Has Inheritage Foundation supported you today?
Your contribution helps preserve India's ancient temples, languages, and cultural heritage. Every rupee makes a difference.
Secure payment • Instant 80G certificate
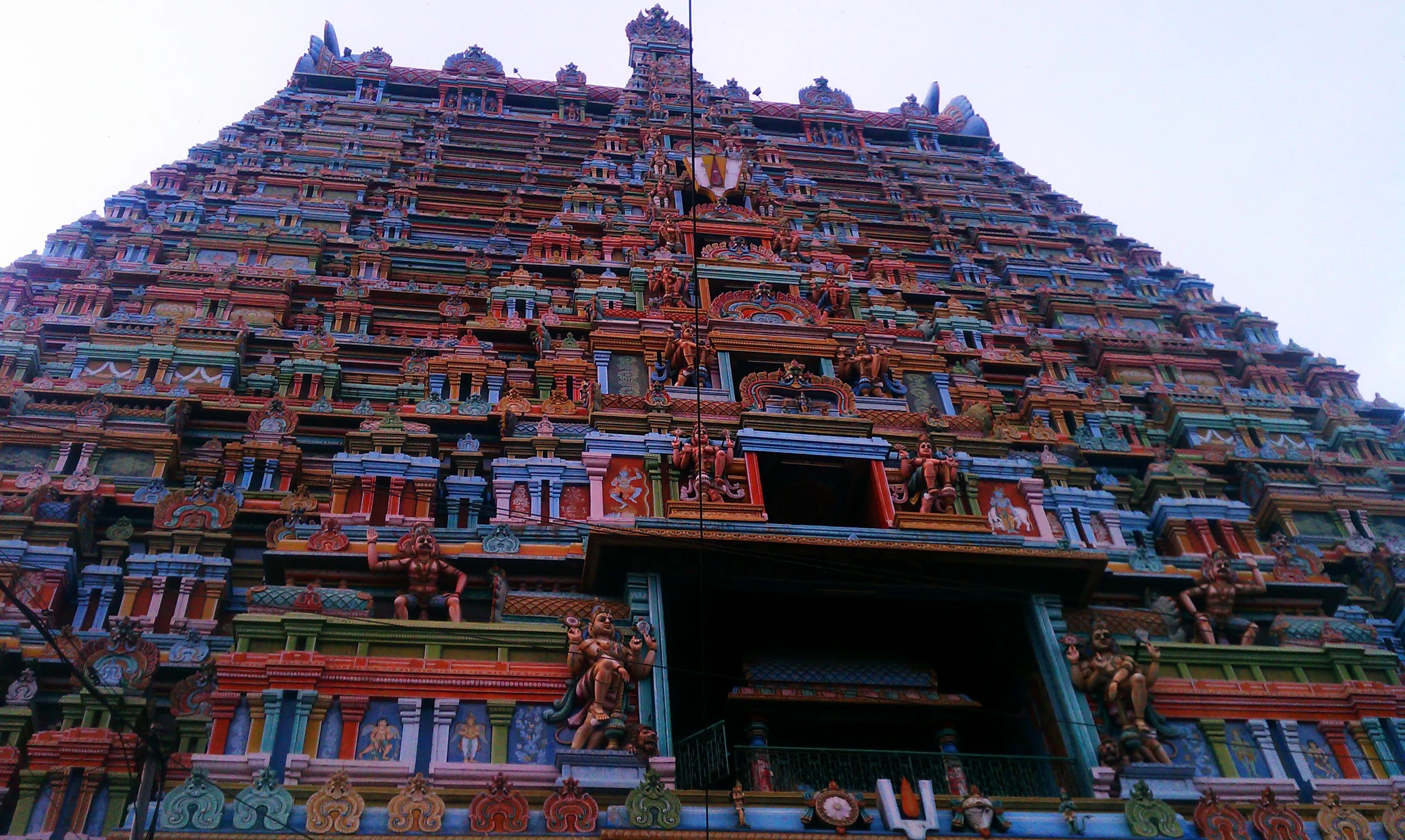
Ranganatha Temple Nellore
The midday sun beat down on Nellore, the heat shimmering off the gopurams of the Ranganatha Swamy Temple. Having explored countless sandstone marvels in Rajasthan, I was eager to experience the distinct Dravidian architecture of this South Indian temple. Stepping through the towering eastern gateway, I was immediately struck by the sheer scale of the complex. The vast courtyard, paved with worn stone, stretched before me, punctuated by smaller shrines and mandapams. Unlike the intricate carvings that adorn Rajasthani temples, the architecture here felt bolder, more geometric. The gopurams, tiered pyramids that mark the temple entrances, were adorned with vibrant stucco figures depicting deities and mythological scenes. The colours, though faded with time, still held a certain vibrancy, a testament to the artistry of the craftsmen who had brought them to life centuries ago. I noticed that the gopurams here seemed less ornate than those I'd seen in Tamil Nadu, perhaps reflecting a regional variation in the Dravidian style. The main shrine, dedicated to Lord Ranganatha, a reclining form of Vishnu, dominated the courtyard. The structure, built from granite, exuded a sense of solidity and permanence. As I approached, I observed the intricate carvings that adorned the pillars and walls. While the overall style was Dravidian, I noticed subtle influences of the Vijayanagara Empire in the ornate detailing, a reminder of the region's rich history. The pillars, in particular, were fascinating. Many featured yalis, mythical lion-like creatures, a common motif in South Indian temple architecture. However, the yalis here seemed more stylized, less ferocious than those I'd seen elsewhere, lending a unique character to the temple. Inside the sanctum sanctorum, the atmosphere was hushed and reverent. Photography was prohibited, which allowed me to fully immerse myself in the spiritual energy of the place. The air was thick with the scent of incense and the murmur of prayers. While I couldn't capture the image of the reclining deity, the mental picture I formed was far more vivid. The serenity of the Lord's expression, the intricate details of his adornments, and the palpable devotion of the worshippers created an unforgettable experience. Exiting the main shrine, I wandered through the sprawling complex, discovering hidden corners and smaller shrines dedicated to various deities. One particularly captivating structure was the Kalyana Mandapam, the marriage hall. Its intricately carved pillars, depicting scenes from Hindu mythology, were a testament to the skill of the artisans. I imagined the vibrant ceremonies that must have taken place within these walls, the air filled with music and celebration. The Pushkarini, the temple tank, located to the north, offered a welcome respite from the midday heat. The steps leading down to the water were worn smooth by centuries of use, a tangible link to the generations who had come before. The stillness of the water reflected the surrounding gopurams, creating a mesmerizing image. I observed locals performing rituals at the water's edge, their faith evident in every gesture. My visit to the Ranganatha Swamy Temple was a journey of discovery, a chance to appreciate the nuances of Dravidian architecture and experience the spiritual heart of Nellore. While the grandeur of Rajasthan's forts and palaces will always hold a special place in my heart, the serene beauty and intricate artistry of this South Indian temple offered a fresh perspective, a reminder of the rich diversity of India's architectural heritage. The temple isn't just a structure of stone and stucco; it's a living testament to faith, artistry, and the enduring power of tradition.
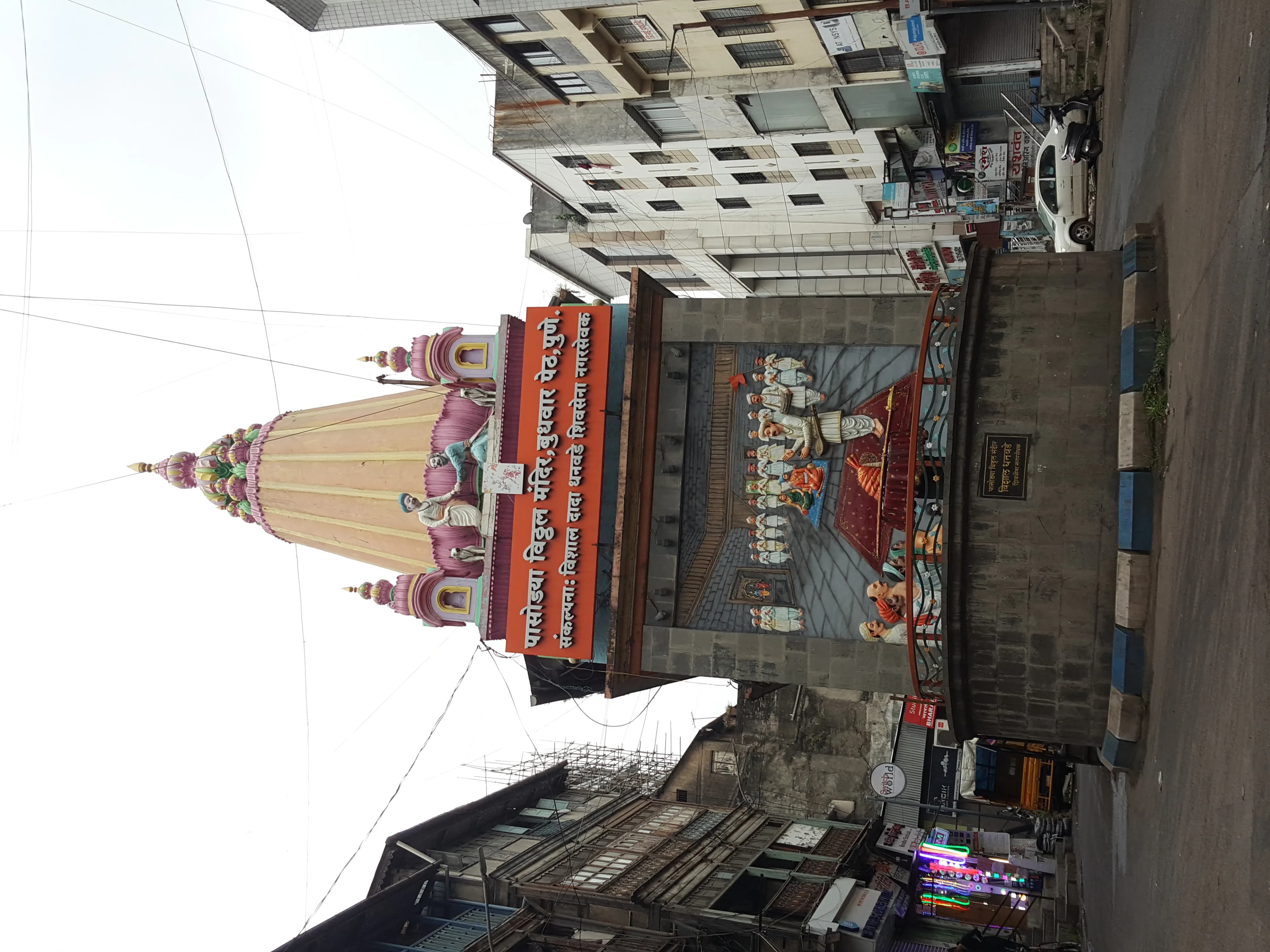
Vitthal Temple Pandharpur
The Pandharpur sun beat down mercilessly, but the heat seemed to evaporate as I stepped into the shadowed courtyard of the Vitthal Temple. A palpable energy, a hum of devotion, vibrated through the air, a stark contrast to the quiet reverence I'm accustomed to in the terracotta temples of Bengal. This was not just a temple; it was a living, breathing entity, pulsating with the fervent prayers of the Warkaris, the pilgrims who flock here to worship their beloved Vithoba. The temple's architecture, while undeniably captivating, doesn't adhere to the strict shastras I'm familiar with. It's an eclectic blend, a testament to centuries of additions and renovations, reflecting the evolving devotion of its patrons. The main entrance, the Mahadwar, is relatively modest, almost understated, a narrow passage leading into the heart of the complex. It's flanked by two deepmala, lamp-holding pillars, their intricate carvings worn smooth by time and touch. Above the doorway, a small image of Garuda, Vishnu's mount, looks down, a silent sentinel. Passing through the Mahadwar, I found myself in a large, open courtyard, paved with flagstones polished smooth by countless feet. The main shrine, housing the iconic black stone image of Vitthal, or Vithoba, stands on a brick plinth, accessible by a flight of stone steps. Unlike the towering shikharas of North Indian temples, the Vitthal temple has a relatively flat roof, crowned by a small, gilded dome. This unique feature, I learned, allows devotees to climb onto the roof and have a closer darshan, a direct visual connection with the deity, a practice rarely seen elsewhere. The simplicity of the exterior, however, belies the richness within. The sabhamandap, the assembly hall, is supported by intricately carved wooden pillars, each a masterpiece of craftsmanship. Floral motifs, mythical creatures, and scenes from the epics intertwine, narrating stories in wood and stone. The pillars, though darkened with age, retain a surprising vibrancy, a testament to the quality of the wood and the skill of the artisans. The garbhagriha, the sanctum sanctorum, is small and dimly lit, creating an atmosphere of profound intimacy. Vithoba, arms akimbo, stands on a brick, his enigmatic smile captivating all who gaze upon him. The air is thick with incense and the murmur of prayers, a sensory overload that amplifies the spiritual charge of the space. What struck me most about the Vitthal Temple was its accessibility. Unlike many temples where access is restricted, here, devotees are encouraged to interact directly with the deity. They can touch the feet of Vithoba, offer him tulsi leaves, and even whisper their prayers directly into his ear. This tangible connection, this sense of immediacy, is what sets Pandharpur apart. As I left the temple, the setting sun casting long shadows across the courtyard, I felt a profound sense of peace. The Vitthal Temple is not just a monument of stone and wood; it's a testament to the enduring power of faith, a place where architecture facilitates a direct, personal connection with the divine. It’s a far cry from the grand, structured temples of my homeland, yet it resonates with a different, equally powerful, spiritual energy. The experience was a reminder that architecture, at its best, is not just about aesthetics, but about creating spaces that nurture the human spirit.
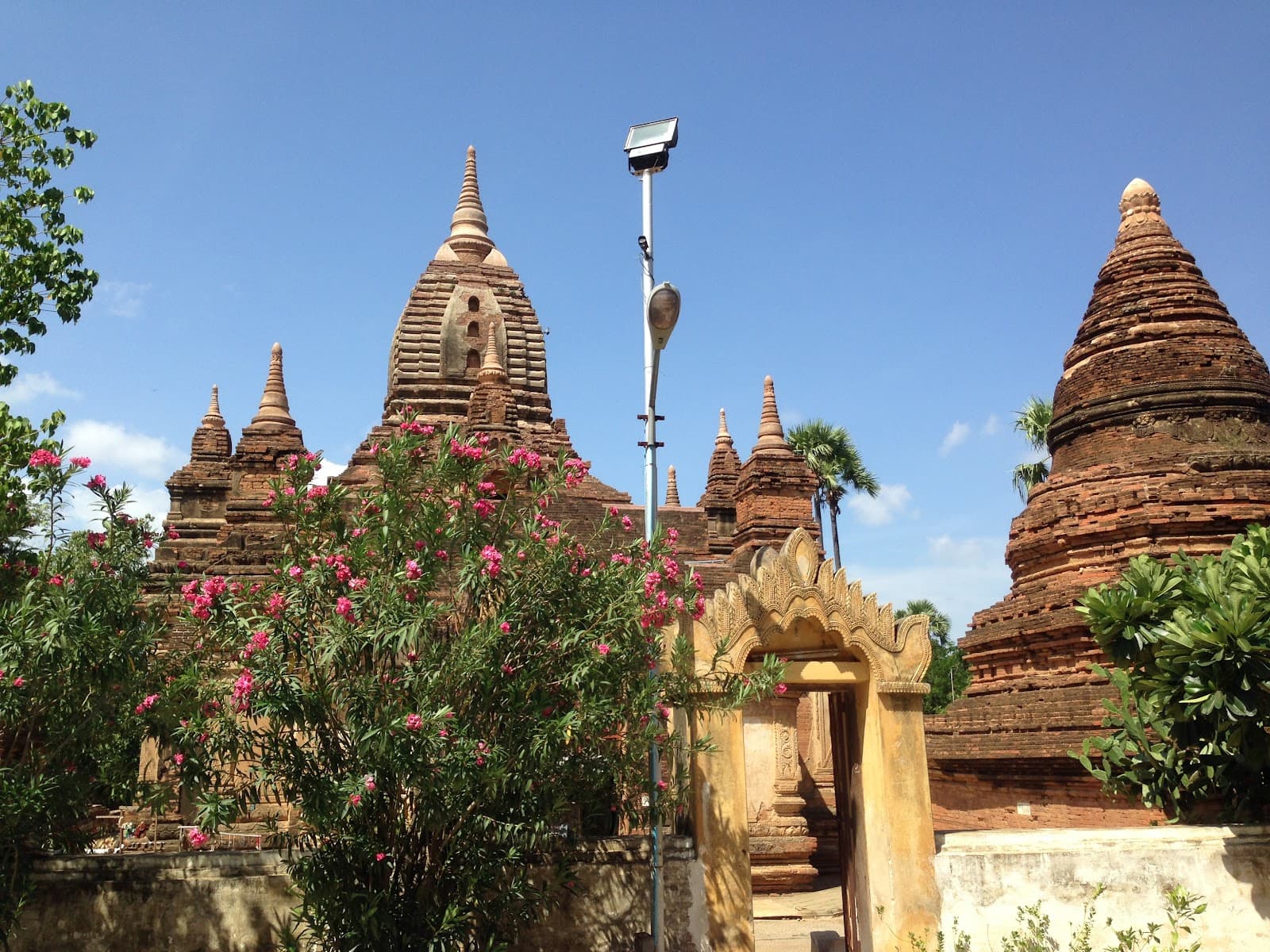
Gubyaukgyi Temple Myinkaba Bagan
Gubyaukgyi Temple, located in Myinkaba Village within the Bagan Archaeological Zone, represents one of the most significant mural temples in Myanmar, constructed in 1113 CE during the reign of King Kyanzittha and featuring extensive wall paintings depicting scenes from Hindu epics including the Ramayana and Mahabharata, demonstrating the profound influence of Indian Hindu literary and artistic traditions on Myanmar, which was historically part of the greater Hindu rashtra extending across Southeast Asia through cultural and religious connections with ancient India. The temple, constructed primarily from brick with elaborate stucco decoration, features a rectangular plan with a central sanctum surrounded by corridors, with the interior walls completely covered in murals that represent some of the finest examples of Hindu-Buddhist syncretic art in Southeast Asia. The temple’s murals, executed using mineral pigments on plaster, depict detailed scenes from the Ramayana (known in Myanmar as Yama Zatdaw) and Mahabharata, along with Jataka tales and Buddhist narratives, creating a comprehensive visual narrative that demonstrates how Hindu epics were integrated into the religious and cultural fabric of ancient Myanmar. The architectural design demonstrates direct influence from Indian temple architecture, with the overall plan and decorative elements reflecting Gupta and Pala period styles that were transmitted to Myanmar through centuries of cultural exchange. Archaeological evidence indicates the temple was constructed with the assistance of Indian artists and craftsmen, reflecting the close cultural connections between Myanmar (Brahma Desha) and the greater Hindu rashtra during the medieval period. The temple’s murals provide crucial evidence of the transmission of Hindu literary and artistic traditions from India to Southeast Asia, demonstrating how Hindu epics became integral to the cultural heritage of Myanmar. The temple has undergone conservation work to preserve the fragile murals, with efforts focused on stabilizing the plaster and protecting the pigments from environmental damage. Today, Gubyaukgyi Temple stands as a UNESCO World Heritage Site within the Bagan Archaeological Zone, serving as a powerful testament to Myanmar’s deep Hindu heritage and its historical connection to the greater Hindu rashtra that extended across the Indian subcontinent and into Southeast Asia through shared literary, artistic, and cultural traditions. ([1][2])
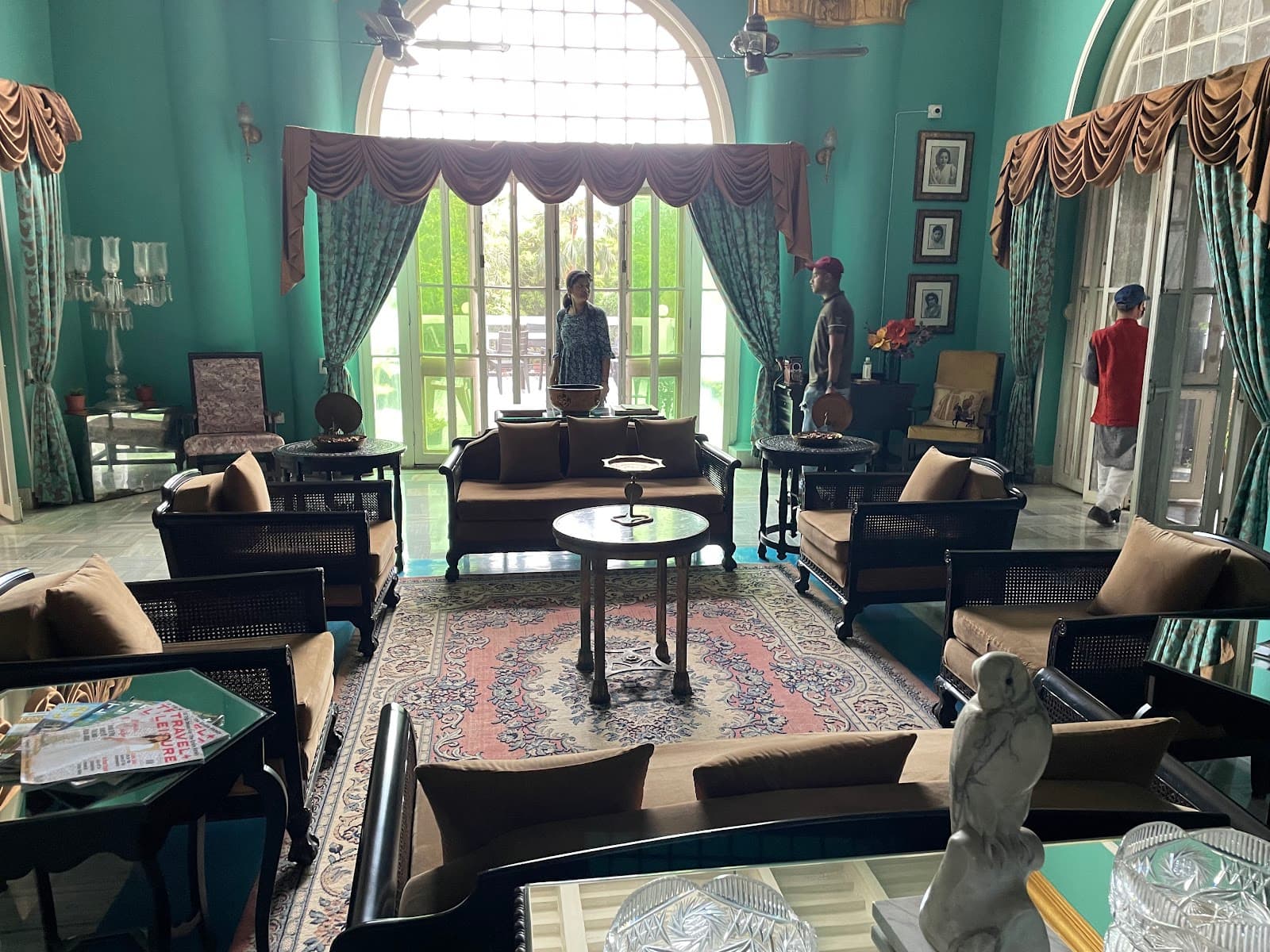
Baripada Palace Baripada
Nestled in Bhanjpur, Mayurbhanj, the Baripada Palace embodies an intriguing confluence of Kalinga architectural traditions and British colonial influences ([1][2]). Commissioned in 1898 by the Bhanja rulers, this palace served as the heart of the princely state of Mayurbhanj ([3]). The palace's facade, predominantly red brick, utilizes laterite stone and mortar, illustrating the adoption of European styles by Indian royalty during the British Colonial Period ([1][4]). The expansive complex signifies the Bhanja dynasty's regional power ([2]). Intricate carvings embellish the palace walls, showcasing terracotta art with floral motifs and mythological figures, offering insights into the artistic preferences of the era ([3][5]). This terracotta work provides a unique textural dimension, contrasting with the stone carvings prevalent in other regions ([4]). Arched windows and decorative balustrades further accentuate the colonial design elements integrated into the palace's structure ([1]). Within the Durbar Hall, vestiges of ornate chandeliers and intricate wall paintings evoke the opulent lifestyle of the former rulers ([2][3]). Vastu Shastra principles, the ancient Indian science of architecture, likely influenced the palace's layout, though specific textual references remain undocumented for this site. The integration of the palace with its surrounding landscape, including gardens and a small pond, enhances the serene ambiance ([5]). The Baripada Palace stands as a compelling reminder of a bygone era, reflecting the rich cultural heritage of Odisha ([1]). This architectural marvel provides a glimpse into the socio-political landscape of 19th-century India, where indigenous traditions melded with colonial influences. The palace serves as a museum, preserving and showcasing the history and artistry of the region ([1][2][3]).
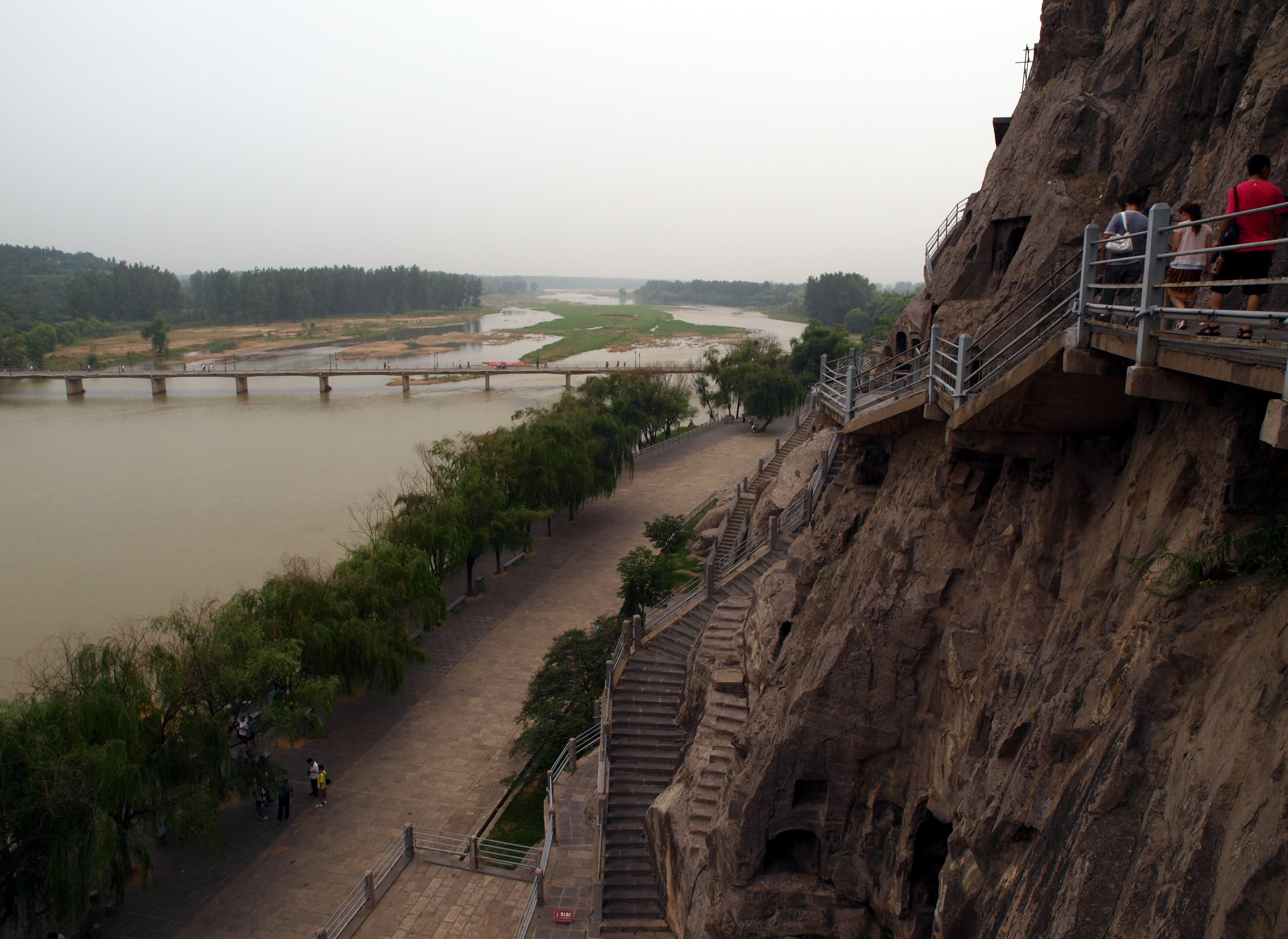
Longmen Grottoes Luoyang Henan China
Longmen Grottoes, dramatically carved into the limestone cliffs along the Yi River near Luoyang in Henan Province, represent one of the most extraordinary and archaeologically significant Buddhist rock-cut temple complexes in China, dating from the 5th through 8th centuries CE and serving as a major center of Buddhist art and devotion that flourished as a crucial link in the transmission of Indian Buddhist traditions to China, featuring tens of thousands of Buddha statues, Bodhisattvas, and guardian figures carved directly into the cliff faces that demonstrate clear connections to the rock-cut architecture and sculpture traditions of ancient India, particularly the sophisticated cave temple and sculpture techniques that were transmitted from the great Buddhist centers of northern India, creating a powerful testament to the profound transmission of Indian Buddhist civilization to China during the early medieval period. The site, featuring over 2,300 caves and niches containing more than 100,000 Buddhist statues ranging from tiny carvings to colossal figures over 17 meters tall, demonstrates clear connections to the architectural and artistic traditions of ancient India, particularly the sophisticated rock-cut temple traditions that were transmitted from the great Buddhist centers of northern India such as Ajanta, Ellora, and the Gandharan region, demonstrates the direct transmission of Indian Buddhist architectural knowledge, religious iconography, and cultural concepts from the great monastic universities of ancient India, particularly Nalanda and Taxila, which systematically transmitted Buddhist teachings and architectural traditions to China through the extensive trade and pilgrimage networks that connected India with China, while the site's most remarkable feature is its extraordinary collection of Buddhist sculptures including the colossal Vairocana Buddha in the Fengxian Temple that stands at 17.14 meters tall, demonstrating remarkable parallels with Indian Buddhist sculpture traditions, particularly the structural techniques and iconographic programs that were central to Indian Buddhist art, including depictions of Buddhas, Bodhisattvas, and guardian deities that reflect Indian iconographic traditions and demonstrate the sophisticated transmission of Indian artistic techniques to China. The grottoes' architectural layout, with their sophisticated planning, central Buddha images surrounded by subsidiary figures, meditation chambers, and ceremonial spaces, follows planning principles that demonstrate remarkable parallels with Indian rock-cut temple planning principles, particularly the chaitya hall and vihara traditions that were central to Indian Buddhist architecture, while the site's extensive archaeological remains including Buddhist sculptures with clear Indian stylistic influences, inscriptions that reflect Indian epigraphic traditions, and architectural elements demonstrate the sophisticated synthesis of Indian Buddhist iconography and cosmological concepts with local Chinese aesthetic sensibilities and building materials. Historical evidence reveals that the site served as a major center of Buddhist learning and religious activity during the 5th through 8th centuries, attracting monks, traders, and pilgrims from across China, South Asia, and Central Asia, while the discovery of numerous artifacts including Buddhist sculptures with clear Indian stylistic influences, inscriptions that reflect Indian epigraphic traditions, and architectural elements that reflect Indian architectural concepts provides crucial evidence of the site's role in the transmission of Indian Buddhist traditions to China, demonstrating the sophisticated understanding of Indian Buddhist architecture and religious practices possessed by the site's patrons and monastic establishment. The site's association with the ancient city of Luoyang, which served as the capital of multiple Chinese dynasties and flourished as a major cultural center with extensive connections to India and Central Asia, demonstrates the sophisticated understanding of Indian Buddhist traditions that were transmitted to China, while the site's Buddhist sculptures and rock-cut architecture demonstrate remarkable parallels with Indian Buddhist temple architecture and sculpture traditions that were central to ancient Indian civilization. The site has been the subject of extensive archaeological research and conservation efforts, with ongoing work continuing to reveal new insights into the site's sophisticated architecture, religious practices, and its role in the transmission of Indian Buddhist traditions to China, while the site's status as a UNESCO World Heritage Site demonstrates its significance as a major center for the transmission of Indian Buddhist and cultural traditions to China. Today, the Longmen Grottoes stand as one of the most important historical Buddhist sites in China, serving as a powerful testament to the transmission of Indian Buddhist civilization to China, while ongoing archaeological research and conservation efforts continue to protect and study this extraordinary cultural treasure that demonstrates the profound impact of Indian civilization on Chinese religious and cultural development. ([1][2])
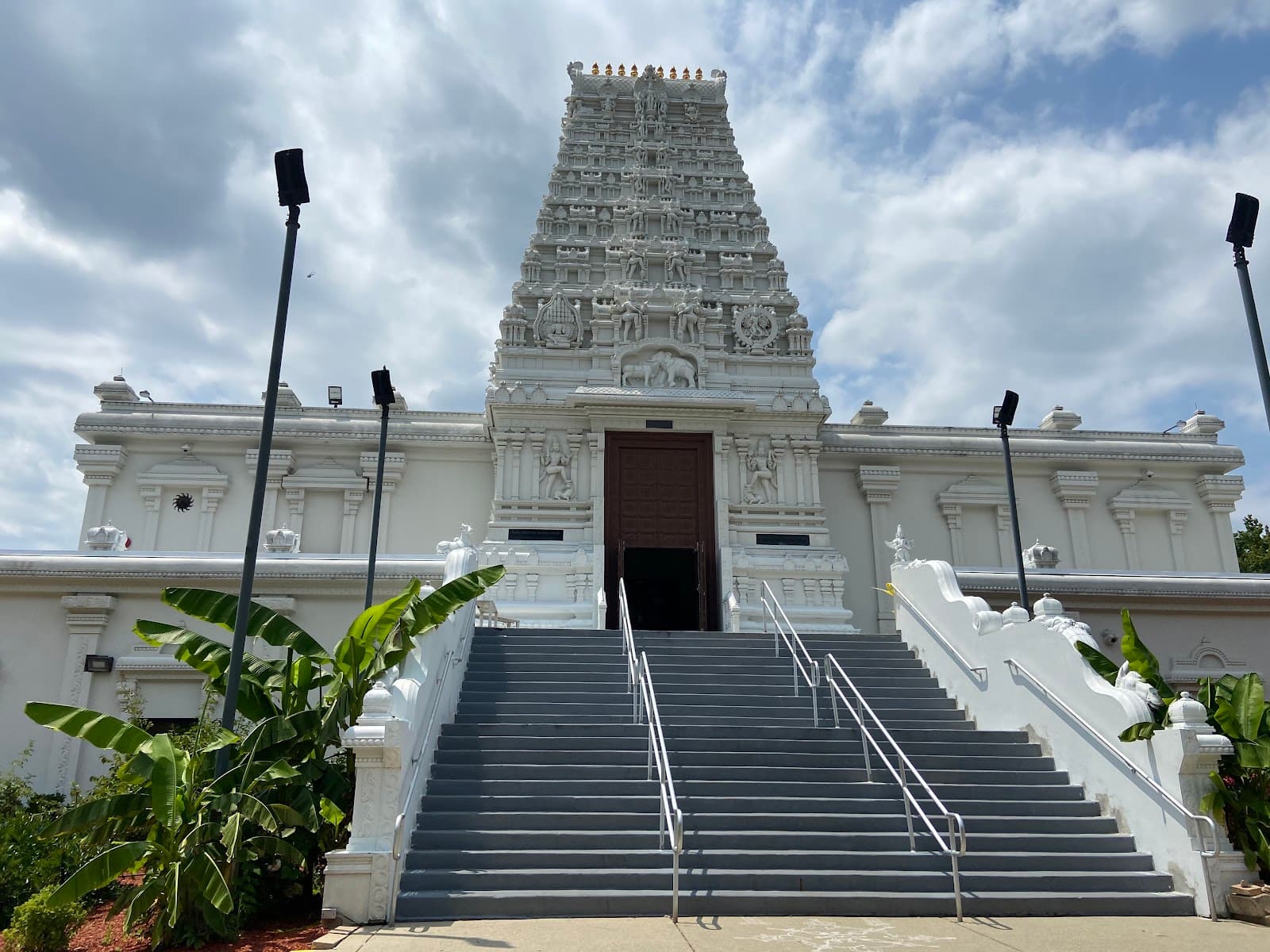
Sri Siva Vishnu Temple Lanham
Sri Siva Vishnu Temple in Lanham, Maryland, dedicated to Siva, Vishnu, and a constellation of regional deities, opens at 6:00 AM and keeps rituals running through 9:00 PM, sequencing morning suprabhatam, daily homams, and evening sahasranama archanas across two granite shrines linked by a shared mandapam ([1][2]). Volunteer desk captains manage parking lots, shoe rooms, and darshan queues via digital displays so weekday devotees and weekend tour groups flow smoothly between the Saiva and Vaishnava sanctums ([1][3]). Security teams coordinate with Prince George’s County police during festival surges, monitor CCTV networks, and audit life-safety systems that include sprinklers, smoke detection, and backup power tested monthly ([3][5]). Elevators, ramps, tactile paving, and loaner wheelchairs maintain circulation between the sanctum, canteen, and cultural hall; ushers offer assistive listening headsets and bilingual signage for Tamil, Telugu, and English programming ([1][4]). Custodians follow two-hour cleaning cycles covering granite floors, brass thresholds, and ablution stations, while mechanical crews schedule filter changes and insulation checks ahead of humid Chesapeake summers ([3][5]). Community kitchens operate under separate HVAC zoning and grease recovery, keeping prasad production compliant with Maryland health codes. Preventive maintenance dashboards log priest schedules, chillers, fire systems, and accessibility inspections; 2025 county reviews recorded zero violations, confirming the temple remains fully operational and compliant for daily worship, cultural classes, and large-format festivals ([3][4][5]).
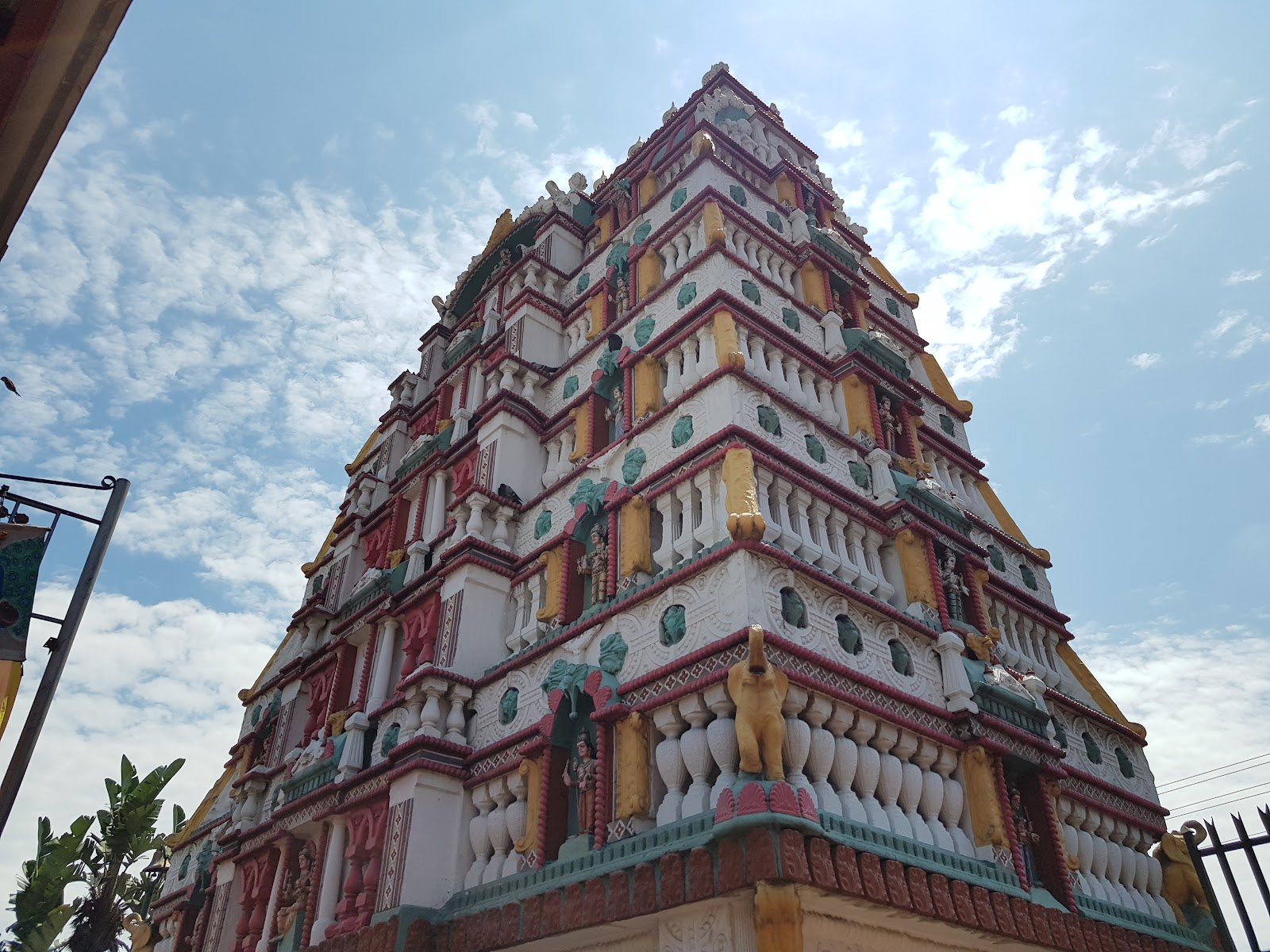
Tshwane India Charity & Cultural Centre (Mariamman Temple Pretoria)
The Tshwane India Charity & Cultural Centre, popularly known as the Mariamman Temple of Pretoria, is the city's oldest Hindu temple—completed in 1905 by indentured Indian traders who modelled its stucco gopuram, pillared mandapam, and circumambulatory corridor on South Indian Amman shrines while adapting to the semi-arid Highveld climate ([1][2]). The complex, restored in recent decades, now anchors a broader community campus with classrooms, a library, medical clinic, and charity hall. Devotees enter through an east-facing gopuram painted in vivid blues and reds, pass the flagstaff and Nandi pavilion, and offer coconuts, turmeric, and neem at the granite sanctum of goddess Mariamman—protector against epidemics—alongside shrines to Ganesha, Muruga, and Venkateswara. The trust operates Tamil language and Bharatanatyam classes, a senior lunch programme, Food for Life distribution, bursaries for township students, and interfaith dialogues. Annual highlights include Panguni Uttiram, Theemithi firewalking staged in an adjacent courtyard, and Deepavali charity drives that supply hampers across Tshwane.

Buddhist Temple of Qala-i Khumb Gorno-Badakhshan Tajikistan
Nestled in the remote Gorno-Badakhshan Autonomous Region of Tajikistan, the Buddhist Temple of Qala-i Khumb, built around 650 CE, stands as a significant testament to the transmission of Indian Buddhist architectural and artistic traditions across Central Asia ([1][2]). This 7th-century complex, constructed during the Tokharistan period under the patronage of the Tokharistan Yabghus, showcases a remarkable synthesis of Indian and Central Asian building techniques ([1]). The temple's location along ancient trade routes underscores its role in disseminating Buddhist teachings and culture from India to the wider region ([2]). Archaeological excavations have uncovered extensive ruins, including foundations, walls, and architectural fragments, offering insights into the temple's original layout and design ([1]). Stone, rammed earth, fired brick, clay, stucco, wood, and metal were employed in its construction, reflecting both local resources and imported techniques ([1][2]). The architectural elements exhibit clear Indian Buddhist iconographic influences, demonstrating the profound impact of Indian artistic traditions ([2]). Intricate carvings adorning the walls depict Buddhist sculptures and reliefs, executed in a style that reflects the Gupta and post-Gupta periods of northern India ([1]). These artistic details highlight the sophisticated understanding of Indian Buddhist traditions possessed by the artisans who created the complex ([2]). The discovery of coins, pottery, and ritual objects further supports the site's importance as a major center of Buddhist learning and practice, attracting monks, traders, and pilgrims from various regions, including India ([1]). Sophisticated planning principles, systematically transmitted from the great monastic centers of India, are evident in the temple's layout, which features a central sanctuary surrounded by monastic cells and assembly halls ([2]). This layout mirrors the principles outlined in ancient texts such as the *Manasara Shilpa Shastra*, which details the planning and construction of sacred structures, although specific textual references for this temple's design remain to be confirmed through further research. Today, the Buddhist Temple of Qala-i Khumb, a UNESCO Tentative List site, continues to be studied and conserved, preserving its legacy as a vital link between Indian and Central Asian civilizations ([1][2]).
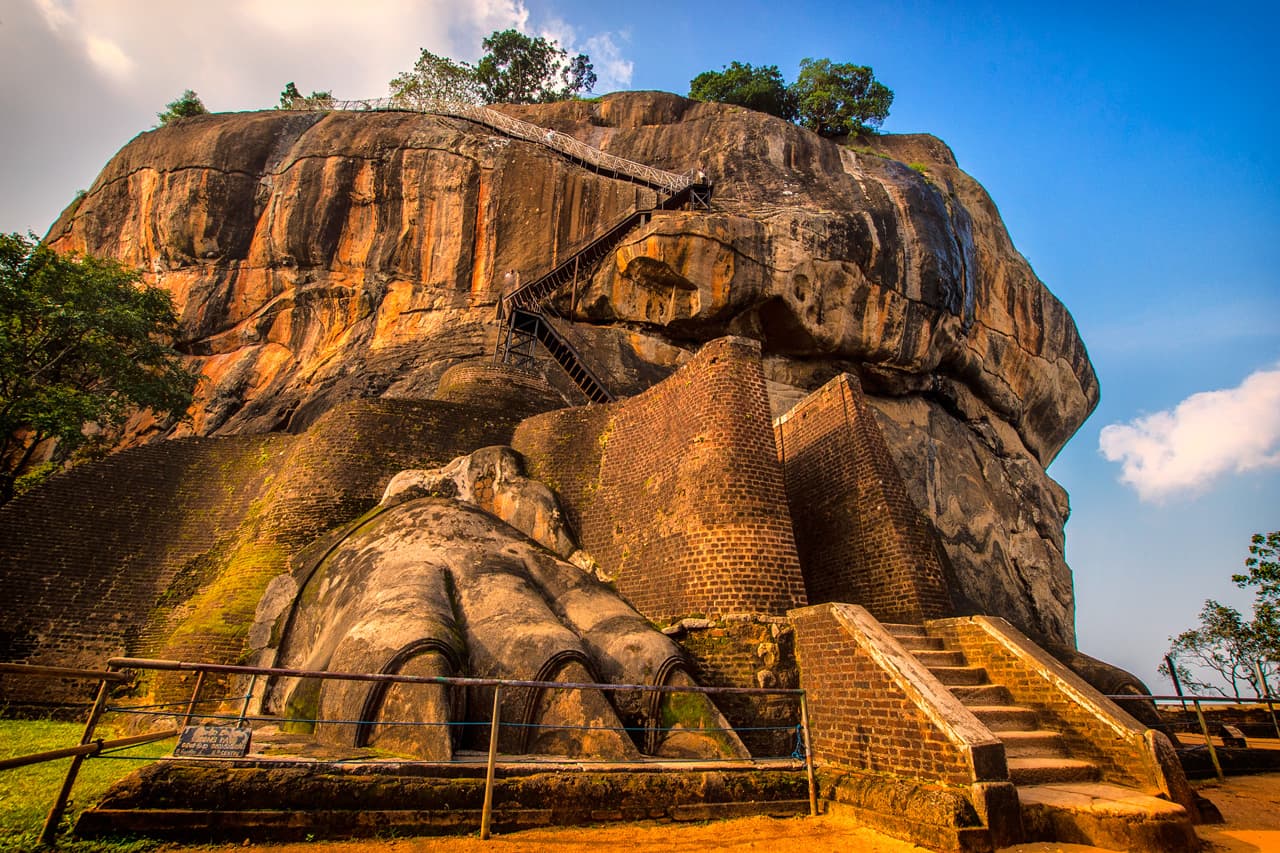
Sigiriya Rock Fortress Central Province Sri Lanka
Sigiriya, dramatically rising 200 meters above the surrounding plains as a massive granite monolith in central Sri Lanka, represents one of the most extraordinary and archaeologically significant rock fortresses and palace complexes in South Asia, constructed in the 5th century CE during the reign of King Kashyapa as a sophisticated fortress-palace that demonstrates the profound transmission of Indian artistic, architectural, and urban planning traditions to Sri Lanka, creating a powerful testament to the sophisticated synthesis of Indian and Sri Lankan cultural traditions. The rock fortress, also known as the Lion Rock, features extraordinary architectural elements including a sophisticated palace complex atop the rock summit, elaborate water gardens at the base, and the famous Sigiriya frescoes depicting celestial maidens (apsaras) that demonstrate clear Indian artistic influences, particularly from the great artistic centers of India including Ajanta, Ellora, and the Gupta period artistic traditions, while the frescoes' sophisticated execution, vibrant colors, and iconographic accuracy demonstrate the sophisticated understanding of Indian artistic traditions possessed by Sri Lankan artists. The fortress's most remarkable feature is its sophisticated urban planning, including elaborate water gardens with sophisticated hydraulic engineering, terraced gardens, and architectural elements that demonstrate the direct transmission of Indian garden design and urban planning principles from the great cities of ancient India, while the fortress's palace complex, with its sophisticated layout including audience halls, residential quarters, and defensive structures, demonstrates the direct transmission of Indian palace architecture and planning principles to Sri Lanka. Archaeological evidence reveals that the fortress served as both a royal residence and a defensive stronghold, while the discovery of numerous inscriptions, graffiti, and architectural elements provides crucial evidence of the site's role in the transmission of Indian artistic and architectural traditions to Sri Lanka, demonstrating the sophisticated understanding of Indian cultural traditions possessed by the Sri Lankan court and artistic establishment. The fortress's association with the Ramayana epic, with local traditions identifying the site as associated with Ravana, the legendary king of Lanka, demonstrates the sophisticated understanding of Indian epic traditions that were transmitted to Sri Lanka, while the fortress's location and design demonstrate the sophisticated synthesis of Indian and local Sri Lankan architectural and artistic traditions. The fortress complex has been the subject of extensive archaeological research and conservation efforts, with ongoing work continuing to reveal new insights into the site's sophisticated architecture, art, and engineering, while the site's status as one of the best-preserved examples of ancient urban planning demonstrates its significance as a major center for the transmission of Indian cultural traditions to Sri Lanka. Today, Sigiriya stands as a UNESCO World Heritage Site and represents one of the most important archaeological sites in South Asia, serving as a powerful testament to the transmission of Indian artistic, architectural, and urban planning traditions to Sri Lanka, while ongoing archaeological research and conservation efforts continue to protect and study this extraordinary cultural treasure that demonstrates the profound impact of Indian civilization on Sri Lankan cultural traditions. ([1][2])
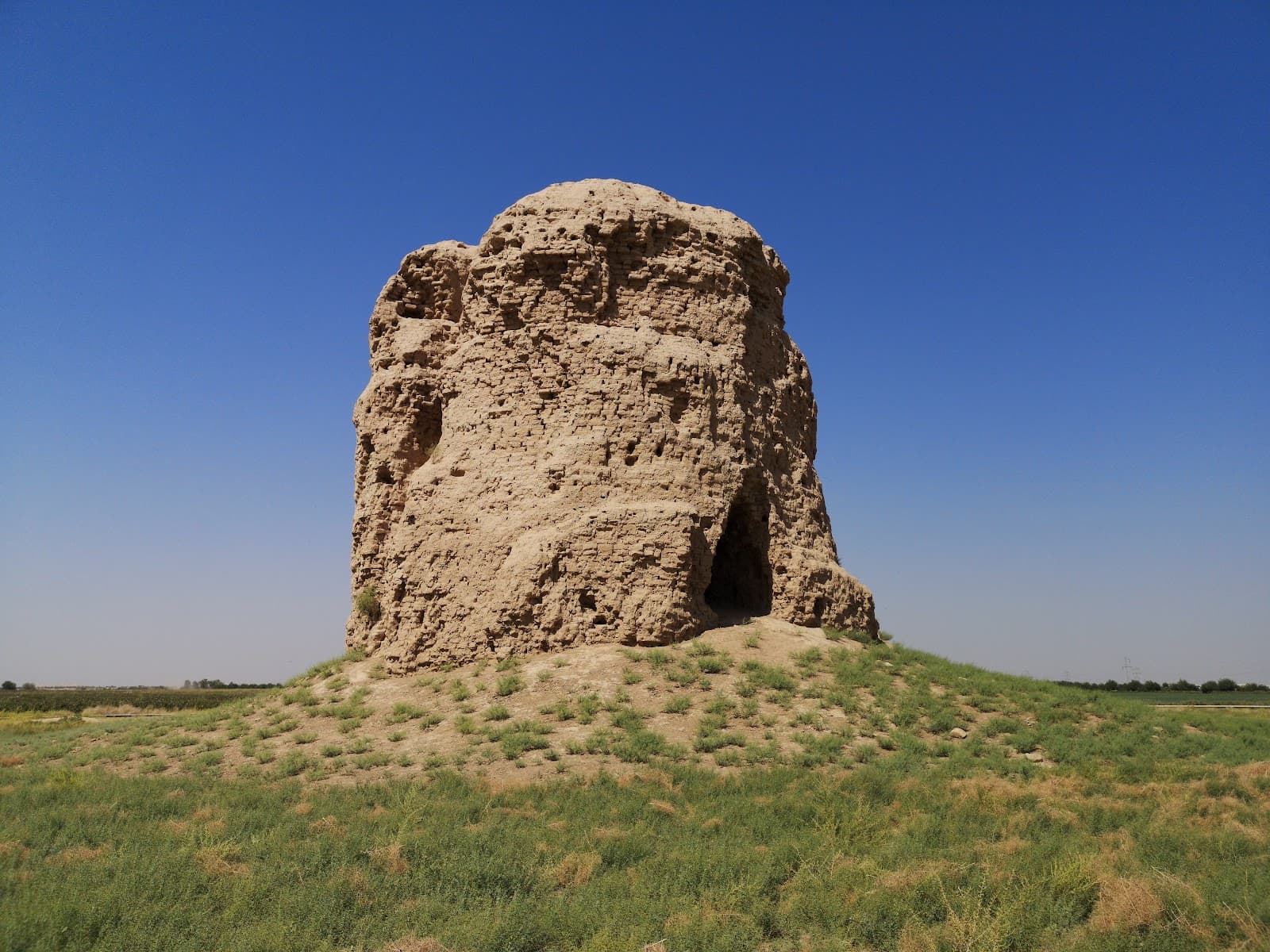
Zurmala Stupa Termez Uzbekistan
The Zurmala Stupa, located in Termez, Surxondaryo Region, Uzbekistan, stands as a profound testament to India's millennia-spanning cultural heritage and the enduring legacy of Buddhist architectural traditions that spread across Central Asia from the Indian subcontinent [1] [3]. This ancient Buddhist stupa, dating back to the 1st century CE, embodies the indigenous architectural styles and cultural practices that reflect India's deep historical roots and its continuous civilization [1] [5]. The structure, a cylindrical tower, originally measured approximately 14.5 meters in diameter and rose to an impressive height of over 16 meters [1] [3]. It was constructed primarily from adobe brick, a common and ancient building material, and was subsequently faced with burnt red bricks and stone blocks [1] [3]. These facing materials were often adorned with high reliefs depicting scenes from Buddhist mythology, showcasing the sophisticated artistic and religious iconography originating from India [1]. The architectural design of Zurmala Stupa is characteristic of early Buddhist stupa architecture, which evolved from ancient Indian burial mounds and reliquaries [1]. It features a rectangular cylindrical monolith stylobate, upon which the main cylindrical body of the stupa was hoisted [1]. The upper part of the tower housed a reliquary chamber, intended for the storage of sacred Buddhist scriptures, statues, or relics of the Buddha, emphasizing its primary function as a sacred monument [1]. The exterior facade of the stupa was believed to have been painted a vibrant red, a color often associated with Buddhist symbolism and monastic traditions [3]. Archaeological investigations have revealed fragments of kilned bricks around the stupa, some bearing stamps similar to those used in Bactria during the Kushan Empire, indicating the construction techniques and material sourcing of the period [3]. Currently, the Zurmala Stupa exists as a significant archaeological remnant, with its original grandeur partially obscured by the passage of time and natural degradation [1] [3]. The monument exhibits substantial cracks, highlighting the ongoing challenges in its preservation [3]. Despite its current state, conservation efforts are underway, including documentation and restoration work, to safeguard this invaluable piece of heritage [4]. The site is recognized on the UNESCO Tentative List, underscoring its global cultural significance and the need for continued preservation [1]. While specific details on active programming or daily visitor flow are not extensively documented, the site remains accessible for scholarly research and heritage tourism, contributing to the understanding of the spread of Indian cultural and religious traditions [1] [5]. The Zurmala Stupa stands as an operational and accessible site, continuously maintained for its historical and cultural value, reflecting the enduring impact of Indian civilization across millennia [1] [4].

Cooch Behar Palace Cooch Behar
The imposing gates of Cooch Behar Palace, a neoclassical marvel completed in 1887 CE during the British Colonial Period ([1][2]), beckon visitors to experience a unique blend of Indian and Western architectural styles. Known also as Victor Jubilee Palace, this palace presents a different flavor of Indian heritage, drawing inspiration from Buckingham Palace while incorporating Indian motifs ([3]). The palace is a testament to the patronage of the Koch Dynasty. Intricate carvings adorning the walls of the Durbar Hall are illuminated by sunlight streaming through arched windows, enhancing the polished marble floors ([4]). The palace museum displays royal portraits, antique furniture, and ancient manuscripts, offering insights into the Koch dynasty's history ([1][3]). The well-maintained palace and its gardens, spanning 40 acres, showcase a commitment to preserving this heritage ([2][4]). Classical Western architectural elements, including Corinthian columns and a triangular pediment, are seamlessly integrated with Indian design sensibilities ([3][5]). These elements reflect the architectural syncretism prevalent during the British Colonial Period. Vastu Shastra principles, the ancient Indian science of architecture, were likely considered in the overall layout, though Western styles dominate the visible structure ([6]). The palace gardens provide a serene atmosphere with manicured lawns, vibrant flowerbeds, and sculpted topiary ([1][2]). Such gardens, while influenced by European landscaping, also echo the Mughal garden traditions, reflecting a broader synthesis of cultural influences in India ([7]). Cooch Behar Palace embodies the rich cultural heritage of India, blending European influences with Indian identity ([4][5]). The use of brick and plaster construction, combined with marble and timber, showcases the materials common to both European and Indian building practices of the time ([8]).
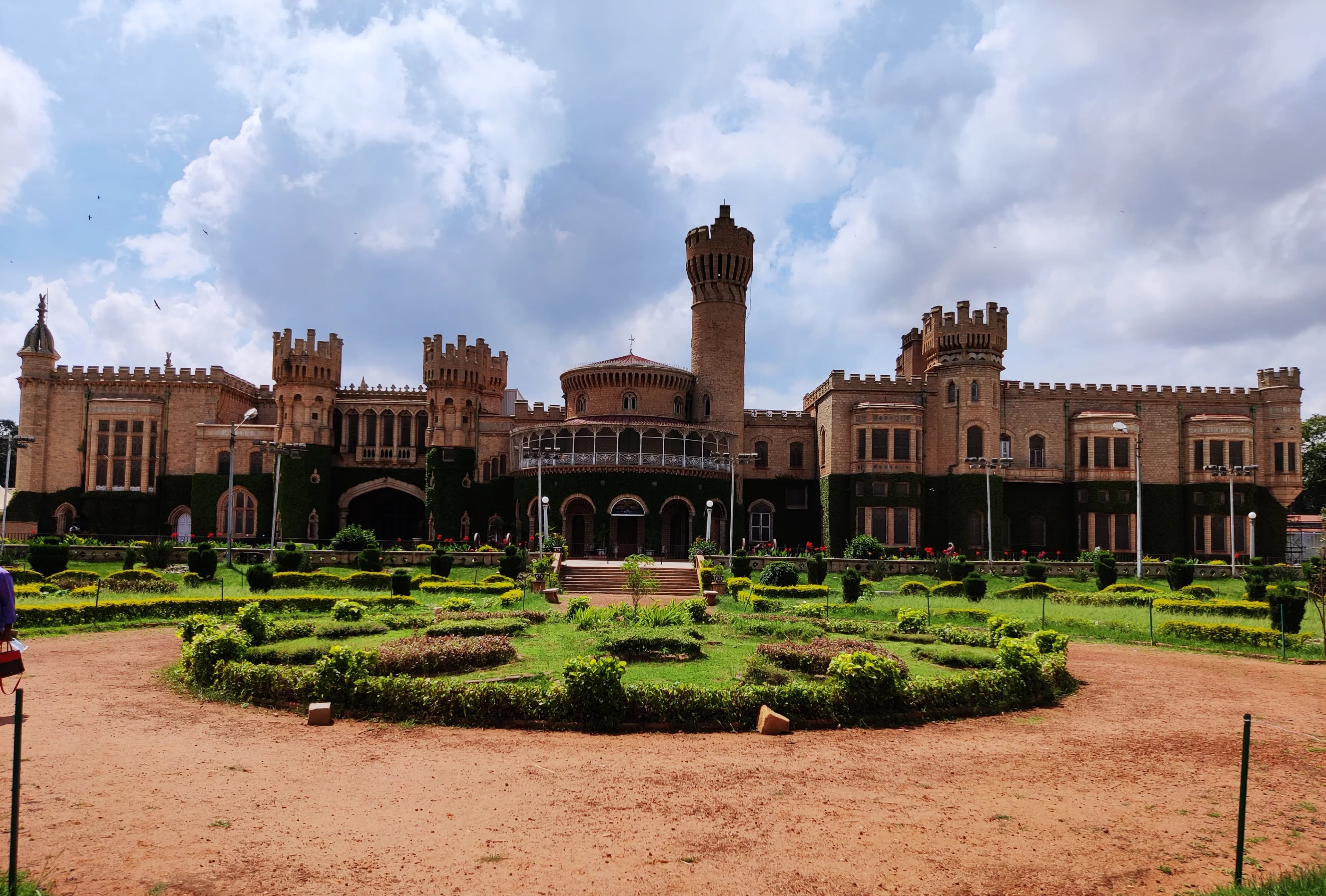
Bangalore Palace Bangalore
Envisioned by Chamarajendra Wadiyar X of the Mysore Royal Family, the Bangalore Palace, completed in 1873 CE, presents a Tudor Revival architectural style in the heart of Bengaluru ([1][2]). The palace echoes Windsor Castle's design, manifesting British Colonial influences on Indian princely architecture ([1][3]). Granite, wood, mortar, and steel constitute the primary materials employed in its construction, reflecting the era's engineering ([2]). Intricate carvings embellish the Durbar Hall, complemented by stained-glass windows illustrating scenes from Indian mythology and ornate chandeliers ([3][4]). These decorative elements, while European in style, served to enhance the grandeur of royal ceremonies and cultural events patronized by the Wodeyar dynasty ([1][2]). Sepia-toned photographs lining the palace walls offer glimpses into the lives and legacy of the Wodeyar rulers, preserving a visual record of their reign ([4]). Stone platforms and foundations exhibit a fusion of Victorian and Edwardian styles, evident in the arched corridors and wooden columns ([5]). Floral motifs and depictions of mythical creatures reflect the artisans' skill in blending Western architectural forms with traditional Indian aesthetics ([5]). Though the palace's design leans heavily on Western palatial architecture, its role as a center for royal patronage and cultural events firmly roots it in Indian heritage ([1][2]). The Mysore Royal Family used this palace for important functions, adapting it to local customs ([1][3]). While not directly linked to ancient Indian architectural treatises like the *Manasara Shilpa Shastra* or *Mayamata*, the Bangalore Palace represents a unique adaptation of Western architectural styles to suit the needs and tastes of an Indian royal family ([3]). It stands as a testament to the dynamic interaction between Indian and European cultures during the British Colonial period, preserving a vital piece of India's princely history ([1][2]).
Quick Links
Plan Your Heritage Journey
Get personalized recommendations and detailed visitor guides