Has Inheritage Foundation supported you today?
Your contribution helps preserve India's ancient temples, languages, and cultural heritage. Every rupee makes a difference.
Secure payment • Instant 80G certificate
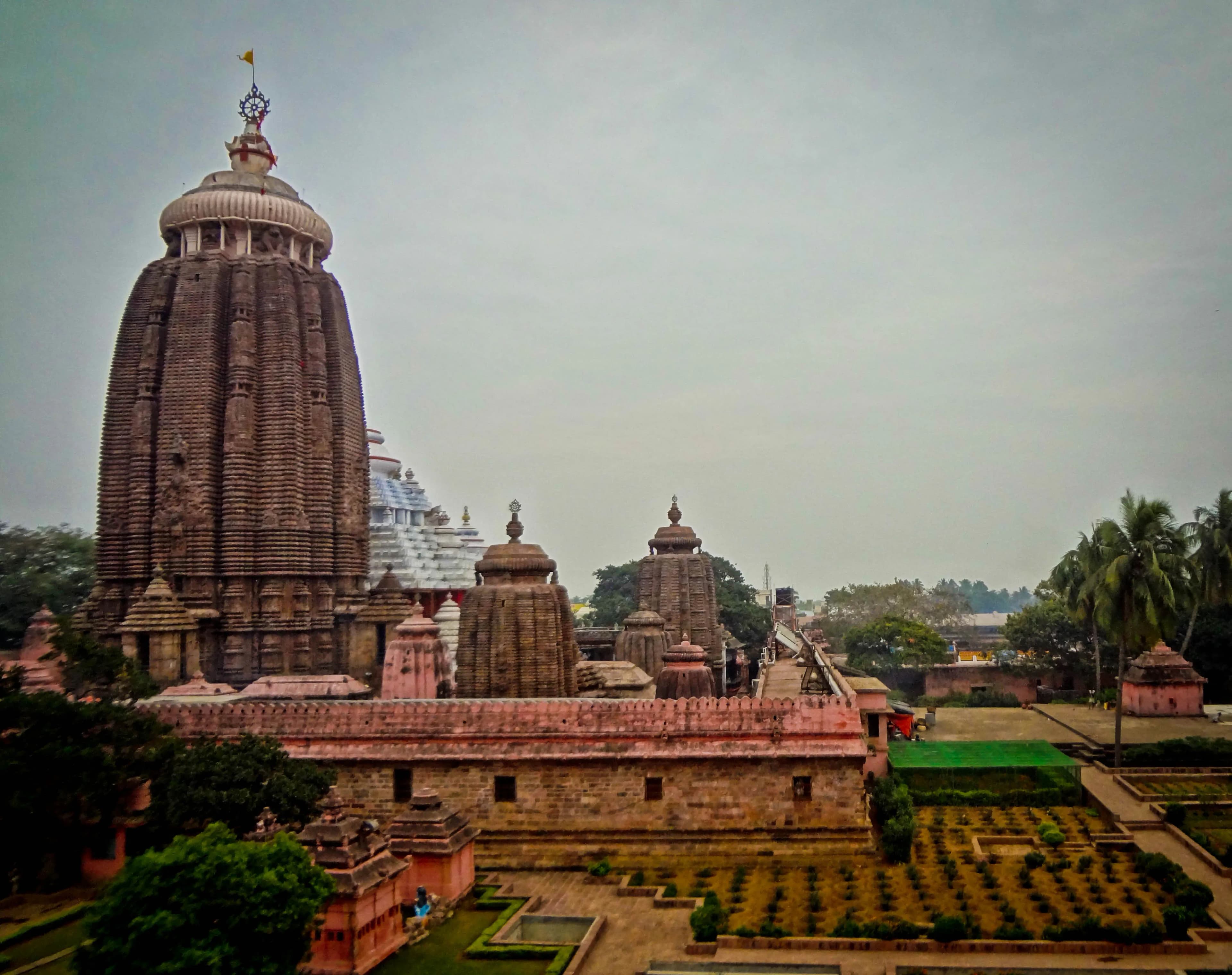
Jagannath Temple Puri
The Jagannath Temple in Puri, Odisha, stands as a profound testament to India's millennia-spanning cultural heritage, dedicated to Lord Jagannath, a form of Vishnu, alongside his siblings Balabhadra and Subhadra [2]. This monumental complex, located on Grand Road, Puri, is a vibrant center of continuous Indian civilization, embodying indigenous architectural styles and spiritual practices that reflect the nation's deep historical roots [1]. The temple is a prime example of Kalinga architecture, characterized by its curvilinear tower (rekha deul) and intricate sculptural ornamentation, which distinguishes it from other pan-Indian temple styles like Nagara and Dravida [3]. The temple complex is enclosed within a massive laterite wall known as Meghanada Pacheri, measuring approximately 202.70 meters by 196.29 meters and standing 6.1 meters high [3] . An inner wall, the Kurma Bedha, further encircles the main temple . The central shrine, or Vimana (Deula), rises to an impressive height of 57.28 meters from the inner parikrama floor to the apex of the Nila Chakra [3]. The temple's main structure comprises four distinct components arranged in an east-west alignment: the Vimana (sanctum sanctorum), the Jagamohana (porch or assembly hall), the Natamandapa (hall for cultural performances), and the Bhogamandapa (hall for offerings) [2] [3]. The Vimana is designed on a Pancha Ratha (five chariot) floor plan, where the vertical structure is divided into five projected column-like features, lending a unique vertical rhythm [2]. The Jagamohana, in contrast, is built in the Pidha deula style, featuring a pyramidal roof composed of horizontal layers [2]. Construction primarily utilized massive laterite blocks, quarried locally, fitted without mortar, showcasing the precision of Kalinga architecture [1]. Iron beams were incorporated to hold sections together, indicating advanced metallurgical knowledge for the period [1]. The temple's vertical structure is divided into five principal parts: Pitha (foundation), Bada (vertical wall), Gandi (main tower), and Mastaka (crowning elements), which includes the sacred Nila Chakra [2]. The Nila Chakra, an eight-spoked wheel made of Ashtadhatu (an alloy of eight metals), is 3.5 meters high with a circumference of about 11 meters, and is considered sacrosanct . Intricate carvings adorn the temple walls, depicting scenes from Hindu mythology, celestial beings, and floral motifs, often exhibiting a level of detail resembling wood or ivory [2] [3]. Friezes on the lower walls portray elephants, horses, and warriors in procession [2]. Niches on the Raha paga (central projection) house Parsva-devatas (side deities) such as Varaha, Trivikrama, and Nrusimha, sculpted from chlorite stone [2]. The temple features four elaborately carved gates: Singhadwara (Eastern Gate) flanked by crouching lions, Ashwadwara (Southern Gate) depicting horses, Vyaghrdwara (Western Gate) representing tigers, and Hastidwara (Northern Gate) featuring elephants [2]. The Singhadwara, the main entrance, is fronted by the monolithic Aruna Stambha, a sixteen-sided pillar topped with an idol of Aruna, the charioteer of Surya . The temple's kitchen is renowned as one of the largest in the world, preparing vegetarian Mahaprasad for thousands of devotees daily using traditional methods with earthen pots and firewood, a practice preserved for centuries [1] . The Archaeological Survey of India (ASI) plays a crucial role in the conservation of this Monument of National Importance, undertaking structural repairs using traditional methods and materials like laterite and lime plaster, and meticulously cleaning and conserving carvings [1] . Ongoing structural monitoring and repairs are in place, with efforts to incorporate both advanced conservation techniques and traditional knowledge systems to ensure durability and authenticity [1] . The temple remains an active place of worship, ensuring consistent ritual maintenance and upkeep of its architectural integrity [1]. The site is fully operational, welcoming pilgrims and visitors, with ongoing efforts to enhance accessibility, including a new ramp near the North Gate for the elderly and persons with disabilities .
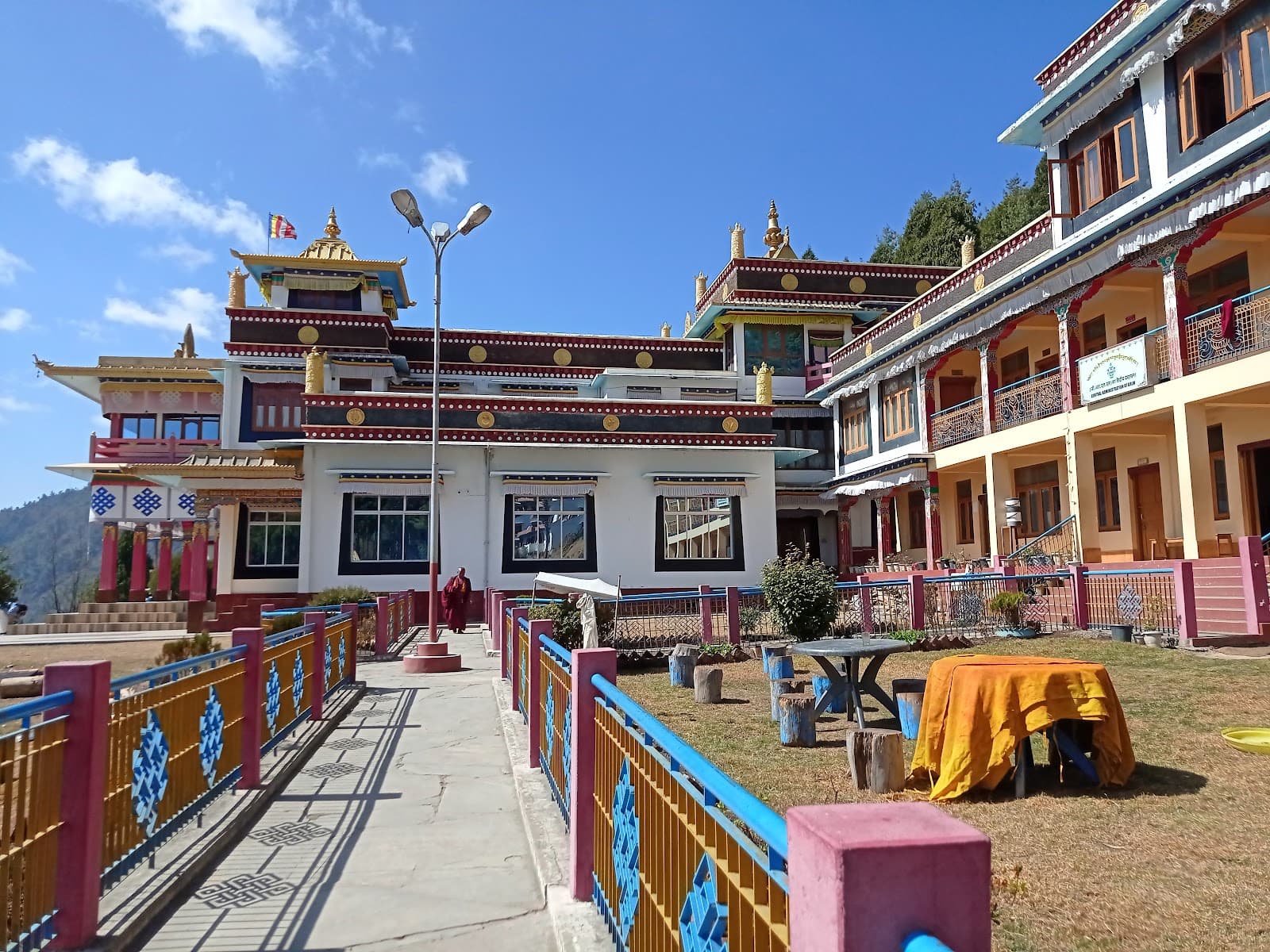
Bomdila Monastery Bomdila
Encircled by the majestic Himalayas, Bomdila Monastery, also known as Gentse Gaden Rabgyel Ling, provides a serene spiritual haven in Arunachal Pradesh ([1]). Consecrated in 1965 by the 14th Dalai Lama, Tenzin Gyatso, this monastery showcases Tibetan Buddhist monastic architecture, reminiscent of similar structures found in Tibet ([2][3]). Its vibrant colors and fortress-like sloping walls create a visually striking landmark, reflecting the region's cultural identity ([1]). Within the Dukhang (main prayer hall), elaborate carvings depicting Buddhist deities and intricate mandala patterns adorn the walls, reflecting artistic traditions ([3][4]). Sturdy wooden pillars support the ceiling, displaying the Gelugpa school's influence through prominent statues of Tsongkhapa ([5]). The monastery's design incorporates elements of traditional Tibetan architecture adapted to the Himalayan environment, echoing principles of spatial harmony found in ancient Indian texts like the Mayamata, which emphasizes the importance of site selection and orientation ([2]). Exploring the monastery complex unveils a museum that safeguards ancient scriptures, religious artifacts, and delicate thangkas (religious scrolls) ([3][4]). Preserved manuscripts, adorned with elegant Tibetan calligraphy, underscore the region's abundant literary heritage ([1][5]). From the rooftop, panoramic views of the Himalayas enhance the monastery's spiritual resonance, connecting visitors to the enduring power of faith (Shraddha) in this Himalayan sanctuary ([2]). While built in the 20th century, the monastery's design and layout resonate with the principles of Vastu Shastra, the ancient Indian science of architecture, emphasizing harmony between nature and built structures ([4][5]). The monastery stands as a testament to the enduring influence of Indian philosophical and architectural traditions in the Himalayan region.

Banteay Srei Siem Reap Cambodia
Located in Siem Reap, Cambodia, Banteay Srei, consecrated in 967 CE during the reign of King Rajendravarman II, exemplifies the spread of Indian Hindu artistic traditions ([1][2]). Revered as the "Citadel of Women," this Khmer Hindu temple features elaborate carvings on pink sandstone, revealing a sophisticated understanding of Hindu iconography ([1]). The temple is dedicated to Shiva and Parvati ([1][2]). Intricate carvings embellishing the walls depict scenes from the Ramayana and other Hindu mythological narratives, underscoring a profound connection to Indian artistic styles ([1][2]). The detailed lintels and pediments showcase depictions of Shiva on Nandi with Parvati, and Indra on Airavata, illustrating the influence of Indian Hindu iconography ([1]). The pink sandstone, carefully selected for its fine grain, enabled the detailed execution of these carvings ([1]). Sophisticated drainage systems ensure the preservation of the temple's structure, while the layout, featuring three central towers dedicated to Shiva and two libraries (Mandir), reflects principles of Indian Hindu temple planning ([1][2]). These principles are rooted in texts such as the Manasara Shilpa Shastra, which details temple construction and iconography ([3]). Archaeological evidence suggests that courtiers, instead of the king, commissioned the temple, potentially contributing to its exceptional artistic quality ([1]). Sanskrit inscriptions discovered at the site offer evidence of the transmission of Indian religious texts to Cambodia ([1][2]). The presence of these inscriptions suggests a deep understanding of Vedic traditions and their integration into Khmer culture ([4]). During the medieval period, temple architecture often integrated elements from various religious and philosophical traditions ([5]). Today, Banteay Srei is a UNESCO World Heritage Site, celebrated for its preservation and unique artistic value ([1]).
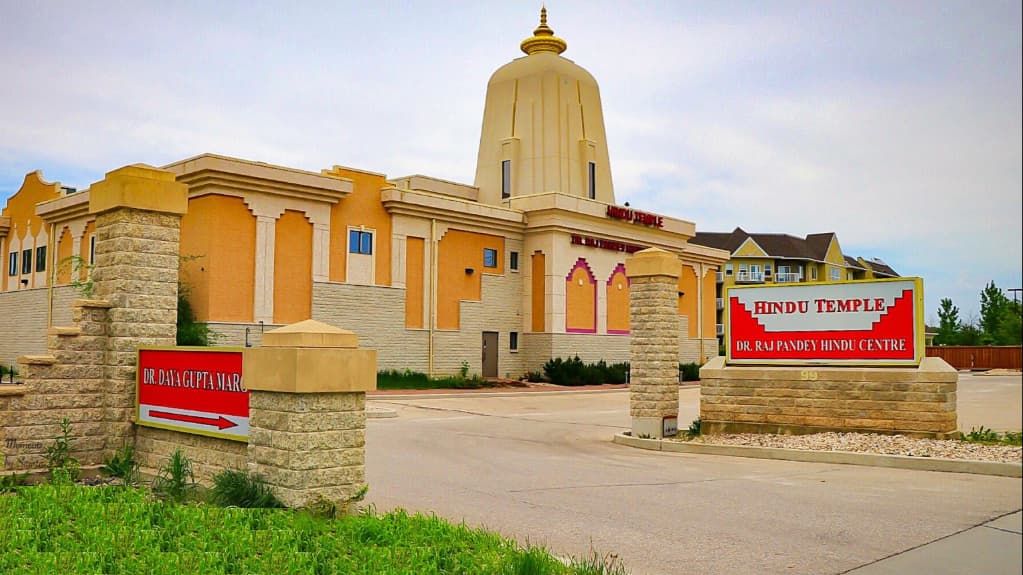
Hindu Temple of Winnipeg
Hindu Temple of Winnipeg is dedicated to multiple deities with primary shrines to Vishnu, Shiva, Durga, and Ganesha, and anchors Manitoba’s south end as a spiritual, cultural, and social service centre since its consecration in 1970 ([1][2]). The mandir opens daily 7:00 AM-12:00 PM and 5:00 PM-9:00 PM, while the multipurpose hall, classrooms, and library operate from 9:00 AM onward for language, music, and seniors’ wellness programs coordinated by volunteer committees ([1][3]). Reception teams manage footwear, RFID attendance counters, and contactless seva booking, then guide devotees toward the marble sanctum, cafeteria, or auditorium via colour-coded wayfinding. The on-site vegetarian kitchen operates under Manitoba Health permits, serving annadhanam, Meals on Wheels, and Food Bank drives, and migration counsellors host newcomer sessions in dedicated offices. Accessibility features include heated ramps, a 1,360-kilogram elevator, tactile markers, and captioned screens broadcasting aarti schedules and community notices. Maintenance crews monitor Building Automation System dashboards covering HVAC, humidification, energy use, and security integration with Winnipeg Police Service, keeping the Prairie climate at bay while the temple supports Diwali fireworks, youth robotics clubs, and emergency response networks ([2][3]).
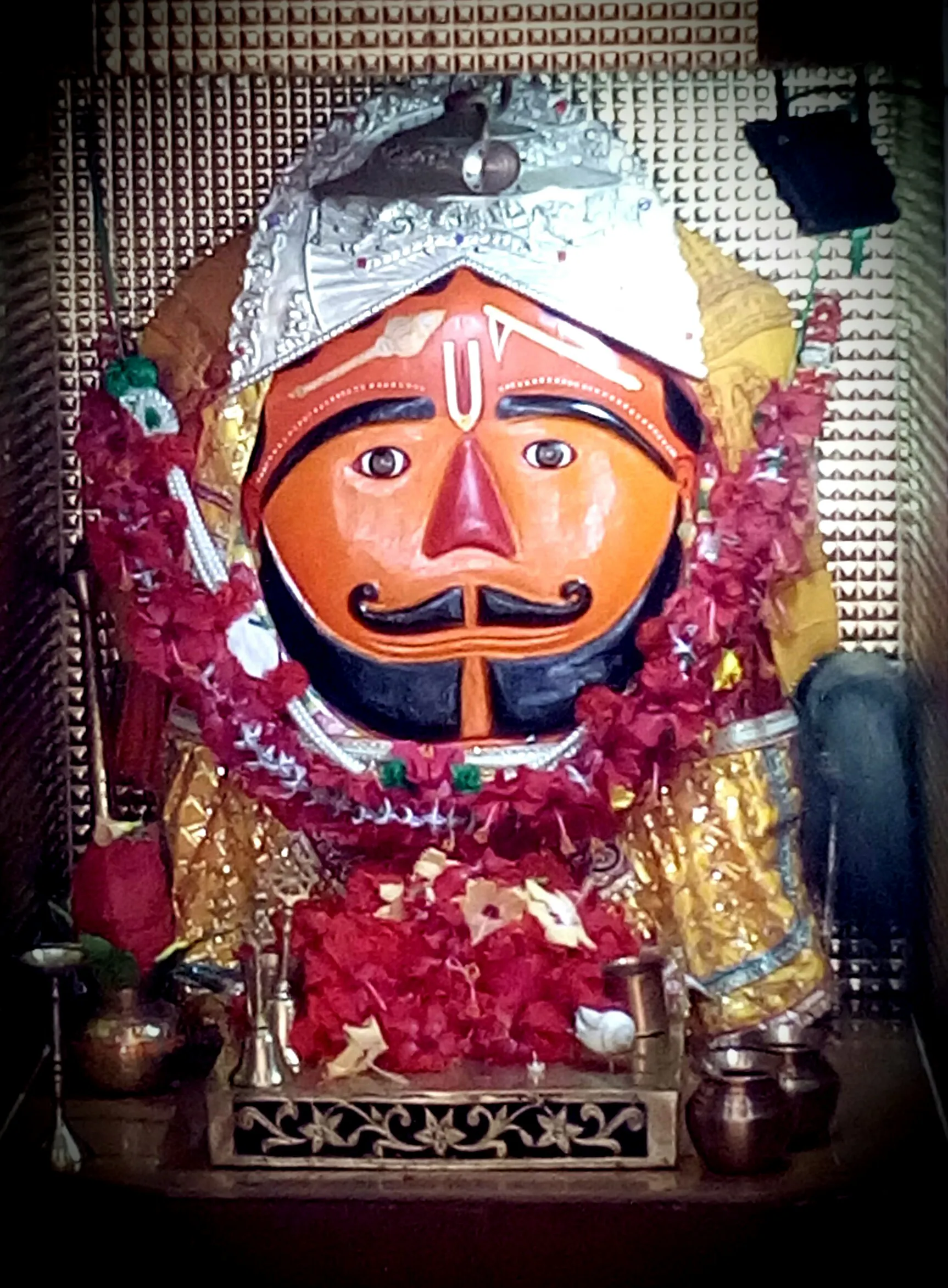
Salasar Balaji Temple Churu
The desert wind whipped around me, carrying fine sand that stung my eyes as I approached the Salasar Balaji Temple. Emerging from the flat, arid landscape of Rajasthan's Churu district, the temple complex felt like an oasis, a vibrant splash of colour against the muted ochre backdrop. It wasn't the grandeur of scale that struck me initially, but the palpable sense of devotion that permeated the air. The steady stream of pilgrims, their faces etched with faith, created a humming energy that resonated within the temple walls. The temple itself is a fascinating blend of architectural styles. While predominantly Rajput in character, with its characteristic chhatris (elevated, dome-shaped pavilions) and jharokhas (overhanging enclosed balconies), there are subtle Mughal influences woven into the fabric of the structure. The ornate carvings on the marble pillars, for instance, display a delicate floral intricacy reminiscent of Mughal artistry. This fusion isn't surprising, given the historical context of Rajasthan, a region where these two powerful empires often intersected and influenced each other. The main shrine, housing the revered idol of Lord Hanuman, known here as Salasar Balaji, is relatively small and unassuming. Unlike the towering gopurams of South Indian temples or the sprawling complexes of North Indian ones, Salasar Balaji’s sanctum sanctorum exudes a sense of intimacy. The walls are covered in silver plating, reflecting the flickering lamps and creating a warm, ethereal glow. The idol itself, a dark, imposing figure, is believed to have self-manifested from the earth, adding to its mystique and drawing devotees from across the country. What truly captivated me, however, was the intricate marble work that adorned every surface. The pillars, the arches, even the flooring, were covered in a tapestry of carved floral patterns, geometric designs, and depictions of mythological scenes. The craftsmanship was exquisite, each detail meticulously rendered, a testament to the skill of the artisans who had poured their devotion into this sacred space. I spent a considerable amount of time studying the panels depicting scenes from the Ramayana, marveling at the fluidity of the lines and the expressiveness of the figures. The narrative unfolded across the marble, bringing the epic to life in a way that mere words could not. The courtyard surrounding the main shrine was a hive of activity. Devotees offered prayers, chanted hymns, and performed rituals, their voices blending in a harmonious cacophony. The air was thick with the scent of incense and the vibrant colours of saffron, red, and marigold added to the sensory overload. I observed the intricate rituals with fascination, noting the specific gestures, offerings, and prayers that formed part of the devotional practice. It was a powerful reminder of the enduring strength of faith and the role that these sacred spaces play in the lives of millions. As I left the temple complex, the setting sun cast long shadows across the desert landscape. The experience had been more than just a visit to an architectural marvel; it was an immersion into a living, breathing tradition. The Salasar Balaji Temple is not merely a structure of stone and marble; it is a repository of faith, a testament to human devotion, and a vibrant expression of India’s rich cultural heritage. The image of the silver-clad idol, bathed in the warm glow of lamps, and the echoes of the devotional chants stayed with me long after I had left, a poignant reminder of the spiritual heart that beats within the arid landscape of Rajasthan.
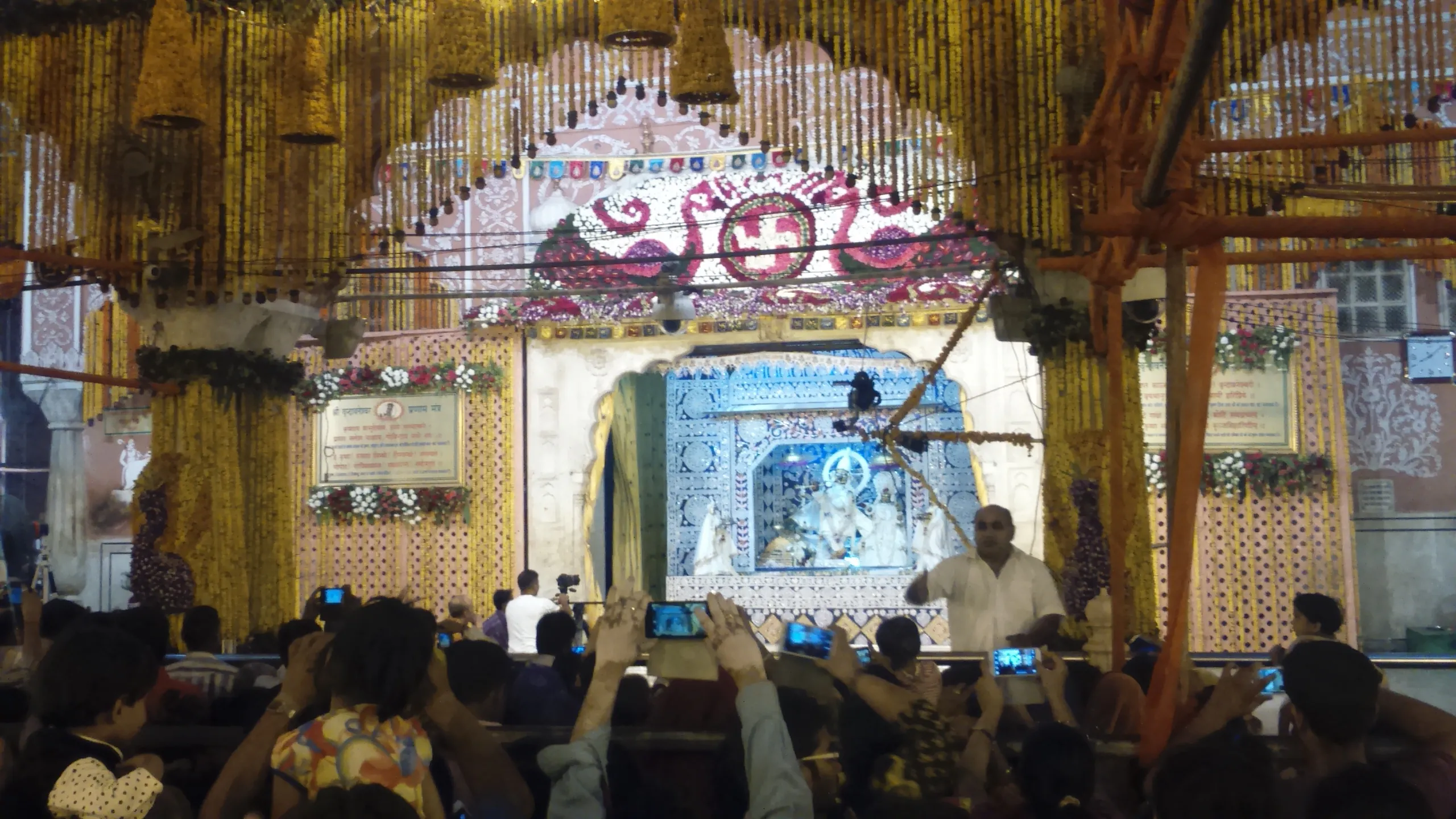
Govind Dev Ji Temple Jaipur
The Govind Dev Ji Temple in Jaipur isn't just a place of worship; it's a living testament to a unique blend of architectural styles that captivated me from the moment I stepped within its precincts. Having spent years studying the Dravidian architecture of South Indian temples, I was eager to experience the distinct architectural vocabulary of this North Indian shrine, and I wasn't disappointed. Located within the City Palace complex, the temple almost feels like a private sanctuary for the royal family, a feeling amplified by its relatively modest exterior compared to the grandeur of the surrounding palace buildings. The first thing that struck me was the absence of the towering gopurams that define South Indian temple gateways. Instead, the entrance is marked by a series of chhatris, elevated, dome-shaped pavilions supported by ornate pillars. These chhatris, with their delicate carvings and graceful curves, speak to the Rajput influence, a stark contrast to the pyramidal vimanas of the South. The use of red sandstone, a hallmark of Rajasthani architecture, lends the temple a warm, earthy hue, quite different from the granite and sandstone palettes I'm accustomed to seeing in Tamil Nadu. As I moved through the courtyard, I observed the seven-storied structure housing the main shrine. While not a gopuram in the traditional sense, it does serve a similar function, drawing the eye upwards towards the heavens. The multiple stories, each adorned with arched openings and intricate jali work, create a sense of verticality and lightness, a departure from the solid mass of South Indian temple towers. The jalis, or perforated stone screens, not only serve as decorative elements but also allow for natural ventilation, a practical consideration in the arid climate of Rajasthan. The main sanctum, where the image of Govind Dev Ji (Krishna) resides, is a relatively simple chamber, its focus squarely on the deity. The absence of elaborate sculptures on the walls within the sanctum surprised me. South Indian temples often feature intricate carvings depicting mythological scenes and deities on every available surface. Here, the emphasis is on the devotional experience, a direct connection with the divine, unmediated by elaborate ornamentation. The silver-plated doors of the sanctum, however, are exquisitely crafted, showcasing the artistry of the region's metalworkers. The courtyard itself is a marvel of spatial planning. The open space allows for the free flow of devotees, while the surrounding colonnades provide shade and a sense of enclosure. The pillars supporting these colonnades are slender and elegant, adorned with intricate floral motifs and geometric patterns. I noticed a distinct Mughal influence in some of these decorative elements, a testament to the cultural exchange that shaped the region's artistic traditions. The use of marble for flooring, another Mughal influence, adds a touch of opulence to the space. One of the most captivating aspects of the Govind Dev Ji Temple is its integration with the City Palace. The temple's location within the palace complex blurs the lines between the sacred and the secular, reflecting the close relationship between the royal family and the deity. This integration is a departure from the South Indian tradition where temples, while often patronized by royalty, maintain a distinct identity as separate entities. My visit to the Govind Dev Ji Temple was a fascinating cross-cultural experience. It highlighted the diversity of India's architectural heritage and underscored the power of architecture to reflect regional identities and religious beliefs. While the temple's architectural vocabulary differed significantly from the Dravidian style I'm familiar with, the underlying spirit of devotion and the artistic skill evident in its construction resonated deeply with my understanding of sacred architecture.
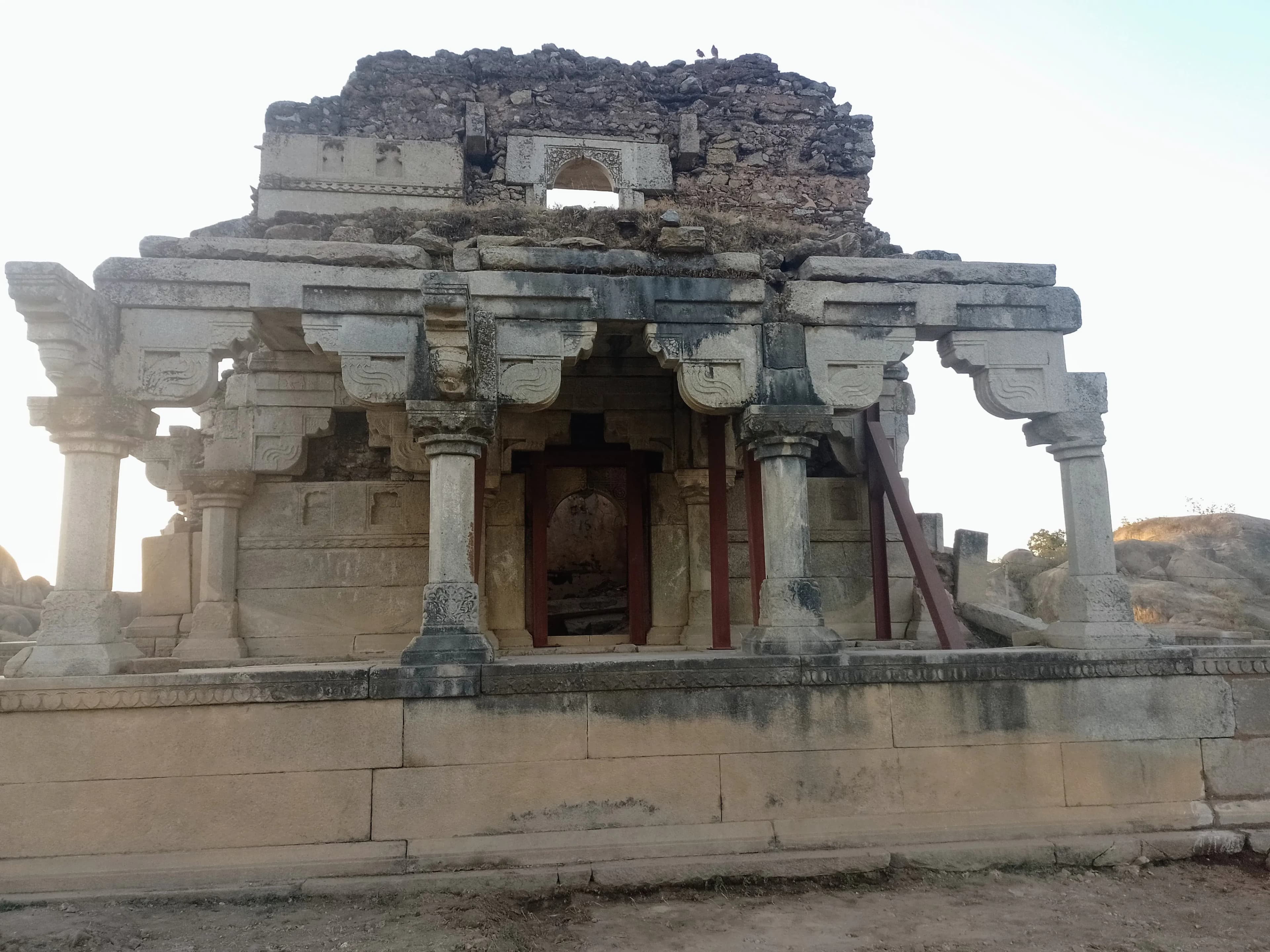
Navratangarh Fort Gumla
The midday sun beat down on the undulating Jharkhand landscape as I finally crested the hill, Navratangarh Fort rising before me like a forgotten sentinel. Having explored countless Mughal and Rajput forts across North India, I was intrigued to see what this tribal stronghold, nestled deep in Gumla district, had to offer. It certainly wasn't the imposing grandeur of a Mehrangarh or the intricate elegance of a Fatehpur Sikri, but Navratangarh possessed a raw, almost primal energy that immediately captivated me. The fort’s name, meaning “nine courtyards,” hints at a structured layout, but the reality is far more organic. While traces of nine distinct enclosures are discernible, nature has reclaimed much of the space, blurring the lines between architecture and wilderness. Massive, uncut laterite stones form the ramparts, their uneven surfaces softened by moss and clinging vines. Unlike the precisely dressed stones of northern forts, these felt ancient, whispering tales of a time long before mortar and meticulous planning. I stepped through a narrow, crumbling gateway, the rough stone scraping against my backpack. The first courtyard, the largest, was a surprisingly level expanse, now overgrown with scrub and wildflowers. Fragments of pottery littered the ground, a tangible reminder of the lives once lived within these walls. Local legend claims the fort was built by the Nagvanshi kings, who ruled this region for centuries. While historical evidence is scarce, the fort's construction style and strategic location certainly suggest a powerful, well-organized society. As I explored further, I discovered remnants of what might have been living quarters, storage areas, and even a small temple. The architecture was simple, functional, and deeply connected to the landscape. Narrow passages, carved directly into the laterite bedrock, connected the different sections of the fort. I paused at one such passage, the cool, damp air a welcome respite from the midday heat. Looking up, I could see the sky framed by the rough-hewn stone, a perfect example of how the builders incorporated the natural environment into their design. One of the most striking features of Navratangarh is its water management system. Several large, rock-cut cisterns are strategically placed throughout the fort, designed to collect rainwater. Even in the dry season, some of these cisterns still held water, a testament to the ingenuity of the Nagvanshi engineers. I imagined the fort bustling with activity, the cisterns brimming with life-sustaining water, a vital resource in this often-arid region. Climbing to the highest point of the fort, I was rewarded with panoramic views of the surrounding countryside. Rolling hills, dotted with villages and patches of forest, stretched as far as the eye could see. From this vantage point, it was easy to understand the strategic importance of Navratangarh. It commanded the surrounding area, offering a clear view of approaching enemies. My visit to Navratangarh wasn't about ticking off another fort on my list. It was an immersive experience, a journey into the heart of a forgotten kingdom. While the fort may lack the polished beauty of its northern counterparts, it possesses a unique charm, a raw authenticity that resonates deeply. It's a place where history whispers from the stones, where nature has reclaimed its domain, and where the spirit of a bygone era still lingers in the air. It's a reminder that India's heritage is not just confined to grand palaces and majestic tombs, but also exists in these hidden gems, waiting to be discovered by those willing to venture off the beaten path. And as I descended the hill, leaving the silent sentinel behind, I knew that Navratangarh, with its rugged beauty and whispered stories, would stay with me long after I left Jharkhand.
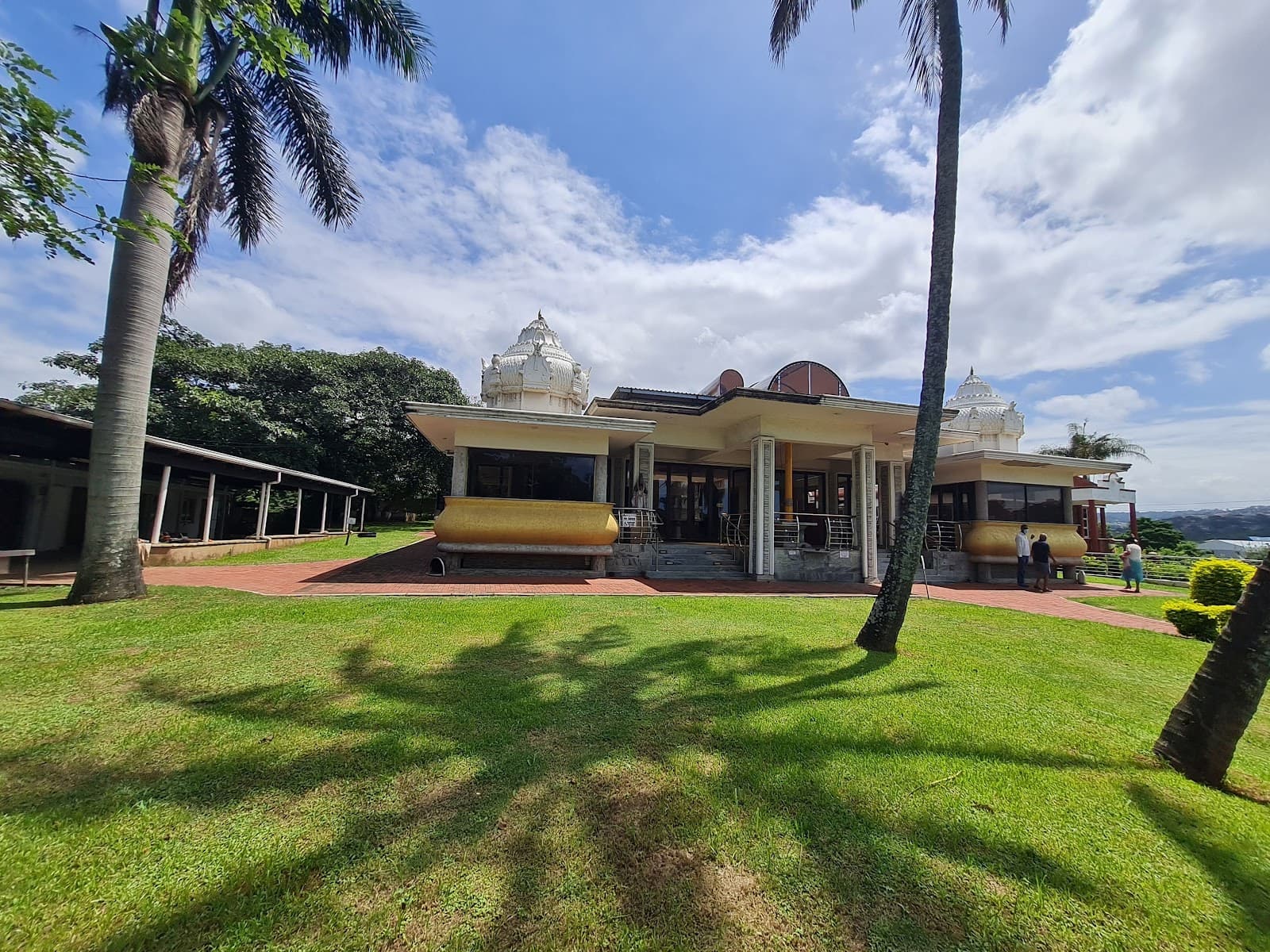
Mariamman Temple Cato Manor Durban
The Mariamman Temple of Cato Manor—initially erected in 1870 by early market gardeners—was rebuilt on higher ground after the 1905 floods and re-consecrated in 1932 by trader S.P. Chetty with a triad of barrel-vaulted towers sculpted in low relief, blending Dravidian iconography and the loose light of Durban's coastal plain ([1]). The main shrine to goddess Mariamman stands at the centre of a symmetrical courtyard anchored by smaller sancta for Gengaiammen and Draupadi; processional paths weave between mango trees planted by the founding families and the sacred fire pit used during annual Theemithi vows. The temple's unpainted brick facades and profuse stucco figurines capture the vernacular workmanship of indentured artisans—primitive yet lyrical depictions of deities holding neem leaves, tridents, and conches, illuminated at twilight by ghee lamps. Community halls along the perimeter host Tamil cultural classes, scripture recitation, marriage counselling, and relief cooking for surrounding informal settlements. ([1])
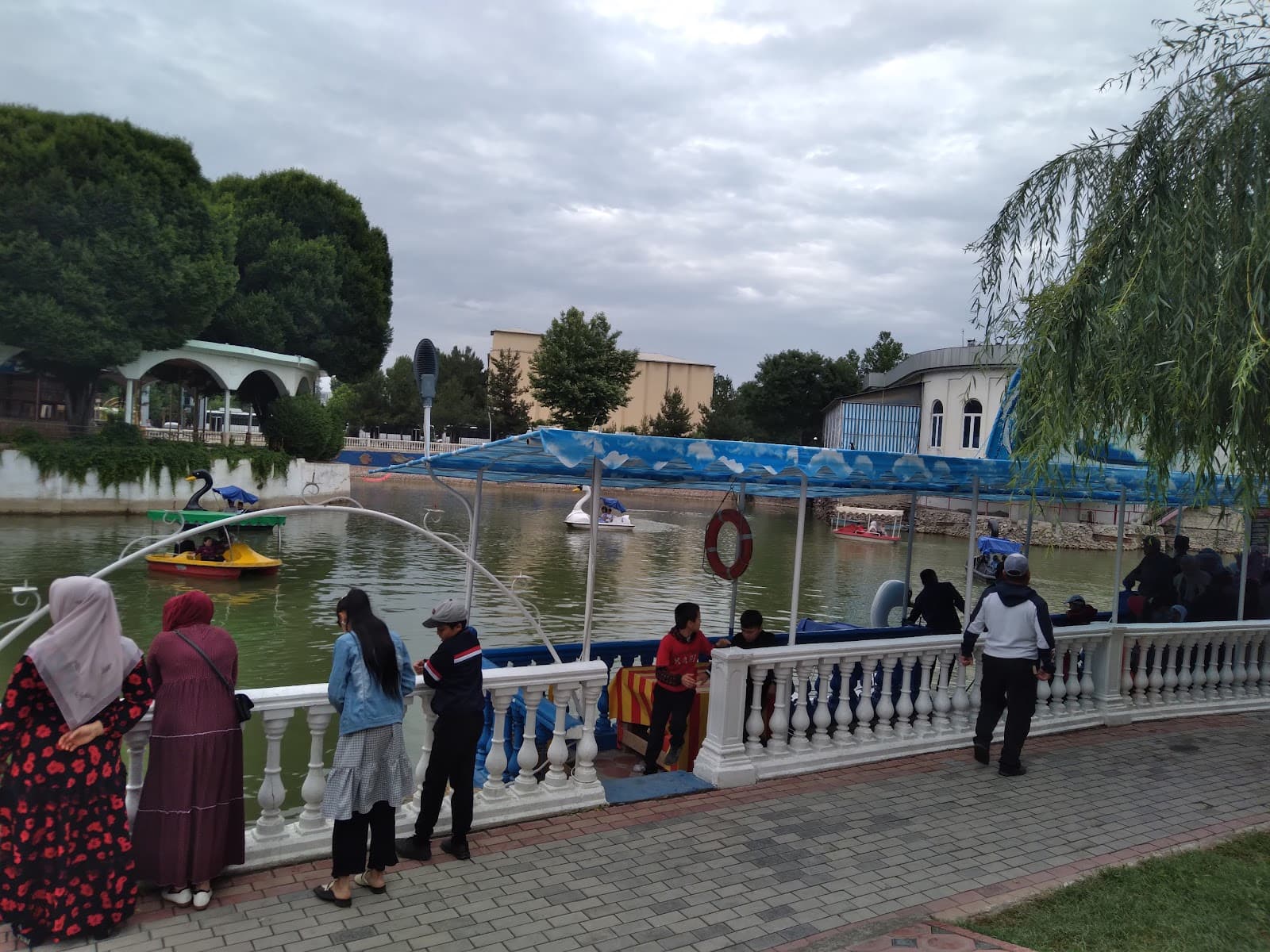
Buddhist Ruins Kuva Fergana Valley Uzbekistan
Nestled in the Fergana Valley of Uzbekistan, the Buddhist Ruins of Kuva offer a compelling glimpse into the transmission of Indian Buddhist traditions across Central Asia ([1][2]). Constructed around 650 CE, during the medieval period, this monastic complex showcases a unique synthesis of Indian Buddhist architectural principles and Central Asian building practices ([1]). The site provides valuable insights into the religious and cultural exchanges that occurred along the Silk Road ([2]). Archaeological excavations have uncovered a sophisticated monastic layout, featuring stupas, chapels, monastic cells, and assembly halls arranged around central courtyards ([1]). The architectural design reflects the classic Indian Buddhist monastery plan, systematically disseminated from major monastic centers in India ([2]). Rammed earth, fired brick, stone, stucco, and wood were employed in the construction, demonstrating an adaptation of Indian architectural traditions to local Central Asian conditions ([1]). These materials and methods reflect the resourcefulness of the local Buddhist communities who built and maintained the monastery under the patronage of the Western Turkic Khaganate and local rulers ([1][2]). Intricate carvings adorning the walls and structures provide further evidence of the site's rich artistic heritage ([2]). The discovery of sculptures, inscriptions, and ritual objects underscores Kuva's role as a vital center for the transmission of Indian Buddhist texts and practices ([1][2]). The monastery's location in the Fergana Valley, away from major Silk Road hubs, highlights its significance in spreading Indian Buddhist traditions into the interior regions of Central Asia, attesting to the remarkable reach of Indian cultural influence ([1]). Today, the Buddhist Ruins of Kuva, a UNESCO Tentative List site, stands as an important testament to the enduring impact of Indian civilization on Central Asian religious and artistic traditions, meriting continued archaeological research and conservation efforts ([1][2][3]).
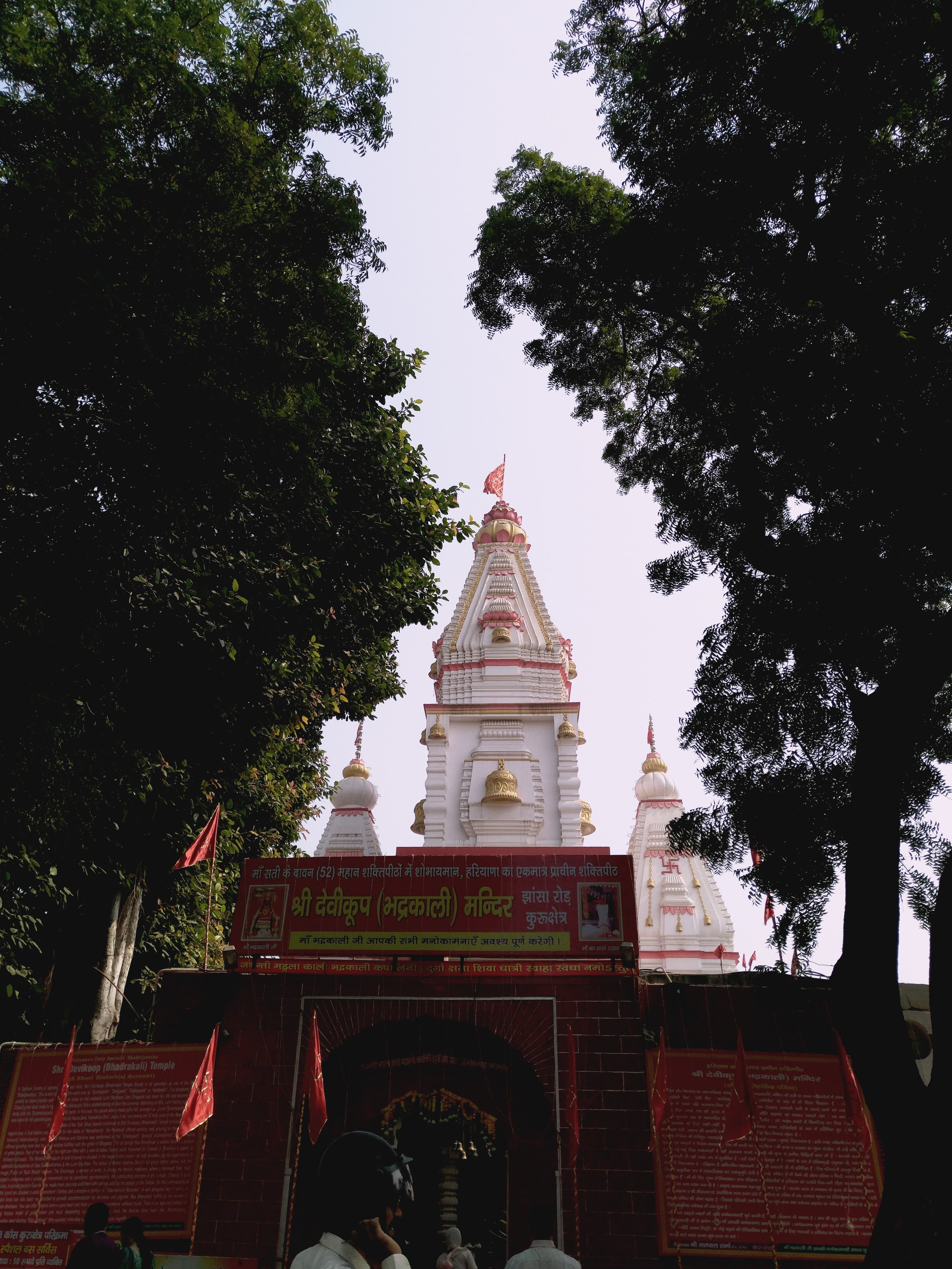
Bhadrakali Temple Kurukshetra
Amidst the sacred land of Kurukshetra, Haryana, the Bhadrakali Temple emerges as a significant example of North Indian temple architecture ([1]). Commissioned in 1739 CE by the Maratha ruler Baji Rao I, this sacred site reflects the patronage of the Maratha Empire in North India ([2]). Its Nagara-style Shikhara (spire) distinguishes it, a testament to the architectural traditions of the Gurjara-Pratihara period ([3][4]). Stone and brick form the primary building materials, reflecting construction practices common to the era ([5]). Intricate carvings embellish the temple walls, depicting scenes from Hindu epics such as the Mahabharata and portraying various deities, echoing the artistic expressions of the time ([1][2]). These carvings offer insights into the region's rich cultural heritage and religious beliefs ([3]). The temple's design aligns with principles outlined in ancient texts like the *Manasara Shilpa Shastra*, which discusses temple construction and iconography, although specific chapter references are currently unavailable ([4]). Within the Garbhagriha (sanctum), Goddess Bhadrakali's idol inspires reverence, embodying divine feminine power or *Shakti* ([5]). A sacred Kunda (pond) complements the temple, its waters considered purifying and integral to Hindu rituals ([1]). Observing the temple rituals reveals a blend of regional traditions, with unique chants and offerings that highlight India's diverse spiritual landscape ([2][3]). The temple's architecture, while distinct in its Nagara style, creates a sacred space, fostering a connection between devotees and the divine, thereby continuing the enduring legacy of Indian architectural and spiritual heritage ([4][5]).
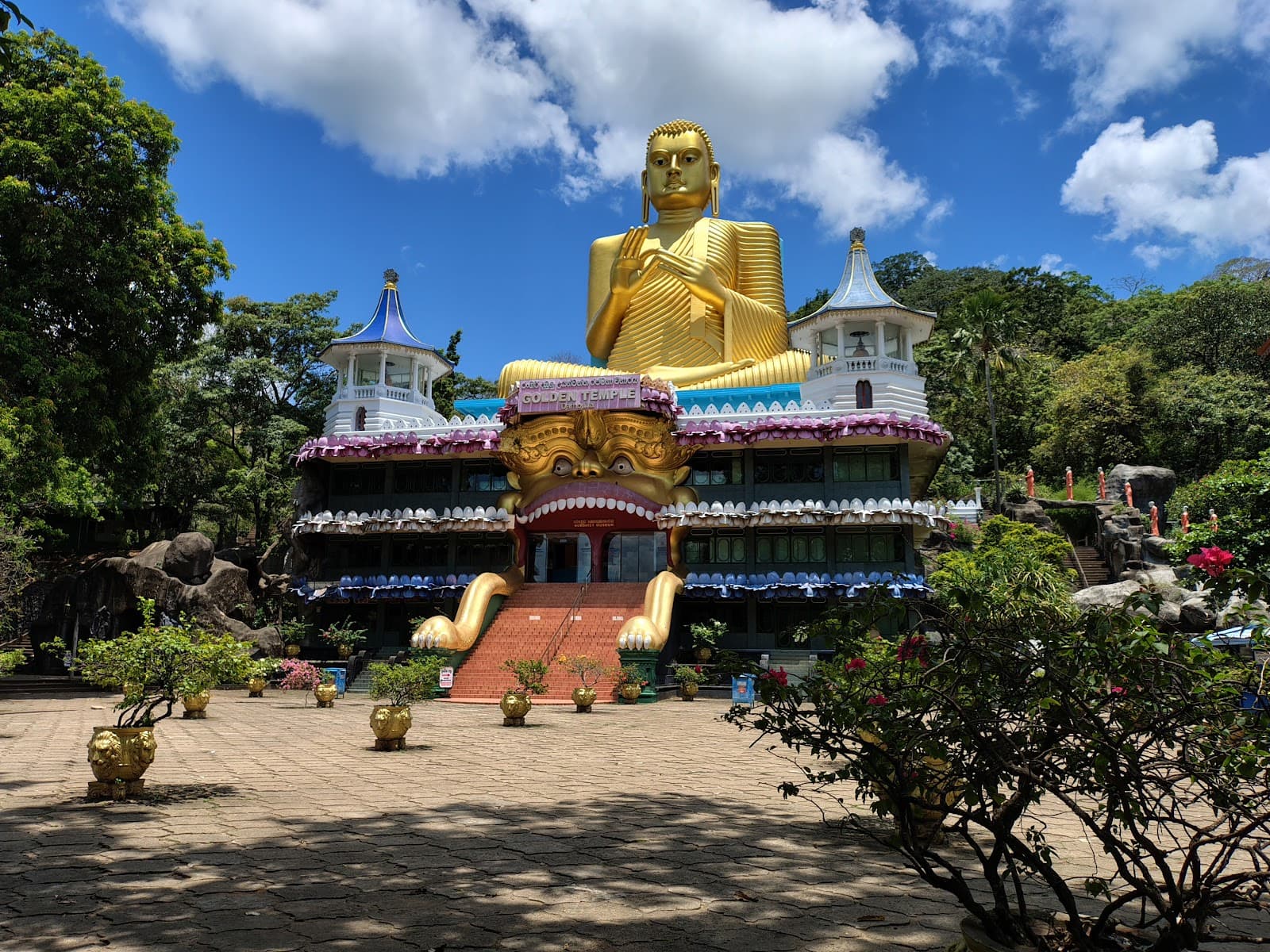
Dambulla Cave Temple Matale Sri Lanka
Nestled within the heart of Sri Lanka, the Dambulla Cave Temple, also known as the Golden Temple of Dambulla, is an ancient marvel carved into a massive granite rock ([1][2]). Originating in the 1st century BCE, during the reign of King Valagamba, this complex stands 160 meters above the surrounding plains, representing a significant testament to the enduring legacy of Buddhist art and architecture in South Asia ([1]). As the largest and best-preserved cave temple complex in Sri Lanka, it houses over 150 Buddha statues and extensive murals ([1][2]). Intricate carvings adorning the walls of the five interconnected caves showcase a profound transmission of Indian Buddhist religious and artistic traditions to Sri Lanka ([1][2]). These caves, continuously used as places of Buddhist worship for over two millennia, feature Buddha statues executed in various mudras (hand gestures) and postures, along with murals covering over 2,100 square meters ([1]). The artistic sophistication and iconographic accuracy of these statues demonstrate the deep understanding of Indian Buddhist iconography possessed by Sri Lankan artists ([1][2]). During the ancient period, the murals, painted in vibrant colors, depict scenes from the Buddha's life, Jataka tales, and various Buddhist deities, illustrating the transmission of Indian Buddhist narrative traditions ([1][2]). Archaeological evidence indicates that the temple served as a major center of Buddhist worship and learning for over two millennia, attracting monks, pilgrims, and patrons from across Sri Lanka and South India ([1]). Inscriptions in Sinhala, Tamil, and Sanskrit offer crucial evidence of the site's role in transmitting Indian Buddhist texts and practices ([1][2]). The temple's patronage by kings like Valagamba and Nissanka Malla further solidified its importance ([1]). Today, Dambulla Cave Temple, a UNESCO World Heritage Site, remains a vital pilgrimage site, demonstrating the profound impact of Indian civilization on Sri Lankan religious and artistic traditions ([1][2]). Ongoing research and conservation efforts ensure the preservation of this extraordinary cultural treasure ([1]).
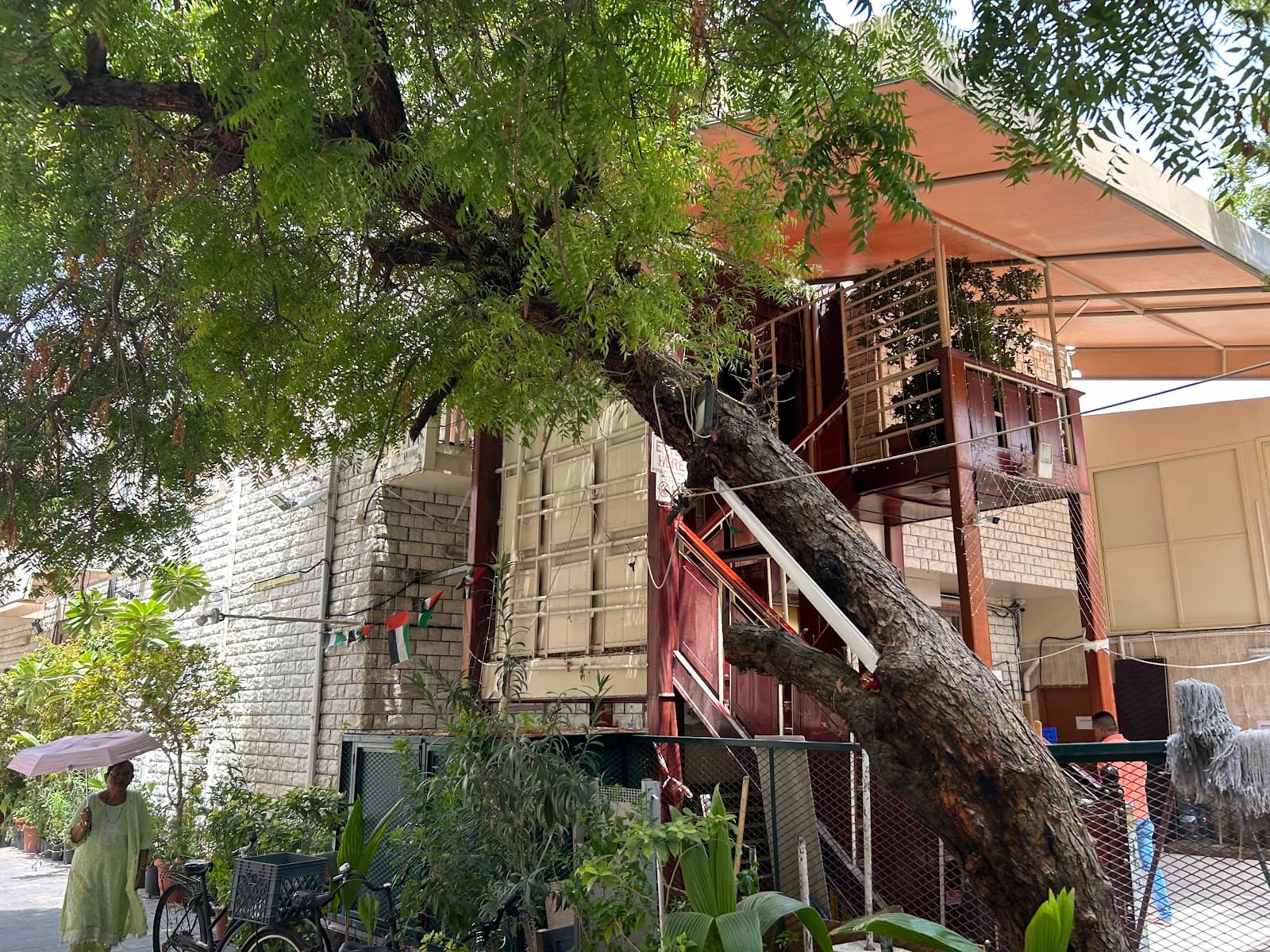
Krishna Temple Bur Dubai
The Krishna Temple in Bur Dubai has been Dubai’s oldest continuously operating Hindu shrine since 1958, tucked on the mezzanine of a sandalwood-scented souq courtyard in the historic Al Fahidi district where hundreds climb a narrow stair each dawn for darshan of Sri Nathji, Radha-Krishna, Mahalakshmi, and Sai Baba before winding through the lattice-screen corridor that overlooks the Creek ([1][2]). The 1,500-square-foot mandir retains teak balustrades, hand-carved pillars, brass finials, and the nine-domed roofline that peeks above coral-stone shophouses; priests weave through the throng performing arti with oil lamps held inches from glass-fronted sancta while volunteers chant bhajans. Daily timings stretch 5:00 AM-11:30 AM and 5:00 PM-9:30 PM, accommodating 3,000 devotees on weekdays and up to 6,000 during Janmashtami or Diwali. The temple’s shoe racks, prasad counter, and queue rails occupy the ground-level courtyard shared with souvenir shops and the adjacent Sikh Gurudwara, symbolising Dubai’s intercultural tapestry. Canonical rituals include Radha Ashtami, Satyanarayana katha, Tulsi Vivah, and mass annadhanam delivered by Indian restaurants who donate vegetarian meals. The small admin office manages marriage registrations, birth certificate attestations, and diaspora documentation in coordination with the Indian Consulate ([2][3]).
Quick Links
Plan Your Heritage Journey
Get personalized recommendations and detailed visitor guides