Has Inheritage Foundation supported you today?
Your contribution helps preserve India's ancient temples, languages, and cultural heritage. Every rupee makes a difference.
Secure payment • Instant 80G certificate
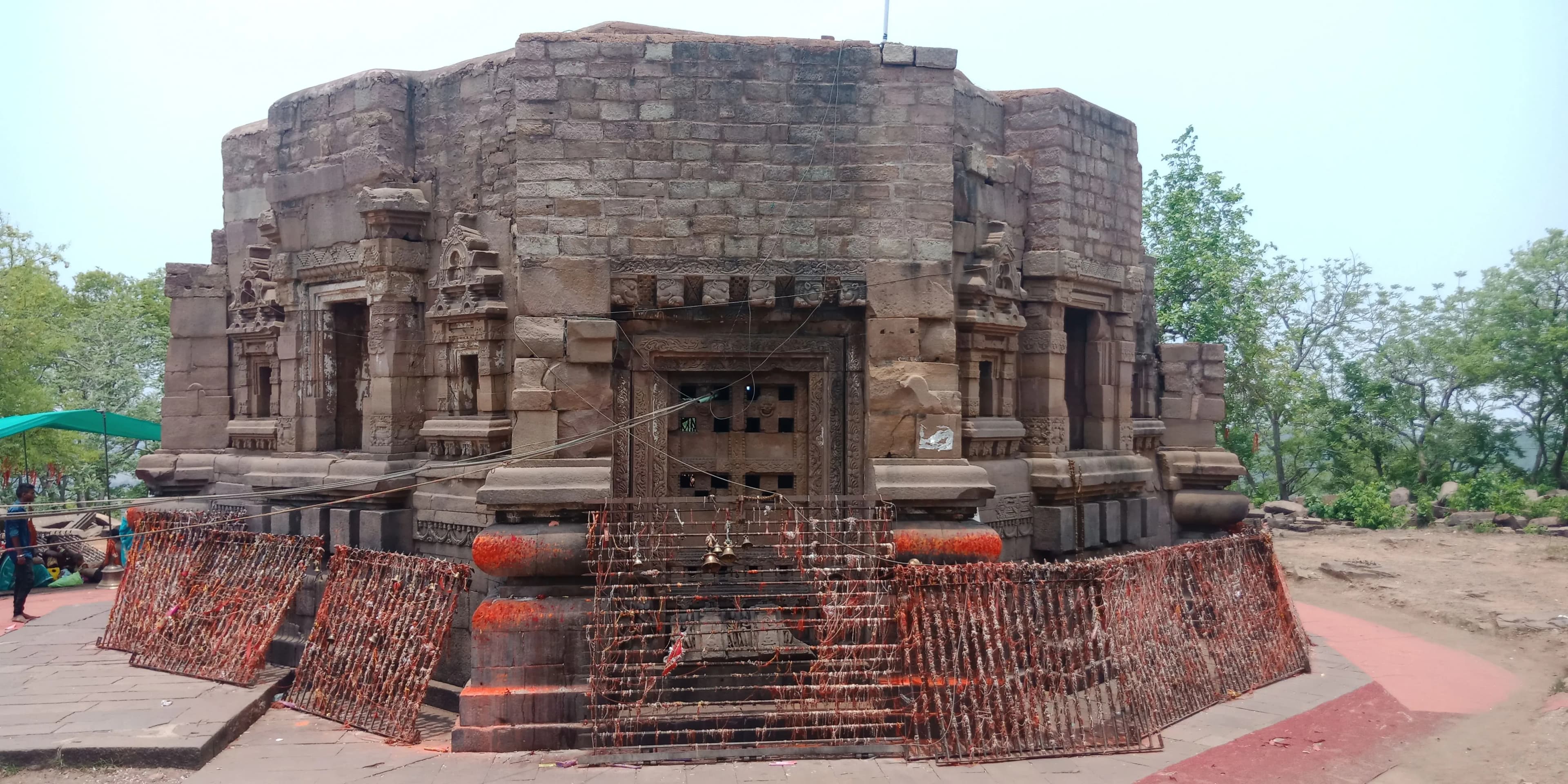
Mundeshwari Devi Temple Kaura
The sun beat down on the Kaimur hills, painting the landscape in hues of ochre and brown as I climbed the winding path towards the Mundeshwari Devi Temple. Located atop the Piwara hill near Kaura in Bihar, this ancient structure emanated an aura of history that even the midday heat couldn't diminish. Having explored countless temples across North India, I was prepared to be impressed, but Mundeshwari offered something uniquely captivating. The first thing that struck me was the temple's unusual octagonal shape, a stark contrast to the more common square or rectangular structures I'd encountered. Built of red sandstone blocks, the temple seemed to grow organically from the hill itself, its weathered stones whispering tales of centuries past. The Archaeological Survey of India recognizes it as the oldest functional Hindu temple in India, a claim that felt palpable standing in its presence. The weight of history, the tangible connection to generations of worshippers, hung heavy in the air. As I circumambulated the temple, I observed the intricate carvings adorning its exterior walls. While time and the elements had taken their toll, I could still discern depictions of various deities, including Ganesha and Vishnu, their forms softened by erosion yet retaining a distinct power. The octagonal design, I learned, represents the eight directions, symbolically placing the deity at the center of the cosmos. This architectural choice, combined with the hilltop location, created a powerful sense of sacred space, a place where the earthly and the divine converged. Entering the sanctum sanctorum was a transformative experience. The low ceiling and dimly lit interior fostered an atmosphere of reverence. Here, enshrined within the heart of the temple, resided the four-headed image of Devi Mundeshwari. Unlike the more common depictions of Durga or Kali, this representation of Shakti, the divine feminine, felt primal, ancient. The four heads, facing the cardinal directions, seemed to embody the all-encompassing power of the goddess. The priest, a kind-faced man with eyes that held the wisdom of generations, explained that the temple is dedicated to both Shiva and Shakti, represented by the Chaturmukhi Shivling within the sanctum. This dual dedication, he explained, symbolizes the harmonious balance of masculine and feminine energies, a concept central to Hindu cosmology. He pointed out the unique placement of the Shivling, directly beneath the feet of the Devi, further emphasizing the primacy of Shakti in this particular manifestation. Stepping back out into the sunlight, I took a moment to absorb the panoramic view from the hilltop. The Kaimur range stretched out before me, a tapestry of green and brown, dotted with villages and fields. It was easy to see why this location was chosen for a temple. The elevated position, the commanding view, the palpable sense of connection to the natural world – it all contributed to the sacred aura of the place. My visit to Mundeshwari Devi Temple wasn't just about observing architecture or documenting history; it was about experiencing a living tradition. The temple wasn't a relic of the past, but a vibrant center of faith, a place where devotees continue to offer prayers and seek blessings. Witnessing their devotion, their unwavering faith in the power of the goddess, added another layer of meaning to my experience. Leaving the temple, I carried with me not just photographs and notes, but a profound sense of connection to this ancient site and the enduring power of belief. It's a place I urge every traveler exploring North India to experience, a place where history, spirituality, and the raw beauty of the natural world converge to create something truly unforgettable.
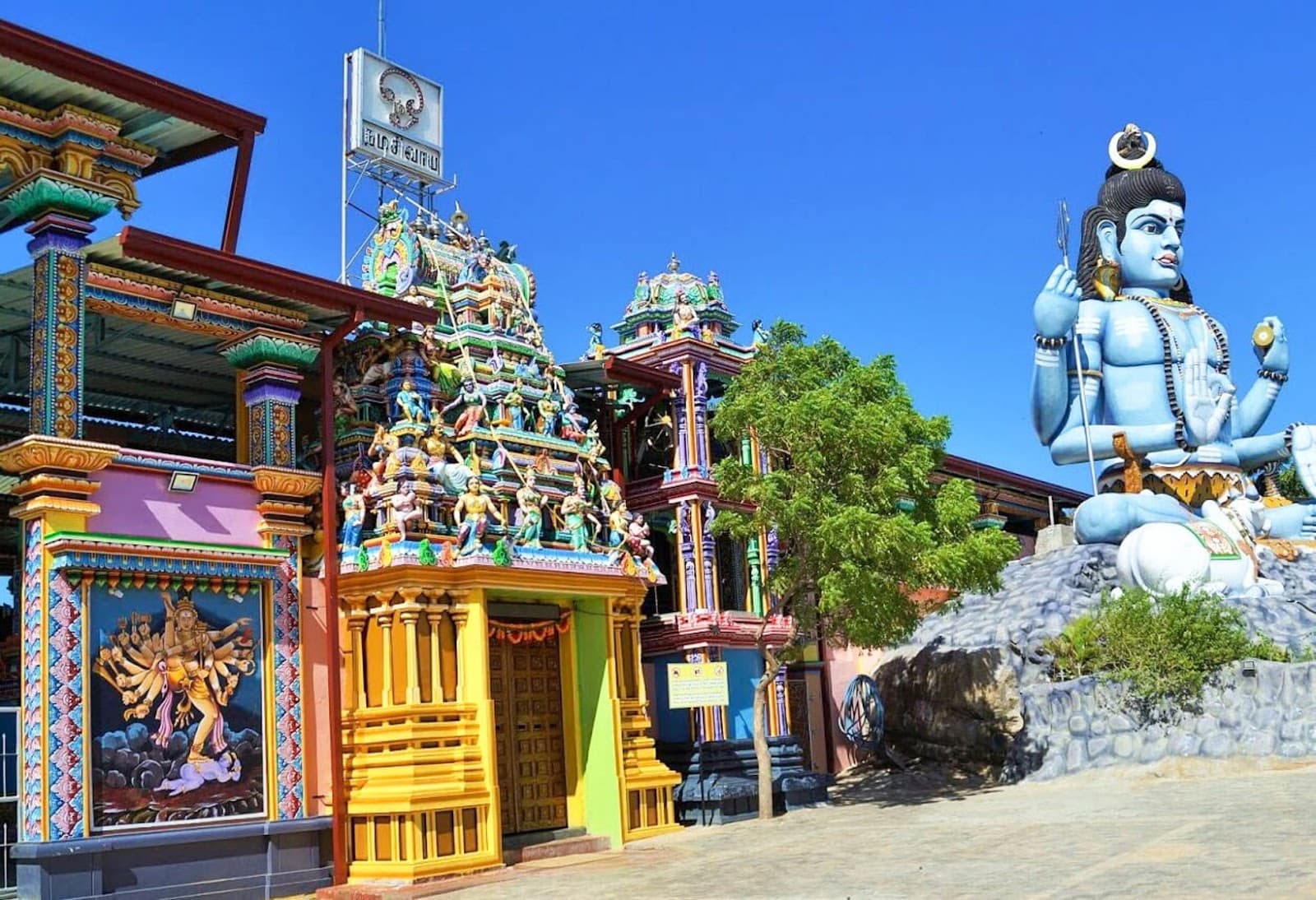
Koneswaram Temple Trincomalee Sri Lanka
Koneswaram Temple, dramatically perched atop the majestic Swami Rock overlooking the azure waters of the Indian Ocean in Trincomalee, represents one of the most extraordinary and spiritually significant Hindu temples in South Asia, with origins tracing back to the 3rd century BCE and serving as one of the five ancient Pancha Ishwaram shrines dedicated to Shiva that were strategically established around the island's coastline to protect Sri Lanka according to ancient Tamil and Sanskrit traditions, creating a powerful testament to the profound transmission of Indian Shaivite religious and architectural traditions to Sri Lanka. The temple complex, known as Thirukoneswaram in Tamil and Koneswaram Kovil, features sophisticated Dravidian architectural elements that demonstrate the direct transmission of South Indian temple architecture, particularly the traditions of the Pallava, Chola, and Pandya dynasties, with local adaptations that reflect the sophisticated synthesis of Indian Shaivite religious and artistic traditions with Sri Lankan building techniques and aesthetic sensibilities. The temple's most remarkable feature is its spectacular location atop Swami Rock, a dramatic promontory that rises 400 feet above sea level, providing panoramic views of the Indian Ocean and Trincomalee Bay, while the temple's architectural layout, with its central sanctum housing the Shiva lingam surrounded by multiple enclosures, gopurams (gateway towers), and subsidiary shrines, follows sophisticated South Indian Dravidian temple planning principles that were systematically transmitted from the great temple complexes of Tamil Nadu including Chidambaram, Madurai, and Rameswaram. Archaeological evidence reveals that the temple served as a major center of Shaivite worship for over two millennia, attracting pilgrims from across South India and Southeast Asia, while the discovery of numerous inscriptions in Tamil, Sanskrit, and Sinhala provides crucial evidence of the site's role in the transmission of Indian religious texts and practices to Sri Lanka, demonstrating the sophisticated understanding of Indian Shaivite traditions possessed by the temple's patrons and religious establishment. The temple's history is deeply intertwined with the Ramayana epic, with local traditions identifying the site as one of the places where Ravana, the legendary king of Lanka, worshipped Shiva, while the temple's association with the Pancha Ishwaram network demonstrates the sophisticated understanding of Indian Shaivite cosmology and temple planning principles that were transmitted from the great religious centers of India to Sri Lanka. The temple complex has undergone multiple reconstructions throughout its history, most notably after its destruction by Portuguese colonizers in 1624 CE, with the current structure representing a modern reconstruction that faithfully preserves the temple's original Dravidian architectural character and spiritual significance. Today, Koneswaram Temple stands as one of the most important Hindu pilgrimage sites in Sri Lanka, serving as a powerful testament to the transmission of Indian Shaivite culture and architecture to Sri Lanka, while ongoing archaeological research and conservation efforts continue to protect and study this extraordinary cultural treasure that demonstrates the profound impact of Indian civilization on Sri Lankan religious and artistic traditions. ([1][2])
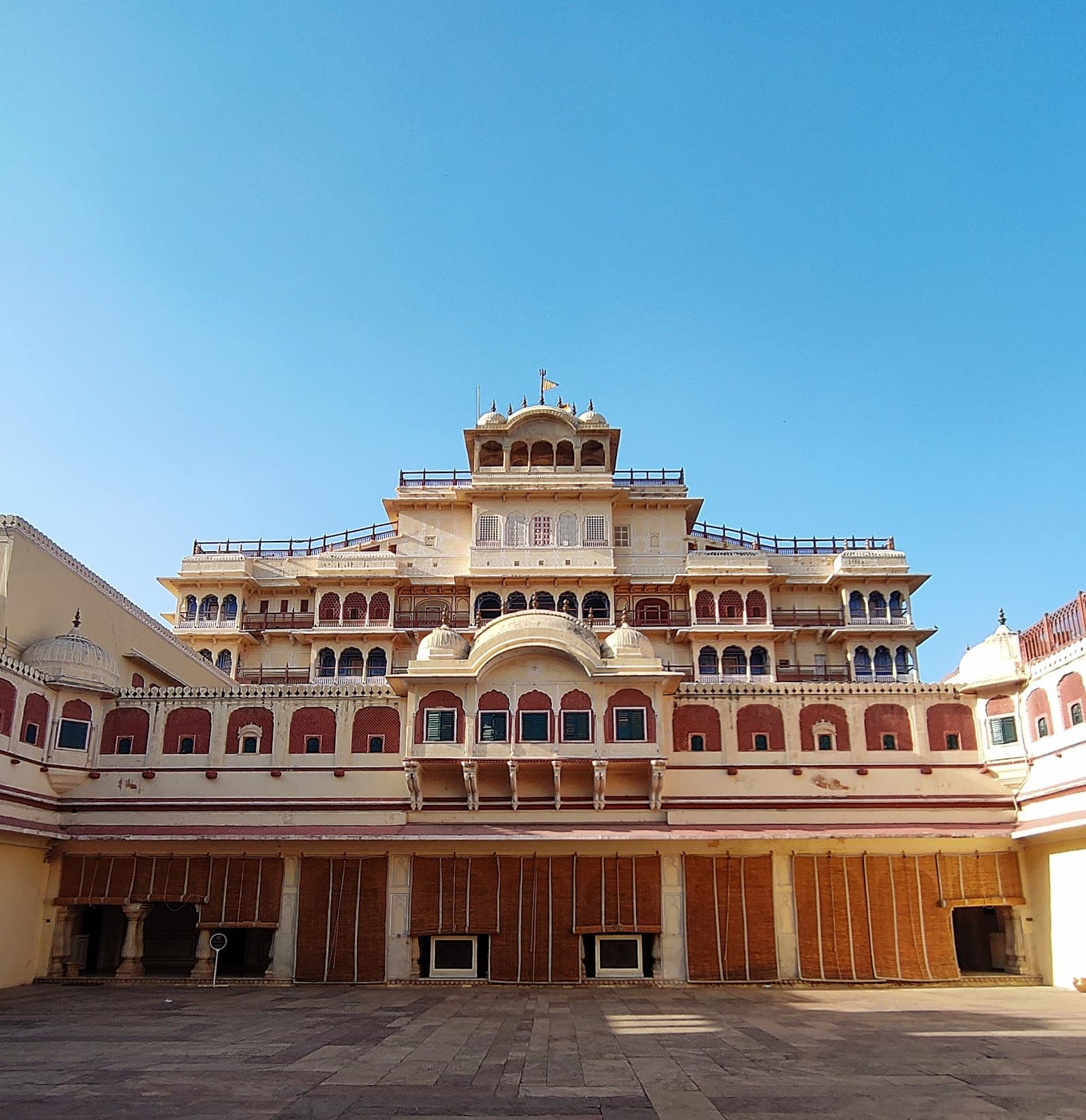
City Palace Jaipur
Vastu Shastra principles, the ancient Indian science of architecture, subtly inform the layout and design of the City Palace of Jaipur, despite its notable Rajput-Mughal fusion ([1][2]). Constructed by Sawai Jai Singh II in 1727 CE ([3]), the palace skillfully merges traditional Rajput elements with Mughal aesthetics, resulting in a distinctive palatial architectural style ([4]). Intricate carvings embellishing the archways and delicate jali work reflect the refined artistry of the Rajputana tradition ([5]). Stone platforms and foundations demonstrate the robust engineering that underpins the palace's opulent facade ([6]). The Mubarak Mahal exemplifies this fusion, seamlessly integrating Islamic, Rajput, and European styles in its elegant pastel façade ([4]). Within the Pritam Niwas Chowk, each gate represents a season and a Hindu deity, illustrating the integration of Vedic symbolism within the palace's design ([7]). The Leheriya Pol, adorned with peacock motifs, revered as sacred to Lord Shiva, exemplifies this vibrant artistic expression ([7]). Granite and sandstone blocks, meticulously carved, form the structure of the Chandra Mahal, the royal family's residence, showcasing the enduring strength and beauty of traditional Indian craftsmanship ([6]). The Armoury displays Jaipur's martial history, with swords and daggers exhibiting intricate craftsmanship and reflecting the kingdom's rich heritage ([5]). Further, the Bagghi Khana, the royal carriage museum, houses vintage vehicles that narrate tales of royal processions, offering glimpses into a bygone era of regal splendor and tradition ([8]). Despite the fusion of styles, the palace retains its core Rajput identity, incorporating elements of the ancient Shilpa Shastras (treatises on arts and crafts), particularly in the selection of auspicious materials and the orientation of key structures ([9]).
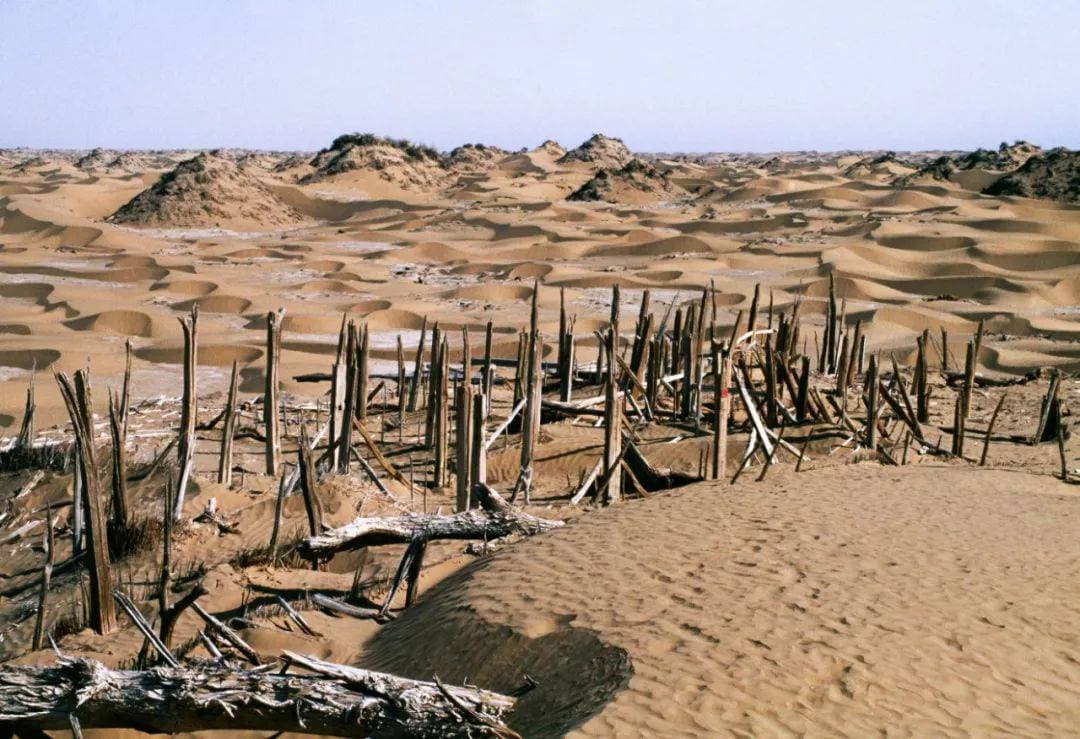
Niya Ruins Minfeng Xinjiang China
The Niya Ruins, an archaeological site located approximately 115 kilometers north of modern Niya Town in Minfeng County, Hotan Prefecture, Xinjiang, China, stands as a profound testament to India's millennia-spanning cultural heritage and the enduring legacy of Indian civilization along the ancient Silk Roads [2] [1]. This extensive site, covering an area of 220 square kilometers, represents the ancient Kroraina (Jingjue) Kingdom and showcases a unique blend of Gandhara-Kushan, Indian Buddhist, and Central Asian oasis architectural styles [2] [4]. The indigenous architectural traditions are evident in the construction techniques and materials employed, reflecting a continuous cultural continuum rooted in Indian practices [3] [4]. Among the prominent architectural features are the remains of Buddhist stupas, which are central to the site's religious landscape. One such earthen dome-shaped stupa measures approximately 9.8 meters (32 feet) in height, constructed primarily of mud-brick before 300 CE, featuring a cylindrical dome atop a square base [3]. These structures exemplify the eastward transmission of Buddhism from India, demonstrating an evolution in stupa design as local ideas were integrated [1]. Residential structures, such as a home measuring 12 meters (41 feet) long by 8.5 meters (28 feet) wide, were supported by wooden pillars, indicating sophisticated timber construction techniques [2]. Walled settlements, like the one designated L.A. by Aurel Stein, featured thick walls of packed earth and straw, extending over 305 meters (1,001 feet) on each side and reaching a thickness of 6.1 meters (20 feet) at the base [5]. These fortifications highlight the advanced engineering capabilities of the Kroraina Kingdom in adapting to the arid desert environment [5]. Decorative elements found at Niya include Gandharan architectural wood carvings, narrative reliefs, and anthropomorphic Buddha images, which are characteristic of the Gandhara style that flourished under the Kushan Empire [4] [3]. The use of stucco, composed of local crushed rocks such as schist and granite, along with limestone, was prevalent for embellishing monastic and cult buildings [4]. Inscriptions in Indic scripts like Kharosthi and Brahmi, along with depictions of Siddhartha Gautama, further underscore the deep Indian cultural and religious influence that permeated the region [4]. The site also features extensive and sophisticated water management systems, including canals measuring 4.6 meters (15 feet) deep and 17 meters (55 feet) wide, which were crucial for sustaining the oasis settlements and agricultural fields in the extremely arid Tarim Basin [2] [5]. Currently, the Niya Ruins are a UNESCO World Heritage Site, part of the "Silk Roads: the Routes Network of Chang'an-Tianshan Corridor" [1]. Conservation efforts include the implementation of management plans for individual sites within China, with up-to-date monitoring equipment in place [1]. Ongoing archaeological findings continue to enrich the understanding of the site, though further research is needed to fully clarify the functions of urban sites and their relationship to the ancient trade routes and water management systems [1]. The involvement of local communities is encouraged in preservation efforts, ensuring the site's long-term maintenance and accessibility [1]. The site remains an active area of scholarly research, continuously revealing new insights into its layered history and its profound connection to India's enduring cultural legacy. The site is operationally ready for continued research and managed preservation efforts [1].
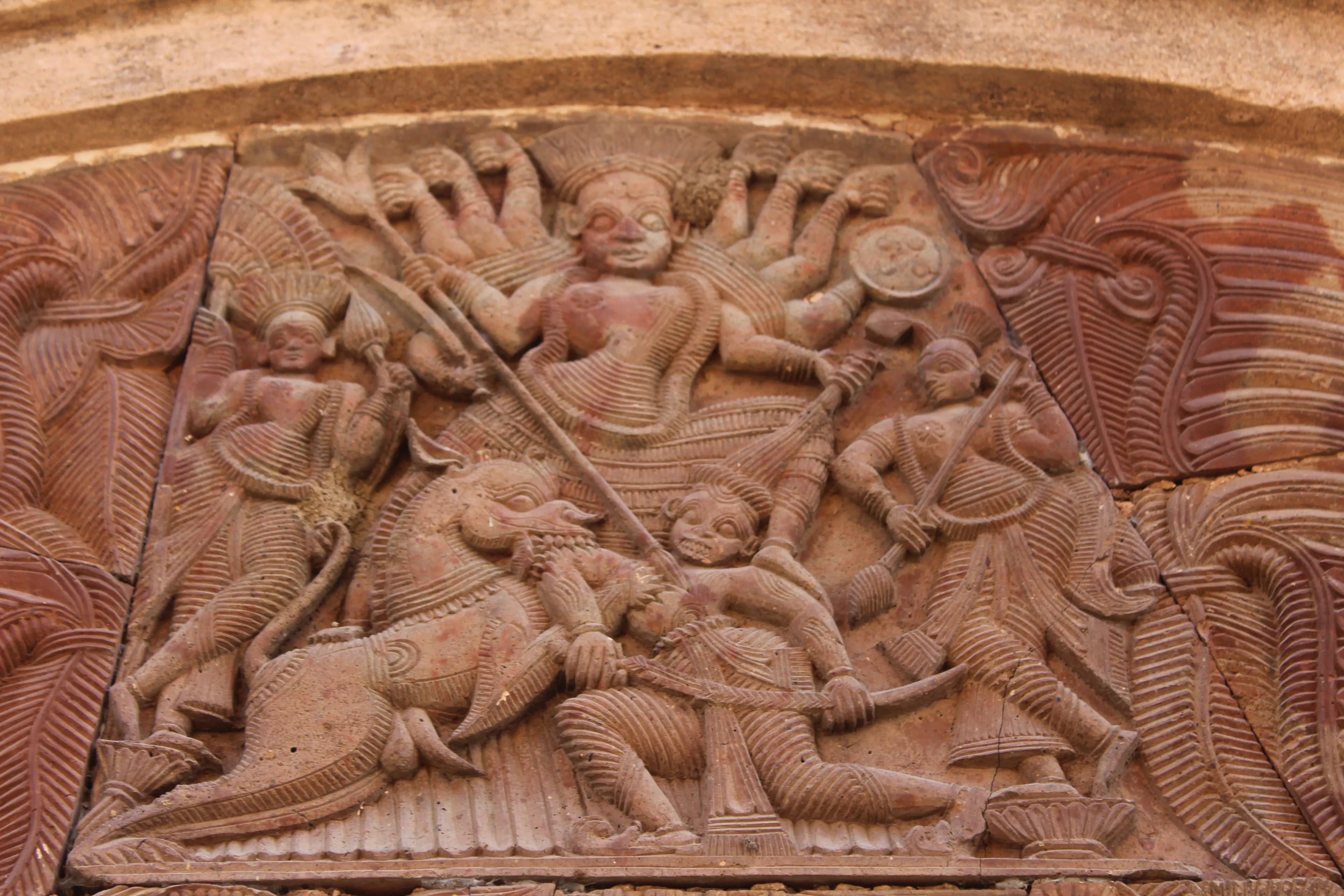
Maluti Temples Maluti
The terracotta temples of Maluti rise from the Jharkhand plains like an army of baked-earth sentinels, their intricate surfaces a stark contrast to the verdant rice paddies surrounding them. Having explored the sandstone grandeur of Rajasthan's forts and palaces for years, I was eager to witness this unique cluster of 72 temples, a testament to a different architectural tradition and a different era. The journey from Dumka, the district headquarters, was a bumpy but scenic one, the red dirt roads winding through villages and past fields dotted with grazing cattle. The first glimpse of the Maluti temples is breathtaking. They stand in varying states of preservation, some soaring towards the sky, others reduced to crumbling mounds, yet all whispering stories of a bygone era. The majority of the temples are dedicated to Lord Shiva, evidenced by the prominent lingams housed within the sanctums. The characteristic rekha deul style, common in Odisha and parts of Bengal, is evident here, the curvilinear towers rising in tiered stages, culminating in a rounded amalaka at the top. However, what sets Maluti apart is the extensive use of terracotta. Unlike the stone carvings of Rajasthan, the intricate details here are molded in clay, fired to a rich, earthy hue. The panels depict scenes from the epics – the Ramayana and the Mahabharata – as well as scenes from daily life, offering a fascinating glimpse into the social and cultural fabric of the 16th-18th centuries, the period to which these temples are attributed. I spent hours tracing the narratives etched onto the terracotta panels, marveling at the expressiveness of the figures, the dynamism of the battle scenes, and the delicate ornamentation of the floral motifs. The craftsmanship is simply astonishing. The artisans who created these masterpieces worked with incredible precision, molding intricate details onto relatively small terracotta plaques. The panels are fitted together seamlessly, creating a continuous narrative that wraps around the temple walls. The effect is mesmerizing, like a giant, terracotta tapestry narrating ancient tales. The condition of the temples, however, is a cause for concern. While some have been restored by the Archaeological Survey of India, many are in a state of disrepair. Erosion, neglect, and the ravages of time have taken their toll. Several temples have collapsed entirely, leaving behind only heaps of terracotta rubble. It's a poignant reminder of the fragility of our heritage and the urgent need for conservation efforts. As I walked through the complex, I couldn't help but draw parallels between the architectural traditions of Rajasthan and Jharkhand. While the materials and styles differ drastically, the underlying devotion and artistic skill are strikingly similar. The intricate jali work of Rajasthan's palaces finds an echo in the delicate latticework of the terracotta panels here. The imposing gateways of Rajasthan's forts are mirrored in the towering gateways of some of the larger temples at Maluti. The experience of visiting Maluti was both awe-inspiring and melancholic. Awe at the sheer scale and artistry of the terracotta temples, and melancholy at the state of neglect that some of them have fallen into. It's a site that deserves greater attention, both from tourists and from conservationists. It's a testament to the rich cultural heritage of India, a heritage that we must strive to protect and preserve for generations to come. My journey through the terracotta temples of Maluti was not just a visit to a historical site; it was a journey through time, a glimpse into the artistic brilliance of a bygone era.

Tepe Narenj Monastery Kabul Afghanistan
Tepe Narenj, also known as Narenj Hill, rises dramatically from the southeastern outskirts of Kabul, Afghanistan, preserving the extraordinary remains of a 5th to 7th century CE Buddhist monastery complex that represents one of the most significant and well-preserved examples of early medieval Buddhist architecture in Afghanistan, demonstrating the vibrant transmission of Indian Buddhist monastic traditions to Central Asia during a period when Buddhism flourished across the region under the patronage of various dynasties including the Hephthalites and early Turk Shahis. The monastery complex, constructed primarily from fired brick, stone, and stucco with extensive decorative elements, features a sophisticated multi-level architectural design that includes five small stupas arranged in a mandala pattern, five chapels with elaborate wall paintings and stucco sculptures, meditation cells, assembly halls, and water management systems, creating a complete monastic environment that reflects the transmission of Indian Buddhist architectural planning principles to Afghanistan. The site's architectural design demonstrates direct influence from Indian Buddhist monastery architecture, particularly the Gupta period styles found at sites like Nalanda and Ajanta, with the overall mandala-based plan, stupa forms, and decorative programs reflecting traditions that were systematically transmitted from India through centuries of cultural exchange, while the discovery of Tantric Buddhist iconography and practices provides crucial evidence of the transmission of advanced Indian Buddhist traditions to Afghanistan. Archaeological excavations have revealed extraordinary preservation of stucco sculptures, wall paintings, and architectural elements that demonstrate the sophisticated artistic traditions of the period, with the stucco work showing clear influence from Indian sculptural styles while incorporating local artistic elements, creating a unique synthesis that characterizes Gandharan and post-Gandharan Buddhist art in Afghanistan. The monastery was visited by the renowned Chinese Buddhist monk Xuanzang in the 7th century CE, who documented the site in his travel accounts, providing crucial historical evidence of the monastery's importance as a center of Buddhist learning and practice, while the site's location near Kabul underscores its role as a major religious center in the region. The monastery was likely destroyed during the 9th century CE following the decline of Buddhism in Afghanistan, but the substantial architectural remains that survive provide extraordinary evidence of the site's original grandeur and the sophisticated engineering techniques employed in its construction. Today, Tepe Narenj stands as a UNESCO Tentative List site and represents one of the most important archaeological discoveries in Afghanistan in recent decades, serving as a powerful testament to the country's ancient Buddhist heritage and its historical role as a center for the transmission of Indian religious and artistic traditions, while ongoing archaeological research continues to reveal new insights into the site's construction, religious practices, and cultural significance. ([1][2])
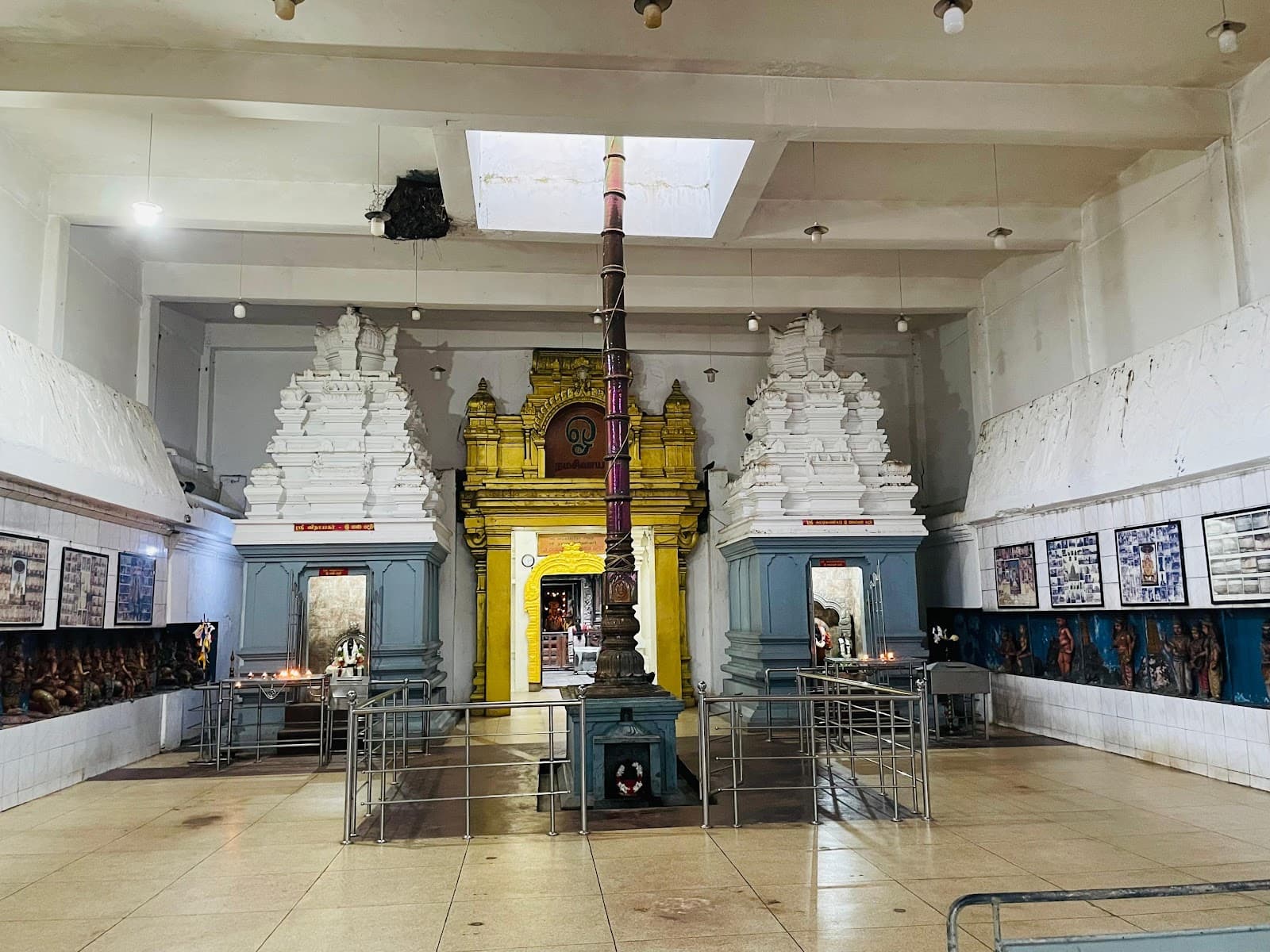
Munneswaram Temple Chilaw Sri Lanka
Munneswaram Temple, dramatically situated in the coastal town of Chilaw in northwestern Sri Lanka, represents one of the most extraordinary and historically significant Hindu temples in South Asia, with legends tracing its origins back to 1000 BCE and serving as one of the five ancient Pancha Ishwaram shrines dedicated to Shiva that were strategically established around the island's coastline, creating a powerful testament to the profound transmission of Indian Shaivite religious and architectural traditions to Sri Lanka. The temple complex, also known as Munneswaram Kovil, features sophisticated Dravidian architectural elements that demonstrate the direct transmission of South Indian temple architecture, particularly the traditions of the Pallava, Chola, and Pandya dynasties, with local adaptations that reflect the sophisticated synthesis of Indian Shaivite religious and artistic traditions with Sri Lankan building techniques, while the temple's history is deeply intertwined with the Ramayana epic, with local traditions identifying the site as one of the places where Rama, the hero of the epic, worshipped Shiva after his victory over Ravana. The temple's architectural layout, with its central sanctum housing the Shiva lingam surrounded by multiple enclosures, gopurams, and subsidiary shrines dedicated to various deities including Ganesha, Vishnu, and Amman, follows sophisticated South Indian Dravidian temple planning principles that were systematically transmitted from the great temple complexes of Tamil Nadu, while the temple's extensive decorative programs including sculptures, carvings, and architectural elements demonstrate the sophisticated synthesis of Indian Shaivite iconography and artistic traditions with local Sri Lankan aesthetic sensibilities. Archaeological evidence reveals that the temple served as a major center of Shaivite worship for over three millennia, attracting pilgrims from across South India and Sri Lanka, while the discovery of numerous inscriptions in Tamil and Sanskrit provides crucial evidence of the site's role in the transmission of Indian religious texts and practices to Sri Lanka, demonstrating the sophisticated understanding of Indian Shaivite traditions possessed by the temple's patrons and religious establishment. The temple's annual Munneswaram Festival, one of the largest Hindu festivals in Sri Lanka, attracts hundreds of thousands of devotees and demonstrates the continued vitality of Indian religious traditions in Sri Lanka, while the temple's association with the Pancha Ishwaram network demonstrates the sophisticated understanding of Indian Shaivite cosmology and temple planning principles that were transmitted from the great religious centers of India to Sri Lanka. The temple complex has undergone multiple reconstructions throughout its history, with the current structure representing a modern reconstruction that faithfully preserves the temple's original Dravidian architectural character and spiritual significance, while ongoing archaeological research continues to reveal evidence of the temple's ancient origins and its role in the transmission of Indian religious traditions to Sri Lanka. Today, Munneswaram Temple stands as one of the most important Hindu pilgrimage sites in northwestern Sri Lanka, serving as a powerful testament to the transmission of Indian Shaivite culture and architecture to Sri Lanka, while ongoing archaeological research and conservation efforts continue to protect and study this extraordinary cultural treasure that demonstrates the profound impact of Indian civilization on Sri Lankan religious and artistic traditions. ([1][2])

Kiriteswari Temple Murshidabad
The terracotta-red spire of the Kiriteswari Temple, rising against the muted green of rural Bengal, felt strangely familiar. Having explored countless caves and temples across Maharashtra, I’ve become accustomed to a certain architectural vocabulary – the solid basalt structures of the Deccan, the intricate carvings of Ellora and Ajanta. Yet, here in Murshidabad, a whisper of that familiarity echoed, a testament to the cultural exchange that has shaped India's heritage. Kiriteswari, dedicated to the fearsome form of Goddess Durga, stands as a powerful symbol of Shakti. Unlike the stone edifices I'm used to, this temple, rebuilt in the late 19th century, embraces the region's affinity for brick and terracotta. The towering spire, or *shikhara*, follows the classic Bengali *ek-ratna* style, a single pinnacle crowned with a decorative finial. Its surface, however, is a riot of terracotta plaques, depicting scenes from mythology, everyday life, and even glimpses of colonial influence. I noticed depictions of British soldiers alongside traditional motifs of gods and goddesses, a fascinating visual representation of the era in which the temple was reconstructed. Stepping inside the temple courtyard, I was immediately struck by the palpable energy. Devotees thronged the space, their chants and prayers creating a vibrant soundscape. The air was thick with the scent of incense and flowers, a sensory overload that transported me far from the quiet serenity of Maharashtra's cave temples. The main sanctum, relatively small and dimly lit, houses the deity – a small, unassuming black stone representing Goddess Kiriteswari. The simplicity of the idol contrasted sharply with the elaborate ornamentation of the temple exterior, highlighting the essence of devotion that lies beyond outward appearances. I spent hours wandering through the temple complex, examining the intricate details of the terracotta panels. The craftsmanship was remarkable. Each panel, though weathered by time and the elements, told a story. I saw depictions of Krishna playing the flute, scenes from the Ramayana, and even portrayals of British officers in their colonial attire. These panels offered a unique glimpse into the socio-cultural landscape of 19th-century Bengal, a period of transition and cultural confluence. One particular panel caught my attention – a depiction of a European ship sailing on the Ganges. This seemingly insignificant detail spoke volumes about the impact of colonial trade on the region. Murshidabad, once the capital of Bengal, was a major trading hub, and the presence of European ships on the river would have been a common sight. The inclusion of this detail in the temple's ornamentation highlighted the way in which local artists incorporated elements of their changing world into their artistic expression. As the sun began to set, casting long shadows across the temple courtyard, I found a quiet corner to reflect on my experience. Kiriteswari Temple, though geographically distant from the temples and caves I've explored in Maharashtra, resonated with a similar spirit of devotion and artistic expression. The difference in architectural style, the use of terracotta instead of stone, the vibrant energy of the devotees – these were not differences that separated, but rather nuances that enriched the tapestry of Indian heritage. It reinforced my belief that the true beauty of exploring India lies not in seeking uniformity, but in embracing the rich diversity of its cultural expressions. The whispers of familiarity I felt upon arrival had transformed into a resounding affirmation of the interconnectedness of India's spiritual and artistic traditions.
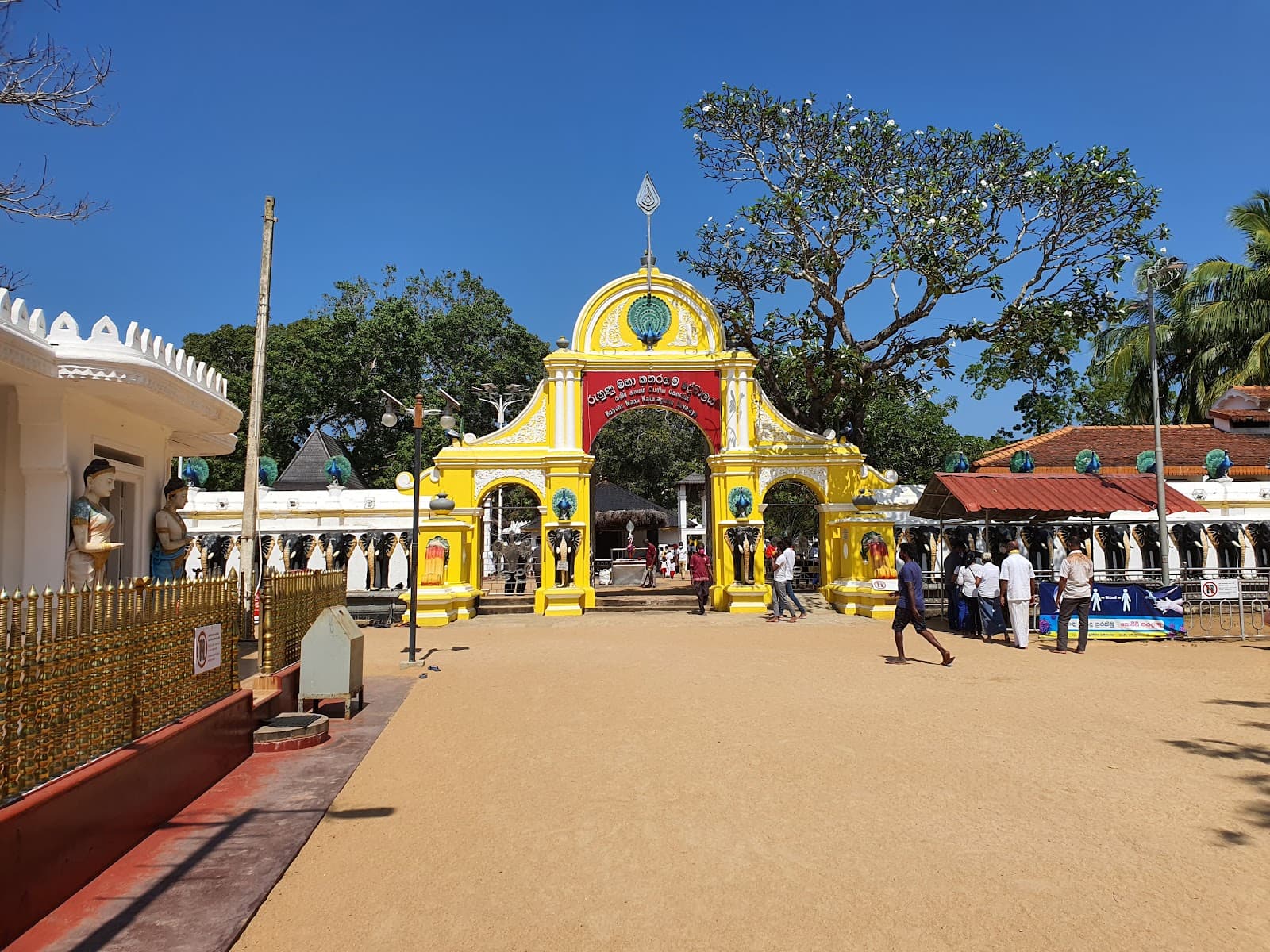
Kathiragama Murugan Temple Monaragala Sri Lanka
Kathiragama Murugan Temple, dramatically situated in the sacred town of Kataragama in southeastern Sri Lanka, represents one of the most extraordinary and spiritually significant multi-faith pilgrimage sites in South Asia, with pre-Buddhist antiquity and serving as a major center of Murugan (Skanda) worship that attracts devotees from across Sri Lanka, South India, and beyond, creating a powerful testament to the profound transmission of Indian Shaivite and Murugan religious and architectural traditions to Sri Lanka. The temple complex, also known as Kataragama Devalaya, features sophisticated Dravidian architectural elements that demonstrate the direct transmission of South Indian temple architecture, particularly the traditions of the Chola and Pandya dynasties, with local adaptations that reflect the sophisticated synthesis of Indian Shaivite and Murugan religious and artistic traditions with Sri Lankan building techniques, while the temple's unique character as a multi-faith pilgrimage site, where Buddhists, Hindus, Muslims, and Christians all worship, demonstrates the remarkable religious syncretism that has characterized Sri Lankan religious practices for centuries. The temple's architectural layout, with its central sanctum housing the Murugan deity surrounded by multiple enclosures, gopurams, and subsidiary shrines dedicated to various deities including Shiva, Parvati, Ganesha, and the local deity Kataragama Deviyo, follows sophisticated South Indian Dravidian temple planning principles that were systematically transmitted from the great temple complexes of Tamil Nadu, while the temple's extensive decorative programs including sculptures, carvings, and architectural elements demonstrate the sophisticated synthesis of Indian Shaivite and Murugan iconography and artistic traditions with local Sri Lankan aesthetic sensibilities. Archaeological evidence reveals that the temple served as a major center of Murugan worship for over two millennia, attracting pilgrims from across South India and Sri Lanka, while the discovery of numerous inscriptions in Tamil, Sanskrit, and Sinhala provides crucial evidence of the site's role in the transmission of Indian religious texts and practices to Sri Lanka, demonstrating the sophisticated understanding of Indian Shaivite and Murugan traditions possessed by the temple's patrons and religious establishment. The temple's annual Esala Festival, one of the largest and most vibrant religious festivals in Sri Lanka, features elaborate processions, fire-walking ceremonies, and cultural performances that attract hundreds of thousands of devotees from multiple faiths and demonstrate the continued vitality of Indian religious traditions in Sri Lanka, while the temple's association with the local deity Kataragama Deviyo demonstrates the sophisticated synthesis of Indian and local Sri Lankan religious traditions. The temple complex has undergone multiple reconstructions throughout its history, with the current structure representing a faithful preservation of the temple's original Dravidian architectural character and spiritual significance, while ongoing archaeological research continues to reveal evidence of the temple's ancient origins and its role in the transmission of Indian religious traditions to Sri Lanka. Today, Kathiragama Murugan Temple stands as one of the most important multi-faith pilgrimage sites in Sri Lanka, serving as a powerful testament to the transmission of Indian Shaivite and Murugan culture and architecture to Sri Lanka, while ongoing archaeological research and conservation efforts continue to protect and study this extraordinary cultural treasure that demonstrates the profound impact of Indian civilization on Sri Lankan religious and artistic traditions. ([1][2])
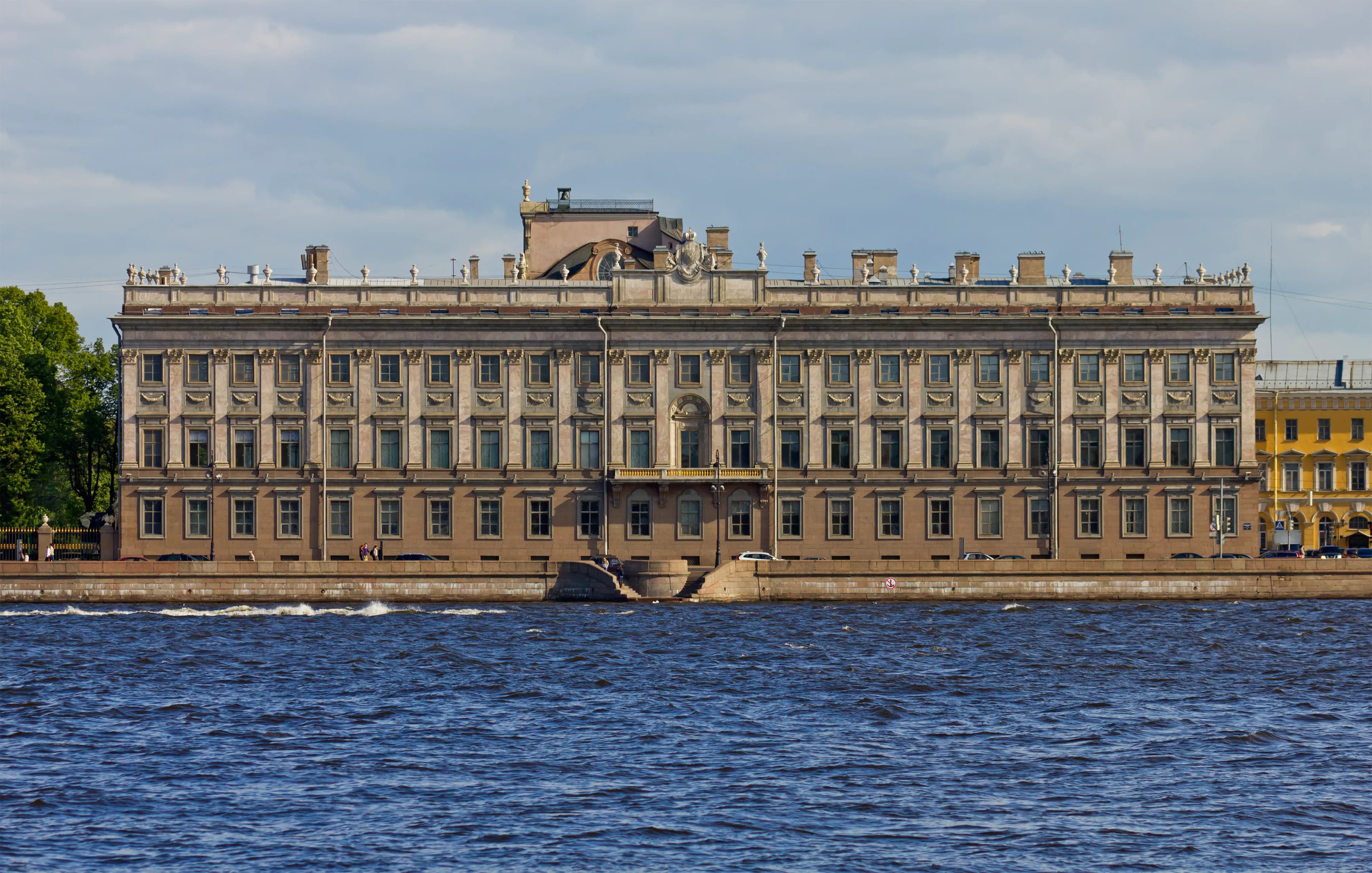
Marble Palace Kolkata
The humid Kolkata air hung heavy, a stark contrast to the crisp winter mornings I’m accustomed to in Uttar Pradesh. But the oppressive heat couldn’t diminish the anticipation I felt as I approached the Marble Palace, a structure whispered about in hushed tones for its exquisite beauty and enigmatic history. Tucked away on Muktaram Babu Street, its neoclassical façade, surprisingly understated, offered a mere glimpse of the treasures within. Stepping through the imposing iron gates felt like crossing a threshold into another era. The courtyard, a surprising oasis of calm amidst the city’s cacophony, was dominated by a magnificent marble statue of Queen Victoria, a stark reminder of the Raj's enduring influence. The palace itself, a blend of neoclassical and traditional Bengali styles, was a testament to the eclectic tastes of its 19th-century founder, Raja Rajendra Mullick, a wealthy Bengali merchant. The sheer abundance of marble, sourced from across the globe, was breathtaking. The floors, the columns, even some of the furniture, gleamed with a cool, polished elegance. I ran my hand over a balustrade, the smooth, cool surface a welcome respite from the muggy air. The intricate carvings, depicting everything from floral motifs to mythological scenes, spoke of the skilled artisans who had poured their hearts into this architectural marvel. As I moved through the labyrinthine interiors, I was struck by the sheer diversity of the collection housed within. It wasn't just the expected European sculptures and Victorian furniture; the palace was a veritable microcosm of global art and culture. I gazed at Belgian stained-glass windows, admired Chinese porcelain vases, and examined Roman busts, all coexisting in a harmonious, if somewhat bewildering, display. It was a testament to Mullick's passion for collecting, a passion that bordered on obsession. One room, the Thakur-Dalan, or the place of worship, particularly resonated with me. Here, amidst the European grandeur, was a dedicated space for traditional Hindu deities. This juxtaposition, this seamless blending of Eastern and Western traditions, felt uniquely Indian. It reminded me of the syncretic nature of our own culture in Uttar Pradesh, where Mughal influences have intertwined with ancient Hindu traditions. The palace, however, was not without its shadows. As I wandered through the dimly lit corridors, I couldn't shake off a sense of melancholy. The sheer opulence felt almost overwhelming, a stark contrast to the poverty that existed just beyond the palace walls. I learned that photography was strictly prohibited inside, a rule I respected, but which also added to the air of mystery and seclusion. It felt as though the palace was guarding its secrets, unwilling to fully reveal itself to the outside world. The extensive collection of paintings, including works by European masters and renowned Indian artists, further fueled this sense of intrigue. I stood before a painting attributed to Rubens, its vibrant colours seemingly untouched by time, and pondered the stories these walls could tell. The palace wasn't just a repository of art; it was a living archive, a silent witness to the changing tides of history. Leaving the Marble Palace, I stepped back into the vibrant chaos of Kolkata, the city's sounds and smells assaulting my senses after the hushed stillness within. The experience, however, lingered. The palace, with its marble grandeur and its enigmatic aura, had left an indelible mark. It was a place of contradictions, a testament to both the opulence and the complexities of a bygone era, a place that continued to whisper its secrets long after I had left its cool embrace. It was a reminder that even amidst the relentless march of progress, pockets of the past remain, waiting to be discovered, explored, and understood.
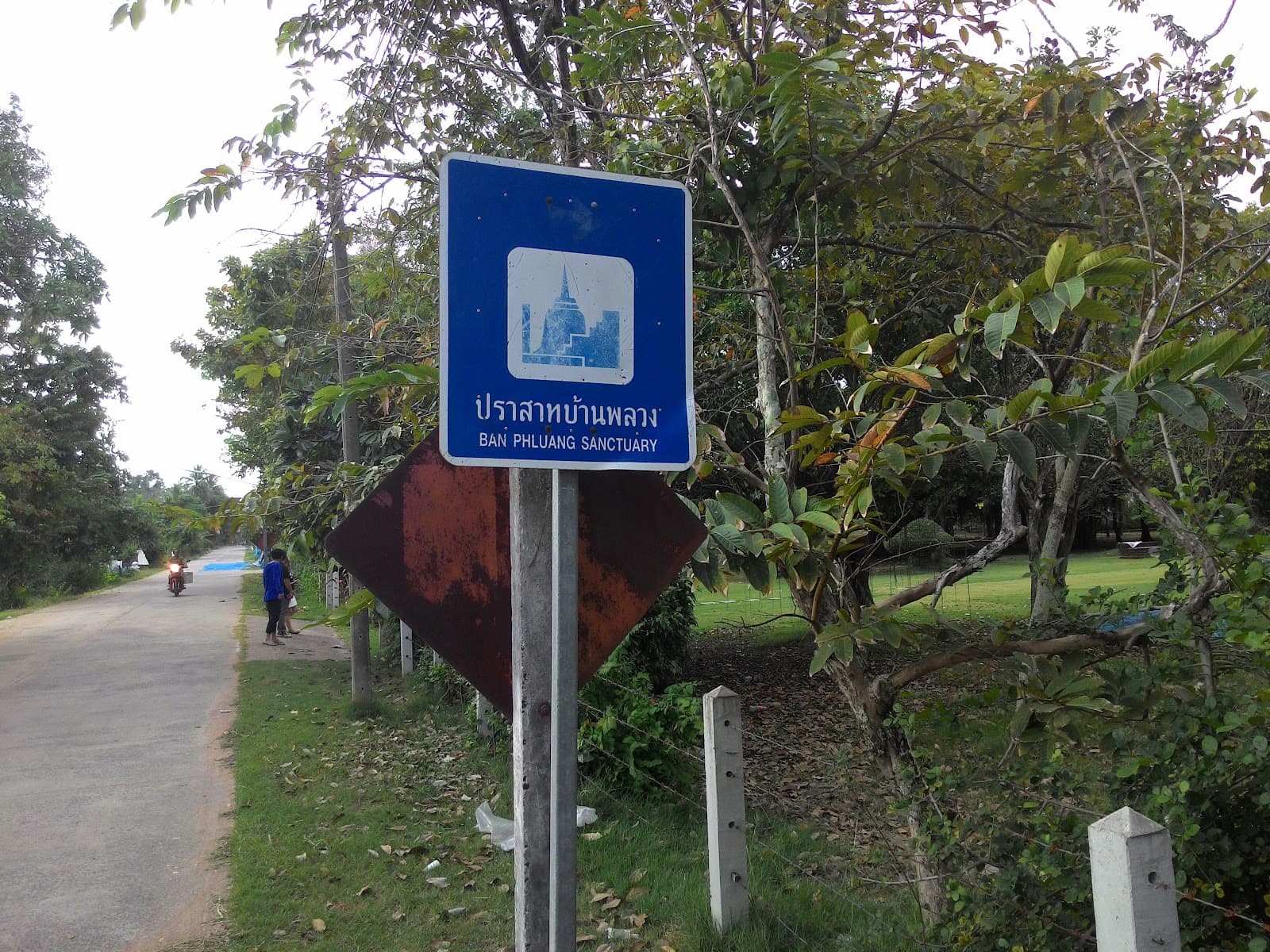
Prasat Ta Mueang Surin
Prasat Ta Mueang, located in Prasat District of Surin Province, represents an important 11th-century Khmer Hindu temple complex distinguished by its well-preserved lingam remnants and evidence of extensive Shiva worship. The temple complex, constructed during the Baphuon period in the 11th century CE, is dedicated to Shiva, with the main prasat housing a massive lingam pedestal and numerous subsidiary shrines containing smaller lingams, demonstrating the importance of lingam worship in Khmer religious practice. The complex features a rectangular laterite enclosure wall, accessed through gopuras that lead to the inner courtyard containing the main prasat, libraries, and numerous subsidiary structures. The main prasat, constructed from pink sandstone and laterite, rises approximately 16 meters and features a square plan with porches extending in cardinal directions. The temple’s lintels and pediments, carved from pink sandstone, depict scenes from Hindu mythology, particularly Shiva-related themes, including the cosmic dance, lingam worship, and various deities. The complex includes two libraries positioned east of the main prasat, numerous subsidiary shrines, and evidence of a sophisticated drainage system. Archaeological evidence indicates the temple served as an important regional religious center for Shiva worship, with the concentration of lingam remnants suggesting it may have been a particularly significant site for lingam rituals. The site has undergone restoration since the 1980s, involving structural stabilization and conservation of remaining decorative elements and lingam remnants. Today, Prasat Ta Mueang remains an important site for understanding Khmer lingam worship and Shiva temple architecture, attracting visitors interested in its well-preserved lingam remnants and historical significance as a center of Shiva devotion. ([1][2])
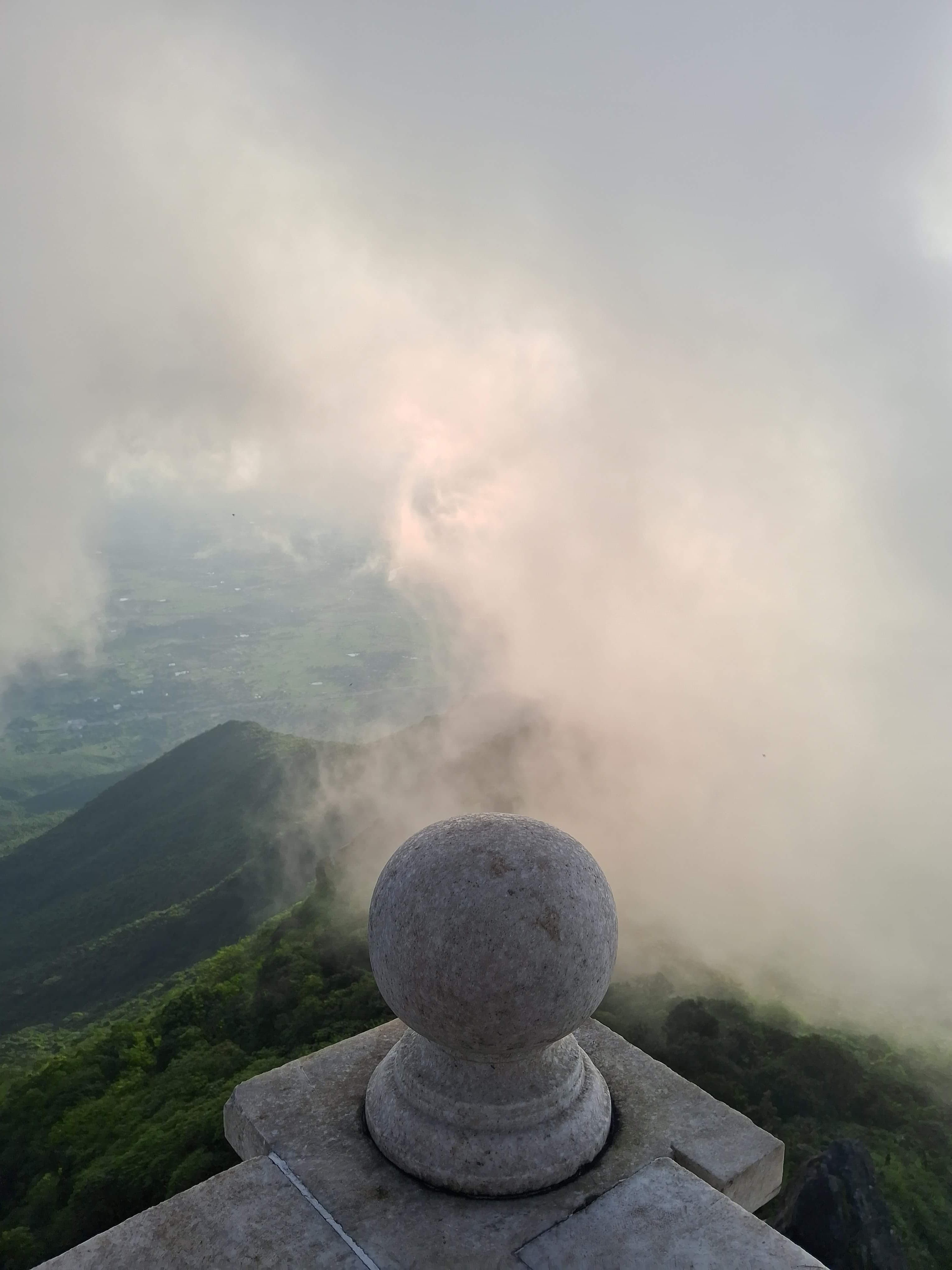
Parasnath Jain Temple Shikharji
The crisp January air, thin at this altitude, whipped prayer flags into a frenzy around me as I ascended the stone steps leading to the Parasnath Jain Temple, perched atop the sacred Shikharji hill in Jharkhand. This wasn't just a temple; it was a pilgrimage, a living testament to centuries of Jain devotion. Shikharji, the highest peak of the Parasnath Hills, isn't merely a geographical landmark; it's the very heart of Jain spirituality, revered as the place where twenty of the twenty-four Jain Tirthankaras attained moksha, or liberation. The climb itself is an act of devotion. The paved pathway, though well-maintained, stretches for nearly 27 kilometers, winding through dense forests and offering breathtaking panoramic views of the surrounding landscape. I saw families, elderly pilgrims, and even young children undertaking the arduous journey, their faces etched with a quiet determination that spoke volumes about the spiritual significance of this place. The air hummed with chants and the rhythmic clinking of bells, creating an atmosphere of profound reverence. The temple complex itself is a tapestry of architectural styles reflecting different eras of construction and renovation. While simplicity and functionality are the overarching themes, intricate carvings and delicate ornamentation can be found adorning certain structures. The main temples, dedicated to the various Tirthankaras, are predominantly constructed from marble and sandstone, their pristine white surfaces gleaming against the backdrop of the blue sky. I noticed the distinct absence of elaborate idols within the sanctums. Instead, the focus is on the footprints or 'charan paduka' of the Tirthankaras, etched into stone slabs, symbolizing their final earthly presence before attaining liberation. One particular architectural element that captivated me was the use of toranas, or ornate gateways. These intricately carved structures, often depicting scenes from Jain mythology, serve as symbolic thresholds between the mundane and the sacred. The play of light and shadow on the deep carvings created a mesmerizing effect, adding another layer of depth to the spiritual experience. As I walked through the complex, I observed the palpable sense of peace that permeated the atmosphere. Pilgrims engaged in silent meditation, circumambulating the temples, or offering simple prayers. The absence of loudspeakers, so common in many Indian religious sites, amplified the tranquility. It was a refreshing change, allowing for genuine introspection and connection with the spiritual energy of the place. The 'Jal Mandir,' or water temple, nestled amidst lush greenery, was another highlight. The serene reflection of the temple in the surrounding pond created a picture of perfect harmony. I watched as devotees performed ritual ablutions, their movements slow and deliberate, reflecting the emphasis on purity and self-discipline within Jainism. Beyond the architectural marvels and the palpable spirituality, it was the human element that truly resonated with me. I witnessed acts of selfless service, with volunteers providing food and water to pilgrims, and local communities actively participating in the upkeep of the sacred site. This sense of collective responsibility and shared devotion underscored the enduring power of faith. Descending from Shikharji, I carried with me more than just memories and photographs. I carried a deeper understanding of Jain philosophy, a renewed appreciation for the power of simplicity, and a profound respect for the unwavering faith of the pilgrims who journey to this sacred mountain in search of liberation. The experience transcended mere tourism; it was a pilgrimage of the soul.
Quick Links
Plan Your Heritage Journey
Get personalized recommendations and detailed visitor guides