Has Inheritage Foundation supported you today?
Your contribution helps preserve India's ancient temples, languages, and cultural heritage. Every rupee makes a difference.
Secure payment • Instant 80G certificate
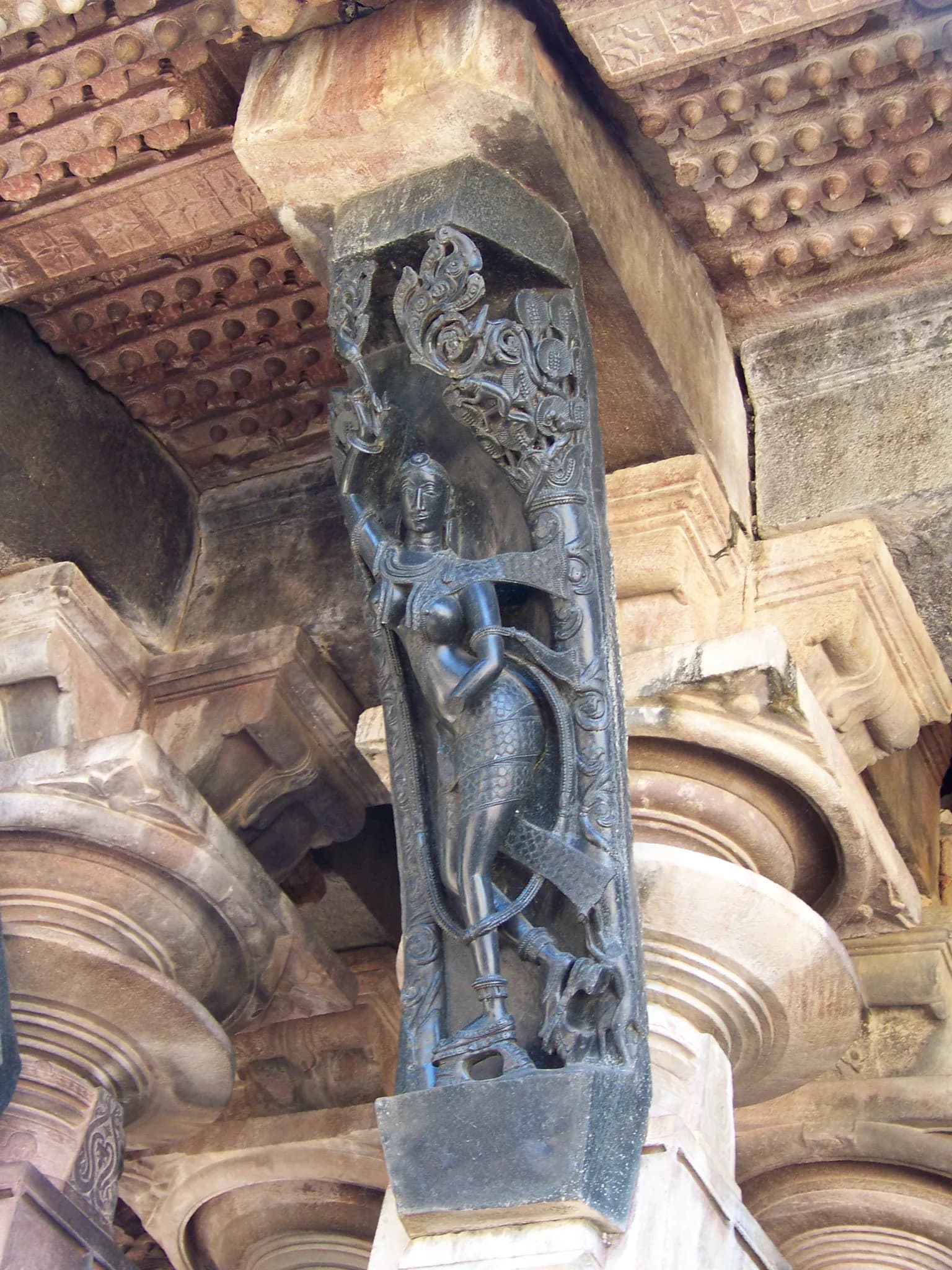
Ramappa Temple Palampet
The midday sun beat down on the star-shaped platform of the Ramappa Temple, the heat radiating off the sandstone in shimmering waves. Having explored countless caves and temples across Maharashtra, I’ve developed a keen eye for architectural nuances, and Ramappa, nestled in the heart of Telangana, offered a feast for the senses unlike any I'd encountered before. This wasn't just another ancient temple; it was a testament to the Kakatiya dynasty's innovative spirit and artistic prowess. The temple, dedicated to Lord Shiva in his manifestation as Ramalingeswara, stands as a proud survivor of centuries past. Its sandbox foundation, a unique feature I hadn't seen elsewhere, is said to have protected it from earthquakes, a testament to the Kakatiyan architects' ingenuity. As I circumambulated the main shrine, I noticed the slight incline of the walls, a subtle detail that enhances the perception of height and grandeur. The intricate carvings that adorned every inch of the temple left me spellbound. Unlike the robust sculptures of Maharashtra's temples, Ramappa's carvings possessed an ethereal quality. The slender celestial nymphs, or *apsaras*, seemed to float across the stone, their delicate features and flowing garments captured in exquisite detail. I spent a considerable amount of time studying the bracket figures supporting the eaves; miniature marvels depicting dancers, musicians, and mythical creatures, each one a masterpiece in miniature. The famed *madaniks*, or bracket figures, were particularly captivating, their gravity-defying poses showcasing the sculptor's mastery over form and balance. One particular *madanika*, seemingly balancing on a single toe while playing a flute, captured my attention for its sheer artistry. Inside the sanctum sanctorum, the atmosphere was palpably different. The dimly lit space, with its massive Shiva lingam, exuded a sense of serenity and reverence. The polished black basalt of the lingam contrasted sharply with the warm sandstone of the surrounding walls, creating a visually striking effect. While photography wasn't permitted inside the sanctum, the image of the lingam, bathed in the soft glow of oil lamps, remains etched in my memory. Beyond the main shrine, the temple complex encompasses several smaller shrines and mandapas. The Nandi mandapa, housing a colossal Nandi bull facing the main shrine, was particularly impressive. The Nandi, carved from a single block of black basalt, radiated a sense of quiet strength and devotion. I noticed the intricate detailing on the Nandi's ornamentation, a testament to the sculptor's meticulous craftsmanship. One of the most striking aspects of Ramappa Temple is its use of floating bricks. These lightweight bricks, locally known as "porous bricks," are said to have been used in the construction of the *shikhara*, or tower. I was fascinated by their lightness and porous texture, a stark contrast to the dense sandstone used for the rest of the temple. These bricks, according to local lore, could float on water, a testament to the Kakatiyans' advanced knowledge of material science. As I walked through the temple complex, I couldn't help but marvel at the Kakatiyan architects' vision and skill. They had not only created a place of worship but also a masterpiece of art and engineering. The interplay of light and shadow, the intricate carvings, the innovative use of materials – all these elements combined to create a truly unforgettable experience. Ramappa Temple is not just a UNESCO World Heritage Site; it is a living testament to the ingenuity and artistic brilliance of a bygone era, a must-see for anyone seeking to explore the rich architectural heritage of India. It stands as a powerful reminder that even amidst the relentless march of time, beauty and artistry can endure.
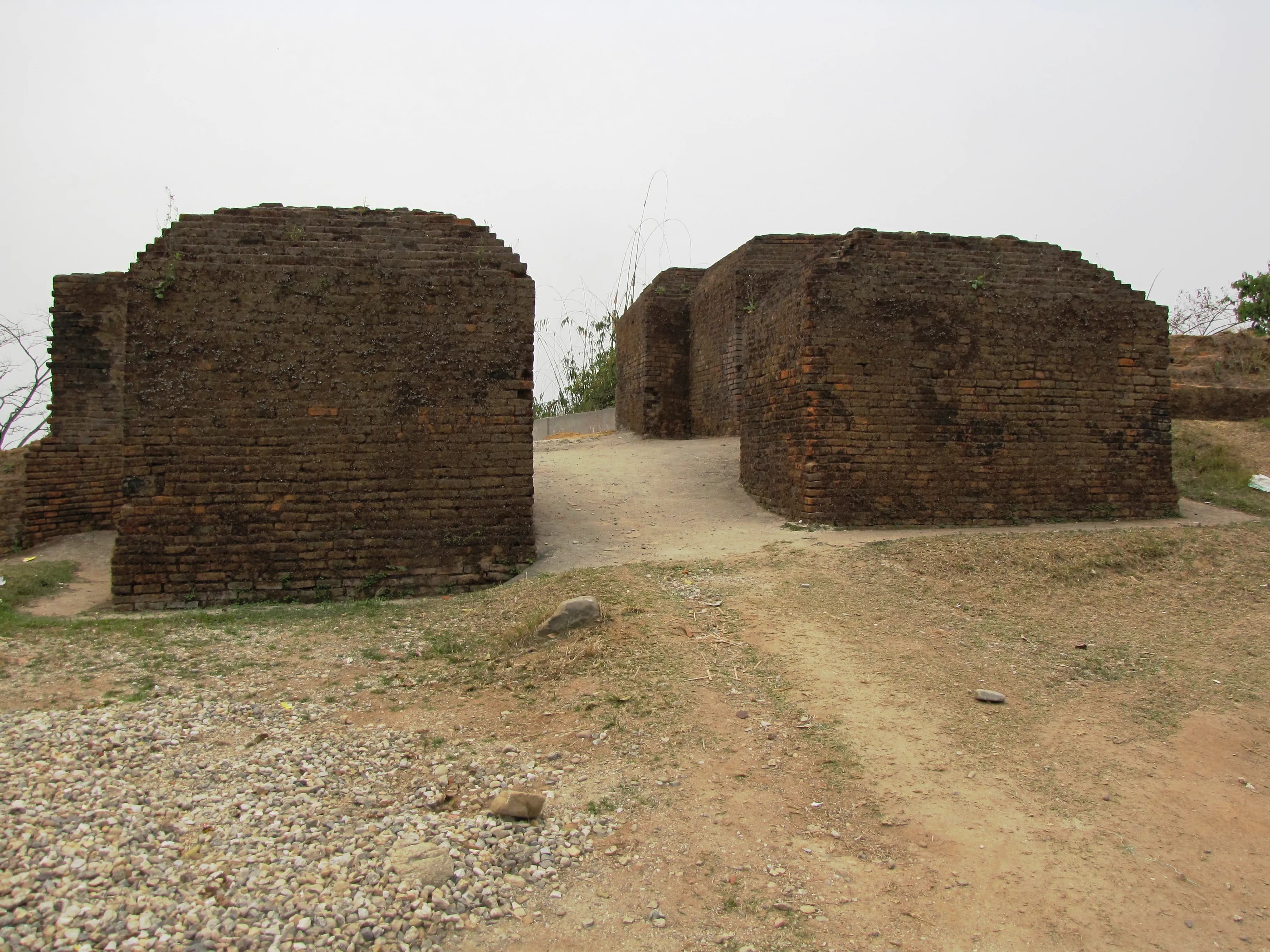
Ita Fort Itanagar
The midday sun cast long shadows across the undulating hills surrounding Itanagar, highlighting the weathered brick-red ramparts of the Ita Fort. Ascending the gentle slope towards the main entrance, I felt a palpable shift in atmosphere, a sense of stepping back in time. This wasn't merely a historical site; it was a living testament to the architectural ingenuity of the Tai-Ahom people who once ruled this region. Ita Fort, also known as the Ita Krung, isn't a fort in the conventional sense of a singular fortified structure. It's more accurately described as a fortified complex, a sprawling network of ramparts, gateways, and earthen mounds enclosing a vast area. The walls, constructed primarily of bricks, are remarkable for their sheer size and the irregular, almost organic way they follow the contours of the land. Unlike the precisely measured and geometric fortifications of the Mughals, Ita Fort displays a different kind of sophistication – an understanding of the landscape and its defensive potential. Passing through the main gateway, a modest arched opening in the thick walls, I found myself in a large open space. Here, the remnants of several structures were visible – low brick platforms, scattered fragments of walls, and the intriguing circular depressions that are believed to have been the bases of granaries. The absence of elaborate ornamentation or intricate carvings was striking. The beauty of Ita Fort lies in its stark simplicity, its functional design, and the sheer scale of the undertaking. The bricks themselves are a story. Large and uneven, they bear the marks of hand-crafting, a tangible connection to the builders who labored centuries ago. The mortar, a mixture of clay and organic materials, has weathered over time, giving the walls a textured, almost tapestry-like appearance. I ran my hand over the rough surface, imagining the hands that had placed these very bricks, the generations who had sought shelter within these walls. Climbing to the highest point of the ramparts, I was rewarded with a panoramic view of the surrounding hills and the valley below. It was easy to see why this location was chosen for the fort. The elevated position provided a clear line of sight for miles, allowing the inhabitants to monitor the approaches and defend against potential invaders. The strategic importance of Ita Fort was undeniable. One of the most fascinating aspects of Ita Fort is the mystery surrounding its precise history. While it is generally attributed to the Tai-Ahom kingdom, the exact date of construction and the details of its use remain shrouded in some ambiguity. Local legends and oral traditions offer glimpses into the fort's past, but concrete archaeological evidence is still being unearthed. This air of mystery adds another layer to the experience, a sense of engaging with a puzzle whose pieces are slowly being revealed. As I descended from the ramparts, the late afternoon sun cast a golden glow over the ancient bricks. Ita Fort is more than just a collection of ruins; it's a portal to a vanished era, a reminder of the rich and complex history of this region. It's a place where the whispers of the past mingle with the sounds of the present, offering a unique and deeply rewarding experience for anyone willing to listen. It’s a site that deserves greater attention, not just for its architectural significance but also for the stories it holds within its weathered walls. My visit left me with a profound sense of awe and a renewed appreciation for the ingenuity and resilience of those who came before us.
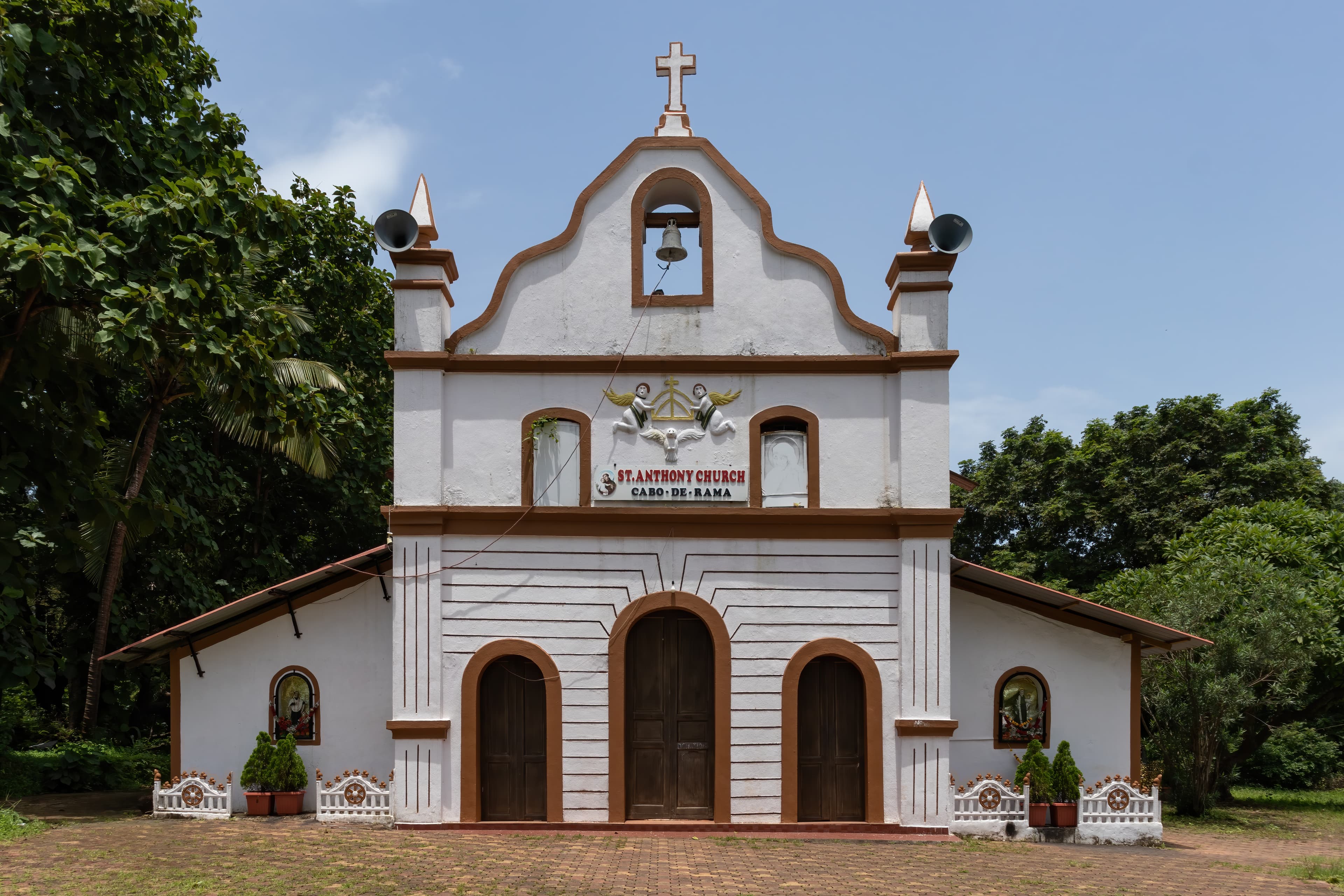
Cabo de Rama Fort Canacona
Nestled in Goa, Cabo de Rama Fort, erected around 1350 CE by the Sundara Pandya Dynasty ([1][2]), embodies a unique Indo-Portuguese architectural synthesis. This coastal fortification, unlike its more embellished inland counterparts, prioritizes strategic strength, evident in its commanding views of the Arabian Sea. The fort's construction employs laterite stone, basalt, and lime mortar ([3]), materials chosen for their durability in the coastal climate. Initially conceived with Indian architectural principles, the fort saw subsequent modifications under Portuguese rule. The remnants of barracks and a chapel ([4]) stand as testaments to this colonial influence, creating a compelling juxtaposition with the fort's earlier Indian origins. Local legends even suggest links to the epic Ramayana ([5]), adding another layer to its rich history. Such narratives often intertwine with ancient sites, reflecting the deep cultural roots embedded within the land. Strategically positioned bastions showcase sophisticated military architecture, crucial for coastal defense. Even the weathered church of Santo Antonio contributes to the site's multi-layered historical narrative. Cabo de Rama stands as a confluence of cultures and eras, seamlessly blending ancient Indian traditions with Portuguese colonialism to forge a unique architectural identity ([3][4]). This fusion exemplifies the diverse expressions of power and resilience that have shaped India's architectural landscape, leaving behind a legacy etched in stone and legend. This blend reflects the diverse expressions of power and resilience across India.
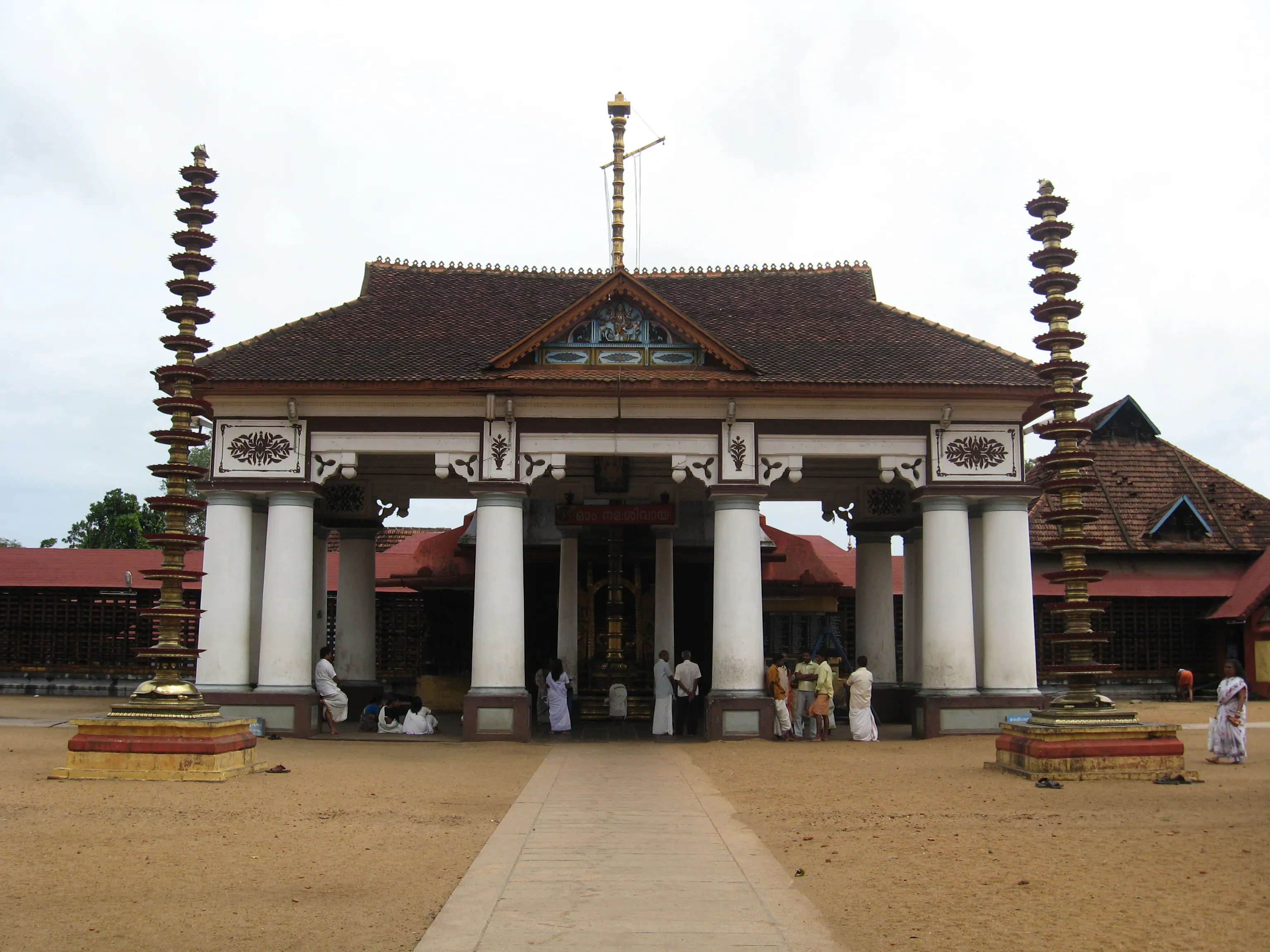
Vaikom Mahadeva Temple Vaikom
The air hung heavy with the scent of incense and jasmine as I stepped through the imposing gopuram of the Vaikom Mahadeva Temple. Sunlight, filtered through the intricate carvings of the gateway, dappled the stone courtyard, creating an atmosphere of serene grandeur. This wasn't just another temple; it was a palpable link to Kerala's rich architectural and spiritual past. Located in the heart of Vaikom, on the shores of Vembanad Lake, the temple’s location itself speaks volumes about its historical significance – a confluence of faith and the natural world. The temple, dedicated to Lord Shiva, is one of the oldest and most revered in Kerala, its origins shrouded in legends that predate recorded history. While the current structure likely dates back to the 16th century, with renovations and additions over the centuries, the palpable antiquity of the site suggests a much older spiritual core. The circular sanctum sanctorum, or *sreekovil*, is the heart of the temple. Its copper-plated conical roof, gleaming under the tropical sun, is a classic example of Kerala temple architecture. The sloping roof, supported by massive wooden beams and adorned with intricate brass finials, creates a sense of ascending power, drawing the eye heavenward. Circumambulating the *sreekovil*, I observed the exquisite craftsmanship on the granite walls. Elaborate carvings depicting scenes from the epics, the Ramayana and the Mahabharata, unfolded in intricate detail. These weren't mere decorations; they were narratives etched in stone, whispering tales of devotion, duty, and divine intervention. The figures, despite the weathering of time, retained a remarkable dynamism, their expressions conveying a range of emotions from serene contemplation to fierce determination. The sheer skill of the artisans who breathed life into these stone narratives centuries ago left me awestruck. The *namaskara mandapam*, the hall for devotees to offer prayers, is another architectural marvel. Its massive granite pillars, intricately carved with floral motifs and mythical creatures, support a sloping tiled roof. The play of light and shadow within this space creates a sense of quiet contemplation, a perfect setting for spiritual reflection. Unlike the ornate exuberance of some South Indian temples, Vaikom Mahadeva Temple maintains a certain dignified restraint in its ornamentation. The focus remains firmly on the spiritual core, the *sreekovil*, and the palpable energy that emanates from it. One of the most striking features of the temple is the absence of a typical *gopuram* at the eastern entrance. Local lore attributes this to the belief that the deity faces west, towards the Vembanad Lake, a unique deviation from traditional temple architecture. This subtle difference underscores the distinct character of Vaikom Mahadeva Temple, a place where local beliefs and traditions have shaped the architectural narrative. Beyond the main structures, the temple complex encompasses several smaller shrines dedicated to other deities, each with its own unique architectural character. The *balikalpura*, a small shrine dedicated to the serpent deities, is particularly noteworthy for its intricate wood carvings. The surrounding walls are adorned with vibrant murals depicting scenes from local folklore, adding another layer to the rich tapestry of the temple's narrative. My visit to Vaikom Mahadeva Temple was more than just an architectural exploration; it was a journey into the heart of Kerala's spiritual and cultural heritage. The temple stands as a testament to the enduring power of faith and the remarkable artistry of generations past. It's a place where the whispers of history mingle with the chants of devotion, creating an atmosphere of profound serenity and timeless beauty. As I left the temple precincts, the scent of incense still clinging to my clothes, I carried with me not just memories of intricate carvings and soaring roofs, but a deeper understanding of the profound connection between architecture and spirituality in ancient India.

Kal Bhairav Temple Ujjain
The air crackled with an energy I hadn’t anticipated. Not the usual tourist hubbub, but something older, thicker, woven into the very stones of the Kal Bhairav Temple in Ujjain. Dust motes danced in the shafts of sunlight slicing through the ancient gateway, illuminating the worn carvings that hinted at stories untold. This wasn't just a temple; it was a palimpsest of history, each layer whispering secrets of devotion and time. My camera, usually a reliable extension of myself, felt inadequate. How could I possibly capture the weight of centuries etched into the weathered stone? The temple, dedicated to the fearsome form of Shiva, Kal Bhairav, sits nestled on the banks of the Shipra River. The river itself seemed to hold its breath as it flowed past, a silent witness to the countless rituals performed on these banks. The main entrance, guarded by two imposing dwarapalas, felt like a portal to another realm. Their expressions, eroded by time yet still potent, spoke of a power beyond human comprehension. Stepping through the archway, I was struck by the contrast between the vibrant energy of the devotees and the stoic stillness of the temple structure. The scent of incense hung heavy in the air, mingling with the earthy aroma of the river and the metallic tang of offerings. Architecturally, the temple is a marvel. The shikhara, the towering spire that dominates the skyline, is a testament to the skill of the ancient artisans. Intricate carvings of deities, mythical creatures, and floral motifs adorn every surface, each telling a story from Hindu mythology. I spent hours tracing the lines of these carvings with my lens, trying to decipher the narratives they held. The play of light and shadow on the stone created an ever-shifting tapestry, adding another layer of complexity to the visual narrative. One particular carving caught my attention – a depiction of Kal Bhairav himself, eight-armed and fearsome, astride his vahana, the dog. The detail was astonishing; I could almost feel the raw power emanating from the deity. This wasn't just a representation; it felt like a presence. It was in moments like these, lost in the minutiae of the carvings, that I truly understood the devotion this place inspired. Beyond the main shrine, the temple complex sprawls, encompassing smaller shrines, courtyards, and pillared halls. Each space has its own unique character, its own story to tell. I found myself drawn to a quieter corner, a small shrine dedicated to the Goddess Parvati. The serenity of this space offered a stark contrast to the vibrant energy of the main shrine, providing a moment of quiet contemplation amidst the throngs of devotees. The most striking aspect of the Kal Bhairav Temple, however, is its palpable connection to the past. This isn't a museum piece; it's a living, breathing entity, still actively worshipped by thousands. Witnessing the rituals, the offerings, the fervent prayers, I felt a profound sense of connection to something larger than myself. It was a humbling experience, a reminder of the enduring power of faith and tradition. As the day drew to a close, and the last rays of sunlight painted the temple in hues of gold and ochre, I knew I had only scratched the surface of this ancient site. My photographs, though meticulously composed, could only capture a fraction of the experience. The true essence of the Kal Bhairav Temple lies in the intangible – the energy, the devotion, the whispers of history that echo through its hallowed halls. It's a place that stays with you long after you've left, a testament to the enduring power of the sacred.
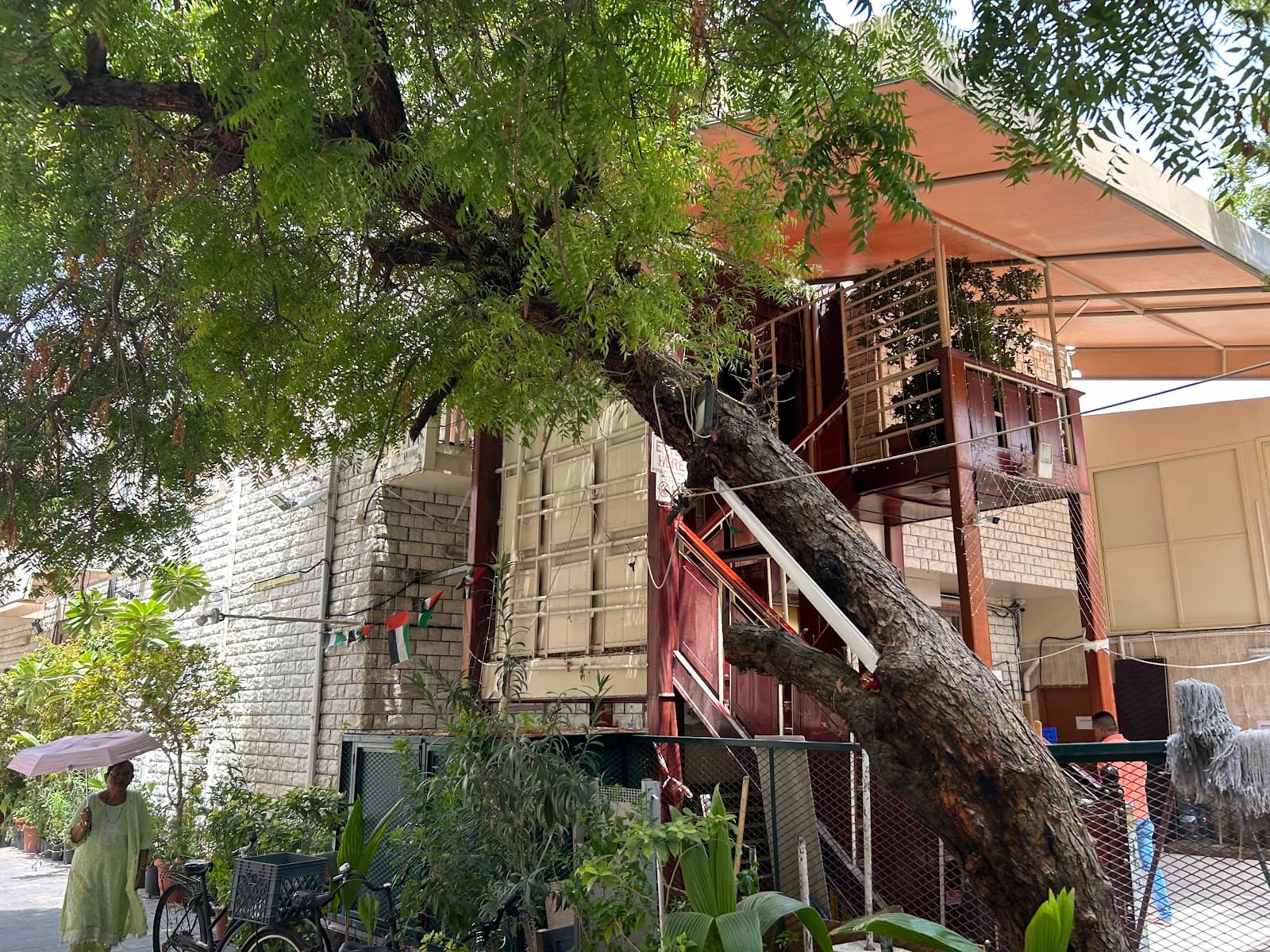
Krishna Temple Bur Dubai
The Krishna Temple in Bur Dubai has been Dubai’s oldest continuously operating Hindu shrine since 1958, tucked on the mezzanine of a sandalwood-scented souq courtyard in the historic Al Fahidi district where hundreds climb a narrow stair each dawn for darshan of Sri Nathji, Radha-Krishna, Mahalakshmi, and Sai Baba before winding through the lattice-screen corridor that overlooks the Creek ([1][2]). The 1,500-square-foot mandir retains teak balustrades, hand-carved pillars, brass finials, and the nine-domed roofline that peeks above coral-stone shophouses; priests weave through the throng performing arti with oil lamps held inches from glass-fronted sancta while volunteers chant bhajans. Daily timings stretch 5:00 AM-11:30 AM and 5:00 PM-9:30 PM, accommodating 3,000 devotees on weekdays and up to 6,000 during Janmashtami or Diwali. The temple’s shoe racks, prasad counter, and queue rails occupy the ground-level courtyard shared with souvenir shops and the adjacent Sikh Gurudwara, symbolising Dubai’s intercultural tapestry. Canonical rituals include Radha Ashtami, Satyanarayana katha, Tulsi Vivah, and mass annadhanam delivered by Indian restaurants who donate vegetarian meals. The small admin office manages marriage registrations, birth certificate attestations, and diaspora documentation in coordination with the Indian Consulate ([2][3]).
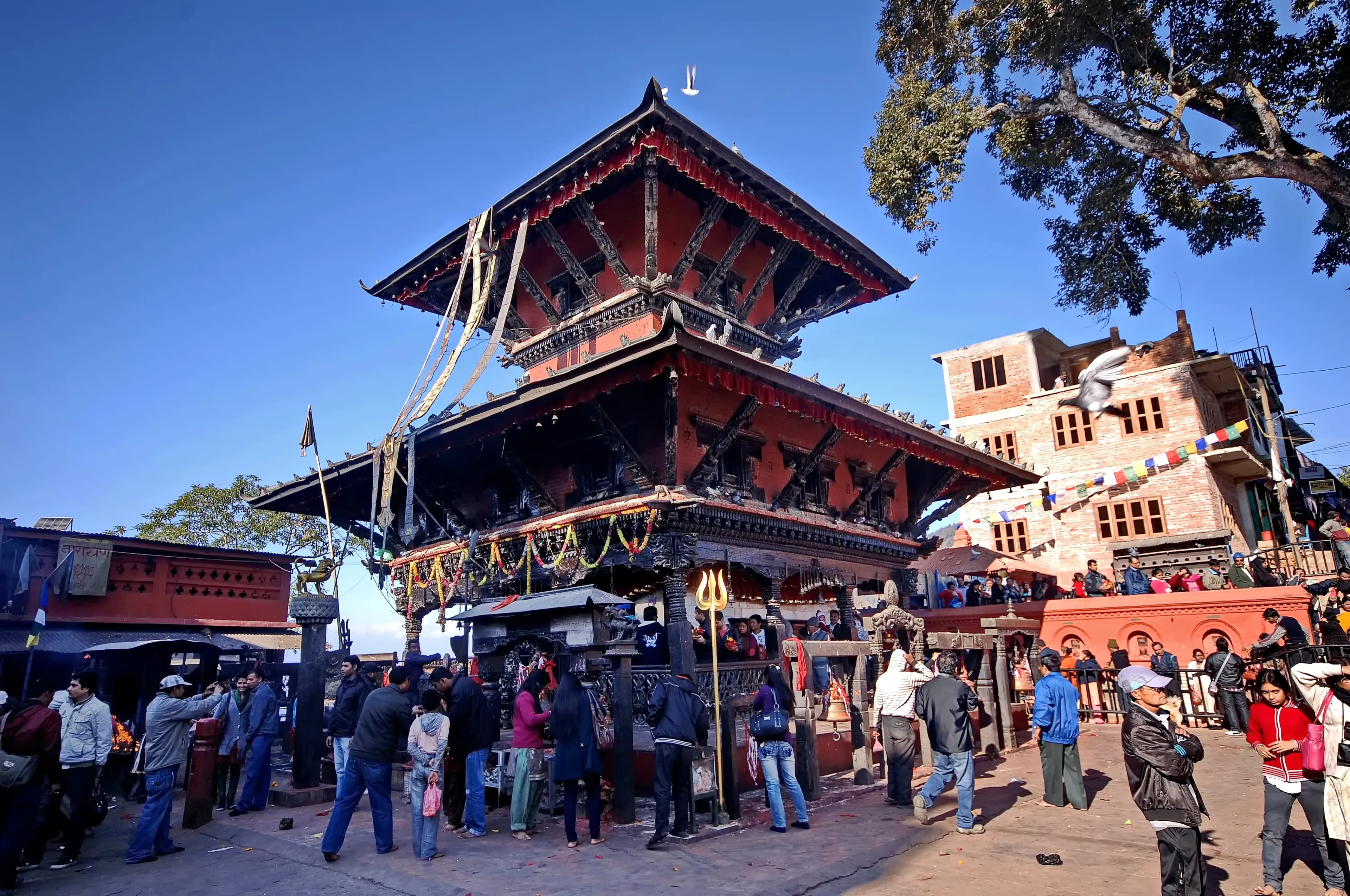
Gorkha Durga Temple Shillong
The crisp Shillong air, tinged with the scent of pine, carried a faint echo of drums as I approached the Gorkha Durga Temple. Nestled amidst the undulating hills, the temple, painted a vibrant shade of saffron, presented a striking contrast against the verdant backdrop. It wasn't the towering grandeur of some of the ancient temples I've documented that captivated me, but rather its unique blend of Nepali and indigenous Khasi influences, a testament to the cultural confluence of this region. The temple's two-tiered structure, reminiscent of traditional Nepali pagoda architecture, immediately caught my eye. The sloping roofs, adorned with intricate wooden carvings, cascaded downwards, culminating in ornate finials. Unlike the elaborate stonework I'm accustomed to seeing in temples across India, here, wood was the primary medium. The richly carved panels depicting scenes from Hindu mythology, particularly those of Durga in her various forms, showcased a distinct artistic style. The figures, though stylized, possessed a dynamic energy, their expressions vividly conveying stories of power and devotion. As I ascended the steps leading to the main sanctum, I noticed the subtle integration of Khasi elements. The use of locally sourced stone for the foundation and the steps, and the incorporation of motifs inspired by Khasi traditional patterns into the woodwork, spoke volumes about the cultural exchange that shaped this sacred space. It wasn't merely a transplantation of Nepali architecture but a conscious adaptation, a harmonious blending of two distinct artistic traditions. Inside the sanctum, the atmosphere was charged with a palpable sense of reverence. The deity, Durga, was represented in her Mahishasuramardini avatar, the slayer of the buffalo demon. The idol, though smaller than those found in grander temples, radiated an aura of strength and tranquility. The rhythmic chanting of mantras by the priest, punctuated by the clang of bells, created an immersive spiritual experience. What struck me most was the temple's intimate scale. Unlike the sprawling complexes I've encountered elsewhere, the Gorkha Durga Temple felt personal, almost like a community shrine. The courtyard, though modest in size, was meticulously maintained, with colourful prayer flags fluttering in the breeze, adding a touch of vibrancy to the serene setting. I observed devotees, both Nepali and Khasi, offering prayers, their faces reflecting a shared sense of devotion, a testament to the unifying power of faith. The temple's location itself added another layer of significance. Perched atop a hill, it offered panoramic views of the surrounding landscape. The rolling hills, dotted with pine trees, stretched out as far as the eye could see, creating a sense of tranquility and connection with nature. It was easy to see why this spot was chosen as a sacred site. The natural beauty of the surroundings seemed to amplify the spiritual energy of the temple, creating a space where the earthly and the divine converged. My visit to the Gorkha Durga Temple was more than just an architectural exploration; it was a cultural immersion. It offered a glimpse into the complex tapestry of traditions that make up the social fabric of Meghalaya. The temple stands as a powerful symbol of cultural exchange, a testament to the ability of different communities to not only coexist but to create something beautiful and unique through their interactions. It is a reminder that architecture can be more than just bricks and mortar; it can be a living embodiment of shared history, faith, and artistic expression.
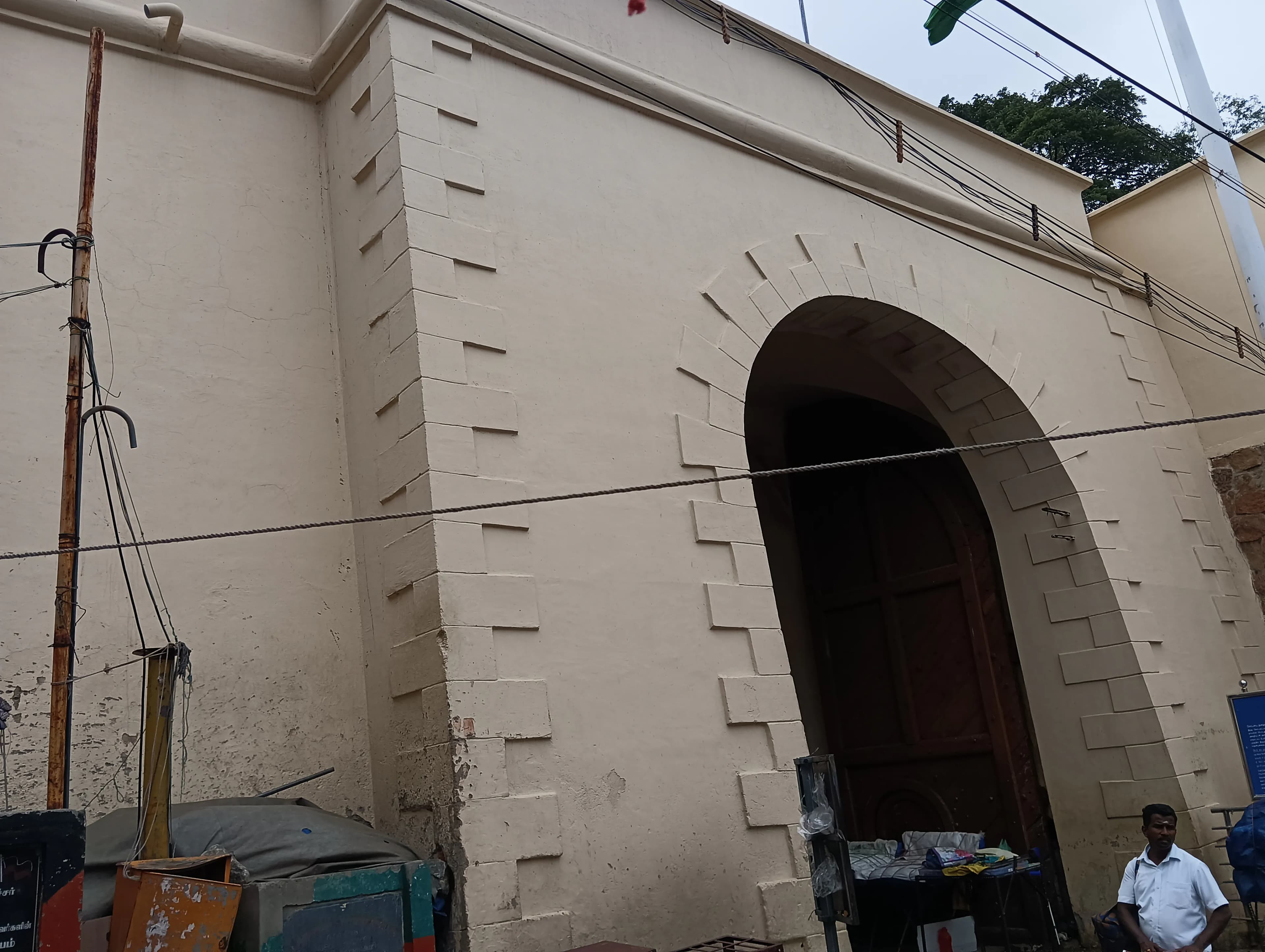
Tiruchirapalli Fort Tiruchirapalli
The Rockfort, as it’s locally known, dominates the Tiruchirapalli skyline. Rising abruptly from the plains, this massive outcrop isn't just a fort, it's a layered testament to centuries of power struggles and religious fervor. My lens, accustomed to the sandstone hues of Madhya Pradesh, was immediately captivated by the stark, almost bleached, granite of this southern behemoth. The sheer scale of the rock itself is awe-inspiring, a natural fortress enhanced by human ingenuity. My climb began through a bustling marketplace that clings to the rock's lower slopes, a vibrant tapestry of daily life unfolding in the shadow of history. The air, thick with the scent of jasmine and spices, resonated with the calls of vendors and the chiming bells of the Sri Thayumanaswamy Temple, carved into the rock face. This temple, dedicated to Lord Shiva, is an architectural marvel. The intricate carvings, some weathered smooth by time, others remarkably preserved, speak to the skill of the artisans who labored here centuries ago. The sheer audacity of excavating and sculpting such a complex within the rock itself left me speechless. Ascending further, I reached the Manikka Vinayagar Temple, dedicated to Lord Ganesha. The contrast between the two temples is striking. While the Shiva temple is a study in verticality, reaching towards the sky, the Ganesha temple feels more grounded, nestled within the rock's embrace. The vibrant colours of the gopuram, a stark contrast to the muted tones of the rock, add a touch of playful energy to the otherwise austere surroundings. The climb to the Upper Rockfort, where the remnants of the fort itself stand, is a journey through time. The steps, worn smooth by countless pilgrims and soldiers, are a tangible link to the past. As I climbed, I noticed the strategic placement of fortifications, the remnants of ramparts and bastions that once protected this strategic location. The views from the top are breathtaking, offering a panoramic vista of the city and the meandering Kaveri River. It's easy to see why this location was so fiercely contested throughout history, from the early Cholas to the Nayaks, the Marathas, and finally the British. The architecture of the fort itself is a blend of styles, reflecting the various dynasties that held sway here. I was particularly struck by the remnants of the Lalitankura Pallaveswaram Temple, a small, almost hidden shrine near the top. Its simple, elegant lines stand in stark contrast to the more ornate temples below, offering a glimpse into an earlier architectural tradition. Beyond the grand temples and imposing fortifications, it was the smaller details that truly captured my attention. The weathered inscriptions on the rock faces, the hidden niches housing small deities, the intricate carvings on pillars and doorways – these are the whispers of history, the stories that aren't found in textbooks. The experience of photographing the Rockfort was more than just documenting a historical site; it was a conversation with the past. The rock itself seemed to emanate a sense of timeless presence, a silent witness to the ebb and flow of human ambition and devotion. As I descended, leaving the towering rock behind, I carried with me not just images, but a profound sense of connection to a place where history, spirituality, and human ingenuity converge. The Rockfort is not just a fort; it is a living monument, a testament to the enduring power of the human spirit.
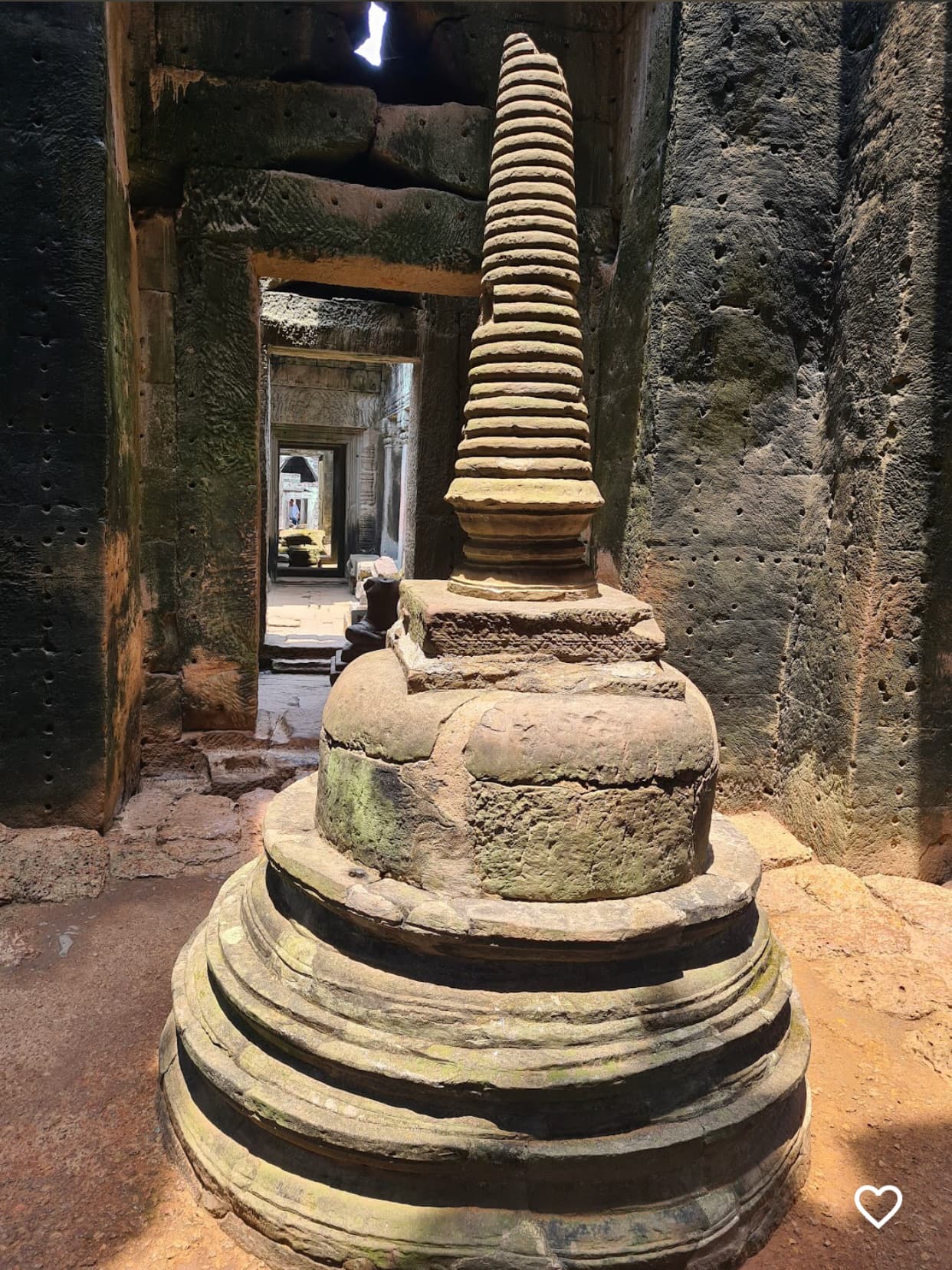
Preah Khan Siem Reap Cambodia
Preah Khan, sprawling across 56 hectares of jungle-enveloped terrain northeast of Angkor Thom, represents one of the most extensive and architecturally complex temple complexes in Southeast Asia, constructed in the late 12th century CE during the reign of King Jayavarman VII as a Mahayana Buddhist monastery and university that seamlessly integrated Vishnu and Shaiva iconography, creating a powerful testament to the sophisticated religious syncretism that characterized Khmer religious practices and the continued transmission of Indian Buddhist and Hindu traditions to Southeast Asia. The temple complex, originally serving as a major center of Buddhist learning that housed over 97,840 people including monks, students, teachers, and support staff according to inscriptions, features extraordinary architectural elements that demonstrate the synthesis of Indian Buddhist monastery architecture with Khmer building techniques, while the temple's extensive decorative programs including numerous devatas, apsaras, and mythological scenes demonstrate the sophisticated understanding of both Indian Buddhist and Hindu iconography possessed by Khmer artists. The temple's name, meaning "Sacred Sword," refers to a legendary weapon that was believed to be housed within the complex, while the temple's architectural layout, with its central sanctuary surrounded by multiple enclosures, libraries, and numerous smaller structures, follows sophisticated Indian Buddhist monastery planning principles that were systematically transmitted from the great monastic centers of India including Nalanda and Vikramashila. Archaeological evidence reveals that the temple served as both a major center of Mahayana Buddhist learning and a repository of Vishnu and Shaiva iconography, demonstrating the remarkable religious syncretism that characterized Khmer religious practices, while the discovery of numerous inscriptions provides crucial evidence of the site's role in the transmission of Indian Buddhist and Hindu texts and practices to Southeast Asia. The temple's extensive decorative programs, executed with remarkable artistic sophistication, include elaborate lintels and pediments depicting scenes from Hindu mythology including Vishnu reclining on the serpent Shesha, Shiva dancing, and numerous other scenes that demonstrate the direct transmission of Indian Hindu iconographic programs and narrative traditions from the great artistic centers of India to Cambodia. Today, Preah Khan stands as part of the UNESCO World Heritage Site and represents one of the most important Mahayana Buddhist monasteries in Southeast Asia, serving as a powerful testament to the transmission of Indian Buddhist and Hindu culture to Southeast Asia, while ongoing archaeological research and conservation efforts continue to protect and study this extraordinary cultural treasure that demonstrates the profound impact of Indian civilization on Southeast Asian religious and artistic traditions. ([1][2])
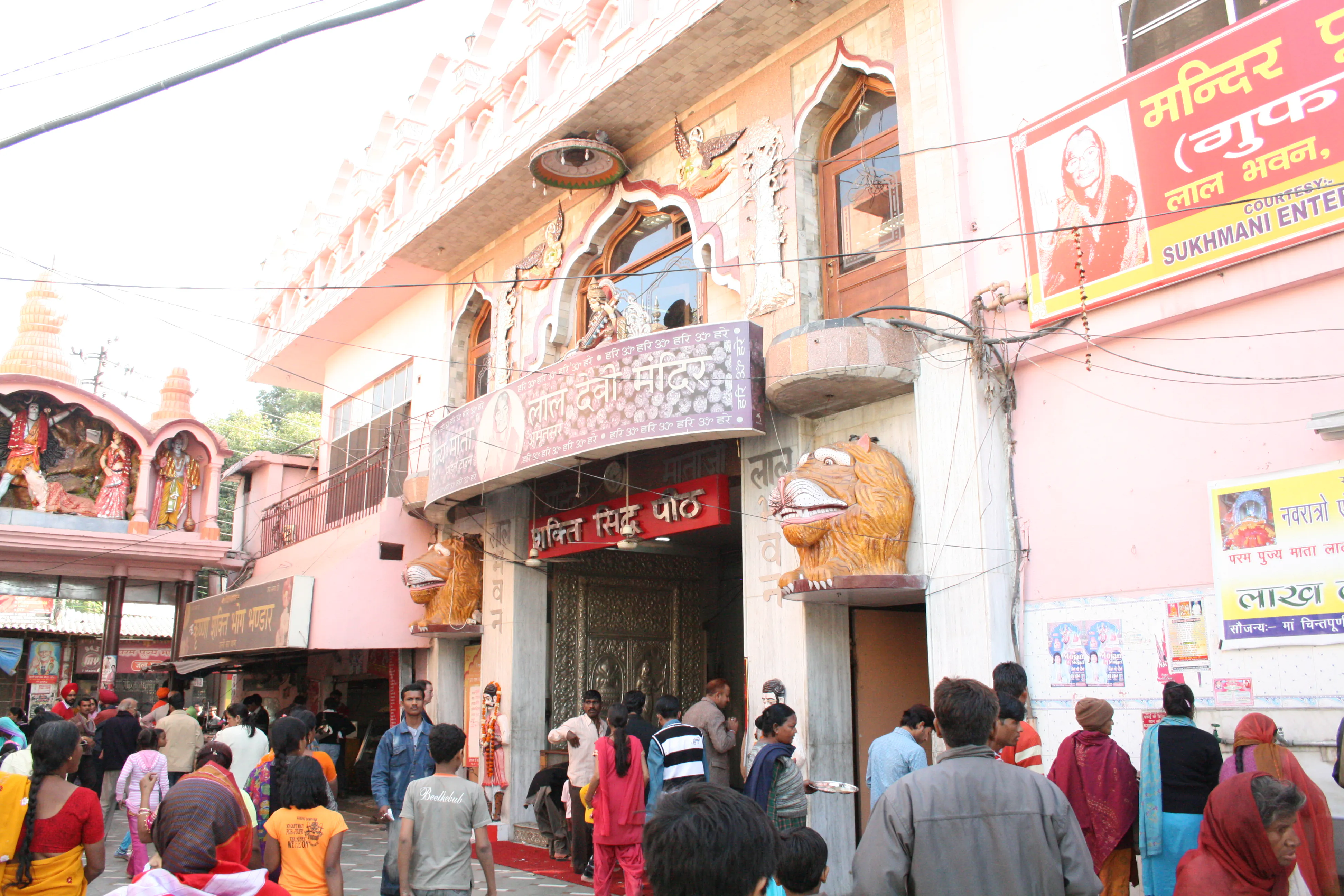
Mata Lal Devi Mandir Amritsar
The narrow lanes of Amritsar, vibrant with the scent of spices and the echo of devotional chants, led me to a place quite unlike the Golden Temple’s grandeur, yet equally captivating: the Mata Lal Devi Mandir. This temple, dedicated to the 20th-century female saint Lal Devi, isn't a UNESCO World Heritage Site. It's a labyrinthine marvel, a kaleidoscope of mirrors, narrow passages, and unexpected chambers, often described as a "funhouse" for the devout. Having explored every UNESCO site in India, I can confidently say this temple offers a unique spiritual experience, blending traditional faith with an almost surreal, dreamlike atmosphere. Stepping inside felt like entering another dimension. The low-ceilinged passages, twisting and turning unpredictably, were lined with countless mirrors. These weren't placed for vanity, but to symbolize the illusions and distractions of the material world. Navigating through them, I felt a sense of disorientation, a deliberate unsettling meant to encourage introspection. The mirrored walls also amplified the sounds of chanting and the shuffling of feet, creating an immersive, almost hypnotic effect. The architecture defies easy categorization. It’s a fascinating blend of traditional Hindu motifs with elements seemingly borrowed from fairytales and fantasy. Elaborate murals depicting scenes from Hindu mythology adorned the walls, interspersed with quirky, almost kitsch, depictions of caves, tunnels, and celestial realms. One moment I was gazing at a vibrant depiction of Krishna, the next I was squeezing through a narrow passage meant to simulate a symbolic rebirth. This playful, almost theatrical quality sets Mata Lal Devi Mandir apart from the more austere temples I've visited. The temple’s heart lies in the sanctum dedicated to Mata Lal Devi. Here, devotees offer prayers and seek blessings, the atmosphere thick with faith and devotion. While photography is generally discouraged within the inner sanctum, the visual memory of the ornate shrine, adorned with flowers and flickering lamps, remains vivid. The energy within this space is palpable, a testament to the enduring power of belief. What struck me most about Mata Lal Devi Mandir was its accessibility. Unlike some temples with strict hierarchical structures, this space felt open to everyone. I observed people from all walks of life, young and old, rich and poor, navigating the maze-like passages, their faces reflecting a mix of curiosity, devotion, and amusement. Children, in particular, seemed to revel in the temple's playful design, their laughter echoing through the mirrored corridors. Beyond the main shrine, the temple complex houses several smaller shrines dedicated to various deities. I discovered a small pond, its surface covered with lotus flowers, and a miniature replica of the Vaishno Devi shrine, a popular pilgrimage site in Jammu and Kashmir. These additions further enhance the sense of wonder and discovery that permeates the entire complex. My visit to Mata Lal Devi Mandir was a journey into a world where faith and fantasy intertwine. It’s a place that challenges conventional notions of religious architecture and offers a unique, deeply personal experience. While not a UNESCO site, its cultural significance and the sheer ingenuity of its design make it a must-visit for anyone traveling to Amritsar. It’s a reminder that spirituality can manifest in unexpected ways, and that sometimes, the most profound experiences are found in the most unlikely of places. Leaving the temple, I carried with me not just the scent of incense and the echo of chants, but a renewed appreciation for the diverse and often surprising expressions of faith found across India.
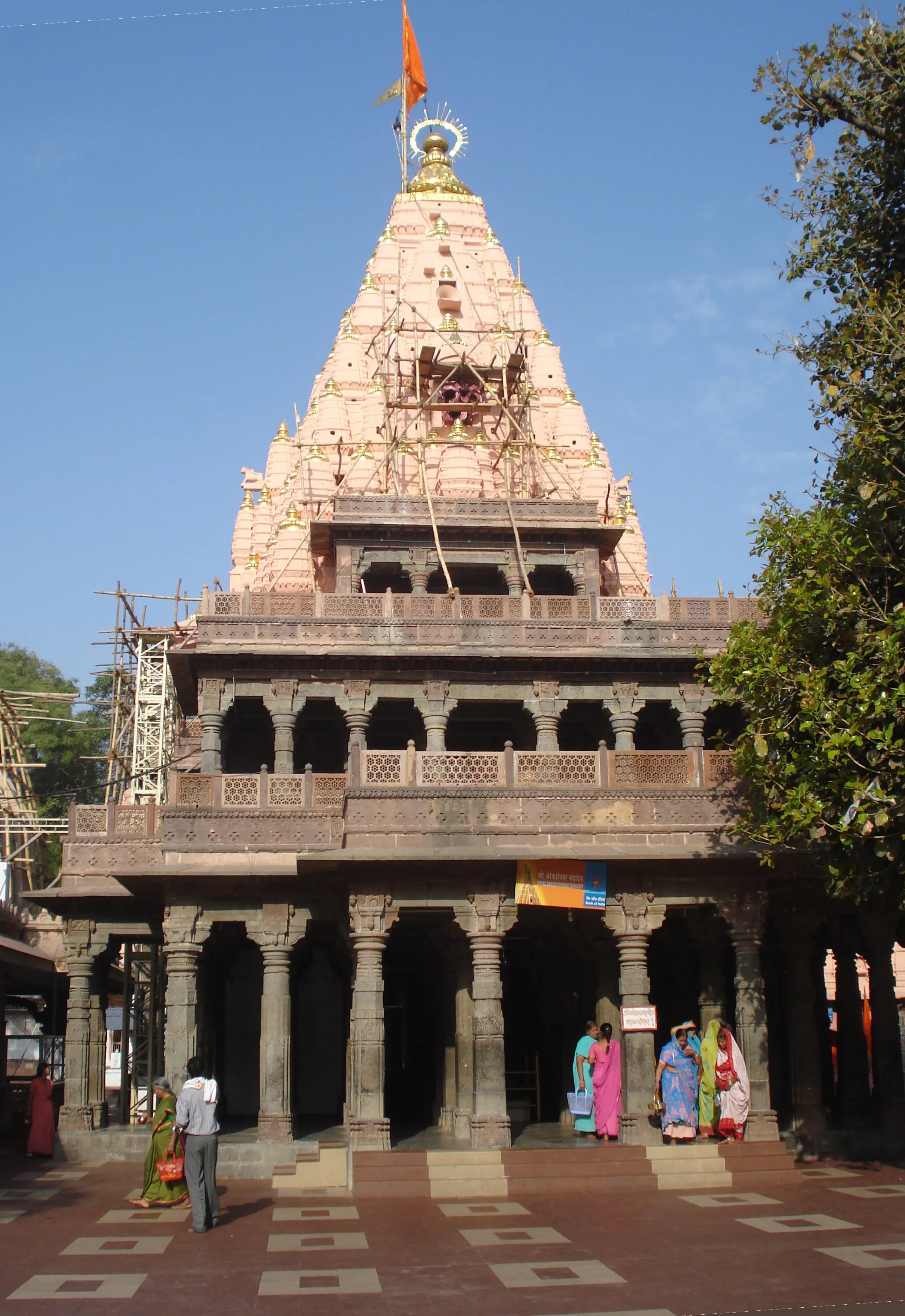
Mahakaleshwar Jyotirlinga Ujjain
The imposing silhouette of Mahakaleshwar Jyotirlinga dominates the Ujjain skyline, a beacon drawing pilgrims and architecture enthusiasts alike. My journey from the humid shores of Chennai to the heart of Madhya Pradesh was driven by a deep fascination with South Indian temple architecture, and a desire to witness the unique architectural confluence at this revered Jyotirlinga. The temple, dedicated to Lord Shiva, stands as a testament to the Paramara dynasty's architectural prowess, a style distinct yet echoing influences from across the Indian subcontinent. Stepping through the bustling marketplace leading to the temple, the air thick with incense and devotion, I felt a palpable shift in atmosphere. The towering gopuram, while not as elaborate as the Dravidian towers I'm accustomed to, commanded attention with its multi-tiered structure, adorned with sculptures depicting scenes from Hindu mythology. The use of sandstone, a departure from the granite prevalent in South Indian temples, lent the structure a warm, earthy hue. Entering the complex, the layout struck me as a blend of Northern and Southern architectural sensibilities. The temple follows a panchayatana plan, with four subsidiary shrines surrounding the main sanctum, a feature more commonly seen in North Indian temples. However, the intricate carvings on the pillars and walls, depicting deities and floral motifs, resonated with the detailed ornamentation characteristic of South Indian temple art. I noticed the prominent use of the 'kumbha' motif, a pot-shaped element signifying prosperity and abundance, a familiar sight in Dravidian architecture. The main sanctum, housing the revered lingam, exuded an aura of profound sanctity. The shikhara, the towering structure above the sanctum, while not as soaring as the vimana of South Indian temples, possessed a distinct elegance. Its curvilinear form, adorned with miniature shikharas and intricate carvings, showcased the Paramara style's unique aesthetic. The play of light and shadow within the sanctum, filtering through the latticed windows, added to the spiritual ambience. One of the most striking features of the Mahakaleshwar Jyotirlinga is the presence of the 'Bhasma Aarti,' a ritual unique to this temple. Witnessing the early morning ritual, where the lingam is anointed with sacred ash, was a powerful experience. The rhythmic chanting of the priests, the fragrance of incense, and the palpable devotion of the gathered devotees created an atmosphere charged with spiritual energy. Descending to the underground chamber, the 'Kotirudra Samhita,' I was struck by the cool, serene atmosphere. This subterranean space, adorned with intricately carved pillars and sculptures, served as a stark contrast to the bustling activity above. The presence of water channels, perhaps for ritualistic purposes, reminded me of similar features found in ancient South Indian temples, hinting at a potential exchange of architectural ideas across regions. Exploring the temple complex further, I observed the integration of later additions, particularly from the Maratha period. The influence of Maratha architecture was evident in the ornate gateways and pavilions, showcasing a harmonious blend of architectural styles. The use of brightly coloured paint on some of the structures, a departure from the more subdued palette of the original temple, added a vibrant dimension to the complex. My visit to the Mahakaleshwar Jyotirlinga was a journey of architectural discovery. It highlighted the fluidity of architectural styles across India, demonstrating how regional variations can coexist and influence each other. While the temple's architectural vocabulary differed from the Dravidian style I'm deeply familiar with, the underlying principles of sacred geometry, intricate ornamentation, and the creation of a spiritually charged space resonated deeply. The Mahakaleshwar Jyotirlinga stands not just as a testament to the Paramara dynasty's architectural legacy, but as a symbol of India's rich and diverse architectural heritage.
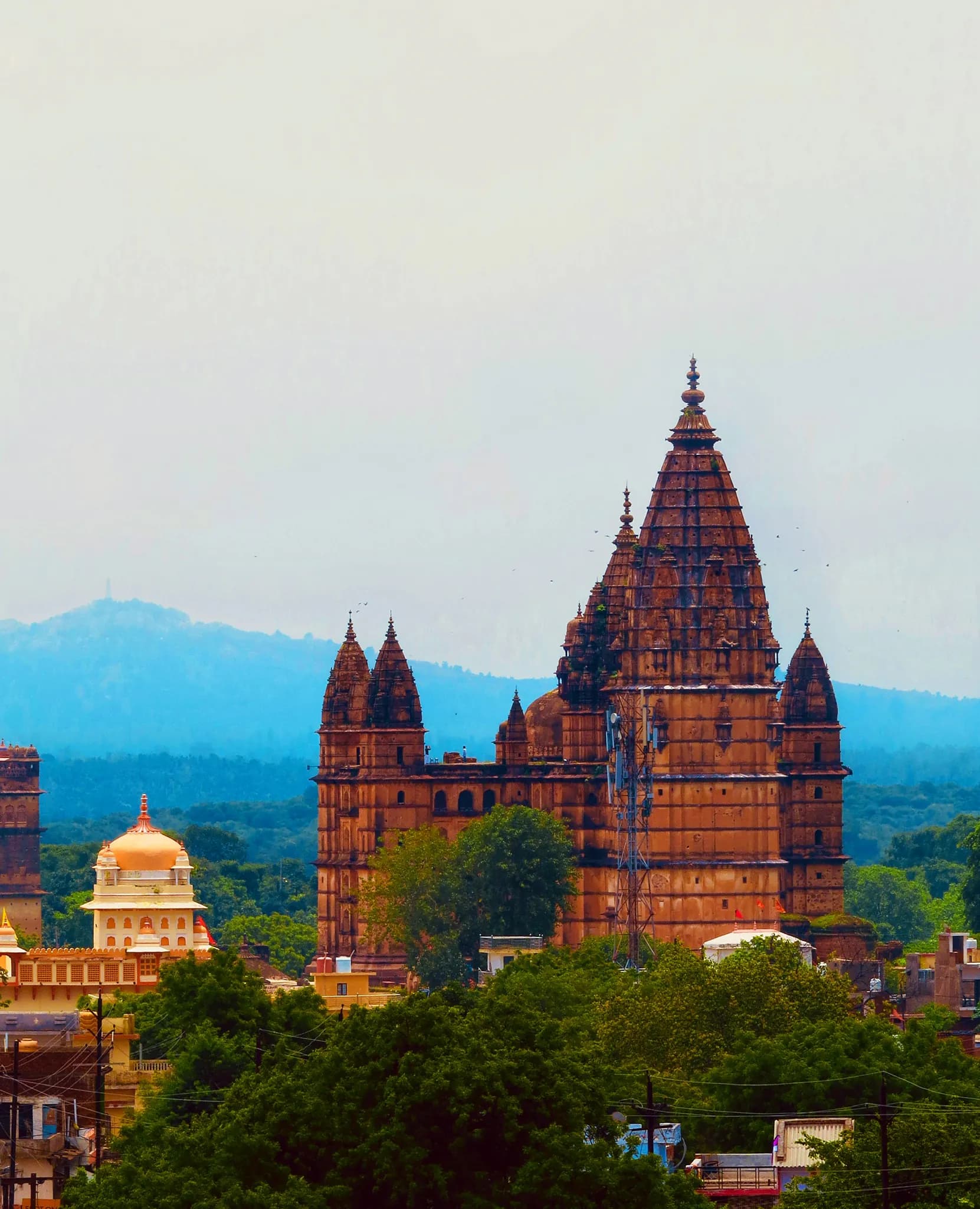
Chaturbhuj Temple Orchha
The Chaturbhuj Temple in Orchha, Madhya Pradesh, stands as a compelling example of architectural fusion ([1][2]). Commissioned by the Bundela Rajput chiefs in 1558 CE, during the 16th century, the temple represents a unique blend of Indo-Islamic styles ([2][3]). Though originally intended to enshrine Lord Vishnu, it is now recognized for the absence of its deity ([4]). Granite and sandstone blocks, meticulously carved, constitute the temple's imposing structure ([1][3]). The integration of Hindu and Mughal architectural elements is seamless ([2]). Intricate carvings embellish the facade, depicting mythological narratives and floral designs characteristic of the Rajput era ([5]). Rising above, the tall Shikhara (spire), a quintessential feature of Hindu temple architecture, dominates Orchha's skyline ([1]). This architectural element is rooted in the principles outlined in texts like the *Brihat Samhita*, which dedicates an entire chapter to the construction and design of temple spires. Ascending the temple steps rewards visitors with panoramic vistas of Orchha ([4]). Inside, the absence of a deity allows for an unobstructed appreciation of the soaring vaulted ceilings and massive pillars ([3]). One's gaze is immediately captured by the delicate Jali (latticework) windows, showcasing the craftsmanship of the period ([5]). The use of Jali is consistent with design principles found in the *Vastu Shastras*, which emphasize natural light and ventilation. As a testament to the Bundela's architectural skill, the Chaturbhuj Temple embodies a convergence of history and artistry ([2][4]). This temple serves as a potent reminder of India's vast and multifaceted cultural legacy ([1][3]). The temple is a beautiful synthesis of diverse styles, creating a unique architectural marvel.
Quick Links
Plan Your Heritage Journey
Get personalized recommendations and detailed visitor guides