Has Inheritage Foundation supported you today?
Your contribution helps preserve India's ancient temples, languages, and cultural heritage. Every rupee makes a difference.
Secure payment • Instant 80G certificate
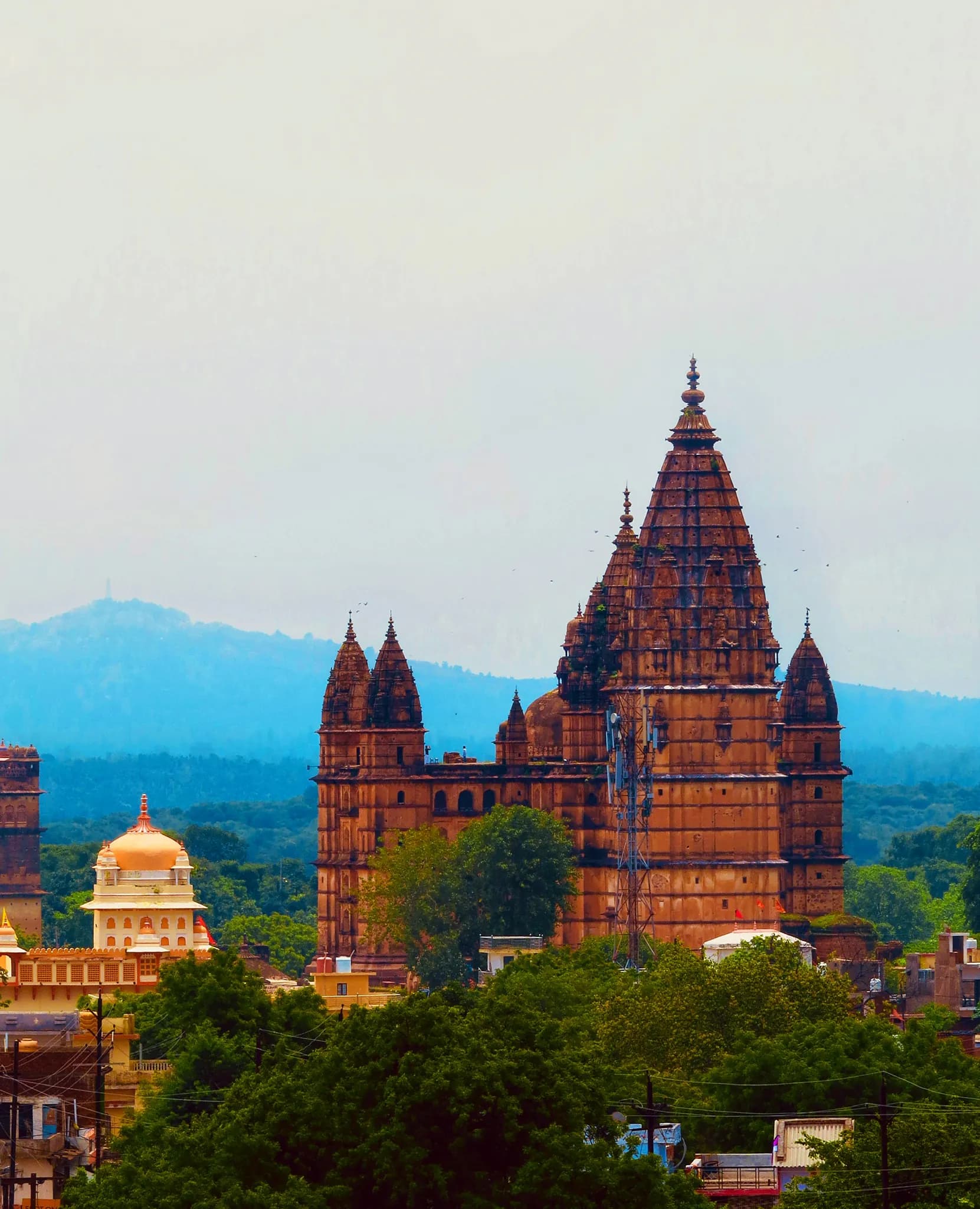
Chaturbhuj Temple Orchha
The Chaturbhuj Temple in Orchha, Madhya Pradesh, stands as a compelling example of architectural fusion ([1][2]). Commissioned by the Bundela Rajput chiefs in 1558 CE, during the 16th century, the temple represents a unique blend of Indo-Islamic styles ([2][3]). Though originally intended to enshrine Lord Vishnu, it is now recognized for the absence of its deity ([4]). Granite and sandstone blocks, meticulously carved, constitute the temple's imposing structure ([1][3]). The integration of Hindu and Mughal architectural elements is seamless ([2]). Intricate carvings embellish the facade, depicting mythological narratives and floral designs characteristic of the Rajput era ([5]). Rising above, the tall Shikhara (spire), a quintessential feature of Hindu temple architecture, dominates Orchha's skyline ([1]). This architectural element is rooted in the principles outlined in texts like the *Brihat Samhita*, which dedicates an entire chapter to the construction and design of temple spires. Ascending the temple steps rewards visitors with panoramic vistas of Orchha ([4]). Inside, the absence of a deity allows for an unobstructed appreciation of the soaring vaulted ceilings and massive pillars ([3]). One's gaze is immediately captured by the delicate Jali (latticework) windows, showcasing the craftsmanship of the period ([5]). The use of Jali is consistent with design principles found in the *Vastu Shastras*, which emphasize natural light and ventilation. As a testament to the Bundela's architectural skill, the Chaturbhuj Temple embodies a convergence of history and artistry ([2][4]). This temple serves as a potent reminder of India's vast and multifaceted cultural legacy ([1][3]). The temple is a beautiful synthesis of diverse styles, creating a unique architectural marvel.

Canberra Sri Vishnu Shiva Mandir Mawson
Embodying a synthesis of tradition and modernity, Canberra Sri Vishnu Shiva Mandir Mawson, inaugurated in 1984, serves as a vibrant hub for the Hindu community in the Australian Capital Territory ([1]). Housed within a renovated 1970s office building, the temple uniquely integrates dual sanctums (Garbhagriha) dedicated to Lord Vishnu and Lord Shiva, reflecting the syncretic traditions within Hinduism ([1][2]). This adaptation demonstrates how ancient architectural principles can be reinterpreted in contemporary contexts. Within the central hall, devotees engage in daily rituals (darshan) observed during specific hours, with extended timings during major festivals such as Mahashivaratri and Deepavali ([1][5]). Sophisticated queue management systems, incorporating RFID technology, guide devotees to the respective Vaishnava and Shaiva shrines, ensuring a seamless experience ([1][5]). Further enhancing the spiritual environment, subtle applications of Vastu Shastra principles are evident in the temple's layout, fostering harmony and positive energy flow ([4]). Modern amenities are seamlessly integrated within the community center, including classrooms for cultural education, a kitchen for preparing annadhanam (food offerings), and dedicated meditation spaces ([1][3]). Advanced HVAC systems, managed by a building management system, ensure optimal environmental control, while digital signage provides bilingual schedules and emergency alerts ([2][3]). Granite and sandstone blocks, traditionally hand-carved, find expression through modern materials like reinforced concrete and brickwork, blending ancient aesthetics with contemporary construction techniques ([3]). Through collaborative partnerships with ACT SES, the temple reinforces its operational resilience, solidifying its role as a focal point for worship, cultural exchange, and community engagement ([1][3]). The temple's architecture, while modern, subtly echoes elements of the Nagara style found in North Indian temples, particularly in its vertical emphasis and symbolic ornamentation ([2]). The Canberra Sri Vishnu Shiva Mandir thus stands as a testament to the enduring relevance of Hindu traditions in a globalized world ([1]).
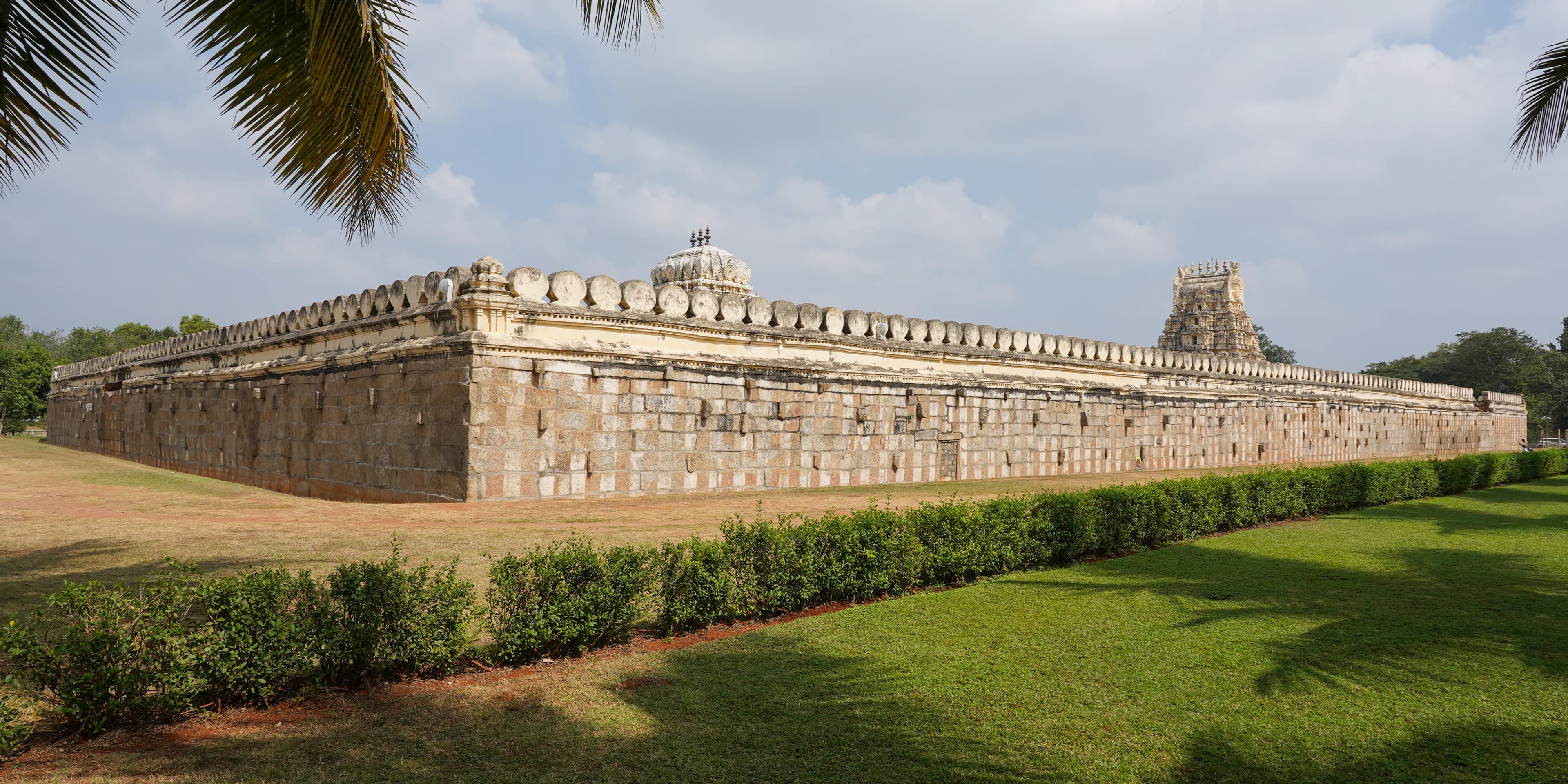
Sri Ranganathaswamy Temple Srirangam
The cacophony of Delhi faded into a distant memory as I stepped onto the hallowed grounds of the Sri Ranganathaswamy Temple in Srirangam. Having explored the intricate carvings of Khajuraho and the towering grandeur of Kedarnath, I thought I had a grasp on the scale of North Indian temple architecture. I was mistaken. Srirangam isn't just a temple; it's a living, breathing city dedicated to Lord Vishnu, an island sanctuary cradled by the Cauvery River. Its sheer magnitude, a sprawling 631 acres enclosed by seven concentric walls or *prakarams*, is unlike anything I've encountered in my years traversing the northern plains. My exploration began at the outermost prakaram, bustling with flower sellers, vendors offering prasad, and the constant hum of devotional chants. Each gateway, or *gopuram*, I passed through felt like a portal to another era, each more intricately carved than the last. The vibrant colours, a stark contrast to the muted sandstone hues I was accustomed to in the north, pulsated with life under the Tamil Nadu sun. The towering gopurams, some reaching dizzying heights, seemed to pierce the very sky, their surfaces teeming with depictions of deities, mythical creatures, and scenes from the epics. As I moved inwards, the atmosphere shifted. The outer courtyards’ frenetic energy gradually gave way to a palpable sense of serenity. The sheer number of shrines, mandapams (pillared halls), and smaller temples within the complex is staggering. I found myself drawn to the Hall of 1000 Pillars, a marvel of Vijayanagara architecture. Each pillar, carved from a single block of granite, tells a story, a testament to the skill and devotion of the artisans who shaped them centuries ago. The play of light and shadow within the hall created an ethereal atmosphere, transporting me back to a time of royal patronage and artistic flourishing. The heart of the temple, the sanctum sanctorum where Lord Ranganatha reclines on the serpent Adisesha, is an experience I won't soon forget. The anticipation built with each step, each prakaram crossed, until finally, I stood before the deity. The air was thick with incense and the murmur of prayers. The sheer devotion emanating from the devotees around me was infectious, a powerful reminder of the spiritual significance this place holds for millions. Beyond the religious aspect, the temple is a living testament to South Indian history and artistry. The architecture reflects a fascinating blend of styles, influenced by the Cholas, Pandyas, Vijayanagara rulers, and even later additions by the Nayaks. I spent hours examining the intricate carvings, noticing the subtle differences in style that marked the passage of time and the changing hands of power. The walls themselves seemed to whisper stories of conquests, devotion, and artistic innovation. One striking difference I observed compared to North Indian temples was the prominence of Dravidian architecture. The towering gopurams, the intricate carvings covering every surface, and the use of granite as the primary building material created a unique aesthetic experience. The temple complex felt like a microcosm of South Indian art and culture, a treasure trove waiting to be explored. Leaving the cool sanctuary of the temple and stepping back into the bustling streets of Srirangam, I felt a profound sense of awe. Sri Ranganathaswamy Temple is more than just a place of worship; it's a living monument to faith, artistry, and the enduring power of human devotion. It's a journey through time, a testament to the rich tapestry of South Indian heritage, and an experience that has indelibly etched itself onto my memory. My journey through North India had prepared me for many things, but nothing could have truly prepared me for the sheer magnitude and spiritual resonance of Srirangam.
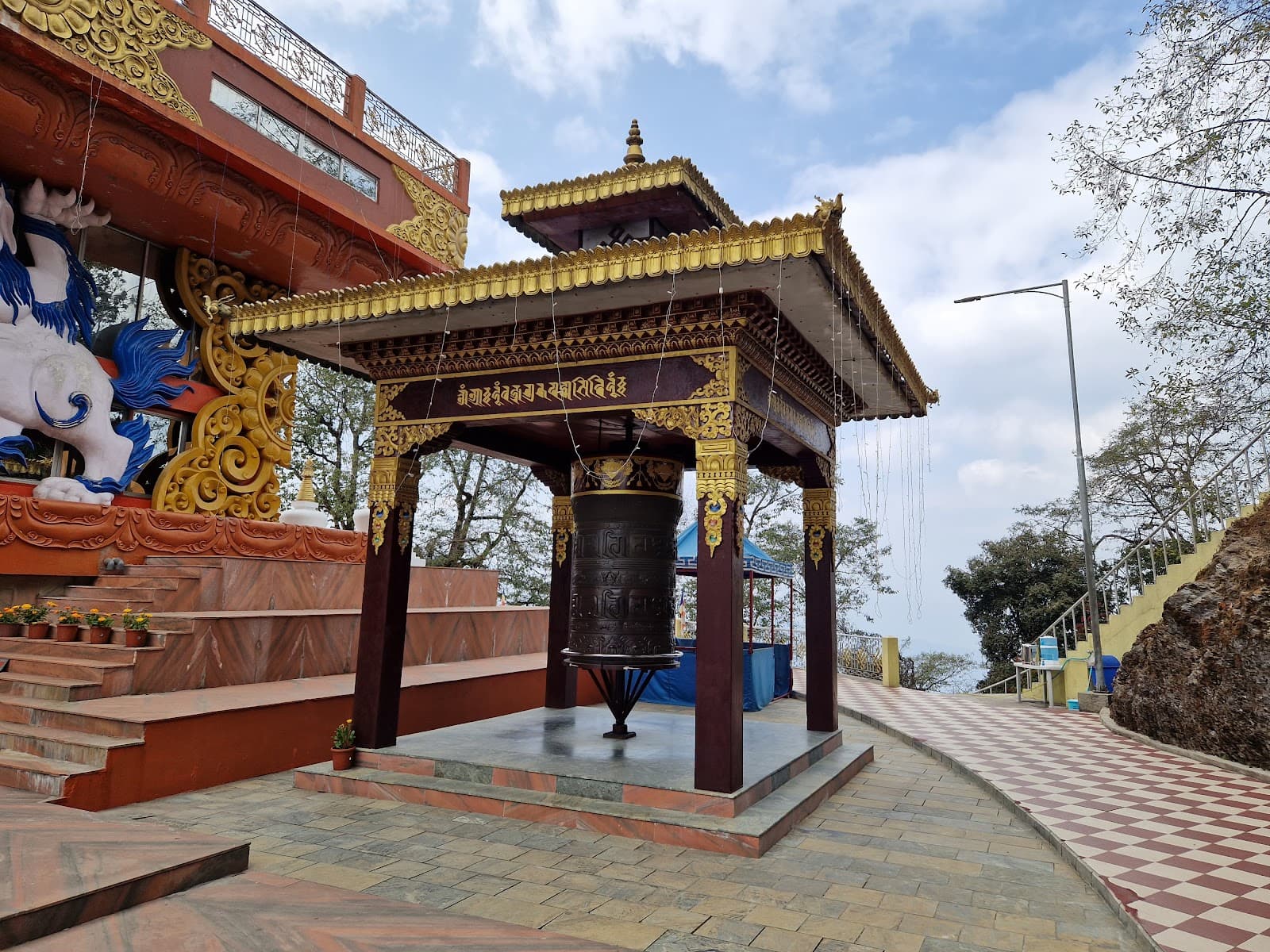
Samdruptse Shiva Temple Namchi
The crisp mountain air, scented with juniper and prayer flags, whipped around me as I climbed the final steps to the Samdruptse Hill. Below, Namchi, the South Sikkim district headquarters, sprawled like a colourful carpet woven into the Himalayan foothills. But my gaze was fixed upwards, towards the colossal statue that dominated the skyline: the 137-foot tall, gleaming copper figure of Guru Padmasambhava, also known as Guru Rinpoche, the patron saint of Sikkim. This wasn't just a statue; it was the heart of the Samdruptse Shiva Temple complex, a site that resonated with a palpable spiritual energy. Samdruptse, meaning 'Wish Fulfilling Hill' in the local Bhutia language, certainly lived up to its name in terms of offering breathtaking views. The Kanchenjunga range, including the majestic peak itself, unfurled before me in a panorama of snow-capped grandeur. The panoramic vista alone was worth the journey, but the temple complex itself held a deeper allure. The statue of Guru Rinpoche, consecrated in 2004, is a masterpiece of craftsmanship. Its sheer scale is awe-inspiring, but it's the intricate details that truly captivated me. The flowing robes, the serene expression, the meticulously crafted ornaments – every element spoke of devotion and artistic skill. The statue is not merely a visual spectacle; it's a symbol of the deep-rooted Buddhist faith that permeates Sikkim. Circumambulating the statue, I joined the steady stream of devotees, spinning prayer wheels and murmuring mantras, their faith tangible in the crisp mountain air. While the Guru Rinpoche statue is undoubtedly the focal point, the Samdruptse complex also houses a Shiva temple. This smaller, more traditional structure provided a fascinating counterpoint to the towering Buddhist icon. The temple's architecture, while simpler than the statue, displayed a quiet elegance. The carved wooden doors, the brightly painted murals depicting scenes from Hindu mythology, and the lingering scent of incense created an atmosphere of reverence. This juxtaposition of Buddhist and Hindu elements highlighted the religious harmony that characterizes Sikkim. Having explored countless temples across North India, from the ancient ruins of Kashmir to the bustling ghats of Varanasi, I've developed a keen eye for architectural nuances. At Samdruptse, I was particularly struck by the way the complex was integrated into the natural landscape. The statue and the temple, rather than imposing themselves on the environment, seemed to emerge organically from the hilltop, as if they had always been a part of the mountain's sacred geography. This seamless blend of human artistry and natural beauty is a testament to the Sikkimese reverence for their environment. Descending from Samdruptse Hill, I carried with me more than just photographs and memories. I carried a sense of peace, a renewed appreciation for the power of faith, and a deeper understanding of Sikkim's unique cultural tapestry. This wasn't just a temple; it was a testament to the enduring human quest for spiritual meaning, a place where the whispers of prayer mingled with the wind in the Himalayas, creating a symphony of devotion that resonated deep within my soul. For anyone seeking solace, inspiration, or simply a breathtaking view, Samdruptse is a pilgrimage worth undertaking. It’s a place where the earth meets the sky, and where the human spirit finds its wings.
Jwala Ji Temple Kangra
The air in Kangra Valley hummed with a palpable energy, a blend of crisp mountain air and the fervent devotion that permeated the atmosphere surrounding the Jwala Ji Temple. Nestled amidst the lower Himalayas, this ancient shrine dedicated to the Goddess Jwala Mukhi, the manifestation of eternal flame, is unlike any other I’ve encountered in my journey across India's UNESCO sites. There are no idols here, no sculpted deities. The object of veneration is the nine eternal flames that flicker from fissures in the rock, believed to be manifestations of the Goddess herself. The temple complex, while not sprawling, possesses a distinct charm. The dominant architectural style is Dogra, with intricate carvings adorning the silver-plated doors, a gift from the Maharaja Ranjit Singh, and the ornate mandap, the main prayer hall. Multi-tiered sloping roofs, typical of the region, rise above the structure, adding to its visual appeal. The courtyard, bustling with pilgrims, resonates with the rhythmic clang of bells and the chanting of mantras. The scent of incense hangs heavy in the air, a fragrant tapestry woven with the hopes and prayers of the devotees. My first encounter with the flames was a moment etched in memory. Housed within small depressions in the rock, they dance and flicker with an almost hypnotic quality. Each flame has a name – Mahakali, Annapurna, Chandi, Hinglaj, Vidhya Basni, Sarvamangala, Ambika, Anjana, and Maha Lakshmi – each representing a different aspect of the divine feminine. The flames are fueled by natural gas seeping from the earth, a geological phenomenon that adds to the mystique and reverence surrounding the site. The absence of any discernible fuel source only amplifies the belief in their divine origin. What struck me most was the palpable faith of the pilgrims. Their faces, etched with devotion, reflected a deep connection to the Goddess. From hushed whispers to fervent prayers, the atmosphere was charged with spiritual energy. I witnessed people from all walks of life, from the elderly leaning on canes to young children clinging to their parents, offering their prayers and seeking blessings. The temple serves as a powerful reminder of the enduring power of faith, a testament to the human need to connect with something larger than oneself. Beyond the main shrine, the temple complex houses several smaller shrines dedicated to other deities. I spent some time exploring these, observing the intricate details of their architecture and the unique rituals associated with each. The surrounding landscape, with its verdant hills and snow-capped peaks in the distance, added to the serene ambiance. The panoramic view from the temple courtyard is breathtaking, offering a glimpse into the natural beauty that cradles this sacred site. One of the most intriguing aspects of Jwala Ji Temple is its history, shrouded in legends and folklore. Accounts of its origins vary, with some tracing it back to the Mahabharata, while others attribute its discovery to the Mughal Emperor Akbar. The temple has witnessed the rise and fall of empires, withstanding the test of time and continuing to serve as a beacon of faith for millions. This historical depth adds another layer to the experience, making it not just a visit to a temple, but a journey through time. As I descended from the temple, the chants and the scent of incense gradually faded, but the memory of the dancing flames and the palpable devotion remained. Jwala Ji Temple is more than just a UNESCO World Heritage Site; it's a living testament to the power of faith, a place where the divine and the earthly converge, leaving an indelible mark on the soul of every visitor. It's a place I won't soon forget, a highlight of my exploration of India's rich and diverse heritage.
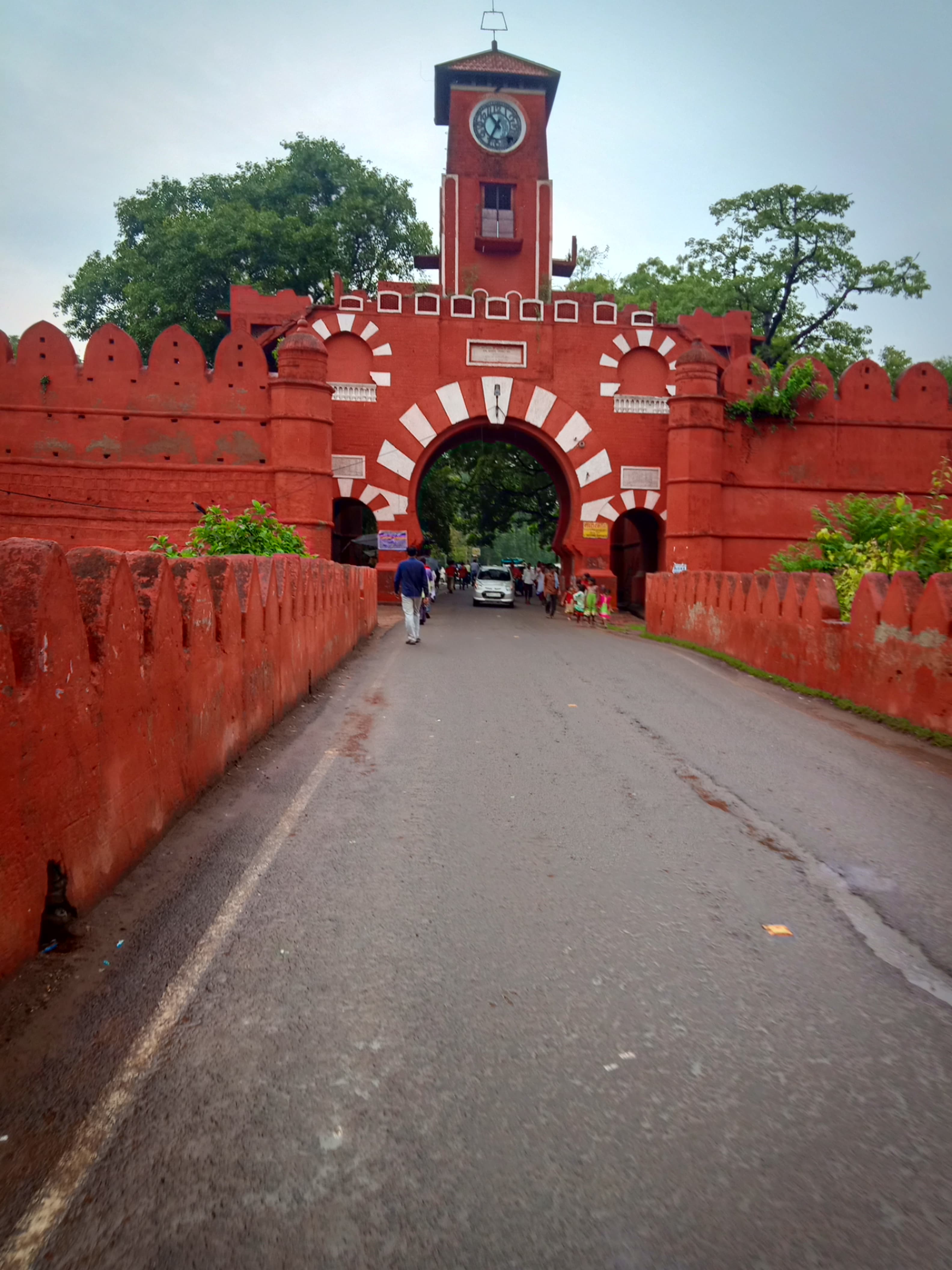
Munger Fort Munger
The Ganges, a ribbon of shimmering silver, embraced the base of Munger Fort, its flow a constant whisper against the aged stones. This wasn't my first fort in Bihar, but Munger held a different energy, a quiet dignity that transcended its crumbling ramparts and overgrown courtyards. Having documented over 500 monuments across India, I've developed a keen eye for the stories etched in stone, and Munger Fort had volumes to tell. The fort's strategic location, perched atop a rocky hill overlooking the river, is immediately apparent. It’s a layered structure, a palimpsest of history with contributions from various dynasties – the Mauryas, the Guptas, the Mughals, and even the British. This confluence of influences is reflected in the architecture, a fascinating blend of styles that speaks to the fort's long and complex history. I noticed remnants of ancient Hindu and Buddhist structures seamlessly integrated into later Islamic additions. A carved stone panel depicting a scene from the Ramayana, for example, was juxtaposed against a Mughal-era archway, a testament to the fort's evolving identity. My lens focused on the intricate details: the weathered sandstone blocks, some bearing faint traces of ancient inscriptions; the ornate carvings adorning the doorways and windows, now softened by time and the elements; the strategically placed bastions and watchtowers, silent sentinels guarding the river passage. The imposing ramparts, though breached in places, still conveyed a sense of impregnability, a testament to the fort's military significance. Walking through the sprawling complex, I felt a palpable sense of history. I could almost hear the echoes of marching armies, the clang of swords, the whispers of courtly intrigue. The silence, broken only by the chirping of birds and the distant hum of the city, was strangely evocative. It allowed me to connect with the past in a way that few places have. One of the most striking features of Munger Fort is its subterranean passage, rumored to lead to Patna, over 100 kilometers away. While the full extent of the tunnel remains shrouded in mystery, I was able to explore a portion of it. The air inside was cool and damp, the darkness punctuated only by the beam of my flashlight. The rough-hewn walls and low ceiling created a claustrophobic atmosphere, adding to the sense of intrigue. It's easy to imagine how this passage might have been used for secret escapes or clandestine meetings. The fort also houses several dilapidated palaces and temples, their grandeur now faded but still hinting at their former glory. The crumbling walls, the overgrown courtyards, the empty chambers – they all spoke of a bygone era, a time of kings and queens, of battles and sieges, of prosperity and decline. As I climbed to the highest point of the fort, the panoramic view of the Ganges and the surrounding countryside unfolded before me. The river, a lifeline for generations, snaked its way through the fertile plains, its banks dotted with temples and villages. It was a breathtaking vista, a reminder of the fort's strategic importance and its enduring connection to the land. Munger Fort is not just a collection of old stones and crumbling walls. It's a living testament to India's rich and layered history. It's a place where the past and the present intertwine, where stories are whispered in the wind, and where the echoes of time resonate through the silence. My time at Munger Fort was more than just a photographic assignment; it was a journey through time, an exploration of a place that has witnessed the ebb and flow of empires, the rise and fall of dynasties, and the enduring power of the human spirit. It’s a place that deserves to be preserved, not just for its architectural and historical significance, but for the stories it continues to tell.
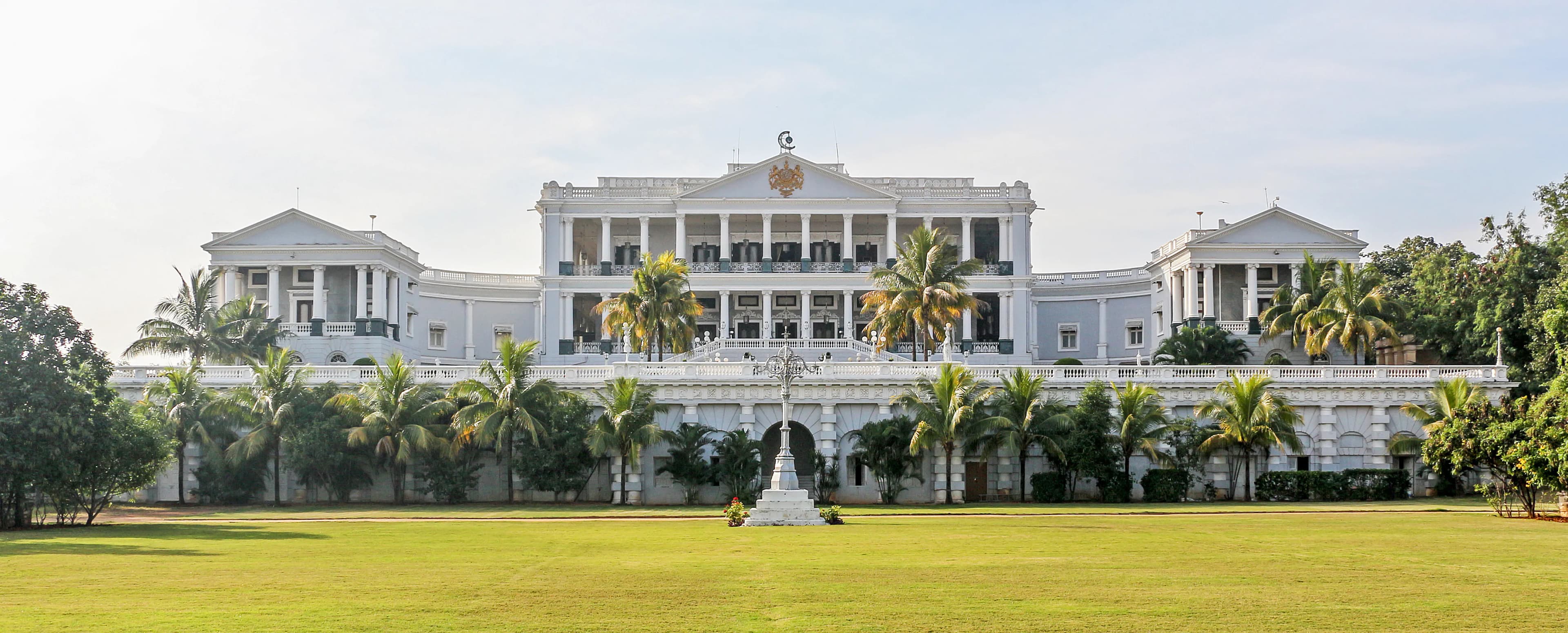
Falaknuma Palace Hyderabad
The Nizam’s carriages, gleaming under the Hyderabad sun, offered a fitting prelude to the grandeur that awaited me at Falaknuma Palace. Perched 2,000 feet above the city, this scorpion-shaped architectural marvel, meaning "Mirror of the Sky" in Urdu, truly lives up to its name. As I ascended the hill, the palace gradually revealed itself, a blend of Italian and Tudor influences against the backdrop of the Deccan plateau. The pale Italian marble, so striking against the azure sky, hinted at the opulence within. Stepping through the grand arched entrance felt like stepping back in time. The sheer scale of the entrance hall, with its soaring ceilings and intricate frescoes, was breathtaking. The jade collection, displayed in cabinets lining the walls, immediately caught my eye – a testament to the Nizam’s legendary wealth. Each piece, from delicate snuff bottles to intricately carved figurines, whispered stories of a bygone era. My guide, a seasoned historian, pointed out the intricate details of the palace's architecture. The blend of styles was seamless, a testament to the architects' vision. The stained-glass windows, imported from Venice, cast kaleidoscopic patterns on the marble floors. The intricate woodwork, particularly on the grand staircase, showcased the skill of local artisans. Everywhere I looked, there were stories etched in wood, marble, and glass. The state reception room, where the Nizam once entertained dignitaries, was a spectacle of Victorian grandeur. The furniture, upholstered in rich velvet and adorned with mother-of-pearl inlay, looked as if it had been prepared for a royal reception just yesterday. The massive chandeliers, glittering with hundreds of crystals, dominated the room, casting a warm glow on the priceless artifacts displayed around the room. I could almost imagine the Nizam, dressed in his finery, holding court in this magnificent space. The library, a personal favorite, was a haven for bibliophiles. Its walnut shelves, stacked with rare books and manuscripts, stretched towards the high, coffered ceiling. The scent of old paper and leather hung in the air, a comforting aroma that transported me to a world of scholarly pursuits. I spent a considerable amount of time admiring the collection, marveling at the breadth of knowledge contained within those walls. It was easy to see why the Nizam, a known patron of the arts and sciences, cherished this space. The dining hall, with its impossibly long table capable of seating 100 guests, was another highlight. The Nizam, known for his lavish hospitality, hosted extravagant banquets here. The stories of these legendary feasts, recounted by my guide, brought the space to life. I could almost hear the clinking of glasses, the murmur of conversations, and the strains of music that once filled this grand hall. Beyond the opulent interiors, the palace grounds offered breathtaking views of the city below. The manicured gardens, a blend of Mughal and English landscaping styles, provided a tranquil escape from the bustling city. The fountains, once a symbol of the Nizam's wealth and power, still gurgled softly, adding to the serene atmosphere. As I descended the hill, leaving the grandeur of Falaknuma behind, I couldn't help but feel a sense of awe. This wasn't just a palace; it was a time capsule, preserving a slice of India's rich history. It was a testament to the vision of the Nizams, their patronage of the arts, and their lavish lifestyle. Falaknuma Palace, truly a mirror of the sky, reflected not just the heavens above but also the grandeur of a bygone era. Having visited every UNESCO site in India, I can confidently say that Falaknuma holds a unique place, offering a glimpse into a world of princely splendor that is both captivating and unforgettable.
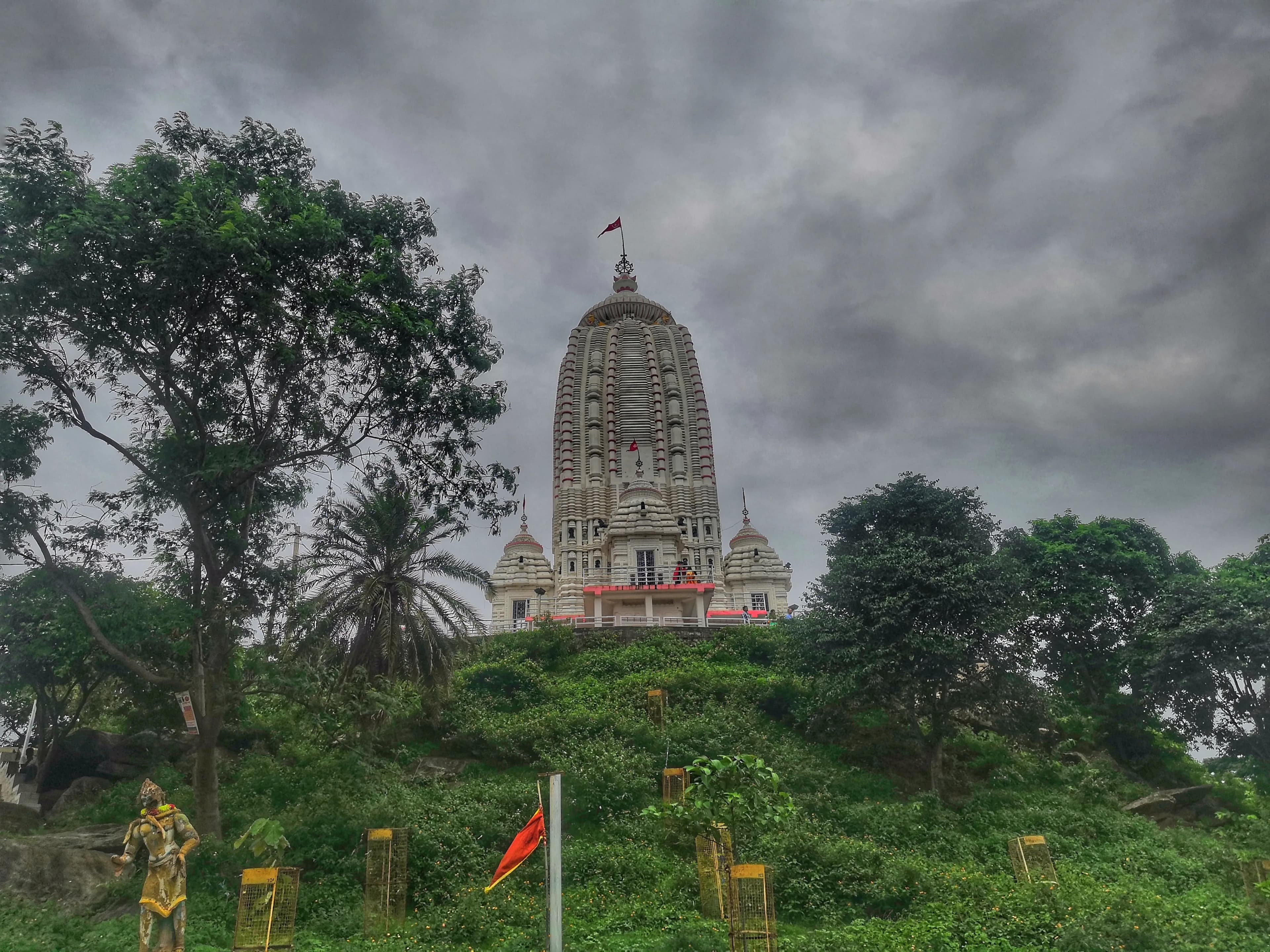
Jagannath Temple Ranchi
The crisp Jharkhand air, a welcome change from Maharashtra's humidity, carried the scent of incense as I approached the Jagannath Temple in Ranchi. Perched atop a small hillock, the temple’s pristine white shikhara, reminiscent of Odisha's famed Puri Jagannath Temple, dominated the skyline. Having explored countless caves and temples across Maharashtra, I was eager to see how this architectural marvel compared to the familiar terrain of my home state. The climb to the temple was a pilgrimage in itself. A wide flight of stairs, flanked by vendors selling everything from religious trinkets to local delicacies, led to the main entrance. The vibrant energy of the place was palpable, a blend of devotion and everyday life that is so characteristic of India's sacred spaces. Unlike the often chaotic scenes at Maharashtra's popular temples, there was a sense of calm order here, perhaps influenced by the temple's elevated position. The temple's architecture is a striking blend of traditional Odishan and contemporary styles. The shikhara, with its curvilinear silhouette and intricate carvings, is undoubtedly the highlight. While echoing the style of the Puri temple, it possesses a unique character, perhaps due to the use of locally sourced laterite stone. This reddish-brown stone, so different from the basalt and black stone I’m accustomed to seeing in Maharashtra’s temples, lends the structure a warm, earthy hue. The carvings, though weathered by time and elements, still retain a remarkable level of detail, depicting scenes from Hindu mythology and showcasing the skill of the artisans who crafted them. Stepping inside the main sanctum, I was greeted by the imposing idols of Jagannath, Balabhadra, and Subhadra. The atmosphere was thick with the fragrance of sandalwood and the murmur of prayers. The deities, with their distinctive large eyes and cylindrical forms, exuded a powerful aura. While smaller than their counterparts in Puri, they held the same captivating presence. I observed the rituals with fascination, noting the distinct regional variations compared to the temple practices I’ve witnessed in Maharashtra. The rhythmic chanting of the priests, the clanging of bells, and the flickering of oil lamps created a mesmerizing sensory experience. Beyond the main shrine, the temple complex houses several smaller shrines dedicated to various deities. I was particularly drawn to the intricate carvings adorning the walls of these smaller structures. They depicted a fascinating array of mythological figures, celestial beings, and floral motifs. The level of detail was astonishing, each carving a testament to the artistic prowess of the craftsmen. I spent a considerable amount of time studying these panels, drawing parallels and contrasts with the sculptural traditions of Maharashtra. The panoramic view from the temple grounds was breathtaking. The sprawling city of Ranchi lay spread out below, a tapestry of green and grey punctuated by the occasional glint of sunlight reflecting off a distant building. The cool breeze carried the sounds of the city, a gentle hum that blended seamlessly with the temple’s serene atmosphere. It was a moment of quiet contemplation, a chance to reflect on the journey that had brought me to this sacred place. Leaving the Jagannath Temple, I carried with me not just photographs and memories, but a deeper understanding of India's rich architectural and spiritual heritage. The temple, a testament to the enduring power of faith and artistry, stands as a beacon of hope and devotion, offering solace and inspiration to all who visit. While my heart remains rooted in the ancient caves and temples of Maharashtra, the Jagannath Temple of Ranchi has carved a special place in my travelogue, a reminder of the diverse and captivating tapestry of India's sacred landscape.
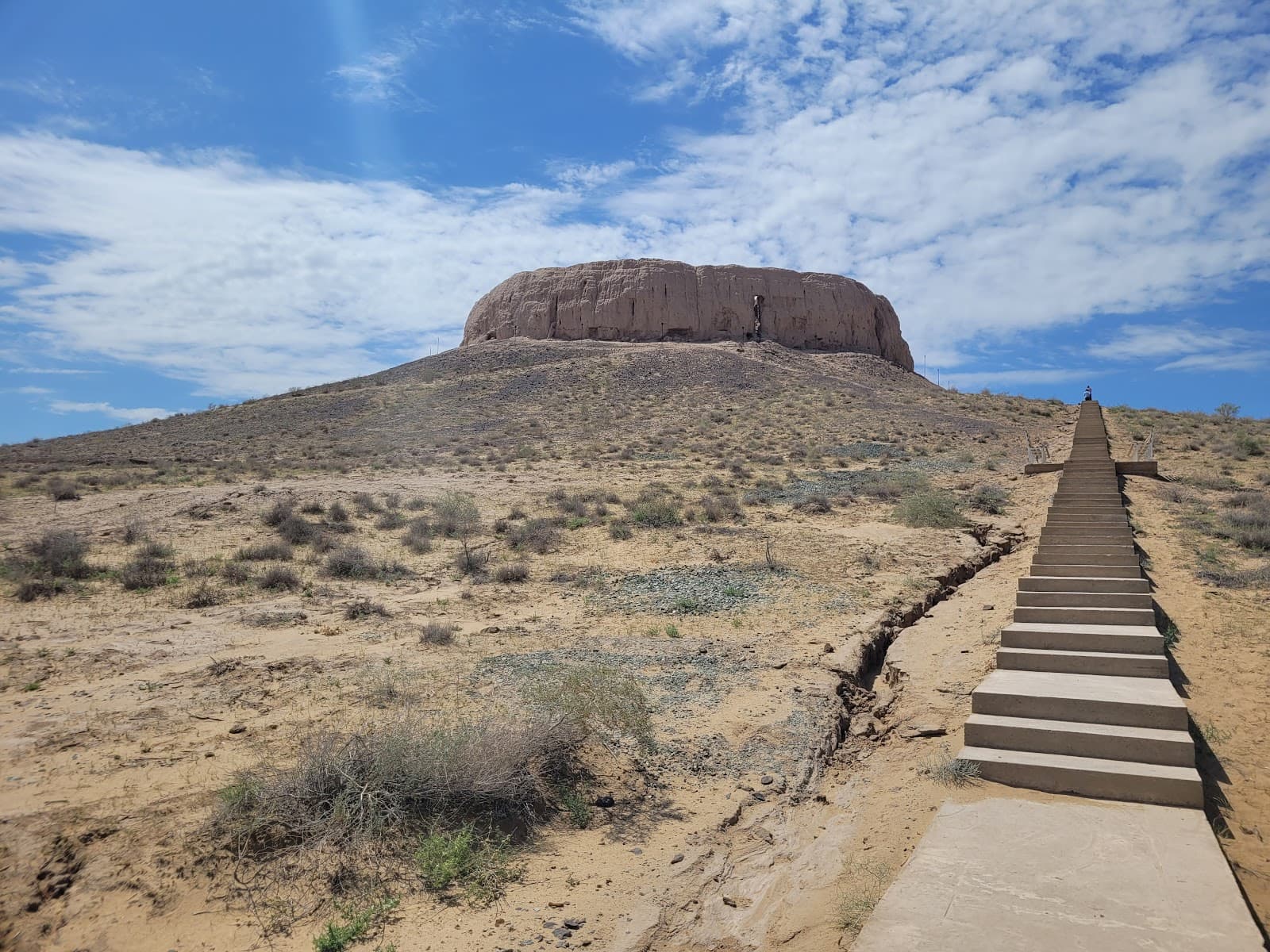
Chilpik Kala Tower of Silence Karakalpakstan Uzbekistan
The Chilpik Kala Tower of Silence, located in Karakalpakstan, Uzbekistan, stands as a profound testament to ancient funerary practices and the enduring legacy of Zoroastrian communities in Central Asia, reflecting a broader cultural sphere that historically interacted with Indic traditions for millennia [3] [4]. This monumental circular structure, often referred to as a dakhma, is situated atop a natural hill rising approximately 35 meters from the desert floor, with the tower itself reaching a height of 15 meters and boasting a diameter of 65 meters [4]. Its construction, dating from the 1st century BCE to the 1st century CE, marks it as one of the earliest known examples of a Zoroastrian Tower of Silence, an indigenous architectural form developed for the ritual of excarnation [3] [4]. The dakhma's primary function was to expose the deceased to the elements and birds of prey, a practice rooted in the Zoroastrian belief that a corpse could contaminate sacred elements like fire and earth [4]. The structure is built predominantly from stone and loosely compacted mud, materials readily available in the arid Central Asian landscape, reflecting an adaptive and sustainable indigenous construction technique . The interior of Chilpik Kala features a plane clay area, which was historically covered with fragments of black sandstone, providing a surface for the ritual [4]. While specific decorative carvings or elaborate sculptures are not characteristic of dakhmas due to their functional nature, the sheer scale and circular geometry represent a sophisticated understanding of monumental construction for religious purposes [4]. Archaeological findings at Chilpik Kala include fragments of clay ossuaries on its slopes, which provide tangible evidence of its original cultic destination as a dakhma [4]. These ossuaries, used to collect the bones after excarnation, are a key feature of Zoroastrian funerary architecture and demonstrate the continuity of these practices [4]. The current state of the monument shows signs of erosion due to wind and rain, which have naturally altered some access points, though a newly built stairway facilitates visitor access, albeit not reaching the very top . Conservation efforts focus on maintaining the structural integrity of the ancient mud-brick walls and managing visitor impact . The site is actively programmed as a significant cultural landmark, drawing visitors who seek to understand ancient religious practices and the historical depth of the region . Lights have been installed around the tower, making it visible at night and enhancing its symbolic presence . The monument's operational readiness is maintained through ongoing site management and accessibility improvements, ensuring its preservation and public engagement .

Sarveshwar Mahadev Temple Kurukshetra
The late afternoon sun cast long shadows across the Kurukshetra battlefield, imbuing the landscape with a palpable sense of history. But it wasn't the echoes of ancient warfare that drew me here; it was the Sarveshwar Mahadev Temple, a structure whispering tales of devotion amidst the whispers of war. Standing before its weathered facade, I felt a tug, a connection to layers of history often obscured by the more prominent narratives of this land. The temple, dedicated to Lord Shiva, isn't imposing in the way of some grand Southern Indian temples. Instead, it exudes a quiet dignity, its Nagara style architecture a testament to the enduring influence of North Indian temple traditions. The shikhara, the curvilinear tower rising above the sanctum sanctorum, displays a classic beehive shape, though time and the elements have softened its edges, lending it a sense of venerable age. Unlike the ornate, multi-tiered shikharas of later temples, this one possesses a simpler elegance, its surface punctuated by vertical bands and miniature decorative motifs that hint at a more austere aesthetic. Stepping inside the dimly lit garbhagriha, the sanctum sanctorum, I was struck by the palpable sense of reverence. The air was thick with the scent of incense and the murmur of prayers. The lingam, the symbolic representation of Lord Shiva, stood at the center, bathed in the soft glow of oil lamps. The smooth, dark stone seemed to absorb the ambient light, radiating a quiet power. The walls within the sanctum were plain, devoid of elaborate carvings, further emphasizing the focus on the central deity. Circumambulating the sanctum, I observed the outer walls of the temple. Here, the narrative shifted. Panels of intricate carvings depicted scenes from Hindu mythology, predominantly stories related to Lord Shiva. The figures, though weathered, retained a remarkable dynamism. I was particularly captivated by a depiction of Shiva’s cosmic dance, Tandava, the energy of the scene seemingly frozen in stone. The sculptor had masterfully captured the fluidity of movement, the divine frenzy contained within the rigid confines of the stone panel. The temple’s location within the historically significant Kurukshetra adds another layer of intrigue. Local legends link the temple to the Mahabharata, claiming it was built by the Pandavas themselves after the great war. While historical evidence for this claim remains elusive, the connection underscores the temple's enduring presence in the cultural memory of the region. It stands as a silent witness to centuries of change, a testament to the enduring power of faith amidst the ebb and flow of empires and ideologies. As I walked around the temple complex, I noticed several smaller shrines dedicated to other deities within the Hindu pantheon. This syncretic element, common in many Indian temples, speaks to the evolving nature of religious practice, the absorption and assimilation of diverse beliefs over time. The presence of these smaller shrines creates a sense of community, a spiritual ecosystem where different deities coexist within a shared sacred space. Leaving the Sarveshwar Mahadev Temple, I carried with me more than just photographs and notes. I carried a sense of connection to the past, a deeper understanding of the intricate tapestry of Indian history and spirituality. The temple, in its quiet dignity, had spoken volumes, revealing glimpses into the artistic, religious, and cultural landscape of a bygone era. It stands as a reminder that even amidst the clamor of history, the whispers of faith continue to resonate, offering solace and meaning across the ages.
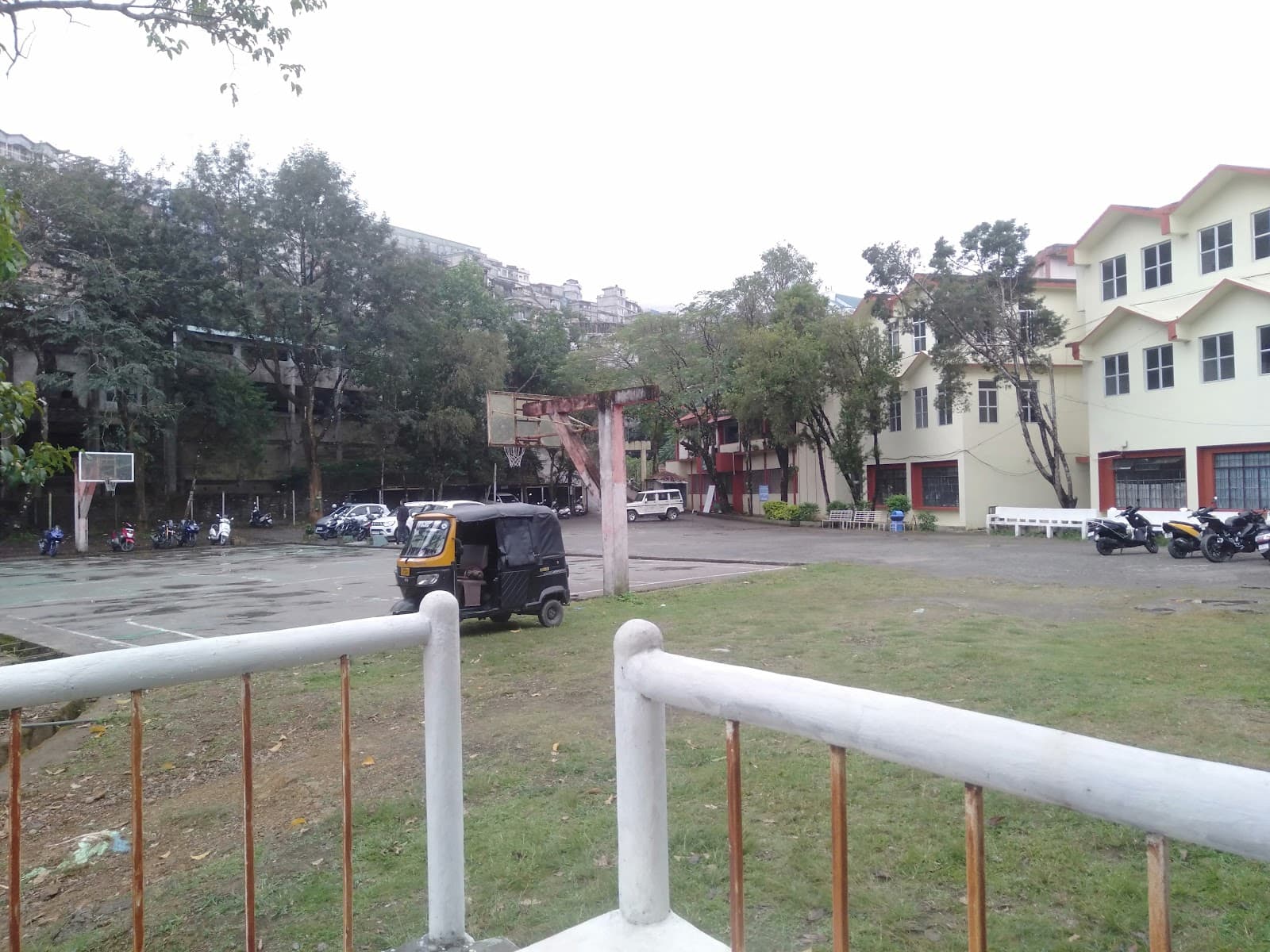
Rama Mandir Lunglei
The emerald hills of Mizoram cradle many secrets, and among them, the Rama Mandir in Lunglei holds a special place. Not a UNESCO World Heritage Site, but a significant spiritual landmark nonetheless, this temple, perched atop a hill overlooking the town, offers a unique blend of architectural beauty and serene atmosphere, quite unlike anything I’ve encountered in my travels across India’s UNESCO-designated treasures. Reaching it requires a short but steep climb, a physical exertion rewarded by breathtaking panoramic views of Lunglei and the surrounding valleys. The temple’s architecture is a fascinating departure from the typical South Indian temple style I’ve grown accustomed to documenting. Instead of the towering gopurams and intricate carvings, the Rama Mandir presents a simpler, more austere aesthetic. The main structure is predominantly white, with a sloping roof reminiscent of traditional Mizo houses. This fusion of styles speaks volumes about the region's cultural confluence. The shikhara, however, retains a North Indian influence, its curvilinear form rising towards the sky, a beacon of faith visible from much of Lunglei. Stepping inside, I was struck by the tranquility that permeated the air. The main prayer hall is spacious and well-lit, with large windows offering glimpses of the verdant landscape outside. The deity, Lord Rama, is depicted in a serene pose, radiating a sense of calm that instantly puts visitors at ease. Unlike the bustling atmosphere of many temples in India, the Rama Mandir offers a space for quiet contemplation and introspection. The absence of overwhelming ornamentation allows one to focus on the spiritual aspect of the place, a refreshing change from the sensory overload that often accompanies visits to larger, more elaborate temples. What truly sets this temple apart, however, is its location. The panoramic view from the temple grounds is simply spectacular. The rolling hills, blanketed in lush greenery, stretch as far as the eye can see, creating a sense of boundless expanse. The town of Lunglei spreads out below, its colourful houses dotting the landscape like scattered jewels. I spent a considerable amount of time simply absorbing the beauty of the surroundings, feeling a sense of peace wash over me. The fresh mountain air, the gentle breeze rustling through the trees, and the distant sounds of nature all contributed to the serene atmosphere. During my visit, I had the opportunity to interact with the temple priest, a kind and knowledgeable man who shared insights into the temple's history and significance. He explained that the temple was built relatively recently, in the late 20th century, and has quickly become a focal point for the local Hindu community. He also spoke about the importance of preserving the region's natural beauty and the temple's role in promoting environmental awareness. This commitment to sustainability resonated deeply with me, as I've witnessed firsthand the impact of unchecked development on many of India's heritage sites. My visit to the Rama Mandir was a reminder that sacred spaces don't always have to be ancient or elaborately adorned to be powerful. The temple's simple elegance, its serene atmosphere, and its breathtaking location combine to create a truly special experience. While it may not yet bear the official UNESCO designation, the Rama Mandir in Lunglei undoubtedly holds cultural and spiritual significance, offering a glimpse into the rich tapestry of faith and tradition that makes India so unique. It’s a testament to the power of place and the enduring human need for connection with the divine, amidst the breathtaking beauty of the natural world. It's a site I highly recommend to anyone seeking a moment of peace and reflection amidst the stunning landscapes of Mizoram.
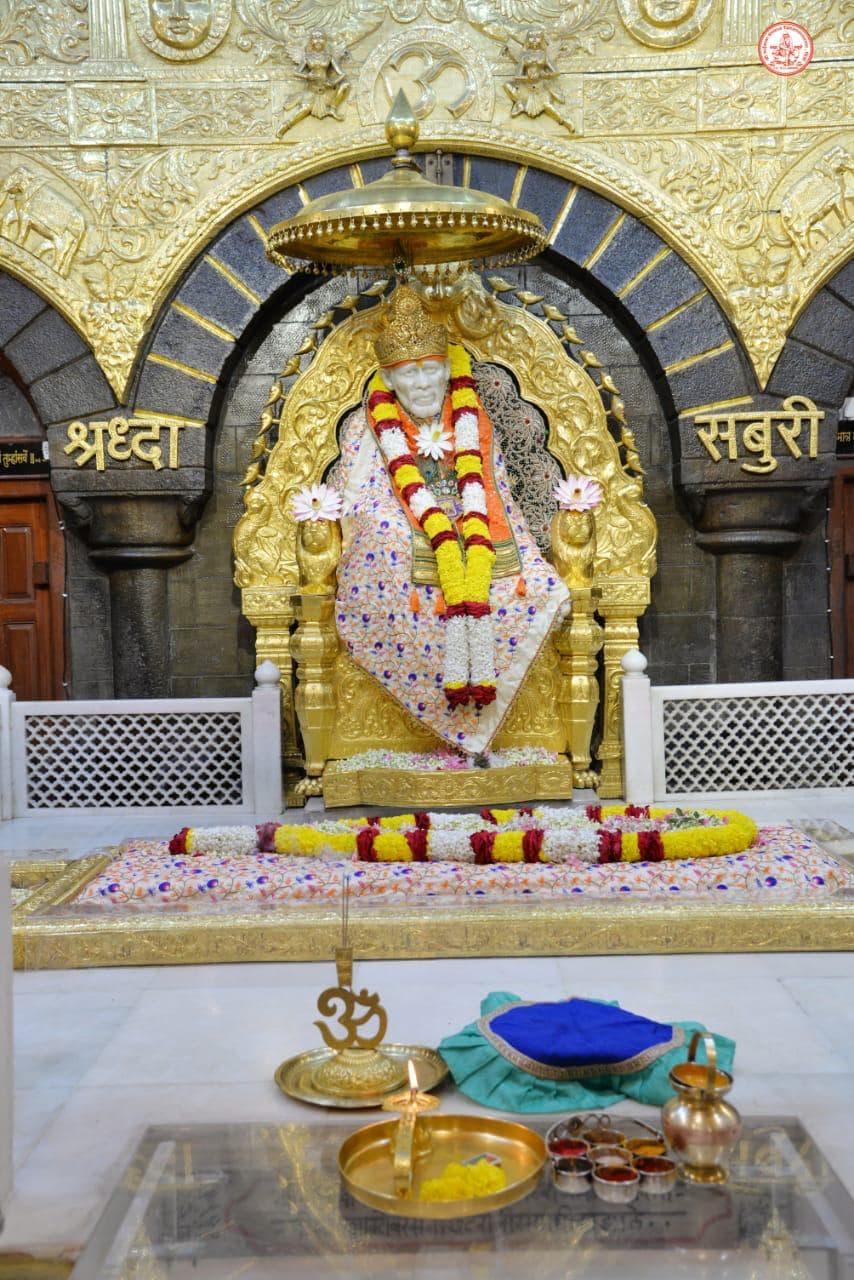
Shirdi Sai Baba Temple Dubai
The Shirdi Sai Baba Temple, located in Jumeirah 1, Dubai, is a significant spiritual center dedicated to Shirdi Sai Baba, embodying the enduring legacy of India's millennia-spanning cultural and spiritual heritage in a contemporary global setting. This temple serves as a vital nexus for the Indian diaspora, fostering a profound sense of belonging and cultural continuity through its adherence to ancient Indian spiritual traditions and architectural principles [1] [5]. The architectural design of the temple integrates the indigenous Nagara architecture style, Indo-Modern elements, and the specific characteristics of a Samadhi Mandir, reflecting a continuous tradition of Hindu temple construction [5] . The main temple structure, which houses the Garbhagriha (sanctum sanctorum), is centrally positioned within a larger 11.11-acre complex, itself part of a 338-acre master plan development [3]. The architectural form is a sophisticated reinterpretation of India's vernacular temple architecture, utilizing parametric design to manifest an 11-sided polygon, or hendecagon, articulated as a three-dimensional polyhedron [3]. This intricate design balances sacred geometry, deeply rooted in ancient Indian Vastu Shastra and numerological beliefs, with modern engineering logic [3]. The structural system was developed through an algorithmic process, considering spatial and structural constraints, and evaluating environmental factors such as daylight penetration, solar heat gain, and shadow patterns to optimize the internal environment [3]. Internally, the Garbhagriha presents a pure white space, illuminated by natural sunlight diffused through an oculus at the apex of the polygonal roof [3]. The roof itself features a double-fold origami structure, providing a rigid yet aesthetically fluid long-span shell-like enclosure supported by columns that seamlessly blend into the interior [3]. The flooring pattern within the main hall is a mathematical looping system derived from the 11 vertices of the hendecagon, creating interstitial spaces that subtly guide visitors towards the deity for prayers and offerings [3]. The precise placement of the primary deity within the sanctum sanctorum was determined by dividing the outer circumference into 11 equal segments, with radiating arcs forming a petal-like pattern that is mirrored in the oculus above, ensuring both symmetry and spiritual focus [3]. The temple complex includes a front promenade, designed with functional divisions for baggage storage, shoe removal, frisking areas, and ablution facilities, marking a ceremonial entry point [3]. A gopuram offers the initial framed view of the temple, with green strips and shops along a 525-foot promenade breaking visual monotony [3]. A podium provides panoramic views of the entire development, granting access to the main temple, three subsidiary shrines, meditation pockets, and gathering spaces [3]. A temple tank, integrated into the podium design, features steps that double as an amphitheater for larger spiritual gatherings and outdoor bhajans [3]. The temple houses multiple shrines dedicated to revered deities such as Lord Ganesh, Lord Shiva, Lord Vishnu, Goddess Durga, Goddess Lakshmi, Lord Murugan, Shirdi Sai Baba, and Lord Hanuman, adorned with intricate carvings and vibrant decorations that reflect India's rich cultural heritage [5] . The site is a registered worship center with the Community Development Authority (CDA) and is recognized as part of Dubai's religious tolerance initiatives [site info]. It actively hosts regular bhajans, aartis, spiritual discourses, and community festivals, fostering an environment for meditation and introspection [5] . The temple is fully operational, providing continuous spiritual services and cultural programming, and is maintained in accordance with contemporary standards for public worship centers [1].
Quick Links
Plan Your Heritage Journey
Get personalized recommendations and detailed visitor guides