Has Inheritage Foundation supported you today?
Your contribution helps preserve India's ancient temples, languages, and cultural heritage. Every rupee makes a difference.
Secure payment • Instant 80G certificate
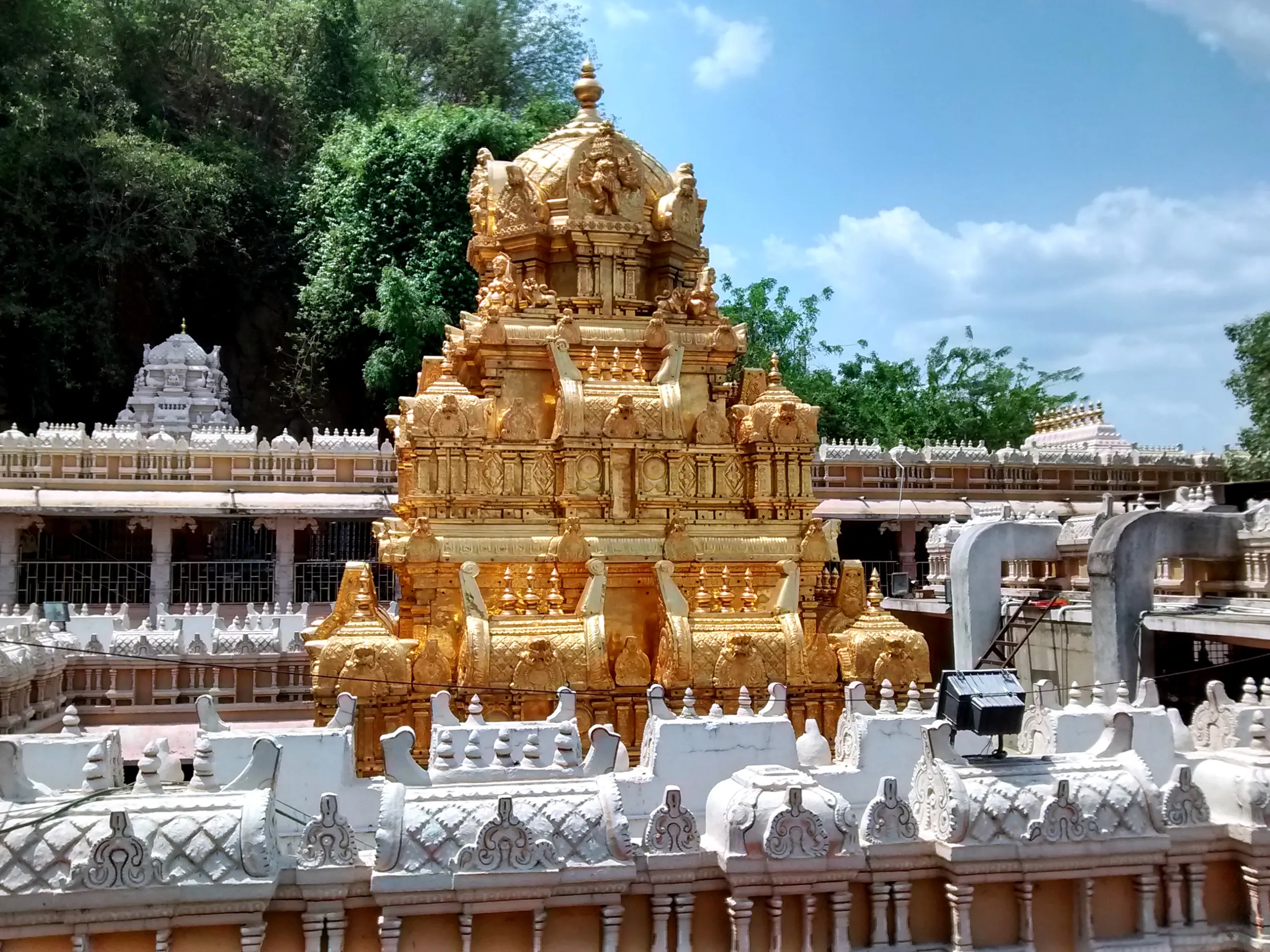
Kanaka Durga Temple Vijayawada
The Kanaka Durga Temple, dedicated to Goddess Kanaka Durga, is a significant Hindu pilgrimage site located on Indrakila Hill in Vijayawada, NTR District, Andhra Pradesh, India [4]. This ancient temple stands as a testament to India's millennia-spanning cultural heritage, embodying a continuous tradition of devotion and architectural evolution that dates back to the 7th century CE [5]. Its indigenous architectural styles, including Dravidian, Vesara, and Nagara influences, reflect the deep historical roots and sophisticated craftsmanship of Indian civilization [5] . The temple complex is characterized by its Dravidian architectural style, featuring a vast Raja Gopuram with nine tiers that serves as a towering entrance [3] [4]. The main sanctum, housing the self-manifested (Swayambhu) deity of Kanaka Durga, is constructed in a pyramidal shape, adorned with delicate stone carvings [3] [5]. The deity, a four-foot-high representation of Mahishasura Mardini, stands triumphantly over the demon Mahishasura, holding powerful weapons in each of her eight arms [3] [4]. Her form is embellished with glittering ornaments and flowers, radiating a golden hue [4]. A unique aspect of the temple's iconography is the placement of Goddess Kanaka Durga to the right of Lord Malleswara Swamy, signifying the predominance of Shakti, the divine feminine power [3] [5]. The temple also houses a separate shrine for Lord Shiva, known as Malleswara Swamy Temple, located in the northeast corner, and other shrines dedicated to deities such as Sri Nataraja Swami and Sri Subrahmanyeswara Swami [3]. Sri Adi Shankaracharya is credited with installing the Sri Chakra at the deity's feet and introducing Vedic rituals, replacing earlier practices [5]. The construction techniques employed in the Kanaka Durga Temple showcase advanced indigenous engineering. Massive granite blocks are precisely interlocked, often without mortar, demonstrating a mastery of dry masonry techniques that ensured structural stability and resilience [5]. The intricate carvings, depicting various forms of Goddess Durga, scenes from Hindu epics like the Ramayana and Mahabharata, and motifs of lotus flowers, animals, and celestial beings, are meticulously sculpted into the stone, reflecting generations of skilled craftsmanship . The temple's location on Indrakila Hill necessitated extensive groundwork, including leveling and terracing, with retaining walls likely constructed from large, dressed granite blocks [5]. The design also incorporates environmental considerations, with thick granite walls acting as thermal mass to moderate internal temperatures and the use of lime mortar allowing the structure to "breathe" [5]. Currently, the temple is a major pilgrimage site managed by the Endowments Department of Andhra Pradesh, with ongoing maintenance and recent upgrades ensuring its preservation [5]. Conservation efforts include strengthening the gopuram, conserving intricate carvings, and improving drainage systems [5]. There are plans for further restoration, including gold plating the main dome and renovating surrounding areas to enhance accessibility and pilgrim comfort [5]. Archaeological findings, though limited in formal excavations, primarily focus on architectural styles and inscriptions, which provide insights into the temple's evolution [5]. The temple is operationally ready, welcoming devotees daily from 4:00 AM to 12:30 PM and 2:30 PM to 10:00 PM, with special darshans and sevas having varying timings [5]. Entry is free for all, and while photography is restricted inside the main shrine, the site is partially accessible via road and cable car, though navigating the complex can be challenging for wheelchair users due to uneven surfaces and steps [5]. The Kanaka Durga Temple stands as a vibrant, living monument, continuously celebrating India's profound spiritual and architectural legacy.
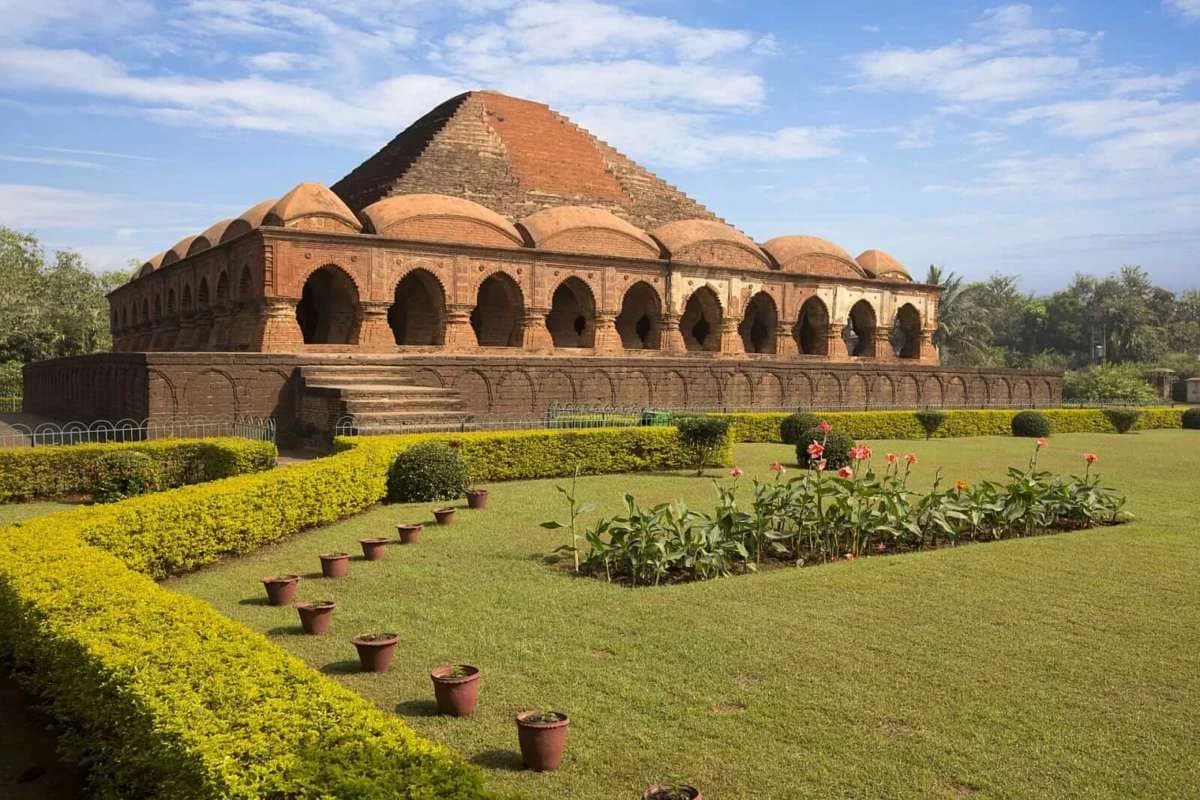
Bishnupur Terracotta Temples Bishnupur
Fired brick and mud brick construction techniques reached a zenith in Bishnupur, West Bengal, during the Bengal Renaissance period, as exemplified by its terracotta temples ([1][2]). These temples, constructed by the Malla dynasty who ruled from approximately the 7th to the 18th centuries CE ([3]), present a unique architectural style that blends classical Bengali forms with intricate terracotta artistry ([4]). The Malla kings, serving as patrons, facilitated the construction of these elaborate structures ([3]). Intricate carvings adorning the walls narrate stories from the Ramayana, Mahabharata, and various Hindu Puranas, effectively bringing these ancient epics to life ([2][5]). The Jor Bangla temple, distinguished by its chala (hut-shaped) roof, is a prime example of this narrative tradition ([4]). The Rasmancha, commissioned by King Bir Hambir in the 17th century, provided a platform for displaying Radha-Krishna idols during the annual Ras festival ([3]). Stone platforms and foundations demonstrate the structural integrity of temples like the Madan Mohan Temple, which is further adorned with floral and geometric terracotta designs ([1][4]). Within the Garbhagriha (Sanctum), deities are enshrined, representing the focal point of devotion and architectural design ([2]). The Shyam Rai Temple, a pancharatna (five-pinnacled) structure, showcases a diverse range of themes, including scenes from courtly life alongside depictions of various deities ([2][5]). During the Bengal Renaissance period, temple architecture in Bishnupur achieved a distinctive aesthetic, where the terracotta medium lends a warm, intimate quality, creating a striking contrast to the grandeur often associated with stone structures found elsewhere in India ([1]). These temples not only served as places of worship but also as vibrant canvases that preserved and propagated cultural narratives for generations to come ([3][5]). The legacy of Bishnupur's terracotta temples remains a significant chapter in India's architectural heritage ([1][4]).

Lingyin Temple Hangzhou Zhejiang China
Lingyin Temple, dramatically situated in the scenic hills west of Hangzhou in Zhejiang Province, represents one of the most extraordinary and historically significant Buddhist temple complexes in China, dating from the 4th century CE and serving as a major center of Indo-Chinese Buddhist heritage that flourished as a crucial link in the transmission of Indian Buddhist traditions to China, featuring sophisticated Buddhist temple structures, extensive rock carvings, and ritual spaces that demonstrate clear connections to the architectural and artistic traditions of ancient India, particularly the sophisticated temple planning principles and rock-cut architecture traditions that were transmitted from the great Buddhist centers of northern India, creating a powerful testament to the profound transmission of Indian Buddhist civilization to China during the early medieval period. The site, featuring sophisticated Buddhist temple structures with halls, pagodas, and the remarkable Feilai Peak rock carvings that demonstrate clear connections to the architectural and artistic traditions of ancient India, particularly the sophisticated rock-cut temple and sculpture traditions that were transmitted from the great Buddhist centers of northern India, demonstrates the direct transmission of Indian Buddhist architectural knowledge, religious iconography, and cultural concepts from the great monastic universities of ancient India, particularly Nalanda and Taxila, which systematically transmitted Buddhist teachings and architectural traditions to China through the extensive trade and pilgrimage networks that connected India with China, while the site's most remarkable feature is its extensive collection of rock carvings on Feilai Peak, featuring hundreds of Buddhist sculptures carved directly into the limestone cliffs that demonstrate remarkable parallels with Indian rock-cut temple traditions, particularly the structural techniques and iconographic programs that were central to Indian Buddhist art, including depictions of Buddhas, Bodhisattvas, and guardian deities that reflect Indian iconographic traditions. The temple structures' architectural layout, with their sophisticated planning, central halls surrounded by subsidiary structures, meditation chambers, and ceremonial spaces, follows planning principles that demonstrate remarkable parallels with Indian Buddhist monastery planning principles, particularly the vihara and rock-cut temple traditions that were central to Indian Buddhist architecture, while the site's extensive archaeological remains including the Feilai Peak rock carvings with clear Indian stylistic influences, Buddhist sculptures that reflect Indian iconographic traditions, and architectural elements demonstrate the sophisticated synthesis of Indian Buddhist iconography and cosmological concepts with local Chinese aesthetic sensibilities and building materials. Historical evidence reveals that the site served as a major center of Buddhist learning and religious activity during the 4th through 13th centuries, attracting monks, traders, and pilgrims from across China, South Asia, and Southeast Asia, while the discovery of numerous artifacts including rock carvings with clear Indian stylistic influences, Buddhist sculptures that reflect Indian iconographic traditions, and architectural elements that reflect Indian architectural concepts provides crucial evidence of the site's role in the transmission of Indian Buddhist traditions to China, demonstrating the sophisticated understanding of Indian Buddhist architecture and religious practices possessed by the site's patrons and monastic establishment. The site's association with the ancient city of Hangzhou, which flourished as a major cultural and commercial center with extensive connections to India and Southeast Asia, demonstrates the sophisticated understanding of Indian Buddhist traditions that were transmitted to China, while the site's Buddhist temple structures and rock carvings demonstrate remarkable parallels with Indian Buddhist temple architecture and rock-cut art traditions that were central to ancient Indian civilization. The site has been the subject of extensive historical research and conservation efforts, with ongoing work continuing to reveal new insights into the site's sophisticated architecture, religious practices, and its role in the transmission of Indian Buddhist traditions to China, while the site's status as one of the most important historical Buddhist temples in China demonstrates its significance as a major center for the transmission of Indian Buddhist and cultural traditions to China. Today, Lingyin Temple stands as one of the most important historical Buddhist temples in China, serving as a powerful testament to the transmission of Indian Buddhist civilization to China, while ongoing historical research and conservation efforts continue to protect and study this extraordinary cultural treasure that demonstrates the profound impact of Indian civilization on Chinese religious and cultural development. ([1][2])
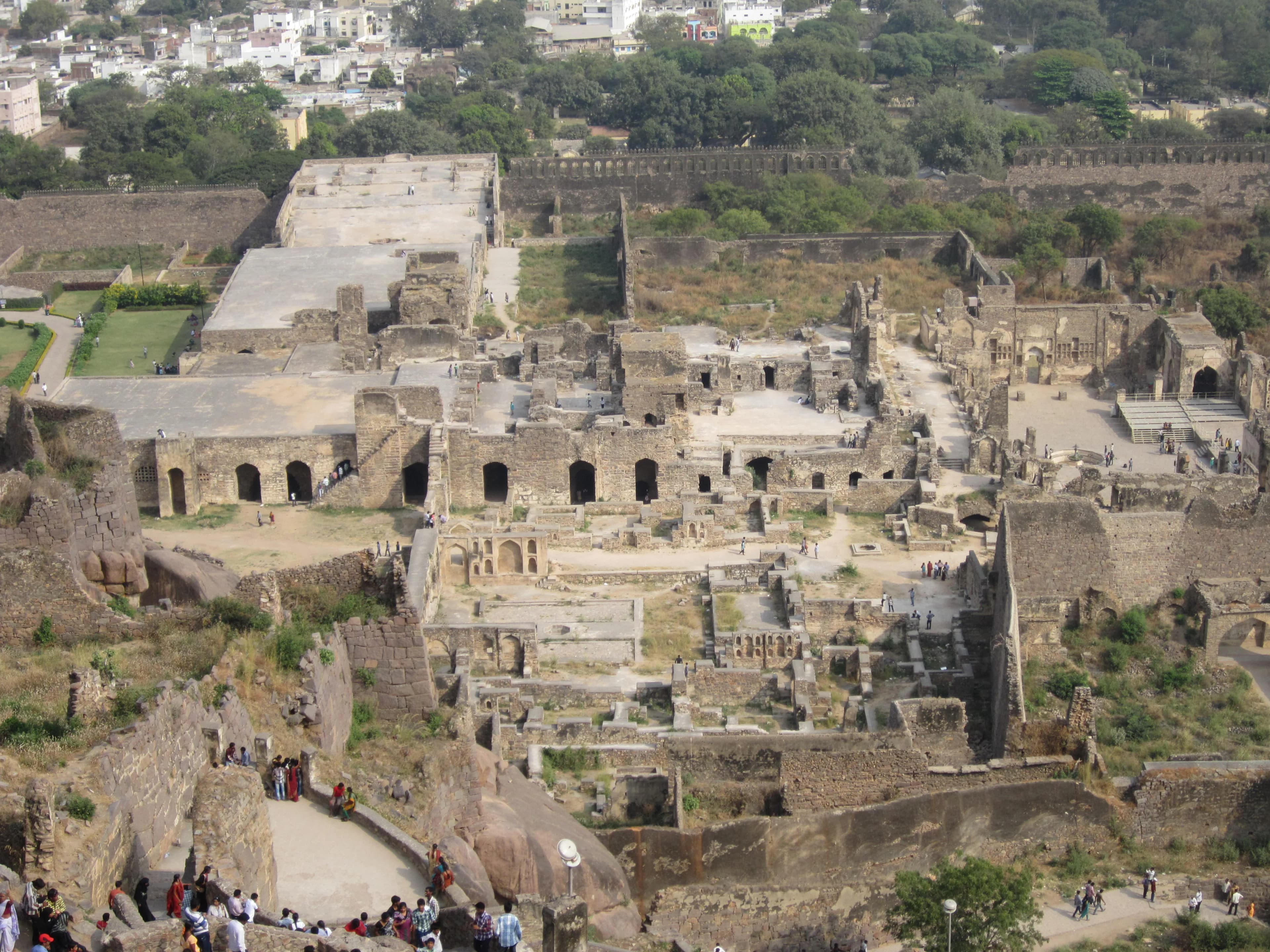
Golconda Fort Hyderabad
The imposing granite ramparts of Golconda Fort, rising abruptly from the Deccan plateau, exude a palpable sense of history. Having documented hundreds of forts across India, I can confidently say that Golconda possesses a unique aura, a blend of military might and architectural finesse rarely encountered. My recent visit to this magnificent structure, a sprawling citadel encompassing palaces, mosques, and ingenious acoustic systems, left me awestruck. The sheer scale of Golconda is initially overwhelming. The outer fortifications stretch for nearly seven kilometers, punctuated by imposing bastions and multiple gateways. The climb to the Bala Hissar, the highest point within the fort complex, is a journey through layers of history. Each level, each gateway, whispers tales of past grandeur and strategic brilliance. The Fateh Darwaza, the main entrance, is particularly striking. Its massive studded wooden doors, reinforced with iron spikes to prevent elephant battering rams, speak volumes about the fort's defensive capabilities. Standing beneath its arch, I could almost hear the echoes of marching armies and the clang of swords. One of the most fascinating aspects of Golconda is its sophisticated acoustic system. A handclap at the entrance arch can be heard clearly at the Bala Hissar, almost a kilometer away. This ingenious communication system, a marvel of medieval engineering, allowed the rulers to quickly alert the entire fort of impending danger. I tested it myself, and the clarity of the sound transmission was truly remarkable. It's a testament to the architectural ingenuity of the Qutb Shahi dynasty. Beyond its military fortifications, Golconda reveals a softer side. The palaces within the complex, though now in ruins, offer glimpses into the opulent lifestyle of the erstwhile rulers. The intricate carvings on the remaining walls, the delicate jalis (lattice screens), and the remnants of elaborate water systems hint at a life of luxury and refinement. I spent hours exploring these ruins, my camera capturing the interplay of light and shadow on the weathered stone, trying to freeze these fragments of history in time. The mosques within the fort complex, particularly the Jama Masjid and the Taramati Mosque, showcase a blend of Persian and Deccani architectural styles. The soaring arches, the intricate stucco work, and the serene courtyards offer a peaceful respite from the imposing military structures surrounding them. I found myself drawn to the quiet corners of these mosques, imagining the prayers and rituals that once filled these spaces. The view from the Bala Hissar is breathtaking. The sprawling city of Hyderabad stretches out before you, a stark contrast to the ancient ruins beneath your feet. From this vantage point, the strategic importance of Golconda becomes crystal clear. The fort commands a panoramic view of the surrounding plains, allowing its defenders to monitor any approaching armies. As I stood there, absorbing the panoramic vista, I felt a profound sense of connection to the past. My visit to Golconda was more than just a documentation exercise; it was an immersive experience. It was a journey through time, a glimpse into a bygone era of kings and conquerors, of architectural marvels and ingenious engineering. Golconda is not just a fort; it's a living testament to India's rich and complex history, a place where the whispers of the past continue to resonate in the present. It's a site I would recommend to anyone seeking to understand the grandeur and ingenuity of India's architectural heritage.
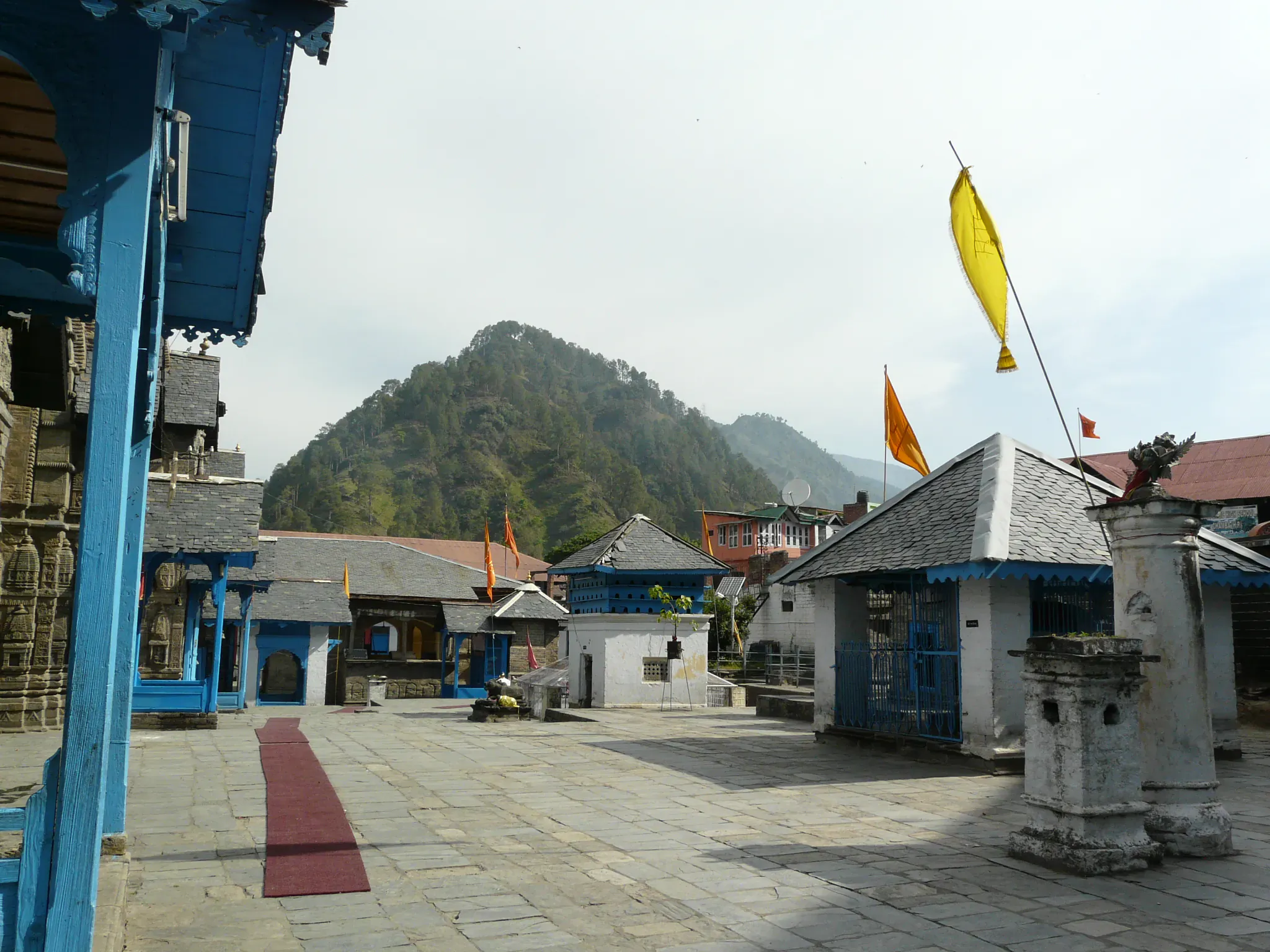
Lakshmi Narayan Temple Chamba
The crisp Himalayan air vibrated with the faint clang of temple bells as I stepped into the Lakshmi Narayan Temple complex in Chamba. Nestled against the dramatic backdrop of the Dhauladhar range, this cluster of intricately carved shrines, a testament to the artistic prowess of the Chamba rulers, felt both imposing and intimate. Having documented over 500 monuments across India, I’ve developed a keen eye for architectural nuances, and Chamba’s temple complex offered a feast for the senses. The first structure that captured my attention was the Lakshmi Narayan Temple, the oldest and largest within the complex. Built primarily of wood and stone in the Shikhara style, its towering conical roof, adorned with intricate carvings of deities and mythical creatures, reached towards the azure sky. The weathered wooden panels, darkened by time and the elements, spoke of centuries of devotion and whispered stories of bygone eras. I was particularly drawn to the ornate brass doorways, their intricate floral and geometric patterns gleaming in the afternoon sun. These weren't mere entrances; they were portals to a realm of spiritual significance. As I moved deeper into the complex, I encountered a series of smaller temples, each dedicated to a different deity within the Hindu pantheon. The Radha Krishna Temple, with its delicate carvings of Krishna playing the flute, exuded a sense of playful devotion. The Shiva Temple, its stone walls adorned with depictions of the fearsome yet benevolent deity, felt palpably different, radiating an aura of quiet power. The architectural styles varied subtly, showcasing the evolution of temple architecture in the region over several centuries. Some featured sloping slate roofs, a characteristic of the local vernacular, while others echoed the Shikhara style of the main temple, creating a harmonious blend of architectural influences. One aspect that truly captivated me was the intricate woodwork. The Chamba region is renowned for its skilled woodcarvers, and their artistry is on full display throughout the complex. From the elaborately carved pillars and beams to the delicate latticework screens, every surface seemed to tell a story. I spent hours photographing these details, trying to capture the essence of the craftsmanship and the devotion that inspired it. The wood, though aged, retained a warmth and richness that contrasted beautifully with the cool grey stone. Beyond the architectural marvels, the complex pulsed with a living spirituality. Devotees moved through the courtyards, offering prayers and performing rituals. The air was thick with the scent of incense and the murmur of chants, creating an atmosphere of profound reverence. I observed a group of women circumambulating the main temple, their faces etched with devotion, their colorful saris adding vibrant splashes of color against the muted tones of the stone and wood. These weren't mere tourists; they were active participants in a centuries-old tradition, their presence adding another layer of meaning to the already rich tapestry of the site. The Lakshmi Narayan Temple complex isn't just a collection of beautiful buildings; it’s a living testament to the enduring power of faith and the artistic brilliance of a bygone era. It's a place where history, spirituality, and architecture intertwine, creating an experience that resonates deep within the soul. As I packed my equipment, preparing to leave this haven of tranquility, I felt a sense of gratitude for having witnessed this remarkable confluence of art and devotion. The images I captured, I knew, would serve as a reminder of the rich cultural heritage of Chamba and the enduring spirit of India.
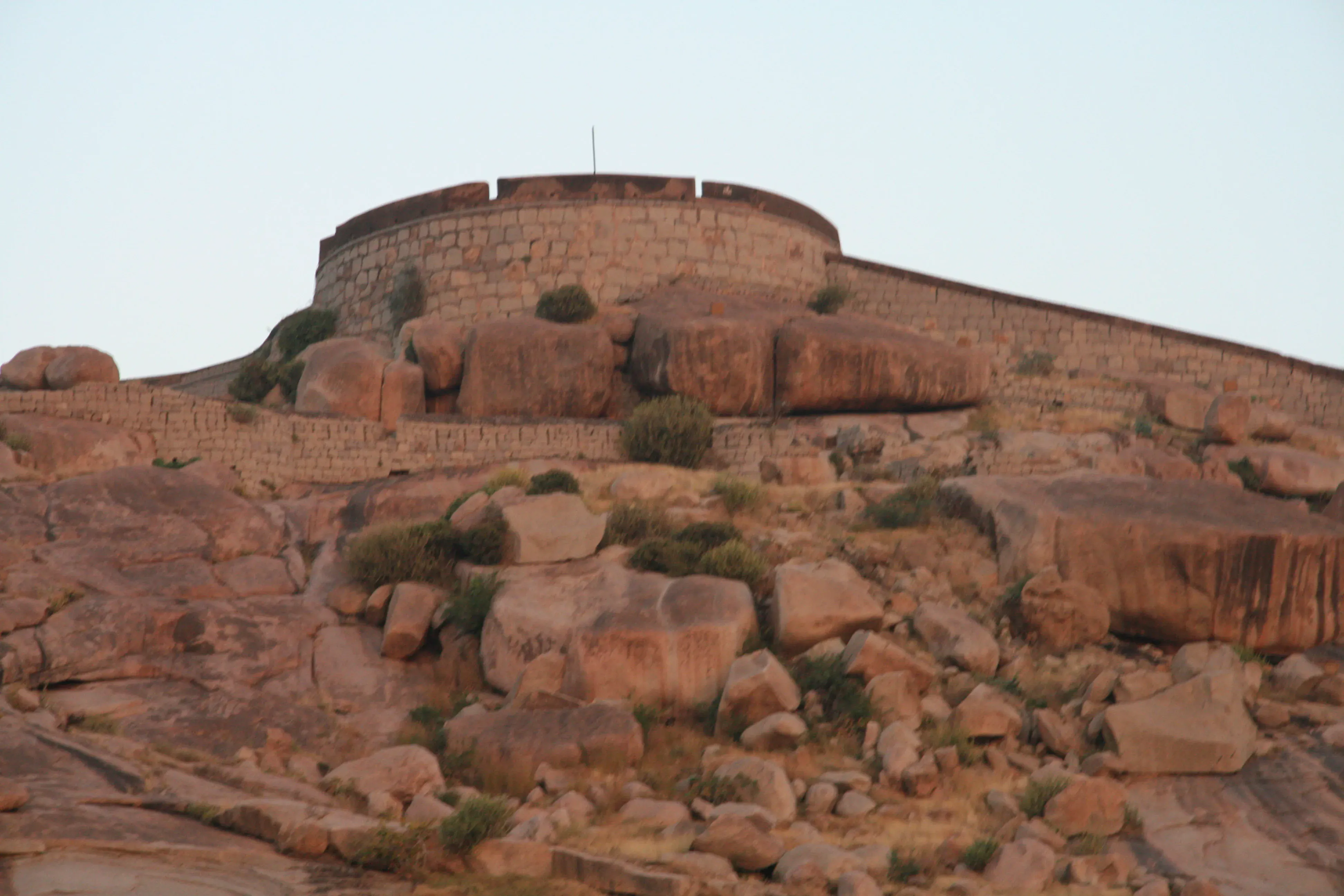
Bellary Fort Bellary
Granite and sandstone blocks, meticulously carved, form the imposing structure of Bellary Fort, rising dramatically from the Karnataka plains ([1]). Established around 1565 CE by Hanumappa Nayaka during the Vijayanagara period, the fort showcases a blend of Badami Chalukya and military architectural styles ([2][3]). Vastu Shastra principles, the ancient Indian science of architecture, likely influenced the fort's strategic layout and defensive design, though specific textual references are not available ([4]). This hilltop fortification embodies the Vijayanagara empire's strategic and artistic sensibilities. Sophisticated drainage systems ensure the preservation of the fort's structural integrity, demonstrating ancient engineering prowess ([5]). Intricate carvings adorning the walls, though weathered by time, hint at the fort's past grandeur ([6]). During the Vijayanagara Period, temple architecture and fort design shared common elements, emphasizing both aesthetic beauty and defensive strength ([7]). The use of locally available granite and stone highlights the region's traditional building practices. Stone platforms and foundations demonstrate the enduring legacy of the fort, a silent witness to centuries of Deccan history ([8]). Exploring Bellary Fort offers a captivating journey through layers of history, revealing the architectural traditions of different dynasties ([9]). The lower fort, with its roughly hewn granite walls, contrasts sharply with the upper fort, built by Hyder Ali and Tipu Sultan, displaying planned, geometric precision ([10]). The mosque within the upper fort blends Islamic and Deccan styles, adding another layer to the fort's rich heritage ([11]). This layering reflects the diverse cultural influences shaping the Deccan region over time. Within the fort complex, remnants of older structures suggest continuous occupation and adaptation over centuries ([12]). The fort's commanding position atop the hill provided a strategic advantage, allowing rulers to control the surrounding landscape. The design elements, while not directly linked to a specific verse in texts like the *Manasara Shilpa Shastra*, reflect the broader principles of site selection and fortification described in such treatises ([13]). Bellary Fort stands as a powerful reminder of India's rich architectural and military heritage ([14]).
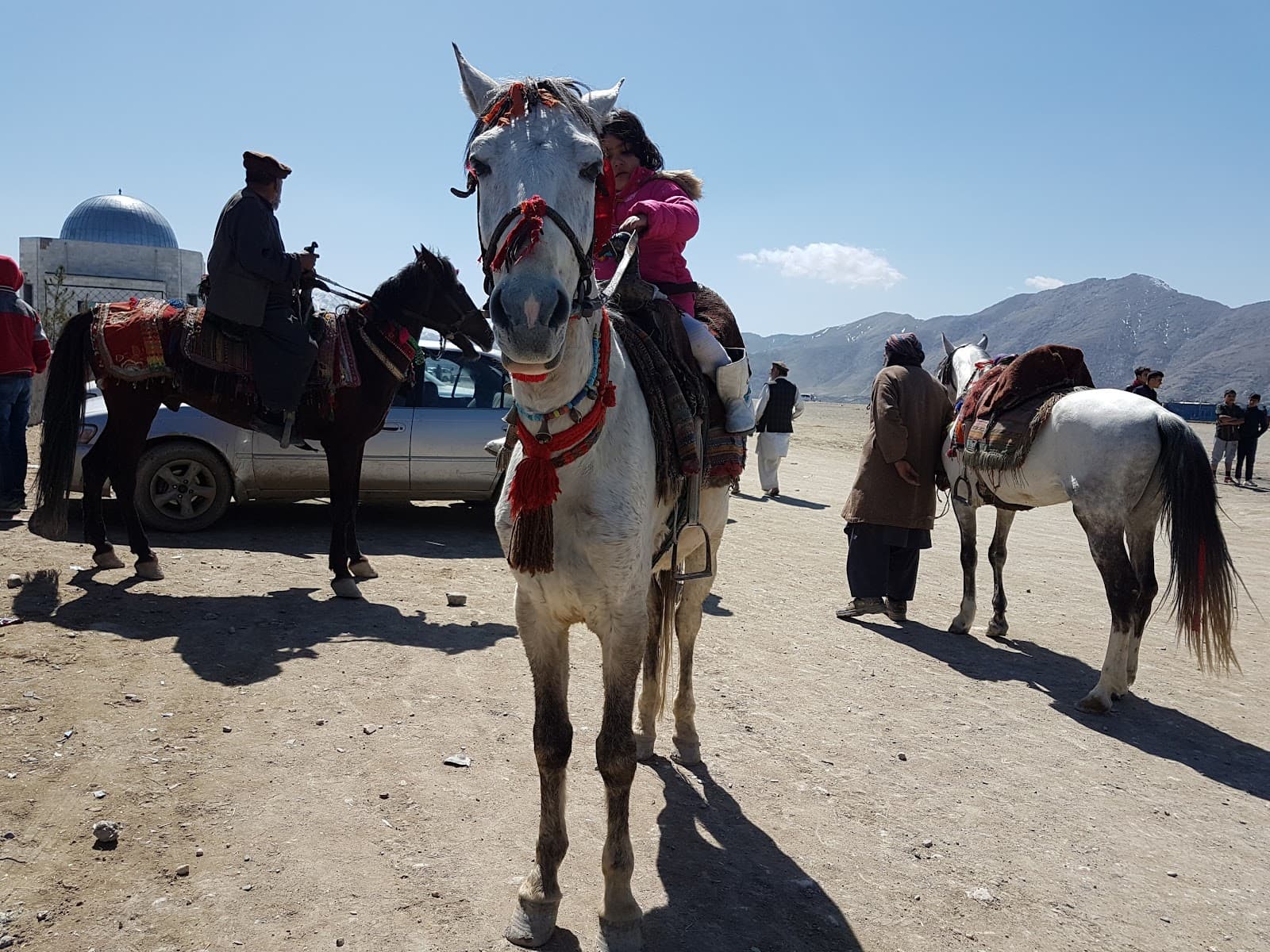
Stupa of Tepe Maranjan Kabul Afghanistan
Tepe Maranjan, located on a prominent hill overlooking Kabul, Afghanistan, preserves the remarkable remains of a 3rd to 4th century CE Buddhist stupa that represents one of the earliest and most significant Buddhist monuments in the Kabul region, demonstrating the early transmission of Indian Buddhist architectural and religious traditions to Afghanistan during the Kushan period, when Buddhism flourished across the region under the patronage of the Kushan Empire that ruled over vast territories from Central Asia to northern India. The stupa, constructed primarily from stone and stucco with extensive decorative elements, features a massive domed structure rising from a square base, following the classic Indian stupa form that was transmitted from India to Afghanistan, while the discovery of Buddhist relics and inscriptions at the site provides crucial evidence of the stupa's role as a major center of Buddhist devotion and the transmission of Indian Buddhist practices to Central Asia. The site's architectural design demonstrates direct influence from Indian Buddhist stupa architecture, particularly the early Buddhist traditions of northern India, with the overall form, decorative elements, and structural principles reflecting Indian Buddhist practices that were systematically transmitted to Afghanistan, while the site's prominent hilltop location emphasizes its spiritual significance and visibility as a landmark of Buddhist presence in the region. Archaeological excavations have revealed evidence of extensive Buddhist activity at the site, including the discovery of reliquaries, coins, and artifacts that demonstrate the stupa's importance as a center of Buddhist worship and pilgrimage, while the site's location near Kabul underscores its role as a major religious center in the region during the Kushan period. The stupa was likely constructed during the height of Kushan power in the 3rd to 4th centuries CE, when the Kushan Empire facilitated extensive cultural and religious exchange between India and Central Asia, creating conditions that allowed for the flourishing of Buddhism and the transmission of Indian architectural and artistic traditions to Afghanistan. The site continued to function as a Buddhist center through the 5th and 6th centuries CE before gradually declining following the decline of the Kushan Empire and the eventual spread of other religious traditions in the region, while the substantial architectural remains that survive provide crucial evidence of the site's original grandeur and importance. Today, Tepe Maranjan stands as an important archaeological site in Afghanistan, serving as a powerful testament to the country's ancient Buddhist heritage and its historical role as a center for the early transmission of Indian religious and architectural traditions, while ongoing archaeological research and preservation efforts continue to reveal new insights into the site's construction, religious practices, and cultural significance. ([1][2])
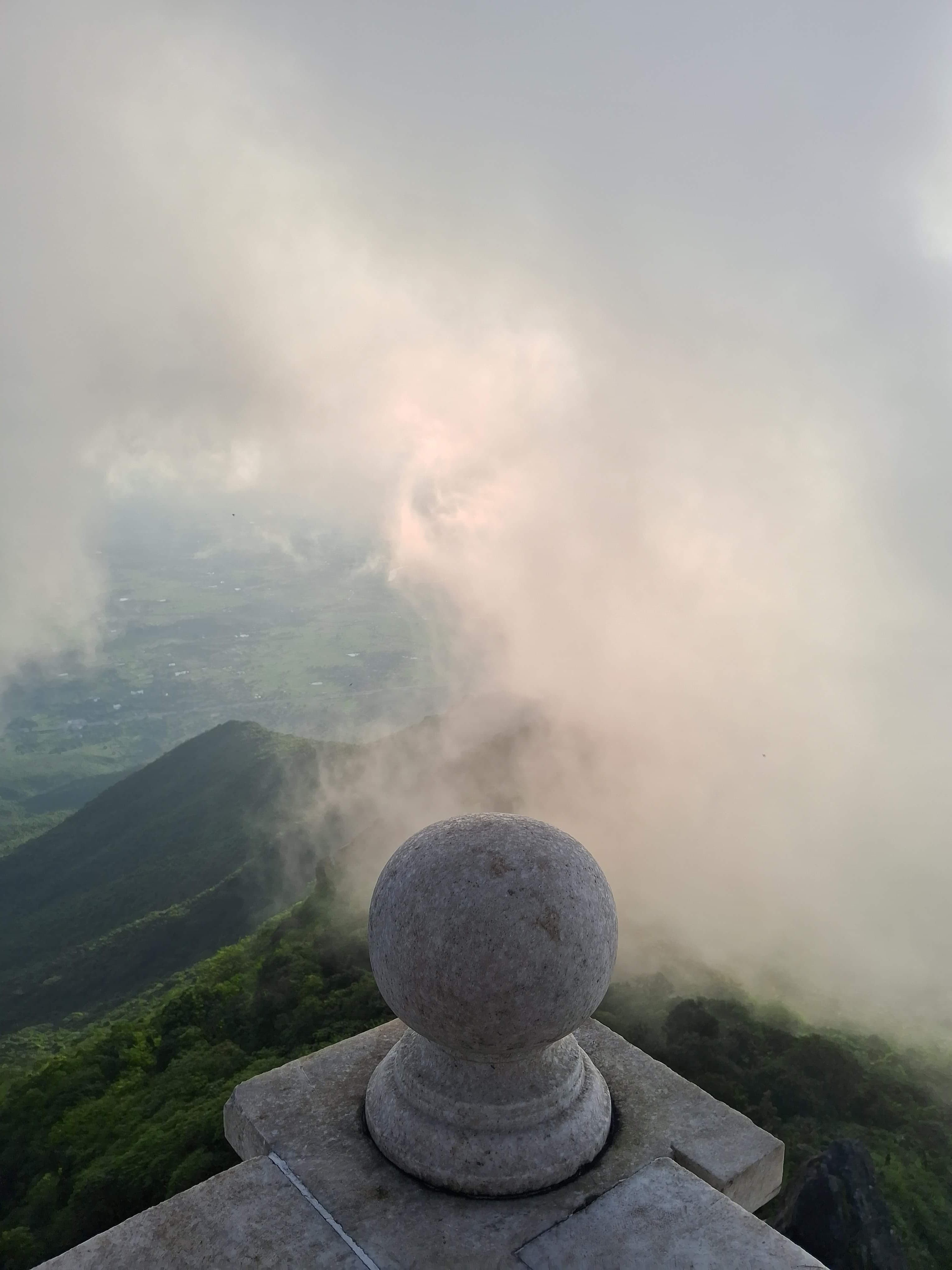
Parasnath Jain Temple Shikharji
The crisp January air, thin at this altitude, whipped prayer flags into a frenzy around me as I ascended the stone steps leading to the Parasnath Jain Temple, perched atop the sacred Shikharji hill in Jharkhand. This wasn't just a temple; it was a pilgrimage, a living testament to centuries of Jain devotion. Shikharji, the highest peak of the Parasnath Hills, isn't merely a geographical landmark; it's the very heart of Jain spirituality, revered as the place where twenty of the twenty-four Jain Tirthankaras attained moksha, or liberation. The climb itself is an act of devotion. The paved pathway, though well-maintained, stretches for nearly 27 kilometers, winding through dense forests and offering breathtaking panoramic views of the surrounding landscape. I saw families, elderly pilgrims, and even young children undertaking the arduous journey, their faces etched with a quiet determination that spoke volumes about the spiritual significance of this place. The air hummed with chants and the rhythmic clinking of bells, creating an atmosphere of profound reverence. The temple complex itself is a tapestry of architectural styles reflecting different eras of construction and renovation. While simplicity and functionality are the overarching themes, intricate carvings and delicate ornamentation can be found adorning certain structures. The main temples, dedicated to the various Tirthankaras, are predominantly constructed from marble and sandstone, their pristine white surfaces gleaming against the backdrop of the blue sky. I noticed the distinct absence of elaborate idols within the sanctums. Instead, the focus is on the footprints or 'charan paduka' of the Tirthankaras, etched into stone slabs, symbolizing their final earthly presence before attaining liberation. One particular architectural element that captivated me was the use of toranas, or ornate gateways. These intricately carved structures, often depicting scenes from Jain mythology, serve as symbolic thresholds between the mundane and the sacred. The play of light and shadow on the deep carvings created a mesmerizing effect, adding another layer of depth to the spiritual experience. As I walked through the complex, I observed the palpable sense of peace that permeated the atmosphere. Pilgrims engaged in silent meditation, circumambulating the temples, or offering simple prayers. The absence of loudspeakers, so common in many Indian religious sites, amplified the tranquility. It was a refreshing change, allowing for genuine introspection and connection with the spiritual energy of the place. The 'Jal Mandir,' or water temple, nestled amidst lush greenery, was another highlight. The serene reflection of the temple in the surrounding pond created a picture of perfect harmony. I watched as devotees performed ritual ablutions, their movements slow and deliberate, reflecting the emphasis on purity and self-discipline within Jainism. Beyond the architectural marvels and the palpable spirituality, it was the human element that truly resonated with me. I witnessed acts of selfless service, with volunteers providing food and water to pilgrims, and local communities actively participating in the upkeep of the sacred site. This sense of collective responsibility and shared devotion underscored the enduring power of faith. Descending from Shikharji, I carried with me more than just memories and photographs. I carried a deeper understanding of Jain philosophy, a renewed appreciation for the power of simplicity, and a profound respect for the unwavering faith of the pilgrims who journey to this sacred mountain in search of liberation. The experience transcended mere tourism; it was a pilgrimage of the soul.

Murudeshwar Temple Murudeshwar
The colossal Shiva statue at Murudeshwar dominates the landscape long before you even reach the temple complex. Emerging from the coastal haze, it’s a breathtaking sight, a beacon drawing you closer to this unique UNESCO site nestled on the Kanduka Hill. As someone who has visited every UNESCO site in India, I can confidently say that Murudeshwar holds a special place, a vibrant blend of devotion, mythology, and stunning coastal beauty. The sheer scale of the statue is awe-inspiring. Standing at 123 feet tall, it’s the second tallest Shiva statue in the world, a modern marvel gazing out at the Arabian Sea. Its gleaming gold surface catches the sunlight, creating an ethereal glow that changes throughout the day. Climbing the steps within the statue's pedestal offers panoramic views of the coastline, the sprawling temple complex below, and the endless expanse of the ocean. The roar of the waves crashing against the rocks below adds a dramatic soundtrack to the experience. The temple complex itself is a fascinating blend of ancient and modern architecture. The main temple dedicated to Lord Shiva is relatively small compared to the towering statue, but it exudes a quiet serenity. Intricate carvings adorn the walls, depicting scenes from Hindu mythology, particularly stories related to the Atmalinga and Ravana, as this site is believed to be one of the places where Ravana attempted to bring the Atmalinga to Lanka. The vibrant colours used in the gopuram, the ornate gateway tower, are striking against the backdrop of the blue sky and the sea. One of the aspects I found particularly captivating was the Raja Gopura, a 20-storied tower offering a bird's-eye view of the entire complex and the surrounding area. A lift takes you to the top, where you're greeted with a 360-degree panorama. From this vantage point, the intricate layout of the temple complex becomes clear, and the strategic positioning of the statue, overlooking the sea, takes on a new significance. It's a truly breathtaking experience, especially during sunset when the sky explodes with colour. Beyond the main temple and the statue, the complex houses several smaller shrines dedicated to various deities. I spent some time exploring these, observing the rituals and the quiet devotion of the pilgrims. The air is thick with the scent of incense and the sound of chanting, creating a palpable sense of spirituality. The constant flow of devotees, from all walks of life, adds to the vibrant atmosphere. What sets Murudeshwar apart from other temple complexes in India is its unique coastal setting. The crashing waves, the salty air, and the vastness of the ocean create a dramatic backdrop for the temple, adding a layer of grandeur and mystique. The beach adjacent to the temple is a popular spot for pilgrims and tourists alike, offering a chance to relax and soak in the atmosphere after exploring the complex. My visit to Murudeshwar was more than just a sightseeing trip; it was an immersive experience. It was a journey into mythology, a testament to architectural ingenuity, and a reminder of the powerful connection between faith and nature. The sheer scale of the Shiva statue is undoubtedly impressive, but it's the overall atmosphere, the blend of ancient traditions and modern marvels, the stunning coastal setting, that truly makes Murudeshwar a must-visit UNESCO site in India. It’s a place where spirituality meets the sea, leaving a lasting impression on every visitor.
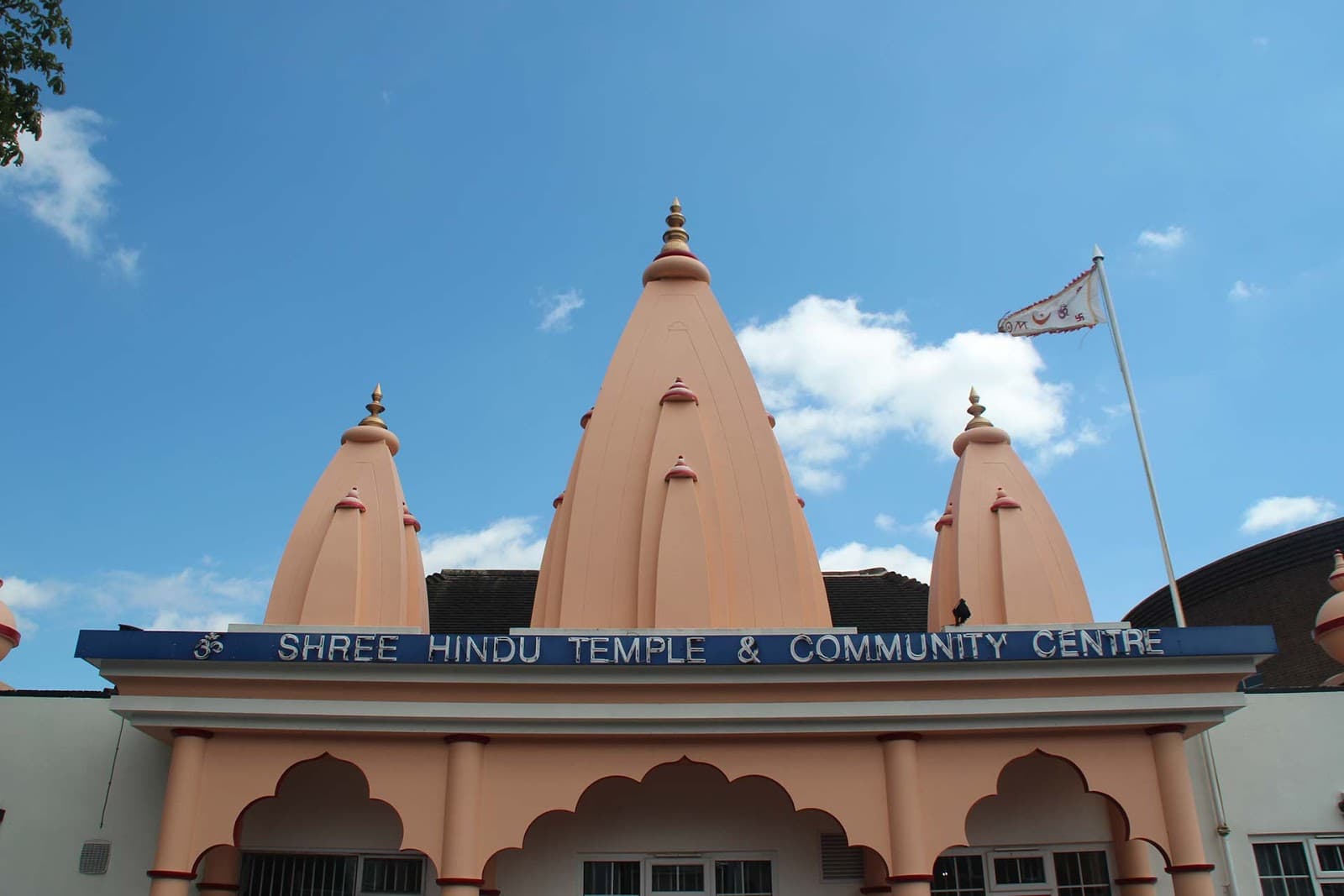
Shree Hindu Temple & Community Centre Leicester
Shree Hindu Temple & Community Centre Leicester, established in 1969 and inaugurated in 1980, is one of the UK’s longest-operating multi-deity mandirs and remains a cornerstone for Leicestershire Hindus with shrines to Ram Darbar, Mahadev Parivar, Radha Krishna, Hanuman, Durga, and Jain Parshvanath housed within a marble sanctum ringed by an octagonal rasa mandala ([1][2]). The temple opens 8:00 AM-1:00 PM and 4:00 PM-9:00 PM daily, with arti at 10:30 AM and 7:00 PM; volunteers oversee RFID entry, shoe racks, queue management, and welfare desks while priests conduct daily Ganesh puja, Vishnu sahasranam archana, and weekend yagya. The adjacent three-storey Community Centre contains classrooms for Gujarati, Hindi, and Sanskrit instruction, a gymnasium, yoga studios, Annapurna kitchen, library, IT lab, and the Govind Dham elder care lounge; Monday-to-Friday annadhanam feeds seniors while Saturday community kitchen produces 400+ free meals for Leicester’s Food Stop and Homeless Shelter ([1][3]). Cultural programmes range from Bhajan Sandhya, Garba rehearsals, and Sangeet Sabha to mental health clinics, legal advice surgeries, employment fairs, and British Hindu chaplaincy training. The temple’s festival planning committee works with Leicester City Council, East Midlands Ambulance Service, and Leicestershire Police to deliver Diwali village events on Belgrave Road, Rath Yatra floats, and multi-faith Remembrance Day services. An in-house communications team broadcasts arti and festivals on YouTube and Kirtan Mandali Radio, while building managers orchestrate security, CCTV, fire safety, and energy monitoring to keep the 4,645 square-metre campus resilient for daily worship and civic service ([1][4]).
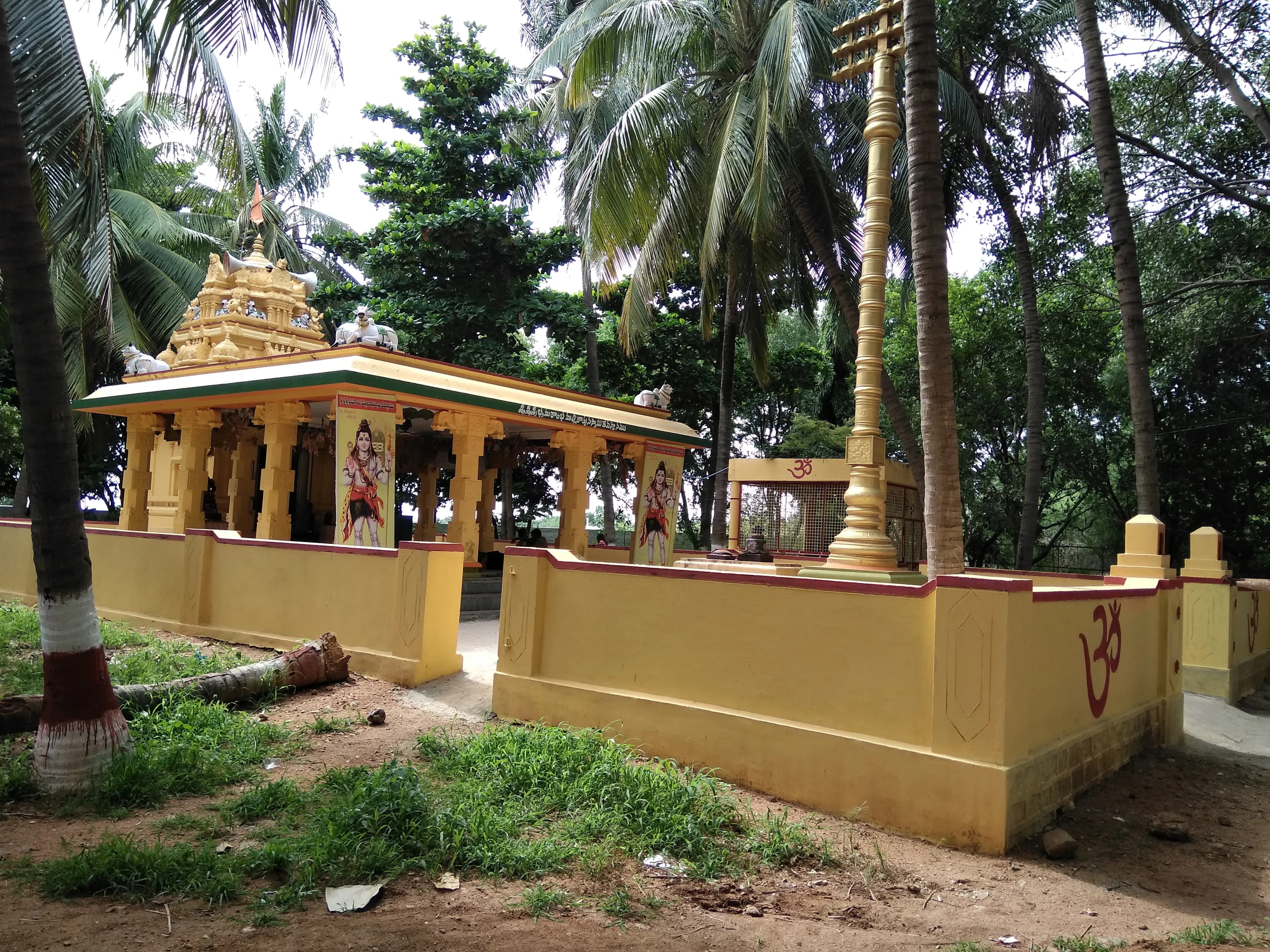
Mallikarjuna Swamy Temple Srisailam
The imposing gopuram of the Mallikarjuna Swamy Temple, a beacon of Dravidian architecture, pierced the brilliant Andhra Pradesh sky as I approached. Situated atop Srisailam hill, part of the Nallamala range, the temple complex unfolded before me like a tapestry woven with stone, history, and faith. The sheer scale of the structure, a sprawling labyrinth of courtyards, shrines, and pillared halls, was breathtaking. Having documented countless architectural marvels across Gujarat, I was prepared for grandeur, but Srisailam's energy was unique, a palpable hum of devotion that resonated through the very stones. My exploration began at the main entrance, dominated by the majestic Rajagopuram. Its intricate carvings, depicting scenes from Hindu mythology, held my gaze. Every inch of the gopuram, from the vibrant deities to the stylized floral motifs, spoke of the skill and dedication of the artisans who crafted it centuries ago. The Vijayanagara influence was evident in the robust construction and the elaborate ornamentation, a testament to the empire's patronage of the arts. I noted the distinct Dravidian features – the pyramidal shikhara, the towering gopurams, and the mandapas supported by intricately carved pillars. The stone, a warm, earthy hue, seemed to absorb and radiate the sun's heat, adding to the atmosphere of ancient power. Stepping into the Mukhamandapa, the main hall, I was enveloped by a forest of pillars. Each one was a masterpiece of sculpture, narrating stories through its carvings. Celestial beings, mythical creatures, and scenes from epics like the Ramayana and Mahabharata unfolded before my eyes. I spent a considerable amount of time examining the minute details – the expressive faces of the deities, the dynamic postures of the dancers, the intricate patterns of the foliage. The sheer artistry was overwhelming. The play of light and shadow within the mandapa added another layer of depth to the experience, highlighting the three-dimensional quality of the carvings. The inner sanctum, where the presiding deity, Lord Mallikarjuna (a form of Shiva), resides, was a place of palpable reverence. While photography wasn't permitted inside, the mental image I retained was vivid. The atmosphere was charged with spiritual energy, a stark contrast to the bustling activity of the outer courtyards. The air was thick with the scent of incense and the murmur of prayers. I observed the devotees, their faces etched with devotion, offering prayers and performing rituals passed down through generations. This tangible connection to the past, the unbroken thread of faith, was perhaps the most compelling aspect of my visit. Beyond the main shrine, the complex houses numerous smaller shrines dedicated to various deities. I was particularly drawn to the Sahasra Linga, a stone slab carved with a thousand miniature lingams, a testament to the devotion of the artisans. The Patalaganga, a sacred spring flowing from the bedrock, added a natural element to the predominantly stone landscape. The cool water, believed to possess healing properties, offered a refreshing respite from the Andhra heat. As I wandered through the complex, I noticed the intricate patterns of the stone flooring. Geometric designs, floral motifs, and even depictions of animals were meticulously carved into the stone. These details, often overlooked, spoke volumes about the attention to detail that characterized the temple's construction. Even the seemingly mundane elements were imbued with artistic significance. Leaving the Mallikarjuna Swamy Temple, I felt a sense of awe and gratitude. The experience was more than just a visual feast; it was a journey through time, a glimpse into the rich cultural and spiritual heritage of India. The temple stands as a testament to the enduring power of faith and the extraordinary artistic achievements of a bygone era. It’s a site I would urge any traveler, particularly those with an interest in architecture and history, to experience firsthand.
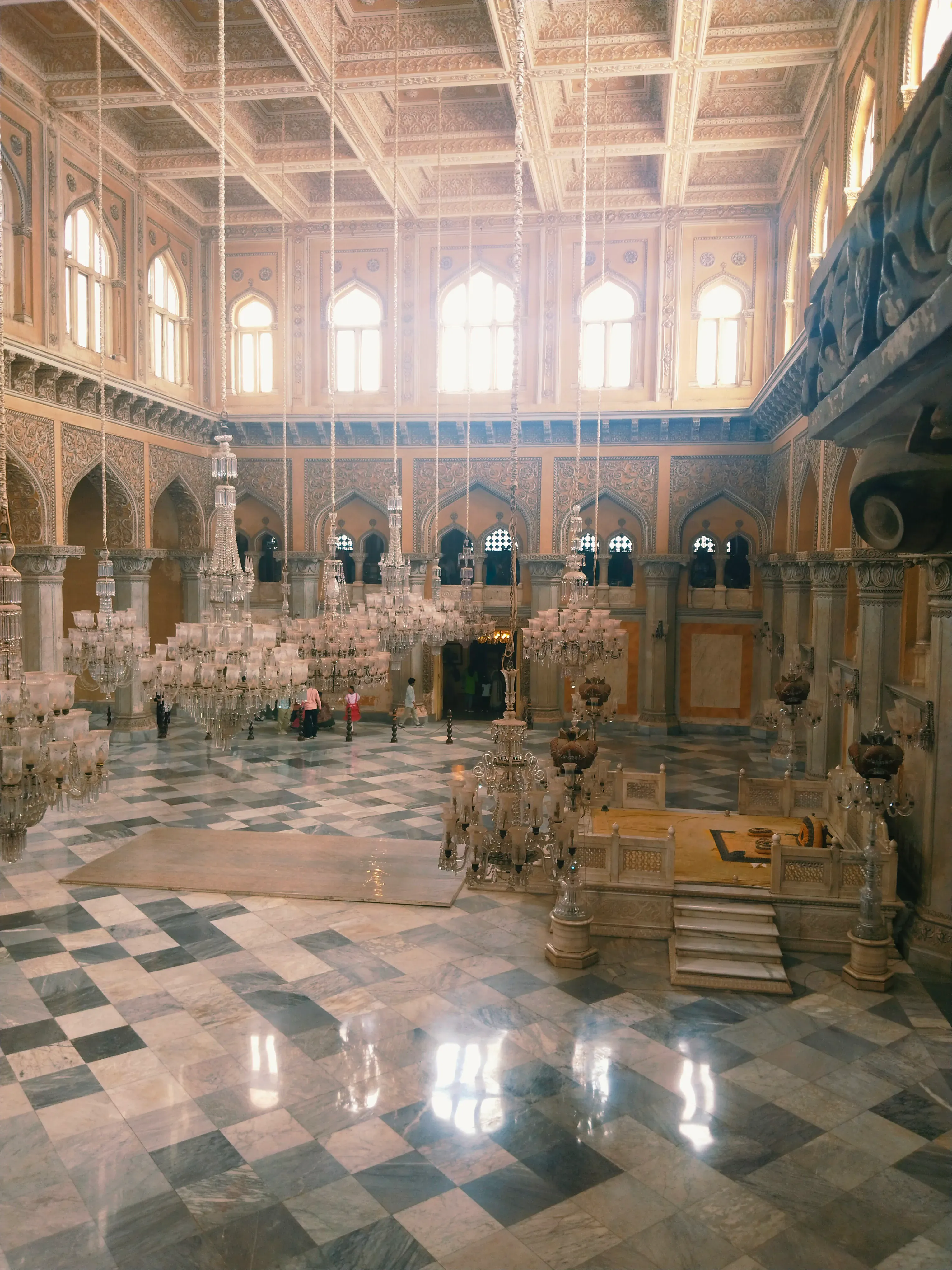
Chowmahalla Palace Hyderabad
The imposing Khilwat Clock Tower offers a glimpse into Chowmahalla Palace, a network of palaces, courtyards, gardens, and halls, each distinct in character ([1]). A step through the main gate transports one to another era, away from the city's cacophony ([2]). During the British Colonial Period, the Nizams of Hyderabad constructed Chowmahalla Palace in 1768 CE, blending Mughal, Persian, and European styles ([3][4]). As a palatial complex in Khilwat, Hyderabad (500002), Telangana, India, it showcases the Indo-Saracenic Revival architectural style ([5]). Granite and sandstone blocks, meticulously carved, are found throughout the structure ([4]). The grand Southern Courtyard, dominated by the Afzal Mahal, features a neoclassical facade with Corinthian columns and ornate stucco work ([2]). Intricate jali (lattice) work whispers of a Mughal legacy, reflecting intertwined histories ([1]). Sunlight streams through Belgian crystal chandeliers in the Durbar Hall, casting rainbows across the polished marble floor ([3]). Within the Khilwat Mubarak, delicately carved arches and stucco work define the ceremonial seat of the Nizams ([2]). The central fountain creates tranquility amidst splendor ([1]). Lime mortar was used in the construction ([4]). Unlike Rajasthan's rugged fortresses, Chowmahalla exudes refined elegance ([1]). Chowmahalla seamlessly blends European influences with Mughal and local Deccani elements, reflecting Hyderabad's cosmopolitan nature ([3][5]). The palace's design incorporates elements of the Vastu Shastra principles, the ancient Indian science of architecture, particularly in the layout of the courtyards and the orientation of the buildings ([6]). This integration reflects the Nizams' respect for local traditions while embracing global influences, demonstrating the city's rich cultural synthesis ([3][5]). The patronage of the Nizams shaped Chowmahalla into a symbol of their power and refined taste ([3][4]).
Quick Links
Plan Your Heritage Journey
Get personalized recommendations and detailed visitor guides