Has Inheritage Foundation supported you today?
Your contribution helps preserve India's ancient temples, languages, and cultural heritage. Every rupee makes a difference.
Secure payment • Instant 80G certificate
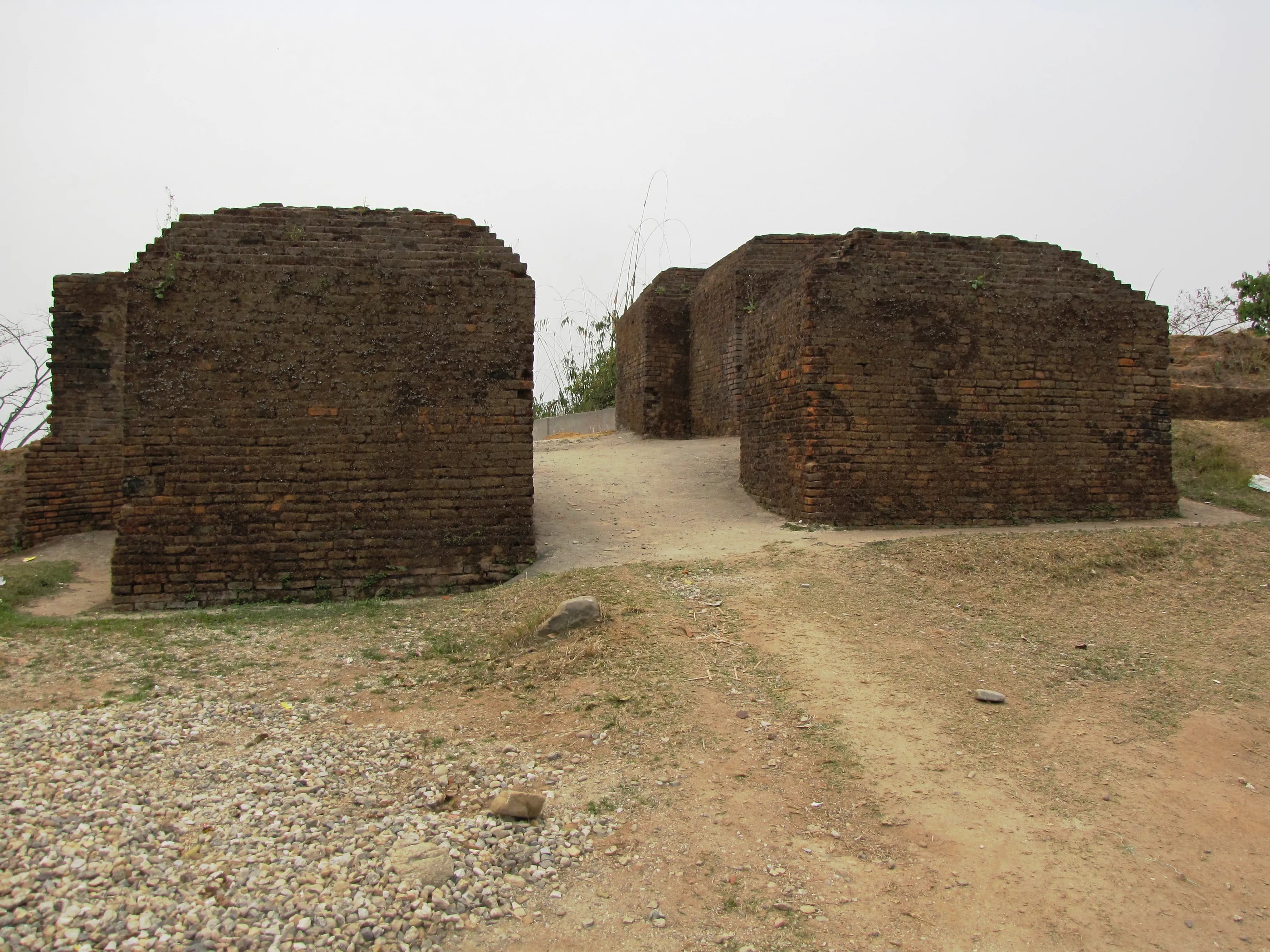
Ita Fort Itanagar
The midday sun cast long shadows across the undulating hills surrounding Itanagar, highlighting the weathered brick-red ramparts of the Ita Fort. Ascending the gentle slope towards the main entrance, I felt a palpable shift in atmosphere, a sense of stepping back in time. This wasn't merely a historical site; it was a living testament to the architectural ingenuity of the Tai-Ahom people who once ruled this region. Ita Fort, also known as the Ita Krung, isn't a fort in the conventional sense of a singular fortified structure. It's more accurately described as a fortified complex, a sprawling network of ramparts, gateways, and earthen mounds enclosing a vast area. The walls, constructed primarily of bricks, are remarkable for their sheer size and the irregular, almost organic way they follow the contours of the land. Unlike the precisely measured and geometric fortifications of the Mughals, Ita Fort displays a different kind of sophistication – an understanding of the landscape and its defensive potential. Passing through the main gateway, a modest arched opening in the thick walls, I found myself in a large open space. Here, the remnants of several structures were visible – low brick platforms, scattered fragments of walls, and the intriguing circular depressions that are believed to have been the bases of granaries. The absence of elaborate ornamentation or intricate carvings was striking. The beauty of Ita Fort lies in its stark simplicity, its functional design, and the sheer scale of the undertaking. The bricks themselves are a story. Large and uneven, they bear the marks of hand-crafting, a tangible connection to the builders who labored centuries ago. The mortar, a mixture of clay and organic materials, has weathered over time, giving the walls a textured, almost tapestry-like appearance. I ran my hand over the rough surface, imagining the hands that had placed these very bricks, the generations who had sought shelter within these walls. Climbing to the highest point of the ramparts, I was rewarded with a panoramic view of the surrounding hills and the valley below. It was easy to see why this location was chosen for the fort. The elevated position provided a clear line of sight for miles, allowing the inhabitants to monitor the approaches and defend against potential invaders. The strategic importance of Ita Fort was undeniable. One of the most fascinating aspects of Ita Fort is the mystery surrounding its precise history. While it is generally attributed to the Tai-Ahom kingdom, the exact date of construction and the details of its use remain shrouded in some ambiguity. Local legends and oral traditions offer glimpses into the fort's past, but concrete archaeological evidence is still being unearthed. This air of mystery adds another layer to the experience, a sense of engaging with a puzzle whose pieces are slowly being revealed. As I descended from the ramparts, the late afternoon sun cast a golden glow over the ancient bricks. Ita Fort is more than just a collection of ruins; it's a portal to a vanished era, a reminder of the rich and complex history of this region. It's a place where the whispers of the past mingle with the sounds of the present, offering a unique and deeply rewarding experience for anyone willing to listen. It’s a site that deserves greater attention, not just for its architectural significance but also for the stories it holds within its weathered walls. My visit left me with a profound sense of awe and a renewed appreciation for the ingenuity and resilience of those who came before us.
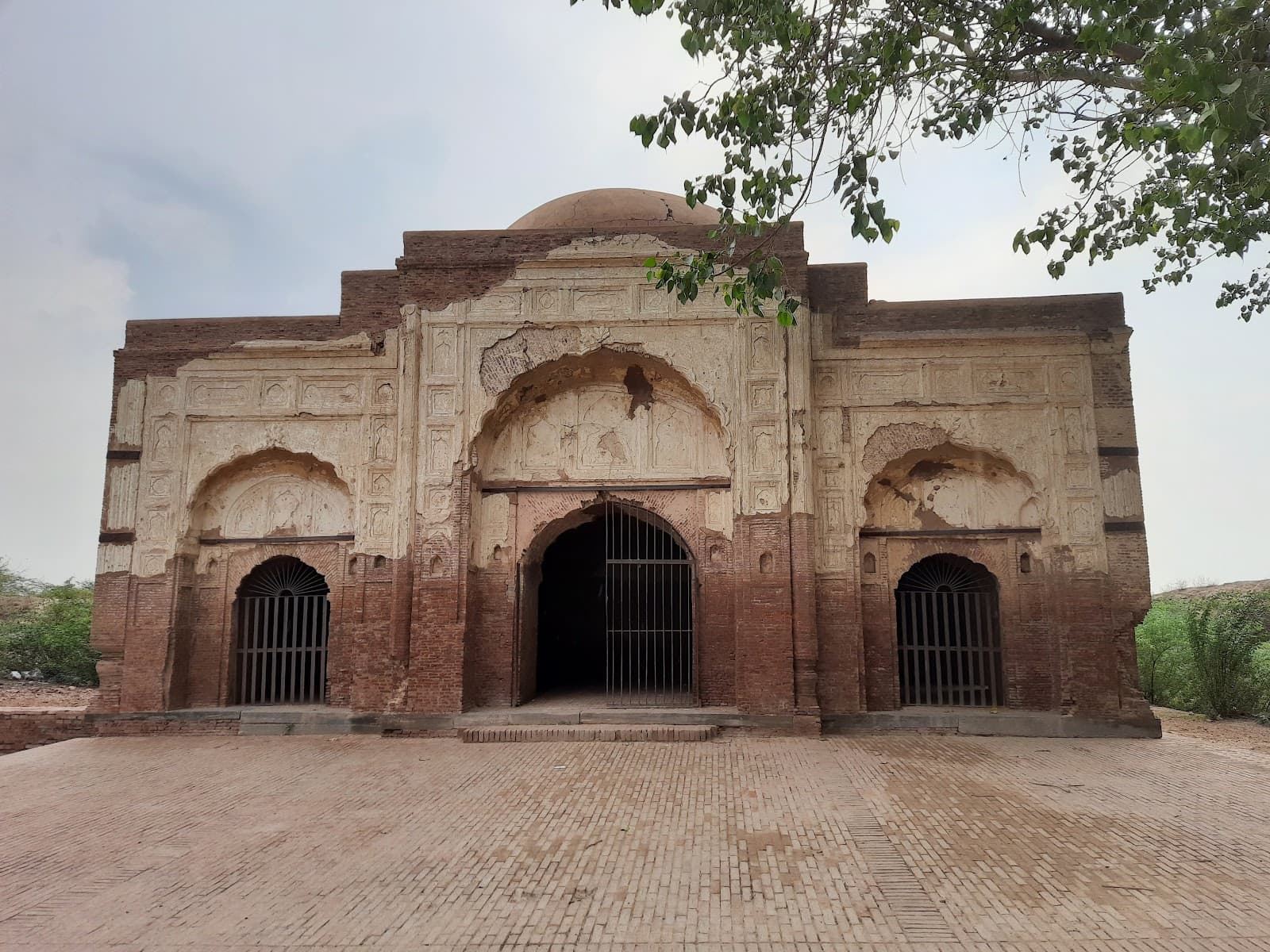
Hansi Fort Prithviraj Chauhan
Asigarh Fort, also known as Hansi Fort or Prithviraj Chauhan Fort, stands as a protected monument managed by the Archaeological Survey of India in Hansi, Hisar district. The fort complex spans approximately 30 acres in a square configuration with security posts at four corners. Current visitor access operates daily from 8:00 AM to 6:00 PM, with closures on Mondays. Entry remains free for all visitors. The site lacks formal visitor infrastructure: no wheelchair access, restrooms, guides, souvenir shops, or food stalls are available. Informal parking exists near the entrance. The fort's weathered gateways, bastions, and ramparts present an exposed environment requiring morning or evening visits to avoid harsh sunlight. Archaeological excavations in 1982 recovered 58 Jain bronze images from the 8th–9th century CE, establishing the site's pre-medieval significance. The monument requires extensive restoration to address structural deterioration and unauthorized occupancy issues documented in recent ASI assessments.
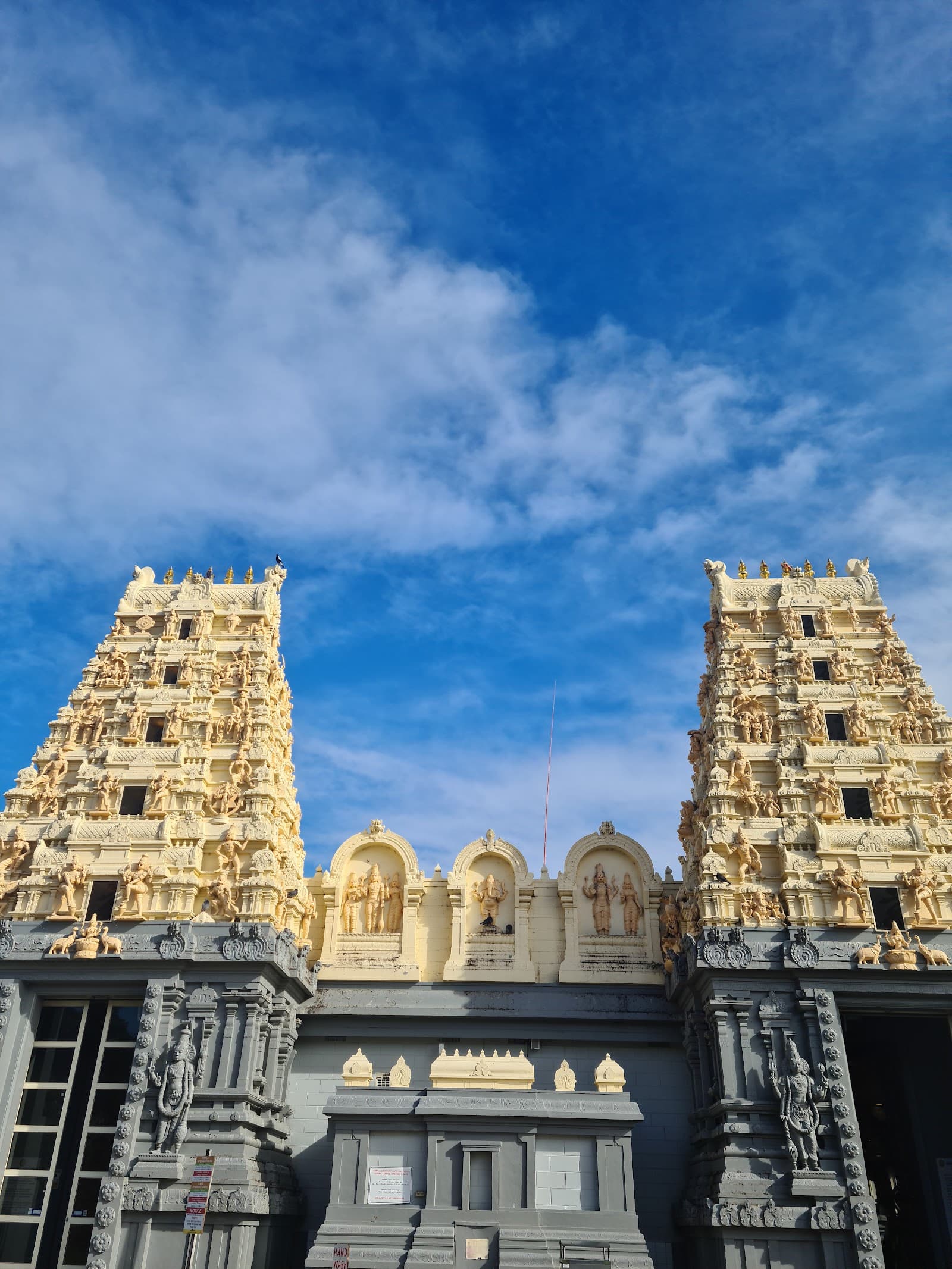
Shri Shiva Vishnu Temple Carrum Downs
Shri Shiva Vishnu Temple Carrum Downs is dedicated to Lord Shiva and Lord Vishnu and anchors Carrum Downs, Victoria, as the largest Hindu complex in the southern hemisphere ([1][2]). Daily darshan opens 7:30 AM-12:00 PM and 4:00 PM-9:00 PM, with Saturday hours extending to 10:00 PM as dual queues marshal visitors toward the Shiva and Vishnu sanctums without crossover ([1]). A volunteer command post in the Yajna hall tracks CCTV and real-time crowd counts, dispatching ushers to the 108-pillared mandapa when coach tours arrive from interstate ([1][3]). The community centre seats 1,000 in banquet configuration, where stainless trolleys glide along polished concrete aisles and induction woks maintain prasadam throughput while keeping the hall free of combustion fumes ([1][4]). Tactile maps, contrasting floor nosings, and induction loop audio guide visitors with low vision or hearing loss, complemented by two lifts linking the cultural classrooms to the main prakaram ([3]). Accessible parking bays sit 30 metres from the gopuram and connect via canopy-covered ramps that maintain 1:20 gradients, easing pilgrimage for seniors and wheelchair users ([3]). Signage delivers tri-lingual Tamil-Hindi-English instructions, QR-linked seva booking, and bushfire evacuation diagrams audited annually by Fire Rescue Victoria ([3][5]). Air monitoring sensors in the homa kunda feed a dashboard that alerts priests when particulate loads trigger extraction fans, ensuring ceremonies run without breaching occupational standards ([5]). With cross-trained volunteers, audited hygiene workflows, and resilient visitor routing, the temple stays fully operational for worship, cultural tuition, and civic events throughout the calendar year ([1][2]).

Jyotisar Tirth Kurukshetra
The pale dawn light cast long shadows across the placid tank at Jyotisar Tirth, revealing the ancient site where Lord Krishna is believed to have delivered the Bhagavad Gita to Arjuna. A palpable sense of serenity hung in the air, amplified by the gentle rustling of the sacred fig tree, believed to be a descendant of the very tree under which the divine discourse took place. My camera, a constant companion on my journeys documenting India's heritage, felt almost inadequate to capture the weight of history and spirituality permeating this hallowed ground. Jyotisar, meaning "the resting place of light," truly lives up to its name. The site is unassuming in its scale, lacking the towering grandeur of some of the temples I've documented. Yet, its power lies in its quiet dignity and the profound significance it holds for millions. The main temple, a relatively modern structure built in marble, houses a striking statue of Lord Krishna and Arjuna in a chariot, capturing the pivotal moment of the Gita's revelation. The intricate carvings on the temple walls depict scenes from the Mahabharata, narrating the epic tale that unfolded on the very fields surrounding the site. What struck me most, however, was the ancient banyan tree, its gnarled branches reaching towards the sky like supplicating arms. A small enclosure protects its roots, and devotees circumambulate it with reverence, whispering prayers and tying colorful threads to its branches. Standing beneath its canopy, I could almost feel the echoes of the past, the whispers of ancient wisdom carried on the breeze. The tree itself felt like a living testament to the enduring power of faith and the timeless relevance of the Gita's message. Adjacent to the temple is a raised platform marking the exact spot where Krishna is said to have delivered the sermon. A marble chariot depicting Krishna and Arjuna stands as the centerpiece, and the surrounding area is inscribed with verses from the Bhagavad Gita in various languages. The multilingual inscriptions are a powerful symbol of the Gita's universal appeal, its message transcending geographical and cultural boundaries. Walking around the site, I noticed the meticulous upkeep of the grounds. The pathways are clean, the gardens well-maintained, and the entire area exudes a sense of peaceful order. This meticulousness, I felt, reflected the deep respect and devotion that the site commands. It wasn't merely a tourist attraction; it was a living sanctuary, a place of pilgrimage where people came to seek solace, guidance, and connection to their spiritual heritage. The museum located within the complex provided further context to the site's significance. It houses a collection of artifacts and exhibits related to the Mahabharata and the Bhagavad Gita, including ancient manuscripts, paintings, and sculptures. The exhibits offered a deeper understanding of the historical and cultural context of the Gita, enriching my appreciation for the site's profound importance. As the sun climbed higher, the temple complex began to fill with devotees. The air filled with the chanting of hymns and the fragrance of incense, adding another layer to the sensory experience. Observing the devotees lost in prayer, I was reminded of the power of sacred spaces to connect individuals to something larger than themselves. Jyotisar Tirth is more than just a temple; it's a portal to the past, a living embodiment of one of the world's most revered scriptures. It's a place where history, spirituality, and natural beauty converge to create an experience that is both deeply moving and profoundly enlightening. As I packed my camera, preparing to depart, I knew that the images I captured would only be a pale reflection of the true essence of Jyotisar – a place where the light of wisdom continues to shine brightly across the ages.

Jorhat Fort Jorhat
The midday sun cast long shadows across the sprawling grounds of Jorhat Fort, or what remained of it. Unlike the imposing stone behemoths I've encountered across Rajasthan or the intricate carvings of Deccan forts, Jorhat presented a different kind of grandeur, a quieter dignity etched in brick and earth. Here in Assam, on the banks of the Bhogdoi River, the Ahom dynasty had once held sway, and their legacy, though fragmented, whispered through the ruins. My camera, a constant companion for over two decades, felt almost intrusive in this space. The silence, broken only by the chirping of birds and the distant hum of city life, demanded a respectful stillness. The main gateway, though crumbling in places, still held an echo of its former might. The arch, a gentle curve of burnt brick, was devoid of the elaborate ornamentation I've come to expect from Mughal or Rajput architecture. Instead, its strength lay in its simplicity, a testament to the pragmatic approach of the Ahom builders. Stepping through the gateway felt like crossing a threshold into a forgotten era. The fort, now largely in ruins, offered glimpses into its layered past. The once-imposing walls, constructed of baked bricks, were now breached in places, overtaken by vegetation. Yet, the sheer scale of the ramparts hinted at the fort's defensive prowess. I could almost picture the Ahom soldiers patrolling these walls, their watchful eyes scanning the horizon for invaders. The central structure, known as the Kareng Ghar, was the heart of the fort. Unlike the stone palaces of other regions, this royal residence was primarily built of brick and wood. While much of the wooden structure has succumbed to time and the elements, the brick foundations and lower walls still stand. The intricate brickwork, devoid of mortar, showcased the skill of the Ahom artisans. I spent a considerable amount of time photographing these details, fascinated by the precision and artistry involved in creating such complex patterns. One of the most striking features within the Kareng Ghar complex was the Talatal Ghar, a multi-storied subterranean structure. Descending into its cool, dimly lit chambers felt like stepping back in time. The unique architectural design, with its secret tunnels and hidden passages, spoke volumes about the strategic thinking of the Ahom rulers. While photography was challenging in the low light, I managed to capture the essence of this intriguing space, the play of light and shadow adding to its mystique. Beyond the main structures, the fort grounds were a tapestry of overgrown mounds and scattered remnants. Fragments of pottery, pieces of brick, and traces of what might have been living quarters lay scattered across the landscape. Each piece, though seemingly insignificant, added another layer to the narrative of this historic site. I found myself drawn to these smaller details, imagining the lives of the people who once inhabited this space. My visit to Jorhat Fort wasn't just about documenting its architectural features; it was about experiencing a tangible connection to a rich and often overlooked history. It was a reminder that heritage isn't just about grand monuments and elaborate carvings; it's also about the stories etched in the simplest of structures, the whispers of the past carried on the wind. As I packed my equipment, the setting sun casting a warm glow over the ruins, I felt a deep sense of gratitude for the opportunity to witness this piece of Assam's history, a history waiting to be rediscovered and shared with the world.
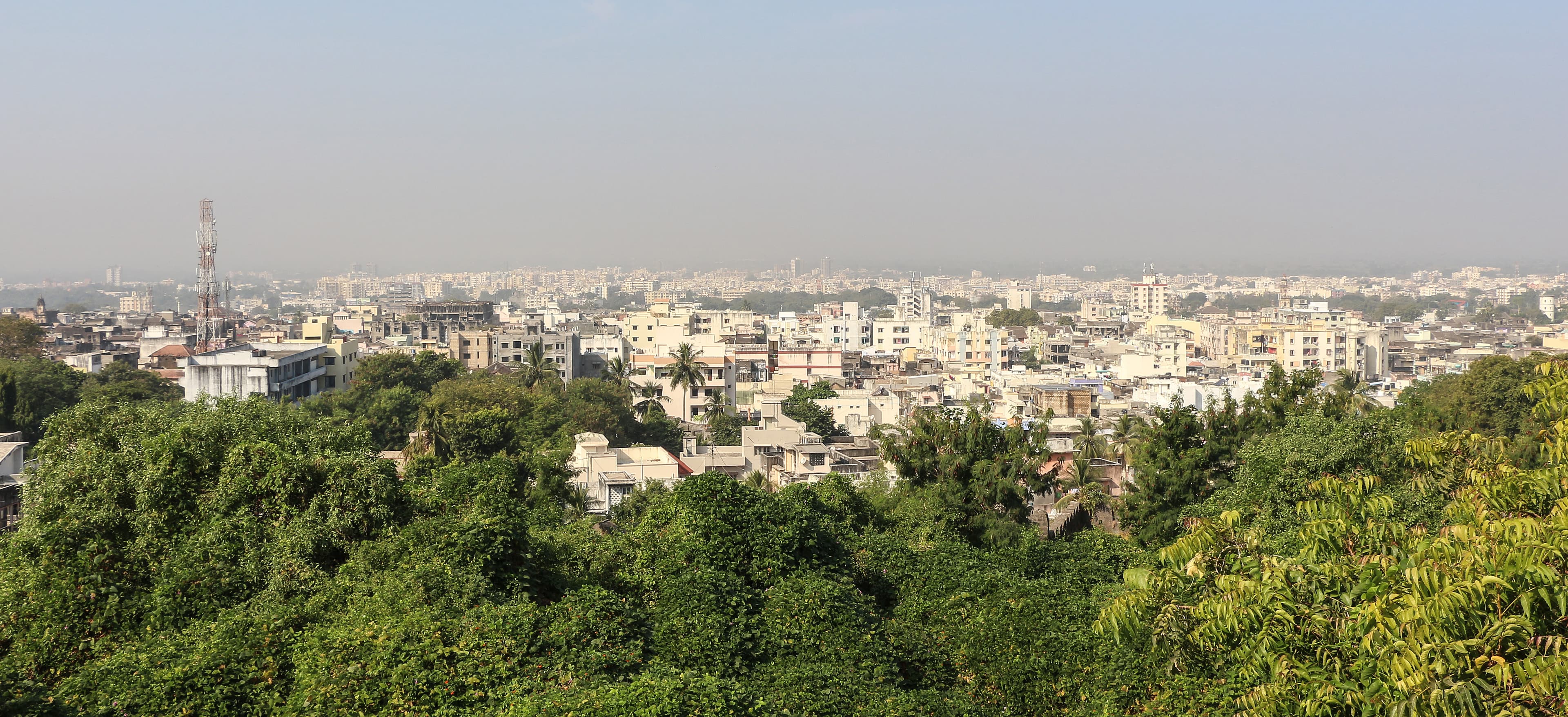
Junagadh Fort Junagadh
The imposing Junagadh Fort, perched atop a small hill, dominates the skyline of Junagadh city. The sheer scale of the fortifications, rising almost vertically from the ground, is the first thing that strikes you. My Madhya Pradesh lens, accustomed to the sandstone hues of Mandu and Gwalior, was immediately captivated by the distinct greyish-black basalt stone used here. This dark, volcanic rock lends the fort a formidable, almost brooding presence, quite unlike the warmer tones of the forts I'm used to. Passing through the triple-gated entrance, I felt a palpable shift in atmosphere. The bustling city sounds faded, replaced by the whispers of history echoing within the thick stone walls. The main gate, known as the Aadi Kadi Vav, is a marvel of engineering. Its intricate carvings, though weathered by time and conflict, still speak volumes of the craftsmanship of a bygone era. I spent a considerable amount of time photographing the interplay of light and shadow on the deep recesses of the gate, trying to capture the weight of centuries etched into the stone. Within the fort walls, a complex network of structures unfolds. The Uparkot Caves, carved into the hillside, are a fascinating testament to ancient rock-cut architecture. The smooth, polished surfaces of the caves, some adorned with remnants of intricate carvings, contrast sharply with the rough-hewn basalt of the fort walls. I was particularly struck by the play of natural light within the caves, creating an ethereal atmosphere that transported me back in time. My camera worked overtime, attempting to capture the nuances of this unique environment. The Adi Chadi Vav, a stepwell within the fort complex, is another architectural gem. Descending into its cool depths, I was mesmerized by the intricate geometric patterns formed by the descending steps. The sheer scale of the stepwell, extending several stories below ground, is a testament to the ingenuity of the ancient water harvesting systems. I found myself drawn to the patterns of light filtering down from the small opening above, illuminating the weathered stone in a dramatic fashion. The most prominent structure within the fort is the Mohabbat Maqbara, a stunning example of Indo-Islamic architecture. The intricate carvings, delicate jalis (lattice screens), and soaring minarets are a visual feast. The juxtaposition of the dark basalt base with the gleaming white marble domes creates a striking contrast. I spent hours exploring the mausoleum, photographing the intricate details from every angle. The ornate carvings, depicting floral motifs and geometric patterns, are a testament to the rich artistic traditions of the region. Beyond the grand structures, it was the smaller details that captured my attention. The worn stone steps, the weathered inscriptions on the walls, the remnants of ancient frescoes – each element whispered stories of the fort's long and tumultuous history. I found myself drawn to these subtle nuances, trying to capture the essence of the fort's past through my lens. My experience at Junagadh Fort was more than just a photographic expedition; it was a journey through time. The fort's layered history, etched into its very stones, offers a glimpse into the rich cultural tapestry of Gujarat. From the ancient rock-cut caves to the grandeur of the Mohabbat Maqbara, Junagadh Fort stands as a powerful testament to the enduring legacy of human ingenuity and artistic expression. Leaving the fort, I carried with me not just photographs, but a profound sense of connection to the past, a feeling that the stones themselves had shared their stories with me.
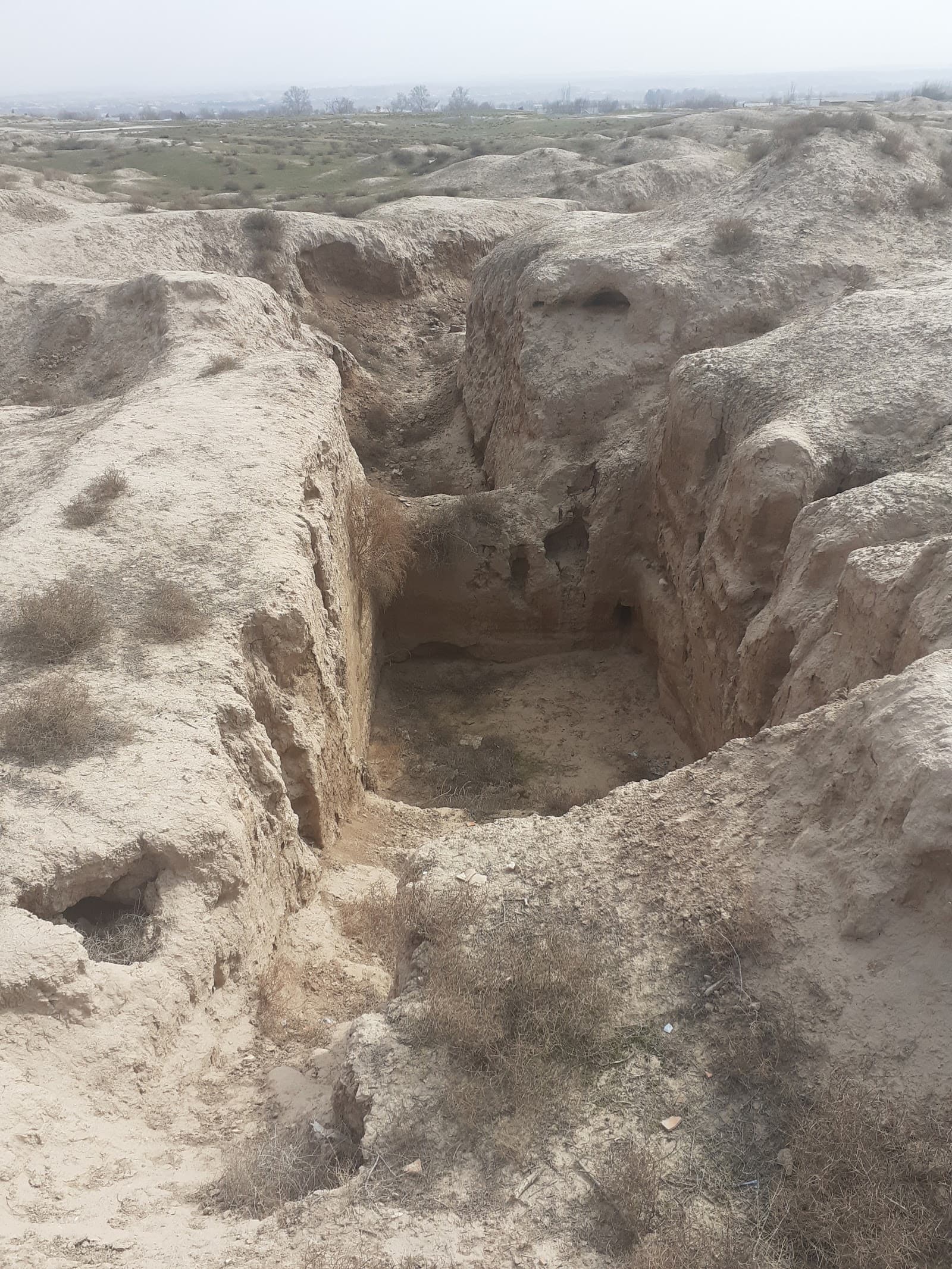
Dalverzin Tepe Surxondaryo Uzbekistan
Dalverzin Tepe, an ancient archaeological site located in the Surxondaryo Region of Uzbekistan, stands as a profound testament to the millennia-spanning cultural heritage of India, particularly through its embrace and adaptation of Indian Buddhist and Gandhara-Kushan architectural styles [3] [5]. This significant urban center, flourishing under the Kushan Empire, exemplifies the continuous tradition of Indian civilization's artistic and religious dissemination across Central Asia [2] [4]. The site's indigenous architectural styles, materials, and cultural practices reflect India's deep historical roots, showcasing a sophisticated synthesis of traditions [3]. The city plan of Dalverzin Tepe is characterized by a rectangular layout, featuring a prominent citadel at its core, with residential and religious structures meticulously arranged in parallel rows around this central defensive element [2]. Among its most significant features are two well-preserved Buddhist temples, which represent a direct extension of Indian Buddhist architectural principles into the region [4] [5]. These temples, constructed primarily from mud brick and pakhsa (rammed earth), demonstrate robust construction techniques typical of the period, often incorporating gypsum-coated clay for intricate sculptural and decorative elements [2] [3]. Archaeological excavations have unearthed numerous statues of Buddha and bodhisattvas, crafted from clay and gypsum, reflecting the distinctive Gandhara style that blends Hellenistic artistic conventions with Indian iconography [2] [4]. Specific architectural details include Attic stone column bases and terracotta antefixes, indicating a fusion of Greco-Roman and indigenous Central Asian elements, all serving to adorn structures dedicated to Indian religious practices [3]. A notable discovery is a gypsum-coated clay head of a youth, found within a Buddhist temple, which exemplifies the refined artistic output of the era [3]. The site also yielded a remarkable treasure hoard of gold, underscoring its historical wealth and cultural significance [2]. Dalverzin Tepe's urban planning included sophisticated defensive features, with the town experiencing active urban and defensive construction during its peak Kushan period [3]. While specific dimensions for individual structures are subject to ongoing research, the overall scale of the city suggests a well-organized settlement capable of sustaining a significant population and cultural activity [2]. The site is currently on the UNESCO Tentative List, recognizing its outstanding universal value and the need for continued preservation [1]. Ongoing archaeological findings, supported by joint excavations involving Uzbek, Korean, and Japanese scholars, contribute to a deeper understanding of its layered history and architectural evolution [4]. Conservation efforts focus on stabilizing extant structures and protecting unearthed artifacts, ensuring the long-term preservation of this crucial link in India's cultural continuum [1]. The site is maintained for scholarly research and potential future public access, with current compliance and maintenance protocols in place to safeguard its heritage. Dalverzin Tepe stands as an enduring testament to India's profound and continuous cultural legacy, spanning thousands of years, and is operationally ready for continued study and eventual broader public engagement.
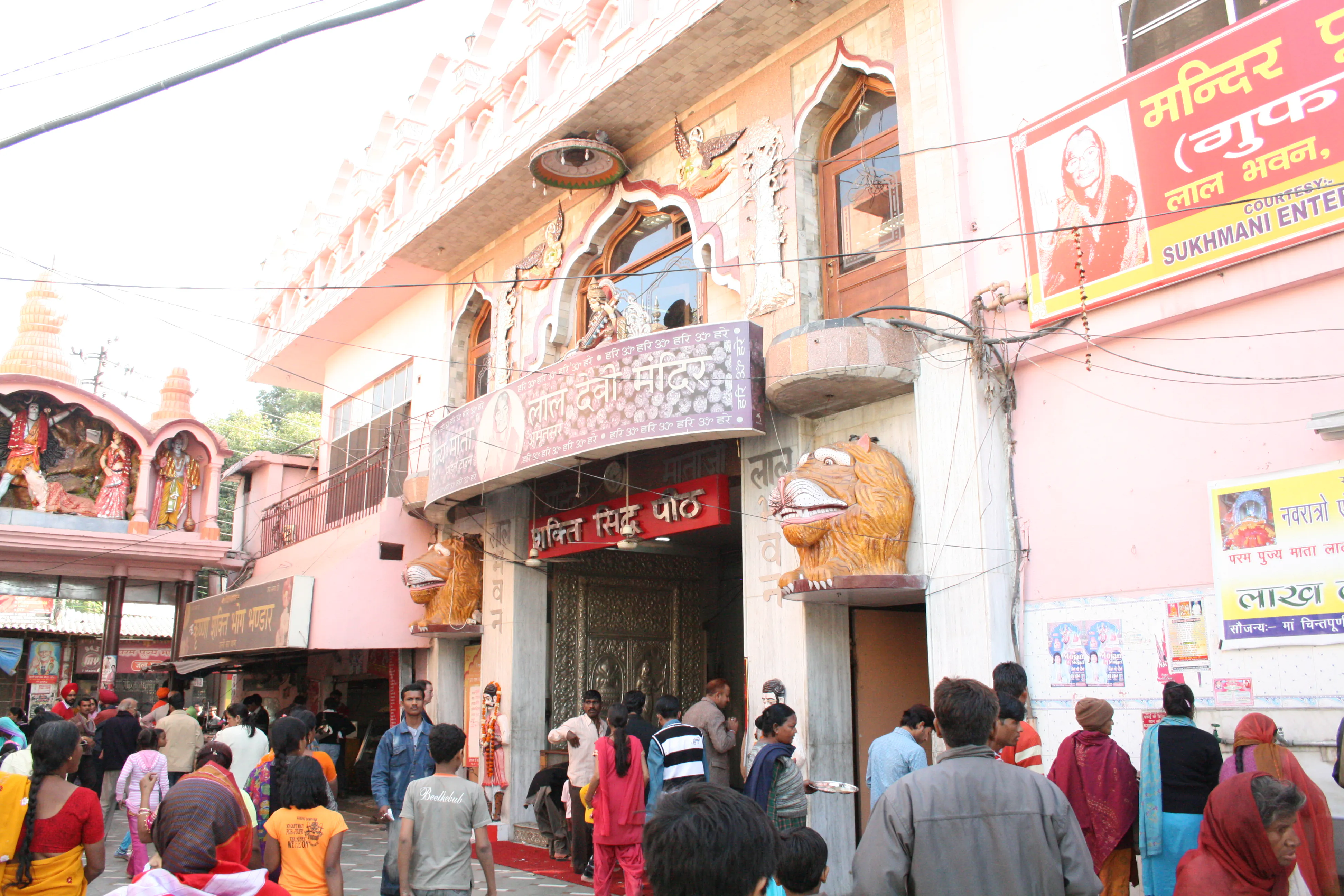
Mata Lal Devi Mandir Amritsar
The narrow lanes of Amritsar, vibrant with the scent of spices and the echo of devotional chants, led me to a place quite unlike the Golden Temple’s grandeur, yet equally captivating: the Mata Lal Devi Mandir. This temple, dedicated to the 20th-century female saint Lal Devi, isn't a UNESCO World Heritage Site. It's a labyrinthine marvel, a kaleidoscope of mirrors, narrow passages, and unexpected chambers, often described as a "funhouse" for the devout. Having explored every UNESCO site in India, I can confidently say this temple offers a unique spiritual experience, blending traditional faith with an almost surreal, dreamlike atmosphere. Stepping inside felt like entering another dimension. The low-ceilinged passages, twisting and turning unpredictably, were lined with countless mirrors. These weren't placed for vanity, but to symbolize the illusions and distractions of the material world. Navigating through them, I felt a sense of disorientation, a deliberate unsettling meant to encourage introspection. The mirrored walls also amplified the sounds of chanting and the shuffling of feet, creating an immersive, almost hypnotic effect. The architecture defies easy categorization. It’s a fascinating blend of traditional Hindu motifs with elements seemingly borrowed from fairytales and fantasy. Elaborate murals depicting scenes from Hindu mythology adorned the walls, interspersed with quirky, almost kitsch, depictions of caves, tunnels, and celestial realms. One moment I was gazing at a vibrant depiction of Krishna, the next I was squeezing through a narrow passage meant to simulate a symbolic rebirth. This playful, almost theatrical quality sets Mata Lal Devi Mandir apart from the more austere temples I've visited. The temple’s heart lies in the sanctum dedicated to Mata Lal Devi. Here, devotees offer prayers and seek blessings, the atmosphere thick with faith and devotion. While photography is generally discouraged within the inner sanctum, the visual memory of the ornate shrine, adorned with flowers and flickering lamps, remains vivid. The energy within this space is palpable, a testament to the enduring power of belief. What struck me most about Mata Lal Devi Mandir was its accessibility. Unlike some temples with strict hierarchical structures, this space felt open to everyone. I observed people from all walks of life, young and old, rich and poor, navigating the maze-like passages, their faces reflecting a mix of curiosity, devotion, and amusement. Children, in particular, seemed to revel in the temple's playful design, their laughter echoing through the mirrored corridors. Beyond the main shrine, the temple complex houses several smaller shrines dedicated to various deities. I discovered a small pond, its surface covered with lotus flowers, and a miniature replica of the Vaishno Devi shrine, a popular pilgrimage site in Jammu and Kashmir. These additions further enhance the sense of wonder and discovery that permeates the entire complex. My visit to Mata Lal Devi Mandir was a journey into a world where faith and fantasy intertwine. It’s a place that challenges conventional notions of religious architecture and offers a unique, deeply personal experience. While not a UNESCO site, its cultural significance and the sheer ingenuity of its design make it a must-visit for anyone traveling to Amritsar. It’s a reminder that spirituality can manifest in unexpected ways, and that sometimes, the most profound experiences are found in the most unlikely of places. Leaving the temple, I carried with me not just the scent of incense and the echo of chants, but a renewed appreciation for the diverse and often surprising expressions of faith found across India.
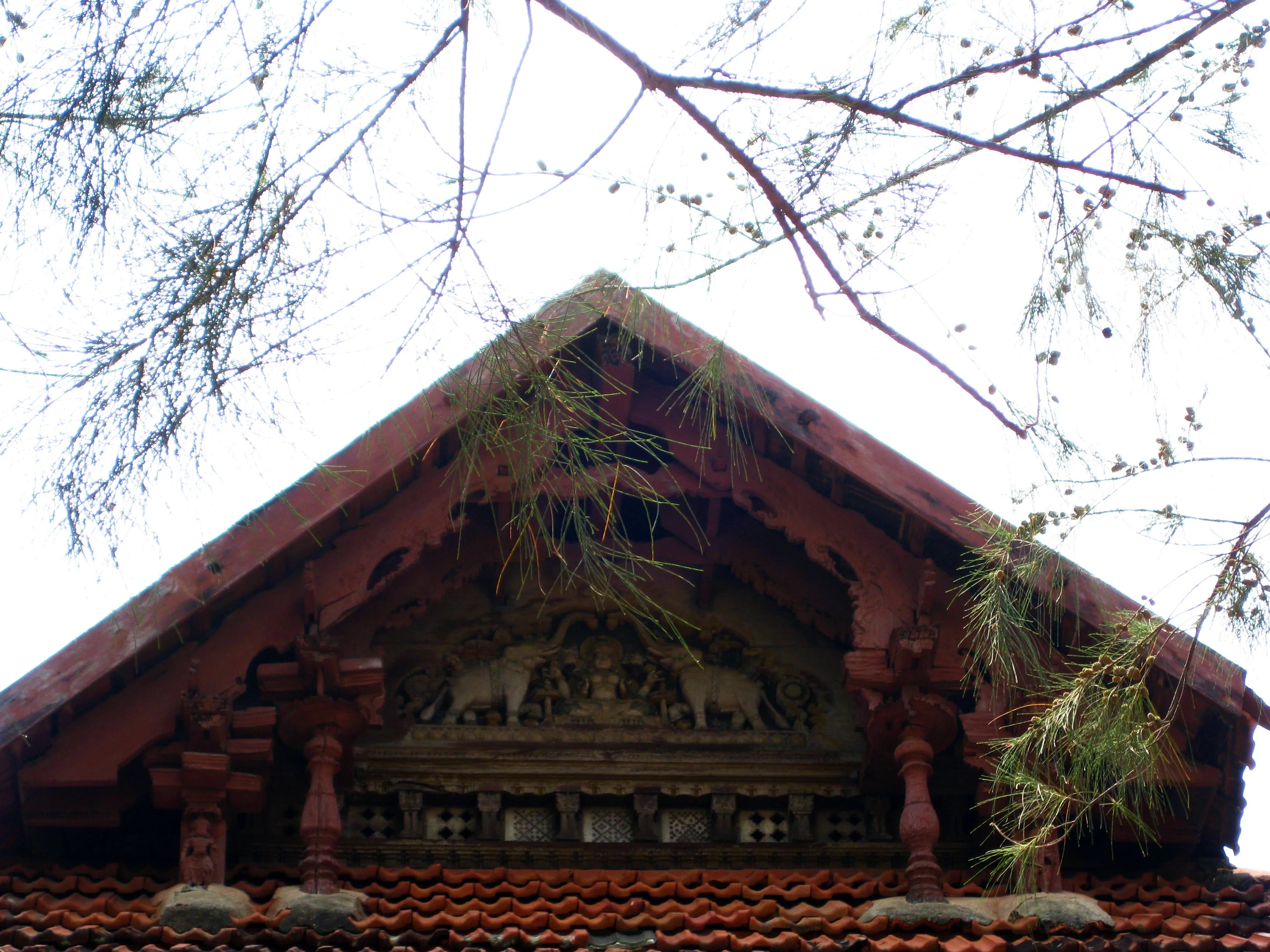
Mattancherry Palace Kochi
The Mattancherry Palace, also known as the Dutch Palace, stands as a testament to the layered history of Kochi, a city where the whispers of Portuguese, Dutch, and Indian influences intertwine. Having explored every UNESCO site in India, I can confidently say that this palace offers a unique glimpse into this cultural confluence, a narrative etched onto its walls and woven into its very fabric. Stepping through the unassuming entrance, I was immediately struck by the contrast between the simple exterior and the vibrant world within. The palace, gifted to the Raja of Kochi by the Portuguese in 1557 and later renovated by the Dutch, is a fascinating blend of Kerala architecture and European aesthetics. The sloping roof, typical of the region, is adorned with terracotta tiles, while the interiors showcase a stunning collection of murals, arguably the most captivating feature of the palace. These murals, primarily depicting scenes from the Ramayana, Mahabharata, and Puranic legends, are a visual feast. The vibrant colours, predominantly red, green, and yellow, retain a surprising freshness despite the passage of time. I spent hours captivated by the intricate details – the expressive eyes of the characters, the elaborate costumes, and the dynamic portrayal of the stories. The sheer scale of some of these murals, covering entire walls and ceilings, is breathtaking. One particular panel depicting the coronation of Rama left a lasting impression, its sheer grandeur and the meticulous detailing of the royal court showcasing the skill of the artists. Beyond the murals, the palace houses a fascinating collection of royal portraits, showcasing the lineage of the Kochi Rajas. These portraits, while not as visually striking as the murals, offer a valuable historical perspective, documenting the changing styles and influences over centuries. I found myself drawn to the portraits of the later Rajas, where the subtle incorporation of European elements in their attire and posture hinted at the growing Western influence. The palace architecture itself is a study in adaptation and fusion. The central courtyard, open to the sky, is a classic Kerala architectural element, providing natural ventilation and light. Surrounding this courtyard are four wings, each housing different sections of the palace. The influence of the Dutch renovations is evident in the long, airy corridors and the large windows, a departure from the more enclosed spaces typically found in traditional Kerala homes. I noticed the use of European-style tiles in certain sections, further highlighting the interplay of architectural styles. One of the more intriguing aspects of the palace is the presence of Hindu temples within the complex. Dedicated to Pazhayannur Bhagavathi, the tutelary deity of the Kochi royal family, these temples demonstrate the seamless integration of religious practices within the royal household. The contrast between the opulent palace interiors and the serene atmosphere of the temples added another layer to the overall experience. My visit to the Mattancherry Palace wasn't just a tour; it was a journey through time, a tangible experience of history unfolding. It's a place where the stories of kings and deities, of Portuguese traders and Dutch merchants, are interwoven into the very fabric of the building. For anyone seeking to understand the rich tapestry of Kerala's history and culture, the Mattancherry Palace is an essential stop, a place where the past comes alive in vibrant colour and intricate detail. It's a reminder that history isn't just about dates and events; it's about the stories etched onto walls, whispered through generations, and waiting to be discovered.

Kizil Caves Baicheng Xinjiang China
Kizil Caves, also known as the Kizil Thousand Buddha Caves, located near Baicheng in Aksu Prefecture, Xinjiang, China, represent one of the most magnificent and artistically significant Buddhist cave temple complexes in Central Asia, comprising over 236 rock-cut caves carved into the cliffs of the Muzat River valley from the 3rd to 8th centuries CE, creating a breathtaking religious landscape that demonstrates the extraordinary transmission of Indian Buddhist cave architecture and artistic traditions to Central Asia along the northern branch of the Silk Road. The cave complex, carved entirely from living rock using techniques adapted from Indian cave temple traditions, features a stunning collection of Buddhist caves including meditation cells, assembly halls, and elaborate chapels adorned with some of the most sophisticated and beautiful Buddhist murals discovered in Central Asia, executed using techniques and iconographic programs that were directly transmitted from the great Buddhist art centers of India including Ajanta, Ellora, and the Gandharan region, creating a vivid testament to the cultural exchange that flourished along the Silk Road. The caves, often referred to as the "Oriental Dunhuang" due to their artistic significance, feature extraordinary murals depicting Jataka tales (stories from the Buddha's previous lives), scenes from the life of the Buddha, bodhisattvas, and Central Asian merchants that demonstrate the sophisticated understanding of Indian Buddhist iconography and artistic techniques possessed by the artists who created them, while the discovery of inscriptions in multiple languages including Sanskrit, Tocharian, and Chinese provides crucial evidence of the site's role as a multilingual center for the translation and transmission of Indian Buddhist texts. The site's architectural design demonstrates direct influence from Indian Buddhist cave architecture, particularly the traditions of western India such as Ajanta and Ellora, with the overall planning, cave forms, and decorative programs reflecting Indian Buddhist practices that were systematically transmitted to Central Asia, while the sophisticated rock-cutting techniques and mural painting methods demonstrate the transmission of Indian artistic knowledge to Central Asian craftsmen. Archaeological evidence reveals that Kizil served as a major center of Buddhist learning and practice for over five centuries, attracting monks, traders, and pilgrims from across the Buddhist world, while the site's location along the northern Silk Road facilitated its role in the transmission of Buddhist teachings, art, and culture from India to China and beyond. The caves flourished particularly during the 4th to 6th centuries CE, when they served as one of the most important centers for the production of Buddhist art and the transmission of Buddhist teachings in Central Asia, with the site continuing to function as a Buddhist center through the 8th century before gradually declining following political changes and the shifting of trade routes. The site was rediscovered by European explorers in the late 19th and early 20th centuries, with numerous expeditions documenting and studying the caves, while unfortunately many of the murals were removed and are now housed in museums worldwide, creating a complex legacy that highlights both the site's extraordinary artistic significance and the challenges of cultural heritage preservation. Today, Kizil Caves stand as a UNESCO Tentative List site and represent one of the most important archaeological and artistic sites in Central Asia, serving as a powerful testament to the transmission of Indian Buddhist art and culture along the Silk Road, while ongoing conservation efforts, archaeological research, and international preservation initiatives continue to protect and study this extraordinary cultural treasure that demonstrates the profound impact of Indian civilization on Central Asian Buddhist art and architecture. ([1][2])

West Lake Cultural Landscape Hangzhou Zhejiang China
West Lake Cultural Landscape, dramatically situated in the historic city of Hangzhou in Zhejiang Province, represents one of the most extraordinary and historically significant cultural landscapes in China, dating from the 9th century CE and serving as a major center of Buddhist and cultural activity that flourished as a crucial link in the transmission of Indian Buddhist traditions to China, featuring numerous temples, pagodas, gardens, and cultural sites that demonstrate clear connections to the architectural and landscape traditions of ancient India, particularly the sophisticated temple and garden planning principles that were transmitted from the great Buddhist centers of northern India, creating a powerful testament to the profound transmission of Indian Buddhist civilization to China during the medieval period. The site, featuring sophisticated Buddhist temple structures including the famous Lingyin Temple, pagodas, gardens, and cultural landmarks that demonstrate clear connections to the architectural traditions of ancient India, particularly the sophisticated temple planning principles and landscape design concepts that were transmitted from the great Buddhist centers of northern India, demonstrates the direct transmission of Indian Buddhist architectural knowledge, religious iconography, and cultural concepts from the great monastic universities of ancient India, particularly Nalanda and Taxila, which systematically transmitted Buddhist teachings and architectural traditions to China through the extensive trade and pilgrimage networks that connected India with China, while the site's most remarkable feature is its extraordinary collection of Buddhist temples, pagodas, and cultural sites including the Leifeng Pagoda, Baochu Pagoda, and numerous temples that demonstrate remarkable parallels with Indian Buddhist temple architecture traditions, particularly the structural techniques and iconographic programs that were central to Indian Buddhist architecture, including depictions of Buddhas, Bodhisattvas, and guardian deities that reflect Indian iconographic traditions. The cultural landscape's architectural layout, with its sophisticated planning integrating temples, pagodas, gardens, and natural features, follows planning principles that demonstrate remarkable parallels with Indian Buddhist monastery and garden planning principles, particularly the vihara and temple traditions that were central to Indian Buddhist architecture, while the site's extensive archaeological remains including Buddhist temples with clear Indian stylistic influences, pagodas that reflect Indian architectural concepts, and gardens that demonstrate Indian landscape design principles demonstrate the sophisticated synthesis of Indian Buddhist iconography and cosmological concepts with local Chinese aesthetic sensibilities and building materials. Historical evidence reveals that the site served as a major center of Buddhist learning and cultural activity during the 9th through 19th centuries, attracting monks, traders, poets, and pilgrims from across China, South Asia, and Southeast Asia, while the discovery of numerous artifacts including Buddhist sculptures with clear Indian stylistic influences, architectural elements that reflect Indian structural concepts, and cultural elements that reflect Indian traditions provides crucial evidence of the site's role in the transmission of Indian Buddhist traditions to China, demonstrating the sophisticated understanding of Indian Buddhist architecture and religious practices possessed by the site's patrons and cultural establishment. The site's association with the ancient city of Hangzhou, which flourished as a major cultural and commercial center with extensive connections to India and Southeast Asia, demonstrates the sophisticated understanding of Indian Buddhist traditions that were transmitted to China, while the site's Buddhist temples, pagodas, and cultural landscape demonstrate remarkable parallels with Indian Buddhist temple architecture and landscape traditions that were central to ancient Indian civilization. The site has been the subject of extensive historical research and conservation efforts, with ongoing work continuing to reveal new insights into the site's sophisticated architecture, religious practices, and its role in the transmission of Indian Buddhist traditions to China, while the site's status as a UNESCO World Heritage Site demonstrates its significance as a major center for the transmission of Indian Buddhist and cultural traditions to China. Today, West Lake Cultural Landscape stands as one of the most important historical cultural sites in China, serving as a powerful testament to the transmission of Indian Buddhist civilization to China, while ongoing historical research and conservation efforts continue to protect and study this extraordinary cultural treasure that demonstrates the profound impact of Indian civilization on Chinese religious and cultural development. ([1][2])
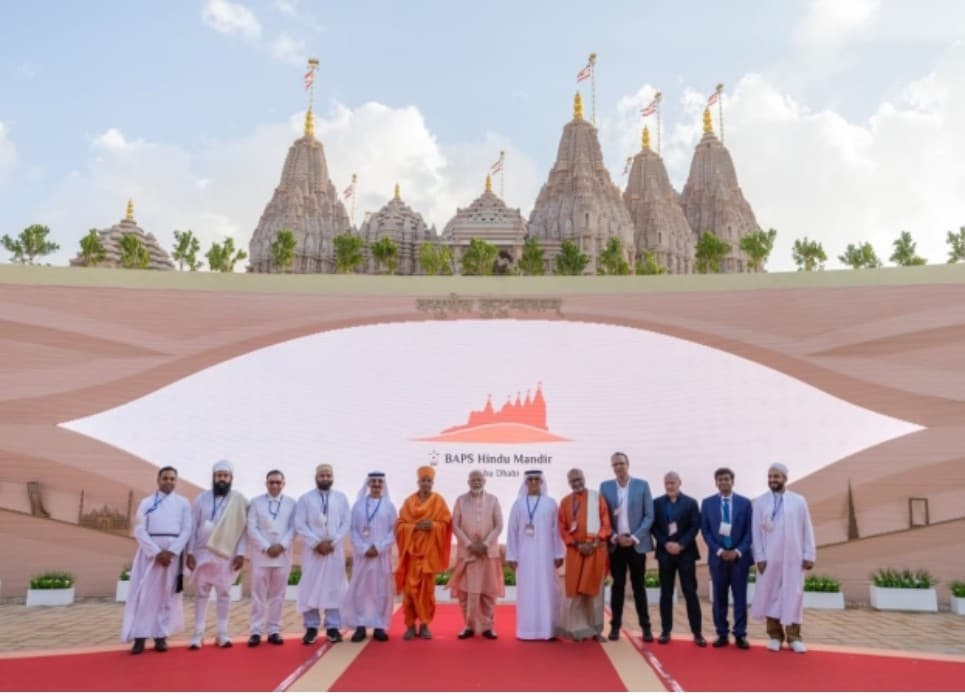
BAPS Hindu Mandir Abu Dhabi
Inaugurated in February 2024, the BAPS Hindu Mandir in Abu Dhabi is a confluence of Nagara and Dravidian architectural styles, subtly infused with Middle Eastern motifs ([1][2]). Rising to a height of 108 feet, the Mandir's seven Shikhara (spires) symbolize the unity of the UAE’s seven emirates, extending 262 feet in length and 180 feet in breadth ([1]). Pink sandstone sourced from Rajasthan, combined with Italian Carrara marble, constitutes the primary building materials, a conscious echo of time-honored Indian temple construction methods ([3]). Granite and sandstone blocks, meticulously carved by approximately 700 artisans, narrate Hindu epics alongside depictions of Arabian falcons and universal symbols ([1][2]). These intricately worked stones, transported in 700 containers, underwent rigorous 3D scanning and seismic testing before being assembled by a dedicated team of 2,000 volunteers ([1]). Vastu Shastra principles, the ancient Indian science of architecture, were used to inform the temple's orientation and design, aligning it with cosmic energies ([4]). While specific Vastu Shastra texts aren't explicitly mentioned in available documentation, the application of its principles is evident in the temple's layout and proportions. Within the expansive 27-acre complex, daily rituals such as mangala arti (auspicious morning prayers) are performed, and guided tours are offered in multiple languages ([1]). The campus is designed to accommodate 15,000 visitors per hour and includes an experiential gallery, a vegetarian food court providing annadhanam (food offering), and thematically designed gardens ([1][3]). Further enhancing its appeal, the cultural center features STEAM classrooms and exhibitions on UAE history, fostering interfaith harmony through initiatives like the “Tolerance Bridge” ([2][5]). The Mandir stands as a testament to architectural integration and cultural exchange, embodying both traditional craftsmanship and modern technology.
Quick Links
Plan Your Heritage Journey
Get personalized recommendations and detailed visitor guides