Has Inheritage Foundation supported you today?
Your contribution helps preserve India's ancient temples, languages, and cultural heritage. Every rupee makes a difference.
Secure payment • Instant 80G certificate
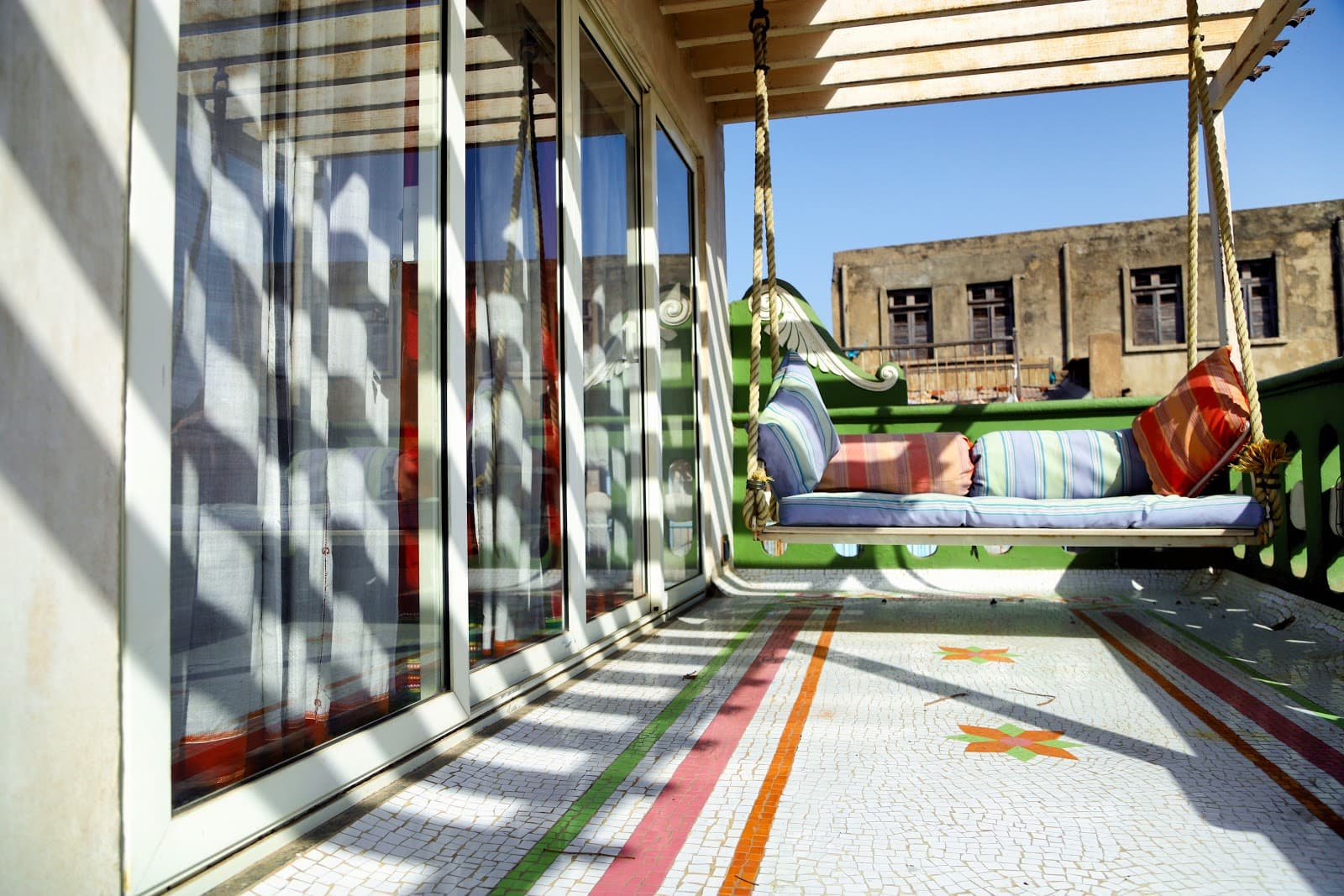
Mangaldas Ni Haveli Ahmedabad
The midday sun cast long shadows across the intricately carved wooden facade of Mangaldas Ni Haveli, a structure seemingly frozen in time amidst the bustling heart of Ahmedabad’s old city. Stepping through the imposing gateway, I felt an immediate shift, a palpable transition from the frenetic energy of the streets to the hushed tranquility of a bygone era. As a heritage enthusiast steeped in the Dravidian architecture of South India, I was eager to experience this distinctly different architectural vernacular – the Gujarati haveli. The haveli, built in the 19th century by Seth Mangaldas Girdhardas, a prominent textile merchant, is a testament to the opulence and artistry of that period. Unlike the towering gopurams and expansive prakarams of South Indian temples, the haveli unfolds inwards, revealing a series of interconnected courtyards, each a microcosm of domestic life. The first courtyard, or chowk, served as a public space, where business transactions likely took place. I noted the robust wooden pillars, intricately carved with floral motifs and mythological figures, supporting the overhanging balconies. The wood, darkened with age, whispered stories of generations past, a stark contrast to the stone I was accustomed to in the South. Moving deeper into the haveli, I was struck by the interplay of light and shadow. Small, strategically placed windows, some adorned with stained glass, filtered the harsh sunlight, creating a mosaic of colours on the polished floors. The jharokhas, or overhanging enclosed balconies, offered glimpses into the inner chambers while maintaining privacy. These architectural elements, while serving a practical purpose, also contributed to the overall aesthetic, creating a sense of mystery and intrigue. The haveli’s ornamentation is a feast for the eyes. Every surface, from the pillars and brackets to the ceilings and lintels, is adorned with intricate carvings. While the overall style is distinctly Gujarati, I noticed subtle influences of Mughal architecture in the ornate floral patterns and the use of jalis, or perforated screens. Unlike the bold, narrative sculptures found in South Indian temples, the carvings here were more delicate and intricate, emphasizing floral patterns, geometric designs, and stylized depictions of birds and animals. One of the most captivating spaces within the haveli is the inner courtyard, a private oasis for the family. Here, the carvings become even more elaborate, depicting scenes from everyday life, religious narratives, and even glimpses of the family’s trading activities. The courtyard is surrounded by two or three stories of wooden galleries, connected by narrow, winding staircases. Looking up, I could imagine the hustle and bustle of family life, the women of the house engaged in their daily chores, children playing, and the patriarch overseeing his business affairs. The haveli’s current state of preservation is a testament to the efforts of the Ahmedabad Municipal Corporation, which has undertaken restoration work. However, the passage of time has inevitably left its mark. Some of the wooden elements show signs of wear and tear, and the vibrant colours that once adorned the walls have faded. Yet, this patina of age adds to the haveli’s charm, lending it an air of authenticity that a pristine restoration could never replicate. My visit to Mangaldas Ni Haveli was a journey of discovery, an opportunity to appreciate the diversity and richness of India’s architectural heritage. While the haveli’s architectural style differed significantly from the Dravidian temples I was familiar with, the underlying principles of craftsmanship, artistry, and cultural expression resonated deeply. The haveli stands as a poignant reminder of a bygone era, a tangible link to the lives and aspirations of a prominent merchant family, and a testament to the enduring power of architectural heritage.
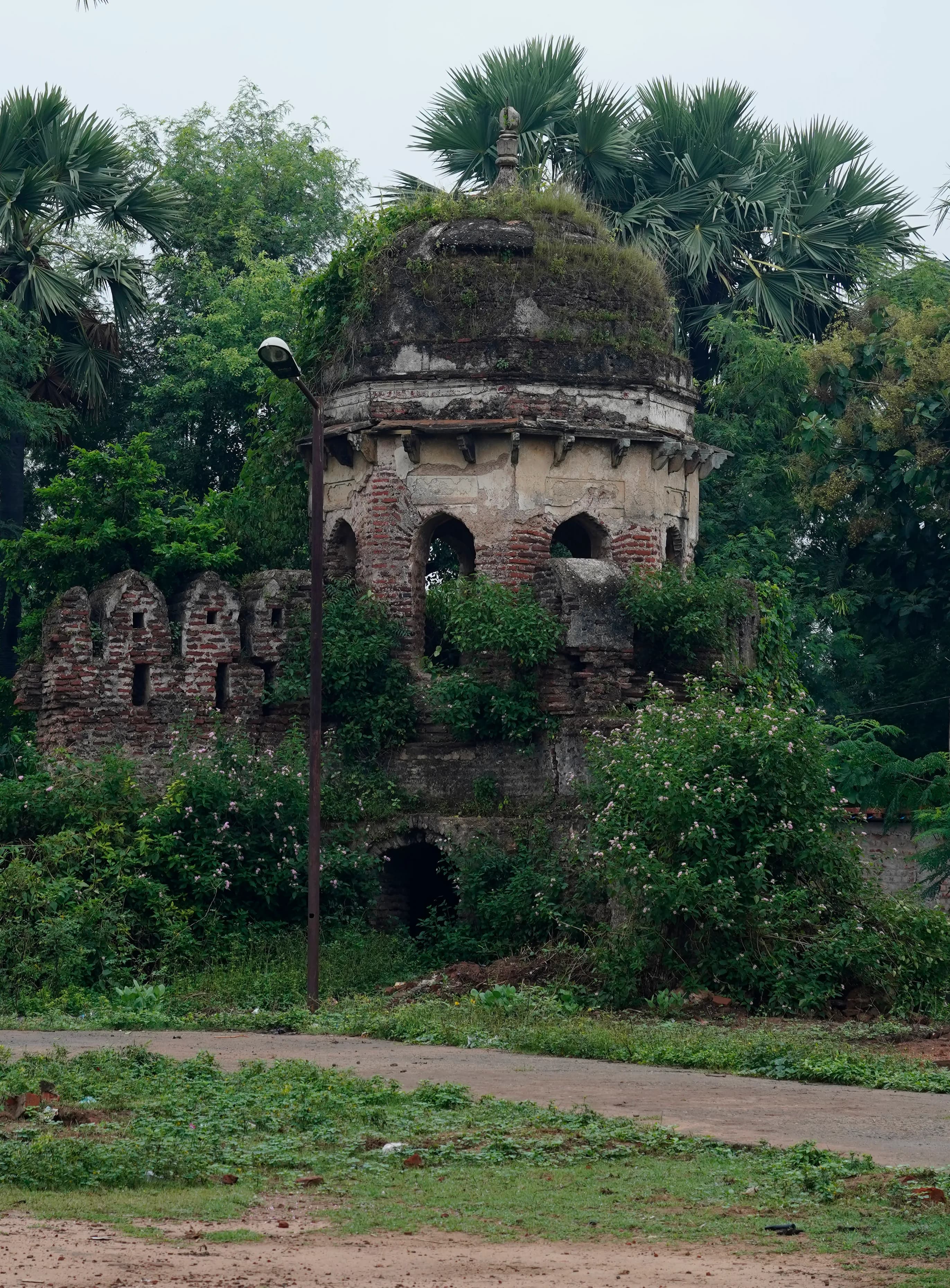
Palamu Fort Latehar
The imposing silhouette of Palamu Fort, rising from a forested plateau in Jharkhand’s Latehar district, held me captive long before I reached its weathered gates. The Chero dynasty, who ruled this region for centuries, left an indelible mark on this landscape, and the fort stands as a silent testament to their power and architectural prowess. My journey from Gujarat, a land rich in its own architectural heritage, had brought me here, eager to witness this relatively unexplored gem. The approach to the fort was a winding climb through dense Sal forests, a stark contrast to the arid landscapes I was accustomed to. The air, thick with the scent of damp earth and vegetation, buzzed with unseen life. This natural fortification, I realized, must have been a significant advantage for the Chero rulers. As I neared the fort, the three enormous gateways, the Ran Darwaza, the Nagpuri Darwaza, and the Pachwati Darwaza, came into view, each a formidable barrier in its own right. The weathered stone, a mix of granite and laterite, spoke of centuries of sun, wind, and rain. The Ran Darwaza, the main entrance, was particularly impressive, its massive archway flanked by two sturdy bastions. Stepping through the Ran Darwaza felt like stepping back in time. The sprawling complex within revealed a blend of architectural styles, reflecting the fort’s long and complex history. The influence of the Chero, Mughal, and even British periods was evident in the structures that remained. The Raja’s Palace, though now in ruins, still exuded a sense of grandeur. I could almost picture the opulent life that once thrived within its walls. The intricately carved stone brackets and pillars, though weathered and worn, hinted at the craftsmanship of a bygone era. I was particularly struck by the remnants of the vibrant murals that once adorned the palace walls, their faded colours still whispering stories of courtly life. The fort’s strategic location offered breathtaking panoramic views of the surrounding landscape. From the ramparts, I could see the undulating hills stretching as far as the eye could see, a tapestry of green punctuated by the occasional village. It was easy to understand why this location was chosen for the fort. The Chero rulers had a clear view of approaching enemies, giving them a significant tactical advantage. Within the fort complex, several temples dedicated to various deities stand as testaments to the religious beliefs of the rulers and the people. The most prominent among them is the Shiva temple, its shikhara rising above the other structures. The temple’s architecture, though simpler than the palace, possessed a quiet dignity. The worn stone steps leading to the sanctum sanctorum spoke of countless pilgrims who had sought solace within its walls. Exploring the fort’s extensive network of underground tunnels was a particularly intriguing experience. These tunnels, believed to have been used as escape routes during times of siege, were dark and damp, their air thick with the smell of earth. Walking through these narrow passageways, I felt a palpable sense of history, imagining the hurried footsteps of those who had once sought refuge within them. My visit to Palamu Fort was more than just a sightseeing trip; it was a journey through time. The fort’s weathered stones whispered stories of ambition, power, and resilience. It was a stark reminder of the impermanence of empires and the enduring power of human ingenuity. As I descended from the fort, the setting sun casting long shadows across the landscape, I carried with me not just photographs and memories, but a deeper understanding of the rich tapestry of Indian history and architecture. Palamu Fort, though often overlooked, deserves its place among the architectural marvels of India. It is a place that stays with you, its silent stories echoing long after you’ve left its imposing gates behind.
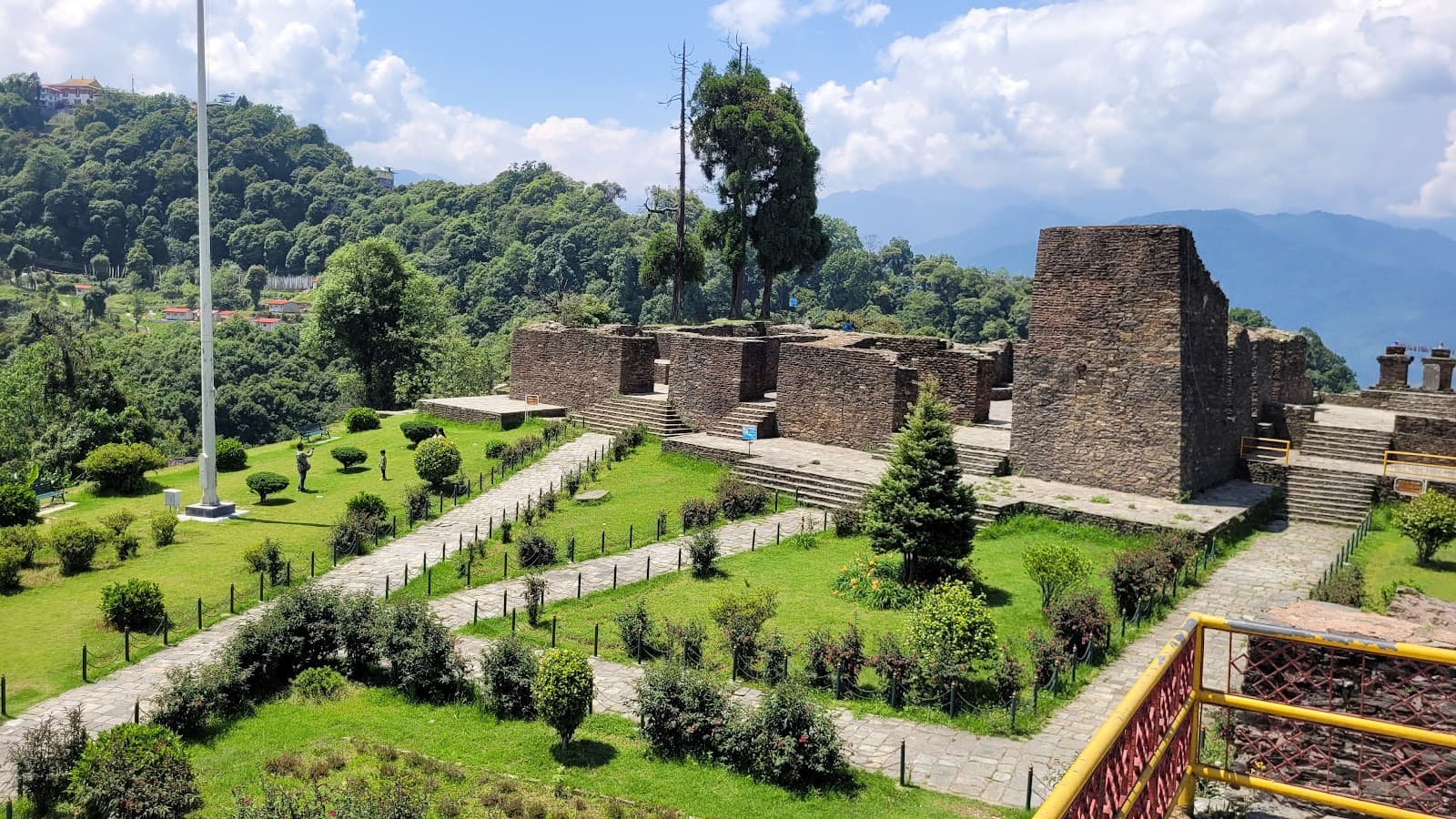
Rabdentse Fort Pelling
The mists clung to the Rabdentse ruins, shrouding the crumbling stone walls in an ethereal veil. Ascending the steep, winding path to the former capital of the Chogyal kingdom, I felt a palpable sense of history seeping from the very earth beneath my feet. Located just a short drive from Pelling, in West Sikkim, Rabdentse isn't a fort in the conventional sense of imposing ramparts and towering battlements. Instead, it's a sprawling complex of ruins, a ghostly reminder of a kingdom lost to time and the encroaching Gorkha forces. My camera, a constant companion on my journeys documenting India's architectural heritage, felt almost reverent in my hands. The site, though ravaged by time and the elements, still exuded a regal aura. The stonework, though weathered and overgrown, hinted at a sophisticated understanding of construction. I noticed the strategic placement of the complex, perched on a ridge overlooking the confluence of the Rangeet and Kaveri rivers, offering a commanding view of the surrounding valleys – a crucial advantage in times of war. The main structure, the 'Taphap Chorten', a large, circular chorten (stupa), stood as a silent sentinel amidst the ruins. Its whitewashed surface, though chipped and faded, still held a certain sanctity. Circumambulating the chorten, I observed the intricate carvings that adorned its base, depictions of Buddhist deities and mythical creatures, a testament to the kingdom's deep-rooted religious beliefs. Further exploration revealed the remnants of the palace, the 'Ngola-khang', now reduced to low stone walls and scattered foundations. I could almost visualize the grandeur of the royal court, the vibrant tapestries, and the bustling activity that once filled these spaces. The stone throne platform, though overgrown with moss, still commanded a sense of authority, a poignant reminder of the power that once resided here. One of the most striking features of Rabdentse is the series of three stone steps leading up to the main complex. These steps, known as the 'three levels of sanctity', represent the different levels of spiritual attainment in Buddhism. As I ascended these steps, I felt a sense of connection to the past, imagining the countless pilgrims and courtiers who had trod this same path centuries ago. The views from the fort were breathtaking. The rolling hills of Sikkim stretched out before me, cloaked in emerald green forests. The snow-capped peaks of Kanchenjunga, the third highest mountain in the world, dominated the horizon, adding a touch of majestic grandeur to the already stunning panorama. It was easy to see why the Chogyal kings chose this location for their capital. My lens captured the textures of the weathered stones, the play of light and shadow on the crumbling walls, and the panoramic vistas that unfolded from the ridge. Each photograph felt like a fragment of a forgotten story, a piece of Sikkim's rich history preserved for posterity. Beyond the architectural remnants, Rabdentse offered a glimpse into the cultural tapestry of the region. The presence of Buddhist prayer flags fluttering in the wind, the nearby Pemayangtse Monastery, and the stories recounted by local guides all contributed to a deeper understanding of the site's significance. Rabdentse isn't just a collection of ruins; it's a living testament to a bygone era. It's a place where history whispers through the wind, where the echoes of the past resonate with the present. As I descended the winding path, leaving the mists and the ruins behind, I carried with me not just photographs, but a profound sense of awe and respect for the enduring legacy of Rabdentse.
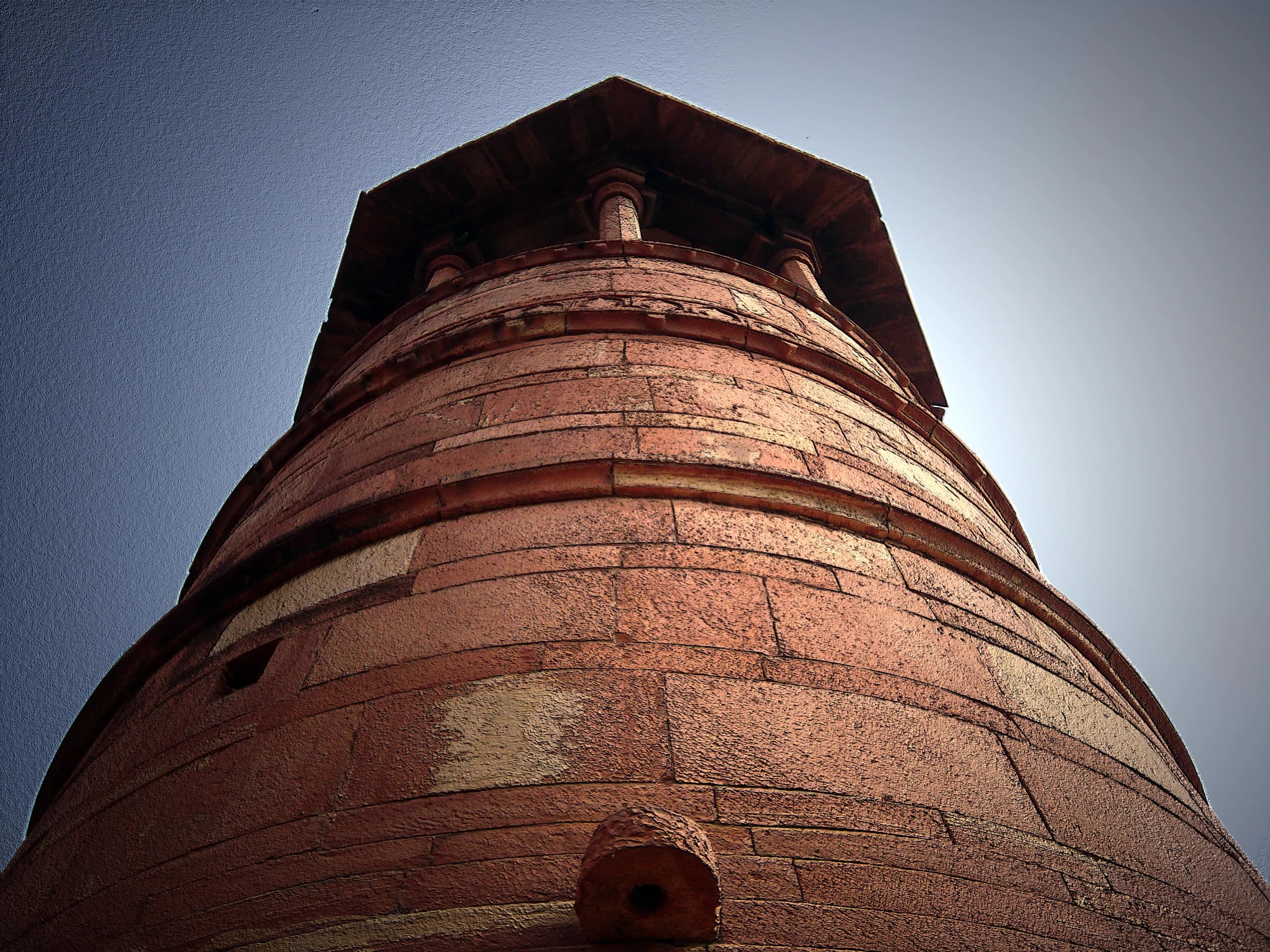
Fatehpur Sikri Fort Agra
The sandstone shimmered under the late afternoon sun, a warm, almost ethereal glow bathing the deserted courtyards of Fatehpur Sikri. Having crisscrossed North India for years, exploring crumbling forts and bustling cities, I thought I was immune to the charms of another Mughal monument. I was wrong. Fatehpur Sikri, Akbar’s abandoned capital, whispered stories of a glorious past, a brief but brilliant chapter in Indian history. Stepping through the Buland Darwaza, the imposing victory gate, felt like stepping back in time. Its sheer scale is breathtaking, a 54-meter high testament to Akbar’s military prowess. The intricate carvings, a blend of Persian and Indian motifs, hinted at the cultural confluence that defined his reign. This wasn't just a fort; it was a city, meticulously planned and executed, a testament to a vision that, though short-lived, left an indelible mark. The Diwan-i-Aam, the hall of public audience, sprawled before me, its vastness punctuated by the raised platform where Akbar, the emperor, would address his subjects. I could almost picture the vibrant scene – the courtiers, the petitioners, the bustling activity of a thriving capital. The Diwan-i-Khas, the hall of private audience, was even more captivating. The central pillar, intricately carved and radiating outwards like the branches of a tree, is an architectural marvel. It was here that Akbar held discussions with scholars and representatives of different faiths, fostering the spirit of religious tolerance that characterized his rule. I wandered through the Panch Mahal, a five-storied pavilion, each level smaller than the one below, creating a pyramidal structure that offered stunning views of the surrounding plains. The intricate jalis, or perforated stone screens, allowed the breeze to flow through, a clever architectural solution to the scorching summer heat. These screens also served another purpose – they allowed the royal women to observe the court proceedings without being seen, a glimpse into the secluded world of the Mughal zenana. The Jodhabai’s Palace, with its Hindu architectural influences, stood in stark contrast to the predominantly Persian style of the other buildings. The carved brackets, reminiscent of Rajput architecture, and the absence of the characteristic Mughal arches, spoke volumes about Akbar’s respect for his Hindu wife and his efforts to integrate different cultural elements into his empire. One of the most poignant structures within the complex is Salim Chishti’s tomb. The white marble mausoleum, a masterpiece of intricate carving, is a place of reverence even today. I watched as devotees tied threads to the marble screens, whispering prayers, their faith echoing through the centuries. It was here, according to legend, that Akbar came to pray for an heir, and the birth of his son, Jahangir, cemented the saint’s reputation and led to the construction of this magnificent tomb. As the sun began to set, casting long shadows across the deserted courtyards, I felt a sense of melancholy wash over me. Fatehpur Sikri, once a bustling metropolis, now stands silent, a ghost of its former glory. The reasons for its abandonment remain shrouded in mystery, with theories ranging from water scarcity to Akbar’s shifting political priorities. Whatever the reason, the silence that now pervades this magnificent city only amplifies the whispers of its past, making the experience all the more profound. Leaving Fatehpur Sikri, I carried with me not just photographs and memories, but a deeper understanding of a pivotal period in Indian history, a time of cultural fusion, religious tolerance, and architectural brilliance.
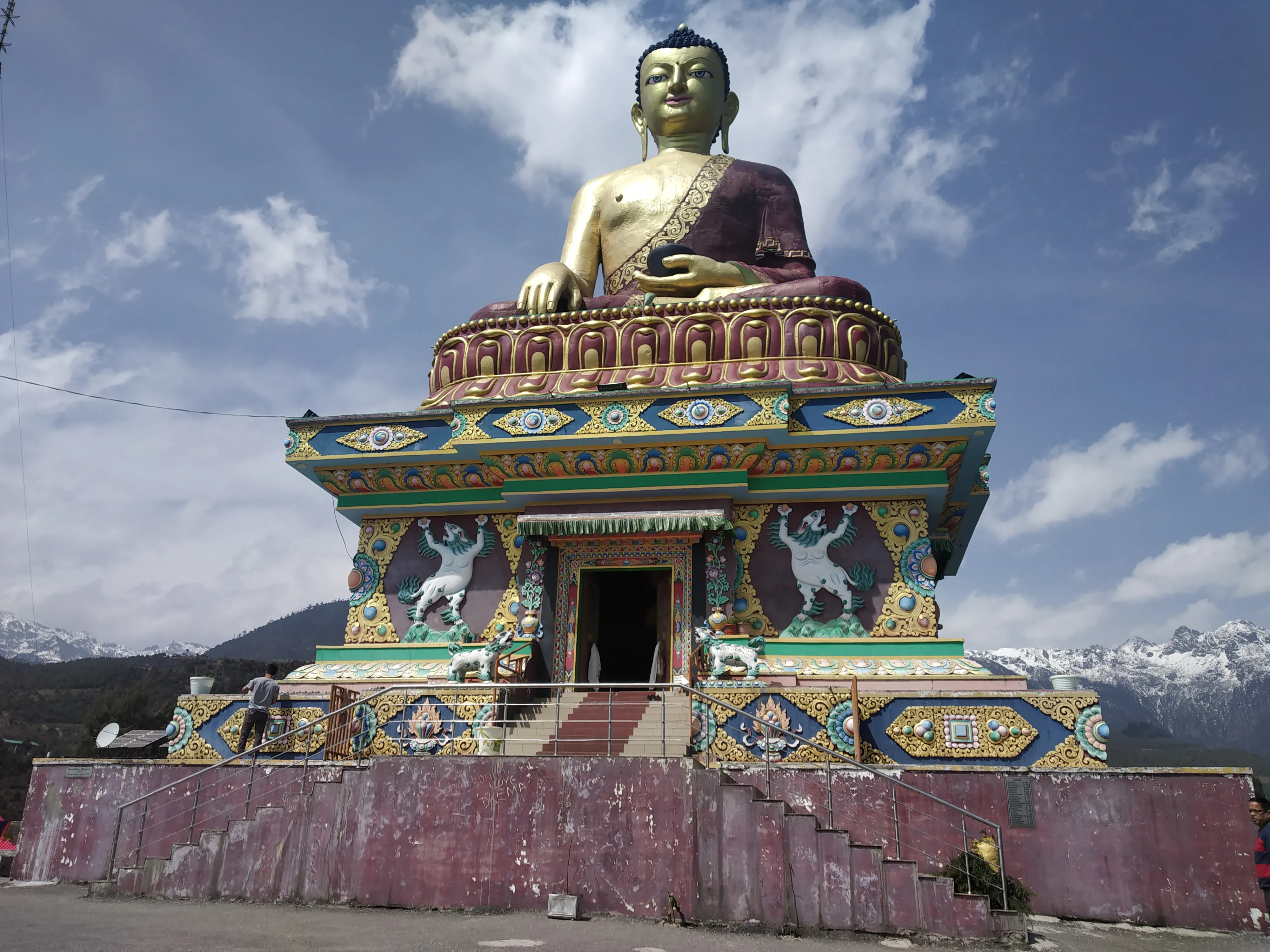
Tawang Monastery Tawang
The biting Himalayan wind whipped prayer flags into a frenzy of colour against the backdrop of snow-dusted peaks. Before me, Tawang Monastery, a colossal structure of whitewashed walls and golden roofs, seemed to grow organically from the mountainside itself, a testament to centuries of Tibetan Buddhist tradition. Having spent years immersed in the Mughal and Buddhist heritage of Uttar Pradesh, I was eager to experience this jewel of the Eastern Himalayas, a place where Tibetan Buddhism flourishes in a uniquely Indian context. The sheer scale of the monastery, known as the Galden Namgey Lhatse, is breathtaking. Perched at 10,000 feet, it commands a panoramic view of the Tawang valley, a strategic position that has shaped its history as much as its spirituality. The approach is a gradual ascent, winding through narrow lanes lined with the homes of monks and the murmur of chanted prayers drifting on the air. This creates a sense of anticipation, a pilgrimage of sorts, before one finally stands before the main entrance. The architecture is distinctly Tibetan, a blend of fortress and monastery. Massive, sloping walls, punctuated by small, deeply recessed windows, give the impression of impenetrable strength. Yet, the vibrant colours – the ochre and maroon of the woodwork, the dazzling gold of the roofs, and the intricate murals adorning the walls – soften the austerity, hinting at the rich spiritual life within. I noticed the distinctive 'kangsheng' or parapet, typical of Tibetan architecture, which crowns the walls, adding a touch of elegance to the imposing structure. Stepping through the main gate, I found myself in a large courtyard, the Dukhang complex. The Dukhang, or assembly hall, is the heart of the monastery. Its massive, intricately carved wooden doors, guarded by fearsome depictions of guardian deities, immediately drew my attention. Inside, the atmosphere is hushed and reverent. Giant thangkas, depicting Buddhist deities and scenes from the Buddha's life, hang from the walls, their vibrant colours illuminated by the flickering butter lamps. The air is thick with the scent of incense and yak butter, a fragrance that seems to permeate every corner of the monastery. I spent hours exploring the library, the Mani Lhakhang, and the numerous smaller chapels that surround the main courtyard. The library, a treasure trove of ancient scriptures and manuscripts, is a testament to the monastery's role as a centre of learning. The Mani Lhakhang houses a giant prayer wheel, its surface covered in thousands of mantras. The rhythmic turning of the wheel, accompanied by the low chanting of monks, creates a hypnotic, meditative atmosphere. One of the most striking features of the monastery is the 28-foot high statue of the Buddha Shakyamuni, housed within the Dukhang. The gilded statue, serene and compassionate, dominates the space, its presence radiating a sense of peace and tranquility. The intricate details of the statue, from the folds of its robes to the expression on its face, are a testament to the skill of the artisans who created it. As I descended from the monastery, the sun began to set, casting long shadows across the valley. Looking back, the monastery seemed to glow against the darkening sky, a beacon of faith and tradition in the heart of the Himalayas. My visit to Tawang Monastery was more than just a sightseeing trip; it was an immersion into a living culture, a powerful reminder of the enduring strength of spirituality in a rapidly changing world. The echoes of chanted prayers, the scent of incense, and the vibrant colours of the thangkas stayed with me long after I left, a testament to the enduring power of this Himalayan sanctuary. The experience resonated deeply with my understanding of the Buddhist faith, drawing parallels and highlighting differences with the traditions I’ve observed in Uttar Pradesh. It reinforced the idea that while expressions of faith may vary across regions, the core principles of compassion, wisdom, and the pursuit of enlightenment remain universal.
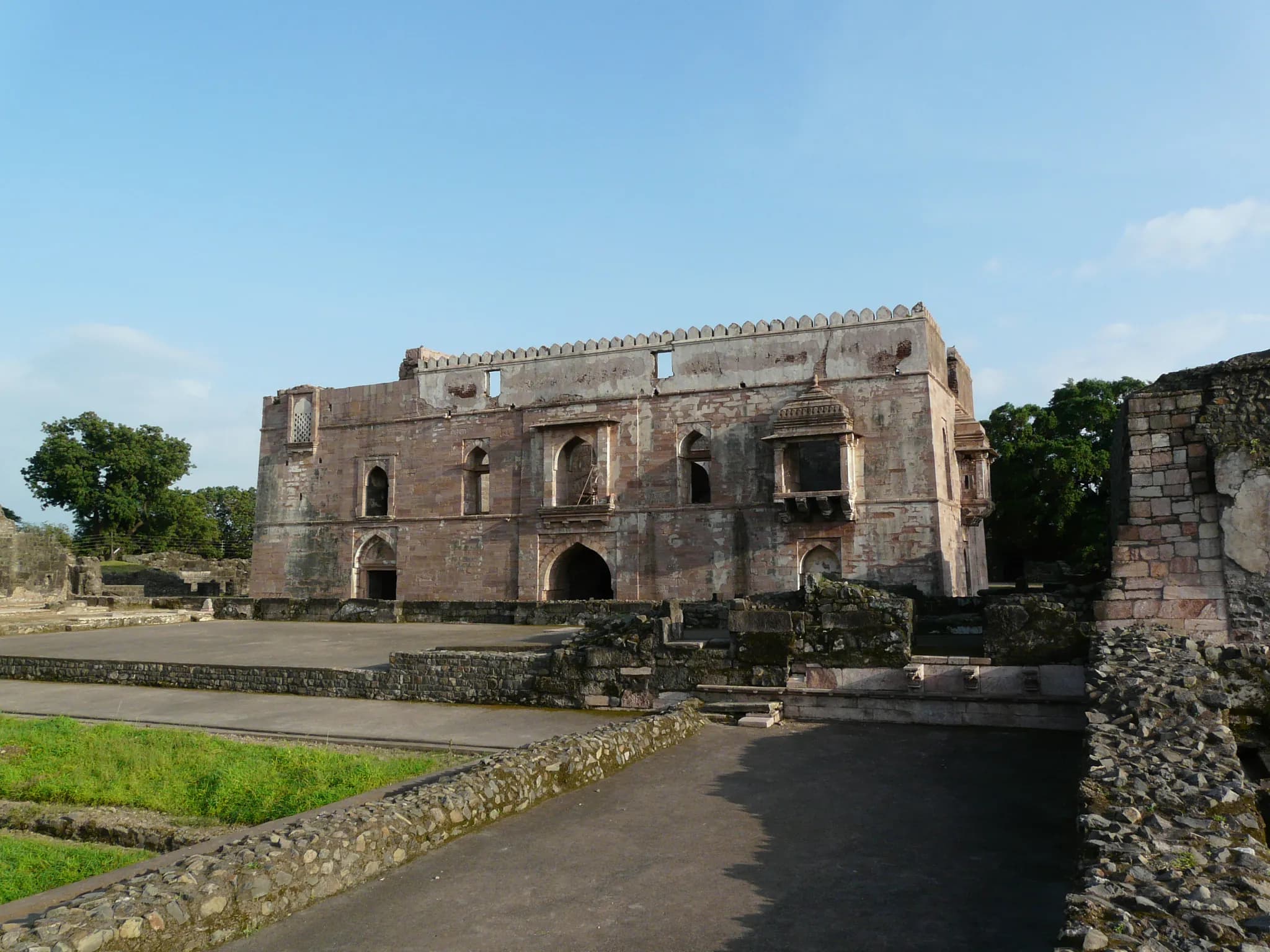
Hindola Mahal Mandu
The sloping walls of the Hindola Mahal rose before me, an arresting sight against the clear Mandu sky. Its peculiar incline, giving the structure its name – Swinging Palace – felt almost precarious, as if a strong gust of wind could set the whole edifice swaying. Standing at its base, I craned my neck, my gaze tracing the lines of the T-shaped structure, divided into two distinct halls. The larger hall, presumably the Darbar Hall, exuded an air of grandeur, even in its current state of ruin. The battered stone walls, devoid of their original plaster, whispered tales of bygone eras. I ran my hand over the rough surface, imagining the vibrant court life that once thrived within these walls. The absence of elaborate ornamentation, so common in other Mandu palaces, struck me. The beauty of the Hindola Mahal lay in its stark simplicity, its strength, and its unusual architectural design. The massive sloping walls, reinforced by arched buttresses, were a testament to the ingenuity of the Afghan architects who conceived this marvel. Entering the Darbar Hall, I was immediately struck by its sheer scale. The high ceiling, supported by pointed arches springing from massive piers, created a sense of awe. The light filtering through the arched openings cast dramatic shadows, accentuating the texture of the weathered stone. I could almost hear the echoes of royal pronouncements and the murmur of courtly conversations. The hall, despite its emptiness, resonated with a palpable sense of history. A narrow passage led me to the smaller hall, believed to have been the royal chambers. Here, the inclination of the walls was even more pronounced, adding to the palace's unique character. I peered out of the arched windows, framing the panoramic views of the Mandu plateau. It was easy to imagine the royalty enjoying the cool breeze and the breathtaking vistas from these very windows. The architectural style of the Hindola Mahal, a blend of Afghan and indigenous influences, intrigued me. The robust structure, with its sloping walls and pointed arches, bore a distinct resemblance to the architectural traditions of the Tughlaq dynasty of Delhi. Yet, the use of locally sourced sandstone and the integration of certain indigenous elements gave it a unique regional character. It was a fascinating example of architectural fusion, a testament to the cultural exchange that shaped the region's history. Walking around the exterior, I observed the series of arched openings that punctuated the sloping walls. These arches, besides their aesthetic appeal, served a crucial structural purpose. They acted as buttresses, supporting the inclined walls and preventing them from collapsing inwards. This ingenious design was a marvel of engineering, allowing the architects to create a structure that was both visually striking and structurally sound. As I moved further away from the palace, I paused to take in the full view. The Hindola Mahal, with its sloping walls and imposing presence, stood as a silent witness to the rise and fall of empires. It was a poignant reminder of the impermanence of power and the enduring legacy of architecture. The experience left me with a deep appreciation for the ingenuity of the past and a renewed sense of wonder for the architectural treasures that dot the landscape of my home state, Gujarat, and its neighboring regions. The Hindola Mahal, with its unique charm and historical significance, deserves to be recognized as one of India's architectural gems.
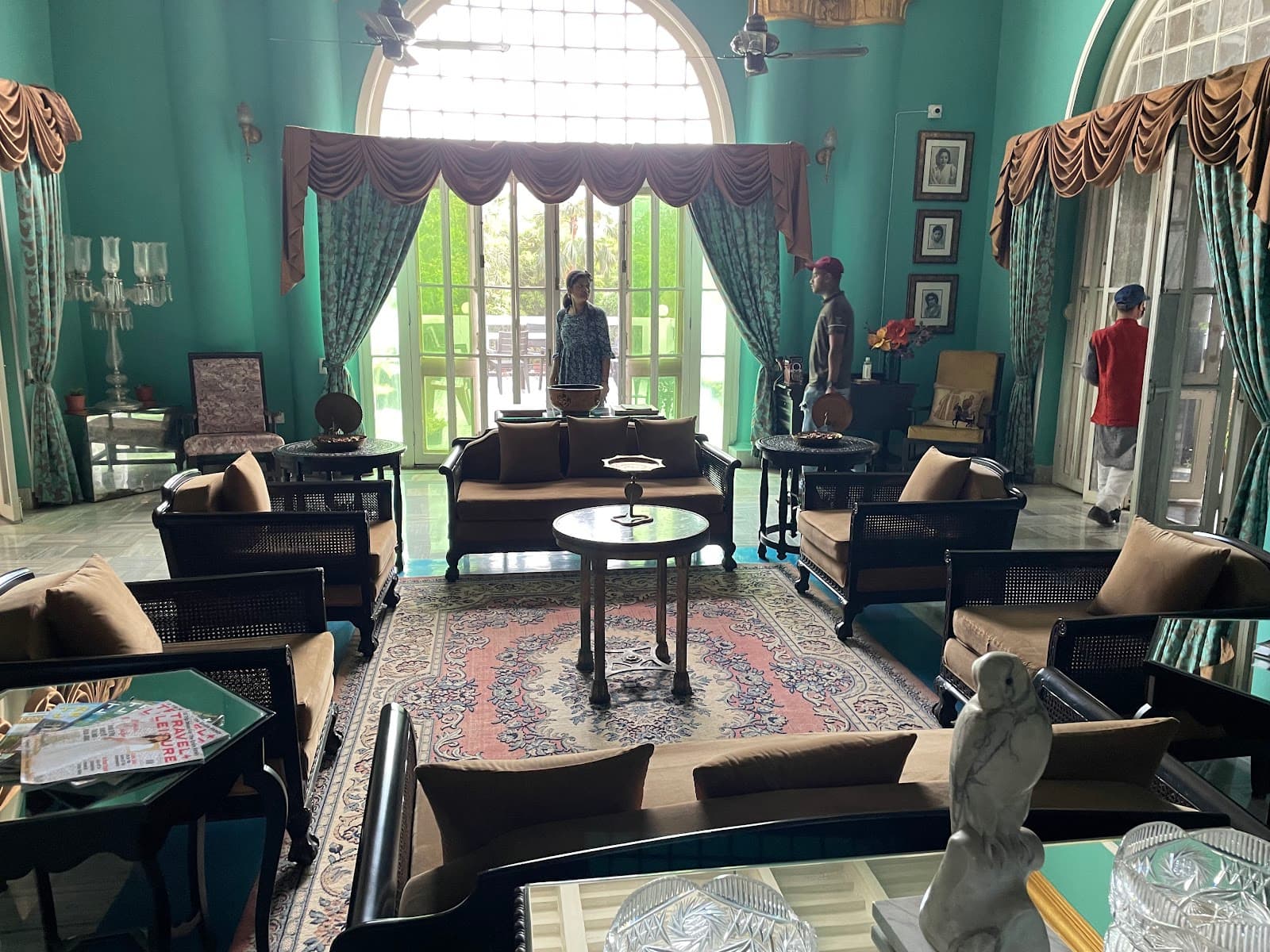
Baripada Palace Baripada
Nestled in Bhanjpur, Mayurbhanj, the Baripada Palace embodies an intriguing confluence of Kalinga architectural traditions and British colonial influences ([1][2]). Commissioned in 1898 by the Bhanja rulers, this palace served as the heart of the princely state of Mayurbhanj ([3]). The palace's facade, predominantly red brick, utilizes laterite stone and mortar, illustrating the adoption of European styles by Indian royalty during the British Colonial Period ([1][4]). The expansive complex signifies the Bhanja dynasty's regional power ([2]). Intricate carvings embellish the palace walls, showcasing terracotta art with floral motifs and mythological figures, offering insights into the artistic preferences of the era ([3][5]). This terracotta work provides a unique textural dimension, contrasting with the stone carvings prevalent in other regions ([4]). Arched windows and decorative balustrades further accentuate the colonial design elements integrated into the palace's structure ([1]). Within the Durbar Hall, vestiges of ornate chandeliers and intricate wall paintings evoke the opulent lifestyle of the former rulers ([2][3]). Vastu Shastra principles, the ancient Indian science of architecture, likely influenced the palace's layout, though specific textual references remain undocumented for this site. The integration of the palace with its surrounding landscape, including gardens and a small pond, enhances the serene ambiance ([5]). The Baripada Palace stands as a compelling reminder of a bygone era, reflecting the rich cultural heritage of Odisha ([1]). This architectural marvel provides a glimpse into the socio-political landscape of 19th-century India, where indigenous traditions melded with colonial influences. The palace serves as a museum, preserving and showcasing the history and artistry of the region ([1][2][3]).
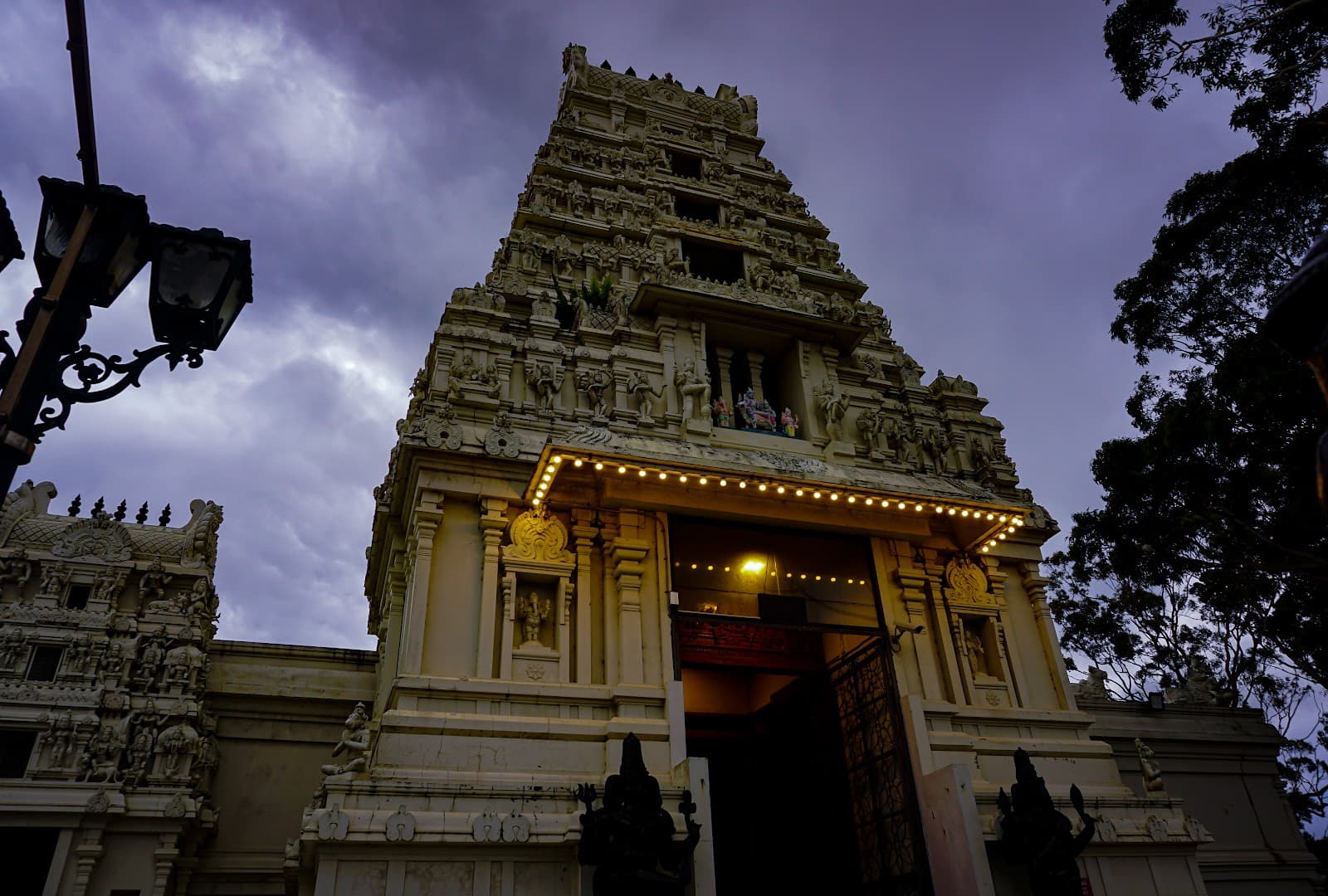
Sri Venkateswara Temple Helensburgh
Sri Venkateswara Temple Helensburgh is dedicated to Lord Venkateswara and anchors Helensburgh, New South Wales, as the largest traditional mandir in the southern hemisphere ([1][2]). Weekday darshan operates from 8:00 AM to 12:00 PM and 4:00 PM to 7:00 PM, while weekend seva blocks extend to 8:30 PM with queue marshals stationed under the sixteen-column mandapa to separate ticketed archana devotees from casual visitors ([1][5]). The annadhanam hall seats 350 with stainless service lines and HACCP logs posted beside the prasadam counter, and volunteers patrol the dining floor between sittings to keep evacuation aisles clear ([1][2]). Asphalt car parks on Temple Road are segmented into family, coach, and accessible bays, each mapped on LED boards that update occupancy in real time during Brahmotsavam ([1]). A 1:14 accessible ramp wraps the southern side of the rajagopuram and connects to a hydraulic platform that bridges the final granite risers, so wheelchair users reach the sanctum viewing rail without lifting assistance ([3]). Orientation signage uses bilingual Tamil-English panels, QR-linked audio guides, and pictograms for shoe storage, first aid, and quiet rooms, helping newcomers settle without slowing veteran pilgrims ([2][6]). Site stewards log fire drills, rainwater pump tests, and sanitation cycles within an asset-management tablet so compliance tasks are timestamped before evening arati concludes ([4]). With the granite kitchen humming, the main hall ventilated via roof monitors, and ushers escorting seniors to shaded seating, the complex remains fully ready for year-round worship, festivals, and coach tours ([1][2]).
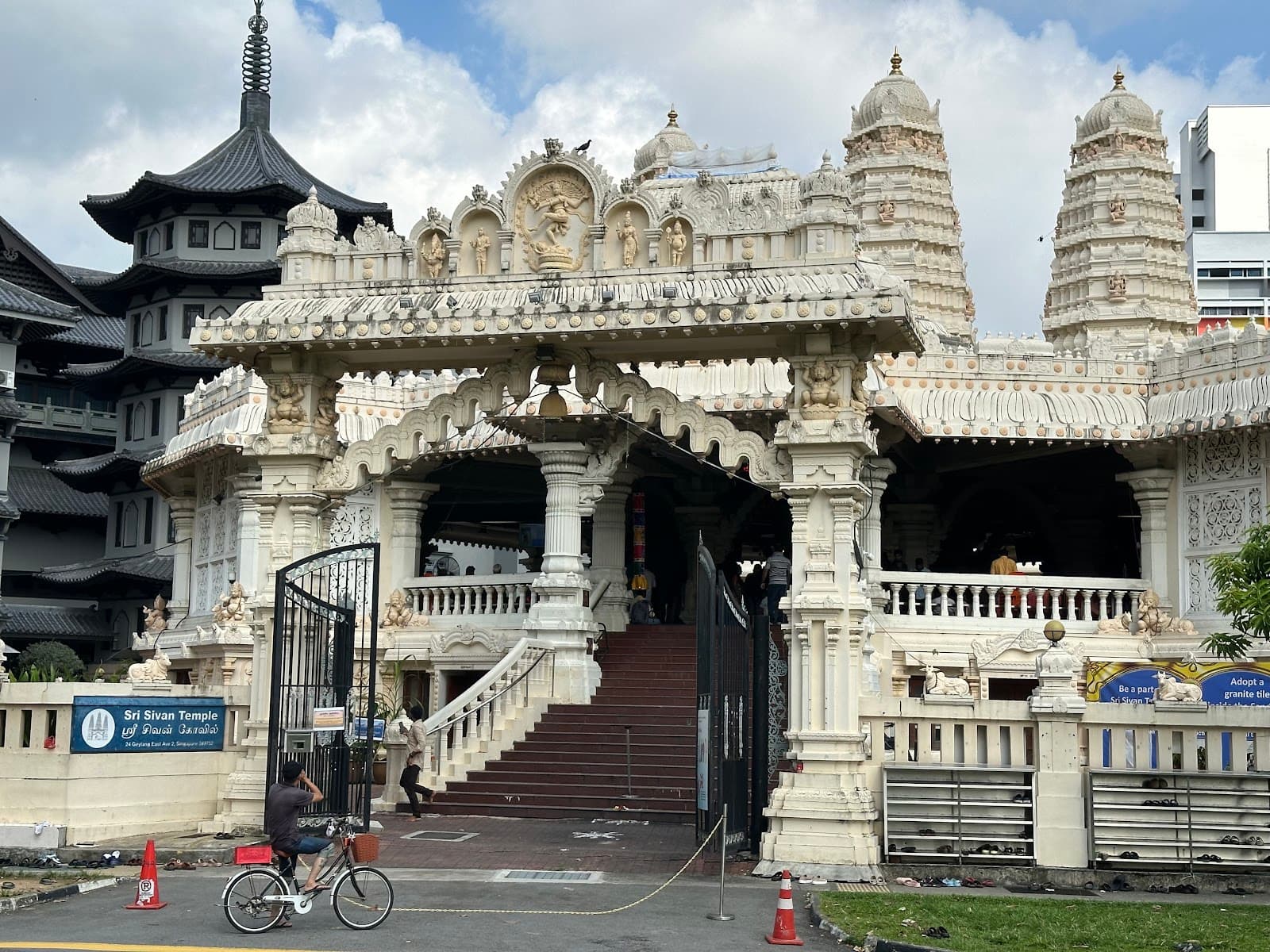
Sri Sivan Temple Singapore
Sri Sivan Temple, whose roots date to an 1850s attap shrine in Orchard Road, stands today in Geylang as the city’s primary Saiva Siddhanta temple featuring a rare octagonal sanctum, modern gopuram, and roof skylights that bathe Sri Kariamman and Sri Sivan in natural light ([1][2]). The current complex, consecrated in 1993 and managed by the Hindu Endowments Board, opens daily 6:30 AM-12:00 PM and 6:00 PM-9:00 PM with six daily puja kalam: Kala Shanthi, Uchikalam, Sayarakshai, Arthajama, and special pradosham rites; the prasadam hall and courtyard serve vegetarian meals, while classrooms host Saiva Siddhanta, Tamil, music, and yoga lessons. The temple is celebrated for its annual Maha Sivarathiri (overnight vigil), Panguni Uthiram, Pradosham, and Navaratri, and for its second-storey columbarium, a unique adaptation supporting contemporary Hindu funerary practices. Community services include annadhanam, counselling, legal aid, health screenings, and seniors’ programmes orchestrated with People’s Association and Health Promotion Board. During COVID-19, the temple provided virtual darshan, vaccination outreach, and relief parcels for vulnerable residents. Integrated AV systems, livestream studios, LED relighting, BMS climate controls, and CCTV sustain safe operations, while heritage tours highlight the temple’s evolution from Orchard Road to Dhoby Ghaut and finally Geylang, mapping Singapore’s urban transformation ([1][3]).

Fayaz Tepe Monastery Termez Uzbekistan
Fayaz Tepe Monastery, located near Termez in southern Uzbekistan, represents one of the most extraordinary and archaeologically significant Buddhist monastic complexes along the ancient Silk Road, constructed from the 1st to 3rd centuries CE during the height of the Kushan Empire, creating a powerful testament to the profound transmission of Indian Buddhist religious and architectural traditions to Central Asia. The monastery complex, comprising multiple structures including stupas, chapels, monastic cells, and assembly halls arranged around a central courtyard, features remarkable architectural elements that demonstrate the direct transmission of Indian Buddhist monastery architecture, particularly the traditions of northern India during the Kushan period, with local adaptations that reflect the sophisticated synthesis of Indian religious and artistic traditions with Central Asian building techniques. The site's most remarkable feature is the discovery of numerous Sanskrit inscriptions carved into stone and written on various materials, providing crucial evidence of the site's role as a major center for the transmission of Indian Buddhist texts and practices to Central Asia, while the architectural layout, with its central stupa surrounded by monastic cells and assembly halls, follows the classic Indian Buddhist monastery plan that was systematically transmitted from the great monastic centers of India including Taxila, Nalanda, and Gandhara. Archaeological excavations have revealed extraordinary Buddhist sculptures and reliefs executed in the distinctive Gandharan style, demonstrating the direct transmission of Indian Buddhist iconography and artistic traditions to Central Asia, while the discovery of numerous artifacts including coins, pottery, and ritual objects provides crucial evidence of the site's role as a major center of Buddhist learning and practice that attracted monks, traders, and pilgrims from across the Buddhist world. The monastery's location near Termez, a major Silk Road crossroads, underscores its significance as a center for the transmission of Buddhist teachings, art, and culture from India to Central Asia and beyond, while the site's architectural sophistication and extensive decorative programs demonstrate the sophisticated understanding of Indian Buddhist traditions possessed by the monks and artisans who created this extraordinary complex. Today, Fayaz Tepe stands as a UNESCO Tentative List site and represents one of the most important Buddhist archaeological discoveries in Central Asia, serving as a powerful testament to the transmission of Indian Buddhist culture and architecture to Central Asia, while ongoing archaeological research and conservation efforts continue to protect and study this extraordinary cultural treasure that demonstrates the profound impact of Indian civilization on Central Asian religious and artistic traditions. ([1][2])
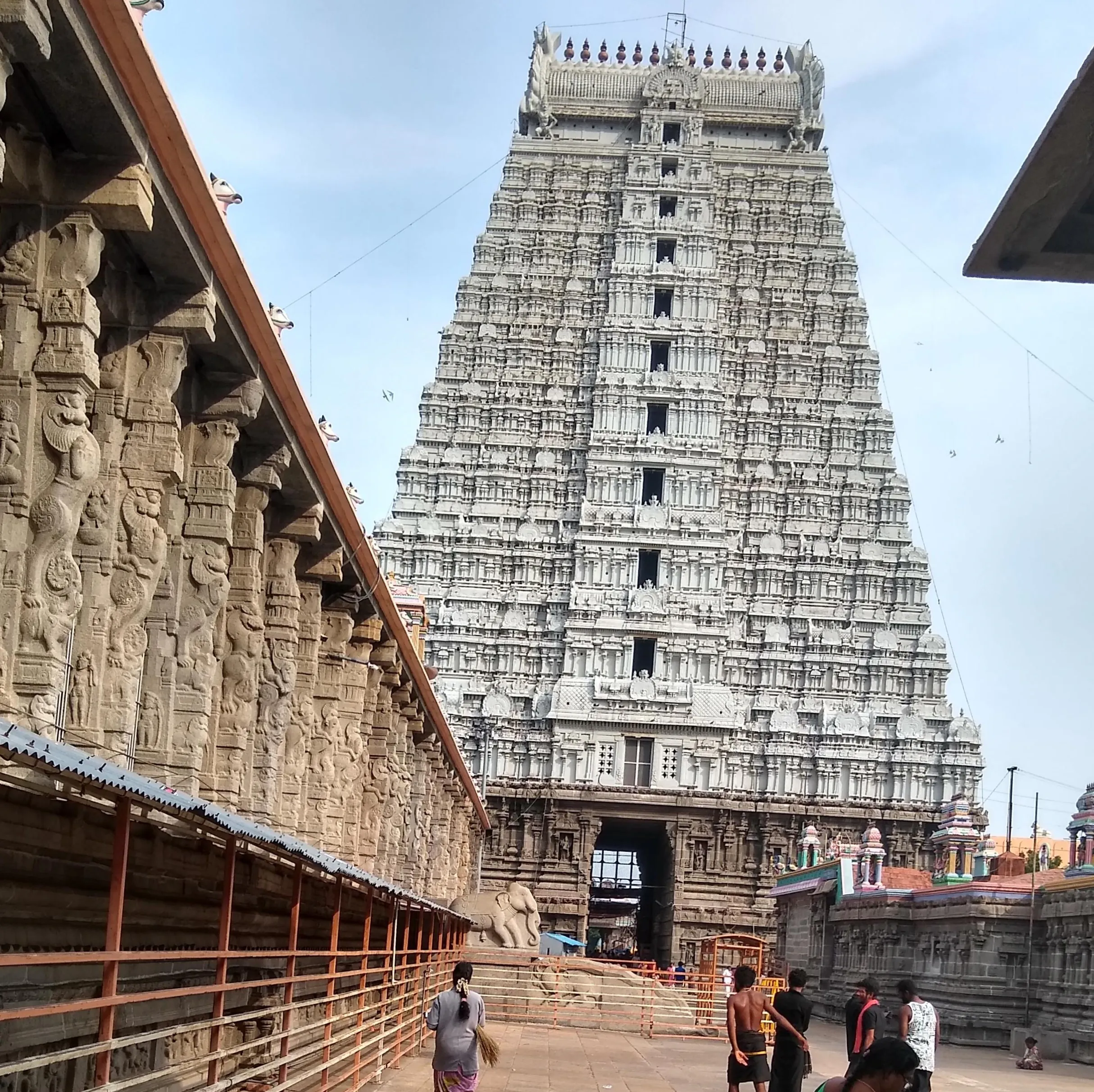
Arunachaleswarar Temple Tiruvannamalai
The colossal gopurams of Arunachaleswarar Temple in Tiruvannamalai dominate the landscape, a testament to Dravidian temple architecture ([1]). Approaching the temple, the sheer scale is striking, with nine towering gopurams intricately sculpted with deities ([2][3]). The Rajagopuram, an 11-tiered eastern gateway, exemplifies the temple's grandeur and serves as the primary entrance ([4]). Intricate carvings adorning the walls depict scenes from Hindu mythology, showcasing the artistic skills of the artisans who worked on the temple ([5]). Within the Garbhagriha (Sanctum), the lingam representing Shiva is the focal point of devotion, drawing devotees from far and wide ([6]). The temple, built around 850 CE during the Chola period, reflects the dynasty's patronage of art and architecture ([7][8]). Granite and sandstone blocks, meticulously carved, form the structural components of this sacred space ([9]). During the Chola period, temple architecture reached new heights, with an emphasis on elaborate ornamentation and towering structures ([10]). Vastu Shastra principles, the ancient Indian science of architecture, likely guided the temple's layout and design, ensuring harmony and balance ([11]). The thousand-pillared hall, or Mandapa (Pillared Hall), displays geometric patterns, a contrast to the figurative sculptures found elsewhere ([12]). The Kambathu Amman Sannadhi, dedicated to Parvati, offers a serene space for contemplation and prayer ([13]). Circling the temple on the Girivalam path reinforces the temple's spiritual significance, a practice deeply rooted in Hindu tradition ([14]). The walls of the temple serve as a canvas of history, with inscriptions in ancient Tamil script and architectural additions from various dynasties ([15]). These inscriptions provide valuable insights into the temple's history and the socio-cultural context of the time ([16]). Arunachaleswarar Temple embodies the artistic genius of Dravidian architecture, a legacy that continues to inspire awe and reverence ([17]).
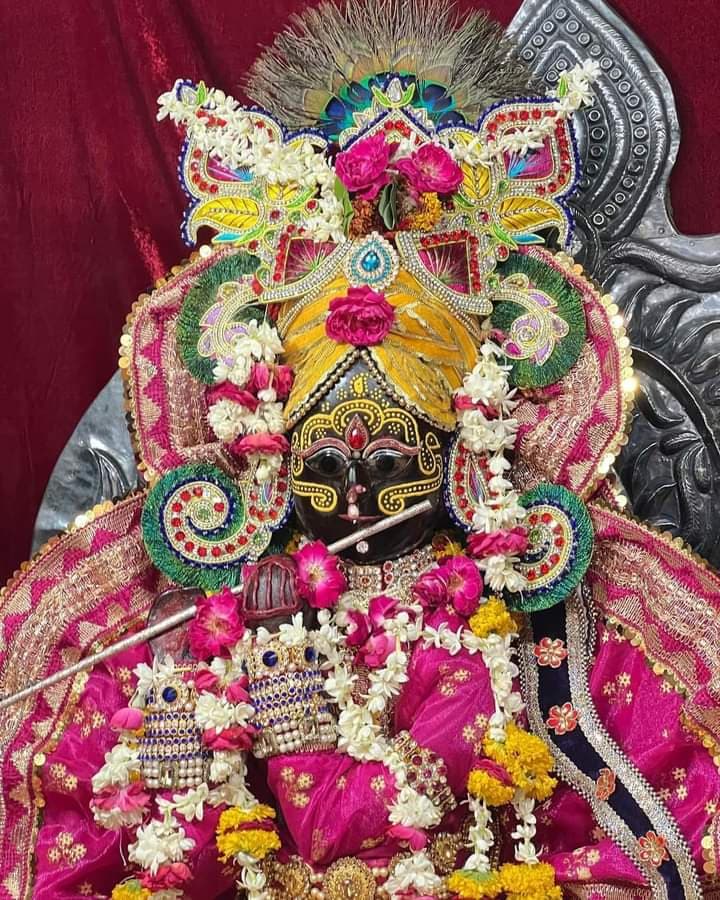
Radha Vallabh Haveli Mathura
The scent of sandalwood hung heavy in the air, a fragrant welcome to the Radha Vallabh Haveli in Mathura. Having explored the basalt-carved caves and intricate temples of Maharashtra extensively, I was curious to see how the architectural narrative shifted in this Braj Bhoomi landmark. The haveli, dedicated to the Radha-Vallabh sect of Vaishnavism, didn't disappoint. It whispered stories of devotion, artistry, and a bygone era of opulent patronage. Unlike the monolithic structures I was accustomed to, the haveli unfolded like a labyrinth. Courtyards, interconnected chambers, and narrow passageways created a sense of intimate discovery. The red sandstone, a stark contrast to the dark hues of Maharashtra's basalt, glowed warmly under the afternoon sun. Intricate carvings adorned every surface – floral motifs, depictions of Krishna’s leelas, and geometric patterns, each narrating a fragment of the sect's rich mythology. It felt as though the very stones were singing hymns to Radha and Krishna. The main courtyard, the heart of the haveli, was particularly captivating. A raised platform, once used for religious discourses and performances, dominated the space. I could almost hear the echoes of devotional music and the rhythmic clapping of devotees lost in spiritual fervor. The surrounding walls, adorned with frescoes depicting scenes from the Bhagavata Purana, were faded yet retained a captivating vibrancy. The colours, predominantly blues, greens, and ochres, spoke of a time when artistry was an integral part of religious expression. Climbing the narrow, winding staircases, I reached the upper levels, which offered a panoramic view of the bustling city of Mathura. From this vantage point, the haveli seemed like an oasis of tranquility amidst the urban chaos. The intricate jalis, or lattice screens, allowed for ventilation while maintaining privacy, a testament to the architectural ingenuity of the time. Peering through these screens, I observed the daily life of the city unfolding below – a vibrant tapestry of sounds, colours, and movement. One of the most striking features of the haveli was its integration with nature. Small, enclosed gardens, or baghs, punctuated the structure, offering pockets of serenity. These spaces, with their flowering plants and trickling fountains, provided a refreshing contrast to the enclosed spaces and served as a reminder of the divine presence in the natural world. I noticed how the architecture seamlessly blended indoor and outdoor spaces, creating a harmonious environment. While exploring the haveli, I encountered several priests and devotees who shared anecdotes and insights into the history and significance of the site. Their narratives added another layer of understanding, enriching my experience beyond the purely visual. Learning about the daily rituals, the festivals celebrated, and the stories passed down through generations, I felt a deeper connection to the spiritual heart of the haveli. The Radha Vallabh Haveli is more than just a historical structure; it's a living testament to a vibrant faith and a rich artistic tradition. It's a place where architecture transcends its functional purpose and becomes a medium for storytelling, a canvas for devotion, and a portal to a bygone era. As I left the haveli, the scent of sandalwood still clinging to my clothes, I carried with me not just images of intricate carvings and vibrant frescoes, but also a profound sense of the enduring power of faith and the beauty of human expression. It served as a powerful reminder that even after exploring countless caves and temples, there are always new architectural narratives waiting to be discovered, each with its unique story to tell.
Quick Links
Plan Your Heritage Journey
Get personalized recommendations and detailed visitor guides