Has Inheritage Foundation supported you today?
Your contribution helps preserve India's ancient temples, languages, and cultural heritage. Every rupee makes a difference.
Secure payment • Instant 80G certificate
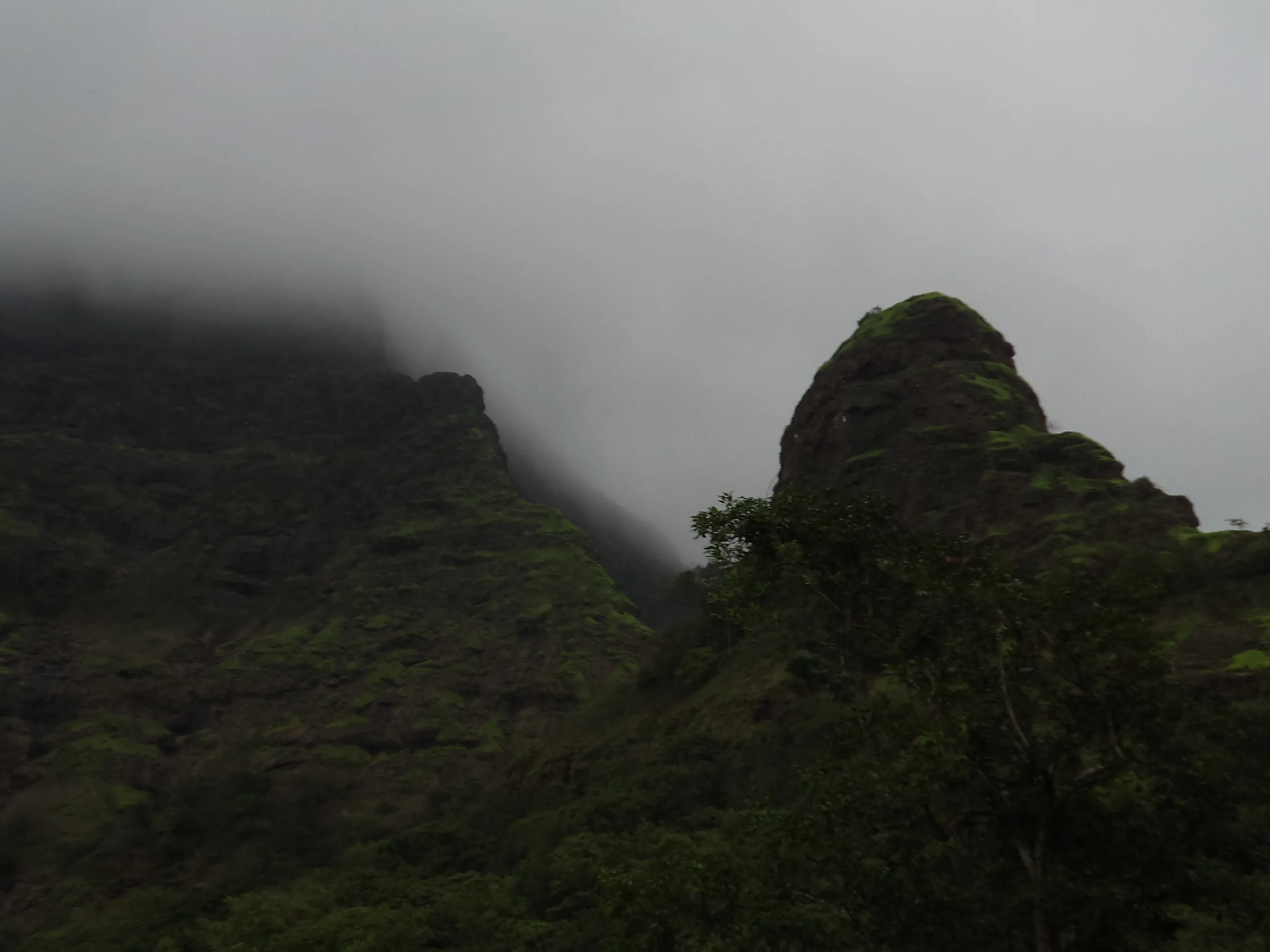
Bhimashankar Temple Pune
Enclosed by the Sahyadri mountains near Khed, the Bhimashankar Temple beckons with its spiritual aura and natural setting. Revered as one of the twelve Jyotirlingas, it embodies a manifestation of Lord Shiva ([1]). During the Maratha Period, temple construction underwent a resurgence, influencing Bhimashankar's structural design ([2]). Commissioned around 1250 CE by the Yadava Dynasty, the temple harmoniously blends Nagara and Dravidian architectural styles ([3][4]). Granite and sandstone blocks, meticulously carved, construct the temple's form, adorned with depictions from Hindu mythology reflecting the artisans' expertise ([3][5]). Black stone, basalt rock, granite, and wood form the primary materials, imbuing the temple with a sense of antiquity ([3]). Within the Garbhagriha (Sanctum), the Jyotirlinga resides, creating a serene atmosphere for devotees ([1]). Also of note, the Kamalaja Devi temple showcases a fusion of Nagara and Hemadpanti styles ([4]). Vastu Shastra principles, the ancient Indian science of architecture, may have subtly influenced the temple's layout, though specific textual references are currently unavailable. Patronage by Nana Phadnavis further solidified the temple's importance ([2]). The nearby source of the Bhima River enhances the site's spiritual significance ([1]). Sophisticated architectural elements are visible throughout the complex. The Shikhara (Spire) exhibits the Nagara influence, while the overall layout incorporates Dravidian elements, showcasing a confluence of architectural traditions ([3][4]). Bhimashankar offers a profound experience, inviting visitors to connect with Maharashtra's rich heritage ([5]).

Maha Lakshmi Temple Abu Dhabi (BAPS Campus)
The Maha Lakshmi Temple forms the southern devotional wing of the BAPS Hindu Mandir campus in Abu Dhabi, providing a dedicated sanctum for Sri Mahalaxmi-Narayana with a Vaikuntha-inspired sinhasan crafted from Italian marble, gold-plated lotuses, and fibre-optic constellations that mirror Abu Dhabi's desert night sky ([1][2]). Consecrated alongside the main mandir in February 2024, the Lakshmi sanctum offers a quieter devotional experience focused on prosperity, education, and wellbeing—hosting specialised Lakshmi Pujas for entrepreneurs, students, and families moving to the Gulf. The hall seats 600 devotees, features carved marble columns, and integrates digital translation kiosks offering arti lyrics in Hindi, English, Malayalam, and Tagalog. Daily schedule aligns with the mandir's 6:00 AM-9:00 PM operations, but the Lakshmi wing hosts additional Friday evening Ashtalakshmi satsang, Saturday bridal blessings, and quarterly finance literacy workshops led by community volunteers. Donors can participate in Navagraha homa, Kuber puja, or annadhanam out of the adjoining seva kitchen. A micro-museum displays stories of Gulf entrepreneurs whose philanthropy supported the mandir and documents historic trade links between Gujarat, the Malabar coast, and the Trucial States.
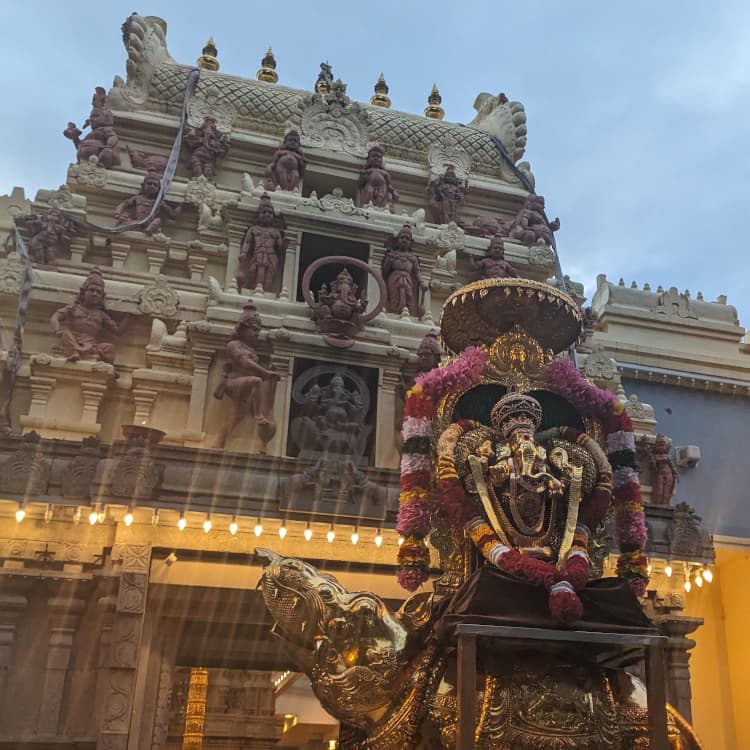
Sri Vakrathunda Vinayagar Temple The Basin
Sri Vakrathunda Vinayagar Temple The Basin is dedicated to Lord Ganesha and anchors The Basin, Victoria, on the foothills of the Dandenong Ranges ([1][2]). The hilltop mandir opens daily 6:00 AM-12:00 PM and 4:00 PM-8:30 PM, with Vinayagar Chathurthi and Thai Poosam schedules extending to 10:30 PM; marshals in high-visibility vests coordinate shuttle buses from the lower car park to keep the single-lane driveway clear ([1][4]). Mandapa floor markings separate pradakshina loops from queue lanes, and RFID counters at the entry tally pilgrim volumes so the volunteer command post can pace access into the sanctum ([1][5]). Annadhanam is served from a timber-lined dining hall with polished concrete floors, commercial dishwashers, and induction woks to reduce bushfire risk by avoiding naked flames ([1][3]). A 1:16 timber ramp with anti-slip mesh runs along the southern retaining wall, linking the car park to the mandapa, while stainless handrails, tactile paving, and hearing loop signage support inclusive access ([2]). Bushfire-ready shutters, ember screens, and a 90,000-litre tank plumbed to rooftop drenchers stand ready each summer, with CFA volunteers drilling annually alongside temple wardens ([2][5]). Wayfinding boards highlight refuge zones, first aid, and quiet meditation groves along the eucalyptus ridge, and QR codes push live updates about weather, kangaroo movement, and shuttle schedules directly to visitor phones ([1][6]). With emergency protocols rehearsed, food safety plans audited, and musician rosters published weeks ahead, the temple remains fully prepared for devotees, hikers, and school excursions seeking the hilltop shrine ([1][2]).
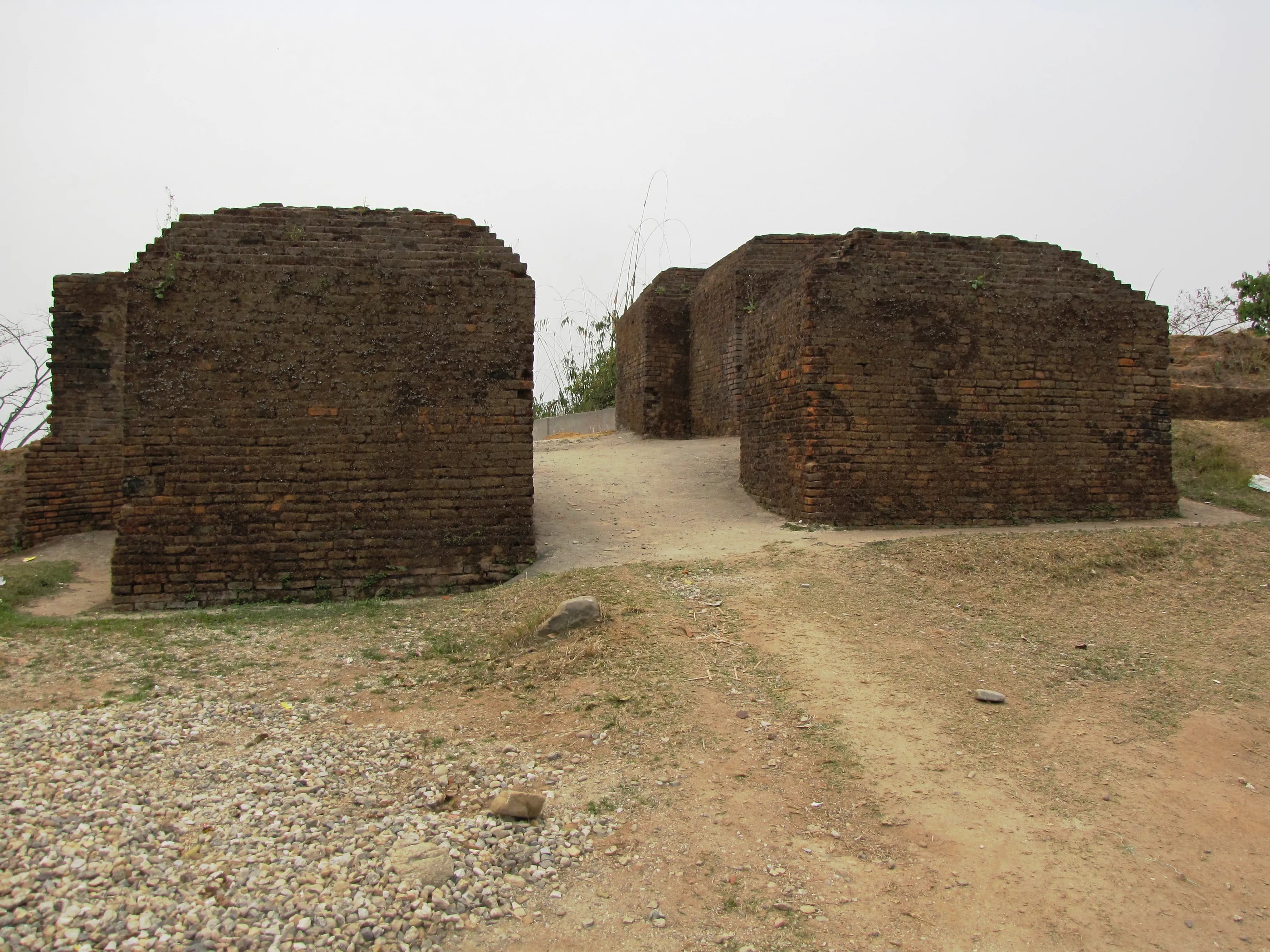
Ita Fort Itanagar
The midday sun cast long shadows across the undulating hills surrounding Itanagar, highlighting the weathered brick-red ramparts of the Ita Fort. Ascending the gentle slope towards the main entrance, I felt a palpable shift in atmosphere, a sense of stepping back in time. This wasn't merely a historical site; it was a living testament to the architectural ingenuity of the Tai-Ahom people who once ruled this region. Ita Fort, also known as the Ita Krung, isn't a fort in the conventional sense of a singular fortified structure. It's more accurately described as a fortified complex, a sprawling network of ramparts, gateways, and earthen mounds enclosing a vast area. The walls, constructed primarily of bricks, are remarkable for their sheer size and the irregular, almost organic way they follow the contours of the land. Unlike the precisely measured and geometric fortifications of the Mughals, Ita Fort displays a different kind of sophistication – an understanding of the landscape and its defensive potential. Passing through the main gateway, a modest arched opening in the thick walls, I found myself in a large open space. Here, the remnants of several structures were visible – low brick platforms, scattered fragments of walls, and the intriguing circular depressions that are believed to have been the bases of granaries. The absence of elaborate ornamentation or intricate carvings was striking. The beauty of Ita Fort lies in its stark simplicity, its functional design, and the sheer scale of the undertaking. The bricks themselves are a story. Large and uneven, they bear the marks of hand-crafting, a tangible connection to the builders who labored centuries ago. The mortar, a mixture of clay and organic materials, has weathered over time, giving the walls a textured, almost tapestry-like appearance. I ran my hand over the rough surface, imagining the hands that had placed these very bricks, the generations who had sought shelter within these walls. Climbing to the highest point of the ramparts, I was rewarded with a panoramic view of the surrounding hills and the valley below. It was easy to see why this location was chosen for the fort. The elevated position provided a clear line of sight for miles, allowing the inhabitants to monitor the approaches and defend against potential invaders. The strategic importance of Ita Fort was undeniable. One of the most fascinating aspects of Ita Fort is the mystery surrounding its precise history. While it is generally attributed to the Tai-Ahom kingdom, the exact date of construction and the details of its use remain shrouded in some ambiguity. Local legends and oral traditions offer glimpses into the fort's past, but concrete archaeological evidence is still being unearthed. This air of mystery adds another layer to the experience, a sense of engaging with a puzzle whose pieces are slowly being revealed. As I descended from the ramparts, the late afternoon sun cast a golden glow over the ancient bricks. Ita Fort is more than just a collection of ruins; it's a portal to a vanished era, a reminder of the rich and complex history of this region. It's a place where the whispers of the past mingle with the sounds of the present, offering a unique and deeply rewarding experience for anyone willing to listen. It’s a site that deserves greater attention, not just for its architectural significance but also for the stories it holds within its weathered walls. My visit left me with a profound sense of awe and a renewed appreciation for the ingenuity and resilience of those who came before us.
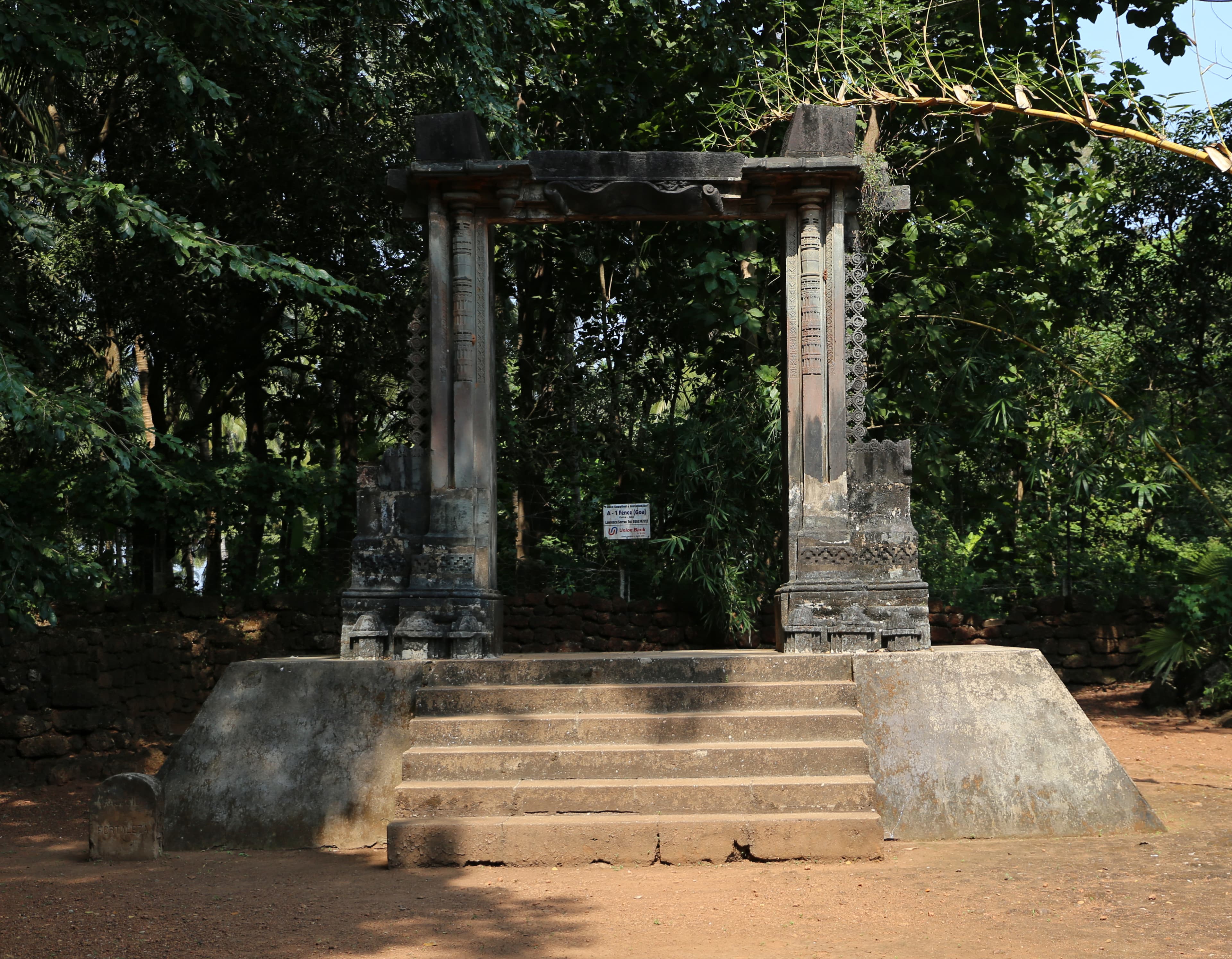
Viceroy's Palace Panaji
The ochre walls of the Viceroy's Palace, shimmering under the Goan sun, exuded a quiet grandeur, a stark contrast to the vibrant, almost chaotic energy of Panaji just beyond its gates. Having explored the Mughal forts of the north and the Rajput palaces of Rajasthan, I arrived at this former Portuguese seat of power with a keen eye for architectural nuances and a thirst for the stories whispered within its aged stones. The palace, now the official residence of the Governor of Goa, isn't imposing in the way of a Red Fort or an Amber Palace. Its charm lies in its understated elegance, a blend of Portuguese colonial architecture with subtle hints of Indian influences. The first thing that struck me was the distinct lack of symmetry, a departure from the meticulously planned Mughal structures I was accustomed to. The palace has grown organically over centuries, with additions and modifications reflecting the changing tides of power and architectural trends. Stepping through the arched gateway, I found myself in a courtyard paved with laterite stones, the warm, earthy tones contrasting beautifully with the whitewashed walls. A grand staircase, guarded by imposing statues of lions, led to the main entrance. The intricate carvings on the balustrade, a fusion of European motifs and local artistry, hinted at the cultural exchange that shaped this building. Inside, the palace felt like a time capsule. The high ceilings, adorned with ornate chandeliers, whispered tales of lavish banquets and diplomatic gatherings. The walls, lined with portraits of Portuguese viceroys and governors, offered a glimpse into the faces that once shaped Goa's destiny. I was particularly captivated by the Sala dos Conselhos, the Council Chamber. The massive wooden table, polished to a gleam by centuries of use, seemed to hold the weight of countless decisions that impacted the lives of Goans. The intricate inlay work on the walls, depicting scenes of Portuguese maritime exploits, served as a constant reminder of their colonial ambitions. One of the most striking features of the palace is its chapel, dedicated to St. Catherine. The simple, yet elegant altar, bathed in soft light filtering through stained-glass windows, offered a moment of tranquility amidst the grandeur. The contrast between the opulence of the palace and the serenity of the chapel was a poignant reminder of the complex interplay between power and faith that often characterized colonial rule. My exploration led me to the palace gardens, a verdant oasis offering respite from the Goan heat. The manicured lawns, dotted with flowering shrubs and ancient trees, provided a serene backdrop to the imposing structure. As I strolled along the pathways, I couldn't help but imagine the viceroys and governors who once sought solace in these very gardens, contemplating the challenges and triumphs of their rule. However, the Viceroy's Palace isn't merely a relic of the past. It's a living testament to Goa's rich and layered history. The presence of the current Governor, the fluttering of the Indian flag atop the building, and the smartly dressed guards at the gate served as a constant reminder that this historic structure continues to play a vital role in the present. Leaving the palace, I carried with me more than just photographs and memories. I carried a deeper understanding of Goa's journey, a journey etched in the very stones of the Viceroy's Palace. It's a journey that speaks of conquest and colonization, of cultural fusion and resilience, and ultimately, of the enduring spirit of a land that has absorbed and adapted to the influences of various empires, emerging with a unique identity that is both captivating and inspiring.
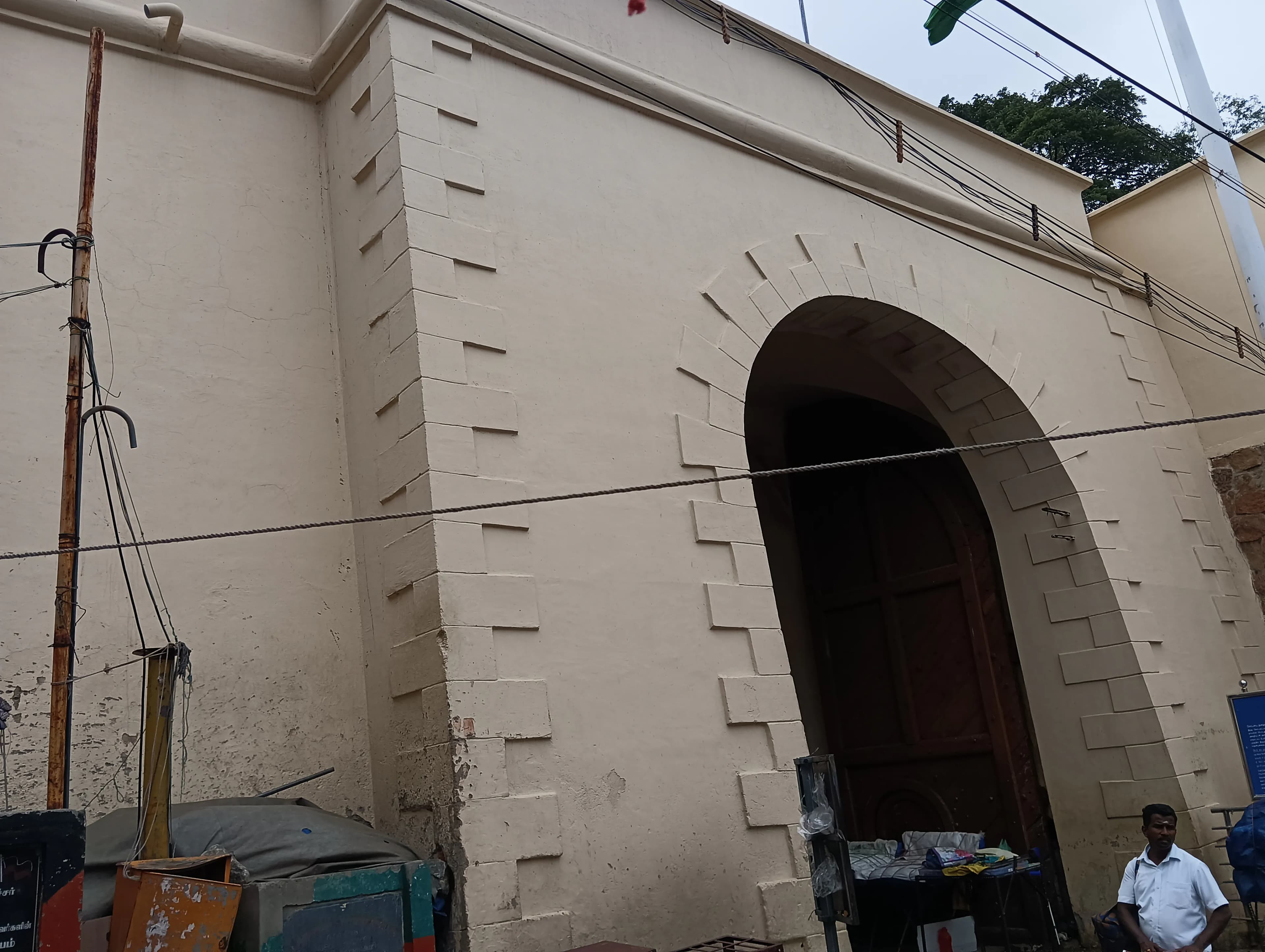
Tiruchirapalli Fort Tiruchirapalli
The Rockfort, as it’s locally known, dominates the Tiruchirapalli skyline. Rising abruptly from the plains, this massive outcrop isn't just a fort, it's a layered testament to centuries of power struggles and religious fervor. My lens, accustomed to the sandstone hues of Madhya Pradesh, was immediately captivated by the stark, almost bleached, granite of this southern behemoth. The sheer scale of the rock itself is awe-inspiring, a natural fortress enhanced by human ingenuity. My climb began through a bustling marketplace that clings to the rock's lower slopes, a vibrant tapestry of daily life unfolding in the shadow of history. The air, thick with the scent of jasmine and spices, resonated with the calls of vendors and the chiming bells of the Sri Thayumanaswamy Temple, carved into the rock face. This temple, dedicated to Lord Shiva, is an architectural marvel. The intricate carvings, some weathered smooth by time, others remarkably preserved, speak to the skill of the artisans who labored here centuries ago. The sheer audacity of excavating and sculpting such a complex within the rock itself left me speechless. Ascending further, I reached the Manikka Vinayagar Temple, dedicated to Lord Ganesha. The contrast between the two temples is striking. While the Shiva temple is a study in verticality, reaching towards the sky, the Ganesha temple feels more grounded, nestled within the rock's embrace. The vibrant colours of the gopuram, a stark contrast to the muted tones of the rock, add a touch of playful energy to the otherwise austere surroundings. The climb to the Upper Rockfort, where the remnants of the fort itself stand, is a journey through time. The steps, worn smooth by countless pilgrims and soldiers, are a tangible link to the past. As I climbed, I noticed the strategic placement of fortifications, the remnants of ramparts and bastions that once protected this strategic location. The views from the top are breathtaking, offering a panoramic vista of the city and the meandering Kaveri River. It's easy to see why this location was so fiercely contested throughout history, from the early Cholas to the Nayaks, the Marathas, and finally the British. The architecture of the fort itself is a blend of styles, reflecting the various dynasties that held sway here. I was particularly struck by the remnants of the Lalitankura Pallaveswaram Temple, a small, almost hidden shrine near the top. Its simple, elegant lines stand in stark contrast to the more ornate temples below, offering a glimpse into an earlier architectural tradition. Beyond the grand temples and imposing fortifications, it was the smaller details that truly captured my attention. The weathered inscriptions on the rock faces, the hidden niches housing small deities, the intricate carvings on pillars and doorways – these are the whispers of history, the stories that aren't found in textbooks. The experience of photographing the Rockfort was more than just documenting a historical site; it was a conversation with the past. The rock itself seemed to emanate a sense of timeless presence, a silent witness to the ebb and flow of human ambition and devotion. As I descended, leaving the towering rock behind, I carried with me not just images, but a profound sense of connection to a place where history, spirituality, and human ingenuity converge. The Rockfort is not just a fort; it is a living monument, a testament to the enduring power of the human spirit.
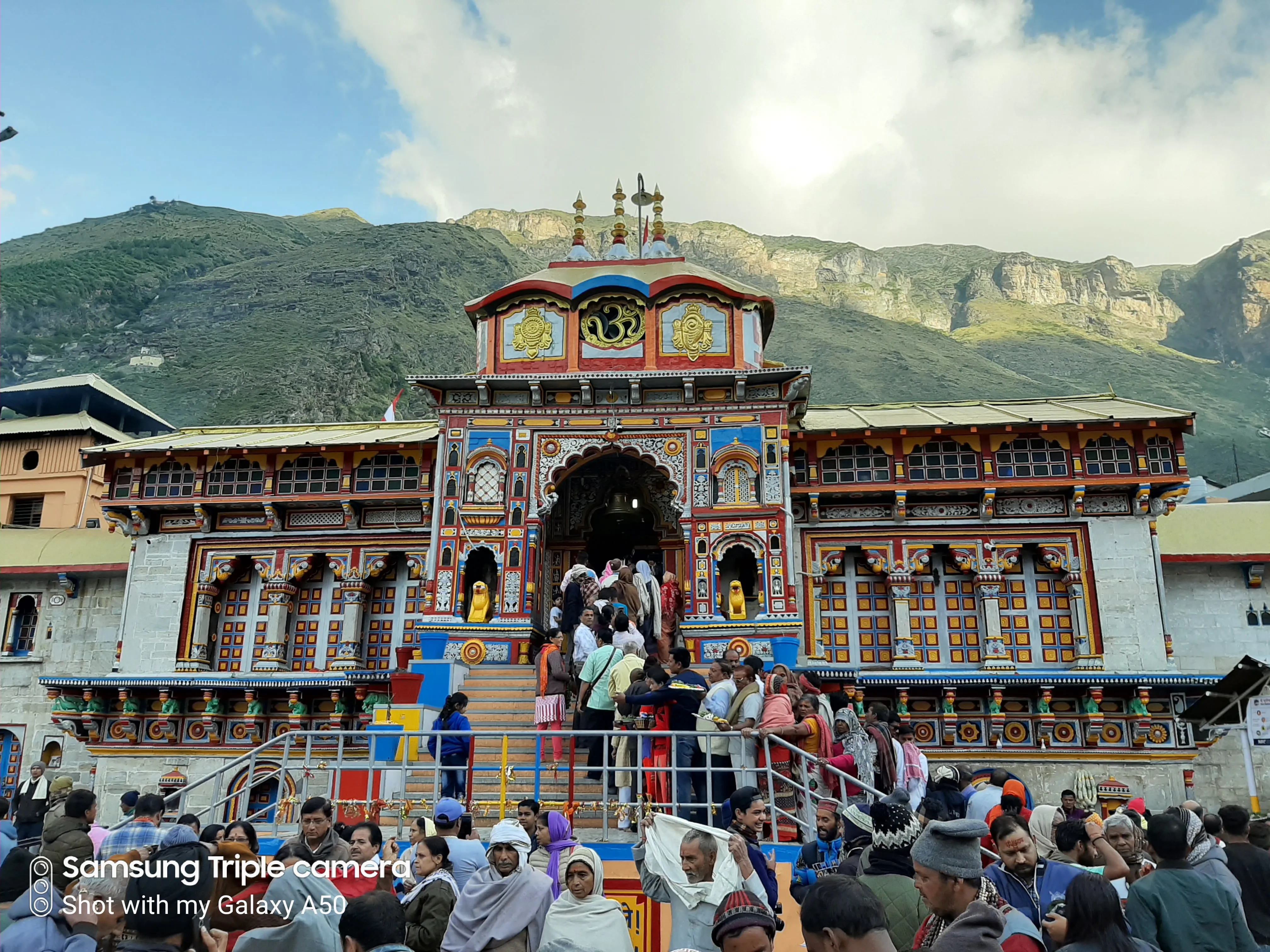
Badrinath Temple Chamoli
Enshrined in the majestic Garhwal Himalayas, the Badrinath Temple, a sacred abode dedicated to Lord Vishnu, allures devotees with its spiritual significance ([1]). Constructed in the 19th century (1803 CE), the temple exemplifies the Nagara style of North Indian architecture ([2]). Its towering Shikhara (spire) and multi-storied structure are visual testaments to the architectural prowess of the era ([3]). The vibrant facade, embellished with an arched gateway and cupola, presents a captivating contrast against the Himalayan backdrop ([4]). Stone and wood, the primary construction materials, are enhanced by copper and gold accents, reflecting the region's rich artistic heritage ([5]). Intricate carvings depicting Hindu mythological narratives adorn the temple walls, enriching its visual and spiritual depth ([6]). Within the Garbhagriha (sanctum), the revered black stone idol of Lord Vishnu radiates serenity, serving as the focal point for devotees ([7]). Tradition credits Adi Shankara with the temple's re-establishment, reinforcing its spiritual importance ([8]). Pilgrims willingly endure the challenging climate to immerse themselves in the sacred Tapt Kund, a thermal spring believed to possess healing properties ([9]). The patronage of the Garhwal Royals has significantly shaped the temple's legacy and contributed to its preservation ([10]). Furthermore, the Alaknanda River enhances the temple's spiritual ambiance, creating a harmonious blend of nature and faith ([11]). The temple stands as a symbol of resilience, unwavering faith, and the profound connection between humanity and the majestic Himalayas ([12]). The Badrinath Temple's architecture aligns with principles outlined in ancient texts, though specific verses require further research, its design echoes the spiritual and aesthetic values embedded in Indian temple traditions. During the pilgrimage season, the temple becomes a vibrant hub of cultural and religious activity, attracting visitors from across the globe ([13]). The surrounding landscape, with its snow-capped peaks and verdant valleys, further amplifies the temple's spiritual allure ([14]).
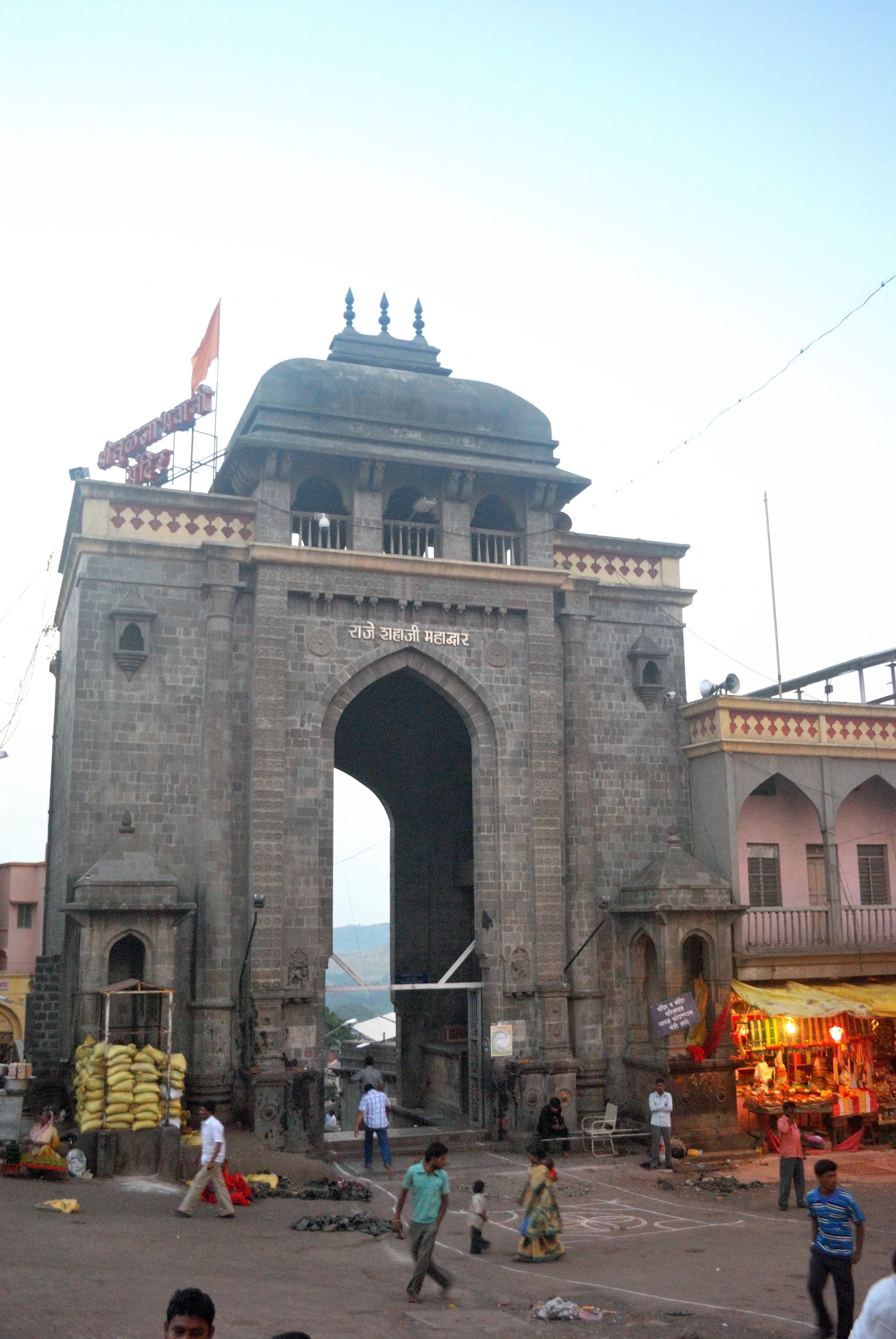
Tulja Bhavani Temple Tuljapur
The air thrummed with a palpable energy as I stepped through the imposing Gopura gateway of the Tulja Bhavani Temple. The saffron flags fluttering atop the structure seemed to pulse with the rhythm of devotional chants emanating from within. Here, in the heart of Maharashtra's Osmanabad district, nestled within the rugged embrace of the Balaghat range, stood a testament to centuries of unwavering faith – the abode of Tulja Bhavani, the revered family deity of the Bhosale dynasty and a powerful manifestation of Shakti. My visit, as a cultural journalist deeply rooted in the traditions of Uttar Pradesh, was not merely an observation but a pilgrimage of sorts. While Uttar Pradesh boasts its own rich tapestry of Devi temples, experiencing the reverence for Bhavani Mata in Maharashtra offered a unique perspective on the diverse expressions of devotion across India. The temple complex, a sprawling labyrinth of courtyards and shrines, unfolded before me. The architecture, predominantly of the Hemadpanthi style, displayed a distinct departure from the North Indian Nagara style I was accustomed to. The use of black basalt stone, intricately carved with geometric patterns and floral motifs, lent the structure a sense of grounded strength. The sloping roofs, devoid of the elaborate curvilinear shikharas common in North Indian temples, created a stark yet elegant silhouette against the clear sky. I joined the throng of devotees making their way to the inner sanctum. The queue, though long, moved with a surprising fluidity, each individual propelled by an inner current of devotion. The anticipation built with every step, the air thick with the fragrance of incense and the murmur of prayers. Finally, I stood before the Goddess. The idol of Tulja Bhavani, crafted from black stone, exuded an aura of both fierce power and maternal benevolence. Unlike the ornate, elaborately adorned idols often seen in North Indian temples, Bhavani Mata's image was strikingly simple yet captivating. Her eight arms, each holding a symbolic weapon, spoke of her ability to vanquish evil and protect her devotees. The serene expression on her face, however, conveyed a sense of profound peace, a reassurance that transcended the clamor of the temple. As I observed the rituals, I noticed the unique Marathi traditions interwoven with the broader Hindu practices. The rhythmic chanting of Marathi hymns, the distinctive style of the priests' attire, and the offerings of specific regional delicacies all contributed to a distinct cultural flavor. It was fascinating to witness how the same deity, worshipped across geographical boundaries, could manifest in such diverse and vibrant forms. Beyond the main shrine, the temple complex housed several smaller shrines dedicated to other deities, each with its own unique story and significance. I spent hours exploring these spaces, absorbing the intricate details of the carvings, deciphering the symbolic representations, and engaging in conversations with the temple priests and local devotees. These interactions provided invaluable insights into the history, mythology, and cultural significance of Tulja Bhavani. One of the most striking aspects of my experience was the palpable sense of community that permeated the temple. People from all walks of life, irrespective of their social standing or economic background, came together in a shared space of devotion. The temple served not just as a place of worship, but also as a social hub, a place for connection and collective expression. Leaving the Tulja Bhavani Temple, I carried with me more than just memories and photographs. I carried a deeper understanding of the multifaceted nature of faith, the power of shared belief, and the enduring legacy of India's rich cultural heritage. The experience reinforced my belief that exploring these sacred spaces is not just an act of journalistic inquiry, but a journey of personal and cultural enrichment. It is a journey that continues to resonate within me, shaping my understanding of the diverse tapestry of India's spiritual landscape.
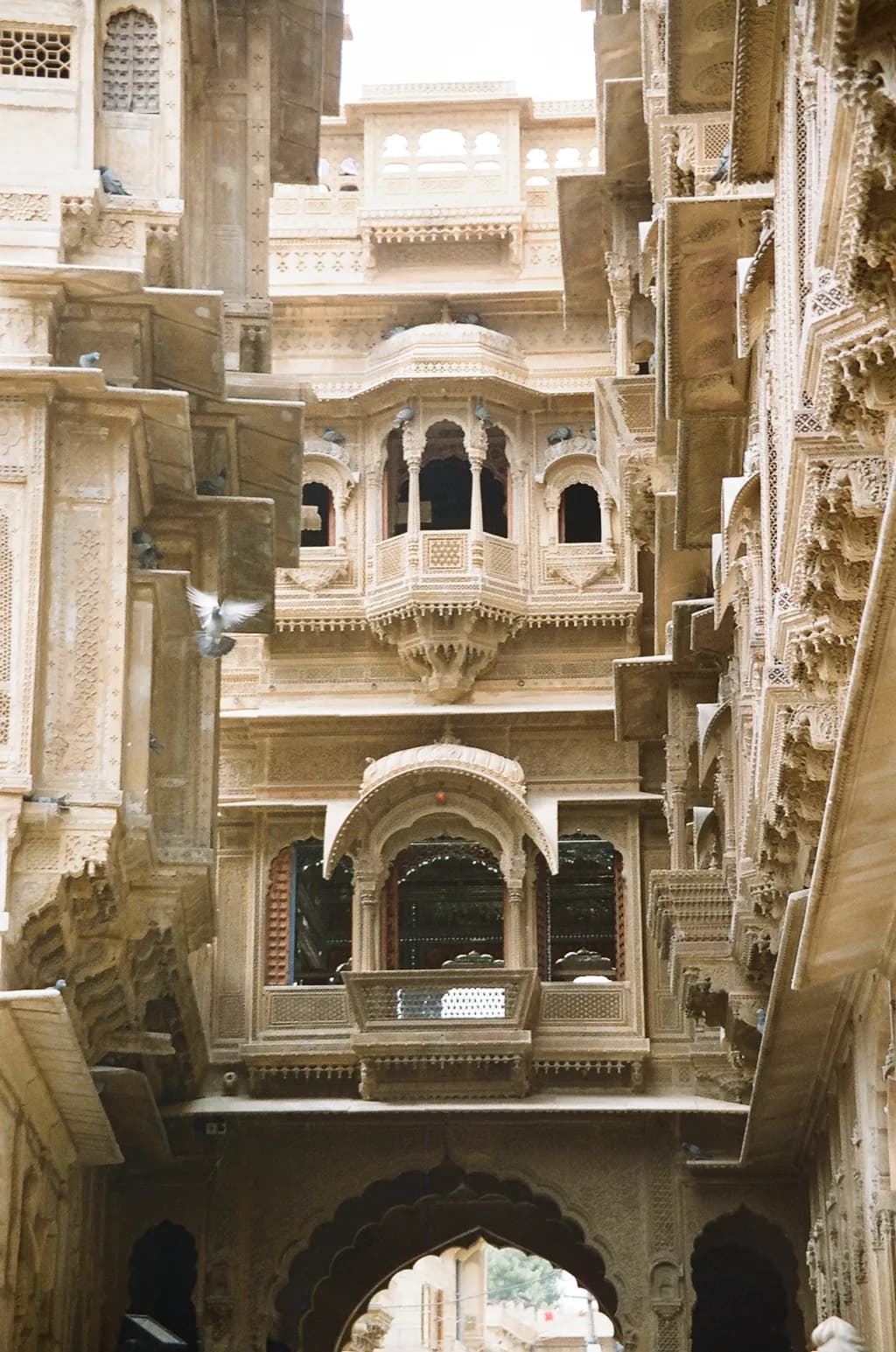
Patwa Haveli Ahmedabad
The Patwa Haveli, nestled within the bustling heart of Ahmedabad's old city, stands as a testament to a bygone era of mercantile prosperity. Stepping through its unassuming entrance, I felt an immediate shift, as if transported back to the 19th century. The cacophony of the city faded, replaced by the hushed whispers of history echoing within the haveli's intricately carved sandstone walls. Commissioned by a wealthy Jain merchant, Maneklal Bhagwandas Patwa, this five-story structure isn't just a house; it's a narrative etched in stone and wood, a story of a family's ambition and the artistry of a time when craftsmanship reigned supreme. My lens immediately gravitated towards the ornate facades. Each window, each jharokha (overhanging enclosed balcony), and each archway presented a unique tableau of intricate carvings. Floral motifs intertwined with depictions of birds, animals, and even scenes from daily life, all rendered with astonishing detail. The deep brown of the sandstone, weathered by time and the elements, provided a rich backdrop to these intricate designs, creating a visual feast that kept me captivated for hours. I found myself constantly adjusting my camera settings, trying to capture the interplay of light and shadow that danced across the carved surfaces, revealing new nuances with every passing hour. The sheer scale of the haveli is impressive. Five stories rise above the narrow streets, a symbol of the Patwa family's wealth and influence. As I ascended the wooden staircases, worn smooth by generations of footsteps, I noticed the subtle shifts in architectural style. The lower floors, dedicated to business and storage, are more austere, while the upper residential floors become progressively more ornate, culminating in the exquisitely carved family quarters on the topmost level. This gradual increase in decorative complexity speaks volumes about the social hierarchy of the time. One of the most striking features of the Patwa Haveli is its ingenious ventilation system. Long before the advent of air conditioning, the architects incorporated clever design elements to ensure a comfortable living environment even in the scorching Gujarat heat. High ceilings, strategically placed windows, and internal courtyards create a natural airflow, allowing cool air to circulate throughout the building. I could feel the subtle breeze as I explored the upper floors, a testament to the ingenuity of the craftsmen who built this magnificent structure. Beyond the architectural marvel, the Patwa Haveli offers glimpses into the lifestyle of its former inhabitants. The remnants of frescoes on the walls, though faded with time, hint at the vibrant colours that once adorned the interiors. Imagining the bustling activity that once filled these rooms – merchants discussing trade deals, families gathering for meals, children playing in the courtyards – brought the haveli to life in a way that mere observation could not. I spent a considerable amount of time documenting these remnants, hoping to preserve these fragments of a vanished world through my photographs. However, the passage of time has taken its toll. While some sections of the haveli have been meticulously restored, others bear the scars of neglect. Peeling paint, crumbling plaster, and damaged carvings serve as a poignant reminder of the fragility of our heritage. It underscores the importance of conservation efforts to ensure that these architectural treasures continue to inspire and educate future generations. Leaving the Patwa Haveli, I carried with me not just photographs, but a profound appreciation for the artistry and ingenuity of the past. It's a place where history whispers from every corner, a place that deserves to be cherished and protected. My hope is that my photographs will not only showcase the beauty of this architectural gem but also inspire others to explore and appreciate the rich heritage of India.
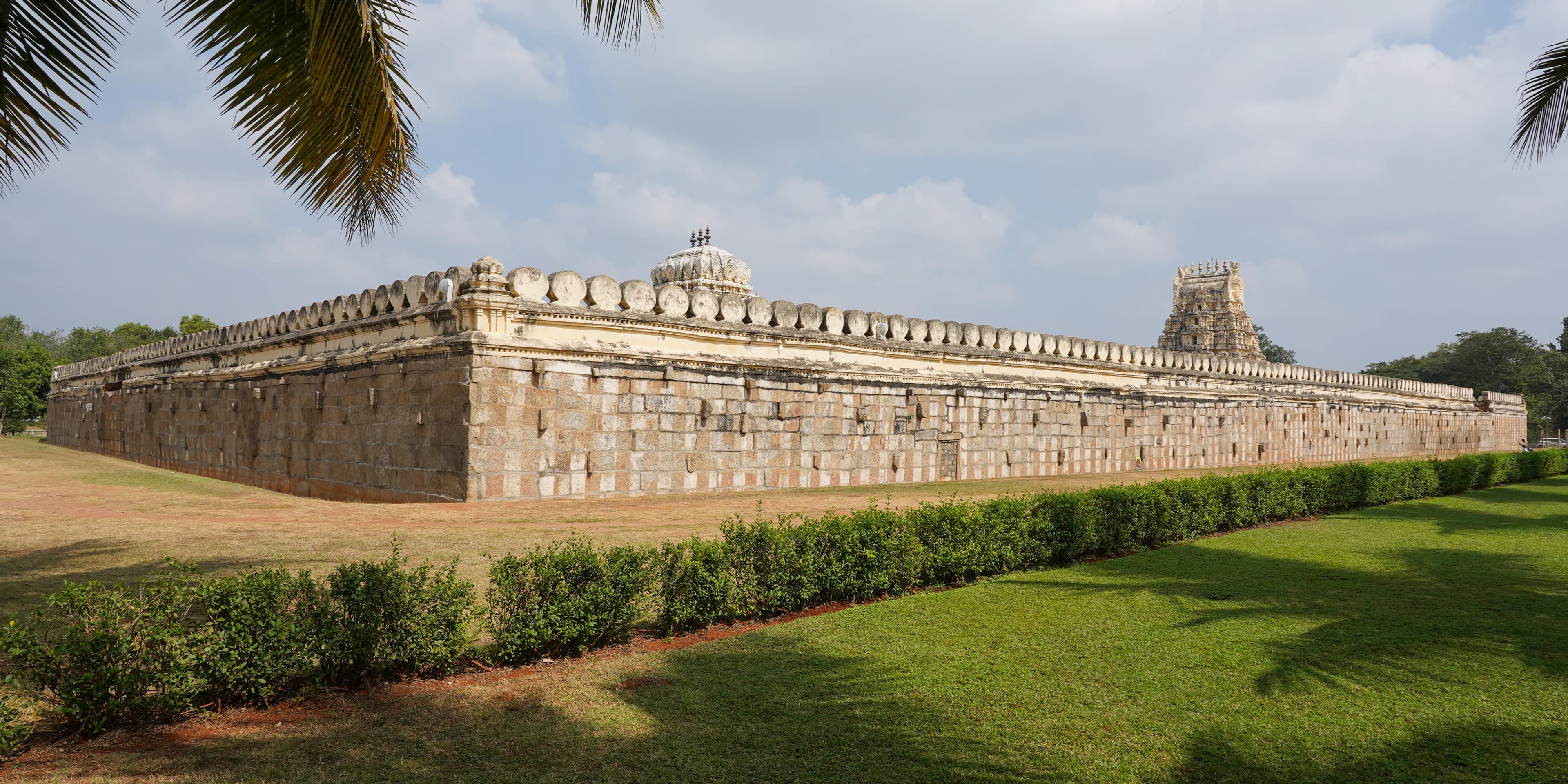
Sri Ranganathaswamy Temple Srirangam
The cacophony of Delhi faded into a distant memory as I stepped onto the hallowed grounds of the Sri Ranganathaswamy Temple in Srirangam. Having explored the intricate carvings of Khajuraho and the towering grandeur of Kedarnath, I thought I had a grasp on the scale of North Indian temple architecture. I was mistaken. Srirangam isn't just a temple; it's a living, breathing city dedicated to Lord Vishnu, an island sanctuary cradled by the Cauvery River. Its sheer magnitude, a sprawling 631 acres enclosed by seven concentric walls or *prakarams*, is unlike anything I've encountered in my years traversing the northern plains. My exploration began at the outermost prakaram, bustling with flower sellers, vendors offering prasad, and the constant hum of devotional chants. Each gateway, or *gopuram*, I passed through felt like a portal to another era, each more intricately carved than the last. The vibrant colours, a stark contrast to the muted sandstone hues I was accustomed to in the north, pulsated with life under the Tamil Nadu sun. The towering gopurams, some reaching dizzying heights, seemed to pierce the very sky, their surfaces teeming with depictions of deities, mythical creatures, and scenes from the epics. As I moved inwards, the atmosphere shifted. The outer courtyards’ frenetic energy gradually gave way to a palpable sense of serenity. The sheer number of shrines, mandapams (pillared halls), and smaller temples within the complex is staggering. I found myself drawn to the Hall of 1000 Pillars, a marvel of Vijayanagara architecture. Each pillar, carved from a single block of granite, tells a story, a testament to the skill and devotion of the artisans who shaped them centuries ago. The play of light and shadow within the hall created an ethereal atmosphere, transporting me back to a time of royal patronage and artistic flourishing. The heart of the temple, the sanctum sanctorum where Lord Ranganatha reclines on the serpent Adisesha, is an experience I won't soon forget. The anticipation built with each step, each prakaram crossed, until finally, I stood before the deity. The air was thick with incense and the murmur of prayers. The sheer devotion emanating from the devotees around me was infectious, a powerful reminder of the spiritual significance this place holds for millions. Beyond the religious aspect, the temple is a living testament to South Indian history and artistry. The architecture reflects a fascinating blend of styles, influenced by the Cholas, Pandyas, Vijayanagara rulers, and even later additions by the Nayaks. I spent hours examining the intricate carvings, noticing the subtle differences in style that marked the passage of time and the changing hands of power. The walls themselves seemed to whisper stories of conquests, devotion, and artistic innovation. One striking difference I observed compared to North Indian temples was the prominence of Dravidian architecture. The towering gopurams, the intricate carvings covering every surface, and the use of granite as the primary building material created a unique aesthetic experience. The temple complex felt like a microcosm of South Indian art and culture, a treasure trove waiting to be explored. Leaving the cool sanctuary of the temple and stepping back into the bustling streets of Srirangam, I felt a profound sense of awe. Sri Ranganathaswamy Temple is more than just a place of worship; it's a living monument to faith, artistry, and the enduring power of human devotion. It's a journey through time, a testament to the rich tapestry of South Indian heritage, and an experience that has indelibly etched itself onto my memory. My journey through North India had prepared me for many things, but nothing could have truly prepared me for the sheer magnitude and spiritual resonance of Srirangam.
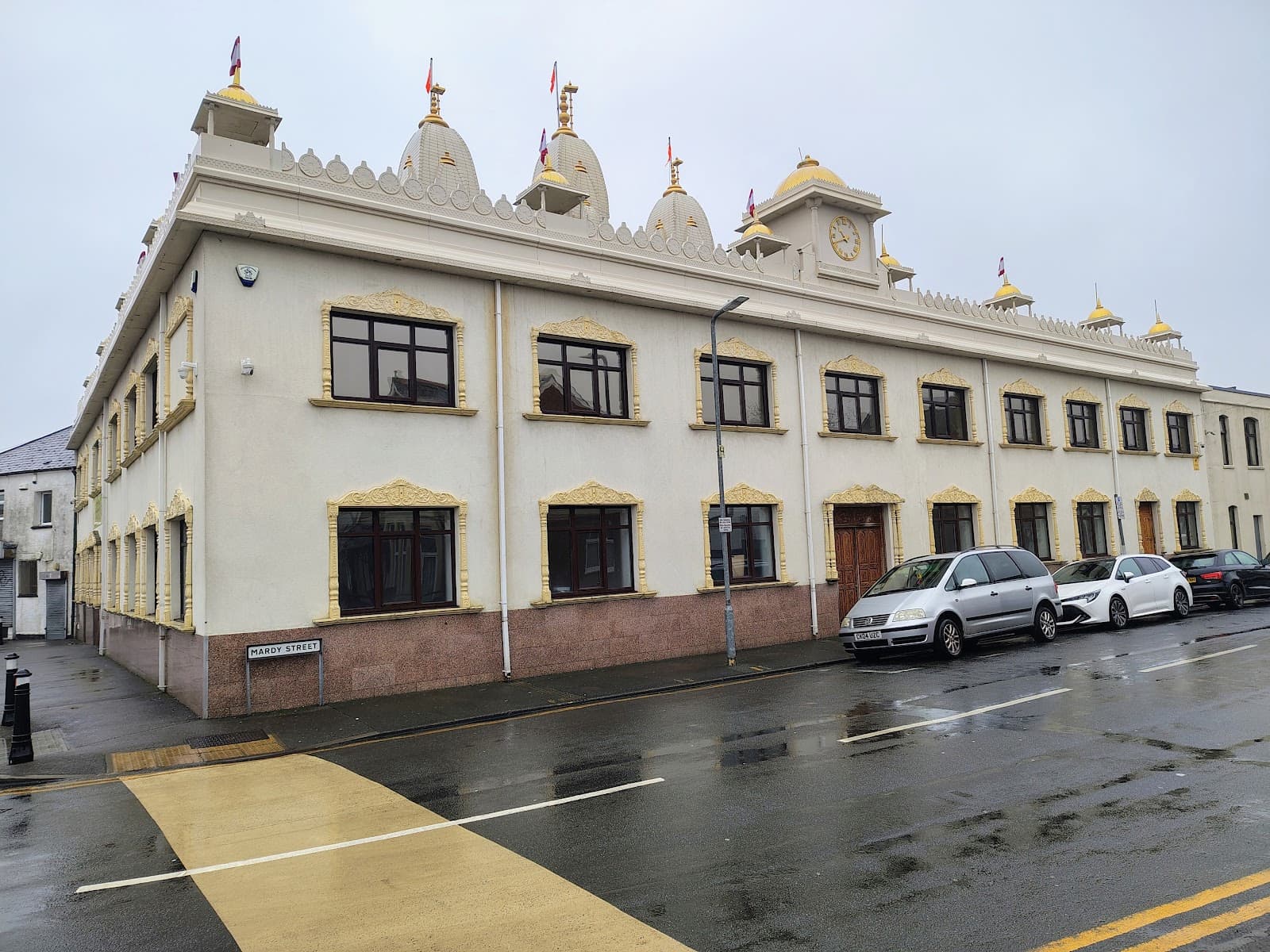
Shree Swaminarayan Mandir Cardiff
The Shree Swaminarayan Mandir Cardiff, located at 55 Merches Place in Grangetown, Cardiff, Wales, United Kingdom, stands as a vibrant testament to India's millennia-spanning cultural heritage, dedicated to Bhagwan Swaminarayan [1]. This sacred edifice embodies a continuous tradition of Indian civilization, manifesting indigenous architectural styles and cultural practices that reflect India's deep historical roots, even in its modern construction [4]. The mandir integrates elements of Swaminarayan architecture, Maru-Gurjara architecture, Haveli architecture, and Indo-Victorian influences, showcasing a sophisticated synthesis of ancient design principles with contemporary adaptation [3]. Swaminarayan temples, including the Cardiff Mandir, adhere to the Nagara style of temple architecture, a prominent tradition in North and West India, characterized by its curvilinear shikhara (spire) [4] [5]. This style is meticulously guided by Vastu Shastra, an ancient Indian discipline of sacred architecture that integrates principles of time, space, and cosmology to create spiritually conducive environments [4]. The construction eschews ferrous metals for structural reinforcement, relying instead on self-load-bearing masonry to ensure longevity and spiritual purity, a practice rooted in ancient texts that prescribe mandirs to last a thousand years [4]. The gold-topped shikaras, typical of North Indian temple architecture, crown the shrines (sinhashan) within the mandir, symbolizing mountain peaks and connecting the structure to the natural world revered by ancient Hindu seers [2] [4]. The Maru-Gurjara style, originating in Gujarat and Rajasthan between the 11th and 13th centuries CE, contributes to the mandir's intricate detailing, known for its opulent carvings and sculptural richness [5] . This style, a subset of the Nagara tradition, features elaborate ornamentation and a distinctive curvilinear tower design [5] . Haveli architecture, a traditional Indian mansion style dating back to the 1600s, influences the mandir's aesthetic with its characteristic detailed carvings and spatial arrangements, often incorporating courtyards and intricate wooden elements [3] . The fusion of these indigenous styles with Indo-Victorian elements demonstrates the adaptability and enduring legacy of Indian craftsmanship [3]. The mandir's interior features intricate carvings and sculptures that depict deities and mythological narratives, serving as visual representations of Hindu philosophy and iconography [4]. These decorative elements are not merely aesthetic but are imbued with symbolic meaning, guiding the worshipper's spiritual journey [4]. The Shree Swaminarayan Mandir Cardiff is recognized by Cardiff Council as a community anchor within Grangetown regeneration initiatives and holds the status of a Registered Place of Worship [provided in prompt]. It actively hosts a variety of religious and cultural programming, including festivals like Tulsi Vivah and Diwali, and community events, ensuring continuous engagement and accessibility for devotees and visitors [1]. The mandir maintains regular opening hours and conducts daily Aarti ceremonies, facilitating a steady flow of worshippers [1]. The site is operationally ready, upholding high standards of maintenance and compliance, reflecting the community's dedication to preserving and promoting its rich cultural and spiritual heritage [1].
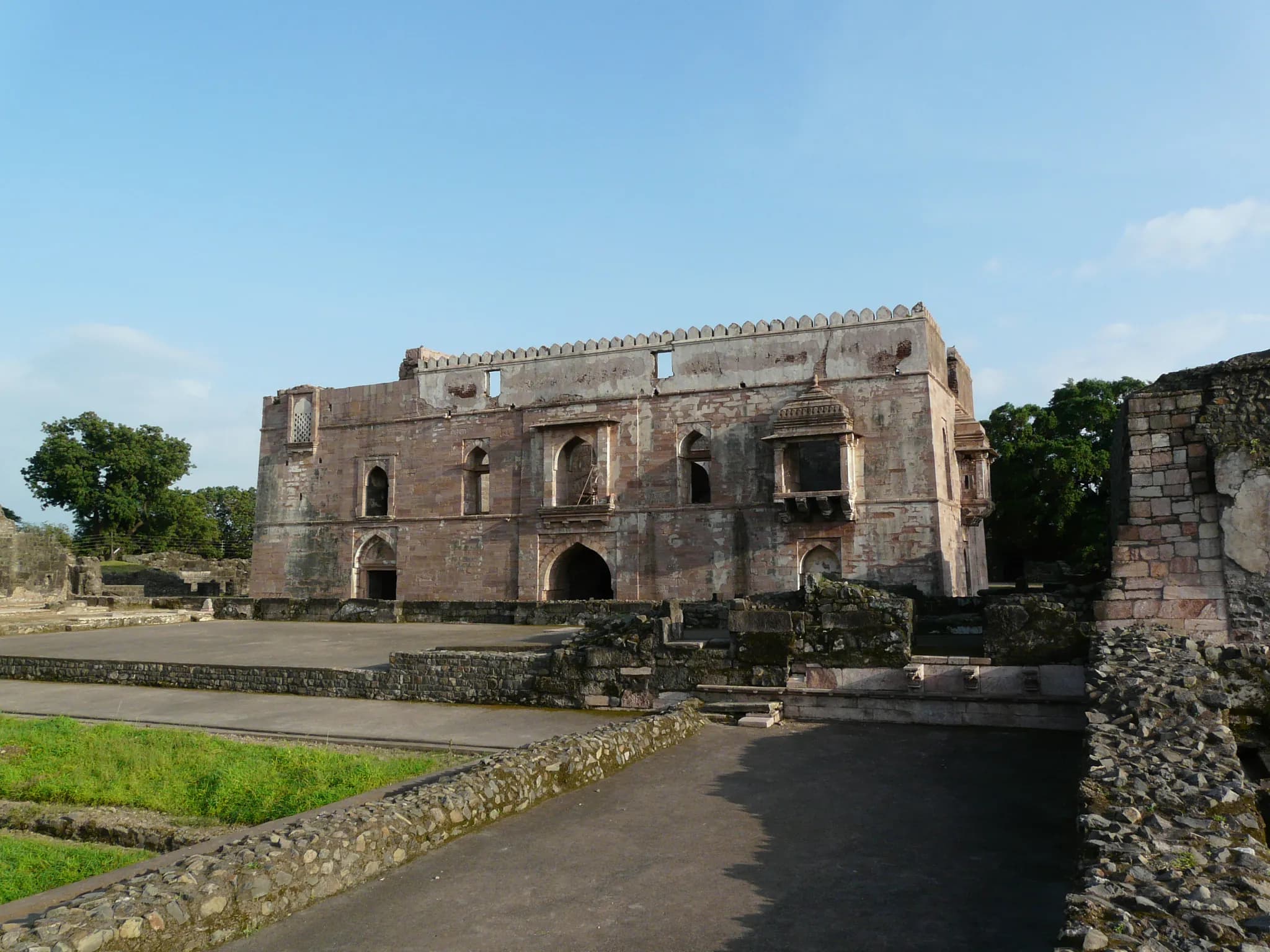
Hindola Mahal Mandu
The sloping walls of the Hindola Mahal rose before me, an arresting sight against the clear Mandu sky. Its peculiar incline, giving the structure its name – Swinging Palace – felt almost precarious, as if a strong gust of wind could set the whole edifice swaying. Standing at its base, I craned my neck, my gaze tracing the lines of the T-shaped structure, divided into two distinct halls. The larger hall, presumably the Darbar Hall, exuded an air of grandeur, even in its current state of ruin. The battered stone walls, devoid of their original plaster, whispered tales of bygone eras. I ran my hand over the rough surface, imagining the vibrant court life that once thrived within these walls. The absence of elaborate ornamentation, so common in other Mandu palaces, struck me. The beauty of the Hindola Mahal lay in its stark simplicity, its strength, and its unusual architectural design. The massive sloping walls, reinforced by arched buttresses, were a testament to the ingenuity of the Afghan architects who conceived this marvel. Entering the Darbar Hall, I was immediately struck by its sheer scale. The high ceiling, supported by pointed arches springing from massive piers, created a sense of awe. The light filtering through the arched openings cast dramatic shadows, accentuating the texture of the weathered stone. I could almost hear the echoes of royal pronouncements and the murmur of courtly conversations. The hall, despite its emptiness, resonated with a palpable sense of history. A narrow passage led me to the smaller hall, believed to have been the royal chambers. Here, the inclination of the walls was even more pronounced, adding to the palace's unique character. I peered out of the arched windows, framing the panoramic views of the Mandu plateau. It was easy to imagine the royalty enjoying the cool breeze and the breathtaking vistas from these very windows. The architectural style of the Hindola Mahal, a blend of Afghan and indigenous influences, intrigued me. The robust structure, with its sloping walls and pointed arches, bore a distinct resemblance to the architectural traditions of the Tughlaq dynasty of Delhi. Yet, the use of locally sourced sandstone and the integration of certain indigenous elements gave it a unique regional character. It was a fascinating example of architectural fusion, a testament to the cultural exchange that shaped the region's history. Walking around the exterior, I observed the series of arched openings that punctuated the sloping walls. These arches, besides their aesthetic appeal, served a crucial structural purpose. They acted as buttresses, supporting the inclined walls and preventing them from collapsing inwards. This ingenious design was a marvel of engineering, allowing the architects to create a structure that was both visually striking and structurally sound. As I moved further away from the palace, I paused to take in the full view. The Hindola Mahal, with its sloping walls and imposing presence, stood as a silent witness to the rise and fall of empires. It was a poignant reminder of the impermanence of power and the enduring legacy of architecture. The experience left me with a deep appreciation for the ingenuity of the past and a renewed sense of wonder for the architectural treasures that dot the landscape of my home state, Gujarat, and its neighboring regions. The Hindola Mahal, with its unique charm and historical significance, deserves to be recognized as one of India's architectural gems.
Quick Links
Plan Your Heritage Journey
Get personalized recommendations and detailed visitor guides