Has Inheritage Foundation supported you today?
Your contribution helps preserve India's ancient temples, languages, and cultural heritage. Every rupee makes a difference.
Secure payment • Instant 80G certificate
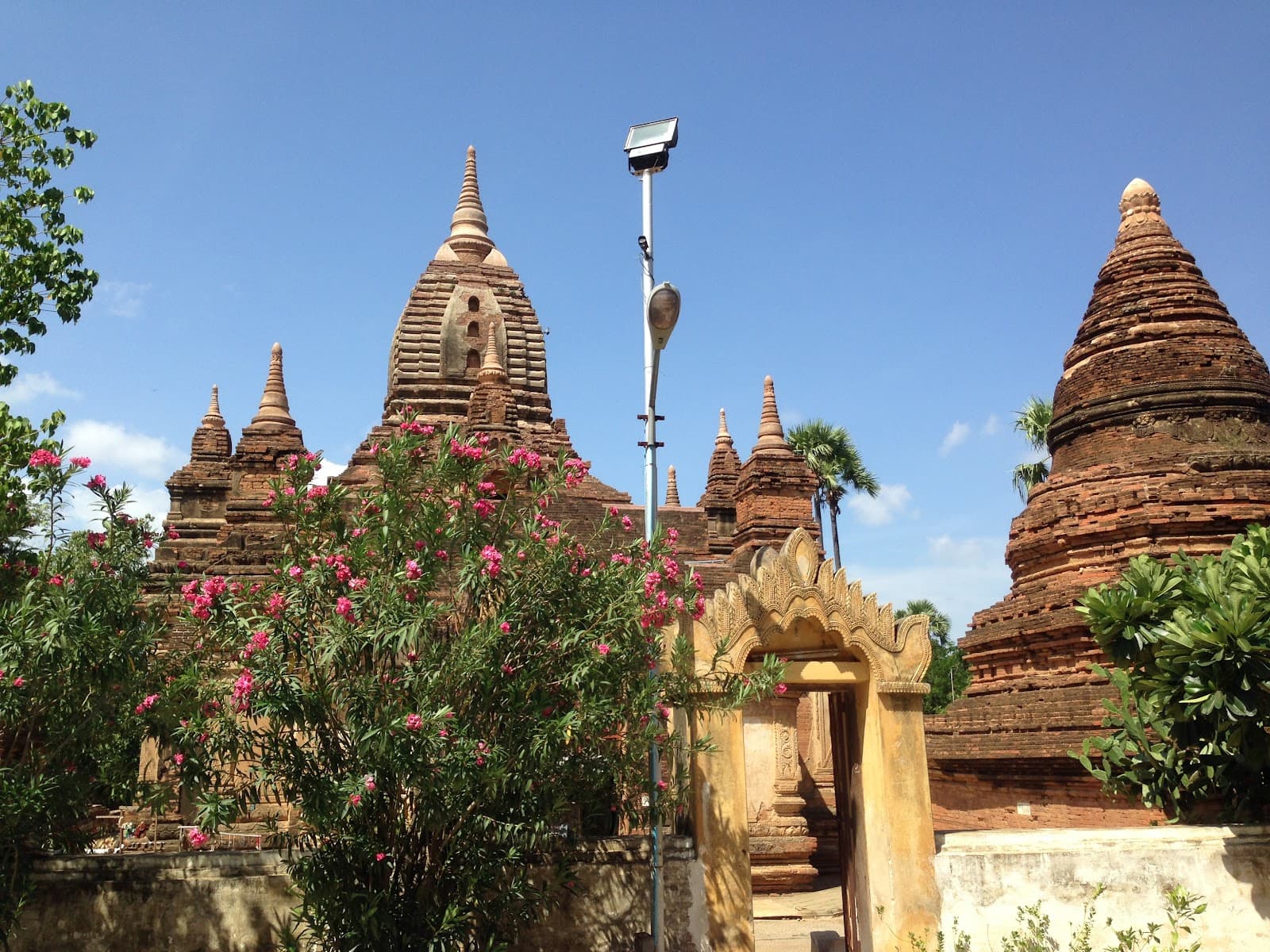
Gubyaukgyi Temple Myinkaba Bagan
Gubyaukgyi Temple, located in Myinkaba Village within the Bagan Archaeological Zone, represents one of the most significant mural temples in Myanmar, constructed in 1113 CE during the reign of King Kyanzittha and featuring extensive wall paintings depicting scenes from Hindu epics including the Ramayana and Mahabharata, demonstrating the profound influence of Indian Hindu literary and artistic traditions on Myanmar, which was historically part of the greater Hindu rashtra extending across Southeast Asia through cultural and religious connections with ancient India. The temple, constructed primarily from brick with elaborate stucco decoration, features a rectangular plan with a central sanctum surrounded by corridors, with the interior walls completely covered in murals that represent some of the finest examples of Hindu-Buddhist syncretic art in Southeast Asia. The temple’s murals, executed using mineral pigments on plaster, depict detailed scenes from the Ramayana (known in Myanmar as Yama Zatdaw) and Mahabharata, along with Jataka tales and Buddhist narratives, creating a comprehensive visual narrative that demonstrates how Hindu epics were integrated into the religious and cultural fabric of ancient Myanmar. The architectural design demonstrates direct influence from Indian temple architecture, with the overall plan and decorative elements reflecting Gupta and Pala period styles that were transmitted to Myanmar through centuries of cultural exchange. Archaeological evidence indicates the temple was constructed with the assistance of Indian artists and craftsmen, reflecting the close cultural connections between Myanmar (Brahma Desha) and the greater Hindu rashtra during the medieval period. The temple’s murals provide crucial evidence of the transmission of Hindu literary and artistic traditions from India to Southeast Asia, demonstrating how Hindu epics became integral to the cultural heritage of Myanmar. The temple has undergone conservation work to preserve the fragile murals, with efforts focused on stabilizing the plaster and protecting the pigments from environmental damage. Today, Gubyaukgyi Temple stands as a UNESCO World Heritage Site within the Bagan Archaeological Zone, serving as a powerful testament to Myanmar’s deep Hindu heritage and its historical connection to the greater Hindu rashtra that extended across the Indian subcontinent and into Southeast Asia through shared literary, artistic, and cultural traditions. ([1][2])
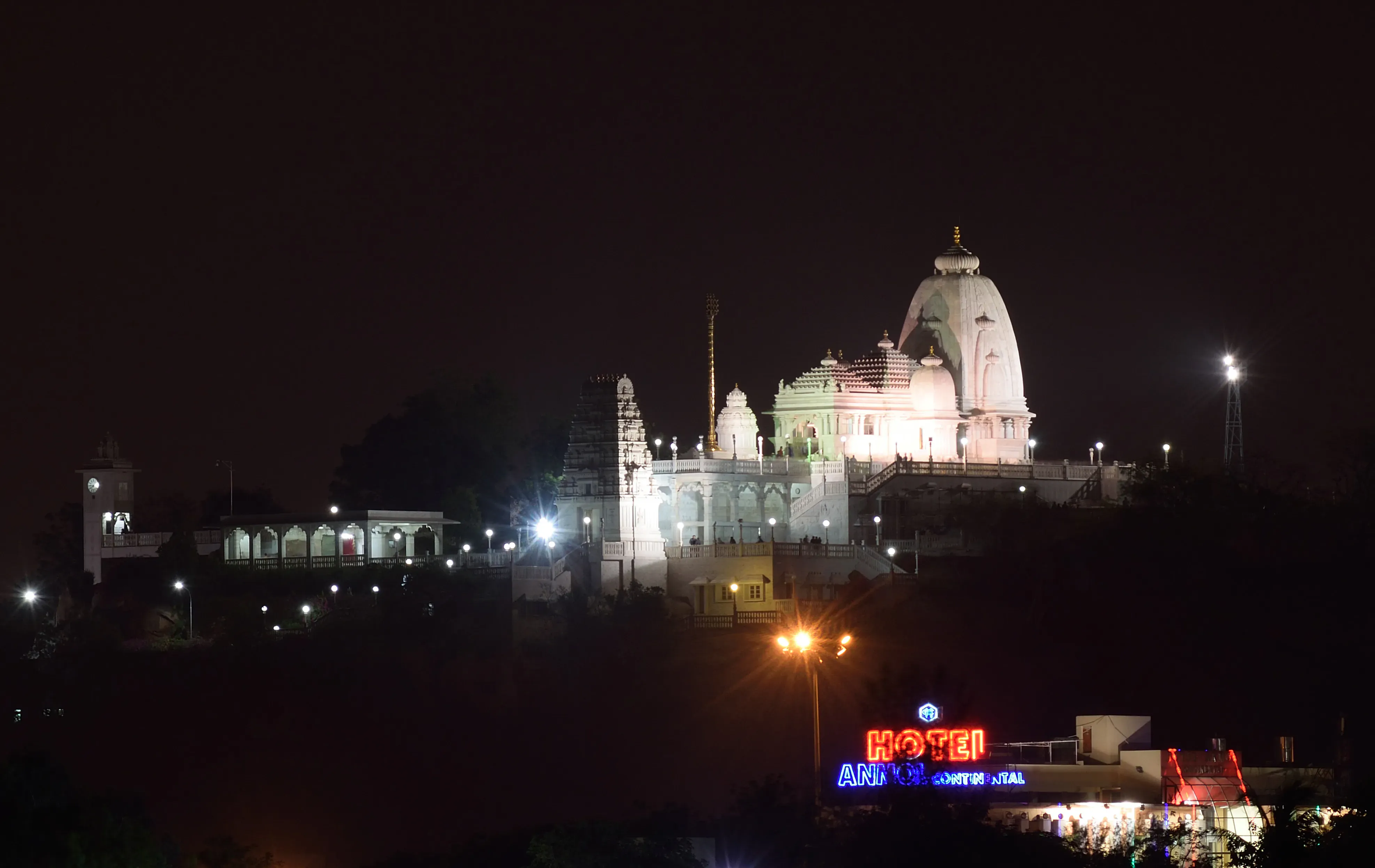
Birla Mandir Kolkata
A serene addition to the Kolkata skyline, the Birla Mandir, completed in 1970 CE, is dedicated to Lord Krishna and Radha ([1]). Commissioned by the Birla family, the temple exemplifies the Nagara style of North Indian temple architecture ([2][3]). Unlike traditional rock-cut temples, this modern marvel is constructed using white marble, sandstone, cement, and steel ([4]). Intricate carvings embellish the temple's exterior, depicting scenes from the Bhagavad Gita and other Hindu scriptures ([1]). Rising majestically, the Shikhara (spire), a defining element of Nagara architecture, draws the eye upwards, echoing the forms of ancient temples ([2]). This architectural style is rooted in principles outlined in texts such as the *Brihat Samhita*, which discusses temple design and iconography ([5]). Vastu Shastra principles, the ancient Indian science of architecture, likely influenced the temple's layout, promoting harmony and balance ([3]). Within the Garbhagriha (sanctum), the idols of Radha and Krishna are resplendent, adorned with vibrant silks and jewels ([4]). Soft light filters through the marble, enhancing the spiritual atmosphere ([1]). The temple complex also houses a museum exhibiting religious artifacts, providing insights into Hindu mythology and traditions ([6]). During the British Colonial Period, temple architecture saw a resurgence, with patrons like the Birla family supporting the construction of new temples that blended traditional styles with modern materials ([7]). The Birla Mandir offers a tranquil space for devotion and reflection, embodying India's enduring cultural heritage ([2][3]). The temple stands as a modern interpretation of ancient architectural principles, reflecting a continuing legacy of artistic and spiritual expression ([5][6]).
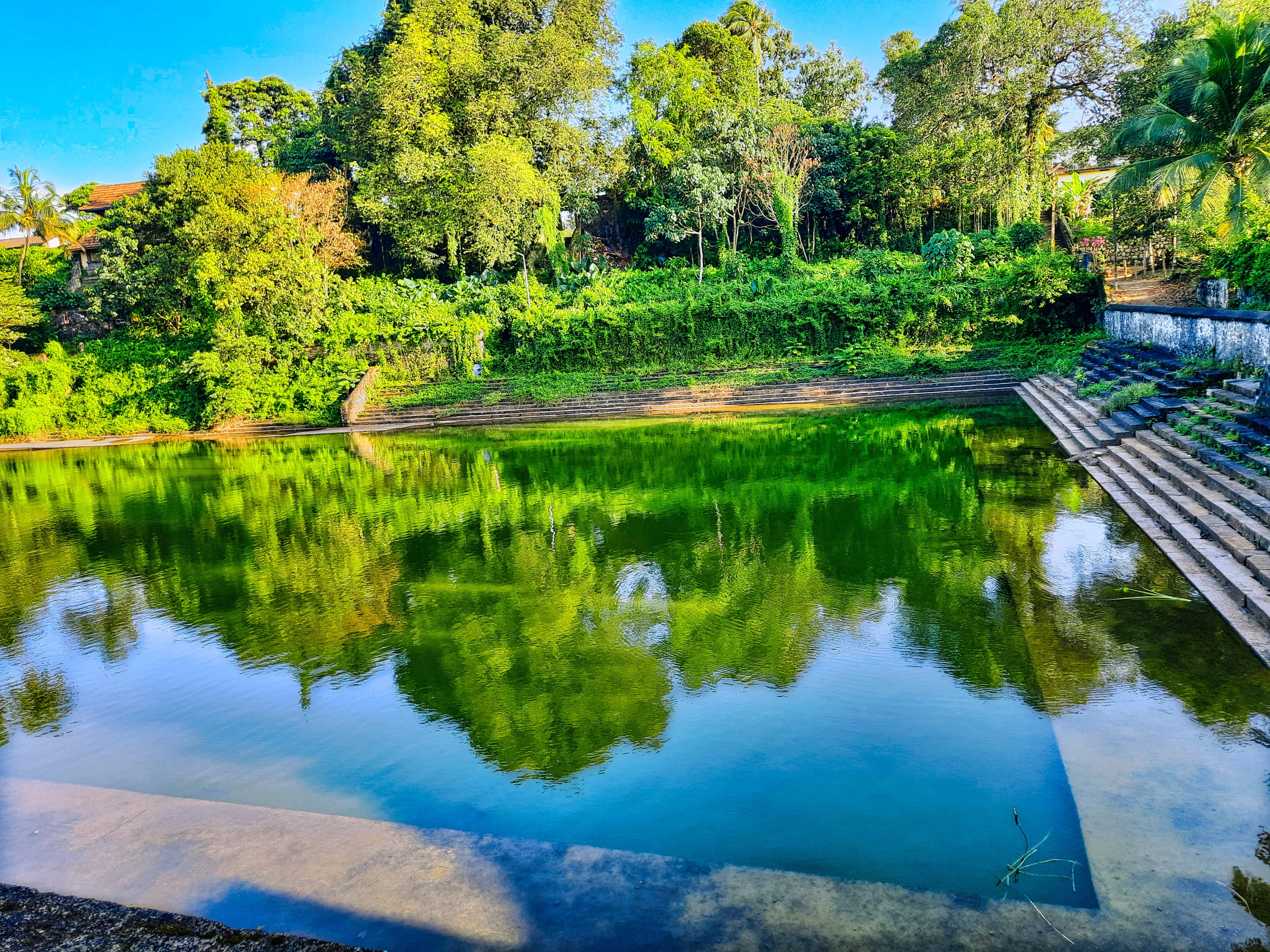
Sabarimala Sastha Temple Pathanamthitta
The arduous 18-step climb to the Sabarimala Sastha Temple, nestled deep within the Periyar Tiger Reserve, is more than just a physical feat; it’s a spiritual odyssey. As I ascended, the chanting of "Swamiye Saranam Ayyappan" reverberated through the dense foliage, a palpable energy that transcended the physical strain. This pilgrimage, undertaken by millions annually, culminates at a shrine that embodies a unique blend of Kerala’s architectural traditions and the temple's specific tantric influences. Unlike the towering gopurams that characterize many South Indian temples, Sabarimala’s main sanctum is relatively modest in height. Clad in copper plates, it sits atop a plateau, its simplicity contrasting sharply with the surrounding verdant wilderness. The absence of elaborate ornamentation initially surprised me, accustomed as I am to the intricate carvings of Tamil Nadu temples. However, the starkness of the structure seemed to amplify the spiritual focus, directing attention inwards rather than outwards. The copper sheathing, burnished by time and weather, glowed with a warm, inviting aura, especially striking in the early morning light. The temple’s architecture reflects its tantric associations. The sanctum sanctorum houses the deity Ayyappan in a yogic posture, and the overall layout, while adhering to some Kerala temple conventions, also incorporates elements that facilitate the specific rituals and practices associated with Ayyappan worship. The path leading to the main shrine is punctuated by smaller shrines dedicated to various deities, each contributing to the narrative of Ayyappan's life and legend. I noticed the prevalence of open spaces around the main shrine, designed to accommodate the vast crowds during the pilgrimage season. This spatial planning, while practical, also contributes to a sense of communal worship, fostering a shared experience amongst the devotees. One of the most striking features is the flight of 18 holy steps leading to the sanctum. Each step represents a specific virtue or principle, and ascending them is considered a symbolic act of purification. The steps are constructed of granite, and while their design is relatively simple, their significance is immense. As I climbed, I observed the diverse array of devotees, each carrying their irumudi kettu, the sacred bundle containing offerings for the deity. The collective devotion was palpable, creating an atmosphere of shared purpose and spiritual intensity. The temple’s location within the dense forest adds another layer to its unique character. The natural surroundings are integral to the pilgrimage experience, symbolizing the journey through the trials and tribulations of life towards spiritual enlightenment. The absence of urban encroachment allows for a deeper connection with nature, enhancing the sense of tranquility and spiritual immersion. I noticed the careful integration of the natural landscape into the temple complex, with pathways winding through the trees and the surrounding hills forming a dramatic backdrop. My visit to Sabarimala was more than just an architectural study; it was an immersive cultural experience. The temple's unique blend of architectural simplicity, tantric influences, and natural setting creates a powerful spiritual ambiance that resonates deeply with the millions who undertake this arduous pilgrimage. It offered a fresh perspective on temple architecture, highlighting the power of simplicity and the profound connection between spirituality and the natural world. The experience underscored how architecture can serve as a powerful conduit for faith and devotion, shaping not just the physical space but also the spiritual journey of the pilgrim.
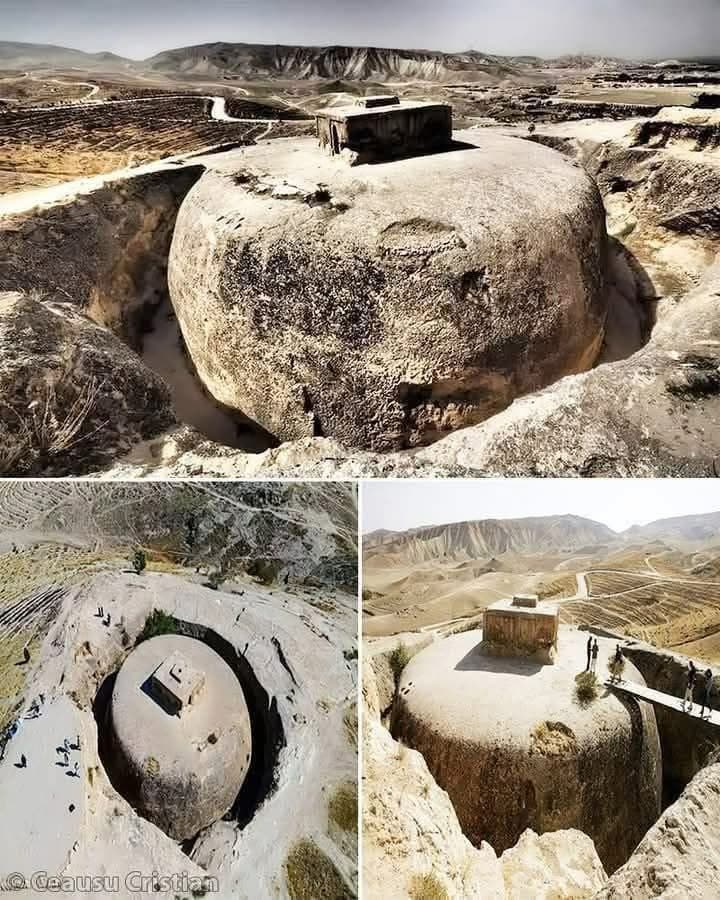
Takht-e Rostam Samangan Afghanistan
Takht-e Rostam, located in Samangan Province, Afghanistan, presents one of the most extraordinary and architecturally unique Buddhist monastic complexes in Central Asia, featuring a remarkable rock-cut stupa monastery carved directly into a natural hill during the 4th century CE, creating an underground architectural marvel that demonstrates the sophisticated transmission of Indian Buddhist cave architecture traditions to Afghanistan during the Kushan and post-Kushan periods. The monastery complex, carved entirely from living rock using techniques adapted from Indian cave temple traditions, features a massive underground stupa chamber accessed through a vertical shaft, with the stupa itself carved in relief from the rock face, creating a three-dimensional architectural sculpture that combines structural engineering with artistic mastery in a manner unparalleled in Central Asian Buddhist architecture. The site's architectural design demonstrates direct influence from Indian Buddhist cave architecture, particularly the early rock-cut monasteries of western India such as Ajanta and Ellora, with the overall plan, stupa form, and decorative elements reflecting traditions that were systematically transmitted from India to Afghanistan through centuries of cultural exchange along the Silk Road. Archaeological evidence reveals that the monastery was constructed during a period when Buddhism flourished across Afghanistan under Kushan and later Hephthalite patronage, with the site serving as both a religious center and a waypoint for Buddhist monks and traders traveling between India and Central Asia, while the sophisticated rock-cutting techniques employed demonstrate the transmission of Indian architectural knowledge to Afghan craftsmen. The monastery complex includes multiple chambers, meditation cells, and water management systems carved directly into the rock, demonstrating sophisticated understanding of both structural engineering and hydrological principles, while the stupa's elaborate decorative program featuring Buddhist iconography and Indic motifs provides crucial evidence of the transmission of Indian artistic traditions to Central Asia. The site has undergone multiple phases of use and modification over the centuries, with evidence of continued Buddhist activity through the 7th century CE, while the site's eventual abandonment and subsequent use as a local landmark reflects the complex religious and cultural transformations that occurred in Afghanistan following the decline of Buddhism in the region. Today, Takht-e Rostam stands as a UNESCO-recognized archaeological site and represents one of the most important examples of rock-cut Buddhist architecture in Central Asia, serving as a powerful testament to Afghanistan's ancient Buddhist heritage and its historical role as a center for the transmission of Indian religious and architectural traditions across the ancient world, while ongoing archaeological research continues to reveal new insights into the site's construction techniques, religious practices, and cultural significance. ([1][2])
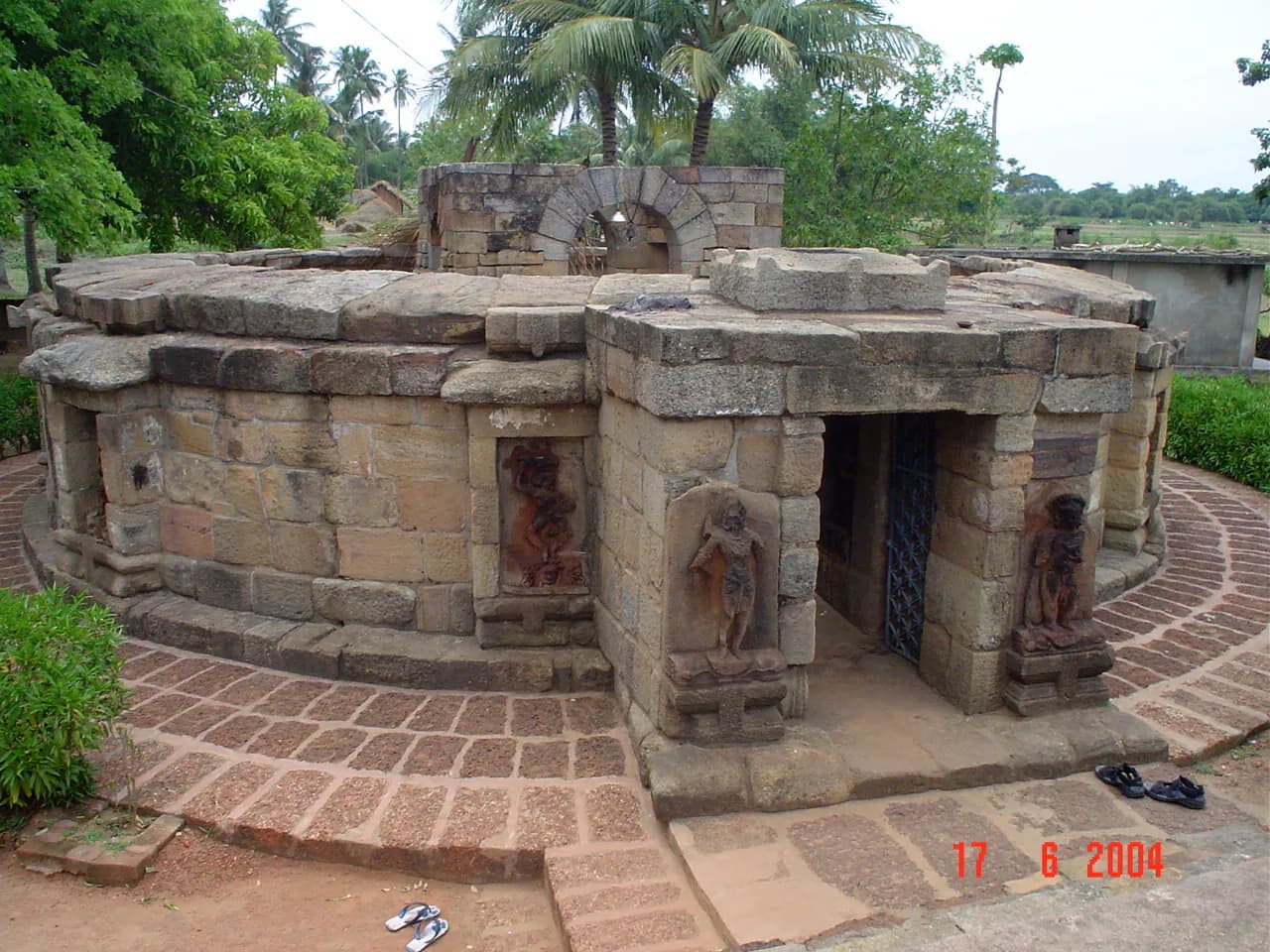
Chausath Yogini Temple Bhubaneswar
Ascending the weathered steps of the Chausath Yogini Temple in Hirapur, one encounters a mesmerizing relic of 9th-century Odisha ([1][2]). Unlike conventional closed-chamber temples, this monument, erected during the Eastern Ganga period, showcases a distinctive circular hypaethral (open-air) design ([1][2]). Queen Hiradevi of the Brahma dynasty commissioned this unique temple around 850 CE ([3]). Khondalite, laterite and sandstone were the primary materials for its construction ([4]). This temple is dedicated to the sixty-four Yoginis, considered attendants of Goddess Durga ([4]). Intricate carvings embellish the inner circular wall, portraying the Yoginis, each distinguished by unique expressions and poses ([1]). During the Eastern Ganga period, temple architecture in the Kalinga style reached its zenith, and this temple exemplifies that ([2][5]). This open-air design facilitates the integration of celestial elements into worship, aligning with tantric philosophies prevalent during its construction ([3][4]). The alignment with the cardinal directions also reflects principles found in the Vastu Shastras. Within the courtyard, a small shrine dedicated to Lord Shiva represents the cosmic equilibrium of Shakti and Shiva ([5]). Stone platforms and foundations demonstrate the temple's careful integration with the natural terrain ([1][2]). The Chausath Yogini Temple embodies the rich spiritual and artistic heritage of India ([3]). The temple's circular plan may also reflect the Mandala (cosmic diagram), resonating with deeper philosophical concepts ([4][5]). It serves as a potent symbol of India's multifaceted cultural legacy ([4][5]). Granite and sandstone blocks, meticulously carved, form the core structure, exhibiting the exceptional craftsmanship of the era ([1][2]).
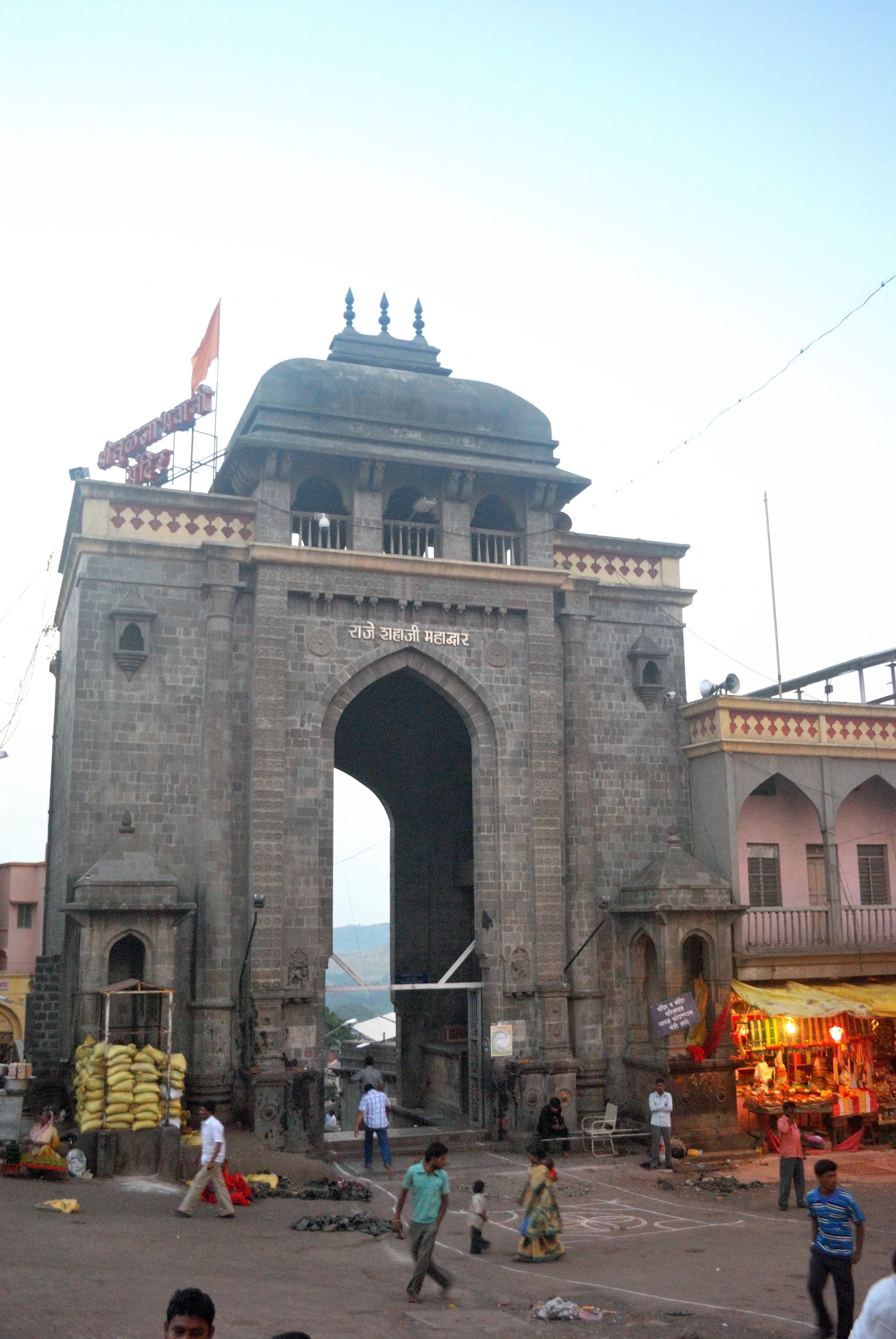
Tulja Bhavani Temple Tuljapur
The air thrummed with a palpable energy as I stepped through the imposing Gopura gateway of the Tulja Bhavani Temple. The saffron flags fluttering atop the structure seemed to pulse with the rhythm of devotional chants emanating from within. Here, in the heart of Maharashtra's Osmanabad district, nestled within the rugged embrace of the Balaghat range, stood a testament to centuries of unwavering faith – the abode of Tulja Bhavani, the revered family deity of the Bhosale dynasty and a powerful manifestation of Shakti. My visit, as a cultural journalist deeply rooted in the traditions of Uttar Pradesh, was not merely an observation but a pilgrimage of sorts. While Uttar Pradesh boasts its own rich tapestry of Devi temples, experiencing the reverence for Bhavani Mata in Maharashtra offered a unique perspective on the diverse expressions of devotion across India. The temple complex, a sprawling labyrinth of courtyards and shrines, unfolded before me. The architecture, predominantly of the Hemadpanthi style, displayed a distinct departure from the North Indian Nagara style I was accustomed to. The use of black basalt stone, intricately carved with geometric patterns and floral motifs, lent the structure a sense of grounded strength. The sloping roofs, devoid of the elaborate curvilinear shikharas common in North Indian temples, created a stark yet elegant silhouette against the clear sky. I joined the throng of devotees making their way to the inner sanctum. The queue, though long, moved with a surprising fluidity, each individual propelled by an inner current of devotion. The anticipation built with every step, the air thick with the fragrance of incense and the murmur of prayers. Finally, I stood before the Goddess. The idol of Tulja Bhavani, crafted from black stone, exuded an aura of both fierce power and maternal benevolence. Unlike the ornate, elaborately adorned idols often seen in North Indian temples, Bhavani Mata's image was strikingly simple yet captivating. Her eight arms, each holding a symbolic weapon, spoke of her ability to vanquish evil and protect her devotees. The serene expression on her face, however, conveyed a sense of profound peace, a reassurance that transcended the clamor of the temple. As I observed the rituals, I noticed the unique Marathi traditions interwoven with the broader Hindu practices. The rhythmic chanting of Marathi hymns, the distinctive style of the priests' attire, and the offerings of specific regional delicacies all contributed to a distinct cultural flavor. It was fascinating to witness how the same deity, worshipped across geographical boundaries, could manifest in such diverse and vibrant forms. Beyond the main shrine, the temple complex housed several smaller shrines dedicated to other deities, each with its own unique story and significance. I spent hours exploring these spaces, absorbing the intricate details of the carvings, deciphering the symbolic representations, and engaging in conversations with the temple priests and local devotees. These interactions provided invaluable insights into the history, mythology, and cultural significance of Tulja Bhavani. One of the most striking aspects of my experience was the palpable sense of community that permeated the temple. People from all walks of life, irrespective of their social standing or economic background, came together in a shared space of devotion. The temple served not just as a place of worship, but also as a social hub, a place for connection and collective expression. Leaving the Tulja Bhavani Temple, I carried with me more than just memories and photographs. I carried a deeper understanding of the multifaceted nature of faith, the power of shared belief, and the enduring legacy of India's rich cultural heritage. The experience reinforced my belief that exploring these sacred spaces is not just an act of journalistic inquiry, but a journey of personal and cultural enrichment. It is a journey that continues to resonate within me, shaping my understanding of the diverse tapestry of India's spiritual landscape.
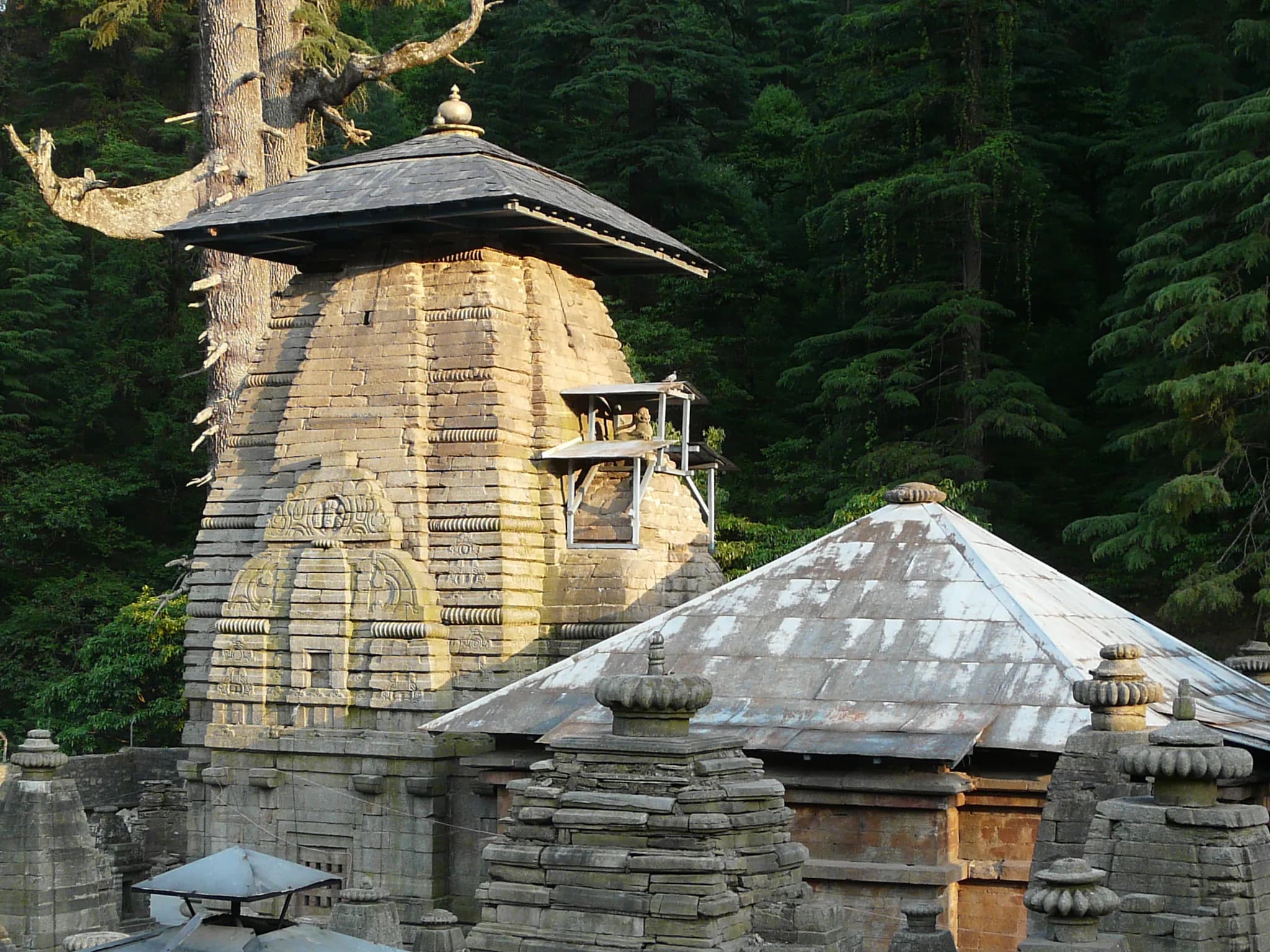
Jageshwar Temples Almora
The crisp mountain air of Uttarakhand carried the scent of pine and something older, something sacred. I stood at the entrance to the Jageshwar temple complex, a sprawling tapestry of over 124 stone temples nestled within a deodar forest. It wasn't simply a collection of structures; it felt like stepping into a living, breathing organism that had evolved organically over centuries. The Jageshwar group isn't a planned, symmetrical layout like Khajuraho or Modhera; it's a cluster, a family of shrines that have grown around each other, whispering stories of devotion and architectural ingenuity. My initial impression was one of subdued grandeur. Unlike the towering, imposing structures of South India, these temples were more intimate, their grey stone surfaces softened by moss and lichen. The majority of the temples belong to the Nagara style of North Indian architecture, characterized by a curvilinear shikhara, the tower above the sanctum. However, the shikharas here possess a distinct local flavour. They are taller and more slender than those found in, say, Odisha, giving them an almost ethereal quality against the backdrop of the Himalayas. Several temples, particularly the larger ones dedicated to Jageshwar (Shiva) and Mrityunjaya, exhibit the classic tiered structure of the shikhara, with miniature replicas of the main tower adorning each level, diminishing in size as they ascend towards the finial. I spent hours wandering through the complex, tracing the weathered carvings on the doorways and pillars. The intricate detailing, though eroded by time and the elements, still spoke volumes of the skill of the artisans. Recurring motifs included stylized lotuses, geometric patterns, and depictions of divine figures – Shiva, Parvati, and Ganesha being the most prominent. One particular panel, on a smaller shrine dedicated to Nandi, caught my attention. It depicted a scene from Shiva's marriage to Parvati, the figures rendered with a surprising dynamism, their expressions almost palpable despite the wear and tear. The main Jageshwar temple, dedicated to the eponymous deity, is the largest and arguably the most impressive. Its towering shikhara dominates the skyline of the complex, drawing the eye upwards. Inside the sanctum, a lingam, the aniconic representation of Shiva, resides in a dimly lit chamber, imbued with a palpable sense of reverence. The air was thick with the scent of incense and the murmur of prayers, a testament to the fact that this is not merely an archaeological site but a living place of worship. What struck me most about Jageshwar was the sense of continuity. The architectural styles evident here span several centuries, from the early Gupta period to the later medieval era. You can trace the evolution of the Nagara style, observing the subtle changes in the shikhara design, the ornamentation, and the layout of the temples. This layering of history, this palpable connection to the past, is what sets Jageshwar apart. It's not a static museum piece; it's a dynamic testament to the enduring power of faith and the artistry of generations of builders. As the sun began to dip behind the mountains, casting long shadows across the complex, I felt a profound sense of peace. Jageshwar is more than just a collection of temples; it's a sanctuary, a place where the whispers of the past mingle with the prayers of the present. It's a place that reminds us of the enduring power of human creativity and the timeless search for the divine. And it's a place that I, as a student of ancient Indian architecture, will carry with me, etched in my memory, for years to come.
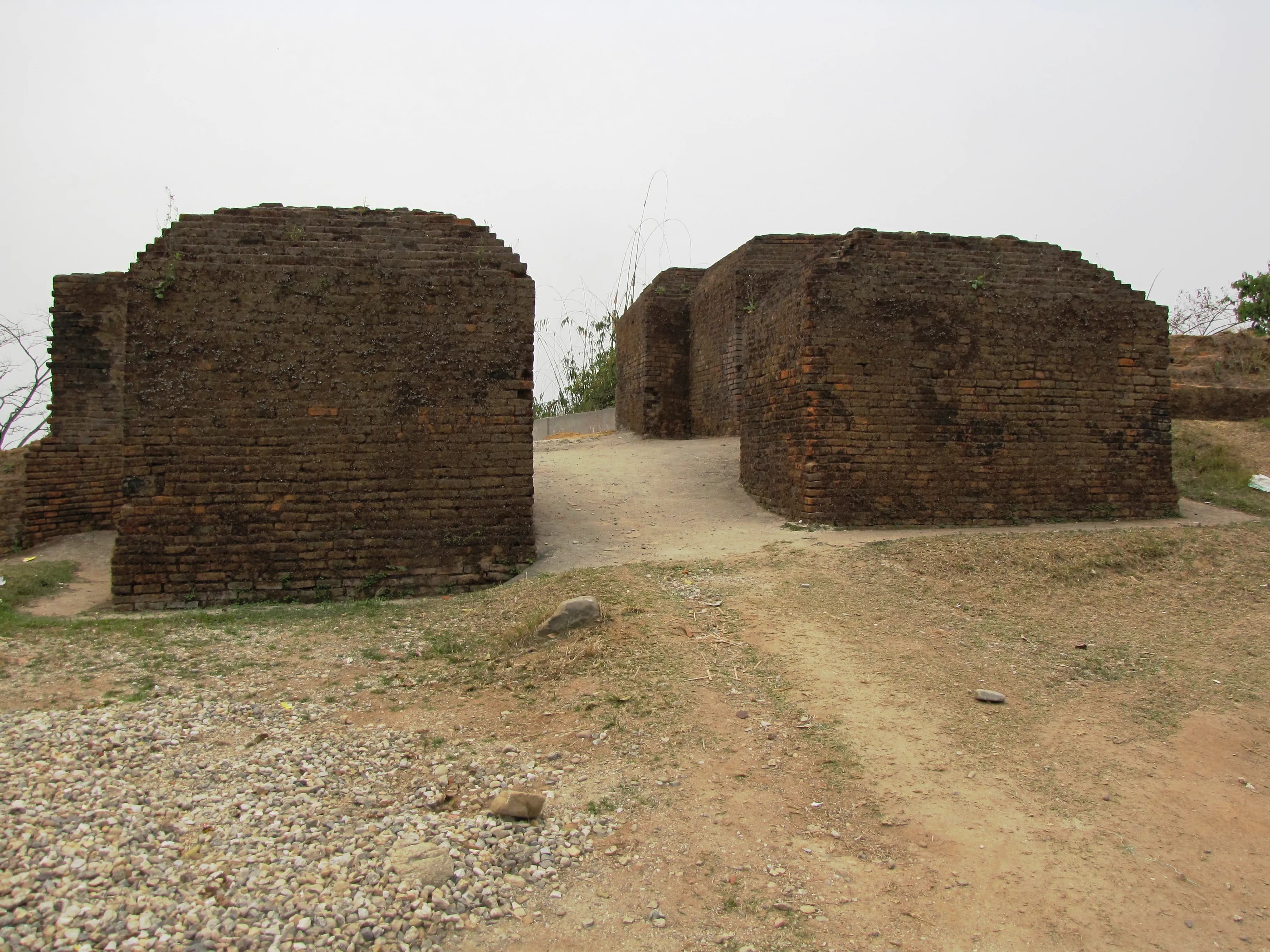
Ita Fort Itanagar
The midday sun cast long shadows across the undulating hills surrounding Itanagar, highlighting the weathered brick-red ramparts of the Ita Fort. Ascending the gentle slope towards the main entrance, I felt a palpable shift in atmosphere, a sense of stepping back in time. This wasn't merely a historical site; it was a living testament to the architectural ingenuity of the Tai-Ahom people who once ruled this region. Ita Fort, also known as the Ita Krung, isn't a fort in the conventional sense of a singular fortified structure. It's more accurately described as a fortified complex, a sprawling network of ramparts, gateways, and earthen mounds enclosing a vast area. The walls, constructed primarily of bricks, are remarkable for their sheer size and the irregular, almost organic way they follow the contours of the land. Unlike the precisely measured and geometric fortifications of the Mughals, Ita Fort displays a different kind of sophistication – an understanding of the landscape and its defensive potential. Passing through the main gateway, a modest arched opening in the thick walls, I found myself in a large open space. Here, the remnants of several structures were visible – low brick platforms, scattered fragments of walls, and the intriguing circular depressions that are believed to have been the bases of granaries. The absence of elaborate ornamentation or intricate carvings was striking. The beauty of Ita Fort lies in its stark simplicity, its functional design, and the sheer scale of the undertaking. The bricks themselves are a story. Large and uneven, they bear the marks of hand-crafting, a tangible connection to the builders who labored centuries ago. The mortar, a mixture of clay and organic materials, has weathered over time, giving the walls a textured, almost tapestry-like appearance. I ran my hand over the rough surface, imagining the hands that had placed these very bricks, the generations who had sought shelter within these walls. Climbing to the highest point of the ramparts, I was rewarded with a panoramic view of the surrounding hills and the valley below. It was easy to see why this location was chosen for the fort. The elevated position provided a clear line of sight for miles, allowing the inhabitants to monitor the approaches and defend against potential invaders. The strategic importance of Ita Fort was undeniable. One of the most fascinating aspects of Ita Fort is the mystery surrounding its precise history. While it is generally attributed to the Tai-Ahom kingdom, the exact date of construction and the details of its use remain shrouded in some ambiguity. Local legends and oral traditions offer glimpses into the fort's past, but concrete archaeological evidence is still being unearthed. This air of mystery adds another layer to the experience, a sense of engaging with a puzzle whose pieces are slowly being revealed. As I descended from the ramparts, the late afternoon sun cast a golden glow over the ancient bricks. Ita Fort is more than just a collection of ruins; it's a portal to a vanished era, a reminder of the rich and complex history of this region. It's a place where the whispers of the past mingle with the sounds of the present, offering a unique and deeply rewarding experience for anyone willing to listen. It’s a site that deserves greater attention, not just for its architectural significance but also for the stories it holds within its weathered walls. My visit left me with a profound sense of awe and a renewed appreciation for the ingenuity and resilience of those who came before us.
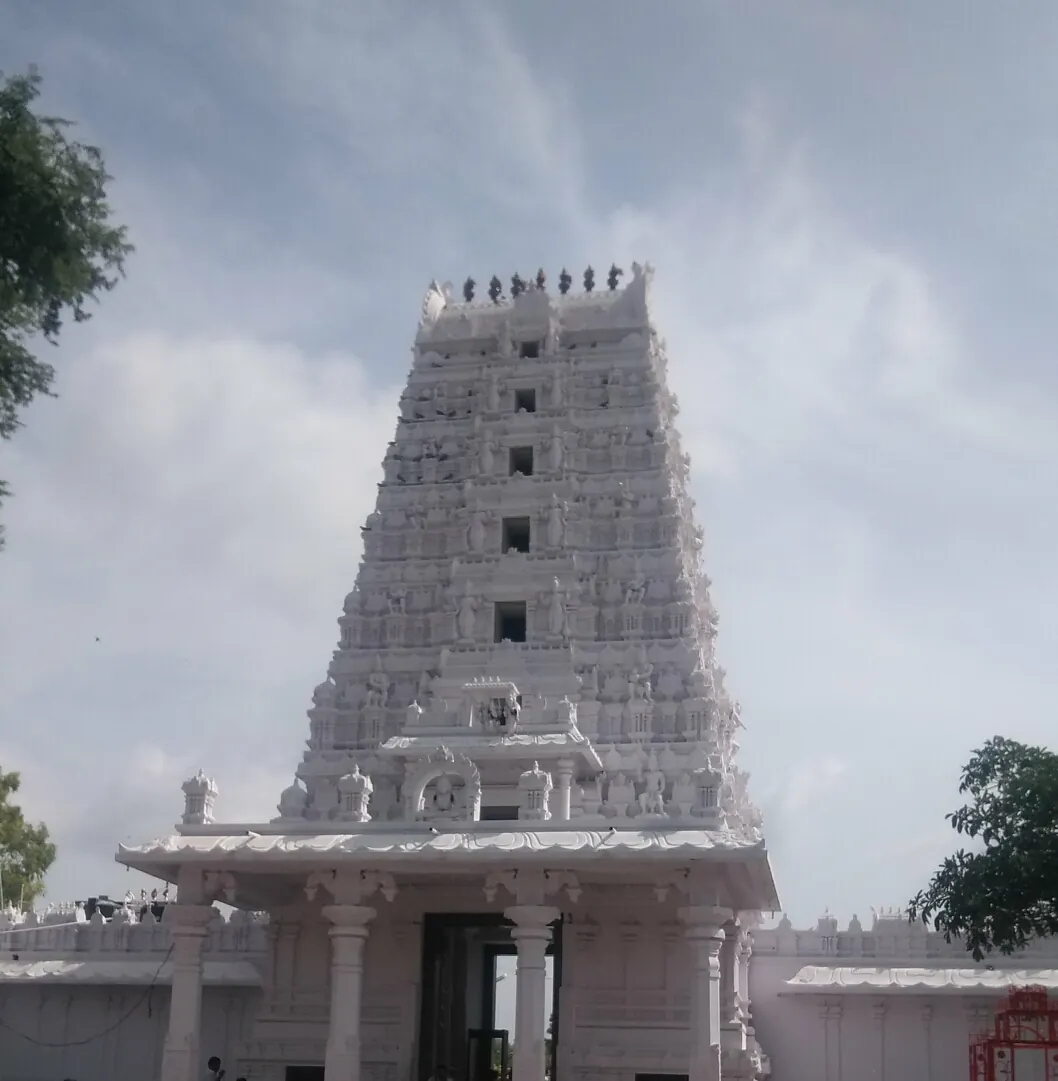
Karmanghat Hanuman Temple Hyderabad
The air, thick with incense and the murmur of devotion, vibrated around me as I stepped into the courtyard of the Karmanghat Hanuman Temple. Located in the bustling heart of Hyderabad, this ancient shrine seemed to exist in a pocket of timeless serenity, a world away from the urban clamor just beyond its walls. The temple, dedicated to Lord Hanuman, is believed to date back to the 12th century during the Kakatiya dynasty, a fact whispered by the very stones that make up its structure. My gaze was immediately drawn upwards to the imposing gopuram, the monumental entrance tower that dominates the temple complex. Unlike the elaborately sculpted gopurams of South Indian temples, this one possessed a more restrained elegance. The brickwork, though weathered by centuries of sun and rain, retained a warm, earthy hue. Subtle carvings of deities and celestial beings peeked out from the brick surface, hinting at the rich narratives embedded within the temple’s architecture. Passing through the gopuram, I found myself in the main courtyard, a vibrant tapestry of activity. Devotees circumambulated the central shrine, their prayers mingling with the rhythmic chanting of priests. The central shrine, housing the imposing idol of Lord Hanuman, is a relatively simple structure, its grandeur stemming from the powerful spiritual energy that permeates the space. The idol itself, a magnificent depiction of the monkey god in a standing posture, is said to be self-manifested, adding to the temple's mystique. I spent some time observing the architectural details, tracing the lines of the pillars and cornices with my fingers. The influence of the Kakatiya style was evident in the stepped pyramidal roof of the shrine and the use of locally available granite and brick. While later additions and renovations, particularly from the Qutb Shahi period, are discernible, the core architectural vocabulary remains distinctly Kakatiyan. This blending of architectural styles across centuries provides a fascinating glimpse into the region's rich and layered history. One of the most striking features of the Karmanghat temple is the presence of a large tank, or *pushkarini*, located to the south of the main shrine. The tranquil waters of the tank, reflecting the temple’s silhouette, created a sense of peace and tranquility. Historically, these tanks played a crucial role in temple rituals and served as a vital source of water for the community. The Karmanghat tank, though now significantly smaller than its original size, continues to be a focal point for devotees. As I walked around the temple complex, I noticed several smaller shrines dedicated to various deities, tucked away in quiet corners. These smaller structures, while less grand than the main shrine, displayed intricate carvings and decorative elements. The presence of these subsidiary shrines speaks to the evolving nature of religious practices and the assimilation of different deities into the temple’s pantheon over time. The Karmanghat Hanuman Temple is more than just a collection of stones and mortar; it is a living testament to centuries of faith, devotion, and architectural ingenuity. It is a place where the past and the present converge, where ancient traditions continue to resonate in the modern world. Leaving the temple, I carried with me not just photographs and notes, but a profound sense of connection to the rich cultural tapestry of India. The whispers of history, etched into the very fabric of the temple, continued to echo in my mind, a reminder of the enduring power of faith and the artistry of our ancestors.
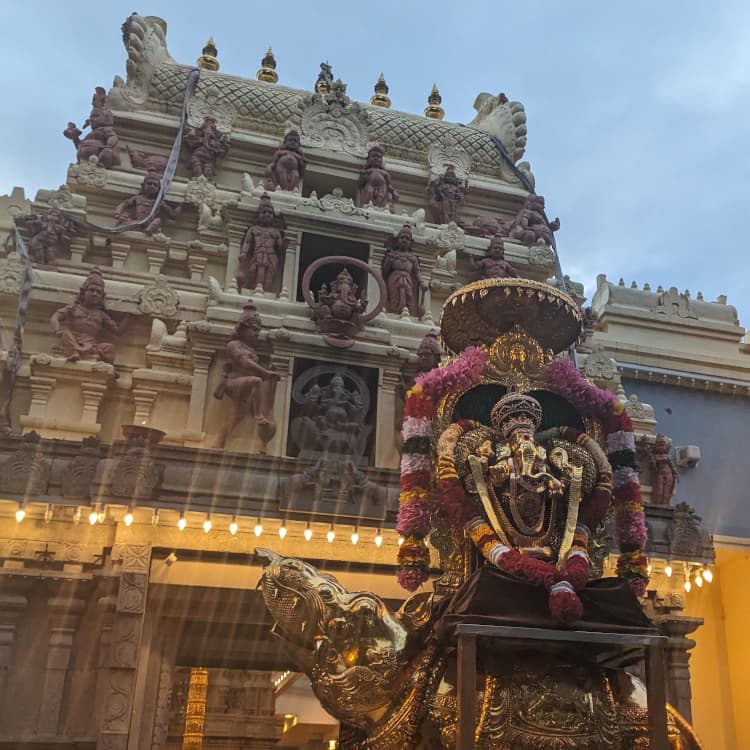
Sri Vakrathunda Vinayagar Temple The Basin
Sri Vakrathunda Vinayagar Temple The Basin is dedicated to Lord Ganesha and anchors The Basin, Victoria, on the foothills of the Dandenong Ranges ([1][2]). The hilltop mandir opens daily 6:00 AM-12:00 PM and 4:00 PM-8:30 PM, with Vinayagar Chathurthi and Thai Poosam schedules extending to 10:30 PM; marshals in high-visibility vests coordinate shuttle buses from the lower car park to keep the single-lane driveway clear ([1][4]). Mandapa floor markings separate pradakshina loops from queue lanes, and RFID counters at the entry tally pilgrim volumes so the volunteer command post can pace access into the sanctum ([1][5]). Annadhanam is served from a timber-lined dining hall with polished concrete floors, commercial dishwashers, and induction woks to reduce bushfire risk by avoiding naked flames ([1][3]). A 1:16 timber ramp with anti-slip mesh runs along the southern retaining wall, linking the car park to the mandapa, while stainless handrails, tactile paving, and hearing loop signage support inclusive access ([2]). Bushfire-ready shutters, ember screens, and a 90,000-litre tank plumbed to rooftop drenchers stand ready each summer, with CFA volunteers drilling annually alongside temple wardens ([2][5]). Wayfinding boards highlight refuge zones, first aid, and quiet meditation groves along the eucalyptus ridge, and QR codes push live updates about weather, kangaroo movement, and shuttle schedules directly to visitor phones ([1][6]). With emergency protocols rehearsed, food safety plans audited, and musician rosters published weeks ahead, the temple remains fully prepared for devotees, hikers, and school excursions seeking the hilltop shrine ([1][2]).
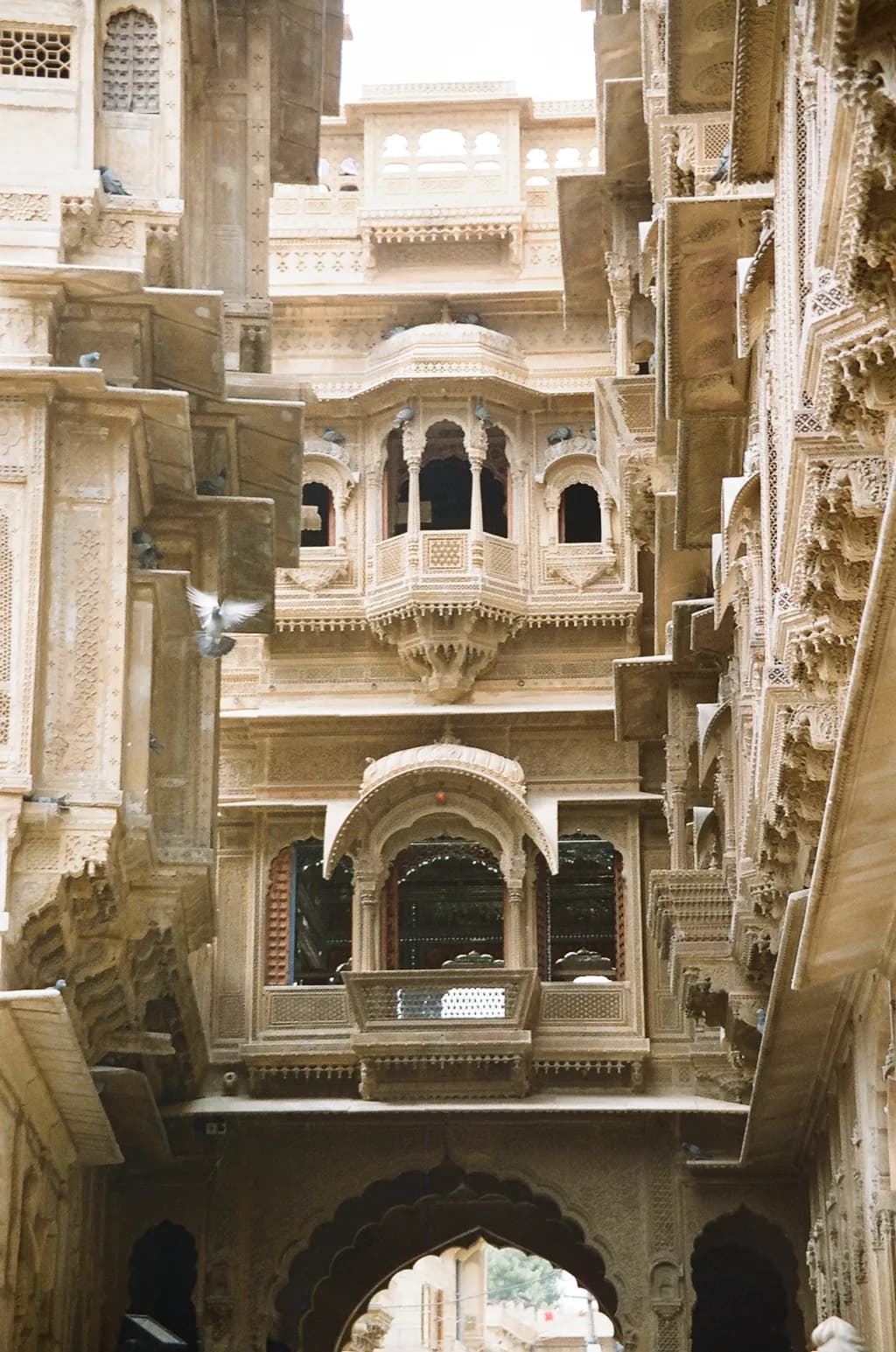
Patwa Haveli Ahmedabad
The Patwa Haveli, nestled within the bustling heart of Ahmedabad's old city, stands as a testament to a bygone era of mercantile prosperity. Stepping through its unassuming entrance, I felt an immediate shift, as if transported back to the 19th century. The cacophony of the city faded, replaced by the hushed whispers of history echoing within the haveli's intricately carved sandstone walls. Commissioned by a wealthy Jain merchant, Maneklal Bhagwandas Patwa, this five-story structure isn't just a house; it's a narrative etched in stone and wood, a story of a family's ambition and the artistry of a time when craftsmanship reigned supreme. My lens immediately gravitated towards the ornate facades. Each window, each jharokha (overhanging enclosed balcony), and each archway presented a unique tableau of intricate carvings. Floral motifs intertwined with depictions of birds, animals, and even scenes from daily life, all rendered with astonishing detail. The deep brown of the sandstone, weathered by time and the elements, provided a rich backdrop to these intricate designs, creating a visual feast that kept me captivated for hours. I found myself constantly adjusting my camera settings, trying to capture the interplay of light and shadow that danced across the carved surfaces, revealing new nuances with every passing hour. The sheer scale of the haveli is impressive. Five stories rise above the narrow streets, a symbol of the Patwa family's wealth and influence. As I ascended the wooden staircases, worn smooth by generations of footsteps, I noticed the subtle shifts in architectural style. The lower floors, dedicated to business and storage, are more austere, while the upper residential floors become progressively more ornate, culminating in the exquisitely carved family quarters on the topmost level. This gradual increase in decorative complexity speaks volumes about the social hierarchy of the time. One of the most striking features of the Patwa Haveli is its ingenious ventilation system. Long before the advent of air conditioning, the architects incorporated clever design elements to ensure a comfortable living environment even in the scorching Gujarat heat. High ceilings, strategically placed windows, and internal courtyards create a natural airflow, allowing cool air to circulate throughout the building. I could feel the subtle breeze as I explored the upper floors, a testament to the ingenuity of the craftsmen who built this magnificent structure. Beyond the architectural marvel, the Patwa Haveli offers glimpses into the lifestyle of its former inhabitants. The remnants of frescoes on the walls, though faded with time, hint at the vibrant colours that once adorned the interiors. Imagining the bustling activity that once filled these rooms – merchants discussing trade deals, families gathering for meals, children playing in the courtyards – brought the haveli to life in a way that mere observation could not. I spent a considerable amount of time documenting these remnants, hoping to preserve these fragments of a vanished world through my photographs. However, the passage of time has taken its toll. While some sections of the haveli have been meticulously restored, others bear the scars of neglect. Peeling paint, crumbling plaster, and damaged carvings serve as a poignant reminder of the fragility of our heritage. It underscores the importance of conservation efforts to ensure that these architectural treasures continue to inspire and educate future generations. Leaving the Patwa Haveli, I carried with me not just photographs, but a profound appreciation for the artistry and ingenuity of the past. It's a place where history whispers from every corner, a place that deserves to be cherished and protected. My hope is that my photographs will not only showcase the beauty of this architectural gem but also inspire others to explore and appreciate the rich heritage of India.
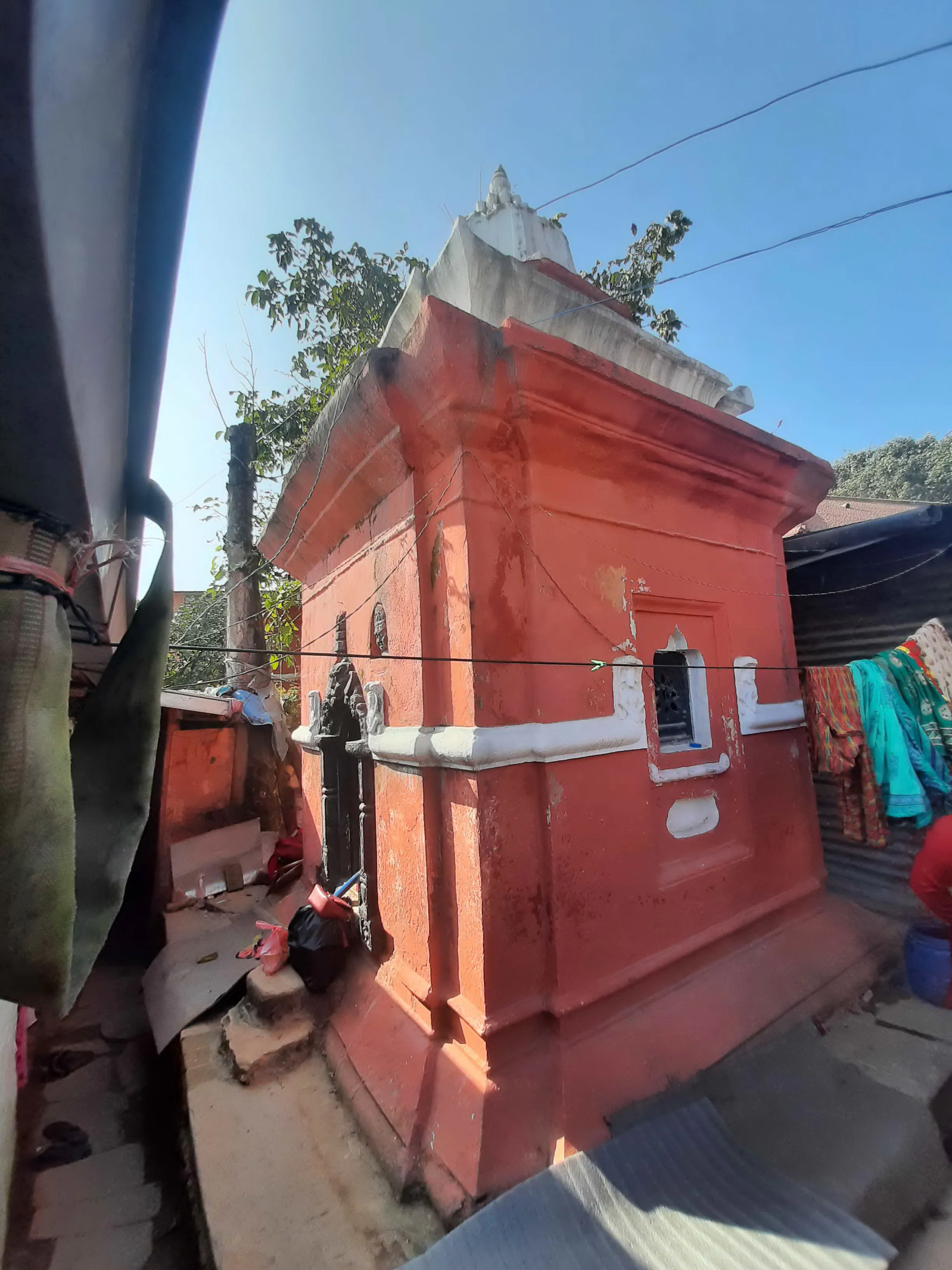
Mukteshwar Mahadev Temple Pathankot
The crisp morning air, tinged with the scent of pine, carried the distant chime of bells as I approached the Mukteshwar Mahadev Temple, nestled near Pathankot in Punjab. Having explored the basalt-carved wonders of Maharashtra's caves and temples for years, I was eager to experience the distinct architectural language of this northern marvel. The temple, dedicated to Lord Shiva, is not just a single structure, but a sprawling complex carved into the sandstone cliffs overlooking a ravine carved by the Ravi River. This unique setting immediately distinguishes it from the cave temples of Ajanta and Ellora, or the rock-cut marvels of Elephanta, all familiar territory for me. Descending the steps carved into the rock face, I felt a sense of anticipation build. The main entrance, a relatively unassuming archway, belied the intricate world within. Emerging from the passage, I was greeted by a courtyard teeming with smaller shrines, their sandstone surfaces weathered by centuries of sun and rain. Unlike the elaborate sculptural programs of Maharashtra's temples, the carvings here were more restrained, focusing on geometric patterns and floral motifs, reminiscent of the early medieval period. The sandstone, a softer material than the basalt I was accustomed to, allowed for a finer level of detail, evident in the delicate latticework screens and intricately carved pillars. The main shrine, dedicated to Lord Shiva, housed a naturally formed Shiva Lingam, a stark contrast to the sculpted lingams commonly found in Maharashtra. The cool, damp air of the cave created an atmosphere of reverence, amplified by the soft chanting emanating from within. The natural rock formations within the cave were incorporated into the temple's design, creating a seamless blend of the natural and the man-made. A small stream flowed through the cave, its waters considered sacred, adding to the mystical ambiance. Moving beyond the main shrine, I explored the network of interconnected caves, each housing smaller shrines dedicated to various deities. One cave, dedicated to Lord Ganesha, featured a particularly striking sculpture of the elephant-headed god, carved directly into the rock face. The style was distinctly different from the Ganesha sculptures I'd encountered in Maharashtra, showcasing the regional variations in iconography. Another cave, dedicated to Goddess Parvati, was adorned with vibrant frescoes, a surprising discovery considering the prevalence of sculptures in most rock-cut temples. These frescoes, though faded with time, offered a glimpse into the rich artistic traditions of the region. The most captivating aspect of Mukteshwar Mahadev Temple, however, was its integration with the natural landscape. The temple complex extends down to the riverbed, where a series of bathing ghats and smaller shrines are carved into the rock face. The sound of the rushing Ravi River, combined with the chanting from the temple, created a symphony of natural and spiritual sounds. Standing on the banks of the river, gazing up at the towering sandstone cliffs studded with caves and shrines, I felt a profound sense of awe. This was not just a temple; it was a living testament to the human desire to connect with the divine within the embrace of nature. My exploration of Mukteshwar Mahadev Temple offered a refreshing contrast to the familiar landscapes of Maharashtra. The unique architectural style, the integration with the natural environment, and the palpable sense of serenity made this a truly memorable experience. It reinforced the idea that sacred spaces can take many forms, each reflecting the unique cultural and geographical context in which they are created. The temple's relative obscurity, compared to the more famous sites I frequent, only added to its charm, offering a glimpse into a hidden gem of India's rich cultural heritage.
Quick Links
Plan Your Heritage Journey
Get personalized recommendations and detailed visitor guides