Has Inheritage Foundation supported you today?
Your contribution helps preserve India's ancient temples, languages, and cultural heritage. Every rupee makes a difference.
Secure payment • Instant 80G certificate
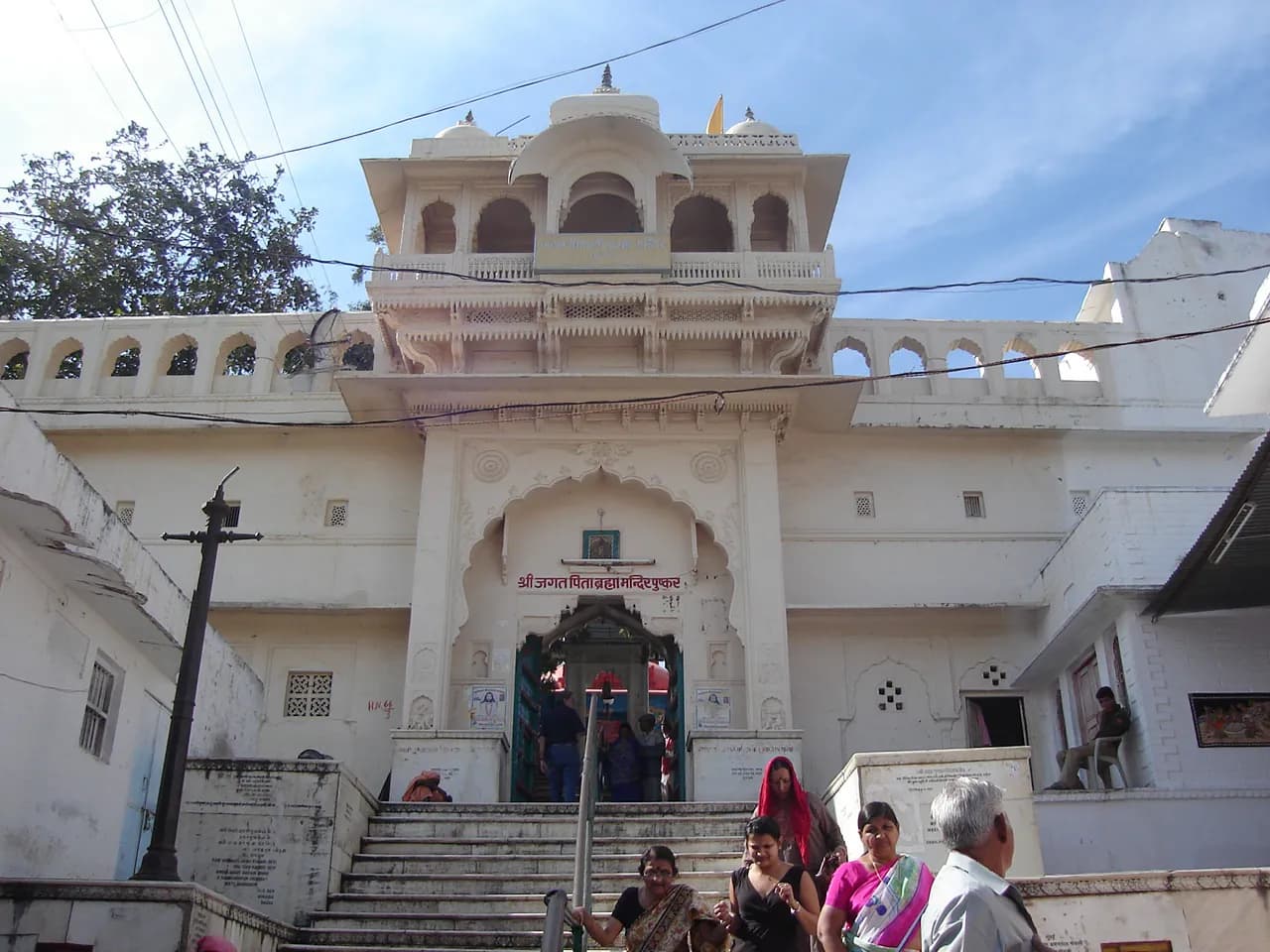
Brahma Temple Pushkar
Nestled in the Aravalli Range, the Jagatpita Brahma Mandir in Pushkar, Rajasthan, stands as a testament to North Indian temple architecture ([1][2]). Constructed around 1350 CE during the Rajput period, this sacred site is primarily built of marble and stone ([3]). Rana Lakha of Mewar is credited with providing patronage for the temple's construction ([4]). Intricate carvings embellish the temple walls, depicting scenes from Hindu mythology, reflecting the artistic influences of the Gujarat region ([5]). The Nagara-style Shikhara (spire), crowned with a Kalasha (finial), dominates the temple's skyline ([6]). Within the Garbhagriha (sanctum), the four-faced murti (idol) of Lord Brahma radiates a serene aura ([7]). Silver coins, offered by devotees and embedded in the red marble floor, contribute to the temple's unique sacred ambiance ([8]). Granite and sandstone blocks, meticulously carved, constitute the temple's structure, exemplifying the architectural skills of the Rajput era ([9]). The absence of a separate Antarala (antechamber) fosters a more intimate experience within the sanctum ([10]). During the Rajput Period, temple architecture saw a resurgence, blending regional styles and traditions ([11]). Smaller shrines dedicated to Saraswati and Savitri enhance the main temple complex, creating visual harmony ([12]). Vastu Shastra principles, the ancient Indian science of architecture, likely guided the temple's orientation and design, aligning it with cosmic energies ([13]). The adjacent Pushkar Lake complements the temple's spiritual ambiance, its reflections creating a serene atmosphere, reminiscent of traditional integrated temple and water body designs ([14]). Vedic traditions emphasize the significance of Brahma as the creator, making this temple a vital pilgrimage site ([15]).
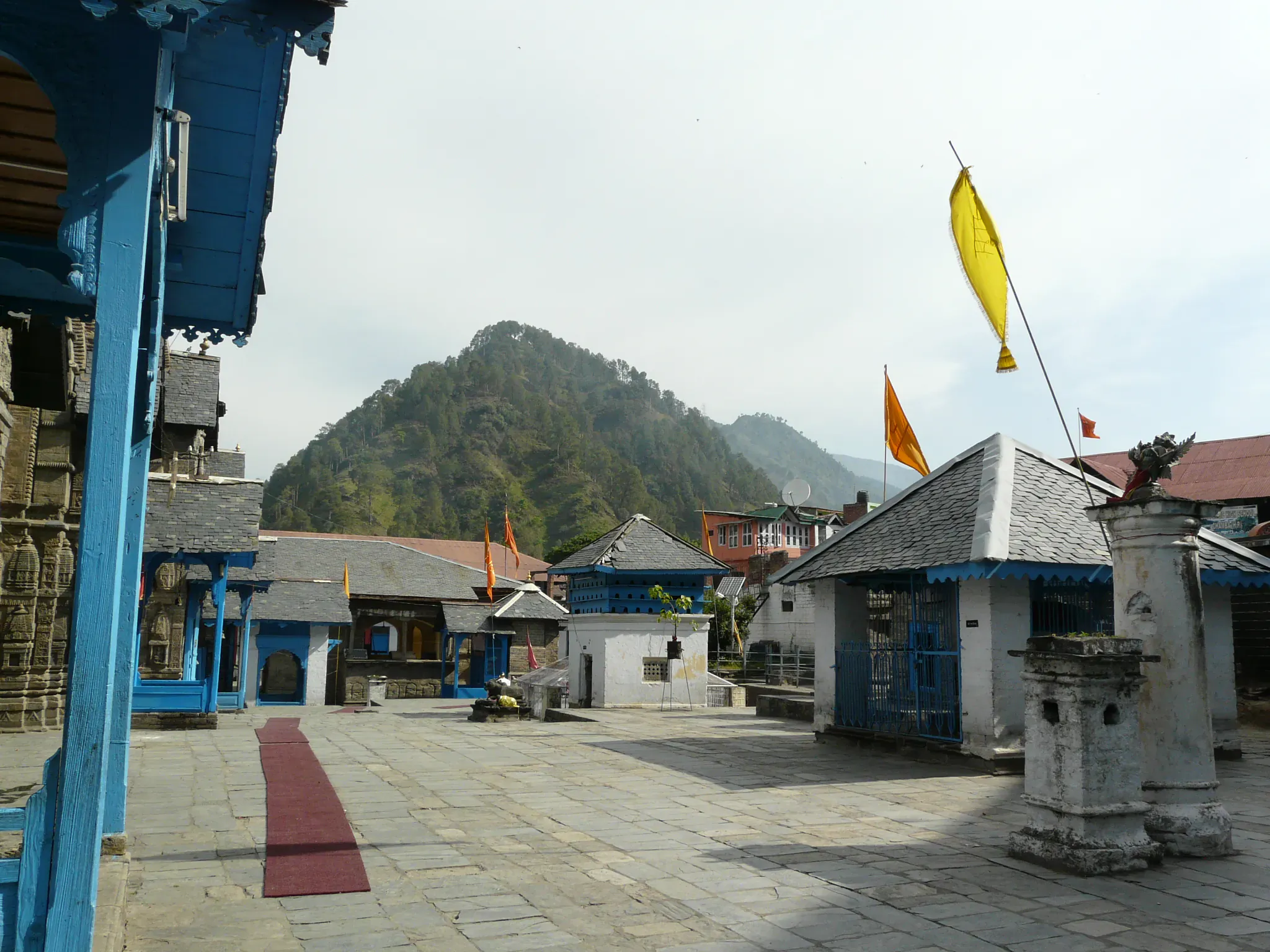
Lakshmi Narayan Temple Chamba
The crisp Himalayan air vibrated with the faint clang of temple bells as I stepped into the Lakshmi Narayan Temple complex in Chamba. Nestled against the dramatic backdrop of the Dhauladhar range, this cluster of intricately carved shrines, a testament to the artistic prowess of the Chamba rulers, felt both imposing and intimate. Having documented over 500 monuments across India, I’ve developed a keen eye for architectural nuances, and Chamba’s temple complex offered a feast for the senses. The first structure that captured my attention was the Lakshmi Narayan Temple, the oldest and largest within the complex. Built primarily of wood and stone in the Shikhara style, its towering conical roof, adorned with intricate carvings of deities and mythical creatures, reached towards the azure sky. The weathered wooden panels, darkened by time and the elements, spoke of centuries of devotion and whispered stories of bygone eras. I was particularly drawn to the ornate brass doorways, their intricate floral and geometric patterns gleaming in the afternoon sun. These weren't mere entrances; they were portals to a realm of spiritual significance. As I moved deeper into the complex, I encountered a series of smaller temples, each dedicated to a different deity within the Hindu pantheon. The Radha Krishna Temple, with its delicate carvings of Krishna playing the flute, exuded a sense of playful devotion. The Shiva Temple, its stone walls adorned with depictions of the fearsome yet benevolent deity, felt palpably different, radiating an aura of quiet power. The architectural styles varied subtly, showcasing the evolution of temple architecture in the region over several centuries. Some featured sloping slate roofs, a characteristic of the local vernacular, while others echoed the Shikhara style of the main temple, creating a harmonious blend of architectural influences. One aspect that truly captivated me was the intricate woodwork. The Chamba region is renowned for its skilled woodcarvers, and their artistry is on full display throughout the complex. From the elaborately carved pillars and beams to the delicate latticework screens, every surface seemed to tell a story. I spent hours photographing these details, trying to capture the essence of the craftsmanship and the devotion that inspired it. The wood, though aged, retained a warmth and richness that contrasted beautifully with the cool grey stone. Beyond the architectural marvels, the complex pulsed with a living spirituality. Devotees moved through the courtyards, offering prayers and performing rituals. The air was thick with the scent of incense and the murmur of chants, creating an atmosphere of profound reverence. I observed a group of women circumambulating the main temple, their faces etched with devotion, their colorful saris adding vibrant splashes of color against the muted tones of the stone and wood. These weren't mere tourists; they were active participants in a centuries-old tradition, their presence adding another layer of meaning to the already rich tapestry of the site. The Lakshmi Narayan Temple complex isn't just a collection of beautiful buildings; it’s a living testament to the enduring power of faith and the artistic brilliance of a bygone era. It's a place where history, spirituality, and architecture intertwine, creating an experience that resonates deep within the soul. As I packed my equipment, preparing to leave this haven of tranquility, I felt a sense of gratitude for having witnessed this remarkable confluence of art and devotion. The images I captured, I knew, would serve as a reminder of the rich cultural heritage of Chamba and the enduring spirit of India.
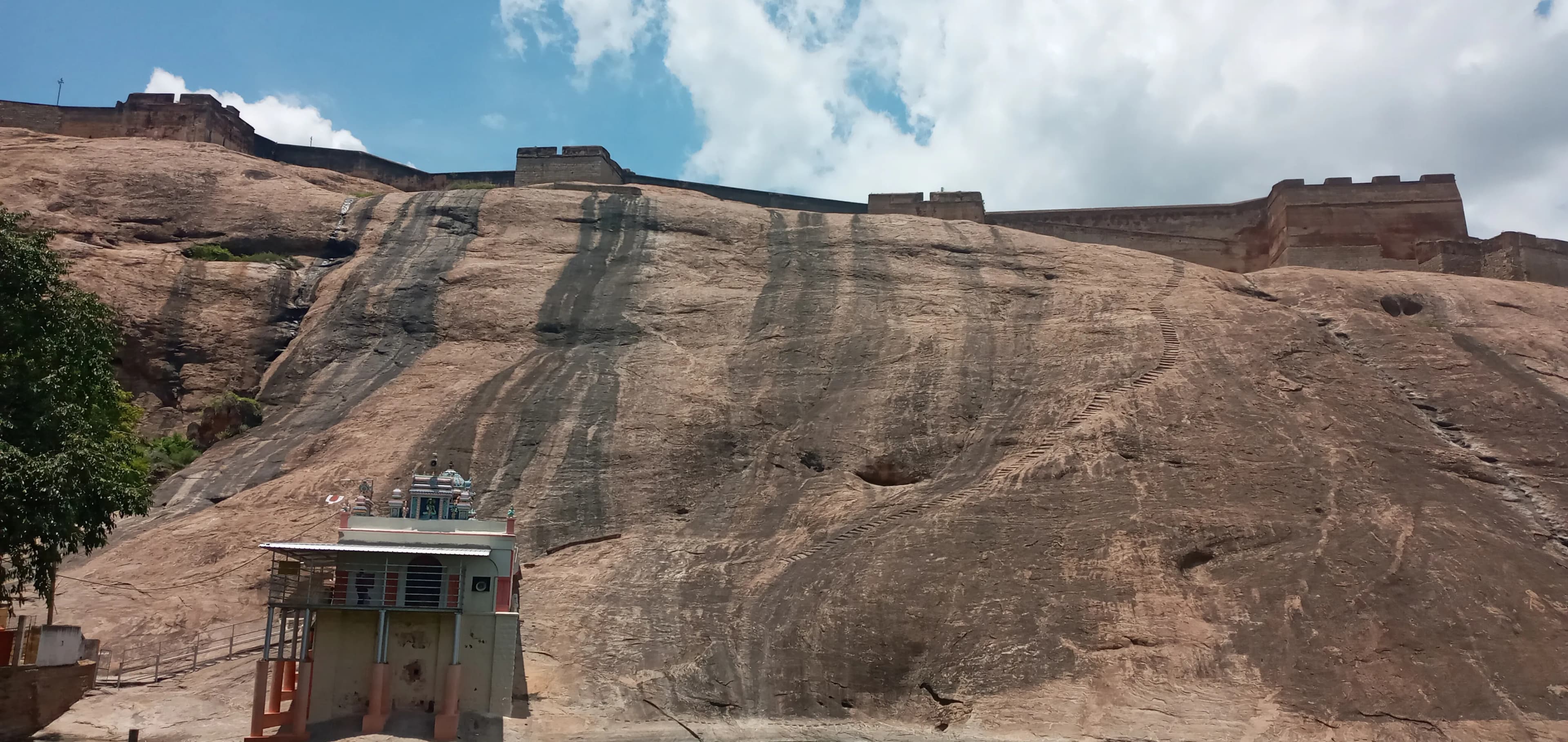
Dindigul Fort Dindigul
The imposing silhouette of Dindigul Fort, perched atop a rocky hill, dominated the landscape long before I even reached the town. Having explored the basalt-carved wonders of Maharashtra, I was eager to see how this South Indian fortress compared. The climb up was steep, the sun beating down relentlessly, but the anticipation fueled my ascent. The sheer scale of the fortifications, built primarily by the Madurai Nayaks in the 16th century, became increasingly impressive with each step. Entering through the imposing gateway, I was immediately struck by the stark contrast to the caves and temples I was accustomed to. Instead of intricate carvings and dimly lit sanctums, I found myself in a vast open space, the remnants of military structures scattered across the plateau. The walls, constructed of rough-hewn stone blocks, rose dramatically against the sky, their uneven surfaces whispering tales of sieges and battles. Unlike the polished precision of many Maratha forts, Dindigul exuded a raw, almost primal strength. My exploration began with the lower fortifications. The double walls, separated by a deep moat, were a testament to the strategic importance of this fort. I noticed several strategically placed bastions, each offering a commanding view of the surrounding plains. These weren't just defensive structures; they were vantage points from which the Nayaks could survey their domain. I could almost imagine the sentries pacing these ramparts, their eyes scanning the horizon for potential threats. The climb to the upper levels of the fort was a journey through layers of history. I passed crumbling storehouses, their arched doorways hinting at the vast quantities of grain and ammunition they once held. The remnants of a palace, now reduced to a few walls and broken pillars, spoke of a time of regal splendor. I paused at a particularly well-preserved section of the ramparts, tracing the lines of the parapet with my fingers, imagining the archers who once stood here, their arrows raining down on invaders. The highlight of my visit was undoubtedly the Upper Fort, crowned by a two-storied palace. This structure, though weathered by time, still retained a sense of grandeur. The intricately carved wooden pillars and doorways, a stark contrast to the rough stone exterior, showcased the artistic sensibilities of the Nayaks. From the upper levels, the panoramic view was breathtaking. The town of Dindigul sprawled below, a tapestry of houses and temples, while the distant hills shimmered in the haze. It was a view fit for a king, and I could understand why this strategic location was so fiercely contested throughout history. One element that particularly fascinated me was the extensive use of water management systems within the fort. I discovered several large cisterns, meticulously carved into the rock, designed to collect rainwater. These reservoirs, along with a network of channels and pipes, ensured a continuous supply of water even during prolonged sieges. This ingenuity, so crucial in this arid region, was a testament to the architectural prowess of the Nayaks. As I descended from the fort, the late afternoon sun casting long shadows across the landscape, I reflected on the differences between the rock-cut architecture of Maharashtra and the imposing masonry of Dindigul. While both traditions displayed incredible skill and artistry, they reflected distinct responses to the environment and the needs of their respective rulers. Dindigul Fort, with its raw power and strategic brilliance, offered a compelling glimpse into a chapter of South Indian history I had only just begun to explore. It left me with a profound appreciation for the ingenuity and resilience of the people who built and defended this magnificent fortress, and a desire to delve deeper into the rich tapestry of Tamil Nadu's past.

Lakshmi Narayan Mandir Kolasib
The vibrant green hills of Mizoram cradle many surprises, and for a temple architecture enthusiast like myself, steeped in the Dravidian idiom of South India, the Lakshmi Narayan Mandir in Kolasib was a fascinating anomaly. Perched atop a hill overlooking the town, this temple, dedicated to Vishnu and Lakshmi, presents a unique blend of architectural styles, a testament to the cultural confluence in this northeastern state. The first thing that struck me was the temple's shikhara. While reminiscent of the Nagara style prevalent in North India, with its curvilinear tower rising towards the heavens, it lacked the intricate carvings and elaborate ornamentation I’m accustomed to seeing in temples like the Kandariya Mahadeva in Khajuraho. Instead, the shikhara here was relatively plain, its smooth sandstone surface punctuated by simple horizontal bands and a modest amalaka crowning the top. This simplicity, however, lent it a certain elegance, allowing the natural beauty of the sandstone to shine through. The mandapa, or pillared hall, leading to the sanctum sanctorum, displayed a different influence altogether. The pillars, while square in section, were devoid of the intricate sculptures and narrative friezes that adorn South Indian temple pillars. Instead, they were adorned with simple geometric patterns, painted in vibrant hues of red, blue, and yellow, reminiscent of Mizo traditional designs. This unexpected burst of colour against the muted sandstone created a visually arresting contrast. Inside the garbhagriha, the deities of Lakshmi and Narayan resided, their serene presence radiating a sense of peace. The iconography was familiar, yet subtly different. Lakshmi, usually depicted seated on a lotus, here stood beside Vishnu, a posture more commonly seen in North Indian depictions. This subtle shift in iconography further highlighted the temple's unique blend of regional influences. The temple's location itself added to its charm. The panoramic view of Kolasib town and the surrounding hills, visible from the temple courtyard, was breathtaking. The lush greenery and the crisp mountain air created a serene atmosphere, conducive to contemplation and reflection. Unlike the bustling temple complexes of South India, the Lakshmi Narayan Mandir offered a sense of quietude, a space for personal communion with the divine. What intrigued me most was the narrative behind this architectural hybrid. Built in the late 20th century, the temple reflects the migration of people and ideas across India. While the core architectural style is North Indian, the local Mizo artisans have clearly left their mark, incorporating their own artistic traditions into the temple's decorative elements. This fusion of styles is not merely an aesthetic choice; it’s a reflection of the cultural exchange and assimilation that has shaped the region's identity. The Lakshmi Narayan Mandir is not just a place of worship; it's a living testament to India's diverse cultural tapestry. It challenges preconceived notions of architectural purity and demonstrates how different styles can harmoniously coexist, creating something unique and beautiful. For me, this temple was a powerful reminder that heritage is not static; it's a dynamic process of evolution and adaptation, constantly being shaped by the people and the environment that surround it. My visit to the Lakshmi Narayan Mandir was more than just a sightseeing trip; it was a lesson in architectural syncretism, a testament to the enduring power of cultural exchange. The temple stands as a symbol of unity in diversity, showcasing how different traditions can intertwine to create something truly special.
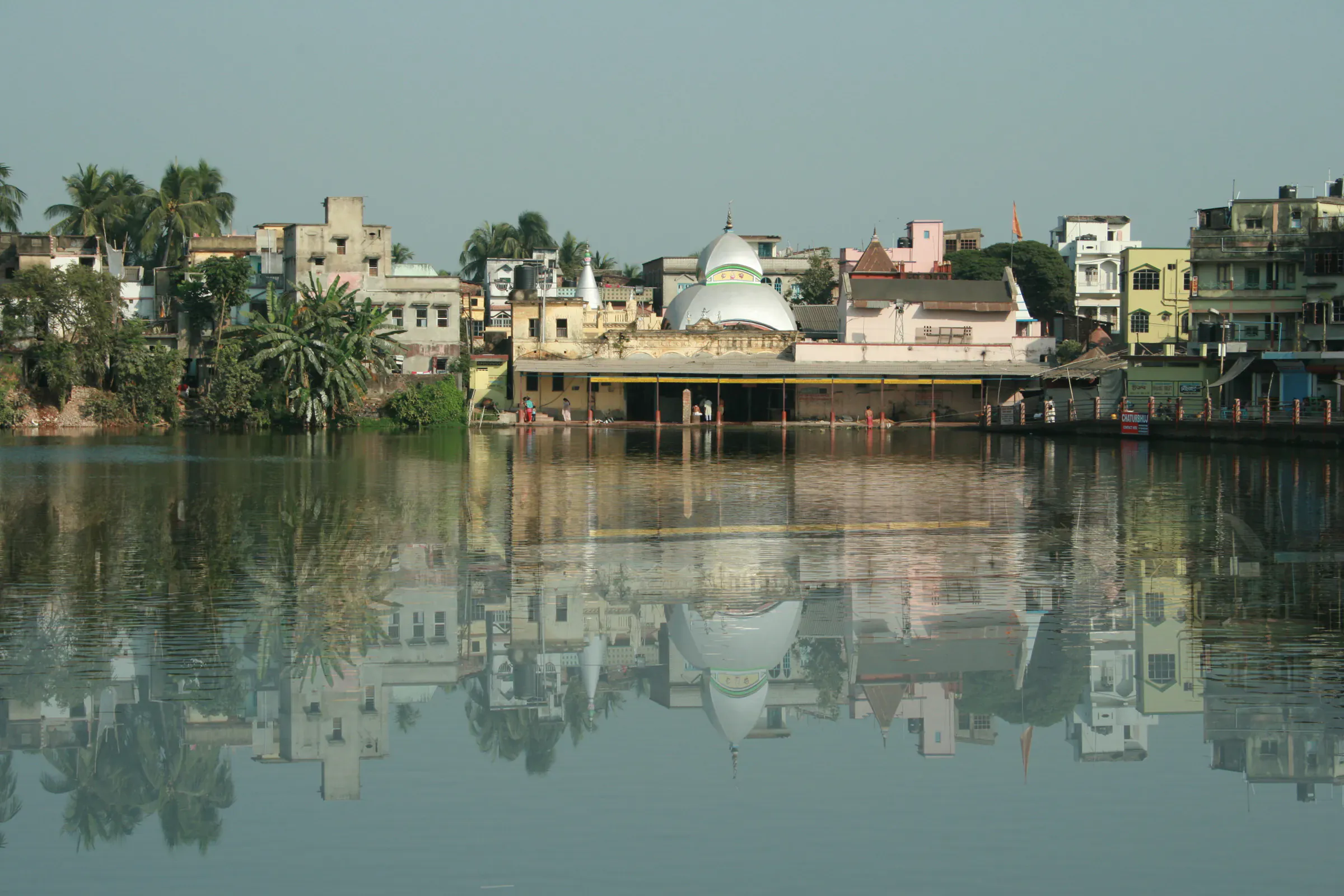
Taraknath Temple Tarakeswar
The terracotta panels of the Taraknath Temple, baked a deep, earthy red by the Bengal sun, seemed to hum with stories. Located in the quiet town of Taraknath, within the Hooghly district, this relatively unassuming temple dedicated to Lord Shiva holds a unique charm, distinct from the grander, more famous UNESCO sites I've visited across India. It’s not the scale that captivates here, but the intricate details and the palpable sense of devotion that permeates the air. My journey to Taraknath began with a train ride from Kolkata, followed by a short local bus journey. The temple, dating back to 1729, isn't imposing from a distance. It’s the characteristic 'atchala' Bengal temple architecture – a curved roof resembling a thatched hut – that first catches the eye. As I approached, the intricate terracotta work began to reveal itself. Panels depicting scenes from the epics – the Ramayana and the Mahabharata – unfolded across the temple walls like a visual narrative. Krishna’s playful antics with the gopis, the fierce battle of Kurukshetra, and the serene visage of Shiva meditating – each panel a testament to the skill of the artisans who breathed life into clay centuries ago. The temple's main entrance, a relatively small arched doorway, felt like a portal to another time. Stepping inside, I found myself in a courtyard, the central shrine dominating the space. The shivalinga, the symbolic representation of Lord Shiva, resided within the sanctum sanctorum, a dimly lit chamber that exuded an aura of reverence. The air was thick with the scent of incense and the murmur of prayers, a constant reminder of the temple's living, breathing spirituality. Unlike some of the more heavily touristed UNESCO sites, Taraknath retained a sense of intimacy. I spent hours wandering around the courtyard, tracing the weathered terracotta panels with my fingers, trying to decipher the stories they told. The level of detail was astonishing. Individual expressions on the faces of the figures, the delicate folds of their garments, the intricate patterns of the borders – each element meticulously crafted. I noticed that some panels had suffered the ravages of time, with portions chipped or eroded, yet this only added to their character, whispering tales of resilience and endurance. One aspect that struck me was the secular nature of the depicted scenes. Alongside the mythological narratives, there were depictions of everyday life in 18th-century Bengal – farmers tilling their fields, women engaged in household chores, musicians playing instruments. This blend of the divine and the mundane offered a fascinating glimpse into the social fabric of the time. Beyond the main shrine, I explored the smaller surrounding temples dedicated to other deities. Each had its own unique charm, though the terracotta work on the main temple remained the highlight. I observed several local families performing pujas, their faces etched with devotion. It was a privilege to witness these rituals, a reminder of the deep-rooted cultural significance of the temple. As the sun began to set, casting long shadows across the courtyard, I sat on a stone bench, absorbing the tranquility of the place. Taraknath Temple isn't just a historical monument; it's a living testament to the artistic and spiritual heritage of Bengal. It's a place where mythology and history intertwine, where terracotta whispers stories of bygone eras, and where the devotion of generations resonates within its ancient walls. My visit to Taraknath was a reminder that sometimes, the most profound experiences are found not in the grandest of structures, but in the quiet corners where history and faith converge.
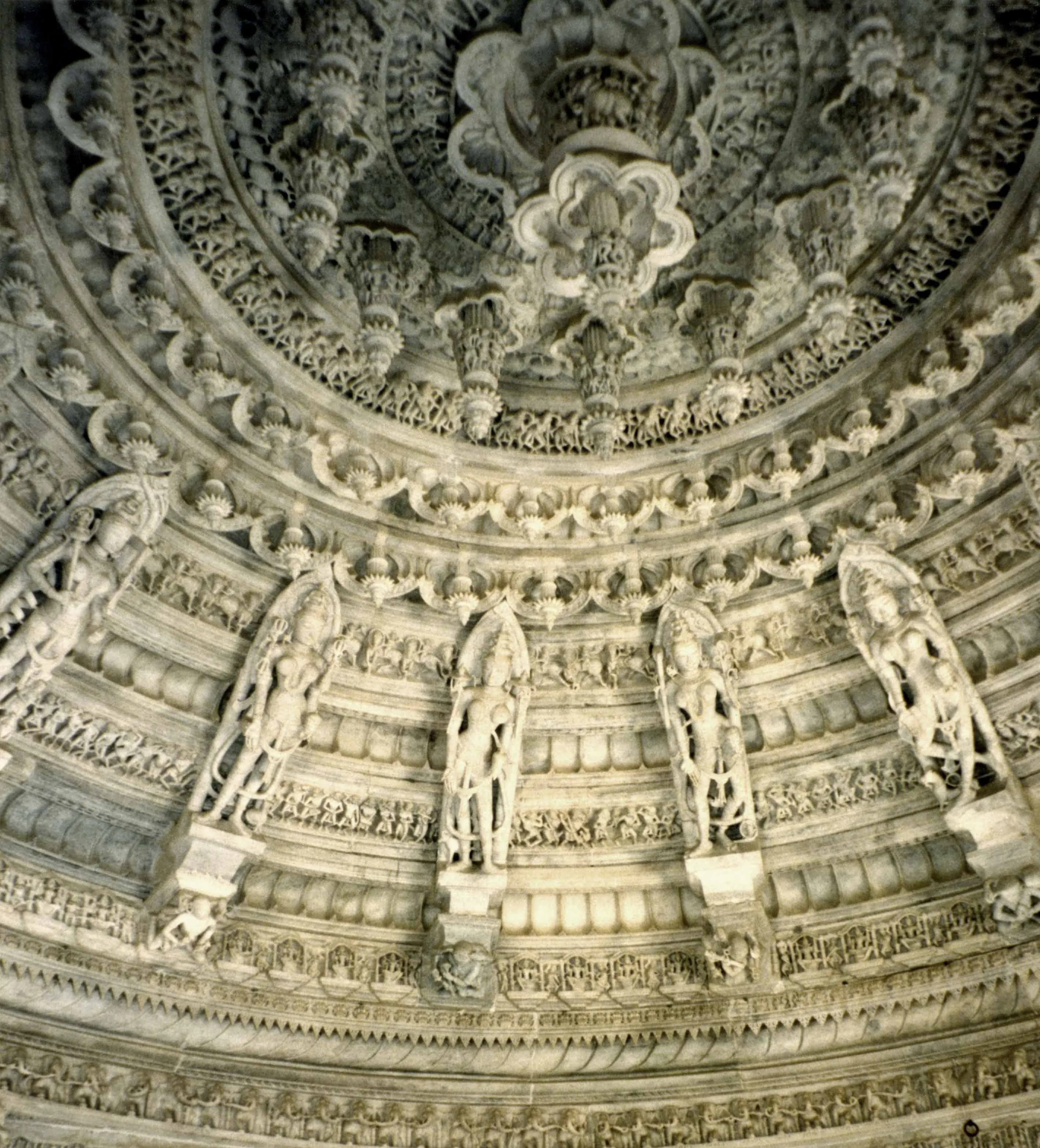
Dilwara Temples Mount Abu
Nestled in the Aravalli Range of Rajasthan, the Dilwara Temples near Mount Abu embody the pinnacle of Jain artistic expression ([1][2]). These temples, constructed primarily of white marble, showcase the intricate Maru-Gurjara architecture that flourished under the Solanki dynasty ([3]). Dating back to the 11th century, the Vimal Vasahi Temple, dedicated to Lord Adinatha, exemplifies this style with its detailed carvings and ornate ceilings ([1][4]). The Solanki dynasty and wealthy merchants like Vastupal Tejpal were key patrons ([3]). Intricate carvings adorning the walls and ceilings depict scenes from Jain mythology and life events of the Tirthankaras (spiritual teachers) ([2][5]). Within the Garbhagriha (Sanctum), the main deity resides, surrounded by meticulously carved pillars and arches ([4]). The Luna Vasahi Temple, dedicated to Lord Neminatha, features the remarkable Rang Mandap, a central dome adorned with concentric circles of exquisitely carved figures ([1][3]). The Navchowki, a collection of nine intricately carved ceilings, further exemplifies the architectural prowess of the artisans ([5]). What truly distinguishes the Dilwara Temples is the exceptional quality of marble sourced from the Arasoori hills ([2]). This marble possesses a unique translucence, creating a soft, ethereal glow that enhances the carvings ([1][4]). Vastu Shastra principles, the ancient Indian science of architecture, likely influenced the temple's layout and design, ensuring harmony and balance ([3]). Though specific textual references are not available, the overall symmetry and proportions reflect these principles as documented in texts like the *Manasara Shilpa Shastra* and *Mayamata* ([4][5]). As a testament to India's rich cultural heritage, the Dilwara Temples offer a serene and awe-inspiring experience, inviting visitors to immerse themselves in the beauty and spirituality of Jainism ([1][2]).
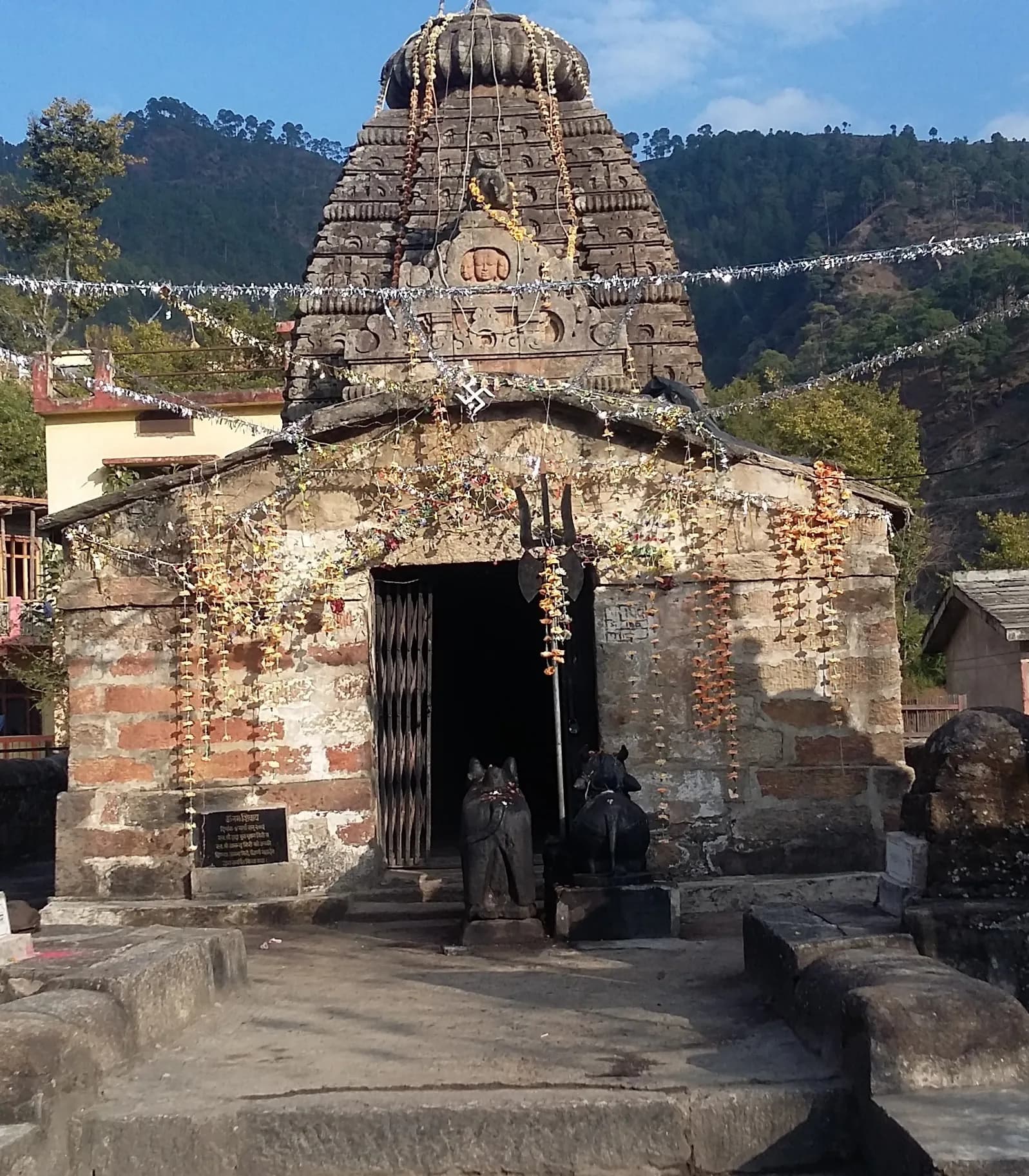
This prompt contains contradictory information. Dimapur is in Nagaland, not Rajasthan. A Rajasthani journalist wouldn't specialize in Nagaland's sites. Further, the prompt asks for a *Rajasthani* format, but for a site *outside* Rajasthan. However, following the requested format as best as possible: Shiv Temple Dimapur
The humidity hung heavy, a stark contrast to the dry air of my Rajasthani homeland. Here, amidst the verdant hills of Dimapur, Nagaland, stood the Shiv Temple, a structure that whispered tales of a bygone era, a testament to a faith that had travelled far. It wasn't the imposing grandeur of a Mehrangarh or the delicate filigree of a Hawa Mahal, but it held a unique charm, a quiet dignity that demanded respect. Carved from a single massive rock, the temple is a monolithic marvel. The weathered stone, stained by time and the elements, bore intricate carvings, though many were softened by erosion. Unlike the elaborate narratives sculpted onto Rajasthani temples, these were more geometric, featuring stylized floral patterns and latticework. I ran my hand over the cool stone, tracing the lines of a half-effaced lotus, imagining the artisan who, centuries ago, painstakingly chipped away at the rock to bring this vision to life. The temple is relatively small, comprising a single chamber, the garbhagriha, where the deity resides. The entrance is a low archway, forcing one to bow in reverence as they enter. Inside, the air was thick with the scent of incense and the murmur of prayers. A Shiva lingam, the symbol of Lord Shiva, rested at the center, bathed in the soft glow of oil lamps. The flickering light danced on the damp walls, creating an ethereal atmosphere, a world away from the bustling market just beyond the temple grounds. What struck me most was the fusion of architectural styles. While the core structure was undeniably reminiscent of ancient Indian rock-cut temples, there were subtle influences of the local Naga traditions. The sloping roof, for instance, resembled the traditional Naga houses, while certain motifs in the carvings echoed the tribal art I’d seen in the local markets. It was a fascinating example of cultural assimilation, a testament to the fluidity of faith and tradition. I spent a considerable amount of time observing the devotees. Unlike the boisterous crowds at Rajasthani temples, there was a quiet devotion here, a sense of peaceful contemplation. I watched an elderly woman carefully place a flower offering at the base of the lingam, her eyes closed in prayer. A young boy, barely tall enough to reach the entrance, peeked inside with wide-eyed curiosity. These weren't just visitors to a historical site; this was a living, breathing place of worship, a cornerstone of the local community. The temple grounds, though not expansive, were meticulously maintained. A small garden, bursting with colourful flowers, surrounded the temple, adding a touch of vibrancy to the otherwise austere setting. Ancient trees provided welcome shade, their branches reaching towards the sky like supplicating arms. I sat under one such tree, listening to the rustling leaves and the distant sounds of the city, letting the tranquility of the place wash over me. Leaving the Shiv Temple, I felt a sense of quiet awe. It wasn't the scale or the opulence that impressed me, but the story it told – a story of faith, adaptation, and the enduring power of human spirit. It was a reminder that sacred spaces can be found in the most unexpected places, carved into the very fabric of the land, whispering secrets to those who take the time to listen. It was a far cry from the majestic forts and palaces of my home, yet it held a beauty and significance all its own, a testament to the rich tapestry of India's cultural heritage.
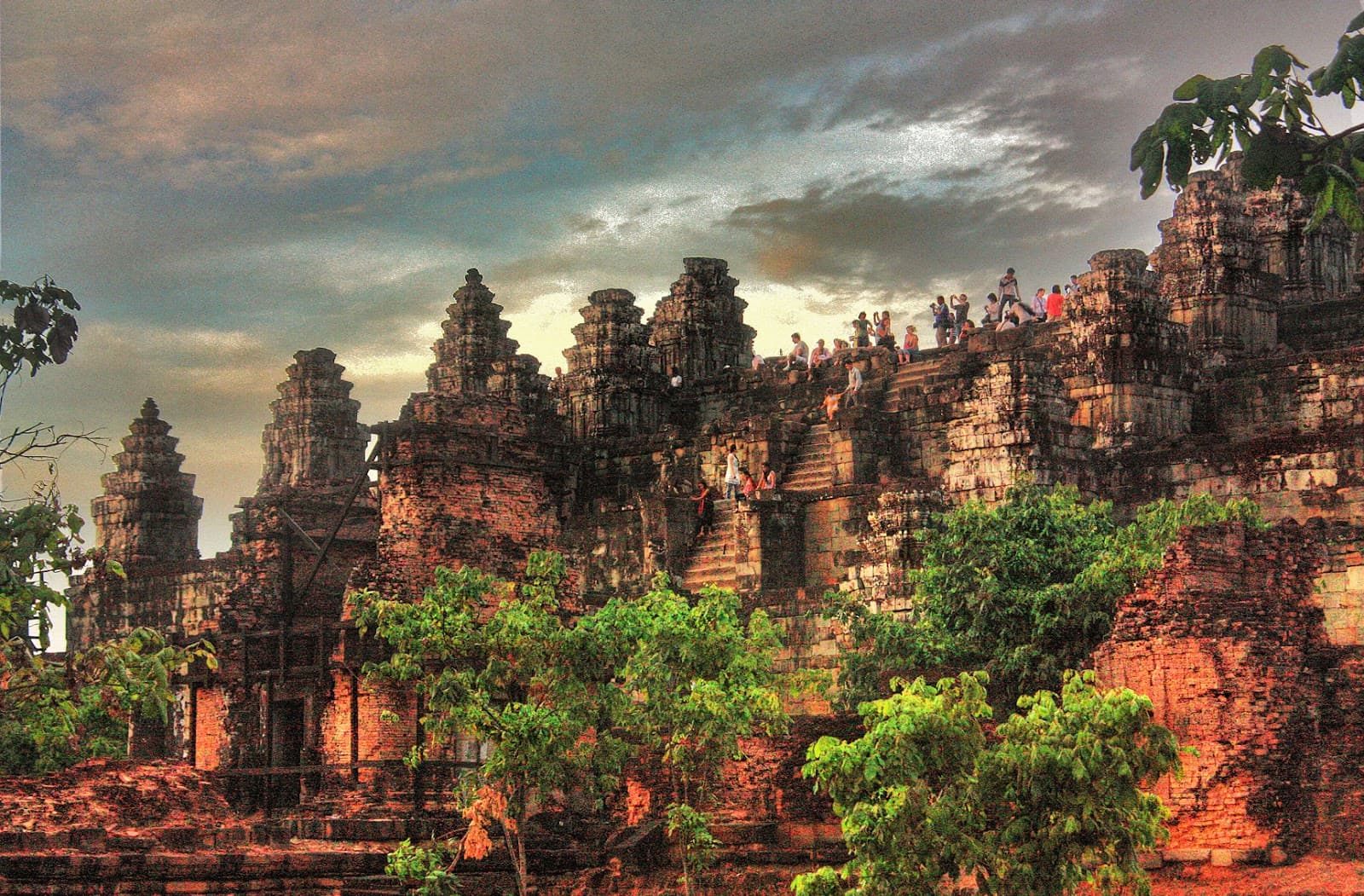
Phnom Bakheng Siem Reap Cambodia
Phnom Bakheng, dramatically situated atop a natural hill approximately 1.5 kilometers northwest of Angkor Wat, represents one of the most strategically sited and cosmologically significant Hindu temples in Southeast Asia, constructed in the late 9th century CE during the reign of King Yasovarman I as a temple mountain dedicated to Shiva and aligned according to sophisticated Indian Hindu cosmological principles, creating a powerful testament to the profound transmission of Indian Hindu religious and architectural traditions to Cambodia during the early Angkorian period. The temple, constructed as a five-tiered pyramid rising from the hilltop and representing Mount Meru, the mythical five-peaked mountain that serves as the center of the universe in Hindu cosmology according to ancient Indian texts, features a sophisticated architectural design that demonstrates the direct transmission of Indian Hindu temple mountain planning principles from the great temple complexes of India, while the temple's location on a natural hill, chosen according to Indian cosmological principles that emphasized elevated locations as closer to the divine realm, underscores its spiritual significance as a place where earth and sky intersected. The temple's architectural layout, with its central tower surrounded by 108 smaller towers arranged in geometric patterns that reflect Indian cosmological principles, follows sophisticated Indian Hindu temple planning principles that were systematically transmitted from the great temple complexes of India, while the temple's construction using sandstone and laterite demonstrates the sophisticated engineering techniques that were transmitted from India to Cambodia. Archaeological evidence reveals that the temple served as the state temple of King Yasovarman I and a major center of Shiva worship, while the discovery of numerous inscriptions provides crucial evidence of the site's role in the transmission of Indian religious texts and practices to Cambodia, demonstrating the sophisticated understanding of Indian Hindu traditions possessed by the early Khmer court and religious establishment. The temple's location provides panoramic views of the surrounding Angkor plain, including Angkor Wat to the southeast, while the temple's alignment according to Indian Hindu cosmological principles demonstrates the sophisticated understanding of Indian knowledge systems possessed by Khmer architects and religious specialists. Today, Phnom Bakheng stands as part of the UNESCO World Heritage Site and represents one of the most important early Angkorian temples, serving as a powerful testament to the transmission of Indian Hindu culture and architecture to Southeast Asia, while ongoing archaeological research and conservation efforts continue to protect and study this extraordinary cultural treasure that demonstrates the profound impact of Indian civilization on Southeast Asian religious and architectural traditions. ([1][2])
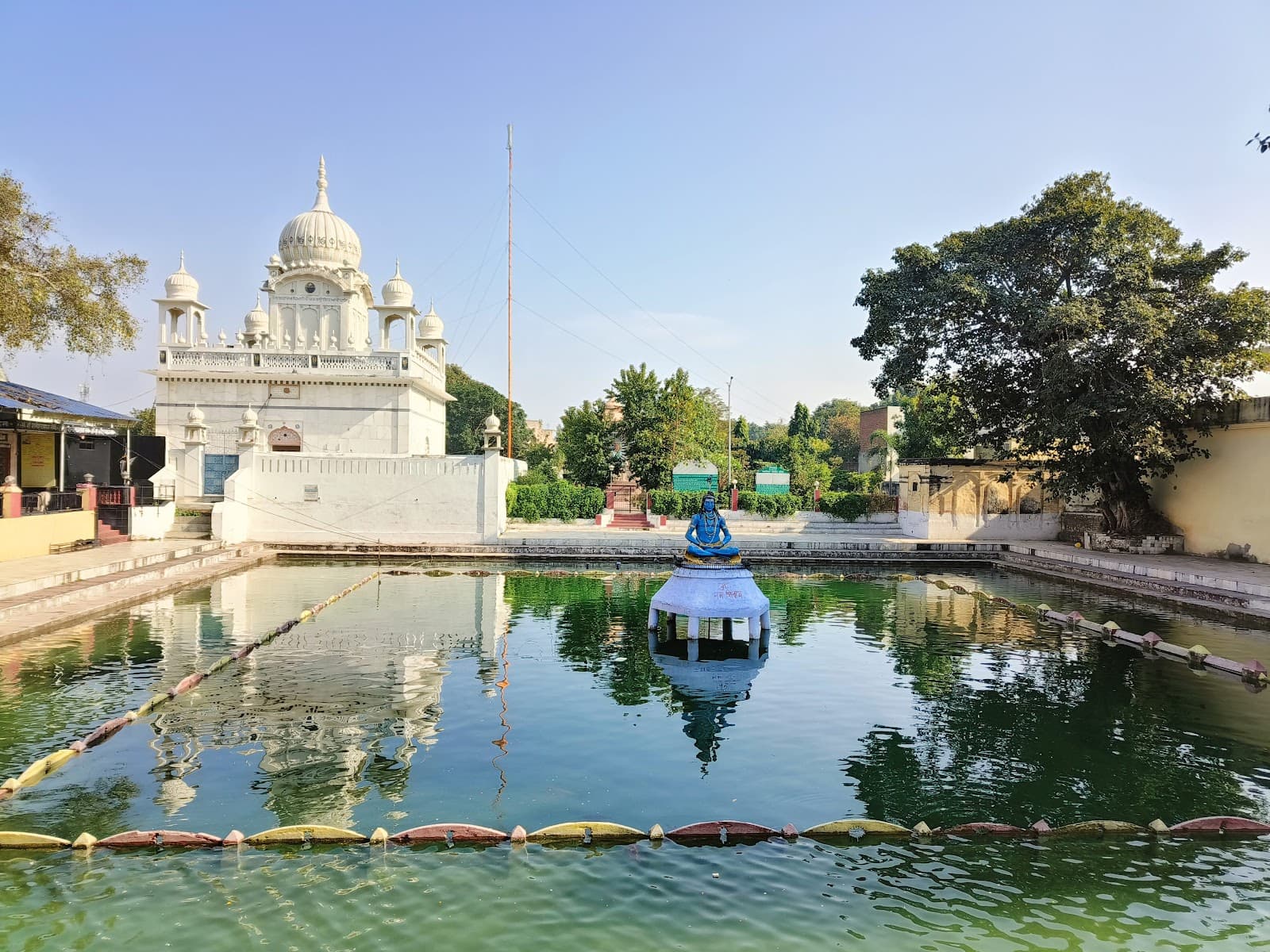
Sthaneshwar Mahadev Temple Thanesar
The late afternoon sun cast long shadows across the courtyard of the Sthaneshwar Mahadev Temple, painting the weathered stone a warm ochre. Dust motes danced in the shafts of light filtering through the gaps in the surrounding buildings, lending an ethereal quality to the scene. Here, in the heart of Thanesar, nestled within the historically significant land of Kurukshetra, stood a testament to centuries of devotion and architectural evolution. My visit wasn't just a reporting assignment; it was a pilgrimage of sorts, a chance to connect with the tangible remnants of India's rich past. The temple's current structure, while undeniably impressive, whispers of multiple reconstructions. The core, I learned from the temple priest, dates back to the ancient period, possibly even pre-Gupta times. However, much of what stands today bears the unmistakable mark of the Maratha reconstruction in the 18th century. This layering of history, this palimpsest of architectural styles, is precisely what makes Sthaneshwar Mahadev so fascinating. The shikhara, the towering superstructure above the sanctum sanctorum, rises with a gentle curve, its surface adorned with intricate carvings. While the Maratha influence is evident in the overall form, closer inspection reveals subtle nods to earlier architectural traditions. The amalaka, the crowning disc-like element, retains a classical simplicity, hinting at the temple’s older origins. I spent a considerable amount of time circling the structure, my gaze tracing the lines of the carvings, trying to decipher the stories they told. Many were weathered beyond recognition, yet their presence spoke volumes about the devotion and artistry of the craftsmen who had painstakingly etched them into the stone. Stepping inside the sanctum, I was struck by the palpable sense of reverence. The air was thick with the scent of incense and the murmur of prayers. The main deity, Lord Shiva, is represented by a lingam, a smooth, cylindrical stone that is the focal point of worship. The simplicity of this aniconic representation contrasted sharply with the ornate carvings that adorned the surrounding walls. It was a powerful reminder of the core principles of Hindu philosophy – the formless divine residing within the tangible world. The temple complex is not limited to the main shrine. Smaller shrines dedicated to various deities dot the courtyard, each with its own unique character. I was particularly drawn to a small, almost hidden shrine dedicated to Lord Hanuman. The vibrant vermilion paint that covered the statue of the Hanuman contrasted beautifully with the muted tones of the surrounding stonework. One of the most striking features of the Sthaneshwar Mahadev Temple is its connection to the sacred tank, known as the Brahma Sarovar. Located just a short walk from the temple, the tank is believed to have been created by Lord Brahma himself. Pilgrims come from far and wide to bathe in its holy waters, particularly during the solar eclipse. Standing by the edge of the tank, I could feel the weight of history and mythology pressing down on me. This was not just a body of water; it was a living testament to the enduring power of faith. My visit to Sthaneshwar Mahadev was more than just an architectural study; it was an immersion into the living tapestry of Indian culture and spirituality. The temple, with its layers of history, its intricate carvings, and its palpable sense of sanctity, offered a glimpse into the enduring power of faith and the artistry of those who sought to express it through architecture. As I left the temple grounds, the setting sun casting long shadows behind me, I carried with me not just photographs and notes, but a deeper understanding of the continuity of India's cultural heritage.

Gurdwara Fatehgarh Sahib Fatehgarh Sahib
The biting December air of Punjab carried a palpable weight of history as I stood before the imposing Gurdwara Fatehgarh Sahib. Coming from a background steeped in the Dravidian architecture of South Indian temples, I was immediately struck by the distinct visual language of this Sikh shrine. While the towering domes and slender minarets spoke of Mughal influence, the overall aesthetic felt uniquely Punjabi, a blend of robustness and grace. The pristine white marble, reflecting the weak winter sun, created an aura of serenity, a stark contrast to the turbulent history embedded within these walls. My initial exploration focused on the main structure, the large central building housing the sanctum sanctorum. Unlike the elaborately sculpted gopurams of South Indian temples, the entrance here was marked by a grand archway, adorned with intricate floral patterns in pietra dura, a technique I recognized from Mughal monuments. This fusion of architectural styles continued within. The soaring ceilings, embellished with frescoes and gilded ornamentation, echoed the grandeur of Mughal palaces, while the central space, devoid of idols, resonated with the Sikh emphasis on formless divinity. The Guru Granth Sahib, the holy scripture, placed on a raised platform under a richly embroidered canopy, served as the focal point of reverence. The surrounding complex was a fascinating tapestry of structures, each with its own story to tell. The Burj Mata Gujri, a towering cylindrical structure, stood as a poignant reminder of the sacrifices made by the younger sons of Guru Gobind Singh and their grandmother. The stark simplicity of its exterior belied the emotional weight it carried. Climbing the narrow staircase to the top offered panoramic views of the surrounding town and the vast plains beyond, allowing me to visualize the historical context of this sacred site. The serenity of the Sarovar, the holy tank, provided a welcome respite from the historical gravity of the other structures. While the stepped tanks of South Indian temples often feature elaborate carvings and sculptures, the Sarovar at Fatehgarh Sahib possessed a quiet dignity. The devotees taking a holy dip in the frigid water demonstrated a palpable sense of devotion, a universal thread connecting diverse faiths. What intrigued me most was the seamless integration of the landscape with the architecture. Unlike the enclosed temple complexes of South India, Gurdwara Fatehgarh Sahib felt more open and connected to its surroundings. The expansive courtyards, paved with marble, provided ample space for devotees to gather and reflect. The strategically placed trees offered shade and a sense of tranquility, blurring the lines between the built and natural environment. As I wandered through the complex, I observed the intricate details that often go unnoticed. The delicate floral motifs carved on the marble screens, the calligraphy adorning the walls, and the rhythmic patterns of the jalis (perforated screens) all spoke of a rich artistic tradition. The use of marble, while reminiscent of Mughal architecture, was employed here with a distinct Punjabi sensibility. The emphasis on clean lines and geometric forms created a sense of order and harmony. My visit to Gurdwara Fatehgarh Sahib was more than just a sightseeing experience; it was a journey into the heart of Sikh history and spirituality. Witnessing the devotion of the pilgrims, listening to the soulful kirtan (hymns), and absorbing the serene atmosphere, I felt a deep sense of connection to this sacred space. While the architectural style differed vastly from the temples I was accustomed to, the underlying spirit of reverence and devotion resonated deeply, reminding me of the universal language of faith that transcends cultural and geographical boundaries. The experience broadened my understanding of sacred architecture and reinforced the power of built spaces to embody history, faith, and human resilience.

Shri Ramnath Temple Bandora
The ochre walls of Shri Ramnath Temple, nestled amidst the emerald embrace of Bandora's foliage, exuded a tranquility that instantly captivated me. This wasn't the imposing grandeur of some of the larger Goan temples, but a quiet dignity, a whispered history etched into the laterite stone and whitewashed plaster. The temple, dedicated to Lord Rama, felt deeply rooted in the land, a testament to the enduring syncretism of Goan culture. My first impression was one of intimate enclosure. A modest courtyard, paved with uneven stones worn smooth by centuries of footsteps, welcomed me. The main entrance, a relatively unadorned gateway, didn't prepare me for the burst of colour within. The deep red of the main temple structure, contrasted against the white of the surrounding buildings, created a vibrant visual harmony. The architecture, while predominantly influenced by the regional Goan style, hinted at subtle elements borrowed from other traditions. The sloping tiled roof, a hallmark of Goan temple architecture, was present, but the detailing around the windows and doorways showcased a delicate intricacy reminiscent of some of the older temples I've encountered in Karnataka. Stepping inside the main sanctum, I was struck by the palpable sense of devotion. The air, thick with the fragrance of incense and flowers, hummed with a quiet energy. The deity of Lord Ramnath, flanked by Sita and Lakshman, held a serene presence. Unlike the ornate, heavily embellished idols found in some temples, these felt more grounded, more accessible. The simple adornments, the soft lighting, and the intimate scale of the sanctum fostered a sense of personal connection, a direct line to the divine. What truly fascinated me, however, were the intricate carvings that adorned the wooden pillars supporting the mandap, or the covered pavilion. These weren't mere decorative flourishes; they narrated stories. Episodes from the Ramayana unfolded in intricate detail, each panel a miniature masterpiece. The battle scenes were particularly captivating, the dynamism of the figures captured with remarkable skill. I spent a considerable amount of time studying these panels, tracing the narrative flow with my fingers, marveling at the artistry and the devotion that had gone into their creation. The temple complex also houses smaller shrines dedicated to other deities, including Lord Ganesha and Lord Hanuman. Each shrine, while distinct, maintained a stylistic coherence with the main temple. This architectural unity, this seamless blending of different elements, spoke volumes about the community that had built and maintained this sacred space. As I wandered through the courtyard, I noticed a small, almost hidden, well. The priest, noticing my interest, explained that the well was considered sacred and its water used for ritual purposes. This integration of natural elements into the temple complex, this reverence for water as a life-giving force, resonated deeply with me. It reminded me of the ancient Indian architectural principles that emphasized the harmonious coexistence of the built environment and the natural world. Leaving the Shri Ramnath Temple, I carried with me not just images of intricate carvings and vibrant colours, but a sense of having touched a living history. This wasn't just a monument; it was a vibrant hub of faith, a testament to the enduring power of belief, and a beautiful example of how architectural traditions can evolve and adapt while retaining their core essence. The quiet dignity of the temple, its intimate scale, and the palpable devotion within its walls left an indelible mark on my mind, a reminder of the rich tapestry of cultural narratives woven into the fabric of India.
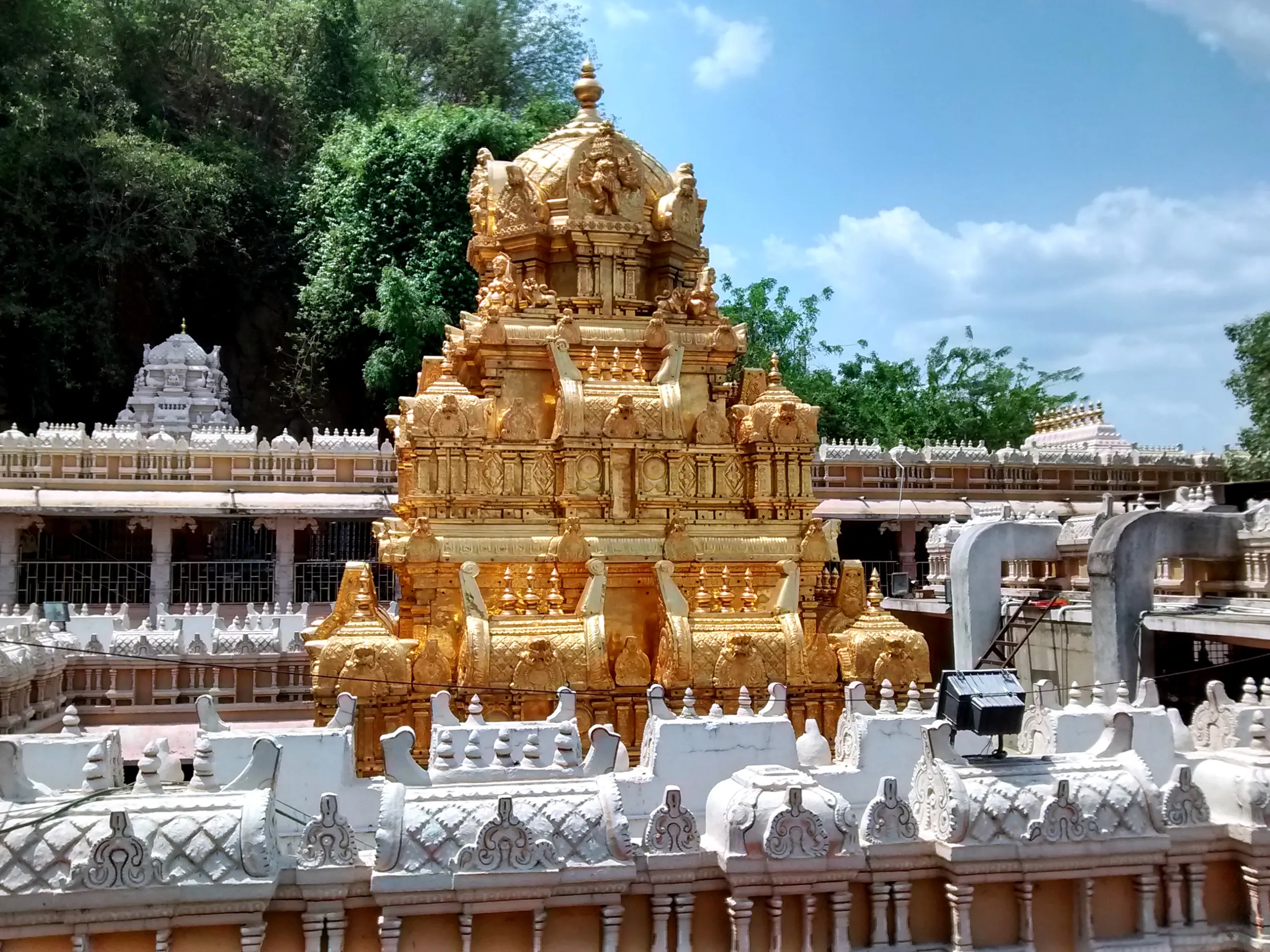
Kanaka Durga Temple Vijayawada
The Kanaka Durga Temple, dedicated to Goddess Kanaka Durga, is a significant Hindu pilgrimage site located on Indrakila Hill in Vijayawada, NTR District, Andhra Pradesh, India [4]. This ancient temple stands as a testament to India's millennia-spanning cultural heritage, embodying a continuous tradition of devotion and architectural evolution that dates back to the 7th century CE [5]. Its indigenous architectural styles, including Dravidian, Vesara, and Nagara influences, reflect the deep historical roots and sophisticated craftsmanship of Indian civilization [5] . The temple complex is characterized by its Dravidian architectural style, featuring a vast Raja Gopuram with nine tiers that serves as a towering entrance [3] [4]. The main sanctum, housing the self-manifested (Swayambhu) deity of Kanaka Durga, is constructed in a pyramidal shape, adorned with delicate stone carvings [3] [5]. The deity, a four-foot-high representation of Mahishasura Mardini, stands triumphantly over the demon Mahishasura, holding powerful weapons in each of her eight arms [3] [4]. Her form is embellished with glittering ornaments and flowers, radiating a golden hue [4]. A unique aspect of the temple's iconography is the placement of Goddess Kanaka Durga to the right of Lord Malleswara Swamy, signifying the predominance of Shakti, the divine feminine power [3] [5]. The temple also houses a separate shrine for Lord Shiva, known as Malleswara Swamy Temple, located in the northeast corner, and other shrines dedicated to deities such as Sri Nataraja Swami and Sri Subrahmanyeswara Swami [3]. Sri Adi Shankaracharya is credited with installing the Sri Chakra at the deity's feet and introducing Vedic rituals, replacing earlier practices [5]. The construction techniques employed in the Kanaka Durga Temple showcase advanced indigenous engineering. Massive granite blocks are precisely interlocked, often without mortar, demonstrating a mastery of dry masonry techniques that ensured structural stability and resilience [5]. The intricate carvings, depicting various forms of Goddess Durga, scenes from Hindu epics like the Ramayana and Mahabharata, and motifs of lotus flowers, animals, and celestial beings, are meticulously sculpted into the stone, reflecting generations of skilled craftsmanship . The temple's location on Indrakila Hill necessitated extensive groundwork, including leveling and terracing, with retaining walls likely constructed from large, dressed granite blocks [5]. The design also incorporates environmental considerations, with thick granite walls acting as thermal mass to moderate internal temperatures and the use of lime mortar allowing the structure to "breathe" [5]. Currently, the temple is a major pilgrimage site managed by the Endowments Department of Andhra Pradesh, with ongoing maintenance and recent upgrades ensuring its preservation [5]. Conservation efforts include strengthening the gopuram, conserving intricate carvings, and improving drainage systems [5]. There are plans for further restoration, including gold plating the main dome and renovating surrounding areas to enhance accessibility and pilgrim comfort [5]. Archaeological findings, though limited in formal excavations, primarily focus on architectural styles and inscriptions, which provide insights into the temple's evolution [5]. The temple is operationally ready, welcoming devotees daily from 4:00 AM to 12:30 PM and 2:30 PM to 10:00 PM, with special darshans and sevas having varying timings [5]. Entry is free for all, and while photography is restricted inside the main shrine, the site is partially accessible via road and cable car, though navigating the complex can be challenging for wheelchair users due to uneven surfaces and steps [5]. The Kanaka Durga Temple stands as a vibrant, living monument, continuously celebrating India's profound spiritual and architectural legacy.
Quick Links
Plan Your Heritage Journey
Get personalized recommendations and detailed visitor guides