Rajput Architecture Style Architecture in India
This collection documents 79 heritage sites throughout India, representing profound expressions of Hindu civilization's architectural and spiritual heritage. These monuments exemplify the rajput architecture style architectural tradition, with some maintaining unbroken traditions spanning millennia. Our comprehensive documentation, developed in collaboration with Archaeological Survey of India archaeologists, conservation specialists, and scholarly institutions, preserves not merely physical structures but the sacred geometry, cosmological symbolism, and ritual spaces central to Dharmic worship. acknowledging their universal significance to human civilization. Through royal patronage and community devotion, these structures embody the timeless principles of Hindu cultural heritage, connecting contemporary devotees to ancient traditions through stone, sculpture, and sacred spaces that continue to inspire reverence and wonder.
79 Sites Found
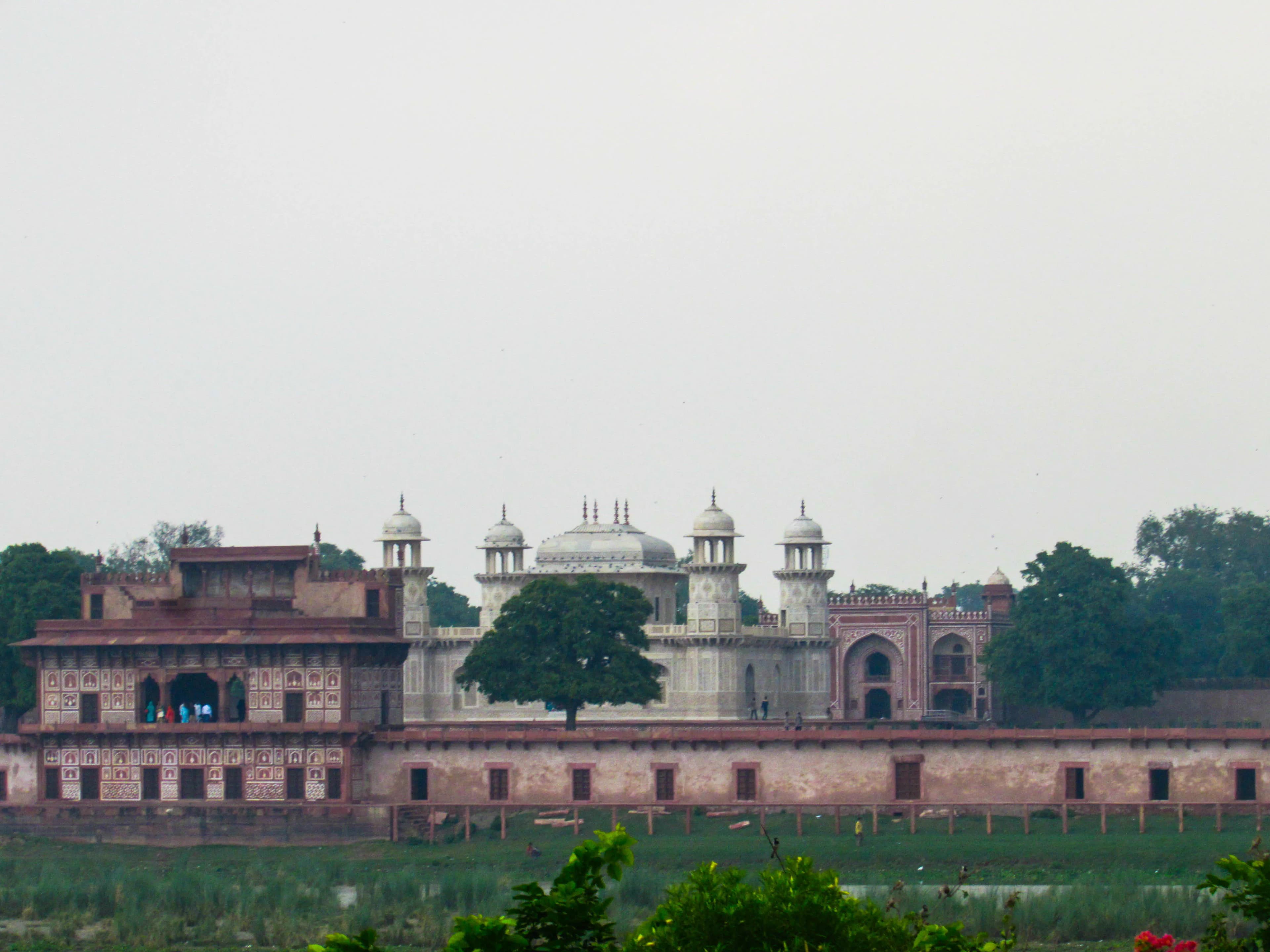
Intricate carvings adorn the walls of Agra Fort, a UNESCO World Heritage site erected from 1565 CE, revealing a synthesis of Timurid-Persian and Indian artistic traditions ([1][11]). As one of the earliest surviving buildings from Akbar's reign, the Jahangiri Mahal showcases this blend ([12]). Its exterior elevations follow a predominantly Islamic scheme, while the interiors are articulated with Hindu elements ([7]). Heavily fashioned brackets, a key feature of Akbari architecture, are prominent throughout ([13]). This fusion reflects a broader Mughal approach of incorporating regional artistic styles ([14]). Furthermore, specific motifs rooted in Indian heritage are visible within the fort. The use of carved panels and decorative arches inside the Jahangiri Mahal points to indigenous architectural influences ([15]). While direct connections to specific Vastu or Shilpa Shastra texts for the fort's overall design are not explicitly documented, the architectural vocabulary shows a clear dialogue with pre-existing Indian forms ([16]). The emperor's throne chamber in the Diwan-i-Am (Hall of Public Audience), constructed by Shah Jahan, features a marble canopy and was originally painted with gold ([17]). Overall, the fort is a powerful expression of Mughal imperial authority, built with red sandstone and later enhanced with white marble by Shah Jahan ([18]). Red sandstone, the primary construction material, lends a formidable presence to the fort, while marble inlays introduced later add refinement ([18]). During the Mughal Period, the fort served not only as a military stronghold but also as a palatial complex, reflecting the empire's grandeur ([19]). Its strategic location on the banks of the Yamuna River further enhanced its importance ([20]). The fort's layout incorporates elements of both Islamic and Hindu design principles, evident in its gateways, courtyards, and residential palaces ([21]). This architectural syncretism reflects the inclusive policies of Mughal emperors like Akbar, who sought to integrate diverse cultural traditions into their imperial projects ([22]). The fort embodies the confluence of Persian, Islamic, and Indian aesthetics, creating a unique architectural vocabulary that defines Mughal architecture ([23]).
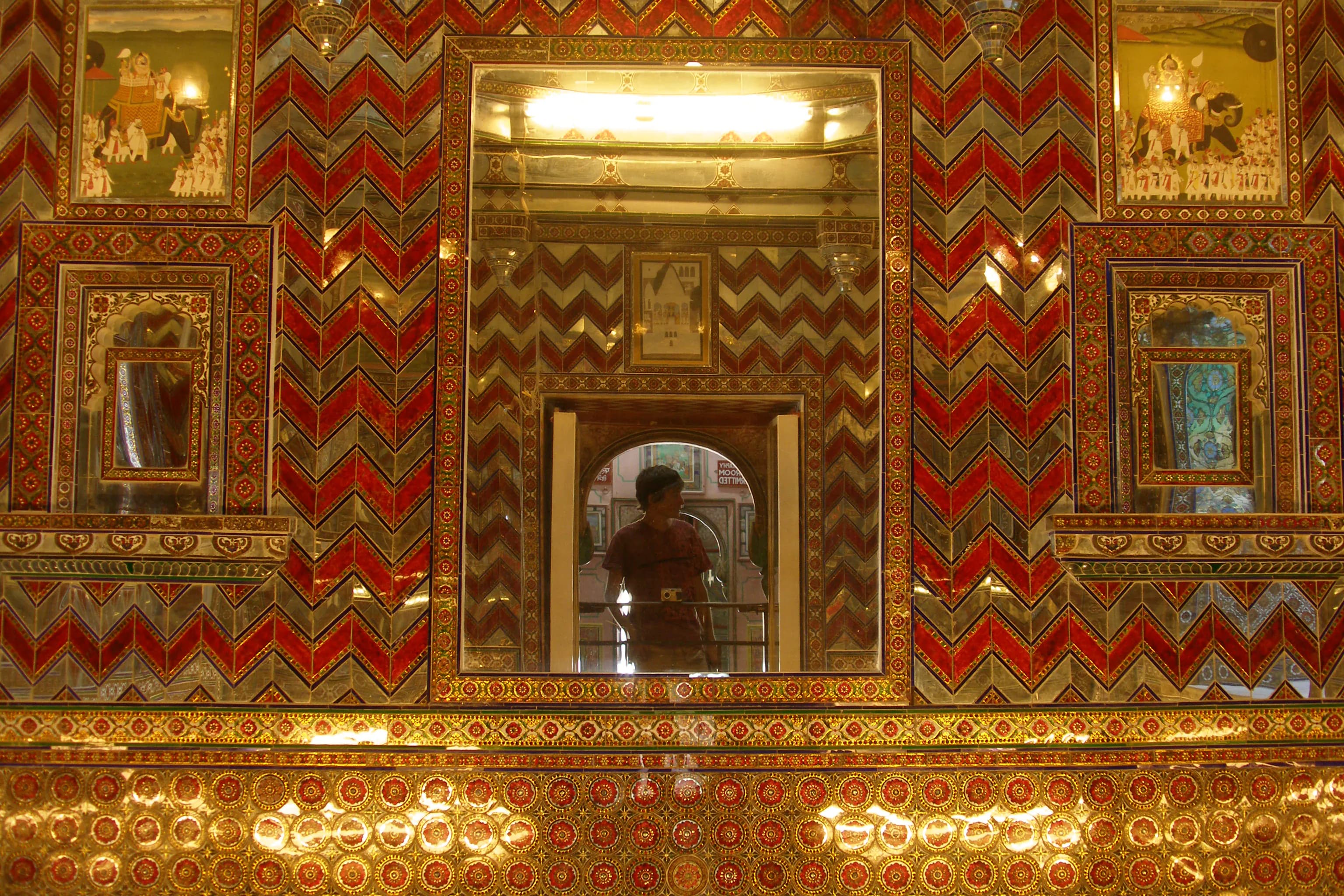
Entering Aina Mahal, or "Palace of Mirrors," in Bhuj transports one to an 18th-century Rajput aesthetic, a resplendent chamber within the Prag Mahal complex ([3][6]). Commissioned by Maharao Lakhpatji of Kutch in 1748 CE, the palace embodies the vision of Ramsinh Malam, showcasing a fusion of local Kutch and Islamic architectural styles ([2][6]). Within the Hall of Mirrors, light refracts across strategically placed glass, creating patterns suggestive of 'Indrajaal' (illusion) ([4]). Convex mirrors, interspersed with gilded glass, produce a kaleidoscopic effect, evocative of 'Swarna Rekha' (golden lines) motifs ([5]). Delicate floral patterns frame the mirrored panels, reflecting a synthesis of European and Kutch craftsmanship. Despite earthquake damage, Aina Mahal provides a 'Darshan' (vision) into Kutch's artistic heritage ([3][6]). The architecture subtly integrates the principles of Vastu Shastra, the ancient Indian science of architecture, adapting them to the local context and materials. Integrating marble, gold, glass, mirrors, plaster, and wood, the palace exemplifies the architectural expertise of the Rajput period ([6]). European-style chairs and carved wooden swings coexist with walls adorned with murals depicting courtly life and scenes from Hindu mythology. Though faded, the colors retain their vibrancy, echoing the 'Rangoli' traditions of the region ([5]). This hybrid Indo-Islamic palatial style represents a unique treasure within Gujarat's rich cultural heritage ([2]). The design incorporates elements reminiscent of the 'jali' (latticework) screens found in traditional Indian architecture, adapted to the mirrored surfaces. Reflecting the patronage of Rao Lakhpatji, Aina Mahal stands as a testament to the artistic synthesis of its time, a 'Ratna' (jewel) box of mirrored artistry and architectural innovation ([6]). The palace’s detailed craftsmanship and unique blend of styles offer a glimpse into the cultural exchange and artistic traditions that flourished in the Kutch region during the 18th century ([2][3]).
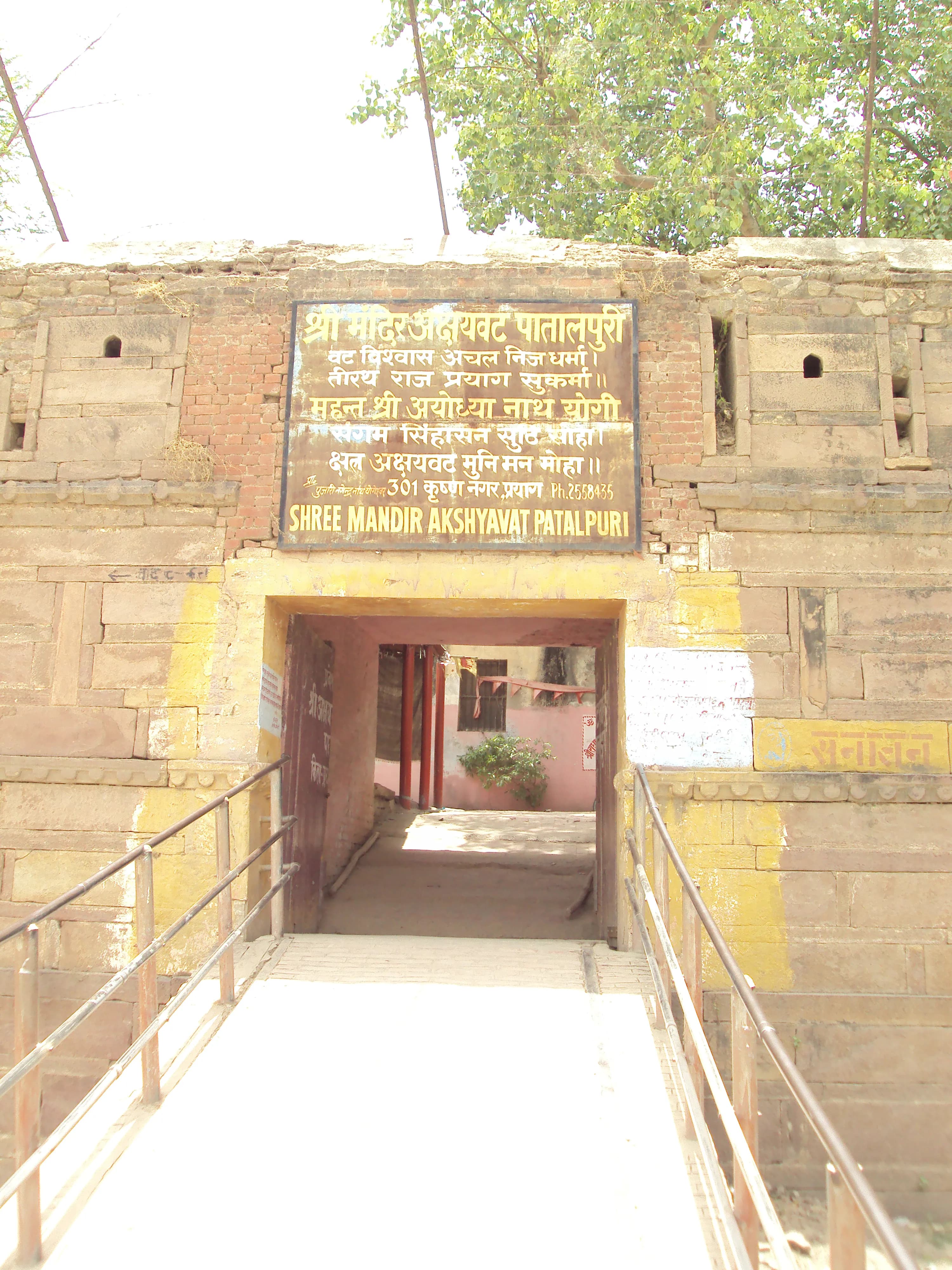
The imposing sandstone ramparts of Allahabad Fort, erected in 1583 CE by the Mughal Emperor Akbar ([1][2]), dominate the sacred confluence, or *Triveni Sangam*, of the Ganga and Yamuna rivers. This strategic military construction exemplifies Mughal architectural prowess, designed to consolidate imperial power over the region ([1]). Within this fortified expanse, the sheer scale of Mughal military architecture is striking ([3]). Granite and sandstone blocks, meticulously carved, constitute the Ashoka Pillar, predating the fort and bearing inscriptions from Emperor Ashoka ([5]). This pillar connects the fort to the Mauryan Empire, underscoring the region's layered history ([5]). Intricate carvings adorning the Zenana (women's quarters) reveal the refined artistry of the Mughal era ([3]). The delicate *jaali* (latticework) exemplifies Mughal craftsmanship, providing both ventilation and privacy ([3]). Also within the fort's walls, the Akshayavat, an ancient banyan tree, holds deep reverence for its mythological significance ([4]). Local traditions connect it to Hindu cosmology, adding a spiritual dimension to the site ([4]). Presenting a contrasting architectural style, the Patalpuri Temple, an underground shrine, features a simpler and more ancient design than the Mughal structures above ([4]). As a confluence of cultures, religions, and empires, the fort's stones and light reverberate with history ([1][2][3][4][5]). The fort's design, while primarily Mughal, may incorporate certain principles of spatial arrangement reminiscent of *Vastu Shastra*, the ancient Indian science of architecture, adapted to the demands of military defense. Sophisticated planning ensured the fort's strategic importance and resilience, reflecting both Mughal innovation and the enduring legacy of the region's earlier empires. The fort stands as a powerful reminder of India's complex and interwoven past, where different traditions have converged and left their indelible marks.
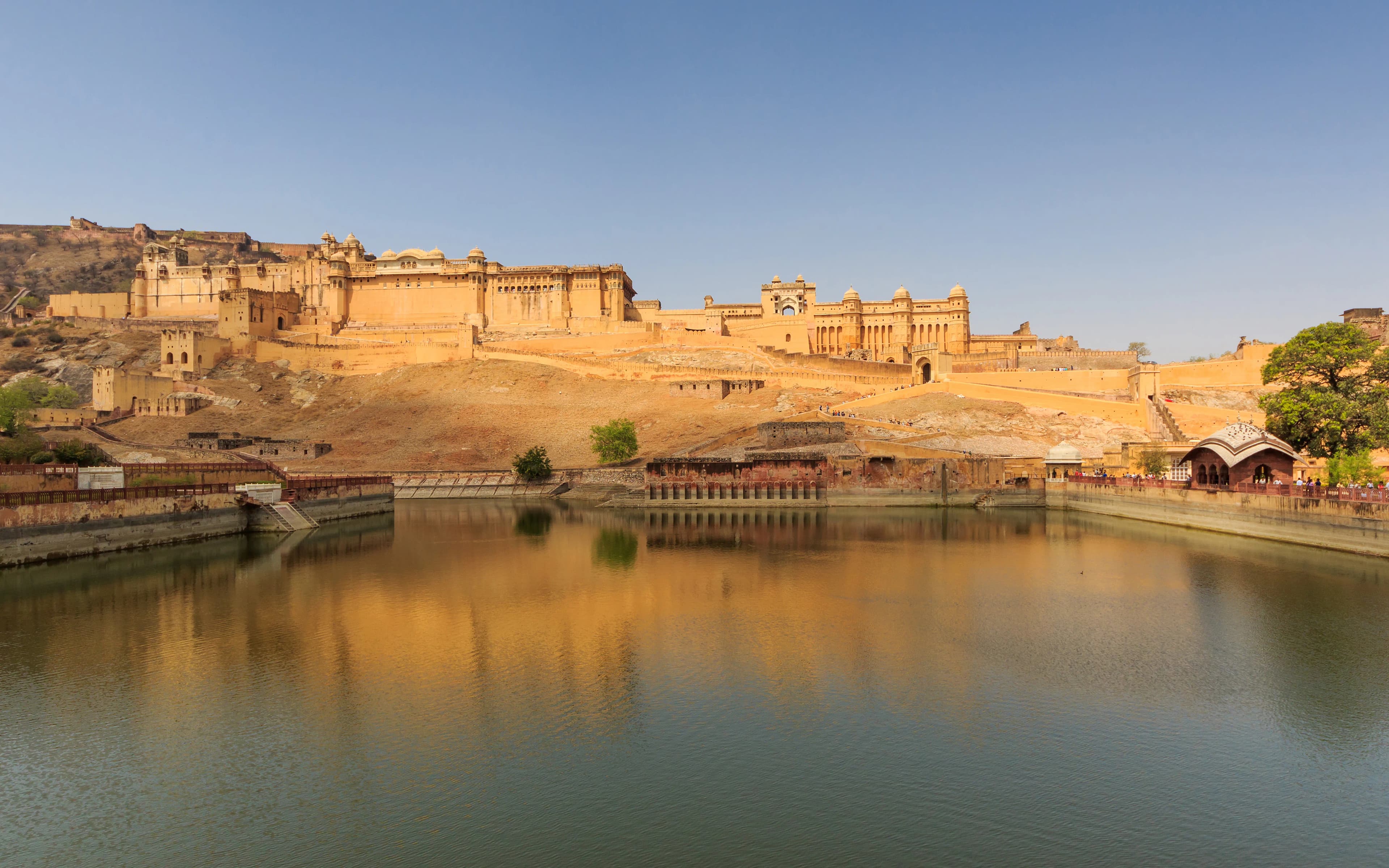
The ochre walls of Amber Fort, constructed during the reign of Raja Man Singh I in the 16th century (1550 CE), evoke the splendor of Rajasthan ([1][2]). This fort represents a compelling fusion of Mughal and Rajput military architectural traditions ([3]). Upon entry through the Suraj Pol (Sun Gate), one immediately perceives the layered construction, reflecting the contributions of successive Rajput rulers ([4]). Intricate carvings embellishing the Diwan-i-Am (Hall of Public Audience) depict elephants and floral motifs, demonstrating a harmonious blend of strength and aesthetic grace ([5]). Moving inward, the Diwan-i-Khas (Hall of Private Audience) showcases lavish ornamentation, including mosaics crafted from glass and precious stones ([2]). Famously, the Sheesh Mahal (Mirror Palace) illuminates with minimal light, a remarkable feat of design ingenuity ([3]). Granite and sandstone blocks, meticulously carved, constitute the primary building materials ([1]). Vastu Shastra principles, the ancient Indian science of architecture, likely influenced the fort's layout, creating harmony and balance, though specific textual references are currently unavailable ([4]). From the zenana (women's quarters), the panoramic vista of Maota Lake provides a serene counterpoint to the fort's imposing structure ([5]). The fort stands as a powerful reminder of Rajasthan's rich history and cultural legacy ([1][2]). The use of red sandstone, marble, white marble, lacquer, and mortar further accentuates the fort's grandeur ([6]). The fort's architecture includes elements of Hindu and Islamic design, reflecting the cultural exchange of the period ([3]). Amber Fort is a testament to the architectural prowess and artistic vision of the Rajput Maharajas ([1][2]).
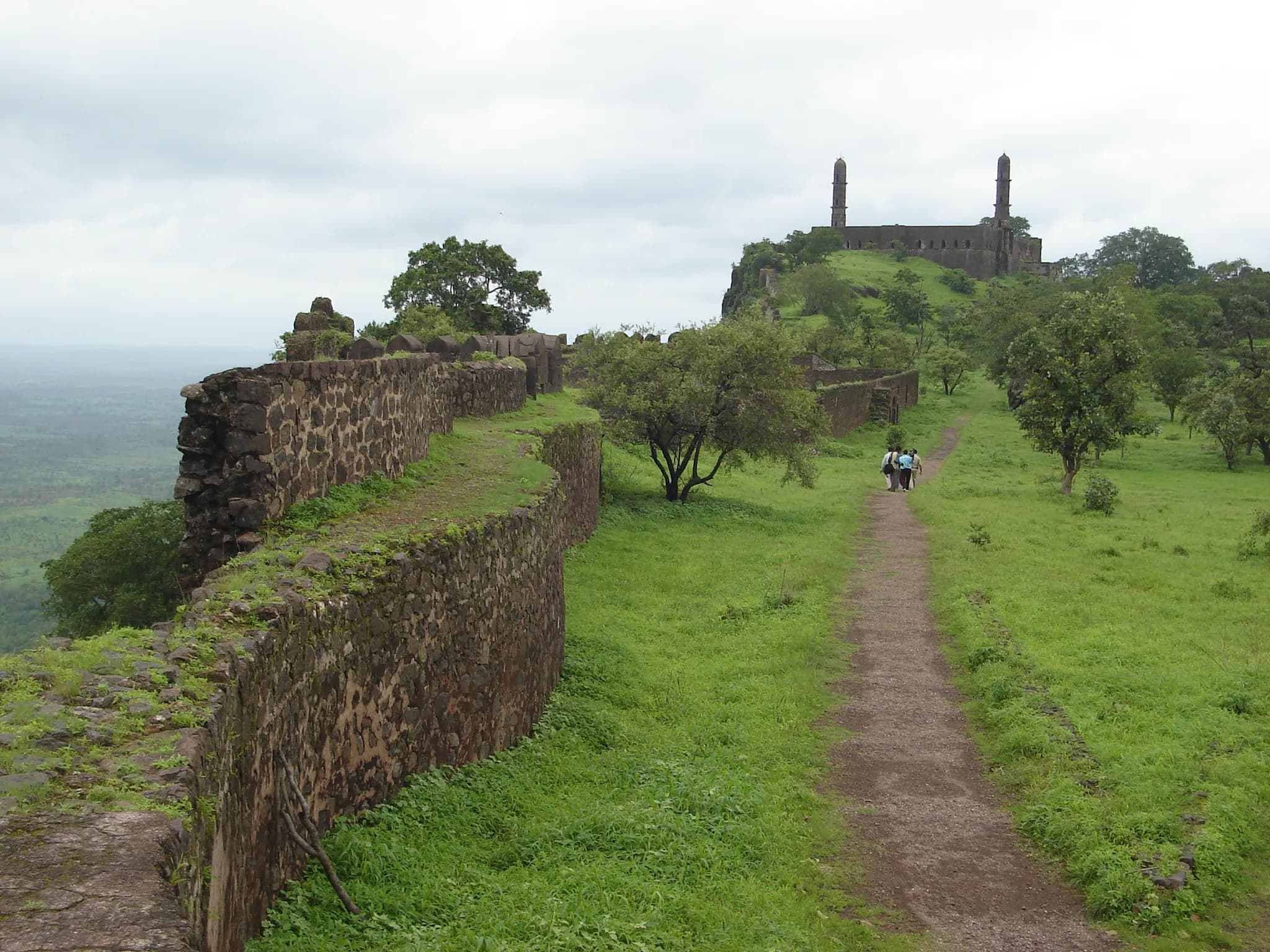
Nestled in Burhanpur, Madhya Pradesh, Asirgarh Fort, a strategic 'Dakshin ka Dwar' (Gateway to the South), exemplifies a confluence of architectural traditions ([1][2]). Commissioned by the Faruqi dynasty in 1498 CE during the 15th century, this fort embodies Indo-Islamic military architecture, seamlessly integrating Hindu and Mughal influences ([3][4]). Rising to nearly 800 feet, the imposing structure is built using basalt, granite, sandstone, bricks, and lime mortar ([1][5]). Granite and sandstone blocks, meticulously carved, define the Jami Masjid within the fort, reflecting a blend of local artistry and Mughal aesthetics ([2][3]). The mosque's soaring minarets offer a serene contrast to the fort's martial character ([1]). During the Maratha period, Asirgarh Fort experienced further modifications, enriching its historical narrative ([3][4]). Sophisticated drainage systems ensure efficient water management, featuring tanks and reservoirs hewn into the rock ([4][5]). These systems underscore the builders' ingenuity in conserving resources in the arid landscape ([2]). Vastu Shastra principles, the ancient Indian science of architecture, likely informed the fort's layout, promoting harmony with its natural surroundings ([1][5]). Though specific textual references within the *Manasara Shilpa Shastra* or *Mayamata* are not explicitly documented for this fort, the underlying principles of site selection and orientation align with these traditions, as documented in similar fortifications across India. Its strategic location and robust construction emphasize Asirgarh Fort's historical importance as a key defensive structure ([2]). The fusion of architectural styles within Asirgarh reflects the diverse cultural interactions that have shaped the region, creating a unique and historically significant monument ([3][4][5]). The fort stands as a testament to the architectural prowess and strategic vision of its builders, offering insights into the military and cultural history of the region ([1][2]).
Enshrining a colossal 28-foot Ganesha statue, the Bada Ganesh Mandir in Ujjain is a spectacle of artistry and devotion ([1]). Established around 1730 CE during the Maratha period, this temple reflects the architectural aesthetics prevalent at the time ([2]). Raja Bhupat Rai Oodeen's patronage was instrumental in the temple's construction, solidifying its place in the region's cultural heritage ([2]). Dominating the Ujjain skyline, the temple's Maratha architectural style is evident in its sloping tiled roofs, a common feature in buildings of that era ([2]). The construction integrates stone, sandstone, marble, bricks, and mortar, showcasing the enduring building practices utilized during the Maratha reign ([2]). Intricate carvings embellish the walls surrounding the Ganesha statue, illustrating scenes from his extensive mythology ([3]). The regular application of vibrant colors breathes life into the deity's form, amplifying the spiritual ambiance ([3]). Within the complex, the presence of the Riddhi-Siddhi temple signifies prosperity and spiritual strength, integral to Hindu worship ([4]). This inclusion enhances the temple's importance as a center for both material and spiritual enrichment ([4]). During the Maratha reign, temple architecture often incorporated local materials and styles, evident here ([2]). The influence of regional craftsmanship is palpable in the temple's design and execution. Vastu Shastra principles, the ancient Indian science of architecture, likely guided the layout and orientation of the temple, although specific textual references are not currently available. The palpable energy within Bada Ganesh Mandir creates an unforgettable encounter with the divine, magnified to a colossal scale ([5]).
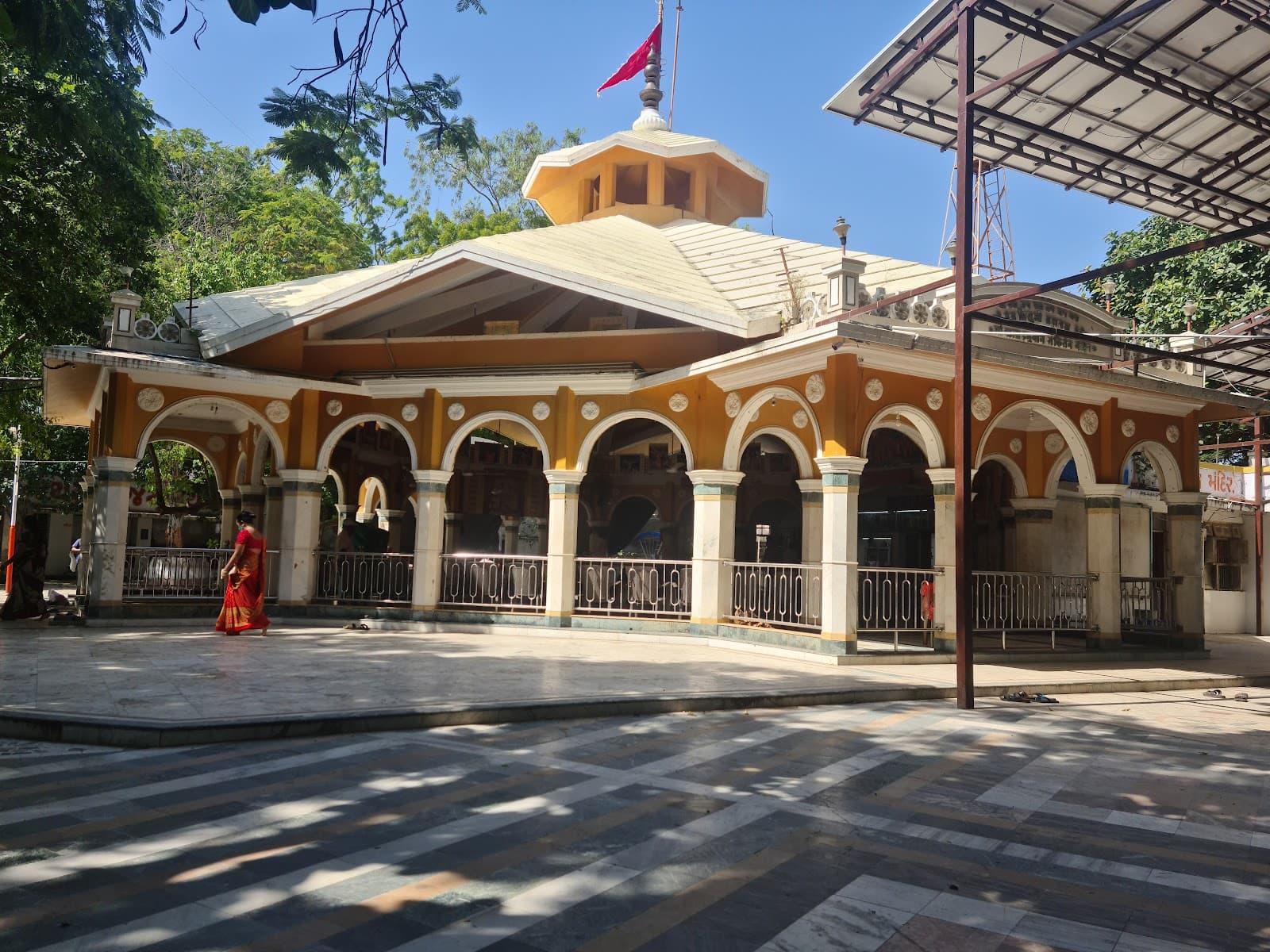
The Bala Hanuman Mandir in Jamnagar, Gujarat, resonates with the continuous chanting of "Sri Ram, Jai Ram, Jai Jai Ram" since 1964, a feat recognized by the Guinness World Records ([1][2]). This 20th-century temple, built during the British Colonial Period, stands as a testament to unwavering devotion and community spirit ([2][3]). While not adhering to strict UNESCO architectural guidelines, its design incorporates regional materials and vernacular styles, reflecting the local Gujarati traditions ([4]). Dedicated to Lord Hanuman, the temple provides a serene space for devotees. Within the Garbhagriha (sanctum sanctorum), a vibrant idol of Lord Hanuman, adorned in traditional orange robes, captivates the eye ([4]). Intricate carvings adorning the walls depict scenes from the Ramayana, enriching the temple's spiritual ambiance ([5]). The continuous chanting, a form of devotional practice known as 'Ajapa Japa', creates a powerful spiritual atmosphere ([1]). During the British Colonial Period, the Bala Hanuman Mandir served as a focal point for the local community, fostering a sense of unity and shared faith ([3]). Stories abound of devotees finding solace and connection within its walls ([1]). Vastu Shastra principles, the ancient Indian science of architecture, may have subtly influenced the temple's layout, promoting harmony and positive energy, though specific textual references are currently undocumented. Leaving the Bala Hanuman Mandir, visitors carry with them a profound sense of collective devotion, a reminder of the enduring power of faith ([2][5]). The temple's simple yet resonant structure provides a compelling glimpse into the region's religious practices and cultural heritage ([3][4]).
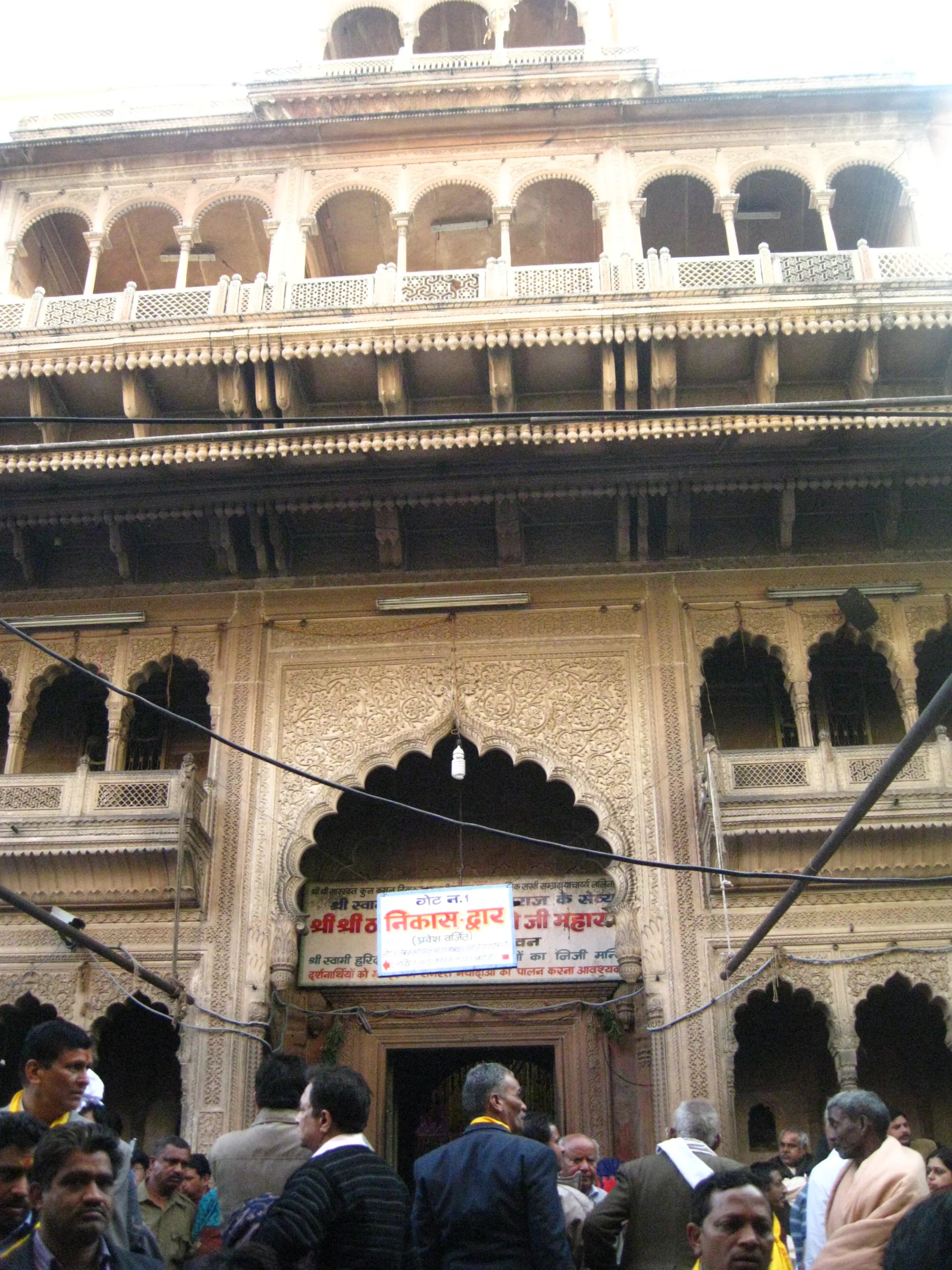
Located in Vrindavan, the Banke Bihari Temple stands as a testament to the deep devotion to Krishna, specifically in his Banke Bihari form ([1]). Commissioned in 1670 CE by Swami Haridas Ji Maharaj, the temple diverges from the prevalent Nagara style of North India, embracing a Rajasthani architectural aesthetic ([2][3]). This unique blend reflects the patronage of the Vallabhacharya Sampradaya ([2]). Intricate carvings embellish the red sandstone facade, featuring delicate *jalis* (latticework screens) that offer glimpses of the revered deity ([4]). The use of red sandstone and marble accents underscores the craftsmanship of the Rajput era ([2][5]). The temple's design showcases an eclectic mix of Rajasthani and Mughal architectural elements, creating a distinctive visual harmony ([3]). Within the Garbhagriha (Sanctum), the deity of Banke Bihari is frequently veiled, a practice rooted in the belief that prolonged gazing can induce a trance-like state in devotees ([1]). This custom is unique to this temple, emphasizing the intense spiritual connection ([1]). The deity is adorned with opulent silks and jewels, complemented by the rhythmic chants of "Radhe Radhe," fostering an immersive spiritual experience ([4][5]). Unlike the towering *gopurams* (gateways) typical of South Indian temples, the architectural focus here is on the inner sanctum, highlighting the personal and intense devotion to Krishna ([3]). Gold detailing adds to the temple's splendor ([5]). The temple exemplifies a unique architectural style born from the confluence of different regional aesthetics during the Rajput period ([3]). Stone platforms and foundations demonstrate a robust construction, ensuring the temple's longevity ([2][5]). The blending of styles illustrates the architectural adaptability of the era, while the emphasis on devotion within the inner sanctum reflects core Vaishnavite principles ([1][3]).
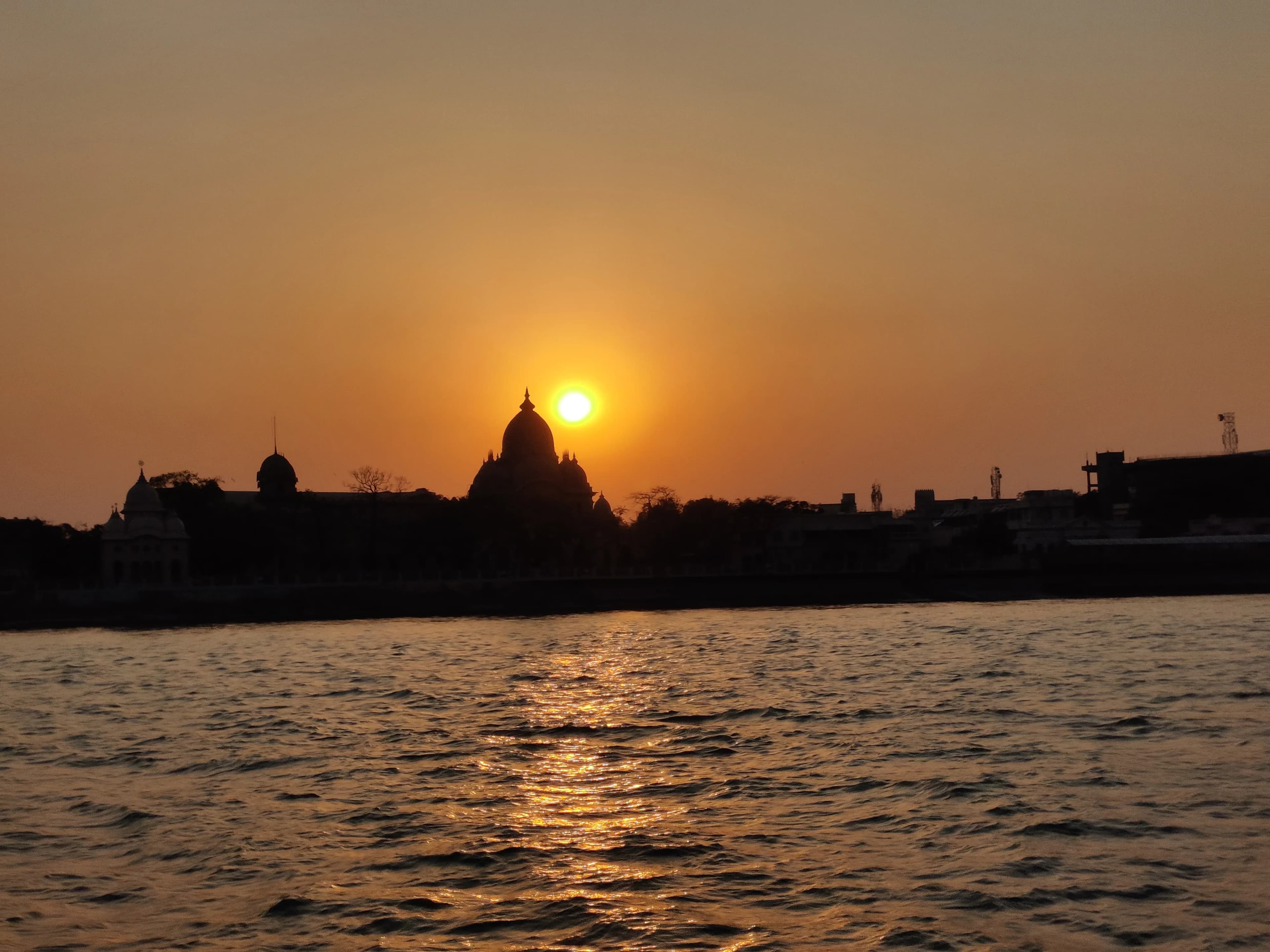
On the banks of the Hooghly River in West Bengal, Belur Math emerges as an architectural marvel, epitomizing syncretism and universal harmony ([1]). Envisioned by Swami Vivekananda in the late 19th century, the Math seamlessly fuses Hindu, Islamic, and Christian architectural elements, reflecting a vision of unity and religious tolerance ([2][3]). During the British Colonial Period, this unique architectural style took shape, marking a departure from traditional Indian temple designs ([4]). The Sri Ramakrishna Temple, the centerpiece of Belur Math, showcases this fusion through its design. The central dome draws inspiration from Mughal architecture, while Gothic arches and pillars echo European cathedral styles ([5]). Red sandstone, reminiscent of Rajput-era structures, is juxtaposed with white marble, creating a visually striking contrast ([1]). Intricate carvings, however, retain a distinct Indian essence, featuring floral motifs and symbols from various faiths, echoing the artistry found in ancient Indian temples ([2]). The layout, conceived in the form of a cross, further symbolizes the concept of religious harmony ([3]). Stained-glass windows add to the spiritual ambiance, casting colorful light across the interiors. Beyond the main temple, the Swami Vivekananda Temple and the Old Math contribute to the campus, preserving the legacy of the Ramakrishna Mission ([4][5]). Belur Math transcends specific architectural styles, embodying a universal spiritual message. It stands as a reminder of India's composite culture and its long-standing tradition of assimilating diverse influences.
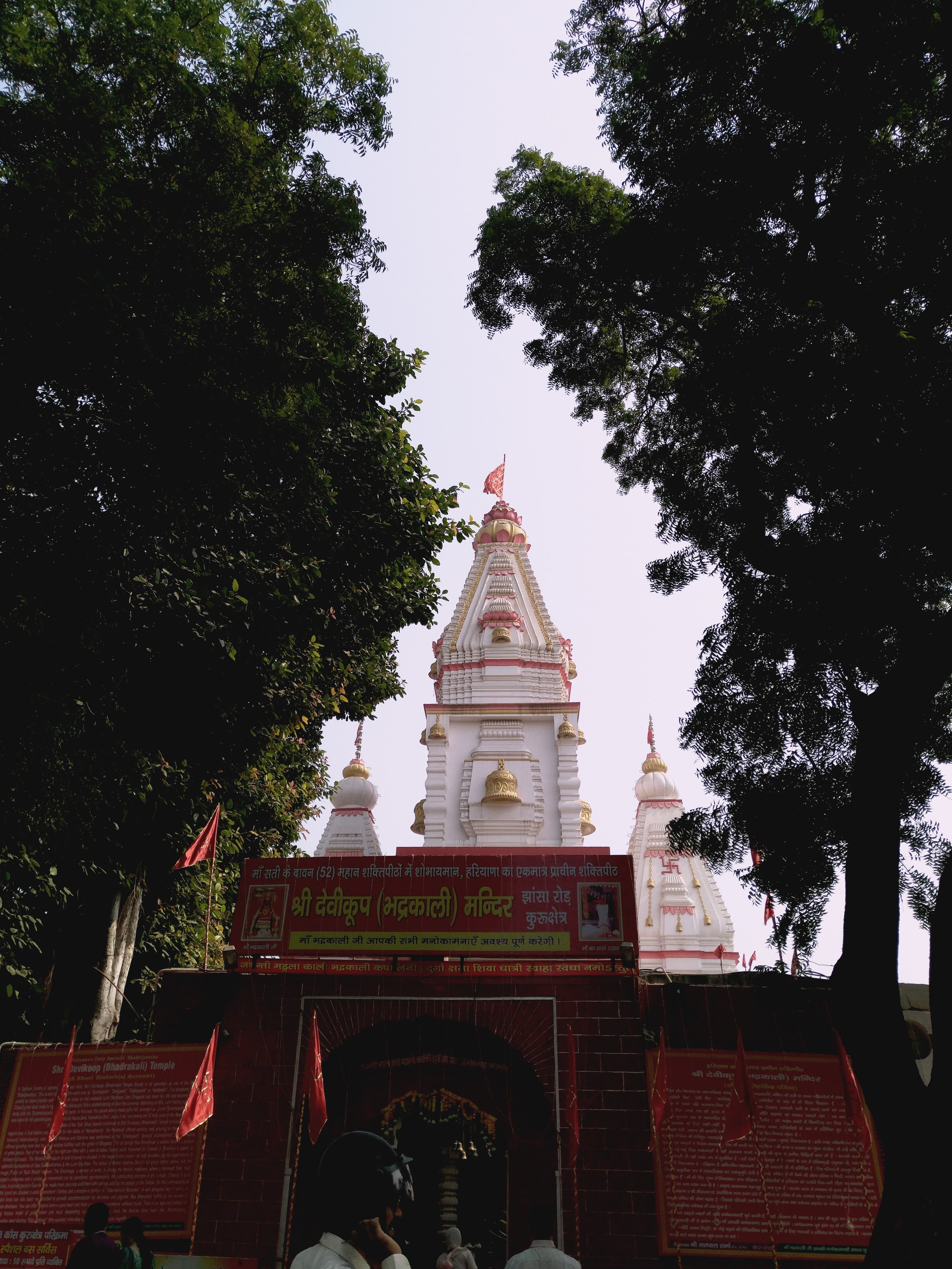
Amidst the sacred land of Kurukshetra, Haryana, the Bhadrakali Temple emerges as a significant example of North Indian temple architecture ([1]). Commissioned in 1739 CE by the Maratha ruler Baji Rao I, this sacred site reflects the patronage of the Maratha Empire in North India ([2]). Its Nagara-style Shikhara (spire) distinguishes it, a testament to the architectural traditions of the Gurjara-Pratihara period ([3][4]). Stone and brick form the primary building materials, reflecting construction practices common to the era ([5]). Intricate carvings embellish the temple walls, depicting scenes from Hindu epics such as the Mahabharata and portraying various deities, echoing the artistic expressions of the time ([1][2]). These carvings offer insights into the region's rich cultural heritage and religious beliefs ([3]). The temple's design aligns with principles outlined in ancient texts like the *Manasara Shilpa Shastra*, which discusses temple construction and iconography, although specific chapter references are currently unavailable ([4]). Within the Garbhagriha (sanctum), Goddess Bhadrakali's idol inspires reverence, embodying divine feminine power or *Shakti* ([5]). A sacred Kunda (pond) complements the temple, its waters considered purifying and integral to Hindu rituals ([1]). Observing the temple rituals reveals a blend of regional traditions, with unique chants and offerings that highlight India's diverse spiritual landscape ([2][3]). The temple's architecture, while distinct in its Nagara style, creates a sacred space, fostering a connection between devotees and the divine, thereby continuing the enduring legacy of Indian architectural and spiritual heritage ([4][5]).

Granite and sandstone blocks, meticulously carved, constitute the Bhuteshwar Temple in Jind, Haryana, a legacy of the Gurjara-Pratihara dynasty's reign ([1][2]). Established around 750 CE, this 8th-century temple presents a hybrid architectural style, integrating Hindu and Islamic elements ([3]). This fusion reflects the era's dynamic cultural landscape and the architectural innovation prevalent during the Gurjara-Pratihara period. The temple complex, reminiscent of a fortified citadel, has weathered centuries of change, standing as a testament to its enduring construction and historical significance ([4]). Intricate carvings embellishing the walls portray deities and mythical beings, their details softened by time, yet still discernible ([1]). The central shrine is distinguished by a pyramidal Shikhara (spire), exhibiting a simpler design compared to the elaborate structures of other North Indian temples ([2]). High walls and bastions, coupled with a now-dry moat, underscore the site's defensive past, creating a striking juxtaposition of martial fortifications and spiritual serenity ([3][4]). The use of sandstone, bricks, and lime mortar showcases the architectural skills of the time, blending heritage and devotion ([4][5]). Within the Garbhagriha (sanctum), the temple remains a vibrant space for the local community, evidenced by contemporary murals and offerings ([5]). The Indo-Islamic architectural style is manifested in the convergence of Hindu and Islamic designs, illustrating a unique cultural synthesis ([1][2][3]). During the Gurjara-Pratihara period, temple architecture often incorporated regional influences, and Bhuteshwar Temple exemplifies this trend ([1][2]). The temple's design, while not explicitly linked to specific verses from texts like the *Manasara Shilpa Shastra*, reflects the broader principles of temple construction prevalent in that era, emphasizing harmony and proportion in its design ([3][4][5]).
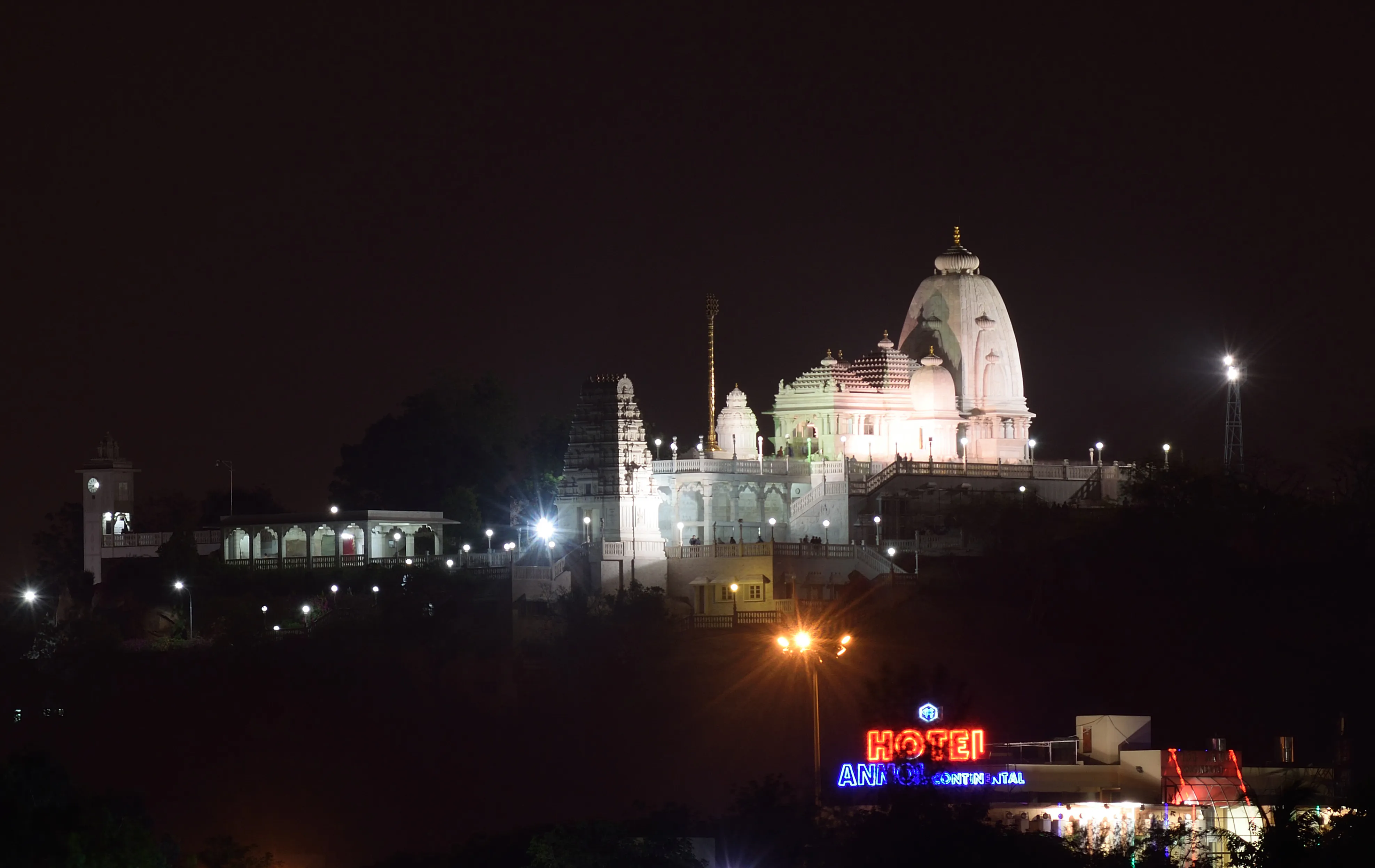
Emerging against Jaipur's skyline, the Birla Mandir, completed in 1988, offers a contemporary interpretation of Nagara temple architecture ([1]). Clad in white marble, a departure from the region's traditional sandstone, the temple presents an ethereal aesthetic ([2]). Dedicated to Lakshmi and Narayan, it embodies a fusion of traditional and modern design principles ([3]). Intricate carvings embellishing the walls depict scenes from the Mahabharata and Ramayana, showcasing the artistry of Rajasthani craftsmen ([4]). The towering Shikhara (spire) reflects the grandeur of North Indian temple architecture ([5]). Within the complex, smaller shrines are dedicated to other Hindu deities, each meticulously crafted ([1][3]). The temple's construction integrates modern materials like cement and steel alongside traditional stone ([2]). Stone platforms and foundations illustrate adherence to Vastu Shastra principles, the ancient Indian science of architecture ([2][4]). While specific textual references within the Vastu Shastras related to this modern temple are not documented, the general principles of site orientation and spatial arrangement are evident. The Birla family's patronage indicates a pan-Indian vision, incorporating elements from diverse regional styles ([1][5]). The use of white marble is also notable, as traditional temple architecture in Rajasthan often favored local sandstone. This choice reflects a modern sensibility while retaining the essence of Hindu temple design. The Mandir's design, while modern, echoes the principles outlined in ancient texts such as the Manasara Shilpa Shastra, which details proportions and layouts for sacred structures. As dusk settles, the temple emanates a serene radiance, inviting visitors to immerse themselves in its spiritual ambiance ([3]).
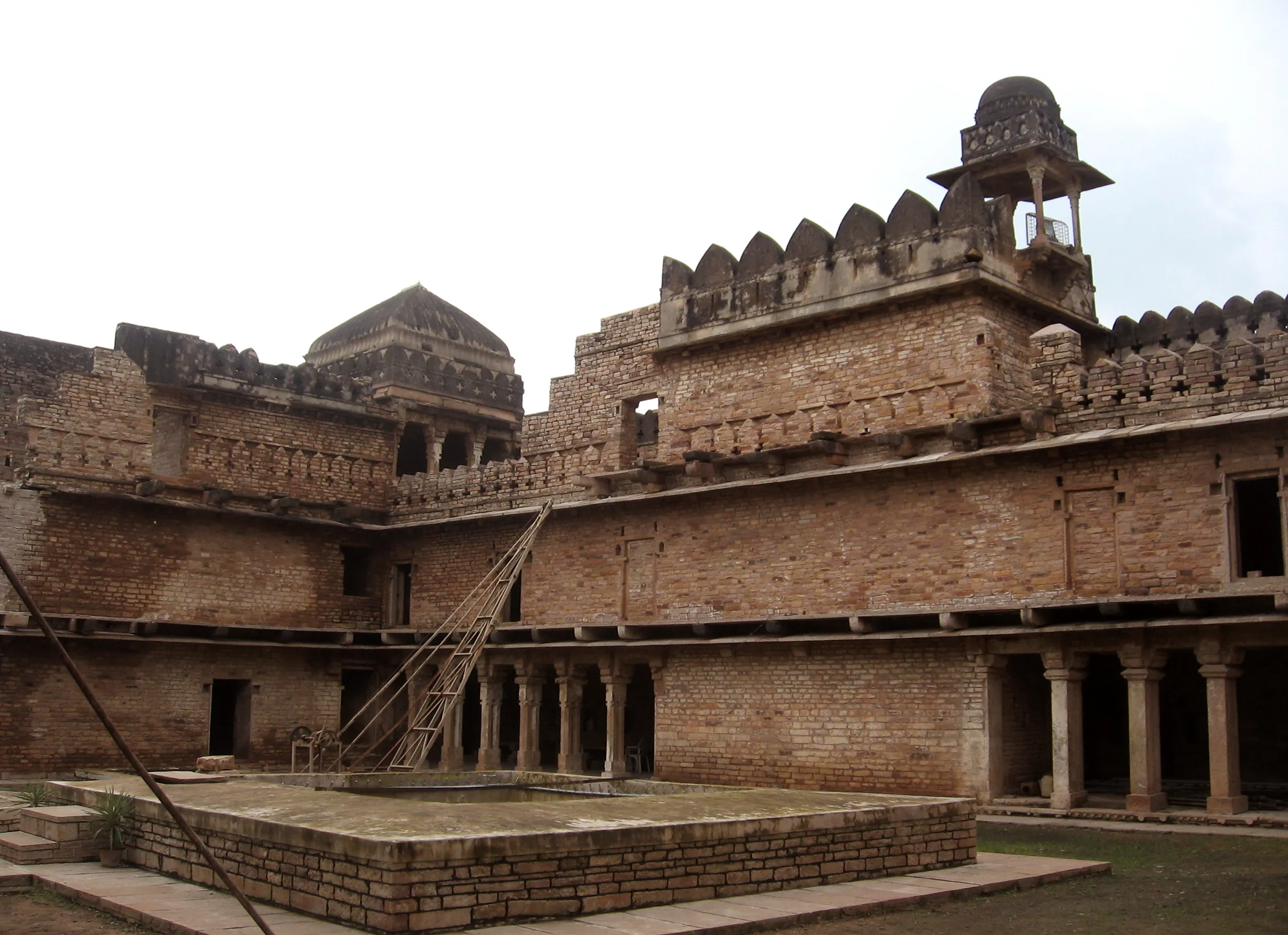
Perched atop a hill in Madhya Pradesh, Chanderi Fort whispers tales of centuries past ([1]). Established around 1050 CE by Kirti Pal of the Pratihara dynasty, the fort showcases a blend of Indo-Islamic architectural styles, reflecting the diverse rulers who have shaped its history ([2][3]). Unlike the ornate palaces of Rajasthan, Chanderi Fort exudes a stark, powerful beauty, hewn from the very rock it commands ([4]). Stone platforms and foundations demonstrate the fort's strategic importance, guarding vital trade routes that once crisscrossed the region ([5]). The imposing Khooni Darwaza (Bloody Gate) serves as a chilling reminder of past sieges and battles, its name etched into the stone ([1]). Inside, a labyrinth of courtyards, palaces, mosques, and tombs awaits, each structure narrating stories of bygone eras ([2]). The architecture seamlessly blends Hindu and Islamic elements, showcasing the region's rich cultural tapestry ([3]). Intricate carvings adorning the walls of the Jama Masjid display a beautiful fusion of Indo-Islamic styles ([4]). The mosque's soaring minarets and serene courtyard create a space of tranquility within the fort's martial setting ([5]). The Koshak Mahal, a seven-story palace constructed by Mahmud Khilji in the 15th century, dominates the skyline, a testament to the Khilji dynasty's ambition ([1][2]). Granite and sandstone blocks, meticulously carved, form the foundation of this historical marvel ([3]). As one descends from the fort, the setting sun casts long shadows, evoking a sense of awe and reverence for the lives lived within its walls ([4][5]). Chanderi Fort is not merely a collection of stones; it is a living chronicle of India's intricate past, where echoes of history resonate in the present ([1]).
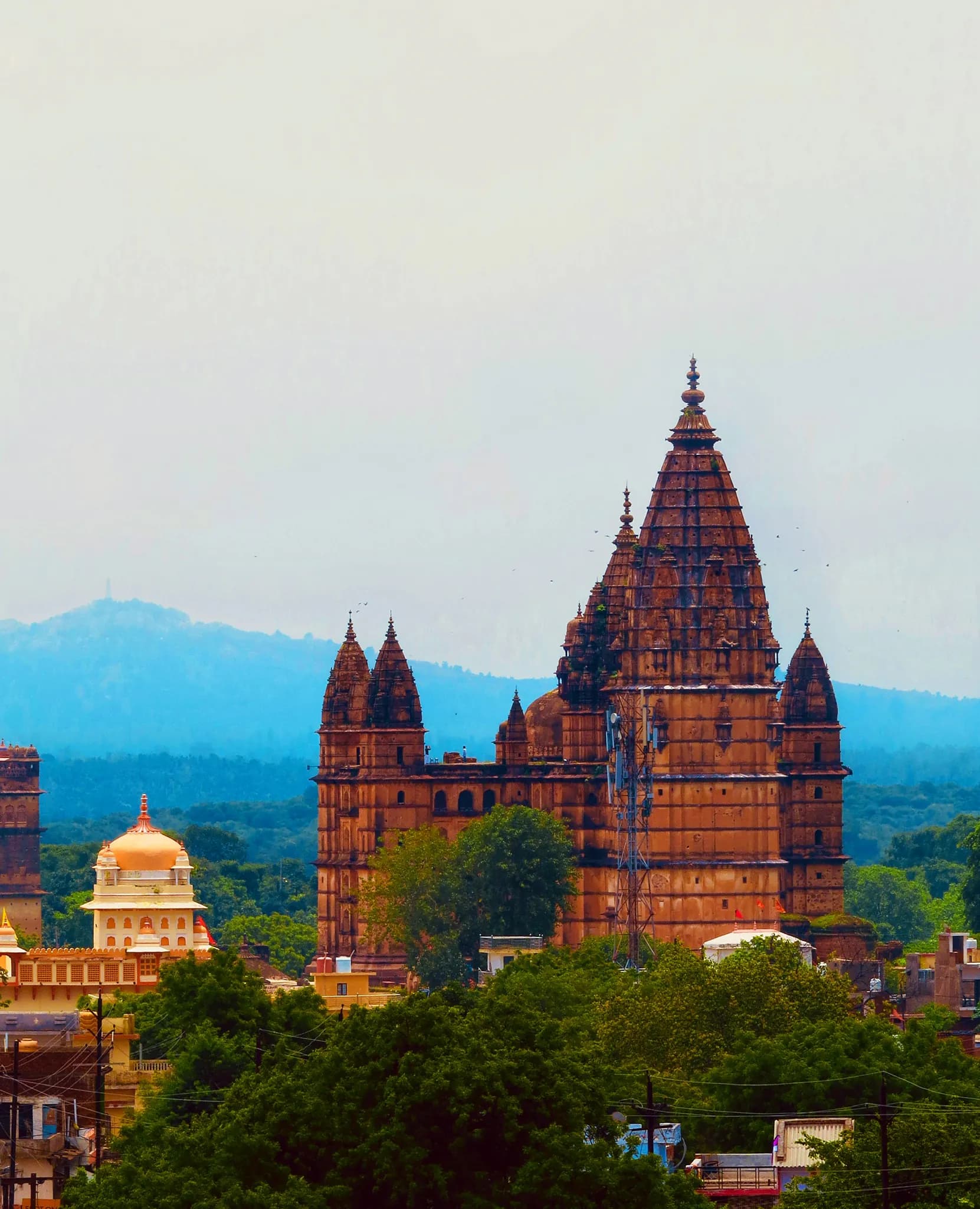
The Chaturbhuj Temple in Orchha, Madhya Pradesh, stands as a compelling example of architectural fusion ([1][2]). Commissioned by the Bundela Rajput chiefs in 1558 CE, during the 16th century, the temple represents a unique blend of Indo-Islamic styles ([2][3]). Though originally intended to enshrine Lord Vishnu, it is now recognized for the absence of its deity ([4]). Granite and sandstone blocks, meticulously carved, constitute the temple's imposing structure ([1][3]). The integration of Hindu and Mughal architectural elements is seamless ([2]). Intricate carvings embellish the facade, depicting mythological narratives and floral designs characteristic of the Rajput era ([5]). Rising above, the tall Shikhara (spire), a quintessential feature of Hindu temple architecture, dominates Orchha's skyline ([1]). This architectural element is rooted in the principles outlined in texts like the *Brihat Samhita*, which dedicates an entire chapter to the construction and design of temple spires. Ascending the temple steps rewards visitors with panoramic vistas of Orchha ([4]). Inside, the absence of a deity allows for an unobstructed appreciation of the soaring vaulted ceilings and massive pillars ([3]). One's gaze is immediately captured by the delicate Jali (latticework) windows, showcasing the craftsmanship of the period ([5]). The use of Jali is consistent with design principles found in the *Vastu Shastras*, which emphasize natural light and ventilation. As a testament to the Bundela's architectural skill, the Chaturbhuj Temple embodies a convergence of history and artistry ([2][4]). This temple serves as a potent reminder of India's vast and multifaceted cultural legacy ([1][3]). The temple is a beautiful synthesis of diverse styles, creating a unique architectural marvel.
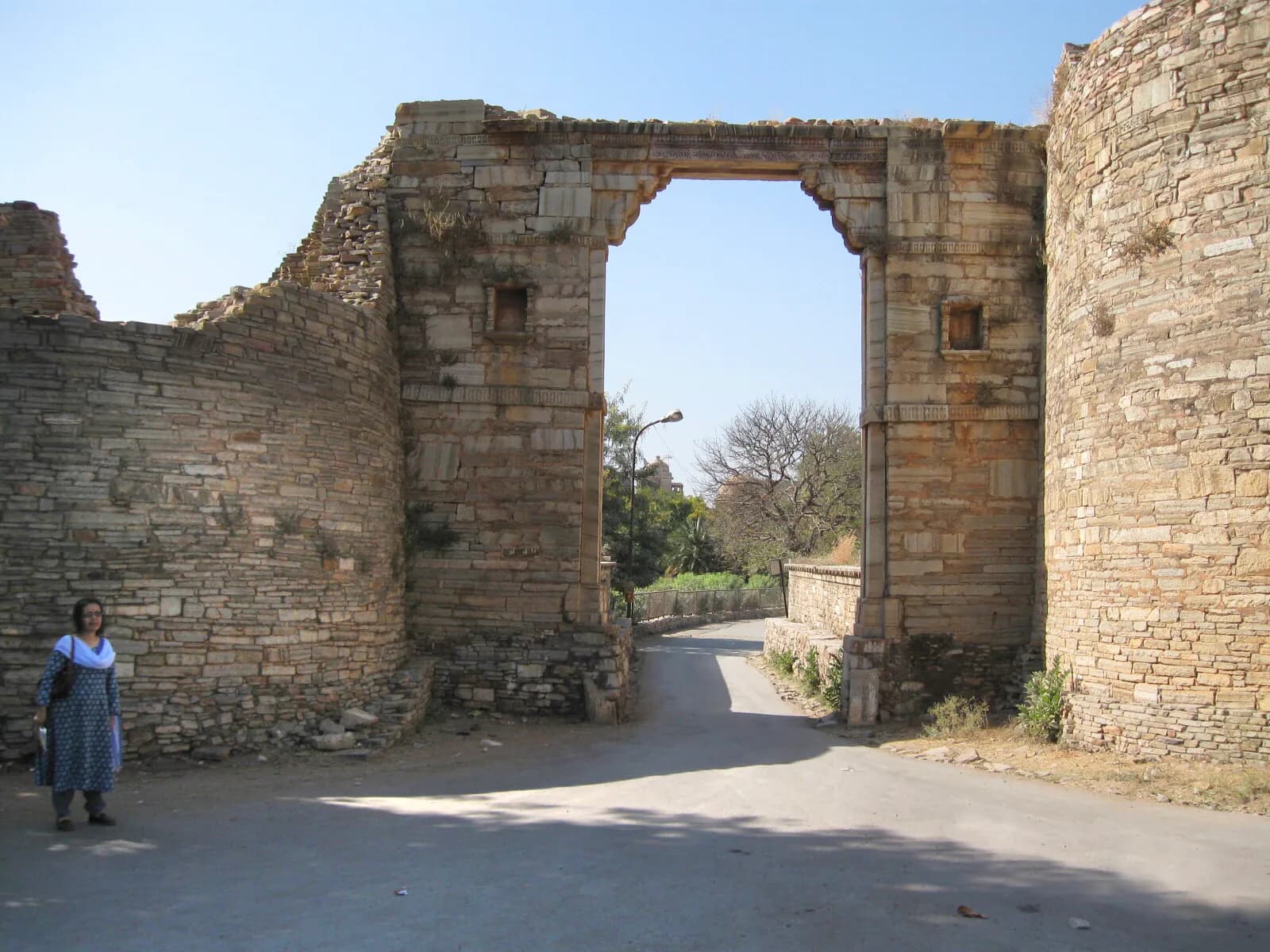
Chittorgarh Fort, the largest fort in India, sprawling across 700 acres, embodies the Rajput spirit and architectural heritage ([1][2]). Built in the 7th century (650 CE) by the Maurya Dynasty under Chitrangada Mori, this Rajput military hill fort presents a captivating blend of strength and artistry ([1][2]). Reaching the main gate, Ram Pol, is like traversing centuries, each gate whispering tales of valor and sacrifice ([2]). Intricate carvings adorning the walls of the Vijay Stambh (Tower of Victory) commemorate Maharana Kumbha's triumph in 1440 ([3]). This nine-story marvel showcases Hindu deities and scenes from mythology ([3]). Nearby, the Kirti Stambh, a 22-meter high tower, stands dedicated to Adinath, a Jain Tirthankara, symbolizing religious harmony ([4]). Granite and sandstone blocks, meticulously carved, form the structural and artistic elements throughout the fort ([1]). Sophisticated water harvesting structures ensured the fort's self-sufficiency, a testament to ancient engineering prowess ([5]). The Rana Kumbha Palace, though partially ruined, evokes the grandeur of Mewar rulers with its delicate jali work and strategic balconies ([5]). The poignant narrative of Rani Padmini's Jauhar (self-immolation) deeply resonates within the fort's walls ([6]). The Padmini Palace overlooks the lotus pool, a silent witness to her sacrifice ([6]). Further enriching the fort's spiritual landscape, the Kalika Mata Temple, originally a Sun Temple, and the Meera Temple offer glimpses into the region's religious diversity ([4]). Chittorgarh Fort remains a profound emblem of Rajputana's history and resilience ([1][2]).
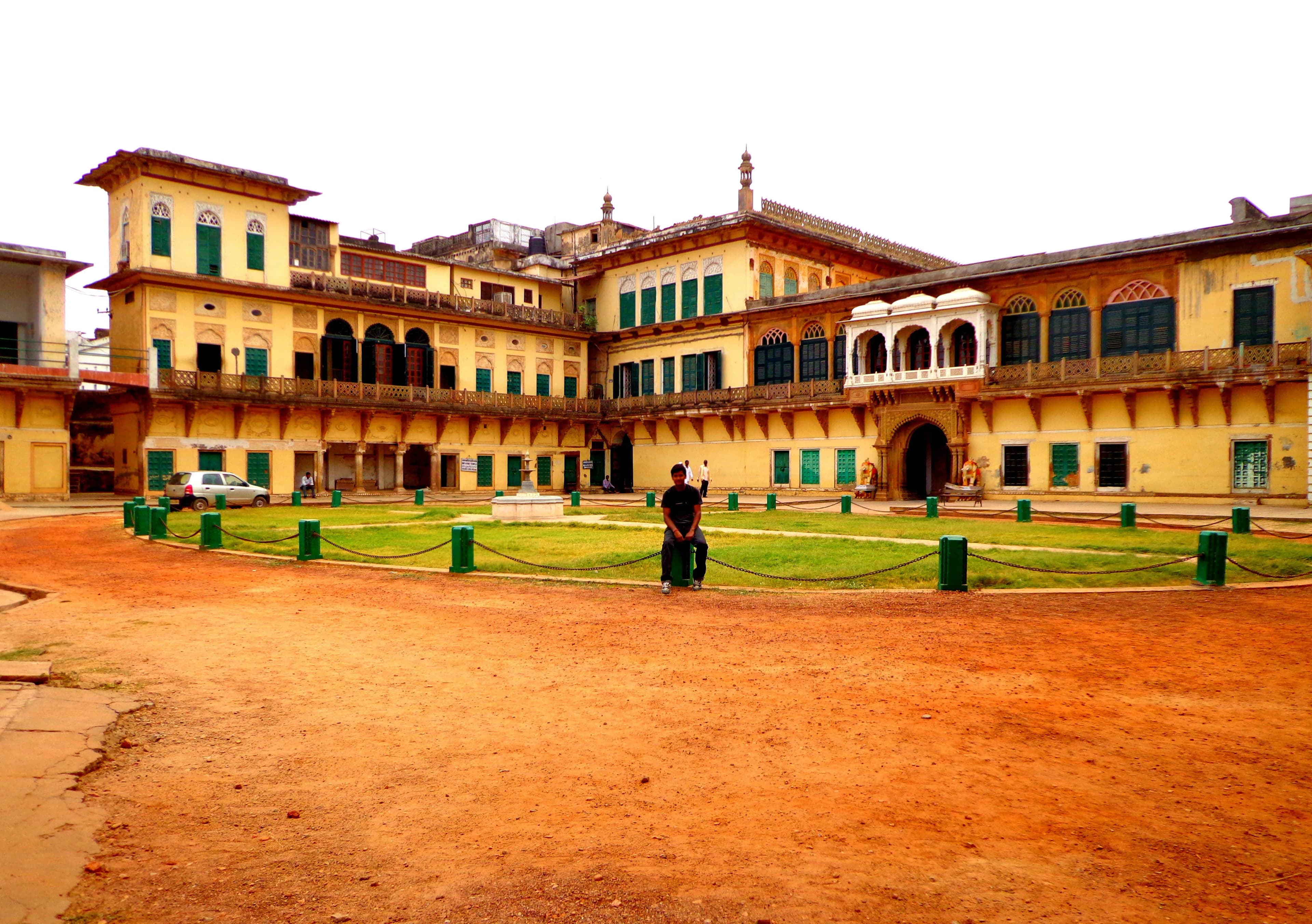
Stone platforms and foundations indicate Chunar Fort's ancient origins, tracing back to 56 BC during the Rajput Period ([1][2]). Vikramaditya, the Ujjain king, initiated its construction, strategically situating it along the Ganges River in Uttar Pradesh ([1]). This military installation displays an Indo-Islamic architectural style, harmonizing Hindu and Islamic elements ([3]). The fort's construction involved sandstone, bricks, lime mortar, and wood ([4]). During its extensive history, numerous rulers coveted the fort. Intricate carvings embellishing the walls reflect Mughal influences, evident in the delicate jalis (latticework screens) and arches ([5]). Vedic astronomical principles guided the fort's layout, aligning it with cardinal directions, a common practice in ancient Indian architecture ([6]). This alignment likely drew from principles outlined in texts like the Surya Siddhanta, which details astronomical calculations for architectural planning. Sophisticated drainage systems ensure the fort's structural integrity, a testament to ancient engineering prowess ([7]). Archaeological excavations have unearthed remnants of earlier settlements, revealing the fort's continuous occupation across centuries ([8]). These excavations may reveal insights into construction techniques detailed in the Manasara Shilpa Shastra, an ancient treatise on architecture and construction. The Sonwa Mandap (Pavilion) provides panoramic views, highlighting the fort's strategic and aesthetic importance ([9]). Chunar Fort persists as a significant monument, echoing narratives of power, religion, and artistic synthesis ([10]). The fort's design and construction likely adhered to principles of Vastu Shastra, the traditional Hindu system of architecture, which emphasizes harmony with nature and cosmic energies ([6]). The use of specific materials like sandstone and lime mortar also reflects traditional building practices detailed in ancient texts ([4]).
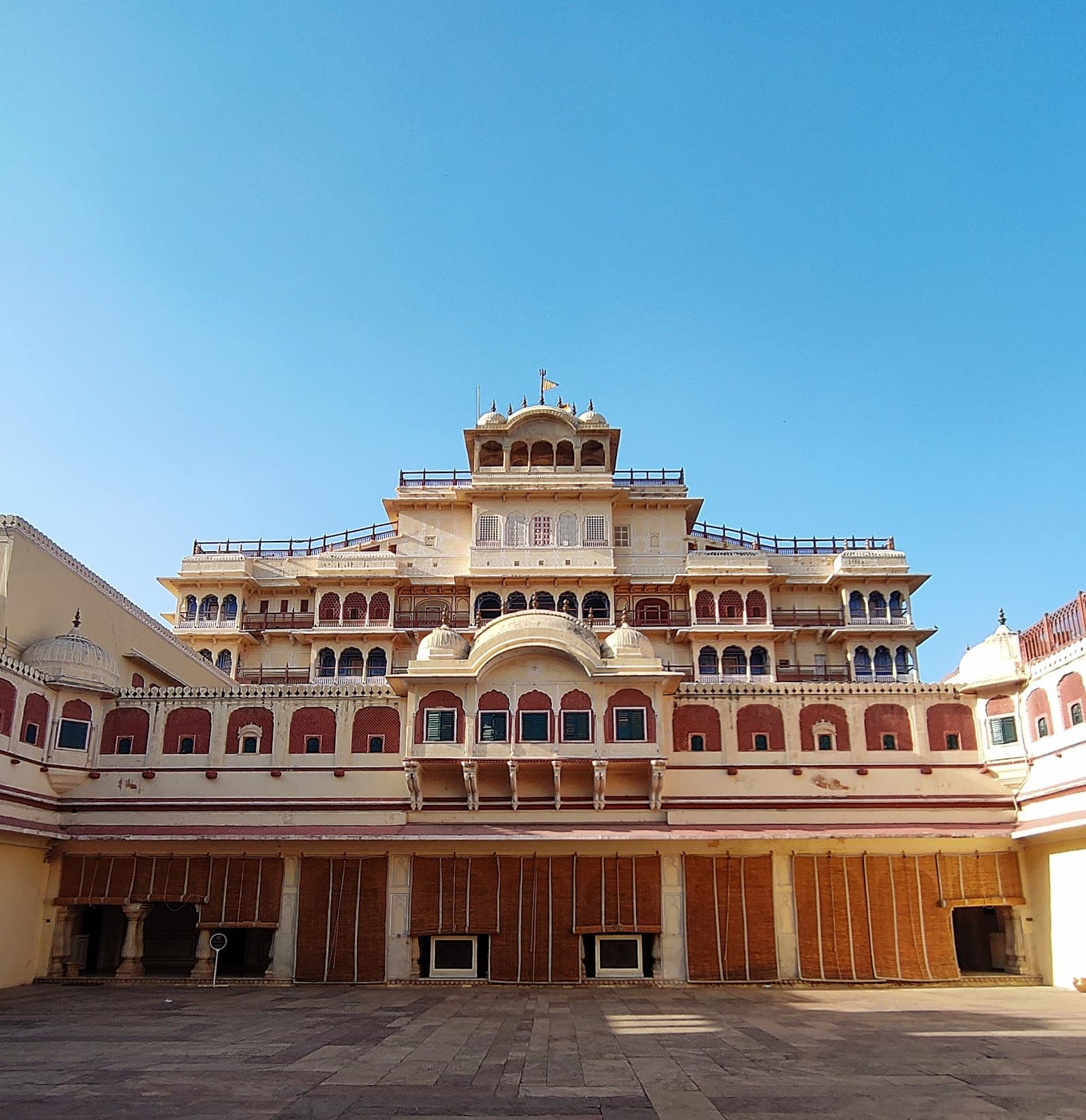
Vastu Shastra principles, the ancient Indian science of architecture, subtly inform the layout and design of the City Palace of Jaipur, despite its notable Rajput-Mughal fusion ([1][2]). Constructed by Sawai Jai Singh II in 1727 CE ([3]), the palace skillfully merges traditional Rajput elements with Mughal aesthetics, resulting in a distinctive palatial architectural style ([4]). Intricate carvings embellishing the archways and delicate jali work reflect the refined artistry of the Rajputana tradition ([5]). Stone platforms and foundations demonstrate the robust engineering that underpins the palace's opulent facade ([6]). The Mubarak Mahal exemplifies this fusion, seamlessly integrating Islamic, Rajput, and European styles in its elegant pastel façade ([4]). Within the Pritam Niwas Chowk, each gate represents a season and a Hindu deity, illustrating the integration of Vedic symbolism within the palace's design ([7]). The Leheriya Pol, adorned with peacock motifs, revered as sacred to Lord Shiva, exemplifies this vibrant artistic expression ([7]). Granite and sandstone blocks, meticulously carved, form the structure of the Chandra Mahal, the royal family's residence, showcasing the enduring strength and beauty of traditional Indian craftsmanship ([6]). The Armoury displays Jaipur's martial history, with swords and daggers exhibiting intricate craftsmanship and reflecting the kingdom's rich heritage ([5]). Further, the Bagghi Khana, the royal carriage museum, houses vintage vehicles that narrate tales of royal processions, offering glimpses into a bygone era of regal splendor and tradition ([8]). Despite the fusion of styles, the palace retains its core Rajput identity, incorporating elements of the ancient Shilpa Shastras (treatises on arts and crafts), particularly in the selection of auspicious materials and the orientation of key structures ([9]).
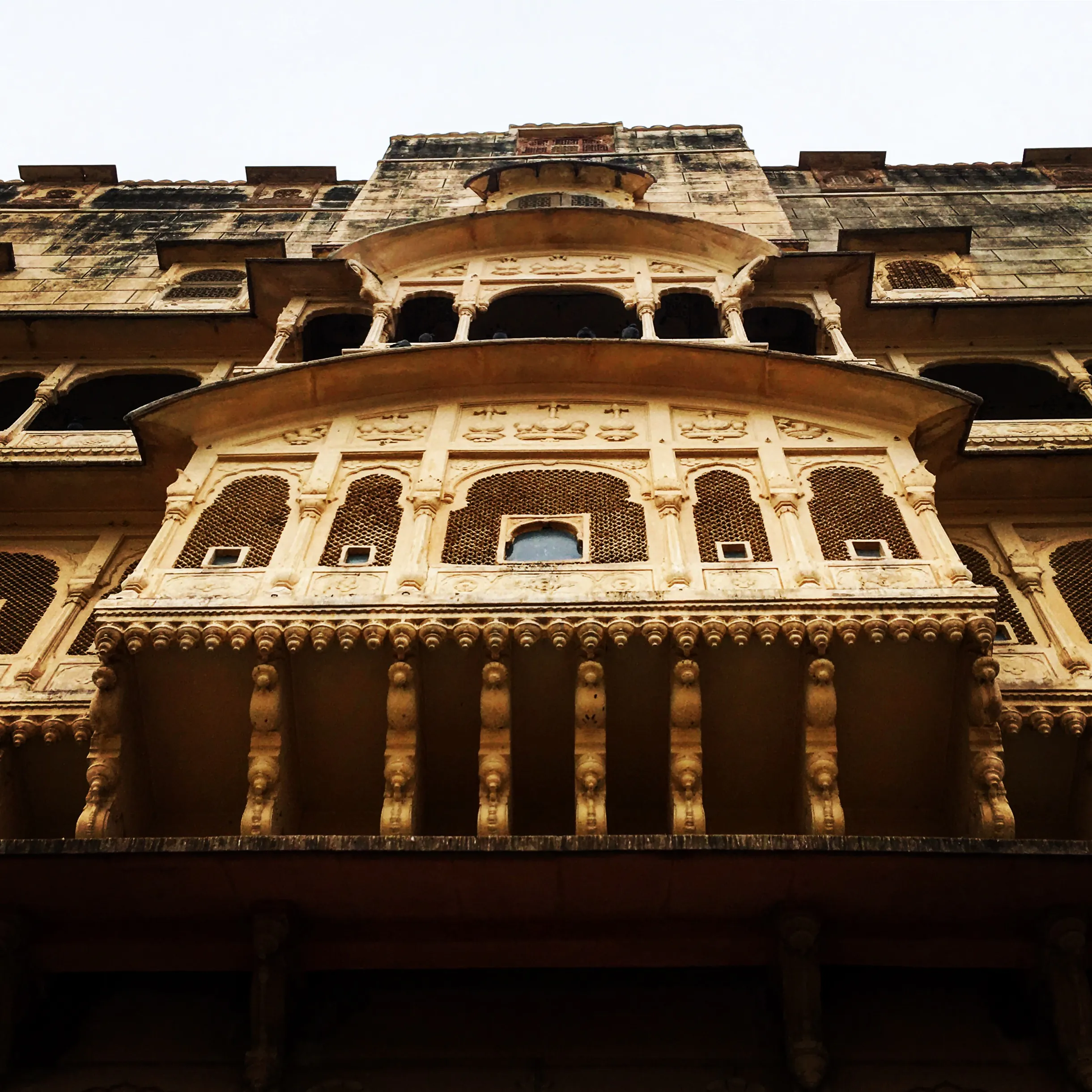
Across Lake Pichola, the City Palace in Udaipur presents a captivating facade, a testament to Rajput architectural grandeur ([1]). Approaching the 'Badi Pol' (Great Gate), the triple-arched entrance signifies the transition into this historic city palace complex ([2]). Passing through this gate, the courtyards reveal a fusion of Rajasthani and Mughal design influences ([3]). Granite and sandstone blocks, meticulously carved, constitute the primary building materials, reflecting the enduring strength of the Mewar dynasty ([5]). The 'Mardana Mahal' (Men's Quarter) features the Suraj Gokhda, offering panoramic vistas of the surrounding landscape ([1]). Intricate mirror work within the Mor Chowk (Peacock Courtyard) exemplifies the exquisite craftsmanship of the era ([2]). Each successive Mewar ruler contributed to the palace's expansion and embellishment over the centuries ([2]). Sophisticated drainage systems ensure the longevity of the structure, a practical application of ancient engineering principles ([6]). The Amar Vilas, a serene pavilion, incorporates hanging gardens and fountains, providing a tranquil retreat ([4]). Within the Krishna Vilas, miniature paintings narrate the life of Lord Krishna, reflecting the cultural and religious milieu of the time ([1]). The Zenana Mahal (Women's Quarter), now a museum, displays textiles and costumes, providing insights into the lives of the royal women ([4]). Vastu Shastra principles, the ancient Indian science of architecture, likely guided the palace's layout and orientation, although specific textual references require further research. The Badi Mahal (Great Palace) offers commanding views of the city, underscoring the strategic importance of its location ([3]). The palace's construction, initiated by Maharana Udai Singh II in 1559 CE, marks a significant period in Rajput history ([5]). The vibrant frescoes and tile work add to the palace's visual splendor, creating an atmosphere of opulence and refinement.
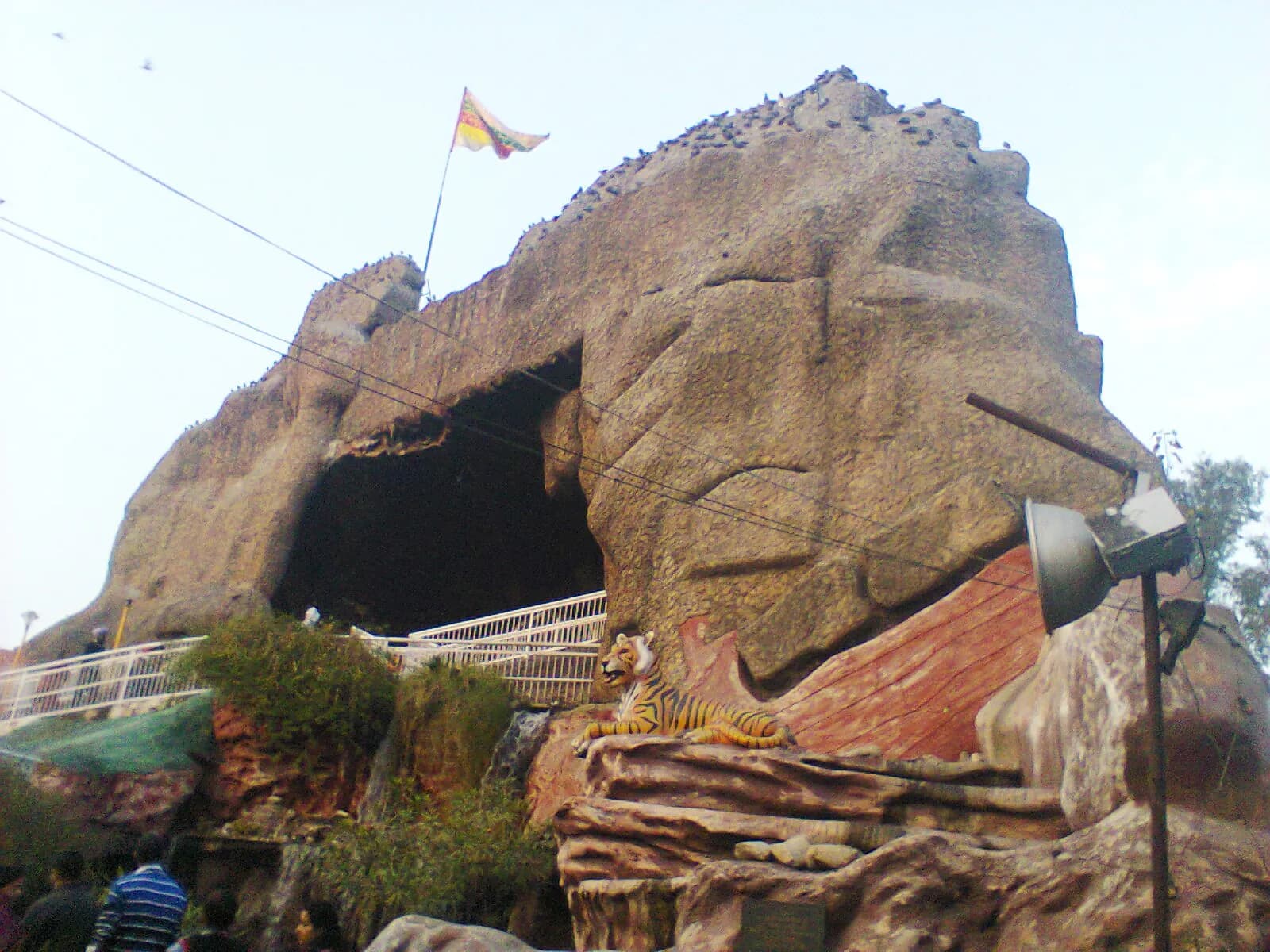
Devi Talab Mandir in Jalandhar, Punjab, constructed in 1757 CE during the Sikh Period, presents a captivating blend of architectural styles ([1][2]). Raja Man Singh built this temple, showcasing Indo-Saracenic Revival elements alongside Hindu, Mughal, and Gothic influences ([1]). The temple is a testament to the region's diverse cultural heritage, drawing patronage from the local community and devotees ([2]). Intricate carvings adorn the temple walls, constructed with Nanaksar red sandstone, marble, gold, and silver, reflecting the architectural prowess of the era ([3]). The 'talab' (tank), central to the site, is believed by locals to be connected to the ancient Saptsar Sarovar mentioned in the Mahabharata, adding a layer of mythical significance ([4]). This expansive water body mirrors the surrounding structures, creating a serene and visually stunning environment ([3]). Within the complex, smaller shrines dedicated to various deities complement the main temple dedicated to Goddess Durga ([5]). Each shrine possesses its own distinct architectural character, contributing to the overall aesthetic diversity of the site ([5]). The integration of the temple with the surrounding urban landscape creates a unique atmosphere, blending the sacred and the secular ([4]). Sophisticated craftsmanship is evident in the detailed work, reflecting a deep understanding of design and construction techniques ([3]). During the Sikh Period, temple architecture saw a fusion of styles, and Devi Talab Mandir exemplifies this trend ([1]). The temple's design incorporates elements from different traditions, creating a harmonious and visually appealing structure ([2]). The ongoing renovations and additions reflect the continuous evolution of faith and the adaptation of sacred spaces across time, ensuring the temple remains a vibrant center of devotion ([5]).
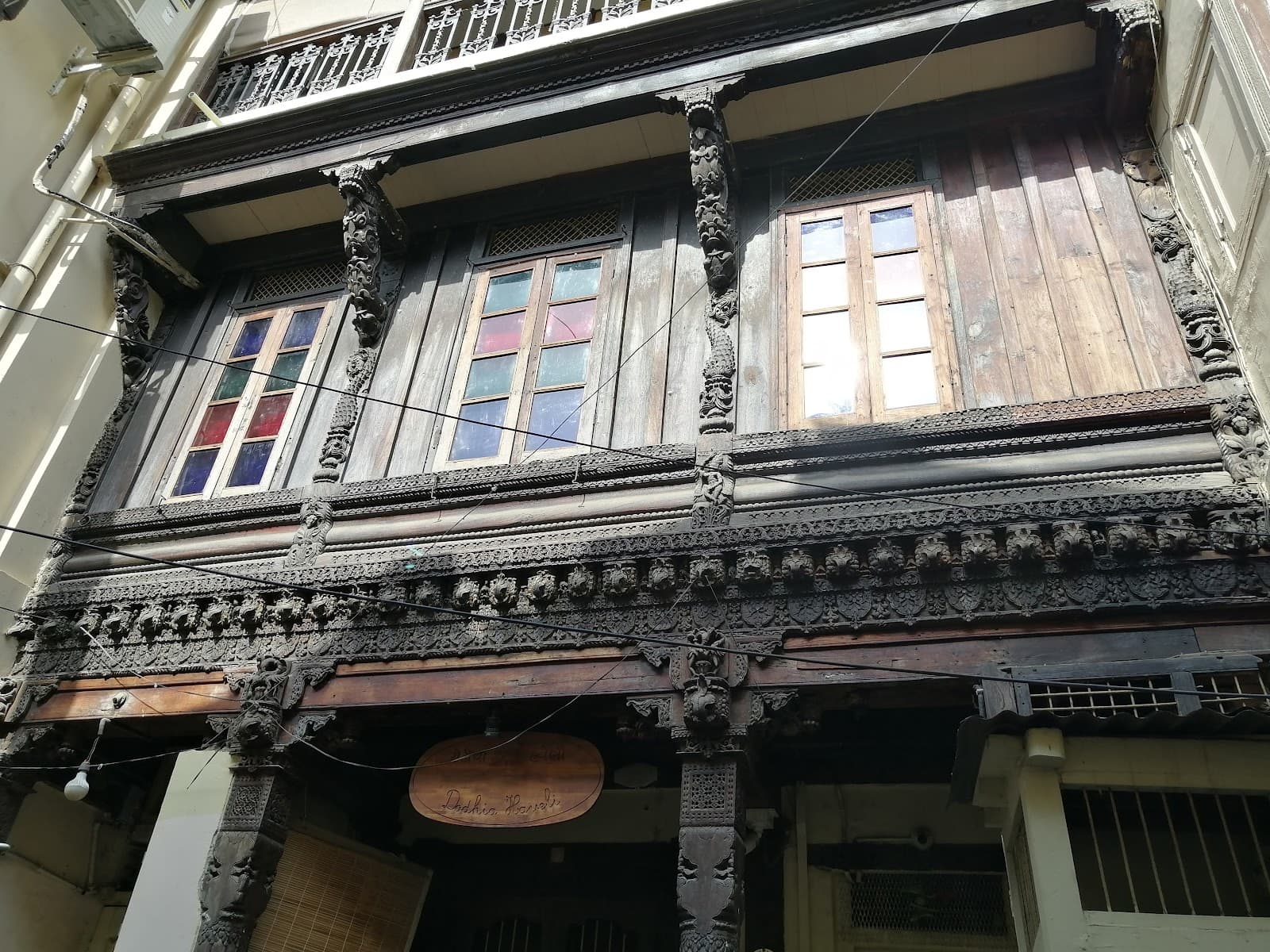
The intricately carved wooden facade of Doshiwada Ni Haveli, nestled within the dense urban fabric of Ahmedabad’s old city, drew me in like a moth to a flame. Having spent years immersed in the stone-carved grandeur of South Indian temples, I was eager to experience the unique architectural language of this Gujarati haveli. The sheer scale of the wooden artistry was immediately striking. Unlike the imposing stone gopurams of the south, Doshiwada’s charm lay in its intimate details, a delicate tapestry woven in wood. Stepping through the imposing carved doorway, I was transported to another era. The pol, or traditional neighborhood, felt worlds away from the bustling city outside. The haveli’s courtyard, a central organizing principle, was bathed in soft, filtered light. This open-to-sky space, a feature I found reminiscent of the temple prakarams of the south, served as the heart of the house, a place for social gatherings and daily life. The surrounding balconies, supported by ornate brackets and pillars, offered glimpses into the private lives of the families who once resided here. The woodwork was breathtaking. Every surface, from the massive supporting beams to the delicate jharokhas (overhanging enclosed balconies), was adorned with intricate carvings. Unlike the narrative reliefs found in South Indian temples, the carvings here were predominantly floral and geometric, showcasing a different aesthetic sensibility. Peacocks, elephants, and other auspicious motifs were interspersed within the patterns, adding a touch of whimsy and symbolism. I noticed the recurring use of the “tree of life” motif, a symbol of prosperity and continuity, echoing the reverence for nature found in many Indian architectural traditions. The play of light and shadow within the haveli was mesmerizing. The carved wooden screens, or jalis, filtered the harsh Gujarat sun, casting dappled patterns on the polished floors. These jalis, while aesthetically pleasing, also served a practical purpose, allowing for ventilation while maintaining privacy – a clever architectural solution to the region’s hot climate. I was reminded of the pierced stone screens found in some South Indian temples, which served a similar function. As I ascended the narrow wooden staircases, the stories of the haveli unfolded. The upper floors, once the private domain of the family, revealed intimate details of their lives. The small rooms, interconnected by narrow passages, spoke of a close-knit community. The remnants of painted murals on the walls, though faded with time, hinted at the vibrant colors that once adorned these spaces. I was particularly fascinated by the hidden niches and secret compartments built into the walls, perhaps used for storing valuables or important documents. Doshiwada Ni Haveli, though different in material and style from the temples I was accustomed to, resonated with the same spirit of craftsmanship and attention to detail. The use of locally sourced wood, the intricate joinery techniques, and the adaptation of the design to the local climate all spoke of a deep understanding of the environment and a commitment to sustainable building practices. The haveli wasn't just a building; it was a living testament to the rich cultural heritage of Gujarat. It was a reminder that architectural beauty can be found not just in monumental structures, but also in the intimate spaces of everyday life. Leaving the cool confines of the haveli and stepping back into the bustling streets of Ahmedabad, I carried with me a newfound appreciation for the diversity and richness of Indian architecture.
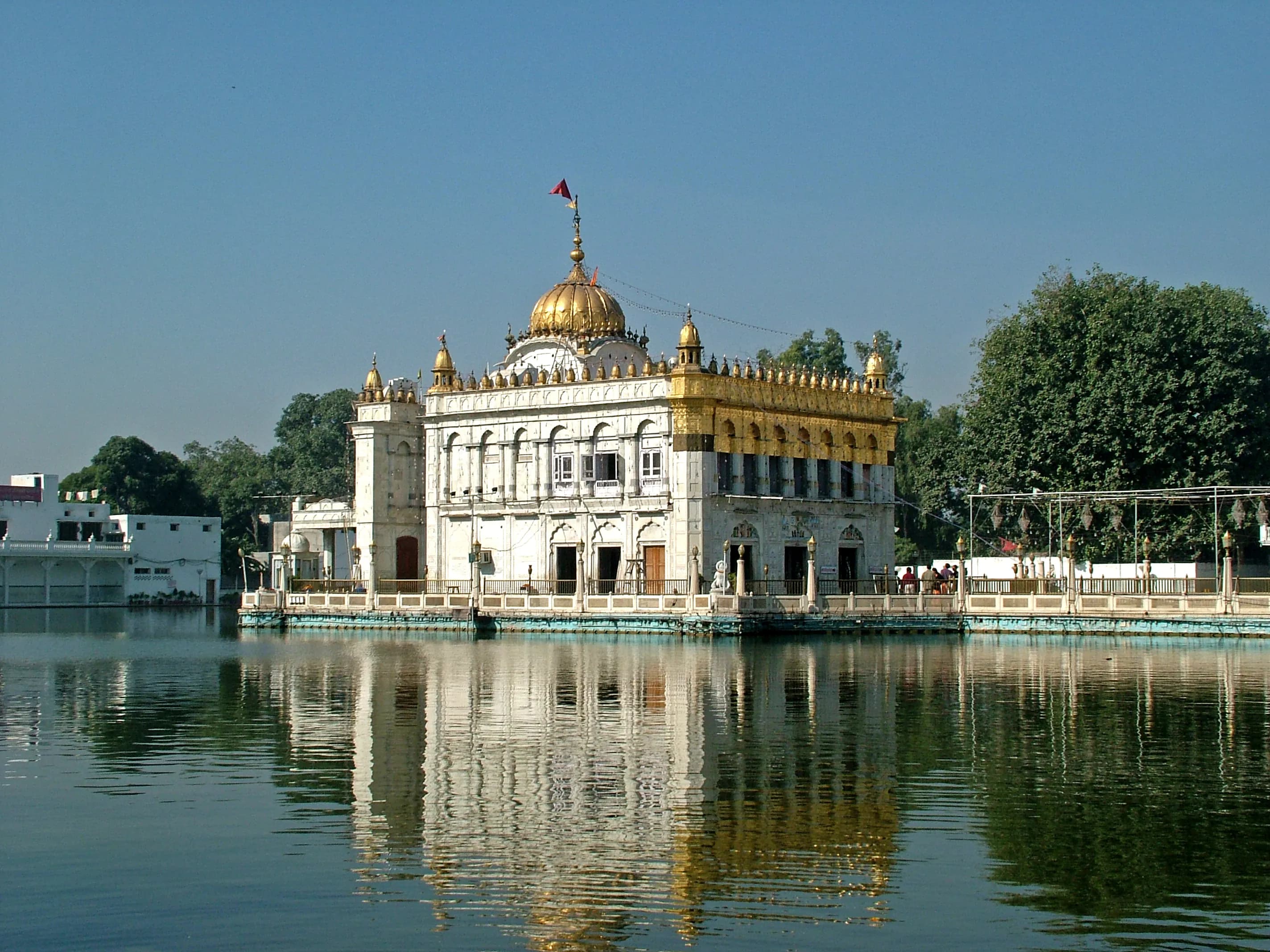
The shimmering gold of Durgiana Temple, nestled within the bustling heart of Amritsar, almost startled me. Having spent years immersed in the sandstone and terracotta hues of Uttar Pradesh's temples, this explosion of gilded splendour felt like stepping into a different world. Known as the Lakshmi Narayan Temple, and often referred to as the "Silver Temple" due to its intricately carved silver doors, Durgiana Temple stands as a testament to the syncretic nature of Indian spirituality. While its architecture distinctly echoes the Sikh Harmandir Sahib, the deities enshrined within are Hindu, creating a fascinating blend of influences. The temple is situated on an island in the middle of a sacred tank, accessed by a bridge much like its more famous golden counterpart. The approach itself is a sensory experience. The air hums with devotional chants, the scent of incense hangs heavy, and the vibrant colours of marigold garlands and devotees’ clothing create a kaleidoscope against the white marble of the pathway. As I crossed the bridge, the full magnificence of the temple unfolded before me. The multi-storied structure, crowned with multiple ornate domes, glittered under the afternoon sun. The intricate carvings covering every inch of the facade, depicting scenes from Hindu mythology, were breathtaking. I noticed a distinct Mughal influence in the cusped arches and decorative motifs, a reminder of the region's layered history. Entering the main sanctum, I was struck by the relative quiet compared to the bustling courtyard. The air was thick with the fragrance of sandalwood and flowers. The main deities, Lakshmi and Narayan, resided in their ornate silver shrine, bathed in the soft glow of oil lamps. The reverence of the devotees, their whispered prayers and offerings, created a palpable sense of sanctity. Unlike the prescribed circumambulatory path of many temples, here, devotees moved freely, finding their own spaces for prayer and contemplation. This fluidity felt unique and somehow more personal. I spent some time observing the intricate silver work on the doors. The panels depicted scenes from the Ramayana and Mahabharata, each figure meticulously crafted. The level of detail was astonishing, a testament to the skill of the artisans. The silver, though tarnished in places by time and touch, still held a captivating lustre. It was easy to see why the temple earned its moniker, the "Silver Temple." Beyond the main shrine, the temple complex houses smaller shrines dedicated to various deities, including Lord Hanuman and Ma Durga, the temple's namesake. Each shrine had its own distinct character, adorned with specific colours and iconography. I was particularly drawn to the shrine of Ma Durga, tucked away in a quieter corner. The vibrant red and orange hues, symbolic of the goddess’s power, created a stark contrast to the predominantly gold and silver palette of the main temple. As I circumambulated the tank, I observed the diverse crowd of devotees. Sikhs, Hindus, and even some tourists mingled seamlessly, united in their reverence for the sacred space. This intermingling of faiths, this shared sense of devotion, felt deeply resonant with the spirit of Amritsar, a city known for its inclusivity and communal harmony. It struck me that Durgiana Temple, while architecturally reminiscent of the Harmandir Sahib, was more than just a "Hindu Golden Temple." It was a symbol of the region's unique cultural tapestry, a place where different faiths could coexist and even find common ground. Leaving the temple, I carried with me not just the visual splendour of its gilded domes and silver doors, but also a deeper understanding of the nuanced religious landscape of Punjab. Durgiana Temple stands as a powerful reminder that spirituality, in its truest form, transcends the boundaries of defined religious labels. It is a testament to the shared human desire for connection, for meaning, and for the divine.
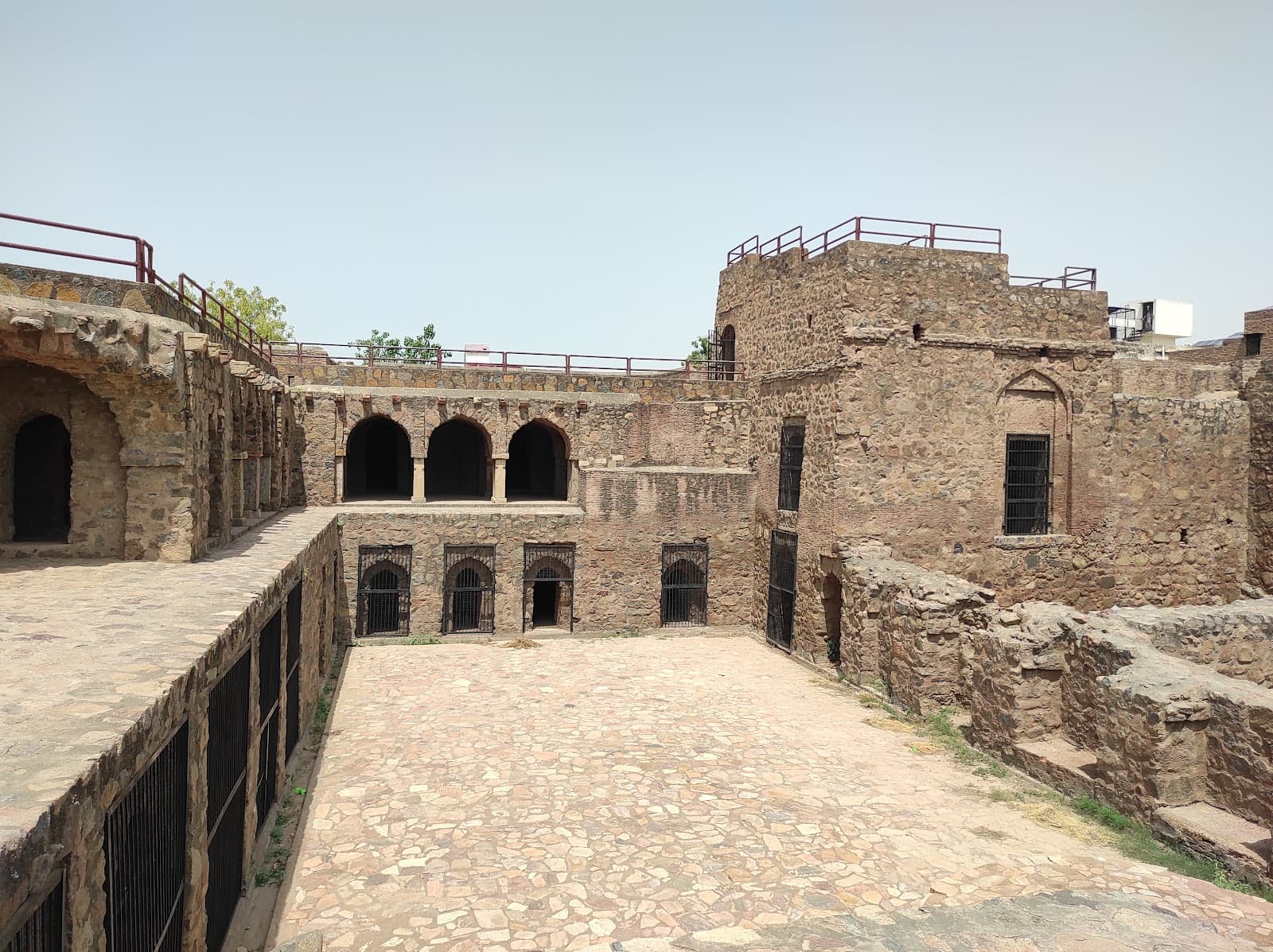
The Haryana sun beat down mercilessly, but the imposing walls of the Firoz Shah Palace Complex in Hisar offered a welcome respite. Stepping through the arched gateway felt like stepping back in time, into the heart of the Tughlaq dynasty. Having documented Gujarat's intricate architectural heritage for years, I was eager to see how this 14th-century complex compared to the structures of my home state. The first thing that struck me was the sheer scale of the complex. Spread across a vast expanse, the ruins whispered tales of a once-grand city. Unlike the ornate carvings and delicate jalis I’m accustomed to seeing in Gujarat’s Indo-Islamic architecture, Firoz Shah’s palace showcased a more austere, robust style. The walls, built of dressed stone, stood strong and defiant, a testament to the military might of the Tughlaq rulers. The lack of excessive ornamentation lent the complex a sense of raw power, a stark contrast to the more embellished structures of Gujarat’s sultanate period. The Lat Ki Masjid, located within the complex, was a particular highlight. Its towering minaret, though partially damaged by time and neglect, still commanded attention. The use of local quartzite stone gave the structure a unique texture and colour, distinct from the sandstone commonly used in Gujarat. Climbing the narrow, winding staircase within the minaret, I was rewarded with panoramic views of the surrounding plains. From this vantage point, I could truly appreciate the strategic location of the complex, chosen, no doubt, for its defensive advantages. The Royal Palace itself, though now in ruins, hinted at its former grandeur. The large halls and courtyards, now overgrown with weeds, once resonated with the bustle of courtly life. I could almost envision the elaborate ceremonies and royal pronouncements that must have taken place within these walls. Fragments of glazed tiles, scattered amidst the rubble, offered a glimpse of the vibrant colours that once adorned the palace interiors. These remnants, though faded, spoke of a refined aesthetic sensibility, a desire to create a space of beauty amidst the harsh landscape. One of the most intriguing aspects of the complex was the intricate water management system. A network of underground channels and wells, now mostly dry, once supplied water to the entire city. This sophisticated system, a marvel of engineering for its time, highlighted the Tughlaqs' focus on practicality and resource management. It reminded me of the elaborate stepwells of Gujarat, each a testament to the ingenuity of the region’s architects in harnessing water, a precious resource in arid climates. Exploring the Firoz Shah Palace Complex was a humbling experience. It served as a stark reminder of the ephemeral nature of power and the inevitable march of time. While the grandeur of the Tughlaq dynasty has faded, the architectural legacy they left behind continues to inspire awe. The complex, though in ruins, offers a valuable glimpse into the history and culture of this region, showcasing a distinct architectural style that stands in contrast, yet in conversation, with the rich heritage of Gujarat. The austere beauty of the Firoz Shah Palace Complex, its robust construction, and ingenious water management system, left a lasting impression, adding another layer to my understanding of India’s diverse architectural tapestry. It's a site that deserves greater attention and conservation efforts, ensuring that future generations can also marvel at its historical significance.

The imposing red sandstone walls of Gobindgarh Fort rose before me, a stark contrast to the bustling, vibrant city of Amritsar that lay just beyond its gates. Having explored numerous Mughal and Rajput forts across Uttar Pradesh, I was eager to experience this Sikh stronghold, a testament to a different era and a distinct architectural style. The sheer scale of the fort, spread across 43 acres, was immediately impressive. It felt less like a single structure and more like a fortified city, a self-contained world within Amritsar. Entering through the Nalwa Gate, named after the legendary Sikh general Hari Singh Nalwa, I was struck by the blend of robustness and elegance. The fortifications, clearly designed with defense in mind, were not devoid of aesthetic considerations. The arched gateway, the intricate carvings around the wooden doors, and the strategically placed bastions all spoke of a meticulous approach to construction. Unlike the ornate embellishments I've seen in Rajasthani forts, Gobindgarh displayed a more restrained grandeur. The focus here seemed to be on strength and functionality, reflecting the martial ethos of the Sikh empire. The Toshakhana, the royal treasury, was my next stop. The sheer thickness of its walls, almost 12 feet in some places, underscored its importance. Inside, the cool air and dimly lit interiors created an atmosphere of hushed reverence. Imagining the wealth that once filled these vaults, from gold coins to precious jewels, gave me a tangible connection to the fort's opulent past. The displays of ancient weaponry, including swords, shields, and even a replica of the legendary Zamzama cannon (the original resides in Lahore), further emphasized the fort's military significance. Walking along the ramparts, I could see the city of Amritsar spread out like a tapestry below. The Golden Temple, gleaming in the distance, served as a poignant reminder of the spiritual heart of Sikhism, so closely intertwined with the fort's history. It was from this very fort that Maharaja Ranjit Singh, the Lion of Punjab, ruled his vast empire. Standing there, I could almost feel the weight of history, the echoes of marching soldiers and the whispers of courtly intrigues. The Darbar Hall, the seat of Maharaja Ranjit Singh's court, was particularly captivating. While the original structure was destroyed during the British occupation, the restored hall attempts to recapture its former glory. The ornate chandeliers, the vibrant frescoes depicting scenes from Sikh history, and the imposing throne all contribute to a sense of regal splendor. However, I couldn't help but feel a tinge of sadness, knowing that this was a recreation, a pale imitation of the original. One of the most engaging aspects of Gobindgarh Fort is its use of technology to bring history to life. The 7D show, projected onto a water screen, vividly portrays the story of the Koh-i-Noor diamond and its connection to the fort. While some might consider it a bit theatrical, I found it to be an effective way to engage visitors, especially younger generations, with the fort's rich past. The Whispering Walls light and sound show, projected onto the fort walls after sunset, is another example of this innovative approach. As I left the fort, passing once again through the Nalwa Gate, I felt a sense of awe and respect for the legacy of Maharaja Ranjit Singh and the Sikh empire. Gobindgarh Fort is not just a collection of buildings; it is a living testament to a vibrant culture, a symbol of resilience and a powerful reminder of a bygone era. It stands as a proud sentinel, guarding the memories of a glorious past while embracing the promise of a dynamic future. It offers a unique perspective, distinct from the Mughal grandeur I'm accustomed to in Uttar Pradesh, and provides valuable insights into the architectural and cultural landscape of Punjab.
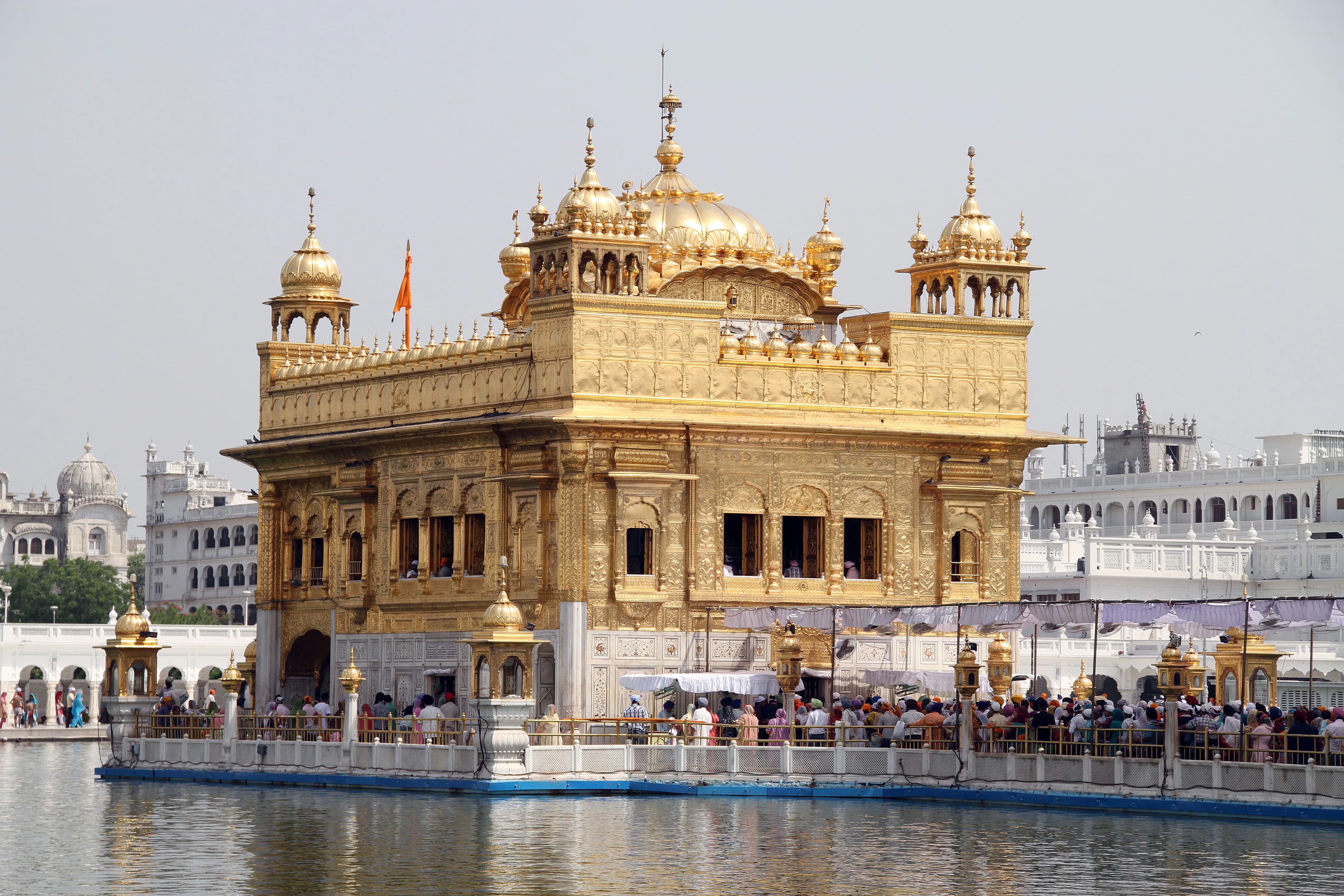
The shimmering reflection of the Golden Temple, or Sri Harmandir Sahib as it’s reverently called, in the Amrit Sarovar (Pool of Nectar) is an image that sears itself onto your soul. As a cultural journalist from Uttar Pradesh, I’ve witnessed countless expressions of faith across North India, but the serene spirituality of this Sikh gurudwara is unlike anything I’ve encountered. Stepping onto the marble parikrama, the circumambulatory path that encircles the temple, felt like entering a realm detached from the bustling city of Amritsar just beyond its walls. The architecture is a breathtaking blend of Mughal and Rajput influences, a testament to the syncretic nature of the region's history. The white marble platform, intricately inlaid with pietra dura work featuring floral motifs and geometric patterns, provides a stark yet harmonious contrast to the gilded superstructure. The gold plating, added later by Maharaja Ranjit Singh, shimmers brilliantly, especially as the sun begins its descent, casting a warm glow across the complex. The central dome, reminiscent of a lotus flower, is crowned with a chhatri, a small, ornate pavilion, a common feature in Rajput architecture. This fusion of styles speaks volumes about the cultural exchange and artistic patronage that flourished in Punjab. The constant chanting of hymns, the Gurbani, emanating from within the temple, creates an atmosphere of meditative tranquility. I observed devotees from all walks of life, Sikhs and non-Sikhs alike, circumambulating the holy tank with folded hands, their faces etched with devotion. The air hummed with a palpable sense of reverence, a collective energy of faith that transcended language and background. It was fascinating to witness the seva, the selfless service, performed by volunteers. From cleaning the floors to serving langar, the free community kitchen, everyone contributed, reinforcing the Sikh principles of equality and community. The langar itself is a remarkable experience. Thousands are fed daily, regardless of caste, creed, or social status. Sitting cross-legged on the floor alongside strangers, sharing a simple yet delicious meal, fostered a sense of unity and shared humanity. The sheer scale of the operation and the seamless efficiency with which it’s managed are truly impressive. It’s a powerful embodiment of the Sikh philosophy of Vand Chhako, sharing with others and consuming together. Inside the Harmandir Sahib, the atmosphere is even more charged with spirituality. The Guru Granth Sahib, the holy scripture of Sikhism, is placed on a raised platform under a richly embroidered canopy. The Granthi, the ceremonial reader, recites the verses with a melodic resonance that fills the sanctum. The air is thick with the scent of incense and the murmur of prayers. It’s a space that invites introspection and contemplation, a sanctuary for the soul. As I exited the complex, crossing the threshold back into the vibrant city life, I carried with me a profound sense of peace and a renewed appreciation for the power of faith. The Golden Temple isn't just a stunning architectural marvel; it’s a living testament to the enduring principles of equality, service, and devotion. It’s a place where the divine and the human intersect, creating an experience that is both deeply personal and universally resonant. The memory of the golden reflection shimmering in the holy waters, a beacon of hope and spirituality, will undoubtedly stay with me for years to come. It's a testament to the rich tapestry of India’s spiritual heritage, a story I, as a cultural journalist, feel privileged to have witnessed and shared.
Related Collections
Discover more heritage sites with these related collections
Explore More Heritage
Explore our comprehensive archive of 79 heritage sites with detailed documentation, 3D models, floor plans, and historical research. Each site page includes visitor information, conservation status, architectural analysis, and downloadable resources for students, researchers, and heritage enthusiasts.
Historical Context
The historical significance of these 79 heritage sites reflects the profound integration of dharma, artha, and kama in Hindu civilization. Across successive eras, royal patrons and spiritual leaders commissioned these sacred edifices as acts of devotion, fulfilling dharmic obligations while creating eternal spaces for worship and community gathering. Various dynasties contributed unique architectural visions, establishing traditions that honored Vedic principles while incorporating regional characteristics. Master builders (sthapatis) applied knowledge from ancient shilpa shastras (architectural treatises) and vastu shastra (spatial science), creating structures embodying cosmic principles and sacred geometry. Epigraphic inscriptions and archaeological evidence reveal sophisticated networks of guilds, royal support, and community participation sustaining these massive undertakings across decades or centuries. These monuments served as centers of Vedic learning, Sanskrit scholarship, classical arts, and spiritual practice—roles many continue fulfilling today, maintaining unbroken traditions that connect contemporary Bharat to its glorious civilizational heritage.
Architectural Significance
The architectural magnificence of these 79 heritage sites demonstrates the sophisticated application of shilpa shastra principles to create spaces embodying cosmic order and divine presence. The rajput architecture style tradition manifests through characteristic elements: distinctive regional architectural elements, spatial planning principles, and decorative vocabularies. Employing indigenous materials—locally sourced stone, traditional lime mortars, and time-honored construction techniques—sthapatis created structures demonstrating advanced engineering knowledge. The corbelling techniques display extraordinary precision, achieving structural stability through geometric principles. Dome construction methodologies demonstrate sophisticated understanding of load distribution and compression forces, centuries before modern engineering formalized such knowledge. Beyond structural excellence, these monuments serve as three-dimensional textbooks of Puranic narratives, Vedic cosmology, and iconographic traditions. Sculptural programs transform stone into divine forms, teaching dharma through narrative reliefs and creating sacred atmospheres conducive to devotion and contemplation. Recent photogrammetric documentation and 3D laser scanning reveal original polychromy, construction sequences, and historical conservation interventions, enriching our understanding of traditional building practices and material technologies that sustained these magnificent creations.
Conservation & Preservation
Preserving these 79 sacred heritage sites represents our collective responsibility to safeguard India's architectural and spiritual heritage for future generations. 3 benefit from Archaeological Survey of India protection, ensuring systematic conservation approaches. Conservation challenges include environmental degradation, biological colonization, structural deterioration, and pressures from increased visitation. Professional conservators address these through scientifically-grounded interventions: structural stabilization using compatible traditional materials, surface cleaning employing non-invasive techniques, vegetation management, and drainage improvements. Advanced documentation technologies—laser scanning, photogrammetry, ground-penetrating radar—create detailed baseline records enabling precise condition monitoring and informed conservation planning. When restoration becomes necessary, traditional building techniques and materials sourced from historical quarries ensure authenticity and compatibility. This comprehensive approach honors the devotion and craftsmanship of original builders while applying contemporary conservation science to ensure these monuments endure, continuing their roles as centers of worship, cultural identity, and civilizational pride.
Visitor Information
Experiencing these 79 sacred heritage sites offers profound connection to India's spiritual and architectural heritage. India offers well-developed infrastructure including auto-rickshaw, Indian Railways, state buses, facilitating travel between heritage sites. The optimal visiting period extends October through March when comfortable conditions facilitate exploration. Entry fees typically range from ₹25-₹40 at protected monuments. Photography for personal use is generally permitted, though professional equipment may require advance permissions. 2 sites offer immersive virtual tours for preliminary exploration or remote access. Visiting these sacred spaces requires cultural sensitivity: modest attire covering shoulders and knees, shoe removal in temple sanctums, quiet respectful demeanor, and recognition that these remain active worship centers where devotees practice centuries-old traditions. Meaningful engagement comes through understanding basic Hindu iconography, mythological narratives, and ritual contexts that bring these monuments to life.
Key Facts & Statistics
Total documented heritage sites: 79
Archaeological Survey of India protected monuments: 3
Source: Archaeological Survey of India
Sites with 3D laser scan documentation: 1
Sites with 360° virtual tours: 2
Temple: 26 sites
Monument: 20 sites
Fort: 13 sites
Historic City: 8 sites
Museum: 5 sites
Indo-Islamic architecture style, Mughal architecture style, Rajput architecture style, Nagara architecture style architectural style: 3 sites
Indo-Saracenic Revival architecture style, Nagara architecture style, Rajput architecture style, Mughal architecture style architectural style: 2 sites
Sikh architecture style, Indo-Islamic architecture style, Mughal architecture style, Rajput architecture style architectural style: 2 sites
Indo-Saracenic Revival architecture style, Mughal architecture style, Rajput architecture style, Nagara architecture style architectural style: 2 sites
Indo-Saracenic Revival architecture style, Mughal architecture style, Rajput architecture style, Bengali Vernacular architecture style architectural style: 1 sites
Rajput Period period construction: 26 sites
British Colonial Period period construction: 13 sites
Sikh Period period construction: 12 sites
Maratha Period period construction: 7 sites
Gurjara-Pratihara Period period construction: 3 sites
Average documentation completion score: 79%
Featured flagship heritage sites: 79
Frequently Asked Questions
How many heritage sites are documented in India?
This collection includes 79 documented heritage sites across India. 3 sites are centrally protected by Archaeological Survey of India. Each site has comprehensive documentation including photos, floor plans, and historical research.
What is the best time to visit heritage sites in India?
October through March is ideal for visiting heritage sites in India. Major festivals also offer unique cultural experiences. Check individual site pages for specific visiting hours and seasonal closures.
What are the entry fees for heritage sites?
Protected monuments typically charge ₹25-₹40. State-protected sites often have lower or no entry fees. Many temples and religious sites are free. Children often enter free. Still photography is usually included; video may require additional permits.
Are photography and videography allowed at heritage sites?
Still photography for personal use is generally permitted at most heritage sites. Tripods, flash photography, and commercial filming usually require special permissions. Some sites restrict photography of murals, sculptures, or sanctums. Drones are prohibited without explicit authorization. Always respect signage and guidelines at individual monuments.
Are these heritage sites wheelchair accessible?
Accessibility varies significantly. Major UNESCO sites and recently renovated monuments often have ramps and accessible facilities. However, many historical structures have steps, uneven surfaces, and narrow passages. Contact site authorities in advance for specific accessibility information. Our site pages indicate known accessibility features where available.
Are guided tours available at heritage sites?
Licensed guides are available at most major heritage sites, typically charging ₹200-₹500 for 1-2 hour tours. ASI-approved guides provide historical and architectural insights. Audio guides are available at select UNESCO sites. Our platform offers virtual tours and detailed documentation for 2 sites.
What is the conservation status of these heritage sites?
3 sites are legally protected by ASI. Active conservation includes structural stabilization, surface cleaning, vegetation control, and drainage management. Digital documentation helps monitor deterioration. 1 sites have 3D scan records for evidence-based interventions.
What are the key features of rajput architecture style architecture?
Rajput architecture style architecture features distinctive regional architectural elements, spatial planning principles, and decorative vocabularies. These elements evolved over centuries, reflecting regional climate, available materials, construction techniques, and cultural preferences. Each monument demonstrates unique variations within the broader architectural tradition.
What documentation is available for these heritage sites?
Each site includes high-resolution photography, architectural measurements, historical research, and expert annotations. 1 sites have 3D laser scans. 2 offer virtual tours. Documentation averages 79% completion.
How much time should I allocate for visiting?
Plan 2-3 hours for major monuments to appreciate architectural details and explore grounds. Smaller sites may require 30-60 minutes. Multi-site itineraries should allocate travel time. Early morning or late afternoon visits offer better lighting for photography and fewer crowds. Check individual site pages for recommended visiting durations.
What is the cultural significance of these heritage sites?
These monuments represent India's diverse cultural heritage, reflecting centuries of architectural innovation, religious traditions, and artistic excellence. They serve as living links to historical societies, preserving knowledge about construction techniques, social structures, and cultural values. Many sites remain active centers of worship and community gathering.
How can I practice responsible heritage tourism?
Respect site rules including photography restrictions and designated pathways. Don't touch sculptures, murals, or walls. Dispose waste properly. Hire local guides to support communities. Avoid visiting during restoration work. Learn about cultural contexts before visiting. Report damage to authorities. Your responsible behavior helps preserve heritage for future generations.
References & Sources
Rajput Architecture Style
Rajput Architecture Style architecture is a distinctive style of Indian temple architecture characterized by its unique design elements and construction techniques. This architectural tradition flourished in India and represents a significant period in Indian cultural heritage. Features include intricate carvings, precise proportions, and integration with religious symbolism.
- 1Diverse architectural styles from various periods
- 2Intricate craftsmanship and artistic excellence
- 3Historical and cultural significance
- 4Well-documented heritage value
- 5Protected under heritage conservation acts
- 6Tourist and educational significance
| 📍Rajasthan | 13 sites |
| 📍Punjab | 12 sites |
| 📍Uttar Pradesh | 11 sites |
| 📍Madhya Pradesh | 11 sites |
| 📍Haryana | 10 sites |
| 📍Gujarat | 7 sites |
| 📍Himachal Pradesh | 5 sites |
| 📍Jharkhand | 3 sites |
| 📍West Bengal | 3 sites |
| 📍Tripura | 1 sites |