Rajput Architecture Style Architecture in Rajasthan
This collection documents 13 heritage sites across rajasthan, representing profound expressions of Hindu civilization's architectural and spiritual heritage. These monuments exemplify the rajput architecture style architectural tradition, with some maintaining unbroken traditions spanning millennia. Our comprehensive documentation, developed in collaboration with Archaeological Survey of India archaeologists, conservation specialists, and scholarly institutions, preserves not merely physical structures but the sacred geometry, cosmological symbolism, and ritual spaces central to Dharmic worship. acknowledging their universal significance to human civilization. Through royal patronage and community devotion, these structures embody the timeless principles of Hindu cultural heritage, connecting contemporary devotees to ancient traditions through stone, sculpture, and sacred spaces that continue to inspire reverence and wonder.
13 Sites Found
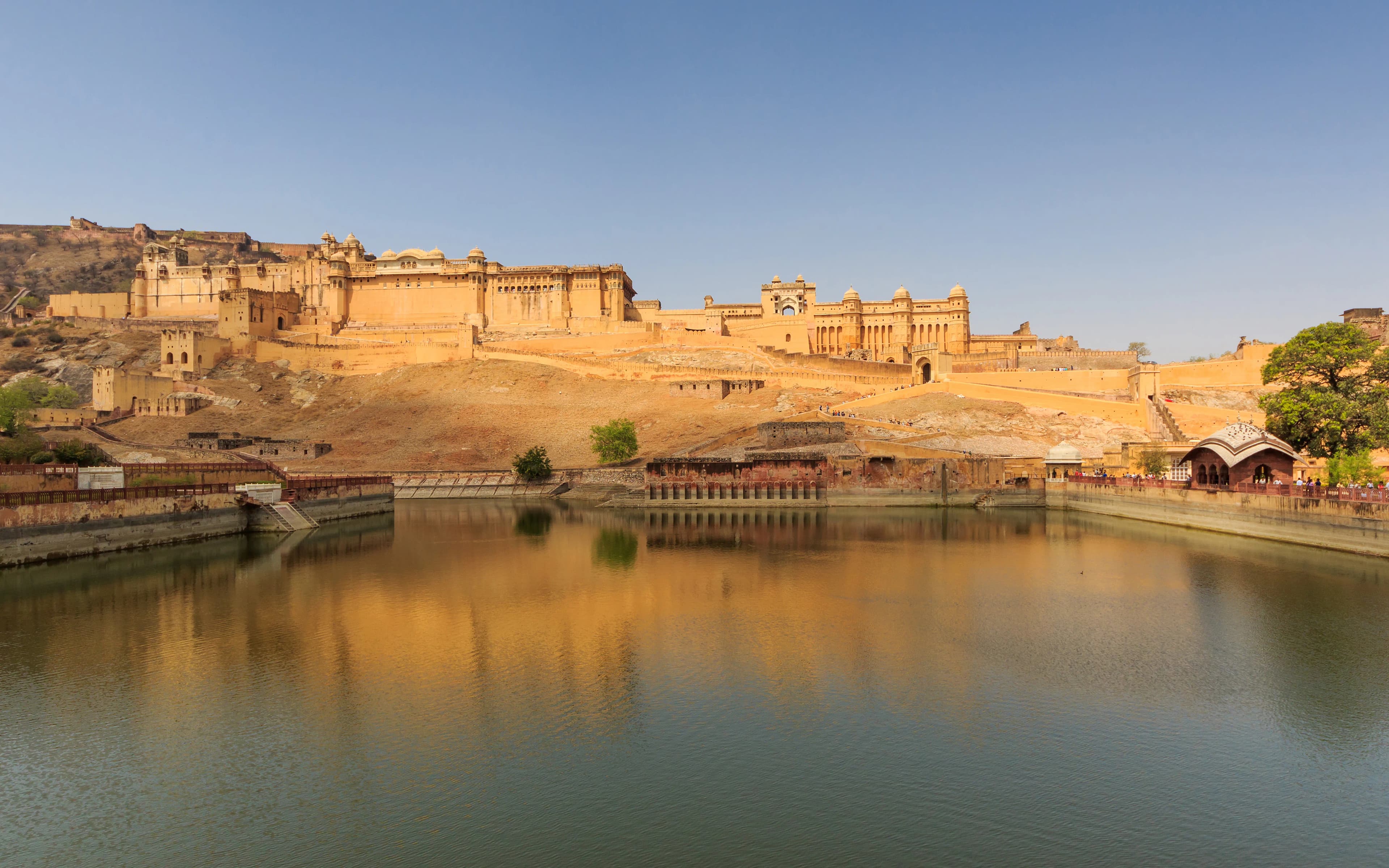
The ochre walls of Amber Fort, constructed during the reign of Raja Man Singh I in the 16th century (1550 CE), evoke the splendor of Rajasthan ([1][2]). This fort represents a compelling fusion of Mughal and Rajput military architectural traditions ([3]). Upon entry through the Suraj Pol (Sun Gate), one immediately perceives the layered construction, reflecting the contributions of successive Rajput rulers ([4]). Intricate carvings embellishing the Diwan-i-Am (Hall of Public Audience) depict elephants and floral motifs, demonstrating a harmonious blend of strength and aesthetic grace ([5]). Moving inward, the Diwan-i-Khas (Hall of Private Audience) showcases lavish ornamentation, including mosaics crafted from glass and precious stones ([2]). Famously, the Sheesh Mahal (Mirror Palace) illuminates with minimal light, a remarkable feat of design ingenuity ([3]). Granite and sandstone blocks, meticulously carved, constitute the primary building materials ([1]). Vastu Shastra principles, the ancient Indian science of architecture, likely influenced the fort's layout, creating harmony and balance, though specific textual references are currently unavailable ([4]). From the zenana (women's quarters), the panoramic vista of Maota Lake provides a serene counterpoint to the fort's imposing structure ([5]). The fort stands as a powerful reminder of Rajasthan's rich history and cultural legacy ([1][2]). The use of red sandstone, marble, white marble, lacquer, and mortar further accentuates the fort's grandeur ([6]). The fort's architecture includes elements of Hindu and Islamic design, reflecting the cultural exchange of the period ([3]). Amber Fort is a testament to the architectural prowess and artistic vision of the Rajput Maharajas ([1][2]).
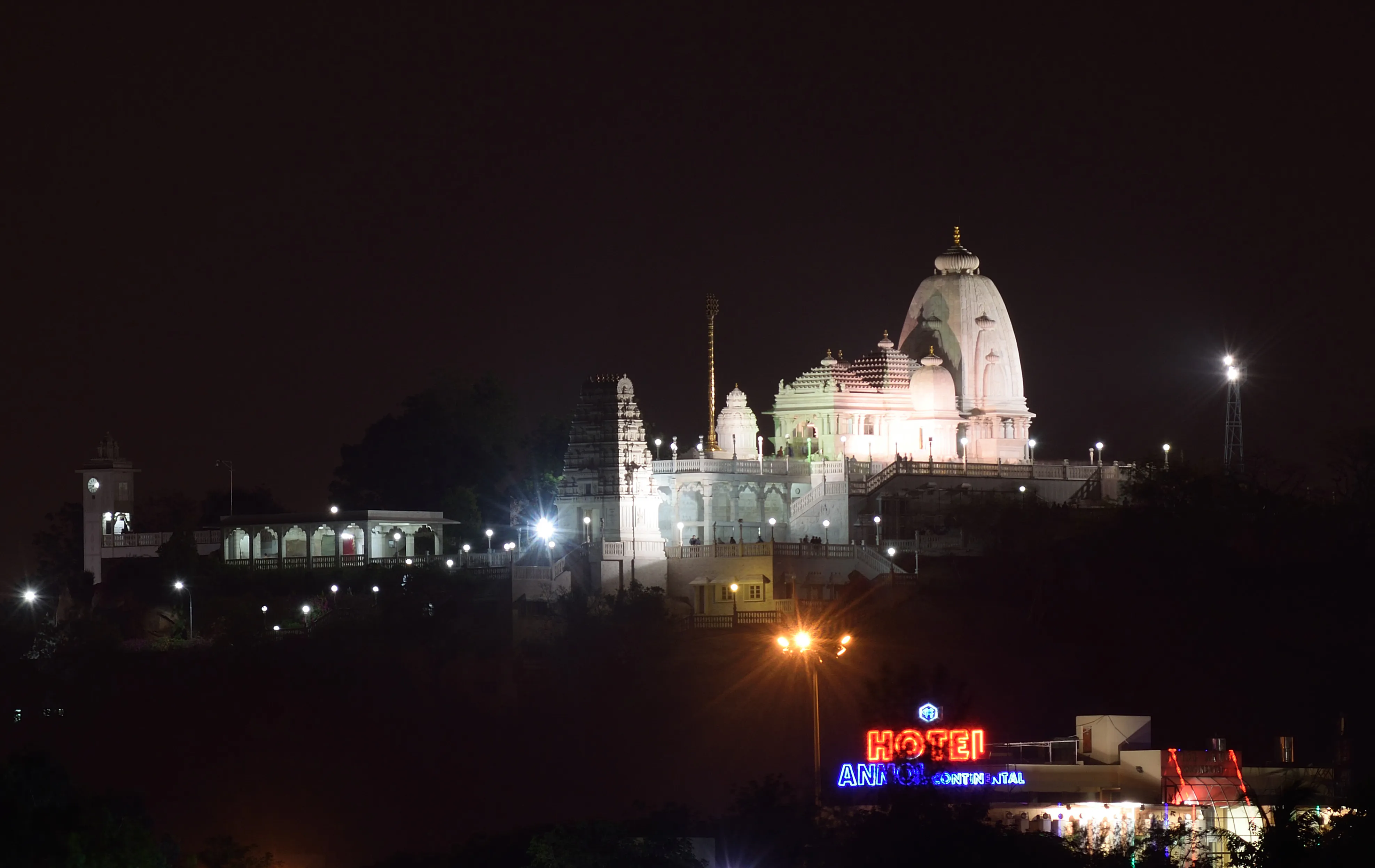
Emerging against Jaipur's skyline, the Birla Mandir, completed in 1988, offers a contemporary interpretation of Nagara temple architecture ([1]). Clad in white marble, a departure from the region's traditional sandstone, the temple presents an ethereal aesthetic ([2]). Dedicated to Lakshmi and Narayan, it embodies a fusion of traditional and modern design principles ([3]). Intricate carvings embellishing the walls depict scenes from the Mahabharata and Ramayana, showcasing the artistry of Rajasthani craftsmen ([4]). The towering Shikhara (spire) reflects the grandeur of North Indian temple architecture ([5]). Within the complex, smaller shrines are dedicated to other Hindu deities, each meticulously crafted ([1][3]). The temple's construction integrates modern materials like cement and steel alongside traditional stone ([2]). Stone platforms and foundations illustrate adherence to Vastu Shastra principles, the ancient Indian science of architecture ([2][4]). While specific textual references within the Vastu Shastras related to this modern temple are not documented, the general principles of site orientation and spatial arrangement are evident. The Birla family's patronage indicates a pan-Indian vision, incorporating elements from diverse regional styles ([1][5]). The use of white marble is also notable, as traditional temple architecture in Rajasthan often favored local sandstone. This choice reflects a modern sensibility while retaining the essence of Hindu temple design. The Mandir's design, while modern, echoes the principles outlined in ancient texts such as the Manasara Shilpa Shastra, which details proportions and layouts for sacred structures. As dusk settles, the temple emanates a serene radiance, inviting visitors to immerse themselves in its spiritual ambiance ([3]).
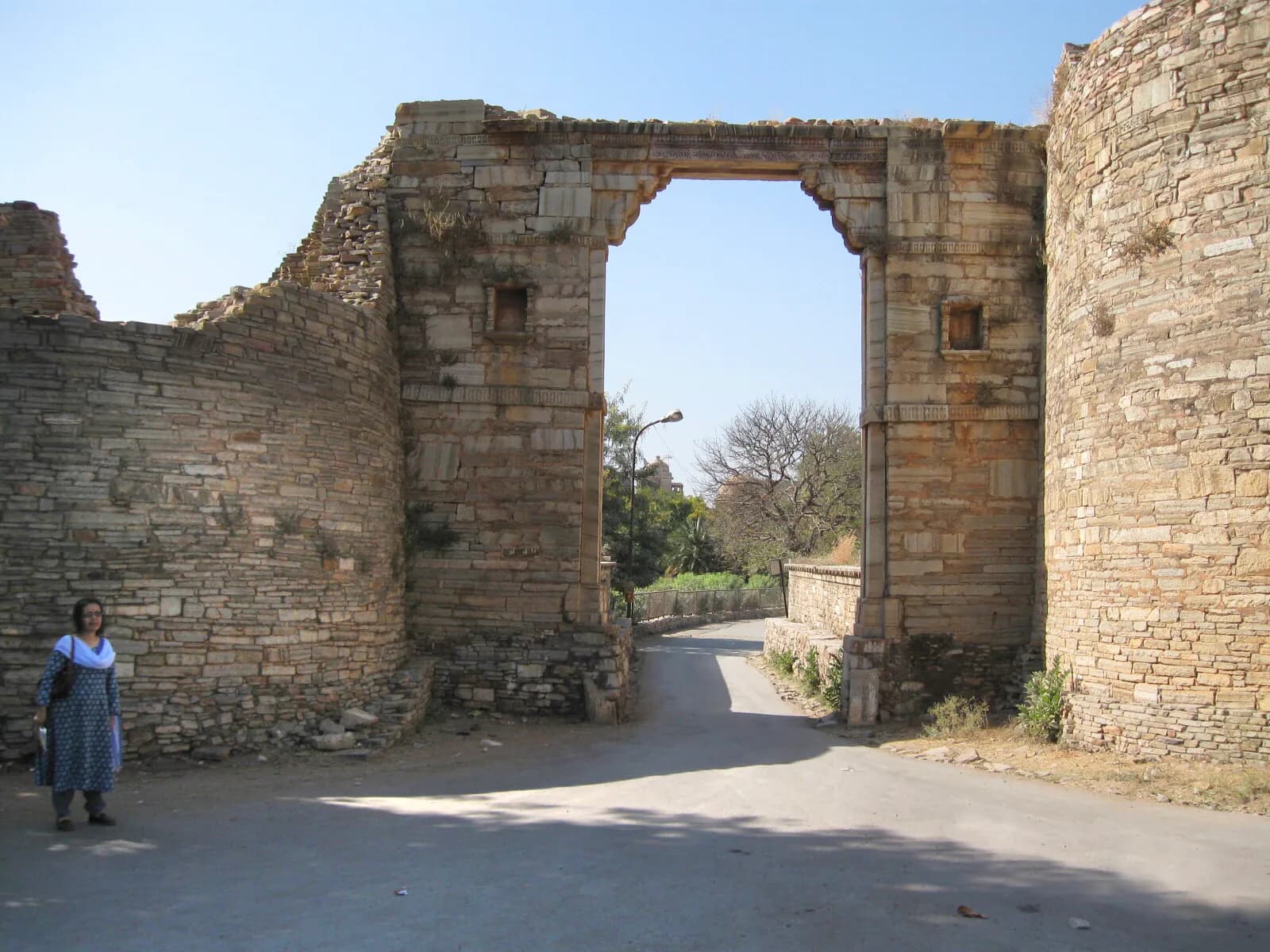
Chittorgarh Fort, the largest fort in India, sprawling across 700 acres, embodies the Rajput spirit and architectural heritage ([1][2]). Built in the 7th century (650 CE) by the Maurya Dynasty under Chitrangada Mori, this Rajput military hill fort presents a captivating blend of strength and artistry ([1][2]). Reaching the main gate, Ram Pol, is like traversing centuries, each gate whispering tales of valor and sacrifice ([2]). Intricate carvings adorning the walls of the Vijay Stambh (Tower of Victory) commemorate Maharana Kumbha's triumph in 1440 ([3]). This nine-story marvel showcases Hindu deities and scenes from mythology ([3]). Nearby, the Kirti Stambh, a 22-meter high tower, stands dedicated to Adinath, a Jain Tirthankara, symbolizing religious harmony ([4]). Granite and sandstone blocks, meticulously carved, form the structural and artistic elements throughout the fort ([1]). Sophisticated water harvesting structures ensured the fort's self-sufficiency, a testament to ancient engineering prowess ([5]). The Rana Kumbha Palace, though partially ruined, evokes the grandeur of Mewar rulers with its delicate jali work and strategic balconies ([5]). The poignant narrative of Rani Padmini's Jauhar (self-immolation) deeply resonates within the fort's walls ([6]). The Padmini Palace overlooks the lotus pool, a silent witness to her sacrifice ([6]). Further enriching the fort's spiritual landscape, the Kalika Mata Temple, originally a Sun Temple, and the Meera Temple offer glimpses into the region's religious diversity ([4]). Chittorgarh Fort remains a profound emblem of Rajputana's history and resilience ([1][2]).
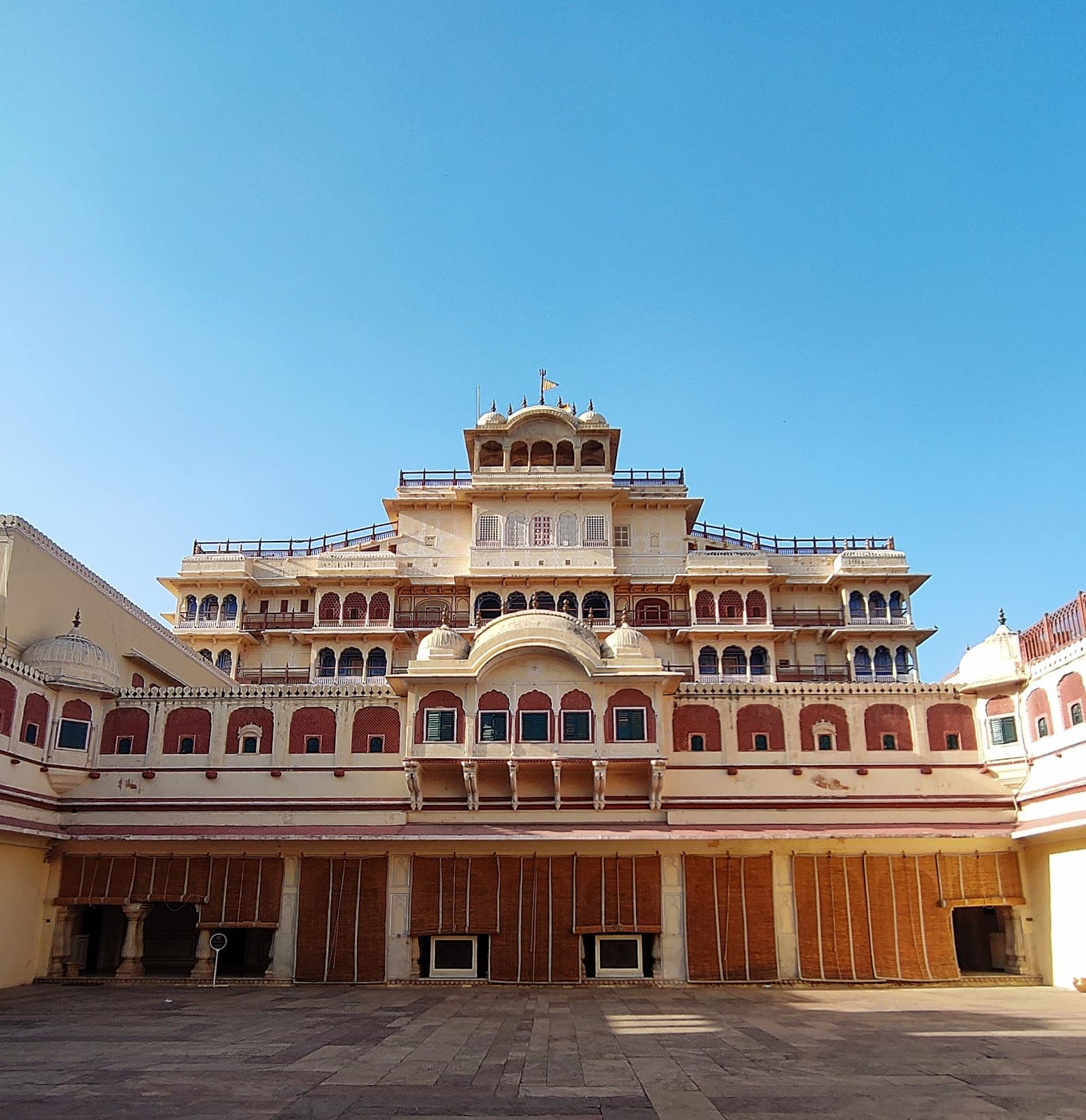
Vastu Shastra principles, the ancient Indian science of architecture, subtly inform the layout and design of the City Palace of Jaipur, despite its notable Rajput-Mughal fusion ([1][2]). Constructed by Sawai Jai Singh II in 1727 CE ([3]), the palace skillfully merges traditional Rajput elements with Mughal aesthetics, resulting in a distinctive palatial architectural style ([4]). Intricate carvings embellishing the archways and delicate jali work reflect the refined artistry of the Rajputana tradition ([5]). Stone platforms and foundations demonstrate the robust engineering that underpins the palace's opulent facade ([6]). The Mubarak Mahal exemplifies this fusion, seamlessly integrating Islamic, Rajput, and European styles in its elegant pastel façade ([4]). Within the Pritam Niwas Chowk, each gate represents a season and a Hindu deity, illustrating the integration of Vedic symbolism within the palace's design ([7]). The Leheriya Pol, adorned with peacock motifs, revered as sacred to Lord Shiva, exemplifies this vibrant artistic expression ([7]). Granite and sandstone blocks, meticulously carved, form the structure of the Chandra Mahal, the royal family's residence, showcasing the enduring strength and beauty of traditional Indian craftsmanship ([6]). The Armoury displays Jaipur's martial history, with swords and daggers exhibiting intricate craftsmanship and reflecting the kingdom's rich heritage ([5]). Further, the Bagghi Khana, the royal carriage museum, houses vintage vehicles that narrate tales of royal processions, offering glimpses into a bygone era of regal splendor and tradition ([8]). Despite the fusion of styles, the palace retains its core Rajput identity, incorporating elements of the ancient Shilpa Shastras (treatises on arts and crafts), particularly in the selection of auspicious materials and the orientation of key structures ([9]).
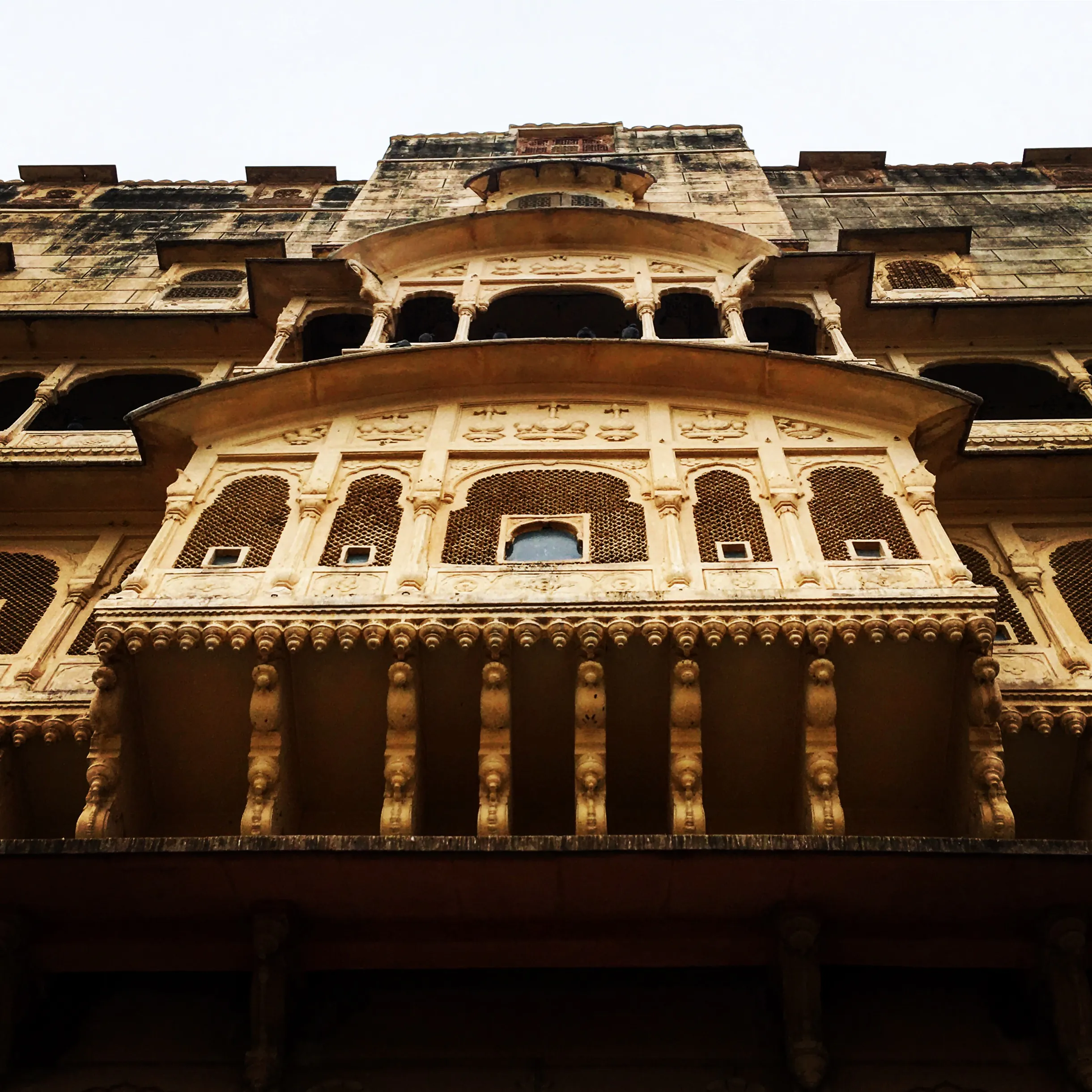
Across Lake Pichola, the City Palace in Udaipur presents a captivating facade, a testament to Rajput architectural grandeur ([1]). Approaching the 'Badi Pol' (Great Gate), the triple-arched entrance signifies the transition into this historic city palace complex ([2]). Passing through this gate, the courtyards reveal a fusion of Rajasthani and Mughal design influences ([3]). Granite and sandstone blocks, meticulously carved, constitute the primary building materials, reflecting the enduring strength of the Mewar dynasty ([5]). The 'Mardana Mahal' (Men's Quarter) features the Suraj Gokhda, offering panoramic vistas of the surrounding landscape ([1]). Intricate mirror work within the Mor Chowk (Peacock Courtyard) exemplifies the exquisite craftsmanship of the era ([2]). Each successive Mewar ruler contributed to the palace's expansion and embellishment over the centuries ([2]). Sophisticated drainage systems ensure the longevity of the structure, a practical application of ancient engineering principles ([6]). The Amar Vilas, a serene pavilion, incorporates hanging gardens and fountains, providing a tranquil retreat ([4]). Within the Krishna Vilas, miniature paintings narrate the life of Lord Krishna, reflecting the cultural and religious milieu of the time ([1]). The Zenana Mahal (Women's Quarter), now a museum, displays textiles and costumes, providing insights into the lives of the royal women ([4]). Vastu Shastra principles, the ancient Indian science of architecture, likely guided the palace's layout and orientation, although specific textual references require further research. The Badi Mahal (Great Palace) offers commanding views of the city, underscoring the strategic importance of its location ([3]). The palace's construction, initiated by Maharana Udai Singh II in 1559 CE, marks a significant period in Rajput history ([5]). The vibrant frescoes and tile work add to the palace's visual splendor, creating an atmosphere of opulence and refinement.
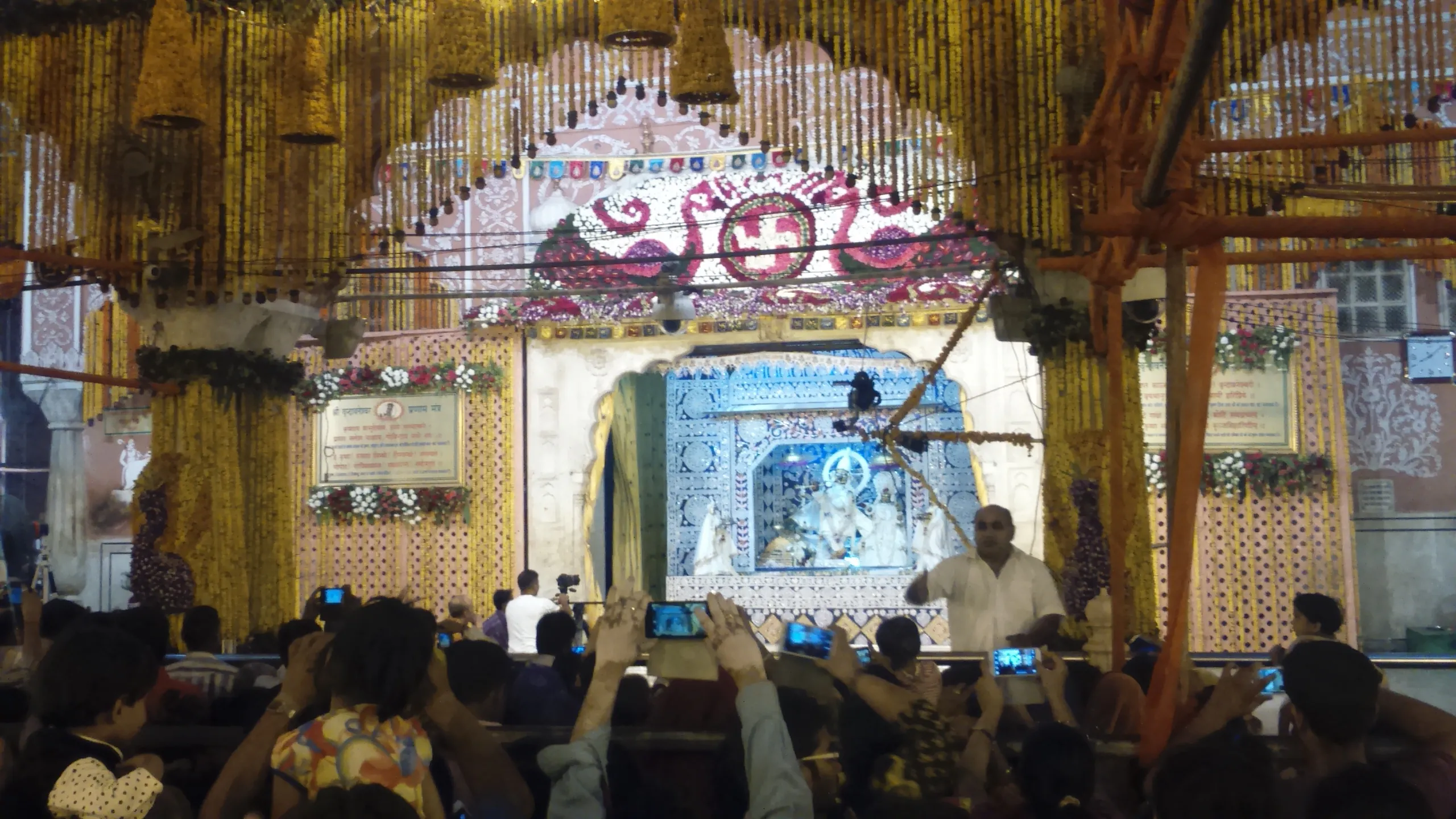
The Govind Dev Ji Temple in Jaipur isn't just a place of worship; it's a living testament to a unique blend of architectural styles that captivated me from the moment I stepped within its precincts. Having spent years studying the Dravidian architecture of South Indian temples, I was eager to experience the distinct architectural vocabulary of this North Indian shrine, and I wasn't disappointed. Located within the City Palace complex, the temple almost feels like a private sanctuary for the royal family, a feeling amplified by its relatively modest exterior compared to the grandeur of the surrounding palace buildings. The first thing that struck me was the absence of the towering gopurams that define South Indian temple gateways. Instead, the entrance is marked by a series of chhatris, elevated, dome-shaped pavilions supported by ornate pillars. These chhatris, with their delicate carvings and graceful curves, speak to the Rajput influence, a stark contrast to the pyramidal vimanas of the South. The use of red sandstone, a hallmark of Rajasthani architecture, lends the temple a warm, earthy hue, quite different from the granite and sandstone palettes I'm accustomed to seeing in Tamil Nadu. As I moved through the courtyard, I observed the seven-storied structure housing the main shrine. While not a gopuram in the traditional sense, it does serve a similar function, drawing the eye upwards towards the heavens. The multiple stories, each adorned with arched openings and intricate jali work, create a sense of verticality and lightness, a departure from the solid mass of South Indian temple towers. The jalis, or perforated stone screens, not only serve as decorative elements but also allow for natural ventilation, a practical consideration in the arid climate of Rajasthan. The main sanctum, where the image of Govind Dev Ji (Krishna) resides, is a relatively simple chamber, its focus squarely on the deity. The absence of elaborate sculptures on the walls within the sanctum surprised me. South Indian temples often feature intricate carvings depicting mythological scenes and deities on every available surface. Here, the emphasis is on the devotional experience, a direct connection with the divine, unmediated by elaborate ornamentation. The silver-plated doors of the sanctum, however, are exquisitely crafted, showcasing the artistry of the region's metalworkers. The courtyard itself is a marvel of spatial planning. The open space allows for the free flow of devotees, while the surrounding colonnades provide shade and a sense of enclosure. The pillars supporting these colonnades are slender and elegant, adorned with intricate floral motifs and geometric patterns. I noticed a distinct Mughal influence in some of these decorative elements, a testament to the cultural exchange that shaped the region's artistic traditions. The use of marble for flooring, another Mughal influence, adds a touch of opulence to the space. One of the most captivating aspects of the Govind Dev Ji Temple is its integration with the City Palace. The temple's location within the palace complex blurs the lines between the sacred and the secular, reflecting the close relationship between the royal family and the deity. This integration is a departure from the South Indian tradition where temples, while often patronized by royalty, maintain a distinct identity as separate entities. My visit to the Govind Dev Ji Temple was a fascinating cross-cultural experience. It highlighted the diversity of India's architectural heritage and underscored the power of architecture to reflect regional identities and religious beliefs. While the temple's architectural vocabulary differed significantly from the Dravidian style I'm familiar with, the underlying spirit of devotion and the artistic skill evident in its construction resonated deeply with my understanding of sacred architecture.
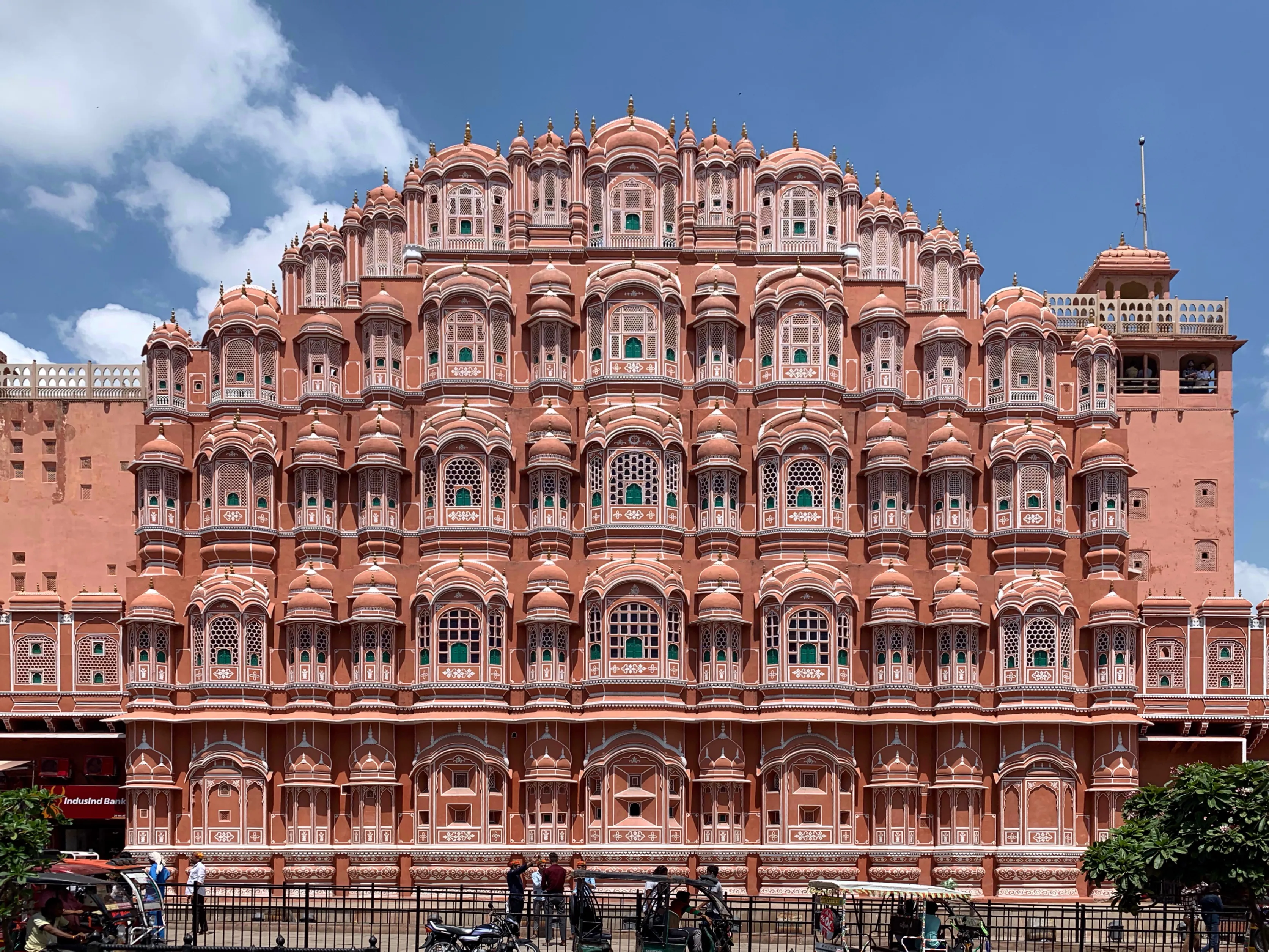
The blush-pink facade of Hawa Mahal, rising like a solidified mirage from the heart of Jaipur's bustling streets, is an arresting sight. As someone deeply immersed in South Indian temple architecture, I was eager to experience this iconic structure and understand its unique place within the broader Indian architectural narrative. The sheer scale of the facade, a five-story honeycomb of 953 intricately carved jharokhas or windows, is initially overwhelming. Unlike the towering gopurams of Dravidian temples, Hawa Mahal's height is subtly distributed across its breadth, creating a rippling, almost textile-like effect. My initial impression was of a delicate screen, a veil between the bustling city and the secluded world within. This impression was reinforced as I entered the structure. The interior, surprisingly, is a series of relatively small, interconnected courtyards and chambers. The famed jharokhas, viewed from within, transform into intimate viewing galleries, framing snippets of the street life below. This perspective shift highlighted the palace's intended function: to allow the royal women to observe the city's activities without being seen. This contrasts sharply with the extroverted nature of South Indian temple architecture, where deities are placed in prominent positions for public darshan. The architectural style of Hawa Mahal, a blend of Rajput and Mughal influences, is evident in the intricate stone carvings. The delicate floral patterns and geometric motifs adorning the jharokhas reminded me of the intricate latticework found in Mughal architecture, while the overall form and the use of red and pink sandstone echoed the Rajput aesthetic. However, unlike the robust stonework of South Indian temples, which often feature elaborate sculptures of deities and mythical creatures, the carvings here are finer, almost lace-like, emphasizing ornamentation over narrative. Moving through the narrow passageways and ascending the gently sloping ramps (the palace has no stairs), I observed the clever use of ventilation. The numerous jharokhas, designed to catch the cool desert breeze, create a natural air conditioning system, a feature that gives the palace its name, "Palace of Winds." This ingenious passive cooling system is a testament to the architectural wisdom of the past, a stark contrast to the energy-intensive cooling systems of modern buildings. The view from the upper levels is breathtaking. The pink cityscape of Jaipur stretches out before you, punctuated by the imposing structures of the City Palace and Jantar Mantar. Looking back at the facade from within, I noticed how the sunlight filtering through the jharokhas created a mesmerizing play of light and shadow, transforming the interior spaces into a kaleidoscope of colors. This dynamic interplay of light and architecture is a feature I've often admired in South Indian temples, where sunlight is strategically used to illuminate the sanctum sanctorum. While the scale and grandeur of Hawa Mahal are undeniably impressive, it was the intricate details that truly captivated me. The delicate filigree work around the windows, the subtle variations in the pink sandstone, and the ingenious use of light and ventilation all speak to a sophisticated understanding of architectural principles. My visit to Hawa Mahal was not just a visual treat but also a valuable learning experience. It offered a fascinating glimpse into a different architectural tradition, highlighting the diversity and ingenuity of Indian architecture across regions and styles. It reinforced the idea that architecture is not merely about creating beautiful structures, but also about responding to the environment, fulfilling specific functions, and reflecting the cultural values of a particular time and place.
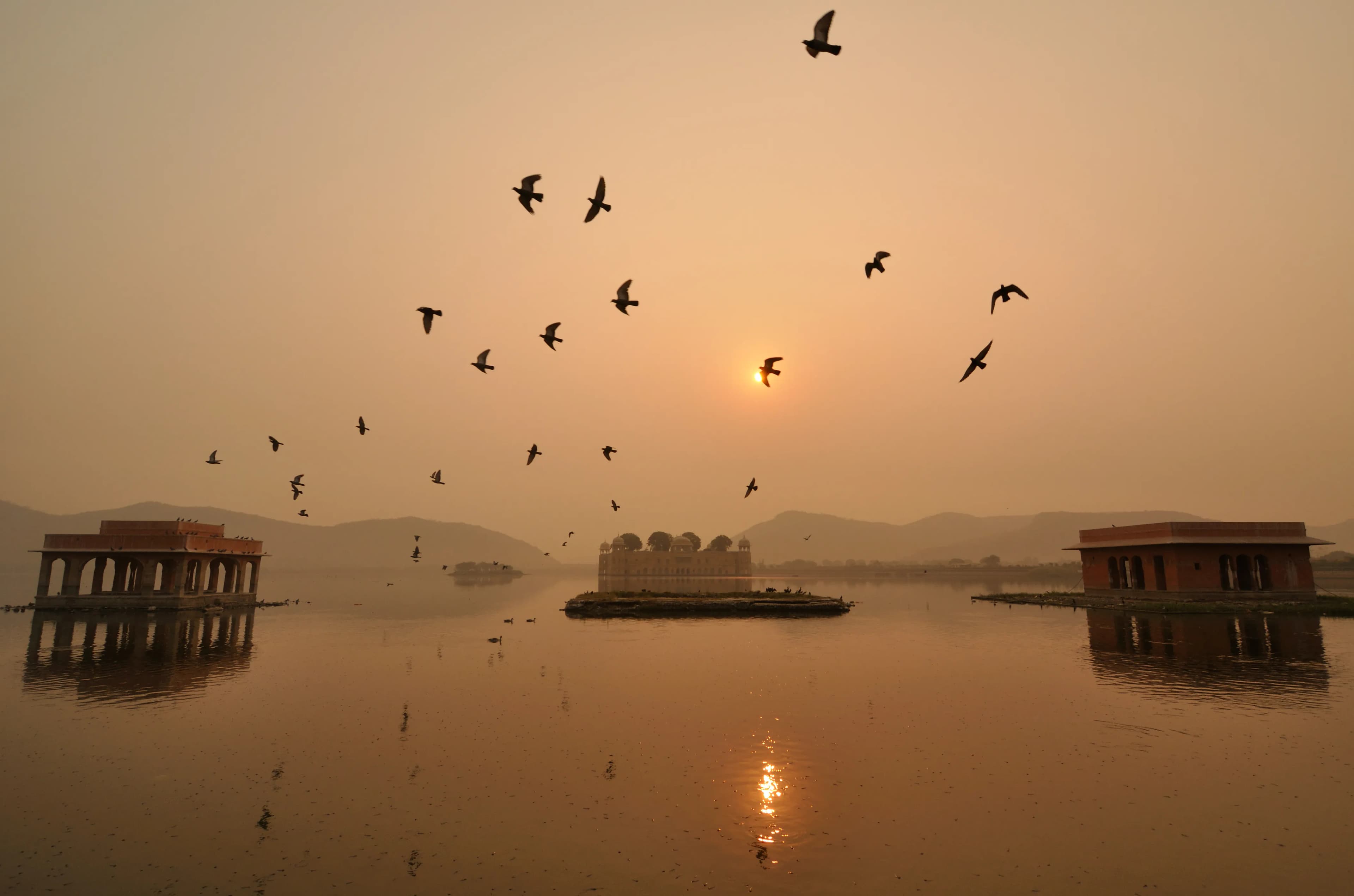
The Jal Mahal, or Water Palace, shimmers like a mirage in the heart of Man Sagar Lake in Jaipur. Having explored every UNESCO site in India, I can confidently say this one holds a unique charm, a blend of Rajput grandeur and the serene tranquility of its watery embrace. Approaching it from the bustling city, the palace seems to materialize from the lake itself, a sandstone vision rising from the placid blue. It’s a spectacle that immediately captivates, a testament to the architectural ingenuity of its creators. My visit began on a crisp winter afternoon, the sunlight glinting off the lake’s surface, creating a dazzling backdrop for the palace. The approach is restricted, no boats are allowed to reach the palace itself, adding to its mystique. This forced perspective, viewing it from the lakeshore, enhances its ethereal quality. You can’t help but wonder about the lives lived within those walls, now eerily silent, surrounded by water. The Jal Mahal is a five-storied structure, four of which remain submerged when the lake is full. The visible top story, with its exquisitely carved chhatris and delicate jalis, offers a glimpse into the opulence within. The red sandstone, a signature of Rajput architecture, glows warmly in the sunlight, contrasting beautifully with the deep blue of the lake. I spent a considerable amount of time observing the intricate details, the delicate floral patterns carved into the stone, the graceful arches, and the strategically placed balconies that would have once offered breathtaking views of the surrounding Aravalli hills. The palace was originally built as a hunting lodge for the Maharaja Jai Singh II in the 18th century and later renovated and expanded by Madho Singh I. While I couldn’t explore the interiors, I learned that the lower levels, now underwater, were designed with elaborate gardens and courtyards. Imagine the grandeur of those submerged spaces, once filled with life and laughter, now home to aquatic life. It’s a poignant reminder of the transient nature of human endeavors, how even the most magnificent creations can be reclaimed by nature. The surrounding Man Sagar Lake itself is an integral part of the Jal Mahal experience. Flocks of migratory birds, including flamingos and pelicans, often grace the lake, adding another layer of beauty to the scene. During my visit, I was fortunate enough to witness this avian spectacle, their vibrant plumage contrasting with the serene backdrop of the palace and the hills. The lake, once a haven for the royal family’s hunting expeditions, is now a sanctuary for these magnificent creatures, a testament to the changing times. One of the most striking aspects of the Jal Mahal is its reflection in the still waters of the lake. It creates a perfect mirror image, doubling the visual impact. This symmetrical beauty, the palace and its reflection, is a photographer’s dream. I spent a good hour capturing the scene from different angles, trying to capture the essence of this magical place. While the restricted access can be a bit frustrating for those eager to explore the palace’s interiors, it also contributes to its preservation. The distance allows for contemplation, for appreciating the architectural marvel from afar, and for imagining the stories it holds within its submerged walls. The Jal Mahal is more than just a palace; it’s a symbol of a bygone era, a testament to human ingenuity, and a reminder of the delicate balance between nature and human creation. It’s a must-see for anyone visiting Jaipur, a place that will stay etched in your memory long after you’ve left its shimmering shores.
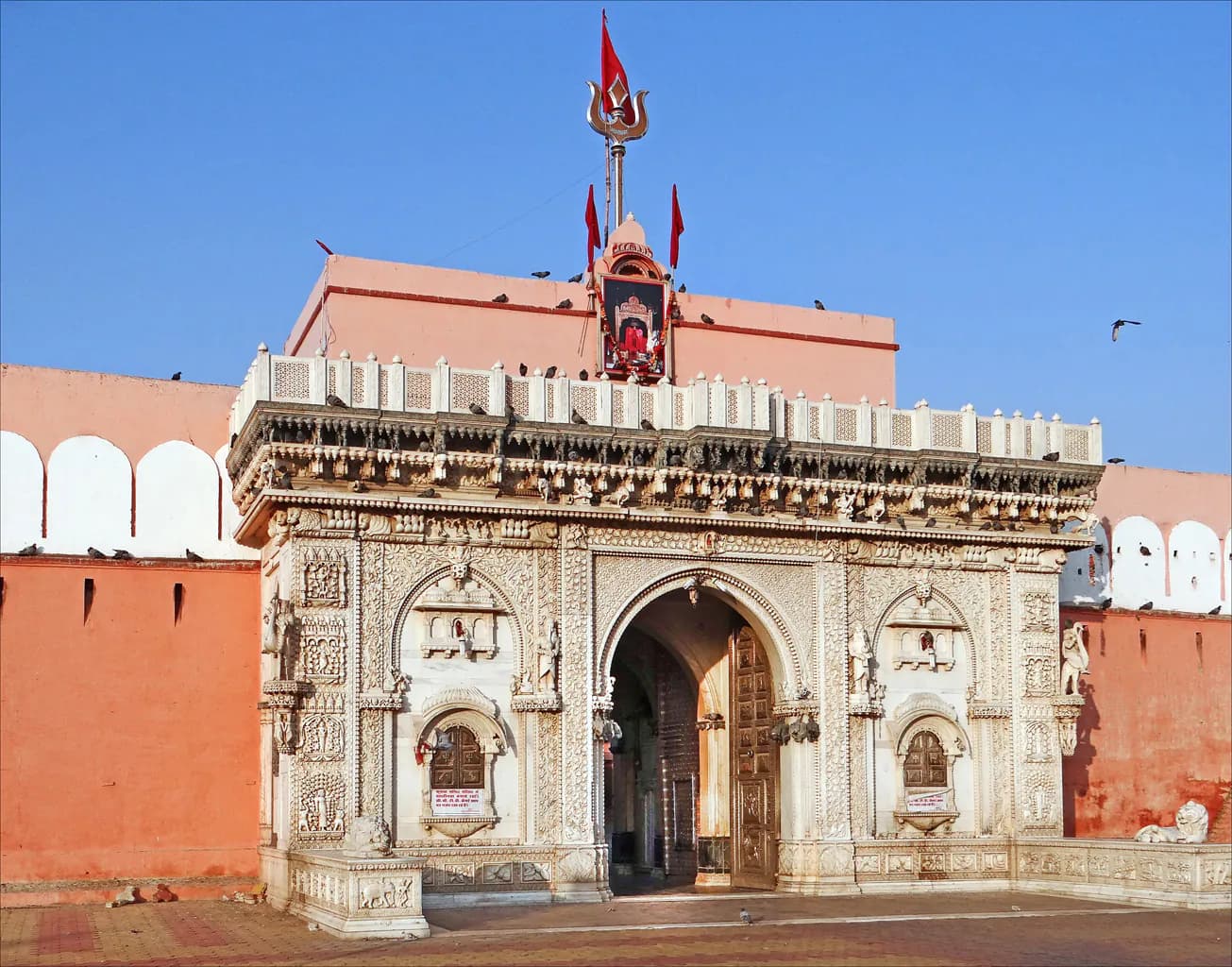
The cacophony hit me first. Not the kind of overwhelming noise one might expect from a bustling Indian temple, but a high-pitched, insistent squeaking that vibrated the very air. Thousands of tiny paws scurried across the marble floors of the Karni Mata Temple in Deshnoke, their collective presence both unsettling and strangely captivating. Rats. Not just a few stray rodents, but a teeming, writhing mass of them, revered as sacred within these hallowed walls. My camera, a constant companion for decades, felt almost inadequate to capture the sheer strangeness of the scene. The temple itself, a relatively modest structure compared to some of the architectural behemoths I've documented across India, is a fascinating blend of Mughal and Rajput styles. Intricate marble carvings, delicate jali screens, and silver doorways gleam against the backdrop of the desert landscape. But it's the inhabitants, the kabas as they are called, that truly define this place. The main entrance, guarded by imposing silver gates depicting scenes from the legend of Karni Mata, opens into a courtyard where the majority of the rats reside. They dart between the feet of devotees, scamper across offerings of milk and sweets, and even climb onto the statues of deities. Witnessing this firsthand, the initial apprehension gives way to a grudging respect for the deep-rooted faith of the worshippers. They believe these rats are reincarnations of Karni Mata's family and tribe, and harming one is considered a grave sin. Architecturally, the temple is a study in contrasts. The ornate silver work, a gift from Maharaja Ganga Singh of Bikaner, stands in stark contrast to the rough-hewn sandstone walls. The main sanctum, where the image of Karni Mata resides, is a relatively small chamber, dimly lit by oil lamps and the flickering light of faith. The marble floors, polished smooth by centuries of tiny feet, reflect the soft glow, creating an ethereal atmosphere. I noticed the intricate carvings on the marble pillars, depicting floral motifs and scenes from Hindu mythology, a testament to the skill of the artisans who crafted this unique space. One particular detail caught my eye: the numerous small holes and crevices in the walls, specifically designed to allow the rats free movement throughout the temple. This integration of the rats into the very fabric of the building is a powerful symbol of their sacred status. It's not just a temple that houses rats; it's a temple built for them. As I moved through the temple, navigating the constant flow of devotees and the ever-present scurrying of the kabas, I observed the rituals with fascination. Seeing a white rat is considered particularly auspicious, and I witnessed the hushed reverence as one emerged from the throng. Devotees offered food, touched the rats gently, and even allowed them to crawl over their bodies, a testament to their unwavering belief. Beyond the initial shock value, the Karni Mata Temple offers a profound insight into the diversity of religious beliefs and practices in India. It's a place where the seemingly mundane becomes sacred, where fear transforms into reverence, and where the constant squeak of thousands of tiny paws becomes a hymn of devotion. My lens, accustomed to capturing the grandeur of ancient forts and the intricate details of sculpted deities, found a new challenge in documenting this unique confluence of faith and nature. It's a testament to the power of belief, a reminder that the sacred can be found in the most unexpected of places.
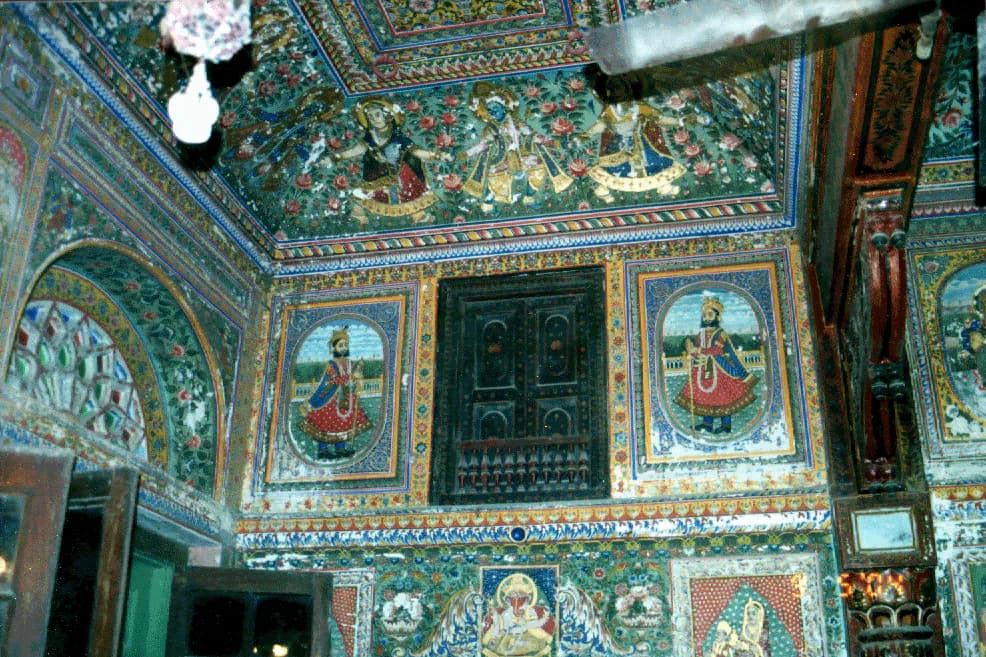
The desert wind whispered stories as I stepped into Mandawa, a town seemingly frozen in time within the Shekhawati region of Rajasthan. It wasn't just a town; it was an open-air art gallery, a canvas of vibrant frescoes splashed across the facades of opulent havelis. My journey through North India has taken me to countless historical sites, but Mandawa's concentration of painted mansions is truly unique. My first stop was the imposing Hanuman Prasad Goenka Haveli. The sheer scale of the structure took my breath away. Intricate carvings adorned every archway and balcony, narrating tales of Rajput chivalry and mythological legends. The colours, though faded by time and the harsh desert sun, still held a captivating vibrancy. I was particularly drawn to a depiction of Krishna lifting Mount Govardhan, the delicate brushstrokes bringing the scene to life despite the passage of centuries. It's evident that the artists weren't merely decorators; they were storytellers, preserving the cultural ethos of a bygone era. Moving on to the Jhunjhunwala Haveli, I was struck by the shift in artistic style. While Hanuman Prasad Goenka Haveli showcased traditional Indian themes, this haveli embraced the advent of the modern world. Frescoes depicting Victorian-era trains and even a biplane shared wall space with traditional motifs. This fascinating juxtaposition highlighted the changing times and the influence of the West on Indian art. It felt like witnessing a dialogue between two worlds, captured in vibrant pigments. The Gulab Rai Ladia Haveli offered another perspective. Here, the frescoes extended beyond mythology and modernity, delving into the everyday life of the merchant families who commissioned these masterpieces. Scenes of bustling marketplaces, elaborate wedding processions, and even depictions of women engaged in household chores provided a glimpse into the social fabric of Mandawa's past. These weren't just grand displays of wealth; they were visual diaries, documenting the nuances of a community. As I wandered through the narrow lanes, each turn revealed another architectural marvel. The intricate latticework screens, known as *jharokhas*, were particularly captivating. They served a dual purpose: allowing the women of the household to observe the street life while maintaining their privacy. These *jharokhas* weren't merely architectural elements; they were symbols of a societal structure, a silent testament to the lives lived within those walls. The double-courtyard layout, a common feature in these havelis, spoke volumes about the importance of family and community. The inner courtyard, often reserved for women, provided a private sanctuary, while the outer courtyard served as a space for social gatherings and business dealings. This architectural division reflected the social dynamics of the time. One aspect that truly resonated with me was the use of natural pigments in the frescoes. The colours, derived from minerals and plants, possessed a unique earthy quality that synthetic paints could never replicate. This connection to nature, so evident in the art, extended to the architecture itself. The thick walls, built from locally sourced sandstone, provided natural insulation against the harsh desert climate, a testament to the ingenuity of the builders. My exploration of Mandawa's havelis wasn't just a visual feast; it was a journey through time. Each brushstroke, each carving, each architectural detail whispered stories of a rich and vibrant past. These havelis aren't just buildings; they are living museums, preserving the cultural heritage of a region. As I left Mandawa, the setting sun casting long shadows across the painted walls, I carried with me not just photographs, but a deeper understanding of the artistry and history that shaped this remarkable town. It's a place I urge every traveller to experience, to lose themselves in the labyrinthine lanes and discover the stories etched onto the walls of these magnificent havelis.
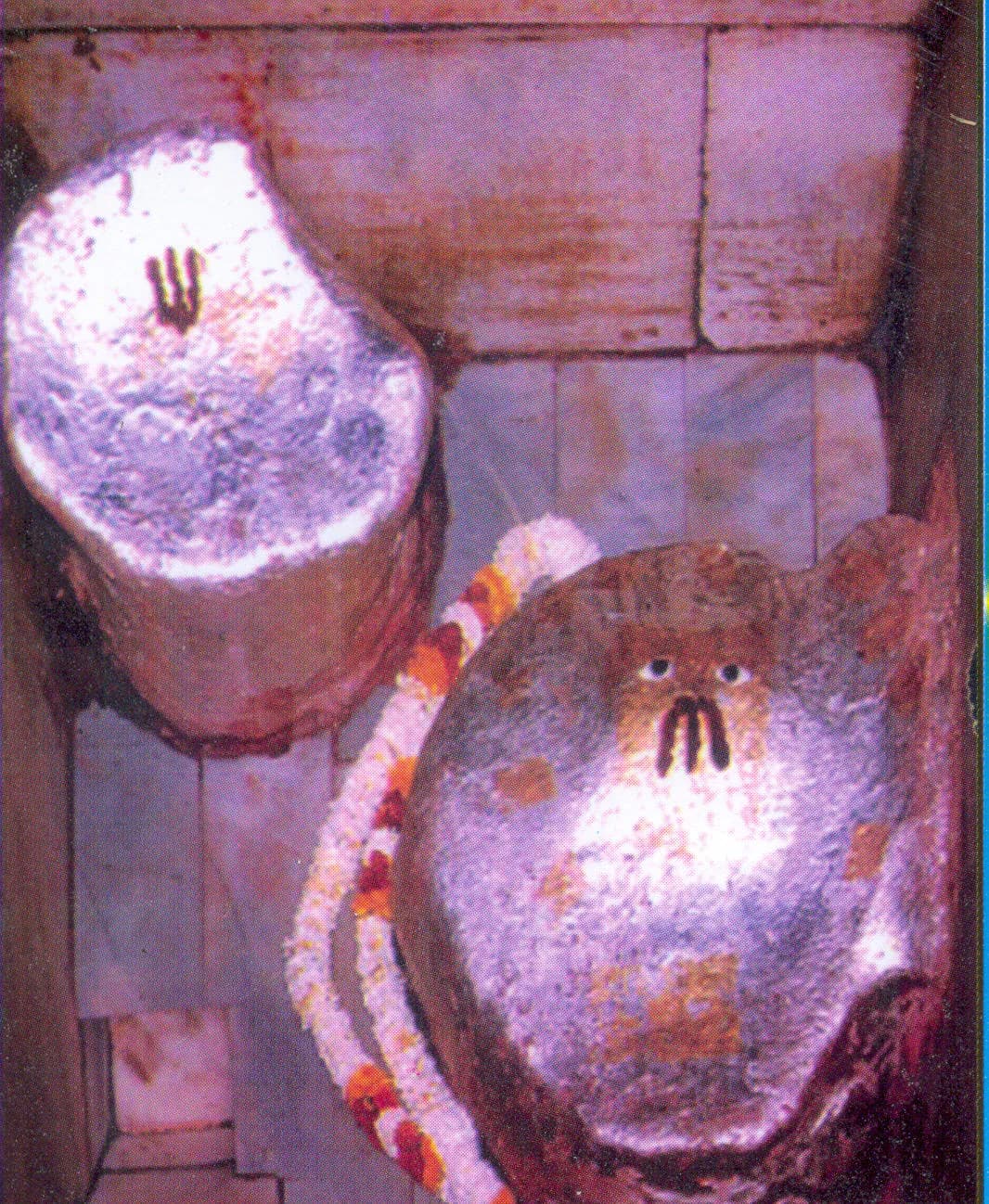
The air crackled, not with electricity, but with a palpable energy, a blend of fear and fervent hope. This was my immediate impression of Mehandipur Balaji Temple, nestled amidst the arid Aravalli hills of Rajasthan. Having explored countless serene temples across Uttar Pradesh, the sheer intensity of this place struck me as profoundly different. It wasn't the tranquility that usually permeates sacred spaces; it was a raw, almost visceral spirituality, bordering on the chaotic. The temple complex itself is relatively modest in size, a network of courtyards and interconnected shrines dedicated to Lord Hanuman, known here as Balaji, Pret Raj (King of Spirits), and Bhairav. The architecture is simple, functional rather than ornate. Unlike the sandstone grandeur of many Rajasthani temples, Mehandipur Balaji is predominantly constructed from plain stone and concrete, perhaps reflecting the focus on immediate spiritual relief rather than aesthetic embellishment. The walls, however, are a fascinating tapestry of vibrant saffron, layered over time by devotees marking their presence and prayers. What truly sets Mehandipur Balaji apart is its reputation as a centre for exorcism and the treatment of mental illnesses. As I moved through the temple, I witnessed scenes unlike anything I'd encountered before. People, their faces etched with desperation and hope, were chained to pillars, their bodies swaying rhythmically as they chanted prayers. Others were being subjected to vigorous "healing" rituals, involving forceful pronouncements and the application of sacred ash. The air was thick with the scent of incense and the murmur of incessant chanting, punctuated by sudden cries and wails. I observed a young woman, her eyes wide with terror, being held down by family members while a priest performed a ritual. It was a disturbing sight, raising complex questions about faith, mental health, and the boundaries of traditional healing practices. While the temple authorities claim remarkable success stories, the methods employed seemed harsh, even brutal, to my outsider's perspective. The line between faith and superstition blurred before my eyes. The main shrine dedicated to Balaji is a small, unassuming chamber. The deity is adorned with a bright orange sindoor paste, and the constant stream of devotees offering prayers creates a palpable sense of devotion. However, even here, the atmosphere is charged with an unusual intensity. The fervent prayers, the desperate pleas for relief, and the occasional outburst from someone seemingly possessed created a sensory overload. Beyond the main shrine, I explored the smaller temples dedicated to Pret Raj and Bhairav. These spaces were even more intense, with a palpable sense of fear hanging in the air. The rituals performed here were more esoteric, involving offerings of food and prayers to appease malevolent spirits. I witnessed individuals being "treated" for alleged possession, their bodies contorting and their voices changing as they purportedly channeled spirits. My visit to Mehandipur Balaji was a deeply unsettling yet fascinating experience. It offered a glimpse into a world where faith and superstition intertwine, where desperation drives people to seek solace in ancient rituals. While the efficacy of these practices remains debatable, the sheer intensity of belief and the palpable energy of the place are undeniable. It is a stark reminder of the complex relationship between faith, healing, and the human condition, a subject that continues to resonate long after leaving the temple's charged atmosphere.
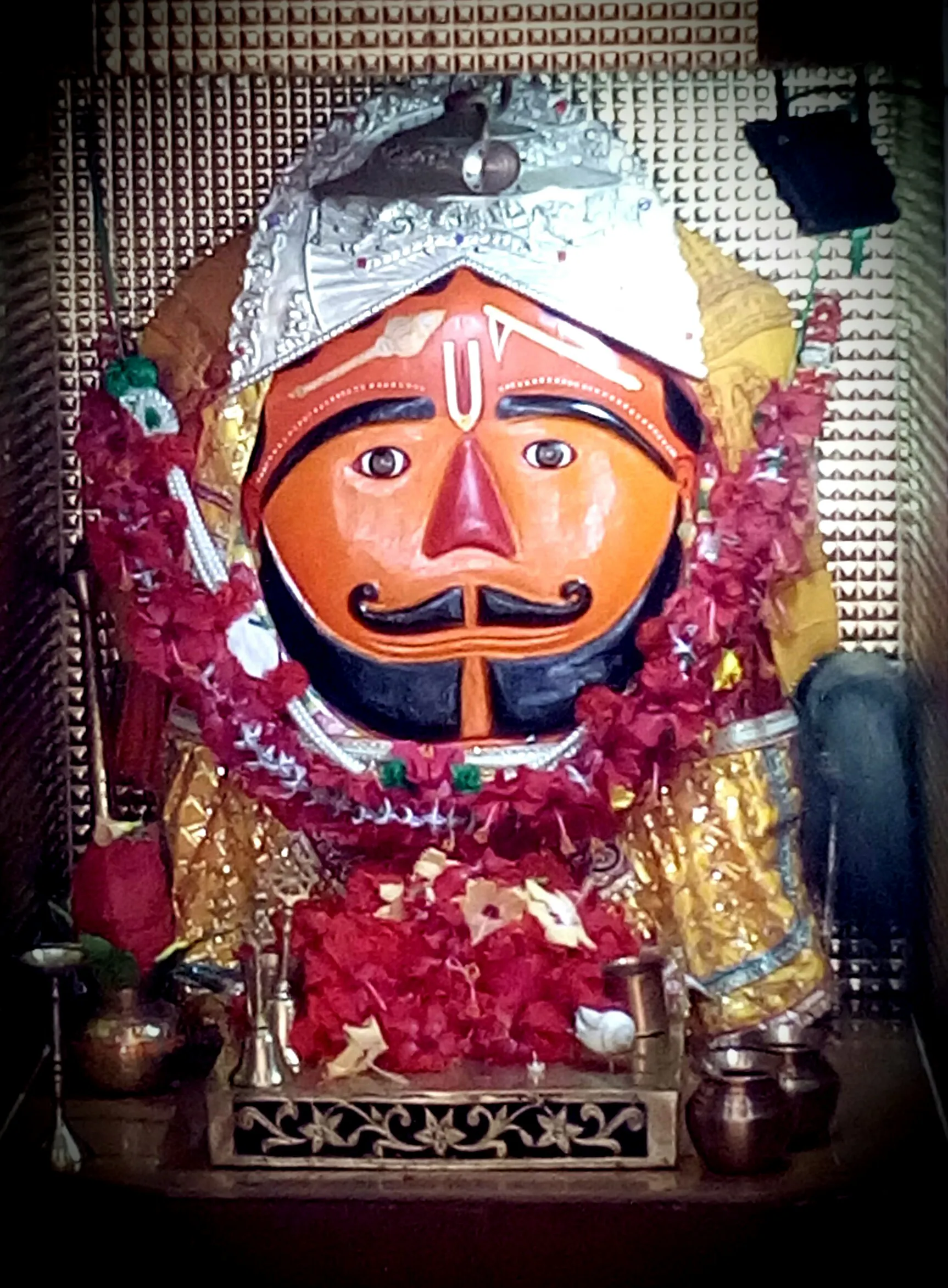
The desert wind whipped around me, carrying fine sand that stung my eyes as I approached the Salasar Balaji Temple. Emerging from the flat, arid landscape of Rajasthan's Churu district, the temple complex felt like an oasis, a vibrant splash of colour against the muted ochre backdrop. It wasn't the grandeur of scale that struck me initially, but the palpable sense of devotion that permeated the air. The steady stream of pilgrims, their faces etched with faith, created a humming energy that resonated within the temple walls. The temple itself is a fascinating blend of architectural styles. While predominantly Rajput in character, with its characteristic chhatris (elevated, dome-shaped pavilions) and jharokhas (overhanging enclosed balconies), there are subtle Mughal influences woven into the fabric of the structure. The ornate carvings on the marble pillars, for instance, display a delicate floral intricacy reminiscent of Mughal artistry. This fusion isn't surprising, given the historical context of Rajasthan, a region where these two powerful empires often intersected and influenced each other. The main shrine, housing the revered idol of Lord Hanuman, known here as Salasar Balaji, is relatively small and unassuming. Unlike the towering gopurams of South Indian temples or the sprawling complexes of North Indian ones, Salasar Balaji’s sanctum sanctorum exudes a sense of intimacy. The walls are covered in silver plating, reflecting the flickering lamps and creating a warm, ethereal glow. The idol itself, a dark, imposing figure, is believed to have self-manifested from the earth, adding to its mystique and drawing devotees from across the country. What truly captivated me, however, was the intricate marble work that adorned every surface. The pillars, the arches, even the flooring, were covered in a tapestry of carved floral patterns, geometric designs, and depictions of mythological scenes. The craftsmanship was exquisite, each detail meticulously rendered, a testament to the skill of the artisans who had poured their devotion into this sacred space. I spent a considerable amount of time studying the panels depicting scenes from the Ramayana, marveling at the fluidity of the lines and the expressiveness of the figures. The narrative unfolded across the marble, bringing the epic to life in a way that mere words could not. The courtyard surrounding the main shrine was a hive of activity. Devotees offered prayers, chanted hymns, and performed rituals, their voices blending in a harmonious cacophony. The air was thick with the scent of incense and the vibrant colours of saffron, red, and marigold added to the sensory overload. I observed the intricate rituals with fascination, noting the specific gestures, offerings, and prayers that formed part of the devotional practice. It was a powerful reminder of the enduring strength of faith and the role that these sacred spaces play in the lives of millions. As I left the temple complex, the setting sun cast long shadows across the desert landscape. The experience had been more than just a visit to an architectural marvel; it was an immersion into a living, breathing tradition. The Salasar Balaji Temple is not merely a structure of stone and marble; it is a repository of faith, a testament to human devotion, and a vibrant expression of India’s rich cultural heritage. The image of the silver-clad idol, bathed in the warm glow of lamps, and the echoes of the devotional chants stayed with me long after I had left, a poignant reminder of the spiritual heart that beats within the arid landscape of Rajasthan.
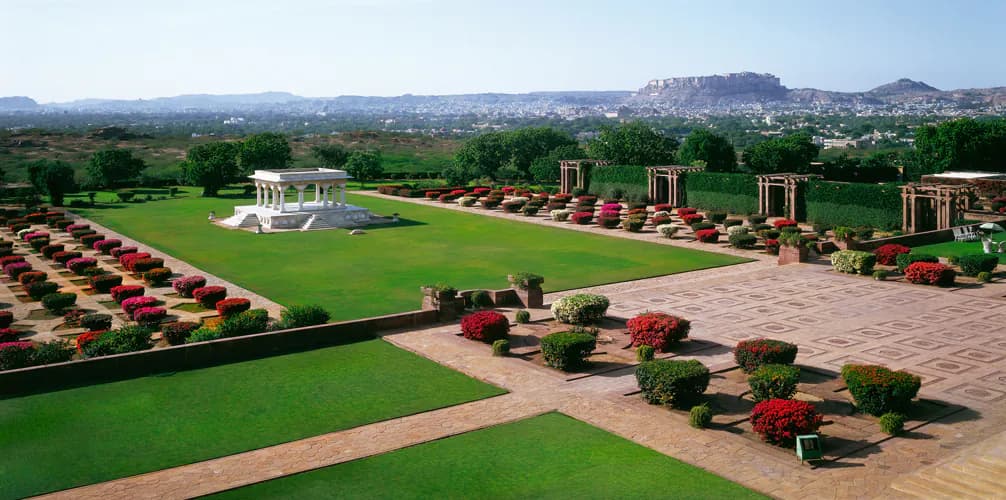
The imposing sandstone edifice of Umaid Bhawan Palace, perched atop Chittar Hill overlooking Jodhpur's blue-washed expanse, is a breathtaking spectacle. As a South Indian steeped in the Dravidian architectural idiom, I was immediately struck by the distinct shift in style. Here, the intricacies of granite carvings and towering gopurams I was accustomed to were replaced by the sweeping grandeur of Rajput and Art Deco influences. The sheer scale of the palace, a harmonious blend of Indo-Saracenic, Classical Revival, and Western Art Deco styles, was truly awe-inspiring. The palace's warm, honey-coloured sandstone, quarried locally, glowed in the afternoon sun. The intricate latticework jalis, a feature I recognized from Mughal architecture, offered glimpses of the meticulously manicured gardens below while providing shade and ventilation – a practical solution elegantly executed. Unlike the vibrant colours often associated with Rajasthani architecture, Umaid Bhawan exuded a sense of restrained opulence. The dominant sandstone was offset by polished marble flooring and subtle accents of black granite, creating a visual harmony that was both regal and inviting. Stepping inside, the central dome, a masterpiece of Art Deco design, captivated my attention. Its geometric patterns and soaring height created a sense of grandeur that rivalled the vast courtyards of South Indian temples. The use of stained glass, a Western architectural element, added a splash of colour, filtering the sunlight and casting kaleidoscopic patterns on the marble floors. The interior spaces seamlessly blended Indian and European aesthetics. Intricate murals depicting scenes from Hindu epics adorned some walls, while others showcased Art Deco motifs, a testament to the Maharaja's appreciation for both traditional and contemporary art forms. The Durbar Hall, with its gilded furniture and imposing portraits of the Jodhpur royal family, offered a glimpse into the lavish lifestyle of the Maharajas. The intricate detailing on the wooden furniture, reminiscent of the intricate woodwork found in Chettinad mansions back home, highlighted the skilled craftsmanship prevalent in both regions, albeit expressed through different mediums. The throne room, with its ornate silver chairs and intricate chandeliers, exuded an air of regal authority. Exploring the museum wing, housed within a section of the palace, provided valuable context to the building's history and the vision of Maharaja Umaid Singh. The collection of vintage cars, clocks, and photographs offered a fascinating glimpse into the Maharaja's personal interests and the era in which the palace was built. Observing the architectural plans and models on display, I could appreciate the meticulous planning and engineering that went into creating this architectural marvel. The integration of modern amenities, such as a swimming pool and a squash court, within the traditional palace structure, showcased a forward-thinking approach that resonated with me. One of the most striking aspects of Umaid Bhawan was its integration with the landscape. The palace, built on a raised platform, seemed to emerge organically from the rocky terrain. The expansive gardens, designed with geometric precision, provided a refreshing contrast to the arid landscape surrounding the palace. The panoramic views of Jodhpur's blue cityscape from the palace ramparts were simply mesmerizing. The "blue city," a sea of indigo houses stretching towards the horizon, offered a visual spectacle that was both unique and unforgettable. Umaid Bhawan Palace is more than just a building; it's a testament to a bygone era, a symbol of the grandeur and vision of the Jodhpur royal family. While vastly different from the temple architecture I was familiar with, the palace's meticulous craftsmanship, attention to detail, and harmonious blend of diverse architectural styles resonated deeply with my appreciation for architectural heritage. It served as a powerful reminder that architectural beauty transcends regional boundaries and stylistic differences, speaking a universal language of artistry and human ingenuity.
Related Collections
Discover more heritage sites with these related collections
Explore More Heritage
Explore our comprehensive archive of 13 heritage sites with detailed documentation, 3D models, floor plans, and historical research. Each site page includes visitor information, conservation status, architectural analysis, and downloadable resources for students, researchers, and heritage enthusiasts.
Historical Context
The historical significance of these 13 heritage sites reflects the profound integration of dharma, artha, and kama in Hindu civilization. Across successive eras, royal patrons and spiritual leaders commissioned these sacred edifices as acts of devotion, fulfilling dharmic obligations while creating eternal spaces for worship and community gathering. Various dynasties contributed unique architectural visions, establishing traditions that honored Vedic principles while incorporating regional characteristics. Master builders (sthapatis) applied knowledge from ancient shilpa shastras (architectural treatises) and vastu shastra (spatial science), creating structures embodying cosmic principles and sacred geometry. Epigraphic inscriptions and archaeological evidence reveal sophisticated networks of guilds, royal support, and community participation sustaining these massive undertakings across decades or centuries. These monuments served as centers of Vedic learning, Sanskrit scholarship, classical arts, and spiritual practice—roles many continue fulfilling today, maintaining unbroken traditions that connect contemporary Bharat to its glorious civilizational heritage.
Architectural Significance
The architectural magnificence of these 13 heritage sites demonstrates the sophisticated application of shilpa shastra principles to create spaces embodying cosmic order and divine presence. The rajput architecture style tradition manifests through characteristic elements: distinctive regional architectural elements, spatial planning principles, and decorative vocabularies. Employing indigenous materials—locally sourced stone, traditional lime mortars, and time-honored construction techniques—sthapatis created structures demonstrating advanced engineering knowledge. The corbelling techniques display extraordinary precision, achieving structural stability through geometric principles. Dome construction methodologies demonstrate sophisticated understanding of load distribution and compression forces, centuries before modern engineering formalized such knowledge. Beyond structural excellence, these monuments serve as three-dimensional textbooks of Puranic narratives, Vedic cosmology, and iconographic traditions. Sculptural programs transform stone into divine forms, teaching dharma through narrative reliefs and creating sacred atmospheres conducive to devotion and contemplation. Recent photogrammetric documentation and 3D laser scanning reveal original polychromy, construction sequences, and historical conservation interventions, enriching our understanding of traditional building practices and material technologies that sustained these magnificent creations.
Conservation & Preservation
Preserving these 13 sacred heritage sites represents our collective responsibility to safeguard India's architectural and spiritual heritage for future generations. Varying protection statuses underscore the ongoing need for comprehensive heritage conservation programs. Conservation challenges include environmental degradation, biological colonization, structural deterioration, and pressures from increased visitation. Professional conservators address these through scientifically-grounded interventions: structural stabilization using compatible traditional materials, surface cleaning employing non-invasive techniques, vegetation management, and drainage improvements. Advanced documentation technologies—laser scanning, photogrammetry, ground-penetrating radar—create detailed baseline records enabling precise condition monitoring and informed conservation planning. When restoration becomes necessary, traditional building techniques and materials sourced from historical quarries ensure authenticity and compatibility. This comprehensive approach honors the devotion and craftsmanship of original builders while applying contemporary conservation science to ensure these monuments endure, continuing their roles as centers of worship, cultural identity, and civilizational pride.
Visitor Information
Experiencing these 13 sacred heritage sites offers profound connection to India's spiritual and architectural heritage. rajasthan maintains excellent connectivity, with accommodation options ranging from budget to premium near major heritage sites. The optimal visiting period extends October through March when comfortable conditions facilitate exploration. Entry fees typically range from ₹25-₹40 at protected monuments. Photography for personal use is generally permitted, though professional equipment may require advance permissions. Visiting these sacred spaces requires cultural sensitivity: modest attire covering shoulders and knees, shoe removal in temple sanctums, quiet respectful demeanor, and recognition that these remain active worship centers where devotees practice centuries-old traditions. Meaningful engagement comes through understanding basic Hindu iconography, mythological narratives, and ritual contexts that bring these monuments to life.
Key Facts & Statistics
Total documented heritage sites: 13
Temple: 5 sites
Historic City: 3 sites
Monument: 2 sites
Museum: 2 sites
Palace: 1 sites
Rajput architecture style, Indo-Islamic architecture style, Haveli architecture style, Maru-Gurjara architecture style architectural style: 1 sites
Maru-Gurjara architecture style, Rajput architecture style, Indo-Islamic architecture style, Nagara architecture style architectural style: 1 sites
Rajput-Mughal architecture style, Haveli architecture style, Rajput architecture style, Nagara architecture style architectural style: 1 sites
Shekhawati architecture style, Rajput architecture style, Mughal architecture style, Rajasthani architecture style architectural style: 1 sites
Maru-Gurjara architecture style, Nagara architecture style, Rajput architecture style, Vernacular Religious architecture style architectural style: 1 sites
Rajput Period period construction: 10 sites
Late Rajput Period period construction: 1 sites
Modern Period period construction: 1 sites
British Colonial Period period construction: 1 sites
Average documentation completion score: 79%
Featured flagship heritage sites: 13
Comprehensive digital archiving preserves heritage for future generations
Comprehensive digital archiving preserves heritage for future generations
Comprehensive digital archiving preserves heritage for future generations
Frequently Asked Questions
How many heritage sites are documented in rajasthan?
This collection includes 13 documented heritage sites in rajasthan. Each site has comprehensive documentation including photos, floor plans, and historical research.
What is the best time to visit heritage sites in rajasthan?
October through March is ideal for visiting heritage sites in rajasthan. Major festivals also offer unique cultural experiences. Check individual site pages for specific visiting hours and seasonal closures.
What are the entry fees for heritage sites?
Protected monuments typically charge ₹25-₹40. State-protected sites often have lower or no entry fees. Many temples and religious sites are free. Children often enter free. Still photography is usually included; video may require additional permits.
Are photography and videography allowed at heritage sites?
Still photography for personal use is generally permitted at most heritage sites. Tripods, flash photography, and commercial filming usually require special permissions. Some sites restrict photography of murals, sculptures, or sanctums. Drones are prohibited without explicit authorization. Always respect signage and guidelines at individual monuments.
How do I reach heritage sites in rajasthan?
rajasthan is well-connected via auto-rickshaw, Indian Railways, state buses. Major cities have airports with domestic and international flights. Public transport connects smaller towns. Most heritage sites are accessible by local transport or rental vehicles. Plan 2-3 hours per major monument.
Are these heritage sites wheelchair accessible?
Accessibility varies significantly. Major UNESCO sites and recently renovated monuments often have ramps and accessible facilities. However, many historical structures have steps, uneven surfaces, and narrow passages. Contact site authorities in advance for specific accessibility information. Our site pages indicate known accessibility features where available.
Are guided tours available at heritage sites?
Licensed guides are available at most major heritage sites, typically charging ₹200-₹500 for 1-2 hour tours. ASI-approved guides provide historical and architectural insights. Audio guides are available at select UNESCO sites. Our platform offers virtual tours and detailed documentation for major monuments.
What is the conservation status of these heritage sites?
Many sites are protected under heritage conservation laws. Active conservation includes structural stabilization, surface cleaning, vegetation control, and drainage management. Digital documentation helps monitor deterioration. Ongoing surveys track condition changes for evidence-based interventions.
What are the key features of rajput architecture style architecture?
Rajput architecture style architecture features distinctive regional architectural elements, spatial planning principles, and decorative vocabularies. These elements evolved over centuries, reflecting regional climate, available materials, construction techniques, and cultural preferences. Each monument demonstrates unique variations within the broader architectural tradition.
What documentation is available for these heritage sites?
Each site includes high-resolution photography, architectural measurements, historical research, and expert annotations. Documentation averages 79% completion.
How much time should I allocate for visiting?
Plan 2-3 hours for major monuments to appreciate architectural details and explore grounds. Smaller sites may require 30-60 minutes. Multi-site itineraries should allocate travel time. Early morning or late afternoon visits offer better lighting for photography and fewer crowds. Check individual site pages for recommended visiting durations.
What is the cultural significance of these heritage sites?
These monuments represent India's diverse cultural heritage, reflecting centuries of architectural innovation, religious traditions, and artistic excellence. They serve as living links to historical societies, preserving knowledge about construction techniques, social structures, and cultural values. Many sites remain active centers of worship and community gathering.
What other attractions are near these heritage sites?
rajasthan offers diverse tourism experiences beyond heritage monuments. Explore local museums, craft villages, nature reserves, and cultural festivals. Many heritage sites are clustered in historic towns with traditional markets and cuisine. Our site pages include nearby attraction recommendations and multi-day itinerary suggestions.
How can I practice responsible heritage tourism?
Respect site rules including photography restrictions and designated pathways. Don't touch sculptures, murals, or walls. Dispose waste properly. Hire local guides to support communities. Avoid visiting during restoration work. Learn about cultural contexts before visiting. Report damage to authorities. Your responsible behavior helps preserve heritage for future generations.
References & Sources
Rajasthan
Rajput Architecture Style
Rajput Architecture Style architecture is a distinctive style of Indian temple architecture characterized by its unique design elements and construction techniques. This architectural tradition flourished in rajasthan and represents a significant period in Indian cultural heritage. Features include intricate carvings, precise proportions, and integration with religious symbolism.
- 1Diverse architectural styles from various periods
- 2Intricate craftsmanship and artistic excellence
- 3Historical and cultural significance
- 4Well-documented heritage value
- 5Protected under heritage conservation acts
- 6Tourist and educational significance
| 📍Rajasthan | 13 sites |