Rajput Architecture Style Architecture in Punjab
This collection documents 12 heritage sites across punjab, representing profound expressions of Hindu civilization's architectural and spiritual heritage. These monuments exemplify the rajput architecture style architectural tradition, with some maintaining unbroken traditions spanning millennia. Our comprehensive documentation, developed in collaboration with Archaeological Survey of India archaeologists, conservation specialists, and scholarly institutions, preserves not merely physical structures but the sacred geometry, cosmological symbolism, and ritual spaces central to Dharmic worship. acknowledging their universal significance to human civilization. Through royal patronage and community devotion, these structures embody the timeless principles of Hindu cultural heritage, connecting contemporary devotees to ancient traditions through stone, sculpture, and sacred spaces that continue to inspire reverence and wonder.
12 Sites Found
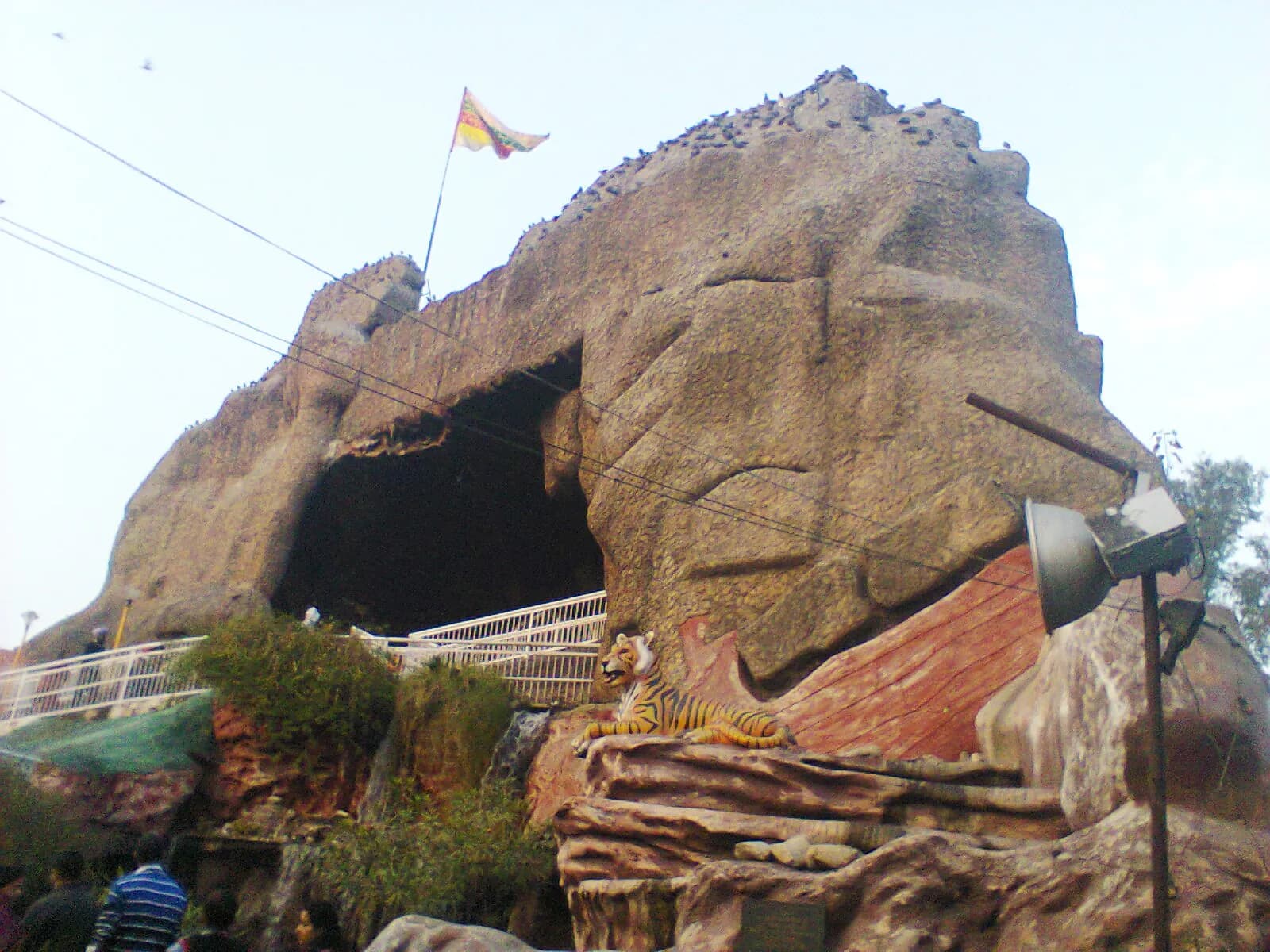
Devi Talab Mandir in Jalandhar, Punjab, constructed in 1757 CE during the Sikh Period, presents a captivating blend of architectural styles ([1][2]). Raja Man Singh built this temple, showcasing Indo-Saracenic Revival elements alongside Hindu, Mughal, and Gothic influences ([1]). The temple is a testament to the region's diverse cultural heritage, drawing patronage from the local community and devotees ([2]). Intricate carvings adorn the temple walls, constructed with Nanaksar red sandstone, marble, gold, and silver, reflecting the architectural prowess of the era ([3]). The 'talab' (tank), central to the site, is believed by locals to be connected to the ancient Saptsar Sarovar mentioned in the Mahabharata, adding a layer of mythical significance ([4]). This expansive water body mirrors the surrounding structures, creating a serene and visually stunning environment ([3]). Within the complex, smaller shrines dedicated to various deities complement the main temple dedicated to Goddess Durga ([5]). Each shrine possesses its own distinct architectural character, contributing to the overall aesthetic diversity of the site ([5]). The integration of the temple with the surrounding urban landscape creates a unique atmosphere, blending the sacred and the secular ([4]). Sophisticated craftsmanship is evident in the detailed work, reflecting a deep understanding of design and construction techniques ([3]). During the Sikh Period, temple architecture saw a fusion of styles, and Devi Talab Mandir exemplifies this trend ([1]). The temple's design incorporates elements from different traditions, creating a harmonious and visually appealing structure ([2]). The ongoing renovations and additions reflect the continuous evolution of faith and the adaptation of sacred spaces across time, ensuring the temple remains a vibrant center of devotion ([5]).
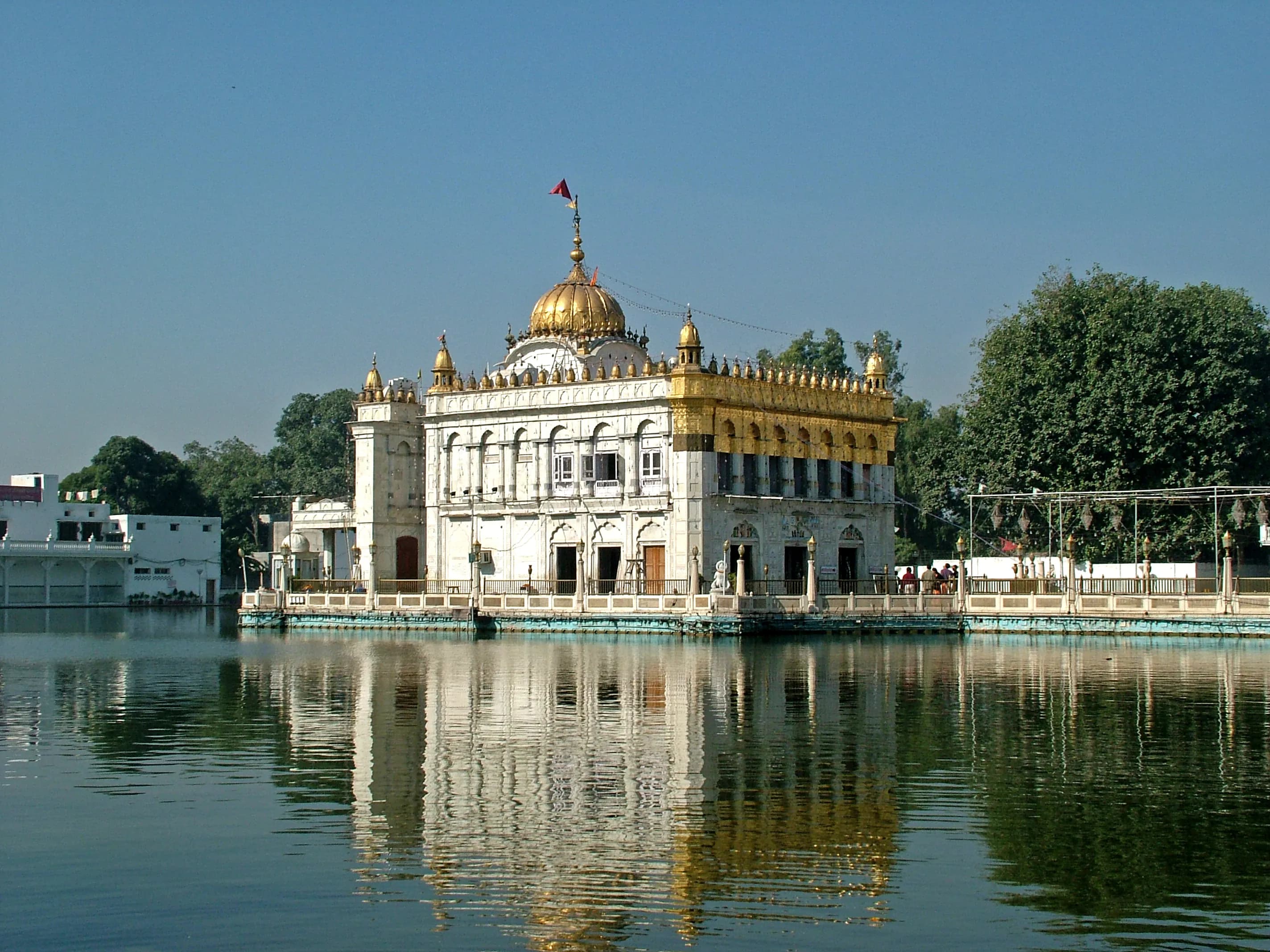
The shimmering gold of Durgiana Temple, nestled within the bustling heart of Amritsar, almost startled me. Having spent years immersed in the sandstone and terracotta hues of Uttar Pradesh's temples, this explosion of gilded splendour felt like stepping into a different world. Known as the Lakshmi Narayan Temple, and often referred to as the "Silver Temple" due to its intricately carved silver doors, Durgiana Temple stands as a testament to the syncretic nature of Indian spirituality. While its architecture distinctly echoes the Sikh Harmandir Sahib, the deities enshrined within are Hindu, creating a fascinating blend of influences. The temple is situated on an island in the middle of a sacred tank, accessed by a bridge much like its more famous golden counterpart. The approach itself is a sensory experience. The air hums with devotional chants, the scent of incense hangs heavy, and the vibrant colours of marigold garlands and devotees’ clothing create a kaleidoscope against the white marble of the pathway. As I crossed the bridge, the full magnificence of the temple unfolded before me. The multi-storied structure, crowned with multiple ornate domes, glittered under the afternoon sun. The intricate carvings covering every inch of the facade, depicting scenes from Hindu mythology, were breathtaking. I noticed a distinct Mughal influence in the cusped arches and decorative motifs, a reminder of the region's layered history. Entering the main sanctum, I was struck by the relative quiet compared to the bustling courtyard. The air was thick with the fragrance of sandalwood and flowers. The main deities, Lakshmi and Narayan, resided in their ornate silver shrine, bathed in the soft glow of oil lamps. The reverence of the devotees, their whispered prayers and offerings, created a palpable sense of sanctity. Unlike the prescribed circumambulatory path of many temples, here, devotees moved freely, finding their own spaces for prayer and contemplation. This fluidity felt unique and somehow more personal. I spent some time observing the intricate silver work on the doors. The panels depicted scenes from the Ramayana and Mahabharata, each figure meticulously crafted. The level of detail was astonishing, a testament to the skill of the artisans. The silver, though tarnished in places by time and touch, still held a captivating lustre. It was easy to see why the temple earned its moniker, the "Silver Temple." Beyond the main shrine, the temple complex houses smaller shrines dedicated to various deities, including Lord Hanuman and Ma Durga, the temple's namesake. Each shrine had its own distinct character, adorned with specific colours and iconography. I was particularly drawn to the shrine of Ma Durga, tucked away in a quieter corner. The vibrant red and orange hues, symbolic of the goddess’s power, created a stark contrast to the predominantly gold and silver palette of the main temple. As I circumambulated the tank, I observed the diverse crowd of devotees. Sikhs, Hindus, and even some tourists mingled seamlessly, united in their reverence for the sacred space. This intermingling of faiths, this shared sense of devotion, felt deeply resonant with the spirit of Amritsar, a city known for its inclusivity and communal harmony. It struck me that Durgiana Temple, while architecturally reminiscent of the Harmandir Sahib, was more than just a "Hindu Golden Temple." It was a symbol of the region's unique cultural tapestry, a place where different faiths could coexist and even find common ground. Leaving the temple, I carried with me not just the visual splendour of its gilded domes and silver doors, but also a deeper understanding of the nuanced religious landscape of Punjab. Durgiana Temple stands as a powerful reminder that spirituality, in its truest form, transcends the boundaries of defined religious labels. It is a testament to the shared human desire for connection, for meaning, and for the divine.

The imposing red sandstone walls of Gobindgarh Fort rose before me, a stark contrast to the bustling, vibrant city of Amritsar that lay just beyond its gates. Having explored numerous Mughal and Rajput forts across Uttar Pradesh, I was eager to experience this Sikh stronghold, a testament to a different era and a distinct architectural style. The sheer scale of the fort, spread across 43 acres, was immediately impressive. It felt less like a single structure and more like a fortified city, a self-contained world within Amritsar. Entering through the Nalwa Gate, named after the legendary Sikh general Hari Singh Nalwa, I was struck by the blend of robustness and elegance. The fortifications, clearly designed with defense in mind, were not devoid of aesthetic considerations. The arched gateway, the intricate carvings around the wooden doors, and the strategically placed bastions all spoke of a meticulous approach to construction. Unlike the ornate embellishments I've seen in Rajasthani forts, Gobindgarh displayed a more restrained grandeur. The focus here seemed to be on strength and functionality, reflecting the martial ethos of the Sikh empire. The Toshakhana, the royal treasury, was my next stop. The sheer thickness of its walls, almost 12 feet in some places, underscored its importance. Inside, the cool air and dimly lit interiors created an atmosphere of hushed reverence. Imagining the wealth that once filled these vaults, from gold coins to precious jewels, gave me a tangible connection to the fort's opulent past. The displays of ancient weaponry, including swords, shields, and even a replica of the legendary Zamzama cannon (the original resides in Lahore), further emphasized the fort's military significance. Walking along the ramparts, I could see the city of Amritsar spread out like a tapestry below. The Golden Temple, gleaming in the distance, served as a poignant reminder of the spiritual heart of Sikhism, so closely intertwined with the fort's history. It was from this very fort that Maharaja Ranjit Singh, the Lion of Punjab, ruled his vast empire. Standing there, I could almost feel the weight of history, the echoes of marching soldiers and the whispers of courtly intrigues. The Darbar Hall, the seat of Maharaja Ranjit Singh's court, was particularly captivating. While the original structure was destroyed during the British occupation, the restored hall attempts to recapture its former glory. The ornate chandeliers, the vibrant frescoes depicting scenes from Sikh history, and the imposing throne all contribute to a sense of regal splendor. However, I couldn't help but feel a tinge of sadness, knowing that this was a recreation, a pale imitation of the original. One of the most engaging aspects of Gobindgarh Fort is its use of technology to bring history to life. The 7D show, projected onto a water screen, vividly portrays the story of the Koh-i-Noor diamond and its connection to the fort. While some might consider it a bit theatrical, I found it to be an effective way to engage visitors, especially younger generations, with the fort's rich past. The Whispering Walls light and sound show, projected onto the fort walls after sunset, is another example of this innovative approach. As I left the fort, passing once again through the Nalwa Gate, I felt a sense of awe and respect for the legacy of Maharaja Ranjit Singh and the Sikh empire. Gobindgarh Fort is not just a collection of buildings; it is a living testament to a vibrant culture, a symbol of resilience and a powerful reminder of a bygone era. It stands as a proud sentinel, guarding the memories of a glorious past while embracing the promise of a dynamic future. It offers a unique perspective, distinct from the Mughal grandeur I'm accustomed to in Uttar Pradesh, and provides valuable insights into the architectural and cultural landscape of Punjab.
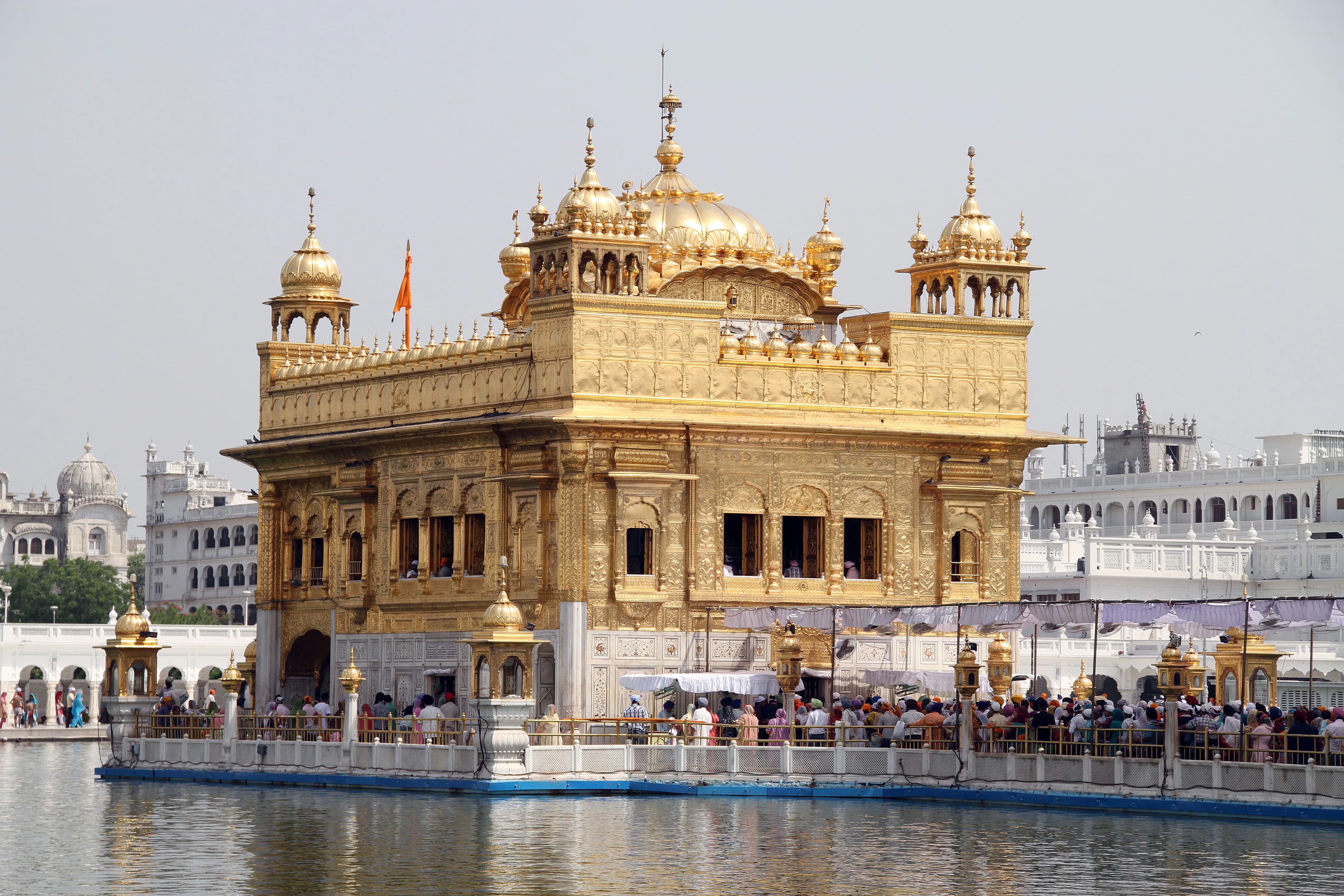
The shimmering reflection of the Golden Temple, or Sri Harmandir Sahib as it’s reverently called, in the Amrit Sarovar (Pool of Nectar) is an image that sears itself onto your soul. As a cultural journalist from Uttar Pradesh, I’ve witnessed countless expressions of faith across North India, but the serene spirituality of this Sikh gurudwara is unlike anything I’ve encountered. Stepping onto the marble parikrama, the circumambulatory path that encircles the temple, felt like entering a realm detached from the bustling city of Amritsar just beyond its walls. The architecture is a breathtaking blend of Mughal and Rajput influences, a testament to the syncretic nature of the region's history. The white marble platform, intricately inlaid with pietra dura work featuring floral motifs and geometric patterns, provides a stark yet harmonious contrast to the gilded superstructure. The gold plating, added later by Maharaja Ranjit Singh, shimmers brilliantly, especially as the sun begins its descent, casting a warm glow across the complex. The central dome, reminiscent of a lotus flower, is crowned with a chhatri, a small, ornate pavilion, a common feature in Rajput architecture. This fusion of styles speaks volumes about the cultural exchange and artistic patronage that flourished in Punjab. The constant chanting of hymns, the Gurbani, emanating from within the temple, creates an atmosphere of meditative tranquility. I observed devotees from all walks of life, Sikhs and non-Sikhs alike, circumambulating the holy tank with folded hands, their faces etched with devotion. The air hummed with a palpable sense of reverence, a collective energy of faith that transcended language and background. It was fascinating to witness the seva, the selfless service, performed by volunteers. From cleaning the floors to serving langar, the free community kitchen, everyone contributed, reinforcing the Sikh principles of equality and community. The langar itself is a remarkable experience. Thousands are fed daily, regardless of caste, creed, or social status. Sitting cross-legged on the floor alongside strangers, sharing a simple yet delicious meal, fostered a sense of unity and shared humanity. The sheer scale of the operation and the seamless efficiency with which it’s managed are truly impressive. It’s a powerful embodiment of the Sikh philosophy of Vand Chhako, sharing with others and consuming together. Inside the Harmandir Sahib, the atmosphere is even more charged with spirituality. The Guru Granth Sahib, the holy scripture of Sikhism, is placed on a raised platform under a richly embroidered canopy. The Granthi, the ceremonial reader, recites the verses with a melodic resonance that fills the sanctum. The air is thick with the scent of incense and the murmur of prayers. It’s a space that invites introspection and contemplation, a sanctuary for the soul. As I exited the complex, crossing the threshold back into the vibrant city life, I carried with me a profound sense of peace and a renewed appreciation for the power of faith. The Golden Temple isn't just a stunning architectural marvel; it’s a living testament to the enduring principles of equality, service, and devotion. It’s a place where the divine and the human intersect, creating an experience that is both deeply personal and universally resonant. The memory of the golden reflection shimmering in the holy waters, a beacon of hope and spirituality, will undoubtedly stay with me for years to come. It's a testament to the rich tapestry of India’s spiritual heritage, a story I, as a cultural journalist, feel privileged to have witnessed and shared.

The biting December air of Punjab carried a palpable weight of history as I stood before the imposing Gurdwara Fatehgarh Sahib. Coming from a background steeped in the Dravidian architecture of South Indian temples, I was immediately struck by the distinct visual language of this Sikh shrine. While the towering domes and slender minarets spoke of Mughal influence, the overall aesthetic felt uniquely Punjabi, a blend of robustness and grace. The pristine white marble, reflecting the weak winter sun, created an aura of serenity, a stark contrast to the turbulent history embedded within these walls. My initial exploration focused on the main structure, the large central building housing the sanctum sanctorum. Unlike the elaborately sculpted gopurams of South Indian temples, the entrance here was marked by a grand archway, adorned with intricate floral patterns in pietra dura, a technique I recognized from Mughal monuments. This fusion of architectural styles continued within. The soaring ceilings, embellished with frescoes and gilded ornamentation, echoed the grandeur of Mughal palaces, while the central space, devoid of idols, resonated with the Sikh emphasis on formless divinity. The Guru Granth Sahib, the holy scripture, placed on a raised platform under a richly embroidered canopy, served as the focal point of reverence. The surrounding complex was a fascinating tapestry of structures, each with its own story to tell. The Burj Mata Gujri, a towering cylindrical structure, stood as a poignant reminder of the sacrifices made by the younger sons of Guru Gobind Singh and their grandmother. The stark simplicity of its exterior belied the emotional weight it carried. Climbing the narrow staircase to the top offered panoramic views of the surrounding town and the vast plains beyond, allowing me to visualize the historical context of this sacred site. The serenity of the Sarovar, the holy tank, provided a welcome respite from the historical gravity of the other structures. While the stepped tanks of South Indian temples often feature elaborate carvings and sculptures, the Sarovar at Fatehgarh Sahib possessed a quiet dignity. The devotees taking a holy dip in the frigid water demonstrated a palpable sense of devotion, a universal thread connecting diverse faiths. What intrigued me most was the seamless integration of the landscape with the architecture. Unlike the enclosed temple complexes of South India, Gurdwara Fatehgarh Sahib felt more open and connected to its surroundings. The expansive courtyards, paved with marble, provided ample space for devotees to gather and reflect. The strategically placed trees offered shade and a sense of tranquility, blurring the lines between the built and natural environment. As I wandered through the complex, I observed the intricate details that often go unnoticed. The delicate floral motifs carved on the marble screens, the calligraphy adorning the walls, and the rhythmic patterns of the jalis (perforated screens) all spoke of a rich artistic tradition. The use of marble, while reminiscent of Mughal architecture, was employed here with a distinct Punjabi sensibility. The emphasis on clean lines and geometric forms created a sense of order and harmony. My visit to Gurdwara Fatehgarh Sahib was more than just a sightseeing experience; it was a journey into the heart of Sikh history and spirituality. Witnessing the devotion of the pilgrims, listening to the soulful kirtan (hymns), and absorbing the serene atmosphere, I felt a deep sense of connection to this sacred space. While the architectural style differed vastly from the temples I was accustomed to, the underlying spirit of reverence and devotion resonated deeply, reminding me of the universal language of faith that transcends cultural and geographical boundaries. The experience broadened my understanding of sacred architecture and reinforced the power of built spaces to embody history, faith, and human resilience.
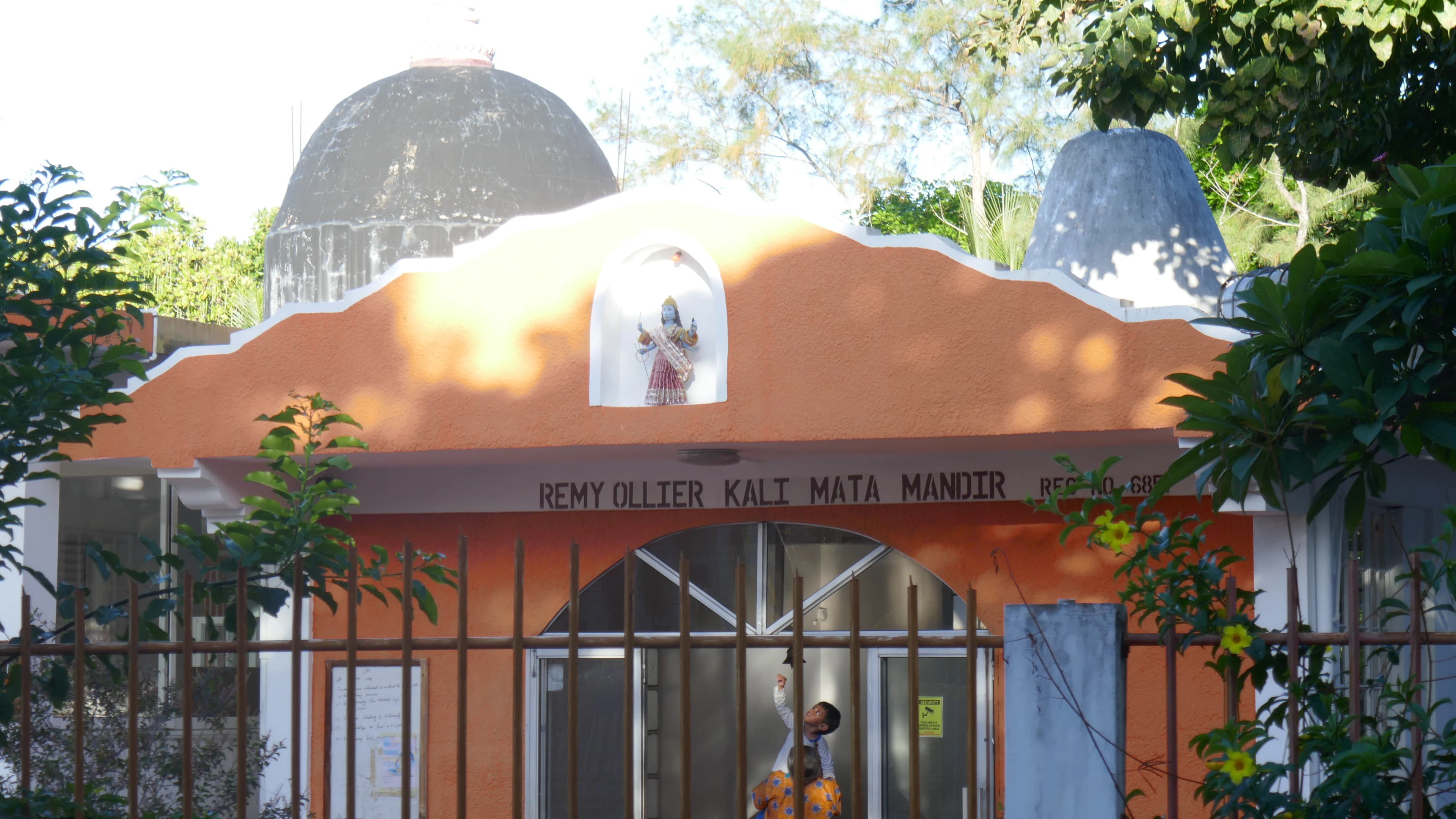
The rhythmic clang of a bell, a scent of incense and marigold – these were my first impressions of the Kali Mata Mandir in Patiala. Coming from Uttar Pradesh, a land steeped in its own vibrant temple traditions, I was eager to experience a different flavour of devotion, a glimpse into Punjab's spiritual landscape. This temple, nestled within the bustling city, offered just that. The first striking feature is the vibrant colour palette. Unlike the muted sandstone and earthy tones I'm accustomed to in U.P. temples, the Kali Mata Mandir is a riot of colour. Deep reds, bright yellows, and dazzling golds adorn every surface, creating an almost jubilant atmosphere. The main entrance, a towering gateway, is intricately carved with depictions of various deities, their forms painted in vivid hues, almost leaping out from the stone. The style felt distinctly North Indian, reminiscent of the hill architecture I've observed in Himachal, but with a Punjabi touch in its ornamentation. Stepping inside the courtyard, I was immediately drawn to the main shrine. The Goddess Kali, depicted in her fierce form, dominates the sanctum. Her black skin, her garland of skulls, her outstretched tongue – these familiar iconographic elements, powerful symbols of destruction and rebirth, felt different here. Perhaps it was the specific artistic style, the way her eyes seemed to gleam under the soft glow of the lamps, or maybe it was the palpable energy of the devotees surrounding the shrine, but the deity felt uniquely Punjabi in her expression. The temple’s architecture is a fascinating blend of styles. While the core structure seems to have older roots, possibly dating back a couple of centuries, later additions and renovations are evident. The intricate jali work, the ornate pillars, and the multi-tiered shikhara all point towards a layered history, a testament to the evolving devotion of the community. I noticed several marble panels inscribed with scriptures, a common feature in North Indian temples, but here, alongside Hindi and Sanskrit, I also saw Punjabi inscriptions, a clear marker of the temple's regional identity. The atmosphere within the temple was charged with a unique energy. Unlike the hushed reverence I often encounter in U.P. temples, here, devotion was expressed with a palpable fervour. The rhythmic chanting, the beating of drums, the clanging of bells – it created a vibrant soundscape that resonated deep within. Devotees offered flowers, coconuts, and sweets to the Goddess, their faces reflecting a mix of reverence and joy. I observed families sharing prasad, children playing in the courtyard, and elders engrossed in quiet prayer. It was a scene of community, of shared faith, and of vibrant cultural expression. As I walked around the temple complex, I noticed smaller shrines dedicated to other deities, including Lord Shiva, Hanuman, and Radha Krishna. This syncretism, the inclusion of various deities within the same sacred space, is a common feature in Indian temple architecture, reflecting the fluidity and inclusivity of Hindu belief systems. It also speaks to the diverse influences that have shaped the religious landscape of Punjab. Leaving the Kali Mata Mandir, I carried with me not just the scent of incense and the echo of chanting, but also a deeper understanding of the region's spiritual tapestry. The temple, with its vibrant colours, its unique architectural blend, and its palpable energy, offered a fascinating glimpse into the heart of Punjabi devotion. It served as a reminder that while the essence of faith may be universal, its expression is beautifully diverse, shaped by the unique cultural and historical context of each region. My experience in Patiala underscored the richness and complexity of India's spiritual landscape, a landscape I’m privileged to explore and document.
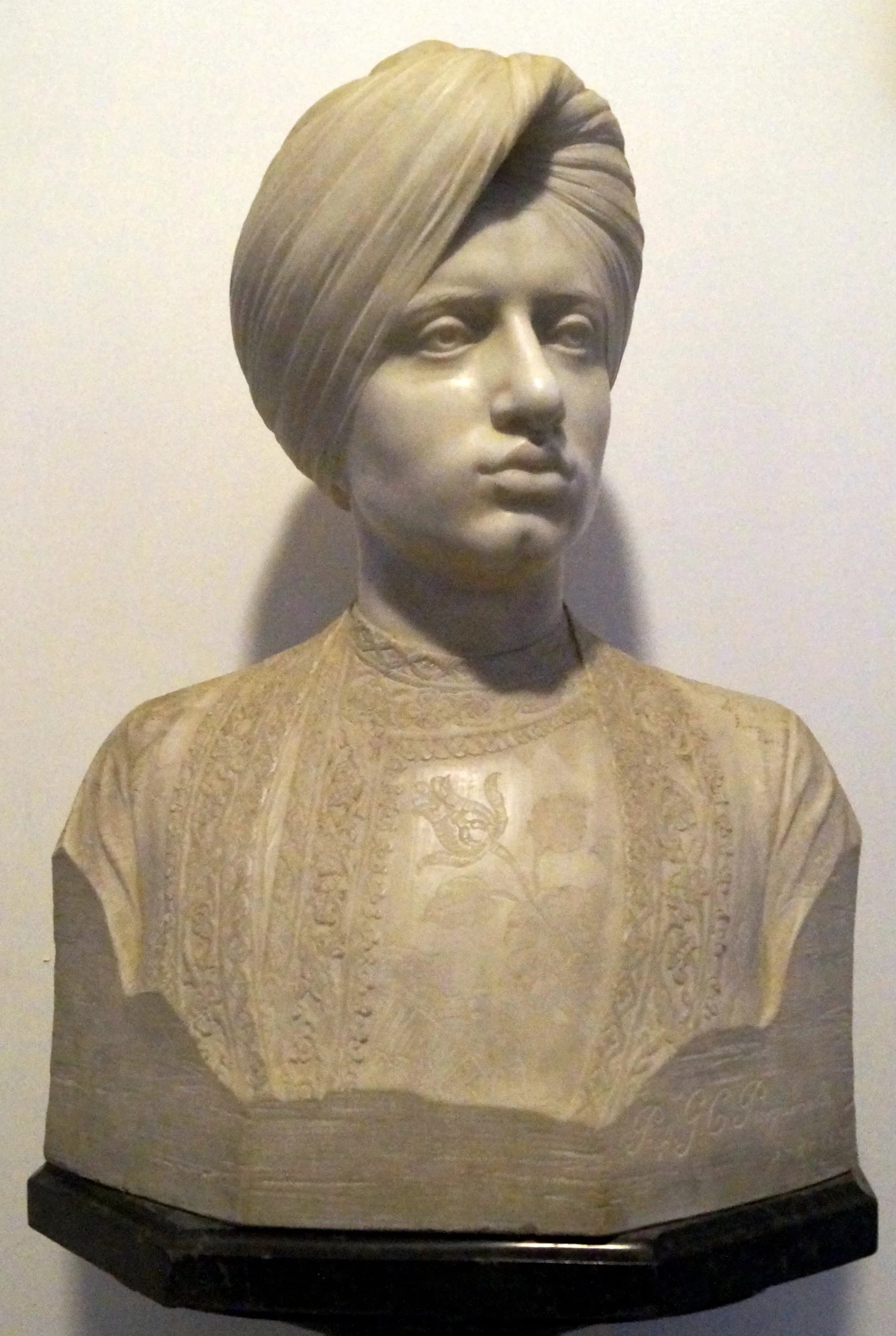
The sun, a molten orb in the Patiala sky, cast long shadows across the manicured lawns of Moti Bagh Palace. Coming from Uttar Pradesh, a land steeped in Mughal grandeur, I was curious to see how Patiala’s royal legacy would compare. The palace, a sprawling complex, didn't disappoint. It wasn't the overwhelming opulence of Awadh's architecture, but a more restrained, almost European elegance blended with Sikh influences. My first impression was of space. Unlike the tightly clustered buildings of some palaces, Moti Bagh breathes. The main palace, the Quila Mubarak, stands as the anchor, its red sandstone walls a stark contrast to the verdant surroundings. The architecture here is a fascinating blend. While the overall layout and the use of sandstone reminded me of Rajput palaces back home, the intricate stucco work, particularly around the arched entrances and windows, spoke of a distinct regional style. Floral motifs, geometric patterns, and even depictions of animals adorned the walls, a testament to the artisans' skill. Stepping inside the Quila Mubarak felt like stepping back in time. The Sheesh Mahal, or Palace of Mirrors, was breathtaking. While smaller than the Sheesh Mahal in Jaipur's Amber Fort, the intricate mirror work here was no less dazzling. The play of light reflecting off the myriad tiny mirrors, creating an illusion of infinite space, was mesmerizing. I could almost imagine the royal court assembled here, their silks and jewels shimmering in the candlelight. The Darbar Hall, with its high ceilings and imposing chandeliers, exuded an air of formality. I was particularly struck by the portraits lining the walls – a visual chronicle of Patiala's rulers. Their stern faces, adorned with elaborate turbans and jewels, seemed to gaze down upon me, silent witnesses to centuries of history. The portraits weren't mere decorations; they were a powerful assertion of lineage and authority, a theme I’ve often encountered in the palaces of Uttar Pradesh as well. Moving beyond the Quila Mubarak, I explored the other parts of the complex. The sprawling gardens, a blend of Mughal and European landscaping, offered a welcome respite from the grandeur of the palace. Fountains, once undoubtedly gurgling with water, now stood silent, their weathered stone a reminder of time's relentless march. I could picture the royal family strolling through these gardens, enjoying the shade of the trees and the fragrance of the flowers. The museum within the complex was a treasure trove of artifacts. From antique weaponry and intricately embroidered textiles to vintage photographs and royal memorabilia, the collection offered a glimpse into the opulent lifestyle of Patiala's rulers. I was particularly fascinated by the collection of Phulkari embroidery, a traditional craft of Punjab. The vibrant colors and intricate patterns were a testament to the region's rich artistic heritage. It reminded me of the Chikankari embroidery of Lucknow, another example of the exquisite craftsmanship found across India. One aspect that stood out at Moti Bagh was the relative lack of restoration compared to some of the more heavily touristed sites I’ve visited. While some sections were well-maintained, others showed signs of neglect. Peeling paint, crumbling plaster, and overgrown vegetation whispered of a glorious past fading into obscurity. This, in a way, added to the palace's charm. It felt less like a polished museum piece and more like a living, breathing entity, bearing the weight of its history. As I left Moti Bagh Palace, the setting sun painting the sky in hues of orange and purple, I couldn't help but feel a sense of melancholy. The palace, a testament to a bygone era, stood as a silent sentinel, guarding the memories of a vanished kingdom. It was a poignant reminder of the ephemeral nature of power and the enduring legacy of art and architecture. The experience, while different from the Mughal splendor I’m accustomed to, offered a valuable glimpse into another facet of India's rich cultural tapestry.
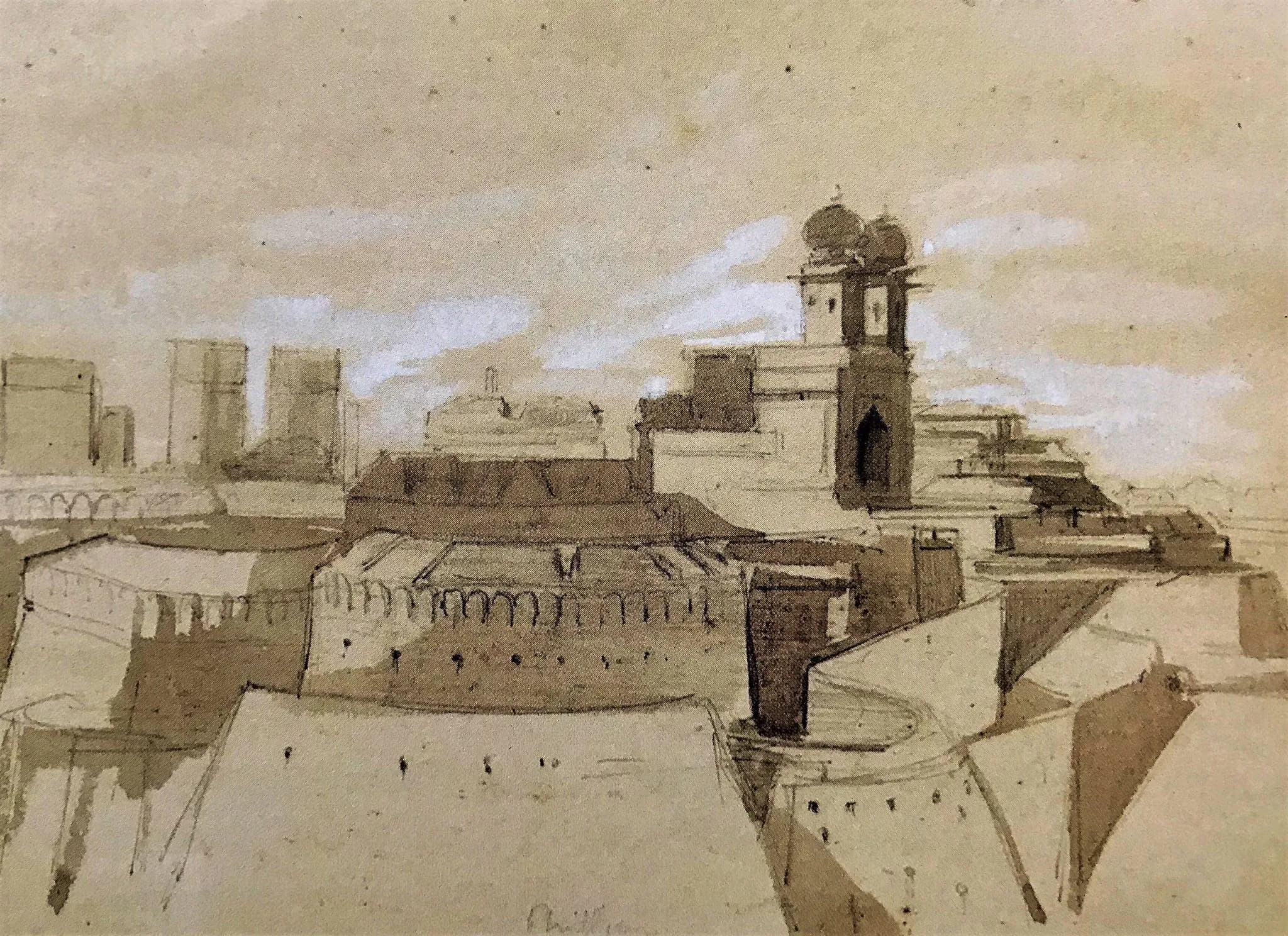
The midday sun cast long shadows across the ochre walls of Phillaur Fort, baking the brickwork that had stood sentinel over the Sutlej River for centuries. Arriving from Madhya Pradesh, accustomed to the sandstone hues of our own ancient structures, the burnt orange of this Mughal-era fort struck me immediately. It wasn't the imposing grandeur of Gwalior or the intricate carvings of Khajuraho, but Phillaur possessed a quiet dignity, a subtle beauty born of its strategic location and layered history. The fort, now a heritage hotel, sits on the Grand Trunk Road, a testament to its historical importance as a crossroads of empires. As I stepped through the imposing gateway, the cacophony of the bustling highway faded, replaced by the gentle murmur of the river and the rustling of leaves in the courtyard trees. The transition was stark, a palpable shift from the present to the past. My camera, a constant companion, felt almost inadequate to capture the essence of the place. The main structure, a double-storied edifice, displayed a blend of Mughal and Sikh architectural influences. Rounded bastions, typical of Mughal military architecture, punctuated the fort's perimeter, while the decorative elements, particularly the delicate frescoes peeking from beneath layers of whitewash, hinted at later Sikh additions. I spent hours documenting these remnants, the faded floral patterns and depictions of warriors, each a whisper of the fort's rich past. The central courtyard, now a manicured lawn, was once a bustling hub of activity. I could almost envision the Mughal soldiers drilling, the horses being groomed, and the echoes of courtly life resonating within these walls. A small museum within the fort housed a collection of artifacts unearthed during restoration work – coins, pottery shards, and weaponry – tangible links to the people who once inhabited this space. Holding a corroded Mughal coin in my hand, I felt a tangible connection to that era, a sense of awe at the weight of history it represented. Climbing the narrow, winding staircase to the upper levels, I was rewarded with panoramic views of the surrounding landscape. The Sutlej River snaked its way through the plains, a silvery ribbon reflecting the bright sky. It was easy to understand why this location was so strategically important, commanding control over the river and the vital trade routes it supported. The wind whipped through the open arches, carrying with it the whispers of centuries past. One of the most captivating aspects of Phillaur Fort was its layered history. Originally built by Mughal Emperor Shah Jahan in the 17th century, it later fell into the hands of the Sikh ruler Maharaja Ranjit Singh, who further fortified and embellished it. This transition of power was reflected in the architecture itself, a fascinating palimpsest of styles. The Sikh additions, while respecting the original Mughal structure, added their own distinct flavor, creating a unique blend that spoke volumes about the region's complex past. As the sun began to dip below the horizon, casting long shadows across the courtyard, I felt a sense of melancholy wash over me. Leaving Phillaur Fort felt like saying goodbye to an old friend. It wasn't just a collection of bricks and mortar; it was a repository of stories, a testament to the ebb and flow of empires, and a poignant reminder of the passage of time. My photographs, I hoped, would capture not just the physical beauty of the fort, but also the intangible spirit of the place, the echoes of history that resonated within its ancient walls.
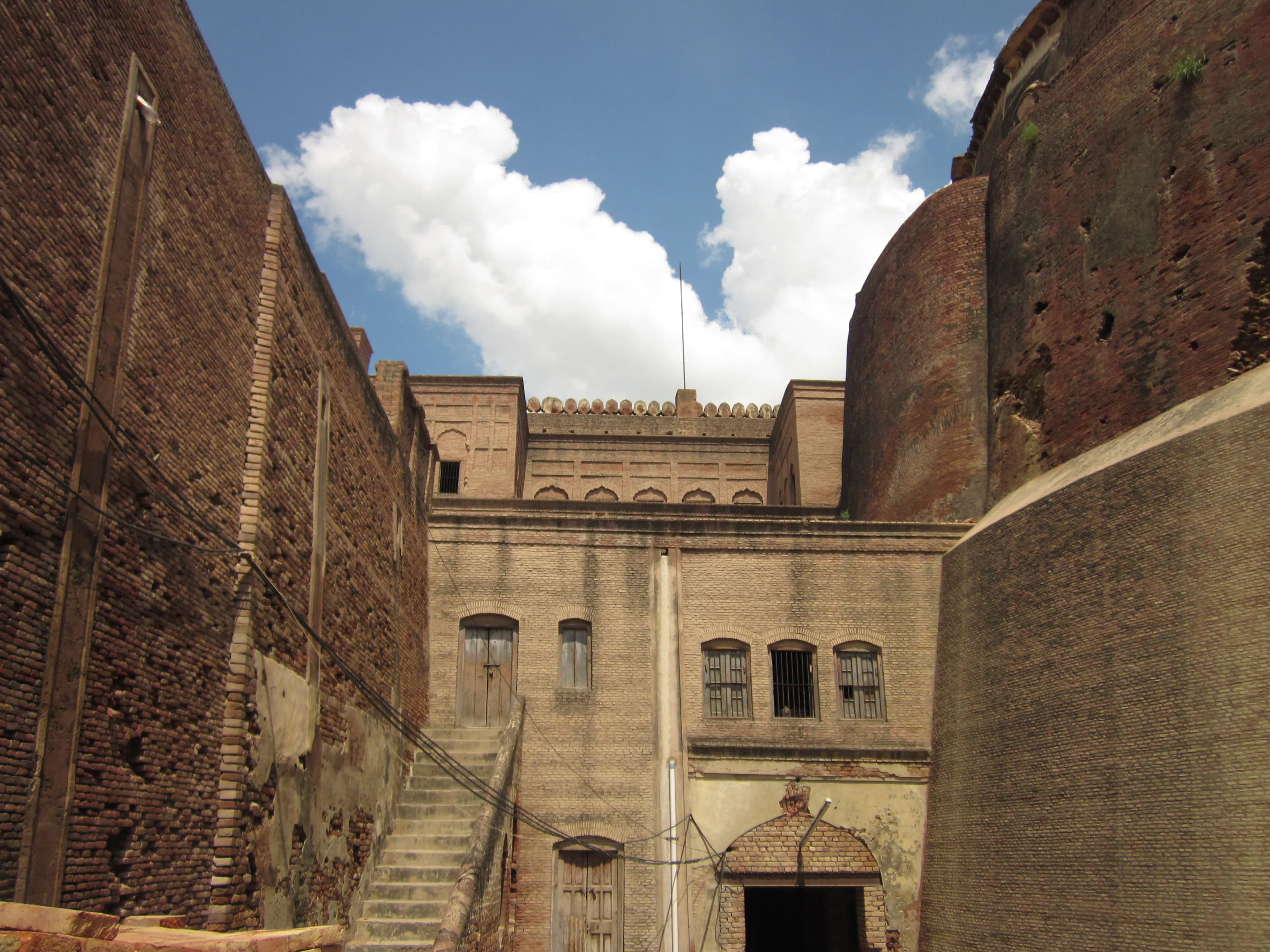
The imposing Qila Mubarak in Patiala, a city steeped in Sikh history, stands as a testament to a unique architectural blend I hadn't encountered in my South Indian explorations. Used to the towering gopurams and granite intricacies of Dravidian architecture, the mud-brick and lakhori brick structures within this sprawling complex presented a fascinating contrast. The Qila, meaning fort, isn't a singular edifice but a miniature fortified city, encompassing palaces, gardens, and audience halls within its high walls. My first encounter was with the Ran Baas, the outer fortification, a formidable structure with bastions and gateways that spoke of a bygone era of sieges and defenses. The use of lakhori brick, fired in kilns and laid in a specific pattern, created a textured, almost organic feel to the walls, unlike the polished stone I was accustomed to. The arches, though pointed, lacked the elaborate carvings of Islamic architecture I'd seen elsewhere, hinting at a more functional, less ornamental approach. Entering the Qila proper through the Delhi Gate, I was struck by the sheer scale of the inner courtyard. The Darbar Hall, or audience chamber, dominated the space, its façade a blend of Mughal and Rajput influences. While the cusped arches and decorative elements bore traces of Mughal aesthetics, the overall structure and the use of local materials grounded it firmly in the regional context. The intricate tilework, though faded with time, offered glimpses of vibrant colours and geometric patterns, a stark departure from the narrative frescoes adorning South Indian temple walls. The Qila Mubarak also houses the Qila Androon, the inner fort, which contains the older palace complex. Here, the mud-brick construction was most evident, showcasing a building technique rarely seen in monumental architecture. The mud, mixed with straw and other organic materials, lent a warm, earthy tone to the structures. The walls, though seemingly fragile, have withstood centuries of weathering, a testament to the ingenuity of the local craftsmen. This section felt particularly resonant, reminding me of ancient building methods used in rural South India, albeit on a much smaller scale. One of the most captivating aspects of the Qila Mubarak is its integration with the city. Unlike many forts that stand isolated, this one felt interwoven with the urban fabric of Patiala. The bustling bazaars outside the walls seemed to flow seamlessly into the fort's courtyards, blurring the lines between the fortified space and the city life. This organic connection, so different from the defined temple precincts of the South, offered a unique perspective on the role of a fort, not just as a defensive structure but as a vibrant hub of social and economic activity. The Sheesh Mahal, or Palace of Mirrors, within the Qila Androon, was another highlight. While smaller and less opulent than the Sheesh Mahal in Jaipur, it possessed a quiet charm. The remnants of mirror work, though fragmented, hinted at the former grandeur of the space. The interplay of light and reflection, a common feature in Mughal architecture, created an ethereal atmosphere, transporting me to a world of royal courts and lavish celebrations. My visit to Qila Mubarak wasn't just a journey through architectural styles; it was a lesson in cultural exchange and adaptation. The fort stands as a powerful symbol of Patiala’s rich history, showcasing a unique architectural vocabulary that borrows and blends elements from various traditions, creating a style distinctly its own. It reinforced the idea that architectural heritage isn't static; it's a living testament to the continuous dialogue between cultures, climates, and craftsmanship. Leaving the Qila, I carried with me not just images of imposing walls and intricate details, but a deeper appreciation for the diverse tapestry of Indian architecture.
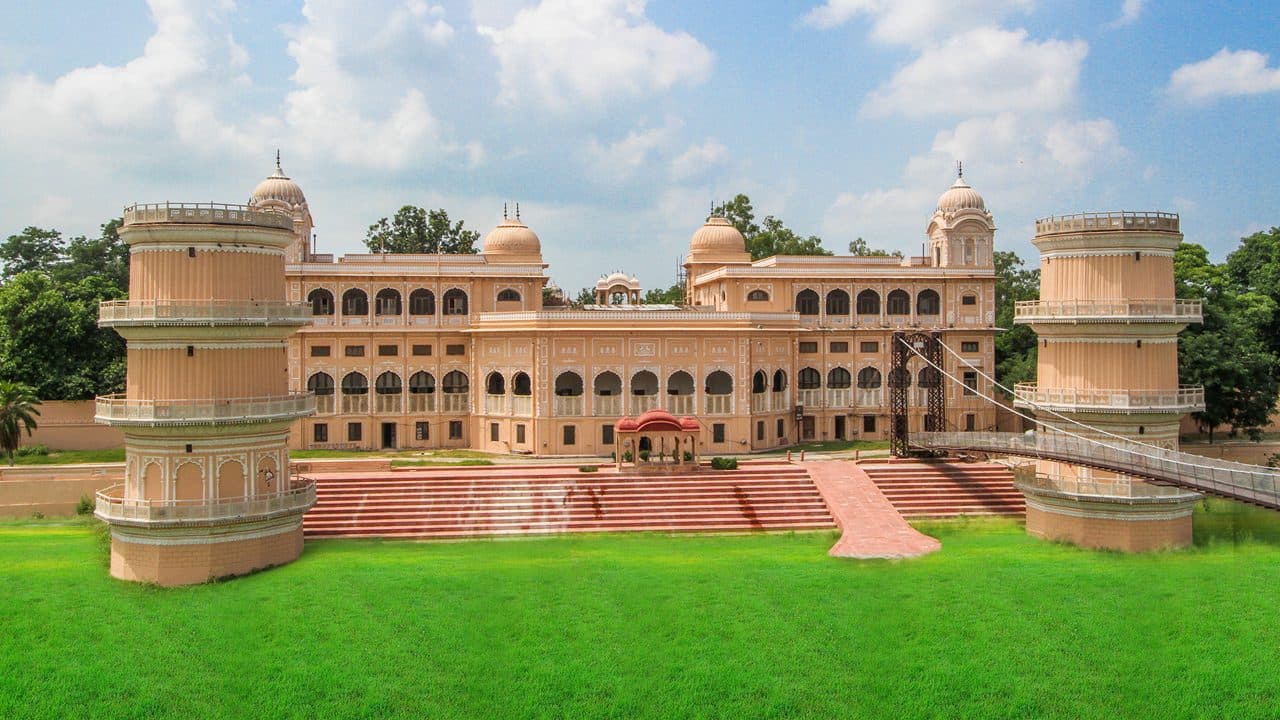
The midday sun beat down on the courtyard of the Qila Mubarak complex, but within the Sheesh Mahal, a cool, dim tranquility reigned. Stepping through the unassuming archway, I was immediately transported from the bustling Punjabi city to a realm of intricate artistry. As a heritage enthusiast specializing in South Indian temple architecture, I was eager to experience this northern architectural gem and compare its nuances with the Dravidian styles I knew so well. The Sheesh Mahal, or “Palace of Mirrors,” truly lives up to its name. Inlaid with countless tiny pieces of mirror, the walls and ceilings shimmer and reflect the ambient light, creating an ethereal, almost magical atmosphere. Unlike the large, strategically placed mirrors of European palaces, these fragments are meticulously arranged in floral patterns, geometric designs, and depictions of mythological scenes, reminiscent of the intricate inlay work found in South Indian temple doorways. The effect is less of grand reflection and more of a diffused, sparkling brilliance, akin to the shimmering silk sarees worn in the south. The central hall, where the Maharaja of Patiala once held court, is the most impressive. The ceiling, a marvel of craftsmanship, is covered in a dense tapestry of mirror work interspersed with colored glass and gilt. The patterns are complex and varied, showcasing a blend of Mughal and Rajput influences. I noticed a distinct Persian influence in the floral motifs, a testament to the historical exchanges and artistic cross-pollination that shaped this region. This syncretism reminded me of the Vijayanagara period in South India, where Islamic architectural elements were subtly incorporated into temple designs. While the mirror work is undoubtedly the star attraction, the Sheesh Mahal offers more than just glittering surfaces. The frescoes adorning the walls depict scenes from Hindu epics like the Ramayana and the Mahabharata, as well as secular themes of courtly life and hunting expeditions. The vibrant colors, though faded in places, still retain their richness, narrating stories that resonate across centuries. The detailing in the figures, particularly the costumes and ornamentation, provided a fascinating glimpse into the fashion and aesthetics of the era. I found myself comparing the depiction of deities here with the sculpted figures on the gopurams of South Indian temples, noting the differences in iconography and artistic style. Moving through the various chambers of the palace, I observed the use of different architectural elements. The arches, while pointed like those found in Islamic architecture, lacked the elaborate calligraphy and geometric patterns I'd seen in mosques. Instead, they were often adorned with floral motifs, creating a softer, more decorative effect. The jharokhas, or overhanging balconies, offered a commanding view of the courtyard below and were reminiscent of similar structures found in Rajput palaces. However, unlike the heavy stone jharokhas of Rajasthan, these were lighter and more ornate, perhaps reflecting the Punjabi preference for intricate woodwork. One aspect that particularly intrigued me was the use of water within the palace complex. A small, rectangular pool, lined with marble and surrounded by mirrored walls, created a mesmerizing play of light and reflection. This reminded me of the stepped tanks and water features integral to South Indian temple architecture, serving both practical and symbolic purposes. While the scale and function differed, the underlying principle of incorporating water as a cooling and aesthetically pleasing element remained consistent. My visit to the Sheesh Mahal was a journey of discovery, highlighting the rich diversity of Indian architectural traditions. While distinct from the Dravidian architecture I was familiar with, the palace shared a similar spirit of artistic innovation and meticulous craftsmanship. The experience underscored the power of architecture to transcend regional boundaries and tell stories of cultural exchange, artistic brilliance, and the enduring legacy of a bygone era.
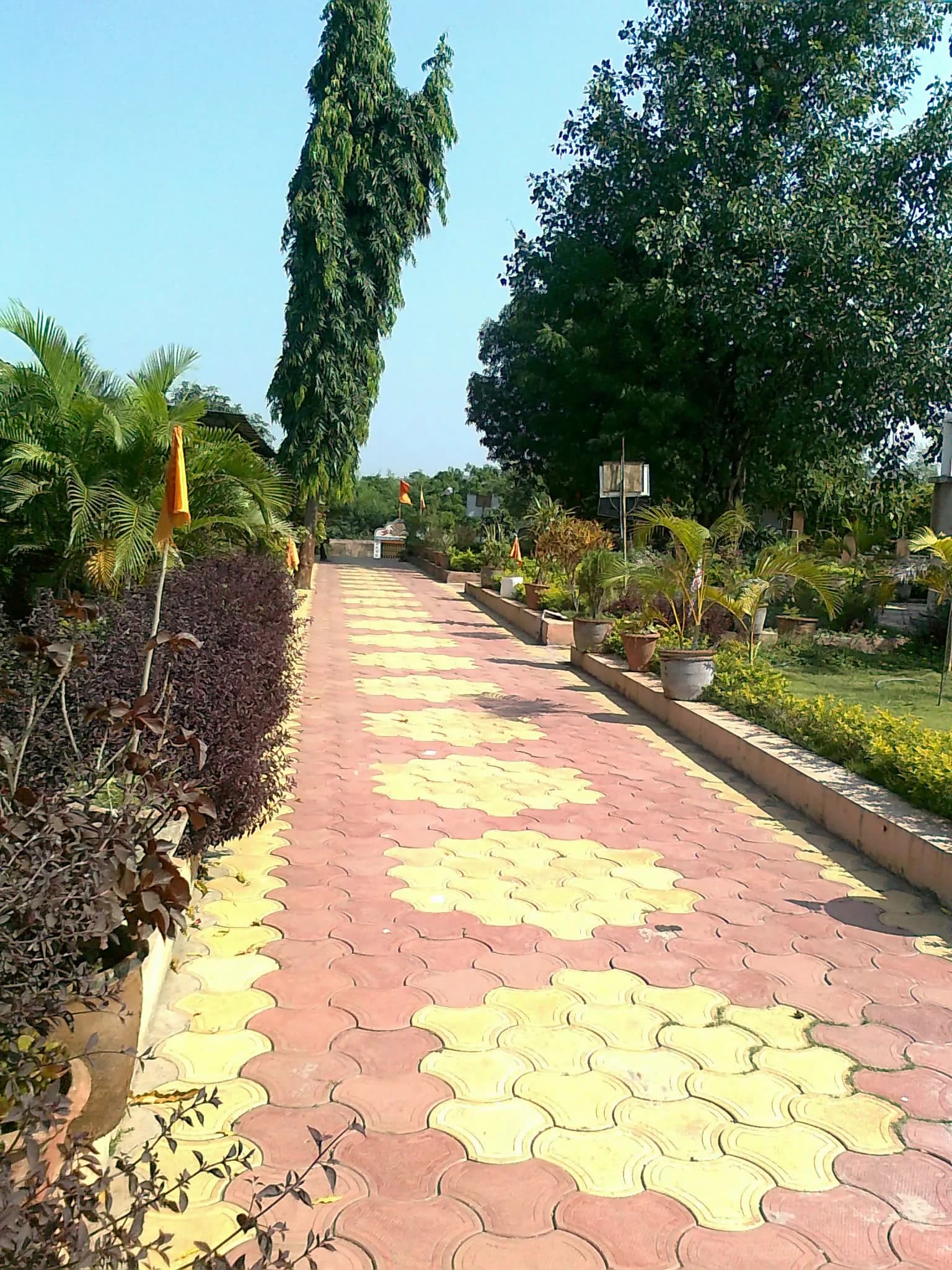
The midday sun cast long shadows across the sprawling courtyard of Shri Krishna Mandir in Ludhiana, the light catching the intricate carvings that adorned its facade. The temple, a relatively recent construction compared to the ancient wonders I typically study, still exuded a palpable sense of devotion and architectural richness. Its gleaming white marble exterior, punctuated by vibrant splashes of colour, stood in stark contrast to the bustling urban landscape that surrounded it. My initial impression was one of harmonious fusion. The temple’s design cleverly blends elements of traditional North Indian Nagara architecture with a touch of contemporary flair. The shikhara, the towering structure above the sanctum sanctorum, while not reaching the dizzying heights of some ancient temples, still commanded attention with its graceful curves and ornate detailing. Small, delicately carved miniature shikharas clustered around the main one, creating a sense of rhythmic ascension. Stepping inside, the cool marble floor offered respite from the Punjab heat. The main prayer hall, a vast and airy space, was filled with the murmur of chanting and the scent of incense. The pillars supporting the high ceiling were far from simple structural elements; each was a canvas for intricate carvings depicting scenes from the Krishna Leela, the divine plays of Lord Krishna. I was particularly struck by the dynamic portrayal of Krishna’s Rasa Leela, the dance with the gopis, which captured the fluidity and energy of the divine dance. The sculptor’s skill was evident in the expressive faces and flowing garments of the figures, bringing the mythological narrative to life. Unlike the dimly lit interiors of many ancient temples, Shri Krishna Mandir was bathed in natural light, which streamed in through large windows adorned with stained glass depicting various deities. This modern touch, while a departure from traditional temple architecture, enhanced the vibrancy of the space and allowed for a clearer appreciation of the artistry within. The temple complex extends beyond the main prayer hall, encompassing smaller shrines dedicated to other deities, including Radha, Shiva, and Hanuman. Each shrine, while smaller in scale, maintained the same level of artistic detail and devotional fervour. I noticed a distinct shift in architectural style in the Hanuman shrine, which incorporated elements reminiscent of Dravidian architecture, particularly in the gopuram-like structure above the entrance. This subtle incorporation of different architectural styles within a single complex spoke to the inclusive nature of the temple and its embrace of diverse traditions. One of the most captivating aspects of Shri Krishna Mandir was its extensive use of coloured marble inlay work. Floral motifs, geometric patterns, and depictions of divine symbols adorned the walls, pillars, and even the ceiling, creating a visual feast. The vibrant hues of red, green, blue, and yellow contrasted beautifully with the pristine white marble, adding a layer of opulence and grandeur to the space. This inlay work, reminiscent of the pietra dura technique, demonstrated a high level of craftsmanship and meticulous attention to detail. As I wandered through the temple complex, I observed the seamless integration of the sacred and the secular. Devotees engaged in prayer and ritual, while families strolled through the gardens, children playing in the designated areas. This harmonious coexistence underscored the temple's role as not just a place of worship, but also a community hub, a space for social interaction and cultural expression. My visit to Shri Krishna Mandir offered a fascinating glimpse into the evolution of temple architecture in India. While rooted in tradition, the temple embraces modern elements and diverse influences, creating a unique architectural vocabulary that reflects the dynamic nature of faith and cultural expression in contemporary India. It served as a potent reminder that architecture, even in its sacred manifestations, is not static but continues to adapt and evolve, reflecting the changing needs and aspirations of the communities it serves.
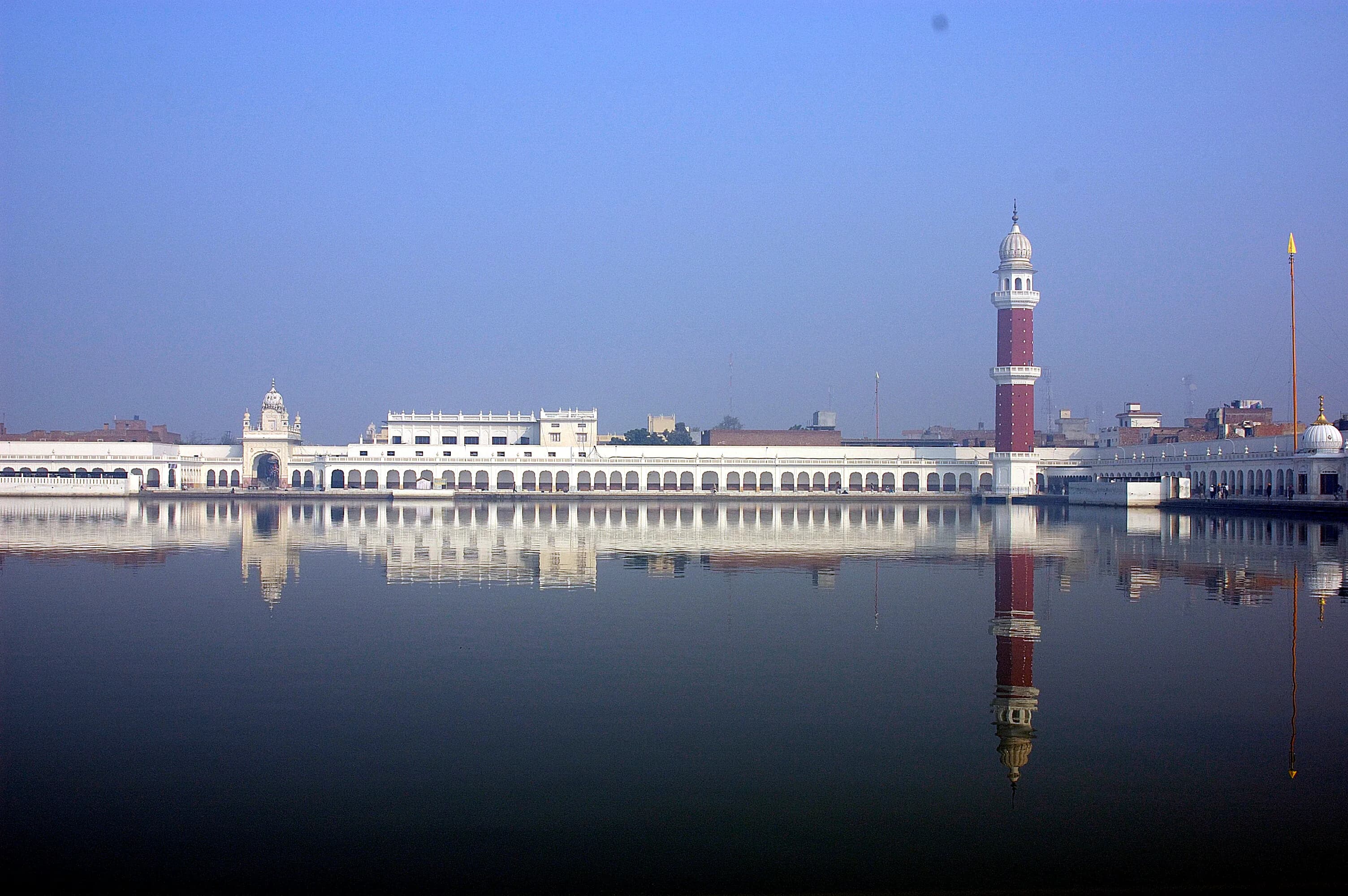
The midday sun beat down on the shimmering expanse of the sarovar, its waters reflecting the pristine white marble of the Darbar Sahib, the central structure of the Tarn Taran Sahib complex. This wasn't just another gurudwara; its sheer scale and unique architectural features set it apart from the hundreds of Sikh shrines I’ve documented across India. Located in the heart of Tarn Taran, Punjab, this place exuded a palpable sense of tranquility, a spiritual hum that resonated through the air and the very stones beneath my feet. The first thing that struck me was the sarovar itself, the largest of all the holy tanks in Sikhism. It’s said that a dip in its waters has healing properties, and observing the devotees taking a ritual bath, their faces etched with devotion, I could almost sense the weight of belief and tradition carried within this sacred space. The tank is surrounded by a marble walkway, offering panoramic views of the gurudwara and the bustling activity around it. I spent a good hour just absorbing the scene, the interplay of light and shadow on the water, the rhythmic chants emanating from the main hall, and the constant flow of pilgrims. The Darbar Sahib, rising majestically from the sarovar's edge, is a marvel of Sikh architecture. Unlike the more common gilded domes, Tarn Taran Sahib boasts a distinctive ribbed dome, plated with gold leaf that shimmered brilliantly under the Punjab sun. Intricate inlay work, a hallmark of Sikh architecture, adorned the marble facade, depicting floral patterns and verses from the Guru Granth Sahib. The level of detail was breathtaking; I found myself constantly drawn closer, my lens capturing the nuances of each carved motif, each inlaid gemstone. As I stepped inside the main hall, I was enveloped by a sense of reverence. The Guru Granth Sahib, the holy scripture of Sikhism, rested on a raised platform, draped in rich fabrics. The melodious kirtan, the Sikh devotional music, filled the air, creating an atmosphere of profound spirituality. The walls, adorned with frescoes depicting scenes from Sikh history and mythology, added another layer of richness to the space. I noticed that the frescoes here were particularly vibrant, their colours seemingly intensified by the soft light filtering through the intricately carved marble screens. One element that truly distinguished Tarn Taran Sahib was the integration of Islamic architectural influences. The minarets flanking the main structure, a feature rarely seen in Sikh architecture, spoke to a history of cultural exchange and coexistence. These minarets, while clearly distinct from the main gurudwara in style, seemed to harmonize with the overall design, creating a unique visual tapestry. This subtle blending of architectural styles offered a powerful testament to the syncretic nature of Indian heritage. Beyond the main complex, I explored the surrounding structures, each with its own story to tell. The Bunga Baba Deep Singh, a smaller shrine dedicated to a revered Sikh warrior, stood as a reminder of the sacrifices made to protect this sacred place. The langar hall, where free meals are served to all visitors regardless of their background, was a bustling hub of activity, embodying the Sikh principles of seva, or selfless service. My time at Tarn Taran Sahib was more than just a photographic documentation; it was an immersive experience. It was a journey into the heart of Sikh faith and a testament to the enduring power of architecture to reflect and shape cultural identity. As I packed my equipment, the setting sun casting long shadows across the sarovar, I carried with me not just images, but a deeper understanding of the rich tapestry of Indian heritage.
Related Collections
Discover more heritage sites with these related collections
Explore More Heritage
Explore our comprehensive archive of 12 heritage sites with detailed documentation, 3D models, floor plans, and historical research. Each site page includes visitor information, conservation status, architectural analysis, and downloadable resources for students, researchers, and heritage enthusiasts.
Historical Context
The historical significance of these 12 heritage sites reflects the profound integration of dharma, artha, and kama in Hindu civilization. Across successive eras, royal patrons and spiritual leaders commissioned these sacred edifices as acts of devotion, fulfilling dharmic obligations while creating eternal spaces for worship and community gathering. Various dynasties contributed unique architectural visions, establishing traditions that honored Vedic principles while incorporating regional characteristics. Master builders (sthapatis) applied knowledge from ancient shilpa shastras (architectural treatises) and vastu shastra (spatial science), creating structures embodying cosmic principles and sacred geometry. Epigraphic inscriptions and archaeological evidence reveal sophisticated networks of guilds, royal support, and community participation sustaining these massive undertakings across decades or centuries. These monuments served as centers of Vedic learning, Sanskrit scholarship, classical arts, and spiritual practice—roles many continue fulfilling today, maintaining unbroken traditions that connect contemporary Bharat to its glorious civilizational heritage.
Architectural Significance
The architectural magnificence of these 12 heritage sites demonstrates the sophisticated application of shilpa shastra principles to create spaces embodying cosmic order and divine presence. The rajput architecture style tradition manifests through characteristic elements: distinctive regional architectural elements, spatial planning principles, and decorative vocabularies. Employing indigenous materials—locally sourced stone, traditional lime mortars, and time-honored construction techniques—sthapatis created structures demonstrating advanced engineering knowledge. The corbelling techniques display extraordinary precision, achieving structural stability through geometric principles. Dome construction methodologies demonstrate sophisticated understanding of load distribution and compression forces, centuries before modern engineering formalized such knowledge. Beyond structural excellence, these monuments serve as three-dimensional textbooks of Puranic narratives, Vedic cosmology, and iconographic traditions. Sculptural programs transform stone into divine forms, teaching dharma through narrative reliefs and creating sacred atmospheres conducive to devotion and contemplation. Recent photogrammetric documentation and 3D laser scanning reveal original polychromy, construction sequences, and historical conservation interventions, enriching our understanding of traditional building practices and material technologies that sustained these magnificent creations.
Conservation & Preservation
Preserving these 12 sacred heritage sites represents our collective responsibility to safeguard India's architectural and spiritual heritage for future generations. Varying protection statuses underscore the ongoing need for comprehensive heritage conservation programs. Conservation challenges include environmental degradation, biological colonization, structural deterioration, and pressures from increased visitation. Professional conservators address these through scientifically-grounded interventions: structural stabilization using compatible traditional materials, surface cleaning employing non-invasive techniques, vegetation management, and drainage improvements. Advanced documentation technologies—laser scanning, photogrammetry, ground-penetrating radar—create detailed baseline records enabling precise condition monitoring and informed conservation planning. When restoration becomes necessary, traditional building techniques and materials sourced from historical quarries ensure authenticity and compatibility. This comprehensive approach honors the devotion and craftsmanship of original builders while applying contemporary conservation science to ensure these monuments endure, continuing their roles as centers of worship, cultural identity, and civilizational pride.
Visitor Information
Experiencing these 12 sacred heritage sites offers profound connection to India's spiritual and architectural heritage. punjab maintains excellent connectivity, with accommodation options ranging from budget to premium near major heritage sites. The optimal visiting period extends October through March when comfortable conditions facilitate exploration. Entry fees typically range from ₹25-₹40 at protected monuments. Photography for personal use is generally permitted, though professional equipment may require advance permissions. Visiting these sacred spaces requires cultural sensitivity: modest attire covering shoulders and knees, shoe removal in temple sanctums, quiet respectful demeanor, and recognition that these remain active worship centers where devotees practice centuries-old traditions. Meaningful engagement comes through understanding basic Hindu iconography, mythological narratives, and ritual contexts that bring these monuments to life.
Key Facts & Statistics
Total documented heritage sites: 12
Temple: 6 sites
Monument: 3 sites
Museum: 2 sites
Fort: 1 sites
Indo-Saracenic Revival architecture style, Nagara architecture style, Rajput architecture style, Mughal architecture style architectural style: 2 sites
Sikh architecture style, Indo-Islamic architecture style, Mughal architecture style, Rajput architecture style architectural style: 2 sites
Indo-Saracenic Revival architecture style, Mughal architecture style, Rajput architecture style, Nagara architecture style architectural style: 2 sites
Sikh architecture style, Indo-Islamic architecture style, Rajput architecture style, Nagara architecture style architectural style: 1 sites
Sikh architecture style, Rajput architecture style, Mughal architecture style, Nagara architecture style architectural style: 1 sites
Sikh Period period construction: 12 sites
Average documentation completion score: 80%
Featured flagship heritage sites: 12
Comprehensive digital archiving preserves heritage for future generations
Comprehensive digital archiving preserves heritage for future generations
Comprehensive digital archiving preserves heritage for future generations
Comprehensive digital archiving preserves heritage for future generations
Comprehensive digital archiving preserves heritage for future generations
Comprehensive digital archiving preserves heritage for future generations
Comprehensive digital archiving preserves heritage for future generations
Frequently Asked Questions
How many heritage sites are documented in punjab?
This collection includes 12 documented heritage sites in punjab. Each site has comprehensive documentation including photos, floor plans, and historical research.
What is the best time to visit heritage sites in punjab?
October through March is ideal for visiting heritage sites in punjab. Major festivals also offer unique cultural experiences. Check individual site pages for specific visiting hours and seasonal closures.
What are the entry fees for heritage sites?
Protected monuments typically charge ₹25-₹40. State-protected sites often have lower or no entry fees. Many temples and religious sites are free. Children often enter free. Still photography is usually included; video may require additional permits.
Are photography and videography allowed at heritage sites?
Still photography for personal use is generally permitted at most heritage sites. Tripods, flash photography, and commercial filming usually require special permissions. Some sites restrict photography of murals, sculptures, or sanctums. Drones are prohibited without explicit authorization. Always respect signage and guidelines at individual monuments.
How do I reach heritage sites in punjab?
punjab is well-connected via auto-rickshaw, Indian Railways, state buses. Major cities have airports with domestic and international flights. Public transport connects smaller towns. Most heritage sites are accessible by local transport or rental vehicles. Plan 2-3 hours per major monument.
Are these heritage sites wheelchair accessible?
Accessibility varies significantly. Major UNESCO sites and recently renovated monuments often have ramps and accessible facilities. However, many historical structures have steps, uneven surfaces, and narrow passages. Contact site authorities in advance for specific accessibility information. Our site pages indicate known accessibility features where available.
Are guided tours available at heritage sites?
Licensed guides are available at most major heritage sites, typically charging ₹200-₹500 for 1-2 hour tours. ASI-approved guides provide historical and architectural insights. Audio guides are available at select UNESCO sites. Our platform offers virtual tours and detailed documentation for major monuments.
What is the conservation status of these heritage sites?
Many sites are protected under heritage conservation laws. Active conservation includes structural stabilization, surface cleaning, vegetation control, and drainage management. Digital documentation helps monitor deterioration. Ongoing surveys track condition changes for evidence-based interventions.
What are the key features of rajput architecture style architecture?
Rajput architecture style architecture features distinctive regional architectural elements, spatial planning principles, and decorative vocabularies. These elements evolved over centuries, reflecting regional climate, available materials, construction techniques, and cultural preferences. Each monument demonstrates unique variations within the broader architectural tradition.
What documentation is available for these heritage sites?
Each site includes high-resolution photography, architectural measurements, historical research, and expert annotations. Documentation averages 80% completion.
How much time should I allocate for visiting?
Plan 2-3 hours for major monuments to appreciate architectural details and explore grounds. Smaller sites may require 30-60 minutes. Multi-site itineraries should allocate travel time. Early morning or late afternoon visits offer better lighting for photography and fewer crowds. Check individual site pages for recommended visiting durations.
What is the cultural significance of these heritage sites?
These monuments represent India's diverse cultural heritage, reflecting centuries of architectural innovation, religious traditions, and artistic excellence. They serve as living links to historical societies, preserving knowledge about construction techniques, social structures, and cultural values. Many sites remain active centers of worship and community gathering.
What other attractions are near these heritage sites?
punjab offers diverse tourism experiences beyond heritage monuments. Explore local museums, craft villages, nature reserves, and cultural festivals. Many heritage sites are clustered in historic towns with traditional markets and cuisine. Our site pages include nearby attraction recommendations and multi-day itinerary suggestions.
How can I practice responsible heritage tourism?
Respect site rules including photography restrictions and designated pathways. Don't touch sculptures, murals, or walls. Dispose waste properly. Hire local guides to support communities. Avoid visiting during restoration work. Learn about cultural contexts before visiting. Report damage to authorities. Your responsible behavior helps preserve heritage for future generations.
References & Sources
Punjab
Rajput Architecture Style
Rajput Architecture Style architecture is a distinctive style of Indian temple architecture characterized by its unique design elements and construction techniques. This architectural tradition flourished in punjab and represents a significant period in Indian cultural heritage. Features include intricate carvings, precise proportions, and integration with religious symbolism.
- 1Diverse architectural styles from various periods
- 2Intricate craftsmanship and artistic excellence
- 3Historical and cultural significance
- 4Well-documented heritage value
- 5Protected under heritage conservation acts
- 6Tourist and educational significance
| 📍Punjab | 12 sites |