Rajput Architecture Style Architecture in India
This collection documents 79 heritage sites throughout India, representing profound expressions of Hindu civilization's architectural and spiritual heritage. These monuments exemplify the rajput architecture style architectural tradition, with some maintaining unbroken traditions spanning millennia. Our comprehensive documentation, developed in collaboration with Archaeological Survey of India archaeologists, conservation specialists, and scholarly institutions, preserves not merely physical structures but the sacred geometry, cosmological symbolism, and ritual spaces central to Dharmic worship. acknowledging their universal significance to human civilization. Through royal patronage and community devotion, these structures embody the timeless principles of Hindu cultural heritage, connecting contemporary devotees to ancient traditions through stone, sculpture, and sacred spaces that continue to inspire reverence and wonder.
79 Sites Found
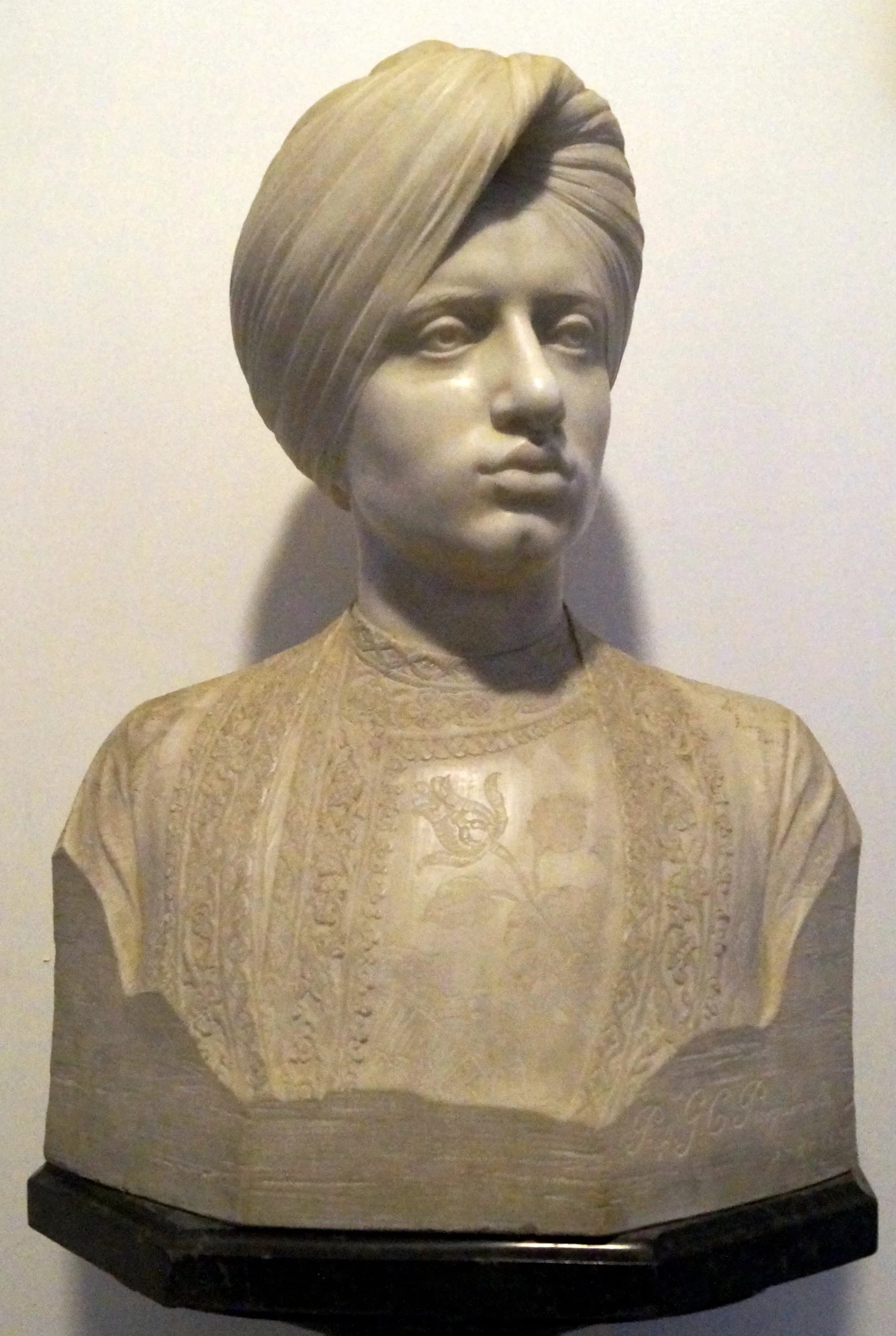
The sun, a molten orb in the Patiala sky, cast long shadows across the manicured lawns of Moti Bagh Palace. Coming from Uttar Pradesh, a land steeped in Mughal grandeur, I was curious to see how Patiala’s royal legacy would compare. The palace, a sprawling complex, didn't disappoint. It wasn't the overwhelming opulence of Awadh's architecture, but a more restrained, almost European elegance blended with Sikh influences. My first impression was of space. Unlike the tightly clustered buildings of some palaces, Moti Bagh breathes. The main palace, the Quila Mubarak, stands as the anchor, its red sandstone walls a stark contrast to the verdant surroundings. The architecture here is a fascinating blend. While the overall layout and the use of sandstone reminded me of Rajput palaces back home, the intricate stucco work, particularly around the arched entrances and windows, spoke of a distinct regional style. Floral motifs, geometric patterns, and even depictions of animals adorned the walls, a testament to the artisans' skill. Stepping inside the Quila Mubarak felt like stepping back in time. The Sheesh Mahal, or Palace of Mirrors, was breathtaking. While smaller than the Sheesh Mahal in Jaipur's Amber Fort, the intricate mirror work here was no less dazzling. The play of light reflecting off the myriad tiny mirrors, creating an illusion of infinite space, was mesmerizing. I could almost imagine the royal court assembled here, their silks and jewels shimmering in the candlelight. The Darbar Hall, with its high ceilings and imposing chandeliers, exuded an air of formality. I was particularly struck by the portraits lining the walls – a visual chronicle of Patiala's rulers. Their stern faces, adorned with elaborate turbans and jewels, seemed to gaze down upon me, silent witnesses to centuries of history. The portraits weren't mere decorations; they were a powerful assertion of lineage and authority, a theme I’ve often encountered in the palaces of Uttar Pradesh as well. Moving beyond the Quila Mubarak, I explored the other parts of the complex. The sprawling gardens, a blend of Mughal and European landscaping, offered a welcome respite from the grandeur of the palace. Fountains, once undoubtedly gurgling with water, now stood silent, their weathered stone a reminder of time's relentless march. I could picture the royal family strolling through these gardens, enjoying the shade of the trees and the fragrance of the flowers. The museum within the complex was a treasure trove of artifacts. From antique weaponry and intricately embroidered textiles to vintage photographs and royal memorabilia, the collection offered a glimpse into the opulent lifestyle of Patiala's rulers. I was particularly fascinated by the collection of Phulkari embroidery, a traditional craft of Punjab. The vibrant colors and intricate patterns were a testament to the region's rich artistic heritage. It reminded me of the Chikankari embroidery of Lucknow, another example of the exquisite craftsmanship found across India. One aspect that stood out at Moti Bagh was the relative lack of restoration compared to some of the more heavily touristed sites I’ve visited. While some sections were well-maintained, others showed signs of neglect. Peeling paint, crumbling plaster, and overgrown vegetation whispered of a glorious past fading into obscurity. This, in a way, added to the palace's charm. It felt less like a polished museum piece and more like a living, breathing entity, bearing the weight of its history. As I left Moti Bagh Palace, the setting sun painting the sky in hues of orange and purple, I couldn't help but feel a sense of melancholy. The palace, a testament to a bygone era, stood as a silent sentinel, guarding the memories of a vanished kingdom. It was a poignant reminder of the ephemeral nature of power and the enduring legacy of art and architecture. The experience, while different from the Mughal splendor I’m accustomed to, offered a valuable glimpse into another facet of India's rich cultural tapestry.
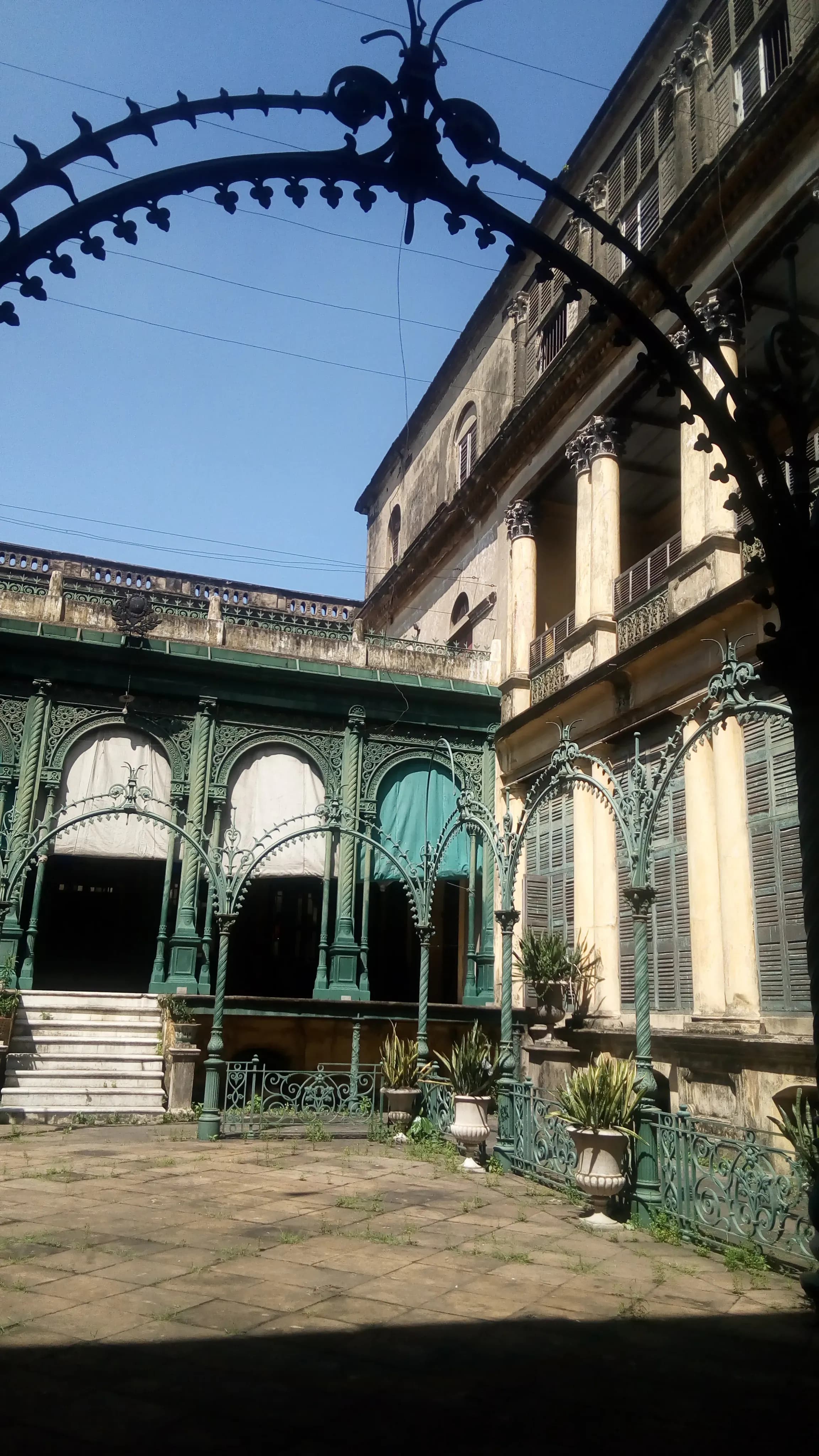
The humid Kolkata air hung heavy, a stark contrast to the dry heat I’m accustomed to in Uttar Pradesh. I stood before the imposing façade of Mullick House, a crumbling testament to a bygone era of mercantile opulence. Located on Pathuriaghata Street, this haveli, once the residence of the wealthy Mullick family, whispered stories of indigo, jute, and the ebb and flow of fortune in colonial India. The first thing that struck me was the sheer scale of the structure. Despite its dilapidated state, the grandeur was undeniable. The ornate Corinthian columns, though weathered and stained, still held their heads high, supporting balconies that must have once overflowed with life. The intricate stucco work, depicting floral motifs and mythological figures, bore the scars of time and neglect, yet retained a ghostly elegance. It was a poignant reminder of the ephemeral nature of wealth and power. Stepping through the arched gateway felt like entering a time capsule. The vast courtyard, now overgrown with weeds and littered with debris, once pulsated with the activity of a large joint family. I could almost envision the bustling scenes – children playing, women gossiping in hushed tones, and the patriarch holding court. The remnants of a fountain, choked with dust and leaves, hinted at a past desire for aesthetic refinement. The interior of the haveli was a labyrinth of interconnected rooms, each bearing the marks of its former occupants. Faded frescoes adorned the walls, depicting scenes from the epics, perhaps a reflection of the family's cultural roots. The high ceilings, once adorned with elaborate chandeliers, now revealed peeling paint and exposed beams. The intricate tile work on the floors, though cracked and broken in places, spoke of a time when no expense was spared in the pursuit of beauty. I climbed the grand staircase, its wooden banisters worn smooth by countless hands. The upper floors offered a panoramic view of the surrounding neighbourhood, a chaotic jumble of narrow lanes and crumbling buildings. It was a stark reminder of the changing face of Kolkata, a city grappling with its colonial legacy. As I wandered through the decaying rooms, I couldn't help but draw parallels with the havelis of my own Uttar Pradesh. While the architectural styles differed, the underlying ethos was the same – a celebration of family, tradition, and prosperity. Yet, unlike the meticulously preserved havelis of Lucknow and Varanasi, Mullick House seemed to have been abandoned to the vagaries of time. The neglect was heartbreaking. This wasn't just a building; it was a repository of memories, a tangible link to a significant period in Indian history. The stories embedded within its walls – of trade, migration, and cultural exchange – were in danger of being lost forever. My visit to Mullick House was a bittersweet experience. It was a privilege to witness the remnants of such architectural splendour, but also a sobering reminder of the importance of preservation. As I stepped back onto the bustling streets of Kolkata, I carried with me not just images of crumbling grandeur, but also a renewed appreciation for the fragility of our heritage. The whispers of Mullick House, though fading, deserve to be heard, its stories deserve to be told, and its legacy deserves to be protected. It stands as a potent symbol of a shared past, a past that shapes our present and will continue to influence our future.
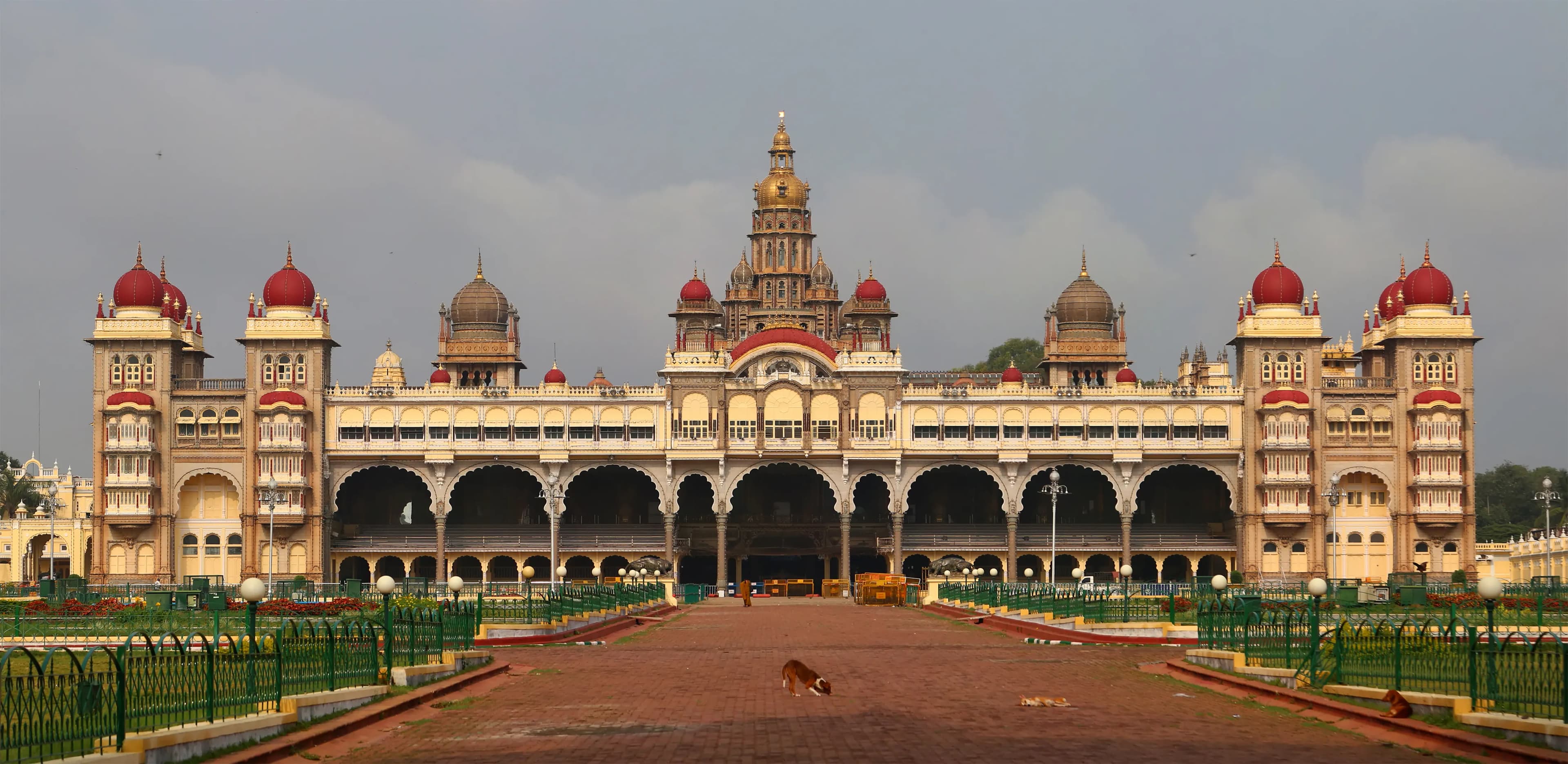
The Mysore Palace, or Amba Vilas Palace, isn't merely a structure; it's a statement. A statement of opulence, a testament to craftsmanship, and a living chronicle of a dynasty. As a Chennai native steeped in the Dravidian architectural idiom of South Indian temples, I found myself both captivated and challenged by the Indo-Saracenic style that defines this majestic palace. The blend of Hindu, Muslim, Rajput, and Gothic elements creates a unique architectural vocabulary, a departure from the gopurams and mandapas I'm accustomed to, yet equally mesmerizing. My first impression was one of sheer scale. The sprawling palace grounds, meticulously manicured, prepare you for the grandeur within. The three-storied stone structure, with its grey granite base and deep pink marble domes, stands as a beacon against the Mysore sky. The central arch, adorned with intricate carvings and flanked by imposing towers, draws the eye upwards, culminating in the breathtaking five-story gopuram. This fusion, the gopuram atop an Indo-Saracenic structure, is a powerful symbol of the cultural confluence that shaped Mysore's history. Stepping inside, I was immediately transported to a world of intricate detail. The Durbar Hall, with its ornate pillars, stained-glass ceilings, and intricately carved doorways, is a spectacle of craftsmanship. The pillars, far from being uniform, display a fascinating variety of designs, each a testament to the skill of the artisans. I noticed subtle variations in the floral motifs, the scrollwork, and even the miniature sculptures adorning the capitals. This attention to detail, reminiscent of the meticulous carvings found in Chola temples, spoke volumes about the dedication poured into this palace. The Kalyanamantapa, the marriage hall, is another jewel in the palace's crown. The octagonal hall, with its vibrant stained-glass ceiling depicting scenes from Hindu mythology, is a riot of color and light. The floor, paved with exquisite mosaic tiles, adds another layer of intricacy. While the overall style is distinctly different from the mandapas found in South Indian temples, I could appreciate the shared emphasis on creating a sacred, visually stunning space. Exploring further, I was particularly drawn to the Gombe Thotti, or Doll's Pavilion. This museum houses a remarkable collection of dolls from around the world, offering a glimpse into diverse cultures and artistic traditions. While not strictly architectural, it provided a fascinating cultural context for the palace and its inhabitants. The palace's exterior, particularly during the evening illumination, is truly magical. Thousands of bulbs outline the structure, transforming it into a shimmering spectacle. This, I felt, was a modern interpretation of the kuthuvilakku, the traditional oil lamps used to illuminate temple towers during festivals. While the technology is different, the effect is the same – a breathtaking display of light and shadow that enhances the architectural beauty. One aspect that particularly resonated with my background in South Indian temple architecture was the use of open courtyards. These courtyards, while smaller than the prakarams found in temples, serve a similar purpose – providing ventilation, natural light, and a sense of tranquility amidst the grandeur. They also offer framed views of different parts of the palace, creating a dynamic visual experience as one moves through the complex. The Mysore Palace is not just a palace; it's a living museum, a testament to the artistry and vision of its creators. It's a place where architectural styles converge, where history whispers from every corner, and where the grandeur of the past continues to captivate visitors from around the world. As I left the palace grounds, I carried with me not just images of its splendor, but a deeper appreciation for the rich tapestry of Indian architecture and the unique stories it tells.
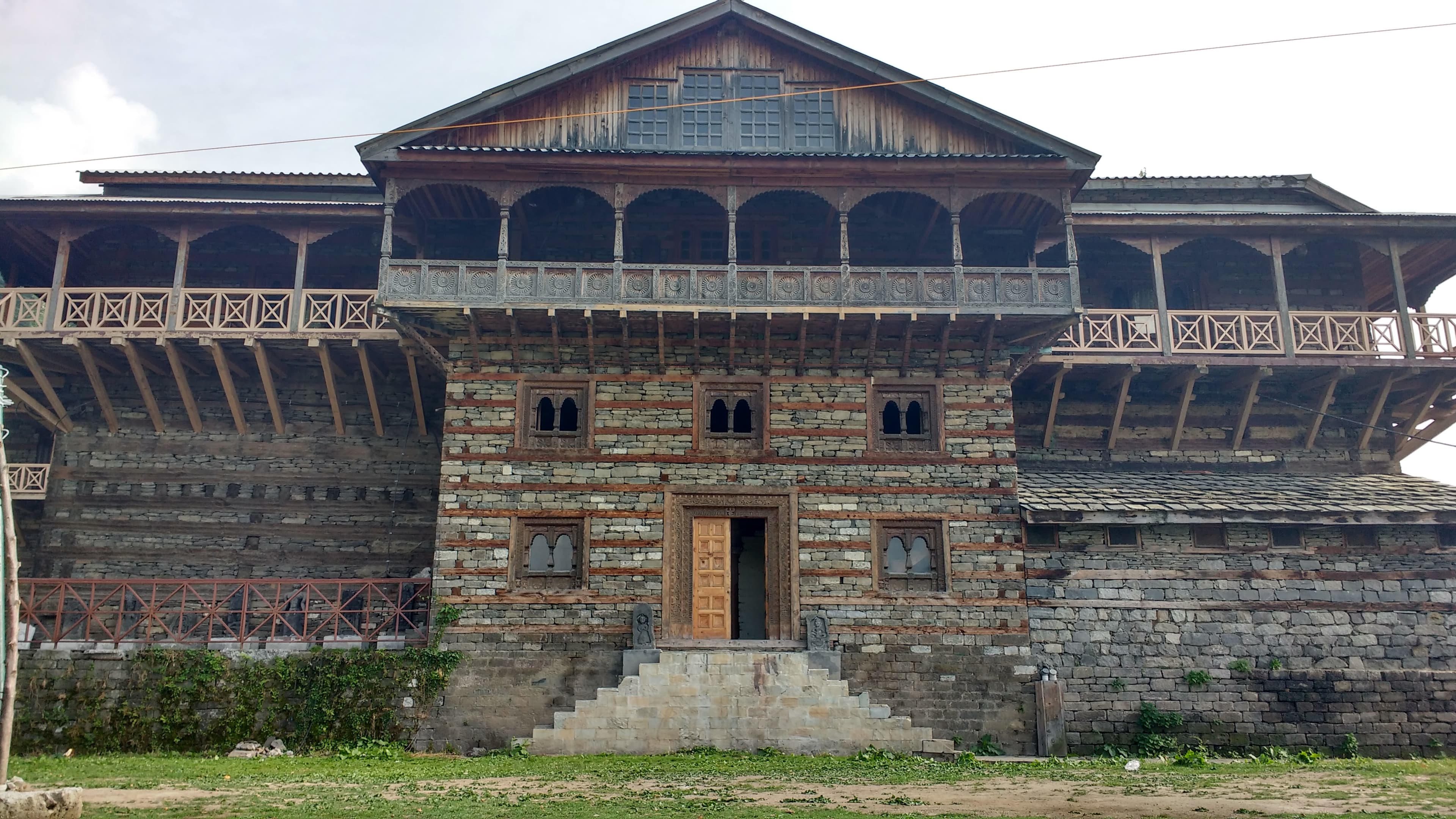
The imposing stone and timber structure of Naggar Fort, perched precariously on a cliff overlooking the Kullu Valley, whispered tales of bygone eras the moment I arrived. Having explored the Mughal architecture of Uttar Pradesh extensively, I was eager to witness this unique blend of Himalayan and Western Himalayan styles. The crisp mountain air, scented with pine, carried with it a sense of history far removed from the plains I call home. The fort, built in the 17th century by Raja Sidh Singh of Kullu, served as the royal residence and later, under British rule, as the administrative headquarters. This layered history is palpable in the architecture itself. The rough-hewn stone walls, reminiscent of the region’s vernacular architecture, speak of a time before colonial influence. These sturdy foundations contrast beautifully with the intricate woodwork of the windows and balconies, a testament to the skills of local artisans. The carvings, while less ornate than the jaali work I’m accustomed to seeing in Uttar Pradesh, possess a rustic charm, depicting deities, floral motifs, and scenes from daily life. Stepping through the heavy wooden doors of the main entrance, I was struck by the relative simplicity of the courtyard. Unlike the sprawling courtyards of Mughal forts, this one felt intimate, almost domestic. The stone paving, worn smooth by centuries of foot traffic, bore silent witness to the countless ceremonies and everyday activities that unfolded within these walls. I spent a considerable amount of time examining the Hatkot temple, dedicated to Tripura Sundari. The tiered pagoda-style roof, a distinct feature of Himalayan architecture, stood in stark contrast to the dome-shaped structures prevalent in my region. The wooden carvings on the temple exterior, though weathered by time, retained a remarkable intricacy. I noticed a recurring motif of the goddess Durga, a powerful symbol resonating with the region's warrior history. Inside the fort, the small museum offered a glimpse into the lives of the Kullu royalty. The collection, while modest, included fascinating artifacts: intricately woven textiles, ancient weaponry, and miniature paintings depicting local legends. One particular exhibit, a palanquin used by the royal family, captured my attention. The ornate carvings and rich velvet upholstery spoke of a bygone era of grandeur and ceremony. Climbing to the upper levels of the fort, I was rewarded with breathtaking panoramic views of the Kullu Valley. The Beas River snaked its way through the valley floor, flanked by terraced fields and orchards. It was easy to imagine the strategic advantage this vantage point offered the rulers of Kullu. The crisp mountain air, the distant sound of temple bells, and the panoramic vista combined to create a truly immersive experience. One aspect that particularly intrigued me was the influence of European architecture, evident in certain sections of the fort. During the British Raj, several additions and modifications were made, including the construction of a European-style kitchen and dining hall. This fusion of architectural styles, while sometimes jarring, offered a unique perspective on the region’s colonial past. It reminded me of the Indo-Saracenic architecture found in some parts of Uttar Pradesh, a similar blend of Eastern and Western influences. Leaving Naggar Fort, I felt a profound sense of connection to the history of the Kullu Valley. The fort stands as a testament to the resilience and adaptability of the region’s people, reflecting the confluence of various cultures and architectural styles. It is a place where the whispers of the past resonate strongly, offering a unique and enriching experience for anyone interested in exploring the rich tapestry of Himalayan history.
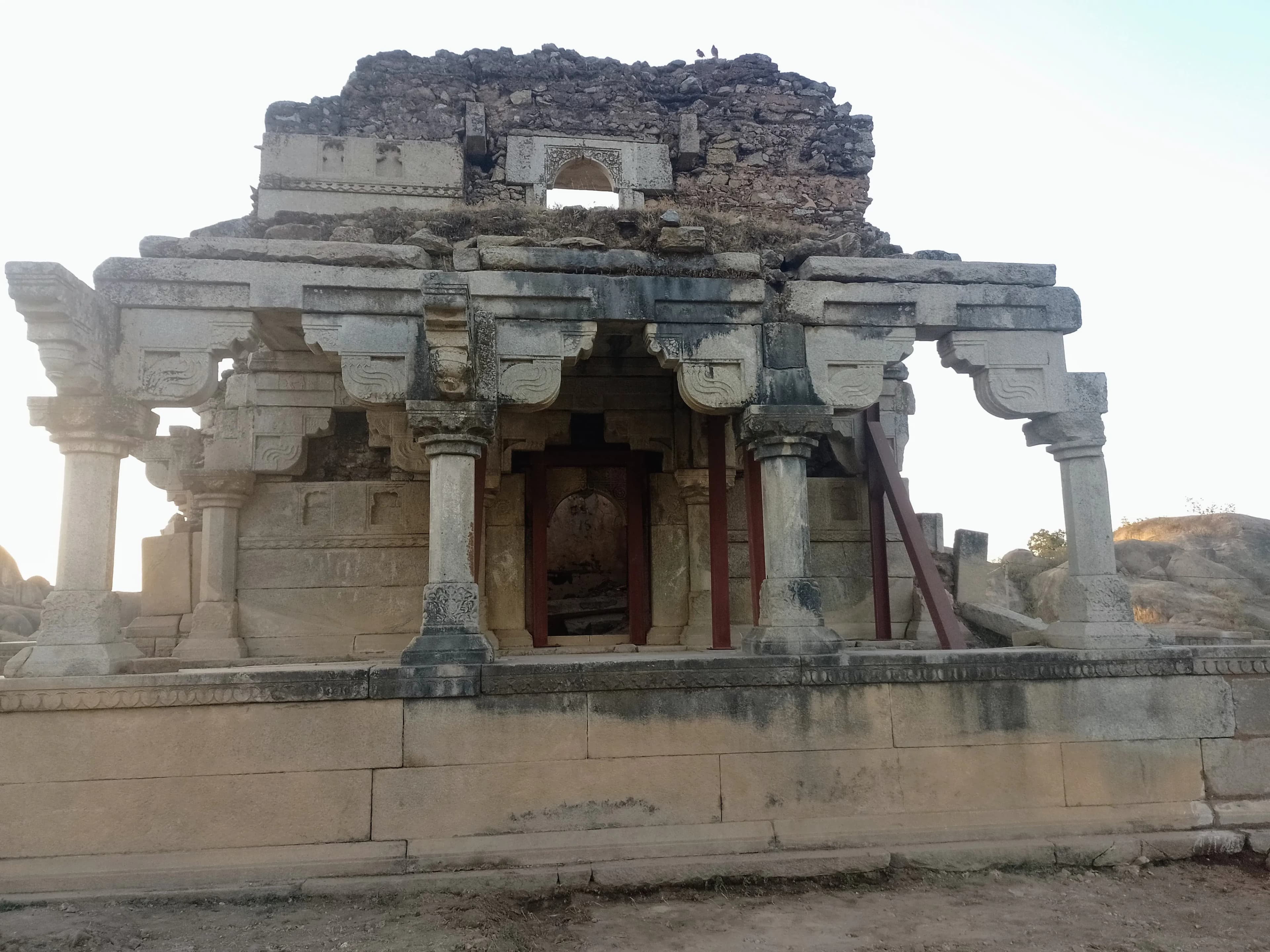
The midday sun beat down on the undulating Jharkhand landscape as I finally crested the hill, Navratangarh Fort rising before me like a forgotten sentinel. Having explored countless Mughal and Rajput forts across North India, I was intrigued to see what this tribal stronghold, nestled deep in Gumla district, had to offer. It certainly wasn't the imposing grandeur of a Mehrangarh or the intricate elegance of a Fatehpur Sikri, but Navratangarh possessed a raw, almost primal energy that immediately captivated me. The fort’s name, meaning “nine courtyards,” hints at a structured layout, but the reality is far more organic. While traces of nine distinct enclosures are discernible, nature has reclaimed much of the space, blurring the lines between architecture and wilderness. Massive, uncut laterite stones form the ramparts, their uneven surfaces softened by moss and clinging vines. Unlike the precisely dressed stones of northern forts, these felt ancient, whispering tales of a time long before mortar and meticulous planning. I stepped through a narrow, crumbling gateway, the rough stone scraping against my backpack. The first courtyard, the largest, was a surprisingly level expanse, now overgrown with scrub and wildflowers. Fragments of pottery littered the ground, a tangible reminder of the lives once lived within these walls. Local legend claims the fort was built by the Nagvanshi kings, who ruled this region for centuries. While historical evidence is scarce, the fort's construction style and strategic location certainly suggest a powerful, well-organized society. As I explored further, I discovered remnants of what might have been living quarters, storage areas, and even a small temple. The architecture was simple, functional, and deeply connected to the landscape. Narrow passages, carved directly into the laterite bedrock, connected the different sections of the fort. I paused at one such passage, the cool, damp air a welcome respite from the midday heat. Looking up, I could see the sky framed by the rough-hewn stone, a perfect example of how the builders incorporated the natural environment into their design. One of the most striking features of Navratangarh is its water management system. Several large, rock-cut cisterns are strategically placed throughout the fort, designed to collect rainwater. Even in the dry season, some of these cisterns still held water, a testament to the ingenuity of the Nagvanshi engineers. I imagined the fort bustling with activity, the cisterns brimming with life-sustaining water, a vital resource in this often-arid region. Climbing to the highest point of the fort, I was rewarded with panoramic views of the surrounding countryside. Rolling hills, dotted with villages and patches of forest, stretched as far as the eye could see. From this vantage point, it was easy to understand the strategic importance of Navratangarh. It commanded the surrounding area, offering a clear view of approaching enemies. My visit to Navratangarh wasn't about ticking off another fort on my list. It was an immersive experience, a journey into the heart of a forgotten kingdom. While the fort may lack the polished beauty of its northern counterparts, it possesses a unique charm, a raw authenticity that resonates deeply. It's a place where history whispers from the stones, where nature has reclaimed its domain, and where the spirit of a bygone era still lingers in the air. It's a reminder that India's heritage is not just confined to grand palaces and majestic tombs, but also exists in these hidden gems, waiting to be discovered by those willing to venture off the beaten path. And as I descended the hill, leaving the silent sentinel behind, I knew that Navratangarh, with its rugged beauty and whispered stories, would stay with me long after I left Jharkhand.

The midday sun beat down on Vadodara, casting long shadows across the manicured lawns leading up to Nazarbaug Palace. Having explored countless Mughal and Rajput architectural marvels across North India, I was curious to see what this Gaekwad dynasty legacy held within its walls. The palace, though not as imposing as some of the Rajasthan forts I’ve traversed, exuded a quiet dignity, a subtle grandeur that hinted at the stories it held. The first thing that struck me was the intriguing blend of architectural styles. While the overall structure retained a distinctly Indian sensibility, European influences were evident in the arched windows, the ornate balconies, and the delicate filigree work adorning the façade. It was a testament to the Gaekwads' embrace of modernity while holding onto their heritage. The palace, I learned, was built in phases, starting in the early 18th century and undergoing several expansions and renovations over the years, resulting in this fascinating architectural amalgamation. Stepping inside, I was transported to a world of opulent interiors. The Darbar Hall, the heart of the palace, was breathtaking. Chandeliers, imported from Europe, cascaded from the high ceilings, casting a warm glow on the intricate mosaic floors. The walls were adorned with portraits of the Gaekwad rulers, their stern gazes seemingly following me as I walked through the hall. I could almost imagine the grand durbars held here, the hall echoing with music and laughter, a hub of political power and social gatherings. One of the most captivating aspects of Nazarbaug Palace is its collection of personal belongings of the Gaekwad family. Unlike many museums that showcase artifacts behind ropes and glass, here, you get a glimpse into the lives of the royals. From intricately carved furniture to delicate porcelain dinner sets, each item whispered stories of a bygone era. I was particularly fascinated by the collection of vintage clocks, each a miniature masterpiece of craftsmanship, frozen in time. It was a poignant reminder of the ephemeral nature of power and grandeur. Moving beyond the Darbar Hall, I explored the residential wings of the palace. The rooms, though now largely empty, retained an echo of their former occupants. I peered into the royal bedrooms, imagining the lives lived within these walls, the joys and sorrows, the triumphs and tribulations of a dynasty. The faded remnants of wallpaper and the worn patches on the wooden floors spoke volumes about the passage of time and the inevitable decay that even palaces are subject to. The palace grounds, though not expansive, offered a welcome respite from the city’s hustle. The manicured gardens, dotted with fountains and statues, provided a tranquil setting. I spent some time wandering through the pathways, admiring the vibrant bougainvillea and the fragrant jasmine, trying to capture the essence of this historical oasis. However, the highlight of my visit was undoubtedly the opportunity to see the Gaekwad’s collection of jewels. Housed in a secure vault within the palace, the collection includes some of the most exquisite pieces I have ever seen. The legendary Star of Baroda, a 78.5-carat diamond necklace, though no longer part of the collection (it was auctioned off years ago), was represented through photographs and historical accounts, leaving me awestruck by its former glory. The remaining jewels, including intricately designed necklaces, bracelets, and earrings, were a testament to the Gaekwads' immense wealth and their refined taste. Leaving Nazarbaug Palace, I felt a sense of melancholy. The palace, with its blend of architectural styles, its opulent interiors, and its poignant stories, offered a captivating glimpse into a vanished world. It was a reminder of the ebb and flow of history, the rise and fall of dynasties, and the enduring power of heritage. As I stepped back into the bustling streets of Vadodara, the quiet grandeur of Nazarbaug Palace lingered in my mind, a testament to the rich tapestry of India's past.
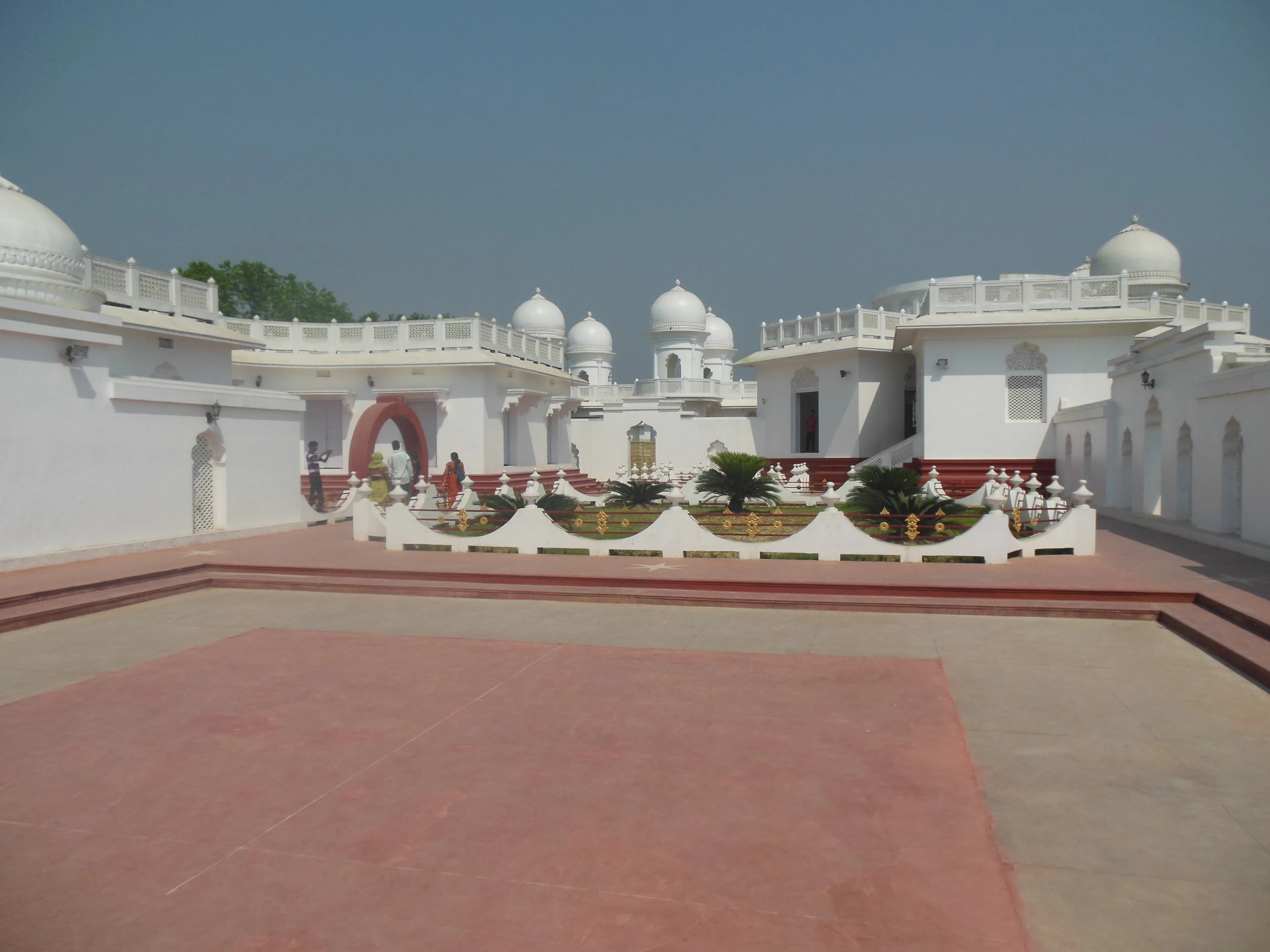
The shimmering reflection of Neermahal Palace rippled across Rudrasagar Lake, a sight that instantly justified the long journey to Melaghar, Tripura. The "Lake Palace," as it's often called, isn't the imposing sandstone behemoth one might expect from Rajasthan, but rather a unique blend of Hindu and Mughal architectural styles, a testament to Maharaja Bir Bikram Kishore Manikya Bahadur's vision in the early 20th century. Having documented over 500 monuments across India, I've become accustomed to the grandeur of empires past, but Neermahal held a distinct charm, a quiet dignity amidst the placid waters. The boat ride to the palace itself is an experience. The lake, vast and serene, creates a sense of anticipation, the palace gradually growing larger, its white and light pink facade becoming clearer against the backdrop of the green hills. As we approached, the intricate details began to emerge – the curved arches, the ornate domes, the delicate floral motifs. The blend of styles is striking. The domes and chhatris speak to the Mughal influence, while the overall structure, particularly the use of timber and the sloping roofs, leans towards traditional Hindu architecture. This fusion isn't jarring; it feels organic, a reflection of the cultural confluence that has shaped this region. Stepping onto the landing, I was immediately struck by the scale of the palace. It's larger than it appears from afar, spread across two courtyards. The western courtyard, designed for royal functions, is grand and open, while the eastern courtyard, the zenana, or women's quarters, is more intimate, with smaller rooms and balconies overlooking the lake. This segregation, typical of many Indian palaces, offers a glimpse into the social structures of the time. The interior, while sadly showing signs of neglect in places, still retains echoes of its former glory. The durbar hall, with its high ceilings and remnants of intricate plasterwork, speaks of lavish gatherings and royal pronouncements. The smaller rooms, once vibrant with life, now stand silent, their peeling paint and crumbling walls whispering stories of a bygone era. I spent hours exploring these spaces, my camera capturing the interplay of light and shadow, documenting the decay as much as the remaining beauty. One of the most captivating aspects of Neermahal is its setting. The lake isn't merely a backdrop; it's integral to the palace's identity. The reflection of the palace on the still water creates a mesmerizing visual, doubling its impact. The surrounding hills, covered in lush greenery, add another layer to the picturesque scene. I noticed several strategically placed balconies and viewing points, designed to maximize the views of the lake and surrounding landscape. It's clear that the Maharaja, a known connoisseur of beauty, intended for Neermahal to be a place of leisure and aesthetic appreciation. My visit to Neermahal wasn't just about documenting the architecture; it was about experiencing a place frozen in time. It was about imagining the lives lived within those walls, the laughter and music that once filled the courtyards, the boats gliding across the lake carrying royalty and guests. It was about witnessing the inevitable passage of time, the slow but relentless decay that affects even the grandest of structures. Neermahal, in its present state, is a poignant reminder of the impermanence of things, a beautiful ruin that continues to captivate and inspire. It's a place that deserves to be preserved, not just for its architectural significance, but for the stories it holds within its crumbling walls.
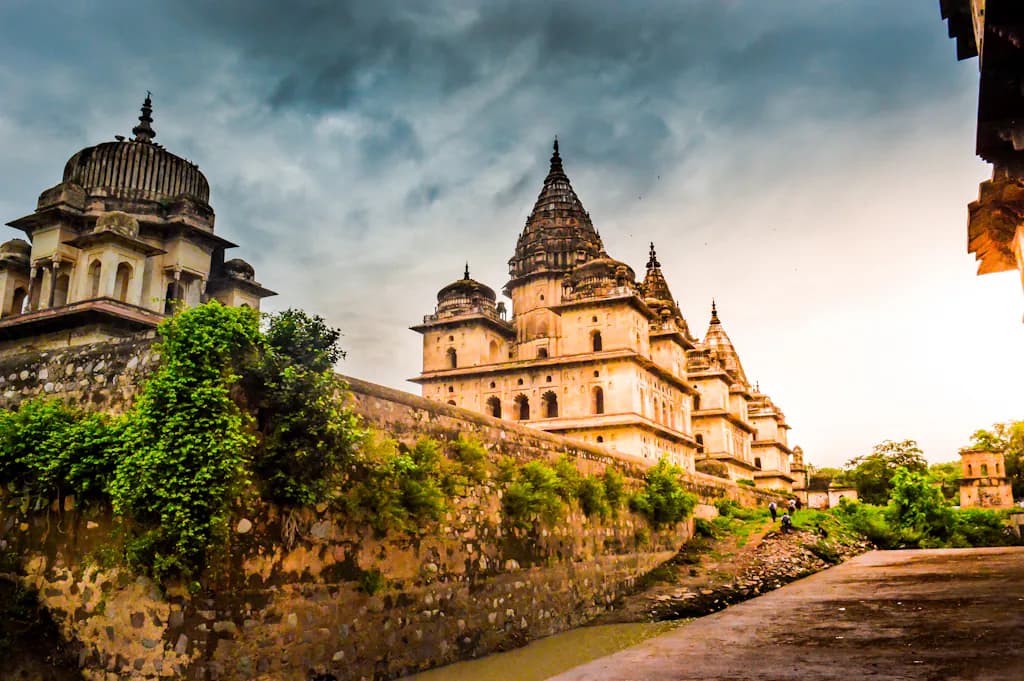
The midday sun beat down on the ochre stone, casting long shadows that danced across the courtyards of Orchha Fort. Dust motes, stirred by a gentle breeze whispering through the Betwa River valley, swirled around me, adding a touch of ethereal magic to the already imposing structure. Having explored countless forts across North India, from the colossal ramparts of Rajasthan to the crumbling citadels of the Himalayas, I thought I was immune to being awestruck. Orchha proved me wrong. This wasn’t just another fort; it was a symphony in stone, a testament to the Bundela Rajput’s architectural prowess and artistic sensibilities. Unlike the stark military fortifications I’d encountered elsewhere, Orchha exuded a regal elegance, a blend of defensive strength and palatial grandeur. The fort complex, perched on an island amidst the Betwa, is a cluster of interconnected palaces and temples, each with its own unique story to tell. My exploration began with the Raja Mahal. Stepping through the imposing arched gateway, I was immediately transported back in time. The sheer scale of the courtyard, surrounded by multi-storied structures, was breathtaking. Intricate carvings adorned the pillars and balconies, depicting scenes from epics and courtly life. I climbed the narrow, winding staircases, the stone worn smooth by centuries of footsteps, and emerged onto the rooftop terraces. From here, the panoramic view of the river, the surrounding plains, and the other palaces within the complex was simply mesmerizing. I could almost imagine the Bundela kings surveying their domain from this very spot. Next, I ventured into the Jahangir Mahal, a stunning example of Mughal architecture built to commemorate the visit of Emperor Jahangir. The contrast between the robust Rajput architecture of the Raja Mahal and the delicate, almost ethereal beauty of the Jahangir Mahal was striking. Here, intricate latticework screens, known as *jalis*, filtered the sunlight, creating a play of light and shadow within the chambers. The central courtyard, with its elegant chhatris and ornate balconies, was a masterpiece of design. I spent a considerable amount of time simply admiring the intricate tilework, the delicate floral patterns, and the sheer artistry that had gone into creating this architectural gem. The Ram Raja Temple, uniquely situated within the fort complex, was my next stop. Unlike typical temples, this one felt more like a palace, a reflection of the deep reverence the Bundela rulers had for Lord Ram. The temple’s vibrant colours, the intricate carvings, and the constant hum of devotional chants created a palpable sense of spirituality. Witnessing the devotion of the pilgrims, I felt a connection to the living history of this place. As I wandered through the Sheesh Mahal, now converted into a heritage hotel, I couldn't help but imagine the lives of the royals who once inhabited these spaces. The mirrored walls, the ornate ceilings, and the remnants of frescoes hinted at a life of luxury and grandeur. Standing on the balcony, overlooking the Betwa River, I felt a sense of tranquility wash over me. Leaving the fort complex as the sun began to set, casting a golden glow on the stone, I felt a profound sense of awe and admiration. Orchha Fort wasn't just a collection of buildings; it was a living, breathing testament to a rich and vibrant history. It was a place where architecture, art, and spirituality intertwined seamlessly, creating an experience that transcended the ordinary. For anyone seeking a glimpse into the heart of India's historical and architectural heritage, Orchha Fort is an absolute must-see. It’s a place that stays with you long after you’ve left, a reminder of the enduring power of human creativity and the beauty that can be found in the most unexpected corners of the world.
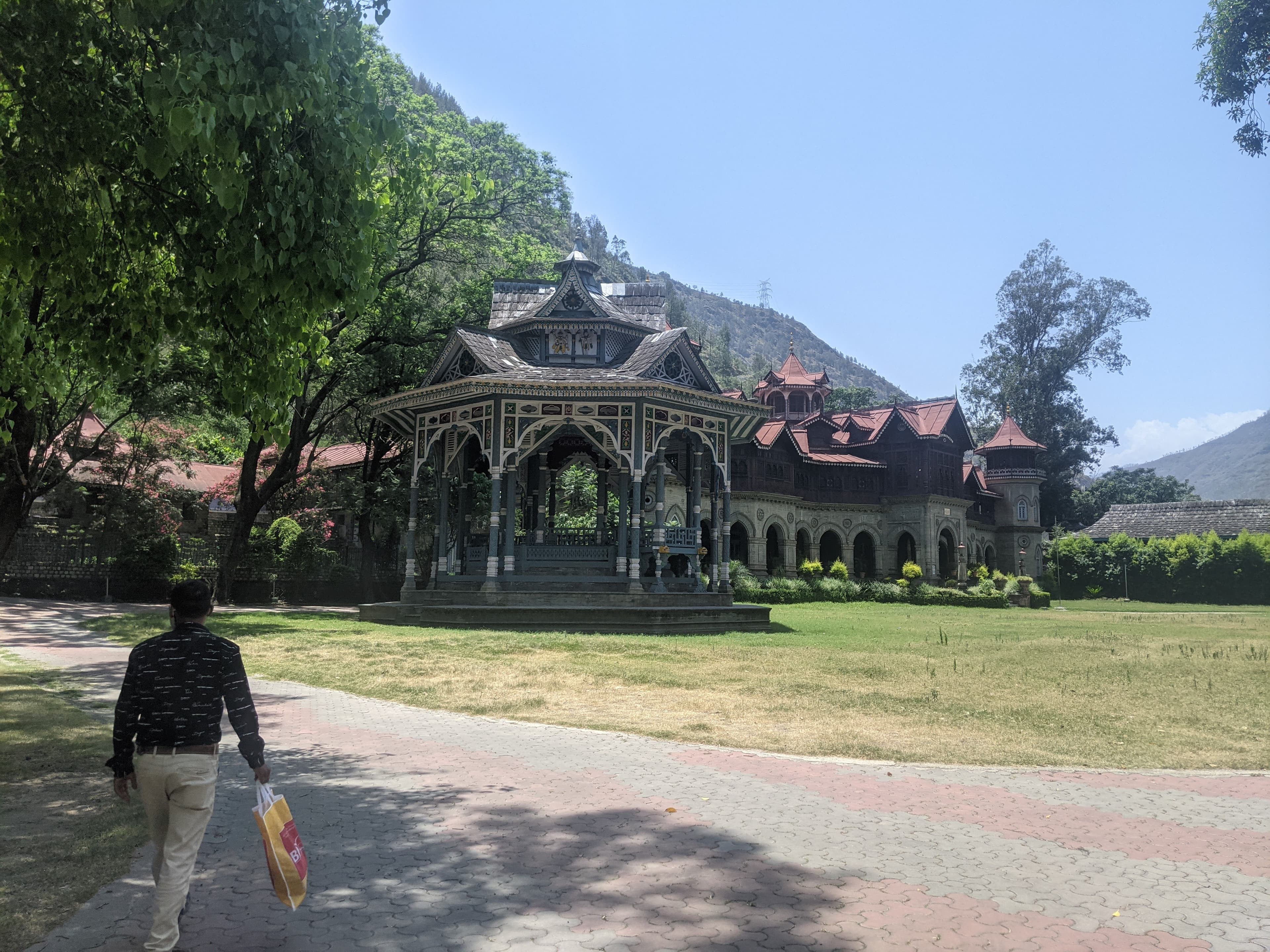
The wind carried the scent of pine and a whisper of history as I approached Padam Palace in Rampur. Nestled amidst the imposing Himalayas in Himachal Pradesh, this former royal residence isn't as widely known as some of its Rajasthani counterparts, but it possesses a quiet charm and a unique story that captivated me from the moment I stepped onto its grounds. Unlike the flamboyant, sandstone structures of Rajasthan, Padam Palace is built of grey stone, giving it a more subdued, almost melancholic grandeur. It stands as a testament to the Bushahr dynasty, a lineage that traces its roots back centuries. The palace isn't a monolithic structure but rather a complex of buildings added over time, reflecting the evolving architectural tastes of the ruling family. The oldest section, dating back to the early 20th century, showcases a distinct colonial influence, with its arched windows, pitched roofs, and intricate woodwork. I noticed the subtle blend of indigenous Himachali architecture with European elements – a common feature in many hill state palaces. The carved wooden balconies, for instance, offered a beautiful contrast against the stark grey stone, while the sloping roofs were clearly designed to withstand the heavy snowfall this region experiences. Stepping inside, I was immediately struck by the hushed atmosphere. Sunlight streamed through the large windows, illuminating the dust motes dancing in the air. The palace is now a heritage hotel, and while some areas have been modernized for guest comfort, much of the original character has been preserved. The Durbar Hall, where the Raja once held court, is particularly impressive. The high ceilings, adorned with intricate chandeliers, and the walls lined with portraits of past rulers, evoke a sense of the power and prestige that once resided within these walls. I spent a considerable amount of time exploring the palace’s museum, housed within a section of the complex. It’s a treasure trove of artifacts, offering a glimpse into the lives of the Bushahr royals. From antique weaponry and intricately embroidered textiles to vintage photographs and handwritten documents, the collection is a fascinating testament to the region's rich history and cultural heritage. I was particularly drawn to a display of traditional Himachali jewelry, crafted with exquisite detail and showcasing the region’s unique artistic sensibilities. One of the most memorable aspects of my visit was exploring the palace gardens. Unlike the manicured lawns of many formal gardens, these felt wilder, more organic. Ancient deodar trees towered overhead, their branches laden with fragrant cones. Paths meandered through the grounds, leading to hidden nooks and offering breathtaking views of the surrounding valleys. I could easily imagine the royal family strolling through these same gardens, enjoying the crisp mountain air and the panoramic vistas. As I sat on a stone bench, overlooking the valley bathed in the golden light of the setting sun, I reflected on the stories these walls held. Padam Palace isn't just a building; it's a living testament to a bygone era, a repository of memories and traditions. It's a place where the whispers of history mingle with the rustling of leaves and the distant call of a mountain bird. While Rampur may not be on the typical tourist trail, for those seeking a glimpse into the heart of Himachal Pradesh, a visit to Padam Palace is an experience not to be missed. It offers a unique blend of architectural beauty, historical significance, and natural splendor, leaving a lasting impression on any visitor fortunate enough to discover its hidden charms. It’s a place that stays with you long after you’ve left, a reminder of the enduring power of history and the quiet beauty of the Himalayas.
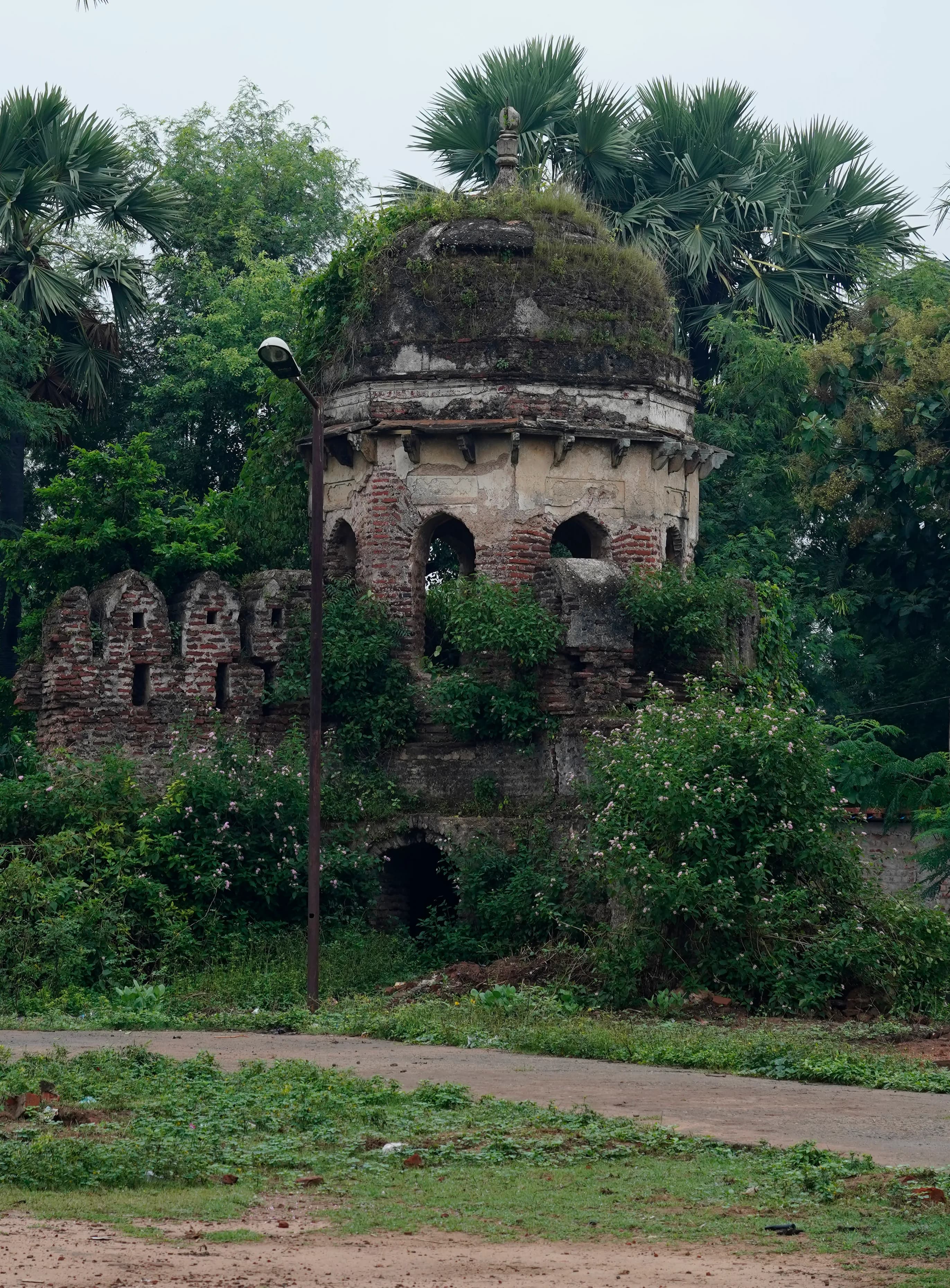
The imposing silhouette of Palamu Fort, rising from a forested plateau in Jharkhand’s Latehar district, held me captive long before I reached its weathered gates. The Chero dynasty, who ruled this region for centuries, left an indelible mark on this landscape, and the fort stands as a silent testament to their power and architectural prowess. My journey from Gujarat, a land rich in its own architectural heritage, had brought me here, eager to witness this relatively unexplored gem. The approach to the fort was a winding climb through dense Sal forests, a stark contrast to the arid landscapes I was accustomed to. The air, thick with the scent of damp earth and vegetation, buzzed with unseen life. This natural fortification, I realized, must have been a significant advantage for the Chero rulers. As I neared the fort, the three enormous gateways, the Ran Darwaza, the Nagpuri Darwaza, and the Pachwati Darwaza, came into view, each a formidable barrier in its own right. The weathered stone, a mix of granite and laterite, spoke of centuries of sun, wind, and rain. The Ran Darwaza, the main entrance, was particularly impressive, its massive archway flanked by two sturdy bastions. Stepping through the Ran Darwaza felt like stepping back in time. The sprawling complex within revealed a blend of architectural styles, reflecting the fort’s long and complex history. The influence of the Chero, Mughal, and even British periods was evident in the structures that remained. The Raja’s Palace, though now in ruins, still exuded a sense of grandeur. I could almost picture the opulent life that once thrived within its walls. The intricately carved stone brackets and pillars, though weathered and worn, hinted at the craftsmanship of a bygone era. I was particularly struck by the remnants of the vibrant murals that once adorned the palace walls, their faded colours still whispering stories of courtly life. The fort’s strategic location offered breathtaking panoramic views of the surrounding landscape. From the ramparts, I could see the undulating hills stretching as far as the eye could see, a tapestry of green punctuated by the occasional village. It was easy to understand why this location was chosen for the fort. The Chero rulers had a clear view of approaching enemies, giving them a significant tactical advantage. Within the fort complex, several temples dedicated to various deities stand as testaments to the religious beliefs of the rulers and the people. The most prominent among them is the Shiva temple, its shikhara rising above the other structures. The temple’s architecture, though simpler than the palace, possessed a quiet dignity. The worn stone steps leading to the sanctum sanctorum spoke of countless pilgrims who had sought solace within its walls. Exploring the fort’s extensive network of underground tunnels was a particularly intriguing experience. These tunnels, believed to have been used as escape routes during times of siege, were dark and damp, their air thick with the smell of earth. Walking through these narrow passageways, I felt a palpable sense of history, imagining the hurried footsteps of those who had once sought refuge within them. My visit to Palamu Fort was more than just a sightseeing trip; it was a journey through time. The fort’s weathered stones whispered stories of ambition, power, and resilience. It was a stark reminder of the impermanence of empires and the enduring power of human ingenuity. As I descended from the fort, the setting sun casting long shadows across the landscape, I carried with me not just photographs and memories, but a deeper understanding of the rich tapestry of Indian history and architecture. Palamu Fort, though often overlooked, deserves its place among the architectural marvels of India. It is a place that stays with you, its silent stories echoing long after you’ve left its imposing gates behind.
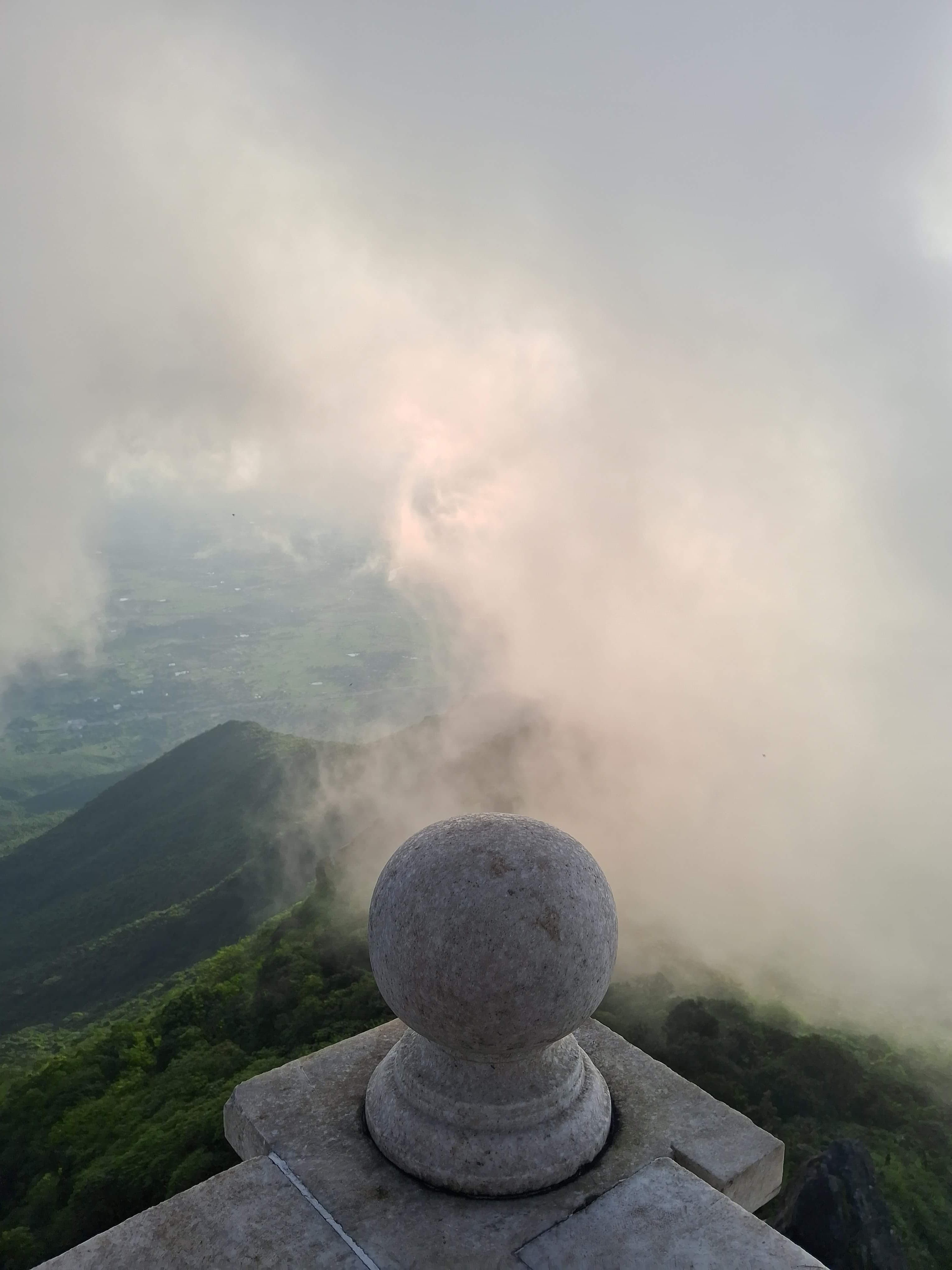
The crisp January air, thin at this altitude, whipped prayer flags into a frenzy around me as I ascended the stone steps leading to the Parasnath Jain Temple, perched atop the sacred Shikharji hill in Jharkhand. This wasn't just a temple; it was a pilgrimage, a living testament to centuries of Jain devotion. Shikharji, the highest peak of the Parasnath Hills, isn't merely a geographical landmark; it's the very heart of Jain spirituality, revered as the place where twenty of the twenty-four Jain Tirthankaras attained moksha, or liberation. The climb itself is an act of devotion. The paved pathway, though well-maintained, stretches for nearly 27 kilometers, winding through dense forests and offering breathtaking panoramic views of the surrounding landscape. I saw families, elderly pilgrims, and even young children undertaking the arduous journey, their faces etched with a quiet determination that spoke volumes about the spiritual significance of this place. The air hummed with chants and the rhythmic clinking of bells, creating an atmosphere of profound reverence. The temple complex itself is a tapestry of architectural styles reflecting different eras of construction and renovation. While simplicity and functionality are the overarching themes, intricate carvings and delicate ornamentation can be found adorning certain structures. The main temples, dedicated to the various Tirthankaras, are predominantly constructed from marble and sandstone, their pristine white surfaces gleaming against the backdrop of the blue sky. I noticed the distinct absence of elaborate idols within the sanctums. Instead, the focus is on the footprints or 'charan paduka' of the Tirthankaras, etched into stone slabs, symbolizing their final earthly presence before attaining liberation. One particular architectural element that captivated me was the use of toranas, or ornate gateways. These intricately carved structures, often depicting scenes from Jain mythology, serve as symbolic thresholds between the mundane and the sacred. The play of light and shadow on the deep carvings created a mesmerizing effect, adding another layer of depth to the spiritual experience. As I walked through the complex, I observed the palpable sense of peace that permeated the atmosphere. Pilgrims engaged in silent meditation, circumambulating the temples, or offering simple prayers. The absence of loudspeakers, so common in many Indian religious sites, amplified the tranquility. It was a refreshing change, allowing for genuine introspection and connection with the spiritual energy of the place. The 'Jal Mandir,' or water temple, nestled amidst lush greenery, was another highlight. The serene reflection of the temple in the surrounding pond created a picture of perfect harmony. I watched as devotees performed ritual ablutions, their movements slow and deliberate, reflecting the emphasis on purity and self-discipline within Jainism. Beyond the architectural marvels and the palpable spirituality, it was the human element that truly resonated with me. I witnessed acts of selfless service, with volunteers providing food and water to pilgrims, and local communities actively participating in the upkeep of the sacred site. This sense of collective responsibility and shared devotion underscored the enduring power of faith. Descending from Shikharji, I carried with me more than just memories and photographs. I carried a deeper understanding of Jain philosophy, a renewed appreciation for the power of simplicity, and a profound respect for the unwavering faith of the pilgrims who journey to this sacred mountain in search of liberation. The experience transcended mere tourism; it was a pilgrimage of the soul.
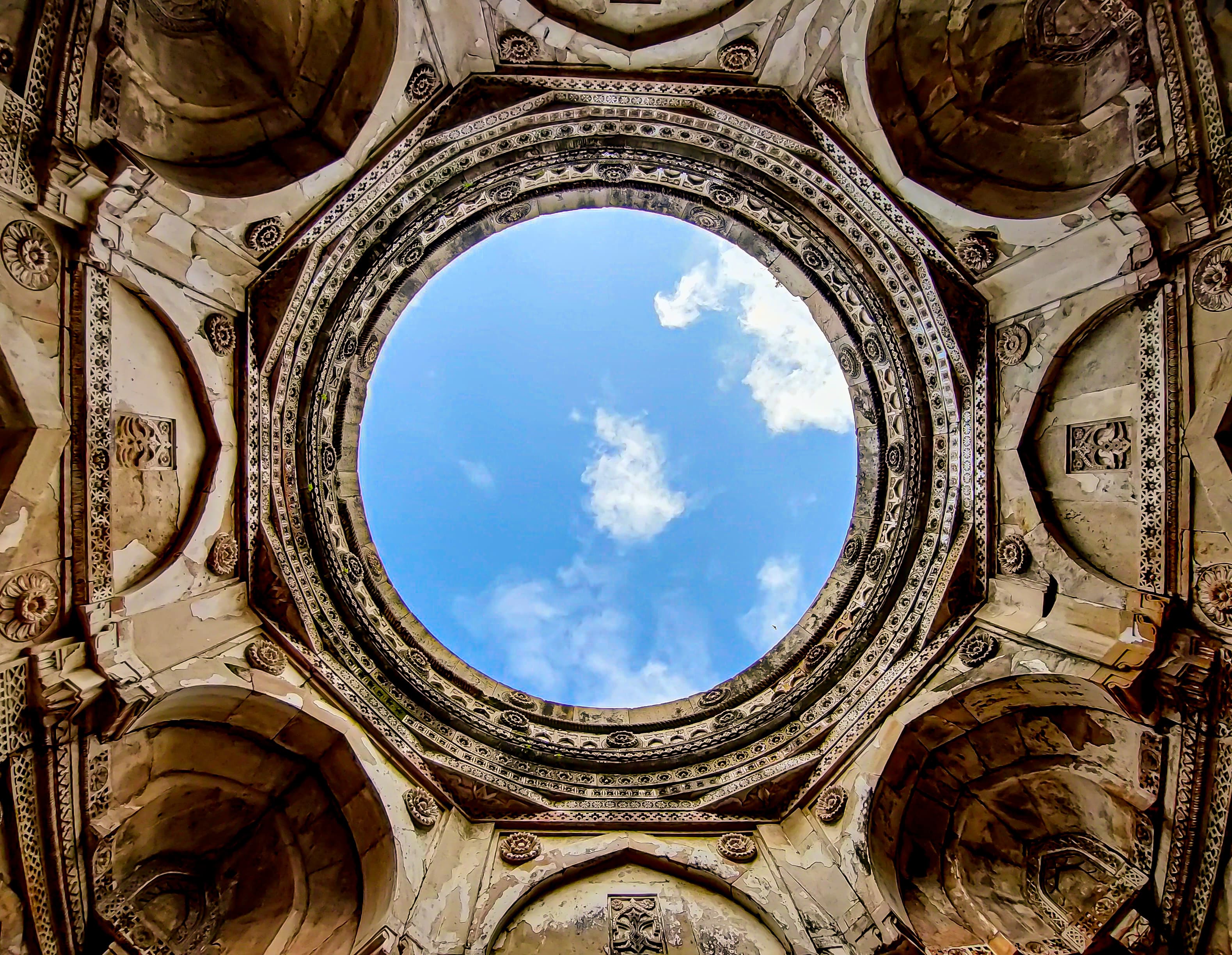
The wind whipped at my kurta as I ascended the final steps to the Machi Haveli, the sprawling ruined palace perched precariously on the Pavagadh hill. Below me, the Gujarat plains stretched out like a rumpled green carpet, the distant Narmada river glinting silver under the afternoon sun. This, I realized, was a view fit for kings, a panorama that spoke volumes about the strategic importance of this ancient fort. Having explored countless historical sites across Uttar Pradesh, I was eager to experience the architectural and cultural nuances of this Gujarati landmark. Pavagadh, meaning "quarter hill," is aptly named. The climb, whether by ropeway or the winding path, is an experience in itself. I chose the latter, wanting to absorb the gradual shift in atmosphere, from the bustling marketplace at the base to the hushed reverence of the hilltop shrines. The fortifications, built in stages over centuries, tell a story of evolving military architecture. The lower ramparts, with their sturdy, sloping walls, bear the hallmarks of early Rajput construction, while the higher sections, particularly around the citadel, showcase more intricate Islamic influences, a testament to the region's layered history. The Mahakali Temple, the fort's spiritual heart, pulsates with an energy that is palpable. The throngs of devotees, their chants echoing through the courtyards, create an atmosphere quite unlike the serene temples I'm accustomed to back home. The architecture here is a fascinating blend of styles. The ornate carvings, particularly around the main shrine, are reminiscent of the intricate stonework found in some of the older temples of Bundelkhand, yet the overall structure, with its towering shikhara, feels distinctly Gujarati. I was particularly struck by the vibrant colours adorning the temple walls, a stark contrast to the more subdued palettes used in the north. Beyond the temple, the ruins of the Machi Haveli offered a glimpse into the lives of the rulers who once commanded this fortress. Wandering through the crumbling walls and empty chambers, I tried to imagine the bustling court life, the strategizing, the feasts, the intrigues that must have unfolded within these very walls. The intricate jali work, now fragmented and weathered, hinted at the opulence that once graced this palace. I noticed the distinct use of local sandstone in the construction, a material that lends a warm, earthy hue to the ruins, quite different from the red sandstone commonly used in Mughal architecture. The Sat Kaman, or seven arches, another prominent feature of the fort, is a marvel of engineering. These massive arches, spanning a deep ravine, not only served a defensive purpose but also demonstrate a sophisticated understanding of structural design. The way the arches are integrated into the natural contours of the hill speaks to the builders' ingenuity. Descending the hill, I reflected on the palpable layers of history embedded within Pavagadh. From the earliest Hindu rulers to the Solanki dynasty, the Mughals, and finally the Marathas, each era has left its indelible mark on this fortress. It's a microcosm of India's rich and complex past, a place where different cultures and architectural styles have converged and intertwined over centuries. While the grandeur of the Mughal forts of Uttar Pradesh remains etched in my memory, Pavagadh offers a different kind of historical narrative, one that is equally compelling and deeply rooted in the unique cultural landscape of Gujarat. It's a testament to the enduring power of place and the stories that these places hold within their stones.
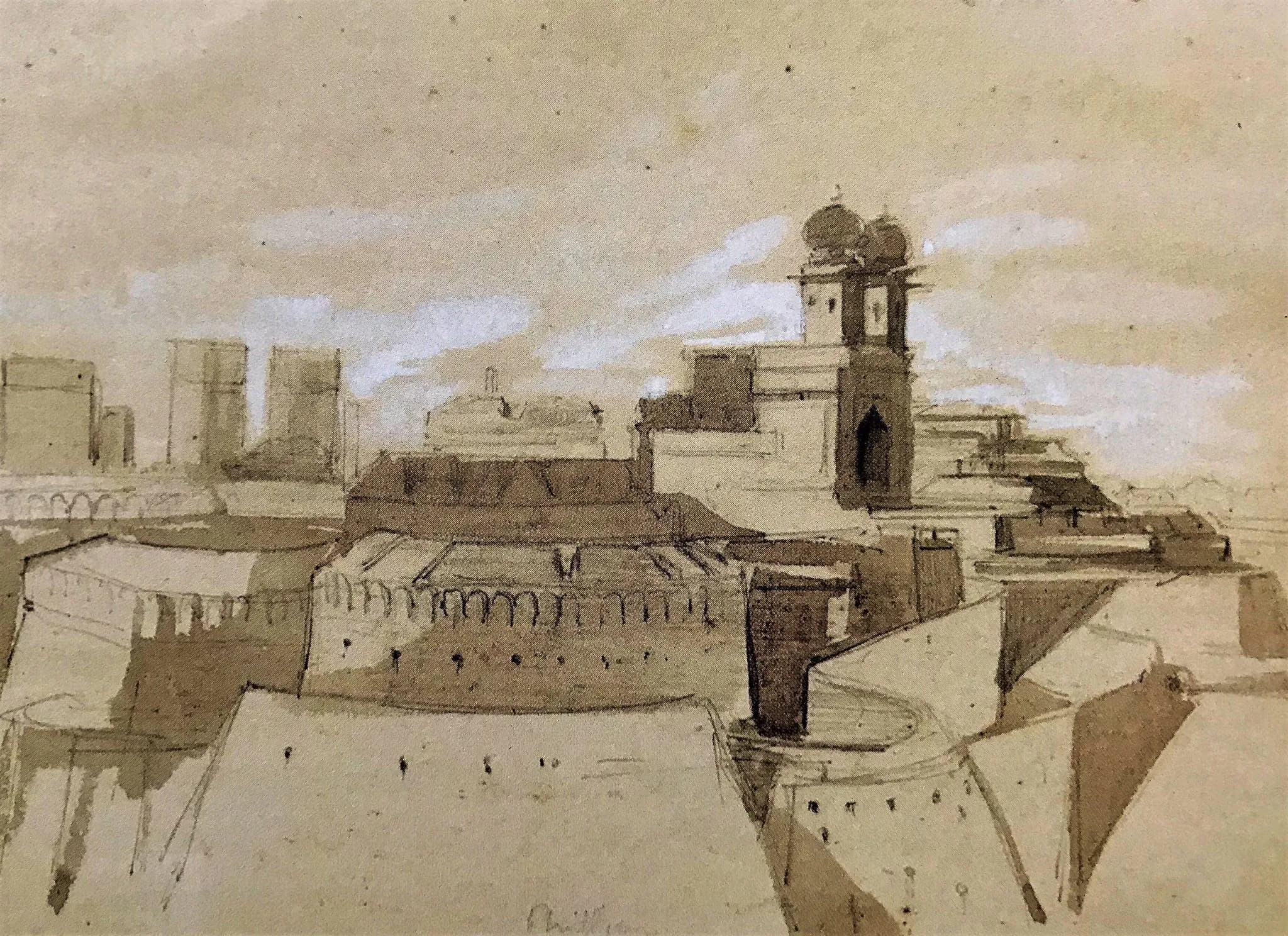
The midday sun cast long shadows across the ochre walls of Phillaur Fort, baking the brickwork that had stood sentinel over the Sutlej River for centuries. Arriving from Madhya Pradesh, accustomed to the sandstone hues of our own ancient structures, the burnt orange of this Mughal-era fort struck me immediately. It wasn't the imposing grandeur of Gwalior or the intricate carvings of Khajuraho, but Phillaur possessed a quiet dignity, a subtle beauty born of its strategic location and layered history. The fort, now a heritage hotel, sits on the Grand Trunk Road, a testament to its historical importance as a crossroads of empires. As I stepped through the imposing gateway, the cacophony of the bustling highway faded, replaced by the gentle murmur of the river and the rustling of leaves in the courtyard trees. The transition was stark, a palpable shift from the present to the past. My camera, a constant companion, felt almost inadequate to capture the essence of the place. The main structure, a double-storied edifice, displayed a blend of Mughal and Sikh architectural influences. Rounded bastions, typical of Mughal military architecture, punctuated the fort's perimeter, while the decorative elements, particularly the delicate frescoes peeking from beneath layers of whitewash, hinted at later Sikh additions. I spent hours documenting these remnants, the faded floral patterns and depictions of warriors, each a whisper of the fort's rich past. The central courtyard, now a manicured lawn, was once a bustling hub of activity. I could almost envision the Mughal soldiers drilling, the horses being groomed, and the echoes of courtly life resonating within these walls. A small museum within the fort housed a collection of artifacts unearthed during restoration work – coins, pottery shards, and weaponry – tangible links to the people who once inhabited this space. Holding a corroded Mughal coin in my hand, I felt a tangible connection to that era, a sense of awe at the weight of history it represented. Climbing the narrow, winding staircase to the upper levels, I was rewarded with panoramic views of the surrounding landscape. The Sutlej River snaked its way through the plains, a silvery ribbon reflecting the bright sky. It was easy to understand why this location was so strategically important, commanding control over the river and the vital trade routes it supported. The wind whipped through the open arches, carrying with it the whispers of centuries past. One of the most captivating aspects of Phillaur Fort was its layered history. Originally built by Mughal Emperor Shah Jahan in the 17th century, it later fell into the hands of the Sikh ruler Maharaja Ranjit Singh, who further fortified and embellished it. This transition of power was reflected in the architecture itself, a fascinating palimpsest of styles. The Sikh additions, while respecting the original Mughal structure, added their own distinct flavor, creating a unique blend that spoke volumes about the region's complex past. As the sun began to dip below the horizon, casting long shadows across the courtyard, I felt a sense of melancholy wash over me. Leaving Phillaur Fort felt like saying goodbye to an old friend. It wasn't just a collection of bricks and mortar; it was a repository of stories, a testament to the ebb and flow of empires, and a poignant reminder of the passage of time. My photographs, I hoped, would capture not just the physical beauty of the fort, but also the intangible spirit of the place, the echoes of history that resonated within its ancient walls.

The midday sun cast long shadows across the Mughal Gardens, highlighting the geometric precision that frames the Pinjore Fort. Stepping through the arched gateway, I felt a palpable shift, a transition from the bustling present of Panchkula to the serene whispers of the past. This wasn't just another fort; it was a carefully curated experience, a blend of military might and refined aesthetics. The fort itself, known locally as Yadavindra Gardens, isn't a towering behemoth like some of the Rajput strongholds I've documented in Madhya Pradesh. Instead, it presents a more intimate scale, a series of interconnected structures nestled within the embrace of the gardens. The seven-terraced Mughal Gardens, inspired by the legendary Shalimar Bagh, are integral to the fort's character. Fountains, once powered by an ingenious system of natural springs, now lie dormant, yet the intricate channels and symmetrical flowerbeds still evoke a sense of grandeur. My lens was immediately drawn to the Sheesh Mahal, the palace of mirrors. While smaller than its namesake in Jaipur, the delicate inlay work here possesses a unique charm. Tiny fragments of mirror, meticulously arranged in floral patterns, catch the light, creating a kaleidoscope of reflections. I spent hours capturing the interplay of light and shadow, trying to convey the sheer artistry involved in this intricate craft. The Rang Mahal, with its open courtyards and intricately carved balconies, offered another perspective. I imagined the vibrant life that once filled these spaces, the rustle of silk, the melodies of court musicians, the scent of exotic perfumes. Climbing the steps to the upper levels of the fort, I was rewarded with panoramic views of the gardens and the surrounding Shivalik foothills. The strategic location of the fort, guarding the passage into the hills, became immediately apparent. The ramparts, though not as imposing as those of Gwalior Fort, still spoke of a time of skirmishes and sieges. I noticed the remnants of defensive structures, the strategically placed bastions, the narrow embrasures for archers. These details, often overlooked by casual visitors, are crucial in understanding the fort's historical context. What struck me most about Pinjore was the seamless integration of nature and architecture. The gardens aren't merely an adjunct to the fort; they are an integral part of its design. The architects skillfully incorporated the natural contours of the land, using terraces and water channels to create a harmonious blend of built and natural environments. This sensitivity to the landscape is a hallmark of Mughal architecture, and it's beautifully exemplified here. As I wandered through the Jal Mahal, a pavilion situated amidst a tranquil water tank, I couldn't help but compare it to the water palaces of Mandu. While the scale and grandeur are different, the underlying principle of using water as a cooling and aesthetic element is the same. The reflections of the pavilion in the still water created a mesmerizing visual effect, a testament to the architects' understanding of light and perspective. My time at Pinjore Fort was a journey through layers of history, a testament to the enduring legacy of Mughal artistry and engineering. It's a place where the whispers of the past resonate in the present, inviting visitors to connect with a rich and complex heritage. As I packed my equipment, the setting sun cast a golden glow over the fort, etching the scene in my memory, a reminder of the beauty and resilience of India's architectural treasures. This wasn't just a photographic assignment; it was an immersive experience, a privilege to document a piece of history.
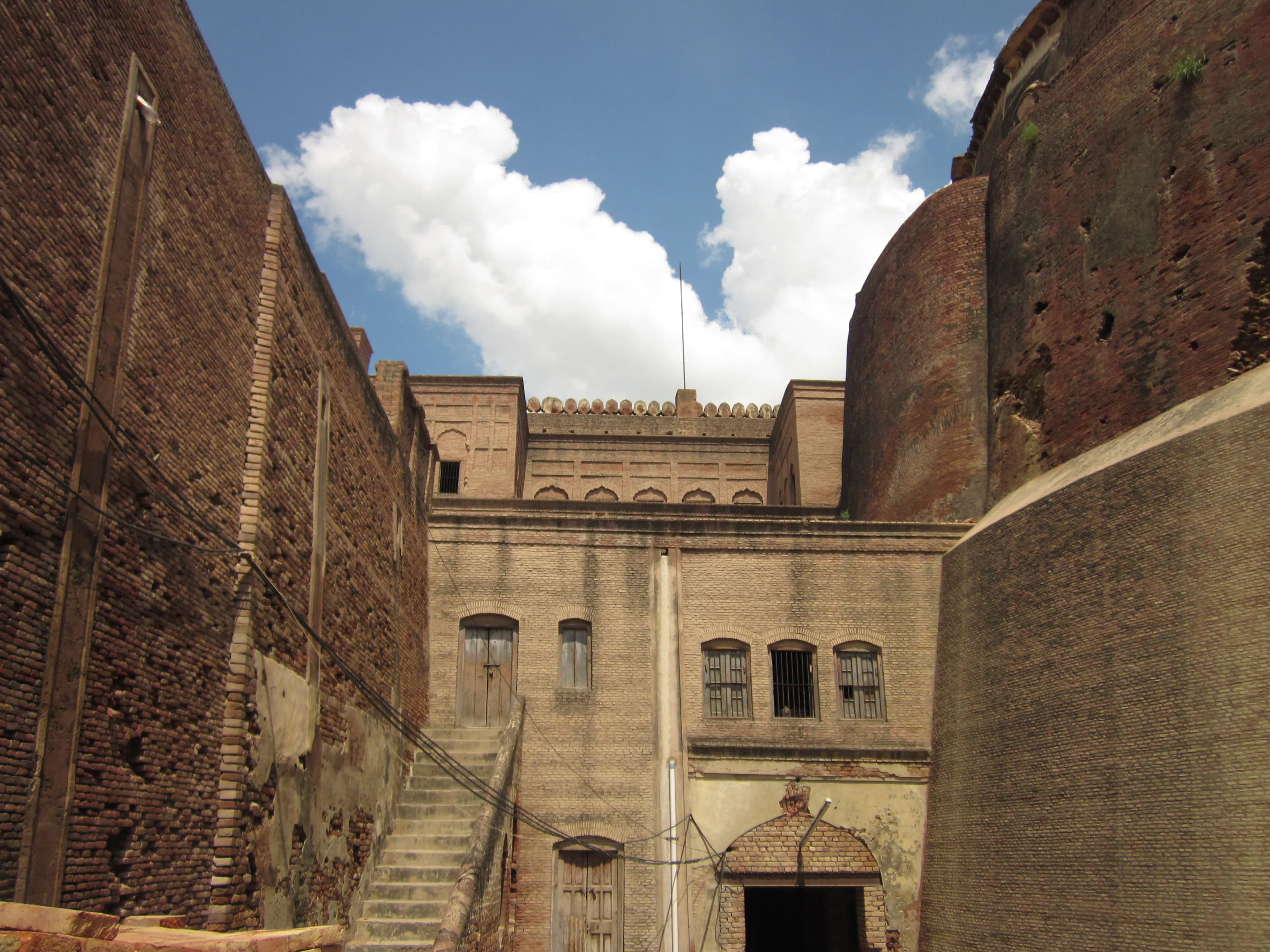
The imposing Qila Mubarak in Patiala, a city steeped in Sikh history, stands as a testament to a unique architectural blend I hadn't encountered in my South Indian explorations. Used to the towering gopurams and granite intricacies of Dravidian architecture, the mud-brick and lakhori brick structures within this sprawling complex presented a fascinating contrast. The Qila, meaning fort, isn't a singular edifice but a miniature fortified city, encompassing palaces, gardens, and audience halls within its high walls. My first encounter was with the Ran Baas, the outer fortification, a formidable structure with bastions and gateways that spoke of a bygone era of sieges and defenses. The use of lakhori brick, fired in kilns and laid in a specific pattern, created a textured, almost organic feel to the walls, unlike the polished stone I was accustomed to. The arches, though pointed, lacked the elaborate carvings of Islamic architecture I'd seen elsewhere, hinting at a more functional, less ornamental approach. Entering the Qila proper through the Delhi Gate, I was struck by the sheer scale of the inner courtyard. The Darbar Hall, or audience chamber, dominated the space, its façade a blend of Mughal and Rajput influences. While the cusped arches and decorative elements bore traces of Mughal aesthetics, the overall structure and the use of local materials grounded it firmly in the regional context. The intricate tilework, though faded with time, offered glimpses of vibrant colours and geometric patterns, a stark departure from the narrative frescoes adorning South Indian temple walls. The Qila Mubarak also houses the Qila Androon, the inner fort, which contains the older palace complex. Here, the mud-brick construction was most evident, showcasing a building technique rarely seen in monumental architecture. The mud, mixed with straw and other organic materials, lent a warm, earthy tone to the structures. The walls, though seemingly fragile, have withstood centuries of weathering, a testament to the ingenuity of the local craftsmen. This section felt particularly resonant, reminding me of ancient building methods used in rural South India, albeit on a much smaller scale. One of the most captivating aspects of the Qila Mubarak is its integration with the city. Unlike many forts that stand isolated, this one felt interwoven with the urban fabric of Patiala. The bustling bazaars outside the walls seemed to flow seamlessly into the fort's courtyards, blurring the lines between the fortified space and the city life. This organic connection, so different from the defined temple precincts of the South, offered a unique perspective on the role of a fort, not just as a defensive structure but as a vibrant hub of social and economic activity. The Sheesh Mahal, or Palace of Mirrors, within the Qila Androon, was another highlight. While smaller and less opulent than the Sheesh Mahal in Jaipur, it possessed a quiet charm. The remnants of mirror work, though fragmented, hinted at the former grandeur of the space. The interplay of light and reflection, a common feature in Mughal architecture, created an ethereal atmosphere, transporting me to a world of royal courts and lavish celebrations. My visit to Qila Mubarak wasn't just a journey through architectural styles; it was a lesson in cultural exchange and adaptation. The fort stands as a powerful symbol of Patiala’s rich history, showcasing a unique architectural vocabulary that borrows and blends elements from various traditions, creating a style distinctly its own. It reinforced the idea that architectural heritage isn't static; it's a living testament to the continuous dialogue between cultures, climates, and craftsmanship. Leaving the Qila, I carried with me not just images of imposing walls and intricate details, but a deeper appreciation for the diverse tapestry of Indian architecture.
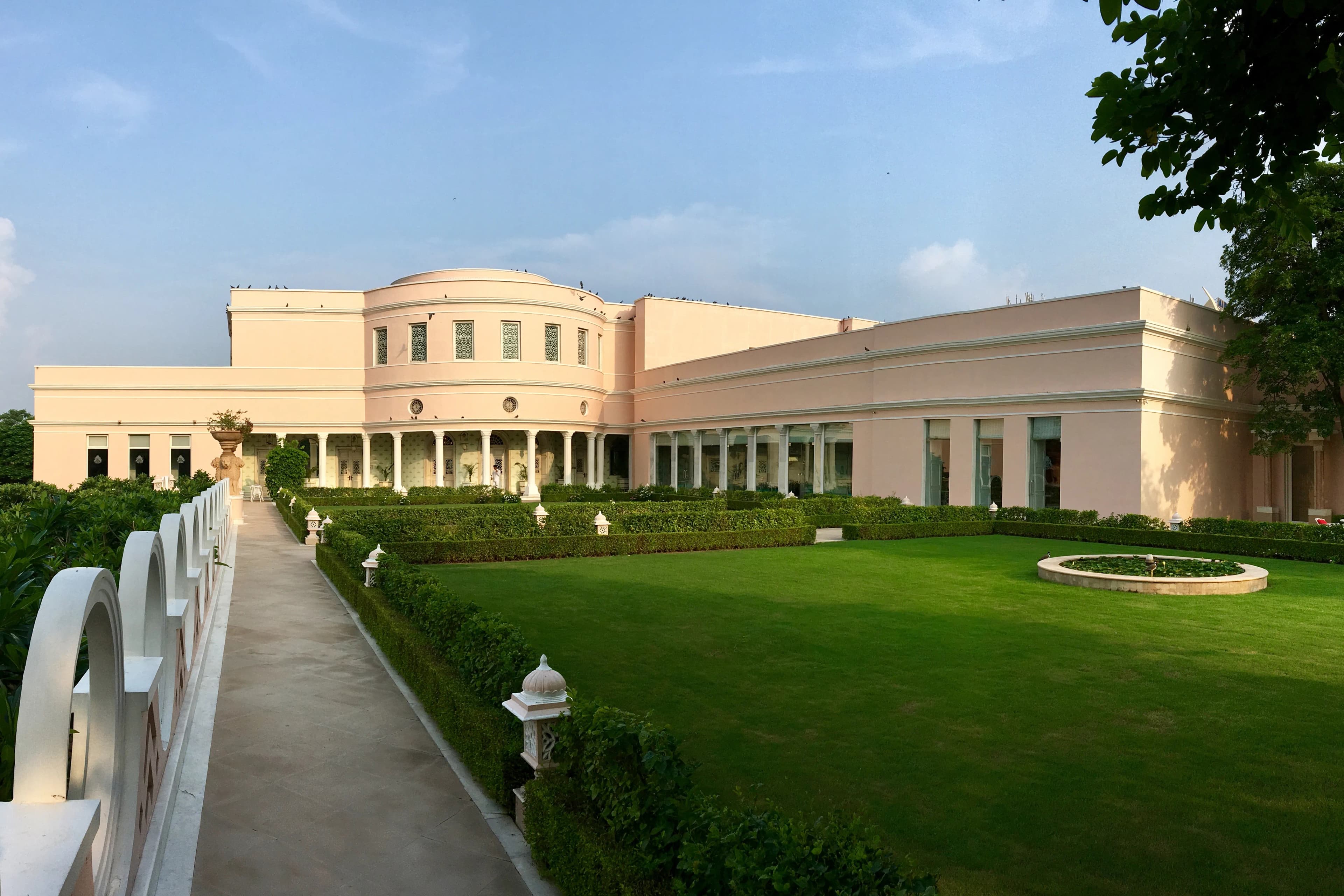
The Jahangir Mahal at Orchha rose before me, a sandstone behemoth shimmering under the Madhya Pradesh sun. Having spent years immersed in the architectural heritage of Uttar Pradesh, I’ve developed a keen eye for the nuances of Mughal and Rajput influences, and this palace, a fascinating blend of both, held me captive from the first glimpse. Its imposing structure, perched atop a rocky outcrop, commands the landscape, a testament to the Bundela Rajput power that once flourished here. Ascending the broad, elephant-friendly ramp, I was struck by the sheer scale of the courtyard. It felt less like a palace courtyard and more like a fortified town square, capable of hosting grand processions and military exercises. The rough-hewn sandstone, now softened by centuries of sun and wind, still retained an aura of strength and resilience. The intricate jali work, so characteristic of Mughal architecture, offered glimpses of the inner chambers while filtering the harsh sunlight into dappled patterns on the floor. I paused, tracing the delicate floral motifs carved into the stone screens, imagining the skilled artisans who painstakingly created these masterpieces centuries ago. Stepping through the arched gateway, I entered a labyrinth of interconnected chambers, each revealing a new facet of the palace's story. The grand Darbar Hall, with its soaring ceilings and expansive balconies, spoke of regal audiences and lavish celebrations. The remnants of vibrant frescoes, now faded but still discernible, hinted at the opulence that once adorned these walls. Peacocks, elephants, and intricate geometric patterns danced across the plaster, a testament to the artistic sensibilities of the Bundela rulers. I climbed the narrow, winding staircases to the upper levels, each turn revealing breathtaking panoramic views of the Betwa River snaking through the landscape below. From this vantage point, I could appreciate the strategic brilliance of the palace's location, offering a clear view of approaching armies or visitors. The chhatris, or cenotaphs, of Orchha's rulers dotted the riverbanks, shimmering white against the green foliage, a poignant reminder of the ephemeral nature of power. One particular detail that captivated me was the integration of Hindu architectural elements within the predominantly Mughal style. The chhatris crowning the palace roof, for instance, are a distinctly Rajput feature, a subtle assertion of the Bundela identity within the broader Mughal framework. This fusion of styles, so characteristic of Orchha’s architecture, speaks volumes about the cultural exchange and synthesis that occurred during this period. The Sheesh Mahal, with its mirrored mosaics, was a dazzling spectacle. Fragments of glass, meticulously arranged in intricate patterns, reflected the sunlight, creating a kaleidoscope of colours. I imagined the queen and her attendants admiring their reflections in these shimmering surfaces, transported to a world of glittering fantasy. As I wandered through the deserted chambers, I couldn't help but feel a sense of melancholy. The grandeur of the Jahangir Mahal, now largely silent and empty, serves as a poignant reminder of the rise and fall of empires. The echoes of past glories resonate within these walls, whispering tales of power, artistry, and the inevitable passage of time. Yet, even in its present state of faded splendour, the Jahangir Mahal retains a powerful allure. It stands as a testament to the enduring legacy of the Bundela Rajputs, a tangible link to a rich and complex history that continues to fascinate and inspire. Leaving the palace, I carried with me not just images of its architectural marvels, but a deeper understanding of the cultural tapestry that has shaped this region of India. The Jahangir Mahal is more than just a palace; it is a living museum, a repository of stories waiting to be discovered by those who take the time to listen.
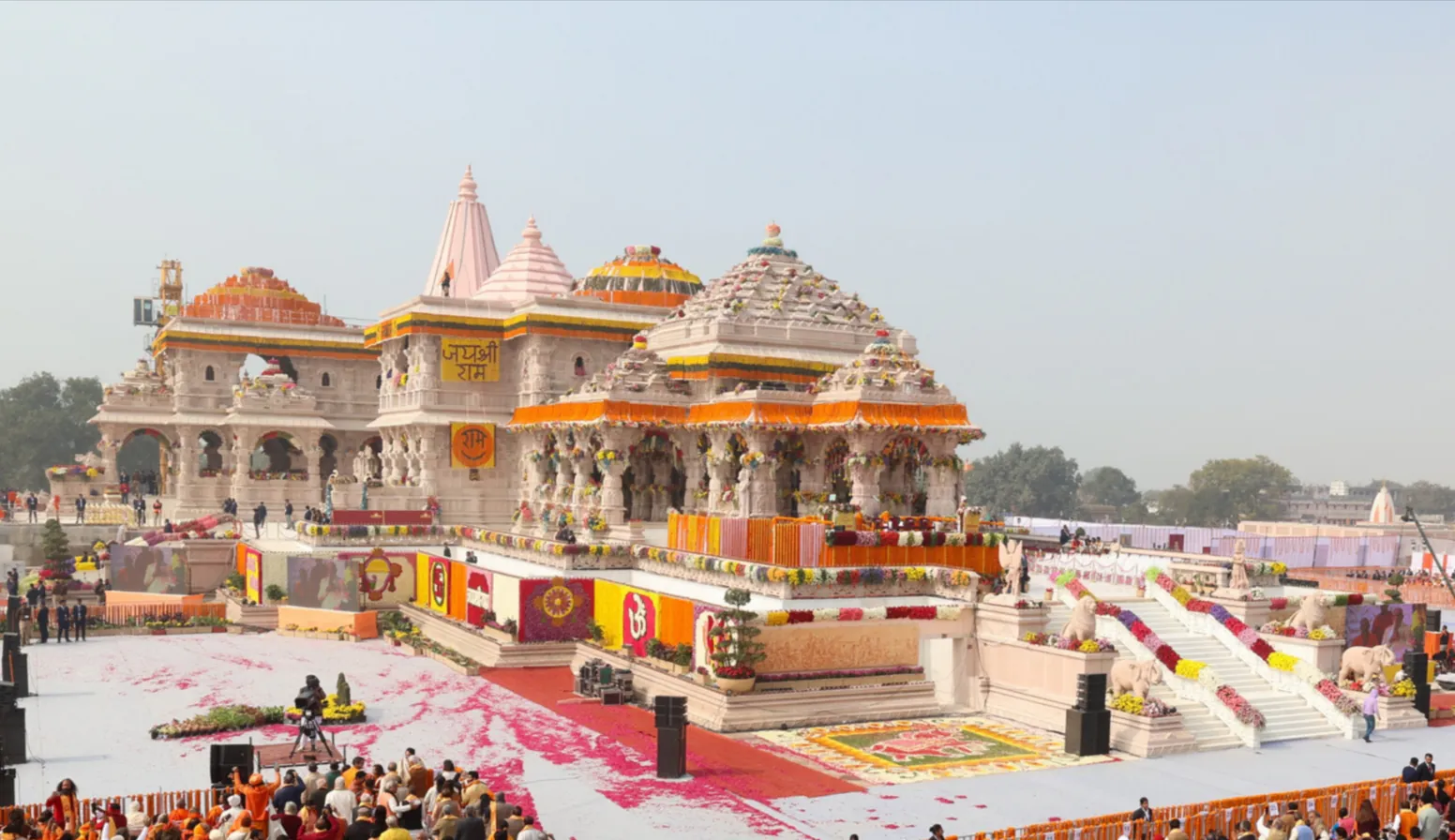
The dust of centuries seemed to settle as I stepped onto the hallowed ground of the Ram Janmabhoomi in Ayodhya. After years of traversing India's UNESCO sites, this one felt particularly resonant, a place where history, faith, and national identity intertwine in a complex tapestry. The newly constructed Ram Mandir, gleaming white under the Uttar Pradesh sun, is an imposing structure, its scale dwarfing the surrounding buildings. It’s a powerful statement, a testament to enduring belief. The architecture is a breathtaking blend of traditional Nagara style and contemporary engineering. Intricate carvings adorn every pillar, every archway, depicting scenes from the Ramayana, each a narrative in stone. The sheer volume of detailed carvings is astounding; I spent hours just absorbing the artistry, noticing new details with every glance. The creamy white marble, sourced from Rajasthan, shimmers, creating an ethereal glow, especially as the sun begins its descent. The main shikhara, soaring towards the heavens, is a marvel of engineering and a beacon of faith visible from miles around. The atmosphere within the temple complex is palpable. A sense of reverence hangs heavy in the air, punctuated by the chanting of hymns and the rustling of silk sarees. Devotees from all walks of life, their faces etched with devotion, queue patiently for darshan, a glimpse of the deity within the sanctum sanctorum. Witnessing this collective expression of faith was deeply moving, a reminder of the power of belief to unite and inspire. One aspect that struck me was the meticulous organization despite the sheer volume of visitors. The security is tight but unobtrusive, allowing for a smooth flow of devotees. The temple complex itself is designed to accommodate large crowds, with spacious courtyards and designated areas for prayer and reflection. Even the surrounding areas have been revamped, with wider roads and improved infrastructure, making access to the temple significantly easier. Beyond the grandeur of the temple itself, the entire city of Ayodhya seems to hum with a renewed energy. The streets are bustling with activity, shops overflowing with religious paraphernalia and local delicacies. The air is thick with the aroma of incense and the sounds of devotional music. It's evident that the Ram Mandir has not only become a spiritual center but also a catalyst for economic growth and development in the region. However, the weight of history is inescapable. The site's contested past is a silent presence, a reminder of the delicate balance between faith and politics. While the new temple signifies a new chapter, the echoes of the past linger, prompting reflection on the complexities of India's socio-political landscape. Conversations with locals revealed a mix of emotions – joy, pride, and a cautious hope for a peaceful future. As I left Ayodhya, the image of the Ram Mandir, bathed in the soft glow of the setting sun, remained etched in my mind. It's more than just a temple; it's a symbol, a story, a testament to the enduring power of faith and the complexities of Indian history. Having visited every UNESCO site in India, I can say with certainty that the Ram Mandir, while not yet on the list, holds a unique significance, a place where spirituality, history, and national identity converge. It's a place that stays with you long after you've left, prompting reflection and a deeper understanding of India's rich and multifaceted cultural heritage.
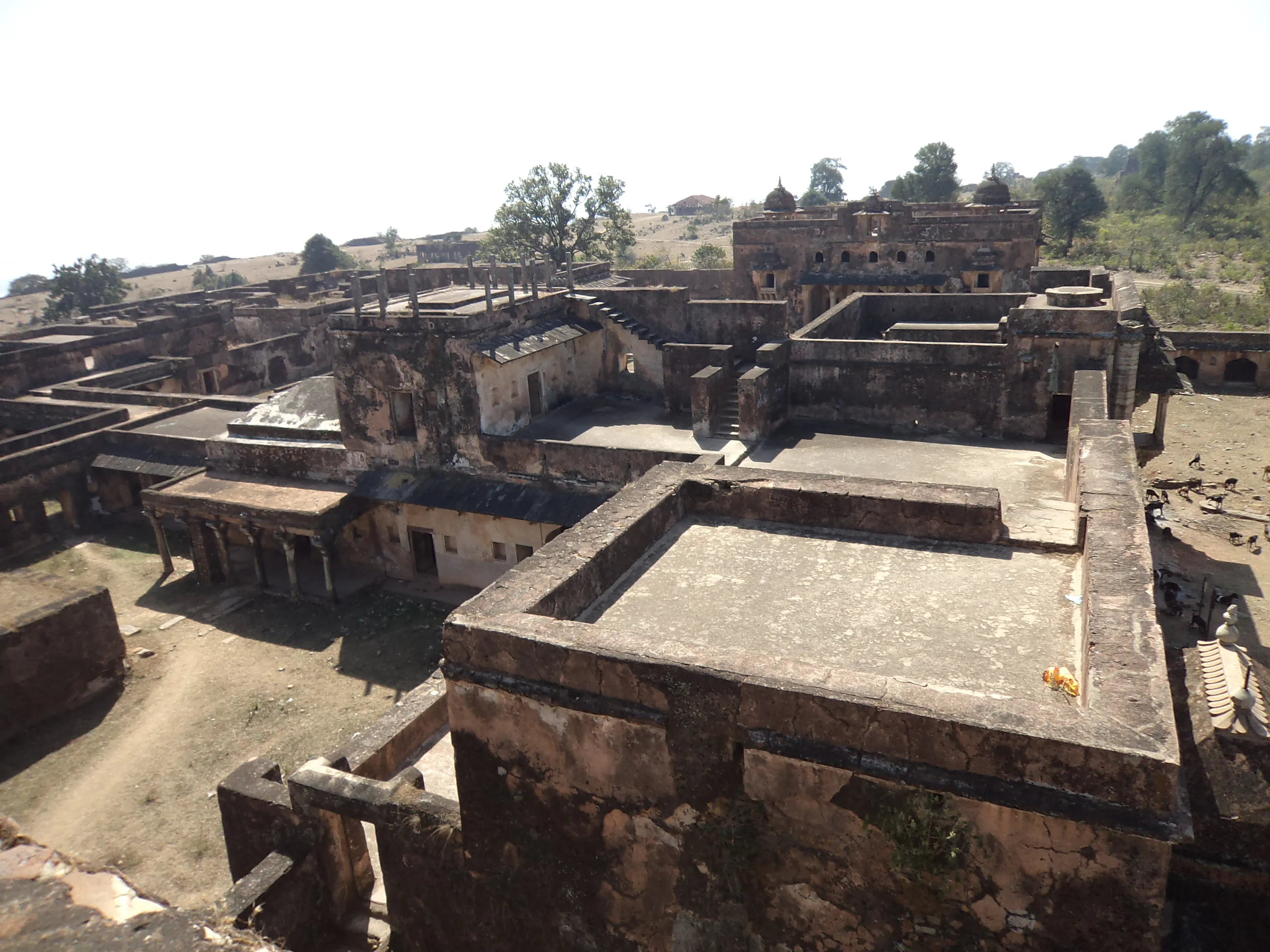
The cyclopean walls of Rohtasgarh Fort rose before me, a stark silhouette against the Bihar sky. Ascending the winding road, I felt a palpable shift, a journey not just upwards, but backwards in time. This wasn't merely a fort; it was a palimpsest of history, layered with the narratives of Suryavanshi kings, Afghan rulers, and even a brief, intriguing brush with the Mughals. My first impression was of sheer scale. Rohtasgarh isn't a compact citadel; it sprawls across a plateau, encompassing over 70 square kilometers. The outer fortifications, following the natural contours of the hill, are a testament to strategic brilliance. These aren't just walls; they are integrated with the landscape, utilizing the steep cliffs and ravines as natural defenses. The sheer drop from the ramparts is breathtaking, and I could easily imagine the daunting task faced by any would-be attacker. Passing through the multiple gateways, each a marvel of military engineering, I began to appreciate the fort's layered history. The initial impression of robust, almost crude, strength gave way to glimpses of refined artistry. The 'Hathi Pol' or Elephant Gate, for instance, displays a surprising elegance despite its defensive purpose. The carvings, though weathered by time, hinted at a period of artistic flourishing. Later, I discovered that many of these finer details were added during the Suri dynasty, showcasing their distinct aesthetic sensibilities. Within the fort's vast expanse, the structures range from the purely functional to the surprisingly ornate. The 'Rajmahal,' or royal palace, though now in ruins, still whispers of past grandeur. I was particularly struck by the 'Rang Mahal,' its faded frescoes a testament to the vibrant court life that once thrived within these walls. The intricate jali work, allowing for both ventilation and privacy, spoke of a sophisticated understanding of architectural principles. One of the most intriguing aspects of Rohtasgarh is its water management system. The numerous baolis, or stepwells, are not just utilitarian structures; they are architectural marvels. The most impressive, the 'Ganesh Baoli,' descends several stories, its intricate steps and landings creating a mesmerizing geometric pattern. Standing at the bottom, looking up at the sliver of sky framed by the well's opening, I felt a sense of awe at the ingenuity of the ancient builders. They had not just conquered the terrain but had also mastered the essential element of water, ensuring the fort's self-sufficiency. Beyond the grand structures, it was the smaller details that captured my attention. The remnants of a marketplace, the carved doorways of private residences, the hidden passages – each element contributed to a richer understanding of life within the fort. I spent hours exploring the lesser-known corners, tracing the faint outlines of past lives. Rohtasgarh isn't just a collection of stones and mortar; it's a living testament to human ingenuity and resilience. Standing on the ramparts, gazing out at the vast panorama, I felt a profound connection to the past. This wasn't just a visit; it was an immersion in history, a journey through time etched in stone. The fort stands as a silent sentinel, guarding the stories of empires risen and fallen, a powerful reminder of the enduring legacy of ancient Indian architecture.
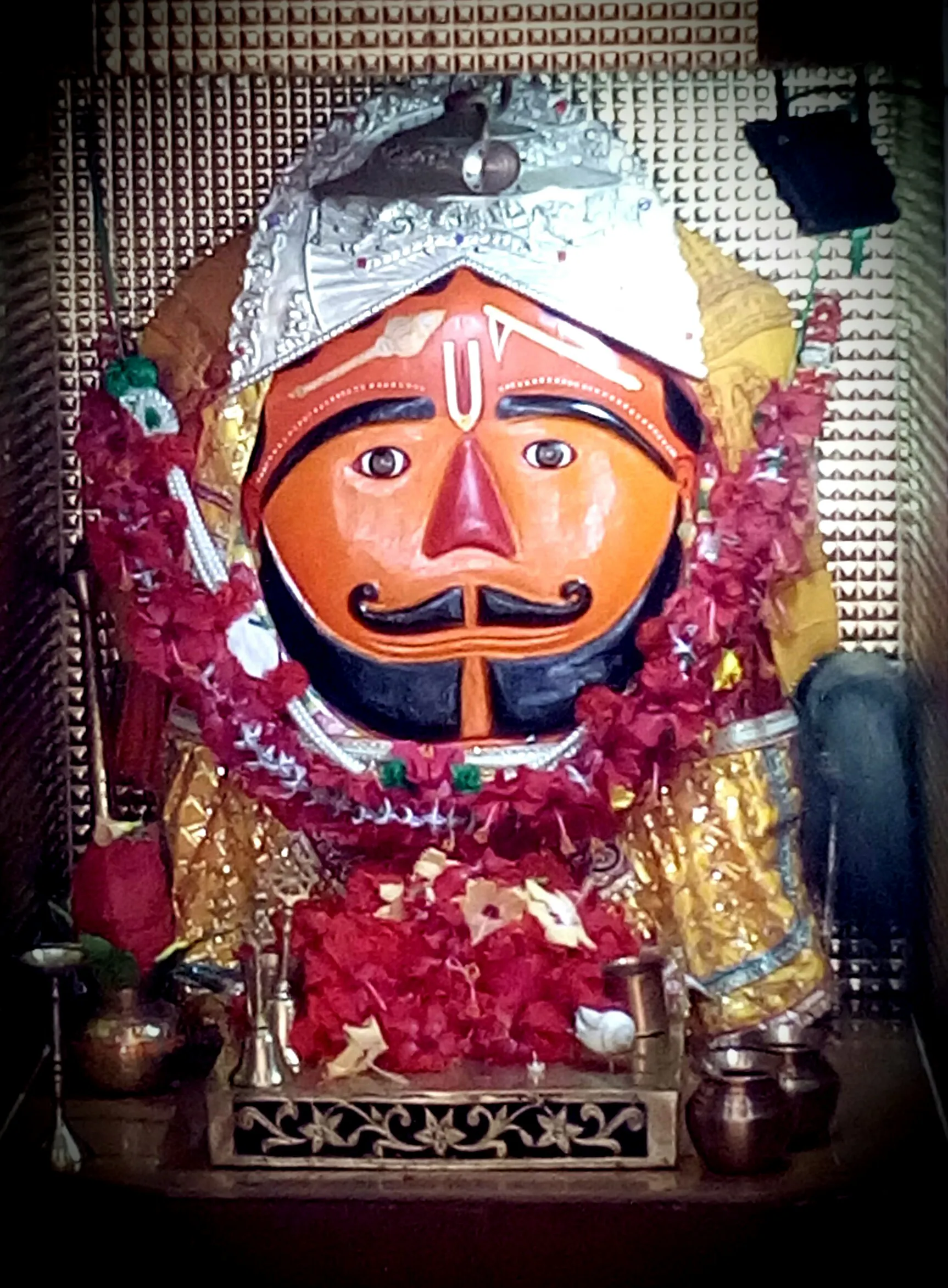
The desert wind whipped around me, carrying fine sand that stung my eyes as I approached the Salasar Balaji Temple. Emerging from the flat, arid landscape of Rajasthan's Churu district, the temple complex felt like an oasis, a vibrant splash of colour against the muted ochre backdrop. It wasn't the grandeur of scale that struck me initially, but the palpable sense of devotion that permeated the air. The steady stream of pilgrims, their faces etched with faith, created a humming energy that resonated within the temple walls. The temple itself is a fascinating blend of architectural styles. While predominantly Rajput in character, with its characteristic chhatris (elevated, dome-shaped pavilions) and jharokhas (overhanging enclosed balconies), there are subtle Mughal influences woven into the fabric of the structure. The ornate carvings on the marble pillars, for instance, display a delicate floral intricacy reminiscent of Mughal artistry. This fusion isn't surprising, given the historical context of Rajasthan, a region where these two powerful empires often intersected and influenced each other. The main shrine, housing the revered idol of Lord Hanuman, known here as Salasar Balaji, is relatively small and unassuming. Unlike the towering gopurams of South Indian temples or the sprawling complexes of North Indian ones, Salasar Balaji’s sanctum sanctorum exudes a sense of intimacy. The walls are covered in silver plating, reflecting the flickering lamps and creating a warm, ethereal glow. The idol itself, a dark, imposing figure, is believed to have self-manifested from the earth, adding to its mystique and drawing devotees from across the country. What truly captivated me, however, was the intricate marble work that adorned every surface. The pillars, the arches, even the flooring, were covered in a tapestry of carved floral patterns, geometric designs, and depictions of mythological scenes. The craftsmanship was exquisite, each detail meticulously rendered, a testament to the skill of the artisans who had poured their devotion into this sacred space. I spent a considerable amount of time studying the panels depicting scenes from the Ramayana, marveling at the fluidity of the lines and the expressiveness of the figures. The narrative unfolded across the marble, bringing the epic to life in a way that mere words could not. The courtyard surrounding the main shrine was a hive of activity. Devotees offered prayers, chanted hymns, and performed rituals, their voices blending in a harmonious cacophony. The air was thick with the scent of incense and the vibrant colours of saffron, red, and marigold added to the sensory overload. I observed the intricate rituals with fascination, noting the specific gestures, offerings, and prayers that formed part of the devotional practice. It was a powerful reminder of the enduring strength of faith and the role that these sacred spaces play in the lives of millions. As I left the temple complex, the setting sun cast long shadows across the desert landscape. The experience had been more than just a visit to an architectural marvel; it was an immersion into a living, breathing tradition. The Salasar Balaji Temple is not merely a structure of stone and marble; it is a repository of faith, a testament to human devotion, and a vibrant expression of India’s rich cultural heritage. The image of the silver-clad idol, bathed in the warm glow of lamps, and the echoes of the devotional chants stayed with me long after I had left, a poignant reminder of the spiritual heart that beats within the arid landscape of Rajasthan.
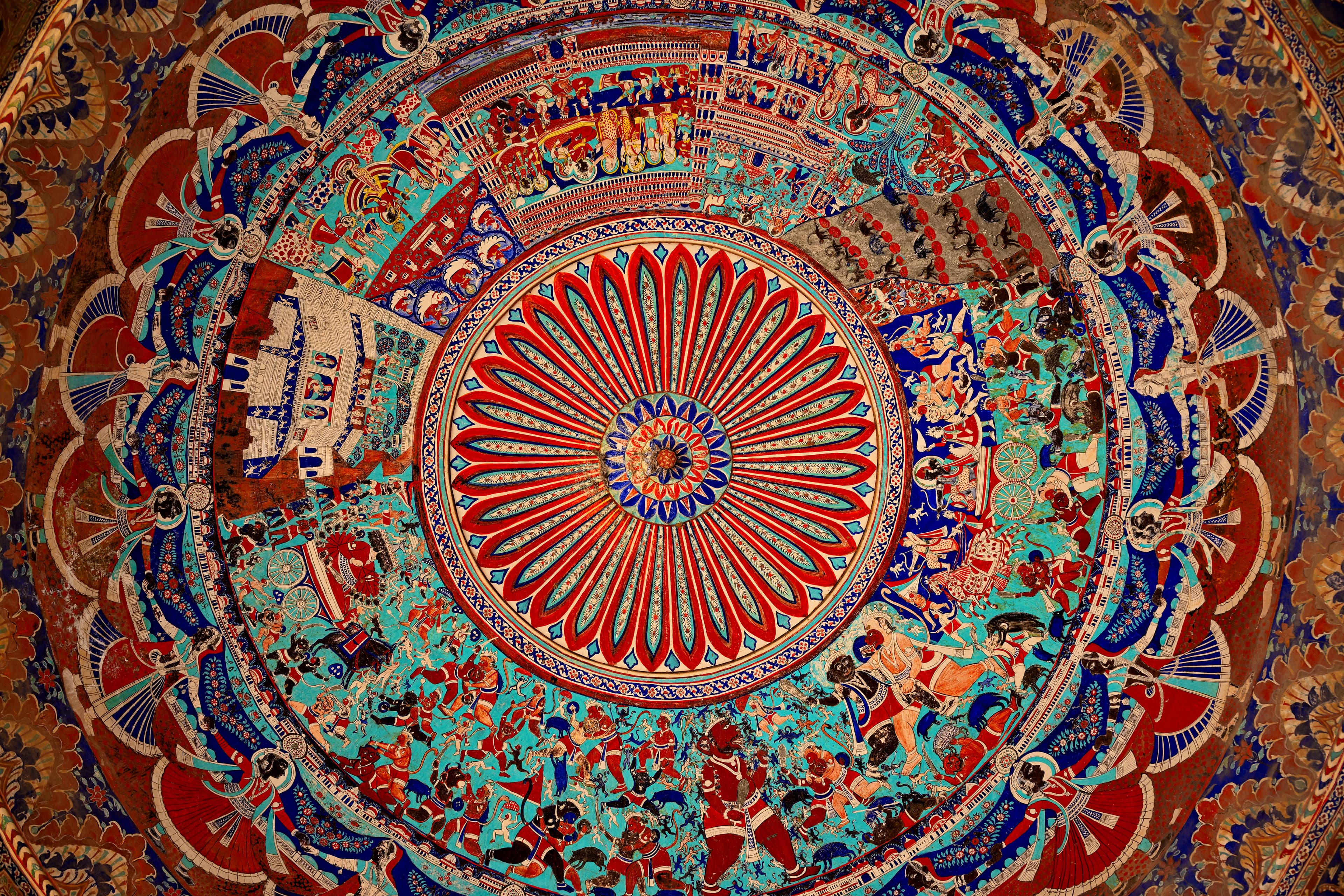
The midday sun beat down on Mathura, casting long shadows across the narrow lanes as I finally stood before the imposing wooden doors of Seth Ram Gopal Haveli. A palpable sense of history hung in the air, a stark contrast to the bustling marketplace just a stone's throw away. This wasn't just another haveli; it was a whisper of a bygone era, a testament to the opulent lifestyle of Mathura's affluent merchant class. Pushing open the heavy doors, I stepped into a cool, dimly lit courtyard. The transition was immediate, from the chaotic energy of the streets to an almost monastic stillness. The haveli embraced me, its intricate carvings and aged brickwork whispering stories of generations past. My eyes were immediately drawn upwards to the five-story structure, a magnificent display of traditional Braj architecture. Each level, supported by elaborately carved wooden pillars, seemed to lean in slightly, as if in confidential conversation with its neighbour. The courtyard, the heart of the haveli, was paved with worn flagstones, a testament to countless footsteps that had traversed this space over centuries. A small, neglected tulsi plant occupied a corner, a poignant reminder of the family’s daily rituals. The walls surrounding the courtyard were adorned with frescoes, their colours faded yet still vibrant enough to depict scenes from Krishna’s life, a common motif in this region so deeply connected to the deity. I noticed the intricate jali work, delicate screens of carved stone allowing for both ventilation and privacy, a hallmark of Mughal architectural influence. Ascending the wide, wooden staircase, the scent of aged wood filled my nostrils. Each step creaked under my weight, a rhythmic soundtrack to my exploration. The upper floors revealed a labyrinth of interconnected rooms, each with its own unique character. Some rooms boasted ornate ceilings with intricate floral patterns, while others showcased remnants of painted murals, now fragmented and ghostly. I peered into a room that likely served as a kitchen, its walls blackened by years of cooking fires, imagining the aromas of traditional Braj cuisine that must have once permeated these spaces. One of the most striking features of the haveli was its collection of exquisitely carved wooden balconies. Leaning against the intricately patterned railing of one such balcony, I overlooked the bustling street below. It was easy to imagine the wealthy Seth, perhaps Ram Gopal himself, observing the daily life of the city from this very vantage point. The rhythmic clang of a blacksmith’s hammer, the melodic calls of street vendors, the laughter of children playing – these sounds, though centuries removed from the haveli’s heyday, still echoed in the spaces between the carved wood. While the haveli undoubtedly bore the marks of time and neglect, its grandeur was undeniable. Peeling paint, crumbling plaster, and the silence of empty rooms only added to its melancholic charm. It wasn't merely a structure; it was a living archive, a tangible link to a rich cultural heritage. I could almost hear the rustle of silk sarees, the murmur of conversations, and the joyous strains of celebratory music within its walls. As I descended the creaking staircase and stepped back into the vibrant chaos of Mathura’s streets, I carried with me a profound sense of connection to the city’s past. Seth Ram Gopal Haveli wasn't just a tourist attraction; it was a time capsule, offering a glimpse into a world of exquisite craftsmanship, opulent lifestyles, and a deep-rooted connection to tradition. It’s a place that deserves not just a visit, but a moment of quiet contemplation, a chance to listen to the stories whispered by its ancient walls.
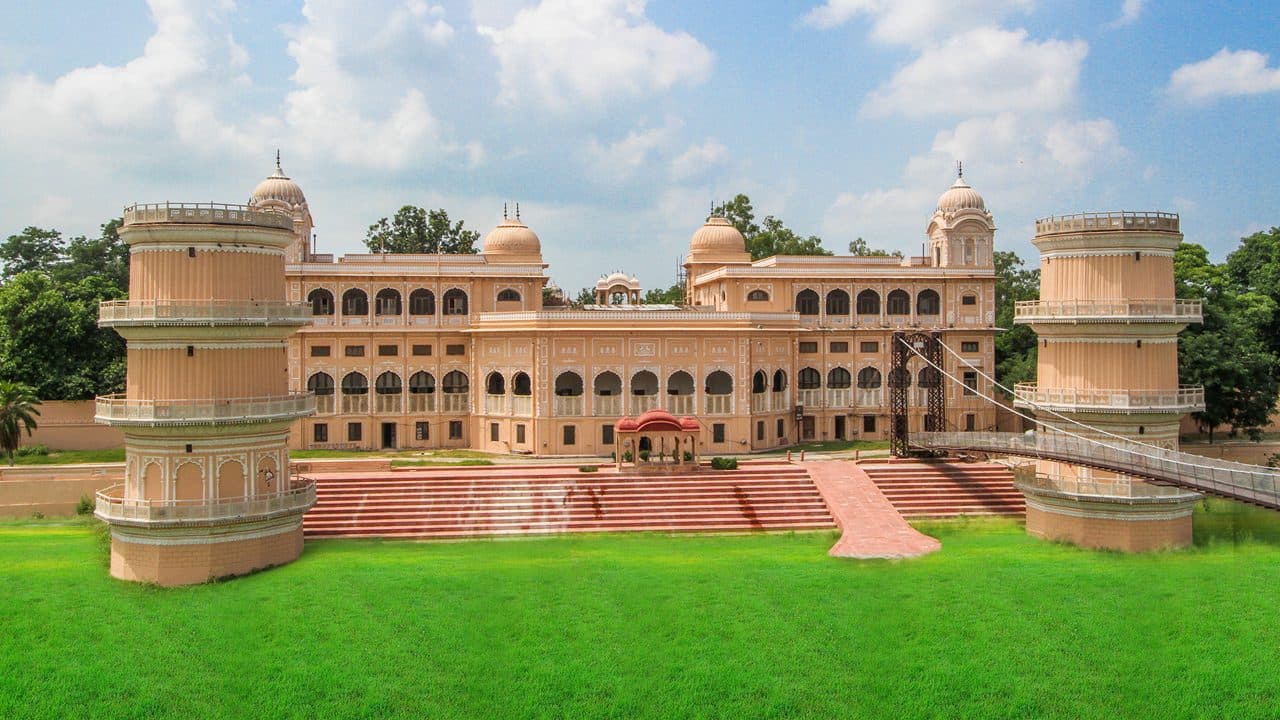
The midday sun beat down on the courtyard of the Qila Mubarak complex, but within the Sheesh Mahal, a cool, dim tranquility reigned. Stepping through the unassuming archway, I was immediately transported from the bustling Punjabi city to a realm of intricate artistry. As a heritage enthusiast specializing in South Indian temple architecture, I was eager to experience this northern architectural gem and compare its nuances with the Dravidian styles I knew so well. The Sheesh Mahal, or “Palace of Mirrors,” truly lives up to its name. Inlaid with countless tiny pieces of mirror, the walls and ceilings shimmer and reflect the ambient light, creating an ethereal, almost magical atmosphere. Unlike the large, strategically placed mirrors of European palaces, these fragments are meticulously arranged in floral patterns, geometric designs, and depictions of mythological scenes, reminiscent of the intricate inlay work found in South Indian temple doorways. The effect is less of grand reflection and more of a diffused, sparkling brilliance, akin to the shimmering silk sarees worn in the south. The central hall, where the Maharaja of Patiala once held court, is the most impressive. The ceiling, a marvel of craftsmanship, is covered in a dense tapestry of mirror work interspersed with colored glass and gilt. The patterns are complex and varied, showcasing a blend of Mughal and Rajput influences. I noticed a distinct Persian influence in the floral motifs, a testament to the historical exchanges and artistic cross-pollination that shaped this region. This syncretism reminded me of the Vijayanagara period in South India, where Islamic architectural elements were subtly incorporated into temple designs. While the mirror work is undoubtedly the star attraction, the Sheesh Mahal offers more than just glittering surfaces. The frescoes adorning the walls depict scenes from Hindu epics like the Ramayana and the Mahabharata, as well as secular themes of courtly life and hunting expeditions. The vibrant colors, though faded in places, still retain their richness, narrating stories that resonate across centuries. The detailing in the figures, particularly the costumes and ornamentation, provided a fascinating glimpse into the fashion and aesthetics of the era. I found myself comparing the depiction of deities here with the sculpted figures on the gopurams of South Indian temples, noting the differences in iconography and artistic style. Moving through the various chambers of the palace, I observed the use of different architectural elements. The arches, while pointed like those found in Islamic architecture, lacked the elaborate calligraphy and geometric patterns I'd seen in mosques. Instead, they were often adorned with floral motifs, creating a softer, more decorative effect. The jharokhas, or overhanging balconies, offered a commanding view of the courtyard below and were reminiscent of similar structures found in Rajput palaces. However, unlike the heavy stone jharokhas of Rajasthan, these were lighter and more ornate, perhaps reflecting the Punjabi preference for intricate woodwork. One aspect that particularly intrigued me was the use of water within the palace complex. A small, rectangular pool, lined with marble and surrounded by mirrored walls, created a mesmerizing play of light and reflection. This reminded me of the stepped tanks and water features integral to South Indian temple architecture, serving both practical and symbolic purposes. While the scale and function differed, the underlying principle of incorporating water as a cooling and aesthetically pleasing element remained consistent. My visit to the Sheesh Mahal was a journey of discovery, highlighting the rich diversity of Indian architectural traditions. While distinct from the Dravidian architecture I was familiar with, the palace shared a similar spirit of artistic innovation and meticulous craftsmanship. The experience underscored the power of architecture to transcend regional boundaries and tell stories of cultural exchange, artistic brilliance, and the enduring legacy of a bygone era.

The midday sun beat down on Gurugram, a stark contrast to the cool, shadowed interior of the Sheetla Mata Mandir. This wasn't a UNESCO World Heritage Site, a fact that surprised many given its historical and cultural significance. My journey across India to document every UNESCO site had brought me here, to this vital pilgrimage center, driven by curiosity and a desire to understand its enduring appeal. The temple, dedicated to Sheetla Mata, the goddess of smallpox, stands as a testament to a time when disease held a powerful sway over human life. Unlike the ornate and vibrant temples of South India I'd grown accustomed to, Sheetla Mata Mandir presented a different aesthetic. The structure, primarily built from brick and stone, exuded a sense of aged resilience. The lack of elaborate carvings or bright colours initially struck me, but as I spent more time within the complex, I began to appreciate the understated elegance. The simplicity felt purposeful, almost reverential, focusing the attention on the spiritual aspect rather than visual grandeur. The main entrance, a relatively unassuming archway, led into a large courtyard. Devotees, many carrying offerings of cooked food – a unique tradition of this temple – moved with a quiet determination. The air hummed with a low murmur of prayers and the clanging of bells. I observed families sharing meals on the temple grounds, the food having been offered to the goddess and then consumed as 'prasad', a blessed offering. This communal act of eating, blurring the lines between the sacred and the everyday, was a powerful display of faith and community. Inside the sanctum sanctorum, the atmosphere was palpably different. The dimly lit space, illuminated by flickering oil lamps, held an air of mystery and ancient power. The idol of Sheetla Mata, adorned with simple garments and jewellery, was a focal point for intense devotion. I watched as devotees whispered their prayers, their faces etched with hope and reverence. The absence of opulent decoration within the sanctum further amplified the sense of raw, unfiltered faith. The architecture of the temple, while not as visually striking as some of the UNESCO sites I've visited, held its own unique charm. The use of local materials, the simple lines, and the open courtyard all contributed to a sense of groundedness, a connection to the earth. I noticed intricate brickwork in certain sections, showcasing the skill of the original builders. The temple's design seemed to prioritize functionality and accessibility over elaborate ornamentation, reflecting its role as a place of pilgrimage for people from all walks of life. One of the most striking aspects of my visit was the palpable sense of continuity, a bridge between the past and the present. While the temple has undoubtedly undergone renovations over the centuries, the core beliefs and practices seemed to have remained unchanged. This resilience, this unwavering faith in the face of modern advancements in medicine, was a testament to the deep-rooted cultural significance of Sheetla Mata. Leaving the Sheetla Mata Mandir, I carried with me a deeper understanding of faith and its diverse expressions. While not a UNESCO site, this temple offered a unique glimpse into the living history and cultural fabric of India. It served as a reminder that heritage isn't just about grand monuments and breathtaking architecture, but also about the intangible threads of belief, tradition, and community that bind a people together. The experience underscored the importance of exploring beyond the designated lists and discovering the hidden gems that offer a richer, more nuanced understanding of a place and its people.
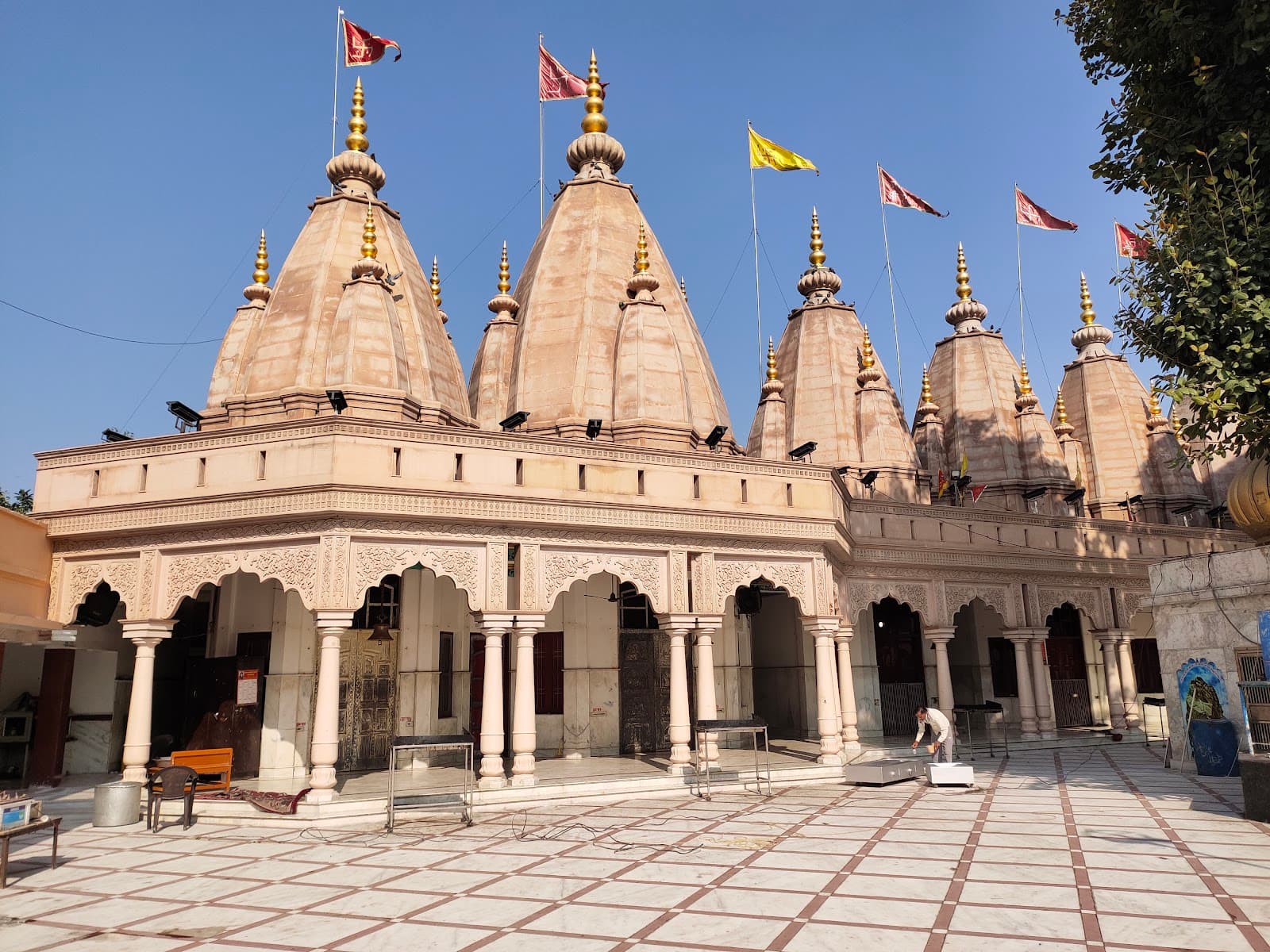
The midday sun beat down on Panipat, casting long shadows across the dusty plains, but within the cool confines of the Shri Devi Mandir, a different kind of energy pulsed. Having explored the basalt-carved wonders of Maharashtra’s caves and the intricate details of its countless temples, I arrived at this North Indian shrine with a keen eye for comparison, and I wasn't disappointed. The Shri Devi Mandir, dedicated to the goddess Bhadrakali, offers a distinct experience, a testament to a different architectural idiom and a unique spiritual resonance. The temple complex is surprisingly expansive, a sprawling network of courtyards, shrines, and halls. Unlike the often vertically oriented temples of the Deccan plateau, this structure embraces horizontality. Low-slung buildings, painted in vibrant shades of saffron, ochre, and white, surround the central sanctum. The main entrance, a towering gateway adorned with intricate carvings of deities and floral motifs, immediately sets the tone. The carvings, though weathered by time, retain a remarkable clarity, showcasing a blend of Mughal and Rajput influences – a testament to the region's rich history. Stepping through the gateway felt like crossing a threshold into another world. The clamor of the city faded, replaced by the soft murmur of chants and the clanging of bells. The courtyard, paved with smooth, cool stone, offered a welcome respite from the heat. Devotees moved with a quiet reverence, their faces etched with devotion. I observed the subtle differences in their rituals compared to those I’d witnessed back home – the way they offered flowers, the specific mantras they chanted, the distinct aroma of incense that hung heavy in the air. The main shrine, housing the idol of Shri Devi, is a relatively small structure, but its simplicity is its strength. The deity, depicted in a fierce yet benevolent form, is adorned with vibrant garments and elaborate jewelry. The air within the sanctum vibrated with a palpable energy, a feeling of concentrated devotion that transcended the physical space. I spent a few moments simply observing the interplay of light and shadow on the idol, the flickering flames of the oil lamps, and the expressions of quiet contemplation on the faces of the devotees. What struck me most about the Shri Devi Mandir was its accessibility. Unlike some of the more ancient temples I've visited, where a certain formality and distance are maintained, this temple felt remarkably inclusive. People from all walks of life, young and old, rich and poor, mingled freely, united in their reverence for the goddess. I saw families sharing prasad, children playing in the courtyards, and elderly devotees lost in quiet prayer. This sense of community, of shared faith, was truly heartwarming. Beyond the main shrine, the complex houses several smaller shrines dedicated to other deities, each with its own unique character. I explored these smaller spaces, noting the variations in architectural style and the different iconography. One shrine, dedicated to Lord Shiva, featured a striking lingam carved from black stone, while another, dedicated to Lord Hanuman, was adorned with vibrant murals depicting scenes from the Ramayana. As I wandered through the complex, I couldn't help but reflect on the power of faith and the diverse ways in which it manifests itself across India. From the rock-cut caves of Ajanta and Ellora to the towering gopurams of Tamil Nadu, and now to the humble yet vibrant Shri Devi Mandir in Panipat, each sacred space offers a unique window into the rich tapestry of Indian spirituality. This temple, with its blend of architectural styles, its palpable sense of devotion, and its inclusive atmosphere, left a lasting impression, reminding me that the essence of faith transcends geographical boundaries and architectural forms.
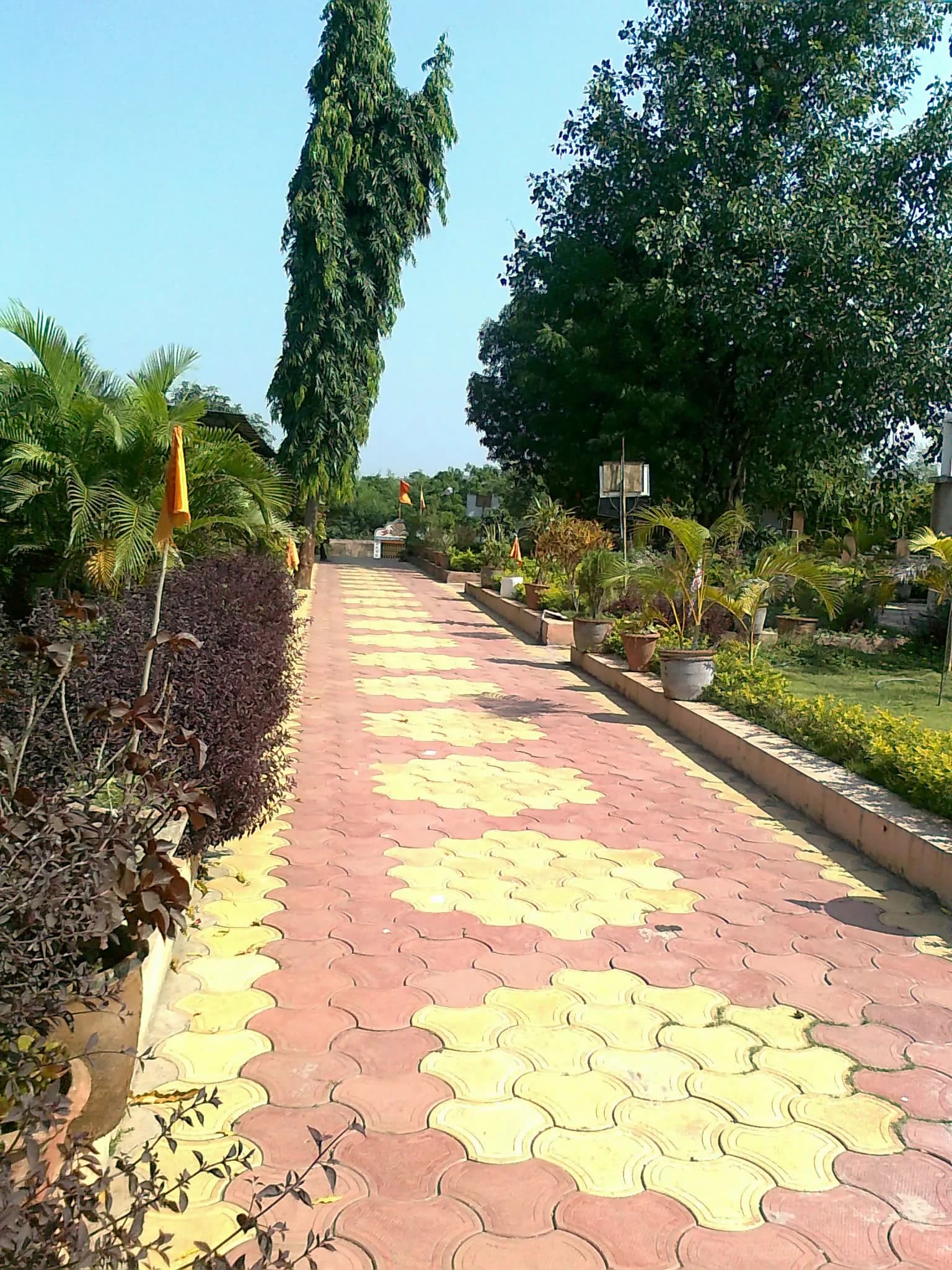
The midday sun cast long shadows across the sprawling courtyard of Shri Krishna Mandir in Ludhiana, the light catching the intricate carvings that adorned its facade. The temple, a relatively recent construction compared to the ancient wonders I typically study, still exuded a palpable sense of devotion and architectural richness. Its gleaming white marble exterior, punctuated by vibrant splashes of colour, stood in stark contrast to the bustling urban landscape that surrounded it. My initial impression was one of harmonious fusion. The temple’s design cleverly blends elements of traditional North Indian Nagara architecture with a touch of contemporary flair. The shikhara, the towering structure above the sanctum sanctorum, while not reaching the dizzying heights of some ancient temples, still commanded attention with its graceful curves and ornate detailing. Small, delicately carved miniature shikharas clustered around the main one, creating a sense of rhythmic ascension. Stepping inside, the cool marble floor offered respite from the Punjab heat. The main prayer hall, a vast and airy space, was filled with the murmur of chanting and the scent of incense. The pillars supporting the high ceiling were far from simple structural elements; each was a canvas for intricate carvings depicting scenes from the Krishna Leela, the divine plays of Lord Krishna. I was particularly struck by the dynamic portrayal of Krishna’s Rasa Leela, the dance with the gopis, which captured the fluidity and energy of the divine dance. The sculptor’s skill was evident in the expressive faces and flowing garments of the figures, bringing the mythological narrative to life. Unlike the dimly lit interiors of many ancient temples, Shri Krishna Mandir was bathed in natural light, which streamed in through large windows adorned with stained glass depicting various deities. This modern touch, while a departure from traditional temple architecture, enhanced the vibrancy of the space and allowed for a clearer appreciation of the artistry within. The temple complex extends beyond the main prayer hall, encompassing smaller shrines dedicated to other deities, including Radha, Shiva, and Hanuman. Each shrine, while smaller in scale, maintained the same level of artistic detail and devotional fervour. I noticed a distinct shift in architectural style in the Hanuman shrine, which incorporated elements reminiscent of Dravidian architecture, particularly in the gopuram-like structure above the entrance. This subtle incorporation of different architectural styles within a single complex spoke to the inclusive nature of the temple and its embrace of diverse traditions. One of the most captivating aspects of Shri Krishna Mandir was its extensive use of coloured marble inlay work. Floral motifs, geometric patterns, and depictions of divine symbols adorned the walls, pillars, and even the ceiling, creating a visual feast. The vibrant hues of red, green, blue, and yellow contrasted beautifully with the pristine white marble, adding a layer of opulence and grandeur to the space. This inlay work, reminiscent of the pietra dura technique, demonstrated a high level of craftsmanship and meticulous attention to detail. As I wandered through the temple complex, I observed the seamless integration of the sacred and the secular. Devotees engaged in prayer and ritual, while families strolled through the gardens, children playing in the designated areas. This harmonious coexistence underscored the temple's role as not just a place of worship, but also a community hub, a space for social interaction and cultural expression. My visit to Shri Krishna Mandir offered a fascinating glimpse into the evolution of temple architecture in India. While rooted in tradition, the temple embraces modern elements and diverse influences, creating a unique architectural vocabulary that reflects the dynamic nature of faith and cultural expression in contemporary India. It served as a potent reminder that architecture, even in its sacred manifestations, is not static but continues to adapt and evolve, reflecting the changing needs and aspirations of the communities it serves.
Related Collections
Discover more heritage sites with these related collections
Explore More Heritage
Explore our comprehensive archive of 79 heritage sites with detailed documentation, 3D models, floor plans, and historical research. Each site page includes visitor information, conservation status, architectural analysis, and downloadable resources for students, researchers, and heritage enthusiasts.
Historical Context
The historical significance of these 79 heritage sites reflects the profound integration of dharma, artha, and kama in Hindu civilization. Across successive eras, royal patrons and spiritual leaders commissioned these sacred edifices as acts of devotion, fulfilling dharmic obligations while creating eternal spaces for worship and community gathering. Various dynasties contributed unique architectural visions, establishing traditions that honored Vedic principles while incorporating regional characteristics. Master builders (sthapatis) applied knowledge from ancient shilpa shastras (architectural treatises) and vastu shastra (spatial science), creating structures embodying cosmic principles and sacred geometry. Epigraphic inscriptions and archaeological evidence reveal sophisticated networks of guilds, royal support, and community participation sustaining these massive undertakings across decades or centuries. These monuments served as centers of Vedic learning, Sanskrit scholarship, classical arts, and spiritual practice—roles many continue fulfilling today, maintaining unbroken traditions that connect contemporary Bharat to its glorious civilizational heritage.
Architectural Significance
The architectural magnificence of these 79 heritage sites demonstrates the sophisticated application of shilpa shastra principles to create spaces embodying cosmic order and divine presence. The rajput architecture style tradition manifests through characteristic elements: distinctive regional architectural elements, spatial planning principles, and decorative vocabularies. Employing indigenous materials—locally sourced stone, traditional lime mortars, and time-honored construction techniques—sthapatis created structures demonstrating advanced engineering knowledge. The corbelling techniques display extraordinary precision, achieving structural stability through geometric principles. Dome construction methodologies demonstrate sophisticated understanding of load distribution and compression forces, centuries before modern engineering formalized such knowledge. Beyond structural excellence, these monuments serve as three-dimensional textbooks of Puranic narratives, Vedic cosmology, and iconographic traditions. Sculptural programs transform stone into divine forms, teaching dharma through narrative reliefs and creating sacred atmospheres conducive to devotion and contemplation. Recent photogrammetric documentation and 3D laser scanning reveal original polychromy, construction sequences, and historical conservation interventions, enriching our understanding of traditional building practices and material technologies that sustained these magnificent creations.
Conservation & Preservation
Preserving these 79 sacred heritage sites represents our collective responsibility to safeguard India's architectural and spiritual heritage for future generations. 3 benefit from Archaeological Survey of India protection, ensuring systematic conservation approaches. Conservation challenges include environmental degradation, biological colonization, structural deterioration, and pressures from increased visitation. Professional conservators address these through scientifically-grounded interventions: structural stabilization using compatible traditional materials, surface cleaning employing non-invasive techniques, vegetation management, and drainage improvements. Advanced documentation technologies—laser scanning, photogrammetry, ground-penetrating radar—create detailed baseline records enabling precise condition monitoring and informed conservation planning. When restoration becomes necessary, traditional building techniques and materials sourced from historical quarries ensure authenticity and compatibility. This comprehensive approach honors the devotion and craftsmanship of original builders while applying contemporary conservation science to ensure these monuments endure, continuing their roles as centers of worship, cultural identity, and civilizational pride.
Visitor Information
Experiencing these 79 sacred heritage sites offers profound connection to India's spiritual and architectural heritage. India offers well-developed infrastructure including auto-rickshaw, Indian Railways, state buses, facilitating travel between heritage sites. The optimal visiting period extends October through March when comfortable conditions facilitate exploration. Entry fees typically range from ₹25-₹40 at protected monuments. Photography for personal use is generally permitted, though professional equipment may require advance permissions. 2 sites offer immersive virtual tours for preliminary exploration or remote access. Visiting these sacred spaces requires cultural sensitivity: modest attire covering shoulders and knees, shoe removal in temple sanctums, quiet respectful demeanor, and recognition that these remain active worship centers where devotees practice centuries-old traditions. Meaningful engagement comes through understanding basic Hindu iconography, mythological narratives, and ritual contexts that bring these monuments to life.
Key Facts & Statistics
Total documented heritage sites: 79
Archaeological Survey of India protected monuments: 3
Source: Archaeological Survey of India
Sites with 3D laser scan documentation: 1
Sites with 360° virtual tours: 2
Temple: 26 sites
Monument: 20 sites
Fort: 13 sites
Historic City: 8 sites
Museum: 5 sites
Indo-Islamic architecture style, Mughal architecture style, Rajput architecture style, Nagara architecture style architectural style: 3 sites
Indo-Saracenic Revival architecture style, Nagara architecture style, Rajput architecture style, Mughal architecture style architectural style: 2 sites
Sikh architecture style, Indo-Islamic architecture style, Mughal architecture style, Rajput architecture style architectural style: 2 sites
Indo-Saracenic Revival architecture style, Mughal architecture style, Rajput architecture style, Nagara architecture style architectural style: 2 sites
Indo-Saracenic Revival architecture style, Mughal architecture style, Rajput architecture style, Bengali Vernacular architecture style architectural style: 1 sites
Rajput Period period construction: 26 sites
British Colonial Period period construction: 13 sites
Sikh Period period construction: 12 sites
Maratha Period period construction: 7 sites
Gurjara-Pratihara Period period construction: 3 sites
Average documentation completion score: 79%
Featured flagship heritage sites: 79
Frequently Asked Questions
How many heritage sites are documented in India?
This collection includes 79 documented heritage sites across India. 3 sites are centrally protected by Archaeological Survey of India. Each site has comprehensive documentation including photos, floor plans, and historical research.
What is the best time to visit heritage sites in India?
October through March is ideal for visiting heritage sites in India. Major festivals also offer unique cultural experiences. Check individual site pages for specific visiting hours and seasonal closures.
What are the entry fees for heritage sites?
Protected monuments typically charge ₹25-₹40. State-protected sites often have lower or no entry fees. Many temples and religious sites are free. Children often enter free. Still photography is usually included; video may require additional permits.
Are photography and videography allowed at heritage sites?
Still photography for personal use is generally permitted at most heritage sites. Tripods, flash photography, and commercial filming usually require special permissions. Some sites restrict photography of murals, sculptures, or sanctums. Drones are prohibited without explicit authorization. Always respect signage and guidelines at individual monuments.
Are these heritage sites wheelchair accessible?
Accessibility varies significantly. Major UNESCO sites and recently renovated monuments often have ramps and accessible facilities. However, many historical structures have steps, uneven surfaces, and narrow passages. Contact site authorities in advance for specific accessibility information. Our site pages indicate known accessibility features where available.
Are guided tours available at heritage sites?
Licensed guides are available at most major heritage sites, typically charging ₹200-₹500 for 1-2 hour tours. ASI-approved guides provide historical and architectural insights. Audio guides are available at select UNESCO sites. Our platform offers virtual tours and detailed documentation for 2 sites.
What is the conservation status of these heritage sites?
3 sites are legally protected by ASI. Active conservation includes structural stabilization, surface cleaning, vegetation control, and drainage management. Digital documentation helps monitor deterioration. 1 sites have 3D scan records for evidence-based interventions.
What are the key features of rajput architecture style architecture?
Rajput architecture style architecture features distinctive regional architectural elements, spatial planning principles, and decorative vocabularies. These elements evolved over centuries, reflecting regional climate, available materials, construction techniques, and cultural preferences. Each monument demonstrates unique variations within the broader architectural tradition.
What documentation is available for these heritage sites?
Each site includes high-resolution photography, architectural measurements, historical research, and expert annotations. 1 sites have 3D laser scans. 2 offer virtual tours. Documentation averages 79% completion.
How much time should I allocate for visiting?
Plan 2-3 hours for major monuments to appreciate architectural details and explore grounds. Smaller sites may require 30-60 minutes. Multi-site itineraries should allocate travel time. Early morning or late afternoon visits offer better lighting for photography and fewer crowds. Check individual site pages for recommended visiting durations.
What is the cultural significance of these heritage sites?
These monuments represent India's diverse cultural heritage, reflecting centuries of architectural innovation, religious traditions, and artistic excellence. They serve as living links to historical societies, preserving knowledge about construction techniques, social structures, and cultural values. Many sites remain active centers of worship and community gathering.
How can I practice responsible heritage tourism?
Respect site rules including photography restrictions and designated pathways. Don't touch sculptures, murals, or walls. Dispose waste properly. Hire local guides to support communities. Avoid visiting during restoration work. Learn about cultural contexts before visiting. Report damage to authorities. Your responsible behavior helps preserve heritage for future generations.
References & Sources
Rajput Architecture Style
Rajput Architecture Style architecture is a distinctive style of Indian temple architecture characterized by its unique design elements and construction techniques. This architectural tradition flourished in India and represents a significant period in Indian cultural heritage. Features include intricate carvings, precise proportions, and integration with religious symbolism.
- 1Diverse architectural styles from various periods
- 2Intricate craftsmanship and artistic excellence
- 3Historical and cultural significance
- 4Well-documented heritage value
- 5Protected under heritage conservation acts
- 6Tourist and educational significance
| 📍Rajasthan | 13 sites |
| 📍Punjab | 12 sites |
| 📍Uttar Pradesh | 11 sites |
| 📍Madhya Pradesh | 11 sites |
| 📍Haryana | 10 sites |
| 📍Gujarat | 7 sites |
| 📍Himachal Pradesh | 5 sites |
| 📍Jharkhand | 3 sites |
| 📍West Bengal | 3 sites |
| 📍Tripura | 1 sites |