Rajput Architecture Style Architecture in India
This collection documents 79 heritage sites throughout India, representing profound expressions of Hindu civilization's architectural and spiritual heritage. These monuments exemplify the rajput architecture style architectural tradition, with some maintaining unbroken traditions spanning millennia. Our comprehensive documentation, developed in collaboration with Archaeological Survey of India archaeologists, conservation specialists, and scholarly institutions, preserves not merely physical structures but the sacred geometry, cosmological symbolism, and ritual spaces central to Dharmic worship. acknowledging their universal significance to human civilization. Through royal patronage and community devotion, these structures embody the timeless principles of Hindu cultural heritage, connecting contemporary devotees to ancient traditions through stone, sculpture, and sacred spaces that continue to inspire reverence and wonder.
79 Sites Found
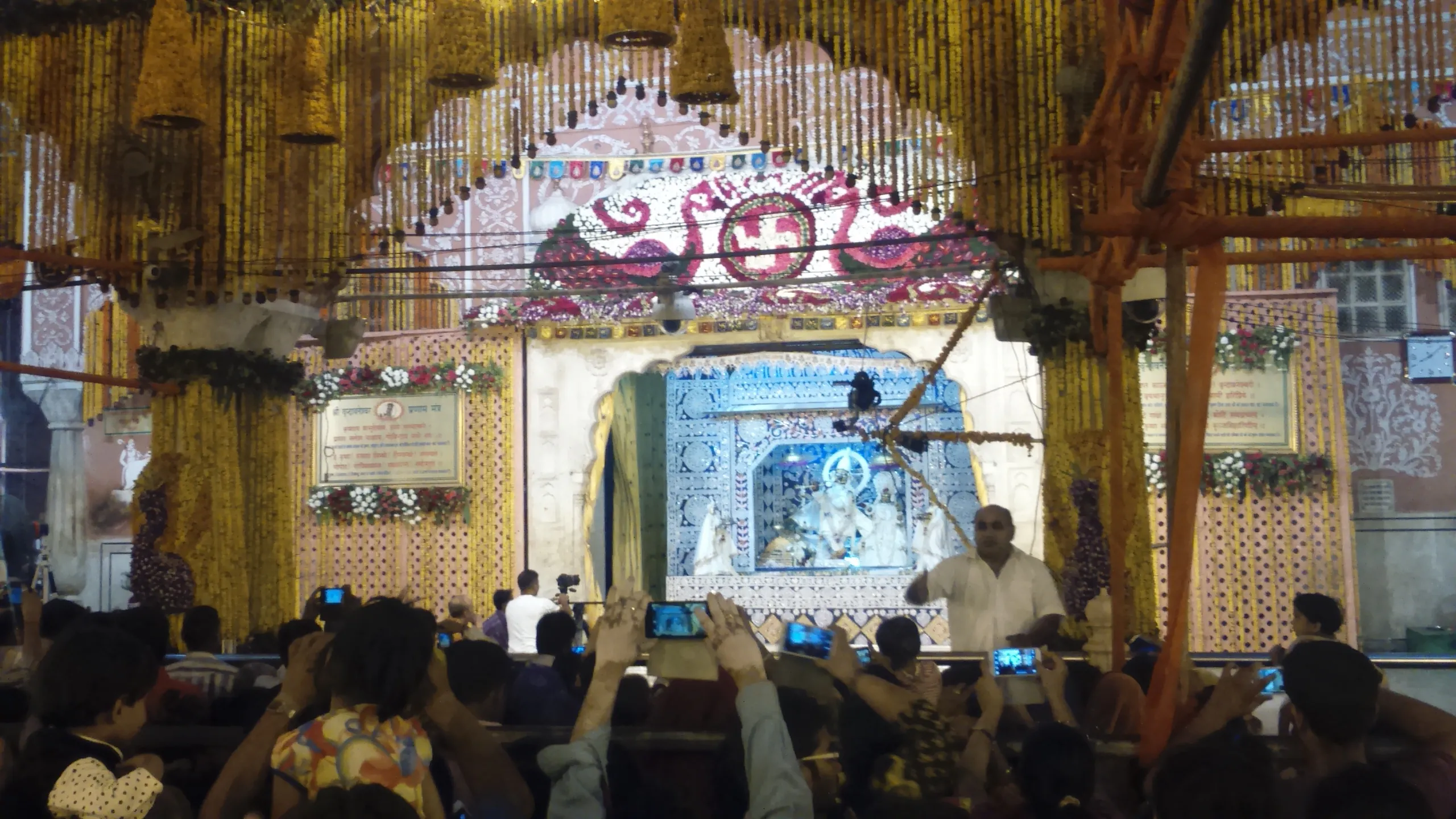
The Govind Dev Ji Temple in Jaipur isn't just a place of worship; it's a living testament to a unique blend of architectural styles that captivated me from the moment I stepped within its precincts. Having spent years studying the Dravidian architecture of South Indian temples, I was eager to experience the distinct architectural vocabulary of this North Indian shrine, and I wasn't disappointed. Located within the City Palace complex, the temple almost feels like a private sanctuary for the royal family, a feeling amplified by its relatively modest exterior compared to the grandeur of the surrounding palace buildings. The first thing that struck me was the absence of the towering gopurams that define South Indian temple gateways. Instead, the entrance is marked by a series of chhatris, elevated, dome-shaped pavilions supported by ornate pillars. These chhatris, with their delicate carvings and graceful curves, speak to the Rajput influence, a stark contrast to the pyramidal vimanas of the South. The use of red sandstone, a hallmark of Rajasthani architecture, lends the temple a warm, earthy hue, quite different from the granite and sandstone palettes I'm accustomed to seeing in Tamil Nadu. As I moved through the courtyard, I observed the seven-storied structure housing the main shrine. While not a gopuram in the traditional sense, it does serve a similar function, drawing the eye upwards towards the heavens. The multiple stories, each adorned with arched openings and intricate jali work, create a sense of verticality and lightness, a departure from the solid mass of South Indian temple towers. The jalis, or perforated stone screens, not only serve as decorative elements but also allow for natural ventilation, a practical consideration in the arid climate of Rajasthan. The main sanctum, where the image of Govind Dev Ji (Krishna) resides, is a relatively simple chamber, its focus squarely on the deity. The absence of elaborate sculptures on the walls within the sanctum surprised me. South Indian temples often feature intricate carvings depicting mythological scenes and deities on every available surface. Here, the emphasis is on the devotional experience, a direct connection with the divine, unmediated by elaborate ornamentation. The silver-plated doors of the sanctum, however, are exquisitely crafted, showcasing the artistry of the region's metalworkers. The courtyard itself is a marvel of spatial planning. The open space allows for the free flow of devotees, while the surrounding colonnades provide shade and a sense of enclosure. The pillars supporting these colonnades are slender and elegant, adorned with intricate floral motifs and geometric patterns. I noticed a distinct Mughal influence in some of these decorative elements, a testament to the cultural exchange that shaped the region's artistic traditions. The use of marble for flooring, another Mughal influence, adds a touch of opulence to the space. One of the most captivating aspects of the Govind Dev Ji Temple is its integration with the City Palace. The temple's location within the palace complex blurs the lines between the sacred and the secular, reflecting the close relationship between the royal family and the deity. This integration is a departure from the South Indian tradition where temples, while often patronized by royalty, maintain a distinct identity as separate entities. My visit to the Govind Dev Ji Temple was a fascinating cross-cultural experience. It highlighted the diversity of India's architectural heritage and underscored the power of architecture to reflect regional identities and religious beliefs. While the temple's architectural vocabulary differed significantly from the Dravidian style I'm familiar with, the underlying spirit of devotion and the artistic skill evident in its construction resonated deeply with my understanding of sacred architecture.
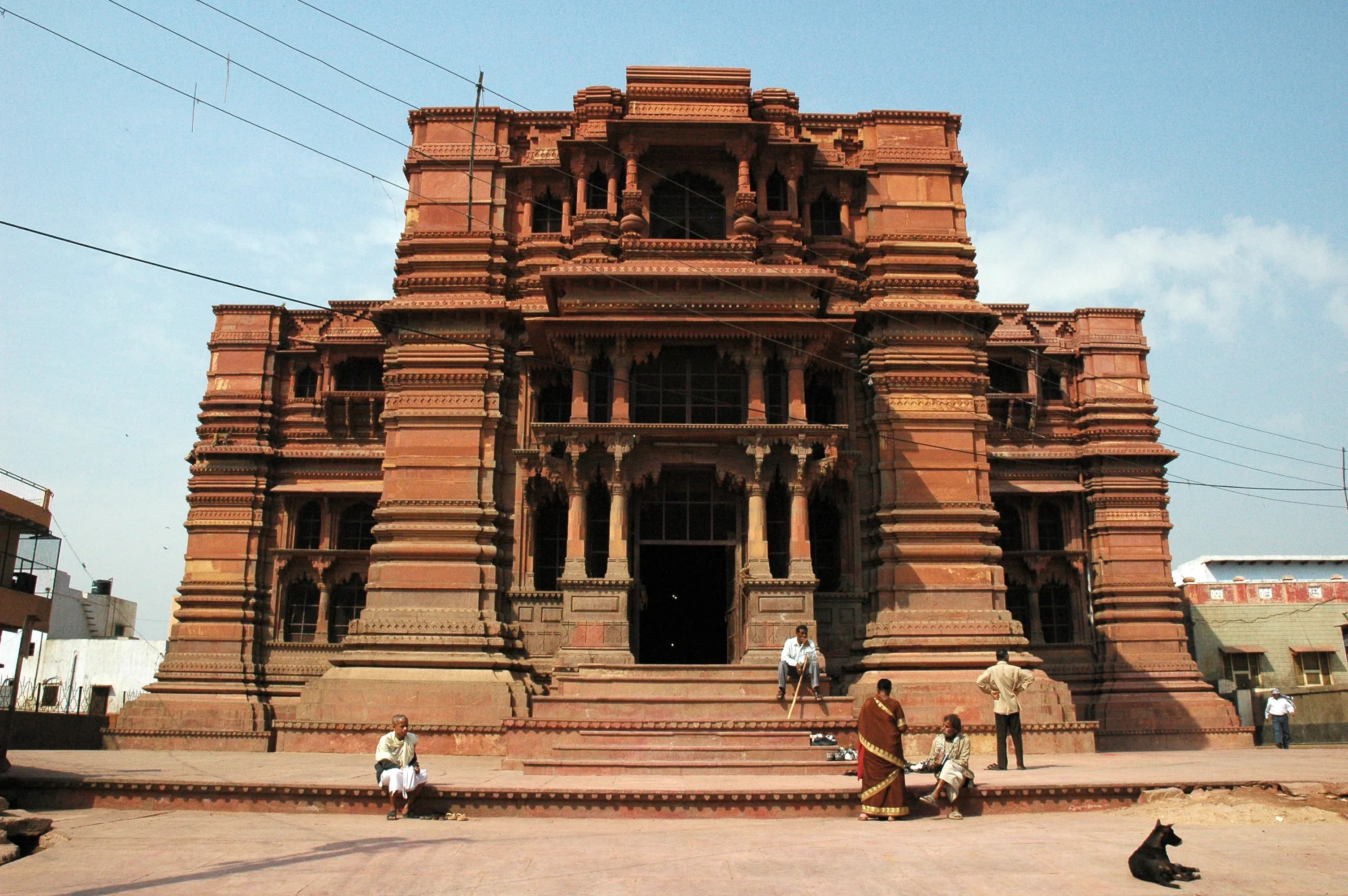
The red sandstone glowed, almost humming with a palpable energy under the late afternoon sun. Govind Dev Temple in Vrindavan, though no longer in its complete glory, still exudes a majestic aura that transported me back to a Vrindavan of centuries past. Having documented Gujarat's intricate temples for years, I was eager to experience the architectural nuances of this Braj marvel, and I wasn't disappointed. The first thing that struck me was the unique blend of architectural styles. While the temple’s core exhibits a distinctly Rajput influence, reminiscent of some of the grand structures I’ve seen in Rajasthan, the seven-storied structure (now sadly reduced to three) bore a striking resemblance to European architecture, particularly reminiscent of a cathedral. This fusion, I learned, was a result of the Mughal emperor Akbar's relatively tolerant religious policies during the late 16th century, a period that allowed for such cross-cultural architectural experimentation. Stepping inside the pillared hall, which now serves as the main prayer area, I was immediately drawn upwards. The soaring ceilings, even in their truncated state, evoked a sense of grandeur. The intricate carvings on the remaining pillars, depicting scenes from Krishna's life, were a testament to the skill of the artisans. Each carving told a story, each curve and line imbued with devotion. I spent a considerable amount of time tracing these narratives with my fingers, imagining the temple in its original seven-storied splendor. The absence of the upper four stories, destroyed by Aurangzeb in the 17th century, is a poignant reminder of the tumultuous history this temple has witnessed. Yet, the resilience of the structure and the continued devotion of the pilgrims who throng its courtyard speak volumes about its enduring spiritual significance. The air vibrated with chants and the fragrance of incense, creating an atmosphere thick with reverence. The temple complex is built around a rectangular courtyard, and while the main shrine is dedicated to Govind Dev (Krishna), smaller shrines dedicated to Radha and other deities dot the periphery. I observed the local devotees engaging in various rituals, their faces reflecting a deep connection to the divine. The rhythmic clang of bells and the melodic chanting of hymns further intensified the spiritual ambiance. The use of red sandstone, a material I'm intimately familiar with from Gujarat's architectural heritage, lends the temple a warm, earthy hue. However, unlike the intricate, almost lace-like carvings often seen in Gujarati temples, the carvings here are bolder, more pronounced, reflecting a different aesthetic sensibility. The interplay of light and shadow on the sandstone surfaces created a dynamic visual experience, constantly shifting throughout the day. One particular detail that captivated me was the remnants of the original staircase that once led to the upper floors. Though now inaccessible, the sheer scale and craftsmanship of the remaining steps hinted at the lost magnificence of the complete structure. I could almost visualize the devotees ascending those stairs, their hearts filled with anticipation, to reach the inner sanctum. Leaving the temple complex, I carried with me a profound sense of awe and a touch of melancholy. Awe at the architectural brilliance and spiritual energy that permeated the space, and melancholy for the lost grandeur of a structure that once touched the sky. Govind Dev Temple stands as a testament to the enduring power of faith and a poignant reminder of the fragility of our heritage. It is a site that deserves to be experienced, not just seen, and its story, etched in stone and whispered in chants, continues to resonate through the ages.

The biting December air of Punjab carried a palpable weight of history as I stood before the imposing Gurdwara Fatehgarh Sahib. Coming from a background steeped in the Dravidian architecture of South Indian temples, I was immediately struck by the distinct visual language of this Sikh shrine. While the towering domes and slender minarets spoke of Mughal influence, the overall aesthetic felt uniquely Punjabi, a blend of robustness and grace. The pristine white marble, reflecting the weak winter sun, created an aura of serenity, a stark contrast to the turbulent history embedded within these walls. My initial exploration focused on the main structure, the large central building housing the sanctum sanctorum. Unlike the elaborately sculpted gopurams of South Indian temples, the entrance here was marked by a grand archway, adorned with intricate floral patterns in pietra dura, a technique I recognized from Mughal monuments. This fusion of architectural styles continued within. The soaring ceilings, embellished with frescoes and gilded ornamentation, echoed the grandeur of Mughal palaces, while the central space, devoid of idols, resonated with the Sikh emphasis on formless divinity. The Guru Granth Sahib, the holy scripture, placed on a raised platform under a richly embroidered canopy, served as the focal point of reverence. The surrounding complex was a fascinating tapestry of structures, each with its own story to tell. The Burj Mata Gujri, a towering cylindrical structure, stood as a poignant reminder of the sacrifices made by the younger sons of Guru Gobind Singh and their grandmother. The stark simplicity of its exterior belied the emotional weight it carried. Climbing the narrow staircase to the top offered panoramic views of the surrounding town and the vast plains beyond, allowing me to visualize the historical context of this sacred site. The serenity of the Sarovar, the holy tank, provided a welcome respite from the historical gravity of the other structures. While the stepped tanks of South Indian temples often feature elaborate carvings and sculptures, the Sarovar at Fatehgarh Sahib possessed a quiet dignity. The devotees taking a holy dip in the frigid water demonstrated a palpable sense of devotion, a universal thread connecting diverse faiths. What intrigued me most was the seamless integration of the landscape with the architecture. Unlike the enclosed temple complexes of South India, Gurdwara Fatehgarh Sahib felt more open and connected to its surroundings. The expansive courtyards, paved with marble, provided ample space for devotees to gather and reflect. The strategically placed trees offered shade and a sense of tranquility, blurring the lines between the built and natural environment. As I wandered through the complex, I observed the intricate details that often go unnoticed. The delicate floral motifs carved on the marble screens, the calligraphy adorning the walls, and the rhythmic patterns of the jalis (perforated screens) all spoke of a rich artistic tradition. The use of marble, while reminiscent of Mughal architecture, was employed here with a distinct Punjabi sensibility. The emphasis on clean lines and geometric forms created a sense of order and harmony. My visit to Gurdwara Fatehgarh Sahib was more than just a sightseeing experience; it was a journey into the heart of Sikh history and spirituality. Witnessing the devotion of the pilgrims, listening to the soulful kirtan (hymns), and absorbing the serene atmosphere, I felt a deep sense of connection to this sacred space. While the architectural style differed vastly from the temples I was accustomed to, the underlying spirit of reverence and devotion resonated deeply, reminding me of the universal language of faith that transcends cultural and geographical boundaries. The experience broadened my understanding of sacred architecture and reinforced the power of built spaces to embody history, faith, and human resilience.
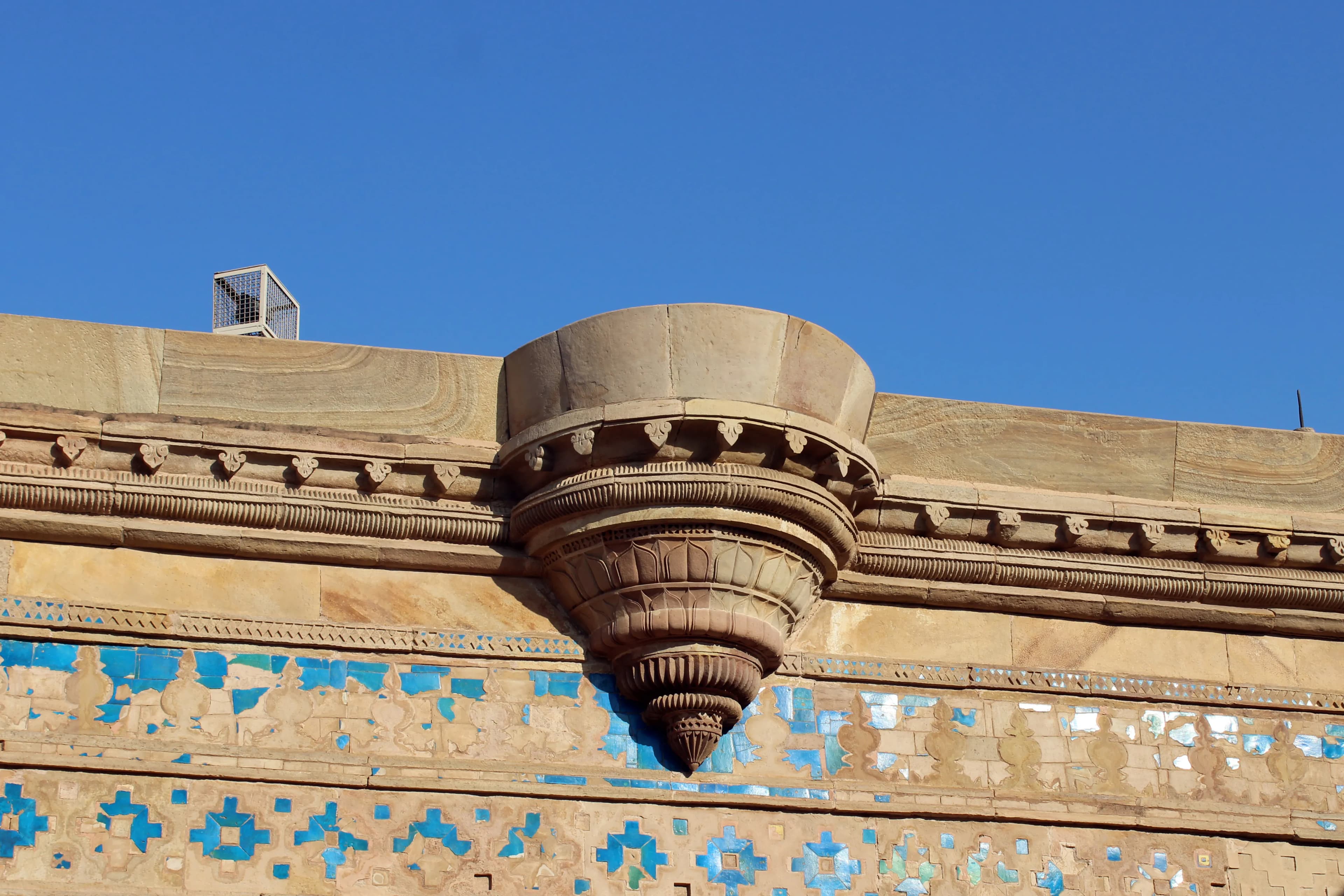
The sun, a molten orb in the Gwalior sky, cast long shadows across the sandstone ramparts of the fort, painting the scene in hues of ochre and gold. My ascent, via the winding, fortified road, felt like a journey back in time, each turn revealing another layer of history etched into the very stone. Gwalior Fort, perched atop its isolated plateau, isn't just a structure; it’s a palimpsest of centuries, a testament to the rise and fall of empires. The sheer scale of the fort is initially overwhelming. Stretching almost 3 kilometers in length and rising 100 meters above the plains, it commands the landscape. My initial exploration focused on the Man Mandir Palace, the earliest and perhaps most striking of the fort's structures. Built by Raja Man Singh Tomar in the late 15th century, it’s a riot of colour and intricate detail. The turquoise, yellow, and green glazed tiles, though faded in places, still retain a vibrancy that belies their age. I was particularly captivated by the rounded chhatris crowning the palace, their delicate forms a stark contrast to the robust fortifications surrounding them. The intricate latticework screens, or jalis, within the palace offered glimpses of the courtyard below, allowing the royal women to observe courtly life while remaining secluded. These jalis, a recurring motif in Indian architecture, are not merely decorative; they are a testament to the ingenuity of the craftsmen, allowing for ventilation and light while maintaining privacy. Moving beyond the Man Mandir, I encountered the Sas Bahu (Saas-Bahu) Temples, two intricately carved structures dedicated to Vishnu. The larger temple, originally dedicated to Vishnu as Padmanabha, showcases a stunning fusion of architectural styles. The shikhara, or tower, displays a blend of the North Indian Nagara style and the South Indian Dravida style, a subtle reminder of the cultural exchange that characterized this region. The smaller temple, dedicated to Shiva, is simpler in design but equally captivating. The erosion on the sandstone carvings, a result of centuries of exposure to the elements, adds a poignant touch, whispering tales of time's relentless march. The Teli Ka Mandir, with its soaring 30-meter high shikhara, presented another architectural marvel. Its unusual height and the Dravidian influences in its design, particularly the pyramidal roof, make it stand out from the other structures within the fort. Scholars debate its origins and purpose, adding another layer of intrigue to this already fascinating site. Standing at its base, I felt a sense of awe, imagining the skilled artisans who painstakingly carved the intricate sculptures adorning its walls. As I walked along the ramparts, the city of Gwalior sprawled beneath me, a tapestry of modern life juxtaposed against the ancient backdrop of the fort. The strategic importance of this location became immediately apparent. From this vantage point, the rulers of Gwalior could control the surrounding plains, ensuring their dominance over the region. The numerous gateways, each with its own unique character, further emphasized the fort's defensive capabilities. The Jauhar Kund, a deep well within the fort, carries a somber history. It is said that Rajput women committed Jauhar, a self-immolation ritual, here to avoid capture by invading armies. Standing at its edge, I felt a pang of sadness, reflecting on the sacrifices made within these very walls. My visit to Gwalior Fort was more than just a sightseeing trip; it was an immersive experience. It was a journey through time, a dialogue with the past. The fort stands as a silent witness to the ebb and flow of history, a repository of stories etched in stone, waiting to be discovered and interpreted. As I descended, leaving the imposing structure behind, I carried with me not just photographs and memories, but a deeper appreciation for the rich tapestry of Indian history and the architectural brilliance that shaped it.

Asigarh Fort, also known as Hansi Fort or Prithviraj Chauhan Fort, stands as a protected monument managed by the Archaeological Survey of India in Hansi, Hisar district. The fort complex spans approximately 30 acres in a square configuration with security posts at four corners. Current visitor access operates daily from 8:00 AM to 6:00 PM, with closures on Mondays. Entry remains free for all visitors. The site lacks formal visitor infrastructure: no wheelchair access, restrooms, guides, souvenir shops, or food stalls are available. Informal parking exists near the entrance. The fort's weathered gateways, bastions, and ramparts present an exposed environment requiring morning or evening visits to avoid harsh sunlight. Archaeological excavations in 1982 recovered 58 Jain bronze images from the 8th–9th century CE, establishing the site's pre-medieval significance. The monument requires extensive restoration to address structural deterioration and unauthorized occupancy issues documented in recent ASI assessments.
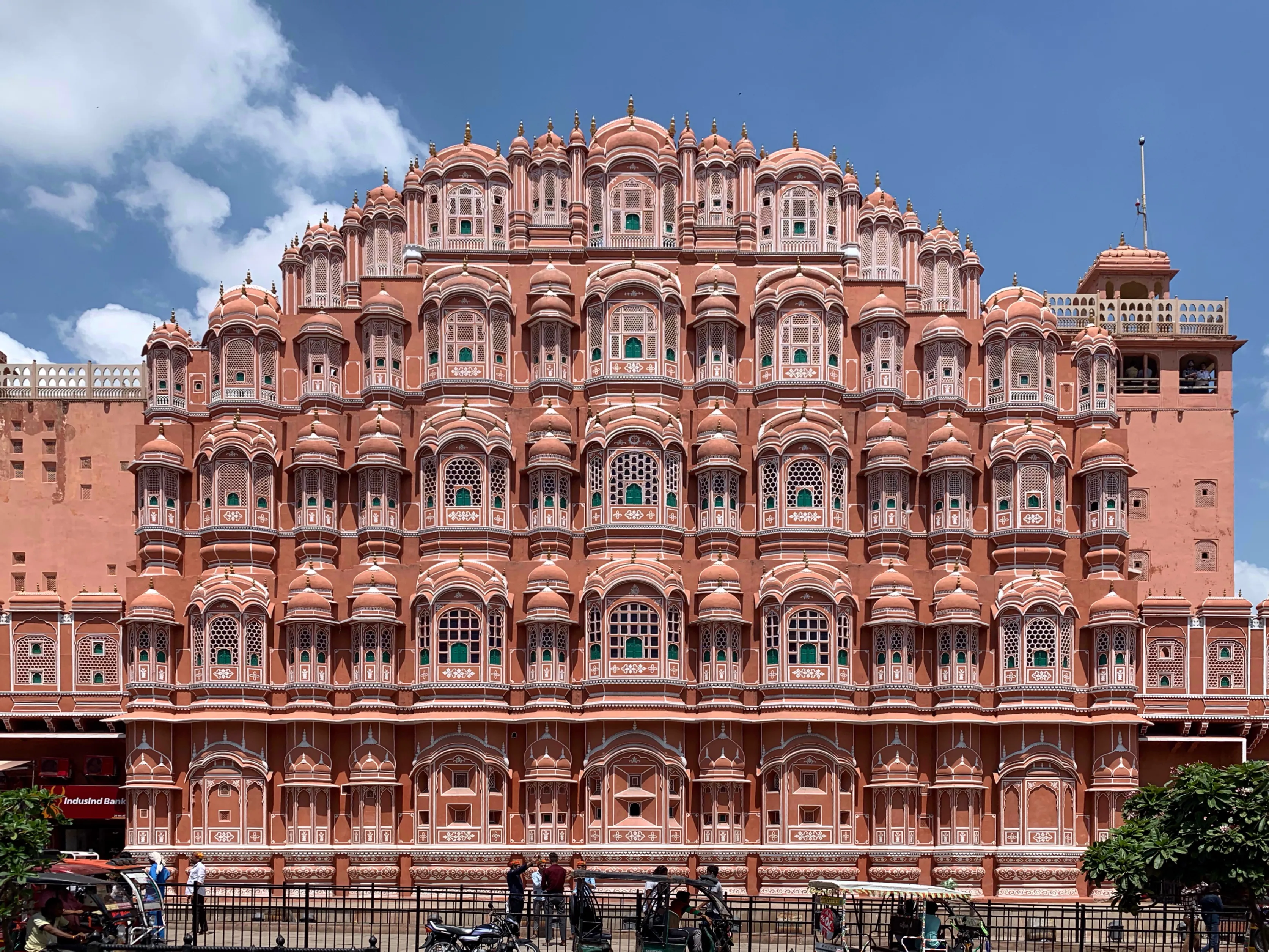
The blush-pink facade of Hawa Mahal, rising like a solidified mirage from the heart of Jaipur's bustling streets, is an arresting sight. As someone deeply immersed in South Indian temple architecture, I was eager to experience this iconic structure and understand its unique place within the broader Indian architectural narrative. The sheer scale of the facade, a five-story honeycomb of 953 intricately carved jharokhas or windows, is initially overwhelming. Unlike the towering gopurams of Dravidian temples, Hawa Mahal's height is subtly distributed across its breadth, creating a rippling, almost textile-like effect. My initial impression was of a delicate screen, a veil between the bustling city and the secluded world within. This impression was reinforced as I entered the structure. The interior, surprisingly, is a series of relatively small, interconnected courtyards and chambers. The famed jharokhas, viewed from within, transform into intimate viewing galleries, framing snippets of the street life below. This perspective shift highlighted the palace's intended function: to allow the royal women to observe the city's activities without being seen. This contrasts sharply with the extroverted nature of South Indian temple architecture, where deities are placed in prominent positions for public darshan. The architectural style of Hawa Mahal, a blend of Rajput and Mughal influences, is evident in the intricate stone carvings. The delicate floral patterns and geometric motifs adorning the jharokhas reminded me of the intricate latticework found in Mughal architecture, while the overall form and the use of red and pink sandstone echoed the Rajput aesthetic. However, unlike the robust stonework of South Indian temples, which often feature elaborate sculptures of deities and mythical creatures, the carvings here are finer, almost lace-like, emphasizing ornamentation over narrative. Moving through the narrow passageways and ascending the gently sloping ramps (the palace has no stairs), I observed the clever use of ventilation. The numerous jharokhas, designed to catch the cool desert breeze, create a natural air conditioning system, a feature that gives the palace its name, "Palace of Winds." This ingenious passive cooling system is a testament to the architectural wisdom of the past, a stark contrast to the energy-intensive cooling systems of modern buildings. The view from the upper levels is breathtaking. The pink cityscape of Jaipur stretches out before you, punctuated by the imposing structures of the City Palace and Jantar Mantar. Looking back at the facade from within, I noticed how the sunlight filtering through the jharokhas created a mesmerizing play of light and shadow, transforming the interior spaces into a kaleidoscope of colors. This dynamic interplay of light and architecture is a feature I've often admired in South Indian temples, where sunlight is strategically used to illuminate the sanctum sanctorum. While the scale and grandeur of Hawa Mahal are undeniably impressive, it was the intricate details that truly captivated me. The delicate filigree work around the windows, the subtle variations in the pink sandstone, and the ingenious use of light and ventilation all speak to a sophisticated understanding of architectural principles. My visit to Hawa Mahal was not just a visual treat but also a valuable learning experience. It offered a fascinating glimpse into a different architectural tradition, highlighting the diversity and ingenuity of Indian architecture across regions and styles. It reinforced the idea that architecture is not merely about creating beautiful structures, but also about responding to the environment, fulfilling specific functions, and reflecting the cultural values of a particular time and place.
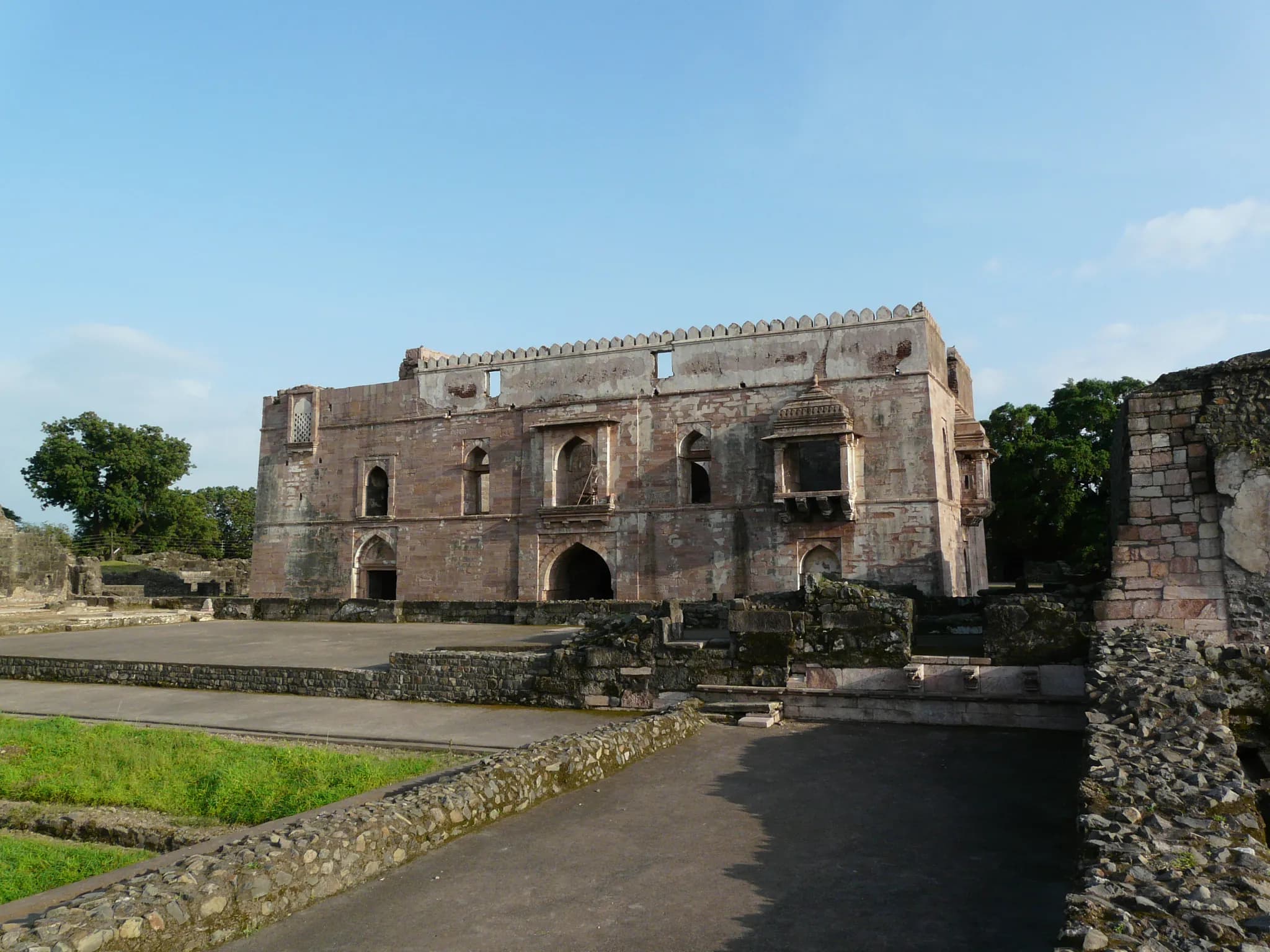
The sloping walls of the Hindola Mahal rose before me, an arresting sight against the clear Mandu sky. Its peculiar incline, giving the structure its name – Swinging Palace – felt almost precarious, as if a strong gust of wind could set the whole edifice swaying. Standing at its base, I craned my neck, my gaze tracing the lines of the T-shaped structure, divided into two distinct halls. The larger hall, presumably the Darbar Hall, exuded an air of grandeur, even in its current state of ruin. The battered stone walls, devoid of their original plaster, whispered tales of bygone eras. I ran my hand over the rough surface, imagining the vibrant court life that once thrived within these walls. The absence of elaborate ornamentation, so common in other Mandu palaces, struck me. The beauty of the Hindola Mahal lay in its stark simplicity, its strength, and its unusual architectural design. The massive sloping walls, reinforced by arched buttresses, were a testament to the ingenuity of the Afghan architects who conceived this marvel. Entering the Darbar Hall, I was immediately struck by its sheer scale. The high ceiling, supported by pointed arches springing from massive piers, created a sense of awe. The light filtering through the arched openings cast dramatic shadows, accentuating the texture of the weathered stone. I could almost hear the echoes of royal pronouncements and the murmur of courtly conversations. The hall, despite its emptiness, resonated with a palpable sense of history. A narrow passage led me to the smaller hall, believed to have been the royal chambers. Here, the inclination of the walls was even more pronounced, adding to the palace's unique character. I peered out of the arched windows, framing the panoramic views of the Mandu plateau. It was easy to imagine the royalty enjoying the cool breeze and the breathtaking vistas from these very windows. The architectural style of the Hindola Mahal, a blend of Afghan and indigenous influences, intrigued me. The robust structure, with its sloping walls and pointed arches, bore a distinct resemblance to the architectural traditions of the Tughlaq dynasty of Delhi. Yet, the use of locally sourced sandstone and the integration of certain indigenous elements gave it a unique regional character. It was a fascinating example of architectural fusion, a testament to the cultural exchange that shaped the region's history. Walking around the exterior, I observed the series of arched openings that punctuated the sloping walls. These arches, besides their aesthetic appeal, served a crucial structural purpose. They acted as buttresses, supporting the inclined walls and preventing them from collapsing inwards. This ingenious design was a marvel of engineering, allowing the architects to create a structure that was both visually striking and structurally sound. As I moved further away from the palace, I paused to take in the full view. The Hindola Mahal, with its sloping walls and imposing presence, stood as a silent witness to the rise and fall of empires. It was a poignant reminder of the impermanence of power and the enduring legacy of architecture. The experience left me with a deep appreciation for the ingenuity of the past and a renewed sense of wonder for the architectural treasures that dot the landscape of my home state, Gujarat, and its neighboring regions. The Hindola Mahal, with its unique charm and historical significance, deserves to be recognized as one of India's architectural gems.
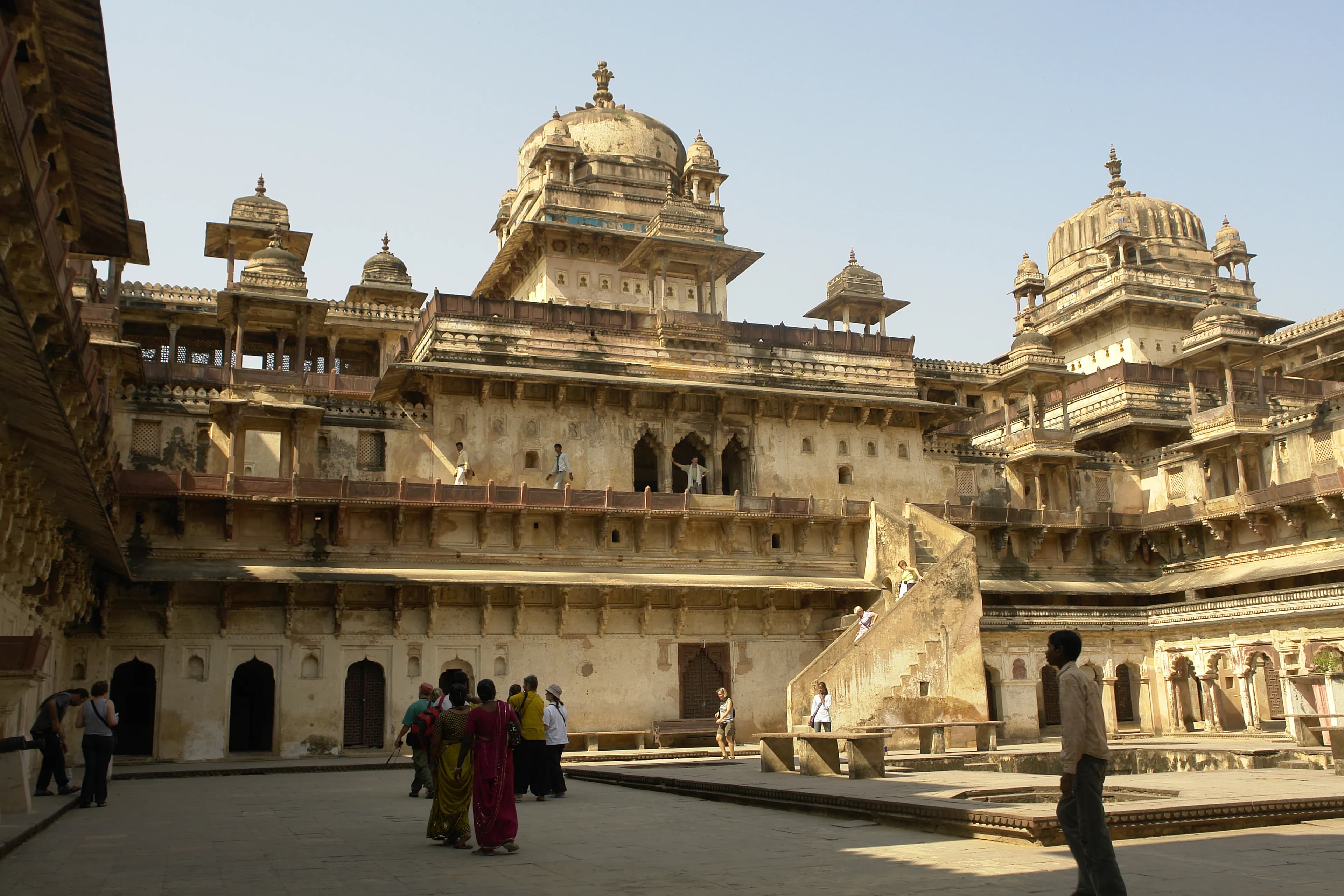
The imposing sandstone edifice of Jahangir Mahal rose before me, a testament to Mughal grandeur amidst the quiet town of Orchha, Madhya Pradesh. Having explored every UNESCO site in India, I can confidently say that this palace holds a unique charm, a blend of Rajput and Mughal architectural styles that speaks volumes about the confluence of cultures that shaped this region. The sheer scale of the structure is initially overwhelming. Its massive walls, punctuated by intricately carved chhatris and jharokhas, seem to stretch endlessly towards the cerulean sky. Stepping through the colossal gateway, I was transported back in time. The courtyard, vast and open, whispered stories of royal processions and grand durbars. The silence, broken only by the chirping of birds and the distant hum of the Betwa River, allowed me to truly absorb the atmosphere. I could almost envision the Mughal emperor Jahangir, for whom the palace was built, holding court here, surrounded by his entourage. The architecture of Jahangir Mahal is a fascinating study in contrasts. The robust, almost fortress-like exterior, a characteristic of Rajput architecture, gives way to surprisingly delicate and ornate interiors. The walls are adorned with intricate geometric patterns, floral motifs, and depictions of animals, showcasing the Mughal influence. I was particularly captivated by the exquisite tilework, predominantly in shades of turquoise and blue, that added a vibrant splash of colour to the sandstone backdrop. I ascended the steep, narrow staircases, each step worn smooth by centuries of footfalls. The climb was rewarded with breathtaking panoramic views of Orchha and the surrounding countryside. From this vantage point, the strategic importance of the Mahal became clear. The elevated position offered a commanding view of the Betwa River and the surrounding plains, allowing for early detection of approaching armies. Exploring the various chambers and halls, I noticed the clever use of light and ventilation. Despite the thick walls and the scorching Madhya Pradesh sun, the interiors remained relatively cool. The strategically placed jharokhas, besides their aesthetic appeal, allowed for cross-ventilation, while the intricate jaalis cast beautiful patterns of light and shadow on the floors and walls. One of the most striking features of the Mahal is the series of interconnected courtyards, each with its own distinct character. Some were intimate and secluded, perhaps meant for private gatherings, while others were grand and open, designed for public audiences. I spent a considerable amount of time simply wandering through these courtyards, imagining the lives of the people who once inhabited this magnificent palace. The chhatris, those elegant domed pavilions that crown the roof, are perhaps the most iconic element of Jahangir Mahal. These structures, with their intricate carvings and delicate arches, add a touch of ethereal beauty to the otherwise robust structure. Standing beneath one of these chhatris, gazing out at the sprawling landscape, I felt a profound sense of connection to the past. My visit to Jahangir Mahal was more than just a sightseeing trip; it was a journey through time. It was a chance to witness the grandeur of the Mughal empire and the architectural ingenuity of a bygone era. While I have been fortunate enough to experience the magnificence of all of India's UNESCO World Heritage Sites, Jahangir Mahal, with its unique blend of architectural styles and its palpable sense of history, holds a special place in my memory. It's a must-see for anyone seeking to understand the rich tapestry of Indian history and culture.
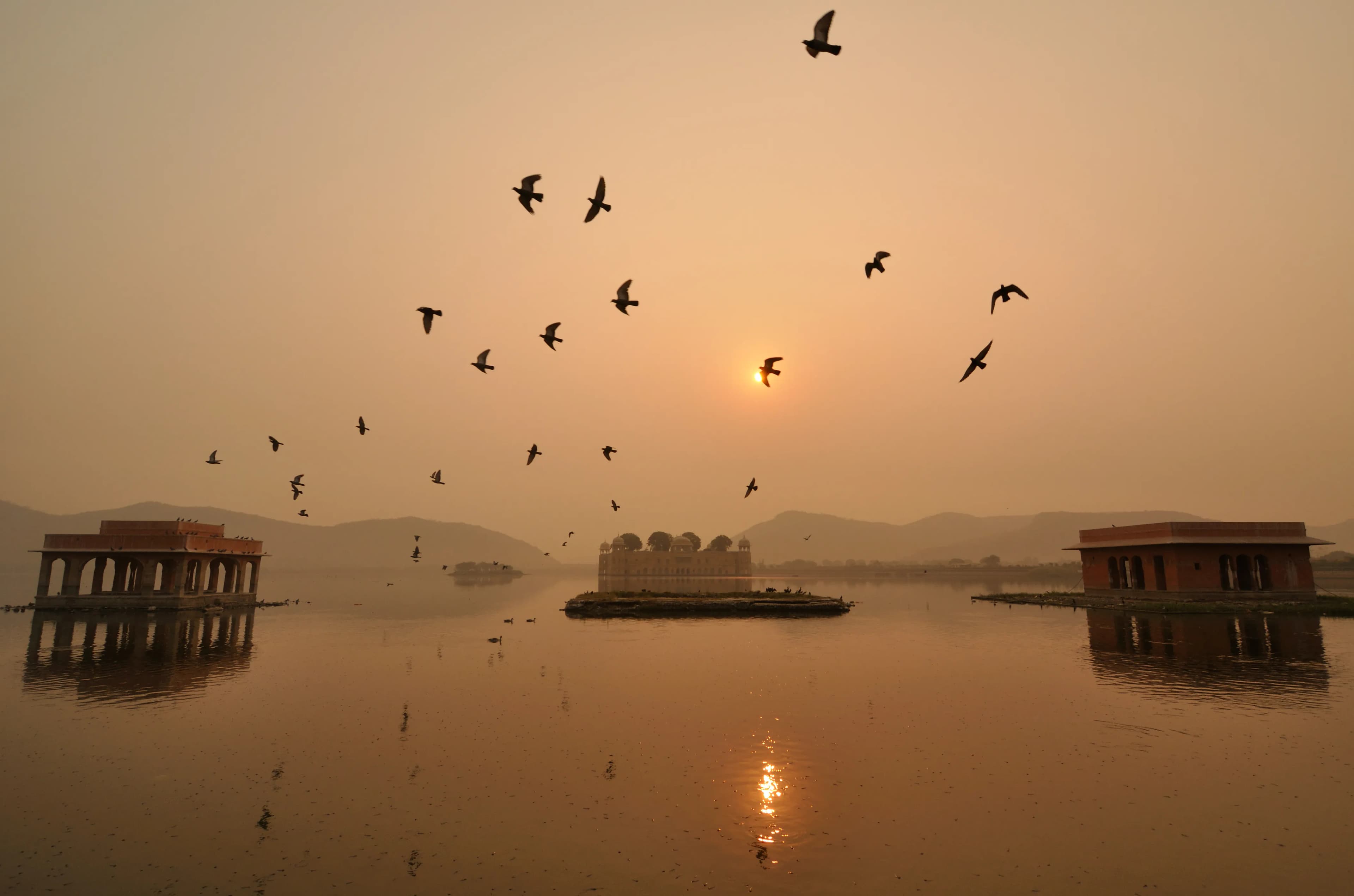
The Jal Mahal, or Water Palace, shimmers like a mirage in the heart of Man Sagar Lake in Jaipur. Having explored every UNESCO site in India, I can confidently say this one holds a unique charm, a blend of Rajput grandeur and the serene tranquility of its watery embrace. Approaching it from the bustling city, the palace seems to materialize from the lake itself, a sandstone vision rising from the placid blue. It’s a spectacle that immediately captivates, a testament to the architectural ingenuity of its creators. My visit began on a crisp winter afternoon, the sunlight glinting off the lake’s surface, creating a dazzling backdrop for the palace. The approach is restricted, no boats are allowed to reach the palace itself, adding to its mystique. This forced perspective, viewing it from the lakeshore, enhances its ethereal quality. You can’t help but wonder about the lives lived within those walls, now eerily silent, surrounded by water. The Jal Mahal is a five-storied structure, four of which remain submerged when the lake is full. The visible top story, with its exquisitely carved chhatris and delicate jalis, offers a glimpse into the opulence within. The red sandstone, a signature of Rajput architecture, glows warmly in the sunlight, contrasting beautifully with the deep blue of the lake. I spent a considerable amount of time observing the intricate details, the delicate floral patterns carved into the stone, the graceful arches, and the strategically placed balconies that would have once offered breathtaking views of the surrounding Aravalli hills. The palace was originally built as a hunting lodge for the Maharaja Jai Singh II in the 18th century and later renovated and expanded by Madho Singh I. While I couldn’t explore the interiors, I learned that the lower levels, now underwater, were designed with elaborate gardens and courtyards. Imagine the grandeur of those submerged spaces, once filled with life and laughter, now home to aquatic life. It’s a poignant reminder of the transient nature of human endeavors, how even the most magnificent creations can be reclaimed by nature. The surrounding Man Sagar Lake itself is an integral part of the Jal Mahal experience. Flocks of migratory birds, including flamingos and pelicans, often grace the lake, adding another layer of beauty to the scene. During my visit, I was fortunate enough to witness this avian spectacle, their vibrant plumage contrasting with the serene backdrop of the palace and the hills. The lake, once a haven for the royal family’s hunting expeditions, is now a sanctuary for these magnificent creatures, a testament to the changing times. One of the most striking aspects of the Jal Mahal is its reflection in the still waters of the lake. It creates a perfect mirror image, doubling the visual impact. This symmetrical beauty, the palace and its reflection, is a photographer’s dream. I spent a good hour capturing the scene from different angles, trying to capture the essence of this magical place. While the restricted access can be a bit frustrating for those eager to explore the palace’s interiors, it also contributes to its preservation. The distance allows for contemplation, for appreciating the architectural marvel from afar, and for imagining the stories it holds within its submerged walls. The Jal Mahal is more than just a palace; it’s a symbol of a bygone era, a testament to human ingenuity, and a reminder of the delicate balance between nature and human creation. It’s a must-see for anyone visiting Jaipur, a place that will stay etched in your memory long after you’ve left its shimmering shores.
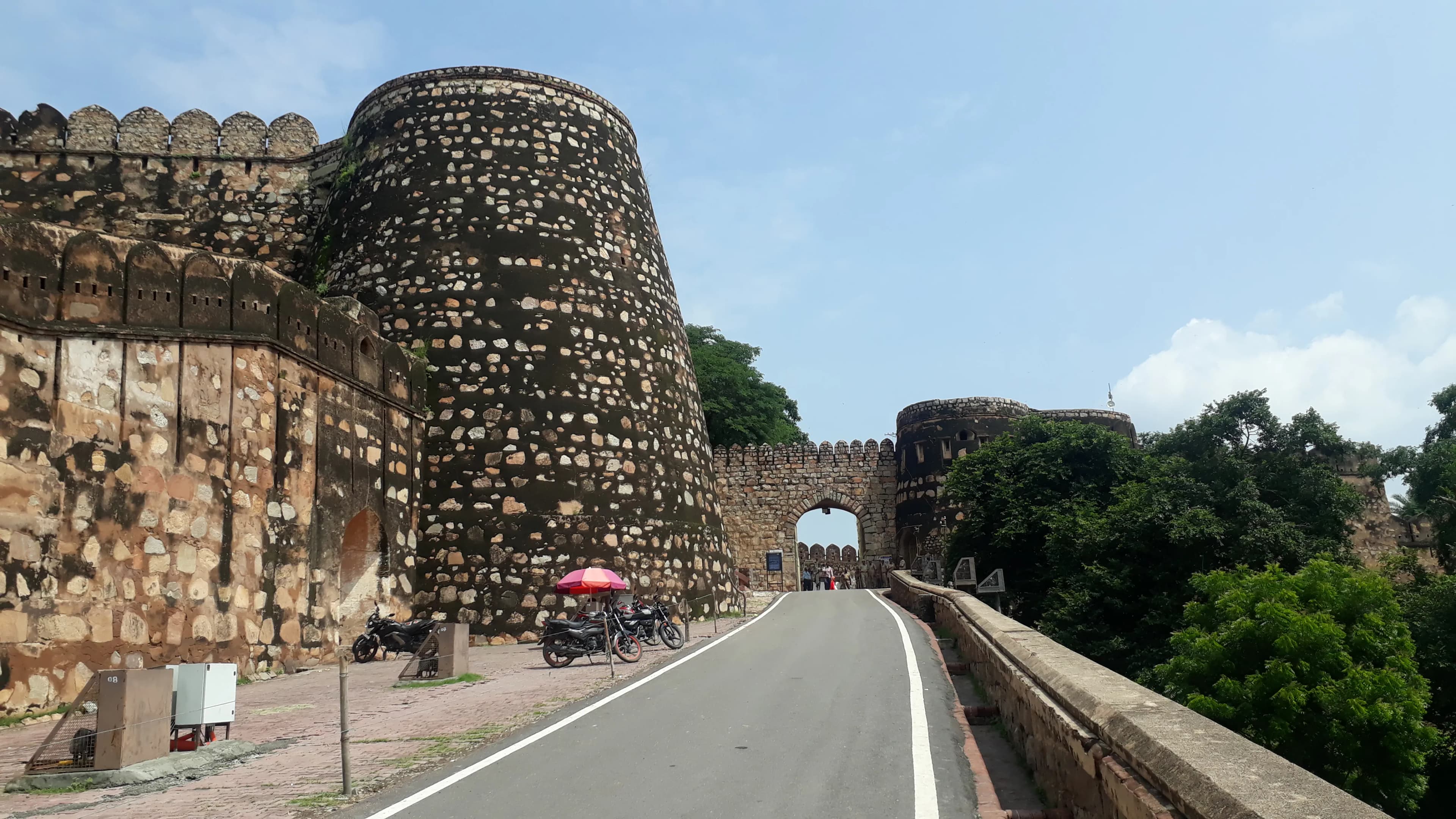
The imposing sandstone ramparts of Jhansi Fort, rising dramatically from the Bundelkhand plains, seemed to hum with untold stories. Having explored countless caves and temples back home in Maharashtra, I’ve developed a keen eye for historical resonance, and this fort, even from a distance, vibrated with a palpable energy. The scorching Uttar Pradesh sun beat down as I approached the main gate, the very same gateway Rani Lakshmibai, the iconic warrior queen, is said to have charged through on horseback, her infant son strapped to her back. Entering through the Karak Bijli Toop (Lightning Cannon) gate, I was immediately struck by the fort's sheer scale. The walls, averaging 20 feet thick and rising to a height of 100 feet in places, enclosed a vast expanse. Unlike the basalt structures I’m accustomed to in Maharashtra, the reddish-brown sandstone gave the fort a distinct, almost earthy feel. The walls, though scarred by cannon fire and the ravages of time, held an undeniable strength, a testament to the fort's enduring resilience. My exploration began with the Ganesh Mandir, nestled within the fort's complex. The small, unassuming temple, dedicated to Lord Ganesha, offered a moment of quiet contemplation amidst the fort's martial history. The intricate carvings on the temple door, though weathered, spoke of a time of artistic flourishing within these walls. From there, I moved towards the Rani Mahal, the queen's palace. This was where the personal became intertwined with the historical. The palace, though now a museum, still echoed with the whispers of Rani Lakshmibai's life. The delicate murals depicting scenes of courtly life and nature, now faded but still visible, offered a glimpse into the queen's world, a world far removed from the battlefield. I paused in the courtyard, imagining the queen strategizing with her advisors, her spirit as fiery as the Bundelkhand sun. The panoramic view from the top of the fort was breathtaking. The sprawling city of Jhansi stretched out below, a tapestry of old and new. I could see the very path the queen took during her daring escape, a path etched not just in history books, but in the very landscape itself. It was here, looking out at the vastness, that the weight of history truly settled upon me. The fort’s architecture revealed a blend of influences. While predominantly exhibiting Hindu architectural styles, certain elements, like the strategically placed bastions and the use of cannons, hinted at the later Maratha influence. The Kadak Bijli cannon itself, a massive piece of artillery, stood as a silent witness to the fierce battles fought here during the 1857 uprising. The museum within the Rani Mahal housed a collection of artifacts from that era – swords, shields, and even some personal belongings of the queen. While these objects were fascinating in their own right, they also served as poignant reminders of the human cost of conflict. As I descended from the ramparts, leaving the fort behind, I couldn't shake the feeling that I had walked through a living testament to courage and resilience. Jhansi Fort is more than just stones and mortar; it’s a repository of stories, a symbol of resistance, and a powerful reminder of a queen who dared to defy an empire. It is a place where history isn't just read, it's felt. And for a history enthusiast like myself, that's the most rewarding experience of all.
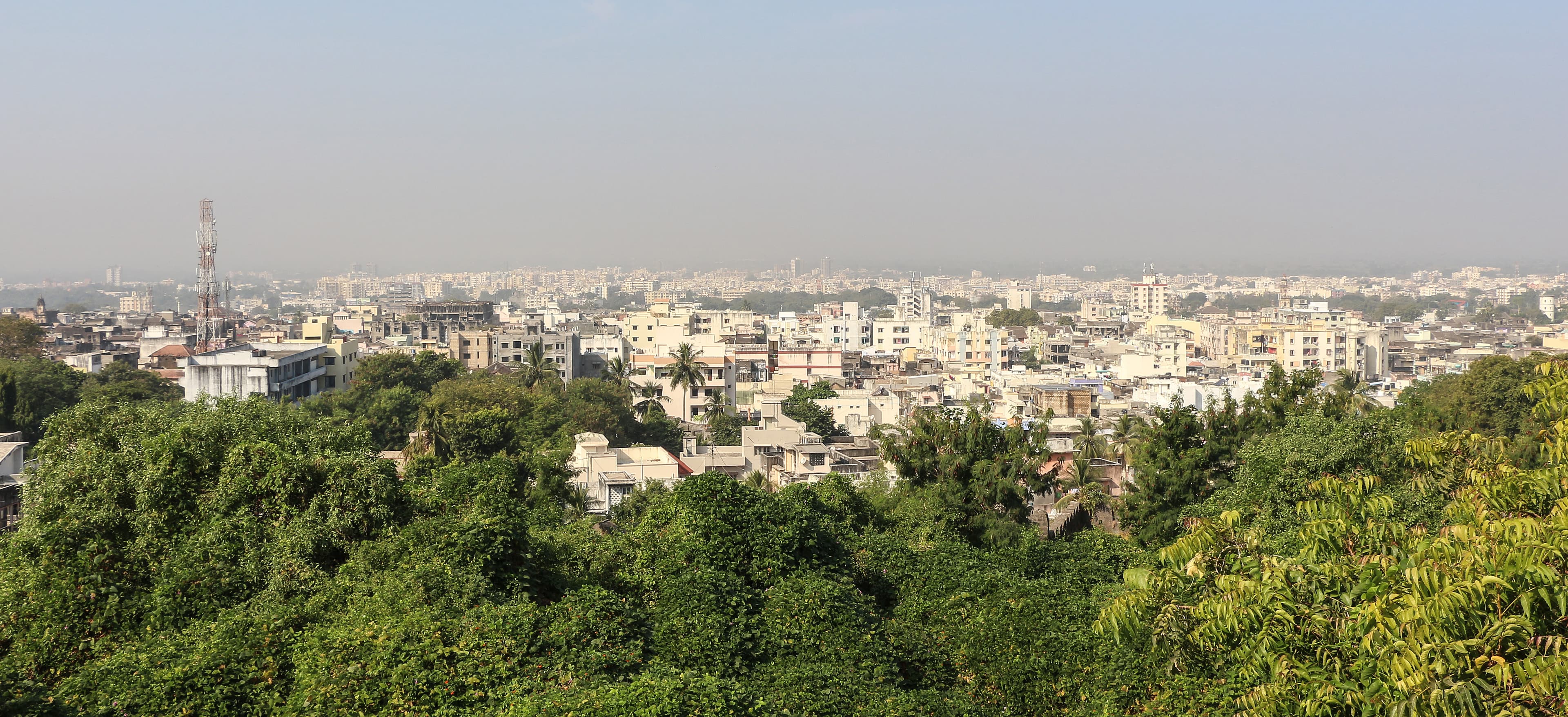
The imposing Junagadh Fort, perched atop a small hill, dominates the skyline of Junagadh city. The sheer scale of the fortifications, rising almost vertically from the ground, is the first thing that strikes you. My Madhya Pradesh lens, accustomed to the sandstone hues of Mandu and Gwalior, was immediately captivated by the distinct greyish-black basalt stone used here. This dark, volcanic rock lends the fort a formidable, almost brooding presence, quite unlike the warmer tones of the forts I'm used to. Passing through the triple-gated entrance, I felt a palpable shift in atmosphere. The bustling city sounds faded, replaced by the whispers of history echoing within the thick stone walls. The main gate, known as the Aadi Kadi Vav, is a marvel of engineering. Its intricate carvings, though weathered by time and conflict, still speak volumes of the craftsmanship of a bygone era. I spent a considerable amount of time photographing the interplay of light and shadow on the deep recesses of the gate, trying to capture the weight of centuries etched into the stone. Within the fort walls, a complex network of structures unfolds. The Uparkot Caves, carved into the hillside, are a fascinating testament to ancient rock-cut architecture. The smooth, polished surfaces of the caves, some adorned with remnants of intricate carvings, contrast sharply with the rough-hewn basalt of the fort walls. I was particularly struck by the play of natural light within the caves, creating an ethereal atmosphere that transported me back in time. My camera worked overtime, attempting to capture the nuances of this unique environment. The Adi Chadi Vav, a stepwell within the fort complex, is another architectural gem. Descending into its cool depths, I was mesmerized by the intricate geometric patterns formed by the descending steps. The sheer scale of the stepwell, extending several stories below ground, is a testament to the ingenuity of the ancient water harvesting systems. I found myself drawn to the patterns of light filtering down from the small opening above, illuminating the weathered stone in a dramatic fashion. The most prominent structure within the fort is the Mohabbat Maqbara, a stunning example of Indo-Islamic architecture. The intricate carvings, delicate jalis (lattice screens), and soaring minarets are a visual feast. The juxtaposition of the dark basalt base with the gleaming white marble domes creates a striking contrast. I spent hours exploring the mausoleum, photographing the intricate details from every angle. The ornate carvings, depicting floral motifs and geometric patterns, are a testament to the rich artistic traditions of the region. Beyond the grand structures, it was the smaller details that captured my attention. The worn stone steps, the weathered inscriptions on the walls, the remnants of ancient frescoes – each element whispered stories of the fort's long and tumultuous history. I found myself drawn to these subtle nuances, trying to capture the essence of the fort's past through my lens. My experience at Junagadh Fort was more than just a photographic expedition; it was a journey through time. The fort's layered history, etched into its very stones, offers a glimpse into the rich cultural tapestry of Gujarat. From the ancient rock-cut caves to the grandeur of the Mohabbat Maqbara, Junagadh Fort stands as a powerful testament to the enduring legacy of human ingenuity and artistic expression. Leaving the fort, I carried with me not just photographs, but a profound sense of connection to the past, a feeling that the stones themselves had shared their stories with me.

The pale dawn light cast long shadows across the placid tank at Jyotisar Tirth, revealing the ancient site where Lord Krishna is believed to have delivered the Bhagavad Gita to Arjuna. A palpable sense of serenity hung in the air, amplified by the gentle rustling of the sacred fig tree, believed to be a descendant of the very tree under which the divine discourse took place. My camera, a constant companion on my journeys documenting India's heritage, felt almost inadequate to capture the weight of history and spirituality permeating this hallowed ground. Jyotisar, meaning "the resting place of light," truly lives up to its name. The site is unassuming in its scale, lacking the towering grandeur of some of the temples I've documented. Yet, its power lies in its quiet dignity and the profound significance it holds for millions. The main temple, a relatively modern structure built in marble, houses a striking statue of Lord Krishna and Arjuna in a chariot, capturing the pivotal moment of the Gita's revelation. The intricate carvings on the temple walls depict scenes from the Mahabharata, narrating the epic tale that unfolded on the very fields surrounding the site. What struck me most, however, was the ancient banyan tree, its gnarled branches reaching towards the sky like supplicating arms. A small enclosure protects its roots, and devotees circumambulate it with reverence, whispering prayers and tying colorful threads to its branches. Standing beneath its canopy, I could almost feel the echoes of the past, the whispers of ancient wisdom carried on the breeze. The tree itself felt like a living testament to the enduring power of faith and the timeless relevance of the Gita's message. Adjacent to the temple is a raised platform marking the exact spot where Krishna is said to have delivered the sermon. A marble chariot depicting Krishna and Arjuna stands as the centerpiece, and the surrounding area is inscribed with verses from the Bhagavad Gita in various languages. The multilingual inscriptions are a powerful symbol of the Gita's universal appeal, its message transcending geographical and cultural boundaries. Walking around the site, I noticed the meticulous upkeep of the grounds. The pathways are clean, the gardens well-maintained, and the entire area exudes a sense of peaceful order. This meticulousness, I felt, reflected the deep respect and devotion that the site commands. It wasn't merely a tourist attraction; it was a living sanctuary, a place of pilgrimage where people came to seek solace, guidance, and connection to their spiritual heritage. The museum located within the complex provided further context to the site's significance. It houses a collection of artifacts and exhibits related to the Mahabharata and the Bhagavad Gita, including ancient manuscripts, paintings, and sculptures. The exhibits offered a deeper understanding of the historical and cultural context of the Gita, enriching my appreciation for the site's profound importance. As the sun climbed higher, the temple complex began to fill with devotees. The air filled with the chanting of hymns and the fragrance of incense, adding another layer to the sensory experience. Observing the devotees lost in prayer, I was reminded of the power of sacred spaces to connect individuals to something larger than themselves. Jyotisar Tirth is more than just a temple; it's a portal to the past, a living embodiment of one of the world's most revered scriptures. It's a place where history, spirituality, and natural beauty converge to create an experience that is both deeply moving and profoundly enlightening. As I packed my camera, preparing to depart, I knew that the images I captured would only be a pale reflection of the true essence of Jyotisar – a place where the light of wisdom continues to shine brightly across the ages.
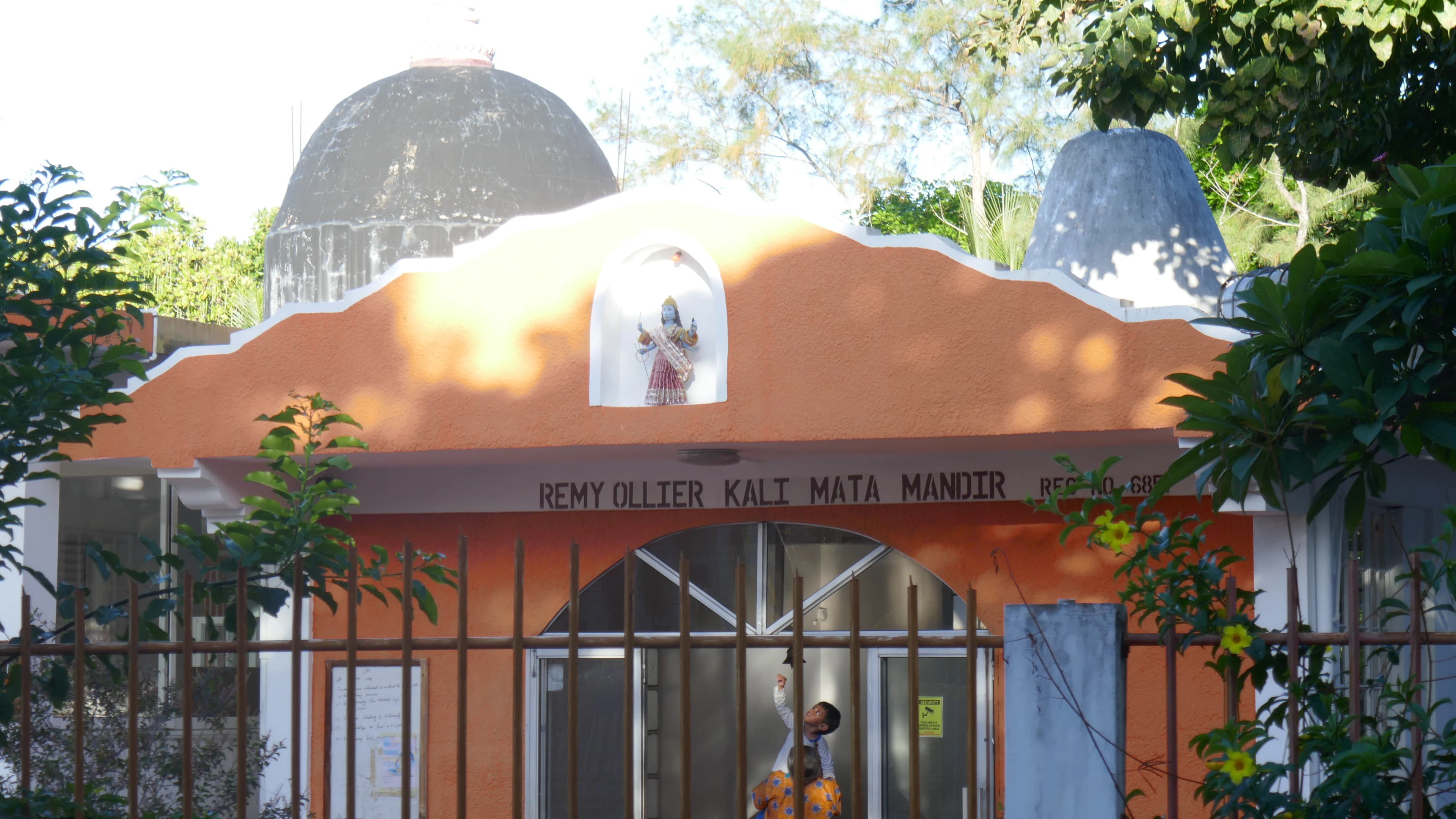
The rhythmic clang of a bell, a scent of incense and marigold – these were my first impressions of the Kali Mata Mandir in Patiala. Coming from Uttar Pradesh, a land steeped in its own vibrant temple traditions, I was eager to experience a different flavour of devotion, a glimpse into Punjab's spiritual landscape. This temple, nestled within the bustling city, offered just that. The first striking feature is the vibrant colour palette. Unlike the muted sandstone and earthy tones I'm accustomed to in U.P. temples, the Kali Mata Mandir is a riot of colour. Deep reds, bright yellows, and dazzling golds adorn every surface, creating an almost jubilant atmosphere. The main entrance, a towering gateway, is intricately carved with depictions of various deities, their forms painted in vivid hues, almost leaping out from the stone. The style felt distinctly North Indian, reminiscent of the hill architecture I've observed in Himachal, but with a Punjabi touch in its ornamentation. Stepping inside the courtyard, I was immediately drawn to the main shrine. The Goddess Kali, depicted in her fierce form, dominates the sanctum. Her black skin, her garland of skulls, her outstretched tongue – these familiar iconographic elements, powerful symbols of destruction and rebirth, felt different here. Perhaps it was the specific artistic style, the way her eyes seemed to gleam under the soft glow of the lamps, or maybe it was the palpable energy of the devotees surrounding the shrine, but the deity felt uniquely Punjabi in her expression. The temple’s architecture is a fascinating blend of styles. While the core structure seems to have older roots, possibly dating back a couple of centuries, later additions and renovations are evident. The intricate jali work, the ornate pillars, and the multi-tiered shikhara all point towards a layered history, a testament to the evolving devotion of the community. I noticed several marble panels inscribed with scriptures, a common feature in North Indian temples, but here, alongside Hindi and Sanskrit, I also saw Punjabi inscriptions, a clear marker of the temple's regional identity. The atmosphere within the temple was charged with a unique energy. Unlike the hushed reverence I often encounter in U.P. temples, here, devotion was expressed with a palpable fervour. The rhythmic chanting, the beating of drums, the clanging of bells – it created a vibrant soundscape that resonated deep within. Devotees offered flowers, coconuts, and sweets to the Goddess, their faces reflecting a mix of reverence and joy. I observed families sharing prasad, children playing in the courtyard, and elders engrossed in quiet prayer. It was a scene of community, of shared faith, and of vibrant cultural expression. As I walked around the temple complex, I noticed smaller shrines dedicated to other deities, including Lord Shiva, Hanuman, and Radha Krishna. This syncretism, the inclusion of various deities within the same sacred space, is a common feature in Indian temple architecture, reflecting the fluidity and inclusivity of Hindu belief systems. It also speaks to the diverse influences that have shaped the religious landscape of Punjab. Leaving the Kali Mata Mandir, I carried with me not just the scent of incense and the echo of chanting, but also a deeper understanding of the region's spiritual tapestry. The temple, with its vibrant colours, its unique architectural blend, and its palpable energy, offered a fascinating glimpse into the heart of Punjabi devotion. It served as a reminder that while the essence of faith may be universal, its expression is beautifully diverse, shaped by the unique cultural and historical context of each region. My experience in Patiala underscored the richness and complexity of India's spiritual landscape, a landscape I’m privileged to explore and document.
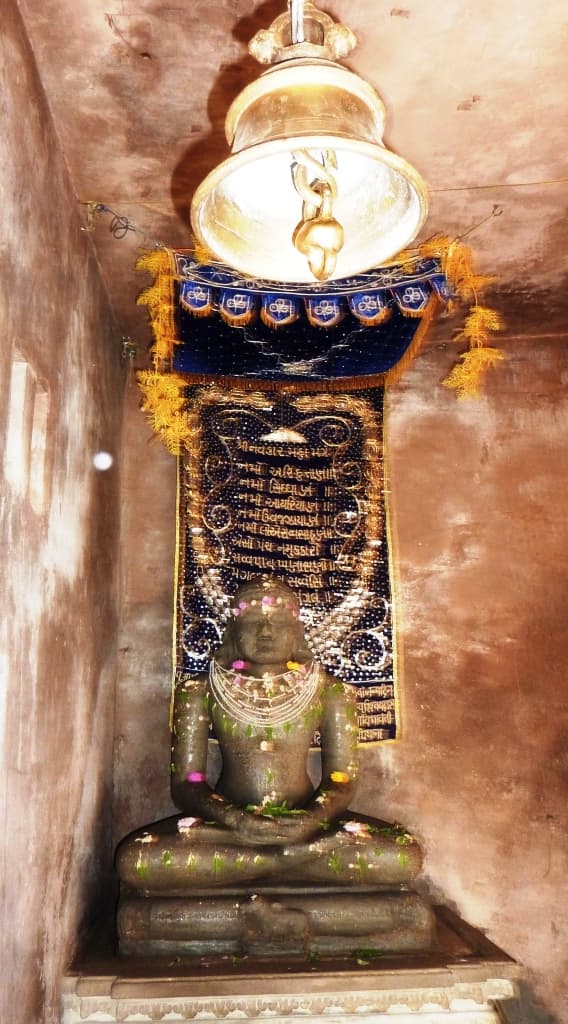
The wind whipped around me, carrying the scent of pine and a whisper of history as I stood before the imposing gates of Kangra Fort. Having explored the basalt-carved wonders of Maharashtra’s caves and the intricate details of its temples, I was eager to experience the distinct architectural language of this Himalayan fortress. Perched high on a strategic precipice overlooking the confluence of the Banganga and Majhi rivers, Kangra Fort exuded an aura of impregnable strength, a testament to its enduring legacy. My ascent through the massive gateway, locally known as the "Ranjit Singh Gate," felt like stepping back in time. The thick, fortified walls, scarred with the marks of battles fought and won, spoke volumes about the fort's tumultuous past. Each stone seemed to echo with the clash of swords and the thunder of cannons, a stark reminder of the fort’s strategic importance over centuries. Unlike the rock-cut architecture I was accustomed to in Maharashtra, Kangra’s fortifications were primarily built with dressed stone, lending it a different, more imposing character. Within the fort’s complex labyrinth, I discovered a fascinating blend of architectural styles. The influence of Rajput military architecture was evident in the sturdy ramparts, the strategically placed bastions, and the narrow, winding passages designed to confuse invaders. Yet, interspersed within this robust framework were glimpses of more delicate artistry. The crumbling remnants of palaces, adorned with faded frescoes and intricate carvings, hinted at a time of royal grandeur. The Maharani Mahal, despite its dilapidated state, still retained a certain elegance, its arched doorways and latticed windows offering glimpses of a bygone era. The Lakshmi Narayan Temple, nestled within the fort’s walls, was a striking contrast to the military structures surrounding it. Its shikhara, though damaged by past earthquakes, still reached towards the sky, a symbol of resilience and faith. The stone carvings on the temple walls, depicting scenes from Hindu mythology, were remarkably well-preserved, showcasing the skill of the artisans who crafted them. While the temple’s architecture bore some resemblance to the North Indian Nagara style, it also possessed a unique regional character, distinct from the temples I had encountered in Maharashtra. One of the most captivating aspects of Kangra Fort was its panoramic view. From the ramparts, I could see the vast expanse of the Kangra Valley stretching out before me, a patchwork of green fields and terraced hillsides. The snow-capped Dhauladhar range in the distance provided a breathtaking backdrop, adding to the fort’s majestic aura. It was easy to understand why this strategic location had been so fiercely contested throughout history. Exploring the fort’s museum, housed within the Ambika Devi Temple, provided further insights into its rich past. The collection of artifacts, including ancient coins, pottery shards, and miniature paintings, offered tangible evidence of the fort’s long and storied history. The museum also showcased the fort’s connection to the Katoch dynasty, who ruled the region for centuries. As I descended from the fort, the setting sun casting long shadows across the valley, I felt a profound sense of awe and admiration. Kangra Fort was not merely a collection of stones and mortar; it was a living testament to human resilience, ingenuity, and the enduring power of history. It stood as a stark contrast to the cave temples and intricately carved shrines of my home state, yet it resonated with the same spirit of human endeavor, a testament to the diverse tapestry of India’s cultural heritage. The echoes of battles and whispers of royal grandeur still lingered in the air, a reminder that the stories etched within these ancient walls continue to resonate across the ages.
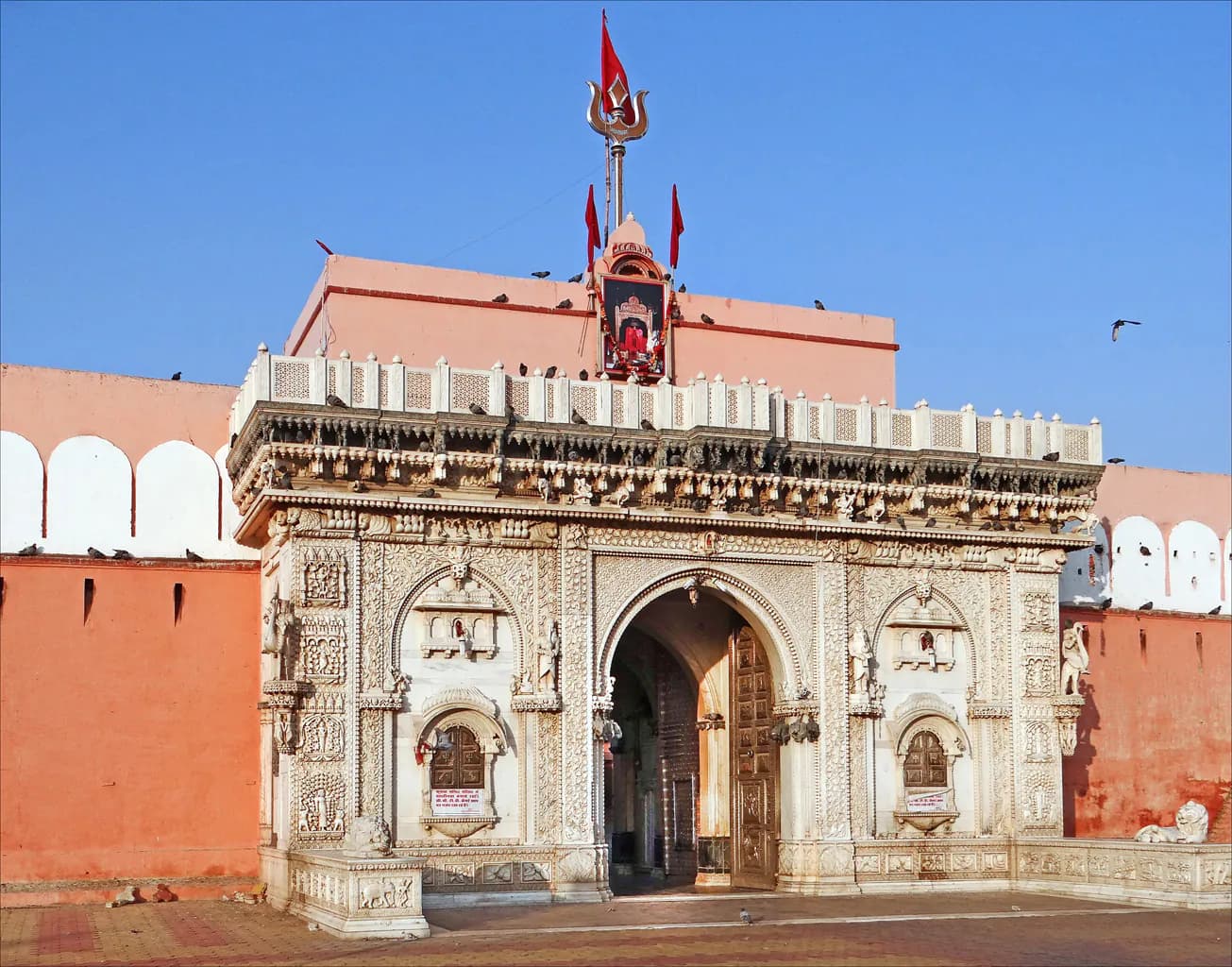
The cacophony hit me first. Not the kind of overwhelming noise one might expect from a bustling Indian temple, but a high-pitched, insistent squeaking that vibrated the very air. Thousands of tiny paws scurried across the marble floors of the Karni Mata Temple in Deshnoke, their collective presence both unsettling and strangely captivating. Rats. Not just a few stray rodents, but a teeming, writhing mass of them, revered as sacred within these hallowed walls. My camera, a constant companion for decades, felt almost inadequate to capture the sheer strangeness of the scene. The temple itself, a relatively modest structure compared to some of the architectural behemoths I've documented across India, is a fascinating blend of Mughal and Rajput styles. Intricate marble carvings, delicate jali screens, and silver doorways gleam against the backdrop of the desert landscape. But it's the inhabitants, the kabas as they are called, that truly define this place. The main entrance, guarded by imposing silver gates depicting scenes from the legend of Karni Mata, opens into a courtyard where the majority of the rats reside. They dart between the feet of devotees, scamper across offerings of milk and sweets, and even climb onto the statues of deities. Witnessing this firsthand, the initial apprehension gives way to a grudging respect for the deep-rooted faith of the worshippers. They believe these rats are reincarnations of Karni Mata's family and tribe, and harming one is considered a grave sin. Architecturally, the temple is a study in contrasts. The ornate silver work, a gift from Maharaja Ganga Singh of Bikaner, stands in stark contrast to the rough-hewn sandstone walls. The main sanctum, where the image of Karni Mata resides, is a relatively small chamber, dimly lit by oil lamps and the flickering light of faith. The marble floors, polished smooth by centuries of tiny feet, reflect the soft glow, creating an ethereal atmosphere. I noticed the intricate carvings on the marble pillars, depicting floral motifs and scenes from Hindu mythology, a testament to the skill of the artisans who crafted this unique space. One particular detail caught my eye: the numerous small holes and crevices in the walls, specifically designed to allow the rats free movement throughout the temple. This integration of the rats into the very fabric of the building is a powerful symbol of their sacred status. It's not just a temple that houses rats; it's a temple built for them. As I moved through the temple, navigating the constant flow of devotees and the ever-present scurrying of the kabas, I observed the rituals with fascination. Seeing a white rat is considered particularly auspicious, and I witnessed the hushed reverence as one emerged from the throng. Devotees offered food, touched the rats gently, and even allowed them to crawl over their bodies, a testament to their unwavering belief. Beyond the initial shock value, the Karni Mata Temple offers a profound insight into the diversity of religious beliefs and practices in India. It's a place where the seemingly mundane becomes sacred, where fear transforms into reverence, and where the constant squeak of thousands of tiny paws becomes a hymn of devotion. My lens, accustomed to capturing the grandeur of ancient forts and the intricate details of sculpted deities, found a new challenge in documenting this unique confluence of faith and nature. It's a testament to the power of belief, a reminder that the sacred can be found in the most unexpected of places.
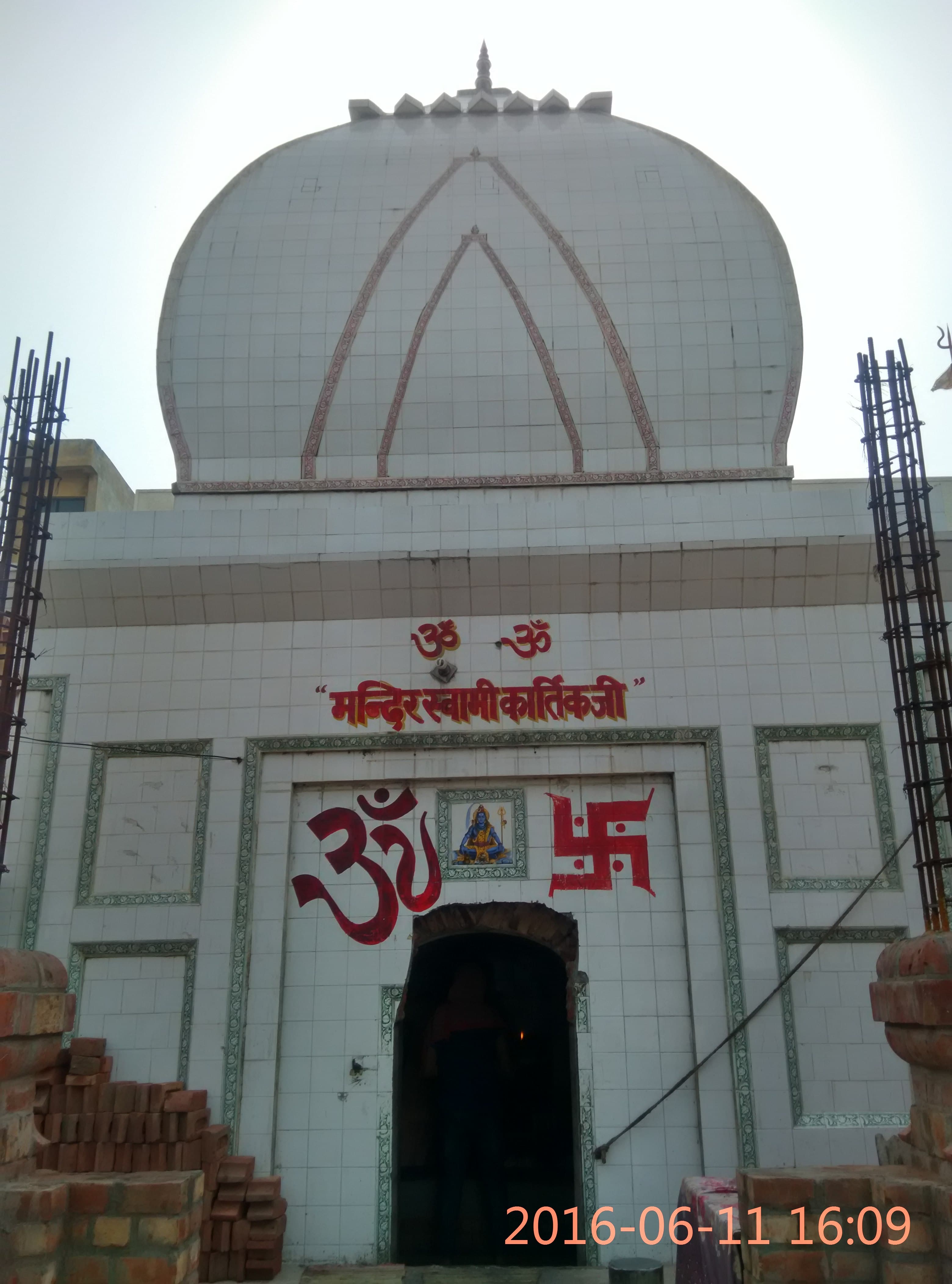
The midday sun beat down on the dusty plains of Haryana as I approached the Kartikeya Temple in Pehowa. Having crisscrossed North India, exploring countless ancient sites, I had a certain expectation of what I might find. Pehowa, however, surprised me. This wasn't just another temple; it was a palpable confluence of history, faith, and the quiet resilience of a town built around devotion. The temple complex, dedicated to Lord Kartikeya, the son of Shiva and Parvati, sits nestled beside the sacred Saraswati Tirtha, a revered tank believed to be the source of the now-lost Saraswati River. The air hummed with a low thrum of chanting, punctuated by the occasional clang of a bell. Pilgrims, their faces etched with devotion, circumambulated the tank, their hands clasped in prayer. The scene was a vibrant tableau of faith, a living testament to the enduring power of belief. The temple itself is an architectural marvel, a blend of Mughal and later Hindu architectural styles. Unlike the towering, ornate structures I've encountered in Rajasthan, the Kartikeya Temple exudes a quiet grandeur. The main entrance, a relatively modest archway, leads into a spacious courtyard. The walls, constructed from sandstone, bear the marks of time – subtle discolorations, weathered carvings, and the faint remnants of what might have been vibrant frescoes. These imperfections, rather than detracting from the beauty, enhance it, whispering tales of centuries past. I was particularly struck by the intricate carvings adorning the temple walls. Depictions of deities, celestial beings, and scenes from Hindu mythology are rendered with remarkable detail. The craftsmanship is exquisite, a testament to the skill of the artisans who painstakingly carved these narratives into stone. I spent a considerable amount of time examining these panels, tracing the lines with my fingers, trying to decipher the stories they told. Inside the sanctum sanctorum, the atmosphere shifts. The air is thick with incense, and the low murmur of prayers intensifies. Photography is prohibited within the inner chamber, which, in a way, enhances the experience. It forces you to be present, to absorb the energy of the space, to connect with the palpable sense of devotion that permeates the air. The deity, Lord Kartikeya, is represented by a Shivalinga, a symbolic representation of divine energy. The sight is simple yet profound, a reminder of the essence of faith. Beyond the main temple, the complex houses several smaller shrines dedicated to various deities. Each shrine has its own unique character, its own story to tell. I wandered through these smaller spaces, observing the rituals, listening to the whispers of prayers, and absorbing the unique atmosphere of each. One of the most striking aspects of the Pehowa experience is the palpable sense of community. The temple isn't just a place of worship; it's the heart of the town. Locals gather in the courtyard, sharing stories, exchanging news, and participating in the daily rituals. This sense of community, of shared faith and tradition, is something I've encountered in many sacred sites across North India, but it felt particularly strong in Pehowa. As I left the Kartikeya Temple, the late afternoon sun casting long shadows across the courtyard, I felt a sense of quiet reverence. This wasn't just a visit to a historical site; it was an immersion in a living tradition. The temple, with its weathered stones and intricate carvings, stands as a testament to the enduring power of faith, a beacon of hope and devotion in the heart of Haryana. It's a place I won't soon forget, a place that reminds me of the rich tapestry of history, culture, and spirituality that makes North India so captivating.
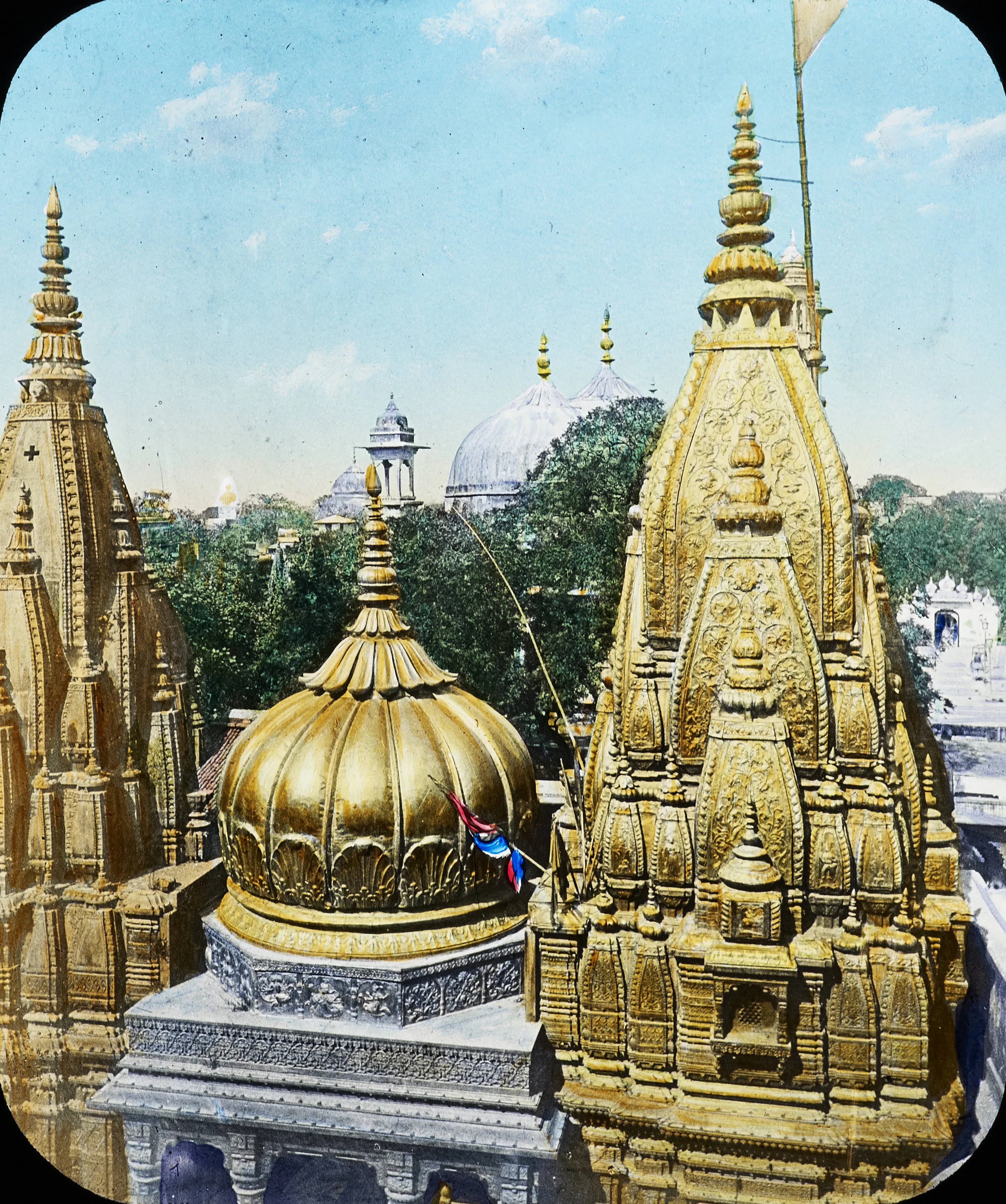
The narrow lanes of Vishwanath Gali, teeming with pilgrims and the scent of incense, felt worlds away from the bustling Varanasi ghats. This labyrinthine alley, barely wide enough for two people to pass comfortably, funnels devotees towards a single, incandescent point: the Kashi Vishwanath Temple, a structure whose very stones seem to vibrate with centuries of devotion. Having photographed over 500 monuments across India, I thought I was prepared for the intensity of this experience, but the sheer spiritual charge of the place was overwhelming. Emerging from the alley's dimness, the temple’s gold-plated shikhara, or spire, blazed under the afternoon sun. It’s a breathtaking sight, a beacon of faith that draws the eye and the spirit. The intricate carvings covering the spire, depicting scenes from Hindu mythology, are a testament to the skill of the artisans who crafted them. Even from a distance, the sheer density of the ornamentation is striking, each figure and motif telling its own silent story. Security is understandably tight, and the process of entering the temple involves multiple checkpoints and a necessary relinquishing of cameras and phones. This enforced digital detox, while initially frustrating for a photographer, ultimately enhanced the experience. Stripped of the impulse to document, I was forced to simply *be* present, to absorb the atmosphere through my senses rather than my lens. Inside, the courtyard is a vibrant tapestry of activity. Priests chant ancient mantras, the air thick with the aroma of burning camphor and marigold garlands. Devotees, their faces alight with fervor, offer prayers and perform rituals. The walls, though worn smooth by the touch of countless hands, still bear traces of their intricate carvings. I noticed the subtle variations in the stonework, from the finely detailed sculptures of deities to the geometric patterns that adorned the pillars. The architecture, a blend of several styles reflecting the temple's complex history of destruction and reconstruction, speaks volumes about the enduring power of faith. The main sanctum, housing the Jyotirlinga, is the epicenter of this spiritual vortex. While photography is prohibited, the image of the shimmering lingam, bathed in the soft glow of oil lamps, is etched in my memory. The palpable energy of the space, amplified by the fervent chanting and the sheer density of devotion, is unlike anything I’ve experienced. It's a sensory overload, a cacophony of sound and scent and emotion that leaves you breathless. Leaving the main temple, I explored the smaller shrines dedicated to various deities within the complex. Each shrine, though smaller in scale, possessed its own unique character and atmosphere. I was particularly drawn to the Nandi shrine, where the faithful offered their respects to Shiva's sacred bull. The worn smoothness of the Nandi statue, polished by centuries of touch, spoke to the enduring power of devotion. Even after exiting the temple complex and regaining the relative calm of the ghats, the reverberations of the experience stayed with me. The Kashi Vishwanath Temple is more than just a monument; it's a living, breathing entity, pulsating with the heartbeats of millions of devotees. It's a place where faith transcends the physical realm, where the mundane dissolves into the sacred. As a heritage photographer, I’ve documented countless sites of historical and cultural significance, but few have touched me as profoundly as this. The Kashi Vishwanath Temple is a testament to the enduring power of faith, a place where the divine feels tangibly present. It's an experience that transcends the visual, etching itself onto the soul.
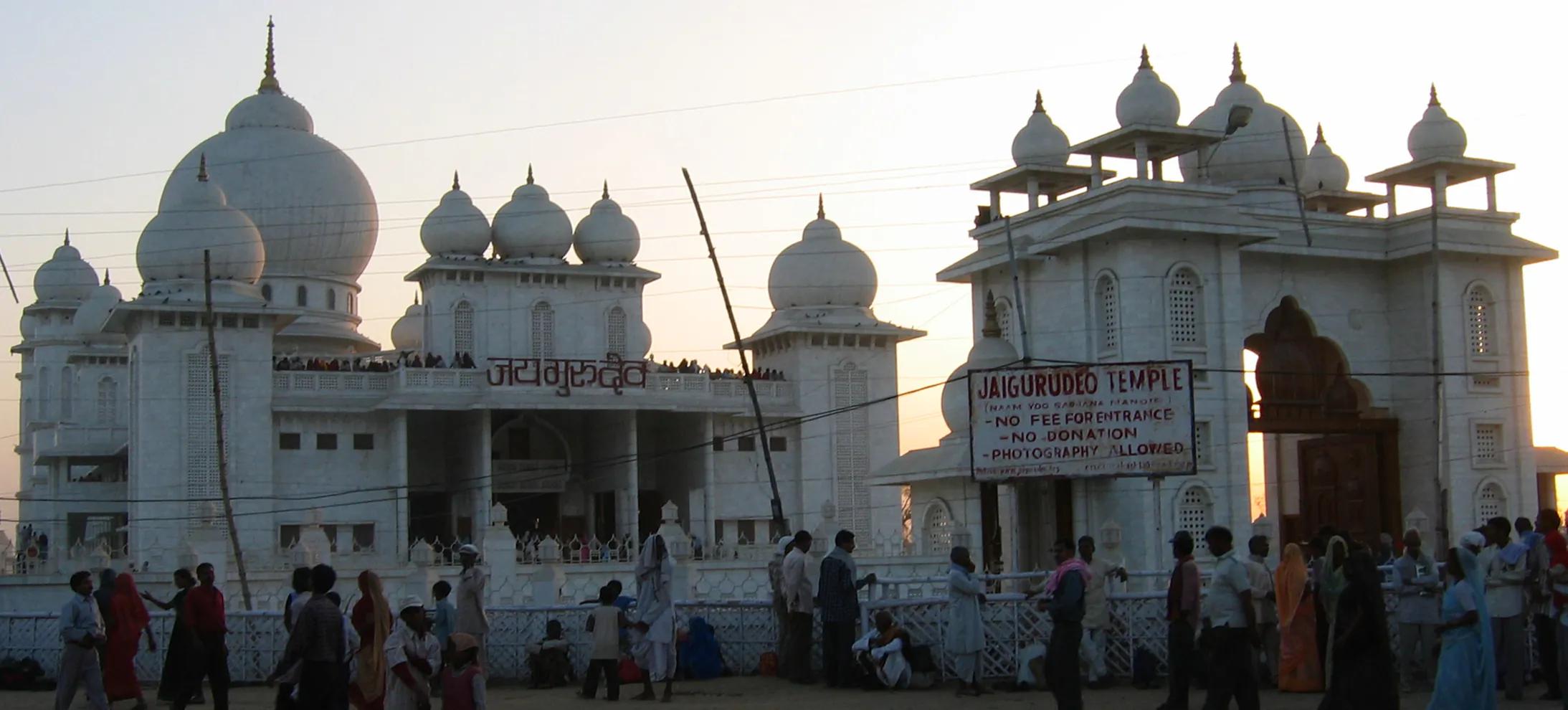
The air in Mathura vibrates with a palpable energy, a hum of devotion that seems to emanate from the very stones of the Krishna Janmasthan Temple Complex. Standing within its precincts, I felt an immediate connection to the layers of history embedded within this sacred ground. The complex, a tapestry woven with threads of different eras, stands as a testament to the enduring power of faith and the cyclical nature of destruction and reconstruction. My gaze was immediately drawn to the imposing Keshav Dev Temple, its towering shikhara a beacon against the Mathura sky. While the current structure dates back to the 18th century, thanks to the patronage of the Jat ruler Suraj Mal, the palpable antiquity of the site whispers of much older incarnations. The very stones seemed to hold the memory of the original temple, believed to have been built by Vajranabha, Krishna’s great-grandson, a structure mentioned in the ancient scriptures. The repeated destructions and subsequent rebuildings, a recurring motif in Indian history, have imbued the site with a unique resonance, a sense of resilience in the face of adversity. The architecture of the Keshav Dev Temple showcases a blend of styles, reflecting the various influences that have shaped it over centuries. The intricate carvings adorning the walls, depicting scenes from Krishna’s life, are a testament to the skill of the artisans. I noticed the distinctive use of red sandstone, a material common in the region, which lends the temple a warm, earthy hue. The interplay of light and shadow on the carved surfaces created a dynamic visual experience, enhancing the narrative power of the sculptures. While some sections displayed the robust features of Rajput architecture, others hinted at the Mughal influence that permeated the region during certain periods. Moving through the complex, I entered the Garbha Griha, the sanctum sanctorum, where the deity of Keshav Dev is enshrined. The atmosphere within was charged with devotion, the air thick with the scent of incense and the murmur of prayers. The dimly lit space, illuminated by flickering oil lamps, fostered a sense of profound reverence. I observed the devotees, their faces etched with faith, offering prayers and performing rituals that have likely been practiced for generations. Adjacent to the Keshav Dev Temple lies the smaller, yet equally significant, Bhagavata Bhavan. This structure, built around an ancient prison cell believed to be the very birthplace of Krishna, holds a special significance for pilgrims. The low-ceilinged, claustrophobic space, a stark contrast to the grandeur of the Keshav Dev Temple, evokes a sense of intimacy and raw emotion. The very thought of Lord Krishna being born in such humble surroundings adds another layer to the narrative of his divine leela, his earthly play. The Idgah mosque, situated within the complex, adds another layer of complexity to the site's historical narrative. Its presence serves as a tangible reminder of the Mughal period and the religious tensions that have, at times, marked the region's history. The juxtaposition of the mosque and the temple within the same complex creates a unique spatial dynamic, a physical manifestation of the interwoven narratives that shape India's cultural landscape. Leaving the Krishna Janmasthan Temple Complex, I carried with me not just images of intricate carvings and soaring shikharas, but a deeper understanding of the complex interplay of faith, history, and architecture. The site stands as a powerful symbol of continuity and resilience, a living testament to the enduring legacy of Lord Krishna and the unwavering devotion he inspires. It is a place where the past whispers to the present, offering a glimpse into the rich tapestry of Indian history and spirituality.

The air, thick with the scent of incense and marigold garlands, vibrated with a low hum of chanting as I descended the worn sandstone steps leading to Kusum Sarovar. This wasn’t just another monument on my North Indian itinerary; it was a palpable breath of history, nestled in the heart of Braj, near Govardhan Hill. Having explored countless ancient sites across the region, I thought I was immune to being awestruck, but Kusum Sarovar, with its serene beauty and spiritual weight, proved me wrong. The sarovar, or sacred pond, is rectangular, its still, dark water reflecting the surrounding architecture like a mirror. The banks are lined with intricately carved chhatris, small pavilions with delicate pillars and domed roofs, each a miniature masterpiece of Mughal-influenced Rajput architecture. I noticed the recurring motif of blossoming lotuses carved into the stone, a symbol of purity and rebirth, fitting for a place so steeped in religious significance. Unlike many historical sites that have succumbed to neglect, Kusum Sarovar is remarkably well-maintained. The sandstone, though weathered by centuries of sun and rain, retains its warm, honeyed hue, and the carvings, while softened by time, are still crisp and detailed. I spent a good hour just walking the perimeter, absorbing the details. The chhatris, I learned from a local priest, were built in the 18th century by the Jat rulers, commemorating various Radha-Krishna legends associated with this very spot. He pointed out one particular chhatri, slightly larger and more ornate than the others, said to mark the spot where Radha and her gopis would meet Krishna. Looking out at the placid water, I could almost imagine the scene unfolding centuries ago – the vibrant colours of their silks, the tinkling of their anklets, the air filled with laughter and the melody of flutes. The steps leading down to the water are broad and inviting, worn smooth by countless pilgrims who have come to bathe in the sacred waters. I watched as families performed rituals, offering flowers and prayers, their faces etched with devotion. The atmosphere was charged with a quiet reverence, a stark contrast to the bustling marketplaces I’d encountered elsewhere in Mathura. It was a reminder that this wasn’t just a tourist attraction; it was a living, breathing testament to faith. Beyond the immediate vicinity of the sarovar, the landscape unfolds into a panorama of green fields and the looming silhouette of Govardhan Hill. This proximity to nature adds another layer to the site’s charm. The gentle breeze rustling through the trees, the chirping of birds, the distant lowing of cattle – all contribute to a sense of tranquility that is hard to find in the urban chaos of Delhi. One architectural detail that particularly caught my eye was the use of jalis, intricately carved lattice screens, in some of the chhatris. These screens not only provided shade and ventilation but also created a play of light and shadow, adding a dynamic element to the otherwise static structures. I peered through one of the jalis, framing the sarovar and the distant hill in a perfect, naturally occurring picture frame. It was a moment of pure visual poetry. As the sun began to dip below the horizon, casting long shadows across the sarovar, I found a quiet corner to sit and reflect. Kusum Sarovar is more than just a beautiful monument; it's a portal to another time, a place where history, mythology, and spirituality intertwine. It’s a reminder of the enduring power of faith and the beauty that can be found in the simplest of things – the reflection of the sky on still water, the warmth of ancient stone, the whisper of a prayer carried on the wind. It's a place I won't soon forget, and one I highly recommend to anyone seeking a deeper connection with India's rich cultural heritage.
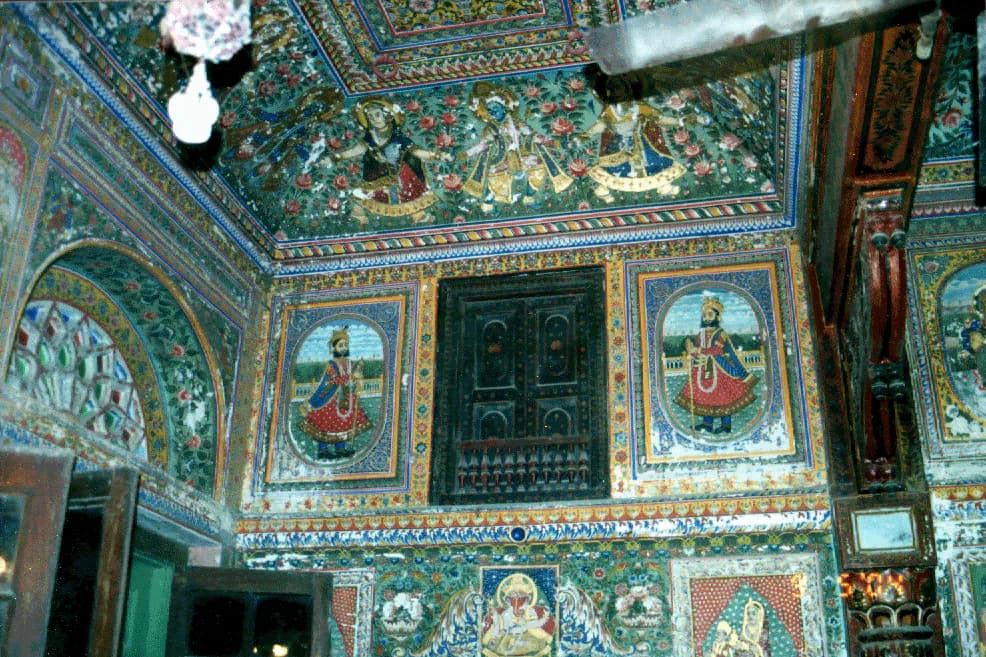
The desert wind whispered stories as I stepped into Mandawa, a town seemingly frozen in time within the Shekhawati region of Rajasthan. It wasn't just a town; it was an open-air art gallery, a canvas of vibrant frescoes splashed across the facades of opulent havelis. My journey through North India has taken me to countless historical sites, but Mandawa's concentration of painted mansions is truly unique. My first stop was the imposing Hanuman Prasad Goenka Haveli. The sheer scale of the structure took my breath away. Intricate carvings adorned every archway and balcony, narrating tales of Rajput chivalry and mythological legends. The colours, though faded by time and the harsh desert sun, still held a captivating vibrancy. I was particularly drawn to a depiction of Krishna lifting Mount Govardhan, the delicate brushstrokes bringing the scene to life despite the passage of centuries. It's evident that the artists weren't merely decorators; they were storytellers, preserving the cultural ethos of a bygone era. Moving on to the Jhunjhunwala Haveli, I was struck by the shift in artistic style. While Hanuman Prasad Goenka Haveli showcased traditional Indian themes, this haveli embraced the advent of the modern world. Frescoes depicting Victorian-era trains and even a biplane shared wall space with traditional motifs. This fascinating juxtaposition highlighted the changing times and the influence of the West on Indian art. It felt like witnessing a dialogue between two worlds, captured in vibrant pigments. The Gulab Rai Ladia Haveli offered another perspective. Here, the frescoes extended beyond mythology and modernity, delving into the everyday life of the merchant families who commissioned these masterpieces. Scenes of bustling marketplaces, elaborate wedding processions, and even depictions of women engaged in household chores provided a glimpse into the social fabric of Mandawa's past. These weren't just grand displays of wealth; they were visual diaries, documenting the nuances of a community. As I wandered through the narrow lanes, each turn revealed another architectural marvel. The intricate latticework screens, known as *jharokhas*, were particularly captivating. They served a dual purpose: allowing the women of the household to observe the street life while maintaining their privacy. These *jharokhas* weren't merely architectural elements; they were symbols of a societal structure, a silent testament to the lives lived within those walls. The double-courtyard layout, a common feature in these havelis, spoke volumes about the importance of family and community. The inner courtyard, often reserved for women, provided a private sanctuary, while the outer courtyard served as a space for social gatherings and business dealings. This architectural division reflected the social dynamics of the time. One aspect that truly resonated with me was the use of natural pigments in the frescoes. The colours, derived from minerals and plants, possessed a unique earthy quality that synthetic paints could never replicate. This connection to nature, so evident in the art, extended to the architecture itself. The thick walls, built from locally sourced sandstone, provided natural insulation against the harsh desert climate, a testament to the ingenuity of the builders. My exploration of Mandawa's havelis wasn't just a visual feast; it was a journey through time. Each brushstroke, each carving, each architectural detail whispered stories of a rich and vibrant past. These havelis aren't just buildings; they are living museums, preserving the cultural heritage of a region. As I left Mandawa, the setting sun casting long shadows across the painted walls, I carried with me not just photographs, but a deeper understanding of the artistry and history that shaped this remarkable town. It's a place I urge every traveller to experience, to lose themselves in the labyrinthine lanes and discover the stories etched onto the walls of these magnificent havelis.
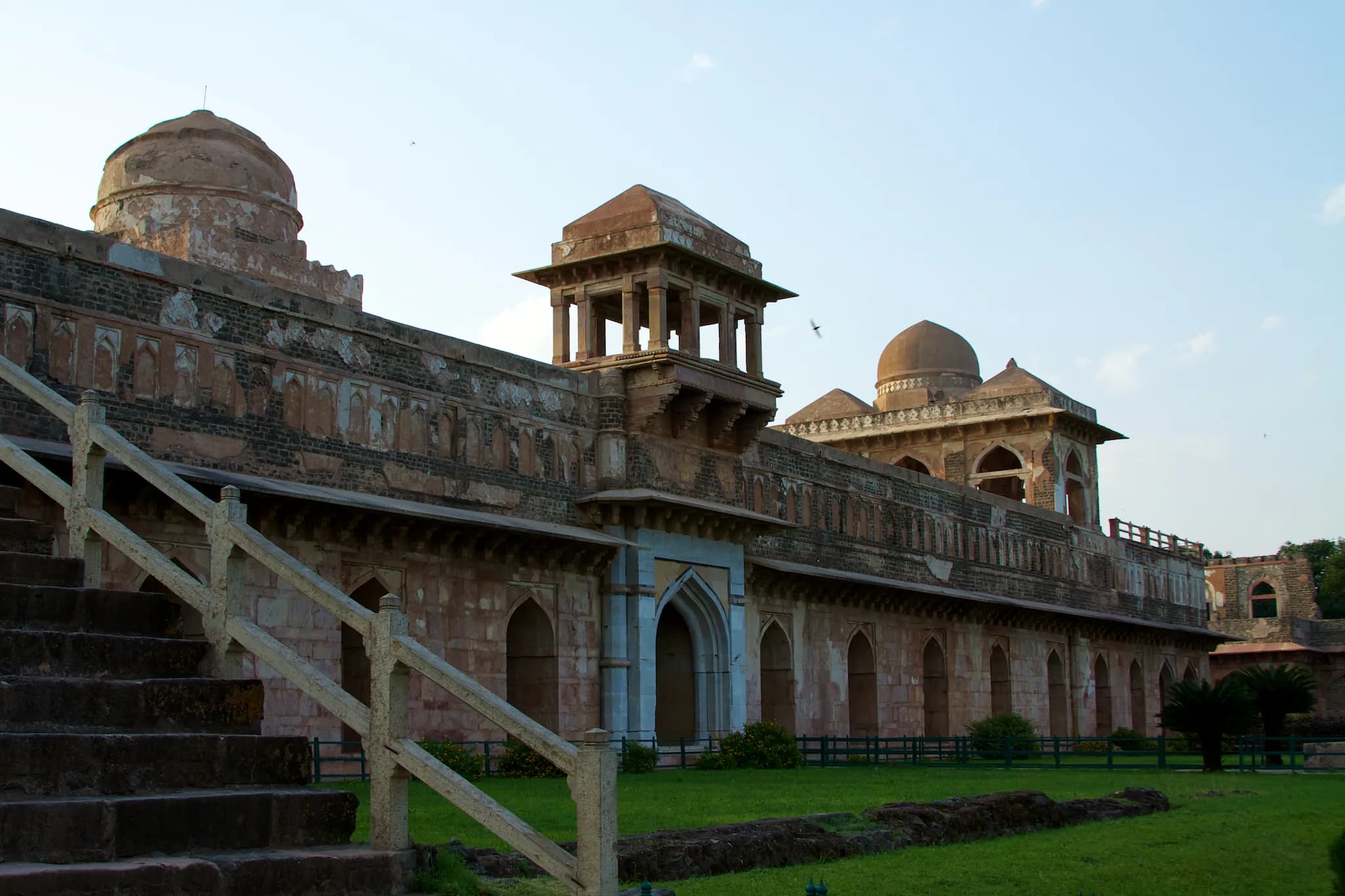
The wind whispers stories in Mandu. Not just any stories, but tales of romance, intrigue, and empires long gone. Perched atop the Vindhya Range, the fort city of Mandu isn't just a fort; it's a sprawling testament to the rise and fall of several dynasties, each leaving their indelible mark on this plateau. Having explored every UNESCO site in India, I can confidently say Mandu holds a unique charm, a melancholic beauty that sets it apart. My exploration began at the Delhi Darwaza, the principal gateway to this fortified city. The sheer scale of the structure immediately impressed – a massive archway flanked by sturdy bastions, hinting at the grandeur within. As I walked through, I felt transported back in time. The road, worn smooth by centuries of travelers, led me deeper into the heart of Mandu. The Jahaz Mahal, or Ship Palace, was next, and it truly lives up to its name. Flanked by two artificial lakes, the palace appears to float, an illusion further enhanced by its long, narrow structure. I spent hours wandering its corridors, imagining the royal women who once graced its halls, their laughter echoing through the now-silent chambers. The intricate latticework screens, the delicate jharokhas (overhanging enclosed balconies), and the expansive courtyards spoke of a life of luxury and leisure. I noticed the clever use of water channels and fountains throughout the palace, a testament to the architectural ingenuity of the period. These weren't mere decorative elements; they were part of a sophisticated system designed to cool the palace during the scorching summer months. From the Jahaz Mahal, I made my way to the Hindola Mahal, or Swinging Palace. Its sloping walls, giving the impression of swaying, are a remarkable architectural feat. I was struck by the sheer audacity of the design. It's as if the architects were challenging gravity itself. Inside, the vast halls, devoid of ornamentation, spoke of a different kind of grandeur – one of power and authority. The Hoshang Shah's Tomb, a pristine marble structure, offered a stark contrast to the red sandstone architecture prevalent throughout Mandu. This tomb, predating the Taj Mahal, is said to have inspired Shah Jahan's masterpiece. The intricate marble latticework, the serene dome, and the peaceful courtyard created an atmosphere of reverence. I could see the connection to the Taj, but Hoshang Shah's Tomb possessed a quiet dignity, a subtle elegance that felt distinct. My journey culminated at Roopmati's Pavilion, perched on the edge of the plateau, offering breathtaking panoramic views of the surrounding plains. Legend has it that Roopmati, the queen of Baz Bahadur, would gaze longingly at the Narmada River from this vantage point. Standing there, the wind whipping through my hair, I could understand the allure of this place. The pavilion, though now in ruins, still exudes a sense of romance and longing. The setting sun cast long shadows across the landscape, painting the sky in hues of orange and purple, a fitting end to my exploration of this magical city. Mandu is more than just a collection of monuments; it's an experience. It's the feeling of the wind on your face as you stand on the ramparts, the echoes of history whispering in the corridors, the breathtaking views that stretch out before you. It's a place that stays with you long after you've left, a reminder of the grandeur and fragility of empires, the enduring power of love and loss, and the beauty that can be found in the ruins of the past. If you're seeking a journey through time, a glimpse into a world lost and found, then Mandu is waiting to tell you its stories.
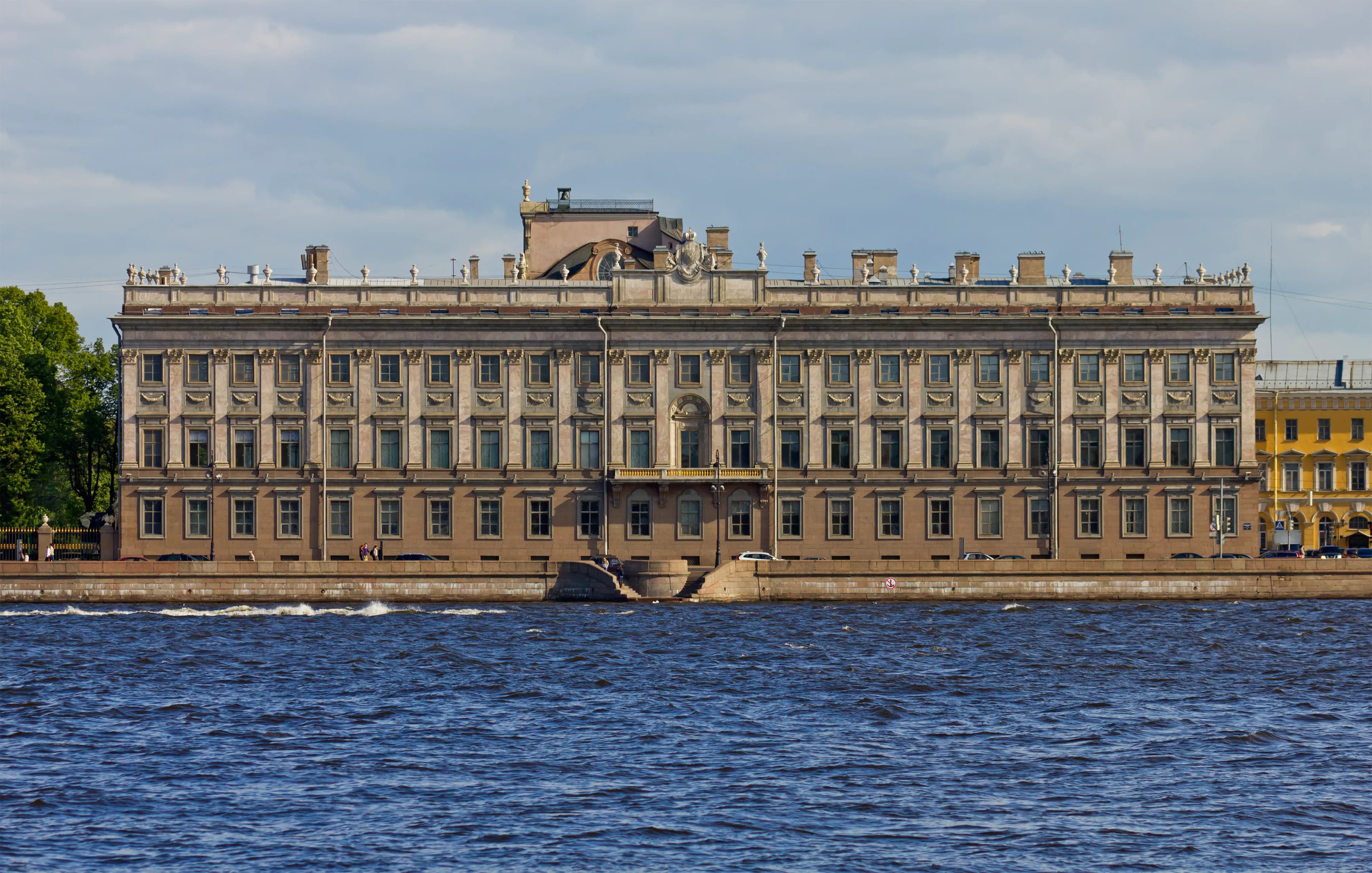
The humid Kolkata air hung heavy, a stark contrast to the crisp winter mornings I’m accustomed to in Uttar Pradesh. But the oppressive heat couldn’t diminish the anticipation I felt as I approached the Marble Palace, a structure whispered about in hushed tones for its exquisite beauty and enigmatic history. Tucked away on Muktaram Babu Street, its neoclassical façade, surprisingly understated, offered a mere glimpse of the treasures within. Stepping through the imposing iron gates felt like crossing a threshold into another era. The courtyard, a surprising oasis of calm amidst the city’s cacophony, was dominated by a magnificent marble statue of Queen Victoria, a stark reminder of the Raj's enduring influence. The palace itself, a blend of neoclassical and traditional Bengali styles, was a testament to the eclectic tastes of its 19th-century founder, Raja Rajendra Mullick, a wealthy Bengali merchant. The sheer abundance of marble, sourced from across the globe, was breathtaking. The floors, the columns, even some of the furniture, gleamed with a cool, polished elegance. I ran my hand over a balustrade, the smooth, cool surface a welcome respite from the muggy air. The intricate carvings, depicting everything from floral motifs to mythological scenes, spoke of the skilled artisans who had poured their hearts into this architectural marvel. As I moved through the labyrinthine interiors, I was struck by the sheer diversity of the collection housed within. It wasn't just the expected European sculptures and Victorian furniture; the palace was a veritable microcosm of global art and culture. I gazed at Belgian stained-glass windows, admired Chinese porcelain vases, and examined Roman busts, all coexisting in a harmonious, if somewhat bewildering, display. It was a testament to Mullick's passion for collecting, a passion that bordered on obsession. One room, the Thakur-Dalan, or the place of worship, particularly resonated with me. Here, amidst the European grandeur, was a dedicated space for traditional Hindu deities. This juxtaposition, this seamless blending of Eastern and Western traditions, felt uniquely Indian. It reminded me of the syncretic nature of our own culture in Uttar Pradesh, where Mughal influences have intertwined with ancient Hindu traditions. The palace, however, was not without its shadows. As I wandered through the dimly lit corridors, I couldn't shake off a sense of melancholy. The sheer opulence felt almost overwhelming, a stark contrast to the poverty that existed just beyond the palace walls. I learned that photography was strictly prohibited inside, a rule I respected, but which also added to the air of mystery and seclusion. It felt as though the palace was guarding its secrets, unwilling to fully reveal itself to the outside world. The extensive collection of paintings, including works by European masters and renowned Indian artists, further fueled this sense of intrigue. I stood before a painting attributed to Rubens, its vibrant colours seemingly untouched by time, and pondered the stories these walls could tell. The palace wasn't just a repository of art; it was a living archive, a silent witness to the changing tides of history. Leaving the Marble Palace, I stepped back into the vibrant chaos of Kolkata, the city's sounds and smells assaulting my senses after the hushed stillness within. The experience, however, lingered. The palace, with its marble grandeur and its enigmatic aura, had left an indelible mark. It was a place of contradictions, a testament to both the opulence and the complexities of a bygone era, a place that continued to whisper its secrets long after I had left its cool embrace. It was a reminder that even amidst the relentless march of progress, pockets of the past remain, waiting to be discovered, explored, and understood.
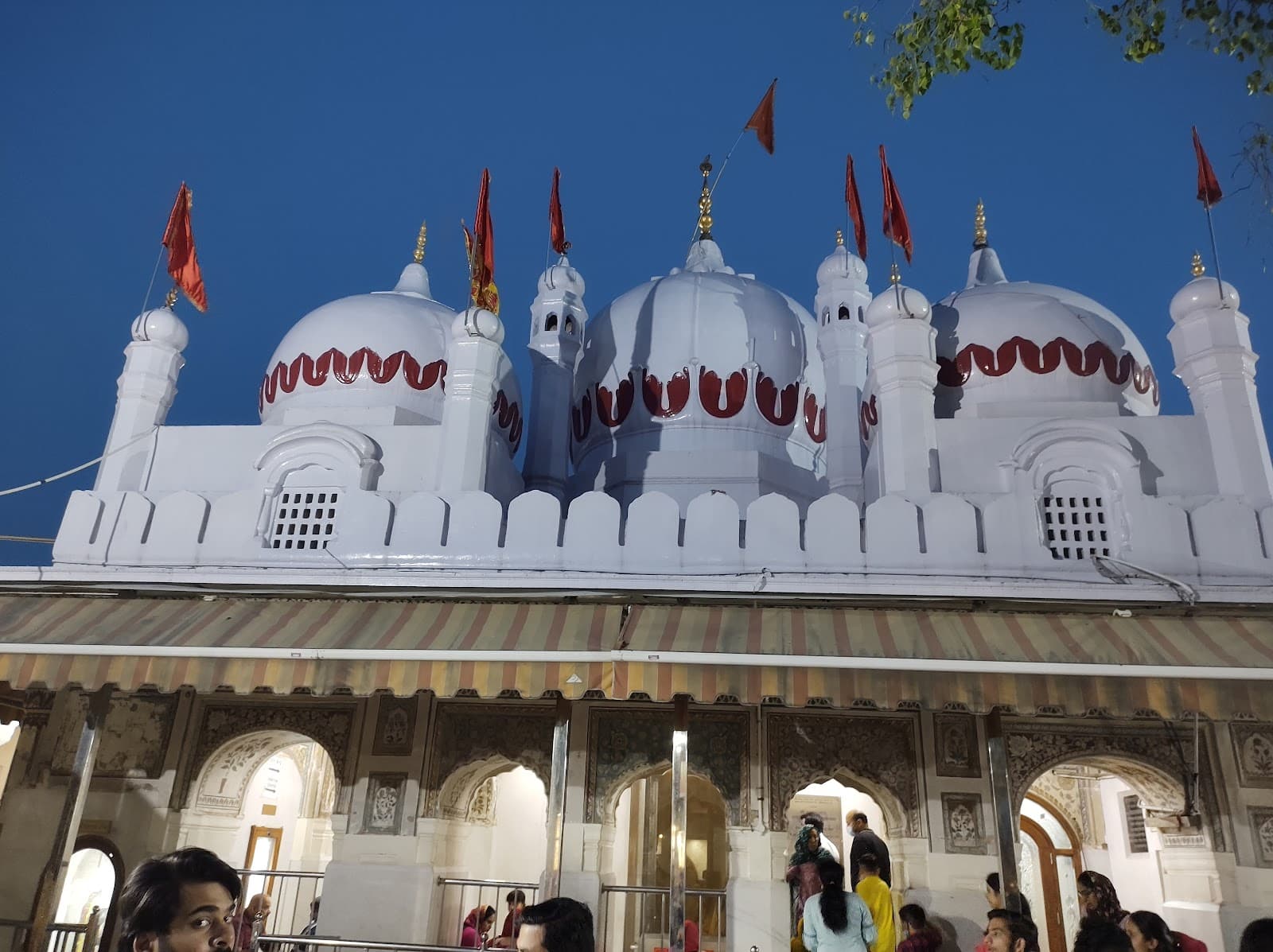
The cable car ascent to Mata Mansa Devi Mandir offered a breathtaking panorama of the Shivalik foothills. The sprawling complex, nestled amidst verdant slopes in Panchkula, Haryana, unfolded below, a tapestry of ochre and saffron against the green. Even from afar, the vibrant energy of the place was palpable, a hum of devotion that resonated across the landscape. Stepping off the cable car, I was immediately immersed in a sea of humanity. Pilgrims from all walks of life thronged the courtyard, their faces etched with a mixture of hope and reverence. The air was thick with the scent of incense and marigolds, punctuated by the rhythmic clang of temple bells. My camera, a constant companion, felt almost inadequate to capture the sheer scale of the scene, the raw emotion that hung heavy in the air. The main temple, dedicated to Mata Mansa Devi, an incarnation of Shakti, is a study in North Indian temple architecture. The shikhara, the towering curvilinear spire, dominates the skyline, its surface intricately carved with depictions of deities and celestial beings. The vibrant hues of saffron and red, traditionally associated with Shakti, lend the temple a powerful, almost regal presence. I spent a considerable amount of time documenting the intricate carvings, noticing the subtle variations in style and the remarkable preservation despite the passage of time. The stone, worn smooth in places by the touch of countless devotees, seemed to whisper stories of centuries of faith. Inside the temple, the atmosphere was electric. Devotees pressed forward, eager to offer their prayers and receive the blessings of the goddess. The walls were adorned with vibrant murals depicting scenes from Hindu mythology, adding another layer of visual richness to the space. The low, chanting prayers created a hypnotic backdrop, a rhythmic pulse that seemed to synchronize with the beating of my own heart. While photography was restricted within the sanctum sanctorum, I managed to capture the essence of the devotion, the quiet moments of reflection on the faces of the pilgrims. Beyond the main temple, the complex sprawls across the hillside, encompassing smaller shrines, shaded courtyards, and even a small museum. I was particularly drawn to the ancient peepal tree, its branches laden with sacred threads tied by devotees as symbols of their wishes and prayers. The tree, a silent witness to generations of faith, exuded a palpable sense of tranquility. Its gnarled roots, exposed in places, seemed to grip the earth with an almost primal force. One aspect that struck me was the seamless blend of the old and the new. While the temple itself is steeped in history, the complex also incorporates modern amenities like the cable car and well-maintained facilities for pilgrims. This delicate balance between preserving heritage and catering to contemporary needs is commendable. As the sun began to dip below the horizon, casting long shadows across the hillside, I found myself drawn back to the main courtyard. The evening aarti, a Hindu ritual of worship, was about to commence. The air crackled with anticipation as the priests prepared the offerings. The chanting intensified, accompanied by the rhythmic beat of drums and the melodic strains of devotional songs. The flickering flames of the lamps illuminated the faces of the devotees, creating a mesmerizing tableau of faith and devotion. Leaving Mata Mansa Devi Mandir, I felt a profound sense of peace and connection. The experience transcended mere documentation; it was a journey into the heart of faith, a testament to the enduring power of belief. The images I captured, I knew, were more than just photographs; they were fragments of a living, breathing tradition, a glimpse into the spiritual tapestry of India.
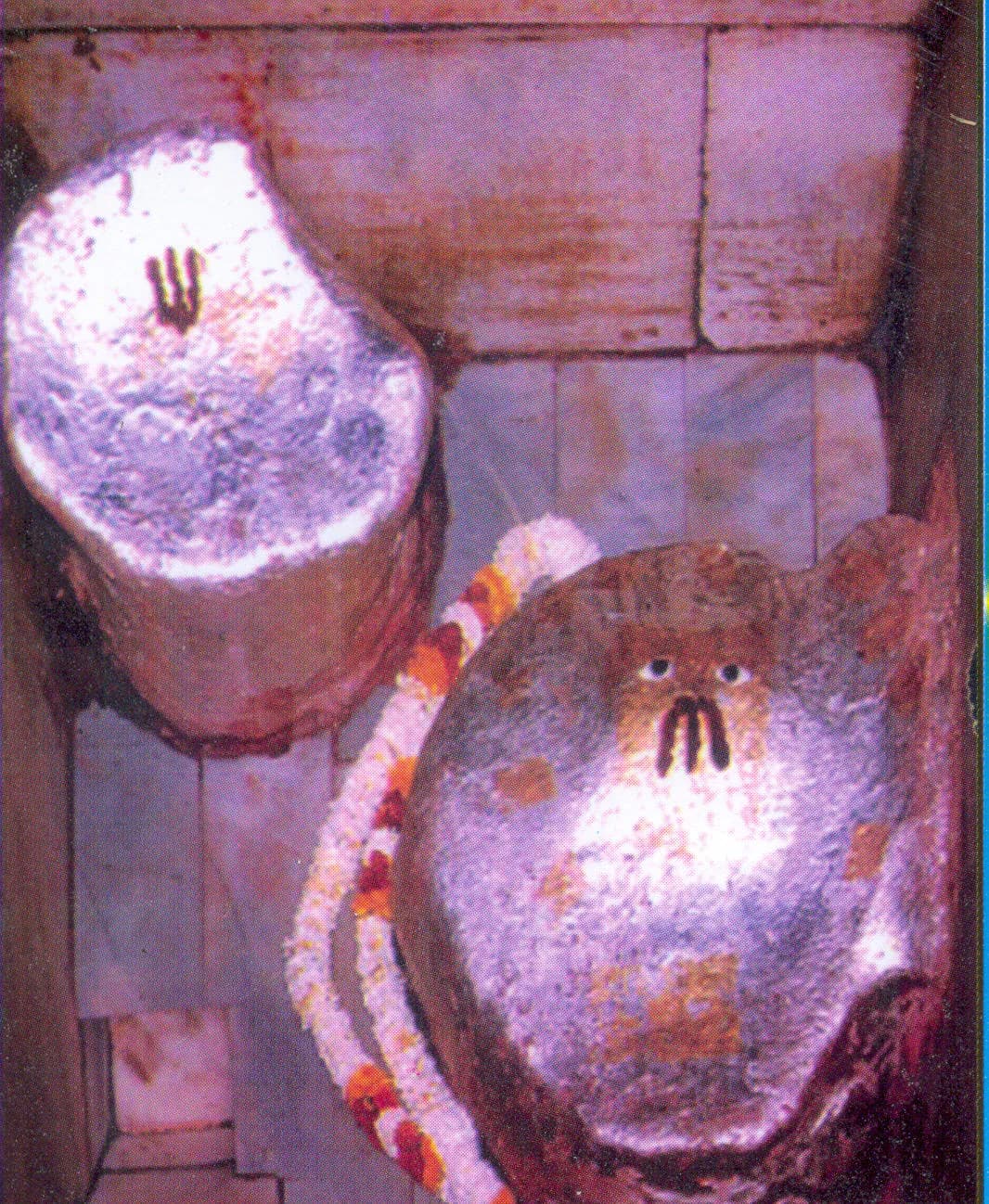
The air crackled, not with electricity, but with a palpable energy, a blend of fear and fervent hope. This was my immediate impression of Mehandipur Balaji Temple, nestled amidst the arid Aravalli hills of Rajasthan. Having explored countless serene temples across Uttar Pradesh, the sheer intensity of this place struck me as profoundly different. It wasn't the tranquility that usually permeates sacred spaces; it was a raw, almost visceral spirituality, bordering on the chaotic. The temple complex itself is relatively modest in size, a network of courtyards and interconnected shrines dedicated to Lord Hanuman, known here as Balaji, Pret Raj (King of Spirits), and Bhairav. The architecture is simple, functional rather than ornate. Unlike the sandstone grandeur of many Rajasthani temples, Mehandipur Balaji is predominantly constructed from plain stone and concrete, perhaps reflecting the focus on immediate spiritual relief rather than aesthetic embellishment. The walls, however, are a fascinating tapestry of vibrant saffron, layered over time by devotees marking their presence and prayers. What truly sets Mehandipur Balaji apart is its reputation as a centre for exorcism and the treatment of mental illnesses. As I moved through the temple, I witnessed scenes unlike anything I'd encountered before. People, their faces etched with desperation and hope, were chained to pillars, their bodies swaying rhythmically as they chanted prayers. Others were being subjected to vigorous "healing" rituals, involving forceful pronouncements and the application of sacred ash. The air was thick with the scent of incense and the murmur of incessant chanting, punctuated by sudden cries and wails. I observed a young woman, her eyes wide with terror, being held down by family members while a priest performed a ritual. It was a disturbing sight, raising complex questions about faith, mental health, and the boundaries of traditional healing practices. While the temple authorities claim remarkable success stories, the methods employed seemed harsh, even brutal, to my outsider's perspective. The line between faith and superstition blurred before my eyes. The main shrine dedicated to Balaji is a small, unassuming chamber. The deity is adorned with a bright orange sindoor paste, and the constant stream of devotees offering prayers creates a palpable sense of devotion. However, even here, the atmosphere is charged with an unusual intensity. The fervent prayers, the desperate pleas for relief, and the occasional outburst from someone seemingly possessed created a sensory overload. Beyond the main shrine, I explored the smaller temples dedicated to Pret Raj and Bhairav. These spaces were even more intense, with a palpable sense of fear hanging in the air. The rituals performed here were more esoteric, involving offerings of food and prayers to appease malevolent spirits. I witnessed individuals being "treated" for alleged possession, their bodies contorting and their voices changing as they purportedly channeled spirits. My visit to Mehandipur Balaji was a deeply unsettling yet fascinating experience. It offered a glimpse into a world where faith and superstition intertwine, where desperation drives people to seek solace in ancient rituals. While the efficacy of these practices remains debatable, the sheer intensity of belief and the palpable energy of the place are undeniable. It is a stark reminder of the complex relationship between faith, healing, and the human condition, a subject that continues to resonate long after leaving the temple's charged atmosphere.
Related Collections
Discover more heritage sites with these related collections
Explore More Heritage
Explore our comprehensive archive of 79 heritage sites with detailed documentation, 3D models, floor plans, and historical research. Each site page includes visitor information, conservation status, architectural analysis, and downloadable resources for students, researchers, and heritage enthusiasts.
Historical Context
The historical significance of these 79 heritage sites reflects the profound integration of dharma, artha, and kama in Hindu civilization. Across successive eras, royal patrons and spiritual leaders commissioned these sacred edifices as acts of devotion, fulfilling dharmic obligations while creating eternal spaces for worship and community gathering. Various dynasties contributed unique architectural visions, establishing traditions that honored Vedic principles while incorporating regional characteristics. Master builders (sthapatis) applied knowledge from ancient shilpa shastras (architectural treatises) and vastu shastra (spatial science), creating structures embodying cosmic principles and sacred geometry. Epigraphic inscriptions and archaeological evidence reveal sophisticated networks of guilds, royal support, and community participation sustaining these massive undertakings across decades or centuries. These monuments served as centers of Vedic learning, Sanskrit scholarship, classical arts, and spiritual practice—roles many continue fulfilling today, maintaining unbroken traditions that connect contemporary Bharat to its glorious civilizational heritage.
Architectural Significance
The architectural magnificence of these 79 heritage sites demonstrates the sophisticated application of shilpa shastra principles to create spaces embodying cosmic order and divine presence. The rajput architecture style tradition manifests through characteristic elements: distinctive regional architectural elements, spatial planning principles, and decorative vocabularies. Employing indigenous materials—locally sourced stone, traditional lime mortars, and time-honored construction techniques—sthapatis created structures demonstrating advanced engineering knowledge. The corbelling techniques display extraordinary precision, achieving structural stability through geometric principles. Dome construction methodologies demonstrate sophisticated understanding of load distribution and compression forces, centuries before modern engineering formalized such knowledge. Beyond structural excellence, these monuments serve as three-dimensional textbooks of Puranic narratives, Vedic cosmology, and iconographic traditions. Sculptural programs transform stone into divine forms, teaching dharma through narrative reliefs and creating sacred atmospheres conducive to devotion and contemplation. Recent photogrammetric documentation and 3D laser scanning reveal original polychromy, construction sequences, and historical conservation interventions, enriching our understanding of traditional building practices and material technologies that sustained these magnificent creations.
Conservation & Preservation
Preserving these 79 sacred heritage sites represents our collective responsibility to safeguard India's architectural and spiritual heritage for future generations. 3 benefit from Archaeological Survey of India protection, ensuring systematic conservation approaches. Conservation challenges include environmental degradation, biological colonization, structural deterioration, and pressures from increased visitation. Professional conservators address these through scientifically-grounded interventions: structural stabilization using compatible traditional materials, surface cleaning employing non-invasive techniques, vegetation management, and drainage improvements. Advanced documentation technologies—laser scanning, photogrammetry, ground-penetrating radar—create detailed baseline records enabling precise condition monitoring and informed conservation planning. When restoration becomes necessary, traditional building techniques and materials sourced from historical quarries ensure authenticity and compatibility. This comprehensive approach honors the devotion and craftsmanship of original builders while applying contemporary conservation science to ensure these monuments endure, continuing their roles as centers of worship, cultural identity, and civilizational pride.
Visitor Information
Experiencing these 79 sacred heritage sites offers profound connection to India's spiritual and architectural heritage. India offers well-developed infrastructure including auto-rickshaw, Indian Railways, state buses, facilitating travel between heritage sites. The optimal visiting period extends October through March when comfortable conditions facilitate exploration. Entry fees typically range from ₹25-₹40 at protected monuments. Photography for personal use is generally permitted, though professional equipment may require advance permissions. 2 sites offer immersive virtual tours for preliminary exploration or remote access. Visiting these sacred spaces requires cultural sensitivity: modest attire covering shoulders and knees, shoe removal in temple sanctums, quiet respectful demeanor, and recognition that these remain active worship centers where devotees practice centuries-old traditions. Meaningful engagement comes through understanding basic Hindu iconography, mythological narratives, and ritual contexts that bring these monuments to life.
Key Facts & Statistics
Total documented heritage sites: 79
Archaeological Survey of India protected monuments: 3
Source: Archaeological Survey of India
Sites with 3D laser scan documentation: 1
Sites with 360° virtual tours: 2
Temple: 26 sites
Monument: 20 sites
Fort: 13 sites
Historic City: 8 sites
Museum: 5 sites
Indo-Islamic architecture style, Mughal architecture style, Rajput architecture style, Nagara architecture style architectural style: 3 sites
Indo-Saracenic Revival architecture style, Nagara architecture style, Rajput architecture style, Mughal architecture style architectural style: 2 sites
Sikh architecture style, Indo-Islamic architecture style, Mughal architecture style, Rajput architecture style architectural style: 2 sites
Indo-Saracenic Revival architecture style, Mughal architecture style, Rajput architecture style, Nagara architecture style architectural style: 2 sites
Indo-Saracenic Revival architecture style, Mughal architecture style, Rajput architecture style, Bengali Vernacular architecture style architectural style: 1 sites
Rajput Period period construction: 26 sites
British Colonial Period period construction: 13 sites
Sikh Period period construction: 12 sites
Maratha Period period construction: 7 sites
Gurjara-Pratihara Period period construction: 3 sites
Average documentation completion score: 79%
Featured flagship heritage sites: 79
Frequently Asked Questions
How many heritage sites are documented in India?
This collection includes 79 documented heritage sites across India. 3 sites are centrally protected by Archaeological Survey of India. Each site has comprehensive documentation including photos, floor plans, and historical research.
What is the best time to visit heritage sites in India?
October through March is ideal for visiting heritage sites in India. Major festivals also offer unique cultural experiences. Check individual site pages for specific visiting hours and seasonal closures.
What are the entry fees for heritage sites?
Protected monuments typically charge ₹25-₹40. State-protected sites often have lower or no entry fees. Many temples and religious sites are free. Children often enter free. Still photography is usually included; video may require additional permits.
Are photography and videography allowed at heritage sites?
Still photography for personal use is generally permitted at most heritage sites. Tripods, flash photography, and commercial filming usually require special permissions. Some sites restrict photography of murals, sculptures, or sanctums. Drones are prohibited without explicit authorization. Always respect signage and guidelines at individual monuments.
Are these heritage sites wheelchair accessible?
Accessibility varies significantly. Major UNESCO sites and recently renovated monuments often have ramps and accessible facilities. However, many historical structures have steps, uneven surfaces, and narrow passages. Contact site authorities in advance for specific accessibility information. Our site pages indicate known accessibility features where available.
Are guided tours available at heritage sites?
Licensed guides are available at most major heritage sites, typically charging ₹200-₹500 for 1-2 hour tours. ASI-approved guides provide historical and architectural insights. Audio guides are available at select UNESCO sites. Our platform offers virtual tours and detailed documentation for 2 sites.
What is the conservation status of these heritage sites?
3 sites are legally protected by ASI. Active conservation includes structural stabilization, surface cleaning, vegetation control, and drainage management. Digital documentation helps monitor deterioration. 1 sites have 3D scan records for evidence-based interventions.
What are the key features of rajput architecture style architecture?
Rajput architecture style architecture features distinctive regional architectural elements, spatial planning principles, and decorative vocabularies. These elements evolved over centuries, reflecting regional climate, available materials, construction techniques, and cultural preferences. Each monument demonstrates unique variations within the broader architectural tradition.
What documentation is available for these heritage sites?
Each site includes high-resolution photography, architectural measurements, historical research, and expert annotations. 1 sites have 3D laser scans. 2 offer virtual tours. Documentation averages 79% completion.
How much time should I allocate for visiting?
Plan 2-3 hours for major monuments to appreciate architectural details and explore grounds. Smaller sites may require 30-60 minutes. Multi-site itineraries should allocate travel time. Early morning or late afternoon visits offer better lighting for photography and fewer crowds. Check individual site pages for recommended visiting durations.
What is the cultural significance of these heritage sites?
These monuments represent India's diverse cultural heritage, reflecting centuries of architectural innovation, religious traditions, and artistic excellence. They serve as living links to historical societies, preserving knowledge about construction techniques, social structures, and cultural values. Many sites remain active centers of worship and community gathering.
How can I practice responsible heritage tourism?
Respect site rules including photography restrictions and designated pathways. Don't touch sculptures, murals, or walls. Dispose waste properly. Hire local guides to support communities. Avoid visiting during restoration work. Learn about cultural contexts before visiting. Report damage to authorities. Your responsible behavior helps preserve heritage for future generations.
References & Sources
Rajput Architecture Style
Rajput Architecture Style architecture is a distinctive style of Indian temple architecture characterized by its unique design elements and construction techniques. This architectural tradition flourished in India and represents a significant period in Indian cultural heritage. Features include intricate carvings, precise proportions, and integration with religious symbolism.
- 1Diverse architectural styles from various periods
- 2Intricate craftsmanship and artistic excellence
- 3Historical and cultural significance
- 4Well-documented heritage value
- 5Protected under heritage conservation acts
- 6Tourist and educational significance
| 📍Rajasthan | 13 sites |
| 📍Punjab | 12 sites |
| 📍Uttar Pradesh | 11 sites |
| 📍Madhya Pradesh | 11 sites |
| 📍Haryana | 10 sites |
| 📍Gujarat | 7 sites |
| 📍Himachal Pradesh | 5 sites |
| 📍Jharkhand | 3 sites |
| 📍West Bengal | 3 sites |
| 📍Tripura | 1 sites |