Rajput Architecture Style Architecture in Uttar Pradesh
This curated collection presents 11 architecturally significant heritage sites across uttar pradesh, each offering authentic experiences of Hindu cultural and spiritual heritage. These monuments exemplify the rajput architecture style architectural tradition, these sites spanning multiple historical periods continue serving as active centers of worship and cultural transmission. recognizing exceptional universal value. Our comprehensive documentation provides detailed visitor information, architectural insights, and cultural context, enabling meaningful engagement with India's living heritage traditions while respecting the sacred nature of these spaces.
11 Sites Found
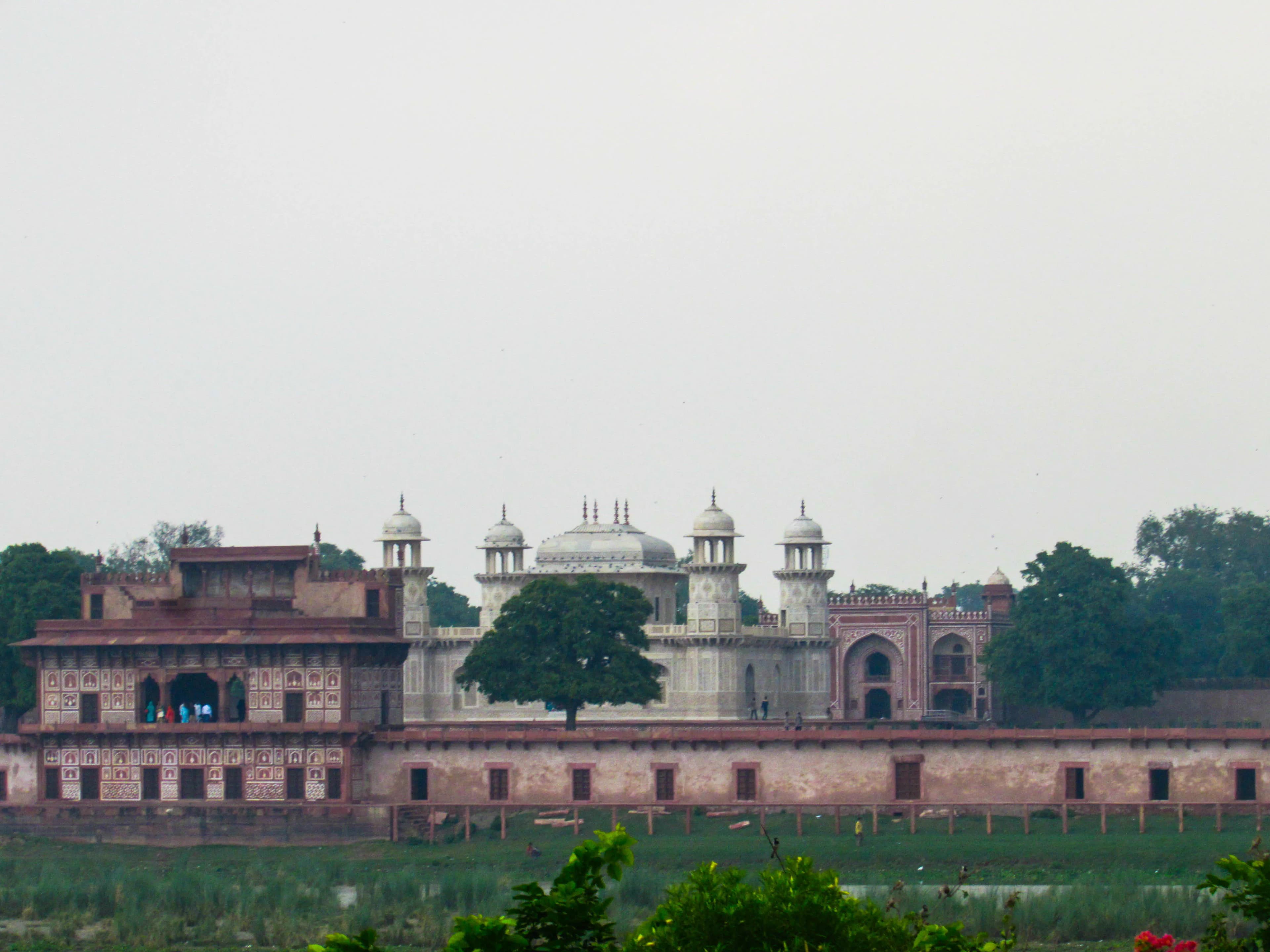
Intricate carvings adorn the walls of Agra Fort, a UNESCO World Heritage site erected from 1565 CE, revealing a synthesis of Timurid-Persian and Indian artistic traditions ([1][11]). As one of the earliest surviving buildings from Akbar's reign, the Jahangiri Mahal showcases this blend ([12]). Its exterior elevations follow a predominantly Islamic scheme, while the interiors are articulated with Hindu elements ([7]). Heavily fashioned brackets, a key feature of Akbari architecture, are prominent throughout ([13]). This fusion reflects a broader Mughal approach of incorporating regional artistic styles ([14]). Furthermore, specific motifs rooted in Indian heritage are visible within the fort. The use of carved panels and decorative arches inside the Jahangiri Mahal points to indigenous architectural influences ([15]). While direct connections to specific Vastu or Shilpa Shastra texts for the fort's overall design are not explicitly documented, the architectural vocabulary shows a clear dialogue with pre-existing Indian forms ([16]). The emperor's throne chamber in the Diwan-i-Am (Hall of Public Audience), constructed by Shah Jahan, features a marble canopy and was originally painted with gold ([17]). Overall, the fort is a powerful expression of Mughal imperial authority, built with red sandstone and later enhanced with white marble by Shah Jahan ([18]). Red sandstone, the primary construction material, lends a formidable presence to the fort, while marble inlays introduced later add refinement ([18]). During the Mughal Period, the fort served not only as a military stronghold but also as a palatial complex, reflecting the empire's grandeur ([19]). Its strategic location on the banks of the Yamuna River further enhanced its importance ([20]). The fort's layout incorporates elements of both Islamic and Hindu design principles, evident in its gateways, courtyards, and residential palaces ([21]). This architectural syncretism reflects the inclusive policies of Mughal emperors like Akbar, who sought to integrate diverse cultural traditions into their imperial projects ([22]). The fort embodies the confluence of Persian, Islamic, and Indian aesthetics, creating a unique architectural vocabulary that defines Mughal architecture ([23]).
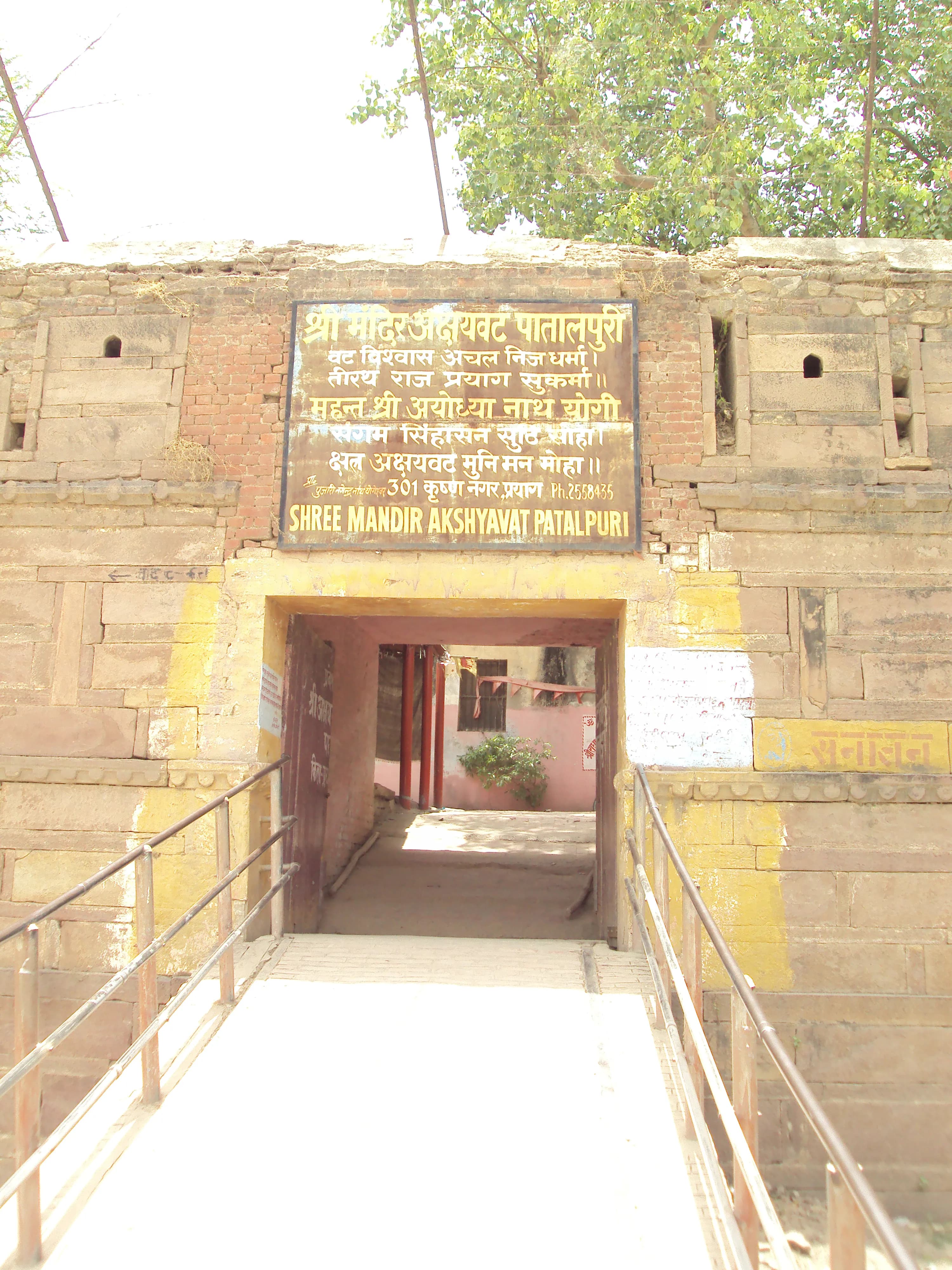
The imposing sandstone ramparts of Allahabad Fort, erected in 1583 CE by the Mughal Emperor Akbar ([1][2]), dominate the sacred confluence, or *Triveni Sangam*, of the Ganga and Yamuna rivers. This strategic military construction exemplifies Mughal architectural prowess, designed to consolidate imperial power over the region ([1]). Within this fortified expanse, the sheer scale of Mughal military architecture is striking ([3]). Granite and sandstone blocks, meticulously carved, constitute the Ashoka Pillar, predating the fort and bearing inscriptions from Emperor Ashoka ([5]). This pillar connects the fort to the Mauryan Empire, underscoring the region's layered history ([5]). Intricate carvings adorning the Zenana (women's quarters) reveal the refined artistry of the Mughal era ([3]). The delicate *jaali* (latticework) exemplifies Mughal craftsmanship, providing both ventilation and privacy ([3]). Also within the fort's walls, the Akshayavat, an ancient banyan tree, holds deep reverence for its mythological significance ([4]). Local traditions connect it to Hindu cosmology, adding a spiritual dimension to the site ([4]). Presenting a contrasting architectural style, the Patalpuri Temple, an underground shrine, features a simpler and more ancient design than the Mughal structures above ([4]). As a confluence of cultures, religions, and empires, the fort's stones and light reverberate with history ([1][2][3][4][5]). The fort's design, while primarily Mughal, may incorporate certain principles of spatial arrangement reminiscent of *Vastu Shastra*, the ancient Indian science of architecture, adapted to the demands of military defense. Sophisticated planning ensured the fort's strategic importance and resilience, reflecting both Mughal innovation and the enduring legacy of the region's earlier empires. The fort stands as a powerful reminder of India's complex and interwoven past, where different traditions have converged and left their indelible marks.
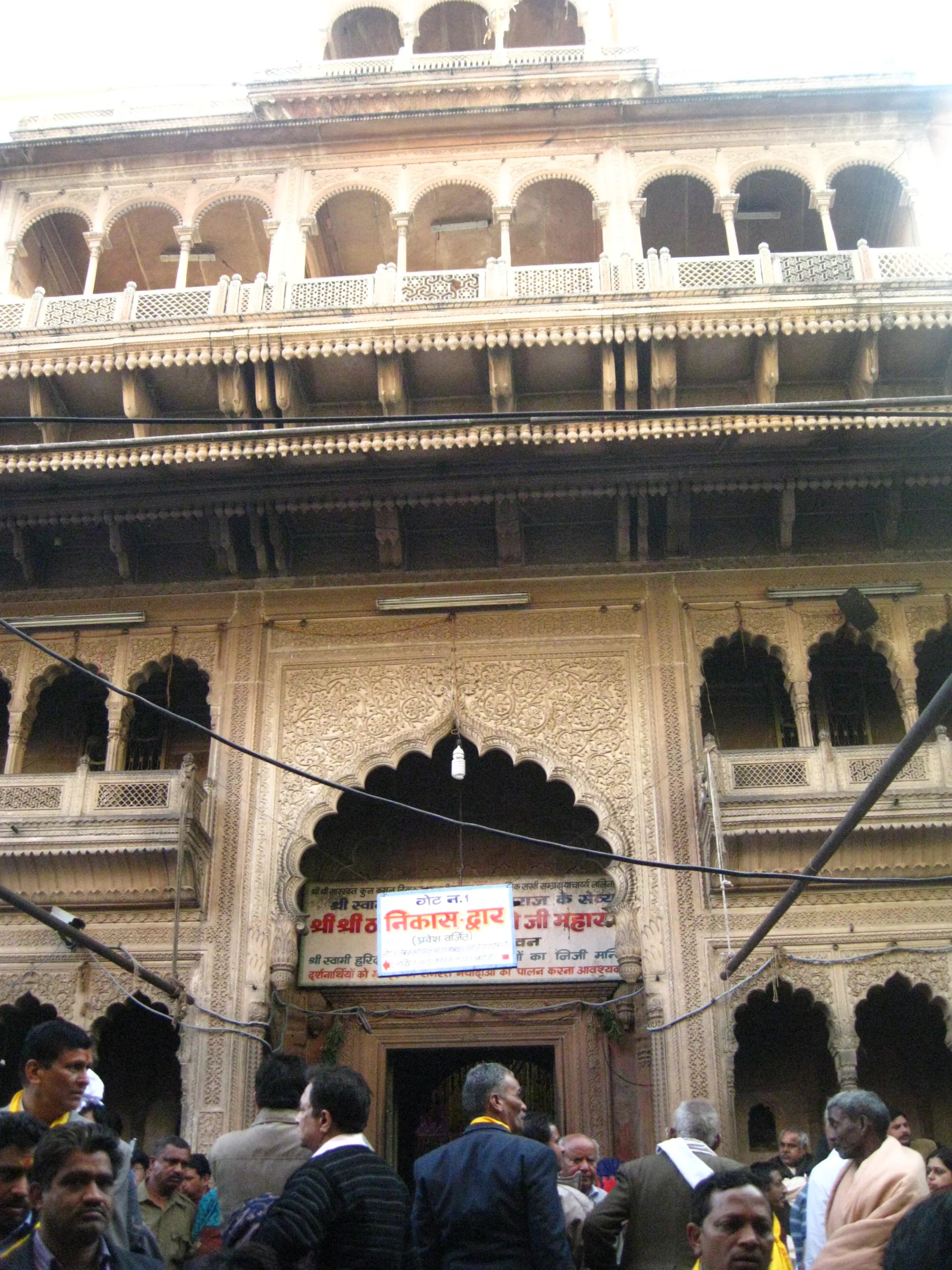
Located in Vrindavan, the Banke Bihari Temple stands as a testament to the deep devotion to Krishna, specifically in his Banke Bihari form ([1]). Commissioned in 1670 CE by Swami Haridas Ji Maharaj, the temple diverges from the prevalent Nagara style of North India, embracing a Rajasthani architectural aesthetic ([2][3]). This unique blend reflects the patronage of the Vallabhacharya Sampradaya ([2]). Intricate carvings embellish the red sandstone facade, featuring delicate *jalis* (latticework screens) that offer glimpses of the revered deity ([4]). The use of red sandstone and marble accents underscores the craftsmanship of the Rajput era ([2][5]). The temple's design showcases an eclectic mix of Rajasthani and Mughal architectural elements, creating a distinctive visual harmony ([3]). Within the Garbhagriha (Sanctum), the deity of Banke Bihari is frequently veiled, a practice rooted in the belief that prolonged gazing can induce a trance-like state in devotees ([1]). This custom is unique to this temple, emphasizing the intense spiritual connection ([1]). The deity is adorned with opulent silks and jewels, complemented by the rhythmic chants of "Radhe Radhe," fostering an immersive spiritual experience ([4][5]). Unlike the towering *gopurams* (gateways) typical of South Indian temples, the architectural focus here is on the inner sanctum, highlighting the personal and intense devotion to Krishna ([3]). Gold detailing adds to the temple's splendor ([5]). The temple exemplifies a unique architectural style born from the confluence of different regional aesthetics during the Rajput period ([3]). Stone platforms and foundations demonstrate a robust construction, ensuring the temple's longevity ([2][5]). The blending of styles illustrates the architectural adaptability of the era, while the emphasis on devotion within the inner sanctum reflects core Vaishnavite principles ([1][3]).
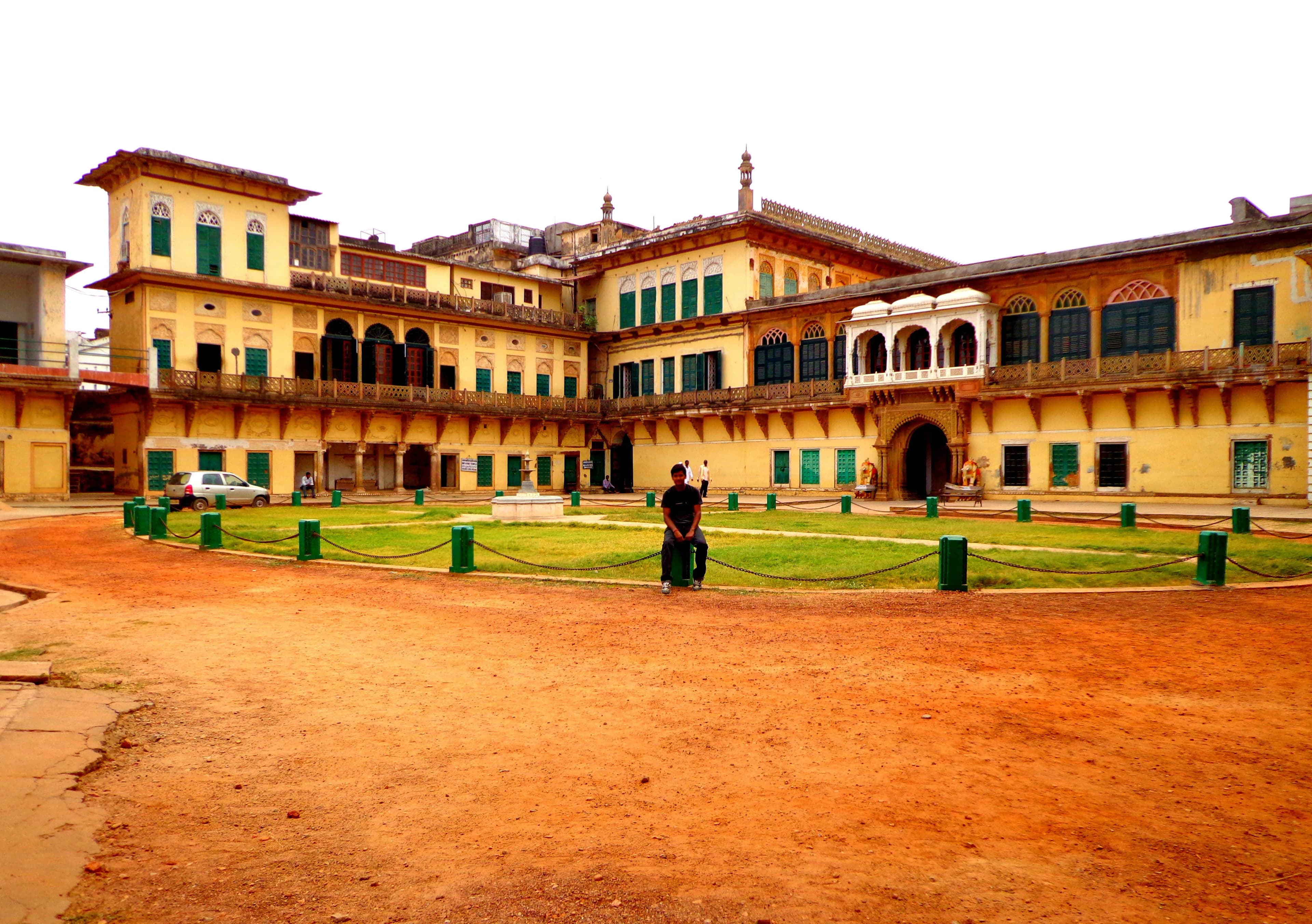
Stone platforms and foundations indicate Chunar Fort's ancient origins, tracing back to 56 BC during the Rajput Period ([1][2]). Vikramaditya, the Ujjain king, initiated its construction, strategically situating it along the Ganges River in Uttar Pradesh ([1]). This military installation displays an Indo-Islamic architectural style, harmonizing Hindu and Islamic elements ([3]). The fort's construction involved sandstone, bricks, lime mortar, and wood ([4]). During its extensive history, numerous rulers coveted the fort. Intricate carvings embellishing the walls reflect Mughal influences, evident in the delicate jalis (latticework screens) and arches ([5]). Vedic astronomical principles guided the fort's layout, aligning it with cardinal directions, a common practice in ancient Indian architecture ([6]). This alignment likely drew from principles outlined in texts like the Surya Siddhanta, which details astronomical calculations for architectural planning. Sophisticated drainage systems ensure the fort's structural integrity, a testament to ancient engineering prowess ([7]). Archaeological excavations have unearthed remnants of earlier settlements, revealing the fort's continuous occupation across centuries ([8]). These excavations may reveal insights into construction techniques detailed in the Manasara Shilpa Shastra, an ancient treatise on architecture and construction. The Sonwa Mandap (Pavilion) provides panoramic views, highlighting the fort's strategic and aesthetic importance ([9]). Chunar Fort persists as a significant monument, echoing narratives of power, religion, and artistic synthesis ([10]). The fort's design and construction likely adhered to principles of Vastu Shastra, the traditional Hindu system of architecture, which emphasizes harmony with nature and cosmic energies ([6]). The use of specific materials like sandstone and lime mortar also reflects traditional building practices detailed in ancient texts ([4]).
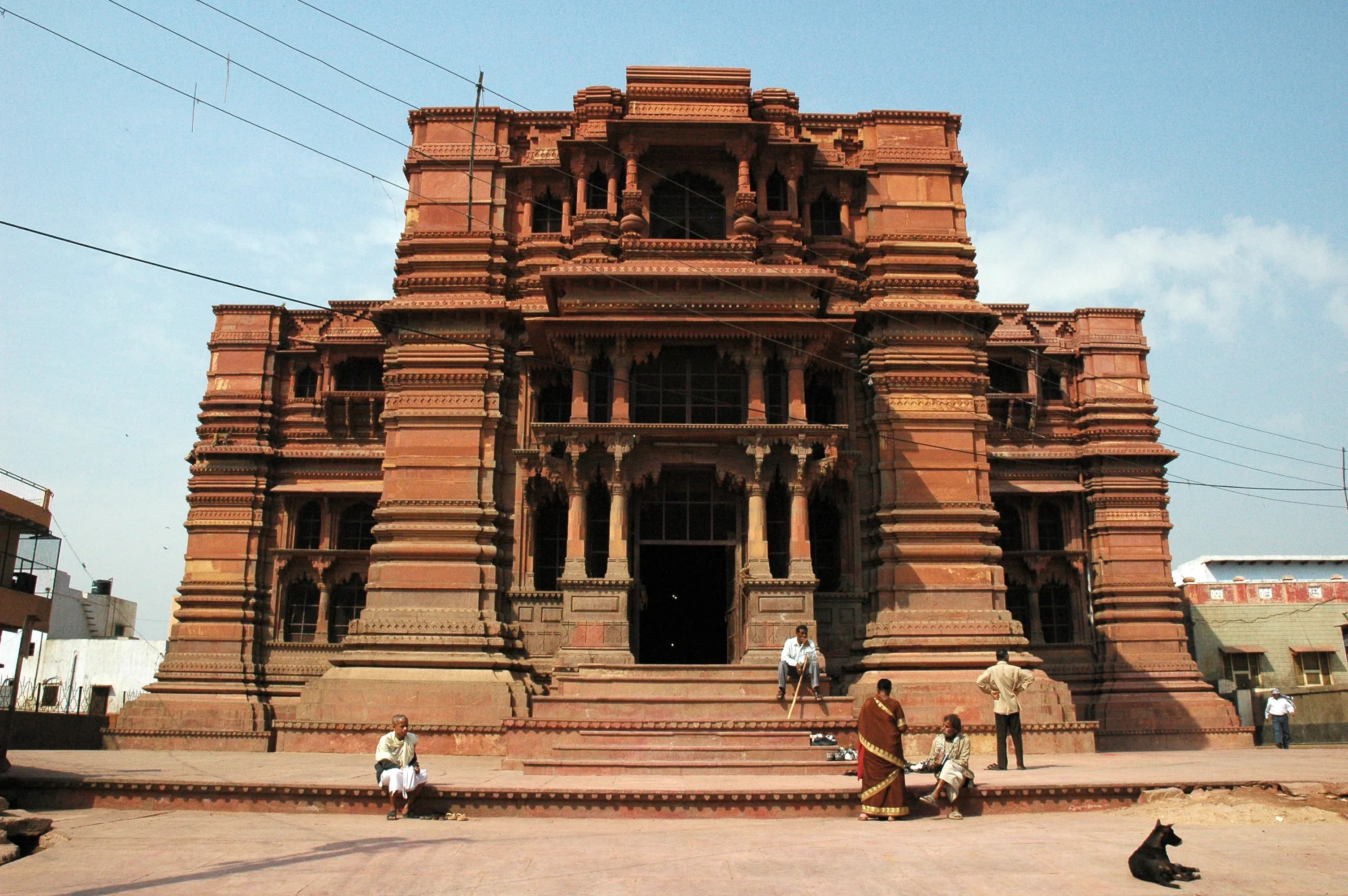
The red sandstone glowed, almost humming with a palpable energy under the late afternoon sun. Govind Dev Temple in Vrindavan, though no longer in its complete glory, still exudes a majestic aura that transported me back to a Vrindavan of centuries past. Having documented Gujarat's intricate temples for years, I was eager to experience the architectural nuances of this Braj marvel, and I wasn't disappointed. The first thing that struck me was the unique blend of architectural styles. While the temple’s core exhibits a distinctly Rajput influence, reminiscent of some of the grand structures I’ve seen in Rajasthan, the seven-storied structure (now sadly reduced to three) bore a striking resemblance to European architecture, particularly reminiscent of a cathedral. This fusion, I learned, was a result of the Mughal emperor Akbar's relatively tolerant religious policies during the late 16th century, a period that allowed for such cross-cultural architectural experimentation. Stepping inside the pillared hall, which now serves as the main prayer area, I was immediately drawn upwards. The soaring ceilings, even in their truncated state, evoked a sense of grandeur. The intricate carvings on the remaining pillars, depicting scenes from Krishna's life, were a testament to the skill of the artisans. Each carving told a story, each curve and line imbued with devotion. I spent a considerable amount of time tracing these narratives with my fingers, imagining the temple in its original seven-storied splendor. The absence of the upper four stories, destroyed by Aurangzeb in the 17th century, is a poignant reminder of the tumultuous history this temple has witnessed. Yet, the resilience of the structure and the continued devotion of the pilgrims who throng its courtyard speak volumes about its enduring spiritual significance. The air vibrated with chants and the fragrance of incense, creating an atmosphere thick with reverence. The temple complex is built around a rectangular courtyard, and while the main shrine is dedicated to Govind Dev (Krishna), smaller shrines dedicated to Radha and other deities dot the periphery. I observed the local devotees engaging in various rituals, their faces reflecting a deep connection to the divine. The rhythmic clang of bells and the melodic chanting of hymns further intensified the spiritual ambiance. The use of red sandstone, a material I'm intimately familiar with from Gujarat's architectural heritage, lends the temple a warm, earthy hue. However, unlike the intricate, almost lace-like carvings often seen in Gujarati temples, the carvings here are bolder, more pronounced, reflecting a different aesthetic sensibility. The interplay of light and shadow on the sandstone surfaces created a dynamic visual experience, constantly shifting throughout the day. One particular detail that captivated me was the remnants of the original staircase that once led to the upper floors. Though now inaccessible, the sheer scale and craftsmanship of the remaining steps hinted at the lost magnificence of the complete structure. I could almost visualize the devotees ascending those stairs, their hearts filled with anticipation, to reach the inner sanctum. Leaving the temple complex, I carried with me a profound sense of awe and a touch of melancholy. Awe at the architectural brilliance and spiritual energy that permeated the space, and melancholy for the lost grandeur of a structure that once touched the sky. Govind Dev Temple stands as a testament to the enduring power of faith and a poignant reminder of the fragility of our heritage. It is a site that deserves to be experienced, not just seen, and its story, etched in stone and whispered in chants, continues to resonate through the ages.
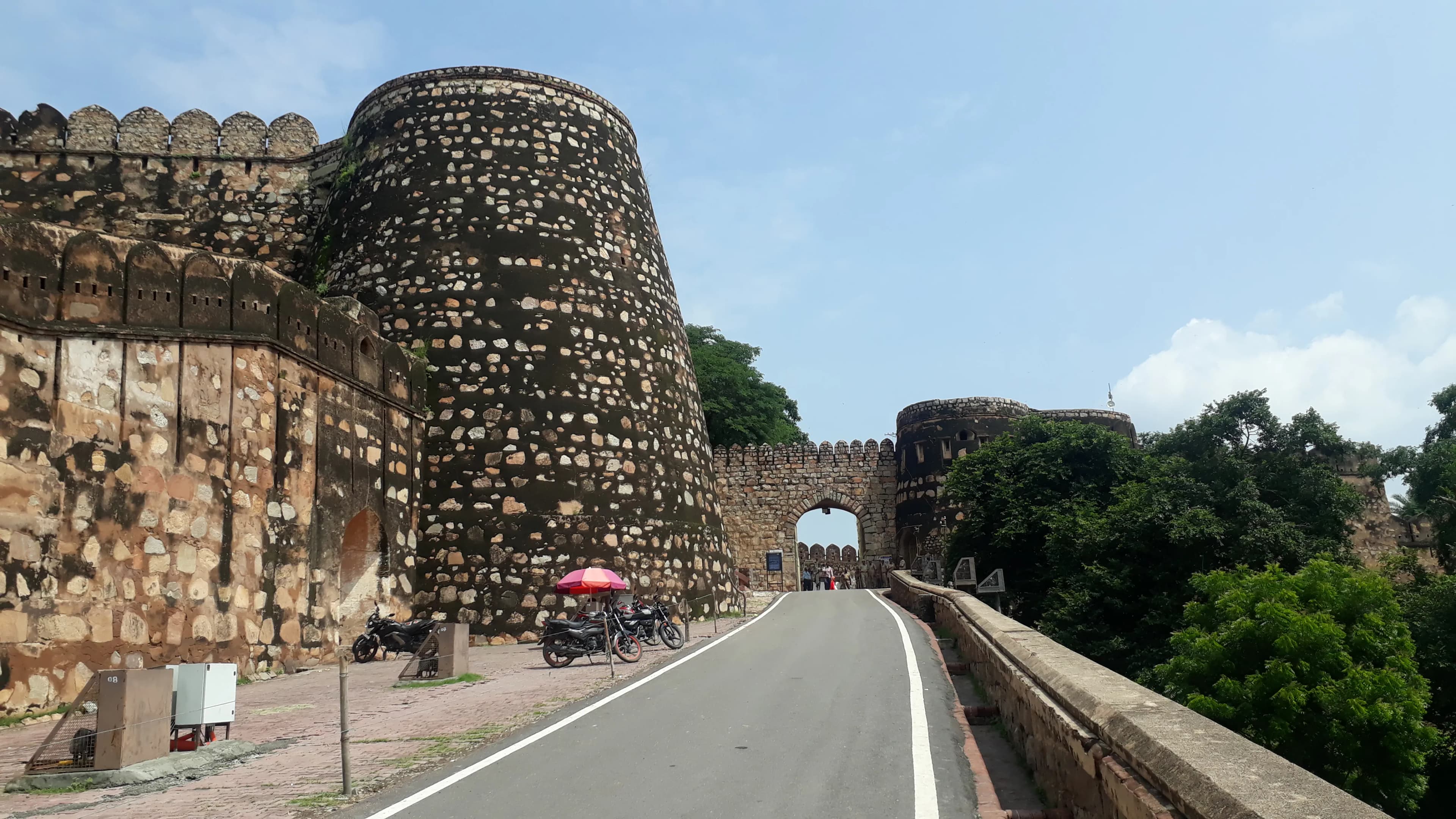
The imposing sandstone ramparts of Jhansi Fort, rising dramatically from the Bundelkhand plains, seemed to hum with untold stories. Having explored countless caves and temples back home in Maharashtra, I’ve developed a keen eye for historical resonance, and this fort, even from a distance, vibrated with a palpable energy. The scorching Uttar Pradesh sun beat down as I approached the main gate, the very same gateway Rani Lakshmibai, the iconic warrior queen, is said to have charged through on horseback, her infant son strapped to her back. Entering through the Karak Bijli Toop (Lightning Cannon) gate, I was immediately struck by the fort's sheer scale. The walls, averaging 20 feet thick and rising to a height of 100 feet in places, enclosed a vast expanse. Unlike the basalt structures I’m accustomed to in Maharashtra, the reddish-brown sandstone gave the fort a distinct, almost earthy feel. The walls, though scarred by cannon fire and the ravages of time, held an undeniable strength, a testament to the fort's enduring resilience. My exploration began with the Ganesh Mandir, nestled within the fort's complex. The small, unassuming temple, dedicated to Lord Ganesha, offered a moment of quiet contemplation amidst the fort's martial history. The intricate carvings on the temple door, though weathered, spoke of a time of artistic flourishing within these walls. From there, I moved towards the Rani Mahal, the queen's palace. This was where the personal became intertwined with the historical. The palace, though now a museum, still echoed with the whispers of Rani Lakshmibai's life. The delicate murals depicting scenes of courtly life and nature, now faded but still visible, offered a glimpse into the queen's world, a world far removed from the battlefield. I paused in the courtyard, imagining the queen strategizing with her advisors, her spirit as fiery as the Bundelkhand sun. The panoramic view from the top of the fort was breathtaking. The sprawling city of Jhansi stretched out below, a tapestry of old and new. I could see the very path the queen took during her daring escape, a path etched not just in history books, but in the very landscape itself. It was here, looking out at the vastness, that the weight of history truly settled upon me. The fort’s architecture revealed a blend of influences. While predominantly exhibiting Hindu architectural styles, certain elements, like the strategically placed bastions and the use of cannons, hinted at the later Maratha influence. The Kadak Bijli cannon itself, a massive piece of artillery, stood as a silent witness to the fierce battles fought here during the 1857 uprising. The museum within the Rani Mahal housed a collection of artifacts from that era – swords, shields, and even some personal belongings of the queen. While these objects were fascinating in their own right, they also served as poignant reminders of the human cost of conflict. As I descended from the ramparts, leaving the fort behind, I couldn't shake the feeling that I had walked through a living testament to courage and resilience. Jhansi Fort is more than just stones and mortar; it’s a repository of stories, a symbol of resistance, and a powerful reminder of a queen who dared to defy an empire. It is a place where history isn't just read, it's felt. And for a history enthusiast like myself, that's the most rewarding experience of all.
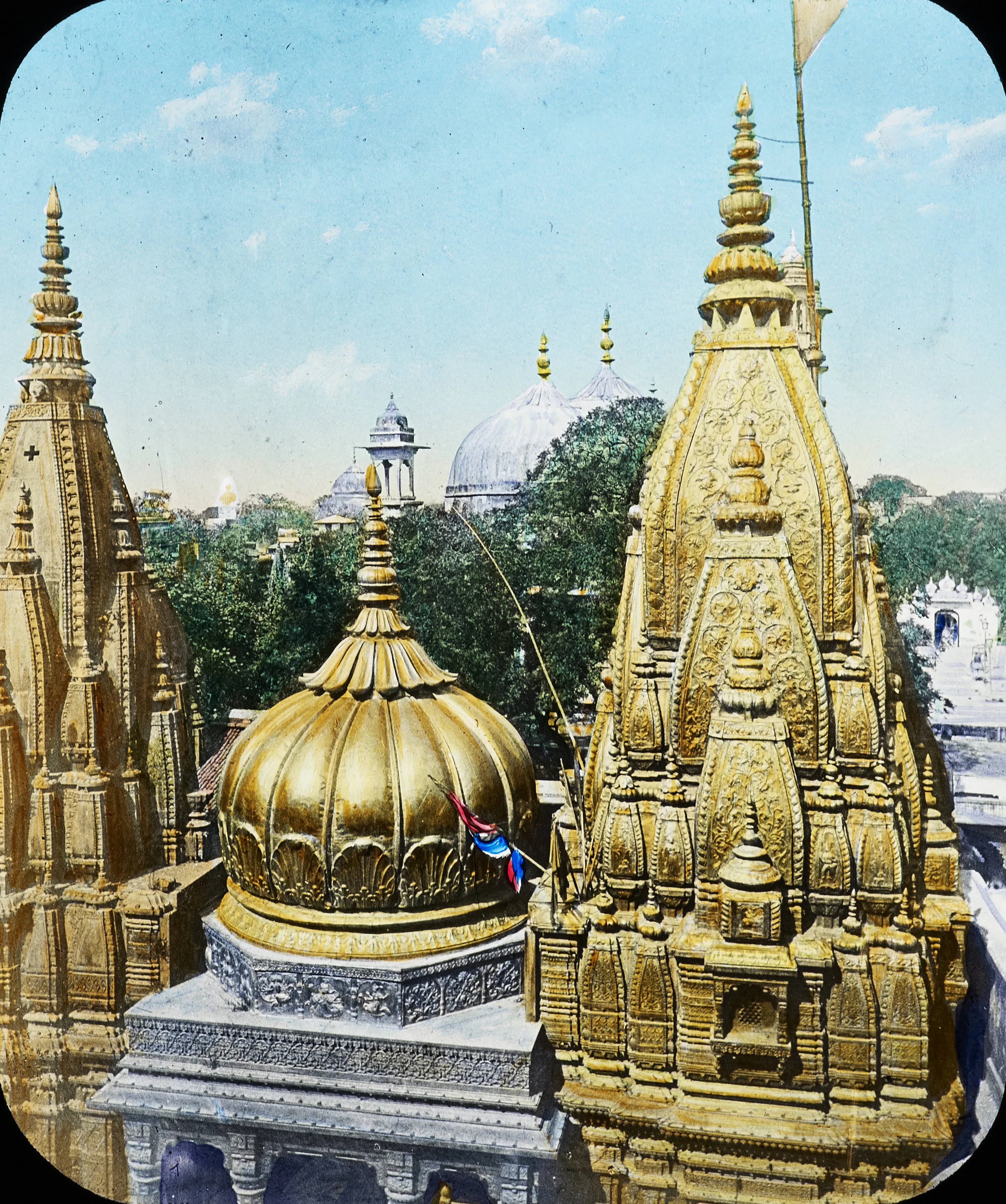
The narrow lanes of Vishwanath Gali, teeming with pilgrims and the scent of incense, felt worlds away from the bustling Varanasi ghats. This labyrinthine alley, barely wide enough for two people to pass comfortably, funnels devotees towards a single, incandescent point: the Kashi Vishwanath Temple, a structure whose very stones seem to vibrate with centuries of devotion. Having photographed over 500 monuments across India, I thought I was prepared for the intensity of this experience, but the sheer spiritual charge of the place was overwhelming. Emerging from the alley's dimness, the temple’s gold-plated shikhara, or spire, blazed under the afternoon sun. It’s a breathtaking sight, a beacon of faith that draws the eye and the spirit. The intricate carvings covering the spire, depicting scenes from Hindu mythology, are a testament to the skill of the artisans who crafted them. Even from a distance, the sheer density of the ornamentation is striking, each figure and motif telling its own silent story. Security is understandably tight, and the process of entering the temple involves multiple checkpoints and a necessary relinquishing of cameras and phones. This enforced digital detox, while initially frustrating for a photographer, ultimately enhanced the experience. Stripped of the impulse to document, I was forced to simply *be* present, to absorb the atmosphere through my senses rather than my lens. Inside, the courtyard is a vibrant tapestry of activity. Priests chant ancient mantras, the air thick with the aroma of burning camphor and marigold garlands. Devotees, their faces alight with fervor, offer prayers and perform rituals. The walls, though worn smooth by the touch of countless hands, still bear traces of their intricate carvings. I noticed the subtle variations in the stonework, from the finely detailed sculptures of deities to the geometric patterns that adorned the pillars. The architecture, a blend of several styles reflecting the temple's complex history of destruction and reconstruction, speaks volumes about the enduring power of faith. The main sanctum, housing the Jyotirlinga, is the epicenter of this spiritual vortex. While photography is prohibited, the image of the shimmering lingam, bathed in the soft glow of oil lamps, is etched in my memory. The palpable energy of the space, amplified by the fervent chanting and the sheer density of devotion, is unlike anything I’ve experienced. It's a sensory overload, a cacophony of sound and scent and emotion that leaves you breathless. Leaving the main temple, I explored the smaller shrines dedicated to various deities within the complex. Each shrine, though smaller in scale, possessed its own unique character and atmosphere. I was particularly drawn to the Nandi shrine, where the faithful offered their respects to Shiva's sacred bull. The worn smoothness of the Nandi statue, polished by centuries of touch, spoke to the enduring power of devotion. Even after exiting the temple complex and regaining the relative calm of the ghats, the reverberations of the experience stayed with me. The Kashi Vishwanath Temple is more than just a monument; it's a living, breathing entity, pulsating with the heartbeats of millions of devotees. It's a place where faith transcends the physical realm, where the mundane dissolves into the sacred. As a heritage photographer, I’ve documented countless sites of historical and cultural significance, but few have touched me as profoundly as this. The Kashi Vishwanath Temple is a testament to the enduring power of faith, a place where the divine feels tangibly present. It's an experience that transcends the visual, etching itself onto the soul.
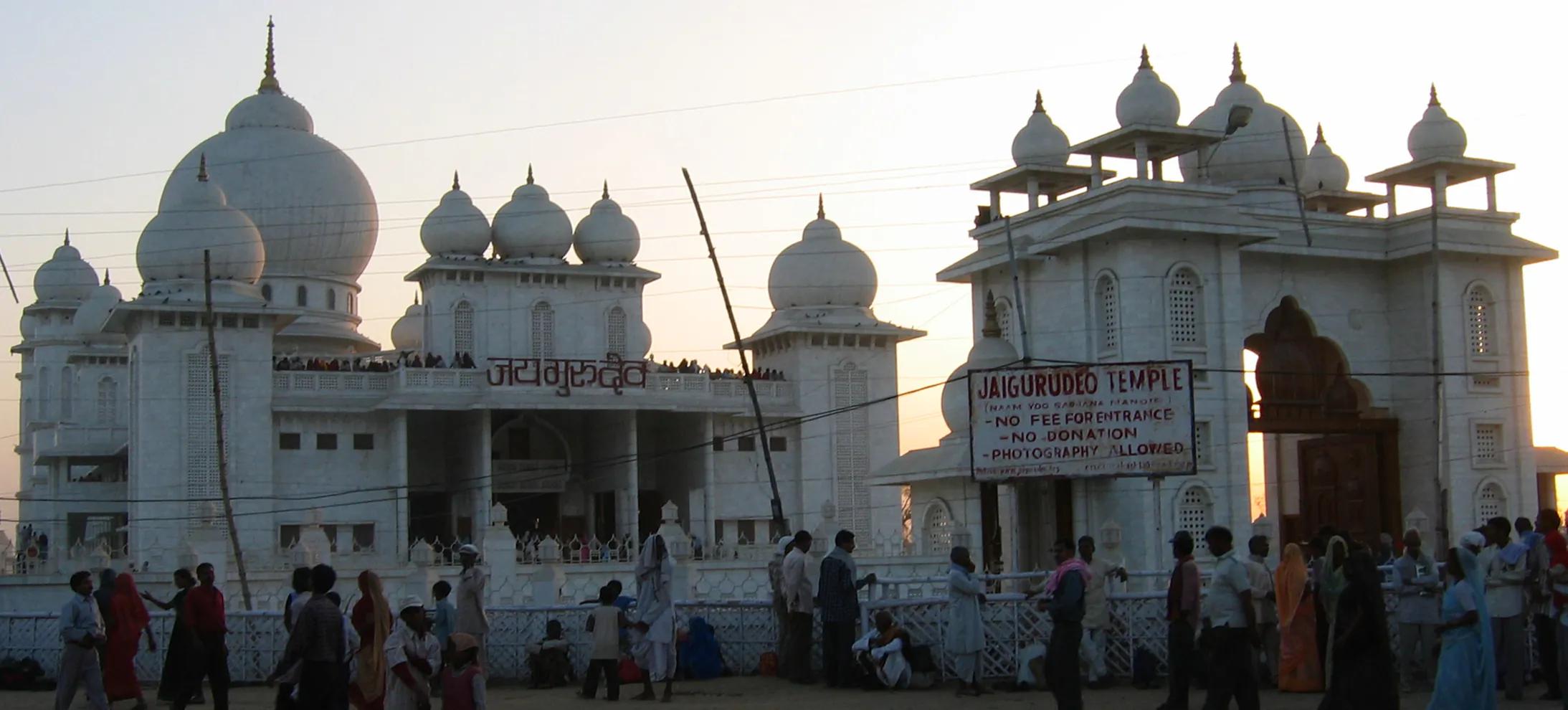
The air in Mathura vibrates with a palpable energy, a hum of devotion that seems to emanate from the very stones of the Krishna Janmasthan Temple Complex. Standing within its precincts, I felt an immediate connection to the layers of history embedded within this sacred ground. The complex, a tapestry woven with threads of different eras, stands as a testament to the enduring power of faith and the cyclical nature of destruction and reconstruction. My gaze was immediately drawn to the imposing Keshav Dev Temple, its towering shikhara a beacon against the Mathura sky. While the current structure dates back to the 18th century, thanks to the patronage of the Jat ruler Suraj Mal, the palpable antiquity of the site whispers of much older incarnations. The very stones seemed to hold the memory of the original temple, believed to have been built by Vajranabha, Krishna’s great-grandson, a structure mentioned in the ancient scriptures. The repeated destructions and subsequent rebuildings, a recurring motif in Indian history, have imbued the site with a unique resonance, a sense of resilience in the face of adversity. The architecture of the Keshav Dev Temple showcases a blend of styles, reflecting the various influences that have shaped it over centuries. The intricate carvings adorning the walls, depicting scenes from Krishna’s life, are a testament to the skill of the artisans. I noticed the distinctive use of red sandstone, a material common in the region, which lends the temple a warm, earthy hue. The interplay of light and shadow on the carved surfaces created a dynamic visual experience, enhancing the narrative power of the sculptures. While some sections displayed the robust features of Rajput architecture, others hinted at the Mughal influence that permeated the region during certain periods. Moving through the complex, I entered the Garbha Griha, the sanctum sanctorum, where the deity of Keshav Dev is enshrined. The atmosphere within was charged with devotion, the air thick with the scent of incense and the murmur of prayers. The dimly lit space, illuminated by flickering oil lamps, fostered a sense of profound reverence. I observed the devotees, their faces etched with faith, offering prayers and performing rituals that have likely been practiced for generations. Adjacent to the Keshav Dev Temple lies the smaller, yet equally significant, Bhagavata Bhavan. This structure, built around an ancient prison cell believed to be the very birthplace of Krishna, holds a special significance for pilgrims. The low-ceilinged, claustrophobic space, a stark contrast to the grandeur of the Keshav Dev Temple, evokes a sense of intimacy and raw emotion. The very thought of Lord Krishna being born in such humble surroundings adds another layer to the narrative of his divine leela, his earthly play. The Idgah mosque, situated within the complex, adds another layer of complexity to the site's historical narrative. Its presence serves as a tangible reminder of the Mughal period and the religious tensions that have, at times, marked the region's history. The juxtaposition of the mosque and the temple within the same complex creates a unique spatial dynamic, a physical manifestation of the interwoven narratives that shape India's cultural landscape. Leaving the Krishna Janmasthan Temple Complex, I carried with me not just images of intricate carvings and soaring shikharas, but a deeper understanding of the complex interplay of faith, history, and architecture. The site stands as a powerful symbol of continuity and resilience, a living testament to the enduring legacy of Lord Krishna and the unwavering devotion he inspires. It is a place where the past whispers to the present, offering a glimpse into the rich tapestry of Indian history and spirituality.

The air, thick with the scent of incense and marigold garlands, vibrated with a low hum of chanting as I descended the worn sandstone steps leading to Kusum Sarovar. This wasn’t just another monument on my North Indian itinerary; it was a palpable breath of history, nestled in the heart of Braj, near Govardhan Hill. Having explored countless ancient sites across the region, I thought I was immune to being awestruck, but Kusum Sarovar, with its serene beauty and spiritual weight, proved me wrong. The sarovar, or sacred pond, is rectangular, its still, dark water reflecting the surrounding architecture like a mirror. The banks are lined with intricately carved chhatris, small pavilions with delicate pillars and domed roofs, each a miniature masterpiece of Mughal-influenced Rajput architecture. I noticed the recurring motif of blossoming lotuses carved into the stone, a symbol of purity and rebirth, fitting for a place so steeped in religious significance. Unlike many historical sites that have succumbed to neglect, Kusum Sarovar is remarkably well-maintained. The sandstone, though weathered by centuries of sun and rain, retains its warm, honeyed hue, and the carvings, while softened by time, are still crisp and detailed. I spent a good hour just walking the perimeter, absorbing the details. The chhatris, I learned from a local priest, were built in the 18th century by the Jat rulers, commemorating various Radha-Krishna legends associated with this very spot. He pointed out one particular chhatri, slightly larger and more ornate than the others, said to mark the spot where Radha and her gopis would meet Krishna. Looking out at the placid water, I could almost imagine the scene unfolding centuries ago – the vibrant colours of their silks, the tinkling of their anklets, the air filled with laughter and the melody of flutes. The steps leading down to the water are broad and inviting, worn smooth by countless pilgrims who have come to bathe in the sacred waters. I watched as families performed rituals, offering flowers and prayers, their faces etched with devotion. The atmosphere was charged with a quiet reverence, a stark contrast to the bustling marketplaces I’d encountered elsewhere in Mathura. It was a reminder that this wasn’t just a tourist attraction; it was a living, breathing testament to faith. Beyond the immediate vicinity of the sarovar, the landscape unfolds into a panorama of green fields and the looming silhouette of Govardhan Hill. This proximity to nature adds another layer to the site’s charm. The gentle breeze rustling through the trees, the chirping of birds, the distant lowing of cattle – all contribute to a sense of tranquility that is hard to find in the urban chaos of Delhi. One architectural detail that particularly caught my eye was the use of jalis, intricately carved lattice screens, in some of the chhatris. These screens not only provided shade and ventilation but also created a play of light and shadow, adding a dynamic element to the otherwise static structures. I peered through one of the jalis, framing the sarovar and the distant hill in a perfect, naturally occurring picture frame. It was a moment of pure visual poetry. As the sun began to dip below the horizon, casting long shadows across the sarovar, I found a quiet corner to sit and reflect. Kusum Sarovar is more than just a beautiful monument; it's a portal to another time, a place where history, mythology, and spirituality intertwine. It’s a reminder of the enduring power of faith and the beauty that can be found in the simplest of things – the reflection of the sky on still water, the warmth of ancient stone, the whisper of a prayer carried on the wind. It's a place I won't soon forget, and one I highly recommend to anyone seeking a deeper connection with India's rich cultural heritage.
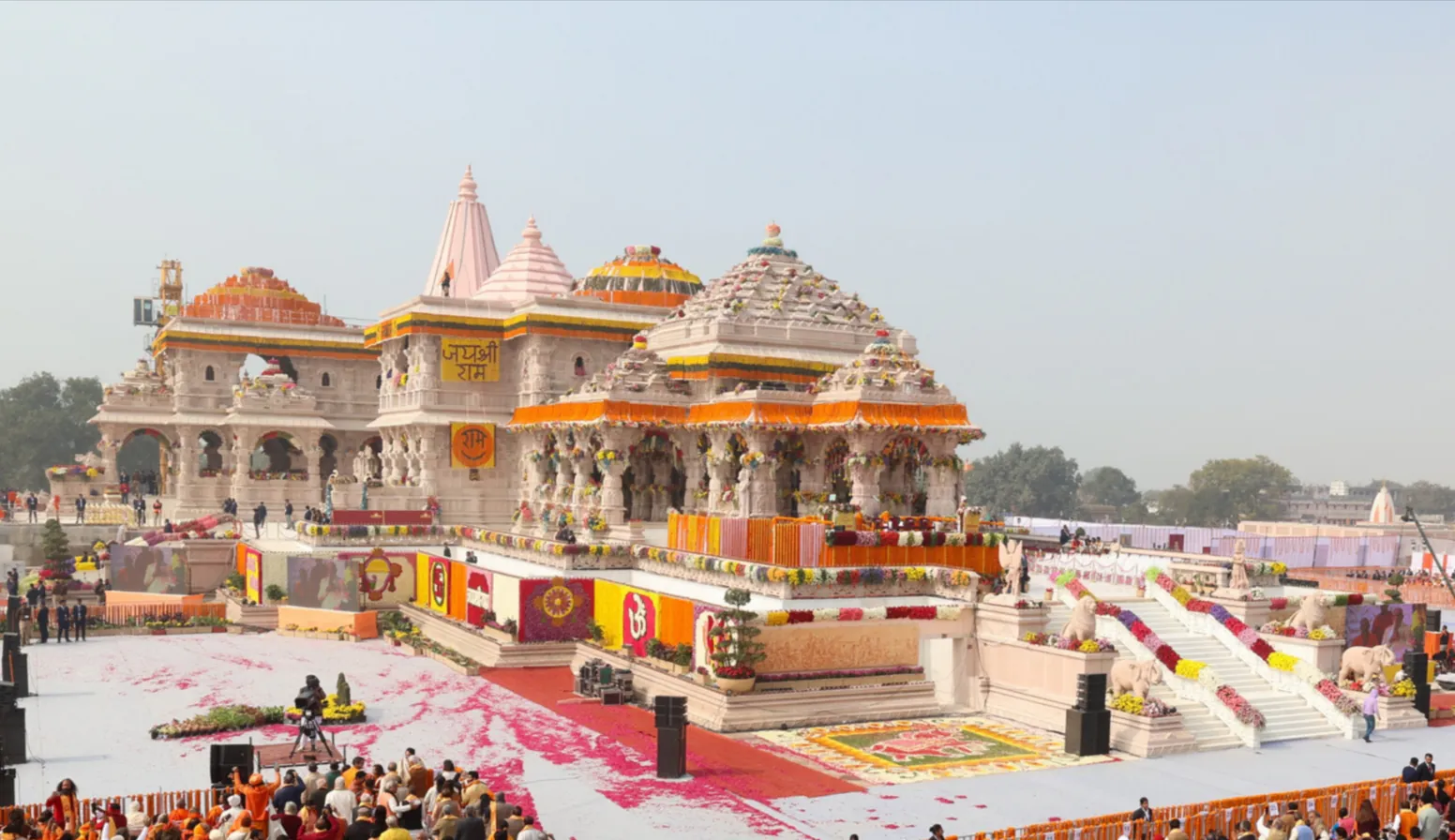
The dust of centuries seemed to settle as I stepped onto the hallowed ground of the Ram Janmabhoomi in Ayodhya. After years of traversing India's UNESCO sites, this one felt particularly resonant, a place where history, faith, and national identity intertwine in a complex tapestry. The newly constructed Ram Mandir, gleaming white under the Uttar Pradesh sun, is an imposing structure, its scale dwarfing the surrounding buildings. It’s a powerful statement, a testament to enduring belief. The architecture is a breathtaking blend of traditional Nagara style and contemporary engineering. Intricate carvings adorn every pillar, every archway, depicting scenes from the Ramayana, each a narrative in stone. The sheer volume of detailed carvings is astounding; I spent hours just absorbing the artistry, noticing new details with every glance. The creamy white marble, sourced from Rajasthan, shimmers, creating an ethereal glow, especially as the sun begins its descent. The main shikhara, soaring towards the heavens, is a marvel of engineering and a beacon of faith visible from miles around. The atmosphere within the temple complex is palpable. A sense of reverence hangs heavy in the air, punctuated by the chanting of hymns and the rustling of silk sarees. Devotees from all walks of life, their faces etched with devotion, queue patiently for darshan, a glimpse of the deity within the sanctum sanctorum. Witnessing this collective expression of faith was deeply moving, a reminder of the power of belief to unite and inspire. One aspect that struck me was the meticulous organization despite the sheer volume of visitors. The security is tight but unobtrusive, allowing for a smooth flow of devotees. The temple complex itself is designed to accommodate large crowds, with spacious courtyards and designated areas for prayer and reflection. Even the surrounding areas have been revamped, with wider roads and improved infrastructure, making access to the temple significantly easier. Beyond the grandeur of the temple itself, the entire city of Ayodhya seems to hum with a renewed energy. The streets are bustling with activity, shops overflowing with religious paraphernalia and local delicacies. The air is thick with the aroma of incense and the sounds of devotional music. It's evident that the Ram Mandir has not only become a spiritual center but also a catalyst for economic growth and development in the region. However, the weight of history is inescapable. The site's contested past is a silent presence, a reminder of the delicate balance between faith and politics. While the new temple signifies a new chapter, the echoes of the past linger, prompting reflection on the complexities of India's socio-political landscape. Conversations with locals revealed a mix of emotions – joy, pride, and a cautious hope for a peaceful future. As I left Ayodhya, the image of the Ram Mandir, bathed in the soft glow of the setting sun, remained etched in my mind. It's more than just a temple; it's a symbol, a story, a testament to the enduring power of faith and the complexities of Indian history. Having visited every UNESCO site in India, I can say with certainty that the Ram Mandir, while not yet on the list, holds a unique significance, a place where spirituality, history, and national identity converge. It's a place that stays with you long after you've left, prompting reflection and a deeper understanding of India's rich and multifaceted cultural heritage.
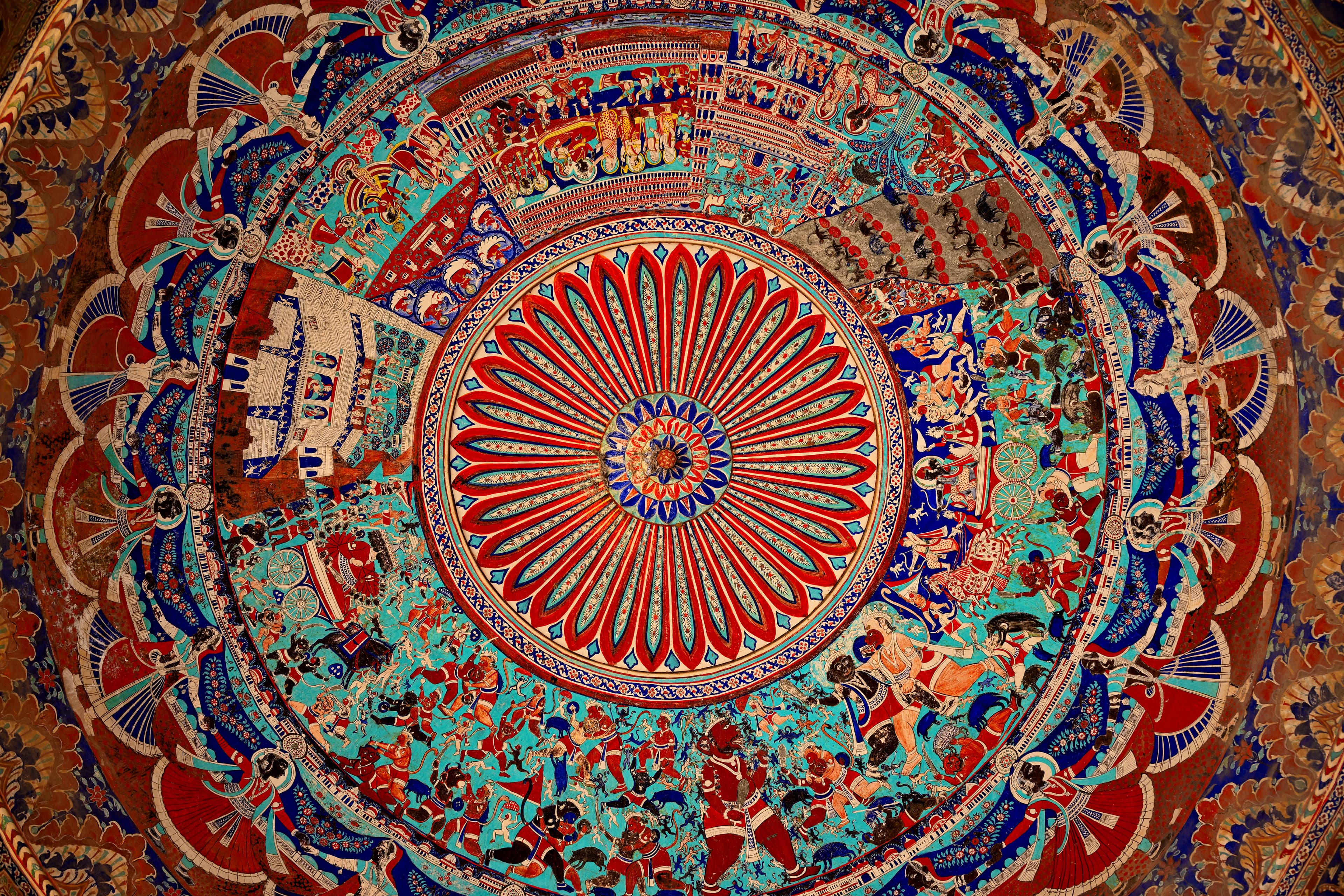
The midday sun beat down on Mathura, casting long shadows across the narrow lanes as I finally stood before the imposing wooden doors of Seth Ram Gopal Haveli. A palpable sense of history hung in the air, a stark contrast to the bustling marketplace just a stone's throw away. This wasn't just another haveli; it was a whisper of a bygone era, a testament to the opulent lifestyle of Mathura's affluent merchant class. Pushing open the heavy doors, I stepped into a cool, dimly lit courtyard. The transition was immediate, from the chaotic energy of the streets to an almost monastic stillness. The haveli embraced me, its intricate carvings and aged brickwork whispering stories of generations past. My eyes were immediately drawn upwards to the five-story structure, a magnificent display of traditional Braj architecture. Each level, supported by elaborately carved wooden pillars, seemed to lean in slightly, as if in confidential conversation with its neighbour. The courtyard, the heart of the haveli, was paved with worn flagstones, a testament to countless footsteps that had traversed this space over centuries. A small, neglected tulsi plant occupied a corner, a poignant reminder of the family’s daily rituals. The walls surrounding the courtyard were adorned with frescoes, their colours faded yet still vibrant enough to depict scenes from Krishna’s life, a common motif in this region so deeply connected to the deity. I noticed the intricate jali work, delicate screens of carved stone allowing for both ventilation and privacy, a hallmark of Mughal architectural influence. Ascending the wide, wooden staircase, the scent of aged wood filled my nostrils. Each step creaked under my weight, a rhythmic soundtrack to my exploration. The upper floors revealed a labyrinth of interconnected rooms, each with its own unique character. Some rooms boasted ornate ceilings with intricate floral patterns, while others showcased remnants of painted murals, now fragmented and ghostly. I peered into a room that likely served as a kitchen, its walls blackened by years of cooking fires, imagining the aromas of traditional Braj cuisine that must have once permeated these spaces. One of the most striking features of the haveli was its collection of exquisitely carved wooden balconies. Leaning against the intricately patterned railing of one such balcony, I overlooked the bustling street below. It was easy to imagine the wealthy Seth, perhaps Ram Gopal himself, observing the daily life of the city from this very vantage point. The rhythmic clang of a blacksmith’s hammer, the melodic calls of street vendors, the laughter of children playing – these sounds, though centuries removed from the haveli’s heyday, still echoed in the spaces between the carved wood. While the haveli undoubtedly bore the marks of time and neglect, its grandeur was undeniable. Peeling paint, crumbling plaster, and the silence of empty rooms only added to its melancholic charm. It wasn't merely a structure; it was a living archive, a tangible link to a rich cultural heritage. I could almost hear the rustle of silk sarees, the murmur of conversations, and the joyous strains of celebratory music within its walls. As I descended the creaking staircase and stepped back into the vibrant chaos of Mathura’s streets, I carried with me a profound sense of connection to the city’s past. Seth Ram Gopal Haveli wasn't just a tourist attraction; it was a time capsule, offering a glimpse into a world of exquisite craftsmanship, opulent lifestyles, and a deep-rooted connection to tradition. It’s a place that deserves not just a visit, but a moment of quiet contemplation, a chance to listen to the stories whispered by its ancient walls.
Related Collections
Discover more heritage sites with these related collections
Explore More Heritage
Explore our comprehensive documentation of these 11 heritage sites, featuring architectural analysis, historical context, visitor information, conservation status, and detailed site-specific resources supporting meaningful engagement with India's living heritage traditions.
Historical Context
Understanding the historical context of these 11 heritage sites illuminates centuries of Hindu architectural achievement and spiritual devotion. Across successive dynasties, royal patrons and spiritual communities collaborated to create these magnificent monuments as expressions of dharmic duty and devotional fervor. Multiple dynasties contributed distinctive architectural visions, engaging master architects (sthapatis), skilled sculptors (shilpis), and specialized craft guilds who transmitted knowledge through generations. These collaborations produced monuments reflecting both royal vision and artisan mastery, incorporating ancient Vedic principles with regional innovations. Archaeological and epigraphic research continues revealing fascinating details about construction processes, guild organization, material sourcing, and patronage networks. Foundation inscriptions, donor records, and architectural evidence illuminate the devotion, resources, and expertise invested in creating these sacred spaces that honor the divine while demonstrating human achievement at its finest.
Architectural Significance
The architectural elements visible across these 11 heritage sites demonstrate the sophisticated synthesis of aesthetic beauty, structural engineering, and spiritual symbolism characteristic of Hindu temple architecture. The rajput architecture style tradition expresses itself through distinctive features: distinctive regional architectural elements, spatial planning principles, and decorative vocabularies. Indigenous building materials—locally sourced stone, traditional lime mortars, timber where appropriate—shaped architectural possibilities and aesthetic expressions. Monumental scale creates appropriate awe, preparing visitors psychologically for divine encounter. Intricate sculptural programs covering every surface teach Puranic narratives and iconographic conventions, transforming architecture into pedagogical instruments. Structural innovations—corbelling achieving remarkable cantilevers, domed ceilings distributing forces through hidden interlocking systems—demonstrate engineering knowledge refined through centuries of practical experience. Lighting conditions dramatically affect sculptural perception; morning and evening illumination reveals details obscured during harsh midday sun. Advanced documentation through photogrammetry and laser scanning continues discovering previously unrecorded architectural elements, enriching scholarly understanding of these magnificent achievements.
Conservation & Preservation
The preservation status of these 11 heritage sites reflects ongoing commitment to safeguarding India's irreplaceable heritage. 1 receives Archaeological Survey of India protection, ensuring legal safeguards and systematic conservation programs. Challenges include environmental factors, material degradation, and visitor management. Professional conservation employs traditional techniques alongside modern technology: structural monitoring, condition assessments, and preventive measures addressing deterioration before critical failures occur. Advanced documentation—aerial surveys, laser scanning, material analysis—creates comprehensive records supporting evidence-based interventions. Visitor participation in heritage preservation includes respectful site conduct, reporting observed damage, and supporting conservation initiatives financially. The investment in documentation and monitoring ensures that when intervention becomes necessary, restoration maintains historical authenticity and technical compatibility with original construction methods.
Visitor Information
Planning visits to these 11 heritage sites benefits from understanding access logistics and appropriate conduct. uttar pradesh offers well-developed infrastructure with accommodation options available near major heritage sites. The optimal visiting season extends October through March. Entry fees at protected sites typically range ₹25-₹40. Photography for personal use is generally permitted, though tripods and professional equipment may require advance authorization. Virtual tours of 2 sites enable preliminary exploration and research. Respectful conduct honors both the monuments and continuing worship traditions: modest attire with covered shoulders and legs, shoe removal in temple sanctums, quiet demeanor, and abstaining from touching sculptural surfaces. Knowledgeable local guides enhance understanding of architectural features, iconographic programs, and ritual contexts, transforming visits into meaningful cultural experiences.
Key Facts & Statistics
Total documented heritage sites: 11
Archaeological Survey of India protected monuments: 1
Source: Archaeological Survey of India
Sites with 3D laser scan documentation: 1
Sites with 360° virtual tours: 2
Temple: 4 sites
Fort: 3 sites
Monument: 3 sites
Haveli: 1 sites
Indo-Islamic architecture style, Mughal architecture style, Rajput architecture style, Nagara architecture style architectural style: 2 sites
Mughal-Rajput architecture style, Nagara architecture style, Rajasthani architecture style, Mughal architecture style architectural style: 1 sites
Nagara architecture style, Maratha architecture style, Rajput architecture style, Mughal architecture style architectural style: 1 sites
Nagara architecture style, Rajput architecture style, Mughal architecture style, Maratha architecture style architectural style: 1 sites
Indo-Islamic architecture style, Nagara architecture style, Kalinga architecture style, Rajput architecture style architectural style: 1 sites
Rajput Period period construction: 5 sites
Maratha Period period construction: 1 sites
Gupta Period period construction: 1 sites
Mughal Rajput Period period construction: 1 sites
Mughal Period period construction: 1 sites
Average documentation completion score: 81%
Featured flagship heritage sites: 11
Frequently Asked Questions
How many heritage sites are documented in uttar pradesh?
This collection includes 11 documented heritage sites in uttar pradesh. 1 sites are centrally protected by Archaeological Survey of India. Each site has comprehensive documentation including photos, floor plans, and historical research.
What is the best time to visit heritage sites in uttar pradesh?
October through March is ideal for visiting heritage sites in uttar pradesh. Major festivals also offer unique cultural experiences. Check individual site pages for specific visiting hours and seasonal closures.
What are the entry fees for heritage sites?
Protected monuments typically charge ₹25-₹40. State-protected sites often have lower or no entry fees. Many temples and religious sites are free. Children often enter free. Still photography is usually included; video may require additional permits.
Are photography and videography allowed at heritage sites?
Still photography for personal use is generally permitted at most heritage sites. Tripods, flash photography, and commercial filming usually require special permissions. Some sites restrict photography of murals, sculptures, or sanctums. Drones are prohibited without explicit authorization. Always respect signage and guidelines at individual monuments.
How do I reach heritage sites in uttar pradesh?
uttar pradesh is well-connected via auto-rickshaw, Indian Railways, state buses. Major cities have airports with domestic and international flights. Public transport connects smaller towns. Most heritage sites are accessible by local transport or rental vehicles. Plan 2-3 hours per major monument.
Are these heritage sites wheelchair accessible?
Accessibility varies significantly. Major UNESCO sites and recently renovated monuments often have ramps and accessible facilities. However, many historical structures have steps, uneven surfaces, and narrow passages. Contact site authorities in advance for specific accessibility information. Our site pages indicate known accessibility features where available.
Are guided tours available at heritage sites?
Licensed guides are available at most major heritage sites, typically charging ₹200-₹500 for 1-2 hour tours. ASI-approved guides provide historical and architectural insights. Audio guides are available at select UNESCO sites. Our platform offers virtual tours and detailed documentation for 2 sites.
What is the conservation status of these heritage sites?
1 sites are legally protected by ASI. Active conservation includes structural stabilization, surface cleaning, vegetation control, and drainage management. Digital documentation helps monitor deterioration. 1 sites have 3D scan records for evidence-based interventions.
What are the key features of rajput architecture style architecture?
Rajput architecture style architecture features distinctive regional architectural elements, spatial planning principles, and decorative vocabularies. These elements evolved over centuries, reflecting regional climate, available materials, construction techniques, and cultural preferences. Each monument demonstrates unique variations within the broader architectural tradition.
What documentation is available for these heritage sites?
Each site includes high-resolution photography, architectural measurements, historical research, and expert annotations. 1 sites have 3D laser scans. 2 offer virtual tours. Documentation averages 81% completion.
How much time should I allocate for visiting?
Plan 2-3 hours for major monuments to appreciate architectural details and explore grounds. Smaller sites may require 30-60 minutes. Multi-site itineraries should allocate travel time. Early morning or late afternoon visits offer better lighting for photography and fewer crowds. Check individual site pages for recommended visiting durations.
What is the cultural significance of these heritage sites?
These monuments represent India's diverse cultural heritage, reflecting centuries of architectural innovation, religious traditions, and artistic excellence. They serve as living links to historical societies, preserving knowledge about construction techniques, social structures, and cultural values. Many sites remain active centers of worship and community gathering.
What other attractions are near these heritage sites?
uttar pradesh offers diverse tourism experiences beyond heritage monuments. Explore local museums, craft villages, nature reserves, and cultural festivals. Many heritage sites are clustered in historic towns with traditional markets and cuisine. Our site pages include nearby attraction recommendations and multi-day itinerary suggestions.
How can I practice responsible heritage tourism?
Respect site rules including photography restrictions and designated pathways. Don't touch sculptures, murals, or walls. Dispose waste properly. Hire local guides to support communities. Avoid visiting during restoration work. Learn about cultural contexts before visiting. Report damage to authorities. Your responsible behavior helps preserve heritage for future generations.
References & Sources
Uttar Pradesh
Rajput Architecture Style
Rajput Architecture Style architecture is a distinctive style of Indian temple architecture characterized by its unique design elements and construction techniques. This architectural tradition flourished in uttar-pradesh and represents a significant period in Indian cultural heritage. Features include intricate carvings, precise proportions, and integration with religious symbolism.
- 1Diverse architectural styles from various periods
- 2Intricate craftsmanship and artistic excellence
- 3Historical and cultural significance
- 4Well-documented heritage value
- 5Protected under heritage conservation acts
- 6Tourist and educational significance
| 📍Uttar Pradesh | 11 sites |