Has Inheritage Foundation supported you today?
Your contribution helps preserve India's ancient temples, languages, and cultural heritage. Every rupee makes a difference.
Secure payment • Instant 80G certificate
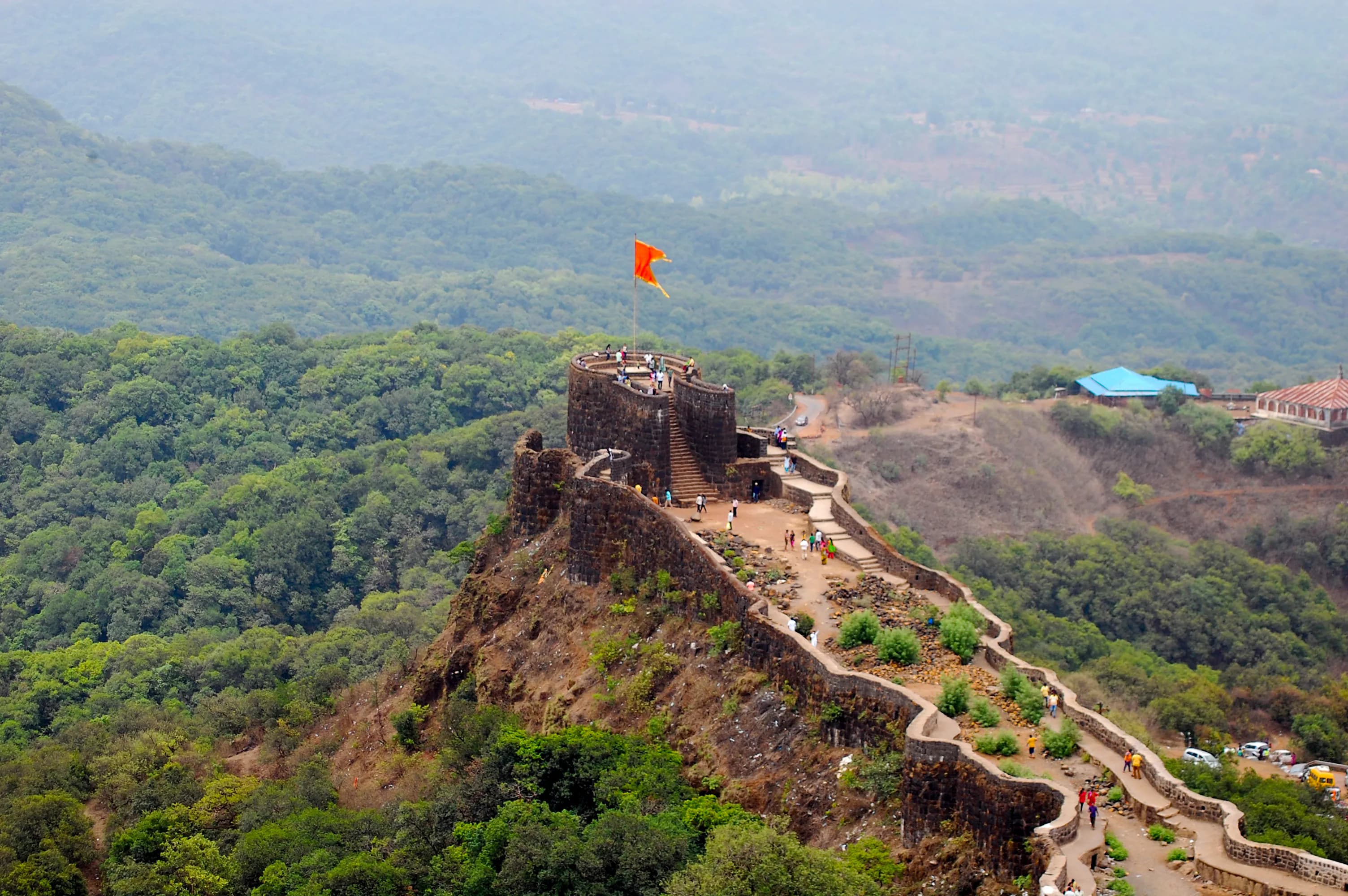
Pratapgad Fort Satara
The wind whipped around me, carrying whispers of history as I stood atop Pratapgad Fort, the very air seeming to vibrate with the echoes of clashing swords and the roar of Maratha war cries. Having explored countless forts across North India, I thought I had become somewhat jaded to the grandeur of ancient stone, but Pratapgad, perched high on the Sahyadri mountains of Maharashtra, proved me wrong. It wasn't just a fort; it was a living testament to the indomitable spirit of Shivaji Maharaj. The ascent itself was an experience. The winding road, clinging to the mountainside, offered breathtaking views of the Konkan plains stretching out below, a tapestry of green punctuated by the silver threads of rivers. As the fort came into view, its imposing basalt ramparts rising against the backdrop of the vast sky, I felt a surge of anticipation. Unlike the sandstone structures I was accustomed to in the north, Pratapgad's dark grey basalt construction lent it a unique, almost brooding aura. The rugged stone, seemingly hewn directly from the mountain itself, spoke of resilience and strength. Passing through the Mahadarwaja, the main gate, I was immediately struck by the fort's strategic design. The thick walls, punctuated by strategically placed bastions and fortified towers, offered a clear view of the surrounding valleys, making it virtually impregnable. Within the fort walls, the atmosphere shifted. The bustling energy of the climb gave way to a sense of quiet reverence. I walked along the ramparts, tracing the path of sentinels who once guarded this stronghold. The views from the top were simply spectacular; the rolling hills, shrouded in mist, seemed to stretch on forever. It was easy to imagine Shivaji Maharaj surveying his domain from this very spot, strategizing his next move. The architecture within the fort was a blend of functionality and subtle artistry. The Bhavani Mata Temple, dedicated to Shivaji's family deity, stood as a beacon of faith within the fortress. Its simple yet elegant design, crafted from the same dark basalt as the fort walls, exuded a quiet strength. The intricate carvings on the pillars and doorways, though weathered by time, still bore witness to the skill of the artisans who built it. One of the most poignant moments of my visit was standing at the site of the historic meeting between Shivaji Maharaj and Afzal Khan. The very ground beneath my feet held the weight of history, a silent witness to the cunning strategy and decisive action that shaped the destiny of the Maratha empire. A small monument marked the spot, a stark reminder of the pivotal events that unfolded here. Exploring the fort's inner chambers, I discovered hidden passages, secret tunnels, and strategically placed water tanks, all testament to the meticulous planning that went into its construction. The Balekilla, the highest point of the fort, offered panoramic views of the surrounding landscape, a breathtaking vista that stretched as far as the eye could see. Leaving Pratapgad was like stepping out of a time capsule. The experience was more than just a visit to a historical site; it was an immersion in the heart of Maratha history. The fort's imposing architecture, its strategic location, and the stories it held within its walls left an indelible mark on me. As I descended the mountain, I carried with me not just photographs and memories, but a deeper understanding of the courage, resilience, and strategic brilliance that shaped the destiny of a nation.
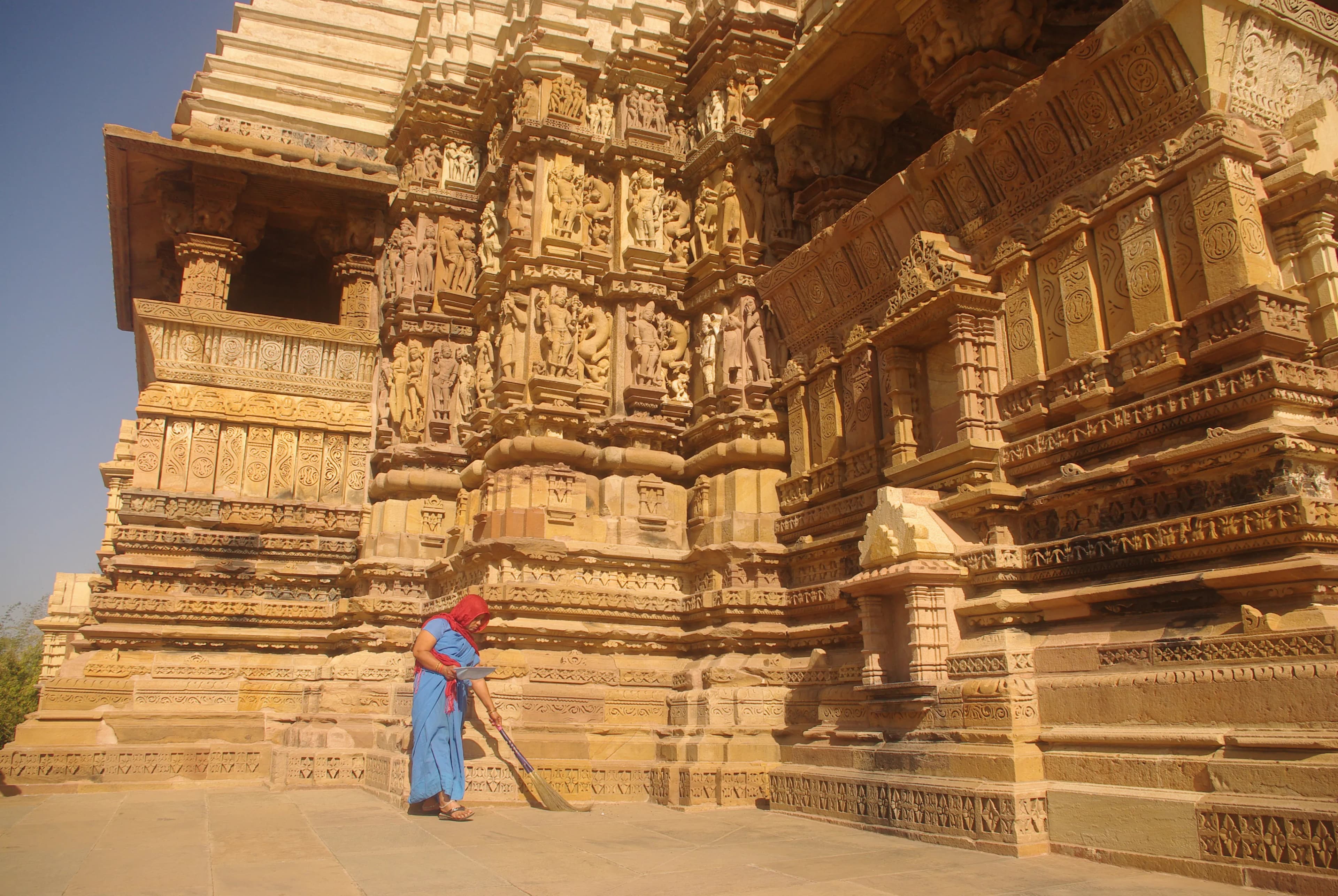
Kandariya Mahadeva Temple Khajuraho
The rising sun cast long shadows across the manicured lawns of the Western Group of temples at Khajuraho, and my gaze was immediately drawn to the magnificent Kandariya Mahadeva. Dominating the skyline, this temple, dedicated to Lord Shiva, is arguably the most iconic and elaborate of the Khajuraho group. The sheer scale of it took my breath away – a mountain of sculpted sandstone reaching for the heavens, a testament to the Chandela dynasty's architectural prowess and artistic vision. As I approached, the intricate carvings began to reveal themselves. The temple, built on a high platform, felt like a living, breathing entity. Every inch of the exterior, from the base to the towering shikhara, was covered in a profusion of sculptures. These weren't mere decorations; they narrated stories from Hindu mythology, depicted scenes of courtly life, and celebrated the sensuality that is so characteristic of Khajuraho's art. I noticed apsaras, celestial nymphs, frozen in graceful poses, their expressions ranging from serene contemplation to playful allure. Warriors, musicians, and animals – elephants, lions, and mythical creatures – all found their place within this intricate tapestry of stone. Climbing the steps to the main entrance, I felt a palpable shift in atmosphere. The air grew cooler, and a sense of reverence settled over me. The doorway itself was a masterpiece of intricate carving, layers of figures framing the entrance to the sanctum sanctorum. Stepping inside, I was struck by the relative simplicity of the inner chamber compared to the exuberant exterior. The play of light and shadow created a mystical ambiance, focusing attention on the garbhagriha, the innermost sanctum where the deity would have resided. Although the original lingam is no longer present, the space still held a palpable sense of sacredness. Spending time within the temple, I began to appreciate the architectural ingenuity of the Chandelas. The Kandariya Mahadeva is not a single structure but a complex arrangement of interconnected shrines and mandapas, each leading towards the central shikhara. This shikhara, a towering curvilinear spire, represents Mount Meru, the mythical abode of the gods. The smaller surrounding shikharas create a sense of rhythm and movement, giving the impression of a mountain range rising towards the sky. The erotic sculptures, for which Khajuraho is so famous, are undeniably a part of the temple's narrative. However, to reduce the temple to just these depictions is to miss the larger picture. They represent only a small fraction of the overall sculptural program and are integrated seamlessly within the broader themes of life, death, and spirituality. As someone who has grown up in Uttar Pradesh, surrounded by the echoes of ancient kingdoms and their artistic legacies, I found myself contemplating the multifaceted nature of these depictions. They are a reflection of a time when sensuality was not divorced from spirituality, a time when art embraced all aspects of human existence. Leaving the Kandariya Mahadeva, I carried with me a profound sense of awe and wonder. This temple is not just a collection of stones; it is a living testament to the artistic genius of a bygone era. It is a place where spirituality and sensuality intertwine, where stories are etched in stone, and where the echoes of history resonate through the centuries. It stands as a powerful reminder of the rich cultural heritage of India, a heritage that continues to inspire and captivate even today. As I walked away, I couldn't help but glance back, drawn once more to the majestic silhouette of the Kandariya Mahadeva against the clear blue sky, its intricate carvings shimmering in the sunlight.
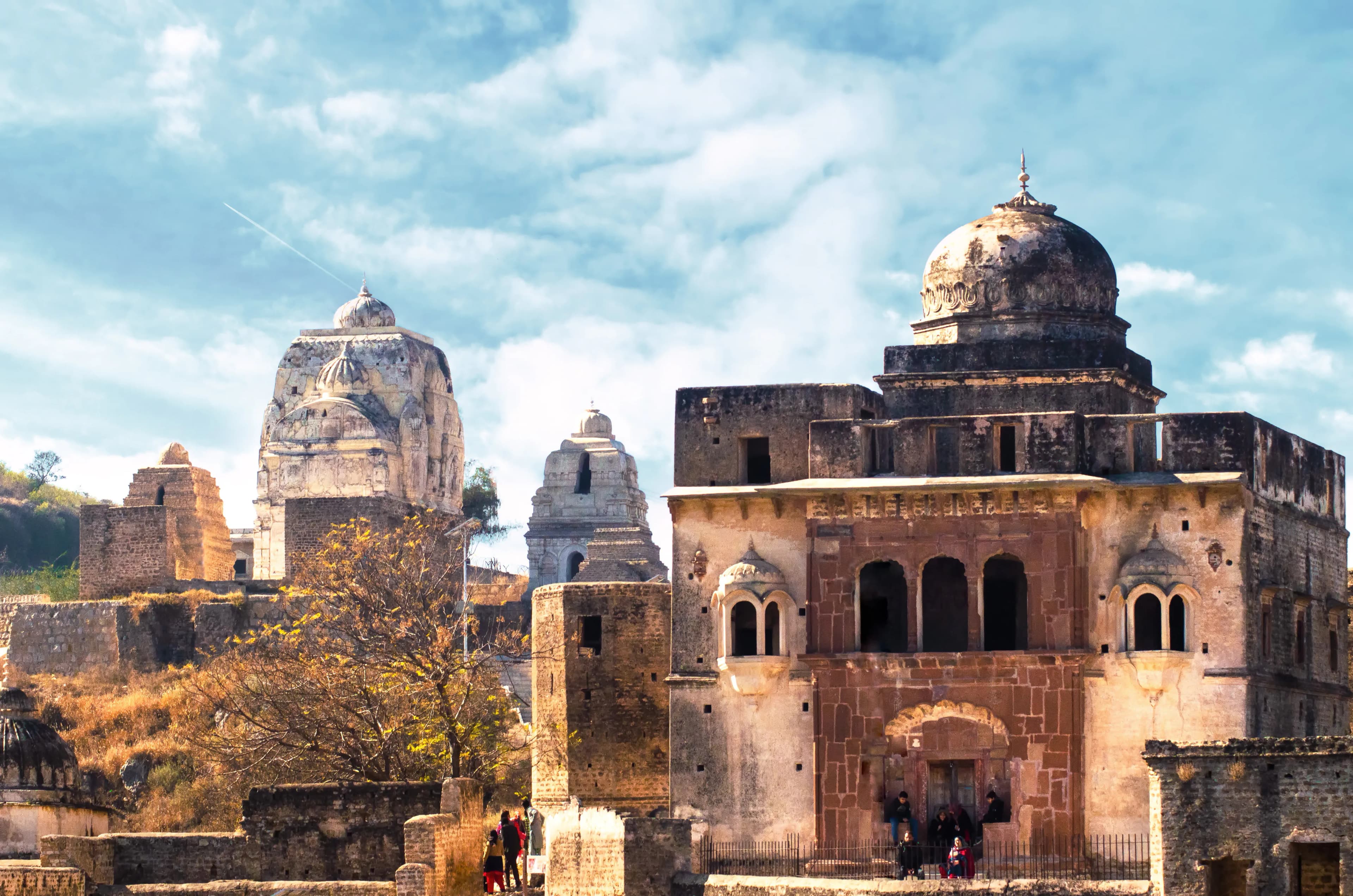
Katas Raj Temples Chakwal
The midday sun beat down on the Katas Raj Temples, casting long shadows across the courtyard and reflecting blindingly off the placid surface of the sacred pond. As a Maharashtrian steeped in the cave and temple architecture of my home state, I felt a strange sense of familiarity mixed with awe standing amidst this ancient complex in the heart of Punjab, Pakistan. The journey here, through the undulating Salt Range, had already hinted at the historical significance of this site, a significance that resonated far beyond geographical boundaries. The first structure that drew my attention was the Ramachandra Mandir, its crumbling sandstone walls whispering tales of centuries past. Unlike the basalt rock-cut marvels of Maharashtra, these temples were constructed from finely dressed stone, exhibiting a distinct architectural style. The intricate carvings, though weathered by time and neglect, still bore testament to the skill of the artisans who had painstakingly created them. I noticed a striking similarity in the decorative motifs – floral patterns and geometric designs – echoing elements I’d seen in the Hemadpanti temples back home. However, the overall structure, with its shikharas reaching towards the sky, leaned more towards the North Indian Nagara style, a departure from the Deccan styles I was accustomed to. Circling the sacred pond, or Katas, I observed the Hari Singh Haveli, a relatively recent addition to the complex, its stark white walls contrasting sharply with the aged sandstone of the older structures. The haveli, with its Mughal-influenced architecture, spoke of a later period, a layering of history upon history that made this site even more compelling. The pond itself, the heart of the complex, held an almost ethereal stillness. Legend has it that Shiva shed tears upon Sati's death, and two of those tears formed this pond and another in Pushkar, Rajasthan. Gazing at the water, I could almost feel the weight of centuries of devotion and belief that had gathered around this sacred spot. Moving towards the Shiva temple, I was struck by the stark contrast between its current state and its imagined past. The main shrine, dedicated to Shiva, was partially collapsed, the remnants of its grandeur scattered around. Yet, even in ruins, it exuded an undeniable aura of sanctity. I climbed carefully over fallen stones, trying to piece together the original layout in my mind. The remnants of pillars, carved with intricate detail, hinted at a once-magnificent mandapa. The sanctum sanctorum, though damaged, still held a lingering sense of reverence. The smaller shrines surrounding the main temple, dedicated to various deities, were in slightly better condition. I spent time examining the carvings on the exterior walls, noting the depictions of gods and goddesses, celestial beings, and scenes from Hindu mythology. The style, while sharing some similarities with the carvings I’d seen in Ellora and Ajanta, possessed a unique regional flavour. The use of sandstone, as opposed to the basalt of Maharashtra, also lent a different texture and feel to the artwork. My exploration of the Katas Raj Temples was a journey through time, a tangible connection to a shared past. While the ravages of time and neglect were evident, the spiritual and historical significance of the site remained undiminished. Standing amidst these ancient stones, I felt a profound sense of continuity, a reminder that the threads of history, culture, and faith weave intricate patterns across borders and through time. The Katas Raj Temples, though geographically distant from my familiar Maharashtra, resonated with a familiar echo of devotion and artistic expression, a testament to the enduring power of human belief and creativity.
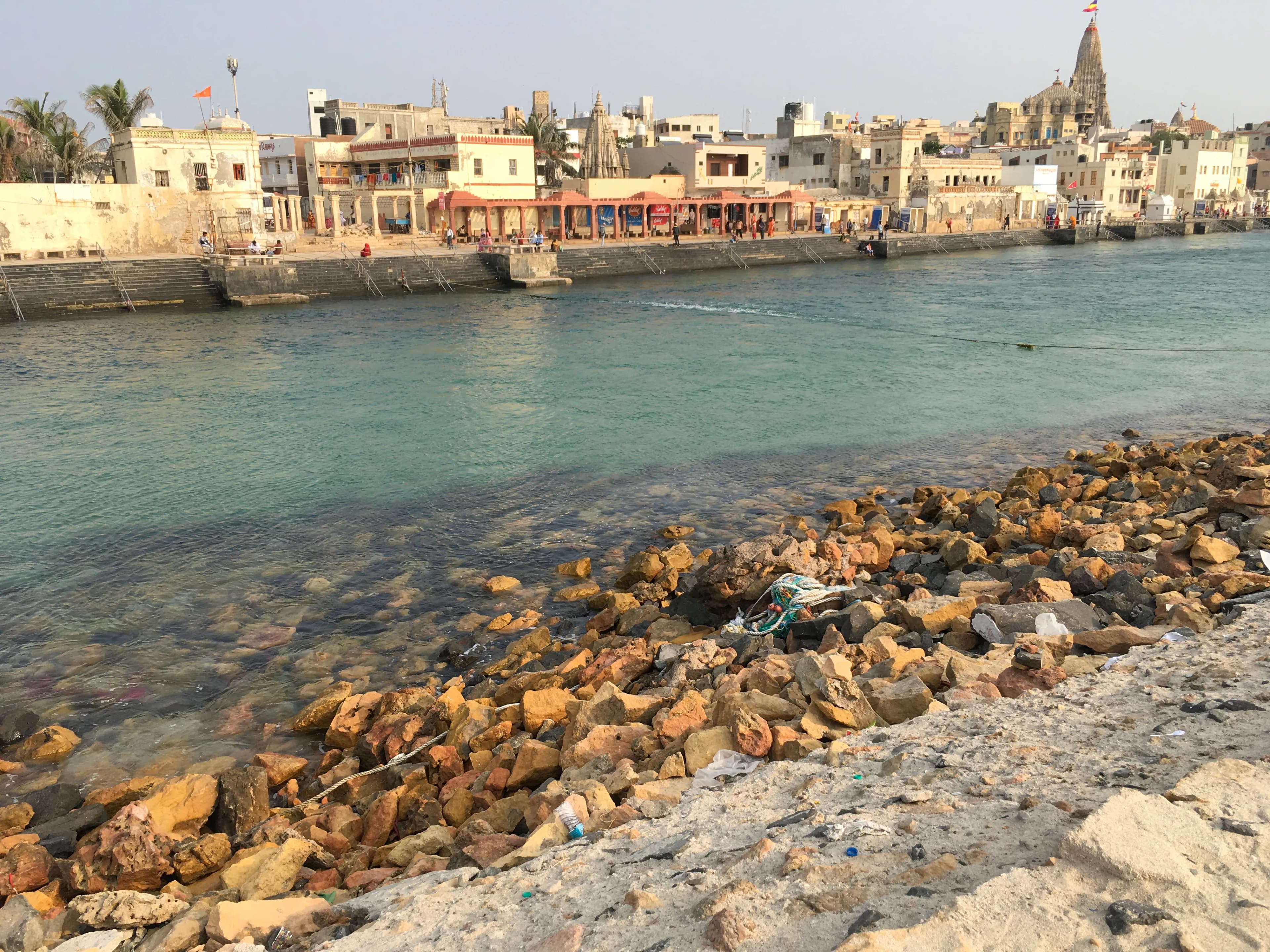
Dwarkadhish Temple Dwarka
The salty air, thick with the scent of incense and the murmur of chanting, welcomed me to the Dwarkadhish Temple. Rising from the western edge of Dwarka, where the Gomti River meets the Arabian Sea, the five-storied edifice, also known as the Jagat Mandir, seemed to breathe history. Its chalk-white facade, sculpted with intricate details, shimmered under the intense Gujarat sun. This wasn't just a temple; it was a narrative etched in stone, a testament to centuries of devotion and architectural prowess. My lens, accustomed to the sandstone hues of Madhya Pradesh's temples, was immediately captivated by the Chalukya style architecture. The temple's main spire, or shikhara, soared 78 meters high, a majestic beacon visible from miles away. Its surface, a tapestry of carved figures depicting deities, celestial beings, and scenes from Hindu mythology, was a visual feast. I spent hours circling the structure, adjusting my camera angles to capture the interplay of light and shadow on these miniature narratives. The intricate latticework jalis, or screens, offered glimpses of the inner sanctum, adding a layer of mystique to the already potent atmosphere. Ascending the steps, worn smooth by countless pilgrims, I entered the Sabha Mandap, the assembly hall. Here, the air was alive with the rhythmic chanting of mantras and the clang of bells. Fifty-six intricately carved pillars supported the hall's ceiling, each a masterpiece of craftsmanship. The sheer density of the carvings, depicting everything from floral motifs to epic battles, was overwhelming. I found myself drawn to the subtle variations in style, hinting at the contributions of different artisans across generations. The Garbhagriha, the inner sanctum where the deity of Lord Krishna, Dwarkadhish, resides, was a space of palpable reverence. Photography wasn't permitted inside, but the experience transcended the visual. The energy of the space, charged with centuries of prayer and devotion, was undeniable. It was a moment of quiet reflection, a pause in the whirlwind of capturing images. Beyond the main temple, the complex sprawled into a network of courtyards, shrines, and smaller temples. Each corner held a new discovery – a hidden carving, a weathered inscription, a glimpse into the temple's layered past. I was particularly fascinated by the ancient well, believed to be connected to the Gomti River, its water considered sacred. The stories woven around this well, passed down through generations, added another dimension to the temple's rich tapestry. The experience wasn't just about documenting the architecture; it was about absorbing the atmosphere. The constant flow of devotees, their faces etched with faith, the echoing chants, the scent of sandalwood – these sensory details became integral to my understanding of the Dwarkadhish Temple. It wasn't a static monument, but a living, breathing entity, constantly evolving with the ebb and flow of devotion. As the sun began to set, casting long shadows across the temple complex, I found myself on the Gomti Ghat, watching the evening aarti. The rhythmic chanting, the flickering lamps, and the vibrant colours of the setting sun created a scene of breathtaking beauty. It was a fitting end to a day spent immersed in the heart of Hindu devotion. My camera, though laden with images, could only capture a fraction of the experience. The true essence of Dwarkadhish Temple, its spiritual weight and historical significance, remained etched in my memory, a testament to the enduring power of faith and human artistry.
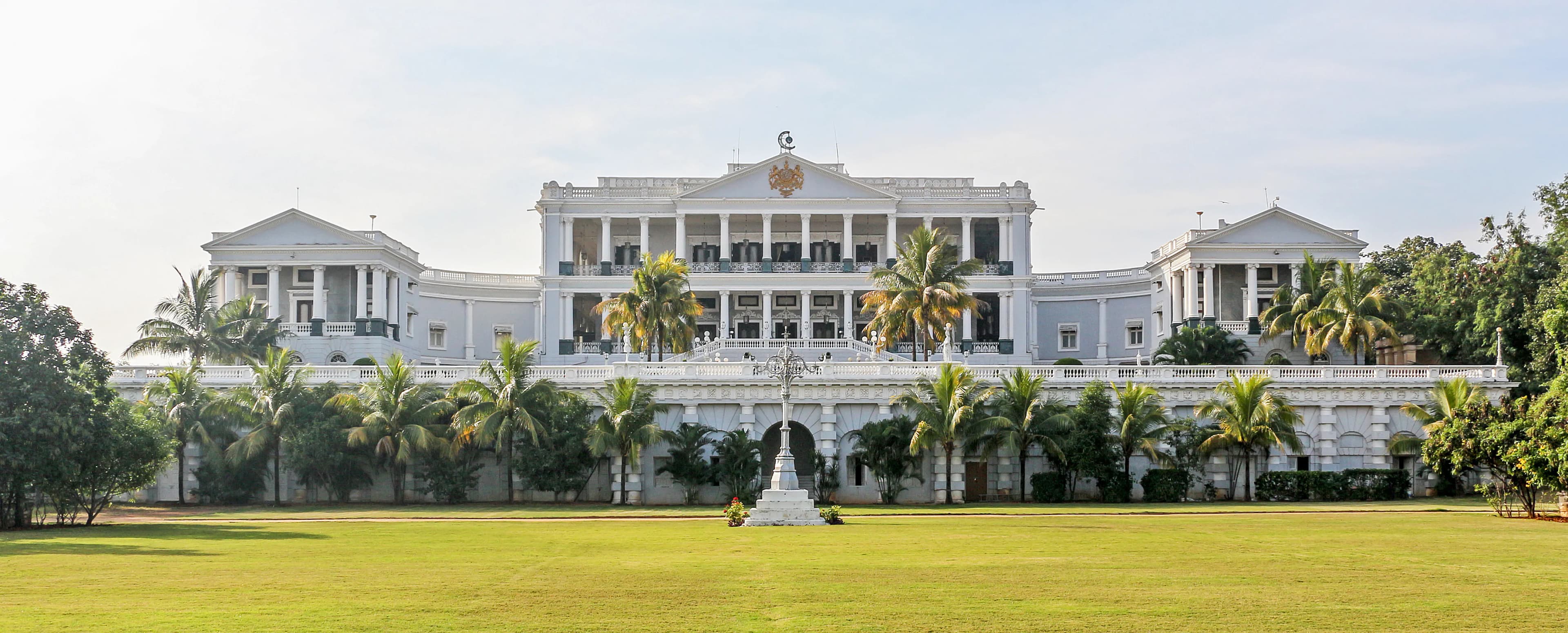
Falaknuma Palace Hyderabad
The Nizam’s carriages, gleaming under the Hyderabad sun, offered a fitting prelude to the grandeur that awaited me at Falaknuma Palace. Perched 2,000 feet above the city, this scorpion-shaped architectural marvel, meaning "Mirror of the Sky" in Urdu, truly lives up to its name. As I ascended the hill, the palace gradually revealed itself, a blend of Italian and Tudor influences against the backdrop of the Deccan plateau. The pale Italian marble, so striking against the azure sky, hinted at the opulence within. Stepping through the grand arched entrance felt like stepping back in time. The sheer scale of the entrance hall, with its soaring ceilings and intricate frescoes, was breathtaking. The jade collection, displayed in cabinets lining the walls, immediately caught my eye – a testament to the Nizam’s legendary wealth. Each piece, from delicate snuff bottles to intricately carved figurines, whispered stories of a bygone era. My guide, a seasoned historian, pointed out the intricate details of the palace's architecture. The blend of styles was seamless, a testament to the architects' vision. The stained-glass windows, imported from Venice, cast kaleidoscopic patterns on the marble floors. The intricate woodwork, particularly on the grand staircase, showcased the skill of local artisans. Everywhere I looked, there were stories etched in wood, marble, and glass. The state reception room, where the Nizam once entertained dignitaries, was a spectacle of Victorian grandeur. The furniture, upholstered in rich velvet and adorned with mother-of-pearl inlay, looked as if it had been prepared for a royal reception just yesterday. The massive chandeliers, glittering with hundreds of crystals, dominated the room, casting a warm glow on the priceless artifacts displayed around the room. I could almost imagine the Nizam, dressed in his finery, holding court in this magnificent space. The library, a personal favorite, was a haven for bibliophiles. Its walnut shelves, stacked with rare books and manuscripts, stretched towards the high, coffered ceiling. The scent of old paper and leather hung in the air, a comforting aroma that transported me to a world of scholarly pursuits. I spent a considerable amount of time admiring the collection, marveling at the breadth of knowledge contained within those walls. It was easy to see why the Nizam, a known patron of the arts and sciences, cherished this space. The dining hall, with its impossibly long table capable of seating 100 guests, was another highlight. The Nizam, known for his lavish hospitality, hosted extravagant banquets here. The stories of these legendary feasts, recounted by my guide, brought the space to life. I could almost hear the clinking of glasses, the murmur of conversations, and the strains of music that once filled this grand hall. Beyond the opulent interiors, the palace grounds offered breathtaking views of the city below. The manicured gardens, a blend of Mughal and English landscaping styles, provided a tranquil escape from the bustling city. The fountains, once a symbol of the Nizam's wealth and power, still gurgled softly, adding to the serene atmosphere. As I descended the hill, leaving the grandeur of Falaknuma behind, I couldn't help but feel a sense of awe. This wasn't just a palace; it was a time capsule, preserving a slice of India's rich history. It was a testament to the vision of the Nizams, their patronage of the arts, and their lavish lifestyle. Falaknuma Palace, truly a mirror of the sky, reflected not just the heavens above but also the grandeur of a bygone era. Having visited every UNESCO site in India, I can confidently say that Falaknuma holds a unique place, offering a glimpse into a world of princely splendor that is both captivating and unforgettable.
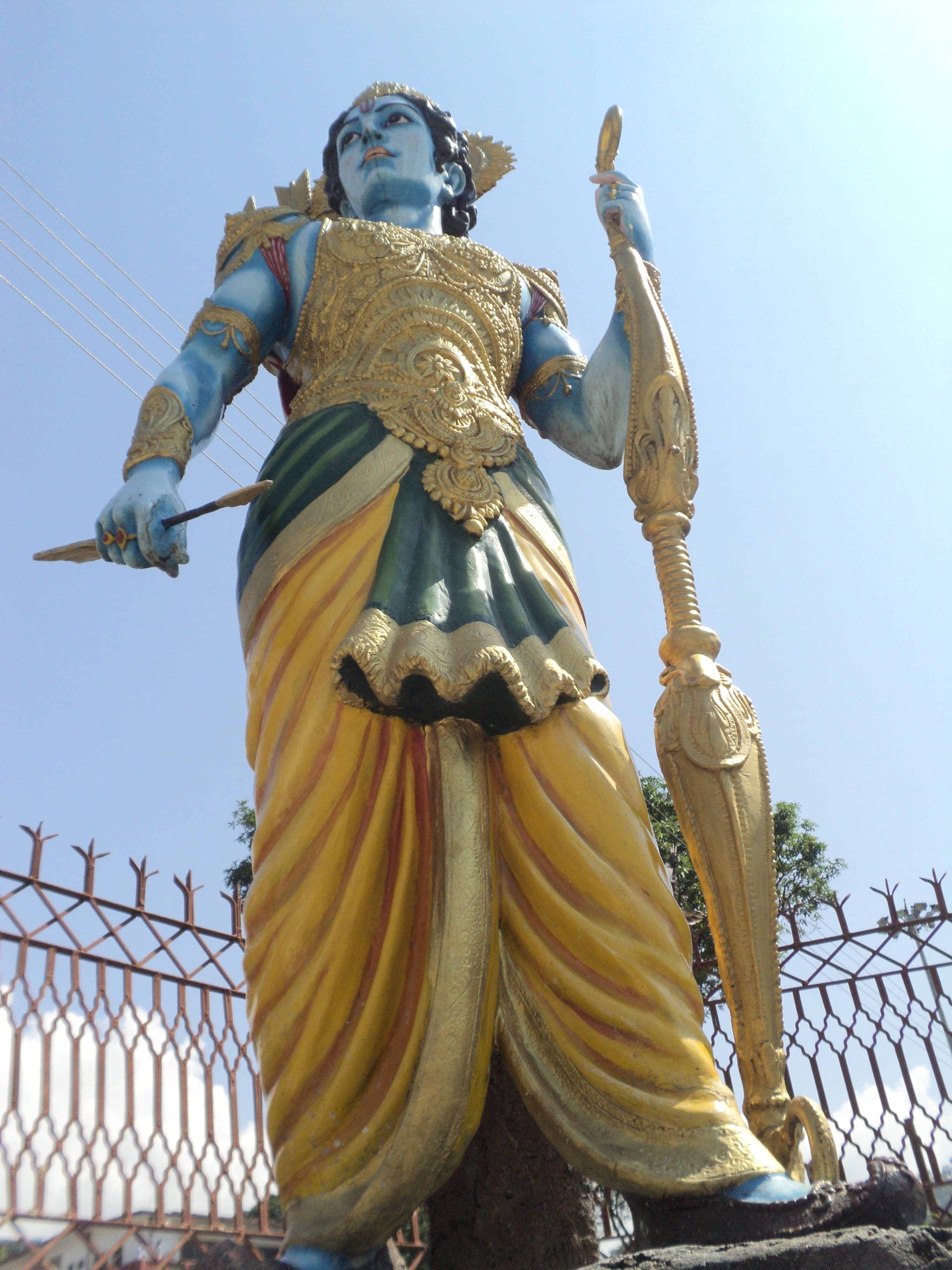
Chamunda Devi Temple Kangra
The Chamunda Devi Temple, located in the village of Chamunda Devi, Kangra, Himachal Pradesh, India, stands as a profound testament to India's millennia-spanning cultural heritage and the continuous tradition of indigenous temple architecture [1]. Dedicated to Shri Chamunda Devi, a fierce manifestation of Goddess Durga, this sacred site embodies the enduring spiritual practices and artistic expressions that have flourished in the Indian subcontinent for thousands of years [2]. The temple primarily exhibits the indigenous Pahari architectural style, characterized by its adaptation to the mountainous terrain, alongside elements of the Nagara and Latina Nagara styles, reflecting a rich synthesis of regional and pan-Indian architectural traditions [4] [5]. The main shrine, constructed around the 16th-17th century CE, is a significant example of Himachali architecture, often featuring a wooden structure with intricate carvings and a sloping roof designed to withstand the region's climate [5] [2]. While specific dimensions are not widely documented, the temple complex is designed to accommodate a substantial flow of devotees, indicating a considerable structural footprint [1]. The sanctum sanctorum houses the sacred idol of Goddess Chamunda, which is traditionally adorned with red and black cloths, garlands of flowers, and sometimes lemons, rather than skulls, signifying a localized interpretation of the deity [1]. Flanking the main entrance of the sanctum are idols of Hanuman and Bhairav, revered as the guardians of Goddess Chamunda [1]. Within the temple complex, a 'Kund' (a sacred lake or pond) is present, where devotees traditionally perform ritualistic dips for purification, highlighting the continuity of ancient Indian water management and spiritual practices [1]. A marble staircase within the complex leads to a cave housing a Shiva Linga, further emphasizing the syncretic nature of Hindu worship at the site, where Shiva and Shakti are believed to reside together, leading to its alternative name, Chamunda Nandikeshwar Dham [1]. The temple's construction utilizes traditional local materials, ensuring resilience in design against the challenging mountain environment [4] . Conservation efforts are ongoing, with organizations like the Inheritage Foundation engaging volunteers for documentation, research, and site maintenance, including 3D documentation using photogrammetry and drone photography, to preserve its structural integrity and cultural value [3]. The temple is an active center of worship, with daily aartis and free langar (community kitchen) services provided by the temple trust, accommodating a continuous flow of pilgrims throughout the year [1]. It also operates a Sanskrit Mahavidyalaya, preserving ancient Indian knowledge systems [1]. The site is operationally ready, ensuring accessibility and facilities for visitors, including proper parking, water, and toilet systems, and security personnel [1].
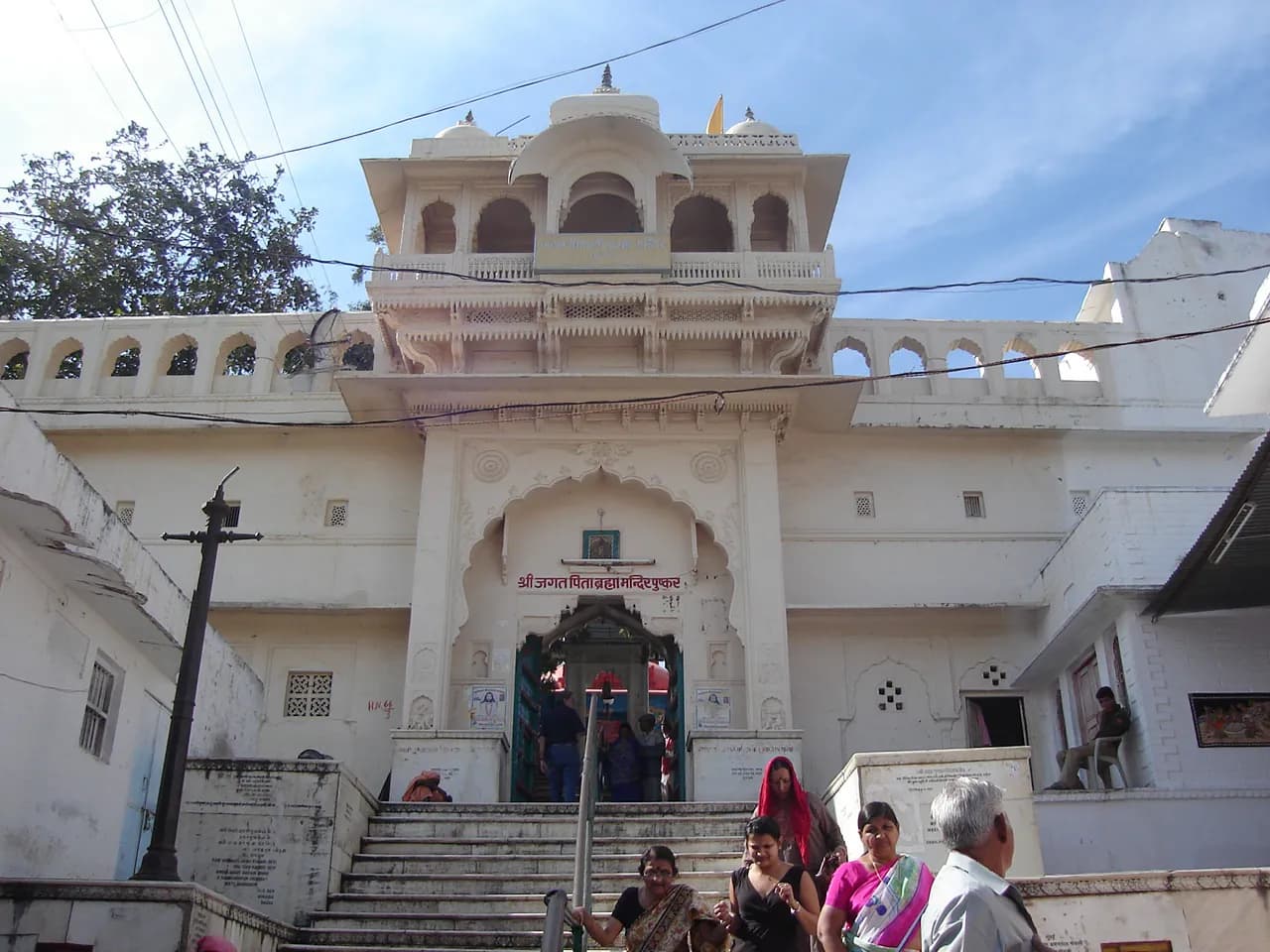
Brahma Temple Pushkar
Nestled in the Aravalli Range, the Jagatpita Brahma Mandir in Pushkar, Rajasthan, stands as a testament to North Indian temple architecture ([1][2]). Constructed around 1350 CE during the Rajput period, this sacred site is primarily built of marble and stone ([3]). Rana Lakha of Mewar is credited with providing patronage for the temple's construction ([4]). Intricate carvings embellish the temple walls, depicting scenes from Hindu mythology, reflecting the artistic influences of the Gujarat region ([5]). The Nagara-style Shikhara (spire), crowned with a Kalasha (finial), dominates the temple's skyline ([6]). Within the Garbhagriha (sanctum), the four-faced murti (idol) of Lord Brahma radiates a serene aura ([7]). Silver coins, offered by devotees and embedded in the red marble floor, contribute to the temple's unique sacred ambiance ([8]). Granite and sandstone blocks, meticulously carved, constitute the temple's structure, exemplifying the architectural skills of the Rajput era ([9]). The absence of a separate Antarala (antechamber) fosters a more intimate experience within the sanctum ([10]). During the Rajput Period, temple architecture saw a resurgence, blending regional styles and traditions ([11]). Smaller shrines dedicated to Saraswati and Savitri enhance the main temple complex, creating visual harmony ([12]). Vastu Shastra principles, the ancient Indian science of architecture, likely guided the temple's orientation and design, aligning it with cosmic energies ([13]). The adjacent Pushkar Lake complements the temple's spiritual ambiance, its reflections creating a serene atmosphere, reminiscent of traditional integrated temple and water body designs ([14]). Vedic traditions emphasize the significance of Brahma as the creator, making this temple a vital pilgrimage site ([15]).
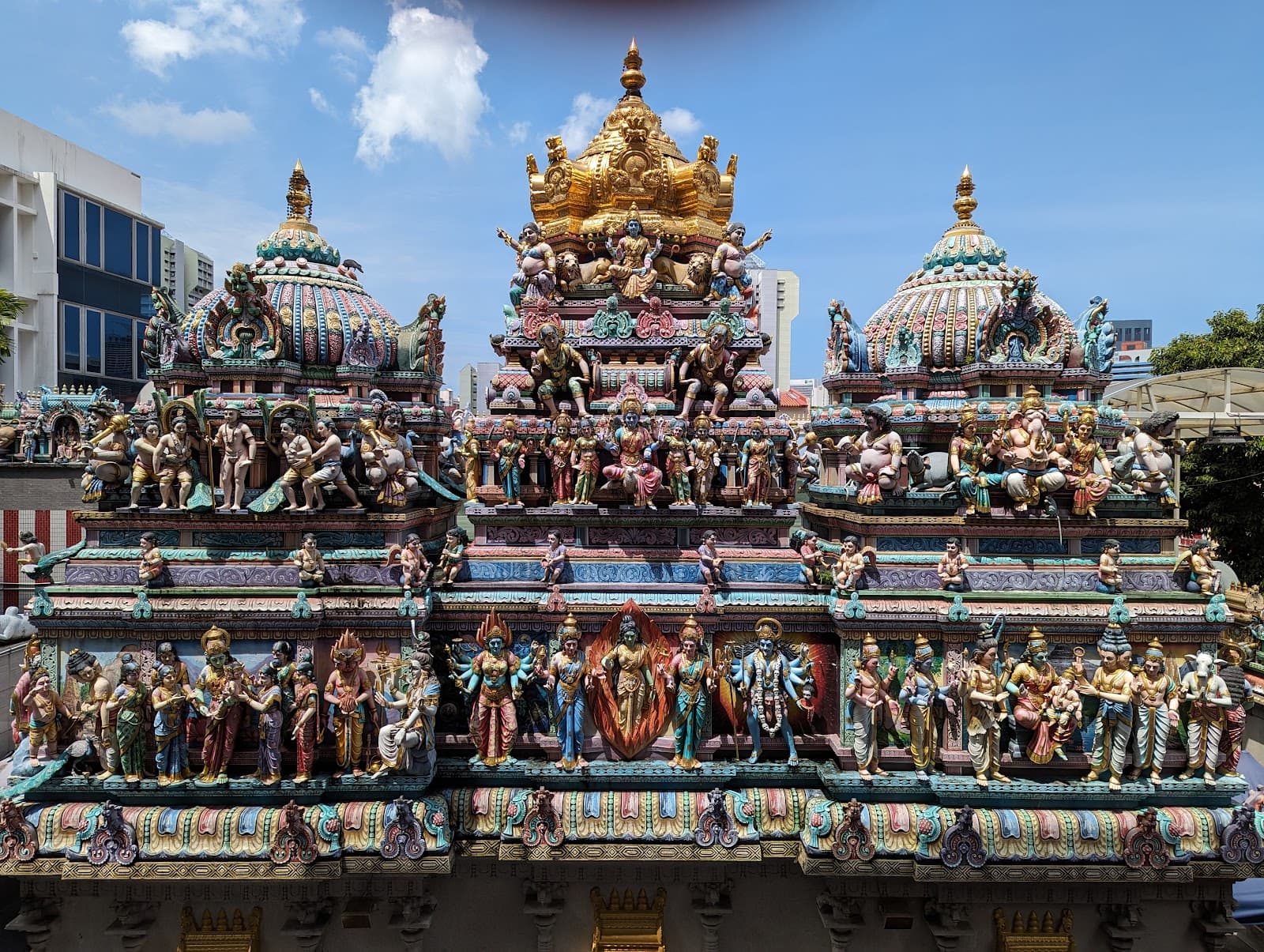
Sri Veeramakaliamman Temple Singapore
Sri Veeramakaliamman Temple was founded in 1881 by Tamil labourers and is Little India’s earliest Kali worship centre, presiding over Serangoon Road with an 18-metre rajagopuram bearing 600 hand-painted stucco deities that narrate the goddess’s legends and Singapore’s migrant heritage ([1][2]). Daily puja commences at 5:30 AM with suprabhatam and concludes with 9:00 PM arthajama arti; devotees flow through granite-lined corridors past sanctums for Kaliamman, Thandayuthapani, Nataraja, Ganesha, Bairavar, Bhairavi, and Navagraha, while the annadhanam hall serves vegetarian meals to workers, seniors, and low-income families. The temple’s marriage hall hosts up to 200 ceremonies annually, and classrooms nurture Tamil literacy, Carnatic music, and Bharatanatyam under the Sri Veeramakaliamman Educational and Cultural Programme. The temple is the staging ground for Aadi Thiruvizha, Navaratri Kolu, Theertham, and the goddess’s chariot procession during Deepavali, events that draw tens of thousands and require extensive volunteer marshals, safe entry systems, and collaboration with the Hindu Endowments Board, Land Transport Authority, and Singapore Police Force. During crises—from World War II air raids to SARS and COVID-19—the temple has offered refuge, meals, and vaccination outreach, sustaining its role as both a devotional abode and a civic safety net for Little India ([1][3]).
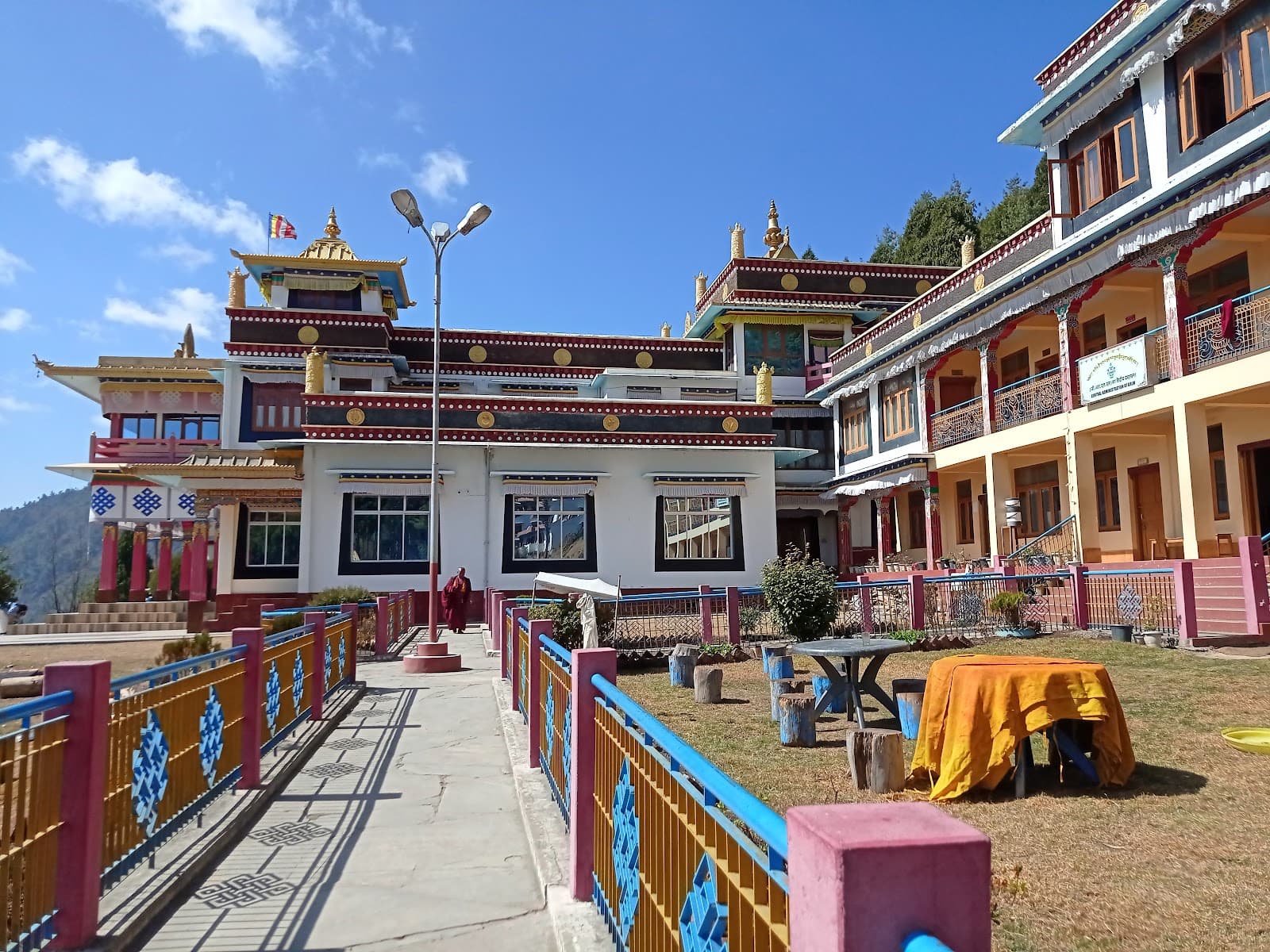
Bomdila Monastery Bomdila
Encircled by the majestic Himalayas, Bomdila Monastery, also known as Gentse Gaden Rabgyel Ling, provides a serene spiritual haven in Arunachal Pradesh ([1]). Consecrated in 1965 by the 14th Dalai Lama, Tenzin Gyatso, this monastery showcases Tibetan Buddhist monastic architecture, reminiscent of similar structures found in Tibet ([2][3]). Its vibrant colors and fortress-like sloping walls create a visually striking landmark, reflecting the region's cultural identity ([1]). Within the Dukhang (main prayer hall), elaborate carvings depicting Buddhist deities and intricate mandala patterns adorn the walls, reflecting artistic traditions ([3][4]). Sturdy wooden pillars support the ceiling, displaying the Gelugpa school's influence through prominent statues of Tsongkhapa ([5]). The monastery's design incorporates elements of traditional Tibetan architecture adapted to the Himalayan environment, echoing principles of spatial harmony found in ancient Indian texts like the Mayamata, which emphasizes the importance of site selection and orientation ([2]). Exploring the monastery complex unveils a museum that safeguards ancient scriptures, religious artifacts, and delicate thangkas (religious scrolls) ([3][4]). Preserved manuscripts, adorned with elegant Tibetan calligraphy, underscore the region's abundant literary heritage ([1][5]). From the rooftop, panoramic views of the Himalayas enhance the monastery's spiritual resonance, connecting visitors to the enduring power of faith (Shraddha) in this Himalayan sanctuary ([2]). While built in the 20th century, the monastery's design and layout resonate with the principles of Vastu Shastra, the ancient Indian science of architecture, emphasizing harmony between nature and built structures ([4][5]). The monastery stands as a testament to the enduring influence of Indian philosophical and architectural traditions in the Himalayan region.
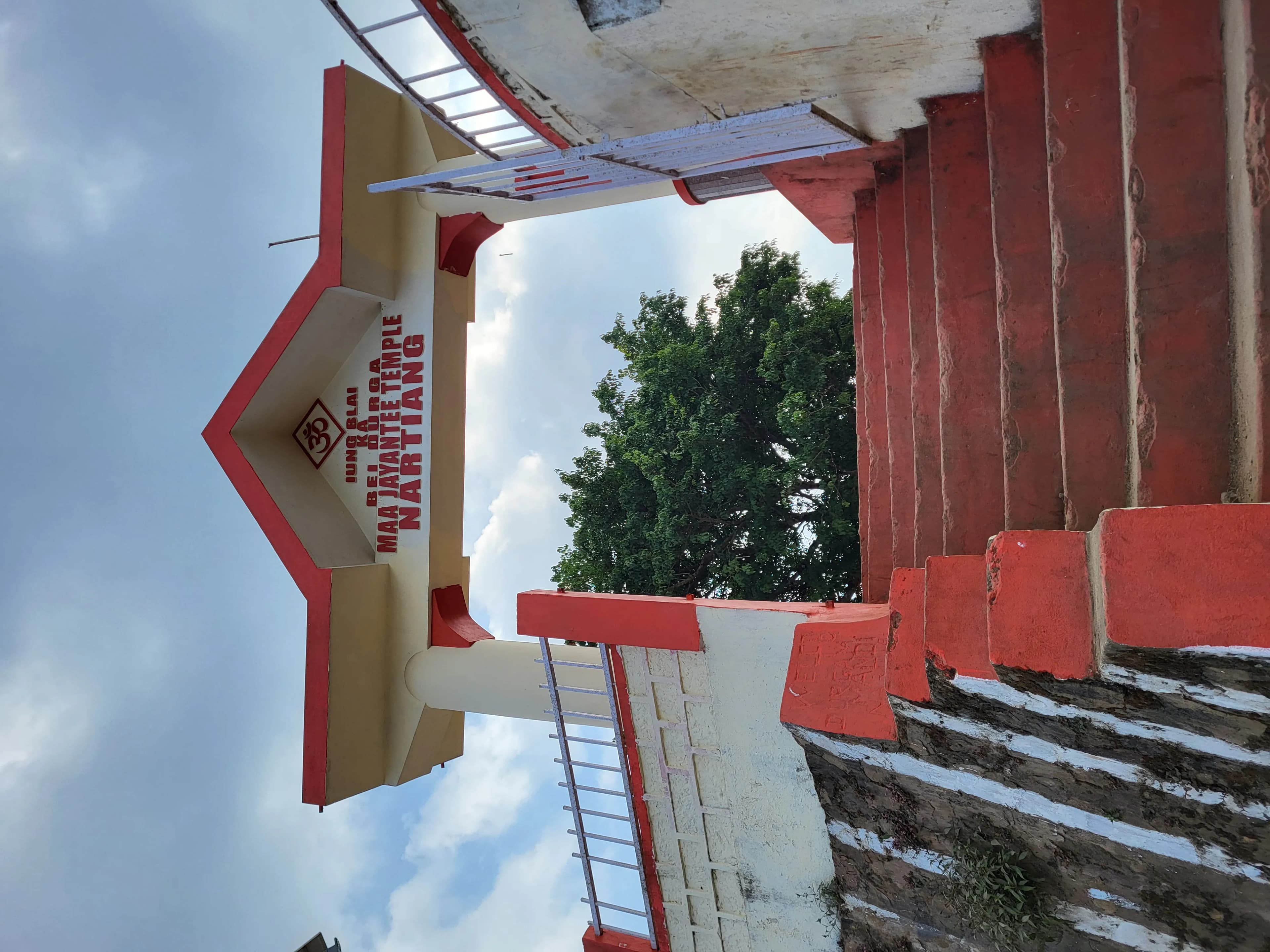
Nartiang Durga Temple Nartiang
The air hung heavy with the scent of pine and damp earth as I climbed the stone steps leading to the Nartiang Durga Temple. Located in the Jaintia Hills of Meghalaya, this temple, dedicated to the warrior goddess Durga, immediately struck me as different from anything I’d encountered in my 500+ monument documentation projects across India. There was a palpable sense of age, a quiet power emanating from the structure that whispered stories of centuries past. Unlike the ornate and vibrant temples of South India or the towering sandstone edifices of the North, Nartiang Durga Temple possesses a stark, almost austere beauty. Built primarily of stone, its architecture reflects a unique blend of indigenous Khasi traditions and influences from the plains. The pyramidal roof, a characteristic feature of Khasi architecture, rises above the relatively plain walls. The absence of elaborate carvings or embellishments, so common in other Indian temples, lends the structure a sense of raw, unadulterated power. It felt less like a place of worship and more like a fortress dedicated to a formidable deity. My lens immediately gravitated towards the monoliths scattered across the temple courtyard. These towering stone structures, some reaching over 30 feet in height, are a testament to the megalithic culture that once thrived in this region. Each monolith, erected by past Jaintia kings, represents a unique offering or commemoration. The sheer scale and the rough-hewn texture of these stones spoke volumes about the ingenuity and dedication of the people who erected them. I spent hours photographing these silent giants, trying to capture the weight of history they carried. Inside the sanctum, the atmosphere shifted. The dimly lit space, illuminated by a few oil lamps, held an air of reverence. The idol of Durga, unlike the fierce, multi-armed depictions common elsewhere, is represented here by a simple uncarved stone. This stark representation, devoid of anthropomorphic features, further reinforced the unique character of this temple. It felt like a direct link to an ancient, more primal form of worship. What truly captivated me at Nartiang, however, was the palpable connection between the temple and the surrounding landscape. Nestled amidst rolling hills and lush vegetation, the temple felt deeply rooted in its environment. The natural sounds – the rustling of leaves, the chirping of birds, the distant murmur of a stream – blended seamlessly with the quiet hum of devotion within the temple walls. It was a powerful reminder of the interconnectedness between nature and spirituality, a concept often lost in the urbanized landscapes where I typically work. Beyond the main temple, I explored the ruins of a former cannon foundry, a surprising discovery within this sacred precinct. The remnants of furnaces and molds provided a glimpse into the Jaintia kingdom's military prowess. This juxtaposition of religious devotion and military preparedness added another layer of complexity to the narrative of Nartiang. It spoke of a time when faith and power were inextricably linked, a theme that resonates throughout India's rich history. As the day drew to a close, I sat on the steps of the temple, reviewing the images I had captured. Nartiang Durga Temple had left an indelible mark on me. It wasn't just the architectural uniqueness or the historical significance; it was the palpable sense of ancient power, the raw, unfiltered spirituality that permeated the air. It was a reminder that heritage isn't just about preserving monuments; it's about understanding the stories they tell, the connections they forge between the past, the present, and the future. And in the quiet hills of Meghalaya, the Nartiang Durga Temple whispers a story unlike any other.
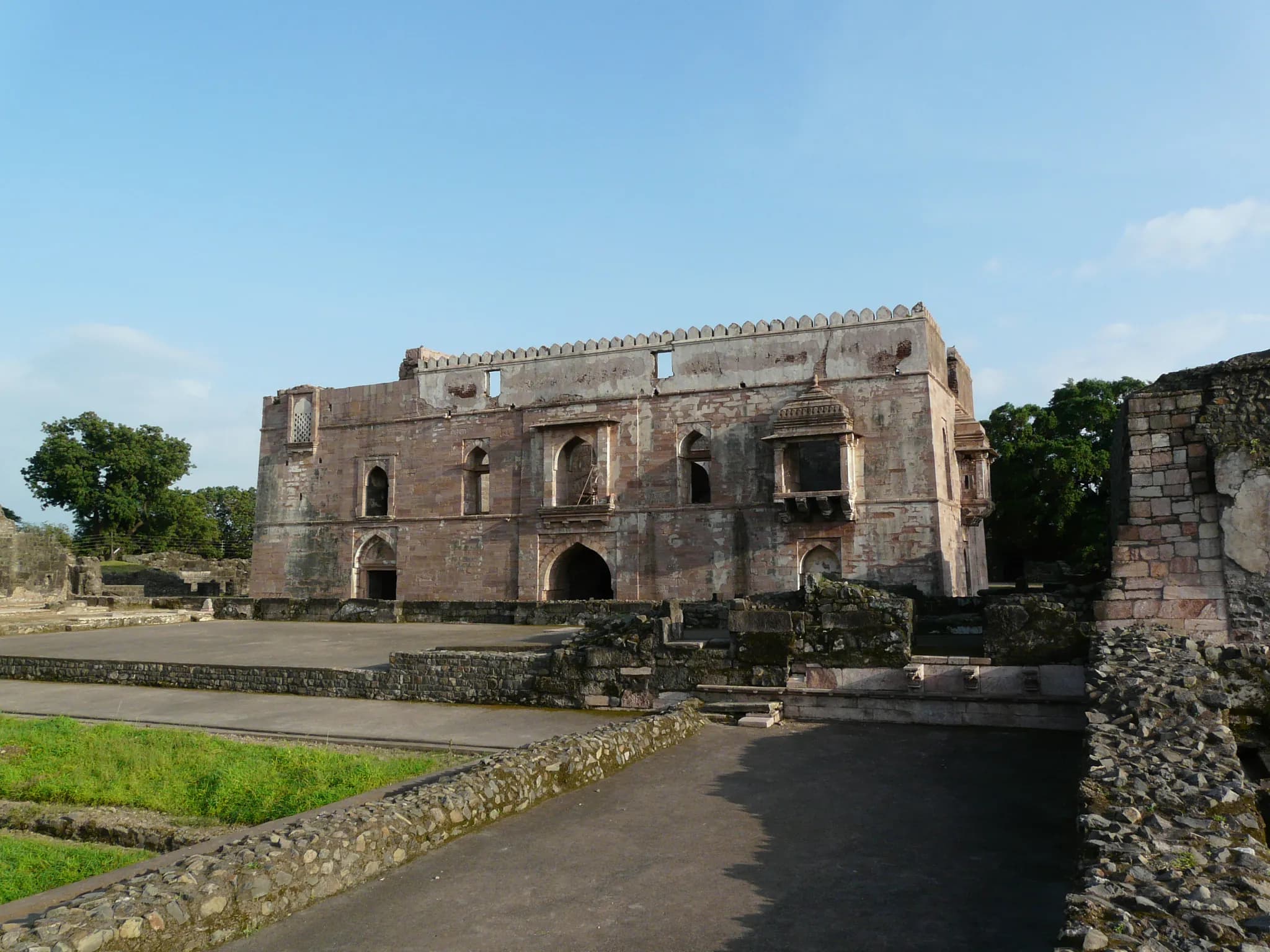
Hindola Mahal Mandu
The sloping walls of the Hindola Mahal rose before me, an arresting sight against the clear Mandu sky. Its peculiar incline, giving the structure its name – Swinging Palace – felt almost precarious, as if a strong gust of wind could set the whole edifice swaying. Standing at its base, I craned my neck, my gaze tracing the lines of the T-shaped structure, divided into two distinct halls. The larger hall, presumably the Darbar Hall, exuded an air of grandeur, even in its current state of ruin. The battered stone walls, devoid of their original plaster, whispered tales of bygone eras. I ran my hand over the rough surface, imagining the vibrant court life that once thrived within these walls. The absence of elaborate ornamentation, so common in other Mandu palaces, struck me. The beauty of the Hindola Mahal lay in its stark simplicity, its strength, and its unusual architectural design. The massive sloping walls, reinforced by arched buttresses, were a testament to the ingenuity of the Afghan architects who conceived this marvel. Entering the Darbar Hall, I was immediately struck by its sheer scale. The high ceiling, supported by pointed arches springing from massive piers, created a sense of awe. The light filtering through the arched openings cast dramatic shadows, accentuating the texture of the weathered stone. I could almost hear the echoes of royal pronouncements and the murmur of courtly conversations. The hall, despite its emptiness, resonated with a palpable sense of history. A narrow passage led me to the smaller hall, believed to have been the royal chambers. Here, the inclination of the walls was even more pronounced, adding to the palace's unique character. I peered out of the arched windows, framing the panoramic views of the Mandu plateau. It was easy to imagine the royalty enjoying the cool breeze and the breathtaking vistas from these very windows. The architectural style of the Hindola Mahal, a blend of Afghan and indigenous influences, intrigued me. The robust structure, with its sloping walls and pointed arches, bore a distinct resemblance to the architectural traditions of the Tughlaq dynasty of Delhi. Yet, the use of locally sourced sandstone and the integration of certain indigenous elements gave it a unique regional character. It was a fascinating example of architectural fusion, a testament to the cultural exchange that shaped the region's history. Walking around the exterior, I observed the series of arched openings that punctuated the sloping walls. These arches, besides their aesthetic appeal, served a crucial structural purpose. They acted as buttresses, supporting the inclined walls and preventing them from collapsing inwards. This ingenious design was a marvel of engineering, allowing the architects to create a structure that was both visually striking and structurally sound. As I moved further away from the palace, I paused to take in the full view. The Hindola Mahal, with its sloping walls and imposing presence, stood as a silent witness to the rise and fall of empires. It was a poignant reminder of the impermanence of power and the enduring legacy of architecture. The experience left me with a deep appreciation for the ingenuity of the past and a renewed sense of wonder for the architectural treasures that dot the landscape of my home state, Gujarat, and its neighboring regions. The Hindola Mahal, with its unique charm and historical significance, deserves to be recognized as one of India's architectural gems.
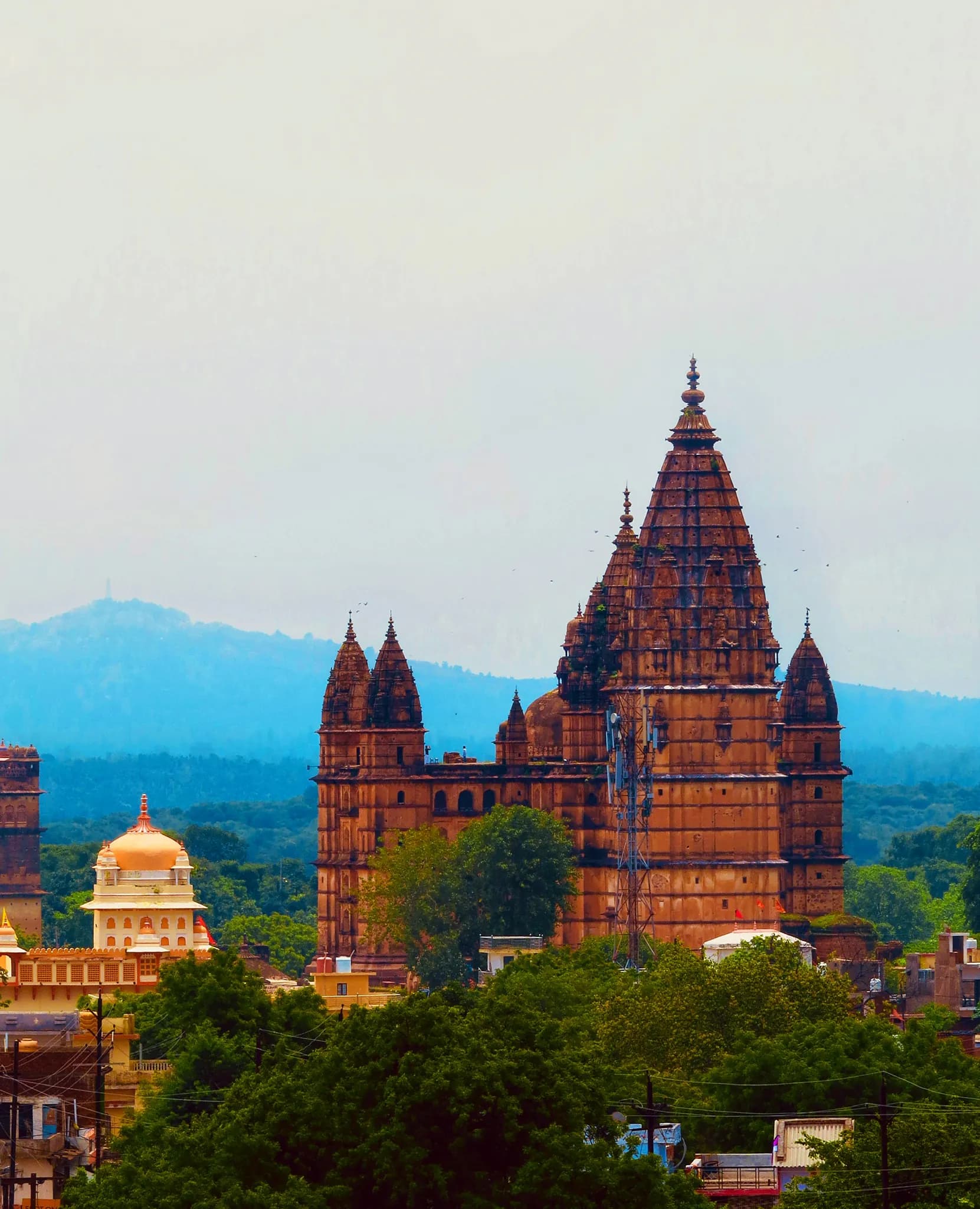
Chaturbhuj Temple Orchha
The Chaturbhuj Temple in Orchha, Madhya Pradesh, stands as a compelling example of architectural fusion ([1][2]). Commissioned by the Bundela Rajput chiefs in 1558 CE, during the 16th century, the temple represents a unique blend of Indo-Islamic styles ([2][3]). Though originally intended to enshrine Lord Vishnu, it is now recognized for the absence of its deity ([4]). Granite and sandstone blocks, meticulously carved, constitute the temple's imposing structure ([1][3]). The integration of Hindu and Mughal architectural elements is seamless ([2]). Intricate carvings embellish the facade, depicting mythological narratives and floral designs characteristic of the Rajput era ([5]). Rising above, the tall Shikhara (spire), a quintessential feature of Hindu temple architecture, dominates Orchha's skyline ([1]). This architectural element is rooted in the principles outlined in texts like the *Brihat Samhita*, which dedicates an entire chapter to the construction and design of temple spires. Ascending the temple steps rewards visitors with panoramic vistas of Orchha ([4]). Inside, the absence of a deity allows for an unobstructed appreciation of the soaring vaulted ceilings and massive pillars ([3]). One's gaze is immediately captured by the delicate Jali (latticework) windows, showcasing the craftsmanship of the period ([5]). The use of Jali is consistent with design principles found in the *Vastu Shastras*, which emphasize natural light and ventilation. As a testament to the Bundela's architectural skill, the Chaturbhuj Temple embodies a convergence of history and artistry ([2][4]). This temple serves as a potent reminder of India's vast and multifaceted cultural legacy ([1][3]). The temple is a beautiful synthesis of diverse styles, creating a unique architectural marvel.
Quick Links
Plan Your Heritage Journey
Get personalized recommendations and detailed visitor guides