Has Inheritage Foundation supported you today?
Your contribution helps preserve India's ancient temples, languages, and cultural heritage. Every rupee makes a difference.
Secure payment • Instant 80G certificate
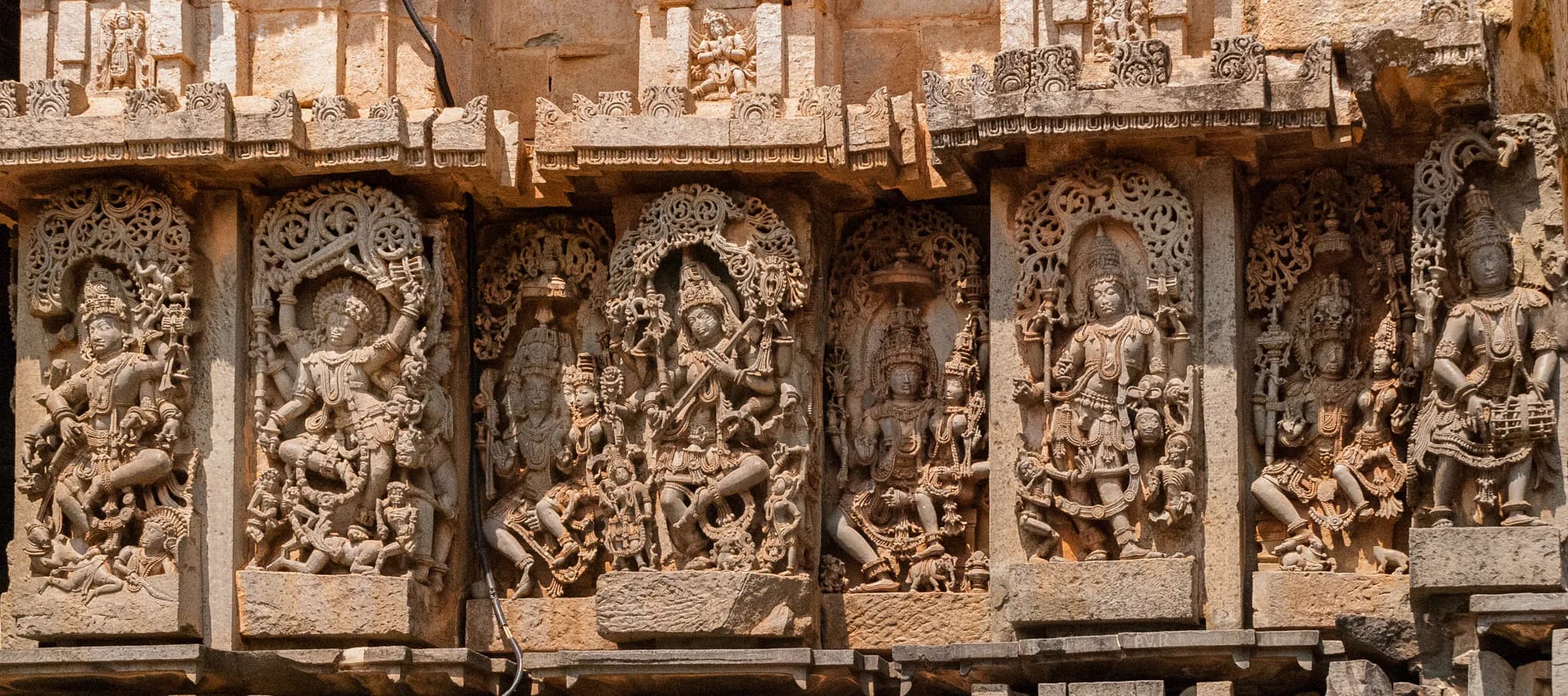
Hoysaleswara Temple Halebidu
The midday sun cast long, dramatic shadows across the intricately carved stone walls of the Hoysaleswara Temple in Halebidu, a spectacle that immediately justified its place on the UNESCO World Heritage list. Having explored every UNESCO site in India, I can confidently say that this temple holds a unique position, a testament to the artistic prowess of the Hoysala dynasty. It’s not just a temple; it’s a sprawling, open-air museum of sculpted narratives. My first impression was one of sheer awe. The temple, dedicated to Lord Shiva, isn’t towering in height like some of the South Indian gopurams, but rather spreads horizontally, inviting you to circumambulate and slowly absorb the wealth of detail. Every inch of the outer walls is a canvas, teeming with friezes depicting scenes from the epics, the Ramayana and the Mahabharata, as well as depictions of animals, dancers, musicians, and deities. I spent hours tracing the narratives with my fingers, marveling at the skill of the artisans who breathed life into stone centuries ago. The temple is built of soapstone, a relatively soft stone that allowed for the intricate carvings. This, however, has also made it vulnerable to the ravages of time and weather. Despite some erosion, the level of detail that remains is astonishing. I was particularly captivated by the depictions of elephants – each one unique in its posture and ornamentation. The sheer variety and realism in their portrayal spoke volumes about the keen observation skills of the sculptors. Inside the temple, the experience shifts. While the exterior is a riot of sculptural detail, the interior spaces are comparatively simpler, creating a sense of tranquility. The two main shrines, dedicated to Hoysaleswara and Shantaleswara (named after King Vishnuvardhana Hoysala and his queen, Shantala Devi), house large lingams. The light filtering through the latticed windows creates a mystical atmosphere, enhancing the spiritual significance of the space. One of the most striking features of the Hoysaleswara Temple is the star-shaped platform on which it stands. This allows for multiple viewpoints and perspectives of the intricate carvings. I found myself constantly moving around the temple, discovering new details with every change in angle. The play of light and shadow throughout the day further enhances this dynamic experience. While the temple itself is the main attraction, the surrounding area also holds historical significance. The nearby Kedareshwara Temple, though smaller, exhibits a similar architectural style and is worth a visit. The Archaeological Museum in Halebidu houses a collection of sculptures and artifacts from the Hoysala period, providing valuable context to the artistry witnessed at the temple. My visit to the Hoysaleswara Temple wasn't just a sightseeing trip; it was an immersive experience. It was a journey back in time, a glimpse into the rich cultural heritage of Karnataka. The temple stands as a powerful reminder of the artistic heights achieved by the Hoysala dynasty and the enduring power of human creativity. It’s a site that deserves more than a cursory glance; it demands time, patience, and a willingness to lose oneself in the intricate stories etched in stone. For anyone seeking to understand the depth and beauty of Indian art and architecture, the Hoysaleswara Temple is an absolute must-see. It’s a place that will stay etched in my memory long after I’ve left its hallowed grounds.
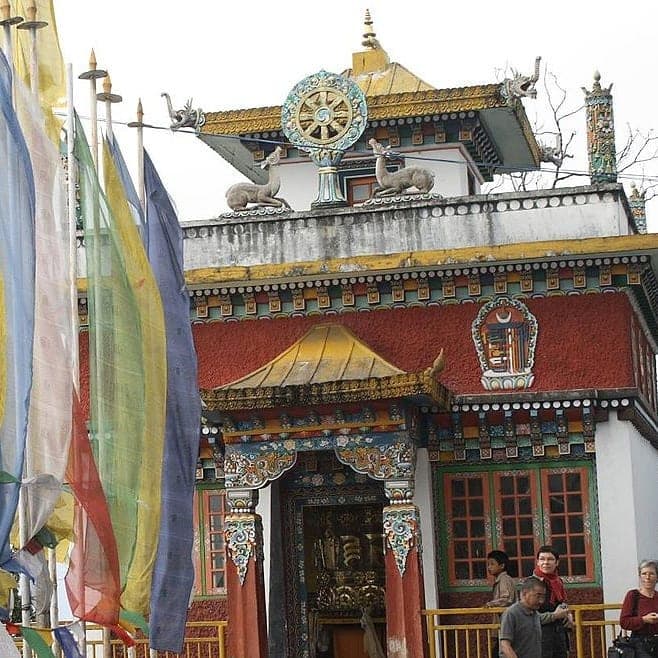
Pemayangtse Monastery Pelling
The biting Himalayan wind whipped prayer flags into a frenzy of colour against the backdrop of Kanchenjunga’s snow-capped majesty. Here, perched on a hilltop overlooking Pelling, stood the Pemayangtse Monastery, a structure that seemed to breathe history. As a cultural journalist from Uttar Pradesh, steeped in the grandeur of our own ancient temples and mosques, I was eager to experience the unique spiritual and architectural tapestry of this Sikkimese Buddhist sanctuary. The climb to the monastery itself was a pilgrimage of sorts, the winding path lined with vibrant rhododendrons. The monastery, built in 1705, is one of the oldest and most important in Sikkim, belonging to the Nyingma order, the oldest of the four major schools of Tibetan Buddhism. Its very name, Pemayangtse, translates to "Perfect Sublime Lotus," a moniker that felt entirely appropriate as I stepped through the intricately carved wooden doorway. The architecture struck me immediately. Unlike the stone structures I was accustomed to back home, Pemayangtse is primarily constructed of wood, lending it a sense of organic warmth. The multi-tiered roofs, adorned with ornate carvings and vibrant paint, curved upwards towards the heavens, echoing the surrounding peaks. The intricate woodwork, a testament to the skill of Sikkimese artisans, depicted mythical creatures, deities, and intricate floral patterns. It was a visual feast, every inch narrating a story from Buddhist scriptures. Inside, the atmosphere was hushed and reverent. The main prayer hall, or 'Lhakhang', was dimly lit, the air thick with the scent of burning incense. Giant thangkas, religious scrolls depicting Buddhist iconography, hung from the walls, their vibrant colours seeming to glow in the soft light filtering through the small windows. The centrepiece, however, was the seven-tiered wooden model of 'Sangthok Palri', the heavenly abode of Guru Rinpoche, also known as Padmasambhava, the founder of Tibetan Buddhism. This intricate structure, a marvel of craftsmanship, is said to be rebuilt every three years, a ritual that underscores the cyclical nature of Buddhist philosophy. I spent hours exploring the monastery, each room revealing new treasures. Ancient scriptures bound in leather, ceremonial masks used in religious dances, and antique musical instruments – each artefact whispered tales of centuries-old traditions and unwavering faith. I was particularly captivated by the wall paintings, which, unlike the frescoes I’d seen in Uttar Pradesh, possessed a distinct Tibetan style, characterized by bold lines, vibrant colours, and a focus on symbolic representation. One of the monks, a young man with a gentle smile, explained the significance of various symbols and rituals. He spoke of the importance of compassion, mindfulness, and the pursuit of enlightenment, principles that resonated deeply, transcending geographical and cultural boundaries. His words, coupled with the serene atmosphere of the monastery, fostered a sense of inner peace, a feeling I hadn’t anticipated amidst the grandeur of the Himalayas. As I descended the hill, the setting sun casting long shadows across the valley, I carried with me more than just photographs and notes. Pemayangtse Monastery was not merely a historical site; it was a living testament to the power of faith, the beauty of artistic expression, and the enduring legacy of a rich cultural heritage. It served as a powerful reminder that despite the diversity of our traditions, the human quest for spiritual understanding remains a universal thread that binds us together. The experience, for me, was a poignant reminder of the interconnectedness of cultures and the profound impact such places can have on shaping our understanding of the world.

Mangala Gowri Temple Gaya
The midday sun beat down on Gaya, casting long shadows across the ancient stones of the Mangala Gowri Temple. Perched atop the Mangla-Gauri hill, one of the three hills surrounding Gaya, the temple offered a panoramic view of the sprawling city below. The climb itself was a pilgrimage of sorts, winding through narrow lanes lined with shops selling religious paraphernalia. The air thrummed with a palpable energy, a blend of devotion and the everyday hustle of a bustling pilgrimage town. Reaching the summit, I was immediately struck by the temple's unique architecture, a stark contrast to the ornate structures I’m accustomed to in Uttar Pradesh. Unlike the towering shikharas of our temples, Mangala Gowri is characterized by its relatively low, flat roof and a series of small domes. The red-painted walls, weathered by time and the elements, spoke volumes about the temple's antiquity. The main entrance, a modest archway adorned with simple carvings, led into a small courtyard. Here, the energy intensified, fueled by the chants of devotees and the aroma of incense. The temple is dedicated to Goddess Mangala Gowri, a form of Shakti revered as the bestower of marital bliss and progeny. As I observed the rituals, I noticed a distinct regional flavor. Unlike the elaborate pujas common in Uttar Pradesh, the ceremonies here were simpler, more intimate. Women, predominantly, formed the majority of the devotees, their faces etched with a mixture of hope and devotion as they offered vermilion, bangles, and sweets to the deity. The priest, a wizened old man with kind eyes, patiently guided them through the rituals, his voice a low murmur against the backdrop of chanting. The sanctum sanctorum, a small chamber within the courtyard, housed the idol of Mangala Gowri. Photography wasn't permitted inside, which, in a way, amplified the sanctity of the space. Peering through the doorway, I could make out the dimly lit form of the goddess, adorned with flowers and garlands. The air inside felt thick with centuries of prayers and whispered wishes. Stepping back out into the courtyard, I noticed the intricate terracotta panels that adorned the outer walls of the temple. These panels, depicting scenes from Hindu mythology, were a testament to the rich artistic heritage of the region. While some were eroded, many remained remarkably well-preserved, their vibrant colors a stark contrast to the faded red of the temple walls. I recognized familiar narratives – scenes from the Ramayana and the Mahabharata – but rendered with a distinctly local aesthetic. The figures were stylized, almost folk-like, and the compositions were dynamic, full of movement and energy. The experience of visiting Mangala Gowri Temple was more than just observing a historical site; it was an immersion into a living, breathing tradition. The temple, with its unique architecture and regional rituals, offered a glimpse into the diverse tapestry of Hindu worship. It highlighted the subtle yet significant variations in religious practices across different regions of India, even within the same faith. The palpable devotion of the devotees, the simplicity of the rituals, and the ancient art that adorned the temple walls all contributed to a powerful and moving experience. As I descended the hill, the city of Gaya spread out before me, a vibrant mix of the ancient and the modern. The visit to Mangala Gowri Temple had left an indelible mark, a reminder of the enduring power of faith and the rich cultural heritage that continues to thrive in the heart of India. It reinforced the importance of exploring beyond the familiar, of seeking out the hidden gems that offer a deeper understanding of our shared history and the diverse expressions of human belief.
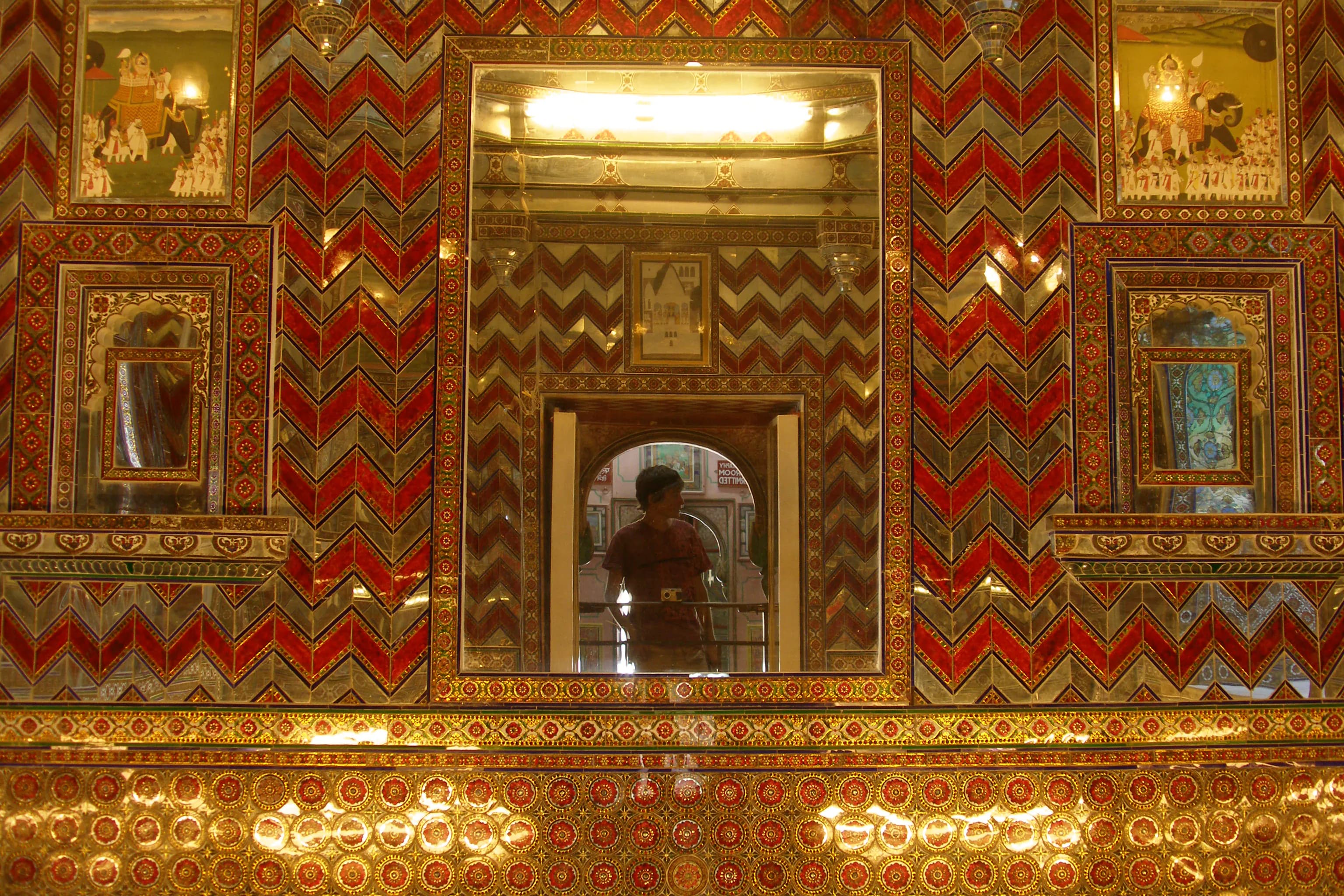
Aina Mahal Bhuj
Entering Aina Mahal, or "Palace of Mirrors," in Bhuj transports one to an 18th-century Rajput aesthetic, a resplendent chamber within the Prag Mahal complex ([3][6]). Commissioned by Maharao Lakhpatji of Kutch in 1748 CE, the palace embodies the vision of Ramsinh Malam, showcasing a fusion of local Kutch and Islamic architectural styles ([2][6]). Within the Hall of Mirrors, light refracts across strategically placed glass, creating patterns suggestive of 'Indrajaal' (illusion) ([4]). Convex mirrors, interspersed with gilded glass, produce a kaleidoscopic effect, evocative of 'Swarna Rekha' (golden lines) motifs ([5]). Delicate floral patterns frame the mirrored panels, reflecting a synthesis of European and Kutch craftsmanship. Despite earthquake damage, Aina Mahal provides a 'Darshan' (vision) into Kutch's artistic heritage ([3][6]). The architecture subtly integrates the principles of Vastu Shastra, the ancient Indian science of architecture, adapting them to the local context and materials. Integrating marble, gold, glass, mirrors, plaster, and wood, the palace exemplifies the architectural expertise of the Rajput period ([6]). European-style chairs and carved wooden swings coexist with walls adorned with murals depicting courtly life and scenes from Hindu mythology. Though faded, the colors retain their vibrancy, echoing the 'Rangoli' traditions of the region ([5]). This hybrid Indo-Islamic palatial style represents a unique treasure within Gujarat's rich cultural heritage ([2]). The design incorporates elements reminiscent of the 'jali' (latticework) screens found in traditional Indian architecture, adapted to the mirrored surfaces. Reflecting the patronage of Rao Lakhpatji, Aina Mahal stands as a testament to the artistic synthesis of its time, a 'Ratna' (jewel) box of mirrored artistry and architectural innovation ([6]). The palace’s detailed craftsmanship and unique blend of styles offer a glimpse into the cultural exchange and artistic traditions that flourished in the Kutch region during the 18th century ([2][3]).
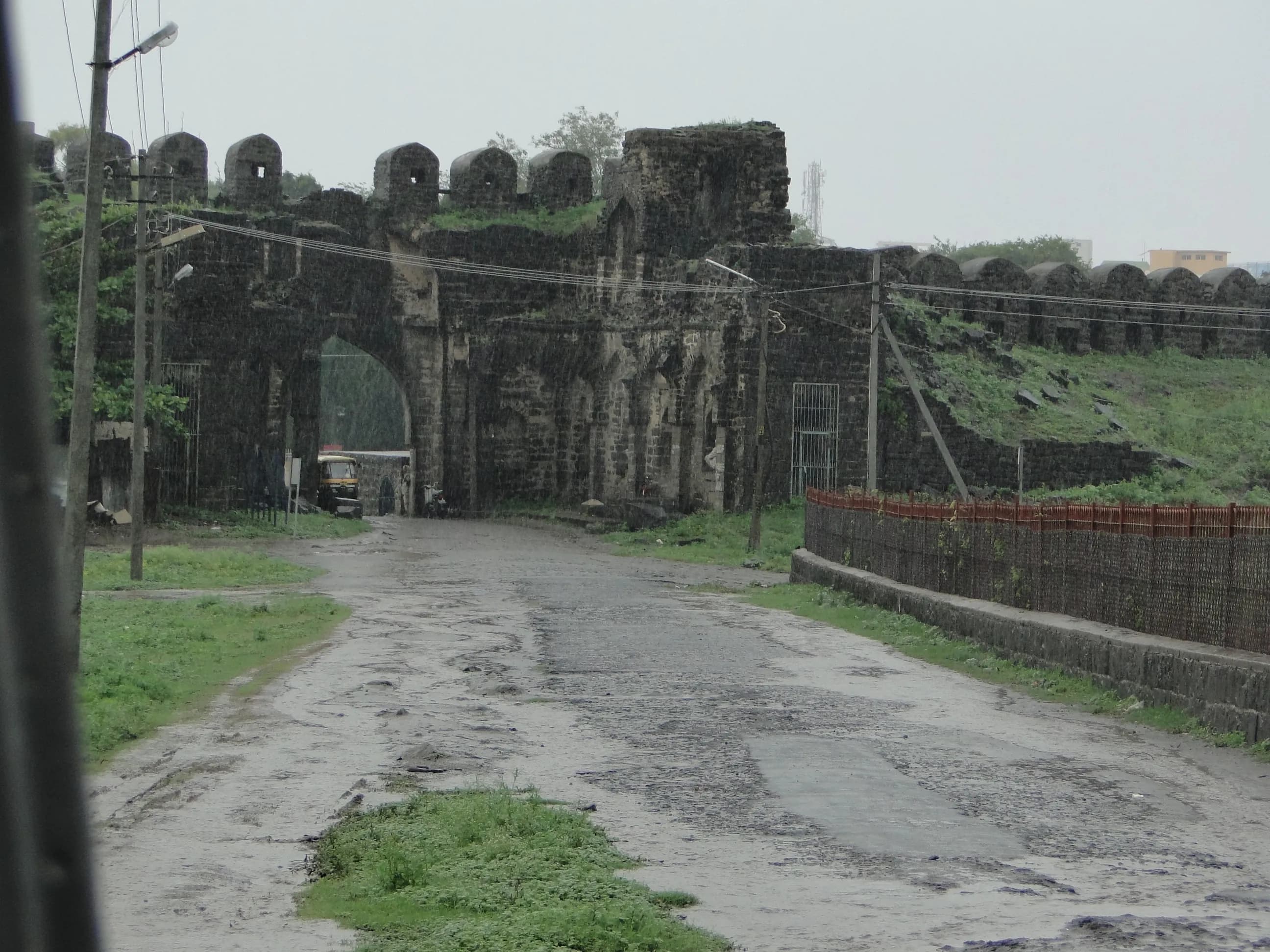
Gulbarga Fort Kalaburagi
The midday sun beat down on the Deccan plateau, casting long shadows across the imposing basalt walls of Gulbarga Fort. As a Delhiite accustomed to the sandstone hues of North Indian architecture, the dark, almost brooding presence of this fort struck me immediately. It felt different, a whisper of a different era, a different empire. Having explored countless forts across North India, from the majestic ramparts of Rajasthan to the crumbling citadels of the Himalayas, I was eager to see what this southern stronghold held within its formidable embrace. Stepping through the Bara Darwaza, the main gate, I was transported back in time. The sheer scale of the fort is breathtaking. Unlike the multi-layered defenses I'm used to seeing in Rajput forts, Gulbarga presents a single, massive, and remarkably intact fortification wall. It's a testament to the Bahmani Sultanate's ambition, a statement of power etched in stone. The walls themselves are a study in military engineering, punctuated by strategically placed bastions and punctuated by narrow slits for archers. I ran my hand over the rough-hewn stone, imagining the skilled hands that placed them centuries ago. Inside, the fort is a curious blend of military might and refined artistry. The Jama Masjid, nestled within the fort's walls, is a marvel. Unlike any mosque I've encountered in the north, it’s a single, vast, covered space, reminiscent of the great hypostyle mosques of Cordoba in Spain. The absence of a traditional open courtyard surprised me, but the soaring arches and the soft light filtering through the numerous domes created an atmosphere of serene grandeur. The whispers of history seemed to echo in the cavernous space, a testament to the fort's role not just as a military stronghold but also as a center of religious and cultural life. Exploring further, I stumbled upon the Bala Hissar, the citadel within the fort. Here, the remnants of palaces and administrative buildings offered glimpses into the lives of the Bahmani rulers. While much of it lies in ruins, the intricate carvings on the remaining stonework hinted at the opulence that once graced these halls. I could almost picture the bustling court, the richly adorned courtiers, and the weighty matters of state being discussed within these very walls. One of the most striking features of Gulbarga Fort is its ingenious water management system. The numerous wells, cisterns, and underground tanks, strategically placed throughout the fort, are a testament to the foresight of its builders. In this arid landscape, water was, and still is, a precious commodity. The elaborate system ensured a continuous supply, enabling the fort to withstand long sieges. I peered into one of the deep wells, marveling at the engineering prowess that allowed them to tap into the water table centuries ago. As I walked along the ramparts, taking in the panoramic view of the surrounding plains, I couldn't help but feel a sense of awe. Gulbarga Fort is more than just a collection of stones and mortar; it's a living testament to a rich and complex history. It's a place where the echoes of empires resonate, where the stories of conquerors and kings are etched into the very fabric of the walls. It's a place that offers a unique perspective on India's past, a perspective that differs significantly from the narratives I’ve encountered in the north. Leaving the fort, I carried with me not just memories of its imposing architecture but also a deeper understanding of the diverse tapestry that makes up India's heritage. The dark basalt walls of Gulbarga Fort, bathed in the setting sun, served as a powerful reminder of the enduring legacy of the Deccan Sultanates, a legacy that deserves to be explored and celebrated.
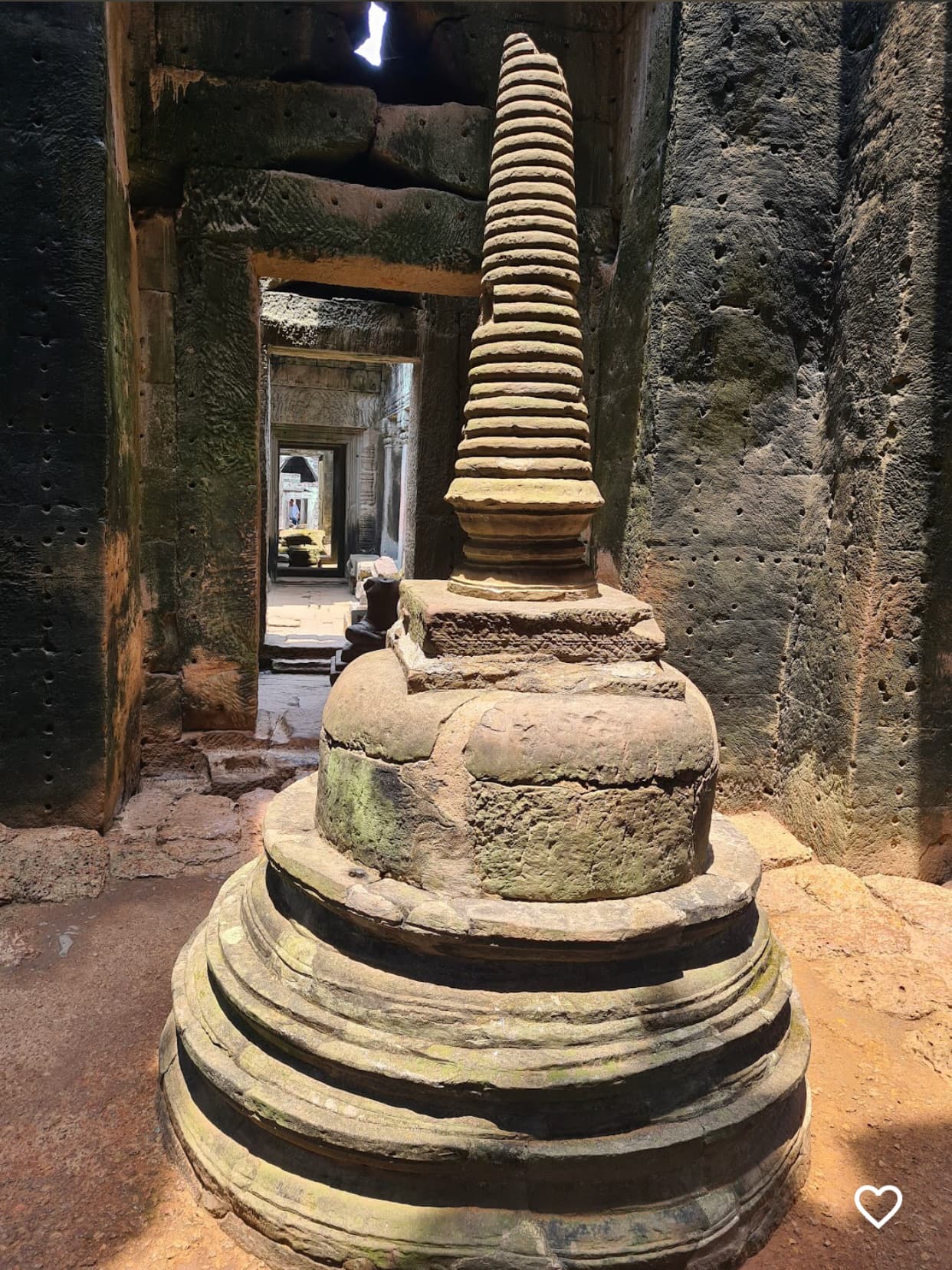
Preah Khan Siem Reap Cambodia
Preah Khan, sprawling across 56 hectares of jungle-enveloped terrain northeast of Angkor Thom, represents one of the most extensive and architecturally complex temple complexes in Southeast Asia, constructed in the late 12th century CE during the reign of King Jayavarman VII as a Mahayana Buddhist monastery and university that seamlessly integrated Vishnu and Shaiva iconography, creating a powerful testament to the sophisticated religious syncretism that characterized Khmer religious practices and the continued transmission of Indian Buddhist and Hindu traditions to Southeast Asia. The temple complex, originally serving as a major center of Buddhist learning that housed over 97,840 people including monks, students, teachers, and support staff according to inscriptions, features extraordinary architectural elements that demonstrate the synthesis of Indian Buddhist monastery architecture with Khmer building techniques, while the temple's extensive decorative programs including numerous devatas, apsaras, and mythological scenes demonstrate the sophisticated understanding of both Indian Buddhist and Hindu iconography possessed by Khmer artists. The temple's name, meaning "Sacred Sword," refers to a legendary weapon that was believed to be housed within the complex, while the temple's architectural layout, with its central sanctuary surrounded by multiple enclosures, libraries, and numerous smaller structures, follows sophisticated Indian Buddhist monastery planning principles that were systematically transmitted from the great monastic centers of India including Nalanda and Vikramashila. Archaeological evidence reveals that the temple served as both a major center of Mahayana Buddhist learning and a repository of Vishnu and Shaiva iconography, demonstrating the remarkable religious syncretism that characterized Khmer religious practices, while the discovery of numerous inscriptions provides crucial evidence of the site's role in the transmission of Indian Buddhist and Hindu texts and practices to Southeast Asia. The temple's extensive decorative programs, executed with remarkable artistic sophistication, include elaborate lintels and pediments depicting scenes from Hindu mythology including Vishnu reclining on the serpent Shesha, Shiva dancing, and numerous other scenes that demonstrate the direct transmission of Indian Hindu iconographic programs and narrative traditions from the great artistic centers of India to Cambodia. Today, Preah Khan stands as part of the UNESCO World Heritage Site and represents one of the most important Mahayana Buddhist monasteries in Southeast Asia, serving as a powerful testament to the transmission of Indian Buddhist and Hindu culture to Southeast Asia, while ongoing archaeological research and conservation efforts continue to protect and study this extraordinary cultural treasure that demonstrates the profound impact of Indian civilization on Southeast Asian religious and artistic traditions. ([1][2])
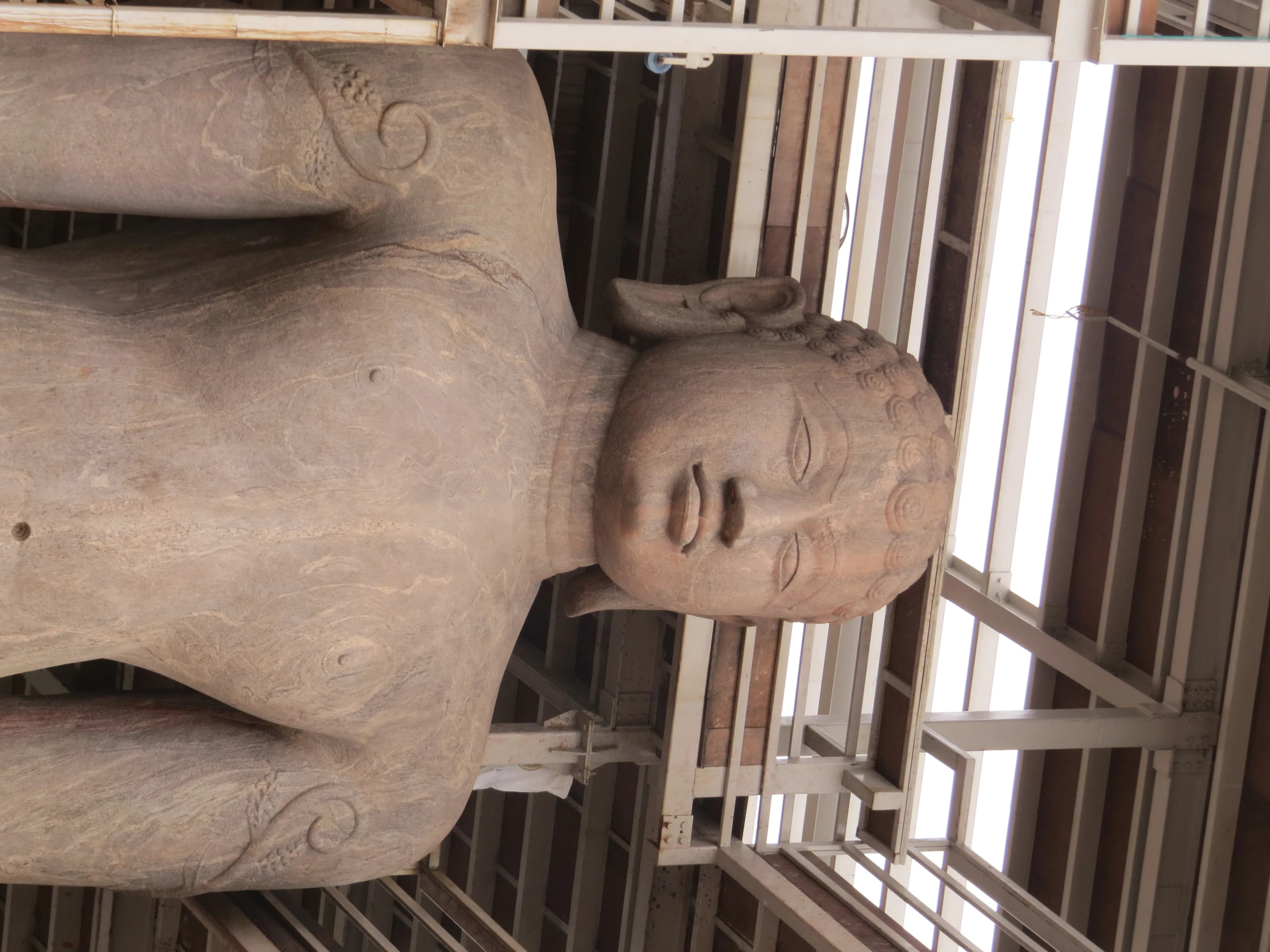
Gomateshwara Statue Shravanabelagola
The midday sun beat down on my neck, a stark contrast to the cool, shaded groves I’d grown accustomed to in the Himalayas. Here, atop Vindhyagiri Hill in Shravanabelagola, the landscape felt exposed, almost vulnerable, much like the monolithic giant that dominated my view. The Gomateshwara statue, a 57-foot-tall testament to Jain asceticism, rose before me, an awe-inspiring figure carved from a single granite boulder. Having explored countless temples and monuments across North India, I thought I was immune to such grandeur, but this was different. This wasn't just a statue; it was a palpable presence. The climb itself had been a pilgrimage of sorts. The worn stone steps, polished smooth by centuries of bare feet, led me upwards, past smaller shrines and meditating Jain monks. The air hummed with a quiet reverence, a stark contrast to the usual cacophony of North Indian religious sites. As I ascended, the statue grew larger, its details slowly resolving themselves from a distant silhouette into a breathtaking work of art. Standing at its base, I craned my neck, trying to take in the sheer scale of the sculpture. Lord Bahubali, also known as Gomateshwara, stood in the Kayotsarga posture, a meditative stance of complete renunciation. His face, serene and introspective, held an expression of profound tranquility. The details were astonishing: the perfectly sculpted curls of his hair cascading down his shoulders, the delicate rendering of his features, the subtle curve of his lips. It was hard to believe that human hands, wielding rudimentary tools, could have achieved such precision on this scale, especially considering its creation in the 10th century. The architectural style, distinctly Dravidian, differed significantly from the North Indian architecture I was familiar with. There were no elaborate carvings or ornate decorations. The beauty of the statue lay in its simplicity, its sheer monumentality, and the powerful message it conveyed. It was a stark reminder of the Jain philosophy of non-violence and detachment from worldly possessions. As I circumambulated the statue, I noticed the subtle play of light and shadow on its surface. The sun, now directly overhead, cast no shadows, giving the statue a uniform, almost ethereal glow. I imagined how different it must look during the Mahamastakabhisheka, the grand ceremony held every 12 years when the statue is bathed in milk, turmeric, and sandalwood paste. Witnessing that spectacle must be an experience unlike any other. My North Indian sensibilities, accustomed to the vibrant colours and bustling energy of temples, were initially taken aback by the austere atmosphere of Shravanabelagola. But as I spent more time there, I began to appreciate the quiet dignity of the place. The silence, broken only by the chirping of birds and the rustling of leaves, allowed for introspection, a rare commodity in today’s world. Looking out from the hilltop, the panoramic view of the surrounding countryside was breathtaking. The green fields and scattered villages stretched out below, a testament to the enduring power of nature. It struck me that the statue, standing sentinel over this landscape for over a thousand years, had witnessed countless generations come and go, their lives unfolding against the backdrop of this timeless monument. Leaving Shravanabelagola, I carried with me a sense of peace and a renewed appreciation for the diversity of India’s cultural heritage. The Gomateshwara statue, a symbol of renunciation and spiritual liberation, had left an indelible mark on my soul. It was a powerful reminder that true greatness lies not in material possessions or worldly achievements, but in the pursuit of inner peace and the liberation of the self.
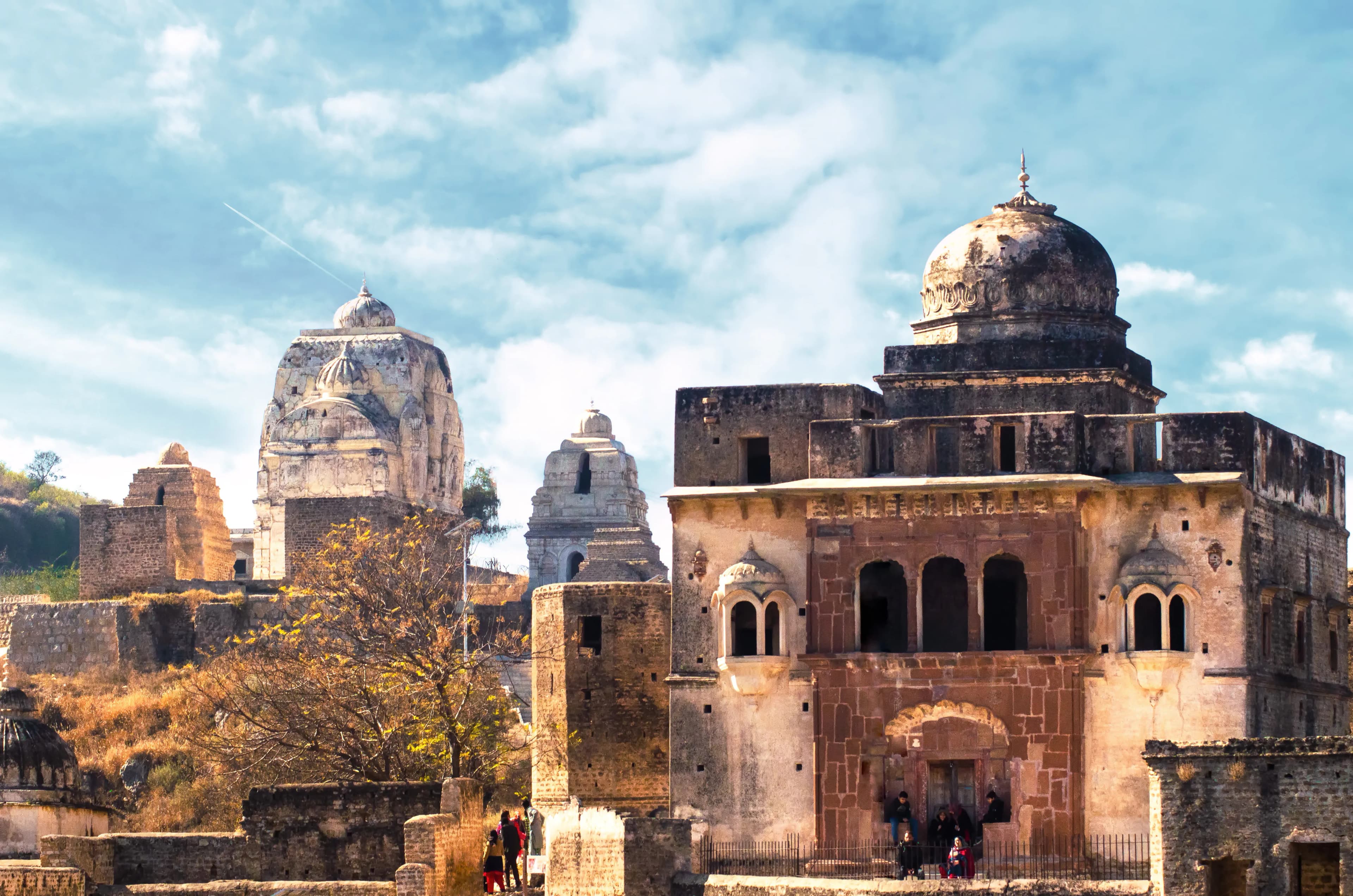
Katas Raj Temples Chakwal
The midday sun beat down on the Katas Raj Temples, casting long shadows across the courtyard and reflecting blindingly off the placid surface of the sacred pond. As a Maharashtrian steeped in the cave and temple architecture of my home state, I felt a strange sense of familiarity mixed with awe standing amidst this ancient complex in the heart of Punjab, Pakistan. The journey here, through the undulating Salt Range, had already hinted at the historical significance of this site, a significance that resonated far beyond geographical boundaries. The first structure that drew my attention was the Ramachandra Mandir, its crumbling sandstone walls whispering tales of centuries past. Unlike the basalt rock-cut marvels of Maharashtra, these temples were constructed from finely dressed stone, exhibiting a distinct architectural style. The intricate carvings, though weathered by time and neglect, still bore testament to the skill of the artisans who had painstakingly created them. I noticed a striking similarity in the decorative motifs – floral patterns and geometric designs – echoing elements I’d seen in the Hemadpanti temples back home. However, the overall structure, with its shikharas reaching towards the sky, leaned more towards the North Indian Nagara style, a departure from the Deccan styles I was accustomed to. Circling the sacred pond, or Katas, I observed the Hari Singh Haveli, a relatively recent addition to the complex, its stark white walls contrasting sharply with the aged sandstone of the older structures. The haveli, with its Mughal-influenced architecture, spoke of a later period, a layering of history upon history that made this site even more compelling. The pond itself, the heart of the complex, held an almost ethereal stillness. Legend has it that Shiva shed tears upon Sati's death, and two of those tears formed this pond and another in Pushkar, Rajasthan. Gazing at the water, I could almost feel the weight of centuries of devotion and belief that had gathered around this sacred spot. Moving towards the Shiva temple, I was struck by the stark contrast between its current state and its imagined past. The main shrine, dedicated to Shiva, was partially collapsed, the remnants of its grandeur scattered around. Yet, even in ruins, it exuded an undeniable aura of sanctity. I climbed carefully over fallen stones, trying to piece together the original layout in my mind. The remnants of pillars, carved with intricate detail, hinted at a once-magnificent mandapa. The sanctum sanctorum, though damaged, still held a lingering sense of reverence. The smaller shrines surrounding the main temple, dedicated to various deities, were in slightly better condition. I spent time examining the carvings on the exterior walls, noting the depictions of gods and goddesses, celestial beings, and scenes from Hindu mythology. The style, while sharing some similarities with the carvings I’d seen in Ellora and Ajanta, possessed a unique regional flavour. The use of sandstone, as opposed to the basalt of Maharashtra, also lent a different texture and feel to the artwork. My exploration of the Katas Raj Temples was a journey through time, a tangible connection to a shared past. While the ravages of time and neglect were evident, the spiritual and historical significance of the site remained undiminished. Standing amidst these ancient stones, I felt a profound sense of continuity, a reminder that the threads of history, culture, and faith weave intricate patterns across borders and through time. The Katas Raj Temples, though geographically distant from my familiar Maharashtra, resonated with a familiar echo of devotion and artistic expression, a testament to the enduring power of human belief and creativity.

Qingyuan Temple Jiuhuashan Anhui China
The site, Vikramshila Mahavihara, located in Antichak village, Bhagalpur district, Bihar, India, stands as a profound testament to India's millennia-spanning cultural heritage, particularly its ancient and continuous tradition of Buddhist learning and architectural sophistication [4] . Established in the late 8th century CE by the Pala emperor Dharmapala, this monastic university was a premier center for Vajrayana Buddhism, reflecting the indigenous Indic architectural styles prevalent during the Early Medieval period [4] . The Mahavihara's layout is a massive quadrangular structure, measuring approximately 330 meters on each side, enclosing a central cruciform stupa [5]. This central stupa, a two-terraced brick structure, rises about 15 meters from the ground level and is accessible via a flight of steps on its northern side . Each of the four cardinal directions of the stupa features a protruding chamber, originally housing colossal stucco images of the seated Buddha, three of which were found in situ during excavations . These chambers are fronted by a pillared antechamber and a separate pillared mandapa [5]. The walls of both terraces of the central stupa are richly adorned with mouldings and thousands of terracotta plaques, showcasing the high excellence of terracotta art that flourished under the Pala dynasty from the 8th to the 12th century CE [5]. These plaques depict a diverse range of subjects, including Buddhist deities such as Buddha, Avalokiteshvara, Manjusri, Maitreya, Jambala, Marichi, and Tara, alongside scenes from Buddhist narratives, social life, hunting, and even other Indian deities like Vishnu, Parvati, Ardhanarisvara, and Hanuman . The monastery complex itself comprises 208 monastic cells, with 52 cells on each of the four sides, opening into a common verandah . These cells, measuring 4.15 x 1.5 meters, were designed for individual monks or students, with some featuring brick-arched underground chambers likely used for confined meditation [5] . The outer wall of the monastery incorporates 20 projected circular and 20 rectangular cells, spaced at intervals of 21 to 23 meters, with provisions for three beds in each room [5]. A notable engineering innovation at Vikramshila is the rectangular library building, situated approximately 32 meters south of the main monastery and connected by a narrow corridor . This structure was ingeniously air-conditioned by cooled water from an adjoining reservoir, circulated through a system of vents in the back wall, a technique likely employed to preserve delicate palm-leaf manuscripts in the humid climate of the Indo-Gangetic plains [4] . The construction primarily utilized baked bricks, a locally available and durable material, which also contributed to the thermal mass of the buildings, helping to regulate internal temperatures [4] [5]. An elaborate network of underground drains, constructed from baked clay pipes, managed rainwater runoff and wastewater, ensuring hygiene and preventing waterlogging [4]. The site is currently under the protection and management of the Archaeological Survey of India (ASI), with ongoing conservation efforts and recent renewed excavation work [1]. A site museum displays a large number of antiquities unearthed during excavations, including sculptures, coins, and terracotta emblems, providing visitors with a tangible connection to its rich past [2] . The site is operational and accessible to visitors, offering a profound glimpse into India's enduring legacy of intellectual and spiritual pursuit.
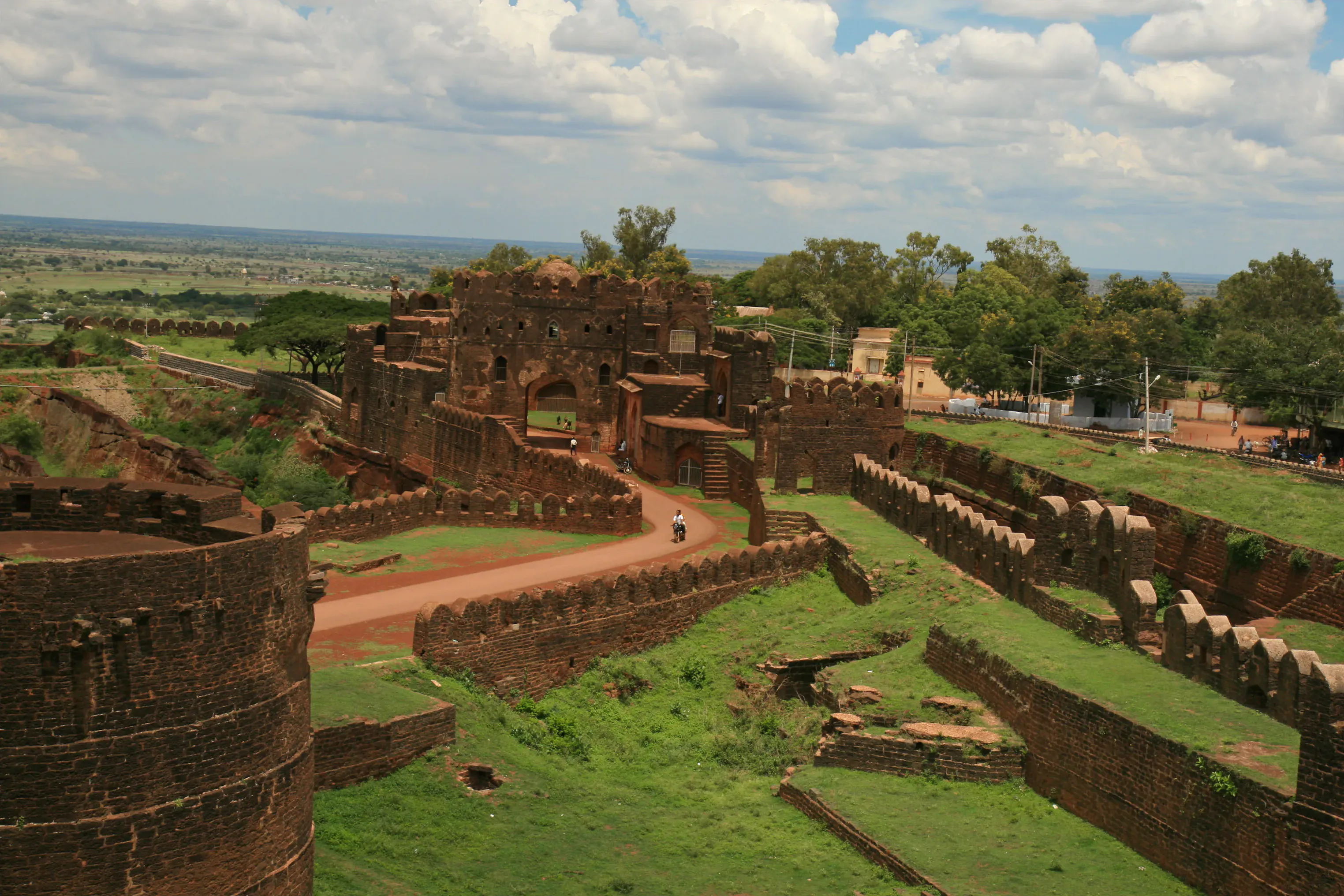
Bidar Fort Bidar
Emerging from the Deccan plateau, the imposing laterite walls of Bidar Fort embody a fusion of Indo-Islamic architectural styles ([1]). Constructed in 1428 CE by Bahamani Sultan Ahmad Shah I, during the Vijayanagara Period, the fort reflects the grandeur of the Bahamani Sultanate ([2][3]). Its design integrates Persian, Turkish, and Indian elements, evident in its arches, domes and garden layouts ([4]). Stepping through the Gumbad Darwaza, the fort reveals its robust military architecture. Remnants of intricate tilework, featuring vibrant blue and turquoise hues, offer glimpses into its past splendor ([5]). Within the Rangin Mahal, or Painted Palace, faded frescoes on the walls evoke a sense of regal elegance. From the Takht Mahal, the throne room, panoramic views symbolize the Sultan's authority ([1]). Sophisticated water management systems, exemplified by the Karez, ensured a constant water supply within the fort ([2][3]). Furthermore, the fort houses impressive cannons, including the Malik-e-Maidan, reflecting its turbulent history ([4][5]). Laterite stone, limestone, black trap, and red sandstone were the primary materials utilized in its construction ([6]). Such materials, sourced locally, underscore the architectural ingenuity of the era. The integration of Persian gardens showcases a synthesis of cultural influences, blending aesthetic beauty with functional design ([7]). The fort's design principles extend from ancient Indian traditions to Persian artistry ([1][2]). Bidar Fort stands as a testament to the Deccan region's architectural prowess and cultural synthesis, showcasing a unique blend of indigenous and foreign influences ([8]).
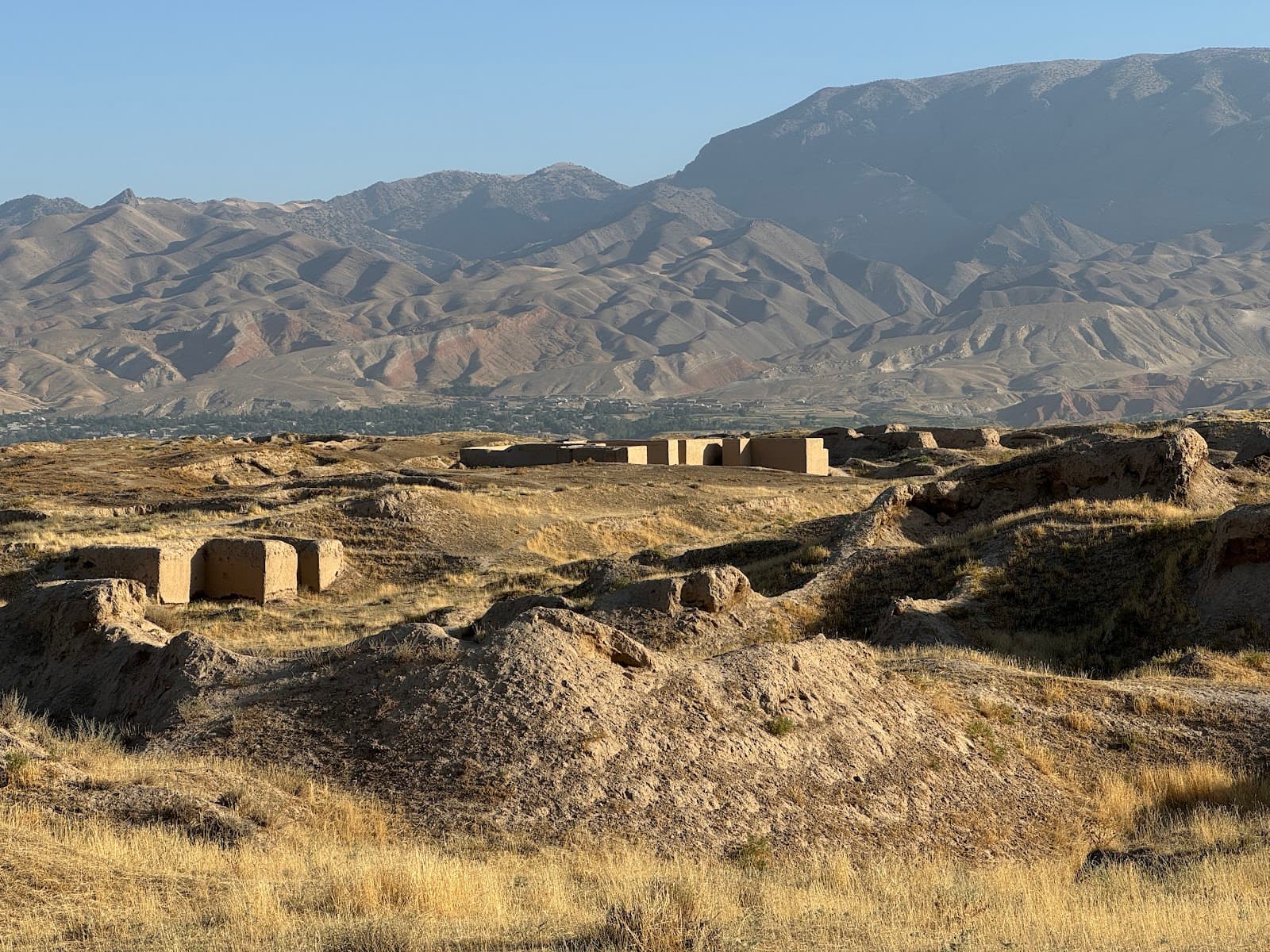
Panjakent Temples Sughd Tajikistan
Panjakent Temples, dramatically situated in the ancient Sogdian town of Panjakent in northern Tajikistan, represent one of the most extraordinary and archaeologically significant temple complexes in Central Asia, constructed in the 5th-8th centuries CE during the Sogdian period as major religious centers that demonstrate remarkable Zoroastrian-Vedic syncretism, creating a powerful testament to the profound transmission of Indian Vedic religious and philosophical traditions to Central Asia and their sophisticated synthesis with local Zoroastrian practices. The temple complex, featuring sophisticated architectural elements that demonstrate the synthesis of Zoroastrian and Vedic architectural traditions, while the site's extraordinary decorative programs including murals, sculptures, and architectural elements demonstrate clear Vedic iconographic and philosophical influences including depictions of Vedic deities, mythological scenes, and cosmological concepts that were transmitted from the great religious centers of India to Central Asia, providing crucial evidence of the site's role as a major center for the transmission of Indian Vedic traditions. Archaeological excavations have revealed extraordinary architectural elements including fire temples, sanctuaries, and assembly halls that demonstrate the sophisticated synthesis of Zoroastrian and Vedic religious practices, while the discovery of numerous artifacts including inscriptions, sculptures, and ritual objects provides crucial evidence of the site's role as a center for the transmission of Indian Vedic texts and practices to Central Asia, demonstrating the sophisticated understanding of Indian Vedic traditions possessed by the Sogdian religious establishment. The temple complex's architectural layout, with its central sanctuaries surrounded by courtyards and auxiliary structures, follows sophisticated planning principles that demonstrate the synthesis of Zoroastrian and Vedic temple planning principles, while the temple complex's extensive decorative programs including murals and sculptures demonstrate the ways in which Indian Vedic traditions were integrated into Sogdian religious architecture. The temple complex's location in Panjakent, a major Sogdian trading center along the Silk Road, underscores its significance as a center for the transmission of Vedic teachings, philosophy, and culture from India to Central Asia and beyond, while the site's architectural sophistication and extensive decorative programs demonstrate the sophisticated understanding of Indian Vedic traditions possessed by the Sogdian religious specialists who created this extraordinary complex. Today, Panjakent Temples stand as a UNESCO Tentative List site and represent one of the most important examples of Zoroastrian-Vedic syncretism in Central Asia, serving as a powerful testament to the transmission of Indian Vedic culture to Central Asia, while ongoing archaeological research and conservation efforts continue to protect and study this extraordinary cultural treasure that demonstrates the profound impact of Indian civilization on Central Asian religious and philosophical traditions. ([1][2])
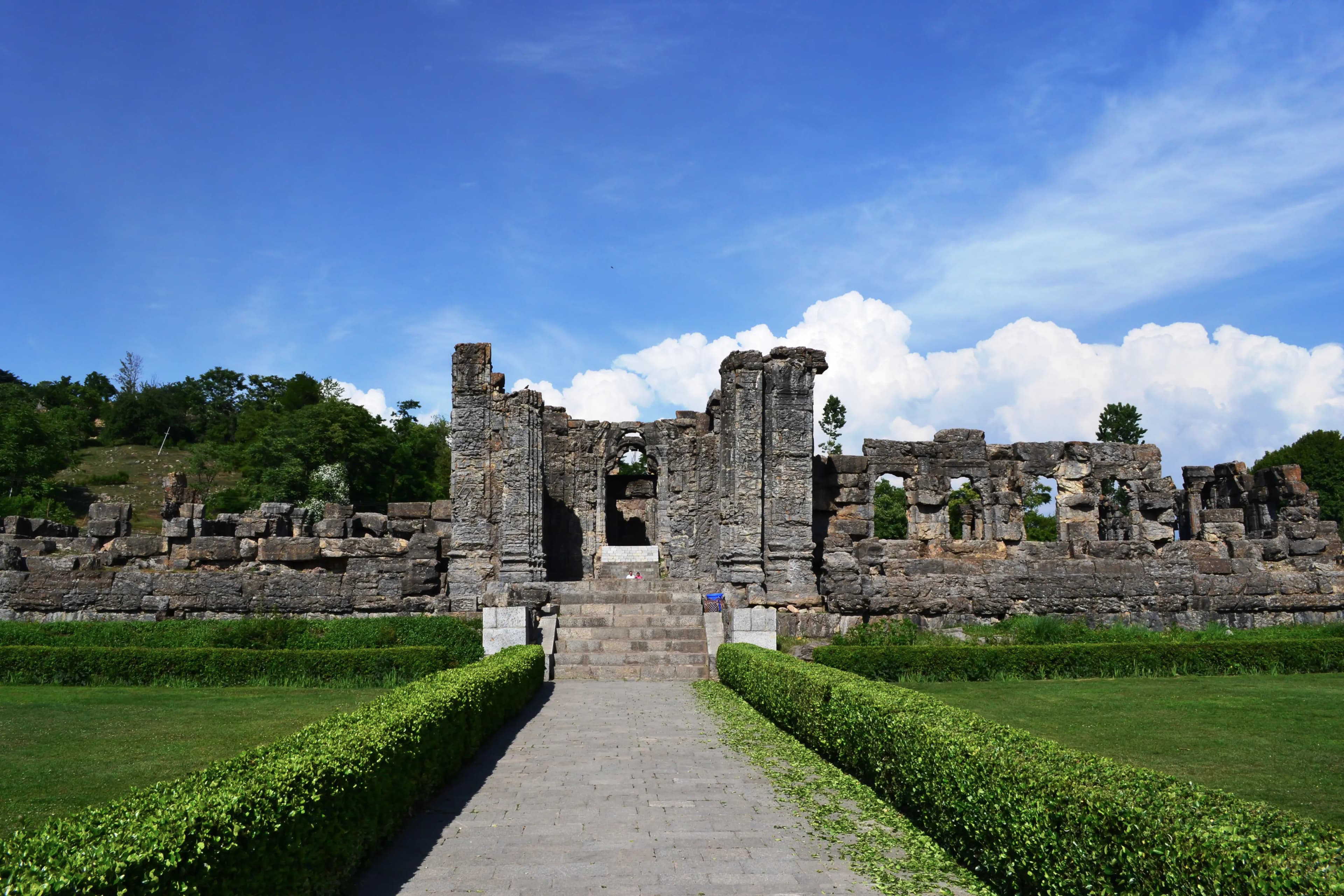
Martand Sun Temple Anantnag
The wind whispered tales of forgotten empires as I stood before the Martand Sun Temple, a skeletal monument reaching for the sky amidst the breathtaking panorama of the Kashmir Valley. Located near Mattan in Anantnag district, this 8th-century marvel, dedicated to Surya, the Sun God, is more ruin than temple, yet its grandeur remains undiminished. Having explored countless ancient sites across North India, I can confidently say that few possess the raw, evocative power of Martand. The first thing that struck me was the sheer scale of the complex. The main shrine, though roofless and ravaged by time and conflict, still commands attention. Built on a raised platform, it’s surrounded by a peristyle of 84 fluted columns, a testament to the architectural prowess of the Kashmiri Karkota dynasty. I walked through the colonnaded courtyard, tracing the outlines of chambers and imagining the vibrant life that once filled these spaces. The intricate carvings on the remaining pillars, depicting celestial beings and floral motifs, hinted at the temple's former glory. The stone, a local grey limestone, has weathered to a soft, almost melancholic hue, adding to the site's poignant beauty. The influence of Greco-Roman architecture is unmistakable, particularly in the use of arches and the overall layout. This fusion of styles, unique to Kashmiri temples of this period, speaks to a rich cultural exchange that once flourished in the region. I noticed the distinct Gandharan influence in the sculptural fragments scattered around the site, further evidence of the confluence of artistic traditions. One particularly striking piece, a partially damaged relief, seemed to depict Surya himself, radiating power and serenity. Climbing the platform to the central shrine, I felt a palpable shift in energy. Even in ruins, the sanctum sanctorum retains a sense of sacredness. I could almost visualize the priests performing ancient rituals, the air thick with incense and chanting. The panoramic view from this vantage point was simply stunning. The snow-capped Pir Panjal range formed a dramatic backdrop to the rolling green valley, a vista that must have inspired awe in the hearts of ancient worshippers. The temple's destruction, attributed to the iconoclastic zeal of Sikandar Butshikan in the 14th century, is a tragic chapter in Kashmir's history. Yet, the ruins themselves tell a story of resilience. They stand as a silent witness to the passage of time, a reminder of the rise and fall of empires. I spent hours exploring the site, absorbing the atmosphere, and trying to piece together the fragments of its past. Beyond the main shrine, I discovered remnants of smaller structures, possibly dedicated to other deities. The entire complex is spread over a large area, suggesting a significant religious and social hub. I noticed a small spring near the temple, its water crystal clear and icy cold. Locals believe the spring has healing properties, a belief likely rooted in ancient traditions associated with the temple. My visit to Martand Sun Temple was more than just a sightseeing trip; it was a journey through time. It was a humbling experience to stand before this magnificent ruin, a testament to human ingenuity and the enduring power of faith. As the sun began to set, casting long shadows across the valley, I left Martand with a sense of awe and a renewed appreciation for the rich tapestry of India's heritage. This is a site that deserves to be cherished and protected, not just for its architectural significance but for the stories it whispers to those who listen closely.
Quick Links
Plan Your Heritage Journey
Get personalized recommendations and detailed visitor guides