Has Inheritage Foundation supported you today?
Your contribution helps preserve India's ancient temples, languages, and cultural heritage. Every rupee makes a difference.
Secure payment • Instant 80G certificate
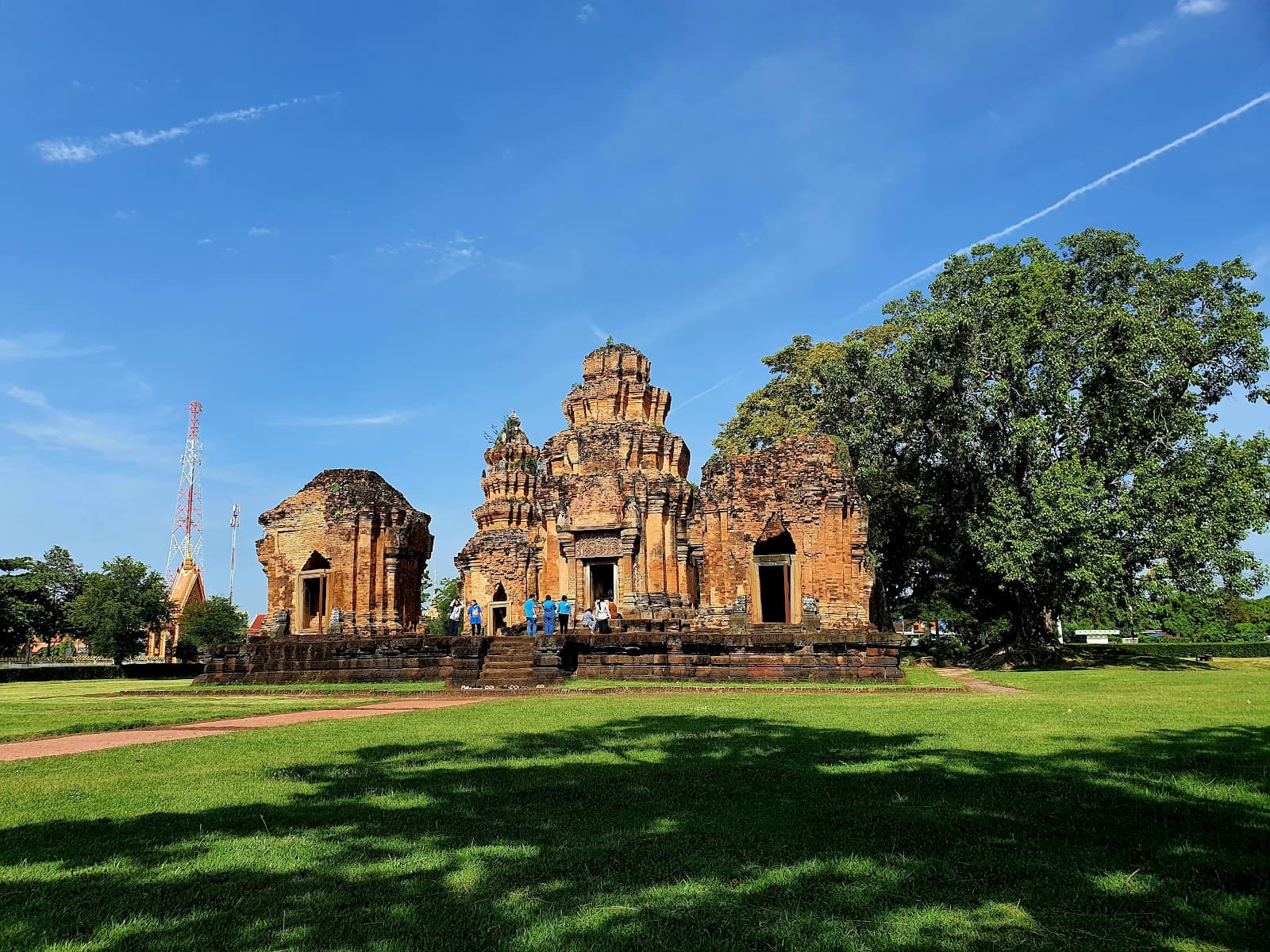
Prasat Sikhoraphum Surin
Prasat Sikhoraphum, located in Sikhoraphum District of Surin Province, represents a significant 12th-century Khmer Hindu sanctuary distinguished by its five brick prasats arranged in a quincunx pattern and exceptional preservation of original stucco decorations. The temple complex, constructed during the reign of Suryavarman II (1113-1150 CE) in the Angkor Wat period, is dedicated to Shiva, with the central tower housing a massive lingam pedestal and the four corner towers containing smaller shrines. The complex spans approximately 2 hectares and features a rectangular laterite enclosure wall measuring 42 by 57 meters, accessed through a single eastern gopura that leads to the inner courtyard. The five prasats, constructed primarily from brick with sandstone doorframes and lintels, rise to heights between 12 and 15 meters, with the central tower being the tallest. The temple’s most remarkable feature is its extensive stucco decoration, which covers the brick surfaces with intricate bas-relief work depicting Hindu deities, celestial dancers, and mythological scenes—a rarity in Khmer architecture where most stucco has been lost to weathering. The stucco work includes depictions of Shiva, Vishnu, Brahma, and various devatas, executed with exceptional skill and preserving details of clothing, jewelry, and facial expressions. The temple’s lintels, carved from sandstone, depict scenes from the Ramayana and Mahabharata, with particular emphasis on Krishna’s exploits. The complex includes two libraries positioned east of the central prasat, numerous subsidiary shrines, and evidence of a sophisticated drainage system. Archaeological evidence indicates the temple served as a regional religious center for the Khmer Empire’s control over the Mun River valley. The site underwent restoration from 1987 to 1995, involving structural stabilization, stucco conservation, and reconstruction of collapsed elements. Today, Prasat Sikhoraphum remains an important site for understanding Khmer stucco art and brick construction techniques, attracting visitors interested in its exceptional decorative preservation and architectural significance. ([1][2])
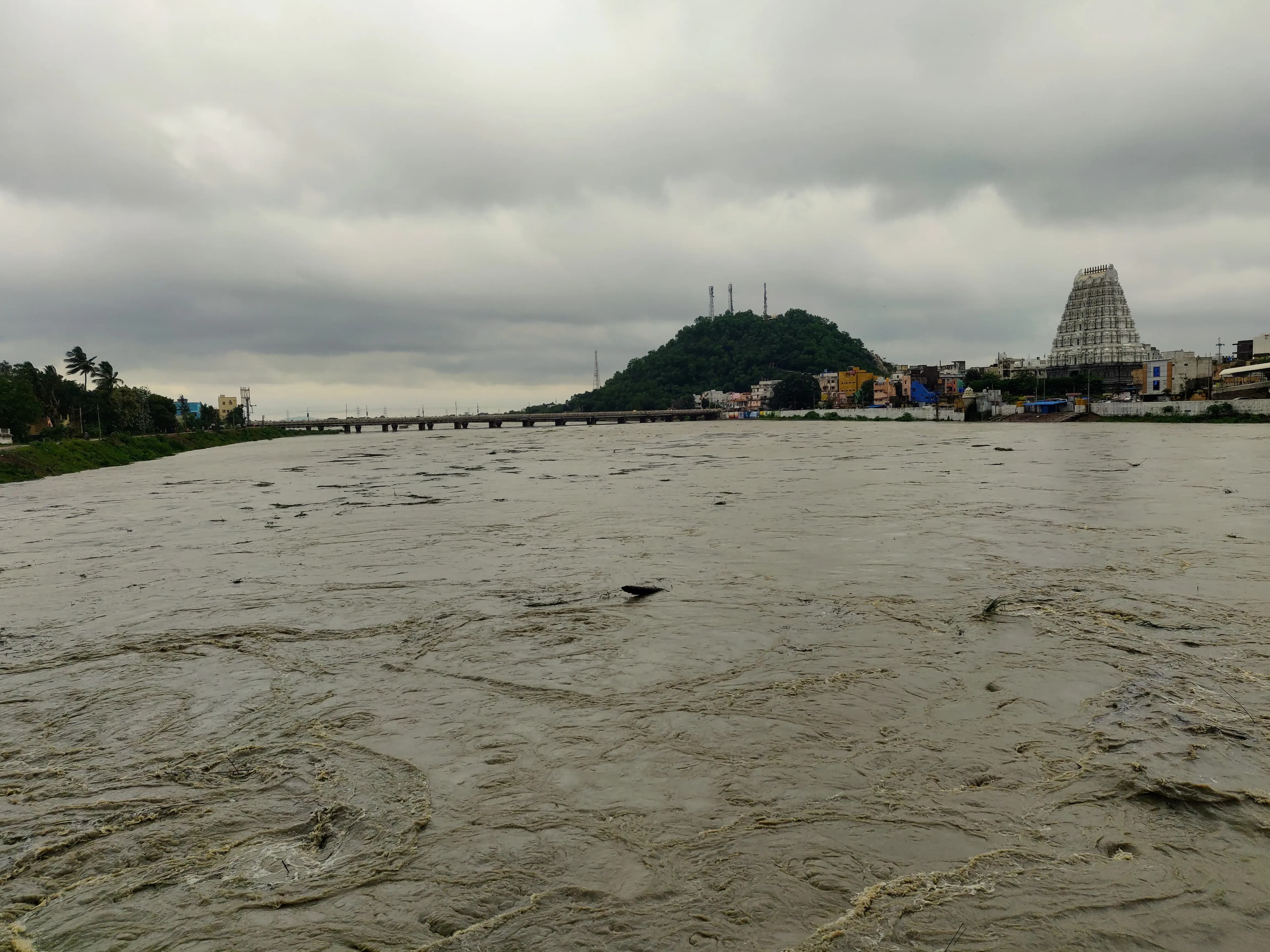
Srikalahasti Temple Srikalahasti
The air hung thick with incense and the murmur of chanting as I stepped through the towering gopuram of the Srikalahasti Temple. Sunlight, fractured by the intricate carvings, dappled the stone floor, creating an ethereal atmosphere. This wasn't just another temple on my UNESCO World Heritage journey across India; Srikalahasti held a different energy, a palpable sense of ancient power. Located in the Chittoor district of Andhra Pradesh, this temple, dedicated to Vayu, the wind god, is a testament to centuries of devotion and architectural brilliance. My eyes were immediately drawn upwards to the main Vimana, the Shikharam, soaring above the inner sanctum. This impressive structure, known as the Vayu Lingam, is not a sculpted idol but a natural rock formation believed to be a manifestation of Vayu. The flickering lamps surrounding it cast dancing shadows, adding to the mystique. The temple's Dravidian architecture is a marvel, with its intricate carvings depicting scenes from Hindu mythology. I spent a considerable amount of time studying the detailed friezes, each panel narrating a story, a testament to the skill of the artisans who crafted them centuries ago. The vibrant colours, though faded with time, still hinted at the temple's former glory. One of the most striking features of Srikalahasti is its massive, 100-pillar mandapam. The sheer scale of this hall is breathtaking. Each pillar is a work of art, adorned with elaborate carvings of deities, mythical creatures, and floral motifs. I could almost hear the echoes of ancient ceremonies and festivals that must have taken place within these hallowed walls. Walking through the mandapam, I felt a sense of connection to the generations of devotees who had walked this same path before me. The temple complex is vast, encompassing several smaller shrines dedicated to various deities. I explored each one, noting the unique architectural nuances and the distinct atmosphere they held. The shrine of Kalahasteeswara, a form of Shiva, is particularly noteworthy. The legend of the spider, the snake, and the elephant, each offering their devotion to Shiva in their own way, is deeply embedded in the temple's lore and adds another layer of spiritual significance to the site. Beyond the architectural grandeur, what truly captivated me at Srikalahasti was the palpable devotion of the pilgrims. From the elderly woman whispering prayers with closed eyes to the young family offering coconuts, the air was thick with faith. Witnessing this fervent devotion firsthand gave me a deeper understanding of the temple's significance, not just as a historical monument but as a living, breathing centre of spirituality. As I left the temple, the chanting still resonated in my ears. Srikalahasti is more than just a collection of stones and carvings; it's a testament to the enduring power of faith and the artistic brilliance of a bygone era. It's a place where history, mythology, and spirituality intertwine, creating an experience that stays with you long after you've left its sacred grounds. Of all the UNESCO sites I've visited in India, Srikalahasti holds a special place, a reminder of the rich tapestry of culture and belief that makes this country so unique. The wind, whispering through the temple towers, seemed to carry the echoes of centuries of prayers, a testament to the enduring spirit of this ancient sanctuary.
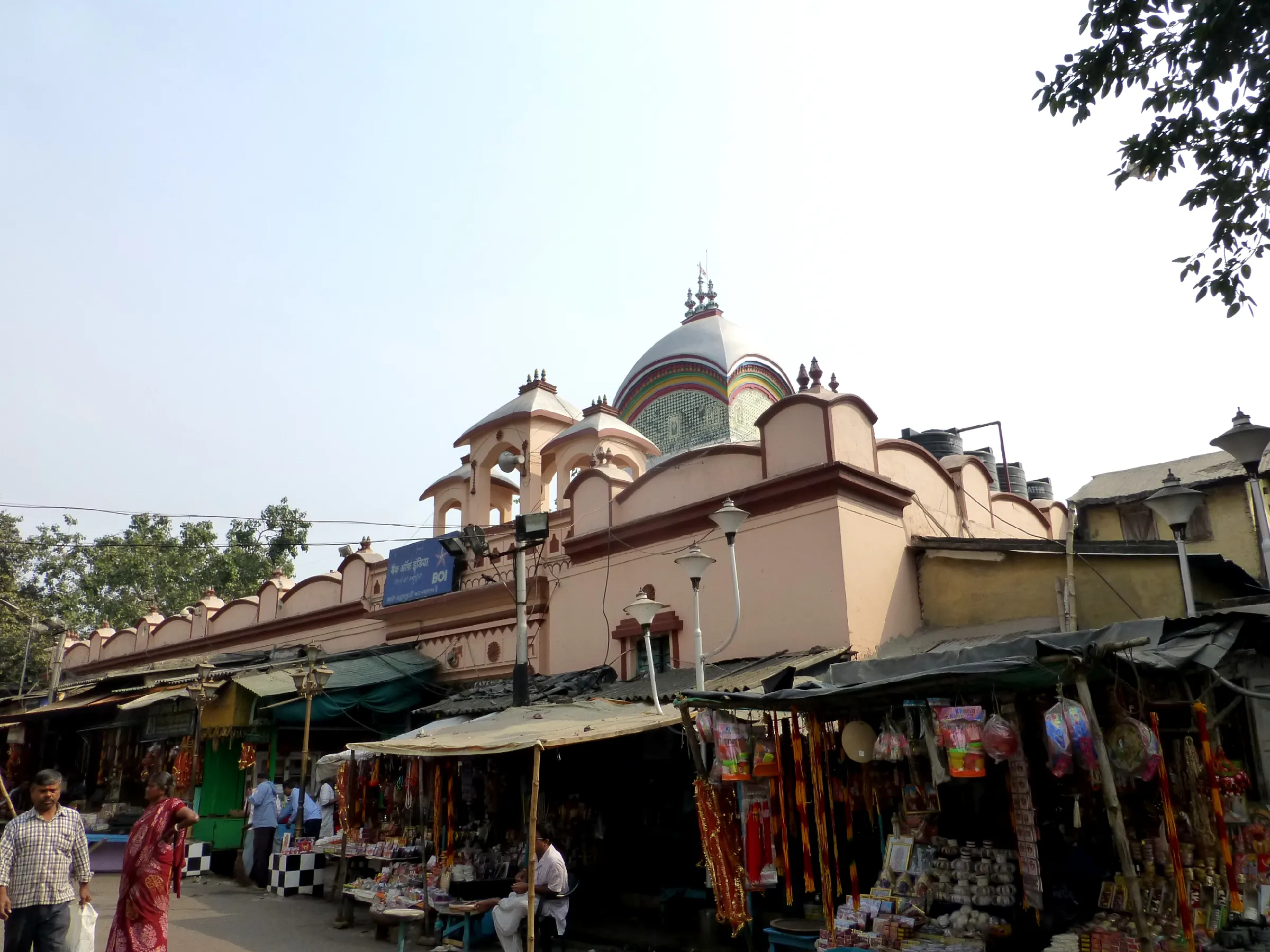
Kalighat Kali Temple Kolkata
The air hung thick and heavy, not just with the Kolkata humidity, but with a palpable sense of devotion. Garlands of marigolds and hibiscus blazed against the backdrop of the soot-stained Kalighat Kali Temple, their vibrant colours a stark contrast to the aged brick and stone. This wasn't the pristine, symmetrical beauty of the Rajput forts I'm accustomed to back in Rajasthan. This was something rawer, more visceral. The temple, nestled in the heart of Kolkata, pulsated with a chaotic energy. A cacophony of sounds – chanting, bells, the hawkers’ cries – rose and fell like the tide. Navigating the narrow lanes leading to the main shrine was an experience in itself. The air was thick with incense, and the ground, slick with offerings and the remnants of rituals. It was a sensory overload, a far cry from the ordered serenity of, say, the Mehrangarh Fort. The architecture of the Kalighat temple is distinct. Unlike the imposing sandstone structures of Rajasthan, this temple is relatively modest in size. The current structure, built in the 19th century, features a distinctive Bengali style with a curved, sloping roof known as a *dochala*. The main shrine, however, felt ancient, imbued with centuries of worship. The idol of Kali herself is striking. Her jet-black face, adorned with a garland of skulls and a protruding tongue, is both terrifying and mesmerizing. Her three eyes seemed to pierce through the throngs of devotees, acknowledging their prayers and anxieties. What struck me most was the sheer intensity of the faith on display. Devotees, from all walks of life, pressed forward, their faces etched with a mixture of hope and desperation. Some offered flowers, others coconuts, still others whispered fervent prayers. The priests, their foreheads smeared with ash, performed rituals with practiced ease, their chants adding to the hypnotic rhythm of the temple. I watched a young woman, her eyes brimming with tears, offer a lock of her hair to the goddess. It was a powerful moment, a testament to the deep-seated belief that permeates this place. This wasn't just a temple; it was a living, breathing entity, a conduit between the human and the divine. The experience was further intensified by the presence of the *pandits*, the temple priests. While their role is integral to the rituals, their aggressive solicitation of donations felt jarring. It was a stark reminder of the commercialization that often accompanies religious fervor, a phenomenon not entirely unfamiliar in Rajasthan's tourist-heavy temples, but here it felt more pronounced, more intertwined with the very fabric of worship. Stepping back from the immediate crush of the main shrine, I noticed the smaller shrines dedicated to other deities scattered around the complex. Each had its own unique energy, its own dedicated following. The temple complex, despite its chaotic nature, felt like a microcosm of the city itself – a melting pot of different beliefs and practices, all coexisting within a shared space. As I left the Kalighat Kali Temple, the chanting and the scent of incense still clinging to my clothes, I felt a profound sense of awe. This wasn't just a visit to a temple; it was an immersion into a different world, a world where faith and tradition reign supreme. It was a world far removed from the majestic silence of Rajasthan's desert forts, yet equally captivating, equally powerful. The experience served as a potent reminder of the diverse tapestry of India's spiritual landscape, a tapestry woven with threads of devotion, ritual, and unwavering belief.

Subashi Buddhist Temple Kuqa Xinjiang China
Subashi Buddhist Temple, located near Kuqa in Aksu Prefecture, Xinjiang, China, represents one of the most magnificent and architecturally sophisticated Buddhist temple complexes along the northern branch of the Silk Road, constructed from the 2nd to 6th centuries CE when the ancient Kingdom of Kucha flourished as a major center for the transmission of Buddhism from India to China, creating a stunning testament to the direct transmission of Indian Buddhist architectural and artistic traditions to Central Asia. The temple complex, constructed primarily from rammed earth, fired brick, and wood with extensive stucco and painted decoration, features massive walls, towering pillars, and extensive ruins that once formed one of the largest Buddhist monastic complexes in the Tarim Basin, with the site's architectural grandeur and sophisticated design demonstrating the systematic transmission of Indian Buddhist monastery architecture, particularly the traditions of northern India, to Central Asia. The site's architectural design demonstrates direct influence from Indian Buddhist monastery architecture, with the overall plan, structural forms, and decorative programs reflecting Indian Buddhist practices that were systematically transmitted to Central Asia, while the discovery of numerous Indic sculptures, including a remarkable 6th to 7th century sarira (Buddhist relic box) depicting Central Asian figures in long tunics reminiscent of Tocharian friezes, provides crucial evidence of the site's role as a major center of Buddhist artistic production that was directly influenced by Indian traditions. Archaeological excavations have revealed extraordinary preservation of architectural elements including massive walls, pillars, and foundations that demonstrate the sophisticated engineering techniques employed in the temple's construction, while the discovery of numerous sculptures, inscriptions, and ritual objects provides further evidence of the site's importance as a center of Buddhist worship, learning, and artistic production. The temple complex flourished particularly during the 5th to 7th centuries CE, when it served as one of the most important centers for the transmission of Buddhism from India to China, attracting monks, traders, and pilgrims from across the Buddhist world, while the site's location along the northern Silk Road facilitated its role in the transmission of Buddhist teachings, art, and culture. The site continued to function as a Buddhist center through the 6th century CE, with evidence of continued use and modifications that reflect the evolving religious and political landscape of the region, while the site's eventual abandonment, likely during the 7th or 8th century CE following political changes and the decline of Buddhism in the region, left substantial ruins that continue to provide crucial insights into the site's history and significance. The discovery of the sarira casket and other Indic sculptures at Subashi provides particularly important evidence of the ways in which Indian Buddhist artistic traditions were adapted and synthesized with local Central Asian elements, demonstrating the complex cultural exchanges that occurred along the Silk Road, while the site's architectural grandeur underscores its historical importance as a major center of Buddhist learning and practice. Today, Subashi stands as a UNESCO Tentative List site and represents one of the most important archaeological sites in the Taklamakan Desert, serving as a powerful testament to the transmission of Indian Buddhist architecture and art along the Silk Road, while ongoing archaeological research and preservation efforts continue to protect and study this extraordinary cultural treasure that demonstrates the profound impact of Indian civilization on Central Asian Buddhist art and architecture. ([1][2])
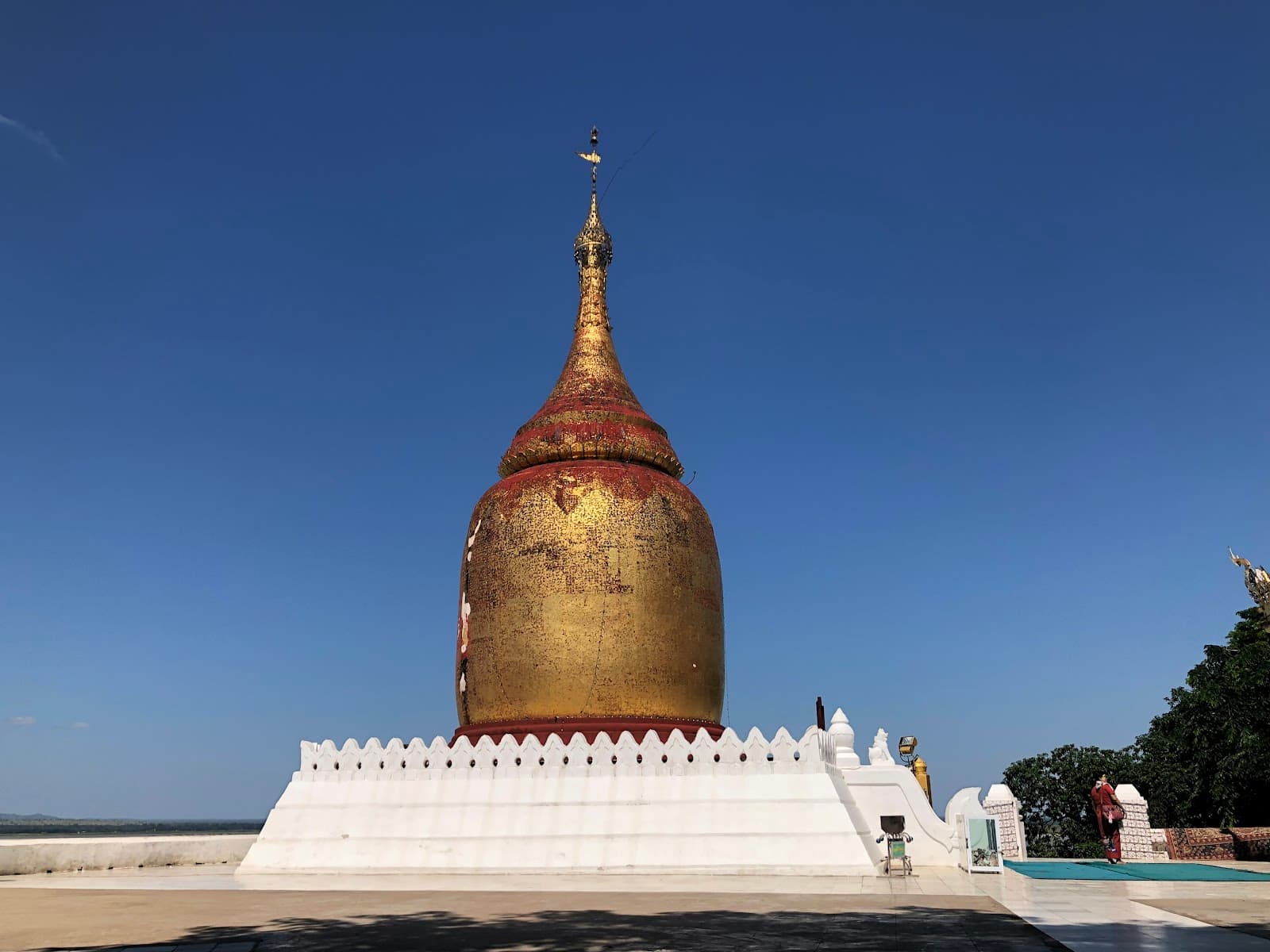
Buphaya Pagoda Bagan
Buphaya Pagoda, a prominent monument on the banks of the Irrawaddy River in Bagan, possibly dates back to the 9th century CE ([1][2]). Early Bagan kingdoms are believed to have originally commissioned it. Reconstructed in 1850 CE, during the 19th century, the pagoda maintains the early Bagan architectural style, recognizable through its distinctive gourd-shaped (buphaya) design ([1]). Intricate carvings decorating the structure depict Indic riverine legends and Hindu-Buddhist narratives, underscoring Myanmar's historical connections to the broader Hindu cultural sphere ([2]). Vastu Shastra principles, the ancient Indian science of architecture, likely influenced the original design, integrating cosmological beliefs into the pagoda’s layout, though specific textual references are currently unavailable. The use of brick, stucco, and sandstone as primary materials reflects common construction practices of that era ([1]). Moreover, the pagoda's riverside setting highlights the transmission of Hindu riverine traditions from India into Southeast Asian Buddhist practices ([1][2]). The inclusion of Hindu deities within shrines and pavilions further emphasizes this cultural synthesis. The *Shilpa Shastras*, ancient Indian treatises on art and architecture, provide a framework for understanding the design principles that might have been employed, although precise linkages require further research. During its history, the Buphaya Pagoda has undergone several renovations, preserving its historical and cultural significance. Today, as a UNESCO World Heritage Site, Buphaya Pagoda symbolizes Myanmar’s enduring ties to Indian civilization through shared mythological and cultural traditions ([3][4][5]). The pagoda stands as a reminder of the interconnectedness of cultures and the enduring legacy of ancient architectural traditions.
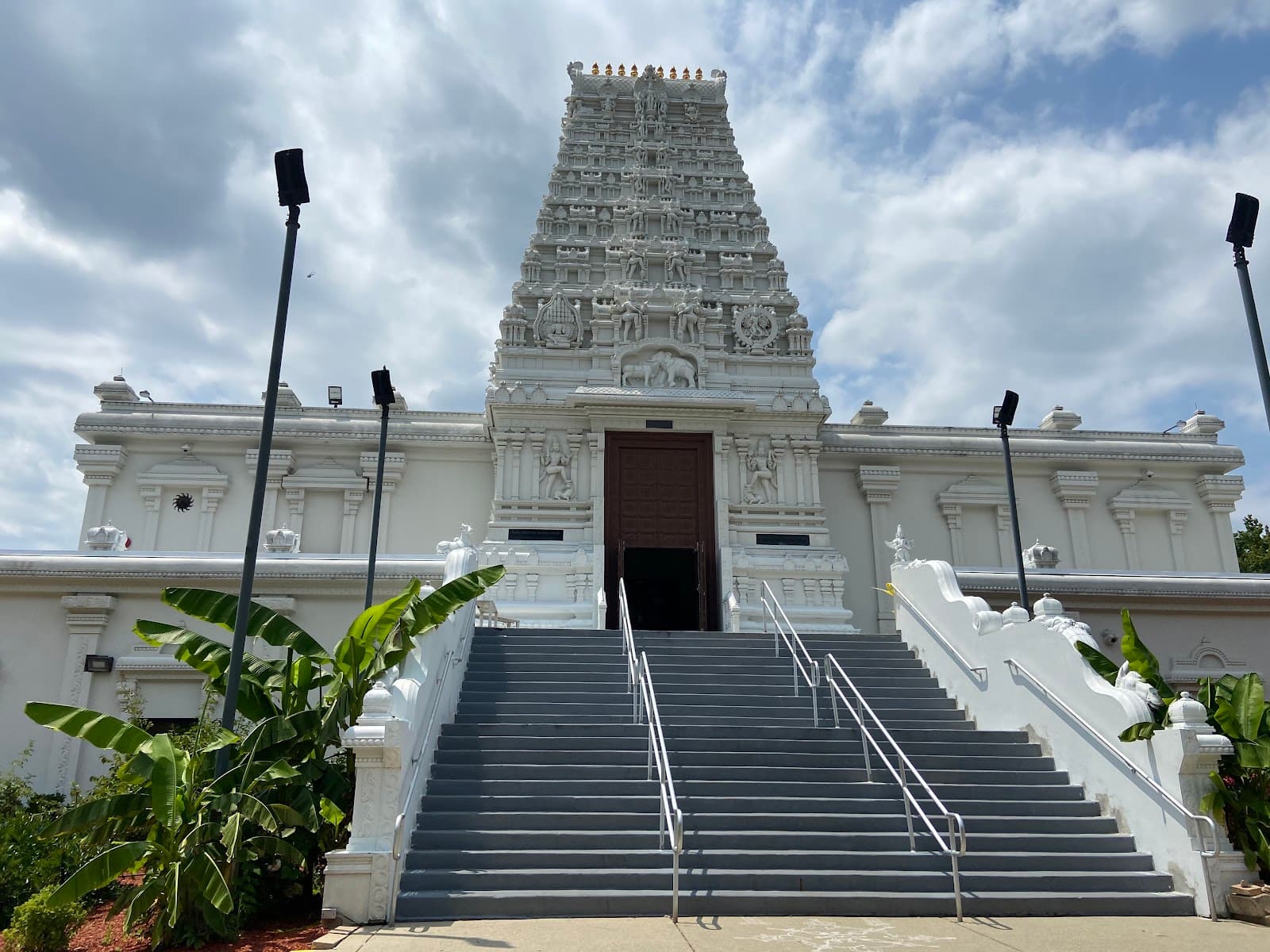
Sri Siva Vishnu Temple Lanham
Sri Siva Vishnu Temple in Lanham, Maryland, dedicated to Siva, Vishnu, and a constellation of regional deities, opens at 6:00 AM and keeps rituals running through 9:00 PM, sequencing morning suprabhatam, daily homams, and evening sahasranama archanas across two granite shrines linked by a shared mandapam ([1][2]). Volunteer desk captains manage parking lots, shoe rooms, and darshan queues via digital displays so weekday devotees and weekend tour groups flow smoothly between the Saiva and Vaishnava sanctums ([1][3]). Security teams coordinate with Prince George’s County police during festival surges, monitor CCTV networks, and audit life-safety systems that include sprinklers, smoke detection, and backup power tested monthly ([3][5]). Elevators, ramps, tactile paving, and loaner wheelchairs maintain circulation between the sanctum, canteen, and cultural hall; ushers offer assistive listening headsets and bilingual signage for Tamil, Telugu, and English programming ([1][4]). Custodians follow two-hour cleaning cycles covering granite floors, brass thresholds, and ablution stations, while mechanical crews schedule filter changes and insulation checks ahead of humid Chesapeake summers ([3][5]). Community kitchens operate under separate HVAC zoning and grease recovery, keeping prasad production compliant with Maryland health codes. Preventive maintenance dashboards log priest schedules, chillers, fire systems, and accessibility inspections; 2025 county reviews recorded zero violations, confirming the temple remains fully operational and compliant for daily worship, cultural classes, and large-format festivals ([3][4][5]).
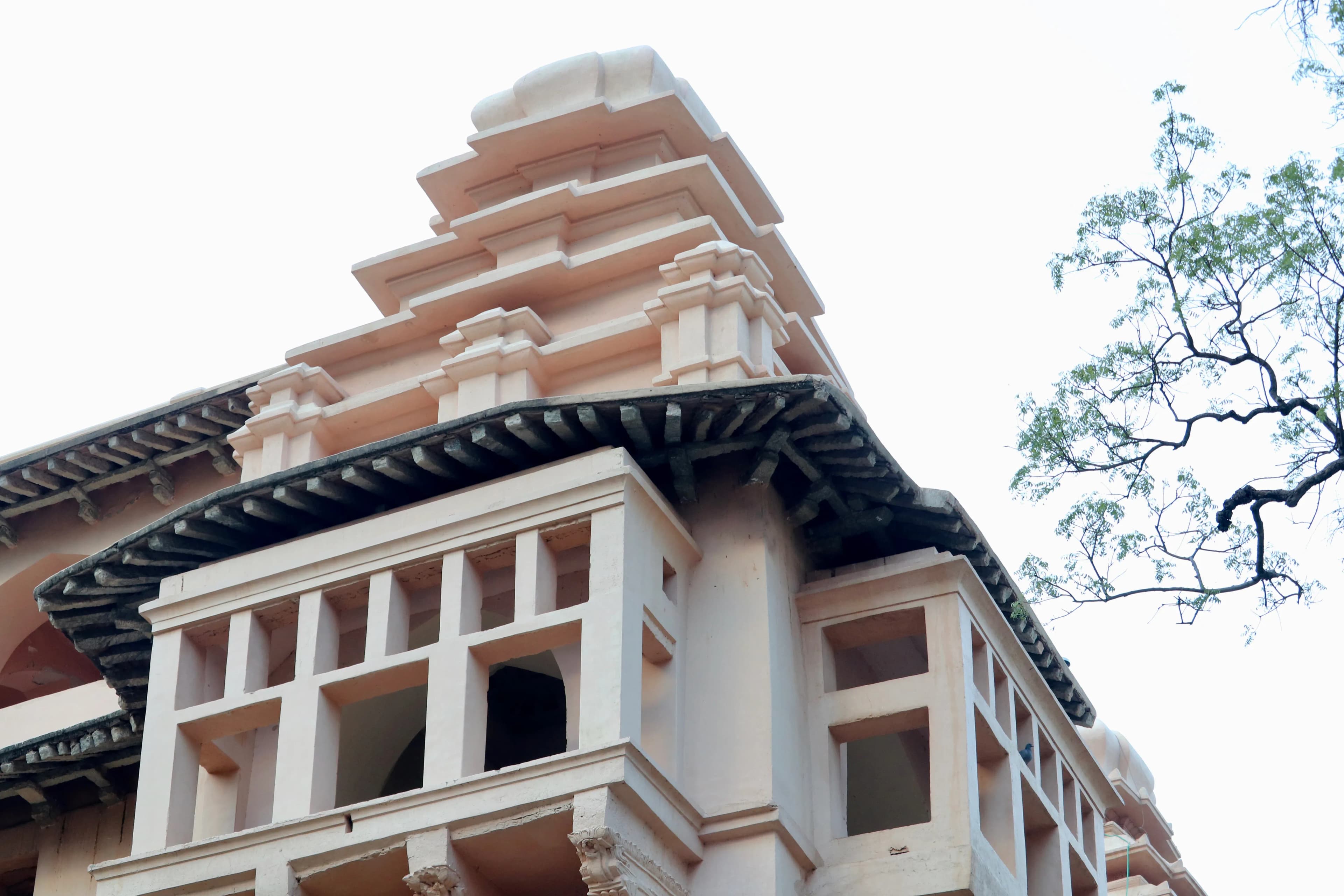
Chandragiri Fort Chittoor
Nestled in Chittoor, Andhra Pradesh, Chandragiri Fort was erected around 1050 CE by the Yadava dynasty ([1][2]). This 11th-century fort exemplifies the Indo-Saracenic architectural style, visibly merging Hindu and Islamic construction techniques ([3]). The fort is constructed using stone, mortar, bricks and wood ([4]). Unlike typical rock-cut fortifications, Chandragiri rises distinctly above the surrounding terrain. The fort is divided into two sections: a lower fort, which historically served as a marketplace, and an upper fort, which houses the Raja Mahal Palace complex ([1]). Intricate carvings adorning the gateways showcase the skill of Vijayanagara artisans ([2][3]). The stone used in the construction, lighter in color than basalt, gives the structure its unique aesthetic ([4]). Sophisticated water management systems ensured a consistent water supply within the fort ([1][2]). Large tanks (reservoirs) and wells were strategically positioned to collect rainwater through an intricate network of channels ([3][4]). From its elevated position, the fort provides panoramic views of the surrounding landscape, a crucial element for controlling trade routes and for defense ([1]). The fort’s architecture reflects the influence of multiple dynasties that have occupied it throughout its history ([2][3]). During the Vijayanagara period, Chandragiri gained prominence and served as their fourth capital ([5]). The Raja Mahal within the upper fort now functions as an archaeological museum ([6]). The museum houses a collection of artifacts, sculptures, and historical relics, providing insights into the fort's rich past and the dynasties that shaped it ([5][6]). The fort stands as a reminder of the region's layered history and architectural heritage ([3]).
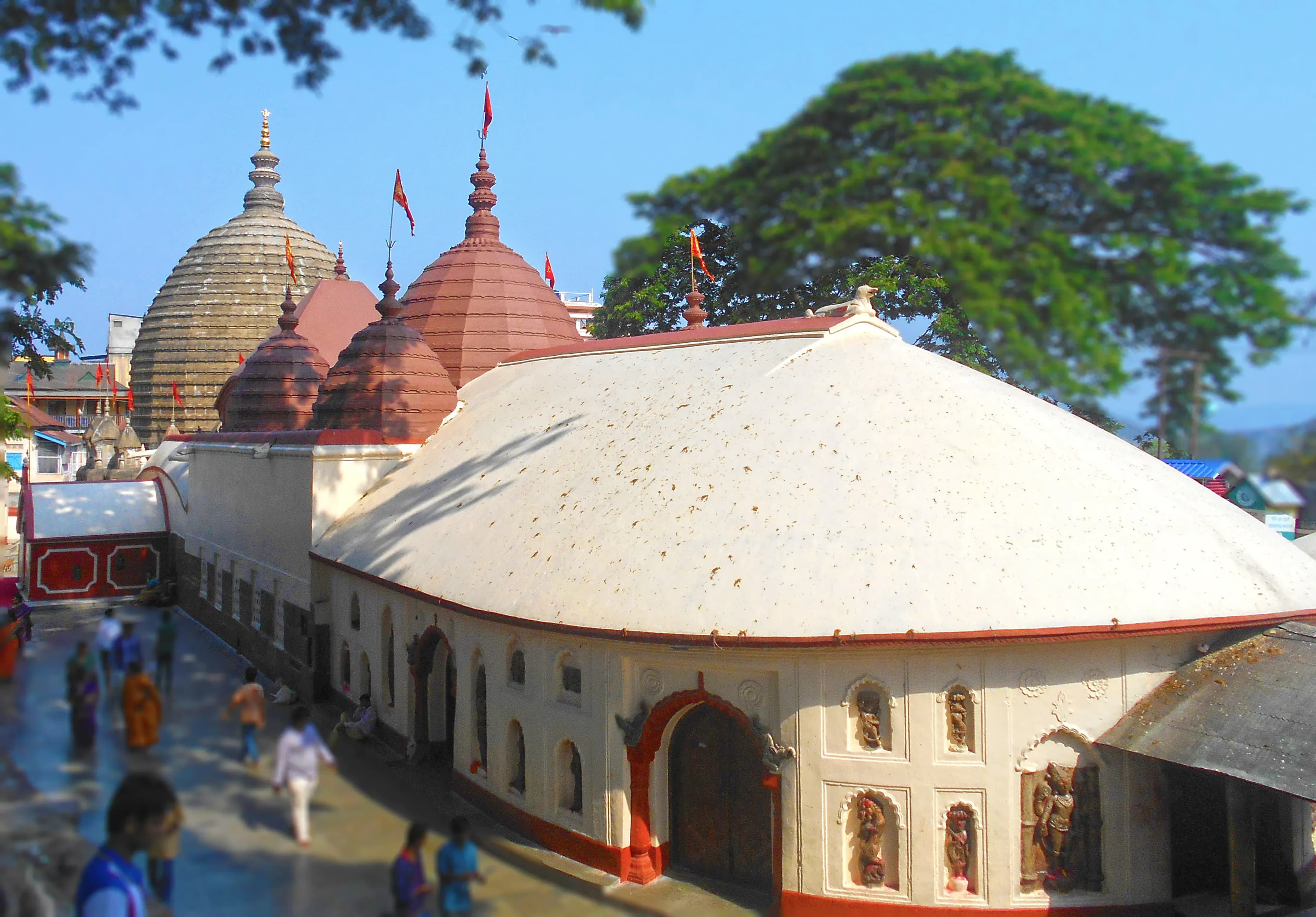
Kamakhya Temple Guwahati
The air hung thick and heavy, not just with the monsoon humidity of Guwahati, but with an almost palpable sense of ancient power. Climbing the steep steps to the Kamakhya Temple, carved into the Nilachal Hill, felt like ascending into a different realm altogether. This wasn’t just a temple; it was a living, breathing entity, pulsating with centuries of devotion and shrouded in an aura of mystique unlike anything I’ve encountered in Uttar Pradesh, despite its own rich tapestry of sacred sites. The temple complex itself is a labyrinthine structure, a blend of traditional Assamese architecture with influences from various periods. The primary shrine, dedicated to the goddess Kamakhya, is uniquely devoid of any idol. Instead, the object of veneration is a *yoni*, a natural rock fissure in the shape of a vulva, perpetually bathed by a spring. This powerful symbol of Shakti, the feminine divine principle, sets Kamakhya apart from most other Hindu temples and imbues the site with a raw, primal energy. The walls of the temple are adorned with intricate carvings depicting various deities and mythological scenes. I noticed a distinct stylistic difference from the temple sculptures I’m accustomed to in Uttar Pradesh. The figures here possess a certain dynamism, a fluidity of form that speaks to the influence of tantric traditions. The vibrant colours, though faded in places by time and weather, still hinted at the rich artistic heritage of the region. The atmosphere within the temple was charged with devotion. Devotees from all walks of life, not just from Assam but from across India and even beyond, thronged the courtyard, their faces etched with reverence. The air was thick with the scent of incense and flowers, and the rhythmic chanting of mantras created a hypnotic backdrop. Witnessing the fervent prayers and rituals, I felt a deep sense of connection to something larger than myself, a shared human yearning for the divine. One of the most striking aspects of Kamakhya is its embrace of the natural world. The temple is nestled amidst lush greenery, with trees and plants forming an integral part of the sacred landscape. This reverence for nature, so deeply ingrained in the local culture, resonated deeply with me. It reminded me of the ancient groves and sacred trees that dot the landscape of Uttar Pradesh, echoing a shared past where nature and divinity were inextricably linked. As I explored the various shrines within the complex, each dedicated to a different manifestation of the goddess, I couldn't help but reflect on the syncretic nature of Hinduism. Kamakhya, with its unique blend of tantric practices, folk beliefs, and mainstream Hindu traditions, stands as a testament to the religion's remarkable ability to absorb and integrate diverse influences. It’s a far cry from the more orthodox forms of Hinduism prevalent in parts of Uttar Pradesh, highlighting the fascinating regional variations within the broader faith. The Ambubachi Mela, an annual festival celebrating the goddess's menstrual cycle, is a particularly significant event at Kamakhya. Though I wasn't fortunate enough to witness it firsthand, the stories I heard from locals painted a vivid picture of the sheer scale and intensity of the celebrations. The temple doors are closed for three days, symbolizing the goddess's period of seclusion, and reopen to a massive influx of devotees eager to receive her blessings. This open acknowledgement of menstruation, a subject often treated with taboo in many parts of India, struck me as a powerful statement of female empowerment. Leaving Kamakhya Temple, I carried with me a profound sense of awe and wonder. It was more than just a pilgrimage site; it was a portal to a different world, a place where ancient traditions and beliefs continue to thrive. The experience offered me a fresh perspective on the multifaceted nature of Indian spirituality and deepened my appreciation for the rich cultural tapestry of the Northeast, a region that deserves far more attention and exploration than it often receives.

Guruvayur Temple Guruvayur
The air hung thick and sweet with the scent of sandalwood and jasmine, a fragrance that seemed woven into the very fabric of Guruvayur. The eastern sky, still holding the soft hues of pre-dawn, reflected in the shimmering gold of the Guruvayur Sri Krishna Temple’s gopuram. This wasn't just another temple on my list; this was Guruvayur, a place that resonated with a palpable spiritual energy even before I stepped inside. Having documented over 500 monuments across India, I've developed a keen eye for architectural nuances. The Kerala style here is distinct – a sloping tiled roof, vibrant murals adorning the outer walls, and the four-armed deity of Lord Krishna visible through the main doorway, a sight that instantly captivated me. Unlike the towering gopurams of Tamil Nadu, this one felt more intimate, drawing you in rather than overwhelming you with its scale. The temple’s koothambalam, the traditional theatre for Keralan performing arts, immediately caught my attention. Its intricate woodwork, depicting scenes from the epics, was a testament to the craftsmanship of a bygone era. I spent a good hour circling it, capturing the delicate details of the carved figures, each telling a silent story. The pillars, polished smooth by centuries of touch, seemed to hum with the echoes of ancient performances. Entering the chuttambalam, the outer enclosure, the energy shifted. The rhythmic chanting of Vedic hymns filled the air, intertwining with the clanging of bells and the murmur of devotees. Photography is restricted within the inner sanctum, a rule I respect deeply, but the experience transcended the visual. It was about absorbing the atmosphere, the devotion that permeated every corner. I observed the devotees, their faces etched with a mix of reverence and anticipation, as they circumambulated the sanctum. The sheer faith on display was humbling. The temple tank, Rudratheertham, located to the west, offered a moment of tranquility amidst the vibrant activity. Pilgrims took ritual dips in the sacred waters, their faces reflecting the serene surface. The architectural harmony between the tank and the temple itself was striking – a seamless blend of the spiritual and the natural. One of the most captivating aspects of Guruvayur is its unique rituals. I was fortunate to witness the 'Seeveli,' a ceremonial procession where the deity is carried around the temple grounds on an elephant. The sheer grandeur of the moment, the vibrant colours, the rhythmic chanting, and the palpable devotion of the crowd created an unforgettable spectacle. It wasn't just a visual feast; it was a sensory immersion into a centuries-old tradition. Beyond the main temple, the surrounding town added another layer to the experience. The narrow streets, bustling with vendors selling everything from flowers and incense to traditional handicrafts, offered a glimpse into the local life intertwined with the temple. The aroma of freshly prepared prasadam, the temple offering, wafted through the air, adding to the sensory tapestry. Leaving Guruvayur, I carried more than just photographs. I carried the resonance of the chants, the scent of sandalwood, and the palpable devotion that permeated the air. It wasn't just a documentation of a historical site; it was an immersion into a living, breathing spiritual heart of Kerala. It reinforced my belief that heritage photography isn't just about capturing the visual; it's about capturing the intangible essence of a place, the stories it whispers, and the emotions it evokes. And Guruvayur whispered volumes.
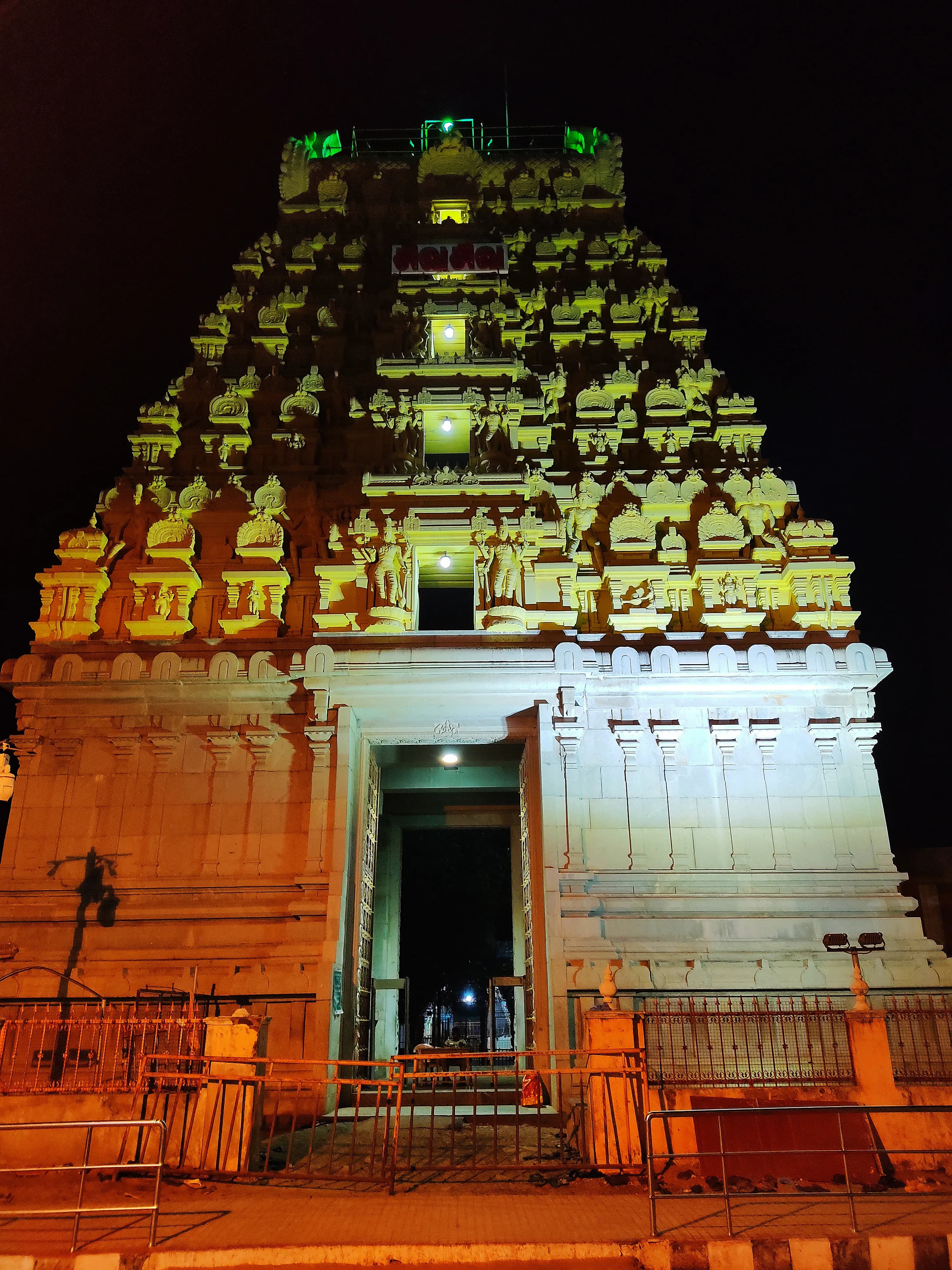
Ramanathaswamy Temple Rameswaram
The scorching sun beat down on the ghats of Rameswaram, but the cool, echoing expanse of the Ramanathaswamy Temple offered a welcome respite. As a Gujarati accustomed to the intricate stonework of our own temples, I was immediately struck by the sheer scale of this Dravidian masterpiece. It sprawls across 15 acres, a city within a city, its towering gopurams visible for miles. The eastern gopuram, though unfinished, still dominates the skyline, a testament to the ambition of its builders. My first instinct was to circumambulate the outer corridor, the longest in the world, they say. The rhythmic thud of my sandals on the polished stone floor mingled with the chanting of devotees and the clang of temple bells. The seemingly endless colonnade, supported by thousands of intricately carved pillars, felt like a procession frozen in time. Each pillar, a unique work of art, depicted scenes from mythology, celestial beings, and everyday life. I paused, captivated by the narrative unfolding on the cool, grey stone, recognizing familiar motifs shared across India's diverse artistic traditions, yet rendered here with a distinctly Tamil sensibility. The play of light and shadow within the corridor was mesmerizing. Sunlight filtering through the gaps in the gopurams created dancing patterns on the floor, illuminating the sculpted surfaces and adding a sense of dynamism to the otherwise static structure. I noticed the subtle shift in the stone used – the warm sandstone of the outer structures giving way to the darker, cooler granite within the sanctum sanctorum. The temple tank, Agni Theertham, shimmered under the midday sun. Pilgrims, having completed their ritual bath, walked with a palpable sense of serenity, their wet clothes clinging to their bodies. Observing them, I felt a connection to the ancient rituals that have been performed here for centuries. The temple, I realized, was not just a monument to architectural prowess, but a living, breathing entity, intertwined with the faith and lives of millions. Entering the inner sanctum, where the lingam of Ramanathaswamy is enshrined, I was struck by a sense of profound peace. The air was thick with the scent of incense and the murmur of prayers. The intricate carvings on the walls and ceilings seemed to dissolve in the dim light, creating an atmosphere of otherworldly tranquility. I observed the distinctive Dravidian shikhara above the sanctum, its pyramidal form contrasting with the curvilinear towers of Gujarat's temples. One of the most captivating features of the Ramanathaswamy Temple is its network of twenty-two wells, each said to possess unique properties. I tasted the water from a few, noticing the subtle variations in salinity and mineral content. This intricate water management system, integrated within the temple complex, spoke volumes about the ingenuity of the ancient builders and their understanding of the environment. Leaving the temple, I carried with me not just photographs and memories, but a deeper understanding of the Dravidian architectural style. The Ramanathaswamy Temple is not merely a collection of beautiful structures; it is a testament to human devotion, architectural ingenuity, and the enduring power of faith. It stands as a beacon of cultural heritage, a place where history, mythology, and spirituality converge, offering a glimpse into the rich tapestry of India's past. The experience resonated deeply with my own Gujarati heritage, highlighting the interconnectedness of our diverse architectural traditions while celebrating their unique expressions. The echoes of chanting, the cool touch of the stone, and the sheer grandeur of the space stayed with me long after I left Rameswaram, a powerful reminder of the enduring legacy of India's architectural marvels.

Gobindgarh Fort Amritsar
The imposing red sandstone walls of Gobindgarh Fort rose before me, a stark contrast to the bustling, vibrant city of Amritsar that lay just beyond its gates. Having explored numerous Mughal and Rajput forts across Uttar Pradesh, I was eager to experience this Sikh stronghold, a testament to a different era and a distinct architectural style. The sheer scale of the fort, spread across 43 acres, was immediately impressive. It felt less like a single structure and more like a fortified city, a self-contained world within Amritsar. Entering through the Nalwa Gate, named after the legendary Sikh general Hari Singh Nalwa, I was struck by the blend of robustness and elegance. The fortifications, clearly designed with defense in mind, were not devoid of aesthetic considerations. The arched gateway, the intricate carvings around the wooden doors, and the strategically placed bastions all spoke of a meticulous approach to construction. Unlike the ornate embellishments I've seen in Rajasthani forts, Gobindgarh displayed a more restrained grandeur. The focus here seemed to be on strength and functionality, reflecting the martial ethos of the Sikh empire. The Toshakhana, the royal treasury, was my next stop. The sheer thickness of its walls, almost 12 feet in some places, underscored its importance. Inside, the cool air and dimly lit interiors created an atmosphere of hushed reverence. Imagining the wealth that once filled these vaults, from gold coins to precious jewels, gave me a tangible connection to the fort's opulent past. The displays of ancient weaponry, including swords, shields, and even a replica of the legendary Zamzama cannon (the original resides in Lahore), further emphasized the fort's military significance. Walking along the ramparts, I could see the city of Amritsar spread out like a tapestry below. The Golden Temple, gleaming in the distance, served as a poignant reminder of the spiritual heart of Sikhism, so closely intertwined with the fort's history. It was from this very fort that Maharaja Ranjit Singh, the Lion of Punjab, ruled his vast empire. Standing there, I could almost feel the weight of history, the echoes of marching soldiers and the whispers of courtly intrigues. The Darbar Hall, the seat of Maharaja Ranjit Singh's court, was particularly captivating. While the original structure was destroyed during the British occupation, the restored hall attempts to recapture its former glory. The ornate chandeliers, the vibrant frescoes depicting scenes from Sikh history, and the imposing throne all contribute to a sense of regal splendor. However, I couldn't help but feel a tinge of sadness, knowing that this was a recreation, a pale imitation of the original. One of the most engaging aspects of Gobindgarh Fort is its use of technology to bring history to life. The 7D show, projected onto a water screen, vividly portrays the story of the Koh-i-Noor diamond and its connection to the fort. While some might consider it a bit theatrical, I found it to be an effective way to engage visitors, especially younger generations, with the fort's rich past. The Whispering Walls light and sound show, projected onto the fort walls after sunset, is another example of this innovative approach. As I left the fort, passing once again through the Nalwa Gate, I felt a sense of awe and respect for the legacy of Maharaja Ranjit Singh and the Sikh empire. Gobindgarh Fort is not just a collection of buildings; it is a living testament to a vibrant culture, a symbol of resilience and a powerful reminder of a bygone era. It stands as a proud sentinel, guarding the memories of a glorious past while embracing the promise of a dynamic future. It offers a unique perspective, distinct from the Mughal grandeur I'm accustomed to in Uttar Pradesh, and provides valuable insights into the architectural and cultural landscape of Punjab.
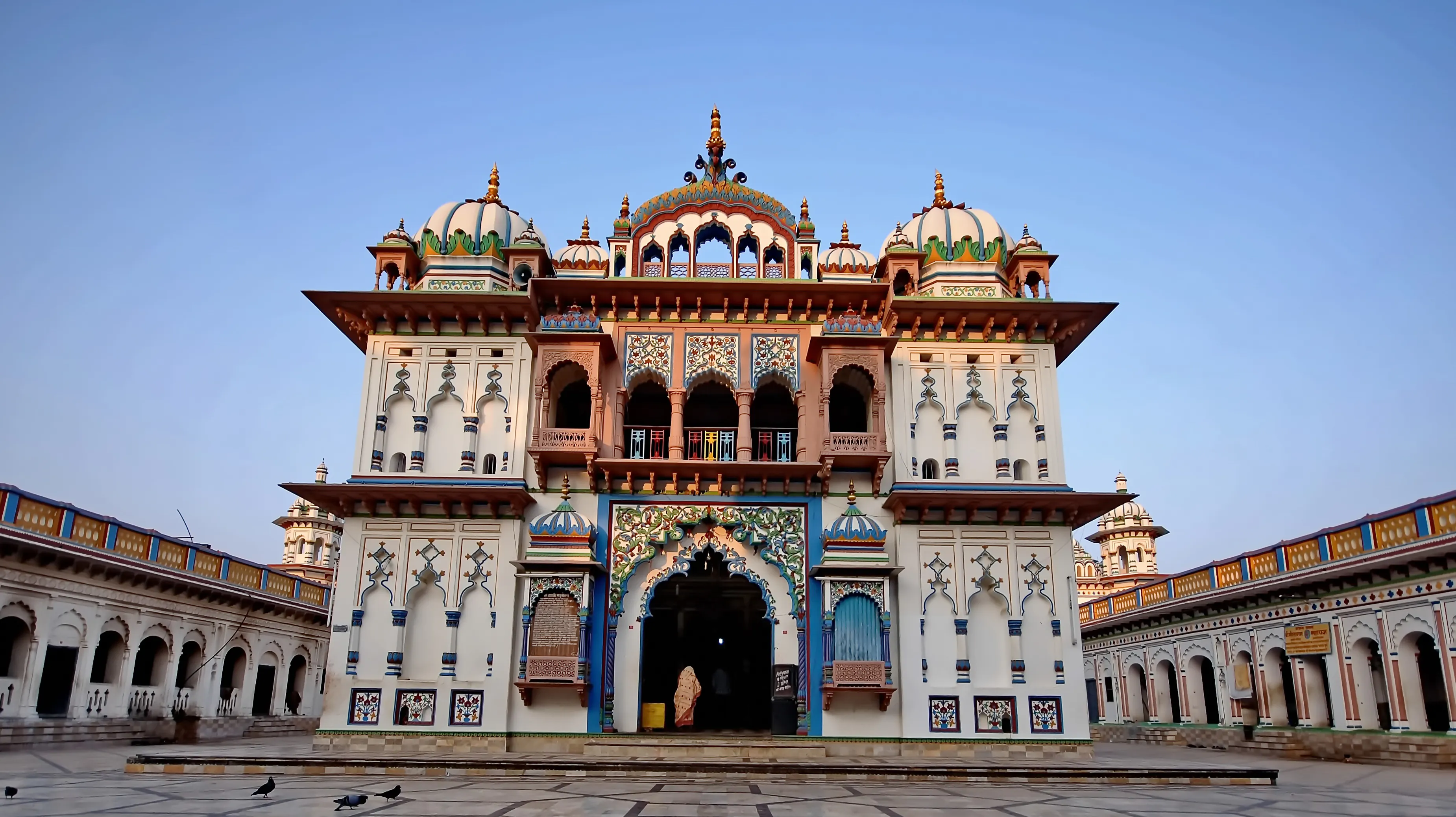
Sita Kund Munger
The midday sun beat down on Munger, casting long shadows that danced across the ancient stones of Sita Kund. Having explored the labyrinthine caves and soaring temples of Maharashtra, I arrived at this Bihar pilgrimage site with a sense of anticipation, eager to experience a different flavour of sacred India. Sita Kund, nestled amidst the bustling city, is a compact temple complex radiating a quiet, unassuming spirituality. It doesn't boast the grandeur of Ellora or the intricate carvings of Ajanta, but its simplicity holds a unique charm. The main attraction, the Kund itself, is a rectangular water tank enclosed within a modest structure. The water, believed to be sacred, is surprisingly clear despite the constant flow of devotees taking a holy dip. Local legend claims Sita, the exiled queen from the epic Ramayana, bathed here, lending the site its name and sanctity. While I couldn't verify the mythological claims, the palpable reverence of the pilgrims was undeniable. Women in vibrant sarees offered prayers, the scent of incense mingling with the humid air, creating an atmosphere thick with devotion. The architecture of the temple surrounding the Kund is a blend of simple practicality and subtle artistry. Unlike the elaborate rock-cut marvels I'm accustomed to in Maharashtra, Sita Kund showcases a more straightforward brick and mortar construction. The walls are adorned with faded frescoes depicting scenes from the Ramayana, their muted colours whispering tales of ancient devotion. While time and weather have taken their toll, these remnants offer glimpses into the artistic sensibilities of a bygone era. I noticed the recurring motif of the lotus flower, a symbol of purity and divinity, subtly incorporated into the pillars and archways. The architectural style, while not overtly ornate, reflects a quiet elegance, a testament to the enduring power of faith. Climbing the narrow staircase to the rooftop offered a panoramic view of Munger. The sprawling cityscape contrasted sharply with the serene atmosphere of the Kund below. From this vantage point, I could appreciate the temple's strategic location, a spiritual oasis amidst the urban hustle. The rooftop also houses a small shrine dedicated to Lord Rama, Sita's husband. The simple idol, adorned with fresh flowers, seemed to gaze serenely over the city, a silent guardian of its inhabitants. What struck me most about Sita Kund wasn't its architectural magnificence or historical significance, but the genuine devotion of the people. I witnessed families sharing quiet moments of prayer, elderly women chanting mantras with closed eyes, and young children offering flowers with innocent enthusiasm. This unpretentious display of faith, devoid of any ostentation, was deeply moving. It reminded me that spirituality isn't confined to grand temples and elaborate rituals; it can be found in the simplest of acts, in the quiet corners of a bustling city. As I left Sita Kund, the chants of the devotees still resonated in my ears. The experience was a refreshing departure from the grandeur I'm used to in Maharashtra's caves and temples. It was a reminder that the essence of faith lies not in the size or splendor of a structure, but in the sincerity of the hearts that seek solace within its walls. Sita Kund, in its unassuming simplicity, offers a powerful testament to the enduring human need for connection with the divine. It's a place where mythology and reality intertwine, where the whispers of ancient legends blend with the fervent prayers of modern devotees, creating a tapestry of faith that transcends time.
Quick Links
Plan Your Heritage Journey
Get personalized recommendations and detailed visitor guides