Has Inheritage Foundation supported you today?
Your contribution helps preserve India's ancient temples, languages, and cultural heritage. Every rupee makes a difference.
Secure payment • Instant 80G certificate
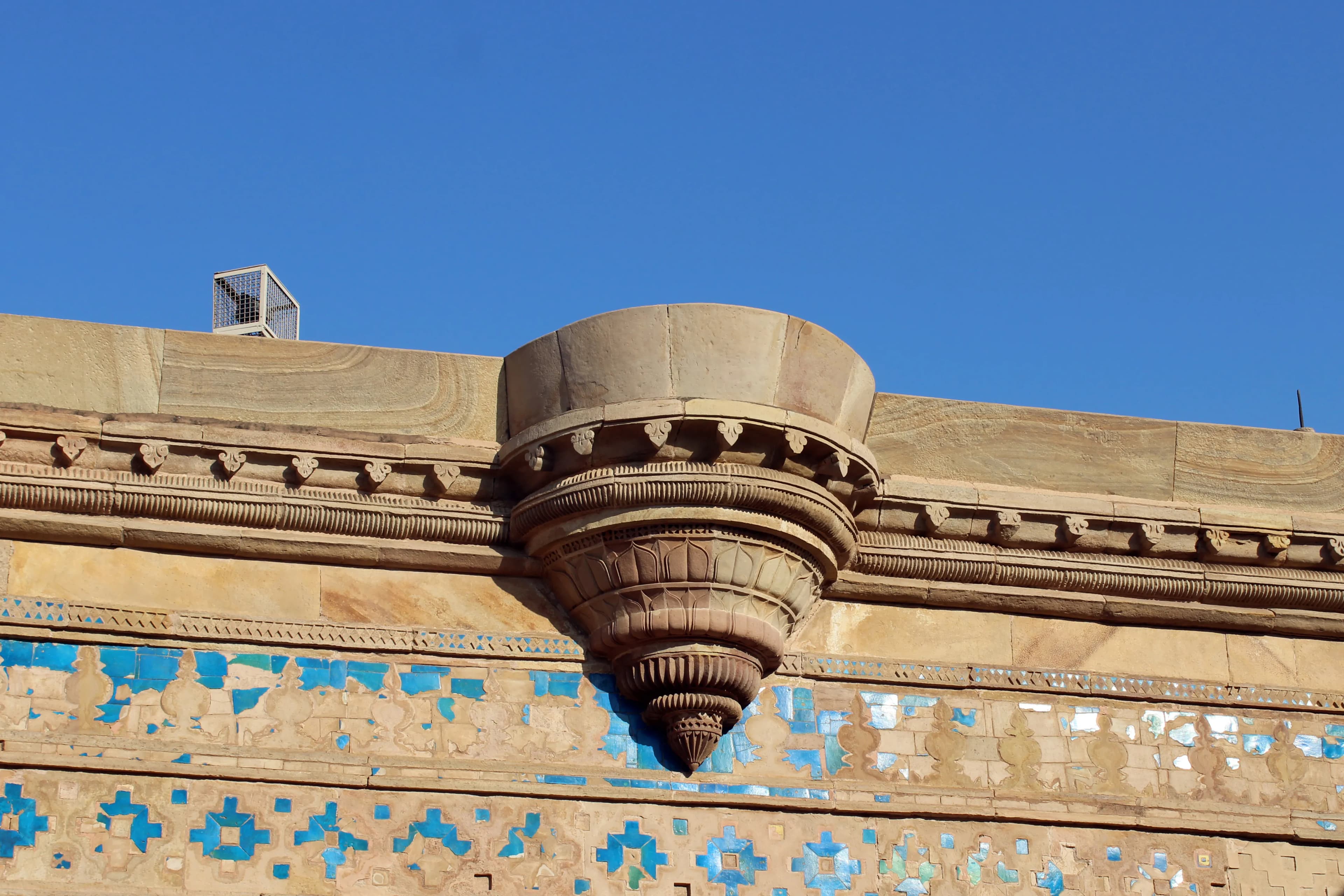
Gwalior Fort Gwalior
The sun, a molten orb in the Gwalior sky, cast long shadows across the sandstone ramparts of the fort, painting the scene in hues of ochre and gold. My ascent, via the winding, fortified road, felt like a journey back in time, each turn revealing another layer of history etched into the very stone. Gwalior Fort, perched atop its isolated plateau, isn't just a structure; it’s a palimpsest of centuries, a testament to the rise and fall of empires. The sheer scale of the fort is initially overwhelming. Stretching almost 3 kilometers in length and rising 100 meters above the plains, it commands the landscape. My initial exploration focused on the Man Mandir Palace, the earliest and perhaps most striking of the fort's structures. Built by Raja Man Singh Tomar in the late 15th century, it’s a riot of colour and intricate detail. The turquoise, yellow, and green glazed tiles, though faded in places, still retain a vibrancy that belies their age. I was particularly captivated by the rounded chhatris crowning the palace, their delicate forms a stark contrast to the robust fortifications surrounding them. The intricate latticework screens, or jalis, within the palace offered glimpses of the courtyard below, allowing the royal women to observe courtly life while remaining secluded. These jalis, a recurring motif in Indian architecture, are not merely decorative; they are a testament to the ingenuity of the craftsmen, allowing for ventilation and light while maintaining privacy. Moving beyond the Man Mandir, I encountered the Sas Bahu (Saas-Bahu) Temples, two intricately carved structures dedicated to Vishnu. The larger temple, originally dedicated to Vishnu as Padmanabha, showcases a stunning fusion of architectural styles. The shikhara, or tower, displays a blend of the North Indian Nagara style and the South Indian Dravida style, a subtle reminder of the cultural exchange that characterized this region. The smaller temple, dedicated to Shiva, is simpler in design but equally captivating. The erosion on the sandstone carvings, a result of centuries of exposure to the elements, adds a poignant touch, whispering tales of time's relentless march. The Teli Ka Mandir, with its soaring 30-meter high shikhara, presented another architectural marvel. Its unusual height and the Dravidian influences in its design, particularly the pyramidal roof, make it stand out from the other structures within the fort. Scholars debate its origins and purpose, adding another layer of intrigue to this already fascinating site. Standing at its base, I felt a sense of awe, imagining the skilled artisans who painstakingly carved the intricate sculptures adorning its walls. As I walked along the ramparts, the city of Gwalior sprawled beneath me, a tapestry of modern life juxtaposed against the ancient backdrop of the fort. The strategic importance of this location became immediately apparent. From this vantage point, the rulers of Gwalior could control the surrounding plains, ensuring their dominance over the region. The numerous gateways, each with its own unique character, further emphasized the fort's defensive capabilities. The Jauhar Kund, a deep well within the fort, carries a somber history. It is said that Rajput women committed Jauhar, a self-immolation ritual, here to avoid capture by invading armies. Standing at its edge, I felt a pang of sadness, reflecting on the sacrifices made within these very walls. My visit to Gwalior Fort was more than just a sightseeing trip; it was an immersive experience. It was a journey through time, a dialogue with the past. The fort stands as a silent witness to the ebb and flow of history, a repository of stories etched in stone, waiting to be discovered and interpreted. As I descended, leaving the imposing structure behind, I carried with me not just photographs and memories, but a deeper appreciation for the rich tapestry of Indian history and the architectural brilliance that shaped it.

Rajgir Palace Rajgir
The midday sun cast long shadows across the manicured lawns of Rajgir Palace, highlighting the faded grandeur of this once-regal retreat. Located in the heart of Rajgir, Bihar, a town steeped in ancient history, the palace stands as a silent witness to a bygone era, its walls whispering tales of the Nawabs of Bengal who once held court here. My 500th documented monument, it held a special significance, a milestone in my journey of capturing India's architectural heritage. The palace, a sprawling structure built in the Indo-Saracenic style, displays a fascinating blend of architectural influences. The arched doorways, intricate jali work, and ornate stucco decorations speak of Mughal aesthetics, while the European-inspired columns and balustrades hint at the colonial period during which it was extensively renovated. This fusion of styles, so characteristic of many late 19th and early 20th-century buildings in India, creates a unique visual narrative, a testament to the cultural exchange of the time. Stepping through the imposing arched gateway, I was struck by the sense of tranquility that permeated the courtyard. The central courtyard, once bustling with activity, is now a peaceful oasis. A large fountain, now dry, stands as a centerpiece, its weathered stone surface bearing the marks of time. Surrounding the courtyard are the various wings of the palace, their facades adorned with intricate carvings and decorative motifs. The delicate floral patterns and geometric designs, though faded in places, still retain their charm, showcasing the skill of the artisans who crafted them. I spent hours exploring the palace, my camera capturing every detail. The grand durbar hall, with its high ceilings and ornate chandeliers, evoked images of lavish gatherings and royal ceremonies. The walls, once adorned with rich tapestries and paintings, now bear the scars of neglect, yet the remnants of their former glory are still visible. Peeling paint revealed layers of history, each layer telling a story of the palace's evolution. The upper floors, accessible via a grand staircase, offered breathtaking views of the surrounding hills and the ancient city of Rajgir. From here, I could appreciate the strategic location of the palace, overlooking the valley and offering a panoramic vista. The rooms, once opulent and luxurious, now stand empty, their faded grandeur a poignant reminder of the passage of time. I noticed remnants of intricate tile work on the floors, now cracked and broken in places, but still hinting at the elegance that once filled these spaces. One of the most captivating aspects of Rajgir Palace is its integration with the natural landscape. The palace gardens, though overgrown in parts, still retain their original layout, with pathways meandering through lush greenery. The presence of ancient trees, some perhaps as old as the palace itself, adds to the sense of history and timelessness. I could imagine the Nawabs strolling through these gardens, enjoying the cool shade and the panoramic views. My visit to Rajgir Palace was more than just documenting another monument; it was an immersive experience, a journey back in time. It was a privilege to witness the architectural legacy of the Nawabs of Bengal and to capture the essence of this historical gem. While the palace stands as a testament to a bygone era, it also serves as a reminder of the importance of preserving our heritage for future generations. The faded grandeur of Rajgir Palace, with its blend of architectural styles and its serene setting, left an indelible mark on me, reinforcing my passion for documenting India's rich and diverse architectural heritage.
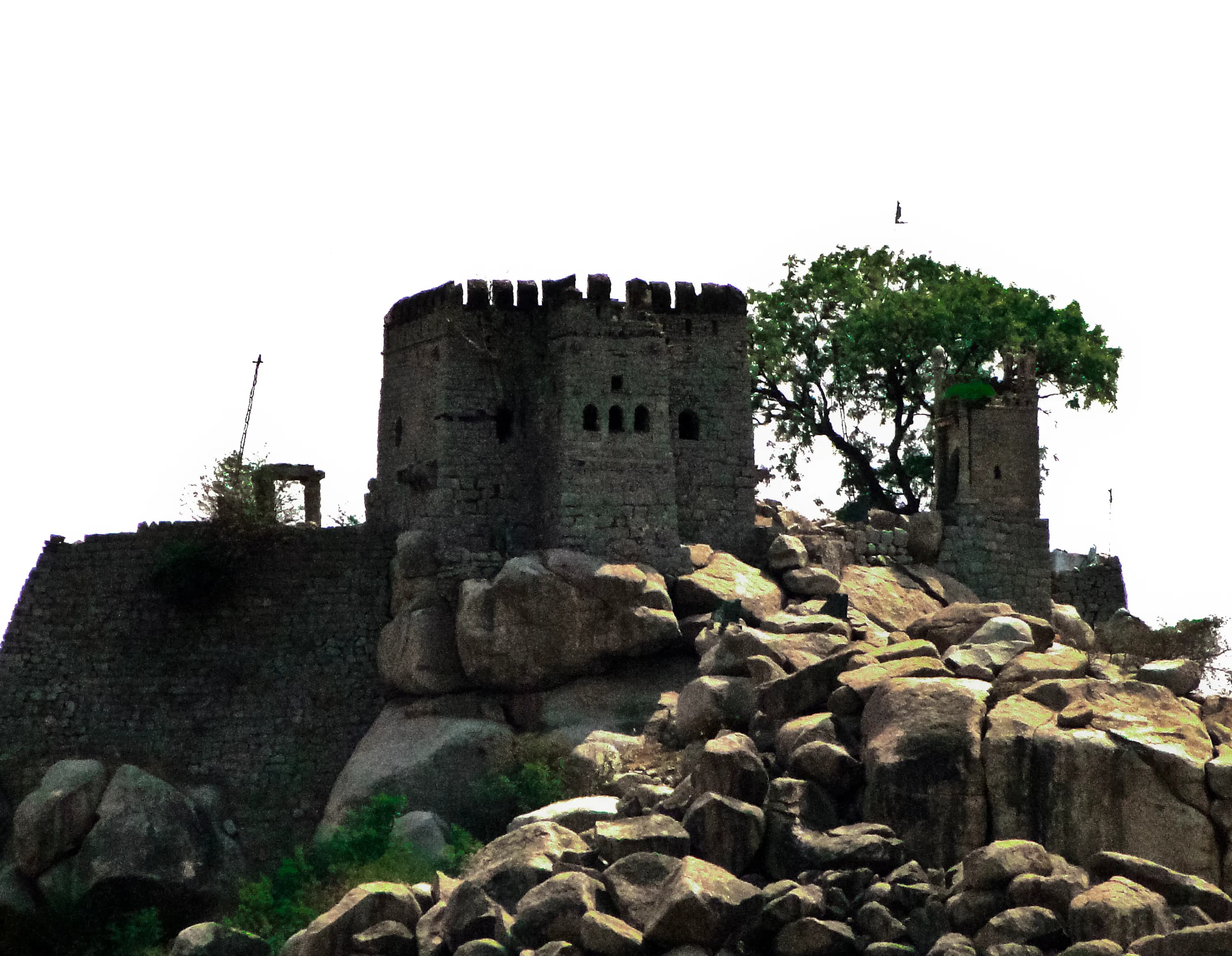
Raichur Fort Raichur
The sun beat down on the Deccan plateau, baking the ochre earth a shade darker as I approached the imposing Raichur Fort. Having explored countless Rajput strongholds in Rajasthan, I was eager to see how this Karnataka fortress, steeped in a different history and architectural tradition, would compare. The sheer scale of the fort, sprawling across a rocky hill overlooking the Krishna River, was immediately impressive. Unlike the sandstone grandeur of Rajasthan, Raichur’s walls were built of dark, rugged granite, giving it a more austere, almost forbidding appearance. My climb began through a series of gateways, each a testament to the fort’s layered past. The earliest structures, dating back to the Kakatiya dynasty, were simpler, more functional. As I ascended, I encountered the architectural fingerprints of later rulers – the Vijayanagara Empire, the Bahmani Sultanate, and even the Nizams of Hyderabad – all leaving their mark on this strategic location. The arches transitioned from the stepped pyramidal style of the Kakatiyas to the more ornate, curved arches favored by the Islamic rulers. This fusion of styles, a visual representation of the region’s complex history, was fascinating. Reaching the upper ramparts, I was rewarded with panoramic views of the surrounding plains. The strategic importance of Raichur Fort became instantly clear. From this vantage point, armies could control the fertile Krishna river valley and monitor movement for miles. I could almost envision the clash of armies, the siege engines pounding against the thick walls, the desperate struggles for control that played out over centuries. One of the most intriguing features of Raichur Fort is the presence of two large cylindrical structures, known as the Ek Minar and the Dhai Minar. While their exact purpose remains debated, some historians believe they served as granaries, while others suggest they were observation towers or even ceremonial structures. The Ek Minar, as the name suggests, stands solitary and incomplete, its top broken off, leaving it a silent witness to the ravages of time. The Dhai Minar, meaning “two-and-a-half minaret,” is taller and more intact, offering a breathtaking view from its summit. Climbing the narrow, winding staircase within the Dhai Minar was a slightly unnerving but ultimately rewarding experience. Within the fort’s walls, I discovered a maze of crumbling palaces, mosques, and underground chambers. The remnants of intricate carvings and faded frescoes hinted at the grandeur that once existed within these now-ruined halls. The Rani Mahal, or Queen’s Palace, though largely in ruins, still retained a sense of elegance, with its arched doorways and remnants of decorative plasterwork. The mosque, with its simple yet elegant arches and a large courtyard, offered a peaceful respite from the sun. Exploring the underground chambers, locally known as “patalganga,” was a particularly memorable experience. Descending into the cool darkness, guided only by the faint light filtering through the narrow openings, I felt a palpable sense of history. These chambers, believed to have been used for storage or as secret escape routes, evoked a sense of mystery and intrigue. Unlike the meticulously preserved forts of Rajasthan, Raichur Fort bears the scars of time and neglect. Yet, this very state of ruin adds to its charm, allowing the imagination to run wild, reconstructing the fort’s glorious past. It’s a place where history whispers from every crumbling wall, every broken arch, and every silent chamber. It’s a testament to the enduring power of the past, a place where the stories of empires rise and fall, etched in stone and whispered on the wind. Leaving Raichur Fort, I carried with me not just images of its impressive architecture, but a deeper understanding of the complex tapestry of history that has shaped this region of India. It’s a place that deserves to be explored, understood, and preserved for generations to come.
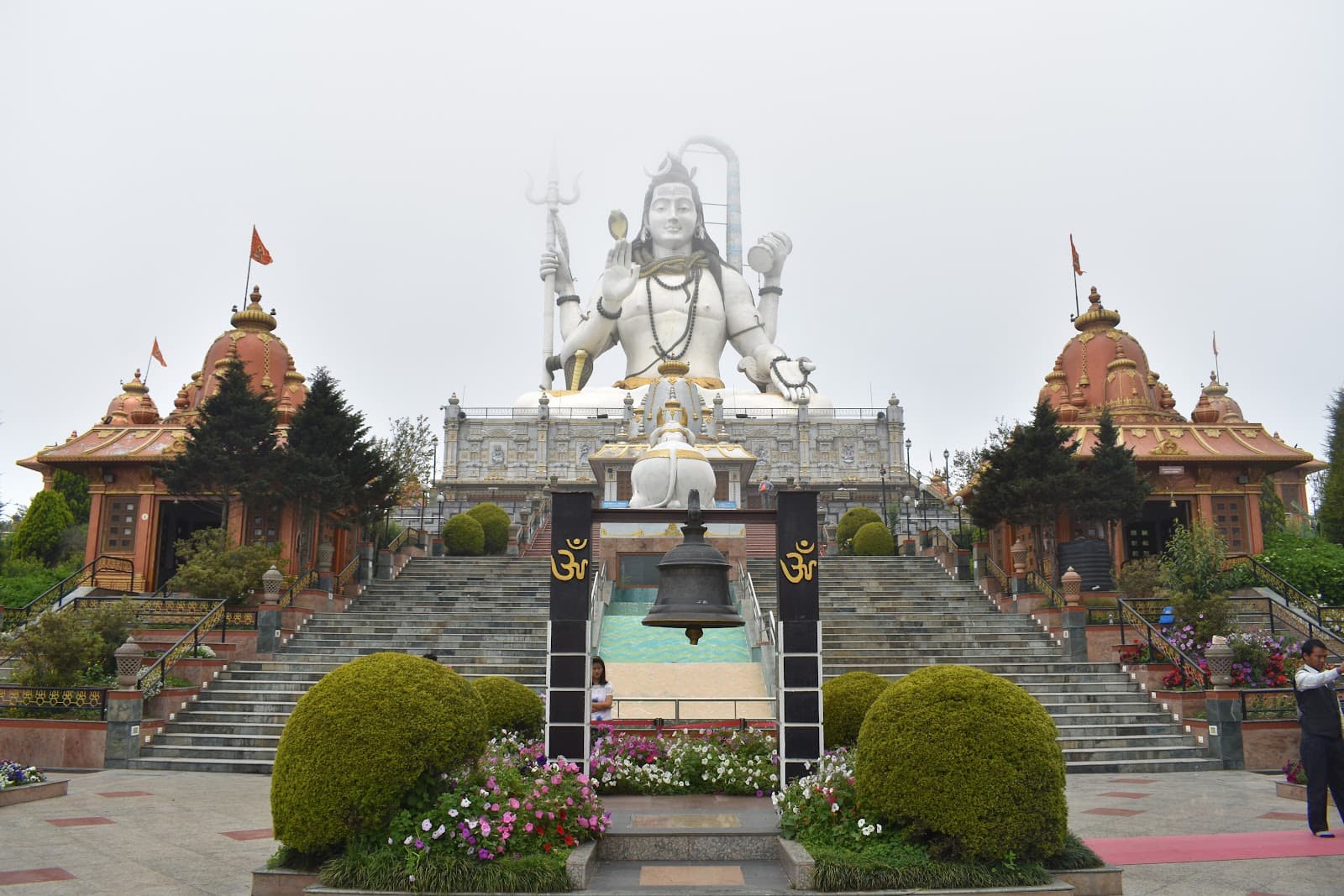
Solophok Chardham Namchi
The vibrant prayer flags snapping in the Himalayan breeze were my welcome to Solophok Chardham, a surprisingly recent addition to Sikkim’s spiritual landscape. Perched on the Solophok hilltop overlooking Namchi, this complex, completed in 2011, isn’t ancient in the way of many UNESCO sites, but its ambition is palpable. It aims to replicate the revered Char Dham pilgrimage circuit of India – Badrinath, Dwarka, Puri, and Rameshwaram – within a single location, making it accessible to those unable to undertake the arduous original journey. The centerpiece, and the first structure that caught my eye, is the towering 108-foot statue of Lord Shiva, known here as Siddheshwar. Its sheer scale is breathtaking, gleaming gold against the backdrop of the snow-capped Kanchenjunga range. The statue itself is a marvel of modern engineering, and I learned from a local priest that it was constructed using copper and plated with gold. The detailing on Lord Shiva’s form, from the intricate folds of his garments to the serene expression on his face, is remarkably precise. Circling the statue, I found myself immersed in the representations of the four Dhams. Each shrine is architecturally distinct, reflecting the style of its original counterpart. The Badrinath replica, dedicated to Lord Vishnu, features the characteristic sloping roof and brightly coloured facade I’d seen in Uttarakhand. Dwarka, dedicated to Lord Krishna, echoed the intricate carvings and sandstone hues of Gujarat’s coastal temples. The Jagannath temple of Puri, with its distinctive pyramidal roof and vibrant murals, transported me back to Odisha. Finally, the Rameshwaram replica, dedicated to Lord Shiva in his Ramalingeswara form, captured the Dravidian architectural style of Tamil Nadu with its towering gopuram. While the architectural mimicry is impressive, Solophok Chardham isn’t merely a copy-paste project. The complex incorporates elements of Sikkimese Buddhist architecture, creating a unique blend of styles. The prayer wheels lining the pathways, the colourful murals depicting Buddhist deities, and the presence of monks going about their daily rituals, all contribute to a syncretic atmosphere that feels distinctly Sikkimese. This fusion, I felt, was the most compelling aspect of the site. It speaks to the region’s history of religious harmony and the fluidity of faith in the Himalayas. Beyond the main shrines, the complex offers panoramic views of the surrounding valleys and mountains. I spent a considerable amount of time simply absorbing the scenery, the peace punctuated only by the fluttering prayer flags and the distant chanting from within the temples. There’s a palpable sense of serenity here, a quiet energy that encourages introspection. One aspect that struck me was the meticulous upkeep of the entire complex. Despite the constant flow of visitors, the grounds were impeccably clean, the gardens well-maintained, and the shrines themselves pristine. This speaks volumes about the reverence with which the site is held by both the local community and the managing authorities. My visit to Solophok Chardham was more than just ticking off another UNESCO site on my list. It was an immersion in a unique blend of architectural styles, religious traditions, and breathtaking natural beauty. While the complex is relatively new, it carries a weight of spiritual significance, offering a glimpse into the rich tapestry of faith and devotion that defines the Himalayan region. It’s a testament to the power of human ambition, not just in replicating architectural marvels, but in creating a space that fosters peace, reflection, and a deeper understanding of India’s diverse spiritual heritage. It’s a place I wouldn’t hesitate to recommend to anyone seeking a unique and inspiring travel experience.
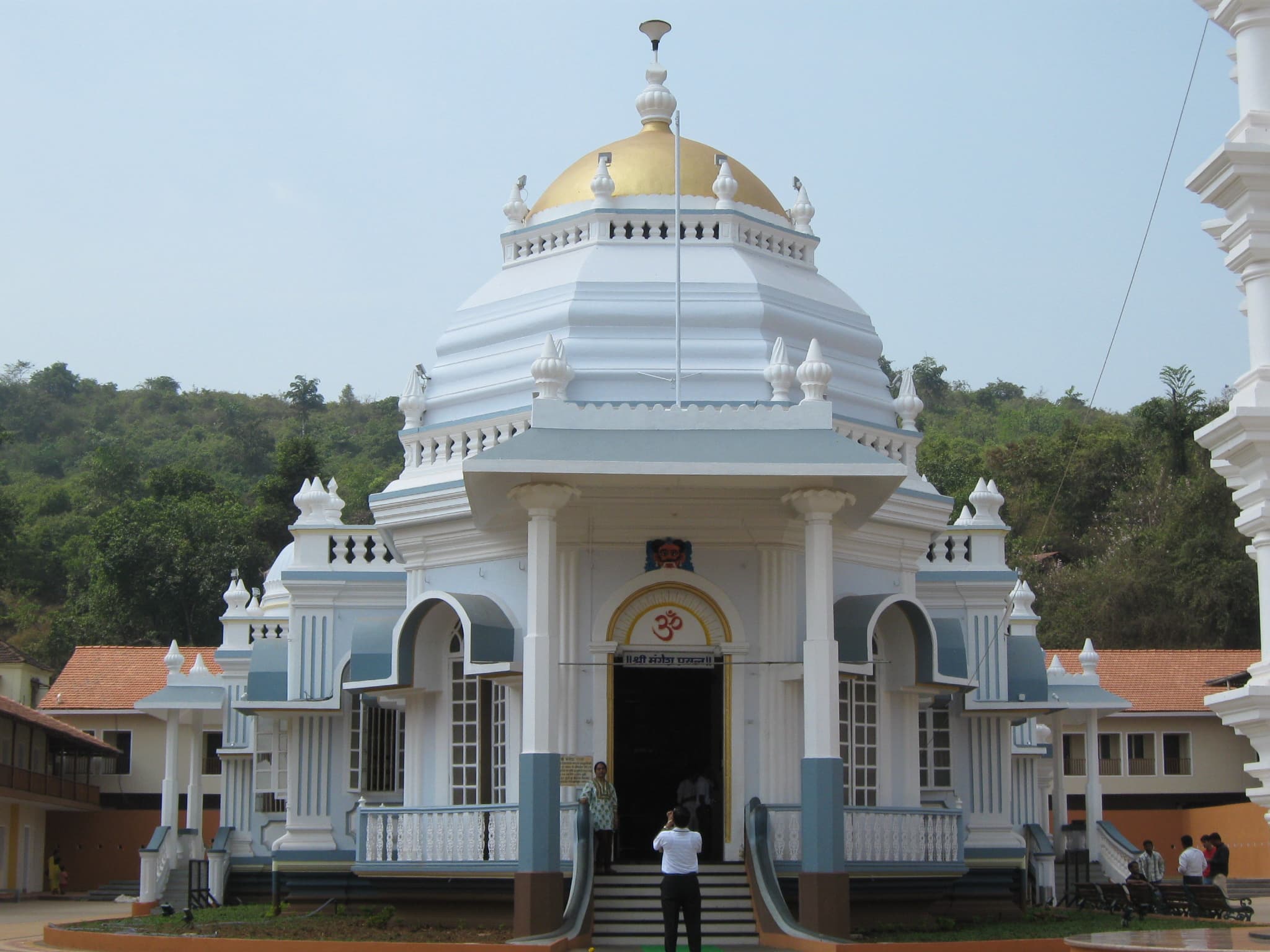
Mangeshi Temple Ponda Goa
The vibrant vermilion and white of the Mangeshi Temple, nestled amidst the emerald green paddy fields of Ponda, Goa, offers a striking contrast that immediately captivates. As a Maharashtrian who has spent years exploring the cave temples of my home state, I was intrigued to see how Goan temple architecture differed, and Mangeshi didn't disappoint. The temple, dedicated to Lord Shiva in his incarnation as Mangesh, exudes a unique blend of traditional Goan and South Indian architectural styles. The first thing that struck me was the impressive seven-story deepstambha (lamp tower) that dominates the courtyard. Unlike the monolithic rock-cut pillars I’m accustomed to seeing in Maharashtra, this one was constructed of laterite stone, a common building material in Goa, and painted a pristine white. Its intricate carvings, however, echoed the detailed artistry found in many Maharashtrian temples. The rhythmic flickering of oil lamps within the deepstambha cast dancing shadows across the courtyard, creating an ethereal ambiance. Passing through the ornate main gate, I entered the Sabhamandap, or assembly hall. The hall’s pillars, also of laterite, were adorned with intricate carvings depicting scenes from Hindu mythology. The ceiling, however, was a masterpiece. Unlike the heavy stone ceilings of many ancient temples, this one was crafted from wood, showcasing a remarkable level of craftsmanship. The rich, dark wood contrasted beautifully with the white pillars, creating a visually stunning space. I spent a considerable amount of time admiring the intricate floral patterns and mythological figures carved into the wood. Beyond the Sabhamandap lies the Garbhagriha, the sanctum sanctorum where the deity resides. Photography is prohibited within this sacred space, but the memory of the serene atmosphere and the palpable sense of devotion is etched in my mind. The air was thick with the fragrance of incense and the rhythmic chanting of Sanskrit mantras added to the spiritual aura. While the deity itself was not visible in its entirety, the glimpse I caught through the silver-plated doorway left a lasting impression. The temple’s architecture reflects its history. Originally located in Cortalim, the temple was shifted to its present location in Mangeshi in the 16th century to escape Portuguese persecution. This relocation and subsequent renovations have resulted in a fascinating blend of architectural styles. While the core structure retains its traditional Goan elements, later additions, such as the Sabhamandap, display influences from South Indian temple architecture. This fusion of styles is a testament to the temple's resilience and adaptability. One aspect that sets Mangeshi apart from many Maharashtrian temples is the presence of a prominent water tank within the temple complex. This tank, known as the Pushkarni, is believed to be sacred and is used for ritual ablutions. The calm, reflective surface of the water added a sense of tranquility to the bustling temple environment. I noticed devotees circumambulating the tank, offering prayers, and immersing themselves in its waters, a practice rarely seen in the rock-cut cave temples of Maharashtra. As I left the Mangeshi Temple, the image of the vibrant vermilion and white structure against the backdrop of lush greenery remained etched in my mind. The temple is not merely a place of worship; it's a living testament to the rich cultural heritage of Goa. It’s a place where history, architecture, and spirituality converge, offering a unique and enriching experience for every visitor. The temple’s ability to adapt and evolve while retaining its core essence is a powerful reminder of the enduring strength of faith and tradition. For anyone seeking a glimpse into the heart of Goan culture and spirituality, the Mangeshi Temple is an absolute must-visit.
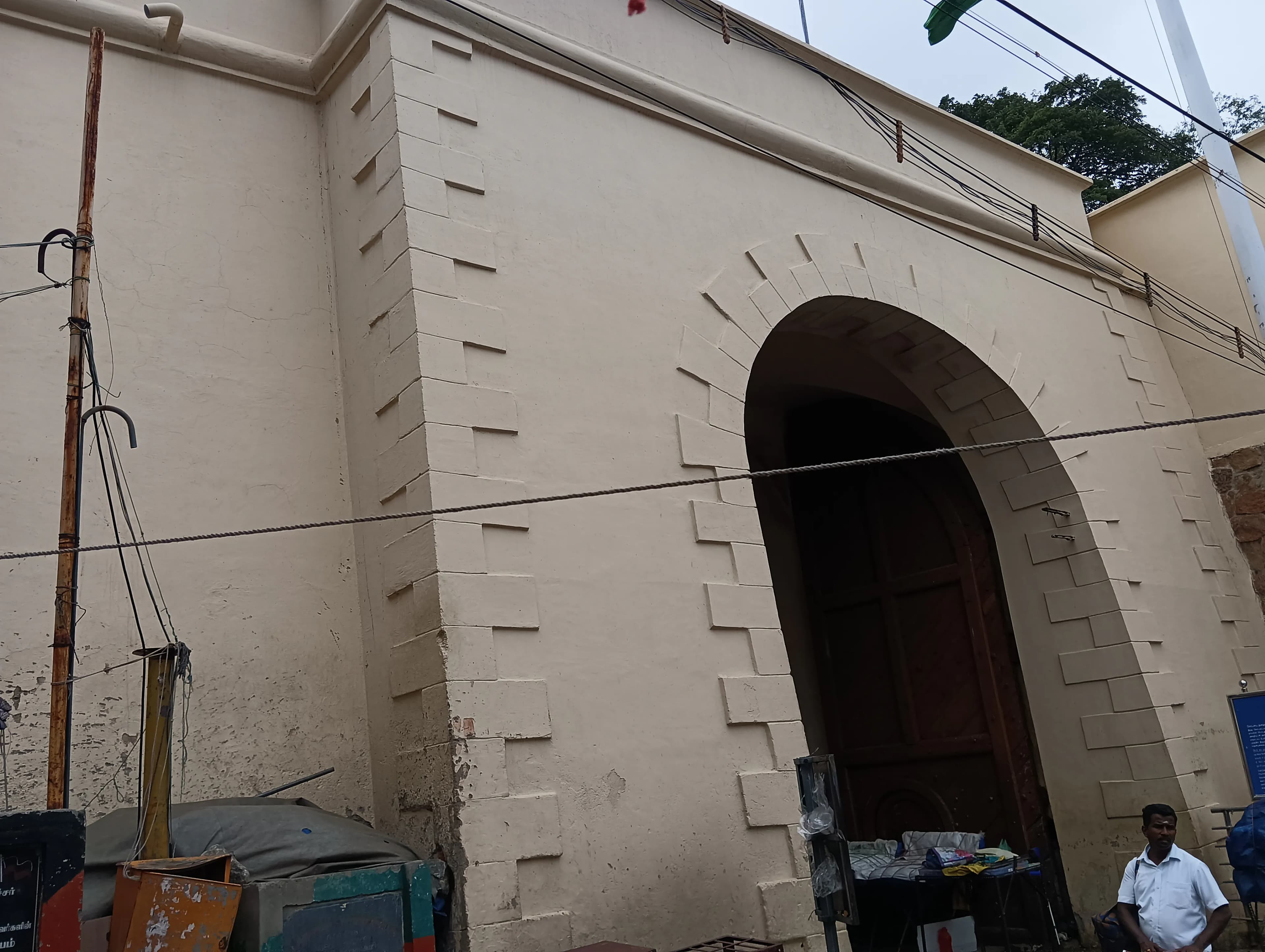
Tiruchirapalli Fort Tiruchirapalli
The Rockfort, as it’s locally known, dominates the Tiruchirapalli skyline. Rising abruptly from the plains, this massive outcrop isn't just a fort, it's a layered testament to centuries of power struggles and religious fervor. My lens, accustomed to the sandstone hues of Madhya Pradesh, was immediately captivated by the stark, almost bleached, granite of this southern behemoth. The sheer scale of the rock itself is awe-inspiring, a natural fortress enhanced by human ingenuity. My climb began through a bustling marketplace that clings to the rock's lower slopes, a vibrant tapestry of daily life unfolding in the shadow of history. The air, thick with the scent of jasmine and spices, resonated with the calls of vendors and the chiming bells of the Sri Thayumanaswamy Temple, carved into the rock face. This temple, dedicated to Lord Shiva, is an architectural marvel. The intricate carvings, some weathered smooth by time, others remarkably preserved, speak to the skill of the artisans who labored here centuries ago. The sheer audacity of excavating and sculpting such a complex within the rock itself left me speechless. Ascending further, I reached the Manikka Vinayagar Temple, dedicated to Lord Ganesha. The contrast between the two temples is striking. While the Shiva temple is a study in verticality, reaching towards the sky, the Ganesha temple feels more grounded, nestled within the rock's embrace. The vibrant colours of the gopuram, a stark contrast to the muted tones of the rock, add a touch of playful energy to the otherwise austere surroundings. The climb to the Upper Rockfort, where the remnants of the fort itself stand, is a journey through time. The steps, worn smooth by countless pilgrims and soldiers, are a tangible link to the past. As I climbed, I noticed the strategic placement of fortifications, the remnants of ramparts and bastions that once protected this strategic location. The views from the top are breathtaking, offering a panoramic vista of the city and the meandering Kaveri River. It's easy to see why this location was so fiercely contested throughout history, from the early Cholas to the Nayaks, the Marathas, and finally the British. The architecture of the fort itself is a blend of styles, reflecting the various dynasties that held sway here. I was particularly struck by the remnants of the Lalitankura Pallaveswaram Temple, a small, almost hidden shrine near the top. Its simple, elegant lines stand in stark contrast to the more ornate temples below, offering a glimpse into an earlier architectural tradition. Beyond the grand temples and imposing fortifications, it was the smaller details that truly captured my attention. The weathered inscriptions on the rock faces, the hidden niches housing small deities, the intricate carvings on pillars and doorways – these are the whispers of history, the stories that aren't found in textbooks. The experience of photographing the Rockfort was more than just documenting a historical site; it was a conversation with the past. The rock itself seemed to emanate a sense of timeless presence, a silent witness to the ebb and flow of human ambition and devotion. As I descended, leaving the towering rock behind, I carried with me not just images, but a profound sense of connection to a place where history, spirituality, and human ingenuity converge. The Rockfort is not just a fort; it is a living monument, a testament to the enduring power of the human spirit.
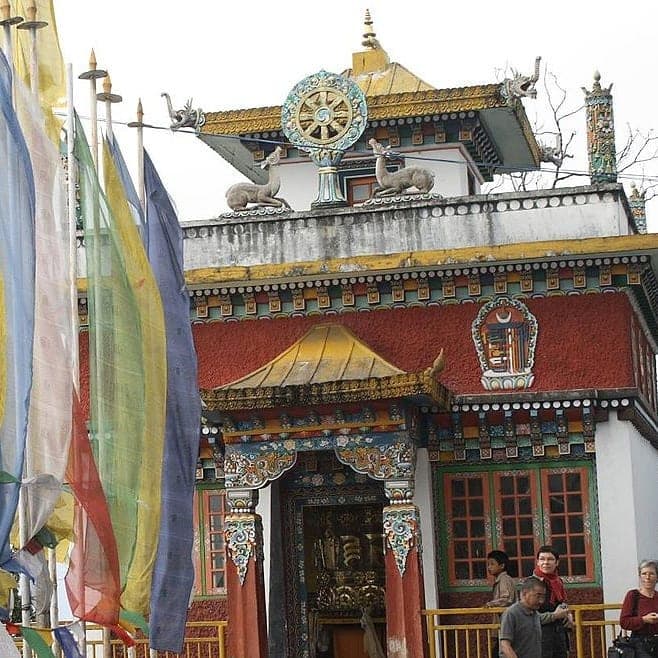
Pemayangtse Monastery Pelling
The biting Himalayan wind whipped prayer flags into a frenzy of colour against the backdrop of Kanchenjunga’s snow-capped majesty. Here, perched on a hilltop overlooking Pelling, stood the Pemayangtse Monastery, a structure that seemed to breathe history. As a cultural journalist from Uttar Pradesh, steeped in the grandeur of our own ancient temples and mosques, I was eager to experience the unique spiritual and architectural tapestry of this Sikkimese Buddhist sanctuary. The climb to the monastery itself was a pilgrimage of sorts, the winding path lined with vibrant rhododendrons. The monastery, built in 1705, is one of the oldest and most important in Sikkim, belonging to the Nyingma order, the oldest of the four major schools of Tibetan Buddhism. Its very name, Pemayangtse, translates to "Perfect Sublime Lotus," a moniker that felt entirely appropriate as I stepped through the intricately carved wooden doorway. The architecture struck me immediately. Unlike the stone structures I was accustomed to back home, Pemayangtse is primarily constructed of wood, lending it a sense of organic warmth. The multi-tiered roofs, adorned with ornate carvings and vibrant paint, curved upwards towards the heavens, echoing the surrounding peaks. The intricate woodwork, a testament to the skill of Sikkimese artisans, depicted mythical creatures, deities, and intricate floral patterns. It was a visual feast, every inch narrating a story from Buddhist scriptures. Inside, the atmosphere was hushed and reverent. The main prayer hall, or 'Lhakhang', was dimly lit, the air thick with the scent of burning incense. Giant thangkas, religious scrolls depicting Buddhist iconography, hung from the walls, their vibrant colours seeming to glow in the soft light filtering through the small windows. The centrepiece, however, was the seven-tiered wooden model of 'Sangthok Palri', the heavenly abode of Guru Rinpoche, also known as Padmasambhava, the founder of Tibetan Buddhism. This intricate structure, a marvel of craftsmanship, is said to be rebuilt every three years, a ritual that underscores the cyclical nature of Buddhist philosophy. I spent hours exploring the monastery, each room revealing new treasures. Ancient scriptures bound in leather, ceremonial masks used in religious dances, and antique musical instruments – each artefact whispered tales of centuries-old traditions and unwavering faith. I was particularly captivated by the wall paintings, which, unlike the frescoes I’d seen in Uttar Pradesh, possessed a distinct Tibetan style, characterized by bold lines, vibrant colours, and a focus on symbolic representation. One of the monks, a young man with a gentle smile, explained the significance of various symbols and rituals. He spoke of the importance of compassion, mindfulness, and the pursuit of enlightenment, principles that resonated deeply, transcending geographical and cultural boundaries. His words, coupled with the serene atmosphere of the monastery, fostered a sense of inner peace, a feeling I hadn’t anticipated amidst the grandeur of the Himalayas. As I descended the hill, the setting sun casting long shadows across the valley, I carried with me more than just photographs and notes. Pemayangtse Monastery was not merely a historical site; it was a living testament to the power of faith, the beauty of artistic expression, and the enduring legacy of a rich cultural heritage. It served as a powerful reminder that despite the diversity of our traditions, the human quest for spiritual understanding remains a universal thread that binds us together. The experience, for me, was a poignant reminder of the interconnectedness of cultures and the profound impact such places can have on shaping our understanding of the world.
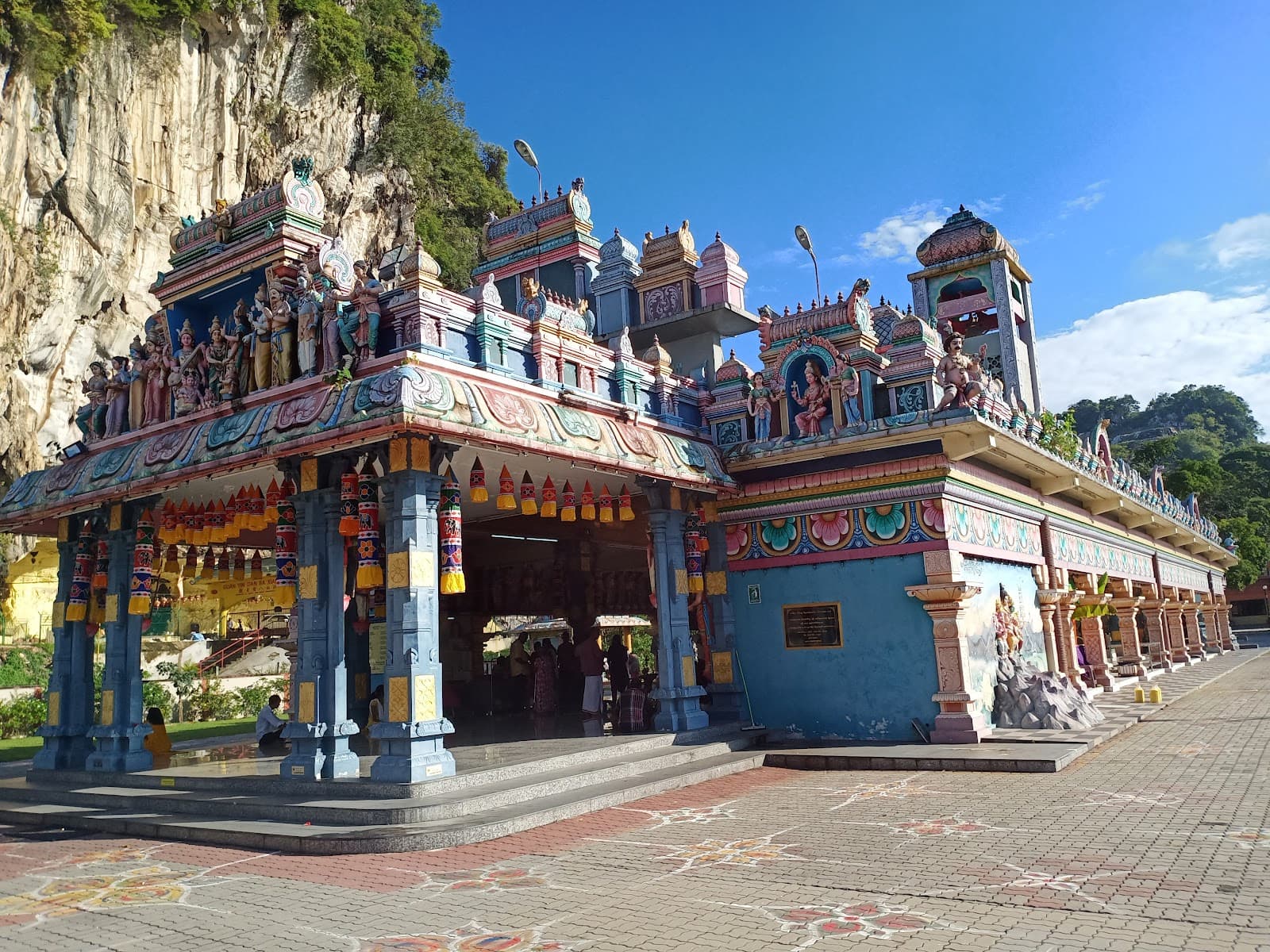
Sri Subramaniar Temple Gunung Cheroh Ipoh Perak
Sri Subramaniar Temple is carved into the limestone caverns of Gunung Cheroh, a 400-million-year karst outcrop rising behind Ipoh’s old town, beloved for its Cave Vel shrine, iconography of Murugan’s Valli Deivayanai wedding, and the poignant memory of the 1973 cave collapse that killed 42 schoolchildren and devotees during a festival, prompting seismic retrofits, geological monitoring, and creation of an outdoor hilltop sanctuary ([1][2]). The temple now opens 6:00 AM-9:00 PM with five daily pujas, weekly Vel Pooja, and kavadi vow ceremonies for Thaipusam. Devotees climb 246 steps to the hill shrine or enter the cave sanctum via a reinforced concrete portal and boardwalk suspended above limestone boulders; new LED systems highlight stalactites while maintaining bat habitat. The temple’s precinct includes a multi-purpose hall, community kitchen, disaster memorial garden, counselling suites, Tamil class centre, and biodiversity corridor connecting to Kinta Valley Geopark. Annual Thaipusam draws 30,000 kavadi bearers, supported by Ipoh City Council, NGOs, rope access rescue teams, cave scientists, and sustainability volunteers managing waste, hydration, and logistic shelters. Digital monitoring (geophones, crack meters, humidity sensors) feeds into a control room ensuring safety without diminishing sacred ambience ([1][3]).
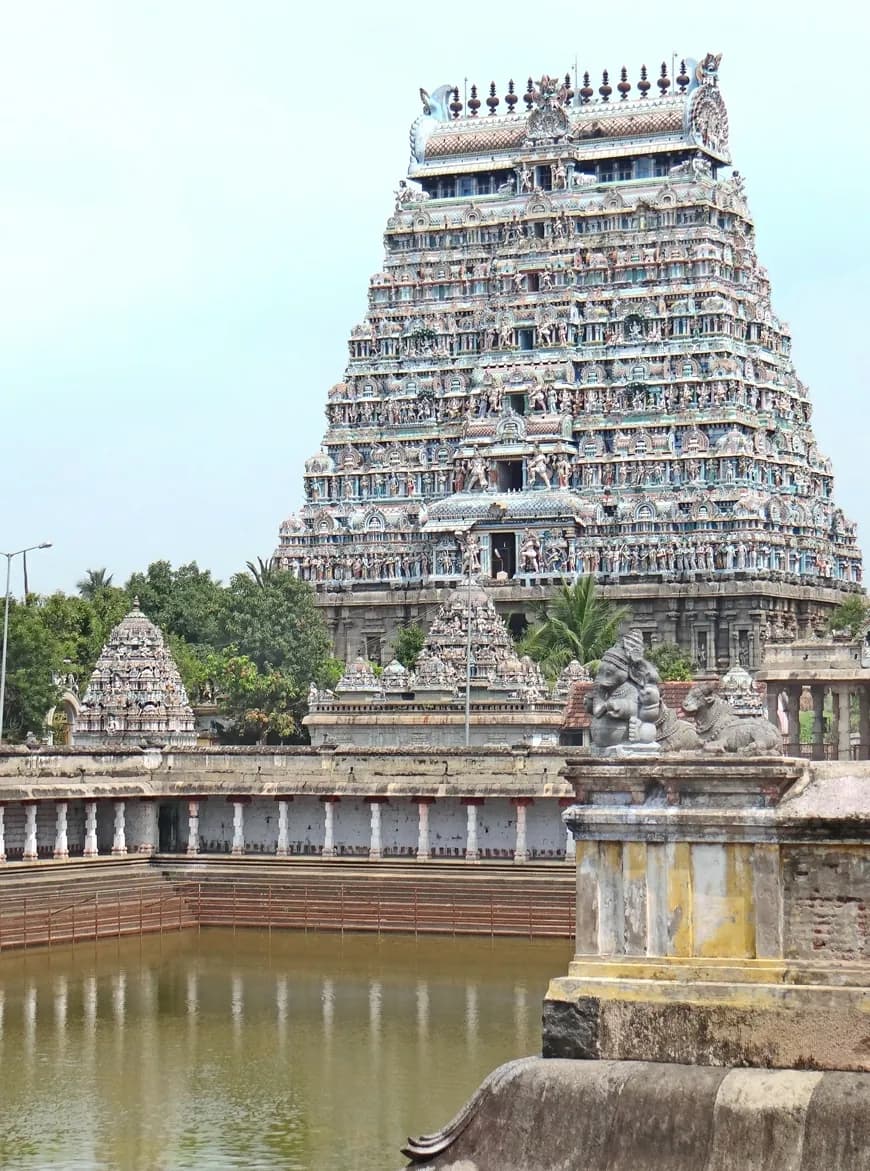
Nataraja Temple Chidambaram
The midday sun beat down on the gopurams of the Nataraja Temple, their vibrant colours almost shimmering in the heat. As a Rajasthani journalist accustomed to the sandstone hues of our forts and palaces, the riot of colour here in Chidambaram was a delightful assault on the senses. The towering gateways, covered in intricate stucco figures of deities and mythical creatures, seemed to pulse with life, a stark contrast to the serene, almost austere beauty of our desert architecture. Stepping through the eastern gopuram, I found myself in a vast courtyard, the air thick with the scent of incense and the murmur of chanting. Unlike the imposing, enclosed structures of Rajasthan, this temple felt open, porous, allowing the outside world to permeate its sacred space. The Kanaka Sabha, the golden hall dedicated to Lord Shiva's cosmic dance, gleamed under the sun. Its gilded roof, supported by intricately carved pillars, was a testament to the artistry of the Chola dynasty, who began construction of this temple complex centuries ago. I spent a good hour just observing the details of the Kanaka Sabha. The sculptures, though weathered by time, retained an astonishing level of detail. Each figure, from the fearsome guardians flanking the entrance to the graceful celestial dancers adorning the pillars, told a story. I noticed a distinct difference in the sculptural style compared to the Rajput influences I was familiar with. These figures were more fluid, their movements more dynamic, reflecting the South Indian artistic tradition. The temple is famous for its representation of the Chidambara Rahasyam, the secret of the cosmos. This secret is symbolized by an empty space within the sanctum sanctorum, representing the formless nature of Shiva. While I couldn't enter this sacred space, the very concept intrigued me. In Rajasthan, our temples are filled with idols, tangible representations of the divine. Here, the absence of an idol served as a powerful reminder of the intangible, the unseen forces that govern the universe. Moving westward, I entered the Nritta Sabha, the Hall of Dance. This 56-pillared hall, shaped like a chariot, is a marvel of engineering and artistry. The pillars, each carved from a single stone, are said to represent the 56 syllables of the Sanskrit alphabet. I was particularly fascinated by the depictions of various dance poses carved on the pillars, a visual encyclopedia of ancient Indian dance forms. It was a stark contrast to the geometric patterns and floral motifs that dominate Rajasthani architecture. Beyond the architectural grandeur, what struck me most was the palpable sense of devotion that permeated the temple. Devotees from all walks of life thronged the courtyards, offering prayers, performing rituals, and simply soaking in the spiritual atmosphere. I witnessed a group of young girls learning the Bharatnatyam dance within the temple precincts, their movements echoing the cosmic dance of Nataraja. This living tradition, passed down through generations, brought the temple’s history to life in a way that no museum ever could. As I left the Nataraja Temple, the setting sun cast long shadows across the gopurams, painting them in hues of orange and purple. The experience had been a journey not just through space, but through time. From the ancient Chola foundations to the contemporary expressions of faith, the temple stood as a testament to the enduring power of belief and the beauty of human creativity. It was a powerful reminder that while architectural styles may differ, the essence of spirituality transcends geographical boundaries. The vibrant colours and dynamic forms of the Nataraja Temple offered a refreshing contrast to the familiar landscapes of Rajasthan, enriching my understanding of India's diverse cultural heritage.
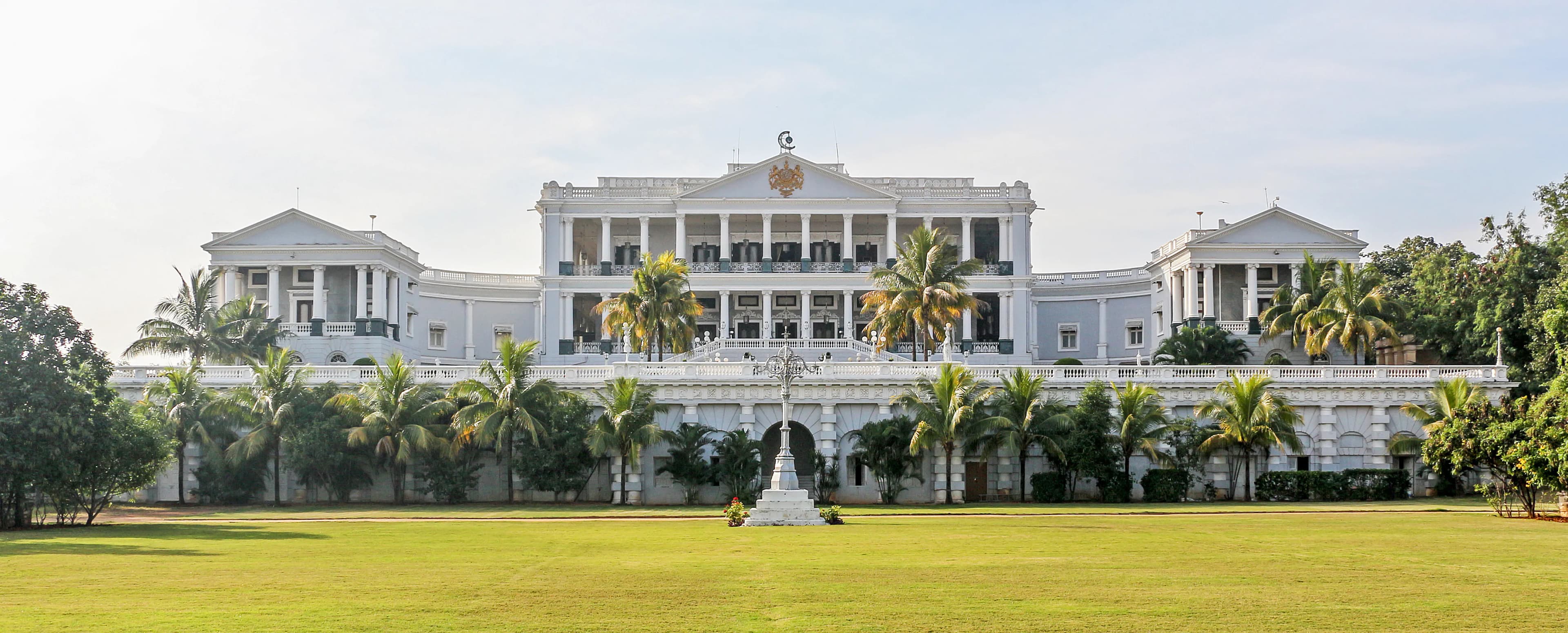
Falaknuma Palace Hyderabad
The Nizam’s carriages, gleaming under the Hyderabad sun, offered a fitting prelude to the grandeur that awaited me at Falaknuma Palace. Perched 2,000 feet above the city, this scorpion-shaped architectural marvel, meaning "Mirror of the Sky" in Urdu, truly lives up to its name. As I ascended the hill, the palace gradually revealed itself, a blend of Italian and Tudor influences against the backdrop of the Deccan plateau. The pale Italian marble, so striking against the azure sky, hinted at the opulence within. Stepping through the grand arched entrance felt like stepping back in time. The sheer scale of the entrance hall, with its soaring ceilings and intricate frescoes, was breathtaking. The jade collection, displayed in cabinets lining the walls, immediately caught my eye – a testament to the Nizam’s legendary wealth. Each piece, from delicate snuff bottles to intricately carved figurines, whispered stories of a bygone era. My guide, a seasoned historian, pointed out the intricate details of the palace's architecture. The blend of styles was seamless, a testament to the architects' vision. The stained-glass windows, imported from Venice, cast kaleidoscopic patterns on the marble floors. The intricate woodwork, particularly on the grand staircase, showcased the skill of local artisans. Everywhere I looked, there were stories etched in wood, marble, and glass. The state reception room, where the Nizam once entertained dignitaries, was a spectacle of Victorian grandeur. The furniture, upholstered in rich velvet and adorned with mother-of-pearl inlay, looked as if it had been prepared for a royal reception just yesterday. The massive chandeliers, glittering with hundreds of crystals, dominated the room, casting a warm glow on the priceless artifacts displayed around the room. I could almost imagine the Nizam, dressed in his finery, holding court in this magnificent space. The library, a personal favorite, was a haven for bibliophiles. Its walnut shelves, stacked with rare books and manuscripts, stretched towards the high, coffered ceiling. The scent of old paper and leather hung in the air, a comforting aroma that transported me to a world of scholarly pursuits. I spent a considerable amount of time admiring the collection, marveling at the breadth of knowledge contained within those walls. It was easy to see why the Nizam, a known patron of the arts and sciences, cherished this space. The dining hall, with its impossibly long table capable of seating 100 guests, was another highlight. The Nizam, known for his lavish hospitality, hosted extravagant banquets here. The stories of these legendary feasts, recounted by my guide, brought the space to life. I could almost hear the clinking of glasses, the murmur of conversations, and the strains of music that once filled this grand hall. Beyond the opulent interiors, the palace grounds offered breathtaking views of the city below. The manicured gardens, a blend of Mughal and English landscaping styles, provided a tranquil escape from the bustling city. The fountains, once a symbol of the Nizam's wealth and power, still gurgled softly, adding to the serene atmosphere. As I descended the hill, leaving the grandeur of Falaknuma behind, I couldn't help but feel a sense of awe. This wasn't just a palace; it was a time capsule, preserving a slice of India's rich history. It was a testament to the vision of the Nizams, their patronage of the arts, and their lavish lifestyle. Falaknuma Palace, truly a mirror of the sky, reflected not just the heavens above but also the grandeur of a bygone era. Having visited every UNESCO site in India, I can confidently say that Falaknuma holds a unique place, offering a glimpse into a world of princely splendor that is both captivating and unforgettable.
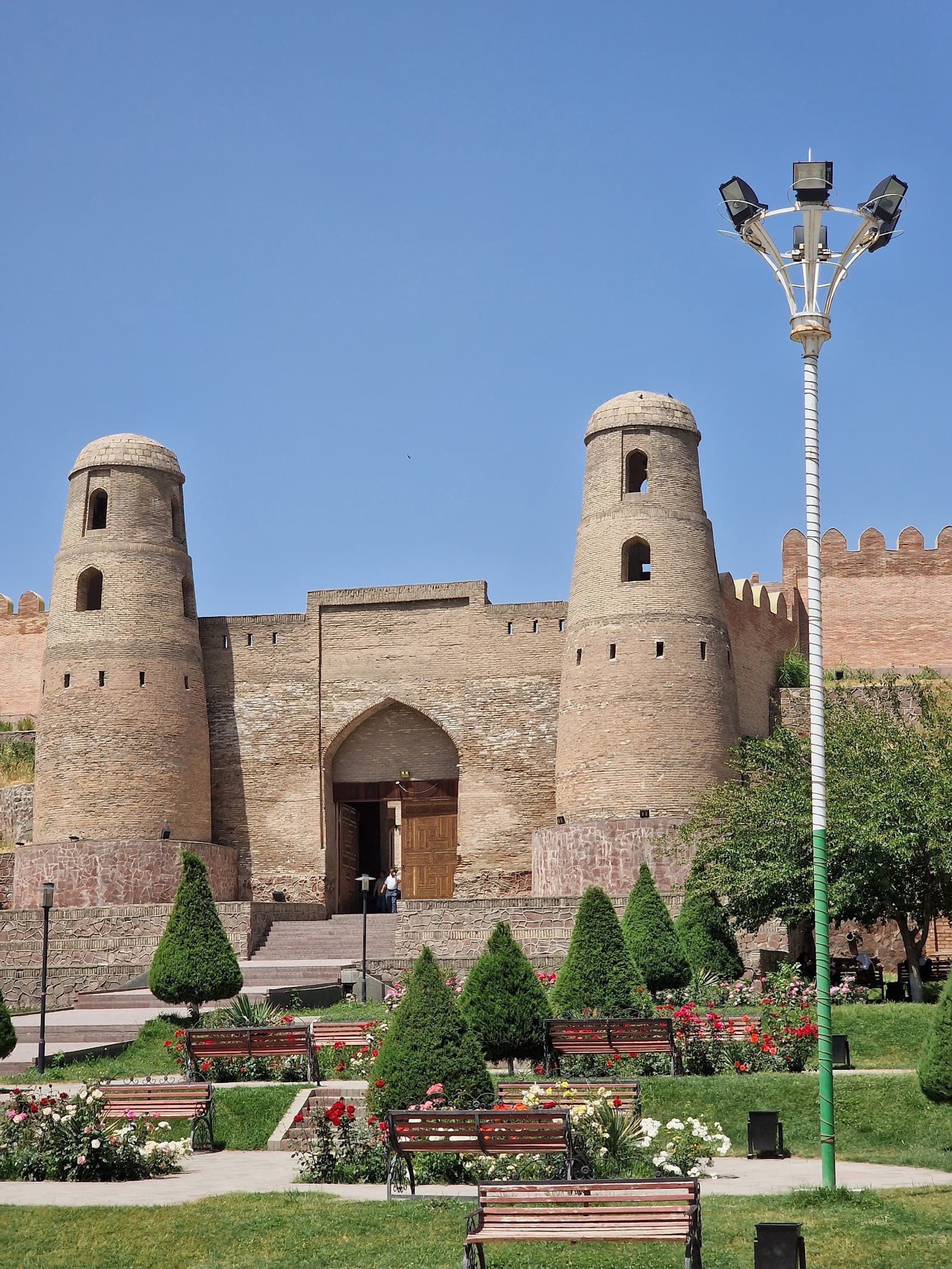
Hisor Fortress Complex Hisor Tajikistan
Hisor Fortress Complex, dramatically situated in the Hisor District of central Tajikistan, represents one of the most archaeologically significant fortified settlements in Central Asia, constructed over multiple periods from ancient times through the medieval period as a major defensive and administrative center with archaeological layers containing Buddhist remain fragments, creating a powerful testament to the transmission of Indian Buddhist religious and artistic traditions to Central Asia. The fortress complex, featuring sophisticated defensive architecture including fortified walls, towers, and gates that were constructed and reconstructed over centuries, contains archaeological layers that have yielded Buddhist remain fragments including sculptures, reliefs, and architectural elements that demonstrate clear Indian Buddhist iconographic influences, providing crucial evidence of the site's role as a center for the transmission of Indian Buddhist culture to Central Asia. Archaeological excavations have revealed extraordinary archaeological layers containing Buddhist remain fragments executed in styles that demonstrate clear Indian Buddhist iconographic influences, while the discovery of numerous artifacts including coins, pottery, and ritual objects provides crucial evidence of the site's role as a major center of trade and religious activity that attracted merchants, monks, and pilgrims from across the Buddhist world including India. The fortress complex's architectural layout, with its defensive walls, towers, and gates, follows sophisticated defensive planning principles, while the archaeological layers containing Buddhist remain fragments demonstrate the ways in which Indian Buddhist traditions were integrated into Central Asian fortified settlements. The fortress complex's location in the Hisor District, a major crossroads of ancient trade routes, underscores its significance as a center for the transmission of Buddhist teachings, art, and culture from India to Central Asia and beyond, while the site's archaeological layers demonstrate the sophisticated understanding of Indian Buddhist traditions possessed by the communities that inhabited this extraordinary complex. Today, Hisor Fortress Complex stands as a major archaeological site and represents one of the most important fortified settlements in Central Asia, serving as a powerful testament to the transmission of Indian Buddhist culture to Central Asia, while ongoing archaeological research and conservation efforts continue to protect and study this extraordinary cultural treasure that demonstrates the profound impact of Indian civilization on Central Asian religious and artistic traditions. ([1][2])
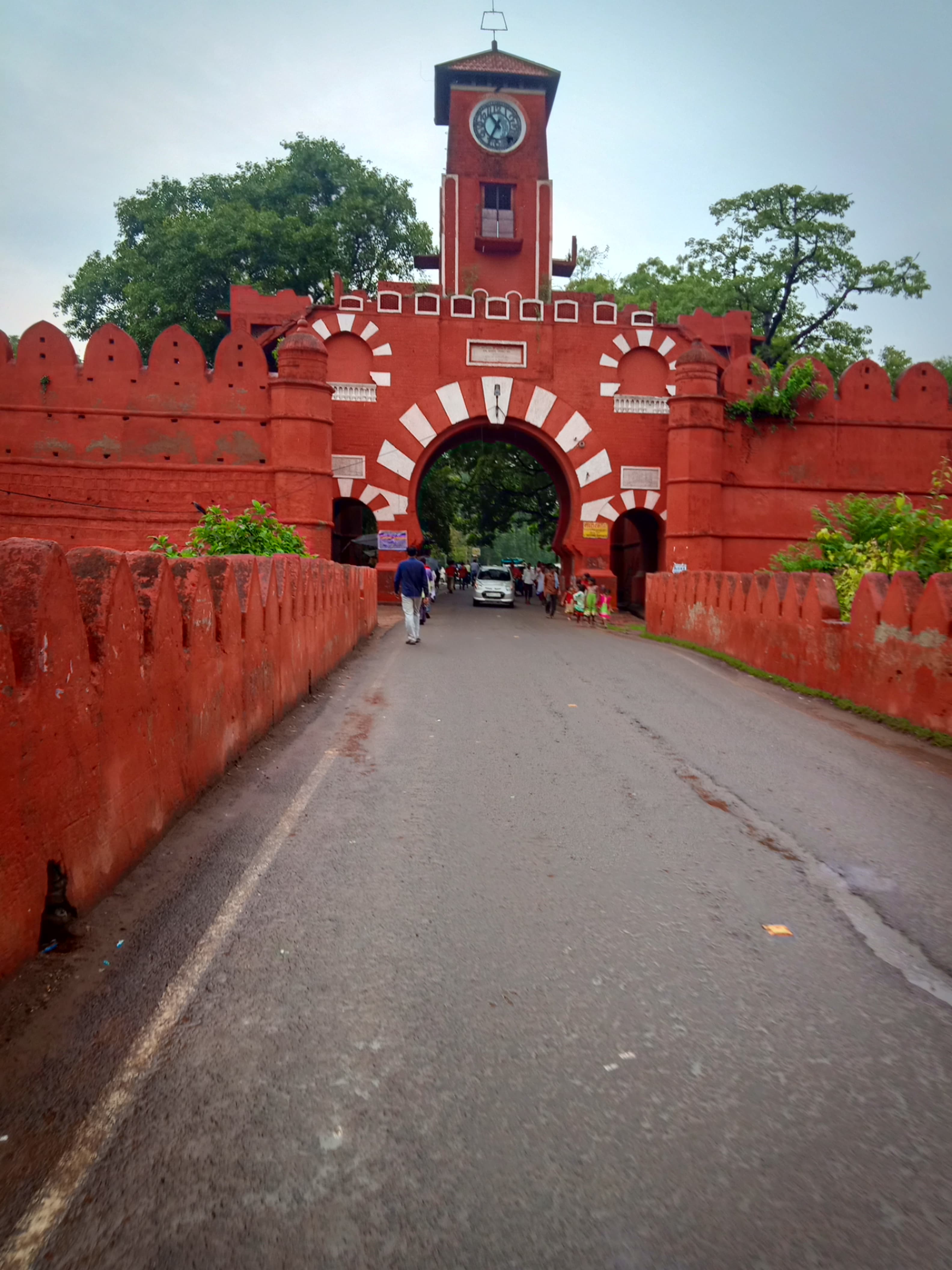
Munger Fort Munger
The Ganges, a ribbon of shimmering silver, embraced the base of Munger Fort, its flow a constant whisper against the aged stones. This wasn't my first fort in Bihar, but Munger held a different energy, a quiet dignity that transcended its crumbling ramparts and overgrown courtyards. Having documented over 500 monuments across India, I've developed a keen eye for the stories etched in stone, and Munger Fort had volumes to tell. The fort's strategic location, perched atop a rocky hill overlooking the river, is immediately apparent. It’s a layered structure, a palimpsest of history with contributions from various dynasties – the Mauryas, the Guptas, the Mughals, and even the British. This confluence of influences is reflected in the architecture, a fascinating blend of styles that speaks to the fort's long and complex history. I noticed remnants of ancient Hindu and Buddhist structures seamlessly integrated into later Islamic additions. A carved stone panel depicting a scene from the Ramayana, for example, was juxtaposed against a Mughal-era archway, a testament to the fort's evolving identity. My lens focused on the intricate details: the weathered sandstone blocks, some bearing faint traces of ancient inscriptions; the ornate carvings adorning the doorways and windows, now softened by time and the elements; the strategically placed bastions and watchtowers, silent sentinels guarding the river passage. The imposing ramparts, though breached in places, still conveyed a sense of impregnability, a testament to the fort's military significance. Walking through the sprawling complex, I felt a palpable sense of history. I could almost hear the echoes of marching armies, the clang of swords, the whispers of courtly intrigue. The silence, broken only by the chirping of birds and the distant hum of the city, was strangely evocative. It allowed me to connect with the past in a way that few places have. One of the most striking features of Munger Fort is its subterranean passage, rumored to lead to Patna, over 100 kilometers away. While the full extent of the tunnel remains shrouded in mystery, I was able to explore a portion of it. The air inside was cool and damp, the darkness punctuated only by the beam of my flashlight. The rough-hewn walls and low ceiling created a claustrophobic atmosphere, adding to the sense of intrigue. It's easy to imagine how this passage might have been used for secret escapes or clandestine meetings. The fort also houses several dilapidated palaces and temples, their grandeur now faded but still hinting at their former glory. The crumbling walls, the overgrown courtyards, the empty chambers – they all spoke of a bygone era, a time of kings and queens, of battles and sieges, of prosperity and decline. As I climbed to the highest point of the fort, the panoramic view of the Ganges and the surrounding countryside unfolded before me. The river, a lifeline for generations, snaked its way through the fertile plains, its banks dotted with temples and villages. It was a breathtaking vista, a reminder of the fort's strategic importance and its enduring connection to the land. Munger Fort is not just a collection of old stones and crumbling walls. It's a living testament to India's rich and layered history. It's a place where the past and the present intertwine, where stories are whispered in the wind, and where the echoes of time resonate through the silence. My time at Munger Fort was more than just a photographic assignment; it was a journey through time, an exploration of a place that has witnessed the ebb and flow of empires, the rise and fall of dynasties, and the enduring power of the human spirit. It’s a place that deserves to be preserved, not just for its architectural and historical significance, but for the stories it continues to tell.
Quick Links
Plan Your Heritage Journey
Get personalized recommendations and detailed visitor guides