Has Inheritage Foundation supported you today?
Your contribution helps preserve India's ancient temples, languages, and cultural heritage. Every rupee makes a difference.
Secure payment • Instant 80G certificate
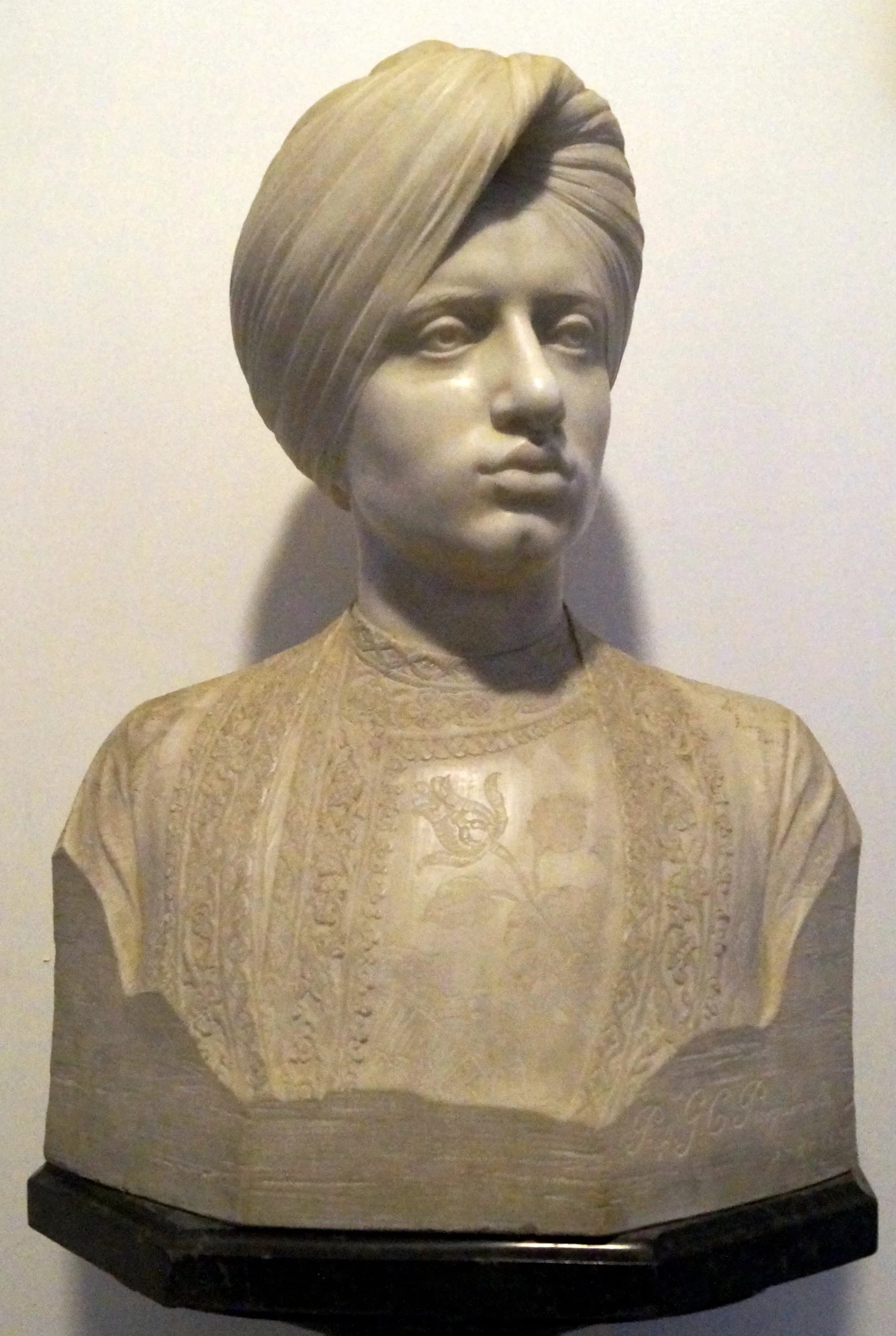
Moti Bagh Palace Patiala
The sun, a molten orb in the Patiala sky, cast long shadows across the manicured lawns of Moti Bagh Palace. Coming from Uttar Pradesh, a land steeped in Mughal grandeur, I was curious to see how Patiala’s royal legacy would compare. The palace, a sprawling complex, didn't disappoint. It wasn't the overwhelming opulence of Awadh's architecture, but a more restrained, almost European elegance blended with Sikh influences. My first impression was of space. Unlike the tightly clustered buildings of some palaces, Moti Bagh breathes. The main palace, the Quila Mubarak, stands as the anchor, its red sandstone walls a stark contrast to the verdant surroundings. The architecture here is a fascinating blend. While the overall layout and the use of sandstone reminded me of Rajput palaces back home, the intricate stucco work, particularly around the arched entrances and windows, spoke of a distinct regional style. Floral motifs, geometric patterns, and even depictions of animals adorned the walls, a testament to the artisans' skill. Stepping inside the Quila Mubarak felt like stepping back in time. The Sheesh Mahal, or Palace of Mirrors, was breathtaking. While smaller than the Sheesh Mahal in Jaipur's Amber Fort, the intricate mirror work here was no less dazzling. The play of light reflecting off the myriad tiny mirrors, creating an illusion of infinite space, was mesmerizing. I could almost imagine the royal court assembled here, their silks and jewels shimmering in the candlelight. The Darbar Hall, with its high ceilings and imposing chandeliers, exuded an air of formality. I was particularly struck by the portraits lining the walls – a visual chronicle of Patiala's rulers. Their stern faces, adorned with elaborate turbans and jewels, seemed to gaze down upon me, silent witnesses to centuries of history. The portraits weren't mere decorations; they were a powerful assertion of lineage and authority, a theme I’ve often encountered in the palaces of Uttar Pradesh as well. Moving beyond the Quila Mubarak, I explored the other parts of the complex. The sprawling gardens, a blend of Mughal and European landscaping, offered a welcome respite from the grandeur of the palace. Fountains, once undoubtedly gurgling with water, now stood silent, their weathered stone a reminder of time's relentless march. I could picture the royal family strolling through these gardens, enjoying the shade of the trees and the fragrance of the flowers. The museum within the complex was a treasure trove of artifacts. From antique weaponry and intricately embroidered textiles to vintage photographs and royal memorabilia, the collection offered a glimpse into the opulent lifestyle of Patiala's rulers. I was particularly fascinated by the collection of Phulkari embroidery, a traditional craft of Punjab. The vibrant colors and intricate patterns were a testament to the region's rich artistic heritage. It reminded me of the Chikankari embroidery of Lucknow, another example of the exquisite craftsmanship found across India. One aspect that stood out at Moti Bagh was the relative lack of restoration compared to some of the more heavily touristed sites I’ve visited. While some sections were well-maintained, others showed signs of neglect. Peeling paint, crumbling plaster, and overgrown vegetation whispered of a glorious past fading into obscurity. This, in a way, added to the palace's charm. It felt less like a polished museum piece and more like a living, breathing entity, bearing the weight of its history. As I left Moti Bagh Palace, the setting sun painting the sky in hues of orange and purple, I couldn't help but feel a sense of melancholy. The palace, a testament to a bygone era, stood as a silent sentinel, guarding the memories of a vanished kingdom. It was a poignant reminder of the ephemeral nature of power and the enduring legacy of art and architecture. The experience, while different from the Mughal splendor I’m accustomed to, offered a valuable glimpse into another facet of India's rich cultural tapestry.
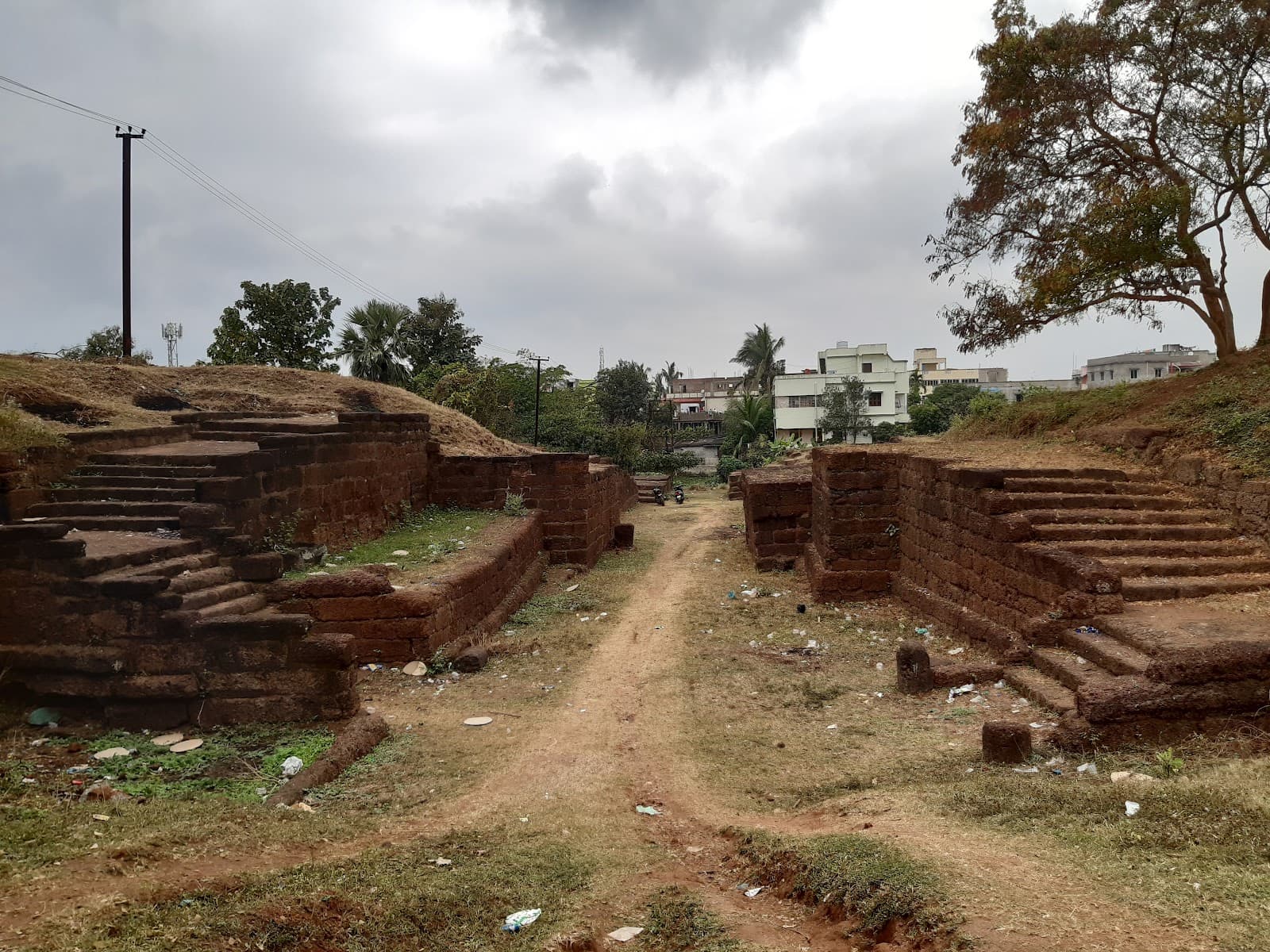
Sisupalgarh Fort Bhubaneswar
The laterite ramparts of Sisupalgarh rose before me, baked a deep, rusty red under the Odisha sun. Not the imposing, sheer walls of a Rajput fortress, but rather the sprawling, undulating remains of a city fortification, hinting at a life lived within centuries ago. Here, just a few kilometers from the bustling modernity of Bhubaneswar, lay the whispers of ancient Kalinga, a realm steeped in history and architectural ingenuity. My fingers traced the rough texture of the laterite, a porous rock formed from iron-rich soil. Its use spoke volumes about the builders’ resourcefulness and understanding of the local environment. This wasn't just a defensive structure; it was a testament to sustainable building practices, utilizing readily available materials. The ramparts, though eroded by time, still retained a sense of formidable strength. They stretched in a roughly square shape, enclosing an area of approximately 1.2 square kilometers, a scale that impressed upon me the sheer size of this ancient settlement. Walking along the top of the ramparts, I could see the clear demarcation of the moat, now dry and overgrown, but once a crucial defensive feature. The strategic placement of gateways, particularly the impressive northern and southern entrances, suggested a well-planned urban layout. These weren't mere openings; they were carefully constructed passages, designed for both defense and ceremonial processions. I could almost picture the chariots rumbling through, the soldiers standing guard, the vibrant life of the city flowing in and out. Descending into the heart of the fort, I encountered the remnants of what were once bustling streets and residential areas. The foundations of houses, crafted from the same laterite, were still visible, laid out in a grid pattern, indicative of a planned urban settlement. The discovery of artifacts like pottery shards, terracotta figurines, and iron implements during excavations paints a vivid picture of daily life within these walls. It wasn't just a military outpost; it was a thriving urban center, a hub of trade and cultural exchange. One of the most striking features of Sisupalgarh is its sophisticated water management system. Evidence suggests the presence of elaborate drains and reservoirs, showcasing the advanced engineering skills of the time. The careful planning of water resources, crucial in a region with distinct wet and dry seasons, speaks to the foresight and practicality of the city's planners. It’s a reminder that even in ancient times, urban planning considered the practicalities of daily life, not just defense and grandeur. The Ashokan rock edicts discovered nearby, though not within the fort itself, add another layer of historical significance to Sisupalgarh. They suggest that the city, then known as Tosali, was a major administrative center under the Mauryan empire. This connection to one of India’s most influential rulers adds a palpable sense of historical weight to the site. Standing amidst these ruins, I felt a tangible connection to the past, a sense of awe at the ingenuity and resilience of those who built and inhabited this ancient city. Sisupalgarh isn't just a collection of ruins; it's a living testament to the rich tapestry of Indian history. It's a place where the past whispers to the present, offering glimpses into the lives, beliefs, and architectural prowess of a civilization that thrived centuries ago. The site deserves more attention, not just as a historical curiosity, but as a valuable lesson in sustainable urban planning and a reminder of the enduring legacy of ancient India. As I left the fort, the setting sun casting long shadows over the laterite walls, I carried with me a profound sense of wonder and a renewed appreciation for the architectural marvels of ancient India. Sisupalgarh is more than just a fort; it is a time capsule, waiting to be explored and understood.

Ajina Tepa Monastery Vakhsh Valley Tajikistan
Nestled in Tajikistan's Vakhsh Valley, Ajina Tepa Monastery, constructed around 650 CE, marks a significant chapter in the eastward expansion of Indian Buddhist art and architectural traditions ([1][2]). During the Tokharistan period, under the patronage of the Western Turkic Khaganate, this monastic complex emerged as a vibrant hub along the Silk Road, facilitating profound cultural and religious exchanges ([1]). This UNESCO Tentative List site offers insights into the interconnectedness of cultures along ancient trade routes ([2][6]). Archaeological excavations have uncovered a layout reminiscent of classic Indian Buddhist monastery designs ([1]). At its heart lies a central stupa (reliquary mound), encircled by monastic cells and assembly halls, echoing the layouts prescribed in ancient texts such as the *Manasara Shilpa Shastra* ([1]). Intricate carvings adorning the walls reveal strong Indian Buddhist iconographic influences, demonstrating a deep understanding of Indian artistic traditions ([1]). The colossal 13-meter reclining Buddha statue, fashioned from clay, symbolizes Parinirvana and mirrors the adoption of Indian iconographic programs from prominent centers like Nalanda and Gandhara ([1]). Fired brick and mud brick construction techniques, combined with local Central Asian aesthetics, birthed a distinctive architectural style ([1][2]). The use of rammed earth, clay, stucco, wood, and metal further exemplifies the diverse materials employed in its construction ([7][8]). Within this monastic setting, monks, traders, and pilgrims fostered the exchange of Buddhist teachings and art between India and Central Asia ([1]). Preserving this site is crucial for understanding the profound impact of Indian civilization on Central Asian religious and artistic traditions ([2][6]). The monastery exemplifies the architectural prowess that facilitated the spread of *dharma* (righteous conduct) across the ancient world.
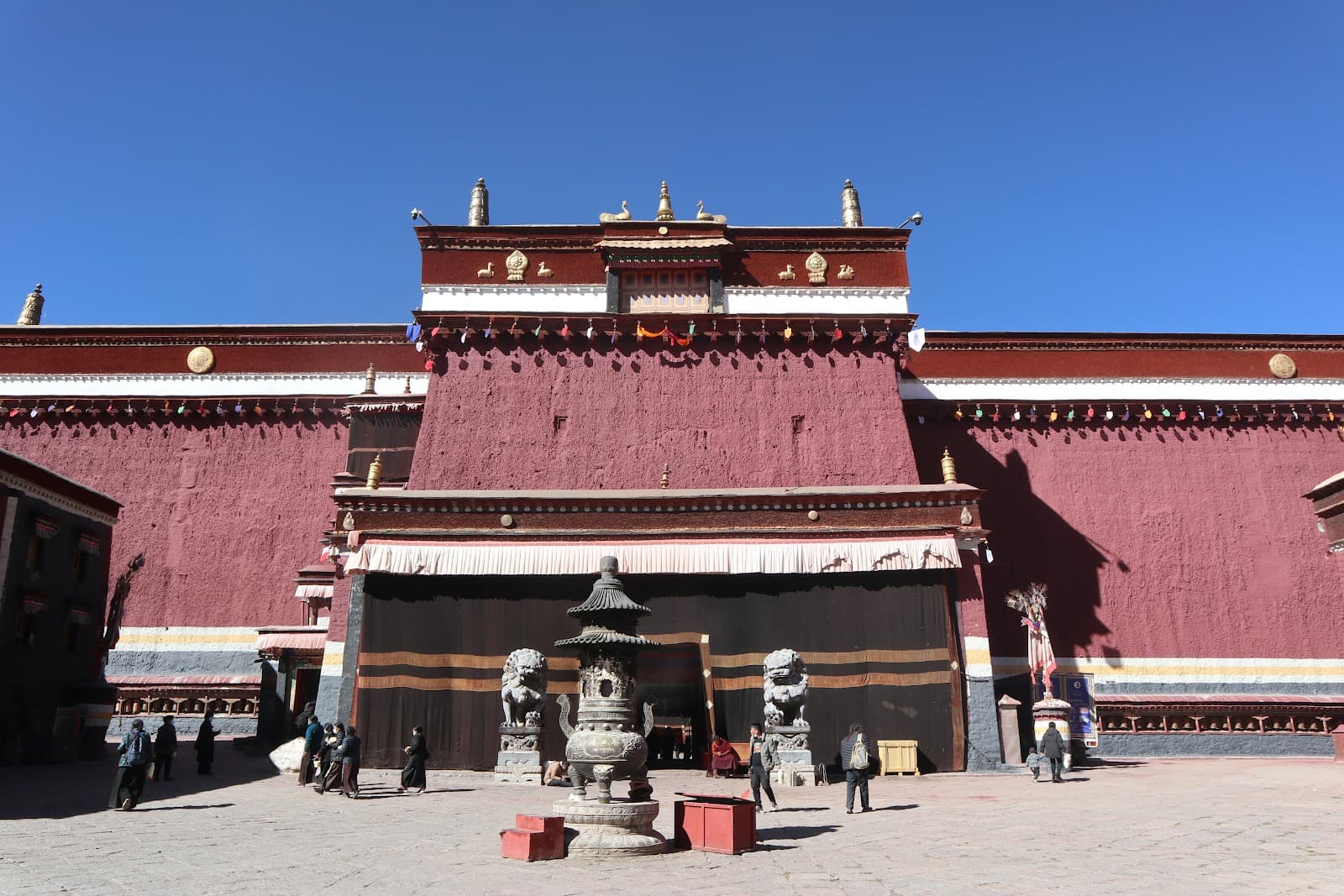
Sakya Monastery Shigatse Tibet
Sakya Monastery, located in Sakya County, Shigatse, Tibet, represents one of the most important monasteries in Tibet and stands as a major center for the Sakya school of Tibetan Buddhism, constructed in the 11th century CE and housing one of the most extensive collections of Indian Buddhist texts and manuscripts in Tibet, demonstrating the profound transmission of Indian Buddhist learning traditions to Tibet, which has maintained deep cultural, religious, and historical connections with India for over two millennia. The monastery complex, constructed primarily from stone, wood, and earth with extensive decorative elements, features a massive structure containing numerous temples, chapels, assembly halls, and an extensive library that houses thousands of Indian Buddhist manuscripts and texts brought from Nalanda and other Indian Buddhist learning centers, making it one of the most important repositories of Indian Buddhist knowledge in Tibet. The monastery’s architectural design demonstrates direct influence from Indian Buddhist monastery architecture, particularly the Nalanda model, with the overall plan and library facilities reflecting traditions that were transmitted to Tibet through centuries of cultural exchange, while the extensive collection of Indian Buddhist texts demonstrates the active transmission of Indian Buddhist scholarship to Tibet. Archaeological and historical evidence indicates the monastery was constructed by the Khon family, who maintained strong connections with Indian Buddhist learning centers including Nalanda, importing Indian Buddhist texts, scholars, and architectural knowledge to Tibet. The monastery has served as a major center for Tibetan Buddhist learning and practice for over nine centuries, maintaining strong connections to Indian Buddhist traditions through the study and preservation of Indian Buddhist texts, philosophy, and practices. The monastery has undergone multiple expansions and renovations over the centuries, with significant additions conducted to accommodate growing collections of Indian Buddhist texts and expanding educational programs. Today, Sakya Monastery continues to serve as an important place of Buddhist worship and learning in Tibet, demonstrating the enduring influence of Indian Buddhist traditions on Tibetan culture and serving as a powerful symbol of Tibet’s deep connections to Indian civilization through the preservation and study of Indian Buddhist knowledge. ([1][2])
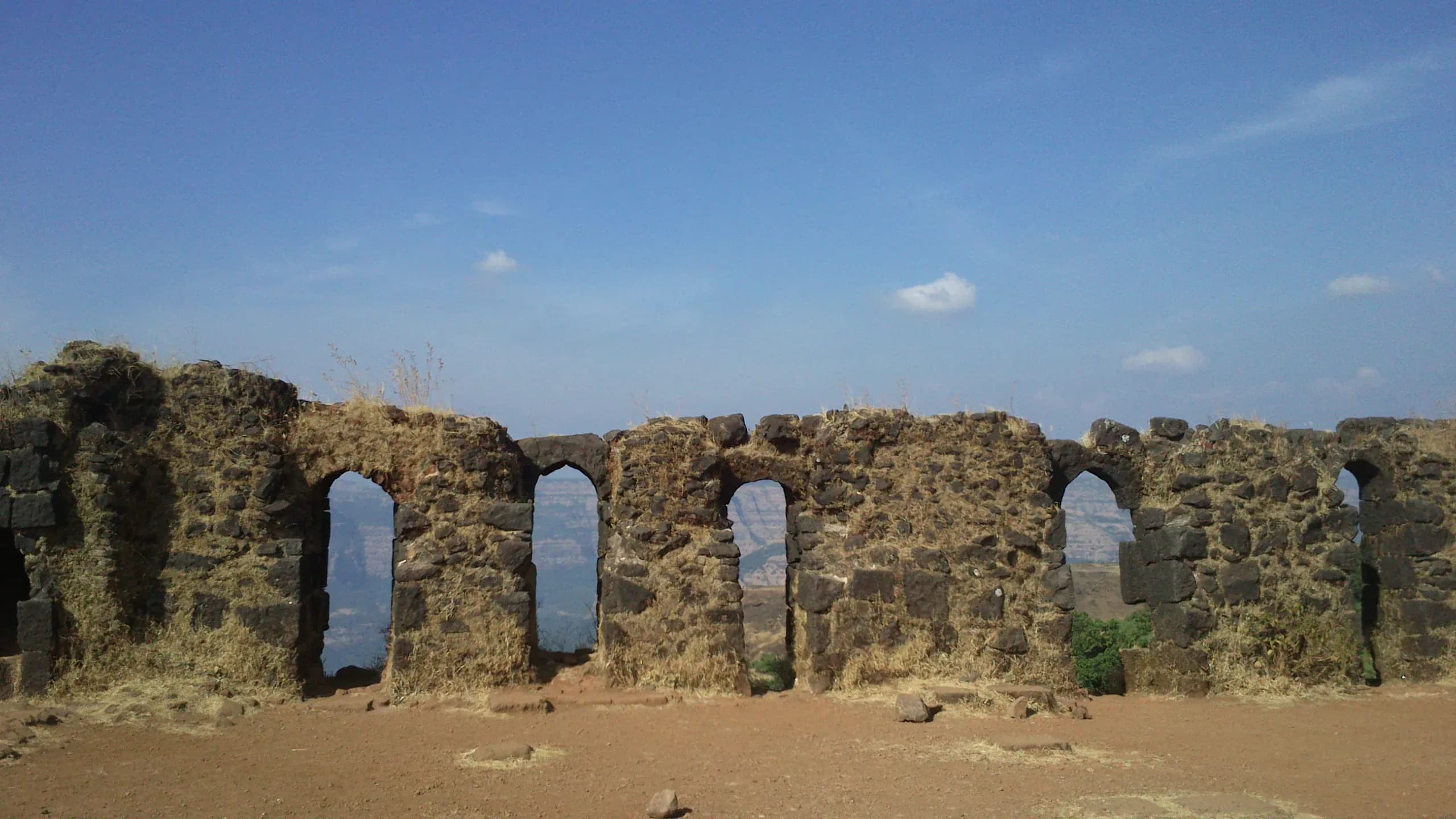
Raigarh Fort Raigarh
The imposing silhouette of Raigarh Fort, rising from the Chhattisgarh plains, has always held a particular allure for me. Having explored countless forts across North India, I was eager to experience this lesser-known gem, and it certainly didn't disappoint. The sheer scale of the fort, sprawling across 15 acres, is immediately striking. Unlike the sandstone and marble structures I’m accustomed to in Rajasthan, Raigarh Fort is predominantly built of laterite bricks, lending it a distinctive reddish-brown hue that seems to absorb the intense Chhattisgarh sun. My ascent began through the imposing main gate, the "Maha Darwaza." The intricate carvings, though weathered by time and the elements, hinted at a rich history. The gate’s archway, framed by sturdy bastions, felt like a portal to another era. As I stepped inside, I was greeted not by the usual tourist throngs, but by a palpable sense of tranquility. Local children played cricket in the open spaces, their laughter echoing against the ancient walls, while a few families enjoyed picnics under the shade of sprawling trees. This organic integration of the fort into the daily lives of the community was truly heartwarming. The fort's layout is a fascinating blend of military pragmatism and royal grandeur. The outer walls, punctuated by strategically placed bastions and watchtowers, speak volumes about the fort's defensive capabilities. I climbed one of these towers, the "Budha Talaab Burj," and was rewarded with a panoramic view of the surrounding countryside, the Kelo river snaking its way through the landscape. It was easy to imagine sentries keeping vigil from this vantage point centuries ago, scanning the horizon for potential threats. Within the fort walls, the remnants of palaces, temples, and administrative buildings offer glimpses into the lives of the rulers who once called this place home. The "Raj Mahal," or Royal Palace, though now in ruins, still retains an aura of majesty. I could almost picture the opulent courtyards, bustling with activity, and the grand durbars held within its walls. The intricate carvings on the remaining pillars and doorways showcased a blend of local and Mughal architectural influences, a testament to the region's diverse cultural heritage. One of the most intriguing aspects of Raigarh Fort is its network of underground tunnels. Local legends speak of secret passages leading to hidden chambers and escape routes. While many of these tunnels are now inaccessible, I was able to explore a short section. The cool, damp air and the low-hanging ceilings created an almost claustrophobic atmosphere, adding a touch of mystery to the experience. The "Kamakhya Temple," perched atop the highest point within the fort, is another highlight. Dedicated to the tantric goddess Kamakhya, the temple attracts devotees from across the region. The climb to the temple is steep, but the breathtaking views from the summit make it well worth the effort. Standing there, amidst the ancient stones, I felt a profound sense of connection to the past. My visit to Raigarh Fort wasn't just about exploring its architectural marvels; it was about experiencing a slice of Chhattisgarh's rich history and culture. Unlike the more heavily touristed forts of North India, Raigarh Fort retains an authentic, unpolished charm. It’s a place where history whispers from every crumbling wall and echoes in every deserted courtyard. It’s a place that deserves to be discovered, explored, and cherished. And for me, it stands as a testament to the enduring power of the past to captivate and inspire.
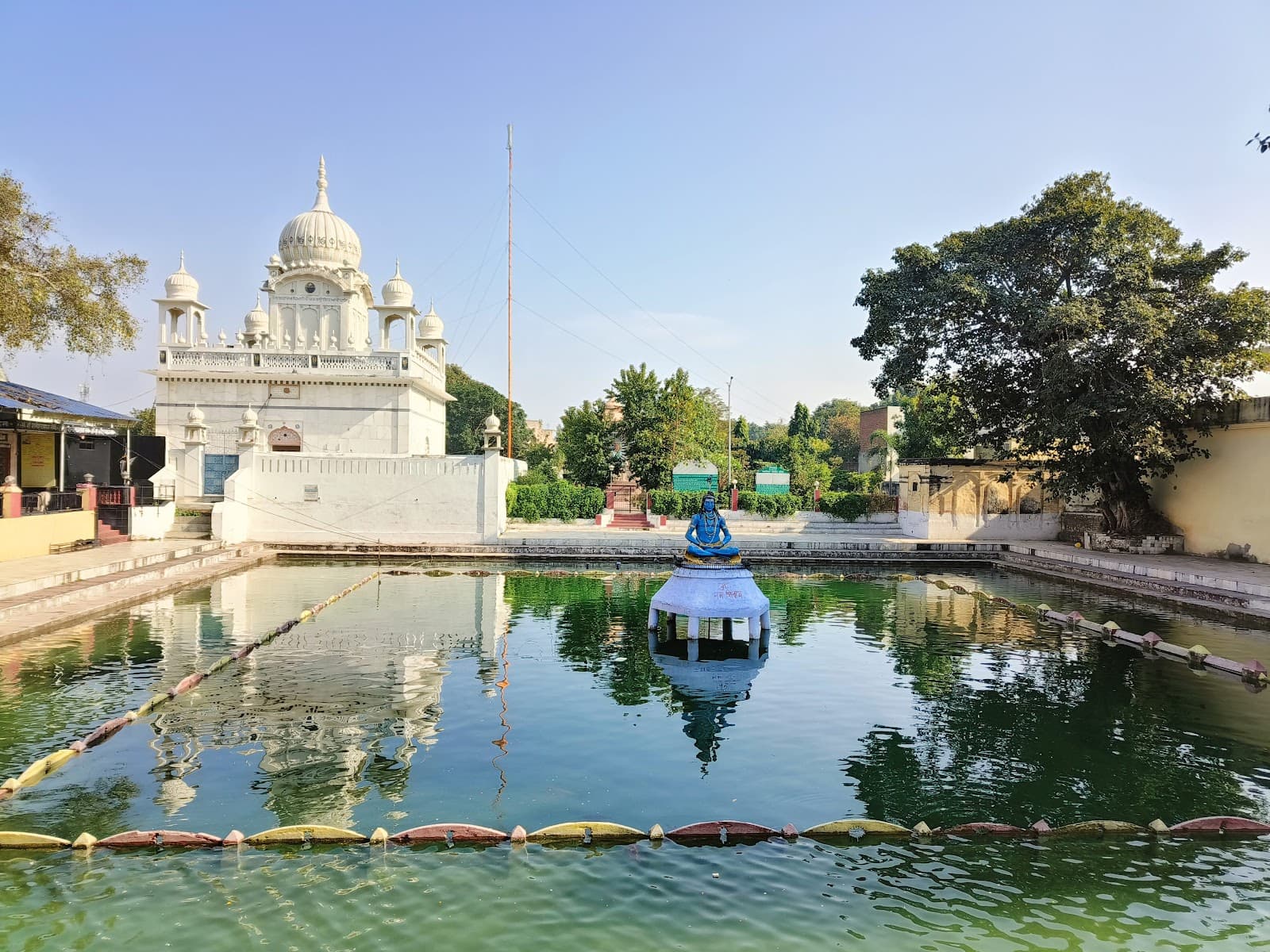
Sthaneshwar Mahadev Temple Thanesar
The late afternoon sun cast long shadows across the courtyard of the Sthaneshwar Mahadev Temple, painting the weathered stone a warm ochre. Dust motes danced in the shafts of light filtering through the gaps in the surrounding buildings, lending an ethereal quality to the scene. Here, in the heart of Thanesar, nestled within the historically significant land of Kurukshetra, stood a testament to centuries of devotion and architectural evolution. My visit wasn't just a reporting assignment; it was a pilgrimage of sorts, a chance to connect with the tangible remnants of India's rich past. The temple's current structure, while undeniably impressive, whispers of multiple reconstructions. The core, I learned from the temple priest, dates back to the ancient period, possibly even pre-Gupta times. However, much of what stands today bears the unmistakable mark of the Maratha reconstruction in the 18th century. This layering of history, this palimpsest of architectural styles, is precisely what makes Sthaneshwar Mahadev so fascinating. The shikhara, the towering superstructure above the sanctum sanctorum, rises with a gentle curve, its surface adorned with intricate carvings. While the Maratha influence is evident in the overall form, closer inspection reveals subtle nods to earlier architectural traditions. The amalaka, the crowning disc-like element, retains a classical simplicity, hinting at the temple’s older origins. I spent a considerable amount of time circling the structure, my gaze tracing the lines of the carvings, trying to decipher the stories they told. Many were weathered beyond recognition, yet their presence spoke volumes about the devotion and artistry of the craftsmen who had painstakingly etched them into the stone. Stepping inside the sanctum, I was struck by the palpable sense of reverence. The air was thick with the scent of incense and the murmur of prayers. The main deity, Lord Shiva, is represented by a lingam, a smooth, cylindrical stone that is the focal point of worship. The simplicity of this aniconic representation contrasted sharply with the ornate carvings that adorned the surrounding walls. It was a powerful reminder of the core principles of Hindu philosophy – the formless divine residing within the tangible world. The temple complex is not limited to the main shrine. Smaller shrines dedicated to various deities dot the courtyard, each with its own unique character. I was particularly drawn to a small, almost hidden shrine dedicated to Lord Hanuman. The vibrant vermilion paint that covered the statue of the Hanuman contrasted beautifully with the muted tones of the surrounding stonework. One of the most striking features of the Sthaneshwar Mahadev Temple is its connection to the sacred tank, known as the Brahma Sarovar. Located just a short walk from the temple, the tank is believed to have been created by Lord Brahma himself. Pilgrims come from far and wide to bathe in its holy waters, particularly during the solar eclipse. Standing by the edge of the tank, I could feel the weight of history and mythology pressing down on me. This was not just a body of water; it was a living testament to the enduring power of faith. My visit to Sthaneshwar Mahadev was more than just an architectural study; it was an immersion into the living tapestry of Indian culture and spirituality. The temple, with its layers of history, its intricate carvings, and its palpable sense of sanctity, offered a glimpse into the enduring power of faith and the artistry of those who sought to express it through architecture. As I left the temple grounds, the setting sun casting long shadows behind me, I carried with me not just photographs and notes, but a deeper understanding of the continuity of India's cultural heritage.
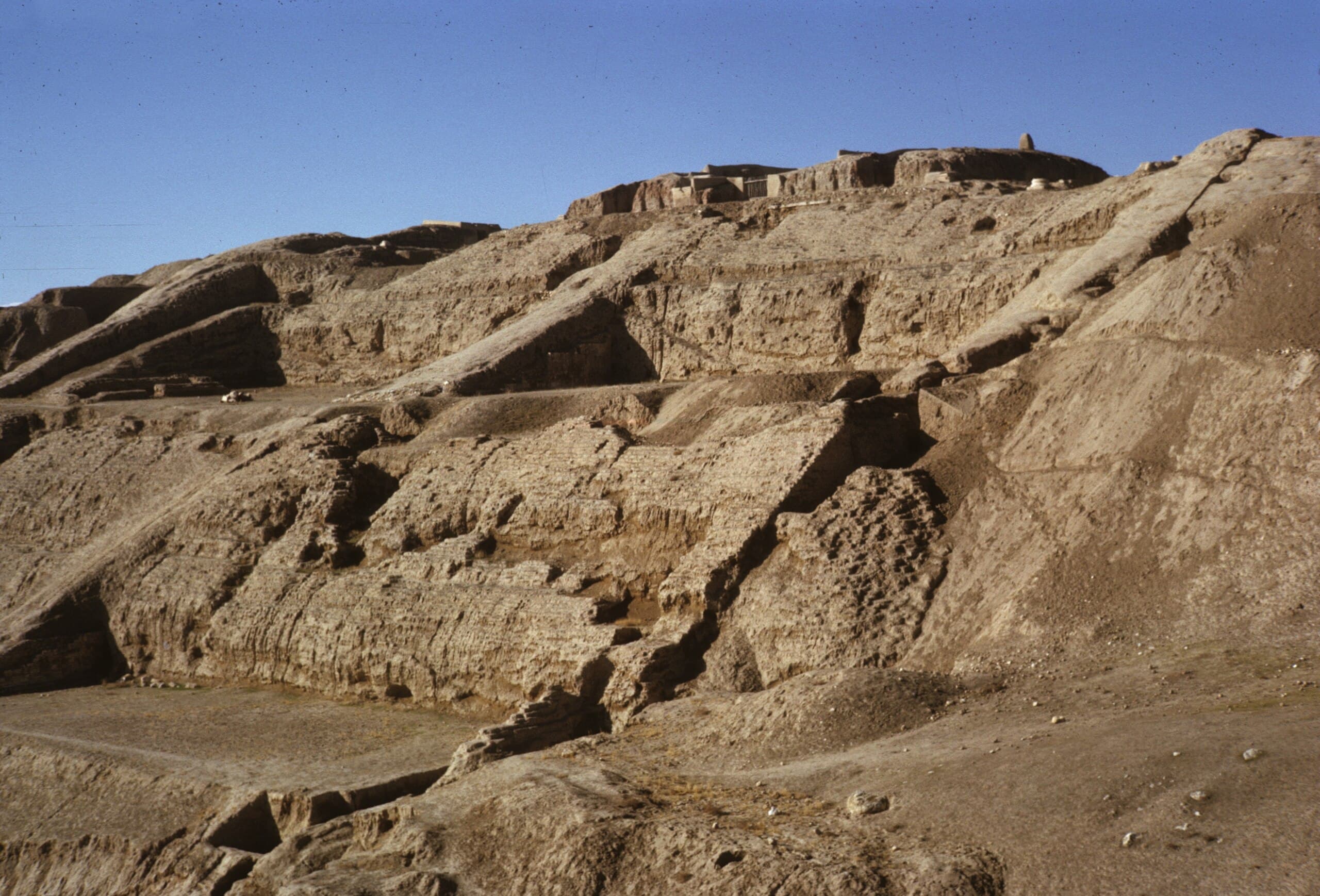
Surkh Kotal Zamindawar Temple Baghlan Afghanistan
Surkh Kotal, also known as the Zamindawar Temple, stands dramatically atop a natural hill in Baghlan Province, Afghanistan, representing one of the most magnificent and architecturally sophisticated Kushan-era Hindu temples dedicated to the solar deity Surya, constructed in the 2nd century CE during the reign of the Kushan Empire, which ruled over vast territories stretching from Central Asia through Afghanistan to northern India, creating a vibrant cultural bridge between Indian and Central Asian civilizations. The temple complex, constructed primarily from locally quarried limestone and sandstone with extensive use of fired brick, features a massive terraced structure rising approximately 60 meters above the surrounding plain, accessed through a monumental staircase of over 200 steps that ascends the steep hillside, creating a dramatic approach that emphasizes the temple's elevated spiritual significance. The temple's architectural design demonstrates a brilliant synthesis of Indian Hindu temple architecture, particularly the early Nagara style, with Central Asian and Hellenistic influences characteristic of the Kushan period, featuring a central sanctum housing the Surya deity, surrounded by multiple courtyards, subsidiary shrines, and elaborate water management systems including cisterns and channels that demonstrate sophisticated engineering knowledge. Archaeological excavations have revealed extensive inscriptions in Bactrian script and Prakrit, providing crucial evidence of the Kushan Empire's multilingual administration and the temple's role as a major religious and administrative center, while the discovery of numerous sculptures, architectural fragments, and ritual objects demonstrates the site's importance as a center of Surya worship that attracted devotees from across the Kushan realm. The temple complex includes multiple construction phases spanning from the 2nd to the 4th centuries CE, with significant expansions and renovations that reflect the evolving religious practices and the Kushan Empire's continued patronage of Hindu traditions, while the site's strategic location along ancient trade routes connecting India with Central Asia and China underscores its role in facilitating cultural and religious exchange. The temple's destruction, likely during the 5th century CE following the decline of the Kushan Empire, left the site in ruins, but the massive stone foundations, terraces, and architectural fragments that remain provide extraordinary evidence of the temple's original grandeur and the sophisticated engineering techniques employed in its construction. Today, Surkh Kotal stands as a UNESCO Tentative List site and represents one of the most important archaeological monuments in Afghanistan, serving as a powerful testament to the region's ancient Hindu heritage and its historical role as a center of Indian religious and cultural influence in Central Asia, while ongoing archaeological research continues to reveal new insights into Kushan architecture, religious practices, and the transmission of Indian traditions across the ancient world. ([1][2])
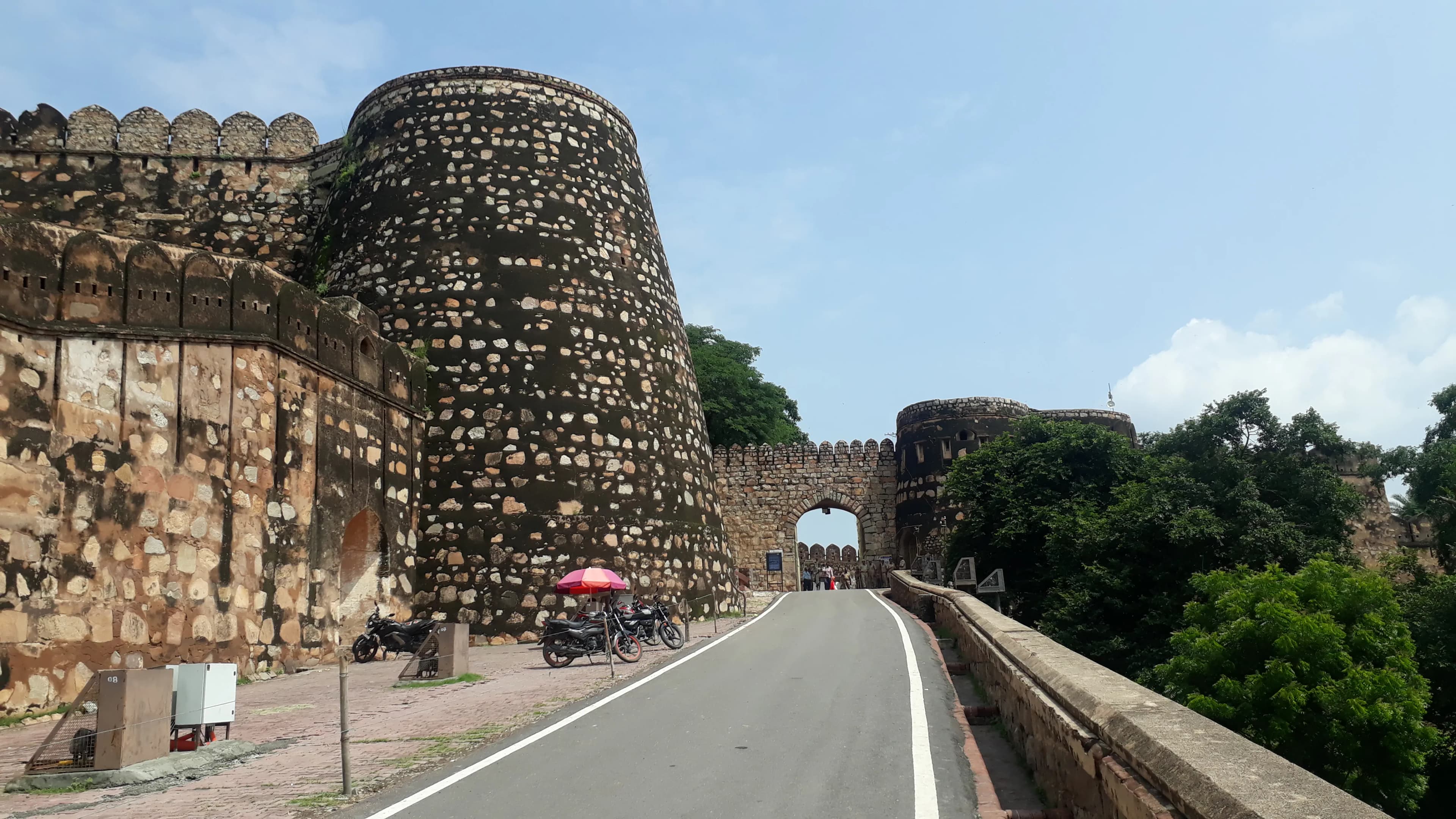
Jhansi Fort Jhansi
The imposing sandstone ramparts of Jhansi Fort, rising dramatically from the Bundelkhand plains, seemed to hum with untold stories. Having explored countless caves and temples back home in Maharashtra, I’ve developed a keen eye for historical resonance, and this fort, even from a distance, vibrated with a palpable energy. The scorching Uttar Pradesh sun beat down as I approached the main gate, the very same gateway Rani Lakshmibai, the iconic warrior queen, is said to have charged through on horseback, her infant son strapped to her back. Entering through the Karak Bijli Toop (Lightning Cannon) gate, I was immediately struck by the fort's sheer scale. The walls, averaging 20 feet thick and rising to a height of 100 feet in places, enclosed a vast expanse. Unlike the basalt structures I’m accustomed to in Maharashtra, the reddish-brown sandstone gave the fort a distinct, almost earthy feel. The walls, though scarred by cannon fire and the ravages of time, held an undeniable strength, a testament to the fort's enduring resilience. My exploration began with the Ganesh Mandir, nestled within the fort's complex. The small, unassuming temple, dedicated to Lord Ganesha, offered a moment of quiet contemplation amidst the fort's martial history. The intricate carvings on the temple door, though weathered, spoke of a time of artistic flourishing within these walls. From there, I moved towards the Rani Mahal, the queen's palace. This was where the personal became intertwined with the historical. The palace, though now a museum, still echoed with the whispers of Rani Lakshmibai's life. The delicate murals depicting scenes of courtly life and nature, now faded but still visible, offered a glimpse into the queen's world, a world far removed from the battlefield. I paused in the courtyard, imagining the queen strategizing with her advisors, her spirit as fiery as the Bundelkhand sun. The panoramic view from the top of the fort was breathtaking. The sprawling city of Jhansi stretched out below, a tapestry of old and new. I could see the very path the queen took during her daring escape, a path etched not just in history books, but in the very landscape itself. It was here, looking out at the vastness, that the weight of history truly settled upon me. The fort’s architecture revealed a blend of influences. While predominantly exhibiting Hindu architectural styles, certain elements, like the strategically placed bastions and the use of cannons, hinted at the later Maratha influence. The Kadak Bijli cannon itself, a massive piece of artillery, stood as a silent witness to the fierce battles fought here during the 1857 uprising. The museum within the Rani Mahal housed a collection of artifacts from that era – swords, shields, and even some personal belongings of the queen. While these objects were fascinating in their own right, they also served as poignant reminders of the human cost of conflict. As I descended from the ramparts, leaving the fort behind, I couldn't shake the feeling that I had walked through a living testament to courage and resilience. Jhansi Fort is more than just stones and mortar; it’s a repository of stories, a symbol of resistance, and a powerful reminder of a queen who dared to defy an empire. It is a place where history isn't just read, it's felt. And for a history enthusiast like myself, that's the most rewarding experience of all.
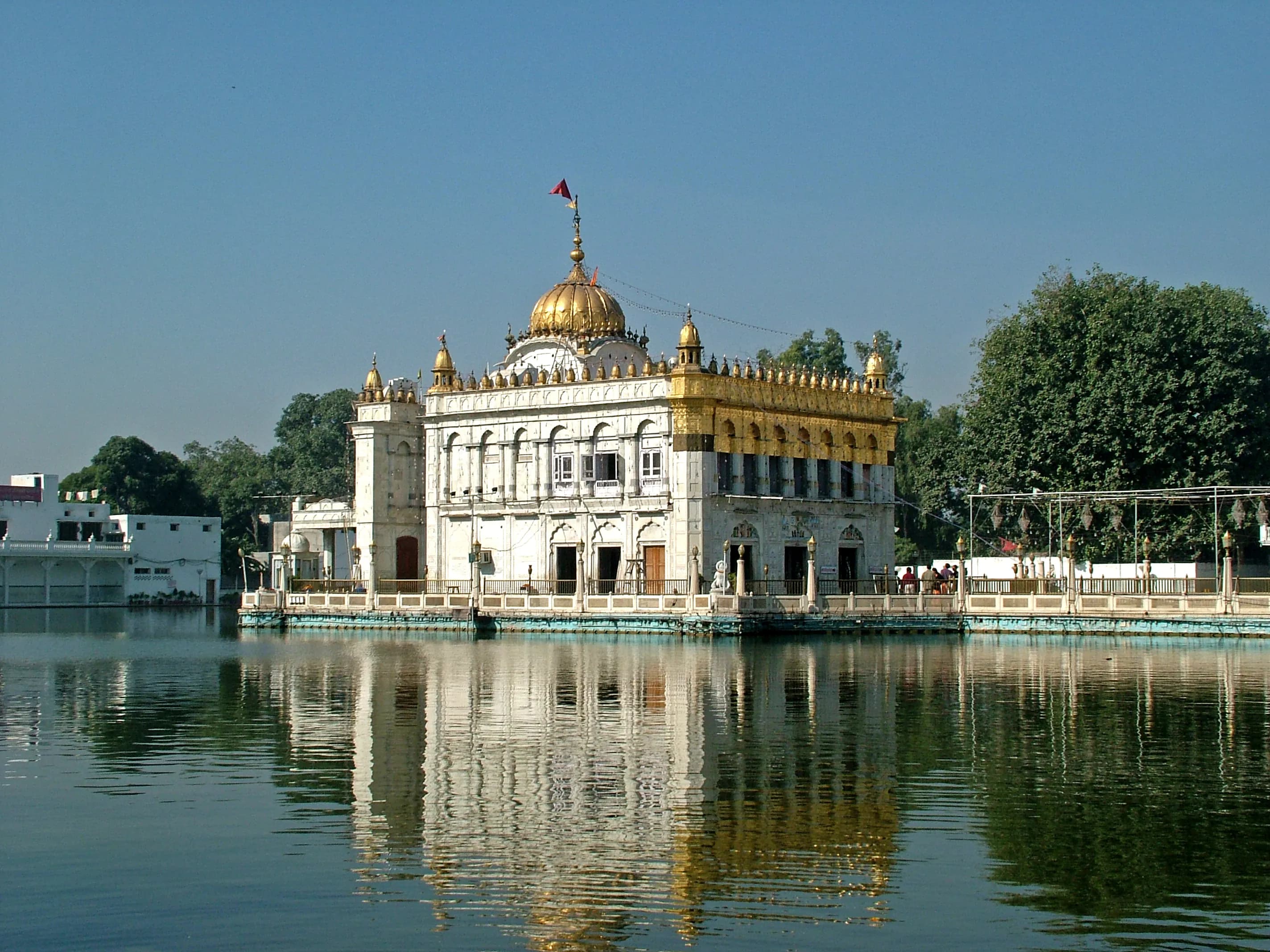
Durgiana Temple Amritsar
The shimmering gold of Durgiana Temple, nestled within the bustling heart of Amritsar, almost startled me. Having spent years immersed in the sandstone and terracotta hues of Uttar Pradesh's temples, this explosion of gilded splendour felt like stepping into a different world. Known as the Lakshmi Narayan Temple, and often referred to as the "Silver Temple" due to its intricately carved silver doors, Durgiana Temple stands as a testament to the syncretic nature of Indian spirituality. While its architecture distinctly echoes the Sikh Harmandir Sahib, the deities enshrined within are Hindu, creating a fascinating blend of influences. The temple is situated on an island in the middle of a sacred tank, accessed by a bridge much like its more famous golden counterpart. The approach itself is a sensory experience. The air hums with devotional chants, the scent of incense hangs heavy, and the vibrant colours of marigold garlands and devotees’ clothing create a kaleidoscope against the white marble of the pathway. As I crossed the bridge, the full magnificence of the temple unfolded before me. The multi-storied structure, crowned with multiple ornate domes, glittered under the afternoon sun. The intricate carvings covering every inch of the facade, depicting scenes from Hindu mythology, were breathtaking. I noticed a distinct Mughal influence in the cusped arches and decorative motifs, a reminder of the region's layered history. Entering the main sanctum, I was struck by the relative quiet compared to the bustling courtyard. The air was thick with the fragrance of sandalwood and flowers. The main deities, Lakshmi and Narayan, resided in their ornate silver shrine, bathed in the soft glow of oil lamps. The reverence of the devotees, their whispered prayers and offerings, created a palpable sense of sanctity. Unlike the prescribed circumambulatory path of many temples, here, devotees moved freely, finding their own spaces for prayer and contemplation. This fluidity felt unique and somehow more personal. I spent some time observing the intricate silver work on the doors. The panels depicted scenes from the Ramayana and Mahabharata, each figure meticulously crafted. The level of detail was astonishing, a testament to the skill of the artisans. The silver, though tarnished in places by time and touch, still held a captivating lustre. It was easy to see why the temple earned its moniker, the "Silver Temple." Beyond the main shrine, the temple complex houses smaller shrines dedicated to various deities, including Lord Hanuman and Ma Durga, the temple's namesake. Each shrine had its own distinct character, adorned with specific colours and iconography. I was particularly drawn to the shrine of Ma Durga, tucked away in a quieter corner. The vibrant red and orange hues, symbolic of the goddess’s power, created a stark contrast to the predominantly gold and silver palette of the main temple. As I circumambulated the tank, I observed the diverse crowd of devotees. Sikhs, Hindus, and even some tourists mingled seamlessly, united in their reverence for the sacred space. This intermingling of faiths, this shared sense of devotion, felt deeply resonant with the spirit of Amritsar, a city known for its inclusivity and communal harmony. It struck me that Durgiana Temple, while architecturally reminiscent of the Harmandir Sahib, was more than just a "Hindu Golden Temple." It was a symbol of the region's unique cultural tapestry, a place where different faiths could coexist and even find common ground. Leaving the temple, I carried with me not just the visual splendour of its gilded domes and silver doors, but also a deeper understanding of the nuanced religious landscape of Punjab. Durgiana Temple stands as a powerful reminder that spirituality, in its truest form, transcends the boundaries of defined religious labels. It is a testament to the shared human desire for connection, for meaning, and for the divine.
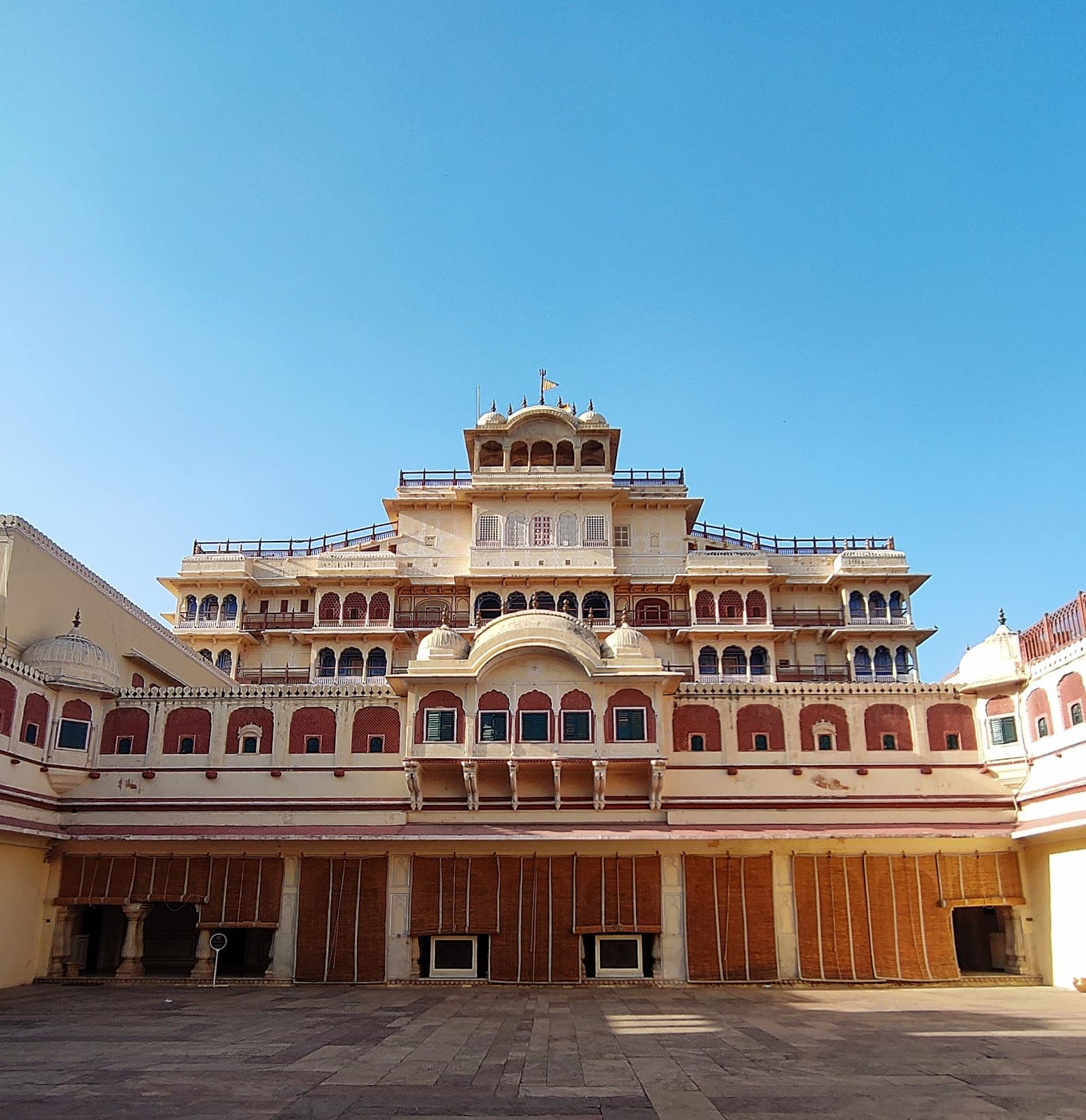
City Palace Jaipur
Vastu Shastra principles, the ancient Indian science of architecture, subtly inform the layout and design of the City Palace of Jaipur, despite its notable Rajput-Mughal fusion ([1][2]). Constructed by Sawai Jai Singh II in 1727 CE ([3]), the palace skillfully merges traditional Rajput elements with Mughal aesthetics, resulting in a distinctive palatial architectural style ([4]). Intricate carvings embellishing the archways and delicate jali work reflect the refined artistry of the Rajputana tradition ([5]). Stone platforms and foundations demonstrate the robust engineering that underpins the palace's opulent facade ([6]). The Mubarak Mahal exemplifies this fusion, seamlessly integrating Islamic, Rajput, and European styles in its elegant pastel façade ([4]). Within the Pritam Niwas Chowk, each gate represents a season and a Hindu deity, illustrating the integration of Vedic symbolism within the palace's design ([7]). The Leheriya Pol, adorned with peacock motifs, revered as sacred to Lord Shiva, exemplifies this vibrant artistic expression ([7]). Granite and sandstone blocks, meticulously carved, form the structure of the Chandra Mahal, the royal family's residence, showcasing the enduring strength and beauty of traditional Indian craftsmanship ([6]). The Armoury displays Jaipur's martial history, with swords and daggers exhibiting intricate craftsmanship and reflecting the kingdom's rich heritage ([5]). Further, the Bagghi Khana, the royal carriage museum, houses vintage vehicles that narrate tales of royal processions, offering glimpses into a bygone era of regal splendor and tradition ([8]). Despite the fusion of styles, the palace retains its core Rajput identity, incorporating elements of the ancient Shilpa Shastras (treatises on arts and crafts), particularly in the selection of auspicious materials and the orientation of key structures ([9]).
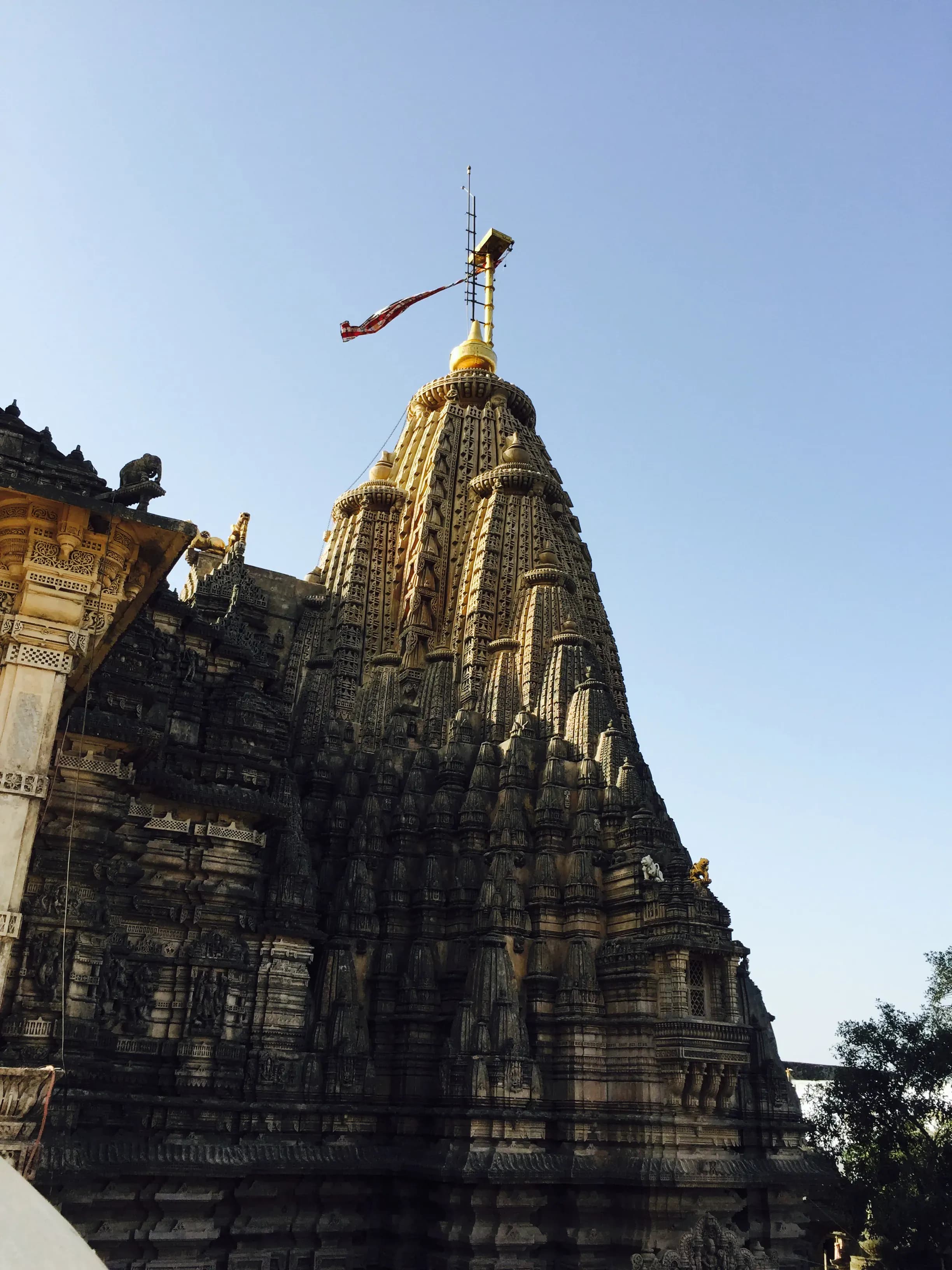
Palitana Jain Temples of Palitana
The first glimpse of Palitana, shimmering like a mirage under the relentless Gujarati sun, is enough to steal your breath. Rising from the dusty plains of Bhavnagar district, Shatrunjaya Hill, crowned by its celestial city of Jain temples, evokes a sense of awe that transcends mere architectural appreciation. It's a pilgrimage not just of faith, but of aesthetics. My own ascent, a slow, deliberate climb up the 3500 stone steps, was a meditation in anticipation. Each upward glance revealed more of the intricate tapestry of marble against the sky, a promise of the grandeur that awaited. The sheer scale of Palitana is overwhelming. Over 860 temples, a symphony in marble, cluster together, creating a city seemingly sculpted from a single, colossal block. It's a testament to centuries of devotion, each temple a unique expression of faith and artistry. The cool, polished marble underfoot, worn smooth by countless pilgrims, felt strangely grounding amidst the ethereal beauty. The air, thin and crisp at this altitude, hummed with a palpable energy, a blend of reverence and the quiet murmur of prayers. The architecture is a mesmerizing blend of styles, reflecting the different periods of construction spanning nearly a millennium. Delicate carvings, intricate filigree work, and soaring shikharas (spires) dominate the landscape. I spent hours tracing the narratives etched into the marble, stories of Jain Tirthankaras, celestial beings, and mythical creatures. The main temple, dedicated to Adinath, the first Jain Tirthankara, is a masterpiece of proportion and detail. Its towering shikhara, adorned with miniature shrines and sculptures, draws the eye heavenward, a physical manifestation of spiritual aspiration. One of the most striking aspects of Palitana is the uniformity of material. The exclusive use of marble creates a visual harmony that's breathtaking. The stone, sourced from nearby quarries, glows with a soft luminescence, its subtle variations in color and texture adding depth and character to the structures. Under the midday sun, the temples shimmer, almost blindingly white, while at sunset, they are bathed in a warm, golden light, their intricate carvings thrown into sharp relief. Beyond the grand temples, smaller shrines and courtyards offer moments of quiet contemplation. I found myself drawn to these intimate spaces, where the sheer scale of the complex felt less daunting. In one such courtyard, I watched a group of Jain nuns, their white robes stark against the marble, perform their evening prayers. The rhythmic chanting, the scent of incense, and the soft clinking of bells created an atmosphere of profound serenity. The descent, as the sun dipped below the horizon, painting the sky in hues of orange and purple, was equally memorable. Looking back at the illuminated city, a constellation of marble stars against the darkening sky, I felt a deep sense of connection to this sacred place. Palitana is more than just a collection of temples; it's a living testament to human faith and artistic ingenuity, a place where the earthly and the divine converge. My visit to Palitana wasn't just a reporting assignment; it was a transformative experience. It's a place that stays with you long after you've descended the mountain, a reminder of the power of belief and the enduring beauty of human creation. The echoes of chanting, the feel of cool marble underfoot, and the breathtaking panorama of spires against the sky – these are the memories I carry with me, fragments of a sacred city etched into my mind.
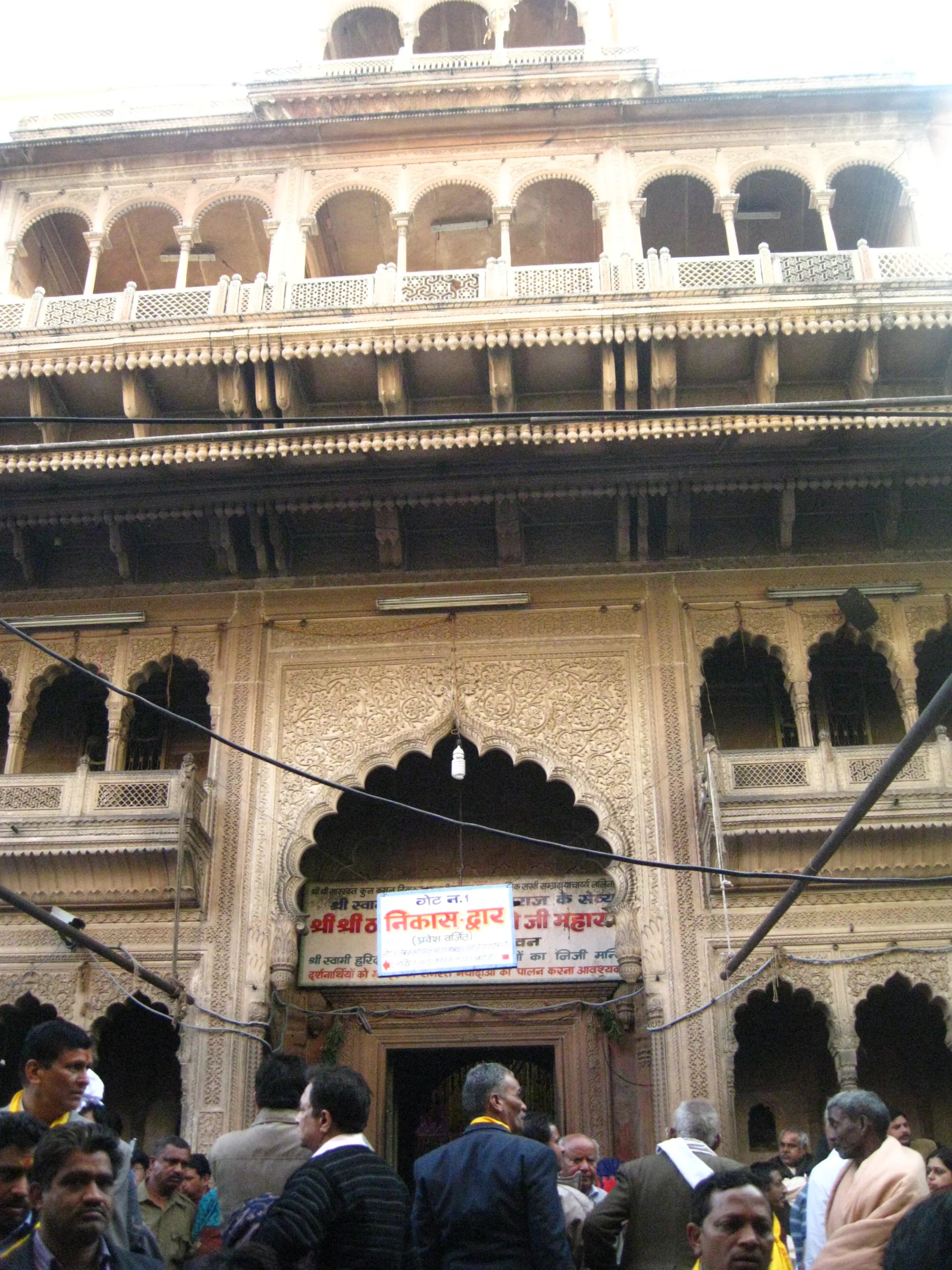
Banke Bihari Temple Vrindavan
The Banke Bihari Temple, situated in Vrindavan, Mathura district, Uttar Pradesh, stands as a profound testament to India's millennia-spanning cultural heritage and its continuous tradition of devotion to Lord Krishna [1] [2]. This revered Hindu temple is dedicated to Banke Bihari, an iconic representation believed to embody the combined divine forms of Radha and Krishna [1] [2]. The central idol, a captivating black image, is notably depicted in the Tribhanga (three-bend) posture, a classical stance in Indian iconography that signifies grace and divine playfulness [1] [2]. The temple's architecture predominantly reflects the indigenous Rajasthani style, a tradition deeply rooted in India's historical architectural practices, characterized by intricate craftsmanship and robust construction [1] [5]. While the specific dimensions of the entire complex are not universally published, the structural elements feature wide entrances adorned with beautifully carved arches, a hallmark of traditional Indian temple design [1]. The walls throughout the temple interior are meticulously covered with elaborate carvings and vibrant paintings, which vividly narrate episodes from Lord Krishna's life, serving both as decorative elements and didactic visual scriptures [1]. The roof, constructed in a traditional manner, exhibits detailed decorations that further enhance the aesthetic and spiritual ambiance of the sacred space [1]. The temple's interior is celebrated for its exquisite stonework and stunning designs, encompassing a large prayer hall where devotees gather for bhajans and aarti, fostering a collective spiritual experience [1]. The spatial arrangement includes a peaceful courtyard, offering a tranquil environment for contemplation amidst the vibrant devotional activities [1]. Uniquely, the temple does not feature bells within its premises, nor does it perform the Mangala Aarti (early morning ritual) daily, except on Krishna Janmashtami, out of a belief to avoid disturbing the deity, who is revered as a child [2] [5]. Furthermore, the darshan (viewing) of the idol is intentionally interrupted every five minutes by drawing curtains, a practice stemming from the belief that an uninterrupted gaze might cause Banke Bihari to accompany a devotee home, leaving the temple empty [2] [5]. This distinctive ritual underscores the intimate and personal relationship devotees share with the deity. The temple is thronged by thousands of visitors daily, maintaining its status as an active center of worship and cultural practice [5]. Conservation efforts are ongoing to preserve this national heritage site, ensuring its structural integrity and the longevity of its artistic and spiritual elements [4]. The site remains fully operational, accessible to devotees and visitors, and continues to uphold its ancient traditions and maintenance protocols, embodying the enduring legacy of Indian civilization [1] [4].
Quick Links
Plan Your Heritage Journey
Get personalized recommendations and detailed visitor guides