Has Inheritage Foundation supported you today?
Your contribution helps preserve India's ancient temples, languages, and cultural heritage. Every rupee makes a difference.
Secure payment • Instant 80G certificate
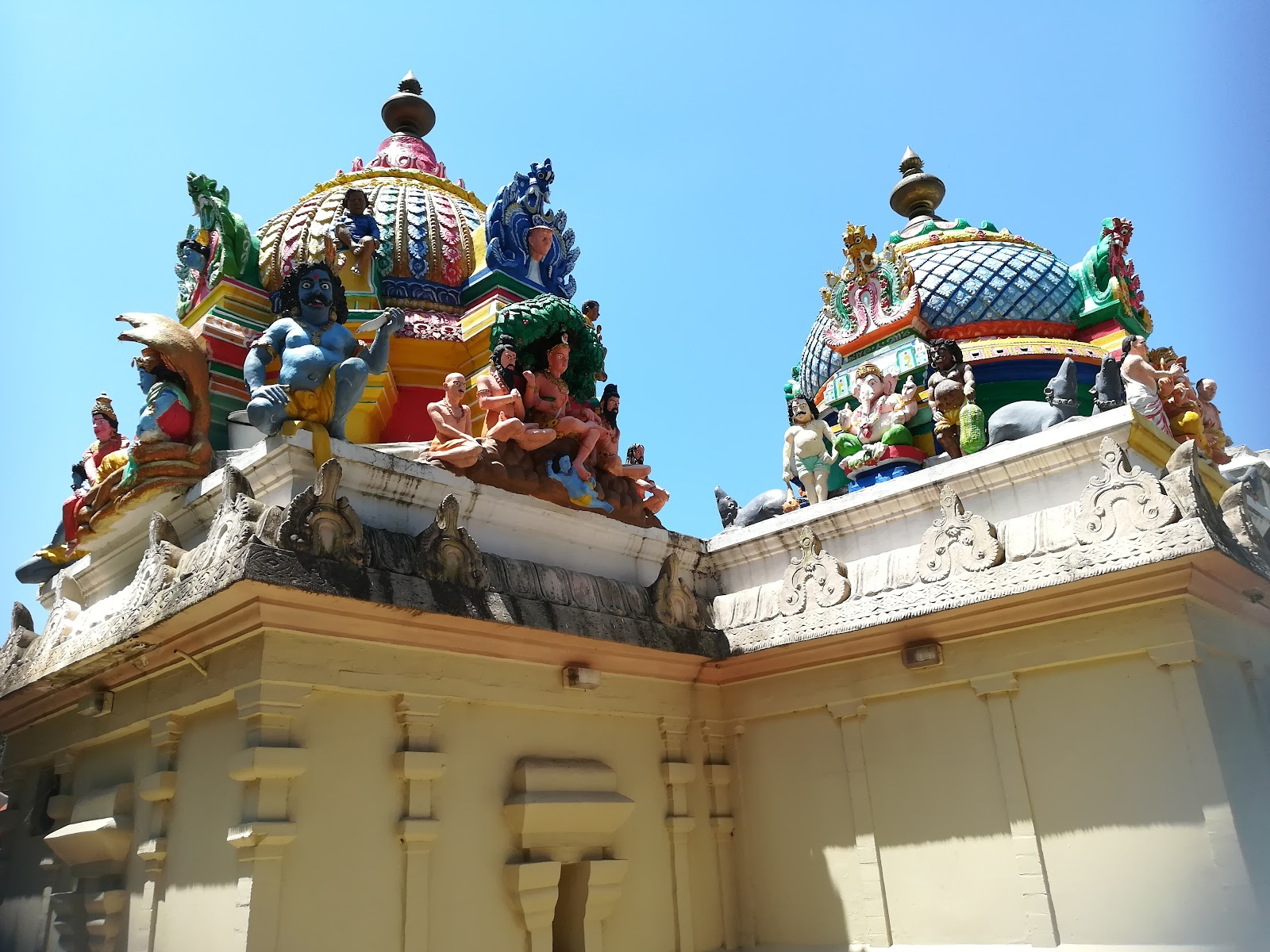
Shree Ambalavaanar Alayam Durban
Shree Ambalavaanar Alayam, founded in 1875 by South Indian indentured labourers and merchants along the Umbilo River, is recognised as South Africa's earliest public Hindu temple—now a layered complex of facebrick shrines, verandahs, and a fire-walking arena elevated above the floodplain ([1][2]). The rebuilt 1947 sanctum stands on a two-tone stratified brick plinth that echoes South Indian shikharas while resisting river surges; within, hand-carved murti of Ambalavaanar (a form of Devi), Draupadi, Kaliamman, Muneesvarar, and Nataraja sit behind brass balustrades imported from Chennai. The inner mandapa retains teak rafters, mission-tile roofing, and ridge ventilators that keep the hall cool without mechanical ventilation; limewashed walls carry 1950s mural fragments. The river-facing terrace forms the processional ground for the annual Theemithi (firewalking) when devotees circumambulate the dhuni pit, pass beneath festooned umbrellas, and cross the ember bed before immersing offerings in the river. Community halls on the southern wing host Tamil classes, Carnatic rehearsals, and marriage counselling, while the kitchen feeds visitors after puja and supports relief drives for surrounding working-class neighbourhoods ([1][2]).
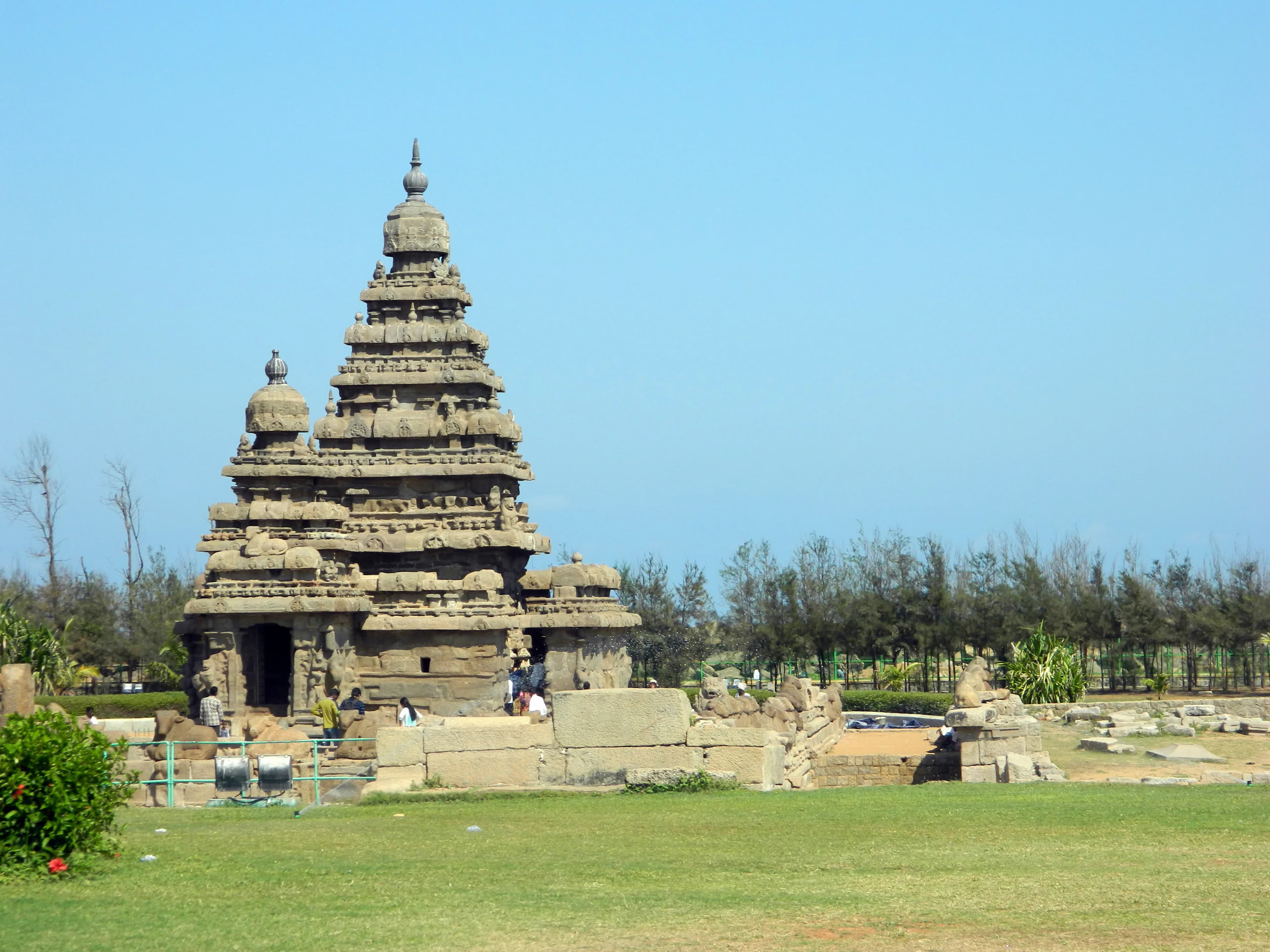
Shore Temple Mahabalipuram
The salt-laced wind whipped my dupatta around me as I stood before the Shore Temple at Mahabalipuram, the granite behemoths rising defiantly against the relentless churn of the Bay of Bengal. Having spent years immersed in the temple architecture of Uttar Pradesh, from the intricate sandstone carvings of Khajuraho to the soaring spires of Varanasi, I was eager to experience the distinct Dravidian artistry of this UNESCO World Heritage Site. And it did not disappoint. The Shore Temple, unlike the inland temples I was accustomed to, felt intrinsically connected to the ocean. The rhythmic crashing of waves against the stone base created a constant, almost meditative soundtrack. Built during the reign of the Pallava dynasty in the 8th century, the temple complex, though weathered by centuries of sea spray and wind, still retains a remarkable sense of grandeur. It’s a testament to the skill of the artisans who carved these intricate structures directly from the rocky outcrop. The complex consists of three shrines, two dedicated to Shiva and one to Vishnu. The pyramidal towers, or *vimanas*, are characteristic of Dravidian architecture, a stark contrast to the curvilinear *shikharas* of North Indian temples. These *vimanas*, tiered and sculpted with miniature shrines, mythical creatures, and divine figures, rise towards the sky, their granite surfaces shimmering under the intense Tamil Nadu sun. I was particularly struck by the smaller shrines that dot the complex, almost like architectural echoes of the main structures. They create a sense of layered history, whispering tales of devotion and artistic ingenuity. Climbing the worn steps of the main Shiva temple, I was greeted by the sight of the *garbhagriha*, the inner sanctum. While photography inside is restricted, the mental image of the dimly lit space, imbued with centuries of prayer and ritual, remains vivid. The air within felt thick with history, a palpable connection to the generations who had worshipped here before me. Wandering through the complex, I noticed the intricate carvings that adorned every surface. Unlike the narrative panels common in North Indian temples, the sculptures here seemed more focused on individual deities and celestial beings. I recognized depictions of Shiva, Vishnu, and Durga, their forms imbued with a powerful serenity. The level of detail was astounding, from the delicate folds of their garments to the intricate ornamentation adorning their crowns. It was clear that these carvings were not merely decorative; they were expressions of deep religious devotion. One of the most striking features of the Shore Temple is its relationship with the sea. The complex is designed in such a way that during certain times of the year, the rising sun appears perfectly aligned with the main Shiva shrine. This deliberate integration of the natural world into the sacred architecture speaks to the Pallava understanding of the cosmos. It's a powerful reminder of the interconnectedness of all things, a concept deeply embedded in Indian philosophy. As I sat on the rocks overlooking the temple, watching the waves crash against the shore, I reflected on the journey that had brought me here. From the Gangetic plains to the Coromandel Coast, the architectural expressions of faith in India are incredibly diverse, yet united by a common thread of devotion and artistic brilliance. The Shore Temple, with its windswept grandeur and intricate carvings, stands as a powerful testament to the enduring legacy of the Pallava dynasty and the rich tapestry of Indian art and culture. It is a place where the divine meets the earthly, where stone and sea converge in a timeless embrace.
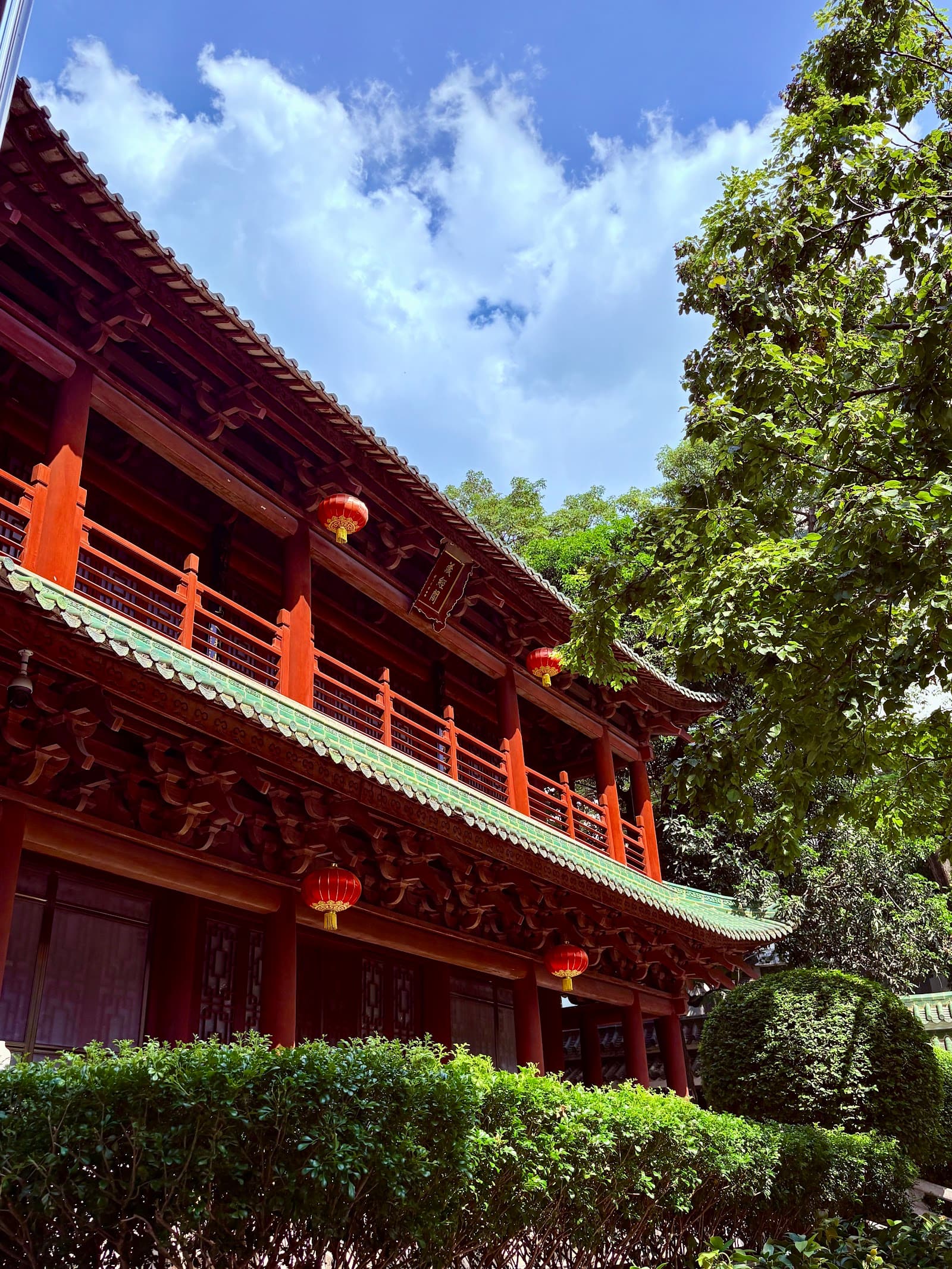
Temple of the Six Banyan Trees Guangzhou China
Temple of the Six Banyan Trees, dramatically situated in the historic city of Guangzhou in southern Guangdong Province, represents one of the most extraordinary and historically significant Buddhist temple complexes in China, dating from the 6th century CE and serving as a major center of Buddhist learning and practice that flourished as a crucial link in the transmission of Indian Buddhist traditions to China, featuring sophisticated Buddhist temple structures including the remarkable Nanxiang style pagoda that houses Indic relics and demonstrates clear connections to the architectural traditions of ancient India, particularly the sophisticated pagoda design principles and structural techniques that were transmitted from the great Buddhist centers of northern India, creating a powerful testament to the profound transmission of Indian Buddhist civilization to China during the early medieval period. The site, featuring sophisticated Buddhist temple structures with halls, the extraordinary Nanxiang pagoda standing at 57 meters tall, and ritual spaces that demonstrate clear connections to the architectural traditions of ancient India, particularly the sophisticated pagoda architecture traditions that were transmitted from the great Buddhist centers of northern India, demonstrates the direct transmission of Indian Buddhist architectural knowledge, religious iconography, and cultural concepts from the great monastic universities of ancient India, particularly Nalanda and Taxila, which systematically transmitted Buddhist teachings and architectural traditions to China through the extensive trade and pilgrimage networks that connected India with China, while the site's most remarkable feature is its extraordinary Nanxiang pagoda, a sophisticated octagonal structure with nine stories that houses Indic relics and demonstrates remarkable parallels with Indian pagoda architecture traditions, particularly the structural techniques and decorative programs that were central to Indian Buddhist architecture, including the sophisticated use of brick and wood construction that reflects Indian architectural concepts. The temple structures' architectural layout, with their sophisticated planning, central pagoda surrounded by halls and subsidiary structures, meditation chambers, and ceremonial spaces, follows planning principles that demonstrate remarkable parallels with Indian Buddhist monastery planning principles, particularly the vihara and pagoda traditions that were central to Indian Buddhist architecture, while the site's extensive archaeological remains including Indic relics housed within the pagoda, Buddhist sculptures that reflect Indian iconographic traditions, and architectural elements demonstrate the sophisticated synthesis of Indian Buddhist iconography and cosmological concepts with local Chinese aesthetic sensibilities and building materials. Historical evidence reveals that the site served as a major center of Buddhist learning and religious activity during the 6th through 13th centuries, attracting monks, traders, and pilgrims from across China, South Asia, and Southeast Asia, while the discovery of numerous artifacts including Indic relics with clear Indian connections, Buddhist sculptures that reflect Indian iconographic traditions, and architectural elements that reflect Indian architectural concepts provides crucial evidence of the site's role in the transmission of Indian Buddhist traditions to China, demonstrating the sophisticated understanding of Indian Buddhist architecture and religious practices possessed by the site's patrons and monastic establishment. The site's association with the ancient city of Guangzhou, which flourished as a major trading port with extensive connections to India and Southeast Asia, demonstrates the sophisticated understanding of Indian Buddhist traditions that were transmitted to China, while the site's Buddhist temple structures and Nanxiang pagoda demonstrate remarkable parallels with Indian Buddhist temple architecture and pagoda traditions that were central to ancient Indian civilization. The site has been the subject of extensive historical research and conservation efforts, with ongoing work continuing to reveal new insights into the site's sophisticated architecture, religious practices, and its role in the transmission of Indian Buddhist traditions to China, while the site's status as one of the most important historical Buddhist temples in China demonstrates its significance as a major center for the transmission of Indian Buddhist and cultural traditions to China. Today, the Temple of the Six Banyan Trees stands as one of the most important historical Buddhist temples in China, serving as a powerful testament to the transmission of Indian Buddhist civilization to China, while ongoing historical research and conservation efforts continue to protect and study this extraordinary cultural treasure that demonstrates the profound impact of Indian civilization on Chinese religious and cultural development. ([1][2])

Ancient Merv Gyaur Kala Monastery Mary Region Turkmenistan
Nestled within the ancient city of Merv in Turkmenistan's Mary Region, the Gyaur Kala Monastery stands as a significant Buddhist site dating from the 3rd to 11th centuries CE ([1][2]). As a vital hub along the Silk Road for over four millennia, Merv's Gyaur Kala citadel houses this monastery, reflecting notable Indian Buddhist architectural influences ([1]). This influence underscores the interconnectedness of ancient civilizations and the transmission of religious and artistic ideas across vast distances. Archaeological excavations have uncovered stupas, monastic cells, and assembly halls, revealing the adoption of Indian Buddhist monastery planning principles in Central Asia ([2]). The monastery's layout, featuring a central stupa surrounded by living and assembly spaces, mirrors the design of Indian Buddhist viharas (monasteries) ([2]). Such structural similarities highlight the enduring impact of Indian architectural traditions on religious structures throughout the region. Fired brick and mud brick construction techniques are demonstrably evident in the monastery's surviving structures ([1]). Intricate carvings once adorned the walls, illustrating a fusion of Indian Buddhist iconography and Central Asian artistic sensibilities, particularly within the Kushan-Gandharan style ([2]). The Kushan period saw Merv flourish as a prominent center of Buddhist learning, facilitating the dissemination of Indian Buddhist texts and practices across Central Asia ([1]). Stone platforms and foundations showcase the sophisticated architectural planning employed in the monastery's construction ([1]). The discovery of inscriptions in Sanskrit, Pali, and various Central Asian languages at the site corroborates its pivotal role in transmitting Indian Buddhist culture ([2]). While direct textual evidence is limited, it is plausible that spatial arrangements and design elements were influenced by principles similar to those outlined in Vastu Shastra, the ancient Indian science of architecture, emphasizing harmonious design and orientation ([3]). Today, Ancient Merv, a UNESCO World Heritage Site, testifies to the profound influence of Indian civilization on Central Asian religious and artistic traditions ([1][2]).
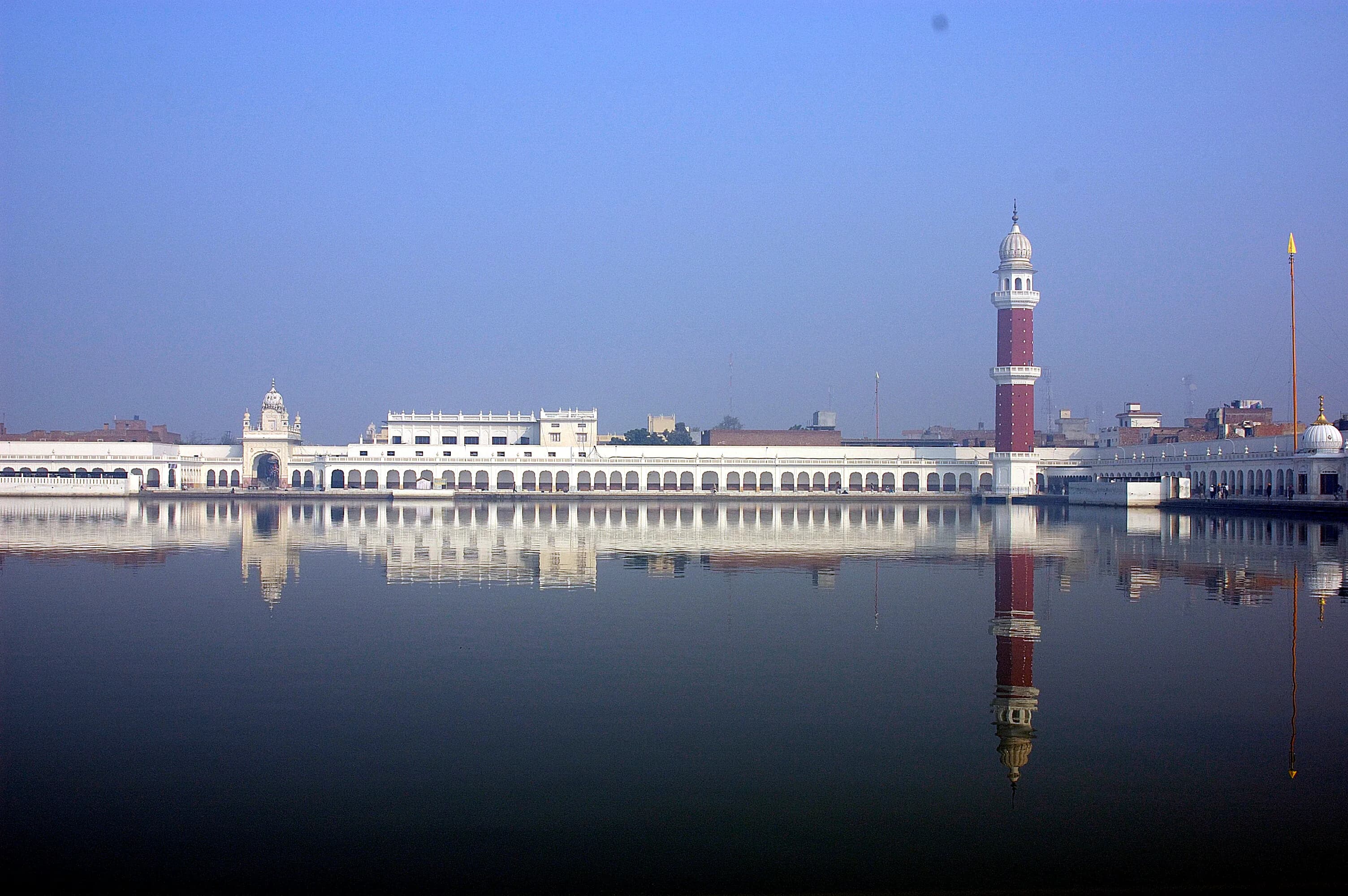
Tarn Taran Sahib Tarn Taran
The midday sun beat down on the shimmering expanse of the sarovar, its waters reflecting the pristine white marble of the Darbar Sahib, the central structure of the Tarn Taran Sahib complex. This wasn't just another gurudwara; its sheer scale and unique architectural features set it apart from the hundreds of Sikh shrines I’ve documented across India. Located in the heart of Tarn Taran, Punjab, this place exuded a palpable sense of tranquility, a spiritual hum that resonated through the air and the very stones beneath my feet. The first thing that struck me was the sarovar itself, the largest of all the holy tanks in Sikhism. It’s said that a dip in its waters has healing properties, and observing the devotees taking a ritual bath, their faces etched with devotion, I could almost sense the weight of belief and tradition carried within this sacred space. The tank is surrounded by a marble walkway, offering panoramic views of the gurudwara and the bustling activity around it. I spent a good hour just absorbing the scene, the interplay of light and shadow on the water, the rhythmic chants emanating from the main hall, and the constant flow of pilgrims. The Darbar Sahib, rising majestically from the sarovar's edge, is a marvel of Sikh architecture. Unlike the more common gilded domes, Tarn Taran Sahib boasts a distinctive ribbed dome, plated with gold leaf that shimmered brilliantly under the Punjab sun. Intricate inlay work, a hallmark of Sikh architecture, adorned the marble facade, depicting floral patterns and verses from the Guru Granth Sahib. The level of detail was breathtaking; I found myself constantly drawn closer, my lens capturing the nuances of each carved motif, each inlaid gemstone. As I stepped inside the main hall, I was enveloped by a sense of reverence. The Guru Granth Sahib, the holy scripture of Sikhism, rested on a raised platform, draped in rich fabrics. The melodious kirtan, the Sikh devotional music, filled the air, creating an atmosphere of profound spirituality. The walls, adorned with frescoes depicting scenes from Sikh history and mythology, added another layer of richness to the space. I noticed that the frescoes here were particularly vibrant, their colours seemingly intensified by the soft light filtering through the intricately carved marble screens. One element that truly distinguished Tarn Taran Sahib was the integration of Islamic architectural influences. The minarets flanking the main structure, a feature rarely seen in Sikh architecture, spoke to a history of cultural exchange and coexistence. These minarets, while clearly distinct from the main gurudwara in style, seemed to harmonize with the overall design, creating a unique visual tapestry. This subtle blending of architectural styles offered a powerful testament to the syncretic nature of Indian heritage. Beyond the main complex, I explored the surrounding structures, each with its own story to tell. The Bunga Baba Deep Singh, a smaller shrine dedicated to a revered Sikh warrior, stood as a reminder of the sacrifices made to protect this sacred place. The langar hall, where free meals are served to all visitors regardless of their background, was a bustling hub of activity, embodying the Sikh principles of seva, or selfless service. My time at Tarn Taran Sahib was more than just a photographic documentation; it was an immersive experience. It was a journey into the heart of Sikh faith and a testament to the enduring power of architecture to reflect and shape cultural identity. As I packed my equipment, the setting sun casting long shadows across the sarovar, I carried with me not just images, but a deeper understanding of the rich tapestry of Indian heritage.
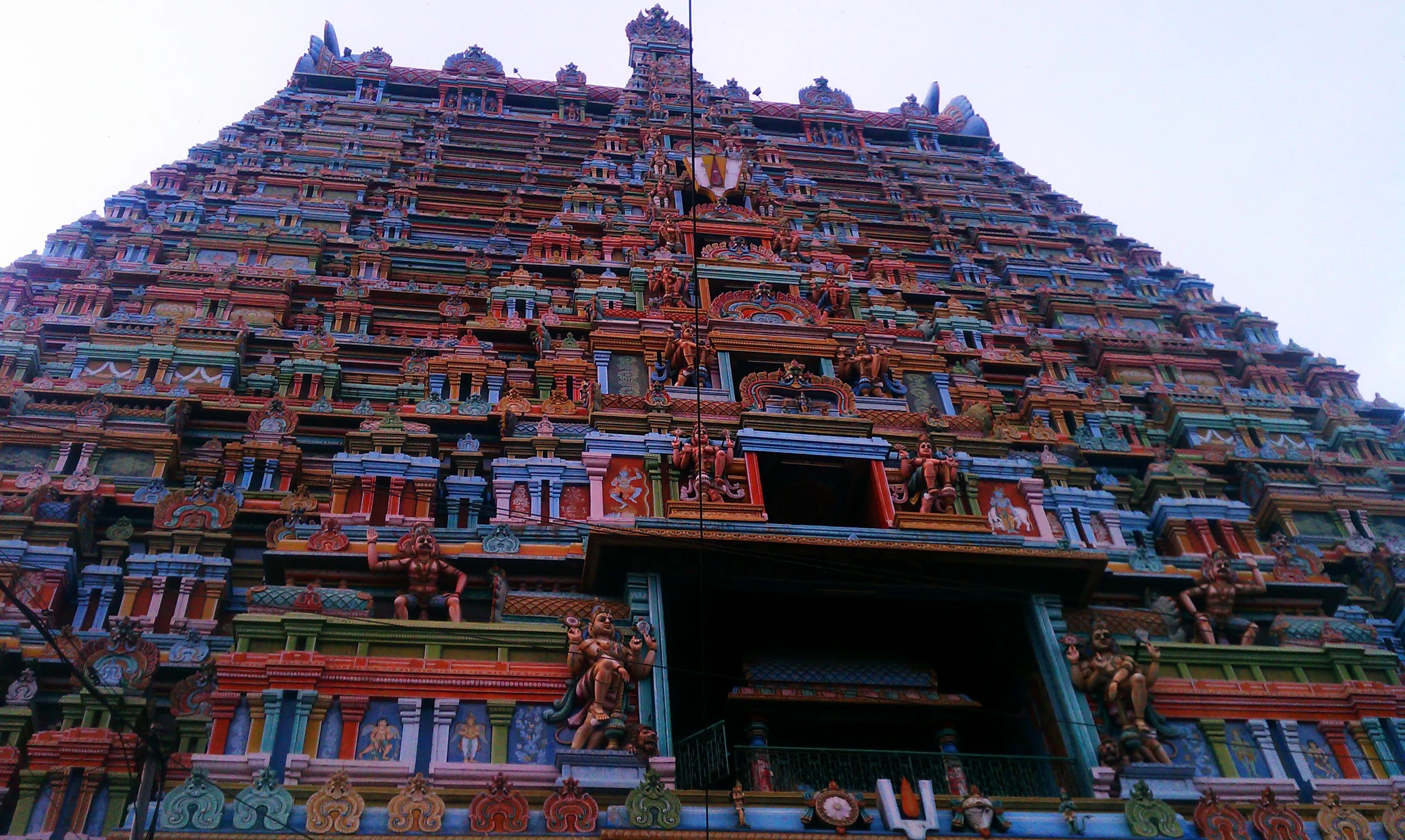
Ranganatha Temple Nellore
The midday sun beat down on Nellore, the heat shimmering off the gopurams of the Ranganatha Swamy Temple. Having explored countless sandstone marvels in Rajasthan, I was eager to experience the distinct Dravidian architecture of this South Indian temple. Stepping through the towering eastern gateway, I was immediately struck by the sheer scale of the complex. The vast courtyard, paved with worn stone, stretched before me, punctuated by smaller shrines and mandapams. Unlike the intricate carvings that adorn Rajasthani temples, the architecture here felt bolder, more geometric. The gopurams, tiered pyramids that mark the temple entrances, were adorned with vibrant stucco figures depicting deities and mythological scenes. The colours, though faded with time, still held a certain vibrancy, a testament to the artistry of the craftsmen who had brought them to life centuries ago. I noticed that the gopurams here seemed less ornate than those I'd seen in Tamil Nadu, perhaps reflecting a regional variation in the Dravidian style. The main shrine, dedicated to Lord Ranganatha, a reclining form of Vishnu, dominated the courtyard. The structure, built from granite, exuded a sense of solidity and permanence. As I approached, I observed the intricate carvings that adorned the pillars and walls. While the overall style was Dravidian, I noticed subtle influences of the Vijayanagara Empire in the ornate detailing, a reminder of the region's rich history. The pillars, in particular, were fascinating. Many featured yalis, mythical lion-like creatures, a common motif in South Indian temple architecture. However, the yalis here seemed more stylized, less ferocious than those I'd seen elsewhere, lending a unique character to the temple. Inside the sanctum sanctorum, the atmosphere was hushed and reverent. Photography was prohibited, which allowed me to fully immerse myself in the spiritual energy of the place. The air was thick with the scent of incense and the murmur of prayers. While I couldn't capture the image of the reclining deity, the mental picture I formed was far more vivid. The serenity of the Lord's expression, the intricate details of his adornments, and the palpable devotion of the worshippers created an unforgettable experience. Exiting the main shrine, I wandered through the sprawling complex, discovering hidden corners and smaller shrines dedicated to various deities. One particularly captivating structure was the Kalyana Mandapam, the marriage hall. Its intricately carved pillars, depicting scenes from Hindu mythology, were a testament to the skill of the artisans. I imagined the vibrant ceremonies that must have taken place within these walls, the air filled with music and celebration. The Pushkarini, the temple tank, located to the north, offered a welcome respite from the midday heat. The steps leading down to the water were worn smooth by centuries of use, a tangible link to the generations who had come before. The stillness of the water reflected the surrounding gopurams, creating a mesmerizing image. I observed locals performing rituals at the water's edge, their faith evident in every gesture. My visit to the Ranganatha Swamy Temple was a journey of discovery, a chance to appreciate the nuances of Dravidian architecture and experience the spiritual heart of Nellore. While the grandeur of Rajasthan's forts and palaces will always hold a special place in my heart, the serene beauty and intricate artistry of this South Indian temple offered a fresh perspective, a reminder of the rich diversity of India's architectural heritage. The temple isn't just a structure of stone and stucco; it's a living testament to faith, artistry, and the enduring power of tradition.
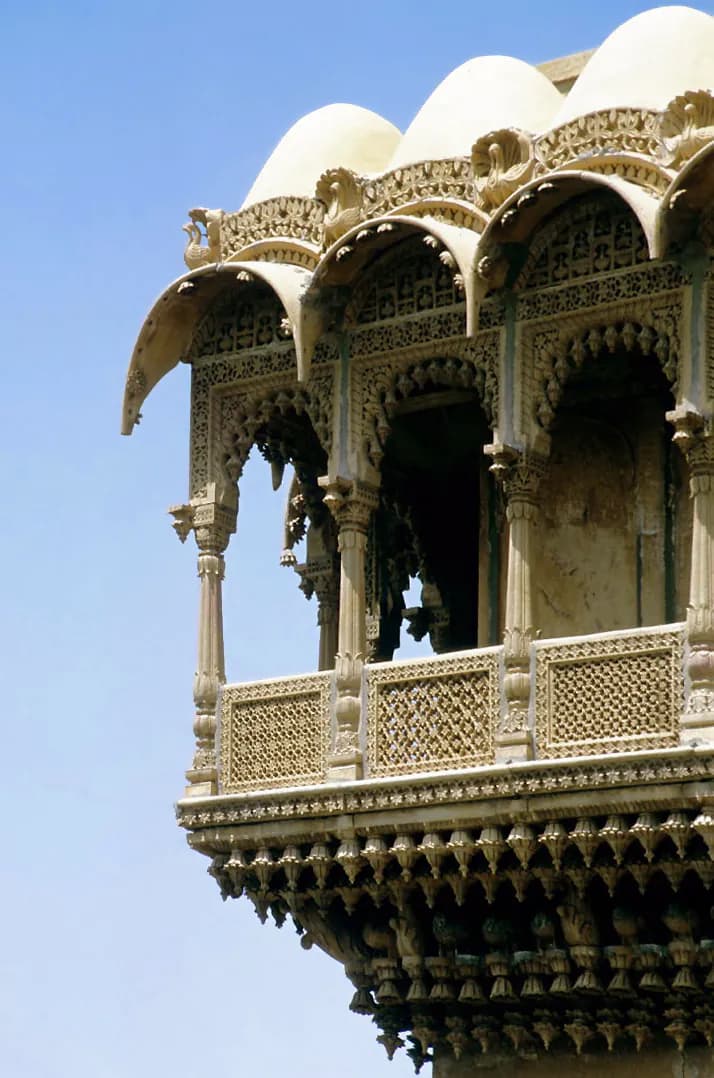
Salim Singh Ki Haveli Jaisalmer
The Jaisalmeri sun, a relentless golden eye, beat down on me as I stepped into the cool, shadowed embrace of Salim Singh Ki Haveli. Emerging from the narrow, twisting lanes of the city, the haveli’s imposing facade felt like a sudden, dramatic flourish in a theatrical production. It’s not symmetrical, not entirely balanced, and yet, it possesses a peculiar harmony, a testament to the artistic vision of its 18th-century architect. Known as Jaisalmer’s ‘dancing’ haveli, it leans precariously, as if mid-pirouette, a whimsical departure from the stoic, fortress-like structures that dominate the cityscape. My initial impression was one of awe mixed with a touch of bewilderment. The haveli, built by the powerful Prime Minister Salim Singh Mehta during the reign of Maharaja Gaj Singh, is a riot of intricately carved sandstone. Peacocks, elephants, flowers, and geometric patterns, all sculpted with astonishing detail, adorn every inch of the facade. The balconies, or *jharokhas*, each unique in design, jut out at varying angles, creating a dynamic, almost chaotic visual rhythm. They seemed to whisper stories of courtly life, of veiled women observing the bustling street below, of musicians playing ragas under the desert moon. As I ascended the narrow, winding staircase, the air grew cooler, the sounds of the city fading behind me. The haveli, I learned, was originally five stories high, but Maharaja Gaj Singh, envious of its grandeur, apparently ordered the top two stories demolished. Even in its truncated form, the haveli retains a sense of majestic scale. The interior courtyards, once bustling with activity, now echo with the whispers of history. I could almost picture the merchants, the servants, the family members going about their daily lives within these walls. The craftsmanship within is no less impressive than the exterior. The ceilings, supported by intricately carved wooden beams, are adorned with miniature paintings depicting scenes from Hindu mythology and local folklore. The walls, once vibrant with colour, now bear the muted hues of time, yet the remnants of frescoes still hint at their former glory. I noticed the distinctive blue pigment, characteristic of the region, used in some of the remaining artwork. It was a subtle reminder of the haveli’s connection to the land, to the indigo-dyed textiles that were once a major part of Jaisalmer’s trade. One of the most striking features of the haveli is its collection of 38 balconies, each a masterpiece of craftsmanship. No two are alike. Some are embellished with delicate latticework, others with bold, geometric designs. Standing on one of these balconies, I gazed out at the panorama of Jaisalmer’s golden fort rising above the city. It was a breathtaking view, a testament to the strategic importance of this desert outpost. I imagined Salim Singh, the shrewd and ambitious Prime Minister, surveying his domain from this very spot, his eyes scanning the horizon for potential threats or opportunities. Leaving Salim Singh Ki Haveli, I felt a sense of melancholy. The grandeur of the past, the echoes of a bygone era, hung heavy in the air. Yet, there was also a sense of wonder, a deep appreciation for the artistry and ingenuity of the craftsmen who had created this architectural marvel. The haveli stands as a testament to the enduring spirit of Rajasthan, a land where history and art are inextricably intertwined. It’s a reminder that even in the harshest of landscapes, beauty can flourish, and that the stories of the past can continue to inspire and enchant us for generations to come. As I walked back into the sun-drenched streets of Jaisalmer, I carried with me not just images of carved sandstone and painted ceilings, but a deeper understanding of the rich cultural tapestry of this remarkable region.
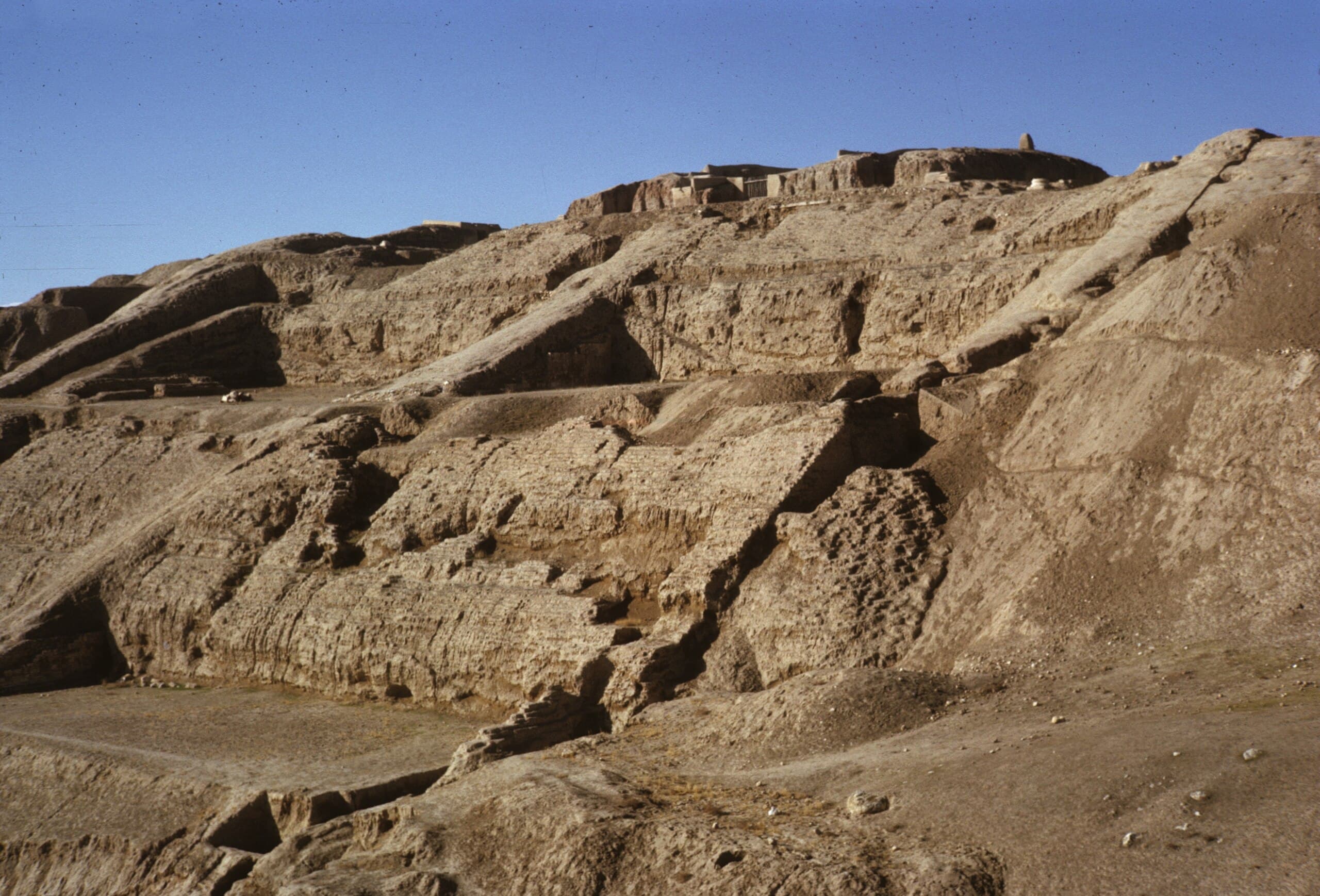
Surkh Kotal Zamindawar Temple Baghlan Afghanistan
Surkh Kotal, also known as the Zamindawar Temple, stands dramatically atop a natural hill in Baghlan Province, Afghanistan, representing one of the most magnificent and architecturally sophisticated Kushan-era Hindu temples dedicated to the solar deity Surya, constructed in the 2nd century CE during the reign of the Kushan Empire, which ruled over vast territories stretching from Central Asia through Afghanistan to northern India, creating a vibrant cultural bridge between Indian and Central Asian civilizations. The temple complex, constructed primarily from locally quarried limestone and sandstone with extensive use of fired brick, features a massive terraced structure rising approximately 60 meters above the surrounding plain, accessed through a monumental staircase of over 200 steps that ascends the steep hillside, creating a dramatic approach that emphasizes the temple's elevated spiritual significance. The temple's architectural design demonstrates a brilliant synthesis of Indian Hindu temple architecture, particularly the early Nagara style, with Central Asian and Hellenistic influences characteristic of the Kushan period, featuring a central sanctum housing the Surya deity, surrounded by multiple courtyards, subsidiary shrines, and elaborate water management systems including cisterns and channels that demonstrate sophisticated engineering knowledge. Archaeological excavations have revealed extensive inscriptions in Bactrian script and Prakrit, providing crucial evidence of the Kushan Empire's multilingual administration and the temple's role as a major religious and administrative center, while the discovery of numerous sculptures, architectural fragments, and ritual objects demonstrates the site's importance as a center of Surya worship that attracted devotees from across the Kushan realm. The temple complex includes multiple construction phases spanning from the 2nd to the 4th centuries CE, with significant expansions and renovations that reflect the evolving religious practices and the Kushan Empire's continued patronage of Hindu traditions, while the site's strategic location along ancient trade routes connecting India with Central Asia and China underscores its role in facilitating cultural and religious exchange. The temple's destruction, likely during the 5th century CE following the decline of the Kushan Empire, left the site in ruins, but the massive stone foundations, terraces, and architectural fragments that remain provide extraordinary evidence of the temple's original grandeur and the sophisticated engineering techniques employed in its construction. Today, Surkh Kotal stands as a UNESCO Tentative List site and represents one of the most important archaeological monuments in Afghanistan, serving as a powerful testament to the region's ancient Hindu heritage and its historical role as a center of Indian religious and cultural influence in Central Asia, while ongoing archaeological research continues to reveal new insights into Kushan architecture, religious practices, and the transmission of Indian traditions across the ancient world. ([1][2])
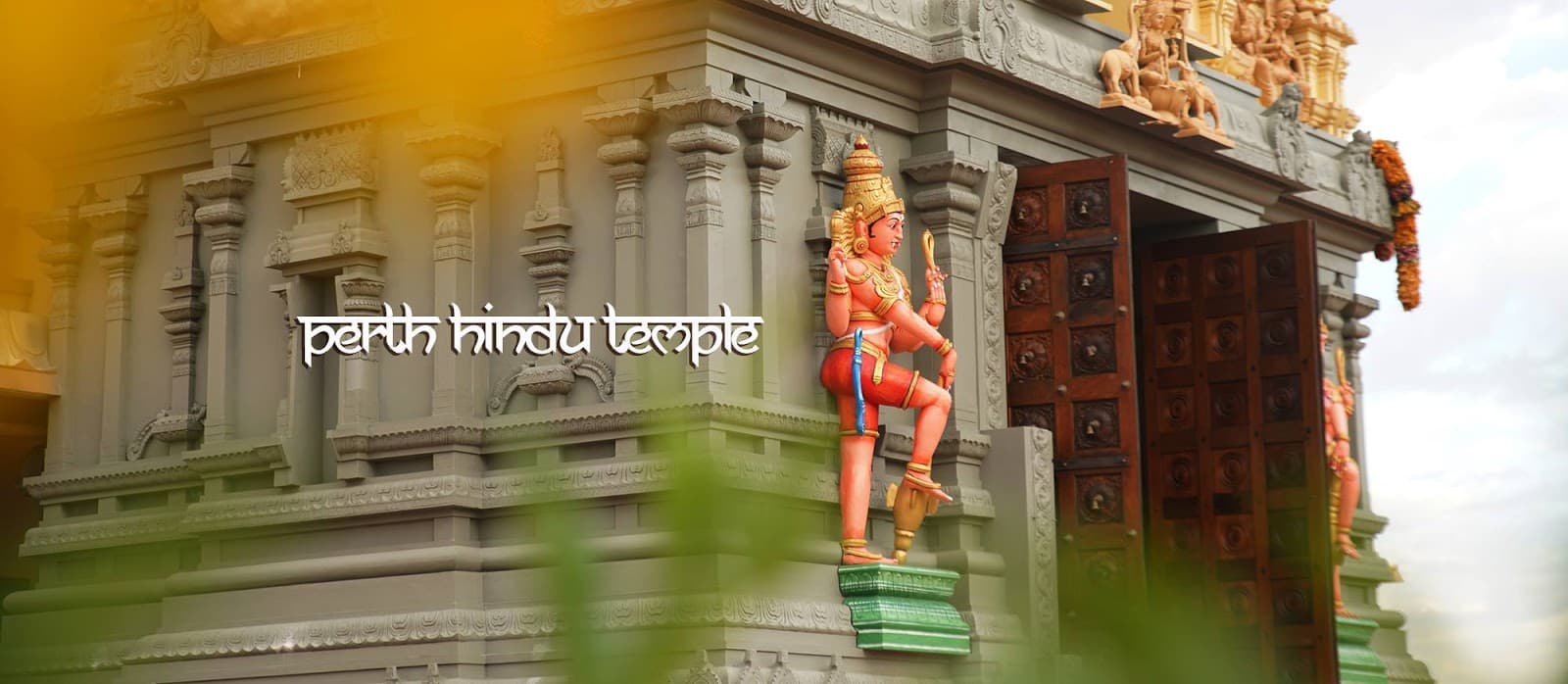
Perth Hindu Temple Canning Vale
Perth Hindu Temple Canning Vale is dedicated to multiple deities with a principal focus on Lord Shiva and anchors Perth’s southern suburbs as a 5.5-acre mandir campus ([1][2]). Daily darshan opens 7:00 AM-12:00 PM and 5:00 PM-8:30 PM, with Mahashivaratri, Navaratri, and multicultural open days extending to 10:00 PM; crowd management teams run RFID counters and LED signage to route visitors between Shiva, Durga, Murugan, and Venkateswara sanctums without congestion across the granite mandapa ([1][5]). The community hall seats 800 with retractable risers, while a commercial kitchen outfitted with gas and induction appliances handles annadhanam service under WA FoodSafe audits; a dumbwaiter lifts prasadam to the cultural classrooms for seniors ([1][3]). Accessible design includes ramps, tactile paving, a platform lift, and dedicated accessible parking beside the hall, plus induction loop audio for hearing-impaired devotees ([2][5]). Fire wardens drill quarterly, water storage tanks are tested monthly, and the campus building management system logs energy, HVAC, and stormwater usage to meet City of Gosnells compliance ([3]). With multilingual signage, first aid posts, and volunteer marshals assigned per sanctum, the precinct remains fully operational for daily worship, festivals, cultural tuition, and civic partnerships ([1][2]).

Fayaz Tepe Monastery Termez Uzbekistan
Fayaz Tepe Monastery, located near Termez in southern Uzbekistan, represents one of the most extraordinary and archaeologically significant Buddhist monastic complexes along the ancient Silk Road, constructed from the 1st to 3rd centuries CE during the height of the Kushan Empire, creating a powerful testament to the profound transmission of Indian Buddhist religious and architectural traditions to Central Asia. The monastery complex, comprising multiple structures including stupas, chapels, monastic cells, and assembly halls arranged around a central courtyard, features remarkable architectural elements that demonstrate the direct transmission of Indian Buddhist monastery architecture, particularly the traditions of northern India during the Kushan period, with local adaptations that reflect the sophisticated synthesis of Indian religious and artistic traditions with Central Asian building techniques. The site's most remarkable feature is the discovery of numerous Sanskrit inscriptions carved into stone and written on various materials, providing crucial evidence of the site's role as a major center for the transmission of Indian Buddhist texts and practices to Central Asia, while the architectural layout, with its central stupa surrounded by monastic cells and assembly halls, follows the classic Indian Buddhist monastery plan that was systematically transmitted from the great monastic centers of India including Taxila, Nalanda, and Gandhara. Archaeological excavations have revealed extraordinary Buddhist sculptures and reliefs executed in the distinctive Gandharan style, demonstrating the direct transmission of Indian Buddhist iconography and artistic traditions to Central Asia, while the discovery of numerous artifacts including coins, pottery, and ritual objects provides crucial evidence of the site's role as a major center of Buddhist learning and practice that attracted monks, traders, and pilgrims from across the Buddhist world. The monastery's location near Termez, a major Silk Road crossroads, underscores its significance as a center for the transmission of Buddhist teachings, art, and culture from India to Central Asia and beyond, while the site's architectural sophistication and extensive decorative programs demonstrate the sophisticated understanding of Indian Buddhist traditions possessed by the monks and artisans who created this extraordinary complex. Today, Fayaz Tepe stands as a UNESCO Tentative List site and represents one of the most important Buddhist archaeological discoveries in Central Asia, serving as a powerful testament to the transmission of Indian Buddhist culture and architecture to Central Asia, while ongoing archaeological research and conservation efforts continue to protect and study this extraordinary cultural treasure that demonstrates the profound impact of Indian civilization on Central Asian religious and artistic traditions. ([1][2])
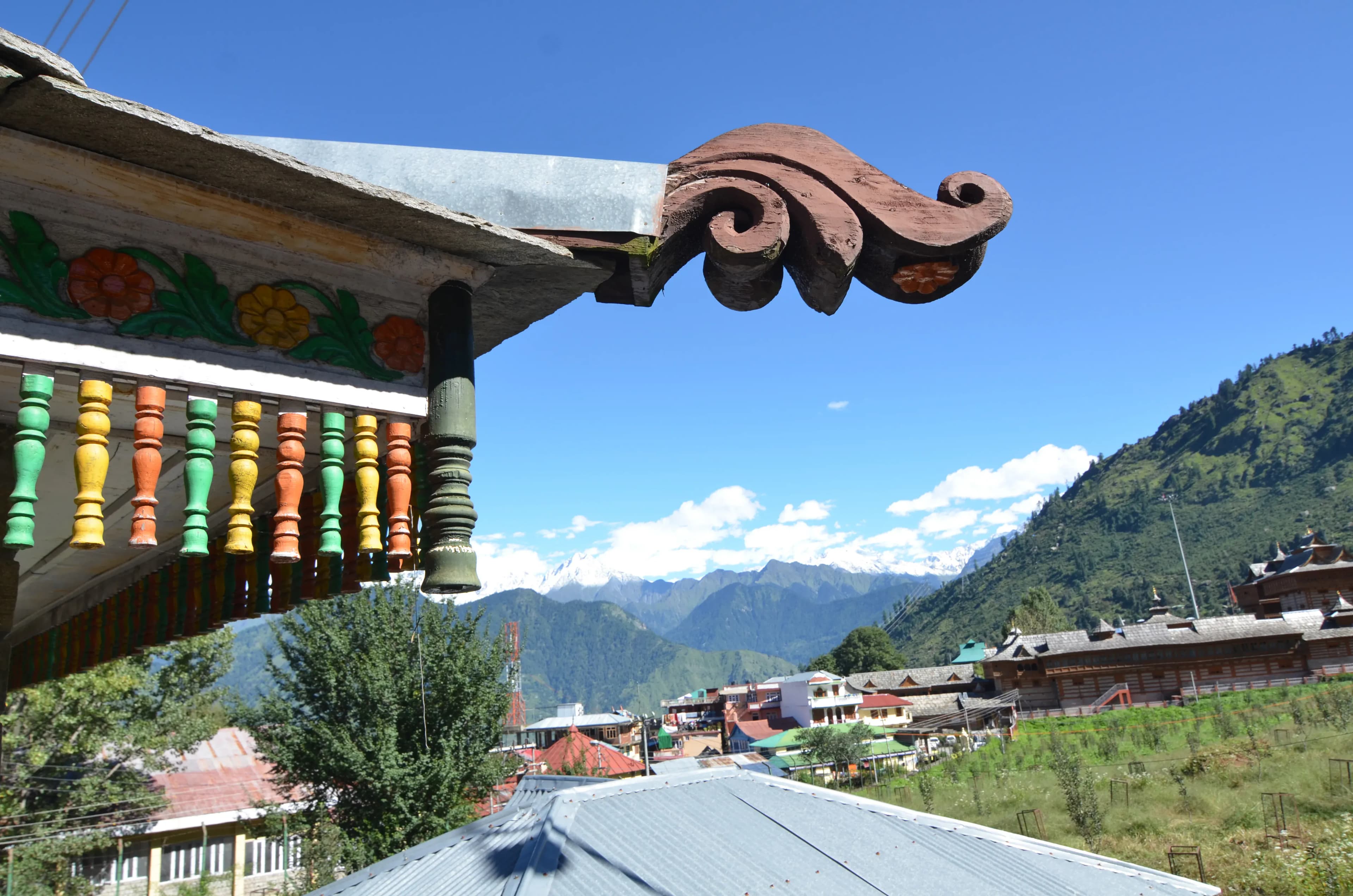
Bhimakali Temple Sarahan
Nestled in the serene hills of Himachal Pradesh, the Bhimakali Temple at Sarahan is an architectural marvel dating back to 800 CE during the Rajput period ([1]). Its unique kath-khuni (wood-stacked) style, a vernacular adaptation to the region's climate, showcases a distinct Himalayan architectural tradition ([2]). The Bushahr rulers, as patrons, significantly influenced the temple's design and construction ([3]). Dominating the Sarahan landscape, the temple complex utilizes a combination of wood, stone, slate, and metal, reflecting the readily available resources and blending seamlessly with the surrounding environment ([4]). The tiered wooden roofs, a characteristic feature, not only provide structural stability but also effectively manage heavy snowfall ([5]). Intricate carvings embellish the wooden facades, depicting deities and mythical creatures, demonstrating the craftsmanship passed down through generations ([6]). Within the Garbhagriha (Sanctum), the temple enshrines Bhimakali, a fierce manifestation of Durga, represented by a revered brass image ([3]). Furthermore, smaller shrines dedicated to Lakshmi Narayan and Lord Shiva are also present within the complex, each displaying meticulous craftsmanship ([4]). The temple's design possibly incorporates principles similar to those outlined in ancient texts like the Manasara Shilpa Shastra, which discusses temple construction and iconography, although specific textual references for this temple remain to be confirmed ([7]). Enchanting panoramic views and the gentle flutter of prayer flags enhance the spiritual ambiance of the temple, creating a profound sense of tranquility ([5]). This architectural gem not only preserves the cultural heritage of the Himalayas but also stands as a testament to the ingenuity and artistic skills of its creators ([1][2]). The Bhimakali Temple continues to inspire awe and reverence, drawing visitors and devotees alike to experience its unique blend of art, architecture, and spirituality ([6]).
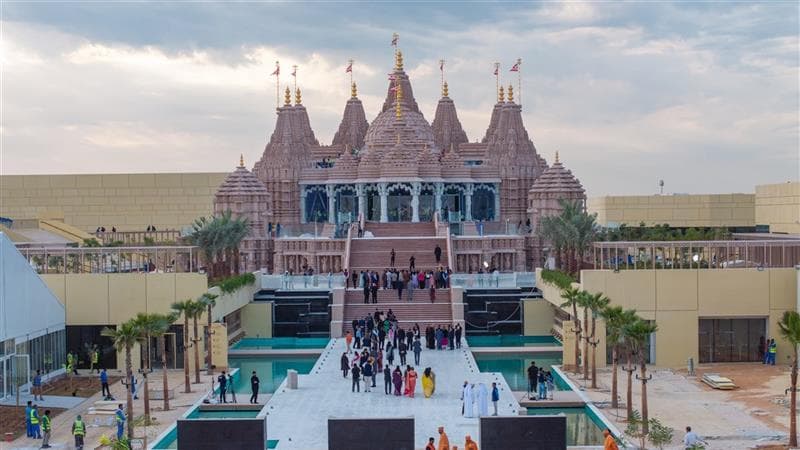
BAPS Shri Swaminarayan Mandir (Sharjah Sabha Mandir)
Adapting a former industrial space, the BAPS Shri Swaminarayan Mandir in Sharjah has functioned as the Gulf's earliest Swaminarayan satsang center since 2012 ([1][2]). This mandir uniquely transforms a two-story warehouse into a vibrant cultural center, representing a contemporary approach to sacred space ([1]). Within its assembly hall, which seats 400, hand-carved teak murtis (sacred images) of Bhagwan Swaminarayan and the Guru Parampara (lineage of gurus) cultivate a spiritually uplifting atmosphere ([1]). A mezzanine level accommodates women's gatherings, while classrooms, a community kitchen, and a resource library support diverse activities ([1]). Furthermore, the sinhasan (sanctum front) was meticulously crafted in Ahmedabad using fiber-reinforced composites and gold-leaf accents, demonstrating the continued importance of traditional craftsmanship ([1]). White acoustic panels and LED lighting enhance the space, creating an immersive environment suitable for live broadcasts to global BAPS networks ([1]). Daily darshan (viewing of the deity) occurs during morning and evening hours, with Friday evening satsang (spiritual discourse), including kirtans (devotional songs) and Gujarati/Sanskrit classes, serving as a focal point ([1][3]). Such gatherings echo the ancient traditions of communal worship and learning found throughout India's spiritual history. Importantly, community engagement remains a key aspect, with youth-led initiatives such as blood donation drives and wellbeing seminars ([1][4]). These seva (selfless service) projects, often conducted in collaboration with UAE authorities, reflect the BAPS Swaminarayan Sanstha's dedication to social responsibility and community harmony ([1][5]). This mandir provides an example of integrating traditional values into a modern context, fostering spiritual growth and community development, reminiscent of the community-focused ethos found in ancient Indian traditions. Integrating modern technology, the mandir connects devotees worldwide, while maintaining cultural traditions.
Quick Links
Plan Your Heritage Journey
Get personalized recommendations and detailed visitor guides