Vernacular Architecture Style Architecture in India
This research collection documents 36 heritage sites throughout India, providing comprehensive architectural analysis, historical documentation, and conservation assessments. These monuments represent significant examples of vernacular architecture style architectural tradition, spanning multiple historical periods. These monuments contribute to understanding Hindu temple architecture's evolution, shilpa shastra applications, and iconographic programs. Our documentation employs rigorous methodologies including photogrammetric surveys, laser scanning, epigraphic analysis, and archival research, creating scholarly resources suitable for academic citation. Royal and community patronage created monuments embodying sophisticated engineering knowledge, cosmological symbolism, and artistic achievement that continue informing contemporary understanding of India's civilizational contributions to global architectural heritage.
36 Sites Found

Embodying the spirit of the Agrawal community, Agroha Dham is a contemporary temple complex that echoes the architectural traditions of ancient Bharatavarsha (India) ([2][6]). More than a mere mandir (temple), it serves as a reconstruction of a sacred space, believed to be built upon the grounds of ancient Agroha, a historically significant trade center ([7]). Within the Garbhagriha (sanctum sanctorum), the deity Mahalaxmi is enshrined, adorned with silks and flowers, amidst fragrant incense and prayers ([3]). A magnificent temple dedicated to Goddess Mahalaxmi dominates the complex, its white facade reflecting the skills of Indian shilpakars (artisans) ([4]). Intricate carvings of floral motifs and devatas (deities) embellish the structure, creating a visually stunning spectacle ([2]). Rising towards the heavens, the towering shikhara (spire), a defining element of North Indian temple architecture, evokes the grandeur of sacred spaces ([6]). Approaching the temple, the scale inspires awe, a tangible expression of the community's bhakti (devotion) and shraddha (reverence) ([3][7]). Built in 1976 CE during the contemporary period, Agroha Dham exhibits a unique Agroha style, incorporating religious and civic elements ([2][6]). Burnt bricks, terracotta, stone, and wood form the primary materials, reflecting traditional Indian construction techniques ([7]). Fortifications and a planned layout, reminiscent of ancient Indian cities, are evident in the Agrawal community's patronage, ensuring the continuity of cultural heritage ([3][4]). Agroha Dham stands as a testament to the enduring traditions of India, preserving and celebrating them for future generations. The complex reflects the community’s dedication to preserving their heritage and traditions ([2][7]). The use of terracotta bricks connects the structure to ancient building practices found across the Indian subcontinent ([3][6]).
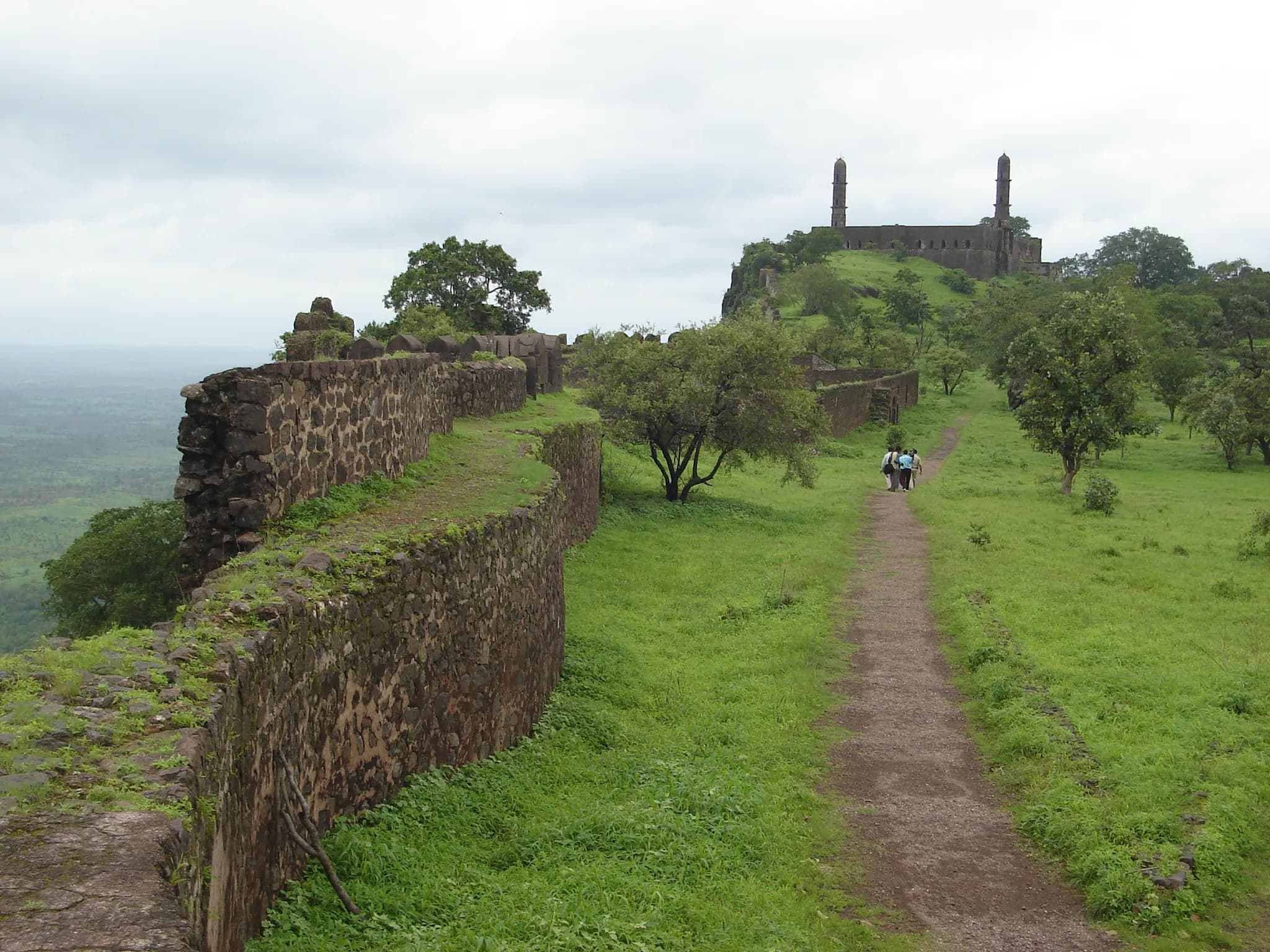
Nestled in Burhanpur, Madhya Pradesh, Asirgarh Fort, a strategic 'Dakshin ka Dwar' (Gateway to the South), exemplifies a confluence of architectural traditions ([1][2]). Commissioned by the Faruqi dynasty in 1498 CE during the 15th century, this fort embodies Indo-Islamic military architecture, seamlessly integrating Hindu and Mughal influences ([3][4]). Rising to nearly 800 feet, the imposing structure is built using basalt, granite, sandstone, bricks, and lime mortar ([1][5]). Granite and sandstone blocks, meticulously carved, define the Jami Masjid within the fort, reflecting a blend of local artistry and Mughal aesthetics ([2][3]). The mosque's soaring minarets offer a serene contrast to the fort's martial character ([1]). During the Maratha period, Asirgarh Fort experienced further modifications, enriching its historical narrative ([3][4]). Sophisticated drainage systems ensure efficient water management, featuring tanks and reservoirs hewn into the rock ([4][5]). These systems underscore the builders' ingenuity in conserving resources in the arid landscape ([2]). Vastu Shastra principles, the ancient Indian science of architecture, likely informed the fort's layout, promoting harmony with its natural surroundings ([1][5]). Though specific textual references within the *Manasara Shilpa Shastra* or *Mayamata* are not explicitly documented for this fort, the underlying principles of site selection and orientation align with these traditions, as documented in similar fortifications across India. Its strategic location and robust construction emphasize Asirgarh Fort's historical importance as a key defensive structure ([2]). The fusion of architectural styles within Asirgarh reflects the diverse cultural interactions that have shaped the region, creating a unique and historically significant monument ([3][4][5]). The fort stands as a testament to the architectural prowess and strategic vision of its builders, offering insights into the military and cultural history of the region ([1][2]).
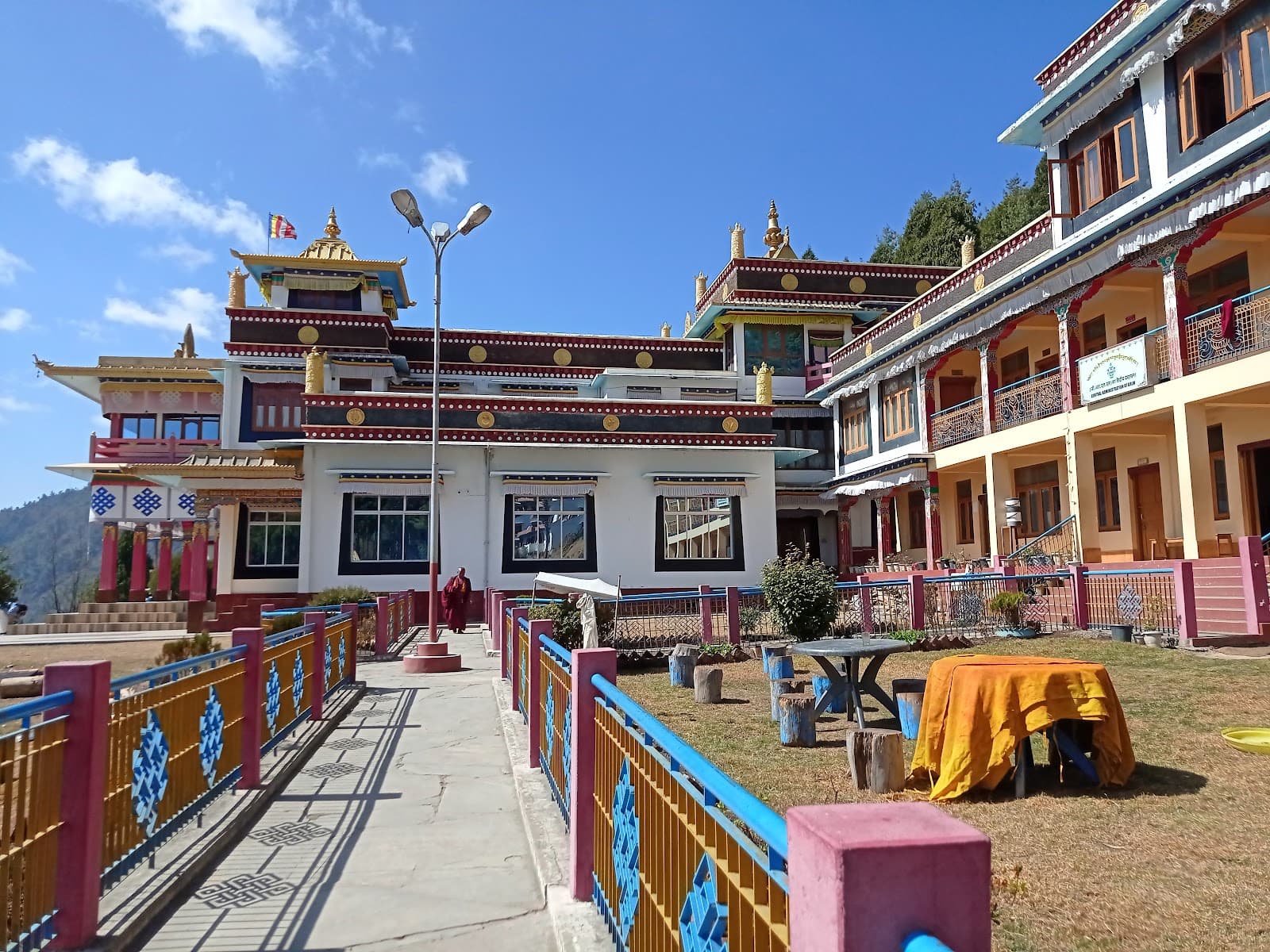
Encircled by the majestic Himalayas, Bomdila Monastery, also known as Gentse Gaden Rabgyel Ling, provides a serene spiritual haven in Arunachal Pradesh ([1]). Consecrated in 1965 by the 14th Dalai Lama, Tenzin Gyatso, this monastery showcases Tibetan Buddhist monastic architecture, reminiscent of similar structures found in Tibet ([2][3]). Its vibrant colors and fortress-like sloping walls create a visually striking landmark, reflecting the region's cultural identity ([1]). Within the Dukhang (main prayer hall), elaborate carvings depicting Buddhist deities and intricate mandala patterns adorn the walls, reflecting artistic traditions ([3][4]). Sturdy wooden pillars support the ceiling, displaying the Gelugpa school's influence through prominent statues of Tsongkhapa ([5]). The monastery's design incorporates elements of traditional Tibetan architecture adapted to the Himalayan environment, echoing principles of spatial harmony found in ancient Indian texts like the Mayamata, which emphasizes the importance of site selection and orientation ([2]). Exploring the monastery complex unveils a museum that safeguards ancient scriptures, religious artifacts, and delicate thangkas (religious scrolls) ([3][4]). Preserved manuscripts, adorned with elegant Tibetan calligraphy, underscore the region's abundant literary heritage ([1][5]). From the rooftop, panoramic views of the Himalayas enhance the monastery's spiritual resonance, connecting visitors to the enduring power of faith (Shraddha) in this Himalayan sanctuary ([2]). While built in the 20th century, the monastery's design and layout resonate with the principles of Vastu Shastra, the ancient Indian science of architecture, emphasizing harmony between nature and built structures ([4][5]). The monastery stands as a testament to the enduring influence of Indian philosophical and architectural traditions in the Himalayan region.
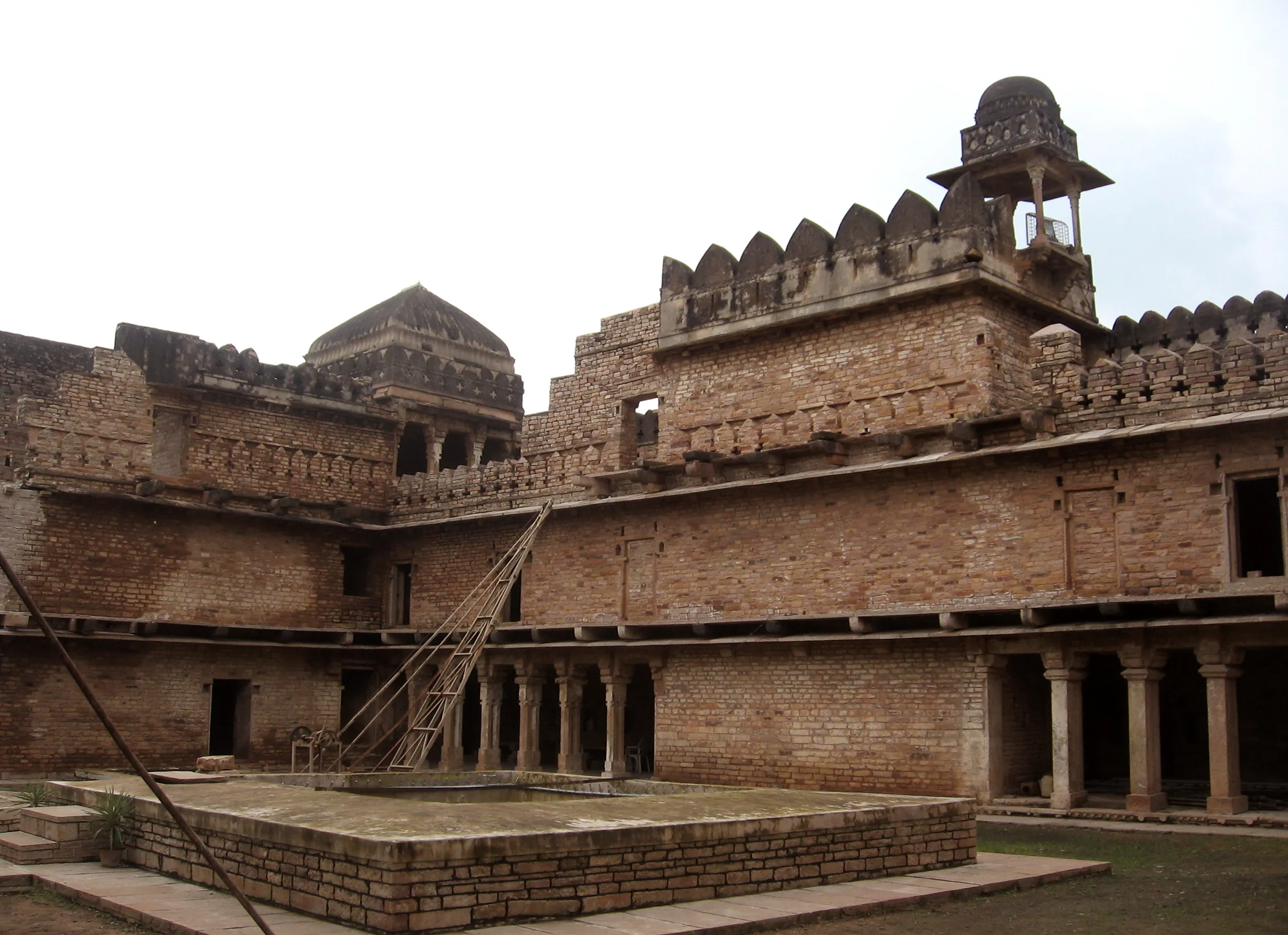
Perched atop a hill in Madhya Pradesh, Chanderi Fort whispers tales of centuries past ([1]). Established around 1050 CE by Kirti Pal of the Pratihara dynasty, the fort showcases a blend of Indo-Islamic architectural styles, reflecting the diverse rulers who have shaped its history ([2][3]). Unlike the ornate palaces of Rajasthan, Chanderi Fort exudes a stark, powerful beauty, hewn from the very rock it commands ([4]). Stone platforms and foundations demonstrate the fort's strategic importance, guarding vital trade routes that once crisscrossed the region ([5]). The imposing Khooni Darwaza (Bloody Gate) serves as a chilling reminder of past sieges and battles, its name etched into the stone ([1]). Inside, a labyrinth of courtyards, palaces, mosques, and tombs awaits, each structure narrating stories of bygone eras ([2]). The architecture seamlessly blends Hindu and Islamic elements, showcasing the region's rich cultural tapestry ([3]). Intricate carvings adorning the walls of the Jama Masjid display a beautiful fusion of Indo-Islamic styles ([4]). The mosque's soaring minarets and serene courtyard create a space of tranquility within the fort's martial setting ([5]). The Koshak Mahal, a seven-story palace constructed by Mahmud Khilji in the 15th century, dominates the skyline, a testament to the Khilji dynasty's ambition ([1][2]). Granite and sandstone blocks, meticulously carved, form the foundation of this historical marvel ([3]). As one descends from the fort, the setting sun casts long shadows, evoking a sense of awe and reverence for the lives lived within its walls ([4][5]). Chanderi Fort is not merely a collection of stones; it is a living chronicle of India's intricate past, where echoes of history resonate in the present ([1]).
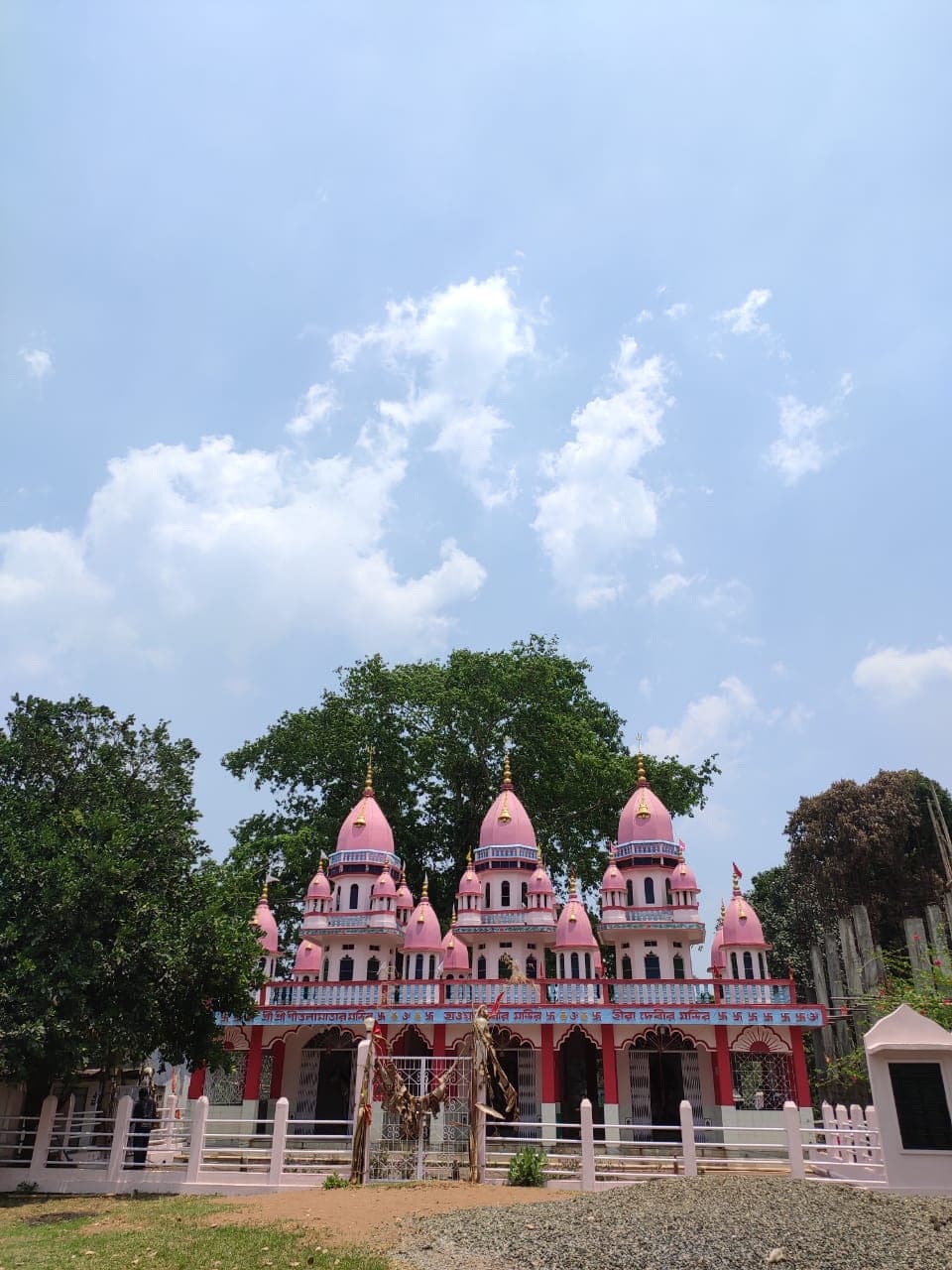
Nestled amidst the rolling hills of Shillong, Meghalaya, the Charantala Temple offers a compelling synthesis of indigenous Khasi and British Colonial architectural styles ([1][2]). Constructed around 1850 CE, during the British Colonial Period, the temple is dedicated to the Hindu goddess Kali ([1]). The temple’s design incorporates locally sourced materials, reflecting an adaptation of traditional temple building to its unique environment ([3]). During the British Colonial Period, temple architecture in India often saw a fusion of styles. Here, the sloped roofs, characteristic of Khasi vernacular architecture, effectively manage the region's heavy rainfall ([2][4]). Stone and wood form the primary structural elements, while concrete and steel, introduced during the colonial era, provide additional support ([3]). This blend of materials demonstrates a practical approach to construction, harmonizing with the surrounding landscape ([1][5]). Within the Garbhagriha (sanctum sanctorum), the idol of Kali is adorned in vibrant hues, indicative of the region’s artistic traditions ([4]). Stone platforms and foundations reveal an understanding of local terrain, echoing construction techniques found throughout the region ([2][5]). The temple embodies a serene ambiance, inviting devotees into a shared spiritual experience that transcends cultural boundaries ([1]). Indeed, Charantala Temple stands as a testament to the adaptability of religious architecture, reflecting the fluidity of faith within India's diverse spiritual tapestry ([3][4]). Its unique design elements, born from the convergence of indigenous practices and colonial influences, create a sacred space that resonates with the local community ([1][2]). It exemplifies how architectural traditions can evolve, incorporating new materials and techniques while preserving the essence of devotion ([3][5]).
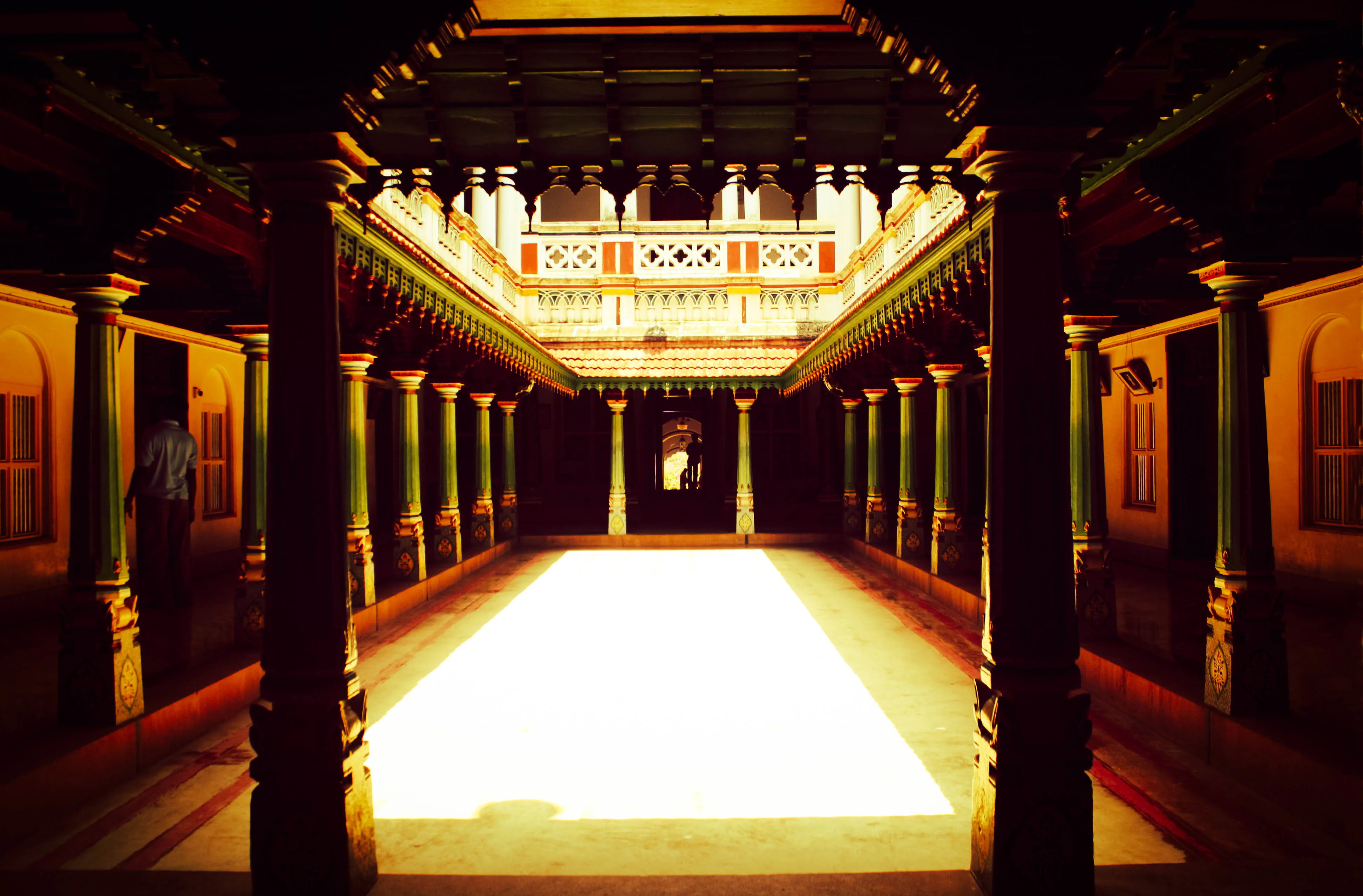
The ochre walls of Chettinad Palace in Karaikudi, constructed in 1912 CE, embody a unique fusion of Tamil and European architectural styles, reflecting the Chettiar community's global engagements ([1][2]). Spanning 60,000 square feet, this edifice reveals the opulence of its patrons ([1]). Athangudi tiles, meticulously handcrafted from local clay and natural dyes, adorn the expansive courtyard with intricate geometric patterns ([3]). Intricate carvings embellishing the pillars depict mythological figures and floral motifs, showcasing the skills of local artisans ([3]). Burma teak pillars and Italian marble flooring grace the two-story structure, exemplifying the Chettiars' affinity for incorporating foreign elements into their architectural designs ([2]). High ceilings, enhanced by Belgian chandeliers, evoke a sense of grandeur ([4]). Walls painted in vibrant hues complement Tanjore paintings portraying Hindu mythological scenes ([4]). Within the Garbhagriha (Sanctum), antique European pieces harmonize with locally crafted wooden furniture inlaid with mother-of-pearl ([5]). Vastu Shastra principles, the ancient Indian science of architecture, are subtly interwoven with the colonial influences, creating a unique aesthetic. Wide corridors facilitate air circulation, a practical feature that adds to the palace's grandeur ([1]). Granite and sandstone blocks, meticulously carved, along with locally sourced black granite and Athangudi tiles, underscore the Chettiars' deep connection to their land ([3]). This architectural marvel blends tradition with modernity, embodying the Chettiars' entrepreneurial spirit and artistic sensibilities ([2][5]). The palace stands as a testament to the Chettiar community's cultural heritage and their ability to synthesize diverse influences into a cohesive and magnificent whole.
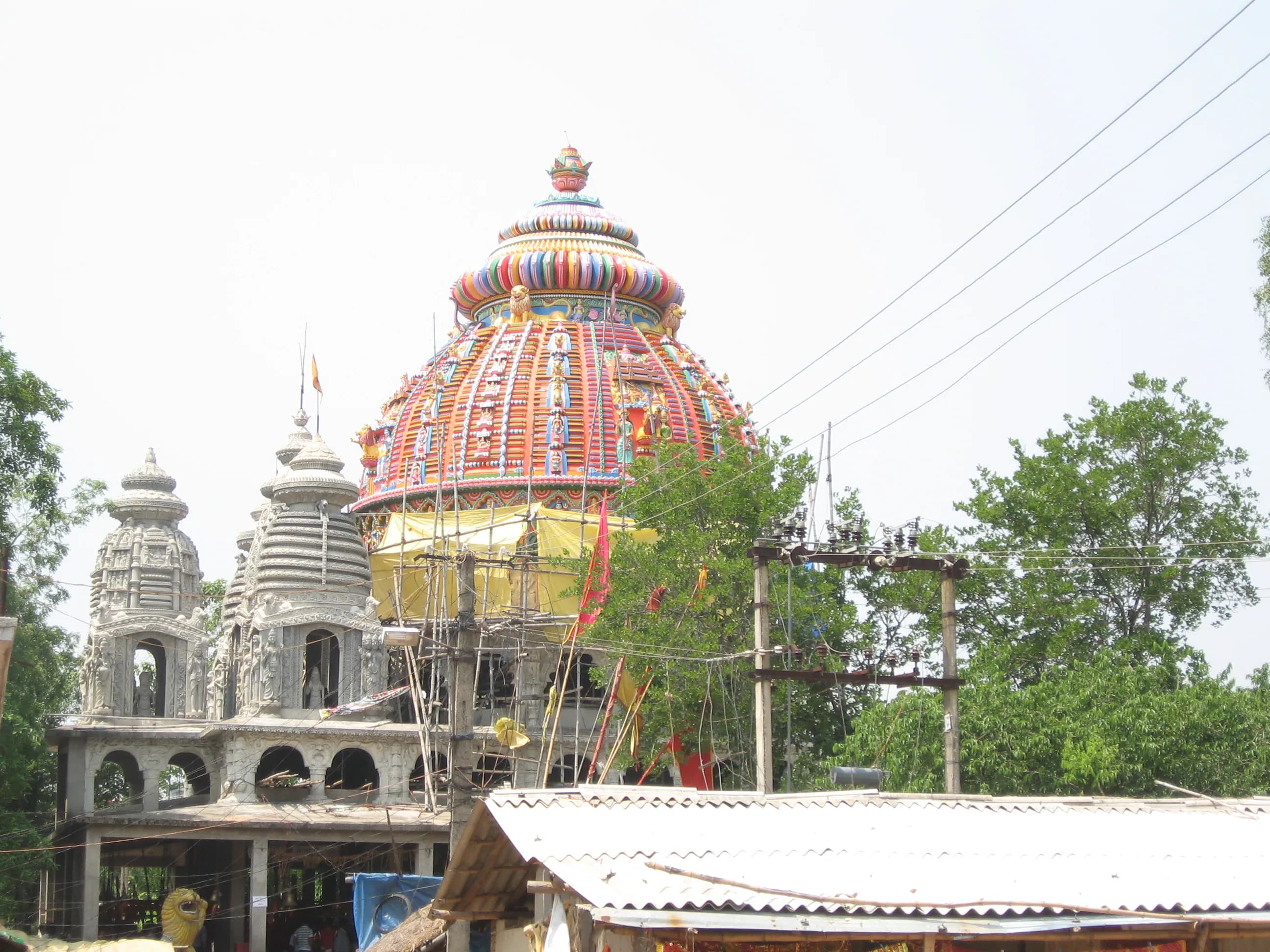
Amidst the verdant landscapes of Jharkhand stands Dewri Mandir, a unique testament to India's architectural heritage, built around 1750 CE during the British Colonial Period ([1][2]). This temple, dedicated to the Sun God Surya, showcases a captivating blend of Nagara style architecture with regional influences ([3]). The Nagvanshi King Pratap Karna's patronage shaped this sacred space, imbuing it with a distinct identity ([1]). Intricate carvings adorning the walls narrate tales from Hindu epics, the Ramayana and Mahabharata, rendered in terracotta, clay bricks and stone ([4]). This temple deviates from typical Nagara structures, evident in its curvilinear Shikhara (spire) reminiscent of Odishan architecture, yet embraces the terracotta artistry of Bengal ([3]). The temple's construction utilizes laterite stone, a common material in the region, adding to its unique character ([2]). Within the Garbhagriha (sanctum), the deities Shiva, Durga, and Ganesha are venerated, their iconography reflecting localized interpretations of pan-Indian traditions ([5]). Vastu Shastra principles, the ancient Indian science of architecture, likely guided the temple's layout, though specific textual references are yet to be definitively established ([6]). The use of vibrant colors, though faded with time, hints at the temple's former splendor, creating a visually stunning spectacle ([4]). Stone platforms and foundations demonstrate the enduring construction techniques employed, ensuring the temple's resilience through the centuries ([2]). This sacred site remains an active center of worship, where devotees gather to perform puja (prayers), bridging the past and present ([5]). Dewri Mandir stands as a reminder of India's diverse architectural traditions, inviting exploration and reverence. The temple is located on Dewri Mandir Road, Ranchi (835222), Jharkhand, India ([1]).
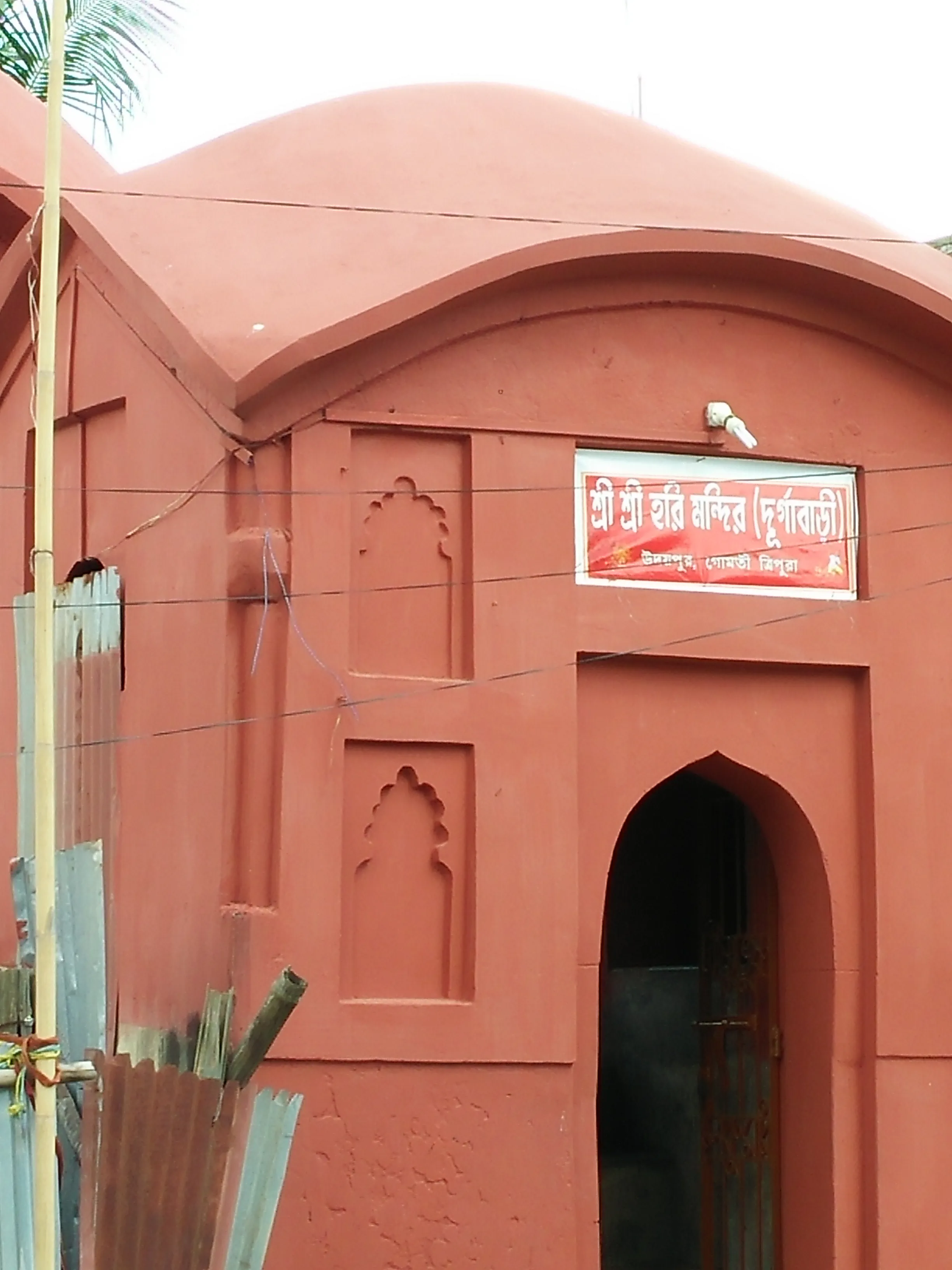
The vibrant hues of prayer flags snapped in the wind, a stark contrast against the deep green hills surrounding the Durgabari Mandir in Kohima. Having explored the basalt-carved wonders of Maharashtra's caves and the intricate architecture of its countless temples, I arrived in Nagaland with a sense of anticipation, eager to witness a different facet of India's spiritual tapestry. This temple, dedicated to Goddess Durga, stands as a testament to the religious diversity of this northeastern state, a beacon of familiarity amidst the unfamiliar. The first thing that struck me was the temple's simplicity. Unlike the ornate structures I was accustomed to back home, the Durgabari Mandir possesses a quiet elegance. Its whitewashed walls, devoid of elaborate carvings, rise against the backdrop of the hills, creating a sense of serene detachment from the bustling town below. A flight of concrete steps leads up to the main entrance, flanked by two modest lion statues, guardians of the sacred space within. Stepping inside, I was greeted by the aroma of incense and the soft murmur of prayers. The main prayer hall is a relatively small, rectangular space, its walls adorned with framed images of various deities. The centerpiece, of course, is the idol of Goddess Durga, resplendent in red and gold. Her multiple arms, each holding a symbolic weapon, radiated power and grace. While the iconography was familiar, the atmosphere felt distinct, a blend of Hindu traditions with the unique cultural nuances of Nagaland. What truly captivated me was the palpable sense of community within the temple. Devotees from various backgrounds, dressed in a mix of traditional Naga attire and everyday clothing, offered their prayers with quiet devotion. I observed families lighting lamps, whispering prayers, and sharing moments of quiet reflection. There was a palpable sense of shared faith, a collective energy that transcended any linguistic or cultural barriers. The temple priest, a kind-faced gentleman, graciously answered my questions about the temple's history. He explained that the Durgabari Mandir was established several decades ago by Bengali settlers in Kohima, serving as a vital spiritual hub for the community. Over time, the temple has become a place of worship for people from diverse backgrounds, a testament to the inclusive nature of faith. Exploring the temple grounds, I discovered a small garden tucked away behind the main building. A large banyan tree provided a welcome respite from the midday sun, its sprawling branches offering a tranquil space for contemplation. The gentle rustling of leaves and the distant chirping of birds created a soothing symphony, a stark contrast to the sounds of the town below. As I sat there, observing the interplay of light and shadow on the temple walls, I reflected on the power of faith to transcend geographical boundaries. Here, in the heart of Nagaland, a temple dedicated to a Hindu goddess stood as a symbol of unity and harmony. It served as a reminder that despite our diverse backgrounds and beliefs, we are all connected by a shared human desire for spiritual solace and connection. My visit to the Durgabari Mandir was more than just a sightseeing experience; it was a glimpse into the rich cultural tapestry of Nagaland. It was a reminder that the true beauty of India lies not just in its magnificent monuments, but in the vibrant tapestry of its people and their unwavering faith. Leaving the temple, I carried with me not just photographs and memories, but a deeper understanding of the diverse expressions of spirituality that enrich our nation.

The crisp Shillong air, scented with pine and a hint of incense, carried the faint sound of chanting as I approached the Dwarkamai Sai Baba Temple. Nestled amidst the rolling hills of Meghalaya, this temple, a replica of the original Dwarkamai in Shirdi, Maharashtra, felt both familiar and strikingly unique. Having explored countless temples across Uttar Pradesh, from the ancient grandeur of Varanasi to the intricate carvings of Khajuraho, I was curious to see how this sacred space would reflect its adopted environment. The temple’s white façade, punctuated by vibrant saffron and ochre accents, stood out against the verdant backdrop. Unlike the often elaborate North Indian temple architecture, Dwarkamai Shillong presented a simpler, almost austere aesthetic. The single-story structure, built on a raised platform, felt grounded, echoing the pragmatic spirituality of Sai Baba. A flight of broad steps led to the main entrance, flanked by two modest towers, their tops adorned with saffron flags fluttering in the breeze. Stepping inside, I was immediately struck by the palpable sense of peace. The main hall, a spacious rectangular chamber, was bathed in soft light filtering through the large windows. At the far end, the life-sized statue of Sai Baba, draped in his characteristic saffron robe, held court. His benevolent gaze seemed to encompass everyone present, fostering a sense of intimate connection. Unlike the often ornate deities of UP temples, Sai Baba’s simple representation resonated with a quiet power. The walls, unlike the richly sculpted surfaces of temples back home, were plain, adorned only with framed pictures depicting scenes from Sai Baba’s life. This simplicity, however, did not diminish the sacred atmosphere. Instead, it amplified the focus on the saint himself, his teachings, and the palpable devotion of the devotees. The air was thick with the fragrance of burning incense and the murmur of prayers, creating an atmosphere of quiet contemplation. I observed the diverse congregation – Khasi locals in their traditional attire mingled with devotees from other parts of India, all united in their reverence for Sai Baba. This intermingling of cultures, a hallmark of Meghalaya, added another layer to the temple’s unique character. It was fascinating to witness how Sai Baba’s message of universal love transcended geographical and cultural boundaries, resonating deeply in this corner of Northeast India. Adjacent to the main hall, a smaller room housed the Dhuni, a sacred fire, a replica of the perpetually burning fire Sai Baba maintained in Shirdi. The Dhuni, a central element of Sai Baba’s practice, symbolized the eternal flame of devotion and served as a focal point for prayer. Watching devotees circumambulate the Dhuni, offering their prayers and seeking blessings, I was reminded of similar rituals practiced in UP temples, highlighting the underlying unity of faith across diverse traditions. Outside, the temple grounds offered panoramic views of the surrounding hills. A small garden, meticulously maintained, provided a serene space for reflection. The gentle rustling of leaves in the wind and the distant chirping of birds created a tranquil atmosphere, a stark contrast to the bustling temple towns I was accustomed to. My visit to the Dwarkamai Sai Baba Temple in Shillong was a unique experience. It offered a glimpse into how faith adapts and flourishes in different cultural contexts. While the architectural style and the surrounding landscape differed significantly from the temples of my home state, the underlying essence of devotion and the sense of community remained the same. It reinforced the idea that spirituality, in its purest form, transcends physical boundaries and cultural differences, uniting people in a shared quest for meaning and connection. The temple, a testament to Sai Baba's enduring legacy, stood as a beacon of hope and faith in the heart of Meghalaya's hills.
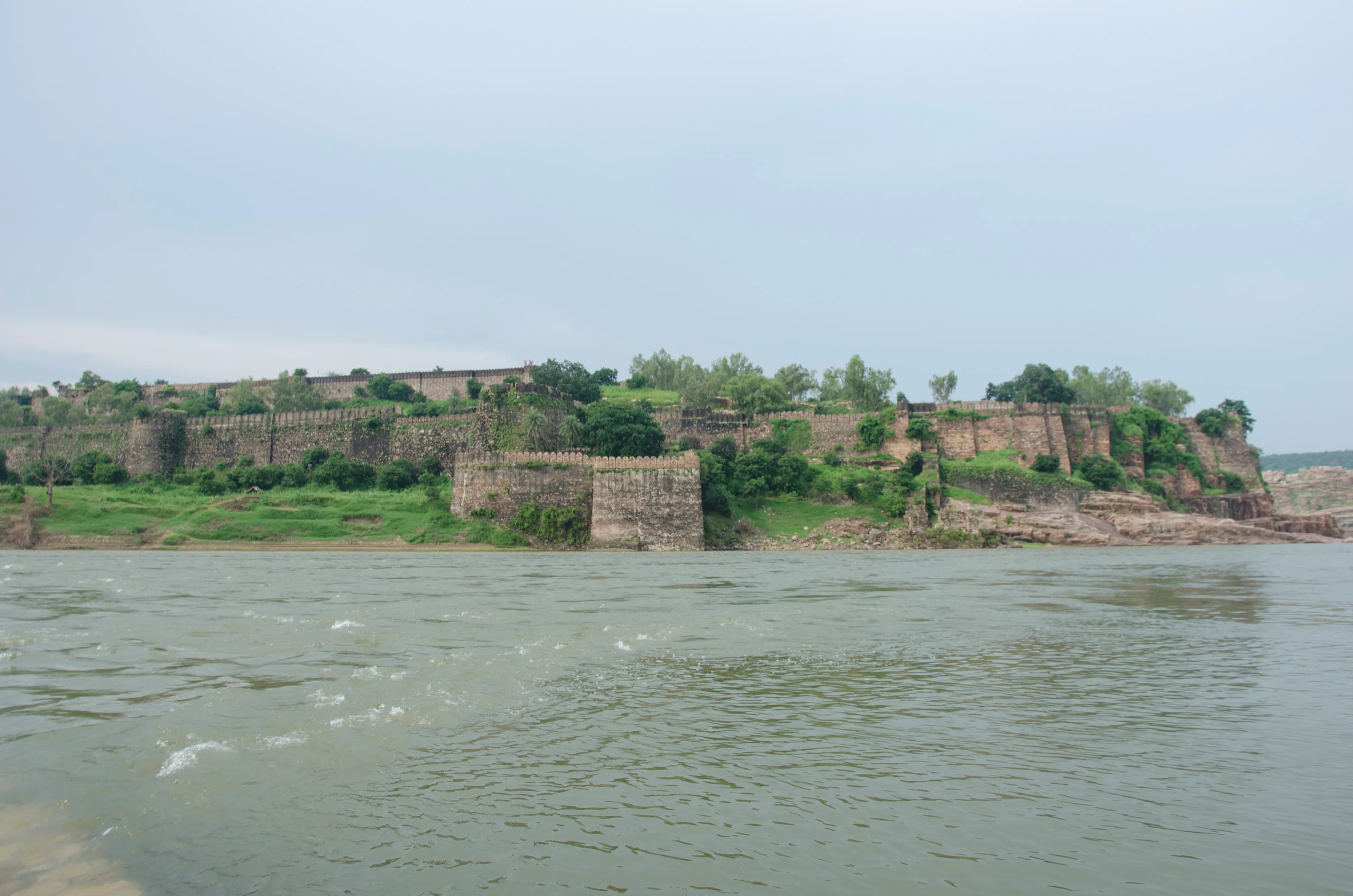
The imposing silhouette of Gagron Fort, rising from the confluence of the Ahu and Kali Sindh rivers, was a sight that resonated with a power far beyond its physical scale. Having spent years immersed in the Dravidian architecture of South India, I arrived at this Rajput fortress with a keen eye for comparison and a thirst to understand a different architectural idiom. The stark contrast between the granite behemoths of my homeland and this sandstone sentinel was immediately apparent, yet the underlying principles of fortification and strategic placement felt strangely familiar. Gagron, a UNESCO World Heritage Site, is one of the few hill and water forts in Rajasthan. The unique 'jal durg' classification, meaning water fort, is immediately justified by its position. Unlike the moat-encircled forts I’m accustomed to seeing in the South, Gagron is virtually embraced by the rivers on three sides, creating a natural, formidable barrier. This inherent strength is further enhanced by massive sandstone walls that rise directly from the water, their warm hues glowing in the afternoon sun. Entering through the imposing Nahar Pol gate, I was struck by the intricate carvings adorning the archway. While less ornate than the Gopurams of South Indian temples, the detailed depictions of deities and floral motifs spoke volumes about the Rajput patronage of the arts. The fort's layout, a labyrinthine network of narrow lanes, palaces, temples, and reservoirs, unfolded before me like a medieval urban plan. The steep inclines and strategically placed gates clearly demonstrated a focus on defense, reminding me of the intricate fortifications of Gingee Fort back home. The architecture within the fort displayed a fascinating blend of Rajput military architecture and subtle Mughal influences. The Kirttistambh, a victory tower, stood tall, its intricate carvings a testament to Rajput craftsmanship. It reminded me of the Vijayanagara period pillars, though the stylistic differences were pronounced. The Rani Mahal palace, overlooking the confluence of the rivers, offered breathtaking views and a glimpse into the lives of the royalty who once inhabited this fortress. The delicate jali work, allowing for ventilation and veiled views, was a feature I found echoed in many South Indian palaces, though the geometric patterns here were distinctly Rajasthani. One of the most striking features of Gagron Fort is its water management system. The numerous baoris, or stepwells, within the fort complex are marvels of engineering. These deep, multi-storied structures, designed to collect and store rainwater, showcase an understanding of water conservation that was crucial in this arid region. The sophistication of these systems resonated deeply with me, having witnessed similar ingenuity in the ancient tank irrigation systems of Tamil Nadu. Exploring the fort, I came across several temples dedicated to various Hindu deities. The architecture of these temples, while smaller in scale, bore the hallmarks of Rajput temple design, with their shikharas and mandapas. The coexistence of these religious structures within the fort highlighted the integral role of faith in the lives of the Rajput rulers. This integration of secular and religious architecture is a feature I've often observed in South Indian temple complexes as well. My visit to Gagron Fort was more than just a sightseeing trip; it was a cross-cultural architectural dialogue. It was a testament to the ingenuity and artistry of two distinct yet interconnected building traditions. While the materials, styles, and ornamentation differed significantly, the underlying principles of fortification, water management, and the integration of faith into architecture resonated deeply with my understanding of South Indian heritage. Gagron Fort stands not just as a monument to Rajput valor, but as a powerful reminder of the shared architectural heritage of India.
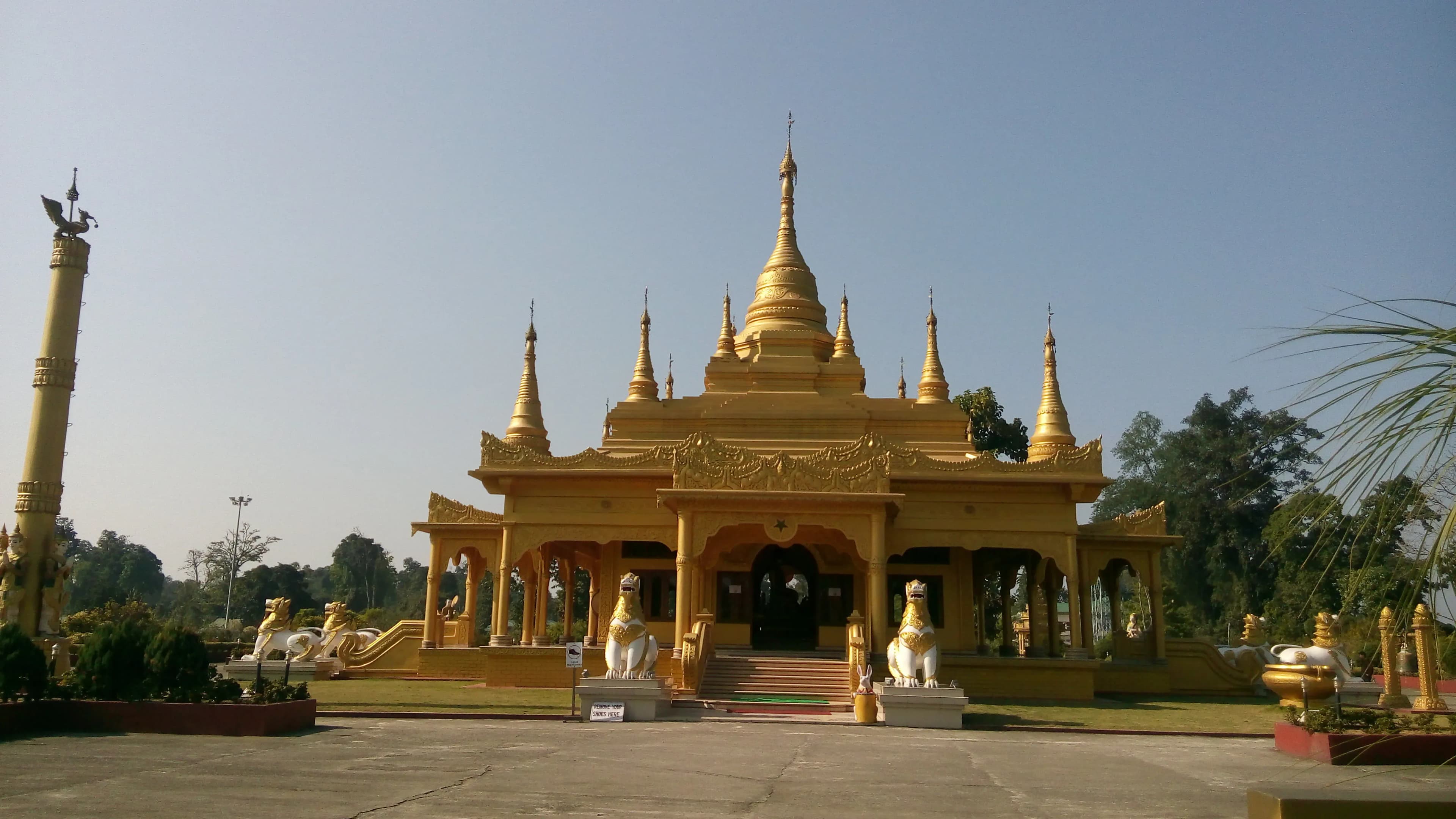
The rising sun cast a warm, buttery glow on the Golden Pagoda, or Kongmu Kham as it’s known locally, illuminating its intricate carvings and reflecting brilliantly off the gold-plated roof. Standing at the base of this architectural marvel in Namsai, Arunachal Pradesh, I felt a sense of awe wash over me. Having explored countless caves and temples across Maharashtra, I thought I had become somewhat jaded to such grandeur, but the Kongmu Kham proved me wrong. This wasn't just a temple; it was a beacon of Tai Khamti culture and a testament to their devotion. The first thing that struck me was the sheer scale of the pagoda. It dominates the landscape, rising majestically against the backdrop of lush green hills. The architecture is a captivating blend of Burmese and Tai Khamti styles, a visual reminder of the region's historical connections. As I ascended the steps leading to the main platform, I noticed the intricate detailing on the railings, depicting mythical creatures and floral motifs. The craftsmanship was exquisite, each element meticulously carved and painted in vibrant hues. The main prayer hall is a symphony of gold and red. The walls are adorned with murals depicting scenes from the Buddha's life, each panel a vibrant narrative in itself. The air was thick with the scent of incense, and the low hum of chanting created a serene and meditative atmosphere. Unlike the hushed reverence I’ve encountered in many Maharashtrian temples, here there was a palpable sense of community. Families sat together, offering prayers and sharing stories, creating a vibrant tapestry of faith and fellowship. I spent hours exploring the complex, discovering hidden courtyards and smaller shrines tucked away amidst the sprawling grounds. One particularly captivating feature was the museum located within the complex. It housed a fascinating collection of artifacts, including ancient scriptures, traditional clothing, and musical instruments, offering a glimpse into the rich history and cultural heritage of the Tai Khamti people. I was particularly drawn to a display of intricately woven textiles, showcasing the community's artistic prowess. The vibrant colours and intricate patterns were a testament to their skill and dedication to preserving their traditions. The Kongmu Kham is more than just a religious site; it serves as a cultural hub for the Tai Khamti community. I observed locals engaged in various activities, from practicing traditional dances to teaching children about their heritage. This vibrant interaction underscored the temple's role as a living, breathing testament to the community's identity. It reminded me of the vital role temples play in Maharashtra, not just as places of worship but as centers of social and cultural exchange. As the sun began to set, casting long shadows across the golden facade, I found a quiet spot overlooking the surrounding valley. The panoramic view, coupled with the tranquil atmosphere, created a sense of profound peace. The Kongmu Kham had touched me in a way I hadn't anticipated. It wasn't just the architectural splendor or the rich history; it was the palpable sense of community, the vibrant expression of faith, and the dedication to preserving cultural heritage that truly resonated with me. Leaving the Golden Pagoda, I carried with me not just photographs and memories, but a deeper appreciation for the diverse tapestry of cultures that make India so unique. My journey through the caves and temples of Maharashtra had prepared me for the visual grandeur, but the Kongmu Kham offered something more – a glimpse into the heart and soul of a community.
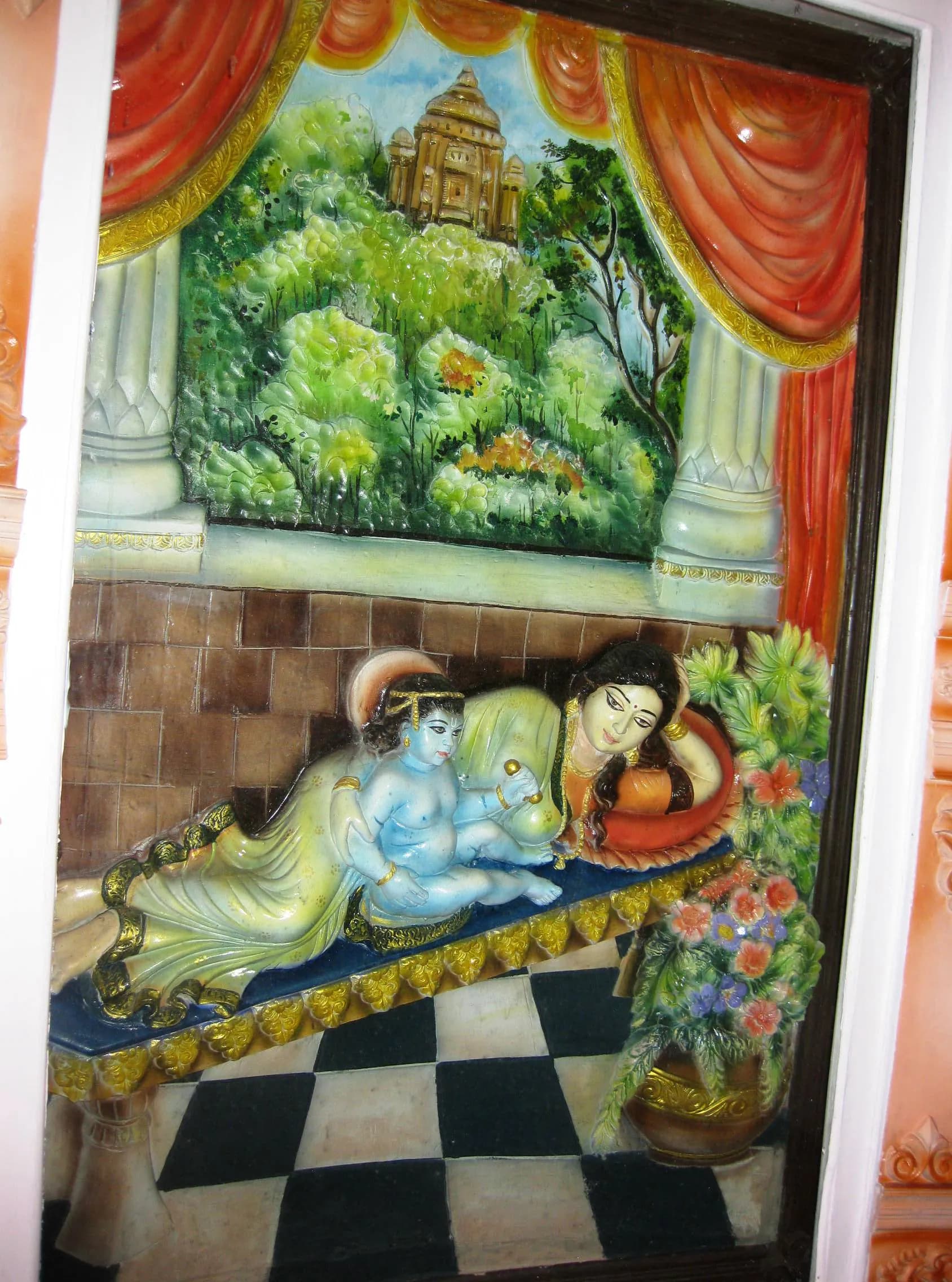
The crisp mountain air, tinged with the scent of juniper and rhododendron, whipped around me as I stepped onto the platform of Hanuman Tok, a Hindu temple perched 3,500 feet above Gangtok. The panoramic vista that unfolded before me was simply breathtaking. The Kanchenjunga massif, its snow-capped peaks gleaming under the midday sun, dominated the horizon, a majestic backdrop to the vibrant prayer flags fluttering in the wind. This wasn't just a temple; it was a sanctuary woven into the very fabric of the Himalayan landscape. Hanuman Tok, meaning "Hanuman's shoulder," derives its name from a local legend. It is believed that Lord Hanuman, the revered monkey god of Hindu mythology, rested here momentarily while carrying the Sanjeevani herb from the Himalayas to Lanka to revive Lakshmana, as recounted in the epic Ramayana. This narrative imbues the site with a palpable sense of sacredness, a feeling amplified by the constant hum of chanting emanating from the temple. The temple itself is a relatively modern structure, built by the Indian Army, who also maintain the site. Its architecture, while not particularly ancient, reflects a blend of traditional Sikkimese and typical Hindu temple design. The vibrant colours – reds, yellows, and greens – stand out against the muted greens and browns of the surrounding hills. The sloping roof, reminiscent of Sikkimese architecture, is adorned with intricate carvings and colourful prayer flags. Inside, the main deity is Lord Hanuman, depicted in his familiar pose, a mace in hand, radiating strength and devotion. Unlike the elaborate ornamentation found in many temples of Uttar Pradesh, the interior here is relatively simple, the focus remaining firmly on the deity and the breathtaking views it commands. As I circumambulated the temple, turning the prayer wheels inscribed with mantras, I observed the diverse group of devotees. Sikkim, with its unique blend of Hinduism and Buddhism, fosters a spirit of religious harmony that is truly inspiring. I saw local Sikkimese families alongside tourists from mainland India, all united in their reverence for this sacred spot. Conversations in Nepali, Hindi, and English mingled with the rhythmic chanting, creating a vibrant tapestry of sound and faith. My upbringing in Uttar Pradesh, a land steeped in Hindu mythology and tradition, allowed me to connect with Hanuman Tok on a deeper level. While the architectural style differed from the grand temples of Varanasi or Ayodhya, the underlying devotion and reverence felt familiar. The stories of Lord Hanuman, ingrained in my consciousness from childhood, resonated even more powerfully against this majestic Himalayan backdrop. The experience wasn't just about the temple itself, but also about the journey to reach it. The winding road leading up to Hanuman Tok offered glimpses of the verdant valleys and terraced farms below, showcasing the harmonious co-existence of nature and human life. The vibrant prayer flags strung along the route, each one carrying a silent prayer to the wind, added to the spiritual ambience. Leaving Hanuman Tok, I carried with me more than just photographs and memories. I carried a sense of peace, a renewed appreciation for the power of faith, and a deeper understanding of how religious narratives intertwine with the landscape to create places of profound significance. The echoes of chanting, the crisp mountain air, and the majestic view of Kanchenjunga will forever remain etched in my mind, a testament to the spiritual richness of this Himalayan sanctuary.
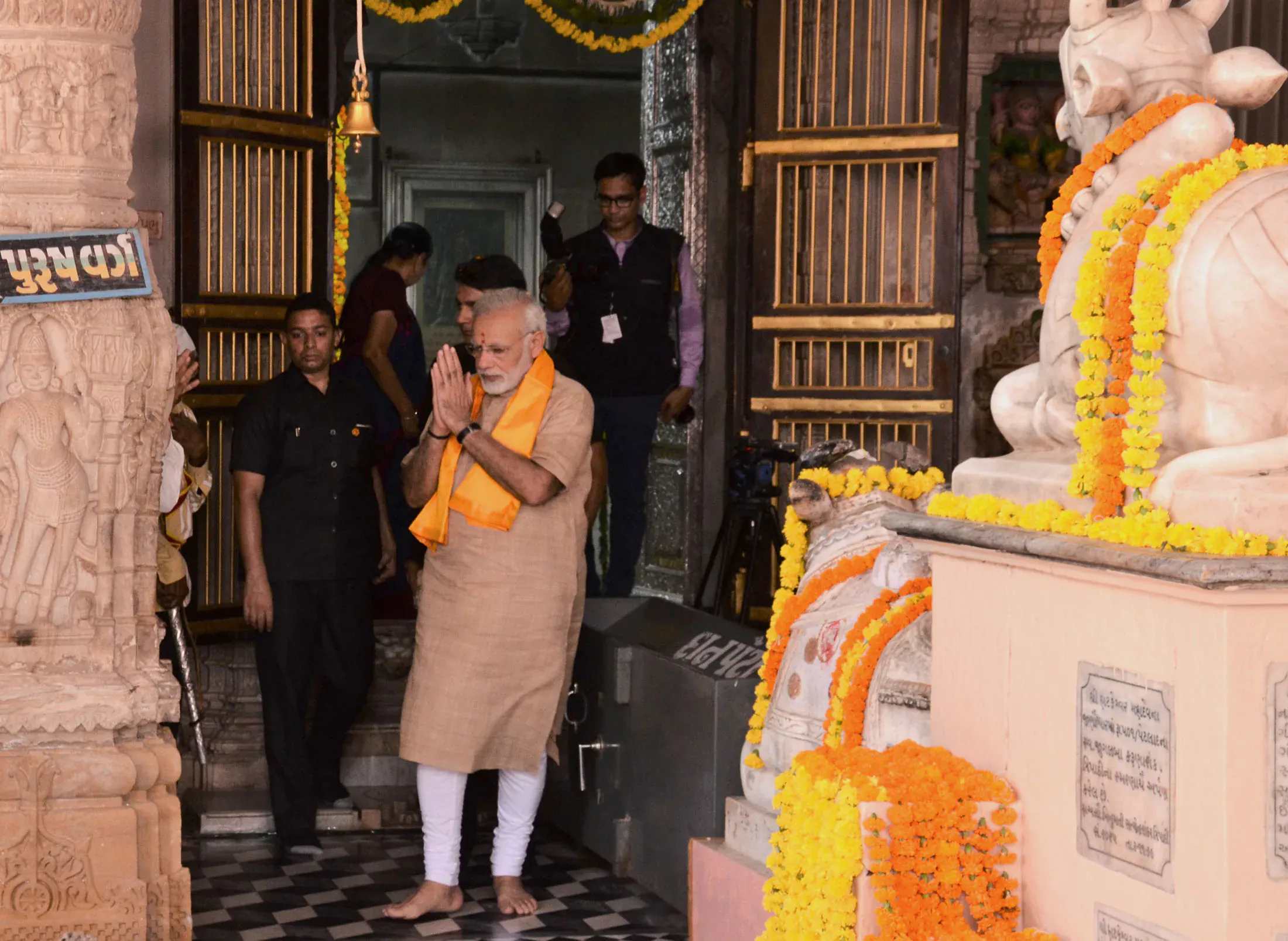
The late afternoon sun cast long shadows across the courtyard of the Hatkeshwar Mahadev Temple in Raipur, illuminating the weathered sandstone in hues of gold and amber. A palpable sense of history hung in the air, a quiet hum that resonated with the centuries of devotion that have unfolded within these walls. My visit here, as a cultural writer specializing in ancient Indian architecture, was not merely a stop on an itinerary; it was a pilgrimage into the heart of Chhattisgarh’s architectural heritage. The temple, dedicated to Lord Shiva, stands as a testament to the architectural prowess of the Kalchuri dynasty, who ruled this region between the 10th and 12th centuries CE. Unlike the towering, elaborately sculpted temples of South India, Hatkeshwar Mahadev exhibits a more restrained elegance. Its sandstone structure, though weathered by time and the elements, retains a dignified simplicity. The main shikhara, or tower, rises above the sanctum sanctorum, its curvilinear form a classic example of the Nagara style prevalent in North India. However, what struck me most was the subtle integration of regional influences. The shikhara, while undeniably Nagara, possesses a certain robustness, a groundedness that felt distinctly Chhattisgarhi. Stepping inside the dimly lit garbhagriha, the sanctum sanctorum, I was met with the cool, earthy scent of incense and the hushed whispers of devotees. The presiding deity, a Shiva lingam, is bathed in the soft glow of oil lamps, creating an atmosphere of profound reverence. The walls of the garbhagriha, though plain in comparison to later temple architecture, are not devoid of artistry. Close inspection revealed intricate carvings of floral motifs and geometric patterns, subtly etched into the sandstone. These understated embellishments spoke volumes about the aesthetic sensibilities of the Kalchuri artisans, who prioritized elegance over ostentation. Moving through the temple complex, I observed the mandap, or pillared hall, which precedes the garbhagriha. The pillars, though weathered, still bear traces of intricate carvings depicting scenes from Hindu mythology. I was particularly drawn to a panel depicting the marriage of Shiva and Parvati, its narrative vividly brought to life through the skilled hands of the sculptors. The mandap, open on three sides, allows for a seamless flow of air and light, creating a space that is both contemplative and connected to the surrounding environment. One of the most intriguing aspects of Hatkeshwar Mahadev is its layered history. While the core structure dates back to the Kalchuri period, subsequent additions and renovations, spanning several centuries, have left their mark on the temple. This palimpsest of architectural styles, rather than detracting from the temple’s beauty, adds a layer of complexity and intrigue. For instance, a small shrine dedicated to Goddess Durga, built in a later period, stands adjacent to the main temple, showcasing a slightly different architectural idiom. This juxtaposition of styles offers a fascinating glimpse into the evolution of religious and artistic practices in the region. My time at Hatkeshwar Mahadev was more than just an architectural study; it was an immersive experience that connected me to the spiritual and cultural fabric of Chhattisgarh. The temple, in its weathered grandeur, stands as a silent witness to the passage of time, a repository of stories whispered across generations. It is a place where the past and the present converge, where the echoes of ancient chants mingle with the murmurings of contemporary devotees. As I left the temple grounds, the setting sun casting a final, golden glow on the sandstone walls, I carried with me not just photographs and notes, but a profound sense of awe and a deeper understanding of the rich architectural heritage of this often-overlooked region of India.

The air hung heavy with the scent of incense and marigold as I approached the Hiyangthang Lairembi Temple. Situated on the banks of the Loktak Lake in Manipur, this sacred site dedicated to the goddess Lairembi, the protector of the Meitei community, immediately captivated me. Unlike the towering granite structures of my native Tamil Nadu, this temple presented a different architectural vocabulary, a testament to the unique traditions of the Meitei people. The temple complex, enclosed within a low brick wall, felt intimate and inviting. The main shrine, a rectangular structure raised on a platform, was constructed primarily of wood, a material rarely used for major temples in South India. The sloping roof, covered with thatch, extended outwards, creating deep eaves that provided shelter from the elements. This reminded me of the Kerala style of temple architecture, though the overall aesthetic was distinctly Manipuri. Intricate wood carvings adorned the eaves and the supporting pillars, depicting mythical creatures and floral motifs. The absence of the elaborate gopurams and vimanas so characteristic of Dravidian architecture allowed the intricate woodwork to take center stage. Ascending the steps to the main shrine, I noticed the absence of a traditional doorway. Instead, a richly embroidered cloth hung as a curtain, partially obscuring the inner sanctum. This created a sense of mystery and reverence, heightening the anticipation of encountering the deity within. The interior, dimly lit by oil lamps, housed the image of Lairembi. Unlike the stone or metal idols common in South Indian temples, the goddess here was represented by a symbolic form wrapped in cloth, a practice that resonated with certain tribal traditions. Surrounding the main shrine were smaller structures dedicated to other deities of the Meitei pantheon. These smaller shrines, also built of wood and thatch, echoed the architectural style of the main temple, creating a harmonious ensemble. The entire complex was arranged around a central courtyard, which served as a space for rituals and community gatherings. I observed several devotees performing traditional dances and offering prayers, their movements fluid and graceful, accompanied by the rhythmic beating of drums. The temple's location on the edge of Loktak Lake added another layer of significance. The lake, a vital part of the Meitei ecosystem and mythology, is considered sacred. This connection between the temple and the natural world was palpable. The gentle lapping of the waves against the shore created a soothing backdrop to the religious activities, reinforcing the sense of tranquility and spiritual connection. As I explored the temple complex, I noticed several elements that reflected the syncretic nature of Meitei culture. While the architecture and rituals were distinctly indigenous, there were subtle influences from Hinduism, particularly in the iconography and some of the religious practices. This blending of traditions spoke to the region's rich history and its position as a cultural crossroads. My visit to the Hiyangthang Lairembi Temple was a powerful reminder of the diversity of India's sacred architecture. It challenged my preconceived notions, shaped by my familiarity with South Indian temples, and broadened my understanding of the ways in which different communities express their faith and connect with the divine. The temple's unique blend of wood and thatch, its intimate scale, and its profound connection to the natural world created an atmosphere of reverence and tranquility that I will long remember. It was a privilege to witness this living testament to the rich cultural heritage of Manipur.
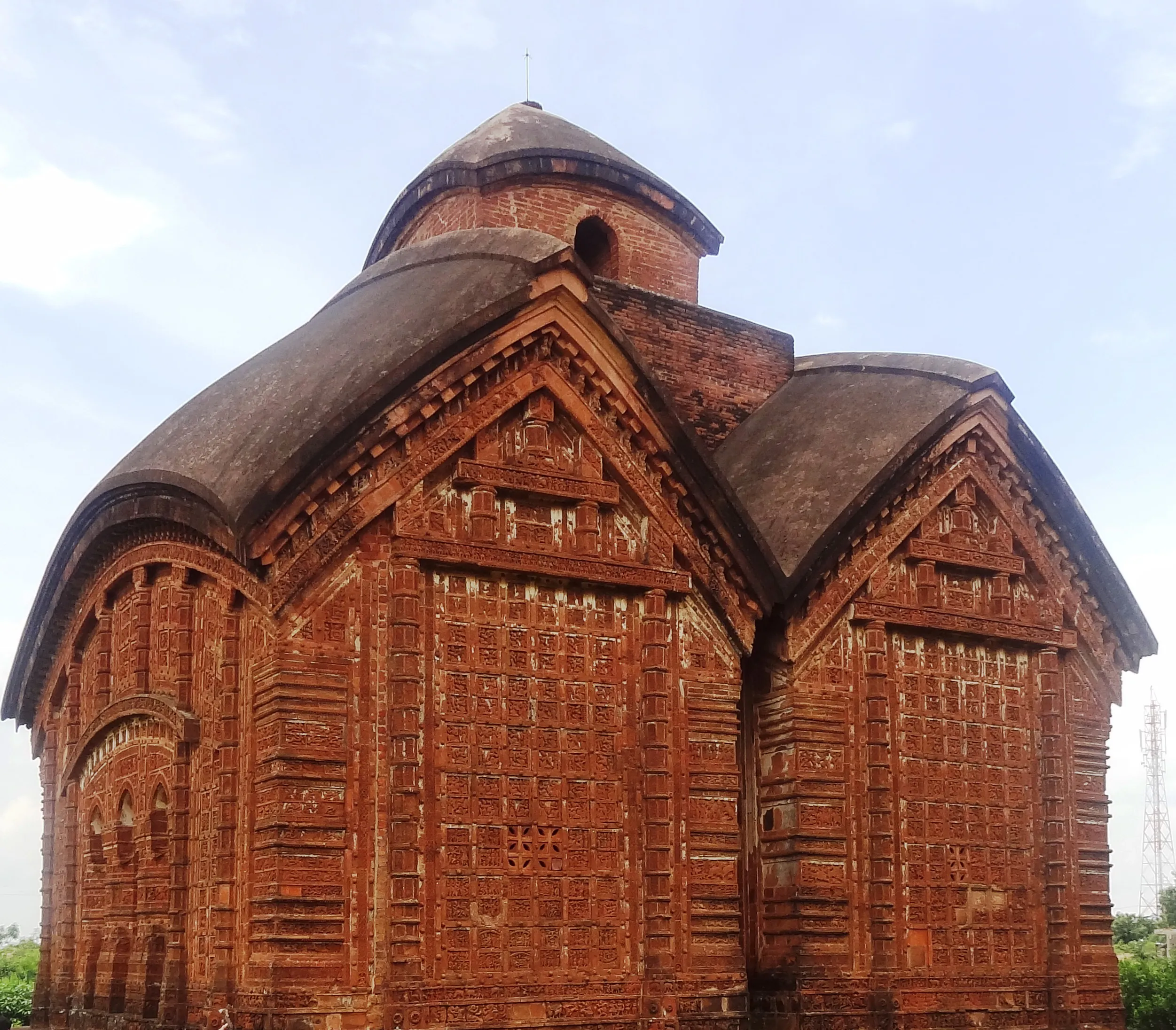
The vibrant vermilion and ochre hues of the Jorebangla Temple practically shimmered under the Manipuri sun. Having explored the basalt-carved wonders of Maharashtra’s caves and the intricate details of its ancient temples, I was eager to see how the architectural traditions of this northeastern state differed. And the Jorebangla, with its distinctive curved roof resembling the traditional Bengali hut or *bangla*, certainly didn't disappoint. The name itself, "twin huts" or "Jora Bangla," refers to the two identical structures that comprise the temple complex, dedicated to Lord Krishna. Stepping onto the temple grounds, I was immediately struck by the simplicity of the layout. Unlike the sprawling complexes I was accustomed to back home, the Jorebangla Temple occupies a relatively compact space, allowing for an intimate experience. The two structures face each other, separated by a small courtyard. This courtyard, I learned, is used for traditional Manipuri dance performances, especially during religious festivals, adding another layer of cultural significance to the site. The temples themselves are built on raised platforms, accessed by a few brick steps. The curved roofs, the defining feature of the Jorebangla style, are constructed from corrugated iron sheets now, though historically they would have been thatched. This gentle curve, so different from the pyramidal shikharas of Maharashtra’s temples, lends a unique grace to the structures. The vibrant paintwork, freshly applied, adds to the festive atmosphere. The ochre walls are offset by intricate white patterns, floral motifs, and geometric designs, showcasing a local artistic sensibility. I spent a considerable amount of time examining the intricate wood carvings that adorned the facades. While not as elaborate as some of the sculptural panels I’ve seen in Ajanta and Ellora, they possessed a distinct charm. Depictions of Krishna’s life, scenes from the Mahabharata, and various floral and faunal motifs were rendered with a naive yet expressive style. The wood, darkened by time and weather, spoke of generations of devotion and artistic tradition. Inside, the temples are surprisingly simple. The main deity within each structure is Lord Krishna, represented by a small, unadorned idol. The absence of elaborate ornamentation within the sanctum sanctorum contrasted sharply with the vibrant exterior. This simplicity, however, seemed to amplify the sense of reverence and spiritual focus. I observed local devotees offering prayers and flowers, their quiet devotion adding to the serene atmosphere. Beyond the main structures, the temple complex also houses several smaller shrines dedicated to other deities. These smaller structures echoed the architectural style of the main temples, creating a sense of harmony and unity. I noticed a small pond near the entrance, its surface covered with lilies, adding a touch of tranquility to the surroundings. My visit to the Jorebangla Temple offered a fascinating glimpse into the architectural and religious traditions of Manipur. The distinctive curved roofs, the vibrant paintwork, and the intricate wood carvings all spoke of a unique cultural heritage. While the scale and grandeur might have differed from the monumental temples of Maharashtra, the Jorebangla Temple possessed a quiet charm and spiritual resonance that left a lasting impression. It served as a reminder that architectural beauty can be found in simplicity and that devotion can be expressed in myriad ways. As I left the temple grounds, the image of the twin structures, bathed in the warm glow of the setting sun, remained etched in my memory, a testament to the rich cultural tapestry of India.

The midday sun cast long shadows across the sprawling grounds of Jorhat Fort, or what remained of it. Unlike the imposing stone behemoths I've encountered across Rajasthan or the intricate carvings of Deccan forts, Jorhat presented a different kind of grandeur, a quieter dignity etched in brick and earth. Here in Assam, on the banks of the Bhogdoi River, the Ahom dynasty had once held sway, and their legacy, though fragmented, whispered through the ruins. My camera, a constant companion for over two decades, felt almost intrusive in this space. The silence, broken only by the chirping of birds and the distant hum of city life, demanded a respectful stillness. The main gateway, though crumbling in places, still held an echo of its former might. The arch, a gentle curve of burnt brick, was devoid of the elaborate ornamentation I've come to expect from Mughal or Rajput architecture. Instead, its strength lay in its simplicity, a testament to the pragmatic approach of the Ahom builders. Stepping through the gateway felt like crossing a threshold into a forgotten era. The fort, now largely in ruins, offered glimpses into its layered past. The once-imposing walls, constructed of baked bricks, were now breached in places, overtaken by vegetation. Yet, the sheer scale of the ramparts hinted at the fort's defensive prowess. I could almost picture the Ahom soldiers patrolling these walls, their watchful eyes scanning the horizon for invaders. The central structure, known as the Kareng Ghar, was the heart of the fort. Unlike the stone palaces of other regions, this royal residence was primarily built of brick and wood. While much of the wooden structure has succumbed to time and the elements, the brick foundations and lower walls still stand. The intricate brickwork, devoid of mortar, showcased the skill of the Ahom artisans. I spent a considerable amount of time photographing these details, fascinated by the precision and artistry involved in creating such complex patterns. One of the most striking features within the Kareng Ghar complex was the Talatal Ghar, a multi-storied subterranean structure. Descending into its cool, dimly lit chambers felt like stepping back in time. The unique architectural design, with its secret tunnels and hidden passages, spoke volumes about the strategic thinking of the Ahom rulers. While photography was challenging in the low light, I managed to capture the essence of this intriguing space, the play of light and shadow adding to its mystique. Beyond the main structures, the fort grounds were a tapestry of overgrown mounds and scattered remnants. Fragments of pottery, pieces of brick, and traces of what might have been living quarters lay scattered across the landscape. Each piece, though seemingly insignificant, added another layer to the narrative of this historic site. I found myself drawn to these smaller details, imagining the lives of the people who once inhabited this space. My visit to Jorhat Fort wasn't just about documenting its architectural features; it was about experiencing a tangible connection to a rich and often overlooked history. It was a reminder that heritage isn't just about grand monuments and elaborate carvings; it's also about the stories etched in the simplest of structures, the whispers of the past carried on the wind. As I packed my equipment, the setting sun casting a warm glow over the ruins, I felt a deep sense of gratitude for the opportunity to witness this piece of Assam's history, a history waiting to be rediscovered and shared with the world.
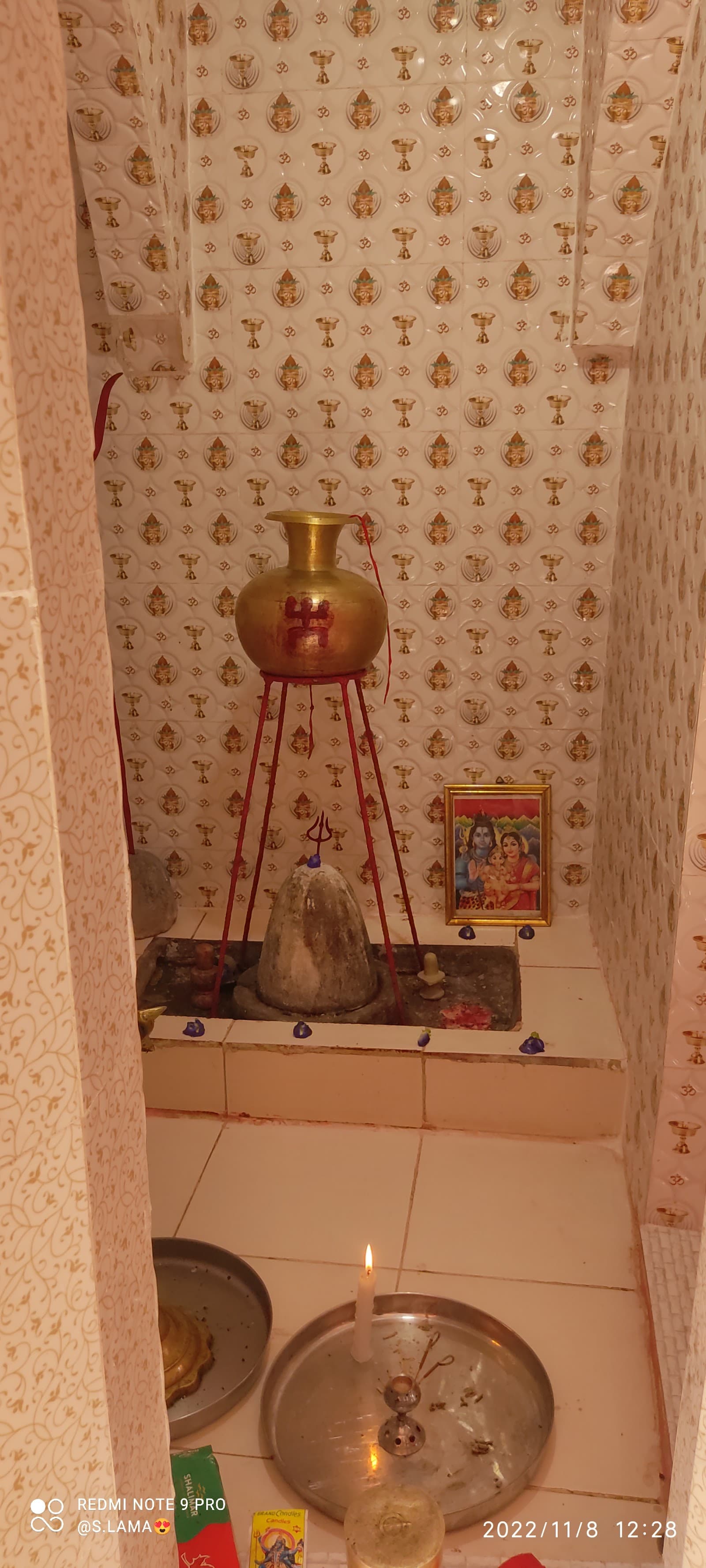
The air hung heavy with the scent of incense and marigolds, a familiar aroma that usually greets me at the thresholds of Maharashtra's countless temples. But here, nestled amidst the verdant Mizo hills in Saiha, the Kali Mandir presented a unique tapestry of familiarity and novelty. Having explored every nook and cranny of Maharashtra's cave temples and ornate shrines, I arrived in Mizoram with a seasoned eye, eager to witness how faith manifests itself in this easternmost corner of India. The temple, perched on a small hillock overlooking the town, commands attention. Unlike the basalt structures or intricately carved wooden temples I'm accustomed to back home, this Kali Mandir is a relatively modern construction, primarily of concrete. Its bright orange facade, accented with white and a touch of blue, stands in stark contrast to the surrounding greenery. The architecture, while simpler than the elaborate Dravidian or Hemadpanti styles I'm familiar with, possesses a certain charm. It’s a blend of traditional North Indian temple architecture with a local Mizo touch, evident in the sloping roof that echoes the region's vernacular architecture. A flight of concrete steps, flanked by brightly painted railings, led me to the main entrance. The doorway, framed by a concrete arch, was adorned with images of deities and auspicious symbols. Stepping inside, I was struck by the temple's intimate atmosphere. The sanctum sanctorum, bathed in the soft glow of oil lamps, housed the imposing black idol of Goddess Kali. Her fierce countenance, adorned with a garland of marigolds and hibiscus, exuded power and reverence. The familiar chanting of Sanskrit mantras, though with a slightly different intonation, filled the air, creating a bridge between this remote location and the temples of my homeland. What intrigued me most was the confluence of cultures within the temple's precincts. While the deity and rituals were distinctly Hindu, the devotees reflected the diversity of Mizoram. Alongside the Hindu Bengalis who originally established the temple, I saw Mizo locals offering prayers, their faces etched with devotion. This intermingling of faiths and traditions painted a vibrant picture of India's syncretic culture, a testament to the unifying power of belief. The temple courtyard, though smaller than the sprawling temple complexes I’ve seen in Maharashtra, offered a panoramic view of Saiha town. The rolling hills, dotted with houses and churches, created a picturesque backdrop. I spent some time observing the devotees, their quiet reverence a stark contrast to the often boisterous temple festivals back home. There was a sense of peaceful coexistence here, a harmonious blend of different faiths and traditions. As I descended the steps, leaving the scent of incense behind, I reflected on the journey. The Kali Mandir in Saiha, while architecturally different from the temples I'm accustomed to, resonated with the same spiritual energy. It served as a powerful reminder that faith transcends geographical boundaries and architectural styles. It's a testament to the human need for connection with the divine, a need that finds expression in diverse and beautiful ways across the length and breadth of India. My journey through Maharashtra's caves and temples had prepared me to appreciate the nuances of this remote shrine, to see beyond the concrete and the unfamiliar chants and recognize the universal language of devotion that binds us all.
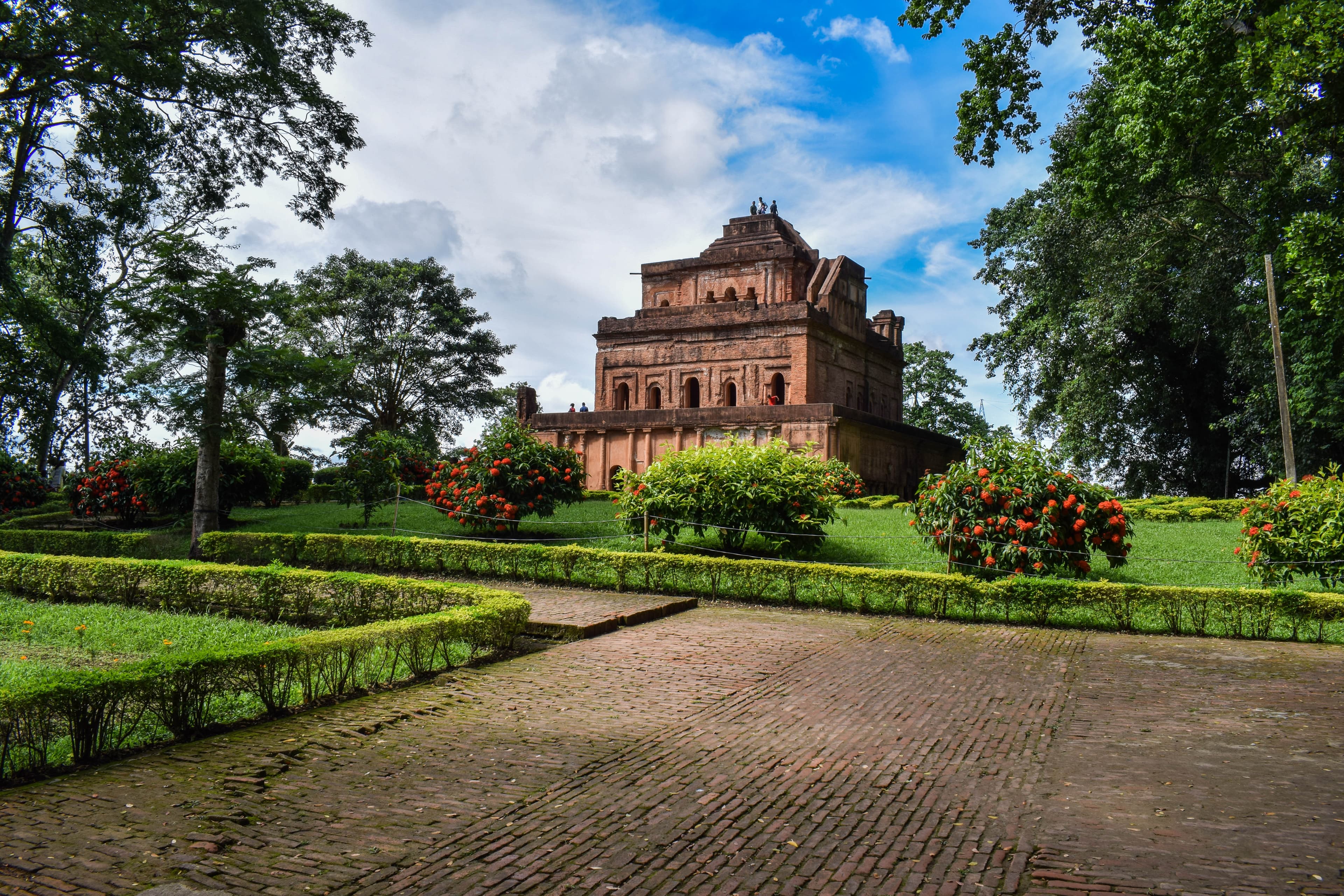
The imposing brick-red ruins of Kareng Ghar rise from the Assam plains near Garhgaon, a silent testament to the grandeur of the Ahom kingdom. Having explored every UNESCO site in India, I can confidently say that Kareng Ghar holds a unique charm, a raw, almost melancholic beauty distinct from the polished magnificence of other historical palaces. It's not a pristine, perfectly preserved monument, but that's precisely what makes it so compelling. The crumbling walls whisper stories of a dynasty that ruled Assam for six centuries. My visit began at the main entrance, a once-grand gateway now reduced to a skeletal arch. Stepping through, I was immediately struck by the sheer scale of the complex. Although much of it lies in ruins, the layout still conveys the original opulence. Imagine courtyards bustling with activity, elephants adorned in finery, and the air thick with the scent of incense and spices – the remnants practically vibrate with the echoes of the past. Kareng Ghar, meaning "Royal Palace" in the Ahom language, wasn't just a single structure but a sprawling complex encompassing living quarters, audience halls, temples, and even an amphitheater. The architecture is a fascinating blend of Ahom traditions and influences from neighboring kingdoms. The use of burnt brick is striking, especially considering the prevalence of stone in many other Indian palaces. This choice, I learned, was dictated by the readily available materials in the region. The bricks, laid without mortar in some sections, showcase the ingenuity of Ahom construction techniques. I spent hours wandering through the ruins, tracing the outlines of former rooms and imagining their function. The palace walls, once plastered and decorated, now bear the scars of time and neglect. Yet, these imperfections only add to the site's poignant beauty. I noticed intricate carvings on some of the surviving brickwork, depicting floral motifs and mythical creatures, offering glimpses into the artistic sensibilities of the Ahom era. One of the most impressive structures within the complex is the Talatal Ghar, a multi-storied brick building believed to have served as a secret escape route and underground chambers. Descending into its cool, dimly lit interiors felt like stepping back in time. The ingenious system of tunnels and hidden passages evokes a sense of intrigue and mystery. It's easy to imagine the Ahom royals using these secret routes during times of conflict. Further exploration revealed the remains of the Garhgaon Rong Ghar, a two-storied pavilion used for royal sports and entertainment. Its octagonal shape and intricate roof design, though damaged, still hint at its former glory. I could almost picture the Ahom kings and nobles watching games and performances from this vantage point. My visit to Kareng Ghar wasn't just about admiring the architecture; it was about connecting with a tangible piece of history. Unlike meticulously restored sites, Kareng Ghar allows for a more visceral experience. The crumbling walls, the overgrown vegetation, and the palpable silence create an atmosphere of reflection. It's a place where one can truly contemplate the rise and fall of empires, the ephemeral nature of power, and the enduring legacy of human ingenuity. As I left Kareng Ghar, the setting sun casting long shadows across the ruins, I felt a profound sense of awe and melancholy. It's a site that deserves more attention, not just for its historical significance but also for its unique, haunting beauty. It's a reminder that sometimes, the most compelling stories are told not by pristine monuments, but by the whispers of ruins.
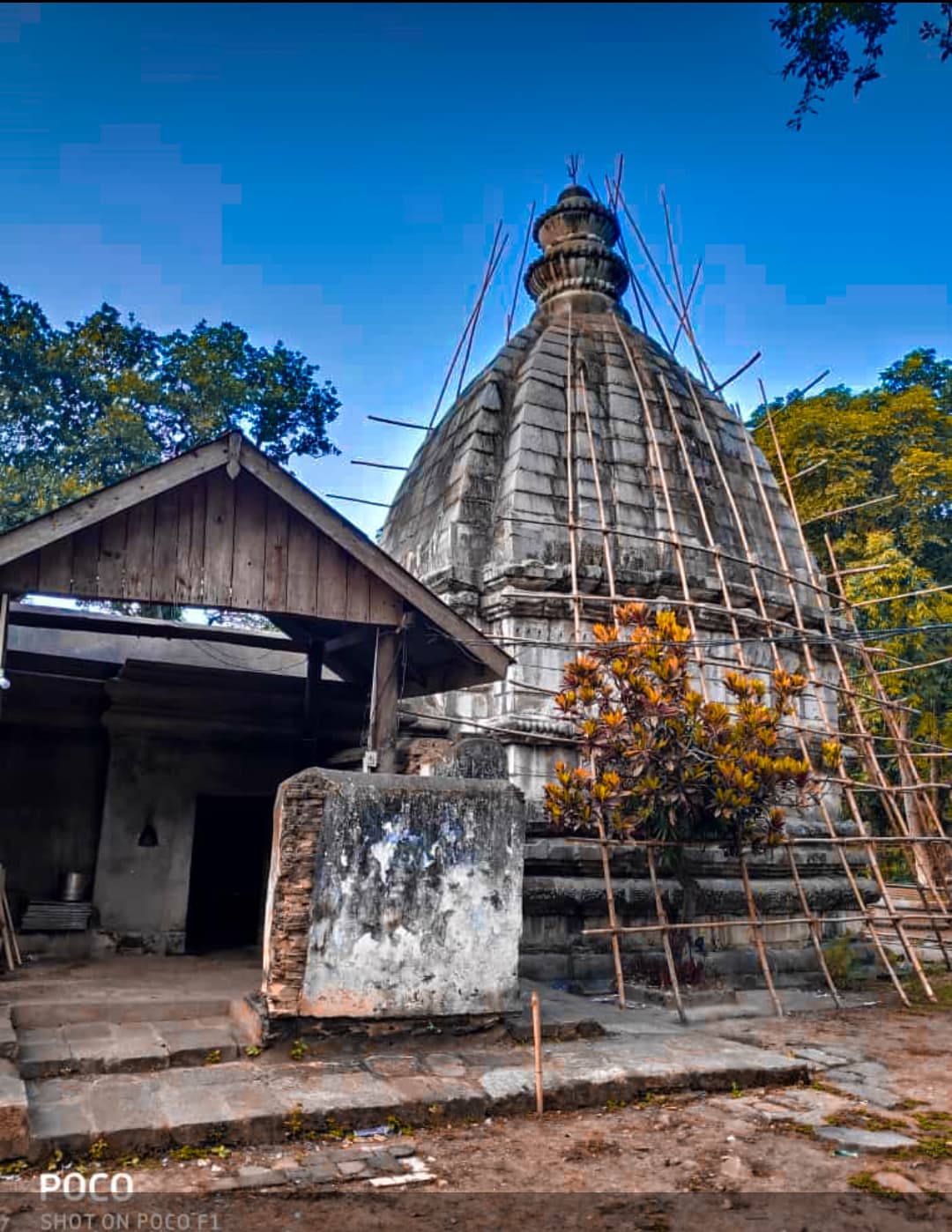
The Brahmaputra’s milky waters seemed to cradle the small hillock on which the Kedareswara Temple stood, a silent sentinel against the vast Assamese sky. Having spent years documenting the intricate stone carvings of Gujarat’s temples, I was eager to experience this architectural gem, so different from the sun-baked sandstone structures I was accustomed to. The journey from Guwahati, through verdant rice paddies and bustling villages, only heightened my anticipation. The first thing that struck me about Kedareswara was its stark simplicity. Unlike the ornate, almost flamboyant temples of my home state, this Shiva temple, built by the Ahom king Rajeswar Singha in 1752, exuded a quiet dignity. The pyramidal structure, reminiscent of the classic Nagara style prevalent in North India, rose in tiers towards the sky, its brick-and-mortar construction plastered and painted a pristine white. This stark white, against the vibrant green backdrop of the surrounding hills, created a visual harmony that was both striking and serene. Climbing the steep stone steps leading to the main entrance, I noticed the absence of elaborate sculptures that often adorn Gujarati temples. Here, the ornamentation was restrained, almost minimalist. A few stucco figures of deities, weathered by time and the elements, peered out from recessed niches, their features softened, almost blurred, lending them an air of ancient wisdom. The sanctum sanctorum, housing the Shiva lingam, was small and dimly lit, the air thick with the scent of incense and the murmur of prayers. The lingam itself, smooth and dark, seemed to absorb the ambient light, radiating a palpable sense of sacredness. I sat there for a while, absorbing the quiet energy of the space, the centuries of devotion that had imbued these walls with a palpable spirituality. Circumambulating the temple, I observed the subtle details that revealed the temple's unique character. The cornices, though simple, were adorned with delicate floral motifs, a testament to the local artisans' skill. Small, arched windows punctuated the thick walls, allowing slivers of light to penetrate the inner chambers, creating an interplay of light and shadow that added to the mystical atmosphere. What truly captivated me, however, was the syncretism evident in the temple's surroundings. Just a short distance away stood the Hayagriva Madhava Temple, a significant Vaishnavite shrine. This close proximity of Shaivite and Vaishnavite places of worship spoke volumes about the region's rich religious tapestry, a testament to the harmonious coexistence of different faiths. I learned from the local priest that Hajo is considered a pilgrimage site for Hindus, Buddhists, and Muslims alike, a rare example of interfaith harmony. As I descended the steps, the Brahmaputra shimmering in the afternoon sun, I reflected on the unique beauty of Kedareswara. It wasn't the grandeur or the opulence that moved me, but the quiet dignity, the understated elegance, and the palpable sense of history that permeated every stone, every corner of this ancient shrine. It was a powerful reminder that architectural marvels don't always need to shout to be heard; sometimes, a whisper can be just as profound. The Kedareswara Temple, in its serene simplicity, spoke volumes about the enduring power of faith and the rich cultural heritage of Assam. It was a journey into the heart of India’s spiritual landscape, a journey I won’t soon forget.
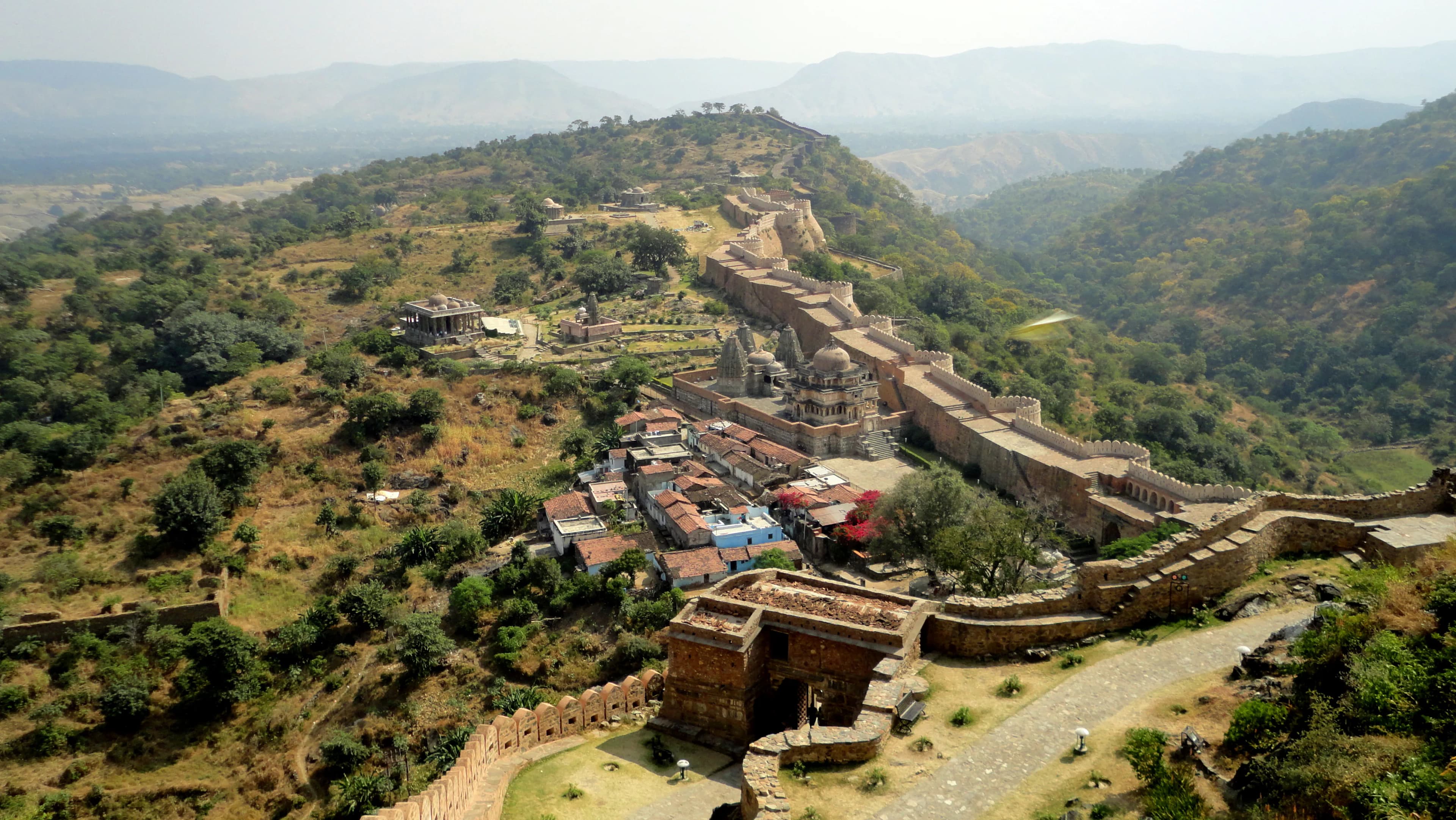
The wind whipped around me, carrying whispers of history as I stood atop Kumbhalgarh Fort, the formidable sentinel of the Aravalli range. Stretching as far as the eye could see, the ramparts snaked across the mountaintops, a testament to Rana Kumbha's ambition and the architectural prowess of the 15th century. They say the wall is so thick that eight horses could ride abreast along it – and having walked a section myself, I can readily believe it. The sheer scale is breathtaking. It's no wonder they call it the "Great Wall of India." My visit began at the main gate, Aret Pol, a sturdy structure bearing the scars of numerous sieges. The intricate carvings, though worn by time and weather, still spoke of a rich artistic tradition. Passing through the gate felt like stepping back in centuries, leaving the modern world behind. The climb to the top was steep, the sun beating down mercilessly, but the anticipation spurred me on. Within the fort's embrace lies a complex network of palaces, temples, and gardens. The Badal Mahal, or Cloud Palace, perched at the highest point, offered panoramic views of the surrounding landscape. From this vantage point, I could appreciate the strategic brilliance of the fort’s location. The undulating hills and dense forests would have provided ample warning of approaching armies, making Kumbhalgarh a near-impregnable fortress. The architecture within the fort is a fascinating blend of Rajput and Mughal influences. The jharokhas, or overhanging balconies, are exquisitely carved, offering glimpses of the intricate latticework within. I noticed the recurring motif of the sun and the lotus flower, symbols of power and purity respectively. The palaces, while grand, also possess a certain understated elegance. The use of local stone and the integration of the natural landscape into the design create a sense of harmony and balance. One of the most striking features of Kumbhalgarh is the sheer number of temples within its walls. From the small, almost hidden shrines to the larger, more elaborate structures, they represent a vibrant spiritual life that thrived within the fort's protective embrace. The Neelkanth Mahadev Temple, with its massive Shiva lingam, is particularly impressive. The intricate carvings on the pillars and ceilings are a testament to the skill of the artisans who worked on them. Beyond the grand palaces and temples, I was equally captivated by the smaller details: the worn steps leading to hidden chambers, the remnants of frescoes on the walls, the strategically placed water tanks that sustained life within the fort during sieges. These details offer a glimpse into the daily lives of the people who once inhabited this magnificent structure – the royalty, the soldiers, the artisans, and the common folk. My visit to Kumbhalgarh wasn't just about admiring the architecture and the breathtaking views. It was about connecting with the past, feeling the weight of history, and imagining the lives lived within these ancient walls. The echoes of battles fought, of celebrations held, of empires risen and fallen, seemed to permeate the very stones of the fort. As I descended, leaving the fort behind, I carried with me not just photographs and memories, but a deeper understanding of Rajasthan's rich and complex heritage. Kumbhalgarh is more than just a fort; it's a living testament to human ingenuity, resilience, and the enduring power of the past.

The Laban Namghar complex in Shillong, nestled amidst the rolling East Khasi Hills, presented a fascinating departure from the South Indian temple architecture I'm so accustomed to. Used primarily as a place of worship and community gathering by the Khasi people, it offered a unique glimpse into the indigenous religious practices of Meghalaya. The term "Namghar," meaning "prayer house," aptly describes its function, but it doesn't fully capture the complex's social and cultural significance. My first impression was one of understated elegance. Unlike the towering gopurams and intricately carved mandapas of Dravidian temples, the Namghar structures are characterized by simplicity and functionality. Built primarily from wood and bamboo, with corrugated iron sheet roofing, they blend seamlessly with the surrounding landscape. The absence of elaborate ornamentation allows the natural beauty of the materials to shine through. The main prayer hall, a large rectangular structure, sits at the heart of the complex. Its sloping roof, supported by sturdy wooden pillars, reminded me of traditional Khasi houses, highlighting the connection between domestic and sacred spaces. Inside the prayer hall, the atmosphere is serene and contemplative. Sunlight filters through the windows, illuminating the bare wooden floors and walls. There are no idols or deities, a stark contrast to the iconography-rich interiors of South Indian temples. Instead, a simple platform at the far end serves as a focal point for prayers and rituals. The absence of visual representations of the divine emphasizes the Khasi belief in a formless, omnipresent God. The complex also houses several smaller structures used for various community activities. I observed a group of elders gathered in one of these buildings, engaged in animated discussion, highlighting the Namghar's role as a social hub. This reminded me of the sabhas and mandapas found in South Indian temples, which historically served as spaces for community gatherings and intellectual discourse. One of the most striking features of the Laban Namghar is its integration with the natural environment. The complex is surrounded by lush greenery, and the sound of birdsong permeates the air. This connection with nature is central to Khasi beliefs, which emphasize the sanctity of the natural world. Unlike the often enclosed and heavily built-up temple complexes of South India, the Namghar embraces its surroundings, creating a harmonious blend of the built and natural environments. Observing the rituals performed within the Namghar was particularly insightful. The chanting of hymns, accompanied by the rhythmic beating of drums, created a mesmerizing soundscape. While the specific rituals and beliefs differed significantly from those I've witnessed in Hindu temples, the underlying sense of reverence and devotion felt remarkably familiar. This underscored the universality of human spiritual expression, regardless of cultural or religious differences. The architectural details, though simple, revealed a deep understanding of local materials and construction techniques. The use of bamboo and wood, readily available in the region, speaks to a sustainable approach to building. The sloping roofs, designed to withstand the heavy monsoon rains, demonstrate a practical adaptation to the local climate. The joinery techniques used in the construction of the wooden pillars and beams, while lacking the elaborate carvings of South Indian temples, showcased a distinct craftsmanship. My visit to the Laban Namghar complex was a humbling experience. It broadened my understanding of sacred architecture beyond the familiar confines of South Indian temples. It highlighted the diversity of religious expression within India and the importance of preserving these unique cultural traditions. The simplicity and functionality of the Namghar, its integration with nature, and its role as a community hub offered valuable lessons in sustainable architecture and community building. It served as a powerful reminder that sacred spaces can take many forms, each reflecting the unique beliefs and values of the community it serves.
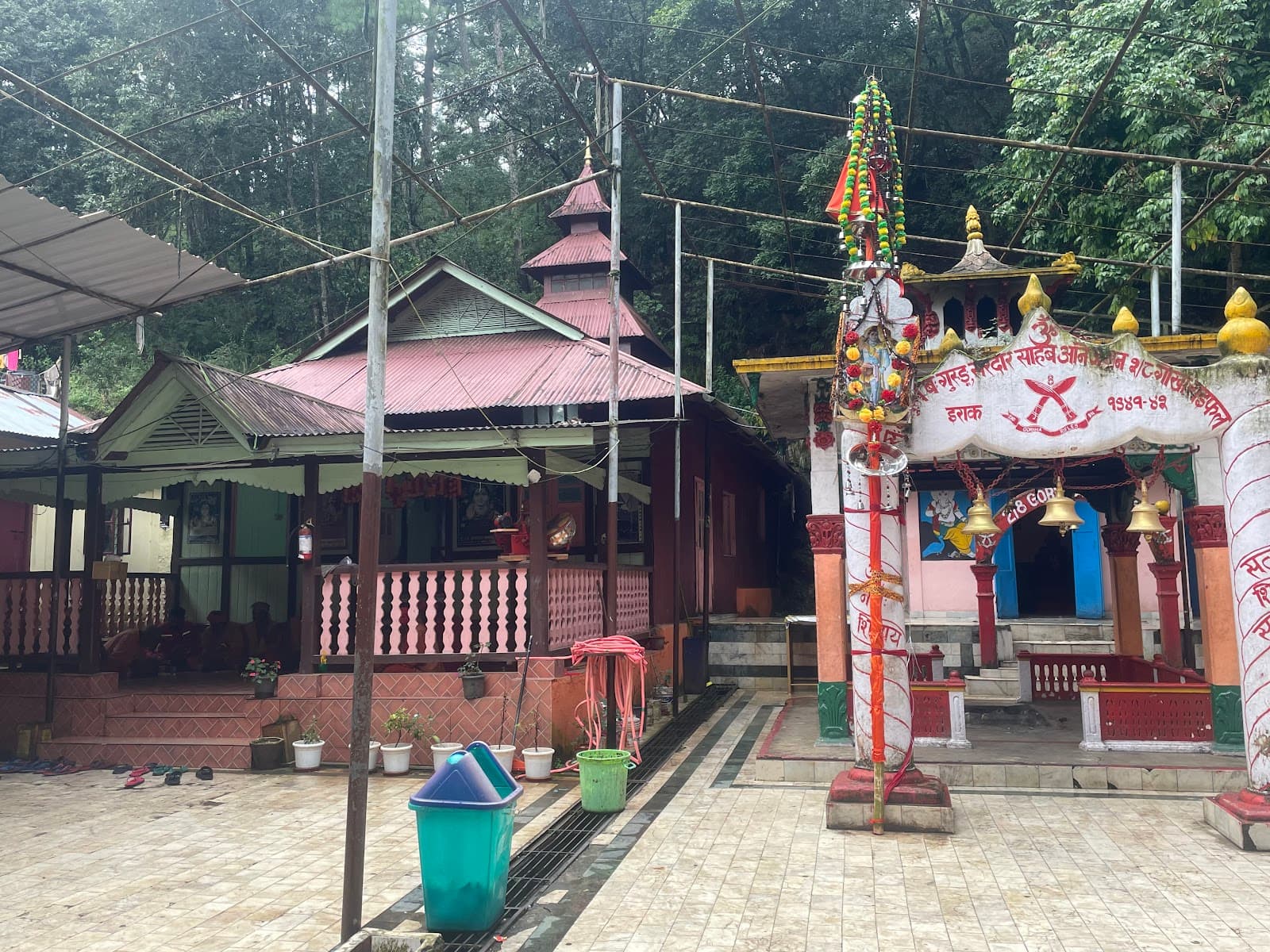
The air, thick with the scent of pine and damp earth, vibrated with a low hum as I descended the steep steps leading to Mahadev Khola Dham. Nestled in a verdant gorge just outside Shillong, this temple dedicated to Lord Shiva felt worlds away from the bustling city. Sunlight, filtered through the dense canopy, dappled the moss-covered stones, creating an ethereal atmosphere. This wasn't just a temple; it was a sanctuary woven into the very fabric of the landscape. My initial impression was one of awe at the sheer scale of the natural amphitheater surrounding the temple. Towering cliffs, draped in emerald green vegetation, embraced the site, creating a sense of intimacy and seclusion. A small stream, the namesake 'Khola,' gurgled its way through the gorge, its music adding to the symphony of the forest. The temple itself, while not imposing in size, possessed a quiet dignity. Built from locally sourced stone, its architecture blended seamlessly with the natural surroundings. The shikhara, unlike the towering structures of North Indian temples, was relatively modest, almost merging with the rocky backdrop. As I approached the main shrine, I noticed intricate carvings adorning the stone façade. While weathered by time and the elements, these depictions of deities and mythological scenes spoke volumes about the craftsmanship of the artisans who built this sacred space. The carvings, though distinctly Hindu in their iconography, also seemed to incorporate elements of local Khasi symbolism, a testament to the syncretic nature of faith in this region. A Nandi statue, typically found guarding Shiva temples, was present, but its form seemed subtly different, perhaps reflecting a local interpretation of the divine bull. Inside the garbhagriha, the sanctum sanctorum, the atmosphere was charged with a palpable sense of devotion. The lingam, the symbolic representation of Lord Shiva, was bathed in the soft glow of oil lamps, casting flickering shadows on the damp walls. The air was heavy with the fragrance of incense and the murmur of prayers. Devotees, a mix of locals and tourists, offered flowers and whispered their supplications, their faces reflecting a quiet reverence. What struck me most about Mahadev Khola Dham was the harmonious coexistence of nature and spirituality. The temple wasn't merely built *in* the landscape; it felt like an integral *part* of it. The natural elements – the flowing water, the towering trees, the whispering wind – were not just backdrop but active participants in the sacred narrative of the place. This was a stark contrast to many urban temples I’ve documented, where the sacred space often feels divorced from the surrounding environment. Climbing back up the steps, I paused to take one last look at the temple nestled in its verdant embrace. The experience transcended mere documentation; it was a visceral encounter with a place where faith and nature intertwined. Mahadev Khola Dham wasn't just a temple; it was a testament to the human capacity to find the sacred in the heart of the natural world. It was a reminder that sometimes, the most profound expressions of spirituality are found not in grand structures, but in the quiet whispers of a stream, the rustling of leaves, and the stillness of ancient stones. This was a story my lens was privileged to capture, a story etched not just in stone, but in the very soul of Meghalaya.
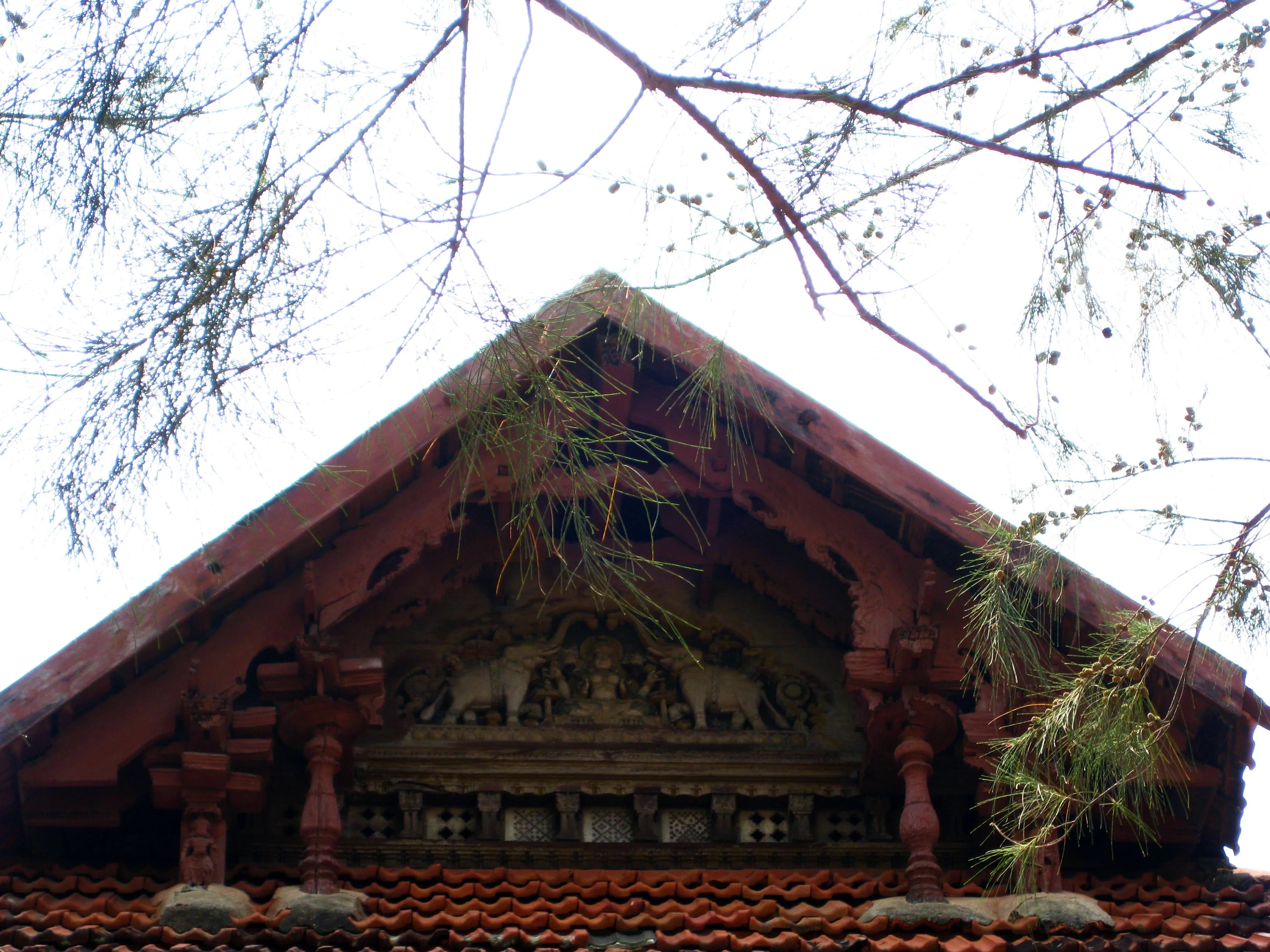
The Mattancherry Palace, also known as the Dutch Palace, stands as a testament to the layered history of Kochi, a city where the whispers of Portuguese, Dutch, and Indian influences intertwine. Having explored every UNESCO site in India, I can confidently say that this palace offers a unique glimpse into this cultural confluence, a narrative etched onto its walls and woven into its very fabric. Stepping through the unassuming entrance, I was immediately struck by the contrast between the simple exterior and the vibrant world within. The palace, gifted to the Raja of Kochi by the Portuguese in 1557 and later renovated by the Dutch, is a fascinating blend of Kerala architecture and European aesthetics. The sloping roof, typical of the region, is adorned with terracotta tiles, while the interiors showcase a stunning collection of murals, arguably the most captivating feature of the palace. These murals, primarily depicting scenes from the Ramayana, Mahabharata, and Puranic legends, are a visual feast. The vibrant colours, predominantly red, green, and yellow, retain a surprising freshness despite the passage of time. I spent hours captivated by the intricate details – the expressive eyes of the characters, the elaborate costumes, and the dynamic portrayal of the stories. The sheer scale of some of these murals, covering entire walls and ceilings, is breathtaking. One particular panel depicting the coronation of Rama left a lasting impression, its sheer grandeur and the meticulous detailing of the royal court showcasing the skill of the artists. Beyond the murals, the palace houses a fascinating collection of royal portraits, showcasing the lineage of the Kochi Rajas. These portraits, while not as visually striking as the murals, offer a valuable historical perspective, documenting the changing styles and influences over centuries. I found myself drawn to the portraits of the later Rajas, where the subtle incorporation of European elements in their attire and posture hinted at the growing Western influence. The palace architecture itself is a study in adaptation and fusion. The central courtyard, open to the sky, is a classic Kerala architectural element, providing natural ventilation and light. Surrounding this courtyard are four wings, each housing different sections of the palace. The influence of the Dutch renovations is evident in the long, airy corridors and the large windows, a departure from the more enclosed spaces typically found in traditional Kerala homes. I noticed the use of European-style tiles in certain sections, further highlighting the interplay of architectural styles. One of the more intriguing aspects of the palace is the presence of Hindu temples within the complex. Dedicated to Pazhayannur Bhagavathi, the tutelary deity of the Kochi royal family, these temples demonstrate the seamless integration of religious practices within the royal household. The contrast between the opulent palace interiors and the serene atmosphere of the temples added another layer to the overall experience. My visit to the Mattancherry Palace wasn't just a tour; it was a journey through time, a tangible experience of history unfolding. It's a place where the stories of kings and deities, of Portuguese traders and Dutch merchants, are interwoven into the very fabric of the building. For anyone seeking to understand the rich tapestry of Kerala's history and culture, the Mattancherry Palace is an essential stop, a place where the past comes alive in vibrant colour and intricate detail. It's a reminder that history isn't just about dates and events; it's about the stories etched onto walls, whispered through generations, and waiting to be discovered.
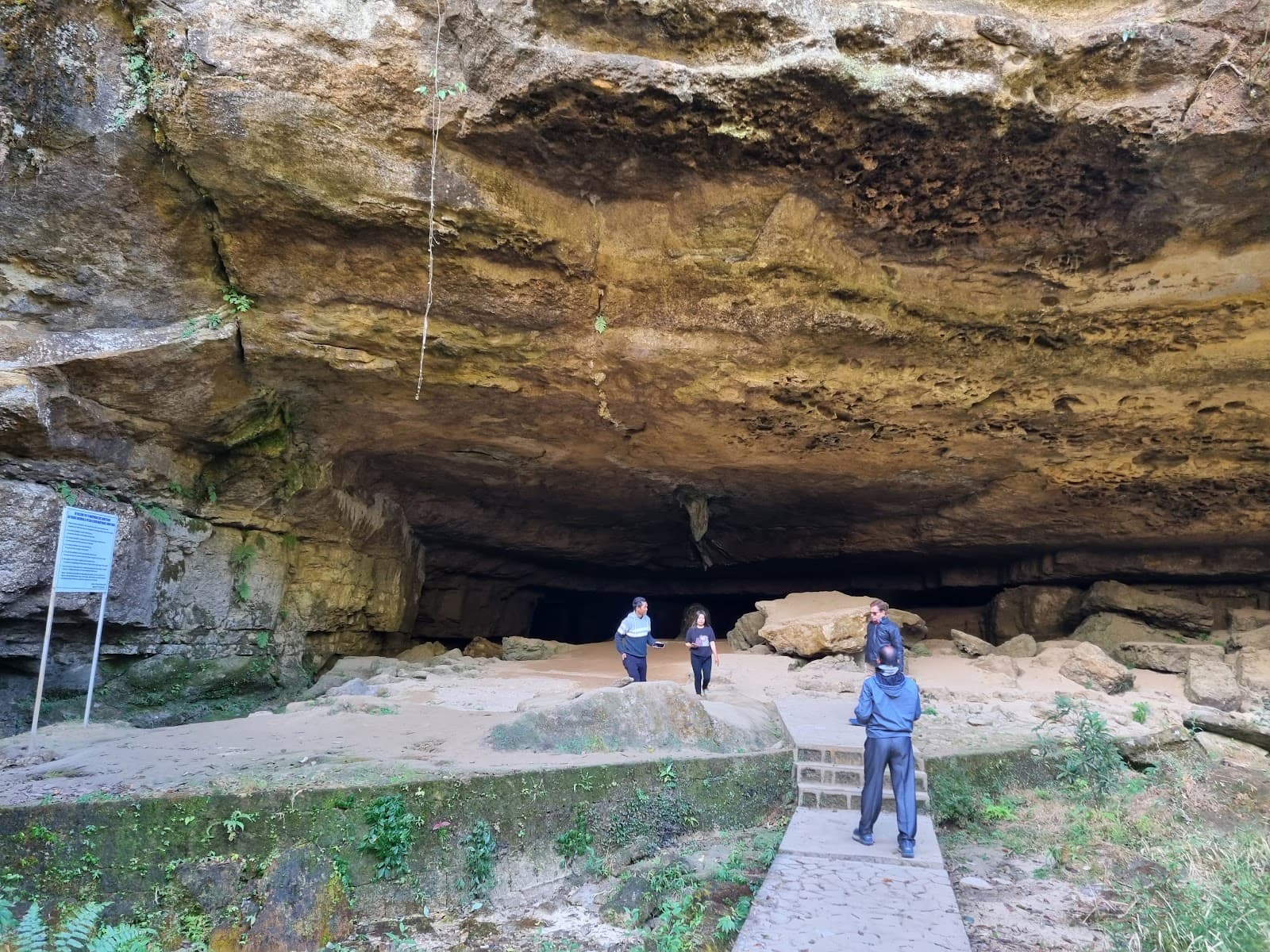
The air hung heavy, thick with the scent of petrichor and pine as I ascended the steps leading to the Mawsynram Shiva Temple. Nestled amidst the verdant embrace of Meghalaya's East Khasi Hills, the temple, though relatively new, exuded an aura of quiet power, a stark contrast to the dramatic, rain-lashed landscape that surrounded it. Having documented countless ancient temples across Gujarat, I was intrigued to see how this particular shrine, dedicated to Lord Shiva in a predominantly Christian state, would interpret and express Hindu architectural traditions. The first thing that struck me was the vibrant colour palette. Unlike the muted sandstone hues and intricate carvings of Gujarat's temples, the Mawsynram Shiva Temple was a riot of colour. The main structure, a multi-tiered shikhara, was painted a brilliant saffron, offset by intricate detailing in bright blue, green, and gold. This departure from traditional temple architecture, I later learned, was a conscious decision, reflecting the local Khasi artistic sensibilities while still adhering to the basic principles of North Indian temple design. The shikhara itself was a fascinating blend of styles. While its upward-sweeping form clearly echoed the Nagara style prevalent in North India, the proportions and decorative elements felt distinctly different. The tiers were less pronounced, giving the structure a more compact, almost pyramidal appearance. Instead of the elaborate figurative sculptures that adorn Gujarati temples, the surfaces here were decorated with geometric patterns and stylized floral motifs, reminiscent of the wood carvings found in traditional Khasi houses. Inside the sanctum sanctorum, the atmosphere shifted. The vibrant colours gave way to a more subdued palette of white and grey. A large Shiva lingam, the symbol of divine energy, dominated the space, bathed in the soft glow of oil lamps. The air was thick with the scent of incense and the murmur of prayers. Despite the temple's relatively recent construction, a palpable sense of reverence permeated the space, a testament to the devotion of the local Hindu community. Stepping out of the sanctum, I noticed a small shrine dedicated to the Goddess Durga, tucked away in a corner of the temple complex. This, I realized, was another interesting aspect of this temple – the incorporation of multiple deities within the same precinct, a practice less common in the more orthodox temples of Gujarat. The Durga shrine, though smaller, was equally vibrant, its walls adorned with depictions of the goddess in her various forms. The temple courtyard offered breathtaking panoramic views of the surrounding hills, shrouded in mist and punctuated by the occasional flash of lightning. The constant drizzle, a defining feature of Mawsynram, seemed to amplify the serenity of the place, creating an atmosphere of quiet contemplation. As I descended the steps, I reflected on the unique character of the Mawsynram Shiva Temple. It was not merely a replica of North Indian temple architecture transplanted to a new location, but rather a fascinating example of cultural fusion, a testament to the adaptability of religious traditions and their ability to absorb and reflect local influences. The vibrant colours, the stylized motifs, the incorporation of local deities – all these elements spoke to a dynamic interplay of cultures, creating a space that was both familiar and distinctly unique. It served as a powerful reminder that architecture, at its best, is not just about bricks and mortar, but about the stories it tells, the cultures it reflects, and the connections it forges. My journey through the architectural marvels of Gujarat had led me to this unexpected gem in the heart of Meghalaya, enriching my understanding of how faith and artistry can intertwine to create something truly special.
Related Collections
Discover more heritage sites with these related collections
Explore More Heritage
Access comprehensive research documentation for all 36 heritage sites, including architectural surveys, historical analysis, conservation assessments, bibliographic resources, and downloadable data supporting academic research, dissertation work, and scholarly publications in architectural history, religious studies, and heritage conservation.
Historical Context
The historical development of these 36 heritage sites reflects complex interactions between religious devotion, royal patronage, and artisan expertise. Successive periods experienced significant architectural flowering as various dynasties fulfilled dharmic obligations through monumental construction. Epigraphic evidence from foundation inscriptions and donor records reveals multi-layered patronage systems involving royal courts, merchant communities, and religious institutions. Archaeological investigations demonstrate that construction processes mobilized sophisticated supply networks, specialized craft guilds, and technical knowledge transmission systems. Site-specific research illuminates material procurement patterns, construction sequence methodologies, and organizational structures sustaining projects spanning decades. Comparative analysis of inscriptional data, architectural elements, and iconographic programs refines chronological understanding while revealing regional workshop traditions and knowledge exchange networks. These monuments represent not merely architectural achievements but complex social enterprises integrating religious, political, economic, and artistic dimensions of medieval Indian civilization.
Architectural Significance
The architectural significance of these 36 heritage sites merits detailed scholarly examination. The vernacular architecture style architectural vocabulary manifests through characteristic formal elements—distinctive regional architectural elements, spatial planning principles, and decorative vocabularies—sophisticated application of principles codified in ancient architectural treatises including the Manasara, Mayamata, and regional shilpa shastra texts. Structural engineering analysis reveals advanced understanding of load distribution, material properties, and foundation engineering, applied through empirical knowledge systems predating modern engineering formalization. Material technology expertise enabled remarkable achievements: corbelling systems achieving structural stability through geometric precision, dome construction employing compression principles, seismic-resistant foundation methodologies. Detailed photogrammetric documentation reveals construction methodologies including preparatory framework systems, sequential assembly processes, and sculptural pre-fabrication techniques. Infrared and ultraviolet analysis uncovers original polychromy demonstrating these monuments' original visual splendor. Iconographic programs follow systematic theological schemas encoding cosmological principles and Puranic narratives. Geometric analysis of architectural proportions reveals mathematical systems derived from Vedic texts and musical harmonics. Comparative studies illuminate knowledge transmission patterns, regional workshop practices, and innovative solutions addressing site-specific challenges, demonstrating the dynamic nature of traditional architectural practice.
Conservation & Preservation
Conservation of these 36 sacred heritage sites employs interdisciplinary approaches integrating material science, structural engineering, and traditional knowledge systems. Comprehensive documentation supports evidence-based conservation planning. Material analysis methodologies—weathering pattern assessment, biological colonization studies, structural integrity evaluation—inform targeted preservation strategies. Non-destructive testing technologies including ground-penetrating radar, ultrasonic testing, and thermal imaging reveal subsurface conditions guiding intervention priorities. Conservation philosophy balances competing imperatives: maintaining historical authenticity while ensuring structural stability, preserving original materials while addressing visitor safety requirements. Research into traditional building technologies informs contemporary practice; lime mortar analysis has validated historical formulations superior to modern replacements. Continuous monitoring through sensors and periodic surveys enables early deterioration detection. Digital preservation through photogrammetry and laser scanning creates permanent archival records supporting virtual reconstruction if physical damage occurs. These conservation efforts preserve not merely physical structures but the accumulated knowledge, devotional significance, and cultural identity these monuments embody for contemporary and future generations.
Visitor Information
Academic research and detailed study of these 36 heritage sites requires coordination with appropriate authorities and adherence to scholarly protocols. India maintains infrastructure for heritage research; scholars should coordinate with Archaeological Survey of India regional offices for specialized access permissions enabling documentation photography, detailed measurements, and extended observation. The optimal research season spans October through March. Access protocols vary by site and may require institutional affiliation documentation. Photography permissions distinguish between personal documentation and professional/research applications. Establishing relationships with local scholarly communities—regional universities, conservation offices, temple administration boards—facilitates access while providing invaluable local knowledge regarding unpublished research, ongoing conservation initiatives, and site-specific protocols. Our database infrastructure enables systematic comparative analysis across structural typologies, iconographic programs, and regional traditions. Research ethics require recognizing these monuments as active sacred spaces where ongoing worship practices demand respectful engagement. Documentation resources include measured architectural drawings, 3D point cloud data, photographic archives, epigraphic transcriptions, and conservation reports, supporting dissertation research, architectural studies, and comparative heritage scholarship.
Key Facts & Statistics
Total documented heritage sites: 36
Temple: 17 sites
Monument: 15 sites
Historic City: 3 sites
Fort: 1 sites
Indo-Saracenic Revival architecture style, Mughal architecture style, Rajput architecture style, Bengali Vernacular architecture style architectural style: 1 sites
Kalinga Nagara architecture style, Nagara architecture style, Eastern Indian Temple architecture style, Vernacular architecture style architectural style: 1 sites
Ahom architecture style, Assamese Vernacular architecture style, Fortification architecture style, Hindu Temple architecture style architectural style: 1 sites
Indo-Tibetan Buddhist architecture style, Burmese Buddhist architecture style, Tai Ahom architecture style, North-Eastern Indian Vernacular architecture style architectural style: 1 sites
Manipuri Vernacular architecture style, Tai-Ahom architecture style, Nagara architecture style, Hindu Temple architecture style architectural style: 1 sites
British Colonial Period period construction: 16 sites
Ahom Period period construction: 8 sites
Rajput Period period construction: 3 sites
Maratha Period period construction: 3 sites
Contemporary Period period construction: 2 sites
Average documentation completion score: 79%
Featured flagship heritage sites: 36
Comprehensive digital archiving preserves heritage for future generations
Comprehensive digital archiving preserves heritage for future generations
Comprehensive digital archiving preserves heritage for future generations
Frequently Asked Questions
How many heritage sites are documented in India?
This collection includes 36 documented heritage sites across India. Each site has comprehensive documentation including photos, floor plans, and historical research.
What is the best time to visit heritage sites in India?
October through March is ideal for visiting heritage sites in India. Major festivals also offer unique cultural experiences. Check individual site pages for specific visiting hours and seasonal closures.
What are the entry fees for heritage sites?
Protected monuments typically charge ₹25-₹40. State-protected sites often have lower or no entry fees. Many temples and religious sites are free. Children often enter free. Still photography is usually included; video may require additional permits.
Are photography and videography allowed at heritage sites?
Still photography for personal use is generally permitted at most heritage sites. Tripods, flash photography, and commercial filming usually require special permissions. Some sites restrict photography of murals, sculptures, or sanctums. Drones are prohibited without explicit authorization. Always respect signage and guidelines at individual monuments.
Are these heritage sites wheelchair accessible?
Accessibility varies significantly. Major UNESCO sites and recently renovated monuments often have ramps and accessible facilities. However, many historical structures have steps, uneven surfaces, and narrow passages. Contact site authorities in advance for specific accessibility information. Our site pages indicate known accessibility features where available.
Are guided tours available at heritage sites?
Licensed guides are available at most major heritage sites, typically charging ₹200-₹500 for 1-2 hour tours. ASI-approved guides provide historical and architectural insights. Audio guides are available at select UNESCO sites. Our platform offers virtual tours and detailed documentation for major monuments.
What is the conservation status of these heritage sites?
Many sites are protected under heritage conservation laws. Active conservation includes structural stabilization, surface cleaning, vegetation control, and drainage management. Digital documentation helps monitor deterioration. Ongoing surveys track condition changes for evidence-based interventions.
What are the key features of vernacular architecture style architecture?
Vernacular architecture style architecture features distinctive regional architectural elements, spatial planning principles, and decorative vocabularies. These elements evolved over centuries, reflecting regional climate, available materials, construction techniques, and cultural preferences. Each monument demonstrates unique variations within the broader architectural tradition.
What documentation is available for these heritage sites?
Each site includes high-resolution photography, architectural measurements, historical research, and expert annotations. Documentation averages 79% completion.
How much time should I allocate for visiting?
Plan 2-3 hours for major monuments to appreciate architectural details and explore grounds. Smaller sites may require 30-60 minutes. Multi-site itineraries should allocate travel time. Early morning or late afternoon visits offer better lighting for photography and fewer crowds. Check individual site pages for recommended visiting durations.
What is the cultural significance of these heritage sites?
These monuments represent India's diverse cultural heritage, reflecting centuries of architectural innovation, religious traditions, and artistic excellence. They serve as living links to historical societies, preserving knowledge about construction techniques, social structures, and cultural values. Many sites remain active centers of worship and community gathering.
How can I practice responsible heritage tourism?
Respect site rules including photography restrictions and designated pathways. Don't touch sculptures, murals, or walls. Dispose waste properly. Hire local guides to support communities. Avoid visiting during restoration work. Learn about cultural contexts before visiting. Report damage to authorities. Your responsible behavior helps preserve heritage for future generations.
References & Sources
Vernacular Architecture Style
Vernacular Architecture Style architecture is a distinctive style of Indian temple architecture characterized by its unique design elements and construction techniques. This architectural tradition flourished in India and represents a significant period in Indian cultural heritage. Features include intricate carvings, precise proportions, and integration with religious symbolism.
- 1Diverse architectural styles from various periods
- 2Intricate craftsmanship and artistic excellence
- 3Historical and cultural significance
- 4Well-documented heritage value
- 5Protected under heritage conservation acts
- 6Tourist and educational significance
| 📍Meghalaya | 6 sites |
| 📍Assam | 4 sites |
| 📍Sikkim | 3 sites |
| 📍Arunachal Pradesh | 2 sites |
| 📍Manipur | 2 sites |
| 📍Kerala | 2 sites |
| 📍Bihar | 2 sites |
| 📍Rajasthan | 2 sites |
| 📍Maharashtra | 2 sites |
| 📍Madhya Pradesh | 2 sites |