Vernacular Architecture Style Architecture in India
This research collection documents 36 heritage sites throughout India, providing comprehensive architectural analysis, historical documentation, and conservation assessments. These monuments represent significant examples of vernacular architecture style architectural tradition, spanning multiple historical periods. These monuments contribute to understanding Hindu temple architecture's evolution, shilpa shastra applications, and iconographic programs. Our documentation employs rigorous methodologies including photogrammetric surveys, laser scanning, epigraphic analysis, and archival research, creating scholarly resources suitable for academic citation. Royal and community patronage created monuments embodying sophisticated engineering knowledge, cosmological symbolism, and artistic achievement that continue informing contemporary understanding of India's civilizational contributions to global architectural heritage.
36 Sites Found
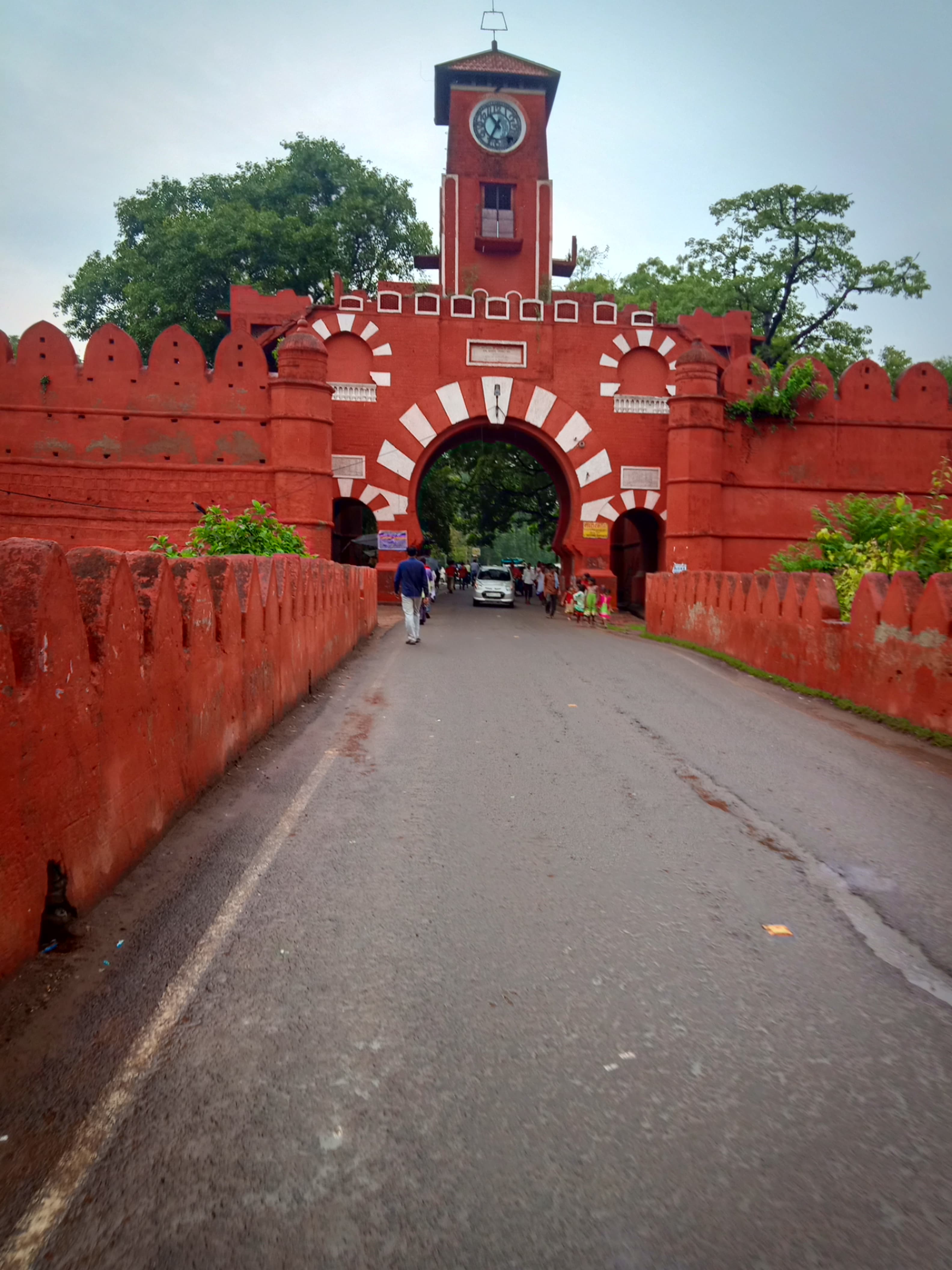
The Ganges, a ribbon of shimmering silver, embraced the base of Munger Fort, its flow a constant whisper against the aged stones. This wasn't my first fort in Bihar, but Munger held a different energy, a quiet dignity that transcended its crumbling ramparts and overgrown courtyards. Having documented over 500 monuments across India, I've developed a keen eye for the stories etched in stone, and Munger Fort had volumes to tell. The fort's strategic location, perched atop a rocky hill overlooking the river, is immediately apparent. It’s a layered structure, a palimpsest of history with contributions from various dynasties – the Mauryas, the Guptas, the Mughals, and even the British. This confluence of influences is reflected in the architecture, a fascinating blend of styles that speaks to the fort's long and complex history. I noticed remnants of ancient Hindu and Buddhist structures seamlessly integrated into later Islamic additions. A carved stone panel depicting a scene from the Ramayana, for example, was juxtaposed against a Mughal-era archway, a testament to the fort's evolving identity. My lens focused on the intricate details: the weathered sandstone blocks, some bearing faint traces of ancient inscriptions; the ornate carvings adorning the doorways and windows, now softened by time and the elements; the strategically placed bastions and watchtowers, silent sentinels guarding the river passage. The imposing ramparts, though breached in places, still conveyed a sense of impregnability, a testament to the fort's military significance. Walking through the sprawling complex, I felt a palpable sense of history. I could almost hear the echoes of marching armies, the clang of swords, the whispers of courtly intrigue. The silence, broken only by the chirping of birds and the distant hum of the city, was strangely evocative. It allowed me to connect with the past in a way that few places have. One of the most striking features of Munger Fort is its subterranean passage, rumored to lead to Patna, over 100 kilometers away. While the full extent of the tunnel remains shrouded in mystery, I was able to explore a portion of it. The air inside was cool and damp, the darkness punctuated only by the beam of my flashlight. The rough-hewn walls and low ceiling created a claustrophobic atmosphere, adding to the sense of intrigue. It's easy to imagine how this passage might have been used for secret escapes or clandestine meetings. The fort also houses several dilapidated palaces and temples, their grandeur now faded but still hinting at their former glory. The crumbling walls, the overgrown courtyards, the empty chambers – they all spoke of a bygone era, a time of kings and queens, of battles and sieges, of prosperity and decline. As I climbed to the highest point of the fort, the panoramic view of the Ganges and the surrounding countryside unfolded before me. The river, a lifeline for generations, snaked its way through the fertile plains, its banks dotted with temples and villages. It was a breathtaking vista, a reminder of the fort's strategic importance and its enduring connection to the land. Munger Fort is not just a collection of old stones and crumbling walls. It's a living testament to India's rich and layered history. It's a place where the past and the present intertwine, where stories are whispered in the wind, and where the echoes of time resonate through the silence. My time at Munger Fort was more than just a photographic assignment; it was a journey through time, an exploration of a place that has witnessed the ebb and flow of empires, the rise and fall of dynasties, and the enduring power of the human spirit. It’s a place that deserves to be preserved, not just for its architectural and historical significance, but for the stories it continues to tell.
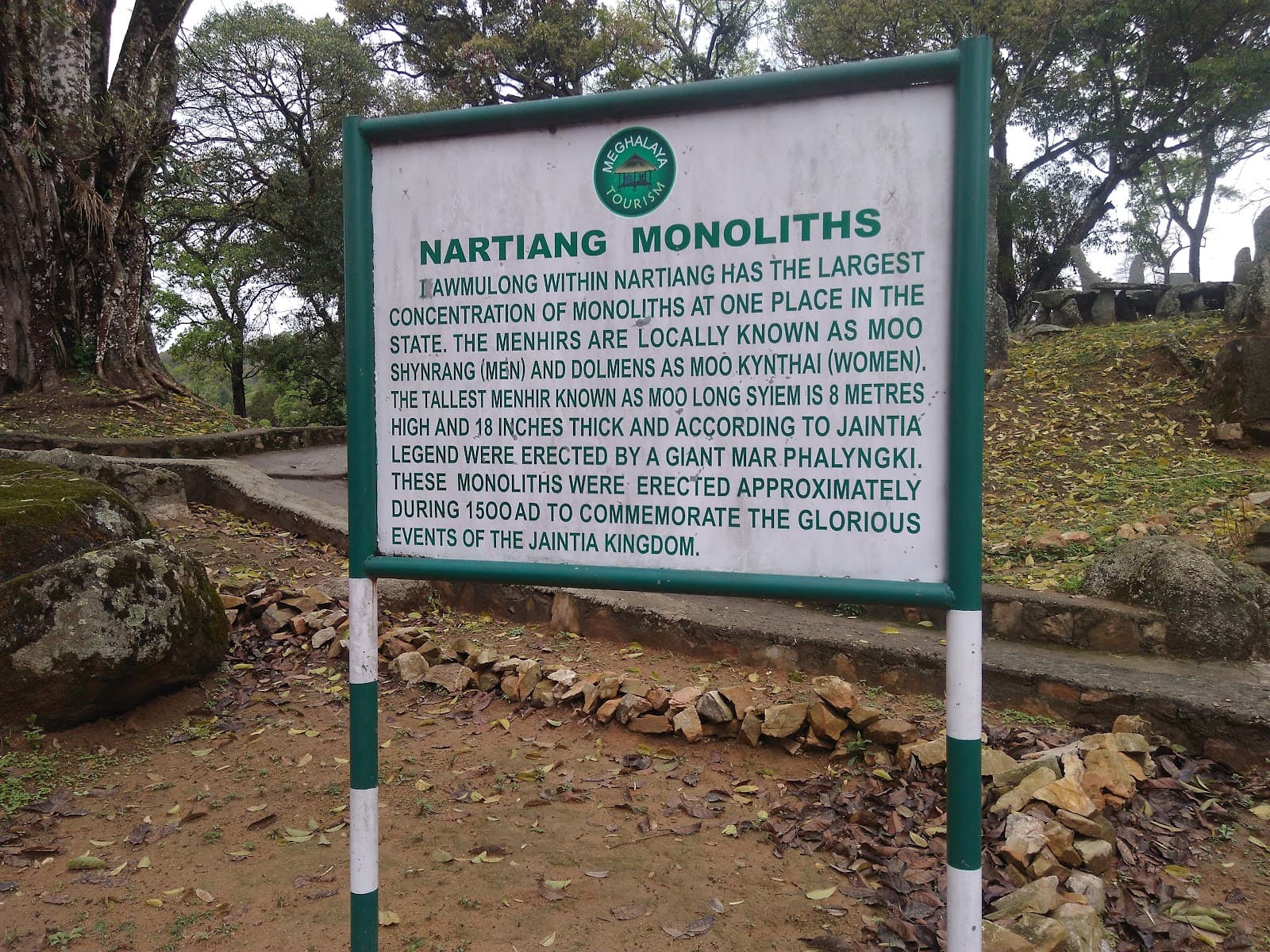
The imposing monoliths of Nartiang Fort, etched against the emerald canvas of Meghalaya's Jaintia Hills, whispered tales of a kingdom long past. Having explored every UNESCO site in India, I can confidently say that Nartiang holds a unique charm, a raw, untamed beauty distinct from the polished grandeur of other historical sites. It's not just a fort; it's a living testament to the strength and resilience of the Jaintia kingdom. My journey to Nartiang began in Jowai, the district headquarters, from where a winding road, flanked by lush greenery and punctuated by cascading waterfalls, led me to this hidden gem. The fort, or what remains of it, isn't a single, cohesive structure. Instead, it's a sprawling complex spread across a gentle slope, comprising remnants of the summer palace, the durbar, and other structures, all interwoven with the local village life. The most striking feature of Nartiang Fort is undoubtedly the collection of imposing monoliths, locally known as 'Moo Shyiap'. These towering stone structures, some reaching heights of over 20 feet, are a testament to the megalithic culture that thrived in this region. Each monolith, erected by past kings to commemorate significant events or victories, stands as a silent sentinel, bearing witness to centuries of history. I spent hours walking amongst them, tracing the weathered surfaces with my fingers, trying to decipher the stories they held. The sheer scale and artistry of these monoliths left me awestruck. They are not merely stones; they are tangible echoes of a powerful past. Beyond the monoliths, the remnants of the fort's structures offer glimpses into the architectural style of the Jaintia kingdom. The crumbling walls, made of locally sourced stone and bound with a mortar that has withstood the test of time, reveal a simple yet robust construction technique. While much of the fort lies in ruins, the layout still suggests a well-planned complex, with designated areas for residential quarters, administrative buildings, and religious structures. I noticed the strategic positioning of the fort, overlooking the valley below, offering a clear vantage point for defense. One of the most intriguing aspects of Nartiang Fort is its integration with the present-day village. Unlike many historical sites that are cordoned off and isolated, Nartiang Fort is very much a part of the living fabric of the community. Houses have sprung up amidst the ruins, children play amongst the monoliths, and daily life unfolds within the shadow of history. This seamless blend of past and present adds a unique dimension to the experience, offering a rare glimpse into the continuity of human settlement in this region. Adjacent to the fort, I discovered the ruins of a Hindu temple dedicated to the goddess Durga. This unexpected find highlighted the religious syncretism that characterized the Jaintia kingdom. The temple, though in ruins, still retains intricate carvings on its stone pillars and doorways, showcasing a blend of local and traditional Hindu architectural styles. It served as a poignant reminder of the cultural exchange and religious tolerance that once flourished in this region. My visit to Nartiang Fort was more than just a sightseeing trip; it was a journey through time. It was a humbling experience to stand amidst these ancient stones, to feel the weight of history, and to witness the enduring spirit of a people who have preserved their heritage despite the passage of time. Nartiang is not a polished, packaged tourist destination; it's a raw, authentic experience that offers a profound connection to the past. It's a place that stays with you long after you've left, a testament to the power of history to inspire and to connect us to our shared human story. If you're seeking a truly unique and enriching historical experience, Nartiang Fort should be on your itinerary.
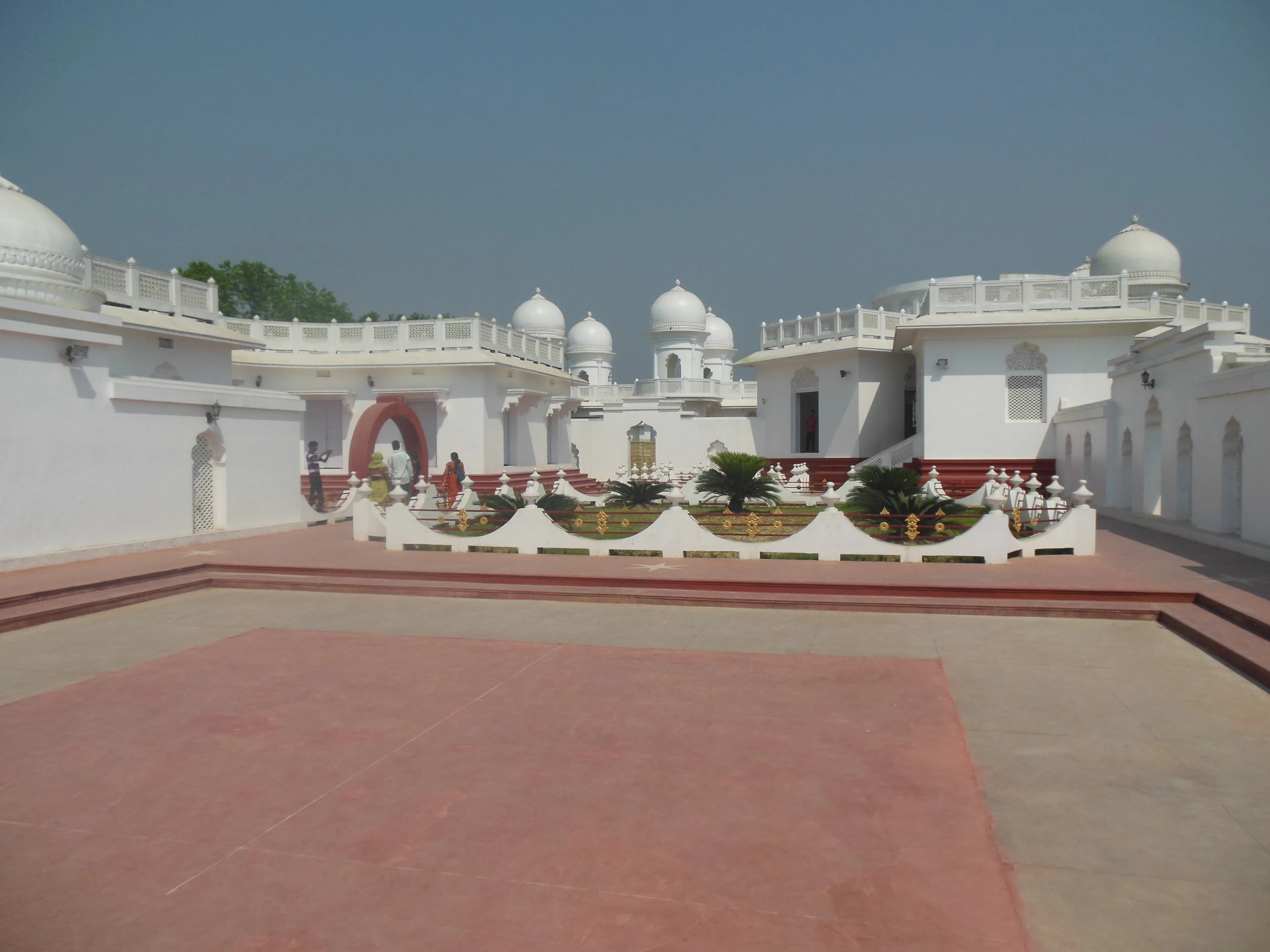
The shimmering reflection of Neermahal Palace rippled across Rudrasagar Lake, a sight that instantly justified the long journey to Melaghar, Tripura. The "Lake Palace," as it's often called, isn't the imposing sandstone behemoth one might expect from Rajasthan, but rather a unique blend of Hindu and Mughal architectural styles, a testament to Maharaja Bir Bikram Kishore Manikya Bahadur's vision in the early 20th century. Having documented over 500 monuments across India, I've become accustomed to the grandeur of empires past, but Neermahal held a distinct charm, a quiet dignity amidst the placid waters. The boat ride to the palace itself is an experience. The lake, vast and serene, creates a sense of anticipation, the palace gradually growing larger, its white and light pink facade becoming clearer against the backdrop of the green hills. As we approached, the intricate details began to emerge – the curved arches, the ornate domes, the delicate floral motifs. The blend of styles is striking. The domes and chhatris speak to the Mughal influence, while the overall structure, particularly the use of timber and the sloping roofs, leans towards traditional Hindu architecture. This fusion isn't jarring; it feels organic, a reflection of the cultural confluence that has shaped this region. Stepping onto the landing, I was immediately struck by the scale of the palace. It's larger than it appears from afar, spread across two courtyards. The western courtyard, designed for royal functions, is grand and open, while the eastern courtyard, the zenana, or women's quarters, is more intimate, with smaller rooms and balconies overlooking the lake. This segregation, typical of many Indian palaces, offers a glimpse into the social structures of the time. The interior, while sadly showing signs of neglect in places, still retains echoes of its former glory. The durbar hall, with its high ceilings and remnants of intricate plasterwork, speaks of lavish gatherings and royal pronouncements. The smaller rooms, once vibrant with life, now stand silent, their peeling paint and crumbling walls whispering stories of a bygone era. I spent hours exploring these spaces, my camera capturing the interplay of light and shadow, documenting the decay as much as the remaining beauty. One of the most captivating aspects of Neermahal is its setting. The lake isn't merely a backdrop; it's integral to the palace's identity. The reflection of the palace on the still water creates a mesmerizing visual, doubling its impact. The surrounding hills, covered in lush greenery, add another layer to the picturesque scene. I noticed several strategically placed balconies and viewing points, designed to maximize the views of the lake and surrounding landscape. It's clear that the Maharaja, a known connoisseur of beauty, intended for Neermahal to be a place of leisure and aesthetic appreciation. My visit to Neermahal wasn't just about documenting the architecture; it was about experiencing a place frozen in time. It was about imagining the lives lived within those walls, the laughter and music that once filled the courtyards, the boats gliding across the lake carrying royalty and guests. It was about witnessing the inevitable passage of time, the slow but relentless decay that affects even the grandest of structures. Neermahal, in its present state, is a poignant reminder of the impermanence of things, a beautiful ruin that continues to captivate and inspire. It's a place that deserves to be preserved, not just for its architectural significance, but for the stories it holds within its crumbling walls.
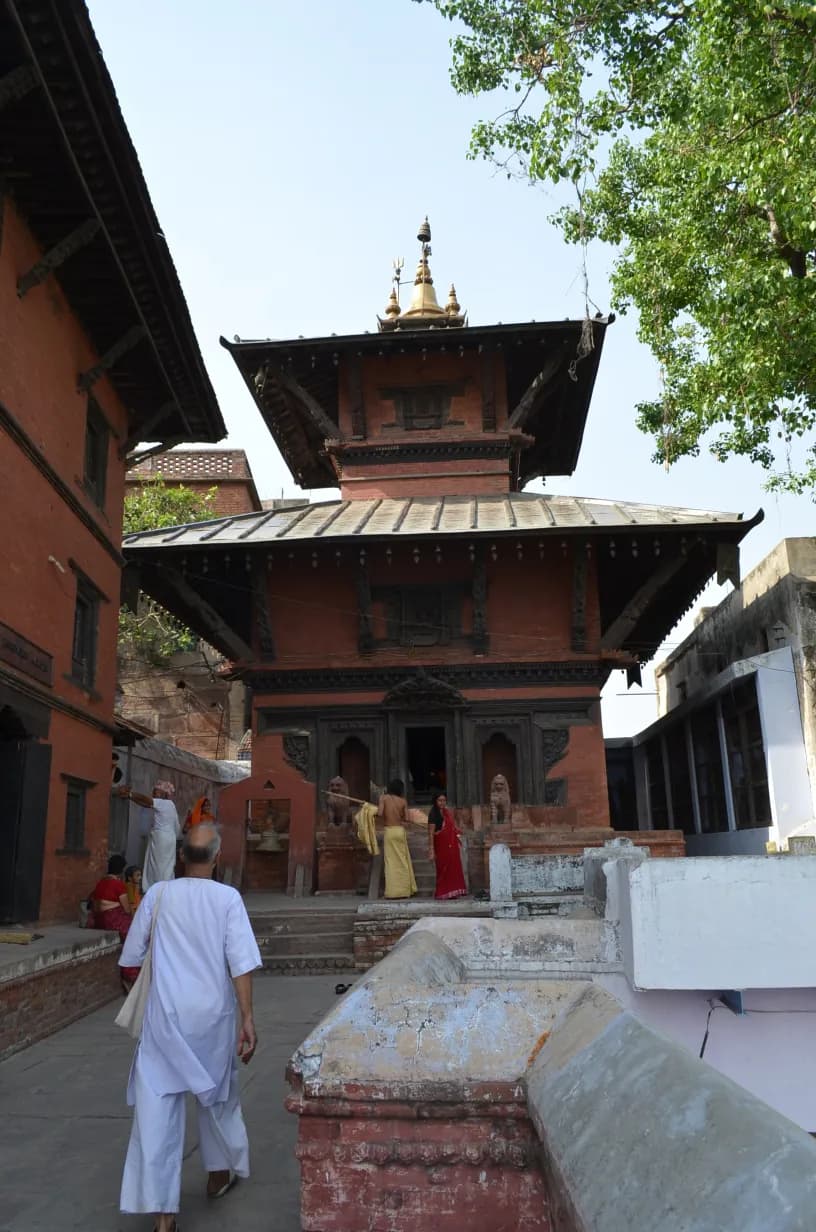
The vibrant green hills of Kohima, an unexpected backdrop for a splash of crimson and gold, cradled the Nepali Mandir. My journey through Gujarat’s architectural wonders had led me here, to this intriguing intersection of cultures in Nagaland. The temple, dedicated to Lord Shiva, stood as a testament to the Nepali community’s presence and a vibrant symbol of religious harmony in this northeastern state. Ascending the steps, I felt a palpable shift in atmosphere. The bustling sounds of Kohima faded, replaced by the gentle tinkling of bells and the murmur of prayers. The temple’s two-tiered structure, a striking blend of traditional Nepali and indigenous Naga architectural elements, immediately captivated me. The lower level, constructed of solid stone, provided a sturdy base, while the upper level, crafted predominantly from wood, showcased intricate carvings. This fusion of materials mirrored the cultural confluence the temple represented. The sloping roof, covered in bright red corrugated metal sheets, was a departure from the traditional Nepali temple style I was familiar with. This adaptation, likely a practical response to the region’s heavy rainfall, demonstrated a fascinating integration with the local environment. The roof’s vibrant hue contrasted beautifully with the ornate wooden details, painted in shades of gold, green, and ochre. These carvings depicted scenes from Hindu mythology, interspersed with floral motifs and geometric patterns, a testament to the craftsmanship of the artisans. Stepping inside the main prayer hall, I was enveloped by the scent of incense and the soft glow of oil lamps. The relatively small space felt intimate and sacred. The central shrine housed the Shiva lingam, the object of reverence, adorned with fresh flowers and offerings. The walls were covered in vibrant murals depicting various deities and scenes from the epics, adding another layer of artistic richness to the space. Unlike the elaborate and often overwhelming ornamentation of some Gujarati temples, the Nepali Mandir maintained a sense of elegant simplicity. What struck me most was the palpable sense of community within the temple. Devotees from various backgrounds, Nepali and Naga alike, offered prayers side-by-side, a powerful demonstration of the unifying power of faith. I observed a group of young Naga women lighting lamps, their faces reflecting a quiet devotion. This intermingling of cultures within a sacred space was a truly unique and heartwarming experience. Outside, the temple courtyard offered panoramic views of the surrounding hills. Prayer flags fluttered in the breeze, adding a touch of Himalayan spirituality to the Naga landscape. I spent some time observing the details of the wooden carvings on the exterior, noticing subtle variations in style and motifs. Some panels seemed to reflect a distinctly Naga influence, further highlighting the cultural exchange embedded within the temple’s architecture. The Nepali Mandir in Kohima is more than just a place of worship; it is a living testament to the fluidity of culture and the enduring power of faith. It stands as a symbol of integration and harmony, a vibrant thread in the rich tapestry of India’s diverse religious landscape. My journey through Gujarat’s architectural heritage had brought me to this unexpected corner of the Northeast, enriching my understanding of how architecture can reflect and shape the complex interplay of culture, faith, and environment. The Nepali Mandir, with its unique blend of architectural styles and its vibrant community, left an indelible mark on my journey, a reminder that the most compelling stories are often found where cultures intersect.
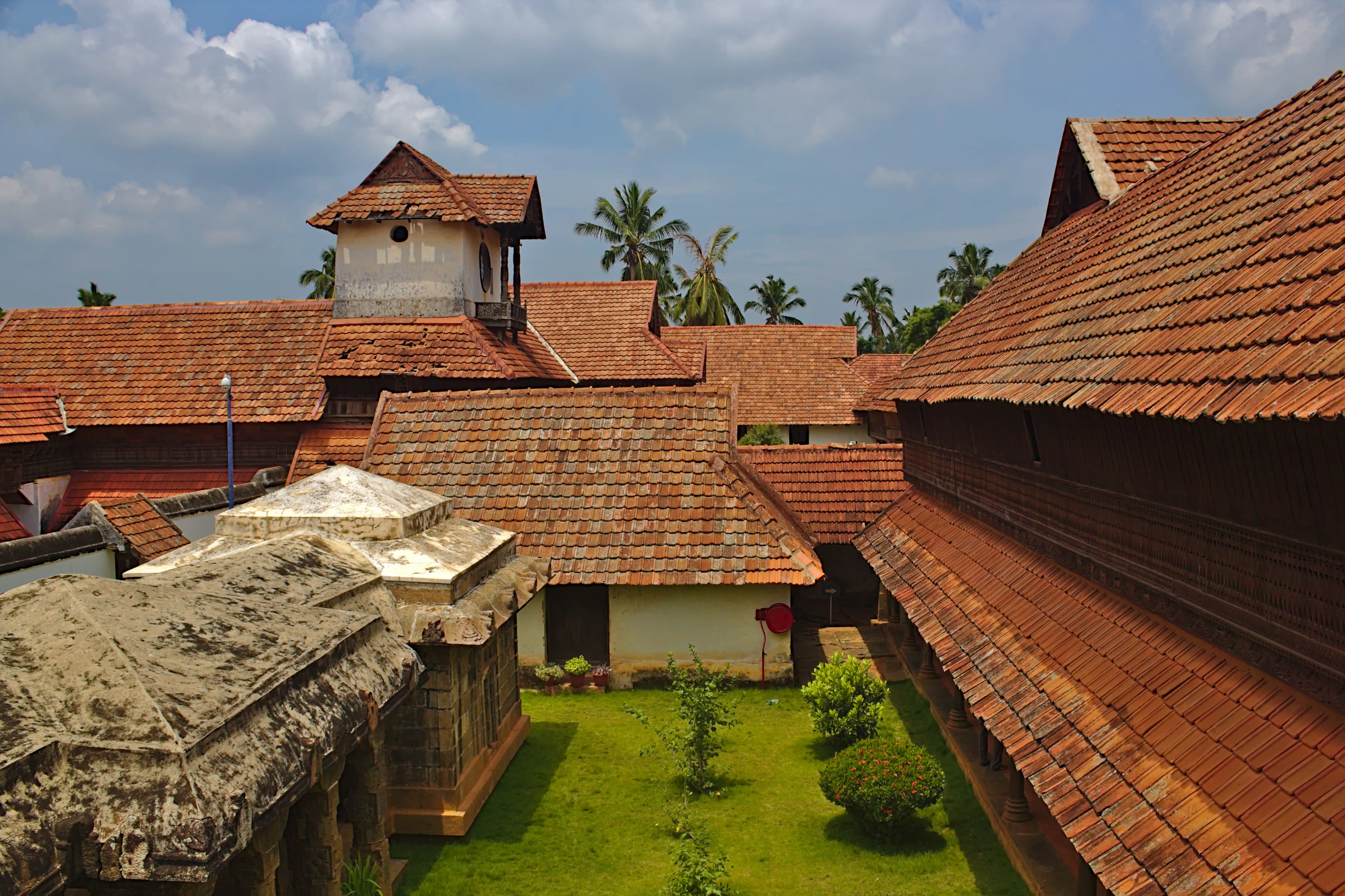
The scent of teakwood hung heavy in the air, a fragrant welcome to the Padmanabhapuram Palace. Stepping through the imposing gateway, I felt transported back in time, not to the Mughal grandeur I'm accustomed to in Uttar Pradesh, but to a distinctly different era, a world of Travancore kings and Nayak artistry. This wasn't the opulence of Agra or the intricate carvings of Fatehpur Sikri, but a more understated, almost austere elegance that spoke volumes about the region's unique history. The palace, a sprawling complex of wooden structures, isn't a single monolithic building but a series of interconnected halls, chambers, and courtyards. Unlike the sandstone and marble of the north, here, wood is king. Intricately carved pillars, polished to a dark sheen, support sloping roofs covered in terracotta tiles. The granite foundation, a stark contrast to the dark wood, anchors the structure, giving it a sense of grounded permanence. I was particularly struck by the clock tower, its European influence a subtle reminder of the trade routes that connected this southern kingdom to the wider world. The 'Thai Kottaram' or the Queen's Palace, a separate structure within the complex, captivated me with its delicate carvings. Floral motifs, scenes from epics, and intricate geometric patterns adorned every surface. The central courtyard, open to the sky, allowed light to filter in, illuminating the polished wooden floors and highlighting the intricate details of the carvings. It was easy to imagine the queen holding court here, surrounded by her attendants. One of the most striking features of the palace is the 'Mantrasala' or the Council Chamber. The sheer size of the single granite slab that forms the floor is awe-inspiring. The smooth, polished surface, cool to the touch even on a warm day, reflected the light filtering in through the intricately carved windows. I could almost hear the echoes of past deliberations, the whispers of advisors, and the pronouncements of kings. The palace museum, housed within the complex, provided a fascinating glimpse into the lives of the Travancore royalty. From ornate palanquins and weaponry to delicate ivory carvings and ancient manuscripts, the collection showcased the rich cultural heritage of the region. I was particularly intrigued by the collection of ancient coins, a testament to the kingdom's extensive trade networks. These weren't just objects; they were tangible links to a bygone era, whispering stories of maritime voyages, royal decrees, and the ebb and flow of power. As I walked through the dimly lit corridors, the creaking of the wooden floors under my feet added to the sense of history. The air was thick with the scent of age, a blend of wood, spices, and something indefinable, something that spoke of centuries of human presence. The small, strategically placed windows offered glimpses of the lush greenery outside, a reminder of the natural beauty that surrounds the palace. The contrast with the Mughal architecture I’m so familiar with was stark. Where the Mughals favoured grandeur and symmetry, the architecture here embraced a more organic, almost vernacular style. The emphasis on functionality, the use of local materials, and the integration with the natural surroundings spoke of a different aesthetic sensibility, one deeply rooted in the local environment and culture. Leaving the Padmanabhapuram Palace, I felt a profound sense of connection to a history far removed from my own. It was a humbling experience, a reminder that India's cultural tapestry is woven from countless threads, each unique and vibrant. The palace isn't just a collection of buildings; it's a living testament to the ingenuity, artistry, and resilience of the people who built it and called it home. It’s a must-see for anyone seeking to understand the rich diversity of Indian architecture and history.
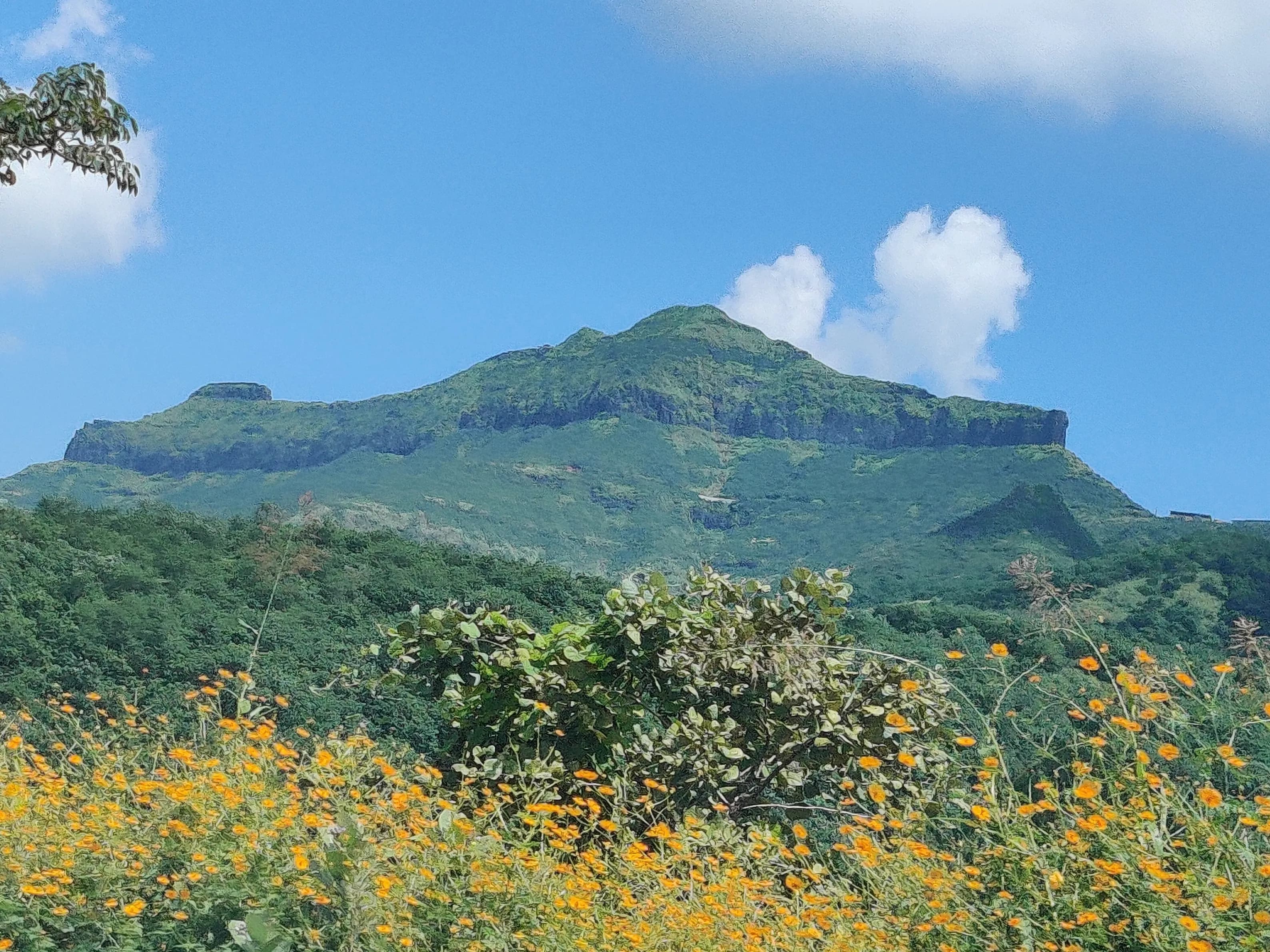
The wind whipped at my kurta as I climbed the final stretch to Purandar Fort, perched high above the sprawling plains surrounding Pune. The air, thin and crisp, carried with it the whispers of history, a palpable sense of the Maratha empire that once commanded these heights. My camera, a constant companion, felt heavy in my hand, almost inadequate to capture the grandeur unfolding before me. Purandar isn't just one fort, but two – Purandar proper and Vajragad, its slightly lower, twin-peaked companion. This duality, this mirroring of structures, immediately captured my attention. The climb itself was a journey through time, the rough-hewn basalt steps worn smooth by centuries of footfalls. I paused often, not just to catch my breath, but to absorb the changing perspectives of the landscape below – the patchwork quilt of fields, the distant glint of the Mula-Mutha river, the tiny villages scattered like pebbles across the valley. Reaching the top, I was greeted by the imposing Kedareshwar Temple, its weathered stone a testament to the passage of time. The intricate carvings, though softened by erosion, still spoke of a skilled hand, a devotion poured into every chisel stroke. Unlike the opulent temples of Madhya Pradesh, this one felt austere, almost military in its simplicity, reflecting perhaps the strategic importance of this location. The fort itself is a fascinating blend of natural defenses and carefully planned fortifications. The steep cliffs form natural ramparts, while the strategically placed bastions and gateways speak of a sophisticated understanding of military architecture. I spent hours exploring the ruins, my lens drawn to the remnants of the past. The crumbling walls, the broken arches, the silent cannons – each element told a story. I was particularly intrigued by the 'Bini Darwaza', a hidden escape route carved into the cliff face. Imagining the hurried footsteps of soldiers and royalty using this secret passage during times of siege sent a shiver down my spine. The view from the ramparts was breathtaking, a panoramic sweep of the surrounding countryside. It was easy to see why this location was so fiercely contested, a strategic vantage point commanding the trade routes and the surrounding territories. The most poignant moment of my visit, however, was at the site of Shivaji Maharaj's son, Sambhaji’s birth. A small, unassuming structure marks the spot, but the historical weight of the location was immense. Here, within these very walls, a key figure in Maratha history was born. It was a humbling experience, a reminder of the human stories woven into the fabric of these ancient stones. As the sun began its descent, casting long shadows across the fort, I made my way down, my memory card filled with images, my mind buzzing with impressions. Purandar is more than just a fort; it's a living testament to the resilience and ingenuity of the Maratha empire. It's a place where history whispers in the wind, where the stones themselves hold memories, and where the landscape unfolds like a tapestry woven with the threads of time. My photographs, I hope, will capture a fraction of this magic, a glimpse into the soul of this magnificent historical site. But the true essence of Purandar, the feeling of standing on the precipice of history, is something that can only be experienced firsthand.
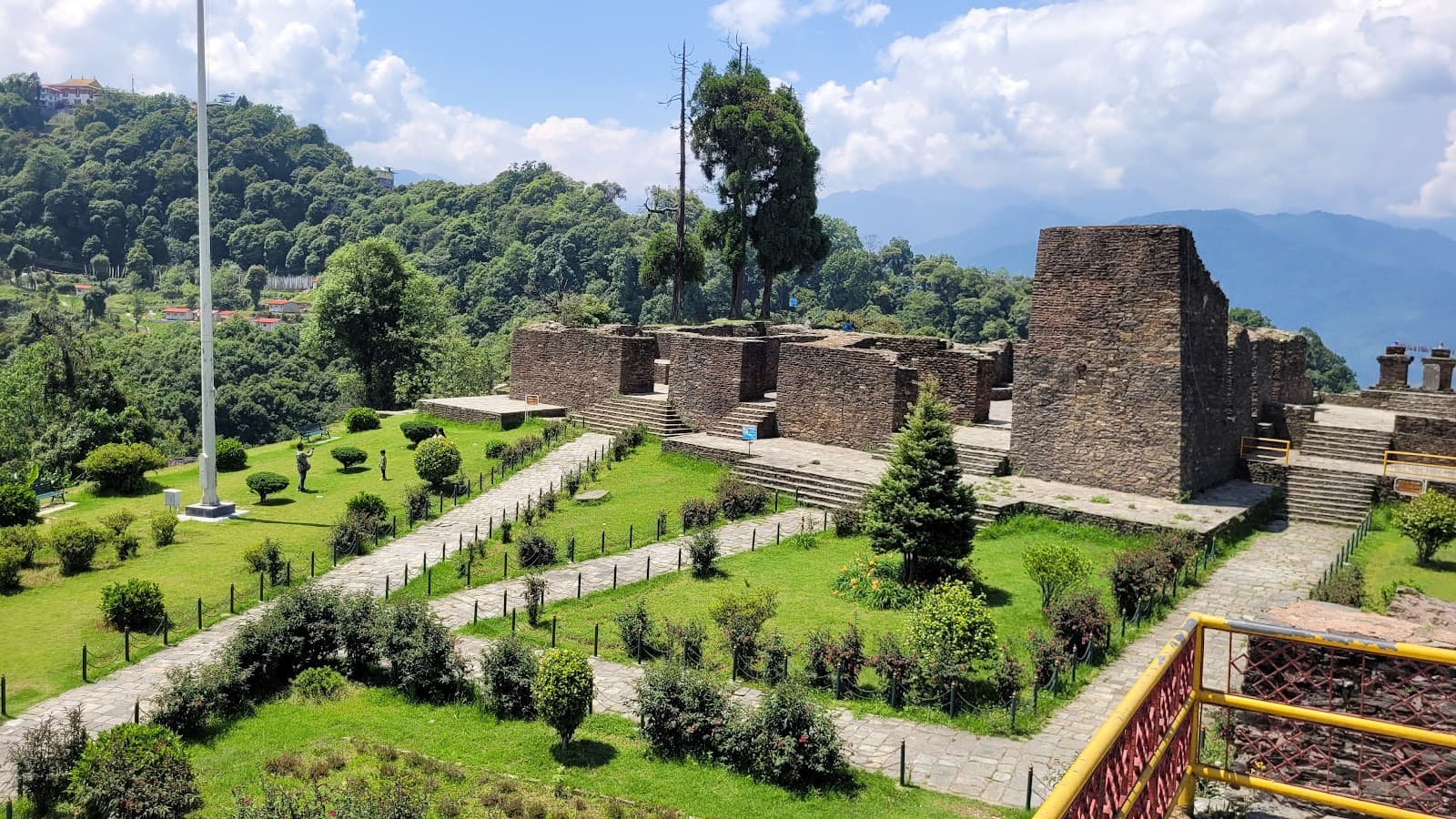
The mists clung to the Rabdentse ruins, shrouding the crumbling stone walls in an ethereal veil. Ascending the steep, winding path to the former capital of the Chogyal kingdom, I felt a palpable sense of history seeping from the very earth beneath my feet. Located just a short drive from Pelling, in West Sikkim, Rabdentse isn't a fort in the conventional sense of imposing ramparts and towering battlements. Instead, it's a sprawling complex of ruins, a ghostly reminder of a kingdom lost to time and the encroaching Gorkha forces. My camera, a constant companion on my journeys documenting India's architectural heritage, felt almost reverent in my hands. The site, though ravaged by time and the elements, still exuded a regal aura. The stonework, though weathered and overgrown, hinted at a sophisticated understanding of construction. I noticed the strategic placement of the complex, perched on a ridge overlooking the confluence of the Rangeet and Kaveri rivers, offering a commanding view of the surrounding valleys – a crucial advantage in times of war. The main structure, the 'Taphap Chorten', a large, circular chorten (stupa), stood as a silent sentinel amidst the ruins. Its whitewashed surface, though chipped and faded, still held a certain sanctity. Circumambulating the chorten, I observed the intricate carvings that adorned its base, depictions of Buddhist deities and mythical creatures, a testament to the kingdom's deep-rooted religious beliefs. Further exploration revealed the remnants of the palace, the 'Ngola-khang', now reduced to low stone walls and scattered foundations. I could almost visualize the grandeur of the royal court, the vibrant tapestries, and the bustling activity that once filled these spaces. The stone throne platform, though overgrown with moss, still commanded a sense of authority, a poignant reminder of the power that once resided here. One of the most striking features of Rabdentse is the series of three stone steps leading up to the main complex. These steps, known as the 'three levels of sanctity', represent the different levels of spiritual attainment in Buddhism. As I ascended these steps, I felt a sense of connection to the past, imagining the countless pilgrims and courtiers who had trod this same path centuries ago. The views from the fort were breathtaking. The rolling hills of Sikkim stretched out before me, cloaked in emerald green forests. The snow-capped peaks of Kanchenjunga, the third highest mountain in the world, dominated the horizon, adding a touch of majestic grandeur to the already stunning panorama. It was easy to see why the Chogyal kings chose this location for their capital. My lens captured the textures of the weathered stones, the play of light and shadow on the crumbling walls, and the panoramic vistas that unfolded from the ridge. Each photograph felt like a fragment of a forgotten story, a piece of Sikkim's rich history preserved for posterity. Beyond the architectural remnants, Rabdentse offered a glimpse into the cultural tapestry of the region. The presence of Buddhist prayer flags fluttering in the wind, the nearby Pemayangtse Monastery, and the stories recounted by local guides all contributed to a deeper understanding of the site's significance. Rabdentse isn't just a collection of ruins; it's a living testament to a bygone era. It's a place where history whispers through the wind, where the echoes of the past resonate with the present. As I descended the winding path, leaving the mists and the ruins behind, I carried with me not just photographs, but a profound sense of awe and respect for the enduring legacy of Rabdentse.
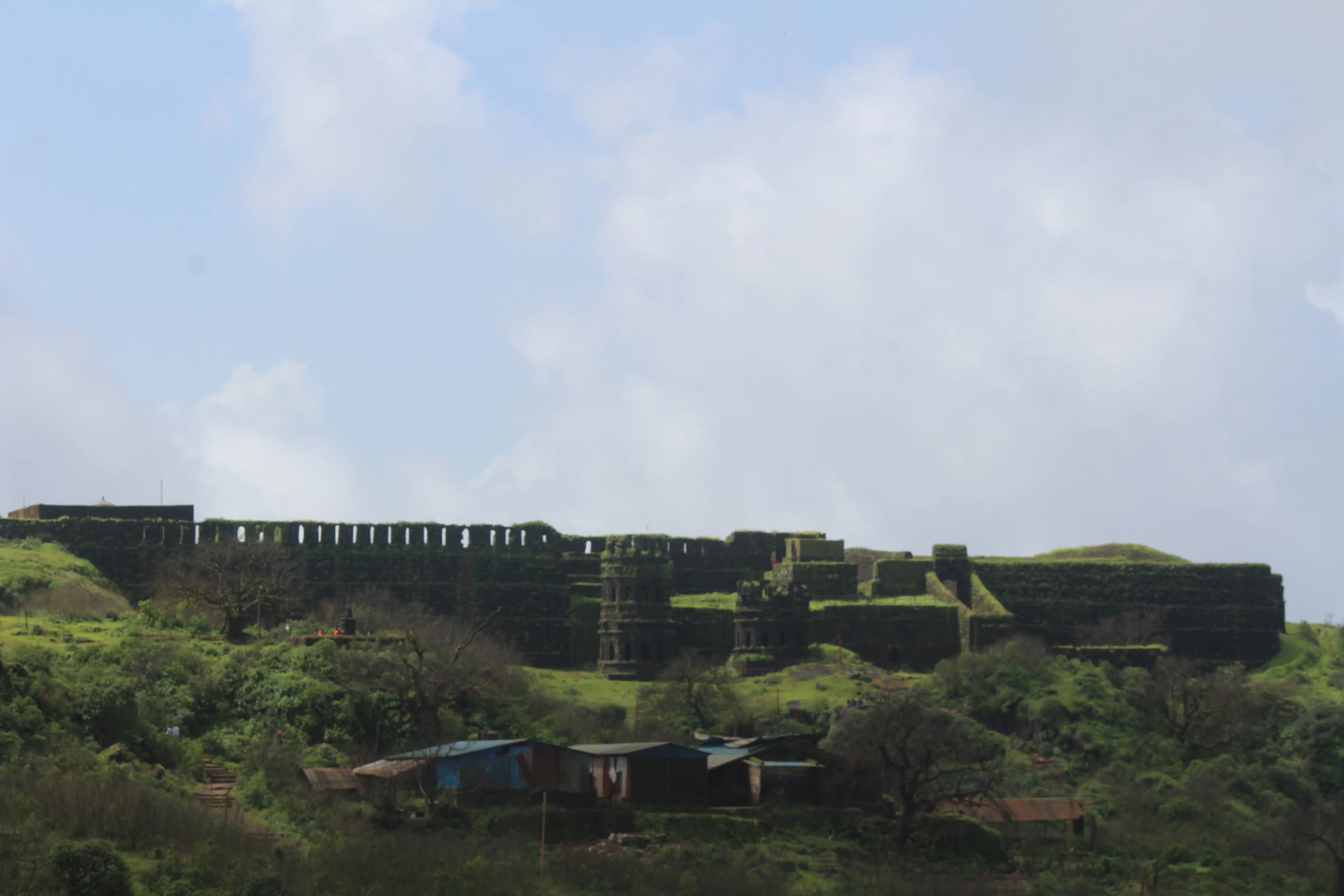
The imposing silhouette of Raigad Fort, etched against the Sahyadri mountain range, is a sight that commands reverence. Ascending via the ropeway, the sheer scale of the fortifications became immediately apparent. Unlike the granite behemoths of South India, Raigad’s laterite stone construction lends it a unique reddish-brown hue, a stark contrast to the verdant backdrop. The climb, even aided by the ropeway, instilled a sense of the strategic brilliance behind its location. One can only imagine the arduous journey undertaken by those who scaled it in centuries past. Stepping onto the Mahadarwaja, the main entrance, I was struck by the robust simplicity of its design. The absence of elaborate carvings, so characteristic of South Indian temple gateways, highlighted the fort's primarily defensive function. The massive basalt pillars flanking the entrance, however, hinted at a degree of ceremonial importance. The remnants of the once-formidable wooden doors, reinforced with iron studs, spoke volumes about the fort's resilience against sieges. The layout of the fort, spread across a plateau, is a testament to meticulous planning. The strategically placed granaries, water cisterns, and armories revealed a deep understanding of logistical necessities. The ruins of the market area, though overgrown, allowed me to visualize the bustling life that once thrived within these walls. The royal mint, with its surprisingly sophisticated equipment, offered a glimpse into the economic prowess of the Maratha empire. The Jagdishwar Temple, dedicated to Lord Shiva, stands as a poignant reminder of Chhatrapati Shivaji Maharaj's devout faith. While smaller and simpler than the grand temples of the South, its location within the fort complex underscored the integration of religious and secular life. The basalt construction of the temple, distinct from the laterite used for the fort walls, suggested that it might have pre-dated the fort itself, possibly repurposed and incorporated into the larger complex. The highlight of my visit was undoubtedly the Meghadambari, the royal palace. While only the foundations and a few walls remain, the sheer scale of the structure is awe-inspiring. I could almost picture the grandeur of the court, the vibrant tapestries, and the echoes of important discussions that once filled these halls. The panoramic view from the palace site, encompassing the surrounding valleys and hills, was breathtaking. It was easy to see why Shivaji Maharaj chose this location for his capital – a vantage point offering both strategic advantage and unparalleled natural beauty. One aspect that particularly intrigued me was the sophisticated water management system. The numerous rock-cut cisterns, strategically placed to collect rainwater, showcased a remarkable understanding of hydraulic engineering. This efficient system ensured a continuous supply of water, crucial for sustaining a large population within the fort, especially during prolonged sieges. The presence of several smaller fortifications and watchtowers scattered across the plateau further emphasized the emphasis on defense. The ingenious use of the natural terrain, incorporating cliffs and steep slopes into the defensive strategy, was a testament to the military acumen of the Maratha architects. Raigad Fort is more than just a historical monument; it's a living testament to the vision and resilience of Chhatrapati Shivaji Maharaj. While the grandeur of the South Indian temples I'm accustomed to is absent, the stark beauty and strategic brilliance of Raigad offer a different kind of architectural marvel. It's a place that resonates with history, echoing the footsteps of warriors, kings, and the everyday people who once called this fort their home. My visit to Raigad was not just a journey through time; it was an immersive experience that left me with a profound appreciation for the ingenuity and fortitude of the Maratha empire.
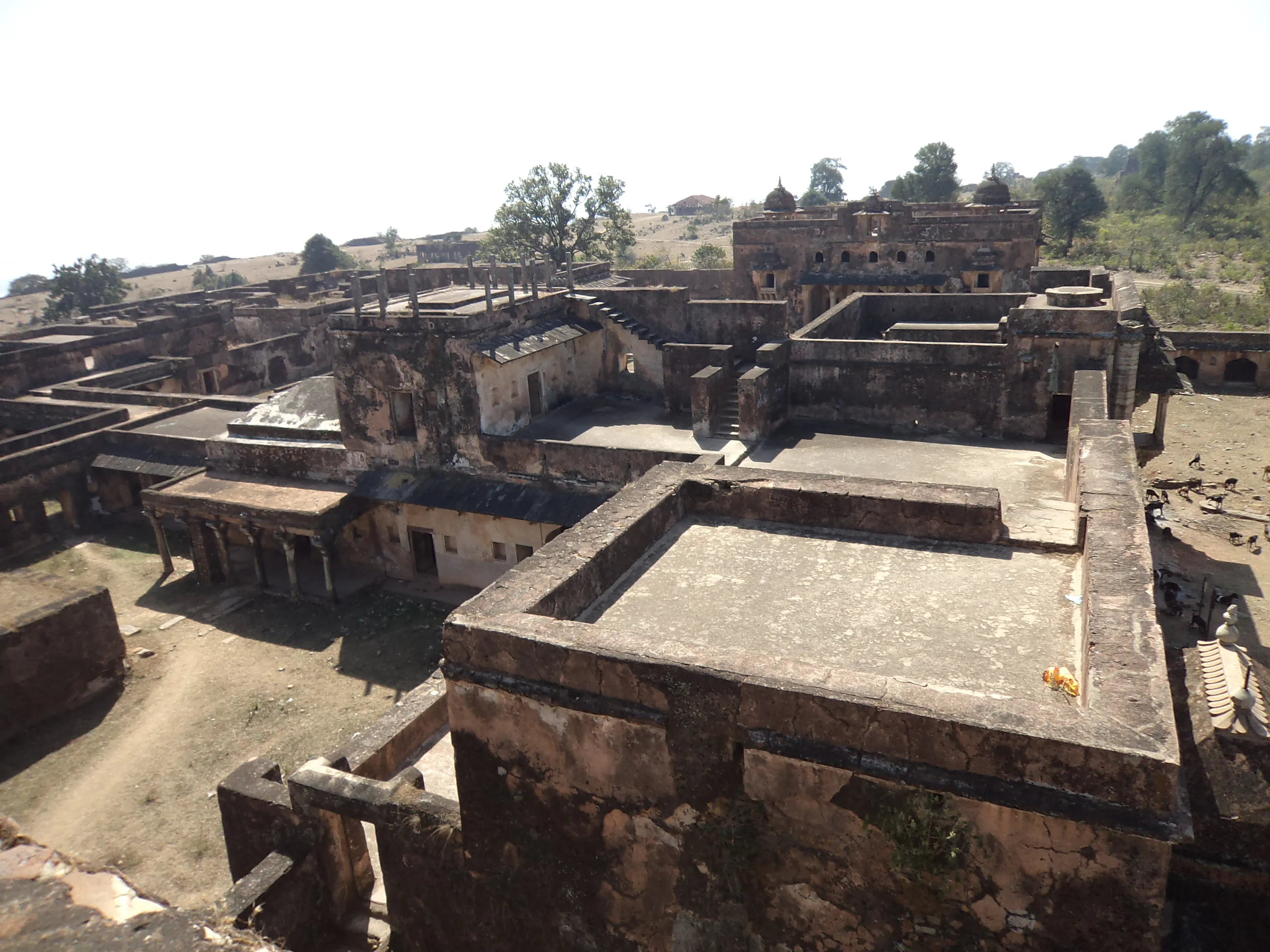
The cyclopean walls of Rohtasgarh Fort rose before me, a stark silhouette against the Bihar sky. Ascending the winding road, I felt a palpable shift, a journey not just upwards, but backwards in time. This wasn't merely a fort; it was a palimpsest of history, layered with the narratives of Suryavanshi kings, Afghan rulers, and even a brief, intriguing brush with the Mughals. My first impression was of sheer scale. Rohtasgarh isn't a compact citadel; it sprawls across a plateau, encompassing over 70 square kilometers. The outer fortifications, following the natural contours of the hill, are a testament to strategic brilliance. These aren't just walls; they are integrated with the landscape, utilizing the steep cliffs and ravines as natural defenses. The sheer drop from the ramparts is breathtaking, and I could easily imagine the daunting task faced by any would-be attacker. Passing through the multiple gateways, each a marvel of military engineering, I began to appreciate the fort's layered history. The initial impression of robust, almost crude, strength gave way to glimpses of refined artistry. The 'Hathi Pol' or Elephant Gate, for instance, displays a surprising elegance despite its defensive purpose. The carvings, though weathered by time, hinted at a period of artistic flourishing. Later, I discovered that many of these finer details were added during the Suri dynasty, showcasing their distinct aesthetic sensibilities. Within the fort's vast expanse, the structures range from the purely functional to the surprisingly ornate. The 'Rajmahal,' or royal palace, though now in ruins, still whispers of past grandeur. I was particularly struck by the 'Rang Mahal,' its faded frescoes a testament to the vibrant court life that once thrived within these walls. The intricate jali work, allowing for both ventilation and privacy, spoke of a sophisticated understanding of architectural principles. One of the most intriguing aspects of Rohtasgarh is its water management system. The numerous baolis, or stepwells, are not just utilitarian structures; they are architectural marvels. The most impressive, the 'Ganesh Baoli,' descends several stories, its intricate steps and landings creating a mesmerizing geometric pattern. Standing at the bottom, looking up at the sliver of sky framed by the well's opening, I felt a sense of awe at the ingenuity of the ancient builders. They had not just conquered the terrain but had also mastered the essential element of water, ensuring the fort's self-sufficiency. Beyond the grand structures, it was the smaller details that captured my attention. The remnants of a marketplace, the carved doorways of private residences, the hidden passages – each element contributed to a richer understanding of life within the fort. I spent hours exploring the lesser-known corners, tracing the faint outlines of past lives. Rohtasgarh isn't just a collection of stones and mortar; it's a living testament to human ingenuity and resilience. Standing on the ramparts, gazing out at the vast panorama, I felt a profound connection to the past. This wasn't just a visit; it was an immersion in history, a journey through time etched in stone. The fort stands as a silent sentinel, guarding the stories of empires risen and fallen, a powerful reminder of the enduring legacy of ancient Indian architecture.
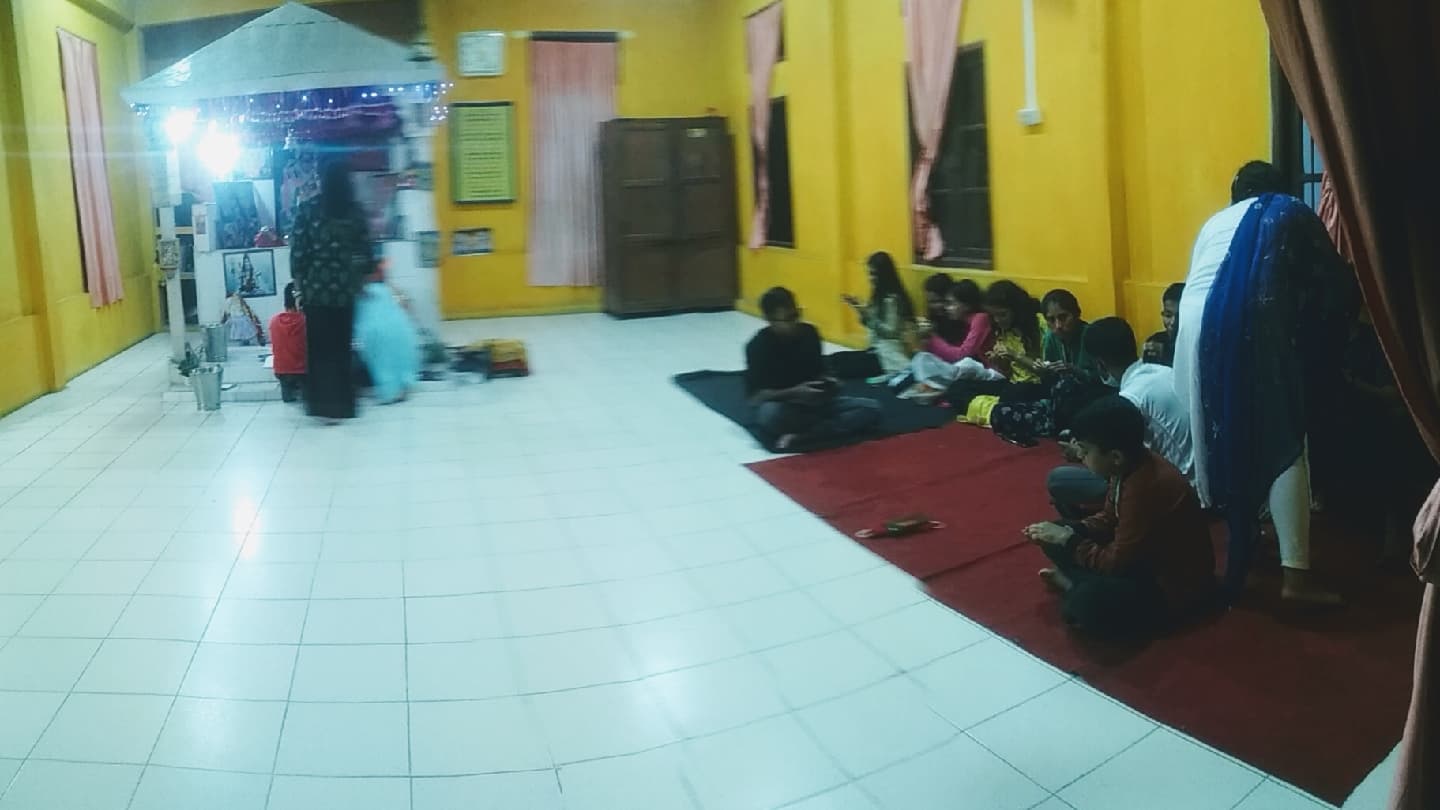
The vibrant green hills of Aizawl, Mizoram, cradle many unexpected treasures, and the Shiv Mandir stands as a testament to India's diverse spiritual tapestry. Perched atop a hill offering panoramic views of the city, this temple, dedicated to Lord Shiva, feels remarkably different from its counterparts scattered across the mainland. It's a relatively modern structure, devoid of the intricate carvings and weathered stonework I've grown accustomed to documenting in my 500+ monument journeys. Yet, it possesses a unique charm, a quiet dignity that resonated deeply. The temple's architecture is a blend of traditional North Indian Nagara style and local Mizo influences. The shikhara, the curvilinear tower rising above the sanctum sanctorum, is noticeably less ornate than those found in, say, Bhubaneswar or Khajuraho. It’s a simpler, more streamlined form, clad in gleaming white tiles that catch the sunlight, creating a beacon visible across the city. This simplicity, however, doesn't detract from its spiritual presence; rather, it amplifies it. The clean lines and uncluttered design create a sense of peace, a visual echo of the serenity I felt within the temple walls. The main entrance is framed by a modest archway, leading into a courtyard. Unlike the bustling temple complexes I've encountered elsewhere, this courtyard felt intimate, almost private. A few devotees moved quietly, their prayers whispered rather than chanted. The air was thick with the fragrance of incense, a familiar scent that transported me back to countless other temples, yet here, it felt uniquely intertwined with the fresh mountain air. Inside the garbhagriha, the inner sanctum, a Shiva lingam stands as the focal point. The lighting is subdued, casting long shadows that dance across the walls. The absence of elaborate ornamentation allows the focus to remain solely on the lingam, enhancing the sense of reverence. I spent a considerable amount of time observing the devotees. Their quiet devotion, their gentle offerings of flowers and milk, spoke volumes about the deep-seated faith that permeates this region, a faith that transcends geographical and cultural boundaries. What struck me most about the Shiv Mandir was its sense of integration with its surroundings. The temple doesn't impose itself on the landscape; it seems to emerge organically from the hillside. The white walls contrast beautifully with the surrounding greenery, creating a visual harmony that speaks to the interconnectedness of nature and spirituality. From the temple grounds, the view of Aizawl is breathtaking. The city sprawls across the hills, a tapestry of colorful houses interspersed with patches of green. It’s a view that underscores the temple's role as not just a place of worship, but also a vital part of the community, a place where the spiritual and the secular converge. Documenting the Shiv Mandir was a unique experience. It reminded me that spirituality isn't confined to grand structures and elaborate rituals. It can be found in the quiet corners of a hillside temple, in the gentle murmur of prayers, in the breathtaking view of a city nestled amongst the hills. It's a testament to the adaptability of faith, its ability to take root and flourish in diverse environments, enriching the cultural landscape in unexpected and beautiful ways. My lens captured the architecture, but my heart captured the essence of this tranquil sanctuary, a testament to the enduring power of faith in the heart of Mizoram.

The air, thick with the scent of incense and marigold garlands, vibrated with a low, resonant hum. It wasn't the chanting of priests, though that was present too, but the deeper, almost metallic thrum of countless bells. I stood at the entrance of the Tilinga Mandir in Tinsukia, Assam, mesmerized. Having explored countless temples across North India, from the grand structures of Rajasthan to the intricate carvings of Himachal, I thought I was prepared. I wasn't. This temple, dedicated to Lord Shiva, is unlike anything I’ve encountered. Forget towering shikharas or ornate gateways. The Tilinga Mandir’s architecture is almost…organic. It’s a sprawling complex, not planned so much as grown, with structures seemingly sprouting from the earth like sacred fungi. The walls are a patchwork of brick, stone, and concrete, plastered over and painted a vibrant saffron. But it’s the bells that truly define this space. Thousands upon thousands of them, in every conceivable size and shape, drape from every available surface. Tiny tinkling bells, hefty brass gongs, cowbells, ship bells, even bicycle bells – a cacophony of devotion hanging in the humid Assam air. I walked deeper into the complex, the sound of the bells intensifying with each step. Devotees, their faces etched with reverence, tied new bells to the already overflowing structures. Each bell, I learned, represents a prayer, a wish, a plea to the divine. The sheer volume of them, a testament to the faith of generations, was overwhelming. The main shrine, dedicated to Lord Shiva, is a relatively small structure at the heart of the complex. Unlike the riot of colour and sound outside, the inner sanctum exuded a quiet serenity. The lingam, bathed in the soft glow of oil lamps, was adorned with fresh flowers and bilva leaves. The air was thick with the scent of sandalwood, a welcome respite from the heady mix of incense and damp earth outside. I spent hours wandering through the labyrinthine corridors, each turn revealing a new cluster of bells, a new shrine, a new story whispered by the wind. One particularly striking structure was a multi-tiered tower entirely covered in bells. It swayed gently in the breeze, creating a mesmerizing symphony of metallic chimes. I noticed small slips of paper tucked between the bells, handwritten prayers and wishes entrusted to the divine. Beyond the main Shiva shrine, I discovered smaller shrines dedicated to other deities – Durga, Ganesh, Hanuman. Each had its own unique character, its own collection of bells, its own devoted following. One shrine, dedicated to the serpent god Naga, was particularly intriguing. It was located in a small, dimly lit chamber, the walls adorned with intricate carvings of snakes. The air here was heavy with the scent of burning camphor, adding to the mystical atmosphere. As I sat on a stone bench, taking in the sights and sounds, I realized that the Tilinga Mandir is more than just a temple. It's a living, breathing testament to the power of faith. It’s a place where the tangible and intangible intertwine, where the mundane transforms into the sacred. The bells, each one a symbol of individual devotion, collectively create a symphony of faith that resonates deep within the soul. Leaving the Tilinga Mandir, the lingering chime of the bells followed me, a reminder of the extraordinary tapestry of faith I had witnessed. It’s a sound, a feeling, an experience that will stay with me long after I’ve left Assam.
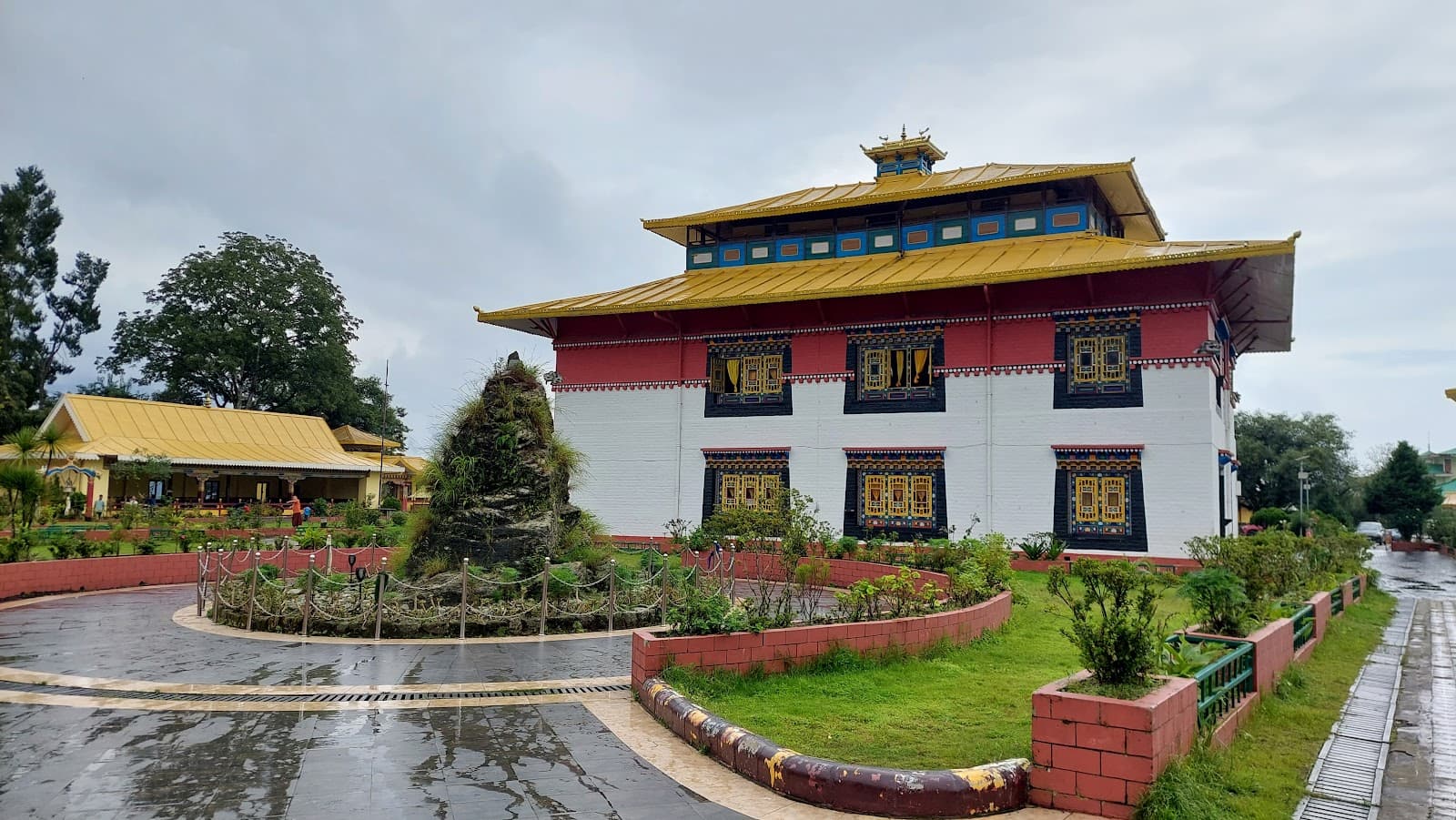
The crisp mountain air, tinged with the scent of burning juniper, welcomed me as I ascended the steps to Tsuk La Khang Monastery in Gangtok. Having explored countless ancient temples and monasteries across North India, I approached with a seasoned eye, yet Tsuk La Khang held a unique allure. Its unassuming exterior, a stark white structure against the backdrop of the towering Himalayas, belied the vibrant spiritual heart within. This wasn't just another tourist attraction; it was the royal chapel of the erstwhile Chogyal dynasty, a living testament to Sikkim's rich Buddhist heritage. Unlike the elaborate, gilded monasteries I'd encountered in Ladakh or Himachal, Tsuk La Khang exuded a quiet dignity. The architecture was distinctly Sikkimese, with a sloping roof adorned with intricate carvings and vibrant prayer flags fluttering in the wind. The main prayer hall, though not expansive, was a symphony of colour and symbolism. Murals depicting scenes from the Buddha's life adorned the walls, their vibrant hues seemingly untouched by time. The intricate Thangka paintings, meticulously crafted on silk, narrated ancient stories and philosophies, their detail captivating my attention for long stretches. The low hum of chanting permeated the air, a soothing backdrop to the rhythmic tapping of prayer wheels. Devotees, young and old, circumambulated the central prayer hall, their faces etched with devotion. I observed elderly monks, their maroon robes draped around them, engrossed in deep meditation, their presence radiating a palpable sense of tranquility. This wasn't a performance for tourists; it was a genuine expression of faith, a daily ritual woven into the fabric of their lives. One element that particularly struck me was the presence of ancient texts preserved within the monastery. Stacked on shelves lining the walls, these scriptures, some bound in wood and leather, represented centuries of accumulated wisdom. I imagined generations of monks poring over these sacred texts, their knowledge passed down through the ages. It was a humbling reminder of the enduring power of tradition and the importance of preserving cultural heritage. The courtyard of Tsuk La Khang offered a panoramic view of Gangtok, the city sprawling below like a colourful tapestry. The contrast between the serene atmosphere of the monastery and the bustling city life below was stark, highlighting the spiritual sanctuary that Tsuk La Khang provided. I spent some time simply absorbing the view, the crisp mountain air invigorating my senses. My visit coincided with a special religious ceremony. The rhythmic chanting intensified, accompanied by the deep resonance of horns and cymbals. Masked dancers, their movements fluid and graceful, performed intricate rituals, their costumes a riot of colour and symbolism. It was a mesmerizing spectacle, a vibrant expression of Sikkim's unique cultural identity. Witnessing this ceremony wasn't just observing a performance; it was a glimpse into a living tradition, a connection to a spiritual heritage that has thrived for centuries. Leaving Tsuk La Khang, I felt a sense of peace and rejuvenation. It wasn't just the breathtaking views or the architectural beauty that resonated with me; it was the palpable sense of spirituality, the genuine devotion of the people, and the enduring power of tradition that left a lasting impression. In a world increasingly dominated by modernity, Tsuk La Khang stands as a beacon of cultural preservation, a reminder of the importance of cherishing our heritage and the enduring power of faith. It is a place I would recommend to anyone seeking a deeper understanding of Sikkim's rich cultural tapestry, a place where the whispers of ancient wisdom still echo in the mountain air.
Related Collections
Discover more heritage sites with these related collections
Explore More Heritage
Access comprehensive research documentation for all 36 heritage sites, including architectural surveys, historical analysis, conservation assessments, bibliographic resources, and downloadable data supporting academic research, dissertation work, and scholarly publications in architectural history, religious studies, and heritage conservation.
Historical Context
The historical development of these 36 heritage sites reflects complex interactions between religious devotion, royal patronage, and artisan expertise. Successive periods experienced significant architectural flowering as various dynasties fulfilled dharmic obligations through monumental construction. Epigraphic evidence from foundation inscriptions and donor records reveals multi-layered patronage systems involving royal courts, merchant communities, and religious institutions. Archaeological investigations demonstrate that construction processes mobilized sophisticated supply networks, specialized craft guilds, and technical knowledge transmission systems. Site-specific research illuminates material procurement patterns, construction sequence methodologies, and organizational structures sustaining projects spanning decades. Comparative analysis of inscriptional data, architectural elements, and iconographic programs refines chronological understanding while revealing regional workshop traditions and knowledge exchange networks. These monuments represent not merely architectural achievements but complex social enterprises integrating religious, political, economic, and artistic dimensions of medieval Indian civilization.
Architectural Significance
The architectural significance of these 36 heritage sites merits detailed scholarly examination. The vernacular architecture style architectural vocabulary manifests through characteristic formal elements—distinctive regional architectural elements, spatial planning principles, and decorative vocabularies—sophisticated application of principles codified in ancient architectural treatises including the Manasara, Mayamata, and regional shilpa shastra texts. Structural engineering analysis reveals advanced understanding of load distribution, material properties, and foundation engineering, applied through empirical knowledge systems predating modern engineering formalization. Material technology expertise enabled remarkable achievements: corbelling systems achieving structural stability through geometric precision, dome construction employing compression principles, seismic-resistant foundation methodologies. Detailed photogrammetric documentation reveals construction methodologies including preparatory framework systems, sequential assembly processes, and sculptural pre-fabrication techniques. Infrared and ultraviolet analysis uncovers original polychromy demonstrating these monuments' original visual splendor. Iconographic programs follow systematic theological schemas encoding cosmological principles and Puranic narratives. Geometric analysis of architectural proportions reveals mathematical systems derived from Vedic texts and musical harmonics. Comparative studies illuminate knowledge transmission patterns, regional workshop practices, and innovative solutions addressing site-specific challenges, demonstrating the dynamic nature of traditional architectural practice.
Conservation & Preservation
Conservation of these 36 sacred heritage sites employs interdisciplinary approaches integrating material science, structural engineering, and traditional knowledge systems. Comprehensive documentation supports evidence-based conservation planning. Material analysis methodologies—weathering pattern assessment, biological colonization studies, structural integrity evaluation—inform targeted preservation strategies. Non-destructive testing technologies including ground-penetrating radar, ultrasonic testing, and thermal imaging reveal subsurface conditions guiding intervention priorities. Conservation philosophy balances competing imperatives: maintaining historical authenticity while ensuring structural stability, preserving original materials while addressing visitor safety requirements. Research into traditional building technologies informs contemporary practice; lime mortar analysis has validated historical formulations superior to modern replacements. Continuous monitoring through sensors and periodic surveys enables early deterioration detection. Digital preservation through photogrammetry and laser scanning creates permanent archival records supporting virtual reconstruction if physical damage occurs. These conservation efforts preserve not merely physical structures but the accumulated knowledge, devotional significance, and cultural identity these monuments embody for contemporary and future generations.
Visitor Information
Academic research and detailed study of these 36 heritage sites requires coordination with appropriate authorities and adherence to scholarly protocols. India maintains infrastructure for heritage research; scholars should coordinate with Archaeological Survey of India regional offices for specialized access permissions enabling documentation photography, detailed measurements, and extended observation. The optimal research season spans October through March. Access protocols vary by site and may require institutional affiliation documentation. Photography permissions distinguish between personal documentation and professional/research applications. Establishing relationships with local scholarly communities—regional universities, conservation offices, temple administration boards—facilitates access while providing invaluable local knowledge regarding unpublished research, ongoing conservation initiatives, and site-specific protocols. Our database infrastructure enables systematic comparative analysis across structural typologies, iconographic programs, and regional traditions. Research ethics require recognizing these monuments as active sacred spaces where ongoing worship practices demand respectful engagement. Documentation resources include measured architectural drawings, 3D point cloud data, photographic archives, epigraphic transcriptions, and conservation reports, supporting dissertation research, architectural studies, and comparative heritage scholarship.
Key Facts & Statistics
Total documented heritage sites: 36
Temple: 17 sites
Monument: 15 sites
Historic City: 3 sites
Fort: 1 sites
Indo-Saracenic Revival architecture style, Mughal architecture style, Rajput architecture style, Bengali Vernacular architecture style architectural style: 1 sites
Ahom architecture style, Assamese Vernacular architecture style, Fortification architecture style, Hindu Temple architecture style architectural style: 1 sites
Indo-Tibetan Buddhist architecture style, Burmese Buddhist architecture style, Tai Ahom architecture style, North-Eastern Indian Vernacular architecture style architectural style: 1 sites
Nagara architecture style, Revivalist Hindu architecture style, Regional Vernacular architecture style, Indo-Islamic architecture style architectural style: 1 sites
Manipuri Vernacular architecture style, Tai-Ahom architecture style, Nagara architecture style, Hindu Temple architecture style architectural style: 1 sites
British Colonial Period period construction: 16 sites
Ahom Period period construction: 8 sites
Rajput Period period construction: 3 sites
Maratha Period period construction: 3 sites
Contemporary Period period construction: 2 sites
Average documentation completion score: 79%
Featured flagship heritage sites: 36
Comprehensive digital archiving preserves heritage for future generations
Comprehensive digital archiving preserves heritage for future generations
Comprehensive digital archiving preserves heritage for future generations
Frequently Asked Questions
How many heritage sites are documented in India?
This collection includes 36 documented heritage sites across India. Each site has comprehensive documentation including photos, floor plans, and historical research.
What is the best time to visit heritage sites in India?
October through March is ideal for visiting heritage sites in India. Major festivals also offer unique cultural experiences. Check individual site pages for specific visiting hours and seasonal closures.
What are the entry fees for heritage sites?
Protected monuments typically charge ₹25-₹40. State-protected sites often have lower or no entry fees. Many temples and religious sites are free. Children often enter free. Still photography is usually included; video may require additional permits.
Are photography and videography allowed at heritage sites?
Still photography for personal use is generally permitted at most heritage sites. Tripods, flash photography, and commercial filming usually require special permissions. Some sites restrict photography of murals, sculptures, or sanctums. Drones are prohibited without explicit authorization. Always respect signage and guidelines at individual monuments.
Are these heritage sites wheelchair accessible?
Accessibility varies significantly. Major UNESCO sites and recently renovated monuments often have ramps and accessible facilities. However, many historical structures have steps, uneven surfaces, and narrow passages. Contact site authorities in advance for specific accessibility information. Our site pages indicate known accessibility features where available.
Are guided tours available at heritage sites?
Licensed guides are available at most major heritage sites, typically charging ₹200-₹500 for 1-2 hour tours. ASI-approved guides provide historical and architectural insights. Audio guides are available at select UNESCO sites. Our platform offers virtual tours and detailed documentation for major monuments.
What is the conservation status of these heritage sites?
Many sites are protected under heritage conservation laws. Active conservation includes structural stabilization, surface cleaning, vegetation control, and drainage management. Digital documentation helps monitor deterioration. Ongoing surveys track condition changes for evidence-based interventions.
What are the key features of vernacular architecture style architecture?
Vernacular architecture style architecture features distinctive regional architectural elements, spatial planning principles, and decorative vocabularies. These elements evolved over centuries, reflecting regional climate, available materials, construction techniques, and cultural preferences. Each monument demonstrates unique variations within the broader architectural tradition.
What documentation is available for these heritage sites?
Each site includes high-resolution photography, architectural measurements, historical research, and expert annotations. Documentation averages 79% completion.
How much time should I allocate for visiting?
Plan 2-3 hours for major monuments to appreciate architectural details and explore grounds. Smaller sites may require 30-60 minutes. Multi-site itineraries should allocate travel time. Early morning or late afternoon visits offer better lighting for photography and fewer crowds. Check individual site pages for recommended visiting durations.
What is the cultural significance of these heritage sites?
These monuments represent India's diverse cultural heritage, reflecting centuries of architectural innovation, religious traditions, and artistic excellence. They serve as living links to historical societies, preserving knowledge about construction techniques, social structures, and cultural values. Many sites remain active centers of worship and community gathering.
How can I practice responsible heritage tourism?
Respect site rules including photography restrictions and designated pathways. Don't touch sculptures, murals, or walls. Dispose waste properly. Hire local guides to support communities. Avoid visiting during restoration work. Learn about cultural contexts before visiting. Report damage to authorities. Your responsible behavior helps preserve heritage for future generations.
References & Sources
Vernacular Architecture Style
Vernacular Architecture Style architecture is a distinctive style of Indian temple architecture characterized by its unique design elements and construction techniques. This architectural tradition flourished in India and represents a significant period in Indian cultural heritage. Features include intricate carvings, precise proportions, and integration with religious symbolism.
- 1Diverse architectural styles from various periods
- 2Intricate craftsmanship and artistic excellence
- 3Historical and cultural significance
- 4Well-documented heritage value
- 5Protected under heritage conservation acts
- 6Tourist and educational significance
| 📍Meghalaya | 6 sites |
| 📍Assam | 4 sites |
| 📍Sikkim | 3 sites |
| 📍Arunachal Pradesh | 2 sites |
| 📍Manipur | 2 sites |
| 📍Kerala | 2 sites |
| 📍Bihar | 2 sites |
| 📍Rajasthan | 2 sites |
| 📍Maharashtra | 2 sites |
| 📍Madhya Pradesh | 2 sites |