Nagara Architecture Style Architecture in Odisha
This curated collection presents 13 architecturally significant heritage sites across odisha, each offering authentic experiences of Hindu cultural and spiritual heritage. These monuments exemplify the nagara architecture style architectural tradition, these sites spanning multiple historical periods continue serving as active centers of worship and cultural transmission. recognizing exceptional universal value. Our comprehensive documentation provides detailed visitor information, architectural insights, and cultural context, enabling meaningful engagement with India's living heritage traditions while respecting the sacred nature of these spaces.
13 Sites Found
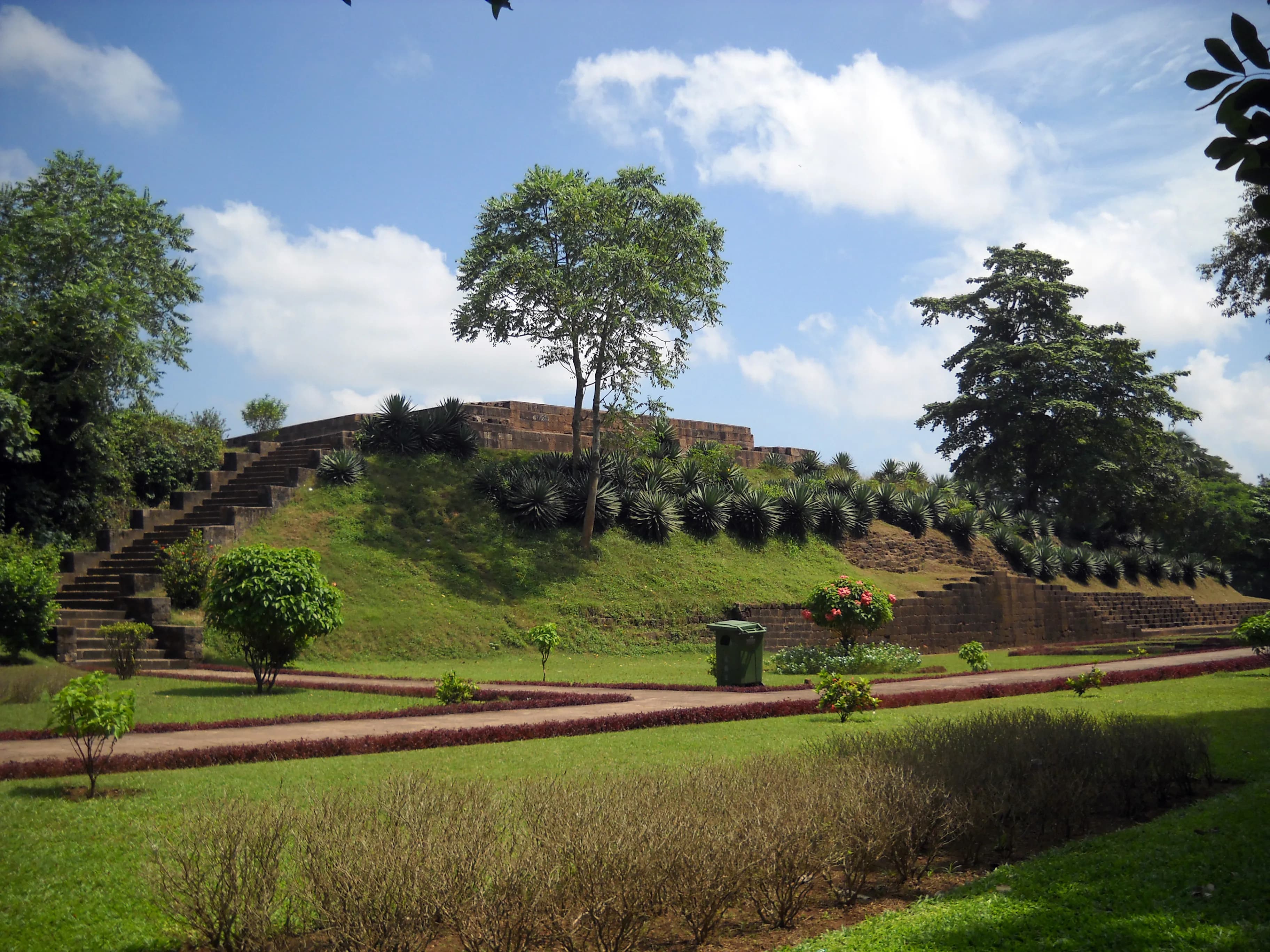
Stone platforms and foundations mark the site of Barabati Fort in Cuttack, Odisha, constructed around 1050 CE during the Eastern Ganga dynasty ([1][2]). Translating to "twelve gates," the fort was built with laterite and khondalite stones, held together by iron clamps, showcasing Kalinga architectural elements ([3][4]). A now-dry moat, imposing ramparts, and bastions highlight the fort’s medieval Indian fortification strategies ([1]). Archaeological excavations have revealed the foundations of a nine-storied palace, suggesting the fort's former splendor and intricate design ([2][3]). The palace ruins point to sophisticated Orissan style architecture, reminiscent of regional temples ([4]). Adjacent to the palace site, a museum displays sculptures and artifacts, offering insights into the artistic legacy shaped by Hindu mythological themes ([5]). During the Ganga period, temple architecture flourished, influencing the fort's layout and design ([3]). The principles of Vastu Shastra (ancient architectural science) likely guided the planning of the fort, aligning it with cosmic energies ([6]). The use of laterite, abundant in the region, imparts a distinct earthy character to the fort, contrasting with sandstone structures found elsewhere ([4]). Moreover, the fort's history includes later influences from the Mughals and Marathas, creating a layered historical narrative ([1][2][5]). Despite these influences, the core Kalinga architectural style remains evident in the remaining structures ([3][4]). Today, Barabati Fort stands as a reminder of Odisha's rich architectural and cultural heritage, blending military and artistic traditions ([1][5]).
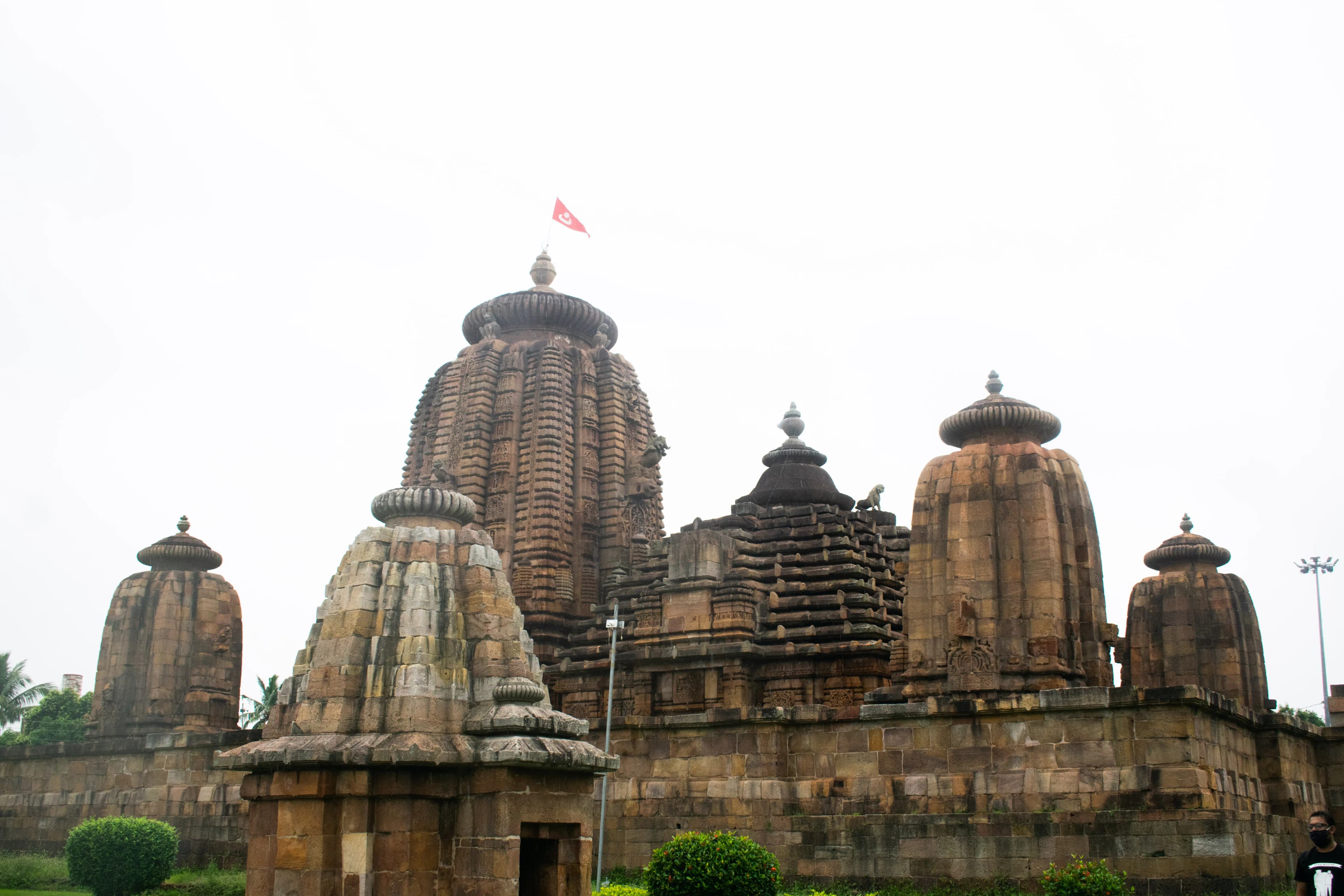
The rising sun casts long shadows across the sculpted walls of the Brahmeswara Temple, bathing the sandstone in a golden hue. A visit to this magnificent structure in Bhubaneswar offers a tangible connection to the architectural achievements of the Somavamsi dynasty ([1]). As an enthusiast who has explored numerous heritage sites, the Brahmeswara Temple distinguishes itself as a remarkable example of Kalinga architecture's evolutionary phase ([2]). Intricate carvings adorning the walls narrate tales of devotion and artistry. Dedicated to Lord Shiva, the temple's relatively compact size allows for an intimate exploration of its detailed craftsmanship ([3]). Unlike later Odishan temples, the sculptures here are seamlessly integrated with the temple walls, forming a unified tapestry of narrative and decorative elements ([4]). My gaze is immediately drawn upwards to the towering *shikhara* (spire), the curvilinear tower that dominates the skyline. The Brahmeswara Temple marks a pivotal point in the *shikhara's* development, showcasing a refined and elongated form compared to earlier structures ([5]). Miniature replicas of the *shikhara* adorn the main tower, creating a mesmerizing fractal effect. Circling the temple, I observed the *jagamohana* (pillared hall) in front of the sanctum. This structure is richly ornamented, with pillars carved with deities, mythical creatures, and scenes from daily life ([6]). Within the *Garbhagriha* (sanctum), the *lingam*, a symbolic representation of Lord Shiva, stands at the center. The temple complex also houses smaller shrines dedicated to various deities ([7]). As I walked away from the Brahmeswara Temple, I reflected on the enduring legacy of this architectural marvel. Built around 1060 CE during the Eastern Ganga period, it reflects the era's artistic and spiritual ethos ([8]). For those seeking to understand the evolution of temple architecture in Odisha, the Brahmeswara Temple offers an enriching and insightful experience ([9]).
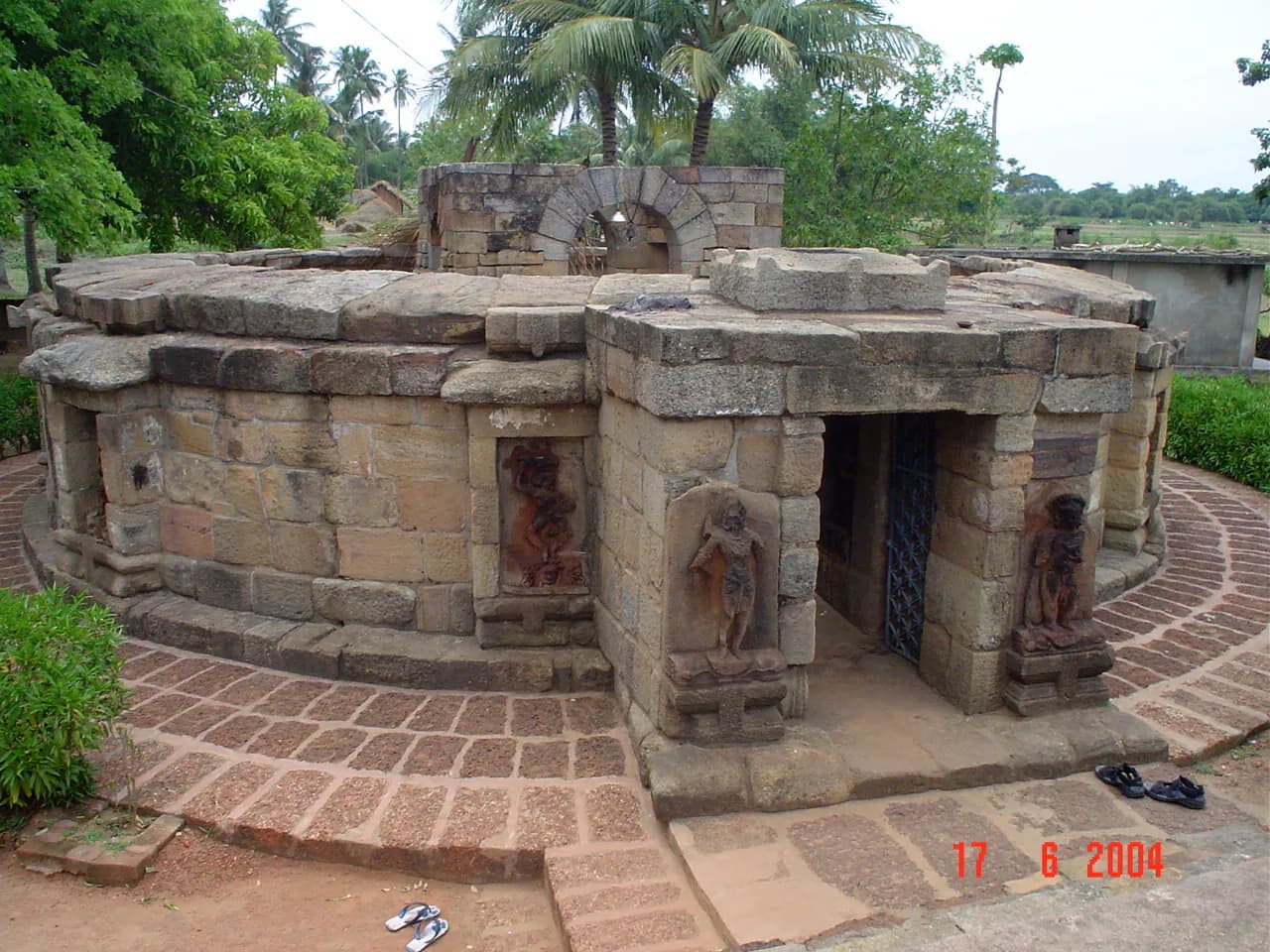
Ascending the weathered steps of the Chausath Yogini Temple in Hirapur, one encounters a mesmerizing relic of 9th-century Odisha ([1][2]). Unlike conventional closed-chamber temples, this monument, erected during the Eastern Ganga period, showcases a distinctive circular hypaethral (open-air) design ([1][2]). Queen Hiradevi of the Brahma dynasty commissioned this unique temple around 850 CE ([3]). Khondalite, laterite and sandstone were the primary materials for its construction ([4]). This temple is dedicated to the sixty-four Yoginis, considered attendants of Goddess Durga ([4]). Intricate carvings embellish the inner circular wall, portraying the Yoginis, each distinguished by unique expressions and poses ([1]). During the Eastern Ganga period, temple architecture in the Kalinga style reached its zenith, and this temple exemplifies that ([2][5]). This open-air design facilitates the integration of celestial elements into worship, aligning with tantric philosophies prevalent during its construction ([3][4]). The alignment with the cardinal directions also reflects principles found in the Vastu Shastras. Within the courtyard, a small shrine dedicated to Lord Shiva represents the cosmic equilibrium of Shakti and Shiva ([5]). Stone platforms and foundations demonstrate the temple's careful integration with the natural terrain ([1][2]). The Chausath Yogini Temple embodies the rich spiritual and artistic heritage of India ([3]). The temple's circular plan may also reflect the Mandala (cosmic diagram), resonating with deeper philosophical concepts ([4][5]). It serves as a potent symbol of India's multifaceted cultural legacy ([4][5]). Granite and sandstone blocks, meticulously carved, form the core structure, exhibiting the exceptional craftsmanship of the era ([1][2]).
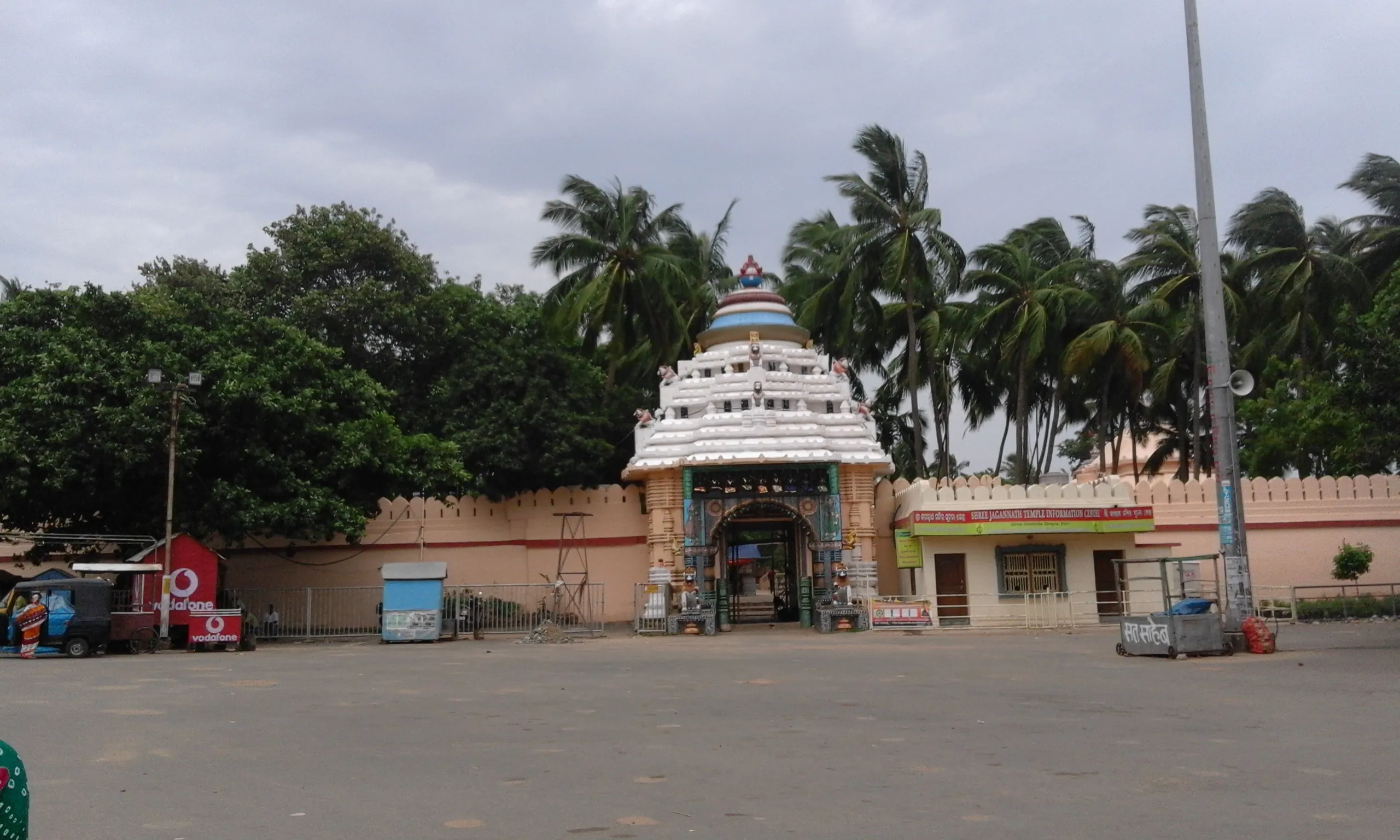
The midday sun beat down on the sand-coloured walls of the Gundicha Temple, lending a warm glow to the laterite stone. Standing within its precincts, I felt a palpable shift in atmosphere from the bustling Jagannath Temple a few kilometres away. While Jagannath’s abode vibrates with constant activity, Gundicha, known as the Garden House of Jagannath, exuded a serene, almost pastoral tranquility. This, I learned, is where the deities – Jagannath, Balabhadra, and Subhadra – spend their annual nine-day vacation during the Rath Yatra. My Chennai-trained eyes, accustomed to the granite grandeur of Dravidian architecture, were immediately struck by the Kalinga style’s unique characteristics. The temple, though smaller than Jagannath’s, shares a similar plan, with a deul (sanctum tower), jagamohan (assembly hall), and nata-mandir (festival hall). However, the deul’s curvilinear tower, a hallmark of Kalinga architecture, differed significantly from the pyramidal vimanas I was familiar with. The tower’s gentle upward sweep, culminating in a rounded amalaka and kalasa finial, created a sense of flowing movement, almost as if reaching towards the heavens. The absence of elaborate sculptural ornamentation, so characteristic of South Indian temples, further emphasized the temple's elegant simplicity. The jagamohan, with its pyramidal roof, provided a cool respite from the Odisha sun. Its plain walls, devoid of the intricate carvings seen in Dravidian mandapas, allowed the eye to focus on the overall proportions and the play of light and shadow. I noticed the use of iron beams in the construction of the roof, a feature rarely seen in South Indian temples of a similar period. This hinted at the region's historical expertise in metallurgy and its incorporation into temple architecture. The nata-mandir, a later addition to the complex, stood apart with its rectangular plan and sloping roof. Its open sides allowed for a free flow of air and provided a perfect vantage point for witnessing the rituals and festivities associated with the Rath Yatra. I could almost picture the deities being seated here, enjoying the devotional performances and the adulation of their devotees. As I walked around the temple, I observed the unique decorative elements that distinguished the Kalinga style. The pidha mundis, miniature replicas of the main tower, adorning the roofline, added a rhythmic visual interest. The khura, a decorative horse-shoe shaped element above the doorway, and the alasakanyas, celestial nymphs gracing the walls, provided subtle yet significant embellishments. While less profuse than the sculptural programs of South Indian temples, these elements possessed a distinct charm and conveyed a sense of refined elegance. The temple's connection to the Rath Yatra is palpable. The wide open space in front of the temple, known as the Bada Danda, serves as the main thoroughfare for the colossal chariots. Standing there, I imagined the electrifying atmosphere during the festival, the air thick with incense and the chants of devotees pulling the chariots. The Gundicha Temple, during those nine days, transforms from a tranquil retreat into the epicentre of a vibrant spiritual celebration. My visit to the Gundicha Temple was more than just an architectural exploration; it was an immersion into a different cultural and spiritual landscape. While the architectural vocabulary differed significantly from what I was accustomed to, the underlying devotion and the sanctity of the space resonated deeply. The temple’s simplicity, its connection to nature, and its role in the grand spectacle of the Rath Yatra offered a unique perspective on temple architecture and its role in shaping religious and cultural practices. It reinforced the idea that architectural styles, while diverse, ultimately serve as conduits for human spirituality and cultural expression.
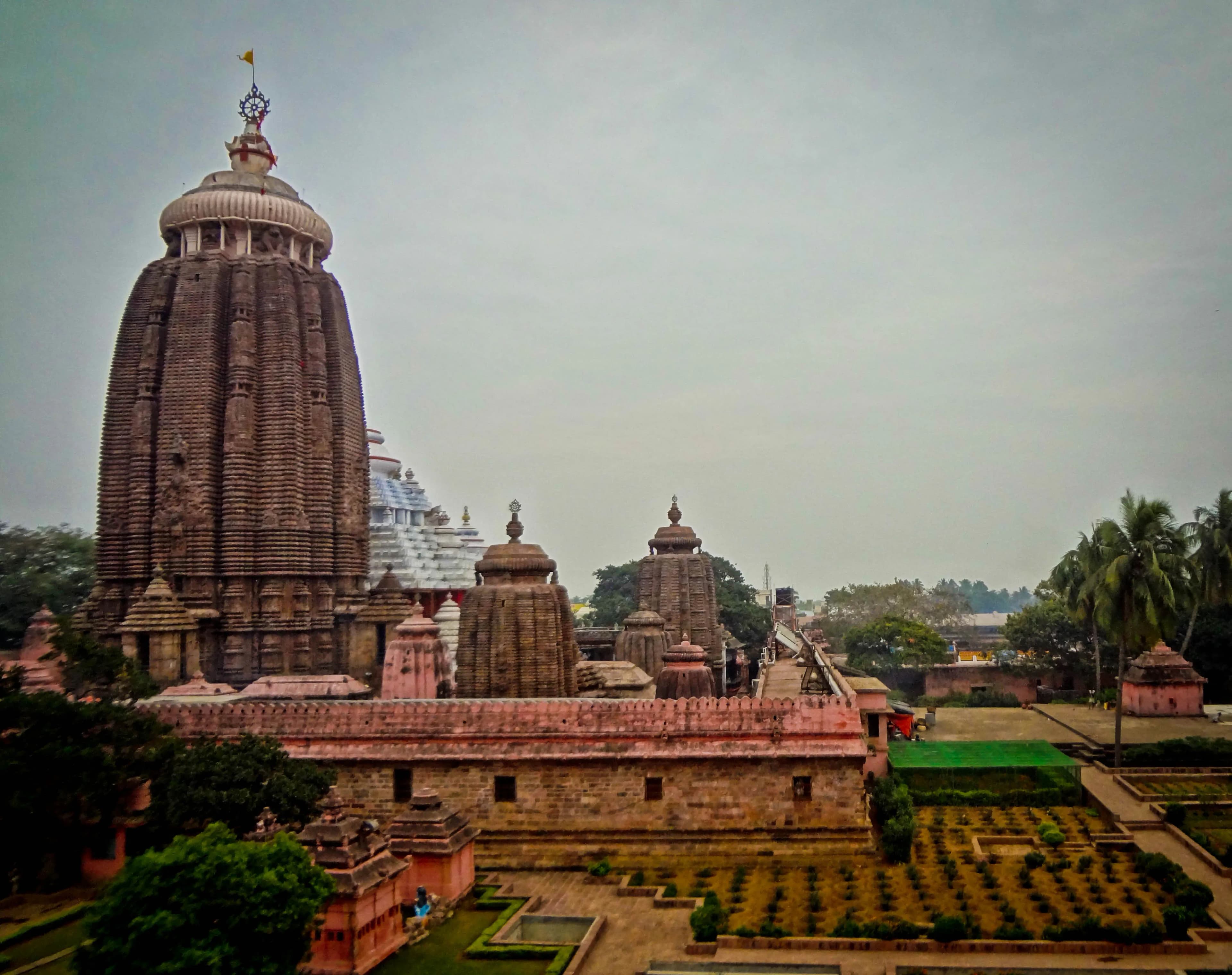
The air, thick with the scent of incense and the rhythmic chanting of Sanskrit hymns, vibrated with a palpable energy. Standing before the Jagannath Temple in Puri, I felt an immediate sense of being transported, not just to another era, but to another realm entirely. The colossal curvilinear shikhara of the main temple, a beacon against the Odisha sky, dominated the landscape, its intricate carvings a testament to the skill of the ancient Kalinga artisans. My visit to Puri had long been anticipated. As someone deeply immersed in the study of ancient Indian architecture, the Jagannath Temple, with its unique Kalinga style, held a special allure. The temple complex, enclosed within massive laterite walls, felt like a city within a city, a microcosm of the cosmos itself. The sheer scale of the structure is awe-inspiring. The main temple, dedicated to Lord Jagannath, along with the adjacent temples of Balabhadra and Subhadra, rise on a raised platform, creating a sense of elevation and grandeur. The Nila Chakra, the iconic blue disc atop the main shikhara, gleamed under the afternoon sun. Its eight spokes, radiating outwards, seemed to symbolize the temple’s reach, its influence extending far beyond the physical confines of its walls. I spent a considerable amount of time examining the intricate carvings that adorned every inch of the temple’s exterior. The narrative panels depicting scenes from the epics, the celestial beings frozen in graceful poses, and the intricate floral motifs, all spoke volumes about the rich artistic traditions of the region. One of the most striking features of the Jagannath Temple is its unique construction technique. Unlike many other temples in India built with dressed stone, this temple is primarily constructed using laterite blocks. The softness of this material allowed for intricate carvings, but also meant that the temple has undergone several renovations and repairs throughout its history, adding layers of architectural history upon each other. This palimpsest of styles, from the original Kalinga architecture to later influences, makes it a fascinating case study for anyone interested in the evolution of temple architecture in India. Inside the temple, the atmosphere was charged with devotion. The dimly lit sanctum sanctorum, where the deities reside, was shrouded in an aura of mystery. While non-Hindus are not permitted inside, the energy emanating from within was palpable even from the outer courtyard. The sounds of chanting, the clanging of bells, and the aroma of offerings created a sensory experience that was both overwhelming and deeply moving. I was particularly intrigued by the temple’s kitchen, considered the largest in the world. The sheer scale of the operations, with hundreds of cooks preparing food for thousands of devotees every day, was astonishing. The traditional methods of cooking, using earthen pots and firewood, have been preserved for centuries, adding another layer to the temple’s cultural significance. As I walked around the complex, observing the pilgrims from all walks of life, I realized that the Jagannath Temple is more than just a monument of architectural brilliance. It is a living, breathing entity, a testament to the enduring power of faith and tradition. It is a place where the sacred and the secular intersect, where history and mythology intertwine, and where the human spirit finds solace and connection. Leaving the temple, I carried with me not just photographs and notes, but a profound sense of awe and a deeper understanding of the rich tapestry of Indian culture.
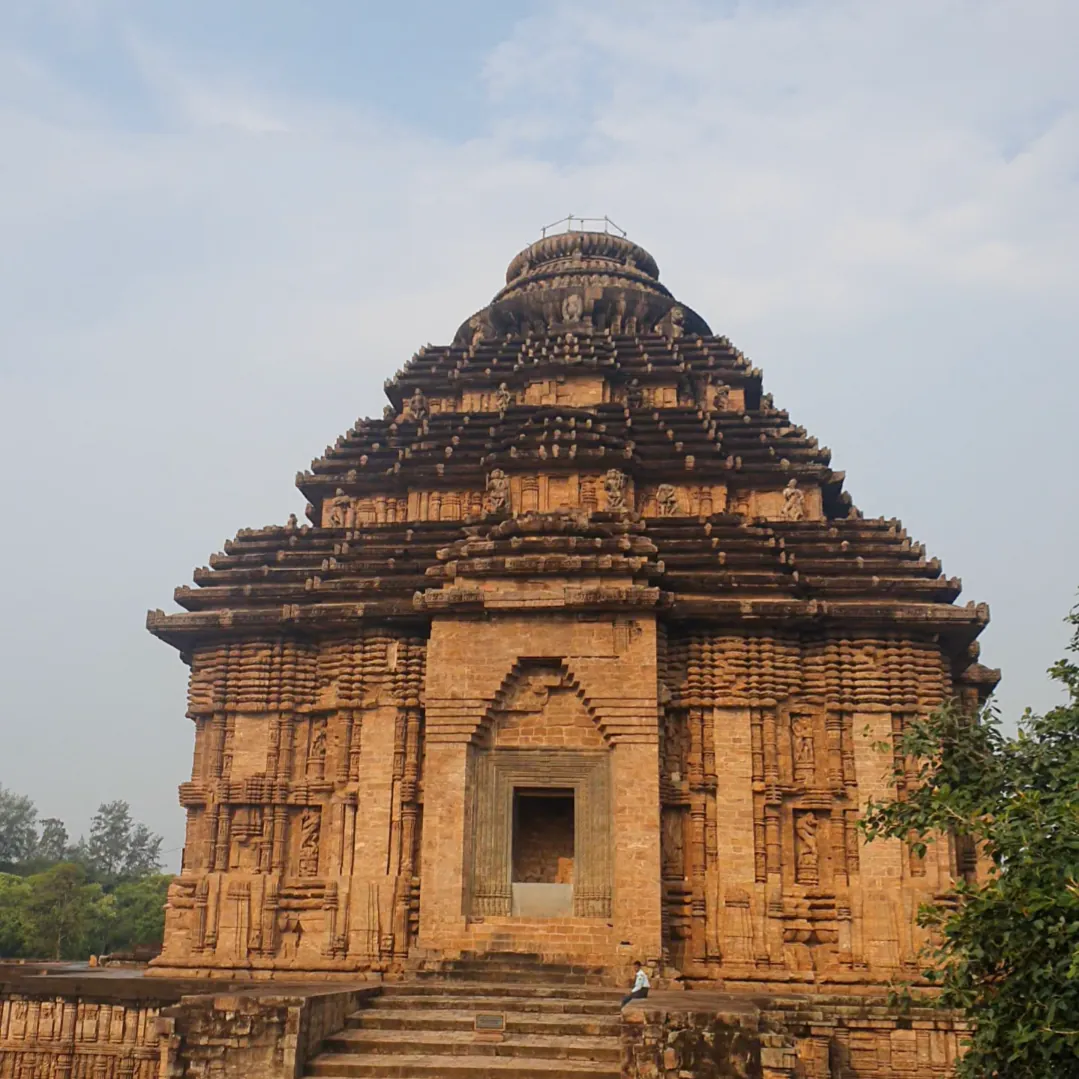
The colossal chariot of the Sun God, frozen in stone, dominates the landscape at Konark. Emerging from the morning mist, the temple, even in its fragmented state, exudes an aura of power and intricate artistry that is simply breathtaking. As a Chennai native steeped in the Dravidian architectural tradition, my visit to this Kalinga style marvel was an exercise in appreciating the diverse tapestry of Indian temple architecture. The sheer scale of the Konark Sun Temple is the first thing that strikes you. The temple, conceived as a gigantic chariot with twelve pairs of exquisitely carved wheels drawn by seven horses, speaks volumes about the ambition and skill of the 13th-century architects. While the main temple (vimana) has largely collapsed, the Jagamohan (assembly hall) remains remarkably intact, offering a glimpse into the temple's former glory. The pyramidal roof of the Jagamohan, rising in tiers adorned with intricate sculptures, is a testament to the Kalinga style's distinctive curvilinear silhouette, a stark contrast to the towering gopurams I'm accustomed to seeing in Dravidian temples. The wheels of the chariot are not mere decorative elements; they are sundials, accurately measuring time. The spokes are carved with intricate floral patterns and miniature figures, showcasing the artisans' mastery over detail. I spent a considerable amount of time examining these wheels, fascinated by their precision and artistic beauty. They serve as a reminder of the deep connection between architecture, astronomy, and spirituality in ancient India. The temple's outer walls are covered with a profusion of sculptures, depicting a vibrant panorama of life in 13th-century Odisha. From deities and celestial beings to courtly scenes, erotic sculptures, and depictions of everyday life, the carvings offer a fascinating window into the social and cultural fabric of the time. The erotic sculptures, while controversial to some, are an integral part of the temple's iconography, representing the cycle of creation and the celebration of life. Their presence, alongside depictions of spiritual and secular themes, highlights the holistic worldview that permeated ancient Indian art. One striking difference I observed compared to South Indian temples is the prominence of iron beams used in the Konark temple's construction. While the exact purpose of these iron beams is still debated, their presence suggests a sophisticated understanding of metallurgy and engineering. This contrasts with the predominantly stone-based construction techniques employed in Dravidian temples. The Natmandir (dance hall), though now in ruins, still echoes with the ghosts of dancers and musicians who once graced its platform. I could almost visualize the vibrant performances that would have taken place here, accompanied by the rhythmic beating of drums and the melodious strains of stringed instruments. The temple's architecture, with its open spaces and strategically placed platforms, seems designed to facilitate grand spectacles and processions, reinforcing the Sun God's role as a source of energy and life. Walking through the ruins of the Konark Sun Temple, I felt a profound sense of awe and melancholy. Awe at the sheer scale and artistic brilliance of the structure, and melancholy at the ravages of time and the forces of nature that have taken their toll. Yet, even in its fragmented state, the temple stands as a powerful testament to the ingenuity and artistic vision of its creators. It serves as a bridge across centuries, connecting us to a rich cultural heritage and reminding us of the enduring power of human creativity. My visit to Konark was not just a sightseeing trip; it was a pilgrimage, a journey into the heart of India's architectural and spiritual heritage. It reinforced my belief that the study of ancient architecture is not just an academic pursuit; it is a way to connect with the past, understand the present, and inspire the future.
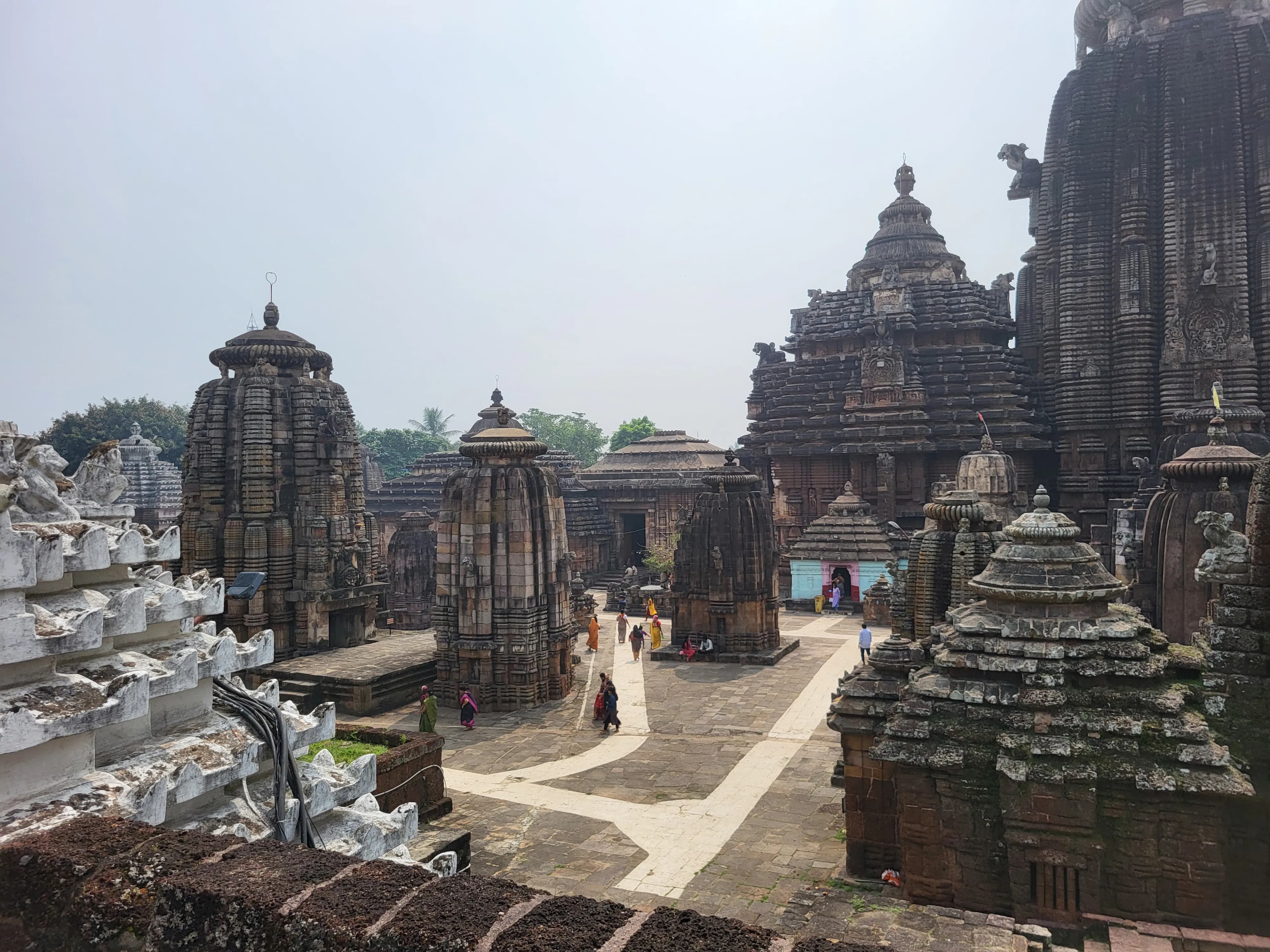
The sun beat down on my neck, the Odisha heat a stark contrast to the Delhi winters I was accustomed to. But the discomfort melted away as I stood before the Lingaraj Temple in Bhubaneswar, a monument that whispered tales of a thousand years. Having explored countless temples across North India, I thought I had a grasp on the nuances of Kalinga architecture, but Lingaraj proved to be in a league of its own. The sheer scale of the complex, enclosed within a high compound wall, was the first thing that struck me. The main temple, dedicated to Harihara, a combined form of Shiva and Vishnu, soared upwards, its deul (tower) a masterpiece of intricate carvings. Unlike the sandstone and marble I was familiar with in the north, this temple was constructed of laterite, a locally available reddish-brown stone, which lent it a unique earthy hue. The deul, reaching a height of 55 meters, was covered in a dense tapestry of sculptures – deities, mythical creatures, and intricate floral patterns, each vying for attention. I spent hours circumambulating the temple, my gaze constantly drawn upwards. The vertical lines of the deul, punctuated by horizontal bands of carvings, created a powerful sense of upward movement, as if the entire structure was striving to reach the heavens. The jagamohan (assembly hall) and natamandir (dance hall), though smaller than the main deul, were equally impressive, their surfaces adorned with elaborate friezes depicting scenes from Hindu mythology. One of the most striking features of the temple was the sheer number of subsidiary shrines scattered within the complex. Each shrine, though smaller in scale, echoed the architectural style of the main temple, creating a sense of harmonious unity. I noticed that many of these shrines were dedicated to various forms of Shakti, the divine feminine, highlighting the importance of goddess worship in this region. As I moved closer to the main entrance, the air grew thick with the scent of incense and the murmur of chanting. Though non-Hindus are not allowed inside the sanctum sanctorum, I could feel the palpable sense of devotion emanating from within. I observed the devotees, their faces etched with reverence, offering flowers and coconuts to the deity. It was a powerful reminder of the living faith that animates these ancient stones. The intricate carvings on the temple walls deserved closer inspection. I noticed a recurring motif of the naga, the serpent deity, often depicted with multiple heads and coiled around various deities. The presence of the naga, a symbol of fertility and protection, underscored the temple's connection to the natural world. I also observed depictions of erotic sculptures, a common feature of Kalinga temples, which are believed to represent the cycle of creation and regeneration. The experience of visiting Lingaraj was not just about admiring the architecture; it was about immersing myself in the cultural tapestry of Odisha. The temple, with its rich history and vibrant present, served as a window into the religious and artistic traditions of this fascinating region. It was a humbling reminder of the enduring power of faith and the remarkable artistry of our ancestors. As I left the temple complex, the setting sun casting long shadows across the laterite walls, I felt a deep sense of gratitude for having witnessed this architectural marvel. Lingaraj was not just a temple; it was a testament to the enduring spirit of India.
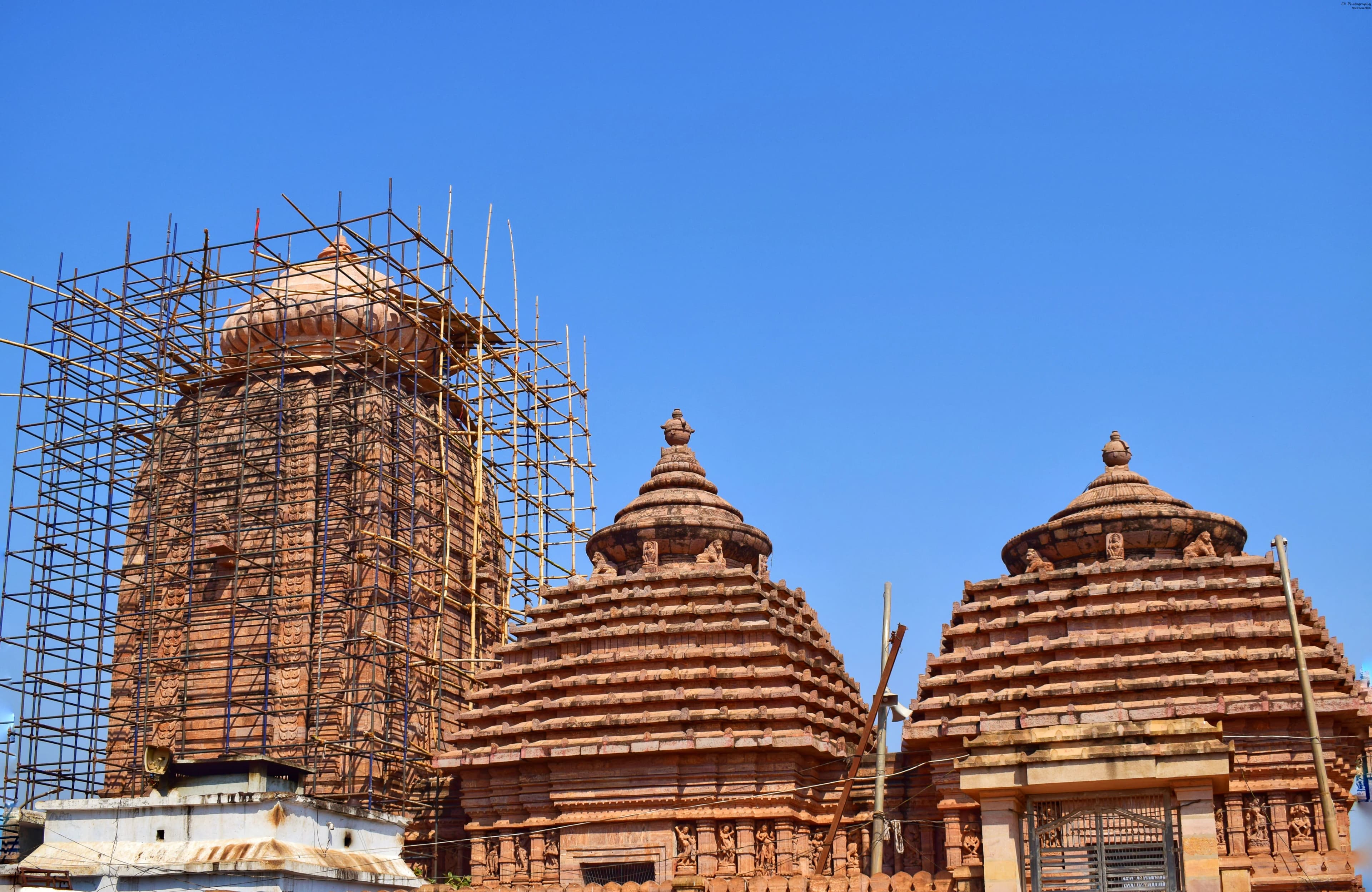
The wind whipped my dupatta around me as I climbed the final steps to the Maa Tara Tarini temple, perched high on a hill overlooking the Rushikulya River. Having explored countless forts and palaces in Rajasthan, I’m always eager to experience new forms of heritage, and this Shakti Peetha in Odisha held a particular allure. The climb itself, though steep, was punctuated by the vibrant energy of devotees, their chants and the clang of bells creating a palpable buzz in the air. The temple complex is relatively small, a stark contrast to the sprawling citadels I’m accustomed to. Two brightly painted terracotta idols of the twin goddesses, Tara and Tarini, reside within the sanctum sanctorum. Unlike the elaborate marble carvings and sandstone latticework of Rajasthani architecture, the temple here embraces a simpler aesthetic. The main structure, while recently renovated, retains its traditional essence. The use of laterite stone and the distinctive sloping roof, reminiscent of the region's vernacular architecture, grounded the sacred space in its local context. What struck me most was the panoramic view from the hilltop. The Rushikulya River snaked its way through the verdant landscape below, glinting silver under the afternoon sun. The Bay of Bengal shimmered in the distance, a vast expanse of blue merging with the sky. This vantage point, I realized, was integral to the temple's significance. It felt as though the goddesses were watching over the land, their protective gaze extending to the horizon. I spent some time observing the rituals. Unlike the structured puja ceremonies I’ve witnessed in Rajasthan, the practices here felt more organic, driven by fervent devotion. Animal sacrifice, a practice largely absent in my home state, is still prevalent here, a stark reminder of the diverse tapestry of Indian religious traditions. While personally unsettling, it offered a glimpse into the deep-rooted beliefs and practices of the region. The temple walls are adorned with vibrant murals depicting scenes from Hindu mythology, particularly those related to the goddesses Tara and Tarini. The colours, though faded in places, still held a vibrancy that spoke to the enduring power of these narratives. I noticed that the artistic style differed significantly from the miniature paintings and frescoes I’ve seen in Rajasthan. The lines were bolder, the figures more stylized, reflecting a distinct regional artistic vocabulary. One of the priests, noticing my keen interest, explained the significance of the twin goddesses. They are considered manifestations of Shakti, the divine feminine energy, and are revered as protectors, particularly by seafarers and fishermen. He pointed out the numerous small terracotta horses offered by devotees, symbols of their wishes fulfilled. This resonated with me; the practice of offering votive objects is common across India, a tangible expression of faith and hope. As I descended the hill, the rhythmic chanting of the devotees still echoed in my ears. My visit to the Maa Tara Tarini temple was a departure from the grandeur of Rajasthan's palaces, yet it offered a different kind of richness. It was a journey into the heart of a vibrant, living tradition, a testament to the diverse expressions of faith that weave together the fabric of India. The simplicity of the architecture, the raw energy of the rituals, and the breathtaking natural setting combined to create a truly unique and unforgettable experience. It reinforced the understanding that heritage isn't just about magnificent structures, but also about the intangible cultural practices that give them meaning.
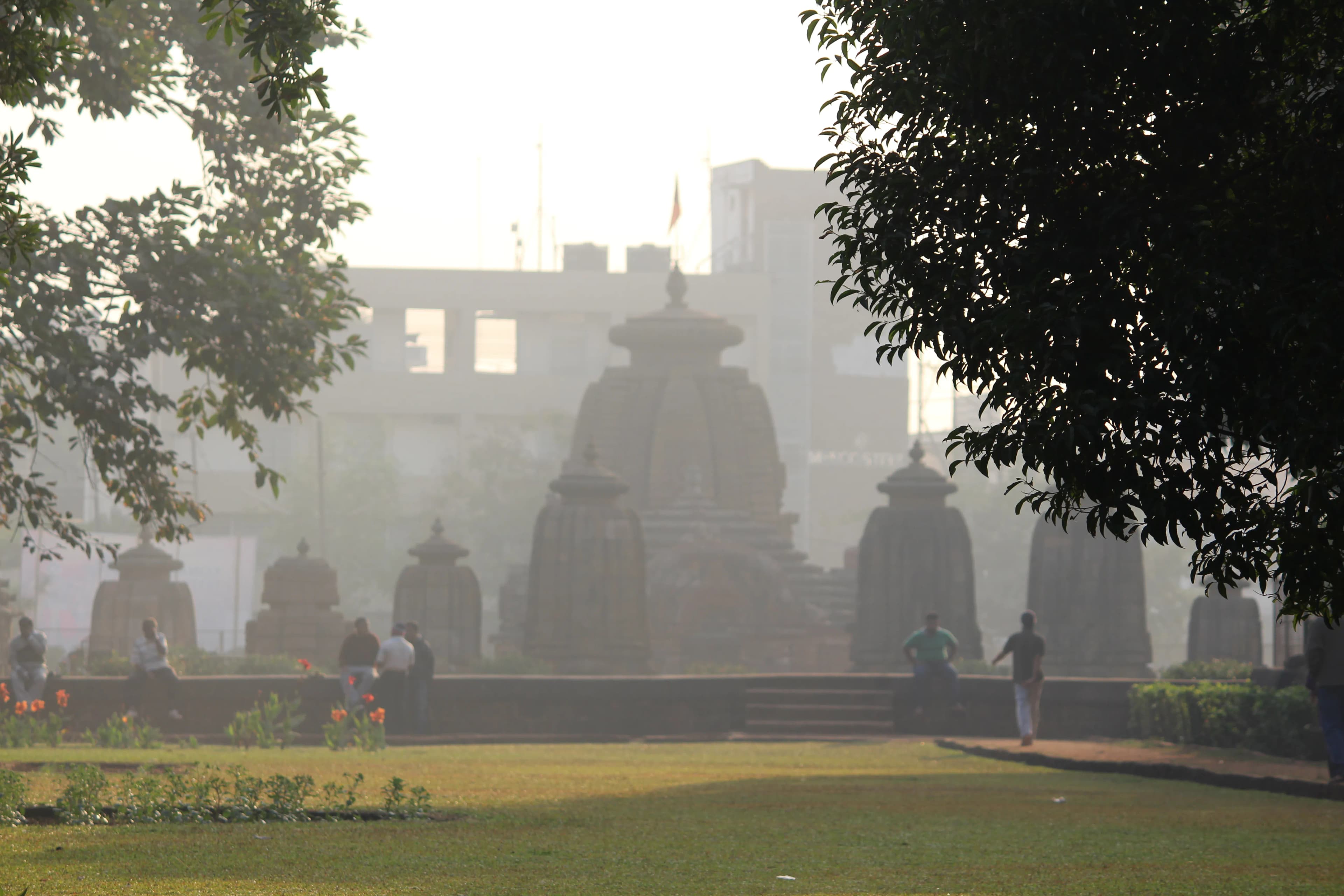
The midday sun cast long shadows across the laterite stones of the Mukteswara Temple, etching the intricate carvings into stark relief. Standing before this 10th-century marvel in Bhubaneswar, I felt a palpable shift, a whisper of the past carried on the gentle breeze. This wasn't just another temple; it felt like a pivotal moment captured in stone, a bridge between the simpler Kalinga architecture of earlier centuries and the ornate grandeur that would define the later temples of Odisha. The Mukteswara, though smaller than its successors like the Rajarani and Lingaraj, possesses a captivating elegance. Its sandstone gateway, the torana, is arguably its most celebrated feature. Covered in a tapestry of carvings – nagas, yakshas, and intricate scrollwork – it stands as a testament to the skill of the ancient artisans. I spent a considerable amount of time studying the torana, tracing the lines of the sculptures with my fingers, marveling at the dynamism captured within the static stone. The depiction of Lakulisa, a Shaivite ascetic, particularly caught my eye. His serene countenance, framed by flowing locks, seemed to radiate a quiet wisdom, a stark contrast to the writhing forms of the mythical creatures surrounding him. Passing through the torana, the compact courtyard opened before me, the main temple, or vimana, dominating the space. The vimana, built in the rekha deul style, rises gracefully towards the sky, its curvilinear form a testament to the architectural prowess of the period. Unlike the later temples, the Mukteswara’s vimana is relatively uncluttered, allowing the eye to appreciate the flowing lines and the subtle interplay of light and shadow. The decorative elements, though present, are restrained, emphasizing the overall harmony of the structure. I noticed the distinct use of chaitya arches, a recurring motif in Odishan architecture, adorning the walls. These miniature shrines, each housing a deity, added a layer of symbolic depth to the structure. The jagamohana, or assembly hall, connected to the vimana, is equally captivating. Its pyramidal roof, adorned with intricate carvings, provided a welcome respite from the midday sun. Inside, the atmosphere was noticeably cooler, the air thick with the scent of incense and the murmur of prayers. I observed the elaborate carvings on the pillars, each depicting scenes from mythology and daily life. The narrative quality of these sculptures was striking, each panel telling a story, transporting the viewer to a different time and place. One aspect that truly sets the Mukteswara apart is its experimental nature. It's often referred to as a "gem of Orissan architecture," and I understood why. The temple showcases the first extensive use of sculptures on the exterior walls, a feature that would become a hallmark of later temples. The intricate latticework on the windows, the delicate floral motifs, and the playful depictions of animals all hinted at a burgeoning artistic confidence, a willingness to push the boundaries of traditional architectural norms. As I circled the temple, absorbing the details, I couldn't help but reflect on the continuity of tradition. The Mukteswara, though centuries old, remains a living testament to the enduring power of faith and artistry. The rituals performed within its walls, the hymns chanted, the offerings made – these are echoes of practices that have been carried out for generations. It's this unbroken thread, this connection to the past, that makes the Mukteswara not just a historical monument but a vibrant part of the cultural fabric of Odisha. Leaving the temple grounds, I carried with me not just images of carved stone and intricate sculptures, but a deeper appreciation for the rich tapestry of Indian architectural history.
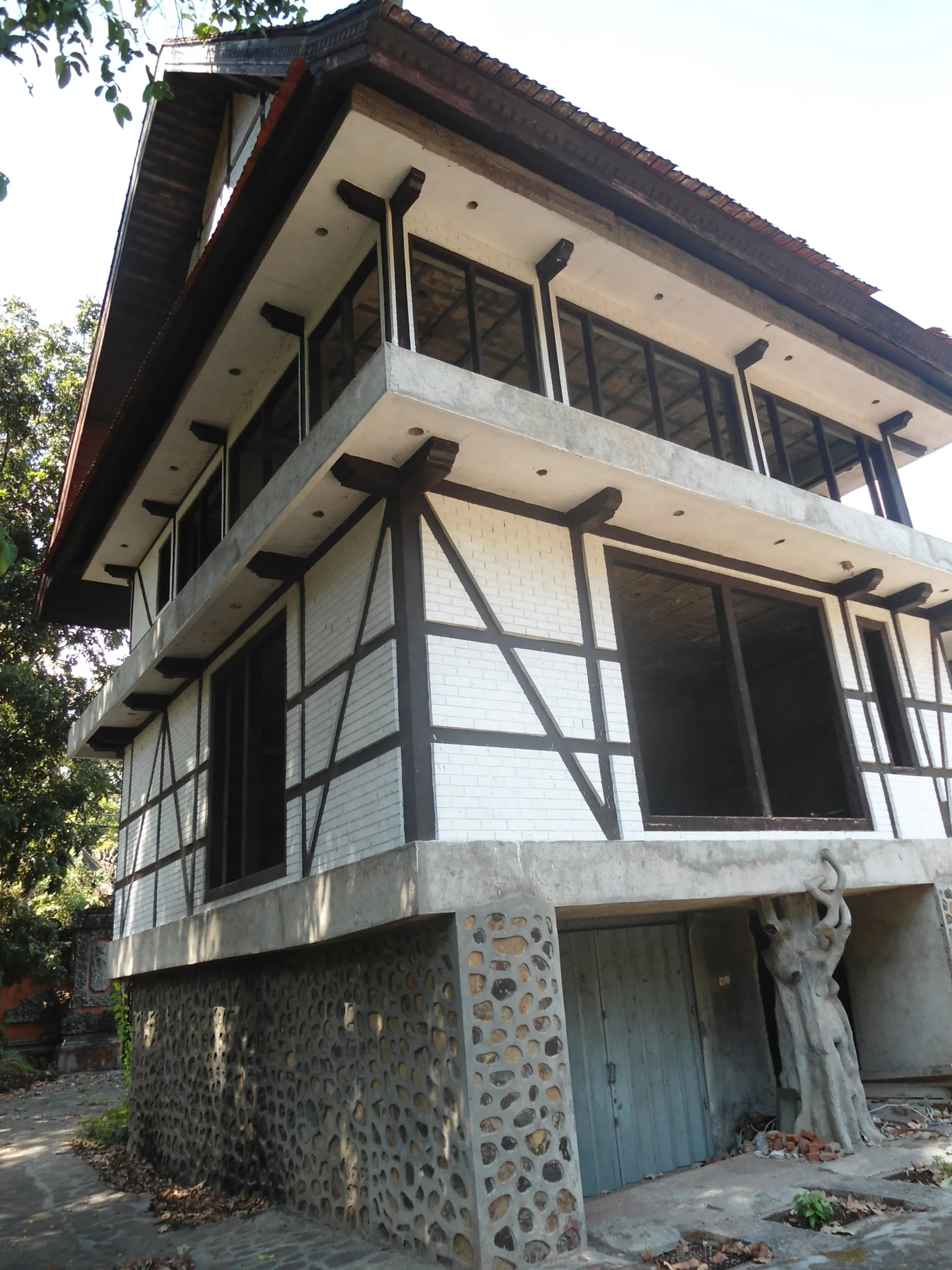
The imposing white facade of Puri Palace, shimmering under the Odisha sun, felt less like a hotel and more like a time capsule. Having explored countless palaces and forts across North India, I’ve developed a keen eye for architectural nuances, and Puri Palace whispered stories of a bygone era from the moment I stepped onto its manicured lawns. Located a comfortable distance from the bustling Jagannath Temple, it offered a sanctuary of calm amidst the vibrant spiritual energy of Puri. The palace’s architecture is a fascinating blend of colonial and traditional Kalinga styles. The symmetrical facade, reminiscent of British Raj-era buildings, is punctuated by intricately carved balconies and jharokhas, a clear nod to Odisha’s rich artistic heritage. I spent a good hour simply tracing the delicate floral patterns and mythical figures etched into the sandstone, each telling a silent tale. The sprawling verandahs, shaded by bougainvillea in full bloom, offered glimpses into the central courtyard, a tranquil oasis centered around a murmuring fountain. Stepping inside, the cool marble floors offered respite from the coastal heat. The high ceilings, adorned with ornate chandeliers, added to the sense of grandeur. While the palace has been modernized with all the expected amenities, the restoration has been done with a sensitive hand, preserving the original character of the building. The antique furniture, carefully placed throughout the public areas, spoke of a time of leisurely elegance. I particularly admired the collection of old photographs adorning the walls, capturing moments from the palace’s history and offering a glimpse into the lives of its former inhabitants. My room, a spacious suite overlooking the gardens, was a delightful blend of old-world charm and modern comfort. The four-poster bed, draped in crisp white linen, was undeniably inviting. While the modern bathroom was a welcome addition, it was the small details that truly captivated me: the antique writing desk tucked into a corner, the intricately carved wooden chest, the vintage telephone resting on a small side table. These weren't just decorative elements; they were tangible links to the past, whispering stories of the people who had lived and loved within these walls. One evening, I found myself on the rooftop terrace, watching the sunset paint the sky in hues of orange and gold. The distant sounds of temple bells mingled with the gentle sea breeze, creating an atmosphere of profound serenity. From this vantage point, I could see the spires of the Jagannath Temple rising above the cityscape, a testament to the enduring spiritual heart of Puri. It was a moment of pure magic, a reminder of the power of place to connect us to something larger than ourselves. The dining experience at Puri Palace was equally memorable. The restaurant, with its high ceilings and elegant décor, offered a menu that blended traditional Odia cuisine with international flavors. I opted for the local delicacies, savoring the rich flavors of Dalma and the subtle spices of Machha Besara. The staff, dressed in traditional attire, were attentive and knowledgeable, happy to share insights into the history and culture of the region. My stay at Puri Palace wasn't just a hotel stay; it was an immersion in history and culture. It was a chance to step back in time and experience the grandeur of a bygone era. While I’ve explored the majestic forts of Rajasthan and the serene monasteries of Ladakh, Puri Palace offered a unique perspective on India's rich heritage. It’s a place where history whispers from every corner, where the past and present intertwine seamlessly, and where the spirit of Odisha comes alive. For any traveler seeking a truly authentic experience, Puri Palace is a must-visit destination.
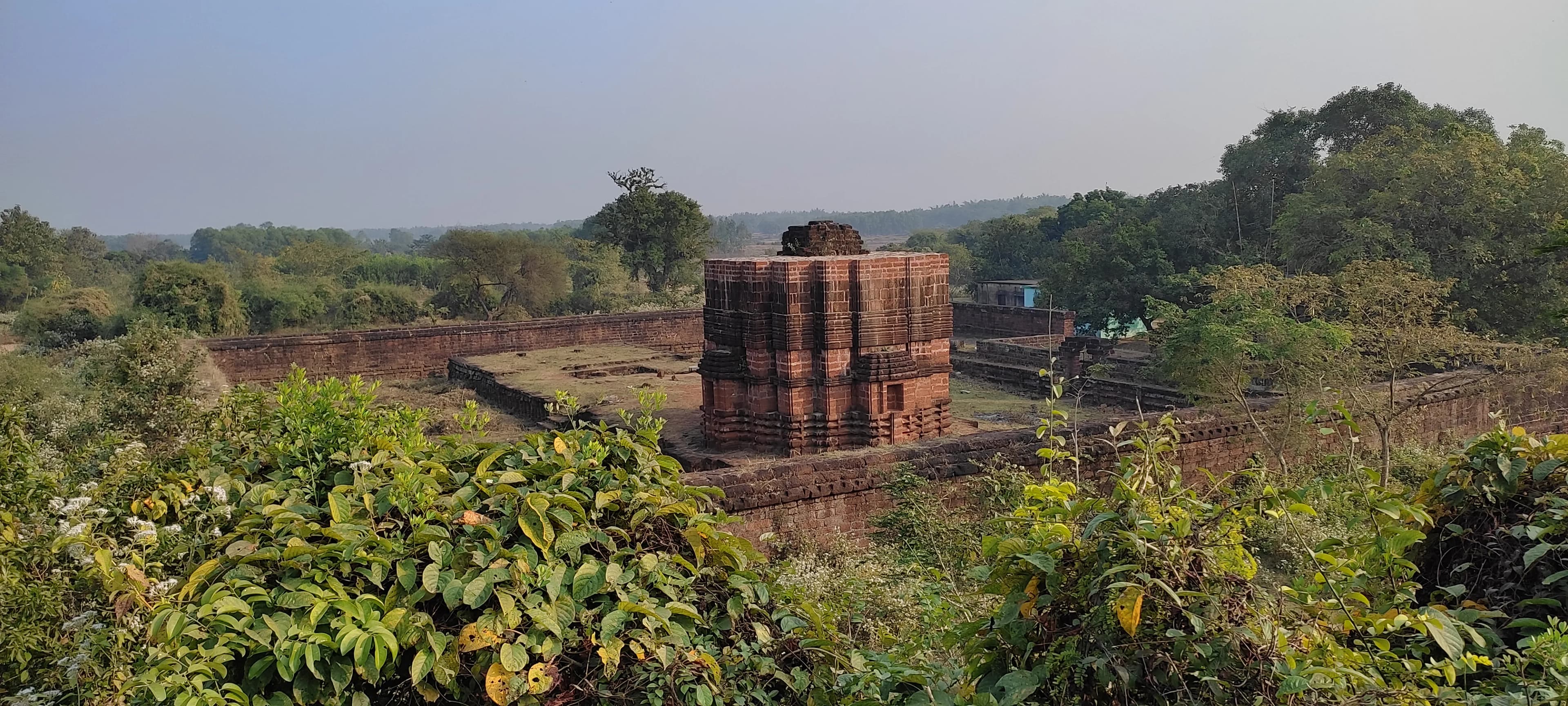
The imposing laterite walls of Raibania Fort, bathed in the warm Odisha sun, rose before me like a terracotta giant. Having explored the intricate stone carvings of Gujarat's architectural wonders for years, I was eager to experience this unique fort, a testament to a different era and a different building tradition. Located near Balasore, far from my usual haunts, Raibania offered a refreshing change of pace and a glimpse into the architectural heritage of eastern India. The sheer scale of the fort is immediately striking. Its massive ramparts, constructed from laterite blocks, stretch over a vast area, enclosing within them a silent history. Unlike the precisely cut sandstone of Gujarat's forts, the laterite here gives the structure a rougher, more organic feel. The reddish-brown hue of the stone, almost earthy in its tone, blends seamlessly with the surrounding landscape, as if the fort itself had sprung from the very soil. Stepping through the arched gateway, I was transported back in time. The fort's interior, though largely in ruins, still whispers tales of its former glory. The remnants of barracks, stables, and administrative buildings are scattered across the grounds, each a silent witness to the fort's bustling past. I noticed the distinct lack of elaborate ornamentation, so common in Gujarati architecture. Here, functionality reigned supreme. The thick walls, strategically placed bastions, and the high vantage points offered by the ramparts spoke volumes about the fort's defensive purpose. I spent hours exploring the labyrinthine passages and crumbling walls, trying to piece together the fort's history. The absence of detailed historical records adds an element of mystery to the site, allowing one's imagination to run wild. I pictured bustling courtyards filled with soldiers, the clatter of horses' hooves, and the commands of officers echoing through the air. The silence of the present day only amplified the echoes of the past. One of the most intriguing features of Raibania Fort is its intricate water management system. Several large tanks and wells, strategically located within the fort's walls, would have provided a reliable water source during sieges. The ingenuity of the builders is evident in the design of these water bodies, which effectively harvested rainwater and ensured the fort's self-sufficiency. This pragmatic approach to architecture, so different from the ornate stepwells of Gujarat, highlighted the specific challenges and priorities of this region. Climbing to the top of the ramparts, I was rewarded with panoramic views of the surrounding countryside. The lush green fields stretched out before me, dotted with villages and temples. From this vantage point, I could appreciate the strategic importance of the fort, guarding the region from invaders. The wind whistled through the crumbling battlements, carrying with it the whispers of history. As I descended from the ramparts, I noticed the intricate brickwork in some of the remaining structures. While laterite formed the bulk of the construction, bricks were used for specific architectural elements, such as arches and doorways. The contrast between the rough texture of the laterite and the smooth surface of the bricks added a subtle visual interest to the fort's architecture. My visit to Raibania Fort was a humbling experience. It reminded me that architectural marvels are not limited to grand palaces and ornate temples. Even a seemingly simple structure like this fort, built for purely functional purposes, can possess a unique beauty and historical significance. The fort's rugged charm, its silent stories, and its connection to the land left an indelible impression on me. It was a stark contrast to the architectural vocabulary I was accustomed to, yet equally captivating. Raibania stands as a testament to the ingenuity and resilience of its builders, a silent sentinel guarding the memories of a bygone era. It is a place where history whispers in the wind, and the stones themselves tell a story.
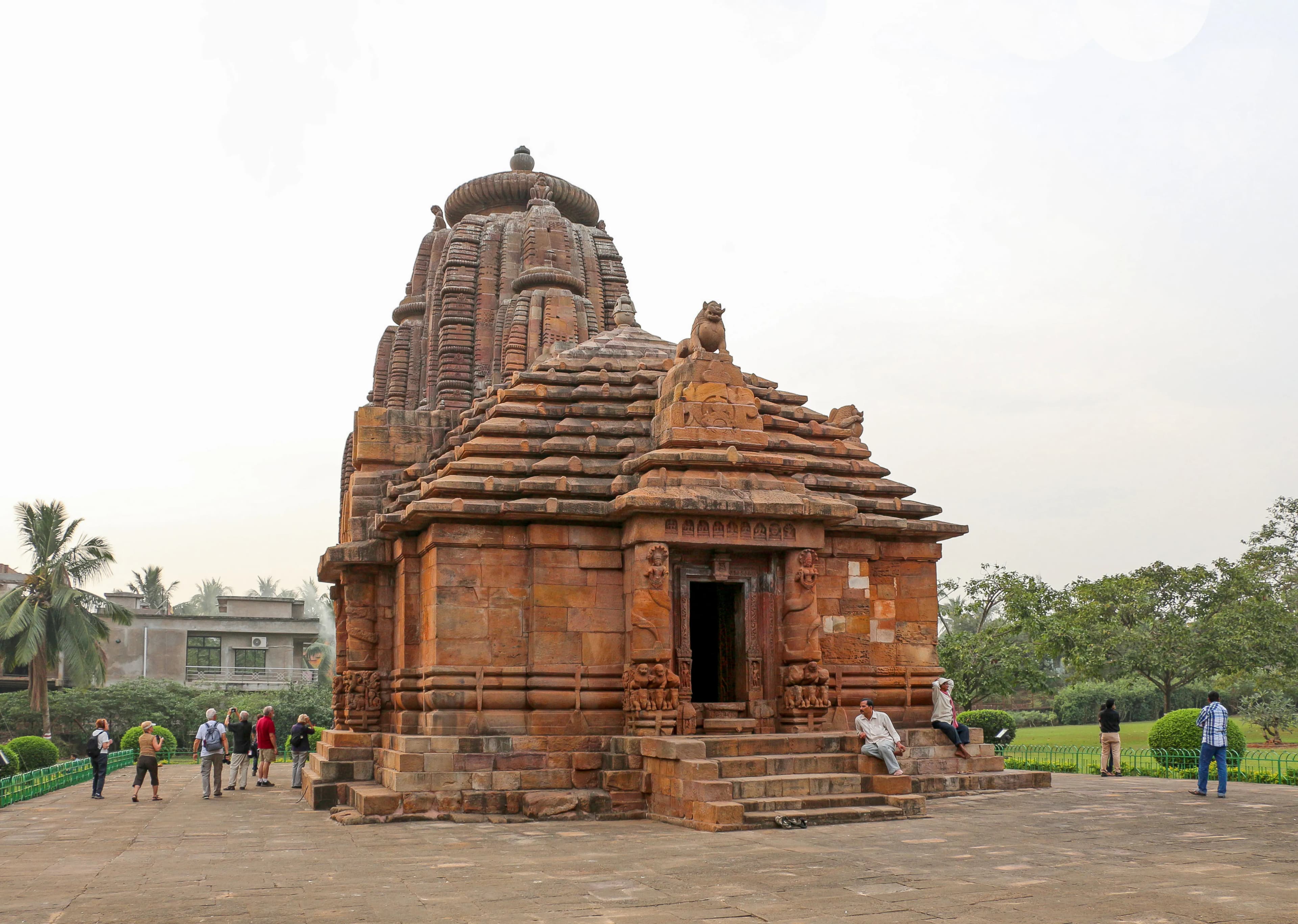
The sun, a molten orb in the Bhubaneswar sky, cast long shadows across the sculpted figures adorning the Rajarani Temple. Having crisscrossed the length and breadth of North India, exploring countless temples, I thought I’d become somewhat immune to architectural marvels. But Odisha, with its unique Kalinga style, stopped me in my tracks. The Rajarani, even in its name – a moniker derived from the reddish-gold sandstone used in its construction – hinted at something special. Unlike the towering structures of Khajuraho or the intricate carvings of Konark, the Rajarani exudes a quiet elegance. The temple, raised on a platform, is surrounded by a manicured lawn, a welcome respite from the bustling city just beyond its walls. The sandstone, locally known as "rajarania," glows with a warm, almost ethereal light, particularly striking during the golden hours. It's a softer, more delicate hue than the sandstone I've encountered in Rajasthan, lending the temple a feminine grace. As I approached the deul, the main temple structure, I was immediately drawn to the intricate carvings that covered almost every inch of its surface. Unlike the narrative panels found in many North Indian temples, the Rajarani’s carvings are predominantly decorative. Sumptuous figures of nayikas (heroines) in various poses, celestial musicians, and intricate floral motifs adorn the walls. These figures, though sensual and evocative, are remarkably restrained, hinting at emotions rather than explicitly portraying them. I noticed a distinct absence of deities within the sanctum, a mystery that adds to the temple’s enigmatic charm. Local lore suggests it was once dedicated to Shiva, while others believe it was a tantric shrine. This ambiguity, rather than detracting from the experience, only deepens the sense of wonder. The temple’s architecture is a fascinating blend of styles. The curvilinear shikhara, reminiscent of the later temples of Khajuraho, rises gracefully towards the sky. However, the lower portions of the temple, with their intricate carvings and decorative bands, retain a distinct Odia flavour. I spent a considerable amount of time examining the dikpalas, the guardian deities carved on the outer walls. Their forms, though weathered by time, still retain a powerful presence, their expressions a blend of serenity and strength. One of the most striking features of the Rajarani is the presence of sculpted erotic figures, similar to those found at Konark. However, unlike the explicit depictions at the Sun Temple, the erotic carvings here are more subtle, interwoven with the decorative motifs and often difficult to discern at first glance. This integration of the sensual within the sacred speaks volumes about the holistic worldview of the time. Walking around the temple complex, I noticed several smaller shrines surrounding the main deul. These subsidiary shrines, though less ornate, echo the architectural style of the main temple. The entire complex is designed to draw the visitor’s gaze upwards, towards the soaring shikhara, creating a sense of awe and reverence. The Rajarani Temple is more than just a collection of stones and carvings; it’s a testament to the artistic and spiritual sensibilities of a bygone era. It’s a place where the boundaries between the sacred and the secular, the sensual and the spiritual, become blurred. As I left the temple grounds, the setting sun painting the sandstone a fiery orange, I felt a profound sense of peace and a renewed appreciation for the rich tapestry of Indian art and architecture. The Rajarani, though less famous than some of its counterparts, is a hidden gem, a must-see for anyone seeking to delve deeper into the heart of India's cultural heritage.
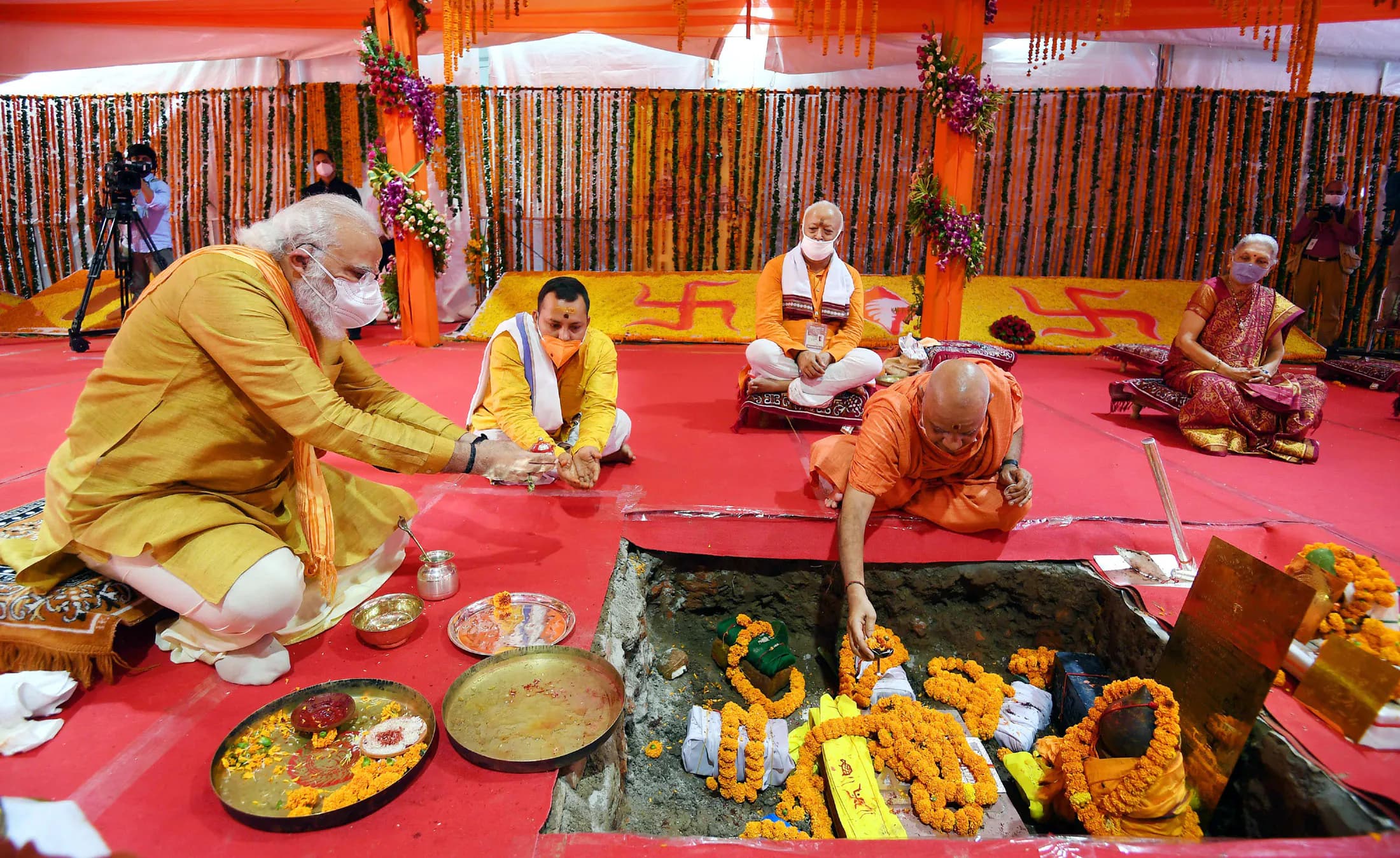
The midday sun cast long shadows across the laterite stones of the Ram Mandir in Bhubaneswar, illuminating the intricate carvings that adorned its surface. Having spent years documenting the architectural wonders of Gujarat, I was eager to experience the unique Kalinga style of temple architecture that Odisha is renowned for. And the Ram Mandir, though a relatively modern structure compared to some of Bhubaneswar's ancient marvels, did not disappoint. Unlike the towering shikharas of Gujarat's Solanki dynasty temples, the Ram Mandir presents a cluster of temples, each dedicated to a different deity – Ram, Lakshman, and Sita. This grouping immediately sets it apart, creating a sense of community and interconnectedness among the deities. The main temple, dedicated to Lord Ram, dominates the complex. Its curvilinear shikhara, a hallmark of the Kalinga style, rises elegantly towards the sky, its surface covered in a dense tapestry of sculpted figures. As I approached the main entrance, I was struck by the sheer profusion of carvings. Every inch of the temple walls, from the base to the pinnacle, seemed to pulsate with life. Mythological scenes, celestial beings, and intricate floral patterns intertwined, creating a visual narrative that captivated my attention. The figures, though weathered by time and the elements, retained a remarkable sense of dynamism. I noticed the distinctive elongated eyes and graceful postures of the figures, characteristic of the regional style. The detailed ornamentation, particularly around the doorways and windows, showcased the skill and artistry of the craftsmen who had painstakingly carved these stories into stone centuries ago. Inside the main sanctum, the atmosphere was hushed and reverent. The deity of Lord Ram, flanked by Sita and Lakshman, exuded a serene presence. The play of light and shadow within the sanctum added to the spiritual ambiance. While photography wasn't permitted inside, the image of the deities, bathed in the soft glow of oil lamps, remained etched in my memory. Moving to the smaller temples dedicated to Lakshman and Sita, I observed subtle variations in their architectural details. While adhering to the overall Kalinga style, each temple possessed its own unique character. The Lakshman temple, for instance, featured a slightly less ornate shikhara, while the Sita temple had a more intimate and enclosed feel. The outer walls of the complex presented a fascinating contrast to the more polished surfaces of the main temples. Here, the laterite stone was left largely unpolished, revealing its natural texture and warm hues. This created a sense of rustic charm and highlighted the intricate carvings even further. I spent a considerable amount of time studying the bas-relief panels depicting scenes from the Ramayana. The narrative unfolded across the walls, bringing the epic to life in a tangible way. I was particularly drawn to the depiction of the battle between Ram and Ravana, the dynamism of the scene captured with remarkable skill. One aspect that struck me was the integration of the temple complex with its surroundings. Unlike some of the more isolated temples I had encountered in Gujarat, the Ram Mandir felt connected to the bustling city of Bhubaneswar. Devotees flowed in and out, their prayers and rituals adding another layer to the temple's vibrant tapestry. The air was thick with the scent of incense and the sounds of chanting, creating a sensory experience that was both captivating and deeply moving. Leaving the Ram Mandir, I carried with me a profound appreciation for the Kalinga style of temple architecture. Its unique blend of grandeur and intricate detail, its seamless integration of mythology and artistry, and its connection to the living traditions of the community made it a truly unforgettable experience. It served as a powerful reminder of the enduring legacy of India's rich architectural heritage, and a testament to the skill and devotion of the craftsmen who shaped these sacred spaces.
Related Collections
Discover more heritage sites with these related collections
Explore More Heritage
Explore our comprehensive documentation of these 13 heritage sites, featuring architectural analysis, historical context, visitor information, conservation status, and detailed site-specific resources supporting meaningful engagement with India's living heritage traditions.
Historical Context
Understanding the historical context of these 13 heritage sites illuminates centuries of Hindu architectural achievement and spiritual devotion. Across successive dynasties, royal patrons and spiritual communities collaborated to create these magnificent monuments as expressions of dharmic duty and devotional fervor. Multiple dynasties contributed distinctive architectural visions, engaging master architects (sthapatis), skilled sculptors (shilpis), and specialized craft guilds who transmitted knowledge through generations. These collaborations produced monuments reflecting both royal vision and artisan mastery, incorporating ancient Vedic principles with regional innovations. Archaeological and epigraphic research continues revealing fascinating details about construction processes, guild organization, material sourcing, and patronage networks. Foundation inscriptions, donor records, and architectural evidence illuminate the devotion, resources, and expertise invested in creating these sacred spaces that honor the divine while demonstrating human achievement at its finest.
Architectural Significance
The architectural elements visible across these 13 heritage sites demonstrate the sophisticated synthesis of aesthetic beauty, structural engineering, and spiritual symbolism characteristic of Hindu temple architecture. The nagara architecture style tradition expresses itself through distinctive features: distinctive regional architectural elements, spatial planning principles, and decorative vocabularies. Indigenous building materials—locally sourced stone, traditional lime mortars, timber where appropriate—shaped architectural possibilities and aesthetic expressions. Monumental scale creates appropriate awe, preparing visitors psychologically for divine encounter. Intricate sculptural programs covering every surface teach Puranic narratives and iconographic conventions, transforming architecture into pedagogical instruments. Structural innovations—corbelling achieving remarkable cantilevers, domed ceilings distributing forces through hidden interlocking systems—demonstrate engineering knowledge refined through centuries of practical experience. Lighting conditions dramatically affect sculptural perception; morning and evening illumination reveals details obscured during harsh midday sun. Advanced documentation through photogrammetry and laser scanning continues discovering previously unrecorded architectural elements, enriching scholarly understanding of these magnificent achievements.
Conservation & Preservation
The preservation status of these 13 heritage sites reflects ongoing commitment to safeguarding India's irreplaceable heritage. 2 receive Archaeological Survey of India protection, ensuring legal safeguards and systematic conservation programs. Challenges include environmental factors, material degradation, and visitor management. Professional conservation employs traditional techniques alongside modern technology: structural monitoring, condition assessments, and preventive measures addressing deterioration before critical failures occur. Advanced documentation—aerial surveys, laser scanning, material analysis—creates comprehensive records supporting evidence-based interventions. Visitor participation in heritage preservation includes respectful site conduct, reporting observed damage, and supporting conservation initiatives financially. The investment in documentation and monitoring ensures that when intervention becomes necessary, restoration maintains historical authenticity and technical compatibility with original construction methods.
Visitor Information
Planning visits to these 13 heritage sites benefits from understanding access logistics and appropriate conduct. odisha offers well-developed infrastructure with accommodation options available near major heritage sites. The optimal visiting season extends October through March. Entry fees at protected sites typically range ₹25-₹40. Photography for personal use is generally permitted, though tripods and professional equipment may require advance authorization. Respectful conduct honors both the monuments and continuing worship traditions: modest attire with covered shoulders and legs, shoe removal in temple sanctums, quiet demeanor, and abstaining from touching sculptural surfaces. Knowledgeable local guides enhance understanding of architectural features, iconographic programs, and ritual contexts, transforming visits into meaningful cultural experiences.
Key Facts & Statistics
Total documented heritage sites: 13
Archaeological Survey of India protected monuments: 2
Source: Archaeological Survey of India
Temple: 9 sites
Monument: 2 sites
Palace: 1 sites
Fort: 1 sites
Kalinga architecture style, Nagara architecture style, Deula architecture style, Indic Temple architecture style architectural style: 1 sites
Kalinga Nagara architecture style, Nagara architecture style, Pancharatha architecture style, Deula architecture style architectural style: 1 sites
Kalinga architecture style, Nagara architecture style, Rekha Deula architecture style, Temple architecture style architectural style: 1 sites
Kalinga architecture style, Nagara architecture style, Temple architecture style architectural style: 1 sites
Kalinga architecture style, Nagara architecture style, Indo-Islamic architecture style, Fort architecture style architectural style: 1 sites
Eastern Ganga Period period construction: 13 sites
Average documentation completion score: 81%
Featured flagship heritage sites: 13
Comprehensive digital archiving preserves heritage for future generations
Comprehensive digital archiving preserves heritage for future generations
Comprehensive digital archiving preserves heritage for future generations
Comprehensive digital archiving preserves heritage for future generations
Comprehensive digital archiving preserves heritage for future generations
Comprehensive digital archiving preserves heritage for future generations
Frequently Asked Questions
How many heritage sites are documented in odisha?
This collection includes 13 documented heritage sites in odisha. 2 sites are centrally protected by Archaeological Survey of India. Each site has comprehensive documentation including photos, floor plans, and historical research.
What is the best time to visit heritage sites in odisha?
October through March is ideal for visiting heritage sites in odisha. Major festivals also offer unique cultural experiences. Check individual site pages for specific visiting hours and seasonal closures.
What are the entry fees for heritage sites?
Protected monuments typically charge ₹25-₹40. State-protected sites often have lower or no entry fees. Many temples and religious sites are free. Children often enter free. Still photography is usually included; video may require additional permits.
Are photography and videography allowed at heritage sites?
Still photography for personal use is generally permitted at most heritage sites. Tripods, flash photography, and commercial filming usually require special permissions. Some sites restrict photography of murals, sculptures, or sanctums. Drones are prohibited without explicit authorization. Always respect signage and guidelines at individual monuments.
How do I reach heritage sites in odisha?
odisha is well-connected via auto-rickshaw, Indian Railways, state buses. Major cities have airports with domestic and international flights. Public transport connects smaller towns. Most heritage sites are accessible by local transport or rental vehicles. Plan 2-3 hours per major monument.
Are these heritage sites wheelchair accessible?
Accessibility varies significantly. Major UNESCO sites and recently renovated monuments often have ramps and accessible facilities. However, many historical structures have steps, uneven surfaces, and narrow passages. Contact site authorities in advance for specific accessibility information. Our site pages indicate known accessibility features where available.
Are guided tours available at heritage sites?
Licensed guides are available at most major heritage sites, typically charging ₹200-₹500 for 1-2 hour tours. ASI-approved guides provide historical and architectural insights. Audio guides are available at select UNESCO sites. Our platform offers virtual tours and detailed documentation for major monuments.
What is the conservation status of these heritage sites?
2 sites are legally protected by ASI. Active conservation includes structural stabilization, surface cleaning, vegetation control, and drainage management. Digital documentation helps monitor deterioration. Ongoing surveys track condition changes for evidence-based interventions.
What are the key features of nagara architecture style architecture?
Nagara architecture style architecture features distinctive regional architectural elements, spatial planning principles, and decorative vocabularies. These elements evolved over centuries, reflecting regional climate, available materials, construction techniques, and cultural preferences. Each monument demonstrates unique variations within the broader architectural tradition.
What documentation is available for these heritage sites?
Each site includes high-resolution photography, architectural measurements, historical research, and expert annotations. Documentation averages 81% completion.
How much time should I allocate for visiting?
Plan 2-3 hours for major monuments to appreciate architectural details and explore grounds. Smaller sites may require 30-60 minutes. Multi-site itineraries should allocate travel time. Early morning or late afternoon visits offer better lighting for photography and fewer crowds. Check individual site pages for recommended visiting durations.
What is the cultural significance of these heritage sites?
These monuments represent India's diverse cultural heritage, reflecting centuries of architectural innovation, religious traditions, and artistic excellence. They serve as living links to historical societies, preserving knowledge about construction techniques, social structures, and cultural values. Many sites remain active centers of worship and community gathering.
What other attractions are near these heritage sites?
odisha offers diverse tourism experiences beyond heritage monuments. Explore local museums, craft villages, nature reserves, and cultural festivals. Many heritage sites are clustered in historic towns with traditional markets and cuisine. Our site pages include nearby attraction recommendations and multi-day itinerary suggestions.
How can I practice responsible heritage tourism?
Respect site rules including photography restrictions and designated pathways. Don't touch sculptures, murals, or walls. Dispose waste properly. Hire local guides to support communities. Avoid visiting during restoration work. Learn about cultural contexts before visiting. Report damage to authorities. Your responsible behavior helps preserve heritage for future generations.
References & Sources
Odisha
Nagara Architecture Style
Nagara Architecture Style architecture is a distinctive style of Indian temple architecture characterized by its unique design elements and construction techniques. This architectural tradition flourished in odisha and represents a significant period in Indian cultural heritage. Features include intricate carvings, precise proportions, and integration with religious symbolism.
- 1Diverse architectural styles from various periods
- 2Intricate craftsmanship and artistic excellence
- 3Historical and cultural significance
- 4Well-documented heritage value
- 5Protected under heritage conservation acts
- 6Tourist and educational significance
| 📍Odisha | 13 sites |