Nagara Architecture Style Architecture in India
This curated collection presents 314 architecturally significant heritage sites across India, each offering authentic experiences of Hindu cultural and spiritual heritage. These monuments exemplify the nagara architecture style architectural tradition, these sites spanning multiple historical periods continue serving as active centers of worship and cultural transmission. 7 hold UNESCO World Heritage designation, recognizing exceptional universal value. Our comprehensive documentation provides detailed visitor information, architectural insights, and cultural context, enabling meaningful engagement with India's living heritage traditions while respecting the sacred nature of these spaces.
314 Sites Found
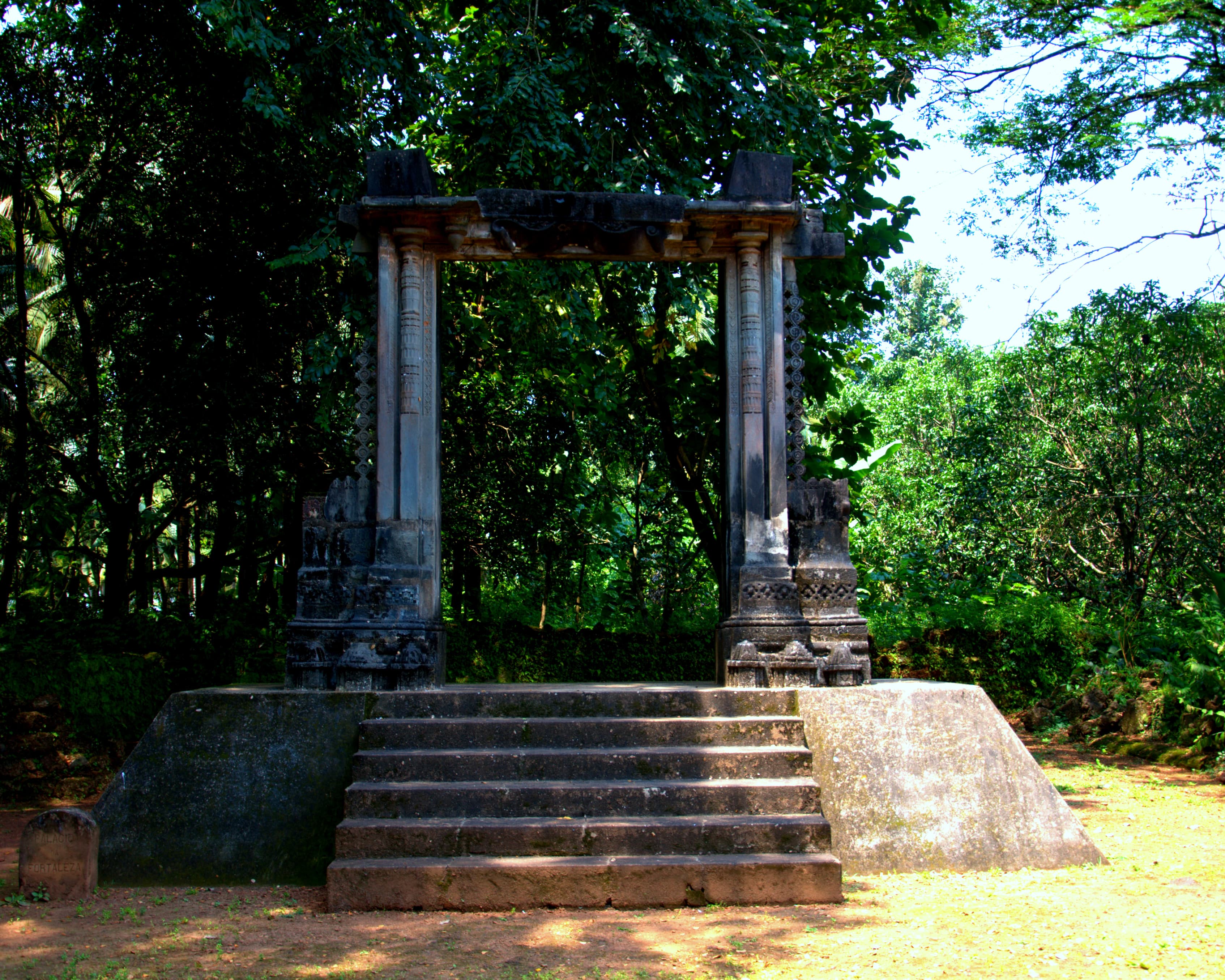
Vastu Shastra principles, the ancient Indian science of architecture, subtly resonate within the Adil Shah Palace, despite its Indo-Islamic classification ([1][2]). Located on Old Goa's historic Rua Direita, the palace projects a commanding presence, reflecting an understanding of Vedic spatial arrangements ([3]). Though lacking a traditional Hindu *shikhara* (superstructure), its horizontal emphasis mirrors the *prithvi* (earth) element in Vastu Shastra ([4]). Currently serving as the State Secretariat, the palace's materials whisper tales of ancient Indian adaptation ([5]). Constructed in 1488 CE by the Adil Shahi dynasty, the palace exemplifies the enduring influence of ancient Indian architectural thought ([6]). The basalt gateway contrasts with the laterite walls, showcasing the Indian artisan's mastery of material selection, a skill detailed in the *Shilpa Shastras* (ancient architectural texts) ([7]). This gateway embodies the *torana* (gateway) concept found in Hindu structures, adapted to a different aesthetic ([8]). Furthermore, the sloping, terracotta-tiled roof, a later addition, demonstrates adaptation to local climate, a key aspect of Vedic architectural thought emphasizing harmony with nature (*Prakriti*) ([9]). Its high plinth (*adhisthana*) and thick laterite walls, reminiscent of fort architecture described in the *Shilpa Shastras*, speak to its origins as a Sultanate palace ([10]). The absence of figurative sculpture directs attention to the inherent beauty of form and material, echoing the Vedic emphasis on abstract representation and geometric patterns (*yantra*) ([11]). Moreover, the rhythmic patterns of the wooden-shuttered windows and the textured laterite walls create a unique architectural language, blending functionality with subtle aesthetic principles derived from ancient Indian traditions ([12]). The use of lime mortar further demonstrates the enduring techniques detailed in ancient texts ([13]). Blending Hindu and Islamic elements, this monument uses Laterite Stone, Basalt, Lime Mortar, and Wood ([14]).
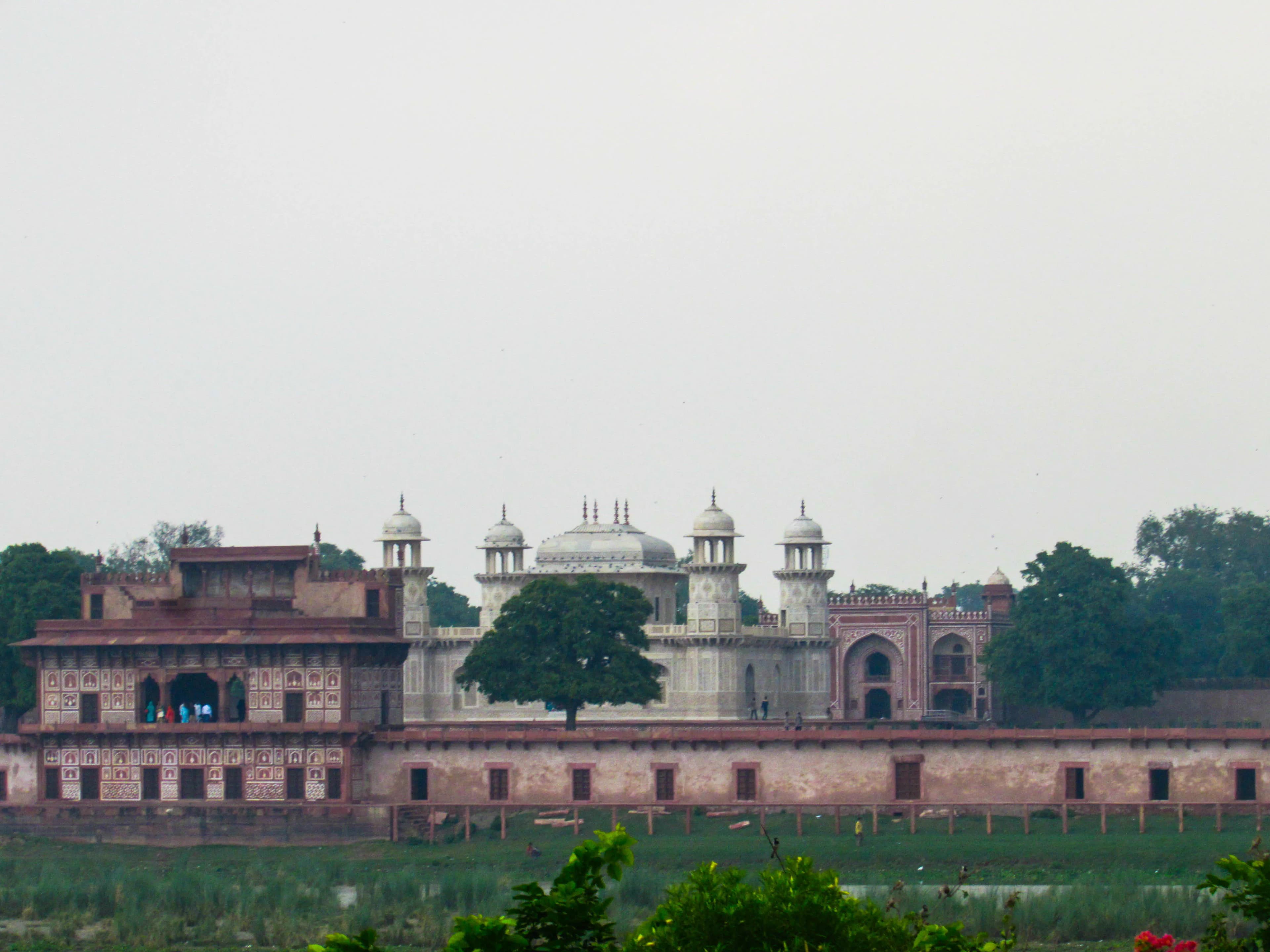
Intricate carvings adorn the walls of Agra Fort, a UNESCO World Heritage site erected from 1565 CE, revealing a synthesis of Timurid-Persian and Indian artistic traditions ([1][11]). As one of the earliest surviving buildings from Akbar's reign, the Jahangiri Mahal showcases this blend ([12]). Its exterior elevations follow a predominantly Islamic scheme, while the interiors are articulated with Hindu elements ([7]). Heavily fashioned brackets, a key feature of Akbari architecture, are prominent throughout ([13]). This fusion reflects a broader Mughal approach of incorporating regional artistic styles ([14]). Furthermore, specific motifs rooted in Indian heritage are visible within the fort. The use of carved panels and decorative arches inside the Jahangiri Mahal points to indigenous architectural influences ([15]). While direct connections to specific Vastu or Shilpa Shastra texts for the fort's overall design are not explicitly documented, the architectural vocabulary shows a clear dialogue with pre-existing Indian forms ([16]). The emperor's throne chamber in the Diwan-i-Am (Hall of Public Audience), constructed by Shah Jahan, features a marble canopy and was originally painted with gold ([17]). Overall, the fort is a powerful expression of Mughal imperial authority, built with red sandstone and later enhanced with white marble by Shah Jahan ([18]). Red sandstone, the primary construction material, lends a formidable presence to the fort, while marble inlays introduced later add refinement ([18]). During the Mughal Period, the fort served not only as a military stronghold but also as a palatial complex, reflecting the empire's grandeur ([19]). Its strategic location on the banks of the Yamuna River further enhanced its importance ([20]). The fort's layout incorporates elements of both Islamic and Hindu design principles, evident in its gateways, courtyards, and residential palaces ([21]). This architectural syncretism reflects the inclusive policies of Mughal emperors like Akbar, who sought to integrate diverse cultural traditions into their imperial projects ([22]). The fort embodies the confluence of Persian, Islamic, and Indian aesthetics, creating a unique architectural vocabulary that defines Mughal architecture ([23]).

Embodying the spirit of the Agrawal community, Agroha Dham is a contemporary temple complex that echoes the architectural traditions of ancient Bharatavarsha (India) ([2][6]). More than a mere mandir (temple), it serves as a reconstruction of a sacred space, believed to be built upon the grounds of ancient Agroha, a historically significant trade center ([7]). Within the Garbhagriha (sanctum sanctorum), the deity Mahalaxmi is enshrined, adorned with silks and flowers, amidst fragrant incense and prayers ([3]). A magnificent temple dedicated to Goddess Mahalaxmi dominates the complex, its white facade reflecting the skills of Indian shilpakars (artisans) ([4]). Intricate carvings of floral motifs and devatas (deities) embellish the structure, creating a visually stunning spectacle ([2]). Rising towards the heavens, the towering shikhara (spire), a defining element of North Indian temple architecture, evokes the grandeur of sacred spaces ([6]). Approaching the temple, the scale inspires awe, a tangible expression of the community's bhakti (devotion) and shraddha (reverence) ([3][7]). Built in 1976 CE during the contemporary period, Agroha Dham exhibits a unique Agroha style, incorporating religious and civic elements ([2][6]). Burnt bricks, terracotta, stone, and wood form the primary materials, reflecting traditional Indian construction techniques ([7]). Fortifications and a planned layout, reminiscent of ancient Indian cities, are evident in the Agrawal community's patronage, ensuring the continuity of cultural heritage ([3][4]). Agroha Dham stands as a testament to the enduring traditions of India, preserving and celebrating them for future generations. The complex reflects the community’s dedication to preserving their heritage and traditions ([2][7]). The use of terracotta bricks connects the structure to ancient building practices found across the Indian subcontinent ([3][6]).
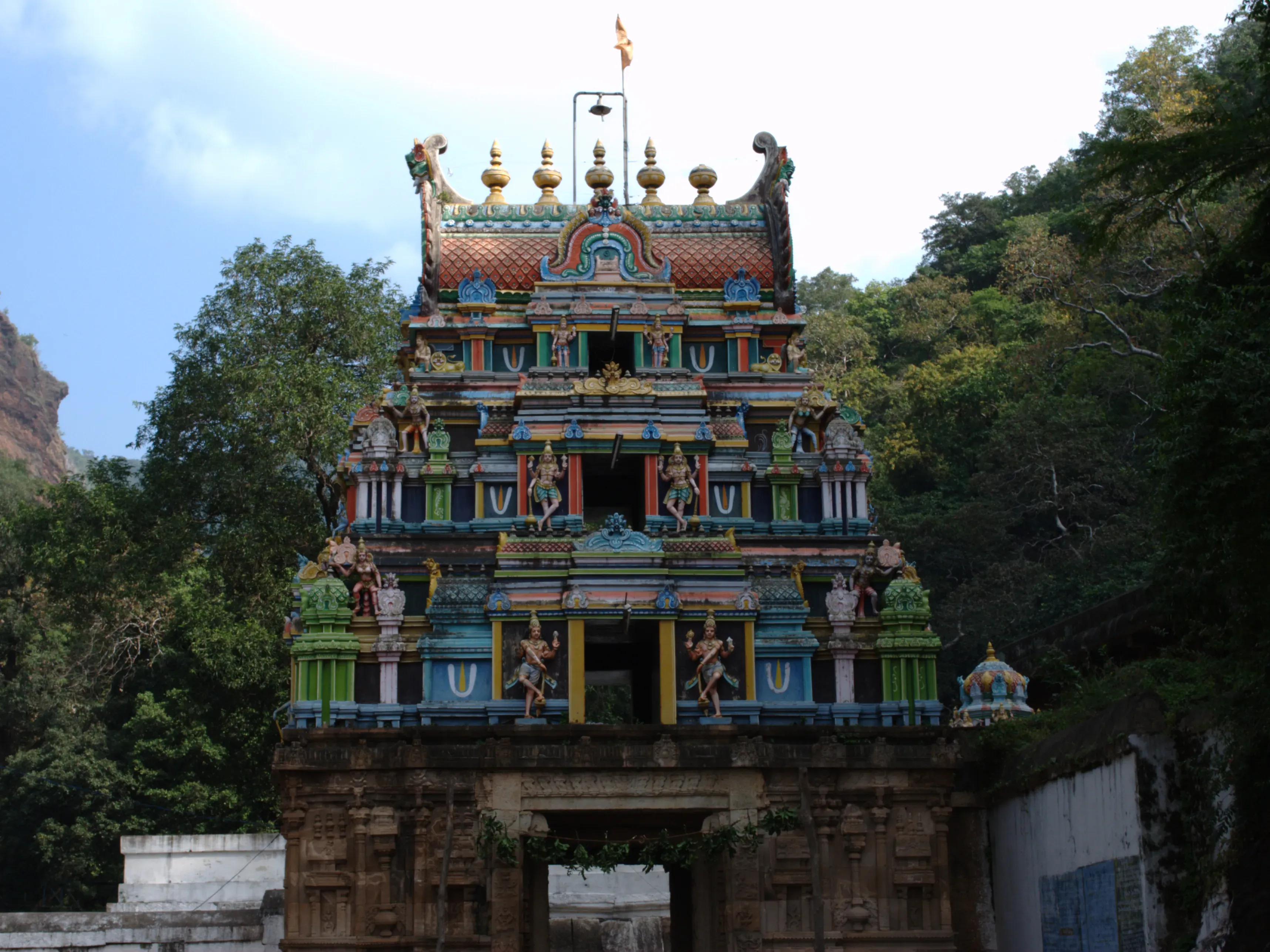
Nestled within Andhra Pradesh's Nallamala Hills, the Ahobilam Temple, dating back to circa 1350 CE, serves as a testament to Vijayanagara architectural traditions ([2][8]). The temple is a sacred site dedicated to Lord Narasimha ([3][8]). During the Vijayanagara period, the rulers adopted the Dravidian style, skillfully carving the temple into the existing rock formations ([3][8]). Stone platforms and foundations exemplify this rock-cut technique, utilizing locally sourced granite to integrate with the natural landscape ([10]). The temple complex is geographically and spiritually divided into Lower and Upper Ahobilam ([3]). During the Vijayanagara period, temple architecture flourished, which is evident in the elaborate carvings that embellish the *mandapam* (pillared hall) and *vimana* (tower) of Lower Ahobilam ([2][9]). These carvings illustrate narratives from Hindu epics and Puranas, visually echoing the *sthala purana* (temple legend) in stone ([11][12]). Vastu Shastra principles, the ancient Indian science of architecture, guided the temple's layout and orientation, ensuring harmony and balance ([10][11]). The absence of towering *gopurams* (gateway towers) at Upper Ahobilam emphasizes the location's raw spirituality ([10]). Granite and sandstone blocks, meticulously carved, are combined with timber, bricks, and lime mortar, highlighting Vijayanagara construction expertise ([2][8]). The temple's design reflects a deep understanding of Dravidian architectural conventions and the region's natural resources ([9][10]). Ahobilam embodies the enduring relationship between humanity and the divine, representing ancient Indian knowledge systems and architectural skill ([10][11]). Ascending to Upper Ahobilam inspires *bhakti* (devotion) and *shakti* (divine energy), reinforcing the temple's profound spiritual importance ([3]). The integration of natural elements and artistic expression makes Ahobilam a significant example of Vijayanagara temple architecture ([2][10]).
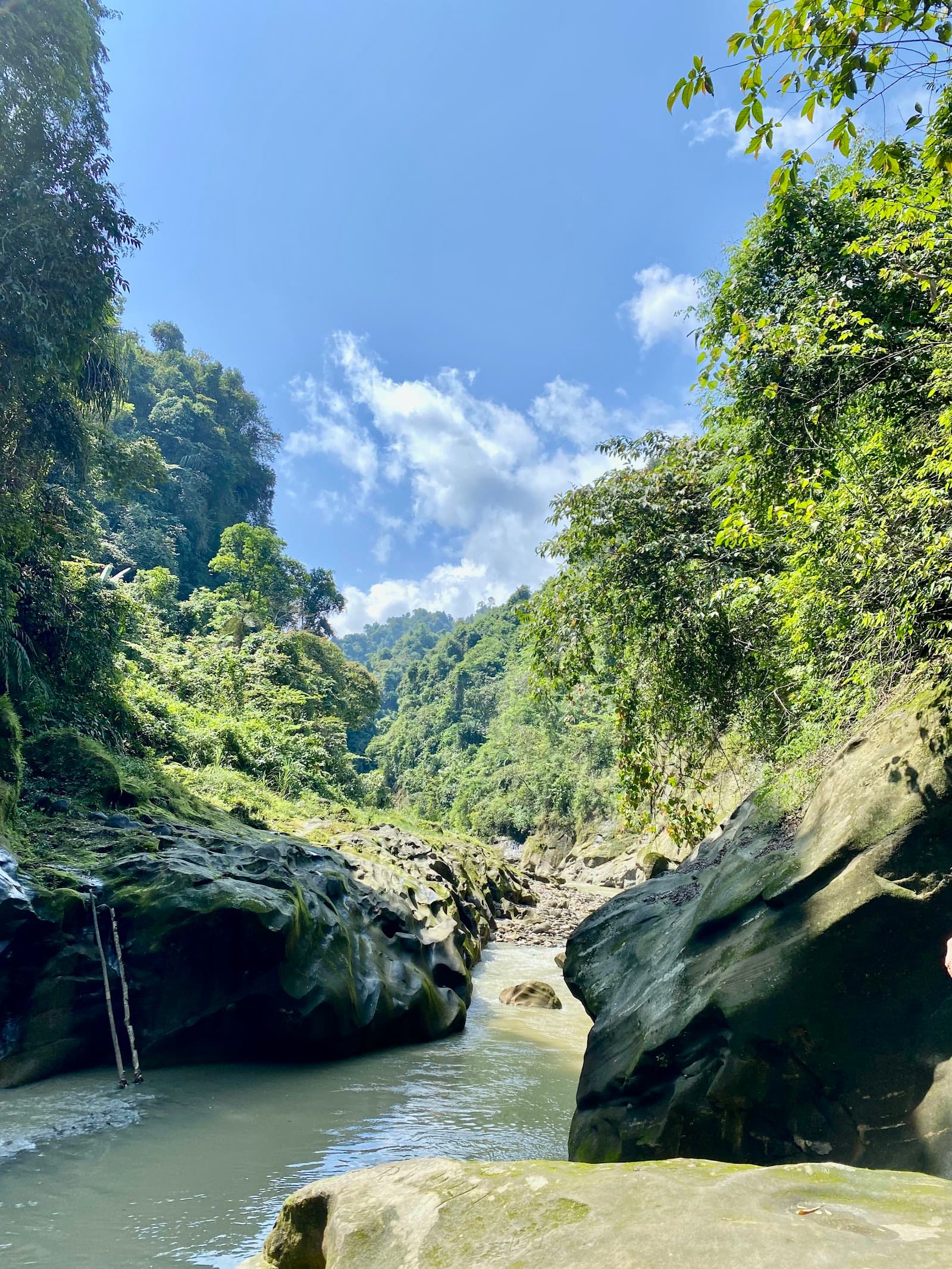
In Arunachal Pradesh's West Siang district, Akashiganga emerges as an ancient temple complex, a candidate for UNESCO World Heritage recognition ([1]). The routes leading to it present picturesque vistas of the Himalayan foothills ([2]). During the Pala period, around 1350 CE, this sacred site was established, distinguished by its Nagara-style architecture and curvilinear tower ([3][4]). Predominantly, stone and timber were employed in its construction, reflecting the area's natural resources ([3]). What makes Akashiganga notable is the convergence of Hinduism and indigenous Adi traditions ([2]). The primary Shiva temple, though unpretentious, possesses profound spiritual importance for the Adi community ([1]). Eschewing the intricate embellishments common in South Indian temples, the temple's aesthetic accentuates the inherent beauty of its surroundings ([2]). Vedic astronomical principles guided the temple's layout, harmonizing it with cosmic energies ([5]). Intricate carvings embellish the temple walls, illustrating deities and narratives from Hindu mythology ([4]). Akashiganga, which translates to "Sky River," is traditionally associated with the Ganges River, enhancing its sacred status ([1][2]). Pilgrims undertake journeys to offer prayers, drawn to the site's palpable spiritual aura ([3]). As an embodiment of the region's cultural legacy and the enduring strength of faith, Akashiganga stands as a testament to Arunachal Pradesh's rich heritage ([1]). The architectural style incorporates a tiered roof, adding to its unique character ([3]). Bamboo and cane are also integrated into the structure, showcasing the use of local materials ([3]). The Pala Dynasty's patronage is evident in the temple's design and construction ([3]).
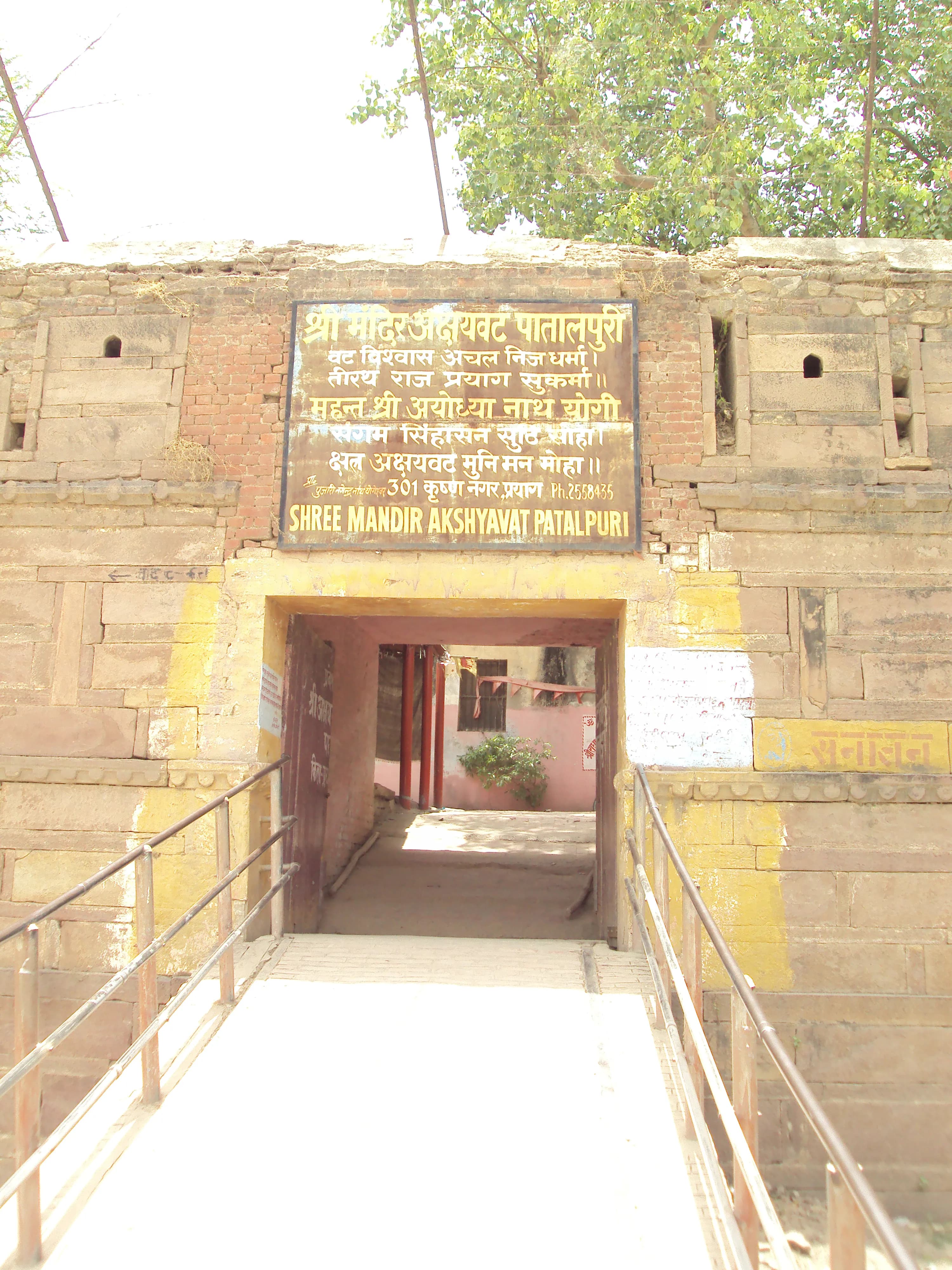
The imposing sandstone ramparts of Allahabad Fort, erected in 1583 CE by the Mughal Emperor Akbar ([1][2]), dominate the sacred confluence, or *Triveni Sangam*, of the Ganga and Yamuna rivers. This strategic military construction exemplifies Mughal architectural prowess, designed to consolidate imperial power over the region ([1]). Within this fortified expanse, the sheer scale of Mughal military architecture is striking ([3]). Granite and sandstone blocks, meticulously carved, constitute the Ashoka Pillar, predating the fort and bearing inscriptions from Emperor Ashoka ([5]). This pillar connects the fort to the Mauryan Empire, underscoring the region's layered history ([5]). Intricate carvings adorning the Zenana (women's quarters) reveal the refined artistry of the Mughal era ([3]). The delicate *jaali* (latticework) exemplifies Mughal craftsmanship, providing both ventilation and privacy ([3]). Also within the fort's walls, the Akshayavat, an ancient banyan tree, holds deep reverence for its mythological significance ([4]). Local traditions connect it to Hindu cosmology, adding a spiritual dimension to the site ([4]). Presenting a contrasting architectural style, the Patalpuri Temple, an underground shrine, features a simpler and more ancient design than the Mughal structures above ([4]). As a confluence of cultures, religions, and empires, the fort's stones and light reverberate with history ([1][2][3][4][5]). The fort's design, while primarily Mughal, may incorporate certain principles of spatial arrangement reminiscent of *Vastu Shastra*, the ancient Indian science of architecture, adapted to the demands of military defense. Sophisticated planning ensured the fort's strategic importance and resilience, reflecting both Mughal innovation and the enduring legacy of the region's earlier empires. The fort stands as a powerful reminder of India's complex and interwoven past, where different traditions have converged and left their indelible marks.
Nestled amidst the serene landscapes of Uttarakhand, Almora Fort, also known as Kote Ka Ghar, presents a unique confluence of historical narratives and architectural styles ([1]). Constructed in 1815 CE by the British East India Company during the British Colonial Period, the fort occupies a strategic ridge overlooking the Almora valley ([2]). Unlike the elaborate Dravidian temples of South India, Almora Fort exhibits a more modest design, primarily utilizing locally sourced quartzite stone, wood, copper, and iron in its construction ([3]). Stone platforms and foundations reveal a fusion of Indo-Islamic architectural elements, subtly blending Hindu and Islamic design principles ([4]). The imposing eastern gate, fashioned from precisely cut stone blocks, exemplifies a robust architectural approach, prioritizing defensive functionality over intricate ornamentation ([5]). Pointed arches, reminiscent of Mughal architectural influences, potentially reflect the legacy of the Chand dynasty, who held sway over the region after the Katyuri kings ([6]). This blend mirrors the cultural exchanges prevalent in India's history. Within the fort's confines, remnants of a palace or administrative building hint at its multi-layered past ([7]). Subtle details, such as worn grooves etched into the stone steps and strategically positioned openings, evoke glimpses into the daily life within the fort's walls ([8]). Architectural elements subtly echo principles found in texts like the *Manasara Shilpa Shastra*, which detail the construction of fortifications ([9]). Almora Fort embodies resilience and adaptation, a testament to human endeavor etched onto the landscape, resonating even as empires rise and fall ([10]). The fort stands as a reminder of the evolving architectural landscape of India, where various influences have shaped its identity ([11]). During its time, the fort served as a crucial administrative and military center, witnessing shifts in power and cultural dynamics ([12]). Today, it stands as a museum, inviting visitors to delve into its rich history and architectural nuances ([13]).
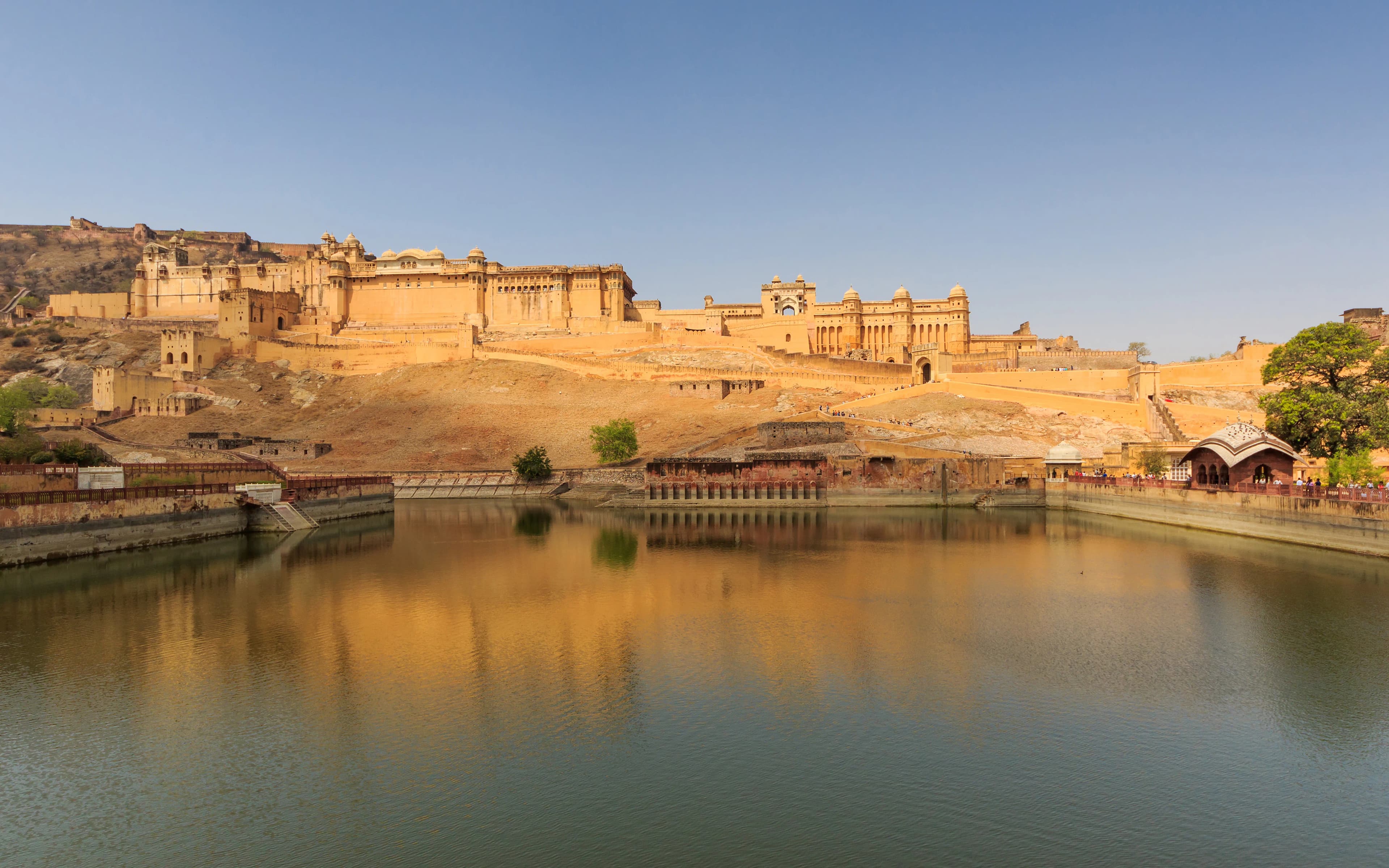
The ochre walls of Amber Fort, constructed during the reign of Raja Man Singh I in the 16th century (1550 CE), evoke the splendor of Rajasthan ([1][2]). This fort represents a compelling fusion of Mughal and Rajput military architectural traditions ([3]). Upon entry through the Suraj Pol (Sun Gate), one immediately perceives the layered construction, reflecting the contributions of successive Rajput rulers ([4]). Intricate carvings embellishing the Diwan-i-Am (Hall of Public Audience) depict elephants and floral motifs, demonstrating a harmonious blend of strength and aesthetic grace ([5]). Moving inward, the Diwan-i-Khas (Hall of Private Audience) showcases lavish ornamentation, including mosaics crafted from glass and precious stones ([2]). Famously, the Sheesh Mahal (Mirror Palace) illuminates with minimal light, a remarkable feat of design ingenuity ([3]). Granite and sandstone blocks, meticulously carved, constitute the primary building materials ([1]). Vastu Shastra principles, the ancient Indian science of architecture, likely influenced the fort's layout, creating harmony and balance, though specific textual references are currently unavailable ([4]). From the zenana (women's quarters), the panoramic vista of Maota Lake provides a serene counterpoint to the fort's imposing structure ([5]). The fort stands as a powerful reminder of Rajasthan's rich history and cultural legacy ([1][2]). The use of red sandstone, marble, white marble, lacquer, and mortar further accentuates the fort's grandeur ([6]). The fort's architecture includes elements of Hindu and Islamic design, reflecting the cultural exchange of the period ([3]). Amber Fort is a testament to the architectural prowess and artistic vision of the Rajput Maharajas ([1][2]).
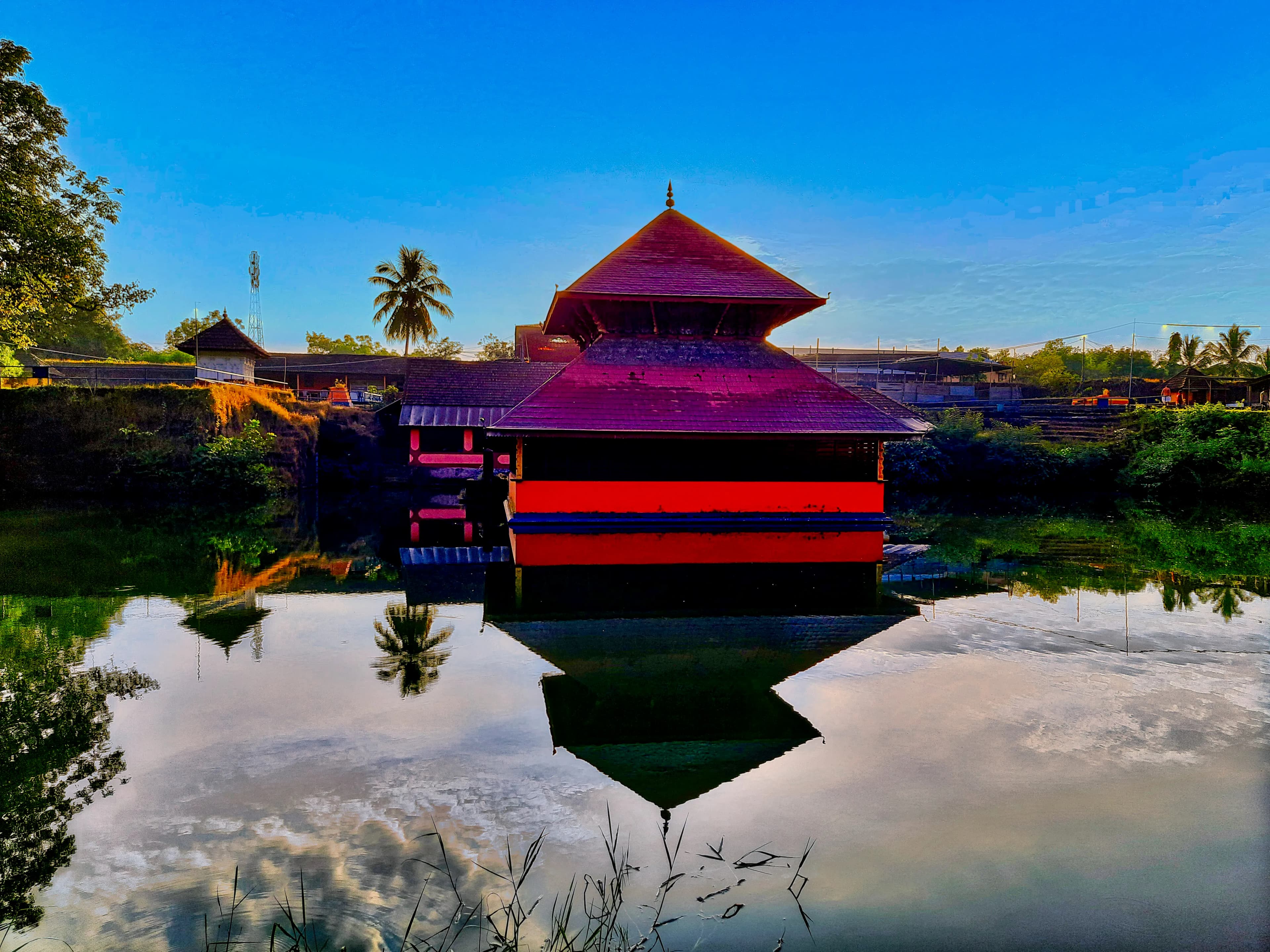
Nestled in the verdant landscapes of Kerala, the Ananthapura Lake Temple in Kasaragod provides a tranquil spiritual experience ([1][2]). Dating to 850 CE, during the Chera period, this unique temple is dedicated to Lord Vishnu as Ananthapadmanabha ([1]). The temple exemplifies the Kerala Dravidian architectural style, characterized by sloping roofs and laterite construction ([2]). The Kadamba dynasty of North Canara were patrons of the temple ([1]). Within the Garbhagriha (Sanctum), the idol of Lord Vishnu reclining on the serpent Anantha captivates devotees ([2]). Intricate carvings adorn the wooden pillars, depicting scenes from Hindu mythology and reflecting the region's rich artistic traditions ([3]). These carvings serve not only as decoration but also as a narrative medium, conveying stories and teachings to devotees ([3]). Granite and wood are also used in the temple's construction ([1]). During the Chera period, temple architecture in Kerala flourished, with structures designed to withstand the region's heavy rainfall ([5]). Temple complexes often included features like the Kulam (Pond) which is connected to the rich heritage and culture of the region ([6]). The presence of Babiya, the vegetarian crocodile, adds to the temple's mystique, symbolizing the intertwining of nature and spirituality ([3]). Vastu Shastra principles, the ancient Indian science of architecture, likely guided the temple's layout and orientation, harmonizing it with its natural surroundings ([4]). The Manasara Shilpa Shastra and Mayamata texts provide detailed guidelines on temple construction, including the precise measurements and placement of various elements to create a sacred space ([7]). Stone platforms and foundations demonstrate the temple's enduring construction ([1]). The use of laterite, a locally sourced material, highlights the temple's integration with the regional environment ([2]).
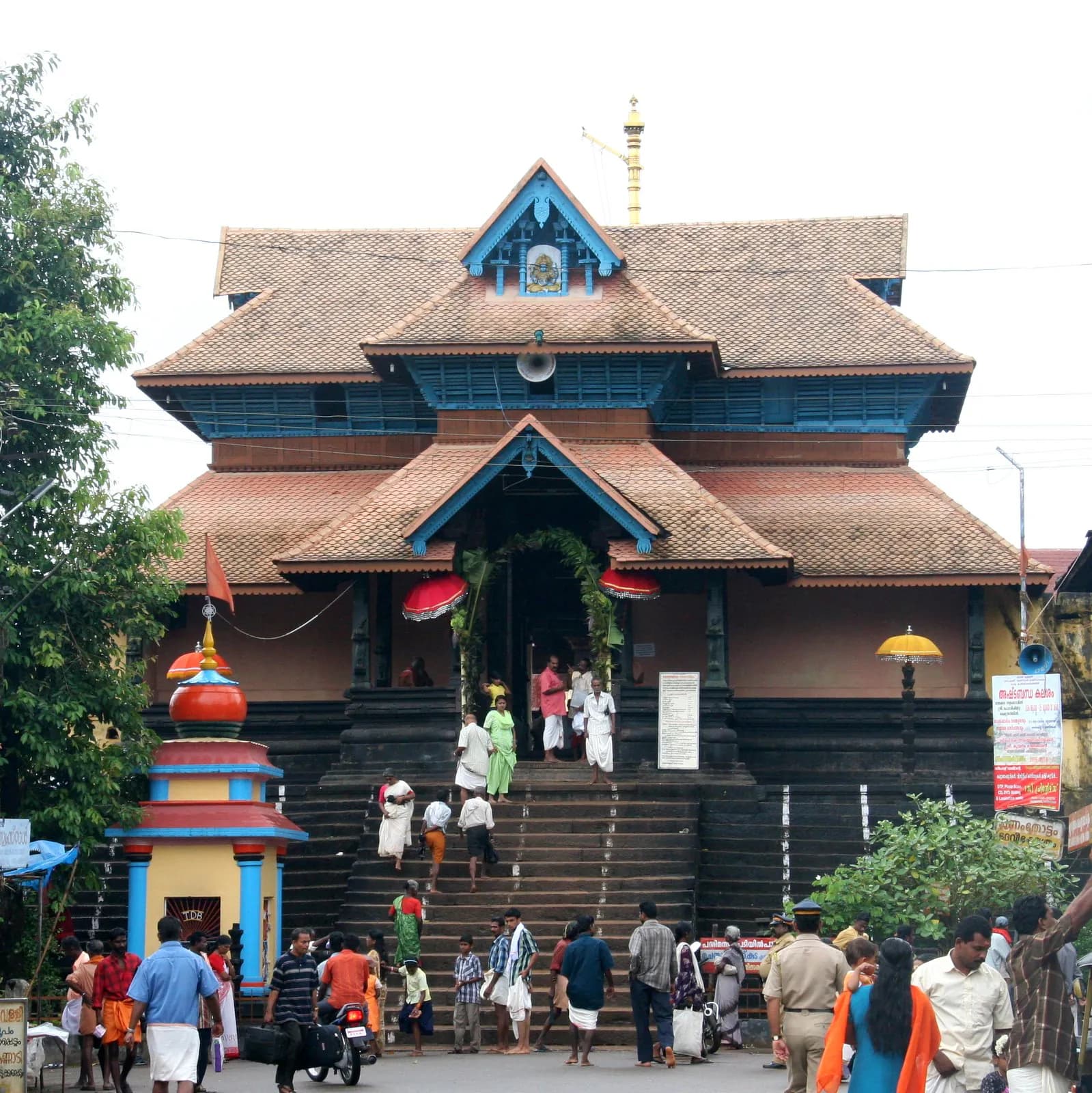
Enclosed by Kerala's lush landscapes, the Aranmula Parthasarathy Temple, a shrine dedicated to Lord Krishna, exemplifies the region's distinct architectural heritage ([1][2]). Constructed around 1550 CE, during the Chera period, the temple diverges from the towering gopurams (gateway towers) typical of Tamil Nadu temples, embracing the Kerala style with its sloping, copper-shingled roofs ([3][4]). Commissioned by Pandya Dynasty kings, the temple showcases the architectural prowess of the time ([5]). Intricate carvings embellishing the wooden eaves and pillars narrate scenes from the Mahabharata, reflecting the region's deep-rooted mythological traditions ([1][2]). The use of laterite, wood, stone, and copper highlights the traditional materials employed in Kerala temple construction ([3][4][5]). Further, the Koothambalam (temple theatre) within the complex underscores the temple's function as a cultural center, its ornate pillars resonating with the echoes of Kathakali performances ([1][2]). Within the Garbhagriha (Sanctum Sanctorum), the deity is adorned with resplendent silks and jewels, creating a mystical ambiance heightened by the aroma of sandalwood and incense ([3][4]). The temple's design may subtly align with principles outlined in texts like the *Manasara Shilpa Shastra*, though specific verses are not directly documented ([5]). Also, Aranmula's connection to the Aranmula Kannadi, a unique metal mirror crafted through a secret process, adds to the temple's mystique ([1][2][3]). During the annual Onam festival, the Vallam Kali boat race on the Pampa River enhances the temple's spiritual significance, celebrating the enduring power of tradition ([4][5]). The temple stands as a repository of Kerala's cultural and architectural legacy, inviting visitors to immerse themselves in its rich history and spiritual aura ([1][2][3]). The gable roofs further accentuate the distinctiveness of the temple, setting it apart from other architectural styles in the region ([4][5]).
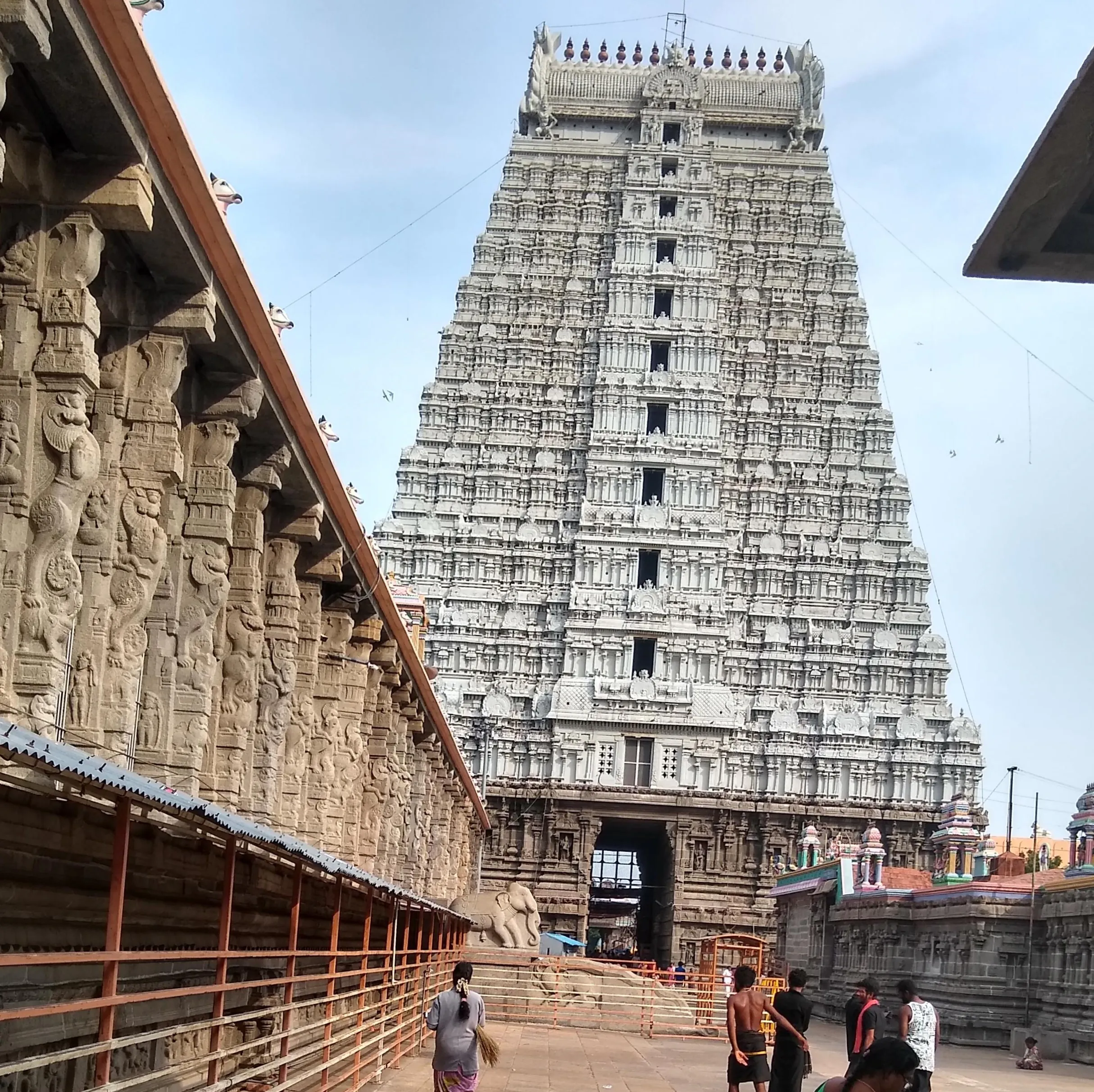
The colossal gopurams of Arunachaleswarar Temple in Tiruvannamalai dominate the landscape, a testament to Dravidian temple architecture ([1]). Approaching the temple, the sheer scale is striking, with nine towering gopurams intricately sculpted with deities ([2][3]). The Rajagopuram, an 11-tiered eastern gateway, exemplifies the temple's grandeur and serves as the primary entrance ([4]). Intricate carvings adorning the walls depict scenes from Hindu mythology, showcasing the artistic skills of the artisans who worked on the temple ([5]). Within the Garbhagriha (Sanctum), the lingam representing Shiva is the focal point of devotion, drawing devotees from far and wide ([6]). The temple, built around 850 CE during the Chola period, reflects the dynasty's patronage of art and architecture ([7][8]). Granite and sandstone blocks, meticulously carved, form the structural components of this sacred space ([9]). During the Chola period, temple architecture reached new heights, with an emphasis on elaborate ornamentation and towering structures ([10]). Vastu Shastra principles, the ancient Indian science of architecture, likely guided the temple's layout and design, ensuring harmony and balance ([11]). The thousand-pillared hall, or Mandapa (Pillared Hall), displays geometric patterns, a contrast to the figurative sculptures found elsewhere ([12]). The Kambathu Amman Sannadhi, dedicated to Parvati, offers a serene space for contemplation and prayer ([13]). Circling the temple on the Girivalam path reinforces the temple's spiritual significance, a practice deeply rooted in Hindu tradition ([14]). The walls of the temple serve as a canvas of history, with inscriptions in ancient Tamil script and architectural additions from various dynasties ([15]). These inscriptions provide valuable insights into the temple's history and the socio-cultural context of the time ([16]). Arunachaleswarar Temple embodies the artistic genius of Dravidian architecture, a legacy that continues to inspire awe and reverence ([17]).
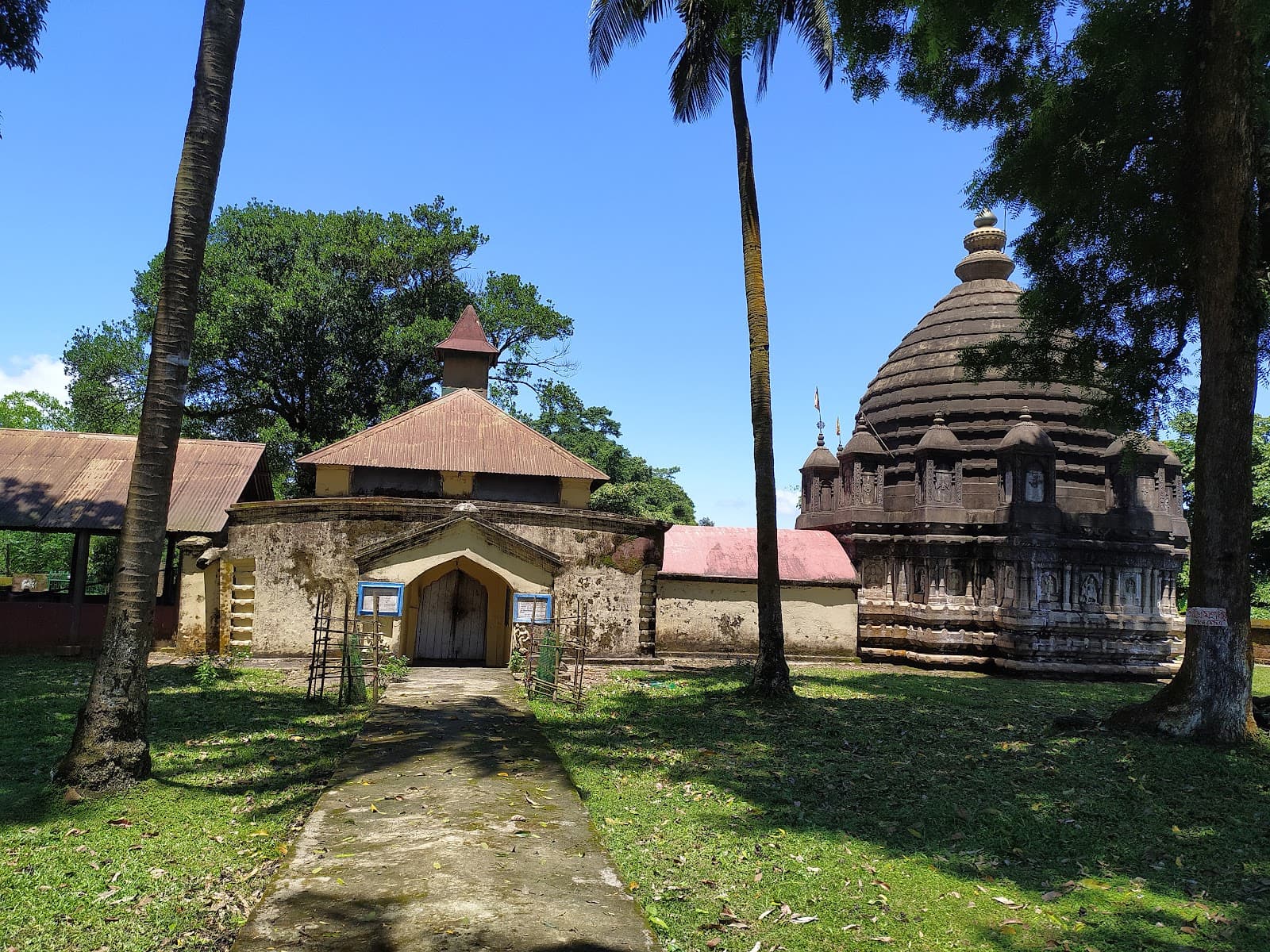
Nestled on the northern bank of the Brahmaputra River in Guwahati, Assam, the Asvakranta Temple stands as a testament to the enduring architectural traditions of the region, dating back to 1565 CE ([1][2]). Commissioned by King Naranarayan of the Koch dynasty during the Kamarupa period, this sacred site reflects Gupta architectural influences in its design and stone-carved narratives ([1][3]). The name Asvakranta, meaning "where the horse stopped," originates from local lore that recounts Lord Krishna's horse pausing at this very spot ([4]). Stone platforms and foundations form the base of the temple, highlighting the primary construction material ([3]). The temple's relatively small structure features a pyramidal form, crowned by a curved Shikhara (spire) ([3]). Within the Garbhagriha (sanctum), devotees find Anantashayana Vishnu, a symbolic representation of Lord Vishnu reclining on the serpent Ananta ([4]). The temple's serene atmosphere draws visitors seeking spiritual solace. During the 16th century, temple architecture in Assam flourished, yet Asvakranta maintains its distinctive character ([1][2]). The Brahmaputra River's proximity has led to erosion, revealing layers of the complex's history ([4]). Despite the river's impact, Asvakranta continues to embody unwavering faith ([4]). Broken pillars and scattered stones hint at a more expansive past, beckoning further exploration and conservation efforts ([4][5]). The temple's design, while modest, incorporates elements that reflect the broader architectural styles prevalent during the Kamarupa period, showcasing a blend of regional and pan-Indian influences ([1][3]). The use of stone, brick, wood, and terracotta further enriches the temple's material palette, adding to its unique charm and historical significance ([3]).

Nestled within the Shivalik range, the Baba Balak Nath Temple in Deotsidh, Hamirpur, presents a compelling example of Nagara architectural tradition blended with regional adaptations ([1][2]). During the Dogra period in the 19th century, around 1850 CE, the temple's construction reflects a departure from the elaborate Dravidian styles prevalent in South India, favoring a simpler North Indian aesthetic ([3]). The temple, with its white facade and saffron flags, creates a striking visual against the backdrop of the surrounding landscape ([1]). Instead of intricate carvings typical of many Nagara temples, murals depicting scenes from the life of Baba Balak Nath adorn the walls, employing vibrant colors to narrate local legends ([2]). The Shikhara (spire) atop the Garbhagriha (sanctum sanctorum) echoes the Nagara style, albeit in a less ornate form than its classical counterparts ([3][4]). Locally sourced materials, including stone, concrete, steel, and wood, were employed in its construction, distinguishing it from temples built with granite ([1]). Devotees offer roasted chickpeas (chana) to the deity, a unique ritual reflecting regional customs ([5]). This practice highlights the temple's integration into the local cultural fabric. Within the complex, a central courtyard fosters a vibrant atmosphere of devotion, contrasting with the more solemn atmosphere often found in South Indian temples ([4]). This temple stands as a testament to the syncretic nature of Indian religious architecture, blending diverse styles and traditions to create a unique sacred space ([1][2][3]). The temple is a place of religious importance for devotees and locals alike.

On the sacred confluence of the Gandak and Ganges rivers, the Baba Harihar Nath Temple in Sonepur, Bihar, stands as a testament to India's rich architectural and religious heritage ([1][2]). Constructed in 1089 CE during the Rajput Period, this 11th-century edifice exemplifies the Nagara style of North Indian temple architecture ([3]). Raja Man Singh's patronage led to the creation of this temple, which continues to be a significant pilgrimage site ([1]). Intricate carvings embellishing the outer walls narrate tales from Hindu mythology, particularly those associated with Shiva ([4]). Floral and geometric patterns intertwine, reflecting the exceptional skills of the artisans who shaped the temple's form ([5]). The weathered figures retain their dynamism, a testament to the enduring artistry of the period ([4]). The Shikhara (spire), while Nagara in its essence, subtly integrates Mughal influences, crowned by a golden Kalash (finial) ([5]). Within the Garbhagriha (sanctum), a Shiva lingam resides in a simple chamber, contrasting with the ornate exterior and emphasizing the core of Hindu worship ([1]). Stone, brick, mortar, and plaster were meticulously employed in the temple's construction, showcasing the sophisticated building techniques of the time ([3]). The temple's architectural style aligns with principles outlined in ancient texts like the Manasara Shilpa Shastra, which detail the proportions and design elements of Nagara temples ([4][5]). During the annual Sonepur Cattle Fair, one of Asia's largest, the temple transforms into its epicenter, drawing devotees and visitors alike ([2][3]). The Baba Harihar Nath Temple embodies the cultural synthesis of India, seamlessly blending history, mythology, and unwavering faith, a lasting legacy of ancestral artistry ([1][4][5]). It remains a vibrant symbol of devotion and architectural excellence in the heart of Bihar.
Enshrining a colossal 28-foot Ganesha statue, the Bada Ganesh Mandir in Ujjain is a spectacle of artistry and devotion ([1]). Established around 1730 CE during the Maratha period, this temple reflects the architectural aesthetics prevalent at the time ([2]). Raja Bhupat Rai Oodeen's patronage was instrumental in the temple's construction, solidifying its place in the region's cultural heritage ([2]). Dominating the Ujjain skyline, the temple's Maratha architectural style is evident in its sloping tiled roofs, a common feature in buildings of that era ([2]). The construction integrates stone, sandstone, marble, bricks, and mortar, showcasing the enduring building practices utilized during the Maratha reign ([2]). Intricate carvings embellish the walls surrounding the Ganesha statue, illustrating scenes from his extensive mythology ([3]). The regular application of vibrant colors breathes life into the deity's form, amplifying the spiritual ambiance ([3]). Within the complex, the presence of the Riddhi-Siddhi temple signifies prosperity and spiritual strength, integral to Hindu worship ([4]). This inclusion enhances the temple's importance as a center for both material and spiritual enrichment ([4]). During the Maratha reign, temple architecture often incorporated local materials and styles, evident here ([2]). The influence of regional craftsmanship is palpable in the temple's design and execution. Vastu Shastra principles, the ancient Indian science of architecture, likely guided the layout and orientation of the temple, although specific textual references are not currently available. The palpable energy within Bada Ganesh Mandir creates an unforgettable encounter with the divine, magnified to a colossal scale ([5]).
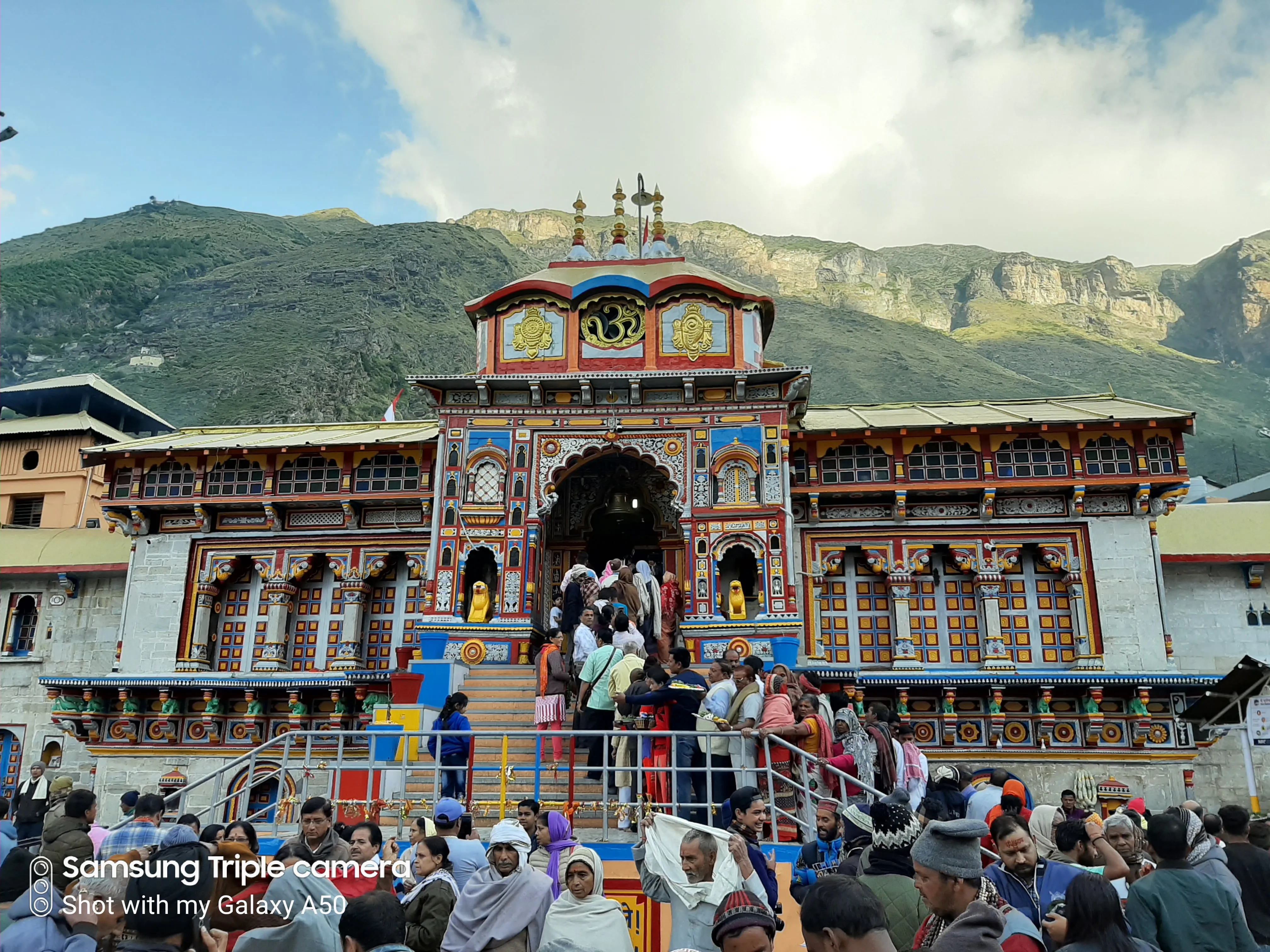
Enshrined in the majestic Garhwal Himalayas, the Badrinath Temple, a sacred abode dedicated to Lord Vishnu, allures devotees with its spiritual significance ([1]). Constructed in the 19th century (1803 CE), the temple exemplifies the Nagara style of North Indian architecture ([2]). Its towering Shikhara (spire) and multi-storied structure are visual testaments to the architectural prowess of the era ([3]). The vibrant facade, embellished with an arched gateway and cupola, presents a captivating contrast against the Himalayan backdrop ([4]). Stone and wood, the primary construction materials, are enhanced by copper and gold accents, reflecting the region's rich artistic heritage ([5]). Intricate carvings depicting Hindu mythological narratives adorn the temple walls, enriching its visual and spiritual depth ([6]). Within the Garbhagriha (sanctum), the revered black stone idol of Lord Vishnu radiates serenity, serving as the focal point for devotees ([7]). Tradition credits Adi Shankara with the temple's re-establishment, reinforcing its spiritual importance ([8]). Pilgrims willingly endure the challenging climate to immerse themselves in the sacred Tapt Kund, a thermal spring believed to possess healing properties ([9]). The patronage of the Garhwal Royals has significantly shaped the temple's legacy and contributed to its preservation ([10]). Furthermore, the Alaknanda River enhances the temple's spiritual ambiance, creating a harmonious blend of nature and faith ([11]). The temple stands as a symbol of resilience, unwavering faith, and the profound connection between humanity and the majestic Himalayas ([12]). The Badrinath Temple's architecture aligns with principles outlined in ancient texts, though specific verses require further research, its design echoes the spiritual and aesthetic values embedded in Indian temple traditions. During the pilgrimage season, the temple becomes a vibrant hub of cultural and religious activity, attracting visitors from across the globe ([13]). The surrounding landscape, with its snow-capped peaks and verdant valleys, further amplifies the temple's spiritual allure ([14]).
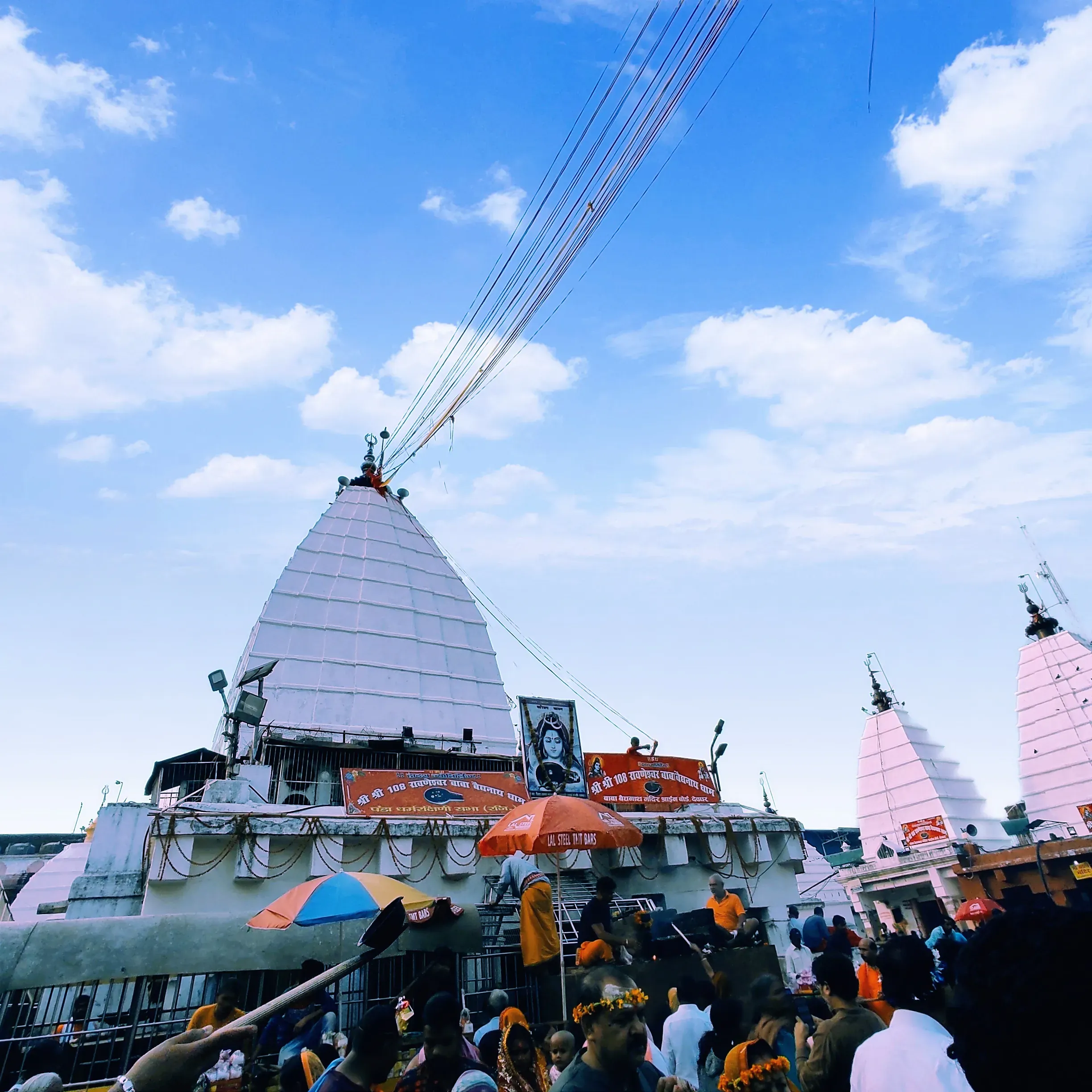
Encircled by formidable walls, the Baidyanath Temple in Deoghar, Jharkhand, is a sacred complex dedicated to Lord Shiva, attracting countless devotees ([1][2]). This cluster comprises twenty-two temples, each contributing to the spiritual ambiance ([1]). During the late medieval period, around 1650 CE, Raja Puran Mal commissioned the temple, adopting the Nagara style distinguished by curvilinear towers ([1][3]). Intricate carvings embellish the sandstone Shikhara (Spire), showcasing floral motifs, divine figures, and geometric patterns ([3]). These carvings display a restrained elegance, setting it apart from more exuberant regional styles ([1]). Stone, laterite, brick, and plaster were employed with sophisticated construction techniques throughout the complex ([1]). Vastu Shastra principles, the ancient Indian science of architecture, likely influenced the temple's layout and orientation, although specific textual references are not available ([2]). The temple reflects the architectural traditions prevalent during its time. Within the courtyard, the echoes of chants and the resonating bells create a vibrant atmosphere ([1]). Witnessing the rituals, offerings, and silent prayers of pilgrims fosters a profound sense of connection ([2][3]). Leaving the Baidyanath Temple, visitors gain a deeper appreciation for the fusion of architecture, faith, and human experience ([1]). This temple stands as an enduring symbol of faith, intertwining tangible and intangible elements ([2]). The Baidyanath Temple's construction in the 17th century showcases the architectural and artistic achievements of the period, reflecting the patronage of Raja Puran Mal and the enduring legacy of Nagara temple architecture in India ([1][3]). The temple continues to be a significant pilgrimage site, embodying the rich cultural and religious heritage of India ([2]).
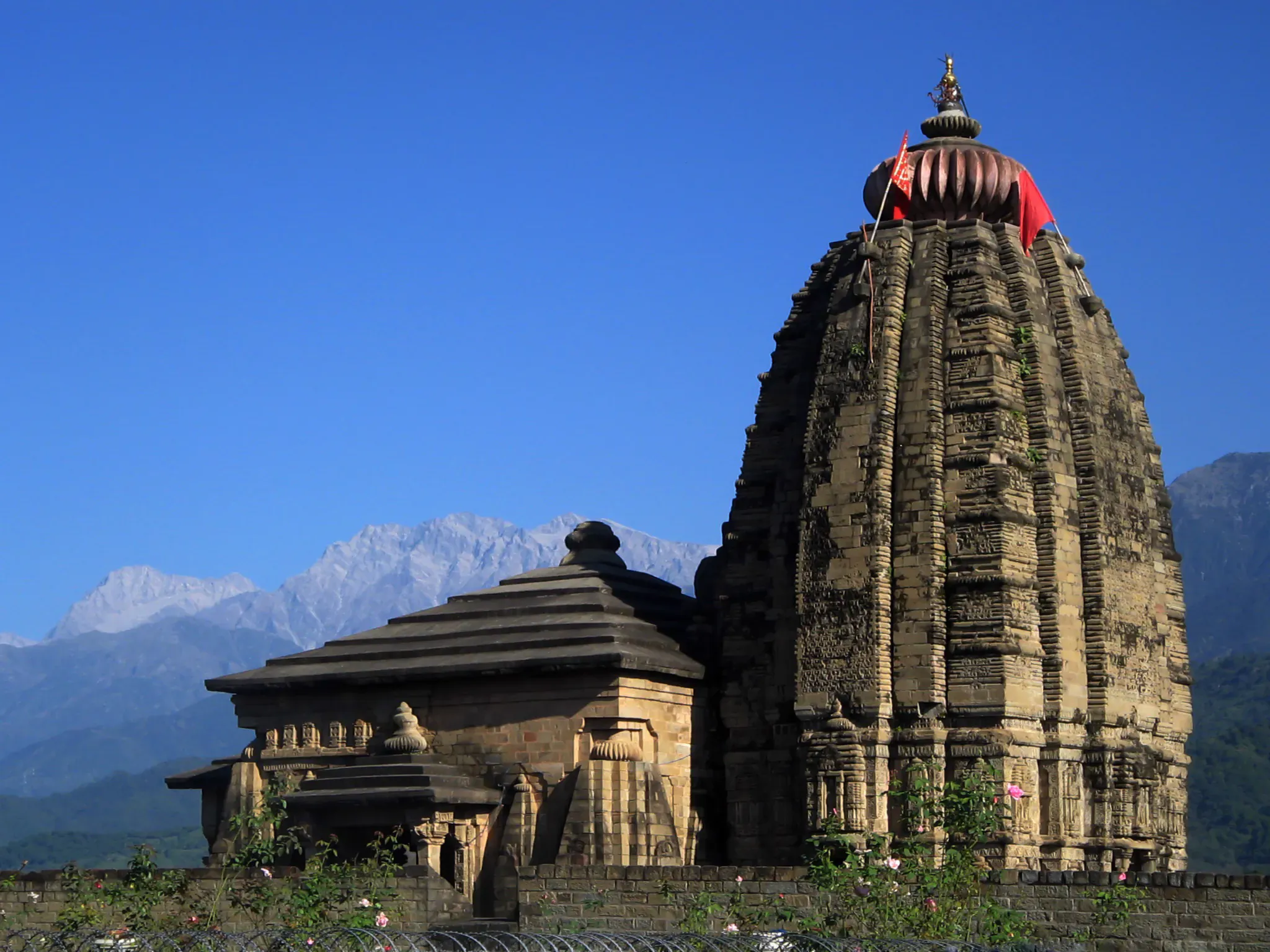
Nestled in the Kangra Valley, the Baijnath Temple, constructed in 804 CE during the 9th century, stands as a Nagara-style Hindu temple dedicated to Lord Shiva as Vaidyanath, the 'Lord of physicians' ([3][4]). Commissioned during the Gurjara-Pratihara period, the temple's shikhara (spire) creates a striking silhouette against the Dhauladhars ([1][2]). A flight of stone steps leads to an arched doorway, subtly adorned with carvings ([5]). During the Gurjara-Pratihara period, temple architecture flourished, and this temple exemplifies the era's artistry ([1][5]). Within the Mandapa (pillared hall), latticed stone windows filter sunlight, illuminating pillars adorned with depictions of Shiva ([1][3]). The Garbhagriha (sanctum) houses the lingam, the focal point for devotees and their prayers ([2]). Miniature shikharas embellish the main structure, adding a unique visual element to the temple's design ([1][3]). Stone platforms and foundations demonstrate the temple's enduring construction. Circumambulating the temple reveals the curvilinear shikhara, distinct from Gujarati styles, echoing the steadfast mountains ([4][5]). The use of stone, wood, mortar, and slate showcases the regional materials employed in its construction ([1][2]). Its setting amidst the Himalayas enhances the temple's spiritual ambiance ([2]). The backdrop of snow-capped peaks and the Binwa River amplifies the sacred experience ([3][4]). Baijnath Temple embodies the lasting legacy of Indian temple architecture, seamlessly connecting human artistry with the beauty of the natural world ([1][5]). This sacred space continues to inspire reverence and awe, a testament to the architectural and spiritual heritage of India.
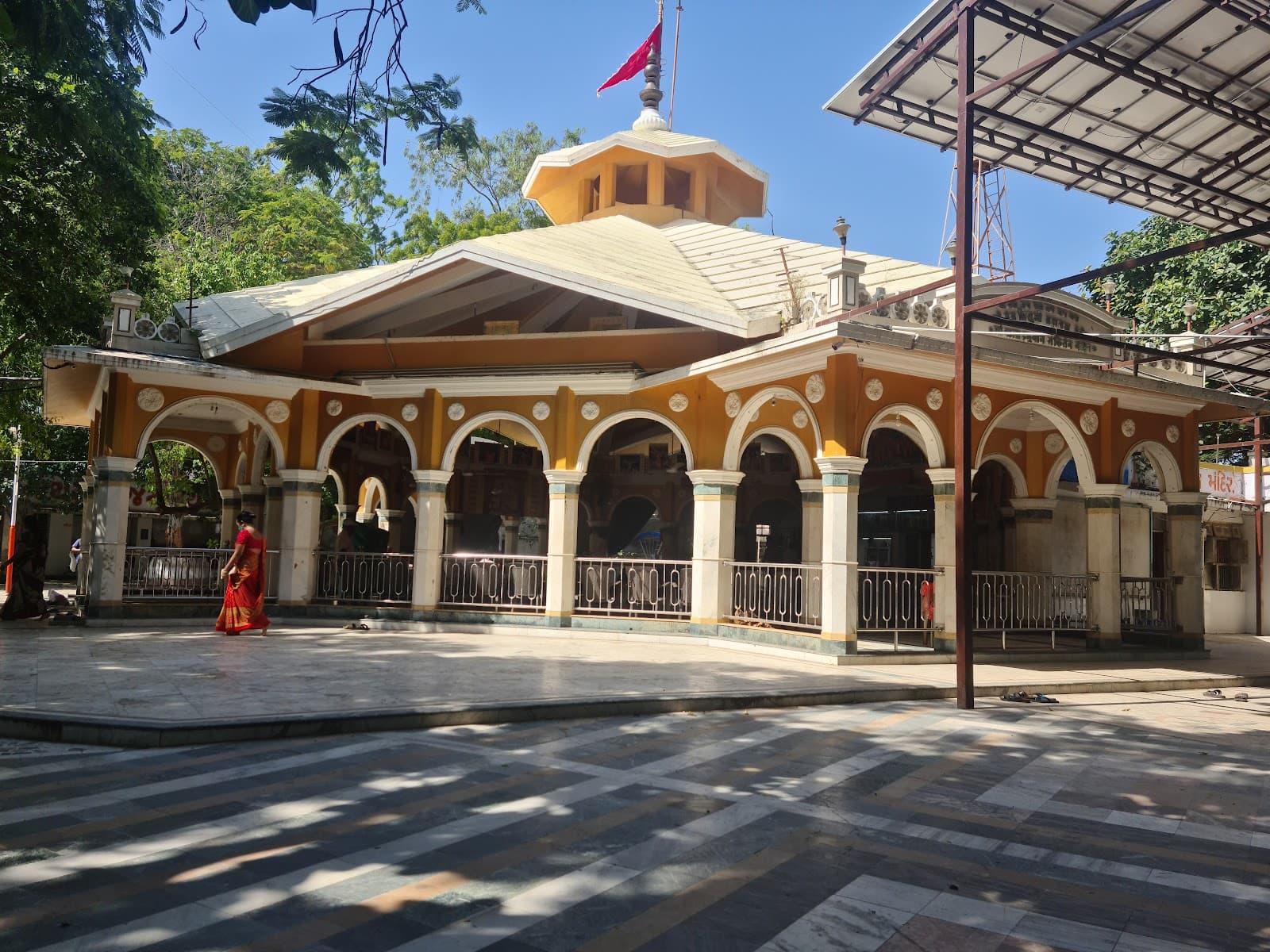
The Bala Hanuman Mandir in Jamnagar, Gujarat, resonates with the continuous chanting of "Sri Ram, Jai Ram, Jai Jai Ram" since 1964, a feat recognized by the Guinness World Records ([1][2]). This 20th-century temple, built during the British Colonial Period, stands as a testament to unwavering devotion and community spirit ([2][3]). While not adhering to strict UNESCO architectural guidelines, its design incorporates regional materials and vernacular styles, reflecting the local Gujarati traditions ([4]). Dedicated to Lord Hanuman, the temple provides a serene space for devotees. Within the Garbhagriha (sanctum sanctorum), a vibrant idol of Lord Hanuman, adorned in traditional orange robes, captivates the eye ([4]). Intricate carvings adorning the walls depict scenes from the Ramayana, enriching the temple's spiritual ambiance ([5]). The continuous chanting, a form of devotional practice known as 'Ajapa Japa', creates a powerful spiritual atmosphere ([1]). During the British Colonial Period, the Bala Hanuman Mandir served as a focal point for the local community, fostering a sense of unity and shared faith ([3]). Stories abound of devotees finding solace and connection within its walls ([1]). Vastu Shastra principles, the ancient Indian science of architecture, may have subtly influenced the temple's layout, promoting harmony and positive energy, though specific textual references are currently undocumented. Leaving the Bala Hanuman Mandir, visitors carry with them a profound sense of collective devotion, a reminder of the enduring power of faith ([2][5]). The temple's simple yet resonant structure provides a compelling glimpse into the region's religious practices and cultural heritage ([3][4]).
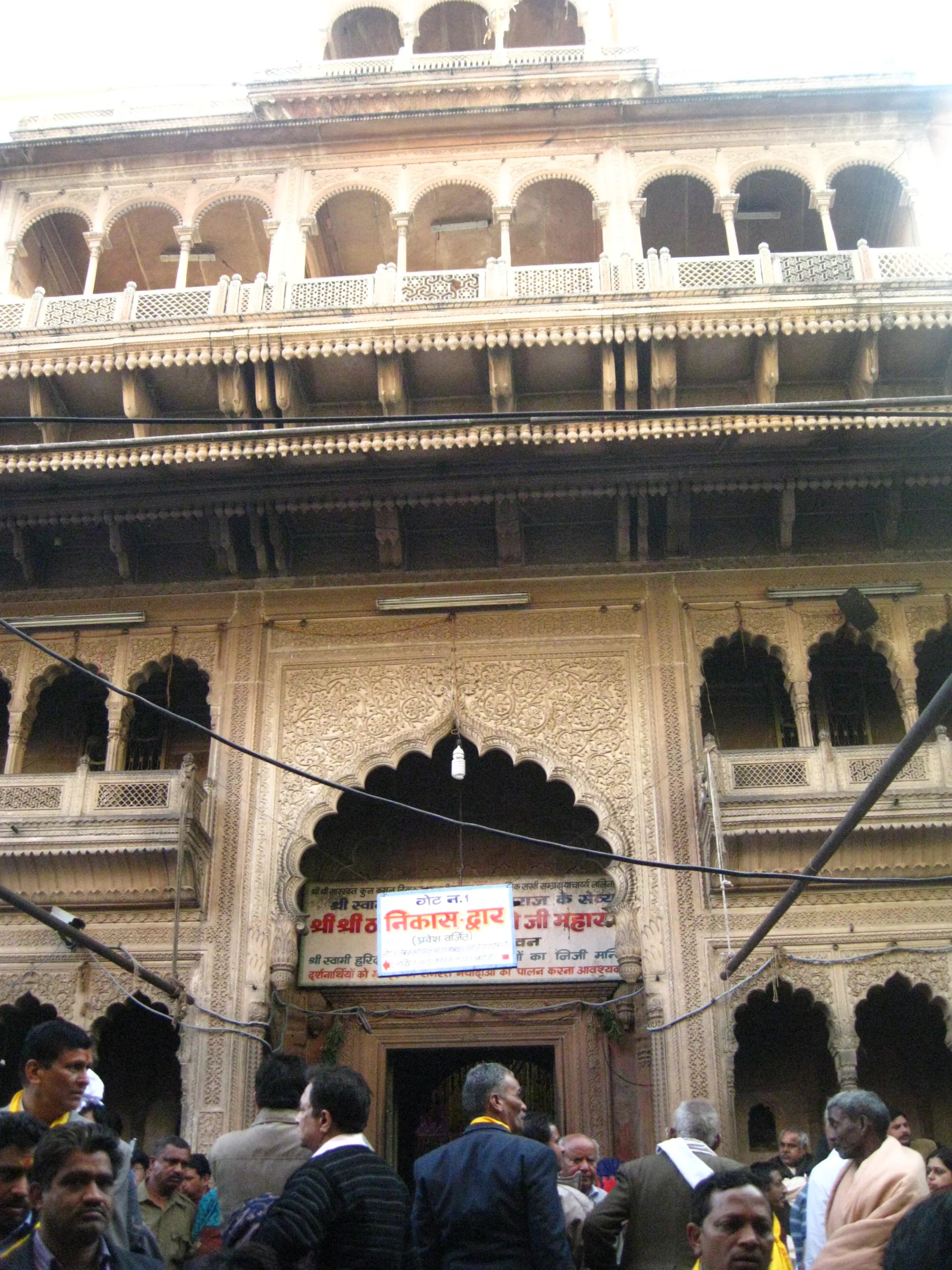
Located in Vrindavan, the Banke Bihari Temple stands as a testament to the deep devotion to Krishna, specifically in his Banke Bihari form ([1]). Commissioned in 1670 CE by Swami Haridas Ji Maharaj, the temple diverges from the prevalent Nagara style of North India, embracing a Rajasthani architectural aesthetic ([2][3]). This unique blend reflects the patronage of the Vallabhacharya Sampradaya ([2]). Intricate carvings embellish the red sandstone facade, featuring delicate *jalis* (latticework screens) that offer glimpses of the revered deity ([4]). The use of red sandstone and marble accents underscores the craftsmanship of the Rajput era ([2][5]). The temple's design showcases an eclectic mix of Rajasthani and Mughal architectural elements, creating a distinctive visual harmony ([3]). Within the Garbhagriha (Sanctum), the deity of Banke Bihari is frequently veiled, a practice rooted in the belief that prolonged gazing can induce a trance-like state in devotees ([1]). This custom is unique to this temple, emphasizing the intense spiritual connection ([1]). The deity is adorned with opulent silks and jewels, complemented by the rhythmic chants of "Radhe Radhe," fostering an immersive spiritual experience ([4][5]). Unlike the towering *gopurams* (gateways) typical of South Indian temples, the architectural focus here is on the inner sanctum, highlighting the personal and intense devotion to Krishna ([3]). Gold detailing adds to the temple's splendor ([5]). The temple exemplifies a unique architectural style born from the confluence of different regional aesthetics during the Rajput period ([3]). Stone platforms and foundations demonstrate a robust construction, ensuring the temple's longevity ([2][5]). The blending of styles illustrates the architectural adaptability of the era, while the emphasis on devotion within the inner sanctum reflects core Vaishnavite principles ([1][3]).
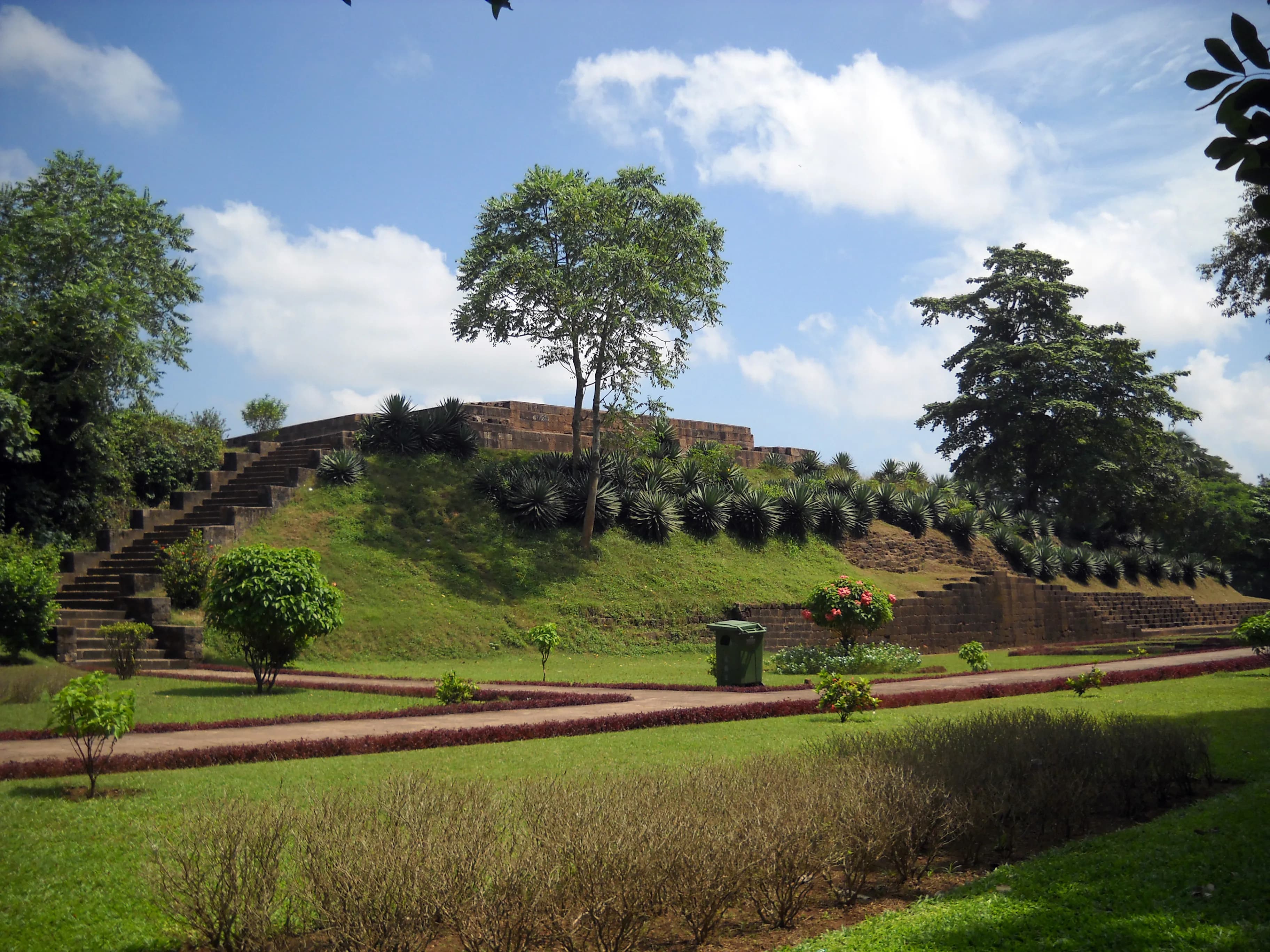
Stone platforms and foundations mark the site of Barabati Fort in Cuttack, Odisha, constructed around 1050 CE during the Eastern Ganga dynasty ([1][2]). Translating to "twelve gates," the fort was built with laterite and khondalite stones, held together by iron clamps, showcasing Kalinga architectural elements ([3][4]). A now-dry moat, imposing ramparts, and bastions highlight the fort’s medieval Indian fortification strategies ([1]). Archaeological excavations have revealed the foundations of a nine-storied palace, suggesting the fort's former splendor and intricate design ([2][3]). The palace ruins point to sophisticated Orissan style architecture, reminiscent of regional temples ([4]). Adjacent to the palace site, a museum displays sculptures and artifacts, offering insights into the artistic legacy shaped by Hindu mythological themes ([5]). During the Ganga period, temple architecture flourished, influencing the fort's layout and design ([3]). The principles of Vastu Shastra (ancient architectural science) likely guided the planning of the fort, aligning it with cosmic energies ([6]). The use of laterite, abundant in the region, imparts a distinct earthy character to the fort, contrasting with sandstone structures found elsewhere ([4]). Moreover, the fort's history includes later influences from the Mughals and Marathas, creating a layered historical narrative ([1][2][5]). Despite these influences, the core Kalinga architectural style remains evident in the remaining structures ([3][4]). Today, Barabati Fort stands as a reminder of Odisha's rich architectural and cultural heritage, blending military and artistic traditions ([1][5]).
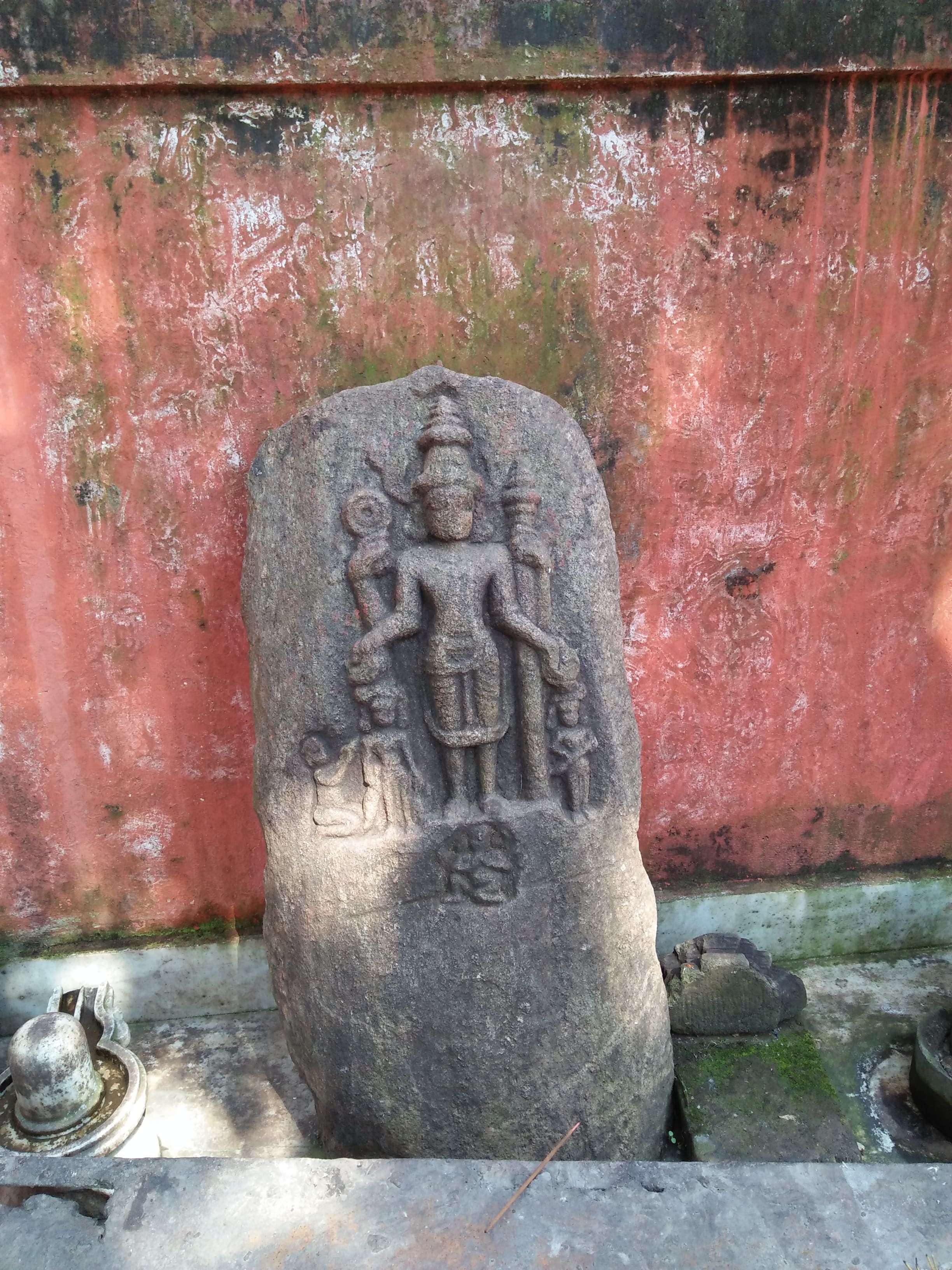
Nestled near Guwahati, Assam, the Basistha Temple provides a tranquil retreat, its history dating back to 1751 CE during the Ahom period ([1][2]). Ahom King Rajeswar Singha commissioned this sacred space dedicated to Sage Basistha ([2]). The architectural style showcases an eclectic fusion of Ahom, Hindu, and even Mughal influences ([3]). Stone construction dominates the primary structure, harmoniously integrating with the natural surroundings ([1]). Intricate carvings embellish the walls, depicting deities and traditional floral motifs, reflecting the artistic heritage of Assam ([4]). The Sandhya River gracefully flows through the ashram, revered by devotees who partake in ritual bathing and ceremonies, emphasizing the temple's profound spiritual connection to nature ([1][2]). Smaller shrines and serene meditation caves are dotted around the complex, encouraging personal contemplation ([1]). During the Ahom reign, temple architecture witnessed unique regional adaptations ([3]). The *shikhara* (spire), while present, exhibits a less pronounced form compared to other Indian temple styles ([4]). Within the *Garbhagriha* (sanctum), a *lingam* symbolizes the divine energy of Shiva ([1]). This sacred emblem represents the focal point of worship and reverence. This temple stands as a testament to the community's enduring faith and Assam's rich cultural heritage ([2]). Its serene atmosphere and unique architectural ingenuity contribute to the Basistha Temple's enduring charm ([1][3]). The temple embodies the syncretic architectural traditions of the Ahom era, blending indigenous styles with influences from neighboring regions ([3]). It serves as a reminder of the region's vibrant past and its continued spiritual significance ([1][2]).
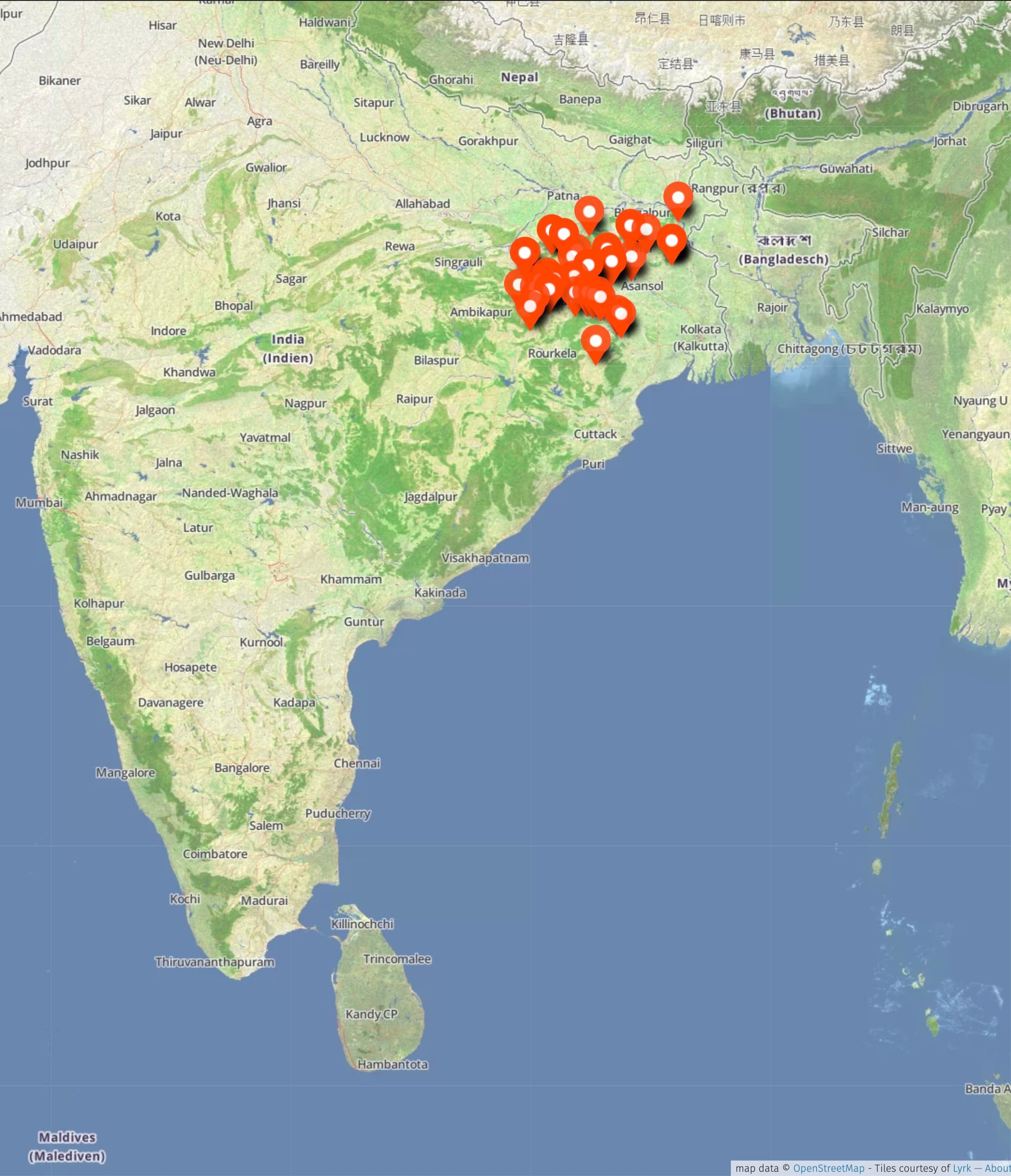
Vibrating with spiritual energy, Basukinath Dham in Deoghar, Jharkhand, stands as a testament to India's rich temple-building heritage. Constructed in 1585 CE under the patronage of Raja Puran Mal ([1]), this sacred Shiva temple attracts devotees seeking authentic spiritual connection. Having explored many North Indian temples, Basukinath's architecture exemplifies the Nagara style, characterized by its curvilinear towers and stepped pyramidal structures ([2][3]). Intricate carvings, smoothed by centuries of devotion, adorn the temple's doorway, depicting scenes from Hindu mythology ([4]). The main shrine, dedicated to Lord Shiva, features a modest white structure adorned with prayer flags ([1]). Within the Garbhagriha (Sanctum), a vibrant tapestry of devotees gathers, the air filled with incense and the chanting of "Bol Bam" ([3]). This creates an immersive spiritual experience. Beyond the primary shrine, smaller temples dedicated to various deities enrich the complex ([5]). One such shrine, dedicated to Parvati, showcases remarkably preserved terracotta carvings, reflecting the region's artistic heritage ([5][6]). During the late medieval period, temple architecture flourished under royal patronage, blending regional styles with pan-Indian traditions ([7]). Stone platforms and foundations demonstrate the temple's enduring construction, utilizing locally sourced materials ([8]). The narrow lanes surrounding the temple bustle with stalls selling religious items and local delicacies, adding to the sensory richness of the pilgrimage ([9]). Vastu Shastra principles, the ancient Indian science of architecture, likely guided the temple's layout and orientation, aligning it with cosmic energies ([10]). Basukinath Dham offers a profound connection to India's spiritual and architectural heritage, inviting visitors to experience its unique sanctity.

Nestled in the heart of Tripura, the Battala Mahadev Temple, a revered shrine dedicated to Lord Shiva, was erected around 1681 CE under the patronage of Maharaja Krishna Manikya ([1][2]). This 17th-century temple, a testament to the Manikya dynasty's devotion, showcases a captivating fusion of Nagara and Bengali architectural traditions ([3]). Its presence enriches Agartala's cultural tapestry, drawing devotees and architecture enthusiasts alike. During the Ahom period, temple architecture in India experienced a flourishing of regional adaptations, and this temple exemplifies such unique synthesis ([4]). The curvilinear tower, echoing the chala style of Bengal, adds a distinctive character to the temple's silhouette, illustrating the cross-pollination of architectural ideas ([3]). The temple's design subtly integrates regional aesthetics within the broader Hindu architectural framework. Stone platforms and foundations demonstrate the enduring construction techniques employed in building the Battala Mahadev Temple ([1][5]). The structure primarily utilizes locally sourced materials such as stone, bricks, terracotta, and wood, reflecting the region's architectural identity ([1][5]). The exterior, finished with whitewash, presents a serene and austere facade, a contrast to the vibrant ornamentation often seen in other Indian temples ([2]). Within the Garbhagriha (Sanctum), the Shiva lingam serves as the central focus of worship, inviting devotees into a space of spiritual communion ([3]). The temple stands as an embodiment of Tripura's rich cultural and religious heritage, offering a tranquil space for reflection and devotion ([4][5]). The patronage of the Manikya dynasty underscores the temple's historical significance, solidifying its place as a notable landmark in Agartala ([1][2][3]). The temple stands as a reminder of the architectural and artistic achievements of the era.
Related Collections
Discover more heritage sites with these related collections
Explore More Heritage
Explore our comprehensive documentation of these 314 heritage sites, featuring architectural analysis, historical context, visitor information, conservation status, and detailed site-specific resources supporting meaningful engagement with India's living heritage traditions.
Historical Context
Understanding the historical context of these 314 heritage sites illuminates centuries of Hindu architectural achievement and spiritual devotion. Across successive dynasties, royal patrons and spiritual communities collaborated to create these magnificent monuments as expressions of dharmic duty and devotional fervor. Multiple dynasties contributed distinctive architectural visions, engaging master architects (sthapatis), skilled sculptors (shilpis), and specialized craft guilds who transmitted knowledge through generations. These collaborations produced monuments reflecting both royal vision and artisan mastery, incorporating ancient Vedic principles with regional innovations. Archaeological and epigraphic research continues revealing fascinating details about construction processes, guild organization, material sourcing, and patronage networks. Foundation inscriptions, donor records, and architectural evidence illuminate the devotion, resources, and expertise invested in creating these sacred spaces that honor the divine while demonstrating human achievement at its finest.
Architectural Significance
The architectural elements visible across these 314 heritage sites demonstrate the sophisticated synthesis of aesthetic beauty, structural engineering, and spiritual symbolism characteristic of Hindu temple architecture. The nagara architecture style tradition expresses itself through distinctive features: distinctive regional architectural elements, spatial planning principles, and decorative vocabularies. Indigenous building materials—locally sourced stone, traditional lime mortars, timber where appropriate—shaped architectural possibilities and aesthetic expressions. Monumental scale creates appropriate awe, preparing visitors psychologically for divine encounter. Intricate sculptural programs covering every surface teach Puranic narratives and iconographic conventions, transforming architecture into pedagogical instruments. Structural innovations—corbelling achieving remarkable cantilevers, domed ceilings distributing forces through hidden interlocking systems—demonstrate engineering knowledge refined through centuries of practical experience. Lighting conditions dramatically affect sculptural perception; morning and evening illumination reveals details obscured during harsh midday sun. Advanced documentation through photogrammetry and laser scanning continues discovering previously unrecorded architectural elements, enriching scholarly understanding of these magnificent achievements.
Conservation & Preservation
The preservation status of these 314 heritage sites reflects ongoing commitment to safeguarding India's irreplaceable heritage. 20 receive Archaeological Survey of India protection, ensuring legal safeguards and systematic conservation programs. Challenges include environmental factors, material degradation, and visitor management. Professional conservation employs traditional techniques alongside modern technology: structural monitoring, condition assessments, and preventive measures addressing deterioration before critical failures occur. Advanced documentation—aerial surveys, laser scanning, material analysis—creates comprehensive records supporting evidence-based interventions. Visitor participation in heritage preservation includes respectful site conduct, reporting observed damage, and supporting conservation initiatives financially. The investment in documentation and monitoring ensures that when intervention becomes necessary, restoration maintains historical authenticity and technical compatibility with original construction methods.
Visitor Information
Planning visits to these 314 heritage sites benefits from understanding access logistics and appropriate conduct. India offers well-developed infrastructure with accommodation options available near major heritage sites. The optimal visiting season extends October through March. Entry fees at protected sites typically range ₹25-₹40. Photography for personal use is generally permitted, though tripods and professional equipment may require advance authorization. Virtual tours of 3 sites enable preliminary exploration and research. Respectful conduct honors both the monuments and continuing worship traditions: modest attire with covered shoulders and legs, shoe removal in temple sanctums, quiet demeanor, and abstaining from touching sculptural surfaces. Knowledgeable local guides enhance understanding of architectural features, iconographic programs, and ritual contexts, transforming visits into meaningful cultural experiences.
Key Facts & Statistics
Total documented heritage sites: 314
UNESCO World Heritage Sites: 7
Source: UNESCO World Heritage Centre
Archaeological Survey of India protected monuments: 20
Source: Archaeological Survey of India
Sites with 3D laser scan documentation: 4
Sites with 360° virtual tours: 3
Sites with detailed architectural floor plans: 1
Temple: 212 sites
Fort: 47 sites
Monument: 35 sites
Palace: 7 sites
Museum: 6 sites
Indo-Islamic architecture style, Mughal architecture style, Rajput architecture style, Nagara architecture style architectural style: 3 sites
Pahari architecture style, Nagara architecture style, Shikhara architecture style, Hindu Temple architecture style architectural style: 3 sites
Indo-Saracenic Revival architecture style, Nagara architecture style, Rajput architecture style, Mughal architecture style architectural style: 2 sites
Vijayanagara architecture style, Dravidian architecture style, Chola architecture style, Pallava architecture style architectural style: 2 sites
Bengal Temple architecture style, Nagara architecture style, Kalinga architecture style, Hindu Temple architecture style architectural style: 2 sites
British Colonial Period period construction: 46 sites
Ahom Period period construction: 38 sites
Rajput Period period construction: 30 sites
Vijayanagara Period period construction: 24 sites
Maratha Period period construction: 18 sites
Average documentation completion score: 79%
Featured flagship heritage sites: 314
Frequently Asked Questions
How many heritage sites are documented in India?
This collection includes 314 documented heritage sites across India. Of these, 7 are UNESCO World Heritage Sites. 20 sites are centrally protected by Archaeological Survey of India. Each site has comprehensive documentation including photos, floor plans, and historical research.
What is the best time to visit heritage sites in India?
October through March is ideal for visiting heritage sites in India. Major festivals also offer unique cultural experiences. Check individual site pages for specific visiting hours and seasonal closures.
What are the entry fees for heritage sites?
Protected monuments typically charge ₹25-₹40. State-protected sites often have lower or no entry fees. Many temples and religious sites are free. Children often enter free. Still photography is usually included; video may require additional permits.
Are photography and videography allowed at heritage sites?
Still photography for personal use is generally permitted at most heritage sites. Tripods, flash photography, and commercial filming usually require special permissions. Some sites restrict photography of murals, sculptures, or sanctums. Drones are prohibited without explicit authorization. Always respect signage and guidelines at individual monuments.
Are these heritage sites wheelchair accessible?
Accessibility varies significantly. Major UNESCO sites and recently renovated monuments often have ramps and accessible facilities. However, many historical structures have steps, uneven surfaces, and narrow passages. Contact site authorities in advance for specific accessibility information. Our site pages indicate known accessibility features where available.
Are guided tours available at heritage sites?
Licensed guides are available at most major heritage sites, typically charging ₹200-₹500 for 1-2 hour tours. ASI-approved guides provide historical and architectural insights. Audio guides are available at select UNESCO sites. Our platform offers virtual tours and detailed documentation for 3 sites.
What is the conservation status of these heritage sites?
20 sites are legally protected by ASI. Active conservation includes structural stabilization, surface cleaning, vegetation control, and drainage management. Digital documentation helps monitor deterioration. 4 sites have 3D scan records for evidence-based interventions.
What are the key features of nagara architecture style architecture?
Nagara architecture style architecture features distinctive regional architectural elements, spatial planning principles, and decorative vocabularies. These elements evolved over centuries, reflecting regional climate, available materials, construction techniques, and cultural preferences. Each monument demonstrates unique variations within the broader architectural tradition.
What documentation is available for these heritage sites?
Each site includes high-resolution photography, architectural measurements, historical research, and expert annotations. 4 sites have 3D laser scans. 3 offer virtual tours. Floor plans show spatial organization. Documentation averages 79% completion.
How much time should I allocate for visiting?
Plan 2-3 hours for major monuments to appreciate architectural details and explore grounds. Smaller sites may require 30-60 minutes. Multi-site itineraries should allocate travel time. Early morning or late afternoon visits offer better lighting for photography and fewer crowds. Check individual site pages for recommended visiting durations.
What is the cultural significance of these heritage sites?
These monuments represent India's diverse cultural heritage, reflecting centuries of architectural innovation, religious traditions, and artistic excellence. They serve as living links to historical societies, preserving knowledge about construction techniques, social structures, and cultural values. Many sites remain active centers of worship and community gathering.
How can I practice responsible heritage tourism?
Respect site rules including photography restrictions and designated pathways. Don't touch sculptures, murals, or walls. Dispose waste properly. Hire local guides to support communities. Avoid visiting during restoration work. Learn about cultural contexts before visiting. Report damage to authorities. Your responsible behavior helps preserve heritage for future generations.
References & Sources
Nagara Architecture Style
Nagara Architecture Style architecture is a distinctive style of Indian temple architecture characterized by its unique design elements and construction techniques. This architectural tradition flourished in India and represents a significant period in Indian cultural heritage. Features include intricate carvings, precise proportions, and integration with religious symbolism.
- 1Diverse architectural styles from various periods
- 2Intricate craftsmanship and artistic excellence
- 3Historical and cultural significance
- 4Well-documented heritage value
- 5Protected under heritage conservation acts
- 6Tourist and educational significance
| 📍Rajasthan | 18 sites |
| 📍Uttar Pradesh | 16 sites |
| 📍Gujarat | 16 sites |
| 📍Andhra Pradesh | 14 sites |
| 📍Assam | 14 sites |
| 📍Haryana | 14 sites |
| 📍Madhya Pradesh | 14 sites |
| 📍Odisha | 13 sites |
| 📍Jharkhand | 13 sites |
| 📍Himachal Pradesh | 13 sites |