Mughal Architecture in India
Explore Mughal architectural heritage in India. Discover temples, forts, palaces, and monuments showcasing this distinctive architectural style.
144 documented heritage sites
6 Archaeological Survey of India protected sites
Total Sites:144
Archaeological Survey of India Protected:6
6
ASI Protected
2
3D Scanned
2
Virtual Tours
144
Featured
144 Sites Found
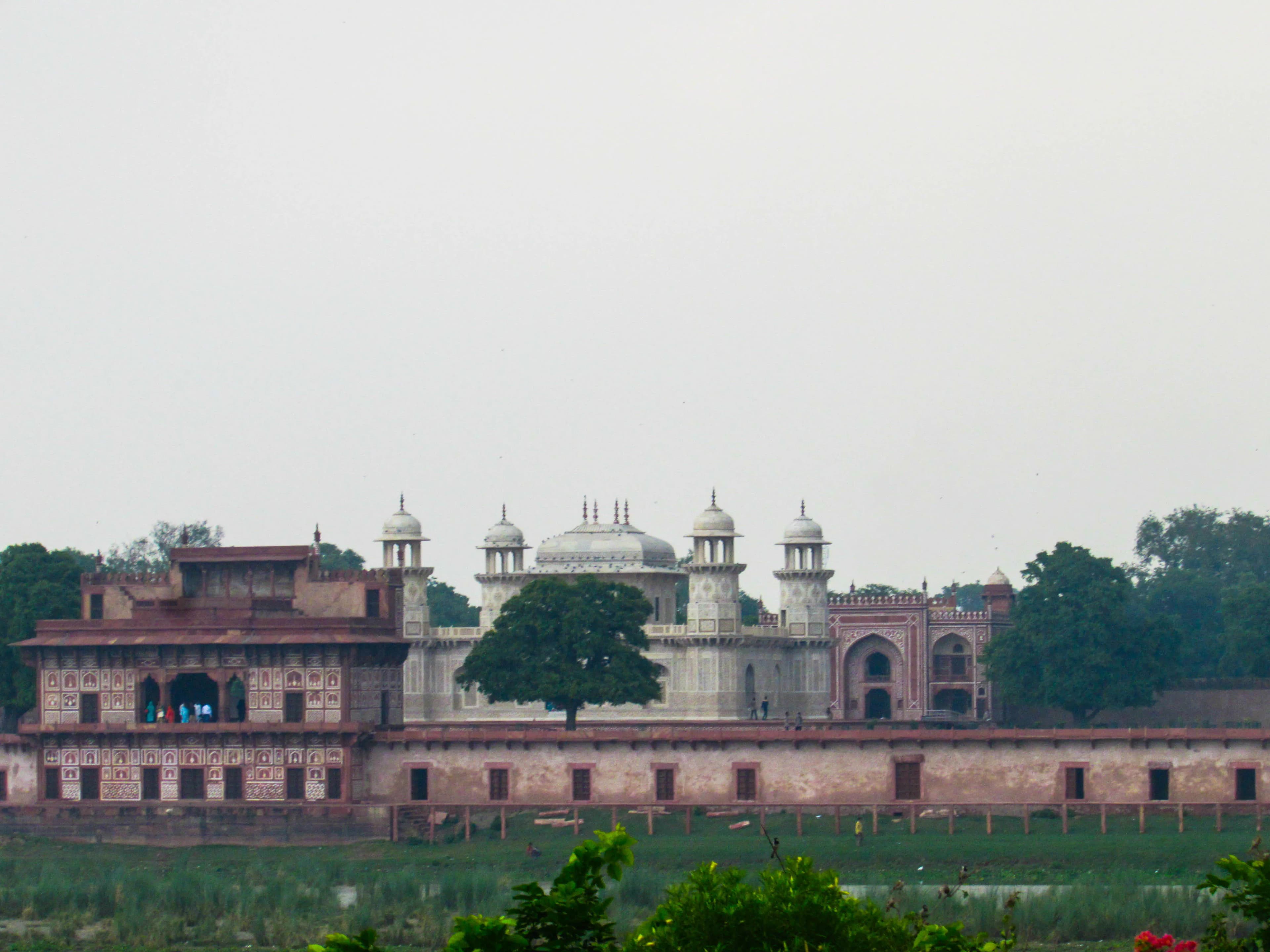
Featured
80% Documented
Rakabganj, Agra (282003), Agra Division, Uttar Pradesh, India, Uttar Pradesh
Intricate carvings adorn the walls of Agra Fort, a UNESCO World Heritage site erected from 1565 CE, revealing a synthesis of Timurid-Persian and Indian artistic traditions ([1][11]). As one of the earliest surviving buildings from Akbar's reign, the Jahangiri Mahal showcases this blend ([12]). Its exterior elevations follow a predominantly Islamic scheme, while the interiors are articulated with Hindu elements ([7]). Heavily fashioned brackets, a key feature of Akbari architecture, are prominent throughout ([13]). This fusion reflects a broader Mughal approach of incorporating regional artistic styles ([14]). Furthermore, specific motifs rooted in Indian heritage are visible within the fort. The use of carved panels and decorative arches inside the Jahangiri Mahal points to indigenous architectural influences ([15]). While direct connections to specific Vastu or Shilpa Shastra texts for the fort's overall design are not explicitly documented, the architectural vocabulary shows a clear dialogue with pre-existing Indian forms ([16]). The emperor's throne chamber in the Diwan-i-Am (Hall of Public Audience), constructed by Shah Jahan, features a marble canopy and was originally painted with gold ([17]). Overall, the fort is a powerful expression of Mughal imperial authority, built with red sandstone and later enhanced with white marble by Shah Jahan ([18]). Red sandstone, the primary construction material, lends a formidable presence to the fort, while marble inlays introduced later add refinement ([18]). During the Mughal Period, the fort served not only as a military stronghold but also as a palatial complex, reflecting the empire's grandeur ([19]). Its strategic location on the banks of the Yamuna River further enhanced its importance ([20]). The fort's layout incorporates elements of both Islamic and Hindu design principles, evident in its gateways, courtyards, and residential palaces ([21]). This architectural syncretism reflects the inclusive policies of Mughal emperors like Akbar, who sought to integrate diverse cultural traditions into their imperial projects ([22]). The fort embodies the confluence of Persian, Islamic, and Indian aesthetics, creating a unique architectural vocabulary that defines Mughal architecture ([23]).
Fort
Mughal Period

Featured
80% Documented
Agroha (125047), Hisar Division, Haryana, India, Haryana
Embodying the spirit of the Agrawal community, Agroha Dham is a contemporary temple complex that echoes the architectural traditions of ancient Bharatavarsha (India) ([2][6]). More than a mere mandir (temple), it serves as a reconstruction of a sacred space, believed to be built upon the grounds of ancient Agroha, a historically significant trade center ([7]). Within the Garbhagriha (sanctum sanctorum), the deity Mahalaxmi is enshrined, adorned with silks and flowers, amidst fragrant incense and prayers ([3]). A magnificent temple dedicated to Goddess Mahalaxmi dominates the complex, its white facade reflecting the skills of Indian shilpakars (artisans) ([4]). Intricate carvings of floral motifs and devatas (deities) embellish the structure, creating a visually stunning spectacle ([2]). Rising towards the heavens, the towering shikhara (spire), a defining element of North Indian temple architecture, evokes the grandeur of sacred spaces ([6]). Approaching the temple, the scale inspires awe, a tangible expression of the community's bhakti (devotion) and shraddha (reverence) ([3][7]). Built in 1976 CE during the contemporary period, Agroha Dham exhibits a unique Agroha style, incorporating religious and civic elements ([2][6]). Burnt bricks, terracotta, stone, and wood form the primary materials, reflecting traditional Indian construction techniques ([7]). Fortifications and a planned layout, reminiscent of ancient Indian cities, are evident in the Agrawal community's patronage, ensuring the continuity of cultural heritage ([3][4]). Agroha Dham stands as a testament to the enduring traditions of India, preserving and celebrating them for future generations. The complex reflects the community’s dedication to preserving their heritage and traditions ([2][7]). The use of terracotta bricks connects the structure to ancient building practices found across the Indian subcontinent ([3][6]).
Temple
Modern Period
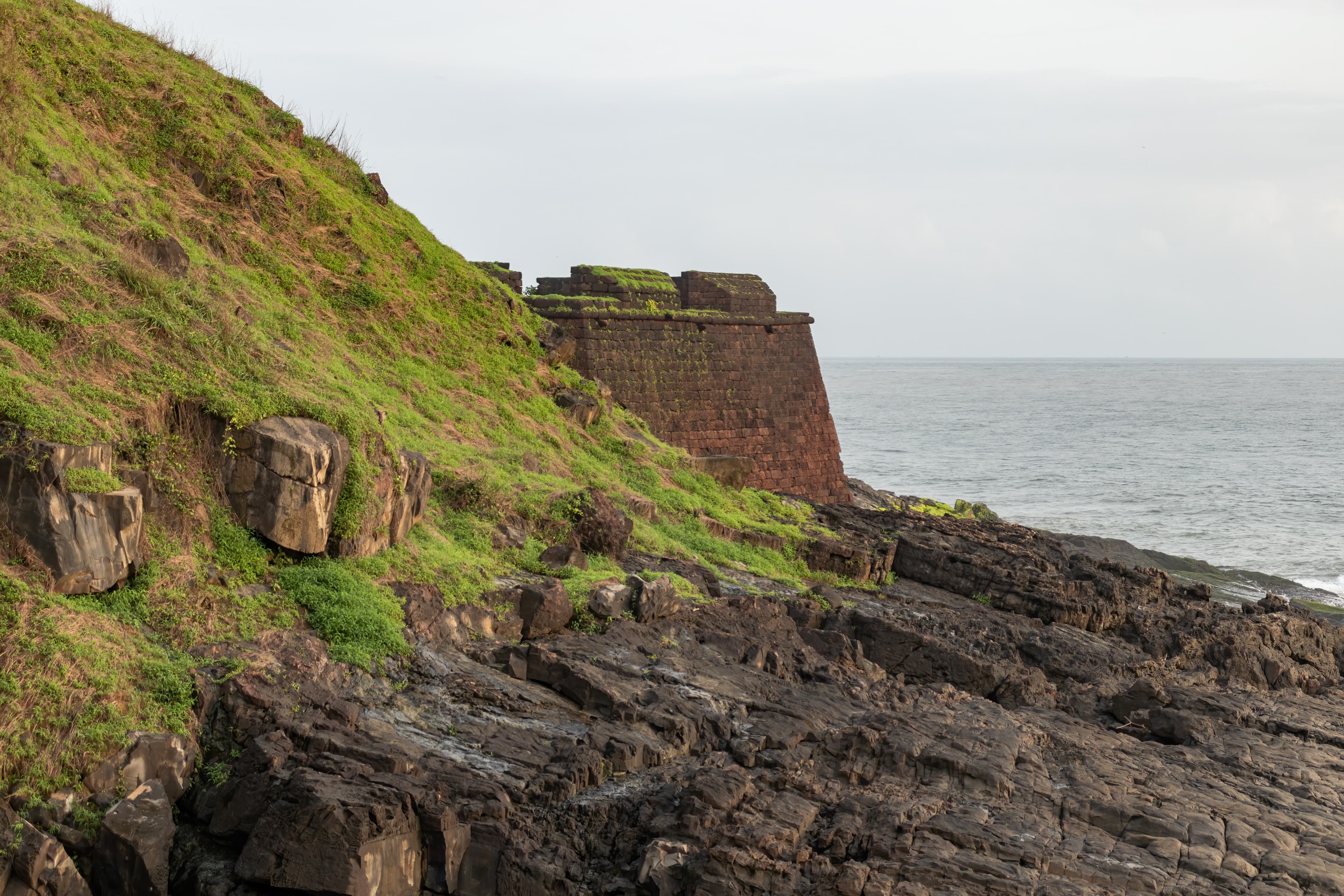
Featured
80% Documented
Fort Aguada Road, Aguada Fort Area, Candolim (403515), Goa, India, Goa
Framing Goa's coastline is Aguada Fort, a *durg* (fortress) constructed in 1650 CE by the Portuguese, strategically positioned at the confluence of the Mandovi River and the Arabian Sea ([1][2]). The fort, built with laterite stone, exemplifies a fusion of European military design and subtle Indian influences ([3]). Its sturdy lower ramparts and strategic gun placements were intended to defend against Maratha incursions ([7]). Stone platforms and foundations underscore the fort's lasting resilience. Aguada, translating to 'water', features a freshwater spring, a prime example of *jala sthapathya* (hydraulic engineering), which supplied essential drinking water to ships ([8]). Added later, the lighthouse provides panoramic vistas. It's plausible that the fort's layout integrates *Vastu Shastra* principles, aligning structures with cardinal directions to optimize defensive capabilities and spatial harmony ([9]). However, specific textual references to *Vastu Shastra* applications within the fort's design require further documented evidence. Within the *Garbhagriha* (Sanctum) of Aguada Fort, a distinct cultural synthesis takes shape. The design elements reflect the architectural and cultural exchanges prevalent during the 17th century ([1][2]). The fort's architecture doesn't explicitly mirror the intricate details described in texts like the *Manasara Shilpa Shastra* or the *Mayamata*, which extensively cover temple construction and iconography. Instead, it represents an adaptation of European military architecture to the Indian context, utilizing locally available materials like laterite and basalt ([3]). The enduring laterite walls withstand the rigors of monsoon rains and coastal conditions, demonstrating remarkable durability ([3]). Preservation efforts at Aguada allow for appreciation of its architectural integrity. Aguada Fort embodies a unique chapter in Indo-Portuguese history, a testament to the architectural and cultural interactions of the 17th century, although direct correlations to Vedic texts or specific *Shilpa Shastras* remain limited ([1][2]).
Fort
Maratha Period
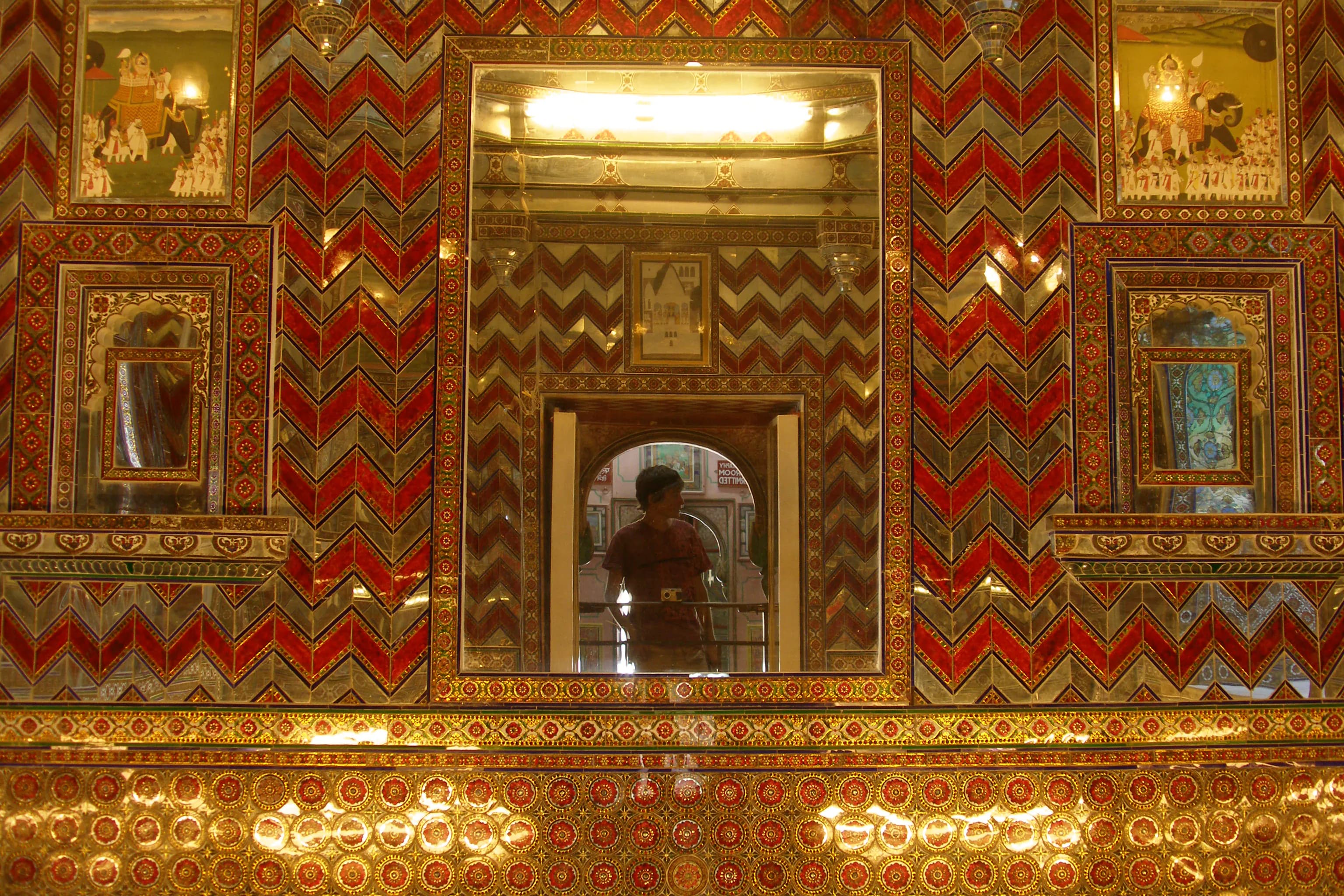
Featured
80% Documented
Darbar Gadh Road, Old Dhatia Falia, Bhuj (370001), Gujarat, India, Gujarat
Entering Aina Mahal, or "Palace of Mirrors," in Bhuj transports one to an 18th-century Rajput aesthetic, a resplendent chamber within the Prag Mahal complex ([3][6]). Commissioned by Maharao Lakhpatji of Kutch in 1748 CE, the palace embodies the vision of Ramsinh Malam, showcasing a fusion of local Kutch and Islamic architectural styles ([2][6]). Within the Hall of Mirrors, light refracts across strategically placed glass, creating patterns suggestive of 'Indrajaal' (illusion) ([4]). Convex mirrors, interspersed with gilded glass, produce a kaleidoscopic effect, evocative of 'Swarna Rekha' (golden lines) motifs ([5]). Delicate floral patterns frame the mirrored panels, reflecting a synthesis of European and Kutch craftsmanship. Despite earthquake damage, Aina Mahal provides a 'Darshan' (vision) into Kutch's artistic heritage ([3][6]). The architecture subtly integrates the principles of Vastu Shastra, the ancient Indian science of architecture, adapting them to the local context and materials. Integrating marble, gold, glass, mirrors, plaster, and wood, the palace exemplifies the architectural expertise of the Rajput period ([6]). European-style chairs and carved wooden swings coexist with walls adorned with murals depicting courtly life and scenes from Hindu mythology. Though faded, the colors retain their vibrancy, echoing the 'Rangoli' traditions of the region ([5]). This hybrid Indo-Islamic palatial style represents a unique treasure within Gujarat's rich cultural heritage ([2]). The design incorporates elements reminiscent of the 'jali' (latticework) screens found in traditional Indian architecture, adapted to the mirrored surfaces. Reflecting the patronage of Rao Lakhpatji, Aina Mahal stands as a testament to the artistic synthesis of its time, a 'Ratna' (jewel) box of mirrored artistry and architectural innovation ([6]). The palace’s detailed craftsmanship and unique blend of styles offer a glimpse into the cultural exchange and artistic traditions that flourished in the Kutch region during the 18th century ([2][3]).
Palace
Rajput Period
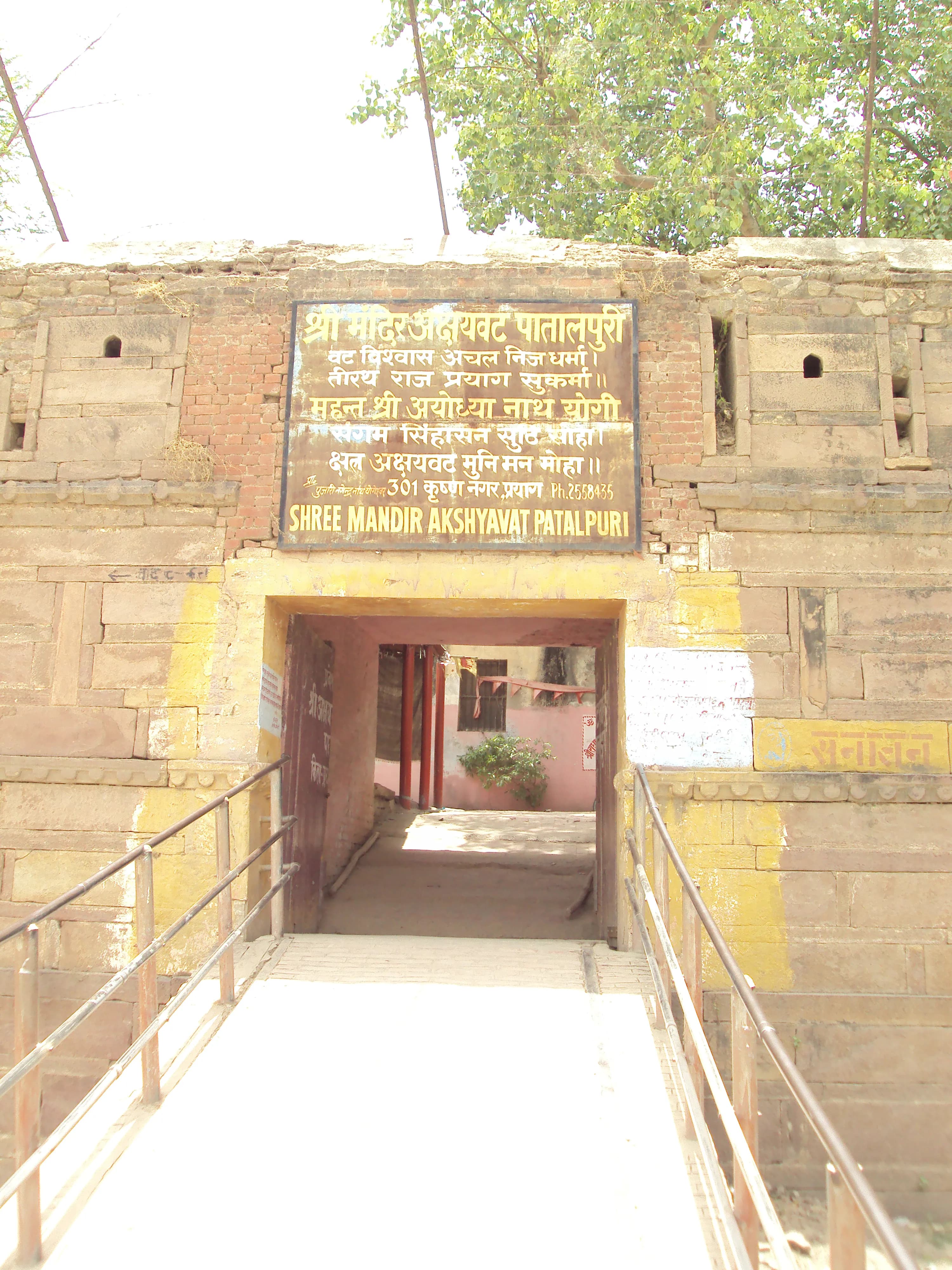
Featured
80% Documented
Allahabad fort, Prayagraj (211006), Prayagraj Division, Uttar Pradesh, India, Uttar Pradesh
The imposing sandstone ramparts of Allahabad Fort, erected in 1583 CE by the Mughal Emperor Akbar ([1][2]), dominate the sacred confluence, or *Triveni Sangam*, of the Ganga and Yamuna rivers. This strategic military construction exemplifies Mughal architectural prowess, designed to consolidate imperial power over the region ([1]). Within this fortified expanse, the sheer scale of Mughal military architecture is striking ([3]). Granite and sandstone blocks, meticulously carved, constitute the Ashoka Pillar, predating the fort and bearing inscriptions from Emperor Ashoka ([5]). This pillar connects the fort to the Mauryan Empire, underscoring the region's layered history ([5]). Intricate carvings adorning the Zenana (women's quarters) reveal the refined artistry of the Mughal era ([3]). The delicate *jaali* (latticework) exemplifies Mughal craftsmanship, providing both ventilation and privacy ([3]). Also within the fort's walls, the Akshayavat, an ancient banyan tree, holds deep reverence for its mythological significance ([4]). Local traditions connect it to Hindu cosmology, adding a spiritual dimension to the site ([4]). Presenting a contrasting architectural style, the Patalpuri Temple, an underground shrine, features a simpler and more ancient design than the Mughal structures above ([4]). As a confluence of cultures, religions, and empires, the fort's stones and light reverberate with history ([1][2][3][4][5]). The fort's design, while primarily Mughal, may incorporate certain principles of spatial arrangement reminiscent of *Vastu Shastra*, the ancient Indian science of architecture, adapted to the demands of military defense. Sophisticated planning ensured the fort's strategic importance and resilience, reflecting both Mughal innovation and the enduring legacy of the region's earlier empires. The fort stands as a powerful reminder of India's complex and interwoven past, where different traditions have converged and left their indelible marks.
Fort
Mughal Rajput Period
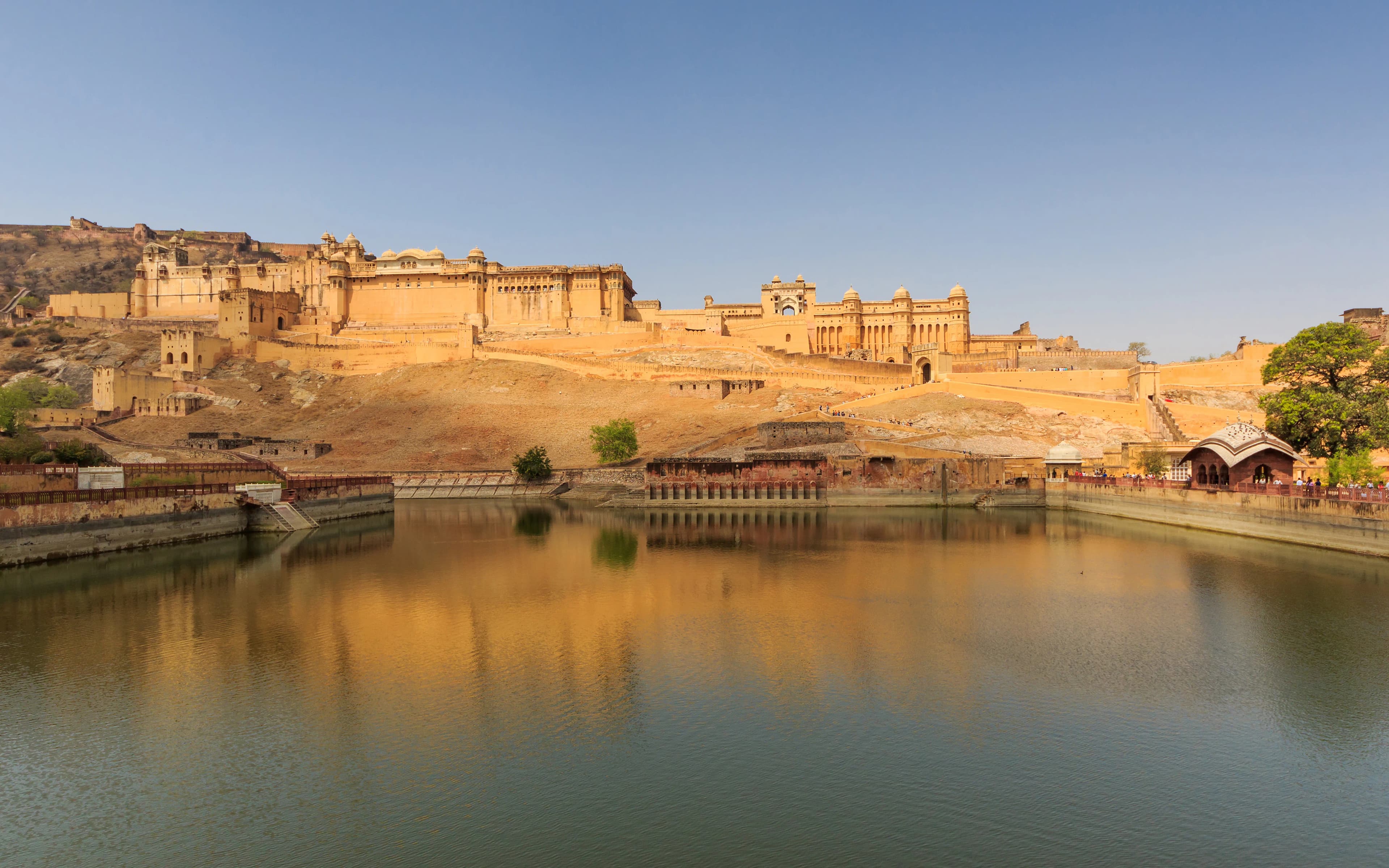
Featured
80% Documented
Amer, Jaipur (302001), Jaipur Division, Rajasthan, India, Rajasthan
The ochre walls of Amber Fort, constructed during the reign of Raja Man Singh I in the 16th century (1550 CE), evoke the splendor of Rajasthan ([1][2]). This fort represents a compelling fusion of Mughal and Rajput military architectural traditions ([3]). Upon entry through the Suraj Pol (Sun Gate), one immediately perceives the layered construction, reflecting the contributions of successive Rajput rulers ([4]). Intricate carvings embellishing the Diwan-i-Am (Hall of Public Audience) depict elephants and floral motifs, demonstrating a harmonious blend of strength and aesthetic grace ([5]). Moving inward, the Diwan-i-Khas (Hall of Private Audience) showcases lavish ornamentation, including mosaics crafted from glass and precious stones ([2]). Famously, the Sheesh Mahal (Mirror Palace) illuminates with minimal light, a remarkable feat of design ingenuity ([3]). Granite and sandstone blocks, meticulously carved, constitute the primary building materials ([1]). Vastu Shastra principles, the ancient Indian science of architecture, likely influenced the fort's layout, creating harmony and balance, though specific textual references are currently unavailable ([4]). From the zenana (women's quarters), the panoramic vista of Maota Lake provides a serene counterpoint to the fort's imposing structure ([5]). The fort stands as a powerful reminder of Rajasthan's rich history and cultural legacy ([1][2]). The use of red sandstone, marble, white marble, lacquer, and mortar further accentuates the fort's grandeur ([6]). The fort's architecture includes elements of Hindu and Islamic design, reflecting the cultural exchange of the period ([3]). Amber Fort is a testament to the architectural prowess and artistic vision of the Rajput Maharajas ([1][2]).
Fort
Rajput Period
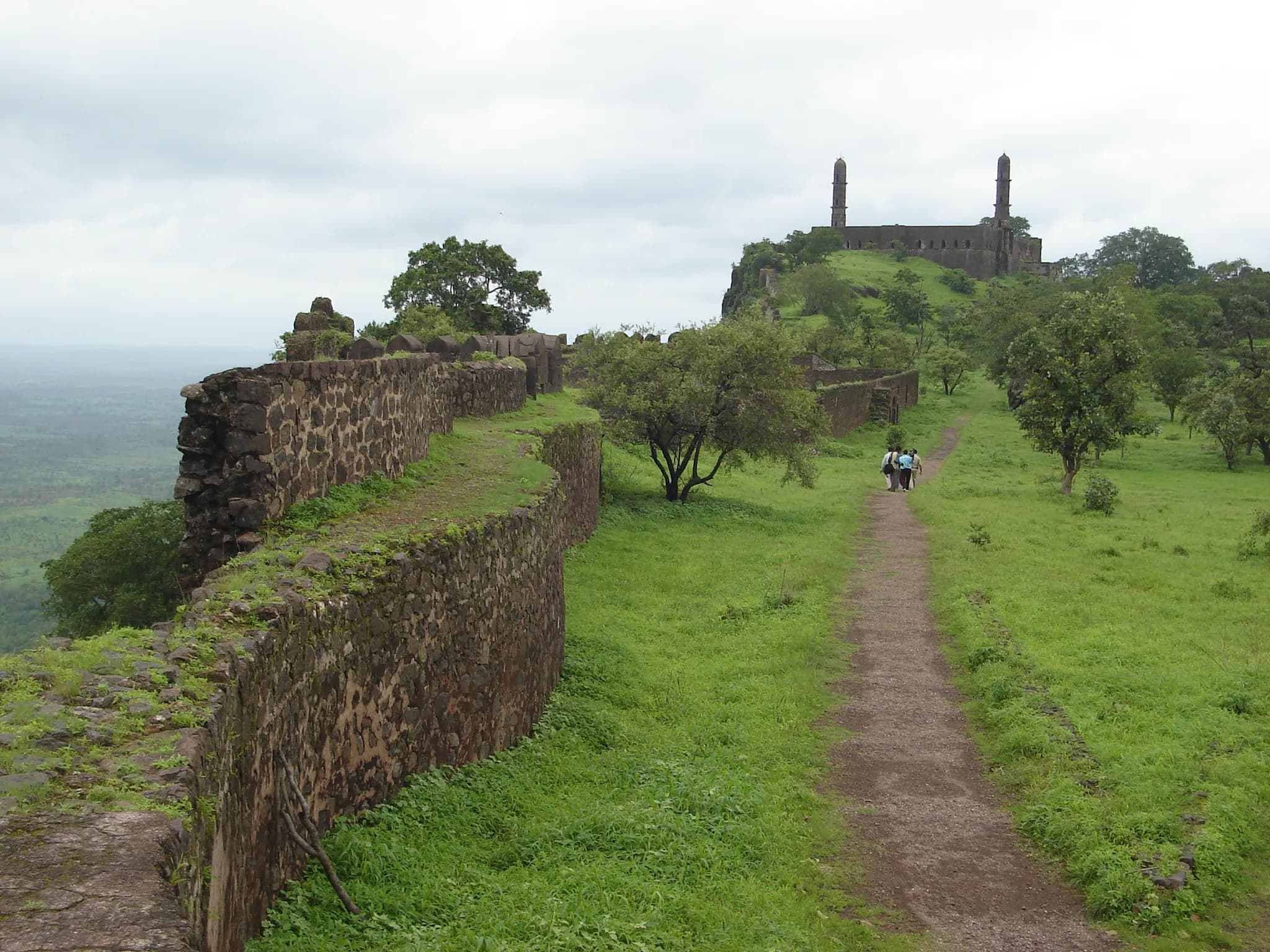
Featured
80% Documented
Burhanpur (450331), Indore Division, Madhya Pradesh, India, Madhya Pradesh
Nestled in Burhanpur, Madhya Pradesh, Asirgarh Fort, a strategic 'Dakshin ka Dwar' (Gateway to the South), exemplifies a confluence of architectural traditions ([1][2]). Commissioned by the Faruqi dynasty in 1498 CE during the 15th century, this fort embodies Indo-Islamic military architecture, seamlessly integrating Hindu and Mughal influences ([3][4]). Rising to nearly 800 feet, the imposing structure is built using basalt, granite, sandstone, bricks, and lime mortar ([1][5]). Granite and sandstone blocks, meticulously carved, define the Jami Masjid within the fort, reflecting a blend of local artistry and Mughal aesthetics ([2][3]). The mosque's soaring minarets offer a serene contrast to the fort's martial character ([1]). During the Maratha period, Asirgarh Fort experienced further modifications, enriching its historical narrative ([3][4]). Sophisticated drainage systems ensure efficient water management, featuring tanks and reservoirs hewn into the rock ([4][5]). These systems underscore the builders' ingenuity in conserving resources in the arid landscape ([2]). Vastu Shastra principles, the ancient Indian science of architecture, likely informed the fort's layout, promoting harmony with its natural surroundings ([1][5]). Though specific textual references within the *Manasara Shilpa Shastra* or *Mayamata* are not explicitly documented for this fort, the underlying principles of site selection and orientation align with these traditions, as documented in similar fortifications across India. Its strategic location and robust construction emphasize Asirgarh Fort's historical importance as a key defensive structure ([2]). The fusion of architectural styles within Asirgarh reflects the diverse cultural interactions that have shaped the region, creating a unique and historically significant monument ([3][4][5]). The fort stands as a testament to the architectural prowess and strategic vision of its builders, offering insights into the military and cultural history of the region ([1][2]).
Monument
Maratha Period

Featured
80% Documented
Deotsidh Road, Sidh Baba Balaknath Mandir Complex, Deotsidh (176039), Mandi Division, Himachal Pradesh, India, Himachal Pradesh
Nestled within the Shivalik range, the Baba Balak Nath Temple in Deotsidh, Hamirpur, presents a compelling example of Nagara architectural tradition blended with regional adaptations ([1][2]). During the Dogra period in the 19th century, around 1850 CE, the temple's construction reflects a departure from the elaborate Dravidian styles prevalent in South India, favoring a simpler North Indian aesthetic ([3]). The temple, with its white facade and saffron flags, creates a striking visual against the backdrop of the surrounding landscape ([1]). Instead of intricate carvings typical of many Nagara temples, murals depicting scenes from the life of Baba Balak Nath adorn the walls, employing vibrant colors to narrate local legends ([2]). The Shikhara (spire) atop the Garbhagriha (sanctum sanctorum) echoes the Nagara style, albeit in a less ornate form than its classical counterparts ([3][4]). Locally sourced materials, including stone, concrete, steel, and wood, were employed in its construction, distinguishing it from temples built with granite ([1]). Devotees offer roasted chickpeas (chana) to the deity, a unique ritual reflecting regional customs ([5]). This practice highlights the temple's integration into the local cultural fabric. Within the complex, a central courtyard fosters a vibrant atmosphere of devotion, contrasting with the more solemn atmosphere often found in South Indian temples ([4]). This temple stands as a testament to the syncretic nature of Indian religious architecture, blending diverse styles and traditions to create a unique sacred space ([1][2][3]). The temple is a place of religious importance for devotees and locals alike.
Temple
Dogra Period
Featured
Jaisinghpura, Ujjain (456006), Ujjain Division, Madhya Pradesh, India, Madhya Pradesh
The Bada Ganesh Mandir, situated on Hari Phatak Road in Ujjain, Madhya Pradesh, stands as a profound testament to India's millennia-spanning cultural and religious heritage, embodying a continuous tradition of devotion to Lord Ganesha [1] [2]. This revered Hindu shrine, located in Ujjain—one of the seven sacred cities of Hinduism (Sapta Puri) and a site of the Kumbh Mela—underscores the city's enduring spiritual significance [1] [3]. The temple's central feature is a colossal idol of Lord Ganesha, depicted in a seated posture, measuring an impressive 25 feet in height and 10 feet in width [2]. This monumental sculpture was meticulously crafted from a composite of bricks, limestone, and sand [2]. A unique aspect of its creation involved the incorporation of holy waters sourced from all seven Mokshapuris, including Mathura, Haridwar, Ayodhya, Kanchipuram, Ujjain, Kashi, and Dwaraka, symbolizing a pan-Indian spiritual synthesis [2]. Further enhancing its grandeur, the idol features intricate ornamental works utilizing precious materials such as elephant emerald, Gaushala clay, various gemstones including diamond, emerald, topaz, pearl, and rubies, alongside metals like gold, silver, iron, and copper [2]. Maharishi Guru Maharaj Siddhant Vagesh Pt. Narayan Ji Vyas is credited with establishing this iconic Ganapathy idol through extensive experimentation [2]. The architectural style of the Bada Ganesh Mandir predominantly reflects Maratha influences, characterized by its distinctive sloping tiled roofs, a pragmatic design choice well-suited for the region's heavy monsoon rains [1]. While showcasing these Maratha characteristics, the core structure adheres to the foundational principles of traditional Hindu temple architecture, incorporating essential elements such as the *garbhagriha* (sanctum sanctorum), *mandapa* (pillared hall), and *shikhara* (tower) [1]. This fusion exemplifies the Maratha period's approach to integrating local traditions with their unique architectural identity [1]. Beyond the main deity, the temple complex also houses an idol of Panchmukhi Hanuman Ji, which is believed to predate the Ganesh idol, signifying the site's ancient and layered sacred history [4]. The temple is an active center of worship, with daily rituals commencing with an opening aarti accompanied by Vedic mantras, followed by the first puja dedicated to Lord Ganesha [3]. Devotees regularly present offerings of flowers, fruits, and incense [3]. The day concludes with an evening aarti and a closing ceremony [3]. The temple operates daily from 5:00 AM to 12:00 Noon and from 4:00 PM to 8:00 PM, attracting a substantial number of devotees, particularly during the Ganesh Chaturthi festival [2]. Conservation efforts are actively undertaken by organizations such as the Inheritage Foundation, which focuses on comprehensive documentation, including 3D scans and photographs, alongside physical repairs to address cracks, clean surfaces, and mitigate water damage [1]. These restoration and community engagement programs are crucial for the long-term preservation of this irreplaceable cultural heritage [1]. The site is fully operational and accessible to devotees and visitors, maintaining its role as a vibrant spiritual and cultural landmark in Ujjain [3] [5].
Temple
Maratha Period
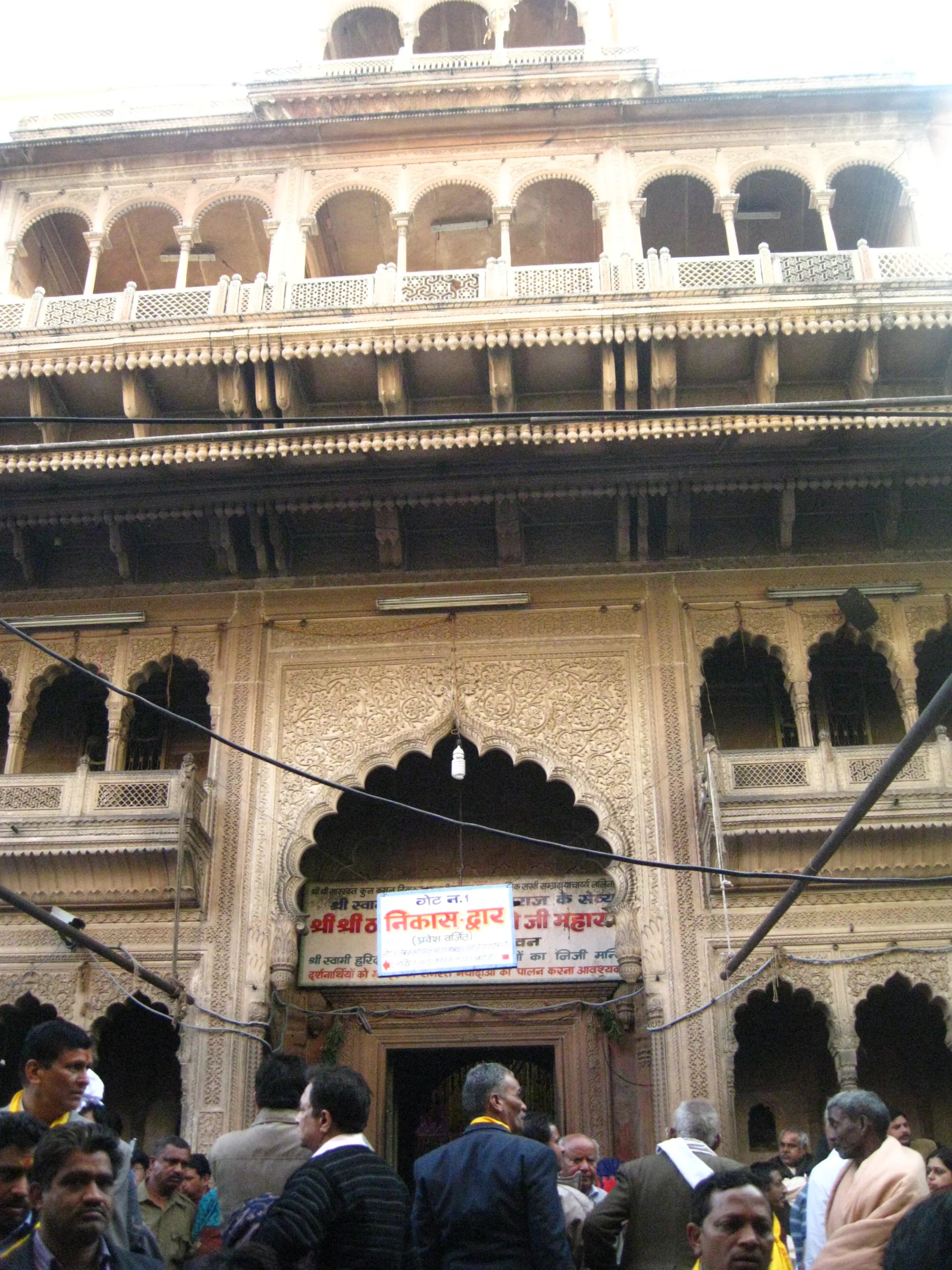
Featured
80% Documented
Bankebihari Colony, Vrindavan (281121), Agra Division, Uttar Pradesh, India, Uttar Pradesh
The Banke Bihari Temple, situated in Vrindavan, Mathura district, Uttar Pradesh, stands as a profound testament to India's millennia-spanning cultural heritage and its continuous tradition of devotion to Lord Krishna [1] [2]. This revered Hindu temple is dedicated to Banke Bihari, an iconic representation believed to embody the combined divine forms of Radha and Krishna [1] [2]. The central idol, a captivating black image, is notably depicted in the Tribhanga (three-bend) posture, a classical stance in Indian iconography that signifies grace and divine playfulness [1] [2]. The temple's architecture predominantly reflects the indigenous Rajasthani style, a tradition deeply rooted in India's historical architectural practices, characterized by intricate craftsmanship and robust construction [1] [5]. While the specific dimensions of the entire complex are not universally published, the structural elements feature wide entrances adorned with beautifully carved arches, a hallmark of traditional Indian temple design [1]. The walls throughout the temple interior are meticulously covered with elaborate carvings and vibrant paintings, which vividly narrate episodes from Lord Krishna's life, serving both as decorative elements and didactic visual scriptures [1]. The roof, constructed in a traditional manner, exhibits detailed decorations that further enhance the aesthetic and spiritual ambiance of the sacred space [1]. The temple's interior is celebrated for its exquisite stonework and stunning designs, encompassing a large prayer hall where devotees gather for bhajans and aarti, fostering a collective spiritual experience [1]. The spatial arrangement includes a peaceful courtyard, offering a tranquil environment for contemplation amidst the vibrant devotional activities [1]. Uniquely, the temple does not feature bells within its premises, nor does it perform the Mangala Aarti (early morning ritual) daily, except on Krishna Janmashtami, out of a belief to avoid disturbing the deity, who is revered as a child [2] [5]. Furthermore, the darshan (viewing) of the idol is intentionally interrupted every five minutes by drawing curtains, a practice stemming from the belief that an uninterrupted gaze might cause Banke Bihari to accompany a devotee home, leaving the temple empty [2] [5]. This distinctive ritual underscores the intimate and personal relationship devotees share with the deity. The temple is thronged by thousands of visitors daily, maintaining its status as an active center of worship and cultural practice [5]. Conservation efforts are ongoing to preserve this national heritage site, ensuring its structural integrity and the longevity of its artistic and spiritual elements [4]. The site remains fully operational, accessible to devotees and visitors, and continues to uphold its ancient traditions and maintenance protocols, embodying the enduring legacy of Indian civilization [1] [4].
Fort
Rajput Period
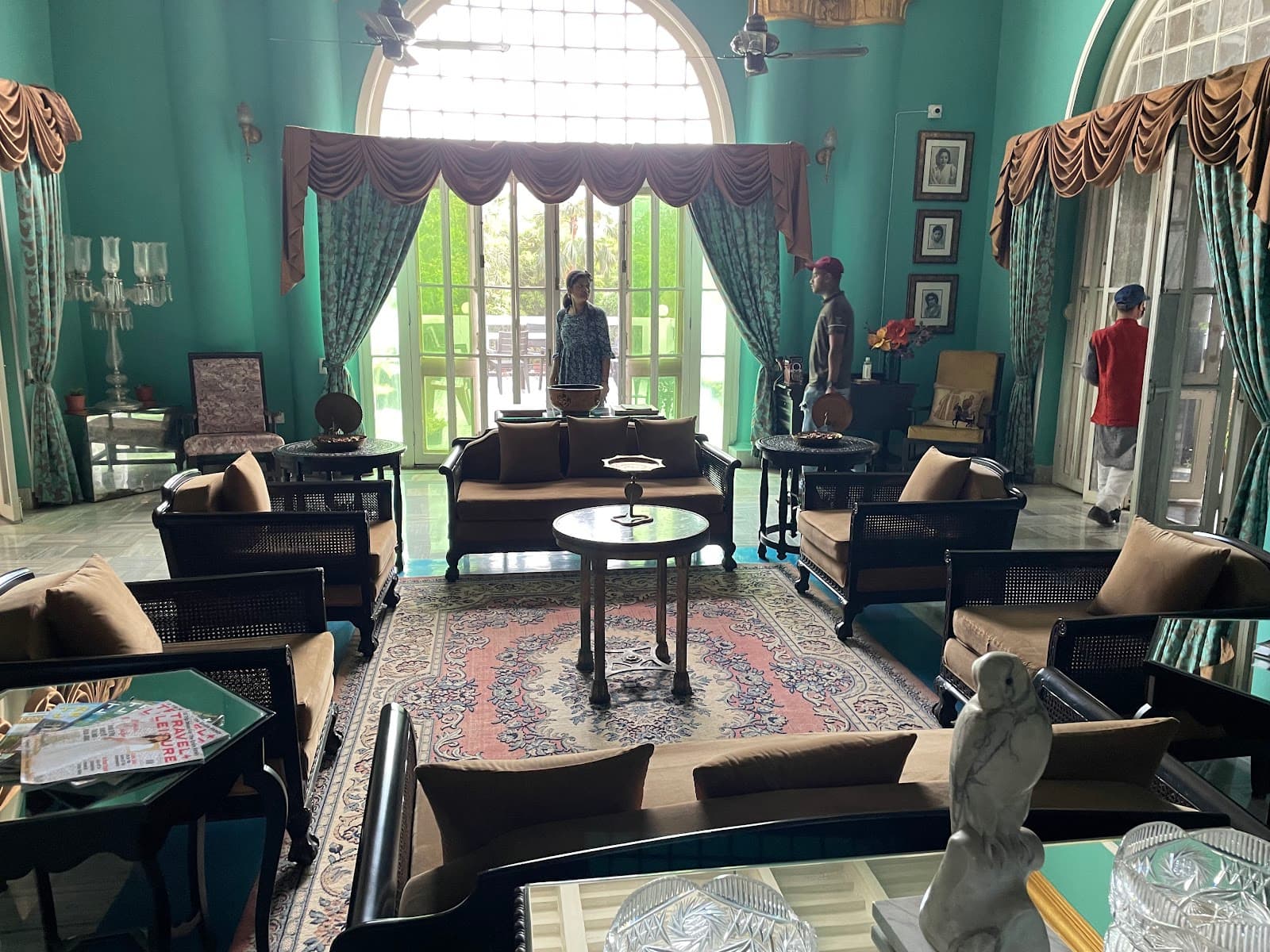
Featured
80% Documented
Meher Colony, Baripada (757001), Central Division, Odisha, India, Odisha
Nestled in Bhanjpur, Mayurbhanj, the Baripada Palace embodies an intriguing confluence of Kalinga architectural traditions and British colonial influences ([1][2]). Commissioned in 1898 by the Bhanja rulers, this palace served as the heart of the princely state of Mayurbhanj ([3]). The palace's facade, predominantly red brick, utilizes laterite stone and mortar, illustrating the adoption of European styles by Indian royalty during the British Colonial Period ([1][4]). The expansive complex signifies the Bhanja dynasty's regional power ([2]). Intricate carvings embellish the palace walls, showcasing terracotta art with floral motifs and mythological figures, offering insights into the artistic preferences of the era ([3][5]). This terracotta work provides a unique textural dimension, contrasting with the stone carvings prevalent in other regions ([4]). Arched windows and decorative balustrades further accentuate the colonial design elements integrated into the palace's structure ([1]). Within the Durbar Hall, vestiges of ornate chandeliers and intricate wall paintings evoke the opulent lifestyle of the former rulers ([2][3]). Vastu Shastra principles, the ancient Indian science of architecture, likely influenced the palace's layout, though specific textual references remain undocumented for this site. The integration of the palace with its surrounding landscape, including gardens and a small pond, enhances the serene ambiance ([5]). The Baripada Palace stands as a compelling reminder of a bygone era, reflecting the rich cultural heritage of Odisha ([1]). This architectural marvel provides a glimpse into the socio-political landscape of 19th-century India, where indigenous traditions melded with colonial influences. The palace serves as a museum, preserving and showcasing the history and artistry of the region ([1][2][3]).
Museum
Bengal Renaissance Period

Featured
80% Documented
Barrackpur Cantonment, West Bengal, India, West Bengal
The Hooghly River at Barrackpore Fort murmurs accounts of British colonial aspirations ([1]). Distinct from Rajasthan's imposing forts, this 18th-century establishment, dating to around 1795 CE, exhibits a practical, understated presence ([2]). Commissioned by the British East India Company, the fort incorporates an Indo-Saracenic Revival style, blending European, Mughal, and Indian influences ([3]). Stone platforms and foundations demonstrate the fort's construction, though seemingly disconnected from Vastu Shastra principles, the ancient Indian science of architecture ([4]). However, the strategic layout subtly reflects the Vedic emphasis on spatial order ([5]). Expansive grounds replace dense constructions, designed to accommodate troops and facilitate communication, contrasting with traditional Indian fort designs ([1]). The Semaphore Tower, a stark white structure, served as a pre-telegraph communication device and navigational aid ([2]). Intricate carvings adorning the walls are minimal, yet the Government House, presently a museum, offers a glimpse into colonial life ([3]). High ceilings and airy verandas, designed to suit Bengal’s climate, echo traditional Indian architectural adaptations to local conditions ([4]). A memorial commemorates the 1857 Sepoy Mutiny, marking Mangal Pandey’s pivotal act of defiance that altered Indian history ([5]). Lady Canning’s Rose Garden introduces a touch of aesthetic beauty, revealing a desire for serenity amidst military control ([1]). The fort stands as a reminder of a complex period, interweaving colonial power with subtle adaptations of Indian spatial understanding, creating a unique historical narrative ([2][3]).
Fort
Bengal Renaissance Period
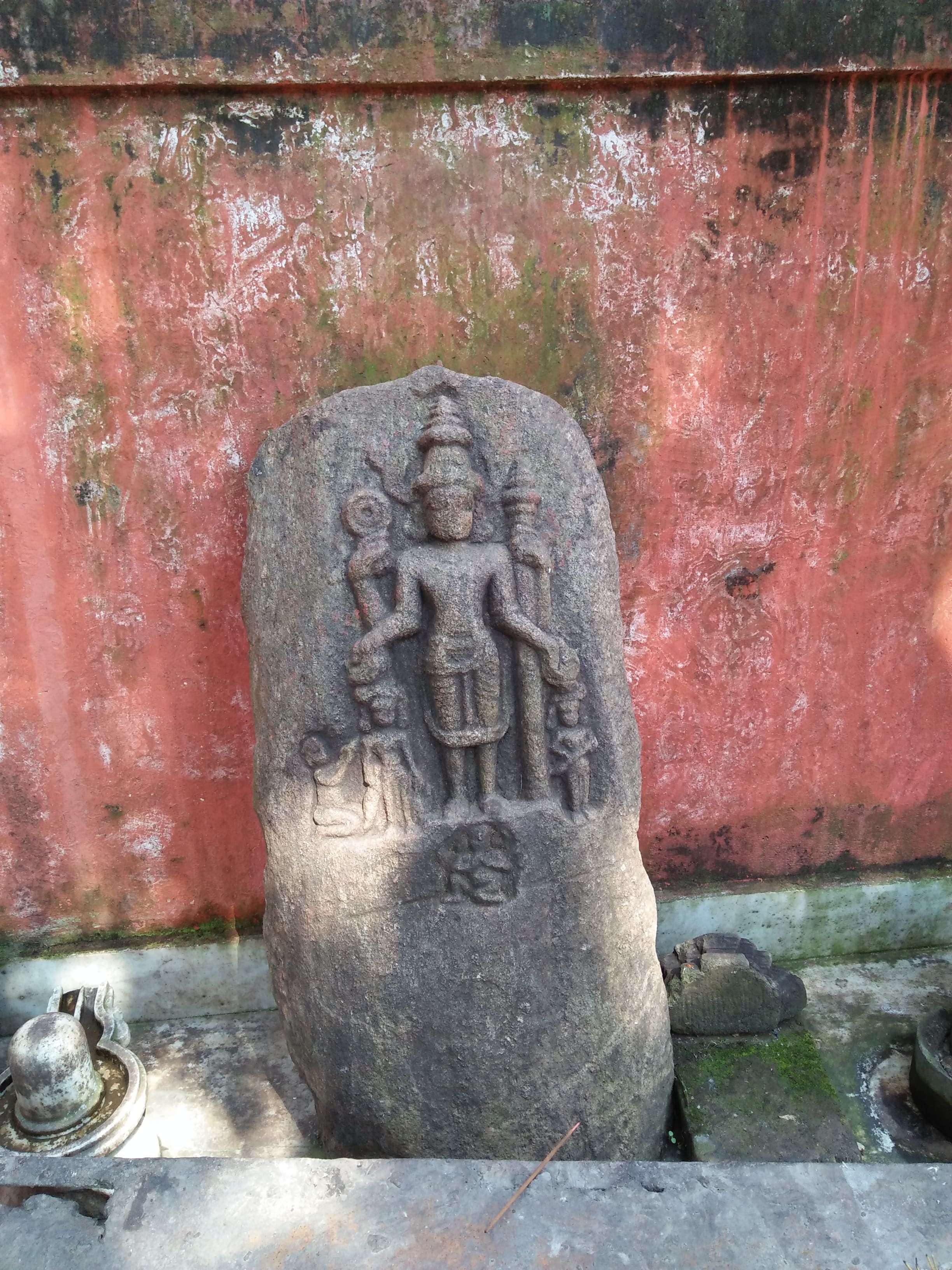
Featured
80% Documented
Temple, Basistha, Guwahati (781029), Lower Assam Division, Assam, India, Assam
Nestled near Guwahati, Assam, the Basistha Temple provides a tranquil retreat, its history dating back to 1751 CE during the Ahom period ([1][2]). Ahom King Rajeswar Singha commissioned this sacred space dedicated to Sage Basistha ([2]). The architectural style showcases an eclectic fusion of Ahom, Hindu, and even Mughal influences ([3]). Stone construction dominates the primary structure, harmoniously integrating with the natural surroundings ([1]). Intricate carvings embellish the walls, depicting deities and traditional floral motifs, reflecting the artistic heritage of Assam ([4]). The Sandhya River gracefully flows through the ashram, revered by devotees who partake in ritual bathing and ceremonies, emphasizing the temple's profound spiritual connection to nature ([1][2]). Smaller shrines and serene meditation caves are dotted around the complex, encouraging personal contemplation ([1]). During the Ahom reign, temple architecture witnessed unique regional adaptations ([3]). The *shikhara* (spire), while present, exhibits a less pronounced form compared to other Indian temple styles ([4]). Within the *Garbhagriha* (sanctum), a *lingam* symbolizes the divine energy of Shiva ([1]). This sacred emblem represents the focal point of worship and reverence. This temple stands as a testament to the community's enduring faith and Assam's rich cultural heritage ([2]). Its serene atmosphere and unique architectural ingenuity contribute to the Basistha Temple's enduring charm ([1][3]). The temple embodies the syncretic architectural traditions of the Ahom era, blending indigenous styles with influences from neighboring regions ([3]). It serves as a reminder of the region's vibrant past and its continued spiritual significance ([1][2]).
Temple
Ahom Period
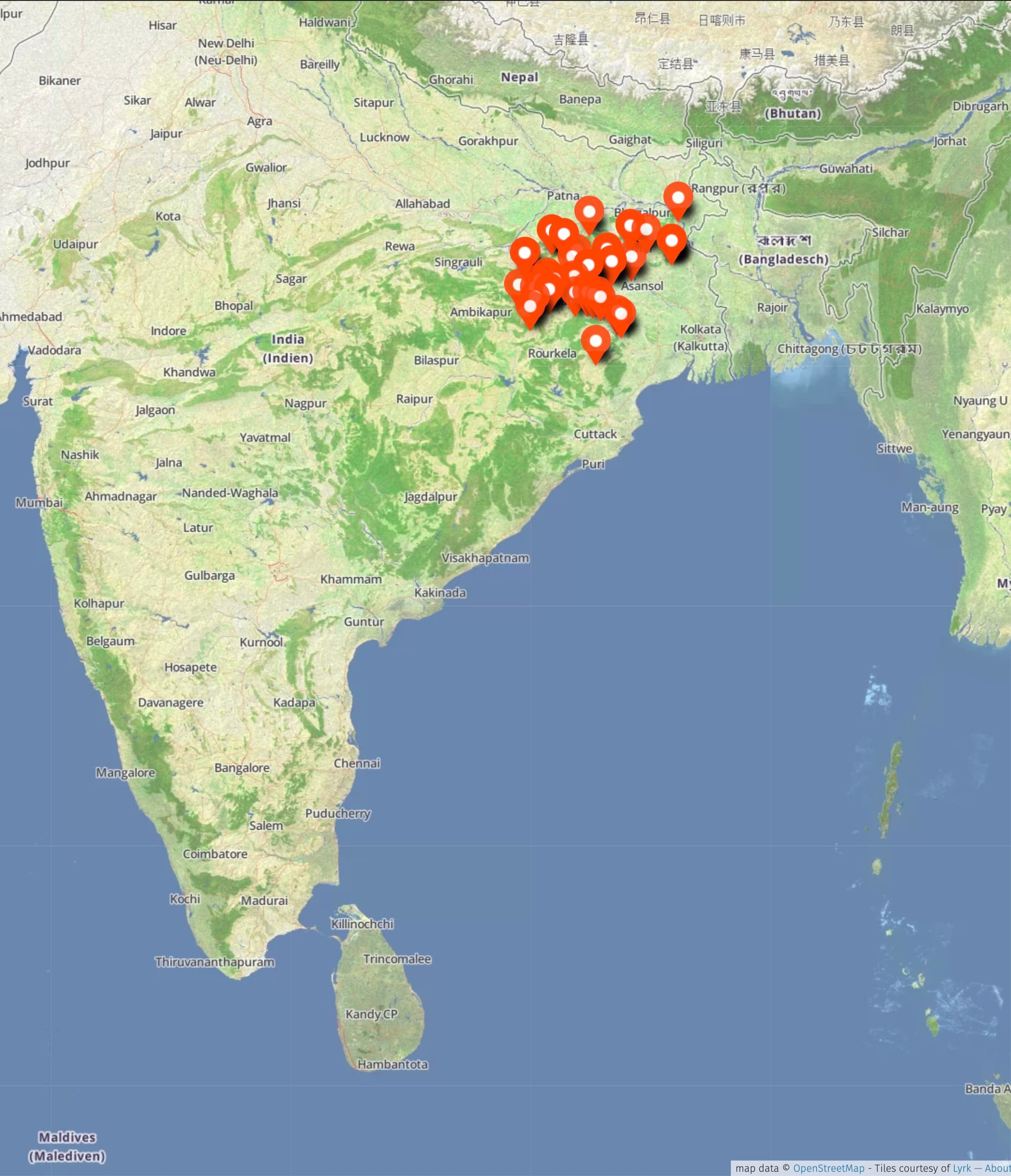
Featured
Basukinath Mandir Road, Sahibganj (814118), Bazar, Jharkhand, India, Jharkhand
Vibrating with spiritual energy, Basukinath Dham in Deoghar, Jharkhand, stands as a testament to India's rich temple-building heritage. Constructed in 1585 CE under the patronage of Raja Puran Mal ([1]), this sacred Shiva temple attracts devotees seeking authentic spiritual connection. Having explored many North Indian temples, Basukinath's architecture exemplifies the Nagara style, characterized by its curvilinear towers and stepped pyramidal structures ([2][3]). Intricate carvings, smoothed by centuries of devotion, adorn the temple's doorway, depicting scenes from Hindu mythology ([4]). The main shrine, dedicated to Lord Shiva, features a modest white structure adorned with prayer flags ([1]). Within the Garbhagriha (Sanctum), a vibrant tapestry of devotees gathers, the air filled with incense and the chanting of "Bol Bam" ([3]). This creates an immersive spiritual experience. Beyond the primary shrine, smaller temples dedicated to various deities enrich the complex ([5]). One such shrine, dedicated to Parvati, showcases remarkably preserved terracotta carvings, reflecting the region's artistic heritage ([5][6]). During the late medieval period, temple architecture flourished under royal patronage, blending regional styles with pan-Indian traditions ([7]). Stone platforms and foundations demonstrate the temple's enduring construction, utilizing locally sourced materials ([8]). The narrow lanes surrounding the temple bustle with stalls selling religious items and local delicacies, adding to the sensory richness of the pilgrimage ([9]). Vastu Shastra principles, the ancient Indian science of architecture, likely guided the temple's layout and orientation, aligning it with cosmic energies ([10]). Basukinath Dham offers a profound connection to India's spiritual and architectural heritage, inviting visitors to experience its unique sanctity.
Temple
Late Medieval Period
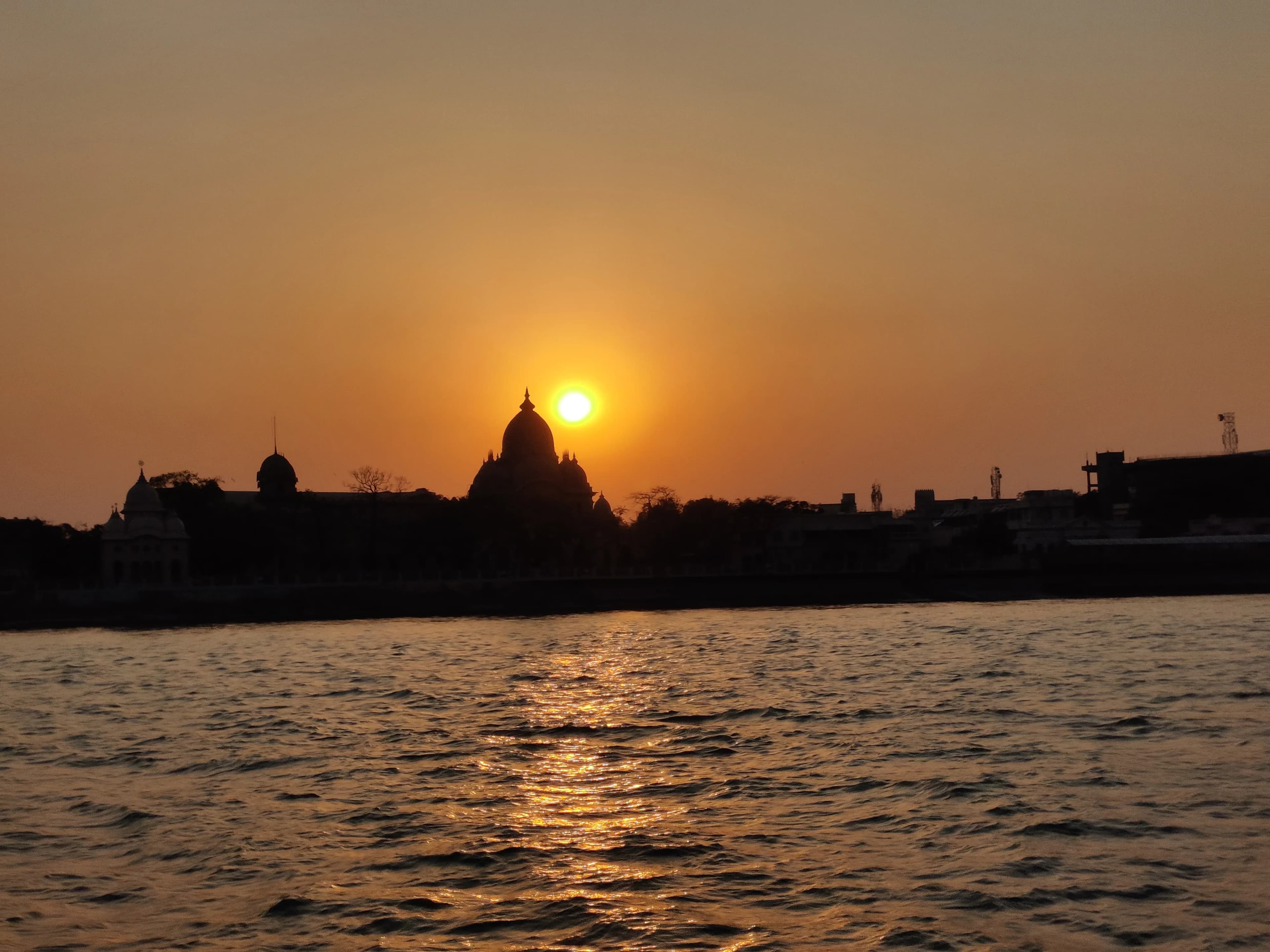
Featured
80% Documented
Belur Math Road, Howrah (711202), Presidency Division, West Bengal, India, West Bengal
On the banks of the Hooghly River in West Bengal, Belur Math emerges as an architectural marvel, epitomizing syncretism and universal harmony ([1]). Envisioned by Swami Vivekananda in the late 19th century, the Math seamlessly fuses Hindu, Islamic, and Christian architectural elements, reflecting a vision of unity and religious tolerance ([2][3]). During the British Colonial Period, this unique architectural style took shape, marking a departure from traditional Indian temple designs ([4]). The Sri Ramakrishna Temple, the centerpiece of Belur Math, showcases this fusion through its design. The central dome draws inspiration from Mughal architecture, while Gothic arches and pillars echo European cathedral styles ([5]). Red sandstone, reminiscent of Rajput-era structures, is juxtaposed with white marble, creating a visually striking contrast ([1]). Intricate carvings, however, retain a distinct Indian essence, featuring floral motifs and symbols from various faiths, echoing the artistry found in ancient Indian temples ([2]). The layout, conceived in the form of a cross, further symbolizes the concept of religious harmony ([3]). Stained-glass windows add to the spiritual ambiance, casting colorful light across the interiors. Beyond the main temple, the Swami Vivekananda Temple and the Old Math contribute to the campus, preserving the legacy of the Ramakrishna Mission ([4][5]). Belur Math transcends specific architectural styles, embodying a universal spiritual message. It stands as a reminder of India's composite culture and its long-standing tradition of assimilating diverse influences.
Temple
Bengal Renaissance Period
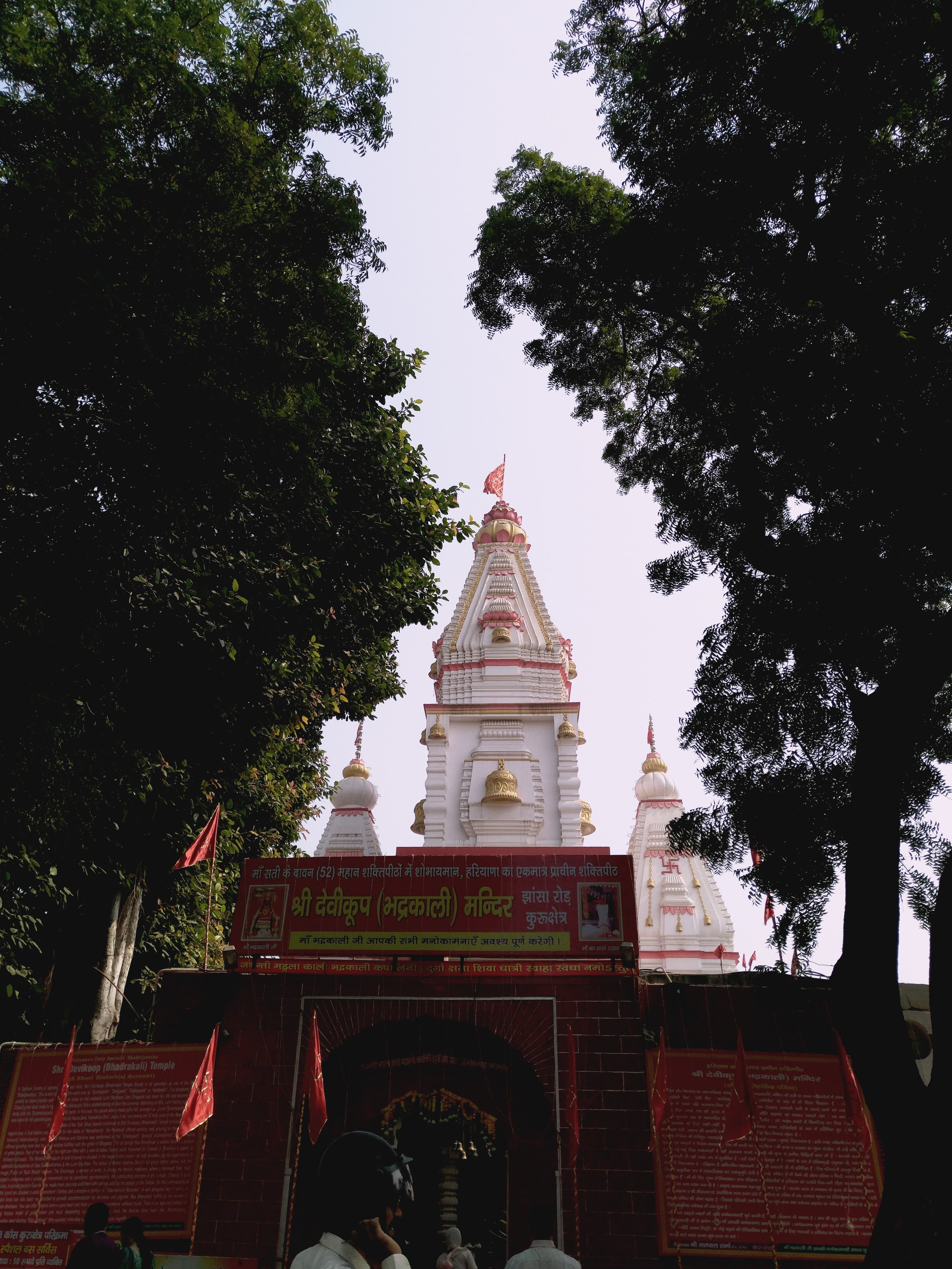
Featured
80% Documented
Kuber Colony, Thanesar (136118), Ambala Division, Haryana, India, Haryana
Amidst the sacred land of Kurukshetra, Haryana, the Bhadrakali Temple emerges as a significant example of North Indian temple architecture ([1]). Commissioned in 1739 CE by the Maratha ruler Baji Rao I, this sacred site reflects the patronage of the Maratha Empire in North India ([2]). Its Nagara-style Shikhara (spire) distinguishes it, a testament to the architectural traditions of the Gurjara-Pratihara period ([3][4]). Stone and brick form the primary building materials, reflecting construction practices common to the era ([5]). Intricate carvings embellish the temple walls, depicting scenes from Hindu epics such as the Mahabharata and portraying various deities, echoing the artistic expressions of the time ([1][2]). These carvings offer insights into the region's rich cultural heritage and religious beliefs ([3]). The temple's design aligns with principles outlined in ancient texts like the *Manasara Shilpa Shastra*, which discusses temple construction and iconography, although specific chapter references are currently unavailable ([4]). Within the Garbhagriha (sanctum), Goddess Bhadrakali's idol inspires reverence, embodying divine feminine power or *Shakti* ([5]). A sacred Kunda (pond) complements the temple, its waters considered purifying and integral to Hindu rituals ([1]). Observing the temple rituals reveals a blend of regional traditions, with unique chants and offerings that highlight India's diverse spiritual landscape ([2][3]). The temple's architecture, while distinct in its Nagara style, creates a sacred space, fostering a connection between devotees and the divine, thereby continuing the enduring legacy of Indian architectural and spiritual heritage ([4][5]).
Temple
Gurjara-Pratihara Period

Featured
80% Documented
State Highway 14, Rani Talab, Jind (126102), Hisar Division, Haryana, India, Haryana
Granite and sandstone blocks, meticulously carved, constitute the Bhuteshwar Temple in Jind, Haryana, a legacy of the Gurjara-Pratihara dynasty's reign ([1][2]). Established around 750 CE, this 8th-century temple presents a hybrid architectural style, integrating Hindu and Islamic elements ([3]). This fusion reflects the era's dynamic cultural landscape and the architectural innovation prevalent during the Gurjara-Pratihara period. The temple complex, reminiscent of a fortified citadel, has weathered centuries of change, standing as a testament to its enduring construction and historical significance ([4]). Intricate carvings embellishing the walls portray deities and mythical beings, their details softened by time, yet still discernible ([1]). The central shrine is distinguished by a pyramidal Shikhara (spire), exhibiting a simpler design compared to the elaborate structures of other North Indian temples ([2]). High walls and bastions, coupled with a now-dry moat, underscore the site's defensive past, creating a striking juxtaposition of martial fortifications and spiritual serenity ([3][4]). The use of sandstone, bricks, and lime mortar showcases the architectural skills of the time, blending heritage and devotion ([4][5]). Within the Garbhagriha (sanctum), the temple remains a vibrant space for the local community, evidenced by contemporary murals and offerings ([5]). The Indo-Islamic architectural style is manifested in the convergence of Hindu and Islamic designs, illustrating a unique cultural synthesis ([1][2][3]). During the Gurjara-Pratihara period, temple architecture often incorporated regional influences, and Bhuteshwar Temple exemplifies this trend ([1][2]). The temple's design, while not explicitly linked to specific verses from texts like the *Manasara Shilpa Shastra*, reflects the broader principles of temple construction prevalent in that era, emphasizing harmony and proportion in its design ([3][4][5]).
Temple
Gurjara-Pratihara Period
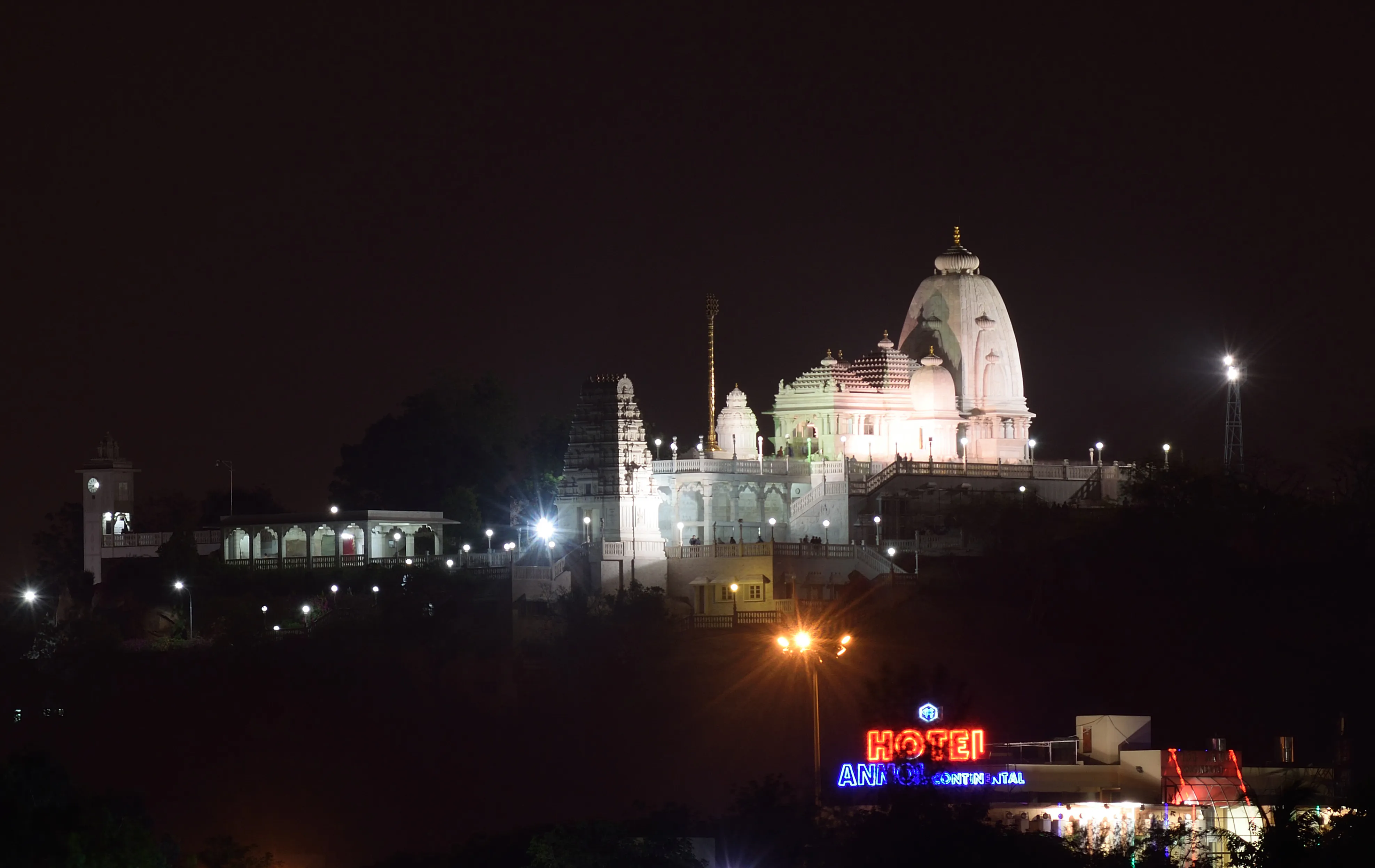
Featured
80% Documented
Jawahar Lal Nehru Marg, Tilak Nagar, Jaipur (302022), Jaipur Division, Rajasthan, India, Rajasthan
Emerging against Jaipur's skyline, the Birla Mandir, completed in 1988, offers a contemporary interpretation of Nagara temple architecture ([1]). Clad in white marble, a departure from the region's traditional sandstone, the temple presents an ethereal aesthetic ([2]). Dedicated to Lakshmi and Narayan, it embodies a fusion of traditional and modern design principles ([3]). Intricate carvings embellishing the walls depict scenes from the Mahabharata and Ramayana, showcasing the artistry of Rajasthani craftsmen ([4]). The towering Shikhara (spire) reflects the grandeur of North Indian temple architecture ([5]). Within the complex, smaller shrines are dedicated to other Hindu deities, each meticulously crafted ([1][3]). The temple's construction integrates modern materials like cement and steel alongside traditional stone ([2]). Stone platforms and foundations illustrate adherence to Vastu Shastra principles, the ancient Indian science of architecture ([2][4]). While specific textual references within the Vastu Shastras related to this modern temple are not documented, the general principles of site orientation and spatial arrangement are evident. The Birla family's patronage indicates a pan-Indian vision, incorporating elements from diverse regional styles ([1][5]). The use of white marble is also notable, as traditional temple architecture in Rajasthan often favored local sandstone. This choice reflects a modern sensibility while retaining the essence of Hindu temple design. The Mandir's design, while modern, echoes the principles outlined in ancient texts such as the Manasara Shilpa Shastra, which details proportions and layouts for sacred structures. As dusk settles, the temple emanates a serene radiance, inviting visitors to immerse themselves in its spiritual ambiance ([3]).
Temple
Modern Period
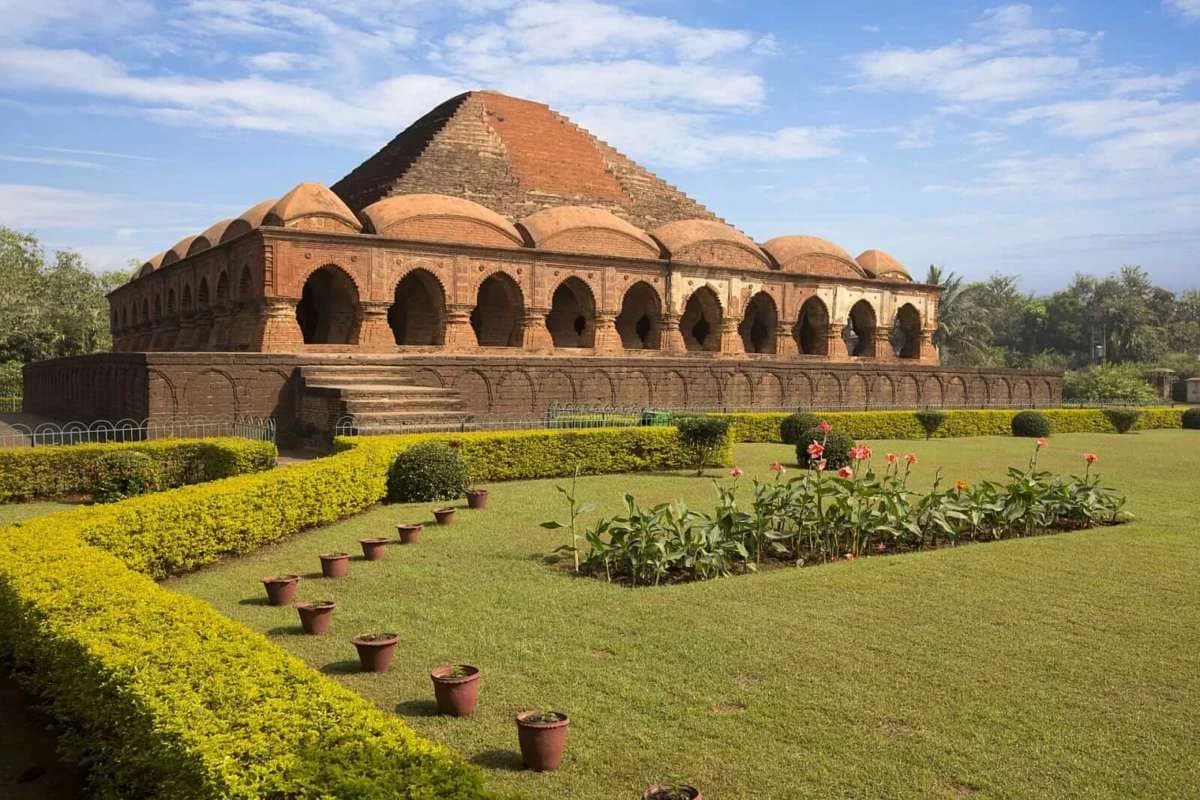
Featured
80% Documented
Dalmadal Para, Bishnupur (722122), Medinipur Division, West Bengal, India, West Bengal
Fired brick and mud brick construction techniques reached a zenith in Bishnupur, West Bengal, during the Bengal Renaissance period, as exemplified by its terracotta temples ([1][2]). These temples, constructed by the Malla dynasty who ruled from approximately the 7th to the 18th centuries CE ([3]), present a unique architectural style that blends classical Bengali forms with intricate terracotta artistry ([4]). The Malla kings, serving as patrons, facilitated the construction of these elaborate structures ([3]). Intricate carvings adorning the walls narrate stories from the Ramayana, Mahabharata, and various Hindu Puranas, effectively bringing these ancient epics to life ([2][5]). The Jor Bangla temple, distinguished by its chala (hut-shaped) roof, is a prime example of this narrative tradition ([4]). The Rasmancha, commissioned by King Bir Hambir in the 17th century, provided a platform for displaying Radha-Krishna idols during the annual Ras festival ([3]). Stone platforms and foundations demonstrate the structural integrity of temples like the Madan Mohan Temple, which is further adorned with floral and geometric terracotta designs ([1][4]). Within the Garbhagriha (Sanctum), deities are enshrined, representing the focal point of devotion and architectural design ([2]). The Shyam Rai Temple, a pancharatna (five-pinnacled) structure, showcases a diverse range of themes, including scenes from courtly life alongside depictions of various deities ([2][5]). During the Bengal Renaissance period, temple architecture in Bishnupur achieved a distinctive aesthetic, where the terracotta medium lends a warm, intimate quality, creating a striking contrast to the grandeur often associated with stone structures found elsewhere in India ([1]). These temples not only served as places of worship but also as vibrant canvases that preserved and propagated cultural narratives for generations to come ([3][5]). The legacy of Bishnupur's terracotta temples remains a significant chapter in India's architectural heritage ([1][4]).
Temple
Bengal Renaissance Period
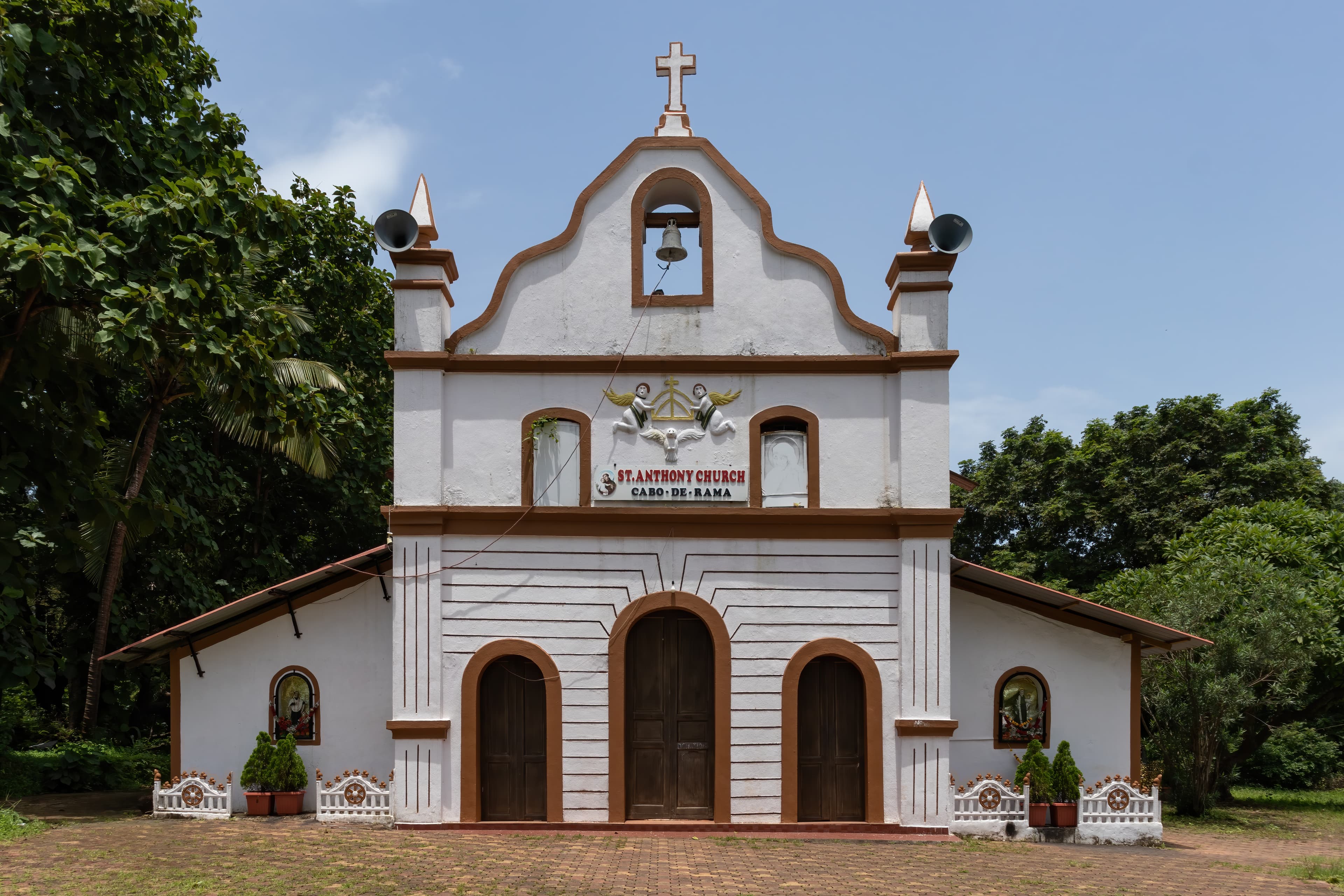
Featured
80% Documented
Canacona (403702), Goa, India, Goa
Nestled in Goa, Cabo de Rama Fort, erected around 1350 CE by the Sundara Pandya Dynasty ([1][2]), embodies a unique Indo-Portuguese architectural synthesis. This coastal fortification, unlike its more embellished inland counterparts, prioritizes strategic strength, evident in its commanding views of the Arabian Sea. The fort's construction employs laterite stone, basalt, and lime mortar ([3]), materials chosen for their durability in the coastal climate. Initially conceived with Indian architectural principles, the fort saw subsequent modifications under Portuguese rule. The remnants of barracks and a chapel ([4]) stand as testaments to this colonial influence, creating a compelling juxtaposition with the fort's earlier Indian origins. Local legends even suggest links to the epic Ramayana ([5]), adding another layer to its rich history. Such narratives often intertwine with ancient sites, reflecting the deep cultural roots embedded within the land. Strategically positioned bastions showcase sophisticated military architecture, crucial for coastal defense. Even the weathered church of Santo Antonio contributes to the site's multi-layered historical narrative. Cabo de Rama stands as a confluence of cultures and eras, seamlessly blending ancient Indian traditions with Portuguese colonialism to forge a unique architectural identity ([3][4]). This fusion exemplifies the diverse expressions of power and resilience that have shaped India's architectural landscape, leaving behind a legacy etched in stone and legend. This blend reflects the diverse expressions of power and resilience across India.
Monument
Pandya Period
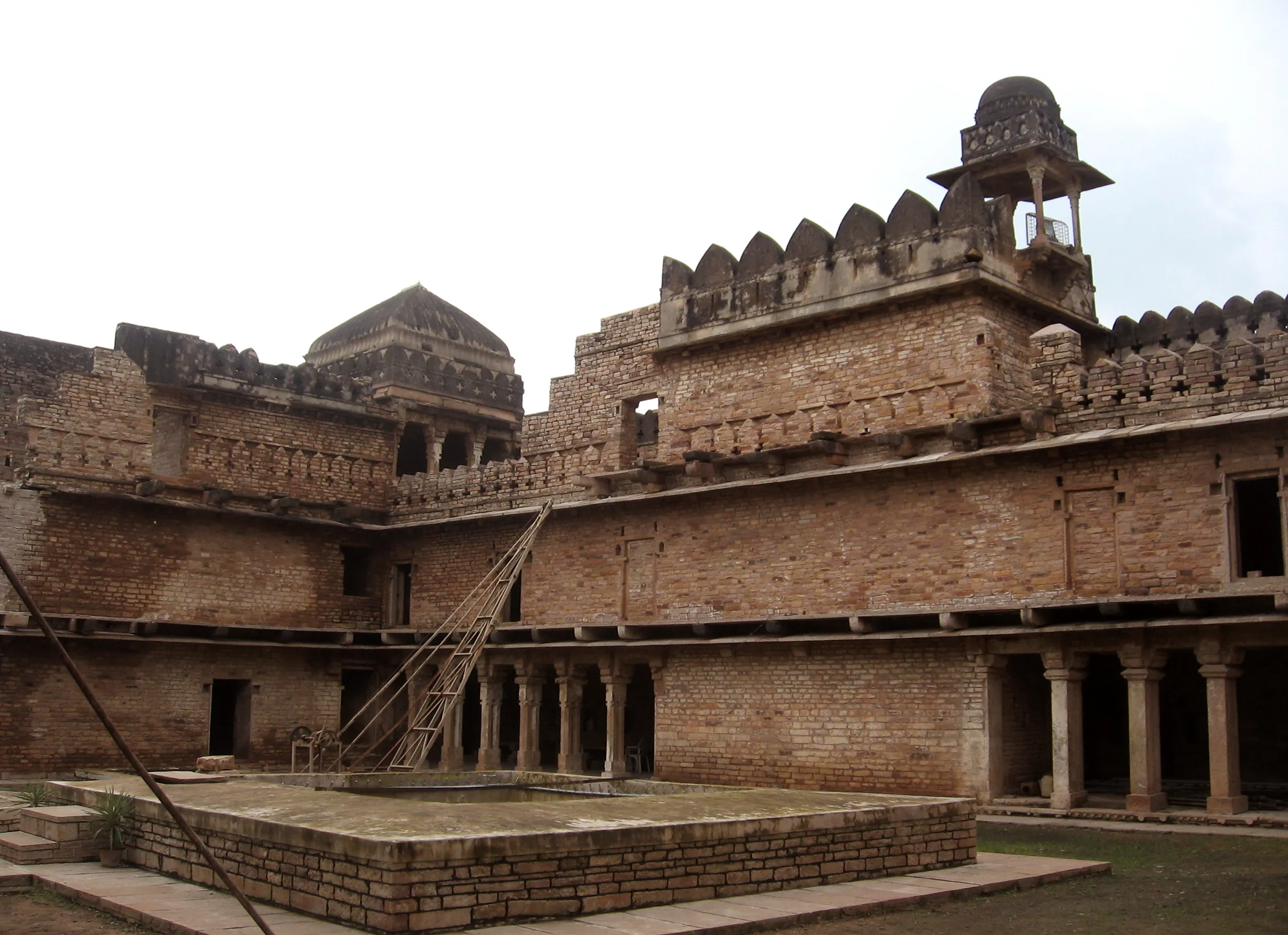
Featured
80% Documented
Chanderi (473446), Gwalior Division, Madhya Pradesh, India, Madhya Pradesh
Perched atop a hill in Madhya Pradesh, Chanderi Fort whispers tales of centuries past ([1]). Established around 1050 CE by Kirti Pal of the Pratihara dynasty, the fort showcases a blend of Indo-Islamic architectural styles, reflecting the diverse rulers who have shaped its history ([2][3]). Unlike the ornate palaces of Rajasthan, Chanderi Fort exudes a stark, powerful beauty, hewn from the very rock it commands ([4]). Stone platforms and foundations demonstrate the fort's strategic importance, guarding vital trade routes that once crisscrossed the region ([5]). The imposing Khooni Darwaza (Bloody Gate) serves as a chilling reminder of past sieges and battles, its name etched into the stone ([1]). Inside, a labyrinth of courtyards, palaces, mosques, and tombs awaits, each structure narrating stories of bygone eras ([2]). The architecture seamlessly blends Hindu and Islamic elements, showcasing the region's rich cultural tapestry ([3]). Intricate carvings adorning the walls of the Jama Masjid display a beautiful fusion of Indo-Islamic styles ([4]). The mosque's soaring minarets and serene courtyard create a space of tranquility within the fort's martial setting ([5]). The Koshak Mahal, a seven-story palace constructed by Mahmud Khilji in the 15th century, dominates the skyline, a testament to the Khilji dynasty's ambition ([1][2]). Granite and sandstone blocks, meticulously carved, form the foundation of this historical marvel ([3]). As one descends from the fort, the setting sun casts long shadows, evoking a sense of awe and reverence for the lives lived within its walls ([4][5]). Chanderi Fort is not merely a collection of stones; it is a living chronicle of India's intricate past, where echoes of history resonate in the present ([1]).
Monument
Paramara Period
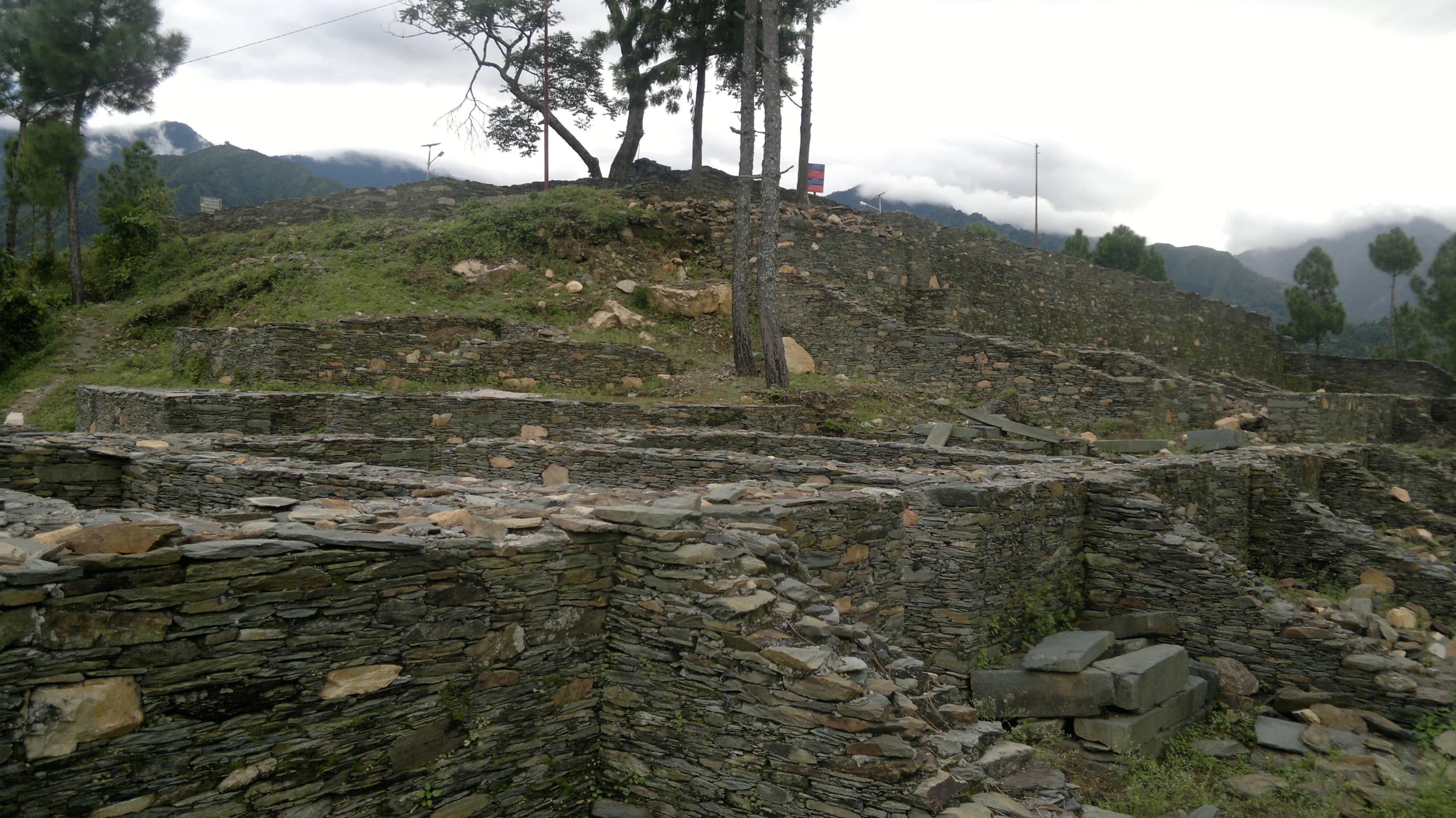
Featured
NH 87, Adibadri, Karnaprayag (246440), Garhwal Division, Uttarakhand, India, Uttarakhand
Perched atop a commanding hilltop, Chandpur Garhi fort in Tehri Garhwal, Uttarakhand, whispers tales of strategic importance and architectural fusion ([1]). Raja Kanakpal built this sentinel in 750 CE, during the Gurjara-Pratihara period ([2][3]). The fort showcases a unique blend of Indo-Islamic military architecture, incorporating both Rajput and Mughal features ([4]). Stone platforms and foundations demonstrate the fort's robust construction, primarily utilizing locally sourced stone, mortar, bricks, and wood ([1]). Entering through the arched gateway reveals a labyrinth of courtyards and chambers, remnants of a once-thriving community ([5]). Intricate carvings adorning the stonework, featuring delicate floral patterns and geometric designs, hint at the refined aesthetic sensibilities of its inhabitants ([1]). Sophisticated drainage systems ensure the efficient collection and storage of rainwater in strategically placed cisterns, showcasing remarkable ingenuity in a challenging environment ([1]). Within the complex, a small, almost hidden temple dedicated to a local deity highlights the importance of religious beliefs ([5]). The fort's strategic location offers panoramic views of the Bhagirathi valley, crucial for defense ([1]). Vastu Shastra principles, the ancient Indian science of architecture, likely influenced the fort's layout and orientation, though specific textual references require further research ([6]). The fort stands as a testament to the architectural prowess of the era, blending seamlessly with the surrounding terrain ([1]). Chandpur Garhi is more than just a historical site; it’s a poignant reminder of the rich heritage embedded within the Himalayan landscape, deserving exploration and preservation for generations ([5]).
Fort
Gurjara-Pratihara Period
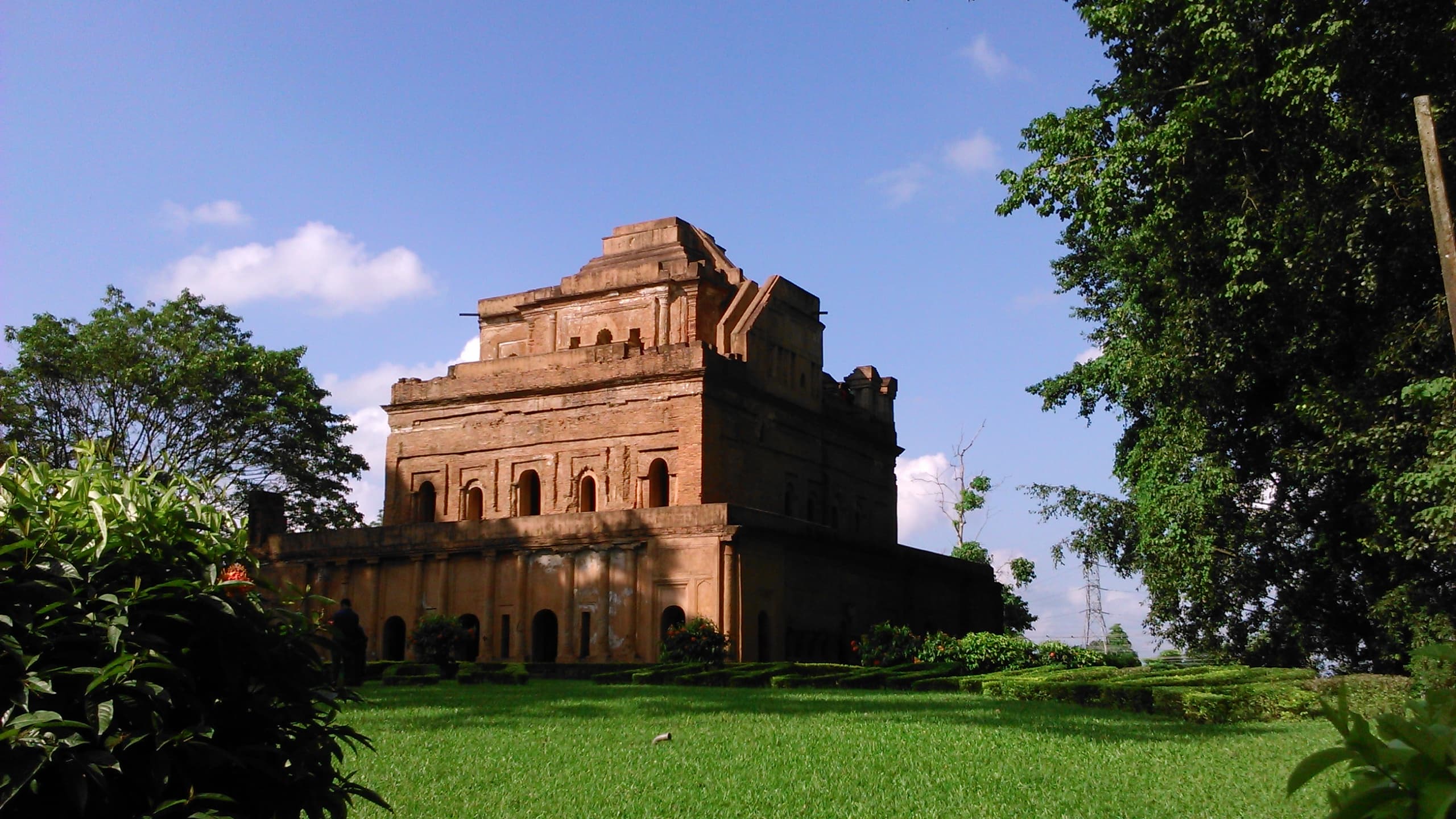
Featured
Bokopukhuri Habi (785686), Upper Assam Division, Assam, India, Assam
Nestled amidst the undulating hills of Assam, the Ahom Royal Palace at Charaideo whispers narratives of a kingdom that commanded the region for six centuries ([1]). Unlike the well-documented Mughal and Rajput structures, Charaideo presents a unique and often overlooked chapter of Indian history ([2]). The palace ruins, scattered pavilions, gateways, and protective walls, evoke a profound connection to the surrounding environment ([3]). Stone platforms and foundations demonstrate the architectural ingenuity of the Ahom civilization, dating back to the 13th century ([4]). Fired brick and mud brick construction techniques, combined with locally sourced materials such as bamboo and wood, highlight the Ahom's resourcefulness ([3]). The brickwork features subtle floral motifs, a distinctive characteristic that sets it apart from the geometric patterns prevalent in Islamic architecture ([5]). River stones, seamlessly integrated into the walls, further emphasize the Ahom's deep-rooted connection with the natural landscape ([3]). Archaeological excavations have unveiled the foundations of courtyards and royal pavilions, offering glimpses into the palace's former grandeur and sophisticated planning ([6]). Vastu Shastra principles, the ancient Indian science of architecture, likely influenced the palace's layout, optimizing spatial arrangements in harmony with nature ([7]). Within the complex, sophisticated drainage systems ensured the longevity of the structures, a testament to the Ahom's advanced engineering skills ([8]). The strategic location of Charaideo, providing panoramic vistas of the surrounding landscape, underscores its significance as a vital seat of power ([2]). The Charaideo Ahom Royal Palace stands as a poignant reminder of Assam's rich heritage, meriting greater recognition as a precious jewel of Indian history ([1]).
Museum
Ahom Period
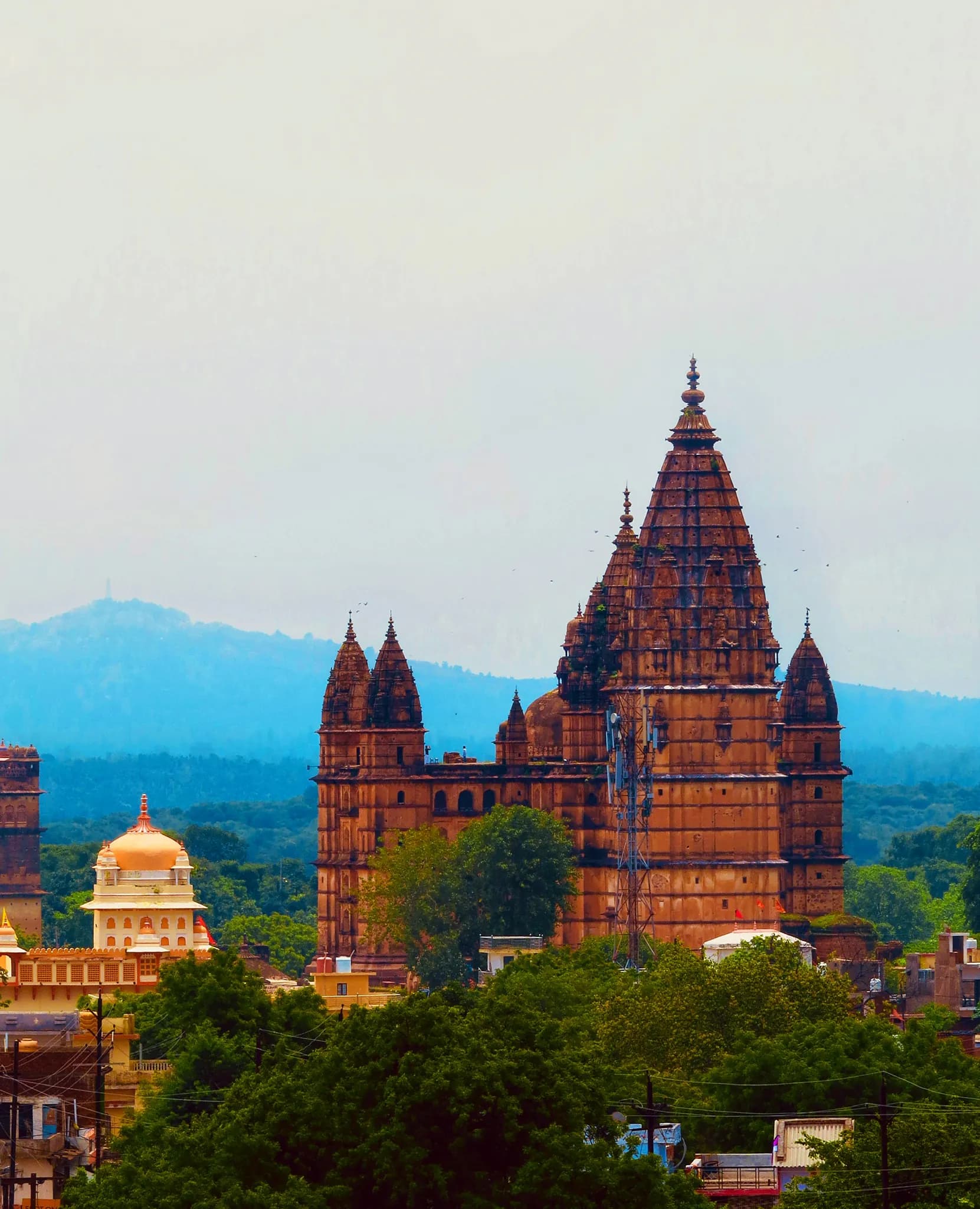
Featured
80% Documented
Orchha (472246), Sagar Division, Madhya Pradesh, India, Madhya Pradesh
The Chaturbhuj Temple in Orchha, Madhya Pradesh, stands as a compelling example of architectural fusion ([1][2]). Commissioned by the Bundela Rajput chiefs in 1558 CE, during the 16th century, the temple represents a unique blend of Indo-Islamic styles ([2][3]). Though originally intended to enshrine Lord Vishnu, it is now recognized for the absence of its deity ([4]). Granite and sandstone blocks, meticulously carved, constitute the temple's imposing structure ([1][3]). The integration of Hindu and Mughal architectural elements is seamless ([2]). Intricate carvings embellish the facade, depicting mythological narratives and floral designs characteristic of the Rajput era ([5]). Rising above, the tall Shikhara (spire), a quintessential feature of Hindu temple architecture, dominates Orchha's skyline ([1]). This architectural element is rooted in the principles outlined in texts like the *Brihat Samhita*, which dedicates an entire chapter to the construction and design of temple spires. Ascending the temple steps rewards visitors with panoramic vistas of Orchha ([4]). Inside, the absence of a deity allows for an unobstructed appreciation of the soaring vaulted ceilings and massive pillars ([3]). One's gaze is immediately captured by the delicate Jali (latticework) windows, showcasing the craftsmanship of the period ([5]). The use of Jali is consistent with design principles found in the *Vastu Shastras*, which emphasize natural light and ventilation. As a testament to the Bundela's architectural skill, the Chaturbhuj Temple embodies a convergence of history and artistry ([2][4]). This temple serves as a potent reminder of India's vast and multifaceted cultural legacy ([1][3]). The temple is a beautiful synthesis of diverse styles, creating a unique architectural marvel.
Temple
Rajput Period
Related Collections
Discover more heritage sites with these related collections
Explore More Heritage
Explore individual site pages for detailed information, photos, and visitor details.
Historical Context
This collection documents 144 heritage sites across India. Each site represents a unique piece of cultural and architectural heritage, reflecting the rich traditions and craftsmanship of the region.
Architectural Significance
The sites in this collection demonstrate diverse architectural styles and construction techniques. Many exemplify the Mughal Architecture architectural tradition. These monuments showcase the evolution of building practices and artistic expression over centuries.
Conservation & Preservation
These heritage sites are important cultural assets that require ongoing preservation and documentation efforts. 6 sites are protected by Archaeological Survey of India. Conservation work ensures these monuments continue to serve as centers of cultural and spiritual significance.
Visitor Information
For detailed visitor information, including opening hours, entry fees, and photography policies, please refer to individual site pages. The best time to visit is typically October through March.
Frequently Asked Questions
How many heritage sites are in this collection?
This collection includes 144 documented heritage sites across India.
What information is available for these sites?
Each site page includes detailed documentation including photos, historical information, architectural details, and visitor information.
🎨
StyleMughal
What is Mughal Architecture?
Mughal architecture is a distinctive style of Indian temple architecture characterized by its unique design elements and construction techniques. This architectural tradition flourished in India and represents a significant period in Indian cultural heritage. Features include intricate carvings, precise proportions, and integration with religious symbolism.
Period:
6th-18th century CEPrimary Region:
South IndiaTotal Sites:
0 documentedCategory:
VariousKey Characteristics
- 1Diverse architectural styles from various periods
- 2Intricate craftsmanship and artistic excellence
- 3Historical and cultural significance
- 4Well-documented heritage value
- 5Protected under heritage conservation acts
- 6Tourist and educational significance
Distribution by State
| 📍Uttar Pradesh | 18 sites |
| 📍Rajasthan | 16 sites |
| 📍Punjab | 13 sites |
| 📍Haryana | 11 sites |
| 📍Gujarat | 9 sites |
| 📍Madhya Pradesh | 9 sites |
| 📍West Bengal | 7 sites |
| 📍Bihar | 7 sites |
| 📍Maharashtra | 7 sites |
| 📍Himachal Pradesh | 6 sites |