Kalinga Nagara Architecture Style Architecture in India
This curated collection presents 24 architecturally significant heritage sites across India, each offering authentic experiences of Hindu cultural and spiritual heritage. These monuments exemplify the kalinga nagara architecture style architectural tradition, these sites spanning multiple historical periods continue serving as active centers of worship and cultural transmission. 1 holds UNESCO World Heritage designation, recognizing exceptional universal value. Our comprehensive documentation provides detailed visitor information, architectural insights, and cultural context, enabling meaningful engagement with India's living heritage traditions while respecting the sacred nature of these spaces.
24 Sites Found

On the sacred confluence of the Gandak and Ganges rivers, the Baba Harihar Nath Temple in Sonepur, Bihar, stands as a testament to India's rich architectural and religious heritage ([1][2]). Constructed in 1089 CE during the Rajput Period, this 11th-century edifice exemplifies the Nagara style of North Indian temple architecture ([3]). Raja Man Singh's patronage led to the creation of this temple, which continues to be a significant pilgrimage site ([1]). Intricate carvings embellishing the outer walls narrate tales from Hindu mythology, particularly those associated with Shiva ([4]). Floral and geometric patterns intertwine, reflecting the exceptional skills of the artisans who shaped the temple's form ([5]). The weathered figures retain their dynamism, a testament to the enduring artistry of the period ([4]). The Shikhara (spire), while Nagara in its essence, subtly integrates Mughal influences, crowned by a golden Kalash (finial) ([5]). Within the Garbhagriha (sanctum), a Shiva lingam resides in a simple chamber, contrasting with the ornate exterior and emphasizing the core of Hindu worship ([1]). Stone, brick, mortar, and plaster were meticulously employed in the temple's construction, showcasing the sophisticated building techniques of the time ([3]). The temple's architectural style aligns with principles outlined in ancient texts like the Manasara Shilpa Shastra, which detail the proportions and design elements of Nagara temples ([4][5]). During the annual Sonepur Cattle Fair, one of Asia's largest, the temple transforms into its epicenter, drawing devotees and visitors alike ([2][3]). The Baba Harihar Nath Temple embodies the cultural synthesis of India, seamlessly blending history, mythology, and unwavering faith, a lasting legacy of ancestral artistry ([1][4][5]). It remains a vibrant symbol of devotion and architectural excellence in the heart of Bihar.
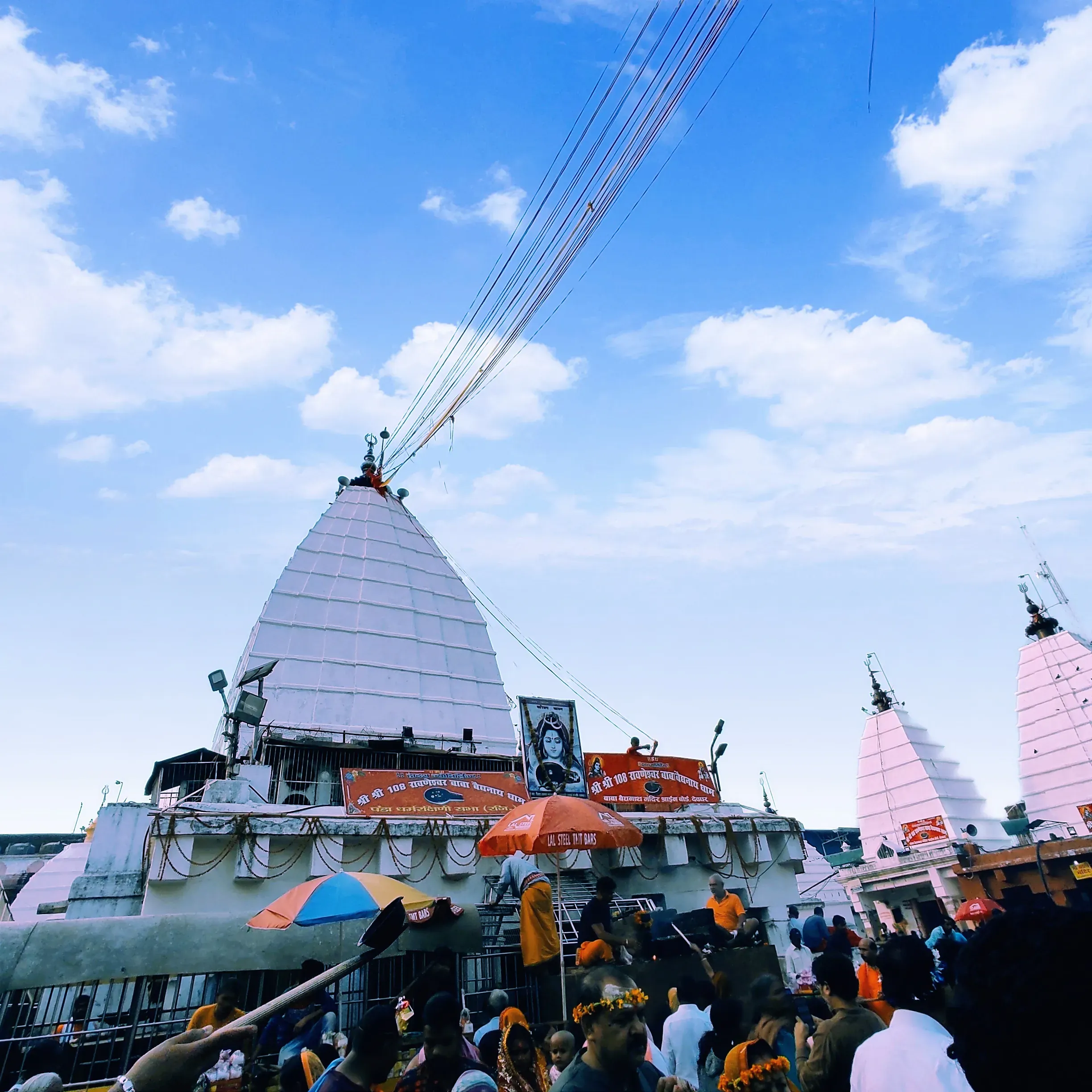
Encircled by formidable walls, the Baidyanath Temple in Deoghar, Jharkhand, is a sacred complex dedicated to Lord Shiva, attracting countless devotees ([1][2]). This cluster comprises twenty-two temples, each contributing to the spiritual ambiance ([1]). During the late medieval period, around 1650 CE, Raja Puran Mal commissioned the temple, adopting the Nagara style distinguished by curvilinear towers ([1][3]). Intricate carvings embellish the sandstone Shikhara (Spire), showcasing floral motifs, divine figures, and geometric patterns ([3]). These carvings display a restrained elegance, setting it apart from more exuberant regional styles ([1]). Stone, laterite, brick, and plaster were employed with sophisticated construction techniques throughout the complex ([1]). Vastu Shastra principles, the ancient Indian science of architecture, likely influenced the temple's layout and orientation, although specific textual references are not available ([2]). The temple reflects the architectural traditions prevalent during its time. Within the courtyard, the echoes of chants and the resonating bells create a vibrant atmosphere ([1]). Witnessing the rituals, offerings, and silent prayers of pilgrims fosters a profound sense of connection ([2][3]). Leaving the Baidyanath Temple, visitors gain a deeper appreciation for the fusion of architecture, faith, and human experience ([1]). This temple stands as an enduring symbol of faith, intertwining tangible and intangible elements ([2]). The Baidyanath Temple's construction in the 17th century showcases the architectural and artistic achievements of the period, reflecting the patronage of Raja Puran Mal and the enduring legacy of Nagara temple architecture in India ([1][3]). The temple continues to be a significant pilgrimage site, embodying the rich cultural and religious heritage of India ([2]).
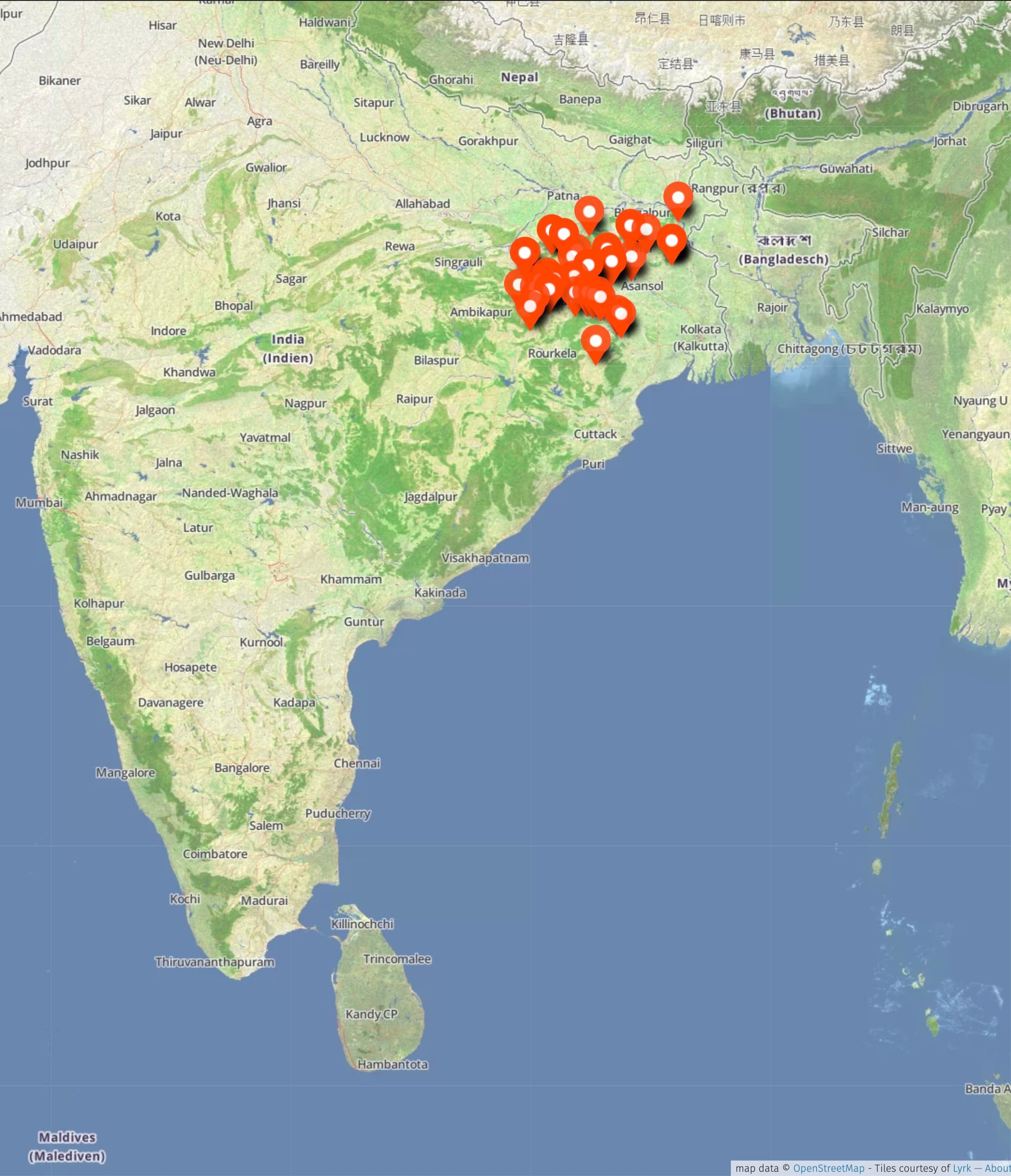
Vibrating with spiritual energy, Basukinath Dham in Deoghar, Jharkhand, stands as a testament to India's rich temple-building heritage. Constructed in 1585 CE under the patronage of Raja Puran Mal ([1]), this sacred Shiva temple attracts devotees seeking authentic spiritual connection. Having explored many North Indian temples, Basukinath's architecture exemplifies the Nagara style, characterized by its curvilinear towers and stepped pyramidal structures ([2][3]). Intricate carvings, smoothed by centuries of devotion, adorn the temple's doorway, depicting scenes from Hindu mythology ([4]). The main shrine, dedicated to Lord Shiva, features a modest white structure adorned with prayer flags ([1]). Within the Garbhagriha (Sanctum), a vibrant tapestry of devotees gathers, the air filled with incense and the chanting of "Bol Bam" ([3]). This creates an immersive spiritual experience. Beyond the primary shrine, smaller temples dedicated to various deities enrich the complex ([5]). One such shrine, dedicated to Parvati, showcases remarkably preserved terracotta carvings, reflecting the region's artistic heritage ([5][6]). During the late medieval period, temple architecture flourished under royal patronage, blending regional styles with pan-Indian traditions ([7]). Stone platforms and foundations demonstrate the temple's enduring construction, utilizing locally sourced materials ([8]). The narrow lanes surrounding the temple bustle with stalls selling religious items and local delicacies, adding to the sensory richness of the pilgrimage ([9]). Vastu Shastra principles, the ancient Indian science of architecture, likely guided the temple's layout and orientation, aligning it with cosmic energies ([10]). Basukinath Dham offers a profound connection to India's spiritual and architectural heritage, inviting visitors to experience its unique sanctity.

Nestled in the heart of Tripura, the Battala Mahadev Temple, a revered shrine dedicated to Lord Shiva, was erected around 1681 CE under the patronage of Maharaja Krishna Manikya ([1][2]). This 17th-century temple, a testament to the Manikya dynasty's devotion, showcases a captivating fusion of Nagara and Bengali architectural traditions ([3]). Its presence enriches Agartala's cultural tapestry, drawing devotees and architecture enthusiasts alike. During the Ahom period, temple architecture in India experienced a flourishing of regional adaptations, and this temple exemplifies such unique synthesis ([4]). The curvilinear tower, echoing the chala style of Bengal, adds a distinctive character to the temple's silhouette, illustrating the cross-pollination of architectural ideas ([3]). The temple's design subtly integrates regional aesthetics within the broader Hindu architectural framework. Stone platforms and foundations demonstrate the enduring construction techniques employed in building the Battala Mahadev Temple ([1][5]). The structure primarily utilizes locally sourced materials such as stone, bricks, terracotta, and wood, reflecting the region's architectural identity ([1][5]). The exterior, finished with whitewash, presents a serene and austere facade, a contrast to the vibrant ornamentation often seen in other Indian temples ([2]). Within the Garbhagriha (Sanctum), the Shiva lingam serves as the central focus of worship, inviting devotees into a space of spiritual communion ([3]). The temple stands as an embodiment of Tripura's rich cultural and religious heritage, offering a tranquil space for reflection and devotion ([4][5]). The patronage of the Manikya dynasty underscores the temple's historical significance, solidifying its place as a notable landmark in Agartala ([1][2][3]). The temple stands as a reminder of the architectural and artistic achievements of the era.
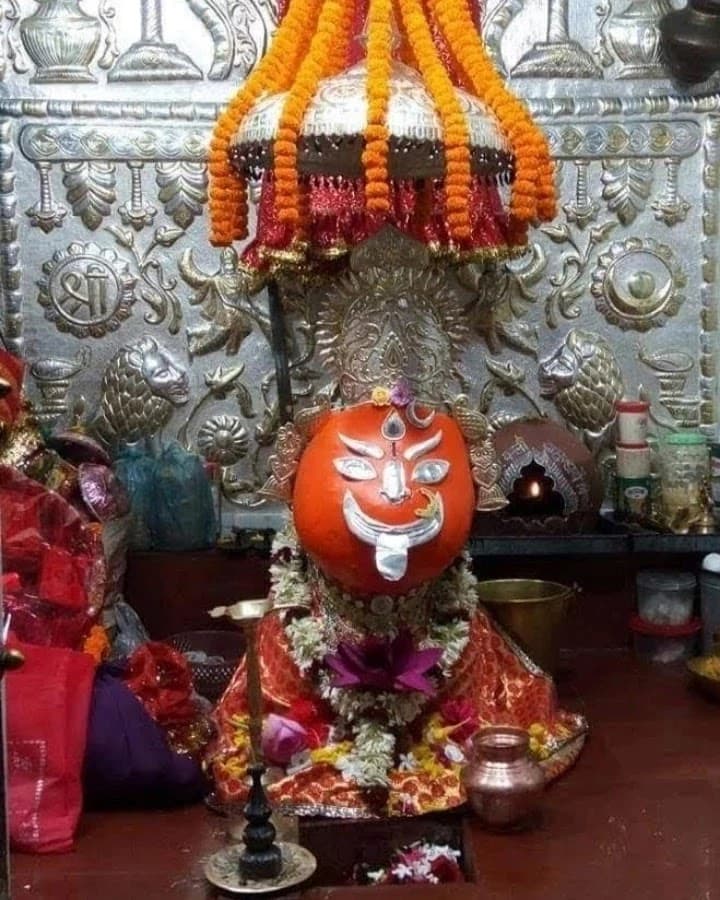
Nestled atop rugged hills near Janjgir in Chhattisgarh, the Chandrahasini Devi Temple allures devotees with its spiritual significance. During the Kalachuri period, around 1050 CE, the Kalachuri dynasty of Ratnapura constructed this temple dedicated to the goddess Chandrahasini, a form of Devi Durga ([1][2]). Kalinga architecture is prominent in the North Indian style sandstone structure ([3]). Within the Garbhagriha (Sanctum), the image of the goddess radiates a powerful aura ([4]). Intricate carvings embellish the walls, depicting scenes from Hindu mythology and local folklore ([5]). The Shikhara (Spire) connects the earthly and divine realms ([3]). Devotees participate in lively rituals, creating a captivating sensory experience ([4]). Stone platforms and foundations showcase the ancient craftsmanship employed in the temple's construction ([1][5]). Granite and sandstone blocks, meticulously carved, form the temple's elegant structure ([1][5]). The temple's design reflects elements of the Nagara style, common in North Indian temples, characterized by its towering curvilinear spire ([6]). Vedic astronomical principles guided the temple's placement, harmonizing it with the surrounding natural landscape ([7]). The temple's orientation and layout may align with Vastu Shastra principles, the ancient Indian science of architecture, though specific textual references require further investigation ([7]). The Chandrahasini Devi Temple embodies the rich cultural and architectural heritage of Chhattisgarh and stands as a testament to the artistic and spiritual traditions of the Kalachuri dynasty ([2][5]). This temple continues to be a vibrant center for religious practices and a symbol of the region's historical identity ([4]).
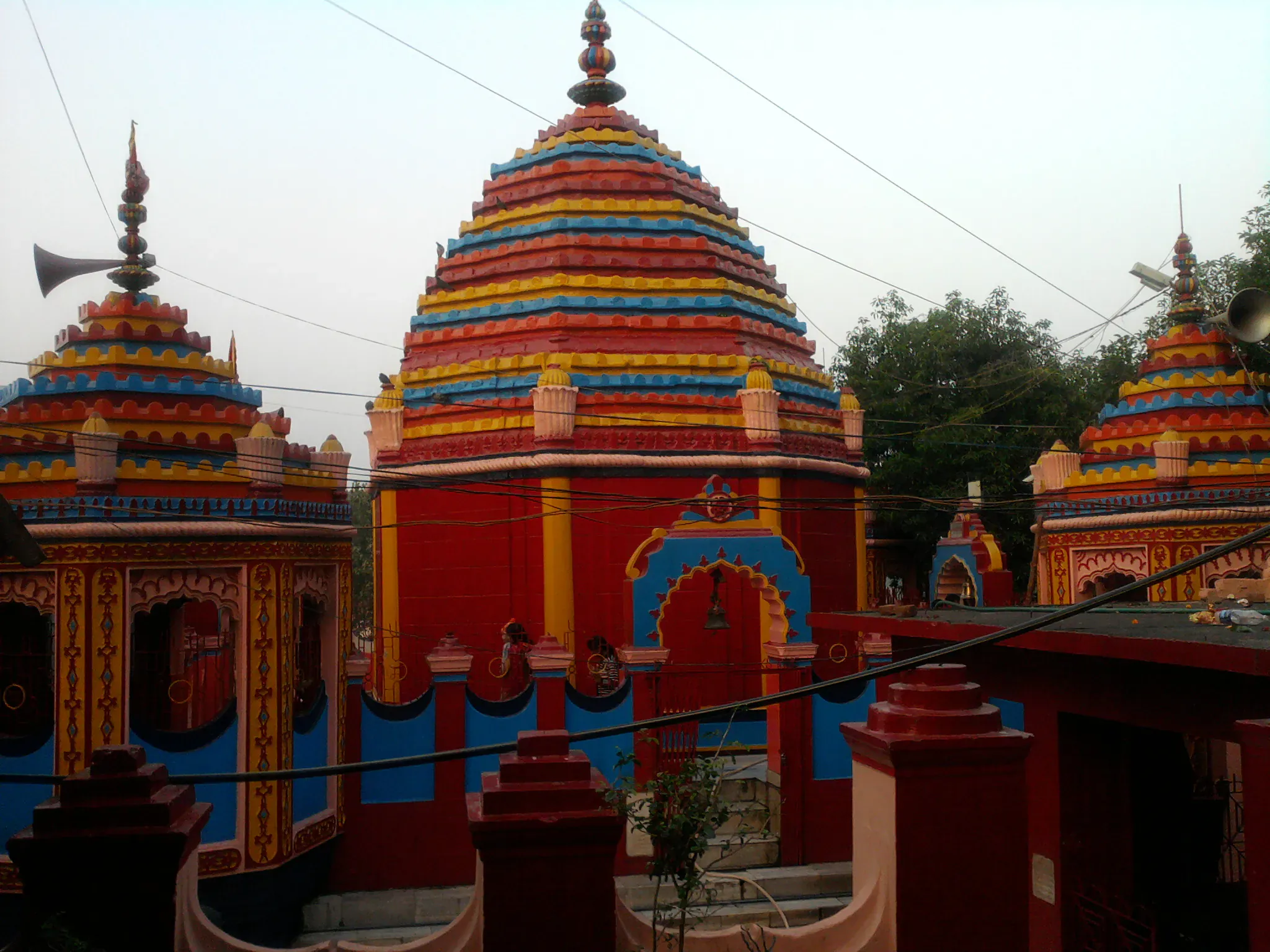
Nestled amidst the picturesque hills of Jharkhand, the Chhinnamasta Temple in Ramgarh provides a captivating glimpse into the region's rich architectural and spiritual heritage ([1][2]). Constructed around 1350 CE, during the Eastern Ganga Dynasty, this temple is dedicated to the unique tantric goddess Chhinnamasta, with patronage from the Chero Chiefs ([1][3]). The temple's architecture represents a fascinating Nagara-Kalinga hybrid style, showcasing the blending of distinct regional influences ([2][4]). Granite and sandstone blocks, meticulously carved by skilled artisans, constitute the primary building materials ([1][5]). The towering curvilinear Shikhara (spire), a defining feature of Nagara architecture, dominates the temple's skyline, rising majestically above the Garbhagriha (Sanctum) ([2][4]). Laterite stone, locally sourced, adds an earthy hue to the structure, contrasting with the intricate ornamentation that graces its surfaces ([3][5]). This harmonious blend of materials and styles reflects the architectural prowess of the Eastern Ganga period. Within the Garbhagriha, the striking iconography of the goddess Chhinnamasta takes center stage, depicting her self-decapitation as a profound symbol of self-sacrifice and cosmic renewal ([2][3]). The temple's design integrates tantric principles, emphasizing the interconnectedness of seemingly opposing forces, a concept deeply rooted in ancient Indian philosophy ([4][5]). Further, the temple exemplifies the enduring legacy of Indian temple architecture, seamlessly blending regional materials, artistic craftsmanship, and profound spiritual symbolism, offering a unique cultural experience ([1][2]). The Chhinnamasta Temple is a testament to India's architectural diversity.
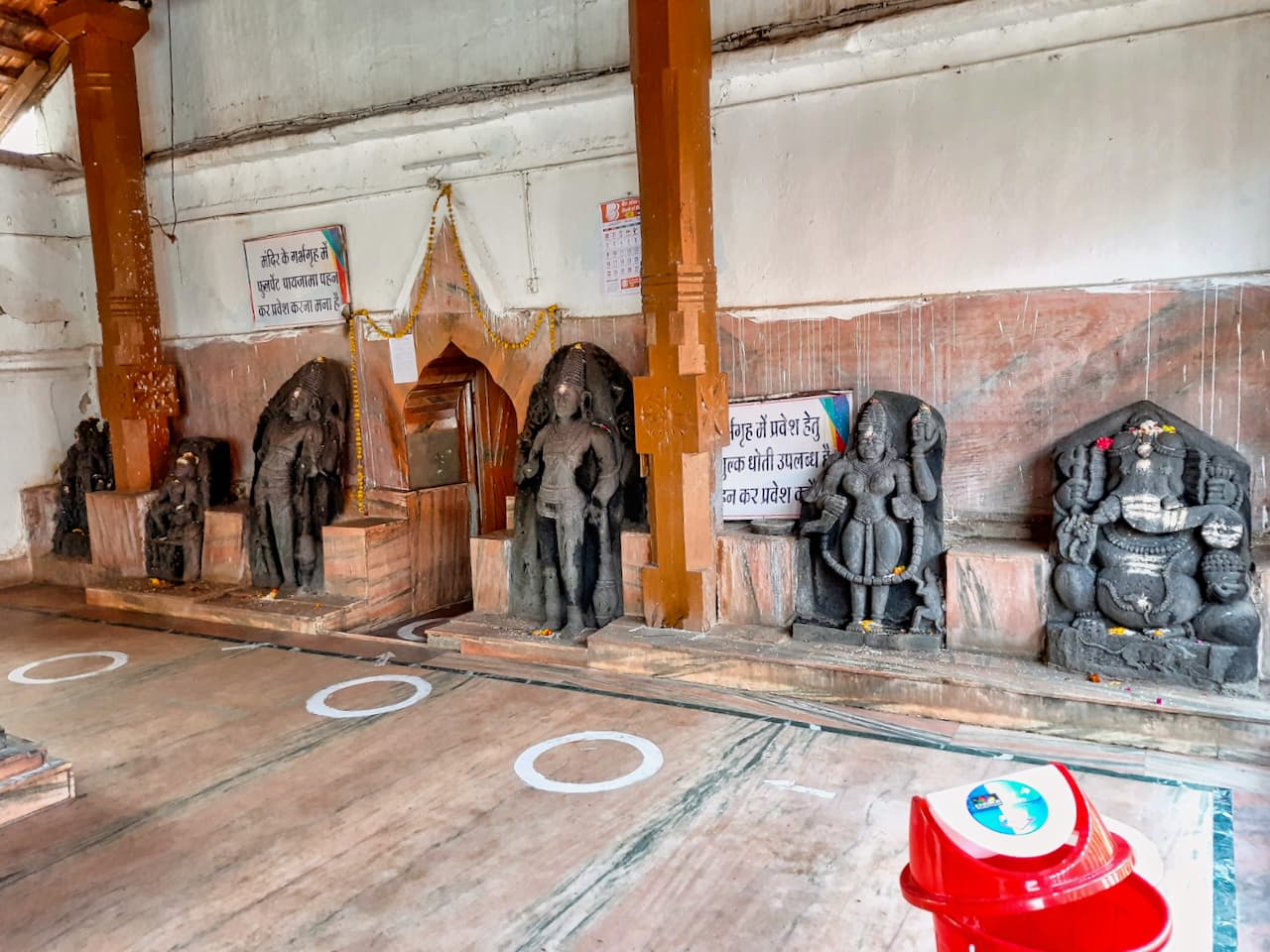
Crimson flags flutter, as the Danteshwari Temple in Dantewada, Chhattisgarh, beckons with the scent of incense and the resonance of ancient chants. Dedicated to Goddess Danteshwari, the presiding deity of the Bastar region, this temple stands as a powerful embodiment of faith and history ([1]). Built around 1050 CE during the Kalachuri period ([2]), the temple showcases a unique blend of Nagara architectural style and local tribal influences ([3]). Chalukya rulers of South Kosala were patrons of the temple ([4]). Stone platforms and foundations demonstrate the temple's enduring strength, constructed using laterite stone, brick, and wood ([5]). Unlike the elaborately carved temples of other regions, Danteshwari Temple exudes a raw, primal beauty, its weathered walls whispering tales of dynasties and devotions ([6]). The main temple features a curvilinear tower and a sanctum, characteristic of Hindu temple architecture ([7]). Intricate carvings adorning the walls of the Mandapa (Pillared Hall) depict scenes from the Mahabharata and local folklore ([8]). These narratives, etched in stone, provide a visual chronicle of the region's rich cultural heritage, seamlessly blending mythology with the traditions of the Bastar tribes ([9]). Devotees, adorned in vibrant attire, fill the inner courtyard, their faces reflecting reverence and anticipation ([10]). The rhythmic clang of bells, the chanting of priests, and the murmur of prayers create an atmosphere charged with spiritual energy. Within the Garbhagriha (Sanctum), the deity resides, radiating palpable energy of devotion ([11]). The temple complex houses several smaller shrines dedicated to various deities, each with its unique character and significance ([12]). Danteshwari Temple isn't merely a static monument; it's a living entity, constantly evolving with the changing tides of time and tradition, symbolizing resilience and the unwavering spirit of the Bastar people ([13]).
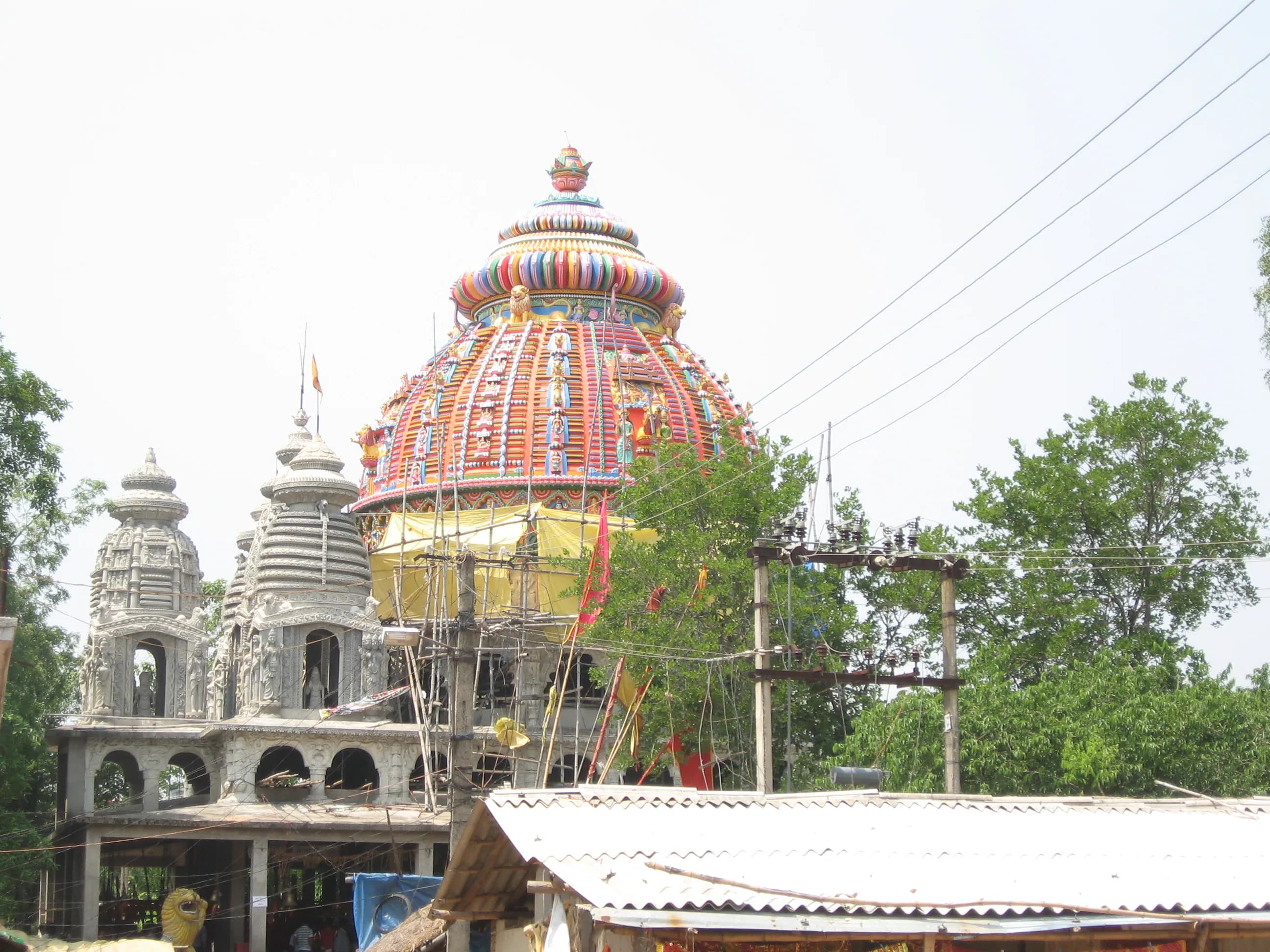
Amidst the verdant landscapes of Jharkhand stands Dewri Mandir, a unique testament to India's architectural heritage, built around 1750 CE during the British Colonial Period ([1][2]). This temple, dedicated to the Sun God Surya, showcases a captivating blend of Nagara style architecture with regional influences ([3]). The Nagvanshi King Pratap Karna's patronage shaped this sacred space, imbuing it with a distinct identity ([1]). Intricate carvings adorning the walls narrate tales from Hindu epics, the Ramayana and Mahabharata, rendered in terracotta, clay bricks and stone ([4]). This temple deviates from typical Nagara structures, evident in its curvilinear Shikhara (spire) reminiscent of Odishan architecture, yet embraces the terracotta artistry of Bengal ([3]). The temple's construction utilizes laterite stone, a common material in the region, adding to its unique character ([2]). Within the Garbhagriha (sanctum), the deities Shiva, Durga, and Ganesha are venerated, their iconography reflecting localized interpretations of pan-Indian traditions ([5]). Vastu Shastra principles, the ancient Indian science of architecture, likely guided the temple's layout, though specific textual references are yet to be definitively established ([6]). The use of vibrant colors, though faded with time, hints at the temple's former splendor, creating a visually stunning spectacle ([4]). Stone platforms and foundations demonstrate the enduring construction techniques employed, ensuring the temple's resilience through the centuries ([2]). This sacred site remains an active center of worship, where devotees gather to perform puja (prayers), bridging the past and present ([5]). Dewri Mandir stands as a reminder of India's diverse architectural traditions, inviting exploration and reverence. The temple is located on Dewri Mandir Road, Ranchi (835222), Jharkhand, India ([1]).
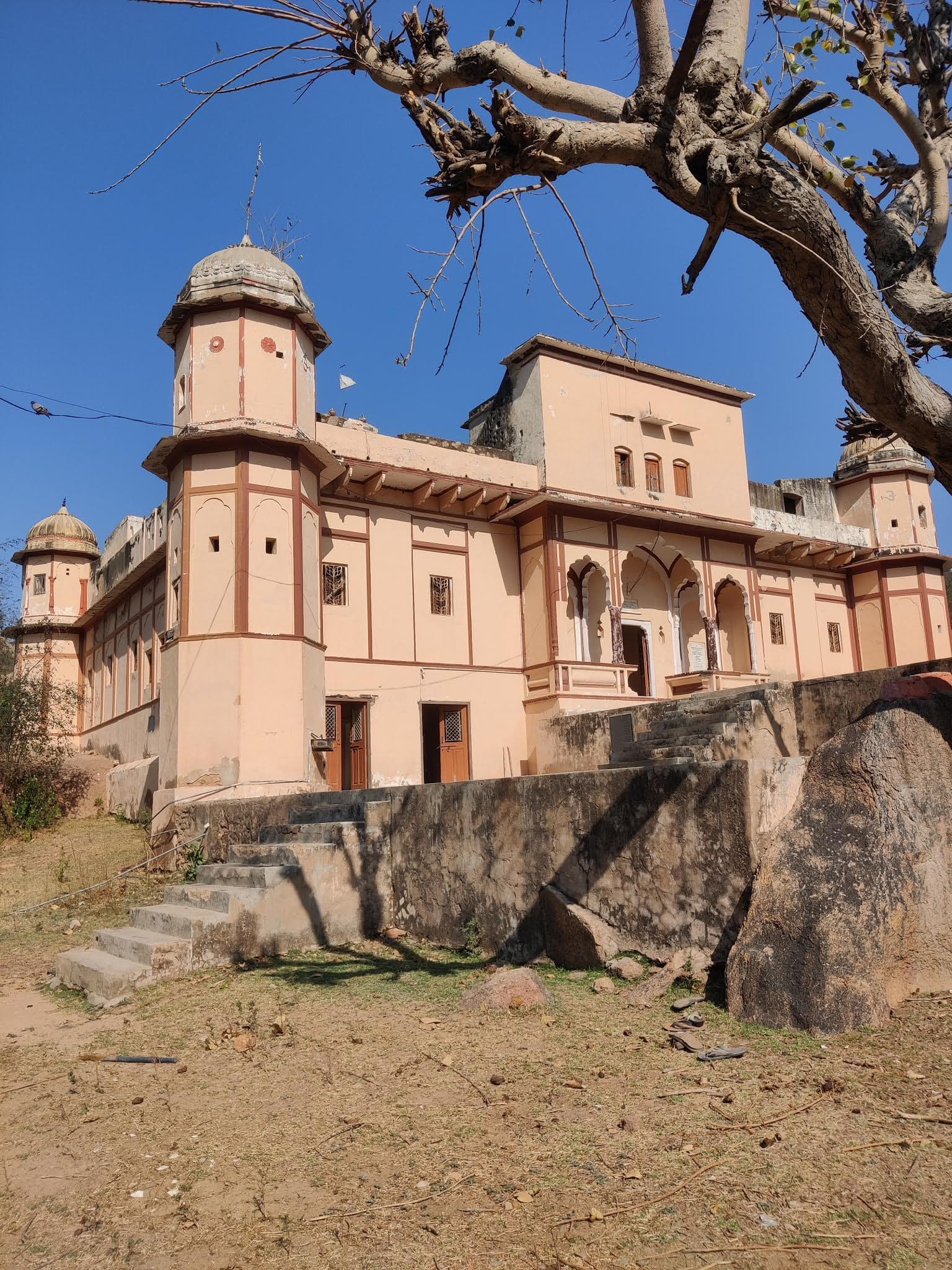
The arid landscape of Narnaul, Haryana, harbors a unique treasure: the Dhosi Hill temples, a testament to India's rich architectural heritage ([1]). Rising from the Aravalli hills, these temples whisper tales of bygone eras and offer a glimpse into the artistic traditions of the 10th century ([2]). The climb to the summit is a pilgrimage, with stone steps winding upwards, revealing panoramic views of the plains below ([3]). Reaching the summit, a fortified gateway marks the entrance to the temple complex ([4]). Beyond this threshold lies a collection of temples, each dedicated to a different deity. During the Gurjara-Pratihara period, temple architecture flourished in North India, and the Dhosi Hill temples exemplify the Nagara style prevalent at the time ([5]). Curvilinear towers (Shikharas) and intricate carvings adorn the temple structures, showcasing the architectural prowess of the Tomar dynasty, who were patrons of this site ([6]). Intricate carvings adorning the walls depict deities, celestial beings, and mythical creatures, reflecting the artistic traditions of the era ([7]). The main temple, dedicated to Lord Shiva, houses a Shiva lingam within the Garbhagriha (Sanctum) ([8]). Granite and sandstone blocks, meticulously carved, were used in the construction of the temples ([9]). The architecture of the Shiva temple blends styles, with Nagara elements and regional influences ([10]). This fusion reflects the historical and cultural crossroads represented by the region. Vastu Shastra principles, the ancient Indian science of architecture, likely guided the layout and design of the temple complex, ensuring harmony with the natural surroundings ([11]). Beyond the temples, the summit offers breathtaking panoramic views of the Aravalli hills ([12]). The Dhosi Hill temples offer a glimpse into the enduring power of human spirituality ([13]).
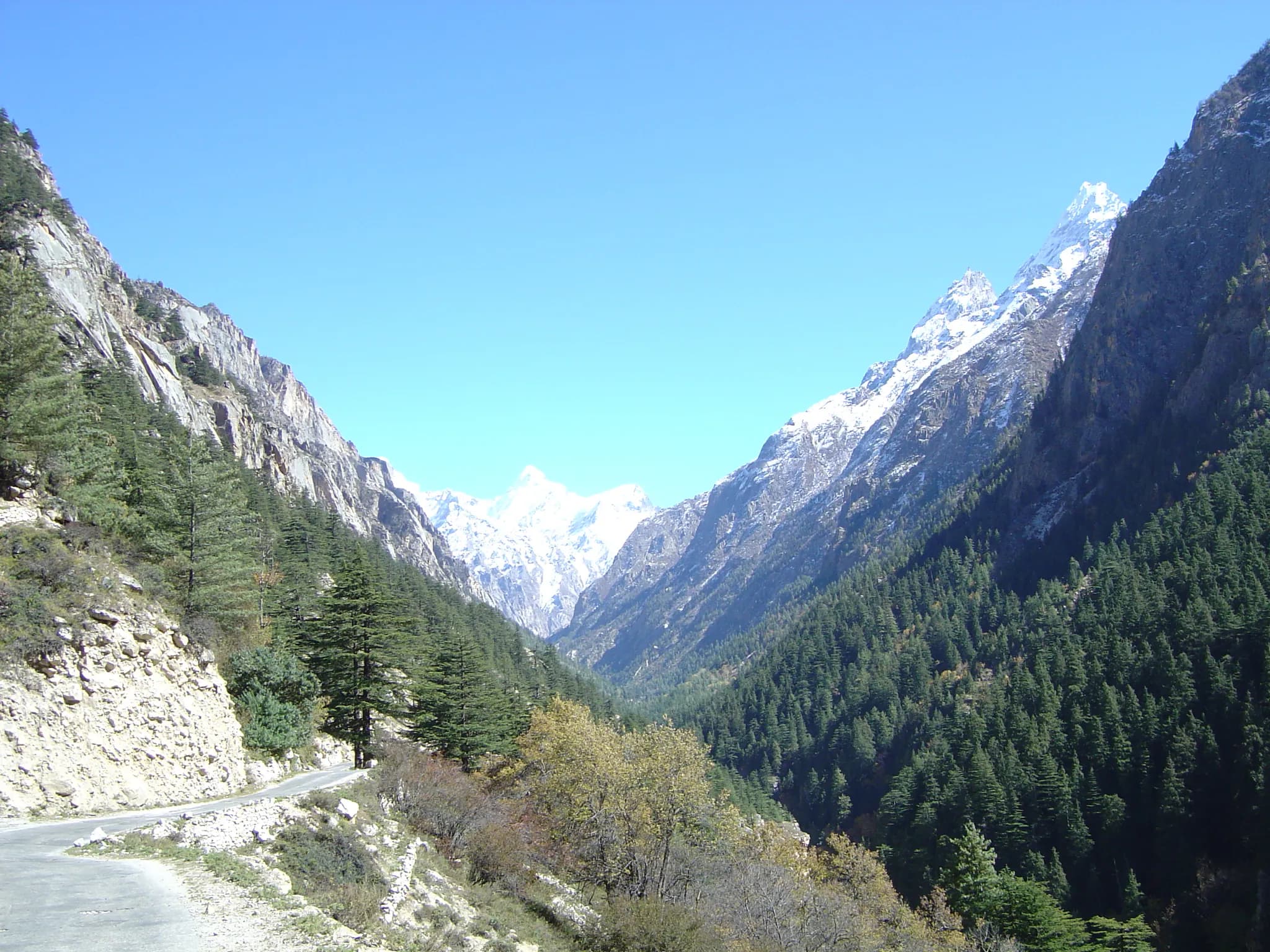
The glacial chill of the Bhagirathi River, roaring just a few meters away, seemed to permeate the very stones of the Gangotri Temple. Standing before this pristine white structure, nestled amidst the towering Himalayas, I felt a palpable shift from the Dravidian temple architecture I'm so accustomed to in Chennai. Here, the simplicity and almost austere elegance of the Gangotri Temple spoke a different architectural language, a testament to the resilience of faith in this harsh, yet breathtaking landscape. Built in the 18th century by the Gorkha General Amar Singh Thapa, the temple lacks the elaborate ornamentation and towering gopurams that characterize South Indian temples. Its two-story structure, constructed primarily of granite, is relatively small in scale, yet its presence is magnified by the sheer grandeur of its surroundings. The sloping roof, clad in sheets of copper, is a distinct feature, a practical adaptation to the heavy snowfall this region experiences. This contrasts sharply with the granite and sandstone vimanas of the south, designed to withstand torrential monsoons. Entering the sanctum sanctorum, I was struck by the reverence that permeated the air. The deity, Goddess Ganga, is depicted in a silver palanquin, a stark departure from the intricately carved stone idols I'm familiar with. The simplicity of the iconography, however, seemed to amplify the spiritual energy within the temple. The lack of elaborate carvings within the sanctum allowed the focus to remain solely on the goddess, fostering a sense of direct connection with the divine. Stepping back outside, I began to appreciate the subtle nuances of the temple's design. The lack of extensive sculptural programs, common in Dravidian architecture, allows the natural beauty of the surrounding landscape to become an integral part of the temple experience. The snow-capped peaks, the roaring river, and the crisp mountain air all contribute to a sense of awe and reverence. This integration of the natural world with the built environment is a hallmark of Himalayan temple architecture, a stark contrast to the often self-contained temple complexes of the south. I observed a few pilgrims performing parikrama around the temple. The circumambulatory path, unlike the wide prakarams of Southern temples, was a simple, paved walkway. This again highlighted the emphasis on functionality and adaptation to the environment. The temple's design prioritizes accessibility and practicality, reflecting the challenging terrain and weather conditions. The use of granite for the temple's construction is also noteworthy. While granite is used in South Indian temples, particularly for the base and pillars, the extensive use of this material at Gangotri speaks to its local availability and durability in this mountainous region. The gleaming white granite, set against the backdrop of the grey mountains and the turquoise river, creates a visually stunning contrast. One aspect that particularly intrigued me was the absence of a dedicated mandapam or pillared hall, a ubiquitous feature in South Indian temples. This absence, I believe, stems from the climatic conditions. A large open hall would be impractical in a region that experiences heavy snowfall. The temple's design, therefore, prioritizes enclosed spaces for warmth and protection from the elements. My visit to the Gangotri Temple was a profound experience, offering a fresh perspective on sacred architecture. It underscored the fact that architectural styles are not merely aesthetic choices but are deeply intertwined with the environment, the local culture, and the practical needs of the community. While the Dravidian temples of my homeland celebrate ornamentation and intricate detail, the Gangotri Temple, in its elegant simplicity, embodies a different kind of beauty, a beauty born of resilience, adaptation, and a deep reverence for the natural world. It stands as a testament to the enduring power of faith, expressed through architecture that harmonizes with its surroundings, creating a sacred space that resonates with the very soul of the Himalayas.
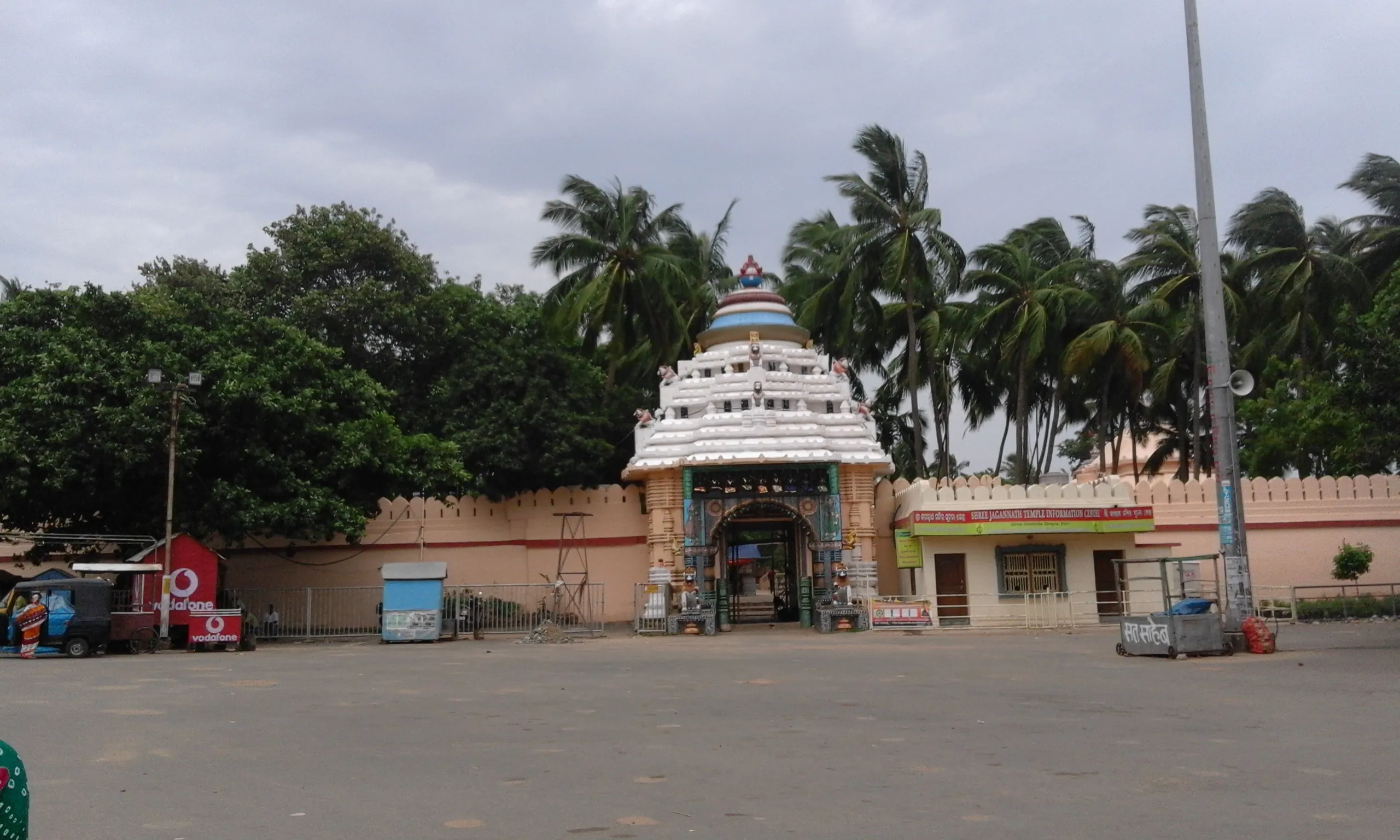
The midday sun beat down on the sand-coloured walls of the Gundicha Temple, lending a warm glow to the laterite stone. Standing within its precincts, I felt a palpable shift in atmosphere from the bustling Jagannath Temple a few kilometres away. While Jagannath’s abode vibrates with constant activity, Gundicha, known as the Garden House of Jagannath, exuded a serene, almost pastoral tranquility. This, I learned, is where the deities – Jagannath, Balabhadra, and Subhadra – spend their annual nine-day vacation during the Rath Yatra. My Chennai-trained eyes, accustomed to the granite grandeur of Dravidian architecture, were immediately struck by the Kalinga style’s unique characteristics. The temple, though smaller than Jagannath’s, shares a similar plan, with a deul (sanctum tower), jagamohan (assembly hall), and nata-mandir (festival hall). However, the deul’s curvilinear tower, a hallmark of Kalinga architecture, differed significantly from the pyramidal vimanas I was familiar with. The tower’s gentle upward sweep, culminating in a rounded amalaka and kalasa finial, created a sense of flowing movement, almost as if reaching towards the heavens. The absence of elaborate sculptural ornamentation, so characteristic of South Indian temples, further emphasized the temple's elegant simplicity. The jagamohan, with its pyramidal roof, provided a cool respite from the Odisha sun. Its plain walls, devoid of the intricate carvings seen in Dravidian mandapas, allowed the eye to focus on the overall proportions and the play of light and shadow. I noticed the use of iron beams in the construction of the roof, a feature rarely seen in South Indian temples of a similar period. This hinted at the region's historical expertise in metallurgy and its incorporation into temple architecture. The nata-mandir, a later addition to the complex, stood apart with its rectangular plan and sloping roof. Its open sides allowed for a free flow of air and provided a perfect vantage point for witnessing the rituals and festivities associated with the Rath Yatra. I could almost picture the deities being seated here, enjoying the devotional performances and the adulation of their devotees. As I walked around the temple, I observed the unique decorative elements that distinguished the Kalinga style. The pidha mundis, miniature replicas of the main tower, adorning the roofline, added a rhythmic visual interest. The khura, a decorative horse-shoe shaped element above the doorway, and the alasakanyas, celestial nymphs gracing the walls, provided subtle yet significant embellishments. While less profuse than the sculptural programs of South Indian temples, these elements possessed a distinct charm and conveyed a sense of refined elegance. The temple's connection to the Rath Yatra is palpable. The wide open space in front of the temple, known as the Bada Danda, serves as the main thoroughfare for the colossal chariots. Standing there, I imagined the electrifying atmosphere during the festival, the air thick with incense and the chants of devotees pulling the chariots. The Gundicha Temple, during those nine days, transforms from a tranquil retreat into the epicentre of a vibrant spiritual celebration. My visit to the Gundicha Temple was more than just an architectural exploration; it was an immersion into a different cultural and spiritual landscape. While the architectural vocabulary differed significantly from what I was accustomed to, the underlying devotion and the sanctity of the space resonated deeply. The temple’s simplicity, its connection to nature, and its role in the grand spectacle of the Rath Yatra offered a unique perspective on temple architecture and its role in shaping religious and cultural practices. It reinforced the idea that architectural styles, while diverse, ultimately serve as conduits for human spirituality and cultural expression.
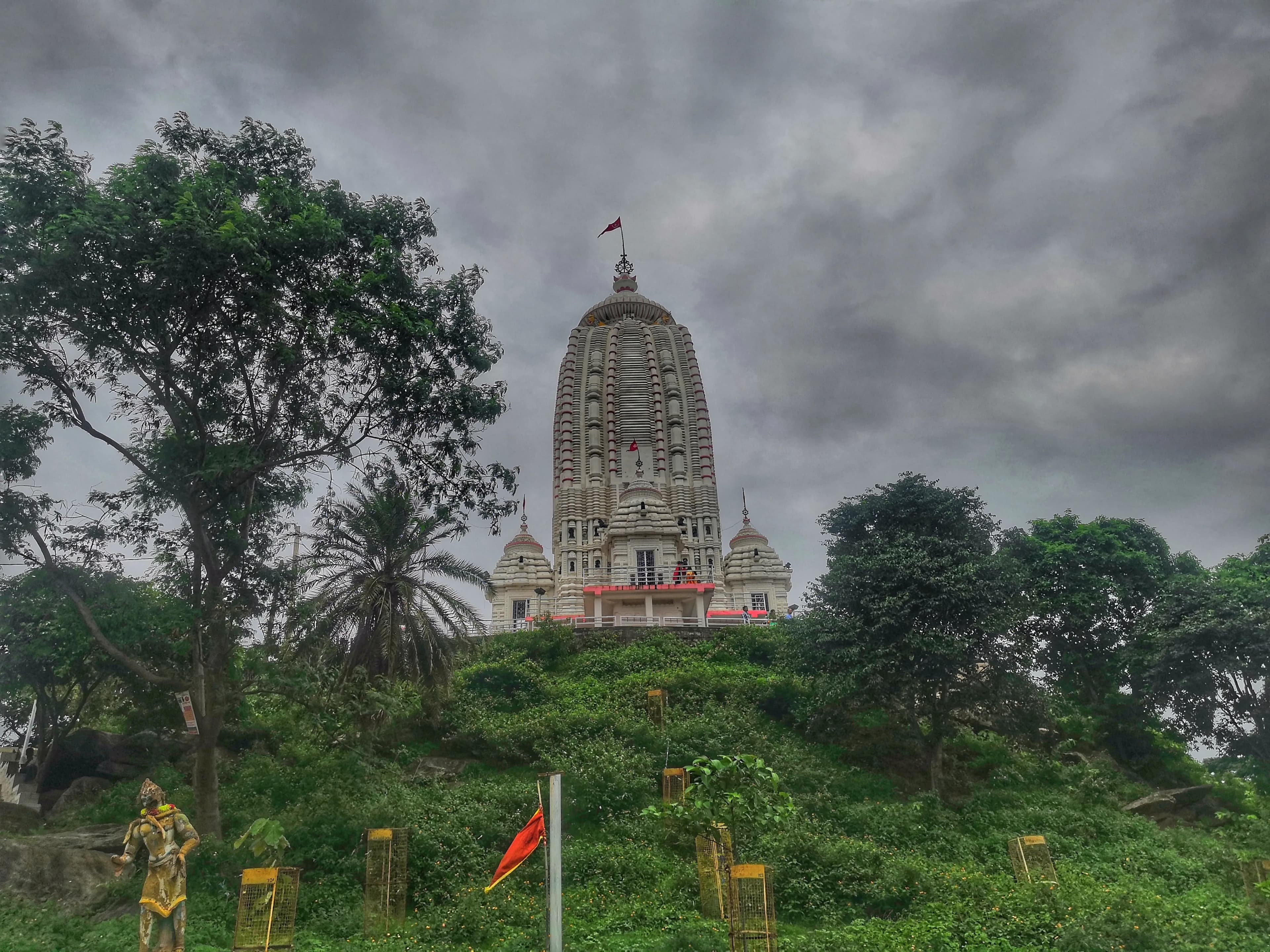
The crisp Jharkhand air, a welcome change from Maharashtra's humidity, carried the scent of incense as I approached the Jagannath Temple in Ranchi. Perched atop a small hillock, the temple’s pristine white shikhara, reminiscent of Odisha's famed Puri Jagannath Temple, dominated the skyline. Having explored countless caves and temples across Maharashtra, I was eager to see how this architectural marvel compared to the familiar terrain of my home state. The climb to the temple was a pilgrimage in itself. A wide flight of stairs, flanked by vendors selling everything from religious trinkets to local delicacies, led to the main entrance. The vibrant energy of the place was palpable, a blend of devotion and everyday life that is so characteristic of India's sacred spaces. Unlike the often chaotic scenes at Maharashtra's popular temples, there was a sense of calm order here, perhaps influenced by the temple's elevated position. The temple's architecture is a striking blend of traditional Odishan and contemporary styles. The shikhara, with its curvilinear silhouette and intricate carvings, is undoubtedly the highlight. While echoing the style of the Puri temple, it possesses a unique character, perhaps due to the use of locally sourced laterite stone. This reddish-brown stone, so different from the basalt and black stone I’m accustomed to seeing in Maharashtra’s temples, lends the structure a warm, earthy hue. The carvings, though weathered by time and elements, still retain a remarkable level of detail, depicting scenes from Hindu mythology and showcasing the skill of the artisans who crafted them. Stepping inside the main sanctum, I was greeted by the imposing idols of Jagannath, Balabhadra, and Subhadra. The atmosphere was thick with the fragrance of sandalwood and the murmur of prayers. The deities, with their distinctive large eyes and cylindrical forms, exuded a powerful aura. While smaller than their counterparts in Puri, they held the same captivating presence. I observed the rituals with fascination, noting the distinct regional variations compared to the temple practices I’ve witnessed in Maharashtra. The rhythmic chanting of the priests, the clanging of bells, and the flickering of oil lamps created a mesmerizing sensory experience. Beyond the main shrine, the temple complex houses several smaller shrines dedicated to various deities. I was particularly drawn to the intricate carvings adorning the walls of these smaller structures. They depicted a fascinating array of mythological figures, celestial beings, and floral motifs. The level of detail was astonishing, each carving a testament to the artistic prowess of the craftsmen. I spent a considerable amount of time studying these panels, drawing parallels and contrasts with the sculptural traditions of Maharashtra. The panoramic view from the temple grounds was breathtaking. The sprawling city of Ranchi lay spread out below, a tapestry of green and grey punctuated by the occasional glint of sunlight reflecting off a distant building. The cool breeze carried the sounds of the city, a gentle hum that blended seamlessly with the temple’s serene atmosphere. It was a moment of quiet contemplation, a chance to reflect on the journey that had brought me to this sacred place. Leaving the Jagannath Temple, I carried with me not just photographs and memories, but a deeper understanding of India's rich architectural and spiritual heritage. The temple, a testament to the enduring power of faith and artistry, stands as a beacon of hope and devotion, offering solace and inspiration to all who visit. While my heart remains rooted in the ancient caves and temples of Maharashtra, the Jagannath Temple of Ranchi has carved a special place in my travelogue, a reminder of the diverse and captivating tapestry of India's sacred landscape.
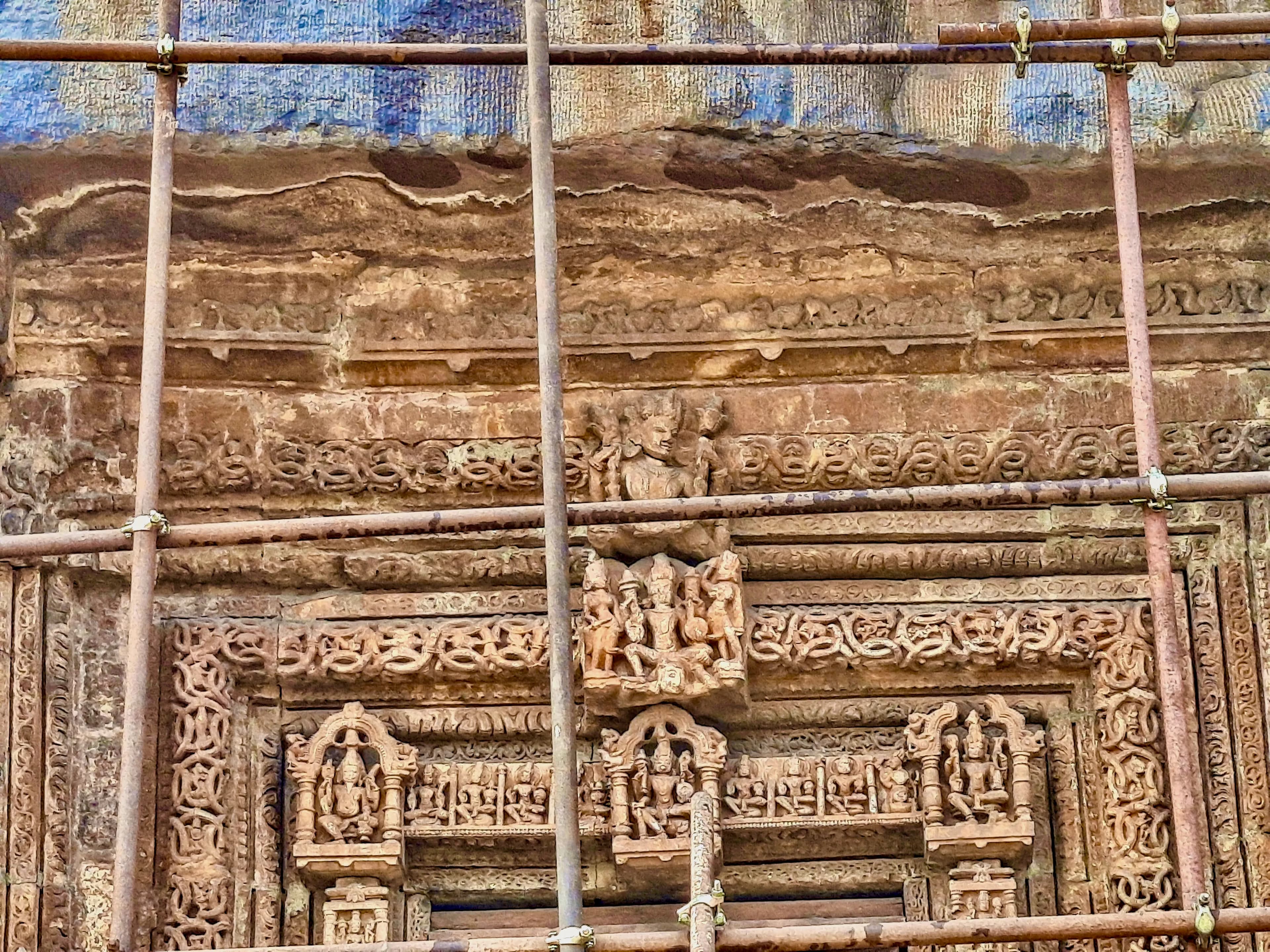
The midday sun beat down on the central Chhattisgarh plains as I approached the Janjgir Vishnu Mandir, its sandstone bulk shimmering in the heat. Having explored countless forts and palaces of Rajasthan, I was eager to see how this relatively lesser-known temple compared to the architectural marvels of my home state. The structure, dedicated to Lord Vishnu, stood on a raised platform, its profile dominated by a soaring shikhara, reminiscent of the Nagara style I was so familiar with, yet distinct in its proportions and detailing. Climbing the worn stone steps, I felt a palpable sense of history beneath my feet. The temple, believed to be constructed during the Kalachuri dynasty between the 11th and 12th centuries, exuded an aura of quiet dignity. Unlike the bustling temple complexes I’d encountered elsewhere, Janjgir Vishnu Mandir possessed a tranquil atmosphere, conducive to contemplation. The main entrance, guarded by intricately carved dwarapalas (door guardians), led into a mandapa, or pillared hall. The pillars, though weathered by time, retained their detailed carvings depicting scenes from Hindu mythology, including various avatars of Vishnu. I was particularly struck by the depiction of Varaha, the boar incarnation, rescuing the earth goddess Bhudevi, a motif I’d seen countless times in Rajasthani sculptures, but here it possessed a unique regional flavour. The mandapa opened into the garbhagriha, the sanctum sanctorum, where the presiding deity, a four-armed Vishnu, resided. Unfortunately, photography wasn't permitted inside, but the mental image of the deity, carved from black stone and adorned with silver ornaments, remained etched in my mind. The dimly lit space, fragrant with incense and the murmur of prayers, evoked a sense of reverence that transcended the physical realm. Stepping back out into the sunlight, I began to appreciate the nuances of the temple's architecture. The shikhara, while sharing similarities with the curvilinear towers of North Indian temples, possessed a more elongated and pointed profile, perhaps influenced by the local architectural traditions. The exterior walls were adorned with intricate carvings of deities, celestial beings, and geometric patterns. Unlike the profuse ornamentation of some Rajasthani temples, the carvings here were more restrained, emphasizing elegance over exuberance. I noticed the use of sandstone blocks of varying sizes, fitted together with precision, a testament to the skill of the ancient craftsmen. Circumambulating the temple, I discovered a series of smaller shrines dedicated to various deities, including Shiva and Shakti. These subsidiary shrines, though less elaborate than the main temple, added to the overall spiritual significance of the site. I was particularly intrigued by a small, almost hidden shrine dedicated to the serpent god, Naga. The presence of Naga worship, while not uncommon in India, seemed to suggest a confluence of different religious traditions in this region. As I sat on the edge of the platform, gazing at the surrounding landscape, I reflected on the unique character of the Janjgir Vishnu Mandir. It wasn't as grand or imposing as some of the monumental temples I’d seen, but it possessed a quiet charm and a sense of historical continuity that resonated deeply. The temple wasn't merely a static monument; it was a living testament to the faith and devotion of generations past, a place where the whispers of ancient prayers still lingered in the air. It served as a reminder that architectural marvels aren't confined to grand palaces and imposing forts; they can also be found in the quiet corners of the country, waiting to be discovered by those who seek them out. My journey to Janjgir, though a departure from the familiar landscapes of Rajasthan, proved to be a rewarding experience, enriching my understanding of India's diverse architectural heritage.

The air hung thick with the scent of pine and damp earth as I climbed the final steps to the Kirateshwar Mahadev Temple. Nestled in the verdant foothills of the Himalayas, near Legship in West Sikkim, this temple doesn't boast the grandeur of some of India's more famous UNESCO sites, but it holds a quiet power, a palpable sense of history that resonated deeply within me. Unlike the meticulously preserved monuments I'd encountered elsewhere, Kirateshwar felt lived-in, a place of active worship woven into the fabric of the local community. The temple is dedicated to Lord Shiva, manifested here as Kirateshwar, the "Lord of the Kiratas," an ancient tribe believed to be the earliest inhabitants of the region. This connection to the land and its people is immediately apparent. The temple complex is situated at the confluence of the Rangit and Ratong rivers, a location considered sacred in Hindu mythology. The constant rush of the glacial waters provides a natural soundtrack to the spiritual atmosphere, a soothing counterpoint to the chanting of prayers. Architecturally, the temple is a blend of traditional Nepali and Hindu styles. The main structure, a two-tiered pagoda, is constructed primarily of wood, with intricately carved details adorning the eaves and pillars. Unlike the vibrant colours often seen in South Indian temples, Kirateshwar is more subdued. The dark wood, weathered by time and the elements, lends it an air of ancient wisdom, a sense of having witnessed centuries of devotion. I was particularly struck by the intricate carvings depicting mythological scenes and figures, each panel a testament to the skill of the artisans who created them. The roof, layered with intricately carved wooden shingles, sweeps upwards towards the sky, culminating in a golden pinnacle that catches the light. Inside the main sanctum, the atmosphere is hushed and reverent. Photography is restricted within the inner chamber, a rule I respected, allowing myself to fully absorb the spiritual energy of the space. The deity, a Shiva lingam, is bathed in the soft glow of oil lamps, the air thick with the fragrance of incense. Devotees offered prayers, their whispered chants adding to the sacred ambiance. It was a privilege to witness this intimate act of faith, a reminder of the enduring power of belief. Beyond the main temple, the complex sprawls across a sizable area, encompassing smaller shrines dedicated to various deities. I spent some time exploring these, each offering a unique glimpse into the rich tapestry of Hindu mythology. One shrine, dedicated to Goddess Durga, was particularly striking, with its vibrant red and gold decorations. The presence of these subsidiary shrines underscores the inclusive nature of Hinduism, its ability to embrace a multitude of deities and beliefs. My visit to Kirateshwar coincided with the annual Bala Chaturdashi festival, a significant event in the local calendar. Thousands of pilgrims from across Sikkim and neighbouring Nepal gather at the temple to offer prayers and perform rituals. The atmosphere was electric, a vibrant mix of devotion and celebration. Witnessing this festival firsthand was an unforgettable experience, a testament to the living heritage of this remarkable site. Kirateshwar Mahadev Temple is more than just a collection of stones and wood; it's a living testament to the enduring power of faith and the rich cultural heritage of the region. It's a place where the past and present intertwine, where the whispers of ancient legends mingle with the chants of contemporary devotees. While it may not be as visually spectacular as some of India's more famous UNESCO sites, its quiet power and profound spiritual significance left an indelible mark on my journey. It's a place I won't soon forget, a hidden gem nestled in the heart of the Himalayas.
The late afternoon sun cast long shadows across the brick-strewn expanse, illuminating the Laxman Temple in Sirpur, Chhattisgarh, in a warm, ochre glow. Having crisscrossed North India, exploring countless ancient sites, I thought I’d become somewhat immune to the awe these structures inspire. Yet, standing before this 7th-century marvel, I felt a familiar thrill, a sense of connection to a past both glorious and enigmatic. Unlike the ornate sandstone structures common in Rajasthan or the intricate carvings of Khajuraho, the Laxman Temple, dedicated to Lord Vishnu, exudes a quiet strength. Built of brick, it stands as a testament to the architectural prowess of the Dakshin Kosala period. The sheer scale is impressive. The temple rises on a high plinth, its walls adorned with intricate terracotta panels depicting scenes from the Ramayana, the Puranas, and everyday life. These panels, though weathered by time, retain a remarkable clarity, offering glimpses into the artistic sensibilities and societal norms of a bygone era. I climbed the broad flight of steps leading to the main sanctum, noticing the subtle shift in the brickwork. The lower levels showcased larger, more robust bricks, while the upper sections transitioned to smaller, finer ones, almost creating a sense of visual lightness as the temple ascended. The sanctum, now empty, still resonated with a palpable sense of reverence. I could almost imagine the chanting of priests and the fragrance of incense filling the air, transporting me back centuries. Circling the temple, I examined the terracotta panels more closely. The narrative scenes were particularly captivating. One panel depicted a royal procession, complete with elephants, horses, and musicians. Another showcased a scene from the Ramayana, possibly the abduction of Sita. The details were astonishing – the expressions on the faces, the intricate headdresses, even the folds of the garments were rendered with remarkable skill. These weren't mere decorations; they were stories etched in clay, offering a window into the rich cultural tapestry of the time. The architectural style of the Laxman Temple is distinct. The pancharatha plan, with its projections on the walls, creates a dynamic interplay of light and shadow. The shikhara, though partially damaged, still retains its elegant curvilinear form, a hallmark of the Nagara style prevalent in North India. However, what truly sets this temple apart is the extensive use of brick. While brick temples are not uncommon, the Laxman Temple showcases a level of sophistication rarely seen in brick construction. The precision of the brickwork, the intricate carvings, and the sheer scale of the structure are a testament to the mastery of the artisans who built it. As I descended the steps, I noticed a group of local children playing near the temple ruins. Their laughter echoed across the ancient site, a poignant reminder that life continues, even amidst the remnants of a forgotten empire. Sirpur, once a bustling centre of art, culture, and religion, now stands as a quiet testament to the ebb and flow of time. My visit to the Laxman Temple was more than just a sightseeing trip; it was a journey through time. It was a reminder of the rich cultural heritage of India, a heritage that often lies hidden in plain sight, waiting to be discovered and appreciated. As I left Sirpur, the image of the temple bathed in the golden light of the setting sun remained etched in my mind, a symbol of resilience, artistry, and the enduring power of the past.
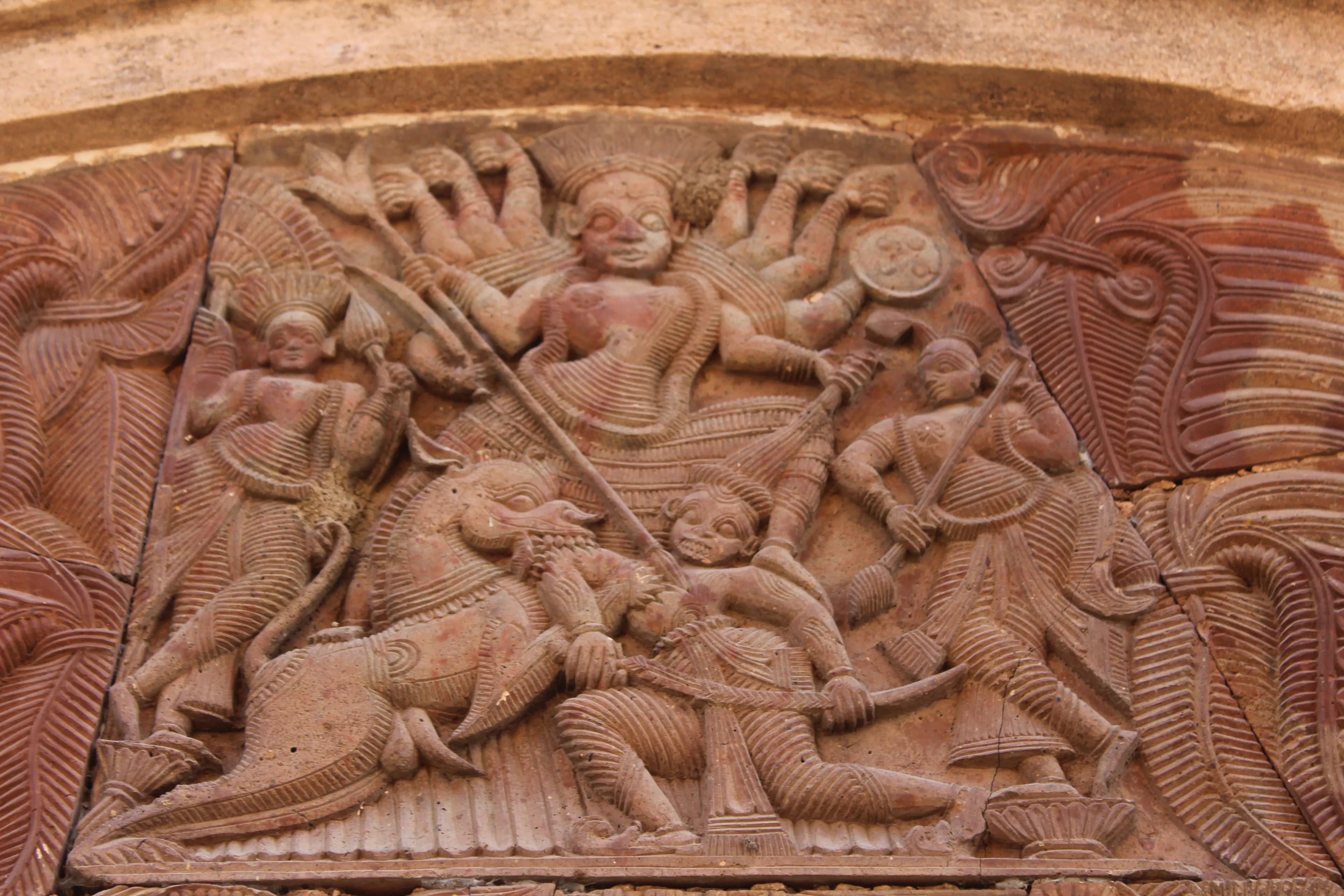
The terracotta temples of Maluti rise from the Jharkhand plains like an army of baked-earth sentinels, their intricate surfaces a stark contrast to the verdant rice paddies surrounding them. Having explored the sandstone grandeur of Rajasthan's forts and palaces for years, I was eager to witness this unique cluster of 72 temples, a testament to a different architectural tradition and a different era. The journey from Dumka, the district headquarters, was a bumpy but scenic one, the red dirt roads winding through villages and past fields dotted with grazing cattle. The first glimpse of the Maluti temples is breathtaking. They stand in varying states of preservation, some soaring towards the sky, others reduced to crumbling mounds, yet all whispering stories of a bygone era. The majority of the temples are dedicated to Lord Shiva, evidenced by the prominent lingams housed within the sanctums. The characteristic rekha deul style, common in Odisha and parts of Bengal, is evident here, the curvilinear towers rising in tiered stages, culminating in a rounded amalaka at the top. However, what sets Maluti apart is the extensive use of terracotta. Unlike the stone carvings of Rajasthan, the intricate details here are molded in clay, fired to a rich, earthy hue. The panels depict scenes from the epics – the Ramayana and the Mahabharata – as well as scenes from daily life, offering a fascinating glimpse into the social and cultural fabric of the 16th-18th centuries, the period to which these temples are attributed. I spent hours tracing the narratives etched onto the terracotta panels, marveling at the expressiveness of the figures, the dynamism of the battle scenes, and the delicate ornamentation of the floral motifs. The craftsmanship is simply astonishing. The artisans who created these masterpieces worked with incredible precision, molding intricate details onto relatively small terracotta plaques. The panels are fitted together seamlessly, creating a continuous narrative that wraps around the temple walls. The effect is mesmerizing, like a giant, terracotta tapestry narrating ancient tales. The condition of the temples, however, is a cause for concern. While some have been restored by the Archaeological Survey of India, many are in a state of disrepair. Erosion, neglect, and the ravages of time have taken their toll. Several temples have collapsed entirely, leaving behind only heaps of terracotta rubble. It's a poignant reminder of the fragility of our heritage and the urgent need for conservation efforts. As I walked through the complex, I couldn't help but draw parallels between the architectural traditions of Rajasthan and Jharkhand. While the materials and styles differ drastically, the underlying devotion and artistic skill are strikingly similar. The intricate jali work of Rajasthan's palaces finds an echo in the delicate latticework of the terracotta panels here. The imposing gateways of Rajasthan's forts are mirrored in the towering gateways of some of the larger temples at Maluti. The experience of visiting Maluti was both awe-inspiring and melancholic. Awe at the sheer scale and artistry of the terracotta temples, and melancholy at the state of neglect that some of them have fallen into. It's a site that deserves greater attention, both from tourists and from conservationists. It's a testament to the rich cultural heritage of India, a heritage that we must strive to protect and preserve for generations to come. My journey through the terracotta temples of Maluti was not just a visit to a historical site; it was a journey through time, a glimpse into the artistic brilliance of a bygone era.
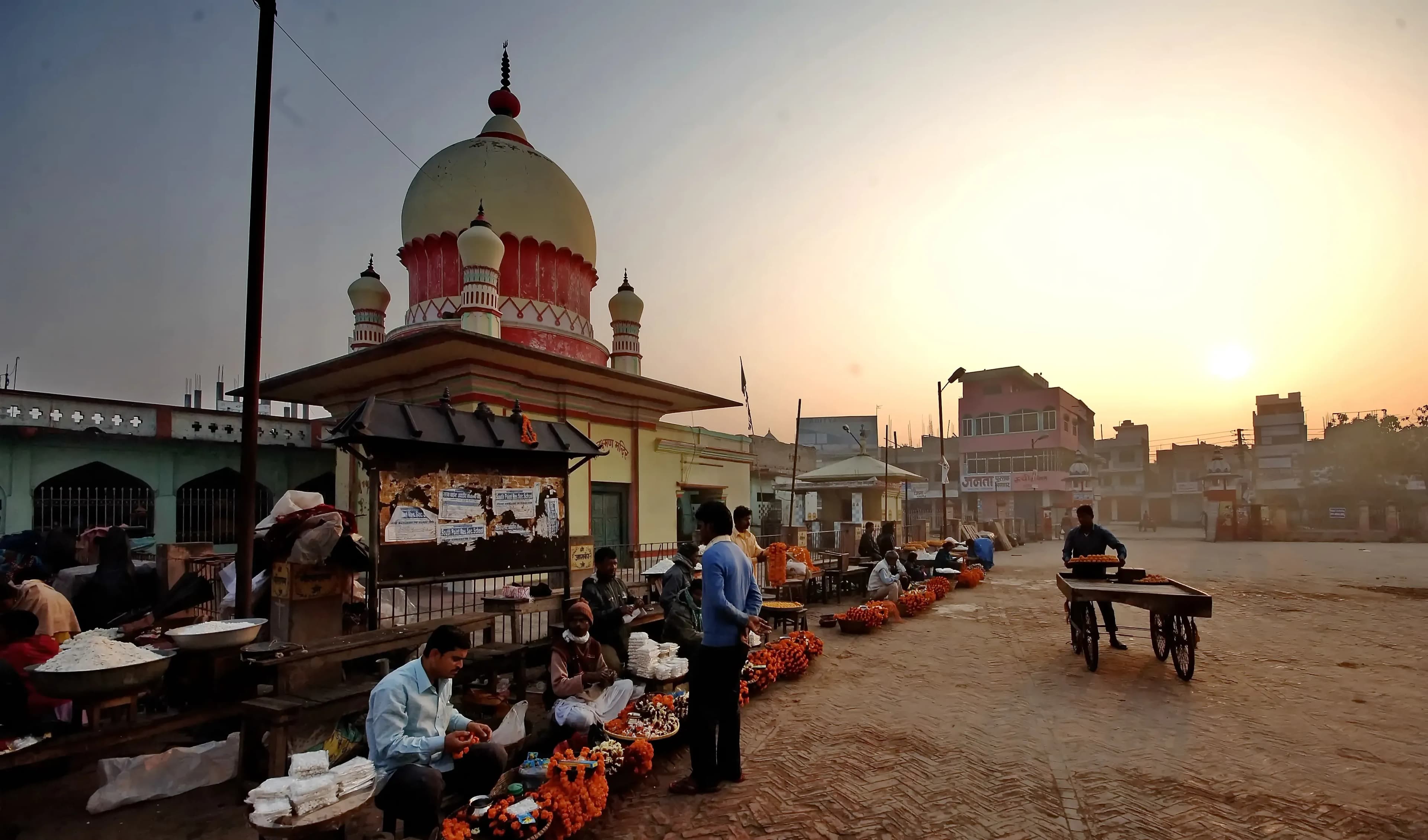
The midday sun beat down on Deoghar, casting long shadows across the paved courtyard as I approached the Naulakha Temple. Its gleaming white marble exterior, a stark contrast to the dusty landscape, radiated an almost ethereal glow. Nine lakhs, or nine hundred thousand rupees, is said to have been spent on its construction in 1949, hence the name. Having explored countless temples across North India, I was prepared for another ornate structure, but the Naulakha Temple surprised me with its unique blend of traditional and modern elements. The temple is dedicated to Lord Shiva, and the towering shikhara, the curvilinear tower rising above the sanctum sanctorum, immediately draws the eye. Unlike the intricate carvings that adorn most North Indian temples, the shikhara here is relatively plain, its smooth marble surface reflecting the sunlight. This simplicity, however, is not a sign of austerity, but rather a deliberate aesthetic choice that emphasizes the temple's grandeur. It’s a powerful statement of faith, a monument built not with elaborate ornamentation, but with sheer scale and the purity of white marble. As I circumambulated the temple, I noticed the subtle carvings around the base. Floral motifs and depictions of deities, though less prominent than in other temples I’ve visited, were executed with precision and grace. The interplay of light and shadow on the marble surface brought these carvings to life, creating a dynamic visual experience. It's a testament to the skill of the artisans who managed to imbue even the smallest details with a sense of devotion. Stepping inside the cool, dimly lit sanctum was a welcome respite from the scorching heat. The air was thick with the scent of incense and the murmur of prayers. The main deity, a Shiva lingam, resided in the centre, bathed in the soft glow of oil lamps. The atmosphere was charged with a palpable sense of reverence, a feeling amplified by the hushed whispers of devotees. I observed families offering prayers, their faces etched with devotion, a scene that plays out in temples across India, yet each time feels unique and deeply personal. What struck me most about the Naulakha Temple was its accessibility. Unlike many ancient temples where photography is restricted, here, I was free to document my experience. I captured the intricate details of the carvings, the serene faces of the devotees, and the imposing structure of the temple against the backdrop of the Jharkhand sky. This openness, I felt, reflected a modern approach to faith, a willingness to embrace and share the spiritual experience. Beyond the main temple, the complex houses several smaller shrines dedicated to other deities. I spent some time exploring these, observing the variations in architectural styles and the unique offerings made at each shrine. The presence of these smaller temples within the larger complex creates a sense of community, a microcosm of the Hindu pantheon. Leaving the Naulakha Temple, I carried with me not just photographs and memories, but a deeper understanding of the evolving landscape of faith in India. The temple, with its blend of traditional elements and modern sensibilities, represents a bridge between the past and the present. It's a place where ancient rituals are performed within a contemporary setting, a testament to the enduring power of belief in a rapidly changing world. The Naulakha Temple is not just a place of worship; it's a living testament to the enduring spirit of devotion and a fascinating study in the architectural evolution of religious spaces. It is a must-see for anyone travelling through Jharkhand, offering a glimpse into the heart of Hindu faith and the rich cultural tapestry of India.
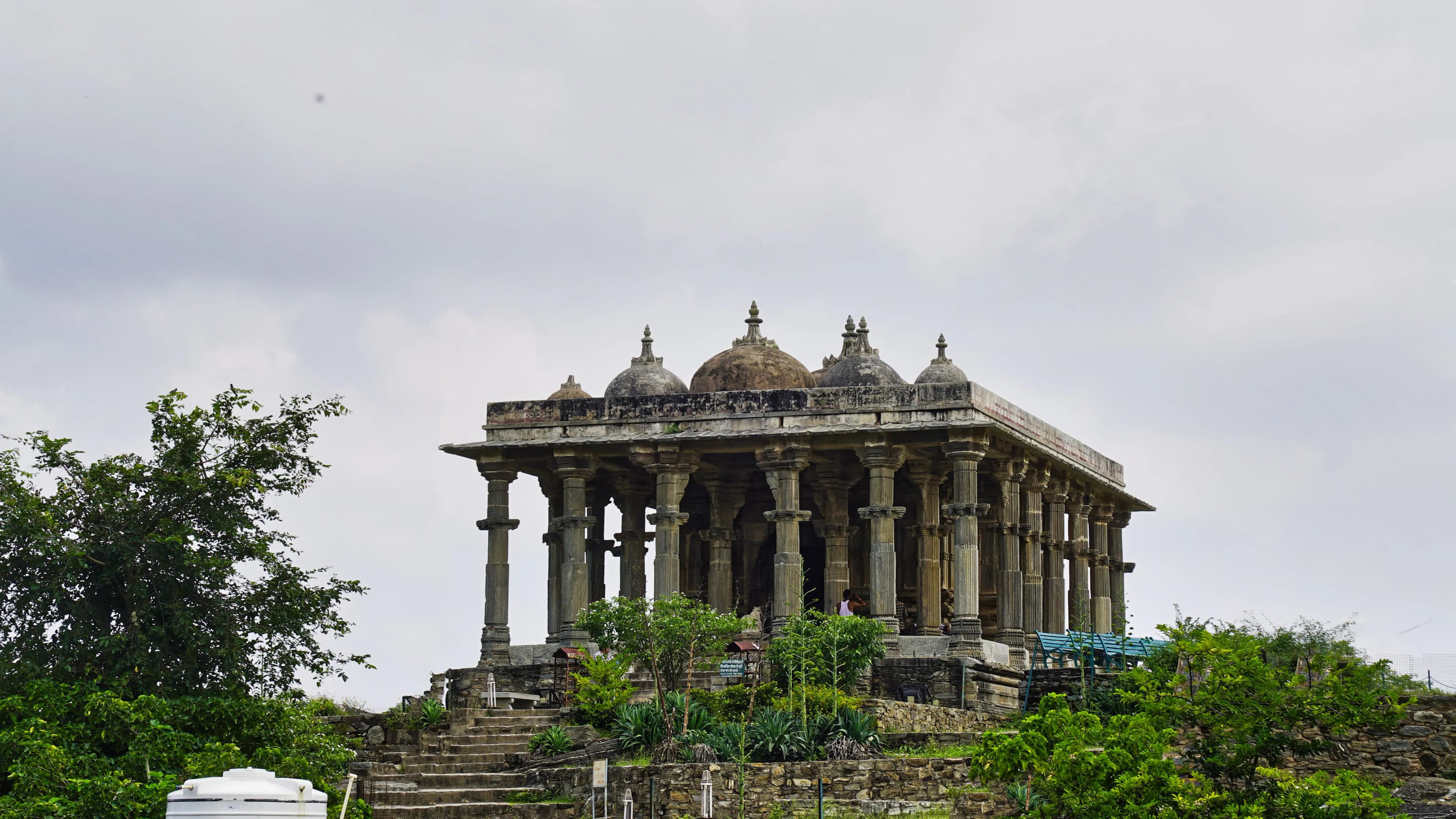
The roar of the Panch Ganga reverberated through the narrow gorge, a constant, powerful undercurrent to the peace I sought at the Neelkanth Mahadev Temple. Nestled amidst dense deodar forests in the Garhwal Himalayas, the temple, dedicated to Lord Shiva, felt both ancient and vibrantly alive. The journey itself was a pilgrimage of sorts, winding uphill through hairpin bends, each turn revealing a more breathtaking vista of the verdant valley below. The temple's location is no accident. It's believed to be the exact spot where Lord Shiva consumed the poison that emerged during the churning of the cosmic ocean (Samudra Manthan), turning his throat blue – hence the name Neelkanth, meaning "blue throat." This potent mythology imbues the air with a palpable sense of reverence. As I approached the temple, the first thing that struck me was its vibrant architecture. Unlike the sandstone structures prevalent in my home state of Madhya Pradesh, Neelkanth is built of grey stone, a material choice that blends seamlessly with the surrounding landscape. The shikhara, though not towering, possesses a distinct curvilinear grace, adorned with intricate carvings of deities and mythical creatures. The vibrant colours used to paint these figures – deep reds, blues, and yellows – popped against the grey stone, creating a visual feast. I spent considerable time documenting the weathered patina of the stone, capturing how centuries of sun, rain, and devotion had etched their stories onto the temple walls. The main entrance is guarded by two imposing stone lions, their expressions a curious blend of ferocity and serenity. Stepping inside the courtyard, I was greeted by a scene of quiet devotion. Devotees offered prayers, the air thick with the scent of incense and the rhythmic chanting of mantras. The energy was palpable, a blend of ancient ritual and contemporary faith. My lens was drawn to the intricate details: the ornate brass bells hanging from the eaves, the meticulously carved pillars supporting the mandap, and the worn stone steps leading to the sanctum sanctorum. I noticed how the natural light filtering through the trees dappled the courtyard, creating an ethereal atmosphere. It was a photographer's dream, each angle offering a new perspective on the temple's beauty. Inside the garbhagriha, the inner sanctum, photography was prohibited. But the memory of that brief glimpse remains etched in my mind. The lingam, representing Lord Shiva, was bathed in the soft glow of oil lamps, the air heavy with the fragrance of flowers and sandalwood. The hushed reverence of the devotees was contagious, and even I, behind my lens, felt a sense of profound peace. Beyond the main temple structure, I explored the surrounding area. A natural spring, believed to be sacred, flows nearby, its water considered holy by the devotees. I observed how people queued patiently to collect the water, their faces reflecting a deep faith. The surrounding forest, with its towering deodar trees and the constant murmur of the Panch Ganga, added to the sense of tranquility. My time at Neelkanth Mahadev Temple was more than just a photographic assignment; it was a spiritual experience. The temple's architecture, its location, and the palpable devotion of the pilgrims combined to create an atmosphere of profound peace and reverence. As I descended the winding mountain road, I carried with me not just photographs, but a renewed appreciation for the power of faith and the enduring beauty of India's ancient heritage. The roar of the Panch Ganga, now fading in the distance, seemed to carry with it the echoes of ancient prayers, a constant reminder of the sacred ground I had just left behind.
The climb to Pahari Mandir, perched atop Ranchi Hill, is a pilgrimage in itself. The sun beat down on my back as I ascended the seemingly endless flight of stairs, each step bringing me closer to the whispers of history that clung to the ancient stones. The city sprawled beneath me, a tapestry of terracotta roofs and verdant green, shrinking with every upward stride. This vantage point, I realized, was as much a part of the temple's allure as the structure itself. It felt as though the builders had intentionally chosen this lofty perch, not just for its breathtaking views, but to symbolize a closer communion with the divine. Reaching the summit, I was greeted by a palpable shift in atmosphere. The cacophony of the city faded, replaced by the gentle tinkling of bells and the murmur of devotees. Pahari Mandir, dedicated to Lord Shiva, isn't a sprawling complex like many other ancient temples. Its beauty lies in its compact elegance, a stark white structure against the azure sky. The architecture, while simple, is striking. The temple's shikhara, the towering structure above the sanctum sanctorum, is distinctly different from the curvilinear Nagara style prevalent in my home state of Madhya Pradesh. Here, the shikhara rises in a pyramidal form, reminiscent of the local architectural vernacular, yet possessing a unique grace. The whitewashed walls, though showing the patina of time, are adorned with intricate carvings. I spent a considerable amount of time documenting these, my lens focusing on the delicate floral motifs and depictions of deities, each panel narrating a silent story. The craftsmanship, though weathered by centuries of sun and rain, still speaks volumes about the devotion and skill of the artisans who breathed life into these stones. Interestingly, while the temple is predominantly built of stone, I noticed the use of bricks in certain sections, particularly in the lower portions of the structure. This blend of materials, perhaps dictated by the locally available resources, adds another layer of intrigue to the temple's architectural narrative. The inner sanctum, dimly lit by oil lamps, exuded an aura of serenity. The air was thick with the scent of incense and the murmur of prayers. Photography within the sanctum is restricted, so I committed the scene to memory, the flickering lamps casting dancing shadows on the ancient walls, the devout offering their prayers with quiet reverence. It was a moment of profound stillness, a stark contrast to the bustling city below. Stepping out, I circumnavigated the temple, observing the interplay of light and shadow on the textured walls. The late afternoon sun cast long shadows, accentuating the carvings and adding a dramatic dimension to my photographs. From this vantage point, I could see the sprawling city of Ranchi in all its vibrant chaos, a stark juxtaposition to the serene sanctity of the temple. It was a visual reminder of the temple's role as a spiritual anchor, a place of refuge from the trials and tribulations of daily life. My experience at Pahari Mandir was more than just a photographic documentation of an ancient site. It was a journey through time, a communion with history and faith. The temple, in its quiet dignity, stands as a testament to the enduring power of belief and the artistic brilliance of a bygone era. It's a place where the whispers of the past resonate with the present, offering a glimpse into the rich tapestry of India's cultural heritage. As I descended the steps, leaving the serenity of the hilltop behind, I carried with me not just photographs, but a profound sense of connection to this sacred space.
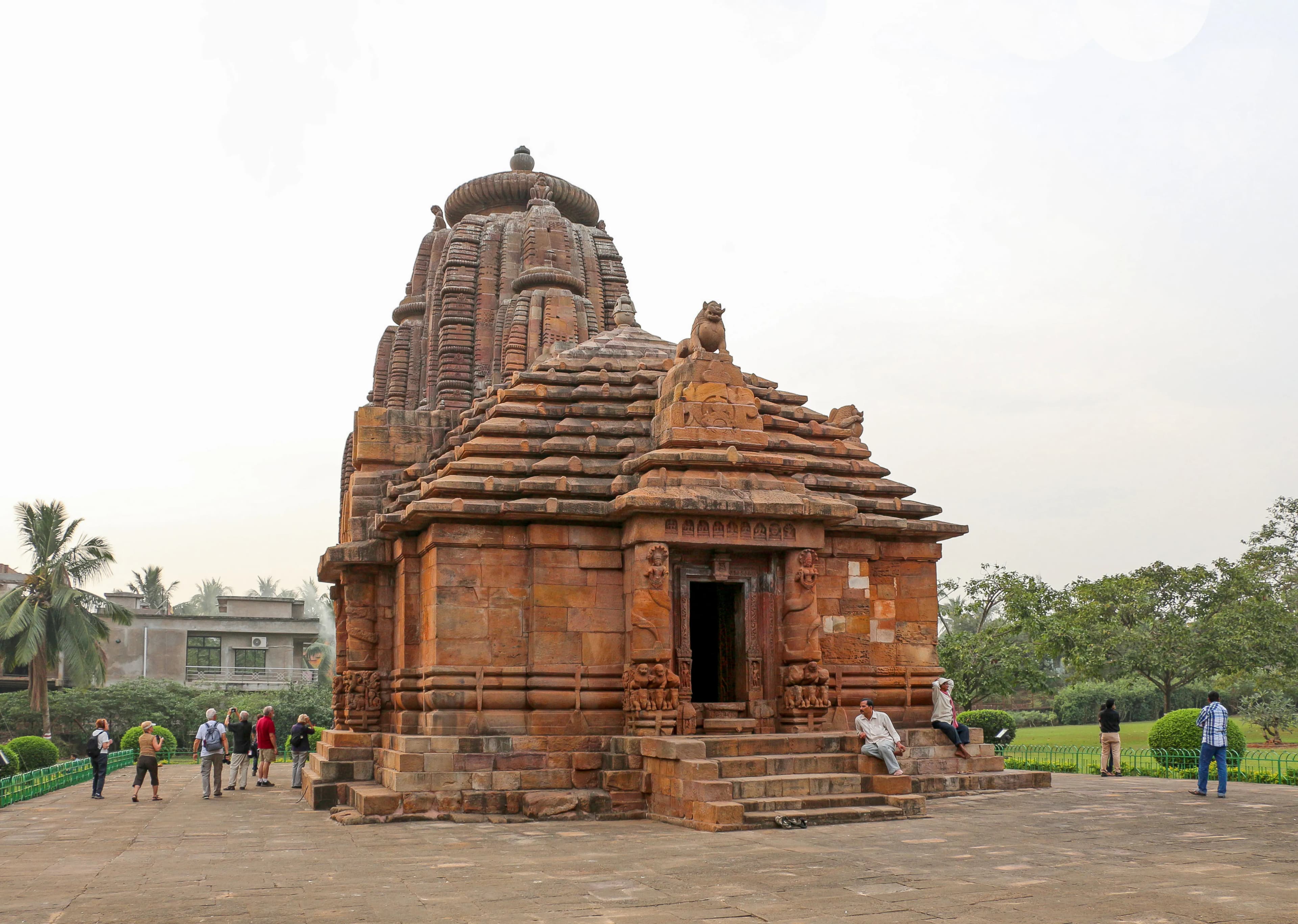
The sun, a molten orb in the Bhubaneswar sky, cast long shadows across the sculpted figures adorning the Rajarani Temple. Having crisscrossed the length and breadth of North India, exploring countless temples, I thought I’d become somewhat immune to architectural marvels. But Odisha, with its unique Kalinga style, stopped me in my tracks. The Rajarani, even in its name – a moniker derived from the reddish-gold sandstone used in its construction – hinted at something special. Unlike the towering structures of Khajuraho or the intricate carvings of Konark, the Rajarani exudes a quiet elegance. The temple, raised on a platform, is surrounded by a manicured lawn, a welcome respite from the bustling city just beyond its walls. The sandstone, locally known as "rajarania," glows with a warm, almost ethereal light, particularly striking during the golden hours. It's a softer, more delicate hue than the sandstone I've encountered in Rajasthan, lending the temple a feminine grace. As I approached the deul, the main temple structure, I was immediately drawn to the intricate carvings that covered almost every inch of its surface. Unlike the narrative panels found in many North Indian temples, the Rajarani’s carvings are predominantly decorative. Sumptuous figures of nayikas (heroines) in various poses, celestial musicians, and intricate floral motifs adorn the walls. These figures, though sensual and evocative, are remarkably restrained, hinting at emotions rather than explicitly portraying them. I noticed a distinct absence of deities within the sanctum, a mystery that adds to the temple’s enigmatic charm. Local lore suggests it was once dedicated to Shiva, while others believe it was a tantric shrine. This ambiguity, rather than detracting from the experience, only deepens the sense of wonder. The temple’s architecture is a fascinating blend of styles. The curvilinear shikhara, reminiscent of the later temples of Khajuraho, rises gracefully towards the sky. However, the lower portions of the temple, with their intricate carvings and decorative bands, retain a distinct Odia flavour. I spent a considerable amount of time examining the dikpalas, the guardian deities carved on the outer walls. Their forms, though weathered by time, still retain a powerful presence, their expressions a blend of serenity and strength. One of the most striking features of the Rajarani is the presence of sculpted erotic figures, similar to those found at Konark. However, unlike the explicit depictions at the Sun Temple, the erotic carvings here are more subtle, interwoven with the decorative motifs and often difficult to discern at first glance. This integration of the sensual within the sacred speaks volumes about the holistic worldview of the time. Walking around the temple complex, I noticed several smaller shrines surrounding the main deul. These subsidiary shrines, though less ornate, echo the architectural style of the main temple. The entire complex is designed to draw the visitor’s gaze upwards, towards the soaring shikhara, creating a sense of awe and reverence. The Rajarani Temple is more than just a collection of stones and carvings; it’s a testament to the artistic and spiritual sensibilities of a bygone era. It’s a place where the boundaries between the sacred and the secular, the sensual and the spiritual, become blurred. As I left the temple grounds, the setting sun painting the sandstone a fiery orange, I felt a profound sense of peace and a renewed appreciation for the rich tapestry of Indian art and architecture. The Rajarani, though less famous than some of its counterparts, is a hidden gem, a must-see for anyone seeking to delve deeper into the heart of India's cultural heritage.

The air in Champhai, Mizoram, hung heavy with the scent of pine and a palpable sense of serenity. Perched atop a hillock overlooking the sprawling valley, the Shree Ganesh Mandir commands attention, not through towering grandeur, but through a quiet, understated presence. Unlike the ornate, bustling temples I've encountered across India on my UNESCO World Heritage journey, this one exuded a different kind of energy – a peaceful contemplation that resonated with the surrounding landscape. The first thing that struck me was the unusual architecture. This wasn't the typical Dravidian or Nagara style I’d grown accustomed to. The temple, dedicated to Lord Ganesha, incorporates elements of indigenous Mizo architecture, creating a unique hybrid. The sloping roof, reminiscent of traditional Mizo houses, is clad in corrugated iron sheets, a practical adaptation to the region's heavy rainfall. This pragmatic approach extends to the walls, constructed from locally sourced stone, lending the structure an organic, earthy feel. The entrance is framed by a simple archway, devoid of elaborate carvings, leading into a single, modest prayer hall. Inside, the atmosphere is hushed and reverent. The idol of Lord Ganesha, carved from a single block of white marble, occupies the central space. It's a relatively small statue, but its simplicity amplifies its spiritual weight. The absence of opulent decorations and the muted natural light filtering through the windows create an environment conducive to introspection. I sat there for a while, absorbing the quiet energy, the only sound the gentle rustling of prayer flags outside. What truly sets this temple apart, however, is its story. My conversations with the local priest and residents revealed a fascinating narrative of religious harmony. Champhai, predominantly Christian, embraced the construction of this Hindu temple, demonstrating a remarkable level of interfaith acceptance. The land for the temple was donated by a local Mizo family, a testament to the community's inclusive spirit. This narrative of coexistence, woven into the very fabric of the temple, resonated deeply with me. It was a powerful reminder that spirituality transcends religious boundaries. The panoramic view from the temple grounds adds another layer to the experience. The rolling hills, carpeted in vibrant green, stretch as far as the eye can see, punctuated by the occasional cluster of houses. The Myanmar border, a mere stone's throw away, is visible on a clear day, adding a geopolitical dimension to the vista. I spent a considerable amount of time simply gazing at the landscape, lost in the tranquility of the moment. Visiting the Shree Ganesh Mandir wasn't just about ticking off another UNESCO site on my list. It was an immersive cultural experience, a lesson in religious tolerance, and a moment of quiet reflection amidst the breathtaking beauty of Mizoram. The temple, in its unassuming simplicity, speaks volumes about the spirit of Champhai – a community that embraces diversity and finds harmony in its differences. This experience, more than the grandeur of some of the more famous sites, underscored the true essence of my journey – to discover the heart and soul of India, one temple, one monument, one story at a time. The lack of readily available information about this particular UNESCO site adds to its mystique. It's not a place overrun by tourists, which allows for a more intimate and authentic connection with the space and its significance. This, for me, is the true reward of exploring the lesser-known corners of our incredible heritage. The Shree Ganesh Mandir in Champhai is not just a temple; it's a testament to the power of faith, community, and the quiet beauty of coexistence.

The sun beat down on the parched landscape of Aurangabad district, Bihar, but the real heat, the real energy, emanated from the Surya Mandir in Deo. Having crisscrossed North India, explored countless temples from the Himalayas to the plains, I thought I’d seen it all. I was wrong. The Surya Mandir, a relatively unsung hero of Indian architecture, struck me with a force I hadn't anticipated. It wasn't just a temple; it was a statement, a testament to a bygone era’s devotion and artistry. The temple, dedicated to the sun god Surya, stands as a solitary sentinel amidst fields of swaying crops. Its imposing structure, crafted from red sandstone, rises in three receding tiers, each intricately carved with a narrative that unfolds like a visual epic. The first tier, closest to the earth, is a riot of life. Elephants, horses, celestial beings, and scenes from daily life are etched into the stone, a vibrant tableau of the earthly realm. I ran my hand over the weathered surface, tracing the lines of a particularly spirited elephant, marveling at the skill of the artisans who breathed life into these stones centuries ago. Ascending the worn steps to the second tier, the narrative shifts. The carvings become more celestial, depicting scenes from Hindu mythology, gods and goddesses locked in eternal dance, their stories whispered by the wind that whistled through the crumbling archways. Here, the earthly exuberance gives way to a more refined, spiritual energy. I noticed the intricate latticework screens, jalis, that allowed slivers of sunlight to penetrate the inner sanctum, creating an ethereal play of light and shadow. The third and highest tier, sadly damaged by the ravages of time and neglect, still holds a palpable sense of grandeur. It is here, I imagined, that the priests would have performed their rituals, bathed in the first rays of the rising sun. The panoramic view from this vantage point was breathtaking. The flat expanse of Bihar stretched out before me, the temple a solitary beacon of faith amidst the mundane. The architecture is a unique blend of various North Indian styles, showcasing influences from the Pala and Gurjara-Pratihara periods. The shikhara, the towering spire that typically crowns North Indian temples, is absent here, replaced by a flattened pyramidal roof, a feature that intrigued me. It lent the temple a distinct silhouette, setting it apart from the more conventional Nagara style temples I’d encountered elsewhere. What struck me most, however, wasn't just the architectural brilliance but the palpable sense of history that permeated every stone. Unlike the bustling, tourist-laden temples I’d visited in Varanasi or Khajuraho, the Surya Mandir in Deo felt forgotten, almost abandoned. This solitude, however, amplified its power. I could almost hear the echoes of ancient chants, feel the presence of the devotees who once thronged these courtyards. The neglect, though disheartening, added another layer to the temple's story. Broken sculptures, crumbling walls, and overgrown vegetation spoke of a glorious past and a precarious present. It underscored the urgent need for preservation, for safeguarding these invaluable fragments of our heritage. As I descended the steps, leaving the temple behind, I felt a pang of sadness, but also a sense of hope. The Surya Mandir in Deo, though overshadowed by its more famous counterparts, holds a unique charm, a quiet dignity that resonates deeply. It is a place that deserves to be rediscovered, a testament to the enduring power of faith and the artistry of a forgotten era. It is a place that will stay etched in my memory, a hidden gem in the heart of Bihar.
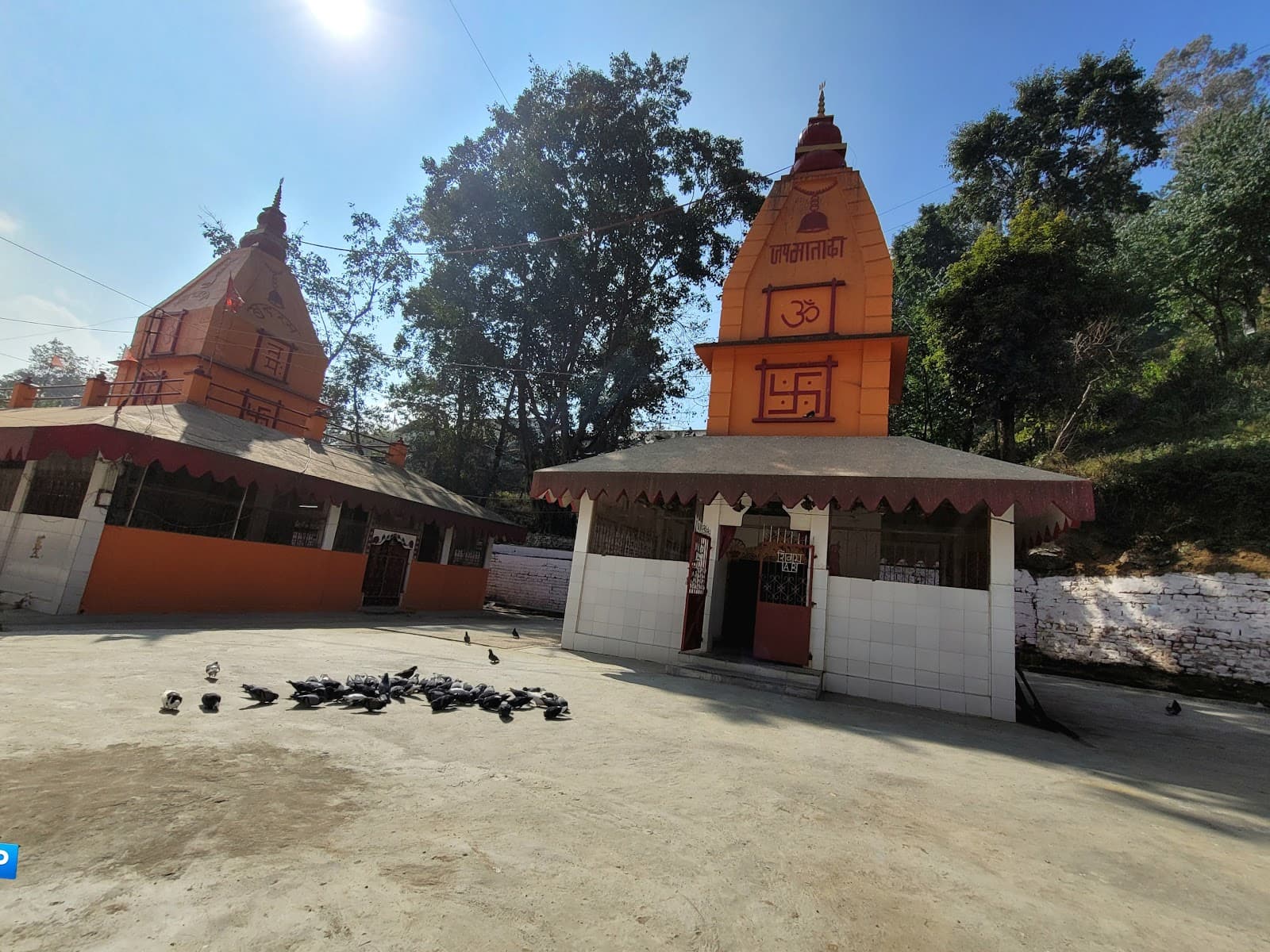
The air, thick with the scent of pine and damp earth, vibrated with an unexpected energy as I approached the Wokha Shiv Mandir. Nestled amidst the verdant Naga hills, this temple, dedicated to Lord Shiva, felt strangely familiar yet utterly unique. Having explored countless caves and temples across Maharashtra, I've grown accustomed to a certain architectural vocabulary – the Hemadpanti pillars, the intricate carvings of Elephanta, the rock-cut grandeur of Ajanta. But here, in the heart of Nagaland, I found myself facing a structure that defied easy categorization. The temple’s most striking feature is undoubtedly its towering shikhara, a pyramidal spire more reminiscent of North Indian temple architecture than anything I've encountered in my home state. This shikhara, however, is not crafted from the usual sandstone or granite, but from concrete, painted a vibrant saffron that pops against the deep green backdrop of the hills. This unexpected material choice speaks volumes about the temple's relatively recent construction and the resourcefulness of the local community. Climbing the steps leading to the main entrance, I noticed intricate carvings adorning the concrete pillars flanking the doorway. These carvings, depicting various deities and mythical creatures, showcased a blend of traditional Naga motifs and Hindu iconography. A Naga warrior, recognizable by his distinctive headgear, stood alongside a depiction of Ganesha, the elephant-headed god. This fusion of cultural influences was a recurring theme throughout the temple complex. Inside the sanctum sanctorum, the atmosphere was charged with a palpable sense of devotion. The air hung heavy with the scent of incense, and the soft chanting of mantras resonated through the space. The deity, a lingam representing Lord Shiva, was bathed in the warm glow of oil lamps. Unlike the often elaborate ornamentation found in Maharashtrian temples, the focus here was on the simple, powerful presence of the lingam. It was a stark reminder that spirituality transcends elaborate artistry and architectural flourishes. Stepping out of the main shrine, I explored the surrounding courtyard. Smaller shrines dedicated to various other deities dotted the perimeter, each displaying a unique blend of Naga and Hindu elements. I noticed a small shrine dedicated to the Naga deity, Dzükou, positioned respectfully alongside a shrine to Hanuman, the monkey god. This harmonious coexistence of different belief systems was truly remarkable and spoke to the inclusive nature of the local community. What struck me most about the Wokha Shiv Mandir was not its grand scale or elaborate ornamentation, but the palpable sense of community it fostered. As I sat on a stone bench, observing the devotees coming and going, I witnessed a beautiful tapestry of cultural exchange. Local Naga families mingled with Hindu devotees from other parts of India, all united in their reverence for the divine. Conversations flowed effortlessly, bridging linguistic and cultural divides. The temple also served as a focal point for local activities. I saw children playing in the courtyard, their laughter echoing through the hills, and elders sharing stories under the shade of a large banyan tree. It was clear that the temple was more than just a place of worship; it was the heart and soul of the community. Leaving the Wokha Shiv Mandir, I carried with me a profound sense of awe and gratitude. This unassuming temple, nestled in the remote hills of Nagaland, had offered me a glimpse into a unique cultural landscape, a testament to the power of faith and the enduring spirit of human connection. It was a stark contrast to the ancient caves and temples I've explored in Maharashtra, yet it resonated with the same fundamental truth: that spirituality, in its purest form, transcends geographical boundaries and architectural styles. It resides in the shared human experience of seeking connection with something greater than ourselves.
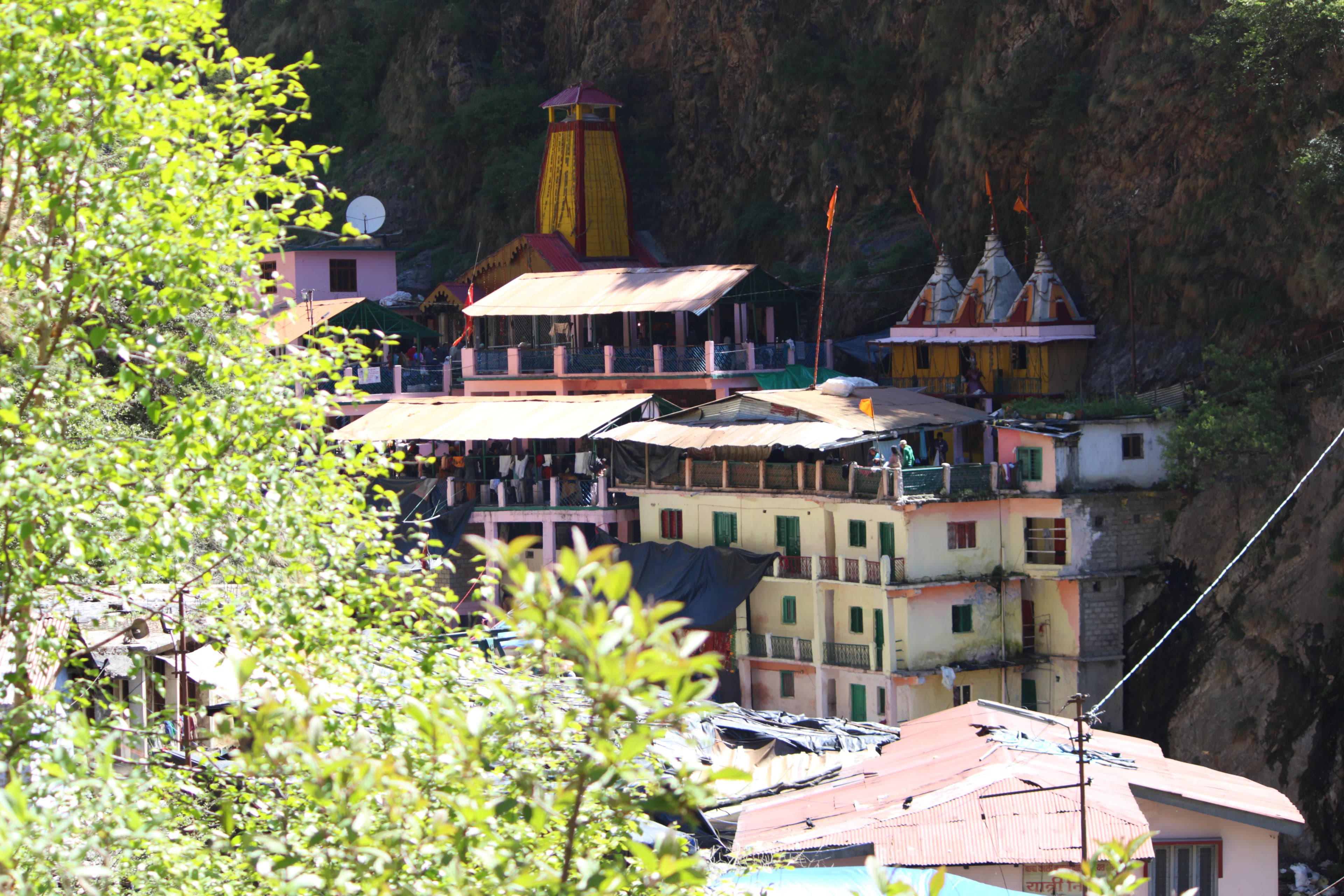
The biting Himalayan wind whipped around me, a stark contrast to the warmth radiating from the heart of Yamunotri. Here, nestled amidst snow-capped peaks in Uttarakhand's Uttarkashi district, stands the modest yet magnificent Yamunotri Temple, the source of the revered Yamuna River. My journey from the sun-drenched landscapes of Gujarat to this icy abode of the Goddess Yamuna was a pilgrimage not just of faith, but of architectural discovery. The temple, constructed primarily of granite, stands as a testament to resilience against the harsh elements. Its simple, almost austere design, is a departure from the ornate temples I'm accustomed to back home. The stark white facade, punctuated by a vibrant orange roof, creates a striking visual against the backdrop of grey mountains and verdant pine forests. The structure is relatively small, almost intimate, allowing devotees to feel a close connection with the deity. I noticed the meticulous craftsmanship in the granite blocks, fitted together with precision, a feat considering the challenging terrain and weather conditions. The absence of elaborate carvings, common in Gujarati temples, allows the natural beauty of the stone to shine through. The temple’s resilience is evident; it has withstood centuries of harsh winters, avalanches, and earthquakes, each time being rebuilt with unwavering devotion. Inside the sanctum sanctorum resides the black marble idol of Goddess Yamuna, radiating a serene aura. The energy within the temple is palpable, a blend of reverence and the raw power of nature. Unlike the bustling temple complexes of Gujarat, Yamunotri offers a sense of quiet contemplation. The focus remains solely on the Goddess and the sacred source of the Yamuna. Just a few meters away from the temple, bubbling from the mountainside, is the actual source of the Yamuna – the Yamunotri glacier. Witnessing this glacial stream, the birthplace of a river that nourishes millions, was a profoundly moving experience. The icy water, even at its source, held a surprising warmth. Devotees were taking a holy dip in the nearby Surya Kund, a thermal spring where they also boil rice and potatoes as prasad, a ritual I observed with fascination. The juxtaposition of the icy river and the boiling hot spring is a testament to the fascinating interplay of nature's forces. The trek to the temple itself is an architectural marvel of a different kind. The paved pathway, though steep in parts, is a testament to human ingenuity and perseverance. The route is dotted with small shrines and rest stops, offering glimpses of local architecture and providing respite to weary pilgrims. I observed the clever use of local materials like wood and stone in these structures, blending seamlessly with the surrounding landscape. One particular architectural element that caught my eye was the use of dry stone walling along the trek. These walls, built without mortar, are a testament to the ingenuity of the local communities. They serve as retaining walls, preventing landslides and protecting the pathway. The intricate patterns formed by the carefully placed stones are a testament to the aesthetic sensibilities of the builders. As I descended from Yamunotri, I carried with me not just the memory of a sacred pilgrimage, but also a deep appreciation for the unique architectural heritage of the Himalayas. The Yamunotri Temple, in its simplicity and resilience, stands as a powerful symbol of faith and human connection with nature. It is a stark contrast to the architectural exuberance of my homeland, yet equally captivating. The experience reinforced the understanding that architecture, in its diverse forms, reflects the spirit of a place and its people. The quiet strength of Yamunotri's architecture spoke volumes, a silent testament to the enduring power of faith and the awe-inspiring beauty of the Himalayas.
Related Collections
Discover more heritage sites with these related collections
Explore More Heritage
Explore our comprehensive documentation of these 24 heritage sites, featuring architectural analysis, historical context, visitor information, conservation status, and detailed site-specific resources supporting meaningful engagement with India's living heritage traditions.
Historical Context
Understanding the historical context of these 24 heritage sites illuminates centuries of Hindu architectural achievement and spiritual devotion. Across successive dynasties, royal patrons and spiritual communities collaborated to create these magnificent monuments as expressions of dharmic duty and devotional fervor. Multiple dynasties contributed distinctive architectural visions, engaging master architects (sthapatis), skilled sculptors (shilpis), and specialized craft guilds who transmitted knowledge through generations. These collaborations produced monuments reflecting both royal vision and artisan mastery, incorporating ancient Vedic principles with regional innovations. Archaeological and epigraphic research continues revealing fascinating details about construction processes, guild organization, material sourcing, and patronage networks. Foundation inscriptions, donor records, and architectural evidence illuminate the devotion, resources, and expertise invested in creating these sacred spaces that honor the divine while demonstrating human achievement at its finest.
Architectural Significance
The architectural elements visible across these 24 heritage sites demonstrate the sophisticated synthesis of aesthetic beauty, structural engineering, and spiritual symbolism characteristic of Hindu temple architecture. The kalinga nagara architecture style tradition expresses itself through distinctive features: distinctive regional architectural elements, spatial planning principles, and decorative vocabularies. Indigenous building materials—locally sourced stone, traditional lime mortars, timber where appropriate—shaped architectural possibilities and aesthetic expressions. Monumental scale creates appropriate awe, preparing visitors psychologically for divine encounter. Intricate sculptural programs covering every surface teach Puranic narratives and iconographic conventions, transforming architecture into pedagogical instruments. Structural innovations—corbelling achieving remarkable cantilevers, domed ceilings distributing forces through hidden interlocking systems—demonstrate engineering knowledge refined through centuries of practical experience. Lighting conditions dramatically affect sculptural perception; morning and evening illumination reveals details obscured during harsh midday sun. Advanced documentation through photogrammetry and laser scanning continues discovering previously unrecorded architectural elements, enriching scholarly understanding of these magnificent achievements.
Conservation & Preservation
The preservation status of these 24 heritage sites reflects ongoing commitment to safeguarding India's irreplaceable heritage. 1 receives Archaeological Survey of India protection, ensuring legal safeguards and systematic conservation programs. Challenges include environmental factors, material degradation, and visitor management. Professional conservation employs traditional techniques alongside modern technology: structural monitoring, condition assessments, and preventive measures addressing deterioration before critical failures occur. Advanced documentation—aerial surveys, laser scanning, material analysis—creates comprehensive records supporting evidence-based interventions. Visitor participation in heritage preservation includes respectful site conduct, reporting observed damage, and supporting conservation initiatives financially. The investment in documentation and monitoring ensures that when intervention becomes necessary, restoration maintains historical authenticity and technical compatibility with original construction methods.
Visitor Information
Planning visits to these 24 heritage sites benefits from understanding access logistics and appropriate conduct. India offers well-developed infrastructure with accommodation options available near major heritage sites. The optimal visiting season extends October through March. Entry fees at protected sites typically range ₹25-₹40. Photography for personal use is generally permitted, though tripods and professional equipment may require advance authorization. Respectful conduct honors both the monuments and continuing worship traditions: modest attire with covered shoulders and legs, shoe removal in temple sanctums, quiet demeanor, and abstaining from touching sculptural surfaces. Knowledgeable local guides enhance understanding of architectural features, iconographic programs, and ritual contexts, transforming visits into meaningful cultural experiences.
Key Facts & Statistics
Total documented heritage sites: 24
UNESCO World Heritage Sites: 1
Source: UNESCO World Heritage Centre
Archaeological Survey of India protected monuments: 1
Source: Archaeological Survey of India
Temple: 22 sites
Fort: 2 sites
Kalinga Nagara architecture style, Nagara architecture style, Central Indian Temple architecture style, Hindu Temple architecture style architectural style: 2 sites
Kalinga Nagara architecture style, Nagara architecture style, Pancharatha architecture style, Deula architecture style architectural style: 1 sites
Nagara architecture style, Kalinga Nagara architecture style, Himalayan architecture style, North Indian Temple architecture style architectural style: 1 sites
Kalinga Nagara architecture style, Nagara architecture style, Rekha Deul architecture style, Indo-Mughal architecture style architectural style: 1 sites
Kalinga Nagara architecture style, Nagara architecture style, Late Medieval Hindu architecture style, Vernacular Jharkhand architecture style architectural style: 1 sites
Kalachuri Period period construction: 4 sites
Eastern Ganga Period period construction: 3 sites
British Colonial Period period construction: 3 sites
Rajput Period period construction: 3 sites
Gurjara-Pratihara Period period construction: 2 sites
Average documentation completion score: 79%
Featured flagship heritage sites: 24
Comprehensive digital archiving preserves heritage for future generations
Comprehensive digital archiving preserves heritage for future generations
Comprehensive digital archiving preserves heritage for future generations
Frequently Asked Questions
How many heritage sites are documented in India?
This collection includes 24 documented heritage sites across India. Of these, 1 are UNESCO World Heritage Sites. 1 sites are centrally protected by Archaeological Survey of India. Each site has comprehensive documentation including photos, floor plans, and historical research.
What is the best time to visit heritage sites in India?
October through March is ideal for visiting heritage sites in India. Major festivals also offer unique cultural experiences. Check individual site pages for specific visiting hours and seasonal closures.
What are the entry fees for heritage sites?
Protected monuments typically charge ₹25-₹40. State-protected sites often have lower or no entry fees. Many temples and religious sites are free. Children often enter free. Still photography is usually included; video may require additional permits.
Are photography and videography allowed at heritage sites?
Still photography for personal use is generally permitted at most heritage sites. Tripods, flash photography, and commercial filming usually require special permissions. Some sites restrict photography of murals, sculptures, or sanctums. Drones are prohibited without explicit authorization. Always respect signage and guidelines at individual monuments.
Are these heritage sites wheelchair accessible?
Accessibility varies significantly. Major UNESCO sites and recently renovated monuments often have ramps and accessible facilities. However, many historical structures have steps, uneven surfaces, and narrow passages. Contact site authorities in advance for specific accessibility information. Our site pages indicate known accessibility features where available.
Are guided tours available at heritage sites?
Licensed guides are available at most major heritage sites, typically charging ₹200-₹500 for 1-2 hour tours. ASI-approved guides provide historical and architectural insights. Audio guides are available at select UNESCO sites. Our platform offers virtual tours and detailed documentation for major monuments.
What is the conservation status of these heritage sites?
1 sites are legally protected by ASI. Active conservation includes structural stabilization, surface cleaning, vegetation control, and drainage management. Digital documentation helps monitor deterioration. Ongoing surveys track condition changes for evidence-based interventions.
What are the key features of kalinga nagara architecture style architecture?
Kalinga nagara architecture style architecture features distinctive regional architectural elements, spatial planning principles, and decorative vocabularies. These elements evolved over centuries, reflecting regional climate, available materials, construction techniques, and cultural preferences. Each monument demonstrates unique variations within the broader architectural tradition.
What documentation is available for these heritage sites?
Each site includes high-resolution photography, architectural measurements, historical research, and expert annotations. Documentation averages 79% completion.
How much time should I allocate for visiting?
Plan 2-3 hours for major monuments to appreciate architectural details and explore grounds. Smaller sites may require 30-60 minutes. Multi-site itineraries should allocate travel time. Early morning or late afternoon visits offer better lighting for photography and fewer crowds. Check individual site pages for recommended visiting durations.
What is the cultural significance of these heritage sites?
These monuments represent India's diverse cultural heritage, reflecting centuries of architectural innovation, religious traditions, and artistic excellence. They serve as living links to historical societies, preserving knowledge about construction techniques, social structures, and cultural values. Many sites remain active centers of worship and community gathering.
How can I practice responsible heritage tourism?
Respect site rules including photography restrictions and designated pathways. Don't touch sculptures, murals, or walls. Dispose waste properly. Hire local guides to support communities. Avoid visiting during restoration work. Learn about cultural contexts before visiting. Report damage to authorities. Your responsible behavior helps preserve heritage for future generations.
References & Sources
Kalinga Nagara Architecture Style
Kalinga Nagara Architecture Style architecture is a distinctive style of Indian temple architecture characterized by its unique design elements and construction techniques. This architectural tradition flourished in India and represents a significant period in Indian cultural heritage. Features include intricate carvings, precise proportions, and integration with religious symbolism.
- 1Diverse architectural styles from various periods
- 2Intricate craftsmanship and artistic excellence
- 3Historical and cultural significance
- 4Well-documented heritage value
- 5Protected under heritage conservation acts
- 6Tourist and educational significance
| 📍Jharkhand | 8 sites |
| 📍Chhattisgarh | 4 sites |
| 📍Uttarakhand | 3 sites |
| 📍Odisha | 2 sites |
| 📍Bihar | 2 sites |
| 📍Nagaland | 1 sites |
| 📍Mizoram | 1 sites |
| 📍Tripura | 1 sites |
| 📍Haryana | 1 sites |
| 📍Sikkim | 1 sites |