Indian Temple Architecture Style Architecture in India
This collection documents 44 heritage sites throughout India, representing profound expressions of Hindu civilization's architectural and spiritual heritage. These monuments exemplify the indian temple architecture style architectural tradition, with some maintaining unbroken traditions spanning millennia. Our comprehensive documentation, developed in collaboration with Archaeological Survey of India archaeologists, conservation specialists, and scholarly institutions, preserves not merely physical structures but the sacred geometry, cosmological symbolism, and ritual spaces central to Dharmic worship. 2 hold UNESCO World Heritage recognition, acknowledging their universal significance to human civilization. Through royal patronage and community devotion, these structures embody the timeless principles of Hindu cultural heritage, connecting contemporary devotees to ancient traditions through stone, sculpture, and sacred spaces that continue to inspire reverence and wonder.
44 Sites Found

On the sacred confluence of the Gandak and Ganges rivers, the Baba Harihar Nath Temple in Sonepur, Bihar, stands as a testament to India's rich architectural and religious heritage ([1][2]). Constructed in 1089 CE during the Rajput Period, this 11th-century edifice exemplifies the Nagara style of North Indian temple architecture ([3]). Raja Man Singh's patronage led to the creation of this temple, which continues to be a significant pilgrimage site ([1]). Intricate carvings embellishing the outer walls narrate tales from Hindu mythology, particularly those associated with Shiva ([4]). Floral and geometric patterns intertwine, reflecting the exceptional skills of the artisans who shaped the temple's form ([5]). The weathered figures retain their dynamism, a testament to the enduring artistry of the period ([4]). The Shikhara (spire), while Nagara in its essence, subtly integrates Mughal influences, crowned by a golden Kalash (finial) ([5]). Within the Garbhagriha (sanctum), a Shiva lingam resides in a simple chamber, contrasting with the ornate exterior and emphasizing the core of Hindu worship ([1]). Stone, brick, mortar, and plaster were meticulously employed in the temple's construction, showcasing the sophisticated building techniques of the time ([3]). The temple's architectural style aligns with principles outlined in ancient texts like the Manasara Shilpa Shastra, which detail the proportions and design elements of Nagara temples ([4][5]). During the annual Sonepur Cattle Fair, one of Asia's largest, the temple transforms into its epicenter, drawing devotees and visitors alike ([2][3]). The Baba Harihar Nath Temple embodies the cultural synthesis of India, seamlessly blending history, mythology, and unwavering faith, a lasting legacy of ancestral artistry ([1][4][5]). It remains a vibrant symbol of devotion and architectural excellence in the heart of Bihar.
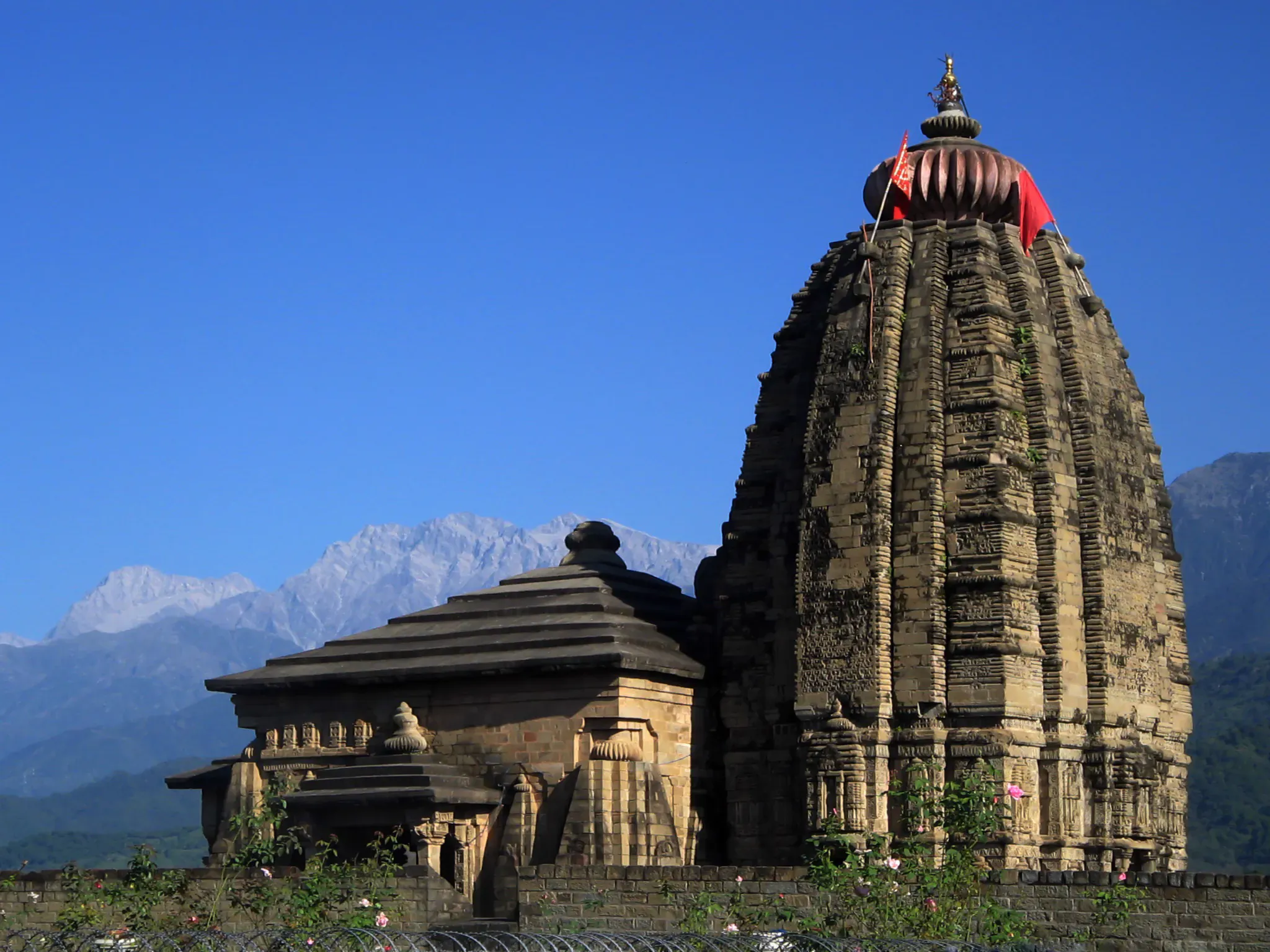
Nestled in the Kangra Valley, the Baijnath Temple, constructed in 804 CE during the 9th century, stands as a Nagara-style Hindu temple dedicated to Lord Shiva as Vaidyanath, the 'Lord of physicians' ([3][4]). Commissioned during the Gurjara-Pratihara period, the temple's shikhara (spire) creates a striking silhouette against the Dhauladhars ([1][2]). A flight of stone steps leads to an arched doorway, subtly adorned with carvings ([5]). During the Gurjara-Pratihara period, temple architecture flourished, and this temple exemplifies the era's artistry ([1][5]). Within the Mandapa (pillared hall), latticed stone windows filter sunlight, illuminating pillars adorned with depictions of Shiva ([1][3]). The Garbhagriha (sanctum) houses the lingam, the focal point for devotees and their prayers ([2]). Miniature shikharas embellish the main structure, adding a unique visual element to the temple's design ([1][3]). Stone platforms and foundations demonstrate the temple's enduring construction. Circumambulating the temple reveals the curvilinear shikhara, distinct from Gujarati styles, echoing the steadfast mountains ([4][5]). The use of stone, wood, mortar, and slate showcases the regional materials employed in its construction ([1][2]). Its setting amidst the Himalayas enhances the temple's spiritual ambiance ([2]). The backdrop of snow-capped peaks and the Binwa River amplifies the sacred experience ([3][4]). Baijnath Temple embodies the lasting legacy of Indian temple architecture, seamlessly connecting human artistry with the beauty of the natural world ([1][5]). This sacred space continues to inspire reverence and awe, a testament to the architectural and spiritual heritage of India.
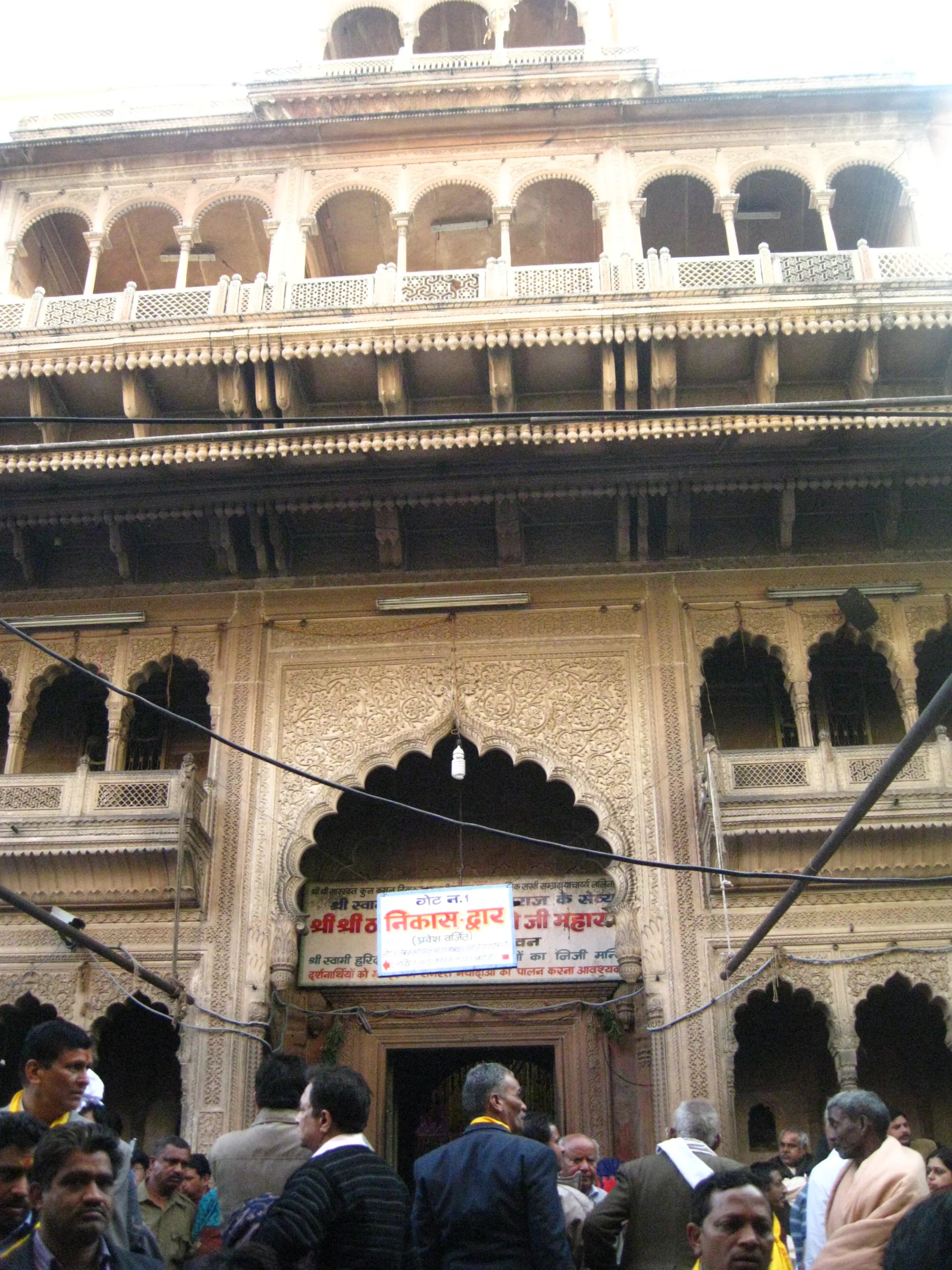
Located in Vrindavan, the Banke Bihari Temple stands as a testament to the deep devotion to Krishna, specifically in his Banke Bihari form ([1]). Commissioned in 1670 CE by Swami Haridas Ji Maharaj, the temple diverges from the prevalent Nagara style of North India, embracing a Rajasthani architectural aesthetic ([2][3]). This unique blend reflects the patronage of the Vallabhacharya Sampradaya ([2]). Intricate carvings embellish the red sandstone facade, featuring delicate *jalis* (latticework screens) that offer glimpses of the revered deity ([4]). The use of red sandstone and marble accents underscores the craftsmanship of the Rajput era ([2][5]). The temple's design showcases an eclectic mix of Rajasthani and Mughal architectural elements, creating a distinctive visual harmony ([3]). Within the Garbhagriha (Sanctum), the deity of Banke Bihari is frequently veiled, a practice rooted in the belief that prolonged gazing can induce a trance-like state in devotees ([1]). This custom is unique to this temple, emphasizing the intense spiritual connection ([1]). The deity is adorned with opulent silks and jewels, complemented by the rhythmic chants of "Radhe Radhe," fostering an immersive spiritual experience ([4][5]). Unlike the towering *gopurams* (gateways) typical of South Indian temples, the architectural focus here is on the inner sanctum, highlighting the personal and intense devotion to Krishna ([3]). Gold detailing adds to the temple's splendor ([5]). The temple exemplifies a unique architectural style born from the confluence of different regional aesthetics during the Rajput period ([3]). Stone platforms and foundations demonstrate a robust construction, ensuring the temple's longevity ([2][5]). The blending of styles illustrates the architectural adaptability of the era, while the emphasis on devotion within the inner sanctum reflects core Vaishnavite principles ([1][3]).
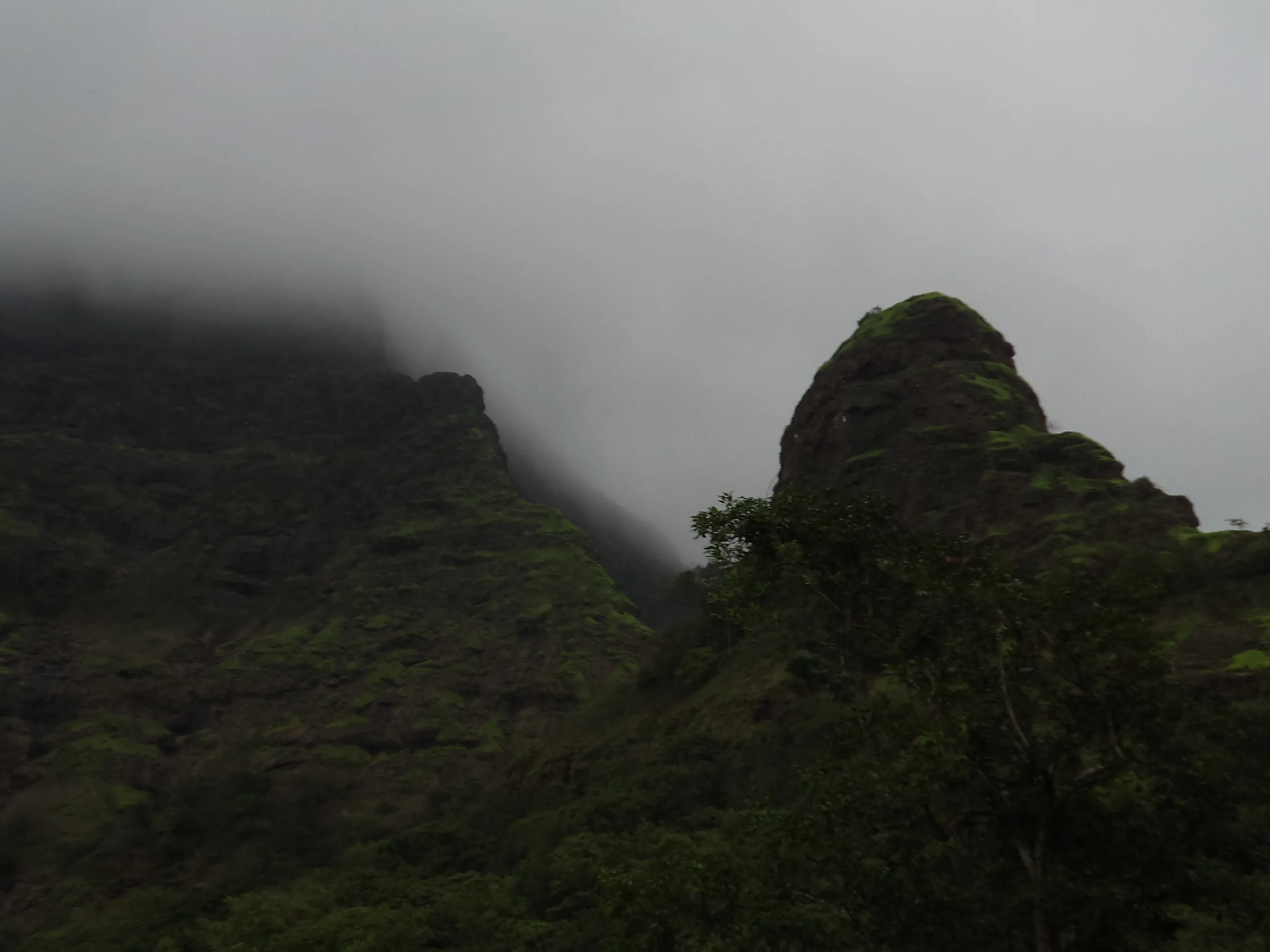
Enclosed by the Sahyadri mountains near Khed, the Bhimashankar Temple beckons with its spiritual aura and natural setting. Revered as one of the twelve Jyotirlingas, it embodies a manifestation of Lord Shiva ([1]). During the Maratha Period, temple construction underwent a resurgence, influencing Bhimashankar's structural design ([2]). Commissioned around 1250 CE by the Yadava Dynasty, the temple harmoniously blends Nagara and Dravidian architectural styles ([3][4]). Granite and sandstone blocks, meticulously carved, construct the temple's form, adorned with depictions from Hindu mythology reflecting the artisans' expertise ([3][5]). Black stone, basalt rock, granite, and wood form the primary materials, imbuing the temple with a sense of antiquity ([3]). Within the Garbhagriha (Sanctum), the Jyotirlinga resides, creating a serene atmosphere for devotees ([1]). Also of note, the Kamalaja Devi temple showcases a fusion of Nagara and Hemadpanti styles ([4]). Vastu Shastra principles, the ancient Indian science of architecture, may have subtly influenced the temple's layout, though specific textual references are currently unavailable. Patronage by Nana Phadnavis further solidified the temple's importance ([2]). The nearby source of the Bhima River enhances the site's spiritual significance ([1]). Sophisticated architectural elements are visible throughout the complex. The Shikhara (Spire) exhibits the Nagara influence, while the overall layout incorporates Dravidian elements, showcasing a confluence of architectural traditions ([3][4]). Bhimashankar offers a profound experience, inviting visitors to connect with Maharashtra's rich heritage ([5]).
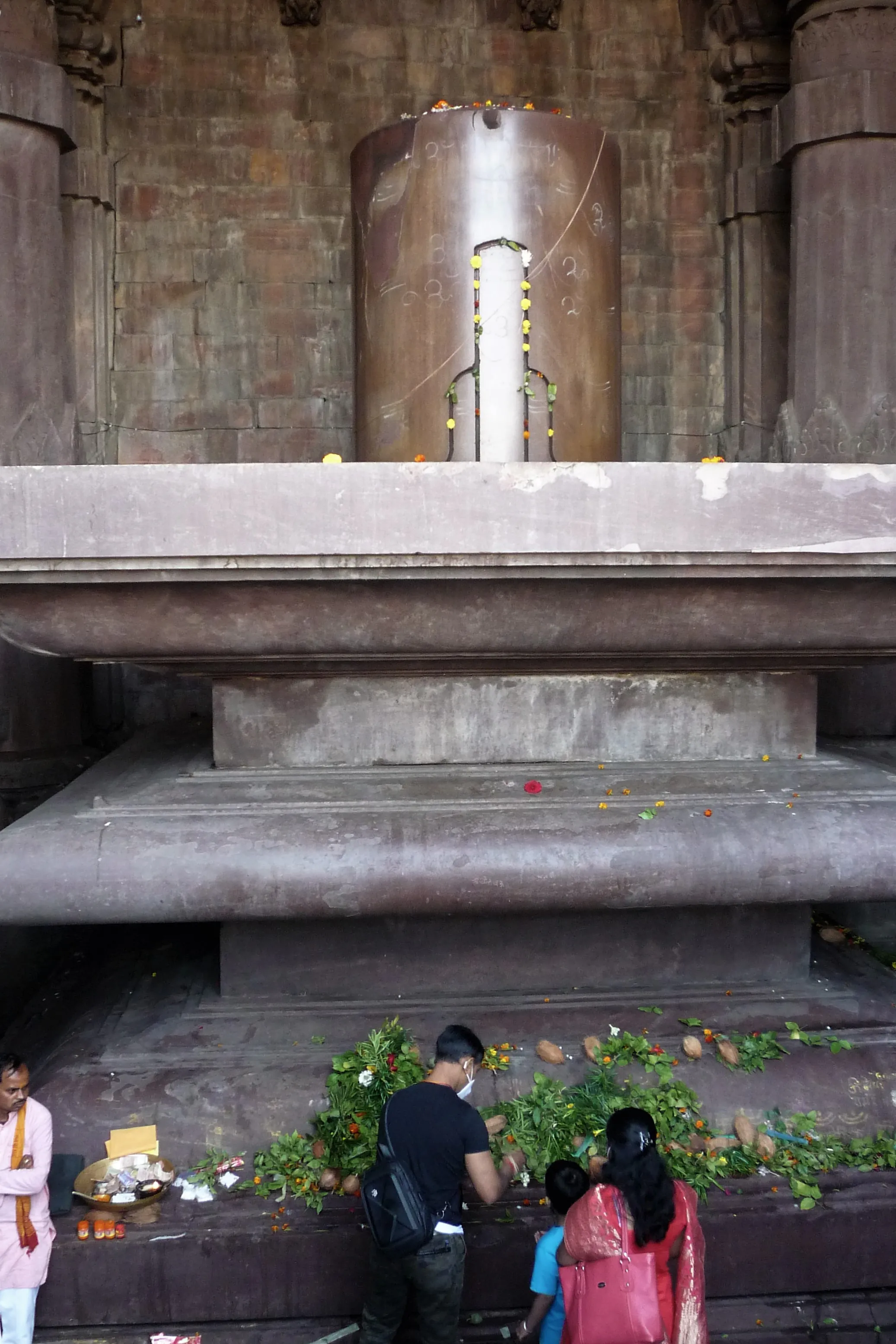
Envisioned as a grand tribute to Lord Shiva, the Bhojeshwar Temple, near Bhojpur in Madhya Pradesh, represents an ambitious undertaking by Raja Bhoj of the Paramara dynasty ([1]). Commissioned in the 21st century (2006 CE), the temple exemplifies the Bhumija style of Nagara architecture, though its construction remained incomplete ([2][3]). Its towering, unfinished Shikhara (spire) dominates the surrounding landscape, hinting at the scale of the original design ([4]). Stone platforms and foundations clearly define the intended dimensions of the temple complex ([5]). Within the Garbhagriha (Sanctum), a colossal lingam, carved from a single, highly polished stone, commands attention ([6]). This monolithic lingam, considered among the largest in India, forms a powerful spiritual focus within the temple's incomplete structure ([7]). The absence of a traditional Pradakshina Patha (circumambulatory path) distinguishes it from conventional temple layouts ([8]). Granite and sandstone blocks, meticulously carved with intricate details, are scattered around the site, providing valuable insights into the construction methodologies employed during that era ([9]). The presence of ramps and levers suggests the sophisticated techniques utilized to maneuver these massive stones into place ([10]). During the Paramara period, temple architecture flourished, with a distinct emphasis on grandeur and intricate detailing ([11]). The temple's elevated location offers panoramic views, enhancing its intended visual impact ([12]). The Bhojeshwar Temple stands as a compelling testament to the Paramara dynasty's architectural prowess and ambition, frozen in time ([13]). This incomplete marvel offers a unique glimpse into the artistic and engineering capabilities of ancient India ([14]).
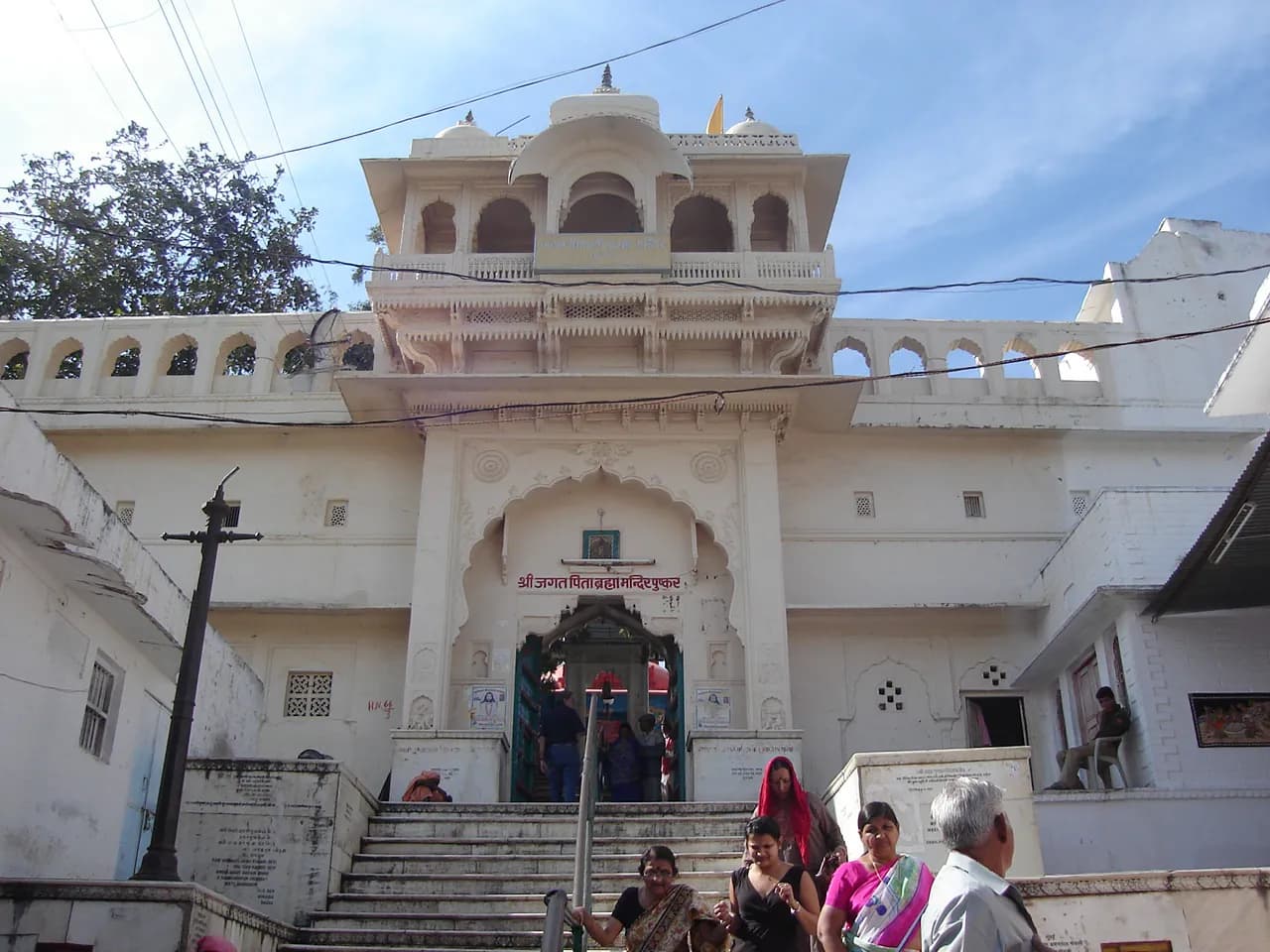
Nestled in the Aravalli Range, the Jagatpita Brahma Mandir in Pushkar, Rajasthan, stands as a testament to North Indian temple architecture ([1][2]). Constructed around 1350 CE during the Rajput period, this sacred site is primarily built of marble and stone ([3]). Rana Lakha of Mewar is credited with providing patronage for the temple's construction ([4]). Intricate carvings embellish the temple walls, depicting scenes from Hindu mythology, reflecting the artistic influences of the Gujarat region ([5]). The Nagara-style Shikhara (spire), crowned with a Kalasha (finial), dominates the temple's skyline ([6]). Within the Garbhagriha (sanctum), the four-faced murti (idol) of Lord Brahma radiates a serene aura ([7]). Silver coins, offered by devotees and embedded in the red marble floor, contribute to the temple's unique sacred ambiance ([8]). Granite and sandstone blocks, meticulously carved, constitute the temple's structure, exemplifying the architectural skills of the Rajput era ([9]). The absence of a separate Antarala (antechamber) fosters a more intimate experience within the sanctum ([10]). During the Rajput Period, temple architecture saw a resurgence, blending regional styles and traditions ([11]). Smaller shrines dedicated to Saraswati and Savitri enhance the main temple complex, creating visual harmony ([12]). Vastu Shastra principles, the ancient Indian science of architecture, likely guided the temple's orientation and design, aligning it with cosmic energies ([13]). The adjacent Pushkar Lake complements the temple's spiritual ambiance, its reflections creating a serene atmosphere, reminiscent of traditional integrated temple and water body designs ([14]). Vedic traditions emphasize the significance of Brahma as the creator, making this temple a vital pilgrimage site ([15]).
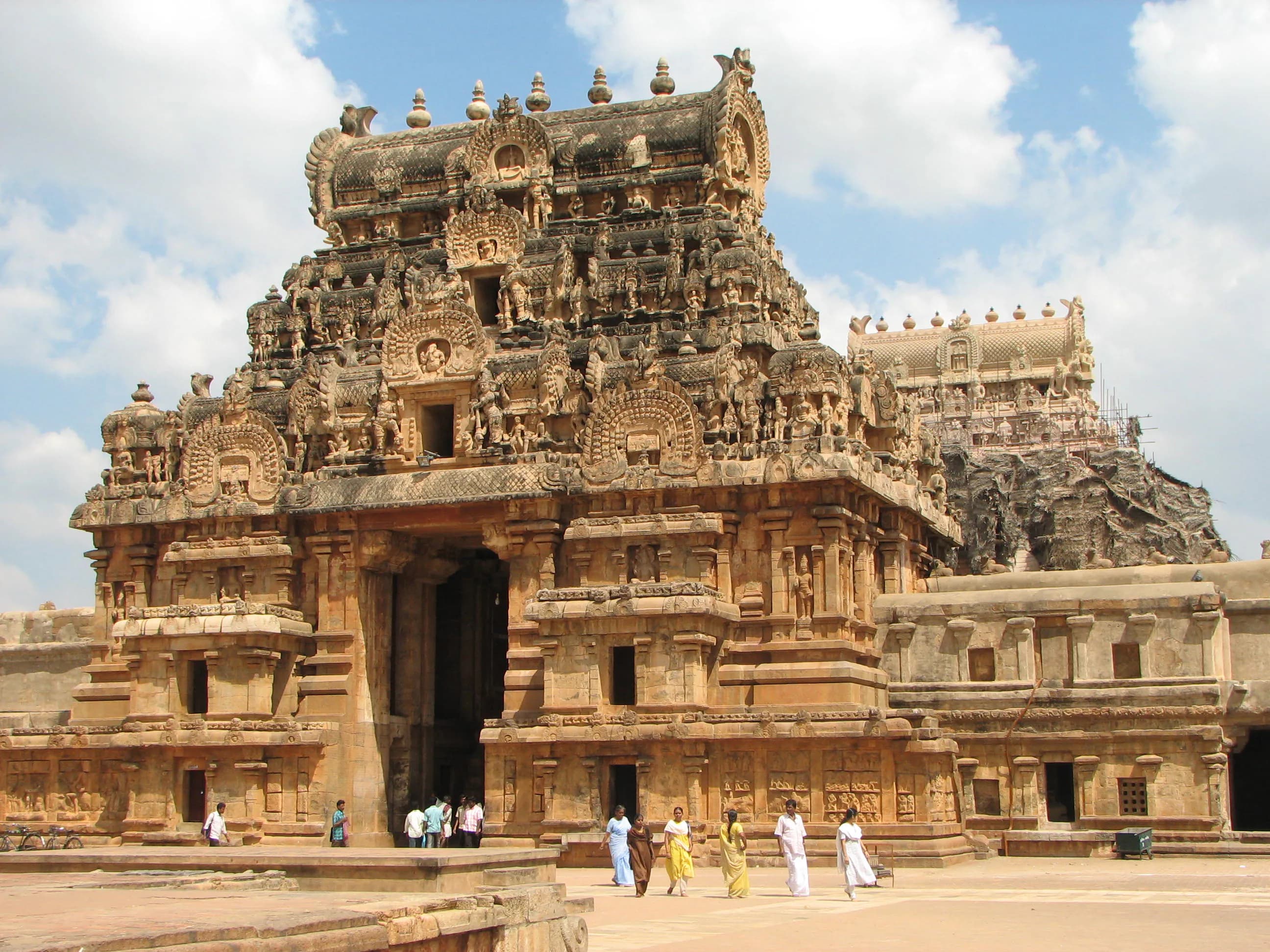
The sheer scale of the Brihadeeswarar Temple in Thanjavur stopped me dead in my tracks. Having explored countless caves and temples across Maharashtra, I thought I was prepared for anything. I was wrong. This UNESCO World Heritage Site, a testament to the architectural prowess of the Chola dynasty, transcends mere grandeur ([1]). It’s a symphony in stone, a colossal expression of devotion that left me humbled and awestruck. Soaring to a height of 216 feet, the Vimana (temple tower) dominates the landscape ([2]). Unlike the stepped pyramidal structures, this Vimana (temple tower) is a singular, curvilinear structure, crowned by a monolithic Kumbham (cupola). The sheer weight of this massive granite dome, estimated at 80 tons, is an engineering feat ([3]). How the artisans managed to lift it to such a height in the 11th century is worthy of reverence. Granite and sandstone blocks, meticulously carved, form the Nandi Mandapa (Pillared Hall), which houses a colossal monolithic Nandi bull ([4]). The Nandi, carved from a single rock, exudes a quiet strength, its gaze fixed eternally on the main deity within. The intricate carvings on the Mandapa (Pillared Hall), depict scenes from Hindu mythology, a testament to the skill of the Chola artisans ([5]). Within the Garbhagriha (Sanctum), a palpable sense of serenity envelops you. The towering Lingam, the symbol of Lord Shiva, commands attention, its smooth, dark stone radiating a powerful energy. The walls surrounding the sanctum are adorned with frescoes, narrating tales of devotion and divine intervention ([6]). During the Chola Period, temple architecture revealed a deep understanding of geometry and proportion ([7]). The Vimana (temple tower), for example, is designed according to the principles of Dravidian architecture, with its intricate carvings and rhythmic vertical lines creating a sense of harmony and balance. The use of interlocking stones, without any mortar, is a testament to the precision and skill of the Chola builders ([8]). My visit to the Brihadeeswarar Temple was more than just a sightseeing trip; it was a pilgrimage of sorts. It was a journey into the heart of ancient India, a testament to the ingenuity, devotion, and artistic brilliance of a civilization that flourished centuries ago. The Brihadeeswarar Temple has carved its own niche in my memory. It stands as a powerful reminder of the enduring legacy of India's rich cultural heritage, a legacy that continues to inspire awe and wonder even today.
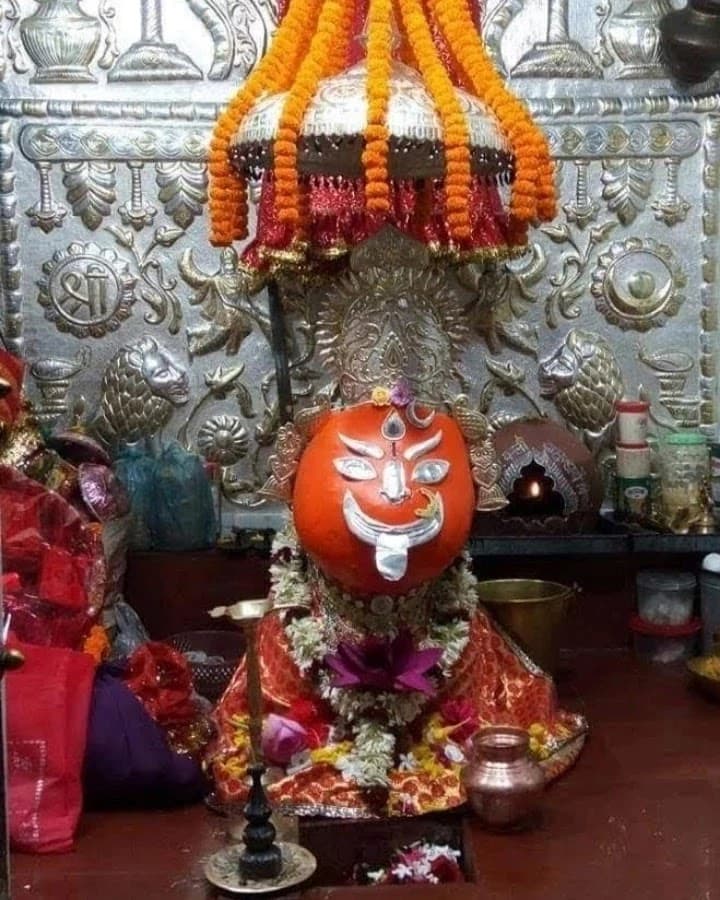
Nestled atop rugged hills near Janjgir in Chhattisgarh, the Chandrahasini Devi Temple allures devotees with its spiritual significance. During the Kalachuri period, around 1050 CE, the Kalachuri dynasty of Ratnapura constructed this temple dedicated to the goddess Chandrahasini, a form of Devi Durga ([1][2]). Kalinga architecture is prominent in the North Indian style sandstone structure ([3]). Within the Garbhagriha (Sanctum), the image of the goddess radiates a powerful aura ([4]). Intricate carvings embellish the walls, depicting scenes from Hindu mythology and local folklore ([5]). The Shikhara (Spire) connects the earthly and divine realms ([3]). Devotees participate in lively rituals, creating a captivating sensory experience ([4]). Stone platforms and foundations showcase the ancient craftsmanship employed in the temple's construction ([1][5]). Granite and sandstone blocks, meticulously carved, form the temple's elegant structure ([1][5]). The temple's design reflects elements of the Nagara style, common in North Indian temples, characterized by its towering curvilinear spire ([6]). Vedic astronomical principles guided the temple's placement, harmonizing it with the surrounding natural landscape ([7]). The temple's orientation and layout may align with Vastu Shastra principles, the ancient Indian science of architecture, though specific textual references require further investigation ([7]). The Chandrahasini Devi Temple embodies the rich cultural and architectural heritage of Chhattisgarh and stands as a testament to the artistic and spiritual traditions of the Kalachuri dynasty ([2][5]). This temple continues to be a vibrant center for religious practices and a symbol of the region's historical identity ([4]).
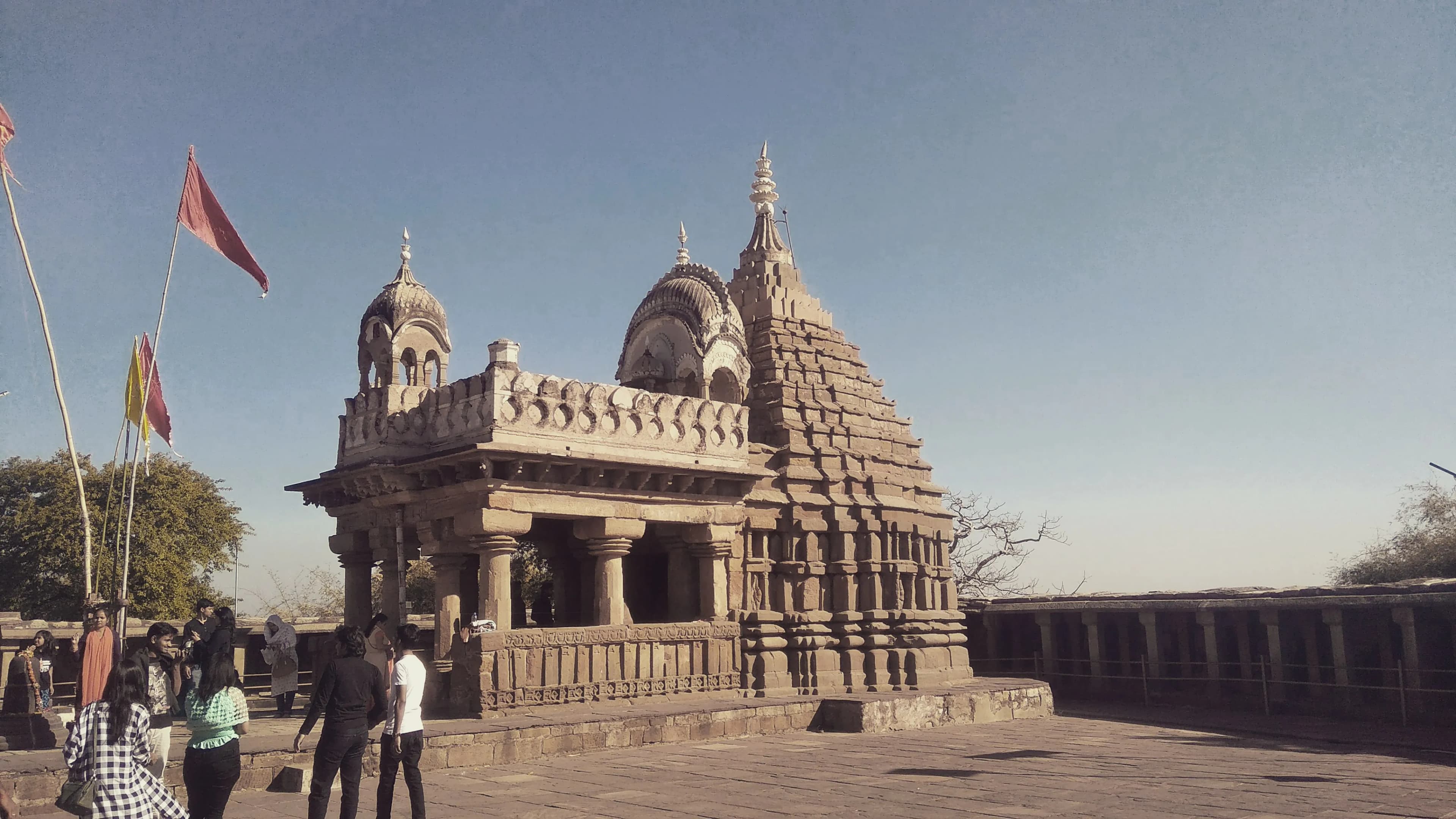
Perched atop a hill in Bhedaghat, Jabalpur, the Chausath Yogini Temple presents a captivating silhouette ([1]). Constructed around 950 CE by the Kalachuri dynasty, this open-air, circular temple deviates from conventional temple architecture ([2]). Dedicated to the sixty-four Yoginis, female attendants of Durga, the temple embodies a unique spiritual and architectural heritage ([3]). Granite and sandstone blocks, meticulously carved, form the structure of this hypostyle marvel ([4]). The Pratihara architectural style is evident in its design, reflecting the artistic preferences of the Kalachuri period ([5]). Unlike typical towering structures, its raw, primal energy emanates from the weathered stone and the powerful presence of the Yogini sculptures ([1]). Their diverse iconography, from wielding weapons to meditative poses, links to tantric practices ([3]). Walking the circular ambulatory offers panoramic views of the Narmada river ([1]). Within the Garbhagriha (Sanctum), a small shrine dedicated to Lord Shiva reinforces his supreme position ([2]). The temple's stark simplicity, devoid of excessive ornamentation, emphasizes the natural beauty of the sandstone and its dramatic setting ([4]). This unique temple exemplifies the ingenuity and artistic vision of the Kalachuri dynasty ([5]). During the Kalachuri period, temple architecture in the region saw a flourishing of unique styles ([6]). The Chausath Yogini Temple's circular design is a departure from the more common rectangular or square layouts often dictated by Vastu Shastra principles, the ancient Indian science of architecture ([7]). This distinctive layout might be connected to tantric traditions, where circular forms symbolize the cyclical nature of existence ([8]). The open colonnaded circle, or hypostyle design, allows for natural light and ventilation, creating a unique spiritual ambiance ([9]). This temple stands as a testament to the Kalachuri dynasty's artistic vision and their patronage of innovative architectural forms ([10]).
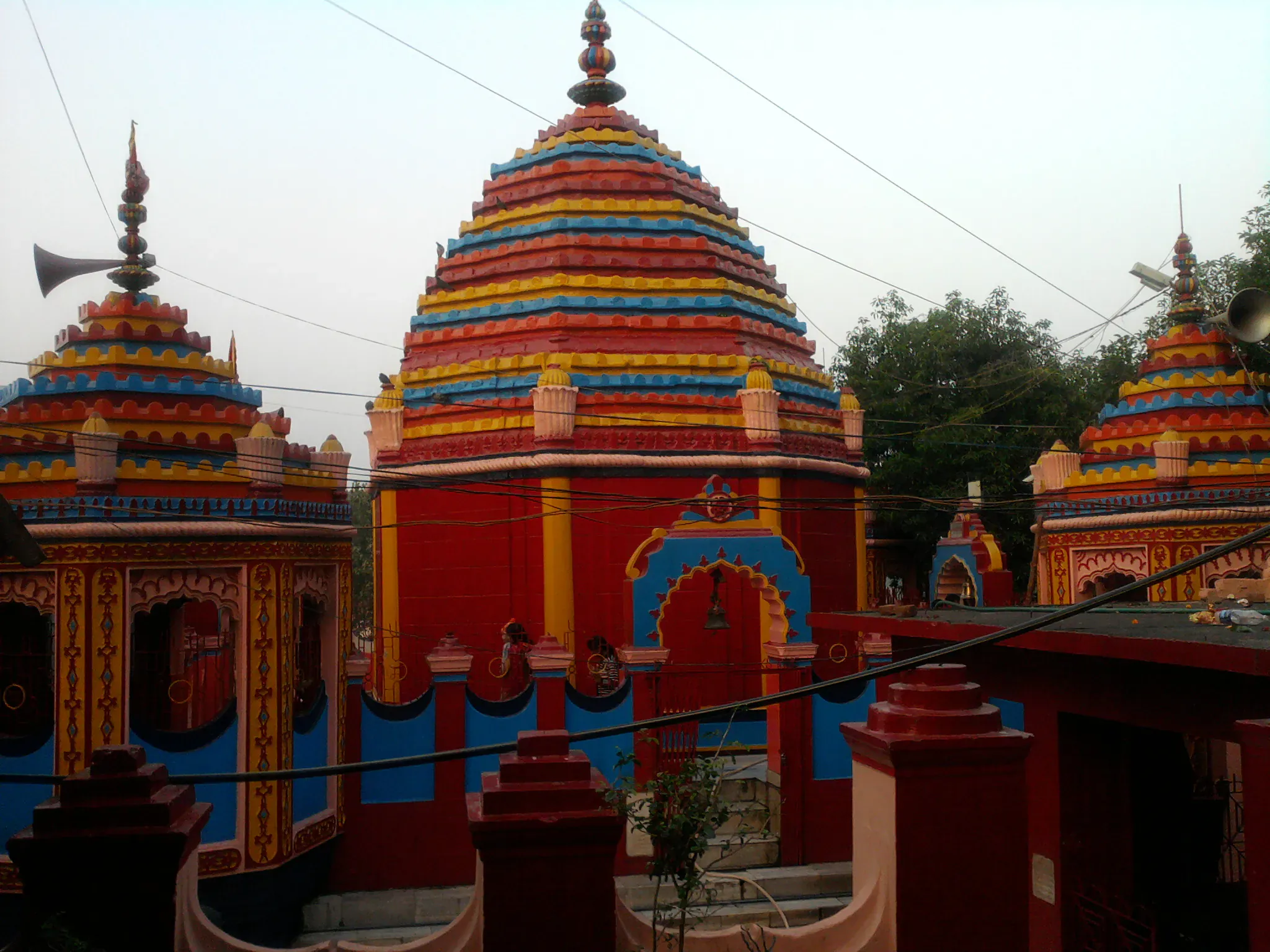
Nestled amidst the picturesque hills of Jharkhand, the Chhinnamasta Temple in Ramgarh provides a captivating glimpse into the region's rich architectural and spiritual heritage ([1][2]). Constructed around 1350 CE, during the Eastern Ganga Dynasty, this temple is dedicated to the unique tantric goddess Chhinnamasta, with patronage from the Chero Chiefs ([1][3]). The temple's architecture represents a fascinating Nagara-Kalinga hybrid style, showcasing the blending of distinct regional influences ([2][4]). Granite and sandstone blocks, meticulously carved by skilled artisans, constitute the primary building materials ([1][5]). The towering curvilinear Shikhara (spire), a defining feature of Nagara architecture, dominates the temple's skyline, rising majestically above the Garbhagriha (Sanctum) ([2][4]). Laterite stone, locally sourced, adds an earthy hue to the structure, contrasting with the intricate ornamentation that graces its surfaces ([3][5]). This harmonious blend of materials and styles reflects the architectural prowess of the Eastern Ganga period. Within the Garbhagriha, the striking iconography of the goddess Chhinnamasta takes center stage, depicting her self-decapitation as a profound symbol of self-sacrifice and cosmic renewal ([2][3]). The temple's design integrates tantric principles, emphasizing the interconnectedness of seemingly opposing forces, a concept deeply rooted in ancient Indian philosophy ([4][5]). Further, the temple exemplifies the enduring legacy of Indian temple architecture, seamlessly blending regional materials, artistic craftsmanship, and profound spiritual symbolism, offering a unique cultural experience ([1][2]). The Chhinnamasta Temple is a testament to India's architectural diversity.

Nestled amidst the vibrant landscape of Assam, the Dah Parvatiya temple ruins in Tezpur offer a captivating glimpse into India's rich architectural heritage ([1][2]). Dating back to 450 CE, during the Kamarupa period, this site showcases the architectural prowess of the Salastambha kings ([3][4]). My thoughts, drifting from the detailed artistry of Hoysala architecture, were struck by the unique blend of Gupta and local styles evident in the temple's construction. Stone platforms and foundations demonstrate the temple's original grandeur, hinting at a structure that once commanded reverence ([5]). Constructed primarily of stone, brick, and terracotta, the ruins reveal a sophisticated understanding of materials and construction techniques ([1][3]). Unlike the heavily ornamented temples of South India, the Dah Parvatiya exhibits a more restrained elegance, emphasizing form and proportion. Vedic astronomical principles guided the temple's orientation, aligning it with cosmic forces and sacred geometries, as documented in ancient texts ([2][4]). Archaeological excavations have uncovered intricately carved stone panels depicting scenes from Hindu mythology ([3][5]). These panels, though weathered by time, retain traces of their original beauty, offering insights into the religious beliefs and artistic traditions of the period. Within the Garbhagriha (Sanctum), the heart of the temple, once resided the deity, now lost to time ([1][2]). Sophisticated drainage systems ensured the temple's longevity by diverting rainwater away from the foundations, a testament to the builders' foresight ([4][5]). During the Kamarupa period, temple architecture flourished in the region, blending pan-Indian styles with local influences ([1][3]). The Dah Parvatiya stands as a poignant reminder of this rich artistic and cultural exchange. As I prepared to leave, the weathered stones seemed to whisper tales of a bygone era, urging for preservation of this invaluable heritage for generations to come ([2][4]).
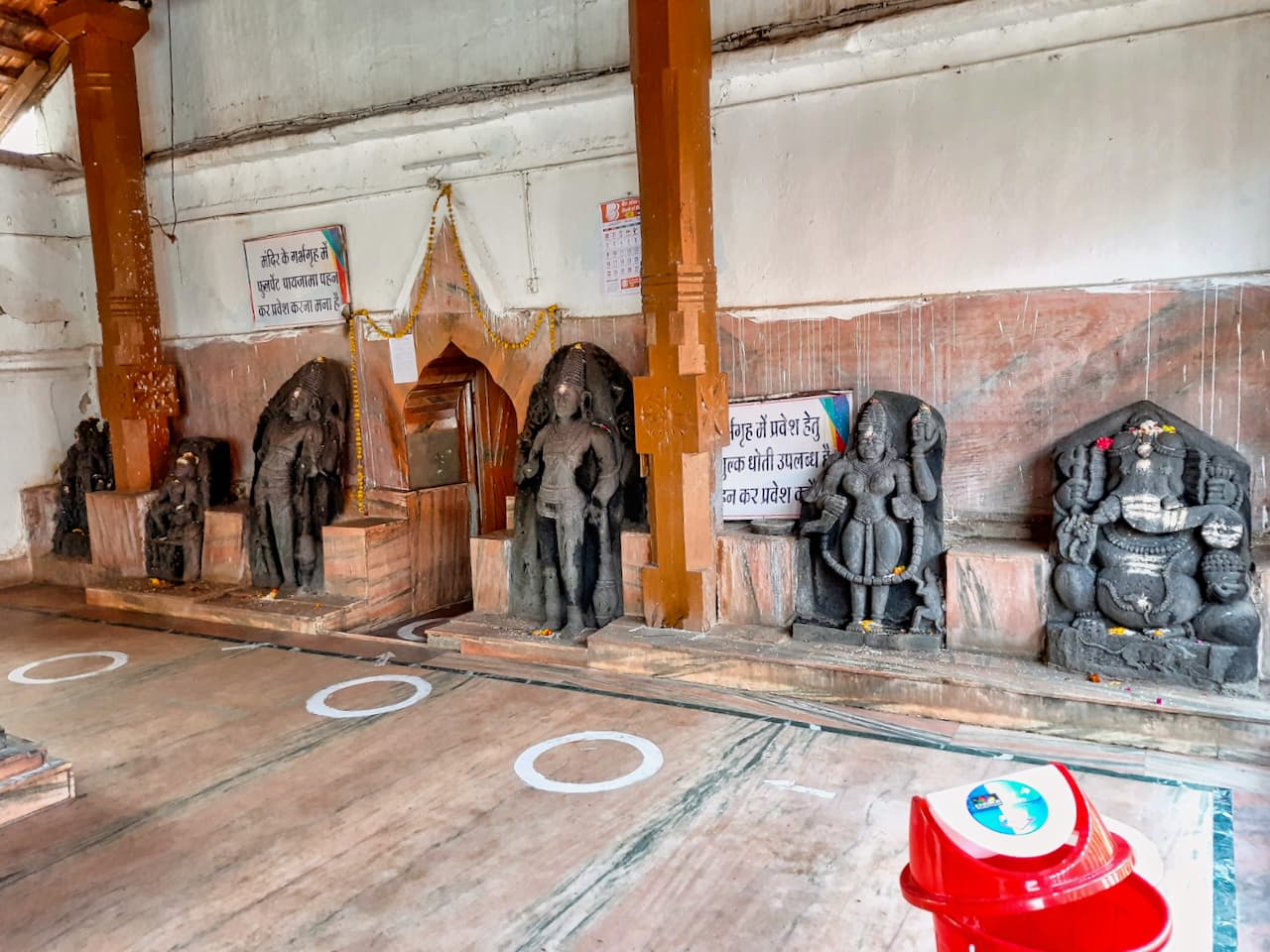
Crimson flags flutter, as the Danteshwari Temple in Dantewada, Chhattisgarh, beckons with the scent of incense and the resonance of ancient chants. Dedicated to Goddess Danteshwari, the presiding deity of the Bastar region, this temple stands as a powerful embodiment of faith and history ([1]). Built around 1050 CE during the Kalachuri period ([2]), the temple showcases a unique blend of Nagara architectural style and local tribal influences ([3]). Chalukya rulers of South Kosala were patrons of the temple ([4]). Stone platforms and foundations demonstrate the temple's enduring strength, constructed using laterite stone, brick, and wood ([5]). Unlike the elaborately carved temples of other regions, Danteshwari Temple exudes a raw, primal beauty, its weathered walls whispering tales of dynasties and devotions ([6]). The main temple features a curvilinear tower and a sanctum, characteristic of Hindu temple architecture ([7]). Intricate carvings adorning the walls of the Mandapa (Pillared Hall) depict scenes from the Mahabharata and local folklore ([8]). These narratives, etched in stone, provide a visual chronicle of the region's rich cultural heritage, seamlessly blending mythology with the traditions of the Bastar tribes ([9]). Devotees, adorned in vibrant attire, fill the inner courtyard, their faces reflecting reverence and anticipation ([10]). The rhythmic clang of bells, the chanting of priests, and the murmur of prayers create an atmosphere charged with spiritual energy. Within the Garbhagriha (Sanctum), the deity resides, radiating palpable energy of devotion ([11]). The temple complex houses several smaller shrines dedicated to various deities, each with its unique character and significance ([12]). Danteshwari Temple isn't merely a static monument; it's a living entity, constantly evolving with the changing tides of time and tradition, symbolizing resilience and the unwavering spirit of the Bastar people ([13]).
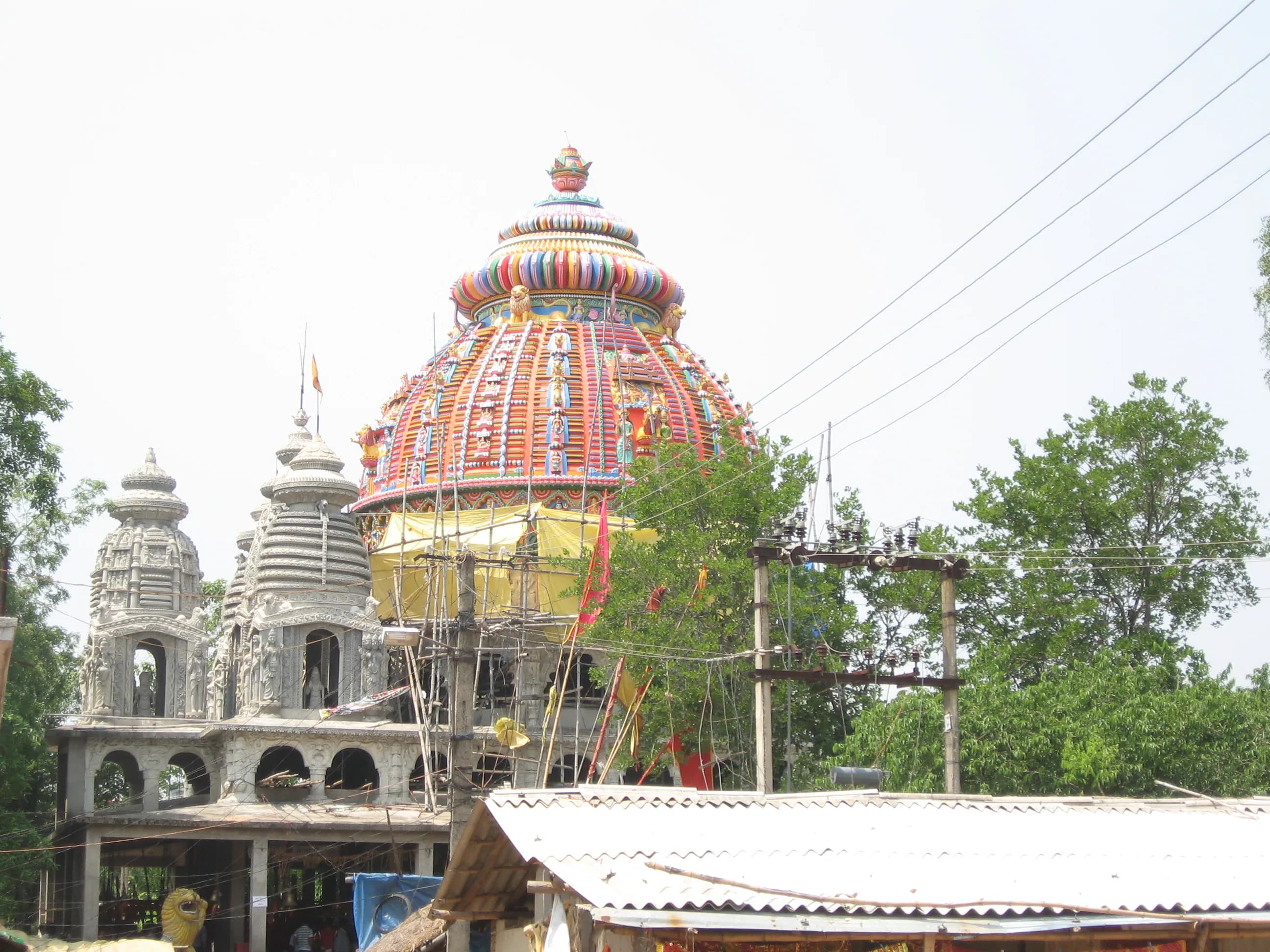
Amidst the verdant landscapes of Jharkhand stands Dewri Mandir, a unique testament to India's architectural heritage, built around 1750 CE during the British Colonial Period ([1][2]). This temple, dedicated to the Sun God Surya, showcases a captivating blend of Nagara style architecture with regional influences ([3]). The Nagvanshi King Pratap Karna's patronage shaped this sacred space, imbuing it with a distinct identity ([1]). Intricate carvings adorning the walls narrate tales from Hindu epics, the Ramayana and Mahabharata, rendered in terracotta, clay bricks and stone ([4]). This temple deviates from typical Nagara structures, evident in its curvilinear Shikhara (spire) reminiscent of Odishan architecture, yet embraces the terracotta artistry of Bengal ([3]). The temple's construction utilizes laterite stone, a common material in the region, adding to its unique character ([2]). Within the Garbhagriha (sanctum), the deities Shiva, Durga, and Ganesha are venerated, their iconography reflecting localized interpretations of pan-Indian traditions ([5]). Vastu Shastra principles, the ancient Indian science of architecture, likely guided the temple's layout, though specific textual references are yet to be definitively established ([6]). The use of vibrant colors, though faded with time, hints at the temple's former splendor, creating a visually stunning spectacle ([4]). Stone platforms and foundations demonstrate the enduring construction techniques employed, ensuring the temple's resilience through the centuries ([2]). This sacred site remains an active center of worship, where devotees gather to perform puja (prayers), bridging the past and present ([5]). Dewri Mandir stands as a reminder of India's diverse architectural traditions, inviting exploration and reverence. The temple is located on Dewri Mandir Road, Ranchi (835222), Jharkhand, India ([1]).
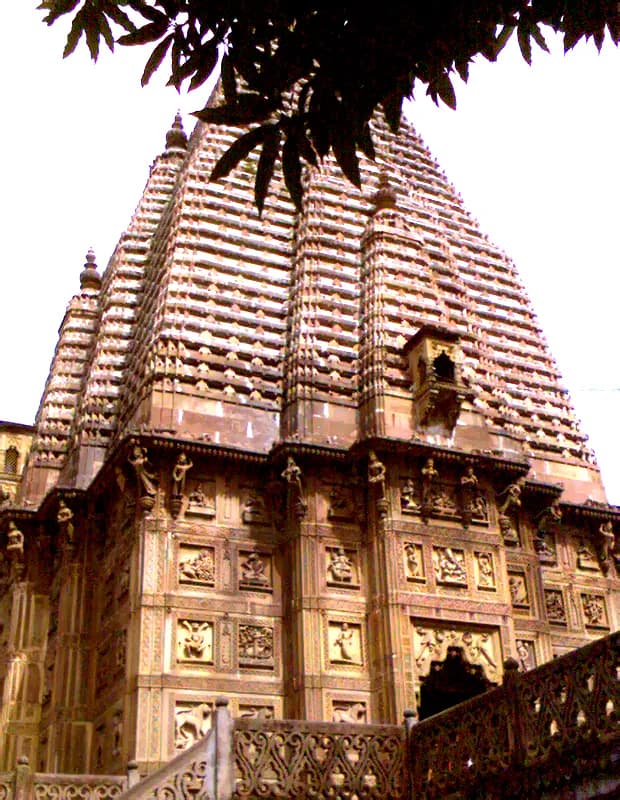
The air vibrates with a palpable energy. Not the frenetic energy of Varanasi’s bustling ghats, but something older, something rooted deeper. Here, nestled amidst the labyrinthine lanes a short boat ride from the main ghats, stands Durga Mandir, a 17th-century temple dedicated to the warrior goddess Durga. Its walls, a vibrant shade of ochre, rise against the sky, a beacon of power and devotion. My journey to Durga Mandir, another tick on my quest to experience every UNESCO site in India, began with a dawn boat ride. The Ganges, still shrouded in the morning mist, held a serene beauty, a stark contrast to the vibrant chaos that would soon erupt on its banks. As we approached Ramnagar, the temple's distinctive profile emerged, its multiple shikharas reaching towards the heavens. Stepping off the boat and onto the dusty lane leading to the temple, I was immediately struck by the sense of anticipation. The air buzzed with the low hum of chanting and the clang of bells. The temple, built on a high plinth, commanded attention. Its Nagara style architecture, typical of North Indian temples, is a feast for the eyes. The multi-tiered shikharas, adorned with intricate carvings, rise in a rhythmic crescendo, culminating in ornate finials. The ochre walls, though weathered by time and the elements, retain their vibrancy, a testament to the enduring faith of the devotees. A large rectangular pond, known as Durga Kund, flanks the temple. Local lore claims it was dug by the goddess herself and is connected to the nearby Ganges. The water, a murky green, reflects the temple’s imposing structure, creating a mesmerizing mirror image. Devotees circumambulate the kund, their prayers mingling with the chirping of birds and the distant sounds of the city. Entering the main sanctum, I was enveloped in a heady mix of incense, flowers, and the fervent energy of prayer. The dimly lit space, illuminated by flickering oil lamps, held an air of mystery. The idol of Goddess Durga, resplendent in red and gold, sits majestically on a lion, her multiple arms holding various weapons. The sheer power emanating from the deity is palpable, leaving an indelible impression on the visitor. While the main shrine is dedicated to Durga, the temple complex also houses smaller shrines dedicated to other deities, including Lord Hanuman and Lord Shiva. Each shrine, though smaller in scale, boasts the same intricate carvings and vibrant colours, showcasing the rich artistic traditions of the region. What struck me most about Durga Mandir wasn't just its architectural grandeur or the palpable devotion of its visitors. It was the seamless blend of history, mythology, and everyday life. Outside the temple walls, life continued at its usual pace. Vendors hawked their wares, children played in the dusty lanes, and cows ambled along, seemingly oblivious to the sacred space they shared. This juxtaposition of the sacred and the mundane, the ancient and the contemporary, is what makes Varanasi, and indeed India, so uniquely captivating. As I left Durga Mandir, the setting sun casting long shadows across the Ganges, I carried with me not just photographs and memories, but a deeper understanding of the enduring power of faith and the rich tapestry of Indian culture. This temple, a vibrant testament to devotion and artistry, is a must-see for anyone seeking to experience the true essence of Varanasi.
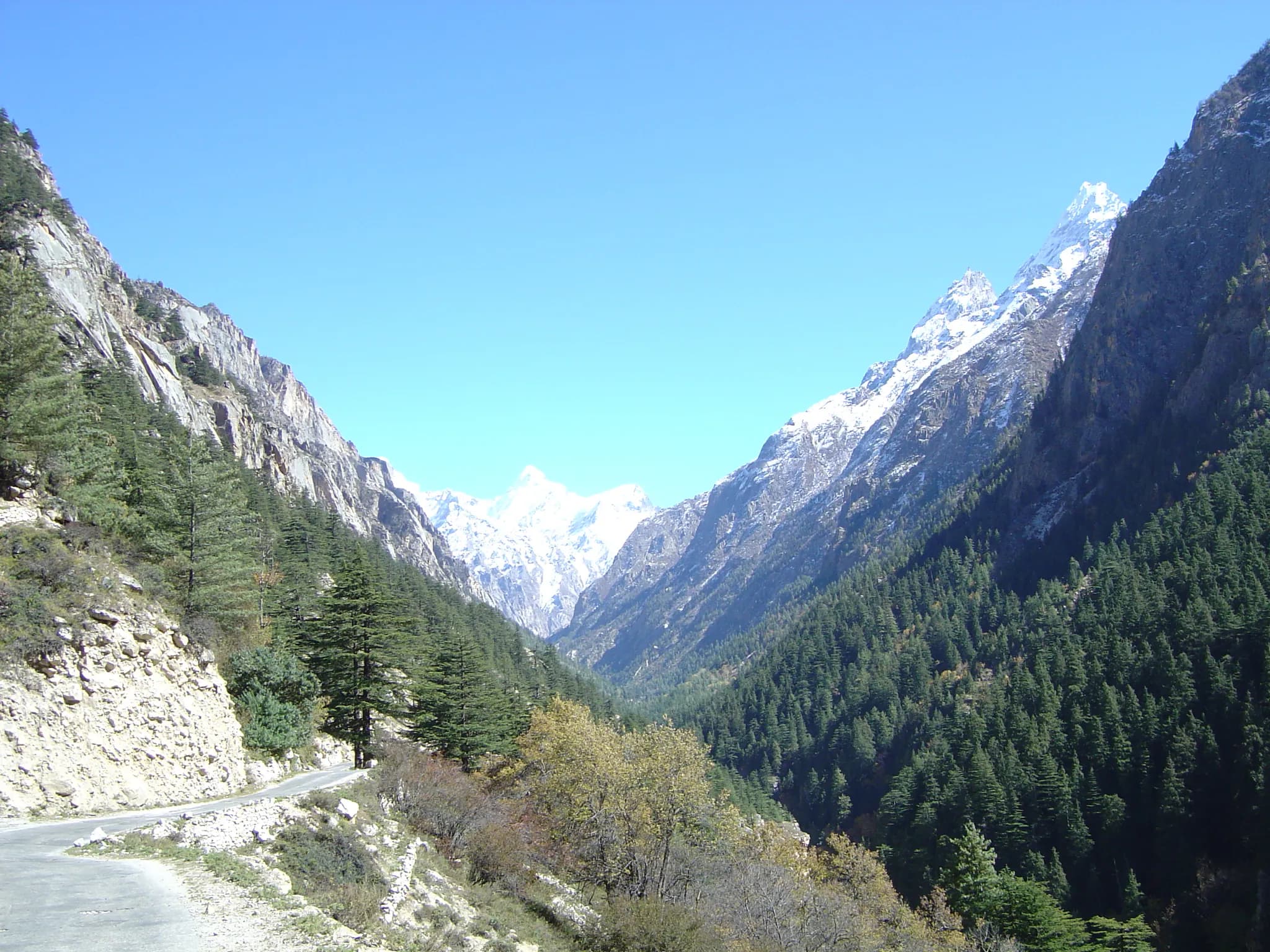
The glacial chill of the Bhagirathi River, roaring just a few meters away, seemed to permeate the very stones of the Gangotri Temple. Standing before this pristine white structure, nestled amidst the towering Himalayas, I felt a palpable shift from the Dravidian temple architecture I'm so accustomed to in Chennai. Here, the simplicity and almost austere elegance of the Gangotri Temple spoke a different architectural language, a testament to the resilience of faith in this harsh, yet breathtaking landscape. Built in the 18th century by the Gorkha General Amar Singh Thapa, the temple lacks the elaborate ornamentation and towering gopurams that characterize South Indian temples. Its two-story structure, constructed primarily of granite, is relatively small in scale, yet its presence is magnified by the sheer grandeur of its surroundings. The sloping roof, clad in sheets of copper, is a distinct feature, a practical adaptation to the heavy snowfall this region experiences. This contrasts sharply with the granite and sandstone vimanas of the south, designed to withstand torrential monsoons. Entering the sanctum sanctorum, I was struck by the reverence that permeated the air. The deity, Goddess Ganga, is depicted in a silver palanquin, a stark departure from the intricately carved stone idols I'm familiar with. The simplicity of the iconography, however, seemed to amplify the spiritual energy within the temple. The lack of elaborate carvings within the sanctum allowed the focus to remain solely on the goddess, fostering a sense of direct connection with the divine. Stepping back outside, I began to appreciate the subtle nuances of the temple's design. The lack of extensive sculptural programs, common in Dravidian architecture, allows the natural beauty of the surrounding landscape to become an integral part of the temple experience. The snow-capped peaks, the roaring river, and the crisp mountain air all contribute to a sense of awe and reverence. This integration of the natural world with the built environment is a hallmark of Himalayan temple architecture, a stark contrast to the often self-contained temple complexes of the south. I observed a few pilgrims performing parikrama around the temple. The circumambulatory path, unlike the wide prakarams of Southern temples, was a simple, paved walkway. This again highlighted the emphasis on functionality and adaptation to the environment. The temple's design prioritizes accessibility and practicality, reflecting the challenging terrain and weather conditions. The use of granite for the temple's construction is also noteworthy. While granite is used in South Indian temples, particularly for the base and pillars, the extensive use of this material at Gangotri speaks to its local availability and durability in this mountainous region. The gleaming white granite, set against the backdrop of the grey mountains and the turquoise river, creates a visually stunning contrast. One aspect that particularly intrigued me was the absence of a dedicated mandapam or pillared hall, a ubiquitous feature in South Indian temples. This absence, I believe, stems from the climatic conditions. A large open hall would be impractical in a region that experiences heavy snowfall. The temple's design, therefore, prioritizes enclosed spaces for warmth and protection from the elements. My visit to the Gangotri Temple was a profound experience, offering a fresh perspective on sacred architecture. It underscored the fact that architectural styles are not merely aesthetic choices but are deeply intertwined with the environment, the local culture, and the practical needs of the community. While the Dravidian temples of my homeland celebrate ornamentation and intricate detail, the Gangotri Temple, in its elegant simplicity, embodies a different kind of beauty, a beauty born of resilience, adaptation, and a deep reverence for the natural world. It stands as a testament to the enduring power of faith, expressed through architecture that harmonizes with its surroundings, creating a sacred space that resonates with the very soul of the Himalayas.
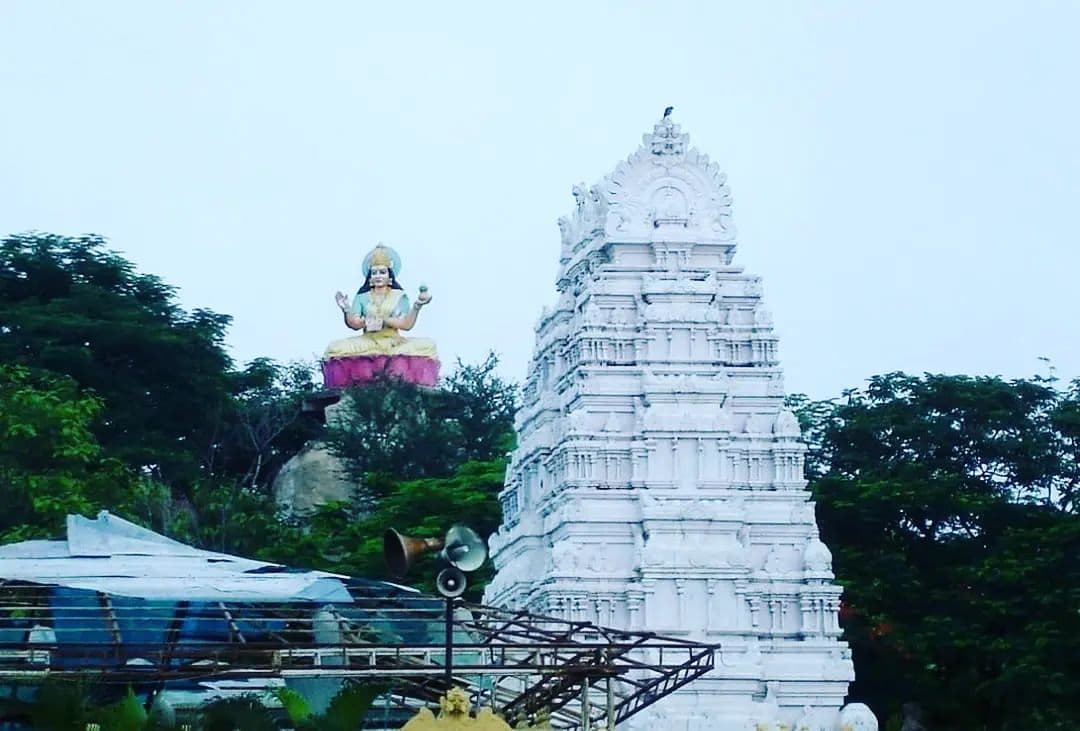
The melodic chanting of Vedic hymns hung heavy in the air, a palpable presence that wrapped around me as I stepped into the courtyard of the Gnana Saraswathi Temple in Basar. Having explored countless temples across North India, I’d arrived with a seasoned eye, ready to dissect and appreciate the nuances of this southern shrine dedicated to the goddess of knowledge. The energy here, however, was distinctly different, a vibrant hum that resonated with the scholarly pursuits it championed. Located on the banks of the Godavari River, the temple complex felt ancient, its stones whispering tales of centuries past. Unlike the towering, ornate structures I was accustomed to in the north, the architecture here was more subdued, yet no less compelling. The main temple, dedicated to Goddess Saraswathi, is relatively small, its entrance guarded by a modest gopuram. The simplicity, however, belied the temple's significance. Inside, the deity, adorned in vibrant silks and glittering jewels, held a captivating presence. She wasn't depicted as the fierce, warrior goddess often seen in North India, but rather as a serene embodiment of wisdom and learning, a subtle yet powerful distinction. Adjacent to the Saraswathi temple stands a shrine dedicated to Lakshmi, the goddess of wealth, and a little further, one for Kali, the goddess of power. This trinity, housed within the same complex, spoke volumes about the interconnectedness of knowledge, prosperity, and strength, a philosophy deeply embedded in Indian thought. What truly set the Gnana Saraswathi Temple apart was the palpable emphasis on education. The temple is believed to be one of the three places where the Goddess Saraswathi manifested herself, the other two being Kashmir and Sringeri. This association with learning was evident everywhere. Students from across the region flocked to the temple, seeking blessings before exams. I witnessed families performing Aksharabhyasam, a sacred ceremony where children are initiated into the world of letters. The air thrummed with the quiet murmur of prayers and the rustle of palm leaves, a testament to the temple's continuing role as a centre of learning. The surrounding landscape further enhanced the temple's tranquil atmosphere. The Godavari River, flowing serenely beside the temple, added a layer of serenity to the already peaceful environment. The surrounding hills, dotted with lush greenery, provided a picturesque backdrop. I spent some time by the riverbank, watching the pilgrims take a holy dip, their faces reflecting a quiet devotion. One of the most intriguing aspects of the temple was the presence of a large number of ancient manuscripts, preserved within the temple complex. While I couldn't access them directly, the very knowledge of their existence added another layer of historical significance to the site. It spoke of a time when this temple served not just as a place of worship, but also as a repository of knowledge, a beacon of learning in the region. As I prepared to leave, I noticed a group of young children diligently practicing calligraphy on slates, their brows furrowed in concentration. It was a poignant reminder of the temple's enduring legacy, its continued relevance in a world increasingly driven by technology. The Gnana Saraswathi Temple wasn't just a place of worship; it was a living testament to the power of knowledge, a sanctuary where the pursuit of wisdom was celebrated and nurtured. My journey through North India had exposed me to countless architectural marvels and spiritual havens, but the Gnana Saraswathi Temple, with its unique blend of serenity and scholarly pursuit, left an indelible mark, a quiet echo of ancient wisdom resonating within me.
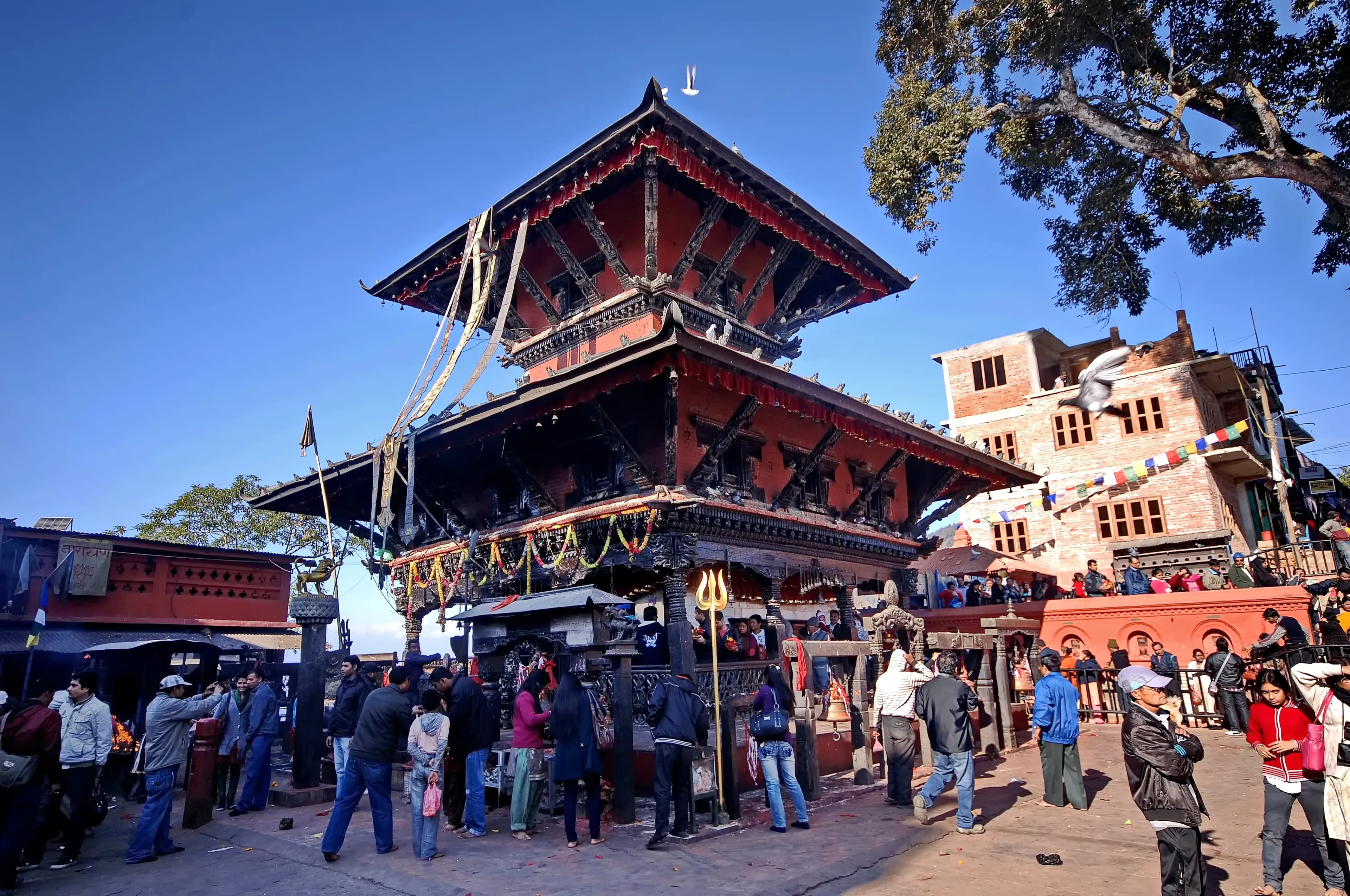
The crisp Shillong air, tinged with the scent of pine, carried a faint echo of drums as I approached the Gorkha Durga Temple. Nestled amidst the undulating hills, the temple, painted a vibrant shade of saffron, presented a striking contrast against the verdant backdrop. It wasn't the towering grandeur of some of the ancient temples I've documented that captivated me, but rather its unique blend of Nepali and indigenous Khasi influences, a testament to the cultural confluence of this region. The temple's two-tiered structure, reminiscent of traditional Nepali pagoda architecture, immediately caught my eye. The sloping roofs, adorned with intricate wooden carvings, cascaded downwards, culminating in ornate finials. Unlike the elaborate stonework I'm accustomed to seeing in temples across India, here, wood was the primary medium. The richly carved panels depicting scenes from Hindu mythology, particularly those of Durga in her various forms, showcased a distinct artistic style. The figures, though stylized, possessed a dynamic energy, their expressions vividly conveying stories of power and devotion. As I ascended the steps leading to the main sanctum, I noticed the subtle integration of Khasi elements. The use of locally sourced stone for the foundation and the steps, and the incorporation of motifs inspired by Khasi traditional patterns into the woodwork, spoke volumes about the cultural exchange that shaped this sacred space. It wasn't merely a transplantation of Nepali architecture but a conscious adaptation, a harmonious blending of two distinct artistic traditions. Inside the sanctum, the atmosphere was charged with a palpable sense of reverence. The deity, Durga, was represented in her Mahishasuramardini avatar, the slayer of the buffalo demon. The idol, though smaller than those found in grander temples, radiated an aura of strength and tranquility. The rhythmic chanting of mantras by the priest, punctuated by the clang of bells, created an immersive spiritual experience. What struck me most was the temple's intimate scale. Unlike the sprawling complexes I've encountered elsewhere, the Gorkha Durga Temple felt personal, almost like a community shrine. The courtyard, though modest in size, was meticulously maintained, with colourful prayer flags fluttering in the breeze, adding a touch of vibrancy to the serene setting. I observed devotees, both Nepali and Khasi, offering prayers, their faces reflecting a shared sense of devotion, a testament to the unifying power of faith. The temple's location itself added another layer of significance. Perched atop a hill, it offered panoramic views of the surrounding landscape. The rolling hills, dotted with pine trees, stretched out as far as the eye could see, creating a sense of tranquility and connection with nature. It was easy to see why this spot was chosen as a sacred site. The natural beauty of the surroundings seemed to amplify the spiritual energy of the temple, creating a space where the earthly and the divine converged. My visit to the Gorkha Durga Temple was more than just an architectural exploration; it was a cultural immersion. It offered a glimpse into the complex tapestry of traditions that make up the social fabric of Meghalaya. The temple stands as a powerful symbol of cultural exchange, a testament to the ability of different communities to not only coexist but to create something beautiful and unique through their interactions. It is a reminder that architecture can be more than just bricks and mortar; it can be a living embodiment of shared history, faith, and artistic expression.
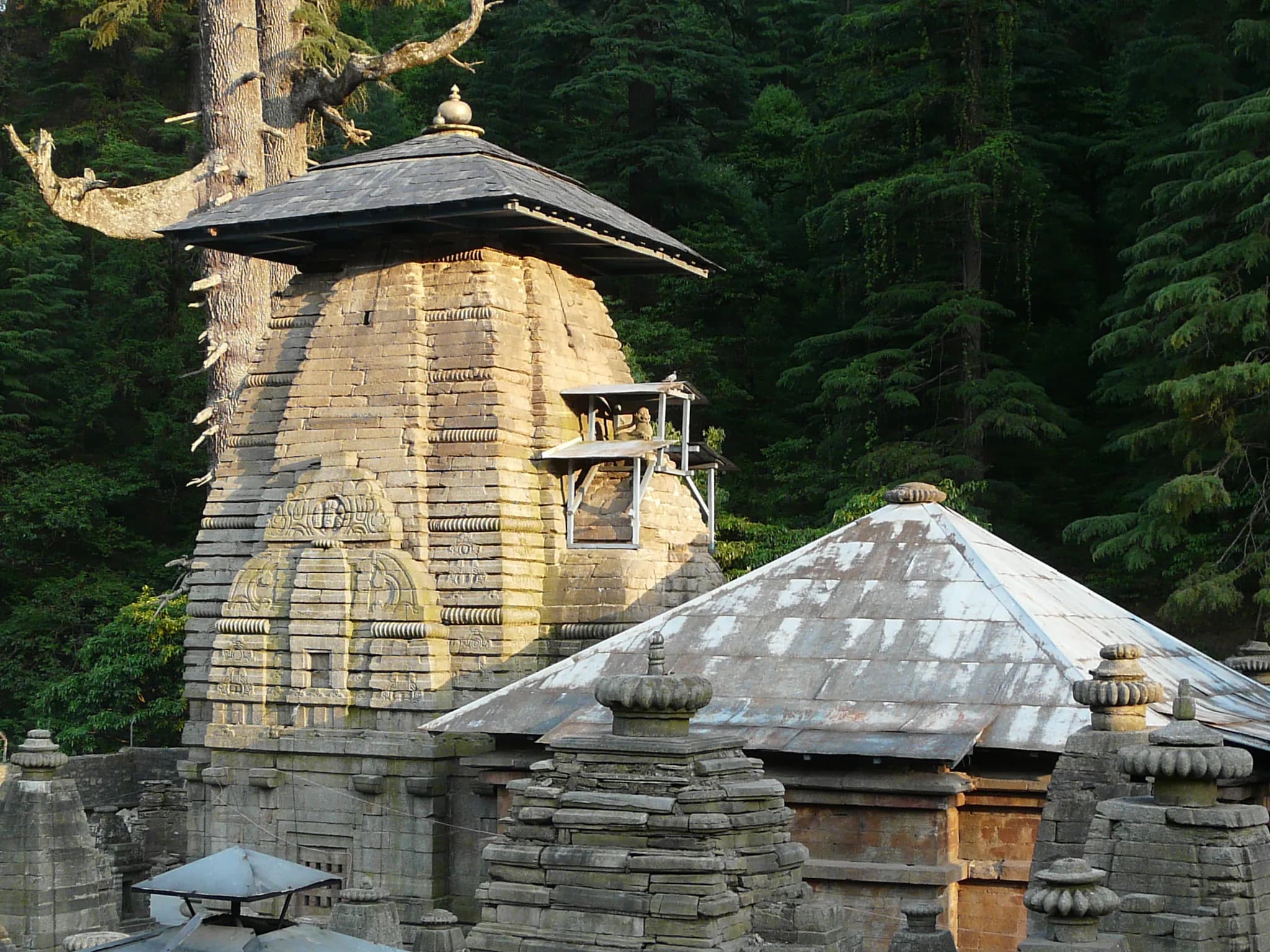
The crisp mountain air of Uttarakhand carried the scent of pine and something older, something sacred. I stood at the entrance to the Jageshwar temple complex, a sprawling tapestry of over 124 stone temples nestled within a deodar forest. It wasn't simply a collection of structures; it felt like stepping into a living, breathing organism that had evolved organically over centuries. The Jageshwar group isn't a planned, symmetrical layout like Khajuraho or Modhera; it's a cluster, a family of shrines that have grown around each other, whispering stories of devotion and architectural ingenuity. My initial impression was one of subdued grandeur. Unlike the towering, imposing structures of South India, these temples were more intimate, their grey stone surfaces softened by moss and lichen. The majority of the temples belong to the Nagara style of North Indian architecture, characterized by a curvilinear shikhara, the tower above the sanctum. However, the shikharas here possess a distinct local flavour. They are taller and more slender than those found in, say, Odisha, giving them an almost ethereal quality against the backdrop of the Himalayas. Several temples, particularly the larger ones dedicated to Jageshwar (Shiva) and Mrityunjaya, exhibit the classic tiered structure of the shikhara, with miniature replicas of the main tower adorning each level, diminishing in size as they ascend towards the finial. I spent hours wandering through the complex, tracing the weathered carvings on the doorways and pillars. The intricate detailing, though eroded by time and the elements, still spoke volumes of the skill of the artisans. Recurring motifs included stylized lotuses, geometric patterns, and depictions of divine figures – Shiva, Parvati, and Ganesha being the most prominent. One particular panel, on a smaller shrine dedicated to Nandi, caught my attention. It depicted a scene from Shiva's marriage to Parvati, the figures rendered with a surprising dynamism, their expressions almost palpable despite the wear and tear. The main Jageshwar temple, dedicated to the eponymous deity, is the largest and arguably the most impressive. Its towering shikhara dominates the skyline of the complex, drawing the eye upwards. Inside the sanctum, a lingam, the aniconic representation of Shiva, resides in a dimly lit chamber, imbued with a palpable sense of reverence. The air was thick with the scent of incense and the murmur of prayers, a testament to the fact that this is not merely an archaeological site but a living place of worship. What struck me most about Jageshwar was the sense of continuity. The architectural styles evident here span several centuries, from the early Gupta period to the later medieval era. You can trace the evolution of the Nagara style, observing the subtle changes in the shikhara design, the ornamentation, and the layout of the temples. This layering of history, this palpable connection to the past, is what sets Jageshwar apart. It's not a static museum piece; it's a dynamic testament to the enduring power of faith and the artistry of generations of builders. As the sun began to dip behind the mountains, casting long shadows across the complex, I felt a profound sense of peace. Jageshwar is more than just a collection of temples; it's a sanctuary, a place where the whispers of the past mingle with the prayers of the present. It's a place that reminds us of the enduring power of human creativity and the timeless search for the divine. And it's a place that I, as a student of ancient Indian architecture, will carry with me, etched in my memory, for years to come.
.jpg&w=3840&q=75)
The sun, a molten orb in the Bundelkhandi sky, cast long shadows across the parched landscape as I approached the Jarai Ka Math temple near Barwasagar. Dust swirled around my jeep, settling on the scrubby vegetation that clung tenaciously to the rocky terrain. This wasn't a place you stumbled upon; it was a destination sought out, a whisper of ancient artistry hidden in the heart of India. The temple, dedicated to Lord Shiva, rises from a low, rocky outcrop, a testament to the architectural prowess of the Chandella dynasty. Its sandstone walls, once a vibrant ochre, are now weathered to a warm, honeyed hue, etched with the passage of time and the relentless touch of the elements. Unlike the grand, elaborately carved temples of Khajuraho, Jarai Ka Math exudes a quiet dignity, its beauty found in its elegant proportions and subtle ornamentation. Climbing the worn stone steps, I felt a palpable shift in atmosphere. The heat seemed to lessen, replaced by a sense of tranquility. The temple's compact mandapa, or porch, welcomed me with its intricately carved pillars. While not as profusely adorned as some of the more famous Chandella temples, the carvings here possessed a unique charm. Floral motifs intertwined with depictions of celestial beings, their forms softened by erosion, lending them an ethereal quality. I spent a considerable amount of time photographing these details, trying to capture the interplay of light and shadow that brought the carvings to life. The garbhagriha, the inner sanctum, was smaller than I anticipated, its doorway framed by an intricately carved architrave. Peering inside, I could just make out the lingam, the symbol of Shiva, bathed in the soft glow of the afternoon sun filtering through the doorway. The air within felt thick with centuries of prayers and devotion. What struck me most about Jarai Ka Math was its isolation. Unlike other, more popular heritage sites, there were no crowds, no hawkers, just the whispering wind and the distant calls of birds. This solitude amplified the sense of connection to the past. I could almost imagine the artisans who meticulously carved these stones centuries ago, their devotion imbued in every chisel mark. Circling the temple, I noticed a series of smaller shrines scattered around the main structure, some reduced to rubble, others still retaining vestiges of their former glory. These remnants hinted at a larger complex, a thriving religious center that had fallen victim to the ravages of time and neglect. I clambered over fallen stones, my camera capturing the fragmented beauty, each broken piece telling a silent story. The western side of the temple offered a panoramic view of the surrounding countryside. The landscape stretched out before me, a tapestry of fields, dotted with villages and framed by distant hills. It was a breathtaking vista, a reminder of the symbiotic relationship between the temple and its environment. The setting sun painted the sky in hues of orange and purple, casting a magical glow over the ancient stones. As I prepared to leave, I paused at the base of the temple, looking back at its weathered silhouette against the darkening sky. Jarai Ka Math wasn't just a collection of stones; it was a living testament to a rich cultural heritage, a place where the past whispered secrets to those who took the time to listen. My photographs, I hoped, would capture not just the physical beauty of the temple, but also the intangible sense of history and spirituality that permeated the air. It was a privilege to document this hidden gem, a responsibility to share its story with the world.
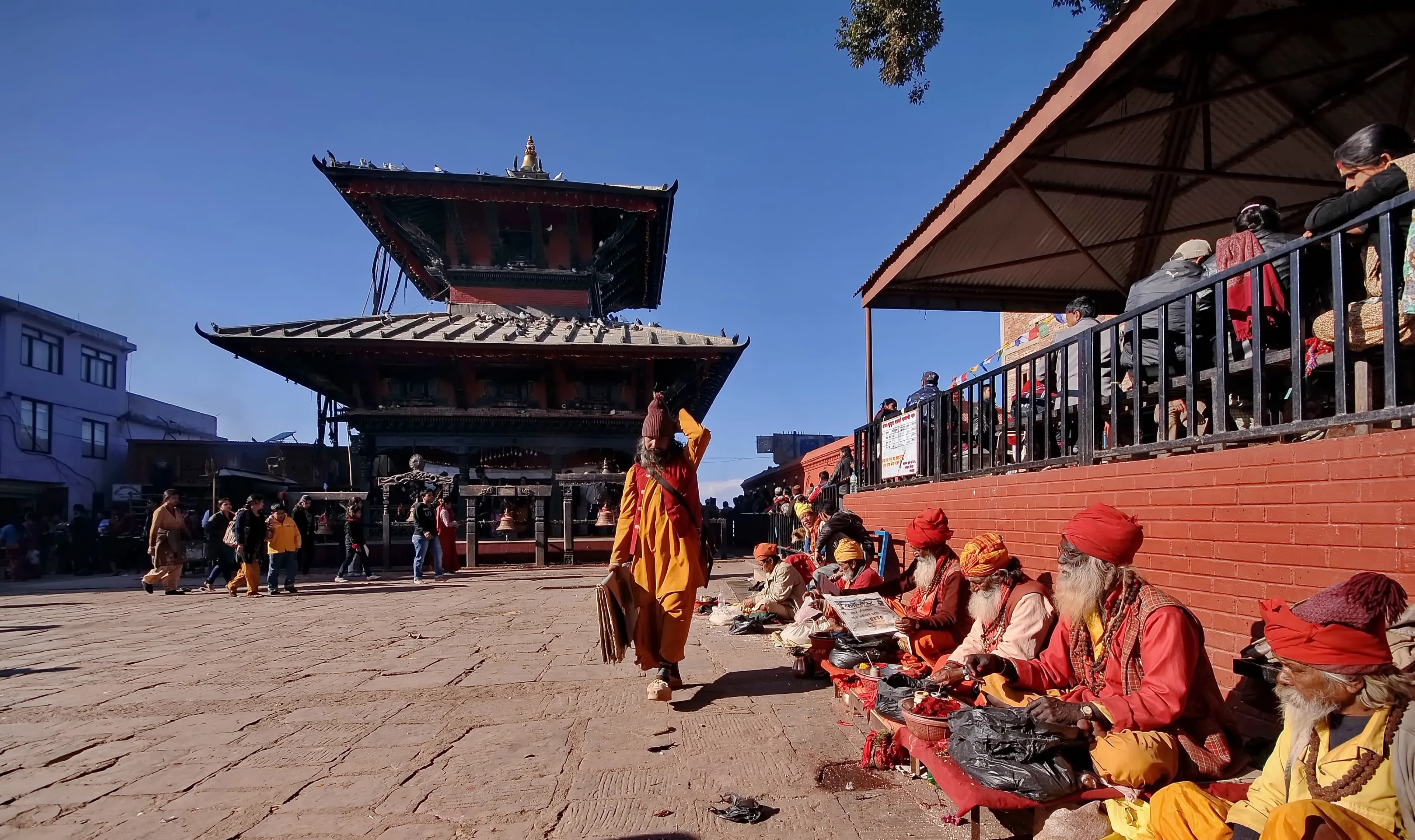
The crisp Punjab air, scented with woodsmoke and the faint sweetness of jaggery, carried the rhythmic clang of temple bells as I approached the Jayanti Devi Temple. Perched atop a hill overlooking the Sutlej River near Ropar, this wasn't the typical cave temple I was accustomed to back home in Maharashtra. Instead, it presented a fascinating blend of ancient and modern architecture, a testament to layers of devotion built over centuries. The climb itself was an experience. A winding road led me through a vibrant tapestry of green fields, offering glimpses of the river below. As I ascended, the temple complex gradually revealed itself, a cluster of structures clinging to the hillside, crowned by the main shrine. The initial impression was one of vibrant colour – saffron, red, and gold dominating the palette, a stark contrast to the muted tones of the Deccan caves I’m so familiar with. The main temple dedicated to Jayanti Devi, the goddess of victory, is a relatively modern structure, its gleaming white marble exterior intricately carved with depictions of various deities. However, the real historical weight lies within the smaller, older shrines nestled around it. These, built from rough-hewn stone and brick, spoke of a history far older than the marble edifice. One particular shrine, tucked away in a corner, captivated me. Its dark, weathered stones bore faded remnants of ancient frescoes, hinting at a rich artistic heritage. I peered inside, the air thick with the scent of incense and years of accumulated prayers. Though the frescoes were damaged, I could discern the outlines of divine figures, their forms imbued with a quiet power. The temple complex is a labyrinth of courtyards, interconnected by narrow passageways and staircases. Each turn revealed a new shrine, a new deity, a new story whispered by the stones. Unlike the structured layouts of many Maharashtrian temples, this felt organic, almost haphazard, as if each shrine had sprung up independently, driven by the fervent devotion of its builders. This unplanned growth added to the temple's charm, creating a sense of discovery and wonder. I noticed a distinct architectural influence from the surrounding region. The sloping roofs, reminiscent of Himalayan architecture, were a departure from the flat or domed roofs common in Maharashtra. The use of local materials like sandstone and brick also contributed to this regional flavour. Intriguingly, I also observed elements that echoed Mughal architecture, particularly in the decorative arches and intricate jali work adorning some of the older structures. This fusion of styles spoke volumes about the region's history, a confluence of cultures and influences. The atmosphere within the temple complex was electric. Devotees thronged the courtyards, their prayers mingling with the rhythmic chanting of priests. The air was thick with the scent of incense, flowers, and the ghee used in the countless lamps flickering before the deities. I watched as families offered prayers, their faces etched with devotion. The palpable faith resonated deeply, transcending language and cultural barriers. From the highest point of the complex, the view was breathtaking. The Sutlej River snaked through the plains below, a silver ribbon against the verdant landscape. The surrounding hills, dotted with villages, stretched out as far as the eye could see. It was a panorama that spoke of peace and tranquility, a fitting backdrop for a place of worship. My visit to the Jayanti Devi Temple was a departure from my usual explorations of Maharashtra’s caves. It was a journey into a different architectural landscape, a different cultural context, and a different expression of faith. Yet, the underlying essence remained the same – the human need to connect with something larger than oneself, to find solace and meaning in the sacred. And that, I realized, is a universal language, spoken as fluently in the vibrant courtyards of a hillside temple in Punjab as it is in the hushed chambers of a cave temple in Maharashtra.
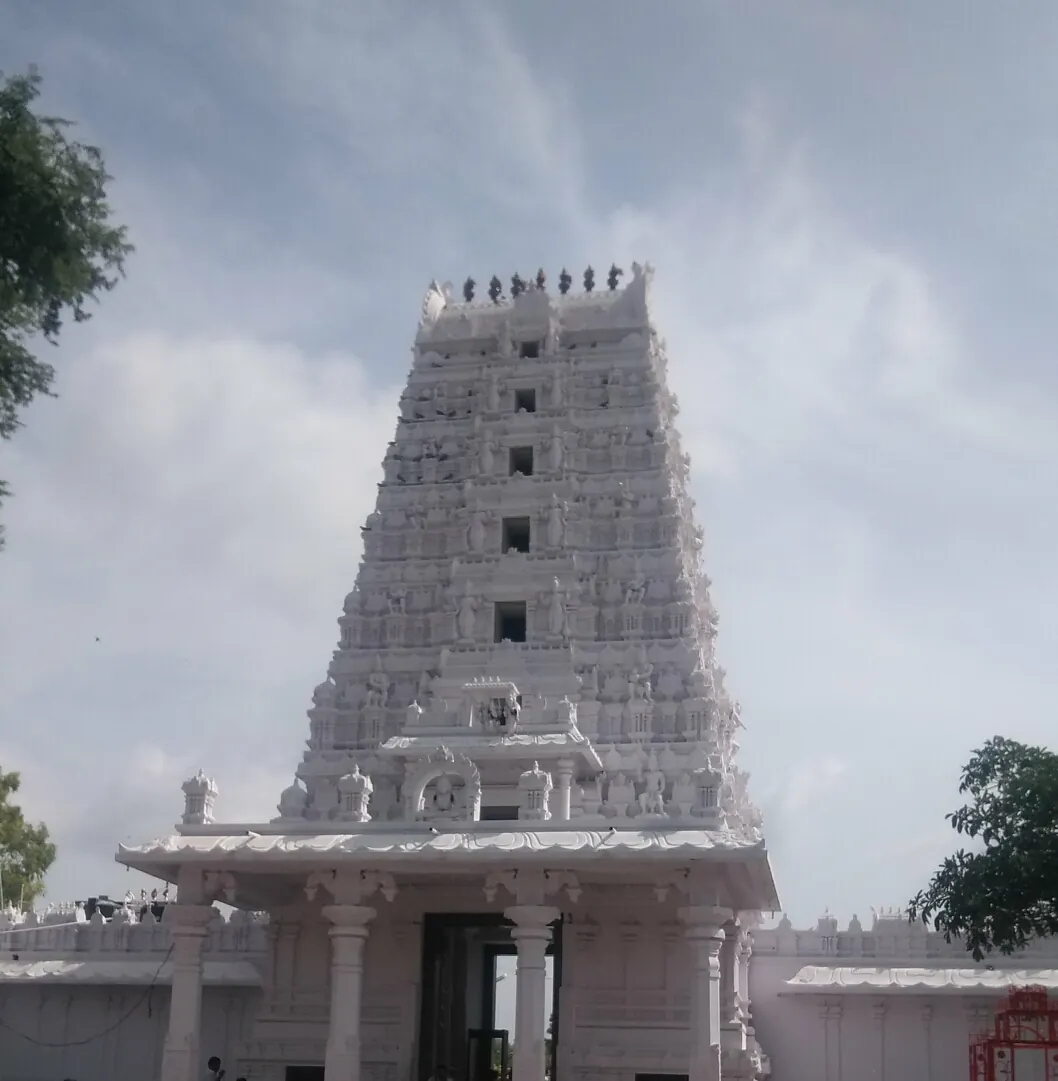
The air, thick with incense and the murmur of devotion, vibrated around me as I stepped into the courtyard of the Karmanghat Hanuman Temple. Located in the bustling heart of Hyderabad, this ancient shrine seemed to exist in a pocket of timeless serenity, a world away from the urban clamor just beyond its walls. The temple, dedicated to Lord Hanuman, is believed to date back to the 12th century during the Kakatiya dynasty, a fact whispered by the very stones that make up its structure. My gaze was immediately drawn upwards to the imposing gopuram, the monumental entrance tower that dominates the temple complex. Unlike the elaborately sculpted gopurams of South Indian temples, this one possessed a more restrained elegance. The brickwork, though weathered by centuries of sun and rain, retained a warm, earthy hue. Subtle carvings of deities and celestial beings peeked out from the brick surface, hinting at the rich narratives embedded within the temple’s architecture. Passing through the gopuram, I found myself in the main courtyard, a vibrant tapestry of activity. Devotees circumambulated the central shrine, their prayers mingling with the rhythmic chanting of priests. The central shrine, housing the imposing idol of Lord Hanuman, is a relatively simple structure, its grandeur stemming from the powerful spiritual energy that permeates the space. The idol itself, a magnificent depiction of the monkey god in a standing posture, is said to be self-manifested, adding to the temple's mystique. I spent some time observing the architectural details, tracing the lines of the pillars and cornices with my fingers. The influence of the Kakatiya style was evident in the stepped pyramidal roof of the shrine and the use of locally available granite and brick. While later additions and renovations, particularly from the Qutb Shahi period, are discernible, the core architectural vocabulary remains distinctly Kakatiyan. This blending of architectural styles across centuries provides a fascinating glimpse into the region's rich and layered history. One of the most striking features of the Karmanghat temple is the presence of a large tank, or *pushkarini*, located to the south of the main shrine. The tranquil waters of the tank, reflecting the temple’s silhouette, created a sense of peace and tranquility. Historically, these tanks played a crucial role in temple rituals and served as a vital source of water for the community. The Karmanghat tank, though now significantly smaller than its original size, continues to be a focal point for devotees. As I walked around the temple complex, I noticed several smaller shrines dedicated to various deities, tucked away in quiet corners. These smaller structures, while less grand than the main shrine, displayed intricate carvings and decorative elements. The presence of these subsidiary shrines speaks to the evolving nature of religious practices and the assimilation of different deities into the temple’s pantheon over time. The Karmanghat Hanuman Temple is more than just a collection of stones and mortar; it is a living testament to centuries of faith, devotion, and architectural ingenuity. It is a place where the past and the present converge, where ancient traditions continue to resonate in the modern world. Leaving the temple, I carried with me not just photographs and notes, but a profound sense of connection to the rich cultural tapestry of India. The whispers of history, etched into the very fabric of the temple, continued to echo in my mind, a reminder of the enduring power of faith and the artistry of our ancestors.
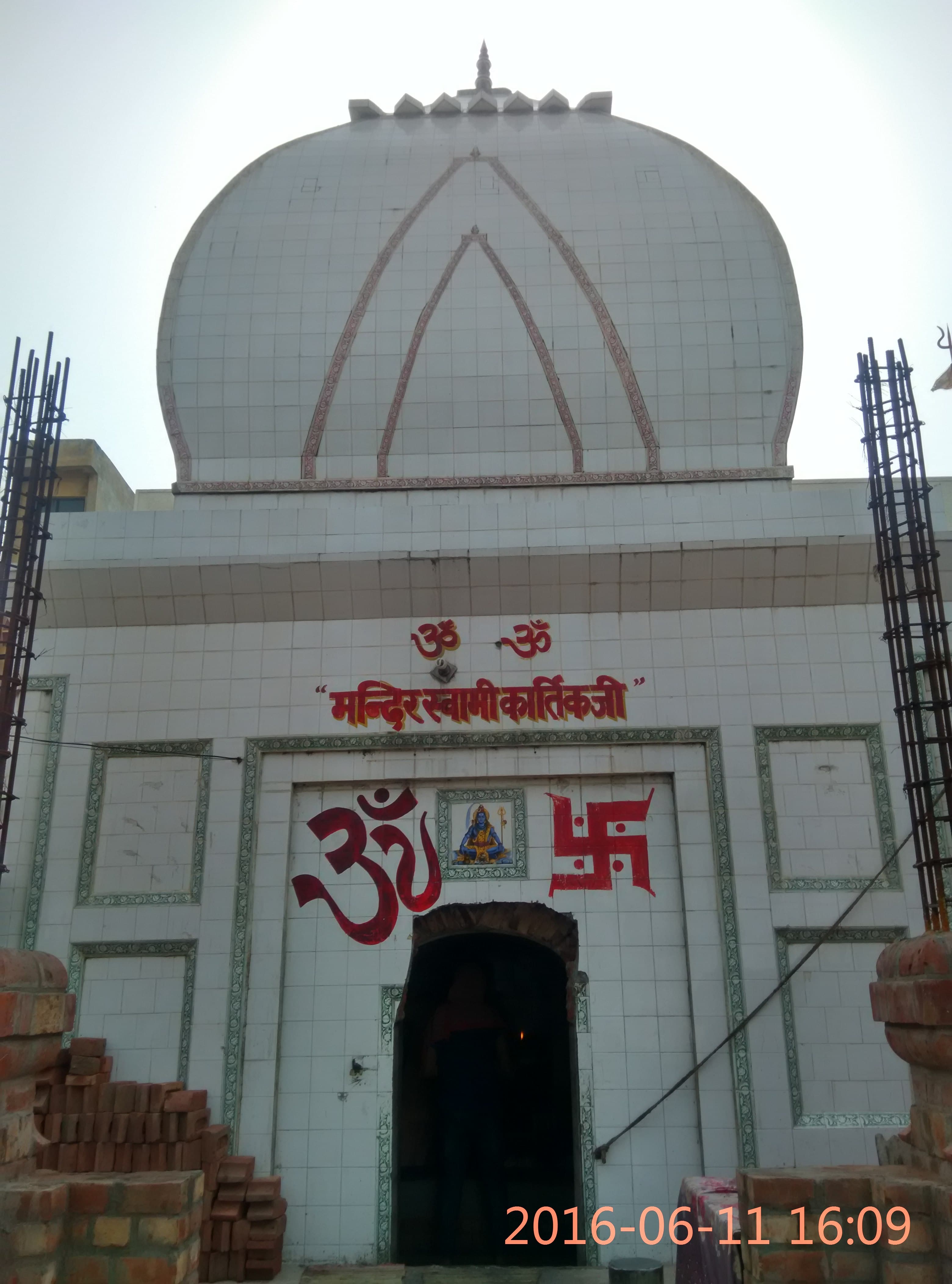
The midday sun beat down on the dusty plains of Haryana as I approached the Kartikeya Temple in Pehowa. Having crisscrossed North India, exploring countless ancient sites, I had a certain expectation of what I might find. Pehowa, however, surprised me. This wasn't just another temple; it was a palpable confluence of history, faith, and the quiet resilience of a town built around devotion. The temple complex, dedicated to Lord Kartikeya, the son of Shiva and Parvati, sits nestled beside the sacred Saraswati Tirtha, a revered tank believed to be the source of the now-lost Saraswati River. The air hummed with a low thrum of chanting, punctuated by the occasional clang of a bell. Pilgrims, their faces etched with devotion, circumambulated the tank, their hands clasped in prayer. The scene was a vibrant tableau of faith, a living testament to the enduring power of belief. The temple itself is an architectural marvel, a blend of Mughal and later Hindu architectural styles. Unlike the towering, ornate structures I've encountered in Rajasthan, the Kartikeya Temple exudes a quiet grandeur. The main entrance, a relatively modest archway, leads into a spacious courtyard. The walls, constructed from sandstone, bear the marks of time – subtle discolorations, weathered carvings, and the faint remnants of what might have been vibrant frescoes. These imperfections, rather than detracting from the beauty, enhance it, whispering tales of centuries past. I was particularly struck by the intricate carvings adorning the temple walls. Depictions of deities, celestial beings, and scenes from Hindu mythology are rendered with remarkable detail. The craftsmanship is exquisite, a testament to the skill of the artisans who painstakingly carved these narratives into stone. I spent a considerable amount of time examining these panels, tracing the lines with my fingers, trying to decipher the stories they told. Inside the sanctum sanctorum, the atmosphere shifts. The air is thick with incense, and the low murmur of prayers intensifies. Photography is prohibited within the inner chamber, which, in a way, enhances the experience. It forces you to be present, to absorb the energy of the space, to connect with the palpable sense of devotion that permeates the air. The deity, Lord Kartikeya, is represented by a Shivalinga, a symbolic representation of divine energy. The sight is simple yet profound, a reminder of the essence of faith. Beyond the main temple, the complex houses several smaller shrines dedicated to various deities. Each shrine has its own unique character, its own story to tell. I wandered through these smaller spaces, observing the rituals, listening to the whispers of prayers, and absorbing the unique atmosphere of each. One of the most striking aspects of the Pehowa experience is the palpable sense of community. The temple isn't just a place of worship; it's the heart of the town. Locals gather in the courtyard, sharing stories, exchanging news, and participating in the daily rituals. This sense of community, of shared faith and tradition, is something I've encountered in many sacred sites across North India, but it felt particularly strong in Pehowa. As I left the Kartikeya Temple, the late afternoon sun casting long shadows across the courtyard, I felt a sense of quiet reverence. This wasn't just a visit to a historical site; it was an immersion in a living tradition. The temple, with its weathered stones and intricate carvings, stands as a testament to the enduring power of faith, a beacon of hope and devotion in the heart of Haryana. It's a place I won't soon forget, a place that reminds me of the rich tapestry of history, culture, and spirituality that makes North India so captivating.
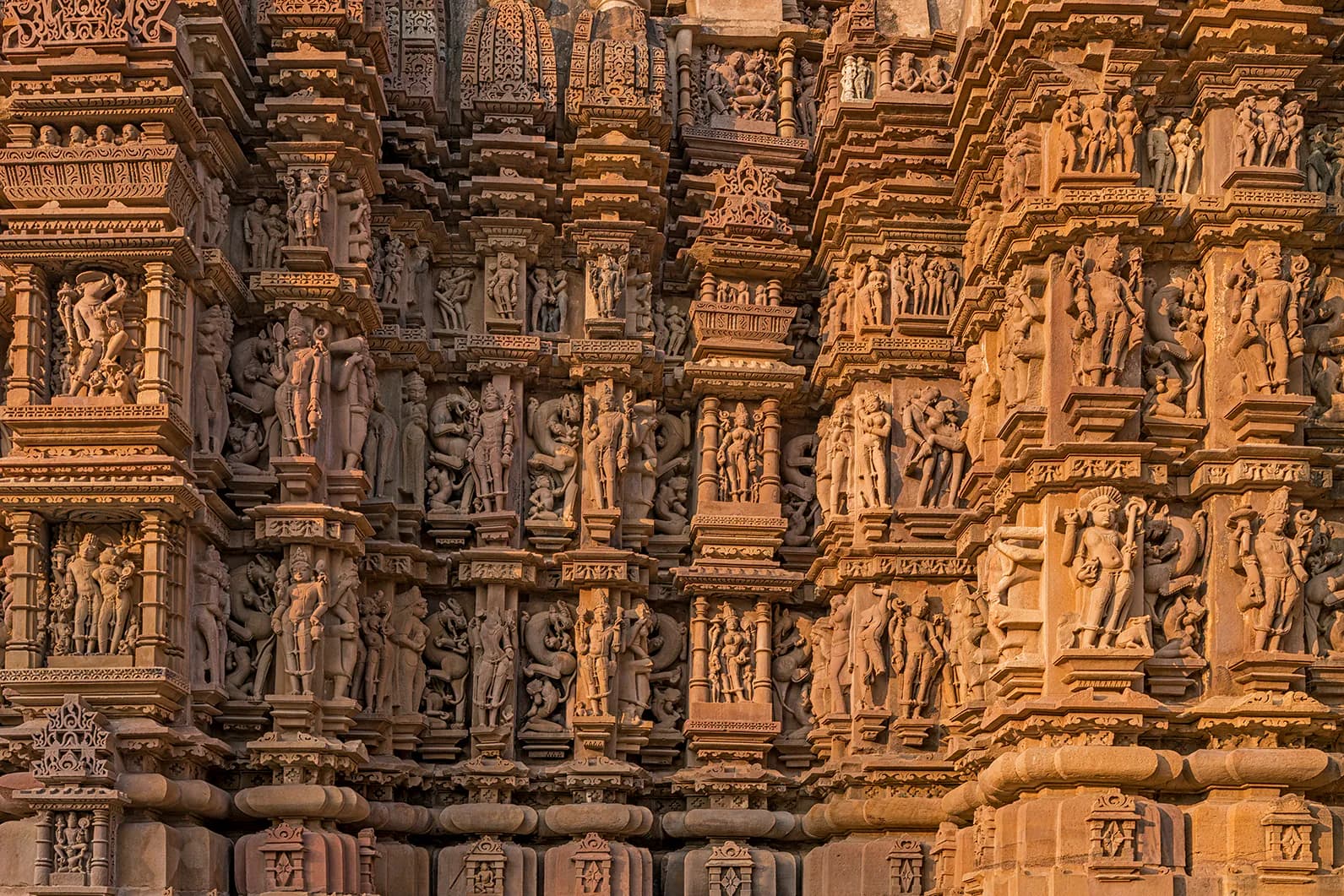
The first rays of dawn painted the sandstone a soft gold, illuminating the intricate carvings of the Kandariya Mahadeva Temple. Standing before this magnificent edifice, the largest of the Khajuraho group, I felt a palpable connection to the Chandela dynasty’s artistic zenith. Having explored countless temples across North India, from the snow-capped Himalayas to the plains of the Ganges, I can confidently say that Khajuraho holds a unique place, a testament to a time when art and spirituality were seamlessly interwoven. The sheer scale of the Kandariya Mahadeva is breathtaking. Its towering shikhara, a mountain of sculpted stone, reaches towards the heavens, a symbol of Mount Meru, the sacred abode of the gods. As I circumambulated the temple, my eyes traced the intricate friezes depicting celestial beings, mythical creatures, and scenes of everyday life. The level of detail is astonishing; every inch of the sandstone seems to pulsate with life. Noticeably, the erotic sculptures, often the focus of casual visitors, form only a small fraction of the overall artwork. They are integrated into the narrative, representing the cycle of creation and the celebration of life in all its forms. Moving beyond the Kandariya Mahadeva, I explored the western group of temples, each with its own distinct character. The Lakshmana Temple, dedicated to Vishnu, captivated me with its elegant proportions and the dynamic energy of its sculptures. I spent a considerable amount of time studying the narrative panels, deciphering the stories from the Ramayana and the Mahabharata etched into the stone. The sheer mastery of the Chandela sculptors is evident in the way they captured movement and emotion, breathing life into these ancient epics. The Chitragupta Temple, dedicated to Surya, the sun god, offered a different perspective. Its towering chariot, drawn by seven horses, is a powerful symbol of the sun’s journey across the sky. Inside, the sanctum houses a magnificent image of Surya, radiating an aura of divine power. The architectural style here subtly shifts, showcasing the evolution of the Chandela aesthetic over time. Venturing into the eastern group of temples, I found myself in a quieter, more intimate setting. The Parsvanatha Temple, a Jain temple, exudes a sense of serenity. Its polished sandstone surfaces gleam in the sunlight, reflecting the surrounding landscape. The intricate carvings here are more delicate, focusing on floral motifs and geometric patterns. The absence of the elaborate narratives found in the western group creates a different atmosphere, one of contemplation and inner peace. The Javari Temple, though smaller in scale, is a gem of architectural ingenuity. Its ornate doorway, adorned with celestial nymphs and intricate scrollwork, is a masterpiece of Chandela craftsmanship. I was particularly struck by the graceful curves and the delicate detailing of the sculptures, showcasing the artists' ability to manipulate the hard stone into forms of exquisite beauty. My exploration of Khajuraho wasn't just about admiring the architecture and sculptures. It was about experiencing the spirit of the place, imagining the artisans who toiled for decades to create these masterpieces, and the devotees who thronged these temples centuries ago. The air is thick with history, and as I walked through the temple grounds, I felt a profound sense of connection to India's rich cultural heritage. Khajuraho is more than just a collection of temples; it's a living testament to the artistic genius of a bygone era, a place that whispers stories of faith, devotion, and the celebration of life. It’s a must-see for anyone seeking to understand the depth and complexity of Indian art and history.
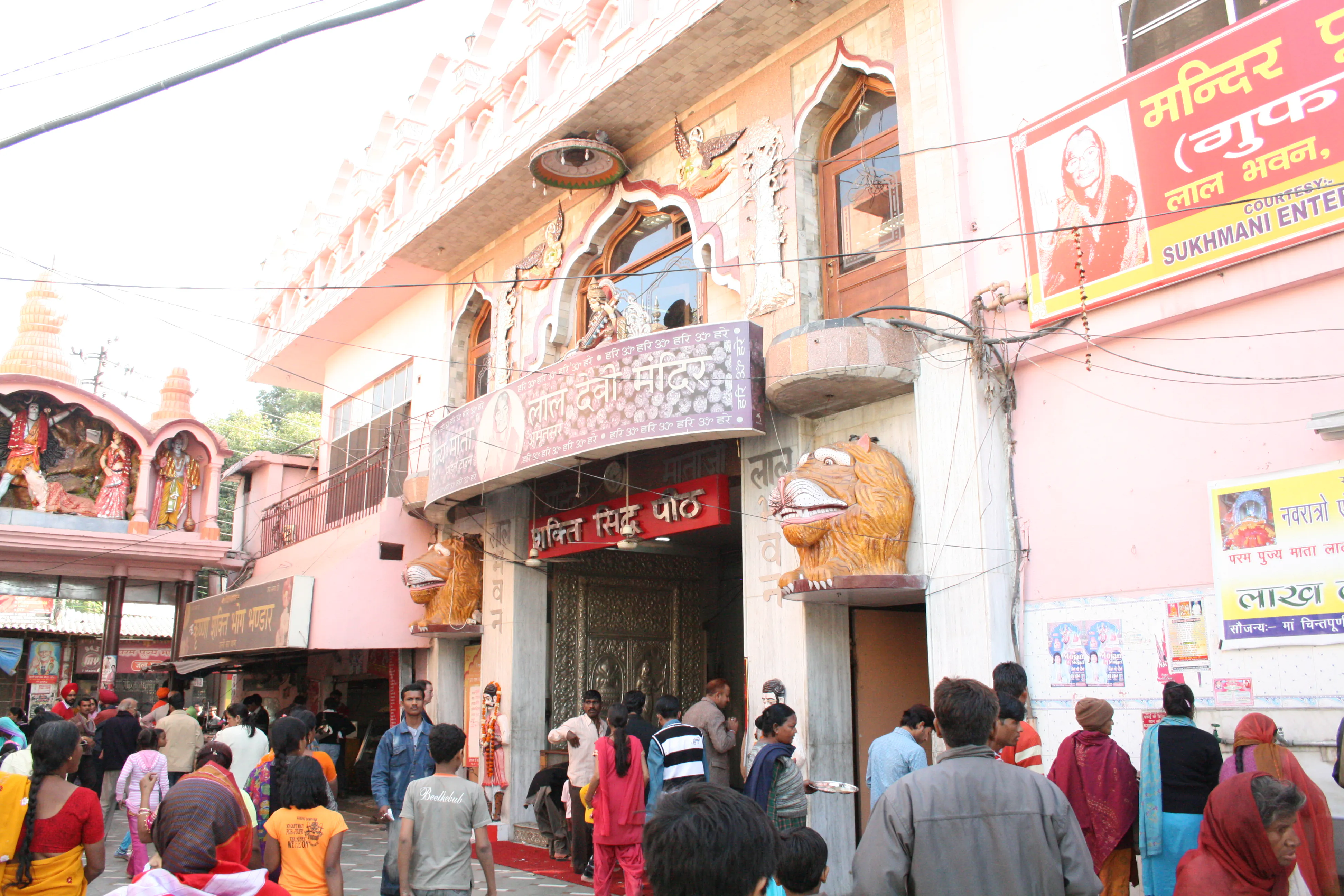
The narrow lanes of Amritsar, vibrant with the scent of spices and the echo of devotional chants, led me to a place quite unlike the Golden Temple’s grandeur, yet equally captivating: the Mata Lal Devi Mandir. This temple, dedicated to the 20th-century female saint Lal Devi, isn't a UNESCO World Heritage Site. It's a labyrinthine marvel, a kaleidoscope of mirrors, narrow passages, and unexpected chambers, often described as a "funhouse" for the devout. Having explored every UNESCO site in India, I can confidently say this temple offers a unique spiritual experience, blending traditional faith with an almost surreal, dreamlike atmosphere. Stepping inside felt like entering another dimension. The low-ceilinged passages, twisting and turning unpredictably, were lined with countless mirrors. These weren't placed for vanity, but to symbolize the illusions and distractions of the material world. Navigating through them, I felt a sense of disorientation, a deliberate unsettling meant to encourage introspection. The mirrored walls also amplified the sounds of chanting and the shuffling of feet, creating an immersive, almost hypnotic effect. The architecture defies easy categorization. It’s a fascinating blend of traditional Hindu motifs with elements seemingly borrowed from fairytales and fantasy. Elaborate murals depicting scenes from Hindu mythology adorned the walls, interspersed with quirky, almost kitsch, depictions of caves, tunnels, and celestial realms. One moment I was gazing at a vibrant depiction of Krishna, the next I was squeezing through a narrow passage meant to simulate a symbolic rebirth. This playful, almost theatrical quality sets Mata Lal Devi Mandir apart from the more austere temples I've visited. The temple’s heart lies in the sanctum dedicated to Mata Lal Devi. Here, devotees offer prayers and seek blessings, the atmosphere thick with faith and devotion. While photography is generally discouraged within the inner sanctum, the visual memory of the ornate shrine, adorned with flowers and flickering lamps, remains vivid. The energy within this space is palpable, a testament to the enduring power of belief. What struck me most about Mata Lal Devi Mandir was its accessibility. Unlike some temples with strict hierarchical structures, this space felt open to everyone. I observed people from all walks of life, young and old, rich and poor, navigating the maze-like passages, their faces reflecting a mix of curiosity, devotion, and amusement. Children, in particular, seemed to revel in the temple's playful design, their laughter echoing through the mirrored corridors. Beyond the main shrine, the temple complex houses several smaller shrines dedicated to various deities. I discovered a small pond, its surface covered with lotus flowers, and a miniature replica of the Vaishno Devi shrine, a popular pilgrimage site in Jammu and Kashmir. These additions further enhance the sense of wonder and discovery that permeates the entire complex. My visit to Mata Lal Devi Mandir was a journey into a world where faith and fantasy intertwine. It’s a place that challenges conventional notions of religious architecture and offers a unique, deeply personal experience. While not a UNESCO site, its cultural significance and the sheer ingenuity of its design make it a must-visit for anyone traveling to Amritsar. It’s a reminder that spirituality can manifest in unexpected ways, and that sometimes, the most profound experiences are found in the most unlikely of places. Leaving the temple, I carried with me not just the scent of incense and the echo of chants, but a renewed appreciation for the diverse and often surprising expressions of faith found across India.
Related Collections
Discover more heritage sites with these related collections
Explore More Heritage
Explore our comprehensive archive of 44 heritage sites with detailed documentation, 3D models, floor plans, and historical research. Each site page includes visitor information, conservation status, architectural analysis, and downloadable resources for students, researchers, and heritage enthusiasts.
Historical Context
The historical significance of these 44 heritage sites reflects the profound integration of dharma, artha, and kama in Hindu civilization. Across successive eras, royal patrons and spiritual leaders commissioned these sacred edifices as acts of devotion, fulfilling dharmic obligations while creating eternal spaces for worship and community gathering. Various dynasties contributed unique architectural visions, establishing traditions that honored Vedic principles while incorporating regional characteristics. Master builders (sthapatis) applied knowledge from ancient shilpa shastras (architectural treatises) and vastu shastra (spatial science), creating structures embodying cosmic principles and sacred geometry. Epigraphic inscriptions and archaeological evidence reveal sophisticated networks of guilds, royal support, and community participation sustaining these massive undertakings across decades or centuries. These monuments served as centers of Vedic learning, Sanskrit scholarship, classical arts, and spiritual practice—roles many continue fulfilling today, maintaining unbroken traditions that connect contemporary Bharat to its glorious civilizational heritage.
Architectural Significance
The architectural magnificence of these 44 heritage sites demonstrates the sophisticated application of shilpa shastra principles to create spaces embodying cosmic order and divine presence. The indian temple architecture style tradition manifests through characteristic elements: distinctive regional architectural elements, spatial planning principles, and decorative vocabularies. Employing indigenous materials—locally sourced stone, traditional lime mortars, and time-honored construction techniques—sthapatis created structures demonstrating advanced engineering knowledge. The corbelling techniques display extraordinary precision, achieving structural stability through geometric principles. Dome construction methodologies demonstrate sophisticated understanding of load distribution and compression forces, centuries before modern engineering formalized such knowledge. Beyond structural excellence, these monuments serve as three-dimensional textbooks of Puranic narratives, Vedic cosmology, and iconographic traditions. Sculptural programs transform stone into divine forms, teaching dharma through narrative reliefs and creating sacred atmospheres conducive to devotion and contemplation. Recent photogrammetric documentation and 3D laser scanning reveal original polychromy, construction sequences, and historical conservation interventions, enriching our understanding of traditional building practices and material technologies that sustained these magnificent creations.
Conservation & Preservation
Preserving these 44 sacred heritage sites represents our collective responsibility to safeguard India's architectural and spiritual heritage for future generations. 3 benefit from Archaeological Survey of India protection, ensuring systematic conservation approaches. Conservation challenges include environmental degradation, biological colonization, structural deterioration, and pressures from increased visitation. Professional conservators address these through scientifically-grounded interventions: structural stabilization using compatible traditional materials, surface cleaning employing non-invasive techniques, vegetation management, and drainage improvements. Advanced documentation technologies—laser scanning, photogrammetry, ground-penetrating radar—create detailed baseline records enabling precise condition monitoring and informed conservation planning. When restoration becomes necessary, traditional building techniques and materials sourced from historical quarries ensure authenticity and compatibility. This comprehensive approach honors the devotion and craftsmanship of original builders while applying contemporary conservation science to ensure these monuments endure, continuing their roles as centers of worship, cultural identity, and civilizational pride.
Visitor Information
Experiencing these 44 sacred heritage sites offers profound connection to India's spiritual and architectural heritage. India offers well-developed infrastructure including auto-rickshaw, Indian Railways, state buses, facilitating travel between heritage sites. The optimal visiting period extends October through March when comfortable conditions facilitate exploration. Entry fees typically range from ₹25-₹40 at protected monuments. Photography for personal use is generally permitted, though professional equipment may require advance permissions. Visiting these sacred spaces requires cultural sensitivity: modest attire covering shoulders and knees, shoe removal in temple sanctums, quiet respectful demeanor, and recognition that these remain active worship centers where devotees practice centuries-old traditions. Meaningful engagement comes through understanding basic Hindu iconography, mythological narratives, and ritual contexts that bring these monuments to life.
Key Facts & Statistics
Total documented heritage sites: 44
UNESCO World Heritage Sites: 2
Source: UNESCO World Heritage Centre
Archaeological Survey of India protected monuments: 3
Source: Archaeological Survey of India
Sites with 3D laser scan documentation: 1
Temple: 34 sites
Fort: 9 sites
Monument: 1 sites
Kalinga Nagara architecture style, Nagara architecture style, Central Indian Temple architecture style, Hindu Temple architecture style architectural style: 2 sites
Kakatiya architecture style, Vesara architecture style, Dravida architecture style, South Indian Temple architecture style architectural style: 1 sites
Indo-Nepalese Pagoda architecture style, Bengali Temple architecture style, Nagara architecture style, North Indian Temple architecture style architectural style: 1 sites
Nagara architecture style, Kalinga Nagara architecture style, Himalayan architecture style, North Indian Temple architecture style architectural style: 1 sites
Modern Dravidian architecture style, Dravidian architecture style, South Indian Temple architecture style, Indian Temple architecture style architectural style: 1 sites
British Colonial Period period construction: 8 sites
Gurjara-Pratihara Period period construction: 6 sites
Vijayanagara Period period construction: 4 sites
Kalachuri Period period construction: 4 sites
Rajput Period period construction: 4 sites
Average documentation completion score: 79%
Featured flagship heritage sites: 44
Comprehensive digital archiving preserves heritage for future generations
Frequently Asked Questions
How many heritage sites are documented in India?
This collection includes 44 documented heritage sites across India. Of these, 2 are UNESCO World Heritage Sites. 3 sites are centrally protected by Archaeological Survey of India. Each site has comprehensive documentation including photos, floor plans, and historical research.
What is the best time to visit heritage sites in India?
October through March is ideal for visiting heritage sites in India. Major festivals also offer unique cultural experiences. Check individual site pages for specific visiting hours and seasonal closures.
What are the entry fees for heritage sites?
Protected monuments typically charge ₹25-₹40. State-protected sites often have lower or no entry fees. Many temples and religious sites are free. Children often enter free. Still photography is usually included; video may require additional permits.
Are photography and videography allowed at heritage sites?
Still photography for personal use is generally permitted at most heritage sites. Tripods, flash photography, and commercial filming usually require special permissions. Some sites restrict photography of murals, sculptures, or sanctums. Drones are prohibited without explicit authorization. Always respect signage and guidelines at individual monuments.
Are these heritage sites wheelchair accessible?
Accessibility varies significantly. Major UNESCO sites and recently renovated monuments often have ramps and accessible facilities. However, many historical structures have steps, uneven surfaces, and narrow passages. Contact site authorities in advance for specific accessibility information. Our site pages indicate known accessibility features where available.
Are guided tours available at heritage sites?
Licensed guides are available at most major heritage sites, typically charging ₹200-₹500 for 1-2 hour tours. ASI-approved guides provide historical and architectural insights. Audio guides are available at select UNESCO sites. Our platform offers virtual tours and detailed documentation for major monuments.
What is the conservation status of these heritage sites?
3 sites are legally protected by ASI. Active conservation includes structural stabilization, surface cleaning, vegetation control, and drainage management. Digital documentation helps monitor deterioration. 1 sites have 3D scan records for evidence-based interventions.
What are the key features of indian temple architecture style architecture?
Indian temple architecture style architecture features distinctive regional architectural elements, spatial planning principles, and decorative vocabularies. These elements evolved over centuries, reflecting regional climate, available materials, construction techniques, and cultural preferences. Each monument demonstrates unique variations within the broader architectural tradition.
What documentation is available for these heritage sites?
Each site includes high-resolution photography, architectural measurements, historical research, and expert annotations. 1 sites have 3D laser scans. Documentation averages 79% completion.
How much time should I allocate for visiting?
Plan 2-3 hours for major monuments to appreciate architectural details and explore grounds. Smaller sites may require 30-60 minutes. Multi-site itineraries should allocate travel time. Early morning or late afternoon visits offer better lighting for photography and fewer crowds. Check individual site pages for recommended visiting durations.
What is the cultural significance of these heritage sites?
These monuments represent India's diverse cultural heritage, reflecting centuries of architectural innovation, religious traditions, and artistic excellence. They serve as living links to historical societies, preserving knowledge about construction techniques, social structures, and cultural values. Many sites remain active centers of worship and community gathering.
How can I practice responsible heritage tourism?
Respect site rules including photography restrictions and designated pathways. Don't touch sculptures, murals, or walls. Dispose waste properly. Hire local guides to support communities. Avoid visiting during restoration work. Learn about cultural contexts before visiting. Report damage to authorities. Your responsible behavior helps preserve heritage for future generations.
References & Sources
Indian Temple Architecture Style
Indian Temple Architecture Style architecture is a distinctive style of Indian temple architecture characterized by its unique design elements and construction techniques. This architectural tradition flourished in India and represents a significant period in Indian cultural heritage. Features include intricate carvings, precise proportions, and integration with religious symbolism.
- 1Diverse architectural styles from various periods
- 2Intricate craftsmanship and artistic excellence
- 3Historical and cultural significance
- 4Well-documented heritage value
- 5Protected under heritage conservation acts
- 6Tourist and educational significance
| 📍Uttarakhand | 5 sites |
| 📍Karnataka | 4 sites |
| 📍Jharkhand | 4 sites |
| 📍Madhya Pradesh | 4 sites |
| 📍Telangana | 3 sites |
| 📍Uttar Pradesh | 3 sites |
| 📍Chhattisgarh | 3 sites |
| 📍Haryana | 3 sites |
| 📍Bihar | 3 sites |
| 📍Rajasthan | 2 sites |