Eclectic Architecture in India
Discover 27 magnificent heritage sites showcasing eclectic architecture spanning centuries of Indian heritage. Each site tells a unique story of India's rich cultural legacy, architectural evolution, and historical significance. From ancient temples to colonial buildings, explore meticulously documented heritage that showcases the diversity and grandeur of Indian civilization.
27 heritage sites with detailed documentation
Comprehensive architectural documentation
High-resolution photography
Average completion: 78% documented
Total Sites:27
UNESCO Sites:1
ASI Protected:5
Top Category:Temple (14)
Top Period:British Colonial Period (9)
Avg. Documentation:78%
27
Total Sites
1
UNESCO Sites
5
ASI Protected
27
Featured
27 Sites Found
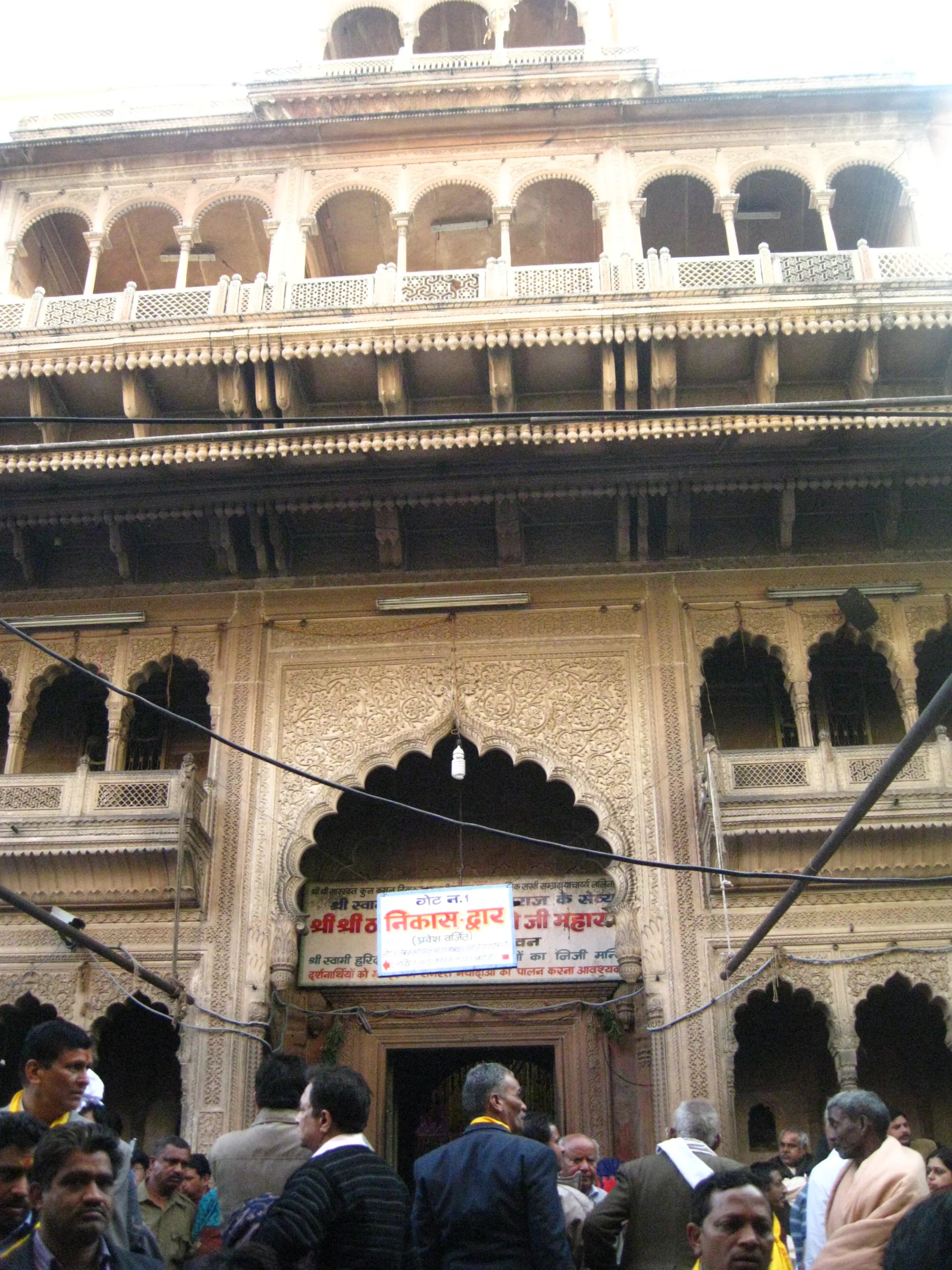
Featured
80% Documented
Banke Bihari Gali, Mathura, Vrindavan (281121), Uttar Pradesh, India, Uttar Pradesh
The air in Vrindavan hummed with a palpable devotion, a tangible energy that seemed to emanate from the very stones of the Banke Bihari Temple. Having explored the basalt-carved caves and intricately sculpted temples of Maharashtra, I arrived at this North Indian shrine with a keen eye for architectural nuances and a heart open to a different flavour of spirituality. The jostling crowds, the insistent chants, and the overwhelming fragrance of incense were a stark contrast to the quiet serenity I was accustomed to. The temple, nestled in the heart of Vrindavan, stands as a testament to the fervent devotion to Krishna, specifically his "Banke Bihari" form – the playfully mischievous deity who steals butter and hearts with equal ease. Unlike the grand, sprawling temple complexes I’ve seen in the South, Banke Bihari Temple is relatively compact, almost intimate. Its architecture reflects the Rajasthani style, a departure from the typical North Indian Nagara style I expected. The intricately carved sandstone facade, a warm ochre hue, is adorned with delicate latticework screens known as *jalis*. These screens not only serve as decorative elements but also allow glimpses of the deity within, creating an air of mystery and anticipation. Entering the temple felt like stepping into another world. The narrow passage leading to the inner sanctum was packed with devotees, their faces alight with devotion. The rhythmic clang of cymbals, the fervent chanting of "Radhe Radhe," and the occasional outburst of ecstatic singing created an atmosphere both chaotic and captivating. The jostling wasn't aggressive; it felt more like a collective surge of spiritual energy, everyone pushing forward towards the same divine source. Finally, I caught a glimpse of Banke Bihari. The deity, adorned in opulent silks and jewels, stood under a canopy of flowers, his flute held delicately in his hand. The image, though fleeting, was mesmerizing. The curtains that veil the deity are drawn frequently, a unique practice in this temple. Locals believe that gazing at Banke Bihari for too long can induce a trance-like state, and the curtains are drawn to break the spell. This practice, though unusual, added to the mystique and heightened the sense of anticipation. The temple's inner courtyard, though crowded, offered a brief respite from the intensity of the sanctum. Here, I observed the architectural details more closely. The pillars supporting the roof were intricately carved with floral motifs and scenes from Krishna's life, a testament to the skill of the artisans. The floor, worn smooth by centuries of footsteps, felt imbued with a sense of history and devotion. One striking difference I noted compared to Maharashtrian temples was the absence of elaborate *gopurams* or towering gateways. The focus here seemed to be entirely on the inner sanctum and the deity within. The architecture, while beautiful, served as a backdrop to the intense spiritual experience, rather than being the primary focus. Leaving the temple, I felt a sense of both exhilaration and exhaustion. The experience was overwhelming, a sensory overload of sights, sounds, and emotions. While the architectural style differed vastly from the caves and temples of my home state, the underlying current of devotion felt familiar. The Banke Bihari Temple, with its unique rituals and palpable energy, offered a glimpse into a different facet of Indian spirituality, a testament to the diverse and vibrant tapestry of faith that weaves through this land. It was a journey not just to a different state, but to a different dimension of devotion.
Temple
Rajput Period

Featured
80% Documented
Bhanjpur, Mayurbhanj, Baripada (757001), Odisha, India, Odisha
The imposing red brick façade of the Baripada Palace, shimmering under the Odisha sun, immediately captured my attention. Having explored countless caves and temples across Maharashtra, I’ve developed a keen eye for architectural nuances, and this palace, a blend of classical and later architectural styles, promised a fascinating delve into Odisha's royal history. Located in the heart of Baripada, the former capital of the princely state of Mayurbhanj, the palace complex sprawls across a significant area, a testament to the power and influence the Bhanja dynasty once wielded. Stepping through the arched gateway felt like crossing a threshold into another era. The sprawling courtyard, now partially overgrown with grass, whispered stories of bustling activity, royal processions, and courtly intrigue. The main palace building, a two-storied structure with a prominent central bay, displays a distinct colonial influence. The arched windows, framed by intricate stucco work, and the decorative balustrades adorning the balconies spoke of a period when European architectural styles were being adopted and adapted by Indian royalty. I was particularly drawn to the intricate terracotta work that embellished sections of the palace walls. Unlike the stone carvings I’m accustomed to seeing in Maharashtra’s temples, this terracotta art added a unique textural dimension to the palace façade. The depictions of floral motifs, mythological figures, and scenes from daily life offered a glimpse into the artistic sensibilities of the time. The vibrant colours, though faded with age, still hinted at the grandeur that once characterized this royal residence. Inside, the palace is a labyrinth of interconnected rooms and corridors. While some sections are well-maintained, showcasing period furniture, portraits of the Bhanja rulers, and displays of royal artifacts, others bear the marks of time and neglect. Peeling paint, crumbling plaster, and dust-laden chandeliers evoke a sense of melancholy, a reminder of the transient nature of power and glory. I spent a considerable amount of time in the Durbar Hall, imagining the opulent gatherings and ceremonies that would have taken place within its walls. The high ceilings, ornate chandeliers, and remnants of intricate wall paintings hinted at the lavish lifestyle of the erstwhile rulers. One of the most captivating aspects of the Baripada Palace is its integration with the surrounding landscape. The palace gardens, though now somewhat overgrown, still retain a sense of tranquility. I wandered through the pathways, admiring the ancient trees and imagining the manicured lawns and vibrant flowerbeds that would have once graced this space. A small pond, located at the edge of the gardens, added to the serene atmosphere. My exploration extended beyond the main palace building to the surrounding structures, including the royal stables and the armory. The stables, though now empty, still bore the marks of their former occupants. The armory, housing a collection of weapons and armor, provided a fascinating insight into the military history of the region. The craftsmanship of the swords, shields, and other weaponry was truly remarkable. Leaving the Baripada Palace, I felt a sense of both awe and melancholy. Awe at the architectural splendor and historical significance of the site, and melancholy at the inevitable decay that time inflicts on even the grandest of structures. The palace stands as a poignant reminder of a bygone era, a testament to the rise and fall of dynasties, and a window into the rich cultural heritage of Odisha. It is a place that deserves to be cherished and preserved for future generations, offering a valuable glimpse into the lives and legacies of the Bhanja rulers.
Palace
British Colonial Period
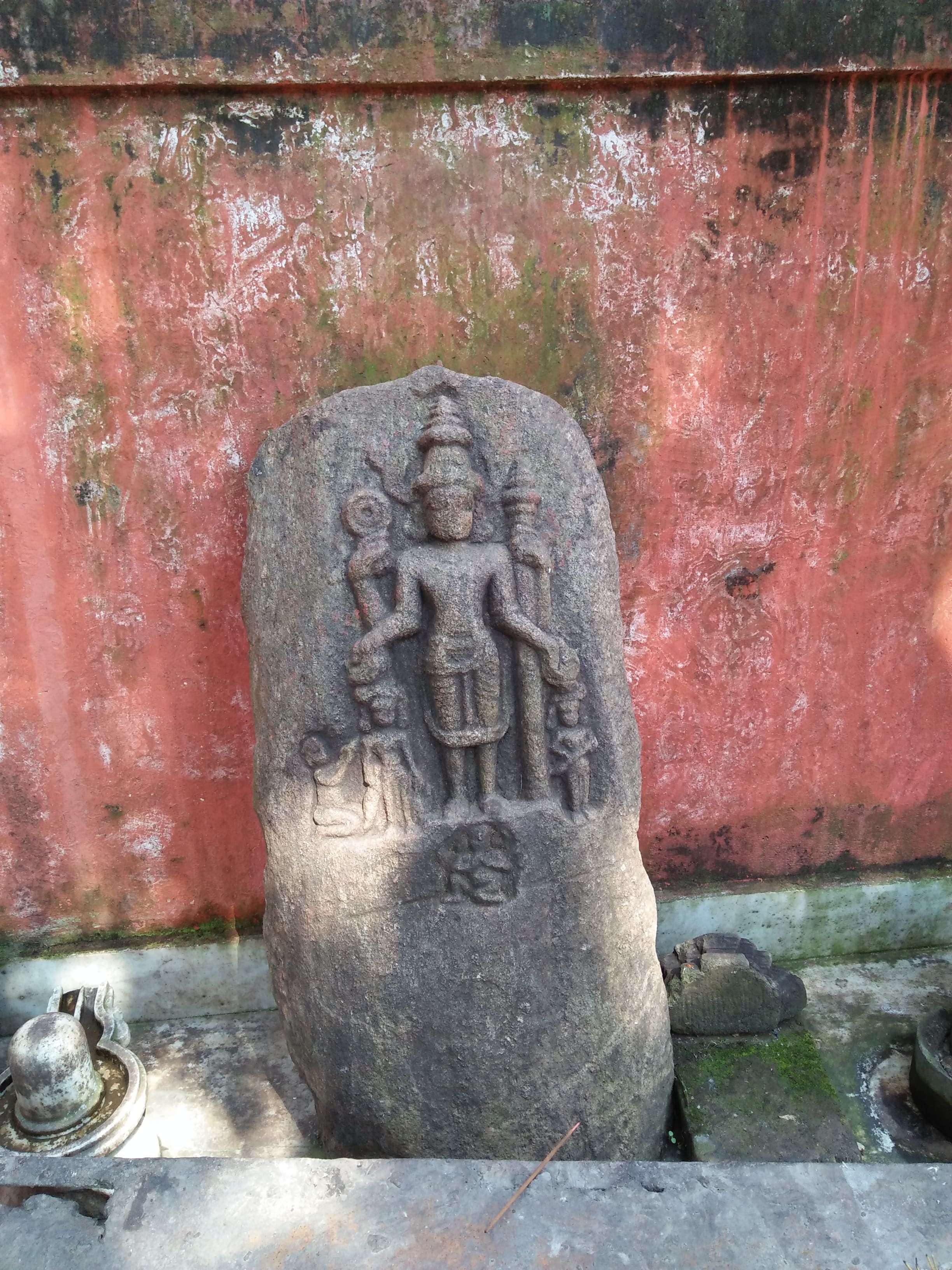
Featured
80% Documented
Basistha Road, Kamrup Metropolitan, Guwahati (781029), Assam, India, Assam
The air hung heavy with the scent of incense and damp earth as I stepped onto the grounds of the Basistha Ashram, home to the ancient Basistha Temple. Nestled at the foothills of the Meghalaya plateau, south of the Brahmaputra River, the temple complex felt worlds away from the bustling city of Guwahati. The roar of traffic faded, replaced by the gentle murmur of the Sandhya River, which flows through the ashram, cascading over moss-covered rocks. This wasn't just a temple; it was a sanctuary woven into the very fabric of the landscape. My lens immediately gravitated towards the main temple, dedicated to the sage Basistha. Constructed primarily of stone, it stood as a testament to time and devotion. Unlike the towering, ornate structures I'm accustomed to in Madhya Pradesh, this temple possessed a more intimate, almost humble grandeur. The shikhara, while present, wasn't the dominant feature. Instead, my eye was drawn to the intricate carvings that adorned the stone surfaces. Depictions of deities, mythical creatures, and floral motifs, though weathered by centuries of monsoon rains, still held a remarkable clarity. The style, distinct from the temple architecture I've documented in central India, hinted at influences from both traditional Assamese and possibly even Ahom architectural traditions. I spent hours exploring the complex, my camera a constant companion. The ashram sprawled across a verdant hillside, dotted with smaller shrines, meditation caves, and ancient trees. Each element seemed to harmonize with the natural surroundings, creating a sense of peaceful coexistence. One particular cave, said to be the original dwelling of Sage Basistha, captivated me. The low, dark entrance opened into a surprisingly spacious chamber, cool and quiet, a stark contrast to the humid air outside. Sunlight filtered through a small opening in the ceiling, illuminating a small lingam at the center. The air within the cave was thick with a palpable sense of history and spirituality. The Sandhya River, considered sacred, played a central role in the life of the ashram. Devotees bathed in its waters, offering prayers and performing rituals. I observed a group of women dressed in vibrant Assamese silks, their laughter echoing through the valley as they gathered water. This everyday act, imbued with religious significance, became a powerful visual narrative, showcasing the living connection between the temple and the community. As the day progressed, the light shifted, casting long shadows across the stone carvings. The late afternoon sun painted the temple in a warm, golden hue, revealing textures and details I hadn’t noticed before. I focused my lens on a particularly intricate carving of Lord Vishnu, noticing the subtle variations in the depth of the carving, the way the light played across the stone, creating an almost three-dimensional effect. It was in these quiet moments of observation that I truly appreciated the artistry and skill of the ancient craftsmen. My time at the Basistha Temple was more than just a photographic expedition; it was an immersive experience. It offered a glimpse into a rich cultural tapestry, woven with threads of mythology, spirituality, and architectural ingenuity. While the temples of Madhya Pradesh hold a special place in my heart, the Basistha Temple, with its unique charm and serene atmosphere, has etched its own indelible mark on my photographic journey. It reminded me that the beauty of heritage lies not just in grand monuments, but also in the quiet whispers of history, the sacredness of nature, and the enduring faith of a community.
Temple
Ahom Period
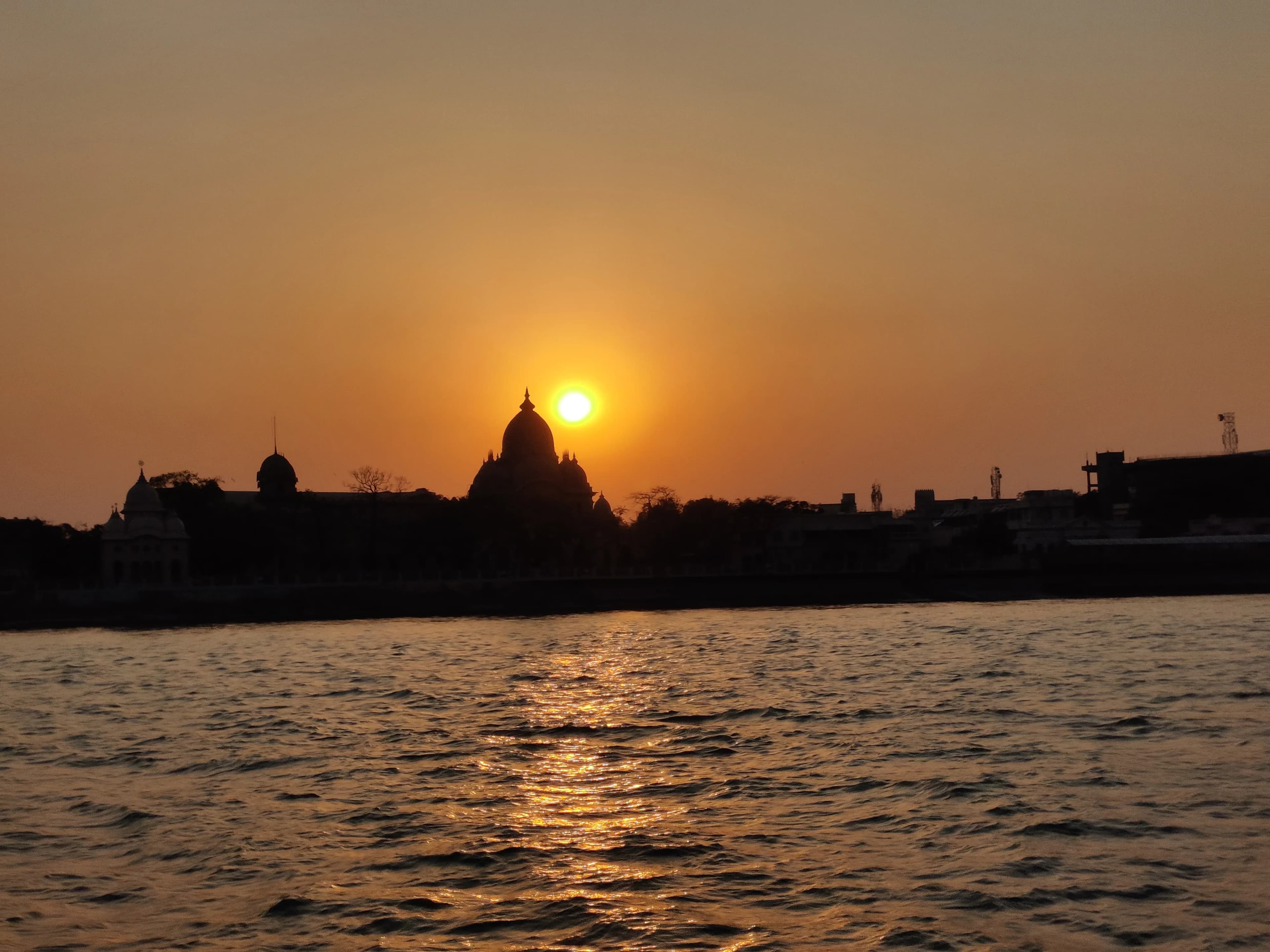
Featured
80% Documented
Belur Math, Howrah (711202), West Bengal, India, West Bengal
The Hooghly River, a silent witness to centuries of history, flowed beside me as I stepped onto the grounds of Belur Math. Having explored the intricate carvings of Gujarat's temples, I was eager to experience this unique spiritual hub, a place where diverse architectural styles converge to represent the harmony envisioned by Swami Vivekananda. The sheer scale of the main temple, the Sri Ramakrishna Temple, is breathtaking. It doesn't adhere to any single architectural tradition. Instead, it’s a magnificent blend, a testament to the universality of faith. I recognized elements of Hindu, Islamic, and Christian architecture interwoven seamlessly. The central dome, reminiscent of Mughal architecture, rises majestically, flanked by Gothic arches and pillars that echo European cathedrals. The intricate carvings, however, spoke a language I understood – a language of devotion and artistry, not unlike the stonework adorning the Sun Temple at Modhera back home. Here, however, the narrative wasn't of mythological figures but of floral motifs, symbolic representations of various faiths, and depictions of spiritual leaders. Walking around the temple, I noticed the meticulous planning. The layout, designed in the shape of a cross, symbolizes the harmony of all religions. The vast courtyard, paved with smooth stones, invited contemplation. The quiet hum of devotional chants filled the air, creating an atmosphere of serene spirituality. Unlike the bustling temple complexes of Gujarat, Belur Math exuded a quiet dignity, a sense of peaceful introspection. I spent a considerable amount of time observing the details. The stained-glass windows, a distinct feature borrowed from Gothic architecture, cast vibrant hues onto the interior, creating an ethereal ambiance. The use of red sandstone, reminiscent of Rajput architecture, provided a warm contrast to the white marble used extensively throughout the complex. The intricate carvings on the pillars and arches showcased a remarkable level of craftsmanship. I was particularly drawn to the depictions of various religious symbols – the Om, the Cross, and the Crescent Moon – all coexisting in harmonious juxtaposition. This visual representation of unity struck me as profoundly powerful. Beyond the main temple, the sprawling campus houses several other shrines and monuments. The Swami Vivekananda Temple, a simple yet elegant structure, stands as a tribute to the spiritual leader. The Old Math, where Sri Ramakrishna spent his last days, is a poignant reminder of his life and teachings. I visited the museum, which houses a collection of personal belongings of Sri Ramakrishna and Swami Vivekananda, offering a glimpse into their lives and the early days of the Ramakrishna Mission. As I sat by the riverbank, watching the sun set over the Hooghly, I reflected on my experience. Belur Math is more than just a collection of buildings; it’s a living embodiment of interfaith harmony. The architectural choices, the symbolism, and the overall atmosphere all contribute to this message. While the architectural vocabulary differed significantly from the temples of my home state, the underlying spirit of devotion and reverence felt familiar. The experience was a powerful reminder that despite the diversity of architectural styles and religious beliefs, the human quest for spiritual understanding remains a universal constant. The echoes of chants, the gentle lapping of the river against the ghats, and the image of the majestic temple silhouetted against the twilight sky – these are the memories I carry with me from Belur Math, a testament to the power of architecture to inspire and unite.
Monastery
British Colonial Period
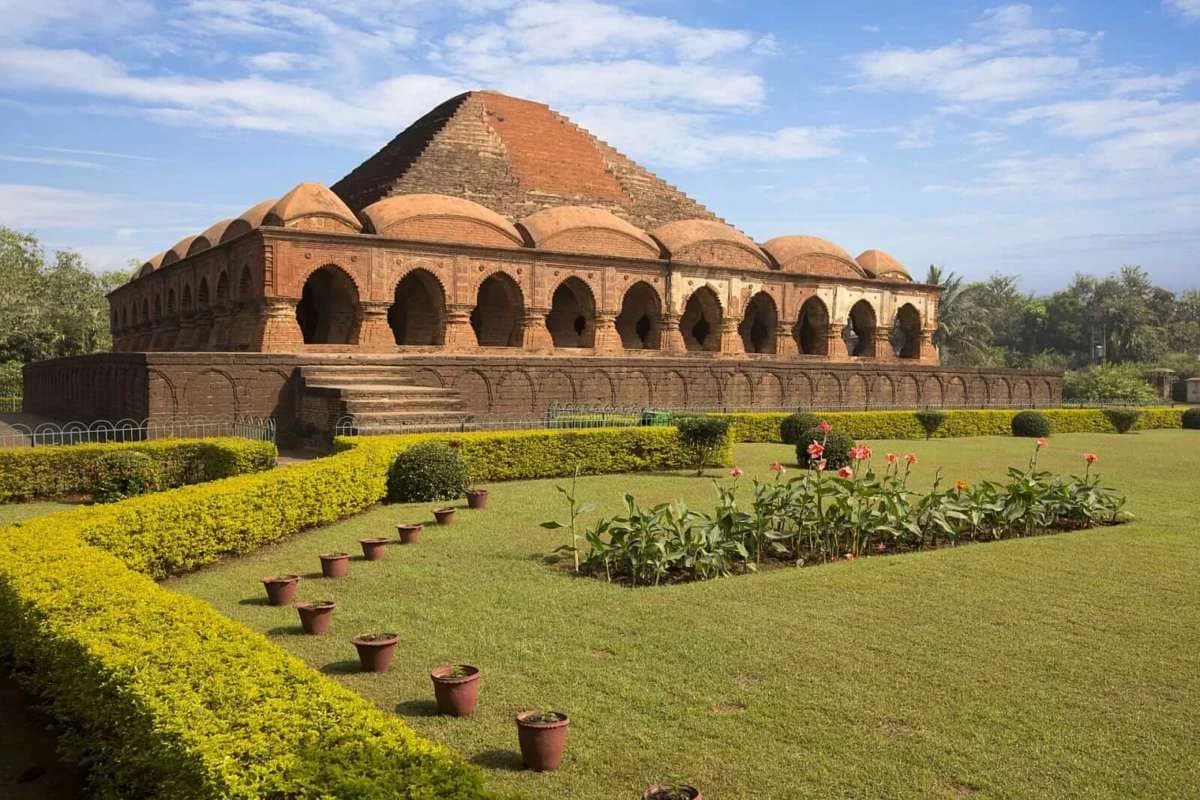
Featured
80% Documented
Dalmadal Para, Bankura, Bishnupur (722122), West Bengal, India, West Bengal
The terracotta blush of Bishnupur’s temples hit me the moment I stepped off the bus. Having spent years immersed in the sandstone grandeur of Rajasthan's forts and palaces, I was unprepared for this utterly unique architectural landscape. Here, under the Bengal sun, wasn't the imposing scale I was accustomed to, but an intricate, almost delicate beauty crafted from the very earth itself. My first stop was the Rasmancha, a pyramidal structure unlike anything I’d encountered before. Built in the 17th century by King Bir Hambir, it serves as a platform for displaying Radha-Krishna idols during the Ras festival. The multiple arched openings, stacked tier upon tier, create a fascinating interplay of light and shadow. The laterite stone foundation provides a sturdy base for the delicate terracotta work above, a testament to the ingenuity of the Malla dynasty architects. I circled the structure slowly, captivated by the rows of miniature shikharas adorning the upper levels, each a tiny echo of the larger temple forms found elsewhere in the complex. From the Rasmancha, I moved on to the Jor Bangla Temple, its name derived from the distinctive “hut” shaped roof – a style I later learned is called the “chala” style. The terracotta panels here were breathtaking. While weathered by time and the elements, the intricate carvings depicting scenes from the epics, the Ramayana and the Mahabharata, were still remarkably clear. I could discern the delicate features of the figures, their expressions, even the folds of their garments. It struck me how these panels served not just as decoration, but as a visual narrative, bringing the stories to life for the devotees. The Madan Mohan Temple, with its single towering shikhara, offered a different perspective. Its curved roof, reminiscent of a bamboo hut, contrasted sharply with the angularity of the Rasmancha. Here, the terracotta work focused primarily on floral motifs and geometric patterns, creating a sense of harmonious balance. I spent a considerable amount of time studying the intricate details, marveling at the skill of the artisans who had shaped and fired these clay panels centuries ago. My exploration continued to the Shyam Rai Temple, the largest of the Bishnupur temples. Its five-pinnacled roof, known as the “pancharatna” style, dominated the skyline. The sheer scale of the structure was impressive, yet the terracotta ornamentation retained its intricacy. Here, the panels depicted a wider range of subjects, from scenes of courtly life to depictions of various deities. I noticed a recurring motif of the lotus flower, a symbol of purity and enlightenment, woven into the intricate designs. As I wandered through the complex, I couldn't help but compare these terracotta marvels to the stone structures of Rajasthan. While the Rajput forts and palaces exude an aura of power and grandeur, the Bishnupur temples possess a quiet elegance, a testament to the artistic sensibilities of the Malla rulers. The terracotta, a material so deeply connected to the earth, lends these temples a unique warmth and intimacy. The setting sun cast long shadows across the temple grounds, painting the terracotta in hues of orange and gold. As I prepared to leave, I felt a deep sense of admiration for the artisans who had poured their hearts and souls into creating these masterpieces. Bishnupur, with its terracotta treasures, is a testament to the enduring power of art and a reminder that beauty can be found in the most unexpected places. It’s a place I won’t soon forget, a unique counterpoint to the majestic stone structures I know so well from my own desert homeland.
Temple
Bengal Renaissance Period
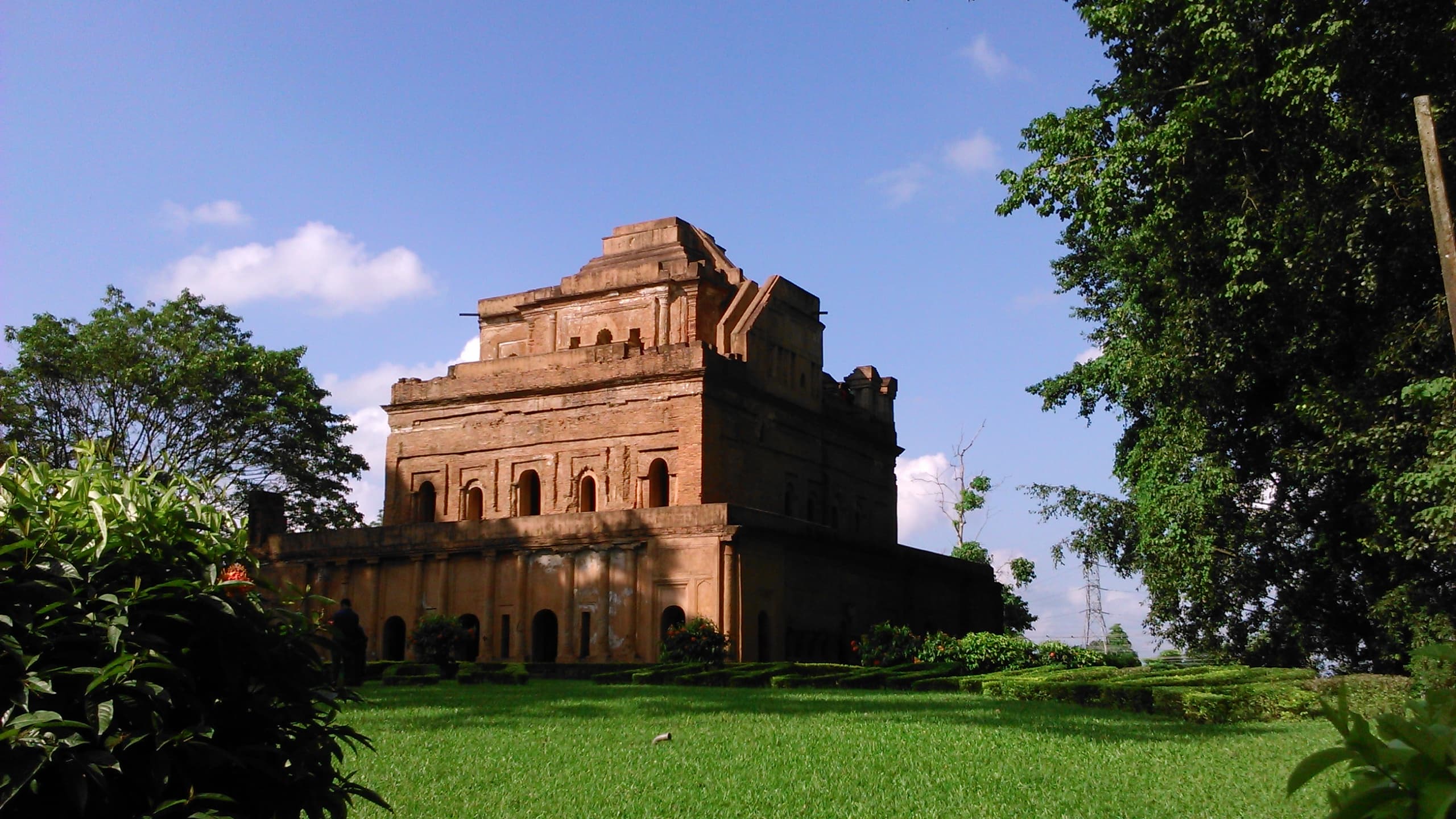
Featured
Charaideo Maidams, Charaideo, Sibsagar (785686), Assam, India, Assam
The sun, a hazy orange orb through the Assamese mist, cast long shadows across the gently sloping hills of Charaideo. Here, amidst a landscape whispering tales of a kingdom long past, lie the crumbling remains of the Ahom Royal Palace, a poignant echo of Assam's glorious history. Having explored countless Mughal forts and Rajput palaces across North India, I arrived at Charaideo with a sense of anticipation, eager to witness a facet of history distinct from the familiar narratives of the north. What struck me first wasn't grandeur, but a quiet dignity. Unlike the imposing structures of Rajasthan or the meticulously planned Mughal complexes, the Ahom ruins possess a raw, almost organic quality. Bricks, weathered by centuries of monsoon rains and embraced by tenacious roots, speak of a harmonious relationship with the surrounding environment. The palace, or what remains of it, isn't a singular monolithic structure but a collection of scattered pavilions, gateways, and walls, hinting at a sprawling complex that once pulsed with life. The main entrance, or what I presumed to be the main entrance given its relatively intact structure, is a modest arched gateway, its brickwork adorned with intricate, albeit faded, floral motifs. This subtle artistry, distinct from the geometric patterns prevalent in Islamic architecture, reflects the unique Tai-Ahom aesthetic. Passing through the gateway, I found myself in a large courtyard, now overgrown with grass, where the foundations of various structures are still visible. I could almost picture the bustling activity that must have once filled this space – courtiers in their finery, soldiers in their armor, and perhaps even elephants adorned for royal processions. One of the most intriguing aspects of the Charaideo ruins is the use of baked bricks in conjunction with earth and stone. This unique building technique, a testament to the Ahom ingenuity, created structures that were both robust and aesthetically pleasing. The bricks, smaller than those used in Mughal constructions, are laid in a distinctive pattern, creating a textured surface that catches the light in fascinating ways. I noticed that some of the walls incorporate river stones, seamlessly integrated into the brickwork, further highlighting the Ahom connection to the natural world. Climbing a small mound, I reached the remnants of what was likely a royal pavilion. The panoramic view from this vantage point was breathtaking. The rolling hills, blanketed in lush greenery, stretched as far as the eye could see, punctuated by the occasional village. It was easy to understand why the Ahoms chose this location for their capital. The strategic advantage offered by the elevated terrain, coupled with the serene beauty of the landscape, made it an ideal seat of power. The Ahom Royal Palace at Charaideo isn't a place to marvel at opulent displays of wealth or power. It's a place to contemplate the passage of time, to reflect on the rise and fall of empires, and to appreciate the enduring legacy of a unique culture. The crumbling walls whisper stories of a kingdom that flourished for six centuries, a testament to the resilience and adaptability of the Ahom people. As I walked among the ruins, I felt a profound sense of connection to the past, a feeling amplified by the quiet solitude of the place. Charaideo isn't just a collection of ruins; it's a living testament to the enduring spirit of Assam. It’s a site that deserves far more recognition than it currently receives, a hidden gem waiting to be discovered by those seeking a glimpse into a lesser-known, yet equally fascinating, chapter of Indian history.
Palace
Ahom Period
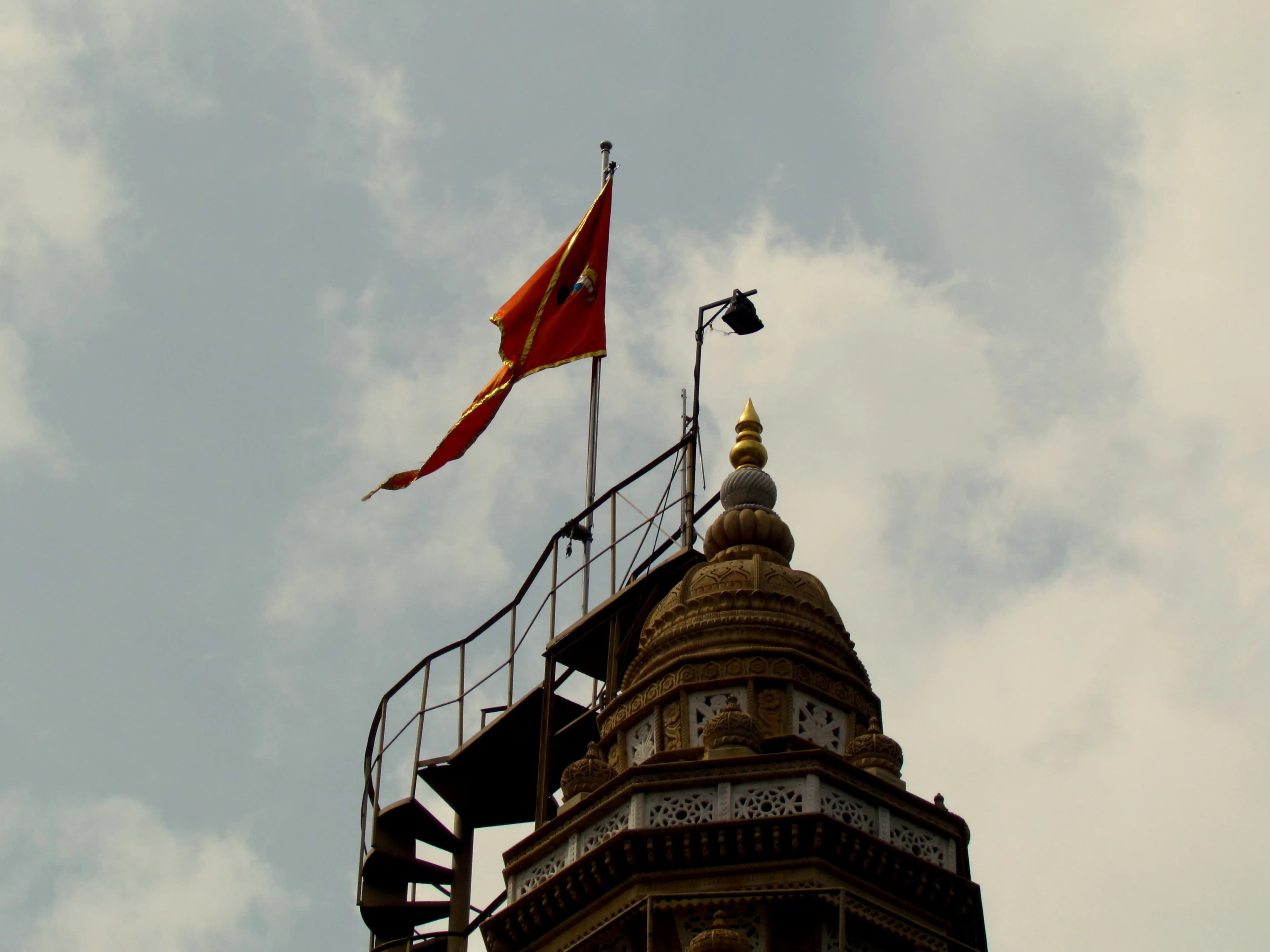
Featured
80% Documented
270, Budhwar Peth, Pune (411002), Maharashtra, India, Maharashtra
The air thrummed with a palpable energy, a blend of devotion and festive anticipation, as I stepped into the bustling square before the Dagdusheth Halwai Ganpati Temple. Having explored the intricate stone carvings of Gujarat's temples, I was eager to witness this Maharashtrian marvel, renowned for its grandeur and the rich history woven into its very fabric. The temple, dedicated to Lord Ganesha, immediately commanded attention. Its towering structure, a vibrant tapestry of ochre and saffron, seemed to pulsate with the heartbeats of the devotees thronging its entrance. The first thing that struck me was the sheer scale of the Ganesh idol housed within. Seven and a half feet tall and weighing over 100 kilograms, the deity, affectionately known as Dagdusheth, is a breathtaking spectacle. Crafted from pure gold, it radiated a warm, inviting glow, its bejeweled ornaments shimmering under the strategically placed lights. Unlike the serene, meditative depictions of Ganesha I'd encountered in Gujarat, this idol exuded a regal, almost kingly aura. It was easy to see why he was considered the reigning deity of Pune. The temple's architecture, though distinctly Maharashtrian, resonated with the ornate sensibilities I'd come to appreciate in Gujarati temple design. While Gujarat's temples often employ intricate carvings on sandstone, Dagdusheth Halwai Temple showcases a different kind of artistry. The multi-tiered shikhara, the towering structure above the sanctum sanctorum, was a marvel of modern construction, its vibrant colors a departure from the muted tones of ancient stone. Yet, the detailing, particularly around the pillars and doorways, echoed the meticulous craftsmanship I'd witnessed in Gujarat. Intricate floral motifs and depictions of mythological scenes adorned the surfaces, each telling a silent story. As I moved through the temple complex, I noticed the pervasive use of marble. The flooring, polished to a mirror sheen, reflected the vibrant colors of the devotees' sarees and the flickering flames of oil lamps. The pillars, too, were clad in marble, their smooth surfaces contrasting beautifully with the ornate gold work adorning the deity. This extensive use of marble, while less common in Gujarat's temples, lent the space an air of pristine elegance. The atmosphere within the temple was charged with devotion. The rhythmic chanting of mantras, the fragrance of incense, and the sea of faces uplifted in prayer created a powerful sensory experience. I observed families offering modaks, sweet offerings to the deity, a practice that resonated with the prasad offerings common in Gujarati temples. Despite the differences in architectural style and regional customs, the underlying current of faith and reverence felt universally familiar. What truly set Dagdusheth Halwai Ganpati Temple apart, however, was its connection to the community. Built by a successful sweet-maker, Dagdusheth Gadve, after losing his son to the plague, the temple stands as a testament to his resilience and devotion. This personal story, deeply embedded in the temple's history, resonated with the devotees, creating a palpable sense of connection and shared experience. I learned that the temple trust actively engages in social work, further strengthening its ties with the community. This aspect, the temple's role as a social hub, was something I hadn't encountered as prominently in Gujarat's temples. Leaving the temple, I carried with me not just the visual splendor of its architecture and the palpable devotion of its devotees, but also a deeper understanding of how faith can manifest in different forms, shaping not just individual lives but entire communities. The Dagdusheth Halwai Ganpati Temple, a vibrant testament to faith and resilience, stands as a unique landmark, showcasing the rich tapestry of Indian spirituality and architecture.
Temple
British Colonial Period
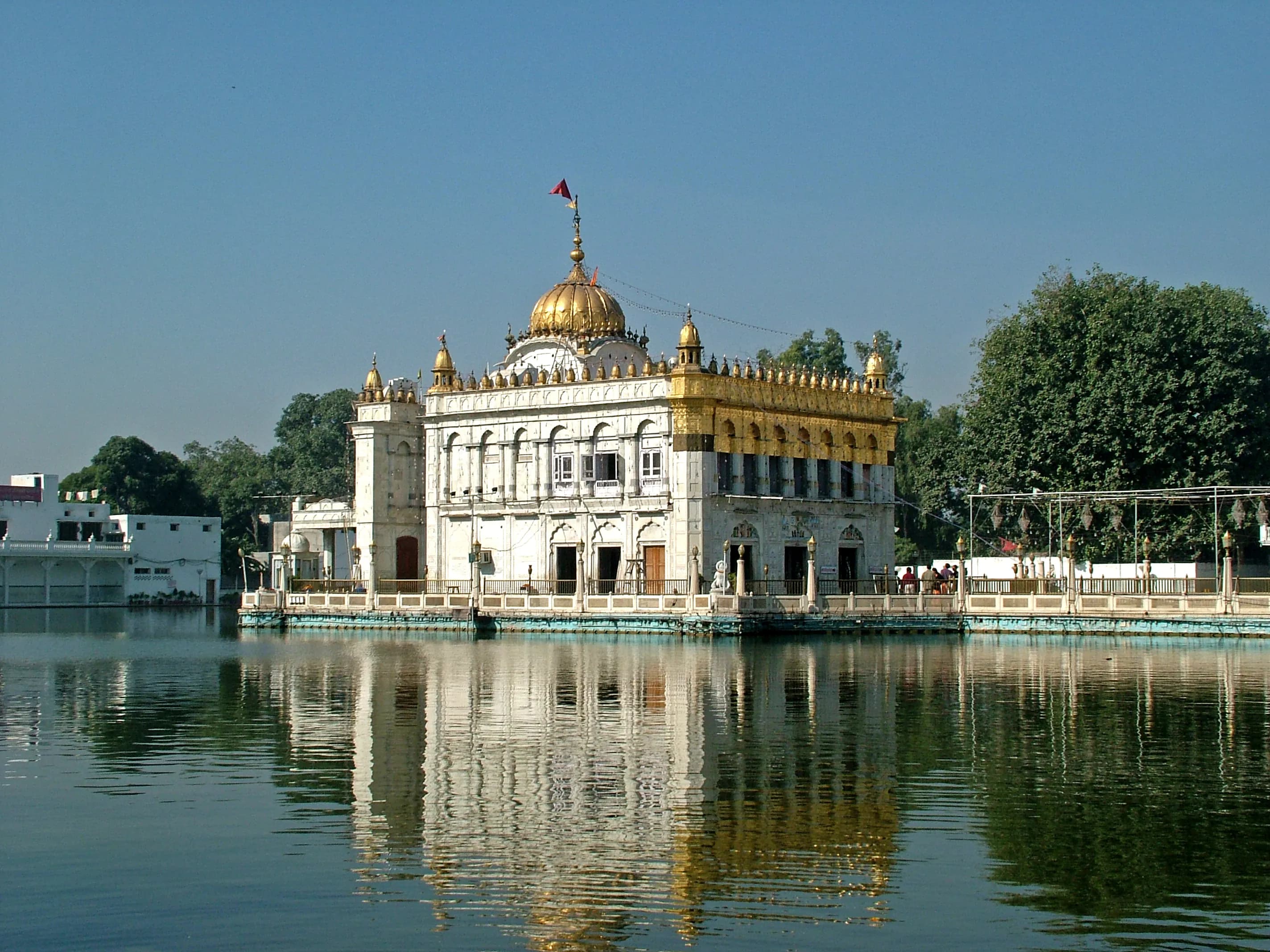
Featured
80% Documented
Hathi Gate, Amritsar, Amritsar (143006), Punjab, India, Punjab
The shimmering gold of Durgiana Temple, nestled within the bustling heart of Amritsar, almost startled me. Having spent years immersed in the sandstone and terracotta hues of Uttar Pradesh's temples, this explosion of gilded splendour felt like stepping into a different world. Known as the Lakshmi Narayan Temple, and often referred to as the "Silver Temple" due to its intricately carved silver doors, Durgiana Temple stands as a testament to the syncretic nature of Indian spirituality. While its architecture distinctly echoes the Sikh Harmandir Sahib, the deities enshrined within are Hindu, creating a fascinating blend of influences. The temple is situated on an island in the middle of a sacred tank, accessed by a bridge much like its more famous golden counterpart. The approach itself is a sensory experience. The air hums with devotional chants, the scent of incense hangs heavy, and the vibrant colours of marigold garlands and devotees’ clothing create a kaleidoscope against the white marble of the pathway. As I crossed the bridge, the full magnificence of the temple unfolded before me. The multi-storied structure, crowned with multiple ornate domes, glittered under the afternoon sun. The intricate carvings covering every inch of the facade, depicting scenes from Hindu mythology, were breathtaking. I noticed a distinct Mughal influence in the cusped arches and decorative motifs, a reminder of the region's layered history. Entering the main sanctum, I was struck by the relative quiet compared to the bustling courtyard. The air was thick with the fragrance of sandalwood and flowers. The main deities, Lakshmi and Narayan, resided in their ornate silver shrine, bathed in the soft glow of oil lamps. The reverence of the devotees, their whispered prayers and offerings, created a palpable sense of sanctity. Unlike the prescribed circumambulatory path of many temples, here, devotees moved freely, finding their own spaces for prayer and contemplation. This fluidity felt unique and somehow more personal. I spent some time observing the intricate silver work on the doors. The panels depicted scenes from the Ramayana and Mahabharata, each figure meticulously crafted. The level of detail was astonishing, a testament to the skill of the artisans. The silver, though tarnished in places by time and touch, still held a captivating lustre. It was easy to see why the temple earned its moniker, the "Silver Temple." Beyond the main shrine, the temple complex houses smaller shrines dedicated to various deities, including Lord Hanuman and Ma Durga, the temple's namesake. Each shrine had its own distinct character, adorned with specific colours and iconography. I was particularly drawn to the shrine of Ma Durga, tucked away in a quieter corner. The vibrant red and orange hues, symbolic of the goddess’s power, created a stark contrast to the predominantly gold and silver palette of the main temple. As I circumambulated the tank, I observed the diverse crowd of devotees. Sikhs, Hindus, and even some tourists mingled seamlessly, united in their reverence for the sacred space. This intermingling of faiths, this shared sense of devotion, felt deeply resonant with the spirit of Amritsar, a city known for its inclusivity and communal harmony. It struck me that Durgiana Temple, while architecturally reminiscent of the Harmandir Sahib, was more than just a "Hindu Golden Temple." It was a symbol of the region's unique cultural tapestry, a place where different faiths could coexist and even find common ground. Leaving the temple, I carried with me not just the visual splendour of its gilded domes and silver doors, but also a deeper understanding of the nuanced religious landscape of Punjab. Durgiana Temple stands as a powerful reminder that spirituality, in its truest form, transcends the boundaries of defined religious labels. It is a testament to the shared human desire for connection, for meaning, and for the divine.
Temple
Sikh Period
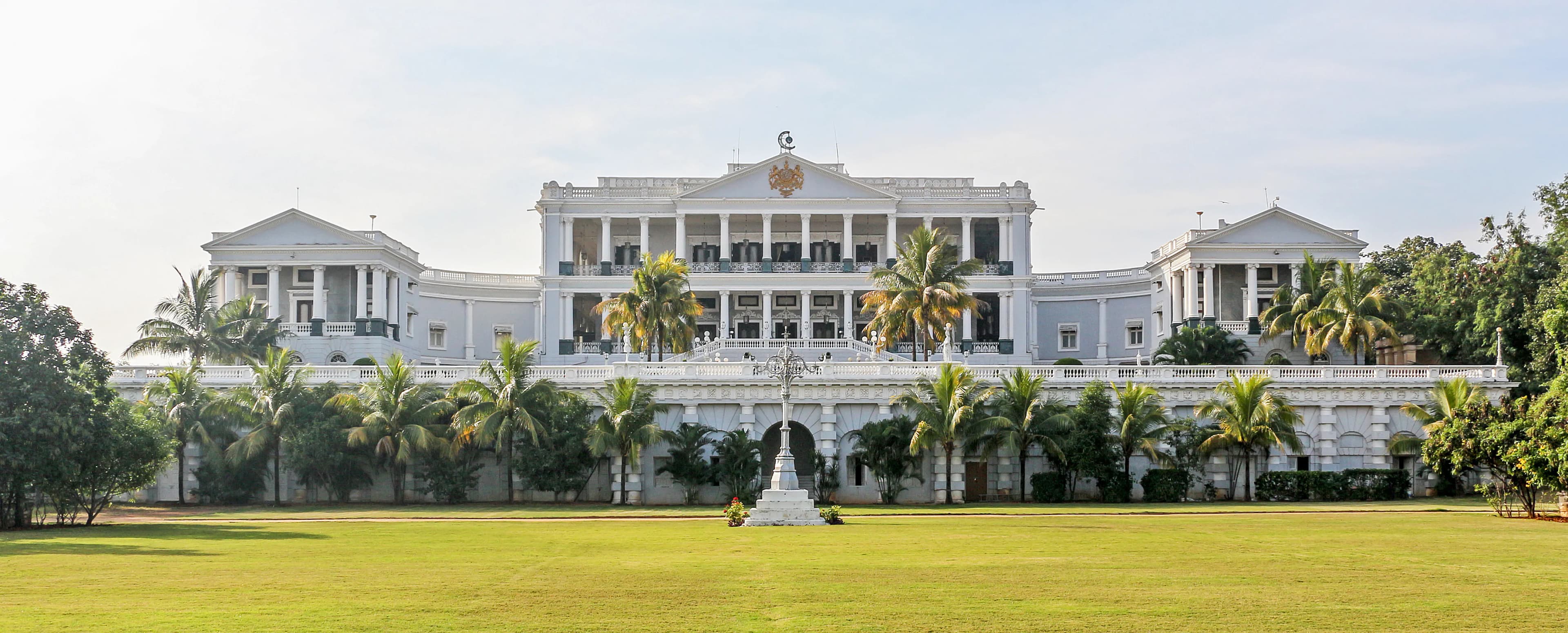
Featured
80% Documented
Engine Bowli, Falaknuma, Hyderabad (500053), Telangana, India, Andhra Pradesh
The Nizam’s carriages, gleaming under the Hyderabad sun, offered a fitting prelude to the grandeur that awaited me at Falaknuma Palace. Perched 2,000 feet above the city, this scorpion-shaped architectural marvel, meaning "Mirror of the Sky" in Urdu, truly lives up to its name. As I ascended the hill, the palace gradually revealed itself, a blend of Italian and Tudor influences against the backdrop of the Deccan plateau. The pale Italian marble, so striking against the azure sky, hinted at the opulence within. Stepping through the grand arched entrance felt like stepping back in time. The sheer scale of the entrance hall, with its soaring ceilings and intricate frescoes, was breathtaking. The jade collection, displayed in cabinets lining the walls, immediately caught my eye – a testament to the Nizam’s legendary wealth. Each piece, from delicate snuff bottles to intricately carved figurines, whispered stories of a bygone era. My guide, a seasoned historian, pointed out the intricate details of the palace's architecture. The blend of styles was seamless, a testament to the architects' vision. The stained-glass windows, imported from Venice, cast kaleidoscopic patterns on the marble floors. The intricate woodwork, particularly on the grand staircase, showcased the skill of local artisans. Everywhere I looked, there were stories etched in wood, marble, and glass. The state reception room, where the Nizam once entertained dignitaries, was a spectacle of Victorian grandeur. The furniture, upholstered in rich velvet and adorned with mother-of-pearl inlay, looked as if it had been prepared for a royal reception just yesterday. The massive chandeliers, glittering with hundreds of crystals, dominated the room, casting a warm glow on the priceless artifacts displayed around the room. I could almost imagine the Nizam, dressed in his finery, holding court in this magnificent space. The library, a personal favorite, was a haven for bibliophiles. Its walnut shelves, stacked with rare books and manuscripts, stretched towards the high, coffered ceiling. The scent of old paper and leather hung in the air, a comforting aroma that transported me to a world of scholarly pursuits. I spent a considerable amount of time admiring the collection, marveling at the breadth of knowledge contained within those walls. It was easy to see why the Nizam, a known patron of the arts and sciences, cherished this space. The dining hall, with its impossibly long table capable of seating 100 guests, was another highlight. The Nizam, known for his lavish hospitality, hosted extravagant banquets here. The stories of these legendary feasts, recounted by my guide, brought the space to life. I could almost hear the clinking of glasses, the murmur of conversations, and the strains of music that once filled this grand hall. Beyond the opulent interiors, the palace grounds offered breathtaking views of the city below. The manicured gardens, a blend of Mughal and English landscaping styles, provided a tranquil escape from the bustling city. The fountains, once a symbol of the Nizam's wealth and power, still gurgled softly, adding to the serene atmosphere. As I descended the hill, leaving the grandeur of Falaknuma behind, I couldn't help but feel a sense of awe. This wasn't just a palace; it was a time capsule, preserving a slice of India's rich history. It was a testament to the vision of the Nizams, their patronage of the arts, and their lavish lifestyle. Falaknuma Palace, truly a mirror of the sky, reflected not just the heavens above but also the grandeur of a bygone era. Having visited every UNESCO site in India, I can confidently say that Falaknuma holds a unique place, offering a glimpse into a world of princely splendor that is both captivating and unforgettable.
Palace
British Colonial Period
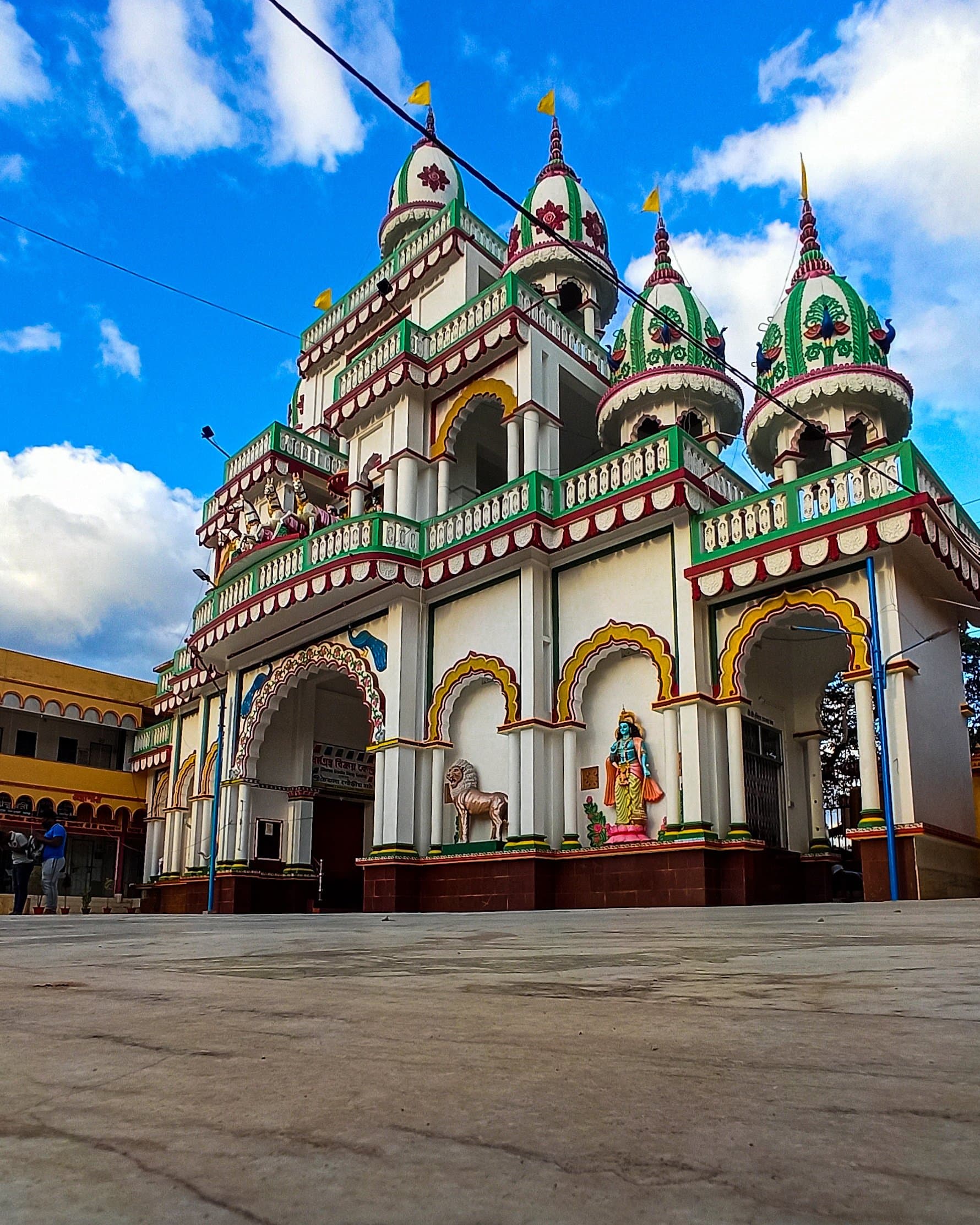
Featured
Banamalipur, West Tripura, Agartala (799001), Tripura, India, Tripura
The ochre and white hues of the Jagannath Temple in Agartala shimmered under the Tripura sun, a stark contrast to the sandstone forts and marble palaces I'm accustomed to in Rajasthan. This wasn't the Rajputana grandeur I knew, but a distinct architectural voice resonated here, a blend of Bengali and Mughal influences that captivated me from the moment I stepped onto the temple grounds. The main shrine, dedicated to Jagannath, Balabhadra, and Subhadra, sits atop a raised plinth, accessed by a sweeping flight of stairs. The structure itself is an intriguing mix of curved cornices, reminiscent of Mughal architecture, and the characteristic sloping roofs of traditional Bengali temples, creating a unique silhouette against the sky. The temple walls, painted in vibrant ochre, are adorned with intricate stucco work. Unlike the deeply carved reliefs of Rajasthani temples, these were shallower, more delicate depictions of floral motifs, deities, and scenes from Hindu mythology. I noticed the recurring use of lotus flowers, a symbol deeply embedded in both Hindu and Buddhist iconography, a testament to the region's rich cultural tapestry. The white borders framing the ochre panels provided a visual rhythm, accentuating the narrative unfolding on the walls. As I ascended the stairs, the rhythmic chanting of Sanskrit mantras filled the air, intermingling with the scent of incense and the murmur of devotees. The atmosphere was palpably different from the hushed reverence of Rajasthan's ancient temples. Here, there was a vibrant energy, a sense of community and shared devotion that resonated deeply. The main sanctum, while not as opulent as the inner chambers of, say, the Meenakshi Amman Temple, held a simple elegance. The deities, carved from wood and adorned in brightly coloured garments, exuded a serene presence. I observed the rituals with fascination, noting the distinct regional variations in worship practices. Surrounding the main temple, smaller shrines dedicated to other deities dotted the complex. One that particularly caught my eye was a small shrine dedicated to Ganesha, tucked away in a corner. The Ganesha idol, carved from black stone, was a departure from the brightly painted deities in the main shrine, lending a sense of quiet contemplation to the space. The temple courtyard, paved with stone slabs, offered a panoramic view of the surrounding area. I could see the Ujjayanta Palace in the distance, its white facade gleaming against the green backdrop of the hills. The juxtaposition of the temple's vibrant colours and the palace's serene white was a visual treat, highlighting the architectural diversity of Agartala. What struck me most about the Jagannath Temple was its accessibility. Unlike the imposing fortresses of Rajasthan, this temple felt welcoming, a place where people from all walks of life could come to seek solace and connect with their faith. I saw families sharing prasad, elderly devotees chanting prayers, and children playing in the courtyard, all coexisting in a harmonious blend of devotion and everyday life. As I left the temple grounds, the image of the ochre and white structure, bathed in the warm glow of the setting sun, stayed with me. It was a reminder that architectural beauty can take many forms, and that the essence of spirituality transcends geographical boundaries and stylistic differences. The Jagannath Temple, with its unique blend of architectural styles and its vibrant atmosphere, offered a glimpse into the rich cultural heritage of Tripura, a heritage that deserves to be celebrated and preserved.
Temple
Ahom Period
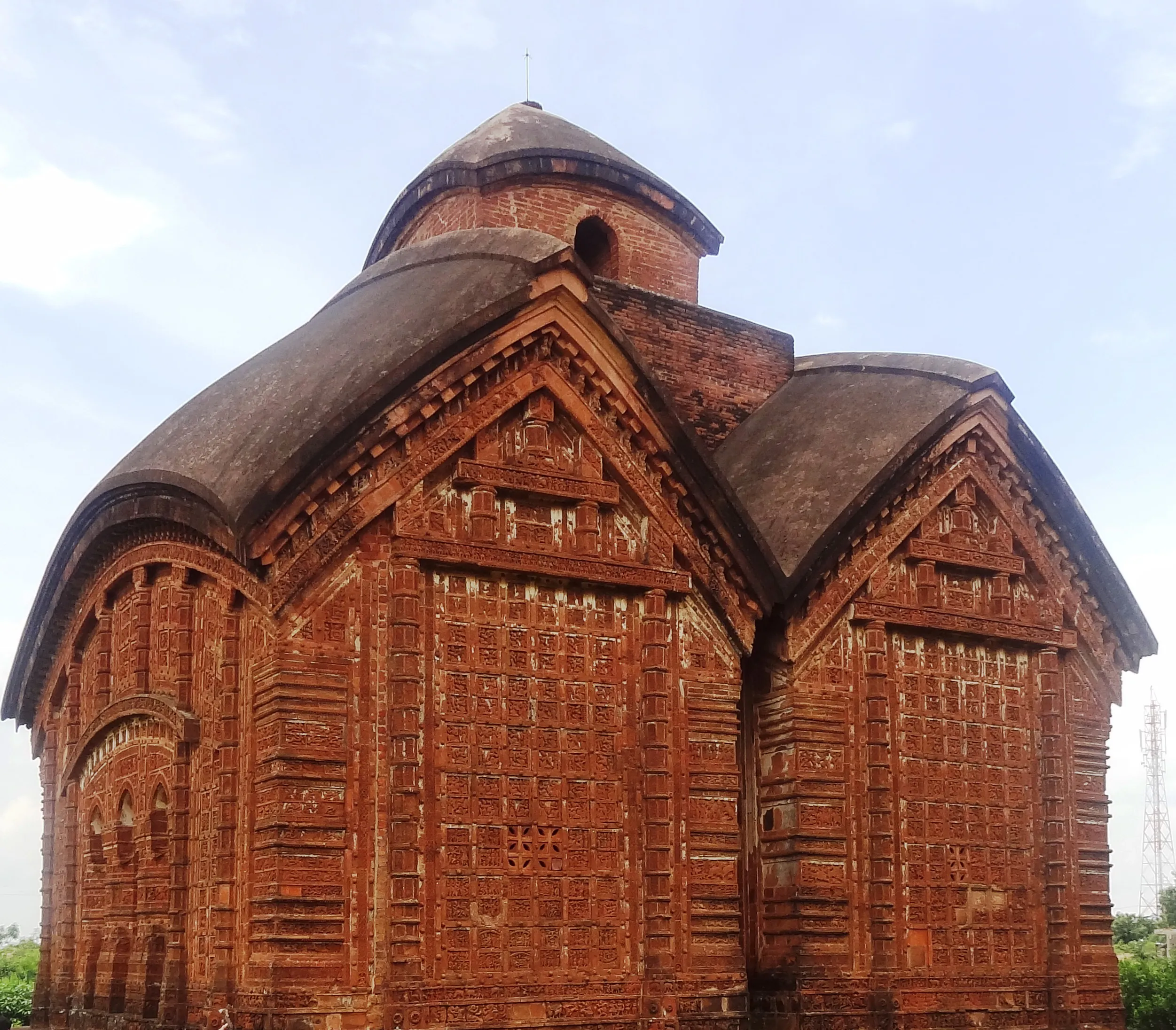
Featured
80% Documented
Subhas Bose Rd, Imphal West, Imphal (795001), Manipur, India, Manipur
The vibrant vermilion and ochre hues of the Jorebangla Temple practically shimmered under the Manipuri sun. Having explored the basalt-carved wonders of Maharashtra’s caves and the intricate details of its ancient temples, I was eager to see how the architectural traditions of this northeastern state differed. And the Jorebangla, with its distinctive curved roof resembling the traditional Bengali hut or *bangla*, certainly didn't disappoint. The name itself, "twin huts" or "Jora Bangla," refers to the two identical structures that comprise the temple complex, dedicated to Lord Krishna. Stepping onto the temple grounds, I was immediately struck by the simplicity of the layout. Unlike the sprawling complexes I was accustomed to back home, the Jorebangla Temple occupies a relatively compact space, allowing for an intimate experience. The two structures face each other, separated by a small courtyard. This courtyard, I learned, is used for traditional Manipuri dance performances, especially during religious festivals, adding another layer of cultural significance to the site. The temples themselves are built on raised platforms, accessed by a few brick steps. The curved roofs, the defining feature of the Jorebangla style, are constructed from corrugated iron sheets now, though historically they would have been thatched. This gentle curve, so different from the pyramidal shikharas of Maharashtra’s temples, lends a unique grace to the structures. The vibrant paintwork, freshly applied, adds to the festive atmosphere. The ochre walls are offset by intricate white patterns, floral motifs, and geometric designs, showcasing a local artistic sensibility. I spent a considerable amount of time examining the intricate wood carvings that adorned the facades. While not as elaborate as some of the sculptural panels I’ve seen in Ajanta and Ellora, they possessed a distinct charm. Depictions of Krishna’s life, scenes from the Mahabharata, and various floral and faunal motifs were rendered with a naive yet expressive style. The wood, darkened by time and weather, spoke of generations of devotion and artistic tradition. Inside, the temples are surprisingly simple. The main deity within each structure is Lord Krishna, represented by a small, unadorned idol. The absence of elaborate ornamentation within the sanctum sanctorum contrasted sharply with the vibrant exterior. This simplicity, however, seemed to amplify the sense of reverence and spiritual focus. I observed local devotees offering prayers and flowers, their quiet devotion adding to the serene atmosphere. Beyond the main structures, the temple complex also houses several smaller shrines dedicated to other deities. These smaller structures echoed the architectural style of the main temples, creating a sense of harmony and unity. I noticed a small pond near the entrance, its surface covered with lilies, adding a touch of tranquility to the surroundings. My visit to the Jorebangla Temple offered a fascinating glimpse into the architectural and religious traditions of Manipur. The distinctive curved roofs, the vibrant paintwork, and the intricate wood carvings all spoke of a unique cultural heritage. While the scale and grandeur might have differed from the monumental temples of Maharashtra, the Jorebangla Temple possessed a quiet charm and spiritual resonance that left a lasting impression. It served as a reminder that architectural beauty can be found in simplicity and that devotion can be expressed in myriad ways. As I left the temple grounds, the image of the twin structures, bathed in the warm glow of the setting sun, remained etched in my memory, a testament to the rich cultural tapestry of India.
Temple
Ahom Period
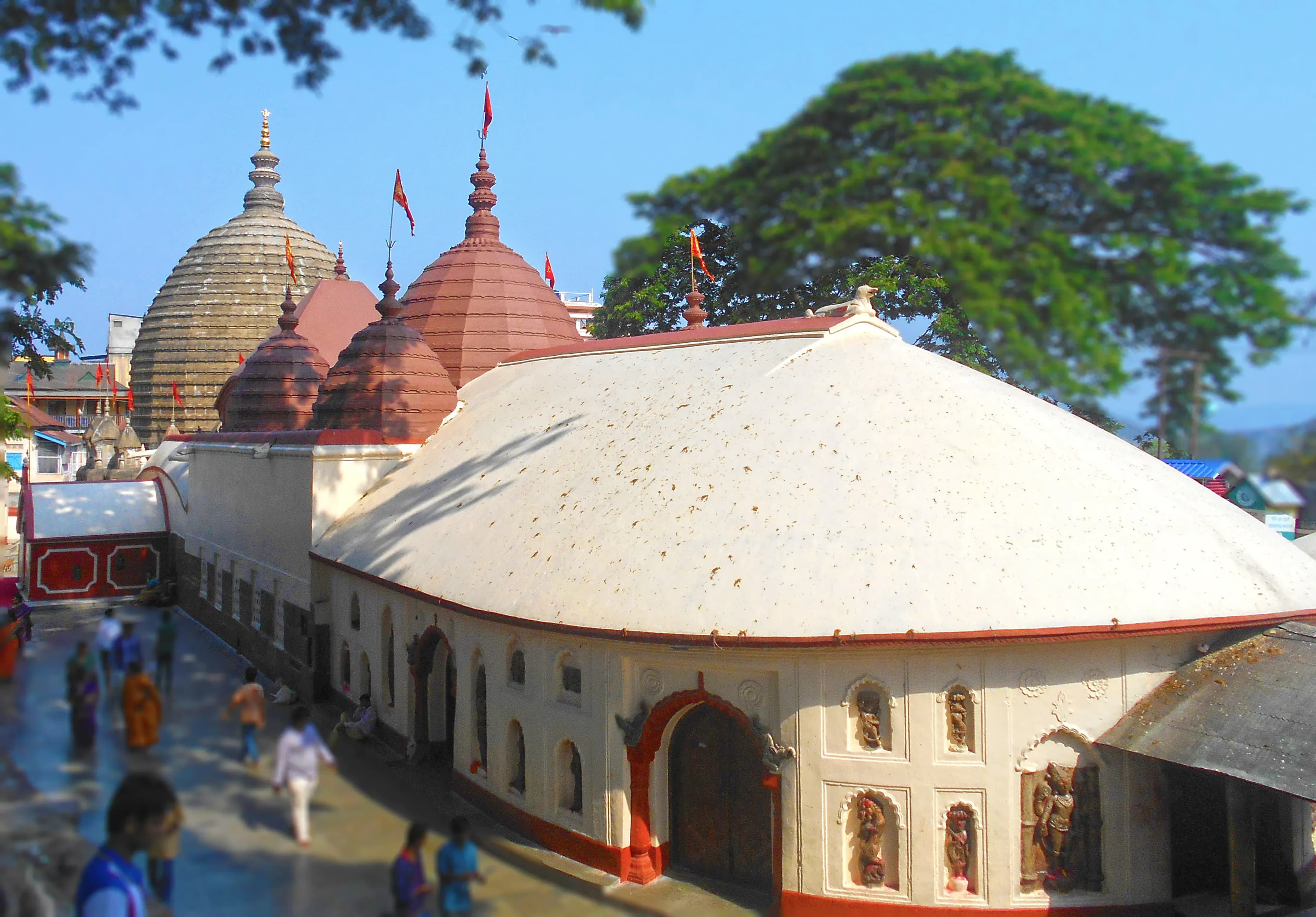
Featured
80% Documented
Kamakhya, Nilachal Hill, Guwahati (781010), Assam, India, Assam
The air hung thick and heavy, not just with the monsoon humidity of Guwahati, but with an almost palpable sense of ancient power. Climbing the steep steps to the Kamakhya Temple, carved into the Nilachal Hill, felt like ascending into a different realm altogether. This wasn’t just a temple; it was a living, breathing entity, pulsating with centuries of devotion and shrouded in an aura of mystique unlike anything I’ve encountered in Uttar Pradesh, despite its own rich tapestry of sacred sites. The temple complex itself is a labyrinthine structure, a blend of traditional Assamese architecture with influences from various periods. The primary shrine, dedicated to the goddess Kamakhya, is uniquely devoid of any idol. Instead, the object of veneration is a *yoni*, a natural rock fissure in the shape of a vulva, perpetually bathed by a spring. This powerful symbol of Shakti, the feminine divine principle, sets Kamakhya apart from most other Hindu temples and imbues the site with a raw, primal energy. The walls of the temple are adorned with intricate carvings depicting various deities and mythological scenes. I noticed a distinct stylistic difference from the temple sculptures I’m accustomed to in Uttar Pradesh. The figures here possess a certain dynamism, a fluidity of form that speaks to the influence of tantric traditions. The vibrant colours, though faded in places by time and weather, still hinted at the rich artistic heritage of the region. The atmosphere within the temple was charged with devotion. Devotees from all walks of life, not just from Assam but from across India and even beyond, thronged the courtyard, their faces etched with reverence. The air was thick with the scent of incense and flowers, and the rhythmic chanting of mantras created a hypnotic backdrop. Witnessing the fervent prayers and rituals, I felt a deep sense of connection to something larger than myself, a shared human yearning for the divine. One of the most striking aspects of Kamakhya is its embrace of the natural world. The temple is nestled amidst lush greenery, with trees and plants forming an integral part of the sacred landscape. This reverence for nature, so deeply ingrained in the local culture, resonated deeply with me. It reminded me of the ancient groves and sacred trees that dot the landscape of Uttar Pradesh, echoing a shared past where nature and divinity were inextricably linked. As I explored the various shrines within the complex, each dedicated to a different manifestation of the goddess, I couldn't help but reflect on the syncretic nature of Hinduism. Kamakhya, with its unique blend of tantric practices, folk beliefs, and mainstream Hindu traditions, stands as a testament to the religion's remarkable ability to absorb and integrate diverse influences. It’s a far cry from the more orthodox forms of Hinduism prevalent in parts of Uttar Pradesh, highlighting the fascinating regional variations within the broader faith. The Ambubachi Mela, an annual festival celebrating the goddess's menstrual cycle, is a particularly significant event at Kamakhya. Though I wasn't fortunate enough to witness it firsthand, the stories I heard from locals painted a vivid picture of the sheer scale and intensity of the celebrations. The temple doors are closed for three days, symbolizing the goddess's period of seclusion, and reopen to a massive influx of devotees eager to receive her blessings. This open acknowledgement of menstruation, a subject often treated with taboo in many parts of India, struck me as a powerful statement of female empowerment. Leaving Kamakhya Temple, I carried with me a profound sense of awe and wonder. It was more than just a pilgrimage site; it was a portal to a different world, a place where ancient traditions and beliefs continue to thrive. The experience offered me a fresh perspective on the multifaceted nature of Indian spirituality and deepened my appreciation for the rich cultural tapestry of the Northeast, a region that deserves far more attention and exploration than it often receives.
Temple
Ahom Period
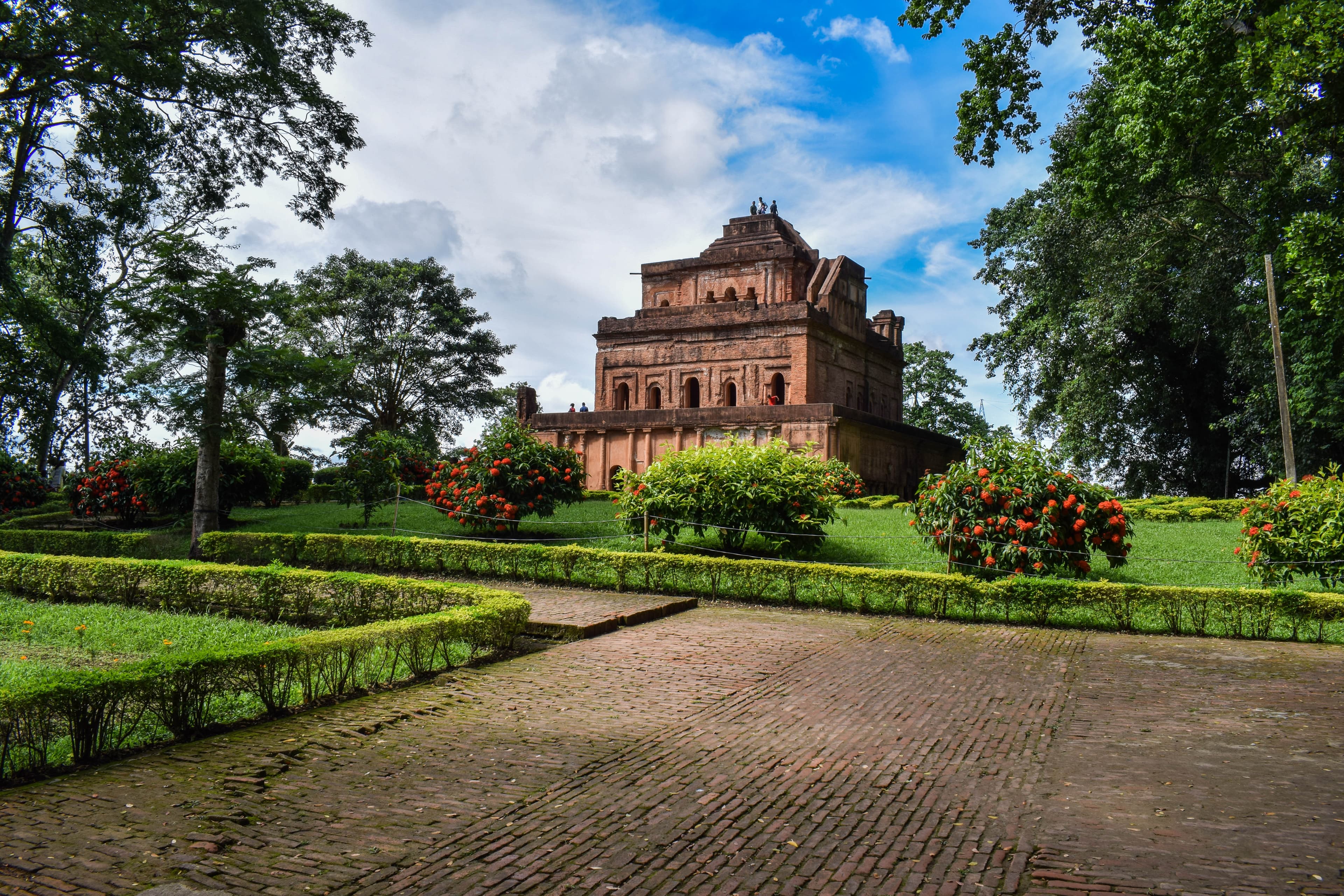
Featured
80% Documented
Garhgaon, Sivasagar, Garhgaon (785686), Assam, India, Assam
The imposing brick-red ruins of Kareng Ghar rise from the Assam plains near Garhgaon, a silent testament to the grandeur of the Ahom kingdom. Having explored every UNESCO site in India, I can confidently say that Kareng Ghar holds a unique charm, a raw, almost melancholic beauty distinct from the polished magnificence of other historical palaces. It's not a pristine, perfectly preserved monument, but that's precisely what makes it so compelling. The crumbling walls whisper stories of a dynasty that ruled Assam for six centuries. My visit began at the main entrance, a once-grand gateway now reduced to a skeletal arch. Stepping through, I was immediately struck by the sheer scale of the complex. Although much of it lies in ruins, the layout still conveys the original opulence. Imagine courtyards bustling with activity, elephants adorned in finery, and the air thick with the scent of incense and spices – the remnants practically vibrate with the echoes of the past. Kareng Ghar, meaning "Royal Palace" in the Ahom language, wasn't just a single structure but a sprawling complex encompassing living quarters, audience halls, temples, and even an amphitheater. The architecture is a fascinating blend of Ahom traditions and influences from neighboring kingdoms. The use of burnt brick is striking, especially considering the prevalence of stone in many other Indian palaces. This choice, I learned, was dictated by the readily available materials in the region. The bricks, laid without mortar in some sections, showcase the ingenuity of Ahom construction techniques. I spent hours wandering through the ruins, tracing the outlines of former rooms and imagining their function. The palace walls, once plastered and decorated, now bear the scars of time and neglect. Yet, these imperfections only add to the site's poignant beauty. I noticed intricate carvings on some of the surviving brickwork, depicting floral motifs and mythical creatures, offering glimpses into the artistic sensibilities of the Ahom era. One of the most impressive structures within the complex is the Talatal Ghar, a multi-storied brick building believed to have served as a secret escape route and underground chambers. Descending into its cool, dimly lit interiors felt like stepping back in time. The ingenious system of tunnels and hidden passages evokes a sense of intrigue and mystery. It's easy to imagine the Ahom royals using these secret routes during times of conflict. Further exploration revealed the remains of the Garhgaon Rong Ghar, a two-storied pavilion used for royal sports and entertainment. Its octagonal shape and intricate roof design, though damaged, still hint at its former glory. I could almost picture the Ahom kings and nobles watching games and performances from this vantage point. My visit to Kareng Ghar wasn't just about admiring the architecture; it was about connecting with a tangible piece of history. Unlike meticulously restored sites, Kareng Ghar allows for a more visceral experience. The crumbling walls, the overgrown vegetation, and the palpable silence create an atmosphere of reflection. It's a place where one can truly contemplate the rise and fall of empires, the ephemeral nature of power, and the enduring legacy of human ingenuity. As I left Kareng Ghar, the setting sun casting long shadows across the ruins, I felt a profound sense of awe and melancholy. It's a site that deserves more attention, not just for its historical significance but also for its unique, haunting beauty. It's a reminder that sometimes, the most compelling stories are told not by pristine monuments, but by the whispers of ruins.
Palace
Ahom Period
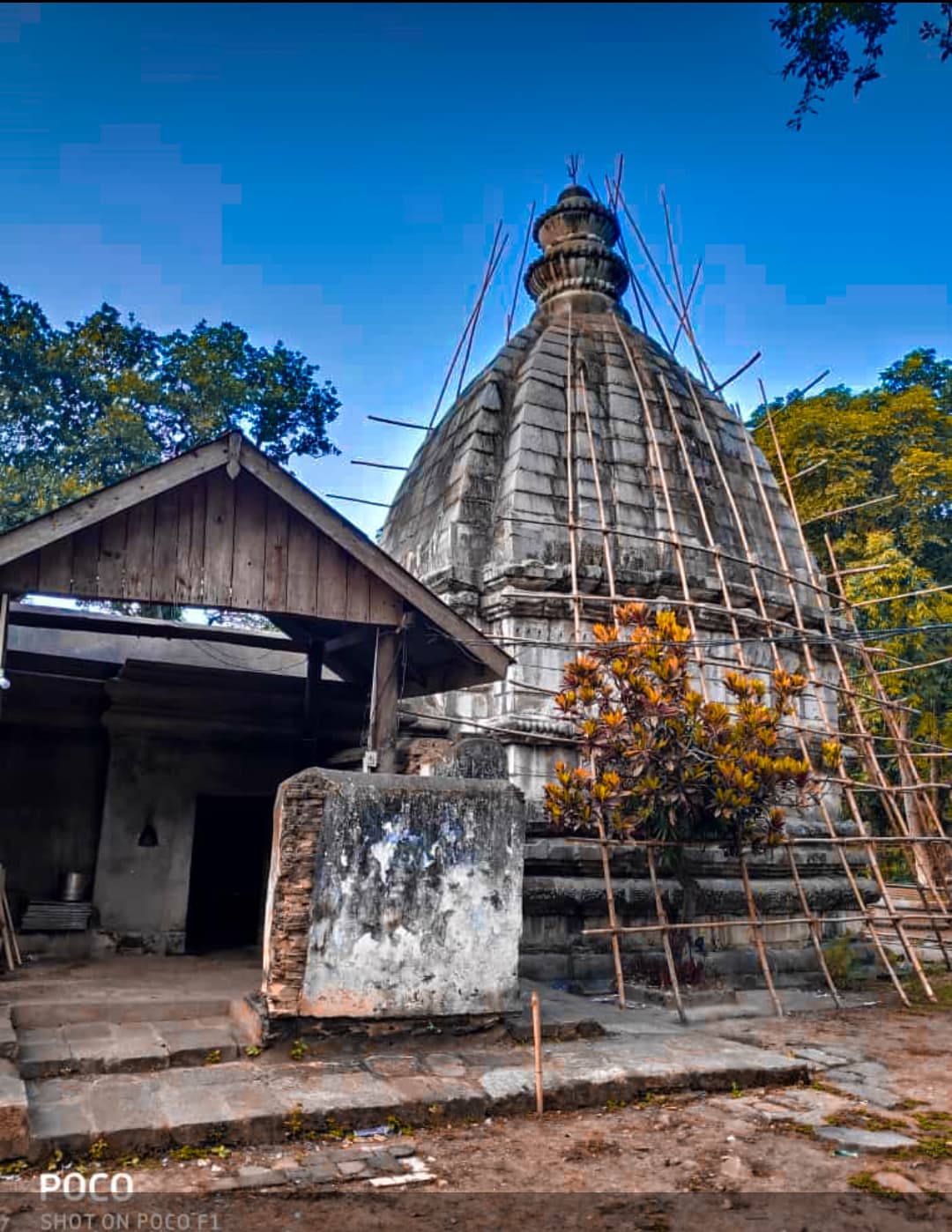
Featured
80% Documented
Madanachala, Kamrup, Hajo (781102), Assam, India, Assam
The Brahmaputra’s milky waters seemed to cradle the small hillock on which the Kedareswara Temple stood, a silent sentinel against the vast Assamese sky. Having spent years documenting the intricate stone carvings of Gujarat’s temples, I was eager to experience this architectural gem, so different from the sun-baked sandstone structures I was accustomed to. The journey from Guwahati, through verdant rice paddies and bustling villages, only heightened my anticipation. The first thing that struck me about Kedareswara was its stark simplicity. Unlike the ornate, almost flamboyant temples of my home state, this Shiva temple, built by the Ahom king Rajeswar Singha in 1752, exuded a quiet dignity. The pyramidal structure, reminiscent of the classic Nagara style prevalent in North India, rose in tiers towards the sky, its brick-and-mortar construction plastered and painted a pristine white. This stark white, against the vibrant green backdrop of the surrounding hills, created a visual harmony that was both striking and serene. Climbing the steep stone steps leading to the main entrance, I noticed the absence of elaborate sculptures that often adorn Gujarati temples. Here, the ornamentation was restrained, almost minimalist. A few stucco figures of deities, weathered by time and the elements, peered out from recessed niches, their features softened, almost blurred, lending them an air of ancient wisdom. The sanctum sanctorum, housing the Shiva lingam, was small and dimly lit, the air thick with the scent of incense and the murmur of prayers. The lingam itself, smooth and dark, seemed to absorb the ambient light, radiating a palpable sense of sacredness. I sat there for a while, absorbing the quiet energy of the space, the centuries of devotion that had imbued these walls with a palpable spirituality. Circumambulating the temple, I observed the subtle details that revealed the temple's unique character. The cornices, though simple, were adorned with delicate floral motifs, a testament to the local artisans' skill. Small, arched windows punctuated the thick walls, allowing slivers of light to penetrate the inner chambers, creating an interplay of light and shadow that added to the mystical atmosphere. What truly captivated me, however, was the syncretism evident in the temple's surroundings. Just a short distance away stood the Hayagriva Madhava Temple, a significant Vaishnavite shrine. This close proximity of Shaivite and Vaishnavite places of worship spoke volumes about the region's rich religious tapestry, a testament to the harmonious coexistence of different faiths. I learned from the local priest that Hajo is considered a pilgrimage site for Hindus, Buddhists, and Muslims alike, a rare example of interfaith harmony. As I descended the steps, the Brahmaputra shimmering in the afternoon sun, I reflected on the unique beauty of Kedareswara. It wasn't the grandeur or the opulence that moved me, but the quiet dignity, the understated elegance, and the palpable sense of history that permeated every stone, every corner of this ancient shrine. It was a powerful reminder that architectural marvels don't always need to shout to be heard; sometimes, a whisper can be just as profound. The Kedareswara Temple, in its serene simplicity, spoke volumes about the enduring power of faith and the rich cultural heritage of Assam. It was a journey into the heart of India’s spiritual landscape, a journey I won’t soon forget.
Temple
Ahom Period
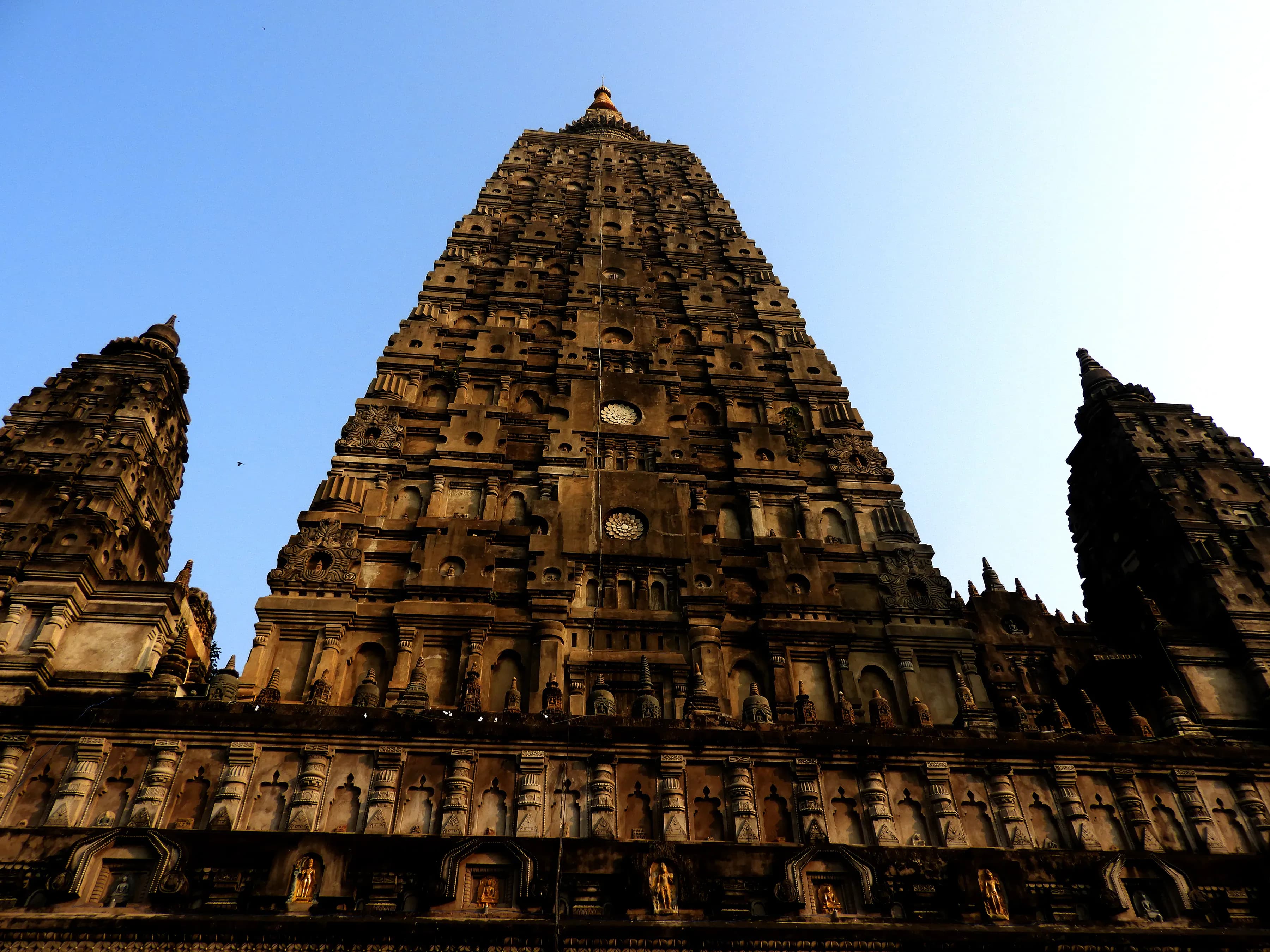
UNESCO
Featured
80% Documented
Bodh Gaya, Gaya District, Bodh Gaya (824231), Bihar, India, Bihar
The midday sun beat down on my shoulders, but the shade of the Bodhi tree offered a welcome respite. I sat there, much like countless pilgrims before me, gazing up at the Mahabodhi Temple, its towering pyramidal spire a beacon against the brilliant blue sky. As a Rajasthani journalist accustomed to the sandstone hues and intricate carvings of our forts and palaces, the Mahabodhi Temple presented a striking contrast – a different narrative etched in stone and brick. The sheer scale of the structure is breathtaking. Rising to a height of 55 meters, the main tower is surrounded by four smaller, similarly shaped towers, creating a harmonious, ascending rhythm. The temple’s architecture, distinct from the Rajputana style I’m familiar with, speaks volumes about the historical and cultural exchange that has shaped this region. The shikhara, the pyramidal tower, is a classic feature of North Indian temple architecture, yet here at Bodh Gaya, it takes on a unique character. The brickwork, weathered by centuries of sun and monsoon, lends a sense of antiquity, a palpable connection to the past. Intricate carvings of various deities, celestial beings, and floral motifs adorn the facade, a testament to the skilled craftsmanship of the era. I walked around the temple complex, my fingers tracing the worn stones of the circumambulation path. The air hummed with a quiet energy, a blend of devotion and serenity. Pilgrims from across the globe chanted softly, their faces etched with reverence. I observed the distinct architectural elements – the railings surrounding the main temple, crafted from intricately carved stone, a blend of the older Gupta period style and later additions. These railings, I learned, are among the earliest surviving examples of their kind in India, offering a glimpse into the evolution of Buddhist art and architecture. The Vajrasana, the diamond throne, located at the foot of the Bodhi tree, marks the spot where Siddhartha Gautama is said to have attained enlightenment. The very ground beneath my feet felt charged with history. I noticed the red sandstone slabs surrounding the Vajrasana, a stark contrast to the grey stone of the temple itself, perhaps a later addition or a deliberate choice to highlight the sacred spot. Inside the main sanctum, a colossal gilded statue of the Buddha sits in meditation, radiating an aura of tranquility. The dimly lit chamber, filled with the scent of incense and the murmur of prayers, fostered a sense of introspection. The walls, though bare now, once bore vibrant frescoes, fragments of which can still be seen, hinting at the temple’s former glory. Beyond the main temple, the complex houses several smaller shrines, votive stupas, and meditation platforms. I spent some time exploring these, each structure whispering tales of devotion and spiritual seeking. The variety of architectural styles within the complex reflects the centuries of patronage and renovation the temple has undergone, a testament to its enduring significance. As I left the Mahabodhi Temple, the setting sun casting long shadows across the complex, I carried with me not just images of its architectural grandeur, but a deeper understanding of its spiritual resonance. It was a journey from the familiar landscapes of Rajasthan to the heart of Buddhism, a journey that highlighted the rich tapestry of India’s cultural heritage. The Mahabodhi Temple stands not just as a monument of brick and stone, but as a living testament to the enduring power of faith and the pursuit of enlightenment.
Temple
Gupta Period
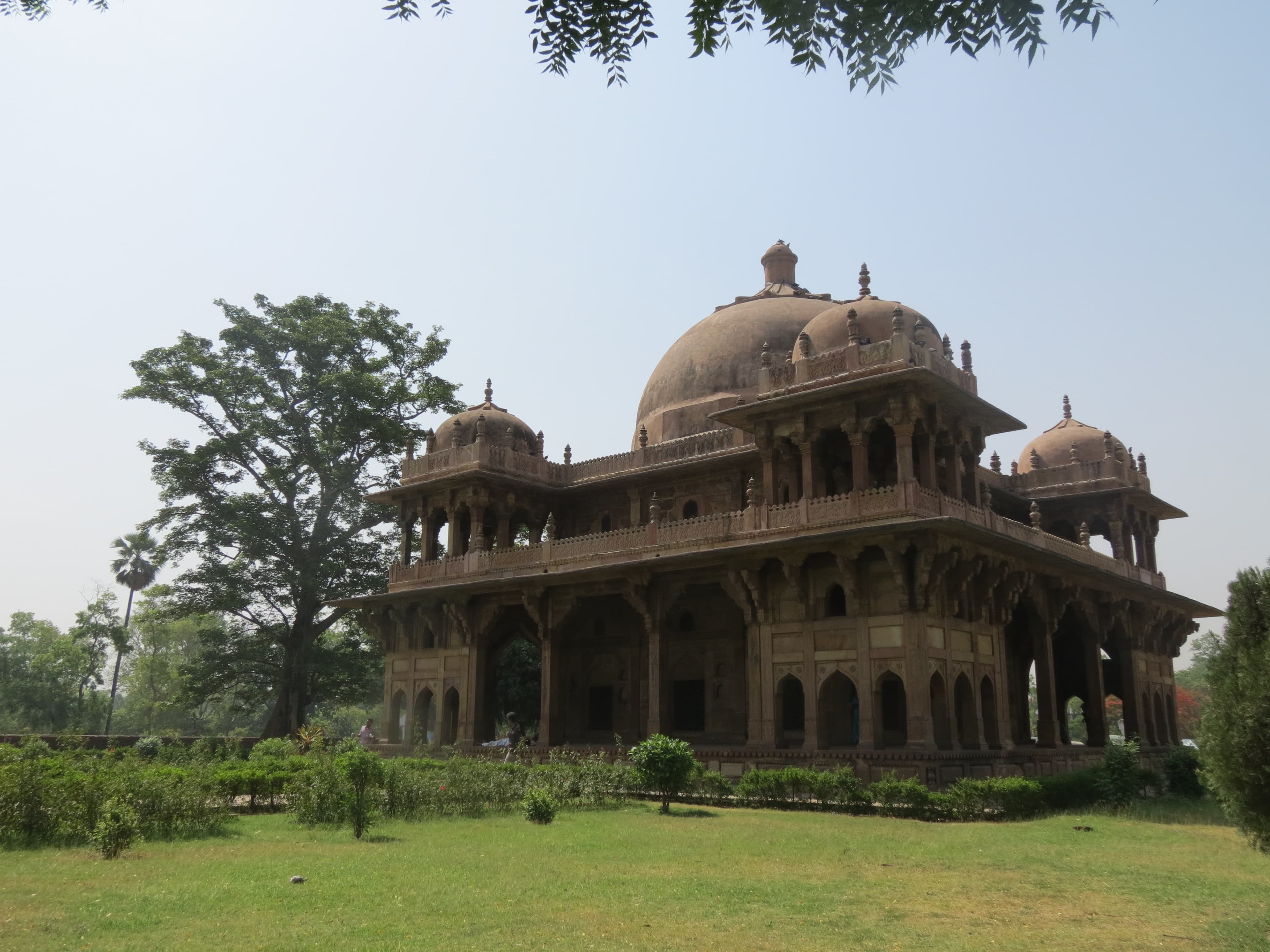
Featured
Maner Road, Patna, Maner (801108), Bihar, India, Bihar
The Ganges flowed serenely beside me, a silent witness to centuries of history as I approached Maner Palace, a structure seemingly woven from the very fabric of time. Located in Maner, a small town a short distance from Patna, the palace stands as a poignant reminder of Bihar's rich and layered past, a confluence of Mughal and Rajput architectural styles. The crumbling ochre walls, kissed by the sun and etched with the passage of time, whispered stories of emperors, queens, and the ebb and flow of power. My camera, an extension of my own inquisitive gaze, immediately sought out the intricate details. The palace, though in a state of disrepair, still exuded a regal aura. The arched gateways, reminiscent of Mughal design, framed glimpses of inner courtyards, now overgrown with tenacious weeds that seemed to be reclaiming the space. The Rajput influence was evident in the chhatris, those elegant, domed pavilions that crowned the roofline, offering panoramic views of the river and the surrounding landscape. I imagined the royalty of bygone eras enjoying the same vista, perhaps contemplating the vastness of their empire. Stepping inside the main structure, I was struck by the stark contrast between the grandeur of the past and the decay of the present. Elaborate carvings, once vibrant with colour, now bore the muted hues of age and neglect. Floral motifs intertwined with geometric patterns, a testament to the skilled artisans who had painstakingly created these masterpieces. I ran my fingers along the cool stone walls, tracing the outlines of these forgotten stories. The air hung heavy with the scent of damp earth and the faint whisper of the river, creating an atmosphere both melancholic and strangely serene. One of the most captivating aspects of Maner Palace is its connection to the legendary Sher Shah Suri. The remnants of his mosque, a testament to his brief but impactful reign, stand within the palace complex. The mosque's simple yet elegant design, characterized by its imposing dome and slender minarets, spoke of a pragmatic ruler who valued functionality as much as aesthetics. I spent a considerable amount of time photographing the interplay of light and shadow on the mosque's weathered facade, trying to capture the essence of its historical significance. Climbing the narrow, winding staircase to the upper levels of the palace, I was rewarded with breathtaking views of the Ganges. The river, a lifeline for countless generations, shimmered under the midday sun. From this vantage point, I could appreciate the strategic importance of Maner, a town that had witnessed the rise and fall of empires. The wind carried with it the distant sounds of life from the town below, a stark reminder that history continues to unfold, even amidst the ruins of the past. My lens focused on the intricate jali work, the delicate lattice screens that once offered privacy to the palace's inhabitants. The patterns, intricate and varied, were a testament to the artistry of the period. I imagined the women of the court peering through these screens, observing the world outside while remaining unseen. The jali work, now fragmented and weathered, served as a poignant metaphor for the fragility of time and the ephemeral nature of power. Leaving Maner Palace, I carried with me a profound sense of awe and a renewed appreciation for the rich tapestry of Indian history. The palace, though in ruins, is not merely a collection of crumbling walls and faded frescoes. It is a living testament to the human spirit, a reminder of the enduring power of art, architecture, and the stories they tell. My photographs, I hope, will serve as a window into this forgotten world, inspiring others to explore the hidden gems of our heritage and to appreciate the beauty that lies within decay.
Palace
Rajput Period
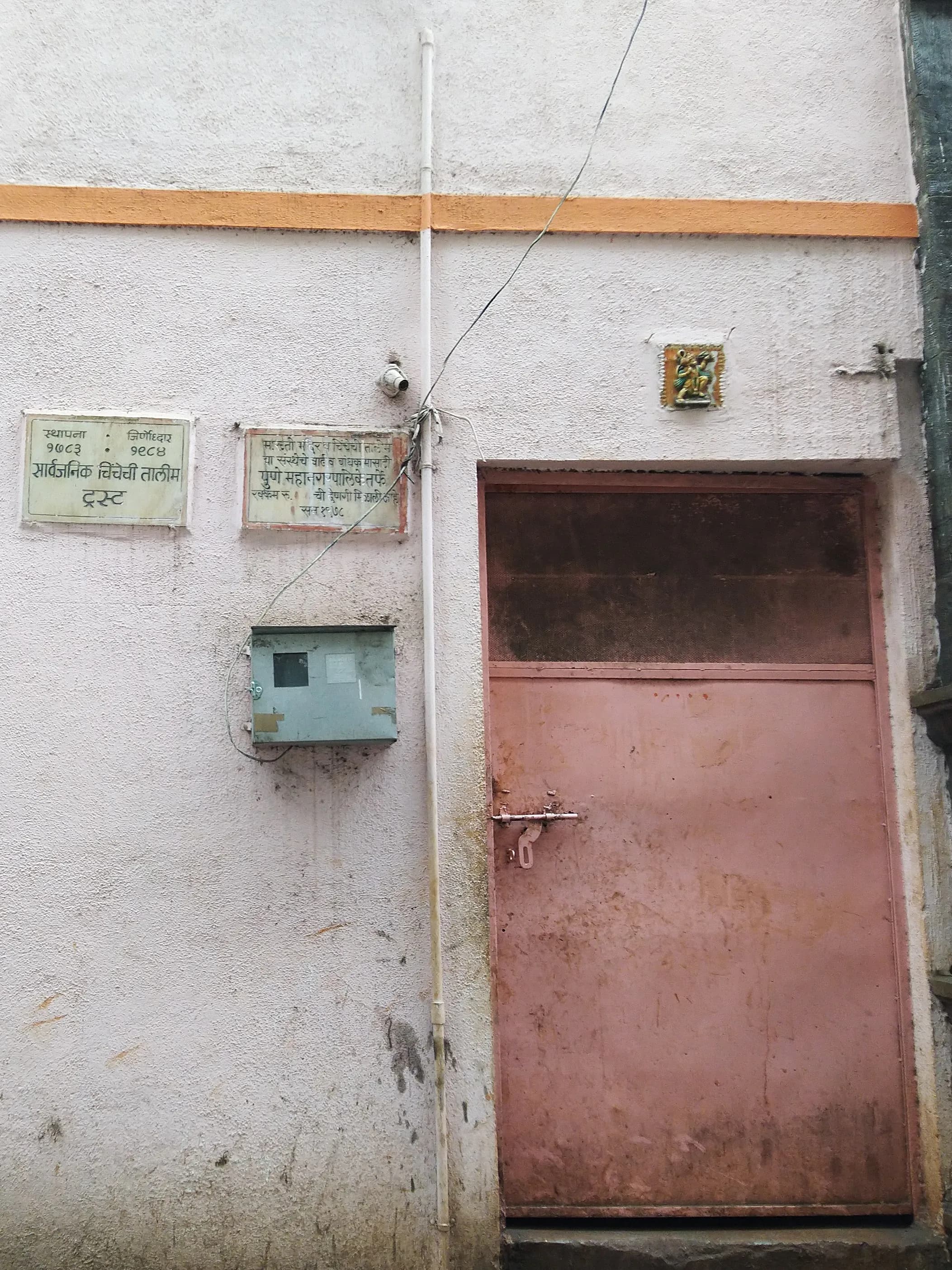
Featured
Alto Porvorim, Bardez, Panaji (403521), Goa, India, Goa
The Maruti Temple in Panaji, Goa, doesn't impose itself on the landscape like some of the grander temples I've documented across India. Instead, it sits nestled amidst the bustling urbanity of the capital city, a pocket of tranquility radiating a quiet strength. Climbing the wide, laterite stone steps, worn smooth by countless devotees over the centuries, I felt a palpable shift in atmosphere. The city noise faded, replaced by the gentle clanging of bells and the murmur of prayers. The temple is dedicated to Lord Hanuman, the monkey god, a beloved deity in the Hindu pantheon. Unlike the vibrant, polychromatic temples of South India, the Maruti Temple exhibits a more restrained palette. The primary structure is built from laterite, a locally abundant stone that lends a warm, earthy tone to the edifice. Whitewashed walls provide a stark contrast, highlighting the intricate carvings that adorn the temple’s façade. These carvings, while not as profuse as some I've seen, possess a distinct Goan character, blending traditional Hindu iconography with subtle Portuguese influences, a testament to the region's layered history. The main entrance is framed by a gopuram, a towering pyramidal structure, though smaller and less ornate than those found in South Indian temples. Its tiered form, however, still conveys a sense of ascension, guiding the eye upwards towards the heavens. Two imposing dwarapalas, guardian figures, flank the entrance, their stoic expressions conveying a sense of protective vigilance. I was particularly struck by the detail in their sculpted attire, which seemed to incorporate elements of both traditional Hindu and local Goan styles. Stepping inside the courtyard, I was greeted by a sense of spaciousness. The temple is built around a central open area, allowing for the free flow of air and light. A large, brass bell hangs from the ceiling of the mandapa, the main hall, its resonant tone filling the air with a sense of sacredness. The inner sanctum, where the deity resides, is relatively small and dimly lit, creating an atmosphere of reverence and mystery. Photography wasn't permitted inside, which, in a way, heightened the sanctity of the space. It allowed me to fully absorb the atmosphere, to connect with the spiritual energy of the place without the distraction of my lens. What truly captivated me about the Maruti Temple, however, was its integration with the surrounding community. It wasn't merely a monument, but a living, breathing part of the city's fabric. I observed families performing rituals, offering prayers, and sharing moments of quiet contemplation. The temple seemed to serve as a social hub, a place where people from all walks of life could come together, united by their faith. As I sat on the steps, observing the activity around me, I noticed a small group of musicians preparing for an evening performance. The rhythmic beat of the drums and the melodic strains of the flute filled the air, adding another layer to the temple's rich tapestry of sounds and experiences. It was a moment of pure magic, a testament to the enduring power of tradition and the vital role that temples like this play in preserving cultural heritage. Leaving the Maruti Temple, I carried with me not just photographs, but a deeper understanding of Goa's unique cultural landscape. It's a place where history, spirituality, and community converge, creating a truly unforgettable experience. This temple, while not architecturally overwhelming, possesses a quiet charm and a deep-rooted connection to its surroundings that makes it a truly special place. It's a testament to the fact that heritage isn't just about grand monuments, but also about the everyday rituals and traditions that give a place its soul.
Temple
Maratha Period
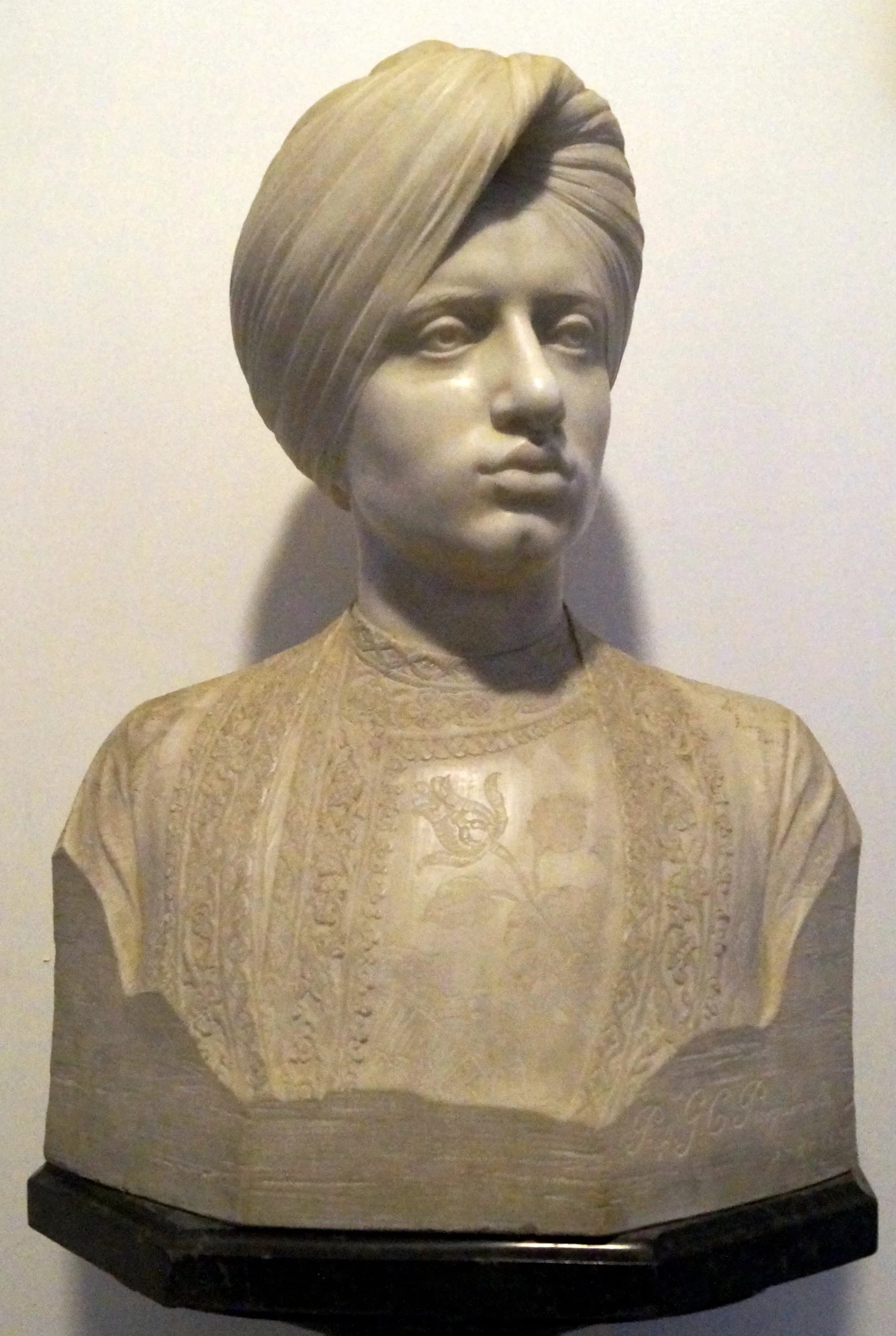
Featured
80% Documented
Old Moti Bagh Palace, Patiala (147001), Punjab, India, Punjab
The sun, a molten orb in the Patiala sky, cast long shadows across the manicured lawns of Moti Bagh Palace. Coming from Uttar Pradesh, a land steeped in Mughal grandeur, I was curious to see how Patiala’s royal legacy would compare. The palace, a sprawling complex, didn't disappoint. It wasn't the overwhelming opulence of Awadh's architecture, but a more restrained, almost European elegance blended with Sikh influences. My first impression was of space. Unlike the tightly clustered buildings of some palaces, Moti Bagh breathes. The main palace, the Quila Mubarak, stands as the anchor, its red sandstone walls a stark contrast to the verdant surroundings. The architecture here is a fascinating blend. While the overall layout and the use of sandstone reminded me of Rajput palaces back home, the intricate stucco work, particularly around the arched entrances and windows, spoke of a distinct regional style. Floral motifs, geometric patterns, and even depictions of animals adorned the walls, a testament to the artisans' skill. Stepping inside the Quila Mubarak felt like stepping back in time. The Sheesh Mahal, or Palace of Mirrors, was breathtaking. While smaller than the Sheesh Mahal in Jaipur's Amber Fort, the intricate mirror work here was no less dazzling. The play of light reflecting off the myriad tiny mirrors, creating an illusion of infinite space, was mesmerizing. I could almost imagine the royal court assembled here, their silks and jewels shimmering in the candlelight. The Darbar Hall, with its high ceilings and imposing chandeliers, exuded an air of formality. I was particularly struck by the portraits lining the walls – a visual chronicle of Patiala's rulers. Their stern faces, adorned with elaborate turbans and jewels, seemed to gaze down upon me, silent witnesses to centuries of history. The portraits weren't mere decorations; they were a powerful assertion of lineage and authority, a theme I’ve often encountered in the palaces of Uttar Pradesh as well. Moving beyond the Quila Mubarak, I explored the other parts of the complex. The sprawling gardens, a blend of Mughal and European landscaping, offered a welcome respite from the grandeur of the palace. Fountains, once undoubtedly gurgling with water, now stood silent, their weathered stone a reminder of time's relentless march. I could picture the royal family strolling through these gardens, enjoying the shade of the trees and the fragrance of the flowers. The museum within the complex was a treasure trove of artifacts. From antique weaponry and intricately embroidered textiles to vintage photographs and royal memorabilia, the collection offered a glimpse into the opulent lifestyle of Patiala's rulers. I was particularly fascinated by the collection of Phulkari embroidery, a traditional craft of Punjab. The vibrant colors and intricate patterns were a testament to the region's rich artistic heritage. It reminded me of the Chikankari embroidery of Lucknow, another example of the exquisite craftsmanship found across India. One aspect that stood out at Moti Bagh was the relative lack of restoration compared to some of the more heavily touristed sites I’ve visited. While some sections were well-maintained, others showed signs of neglect. Peeling paint, crumbling plaster, and overgrown vegetation whispered of a glorious past fading into obscurity. This, in a way, added to the palace's charm. It felt less like a polished museum piece and more like a living, breathing entity, bearing the weight of its history. As I left Moti Bagh Palace, the setting sun painting the sky in hues of orange and purple, I couldn't help but feel a sense of melancholy. The palace, a testament to a bygone era, stood as a silent sentinel, guarding the memories of a vanished kingdom. It was a poignant reminder of the ephemeral nature of power and the enduring legacy of art and architecture. The experience, while different from the Mughal splendor I’m accustomed to, offered a valuable glimpse into another facet of India's rich cultural tapestry.
Palace
Sikh Period
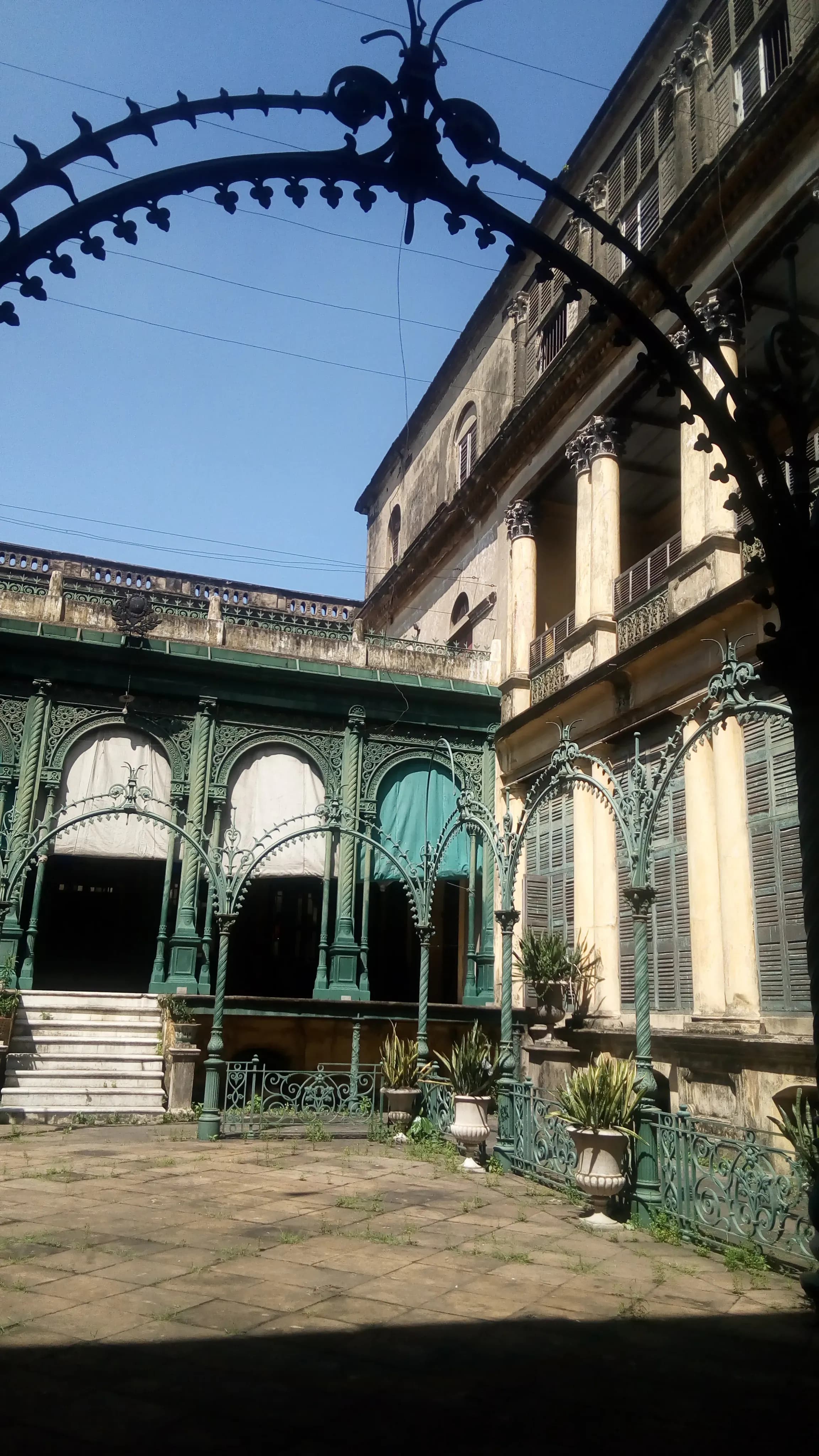
Featured
80% Documented
7, Justice Chandra Madhab Road, B.B.D. Bagh, Kolkata (700001), West Bengal, India, West Bengal
The humid Kolkata air hung heavy, a stark contrast to the dry heat I’m accustomed to in Uttar Pradesh. I stood before the imposing façade of Mullick House, a crumbling testament to a bygone era of mercantile opulence. Located on Pathuriaghata Street, this haveli, once the residence of the wealthy Mullick family, whispered stories of indigo, jute, and the ebb and flow of fortune in colonial India. The first thing that struck me was the sheer scale of the structure. Despite its dilapidated state, the grandeur was undeniable. The ornate Corinthian columns, though weathered and stained, still held their heads high, supporting balconies that must have once overflowed with life. The intricate stucco work, depicting floral motifs and mythological figures, bore the scars of time and neglect, yet retained a ghostly elegance. It was a poignant reminder of the ephemeral nature of wealth and power. Stepping through the arched gateway felt like entering a time capsule. The vast courtyard, now overgrown with weeds and littered with debris, once pulsated with the activity of a large joint family. I could almost envision the bustling scenes – children playing, women gossiping in hushed tones, and the patriarch holding court. The remnants of a fountain, choked with dust and leaves, hinted at a past desire for aesthetic refinement. The interior of the haveli was a labyrinth of interconnected rooms, each bearing the marks of its former occupants. Faded frescoes adorned the walls, depicting scenes from the epics, perhaps a reflection of the family's cultural roots. The high ceilings, once adorned with elaborate chandeliers, now revealed peeling paint and exposed beams. The intricate tile work on the floors, though cracked and broken in places, spoke of a time when no expense was spared in the pursuit of beauty. I climbed the grand staircase, its wooden banisters worn smooth by countless hands. The upper floors offered a panoramic view of the surrounding neighbourhood, a chaotic jumble of narrow lanes and crumbling buildings. It was a stark reminder of the changing face of Kolkata, a city grappling with its colonial legacy. As I wandered through the decaying rooms, I couldn't help but draw parallels with the havelis of my own Uttar Pradesh. While the architectural styles differed, the underlying ethos was the same – a celebration of family, tradition, and prosperity. Yet, unlike the meticulously preserved havelis of Lucknow and Varanasi, Mullick House seemed to have been abandoned to the vagaries of time. The neglect was heartbreaking. This wasn't just a building; it was a repository of memories, a tangible link to a significant period in Indian history. The stories embedded within its walls – of trade, migration, and cultural exchange – were in danger of being lost forever. My visit to Mullick House was a bittersweet experience. It was a privilege to witness the remnants of such architectural splendour, but also a sobering reminder of the importance of preservation. As I stepped back onto the bustling streets of Kolkata, I carried with me not just images of crumbling grandeur, but also a renewed appreciation for the fragility of our heritage. The whispers of Mullick House, though fading, deserve to be heard, its stories deserve to be told, and its legacy deserves to be protected. It stands as a potent symbol of a shared past, a past that shapes our present and will continue to influence our future.
Haveli
British Colonial Period
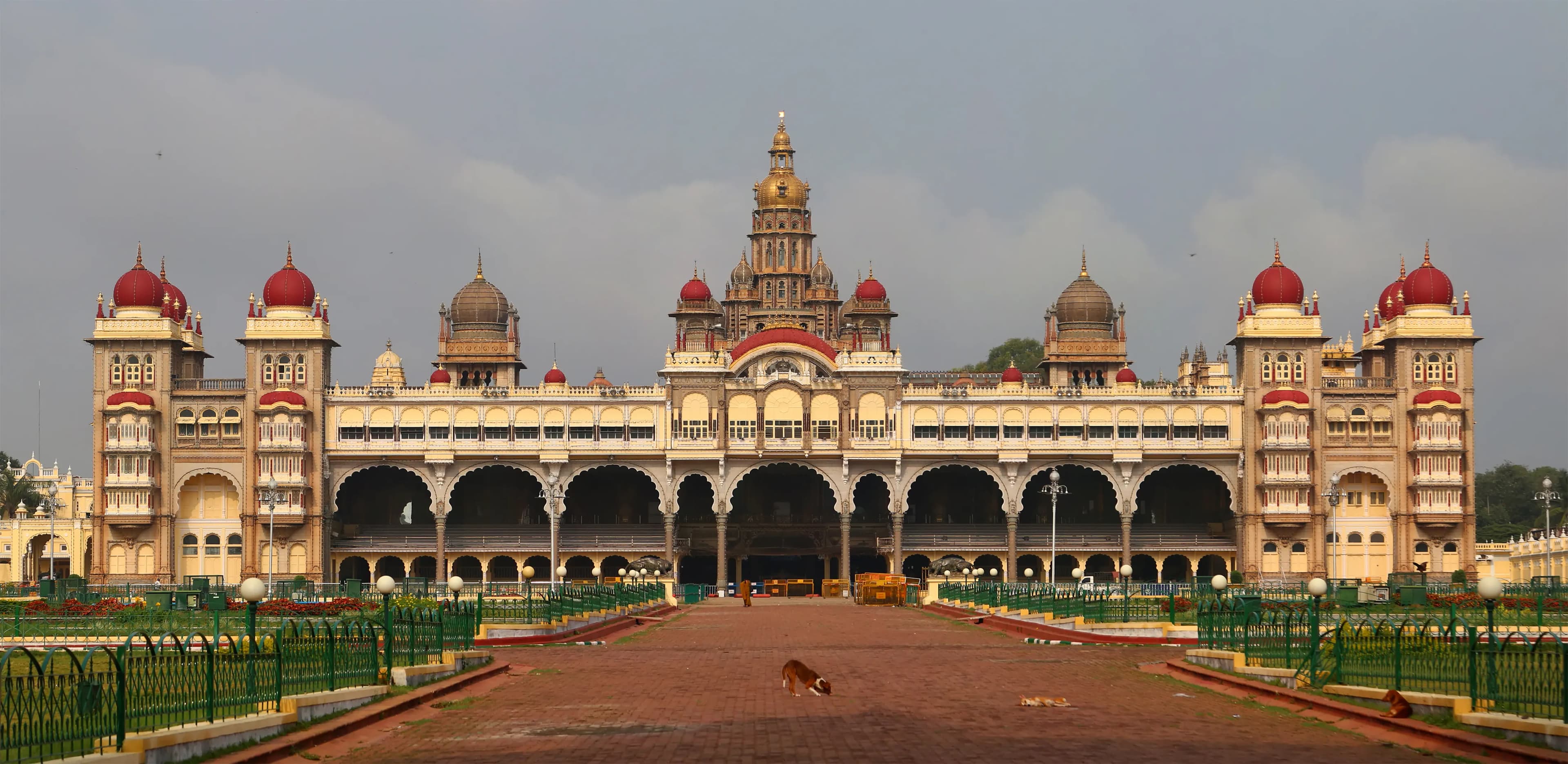
Featured
80% Documented
Sayyaji Rao Road, Mysuru, Mysore (570001), Karnataka, India, Karnataka
The Mysore Palace, or Amba Vilas Palace, isn't merely a structure; it's a statement. A statement of opulence, a testament to craftsmanship, and a living chronicle of a dynasty. As a Chennai native steeped in the Dravidian architectural idiom of South Indian temples, I found myself both captivated and challenged by the Indo-Saracenic style that defines this majestic palace. The blend of Hindu, Muslim, Rajput, and Gothic elements creates a unique architectural vocabulary, a departure from the gopurams and mandapas I'm accustomed to, yet equally mesmerizing. My first impression was one of sheer scale. The sprawling palace grounds, meticulously manicured, prepare you for the grandeur within. The three-storied stone structure, with its grey granite base and deep pink marble domes, stands as a beacon against the Mysore sky. The central arch, adorned with intricate carvings and flanked by imposing towers, draws the eye upwards, culminating in the breathtaking five-story gopuram. This fusion, the gopuram atop an Indo-Saracenic structure, is a powerful symbol of the cultural confluence that shaped Mysore's history. Stepping inside, I was immediately transported to a world of intricate detail. The Durbar Hall, with its ornate pillars, stained-glass ceilings, and intricately carved doorways, is a spectacle of craftsmanship. The pillars, far from being uniform, display a fascinating variety of designs, each a testament to the skill of the artisans. I noticed subtle variations in the floral motifs, the scrollwork, and even the miniature sculptures adorning the capitals. This attention to detail, reminiscent of the meticulous carvings found in Chola temples, spoke volumes about the dedication poured into this palace. The Kalyanamantapa, the marriage hall, is another jewel in the palace's crown. The octagonal hall, with its vibrant stained-glass ceiling depicting scenes from Hindu mythology, is a riot of color and light. The floor, paved with exquisite mosaic tiles, adds another layer of intricacy. While the overall style is distinctly different from the mandapas found in South Indian temples, I could appreciate the shared emphasis on creating a sacred, visually stunning space. Exploring further, I was particularly drawn to the Gombe Thotti, or Doll's Pavilion. This museum houses a remarkable collection of dolls from around the world, offering a glimpse into diverse cultures and artistic traditions. While not strictly architectural, it provided a fascinating cultural context for the palace and its inhabitants. The palace's exterior, particularly during the evening illumination, is truly magical. Thousands of bulbs outline the structure, transforming it into a shimmering spectacle. This, I felt, was a modern interpretation of the kuthuvilakku, the traditional oil lamps used to illuminate temple towers during festivals. While the technology is different, the effect is the same – a breathtaking display of light and shadow that enhances the architectural beauty. One aspect that particularly resonated with my background in South Indian temple architecture was the use of open courtyards. These courtyards, while smaller than the prakarams found in temples, serve a similar purpose – providing ventilation, natural light, and a sense of tranquility amidst the grandeur. They also offer framed views of different parts of the palace, creating a dynamic visual experience as one moves through the complex. The Mysore Palace is not just a palace; it's a living museum, a testament to the artistry and vision of its creators. It's a place where architectural styles converge, where history whispers from every corner, and where the grandeur of the past continues to captivate visitors from around the world. As I left the palace grounds, I carried with me not just images of its splendor, but a deeper appreciation for the rich tapestry of Indian architecture and the unique stories it tells.
Palace
British Colonial Period

Featured
80% Documented
Station Road, Nalanda, Rajgir (803116), Bihar, India, Bihar
The midday sun cast long shadows across the manicured lawns of Rajgir Palace, highlighting the faded grandeur of this once-regal retreat. Located in the heart of Rajgir, Bihar, a town steeped in ancient history, the palace stands as a silent witness to a bygone era, its walls whispering tales of the Nawabs of Bengal who once held court here. My 500th documented monument, it held a special significance, a milestone in my journey of capturing India's architectural heritage. The palace, a sprawling structure built in the Indo-Saracenic style, displays a fascinating blend of architectural influences. The arched doorways, intricate jali work, and ornate stucco decorations speak of Mughal aesthetics, while the European-inspired columns and balustrades hint at the colonial period during which it was extensively renovated. This fusion of styles, so characteristic of many late 19th and early 20th-century buildings in India, creates a unique visual narrative, a testament to the cultural exchange of the time. Stepping through the imposing arched gateway, I was struck by the sense of tranquility that permeated the courtyard. The central courtyard, once bustling with activity, is now a peaceful oasis. A large fountain, now dry, stands as a centerpiece, its weathered stone surface bearing the marks of time. Surrounding the courtyard are the various wings of the palace, their facades adorned with intricate carvings and decorative motifs. The delicate floral patterns and geometric designs, though faded in places, still retain their charm, showcasing the skill of the artisans who crafted them. I spent hours exploring the palace, my camera capturing every detail. The grand durbar hall, with its high ceilings and ornate chandeliers, evoked images of lavish gatherings and royal ceremonies. The walls, once adorned with rich tapestries and paintings, now bear the scars of neglect, yet the remnants of their former glory are still visible. Peeling paint revealed layers of history, each layer telling a story of the palace's evolution. The upper floors, accessible via a grand staircase, offered breathtaking views of the surrounding hills and the ancient city of Rajgir. From here, I could appreciate the strategic location of the palace, overlooking the valley and offering a panoramic vista. The rooms, once opulent and luxurious, now stand empty, their faded grandeur a poignant reminder of the passage of time. I noticed remnants of intricate tile work on the floors, now cracked and broken in places, but still hinting at the elegance that once filled these spaces. One of the most captivating aspects of Rajgir Palace is its integration with the natural landscape. The palace gardens, though overgrown in parts, still retain their original layout, with pathways meandering through lush greenery. The presence of ancient trees, some perhaps as old as the palace itself, adds to the sense of history and timelessness. I could imagine the Nawabs strolling through these gardens, enjoying the cool shade and the panoramic views. My visit to Rajgir Palace was more than just documenting another monument; it was an immersive experience, a journey back in time. It was a privilege to witness the architectural legacy of the Nawabs of Bengal and to capture the essence of this historical gem. While the palace stands as a testament to a bygone era, it also serves as a reminder of the importance of preserving our heritage for future generations. The faded grandeur of Rajgir Palace, with its blend of architectural styles and its serene setting, left an indelible mark on me, reinforcing my passion for documenting India's rich and diverse architectural heritage.
Palace
British Colonial Period
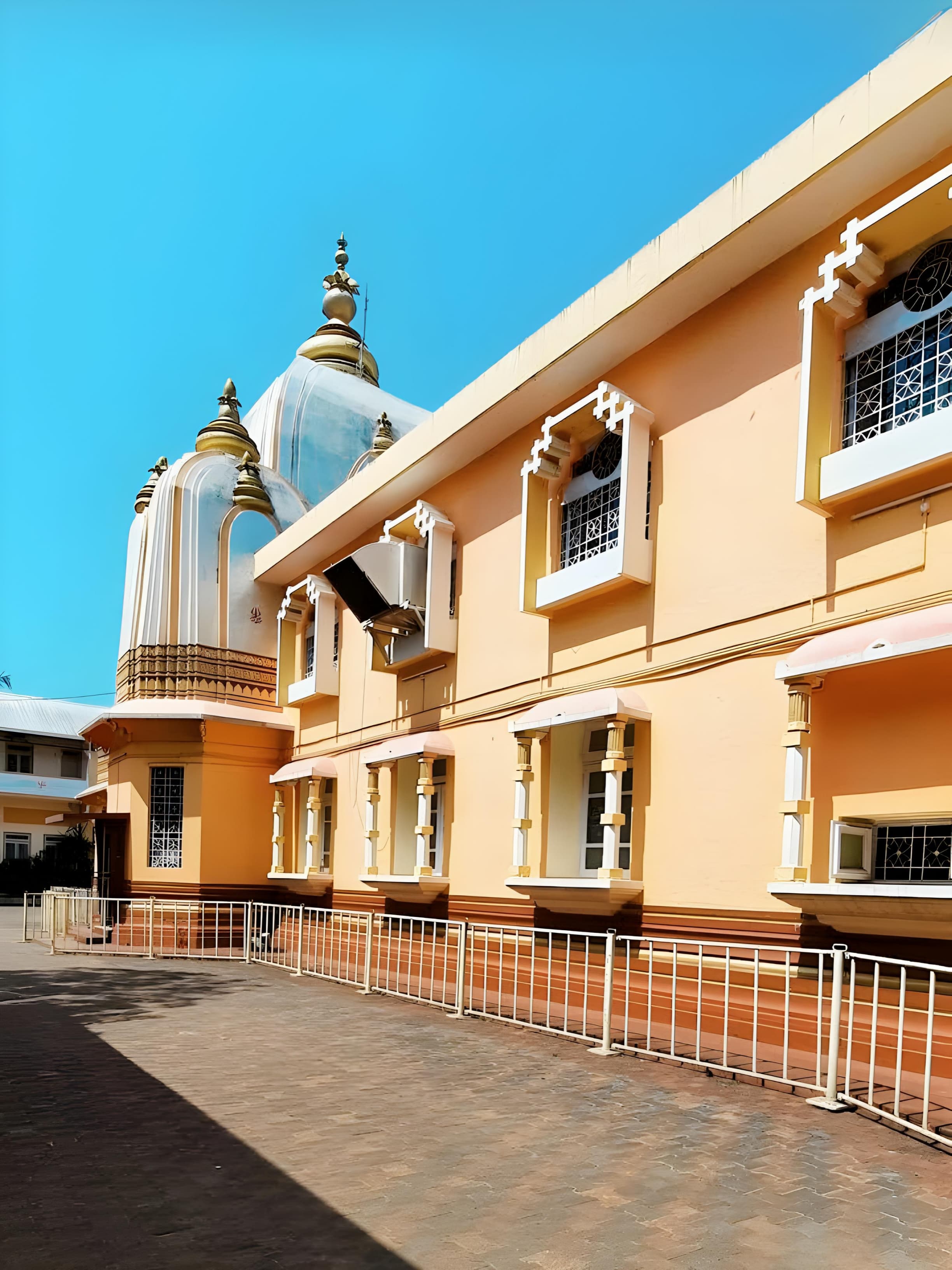
Featured
80% Documented
Quepem Road, South Goa, Zambaulim (403704), Goa, India, Goa
The humid Goan air hung heavy, thick with the scent of incense and marigolds, as I stepped into the serene courtyard of the Shri Damodar Temple in Zambaulim. This wasn't the Goa of sun-drenched beaches and bustling markets; this was a glimpse into the state's quieter, more spiritual heart. Having documented the intricate stone carvings and soaring temples of Gujarat for years, I was eager to see how this temple, dedicated to Lord Damodar, a form of Lord Krishna, resonated with the architectural traditions I knew so well. The first thing that struck me was the temple's stark white facade, a refreshing contrast to the vibrant colours typically associated with Goan architecture. The simplicity, however, was deceptive. Closer inspection revealed intricate carvings adorning the pillars and lintels. While the overall style was distinctly Goan, with its characteristic sloping tiled roof, I noticed subtle influences of the Chalukyan style prevalent in parts of Gujarat and Karnataka. The deep-set doorways, framed by ornate carvings of deities and mythical creatures, seemed to whisper tales of ancient craftsmanship. The main entrance led me into a pillared mandapa, or hall. Sunlight streamed through the latticework windows, casting intricate patterns on the cool stone floor. The pillars, each a testament to the sculptor's skill, were adorned with carvings of floral motifs, gods, and goddesses. Unlike the elaborate, almost overwhelming detail I’ve encountered in some Gujarati temples, the carvings here possessed a certain restraint, a quiet elegance that spoke volumes. The inner sanctum, where the deity of Lord Damodar resides, was smaller than I anticipated, creating an intimate atmosphere. The air was thick with the aroma of burning camphor and the murmur of devotees chanting prayers. Photography wasn't permitted inside, which, in a way, enhanced the experience. It allowed me to fully immerse myself in the spiritual energy of the place, to absorb the devotion that permeated the very stones. As I stepped back out into the courtyard, I noticed a large, ancient deepstambh, or lamp pillar, standing tall near the entrance. Its weathered surface bore witness to centuries of rituals and prayers. These lamp pillars are a common feature in Gujarati temples, and seeing one here, so far from home, created a sense of unexpected connection. It underscored the shared cultural threads that weave their way across India, transcending geographical boundaries. The temple tank, or 'pushkarni,' located to the side of the main structure, was another element that resonated with my Gujarati experiences. While smaller than the stepped tanks found in many Gujarat temples, it served the same purpose – a place for ritual cleansing and purification. The stillness of the water reflected the serene atmosphere of the temple, creating a sense of tranquility. What truly set the Shri Damodar Temple apart, however, was the palpable sense of community it fostered. I observed locals interacting with the priests, sharing stories, and participating in the daily rituals. This sense of belonging, of shared faith and tradition, was something I’d witnessed time and again in Gujarat’s ancient temples. It reinforced the idea that these sacred spaces are not merely architectural marvels; they are living, breathing entities, integral to the social fabric of the communities they serve. Leaving the Shri Damodar Temple, I carried with me not just images of its architectural beauty, but also a deeper understanding of the cultural exchange and shared heritage that connect different regions of India. It was a reminder that while architectural styles may vary, the underlying spirit of devotion and the importance of community remain constant.
Temple
Vijayanagara Period

Featured
80% Documented
Bandora, Ponda, Ponda (403401), Goa, India, Goa
The ochre walls of Shri Ramnath Temple, nestled amidst the emerald embrace of Bandora's foliage, exuded a tranquility that instantly captivated me. This wasn't the imposing grandeur of some of the larger Goan temples, but a quiet dignity, a whispered history etched into the laterite stone and whitewashed plaster. The temple, dedicated to Lord Rama, felt deeply rooted in the land, a testament to the enduring syncretism of Goan culture. My first impression was one of intimate enclosure. A modest courtyard, paved with uneven stones worn smooth by centuries of footsteps, welcomed me. The main entrance, a relatively unadorned gateway, didn't prepare me for the burst of colour within. The deep red of the main temple structure, contrasted against the white of the surrounding buildings, created a vibrant visual harmony. The architecture, while predominantly influenced by the regional Goan style, hinted at subtle elements borrowed from other traditions. The sloping tiled roof, a hallmark of Goan temple architecture, was present, but the detailing around the windows and doorways showcased a delicate intricacy reminiscent of some of the older temples I've encountered in Karnataka. Stepping inside the main sanctum, I was struck by the palpable sense of devotion. The air, thick with the fragrance of incense and flowers, hummed with a quiet energy. The deity of Lord Ramnath, flanked by Sita and Lakshman, held a serene presence. Unlike the ornate, heavily embellished idols found in some temples, these felt more grounded, more accessible. The simple adornments, the soft lighting, and the intimate scale of the sanctum fostered a sense of personal connection, a direct line to the divine. What truly fascinated me, however, were the intricate carvings that adorned the wooden pillars supporting the mandap, or the covered pavilion. These weren't mere decorative flourishes; they narrated stories. Episodes from the Ramayana unfolded in intricate detail, each panel a miniature masterpiece. The battle scenes were particularly captivating, the dynamism of the figures captured with remarkable skill. I spent a considerable amount of time studying these panels, tracing the narrative flow with my fingers, marveling at the artistry and the devotion that had gone into their creation. The temple complex also houses smaller shrines dedicated to other deities, including Lord Ganesha and Lord Hanuman. Each shrine, while distinct, maintained a stylistic coherence with the main temple. This architectural unity, this seamless blending of different elements, spoke volumes about the community that had built and maintained this sacred space. As I wandered through the courtyard, I noticed a small, almost hidden, well. The priest, noticing my interest, explained that the well was considered sacred and its water used for ritual purposes. This integration of natural elements into the temple complex, this reverence for water as a life-giving force, resonated deeply with me. It reminded me of the ancient Indian architectural principles that emphasized the harmonious coexistence of the built environment and the natural world. Leaving the Shri Ramnath Temple, I carried with me not just images of intricate carvings and vibrant colours, but a sense of having touched a living history. This wasn't just a monument; it was a vibrant hub of faith, a testament to the enduring power of belief, and a beautiful example of how architectural traditions can evolve and adapt while retaining their core essence. The quiet dignity of the temple, its intimate scale, and the palpable devotion within its walls left an indelible mark on my mind, a reminder of the rich tapestry of cultural narratives woven into the fabric of India.
Temple
Vijayanagara Period

Featured
80% Documented
Solophok, Namchi (737126), South Sikkim, Sikkim, India, Sikkim
The vibrant prayer flags snapping in the Himalayan breeze were my welcome to Solophok Chardham, a surprisingly recent addition to Sikkim’s spiritual landscape. Perched on the Solophok hilltop overlooking Namchi, this complex, completed in 2011, isn’t ancient in the way of many UNESCO sites, but its ambition is palpable. It aims to replicate the revered Char Dham pilgrimage circuit of India – Badrinath, Dwarka, Puri, and Rameshwaram – within a single location, making it accessible to those unable to undertake the arduous original journey. The centerpiece, and the first structure that caught my eye, is the towering 108-foot statue of Lord Shiva, known here as Siddheshwar. Its sheer scale is breathtaking, gleaming gold against the backdrop of the snow-capped Kanchenjunga range. The statue itself is a marvel of modern engineering, and I learned from a local priest that it was constructed using copper and plated with gold. The detailing on Lord Shiva’s form, from the intricate folds of his garments to the serene expression on his face, is remarkably precise. Circling the statue, I found myself immersed in the representations of the four Dhams. Each shrine is architecturally distinct, reflecting the style of its original counterpart. The Badrinath replica, dedicated to Lord Vishnu, features the characteristic sloping roof and brightly coloured facade I’d seen in Uttarakhand. Dwarka, dedicated to Lord Krishna, echoed the intricate carvings and sandstone hues of Gujarat’s coastal temples. The Jagannath temple of Puri, with its distinctive pyramidal roof and vibrant murals, transported me back to Odisha. Finally, the Rameshwaram replica, dedicated to Lord Shiva in his Ramalingeswara form, captured the Dravidian architectural style of Tamil Nadu with its towering gopuram. While the architectural mimicry is impressive, Solophok Chardham isn’t merely a copy-paste project. The complex incorporates elements of Sikkimese Buddhist architecture, creating a unique blend of styles. The prayer wheels lining the pathways, the colourful murals depicting Buddhist deities, and the presence of monks going about their daily rituals, all contribute to a syncretic atmosphere that feels distinctly Sikkimese. This fusion, I felt, was the most compelling aspect of the site. It speaks to the region’s history of religious harmony and the fluidity of faith in the Himalayas. Beyond the main shrines, the complex offers panoramic views of the surrounding valleys and mountains. I spent a considerable amount of time simply absorbing the scenery, the peace punctuated only by the fluttering prayer flags and the distant chanting from within the temples. There’s a palpable sense of serenity here, a quiet energy that encourages introspection. One aspect that struck me was the meticulous upkeep of the entire complex. Despite the constant flow of visitors, the grounds were impeccably clean, the gardens well-maintained, and the shrines themselves pristine. This speaks volumes about the reverence with which the site is held by both the local community and the managing authorities. My visit to Solophok Chardham was more than just ticking off another UNESCO site on my list. It was an immersion in a unique blend of architectural styles, religious traditions, and breathtaking natural beauty. While the complex is relatively new, it carries a weight of spiritual significance, offering a glimpse into the rich tapestry of faith and devotion that defines the Himalayan region. It’s a testament to the power of human ambition, not just in replicating architectural marvels, but in creating a space that fosters peace, reflection, and a deeper understanding of India’s diverse spiritual heritage. It’s a place I wouldn’t hesitate to recommend to anyone seeking a unique and inspiring travel experience.
Monastery
Contemporary Period
Related Collections
Discover more heritage sites with these related collections
Explore More Heritage
Explore 27 heritage sites and discover India's architectural treasures. Click on any site to view detailed documentation, 3D models, floor plans, and historical research.