Stone Architecture in India
So you want to visit heritage sites in India? Smart move. We're tracking 28 that are actually worth the trip (all stone style if that matters to you). 3 have UNESCO status—which basically means someone official confirmed they're special before Instagram did. Ages vary, but what matters is they're still here, still impressive, and nobody's turned them into a shopping mall yet. We're not just dropping Wikipedia facts—you'll get actual travel intel. Like which gate has the shorter line, where locals eat lunch, and why visiting at 4pm instead of noon changes everything.
28 sites with actual travel logistics
Complete visual documentation
Photos and plans for all sites
Real visitor info: costs, timing, access
Total Sites:28
UNESCO Sites:3
ASI Protected:11
Top Category:Temple (16)
Top Period:Kakatiya Period (3)
Avg. Documentation:79%
Historical Context
Quick history lesson: Why do these 28 heritage sites exist? Because back in the day, building something massive was how you proved you mattered. Rulers needed monuments. Priests needed temples. Rich merchants needed to show off their wealth somehow. Different dynasties had different motivations—but they all hired the best architects and craftsmen they could afford. Here is the cool part: those craftsmen were not just following orders. They would add their own touches, mix local traditions with imported styles, solve problems in creative ways. So you get buildings that were technically royal commissions but reflect the taste and skill of regular people. Archaeological digs at these sites keep finding evidence of the actual work process: tool marks, construction staging areas, worker graffiti from 800 years ago. Way more interesting than knowing which king name is on the foundation stone.
Architectural Significance
What will you actually notice visiting these places? First, the stone features—distinctive regional architectural elements, spatial planning principles, and decorative vocabularies. they are BIG. You are supposed to feel tiny. Success. Then you notice the obsessive detail work—every surface carved, every corner decorated. Local materials dictated what was possible, and they did. Bring a flashlight (your phone works) because shadows hide half the good stuff. The structural engineering? Insane for the time. No calculators, no computers, just math and experience. Those domes should not work but they do. The corbelling defies physics until you understand the technique. Best photography is early morning or late afternoon—harsh midday sun kills all the dimension. Also, 3D scans keep revealing decorative elements that even site guards do not know about. You might spot something undocumented. How cool is that?
Conservation & Preservation
Talk about condition: 11 sites here have ASI protection—that is legal protection, not a magic preservation spell. Budget constraints are real. Finding people who know traditional restoration techniques? Tough. You will see scaffolding, barriers, no-entry signs. Annoying but necessary. However, conservation work is getting better. Technology helps: drones for roof inspections, GPR for foundation analysis, climate sensors tracking moisture. When damage happens, detailed documentation means they can rebuild accurately. If you see something sketchy during your visit—new cracks, water problems, vandalism—report it. Tourist feedback legitimately helps.
Visitor Information
Practical stuff you need: Getting there—India has airports, trains, and buses. Car rental works. Driver hire works better (Indian traffic is its own adventure). Accommodation? Range from budget hostels to nice hotels, most within easy reach of sites. Timing: October-March is comfortable. April-June is hell-hot. Monsoon (July-Sept) is gamble—wet but dramatic and uncrowded. Tickets: ₹25-40 for Indians, ₹250-600 for foreigners at ASI sites. Camera included usually. Sometimes extra for video. Tripods often banned. Allow 2+ hours per site if you care. 30 minutes if you just want the photo. Guides: hit or miss. Good ones are gold, bad ones read plaques you can read yourself. Ask your hotel for recs. Dress: Cover shoulders and knees at religious sites. Remove shoes in temples. Obvious stuff. Do not touch walls even though others do. Best light for photos: sunrise or golden hour. Noon is harsh. Clouds are your friend.
Key Facts & Statistics
•
Total documented heritage sites: 28
•
UNESCO World Heritage Sites: 3
Source: UNESCO World Heritage Centre
•
ASI centrally protected monuments: 11
Source: Archaeological Survey of India
•
Temple: 16 sites
•
Fort: 8 sites
•
Palace: 2 sites
•
Haveli: 1 sites
•
Archaeological Site: 1 sites
•
Kakatiya architecture + Deccan style + Floating bricks, sandstone, granite architectural style: 1 sites
•
Kerala Architecture + Military + Laterite stone for coastal defense architectural style: 1 sites
•
Gupta Architecture + Temple + Stone-carved narratives. architectural style: 1 sites
•
Mughal-Rajput hybrid; religious; red sandstone, intricate carvings. architectural style: 1 sites
•
Dravidian Architecture + Fortification + Local stone, sloping walls architectural style: 1 sites
•
Kakatiya Period period construction: 3 sites
•
Rajput Period period construction: 3 sites
•
British Colonial Period period construction: 3 sites
•
Ahom Period period construction: 3 sites
•
Nayaka Period period construction: 2 sites
•
Average documentation completion score: 79%
•
Featured flagship heritage sites: 28
Frequently Asked Questions
How many heritage sites are documented in India?
This collection includes 28 documented heritage sites across India. Of these, 3 are UNESCO World Heritage Sites. 11 sites are centrally protected by ASI. Each site has comprehensive documentation including photos, floor plans, and historical research.
What is the best time to visit heritage sites in India?
October to March is ideal for visiting heritage sites in India, with pleasant temperatures (15-25°C) and minimal rainfall. Avoid May-June (peak summer) and July-September (monsoon season). Major festivals also offer unique cultural experiences. Check individual site pages for specific visiting hours and seasonal closures.
What are the entry fees for heritage sites?
ASI-protected monuments charge ₹25-₹40 for Indian nationals and ₹250-₹600 for foreign tourists. State-protected sites often have lower or no entry fees. Many temples and religious sites are free. Children under 15 typically enter free. Still photography is usually included; video may require additional permits.
Are photography and videography allowed at heritage sites?
Still photography for personal use is generally permitted at most heritage sites. Tripods, flash photography, and commercial filming usually require special permissions. Some sites restrict photography of murals, sculptures, or sanctums. Drones are prohibited without explicit authorization. Always respect signage and guidelines at individual monuments.
Are these heritage sites wheelchair accessible?
Accessibility varies significantly. Major UNESCO sites and recently renovated monuments often have ramps and accessible facilities. However, many historical structures have steps, uneven surfaces, and narrow passages. Contact site authorities in advance for specific accessibility information. Our site pages indicate known accessibility features where available.
Are guided tours available at heritage sites?
Licensed guides are available at most major heritage sites, typically charging ₹200-₹500 for 1-2 hour tours. ASI-approved guides provide historical and architectural insights. Audio guides are available at select UNESCO sites. Our platform offers virtual tours and detailed documentation for major monuments.
What is the conservation status of these heritage sites?
11 sites are legally protected by ASI. Active conservation includes structural stabilization, surface cleaning, vegetation control, and drainage management. Digital documentation helps monitor deterioration. Ongoing surveys track condition changes for evidence-based interventions.
What are the key features of stone architecture?
Stone architecture features distinctive regional architectural elements, spatial planning principles, and decorative vocabularies. These elements evolved over centuries, reflecting regional climate, available materials, construction techniques, and cultural preferences. Each monument demonstrates unique variations within the broader architectural tradition.
What documentation is available for these heritage sites?
Each site includes high-resolution photography, architectural measurements, historical research, and expert annotations. Documentation averages 79% completion.
How much time should I allocate for visiting?
Plan 2-3 hours for major monuments to appreciate architectural details and explore grounds. Smaller sites may require 30-60 minutes. Multi-site itineraries should allocate travel time. Early morning or late afternoon visits offer better lighting for photography and fewer crowds. Check individual site pages for recommended visiting durations.
What is the cultural significance of these heritage sites?
These monuments represent India's diverse cultural heritage, reflecting centuries of architectural innovation, religious traditions, and artistic excellence. They serve as living links to historical societies, preserving knowledge about construction techniques, social structures, and cultural values. Many sites remain active centers of worship and community gathering.
How can I practice responsible heritage tourism?
Respect site rules including photography restrictions and designated pathways. Don't touch sculptures, murals, or walls. Dispose waste properly. Hire local guides to support communities. Avoid visiting during restoration work. Learn about cultural contexts before visiting. Report damage to authorities. Your responsible behavior helps preserve heritage for future generations.
References & Sources
[3]
🎨
StyleStone
What is Stone Architecture?
Stone architecture is a distinctive style of Indian temple architecture characterized by its unique design elements and construction techniques. This architectural tradition flourished in India and represents a significant period in Indian cultural heritage. Features include intricate carvings, precise proportions, and integration with religious symbolism.
Period:
6th-18th century CEPrimary Region:
South IndiaTotal Sites:
0 documentedCategory:
VariousKey Characteristics
- 1Diverse architectural styles from various periods
- 2Intricate craftsmanship and artistic excellence
- 3Historical and cultural significance
- 4Well-documented heritage value
- 5Protected under heritage conservation acts
- 6Tourist and educational significance
Distribution by State
| 📍Assam | 3 sites |
| 📍Himachal Pradesh | 3 sites |
| 📍Telangana | 2 sites |
| 📍Karnataka | 2 sites |
| 📍Rajasthan | 2 sites |
| 📍Odisha | 2 sites |
| 📍Bihar | 2 sites |
| 📍Kerala | 1 sites |
| 📍Uttar Pradesh | 1 sites |
| 📍Tamil Nadu | 1 sites |
28
Total Sites
3
UNESCO Sites
11
ASI Protected
28
Featured
28 Sites Found

Featured
80% Documented
Guwahati-Shillong Road, Kamrup, Guwahati (781009), Assam, India, Assam
The Brahmaputra, a river of legend, whispered ancient tales as I approached the Asvakranta Temple, perched precariously on its northern bank in North Guwahati, Assam. This isn’t just another temple; it’s a testament to resilience, a structure that has borne witness to centuries of history, floods, and the shifting sands of time. The very air around it hummed with a palpable sense of the sacred. My lens, accustomed to the sandstone hues of Madhya Pradesh’s temples, found a new challenge in capturing the unique texture of Asvakranta. The temple, primarily constructed of stone, exhibits a weathered, almost organic quality. Unlike the ornate carvings I’m used to, Asvakranta’s beauty lies in its simplicity. The structure, relatively small and unimposing, rises in a pyramidal shape, culminating in a curved shikhara, a style reminiscent of other temples in the region, yet distinctly its own. The lack of elaborate ornamentation allows the natural beauty of the stone to shine through, a testament to the craftsmanship of a bygone era. Climbing the worn stone steps, I felt a connection to the countless pilgrims who had trod this path before me. The main entrance, facing east towards the rising sun, is framed by two weathered stone pillars, their surfaces smooth from years of touch and devotion. Stepping inside the garbhagriha, the sanctum sanctorum, I was struck by the quiet reverence of the space. The deity, Anantashayana Vishnu, a form of Lord Vishnu reclining on the serpent Ananta, is not a grand statue but a symbolic representation, adding to the temple's aura of understated spirituality. The temple’s location, on the edge of the Brahmaputra, is integral to its narrative. Local legend claims this is the spot where Lord Krishna’s horse tied itself, hence the name Asvakranta, literally meaning "where the horse stopped." This connection to the Mahabharata adds another layer of significance, intertwining mythology with the tangible reality of the temple. Standing there, I could almost imagine the scene unfolding, the mighty river a silent witness to the epic tale. What truly captivated me, however, was the temple's relationship with the river. The Brahmaputra, a life-giving force, is also a destructive one. Over the centuries, the river has eroded the bank, claiming portions of the temple complex. Yet, Asvakranta endures, a symbol of unwavering faith in the face of nature’s power. This constant push and pull between creation and destruction is etched into the very stones of the temple. As I circled the temple, documenting its weathered façade, I noticed remnants of what might have been a larger complex – broken pillars, scattered stones, half-buried foundations. These fragments hinted at a grander past, a story waiting to be unearthed. The erosion, while tragic in its destruction, has also revealed layers of history, offering glimpses into the temple's evolution over time. This juxtaposition of loss and discovery is a powerful reminder of the ephemeral nature of our built heritage and the importance of preserving what remains. The light began to fade, casting long shadows across the river. As I packed my equipment, I couldn't help but feel a sense of awe. Asvakranta Temple is more than just a structure; it’s a living entity, breathing with the rhythm of the Brahmaputra, whispering stories of faith, resilience, and the enduring power of the past. It’s a place where mythology meets reality, where the river’s ceaseless flow carves not just the landscape, but also the very narrative of the temple itself. My lens, I realized, had captured not just images, but fragments of a timeless story, a story that continues to unfold with every sunrise over the Brahmaputra.
Temple
Kamarupa Period
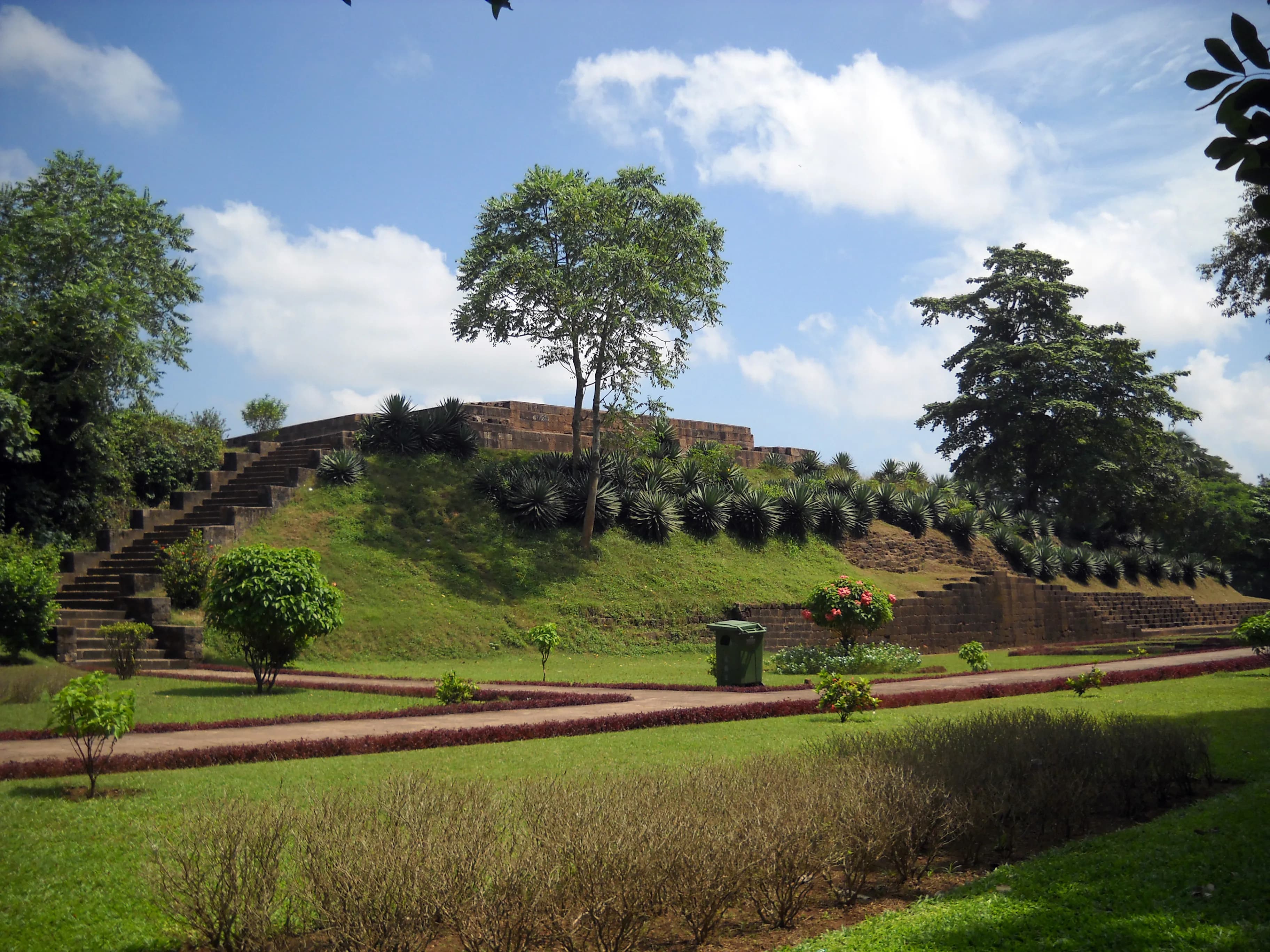
Featured
80% Documented
Barabati Fort, Cuttack (753001), Odisha, India, Odisha
The midday sun beat down on my back, the heat radiating off the laterite stones under my feet. Dust motes danced in the air, stirred by a languid breeze that offered little respite from the Odisha heat. I stood within the sprawling complex of Barabati Fort, in Cuttack, a world away from the sandstone grandeur of my native Rajasthan. Here, the story was told not in intricate carvings and towering gateways, but in the stark beauty of ruin and resilience. Barabati, meaning “twelve gates,” hints at its former glory. While the gates themselves are long gone, the massive earthen ramparts, though eroded by time and weather, still speak of a formidable stronghold. Unlike the precisely cut stones of Rajasthani fortifications, these walls are built of laterite blocks, a porous, reddish-brown rock, giving the fort a distinctly earthy, organic feel. I ran my hand over the rough surface, imagining the hands that had placed these stones centuries ago, during the reign of the Eastern Ganga dynasty. The fort’s moat, now dry and overgrown, once served as a crucial defense. I could picture it filled with water, reflecting the fort’s imposing walls, a deterrent to any would-be attacker. Walking along the ramparts, I traced the outline of what were once bastions and guard posts, now reduced to mounds of earth and rubble. The sheer scale of the fort, even in its ruined state, is impressive. It sprawls across a vast area, a silent testament to the power it once projected. Within the fort’s walls, the most striking feature is the excavated remains of a nine-storied palace. Only the foundations and a few scattered walls remain, but the layout suggests a structure of considerable size and complexity. I peered down into the exposed rooms, trying to imagine the life that once unfolded within these walls – the bustling courtiers, the elaborate rituals, the whispers of intrigue. The silence now is almost deafening. Adjacent to the palace ruins stands a small museum, housing a collection of sculptures and artifacts unearthed from the site. While the collection is modest, it offers a glimpse into the artistic and cultural heritage of the region. I was particularly drawn to a beautifully carved stone panel depicting a scene from Hindu mythology, its intricate details remarkably well-preserved despite the ravages of time. One of the most intriguing aspects of Barabati Fort is its layered history. The site has witnessed the rise and fall of multiple dynasties, each leaving its mark on the landscape. From the early Ganga rulers to the Mughals and Marathas, the fort has been a silent witness to centuries of conflict and change. This palimpsest of history adds a certain depth and complexity to the site, making it more than just a collection of ruins. As I walked towards the exit, the late afternoon sun casting long shadows across the fort’s grounds, I couldn’t help but feel a sense of melancholy. Barabati Fort is not a picture-perfect postcard destination. It is a place of quiet contemplation, a place where history whispers in the wind. It is a reminder of the impermanence of power and the enduring strength of the human spirit. While the grandeur of Rajasthan’s forts remains etched in my memory, the stark beauty of Barabati, with its whispers of forgotten empires, has carved its own unique place in my heart. The experience, though starkly different from the ornate forts I’m accustomed to, was a powerful reminder that history is written not just in marble and sandstone, but also in earth and dust.
Fort
Eastern Ganga Period

Featured
80% Documented
Bekal Fort Road, Kasaragod, Bekal (671316), Kerala, India, Kerala
The Arabian Sea wind whipped my hair across my face, carrying the faint scent of salt and something subtly floral, as I stood atop Bekal Fort, the largest fort in Kerala. Having explored countless crumbling ramparts and majestic citadels across North India, I was prepared to be jaded. I wasn't. Bekal’s unique coastal setting, its imposing laterite structure rising from the rugged coastline, immediately captivated me. Unlike the sandstone and marble behemoths I was accustomed to, this fort had a raw, earthy appeal. The sheer scale of Bekal Fort is breathtaking. Its massive walls, seemingly carved from the very cliffs they stand upon, stretch for over a kilometer, tracing the contours of the peninsula. The laterite stone, a deep, rusty red, gives the fort a distinct character, a sense of ancient resilience against the relentless sea. As I walked along the ramparts, the wind howled in my ears, a constant reminder of the fort's strategic importance in controlling the Malabar Coast. I could almost hear the echoes of ancient battles, the clash of swords, and the roar of cannons. The fort's architecture is a fascinating blend of functionality and aesthetics. The imposing main entrance, a double-walled gateway, is a testament to the fort's defensive capabilities. The zigzagging pathways within the fort, designed to confuse invaders, are remarkably well-preserved. I paused at several strategically placed openings in the ramparts, imagining archers stationed there, their arrows raining down on approaching ships. The views from these openings were spectacular, offering panoramic vistas of the coastline, the turquoise sea stretching out to meet the horizon. One of the most striking features of Bekal Fort is its colossal keyhole-shaped bastion. This unique structure, jutting out into the sea, is a marvel of engineering. I climbed to the top, the wind buffeting me with surprising force, and gazed out at the endless expanse of blue. It was easy to see why this bastion was crucial for controlling maritime traffic. From this vantage point, the entire coastline lay spread out before me, a tapestry of beaches, coconut groves, and fishing villages. Unlike many forts in North India, Bekal Fort is remarkably devoid of ornate carvings or elaborate embellishments. Its beauty lies in its stark simplicity, its raw power. There's a sense of quiet dignity about the place, a testament to its enduring strength. The only ornamentation I noticed was a solitary, ancient Hanuman temple nestled within the fort walls, a splash of vibrant color against the muted red of the laterite. The fort's history is as captivating as its architecture. While its exact origins remain shrouded in mystery, it's believed to have played a significant role in the power struggles between various kingdoms, including the Kolathiris, the Vijayanagara Empire, and Tipu Sultan. Later, it fell under the control of the British East India Company. Walking through the fort, I felt a palpable connection to the past, a sense of awe at the events that unfolded within these very walls. As the sun began to dip towards the horizon, painting the sky in hues of orange and purple, I reluctantly made my way towards the exit. Bekal Fort had exceeded my expectations. It wasn't just another fort; it was an experience. The raw beauty of the laterite, the dramatic coastal setting, the whispers of history in the wind – it all combined to create a truly unforgettable experience. Leaving the fort, I carried with me not just photographs and memories, but a deeper appreciation for the diverse architectural heritage of India, a heritage that extends far beyond the familiar landscapes of the North.
Fort
Nayaka Period

Featured
80% Documented
Chandrahasini Devi Temple Road, Janjgir-Champa, Janjgir (495668), Chhattisgarh, India, Chhattisgarh
The climb to Chandrahasini Devi Temple, perched atop the craggy hills near Janjgir in Chhattisgarh, is as spiritually invigorating as it is physically demanding. The sun beat down on my back as I ascended the ancient stone steps, worn smooth by centuries of pilgrims. Each upward step felt like shedding a layer of the mundane, preparing me for the sacred encounter that awaited. The air, thick with the scent of incense and the murmur of devotional chants, vibrated with an energy that was palpable. The temple complex, dedicated to the goddess Chandrahasini, a manifestation of Devi Durga, is a fascinating blend of architectural styles, reflecting the various dynasties that have held sway over this region. The main shrine, a simple yet elegant structure built from locally quarried stone, stands as a testament to the resilience of faith and the enduring power of ancient craftsmanship. Its shikhara, the towering spire that crowns the sanctum, rises towards the heavens, a symbolic link between the earthly and the divine. As I entered the garbhagriha, the inner sanctum, I was struck by the palpable sense of serenity that permeated the space. The dimly lit chamber, illuminated by flickering oil lamps, held an aura of mystery and reverence. The image of the goddess, adorned with vibrant colours and intricate jewellery, exuded a powerful presence, commanding both awe and devotion. The air was thick with the fragrance of flowers and the rhythmic chanting of priests, creating an atmosphere that was both meditative and uplifting. What sets Chandrahasini Devi Temple apart from other ancient temples I've visited across India, and believe me, I've seen them all, is its unique integration with the natural landscape. The temple is not merely situated on the hill; it seems to emerge organically from the rock itself, as if sculpted by the forces of nature. The panoramic views from the summit are breathtaking. The sprawling plains of Chhattisgarh stretch out below, a tapestry of green fields and shimmering rivers, offering a stunning backdrop to the temple's majestic presence. Exploring the complex further, I discovered a series of smaller shrines dedicated to various deities, each with its own distinct character and architectural style. The intricate carvings on the temple walls, depicting scenes from Hindu mythology and local folklore, are a testament to the skill and artistry of the ancient craftsmen. I spent hours examining these intricate details, each panel telling a story, each figure imbued with symbolic meaning. One of the most captivating aspects of my visit was witnessing the vibrant rituals and ceremonies that are an integral part of the temple's daily life. The rhythmic chanting of mantras, the clang of bells, and the aroma of burning incense created a sensory experience that was both mesmerizing and deeply moving. I observed devotees from all walks of life offering prayers, performing rituals, and seeking blessings from the goddess. Their unwavering faith and devotion were truly inspiring. The descent from the temple was a contemplative experience. The physical exertion of the climb had been replaced by a sense of inner peace and tranquility. As I looked back at the temple silhouetted against the setting sun, I felt a profound sense of connection to this ancient site, a place where history, spirituality, and nature converge in perfect harmony. Chandrahasini Devi Temple is more than just a UNESCO World Heritage Site; it is a living testament to the enduring power of faith and the rich cultural heritage of India. It’s a must-see for anyone seeking a truly immersive spiritual experience.
Temple
Kalachuri Period
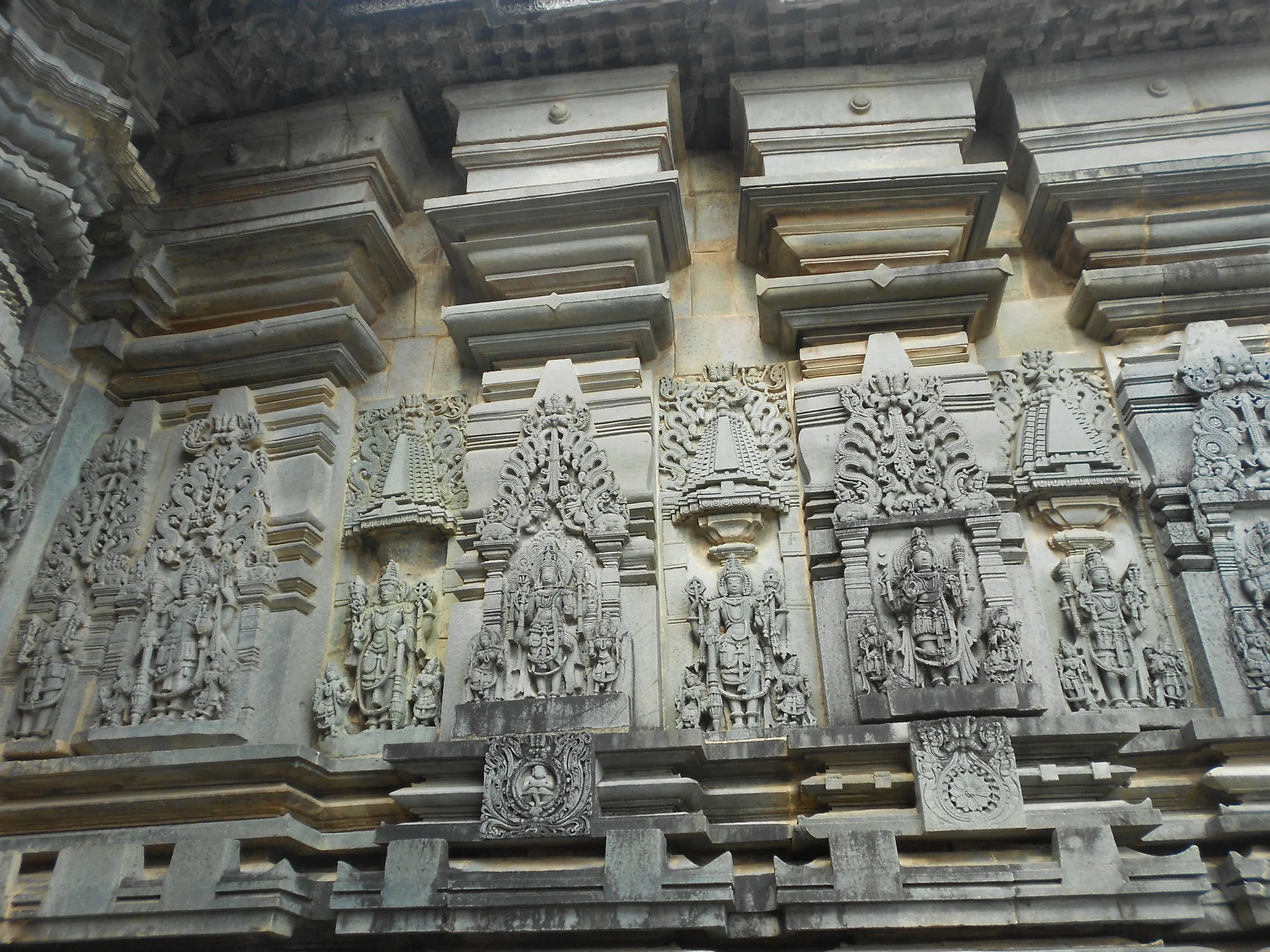
UNESCO
Featured
80% Documented
Halebidu Road, Hassan, Belur (573115), Karnataka, India, Karnataka
The midday sun beat down on the sculpted stone, casting long, intricate shadows across the courtyard of the Chennakesava Temple. Having explored the grandeur of North Indian temples extensively, I arrived in Belur, Karnataka, with a sense of anticipation, eager to witness the famed Hoysala architecture. And I wasn't disappointed. This UNESCO World Heritage Site, dedicated to Vishnu in his form as Chennakesava ("handsome Kesava"), is an explosion of intricate detail, a testament to the artistic prowess of the Hoysala empire. My first impression was one of overwhelming intricacy. Unlike the towering structures of the north, the Chennakesava Temple is relatively low-slung, inviting closer inspection. The star-shaped platform on which the temple stands immediately sets it apart. Every inch of the outer walls is covered in friezes – rows upon rows of elephants, lions, horses, scenes from epics, and celestial beings, each carved with astonishing precision. I ran my hand over the cool stone, marveling at the depth and detail of the carvings, imagining the generations of artisans who dedicated their lives to this masterpiece. The main entrance, guarded by elaborately carved dwarapalas (door guardians), leads into a pillared hall, a veritable forest of stone. Each pillar is unique, a symphony of sculpted figures and intricate designs. The Narasimha pillar, famed for its rotating disc, unfortunately, no longer moves, a victim of time and perhaps over-enthusiastic visitors. Yet, its intricate carvings, depicting various avatars of Vishnu, held me captivated. The temple's centerpiece is the garbhagriha, the sanctum sanctorum housing the deity of Chennakesava. The dimly lit space, imbued with a sense of sacredness, offered a stark contrast to the bright, sun-drenched courtyard. While the deity itself commanded reverence, I found myself drawn to the exquisite carvings adorning the doorway and the surrounding walls. As I circumambulated the temple, I noticed the subtle shifts in narrative depicted on the friezes. One section portrayed scenes from the Ramayana, another the Mahabharata, while others depicted scenes of daily life, courtly processions, and hunting expeditions. It was like reading a visual encyclopedia of 12th-century Hoysala life. The sheer volume of narrative packed into this relatively small space is simply breathtaking. The Chennakesava Temple isn't just a religious monument; it's a historical document, a testament to a bygone era. The soapstone used in its construction, softer than granite, allowed for the intricate detailing that characterizes Hoysala architecture. However, this same softness has also made the temple vulnerable to the ravages of time. Weathering and erosion have taken their toll, blurring some of the finer details. Yet, the overall impact remains undiminished. One aspect that struck me was the absence of towering gopurams, so characteristic of South Indian temples. The Hoysala style focuses on intricate surface decoration rather than verticality. This horizontal emphasis creates a sense of intimacy, inviting the visitor to engage with the art on a more personal level. My visit to the Chennakesava Temple was a journey through time, a glimpse into the artistic and spiritual world of the Hoysalas. It was a stark departure from the architectural styles I was accustomed to in North India, yet equally captivating. The sheer density of detail, the narrative richness of the carvings, and the unique Hoysala aesthetic left an indelible impression. As I left the temple grounds, the setting sun casting long shadows across the sculpted stone, I felt a profound sense of awe and admiration for the artisans who had poured their hearts and souls into creating this timeless masterpiece.
Temple
Hoysala Period
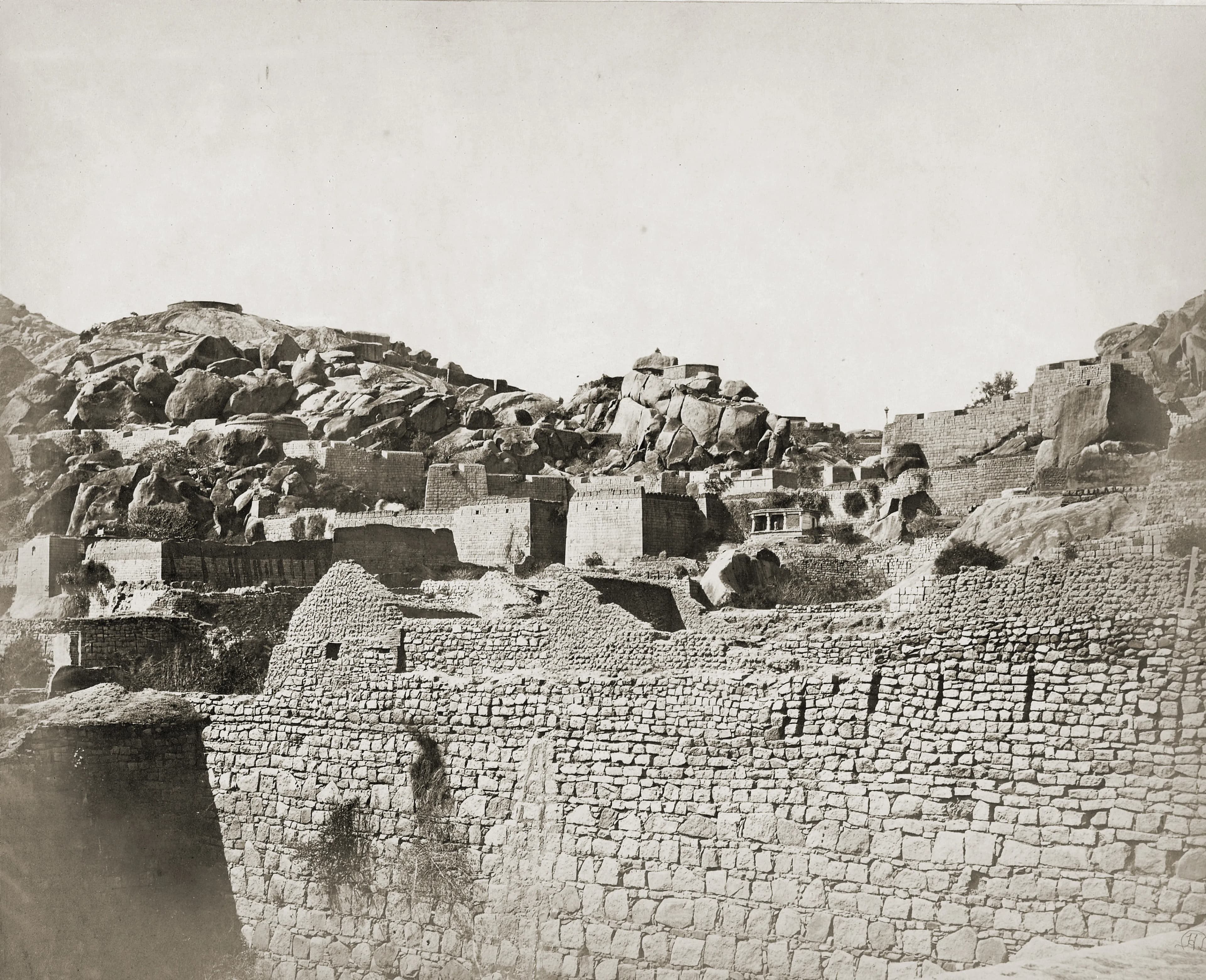
Featured
80% Documented
Chitradurga Fort Road, Chitradurga, Chitradurga (577501), Karnataka, India, Karnataka
The imposing silhouette of Chitradurga Fort against the Karnataka sky was even more breathtaking than the photographs I'd poured over for months. Rising from a valley peppered with gigantic granite boulders, it felt less like a constructed fortress and more like an organic outgrowth of the landscape itself. My journey from Madhya Pradesh, a land rich in its own architectural heritage, had been driven by a desire to capture the unique character of this southern stronghold. The sheer scale of the fort is staggering. Spread across seven concentric fortification walls, each named after a mythical or historical figure, it's a testament to the ingenuity and ambition of the Palegar Nayakas who ruled here for centuries. My first stop was at the main entrance, a formidable gateway guarded by massive wooden doors studded with iron spikes. The weathered stone spoke volumes about the fort's long and tumultuous history, each crack and crevice a whisper of battles fought and sieges endured. As I moved through the complex, I was struck by the clever use of the natural terrain. The massive boulders, seemingly scattered haphazardly, were integrated seamlessly into the defensive architecture. Narrow passages snaked between them, creating natural choke points easily defended by a handful of soldiers. I spent hours photographing these passages, fascinated by the interplay of light and shadow on the rough-hewn rock faces. The boulders themselves, some as large as houses, were adorned with intricate carvings, evidence of the artistic sensibilities of the Nayakas. One of the most captivating aspects of Chitradurga Fort is its intricate network of hidden tunnels and secret passages. Local guides regaled me with stories of these subterranean routes, some leading to hidden escape routes and others to concealed water sources. While I couldn't explore them all, the very thought of these hidden pathways added a layer of mystery and intrigue to the fort's already rich narrative. I focused my lens on the concealed entrances, trying to capture the sense of secrecy they exuded. The architecture within the fort is a blend of military pragmatism and artistic flourish. The massive ramparts and bastions are punctuated by ornate gateways, temples, and palaces. The Hidimbeshwara Temple, dedicated to a local deity, stands as a testament to the religious beliefs of the Nayakas. Its intricate carvings, depicting scenes from Hindu mythology, are a stark contrast to the austere functionality of the surrounding fortifications. I was particularly drawn to the subtle variations in the stonework, a reflection of the different periods of construction and the evolving architectural styles. My climb to the highest point of the fort was rewarded with a panoramic view of the surrounding landscape. From this vantage point, the strategic brilliance of the fort's location became clear. The undulating terrain, dotted with rocky outcrops, provided a natural defense against invading armies. I could almost imagine the scene centuries ago, with soldiers patrolling the ramparts, their eyes scanning the horizon for signs of approaching enemies. As the sun began to set, casting long shadows across the ancient stones, I felt a profound sense of connection to this place. Chitradurga Fort is more than just a collection of stones and mortar; it's a living testament to human ingenuity, resilience, and artistic expression. My photographs, I hope, will capture not just the physical beauty of this remarkable site but also the spirit of the people who built it and the stories it holds within its walls. The echoes of history resonate strongly here, a reminder of the enduring power of the past to shape our present. Leaving Chitradurga Fort, I carried with me not just images but a deeper understanding of India's rich and complex heritage.
Fort
Vijayanagara Period
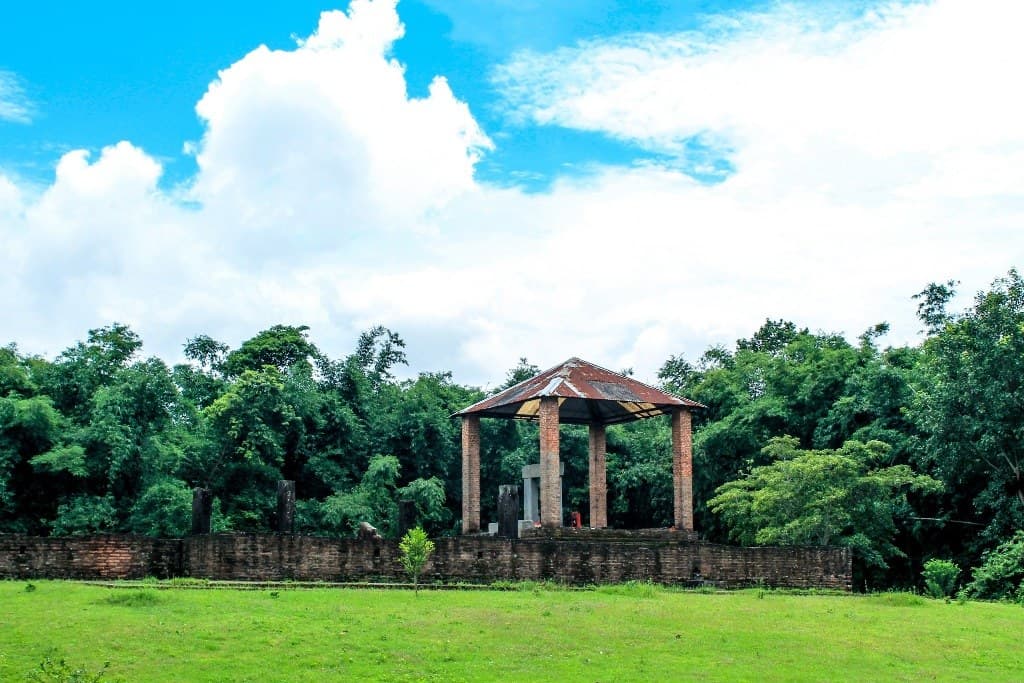
Featured
Dah Parbatia, Tezpur (784001), Assam, India, Assam
The sun, a molten orb in the Assamese sky, cast long shadows across the sprawling grounds of Dah Parvatiya, painting the scattered ruins in hues of ochre and gold. Here, nestled amidst the bustling modernity of Tezpur, lay a forgotten kingdom, whispering tales of a bygone era. My Gujarati sensibilities, accustomed to the intricate carvings of Modhera and the imposing structures of Patan, were immediately captivated by the unique architectural vocabulary of this site. Dah Parvatiya isn’t a singular structure but a complex, a canvas strewn with the remnants of a once-vibrant city. The most striking feature is the gateway, a towering testament to the architectural prowess of its creators. Constructed from large, dressed stone blocks, it stands defiant against the ravages of time, its imposing presence hinting at the grandeur that once lay within. Unlike the ornate carvings that adorn Gujarati gateways, the beauty here lies in the sheer scale and the precision of the stonework. Each block, meticulously placed, interlocks with the next, forming a seamless, sturdy structure without the use of mortar. This dry stone masonry, reminiscent of some ancient constructions back home, speaks volumes about the ingenuity of the builders. Moving deeper into the complex, I encountered a series of mounds, the outlines of former temples and palaces barely discernible beneath the earth. The central mound, believed to be the site of the main temple, is particularly intriguing. Scattered around it are intricately carved stone panels, their surfaces weathered smooth by centuries of monsoon rains. These panels, depicting scenes from Hindu mythology, bear a striking resemblance to the narrative panels found in some Gujarati temples, suggesting a possible cultural exchange between the two regions. However, the style of carving is distinctly different, more robust and less ornate, reflecting the local aesthetic sensibilities. One of the most fascinating aspects of Dah Parvatiya is the use of terracotta. While stone is the dominant material, terracotta bricks and decorative elements are found throughout the site. I was particularly drawn to the terracotta plaques adorned with floral motifs and geometric patterns. These, unlike the stone carvings, displayed a delicate intricacy, a testament to the artisans' skill in working with this more pliable material. The use of terracotta, so prevalent in Gujarati architecture, created an unexpected sense of familiarity in this otherwise unfamiliar landscape. The site, however, is not without its challenges. Overgrown with vegetation and lacking proper signage, it can be difficult to navigate and appreciate the full extent of its historical significance. The lack of preservation efforts is evident, with many of the ruins crumbling under the relentless march of time. This neglect stands in stark contrast to the meticulous care and attention given to heritage sites in Gujarat. It’s a poignant reminder of the importance of conservation and the need to protect these invaluable treasures for future generations. As I stood amidst the ruins, the setting sun casting long shadows across the grounds, I couldn’t help but feel a sense of awe and melancholy. Dah Parvatiya is more than just a collection of ruins; it’s a living testament to a rich and complex history. It’s a place where the past whispers to the present, offering glimpses into the lives and beliefs of those who came before. It’s a place that deserves to be recognized, preserved, and shared with the world. And as I journeyed back, the image of those weathered stone blocks, standing sentinel against the fading light, remained etched in my memory, a powerful reminder of the enduring legacy of Dah Parvatiya.
Archaeological Site
Kamarupa Period
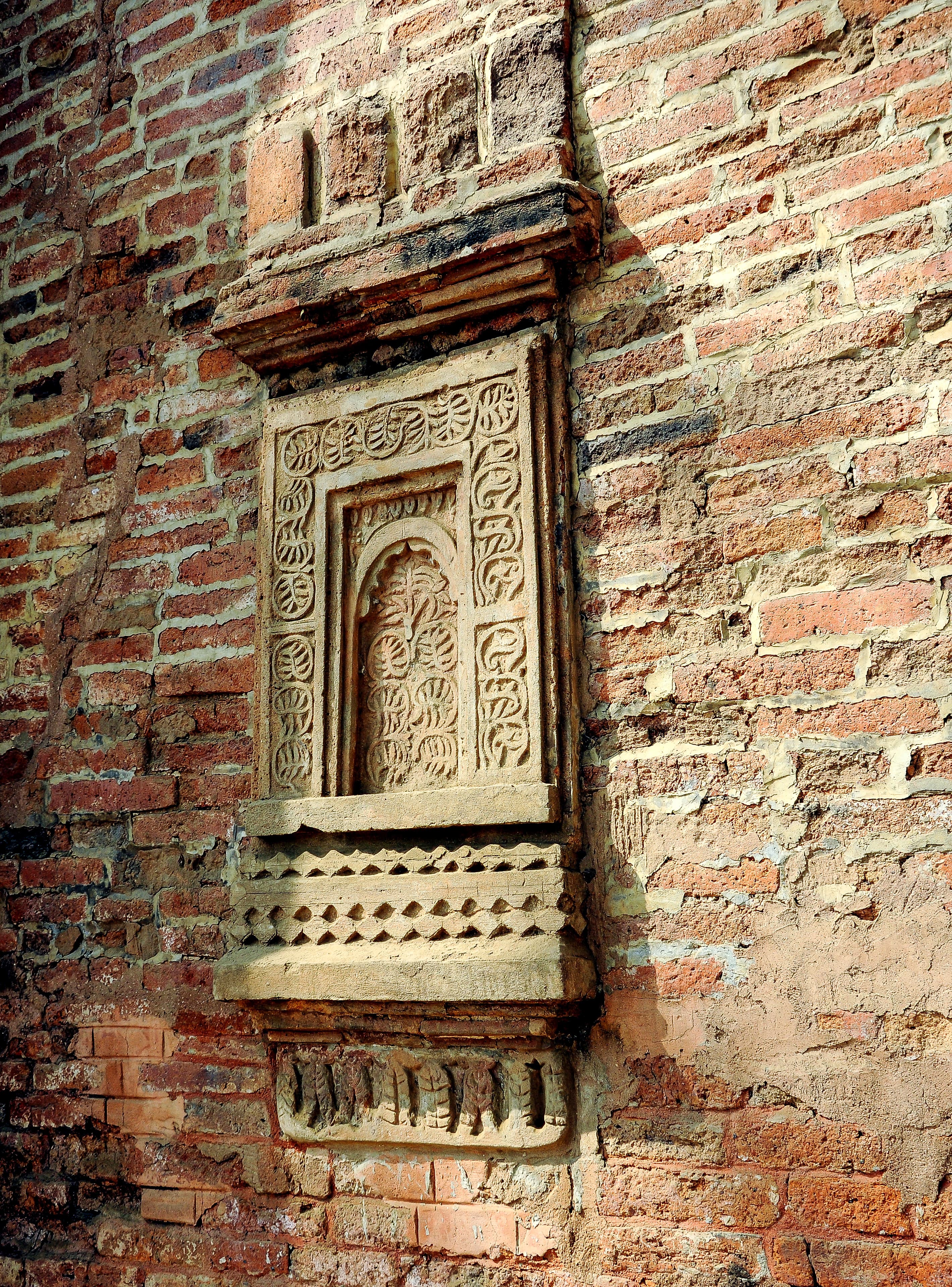
Featured
Khermahal, Dimapur, Dimapur (797112), Nagaland, India, Nagaland
The midday sun beat down on Dimapur, casting long shadows across the undulating landscape, but my attention was riveted on the intriguing ruins before me. Dimapur Fort, or Kachari Rajbari as it's locally known, isn't the imposing, pristine structure one might conjure when picturing a fort. Instead, it's a captivating tableau of decay, a crumbling testament to the bygone Kachari civilization that once thrived here. The very air seemed thick with untold stories, whispering secrets of a kingdom lost to time. My journey from Gujarat to this corner of Nagaland had been driven by a fascination with the architectural diversity of India. Having documented the intricate stone carvings of Modhera and the majestic stepwells of Patan, I was eager to experience a completely different architectural idiom. And Dimapur Fort certainly delivered. Unlike the sandstone and marble structures of my home state, this fort was predominantly built of brick, a material rarely used for major fortifications in Gujarat. The burnt brick structures, weathered by centuries of monsoon rains and overgrown with tenacious vegetation, exuded a raw, earthy charm. Entering through the main gate, I was struck by the sheer scale of the complex. The fort isn't a single monolithic structure, but a sprawling network of courtyards, gateways, and ruins spread across a vast area. The layout seemed almost haphazard, a labyrinthine network of passages and crumbling walls that invited exploration. I noticed the distinct absence of grand palaces or opulent living quarters within the fort's walls. Instead, the structures were primarily functional – watchtowers, gateways, and what appeared to be storage areas. This suggested a focus on defense and practicality rather than lavish displays of power, a stark contrast to the opulent palaces of Rajputana I had documented previously. The most striking feature of Dimapur Fort is undoubtedly its series of intricately carved gateways. These arched entrances, constructed from finely dressed bricks, are adorned with unique decorative motifs. Unlike the intricate floral patterns and figurative sculptures common in Gujarati architecture, the carvings here were more geometric and abstract. I observed stylized floral patterns, diamond shapes, and what appeared to be depictions of animals, all rendered in a bold, almost minimalist style. These carvings, though eroded by time, spoke volumes about the artistic sensibilities of the Kachari people, a culture distinct from anything I had encountered before. One particular gateway, known as the main gate or the "Raja's Gate," captivated me with its sheer size and intricate brickwork. The arch, rising several meters high, was a marvel of engineering, constructed without any mortar or cement. The bricks, perfectly fitted together, testified to the skill and precision of the Kachari artisans. Standing beneath the arch, I ran my hand over the cool, weathered bricks, trying to imagine the processions of royalty and soldiers that would have passed through this very gateway centuries ago. Beyond the gateways, the fort revealed further surprises. I stumbled upon a series of underground passages, their entrances now partially collapsed. Local legends speak of these tunnels being used as escape routes or secret passages to hidden chambers. While I couldn't venture into these darkened depths, the very presence of such features added an air of mystery and intrigue to the site. As I wandered through the ruins, I noticed a peculiar feature – several large mushroom-shaped structures scattered throughout the complex. These structures, known locally as "Rongpur," are unlike anything I've seen in other Indian forts. Their purpose remains a mystery, with theories ranging from guard posts to ritualistic platforms. Their unique form, however, added another layer of intrigue to the already enigmatic fort. Leaving Dimapur Fort as the sun began to set, I felt a sense of awe and melancholy. The ruins, though crumbling and overgrown, spoke volumes about a lost civilization, their architectural language a testament to their unique cultural identity. My journey to Nagaland had not only broadened my understanding of Indian architecture but also deepened my appreciation for the rich tapestry of cultures that make up this incredible nation. Dimapur Fort, in its silent grandeur, stands as a powerful reminder of the impermanence of empires and the enduring legacy of art and architecture.
Fort
Ahom Period
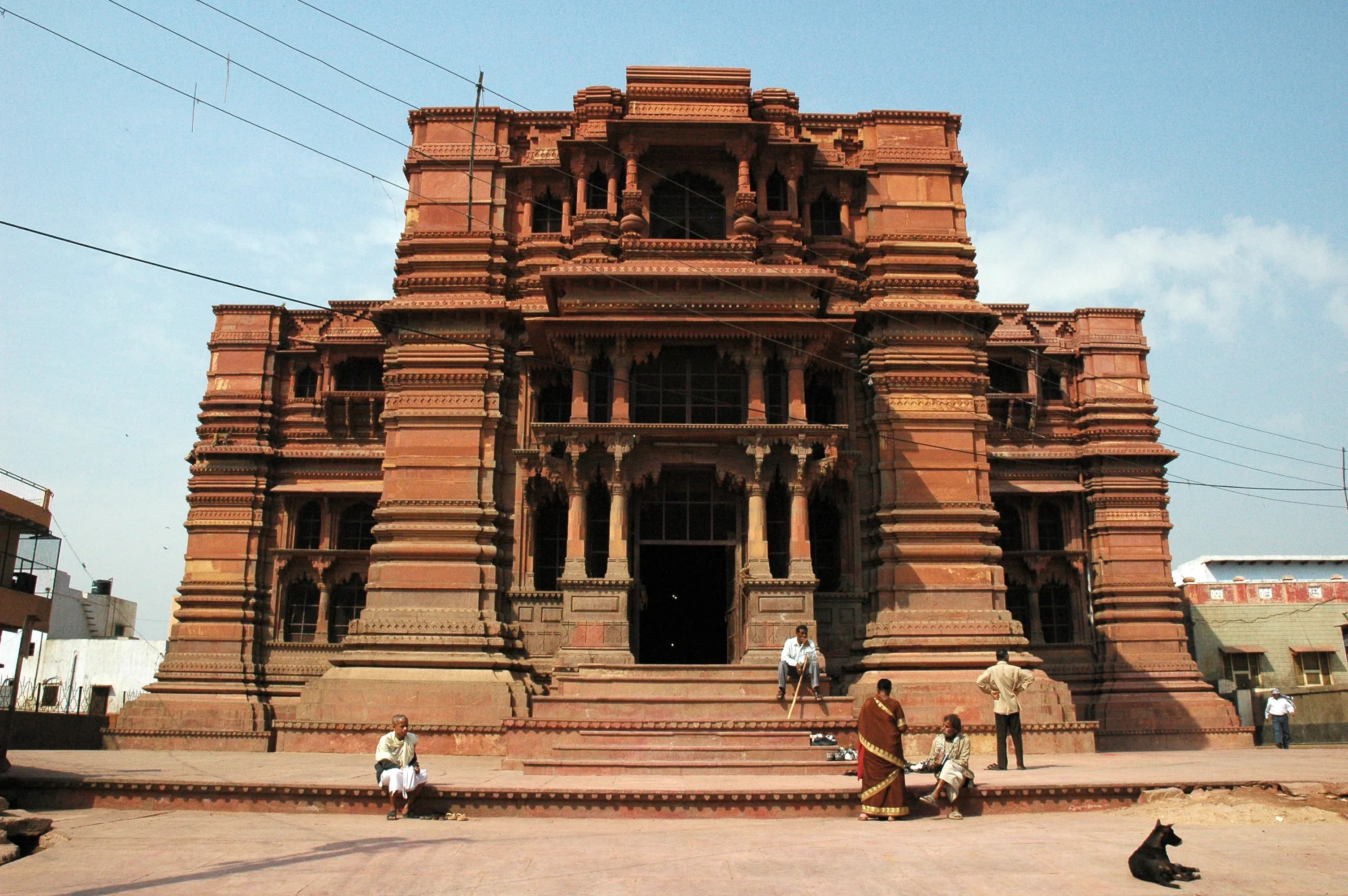
Featured
80% Documented
Near Loi Bazaar, Mathura, Vrindavan (281121), Uttar Pradesh, India, Uttar Pradesh
The red sandstone glowed, almost humming with a palpable energy under the late afternoon sun. Govind Dev Temple in Vrindavan, though no longer in its complete glory, still exudes a majestic aura that transported me back to a Vrindavan of centuries past. Having documented Gujarat's intricate temples for years, I was eager to experience the architectural nuances of this Braj marvel, and I wasn't disappointed. The first thing that struck me was the unique blend of architectural styles. While the temple’s core exhibits a distinctly Rajput influence, reminiscent of some of the grand structures I’ve seen in Rajasthan, the seven-storied structure (now sadly reduced to three) bore a striking resemblance to European architecture, particularly reminiscent of a cathedral. This fusion, I learned, was a result of the Mughal emperor Akbar's relatively tolerant religious policies during the late 16th century, a period that allowed for such cross-cultural architectural experimentation. Stepping inside the pillared hall, which now serves as the main prayer area, I was immediately drawn upwards. The soaring ceilings, even in their truncated state, evoked a sense of grandeur. The intricate carvings on the remaining pillars, depicting scenes from Krishna's life, were a testament to the skill of the artisans. Each carving told a story, each curve and line imbued with devotion. I spent a considerable amount of time tracing these narratives with my fingers, imagining the temple in its original seven-storied splendor. The absence of the upper four stories, destroyed by Aurangzeb in the 17th century, is a poignant reminder of the tumultuous history this temple has witnessed. Yet, the resilience of the structure and the continued devotion of the pilgrims who throng its courtyard speak volumes about its enduring spiritual significance. The air vibrated with chants and the fragrance of incense, creating an atmosphere thick with reverence. The temple complex is built around a rectangular courtyard, and while the main shrine is dedicated to Govind Dev (Krishna), smaller shrines dedicated to Radha and other deities dot the periphery. I observed the local devotees engaging in various rituals, their faces reflecting a deep connection to the divine. The rhythmic clang of bells and the melodic chanting of hymns further intensified the spiritual ambiance. The use of red sandstone, a material I'm intimately familiar with from Gujarat's architectural heritage, lends the temple a warm, earthy hue. However, unlike the intricate, almost lace-like carvings often seen in Gujarati temples, the carvings here are bolder, more pronounced, reflecting a different aesthetic sensibility. The interplay of light and shadow on the sandstone surfaces created a dynamic visual experience, constantly shifting throughout the day. One particular detail that captivated me was the remnants of the original staircase that once led to the upper floors. Though now inaccessible, the sheer scale and craftsmanship of the remaining steps hinted at the lost magnificence of the complete structure. I could almost visualize the devotees ascending those stairs, their hearts filled with anticipation, to reach the inner sanctum. Leaving the temple complex, I carried with me a profound sense of awe and a touch of melancholy. Awe at the architectural brilliance and spiritual energy that permeated the space, and melancholy for the lost grandeur of a structure that once touched the sky. Govind Dev Temple stands as a testament to the enduring power of faith and a poignant reminder of the fragility of our heritage. It is a site that deserves to be experienced, not just seen, and its story, etched in stone and whispered in chants, continues to resonate through the ages.
Temple
Rajput Period
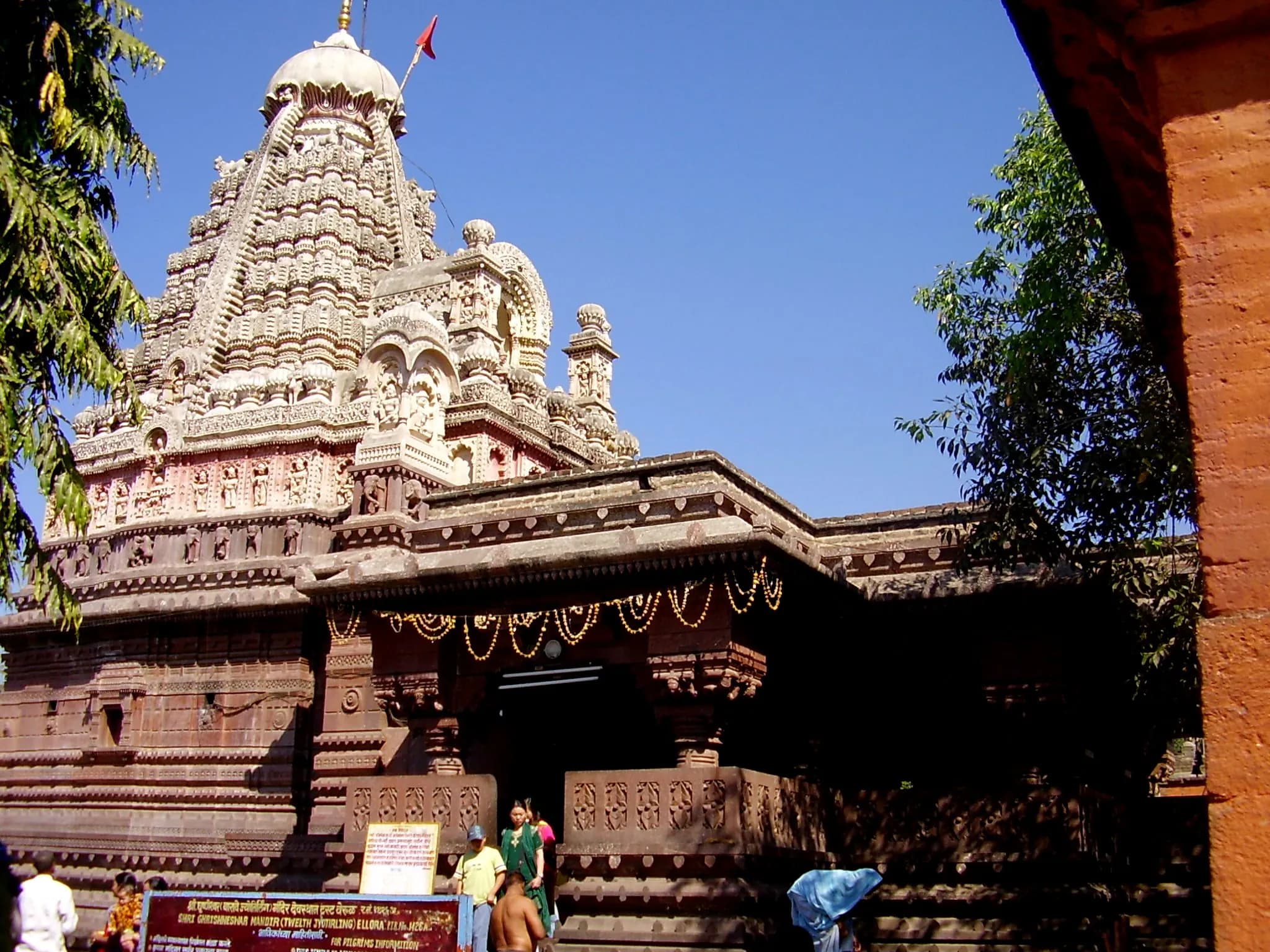
Featured
80% Documented
Verul, Chhatrapati Sambhaji Nagar (431109), Maharashtra, India, Maharashtra
The late afternoon sun cast long shadows across the basalt courtyard of the Grishneshwar Temple, illuminating the intricate carvings that covered every inch of its surface. Standing before this resurrected marvel, the twelfth Jyotirlinga, I felt a palpable connection to the centuries of devotion that have imbued this site with a quiet power. Unlike some of the grander, more imposing temples I’ve encountered, Grishneshwar possesses a subtle elegance, a whispered grandeur that speaks volumes about the enduring spirit of its builders. Reconstructed in the 18th century by Ahilyabai Holkar, the temple stands as a testament to her dedication to preserving India's sacred heritage. While the current structure is relatively recent, the site itself is ancient, with its roots tracing back to the Yadava period. This layering of history, the palimpsest of architectural styles, is what makes Grishneshwar so fascinating. One can discern the influence of the earlier Hemadpanti style in the simple, yet robust, forms of the mandapa and the shikhara, while the later Maratha additions bring a flourish of ornamentation, a riot of sculpted figures and decorative motifs. The red stone shikhara, rising towards the cerulean sky, is a masterpiece of proportion and detail. Each tier, adorned with miniature shrines and celestial beings, tells a story, a fragment of the rich tapestry of Hindu mythology. I spent a considerable amount of time simply circling the temple, my gaze tracing the lines of the carvings, trying to decipher the narratives etched in stone. From depictions of Shiva’s various forms to scenes from the epics, the shikhara is a visual encyclopedia of Hindu iconography. Stepping inside the dimly lit garbhagriha, the sanctum sanctorum, the atmosphere shifted dramatically. The air was thick with the scent of incense and the murmur of prayers. The lingam, the symbolic representation of Shiva, rested in a simple depression, its smooth, dark stone absorbing the reverence of the devotees. Despite the constant flow of worshippers, a sense of tranquility pervaded the space, a stillness that allowed for a moment of introspection, a connection with the divine. The mandapa, the pillared hall leading to the sanctum, is equally captivating. The massive pillars, each carved with intricate designs, support a richly decorated ceiling. I was particularly struck by the depictions of the Ashtadikpalakas, the eight guardian deities, each occupying a cardinal direction, their presence adding a sense of cosmic order to the space. The play of light and shadow within the mandapa created a mesmerizing effect, highlighting the depth and detail of the carvings. Beyond the architectural marvels, it was the palpable devotion of the pilgrims that truly resonated with me. Their quiet reverence, their whispered prayers, their offerings of flowers and fruits, all contributed to the sacred ambiance of the site. Witnessing their faith, their connection to this ancient place of worship, reinforced the enduring power of these sacred spaces. Leaving the cool confines of the temple, I paused at the entrance to look back. The setting sun bathed the stone in a warm, golden light, accentuating its timeless beauty. Grishneshwar is more than just a temple; it is a living testament to India’s rich cultural and spiritual heritage, a place where history, art, and faith converge to create an experience that is both humbling and inspiring. It is a place I will long remember, not just for its architectural splendor, but for the profound sense of connection it evoked.
Temple
Rashtrakuta Period
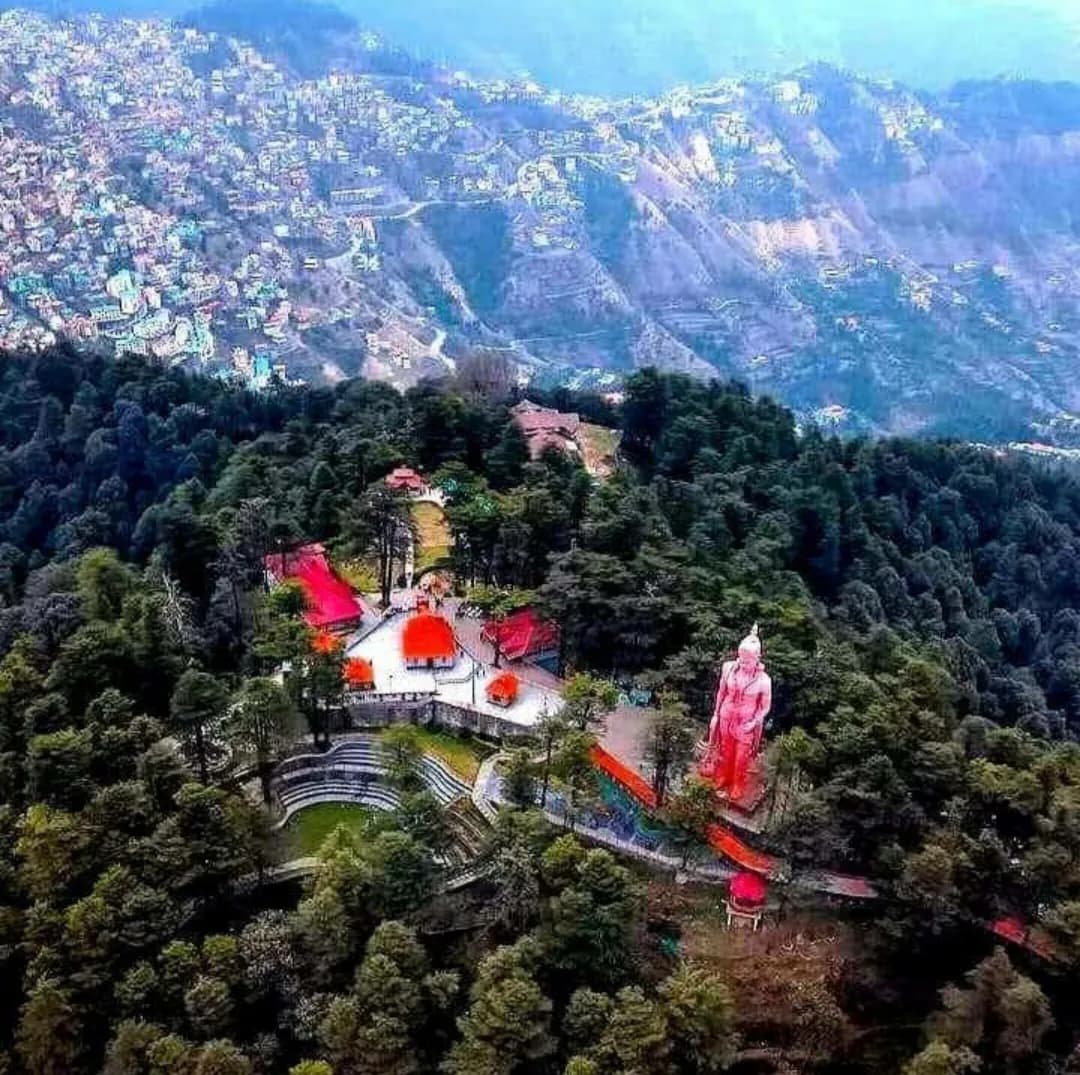
Featured
80% Documented
Jakhu Temple Road, Shimla, Shimla (171001), Himachal Pradesh, India, Himachal Pradesh
The crisp mountain air, scented with pine and a hint of incense, whipped around me as I ascended to the Jakhoo Temple, perched atop Shimla's highest peak. The climb itself was a pilgrimage of sorts, winding through a dense deodar forest, the path punctuated by the chattering of monkeys and the distant chime of temple bells. Having documented over 500 monuments across India, I've learned to appreciate the journey as much as the destination, and Jakhoo’s approach was particularly evocative. Emerging from the tree line, the colossal statue of Hanuman, a vibrant saffron against the cerulean sky, dominated the landscape. Its sheer scale – 108 feet tall – is breathtaking, a modern marvel seamlessly integrated into the ancient narrative of the temple. This wasn't the weathered stone and intricate carvings I’d encountered in countless other temples; this was a statement of devotion on a grand scale, a testament to faith in the digital age. The temple itself, dedicated to Lord Hanuman, is comparatively smaller, a modest structure nestled in the shadow of the giant statue. Its architecture, typical of Himalayan temples, features sloping roofs covered in slate tiles, designed to withstand the heavy snowfall. The wood carvings adorning the entrance, though worn by time and weather, depicted scenes from the Ramayana, adding a layer of narrative richness to the site. Unlike the meticulously preserved monuments I’d seen in Rajasthan or the grand temple complexes of South India, Jakhoo felt intimate, a place of active worship woven into the fabric of the local community. Inside, the air was thick with the scent of burning incense and the murmur of prayers. Devotees, a mix of locals and tourists, offered their respects to the deity, their faces illuminated by the flickering oil lamps. The walls were covered in vibrant murals depicting various incarnations of Lord Hanuman, a kaleidoscope of colours that contrasted sharply with the muted tones of the exterior. It was here, amidst the chanting and the clanging of bells, that I truly felt the pulse of the temple, a living testament to centuries of faith. What struck me most about Jakhoo, however, wasn't just its religious significance, but its unique blend of the ancient and the modern. The juxtaposition of the traditional temple architecture with the towering Hanuman statue created a fascinating dialogue between past and present. The statue, while a recent addition, didn't feel out of place; rather, it seemed to amplify the existing energy of the site, drawing the eye upwards, towards the heavens. As I photographed the temple, capturing the interplay of light and shadow on the weathered stone, I noticed the monkeys, ever-present companions on this mountaintop pilgrimage. They scampered across the rooftops, swung from the trees, and interacted with the devotees, adding a touch of playful chaos to the serene atmosphere. Their presence, while sometimes disruptive, felt integral to the Jakhoo experience, a reminder of the wildness that still clung to this sacred space. Descending the mountain, the city of Shimla spread out below me, a tapestry of buildings clinging to the hillside. The Jakhoo Temple, perched high above, felt like a silent guardian, watching over the bustling life below. It was a place where faith and nature intertwined, where ancient stories met modern expressions, and where the journey to the summit was as rewarding as the destination itself. It’s a site that will undoubtedly stay etched in my memory, another vibrant thread in the rich tapestry of India's heritage.
Temple
Dogra Period
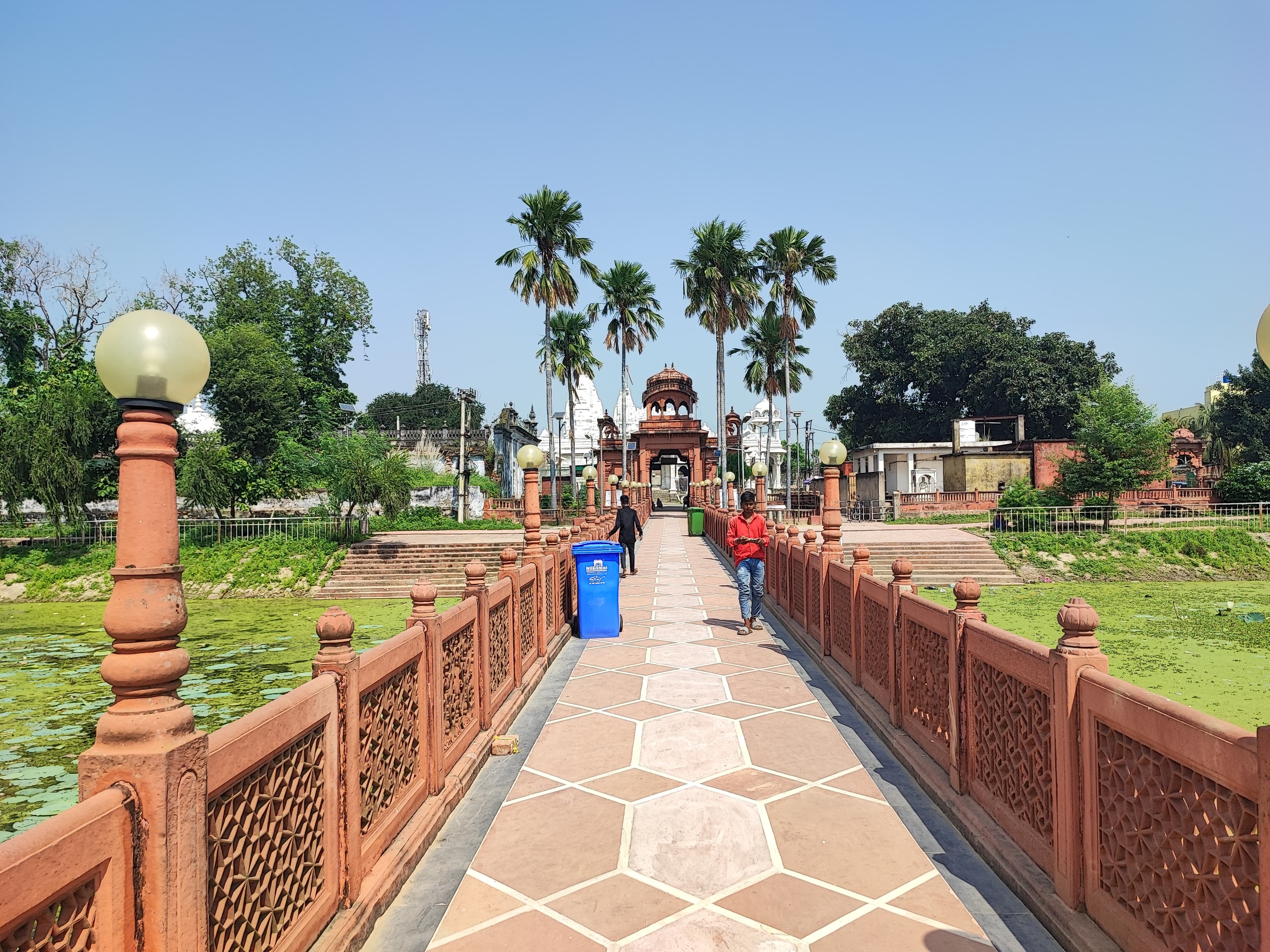
Featured
80% Documented
Pawapuri, Nalanda, Pawapuri (803115), Bihar, India, Bihar
The midday sun beat down on Pawapuri, the heat shimmering off the vast, placid tank. But the air held a palpable stillness, a sense of reverence that seemed to emanate from the heart of the tank itself – the Jal Mandir, a marble marvel floating serenely on its lotus-shaped pedestal. Having crisscrossed North India, documenting countless temples, I thought I was immune to architectural surprises. Pawapuri, however, proved me wrong. The approach to the Jal Mandir is a pilgrimage in itself. Barefoot, I walked the long, red sandstone bridge that stretches across the tank, the water reflecting the cloudless sky like a giant mirror. With each step, the temple grew larger, its pristine white marble a stark contrast against the azure backdrop. The bridge, I learned, represents the final path of Lord Mahavira, the 24th Tirthankara of Jainism, who attained Moksha (liberation) at this very spot. That knowledge imbued the walk with a profound sense of significance. Reaching the temple, I was immediately struck by its delicate beauty. Unlike the towering, ornate structures I’d encountered elsewhere, the Jal Mandir exuded a quiet elegance. Built entirely of white marble, it is a relatively small structure, a single-storied pavilion with a pyramidal shikhara. The shikhara, however, is not the typical North Indian style I’m accustomed to. It’s more reminiscent of the curvilinear towers of Odisha, lending the temple a unique architectural identity. Intricate carvings of lotus flowers, elephants, and celestial beings adorn the marble surface, each detail meticulously crafted. Inside the sanctum, a serene statue of Lord Mahavira sits in meditative posture. The atmosphere within is hushed, punctuated only by the soft chanting of devotees. Sunlight filters through the latticed marble screens, casting dappled patterns on the floor. It’s a space that invites contemplation, a sanctuary from the outside world. Circumambulating the temple, I noticed the four small shrines located at each corner of the platform. These are dedicated to the other Tirthankaras who also attained Moksha at Pawapuri. The platform itself is surrounded by a marble balustrade, offering uninterrupted views of the surrounding tank. Schools of fish darted beneath the surface, adding a touch of life to the tranquil scene. Beyond the immediate vicinity of the Jal Mandir, the tank is fringed by other temples and dharamshalas. The entire complex is meticulously maintained, a testament to the devotion of the Jain community. I spent hours wandering the grounds, absorbing the peaceful atmosphere and observing the rituals of the pilgrims. Many were performing the Parikrama, the circumambulation of the tank, their faces etched with devotion. What struck me most about Pawapuri was the palpable sense of peace that permeated the air. It wasn't just the quietude of the location, but something deeper, a spiritual resonance that seemed to emanate from the very ground itself. Perhaps it was the knowledge that this was the place where Lord Mahavira achieved liberation, or perhaps it was the collective devotion of the pilgrims who flocked to this sacred site. Whatever the reason, Pawapuri left an indelible mark on me. As I left the temple complex, the setting sun cast a golden glow over the Jal Mandir, transforming the white marble into a shimmering beacon of peace. It was a sight I won’t soon forget, a reminder of the profound spirituality that can be found in the most unexpected corners of India. My journey through North India has taken me to countless temples, each with its own unique story to tell. But Pawapuri, with its serene Jal Mandir and its palpable sense of peace, holds a special place in my heart. It is a place where architecture, nature, and spirituality converge to create an experience that is both humbling and deeply moving.
Temple
British Colonial Period
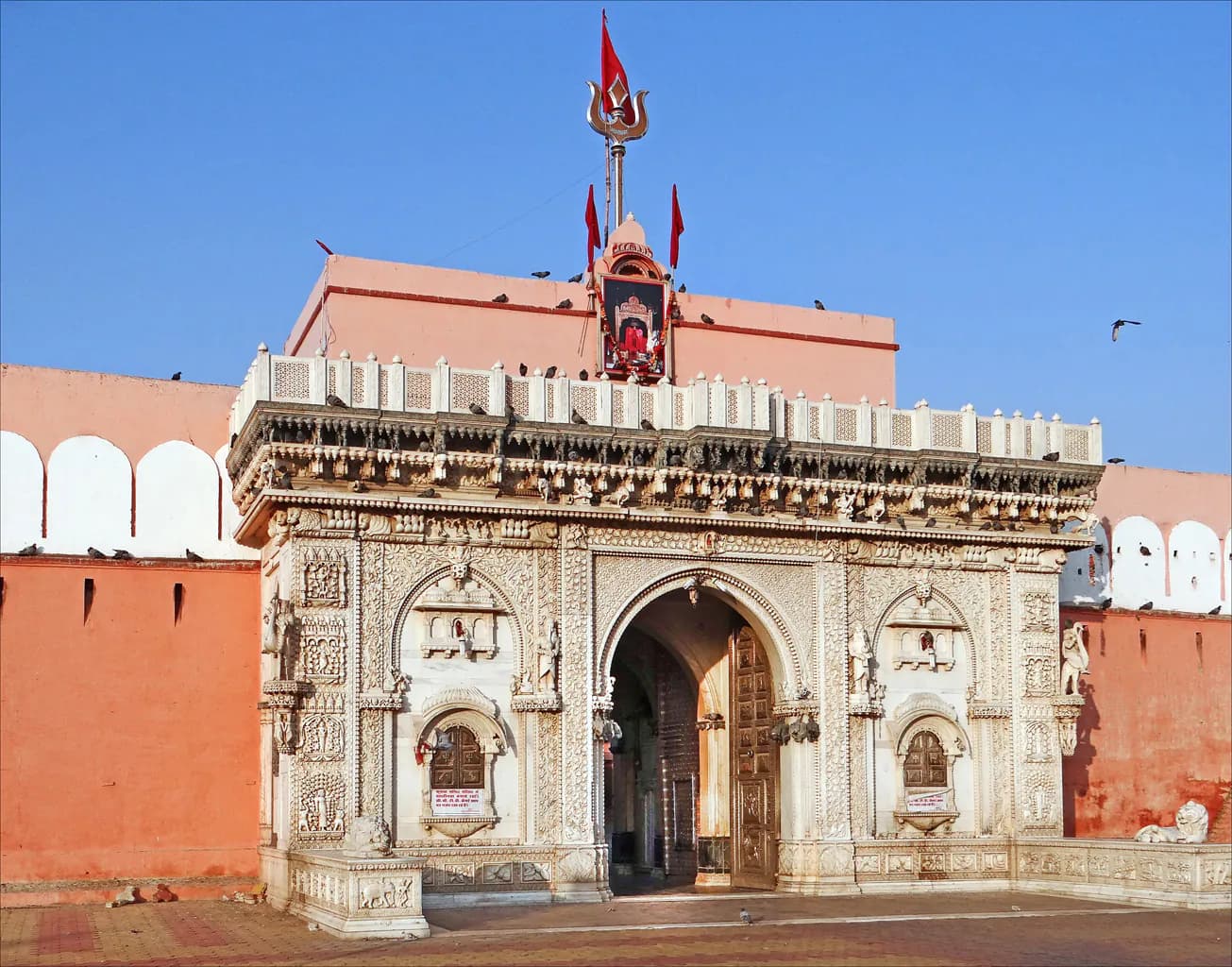
Featured
80% Documented
Karni Mata Temple Road, Bikaner, Deshnoke (334801), Rajasthan, India, Rajasthan
The cacophony hit me first. Not the kind of overwhelming noise one might expect from a bustling Indian temple, but a high-pitched, insistent squeaking that vibrated the very air. Thousands of tiny paws scurried across the marble floors of the Karni Mata Temple in Deshnoke, their collective presence both unsettling and strangely captivating. Rats. Not just a few stray rodents, but a teeming, writhing mass of them, revered as sacred within these hallowed walls. My camera, a constant companion for decades, felt almost inadequate to capture the sheer strangeness of the scene. The temple itself, a relatively modest structure compared to some of the architectural behemoths I've documented across India, is a fascinating blend of Mughal and Rajput styles. Intricate marble carvings, delicate jali screens, and silver doorways gleam against the backdrop of the desert landscape. But it's the inhabitants, the kabas as they are called, that truly define this place. The main entrance, guarded by imposing silver gates depicting scenes from the legend of Karni Mata, opens into a courtyard where the majority of the rats reside. They dart between the feet of devotees, scamper across offerings of milk and sweets, and even climb onto the statues of deities. Witnessing this firsthand, the initial apprehension gives way to a grudging respect for the deep-rooted faith of the worshippers. They believe these rats are reincarnations of Karni Mata's family and tribe, and harming one is considered a grave sin. Architecturally, the temple is a study in contrasts. The ornate silver work, a gift from Maharaja Ganga Singh of Bikaner, stands in stark contrast to the rough-hewn sandstone walls. The main sanctum, where the image of Karni Mata resides, is a relatively small chamber, dimly lit by oil lamps and the flickering light of faith. The marble floors, polished smooth by centuries of tiny feet, reflect the soft glow, creating an ethereal atmosphere. I noticed the intricate carvings on the marble pillars, depicting floral motifs and scenes from Hindu mythology, a testament to the skill of the artisans who crafted this unique space. One particular detail caught my eye: the numerous small holes and crevices in the walls, specifically designed to allow the rats free movement throughout the temple. This integration of the rats into the very fabric of the building is a powerful symbol of their sacred status. It's not just a temple that houses rats; it's a temple built for them. As I moved through the temple, navigating the constant flow of devotees and the ever-present scurrying of the kabas, I observed the rituals with fascination. Seeing a white rat is considered particularly auspicious, and I witnessed the hushed reverence as one emerged from the throng. Devotees offered food, touched the rats gently, and even allowed them to crawl over their bodies, a testament to their unwavering belief. Beyond the initial shock value, the Karni Mata Temple offers a profound insight into the diversity of religious beliefs and practices in India. It's a place where the seemingly mundane becomes sacred, where fear transforms into reverence, and where the constant squeak of thousands of tiny paws becomes a hymn of devotion. My lens, accustomed to capturing the grandeur of ancient forts and the intricate details of sculpted deities, found a new challenge in documenting this unique confluence of faith and nature. It's a testament to the power of belief, a reminder that the sacred can be found in the most unexpected of places.
Temple
Late Rajput Period
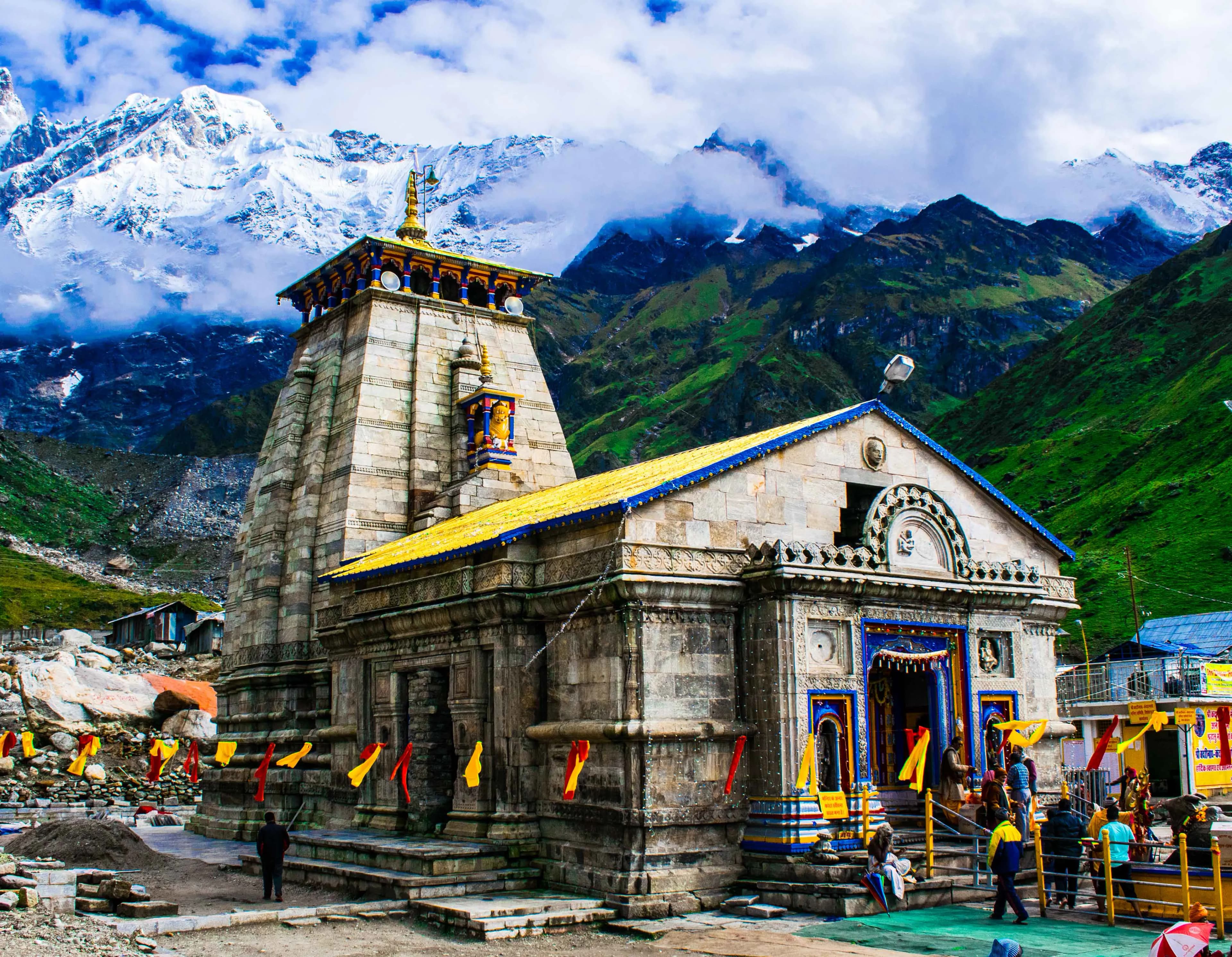
Featured
85% Documented
Kedarnath, Rudraprayag, Kedarnath (246445), Uttarakhand, India, Uttarakhand
The biting Himalayan wind whipped prayer flags into a frenzy around me, their vibrant colours a stark contrast to the grey, imposing stone of the Kedarnath Temple. Standing at an altitude of over 11,755 feet, surrounded by snow-capped peaks, the sheer resilience of this ancient structure took my breath away, even more so than the thin mountain air. My journey from Uttar Pradesh, traversing the winding roads and steep inclines, felt like a pilgrimage through time, connecting me to the deep spiritual roots of my own region. The temple, dedicated to Lord Shiva in his Kedarnath form, exudes an aura of timeless devotion. Its architecture, typical of the North Indian Himalayan style, is a testament to the ingenuity of the craftsmen who built it centuries ago. The thick, grey stone walls, built to withstand the harsh weather, are adorned with intricate carvings, weathered by time but still retaining a remarkable clarity. I ran my hand over the cool stone, tracing the outlines of deities and mythical creatures, feeling a palpable connection to the generations of pilgrims who had done the same. The main entrance, a relatively small wooden door, almost feels understated given the grandeur of the temple itself. Stepping inside, the dimly lit sanctum sanctorum offers a stark contrast to the bright exterior. The air is thick with the scent of incense and the murmur of prayers. The conical-shaped lingam, the symbolic representation of Lord Shiva, dominates the space, its dark, smooth surface worn smooth by centuries of reverence. I watched as devotees offered flowers, whispered prayers, and performed rituals, their faces etched with a profound sense of devotion. The energy within the sanctum is palpable, a blend of reverence, hope, and the quiet hum of spiritual energy. Outside, the temple complex is a bustling hub of activity. Priests perform rituals, pilgrims circumambulate the temple, and vendors sell religious paraphernalia. Despite the commercial activity, the atmosphere remains deeply spiritual. The backdrop of the majestic Himalayas, the constant chime of temple bells, and the palpable faith of the devotees create an environment unlike any other. What struck me most about Kedarnath was not just its religious significance, but also its historical and cultural context. Having studied the history of Uttar Pradesh, I recognized the influence of the region's architectural styles and religious practices in the temple's design and rituals. The intricate carvings, the use of specific materials, and the reverence for Lord Shiva all echoed the cultural landscape of my own homeland. It highlighted the interconnectedness of the Himalayan region and the flow of cultural and spiritual influences across these mountainous terrains. The 2013 floods, which devastated the region, left their mark on Kedarnath. While the temple itself miraculously survived, the surrounding area suffered significant damage. Evidence of the disaster is still visible, a stark reminder of the power of nature and the fragility of human endeavors. However, the resilience of the local community and the unwavering faith of the pilgrims are equally evident. The rebuilding efforts, the renewed influx of devotees, and the unwavering spirit of the place speak volumes about the enduring power of faith and the human capacity for recovery. As I descended from Kedarnath, the image of the temple, silhouetted against the snow-capped peaks, remained etched in my mind. The journey had been more than just a reporting assignment; it was a deeply personal experience. It was a journey into the heart of the Himalayas, a journey into the heart of faith, and a journey into the rich cultural tapestry of my own heritage. The echoes of chants, the scent of incense, and the feel of the ancient stone beneath my fingertips – these are the sensory memories I carry with me, a testament to the enduring power of Kedarnath.
Temple
Gurjara-Pratihara Period
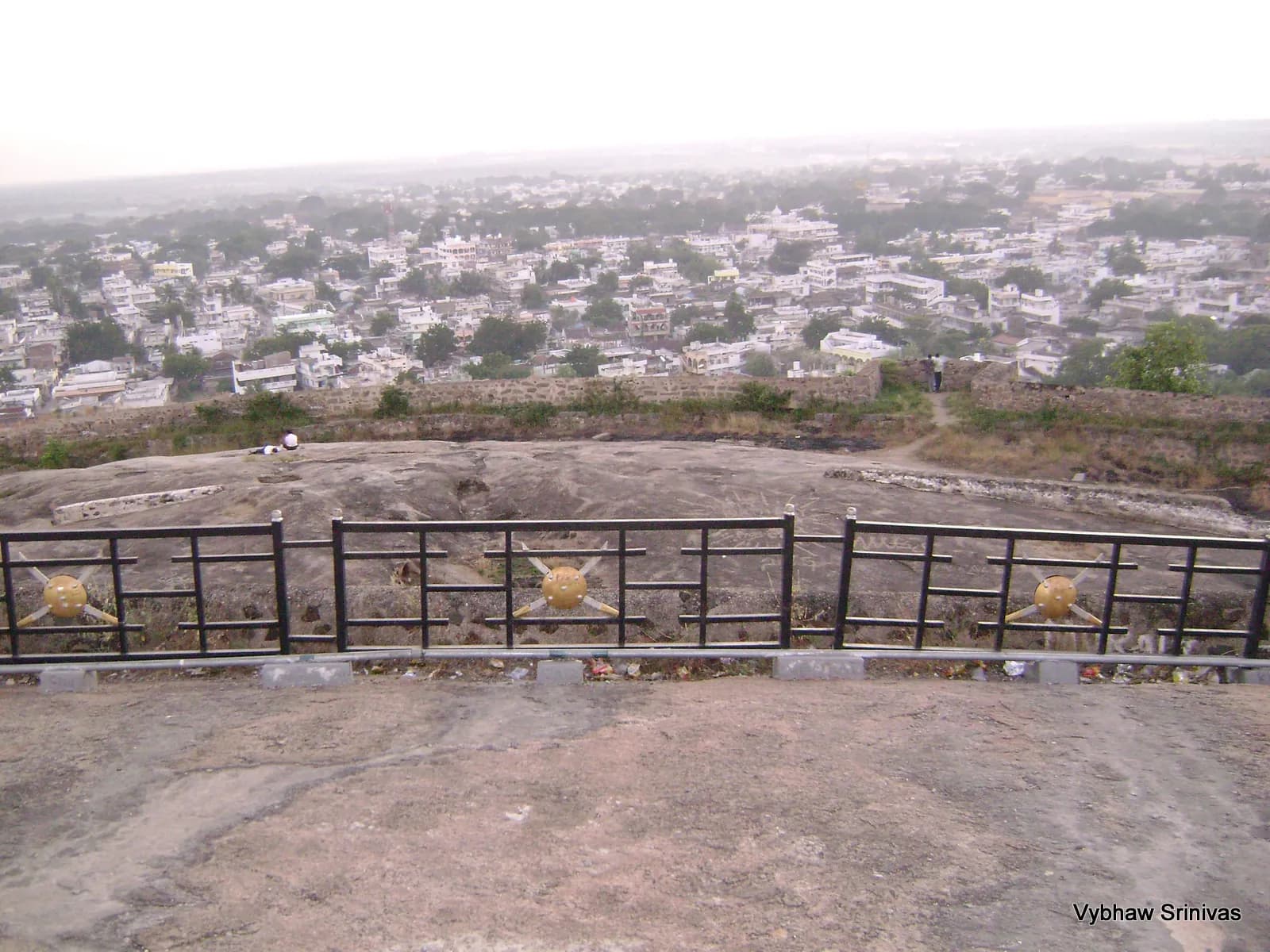
Featured
80% Documented
Fort Street, Khammam, Khammam (507001), Telangana, India, Telangana
The imposing silhouette of Khammam Fort against the Telangana sky held me captive long before I even reached its gates. The laterite stone, baked to a deep, earthy red by centuries of sun, seemed to pulse with stories whispered down through generations. My journey as a heritage photographer has taken me to many magnificent sites across Madhya Pradesh, but Khammam Fort, with its unique blend of architectural styles, held a particular allure. The fort's strategic location atop a hillock overlooking the city was immediately apparent. Built in 950 AD by the Kakatiya dynasty, it bore witness to the rise and fall of several empires – from the Qutb Shahis to the Mughals and finally, the Asaf Jahis of Hyderabad. This layered history was etched into the very fabric of the structure. Passing through the imposing main gate, I was struck by the contrast between the rough-hewn exterior and the intricate details within. The massive granite pillars, some intricately carved, others bearing the scars of time and conflict, spoke volumes about the fort's enduring strength. I spent hours exploring the various sections, each revealing a different chapter of the fort's story. The remnants of the Kakatiya-era architecture were particularly fascinating. The stepped wells, or *bawdis*, were marvels of engineering, showcasing the ingenuity of the ancient builders in water harvesting. The intricate carvings on the pillars and lintels, though weathered, still hinted at the grandeur of the Kakatiya period. I was particularly drawn to the remnants of a temple dedicated to Lord Shiva, its sanctum sanctorum now open to the sky, the stone worn smooth by the elements. The influence of subsequent rulers was also evident. The Qutb Shahi period saw the addition of mosques and palaces, their arched doorways and intricate stucco work a stark contrast to the earlier, more austere Kakatiya style. The Mughal influence was subtle yet discernible in the layout of certain sections, particularly the gardens, which, though now overgrown, still hinted at a formal, structured design. One of the most captivating aspects of Khammam Fort was its integration with the natural landscape. The fort walls seemed to grow organically from the rocky outcrop, the laterite stone blending seamlessly with the surrounding terrain. From the ramparts, the panoramic view of the city and the surrounding countryside was breathtaking. I could almost imagine the sentinels of old, keeping watch from these very walls, their gaze sweeping across the landscape. As I moved through the fort's various chambers, I noticed the intricate system of tunnels and secret passages. These subterranean routes, once used for escape or strategic movement during times of siege, now lay silent, their darkness holding secrets untold. Exploring these passages, I felt a palpable sense of history, a connection to the lives lived within these walls. My lens captured the grandeur of the fort, the intricate details of its architecture, and the breathtaking views from its ramparts. But beyond the visual documentation, I felt a deeper connection to the site. Khammam Fort wasn't just a collection of stones and mortar; it was a living testament to the resilience of human spirit, a repository of stories waiting to be discovered. The echoes of its past resonated within its walls, a reminder of the ebb and flow of empires, the enduring power of human ingenuity, and the beauty that emerges from the confluence of history and nature. Leaving Khammam Fort, I carried with me not just photographs, but a profound sense of awe and a deeper understanding of the rich tapestry of India's heritage.
Fort
Kakatiya Period

Featured
80% Documented
Mangla Gauri Lane, Gaya (823003), Bihar, India, Bihar
The midday sun beat down on Gaya, casting long shadows across the ancient stones of the Mangala Gowri Temple. Perched atop the Mangla-Gauri hill, one of the three hills surrounding Gaya, the temple offered a panoramic view of the sprawling city below. The climb itself was a pilgrimage of sorts, winding through narrow lanes lined with shops selling religious paraphernalia. The air thrummed with a palpable energy, a blend of devotion and the everyday hustle of a bustling pilgrimage town. Reaching the summit, I was immediately struck by the temple's unique architecture, a stark contrast to the ornate structures I’m accustomed to in Uttar Pradesh. Unlike the towering shikharas of our temples, Mangala Gowri is characterized by its relatively low, flat roof and a series of small domes. The red-painted walls, weathered by time and the elements, spoke volumes about the temple's antiquity. The main entrance, a modest archway adorned with simple carvings, led into a small courtyard. Here, the energy intensified, fueled by the chants of devotees and the aroma of incense. The temple is dedicated to Goddess Mangala Gowri, a form of Shakti revered as the bestower of marital bliss and progeny. As I observed the rituals, I noticed a distinct regional flavor. Unlike the elaborate pujas common in Uttar Pradesh, the ceremonies here were simpler, more intimate. Women, predominantly, formed the majority of the devotees, their faces etched with a mixture of hope and devotion as they offered vermilion, bangles, and sweets to the deity. The priest, a wizened old man with kind eyes, patiently guided them through the rituals, his voice a low murmur against the backdrop of chanting. The sanctum sanctorum, a small chamber within the courtyard, housed the idol of Mangala Gowri. Photography wasn't permitted inside, which, in a way, amplified the sanctity of the space. Peering through the doorway, I could make out the dimly lit form of the goddess, adorned with flowers and garlands. The air inside felt thick with centuries of prayers and whispered wishes. Stepping back out into the courtyard, I noticed the intricate terracotta panels that adorned the outer walls of the temple. These panels, depicting scenes from Hindu mythology, were a testament to the rich artistic heritage of the region. While some were eroded, many remained remarkably well-preserved, their vibrant colors a stark contrast to the faded red of the temple walls. I recognized familiar narratives – scenes from the Ramayana and the Mahabharata – but rendered with a distinctly local aesthetic. The figures were stylized, almost folk-like, and the compositions were dynamic, full of movement and energy. The experience of visiting Mangala Gowri Temple was more than just observing a historical site; it was an immersion into a living, breathing tradition. The temple, with its unique architecture and regional rituals, offered a glimpse into the diverse tapestry of Hindu worship. It highlighted the subtle yet significant variations in religious practices across different regions of India, even within the same faith. The palpable devotion of the devotees, the simplicity of the rituals, and the ancient art that adorned the temple walls all contributed to a powerful and moving experience. As I descended the hill, the city of Gaya spread out before me, a vibrant mix of the ancient and the modern. The visit to Mangala Gowri Temple had left an indelible mark, a reminder of the enduring power of faith and the rich cultural heritage that continues to thrive in the heart of India. It reinforced the importance of exploring beyond the familiar, of seeking out the hidden gems that offer a deeper understanding of our shared history and the diverse expressions of human belief.
Temple
Vijayanagara Period
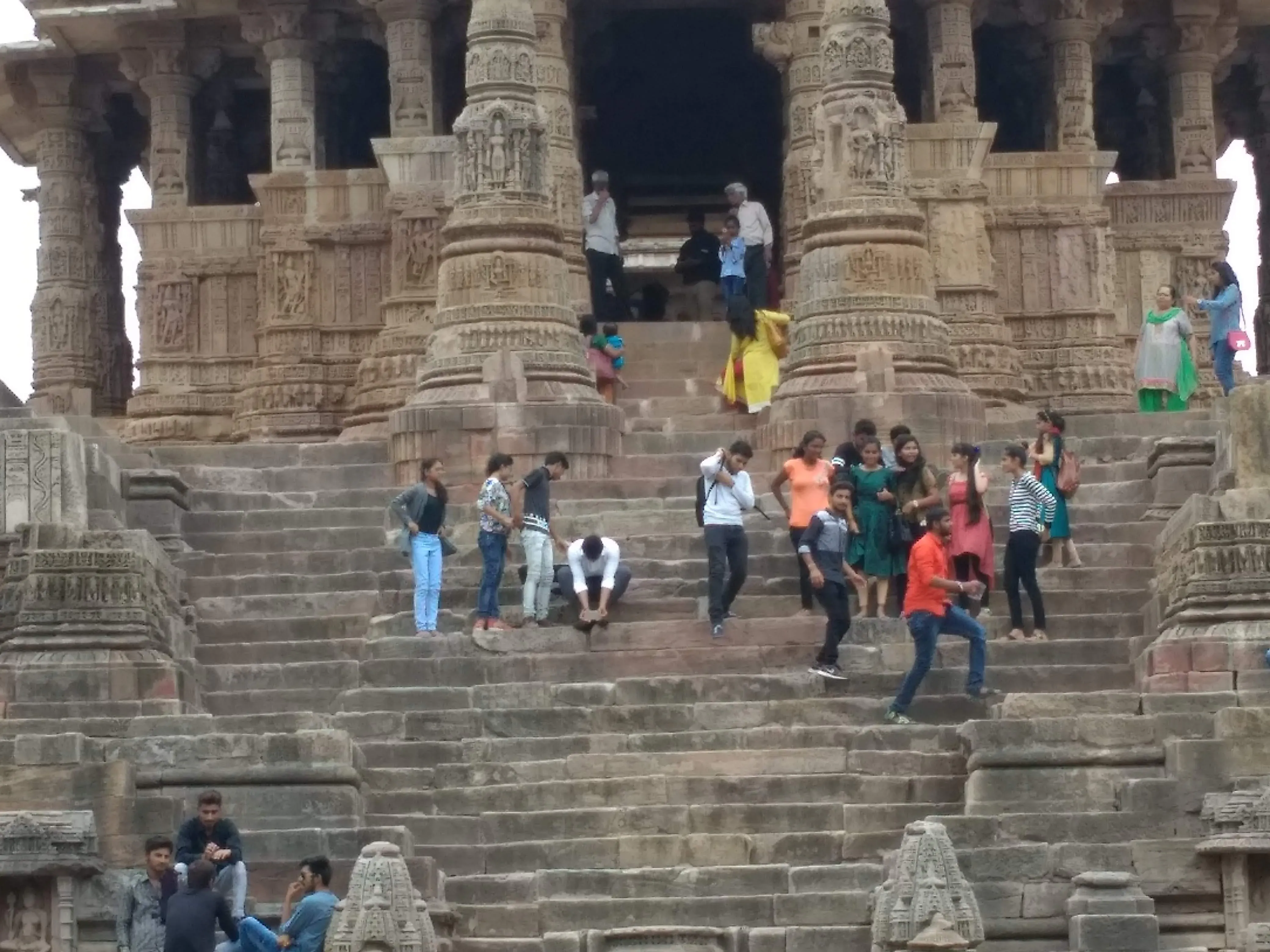
UNESCO
Featured
80% Documented
Modhera, Mehsana (384210), Gujarat, India, Gujarat
The dawn sun cast long shadows across the exquisitely carved stone, illuminating the Modhera Sun Temple in a way that felt almost reverential. Having explored countless temples across North India, from the soaring peaks of the Himalayas to the plains of the Gangetic belt, I thought I had become somewhat jaded to the grandeur of ancient architecture. Modhera, however, stopped me in my tracks. This wasn't just another temple; it was a symphony in stone, a testament to the Solanki dynasty's devotion to the sun god, Surya. Located in Modhera, a small village in Gujarat's Mehsana district, the temple complex is divided into three distinct parts: the Surya Kund (stepwell), the Sabha Mandap (assembly hall), and the Guda Mandap (sanctum sanctorum). My exploration began with the Surya Kund, a massive rectangular stepwell descending several stories into the earth. Unlike utilitarian stepwells I'd seen elsewhere, this one was ornate, with over 108 miniature shrines carved into its sides, dedicated to various deities. Imagine descending into the earth surrounded by intricate carvings of gods and goddesses, the cool air a welcome respite from the Gujarati heat. It felt like stepping back in time, witnessing a sacred ritual bath frozen in stone. From the stepwell, a flight of steps led me to the Sabha Mandap, the assembly hall. This pillared marvel is a masterpiece of intricate carvings. Each pillar tells a story, depicting scenes from the epics, celestial nymphs, and intricate geometric patterns. The play of light and shadow through the pillars created an ethereal atmosphere, making it easy to imagine the vibrant gatherings that must have once taken place within these walls. I spent a considerable amount of time simply circling the hall, tracing the carvings with my fingers, trying to decipher the stories they whispered. The sheer density of the ornamentation was breathtaking; every inch of the stone seemed to pulsate with life. Finally, I reached the Guda Mandap, the sanctum sanctorum, now bereft of its original idol. Even without the presiding deity, the space held a palpable sense of sanctity. The towering shikhara, though partially ruined, still reached towards the sky, a symbol of aspiration and devotion. The walls of the sanctum were covered in intricate carvings depicting Surya in his various forms, riding his chariot across the heavens. The level of detail was astonishing; the sculptor had captured the very essence of the sun god's power and radiance. One of the most striking aspects of the Modhera Sun Temple is its precise alignment with the cardinal directions. During the equinoxes, the first rays of the rising sun would illuminate the image of Surya in the sanctum, a feat of architectural ingenuity that underscores the deep astronomical knowledge of the Solanki architects. Although I wasn't there during the equinox, I could still visualize the spectacle, the sun's golden rays piercing the darkness and bathing the deity in light. As I walked away from the temple, the setting sun painting the sky in hues of orange and gold, I couldn't help but feel a sense of awe. Modhera is more than just a collection of stones; it's a living testament to the artistic and engineering prowess of a bygone era. It's a place where history, mythology, and architecture converge to create an experience that is both humbling and inspiring. For anyone seeking a glimpse into India's rich cultural heritage, the Modhera Sun Temple is an absolute must-see. It's a journey not just through space, but through time itself.
Temple
Solanki Period
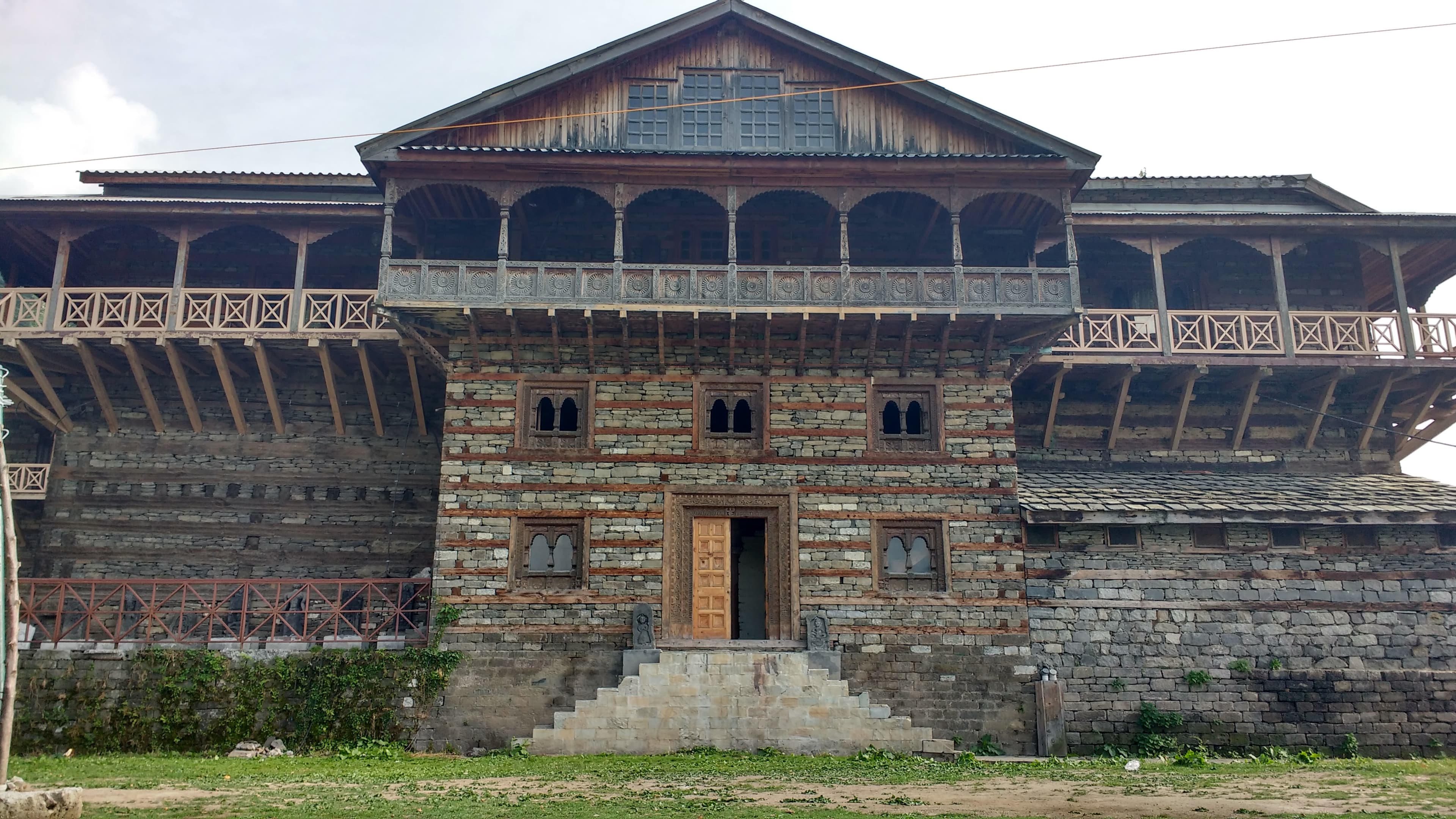
Featured
Naggar, Kullu, Naggar (175025), Himachal Pradesh, India, Himachal Pradesh
The imposing stone and timber structure of Naggar Fort, perched precariously on a cliff overlooking the Kullu Valley, whispered tales of bygone eras the moment I arrived. Having explored the Mughal architecture of Uttar Pradesh extensively, I was eager to witness this unique blend of Himalayan and Western Himalayan styles. The crisp mountain air, scented with pine, carried with it a sense of history far removed from the plains I call home. The fort, built in the 17th century by Raja Sidh Singh of Kullu, served as the royal residence and later, under British rule, as the administrative headquarters. This layered history is palpable in the architecture itself. The rough-hewn stone walls, reminiscent of the region’s vernacular architecture, speak of a time before colonial influence. These sturdy foundations contrast beautifully with the intricate woodwork of the windows and balconies, a testament to the skills of local artisans. The carvings, while less ornate than the jaali work I’m accustomed to seeing in Uttar Pradesh, possess a rustic charm, depicting deities, floral motifs, and scenes from daily life. Stepping through the heavy wooden doors of the main entrance, I was struck by the relative simplicity of the courtyard. Unlike the sprawling courtyards of Mughal forts, this one felt intimate, almost domestic. The stone paving, worn smooth by centuries of foot traffic, bore silent witness to the countless ceremonies and everyday activities that unfolded within these walls. I spent a considerable amount of time examining the Hatkot temple, dedicated to Tripura Sundari. The tiered pagoda-style roof, a distinct feature of Himalayan architecture, stood in stark contrast to the dome-shaped structures prevalent in my region. The wooden carvings on the temple exterior, though weathered by time, retained a remarkable intricacy. I noticed a recurring motif of the goddess Durga, a powerful symbol resonating with the region's warrior history. Inside the fort, the small museum offered a glimpse into the lives of the Kullu royalty. The collection, while modest, included fascinating artifacts: intricately woven textiles, ancient weaponry, and miniature paintings depicting local legends. One particular exhibit, a palanquin used by the royal family, captured my attention. The ornate carvings and rich velvet upholstery spoke of a bygone era of grandeur and ceremony. Climbing to the upper levels of the fort, I was rewarded with breathtaking panoramic views of the Kullu Valley. The Beas River snaked its way through the valley floor, flanked by terraced fields and orchards. It was easy to imagine the strategic advantage this vantage point offered the rulers of Kullu. The crisp mountain air, the distant sound of temple bells, and the panoramic vista combined to create a truly immersive experience. One aspect that particularly intrigued me was the influence of European architecture, evident in certain sections of the fort. During the British Raj, several additions and modifications were made, including the construction of a European-style kitchen and dining hall. This fusion of architectural styles, while sometimes jarring, offered a unique perspective on the region’s colonial past. It reminded me of the Indo-Saracenic architecture found in some parts of Uttar Pradesh, a similar blend of Eastern and Western influences. Leaving Naggar Fort, I felt a profound sense of connection to the history of the Kullu Valley. The fort stands as a testament to the resilience and adaptability of the region’s people, reflecting the confluence of various cultures and architectural styles. It is a place where the whispers of the past resonate strongly, offering a unique and enriching experience for anyone interested in exploring the rich tapestry of Himalayan history.
Fort
Rajput Period
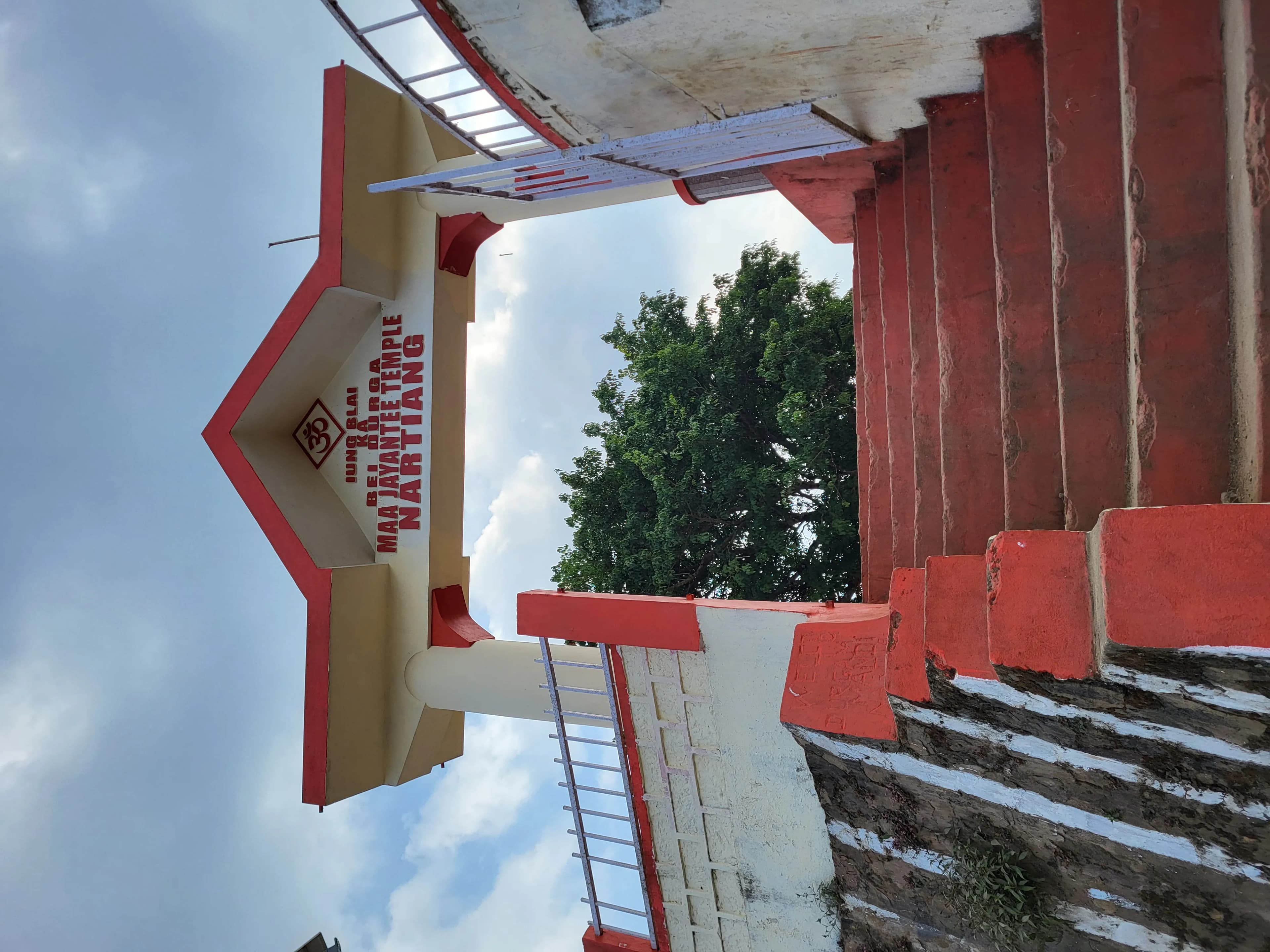
Featured
80% Documented
Nartiang, Jaintia Hills District, Nartiang (793150), Meghalaya, India, Meghalaya
The air hung heavy with the scent of pine and damp earth as I climbed the stone steps leading to the Nartiang Durga Temple. Located in the Jaintia Hills of Meghalaya, this temple, dedicated to the warrior goddess Durga, immediately struck me as different from anything I’d encountered in my 500+ monument documentation projects across India. There was a palpable sense of age, a quiet power emanating from the structure that whispered stories of centuries past. Unlike the ornate and vibrant temples of South India or the towering sandstone edifices of the North, Nartiang Durga Temple possesses a stark, almost austere beauty. Built primarily of stone, its architecture reflects a unique blend of indigenous Khasi traditions and influences from the plains. The pyramidal roof, a characteristic feature of Khasi architecture, rises above the relatively plain walls. The absence of elaborate carvings or embellishments, so common in other Indian temples, lends the structure a sense of raw, unadulterated power. It felt less like a place of worship and more like a fortress dedicated to a formidable deity. My lens immediately gravitated towards the monoliths scattered across the temple courtyard. These towering stone structures, some reaching over 30 feet in height, are a testament to the megalithic culture that once thrived in this region. Each monolith, erected by past Jaintia kings, represents a unique offering or commemoration. The sheer scale and the rough-hewn texture of these stones spoke volumes about the ingenuity and dedication of the people who erected them. I spent hours photographing these silent giants, trying to capture the weight of history they carried. Inside the sanctum, the atmosphere shifted. The dimly lit space, illuminated by a few oil lamps, held an air of reverence. The idol of Durga, unlike the fierce, multi-armed depictions common elsewhere, is represented here by a simple uncarved stone. This stark representation, devoid of anthropomorphic features, further reinforced the unique character of this temple. It felt like a direct link to an ancient, more primal form of worship. What truly captivated me at Nartiang, however, was the palpable connection between the temple and the surrounding landscape. Nestled amidst rolling hills and lush vegetation, the temple felt deeply rooted in its environment. The natural sounds – the rustling of leaves, the chirping of birds, the distant murmur of a stream – blended seamlessly with the quiet hum of devotion within the temple walls. It was a powerful reminder of the interconnectedness between nature and spirituality, a concept often lost in the urbanized landscapes where I typically work. Beyond the main temple, I explored the ruins of a former cannon foundry, a surprising discovery within this sacred precinct. The remnants of furnaces and molds provided a glimpse into the Jaintia kingdom's military prowess. This juxtaposition of religious devotion and military preparedness added another layer of complexity to the narrative of Nartiang. It spoke of a time when faith and power were inextricably linked, a theme that resonates throughout India's rich history. As the day drew to a close, I sat on the steps of the temple, reviewing the images I had captured. Nartiang Durga Temple had left an indelible mark on me. It wasn't just the architectural uniqueness or the historical significance; it was the palpable sense of ancient power, the raw, unfiltered spirituality that permeated the air. It was a reminder that heritage isn't just about preserving monuments; it's about understanding the stories they tell, the connections they forge between the past, the present, and the future. And in the quiet hills of Meghalaya, the Nartiang Durga Temple whispers a story unlike any other.
Temple
Ahom Period
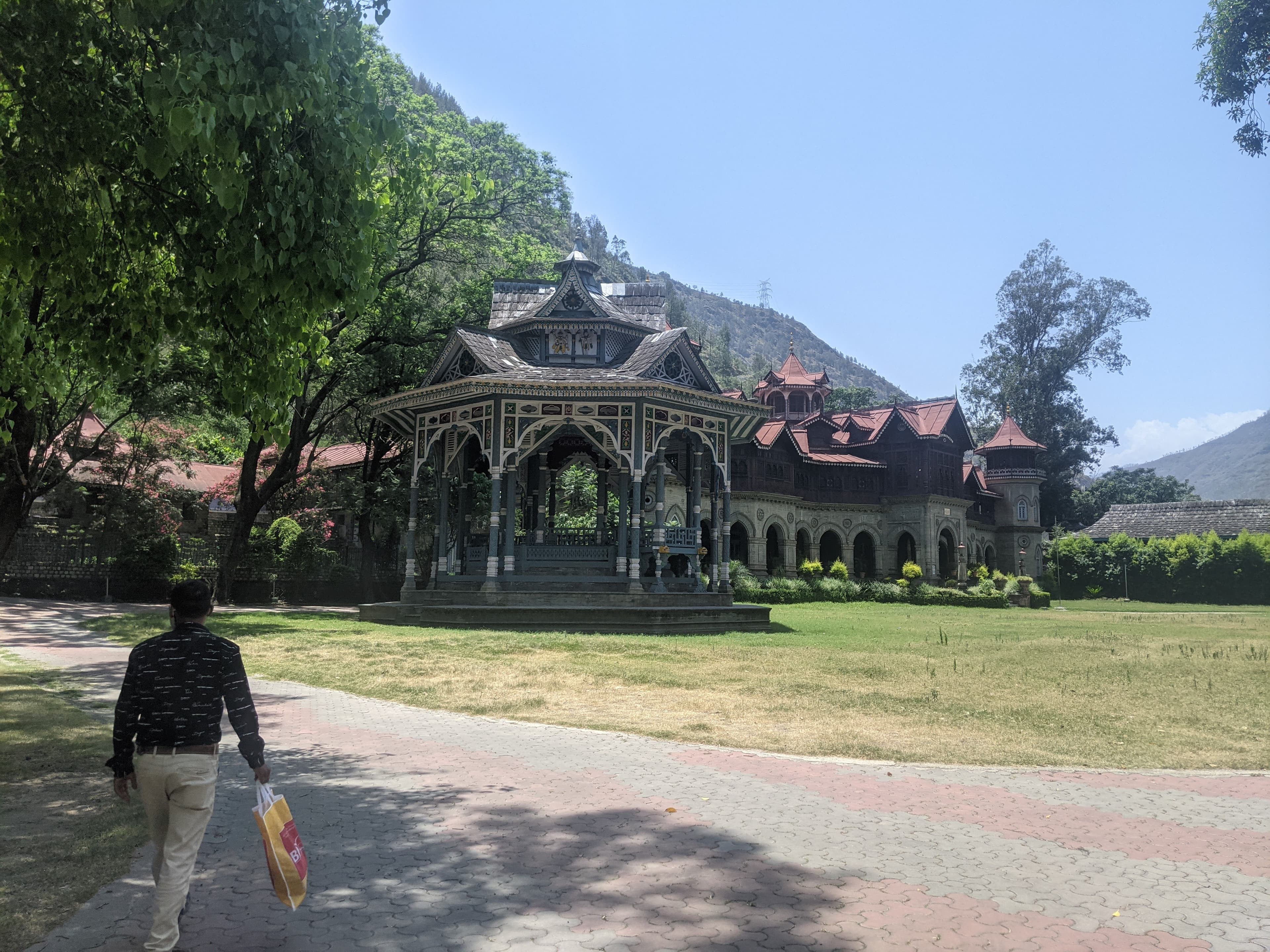
Featured
Padam Palace Road, Shimla, Rampur Bushahr (172001), Himachal Pradesh, India, Himachal Pradesh
The wind carried the scent of pine and a whisper of history as I approached Padam Palace in Rampur. Nestled amidst the imposing Himalayas in Himachal Pradesh, this former royal residence isn't as widely known as some of its Rajasthani counterparts, but it possesses a quiet charm and a unique story that captivated me from the moment I stepped onto its grounds. Unlike the flamboyant, sandstone structures of Rajasthan, Padam Palace is built of grey stone, giving it a more subdued, almost melancholic grandeur. It stands as a testament to the Bushahr dynasty, a lineage that traces its roots back centuries. The palace isn't a monolithic structure but rather a complex of buildings added over time, reflecting the evolving architectural tastes of the ruling family. The oldest section, dating back to the early 20th century, showcases a distinct colonial influence, with its arched windows, pitched roofs, and intricate woodwork. I noticed the subtle blend of indigenous Himachali architecture with European elements – a common feature in many hill state palaces. The carved wooden balconies, for instance, offered a beautiful contrast against the stark grey stone, while the sloping roofs were clearly designed to withstand the heavy snowfall this region experiences. Stepping inside, I was immediately struck by the hushed atmosphere. Sunlight streamed through the large windows, illuminating the dust motes dancing in the air. The palace is now a heritage hotel, and while some areas have been modernized for guest comfort, much of the original character has been preserved. The Durbar Hall, where the Raja once held court, is particularly impressive. The high ceilings, adorned with intricate chandeliers, and the walls lined with portraits of past rulers, evoke a sense of the power and prestige that once resided within these walls. I spent a considerable amount of time exploring the palace’s museum, housed within a section of the complex. It’s a treasure trove of artifacts, offering a glimpse into the lives of the Bushahr royals. From antique weaponry and intricately embroidered textiles to vintage photographs and handwritten documents, the collection is a fascinating testament to the region's rich history and cultural heritage. I was particularly drawn to a display of traditional Himachali jewelry, crafted with exquisite detail and showcasing the region’s unique artistic sensibilities. One of the most memorable aspects of my visit was exploring the palace gardens. Unlike the manicured lawns of many formal gardens, these felt wilder, more organic. Ancient deodar trees towered overhead, their branches laden with fragrant cones. Paths meandered through the grounds, leading to hidden nooks and offering breathtaking views of the surrounding valleys. I could easily imagine the royal family strolling through these same gardens, enjoying the crisp mountain air and the panoramic vistas. As I sat on a stone bench, overlooking the valley bathed in the golden light of the setting sun, I reflected on the stories these walls held. Padam Palace isn't just a building; it's a living testament to a bygone era, a repository of memories and traditions. It's a place where the whispers of history mingle with the rustling of leaves and the distant call of a mountain bird. While Rampur may not be on the typical tourist trail, for those seeking a glimpse into the heart of Himachal Pradesh, a visit to Padam Palace is an experience not to be missed. It offers a unique blend of architectural beauty, historical significance, and natural splendor, leaving a lasting impression on any visitor fortunate enough to discover its hidden charms. It’s a place that stays with you long after you’ve left, a reminder of the enduring power of history and the quiet beauty of the Himalayas.
Palace
British Colonial Period
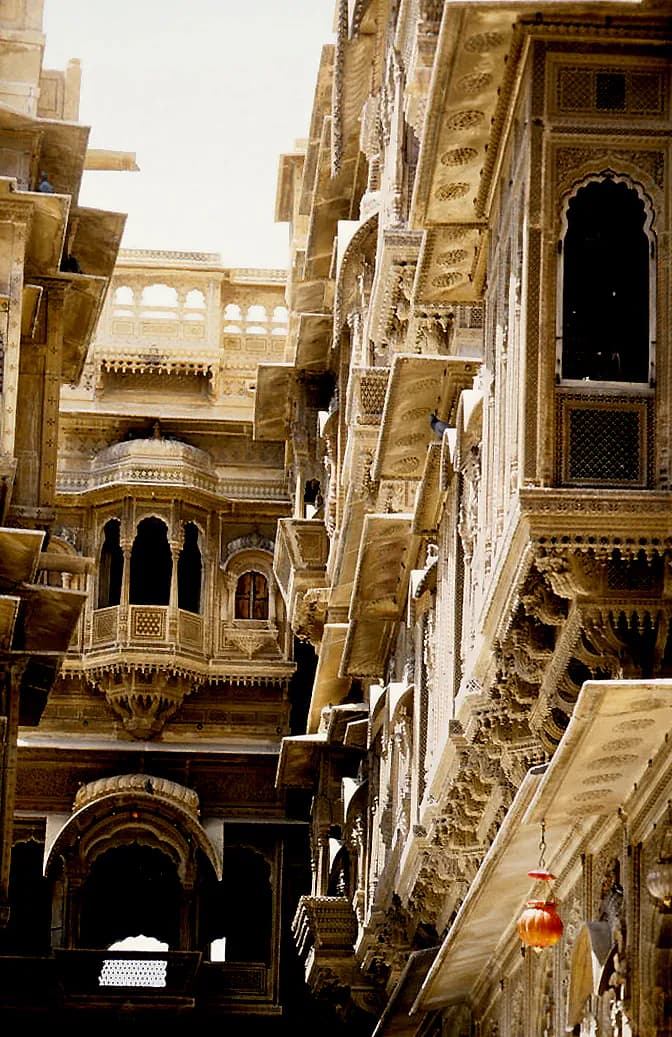
Featured
80% Documented
Patwa Haveliyan Gali, Jaisalmer, Jaisalmer (345001), Rajasthan, India, Rajasthan
The desert sun beat down on Jaisalmer's golden sandstone, casting long shadows that danced across the intricately carved facade of Patwon Ki Haveli. This wasn't just another haveli; it was a sprawling complex of five interconnected havelis, a testament to the opulence and artistry of a bygone era. As I stepped through the arched entrance of the first haveli, I felt a palpable shift, as if I'd stepped back in time to the 19th century. This wasn't just a visit; it was an immersion into the life of Guman Chand Patwa, a wealthy trader who commissioned this architectural marvel. The first haveli, believed to have been Guman Chand's own residence, is the most elaborate. The sheer scale of the intricate carvings covering every inch of the sandstone was breathtaking. Delicate jharokhas (overhanging enclosed balconies) jutted out, their intricate latticework filtering the harsh sunlight into dappled patterns on the inner courtyards. I peered through one of these jharokhas, imagining the women of the household observing the bustling street life below, shielded from view. The yellow sandstone, bathed in the afternoon light, glowed with a warm, honeyed hue, enhancing the richness of the carvings. Moving through the interconnected havelis, each with its own unique character, I noticed subtle variations in the architectural style. While the overarching theme of ornate carvings remained constant, some havelis featured more expansive courtyards, while others boasted exquisitely painted murals on the interior walls. These murals, though faded with time, still offered glimpses into the lives of the Patwa family – scenes of processions, courtly life, and even depictions of European influences, a nod to their trading connections. One of the most striking features of Patwon Ki Haveli is the sheer number of rooms. Over sixty rooms, interconnected by narrow passageways and winding staircases, form a labyrinthine structure that invited exploration. Each room, whether a living area, bedroom, or store room, bore the mark of meticulous craftsmanship. The doorways were framed by elaborately carved arches, and even the ceilings were adorned with intricate patterns. I found myself constantly looking up, captivated by the artistry overhead. Climbing to the upper levels, I was rewarded with panoramic views of Jaisalmer Fort, rising majestically above the city. From this vantage point, I could appreciate the strategic location of the haveli, overlooking the bustling trade routes that brought wealth to the Patwa family. It was easy to imagine Guman Chand surveying his domain from these very balconies, a powerful merchant at the heart of a thriving city. While the grandeur of the architecture is undeniably impressive, it was the smaller details that truly captivated me. The remnants of faded paint on the walls, the worn stone steps smoothed by centuries of footsteps, the tiny niches carved into the walls to hold oil lamps – these were the whispers of history, the tangible connections to the people who once called this place home. My visit to Patwon Ki Haveli wasn't just a sightseeing stop; it was a journey through time. It was a privilege to witness the legacy of Guman Chand Patwa, etched in stone and preserved for generations to come. As I stepped back out into the Jaisalmer sun, I carried with me not just photographs and memories, but a deeper appreciation for the artistry and history that thrives within the heart of Rajasthan. Patwon Ki Haveli is more than just a beautiful building; it’s a living testament to the ingenuity and prosperity of a bygone era, a must-see for anyone seeking to understand the rich cultural tapestry of India.
Haveli
Rajput Period
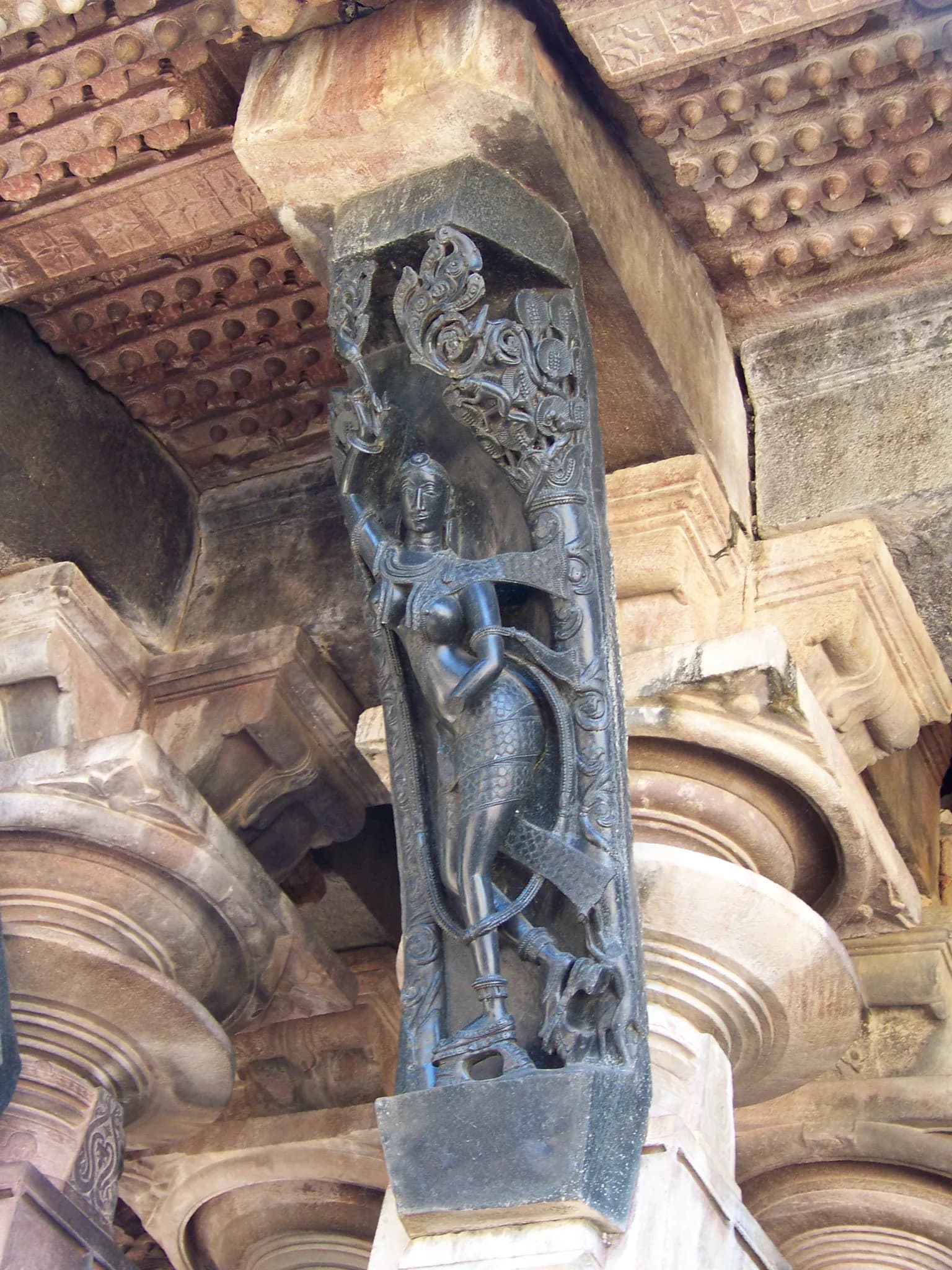
UNESCO
Featured
80% Documented
Palampet, Mulugu, Warangal (506165), Telangana, India, Telangana
The midday sun beat down on the star-shaped platform of the Ramappa Temple, the heat radiating off the sandstone in shimmering waves. Having explored countless caves and temples across Maharashtra, I’ve developed a keen eye for architectural nuances, and Ramappa, nestled in the heart of Telangana, offered a feast for the senses unlike any I'd encountered before. This wasn't just another ancient temple; it was a testament to the Kakatiya dynasty's innovative spirit and artistic prowess. The temple, dedicated to Lord Shiva in his manifestation as Ramalingeswara, stands as a proud survivor of centuries past. Its sandbox foundation, a unique feature I hadn't seen elsewhere, is said to have protected it from earthquakes, a testament to the Kakatiyan architects' ingenuity. As I circumambulated the main shrine, I noticed the slight incline of the walls, a subtle detail that enhances the perception of height and grandeur. The intricate carvings that adorned every inch of the temple left me spellbound. Unlike the robust sculptures of Maharashtra's temples, Ramappa's carvings possessed an ethereal quality. The slender celestial nymphs, or *apsaras*, seemed to float across the stone, their delicate features and flowing garments captured in exquisite detail. I spent a considerable amount of time studying the bracket figures supporting the eaves; miniature marvels depicting dancers, musicians, and mythical creatures, each one a masterpiece in miniature. The famed *madaniks*, or bracket figures, were particularly captivating, their gravity-defying poses showcasing the sculptor's mastery over form and balance. One particular *madanika*, seemingly balancing on a single toe while playing a flute, captured my attention for its sheer artistry. Inside the sanctum sanctorum, the atmosphere was palpably different. The dimly lit space, with its massive Shiva lingam, exuded a sense of serenity and reverence. The polished black basalt of the lingam contrasted sharply with the warm sandstone of the surrounding walls, creating a visually striking effect. While photography wasn't permitted inside the sanctum, the image of the lingam, bathed in the soft glow of oil lamps, remains etched in my memory. Beyond the main shrine, the temple complex encompasses several smaller shrines and mandapas. The Nandi mandapa, housing a colossal Nandi bull facing the main shrine, was particularly impressive. The Nandi, carved from a single block of black basalt, radiated a sense of quiet strength and devotion. I noticed the intricate detailing on the Nandi's ornamentation, a testament to the sculptor's meticulous craftsmanship. One of the most striking aspects of Ramappa Temple is its use of floating bricks. These lightweight bricks, locally known as "porous bricks," are said to have been used in the construction of the *shikhara*, or tower. I was fascinated by their lightness and porous texture, a stark contrast to the dense sandstone used for the rest of the temple. These bricks, according to local lore, could float on water, a testament to the Kakatiyans' advanced knowledge of material science. As I walked through the temple complex, I couldn't help but marvel at the Kakatiyan architects' vision and skill. They had not only created a place of worship but also a masterpiece of art and engineering. The interplay of light and shadow, the intricate carvings, the innovative use of materials – all these elements combined to create a truly unforgettable experience. Ramappa Temple is not just a UNESCO World Heritage Site; it is a living testament to the ingenuity and artistic brilliance of a bygone era, a must-see for anyone seeking to explore the rich architectural heritage of India. It stands as a powerful reminder that even amidst the relentless march of time, beauty and artistry can endure.
Temple
Kakatiya Period
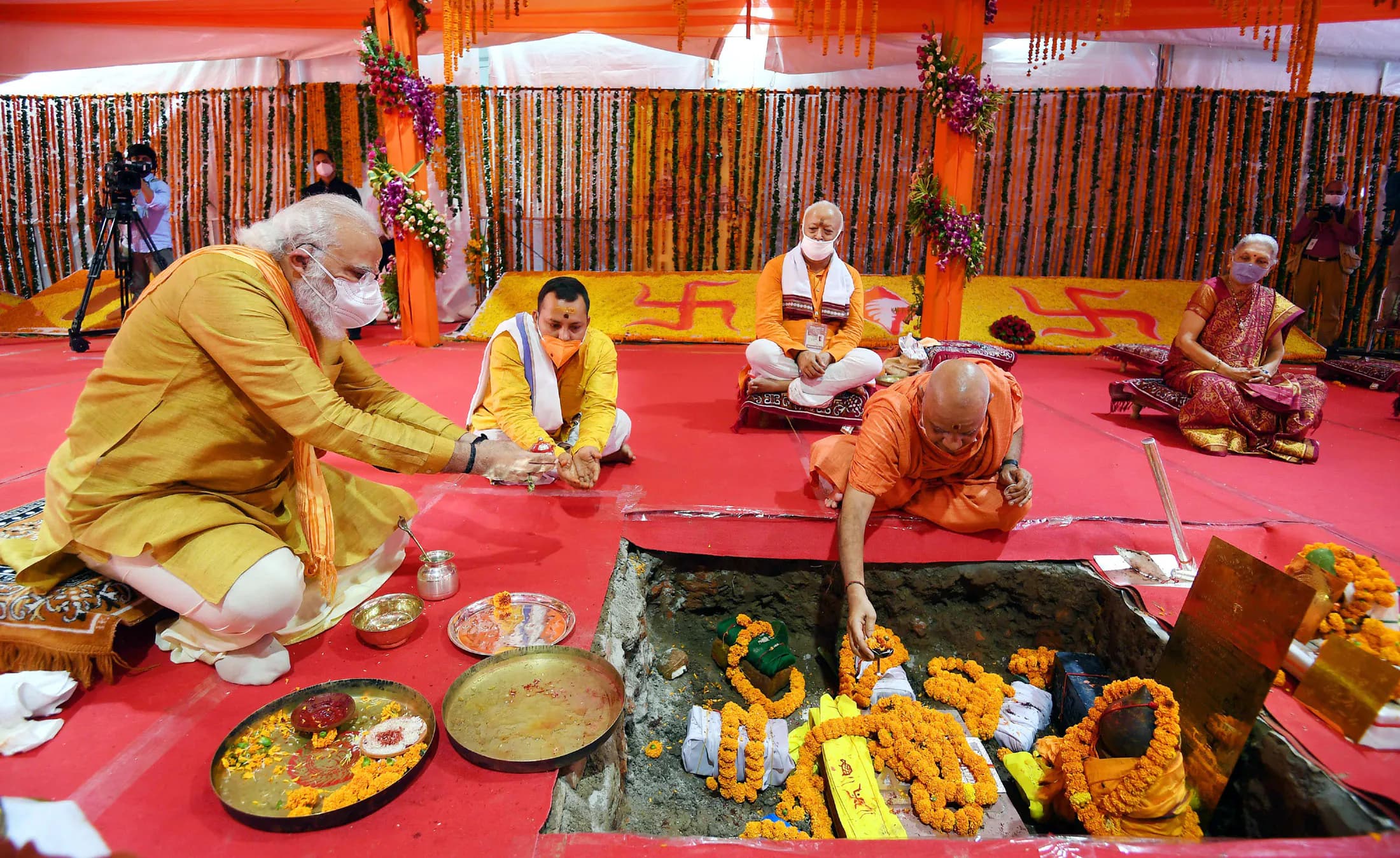
Featured
80% Documented
Ram Mandir Road, Kharvela Nagar, Bhubaneswar (751001), Odisha, India, Odisha
The midday sun cast long shadows across the laterite stones of the Ram Mandir in Bhubaneswar, illuminating the intricate carvings that adorned its surface. Having spent years documenting the architectural wonders of Gujarat, I was eager to experience the unique Kalinga style of temple architecture that Odisha is renowned for. And the Ram Mandir, though a relatively modern structure compared to some of Bhubaneswar's ancient marvels, did not disappoint. Unlike the towering shikharas of Gujarat's Solanki dynasty temples, the Ram Mandir presents a cluster of temples, each dedicated to a different deity – Ram, Lakshman, and Sita. This grouping immediately sets it apart, creating a sense of community and interconnectedness among the deities. The main temple, dedicated to Lord Ram, dominates the complex. Its curvilinear shikhara, a hallmark of the Kalinga style, rises elegantly towards the sky, its surface covered in a dense tapestry of sculpted figures. As I approached the main entrance, I was struck by the sheer profusion of carvings. Every inch of the temple walls, from the base to the pinnacle, seemed to pulsate with life. Mythological scenes, celestial beings, and intricate floral patterns intertwined, creating a visual narrative that captivated my attention. The figures, though weathered by time and the elements, retained a remarkable sense of dynamism. I noticed the distinctive elongated eyes and graceful postures of the figures, characteristic of the regional style. The detailed ornamentation, particularly around the doorways and windows, showcased the skill and artistry of the craftsmen who had painstakingly carved these stories into stone centuries ago. Inside the main sanctum, the atmosphere was hushed and reverent. The deity of Lord Ram, flanked by Sita and Lakshman, exuded a serene presence. The play of light and shadow within the sanctum added to the spiritual ambiance. While photography wasn't permitted inside, the image of the deities, bathed in the soft glow of oil lamps, remained etched in my memory. Moving to the smaller temples dedicated to Lakshman and Sita, I observed subtle variations in their architectural details. While adhering to the overall Kalinga style, each temple possessed its own unique character. The Lakshman temple, for instance, featured a slightly less ornate shikhara, while the Sita temple had a more intimate and enclosed feel. The outer walls of the complex presented a fascinating contrast to the more polished surfaces of the main temples. Here, the laterite stone was left largely unpolished, revealing its natural texture and warm hues. This created a sense of rustic charm and highlighted the intricate carvings even further. I spent a considerable amount of time studying the bas-relief panels depicting scenes from the Ramayana. The narrative unfolded across the walls, bringing the epic to life in a tangible way. I was particularly drawn to the depiction of the battle between Ram and Ravana, the dynamism of the scene captured with remarkable skill. One aspect that struck me was the integration of the temple complex with its surroundings. Unlike some of the more isolated temples I had encountered in Gujarat, the Ram Mandir felt connected to the bustling city of Bhubaneswar. Devotees flowed in and out, their prayers and rituals adding another layer to the temple's vibrant tapestry. The air was thick with the scent of incense and the sounds of chanting, creating a sensory experience that was both captivating and deeply moving. Leaving the Ram Mandir, I carried with me a profound appreciation for the Kalinga style of temple architecture. Its unique blend of grandeur and intricate detail, its seamless integration of mythology and artistry, and its connection to the living traditions of the community made it a truly unforgettable experience. It served as a powerful reminder of the enduring legacy of India's rich architectural heritage, and a testament to the skill and devotion of the craftsmen who shaped these sacred spaces.
Temple
Eastern Ganga Period

Featured
80% Documented
Reis Magos, Bardez, Panaji (403114), Goa, India, Goa
The laterite ramparts of Reis Magos Fort, bathed in the Goan sun, seemed to emanate a quiet strength, a testament to their enduring presence. Perched strategically at the mouth of the Mandovi River, the fort’s reddish-brown walls contrasted sharply with the vibrant green of the surrounding foliage and the dazzling blue of the Arabian Sea beyond. My visit here wasn't just another stop on my architectural journey; it was a palpable connection to a layered history, a whispered conversation with the past. Unlike many of the grander, more ornate forts I’ve explored across India, Reis Magos possesses a distinct character of understated resilience. Built in 1551 by the Portuguese, it served primarily as a protective bastion against invaders, a role mirrored in its robust, functional design. The walls, though not excessively high, are remarkably thick, showcasing the practical approach to defense prevalent in the 16th century. The laterite, a locally sourced material, lends the fort a unique earthy hue, seamlessly blending it with the Goan landscape. This pragmatic use of local resources is a hallmark of many ancient Indian structures, a testament to the ingenuity of the builders. Ascending the narrow, winding staircase within the fort, I was struck by the strategic placement of the gun embrasures. These openings, carefully positioned to offer a commanding view of the river, spoke volumes about the fort's military significance. The views from the ramparts were breathtaking, offering a panoramic vista of the Mandovi River merging with the sea, dotted with fishing boats and modern vessels. It was easy to imagine the Portuguese sentinels scanning the horizon for approaching enemies, the fort serving as their vigilant guardian. The architecture within the fort is relatively simple, devoid of the elaborate carvings and embellishments often found in Mughal or Rajput structures. The focus here was clearly on functionality and defense. The chapel, dedicated to the Three Wise Men (Reis Magos), is a small, unassuming structure, yet it holds a quiet dignity. The stark white walls and the simple altar offer a peaceful respite from the martial atmosphere of the fort. The interplay of light filtering through the small windows created an ethereal ambiance, a stark contrast to the robust exterior. One of the most intriguing aspects of Reis Magos is its layered history. Having served as a prison during the Portuguese era and later under the Indian government, the fort carries within its walls echoes of both confinement and resilience. The restoration work, undertaken meticulously in recent years, has breathed new life into the structure while preserving its historical integrity. The addition of a small museum within the fort further enhances the visitor experience, showcasing artifacts and providing valuable insights into the fort's rich past. As I descended from the ramparts, I couldn't help but reflect on the enduring power of architecture to tell stories. Reis Magos Fort, though smaller and less ostentatious than many of its counterparts, speaks volumes about the strategic importance of Goa, the ingenuity of its builders, and the ebb and flow of history. It's a place where the past and present intertwine, offering a unique and enriching experience for anyone seeking to connect with the rich tapestry of Indian history. The fort stands not just as a relic of a bygone era, but as a living testament to the enduring spirit of Goa. It's a place that stays with you long after you've left, a quiet reminder of the stories whispered within its ancient walls.
Fort
British Colonial Period
Related Collections
Discover more heritage sites with these related collections
Explore More Heritage
Ready to go? Hit up all 28 sites with detailed planning info—transport routes, optimal timing, actual costs, what to pack, where to eat nearby, and insider tips that guidebooks miss.