Nagara Architecture Style Architecture in Maharashtra
This collection documents 13 heritage sites across maharashtra, representing profound expressions of Hindu civilization's architectural and spiritual heritage. These monuments exemplify the nagara architecture style architectural tradition, with some maintaining unbroken traditions spanning millennia. Our comprehensive documentation, developed in collaboration with Archaeological Survey of India archaeologists, conservation specialists, and scholarly institutions, preserves not merely physical structures but the sacred geometry, cosmological symbolism, and ritual spaces central to Dharmic worship. acknowledging their universal significance to human civilization. Through royal patronage and community devotion, these structures embody the timeless principles of Hindu cultural heritage, connecting contemporary devotees to ancient traditions through stone, sculpture, and sacred spaces that continue to inspire reverence and wonder.
13 Sites Found
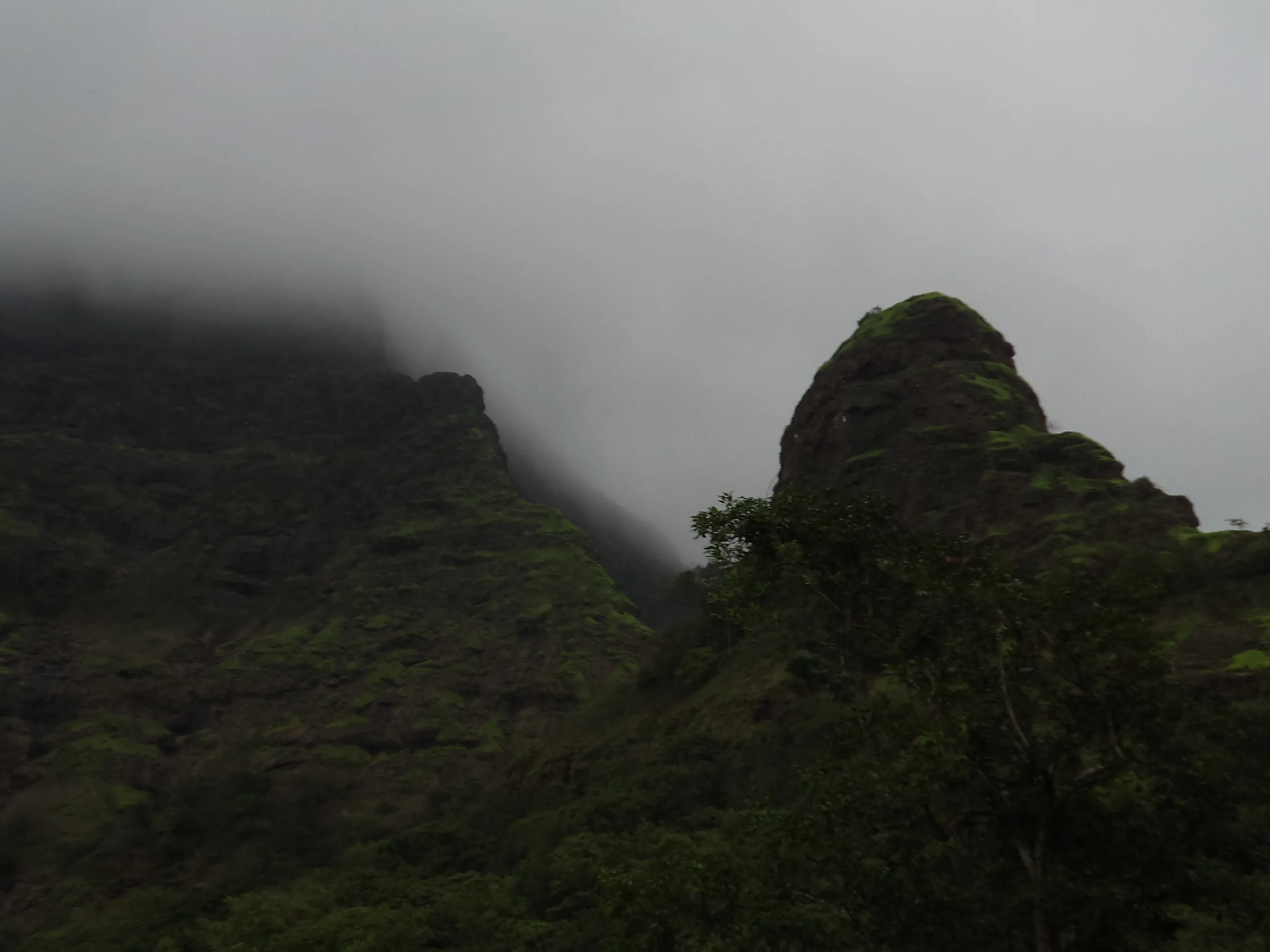
Enclosed by the Sahyadri mountains near Khed, the Bhimashankar Temple beckons with its spiritual aura and natural setting. Revered as one of the twelve Jyotirlingas, it embodies a manifestation of Lord Shiva ([1]). During the Maratha Period, temple construction underwent a resurgence, influencing Bhimashankar's structural design ([2]). Commissioned around 1250 CE by the Yadava Dynasty, the temple harmoniously blends Nagara and Dravidian architectural styles ([3][4]). Granite and sandstone blocks, meticulously carved, construct the temple's form, adorned with depictions from Hindu mythology reflecting the artisans' expertise ([3][5]). Black stone, basalt rock, granite, and wood form the primary materials, imbuing the temple with a sense of antiquity ([3]). Within the Garbhagriha (Sanctum), the Jyotirlinga resides, creating a serene atmosphere for devotees ([1]). Also of note, the Kamalaja Devi temple showcases a fusion of Nagara and Hemadpanti styles ([4]). Vastu Shastra principles, the ancient Indian science of architecture, may have subtly influenced the temple's layout, though specific textual references are currently unavailable. Patronage by Nana Phadnavis further solidified the temple's importance ([2]). The nearby source of the Bhima River enhances the site's spiritual significance ([1]). Sophisticated architectural elements are visible throughout the complex. The Shikhara (Spire) exhibits the Nagara influence, while the overall layout incorporates Dravidian elements, showcasing a confluence of architectural traditions ([3][4]). Bhimashankar offers a profound experience, inviting visitors to connect with Maharashtra's rich heritage ([5]).
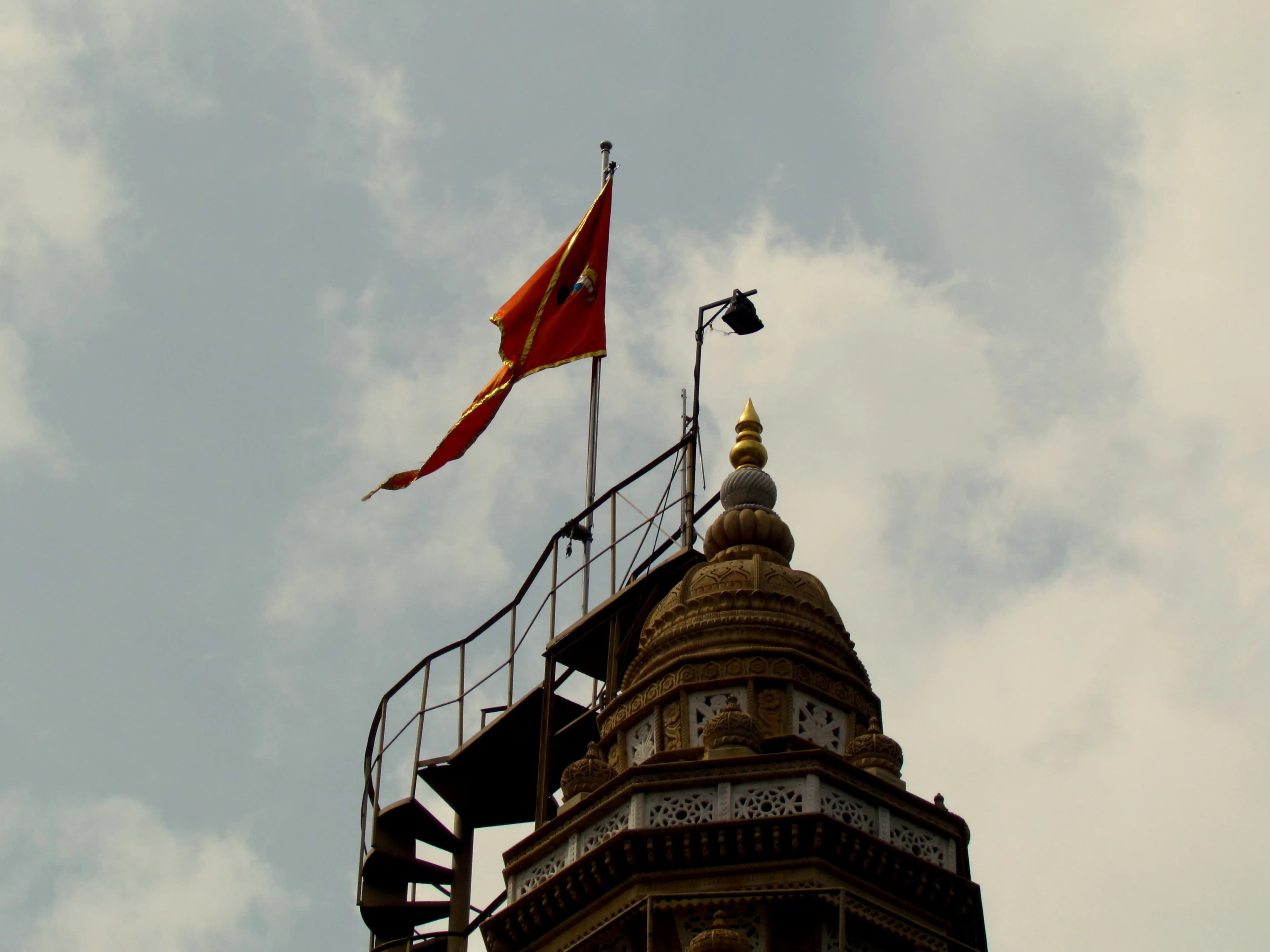
The air crackles with devotion as one approaches the Dagdusheth Halwai Ganpati Temple in Pune, a vibrant landmark born in 1893 CE ([1]). This temple, dedicated to Lord Ganesha, stands as a testament to faith and community spirit ([2]). Its architecture presents an eclectic blend, reflecting Mughal influences intertwined with Maratha temple traditions ([3]). The structure's domes, arches, and pillars create a unique visual harmony ([4]). Dominating the interior is the magnificent Ganesh idol, a 7.5-foot-tall, gold-adorned representation of the deity ([5]). Unlike traditional meditative depictions, this idol exudes a regal aura, befitting Pune's reigning deity ([6]). The use of gold aligns with the ancient Indian tradition of adorning deities with precious materials, as detailed in various Agama Shastras (religious texts) that prescribe the materials and methods for idol making ([7]). Elaborate marble work defines much of the temple's aesthetic. The flooring, polished to a reflective sheen, complements the vibrant colors of devotees' attire ([8]). Pillars clad in marble provide a smooth contrast to the intricate gold work ([9]). Red sandstone, another prominent material, adds to the temple's overall grandeur ([10]). This fusion of materials creates a sacred space, resonating with the devotional energy of its visitors. The multi-tiered Shikhara (spire) is a modern marvel, its colors a departure from ancient stone structures ([11]). Built by Dagdusheth Halwai and Shrimati Laxmibai Dagdusheth after the loss of their son, the temple embodies resilience and devotion ([12]). Patronage by Lokmanya Tilak further solidified its importance ([13]). The temple's connection to the community is profound, actively engaging in social work and fostering a sense of shared experience ([14]). This integration of spiritual space and community service echoes the ethos of ancient Indian temples, which often served as hubs for social welfare and education ([15]).
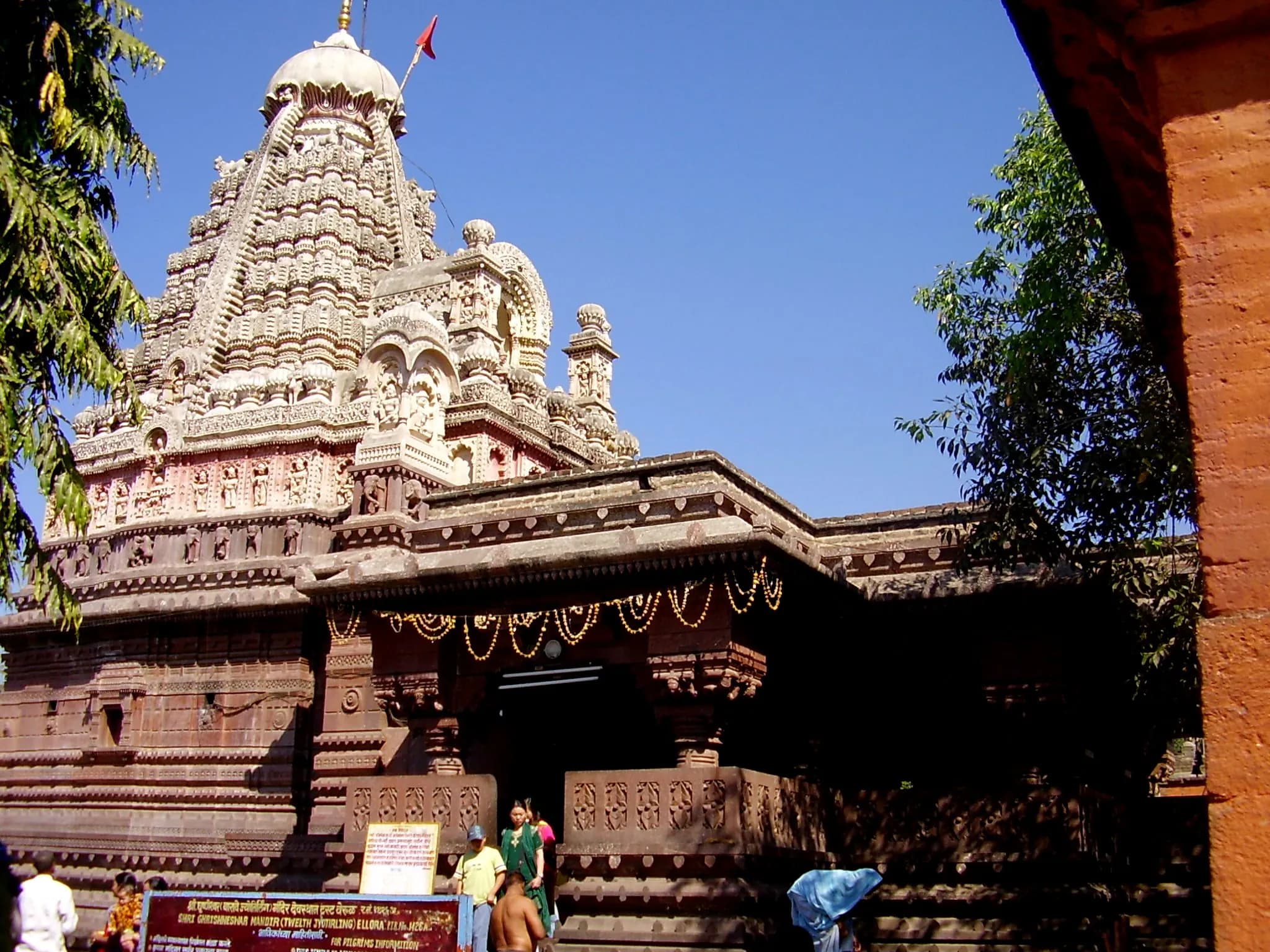
The late afternoon sun cast long shadows across the basalt courtyard of the Grishneshwar Temple, illuminating the intricate carvings that covered every inch of its surface. Standing before this resurrected marvel, the twelfth Jyotirlinga, I felt a palpable connection to the centuries of devotion that have imbued this site with a quiet power. Unlike some of the grander, more imposing temples I’ve encountered, Grishneshwar possesses a subtle elegance, a whispered grandeur that speaks volumes about the enduring spirit of its builders. Reconstructed in the 18th century by Ahilyabai Holkar, the temple stands as a testament to her dedication to preserving India's sacred heritage. While the current structure is relatively recent, the site itself is ancient, with its roots tracing back to the Yadava period. This layering of history, the palimpsest of architectural styles, is what makes Grishneshwar so fascinating. One can discern the influence of the earlier Hemadpanti style in the simple, yet robust, forms of the mandapa and the shikhara, while the later Maratha additions bring a flourish of ornamentation, a riot of sculpted figures and decorative motifs. The red stone shikhara, rising towards the cerulean sky, is a masterpiece of proportion and detail. Each tier, adorned with miniature shrines and celestial beings, tells a story, a fragment of the rich tapestry of Hindu mythology. I spent a considerable amount of time simply circling the temple, my gaze tracing the lines of the carvings, trying to decipher the narratives etched in stone. From depictions of Shiva’s various forms to scenes from the epics, the shikhara is a visual encyclopedia of Hindu iconography. Stepping inside the dimly lit garbhagriha, the sanctum sanctorum, the atmosphere shifted dramatically. The air was thick with the scent of incense and the murmur of prayers. The lingam, the symbolic representation of Shiva, rested in a simple depression, its smooth, dark stone absorbing the reverence of the devotees. Despite the constant flow of worshippers, a sense of tranquility pervaded the space, a stillness that allowed for a moment of introspection, a connection with the divine. The mandapa, the pillared hall leading to the sanctum, is equally captivating. The massive pillars, each carved with intricate designs, support a richly decorated ceiling. I was particularly struck by the depictions of the Ashtadikpalakas, the eight guardian deities, each occupying a cardinal direction, their presence adding a sense of cosmic order to the space. The play of light and shadow within the mandapa created a mesmerizing effect, highlighting the depth and detail of the carvings. Beyond the architectural marvels, it was the palpable devotion of the pilgrims that truly resonated with me. Their quiet reverence, their whispered prayers, their offerings of flowers and fruits, all contributed to the sacred ambiance of the site. Witnessing their faith, their connection to this ancient place of worship, reinforced the enduring power of these sacred spaces. Leaving the cool confines of the temple, I paused at the entrance to look back. The setting sun bathed the stone in a warm, golden light, accentuating its timeless beauty. Grishneshwar is more than just a temple; it is a living testament to India’s rich cultural and spiritual heritage, a place where history, art, and faith converge to create an experience that is both humbling and inspiring. It is a place I will long remember, not just for its architectural splendor, but for the profound sense of connection it evoked.
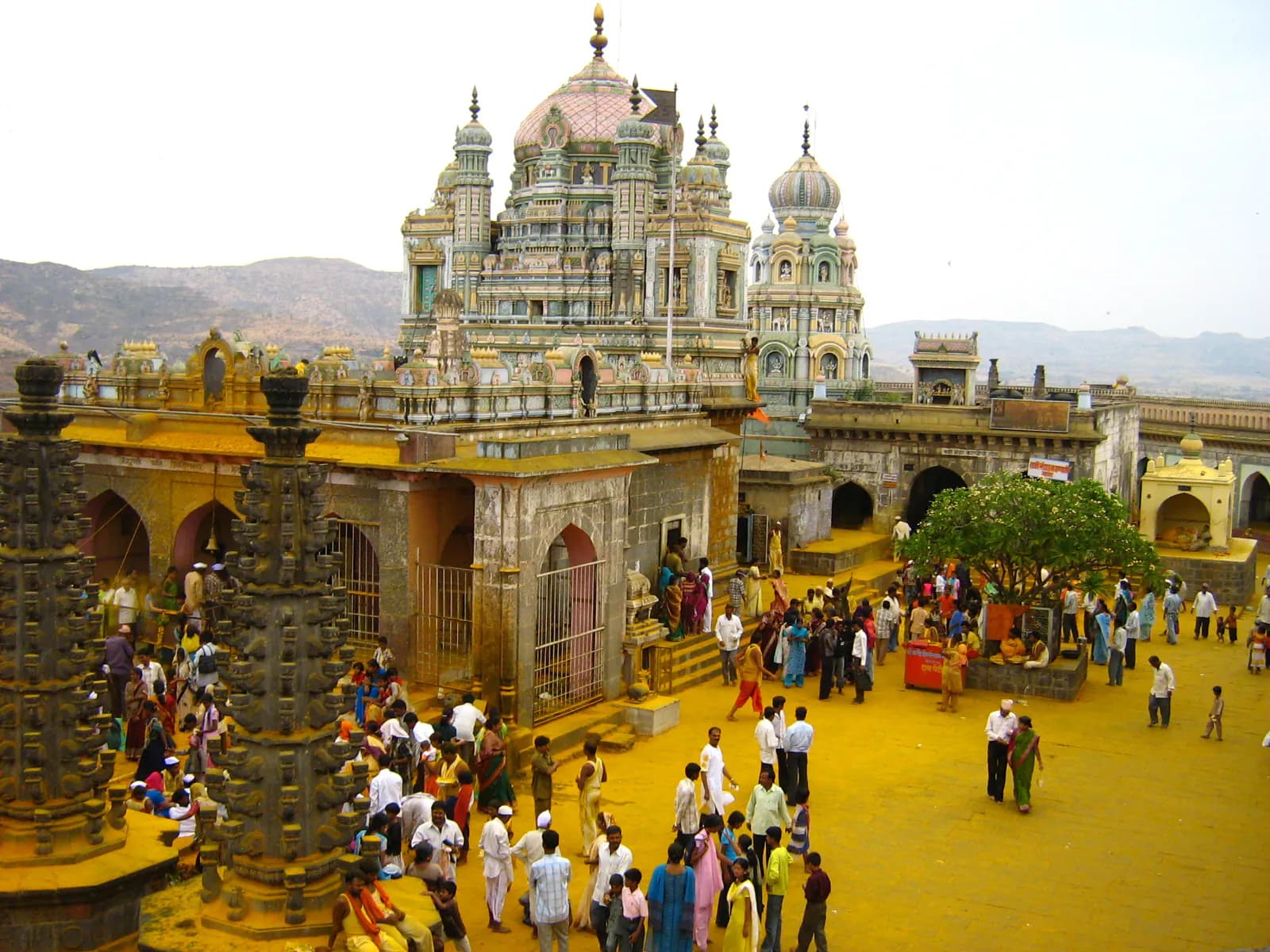
The air crackled with an energy I hadn’t anticipated. Not just the humid Maharashtra air, thick with the promise of monsoon, but a palpable buzz that vibrated through the very stones of the Khandoba Temple in Jejuri. Ascending the steep, worn steps, I felt the weight of centuries pressing down, the echoes of countless pilgrims who had trod this same path before me. This wasn't just a temple; it was a living, breathing testament to unwavering faith. The first thing that struck me, even from a distance, was the sheer dominance of the deep saffron that cloaked the structure. It wasn't a gentle hue, but a vibrant, almost aggressive orange that seemed to pulsate under the midday sun. This bold colour, so characteristic of the region's religious architecture, immediately set the tone for the experience. As I drew closer, the intricate details began to emerge from the saffron canvas: delicate carvings depicting scenes from mythology, sturdy pillars adorned with floral motifs, and the imposing brass-clad main gate, gleaming like a portal to another realm. The temple is a layered structure, built on a hill, creating a sense of ascension, both physically and spiritually. Each level offers a different perspective, a new vantage point from which to admire the surrounding landscape and the architectural marvel itself. The Yadava dynasty’s influence is evident in the robust construction and the use of locally sourced basalt stone, a material that has weathered the centuries with remarkable resilience. Unlike the intricate marble work I’m accustomed to seeing in Gujarati temples, the Khandoba Temple possesses a raw, almost primal beauty. The inner sanctum, where the deity Khandoba resides, is a relatively small chamber, but the energy within is intense. The air is thick with the scent of incense and the murmur of prayers. Devotees throng the space, their faces etched with devotion, offering turmeric, coconuts, and red powder to the deity. The rhythmic clang of bells and the fervent chanting create an atmosphere that is both chaotic and deeply spiritual. It’s a sensory overload, but one that I found strangely comforting. What truly captivated me, however, were the remnants of older structures within the complex. Peeking through the more recent additions, I could discern fragments of earlier temples, hinting at layers of history and architectural evolution. A worn stone lintel here, a weathered pillar base there – these whispers of the past spoke volumes about the enduring significance of this sacred site. It wasn’t merely a static monument, but a dynamic entity, constantly evolving and adapting while retaining its core spiritual essence. As I descended the steps, leaving the vibrant energy of the temple behind, I couldn’t help but reflect on the stark contrast between the architectural styles of Gujarat and Maharashtra. While the Gujarati temples often showcase intricate carvings and delicate filigree work, the Khandoba Temple exudes a powerful, almost austere beauty. It’s a testament to the diverse tapestry of Indian architecture, where each region has developed its own unique expression of faith and artistry. The experience was a powerful reminder that architectural marvels aren’t just about aesthetics; they are about the stories they tell, the history they embody, and the spiritual resonance they evoke. The Khandoba Temple, with its saffron-clad walls and vibrant energy, is a story etched in stone, a story that continues to unfold with each passing generation.
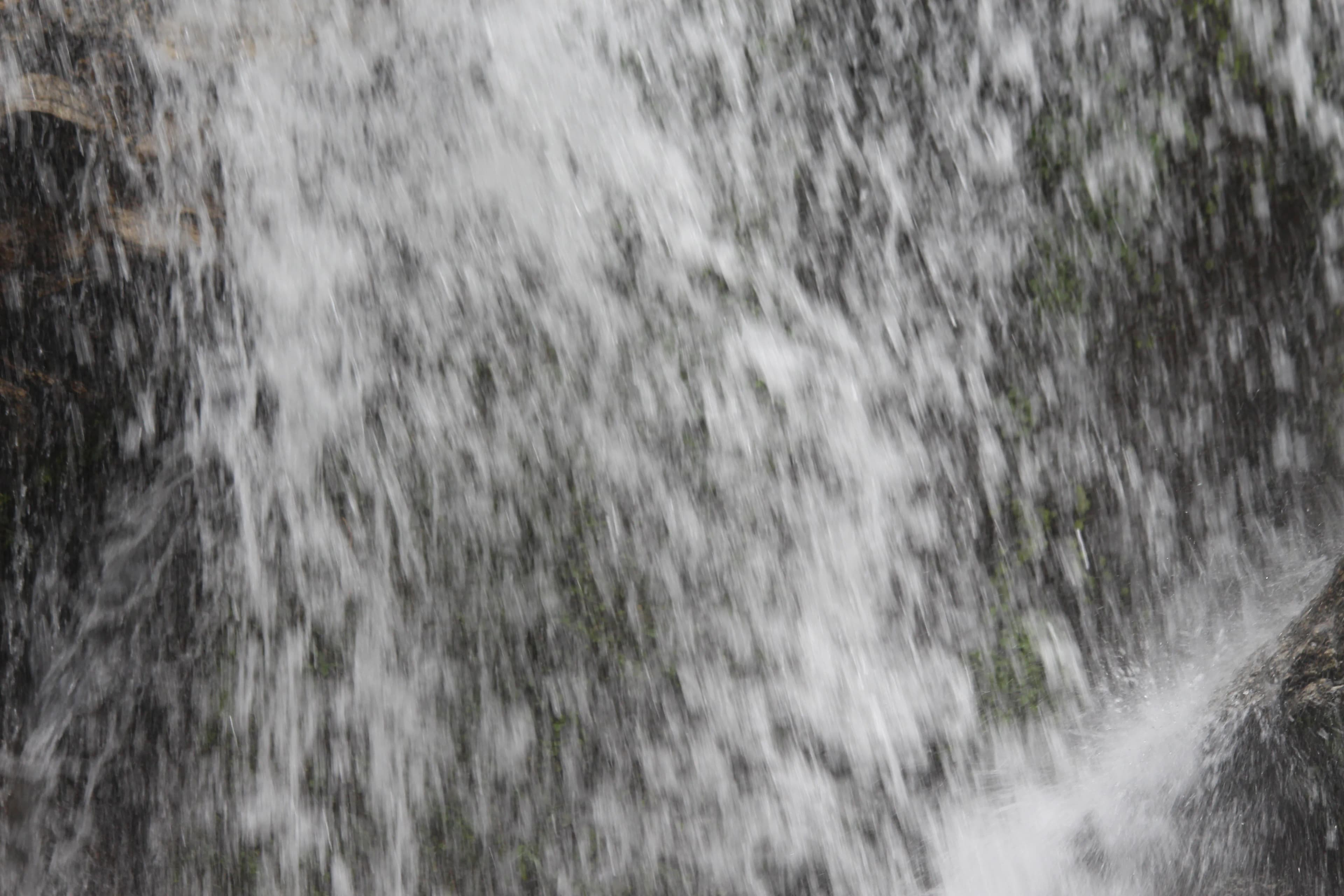
The Mahalaxmi Temple in Kolhapur, a city steeped in Maratha history, stands as a testament to the enduring power of devotion and the exquisite artistry of the Chalukya period. Bathed in the warm glow of the afternoon sun, the temple, constructed primarily of dark grey basalt, exuded a powerful aura that resonated with the chants emanating from within. As someone deeply immersed in South Indian temple architecture, I was immediately struck by the similarities and differences that presented themselves, creating a fascinating cross-cultural architectural dialogue. The temple's *garbhagriha*, the sanctum sanctorum housing the goddess Mahalaxmi, is the heart of the complex. Unlike the towering *vimanas* that characterize many South Indian temples, the Mahalaxmi Temple's main structure is relatively shorter, with a curvilinear *shikhara* that reminded me of the Kadamba style prevalent in coastal Karnataka. This shikhara, adorned with intricate carvings of deities and mythical creatures, rises above the sanctum, drawing the eye upwards. The basalt stone, while lacking the vibrant hues of granite often used in the south, possesses a quiet dignity, its dark surface reflecting the light in subtle ways. Circumambulating the sanctum, I observed the *mandapa*, or pillared hall, surrounding the *garbhagriha*. Here, the Chalukyan influence was unmistakable. The pillars, though simpler than the ornate pillars of Dravidian architecture, displayed a robust elegance. Many featured intricate carvings of floral motifs and miniature depictions of divine figures, showcasing the skill of the artisans. The open mandapa allowed for a seamless flow of air and light, creating a serene atmosphere conducive to prayer and contemplation. One of the most striking features of the Mahalaxmi Temple is the presence of a *deepmala*, a lamp tower, within the temple complex. While deepmalas are a common feature in South Indian temples, particularly in Tamil Nadu, seeing one integrated so seamlessly into the architecture of a Chalukyan temple was a unique experience. The deepmala, with its multiple tiers for oil lamps, stood as a beacon of light, symbolizing the dispelling of darkness and ignorance. The temple's outer walls are adorned with sculptures of various deities, including Ganesh, Vishnu, and Shiva. These sculptures, while weathered by time, retain a remarkable level of detail. The iconography, while sharing some common ground with South Indian traditions, also displayed distinct regional variations, reflecting the unique cultural milieu of Maharashtra. For instance, the depiction of Mahalaxmi herself, adorned with elaborate jewelry and a serene expression, felt distinctly different from the depictions of Lakshmi I had encountered in Tamil Nadu temples. Beyond the main shrine, the temple complex encompasses several smaller shrines dedicated to other deities. This clustering of shrines, reminiscent of the *koshta devatas* found in South Indian temples, creates a sense of a vibrant spiritual ecosystem, where different deities coexist harmoniously. The presence of a sacred tank within the complex further enhances this sense of spiritual completeness, echoing the importance of water in Hindu rituals. My visit to the Mahalaxmi Temple was more than just a sightseeing experience; it was a journey of architectural discovery. It highlighted the rich tapestry of Indian temple architecture, showcasing the regional variations within a broader shared tradition. The temple stands as a powerful reminder of the enduring legacy of the Chalukyas and the deep-rooted devotion that continues to animate this sacred space. The interplay of architectural styles, the intricate carvings, and the palpable sense of spiritual energy made this a truly unforgettable experience, offering valuable insights into the interconnectedness of India's diverse cultural heritage.
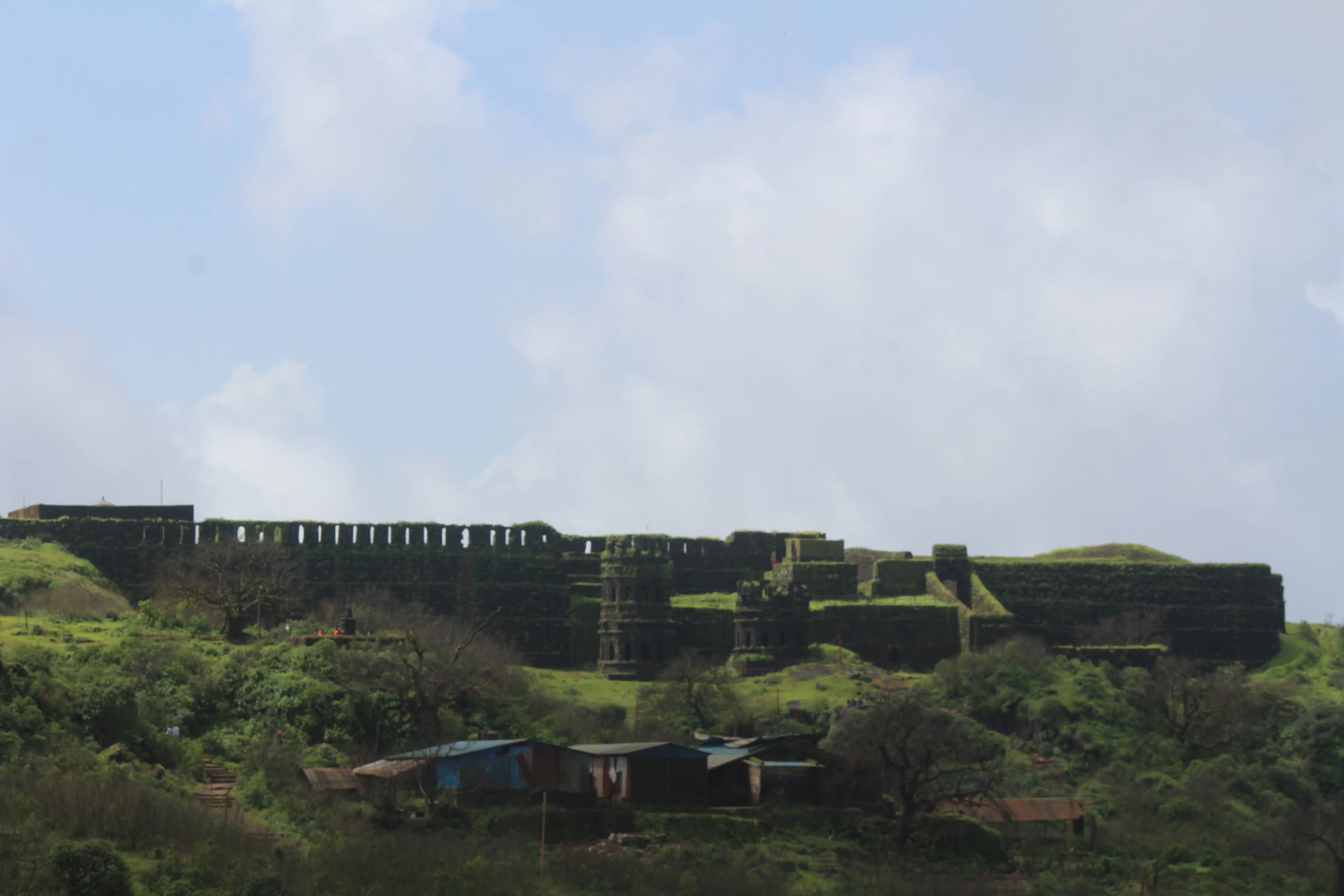
The imposing silhouette of Raigad Fort, etched against the Sahyadri mountain range, is a sight that commands reverence. Ascending via the ropeway, the sheer scale of the fortifications became immediately apparent. Unlike the granite behemoths of South India, Raigad’s laterite stone construction lends it a unique reddish-brown hue, a stark contrast to the verdant backdrop. The climb, even aided by the ropeway, instilled a sense of the strategic brilliance behind its location. One can only imagine the arduous journey undertaken by those who scaled it in centuries past. Stepping onto the Mahadarwaja, the main entrance, I was struck by the robust simplicity of its design. The absence of elaborate carvings, so characteristic of South Indian temple gateways, highlighted the fort's primarily defensive function. The massive basalt pillars flanking the entrance, however, hinted at a degree of ceremonial importance. The remnants of the once-formidable wooden doors, reinforced with iron studs, spoke volumes about the fort's resilience against sieges. The layout of the fort, spread across a plateau, is a testament to meticulous planning. The strategically placed granaries, water cisterns, and armories revealed a deep understanding of logistical necessities. The ruins of the market area, though overgrown, allowed me to visualize the bustling life that once thrived within these walls. The royal mint, with its surprisingly sophisticated equipment, offered a glimpse into the economic prowess of the Maratha empire. The Jagdishwar Temple, dedicated to Lord Shiva, stands as a poignant reminder of Chhatrapati Shivaji Maharaj's devout faith. While smaller and simpler than the grand temples of the South, its location within the fort complex underscored the integration of religious and secular life. The basalt construction of the temple, distinct from the laterite used for the fort walls, suggested that it might have pre-dated the fort itself, possibly repurposed and incorporated into the larger complex. The highlight of my visit was undoubtedly the Meghadambari, the royal palace. While only the foundations and a few walls remain, the sheer scale of the structure is awe-inspiring. I could almost picture the grandeur of the court, the vibrant tapestries, and the echoes of important discussions that once filled these halls. The panoramic view from the palace site, encompassing the surrounding valleys and hills, was breathtaking. It was easy to see why Shivaji Maharaj chose this location for his capital – a vantage point offering both strategic advantage and unparalleled natural beauty. One aspect that particularly intrigued me was the sophisticated water management system. The numerous rock-cut cisterns, strategically placed to collect rainwater, showcased a remarkable understanding of hydraulic engineering. This efficient system ensured a continuous supply of water, crucial for sustaining a large population within the fort, especially during prolonged sieges. The presence of several smaller fortifications and watchtowers scattered across the plateau further emphasized the emphasis on defense. The ingenious use of the natural terrain, incorporating cliffs and steep slopes into the defensive strategy, was a testament to the military acumen of the Maratha architects. Raigad Fort is more than just a historical monument; it's a living testament to the vision and resilience of Chhatrapati Shivaji Maharaj. While the grandeur of the South Indian temples I'm accustomed to is absent, the stark beauty and strategic brilliance of Raigad offer a different kind of architectural marvel. It's a place that resonates with history, echoing the footsteps of warriors, kings, and the everyday people who once called this fort their home. My visit to Raigad was not just a journey through time; it was an immersive experience that left me with a profound appreciation for the ingenuity and fortitude of the Maratha empire.
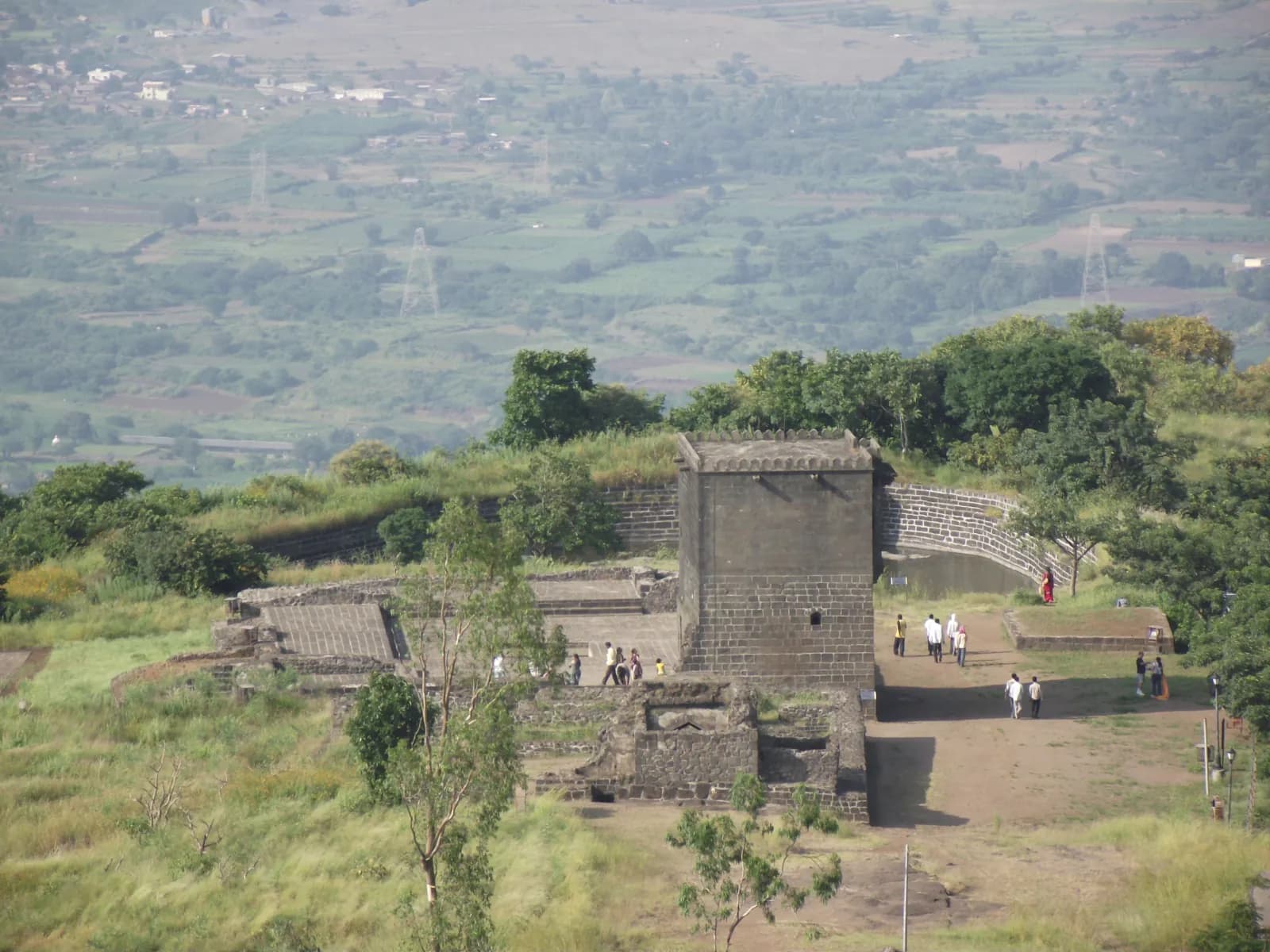
The imposing basalt ramparts of Shivneri Fort, rising dramatically from the Deccan plateau, held me captivated from the moment I arrived in Junnar. Having spent years immersed in the granite wonders of South Indian temple architecture, I was eager to experience this different, yet equally compelling, facet of India's heritage. The fort, a formidable military stronghold for centuries, offered a fascinating glimpse into a world shaped by strategic necessities rather than the spiritual aspirations that drove the Dravidian temple builders. The ascent to the fort itself was an experience. The winding path, carved into the rock, felt like a journey back in time. Unlike the elaborate gopurams and mandapas I was accustomed to, the entrance to Shivneri was a study in practicality. The fortifications, though lacking the ornate carvings of southern temples, possessed a raw beauty, their strength evident in the sheer thickness of the walls and the clever placement of bastions. The strategically positioned 'Shivai Devi' and 'Maha Darwaja' gates, with their sturdy wooden doors reinforced with iron, spoke volumes about the fort's defensive history. Within the fort walls, a different world unfolded. The rugged terrain enclosed a surprisingly self-sufficient community. Water tanks, carved meticulously into the rock, showcased impressive water management techniques, a stark contrast to the temple tanks of the south, which often served ritualistic purposes as well. The 'Badami Talav,' with its intricate stepped sides, was a particularly striking example. The granaries, built to withstand sieges, were another testament to the fort's pragmatic design. The architectural style within the fort was a blend of various influences. While the overall structure was dictated by military needs, glimpses of later architectural embellishments were visible, particularly in the residential areas. The 'Shivai Mata Mandir,' where Chhatrapati Shivaji Maharaj was born, held a special significance. While simpler than the grand temples of the south, it possessed a quiet dignity, its stone construction echoing the fort's overall aesthetic. The carvings on the pillars and lintels, though less intricate than the temple sculptures I was familiar with, displayed a distinct local style. One of the most striking features of Shivneri Fort was its integration with the natural landscape. The architects had skillfully utilized the natural contours of the hill, incorporating the rock formations into the fort's defenses. This symbiotic relationship between architecture and nature was a recurring theme, reminding me of the hilltop temples of South India, where the natural surroundings often played a crucial role in the temple's design and symbolism. Exploring the 'Ambarkhana,' the grain storage, and the 'Kalyan Buruj,' I couldn't help but compare the ingenuity of the Maratha military architects with the temple builders of the south. While the latter focused on creating spaces that inspired awe and devotion, the former prioritized functionality and defense. The lack of elaborate ornamentation at Shivneri, however, did not diminish its architectural merit. The fort's strength lay in its simplicity and its seamless integration with the landscape. My visit to Shivneri Fort was a powerful reminder that architectural brilliance can manifest in diverse forms. While my heart remains deeply connected to the ornate temples of South India, the stark beauty and strategic ingenuity of Shivneri Fort offered a valuable new perspective on India's rich architectural heritage. The echoes of history resonated within those basalt walls, narrating tales of resilience, strategy, and a deep connection to the land. It was an experience that broadened my understanding of Indian architecture and left me with a profound appreciation for the diverse expressions of human ingenuity.
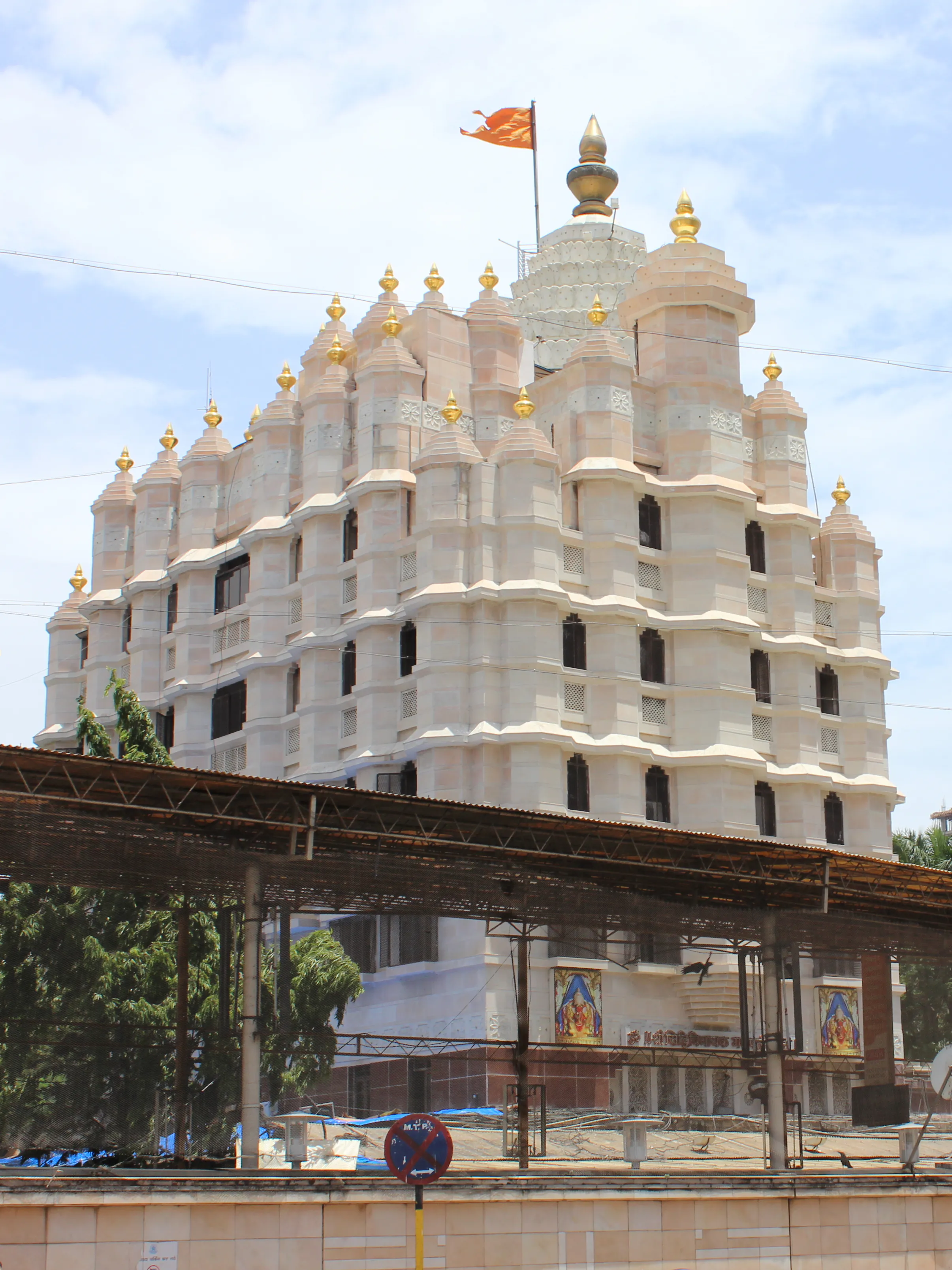
The air crackles with a palpable energy, a blend of devotion and anticipation, as I step through the towering gateway of the Shree Siddhivinayak Ganapati Mandir. This isn't just another temple on my list of 500+ documented sites; it’s a living, breathing entity, pulsating with the heartbeats of thousands of devotees who flock here daily. Located in Prabhadevi, Mumbai, this sacred space dedicated to Lord Ganesha transcends its physical form and becomes a conduit to faith. The first thing that strikes me, even amidst the throngs of people, is the relatively modest scale of the main structure. Unlike some of the sprawling temple complexes I’ve encountered across India, Siddhivinayak retains a sense of intimacy. The main wooden doors, intricately carved with images of Ashtavinayak (eight manifestations of Ganesha), serve as a portal to the inner sanctum. The carvings, though weathered by time and touch, retain a remarkable clarity, a testament to the craftsmanship of a bygone era. Inside, the atmosphere shifts. The cacophony of the city fades, replaced by the rhythmic chanting of mantras and the clang of bells. The sanctum sanctorum, a small chamber bathed in soft light, houses the revered black stone idol of Lord Ganesha. It’s a surprisingly small idol, barely two feet tall, adorned with vibrant silks and garlands. Yet, the power it emanates is undeniable. I’ve photographed countless deities across India, but the aura surrounding this particular idol is unique; it’s a tangible energy that seems to resonate with the collective faith of the devotees. The temple’s architecture is a fascinating blend of traditional Maharashtrian and colonial influences. The main structure is built of black stone, a stark contrast to the vibrant colours of the surrounding decorations. The shikhara, the towering structure above the sanctum, is relatively recent, added in the early 20th century. It’s adorned with intricate carvings and gold plating, a testament to the temple’s growing prosperity over the years. I noticed the subtle integration of wooden elements within the predominantly stone structure, particularly in the mandap (prayer hall), which lends a warmth and earthiness to the space. Beyond the main shrine, the temple complex houses smaller shrines dedicated to other deities, including Hanuman and Annapurna. These spaces, though less crowded, offer a quiet respite from the intensity of the main sanctum. I spent some time observing the intricate tile work on the floors, depicting various mythological scenes. These details, often overlooked in the rush of devotion, speak volumes about the artistic sensibilities of the artisans who contributed to the temple’s construction. What truly sets Siddhivinayak apart, however, is not just its architecture or the revered idol, but the sheer diversity of its devotees. I witnessed a microcosm of Indian society within these walls – people from all walks of life, different castes, creeds, and economic backgrounds, united by their shared faith. I saw a businessman in a crisp suit standing next to a labourer in worn clothes, both offering their prayers with equal fervour. This melting pot of humanity, bound together by a common thread of devotion, is a powerful testament to the unifying power of faith. As I prepared to leave, I paused to capture one last image – the setting sun casting a golden glow on the temple’s façade, silhouetting the devotees against the darkening sky. It was a moment of quiet reflection, a reminder that beyond the tangible beauty of the architecture and the palpable energy of faith, Siddhivinayak represents something far greater – a timeless connection between humanity and the divine. It's a connection I’ve witnessed in countless sacred spaces across India, but one that resonates with particular intensity within the hallowed walls of this Mumbai landmark.
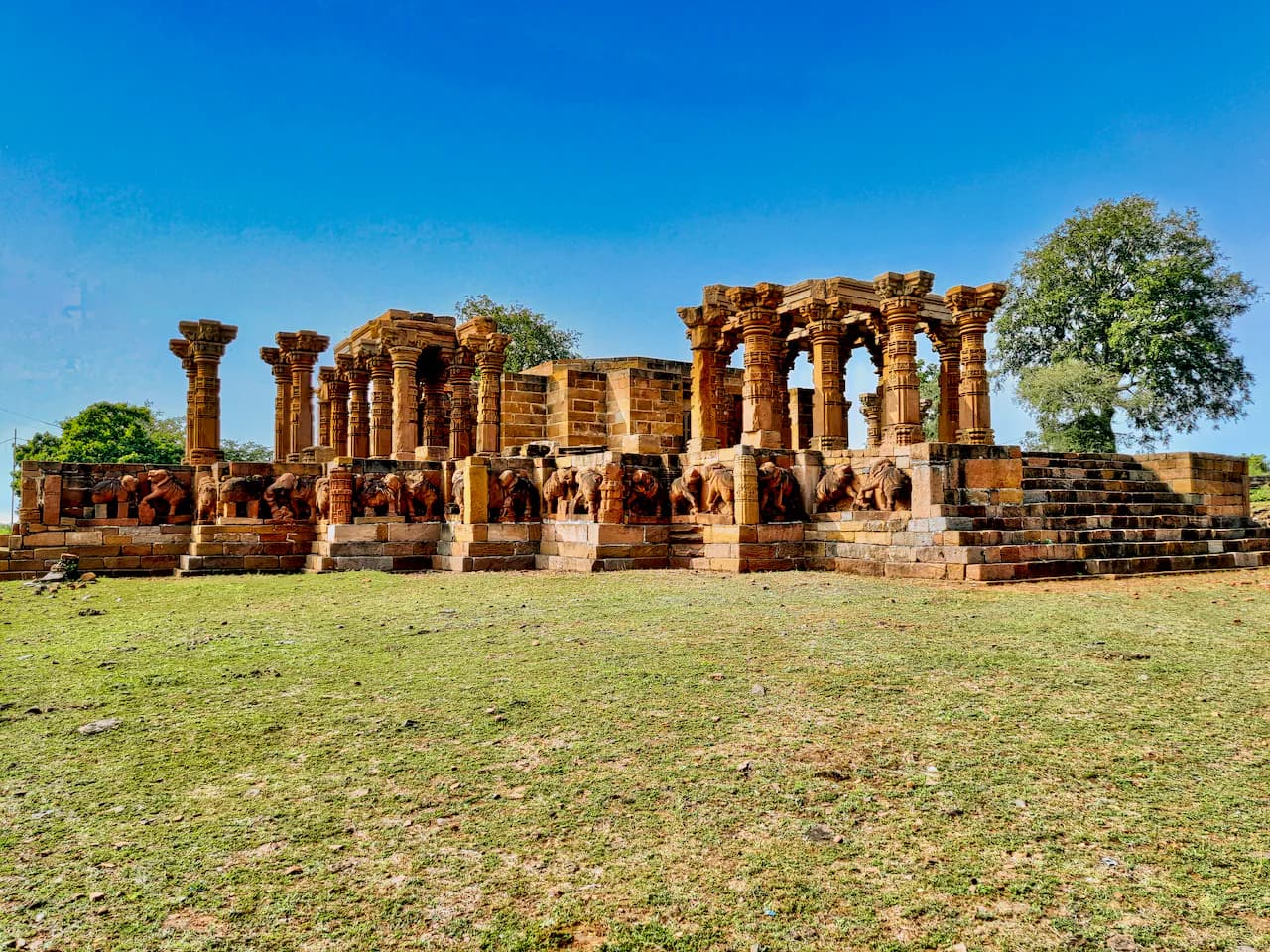
The midday sun beat down on Solapur, the heat radiating off the dusty streets as I made my way to the Siddheshwar Temple. Having explored countless sandstone marvels of Rajasthan, I was curious to see how this Hemadpanti style temple, a distinct architectural tradition of Maharashtra, would compare. And I wasn't disappointed. The temple, dedicated to Lord Shiva, stands nestled within a bustling marketplace, its imposing grey basalt structure a stark contrast to the vibrant colours of the surrounding shops. It felt like stepping into an oasis of calm amidst the city's energetic pulse. The first thing that struck me was the temple's robust, almost fortress-like exterior. Unlike the ornate carvings and delicate filigree work I'm accustomed to seeing in Rajasthani architecture, the Siddheshwar Temple exudes a sense of grounded strength. The walls are thick, the lines clean and geometric, and the overall impression is one of powerful simplicity. The Hemadpanti style, characterized by its use of black basalt stone and intricate interlocking joinery, is evident everywhere. I ran my hand over the smooth, cool stone, marveling at the precision with which each block was fitted together, no mortar visible, a testament to the architectural ingenuity of the era. Stepping through the main entrance, I found myself in a large open courtyard. A Nandi mandapa, housing the sacred bull Nandi, faces the main shrine. This mandapa, like the rest of the temple, is built entirely of basalt, its sturdy pillars supporting a pyramidal roof. The courtyard itself is paved with stone slabs, worn smooth by centuries of devotees. Despite the midday heat, the air within the temple felt cooler, the thick basalt walls providing a welcome respite from the sun. The main shrine, dedicated to Siddheshwar (Lord Shiva), is a masterpiece of Hemadpanti architecture. The shikhara, the towering structure above the sanctum sanctorum, is particularly striking. Its layered, pyramidal form, again built without any mortar, rises towards the sky, a beacon of faith amidst the urban sprawl. While simpler than the curvilinear shikharas of North Indian temples, it possesses a unique beauty, its stark geometry softened by the play of light and shadow. Inside the sanctum, a lingam, the symbolic representation of Lord Shiva, is the focal point of worship. The atmosphere here is hushed and reverent. I watched as devotees offered prayers, their faith palpable in the air. Even as a journalist, accustomed to observing and documenting, I couldn't help but feel a sense of peace and tranquility within the sacred space. As I explored further, I discovered intricate carvings adorning various parts of the temple. While not as profuse as the ornamentation found in Rajasthani temples, the carvings here are exquisite, depicting deities, mythical creatures, and floral motifs. I noticed a recurring motif of the lotus flower, a symbol of purity and enlightenment, carved into the pillars and ceilings. These subtle details, often overlooked in the grandeur of the overall structure, speak volumes about the artistry and devotion that went into the temple's construction. Leaving the cool confines of the Siddheshwar Temple and stepping back into the bustling marketplace, I felt a sense of having travelled through time. The temple, a silent witness to centuries of history, stands as a testament to the enduring power of faith and the architectural brilliance of the Hemadpanti tradition. It's a place where the weight of history is palpable, where the past and the present converge, and where the quiet strength of basalt speaks volumes. My experience with the sandstone forts and palaces of Rajasthan provided a valuable lens through which to appreciate the unique beauty and architectural ingenuity of this remarkable temple.
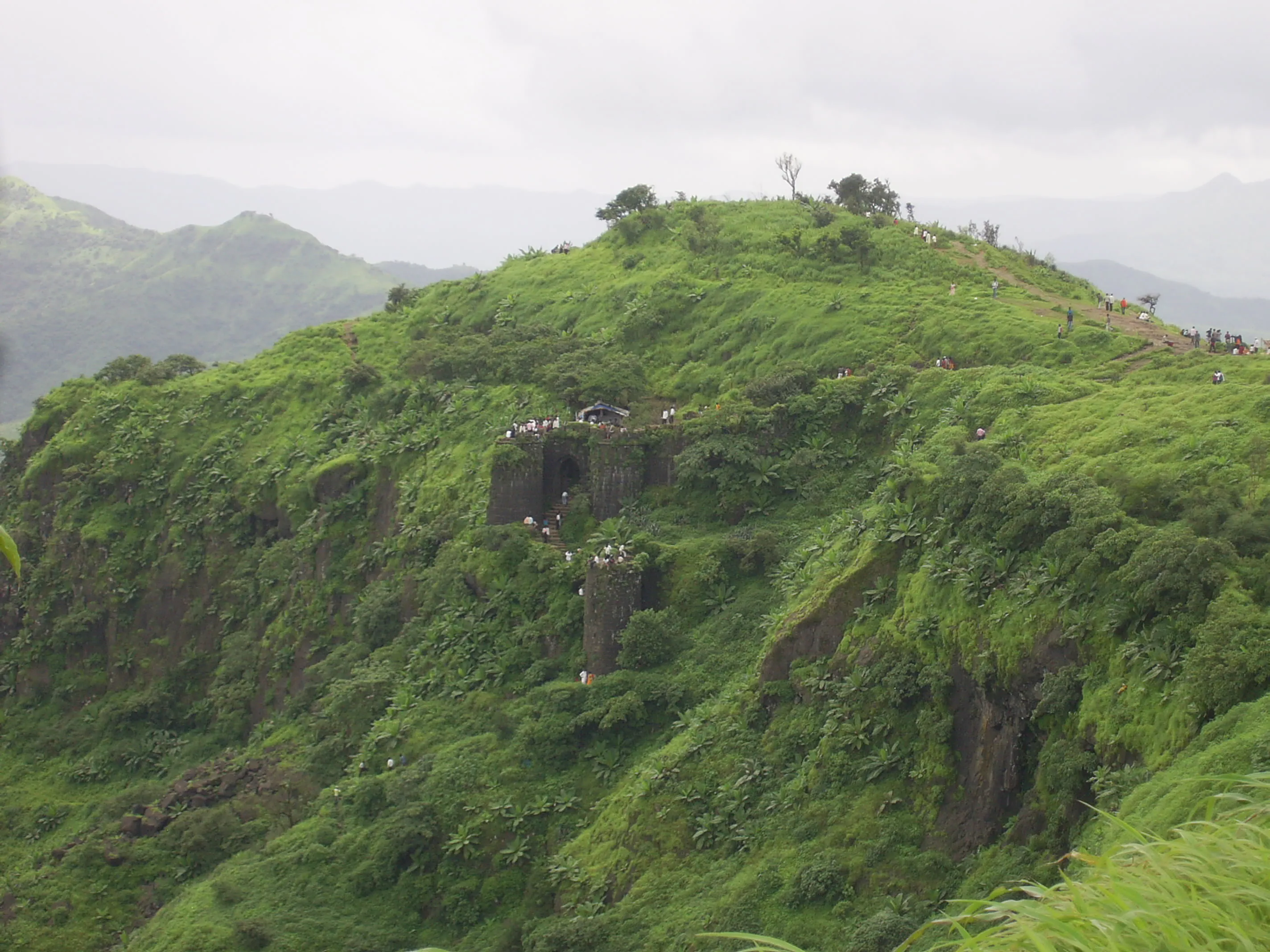
The wind whipped around me, carrying whispers of history as I stood atop Sinhagad Fort, a formidable sentinel overlooking the sprawling landscape below. The ascent itself, a winding road clinging to the Sahyadri hills, had been a prelude to the grandeur that awaited. Having spent years documenting the ancient sites of Madhya Pradesh, I've developed a keen eye for the nuances of historical architecture, and Sinhagad, with its rugged charm and strategic brilliance, immediately captivated me. The fort, originally known as Kondhana, has witnessed centuries of power struggles, its stones absorbing the echoes of Maratha resilience. Standing at the very spot where pivotal battles were fought, I felt a palpable connection to the past. The panoramic view from the ramparts stretched across undulating hills, punctuated by the occasional glint of a distant village. It's easy to see why this location was so fiercely contested – control of Sinhagad meant command over the surrounding valleys and trade routes. The architecture of Sinhagad is a testament to its military purpose. Unlike the ornate palaces I've documented in Mandu, Sinhagad's structures prioritize function over embellishment. The massive walls, built from locally quarried stone, are punctuated by strategically placed bastions and fortified gates. The Kalyan Darwaza and Pune Darwaza, the two main entrances, still bear the scars of past sieges, their thick wooden doors reinforced with iron bands. I spent considerable time photographing these gates, trying to capture the weight of history etched into their weathered surfaces. Within the fort walls, the remnants of various structures paint a picture of life within this military stronghold. The Amruteshwar Temple, a modest stone structure dedicated to Lord Shiva, stands in stark contrast to the surrounding fortifications. Its simple elegance offered a moment of quiet contemplation amidst the echoes of war. I was particularly struck by the intricate carvings on the temple's doorway, a testament to the enduring artistry of the region. The Dev Take, a steep precipice on the eastern side of the fort, offers a breathtaking, if somewhat dizzying, view. Local legend claims that Tanaji Malusare, a celebrated Maratha warrior, scaled this cliff face with the help of a monitor lizard during a daring nighttime raid. Standing at the edge, feeling the wind buffet me, I could almost visualize the scene unfolding centuries ago. One of the most intriguing aspects of Sinhagad is its water management system. Several strategically placed tanks and cisterns, carved into the rock, collected rainwater, ensuring a continuous supply for the fort's inhabitants. This foresight, crucial for withstanding prolonged sieges, speaks volumes about the ingenuity of the fort's builders. I was fascinated by the intricate network of channels and sluices that regulated the flow of water, a testament to the sophisticated engineering of the time. My visit to Sinhagad wasn't just about documenting the physical structures; it was about absorbing the spirit of the place. The fort isn't just a collection of stones and mortar; it's a living testament to human resilience, strategic brilliance, and the enduring power of history. As I descended the winding path, leaving the fort behind, I carried with me not just photographs, but a deeper understanding of the rich tapestry of India's past. The whispers of history, carried on the wind, had found a new echo in my own heart.
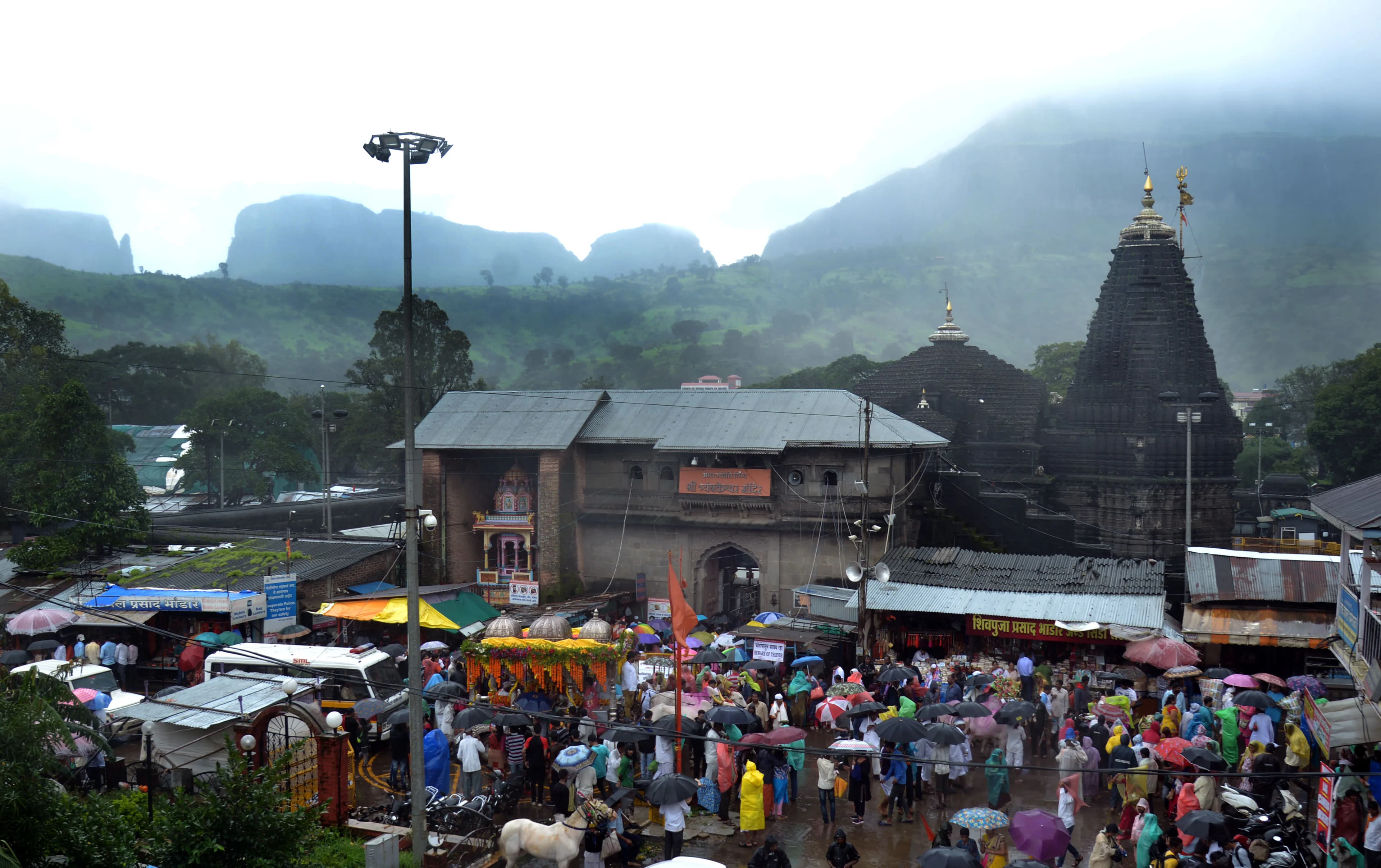
The air, thick with incense and the murmur of Sanskrit chants, hung heavy as I stepped into the courtyard of the Trimbakeshwar Shiva Temple. Having explored countless ancient sites across North India, I’ve developed a keen eye for architectural nuances, and Trimbakeshwar immediately struck me as unique. Unlike the sandstone and marble structures I was accustomed to in the north, this temple, dedicated to one of the twelve Jyotirlingas, was crafted from black basalt stone, lending it a sombre, almost mystical aura. The intricately carved façade, darkened by time and weather, narrated stories of dynasties past. Eroded sculptures of deities, celestial beings, and mythical creatures intertwined, a testament to the skilled artisans who had painstakingly brought this temple to life centuries ago. The main entrance, guarded by imposing dwarapalas (gatekeepers), led into a mandap, its pillars intricately carved with floral motifs and geometric patterns. Sunlight filtered through the jaali screens, casting dancing shadows on the polished stone floor, creating an ethereal atmosphere. The heart of the temple, the garbhagriha, housed the revered Jyotirlinga. Unlike other Jyotirlingas, which are typically cylindrical lingams, the one at Trimbakeshwar is a depression in the ground, a small hollow from which a perpetual stream of water flows. This unique feature, explained by local priests as symbolic of the origin of the Godavari River, added to the sanctity of the place. The constant trickle of water, the chanting of priests, and the hushed reverence of the devotees created a palpable sense of spiritual energy. I spent a considerable amount of time observing the devotees. Their faces, etched with devotion and hope, reflected the deep-rooted faith that had drawn them to this sacred site. From elderly women whispering prayers to young couples seeking blessings, the temple served as a melting pot of human emotions and spiritual aspirations. I witnessed a young boy meticulously offering flowers to the deity, his eyes closed in concentration, a poignant reminder of the enduring power of faith across generations. The architecture of the temple, while predominantly Hemadpanti – characterized by its precision and use of interlocking stones – also displayed influences from other styles. I noticed elements of the Chalukyan style in the ornate carvings and the use of decorative motifs. This fusion of architectural styles, a testament to the region’s rich history and cultural exchanges, added another layer of intrigue to the temple's narrative. Beyond the main shrine, the temple complex housed several smaller shrines dedicated to various deities. I explored these smaller shrines, each with its own unique character and history. The surrounding courtyards, though bustling with activity, retained a sense of serenity. The rhythmic clang of temple bells, the fragrance of incense, and the soft murmur of prayers created a symphony of sounds and scents that enveloped me. As I left the temple, the image of the Jyotirlinga, the source of the sacred Godavari, remained etched in my mind. Trimbakeshwar, with its unique architecture, spiritual significance, and palpable energy, offered a glimpse into the rich tapestry of Indian faith and heritage. It was a journey not just to a geographical location, but also a journey into the heart of a culture deeply rooted in spirituality and tradition. My experience at Trimbakeshwar reinforced my belief that these ancient sites are not merely monuments of the past, but living, breathing entities that continue to inspire and connect us to something larger than ourselves.
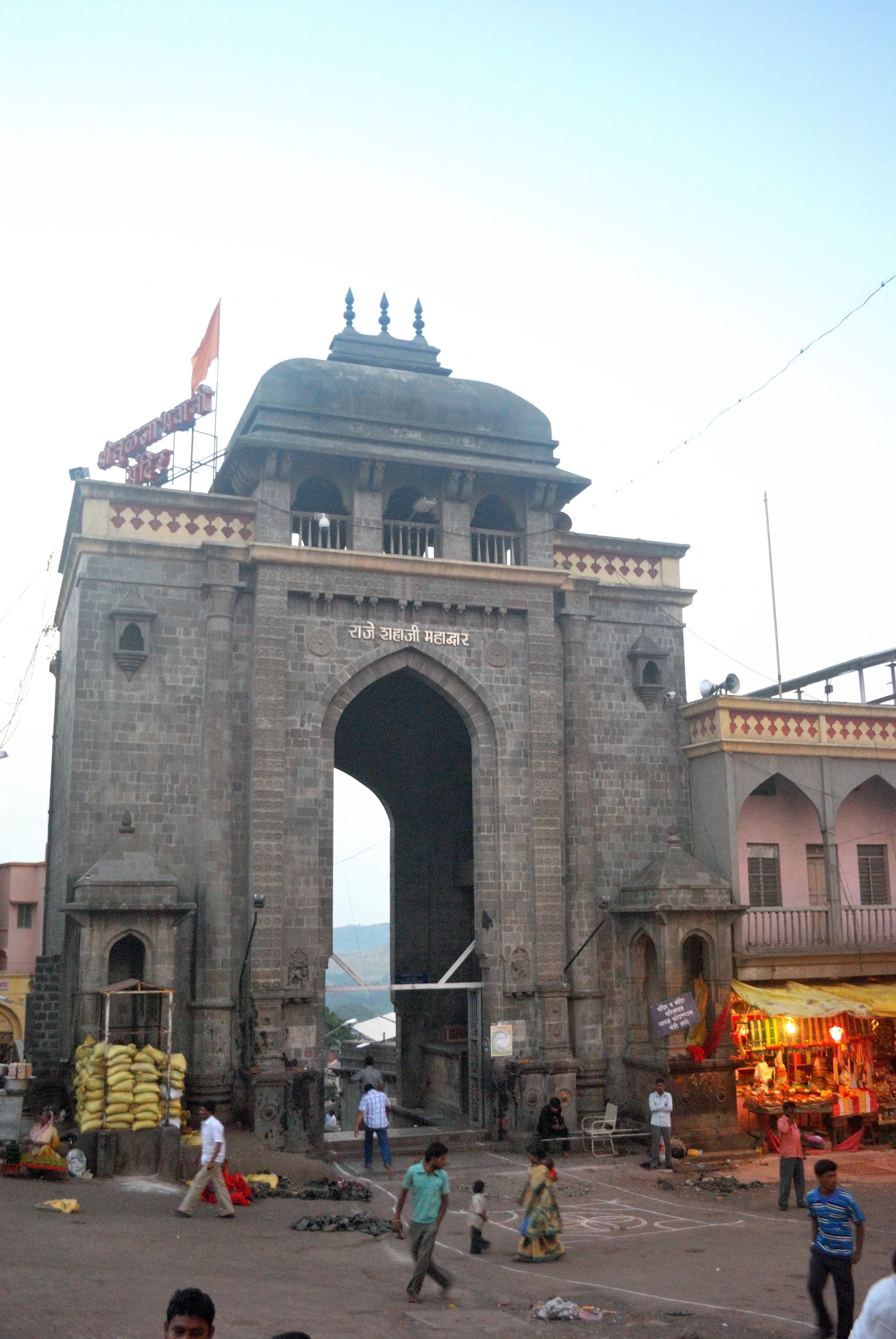
The air thrummed with a palpable energy as I stepped through the imposing Gopura gateway of the Tulja Bhavani Temple. The saffron flags fluttering atop the structure seemed to pulse with the rhythm of devotional chants emanating from within. Here, in the heart of Maharashtra's Osmanabad district, nestled within the rugged embrace of the Balaghat range, stood a testament to centuries of unwavering faith – the abode of Tulja Bhavani, the revered family deity of the Bhosale dynasty and a powerful manifestation of Shakti. My visit, as a cultural journalist deeply rooted in the traditions of Uttar Pradesh, was not merely an observation but a pilgrimage of sorts. While Uttar Pradesh boasts its own rich tapestry of Devi temples, experiencing the reverence for Bhavani Mata in Maharashtra offered a unique perspective on the diverse expressions of devotion across India. The temple complex, a sprawling labyrinth of courtyards and shrines, unfolded before me. The architecture, predominantly of the Hemadpanthi style, displayed a distinct departure from the North Indian Nagara style I was accustomed to. The use of black basalt stone, intricately carved with geometric patterns and floral motifs, lent the structure a sense of grounded strength. The sloping roofs, devoid of the elaborate curvilinear shikharas common in North Indian temples, created a stark yet elegant silhouette against the clear sky. I joined the throng of devotees making their way to the inner sanctum. The queue, though long, moved with a surprising fluidity, each individual propelled by an inner current of devotion. The anticipation built with every step, the air thick with the fragrance of incense and the murmur of prayers. Finally, I stood before the Goddess. The idol of Tulja Bhavani, crafted from black stone, exuded an aura of both fierce power and maternal benevolence. Unlike the ornate, elaborately adorned idols often seen in North Indian temples, Bhavani Mata's image was strikingly simple yet captivating. Her eight arms, each holding a symbolic weapon, spoke of her ability to vanquish evil and protect her devotees. The serene expression on her face, however, conveyed a sense of profound peace, a reassurance that transcended the clamor of the temple. As I observed the rituals, I noticed the unique Marathi traditions interwoven with the broader Hindu practices. The rhythmic chanting of Marathi hymns, the distinctive style of the priests' attire, and the offerings of specific regional delicacies all contributed to a distinct cultural flavor. It was fascinating to witness how the same deity, worshipped across geographical boundaries, could manifest in such diverse and vibrant forms. Beyond the main shrine, the temple complex housed several smaller shrines dedicated to other deities, each with its own unique story and significance. I spent hours exploring these spaces, absorbing the intricate details of the carvings, deciphering the symbolic representations, and engaging in conversations with the temple priests and local devotees. These interactions provided invaluable insights into the history, mythology, and cultural significance of Tulja Bhavani. One of the most striking aspects of my experience was the palpable sense of community that permeated the temple. People from all walks of life, irrespective of their social standing or economic background, came together in a shared space of devotion. The temple served not just as a place of worship, but also as a social hub, a place for connection and collective expression. Leaving the Tulja Bhavani Temple, I carried with me more than just memories and photographs. I carried a deeper understanding of the multifaceted nature of faith, the power of shared belief, and the enduring legacy of India's rich cultural heritage. The experience reinforced my belief that exploring these sacred spaces is not just an act of journalistic inquiry, but a journey of personal and cultural enrichment. It is a journey that continues to resonate within me, shaping my understanding of the diverse tapestry of India's spiritual landscape.
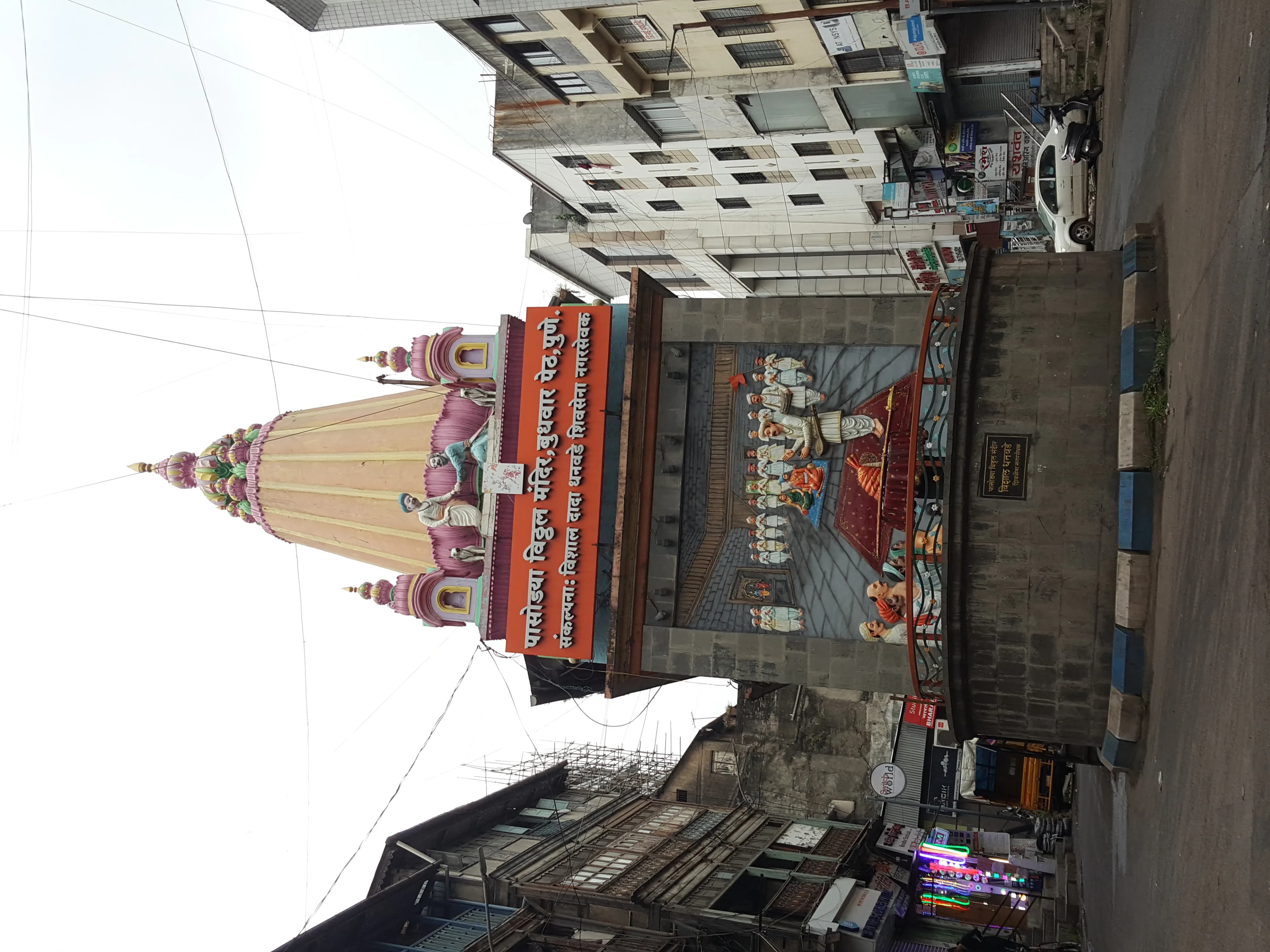
The Pandharpur sun beat down mercilessly, but the heat seemed to evaporate as I stepped into the shadowed courtyard of the Vitthal Temple. A palpable energy, a hum of devotion, vibrated through the air, a stark contrast to the quiet reverence I'm accustomed to in the terracotta temples of Bengal. This was not just a temple; it was a living, breathing entity, pulsating with the fervent prayers of the Warkaris, the pilgrims who flock here to worship their beloved Vithoba. The temple's architecture, while undeniably captivating, doesn't adhere to the strict shastras I'm familiar with. It's an eclectic blend, a testament to centuries of additions and renovations, reflecting the evolving devotion of its patrons. The main entrance, the Mahadwar, is relatively modest, almost understated, a narrow passage leading into the heart of the complex. It's flanked by two deepmala, lamp-holding pillars, their intricate carvings worn smooth by time and touch. Above the doorway, a small image of Garuda, Vishnu's mount, looks down, a silent sentinel. Passing through the Mahadwar, I found myself in a large, open courtyard, paved with flagstones polished smooth by countless feet. The main shrine, housing the iconic black stone image of Vitthal, or Vithoba, stands on a brick plinth, accessible by a flight of stone steps. Unlike the towering shikharas of North Indian temples, the Vitthal temple has a relatively flat roof, crowned by a small, gilded dome. This unique feature, I learned, allows devotees to climb onto the roof and have a closer darshan, a direct visual connection with the deity, a practice rarely seen elsewhere. The simplicity of the exterior, however, belies the richness within. The sabhamandap, the assembly hall, is supported by intricately carved wooden pillars, each a masterpiece of craftsmanship. Floral motifs, mythical creatures, and scenes from the epics intertwine, narrating stories in wood and stone. The pillars, though darkened with age, retain a surprising vibrancy, a testament to the quality of the wood and the skill of the artisans. The garbhagriha, the sanctum sanctorum, is small and dimly lit, creating an atmosphere of profound intimacy. Vithoba, arms akimbo, stands on a brick, his enigmatic smile captivating all who gaze upon him. The air is thick with incense and the murmur of prayers, a sensory overload that amplifies the spiritual charge of the space. What struck me most about the Vitthal Temple was its accessibility. Unlike many temples where access is restricted, here, devotees are encouraged to interact directly with the deity. They can touch the feet of Vithoba, offer him tulsi leaves, and even whisper their prayers directly into his ear. This tangible connection, this sense of immediacy, is what sets Pandharpur apart. As I left the temple, the setting sun casting long shadows across the courtyard, I felt a profound sense of peace. The Vitthal Temple is not just a monument of stone and wood; it's a testament to the enduring power of faith, a place where architecture facilitates a direct, personal connection with the divine. It’s a far cry from the grand, structured temples of my homeland, yet it resonates with a different, equally powerful, spiritual energy. The experience was a reminder that architecture, at its best, is not just about aesthetics, but about creating spaces that nurture the human spirit.
Related Collections
Discover more heritage sites with these related collections
Explore More Heritage
Explore our comprehensive archive of 13 heritage sites with detailed documentation, 3D models, floor plans, and historical research. Each site page includes visitor information, conservation status, architectural analysis, and downloadable resources for students, researchers, and heritage enthusiasts.
Historical Context
The historical significance of these 13 heritage sites reflects the profound integration of dharma, artha, and kama in Hindu civilization. Across successive eras, royal patrons and spiritual leaders commissioned these sacred edifices as acts of devotion, fulfilling dharmic obligations while creating eternal spaces for worship and community gathering. Various dynasties contributed unique architectural visions, establishing traditions that honored Vedic principles while incorporating regional characteristics. Master builders (sthapatis) applied knowledge from ancient shilpa shastras (architectural treatises) and vastu shastra (spatial science), creating structures embodying cosmic principles and sacred geometry. Epigraphic inscriptions and archaeological evidence reveal sophisticated networks of guilds, royal support, and community participation sustaining these massive undertakings across decades or centuries. These monuments served as centers of Vedic learning, Sanskrit scholarship, classical arts, and spiritual practice—roles many continue fulfilling today, maintaining unbroken traditions that connect contemporary Bharat to its glorious civilizational heritage.
Architectural Significance
The architectural magnificence of these 13 heritage sites demonstrates the sophisticated application of shilpa shastra principles to create spaces embodying cosmic order and divine presence. The nagara architecture style tradition manifests through characteristic elements: distinctive regional architectural elements, spatial planning principles, and decorative vocabularies. Employing indigenous materials—locally sourced stone, traditional lime mortars, and time-honored construction techniques—sthapatis created structures demonstrating advanced engineering knowledge. The corbelling techniques display extraordinary precision, achieving structural stability through geometric principles. Dome construction methodologies demonstrate sophisticated understanding of load distribution and compression forces, centuries before modern engineering formalized such knowledge. Beyond structural excellence, these monuments serve as three-dimensional textbooks of Puranic narratives, Vedic cosmology, and iconographic traditions. Sculptural programs transform stone into divine forms, teaching dharma through narrative reliefs and creating sacred atmospheres conducive to devotion and contemplation. Recent photogrammetric documentation and 3D laser scanning reveal original polychromy, construction sequences, and historical conservation interventions, enriching our understanding of traditional building practices and material technologies that sustained these magnificent creations.
Conservation & Preservation
Preserving these 13 sacred heritage sites represents our collective responsibility to safeguard India's architectural and spiritual heritage for future generations. Varying protection statuses underscore the ongoing need for comprehensive heritage conservation programs. Conservation challenges include environmental degradation, biological colonization, structural deterioration, and pressures from increased visitation. Professional conservators address these through scientifically-grounded interventions: structural stabilization using compatible traditional materials, surface cleaning employing non-invasive techniques, vegetation management, and drainage improvements. Advanced documentation technologies—laser scanning, photogrammetry, ground-penetrating radar—create detailed baseline records enabling precise condition monitoring and informed conservation planning. When restoration becomes necessary, traditional building techniques and materials sourced from historical quarries ensure authenticity and compatibility. This comprehensive approach honors the devotion and craftsmanship of original builders while applying contemporary conservation science to ensure these monuments endure, continuing their roles as centers of worship, cultural identity, and civilizational pride.
Visitor Information
Experiencing these 13 sacred heritage sites offers profound connection to India's spiritual and architectural heritage. maharashtra maintains excellent connectivity, with accommodation options ranging from budget to premium near major heritage sites. The optimal visiting period extends October through March when comfortable conditions facilitate exploration. Entry fees typically range from ₹25-₹40 at protected monuments. Photography for personal use is generally permitted, though professional equipment may require advance permissions. Visiting these sacred spaces requires cultural sensitivity: modest attire covering shoulders and knees, shoe removal in temple sanctums, quiet respectful demeanor, and recognition that these remain active worship centers where devotees practice centuries-old traditions. Meaningful engagement comes through understanding basic Hindu iconography, mythological narratives, and ritual contexts that bring these monuments to life.
Key Facts & Statistics
Total documented heritage sites: 13
Temple: 8 sites
Fort: 3 sites
Monument: 2 sites
Maratha Fortification architecture style, Deccani Sultanate architecture style, Rajput Military architecture style, Nagara architecture style architectural style: 1 sites
Hemadpanthi architecture style, Karnata Dravida architecture style, Nagara architecture style, Dravida architecture style architectural style: 1 sites
Hemadpanti architecture style, Nagara-Dravida Hybrid architecture style, Chalukya architecture style, Nagara architecture style architectural style: 1 sites
Hemadpanthi architecture style, Nagara architecture style, Deccan architecture style, Indian Temple architecture style architectural style: 1 sites
Hemadpanti architecture style, Deccan Regional architecture style, Maratha architecture style, Nagara architecture style architectural style: 1 sites
Maratha Period period construction: 7 sites
Yadava Period period construction: 3 sites
Chalukya Period period construction: 1 sites
British Colonial Period period construction: 1 sites
Rashtrakuta Period period construction: 1 sites
Average documentation completion score: 80%
Featured flagship heritage sites: 13
Comprehensive digital archiving preserves heritage for future generations
Comprehensive digital archiving preserves heritage for future generations
Comprehensive digital archiving preserves heritage for future generations
Comprehensive digital archiving preserves heritage for future generations
Frequently Asked Questions
How many heritage sites are documented in maharashtra?
This collection includes 13 documented heritage sites in maharashtra. Each site has comprehensive documentation including photos, floor plans, and historical research.
What is the best time to visit heritage sites in maharashtra?
October through March is ideal for visiting heritage sites in maharashtra. Major festivals also offer unique cultural experiences. Check individual site pages for specific visiting hours and seasonal closures.
What are the entry fees for heritage sites?
Protected monuments typically charge ₹25-₹40. State-protected sites often have lower or no entry fees. Many temples and religious sites are free. Children often enter free. Still photography is usually included; video may require additional permits.
Are photography and videography allowed at heritage sites?
Still photography for personal use is generally permitted at most heritage sites. Tripods, flash photography, and commercial filming usually require special permissions. Some sites restrict photography of murals, sculptures, or sanctums. Drones are prohibited without explicit authorization. Always respect signage and guidelines at individual monuments.
How do I reach heritage sites in maharashtra?
maharashtra is well-connected via auto-rickshaw, Indian Railways, state buses. Major cities have airports with domestic and international flights. Public transport connects smaller towns. Most heritage sites are accessible by local transport or rental vehicles. Plan 2-3 hours per major monument.
Are these heritage sites wheelchair accessible?
Accessibility varies significantly. Major UNESCO sites and recently renovated monuments often have ramps and accessible facilities. However, many historical structures have steps, uneven surfaces, and narrow passages. Contact site authorities in advance for specific accessibility information. Our site pages indicate known accessibility features where available.
Are guided tours available at heritage sites?
Licensed guides are available at most major heritage sites, typically charging ₹200-₹500 for 1-2 hour tours. ASI-approved guides provide historical and architectural insights. Audio guides are available at select UNESCO sites. Our platform offers virtual tours and detailed documentation for major monuments.
What is the conservation status of these heritage sites?
Many sites are protected under heritage conservation laws. Active conservation includes structural stabilization, surface cleaning, vegetation control, and drainage management. Digital documentation helps monitor deterioration. Ongoing surveys track condition changes for evidence-based interventions.
What are the key features of nagara architecture style architecture?
Nagara architecture style architecture features distinctive regional architectural elements, spatial planning principles, and decorative vocabularies. These elements evolved over centuries, reflecting regional climate, available materials, construction techniques, and cultural preferences. Each monument demonstrates unique variations within the broader architectural tradition.
What documentation is available for these heritage sites?
Each site includes high-resolution photography, architectural measurements, historical research, and expert annotations. Documentation averages 80% completion.
How much time should I allocate for visiting?
Plan 2-3 hours for major monuments to appreciate architectural details and explore grounds. Smaller sites may require 30-60 minutes. Multi-site itineraries should allocate travel time. Early morning or late afternoon visits offer better lighting for photography and fewer crowds. Check individual site pages for recommended visiting durations.
What is the cultural significance of these heritage sites?
These monuments represent India's diverse cultural heritage, reflecting centuries of architectural innovation, religious traditions, and artistic excellence. They serve as living links to historical societies, preserving knowledge about construction techniques, social structures, and cultural values. Many sites remain active centers of worship and community gathering.
What other attractions are near these heritage sites?
maharashtra offers diverse tourism experiences beyond heritage monuments. Explore local museums, craft villages, nature reserves, and cultural festivals. Many heritage sites are clustered in historic towns with traditional markets and cuisine. Our site pages include nearby attraction recommendations and multi-day itinerary suggestions.
How can I practice responsible heritage tourism?
Respect site rules including photography restrictions and designated pathways. Don't touch sculptures, murals, or walls. Dispose waste properly. Hire local guides to support communities. Avoid visiting during restoration work. Learn about cultural contexts before visiting. Report damage to authorities. Your responsible behavior helps preserve heritage for future generations.
References & Sources
Maharashtra
Nagara Architecture Style
Nagara Architecture Style architecture is a distinctive style of Indian temple architecture characterized by its unique design elements and construction techniques. This architectural tradition flourished in maharashtra and represents a significant period in Indian cultural heritage. Features include intricate carvings, precise proportions, and integration with religious symbolism.
- 1Diverse architectural styles from various periods
- 2Intricate craftsmanship and artistic excellence
- 3Historical and cultural significance
- 4Well-documented heritage value
- 5Protected under heritage conservation acts
- 6Tourist and educational significance
| 📍Maharashtra | 13 sites |