Nagara Architecture Style Architecture in Himachal-Pradesh - Himachal Pradesh, India
This curated collection presents 13 architecturally significant heritage sites across himachal pradesh, each offering authentic experiences of Hindu cultural and spiritual heritage. These monuments exemplify the nagara architecture style architectural tradition, these sites spanning multiple historical periods continue serving as active centers of worship and cultural transmission. recognizing exceptional universal value. Our comprehensive documentation provides detailed visitor information, architectural insights, and cultural context, enabling meaningful engagement with India's living heritage traditions while respecting the sacred nature of these spaces.
13 Sites Found

Nestled within the Shivalik range, the Baba Balak Nath Temple in Deotsidh, Hamirpur, presents a compelling example of Nagara architectural tradition blended with regional adaptations ([1][2]). During the Dogra period in the 19th century, around 1850 CE, the temple's construction reflects a departure from the elaborate Dravidian styles prevalent in South India, favoring a simpler North Indian aesthetic ([3]). The temple, with its white facade and saffron flags, creates a striking visual against the backdrop of the surrounding landscape ([1]). Instead of intricate carvings typical of many Nagara temples, murals depicting scenes from the life of Baba Balak Nath adorn the walls, employing vibrant colors to narrate local legends ([2]). The Shikhara (spire) atop the Garbhagriha (sanctum sanctorum) echoes the Nagara style, albeit in a less ornate form than its classical counterparts ([3][4]). Locally sourced materials, including stone, concrete, steel, and wood, were employed in its construction, distinguishing it from temples built with granite ([1]). Devotees offer roasted chickpeas (chana) to the deity, a unique ritual reflecting regional customs ([5]). This practice highlights the temple's integration into the local cultural fabric. Within the complex, a central courtyard fosters a vibrant atmosphere of devotion, contrasting with the more solemn atmosphere often found in South Indian temples ([4]). This temple stands as a testament to the syncretic nature of Indian religious architecture, blending diverse styles and traditions to create a unique sacred space ([1][2][3]). The temple is a place of religious importance for devotees and locals alike.
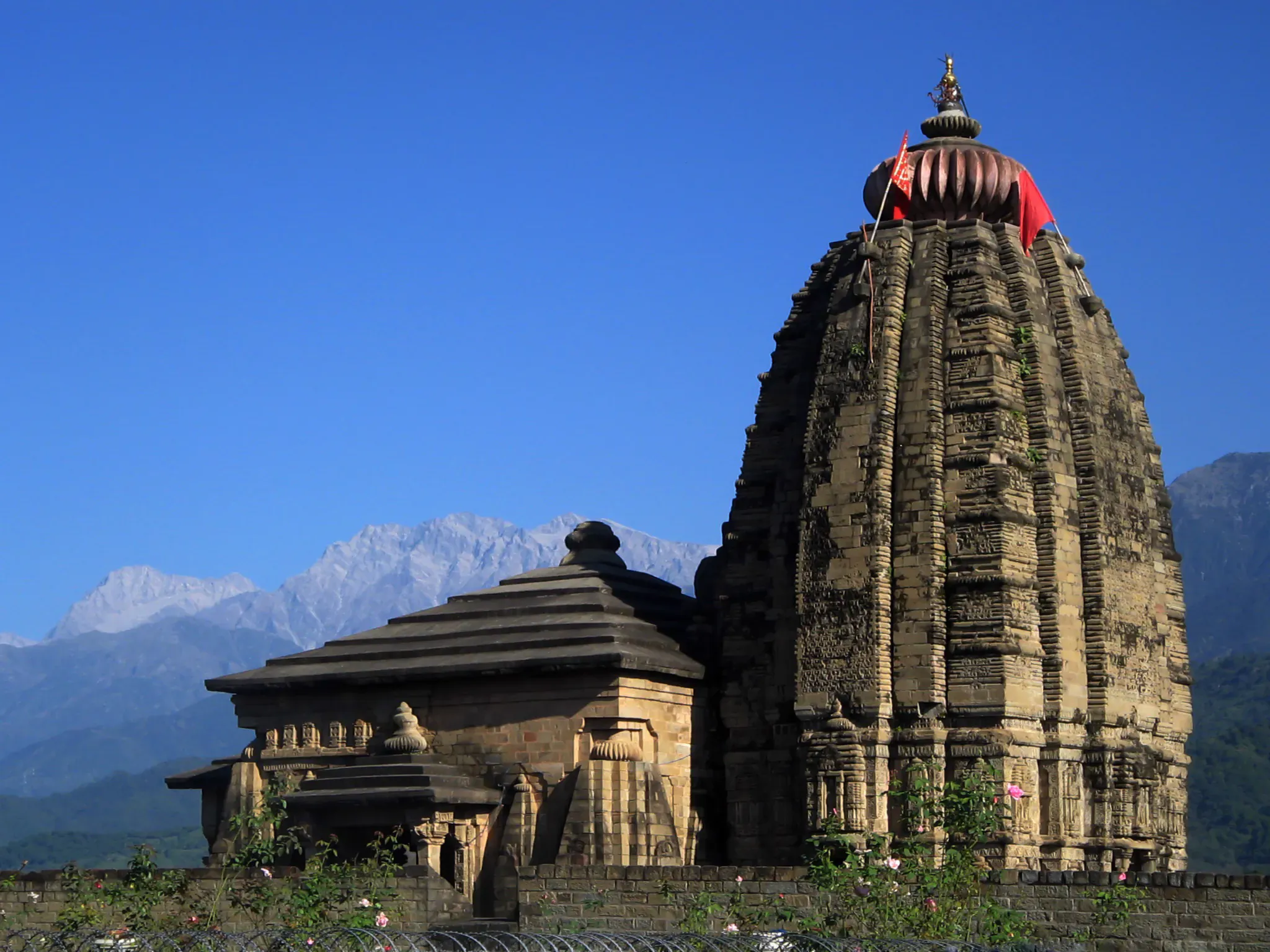
Nestled in the Kangra Valley, the Baijnath Temple, constructed in 804 CE during the 9th century, stands as a Nagara-style Hindu temple dedicated to Lord Shiva as Vaidyanath, the 'Lord of physicians' ([3][4]). Commissioned during the Gurjara-Pratihara period, the temple's shikhara (spire) creates a striking silhouette against the Dhauladhars ([1][2]). A flight of stone steps leads to an arched doorway, subtly adorned with carvings ([5]). During the Gurjara-Pratihara period, temple architecture flourished, and this temple exemplifies the era's artistry ([1][5]). Within the Mandapa (pillared hall), latticed stone windows filter sunlight, illuminating pillars adorned with depictions of Shiva ([1][3]). The Garbhagriha (sanctum) houses the lingam, the focal point for devotees and their prayers ([2]). Miniature shikharas embellish the main structure, adding a unique visual element to the temple's design ([1][3]). Stone platforms and foundations demonstrate the temple's enduring construction. Circumambulating the temple reveals the curvilinear shikhara, distinct from Gujarati styles, echoing the steadfast mountains ([4][5]). The use of stone, wood, mortar, and slate showcases the regional materials employed in its construction ([1][2]). Its setting amidst the Himalayas enhances the temple's spiritual ambiance ([2]). The backdrop of snow-capped peaks and the Binwa River amplifies the sacred experience ([3][4]). Baijnath Temple embodies the lasting legacy of Indian temple architecture, seamlessly connecting human artistry with the beauty of the natural world ([1][5]). This sacred space continues to inspire reverence and awe, a testament to the architectural and spiritual heritage of India.
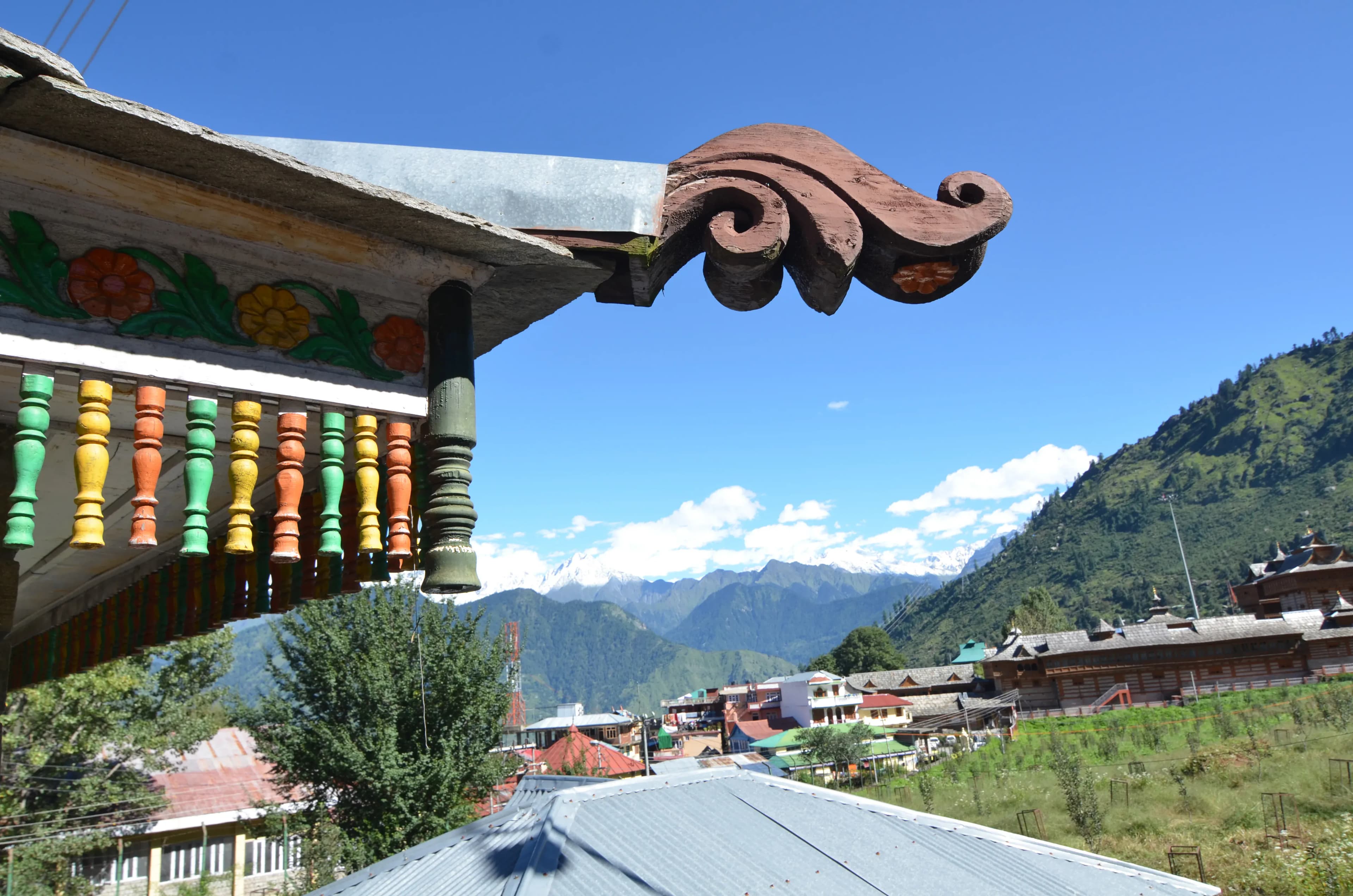
Nestled in the serene hills of Himachal Pradesh, the Bhimakali Temple at Sarahan is an architectural marvel dating back to 800 CE during the Rajput period ([1]). Its unique kath-khuni (wood-stacked) style, a vernacular adaptation to the region's climate, showcases a distinct Himalayan architectural tradition ([2]). The Bushahr rulers, as patrons, significantly influenced the temple's design and construction ([3]). Dominating the Sarahan landscape, the temple complex utilizes a combination of wood, stone, slate, and metal, reflecting the readily available resources and blending seamlessly with the surrounding environment ([4]). The tiered wooden roofs, a characteristic feature, not only provide structural stability but also effectively manage heavy snowfall ([5]). Intricate carvings embellish the wooden facades, depicting deities and mythical creatures, demonstrating the craftsmanship passed down through generations ([6]). Within the Garbhagriha (Sanctum), the temple enshrines Bhimakali, a fierce manifestation of Durga, represented by a revered brass image ([3]). Furthermore, smaller shrines dedicated to Lakshmi Narayan and Lord Shiva are also present within the complex, each displaying meticulous craftsmanship ([4]). The temple's design possibly incorporates principles similar to those outlined in ancient texts like the Manasara Shilpa Shastra, which discusses temple construction and iconography, although specific textual references for this temple remain to be confirmed ([7]). Enchanting panoramic views and the gentle flutter of prayer flags enhance the spiritual ambiance of the temple, creating a profound sense of tranquility ([5]). This architectural gem not only preserves the cultural heritage of the Himalayas but also stands as a testament to the ingenuity and artistic skills of its creators ([1][2]). The Bhimakali Temple continues to inspire awe and reverence, drawing visitors and devotees alike to experience its unique blend of art, architecture, and spirituality ([6]).
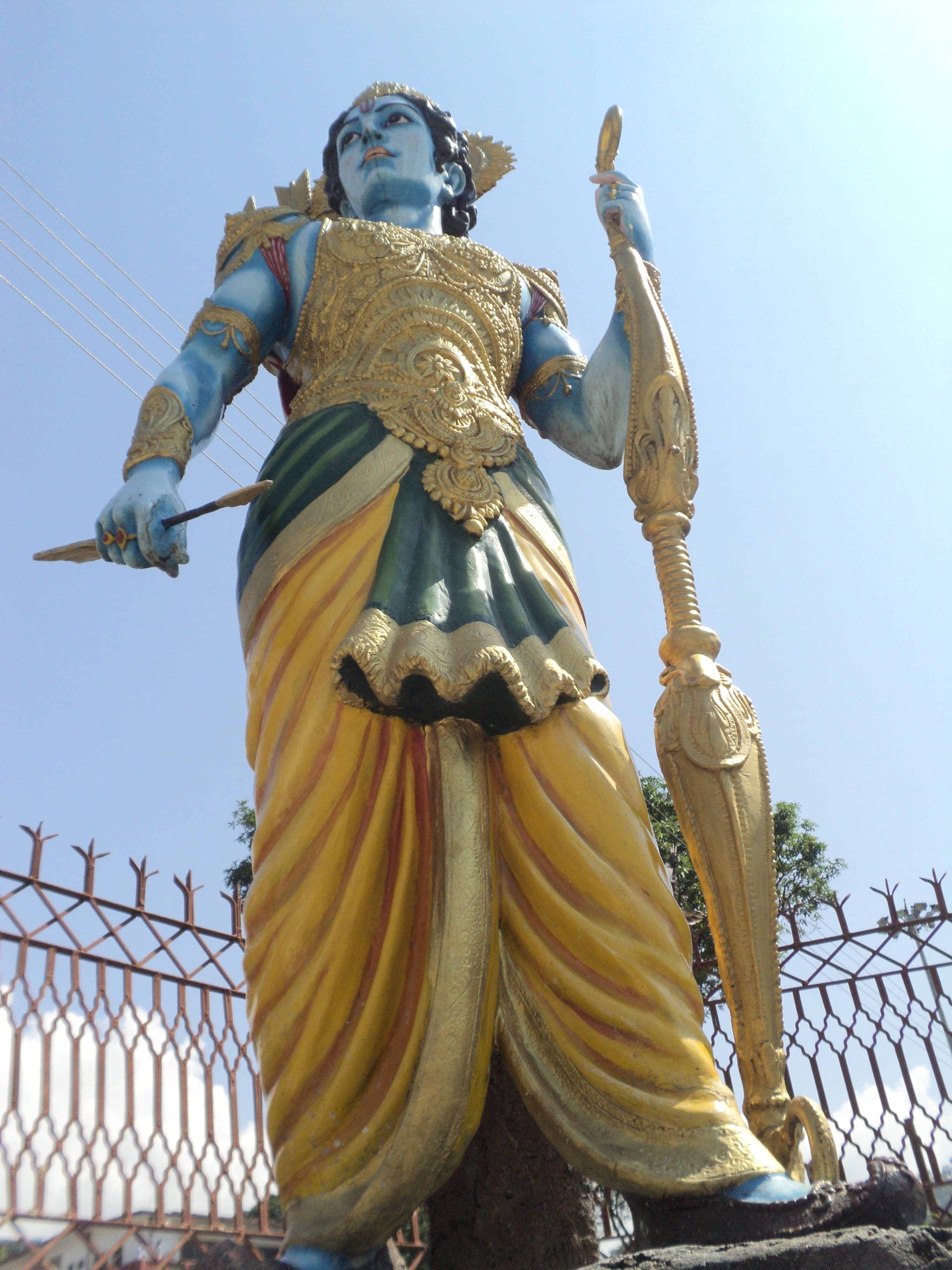
Nestled in the Kangra Valley of Himachal Pradesh, the Chamunda Devi Temple, also known as Chamundeshwari Dham, stands as a revered Shakti Peetha ([1][2]). Built in 1762 CE during the Dogra period, under the patronage of the Katoch Dynasty, this sacred site embodies the Nagara style of Hindu temple architecture ([3][4]). The temple's location, perched on the edge of the Baner River gorge, adds to its dramatic appeal, drawing devotees and tourists alike ([1]). Constructed primarily of stone, wood, bricks, and mortar, the temple exhibits a curvilinear Shikhara (spire), a characteristic feature of Nagara architecture ([3][4]). Intricate carvings adorn the temple walls, depicting scenes from Hindu mythology and local flora and fauna ([5]). These artistic elements, though weathered by time, reflect the skill of the artisans and the regional influences on the temple's design ([5]). The sloping slate roofs are well suited for the heavy rainfall and snowfall experienced in the region ([1]). Within the Garbhagriha (sanctum), the fierce idol of Chamunda Devi, a form of Durga, is enshrined ([2]). This representation embodies the destructive power of the goddess, a stark reminder of the cycle of creation and destruction ([2]). The temple complex also houses smaller shrines dedicated to other deities, including Bhairava, Chamunda’s consort, showcasing the diverse aspects of Hindu beliefs ([1]). During the Dogra period, temple architecture in the Himalayan region often incorporated local materials and adapted to the mountainous terrain ([3][4]). The Chamunda Devi Temple exemplifies this adaptation, blending seamlessly with its natural surroundings ([1]). The temple continues to be a vibrant center of faith, attracting devotees who seek blessings from the divine mother and experience the spiritual energy of this sacred place ([2]). The temple provides a unique perspective on Hindu worship, distinct from other traditions in India ([1]).
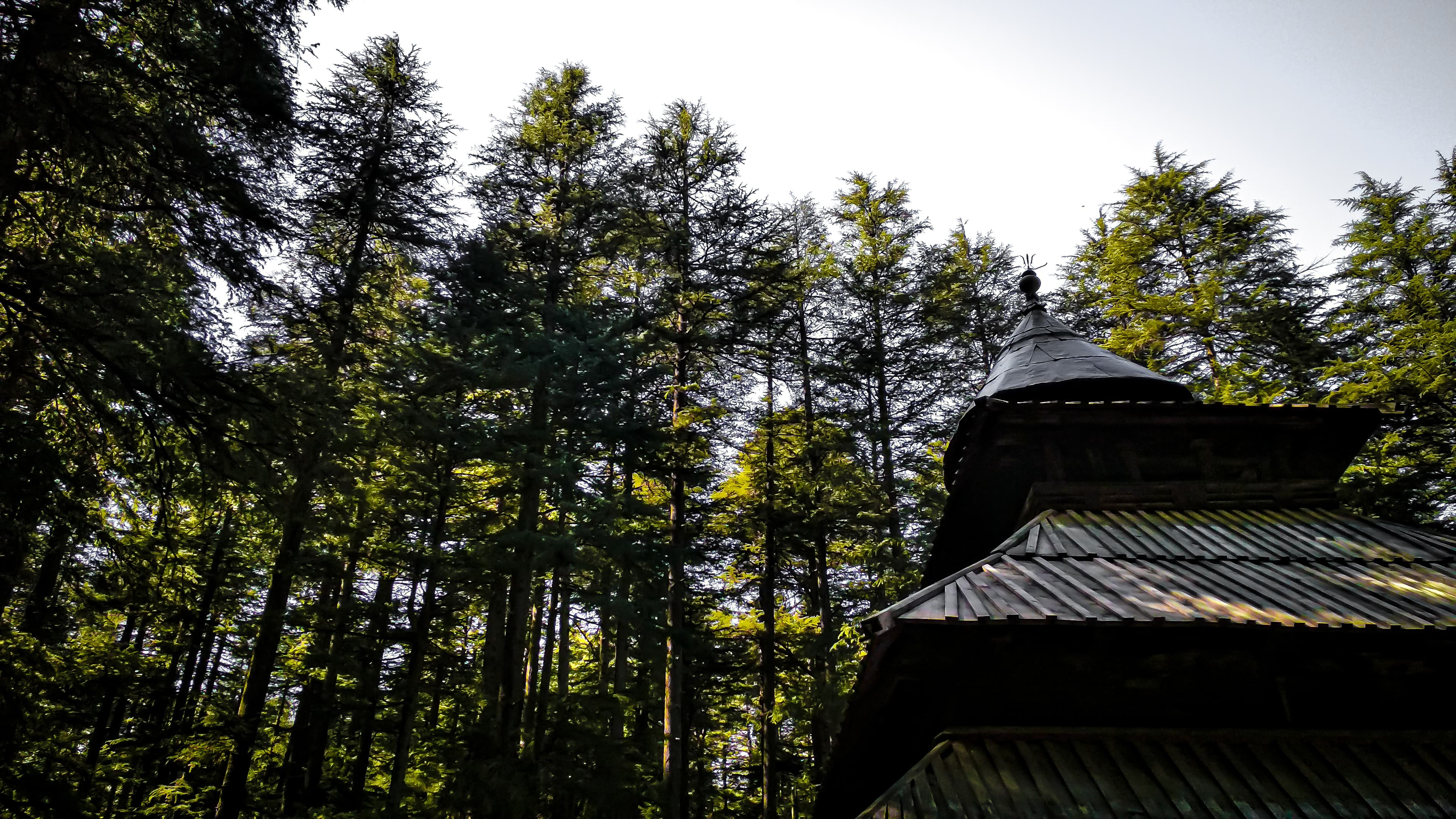
The crisp mountain air of Manali carried the scent of pine as I approached the Hidimba Devi Temple, a structure that seemed to rise organically from the dense cedar forest surrounding it. Unlike the ornate stone temples I'm accustomed to in Gujarat, this one was strikingly different, a testament to the unique architectural traditions of the Himalayas. The four-tiered pagoda-style roof, crafted entirely of wood, commanded attention. Each tier, diminishing in size as it ascended, was covered with intricately carved wooden shingles, creating a textured, almost woven effect. The broad eaves, also wooden, projected outwards, offering a sense of shelter and echoing the protective embrace of the surrounding forest. Circling the temple, I observed the intricate carvings that adorned the wooden panels. Depictions of animals, deities, and floral motifs were etched with remarkable detail, narrating stories that I longed to decipher. The deep brown wood, darkened by time and weather, lent an air of ancient wisdom to these narratives. A particularly striking panel portrayed the goddess Durga riding a lion, a powerful image that resonated with the raw, untamed beauty of the landscape. These carvings, unlike the precise and polished stonework I’ve seen in Gujarat’s temples, possessed a rustic charm, a direct connection to the natural world. The foundation of the temple, constructed of stone, provided a sturdy base for the towering wooden structure. This marriage of stone and wood, a blend of the earthbound and the ethereal, felt deeply symbolic. The stone represented the enduring strength of the mountains, while the wood spoke to the transient nature of life, a constant cycle of growth and decay. This duality, so evident in the temple's architecture, seemed to reflect the very essence of the Himalayan landscape. Entering the small, dimly lit sanctum, I was struck by the absence of a traditional idol. Instead, a large rock, believed to be the imprint of the goddess Hidimba Devi, served as the focal point of worship. This reverence for a natural formation, rather than a sculpted image, further emphasized the temple's connection to the surrounding environment. The air within the sanctum was thick with the scent of incense and the murmur of prayers, creating an atmosphere of quiet contemplation. Outside, the temple grounds were alive with activity. Local vendors sold colorful trinkets and offerings, while families gathered to offer prayers and seek blessings. The vibrant energy of the present contrasted beautifully with the ancient stillness of the temple itself, creating a dynamic interplay between the past and the present. I observed a young girl carefully placing a flower at the base of a cedar tree, a simple act of devotion that spoke volumes about the deep-rooted reverence for nature in this region. As I descended the stone steps, leaving the temple behind, I couldn’t help but reflect on the profound impact of the experience. The Hidimba Devi Temple was more than just a structure; it was a living testament to the harmonious coexistence of human creativity and the natural world. It was a reminder that architecture can be a powerful expression of cultural identity, a tangible link to the past, and a source of inspiration for the future. The temple’s unique wooden architecture, its intricate carvings, and its reverence for nature offered a refreshing contrast to the architectural traditions I was familiar with, broadening my understanding of the diverse cultural landscape of India. The image of the towering wooden pagoda, nestled amidst the towering cedars, remained etched in my mind, a symbol of the enduring power of faith and the timeless beauty of the Himalayas.
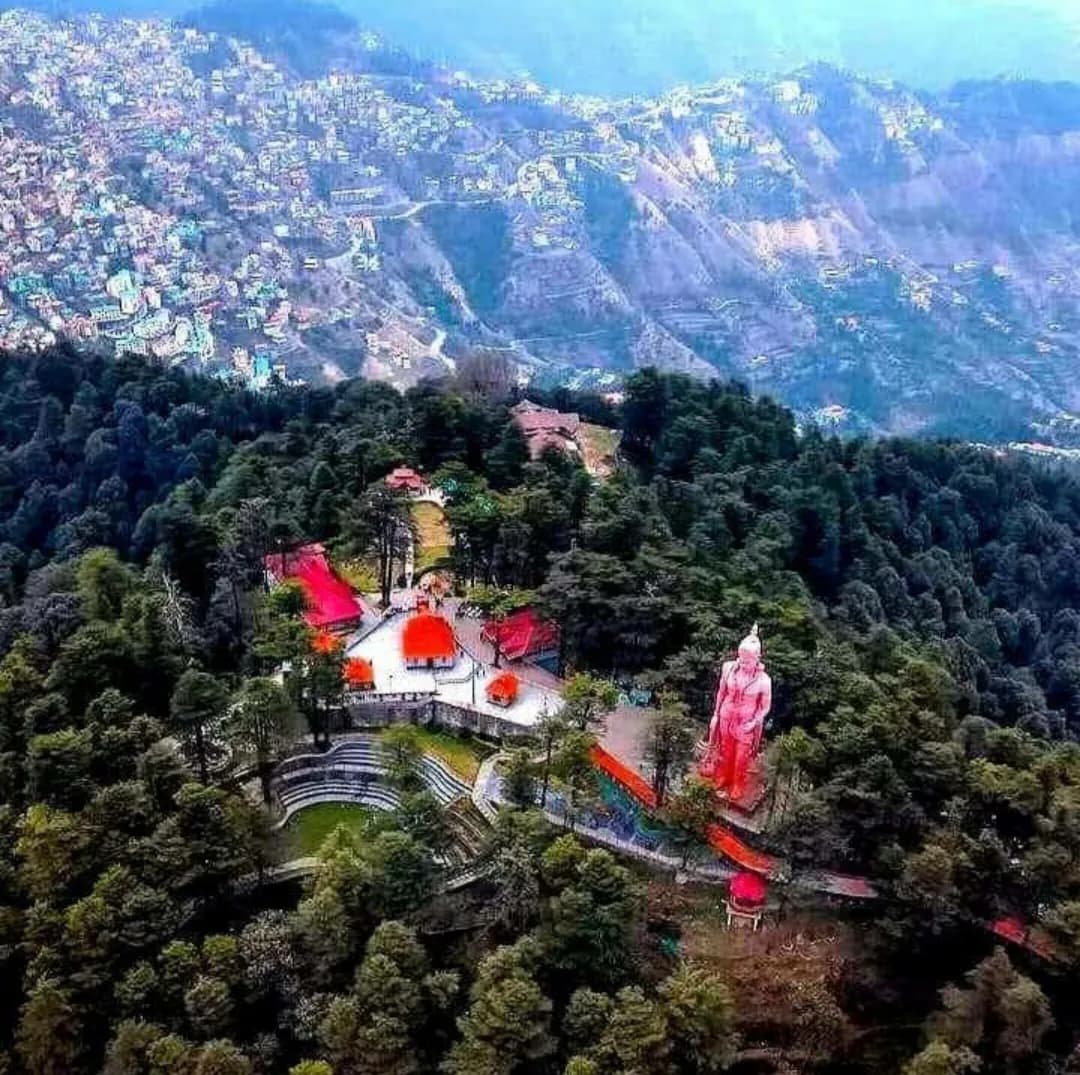
The crisp mountain air, scented with pine and a hint of incense, whipped around me as I ascended to the Jakhoo Temple, perched atop Shimla's highest peak. The climb itself was a pilgrimage of sorts, winding through a dense deodar forest, the path punctuated by the chattering of monkeys and the distant chime of temple bells. Having documented over 500 monuments across India, I've learned to appreciate the journey as much as the destination, and Jakhoo’s approach was particularly evocative. Emerging from the tree line, the colossal statue of Hanuman, a vibrant saffron against the cerulean sky, dominated the landscape. Its sheer scale – 108 feet tall – is breathtaking, a modern marvel seamlessly integrated into the ancient narrative of the temple. This wasn't the weathered stone and intricate carvings I’d encountered in countless other temples; this was a statement of devotion on a grand scale, a testament to faith in the digital age. The temple itself, dedicated to Lord Hanuman, is comparatively smaller, a modest structure nestled in the shadow of the giant statue. Its architecture, typical of Himalayan temples, features sloping roofs covered in slate tiles, designed to withstand the heavy snowfall. The wood carvings adorning the entrance, though worn by time and weather, depicted scenes from the Ramayana, adding a layer of narrative richness to the site. Unlike the meticulously preserved monuments I’d seen in Rajasthan or the grand temple complexes of South India, Jakhoo felt intimate, a place of active worship woven into the fabric of the local community. Inside, the air was thick with the scent of burning incense and the murmur of prayers. Devotees, a mix of locals and tourists, offered their respects to the deity, their faces illuminated by the flickering oil lamps. The walls were covered in vibrant murals depicting various incarnations of Lord Hanuman, a kaleidoscope of colours that contrasted sharply with the muted tones of the exterior. It was here, amidst the chanting and the clanging of bells, that I truly felt the pulse of the temple, a living testament to centuries of faith. What struck me most about Jakhoo, however, wasn't just its religious significance, but its unique blend of the ancient and the modern. The juxtaposition of the traditional temple architecture with the towering Hanuman statue created a fascinating dialogue between past and present. The statue, while a recent addition, didn't feel out of place; rather, it seemed to amplify the existing energy of the site, drawing the eye upwards, towards the heavens. As I photographed the temple, capturing the interplay of light and shadow on the weathered stone, I noticed the monkeys, ever-present companions on this mountaintop pilgrimage. They scampered across the rooftops, swung from the trees, and interacted with the devotees, adding a touch of playful chaos to the serene atmosphere. Their presence, while sometimes disruptive, felt integral to the Jakhoo experience, a reminder of the wildness that still clung to this sacred space. Descending the mountain, the city of Shimla spread out below me, a tapestry of buildings clinging to the hillside. The Jakhoo Temple, perched high above, felt like a silent guardian, watching over the bustling life below. It was a place where faith and nature intertwined, where ancient stories met modern expressions, and where the journey to the summit was as rewarding as the destination itself. It’s a site that will undoubtedly stay etched in my memory, another vibrant thread in the rich tapestry of India's heritage.
The air in Kangra Valley hummed with a palpable energy, a blend of crisp mountain air and the fervent devotion that permeated the atmosphere surrounding the Jwala Ji Temple. Nestled amidst the lower Himalayas, this ancient shrine dedicated to the Goddess Jwala Mukhi, the manifestation of eternal flame, is unlike any other I’ve encountered in my journey across India's UNESCO sites. There are no idols here, no sculpted deities. The object of veneration is the nine eternal flames that flicker from fissures in the rock, believed to be manifestations of the Goddess herself. The temple complex, while not sprawling, possesses a distinct charm. The dominant architectural style is Dogra, with intricate carvings adorning the silver-plated doors, a gift from the Maharaja Ranjit Singh, and the ornate mandap, the main prayer hall. Multi-tiered sloping roofs, typical of the region, rise above the structure, adding to its visual appeal. The courtyard, bustling with pilgrims, resonates with the rhythmic clang of bells and the chanting of mantras. The scent of incense hangs heavy in the air, a fragrant tapestry woven with the hopes and prayers of the devotees. My first encounter with the flames was a moment etched in memory. Housed within small depressions in the rock, they dance and flicker with an almost hypnotic quality. Each flame has a name – Mahakali, Annapurna, Chandi, Hinglaj, Vidhya Basni, Sarvamangala, Ambika, Anjana, and Maha Lakshmi – each representing a different aspect of the divine feminine. The flames are fueled by natural gas seeping from the earth, a geological phenomenon that adds to the mystique and reverence surrounding the site. The absence of any discernible fuel source only amplifies the belief in their divine origin. What struck me most was the palpable faith of the pilgrims. Their faces, etched with devotion, reflected a deep connection to the Goddess. From hushed whispers to fervent prayers, the atmosphere was charged with spiritual energy. I witnessed people from all walks of life, from the elderly leaning on canes to young children clinging to their parents, offering their prayers and seeking blessings. The temple serves as a powerful reminder of the enduring power of faith, a testament to the human need to connect with something larger than oneself. Beyond the main shrine, the temple complex houses several smaller shrines dedicated to other deities. I spent some time exploring these, observing the intricate details of their architecture and the unique rituals associated with each. The surrounding landscape, with its verdant hills and snow-capped peaks in the distance, added to the serene ambiance. The panoramic view from the temple courtyard is breathtaking, offering a glimpse into the natural beauty that cradles this sacred site. One of the most intriguing aspects of Jwala Ji Temple is its history, shrouded in legends and folklore. Accounts of its origins vary, with some tracing it back to the Mahabharata, while others attribute its discovery to the Mughal Emperor Akbar. The temple has witnessed the rise and fall of empires, withstanding the test of time and continuing to serve as a beacon of faith for millions. This historical depth adds another layer to the experience, making it not just a visit to a temple, but a journey through time. As I descended from the temple, the chants and the scent of incense gradually faded, but the memory of the dancing flames and the palpable devotion remained. Jwala Ji Temple is more than just a UNESCO World Heritage Site; it's a living testament to the power of faith, a place where the divine and the earthly converge, leaving an indelible mark on the soul of every visitor. It's a place I won't soon forget, a highlight of my exploration of India's rich and diverse heritage.
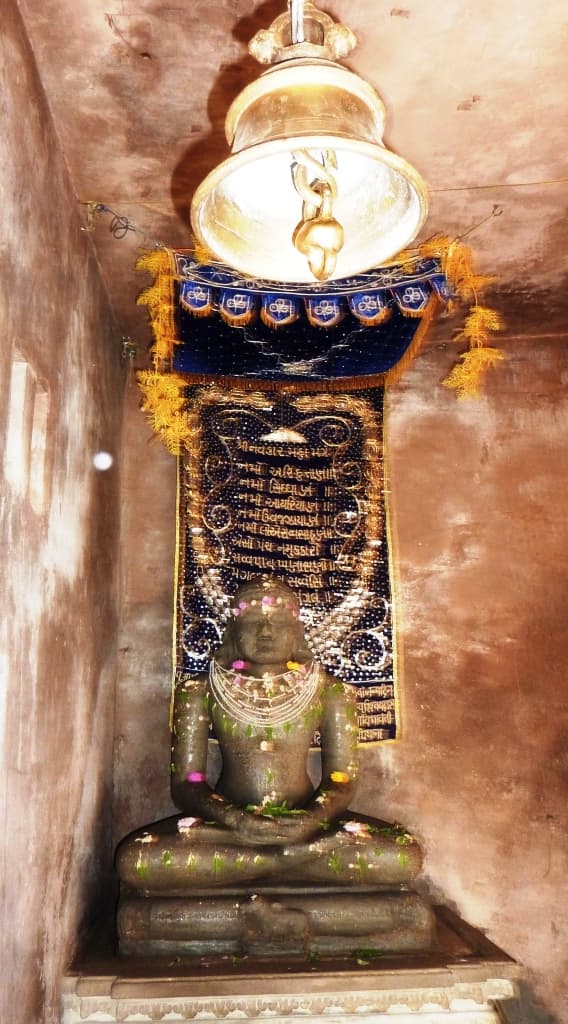
The wind whipped around me, carrying the scent of pine and a whisper of history as I stood before the imposing gates of Kangra Fort. Having explored the basalt-carved wonders of Maharashtra’s caves and the intricate details of its temples, I was eager to experience the distinct architectural language of this Himalayan fortress. Perched high on a strategic precipice overlooking the confluence of the Banganga and Majhi rivers, Kangra Fort exuded an aura of impregnable strength, a testament to its enduring legacy. My ascent through the massive gateway, locally known as the "Ranjit Singh Gate," felt like stepping back in time. The thick, fortified walls, scarred with the marks of battles fought and won, spoke volumes about the fort's tumultuous past. Each stone seemed to echo with the clash of swords and the thunder of cannons, a stark reminder of the fort’s strategic importance over centuries. Unlike the rock-cut architecture I was accustomed to in Maharashtra, Kangra’s fortifications were primarily built with dressed stone, lending it a different, more imposing character. Within the fort’s complex labyrinth, I discovered a fascinating blend of architectural styles. The influence of Rajput military architecture was evident in the sturdy ramparts, the strategically placed bastions, and the narrow, winding passages designed to confuse invaders. Yet, interspersed within this robust framework were glimpses of more delicate artistry. The crumbling remnants of palaces, adorned with faded frescoes and intricate carvings, hinted at a time of royal grandeur. The Maharani Mahal, despite its dilapidated state, still retained a certain elegance, its arched doorways and latticed windows offering glimpses of a bygone era. The Lakshmi Narayan Temple, nestled within the fort’s walls, was a striking contrast to the military structures surrounding it. Its shikhara, though damaged by past earthquakes, still reached towards the sky, a symbol of resilience and faith. The stone carvings on the temple walls, depicting scenes from Hindu mythology, were remarkably well-preserved, showcasing the skill of the artisans who crafted them. While the temple’s architecture bore some resemblance to the North Indian Nagara style, it also possessed a unique regional character, distinct from the temples I had encountered in Maharashtra. One of the most captivating aspects of Kangra Fort was its panoramic view. From the ramparts, I could see the vast expanse of the Kangra Valley stretching out before me, a patchwork of green fields and terraced hillsides. The snow-capped Dhauladhar range in the distance provided a breathtaking backdrop, adding to the fort’s majestic aura. It was easy to understand why this strategic location had been so fiercely contested throughout history. Exploring the fort’s museum, housed within the Ambika Devi Temple, provided further insights into its rich past. The collection of artifacts, including ancient coins, pottery shards, and miniature paintings, offered tangible evidence of the fort’s long and storied history. The museum also showcased the fort’s connection to the Katoch dynasty, who ruled the region for centuries. As I descended from the fort, the setting sun casting long shadows across the valley, I felt a profound sense of awe and admiration. Kangra Fort was not merely a collection of stones and mortar; it was a living testament to human resilience, ingenuity, and the enduring power of history. It stood as a stark contrast to the cave temples and intricately carved shrines of my home state, yet it resonated with the same spirit of human endeavor, a testament to the diverse tapestry of India’s cultural heritage. The echoes of battles and whispers of royal grandeur still lingered in the air, a reminder that the stories etched within these ancient walls continue to resonate across the ages.
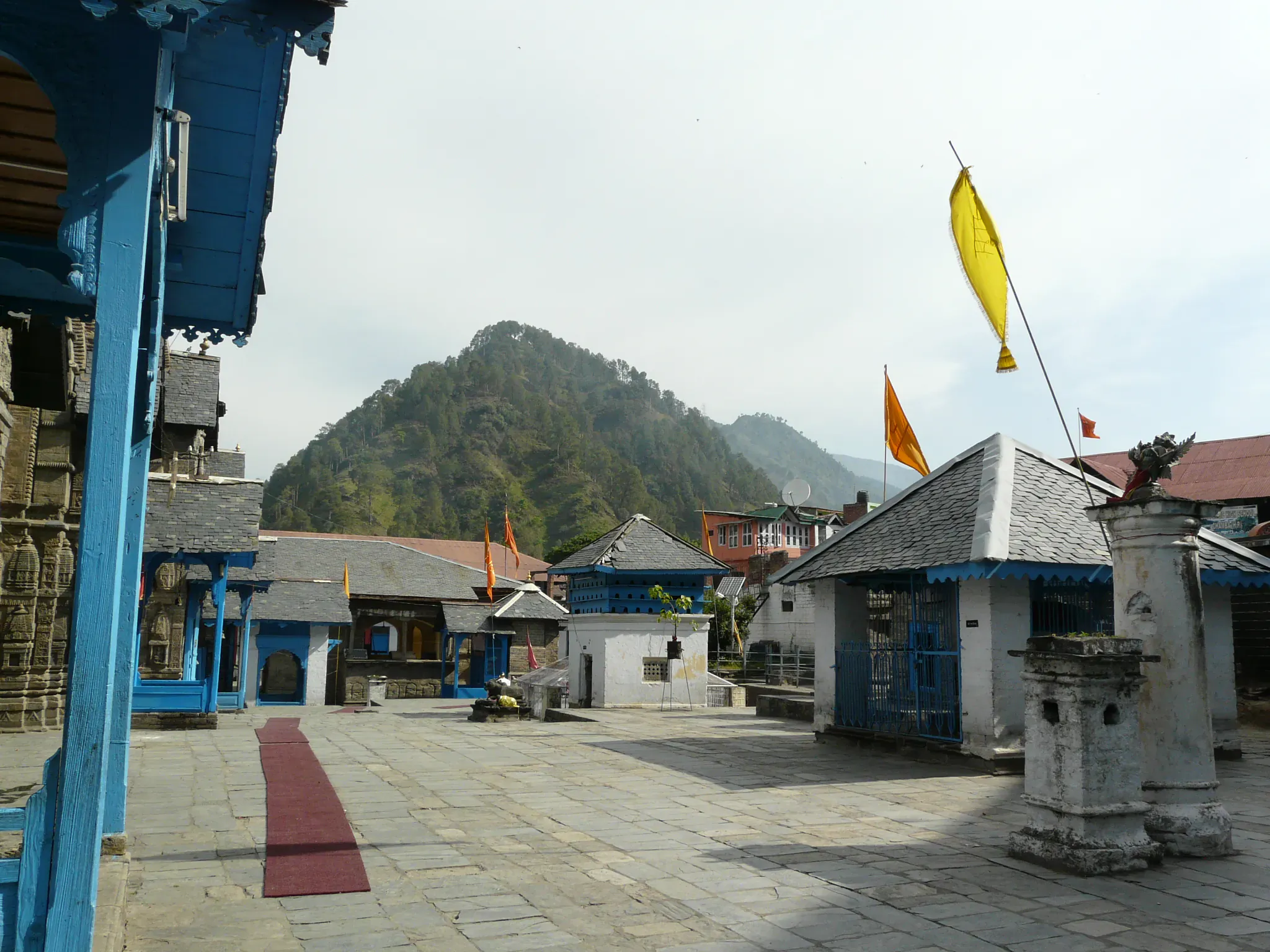
The crisp Himalayan air vibrated with the faint clang of temple bells as I stepped into the Lakshmi Narayan Temple complex in Chamba. Nestled against the dramatic backdrop of the Dhauladhar range, this cluster of intricately carved shrines, a testament to the artistic prowess of the Chamba rulers, felt both imposing and intimate. Having documented over 500 monuments across India, I’ve developed a keen eye for architectural nuances, and Chamba’s temple complex offered a feast for the senses. The first structure that captured my attention was the Lakshmi Narayan Temple, the oldest and largest within the complex. Built primarily of wood and stone in the Shikhara style, its towering conical roof, adorned with intricate carvings of deities and mythical creatures, reached towards the azure sky. The weathered wooden panels, darkened by time and the elements, spoke of centuries of devotion and whispered stories of bygone eras. I was particularly drawn to the ornate brass doorways, their intricate floral and geometric patterns gleaming in the afternoon sun. These weren't mere entrances; they were portals to a realm of spiritual significance. As I moved deeper into the complex, I encountered a series of smaller temples, each dedicated to a different deity within the Hindu pantheon. The Radha Krishna Temple, with its delicate carvings of Krishna playing the flute, exuded a sense of playful devotion. The Shiva Temple, its stone walls adorned with depictions of the fearsome yet benevolent deity, felt palpably different, radiating an aura of quiet power. The architectural styles varied subtly, showcasing the evolution of temple architecture in the region over several centuries. Some featured sloping slate roofs, a characteristic of the local vernacular, while others echoed the Shikhara style of the main temple, creating a harmonious blend of architectural influences. One aspect that truly captivated me was the intricate woodwork. The Chamba region is renowned for its skilled woodcarvers, and their artistry is on full display throughout the complex. From the elaborately carved pillars and beams to the delicate latticework screens, every surface seemed to tell a story. I spent hours photographing these details, trying to capture the essence of the craftsmanship and the devotion that inspired it. The wood, though aged, retained a warmth and richness that contrasted beautifully with the cool grey stone. Beyond the architectural marvels, the complex pulsed with a living spirituality. Devotees moved through the courtyards, offering prayers and performing rituals. The air was thick with the scent of incense and the murmur of chants, creating an atmosphere of profound reverence. I observed a group of women circumambulating the main temple, their faces etched with devotion, their colorful saris adding vibrant splashes of color against the muted tones of the stone and wood. These weren't mere tourists; they were active participants in a centuries-old tradition, their presence adding another layer of meaning to the already rich tapestry of the site. The Lakshmi Narayan Temple complex isn't just a collection of beautiful buildings; it’s a living testament to the enduring power of faith and the artistic brilliance of a bygone era. It's a place where history, spirituality, and architecture intertwine, creating an experience that resonates deep within the soul. As I packed my equipment, preparing to leave this haven of tranquility, I felt a sense of gratitude for having witnessed this remarkable confluence of art and devotion. The images I captured, I knew, would serve as a reminder of the rich cultural heritage of Chamba and the enduring spirit of India.
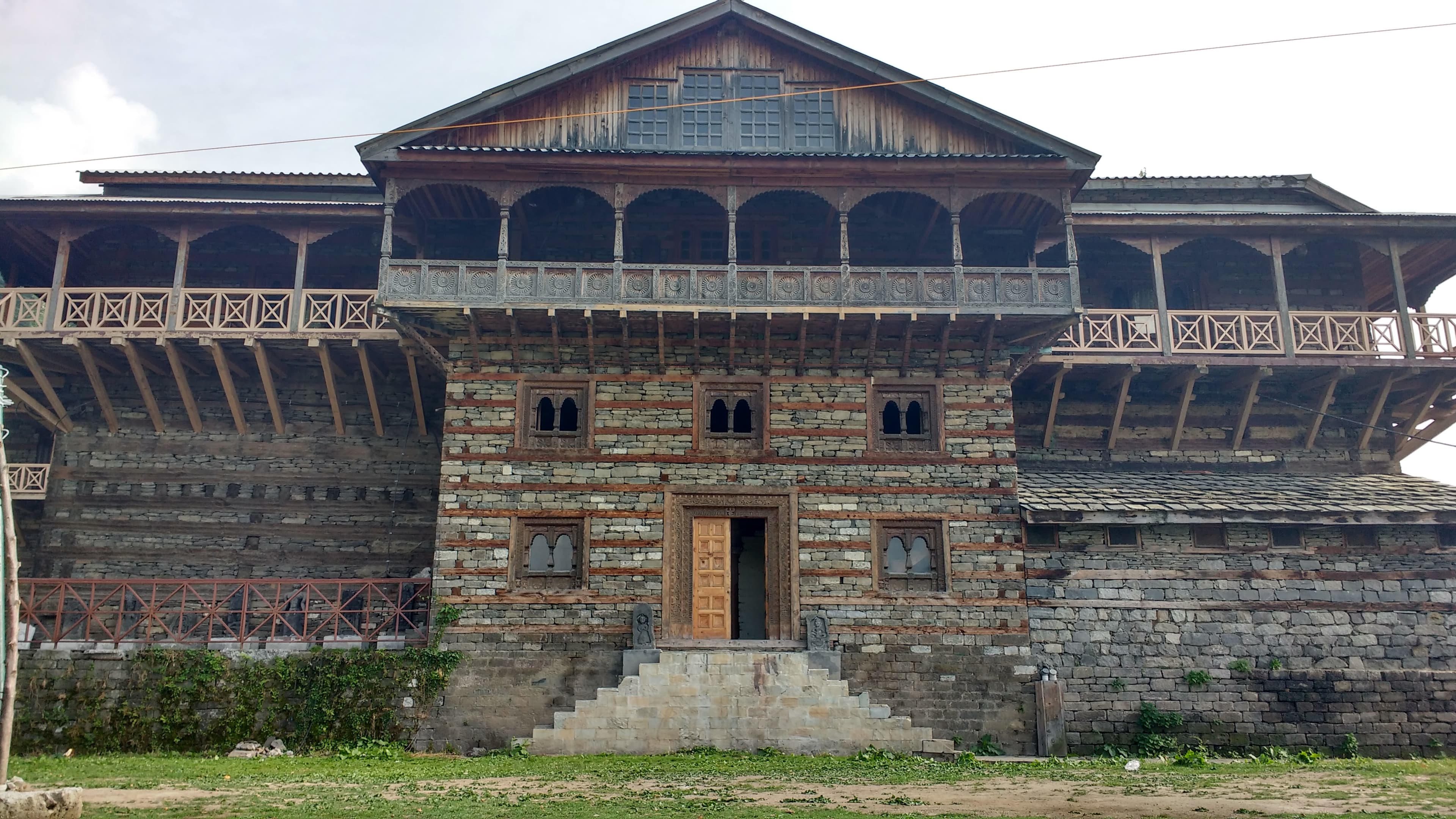
The imposing stone and timber structure of Naggar Fort, perched precariously on a cliff overlooking the Kullu Valley, whispered tales of bygone eras the moment I arrived. Having explored the Mughal architecture of Uttar Pradesh extensively, I was eager to witness this unique blend of Himalayan and Western Himalayan styles. The crisp mountain air, scented with pine, carried with it a sense of history far removed from the plains I call home. The fort, built in the 17th century by Raja Sidh Singh of Kullu, served as the royal residence and later, under British rule, as the administrative headquarters. This layered history is palpable in the architecture itself. The rough-hewn stone walls, reminiscent of the region’s vernacular architecture, speak of a time before colonial influence. These sturdy foundations contrast beautifully with the intricate woodwork of the windows and balconies, a testament to the skills of local artisans. The carvings, while less ornate than the jaali work I’m accustomed to seeing in Uttar Pradesh, possess a rustic charm, depicting deities, floral motifs, and scenes from daily life. Stepping through the heavy wooden doors of the main entrance, I was struck by the relative simplicity of the courtyard. Unlike the sprawling courtyards of Mughal forts, this one felt intimate, almost domestic. The stone paving, worn smooth by centuries of foot traffic, bore silent witness to the countless ceremonies and everyday activities that unfolded within these walls. I spent a considerable amount of time examining the Hatkot temple, dedicated to Tripura Sundari. The tiered pagoda-style roof, a distinct feature of Himalayan architecture, stood in stark contrast to the dome-shaped structures prevalent in my region. The wooden carvings on the temple exterior, though weathered by time, retained a remarkable intricacy. I noticed a recurring motif of the goddess Durga, a powerful symbol resonating with the region's warrior history. Inside the fort, the small museum offered a glimpse into the lives of the Kullu royalty. The collection, while modest, included fascinating artifacts: intricately woven textiles, ancient weaponry, and miniature paintings depicting local legends. One particular exhibit, a palanquin used by the royal family, captured my attention. The ornate carvings and rich velvet upholstery spoke of a bygone era of grandeur and ceremony. Climbing to the upper levels of the fort, I was rewarded with breathtaking panoramic views of the Kullu Valley. The Beas River snaked its way through the valley floor, flanked by terraced fields and orchards. It was easy to imagine the strategic advantage this vantage point offered the rulers of Kullu. The crisp mountain air, the distant sound of temple bells, and the panoramic vista combined to create a truly immersive experience. One aspect that particularly intrigued me was the influence of European architecture, evident in certain sections of the fort. During the British Raj, several additions and modifications were made, including the construction of a European-style kitchen and dining hall. This fusion of architectural styles, while sometimes jarring, offered a unique perspective on the region’s colonial past. It reminded me of the Indo-Saracenic architecture found in some parts of Uttar Pradesh, a similar blend of Eastern and Western influences. Leaving Naggar Fort, I felt a profound sense of connection to the history of the Kullu Valley. The fort stands as a testament to the resilience and adaptability of the region’s people, reflecting the confluence of various cultures and architectural styles. It is a place where the whispers of the past resonate strongly, offering a unique and enriching experience for anyone interested in exploring the rich tapestry of Himalayan history.
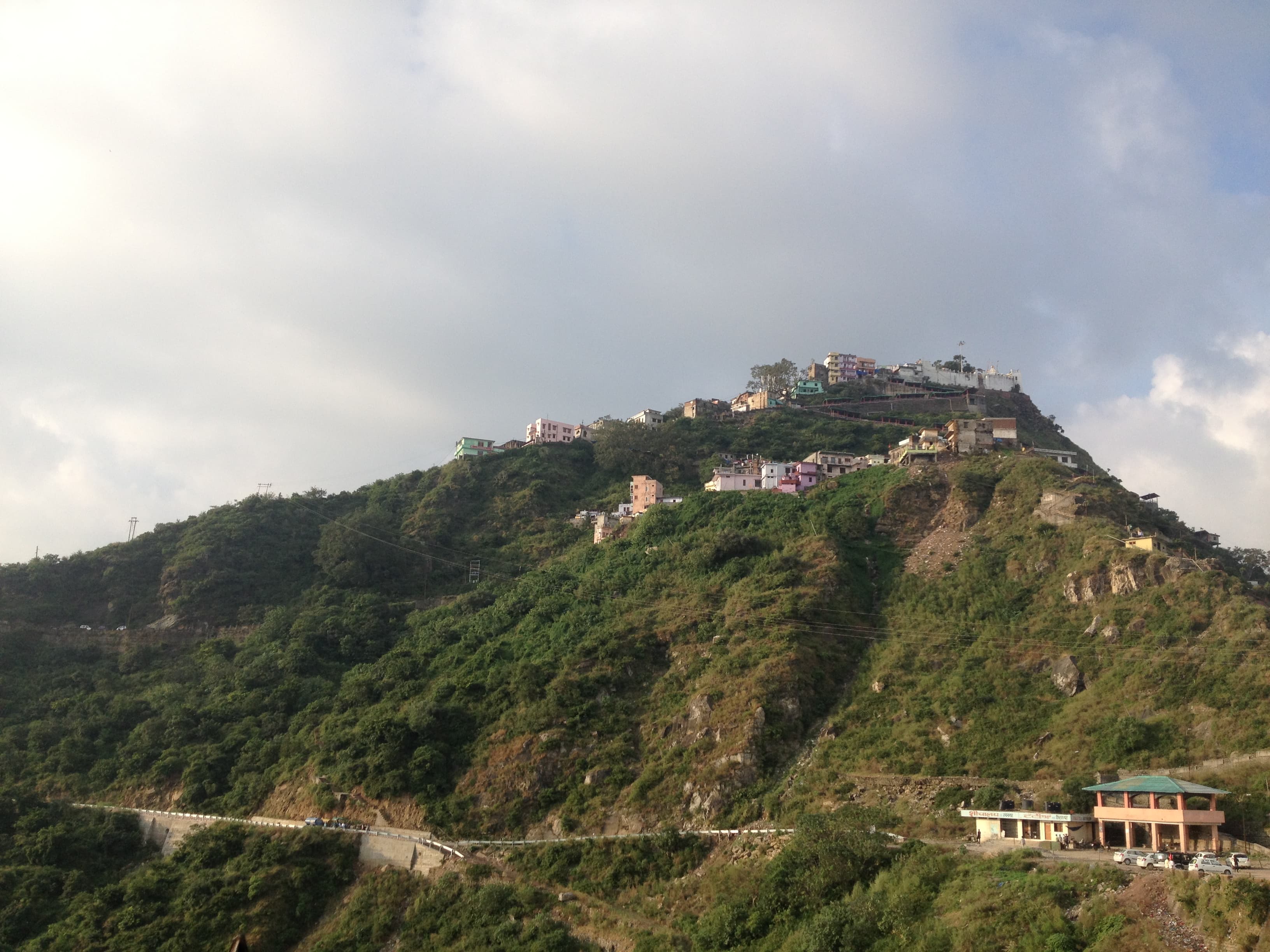
The crisp Himalayan air, scented with pine and a hint of something sacred, whipped around me as I ascended the winding path to Naina Devi Temple. Located atop a hill overlooking the Gobind Sagar reservoir in Bilaspur, Himachal Pradesh, this temple is a far cry from the rock-cut caves and ancient stone temples I'm accustomed to in my home state of Maharashtra. The journey itself sets the tone – a blend of natural beauty and palpable devotion. You can choose to hike up the steep path, a test of endurance rewarded by breathtaking views, or opt for the cable car, a swift, scenic ascent that offers glimpses of the sprawling reservoir below. Reaching the summit, I was immediately struck by the vibrant energy of the place. Unlike the hushed reverence of many ancient temples, Naina Devi buzzed with activity. Pilgrims from all walks of life, their faces etched with faith, thronged the courtyard, their murmured prayers mingling with the clanging of bells and the rhythmic chants of priests. The temple's architecture, a blend of traditional North Indian styles with a touch of modernity, immediately caught my eye. The main shrine, dedicated to the goddess Naina Devi, is a relatively new structure, rebuilt after an earthquake in 1905. Its brightly painted walls, adorned with intricate carvings and depictions of various deities, stand in stark contrast to the rugged, natural backdrop of the Himalayas. The main idol of Naina Devi, housed within the sanctum sanctorum, is a powerful representation of Shakti. Two prominent eyes, the 'Naina' that give the temple its name, dominate the image, radiating an aura of strength and protection. Unlike the meticulously sculpted stone idols I'm familiar with in Maharashtra, this representation felt more primal, more visceral. It's a simple depiction, yet it holds a profound significance for the devotees, who offer their prayers with unwavering devotion. Surrounding the main shrine are smaller temples dedicated to other deities, creating a complex of worship that caters to diverse faiths. I noticed a small shrine dedicated to Hanuman, the monkey god, a familiar figure from my explorations of Maharashtra's temples. This subtle connection, a thread of shared belief across geographical boundaries, resonated deeply with me. It highlighted the unifying power of faith, a common language spoken across the diverse landscape of India. Beyond the religious significance, the temple offers a panoramic vista that is simply breathtaking. The Gobind Sagar reservoir, a vast expanse of turquoise water nestled amidst the rolling hills, stretches out before you, creating a mesmerizing spectacle. The snow-capped peaks of the Himalayas, piercing the clear blue sky, form a majestic backdrop, adding a touch of grandeur to the already stunning landscape. I spent a considerable amount of time simply absorbing the view, feeling a sense of peace and tranquility wash over me. One aspect that particularly intrigued me was the integration of the natural landscape into the temple complex. Massive boulders, remnants of the Himalayan geology, are incorporated into the architecture, blurring the lines between the man-made and the natural. This harmonious coexistence, a hallmark of many Himalayan temples, speaks to a deep respect for the environment, a philosophy that resonates strongly with my own beliefs. My visit to Naina Devi Temple was more than just a journalistic assignment; it was a spiritual experience. It offered a glimpse into a different cultural landscape, a different way of expressing faith. While the architectural style and rituals differed significantly from what I'm accustomed to in Maharashtra, the underlying essence of devotion, the unwavering belief in a higher power, remained the same. It reinforced my belief that despite the diversity of our traditions, the human quest for spiritual meaning remains a universal constant. As I descended the hill, the clanging of temple bells fading into the distance, I carried with me not just photographs and notes, but a renewed appreciation for the power of faith and the beauty of the Himalayas.
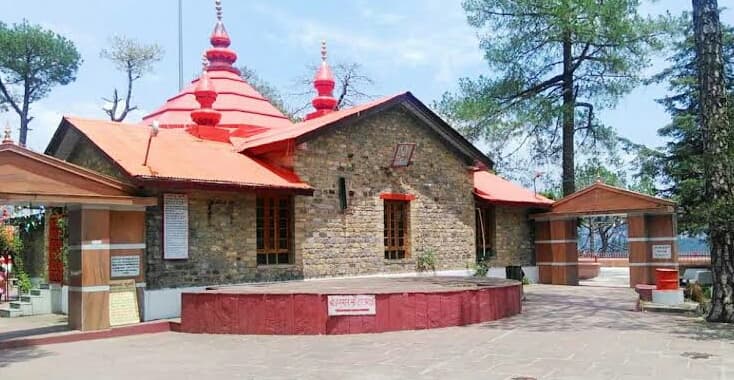
The crisp Shimla air, scented with pine and a hint of something sweeter, perhaps incense, drew me deeper into the vibrant embrace of the Sankat Mochan Temple. Nestled amidst the deodar-clad hills, overlooking the sprawling town below, the temple stands as a testament to faith and architectural ingenuity. Coming from Uttar Pradesh, a land steeped in its own rich tapestry of temples, I was curious to see how this Himalayan shrine would compare. The first thing that struck me was the temple's relative modernity. Built in the 1950s, it lacks the ancient patina of the temples I'm accustomed to back home. Yet, it possesses a distinct charm, a vibrancy that comes from being a living, breathing space of worship. The bright orange and yellow hues of the temple, set against the deep green of the surrounding forest, create a striking visual contrast. The architecture is a fascinating blend of North Indian and Himachali styles. The multi-tiered sloping roofs, reminiscent of traditional Himachali houses, are adorned with intricate carvings and colourful embellishments. The main entrance, however, features a distinctly North Indian archway, perhaps a nod to the deity enshrined within. The temple is dedicated to Lord Hanuman, the revered monkey god, a figure deeply embedded in the cultural consciousness of both Uttar Pradesh and Himachal Pradesh. Inside the main sanctum, a large, imposing statue of Hanuman dominates the space. The deity is depicted in his characteristic pose, hands folded in reverence, his orange fur gleaming under the soft glow of the lamps. The air inside is thick with the scent of incense and the murmur of prayers. Devotees from all walks of life, locals and tourists alike, thronged the temple, their faces etched with devotion. I observed a quiet reverence in their actions, a palpable sense of connection with the divine. Unlike the often elaborate rituals and ceremonies I've witnessed in Uttar Pradesh temples, the worship here seemed simpler, more direct. There was a quiet intimacy to the devotees' interactions with the deity, a sense of personal connection that transcended elaborate rituals. This, I felt, was the true essence of the temple – a space where individuals could connect with their faith in their own way, without the pressure of prescribed practices. Stepping out of the main sanctum, I explored the temple complex further. A large courtyard, paved with stone, offered stunning panoramic views of the valley below. The snow-capped peaks of the Himalayas loomed in the distance, adding a majestic backdrop to the vibrant scene. Smaller shrines dedicated to other deities dotted the courtyard, each with its own unique character and following. I noticed a small shrine dedicated to Lord Rama, Hanuman's beloved master, a testament to the enduring bond between the two figures. The presence of langurs, the grey-faced monkeys considered sacred in Hinduism, added another layer to the temple's unique atmosphere. They roamed freely within the complex, seemingly unfazed by the human activity around them. Their presence, I realized, was more than just a charming quirk; it was a tangible link to the deity enshrined within, a reminder of Hanuman's own simian form. As I descended the steps of the Sankat Mochan Temple, I carried with me more than just memories of a beautiful shrine. I carried a deeper understanding of the universality of faith, the ability of a sacred space to transcend geographical and cultural boundaries. While the architecture and rituals may differ, the underlying sentiment, the yearning for connection with the divine, remains the same, whether in the ancient temples of Uttar Pradesh or the vibrant, modern shrine nestled in the Himalayan foothills. The Sankat Mochan Temple, in its own unique way, echoed the spiritual heart of India, a heart that beats strong and true, across diverse landscapes and traditions.
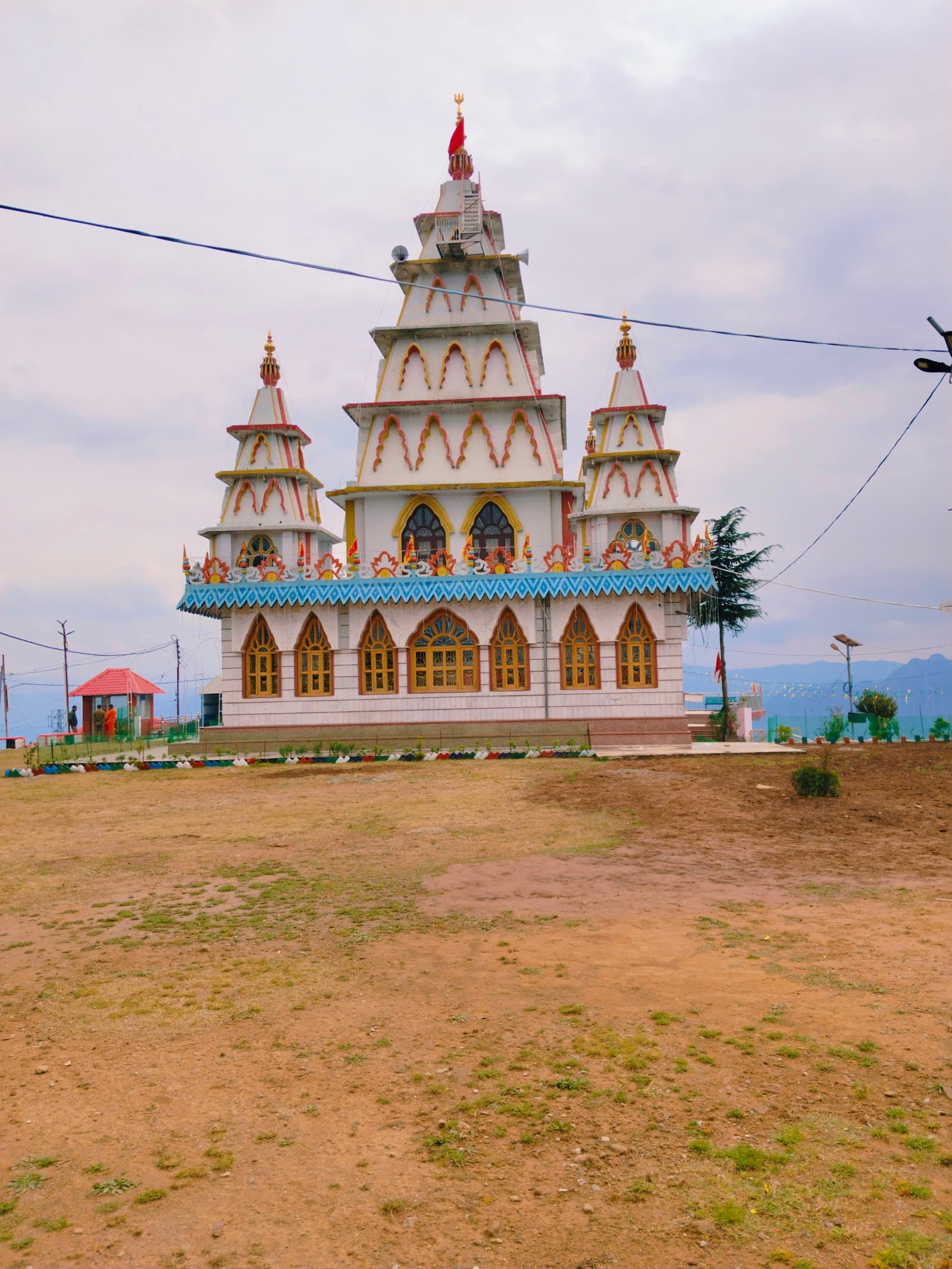
The crisp mountain air of Sundernagar carried the scent of pine as I approached Suket Palace. Nestled amidst the verdant slopes of the Himachal Pradesh valley, this former royal residence, though not imposing in the scale I'm accustomed to seeing in South Indian temple complexes, possessed a quiet dignity. Its relatively modest size, compared to, say, the Brihadeeswarar Temple, belied the rich history it held within its walls. Built in a blend of colonial and indigenous hill architectural styles, it presented a fascinating departure from the Dravidian architecture I've spent years studying. The palace’s cream-colored façade, punctuated by dark wood balconies and intricately carved window frames, stood in stark contrast to the vibrant hues of gopurams back home. The sloping slate roof, a practical necessity in this snowy region, was a far cry from the towering vimanas of Southern temples. This adaptation to the local climate and available materials was a recurring theme I observed throughout my visit. The use of locally sourced wood, both for structural elements and decorative carvings, spoke to a sustainable building practice that resonated deeply with the traditional construction methods employed in ancient South Indian temples. Stepping inside, I was struck by the relative simplicity of the interiors. While lacking the opulent ornamentation of some Rajput palaces, Suket Palace exuded a sense of understated elegance. The spacious rooms, with their high ceilings and large windows, offered breathtaking views of the surrounding valley. The wooden floors, polished smooth by time and countless footsteps, creaked softly under my feet, whispering stories of bygone eras. I was particularly drawn to the intricate woodwork adorning the doors, window frames, and ceilings. The patterns, while distinct from the elaborate sculptures found in South Indian temples, displayed a similar level of craftsmanship and attention to detail. Floral motifs, geometric designs, and depictions of local flora and fauna intertwined to create a visual narrative unique to this region. One room, converted into a museum, housed a collection of royal artifacts, including portraits of past rulers, antique furniture, and weaponry. These objects offered a glimpse into the lives of the Suket dynasty and the cultural influences that shaped their reign. The portraits, in particular, were fascinating. The regal attire and stoic expressions of the rulers provided a stark contrast to the more stylized and often deified representations of royalty found in South Indian temple art. The palace gardens, though not as expansive as the temple gardens I'm familiar with, were meticulously maintained. Terraced flowerbeds, brimming with colorful blooms, cascaded down the hillside, creating a vibrant tapestry against the backdrop of the towering Himalayas. The integration of the natural landscape into the palace design reminded me of the sacred groves that often surround South Indian temples, highlighting the reverence for nature that transcends geographical boundaries. As I wandered through the palace grounds, I couldn't help but draw parallels between the architectural traditions of the north and south. While the styles and materials differed significantly, the underlying principles of functionality, aesthetics, and spiritual significance remained remarkably similar. The use of local materials, the adaptation to the climate, and the incorporation of symbolic motifs were all testament to the ingenuity and artistry of the builders, regardless of their geographical location. Suket Palace, in its own unique way, echoed the same reverence for history, culture, and craftsmanship that I've always admired in the grand temples of South India. It was a humbling experience, a reminder that architectural marvels can be found in the most unexpected places, each whispering its own unique story of the people and the land that shaped it.
Related Collections
Discover more heritage sites with these related collections
Explore More Heritage
Explore our comprehensive documentation of these 13 heritage sites, featuring architectural analysis, historical context, visitor information, conservation status, and detailed site-specific resources supporting meaningful engagement with India's living heritage traditions.
Historical Context
Understanding the historical context of these 13 heritage sites illuminates centuries of Hindu architectural achievement and spiritual devotion. Across successive dynasties, royal patrons and spiritual communities collaborated to create these magnificent monuments as expressions of dharmic duty and devotional fervor. Multiple dynasties contributed distinctive architectural visions, engaging master architects (sthapatis), skilled sculptors (shilpis), and specialized craft guilds who transmitted knowledge through generations. These collaborations produced monuments reflecting both royal vision and artisan mastery, incorporating ancient Vedic principles with regional innovations. Archaeological and epigraphic research continues revealing fascinating details about construction processes, guild organization, material sourcing, and patronage networks. Foundation inscriptions, donor records, and architectural evidence illuminate the devotion, resources, and expertise invested in creating these sacred spaces that honor the divine while demonstrating human achievement at its finest.
Architectural Significance
The architectural elements visible across these 13 heritage sites demonstrate the sophisticated synthesis of aesthetic beauty, structural engineering, and spiritual symbolism characteristic of Hindu temple architecture. The nagara architecture style tradition expresses itself through distinctive features: distinctive regional architectural elements, spatial planning principles, and decorative vocabularies. Indigenous building materials—locally sourced stone, traditional lime mortars, timber where appropriate—shaped architectural possibilities and aesthetic expressions. Monumental scale creates appropriate awe, preparing visitors psychologically for divine encounter. Intricate sculptural programs covering every surface teach Puranic narratives and iconographic conventions, transforming architecture into pedagogical instruments. Structural innovations—corbelling achieving remarkable cantilevers, domed ceilings distributing forces through hidden interlocking systems—demonstrate engineering knowledge refined through centuries of practical experience. Lighting conditions dramatically affect sculptural perception; morning and evening illumination reveals details obscured during harsh midday sun. Advanced documentation through photogrammetry and laser scanning continues discovering previously unrecorded architectural elements, enriching scholarly understanding of these magnificent achievements.
Conservation & Preservation
The preservation status of these 13 heritage sites reflects ongoing commitment to safeguarding India's irreplaceable heritage. 1 receives Archaeological Survey of India protection, ensuring legal safeguards and systematic conservation programs. Challenges include environmental factors, material degradation, and visitor management. Professional conservation employs traditional techniques alongside modern technology: structural monitoring, condition assessments, and preventive measures addressing deterioration before critical failures occur. Advanced documentation—aerial surveys, laser scanning, material analysis—creates comprehensive records supporting evidence-based interventions. Visitor participation in heritage preservation includes respectful site conduct, reporting observed damage, and supporting conservation initiatives financially. The investment in documentation and monitoring ensures that when intervention becomes necessary, restoration maintains historical authenticity and technical compatibility with original construction methods.
Visitor Information
Planning visits to these 13 heritage sites benefits from understanding access logistics and appropriate conduct. himachal pradesh offers well-developed infrastructure with accommodation options available near major heritage sites. The optimal visiting season extends October through March. Entry fees at protected sites typically range ₹25-₹40. Photography for personal use is generally permitted, though tripods and professional equipment may require advance authorization. Respectful conduct honors both the monuments and continuing worship traditions: modest attire with covered shoulders and legs, shoe removal in temple sanctums, quiet demeanor, and abstaining from touching sculptural surfaces. Knowledgeable local guides enhance understanding of architectural features, iconographic programs, and ritual contexts, transforming visits into meaningful cultural experiences.
Key Facts & Statistics
Total documented heritage sites: 13
Archaeological Survey of India protected monuments: 1
Source: Archaeological Survey of India
Temple: 9 sites
Fort: 2 sites
Monument: 1 sites
Palace: 1 sites
Pahari architecture style, Nagara architecture style, Shikhara architecture style, Hindu Temple architecture style architectural style: 3 sites
Nagara architecture style, Pahari architecture style, Kalinga architecture style, Indo-Mughal architecture style architectural style: 1 sites
Kath-Khuni architecture style, Pahari architecture style, Rajput architecture style, Nagara architecture style architectural style: 1 sites
Pahari architecture style, Nagara architecture style, Gurjara-Pratihara architecture style, Shikhara architecture style architectural style: 1 sites
Nagara architecture style, Indo-Saracenic architecture style, Rajput architecture style, Himachali architecture style architectural style: 1 sites
Dogra Period period construction: 4 sites
Rajput Period period construction: 4 sites
British Colonial Period period construction: 3 sites
Gurjara-Pratihara Period period construction: 2 sites
Average documentation completion score: 78%
Featured flagship heritage sites: 13
Comprehensive digital archiving preserves heritage for future generations
Comprehensive digital archiving preserves heritage for future generations
Comprehensive digital archiving preserves heritage for future generations
Frequently Asked Questions
How many heritage sites are documented in himachal pradesh?
This collection includes 13 documented heritage sites in himachal pradesh. 1 sites are centrally protected by Archaeological Survey of India. Each site has comprehensive documentation including photos, floor plans, and historical research.
What is the best time to visit heritage sites in himachal pradesh?
October through March is ideal for visiting heritage sites in himachal pradesh. Major festivals also offer unique cultural experiences. Check individual site pages for specific visiting hours and seasonal closures.
What are the entry fees for heritage sites?
Protected monuments typically charge ₹25-₹40. State-protected sites often have lower or no entry fees. Many temples and religious sites are free. Children often enter free. Still photography is usually included; video may require additional permits.
Are photography and videography allowed at heritage sites?
Still photography for personal use is generally permitted at most heritage sites. Tripods, flash photography, and commercial filming usually require special permissions. Some sites restrict photography of murals, sculptures, or sanctums. Drones are prohibited without explicit authorization. Always respect signage and guidelines at individual monuments.
How do I reach heritage sites in himachal pradesh?
himachal pradesh is well-connected via auto-rickshaw, Indian Railways, state buses. Major cities have airports with domestic and international flights. Public transport connects smaller towns. Most heritage sites are accessible by local transport or rental vehicles. Plan 2-3 hours per major monument.
Are these heritage sites wheelchair accessible?
Accessibility varies significantly. Major UNESCO sites and recently renovated monuments often have ramps and accessible facilities. However, many historical structures have steps, uneven surfaces, and narrow passages. Contact site authorities in advance for specific accessibility information. Our site pages indicate known accessibility features where available.
Are guided tours available at heritage sites?
Licensed guides are available at most major heritage sites, typically charging ₹200-₹500 for 1-2 hour tours. ASI-approved guides provide historical and architectural insights. Audio guides are available at select UNESCO sites. Our platform offers virtual tours and detailed documentation for major monuments.
What is the conservation status of these heritage sites?
1 sites are legally protected by ASI. Active conservation includes structural stabilization, surface cleaning, vegetation control, and drainage management. Digital documentation helps monitor deterioration. Ongoing surveys track condition changes for evidence-based interventions.
What are the key features of nagara architecture style architecture?
Nagara architecture style architecture features distinctive regional architectural elements, spatial planning principles, and decorative vocabularies. These elements evolved over centuries, reflecting regional climate, available materials, construction techniques, and cultural preferences. Each monument demonstrates unique variations within the broader architectural tradition.
What documentation is available for these heritage sites?
Each site includes high-resolution photography, architectural measurements, historical research, and expert annotations. Documentation averages 78% completion.
How much time should I allocate for visiting?
Plan 2-3 hours for major monuments to appreciate architectural details and explore grounds. Smaller sites may require 30-60 minutes. Multi-site itineraries should allocate travel time. Early morning or late afternoon visits offer better lighting for photography and fewer crowds. Check individual site pages for recommended visiting durations.
What is the cultural significance of these heritage sites?
These monuments represent India's diverse cultural heritage, reflecting centuries of architectural innovation, religious traditions, and artistic excellence. They serve as living links to historical societies, preserving knowledge about construction techniques, social structures, and cultural values. Many sites remain active centers of worship and community gathering.
What other attractions are near these heritage sites?
himachal pradesh offers diverse tourism experiences beyond heritage monuments. Explore local museums, craft villages, nature reserves, and cultural festivals. Many heritage sites are clustered in historic towns with traditional markets and cuisine. Our site pages include nearby attraction recommendations and multi-day itinerary suggestions.
How can I practice responsible heritage tourism?
Respect site rules including photography restrictions and designated pathways. Don't touch sculptures, murals, or walls. Dispose waste properly. Hire local guides to support communities. Avoid visiting during restoration work. Learn about cultural contexts before visiting. Report damage to authorities. Your responsible behavior helps preserve heritage for future generations.
References & Sources
Himachal Pradesh
Nagara Architecture Style
Nagara Architecture Style architecture is a distinctive style of Indian temple architecture characterized by its unique design elements and construction techniques. This architectural tradition flourished in himachal-pradesh and represents a significant period in Indian cultural heritage. Features include intricate carvings, precise proportions, and integration with religious symbolism.
- 1Diverse architectural styles from various periods
- 2Intricate craftsmanship and artistic excellence
- 3Historical and cultural significance
- 4Well-documented heritage value
- 5Protected under heritage conservation acts
- 6Tourist and educational significance
| 📍Himachal Pradesh | 13 sites |