Mughal Architecture Style Architecture in India
This research collection documents 63 heritage sites throughout India, providing comprehensive architectural analysis, historical documentation, and conservation assessments. These monuments represent significant examples of mughal architecture style architectural tradition, spanning multiple historical periods. These monuments contribute to understanding Hindu temple architecture's evolution, shilpa shastra applications, and iconographic programs. Our documentation employs rigorous methodologies including photogrammetric surveys, laser scanning, epigraphic analysis, and archival research, creating scholarly resources suitable for academic citation. Royal and community patronage created monuments embodying sophisticated engineering knowledge, cosmological symbolism, and artistic achievement that continue informing contemporary understanding of India's civilizational contributions to global architectural heritage.
63 Sites Found
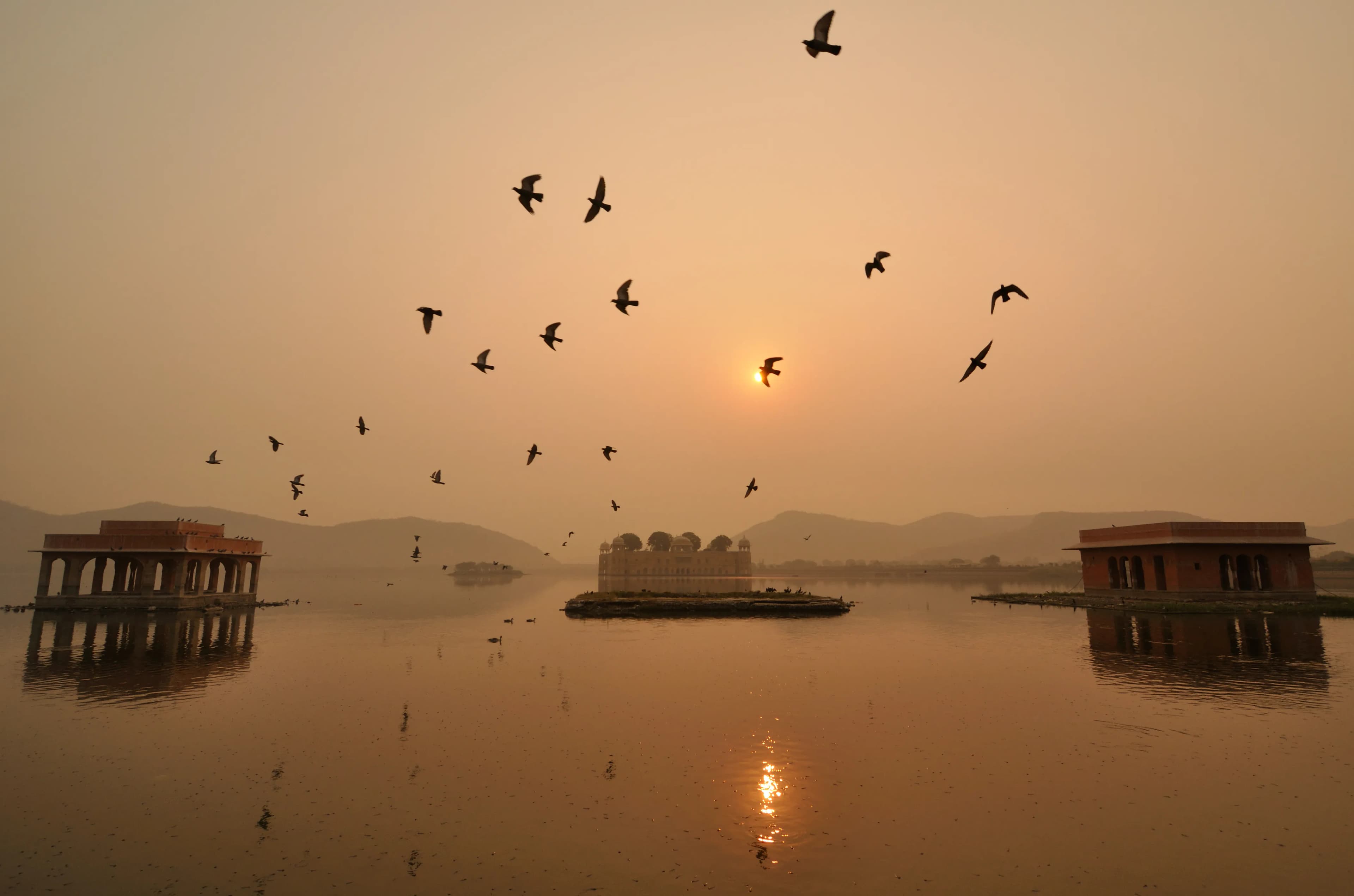
The Jal Mahal, or Water Palace, shimmers like a mirage in the heart of Man Sagar Lake in Jaipur. Having explored every UNESCO site in India, I can confidently say this one holds a unique charm, a blend of Rajput grandeur and the serene tranquility of its watery embrace. Approaching it from the bustling city, the palace seems to materialize from the lake itself, a sandstone vision rising from the placid blue. It’s a spectacle that immediately captivates, a testament to the architectural ingenuity of its creators. My visit began on a crisp winter afternoon, the sunlight glinting off the lake’s surface, creating a dazzling backdrop for the palace. The approach is restricted, no boats are allowed to reach the palace itself, adding to its mystique. This forced perspective, viewing it from the lakeshore, enhances its ethereal quality. You can’t help but wonder about the lives lived within those walls, now eerily silent, surrounded by water. The Jal Mahal is a five-storied structure, four of which remain submerged when the lake is full. The visible top story, with its exquisitely carved chhatris and delicate jalis, offers a glimpse into the opulence within. The red sandstone, a signature of Rajput architecture, glows warmly in the sunlight, contrasting beautifully with the deep blue of the lake. I spent a considerable amount of time observing the intricate details, the delicate floral patterns carved into the stone, the graceful arches, and the strategically placed balconies that would have once offered breathtaking views of the surrounding Aravalli hills. The palace was originally built as a hunting lodge for the Maharaja Jai Singh II in the 18th century and later renovated and expanded by Madho Singh I. While I couldn’t explore the interiors, I learned that the lower levels, now underwater, were designed with elaborate gardens and courtyards. Imagine the grandeur of those submerged spaces, once filled with life and laughter, now home to aquatic life. It’s a poignant reminder of the transient nature of human endeavors, how even the most magnificent creations can be reclaimed by nature. The surrounding Man Sagar Lake itself is an integral part of the Jal Mahal experience. Flocks of migratory birds, including flamingos and pelicans, often grace the lake, adding another layer of beauty to the scene. During my visit, I was fortunate enough to witness this avian spectacle, their vibrant plumage contrasting with the serene backdrop of the palace and the hills. The lake, once a haven for the royal family’s hunting expeditions, is now a sanctuary for these magnificent creatures, a testament to the changing times. One of the most striking aspects of the Jal Mahal is its reflection in the still waters of the lake. It creates a perfect mirror image, doubling the visual impact. This symmetrical beauty, the palace and its reflection, is a photographer’s dream. I spent a good hour capturing the scene from different angles, trying to capture the essence of this magical place. While the restricted access can be a bit frustrating for those eager to explore the palace’s interiors, it also contributes to its preservation. The distance allows for contemplation, for appreciating the architectural marvel from afar, and for imagining the stories it holds within its submerged walls. The Jal Mahal is more than just a palace; it’s a symbol of a bygone era, a testament to human ingenuity, and a reminder of the delicate balance between nature and human creation. It’s a must-see for anyone visiting Jaipur, a place that will stay etched in your memory long after you’ve left its shimmering shores.
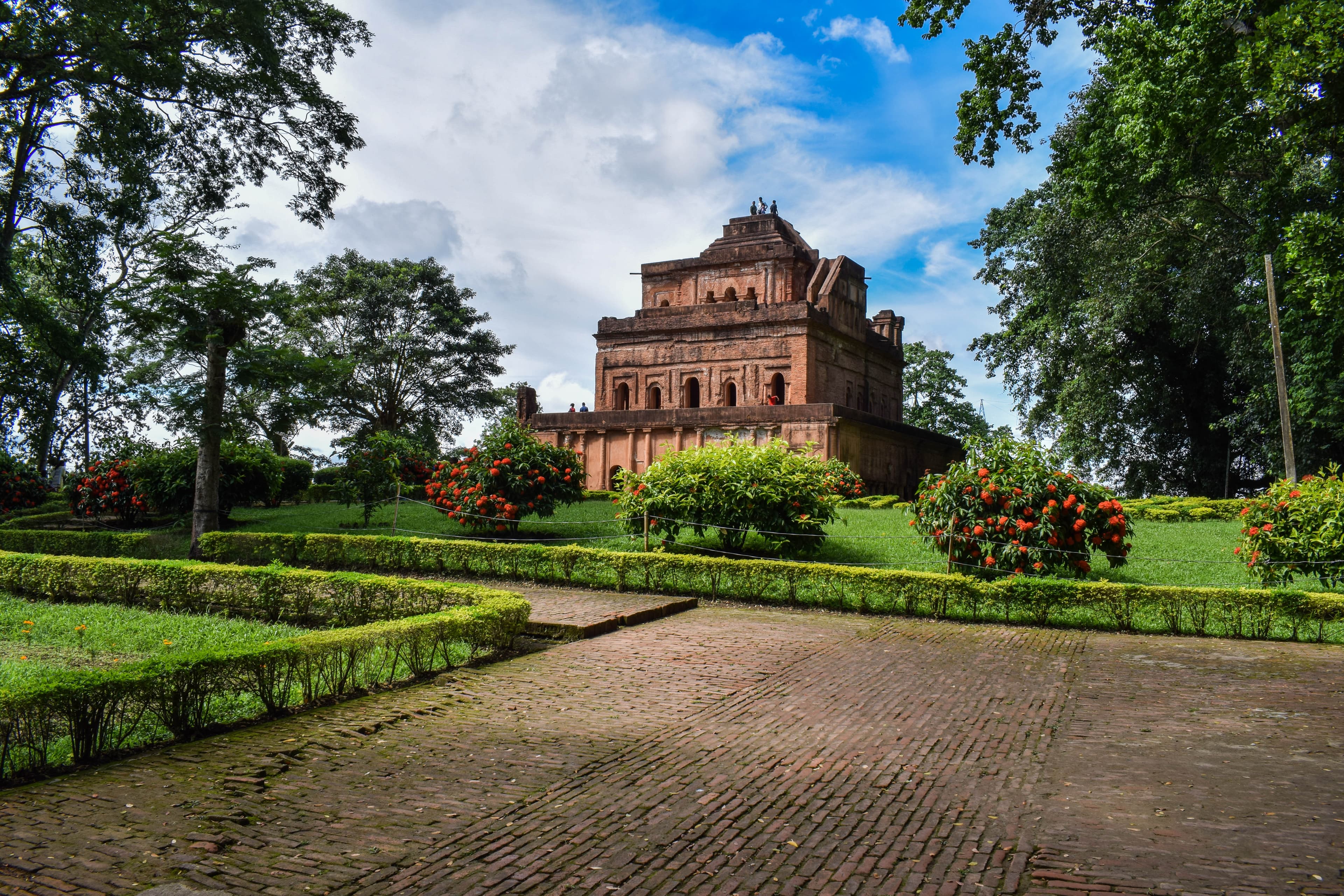
The imposing brick-red ruins of Kareng Ghar rise from the Assam plains near Garhgaon, a silent testament to the grandeur of the Ahom kingdom. Having explored every UNESCO site in India, I can confidently say that Kareng Ghar holds a unique charm, a raw, almost melancholic beauty distinct from the polished magnificence of other historical palaces. It's not a pristine, perfectly preserved monument, but that's precisely what makes it so compelling. The crumbling walls whisper stories of a dynasty that ruled Assam for six centuries. My visit began at the main entrance, a once-grand gateway now reduced to a skeletal arch. Stepping through, I was immediately struck by the sheer scale of the complex. Although much of it lies in ruins, the layout still conveys the original opulence. Imagine courtyards bustling with activity, elephants adorned in finery, and the air thick with the scent of incense and spices – the remnants practically vibrate with the echoes of the past. Kareng Ghar, meaning "Royal Palace" in the Ahom language, wasn't just a single structure but a sprawling complex encompassing living quarters, audience halls, temples, and even an amphitheater. The architecture is a fascinating blend of Ahom traditions and influences from neighboring kingdoms. The use of burnt brick is striking, especially considering the prevalence of stone in many other Indian palaces. This choice, I learned, was dictated by the readily available materials in the region. The bricks, laid without mortar in some sections, showcase the ingenuity of Ahom construction techniques. I spent hours wandering through the ruins, tracing the outlines of former rooms and imagining their function. The palace walls, once plastered and decorated, now bear the scars of time and neglect. Yet, these imperfections only add to the site's poignant beauty. I noticed intricate carvings on some of the surviving brickwork, depicting floral motifs and mythical creatures, offering glimpses into the artistic sensibilities of the Ahom era. One of the most impressive structures within the complex is the Talatal Ghar, a multi-storied brick building believed to have served as a secret escape route and underground chambers. Descending into its cool, dimly lit interiors felt like stepping back in time. The ingenious system of tunnels and hidden passages evokes a sense of intrigue and mystery. It's easy to imagine the Ahom royals using these secret routes during times of conflict. Further exploration revealed the remains of the Garhgaon Rong Ghar, a two-storied pavilion used for royal sports and entertainment. Its octagonal shape and intricate roof design, though damaged, still hint at its former glory. I could almost picture the Ahom kings and nobles watching games and performances from this vantage point. My visit to Kareng Ghar wasn't just about admiring the architecture; it was about connecting with a tangible piece of history. Unlike meticulously restored sites, Kareng Ghar allows for a more visceral experience. The crumbling walls, the overgrown vegetation, and the palpable silence create an atmosphere of reflection. It's a place where one can truly contemplate the rise and fall of empires, the ephemeral nature of power, and the enduring legacy of human ingenuity. As I left Kareng Ghar, the setting sun casting long shadows across the ruins, I felt a profound sense of awe and melancholy. It's a site that deserves more attention, not just for its historical significance but also for its unique, haunting beauty. It's a reminder that sometimes, the most compelling stories are told not by pristine monuments, but by the whispers of ruins.
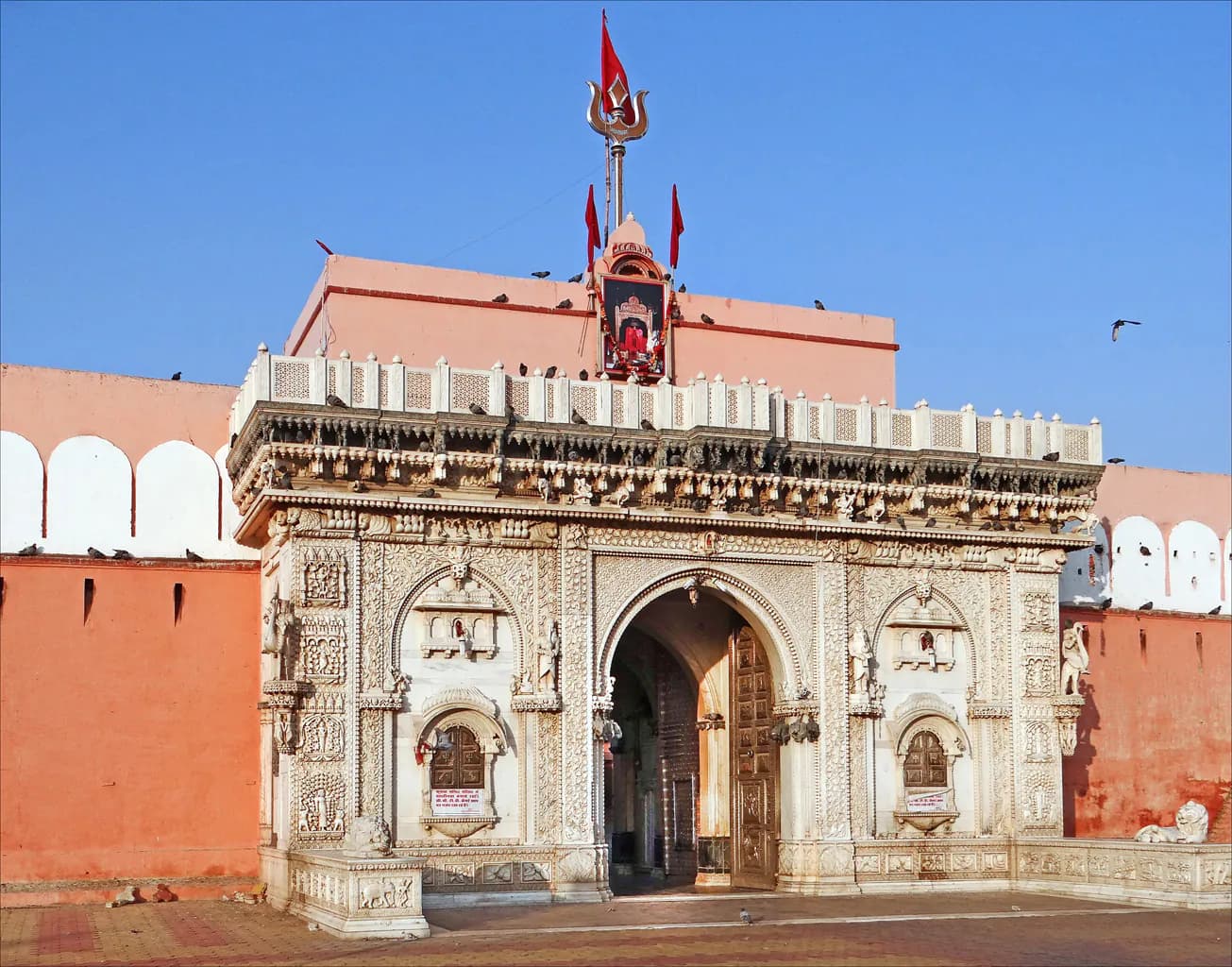
The cacophony hit me first. Not the kind of overwhelming noise one might expect from a bustling Indian temple, but a high-pitched, insistent squeaking that vibrated the very air. Thousands of tiny paws scurried across the marble floors of the Karni Mata Temple in Deshnoke, their collective presence both unsettling and strangely captivating. Rats. Not just a few stray rodents, but a teeming, writhing mass of them, revered as sacred within these hallowed walls. My camera, a constant companion for decades, felt almost inadequate to capture the sheer strangeness of the scene. The temple itself, a relatively modest structure compared to some of the architectural behemoths I've documented across India, is a fascinating blend of Mughal and Rajput styles. Intricate marble carvings, delicate jali screens, and silver doorways gleam against the backdrop of the desert landscape. But it's the inhabitants, the kabas as they are called, that truly define this place. The main entrance, guarded by imposing silver gates depicting scenes from the legend of Karni Mata, opens into a courtyard where the majority of the rats reside. They dart between the feet of devotees, scamper across offerings of milk and sweets, and even climb onto the statues of deities. Witnessing this firsthand, the initial apprehension gives way to a grudging respect for the deep-rooted faith of the worshippers. They believe these rats are reincarnations of Karni Mata's family and tribe, and harming one is considered a grave sin. Architecturally, the temple is a study in contrasts. The ornate silver work, a gift from Maharaja Ganga Singh of Bikaner, stands in stark contrast to the rough-hewn sandstone walls. The main sanctum, where the image of Karni Mata resides, is a relatively small chamber, dimly lit by oil lamps and the flickering light of faith. The marble floors, polished smooth by centuries of tiny feet, reflect the soft glow, creating an ethereal atmosphere. I noticed the intricate carvings on the marble pillars, depicting floral motifs and scenes from Hindu mythology, a testament to the skill of the artisans who crafted this unique space. One particular detail caught my eye: the numerous small holes and crevices in the walls, specifically designed to allow the rats free movement throughout the temple. This integration of the rats into the very fabric of the building is a powerful symbol of their sacred status. It's not just a temple that houses rats; it's a temple built for them. As I moved through the temple, navigating the constant flow of devotees and the ever-present scurrying of the kabas, I observed the rituals with fascination. Seeing a white rat is considered particularly auspicious, and I witnessed the hushed reverence as one emerged from the throng. Devotees offered food, touched the rats gently, and even allowed them to crawl over their bodies, a testament to their unwavering belief. Beyond the initial shock value, the Karni Mata Temple offers a profound insight into the diversity of religious beliefs and practices in India. It's a place where the seemingly mundane becomes sacred, where fear transforms into reverence, and where the constant squeak of thousands of tiny paws becomes a hymn of devotion. My lens, accustomed to capturing the grandeur of ancient forts and the intricate details of sculpted deities, found a new challenge in documenting this unique confluence of faith and nature. It's a testament to the power of belief, a reminder that the sacred can be found in the most unexpected of places.
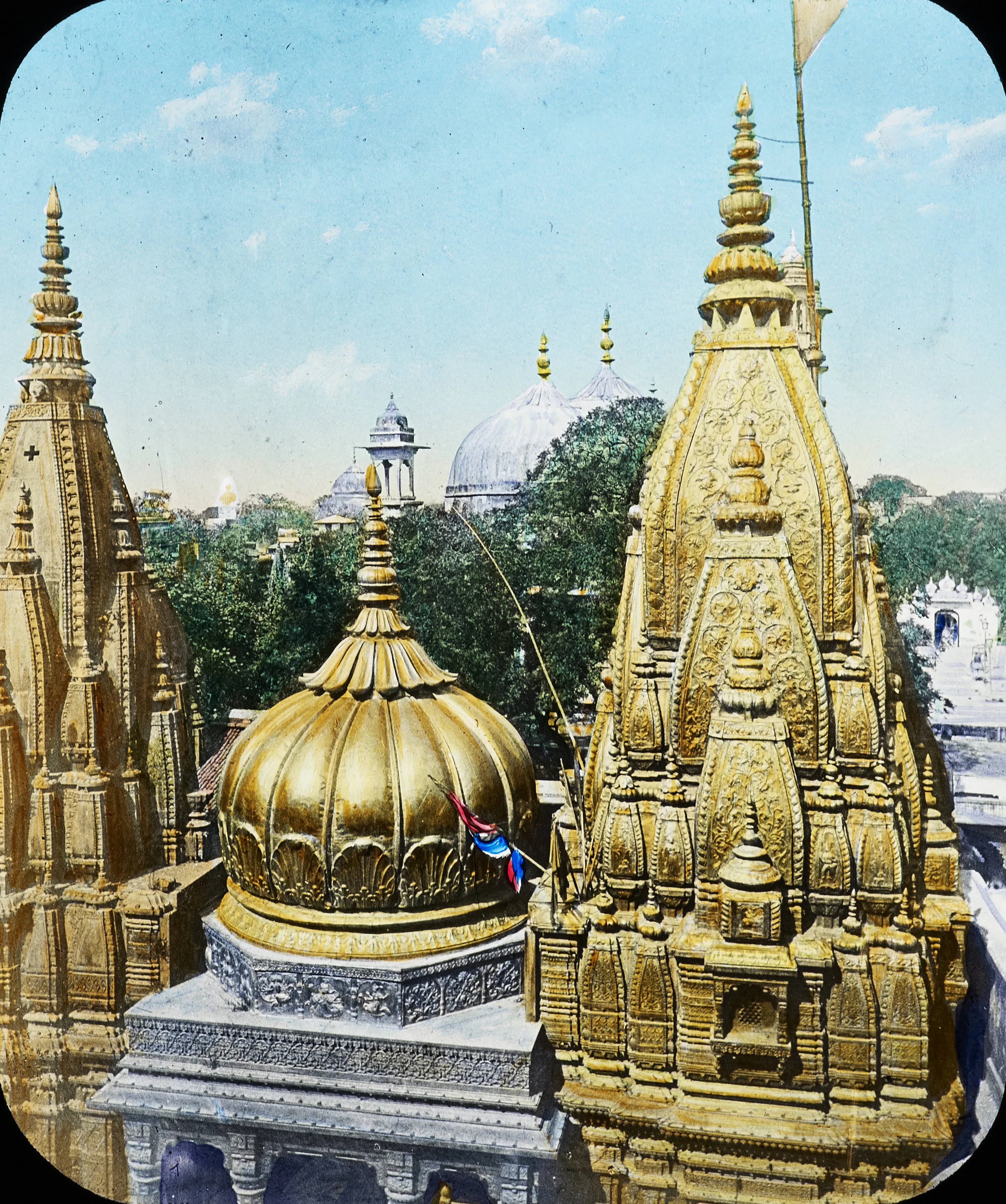
The narrow lanes of Vishwanath Gali, teeming with pilgrims and the scent of incense, felt worlds away from the bustling Varanasi ghats. This labyrinthine alley, barely wide enough for two people to pass comfortably, funnels devotees towards a single, incandescent point: the Kashi Vishwanath Temple, a structure whose very stones seem to vibrate with centuries of devotion. Having photographed over 500 monuments across India, I thought I was prepared for the intensity of this experience, but the sheer spiritual charge of the place was overwhelming. Emerging from the alley's dimness, the temple’s gold-plated shikhara, or spire, blazed under the afternoon sun. It’s a breathtaking sight, a beacon of faith that draws the eye and the spirit. The intricate carvings covering the spire, depicting scenes from Hindu mythology, are a testament to the skill of the artisans who crafted them. Even from a distance, the sheer density of the ornamentation is striking, each figure and motif telling its own silent story. Security is understandably tight, and the process of entering the temple involves multiple checkpoints and a necessary relinquishing of cameras and phones. This enforced digital detox, while initially frustrating for a photographer, ultimately enhanced the experience. Stripped of the impulse to document, I was forced to simply *be* present, to absorb the atmosphere through my senses rather than my lens. Inside, the courtyard is a vibrant tapestry of activity. Priests chant ancient mantras, the air thick with the aroma of burning camphor and marigold garlands. Devotees, their faces alight with fervor, offer prayers and perform rituals. The walls, though worn smooth by the touch of countless hands, still bear traces of their intricate carvings. I noticed the subtle variations in the stonework, from the finely detailed sculptures of deities to the geometric patterns that adorned the pillars. The architecture, a blend of several styles reflecting the temple's complex history of destruction and reconstruction, speaks volumes about the enduring power of faith. The main sanctum, housing the Jyotirlinga, is the epicenter of this spiritual vortex. While photography is prohibited, the image of the shimmering lingam, bathed in the soft glow of oil lamps, is etched in my memory. The palpable energy of the space, amplified by the fervent chanting and the sheer density of devotion, is unlike anything I’ve experienced. It's a sensory overload, a cacophony of sound and scent and emotion that leaves you breathless. Leaving the main temple, I explored the smaller shrines dedicated to various deities within the complex. Each shrine, though smaller in scale, possessed its own unique character and atmosphere. I was particularly drawn to the Nandi shrine, where the faithful offered their respects to Shiva's sacred bull. The worn smoothness of the Nandi statue, polished by centuries of touch, spoke to the enduring power of devotion. Even after exiting the temple complex and regaining the relative calm of the ghats, the reverberations of the experience stayed with me. The Kashi Vishwanath Temple is more than just a monument; it's a living, breathing entity, pulsating with the heartbeats of millions of devotees. It's a place where faith transcends the physical realm, where the mundane dissolves into the sacred. As a heritage photographer, I’ve documented countless sites of historical and cultural significance, but few have touched me as profoundly as this. The Kashi Vishwanath Temple is a testament to the enduring power of faith, a place where the divine feels tangibly present. It's an experience that transcends the visual, etching itself onto the soul.
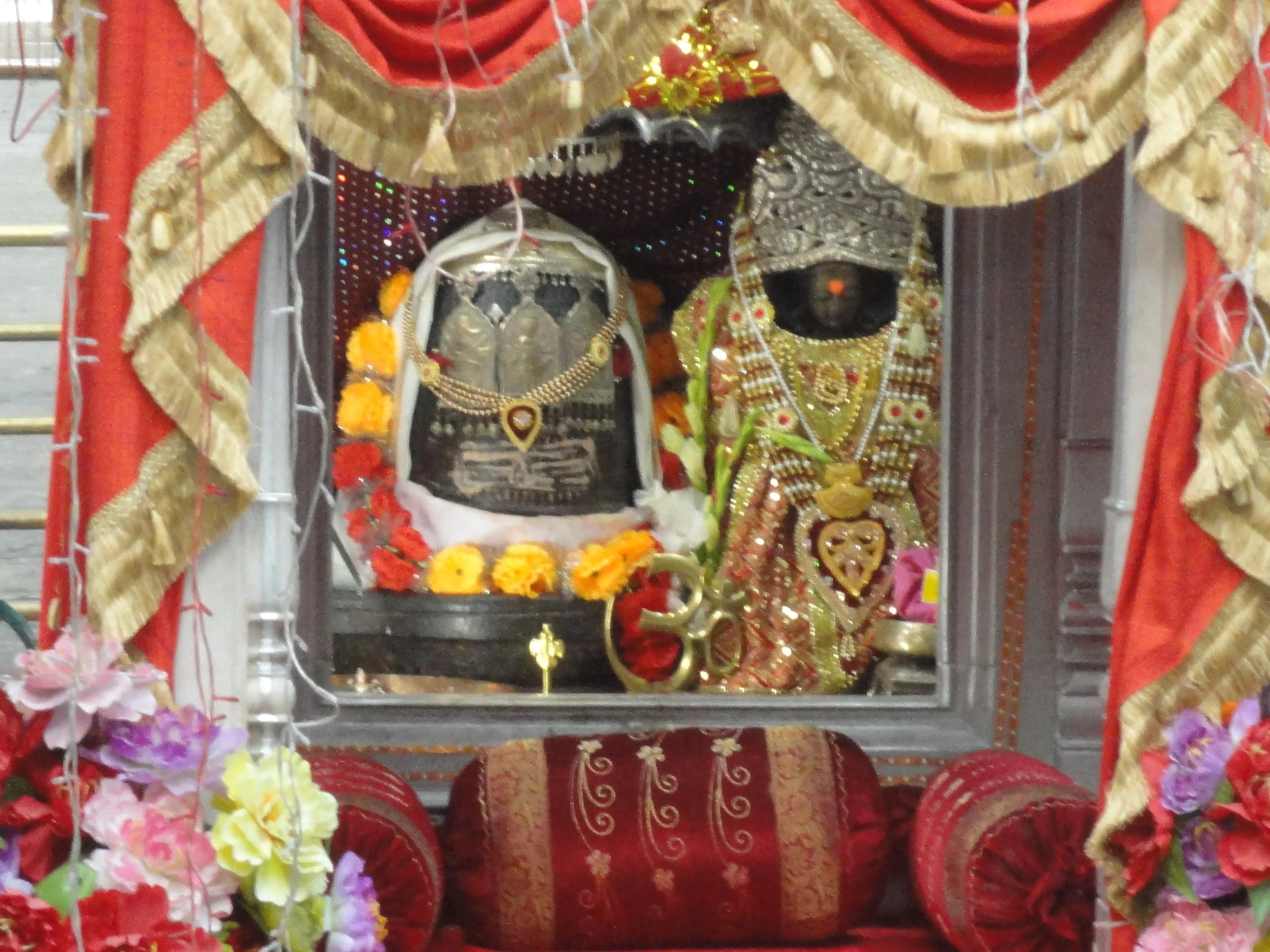
The air, crisp and carrying the scent of pine, vibrated with a quiet reverence as I stepped into the courtyard of the Kheer Bhawani temple in Tulmul. Nestled amidst chinar trees that seemed to touch the sky, the temple, dedicated to the goddess Ragnya Devi, exuded an aura of tranquility unlike any I'd encountered in my travels across India's UNESCO sites. This wasn't the grandeur of the Ajanta caves or the imposing scale of the Red Fort; this was something subtler, a peace that resonated deep within. The temple itself is a relatively small structure, an octagonal spring within a rectangular walled compound. The spring, the heart of the temple, is where the goddess resides. Its waters, famously known to change colour, were a milky emerald green on the day of my visit, a hue locals told me signified prosperity and peace. I watched as devotees, primarily Kashmiri Pandits, offered milk and kheer (rice pudding) to the sacred spring, their faces etched with devotion. The surface of the water, dotted with floating flower petals and flickering diyas, shimmered in the dappled sunlight filtering through the chinar leaves. The simplicity of the temple's architecture is striking. Unlike the ornate carvings and intricate details found in many South Indian temples I've documented, Kheer Bhawani is defined by its understated elegance. The spring is enclosed by a low stone wall, and the surrounding courtyard is paved with smooth stones. A small, unassuming shrine stands near the spring, its walls adorned with simple, colourful depictions of deities. This lack of ostentation, however, only amplifies the spiritual significance of the site. It's as if the natural beauty of the surrounding landscape and the palpable devotion of the pilgrims are the true ornamentation of this sacred space. I spent hours observing the rituals, captivated by the interplay of faith and nature. The chinar trees, their leaves rustling in the breeze, seemed to whisper ancient stories. The spring, reflecting the sky and the surrounding greenery, felt like a portal to another realm. I spoke with several devotees, their stories adding layers of meaning to my experience. One elderly woman, her eyes filled with a lifetime of devotion, recounted how her family had been making the pilgrimage to Kheer Bhawani for generations, their faith unwavering through times of both peace and turmoil. A young man, visiting the temple for the first time, spoke of the sense of connection he felt to his heritage and the profound peace he found in the temple's serene atmosphere. Beyond the immediate confines of the temple, the surrounding landscape adds to the site's allure. The snow-capped Himalayas, visible in the distance, provide a breathtaking backdrop. The village of Tulmul itself, with its traditional Kashmiri houses and warm hospitality, offers a glimpse into the local culture. I took a walk through the village, interacting with the locals, savouring the delicious Kashmiri cuisine, and absorbing the unique atmosphere of this region. My visit to Kheer Bhawani was more than just another stop on my journey through India's UNESCO sites. It was an immersion into a living tradition, a testament to the enduring power of faith. It was a reminder that sometimes, the most profound spiritual experiences are found not in grand monuments, but in quiet corners of the world, where nature and devotion intertwine to create a space of unparalleled serenity. The changing colours of the spring, the rustling chinar leaves, the whispered prayers of the devotees – these are the memories I carry with me from Kheer Bhawani, a testament to the enduring power of faith and the beauty of Kashmir's cultural heritage.
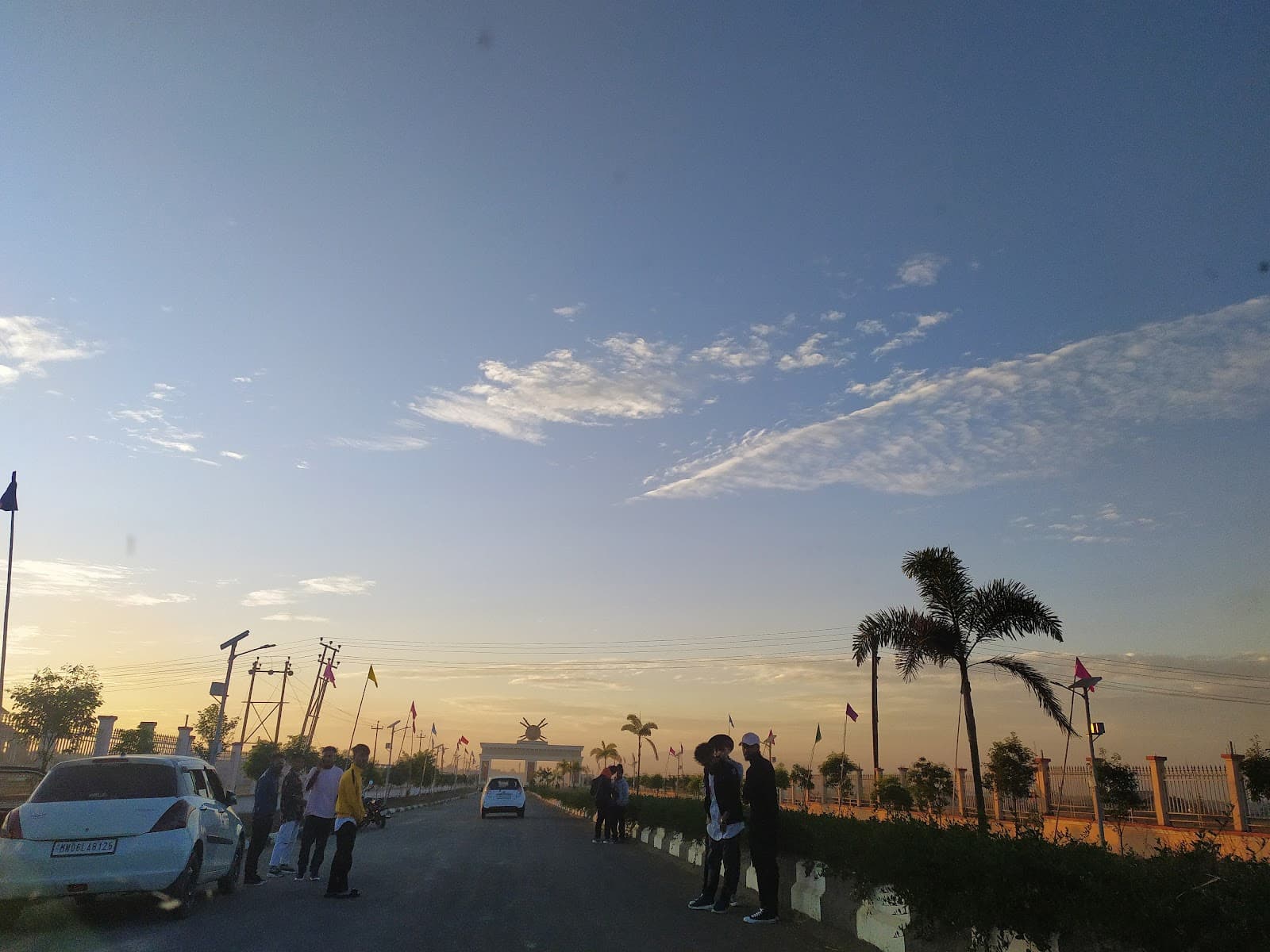
The wind carried whispers of resilience as I stood at the foot of Khongjom Fort, a sentinel silhouetted against the Manipuri sky. This wasn't just another fort; it was a scar on the landscape, a testament to a fierce struggle against the British Empire in 1891. Located in Thoubal district, about 36 kilometers from Imphal, Khongjom isn't imposing in size, but its historical weight is immense. It's not a grand, sprawling complex like the forts of Rajasthan I'm accustomed to back home in Gujarat. Instead, it's a series of strategically placed ramparts and trenches, utilizing the natural contours of the hill to maximum defensive advantage. The approach itself sets the tone. A winding road climbs through verdant hills, the air thick with the scent of pine and a palpable sense of history. The fort, or what remains of it, sits atop a small hillock, offering panoramic views of the surrounding valley. The remnants of the mud walls, now overgrown with grass and shrubs, speak volumes about the passage of time and the relentless forces of nature reclaiming its territory. Unlike the intricately carved sandstone and marble of Gujarati architecture, Khongjom’s beauty lies in its stark simplicity and raw power. I walked along the lines of the old trenches, imagining the Manipuri soldiers, armed with swords and spears, holding their ground against the superior firepower of the British. The silence was broken only by the rustling of leaves and the distant chirping of birds, a stark contrast to the cacophony of battle that must have once echoed through these hills. There's a small museum near the fort's entrance, housing relics from the Anglo-Manipuri War. Rusty swords, tattered uniforms, and faded photographs offer a glimpse into the lives of those who fought and fell here. A particular exhibit showcasing traditional Manipuri weaponry – the curved khukri, the spear, and the shield – highlighted the asymmetry of the conflict. The architecture of the fort, while rudimentary, reveals a deep understanding of the terrain. The ramparts, though eroded, still show evidence of strategic placement, designed to maximize visibility and provide cover for the defenders. The use of locally available materials – mud, stone, and timber – speaks to the resourcefulness of the Manipuri people. This contrasts sharply with the elaborate fortifications I've seen in Gujarat, built with intricate carvings and imported materials. Khongjom’s strength lay not in its grandeur, but in its strategic location and the unwavering spirit of its defenders. One structure that stands out is the memorial dedicated to Paona Brajabasi, a Manipuri commander who fought valiantly in the battle. It's a simple, yet powerful structure, built in the traditional Manipuri style with a sloping roof and wooden pillars. The memorial serves as a focal point for remembrance and a symbol of the unwavering spirit of the Manipuri people. Standing there, I could almost feel the weight of history pressing down on me, the echoes of their sacrifice resonating through the air. My visit to Khongjom Fort was more than just a sightseeing trip; it was a pilgrimage. It was a journey into the heart of a story of courage and resilience, a story that deserves to be told and retold. While the fort itself may be in ruins, the spirit of Khongjom remains unbroken, a testament to the enduring power of human resistance against oppression. It offered a poignant contrast to the architectural marvels I'm familiar with back home, reminding me that history is etched not just in stone and marble, but also in the earth itself, in the whispers of the wind, and in the unwavering spirit of a people.
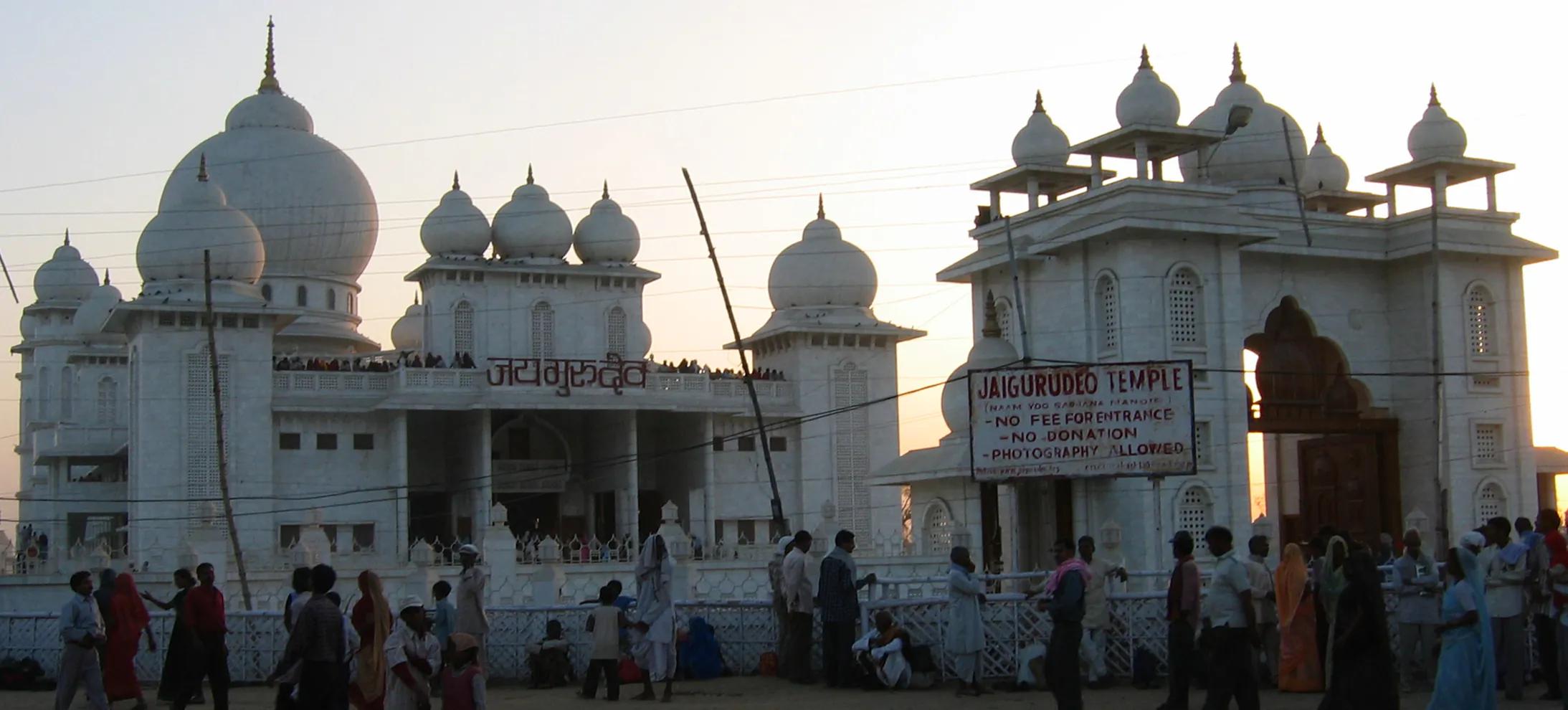
The air in Mathura vibrates with a palpable energy, a hum of devotion that seems to emanate from the very stones of the Krishna Janmasthan Temple Complex. Standing within its precincts, I felt an immediate connection to the layers of history embedded within this sacred ground. The complex, a tapestry woven with threads of different eras, stands as a testament to the enduring power of faith and the cyclical nature of destruction and reconstruction. My gaze was immediately drawn to the imposing Keshav Dev Temple, its towering shikhara a beacon against the Mathura sky. While the current structure dates back to the 18th century, thanks to the patronage of the Jat ruler Suraj Mal, the palpable antiquity of the site whispers of much older incarnations. The very stones seemed to hold the memory of the original temple, believed to have been built by Vajranabha, Krishna’s great-grandson, a structure mentioned in the ancient scriptures. The repeated destructions and subsequent rebuildings, a recurring motif in Indian history, have imbued the site with a unique resonance, a sense of resilience in the face of adversity. The architecture of the Keshav Dev Temple showcases a blend of styles, reflecting the various influences that have shaped it over centuries. The intricate carvings adorning the walls, depicting scenes from Krishna’s life, are a testament to the skill of the artisans. I noticed the distinctive use of red sandstone, a material common in the region, which lends the temple a warm, earthy hue. The interplay of light and shadow on the carved surfaces created a dynamic visual experience, enhancing the narrative power of the sculptures. While some sections displayed the robust features of Rajput architecture, others hinted at the Mughal influence that permeated the region during certain periods. Moving through the complex, I entered the Garbha Griha, the sanctum sanctorum, where the deity of Keshav Dev is enshrined. The atmosphere within was charged with devotion, the air thick with the scent of incense and the murmur of prayers. The dimly lit space, illuminated by flickering oil lamps, fostered a sense of profound reverence. I observed the devotees, their faces etched with faith, offering prayers and performing rituals that have likely been practiced for generations. Adjacent to the Keshav Dev Temple lies the smaller, yet equally significant, Bhagavata Bhavan. This structure, built around an ancient prison cell believed to be the very birthplace of Krishna, holds a special significance for pilgrims. The low-ceilinged, claustrophobic space, a stark contrast to the grandeur of the Keshav Dev Temple, evokes a sense of intimacy and raw emotion. The very thought of Lord Krishna being born in such humble surroundings adds another layer to the narrative of his divine leela, his earthly play. The Idgah mosque, situated within the complex, adds another layer of complexity to the site's historical narrative. Its presence serves as a tangible reminder of the Mughal period and the religious tensions that have, at times, marked the region's history. The juxtaposition of the mosque and the temple within the same complex creates a unique spatial dynamic, a physical manifestation of the interwoven narratives that shape India's cultural landscape. Leaving the Krishna Janmasthan Temple Complex, I carried with me not just images of intricate carvings and soaring shikharas, but a deeper understanding of the complex interplay of faith, history, and architecture. The site stands as a powerful symbol of continuity and resilience, a living testament to the enduring legacy of Lord Krishna and the unwavering devotion he inspires. It is a place where the past whispers to the present, offering a glimpse into the rich tapestry of Indian history and spirituality.

The air, thick with the scent of incense and marigold garlands, vibrated with a low hum of chanting as I descended the worn sandstone steps leading to Kusum Sarovar. This wasn’t just another monument on my North Indian itinerary; it was a palpable breath of history, nestled in the heart of Braj, near Govardhan Hill. Having explored countless ancient sites across the region, I thought I was immune to being awestruck, but Kusum Sarovar, with its serene beauty and spiritual weight, proved me wrong. The sarovar, or sacred pond, is rectangular, its still, dark water reflecting the surrounding architecture like a mirror. The banks are lined with intricately carved chhatris, small pavilions with delicate pillars and domed roofs, each a miniature masterpiece of Mughal-influenced Rajput architecture. I noticed the recurring motif of blossoming lotuses carved into the stone, a symbol of purity and rebirth, fitting for a place so steeped in religious significance. Unlike many historical sites that have succumbed to neglect, Kusum Sarovar is remarkably well-maintained. The sandstone, though weathered by centuries of sun and rain, retains its warm, honeyed hue, and the carvings, while softened by time, are still crisp and detailed. I spent a good hour just walking the perimeter, absorbing the details. The chhatris, I learned from a local priest, were built in the 18th century by the Jat rulers, commemorating various Radha-Krishna legends associated with this very spot. He pointed out one particular chhatri, slightly larger and more ornate than the others, said to mark the spot where Radha and her gopis would meet Krishna. Looking out at the placid water, I could almost imagine the scene unfolding centuries ago – the vibrant colours of their silks, the tinkling of their anklets, the air filled with laughter and the melody of flutes. The steps leading down to the water are broad and inviting, worn smooth by countless pilgrims who have come to bathe in the sacred waters. I watched as families performed rituals, offering flowers and prayers, their faces etched with devotion. The atmosphere was charged with a quiet reverence, a stark contrast to the bustling marketplaces I’d encountered elsewhere in Mathura. It was a reminder that this wasn’t just a tourist attraction; it was a living, breathing testament to faith. Beyond the immediate vicinity of the sarovar, the landscape unfolds into a panorama of green fields and the looming silhouette of Govardhan Hill. This proximity to nature adds another layer to the site’s charm. The gentle breeze rustling through the trees, the chirping of birds, the distant lowing of cattle – all contribute to a sense of tranquility that is hard to find in the urban chaos of Delhi. One architectural detail that particularly caught my eye was the use of jalis, intricately carved lattice screens, in some of the chhatris. These screens not only provided shade and ventilation but also created a play of light and shadow, adding a dynamic element to the otherwise static structures. I peered through one of the jalis, framing the sarovar and the distant hill in a perfect, naturally occurring picture frame. It was a moment of pure visual poetry. As the sun began to dip below the horizon, casting long shadows across the sarovar, I found a quiet corner to sit and reflect. Kusum Sarovar is more than just a beautiful monument; it's a portal to another time, a place where history, mythology, and spirituality intertwine. It’s a reminder of the enduring power of faith and the beauty that can be found in the simplest of things – the reflection of the sky on still water, the warmth of ancient stone, the whisper of a prayer carried on the wind. It's a place I won't soon forget, and one I highly recommend to anyone seeking a deeper connection with India's rich cultural heritage.
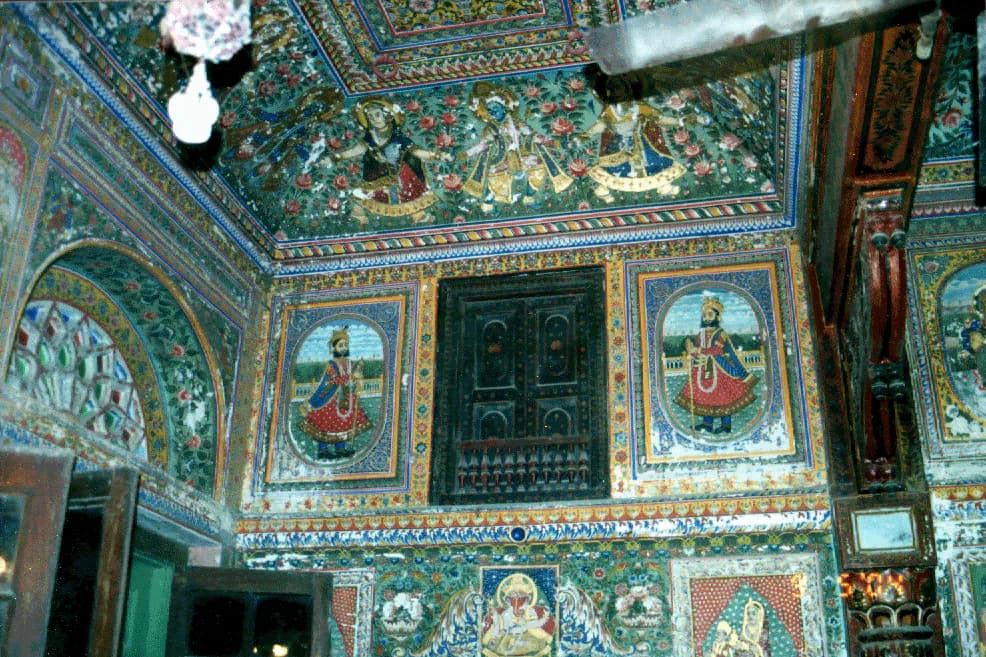
The desert wind whispered stories as I stepped into Mandawa, a town seemingly frozen in time within the Shekhawati region of Rajasthan. It wasn't just a town; it was an open-air art gallery, a canvas of vibrant frescoes splashed across the facades of opulent havelis. My journey through North India has taken me to countless historical sites, but Mandawa's concentration of painted mansions is truly unique. My first stop was the imposing Hanuman Prasad Goenka Haveli. The sheer scale of the structure took my breath away. Intricate carvings adorned every archway and balcony, narrating tales of Rajput chivalry and mythological legends. The colours, though faded by time and the harsh desert sun, still held a captivating vibrancy. I was particularly drawn to a depiction of Krishna lifting Mount Govardhan, the delicate brushstrokes bringing the scene to life despite the passage of centuries. It's evident that the artists weren't merely decorators; they were storytellers, preserving the cultural ethos of a bygone era. Moving on to the Jhunjhunwala Haveli, I was struck by the shift in artistic style. While Hanuman Prasad Goenka Haveli showcased traditional Indian themes, this haveli embraced the advent of the modern world. Frescoes depicting Victorian-era trains and even a biplane shared wall space with traditional motifs. This fascinating juxtaposition highlighted the changing times and the influence of the West on Indian art. It felt like witnessing a dialogue between two worlds, captured in vibrant pigments. The Gulab Rai Ladia Haveli offered another perspective. Here, the frescoes extended beyond mythology and modernity, delving into the everyday life of the merchant families who commissioned these masterpieces. Scenes of bustling marketplaces, elaborate wedding processions, and even depictions of women engaged in household chores provided a glimpse into the social fabric of Mandawa's past. These weren't just grand displays of wealth; they were visual diaries, documenting the nuances of a community. As I wandered through the narrow lanes, each turn revealed another architectural marvel. The intricate latticework screens, known as *jharokhas*, were particularly captivating. They served a dual purpose: allowing the women of the household to observe the street life while maintaining their privacy. These *jharokhas* weren't merely architectural elements; they were symbols of a societal structure, a silent testament to the lives lived within those walls. The double-courtyard layout, a common feature in these havelis, spoke volumes about the importance of family and community. The inner courtyard, often reserved for women, provided a private sanctuary, while the outer courtyard served as a space for social gatherings and business dealings. This architectural division reflected the social dynamics of the time. One aspect that truly resonated with me was the use of natural pigments in the frescoes. The colours, derived from minerals and plants, possessed a unique earthy quality that synthetic paints could never replicate. This connection to nature, so evident in the art, extended to the architecture itself. The thick walls, built from locally sourced sandstone, provided natural insulation against the harsh desert climate, a testament to the ingenuity of the builders. My exploration of Mandawa's havelis wasn't just a visual feast; it was a journey through time. Each brushstroke, each carving, each architectural detail whispered stories of a rich and vibrant past. These havelis aren't just buildings; they are living museums, preserving the cultural heritage of a region. As I left Mandawa, the setting sun casting long shadows across the painted walls, I carried with me not just photographs, but a deeper understanding of the artistry and history that shaped this remarkable town. It's a place I urge every traveller to experience, to lose themselves in the labyrinthine lanes and discover the stories etched onto the walls of these magnificent havelis.
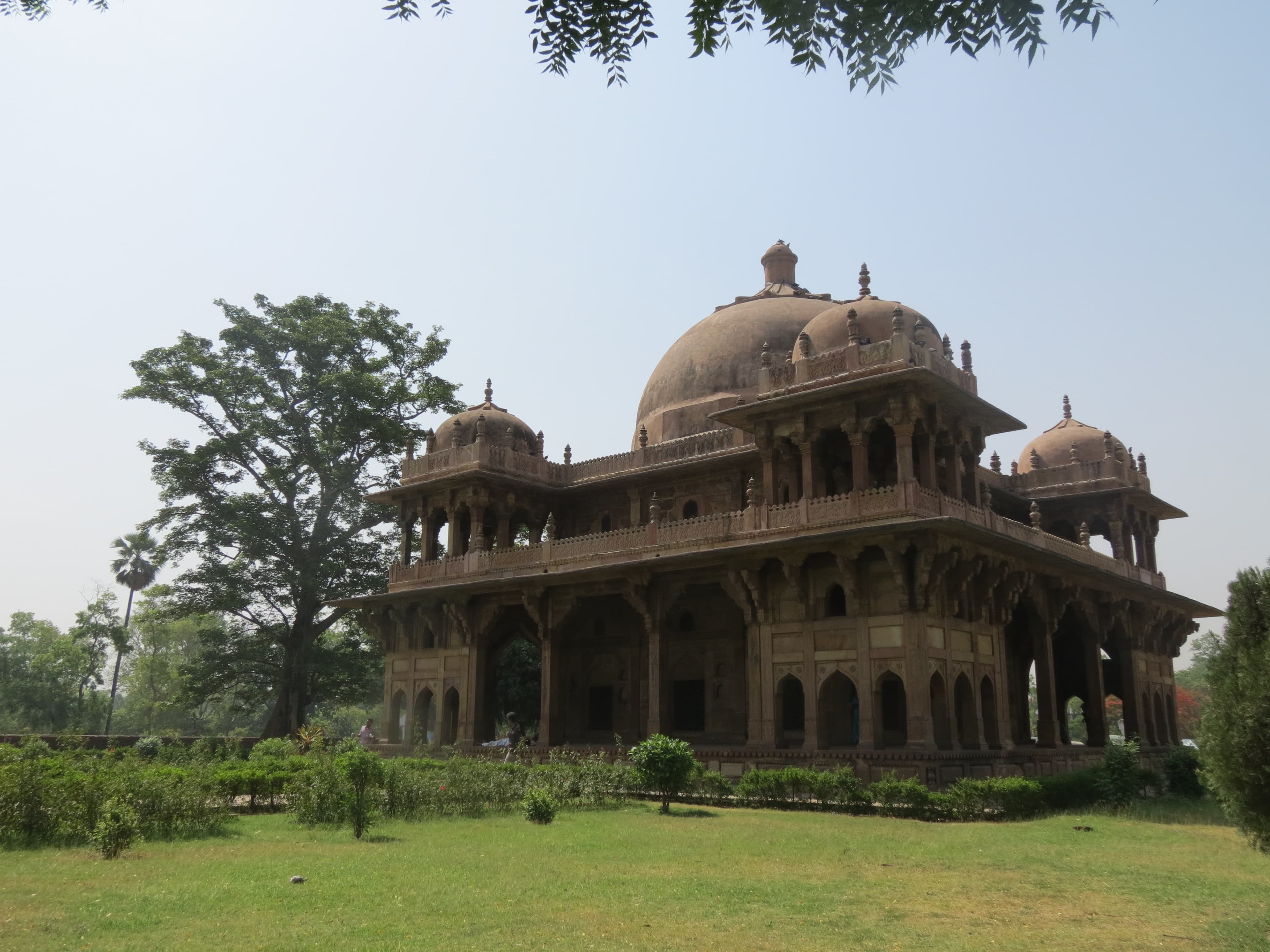
The Ganges flowed serenely beside me, a silent witness to centuries of history as I approached Maner Palace, a structure seemingly woven from the very fabric of time. Located in Maner, a small town a short distance from Patna, the palace stands as a poignant reminder of Bihar's rich and layered past, a confluence of Mughal and Rajput architectural styles. The crumbling ochre walls, kissed by the sun and etched with the passage of time, whispered stories of emperors, queens, and the ebb and flow of power. My camera, an extension of my own inquisitive gaze, immediately sought out the intricate details. The palace, though in a state of disrepair, still exuded a regal aura. The arched gateways, reminiscent of Mughal design, framed glimpses of inner courtyards, now overgrown with tenacious weeds that seemed to be reclaiming the space. The Rajput influence was evident in the chhatris, those elegant, domed pavilions that crowned the roofline, offering panoramic views of the river and the surrounding landscape. I imagined the royalty of bygone eras enjoying the same vista, perhaps contemplating the vastness of their empire. Stepping inside the main structure, I was struck by the stark contrast between the grandeur of the past and the decay of the present. Elaborate carvings, once vibrant with colour, now bore the muted hues of age and neglect. Floral motifs intertwined with geometric patterns, a testament to the skilled artisans who had painstakingly created these masterpieces. I ran my fingers along the cool stone walls, tracing the outlines of these forgotten stories. The air hung heavy with the scent of damp earth and the faint whisper of the river, creating an atmosphere both melancholic and strangely serene. One of the most captivating aspects of Maner Palace is its connection to the legendary Sher Shah Suri. The remnants of his mosque, a testament to his brief but impactful reign, stand within the palace complex. The mosque's simple yet elegant design, characterized by its imposing dome and slender minarets, spoke of a pragmatic ruler who valued functionality as much as aesthetics. I spent a considerable amount of time photographing the interplay of light and shadow on the mosque's weathered facade, trying to capture the essence of its historical significance. Climbing the narrow, winding staircase to the upper levels of the palace, I was rewarded with breathtaking views of the Ganges. The river, a lifeline for countless generations, shimmered under the midday sun. From this vantage point, I could appreciate the strategic importance of Maner, a town that had witnessed the rise and fall of empires. The wind carried with it the distant sounds of life from the town below, a stark reminder that history continues to unfold, even amidst the ruins of the past. My lens focused on the intricate jali work, the delicate lattice screens that once offered privacy to the palace's inhabitants. The patterns, intricate and varied, were a testament to the artistry of the period. I imagined the women of the court peering through these screens, observing the world outside while remaining unseen. The jali work, now fragmented and weathered, served as a poignant metaphor for the fragility of time and the ephemeral nature of power. Leaving Maner Palace, I carried with me a profound sense of awe and a renewed appreciation for the rich tapestry of Indian history. The palace, though in ruins, is not merely a collection of crumbling walls and faded frescoes. It is a living testament to the human spirit, a reminder of the enduring power of art, architecture, and the stories they tell. My photographs, I hope, will serve as a window into this forgotten world, inspiring others to explore the hidden gems of our heritage and to appreciate the beauty that lies within decay.
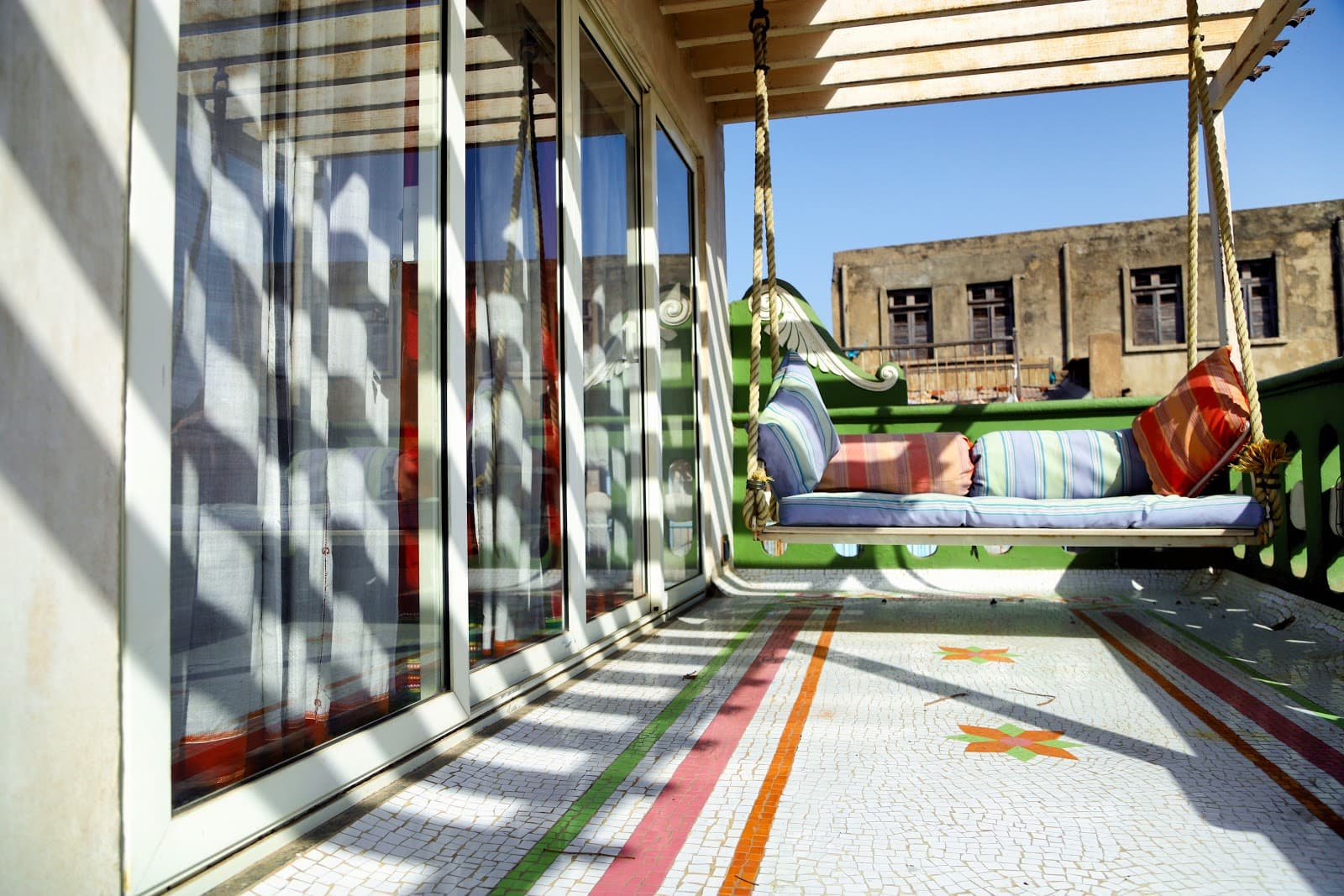
The midday sun cast long shadows across the intricately carved wooden facade of Mangaldas Ni Haveli, a structure seemingly frozen in time amidst the bustling heart of Ahmedabad’s old city. Stepping through the imposing gateway, I felt an immediate shift, a palpable transition from the frenetic energy of the streets to the hushed tranquility of a bygone era. As a heritage enthusiast steeped in the Dravidian architecture of South India, I was eager to experience this distinctly different architectural vernacular – the Gujarati haveli. The haveli, built in the 19th century by Seth Mangaldas Girdhardas, a prominent textile merchant, is a testament to the opulence and artistry of that period. Unlike the towering gopurams and expansive prakarams of South Indian temples, the haveli unfolds inwards, revealing a series of interconnected courtyards, each a microcosm of domestic life. The first courtyard, or chowk, served as a public space, where business transactions likely took place. I noted the robust wooden pillars, intricately carved with floral motifs and mythological figures, supporting the overhanging balconies. The wood, darkened with age, whispered stories of generations past, a stark contrast to the stone I was accustomed to in the South. Moving deeper into the haveli, I was struck by the interplay of light and shadow. Small, strategically placed windows, some adorned with stained glass, filtered the harsh sunlight, creating a mosaic of colours on the polished floors. The jharokhas, or overhanging enclosed balconies, offered glimpses into the inner chambers while maintaining privacy. These architectural elements, while serving a practical purpose, also contributed to the overall aesthetic, creating a sense of mystery and intrigue. The haveli’s ornamentation is a feast for the eyes. Every surface, from the pillars and brackets to the ceilings and lintels, is adorned with intricate carvings. While the overall style is distinctly Gujarati, I noticed subtle influences of Mughal architecture in the ornate floral patterns and the use of jalis, or perforated screens. Unlike the bold, narrative sculptures found in South Indian temples, the carvings here were more delicate and intricate, emphasizing floral patterns, geometric designs, and stylized depictions of birds and animals. One of the most captivating spaces within the haveli is the inner courtyard, a private oasis for the family. Here, the carvings become even more elaborate, depicting scenes from everyday life, religious narratives, and even glimpses of the family’s trading activities. The courtyard is surrounded by two or three stories of wooden galleries, connected by narrow, winding staircases. Looking up, I could imagine the hustle and bustle of family life, the women of the house engaged in their daily chores, children playing, and the patriarch overseeing his business affairs. The haveli’s current state of preservation is a testament to the efforts of the Ahmedabad Municipal Corporation, which has undertaken restoration work. However, the passage of time has inevitably left its mark. Some of the wooden elements show signs of wear and tear, and the vibrant colours that once adorned the walls have faded. Yet, this patina of age adds to the haveli’s charm, lending it an air of authenticity that a pristine restoration could never replicate. My visit to Mangaldas Ni Haveli was a journey of discovery, an opportunity to appreciate the diversity and richness of India’s architectural heritage. While the haveli’s architectural style differed significantly from the Dravidian temples I was familiar with, the underlying principles of craftsmanship, artistry, and cultural expression resonated deeply. The haveli stands as a poignant reminder of a bygone era, a tangible link to the lives and aspirations of a prominent merchant family, and a testament to the enduring power of architectural heritage.
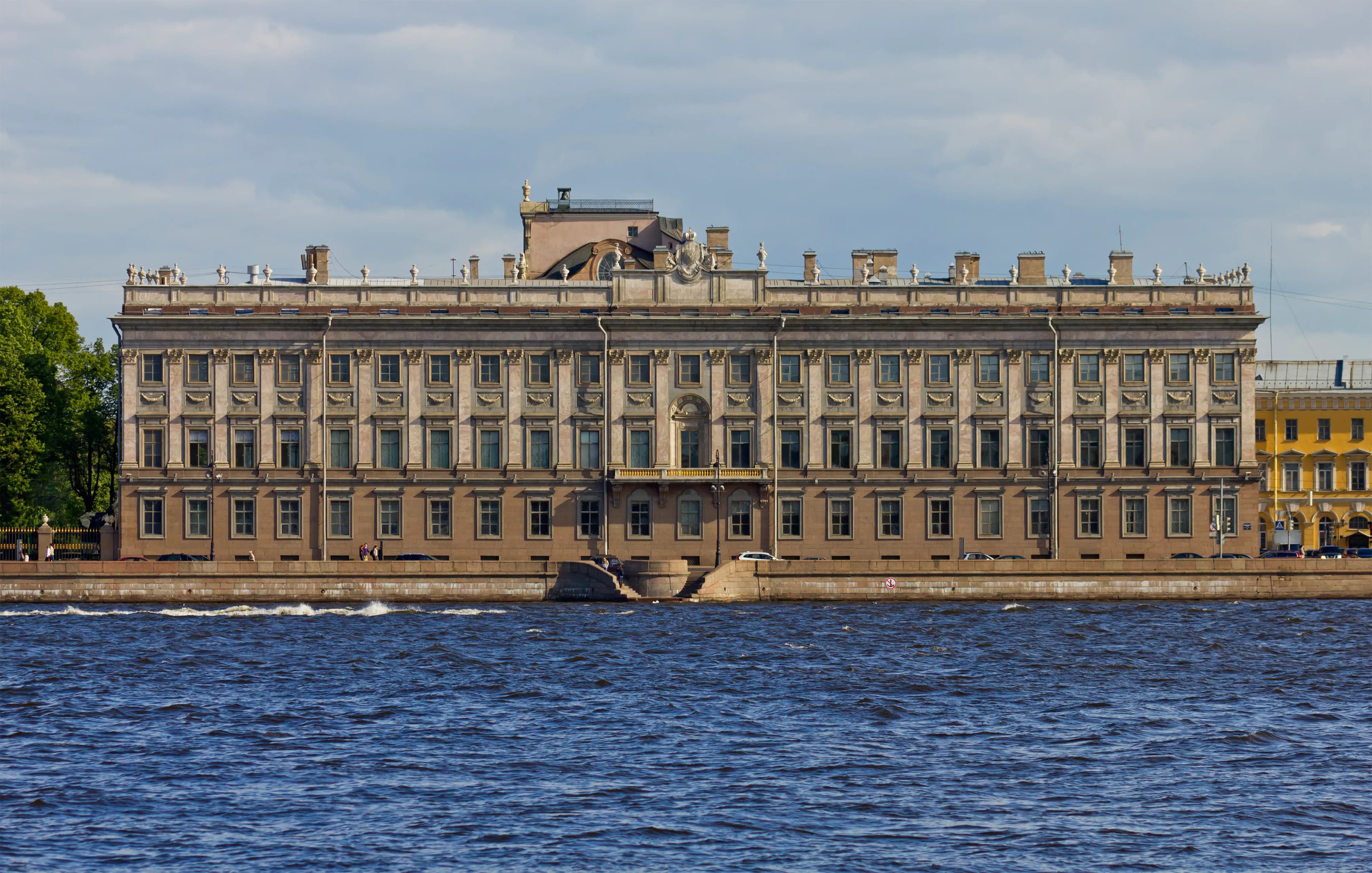
The humid Kolkata air hung heavy, a stark contrast to the crisp winter mornings I’m accustomed to in Uttar Pradesh. But the oppressive heat couldn’t diminish the anticipation I felt as I approached the Marble Palace, a structure whispered about in hushed tones for its exquisite beauty and enigmatic history. Tucked away on Muktaram Babu Street, its neoclassical façade, surprisingly understated, offered a mere glimpse of the treasures within. Stepping through the imposing iron gates felt like crossing a threshold into another era. The courtyard, a surprising oasis of calm amidst the city’s cacophony, was dominated by a magnificent marble statue of Queen Victoria, a stark reminder of the Raj's enduring influence. The palace itself, a blend of neoclassical and traditional Bengali styles, was a testament to the eclectic tastes of its 19th-century founder, Raja Rajendra Mullick, a wealthy Bengali merchant. The sheer abundance of marble, sourced from across the globe, was breathtaking. The floors, the columns, even some of the furniture, gleamed with a cool, polished elegance. I ran my hand over a balustrade, the smooth, cool surface a welcome respite from the muggy air. The intricate carvings, depicting everything from floral motifs to mythological scenes, spoke of the skilled artisans who had poured their hearts into this architectural marvel. As I moved through the labyrinthine interiors, I was struck by the sheer diversity of the collection housed within. It wasn't just the expected European sculptures and Victorian furniture; the palace was a veritable microcosm of global art and culture. I gazed at Belgian stained-glass windows, admired Chinese porcelain vases, and examined Roman busts, all coexisting in a harmonious, if somewhat bewildering, display. It was a testament to Mullick's passion for collecting, a passion that bordered on obsession. One room, the Thakur-Dalan, or the place of worship, particularly resonated with me. Here, amidst the European grandeur, was a dedicated space for traditional Hindu deities. This juxtaposition, this seamless blending of Eastern and Western traditions, felt uniquely Indian. It reminded me of the syncretic nature of our own culture in Uttar Pradesh, where Mughal influences have intertwined with ancient Hindu traditions. The palace, however, was not without its shadows. As I wandered through the dimly lit corridors, I couldn't shake off a sense of melancholy. The sheer opulence felt almost overwhelming, a stark contrast to the poverty that existed just beyond the palace walls. I learned that photography was strictly prohibited inside, a rule I respected, but which also added to the air of mystery and seclusion. It felt as though the palace was guarding its secrets, unwilling to fully reveal itself to the outside world. The extensive collection of paintings, including works by European masters and renowned Indian artists, further fueled this sense of intrigue. I stood before a painting attributed to Rubens, its vibrant colours seemingly untouched by time, and pondered the stories these walls could tell. The palace wasn't just a repository of art; it was a living archive, a silent witness to the changing tides of history. Leaving the Marble Palace, I stepped back into the vibrant chaos of Kolkata, the city's sounds and smells assaulting my senses after the hushed stillness within. The experience, however, lingered. The palace, with its marble grandeur and its enigmatic aura, had left an indelible mark. It was a place of contradictions, a testament to both the opulence and the complexities of a bygone era, a place that continued to whisper its secrets long after I had left its cool embrace. It was a reminder that even amidst the relentless march of progress, pockets of the past remain, waiting to be discovered, explored, and understood.
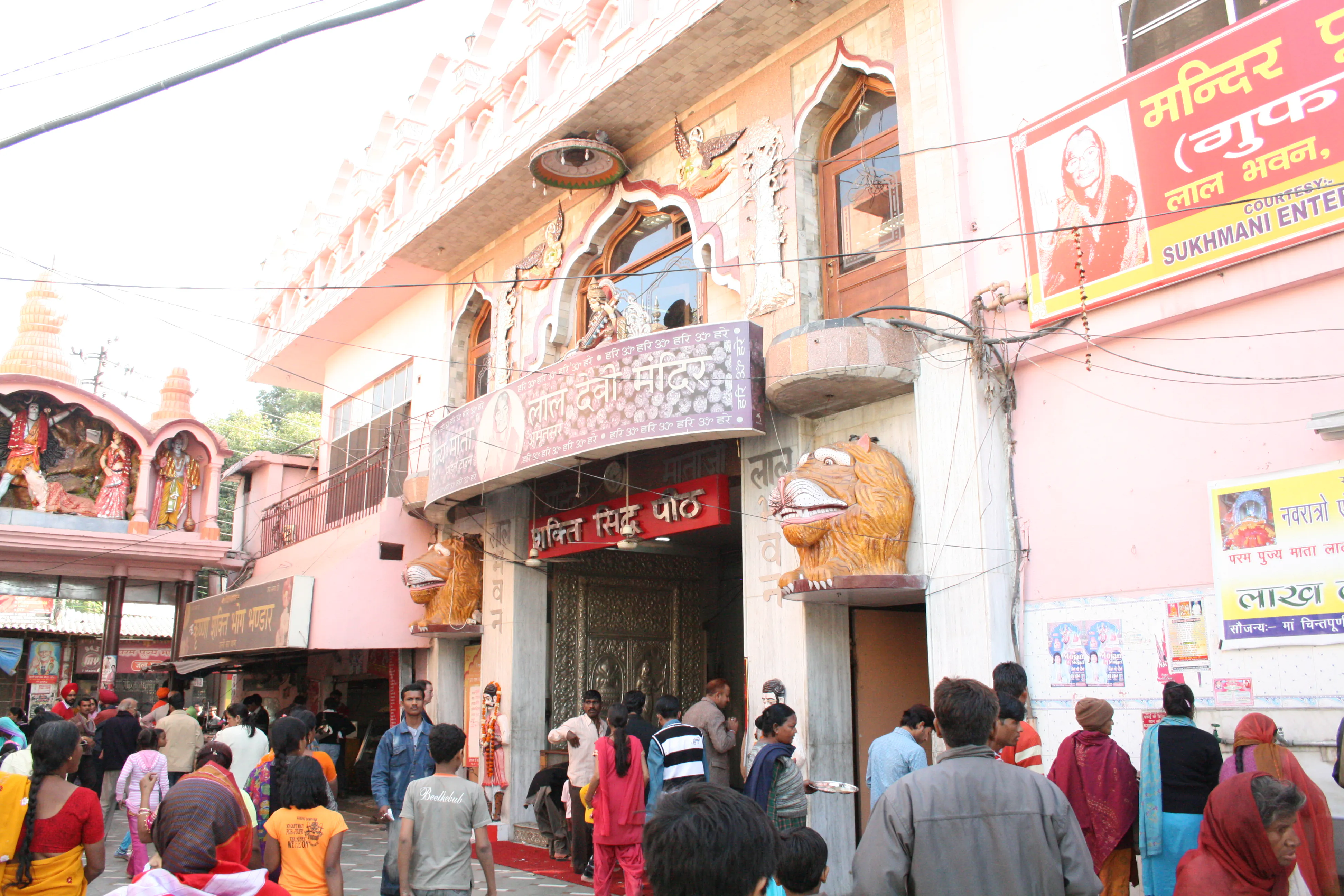
The narrow lanes of Amritsar, vibrant with the scent of spices and the echo of devotional chants, led me to a place quite unlike the Golden Temple’s grandeur, yet equally captivating: the Mata Lal Devi Mandir. This temple, dedicated to the 20th-century female saint Lal Devi, isn't a UNESCO World Heritage Site. It's a labyrinthine marvel, a kaleidoscope of mirrors, narrow passages, and unexpected chambers, often described as a "funhouse" for the devout. Having explored every UNESCO site in India, I can confidently say this temple offers a unique spiritual experience, blending traditional faith with an almost surreal, dreamlike atmosphere. Stepping inside felt like entering another dimension. The low-ceilinged passages, twisting and turning unpredictably, were lined with countless mirrors. These weren't placed for vanity, but to symbolize the illusions and distractions of the material world. Navigating through them, I felt a sense of disorientation, a deliberate unsettling meant to encourage introspection. The mirrored walls also amplified the sounds of chanting and the shuffling of feet, creating an immersive, almost hypnotic effect. The architecture defies easy categorization. It’s a fascinating blend of traditional Hindu motifs with elements seemingly borrowed from fairytales and fantasy. Elaborate murals depicting scenes from Hindu mythology adorned the walls, interspersed with quirky, almost kitsch, depictions of caves, tunnels, and celestial realms. One moment I was gazing at a vibrant depiction of Krishna, the next I was squeezing through a narrow passage meant to simulate a symbolic rebirth. This playful, almost theatrical quality sets Mata Lal Devi Mandir apart from the more austere temples I've visited. The temple’s heart lies in the sanctum dedicated to Mata Lal Devi. Here, devotees offer prayers and seek blessings, the atmosphere thick with faith and devotion. While photography is generally discouraged within the inner sanctum, the visual memory of the ornate shrine, adorned with flowers and flickering lamps, remains vivid. The energy within this space is palpable, a testament to the enduring power of belief. What struck me most about Mata Lal Devi Mandir was its accessibility. Unlike some temples with strict hierarchical structures, this space felt open to everyone. I observed people from all walks of life, young and old, rich and poor, navigating the maze-like passages, their faces reflecting a mix of curiosity, devotion, and amusement. Children, in particular, seemed to revel in the temple's playful design, their laughter echoing through the mirrored corridors. Beyond the main shrine, the temple complex houses several smaller shrines dedicated to various deities. I discovered a small pond, its surface covered with lotus flowers, and a miniature replica of the Vaishno Devi shrine, a popular pilgrimage site in Jammu and Kashmir. These additions further enhance the sense of wonder and discovery that permeates the entire complex. My visit to Mata Lal Devi Mandir was a journey into a world where faith and fantasy intertwine. It’s a place that challenges conventional notions of religious architecture and offers a unique, deeply personal experience. While not a UNESCO site, its cultural significance and the sheer ingenuity of its design make it a must-visit for anyone traveling to Amritsar. It’s a reminder that spirituality can manifest in unexpected ways, and that sometimes, the most profound experiences are found in the most unlikely of places. Leaving the temple, I carried with me not just the scent of incense and the echo of chants, but a renewed appreciation for the diverse and often surprising expressions of faith found across India.
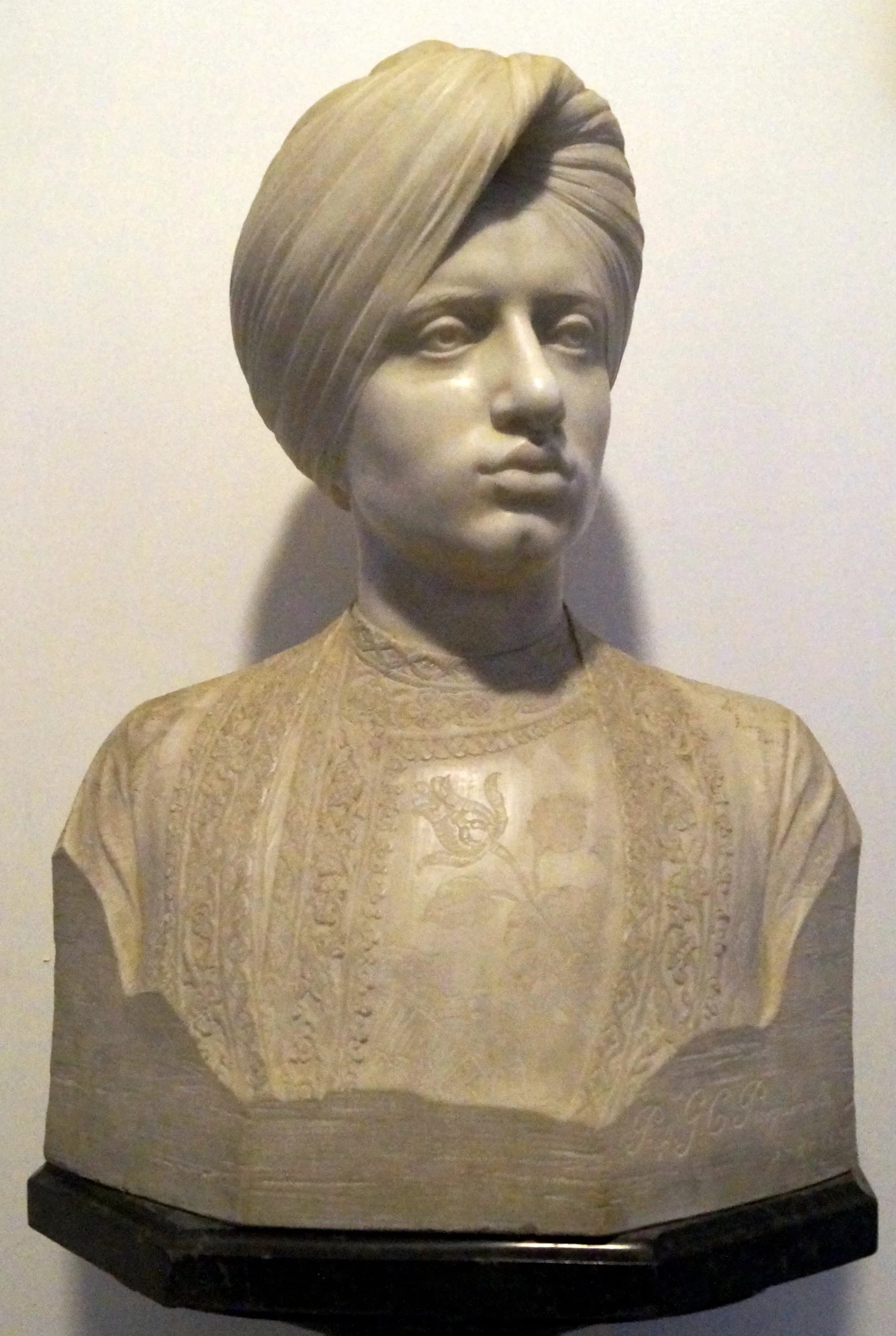
The sun, a molten orb in the Patiala sky, cast long shadows across the manicured lawns of Moti Bagh Palace. Coming from Uttar Pradesh, a land steeped in Mughal grandeur, I was curious to see how Patiala’s royal legacy would compare. The palace, a sprawling complex, didn't disappoint. It wasn't the overwhelming opulence of Awadh's architecture, but a more restrained, almost European elegance blended with Sikh influences. My first impression was of space. Unlike the tightly clustered buildings of some palaces, Moti Bagh breathes. The main palace, the Quila Mubarak, stands as the anchor, its red sandstone walls a stark contrast to the verdant surroundings. The architecture here is a fascinating blend. While the overall layout and the use of sandstone reminded me of Rajput palaces back home, the intricate stucco work, particularly around the arched entrances and windows, spoke of a distinct regional style. Floral motifs, geometric patterns, and even depictions of animals adorned the walls, a testament to the artisans' skill. Stepping inside the Quila Mubarak felt like stepping back in time. The Sheesh Mahal, or Palace of Mirrors, was breathtaking. While smaller than the Sheesh Mahal in Jaipur's Amber Fort, the intricate mirror work here was no less dazzling. The play of light reflecting off the myriad tiny mirrors, creating an illusion of infinite space, was mesmerizing. I could almost imagine the royal court assembled here, their silks and jewels shimmering in the candlelight. The Darbar Hall, with its high ceilings and imposing chandeliers, exuded an air of formality. I was particularly struck by the portraits lining the walls – a visual chronicle of Patiala's rulers. Their stern faces, adorned with elaborate turbans and jewels, seemed to gaze down upon me, silent witnesses to centuries of history. The portraits weren't mere decorations; they were a powerful assertion of lineage and authority, a theme I’ve often encountered in the palaces of Uttar Pradesh as well. Moving beyond the Quila Mubarak, I explored the other parts of the complex. The sprawling gardens, a blend of Mughal and European landscaping, offered a welcome respite from the grandeur of the palace. Fountains, once undoubtedly gurgling with water, now stood silent, their weathered stone a reminder of time's relentless march. I could picture the royal family strolling through these gardens, enjoying the shade of the trees and the fragrance of the flowers. The museum within the complex was a treasure trove of artifacts. From antique weaponry and intricately embroidered textiles to vintage photographs and royal memorabilia, the collection offered a glimpse into the opulent lifestyle of Patiala's rulers. I was particularly fascinated by the collection of Phulkari embroidery, a traditional craft of Punjab. The vibrant colors and intricate patterns were a testament to the region's rich artistic heritage. It reminded me of the Chikankari embroidery of Lucknow, another example of the exquisite craftsmanship found across India. One aspect that stood out at Moti Bagh was the relative lack of restoration compared to some of the more heavily touristed sites I’ve visited. While some sections were well-maintained, others showed signs of neglect. Peeling paint, crumbling plaster, and overgrown vegetation whispered of a glorious past fading into obscurity. This, in a way, added to the palace's charm. It felt less like a polished museum piece and more like a living, breathing entity, bearing the weight of its history. As I left Moti Bagh Palace, the setting sun painting the sky in hues of orange and purple, I couldn't help but feel a sense of melancholy. The palace, a testament to a bygone era, stood as a silent sentinel, guarding the memories of a vanished kingdom. It was a poignant reminder of the ephemeral nature of power and the enduring legacy of art and architecture. The experience, while different from the Mughal splendor I’m accustomed to, offered a valuable glimpse into another facet of India's rich cultural tapestry.
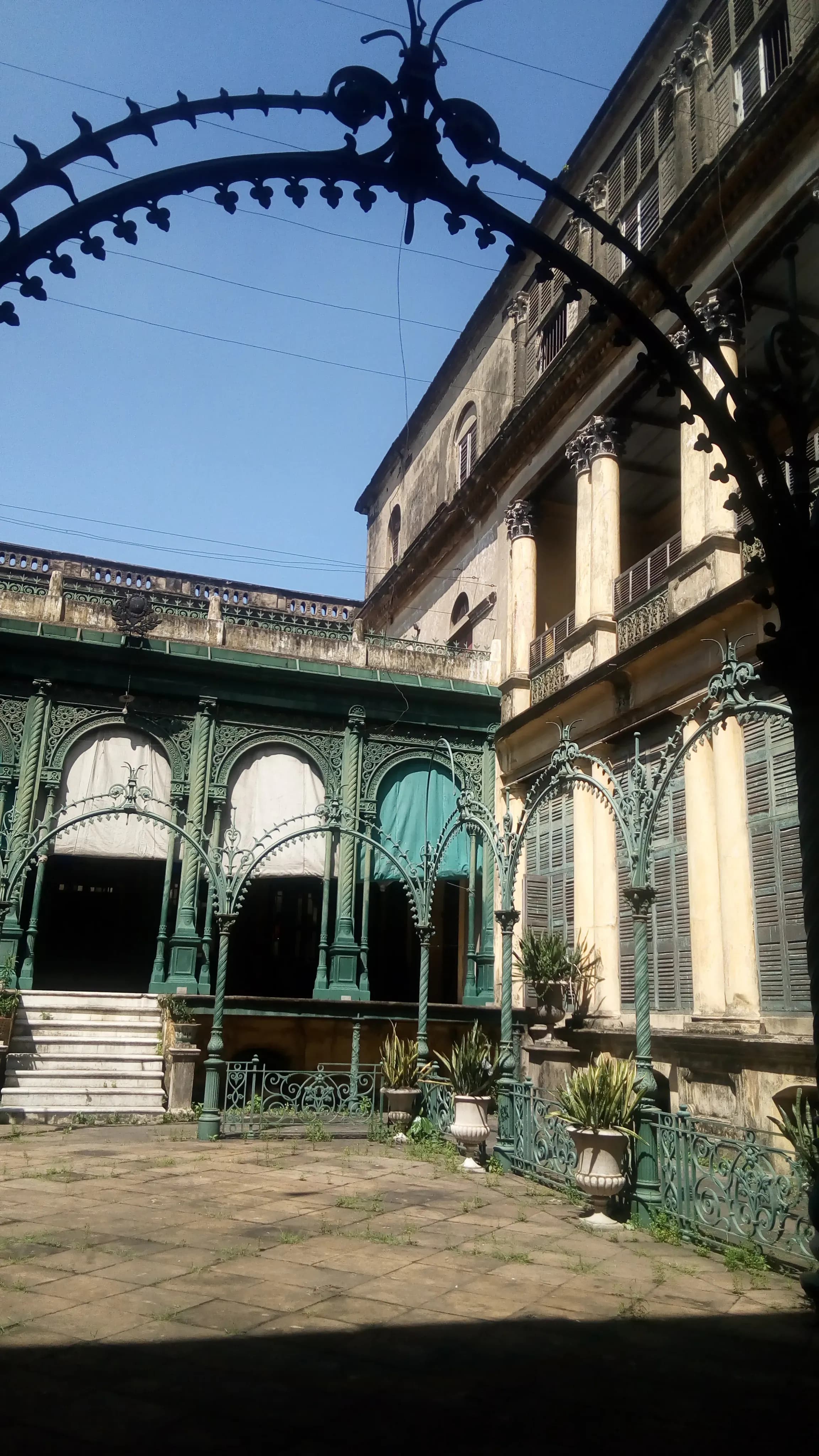
The humid Kolkata air hung heavy, a stark contrast to the dry heat I’m accustomed to in Uttar Pradesh. I stood before the imposing façade of Mullick House, a crumbling testament to a bygone era of mercantile opulence. Located on Pathuriaghata Street, this haveli, once the residence of the wealthy Mullick family, whispered stories of indigo, jute, and the ebb and flow of fortune in colonial India. The first thing that struck me was the sheer scale of the structure. Despite its dilapidated state, the grandeur was undeniable. The ornate Corinthian columns, though weathered and stained, still held their heads high, supporting balconies that must have once overflowed with life. The intricate stucco work, depicting floral motifs and mythological figures, bore the scars of time and neglect, yet retained a ghostly elegance. It was a poignant reminder of the ephemeral nature of wealth and power. Stepping through the arched gateway felt like entering a time capsule. The vast courtyard, now overgrown with weeds and littered with debris, once pulsated with the activity of a large joint family. I could almost envision the bustling scenes – children playing, women gossiping in hushed tones, and the patriarch holding court. The remnants of a fountain, choked with dust and leaves, hinted at a past desire for aesthetic refinement. The interior of the haveli was a labyrinth of interconnected rooms, each bearing the marks of its former occupants. Faded frescoes adorned the walls, depicting scenes from the epics, perhaps a reflection of the family's cultural roots. The high ceilings, once adorned with elaborate chandeliers, now revealed peeling paint and exposed beams. The intricate tile work on the floors, though cracked and broken in places, spoke of a time when no expense was spared in the pursuit of beauty. I climbed the grand staircase, its wooden banisters worn smooth by countless hands. The upper floors offered a panoramic view of the surrounding neighbourhood, a chaotic jumble of narrow lanes and crumbling buildings. It was a stark reminder of the changing face of Kolkata, a city grappling with its colonial legacy. As I wandered through the decaying rooms, I couldn't help but draw parallels with the havelis of my own Uttar Pradesh. While the architectural styles differed, the underlying ethos was the same – a celebration of family, tradition, and prosperity. Yet, unlike the meticulously preserved havelis of Lucknow and Varanasi, Mullick House seemed to have been abandoned to the vagaries of time. The neglect was heartbreaking. This wasn't just a building; it was a repository of memories, a tangible link to a significant period in Indian history. The stories embedded within its walls – of trade, migration, and cultural exchange – were in danger of being lost forever. My visit to Mullick House was a bittersweet experience. It was a privilege to witness the remnants of such architectural splendour, but also a sobering reminder of the importance of preservation. As I stepped back onto the bustling streets of Kolkata, I carried with me not just images of crumbling grandeur, but also a renewed appreciation for the fragility of our heritage. The whispers of Mullick House, though fading, deserve to be heard, its stories deserve to be told, and its legacy deserves to be protected. It stands as a potent symbol of a shared past, a past that shapes our present and will continue to influence our future.
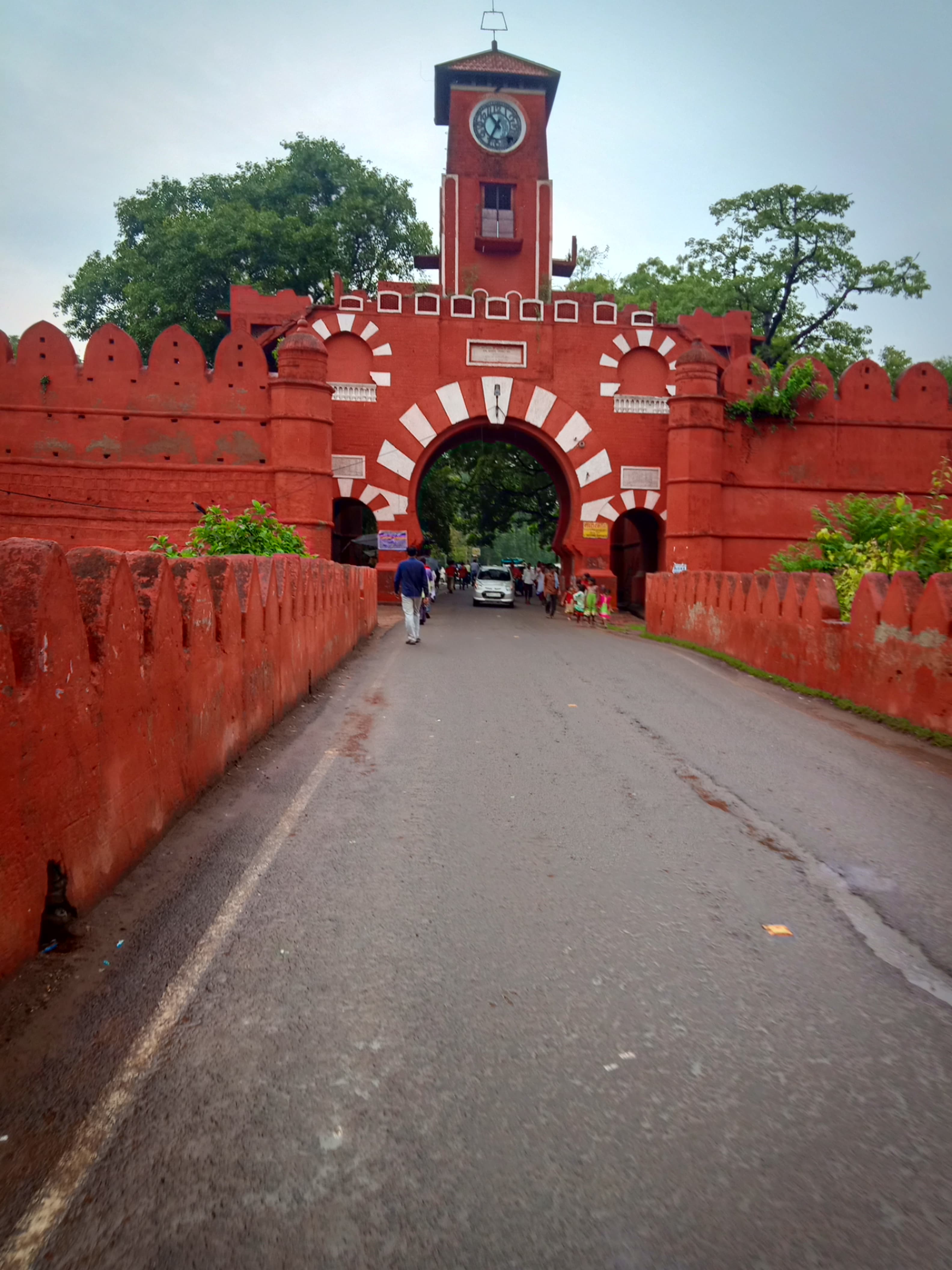
The Ganges, a ribbon of shimmering silver, embraced the base of Munger Fort, its flow a constant whisper against the aged stones. This wasn't my first fort in Bihar, but Munger held a different energy, a quiet dignity that transcended its crumbling ramparts and overgrown courtyards. Having documented over 500 monuments across India, I've developed a keen eye for the stories etched in stone, and Munger Fort had volumes to tell. The fort's strategic location, perched atop a rocky hill overlooking the river, is immediately apparent. It’s a layered structure, a palimpsest of history with contributions from various dynasties – the Mauryas, the Guptas, the Mughals, and even the British. This confluence of influences is reflected in the architecture, a fascinating blend of styles that speaks to the fort's long and complex history. I noticed remnants of ancient Hindu and Buddhist structures seamlessly integrated into later Islamic additions. A carved stone panel depicting a scene from the Ramayana, for example, was juxtaposed against a Mughal-era archway, a testament to the fort's evolving identity. My lens focused on the intricate details: the weathered sandstone blocks, some bearing faint traces of ancient inscriptions; the ornate carvings adorning the doorways and windows, now softened by time and the elements; the strategically placed bastions and watchtowers, silent sentinels guarding the river passage. The imposing ramparts, though breached in places, still conveyed a sense of impregnability, a testament to the fort's military significance. Walking through the sprawling complex, I felt a palpable sense of history. I could almost hear the echoes of marching armies, the clang of swords, the whispers of courtly intrigue. The silence, broken only by the chirping of birds and the distant hum of the city, was strangely evocative. It allowed me to connect with the past in a way that few places have. One of the most striking features of Munger Fort is its subterranean passage, rumored to lead to Patna, over 100 kilometers away. While the full extent of the tunnel remains shrouded in mystery, I was able to explore a portion of it. The air inside was cool and damp, the darkness punctuated only by the beam of my flashlight. The rough-hewn walls and low ceiling created a claustrophobic atmosphere, adding to the sense of intrigue. It's easy to imagine how this passage might have been used for secret escapes or clandestine meetings. The fort also houses several dilapidated palaces and temples, their grandeur now faded but still hinting at their former glory. The crumbling walls, the overgrown courtyards, the empty chambers – they all spoke of a bygone era, a time of kings and queens, of battles and sieges, of prosperity and decline. As I climbed to the highest point of the fort, the panoramic view of the Ganges and the surrounding countryside unfolded before me. The river, a lifeline for generations, snaked its way through the fertile plains, its banks dotted with temples and villages. It was a breathtaking vista, a reminder of the fort's strategic importance and its enduring connection to the land. Munger Fort is not just a collection of old stones and crumbling walls. It's a living testament to India's rich and layered history. It's a place where the past and the present intertwine, where stories are whispered in the wind, and where the echoes of time resonate through the silence. My time at Munger Fort was more than just a photographic assignment; it was a journey through time, an exploration of a place that has witnessed the ebb and flow of empires, the rise and fall of dynasties, and the enduring power of the human spirit. It’s a place that deserves to be preserved, not just for its architectural and historical significance, but for the stories it continues to tell.
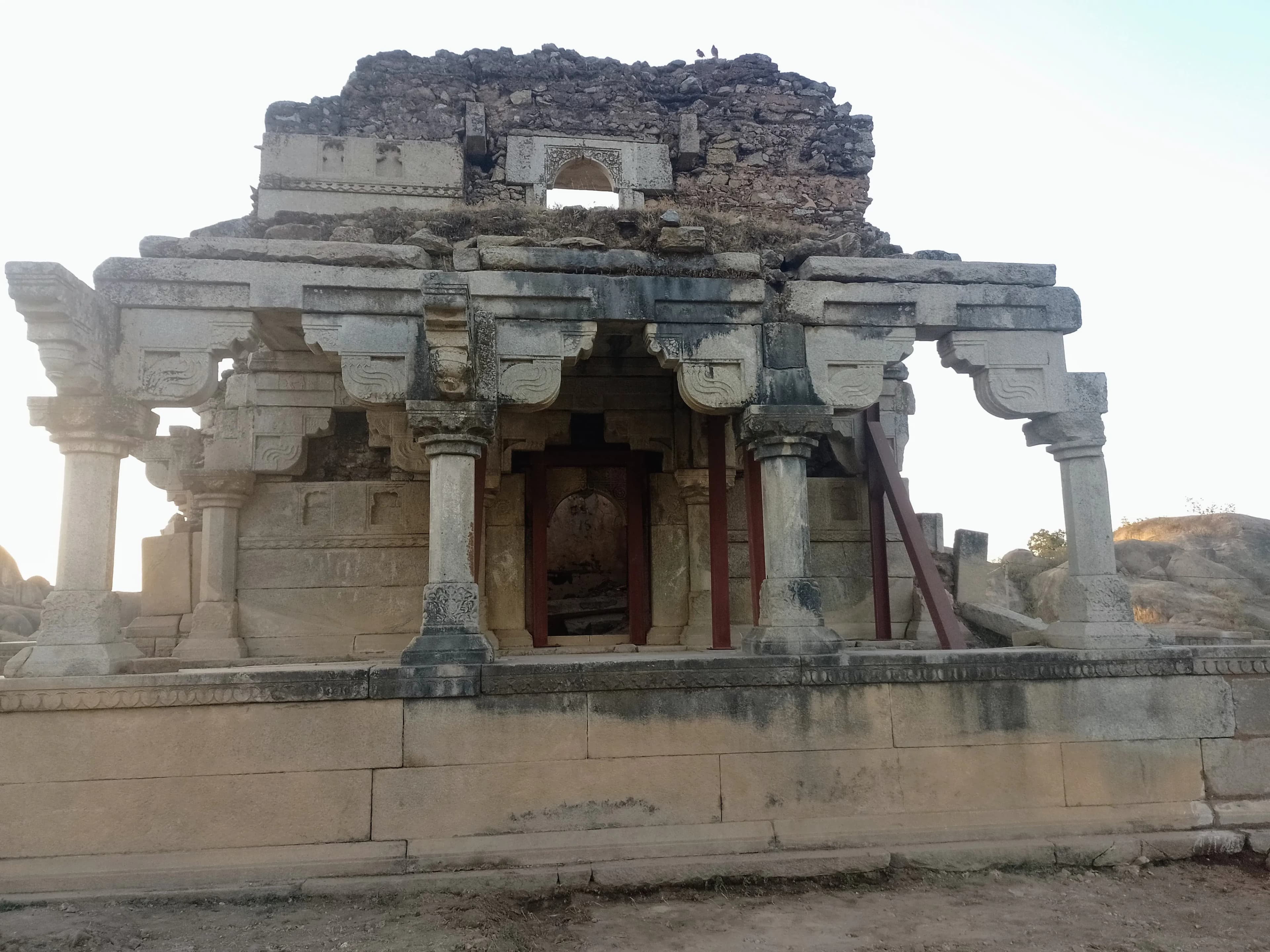
The midday sun beat down on the undulating Jharkhand landscape as I finally crested the hill, Navratangarh Fort rising before me like a forgotten sentinel. Having explored countless Mughal and Rajput forts across North India, I was intrigued to see what this tribal stronghold, nestled deep in Gumla district, had to offer. It certainly wasn't the imposing grandeur of a Mehrangarh or the intricate elegance of a Fatehpur Sikri, but Navratangarh possessed a raw, almost primal energy that immediately captivated me. The fort’s name, meaning “nine courtyards,” hints at a structured layout, but the reality is far more organic. While traces of nine distinct enclosures are discernible, nature has reclaimed much of the space, blurring the lines between architecture and wilderness. Massive, uncut laterite stones form the ramparts, their uneven surfaces softened by moss and clinging vines. Unlike the precisely dressed stones of northern forts, these felt ancient, whispering tales of a time long before mortar and meticulous planning. I stepped through a narrow, crumbling gateway, the rough stone scraping against my backpack. The first courtyard, the largest, was a surprisingly level expanse, now overgrown with scrub and wildflowers. Fragments of pottery littered the ground, a tangible reminder of the lives once lived within these walls. Local legend claims the fort was built by the Nagvanshi kings, who ruled this region for centuries. While historical evidence is scarce, the fort's construction style and strategic location certainly suggest a powerful, well-organized society. As I explored further, I discovered remnants of what might have been living quarters, storage areas, and even a small temple. The architecture was simple, functional, and deeply connected to the landscape. Narrow passages, carved directly into the laterite bedrock, connected the different sections of the fort. I paused at one such passage, the cool, damp air a welcome respite from the midday heat. Looking up, I could see the sky framed by the rough-hewn stone, a perfect example of how the builders incorporated the natural environment into their design. One of the most striking features of Navratangarh is its water management system. Several large, rock-cut cisterns are strategically placed throughout the fort, designed to collect rainwater. Even in the dry season, some of these cisterns still held water, a testament to the ingenuity of the Nagvanshi engineers. I imagined the fort bustling with activity, the cisterns brimming with life-sustaining water, a vital resource in this often-arid region. Climbing to the highest point of the fort, I was rewarded with panoramic views of the surrounding countryside. Rolling hills, dotted with villages and patches of forest, stretched as far as the eye could see. From this vantage point, it was easy to understand the strategic importance of Navratangarh. It commanded the surrounding area, offering a clear view of approaching enemies. My visit to Navratangarh wasn't about ticking off another fort on my list. It was an immersive experience, a journey into the heart of a forgotten kingdom. While the fort may lack the polished beauty of its northern counterparts, it possesses a unique charm, a raw authenticity that resonates deeply. It's a place where history whispers from the stones, where nature has reclaimed its domain, and where the spirit of a bygone era still lingers in the air. It's a reminder that India's heritage is not just confined to grand palaces and majestic tombs, but also exists in these hidden gems, waiting to be discovered by those willing to venture off the beaten path. And as I descended the hill, leaving the silent sentinel behind, I knew that Navratangarh, with its rugged beauty and whispered stories, would stay with me long after I left Jharkhand.

The midday sun beat down on Vadodara, casting long shadows across the manicured lawns leading up to Nazarbaug Palace. Having explored countless Mughal and Rajput architectural marvels across North India, I was curious to see what this Gaekwad dynasty legacy held within its walls. The palace, though not as imposing as some of the Rajasthan forts I’ve traversed, exuded a quiet dignity, a subtle grandeur that hinted at the stories it held. The first thing that struck me was the intriguing blend of architectural styles. While the overall structure retained a distinctly Indian sensibility, European influences were evident in the arched windows, the ornate balconies, and the delicate filigree work adorning the façade. It was a testament to the Gaekwads' embrace of modernity while holding onto their heritage. The palace, I learned, was built in phases, starting in the early 18th century and undergoing several expansions and renovations over the years, resulting in this fascinating architectural amalgamation. Stepping inside, I was transported to a world of opulent interiors. The Darbar Hall, the heart of the palace, was breathtaking. Chandeliers, imported from Europe, cascaded from the high ceilings, casting a warm glow on the intricate mosaic floors. The walls were adorned with portraits of the Gaekwad rulers, their stern gazes seemingly following me as I walked through the hall. I could almost imagine the grand durbars held here, the hall echoing with music and laughter, a hub of political power and social gatherings. One of the most captivating aspects of Nazarbaug Palace is its collection of personal belongings of the Gaekwad family. Unlike many museums that showcase artifacts behind ropes and glass, here, you get a glimpse into the lives of the royals. From intricately carved furniture to delicate porcelain dinner sets, each item whispered stories of a bygone era. I was particularly fascinated by the collection of vintage clocks, each a miniature masterpiece of craftsmanship, frozen in time. It was a poignant reminder of the ephemeral nature of power and grandeur. Moving beyond the Darbar Hall, I explored the residential wings of the palace. The rooms, though now largely empty, retained an echo of their former occupants. I peered into the royal bedrooms, imagining the lives lived within these walls, the joys and sorrows, the triumphs and tribulations of a dynasty. The faded remnants of wallpaper and the worn patches on the wooden floors spoke volumes about the passage of time and the inevitable decay that even palaces are subject to. The palace grounds, though not expansive, offered a welcome respite from the city’s hustle. The manicured gardens, dotted with fountains and statues, provided a tranquil setting. I spent some time wandering through the pathways, admiring the vibrant bougainvillea and the fragrant jasmine, trying to capture the essence of this historical oasis. However, the highlight of my visit was undoubtedly the opportunity to see the Gaekwad’s collection of jewels. Housed in a secure vault within the palace, the collection includes some of the most exquisite pieces I have ever seen. The legendary Star of Baroda, a 78.5-carat diamond necklace, though no longer part of the collection (it was auctioned off years ago), was represented through photographs and historical accounts, leaving me awestruck by its former glory. The remaining jewels, including intricately designed necklaces, bracelets, and earrings, were a testament to the Gaekwads' immense wealth and their refined taste. Leaving Nazarbaug Palace, I felt a sense of melancholy. The palace, with its blend of architectural styles, its opulent interiors, and its poignant stories, offered a captivating glimpse into a vanished world. It was a reminder of the ebb and flow of history, the rise and fall of dynasties, and the enduring power of heritage. As I stepped back into the bustling streets of Vadodara, the quiet grandeur of Nazarbaug Palace lingered in my mind, a testament to the rich tapestry of India's past.
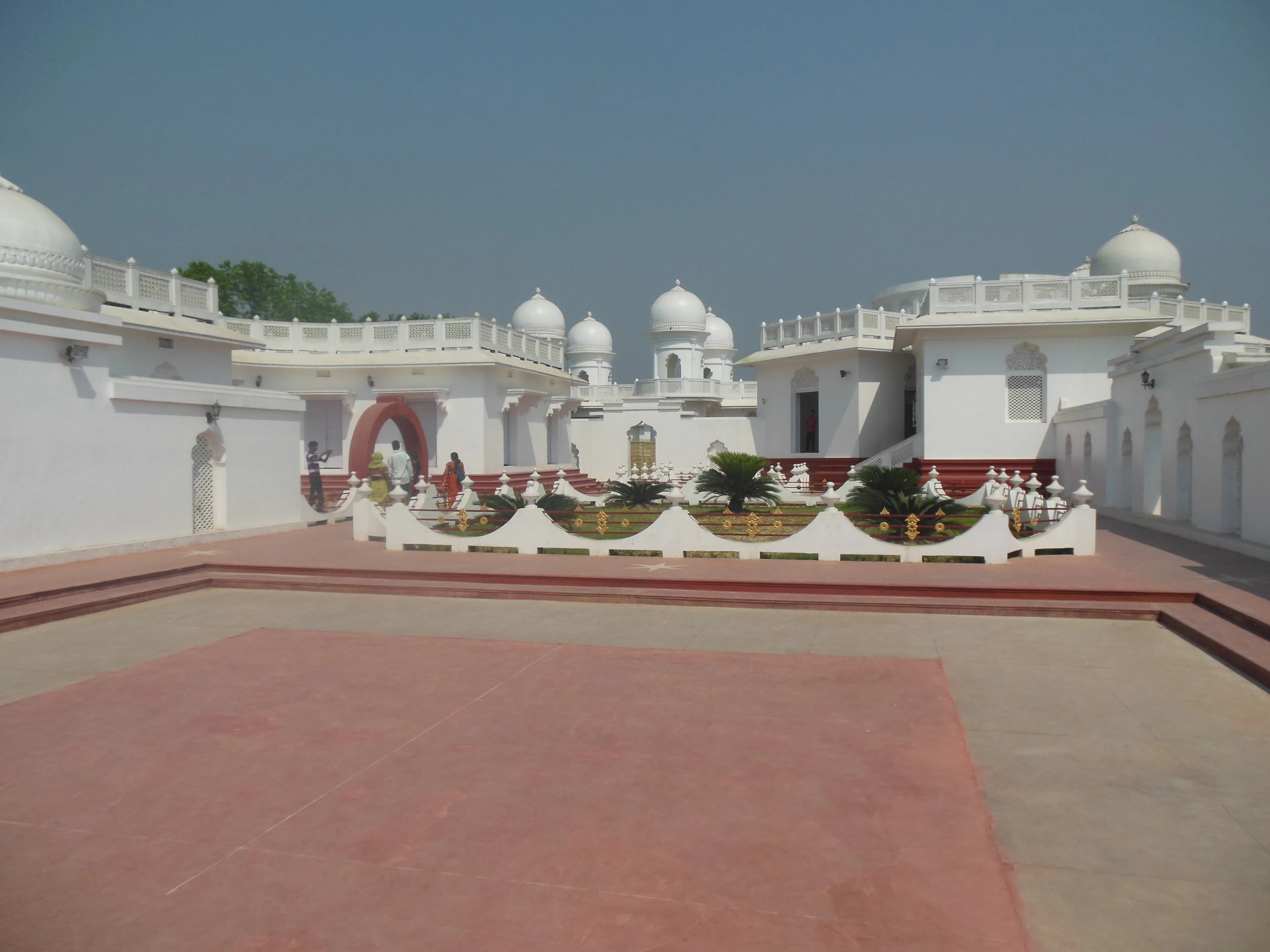
The shimmering reflection of Neermahal Palace rippled across Rudrasagar Lake, a sight that instantly justified the long journey to Melaghar, Tripura. The "Lake Palace," as it's often called, isn't the imposing sandstone behemoth one might expect from Rajasthan, but rather a unique blend of Hindu and Mughal architectural styles, a testament to Maharaja Bir Bikram Kishore Manikya Bahadur's vision in the early 20th century. Having documented over 500 monuments across India, I've become accustomed to the grandeur of empires past, but Neermahal held a distinct charm, a quiet dignity amidst the placid waters. The boat ride to the palace itself is an experience. The lake, vast and serene, creates a sense of anticipation, the palace gradually growing larger, its white and light pink facade becoming clearer against the backdrop of the green hills. As we approached, the intricate details began to emerge – the curved arches, the ornate domes, the delicate floral motifs. The blend of styles is striking. The domes and chhatris speak to the Mughal influence, while the overall structure, particularly the use of timber and the sloping roofs, leans towards traditional Hindu architecture. This fusion isn't jarring; it feels organic, a reflection of the cultural confluence that has shaped this region. Stepping onto the landing, I was immediately struck by the scale of the palace. It's larger than it appears from afar, spread across two courtyards. The western courtyard, designed for royal functions, is grand and open, while the eastern courtyard, the zenana, or women's quarters, is more intimate, with smaller rooms and balconies overlooking the lake. This segregation, typical of many Indian palaces, offers a glimpse into the social structures of the time. The interior, while sadly showing signs of neglect in places, still retains echoes of its former glory. The durbar hall, with its high ceilings and remnants of intricate plasterwork, speaks of lavish gatherings and royal pronouncements. The smaller rooms, once vibrant with life, now stand silent, their peeling paint and crumbling walls whispering stories of a bygone era. I spent hours exploring these spaces, my camera capturing the interplay of light and shadow, documenting the decay as much as the remaining beauty. One of the most captivating aspects of Neermahal is its setting. The lake isn't merely a backdrop; it's integral to the palace's identity. The reflection of the palace on the still water creates a mesmerizing visual, doubling its impact. The surrounding hills, covered in lush greenery, add another layer to the picturesque scene. I noticed several strategically placed balconies and viewing points, designed to maximize the views of the lake and surrounding landscape. It's clear that the Maharaja, a known connoisseur of beauty, intended for Neermahal to be a place of leisure and aesthetic appreciation. My visit to Neermahal wasn't just about documenting the architecture; it was about experiencing a place frozen in time. It was about imagining the lives lived within those walls, the laughter and music that once filled the courtyards, the boats gliding across the lake carrying royalty and guests. It was about witnessing the inevitable passage of time, the slow but relentless decay that affects even the grandest of structures. Neermahal, in its present state, is a poignant reminder of the impermanence of things, a beautiful ruin that continues to captivate and inspire. It's a place that deserves to be preserved, not just for its architectural significance, but for the stories it holds within its crumbling walls.
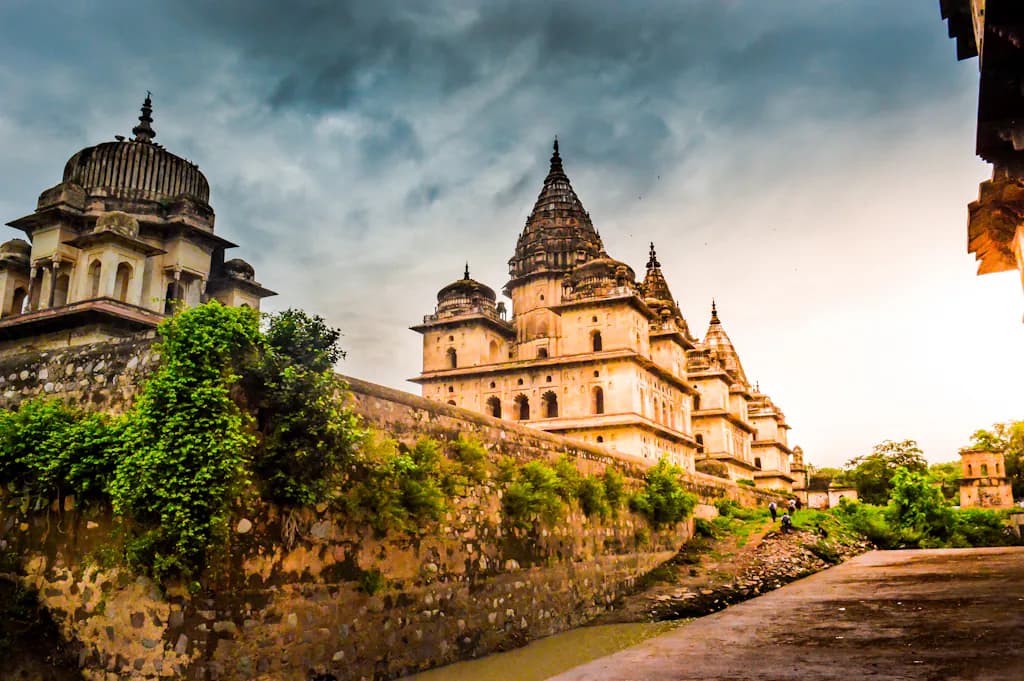
The midday sun beat down on the ochre stone, casting long shadows that danced across the courtyards of Orchha Fort. Dust motes, stirred by a gentle breeze whispering through the Betwa River valley, swirled around me, adding a touch of ethereal magic to the already imposing structure. Having explored countless forts across North India, from the colossal ramparts of Rajasthan to the crumbling citadels of the Himalayas, I thought I was immune to being awestruck. Orchha proved me wrong. This wasn’t just another fort; it was a symphony in stone, a testament to the Bundela Rajput’s architectural prowess and artistic sensibilities. Unlike the stark military fortifications I’d encountered elsewhere, Orchha exuded a regal elegance, a blend of defensive strength and palatial grandeur. The fort complex, perched on an island amidst the Betwa, is a cluster of interconnected palaces and temples, each with its own unique story to tell. My exploration began with the Raja Mahal. Stepping through the imposing arched gateway, I was immediately transported back in time. The sheer scale of the courtyard, surrounded by multi-storied structures, was breathtaking. Intricate carvings adorned the pillars and balconies, depicting scenes from epics and courtly life. I climbed the narrow, winding staircases, the stone worn smooth by centuries of footsteps, and emerged onto the rooftop terraces. From here, the panoramic view of the river, the surrounding plains, and the other palaces within the complex was simply mesmerizing. I could almost imagine the Bundela kings surveying their domain from this very spot. Next, I ventured into the Jahangir Mahal, a stunning example of Mughal architecture built to commemorate the visit of Emperor Jahangir. The contrast between the robust Rajput architecture of the Raja Mahal and the delicate, almost ethereal beauty of the Jahangir Mahal was striking. Here, intricate latticework screens, known as *jalis*, filtered the sunlight, creating a play of light and shadow within the chambers. The central courtyard, with its elegant chhatris and ornate balconies, was a masterpiece of design. I spent a considerable amount of time simply admiring the intricate tilework, the delicate floral patterns, and the sheer artistry that had gone into creating this architectural gem. The Ram Raja Temple, uniquely situated within the fort complex, was my next stop. Unlike typical temples, this one felt more like a palace, a reflection of the deep reverence the Bundela rulers had for Lord Ram. The temple’s vibrant colours, the intricate carvings, and the constant hum of devotional chants created a palpable sense of spirituality. Witnessing the devotion of the pilgrims, I felt a connection to the living history of this place. As I wandered through the Sheesh Mahal, now converted into a heritage hotel, I couldn't help but imagine the lives of the royals who once inhabited these spaces. The mirrored walls, the ornate ceilings, and the remnants of frescoes hinted at a life of luxury and grandeur. Standing on the balcony, overlooking the Betwa River, I felt a sense of tranquility wash over me. Leaving the fort complex as the sun began to set, casting a golden glow on the stone, I felt a profound sense of awe and admiration. Orchha Fort wasn't just a collection of buildings; it was a living, breathing testament to a rich and vibrant history. It was a place where architecture, art, and spirituality intertwined seamlessly, creating an experience that transcended the ordinary. For anyone seeking a glimpse into the heart of India's historical and architectural heritage, Orchha Fort is an absolute must-see. It’s a place that stays with you long after you’ve left, a reminder of the enduring power of human creativity and the beauty that can be found in the most unexpected corners of the world.
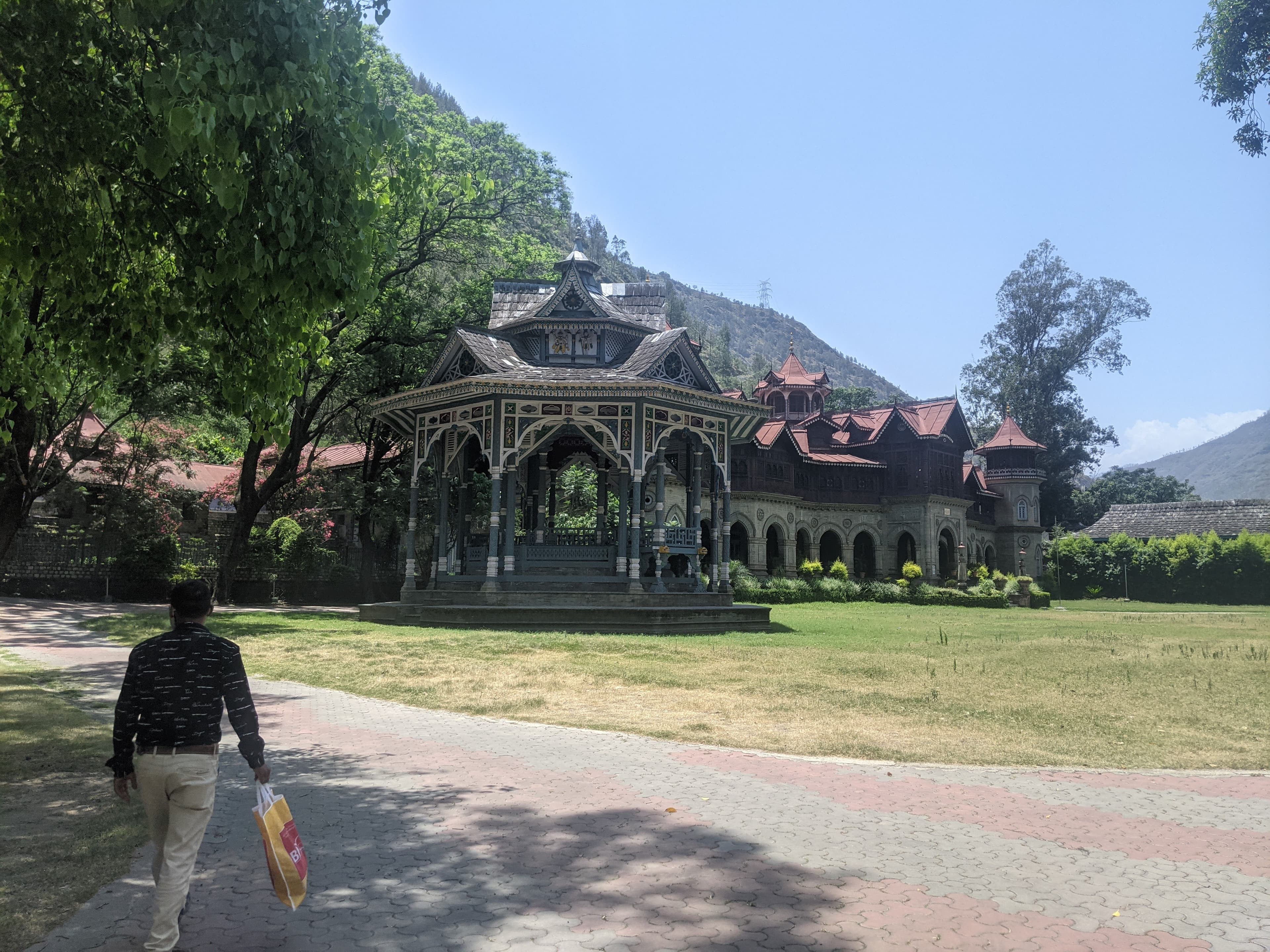
The wind carried the scent of pine and a whisper of history as I approached Padam Palace in Rampur. Nestled amidst the imposing Himalayas in Himachal Pradesh, this former royal residence isn't as widely known as some of its Rajasthani counterparts, but it possesses a quiet charm and a unique story that captivated me from the moment I stepped onto its grounds. Unlike the flamboyant, sandstone structures of Rajasthan, Padam Palace is built of grey stone, giving it a more subdued, almost melancholic grandeur. It stands as a testament to the Bushahr dynasty, a lineage that traces its roots back centuries. The palace isn't a monolithic structure but rather a complex of buildings added over time, reflecting the evolving architectural tastes of the ruling family. The oldest section, dating back to the early 20th century, showcases a distinct colonial influence, with its arched windows, pitched roofs, and intricate woodwork. I noticed the subtle blend of indigenous Himachali architecture with European elements – a common feature in many hill state palaces. The carved wooden balconies, for instance, offered a beautiful contrast against the stark grey stone, while the sloping roofs were clearly designed to withstand the heavy snowfall this region experiences. Stepping inside, I was immediately struck by the hushed atmosphere. Sunlight streamed through the large windows, illuminating the dust motes dancing in the air. The palace is now a heritage hotel, and while some areas have been modernized for guest comfort, much of the original character has been preserved. The Durbar Hall, where the Raja once held court, is particularly impressive. The high ceilings, adorned with intricate chandeliers, and the walls lined with portraits of past rulers, evoke a sense of the power and prestige that once resided within these walls. I spent a considerable amount of time exploring the palace’s museum, housed within a section of the complex. It’s a treasure trove of artifacts, offering a glimpse into the lives of the Bushahr royals. From antique weaponry and intricately embroidered textiles to vintage photographs and handwritten documents, the collection is a fascinating testament to the region's rich history and cultural heritage. I was particularly drawn to a display of traditional Himachali jewelry, crafted with exquisite detail and showcasing the region’s unique artistic sensibilities. One of the most memorable aspects of my visit was exploring the palace gardens. Unlike the manicured lawns of many formal gardens, these felt wilder, more organic. Ancient deodar trees towered overhead, their branches laden with fragrant cones. Paths meandered through the grounds, leading to hidden nooks and offering breathtaking views of the surrounding valleys. I could easily imagine the royal family strolling through these same gardens, enjoying the crisp mountain air and the panoramic vistas. As I sat on a stone bench, overlooking the valley bathed in the golden light of the setting sun, I reflected on the stories these walls held. Padam Palace isn't just a building; it's a living testament to a bygone era, a repository of memories and traditions. It's a place where the whispers of history mingle with the rustling of leaves and the distant call of a mountain bird. While Rampur may not be on the typical tourist trail, for those seeking a glimpse into the heart of Himachal Pradesh, a visit to Padam Palace is an experience not to be missed. It offers a unique blend of architectural beauty, historical significance, and natural splendor, leaving a lasting impression on any visitor fortunate enough to discover its hidden charms. It’s a place that stays with you long after you’ve left, a reminder of the enduring power of history and the quiet beauty of the Himalayas.
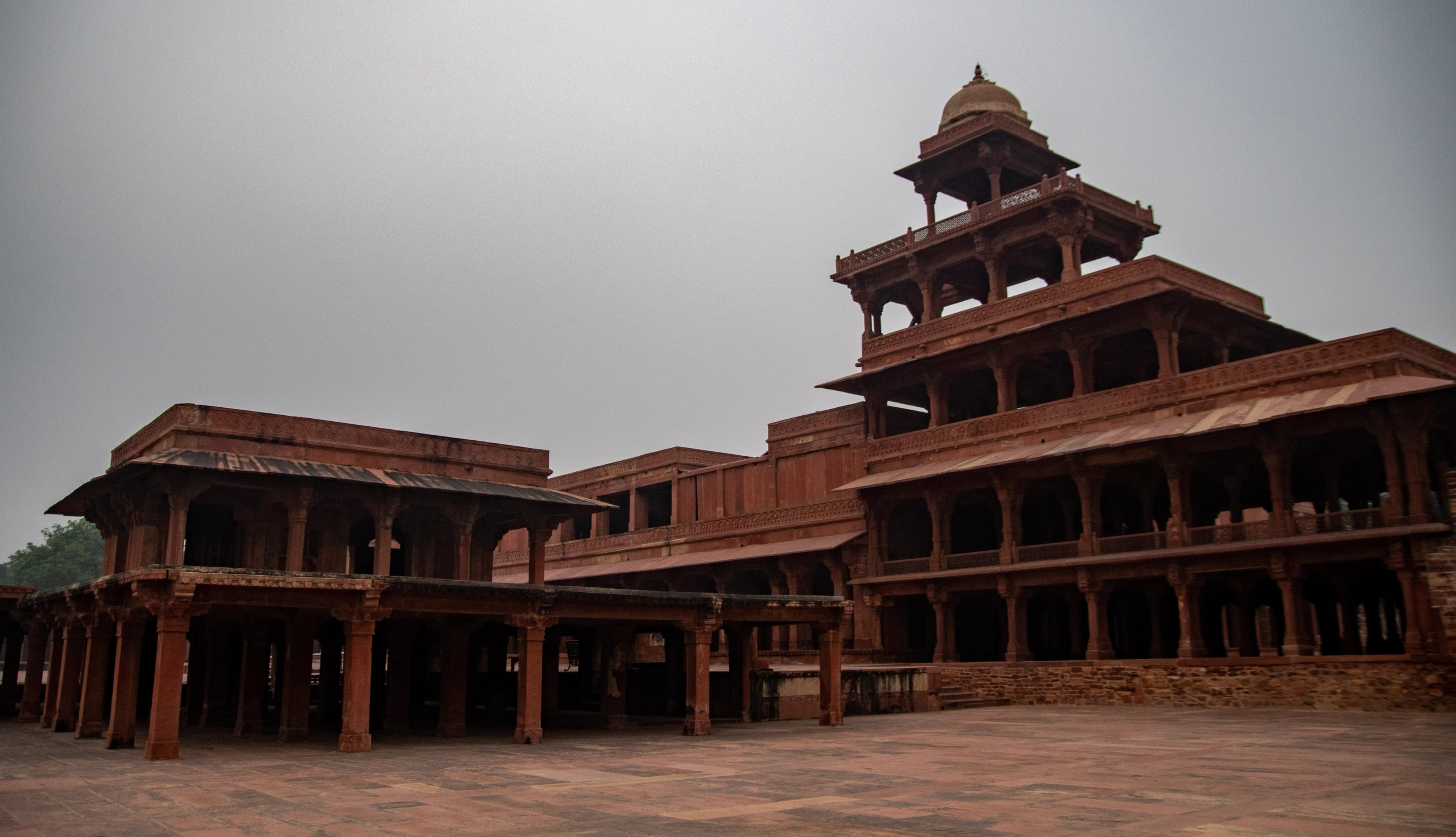
The wind whispers stories through the pierced screens of Panch Mahal, a structure that rises like a delicately carved sandcastle against the Fatehpur Sikri skyline. As I adjusted my camera, framing the pyramidal tiers against the vast Uttar Pradesh sky, I felt a palpable connection to the Mughal era. This wasn't just a building; it was a breathing testament to Akbar's vision, a blend of Hindu and Persian architectural styles that spoke volumes about the cultural confluence of the time. The ground floor, a sprawling open pavilion supported by 84 pillars, once served as a cool respite from the summer heat. I could almost envision the royal women gathered here, their laughter echoing through the now silent spaces. The pillars, each uniquely carved with intricate floral and geometric patterns, captivated my lens. The play of light and shadow through the jaalis, the intricately carved stone lattices, created a mesmerizing tapestry that shifted with the sun's journey across the sky. I spent a considerable amount of time documenting these details, trying to capture the essence of the craftsmanship that had stood the test of centuries. Ascending the levels, the structure shrinks in size, each tier offering a more exclusive and panoramic view of the surrounding city. The second story, supported by fewer pillars, felt more intimate, perhaps a space for smaller gatherings. The third, fourth, and fifth levels, each progressively smaller, culminate in a single chhatri, a domed kiosk, on the topmost tier. This final level, once Akbar's private retreat, offered an unparalleled vista of his magnificent creation. Standing there, I felt a sense of awe, imagining the emperor contemplating his empire from this vantage point. The red sandstone, bathed in the golden hues of the late afternoon sun, radiated warmth. The subtle variations in the stone's color, from a rich ochre to a pale rose, added depth and texture to my photographs. I focused on capturing the interplay of light and shadow, highlighting the intricate carvings and the graceful arches. The pillars, while seemingly uniform from a distance, revealed their unique personalities upon closer inspection. Some bore delicate floral motifs, others geometric patterns, and still others a combination of both, a testament to the artisans' skill and creativity. One aspect that particularly intrigued me was the absence of walls on the lower levels. This open design, unusual for a palace, fostered a sense of connection with the surrounding environment. I could see how the structure, while grand, was also designed for comfort and practicality, allowing for the free flow of air and offering breathtaking views. The jaalis, while providing privacy, also allowed for glimpses of the outside world, blurring the lines between inside and out. My experience at Panch Mahal transcended mere documentation. It was a journey through time, a conversation with the past. As I packed my equipment, the setting sun casting long shadows across the courtyard, I felt a deep sense of gratitude for the opportunity to witness and preserve the legacy of this magnificent structure. The photographs I captured are not just images; they are fragments of history, frozen moments in time, waiting to share their stories with the world. They are a testament to the enduring beauty of Mughal architecture and a reminder of the rich cultural heritage that India holds within its embrace.
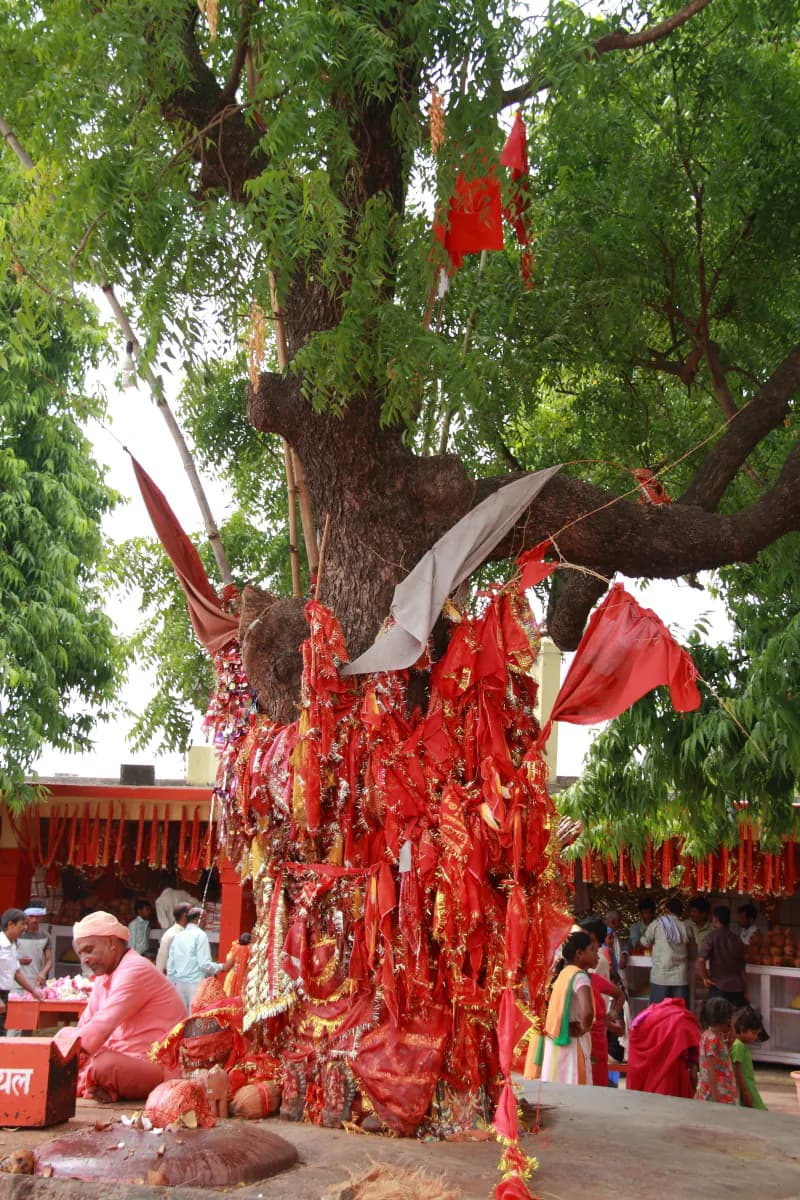
The midday sun beat down on Patna, the air thick with humidity, but the moment I stepped onto the grounds of the Patan Devi Temple, a palpable shift occurred. It wasn't just the cooler air within the temple precincts, but a sense of stepping back in time, into a space imbued with centuries of devotion and history. Located on the banks of the Ganges, this Shakti Peetha, dedicated to the goddess Patneshwari, exudes an aura of power that’s both captivating and humbling. Unlike the elaborate, towering structures of Gujarat’s temples, Patan Devi presents a different kind of architectural beauty. The main temple, though recently renovated, retains a core of ancient simplicity. The structure is relatively small, built on a raised platform, and its modest exterior belies the spiritual weight it carries. The primary shrine houses the 'pindi' or holy stone, representing the goddess, and it's this unassuming stone that draws thousands of devotees daily. The lack of ostentatious ornamentation allows the focus to remain solely on the divine presence. What struck me most was the palpable energy of the place. The air vibrated with the chants of devotees, the rhythmic clang of bells, and the scent of incense. It was a sensory overload in the best possible way, a complete immersion in an active, living faith. I watched as families performed 'puja', their faces etched with devotion, and observed the intricate rituals performed by the temple priests. It was a powerful reminder of the enduring strength of faith and the role these sacred spaces play in people’s lives. Architecturally, the temple displays a blend of styles. While the core structure seems to echo older, perhaps even Gupta-era influences, later additions, particularly the ornate silver doors and some of the surrounding shrines, showcase Mughal and later Rajput architectural elements. This amalgamation speaks volumes about the temple's long history and its position at the crossroads of different cultures and empires. The silver doors, intricately carved with depictions of deities and floral motifs, are particularly noteworthy. They gleam in the soft light filtering through the temple entrance, creating a mesmerizing visual. Moving beyond the main shrine, I explored the surrounding complex. Smaller shrines dedicated to other deities dot the courtyard, each with its own unique character. The walls are adorned with colourful murals depicting scenes from Hindu mythology, adding a vibrant touch to the otherwise austere surroundings. I noticed the recurring motif of lions, perhaps a nod to the goddess’s power and strength. One aspect that resonated deeply with my Gujarati sensibilities was the sense of community within the temple complex. Just as in the temples back home, Patan Devi serves as a social hub, a place where people from all walks of life come together to connect with the divine and with each other. I saw families sharing 'prasad', friends catching up, and elders narrating stories to younger generations. This social fabric woven around faith is something I’ve always found deeply moving, and it was evident here in Patna as well. Leaving the temple, I carried with me not just photographs and notes, but a profound sense of connection to a place steeped in history and spirituality. Patan Devi is more than just a temple; it’s a living testament to the enduring power of faith and a fascinating example of how architecture can serve as a conduit to the divine. It’s a must-see for anyone seeking to understand the rich tapestry of Indian culture and spirituality.
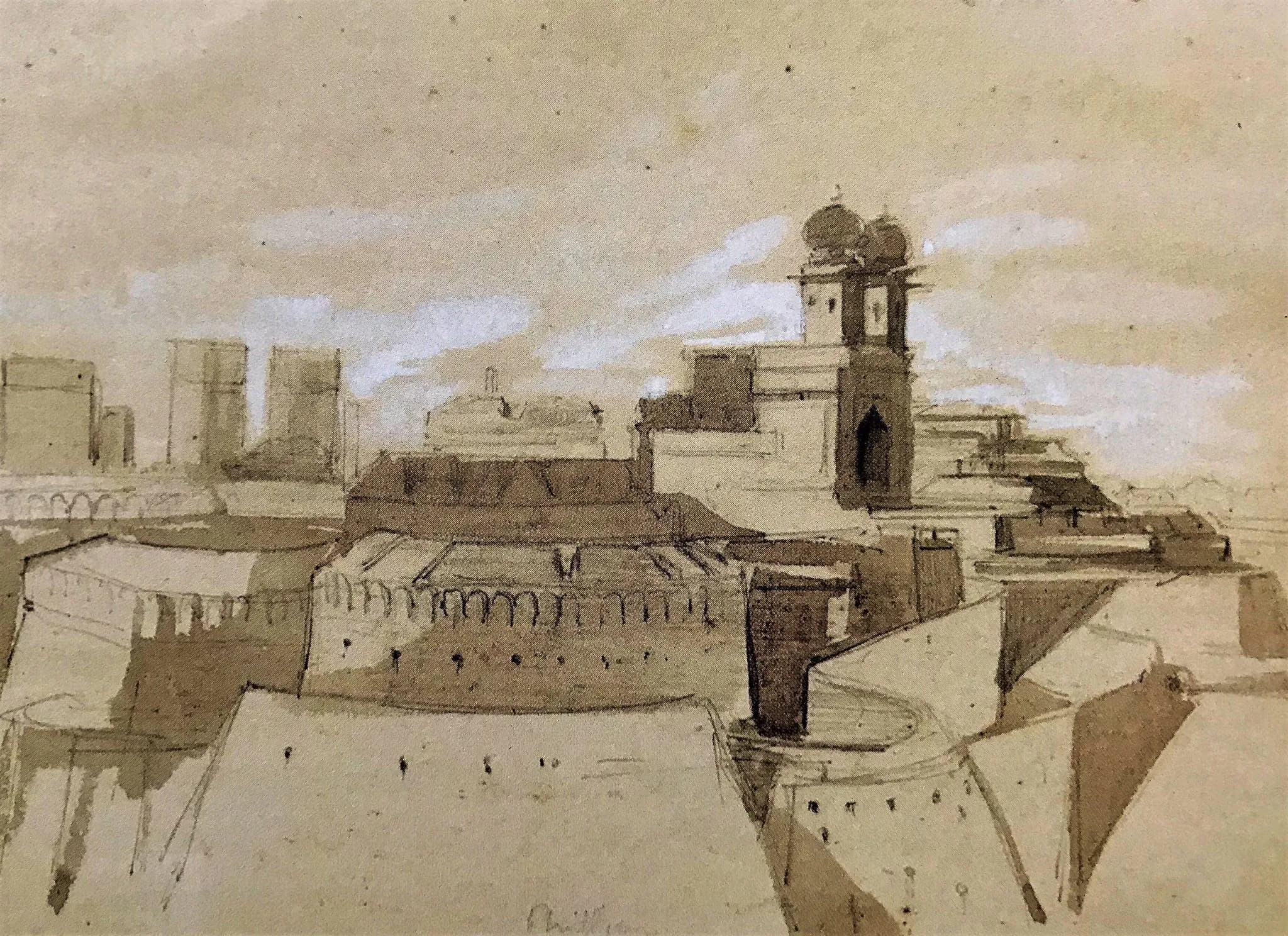
The midday sun cast long shadows across the ochre walls of Phillaur Fort, baking the brickwork that had stood sentinel over the Sutlej River for centuries. Arriving from Madhya Pradesh, accustomed to the sandstone hues of our own ancient structures, the burnt orange of this Mughal-era fort struck me immediately. It wasn't the imposing grandeur of Gwalior or the intricate carvings of Khajuraho, but Phillaur possessed a quiet dignity, a subtle beauty born of its strategic location and layered history. The fort, now a heritage hotel, sits on the Grand Trunk Road, a testament to its historical importance as a crossroads of empires. As I stepped through the imposing gateway, the cacophony of the bustling highway faded, replaced by the gentle murmur of the river and the rustling of leaves in the courtyard trees. The transition was stark, a palpable shift from the present to the past. My camera, a constant companion, felt almost inadequate to capture the essence of the place. The main structure, a double-storied edifice, displayed a blend of Mughal and Sikh architectural influences. Rounded bastions, typical of Mughal military architecture, punctuated the fort's perimeter, while the decorative elements, particularly the delicate frescoes peeking from beneath layers of whitewash, hinted at later Sikh additions. I spent hours documenting these remnants, the faded floral patterns and depictions of warriors, each a whisper of the fort's rich past. The central courtyard, now a manicured lawn, was once a bustling hub of activity. I could almost envision the Mughal soldiers drilling, the horses being groomed, and the echoes of courtly life resonating within these walls. A small museum within the fort housed a collection of artifacts unearthed during restoration work – coins, pottery shards, and weaponry – tangible links to the people who once inhabited this space. Holding a corroded Mughal coin in my hand, I felt a tangible connection to that era, a sense of awe at the weight of history it represented. Climbing the narrow, winding staircase to the upper levels, I was rewarded with panoramic views of the surrounding landscape. The Sutlej River snaked its way through the plains, a silvery ribbon reflecting the bright sky. It was easy to understand why this location was so strategically important, commanding control over the river and the vital trade routes it supported. The wind whipped through the open arches, carrying with it the whispers of centuries past. One of the most captivating aspects of Phillaur Fort was its layered history. Originally built by Mughal Emperor Shah Jahan in the 17th century, it later fell into the hands of the Sikh ruler Maharaja Ranjit Singh, who further fortified and embellished it. This transition of power was reflected in the architecture itself, a fascinating palimpsest of styles. The Sikh additions, while respecting the original Mughal structure, added their own distinct flavor, creating a unique blend that spoke volumes about the region's complex past. As the sun began to dip below the horizon, casting long shadows across the courtyard, I felt a sense of melancholy wash over me. Leaving Phillaur Fort felt like saying goodbye to an old friend. It wasn't just a collection of bricks and mortar; it was a repository of stories, a testament to the ebb and flow of empires, and a poignant reminder of the passage of time. My photographs, I hoped, would capture not just the physical beauty of the fort, but also the intangible spirit of the place, the echoes of history that resonated within its ancient walls.
Related Collections
Discover more heritage sites with these related collections
Explore More Heritage
Access comprehensive research documentation for all 63 heritage sites, including architectural surveys, historical analysis, conservation assessments, bibliographic resources, and downloadable data supporting academic research, dissertation work, and scholarly publications in architectural history, religious studies, and heritage conservation.
Historical Context
The historical development of these 63 heritage sites reflects complex interactions between religious devotion, royal patronage, and artisan expertise. Successive periods experienced significant architectural flowering as various dynasties fulfilled dharmic obligations through monumental construction. Epigraphic evidence from foundation inscriptions and donor records reveals multi-layered patronage systems involving royal courts, merchant communities, and religious institutions. Archaeological investigations demonstrate that construction processes mobilized sophisticated supply networks, specialized craft guilds, and technical knowledge transmission systems. Site-specific research illuminates material procurement patterns, construction sequence methodologies, and organizational structures sustaining projects spanning decades. Comparative analysis of inscriptional data, architectural elements, and iconographic programs refines chronological understanding while revealing regional workshop traditions and knowledge exchange networks. These monuments represent not merely architectural achievements but complex social enterprises integrating religious, political, economic, and artistic dimensions of medieval Indian civilization.
Architectural Significance
The architectural significance of these 63 heritage sites merits detailed scholarly examination. The mughal architecture style architectural vocabulary manifests through characteristic formal elements—distinctive regional architectural elements, spatial planning principles, and decorative vocabularies—sophisticated application of principles codified in ancient architectural treatises including the Manasara, Mayamata, and regional shilpa shastra texts. Structural engineering analysis reveals advanced understanding of load distribution, material properties, and foundation engineering, applied through empirical knowledge systems predating modern engineering formalization. Material technology expertise enabled remarkable achievements: corbelling systems achieving structural stability through geometric precision, dome construction employing compression principles, seismic-resistant foundation methodologies. Detailed photogrammetric documentation reveals construction methodologies including preparatory framework systems, sequential assembly processes, and sculptural pre-fabrication techniques. Infrared and ultraviolet analysis uncovers original polychromy demonstrating these monuments' original visual splendor. Iconographic programs follow systematic theological schemas encoding cosmological principles and Puranic narratives. Geometric analysis of architectural proportions reveals mathematical systems derived from Vedic texts and musical harmonics. Comparative studies illuminate knowledge transmission patterns, regional workshop practices, and innovative solutions addressing site-specific challenges, demonstrating the dynamic nature of traditional architectural practice.
Conservation & Preservation
Conservation of these 63 sacred heritage sites employs interdisciplinary approaches integrating material science, structural engineering, and traditional knowledge systems. 2 benefit from Archaeological Survey of India protection enabling systematic monitoring and intervention programs. Material analysis methodologies—weathering pattern assessment, biological colonization studies, structural integrity evaluation—inform targeted preservation strategies. Non-destructive testing technologies including ground-penetrating radar, ultrasonic testing, and thermal imaging reveal subsurface conditions guiding intervention priorities. Conservation philosophy balances competing imperatives: maintaining historical authenticity while ensuring structural stability, preserving original materials while addressing visitor safety requirements. Research into traditional building technologies informs contemporary practice; lime mortar analysis has validated historical formulations superior to modern replacements. Continuous monitoring through sensors and periodic surveys enables early deterioration detection. Digital preservation through photogrammetry and laser scanning creates permanent archival records supporting virtual reconstruction if physical damage occurs. These conservation efforts preserve not merely physical structures but the accumulated knowledge, devotional significance, and cultural identity these monuments embody for contemporary and future generations.
Visitor Information
Academic research and detailed study of these 63 heritage sites requires coordination with appropriate authorities and adherence to scholarly protocols. India maintains infrastructure for heritage research; scholars should coordinate with Archaeological Survey of India regional offices for specialized access permissions enabling documentation photography, detailed measurements, and extended observation. The optimal research season spans October through March. Access protocols vary by site and may require institutional affiliation documentation. Photography permissions distinguish between personal documentation and professional/research applications. Establishing relationships with local scholarly communities—regional universities, conservation offices, temple administration boards—facilitates access while providing invaluable local knowledge regarding unpublished research, ongoing conservation initiatives, and site-specific protocols. Virtual tours of 2 sites support preliminary research and pedagogical applications. Our database infrastructure enables systematic comparative analysis across structural typologies, iconographic programs, and regional traditions. Research ethics require recognizing these monuments as active sacred spaces where ongoing worship practices demand respectful engagement. Documentation resources include measured architectural drawings, 3D point cloud data, photographic archives, epigraphic transcriptions, and conservation reports, supporting dissertation research, architectural studies, and comparative heritage scholarship.
Key Facts & Statistics
Total documented heritage sites: 63
Archaeological Survey of India protected monuments: 2
Source: Archaeological Survey of India
Sites with 3D laser scan documentation: 1
Sites with 360° virtual tours: 2
Temple: 21 sites
Monument: 14 sites
Fort: 8 sites
Historic City: 7 sites
Museum: 6 sites
Indo-Islamic architecture style, Mughal architecture style, Rajput architecture style, Nagara architecture style architectural style: 3 sites
Indo-Saracenic Revival architecture style, Nagara architecture style, Rajput architecture style, Mughal architecture style architectural style: 2 sites
Sikh architecture style, Indo-Islamic architecture style, Mughal architecture style, Rajput architecture style architectural style: 2 sites
Indo-Saracenic Revival architecture style, Mughal architecture style, Rajput architecture style, Nagara architecture style architectural style: 2 sites
Indo-Saracenic Revival architecture style, Mughal architecture style, Rajput architecture style, Bengali Vernacular architecture style architectural style: 1 sites
British Colonial Period period construction: 20 sites
Rajput Period period construction: 12 sites
Sikh Period period construction: 10 sites
Maratha Period period construction: 4 sites
Ahom Period period construction: 4 sites
Average documentation completion score: 79%
Featured flagship heritage sites: 63
Frequently Asked Questions
How many heritage sites are documented in India?
This collection includes 63 documented heritage sites across India. 2 sites are centrally protected by Archaeological Survey of India. Each site has comprehensive documentation including photos, floor plans, and historical research.
What is the best time to visit heritage sites in India?
October through March is ideal for visiting heritage sites in India. Major festivals also offer unique cultural experiences. Check individual site pages for specific visiting hours and seasonal closures.
What are the entry fees for heritage sites?
Protected monuments typically charge ₹25-₹40. State-protected sites often have lower or no entry fees. Many temples and religious sites are free. Children often enter free. Still photography is usually included; video may require additional permits.
Are photography and videography allowed at heritage sites?
Still photography for personal use is generally permitted at most heritage sites. Tripods, flash photography, and commercial filming usually require special permissions. Some sites restrict photography of murals, sculptures, or sanctums. Drones are prohibited without explicit authorization. Always respect signage and guidelines at individual monuments.
Are these heritage sites wheelchair accessible?
Accessibility varies significantly. Major UNESCO sites and recently renovated monuments often have ramps and accessible facilities. However, many historical structures have steps, uneven surfaces, and narrow passages. Contact site authorities in advance for specific accessibility information. Our site pages indicate known accessibility features where available.
Are guided tours available at heritage sites?
Licensed guides are available at most major heritage sites, typically charging ₹200-₹500 for 1-2 hour tours. ASI-approved guides provide historical and architectural insights. Audio guides are available at select UNESCO sites. Our platform offers virtual tours and detailed documentation for 2 sites.
What is the conservation status of these heritage sites?
2 sites are legally protected by ASI. Active conservation includes structural stabilization, surface cleaning, vegetation control, and drainage management. Digital documentation helps monitor deterioration. 1 sites have 3D scan records for evidence-based interventions.
What are the key features of mughal architecture style architecture?
Mughal architecture style architecture features distinctive regional architectural elements, spatial planning principles, and decorative vocabularies. These elements evolved over centuries, reflecting regional climate, available materials, construction techniques, and cultural preferences. Each monument demonstrates unique variations within the broader architectural tradition.
What documentation is available for these heritage sites?
Each site includes high-resolution photography, architectural measurements, historical research, and expert annotations. 1 sites have 3D laser scans. 2 offer virtual tours. Documentation averages 79% completion.
How much time should I allocate for visiting?
Plan 2-3 hours for major monuments to appreciate architectural details and explore grounds. Smaller sites may require 30-60 minutes. Multi-site itineraries should allocate travel time. Early morning or late afternoon visits offer better lighting for photography and fewer crowds. Check individual site pages for recommended visiting durations.
What is the cultural significance of these heritage sites?
These monuments represent India's diverse cultural heritage, reflecting centuries of architectural innovation, religious traditions, and artistic excellence. They serve as living links to historical societies, preserving knowledge about construction techniques, social structures, and cultural values. Many sites remain active centers of worship and community gathering.
How can I practice responsible heritage tourism?
Respect site rules including photography restrictions and designated pathways. Don't touch sculptures, murals, or walls. Dispose waste properly. Hire local guides to support communities. Avoid visiting during restoration work. Learn about cultural contexts before visiting. Report damage to authorities. Your responsible behavior helps preserve heritage for future generations.
References & Sources
Mughal Architecture Style
Mughal Architecture Style architecture is a distinctive style of Indian temple architecture characterized by its unique design elements and construction techniques. This architectural tradition flourished in India and represents a significant period in Indian cultural heritage. Features include intricate carvings, precise proportions, and integration with religious symbolism.
- 1Diverse architectural styles from various periods
- 2Intricate craftsmanship and artistic excellence
- 3Historical and cultural significance
- 4Well-documented heritage value
- 5Protected under heritage conservation acts
- 6Tourist and educational significance
| 📍Uttar Pradesh | 11 sites |
| 📍Punjab | 11 sites |
| 📍Rajasthan | 7 sites |
| 📍West Bengal | 4 sites |
| 📍Himachal Pradesh | 4 sites |
| 📍Bihar | 4 sites |
| 📍Haryana | 3 sites |
| 📍Assam | 3 sites |
| 📍Gujarat | 3 sites |
| 📍Madhya Pradesh | 3 sites |