Mughal Architecture Style Architecture in India
This research collection documents 63 heritage sites throughout India, providing comprehensive architectural analysis, historical documentation, and conservation assessments. These monuments represent significant examples of mughal architecture style architectural tradition, spanning multiple historical periods. These monuments contribute to understanding Hindu temple architecture's evolution, shilpa shastra applications, and iconographic programs. Our documentation employs rigorous methodologies including photogrammetric surveys, laser scanning, epigraphic analysis, and archival research, creating scholarly resources suitable for academic citation. Royal and community patronage created monuments embodying sophisticated engineering knowledge, cosmological symbolism, and artistic achievement that continue informing contemporary understanding of India's civilizational contributions to global architectural heritage.
63 Sites Found

The midday sun cast long shadows across the Mughal Gardens, highlighting the geometric precision that frames the Pinjore Fort. Stepping through the arched gateway, I felt a palpable shift, a transition from the bustling present of Panchkula to the serene whispers of the past. This wasn't just another fort; it was a carefully curated experience, a blend of military might and refined aesthetics. The fort itself, known locally as Yadavindra Gardens, isn't a towering behemoth like some of the Rajput strongholds I've documented in Madhya Pradesh. Instead, it presents a more intimate scale, a series of interconnected structures nestled within the embrace of the gardens. The seven-terraced Mughal Gardens, inspired by the legendary Shalimar Bagh, are integral to the fort's character. Fountains, once powered by an ingenious system of natural springs, now lie dormant, yet the intricate channels and symmetrical flowerbeds still evoke a sense of grandeur. My lens was immediately drawn to the Sheesh Mahal, the palace of mirrors. While smaller than its namesake in Jaipur, the delicate inlay work here possesses a unique charm. Tiny fragments of mirror, meticulously arranged in floral patterns, catch the light, creating a kaleidoscope of reflections. I spent hours capturing the interplay of light and shadow, trying to convey the sheer artistry involved in this intricate craft. The Rang Mahal, with its open courtyards and intricately carved balconies, offered another perspective. I imagined the vibrant life that once filled these spaces, the rustle of silk, the melodies of court musicians, the scent of exotic perfumes. Climbing the steps to the upper levels of the fort, I was rewarded with panoramic views of the gardens and the surrounding Shivalik foothills. The strategic location of the fort, guarding the passage into the hills, became immediately apparent. The ramparts, though not as imposing as those of Gwalior Fort, still spoke of a time of skirmishes and sieges. I noticed the remnants of defensive structures, the strategically placed bastions, the narrow embrasures for archers. These details, often overlooked by casual visitors, are crucial in understanding the fort's historical context. What struck me most about Pinjore was the seamless integration of nature and architecture. The gardens aren't merely an adjunct to the fort; they are an integral part of its design. The architects skillfully incorporated the natural contours of the land, using terraces and water channels to create a harmonious blend of built and natural environments. This sensitivity to the landscape is a hallmark of Mughal architecture, and it's beautifully exemplified here. As I wandered through the Jal Mahal, a pavilion situated amidst a tranquil water tank, I couldn't help but compare it to the water palaces of Mandu. While the scale and grandeur are different, the underlying principle of using water as a cooling and aesthetic element is the same. The reflections of the pavilion in the still water created a mesmerizing visual effect, a testament to the architects' understanding of light and perspective. My time at Pinjore Fort was a journey through layers of history, a testament to the enduring legacy of Mughal artistry and engineering. It's a place where the whispers of the past resonate in the present, inviting visitors to connect with a rich and complex heritage. As I packed my equipment, the setting sun cast a golden glow over the fort, etching the scene in my memory, a reminder of the beauty and resilience of India's architectural treasures. This wasn't just a photographic assignment; it was an immersive experience, a privilege to document a piece of history.
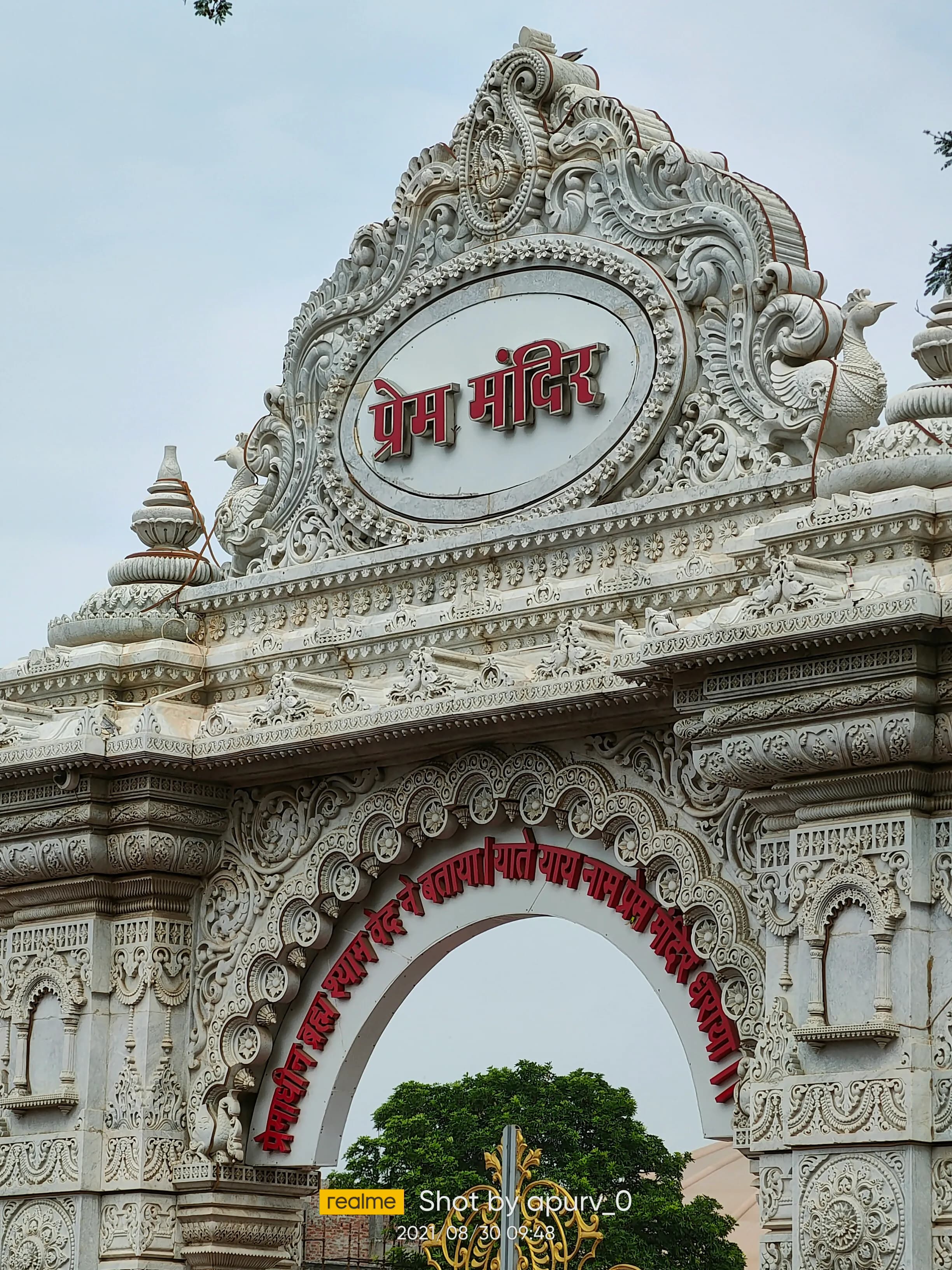
The air hummed with a palpable devotion, a tangible energy that enveloped me as I stepped onto the pristine marble expanse of Prem Mandir in Vrindavan. Having explored countless temples across North India, I thought I was immune to the sheer scale and grandeur of religious architecture, but Prem Mandir stopped me in my tracks. Bathed in the warm glow of the late afternoon sun, the temple, a relatively recent addition to Vrindavan's spiritual landscape, shimmered like a celestial palace descended to earth. The sheer scale is breathtaking. Towering white spires, intricately carved with depictions of Krishna's leelas, reach towards the sky, creating a skyline unlike any other in this holy city. Unlike the older, sandstone structures that characterize much of Vrindavan, Prem Mandir’s Italian marble construction gives it a unique, almost ethereal quality. The stone, imported from Italy, is polished to a high sheen, reflecting the sunlight and creating a dazzling spectacle. As I walked through the main gate, I was struck by the meticulous detailing. Every inch of the temple, from the towering shikharas to the delicate floral motifs adorning the walls, speaks of painstaking craftsmanship. The main temple structure is built on a raised platform, accessed by a broad flight of stairs. Circumambulating the main shrine, I noticed the intricate bas-relief panels depicting scenes from Krishna's life. These aren't mere carvings; they are narratives etched in stone, each panel telling a story with remarkable expressiveness. I paused at a depiction of the Rasa Lila, the divine dance of Krishna with the gopis, captivated by the fluidity of the figures and the sense of joyous movement captured in the static medium. One of the most striking features of Prem Mandir is the Govardhan Hill replica situated behind the main temple. This miniature mountain, crafted with impressive realism, is a testament to the devotion that fueled the temple's creation. Waterfalls cascade down its slopes, feeding a small lake at its base, creating a serene oasis within the bustling temple complex. Walking around the hill, I felt transported to the pastoral landscape of Braj, the region where Krishna is said to have spent his youth. As dusk settled, the temple underwent a magical transformation. Thousands of tiny lights embedded in the marble facade flickered to life, illuminating the intricate carvings and casting a warm, inviting glow over the entire complex. The light show, synchronized with devotional music, is a spectacle in itself, drawing gasps of admiration from the assembled devotees. The narrative of Krishna's life, projected onto the temple walls, added another layer to the experience, bringing the stories etched in stone to vibrant life. What truly sets Prem Mandir apart, however, is not just its architectural magnificence or the dazzling light show, but the palpable sense of serenity that pervades the atmosphere. Despite the crowds, a sense of peacefulness permeates the air. I observed families seated on the marble floors, lost in prayer, and groups of pilgrims chanting hymns with quiet devotion. The temple, despite its grandeur, feels remarkably intimate, a space where individuals can connect with their faith in their own way. Leaving Prem Mandir, I carried with me not just the memory of its architectural splendor, but also a renewed appreciation for the power of faith and devotion. It’s a testament to human ingenuity and artistic skill, a place where spirituality and artistry converge to create an experience that is both awe-inspiring and deeply moving. For anyone journeying through North India's spiritual heartland, Prem Mandir is an essential stop, a place to witness the enduring power of belief manifested in marble and light.
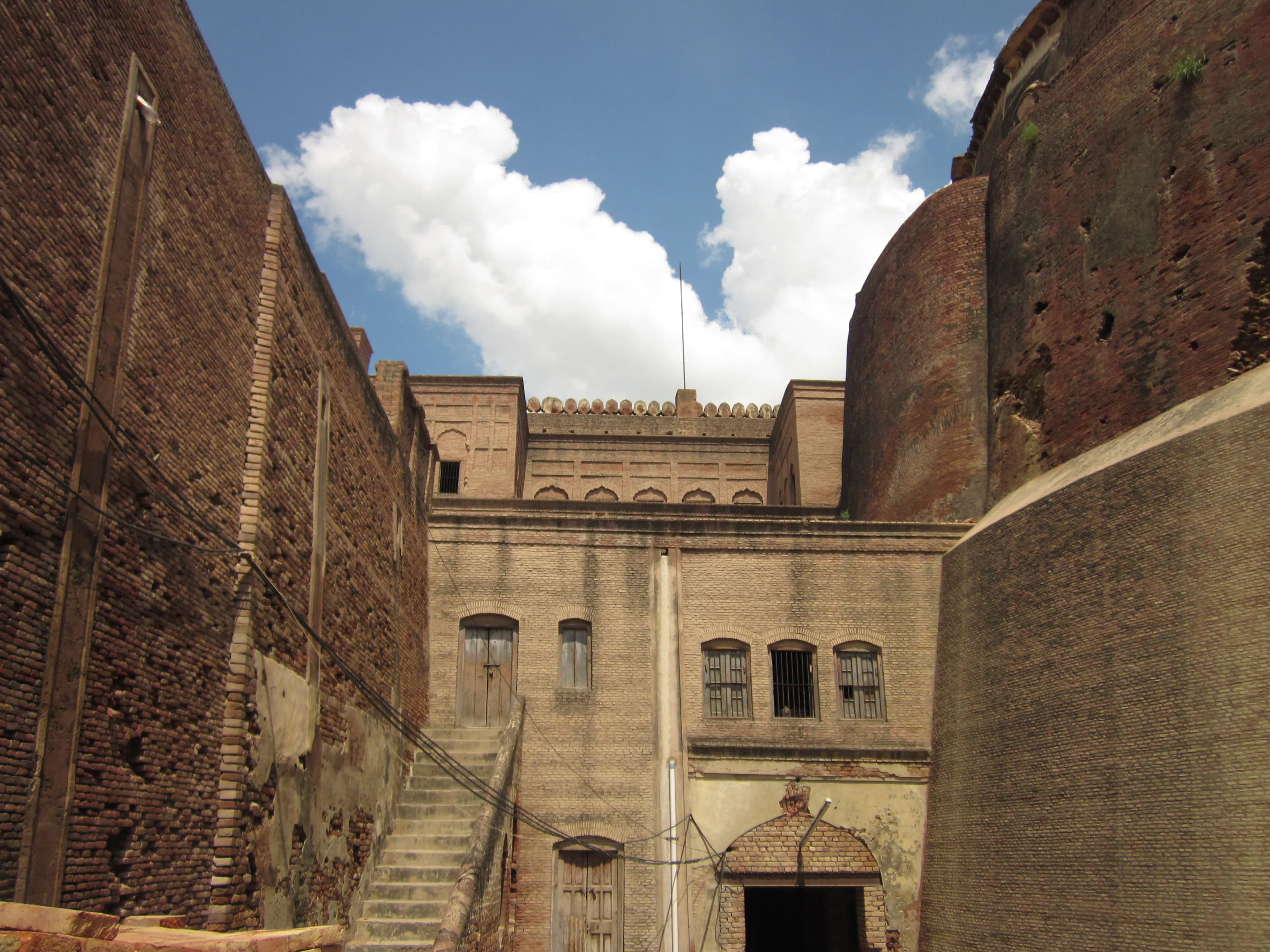
The imposing Qila Mubarak in Patiala, a city steeped in Sikh history, stands as a testament to a unique architectural blend I hadn't encountered in my South Indian explorations. Used to the towering gopurams and granite intricacies of Dravidian architecture, the mud-brick and lakhori brick structures within this sprawling complex presented a fascinating contrast. The Qila, meaning fort, isn't a singular edifice but a miniature fortified city, encompassing palaces, gardens, and audience halls within its high walls. My first encounter was with the Ran Baas, the outer fortification, a formidable structure with bastions and gateways that spoke of a bygone era of sieges and defenses. The use of lakhori brick, fired in kilns and laid in a specific pattern, created a textured, almost organic feel to the walls, unlike the polished stone I was accustomed to. The arches, though pointed, lacked the elaborate carvings of Islamic architecture I'd seen elsewhere, hinting at a more functional, less ornamental approach. Entering the Qila proper through the Delhi Gate, I was struck by the sheer scale of the inner courtyard. The Darbar Hall, or audience chamber, dominated the space, its façade a blend of Mughal and Rajput influences. While the cusped arches and decorative elements bore traces of Mughal aesthetics, the overall structure and the use of local materials grounded it firmly in the regional context. The intricate tilework, though faded with time, offered glimpses of vibrant colours and geometric patterns, a stark departure from the narrative frescoes adorning South Indian temple walls. The Qila Mubarak also houses the Qila Androon, the inner fort, which contains the older palace complex. Here, the mud-brick construction was most evident, showcasing a building technique rarely seen in monumental architecture. The mud, mixed with straw and other organic materials, lent a warm, earthy tone to the structures. The walls, though seemingly fragile, have withstood centuries of weathering, a testament to the ingenuity of the local craftsmen. This section felt particularly resonant, reminding me of ancient building methods used in rural South India, albeit on a much smaller scale. One of the most captivating aspects of the Qila Mubarak is its integration with the city. Unlike many forts that stand isolated, this one felt interwoven with the urban fabric of Patiala. The bustling bazaars outside the walls seemed to flow seamlessly into the fort's courtyards, blurring the lines between the fortified space and the city life. This organic connection, so different from the defined temple precincts of the South, offered a unique perspective on the role of a fort, not just as a defensive structure but as a vibrant hub of social and economic activity. The Sheesh Mahal, or Palace of Mirrors, within the Qila Androon, was another highlight. While smaller and less opulent than the Sheesh Mahal in Jaipur, it possessed a quiet charm. The remnants of mirror work, though fragmented, hinted at the former grandeur of the space. The interplay of light and reflection, a common feature in Mughal architecture, created an ethereal atmosphere, transporting me to a world of royal courts and lavish celebrations. My visit to Qila Mubarak wasn't just a journey through architectural styles; it was a lesson in cultural exchange and adaptation. The fort stands as a powerful symbol of Patiala’s rich history, showcasing a unique architectural vocabulary that borrows and blends elements from various traditions, creating a style distinctly its own. It reinforced the idea that architectural heritage isn't static; it's a living testament to the continuous dialogue between cultures, climates, and craftsmanship. Leaving the Qila, I carried with me not just images of imposing walls and intricate details, but a deeper appreciation for the diverse tapestry of Indian architecture.
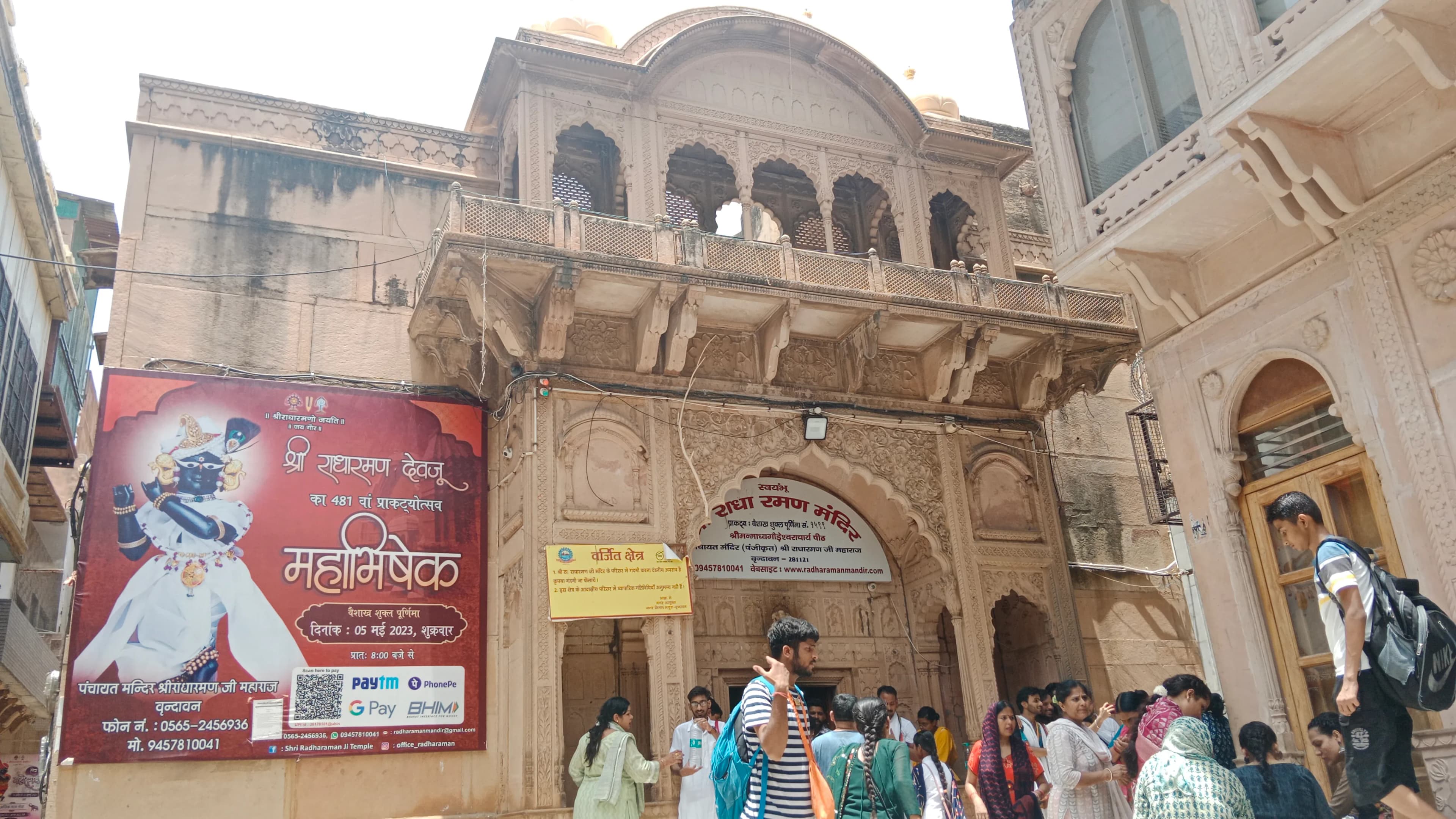
The midday sun cast long shadows across the courtyard of the Radha Raman Temple in Vrindavan, dappling the sandstone floor with an intricate dance of light and shade. The air, thick with the scent of incense and marigold garlands, hummed with a quiet devotion. I stood there, camera in hand, captivated by the temple’s unassuming elegance. Unlike some of the grander, more opulent temples I’ve documented across Madhya Pradesh, the Radha Raman Temple possesses a subtle charm, a quiet power that draws you in. Built in 1542, the temple is dedicated to Radha Raman, a form of Krishna. Its architecture reflects a blend of Mughal and Rajput influences, a testament to the syncretic nature of art and faith in this region. The main shrine, crowned with a distinctive shikhara, is relatively small, almost intimate. Its sandstone facade is intricately carved with floral motifs, geometric patterns, and depictions of divine figures. The carvings, though weathered by time, retain a remarkable sharpness, a testament to the skill of the artisans who crafted them centuries ago. I spent hours circling the temple, my lens focusing on the intricate details. The latticework screens, or jalis, particularly fascinated me. They allowed glimpses of the inner sanctum while maintaining a sense of sacred seclusion. The play of light filtering through these screens created ethereal patterns on the inner walls, adding another layer of visual richness to the space. I experimented with different angles, trying to capture the interplay of light and shadow, hoping to convey the temple's spiritual aura through my photographs. One of the most striking features of the Radha Raman Temple is its lack of an idol of Radha. Legend has it that Krishna himself manifested as Radha Raman, a self-complete form embodying both divine energies. Instead of a traditional idol, a shaligram shila, a black fossilized ammonite considered sacred to Vishnu, represents the deity. This unique aspect adds to the temple's mystique and makes it a significant pilgrimage site for Vaishnavas. As I moved through the temple complex, I observed the devotees. Their quiet reverence, their murmured prayers, and the gentle clanging of bells created a palpable sense of devotion. I witnessed elderly women circumambulating the shrine, their faces etched with deep faith, young couples seeking blessings, and families sharing prasad. These moments of human connection, interwoven with the temple's architectural beauty, formed the heart of my photographic narrative. The temple kitchen, a bustling hub of activity, offered another fascinating glimpse into the temple's daily life. Here, volunteers prepared vast quantities of prasad, the sacred food offered to the deity and later distributed to the devotees. The aroma of simmering lentils, fragrant rice, and sweetmeats filled the air, adding a sensory dimension to my experience. I captured images of the cooks, their hands moving with practiced ease, their faces reflecting the dedication and love they poured into their service. Beyond the main shrine, the temple complex houses several smaller shrines dedicated to other deities. Each shrine, though smaller in scale, displayed the same meticulous attention to detail and artistic craftsmanship. I was particularly drawn to a small, secluded courtyard where a Tulsi plant, sacred to Vishnu, was carefully tended. The quiet serenity of this space offered a welcome respite from the bustling activity of the main temple. As the day drew to a close, I found myself back in the main courtyard, watching the evening aarti ceremony. The chanting of hymns, the flickering lamps, and the fragrance of incense created a mesmerizing atmosphere. I raised my camera one last time, capturing the scene in all its spiritual grandeur. Leaving the Radha Raman Temple, I felt a deep sense of gratitude. It was not just a photographic assignment; it was a journey into the heart of faith, art, and history. The temple's quiet elegance, its intricate carvings, and the palpable devotion of its devotees had left an indelible mark on my soul, a testament to the enduring power of sacred spaces.

The midday sun cast long shadows across the manicured lawns of Rajgir Palace, highlighting the faded grandeur of this once-regal retreat. Located in the heart of Rajgir, Bihar, a town steeped in ancient history, the palace stands as a silent witness to a bygone era, its walls whispering tales of the Nawabs of Bengal who once held court here. My 500th documented monument, it held a special significance, a milestone in my journey of capturing India's architectural heritage. The palace, a sprawling structure built in the Indo-Saracenic style, displays a fascinating blend of architectural influences. The arched doorways, intricate jali work, and ornate stucco decorations speak of Mughal aesthetics, while the European-inspired columns and balustrades hint at the colonial period during which it was extensively renovated. This fusion of styles, so characteristic of many late 19th and early 20th-century buildings in India, creates a unique visual narrative, a testament to the cultural exchange of the time. Stepping through the imposing arched gateway, I was struck by the sense of tranquility that permeated the courtyard. The central courtyard, once bustling with activity, is now a peaceful oasis. A large fountain, now dry, stands as a centerpiece, its weathered stone surface bearing the marks of time. Surrounding the courtyard are the various wings of the palace, their facades adorned with intricate carvings and decorative motifs. The delicate floral patterns and geometric designs, though faded in places, still retain their charm, showcasing the skill of the artisans who crafted them. I spent hours exploring the palace, my camera capturing every detail. The grand durbar hall, with its high ceilings and ornate chandeliers, evoked images of lavish gatherings and royal ceremonies. The walls, once adorned with rich tapestries and paintings, now bear the scars of neglect, yet the remnants of their former glory are still visible. Peeling paint revealed layers of history, each layer telling a story of the palace's evolution. The upper floors, accessible via a grand staircase, offered breathtaking views of the surrounding hills and the ancient city of Rajgir. From here, I could appreciate the strategic location of the palace, overlooking the valley and offering a panoramic vista. The rooms, once opulent and luxurious, now stand empty, their faded grandeur a poignant reminder of the passage of time. I noticed remnants of intricate tile work on the floors, now cracked and broken in places, but still hinting at the elegance that once filled these spaces. One of the most captivating aspects of Rajgir Palace is its integration with the natural landscape. The palace gardens, though overgrown in parts, still retain their original layout, with pathways meandering through lush greenery. The presence of ancient trees, some perhaps as old as the palace itself, adds to the sense of history and timelessness. I could imagine the Nawabs strolling through these gardens, enjoying the cool shade and the panoramic views. My visit to Rajgir Palace was more than just documenting another monument; it was an immersive experience, a journey back in time. It was a privilege to witness the architectural legacy of the Nawabs of Bengal and to capture the essence of this historical gem. While the palace stands as a testament to a bygone era, it also serves as a reminder of the importance of preserving our heritage for future generations. The faded grandeur of Rajgir Palace, with its blend of architectural styles and its serene setting, left an indelible mark on me, reinforcing my passion for documenting India's rich and diverse architectural heritage.
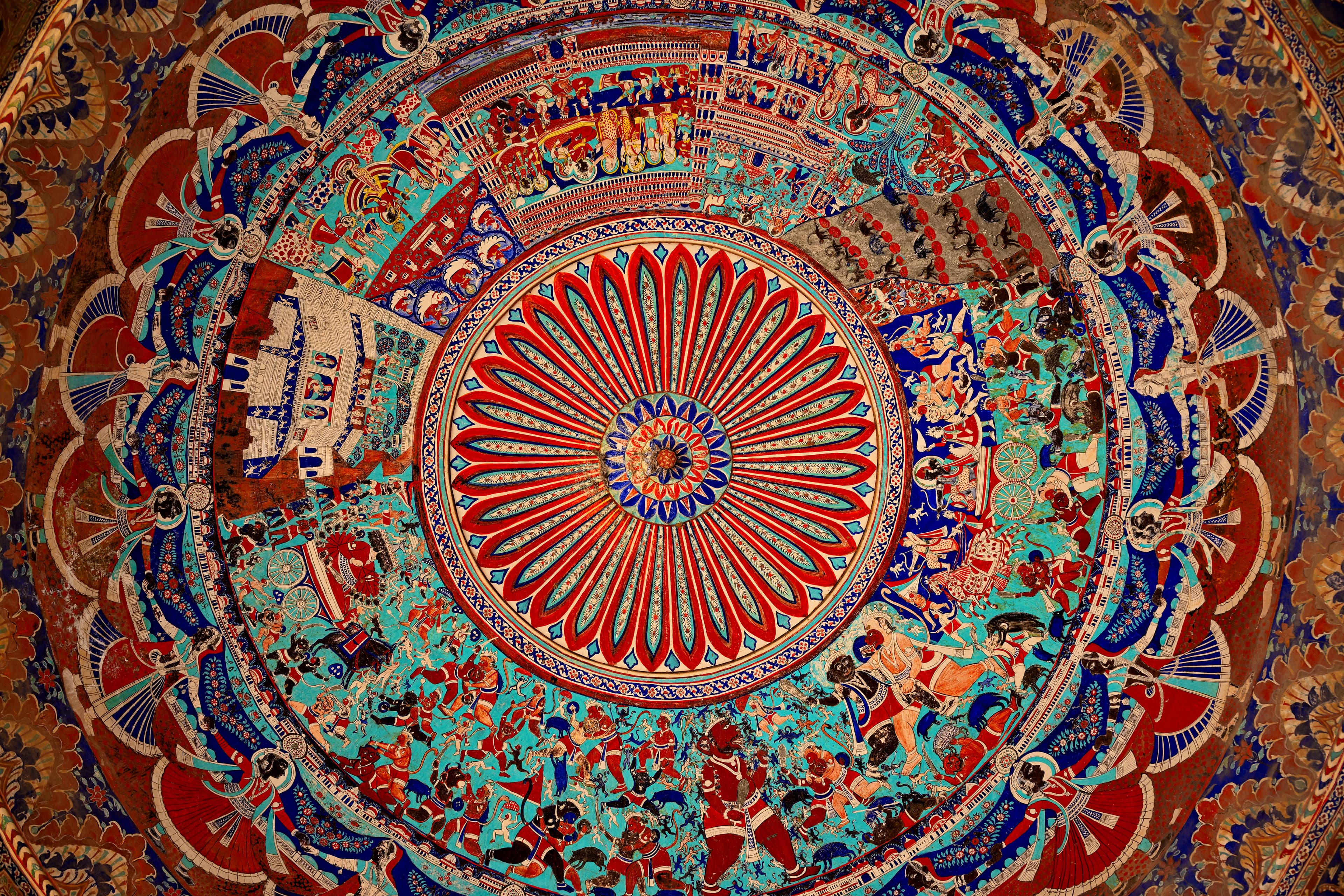
The midday sun beat down on Mathura, casting long shadows across the narrow lanes as I finally stood before the imposing wooden doors of Seth Ram Gopal Haveli. A palpable sense of history hung in the air, a stark contrast to the bustling marketplace just a stone's throw away. This wasn't just another haveli; it was a whisper of a bygone era, a testament to the opulent lifestyle of Mathura's affluent merchant class. Pushing open the heavy doors, I stepped into a cool, dimly lit courtyard. The transition was immediate, from the chaotic energy of the streets to an almost monastic stillness. The haveli embraced me, its intricate carvings and aged brickwork whispering stories of generations past. My eyes were immediately drawn upwards to the five-story structure, a magnificent display of traditional Braj architecture. Each level, supported by elaborately carved wooden pillars, seemed to lean in slightly, as if in confidential conversation with its neighbour. The courtyard, the heart of the haveli, was paved with worn flagstones, a testament to countless footsteps that had traversed this space over centuries. A small, neglected tulsi plant occupied a corner, a poignant reminder of the family’s daily rituals. The walls surrounding the courtyard were adorned with frescoes, their colours faded yet still vibrant enough to depict scenes from Krishna’s life, a common motif in this region so deeply connected to the deity. I noticed the intricate jali work, delicate screens of carved stone allowing for both ventilation and privacy, a hallmark of Mughal architectural influence. Ascending the wide, wooden staircase, the scent of aged wood filled my nostrils. Each step creaked under my weight, a rhythmic soundtrack to my exploration. The upper floors revealed a labyrinth of interconnected rooms, each with its own unique character. Some rooms boasted ornate ceilings with intricate floral patterns, while others showcased remnants of painted murals, now fragmented and ghostly. I peered into a room that likely served as a kitchen, its walls blackened by years of cooking fires, imagining the aromas of traditional Braj cuisine that must have once permeated these spaces. One of the most striking features of the haveli was its collection of exquisitely carved wooden balconies. Leaning against the intricately patterned railing of one such balcony, I overlooked the bustling street below. It was easy to imagine the wealthy Seth, perhaps Ram Gopal himself, observing the daily life of the city from this very vantage point. The rhythmic clang of a blacksmith’s hammer, the melodic calls of street vendors, the laughter of children playing – these sounds, though centuries removed from the haveli’s heyday, still echoed in the spaces between the carved wood. While the haveli undoubtedly bore the marks of time and neglect, its grandeur was undeniable. Peeling paint, crumbling plaster, and the silence of empty rooms only added to its melancholic charm. It wasn't merely a structure; it was a living archive, a tangible link to a rich cultural heritage. I could almost hear the rustle of silk sarees, the murmur of conversations, and the joyous strains of celebratory music within its walls. As I descended the creaking staircase and stepped back into the vibrant chaos of Mathura’s streets, I carried with me a profound sense of connection to the city’s past. Seth Ram Gopal Haveli wasn't just a tourist attraction; it was a time capsule, offering a glimpse into a world of exquisite craftsmanship, opulent lifestyles, and a deep-rooted connection to tradition. It’s a place that deserves not just a visit, but a moment of quiet contemplation, a chance to listen to the stories whispered by its ancient walls.
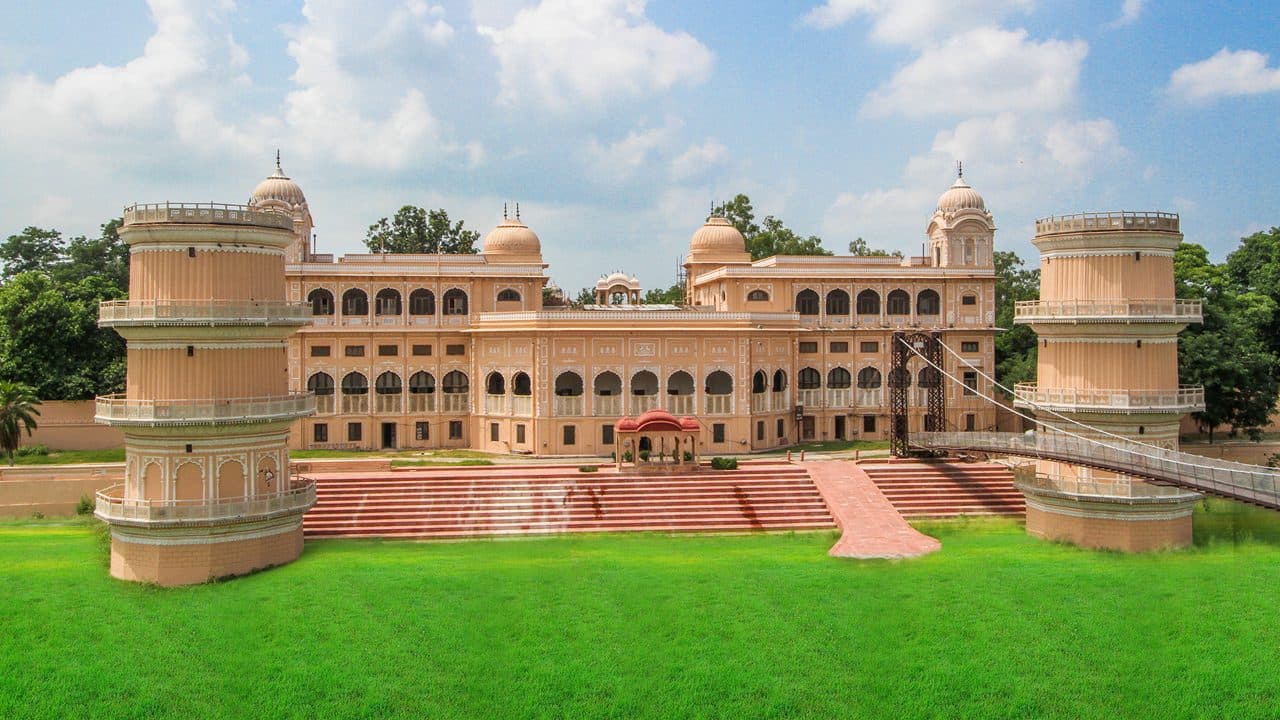
The midday sun beat down on the courtyard of the Qila Mubarak complex, but within the Sheesh Mahal, a cool, dim tranquility reigned. Stepping through the unassuming archway, I was immediately transported from the bustling Punjabi city to a realm of intricate artistry. As a heritage enthusiast specializing in South Indian temple architecture, I was eager to experience this northern architectural gem and compare its nuances with the Dravidian styles I knew so well. The Sheesh Mahal, or “Palace of Mirrors,” truly lives up to its name. Inlaid with countless tiny pieces of mirror, the walls and ceilings shimmer and reflect the ambient light, creating an ethereal, almost magical atmosphere. Unlike the large, strategically placed mirrors of European palaces, these fragments are meticulously arranged in floral patterns, geometric designs, and depictions of mythological scenes, reminiscent of the intricate inlay work found in South Indian temple doorways. The effect is less of grand reflection and more of a diffused, sparkling brilliance, akin to the shimmering silk sarees worn in the south. The central hall, where the Maharaja of Patiala once held court, is the most impressive. The ceiling, a marvel of craftsmanship, is covered in a dense tapestry of mirror work interspersed with colored glass and gilt. The patterns are complex and varied, showcasing a blend of Mughal and Rajput influences. I noticed a distinct Persian influence in the floral motifs, a testament to the historical exchanges and artistic cross-pollination that shaped this region. This syncretism reminded me of the Vijayanagara period in South India, where Islamic architectural elements were subtly incorporated into temple designs. While the mirror work is undoubtedly the star attraction, the Sheesh Mahal offers more than just glittering surfaces. The frescoes adorning the walls depict scenes from Hindu epics like the Ramayana and the Mahabharata, as well as secular themes of courtly life and hunting expeditions. The vibrant colors, though faded in places, still retain their richness, narrating stories that resonate across centuries. The detailing in the figures, particularly the costumes and ornamentation, provided a fascinating glimpse into the fashion and aesthetics of the era. I found myself comparing the depiction of deities here with the sculpted figures on the gopurams of South Indian temples, noting the differences in iconography and artistic style. Moving through the various chambers of the palace, I observed the use of different architectural elements. The arches, while pointed like those found in Islamic architecture, lacked the elaborate calligraphy and geometric patterns I'd seen in mosques. Instead, they were often adorned with floral motifs, creating a softer, more decorative effect. The jharokhas, or overhanging balconies, offered a commanding view of the courtyard below and were reminiscent of similar structures found in Rajput palaces. However, unlike the heavy stone jharokhas of Rajasthan, these were lighter and more ornate, perhaps reflecting the Punjabi preference for intricate woodwork. One aspect that particularly intrigued me was the use of water within the palace complex. A small, rectangular pool, lined with marble and surrounded by mirrored walls, created a mesmerizing play of light and reflection. This reminded me of the stepped tanks and water features integral to South Indian temple architecture, serving both practical and symbolic purposes. While the scale and function differed, the underlying principle of incorporating water as a cooling and aesthetically pleasing element remained consistent. My visit to the Sheesh Mahal was a journey of discovery, highlighting the rich diversity of Indian architectural traditions. While distinct from the Dravidian architecture I was familiar with, the palace shared a similar spirit of artistic innovation and meticulous craftsmanship. The experience underscored the power of architecture to transcend regional boundaries and tell stories of cultural exchange, artistic brilliance, and the enduring legacy of a bygone era.

The midday sun beat down on Gurugram, a stark contrast to the cool, shadowed interior of the Sheetla Mata Mandir. This wasn't a UNESCO World Heritage Site, a fact that surprised many given its historical and cultural significance. My journey across India to document every UNESCO site had brought me here, to this vital pilgrimage center, driven by curiosity and a desire to understand its enduring appeal. The temple, dedicated to Sheetla Mata, the goddess of smallpox, stands as a testament to a time when disease held a powerful sway over human life. Unlike the ornate and vibrant temples of South India I'd grown accustomed to, Sheetla Mata Mandir presented a different aesthetic. The structure, primarily built from brick and stone, exuded a sense of aged resilience. The lack of elaborate carvings or bright colours initially struck me, but as I spent more time within the complex, I began to appreciate the understated elegance. The simplicity felt purposeful, almost reverential, focusing the attention on the spiritual aspect rather than visual grandeur. The main entrance, a relatively unassuming archway, led into a large courtyard. Devotees, many carrying offerings of cooked food – a unique tradition of this temple – moved with a quiet determination. The air hummed with a low murmur of prayers and the clanging of bells. I observed families sharing meals on the temple grounds, the food having been offered to the goddess and then consumed as 'prasad', a blessed offering. This communal act of eating, blurring the lines between the sacred and the everyday, was a powerful display of faith and community. Inside the sanctum sanctorum, the atmosphere was palpably different. The dimly lit space, illuminated by flickering oil lamps, held an air of mystery and ancient power. The idol of Sheetla Mata, adorned with simple garments and jewellery, was a focal point for intense devotion. I watched as devotees whispered their prayers, their faces etched with hope and reverence. The absence of opulent decoration within the sanctum further amplified the sense of raw, unfiltered faith. The architecture of the temple, while not as visually striking as some of the UNESCO sites I've visited, held its own unique charm. The use of local materials, the simple lines, and the open courtyard all contributed to a sense of groundedness, a connection to the earth. I noticed intricate brickwork in certain sections, showcasing the skill of the original builders. The temple's design seemed to prioritize functionality and accessibility over elaborate ornamentation, reflecting its role as a place of pilgrimage for people from all walks of life. One of the most striking aspects of my visit was the palpable sense of continuity, a bridge between the past and the present. While the temple has undoubtedly undergone renovations over the centuries, the core beliefs and practices seemed to have remained unchanged. This resilience, this unwavering faith in the face of modern advancements in medicine, was a testament to the deep-rooted cultural significance of Sheetla Mata. Leaving the Sheetla Mata Mandir, I carried with me a deeper understanding of faith and its diverse expressions. While not a UNESCO site, this temple offered a unique glimpse into the living history and cultural fabric of India. It served as a reminder that heritage isn't just about grand monuments and breathtaking architecture, but also about the intangible threads of belief, tradition, and community that bind a people together. The experience underscored the importance of exploring beyond the designated lists and discovering the hidden gems that offer a richer, more nuanced understanding of a place and its people.
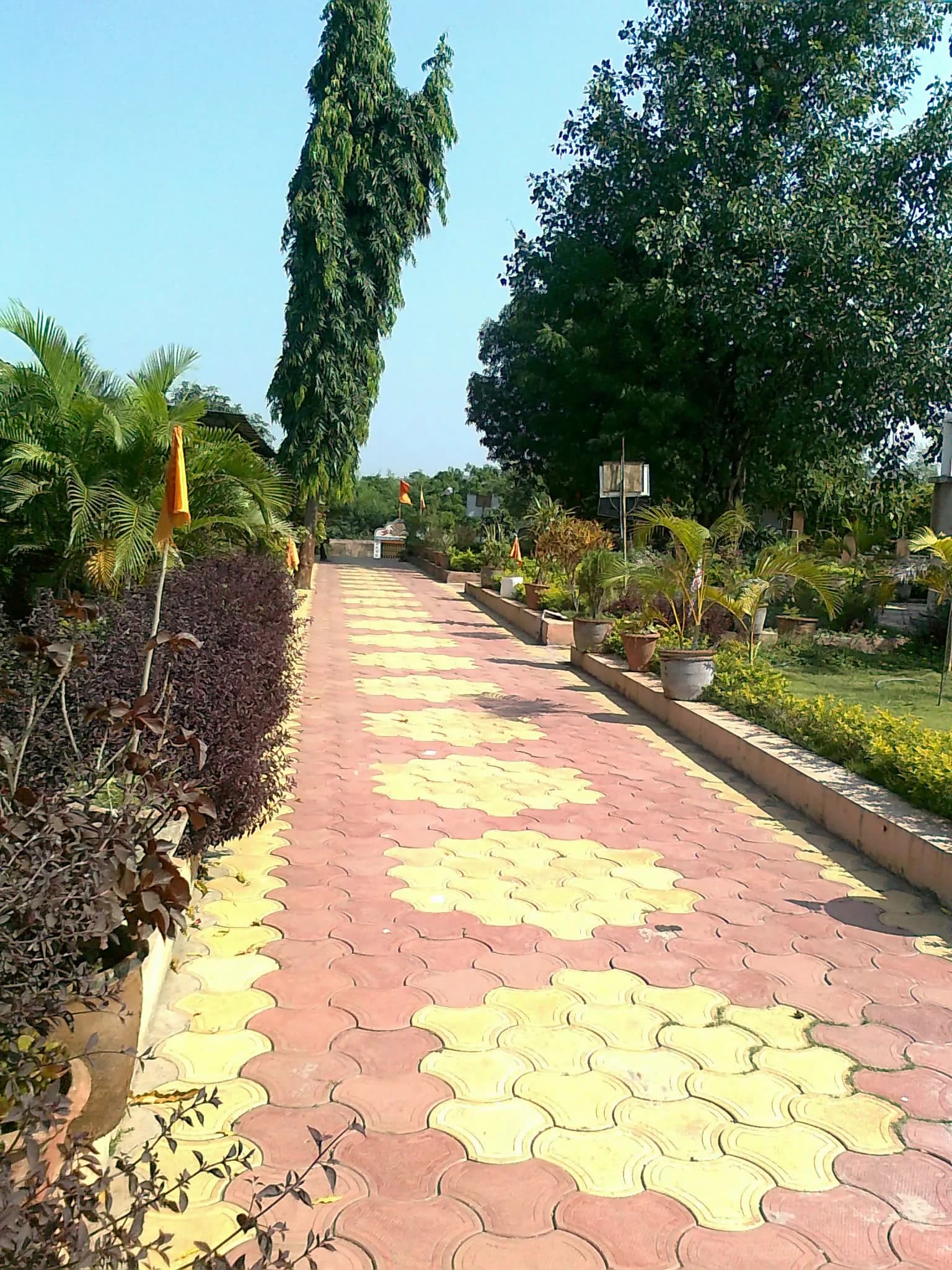
The midday sun cast long shadows across the sprawling courtyard of Shri Krishna Mandir in Ludhiana, the light catching the intricate carvings that adorned its facade. The temple, a relatively recent construction compared to the ancient wonders I typically study, still exuded a palpable sense of devotion and architectural richness. Its gleaming white marble exterior, punctuated by vibrant splashes of colour, stood in stark contrast to the bustling urban landscape that surrounded it. My initial impression was one of harmonious fusion. The temple’s design cleverly blends elements of traditional North Indian Nagara architecture with a touch of contemporary flair. The shikhara, the towering structure above the sanctum sanctorum, while not reaching the dizzying heights of some ancient temples, still commanded attention with its graceful curves and ornate detailing. Small, delicately carved miniature shikharas clustered around the main one, creating a sense of rhythmic ascension. Stepping inside, the cool marble floor offered respite from the Punjab heat. The main prayer hall, a vast and airy space, was filled with the murmur of chanting and the scent of incense. The pillars supporting the high ceiling were far from simple structural elements; each was a canvas for intricate carvings depicting scenes from the Krishna Leela, the divine plays of Lord Krishna. I was particularly struck by the dynamic portrayal of Krishna’s Rasa Leela, the dance with the gopis, which captured the fluidity and energy of the divine dance. The sculptor’s skill was evident in the expressive faces and flowing garments of the figures, bringing the mythological narrative to life. Unlike the dimly lit interiors of many ancient temples, Shri Krishna Mandir was bathed in natural light, which streamed in through large windows adorned with stained glass depicting various deities. This modern touch, while a departure from traditional temple architecture, enhanced the vibrancy of the space and allowed for a clearer appreciation of the artistry within. The temple complex extends beyond the main prayer hall, encompassing smaller shrines dedicated to other deities, including Radha, Shiva, and Hanuman. Each shrine, while smaller in scale, maintained the same level of artistic detail and devotional fervour. I noticed a distinct shift in architectural style in the Hanuman shrine, which incorporated elements reminiscent of Dravidian architecture, particularly in the gopuram-like structure above the entrance. This subtle incorporation of different architectural styles within a single complex spoke to the inclusive nature of the temple and its embrace of diverse traditions. One of the most captivating aspects of Shri Krishna Mandir was its extensive use of coloured marble inlay work. Floral motifs, geometric patterns, and depictions of divine symbols adorned the walls, pillars, and even the ceiling, creating a visual feast. The vibrant hues of red, green, blue, and yellow contrasted beautifully with the pristine white marble, adding a layer of opulence and grandeur to the space. This inlay work, reminiscent of the pietra dura technique, demonstrated a high level of craftsmanship and meticulous attention to detail. As I wandered through the temple complex, I observed the seamless integration of the sacred and the secular. Devotees engaged in prayer and ritual, while families strolled through the gardens, children playing in the designated areas. This harmonious coexistence underscored the temple's role as not just a place of worship, but also a community hub, a space for social interaction and cultural expression. My visit to Shri Krishna Mandir offered a fascinating glimpse into the evolution of temple architecture in India. While rooted in tradition, the temple embraces modern elements and diverse influences, creating a unique architectural vocabulary that reflects the dynamic nature of faith and cultural expression in contemporary India. It served as a potent reminder that architecture, even in its sacred manifestations, is not static but continues to adapt and evolve, reflecting the changing needs and aspirations of the communities it serves.
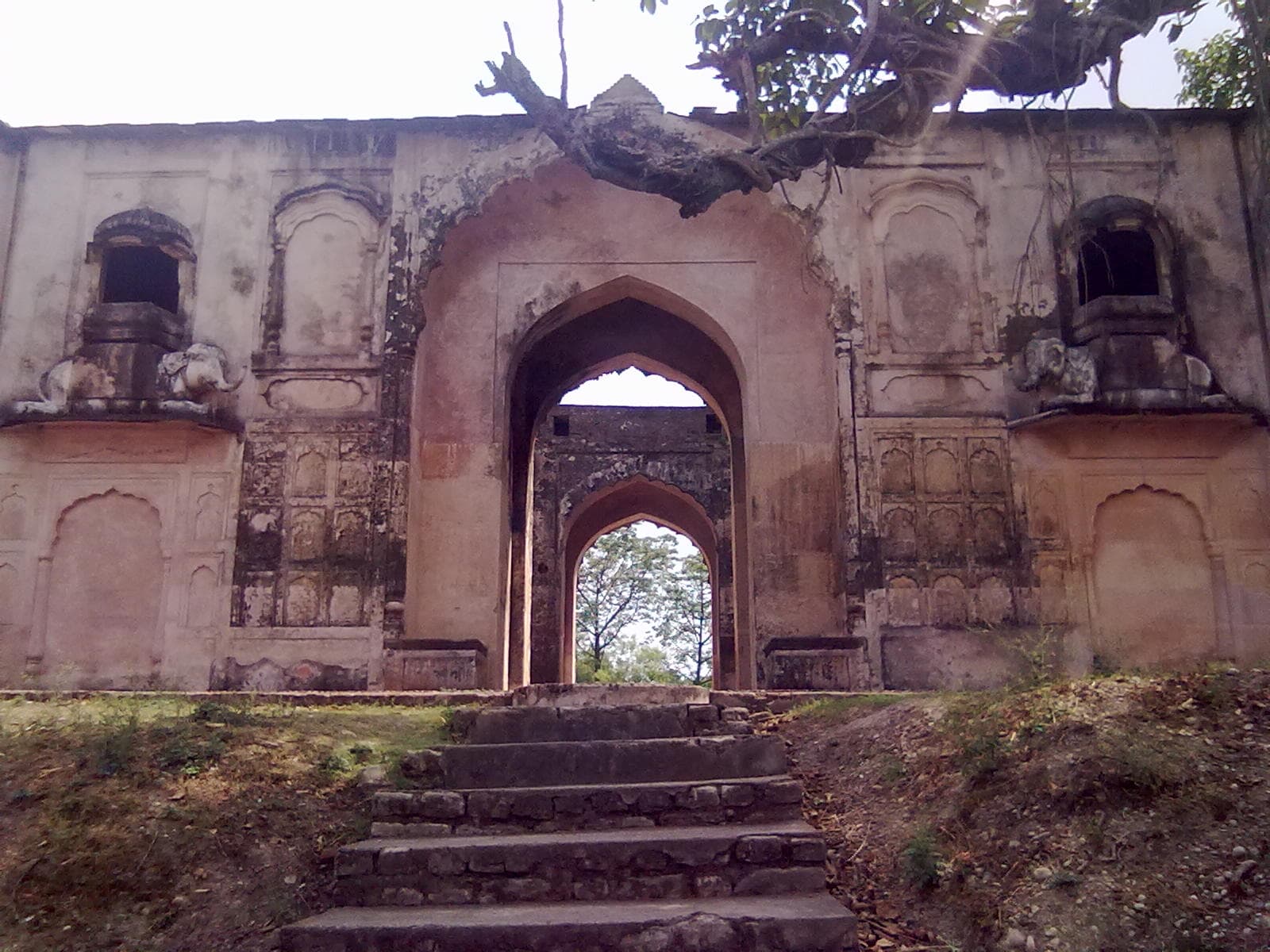
The imposing silhouette of Sujanpur Fort, perched above the Beas River in Himachal Pradesh, held a different allure than the sandstone behemoths I was accustomed to in Rajasthan. This wasn't the desert's warm embrace; this was the crisp air of the lower Himalayas, the fort a sentinel against a backdrop of verdant hills. My Rajasthani sensibilities, steeped in ornate carvings and vibrant frescoes, were immediately challenged by Sujanpur's stark, almost austere beauty. The outer walls, built of rough-hewn stone, lacked the intricate detailing of a Mehrangarh or the sheer scale of a Chittorgarh. Yet, their very simplicity spoke volumes. They whispered of a different era, a different purpose. This wasn't a palace of pleasure; this was a fortress built for resilience, a testament to the pragmatic rule of the Katoch dynasty. Stepping through the arched gateway, I felt a palpable shift in atmosphere. The outer austerity gave way to a surprising elegance within. The Baradari, a pavilion with twelve doorways, stood as the centerpiece of the inner courtyard. Its graceful arches and delicate carvings, though weathered by time, hinted at the refined tastes of the rulers who once held court here. Unlike the vibrant colours of Rajput palaces, the Baradari was adorned with subtle frescoes, predominantly in earthy tones, depicting scenes of courtly life and mythological narratives. The muted palette, I realised, complemented the surrounding landscape, creating a sense of harmony between architecture and nature. I was particularly drawn to the intricate jali work, a feature I've encountered in various forms across Rajasthan. Here, however, the jalis possessed a unique character. The patterns were less geometric, more floral, almost reminiscent of the local flora. Peering through these delicate screens, I could imagine the royal women observing the courtly proceedings, their privacy preserved while remaining connected to the pulse of the fort. The Rang Mahal, the palace's residential wing, further revealed the nuances of Katoch aesthetics. While lacking the opulence of Rajput palaces, it exuded a quiet charm. The rooms were spacious and airy, with large windows offering breathtaking views of the Beas River winding its way through the valley below. The walls, though faded, bore traces of intricate murals, depicting scenes from the Krishna Leela, a popular theme in the region. The colours, though muted now, must have once vibrated with life, adding a touch of vibrancy to the otherwise austere interiors. Exploring further, I stumbled upon the remnants of a once-grand baori, a stepped well. While not as elaborate as the Chand Baori of Abhaneri, it possessed a unique charm. The symmetrical steps, descending towards a now-dry well, spoke of a time when water was a precious commodity, carefully harvested and conserved. As I stood on the ramparts, gazing at the panoramic view of the valley below, I realised that Sujanpur Fort's beauty lay not in its grandeur, but in its understated elegance. It was a fort that had adapted to its surroundings, a fort that reflected the pragmatic yet refined sensibilities of its rulers. It was a far cry from the flamboyant palaces of my homeland, yet it held a unique charm that resonated deeply. Sujanpur Fort wasn't just a structure of stone and mortar; it was a story etched in stone, a story of resilience, adaptation, and a quiet, enduring beauty. It was a reminder that sometimes, the most captivating narratives are whispered, not shouted.
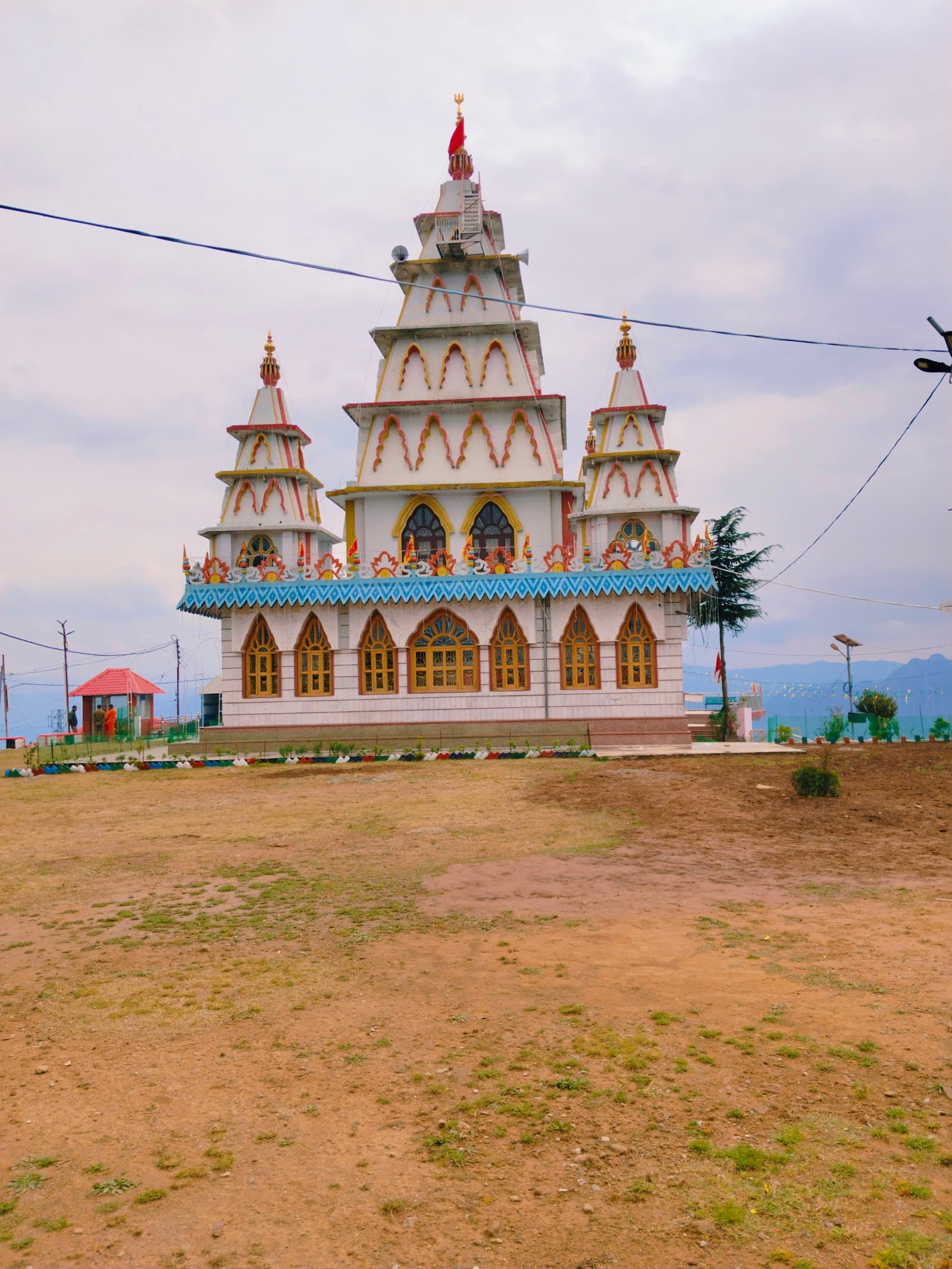
The crisp mountain air of Sundernagar carried the scent of pine as I approached Suket Palace. Nestled amidst the verdant slopes of the Himachal Pradesh valley, this former royal residence, though not imposing in the scale I'm accustomed to seeing in South Indian temple complexes, possessed a quiet dignity. Its relatively modest size, compared to, say, the Brihadeeswarar Temple, belied the rich history it held within its walls. Built in a blend of colonial and indigenous hill architectural styles, it presented a fascinating departure from the Dravidian architecture I've spent years studying. The palace’s cream-colored façade, punctuated by dark wood balconies and intricately carved window frames, stood in stark contrast to the vibrant hues of gopurams back home. The sloping slate roof, a practical necessity in this snowy region, was a far cry from the towering vimanas of Southern temples. This adaptation to the local climate and available materials was a recurring theme I observed throughout my visit. The use of locally sourced wood, both for structural elements and decorative carvings, spoke to a sustainable building practice that resonated deeply with the traditional construction methods employed in ancient South Indian temples. Stepping inside, I was struck by the relative simplicity of the interiors. While lacking the opulent ornamentation of some Rajput palaces, Suket Palace exuded a sense of understated elegance. The spacious rooms, with their high ceilings and large windows, offered breathtaking views of the surrounding valley. The wooden floors, polished smooth by time and countless footsteps, creaked softly under my feet, whispering stories of bygone eras. I was particularly drawn to the intricate woodwork adorning the doors, window frames, and ceilings. The patterns, while distinct from the elaborate sculptures found in South Indian temples, displayed a similar level of craftsmanship and attention to detail. Floral motifs, geometric designs, and depictions of local flora and fauna intertwined to create a visual narrative unique to this region. One room, converted into a museum, housed a collection of royal artifacts, including portraits of past rulers, antique furniture, and weaponry. These objects offered a glimpse into the lives of the Suket dynasty and the cultural influences that shaped their reign. The portraits, in particular, were fascinating. The regal attire and stoic expressions of the rulers provided a stark contrast to the more stylized and often deified representations of royalty found in South Indian temple art. The palace gardens, though not as expansive as the temple gardens I'm familiar with, were meticulously maintained. Terraced flowerbeds, brimming with colorful blooms, cascaded down the hillside, creating a vibrant tapestry against the backdrop of the towering Himalayas. The integration of the natural landscape into the palace design reminded me of the sacred groves that often surround South Indian temples, highlighting the reverence for nature that transcends geographical boundaries. As I wandered through the palace grounds, I couldn't help but draw parallels between the architectural traditions of the north and south. While the styles and materials differed significantly, the underlying principles of functionality, aesthetics, and spiritual significance remained remarkably similar. The use of local materials, the adaptation to the climate, and the incorporation of symbolic motifs were all testament to the ingenuity and artistry of the builders, regardless of their geographical location. Suket Palace, in its own unique way, echoed the same reverence for history, culture, and craftsmanship that I've always admired in the grand temples of South India. It was a humbling experience, a reminder that architectural marvels can be found in the most unexpected places, each whispering its own unique story of the people and the land that shaped it.
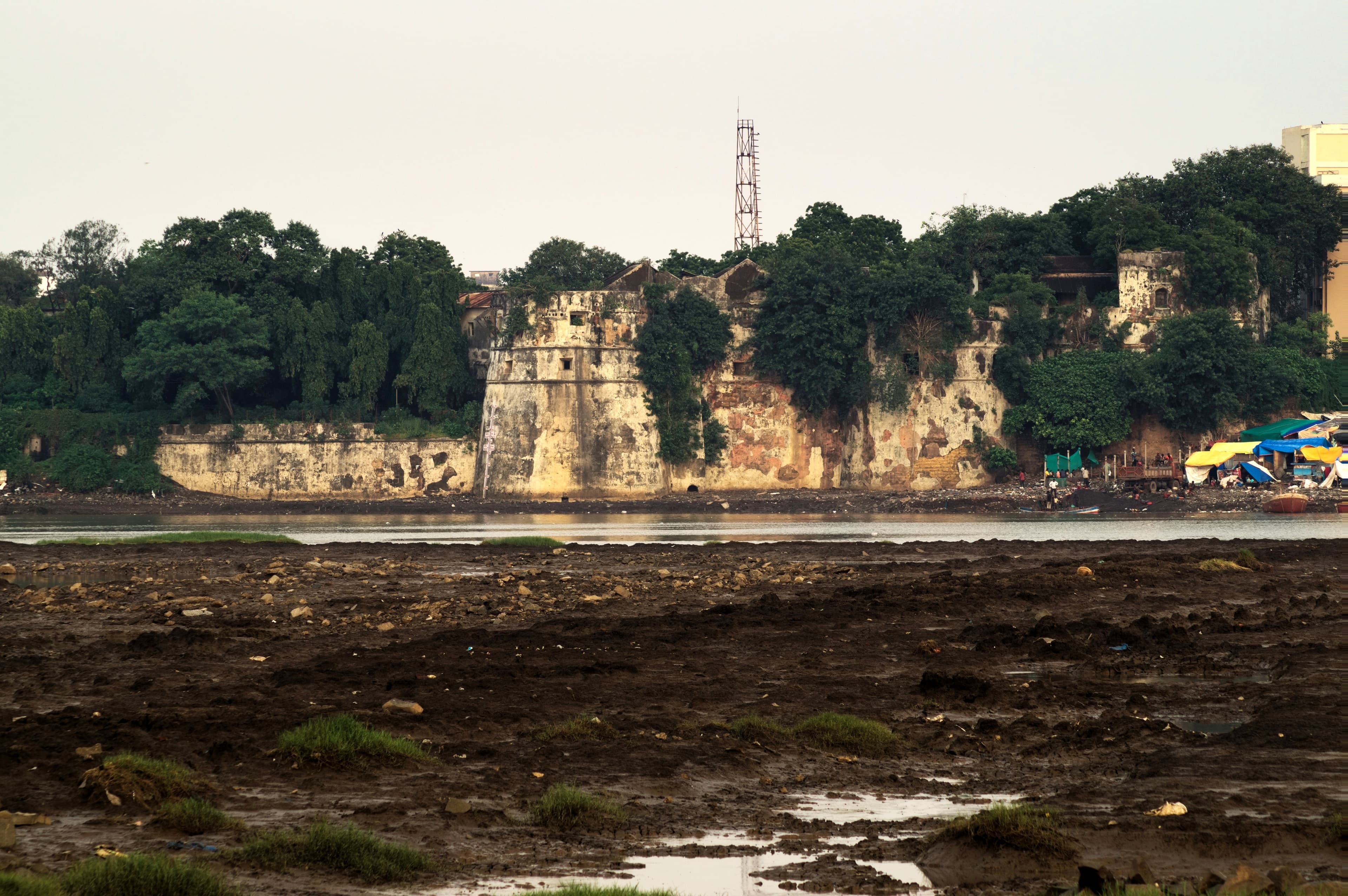
The midday sun beat down on the ochre walls of Surat Fort, casting long shadows that danced across the aged stone. Standing before its imposing gateway, I felt a familiar thrill – the anticipation of uncovering stories etched in brick and mortar. Having documented over 500 monuments across India, I've developed a keen eye for the whispers of history, and Surat Fort hummed with untold tales. Built in the 16th century by Khudawand Khan, a general under Sultan Mahmud III of Gujarat, the fort stands as a silent sentinel overlooking the Tapi River. Its strategic location, guarding the then-thriving port city of Surat, made it a coveted prize for various empires – Mughals, Marathas, and the British, all leaving their indelible mark on its architecture. This layered history is precisely what drew me to this particular fort. Passing through the arched entrance, I immediately noticed the distinct blend of architectural styles. The robust, almost brutalist, construction of the outer walls, punctuated by circular bastions, spoke of a purely defensive purpose. The thick, roughly hewn blocks of stone, fitted together without mortar in some sections, testified to the ingenuity of the original builders. Yet, within this formidable exterior, I found subtle hints of Mughal influence, particularly in the decorative arches and the remnants of intricate carvings around the windows of the inner structures. The fort's interior is a labyrinth of narrow passageways, crumbling barracks, and open courtyards. I spent hours exploring these spaces, my camera capturing the interplay of light and shadow on the weathered surfaces. The remnants of a mosque, its mihrab still faintly visible, hinted at the fort's role not just as a military stronghold, but also as a center of community life. I was particularly struck by the remnants of frescoes on some of the inner walls, now faded and fragmented, but still offering glimpses of vibrant colours and intricate patterns. These fragments, like pieces of a forgotten puzzle, fueled my imagination, prompting me to envision the bustling life that once filled these now-silent spaces. Climbing to the ramparts, I was rewarded with a panoramic view of Surat, the modern city sprawling beyond the fort's ancient walls. The Tapi River, once a lifeline for this bustling port, shimmered in the distance. Standing there, I could almost hear the echoes of the past – the shouts of soldiers, the clang of swords, the bustle of merchants. The fort, despite its weathered state, felt alive with these phantom sounds. One of the most intriguing aspects of Surat Fort is the stark contrast between its robust exterior and the almost delicate details hidden within. While the outer walls project an image of impenetrable strength, the inner structures reveal a surprising level of artistic refinement. I observed intricate jali work in some of the remaining windows, allowing for ventilation while maintaining privacy. The remnants of carved stone brackets, likely used to support balconies or awnings, spoke of a time when this fort was not just a fortress, but also a residence, perhaps even a palace. My exploration of Surat Fort wasn't just a visual experience; it was a tactile one. Running my hand along the rough stone walls, I felt a connection to the countless hands that had shaped and defended this structure over centuries. The uneven surfaces, the worn steps, the crumbling plaster – each imperfection told a story of resilience and decay, of human endeavor and the relentless march of time. Leaving the fort as the sun began to set, I carried with me more than just photographs. I carried a deeper understanding of Surat's rich history, a renewed appreciation for the artistry of the past, and a profound sense of the ephemeral nature of human creations. Surat Fort stands as a powerful reminder that even the most formidable structures eventually succumb to the passage of time, leaving behind only whispers of their former glory for those who know how to listen.
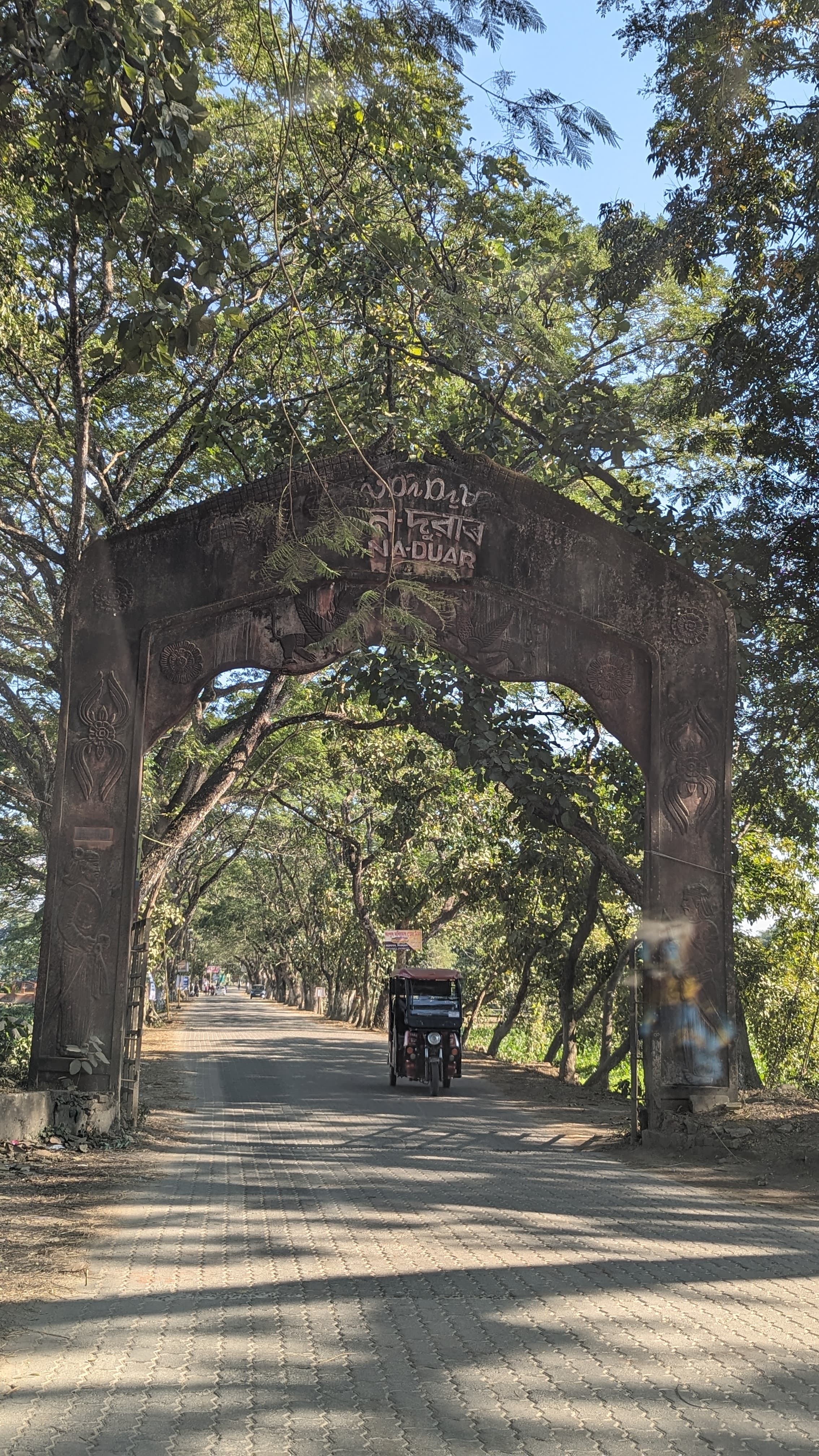
The humid Assam air hung heavy as I descended the first of the brick stairs leading into Talatal Ghar. Coming from Rajasthan, I’m accustomed to the imposing sandstone and marble structures of Rajput royalty, but this Ahom palace, nestled in Sivasagar, presented a different kind of grandeur, one steeped in brick, earth, and a unique architectural sensibility. It wasn't the verticality that struck me initially, but the sheer breadth of the structure, sprawling across the landscape like a terracotta leviathan. Talatal Ghar, meaning "underground house," is somewhat of a misnomer. While it does possess subterranean levels, the palace is predominantly above ground, a multi-storied brick edifice that speaks volumes of the Ahom kingdom's power and ingenuity. The first thing that caught my eye was the lack of ornamentation compared to the palaces I’m familiar with. The beauty here lay in the sheer scale and the intricate brickwork. No elaborate carvings or inlaid precious stones, just the warm, earthy tones of burnt brick, laid with precision and artistry. The ground floor, or Kareng Ghar, served as the royal apartments and public audience hall. I walked through the long, vaulted corridors, imagining the bustle of court life that once filled these spaces. Light filtered in through the arched doorways and small windows, casting long shadows that danced on the brick walls. The rooms were surprisingly cool, a welcome respite from the Assamese heat, a testament to the thermal properties of the brick construction. It was the subterranean levels, however, that truly captivated me. Descending further, I entered a labyrinthine network of tunnels and chambers. These weren't dungeons as some might imagine, but rather secret escape routes and hidden passages, a crucial element of the palace's defense strategy. I could almost feel the ghosts of Ahom soldiers moving stealthily through these darkened corridors, preparing for battle. The air down here was thick with the scent of damp earth and time, a palpable reminder of the centuries that had passed since these passages were in use. The architecture of Talatal Ghar is a fascinating blend of Tai Ahom traditions and influences from other cultures. The sloping roofs, reminiscent of traditional Assamese houses, are a striking contrast to the arched doorways and vaulted ceilings, which hint at Mughal influences. This fusion of styles creates a unique architectural vocabulary that sets Talatal Ghar apart from any other structure I’ve encountered. As I climbed back up to the surface, blinking in the sunlight, I noticed details I’d missed on my way down. The strategic placement of the palace, overlooking the Sivasagar tank, not only offered a picturesque view but also served as a crucial defensive advantage. The tank itself, an impressive feat of engineering, was not just a source of water but also a moat, protecting the palace from invaders. My visit to Talatal Ghar was more than just a tour of a historical site; it was a journey into the heart of the Ahom kingdom. It was a chance to witness firsthand the ingenuity and architectural prowess of a civilization that thrived for centuries, leaving behind a legacy etched in brick and earth. While the grandeur of Rajasthan's palaces remains etched in my memory, Talatal Ghar offers a different kind of beauty, a testament to the power of simplicity, functionality, and a deep connection to the land. The whispers of history resonated within the brick walls, a reminder that even the most powerful empires eventually crumble, leaving behind only echoes of their former glory.
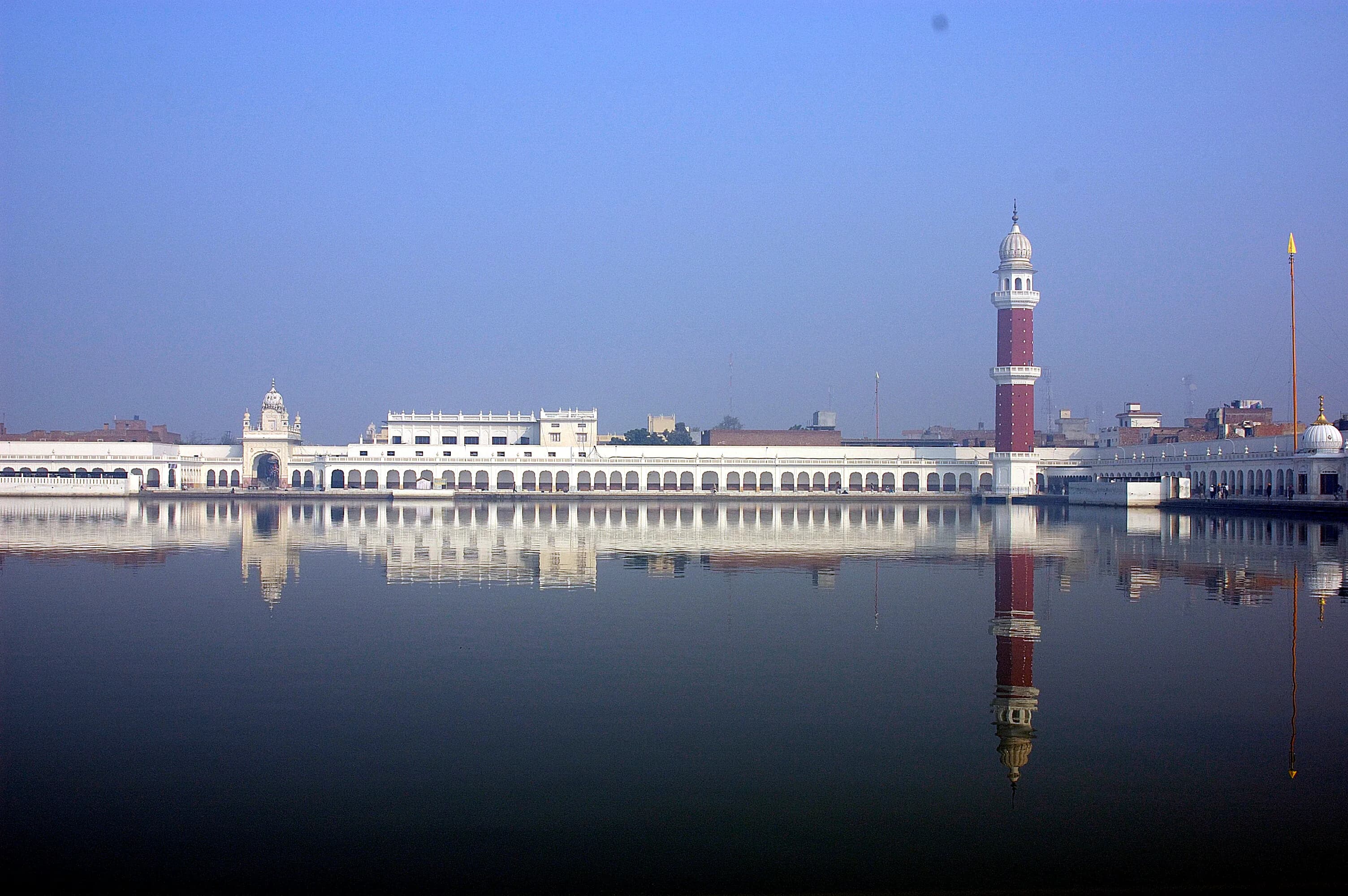
The midday sun beat down on the shimmering expanse of the sarovar, its waters reflecting the pristine white marble of the Darbar Sahib, the central structure of the Tarn Taran Sahib complex. This wasn't just another gurudwara; its sheer scale and unique architectural features set it apart from the hundreds of Sikh shrines I’ve documented across India. Located in the heart of Tarn Taran, Punjab, this place exuded a palpable sense of tranquility, a spiritual hum that resonated through the air and the very stones beneath my feet. The first thing that struck me was the sarovar itself, the largest of all the holy tanks in Sikhism. It’s said that a dip in its waters has healing properties, and observing the devotees taking a ritual bath, their faces etched with devotion, I could almost sense the weight of belief and tradition carried within this sacred space. The tank is surrounded by a marble walkway, offering panoramic views of the gurudwara and the bustling activity around it. I spent a good hour just absorbing the scene, the interplay of light and shadow on the water, the rhythmic chants emanating from the main hall, and the constant flow of pilgrims. The Darbar Sahib, rising majestically from the sarovar's edge, is a marvel of Sikh architecture. Unlike the more common gilded domes, Tarn Taran Sahib boasts a distinctive ribbed dome, plated with gold leaf that shimmered brilliantly under the Punjab sun. Intricate inlay work, a hallmark of Sikh architecture, adorned the marble facade, depicting floral patterns and verses from the Guru Granth Sahib. The level of detail was breathtaking; I found myself constantly drawn closer, my lens capturing the nuances of each carved motif, each inlaid gemstone. As I stepped inside the main hall, I was enveloped by a sense of reverence. The Guru Granth Sahib, the holy scripture of Sikhism, rested on a raised platform, draped in rich fabrics. The melodious kirtan, the Sikh devotional music, filled the air, creating an atmosphere of profound spirituality. The walls, adorned with frescoes depicting scenes from Sikh history and mythology, added another layer of richness to the space. I noticed that the frescoes here were particularly vibrant, their colours seemingly intensified by the soft light filtering through the intricately carved marble screens. One element that truly distinguished Tarn Taran Sahib was the integration of Islamic architectural influences. The minarets flanking the main structure, a feature rarely seen in Sikh architecture, spoke to a history of cultural exchange and coexistence. These minarets, while clearly distinct from the main gurudwara in style, seemed to harmonize with the overall design, creating a unique visual tapestry. This subtle blending of architectural styles offered a powerful testament to the syncretic nature of Indian heritage. Beyond the main complex, I explored the surrounding structures, each with its own story to tell. The Bunga Baba Deep Singh, a smaller shrine dedicated to a revered Sikh warrior, stood as a reminder of the sacrifices made to protect this sacred place. The langar hall, where free meals are served to all visitors regardless of their background, was a bustling hub of activity, embodying the Sikh principles of seva, or selfless service. My time at Tarn Taran Sahib was more than just a photographic documentation; it was an immersive experience. It was a journey into the heart of Sikh faith and a testament to the enduring power of architecture to reflect and shape cultural identity. As I packed my equipment, the setting sun casting long shadows across the sarovar, I carried with me not just images, but a deeper understanding of the rich tapestry of Indian heritage.

The imposing white façade of Ujjayanta Palace, shimmering under the Tripura sun, held me captive from the moment I arrived. Having explored every UNESCO site in India, I've encountered grandeur in various forms, but this palace, nestled within Agartala's bustling heart, possesses a unique charm. It isn't a relic of ancient times, but a relatively modern marvel, completed in 1901 by Maharaja Radha Kishore Manikya. Its blend of Mughal and European architectural styles, a testament to the era's confluence of influences, sets it apart. Stepping through the arched gateway, I was greeted by sprawling Mughal gardens, meticulously manicured lawns punctuated by vibrant flowerbeds and gurgling fountains. The palace itself, a majestic structure of white, is crowned with a tiled roof and punctuated by ornate balconies and towering domes. The central dome, particularly, commands attention with its intricate detailing and sheer scale. I spent a good while just circling the perimeter, absorbing the sheer size and grandeur of the structure. The Mughal influence is evident in the arched doorways, the intricate jali work adorning the balconies, and the overall symmetry of the design. Yet, the European touch is undeniable in the classical columns, the large windows, and the clock tower that rises proudly above the main structure. Inside, the palace has been transformed into the Tripura State Museum, a treasure trove of the region's rich history and culture. The vast halls, once the domain of royalty, now house an impressive collection of artifacts. I was particularly drawn to the textiles – intricately woven silks and embroidered fabrics that showcase the artistry of Tripura's craftspeople. The archaeological section, with its ancient sculptures and pottery shards, offered a glimpse into the region's long and layered past. Moving through the rooms, I could almost feel the echoes of the past, imagining the Maharaja holding court, the rustle of silk gowns, and the murmur of conversations in these very halls. One of the most striking features of the palace is its durbar hall. The sheer scale of the room is breathtaking, with its high ceilings, ornate chandeliers, and portraits of Tripura's royal lineage adorning the walls. Standing at the far end, I tried to imagine the grandeur of state occasions held here, the hall filled with dignitaries and courtiers. The museum has done a commendable job of preserving the original features of the palace, from the intricate woodwork on the doors and windows to the decorative tiles on the floors. Beyond the artifacts and the architecture, what truly resonated with me was the palpable sense of history that permeates Ujjayanta Palace. It's not just a building; it's a living testament to a bygone era, a tangible link to Tripura's royal heritage. Standing on the balcony, overlooking the city of Agartala, I could appreciate the strategic location of the palace, a symbol of power and authority. While the palace itself is undoubtedly the main attraction, the surrounding gardens offer a welcome respite from the bustling city. I spent a peaceful hour strolling through the manicured lawns, admiring the colourful flowers and the serene lily pond. The gardens, with their symmetrical layout and well-maintained pathways, are a testament to the meticulous planning that went into the creation of this royal oasis. Ujjayanta Palace is more than just a tourist attraction; it's a journey through time. It's a place where history whispers from the walls, where the grandeur of a bygone era comes alive. As I left the palace grounds, I carried with me not just photographs and memories, but a deeper understanding of Tripura's rich cultural tapestry. It's a site that deserves to be recognized not just for its architectural beauty, but for its historical significance and its role in preserving the legacy of a fascinating kingdom.
Related Collections
Discover more heritage sites with these related collections
Explore More Heritage
Access comprehensive research documentation for all 63 heritage sites, including architectural surveys, historical analysis, conservation assessments, bibliographic resources, and downloadable data supporting academic research, dissertation work, and scholarly publications in architectural history, religious studies, and heritage conservation.
Historical Context
The historical development of these 63 heritage sites reflects complex interactions between religious devotion, royal patronage, and artisan expertise. Successive periods experienced significant architectural flowering as various dynasties fulfilled dharmic obligations through monumental construction. Epigraphic evidence from foundation inscriptions and donor records reveals multi-layered patronage systems involving royal courts, merchant communities, and religious institutions. Archaeological investigations demonstrate that construction processes mobilized sophisticated supply networks, specialized craft guilds, and technical knowledge transmission systems. Site-specific research illuminates material procurement patterns, construction sequence methodologies, and organizational structures sustaining projects spanning decades. Comparative analysis of inscriptional data, architectural elements, and iconographic programs refines chronological understanding while revealing regional workshop traditions and knowledge exchange networks. These monuments represent not merely architectural achievements but complex social enterprises integrating religious, political, economic, and artistic dimensions of medieval Indian civilization.
Architectural Significance
The architectural significance of these 63 heritage sites merits detailed scholarly examination. The mughal architecture style architectural vocabulary manifests through characteristic formal elements—distinctive regional architectural elements, spatial planning principles, and decorative vocabularies—sophisticated application of principles codified in ancient architectural treatises including the Manasara, Mayamata, and regional shilpa shastra texts. Structural engineering analysis reveals advanced understanding of load distribution, material properties, and foundation engineering, applied through empirical knowledge systems predating modern engineering formalization. Material technology expertise enabled remarkable achievements: corbelling systems achieving structural stability through geometric precision, dome construction employing compression principles, seismic-resistant foundation methodologies. Detailed photogrammetric documentation reveals construction methodologies including preparatory framework systems, sequential assembly processes, and sculptural pre-fabrication techniques. Infrared and ultraviolet analysis uncovers original polychromy demonstrating these monuments' original visual splendor. Iconographic programs follow systematic theological schemas encoding cosmological principles and Puranic narratives. Geometric analysis of architectural proportions reveals mathematical systems derived from Vedic texts and musical harmonics. Comparative studies illuminate knowledge transmission patterns, regional workshop practices, and innovative solutions addressing site-specific challenges, demonstrating the dynamic nature of traditional architectural practice.
Conservation & Preservation
Conservation of these 63 sacred heritage sites employs interdisciplinary approaches integrating material science, structural engineering, and traditional knowledge systems. 2 benefit from Archaeological Survey of India protection enabling systematic monitoring and intervention programs. Material analysis methodologies—weathering pattern assessment, biological colonization studies, structural integrity evaluation—inform targeted preservation strategies. Non-destructive testing technologies including ground-penetrating radar, ultrasonic testing, and thermal imaging reveal subsurface conditions guiding intervention priorities. Conservation philosophy balances competing imperatives: maintaining historical authenticity while ensuring structural stability, preserving original materials while addressing visitor safety requirements. Research into traditional building technologies informs contemporary practice; lime mortar analysis has validated historical formulations superior to modern replacements. Continuous monitoring through sensors and periodic surveys enables early deterioration detection. Digital preservation through photogrammetry and laser scanning creates permanent archival records supporting virtual reconstruction if physical damage occurs. These conservation efforts preserve not merely physical structures but the accumulated knowledge, devotional significance, and cultural identity these monuments embody for contemporary and future generations.
Visitor Information
Academic research and detailed study of these 63 heritage sites requires coordination with appropriate authorities and adherence to scholarly protocols. India maintains infrastructure for heritage research; scholars should coordinate with Archaeological Survey of India regional offices for specialized access permissions enabling documentation photography, detailed measurements, and extended observation. The optimal research season spans October through March. Access protocols vary by site and may require institutional affiliation documentation. Photography permissions distinguish between personal documentation and professional/research applications. Establishing relationships with local scholarly communities—regional universities, conservation offices, temple administration boards—facilitates access while providing invaluable local knowledge regarding unpublished research, ongoing conservation initiatives, and site-specific protocols. Virtual tours of 2 sites support preliminary research and pedagogical applications. Our database infrastructure enables systematic comparative analysis across structural typologies, iconographic programs, and regional traditions. Research ethics require recognizing these monuments as active sacred spaces where ongoing worship practices demand respectful engagement. Documentation resources include measured architectural drawings, 3D point cloud data, photographic archives, epigraphic transcriptions, and conservation reports, supporting dissertation research, architectural studies, and comparative heritage scholarship.
Key Facts & Statistics
Total documented heritage sites: 63
Archaeological Survey of India protected monuments: 2
Source: Archaeological Survey of India
Sites with 3D laser scan documentation: 1
Sites with 360° virtual tours: 2
Temple: 21 sites
Monument: 14 sites
Fort: 8 sites
Historic City: 7 sites
Museum: 6 sites
Indo-Islamic architecture style, Mughal architecture style, Rajput architecture style, Nagara architecture style architectural style: 3 sites
Indo-Saracenic Revival architecture style, Nagara architecture style, Rajput architecture style, Mughal architecture style architectural style: 2 sites
Sikh architecture style, Indo-Islamic architecture style, Mughal architecture style, Rajput architecture style architectural style: 2 sites
Indo-Saracenic Revival architecture style, Mughal architecture style, Rajput architecture style, Nagara architecture style architectural style: 2 sites
Indo-Saracenic Revival architecture style, Mughal architecture style, Rajput architecture style, Bengali Vernacular architecture style architectural style: 1 sites
British Colonial Period period construction: 20 sites
Rajput Period period construction: 12 sites
Sikh Period period construction: 10 sites
Maratha Period period construction: 4 sites
Ahom Period period construction: 4 sites
Average documentation completion score: 79%
Featured flagship heritage sites: 63
Frequently Asked Questions
How many heritage sites are documented in India?
This collection includes 63 documented heritage sites across India. 2 sites are centrally protected by Archaeological Survey of India. Each site has comprehensive documentation including photos, floor plans, and historical research.
What is the best time to visit heritage sites in India?
October through March is ideal for visiting heritage sites in India. Major festivals also offer unique cultural experiences. Check individual site pages for specific visiting hours and seasonal closures.
What are the entry fees for heritage sites?
Protected monuments typically charge ₹25-₹40. State-protected sites often have lower or no entry fees. Many temples and religious sites are free. Children often enter free. Still photography is usually included; video may require additional permits.
Are photography and videography allowed at heritage sites?
Still photography for personal use is generally permitted at most heritage sites. Tripods, flash photography, and commercial filming usually require special permissions. Some sites restrict photography of murals, sculptures, or sanctums. Drones are prohibited without explicit authorization. Always respect signage and guidelines at individual monuments.
Are these heritage sites wheelchair accessible?
Accessibility varies significantly. Major UNESCO sites and recently renovated monuments often have ramps and accessible facilities. However, many historical structures have steps, uneven surfaces, and narrow passages. Contact site authorities in advance for specific accessibility information. Our site pages indicate known accessibility features where available.
Are guided tours available at heritage sites?
Licensed guides are available at most major heritage sites, typically charging ₹200-₹500 for 1-2 hour tours. ASI-approved guides provide historical and architectural insights. Audio guides are available at select UNESCO sites. Our platform offers virtual tours and detailed documentation for 2 sites.
What is the conservation status of these heritage sites?
2 sites are legally protected by ASI. Active conservation includes structural stabilization, surface cleaning, vegetation control, and drainage management. Digital documentation helps monitor deterioration. 1 sites have 3D scan records for evidence-based interventions.
What are the key features of mughal architecture style architecture?
Mughal architecture style architecture features distinctive regional architectural elements, spatial planning principles, and decorative vocabularies. These elements evolved over centuries, reflecting regional climate, available materials, construction techniques, and cultural preferences. Each monument demonstrates unique variations within the broader architectural tradition.
What documentation is available for these heritage sites?
Each site includes high-resolution photography, architectural measurements, historical research, and expert annotations. 1 sites have 3D laser scans. 2 offer virtual tours. Documentation averages 79% completion.
How much time should I allocate for visiting?
Plan 2-3 hours for major monuments to appreciate architectural details and explore grounds. Smaller sites may require 30-60 minutes. Multi-site itineraries should allocate travel time. Early morning or late afternoon visits offer better lighting for photography and fewer crowds. Check individual site pages for recommended visiting durations.
What is the cultural significance of these heritage sites?
These monuments represent India's diverse cultural heritage, reflecting centuries of architectural innovation, religious traditions, and artistic excellence. They serve as living links to historical societies, preserving knowledge about construction techniques, social structures, and cultural values. Many sites remain active centers of worship and community gathering.
How can I practice responsible heritage tourism?
Respect site rules including photography restrictions and designated pathways. Don't touch sculptures, murals, or walls. Dispose waste properly. Hire local guides to support communities. Avoid visiting during restoration work. Learn about cultural contexts before visiting. Report damage to authorities. Your responsible behavior helps preserve heritage for future generations.
References & Sources
Mughal Architecture Style
Mughal Architecture Style architecture is a distinctive style of Indian temple architecture characterized by its unique design elements and construction techniques. This architectural tradition flourished in India and represents a significant period in Indian cultural heritage. Features include intricate carvings, precise proportions, and integration with religious symbolism.
- 1Diverse architectural styles from various periods
- 2Intricate craftsmanship and artistic excellence
- 3Historical and cultural significance
- 4Well-documented heritage value
- 5Protected under heritage conservation acts
- 6Tourist and educational significance
| 📍Uttar Pradesh | 11 sites |
| 📍Punjab | 11 sites |
| 📍Rajasthan | 7 sites |
| 📍West Bengal | 4 sites |
| 📍Bihar | 4 sites |
| 📍Himachal Pradesh | 4 sites |
| 📍Haryana | 3 sites |
| 📍Gujarat | 3 sites |
| 📍Assam | 3 sites |
| 📍Madhya Pradesh | 3 sites |