Military Architecture in India
You're looking at 46 heritage sites throughout India that tell stories spanning centuries. What makes them special? They're all built in the military style—with some dating back over a thousand years. We've worked with ASI archaeologists, local historians, and conservation teams to document these sites properly—not just taking pretty pictures, but understanding what makes them tick. 7 of these have UNESCO World Heritage status, which means they're recognized globally as irreplaceable pieces of human history. From royal commissions to community-built structures, they shape how we see India today. You'll find 3D scans, floor plans, and research here—but more importantly, you'll understand why these places matter.
46 heritage sites with comprehensive documentation
Detailed architectural surveys and measurements
High-resolution photography and documentation
Average documentation completion: 79%
Total Sites:46
UNESCO Sites:7
ASI Protected:14
Top Category:Fort (46)
Top Period:Rajput Period (11)
Avg. Documentation:79%
Historical Context
Here's the thing about India—it's always been a meeting point. For centuries, kings, religious leaders, and wealthy merchants competed to build the most impressive heritage sites. Not just for show, though that was part of it. These buildings were statements: "We're powerful," "We're pious," or "We've got money and taste." Different rulers brought different ideas—new techniques from Persia, decorative styles from Central Asia, engineering solutions nobody had tried before. What's fascinating is how local builders adapted these ideas. They'd take a Persian arch design but execute it with Indian craftsmanship and local stone. Archaeologists have found inscriptions and artifacts at these 46 sites that reveal surprising connections: trade routes linking distant regions, political marriages between dynasties, religious syncretism that official histories often ignored. These aren't just old buildings—they're archives made of stone and mortar.
Architectural Significance
So what makes these 46 heritage sites architecturally interesting? If you know military architecture, you will spot the telltale signs: distinctive regional architectural elements, spatial planning principles, and decorative vocabularies. Builders worked with what they had—local stone, brick, sometimes timber, and always lime mortar for load distribution and weatherproofing. The corbelling on some of these? Insane precision without modern tools. The dome construction techniques? They were doing stress calculations in their heads centuries before engineering textbooks existed. But it is not all about structure. Walk into any of these sites and you will see walls covered in stories—literal ones, carved in stone. Deities, kings, battles, everyday life, geometric patterns that make your eyes do funny things. Some have calligraphy so intricate it is basically frozen music. Recent 3D scans have shown us things nobody noticed in person: original paint traces, hidden repair work from centuries ago, even how earlier damage was patched. It is like having X-ray vision into history.
Conservation & Preservation
Keeping 46 ancient heritage sites standing in India is hard work. 14 have official ASI protection, which helps—legal backing means builders cannot just knock them down for parking lots. But paperwork does not stop rain, moss, earthquakes, or tourists who think it is okay to carve their names into 800-year-old walls. Conservationists are constantly battling nature (water seeping into cracks, plants growing where they should not) and people (too many visitors, nearby construction, general neglect). The work being done includes shoring up walls that are leaning, cleaning surfaces without damaging them, rebuilding collapsed sections using the same techniques as the original builders, managing vegetation, fixing drainage. Why all the 3D scanning and documentation? Two reasons: if something collapses, we have perfect records to rebuild from. And by comparing scans over years, we can spot problems before they become disasters.
Visitor Information
Want to actually visit these 46 heritage sites? Here is what you need to know. Getting around India to see these sites takes planning. Most are near towns with decent hotels and food options, but double-check before booking. Best time? October to March. You do not want to be exploring ancient monuments in May when it is 45°C in the shade. Entry fees are usually ₹25-40 for Indians, ₹250-600 for foreigners at ASI sites. Some smaller places are free. Photography? Usually yes for personal use, but leave the tripod in your car unless you want arguments with guards. And definitely no flash around old paintings. Budget 2-3 hours per major site if you actually want to see things, not just tick boxes. Local guides can be hit or miss—good ones are worth every rupee, bad ones just parrot Wikipedia. Basic etiquette: dress appropriately (especially at religious sites), do not touch the walls, and remember people still worship at many of these places.
Key Facts & Statistics
•
Total documented heritage sites: 46
•
UNESCO World Heritage Sites: 7
Source: UNESCO World Heritage Centre
•
ASI centrally protected monuments: 14
Source: Archaeological Survey of India
•
Fort: 46 sites
•
Kerala Architecture + Military + Laterite stone for coastal defense architectural style: 1 sites
•
Mughal/Rajput Military. Blend of Hindu and Islamic elements. architectural style: 1 sites
•
Indo-Islamic military. Fortified hilltop citadel. architectural style: 1 sites
•
Rajput Military Architecture + Fortification + Defensive strength and grandeur architectural style: 1 sites
•
Indo-Islamic, military, arches, domes, Persian gardens. architectural style: 1 sites
•
Rajput Period period construction: 11 sites
•
British Colonial Period period construction: 7 sites
•
Maratha Period period construction: 7 sites
•
Nayaka Period period construction: 4 sites
•
Vijayanagara Period period construction: 4 sites
•
Average documentation completion score: 79%
•
Featured flagship heritage sites: 46
•
Comprehensive digital archiving preserves heritage for future generations
•
Comprehensive digital archiving preserves heritage for future generations
•
Comprehensive digital archiving preserves heritage for future generations
•
Comprehensive digital archiving preserves heritage for future generations
Frequently Asked Questions
How many heritage sites are documented in India?
This collection includes 46 documented heritage sites across India. Of these, 7 are UNESCO World Heritage Sites. 14 sites are centrally protected by ASI. Each site has comprehensive documentation including photos, floor plans, and historical research.
What is the best time to visit heritage sites in India?
October to March is ideal for visiting heritage sites in India, with pleasant temperatures (15-25°C) and minimal rainfall. Avoid May-June (peak summer) and July-September (monsoon season). Major festivals also offer unique cultural experiences. Check individual site pages for specific visiting hours and seasonal closures.
What are the entry fees for heritage sites?
ASI-protected monuments charge ₹25-₹40 for Indian nationals and ₹250-₹600 for foreign tourists. State-protected sites often have lower or no entry fees. Many temples and religious sites are free. Children under 15 typically enter free. Still photography is usually included; video may require additional permits.
Are photography and videography allowed at heritage sites?
Still photography for personal use is generally permitted at most heritage sites. Tripods, flash photography, and commercial filming usually require special permissions. Some sites restrict photography of murals, sculptures, or sanctums. Drones are prohibited without explicit authorization. Always respect signage and guidelines at individual monuments.
Are these heritage sites wheelchair accessible?
Accessibility varies significantly. Major UNESCO sites and recently renovated monuments often have ramps and accessible facilities. However, many historical structures have steps, uneven surfaces, and narrow passages. Contact site authorities in advance for specific accessibility information. Our site pages indicate known accessibility features where available.
Are guided tours available at heritage sites?
Licensed guides are available at most major heritage sites, typically charging ₹200-₹500 for 1-2 hour tours. ASI-approved guides provide historical and architectural insights. Audio guides are available at select UNESCO sites. Our platform offers virtual tours and detailed documentation for major monuments.
What is the conservation status of these heritage sites?
14 sites are legally protected by ASI. Active conservation includes structural stabilization, surface cleaning, vegetation control, and drainage management. Digital documentation helps monitor deterioration. Ongoing surveys track condition changes for evidence-based interventions.
What are the key features of military architecture?
Military architecture features distinctive regional architectural elements, spatial planning principles, and decorative vocabularies. These elements evolved over centuries, reflecting regional climate, available materials, construction techniques, and cultural preferences. Each monument demonstrates unique variations within the broader architectural tradition.
What documentation is available for these heritage sites?
Each site includes high-resolution photography, architectural measurements, historical research, and expert annotations. Documentation averages 79% completion.
How much time should I allocate for visiting?
Plan 2-3 hours for major monuments to appreciate architectural details and explore grounds. Smaller sites may require 30-60 minutes. Multi-site itineraries should allocate travel time. Early morning or late afternoon visits offer better lighting for photography and fewer crowds. Check individual site pages for recommended visiting durations.
What is the cultural significance of these heritage sites?
These monuments represent India's diverse cultural heritage, reflecting centuries of architectural innovation, religious traditions, and artistic excellence. They serve as living links to historical societies, preserving knowledge about construction techniques, social structures, and cultural values. Many sites remain active centers of worship and community gathering.
How can I practice responsible heritage tourism?
Respect site rules including photography restrictions and designated pathways. Don't touch sculptures, murals, or walls. Dispose waste properly. Hire local guides to support communities. Avoid visiting during restoration work. Learn about cultural contexts before visiting. Report damage to authorities. Your responsible behavior helps preserve heritage for future generations.
References & Sources
[3]
🎨
StyleMilitary
What is Military Architecture?
Military architecture is a distinctive style of Indian temple architecture characterized by its unique design elements and construction techniques. This architectural tradition flourished in India and represents a significant period in Indian cultural heritage. Features include intricate carvings, precise proportions, and integration with religious symbolism.
Period:
6th-18th century CEPrimary Region:
South IndiaTotal Sites:
0 documentedCategory:
VariousKey Characteristics
- 1Diverse architectural styles from various periods
- 2Intricate craftsmanship and artistic excellence
- 3Historical and cultural significance
- 4Well-documented heritage value
- 5Protected under heritage conservation acts
- 6Tourist and educational significance
Distribution by State
| 📍Rajasthan | 6 sites |
| 📍Goa | 5 sites |
| 📍Kerala | 4 sites |
| 📍Gujarat | 4 sites |
| 📍Tamil Nadu | 4 sites |
| 📍Maharashtra | 4 sites |
| 📍Uttar Pradesh | 3 sites |
| 📍Karnataka | 2 sites |
| 📍Bihar | 2 sites |
| 📍Andhra Pradesh | 2 sites |
46
Total Sites
7
UNESCO Sites
14
ASI Protected
46
Featured
46 Sites Found
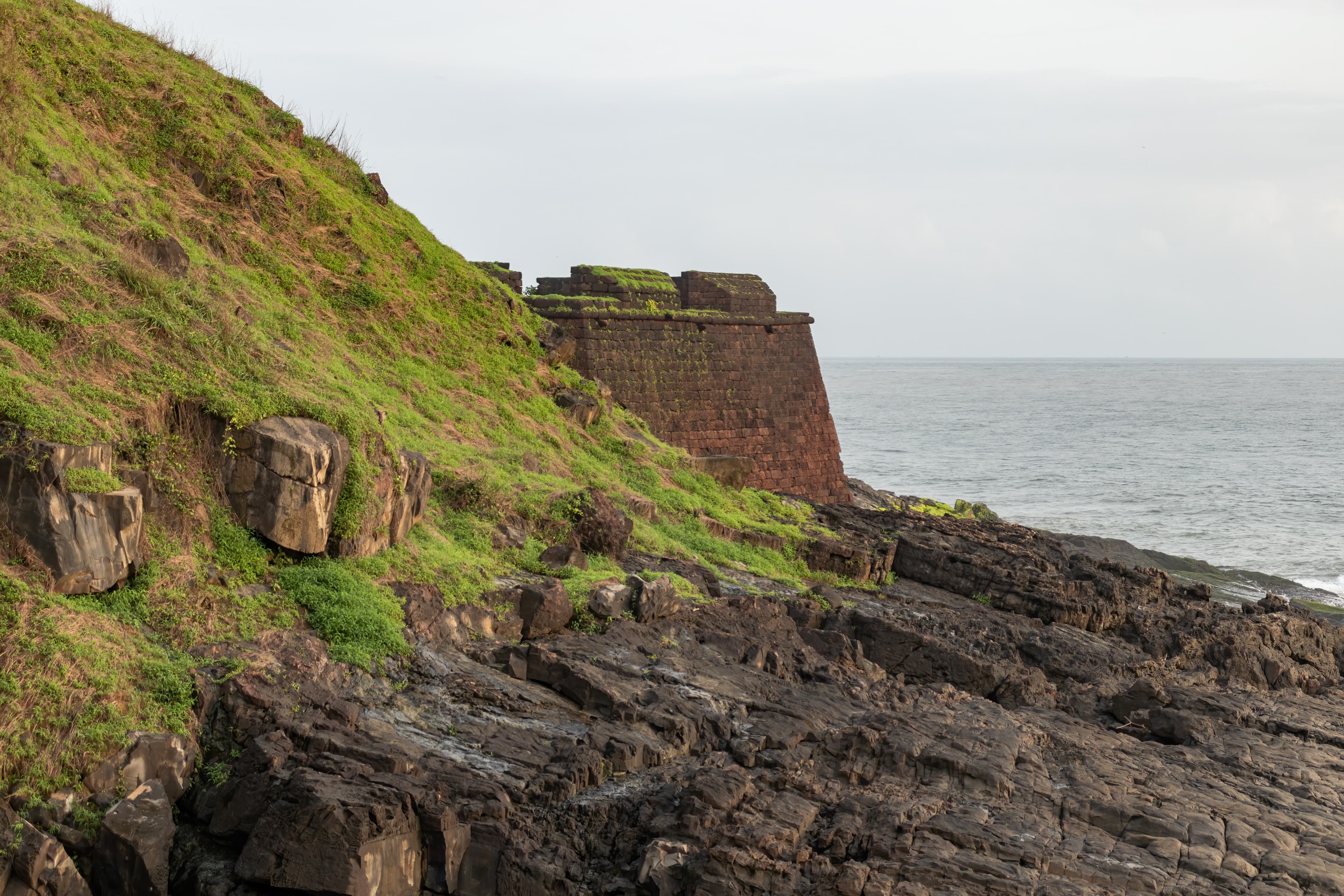
Featured
80% Documented
Aguada Fort Area, Bardez, Candolim (403515), Goa, India, Goa
The Goan sun beat down, a stark contrast to the cool, shadowed interiors of the Aguada Fort. Emerging from the shaded embrace of the cashew and coconut trees that fringe the outer walls, I was immediately struck by the sheer scale of the ramparts. Built by the Portuguese in the early 17th century, Aguada stands as a silent sentinel overlooking the confluence of the Mandovi River and the Arabian Sea. Its laterite stone, a warm, earthy red, almost vibrates with absorbed sunlight, whispering tales of a bygone era. My camera, an extension of my eye, was drawn to the intricate details. The fort's design, a fascinating blend of European military architecture and local influences, is a visual feast. The lower ramparts, massive and imposing, are a testament to the Portuguese fear of Maratha incursions. Walking along the upper levels, I noticed the clever placement of gun emplacements, strategically positioned to command a 360-degree view. The lighthouse, a later addition from the 19th century, stands tall and proud, its whitewashed exterior a beacon against the azure sky. It's a striking juxtaposition – the old fort, steeped in history, and the newer lighthouse, a symbol of continued maritime significance. One of the most captivating aspects of Aguada is its remarkable state of preservation. Unlike many historical sites that crumble under the weight of time and neglect, Aguada retains a sense of vitality. The sturdy laterite walls, though weathered by centuries of monsoon rains and sea spray, stand firm. I spent hours exploring the various levels, my lens capturing the textures of the stone, the play of light and shadow, and the subtle variations in the reddish hues. The lower levels, once used as storage areas and magazines, now echo with the quiet footsteps of visitors. I could almost hear the rustle of silk and the clinking of coins, remnants of a bustling trading past. The fort's freshwater spring, 'Aguada' meaning 'water' in Portuguese, is a marvel of engineering. It supplied potable water to passing ships, a crucial resource in the age of sail. The ingenuity of the system, which channeled rainwater into a large cistern, speaks volumes about the Portuguese understanding of hydraulics. Standing beside the spring, I imagined the scene centuries ago – sailors filling their barrels, grateful for the life-giving liquid. Climbing to the top of the lighthouse, I was rewarded with a breathtaking panorama. The vast expanse of the Arabian Sea stretched out before me, merging seamlessly with the horizon. Below, the Mandovi River snaked its way through the lush green landscape, dotted with fishing boats and pleasure cruises. The view encapsulates the strategic importance of Aguada – a fortress guarding the gateway to Goa's riches. Beyond its military and strategic significance, Aguada also served as a prison in later years. This darker chapter of the fort's history is palpable in the somber atmosphere of certain sections. The stark cells, devoid of any ornamentation, are a chilling reminder of the human cost of power and control. This duality – the fort as both a symbol of strength and a place of confinement – adds another layer of complexity to its narrative. As the sun began to dip below the horizon, casting long shadows across the ramparts, I felt a profound sense of connection to this historic site. Aguada is more than just a collection of stones and mortar; it's a living testament to human ingenuity, ambition, and resilience. My photographs, I hope, capture not just the physical beauty of the fort, but also the intangible spirit that permeates its walls. They are a tribute to the enduring legacy of Aguada, a fortress that continues to stand tall, a silent witness to the ebb and flow of history.
Fort
British Colonial Period
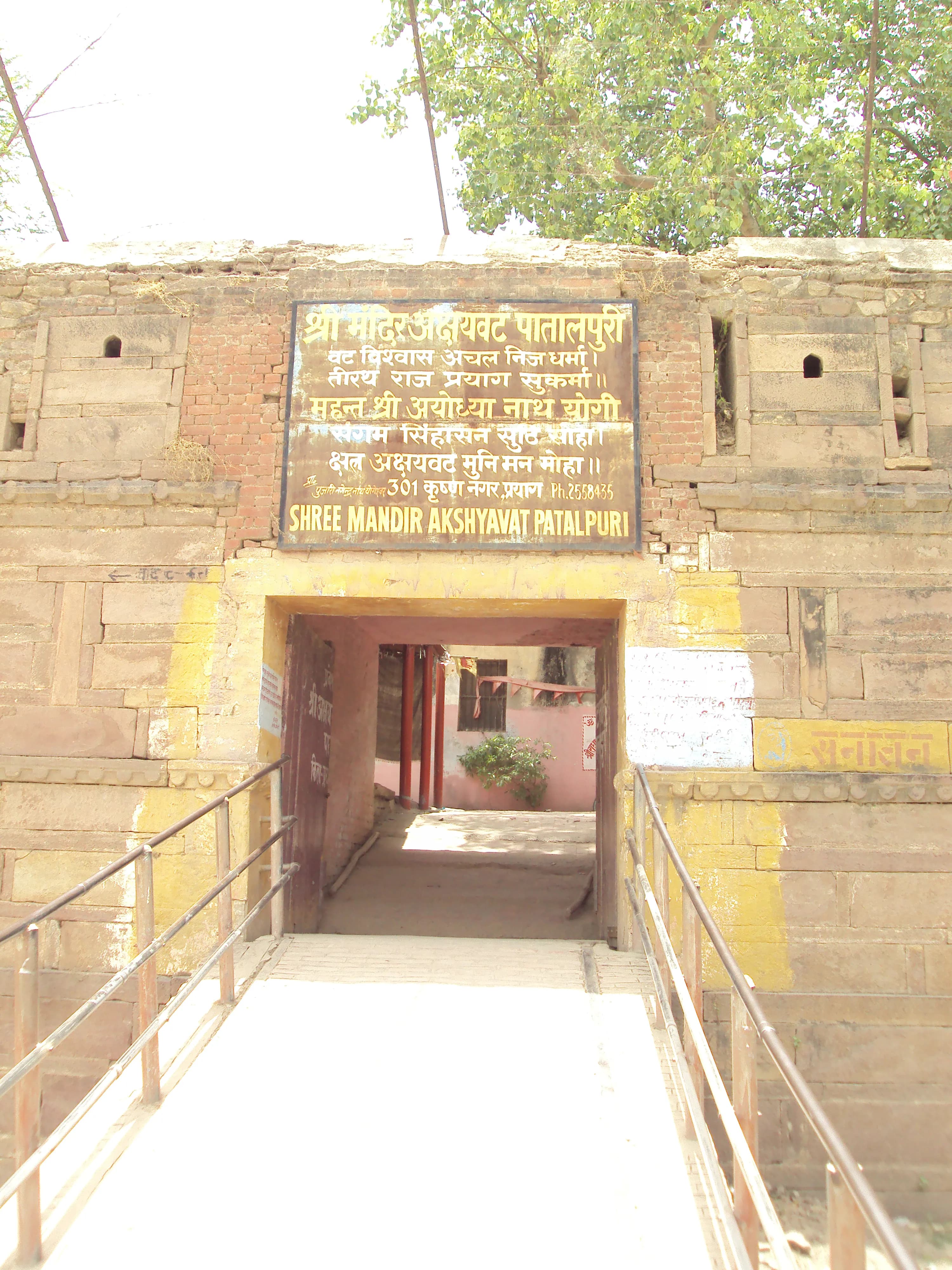
Featured
80% Documented
Fort Road, Prayagraj, Prayagraj (211001), Uttar Pradesh, India, Uttar Pradesh
The imposing sandstone ramparts of Allahabad Fort, rising from the confluence of the Ganga and Yamuna, exude an aura of timeless power. Standing at the cusp of this historic site, I felt the weight of centuries pressing down, a palpable sense of the empires that have risen and fallen within these walls. My lens, accustomed to the intricate carvings of Khajuraho and the majestic stupas of Sanchi, found a new, stark beauty in the fort's robust, almost brutal architecture. Built by the Mughal emperor Akbar in 1583, the fort displays a fascinating blend of military pragmatism and artistic flair. The sheer scale of the structure is breathtaking. Walking along the ramparts, I could trace the strategic brilliance of its design, the placement of bastions and watchtowers offering a commanding view of the surrounding plains and the sacred confluence. The walls, though weathered by time and the elements, retain a sense of impregnability, a testament to the engineering prowess of the Mughal era. Within the fort’s confines, a different world unfolds. The Akshayavat, an ancient fig tree revered as immortal, stands as a silent witness to the fort's history. While photography isn't permitted within the tree's enclosure, the palpable sense of reverence surrounding it was a powerful experience in itself. Local legends whisper of its significance in Hindu mythology, adding another layer to the fort's rich tapestry of stories. The architecture within the fort displays a distinct shift in style compared to the outer fortifications. The delicate carvings on the Zenana, the women's quarters, offer a glimpse into the more refined aspects of Mughal life. Intricate jaali work, allowing for ventilation while maintaining privacy, showcases the artisans' skill. The contrast between the rough-hewn exterior and the ornate interiors is striking, reflecting the dual nature of the fort – a military stronghold and a royal residence. One of the most captivating structures within the fort is the Ashoka Pillar. Its smooth, polished surface, inscribed with edicts of Emperor Ashoka, stands in stark contrast to the rough texture of the surrounding sandstone. Running my hand over the cool, ancient script, I felt a direct connection to a period centuries before the Mughals, a reminder of the layers of history embedded within this site. The pillar, predating the fort itself, serves as a powerful symbol of the continuity of Indian civilization. My photographic journey through the fort led me to the Patalpuri Temple, an underground shrine believed to be one of the oldest in Prayagraj. Descending into the dimly lit sanctum, I felt a sense of awe and mystery. The architecture here is simpler, more ancient, a stark departure from the Mughal grandeur above. The play of light and shadow added to the temple's mystique, creating an atmosphere conducive to contemplation and reflection. Documenting Allahabad Fort was more than just capturing its physical form; it was about capturing the spirit of the place. It was about understanding the confluence of cultures, religions, and empires that have shaped its identity. From the imposing ramparts to the intricate carvings, from the ancient Ashoka Pillar to the subterranean Patalpuri Temple, every corner of the fort whispered stories of the past. As I packed my equipment, I knew I was carrying more than just photographs; I was carrying the echoes of history, etched in stone and light.
Fort
Mughal Rajput Period
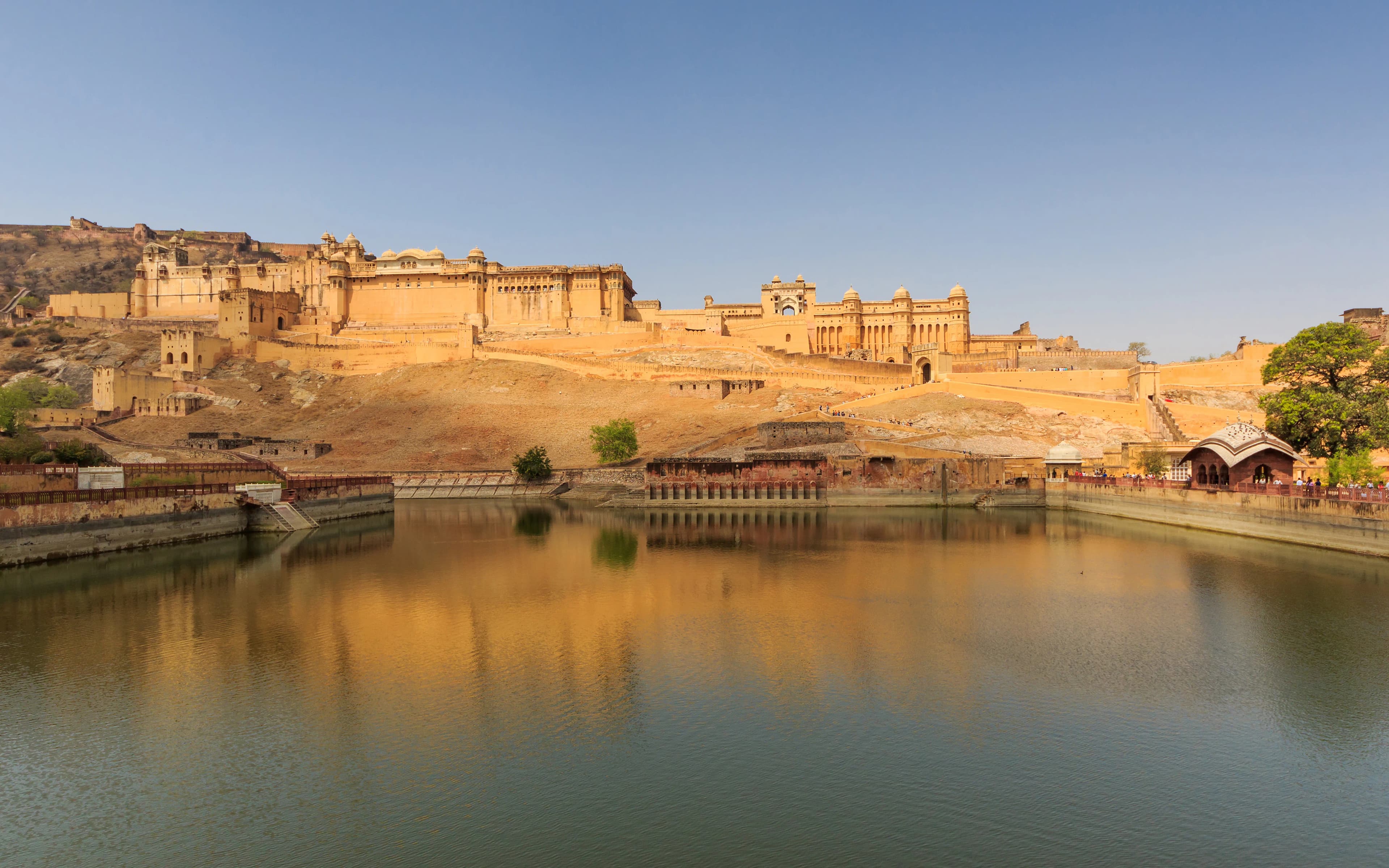
UNESCO
Featured
80% Documented
Devisinghpura, Jaipur, Amer (302001), Rajasthan, India, Rajasthan
The ochre walls of Amber Fort shimmered under the Rajasthani sun, a mirage-like vision rising from the dusty Aravalli hills. Having explored countless forts across North India, I thought I was prepared for Amber, but its sheer grandeur and intricate beauty silenced even my seasoned traveler’s heart. My ascent wasn't on elephant-back, the traditional tourist route, but rather by jeep, a bumpy ride that offered panoramic views of the sprawling complex below. This perspective allowed me to appreciate the fort’s strategic location, guarding the old Jaipur city with its formidable ramparts. Entering through the Suraj Pol (Sun Gate), I was immediately struck by the fort's layered architecture, a testament to the Rajput rulers who expanded and embellished it over centuries. The courtyard, a vast expanse of sandstone, buzzed with activity even in the midday heat. Guides recounted tales of Rajput valor, tourists snapped selfies against the backdrop of ornate arches, and the echoes of centuries past seemed to whisper through the breeze. My exploration began with the Diwan-i-Am, the Hall of Public Audience. The intricate carvings on the pillars, depicting elephants and floral motifs, were a feast for the eyes. I could almost imagine the Maharaja holding court here, addressing his subjects from the raised platform. The sheer scale of the courtyard, coupled with the delicate artistry of the carvings, created a powerful juxtaposition of strength and refinement. From there, I moved to the Diwan-i-Khas, the Hall of Private Audience. Here, the opulence was even more pronounced. The walls were inlaid with intricate mosaics of glass and precious stones, reflecting the sunlight in a dazzling display. The famed Sheesh Mahal, or Mirror Palace, was a breathtaking spectacle. Even the faintest flicker of a candle is said to illuminate the entire hall, a testament to the ingenious design and craftsmanship. I spent a considerable amount of time here, captivated by the shimmering surfaces and the stories they held. The Sukh Niwas, or Hall of Pleasure, offered a welcome respite from the midday sun. An ingenious system of channels once carried cool water through the hall, creating a natural air conditioning system. The intricate latticework screens allowed for privacy while permitting the passage of the cooling breeze. It was easy to imagine the royal family seeking refuge here during the scorching summer months. Ascending further, I reached the zenana, the women's quarters. Here, the architecture shifted subtly. While still ornate, there was a greater emphasis on privacy and seclusion. Interconnected courtyards, screened balconies, and hidden passages offered glimpses into the lives of the royal women, their world both luxurious and confined. Looking out from the highest point of the fort, the panoramic view of Maota Lake and the surrounding hills was simply stunning. The city of Jaipur sprawled in the distance, a vibrant tapestry of colors and sounds. From this vantage point, I could truly appreciate the strategic brilliance of Amber’s location. My visit to Amber Fort was more than just a sightseeing trip; it was a journey through time. The fort’s architecture, its intricate details, and its commanding presence spoke volumes about the power and artistry of the Rajput rulers. As I descended, leaving the ochre walls behind, I carried with me not just photographs and memories, but a deeper understanding of Rajasthan's rich history and cultural heritage. Amber Fort is not just a fort; it's a living testament to a bygone era, a place where history whispers from every stone.
Fort
Rajput Period
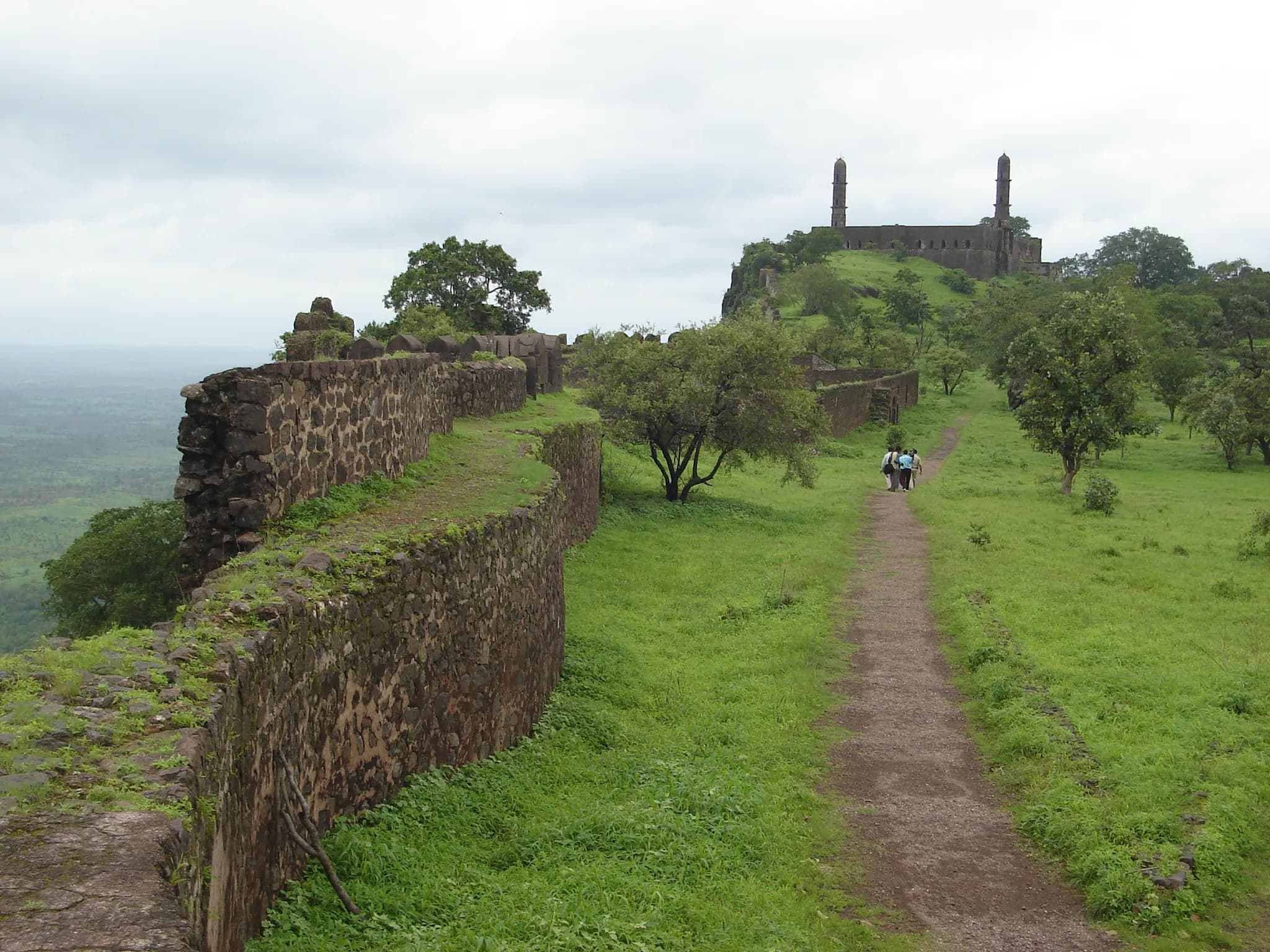
Featured
80% Documented
Asirgarh Fort, Burhanpur (450331), Madhya Pradesh, India, Madhya Pradesh
The wind whipped around me, carrying whispers of history as I stood atop Asirgarh Fort, gazing out at the tapestry of the Satpura Range. This isn't Rajasthan, my usual stomping ground, but the whispers here in Burhanpur, Madhya Pradesh, are just as compelling. This isn't the delicate filigree work of Rajput architecture I'm accustomed to; Asirgarh is a different beast altogether, a formidable fortress carved into the very rock of a triangular hill, rising nearly 800 feet from the plains below. The climb itself was an experience. The winding path, originally carved by nature and later fortified by human hands, felt like stepping back in time. Each turn revealed another layer of history, from the ancient rock-cut steps to the later additions of ramparts and gateways. The sheer scale of the fortification is breathtaking. Unlike the sandstone forts of Rajasthan, Asirgarh’s basalt foundations lend it a dark, imposing presence. It's a fortress built to withstand sieges, a fact reinforced by the numerous water tanks, granaries, and underground chambers I explored within its walls. Passing through the multiple gateways, each a formidable defense in its own right, I felt a palpable shift in atmosphere. The air within the fort walls was cooler, quieter, a stark contrast to the bustling plains below. The architecture here is a blend of styles, reflecting the fort’s diverse history under the Faruqi dynasty, the Mughals, and the Marathas. While the core structure speaks of robust military engineering, later additions, like the Jami Masjid, showcase intricate carvings and a touch of elegance amidst the martial austerity. The Jami Masjid, with its towering minarets and serene courtyard, offered a moment of tranquility. The play of light and shadow on the basalt columns created an almost ethereal atmosphere. The mosque's architecture, while bearing some resemblance to Mughal styles, possesses a unique character, a testament to the local craftsmanship and the fusion of influences that shaped this region. Exploring the upper reaches of the fort, I came across the Asir or Ashirgad, the highest point and the source of the fort's name. The panoramic view from here was simply stunning. The Tapti River snaked through the plains below, a silver ribbon against the green expanse. I could see for miles, imagining the strategic advantage this vantage point offered to the fort's defenders. It's no wonder Asirgarh earned the moniker "Dakshin ka Dwar" or "Gateway to the South." The water management system within the fort is particularly impressive. Numerous tanks and reservoirs, some carved directly into the rock, ensured a continuous supply of water even during prolonged sieges. The ingenuity of the builders is evident in the intricate network of channels and cisterns that collected and distributed rainwater throughout the fort. This foresight, so crucial in this arid region, speaks volumes about the strategic planning that went into Asirgarh’s construction. Beyond the strategic and architectural marvels, Asirgarh holds a certain mystique. Walking through its deserted chambers and along its crumbling ramparts, I felt a connection to the past, to the countless lives that had unfolded within these walls. The silence here is not empty; it’s filled with the echoes of history, the whispers of battles fought and empires won and lost. It's a different kind of beauty than the ornate palaces of Rajasthan, a raw, powerful beauty that speaks of resilience and the enduring legacy of human endeavor. Asirgarh is more than just a fort; it’s a testament to human ingenuity and a poignant reminder of the ebb and flow of power across the centuries.
Fort
Maratha Period

Featured
80% Documented
Bekal Fort Road, Kasaragod, Bekal (671316), Kerala, India, Kerala
The Arabian Sea wind whipped my hair across my face, carrying the faint scent of salt and something subtly floral, as I stood atop Bekal Fort, the largest fort in Kerala. Having explored countless crumbling ramparts and majestic citadels across North India, I was prepared to be jaded. I wasn't. Bekal’s unique coastal setting, its imposing laterite structure rising from the rugged coastline, immediately captivated me. Unlike the sandstone and marble behemoths I was accustomed to, this fort had a raw, earthy appeal. The sheer scale of Bekal Fort is breathtaking. Its massive walls, seemingly carved from the very cliffs they stand upon, stretch for over a kilometer, tracing the contours of the peninsula. The laterite stone, a deep, rusty red, gives the fort a distinct character, a sense of ancient resilience against the relentless sea. As I walked along the ramparts, the wind howled in my ears, a constant reminder of the fort's strategic importance in controlling the Malabar Coast. I could almost hear the echoes of ancient battles, the clash of swords, and the roar of cannons. The fort's architecture is a fascinating blend of functionality and aesthetics. The imposing main entrance, a double-walled gateway, is a testament to the fort's defensive capabilities. The zigzagging pathways within the fort, designed to confuse invaders, are remarkably well-preserved. I paused at several strategically placed openings in the ramparts, imagining archers stationed there, their arrows raining down on approaching ships. The views from these openings were spectacular, offering panoramic vistas of the coastline, the turquoise sea stretching out to meet the horizon. One of the most striking features of Bekal Fort is its colossal keyhole-shaped bastion. This unique structure, jutting out into the sea, is a marvel of engineering. I climbed to the top, the wind buffeting me with surprising force, and gazed out at the endless expanse of blue. It was easy to see why this bastion was crucial for controlling maritime traffic. From this vantage point, the entire coastline lay spread out before me, a tapestry of beaches, coconut groves, and fishing villages. Unlike many forts in North India, Bekal Fort is remarkably devoid of ornate carvings or elaborate embellishments. Its beauty lies in its stark simplicity, its raw power. There's a sense of quiet dignity about the place, a testament to its enduring strength. The only ornamentation I noticed was a solitary, ancient Hanuman temple nestled within the fort walls, a splash of vibrant color against the muted red of the laterite. The fort's history is as captivating as its architecture. While its exact origins remain shrouded in mystery, it's believed to have played a significant role in the power struggles between various kingdoms, including the Kolathiris, the Vijayanagara Empire, and Tipu Sultan. Later, it fell under the control of the British East India Company. Walking through the fort, I felt a palpable connection to the past, a sense of awe at the events that unfolded within these very walls. As the sun began to dip towards the horizon, painting the sky in hues of orange and purple, I reluctantly made my way towards the exit. Bekal Fort had exceeded my expectations. It wasn't just another fort; it was an experience. The raw beauty of the laterite, the dramatic coastal setting, the whispers of history in the wind – it all combined to create a truly unforgettable experience. Leaving the fort, I carried with me not just photographs and memories, but a deeper appreciation for the diverse architectural heritage of India, a heritage that extends far beyond the familiar landscapes of the North.
Fort
Nayaka Period
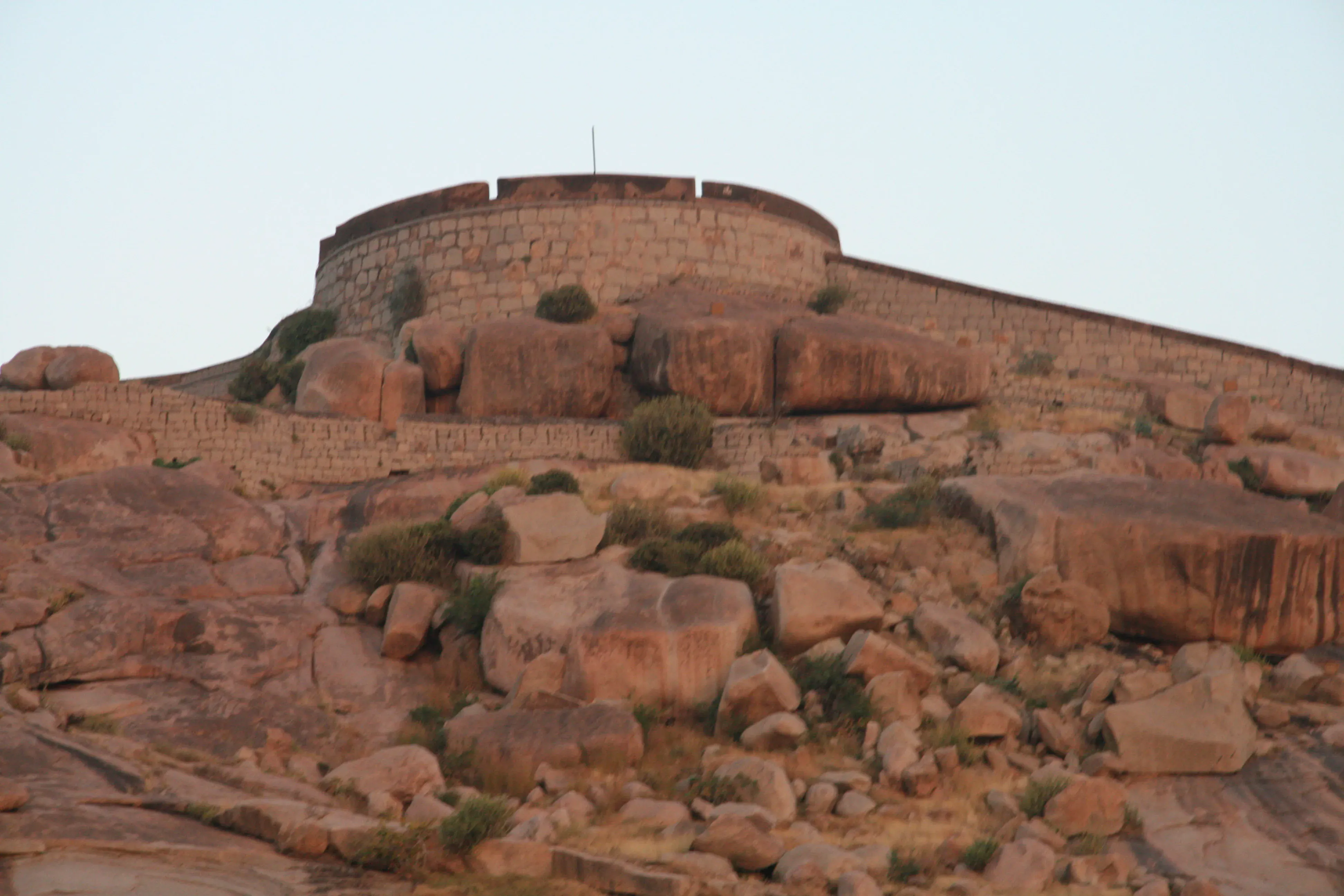
Featured
80% Documented
Fort Road, Ballari, Bellary (583101), Karnataka, India, Karnataka
The imposing granite slopes of the two hills that cradle Bellary Fort rise abruptly from the plains, a dramatic sight that hinted at the strategic importance this fortress held for centuries. Having explored countless forts and palaces in Rajasthan, I’ve developed a keen eye for defensive architecture, and Bellary, though geographically distant, resonated with a familiar echo of power and resilience. The lower fort, attributed to the Vijayanagara rulers, is a sprawling complex enclosed by massive, roughly hewn granite walls. Unlike the precisely cut sandstone blocks I’m accustomed to seeing in Rajasthani architecture, these walls possess a raw, almost primal energy. Climbing the steep, uneven path leading to the upper fort, built by Hyder Ali and Tipu Sultan, I could almost feel the weight of history pressing down. The climb itself is a testament to the fort’s defensive design – a challenging ascent for any attacker. The upper fort, a stark contrast to the lower, showcases a different era and a different architectural sensibility. While the lower fort feels organic, molded to the landscape, the upper fort displays a more planned, geometric precision. The ramparts are punctuated by strategically placed bastions, offering commanding views of the surrounding plains. I could easily imagine sentries stationed here, scanning the horizon for approaching armies. One of the most striking features of the upper fort is the impressive moat, carved directly into the rock. Its sheer depth and the steepness of the surrounding cliffs make it a formidable obstacle. Standing at the edge, I was struck by the ingenuity and sheer effort required to create such a defensive feature. It’s a testament to the engineering prowess of Hyder Ali and Tipu Sultan. Within the upper fort, several structures stand as silent witnesses to the fort’s past. The ruined palaces, though stripped of their former glory, still hint at a time of grandeur. I was particularly intrigued by the remnants of a stepped tank, its intricate water management system a marvel of ancient engineering. Even in ruins, it spoke volumes about the sophistication of the fort’s infrastructure. The most captivating structure, however, is the mosque, a blend of Islamic and Deccan architectural styles. Its simple elegance stands in stark contrast to the ruggedness of the fort itself. The delicate stucco work, though weathered by time, still retains a certain grace. I spent a considerable amount of time exploring the mosque, admiring the interplay of light and shadow within its arched doorways and the quiet serenity of its prayer hall. Exploring Bellary Fort was like peeling back layers of history. From the Vijayanagara foundations to the later additions by Hyder Ali and Tipu Sultan, each era has left its indelible mark. While the fort’s strategic importance has diminished with time, its historical significance remains undeniable. Standing on the ramparts, gazing out at the vast expanse of the Deccan plateau, I felt a profound connection to the past, a sense of awe at the enduring legacy of this magnificent fortress. The experience was particularly enriching for me, coming from a background steeped in Rajasthani architecture. Bellary Fort offered a fascinating comparative study, highlighting the diverse architectural traditions of India. The contrast between the rugged granite structures of Bellary and the ornate sandstone palaces of Rajasthan underscored the influence of geography, materials, and ruling dynasties on architectural styles. It reinforced the idea that each fort, each palace, tells a unique story, a story woven into the very fabric of its walls.
Fort
Vijayanagara Period
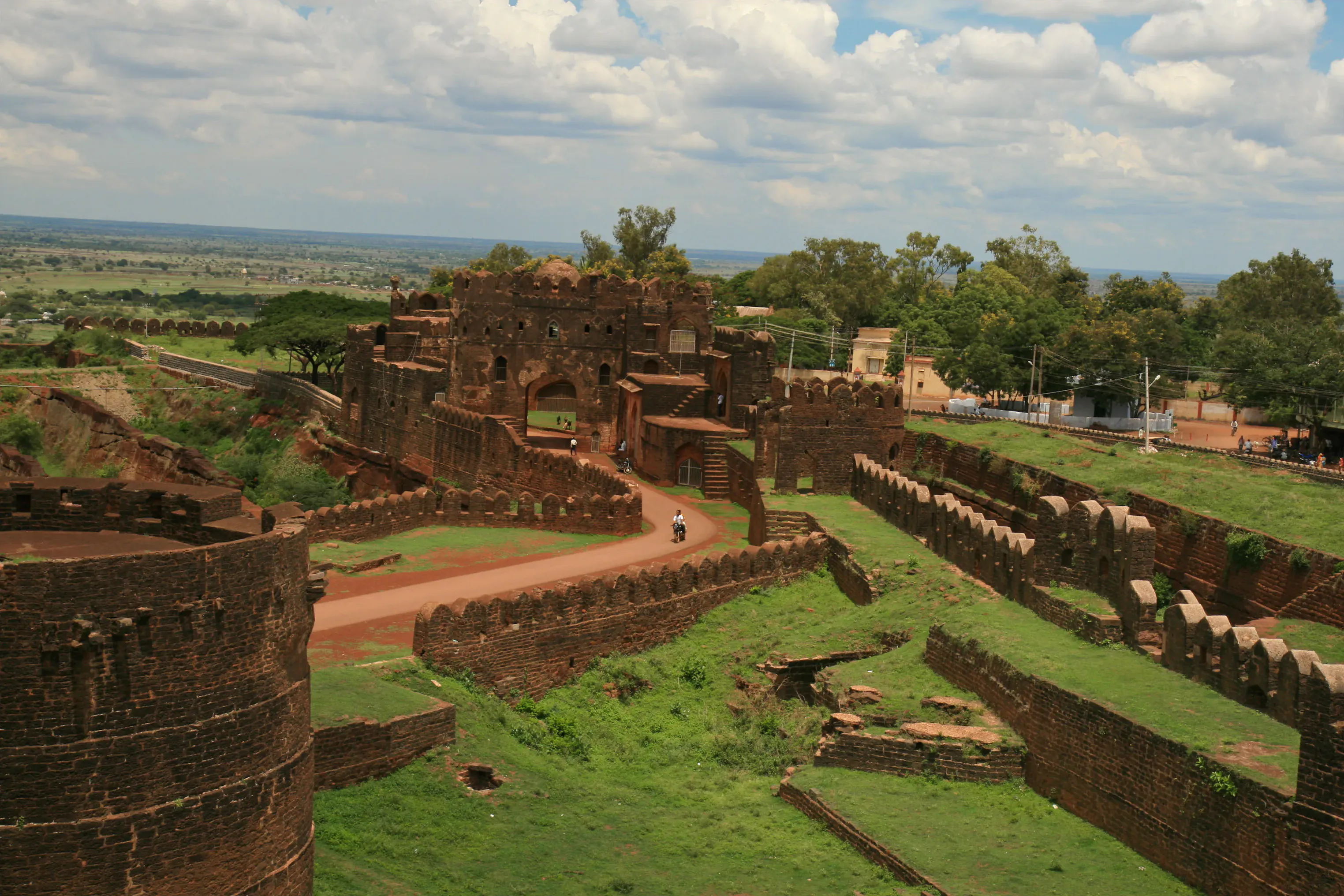
Featured
80% Documented
Fort Road, Bidar, Bidar (585401), Karnataka, India, Karnataka
The imposing red laterite walls of Bidar Fort rose from the Deccan plateau, a stark contrast to the verdant landscape surrounding it. Having explored countless caves and temples across Maharashtra, I’ve developed a keen eye for architectural nuances, and Bidar Fort, though across the border in Karnataka, promised a unique experience. The sheer scale of the fort, even from a distance, hinted at the power it once held. Stepping through the Gumbad Darwaza, the main entrance, felt like stepping back in time. The heavy wooden doors, reinforced with iron studs, spoke of a bygone era of sieges and conquests. The air within the fort walls held a palpable stillness, a stark contrast to the bustling town outside. My first impression was one of awe mixed with a sense of melancholy, a feeling that often accompanies me in these ancient spaces. The fort, a blend of Persian, Turkish, and Indian architectural styles, is a testament to the Bahmani Sultanate’s reign. The Persian influence was particularly evident in the intricate tilework that once adorned the walls, though time and neglect have taken their toll. Fragments of these vibrant blue and turquoise tiles still clung to the walls, offering glimpses of the fort’s former glory. I noticed the distinct use of arched doorways and domes, characteristic of Islamic architecture, seamlessly integrated with Indian elements. I spent hours exploring the various structures within the fort complex. The Rangin Mahal, or Painted Palace, despite its faded grandeur, retained an aura of regal elegance. The remnants of intricate frescoes on the walls and ceilings hinted at the vibrant colours that once adorned this royal residence. I could almost picture the courtly life that unfolded within these walls, the rustle of silk robes and the murmur of conversations. The Takht Mahal, the throne room, was equally impressive. The elevated platform where the sultan once held court commanded a panoramic view of the fort and the surrounding plains. I imagined the sultan surveying his kingdom from this vantage point, a symbol of his power and authority. The fort’s ingenious water management system particularly fascinated me. The Karez system, a network of underground canals, brought fresh water from a distant spring into the fort, ensuring a constant supply even during sieges. Exploring these subterranean passages, cool and damp even on a hot day, gave me a deeper appreciation for the architectural ingenuity of the past. One of the most striking features of Bidar Fort is its collection of impressive cannons. From the monstrous Malik-e-Maidan, one of the largest medieval cannons in India, to the smaller yet equally formidable pieces, these cannons stood as silent witnesses to the fort’s turbulent history. I spent a considerable amount of time examining these weapons of war, marveling at their size and craftsmanship. As I walked along the ramparts, gazing out at the vast expanse beyond, I couldn't help but feel a sense of connection to the past. The whispers of history seemed to echo in the wind, tales of battles fought, empires built and lost, and the ebb and flow of time. Bidar Fort is more than just a collection of impressive structures; it’s a living testament to a rich and complex history, a place where the past and present intertwine. It’s a must-see for anyone interested in exploring the architectural and historical wonders of India, and a place that left an indelible mark on my journey through the Deccan plateau.
Fort
Vijayanagara Period
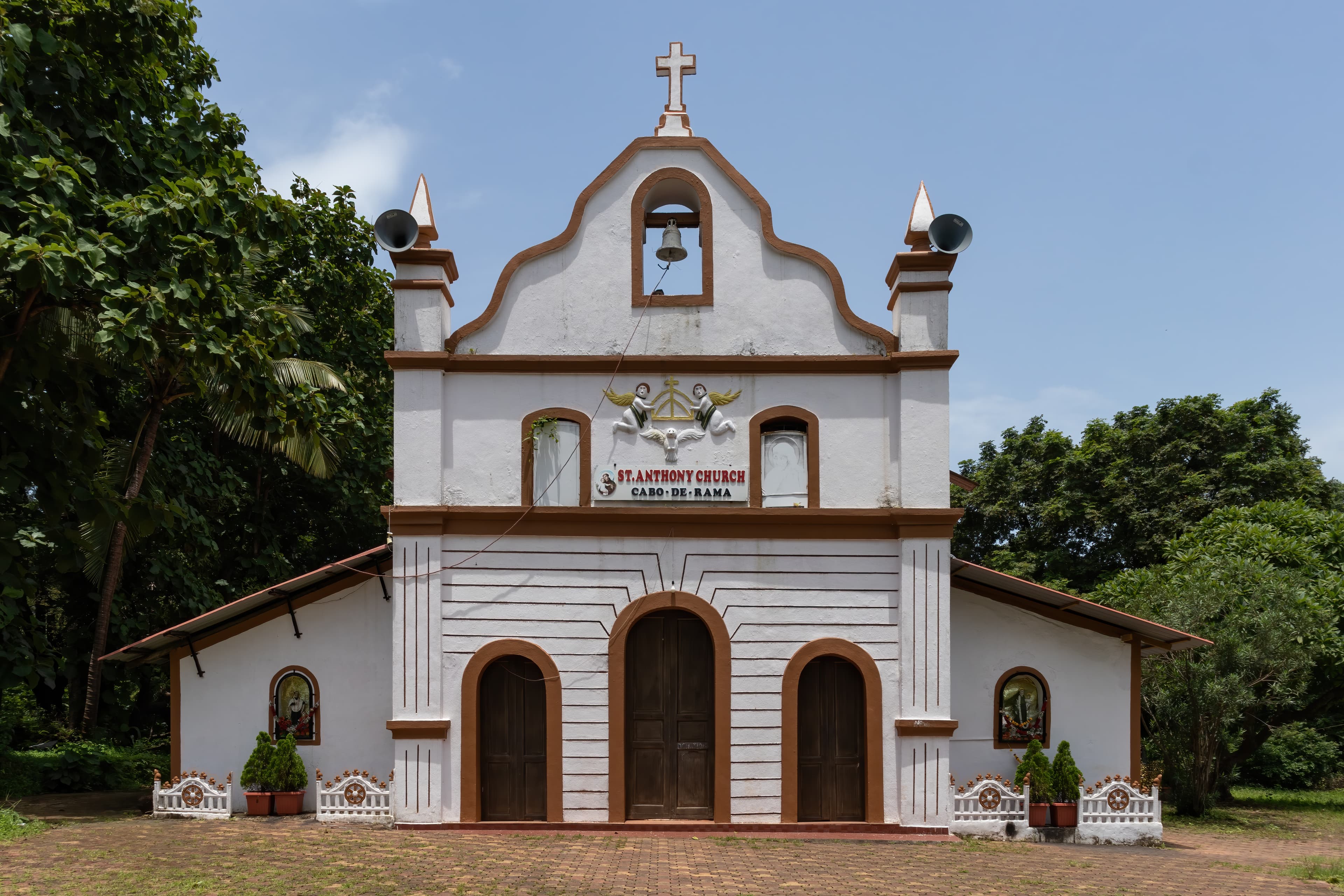
Featured
80% Documented
Cabo de Rama, Canacona, Goa (403702), Goa, India, Goa
The wind, thick with the scent of salt and wild Goan vegetation, whipped around me as I stood atop the ramparts of Cabo de Rama Fort. This wasn't the imposing, meticulously preserved grandeur of Agra Fort, a structure I'm intimately familiar with from my upbringing in Uttar Pradesh. Cabo de Rama presented a different kind of majesty, a crumbling, almost melancholic beauty born of centuries exposed to the raw power of the Arabian Sea. The laterite stone, a familiar sight in this coastal region, formed the backbone of the fort, its reddish-brown hue blending seamlessly with the surrounding landscape. Unlike the intricate carvings and inlaid marble that adorn Mughal architecture back home, the walls here were rough, scarred by time and weather, yet radiating a strength that spoke of resilience. The Portuguese influence, so prominent in Goa's architectural heritage, was evident in the remnants of their barracks, chapel, and the commanding officer's quarters. These structures, though dilapidated, hinted at a bygone era of colonial power, a stark contrast to the earlier history of the fort, which, local legends claim, dates back to the Ramayana, hence its name. Walking along the perimeter, the sheer scale of the fort became apparent. It sprawled across a significant area, encompassing a plateau that offered breathtaking panoramic views of the coastline. The strategic location, perched high on a cliff overlooking the confluence of the Arabian Sea and a river, clearly demonstrated its defensive importance. I could almost envision the sentries stationed here, scanning the horizon for approaching ships, much like the guards atop the ramparts of Chittorgarh, though the landscape and the potential adversaries were vastly different. The crumbling church of Santo Antonio, nestled within the fort's walls, was particularly evocative. The stark white facade, now streaked with age and neglect, stood in quiet contrast to the earthy tones of the fort. Peering inside, I saw remnants of frescoes, their colours faded but still hinting at the vibrant religious life that once thrived within these walls. It was a poignant reminder of the layers of history embedded within this single location – from Hindu mythology to Portuguese colonialism and the subsequent Indian rule. One striking feature that caught my attention was the lack of elaborate ornamentation. Unlike the intricate jali work and detailed carvings that characterize many North Indian forts, Cabo de Rama displayed a more functional aesthetic. The focus was clearly on defense, with strategically placed bastions and cannons still pointing out towards the sea. This pragmatic approach to fortification, dictated by the exposed coastal location, contrasted sharply with the opulent displays of power found in the inland forts of Rajasthan and Uttar Pradesh. As I descended from the ramparts, the wind continued to buffet me, carrying with it the whispers of history. Cabo de Rama wasn't just a fort; it was a living testament to the passage of time, a canvas on which different cultures and eras had left their indelible marks. It was a humbling experience, a reminder that history isn't just confined to textbooks and museums, but lives and breathes in the very stones and soil of places like this. The experience offered a unique perspective, highlighting the diverse architectural expressions of power and resilience across India, from the landlocked plains of the north to the windswept coasts of the west. The echoes of the past resonated deeply, prompting reflection on the enduring impact of history on the present.
Fort
British Colonial Period
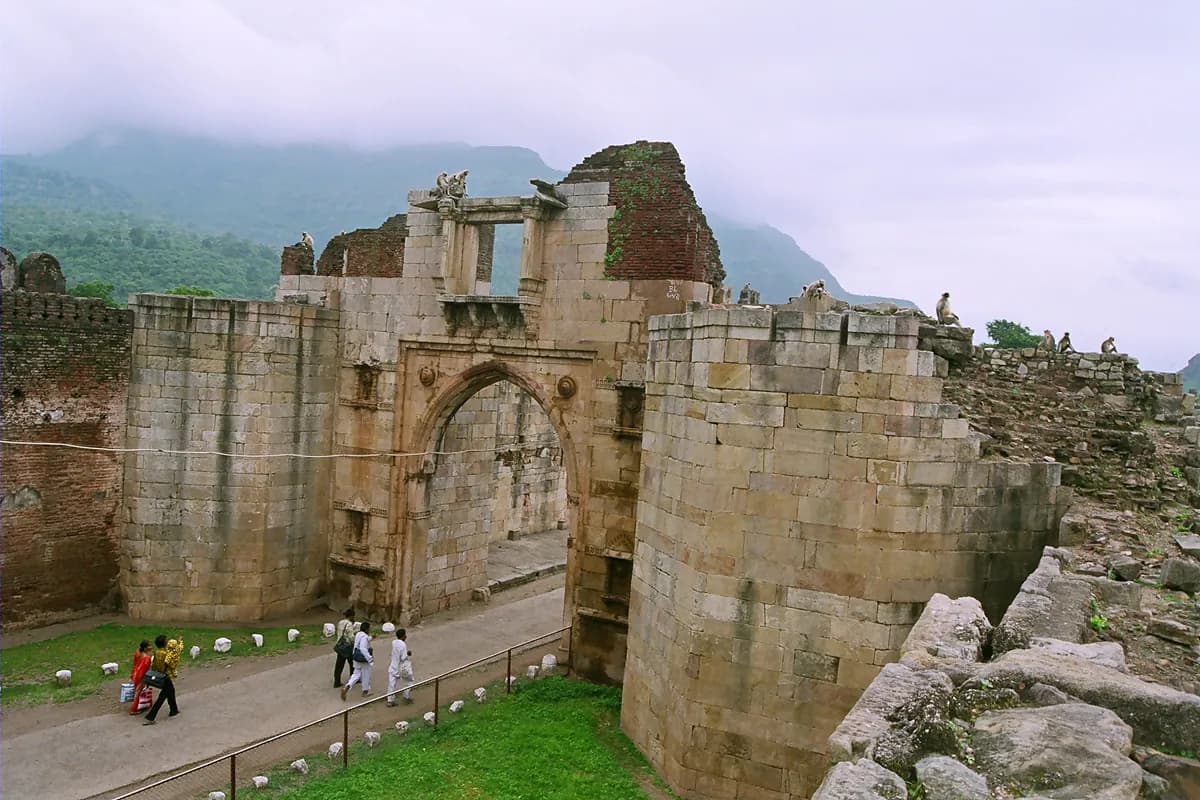
UNESCO
Featured
Champaner, Panchmahal, Champaner-Pavagadh Archaeological Park (389365), Gujarat, India, Gujarat
The imposing silhouette of Champaner Fort against the Gujarat sky was a sight I’d anticipated for weeks. Having traversed the rugged terrains and ornate palaces of North India, I was eager to experience this UNESCO World Heritage site, a unique blend of Hindu and Islamic architecture. The drive from Delhi was long, but the first glimpse of the fortifications sprawling across the Pavagadh Hill made the journey worthwhile. Unlike the sandstone behemoths of Rajasthan, Champaner, built primarily of brick and stone, exuded a different kind of grandeur, a quiet strength rooted in its strategic location. My exploration began at the city gates, massive structures that spoke volumes about the city’s former importance. The sheer scale of the fortifications is breathtaking. Stretching over nearly five miles, the walls encompass not just the hilltop fort but also the lower city, a testament to the meticulous urban planning of its founders. Walking through the gates felt like stepping back in time, the echoes of history whispering in the wind. The architecture within the city is a fascinating confluence of styles. The Jama Masjid, for instance, is a masterpiece. Its intricate carvings, the delicate jalis (perforated stone screens), and the imposing minarets display a harmonious blend of Islamic and local architectural traditions. I spent a considerable amount of time studying the mosque’s façade, captivated by the interplay of light and shadow on the intricately carved sandstone. The prayer hall, with its rows of pillars and soaring arches, evoked a sense of tranquility, a stark contrast to the bustling city outside. Further up the hill, the fortifications become more pronounced, the walls thicker, the bastions more imposing. The climb is steep, but the panoramic views of the surrounding plains are a worthy reward. The Saher ki Masjid, smaller than the Jama Masjid but equally impressive, stands perched on the hillside, its minarets reaching towards the sky. The intricate detailing on its mihrab (prayer niche) and the geometric patterns adorning its walls are a testament to the skill of the artisans who built it. One of the most striking features of Champaner is its water management system. Numerous stepwells, known as vavs, are scattered throughout the city, showcasing the ingenuity of the past. The intricately carved steps of the Kabutarkhana Vav, with its ornate balconies and intricate carvings, are a marvel of engineering and artistry. Descending into the cool depths of the vav, I could almost imagine the bustling activity that must have once taken place here, as people gathered to collect water and socialize. Beyond the mosques and vavs, Champaner is dotted with numerous other structures – palaces, tombs, temples, and residential areas. Exploring these ruins, I felt a palpable sense of history. The crumbling walls, the overgrown courtyards, and the scattered remnants of everyday life offered glimpses into a bygone era. The Kevada Masjid, with its unique blend of Hindu and Islamic architectural elements, particularly caught my attention. The carved pillars, reminiscent of Hindu temple architecture, juxtaposed with the Islamic arches and domes, spoke of a period of cultural exchange and fusion. My visit to Champaner was more than just a sightseeing trip; it was a journey through time. It was a humbling experience to walk among the ruins of a once-thriving city, to witness the enduring legacy of its builders, and to contemplate the passage of time. Champaner is not just a collection of beautiful buildings; it is a living testament to India’s rich and diverse history, a place where the past whispers its stories to those who are willing to listen. As I descended the hill, leaving the imposing silhouette of the fort behind, I carried with me not just photographs and memories, but a deeper understanding of the intricate tapestry of Indian history and architecture.
Fort
Solanki Period
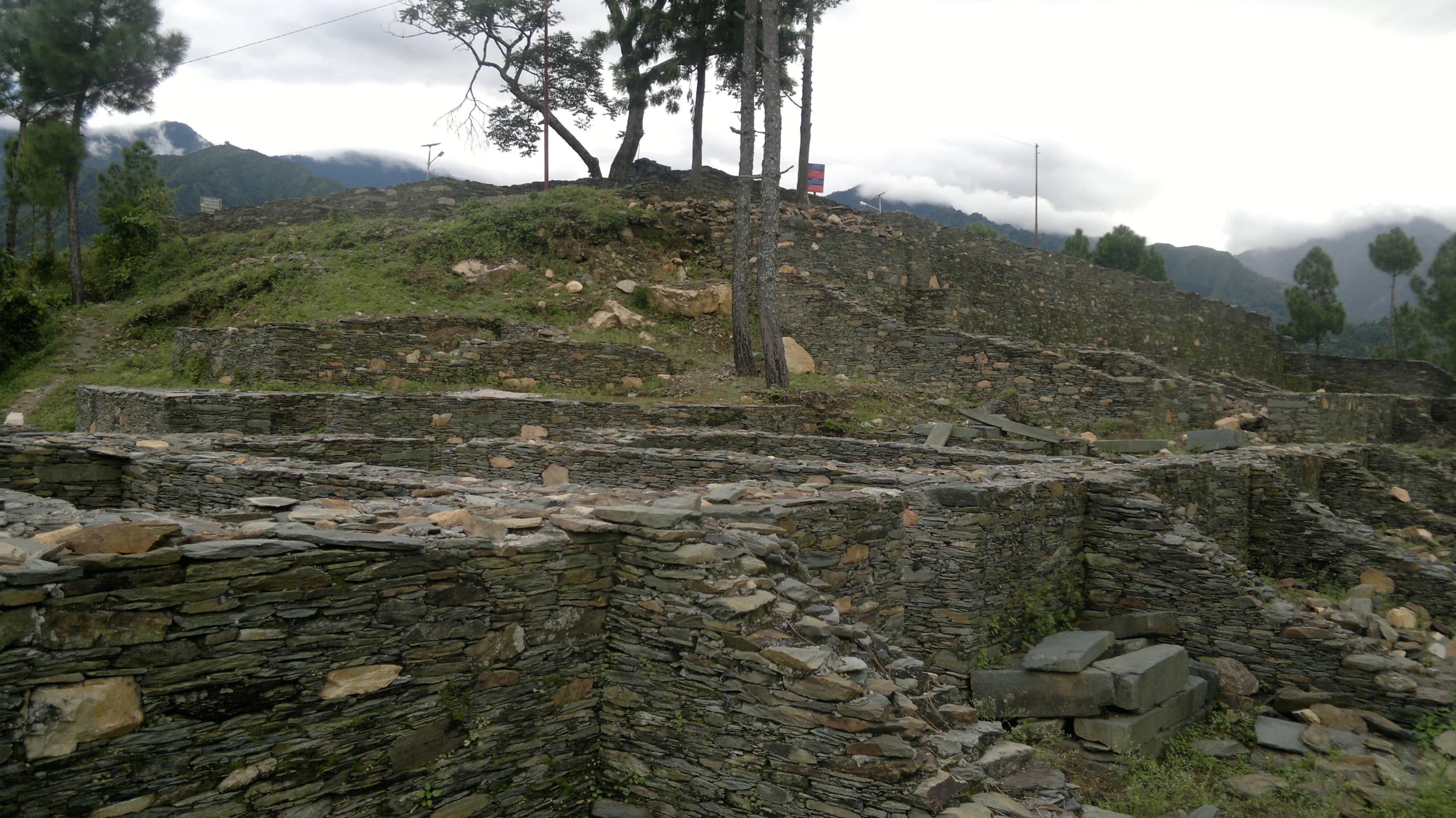
Featured
Chandpur Garhi, Tehri Garhwal, Narendranagar (249175), Uttarakhand, India, Uttarakhand
The wind whipped around me, carrying whispers of history as I stood atop Chandpur Garhi fort, gazing across the sprawling Tehri Garhwal landscape. The fort, a silent sentinel perched on a hilltop, commanded a breathtaking panorama of the Bhagirathi valley, a view that must have been strategically invaluable to its past rulers. It wasn't difficult to imagine the fort in its prime, bustling with activity, a formidable stronghold against invaders. My journey to Chandpur Garhi had been arduous, a winding climb up a steep, narrow road. But the first glimpse of the fort, its imposing ramparts silhouetted against the clear mountain sky, made the effort worthwhile. The fort, primarily constructed of locally quarried stone, displayed a rugged, almost organic architecture, blending seamlessly with the surrounding terrain. The stonework, though weathered by centuries of exposure, retained a remarkable integrity, a testament to the skill of the original builders. Entering the fort through a massive arched gateway, I was struck by the sheer scale of the complex. The interior was a labyrinth of interconnected courtyards, chambers, and passageways, each whispering tales of a bygone era. The remnants of residential quarters, stables, and storage areas spoke of a once thriving community within these walls. I noticed intricate carvings adorning some of the stonework, delicate floral patterns and geometric designs that hinted at a refined aesthetic sensibility. These details, often overlooked, provided a glimpse into the cultural richness of the fort's inhabitants. One of the most striking features of Chandpur Garhi is its intricate water management system. Several large cisterns, strategically placed within the complex, collected rainwater, ensuring a continuous supply for the fort's occupants. The ingenuity of this system, particularly in such a challenging environment, is truly remarkable. I spent considerable time photographing these cisterns, fascinated by their construction and the foresight they represented. The central courtyard, the heart of the fort, offered a panoramic view of the surrounding hills. Here, I could almost hear the echoes of past battles, the clash of swords, and the thunder of hooves. The strategic placement of the fort, offering clear lines of sight in all directions, underscored its military importance. I could visualize sentries patrolling the ramparts, ever vigilant against potential threats. As I explored further, I discovered a small, almost hidden temple dedicated to the local deity. The temple, though simple in its design, possessed a quiet serenity, a stark contrast to the martial atmosphere of the rest of the fort. The presence of this sacred space within the fort walls highlighted the importance of religious beliefs in the lives of the people who once lived here. The light began to fade, casting long shadows across the ancient stones. As I prepared to descend, I paused for one last look at Chandpur Garhi. The fort, bathed in the warm glow of the setting sun, seemed to exude a timeless aura, a tangible link to a rich and complex past. My time at Chandpur Garhi was more than just a photographic expedition; it was a journey through time, an immersive experience that allowed me to connect with the history and heritage of this remarkable place. The images I captured, I hope, will serve as a testament to the enduring legacy of Chandpur Garhi, a silent witness to the ebb and flow of history in the heart of the Himalayas. The fort stands not just as a testament to architectural ingenuity but as a poignant reminder of the power of place and the stories etched within its ancient stones. It is a place that deserves to be explored, understood, and preserved for generations to come.
Fort
Gurjara-Pratihara Period
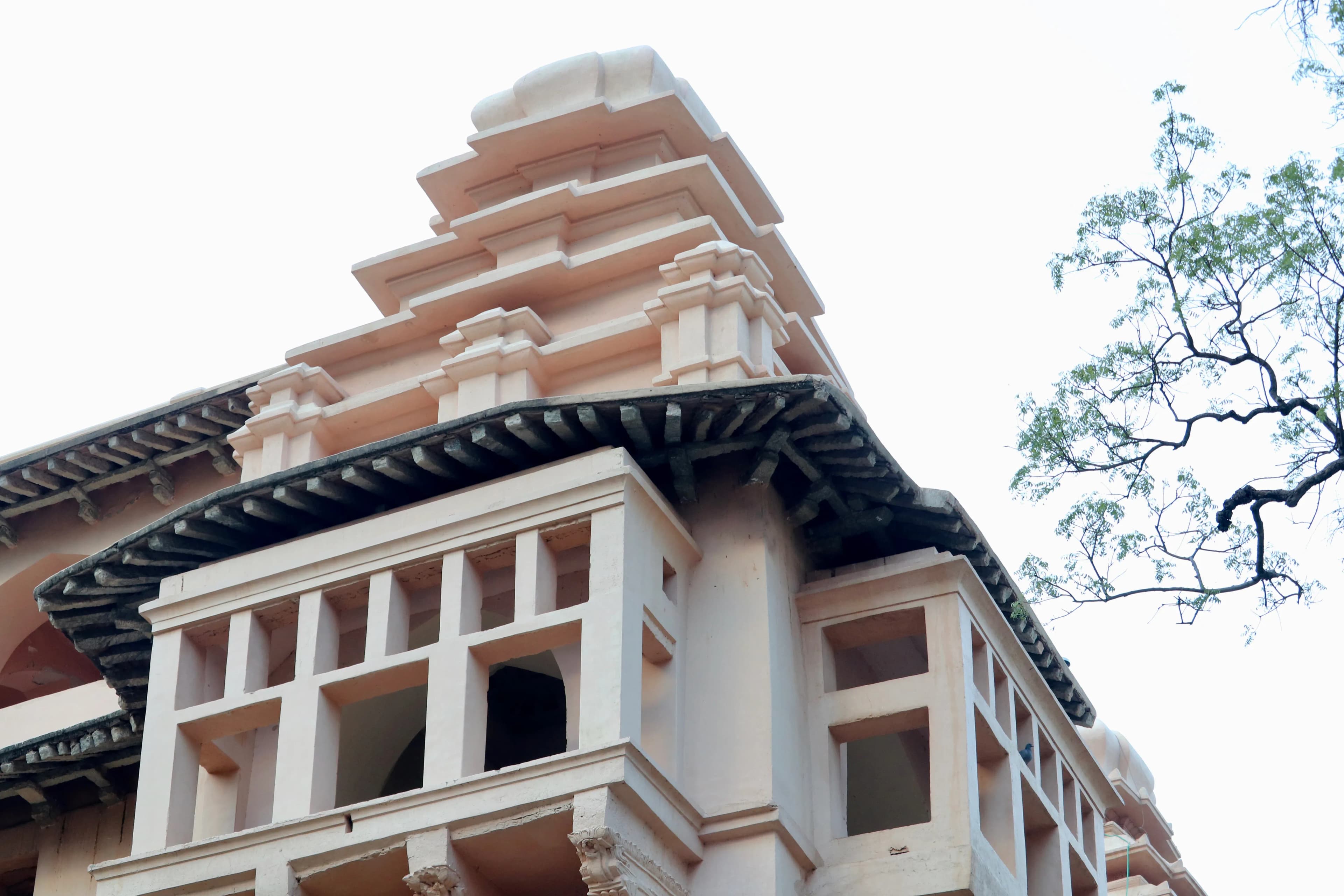
Featured
80% Documented
Chandragiri, Chittoor, Tirupati (517101), Andhra Pradesh, India, Andhra Pradesh
The wind whipped around me, carrying whispers of history as I stood atop Chandragiri Fort, gazing over the sprawling plains of Chittoor district. Having explored the basalt-carved wonders of Maharashtra’s caves and the intricate architecture of its temples, I was eager to see how this South Indian fort compared. And Chandragiri, with its layered history and distinct architectural style, did not disappoint. Unlike the hill forts of Maharashtra, carved directly into the rock, Chandragiri rises from the earth as a distinct structure, its imposing ramparts a blend of stone and mortar. The fort is essentially divided into two distinct zones: the lower fort, accessible to all, and the upper fort, housing the Raja Mahal Palace complex. The lower fort, with its open spaces and remnants of what were once bustling marketplaces, offered a glimpse into the daily life that once thrived within these walls. I could almost picture the merchants hawking their wares, the soldiers patrolling the ramparts, and the townsfolk going about their daily routines. The climb to the upper fort was a journey through time. The well-maintained pathway, flanked by sturdy walls, led me through several gateways, each a testament to the fort’s defensive strategy. The architecture here displayed a fascinating blend of Vijayanagara and Mughal influences. The intricate carvings on the gateways, though weathered by time, still retained their intricate details, showcasing the skill of the artisans who crafted them. I noticed a distinct difference in the stone used here compared to the basalt I was accustomed to in Maharashtra. The locally sourced stone at Chandragiri had a lighter, almost golden hue, which lent the fort a unique character. Reaching the Raja Mahal Palace complex was like stepping into a living museum. The palace, though in ruins, exuded an aura of regal grandeur. The pillared halls, the spacious courtyards, and the remnants of intricate frescoes spoke volumes about the opulence that once graced these chambers. I was particularly struck by the Rani Mahal, the queen's quarters. The delicate carvings on the window frames and the remnants of vibrant colours on the walls hinted at a space of refined elegance. Unlike the austere fortifications of Maharashtra's forts, the Raja Mahal Palace complex displayed a clear focus on comfort and aesthetics. One of the most striking features of Chandragiri Fort is its ingenious water management system. Several large tanks and wells, strategically placed within the fort complex, ensured a continuous supply of water even during prolonged sieges. I was particularly impressed by the intricate network of channels that directed rainwater into these reservoirs, a testament to the foresight and engineering prowess of the Vijayanagara rulers. From the highest point of the fort, the panoramic view was breathtaking. The rolling hills, dotted with villages and fields, stretched out as far as the eye could see. It was easy to understand why this strategic location was chosen for the fort. Chandragiri commanded a clear view of the surrounding territory, allowing its rulers to control trade routes and defend against invaders. As I descended from the fort, I couldn't help but reflect on the layers of history embedded within its walls. From the Yadava dynasty to the Vijayanagara Empire and finally the Mughals, Chandragiri had witnessed the rise and fall of several powerful kingdoms. Each dynasty had left its mark on the fort's architecture and character, creating a unique tapestry of historical influences. While the caves and temples of Maharashtra offer a glimpse into the religious and artistic heritage of the region, Chandragiri Fort provided a fascinating insight into the political and military landscape of South India. It was a journey through time, a tangible connection to a rich and complex past, and a stark contrast to the heritage I was familiar with back home.
Fort
Vijayanagara Period
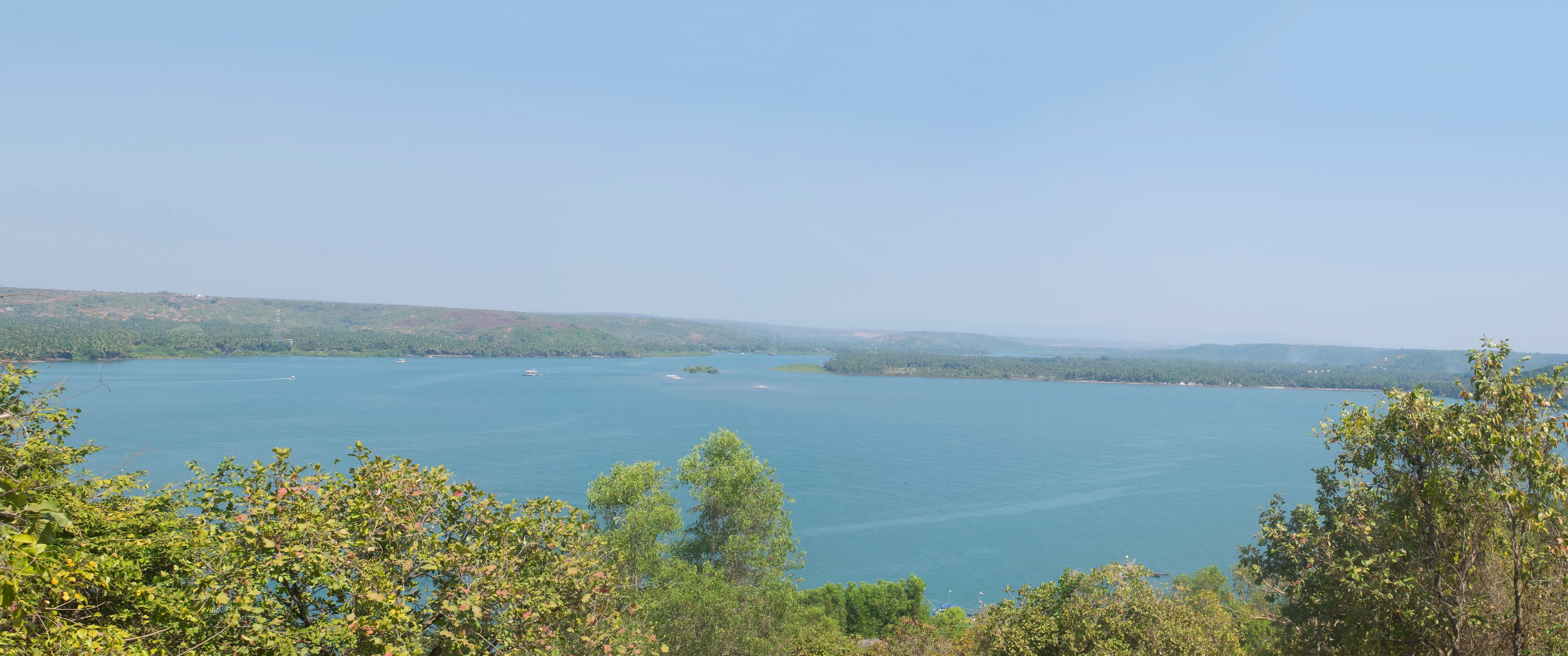
Featured
80% Documented
Chapora, Bardez, Goa (403518), Goa, India, Goa
The wind whipped at my kurta as I crested the final rise, the imposing silhouette of Chapora Fort stark against the vibrant Goan sky. Unlike the meticulously preserved grandeur of Gujarat's Champaner-Pavagadh, Chapora exudes a raw, almost desolate beauty. Its laterite stone walls, ravaged by time and the elements, speak of a history etched not in polished marble, but in the very texture of the stone itself. The climb itself was an experience. The path, uneven and rocky, demanded careful footing, a far cry from the smooth, tourist-friendly walkways I'm accustomed to at sites like Rani ki Vav. But this rugged approach only amplified the sense of anticipation, the feeling of uncovering a hidden gem. As I ascended, glimpses of the Arabian Sea, shimmering turquoise through gaps in the fortifications, fueled my eagerness. Reaching the summit, I was greeted not by manicured lawns and informative plaques, but by a vast, open expanse of weathered stone. The fort, largely in ruins, offers no guided tour through its history. Instead, it invites exploration, encouraging you to piece together its story through observation and imagination. The remnants of barracks, water cisterns, and gun emplacements whisper tales of Portuguese rule, of battles fought and empires lost. The architecture, while undeniably dilapidated, bears the distinct stamp of Portuguese military design. The ramparts, though crumbling in places, still command a breathtaking panoramic view. I could see the confluence of the Chapora River and the Arabian Sea, the coastline stretching north towards Morjim and south towards Vagator. This strategic location, so clearly evident even today, underscores the fort's historical significance as a coastal defense. Unlike the intricate carvings and ornate details I've documented at Gujarat's Sun Temple, Chapora's beauty lies in its stark simplicity. The laterite stone, a deep, earthy red, contrasts dramatically with the azure sky and the verdant foliage that clings tenaciously to the ruins. This interplay of colors and textures creates a visual tapestry that is both captivating and melancholic. I spent hours wandering through the fort's skeletal remains, tracing the lines of long-vanished walls, peering into empty cisterns that once held precious rainwater. The silence, broken only by the wind and the distant cries of seagulls, was profound. It allowed me to connect with the past in a way that the bustling crowds and orchestrated narratives of more popular tourist sites often prevent. One particular detail caught my eye – a small, almost hidden archway tucked away in a corner of the fort. Its keystone, carved with a faint, barely discernible Portuguese insignia, spoke volumes about the layers of history embedded within these walls. It’s these subtle, often overlooked details that truly bring a place to life for me. They offer a glimpse into the lives of those who built and inhabited these spaces, connecting us to the human stories behind the grand narratives of history. As the sun began its descent, casting long shadows across the ruins, I felt a pang of sadness at leaving. Chapora Fort is not a place that reveals its secrets easily. It demands patience, observation, and a willingness to engage with its fragmented beauty. It’s a place that stays with you long after you’ve left, a poignant reminder of the impermanence of empires and the enduring power of place. It offered a stark, yet beautiful contrast to the architectural marvels I've documented back home, a testament to the diverse tapestry of India's heritage.
Fort
Maratha Period
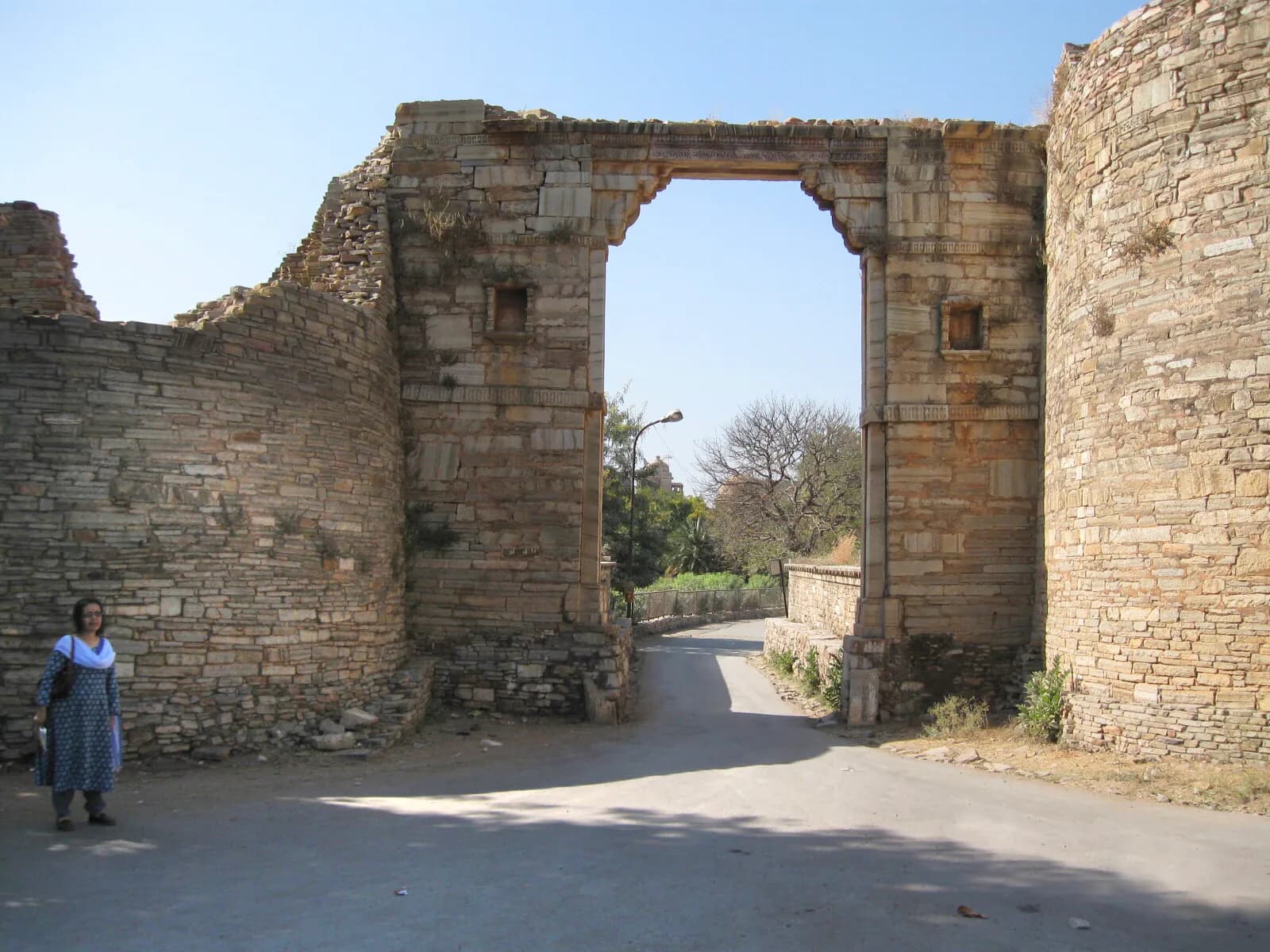
UNESCO
Featured
80% Documented
Fort Road, Chittorgarh, Chittorgarh (312001), Rajasthan, India, Rajasthan
The wind whips around me, carrying whispers of history as I stand atop Chittorgarh Fort, the largest fort in India. Spread across 700 acres, this colossal structure isn't just a fort; it's a testament to Rajput valour, a canvas painted with tales of sacrifice and resilience. Having explored countless forts and palaces across Rajasthan, I can confidently say Chittorgarh holds a unique, almost melancholic beauty. The sheer scale of the fort is overwhelming. Reaching the main gate, the Ram Pol, after navigating a winding road, feels like stepping back in centuries. Seven massive gates guard the fort, each narrating a chapter of its tumultuous past. The intricate carvings on these gates, depicting scenes of battles and processions, are remarkably preserved, offering a glimpse into the artistic sensibilities of the era. Within the fort walls, a city unfolds. The Vijay Stambh, or Tower of Victory, stands tall, a magnificent nine-story structure celebrating Maharana Kumbha's victory over the Sultan of Malwa in 1440. The intricate carvings covering the tower, depicting Hindu deities and mythological scenes, are a marvel of craftsmanship. I spent a considerable amount of time circling the tower, craning my neck to absorb the sheer detail. The climb to the top, though steep, is rewarding, offering panoramic views of the surrounding plains and the sprawling fort complex. A short distance away stands the Kirti Stambh, a 22-meter high tower dedicated to Jain Tirthankara Adinath. The contrast between the two towers is striking. While the Vijay Stambh is a celebration of military might, the Kirti Stambh exudes a sense of quiet spiritual strength. The delicate carvings on the Kirti Stambh, showcasing Jain philosophies and figures, are a testament to the religious harmony that once existed within these walls. The Rana Kumbha Palace, a sprawling complex of courtyards, chambers, and terraces, offers a glimpse into the lives of the Mewar rulers. The palace, though partially in ruins, still retains its grandeur. I wandered through the echoing halls, imagining the bustling court life, the strategic discussions, and the royal ceremonies that once took place within these walls. The intricate jali work, the remnants of vibrant frescoes, and the strategically placed balconies offer a tangible connection to the past. The poignant story of Rani Padmini's Jauhar resonates deeply within the walls of Chittorgarh. The Padmini Palace, overlooking a serene lotus pool, is where the queen and other women are said to have performed self-immolation to protect their honour from the invading Alauddin Khilji. Standing at the edge of the pool, a palpable sense of sorrow hangs in the air. It's a stark reminder of the sacrifices made to defend this fort. Beyond the grand structures, the fort holds smaller, quieter treasures. The Kalika Mata Temple, originally a Sun Temple, and the Meera Temple, dedicated to the devotee-poetess Meera Bai, offer glimpses into the religious diversity within the fort. I found myself drawn to these smaller shrines, appreciating the quiet serenity they offered amidst the grandeur of the fort. Exploring Chittorgarh Fort is not just a sightseeing experience; it's an immersion in history. It's a journey through time, a walk amidst the echoes of battles, sacrifices, and artistic brilliance. The fort stands as a powerful symbol of Rajput pride and resilience, a reminder of a time when honour and valour were paramount. As I descend from the fort, the setting sun casting long shadows across the plains, I carry with me not just photographs and memories, but a deeper understanding of Rajasthan's rich and complex history.
Fort
Rajput Period
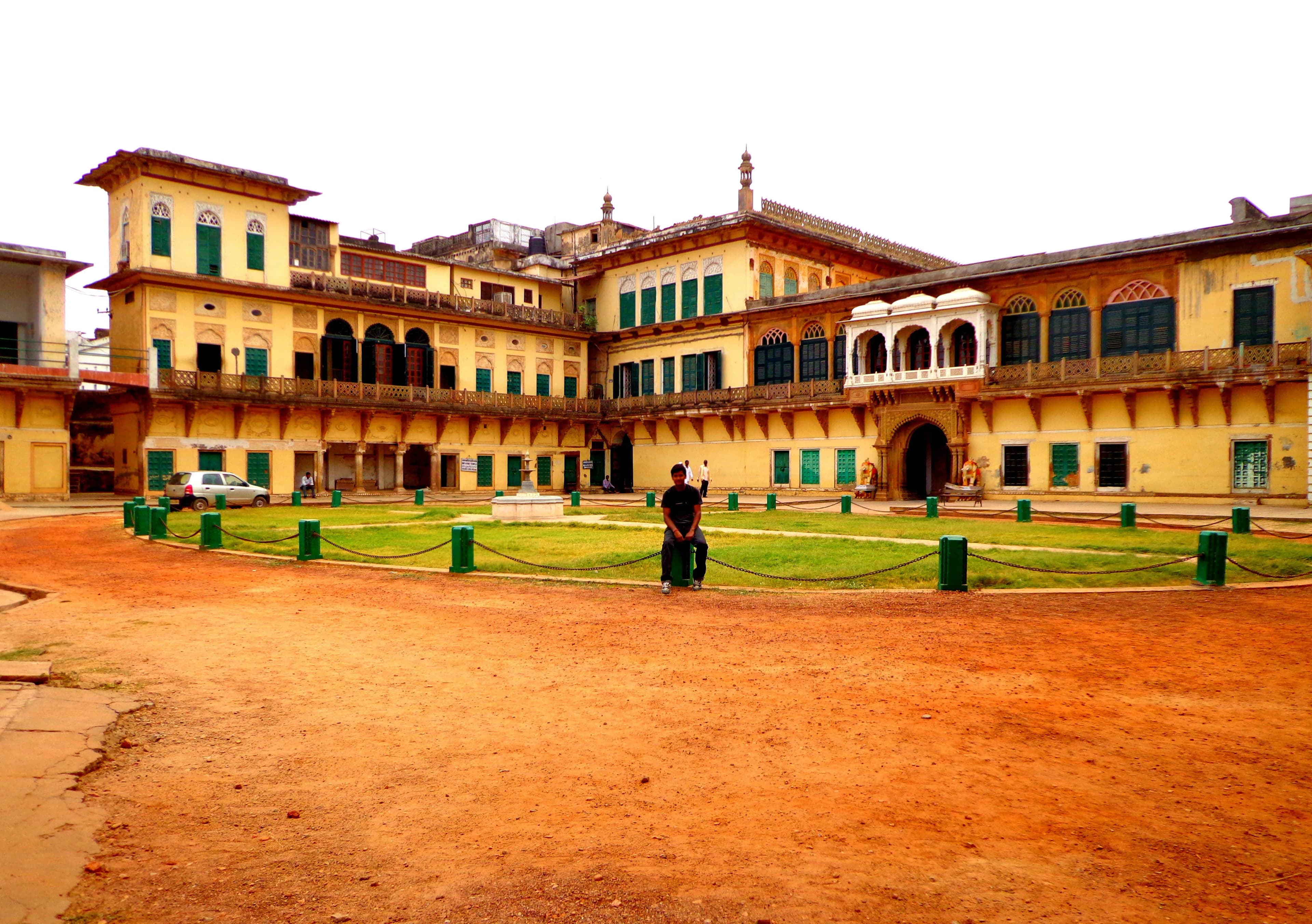
Featured
80% Documented
Chunar, Mirzapur, Chunar (231304), Uttar Pradesh, India, Uttar Pradesh
The wind whipping off the Ganges carried whispers of history as I climbed the ramparts of Chunar Fort, a sandstone behemoth perched strategically above the holy river. The sheer scale of the fortifications, rising from the rocky bluff, is immediately impressive. This isn't just a fort; it's a layered testament to centuries of power struggles, religious shifts, and architectural ingenuity, etched into the very stone. My journey began at the main gate, a formidable structure with intricate carvings that hinted at the fort’s Mughal past. The sandstone, bleached by the sun, still bore traces of its original vibrancy, with faded remnants of paint clinging to recessed carvings. The imposing gateway led into a labyrinthine complex of courtyards, palaces, and military structures, each whispering tales of bygone eras. One of the most striking features of Chunar Fort is its blend of architectural styles. The initial foundations, laid down in the pre-Islamic period, are evident in the robust, almost primal construction of the lower levels. Massive, irregularly shaped blocks of stone, fitted together with remarkable precision, speak to an era before standardized brickwork. Later additions, particularly those from the Mughal period, introduce a more refined aesthetic. Delicate jalis, intricate floral motifs, and the graceful arches of the Sonwa Mandap pavilion showcase the artistic sensibilities of the Mughal emperors who once held sway here. I spent a considerable amount of time exploring the Sonwa Mandap, drawn by its ethereal beauty. The pavilion, overlooking the Ganges, is supported by intricately carved pillars, each a masterpiece of stonework. The play of light and shadow through the jalis creates a mesmerizing effect, and I could almost imagine the Mughal royalty enjoying the cool river breeze from this vantage point. The fort's strategic importance is undeniable. From its elevated position, it commands panoramic views of the surrounding plains and the Ganges, a vital artery of trade and communication. It's no wonder that Chunar Fort was coveted by rulers across centuries, from the Mauryas and Guptas to Sher Shah Suri and the British East India Company. Standing on the ramparts, I could almost feel the weight of history pressing down, the echoes of battles fought and empires won and lost. Beyond the grand structures and strategic viewpoints, it was the smaller details that truly captivated me. A worn inscription on a wall, a faded fresco in a hidden chamber, the deep grooves worn into the stone steps by countless feet – these were the whispers of everyday life within the fort, the human stories that often get lost in the grand narratives of history. One particularly poignant moment was my visit to the dungeon. The oppressive darkness, the thick stone walls, and the chilling silence were a stark reminder of the fort's less glamorous past. It was a sobering experience, forcing me to confront the darker aspects of power and control that are often intertwined with historical monuments. My exploration of Chunar Fort wasn't just a sightseeing trip; it was a journey through time. It was a privilege to walk in the footsteps of emperors, soldiers, and commoners, to connect with the rich tapestry of human experience woven into the fabric of this magnificent structure. As I descended the winding path back towards the town, I carried with me not just photographs and memories, but a deeper understanding of the historical and cultural significance of this remarkable fort, a true jewel of Uttar Pradesh. The whispers of the Ganges, now carrying the sounds of the present, seemed to mingle with the echoes of the past, reminding me that history is not just something we read about in books; it's something we experience, something we feel, something that lives on in the stones of places like Chunar Fort.
Fort
Rajput Period
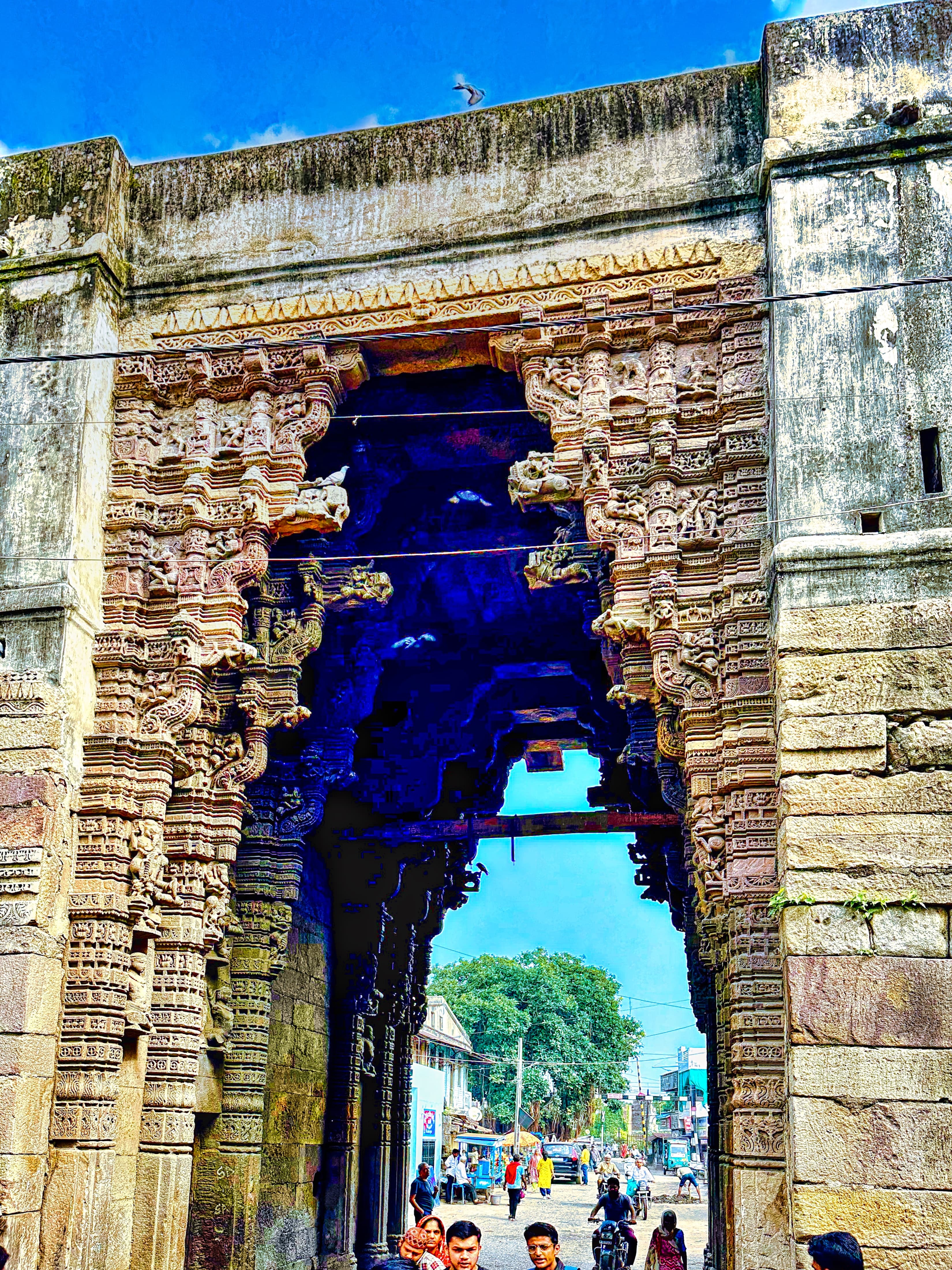
Featured
80% Documented
Dabhoi, Vadodara, Dabhoi (391110), Gujarat, India, Gujarat
The midday sun beat down on the parched earth of Gujarat as I approached the Dabhoi fort, its formidable silhouette rising from the plains like a weathered sentinel. The sheer scale of the fortification, a near-perfect square enclosing over 60 acres, was immediately impressive. Built in the 11th century during the Solanki dynasty's reign, Dabhoi stands as a testament to a sophisticated understanding of military architecture and a powerful expression of royal authority. Passing through the imposing gateways, each fortified with intricate carvings and defensive mechanisms, I felt transported back in time. The four gateways, named after the cardinal directions, are not merely entrances but architectural marvels in their own right. The Hira Bhagol, or Diamond Gate, particularly captivated me. Its elaborate carvings, depicting deities, celestial beings, and scenes from epics, were remarkably well-preserved, showcasing the skill of the Solanki artisans. The intricate latticework screens, jalis, allowed for ventilation and light while maintaining a defensive barrier. I noticed the strategic placement of balconies and machicolations above the gateways, designed for pouring boiling oil or firing projectiles onto attackers. Within the fort walls, the layout revealed a planned city, a microcosm of the world outside. The remnants of residential areas, marketplaces, and temples hinted at a bustling life that once thrived within these protective walls. The Kalika Mata Temple, situated near the eastern gate, drew my attention. While the original structure dates back to the fort's construction, it has undergone several renovations over the centuries, resulting in a fascinating blend of architectural styles. The intricate carvings on the temple walls, depicting various forms of the goddess, were a stark contrast to the austere military architecture of the fort itself. One of the most striking features of Dabhoi is its remarkable water management system. Four large stepwells, or vavs, within the fort provided a constant supply of water to the inhabitants, even during prolonged sieges. Descending into the Chand Baori, the most elaborate of these stepwells, was like entering a subterranean cathedral. The intricate geometry of the steps, descending several stories into the earth, created a mesmerizing visual effect. The cool, damp air within the vav offered a welcome respite from the scorching heat above. I could almost imagine the women of the fort gathering here, drawing water, exchanging stories, and creating a vibrant social space. The walls themselves are a study in defensive architecture. Built of finely dressed sandstone blocks, they are punctuated by semi-circular bastions at regular intervals, providing overlapping fields of fire. The ramparts, wide enough for chariots to maneuver, offered a commanding view of the surrounding plains. I walked along these ramparts, tracing the outline of the fort, and imagined the soldiers who once patrolled these very walls, guarding against invaders. Dabhoi is more than just a fort; it's a time capsule. It encapsulates centuries of history, architectural ingenuity, and cultural expression. The whispers of the past resonate within its walls, telling tales of battles fought, empires built, and everyday life lived. As I left the fort, the setting sun casting long shadows across the plains, I carried with me a profound appreciation for the legacy of the Solankis and the enduring power of ancient Indian architecture. Dabhoi stands as a silent witness to the ebb and flow of time, a reminder of the rich tapestry of India's past.
Fort
Solanki Period
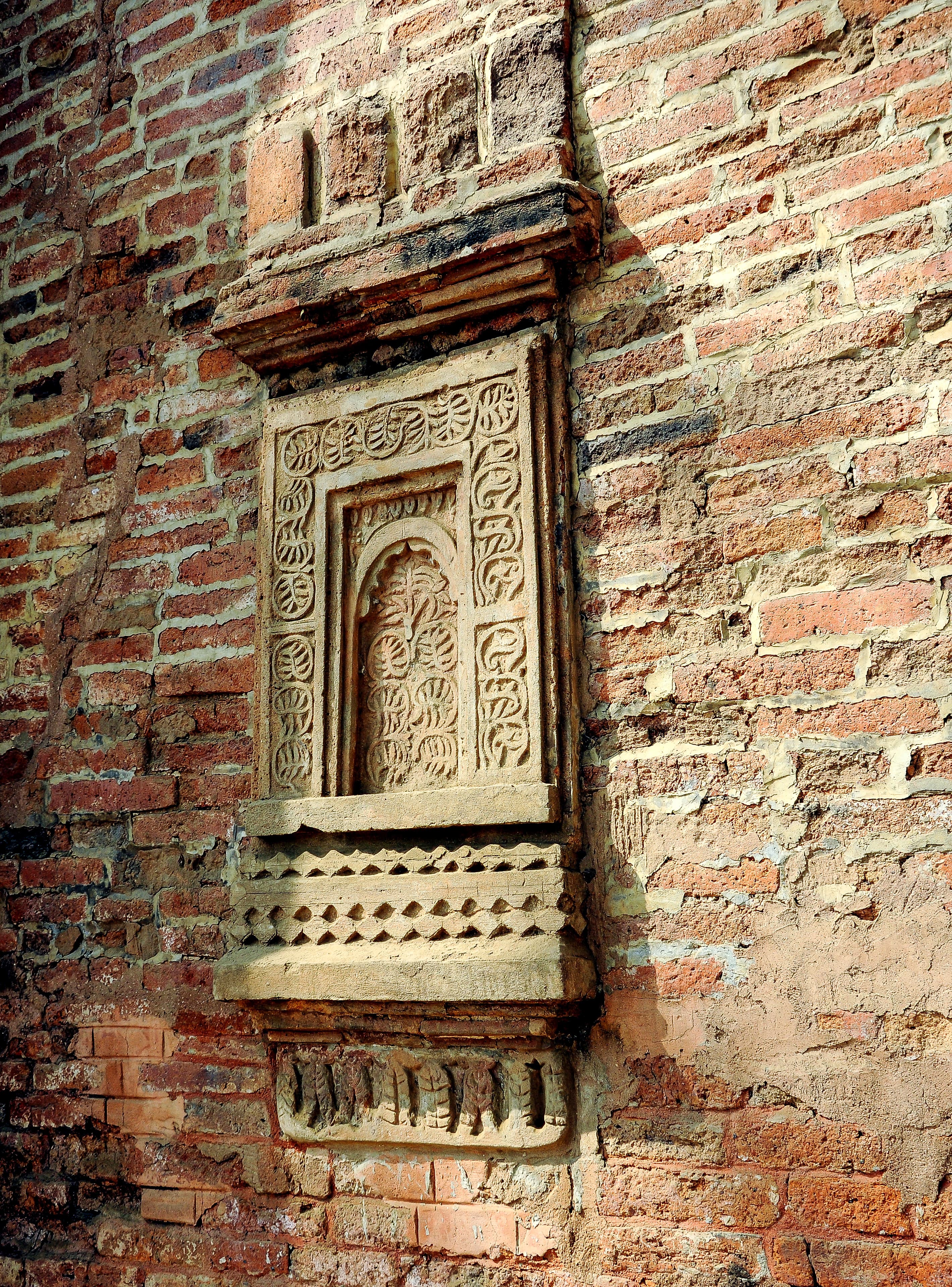
Featured
Khermahal, Dimapur, Dimapur (797112), Nagaland, India, Nagaland
The midday sun beat down on Dimapur, casting long shadows across the undulating landscape, but my attention was riveted on the intriguing ruins before me. Dimapur Fort, or Kachari Rajbari as it's locally known, isn't the imposing, pristine structure one might conjure when picturing a fort. Instead, it's a captivating tableau of decay, a crumbling testament to the bygone Kachari civilization that once thrived here. The very air seemed thick with untold stories, whispering secrets of a kingdom lost to time. My journey from Gujarat to this corner of Nagaland had been driven by a fascination with the architectural diversity of India. Having documented the intricate stone carvings of Modhera and the majestic stepwells of Patan, I was eager to experience a completely different architectural idiom. And Dimapur Fort certainly delivered. Unlike the sandstone and marble structures of my home state, this fort was predominantly built of brick, a material rarely used for major fortifications in Gujarat. The burnt brick structures, weathered by centuries of monsoon rains and overgrown with tenacious vegetation, exuded a raw, earthy charm. Entering through the main gate, I was struck by the sheer scale of the complex. The fort isn't a single monolithic structure, but a sprawling network of courtyards, gateways, and ruins spread across a vast area. The layout seemed almost haphazard, a labyrinthine network of passages and crumbling walls that invited exploration. I noticed the distinct absence of grand palaces or opulent living quarters within the fort's walls. Instead, the structures were primarily functional – watchtowers, gateways, and what appeared to be storage areas. This suggested a focus on defense and practicality rather than lavish displays of power, a stark contrast to the opulent palaces of Rajputana I had documented previously. The most striking feature of Dimapur Fort is undoubtedly its series of intricately carved gateways. These arched entrances, constructed from finely dressed bricks, are adorned with unique decorative motifs. Unlike the intricate floral patterns and figurative sculptures common in Gujarati architecture, the carvings here were more geometric and abstract. I observed stylized floral patterns, diamond shapes, and what appeared to be depictions of animals, all rendered in a bold, almost minimalist style. These carvings, though eroded by time, spoke volumes about the artistic sensibilities of the Kachari people, a culture distinct from anything I had encountered before. One particular gateway, known as the main gate or the "Raja's Gate," captivated me with its sheer size and intricate brickwork. The arch, rising several meters high, was a marvel of engineering, constructed without any mortar or cement. The bricks, perfectly fitted together, testified to the skill and precision of the Kachari artisans. Standing beneath the arch, I ran my hand over the cool, weathered bricks, trying to imagine the processions of royalty and soldiers that would have passed through this very gateway centuries ago. Beyond the gateways, the fort revealed further surprises. I stumbled upon a series of underground passages, their entrances now partially collapsed. Local legends speak of these tunnels being used as escape routes or secret passages to hidden chambers. While I couldn't venture into these darkened depths, the very presence of such features added an air of mystery and intrigue to the site. As I wandered through the ruins, I noticed a peculiar feature – several large mushroom-shaped structures scattered throughout the complex. These structures, known locally as "Rongpur," are unlike anything I've seen in other Indian forts. Their purpose remains a mystery, with theories ranging from guard posts to ritualistic platforms. Their unique form, however, added another layer of intrigue to the already enigmatic fort. Leaving Dimapur Fort as the sun began to set, I felt a sense of awe and melancholy. The ruins, though crumbling and overgrown, spoke volumes about a lost civilization, their architectural language a testament to their unique cultural identity. My journey to Nagaland had not only broadened my understanding of Indian architecture but also deepened my appreciation for the rich tapestry of cultures that make up this incredible nation. Dimapur Fort, in its silent grandeur, stands as a powerful reminder of the impermanence of empires and the enduring legacy of art and architecture.
Fort
Ahom Period
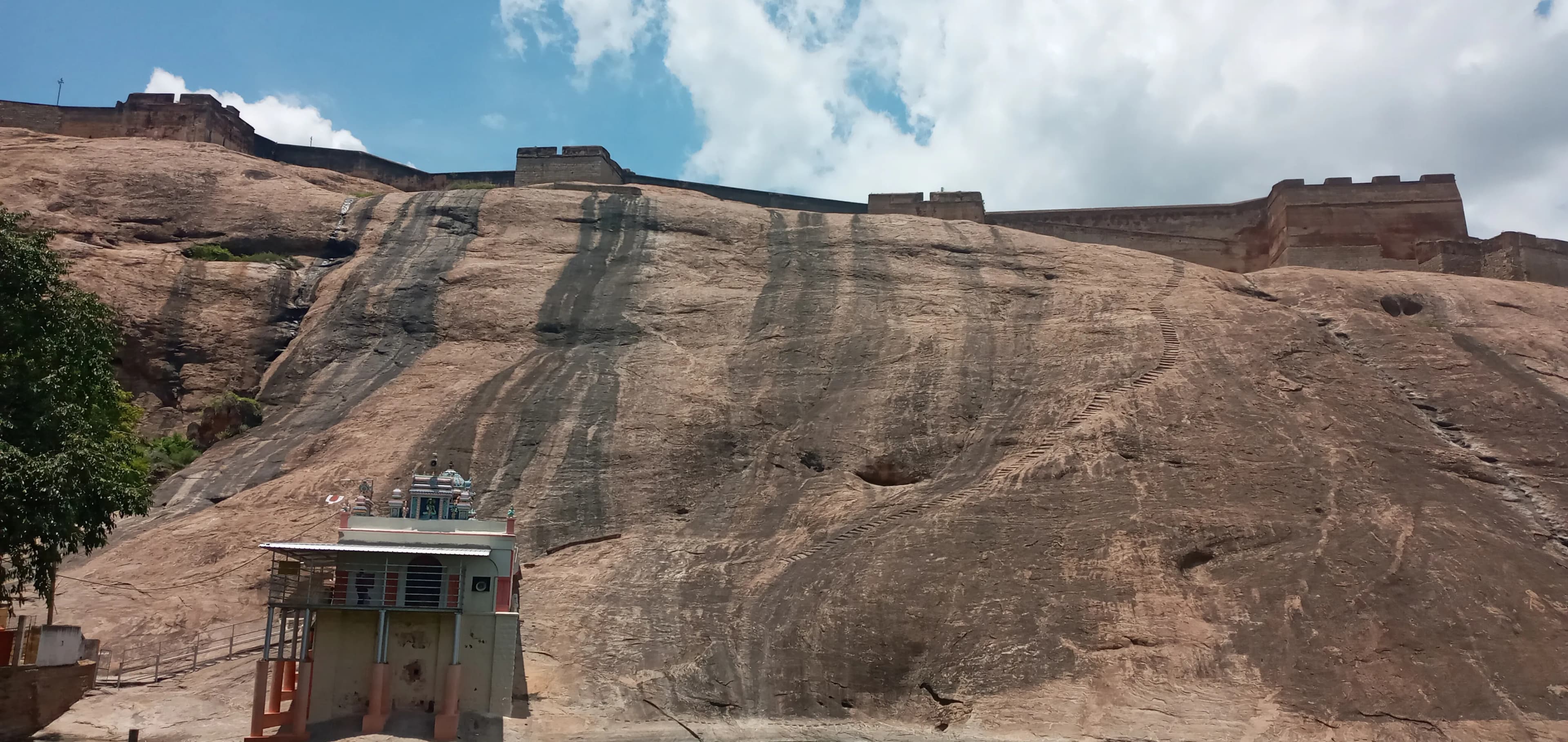
Featured
80% Documented
Rock Fort Road, Dindigul, Dindigul (624001), Tamil Nadu, India, Tamil Nadu
The imposing silhouette of Dindigul Fort, perched atop a rocky hill, dominated the landscape long before I even reached the town. Having explored the basalt-carved wonders of Maharashtra, I was eager to see how this South Indian fortress compared. The climb up was steep, the sun beating down relentlessly, but the anticipation fueled my ascent. The sheer scale of the fortifications, built primarily by the Madurai Nayaks in the 16th century, became increasingly impressive with each step. Entering through the imposing gateway, I was immediately struck by the stark contrast to the caves and temples I was accustomed to. Instead of intricate carvings and dimly lit sanctums, I found myself in a vast open space, the remnants of military structures scattered across the plateau. The walls, constructed of rough-hewn stone blocks, rose dramatically against the sky, their uneven surfaces whispering tales of sieges and battles. Unlike the polished precision of many Maratha forts, Dindigul exuded a raw, almost primal strength. My exploration began with the lower fortifications. The double walls, separated by a deep moat, were a testament to the strategic importance of this fort. I noticed several strategically placed bastions, each offering a commanding view of the surrounding plains. These weren't just defensive structures; they were vantage points from which the Nayaks could survey their domain. I could almost imagine the sentries pacing these ramparts, their eyes scanning the horizon for potential threats. The climb to the upper levels of the fort was a journey through layers of history. I passed crumbling storehouses, their arched doorways hinting at the vast quantities of grain and ammunition they once held. The remnants of a palace, now reduced to a few walls and broken pillars, spoke of a time of regal splendor. I paused at a particularly well-preserved section of the ramparts, tracing the lines of the parapet with my fingers, imagining the archers who once stood here, their arrows raining down on invaders. The highlight of my visit was undoubtedly the Upper Fort, crowned by a two-storied palace. This structure, though weathered by time, still retained a sense of grandeur. The intricately carved wooden pillars and doorways, a stark contrast to the rough stone exterior, showcased the artistic sensibilities of the Nayaks. From the upper levels, the panoramic view was breathtaking. The town of Dindigul sprawled below, a tapestry of houses and temples, while the distant hills shimmered in the haze. It was a view fit for a king, and I could understand why this strategic location was so fiercely contested throughout history. One element that particularly fascinated me was the extensive use of water management systems within the fort. I discovered several large cisterns, meticulously carved into the rock, designed to collect rainwater. These reservoirs, along with a network of channels and pipes, ensured a continuous supply of water even during prolonged sieges. This ingenuity, so crucial in this arid region, was a testament to the architectural prowess of the Nayaks. As I descended from the fort, the late afternoon sun casting long shadows across the landscape, I reflected on the differences between the rock-cut architecture of Maharashtra and the imposing masonry of Dindigul. While both traditions displayed incredible skill and artistry, they reflected distinct responses to the environment and the needs of their respective rulers. Dindigul Fort, with its raw power and strategic brilliance, offered a compelling glimpse into a chapter of South Indian history I had only just begun to explore. It left me with a profound appreciation for the ingenuity and resilience of the people who built and defended this magnificent fortress, and a desire to delve deeper into the rich tapestry of Tamil Nadu's past.
Fort
Nayaka Period

Featured
80% Documented
Gingee Fort Road, Villupuram, Gingee (604202), Tamil Nadu, India, Tamil Nadu
The imposing laterite ramparts of Gingee Fort, rising abruptly from the Tamil Nadu plains, seemed to shimmer in the afternoon sun. My journey from the heart of Madhya Pradesh to this southern stronghold had been long, but the first glimpse of the "Troy of the East," as it's often called, erased any trace of weariness. This wasn't just another fort; it was a complex of three hills – Krishnagiri, Rajagiri, and Chandrayandurg – each crowned with fortifications, interconnected by formidable walls that snaked across the landscape. I began my exploration at the base of Rajagiri, the largest of the three hills. The climb was steep, the path winding through dense vegetation. The air, thick with the scent of earth and foliage, hummed with the calls of unseen birds. As I ascended, the scale of the fort began to truly dawn on me. The sheer size of the granite blocks used in the construction, some seemingly precariously balanced, testified to the ingenuity of the ancient builders. Reaching the summit, I was greeted by a breathtaking panorama. The other two hills, Krishnagiri and Chandrayandurg, stood like sentinels in the distance, their own fortifications clearly visible. Rajagiri itself was a sprawling complex of structures – granaries, barracks, temples, and palaces, all bearing the scars of time and conflict. The Kalyana Mahal, a multi-storied brick structure, particularly caught my eye. Its intricate brickwork, though weathered, still hinted at its former grandeur. The large, open courtyard, now overgrown with grass, must have once witnessed vibrant ceremonies and courtly life. I spent hours exploring the ruins, my camera constantly clicking. The light played beautifully on the weathered stone, revealing intricate carvings and architectural details that I hadn't noticed at first glance. The 'Elephant Tank,' a massive water reservoir carved into the rock, was a marvel of engineering. Imagining it filled to the brim during the fort's heyday, providing water for the entire garrison, gave me a palpable sense of the fort's self-sufficiency. Descending Rajagiri, I made my way to Krishnagiri, the second hill. This hill housed the 'Rani Mahal,' the queen's palace. The climb was even more challenging, involving navigating narrow, almost hidden passages carved into the rock. The Rani Mahal, though smaller than the structures on Rajagiri, possessed a quiet elegance. The views from its windows, overlooking the surrounding plains, were simply stunning. I could almost imagine the queen gazing out at the same vista centuries ago. Chandrayandurg, the smallest of the three hills, was accessible only by a narrow, precarious path. Though less developed than the other two, it offered a unique perspective on the entire complex. Standing on its summit, I could appreciate the strategic brilliance of Gingee's design. The three hills, each supporting the other, created an almost impregnable fortress. The architectural influences at Gingee were fascinating. While the core structures bore the hallmarks of Vijayanagara architecture, I also noticed subtle traces of Maratha and French influences, reflecting the fort's complex history. The use of locally available laterite and granite, combined with ingenious construction techniques, had allowed the fort to withstand centuries of weathering and warfare. As the sun began to set, casting long shadows across the ancient stones, I felt a profound sense of connection to the past. Gingee Fort wasn't just a collection of ruins; it was a living testament to the ingenuity, resilience, and artistry of those who built and inhabited it. My photographs, I hoped, would capture not just the physical beauty of the fort, but also the stories whispered by its weathered walls. The echoes of history resonated deeply within me as I descended, leaving the majestic silhouette of Gingee Fort etched against the twilight sky.
Fort
Nayaka Period

Featured
80% Documented
Ibrahim Bagh, Hyderabad, Hyderabad (500007), Telangana, India, Andhra Pradesh
The Deccan plateau shimmered under the late afternoon sun as I approached Golconda Fort, its imposing ramparts rising abruptly from the landscape, a stark contrast to the bustling city of Hyderabad that sprawled around it. Having explored countless forts across North India, from the majestic citadels of Rajasthan to the crumbling ramparts of the Himalayas, I was eager to see how this southern stronghold measured up. The sheer scale of Golconda took me aback. This wasn't just a fort; it was a city within a city, spread across a granite hill, its walls stretching for nearly seven kilometers. The climb to the Bala Hissar, the highest point of the fort, was a journey through layers of history. Each gateway, each bastion, each crumbling wall whispered tales of power, intrigue, and the rise and fall of empires. The architecture was a fascinating blend of Hindu and Persian influences, a testament to the fort's diverse past. The sturdy granite construction, typical of the region, was punctuated by elegant arches, intricate carvings, and the occasional splash of turquoise tile work, hinting at the Persian aesthetic favored by the Qutb Shahi dynasty. I was particularly struck by the ingenious acoustic design. A clap at the entrance gate could be heard clearly at the Bala Hissar, almost a kilometer away – a feat of engineering that served both as a communication system and a display of power. As I wandered through the royal apartments, I imagined the opulence and grandeur that once filled these spaces. The remnants of intricate frescoes, delicate jali screens, and ornate balconies offered glimpses into the luxurious lives of the Qutb Shahi rulers. The view from the Bala Hissar was breathtaking, offering a panoramic vista of Hyderabad, a modern metropolis juxtaposed against the ancient fort. It was a powerful reminder of the enduring legacy of the past. One of the most captivating aspects of Golconda was its water management system. The intricate network of tanks, cisterns, and aqueducts, designed to harvest and conserve rainwater, was a marvel of ancient engineering. Even today, centuries later, these systems continue to function, a testament to the ingenuity of the builders. I spent a considerable amount of time exploring the Rani Mahal, the queen's quarters, with its private bathing area and ingenious ventilation system, designed to keep the interiors cool even during the scorching summer months. The whispers of history were palpable everywhere. I could almost hear the clatter of hooves, the clash of swords, and the murmur of courtly intrigue. The Koh-i-Noor diamond, one of the most famous jewels in the world, was reportedly once housed within these walls, adding another layer of mystique to the fort's already rich history. Unlike many historical sites in India, Golconda felt remarkably well-maintained. The pathways were clear, the signage informative, and the overall experience was enhanced by the absence of intrusive commercialization. This allowed me to truly immerse myself in the history and atmosphere of the place. As the sun began to set, casting long shadows across the ramparts, I descended from the fort, carrying with me a profound sense of awe and admiration. Golconda was more than just a fort; it was a living testament to a rich and complex history, a place where the echoes of the past resonated with the present. It was a reminder that even in the midst of a bustling modern city, the whispers of history can still be heard, if you only know where to listen. My journey through North India had brought me face to face with countless historical wonders, but Golconda, with its unique blend of architectural brilliance, ingenious engineering, and captivating history, held a special place among them.
Fort
Kakatiya Period
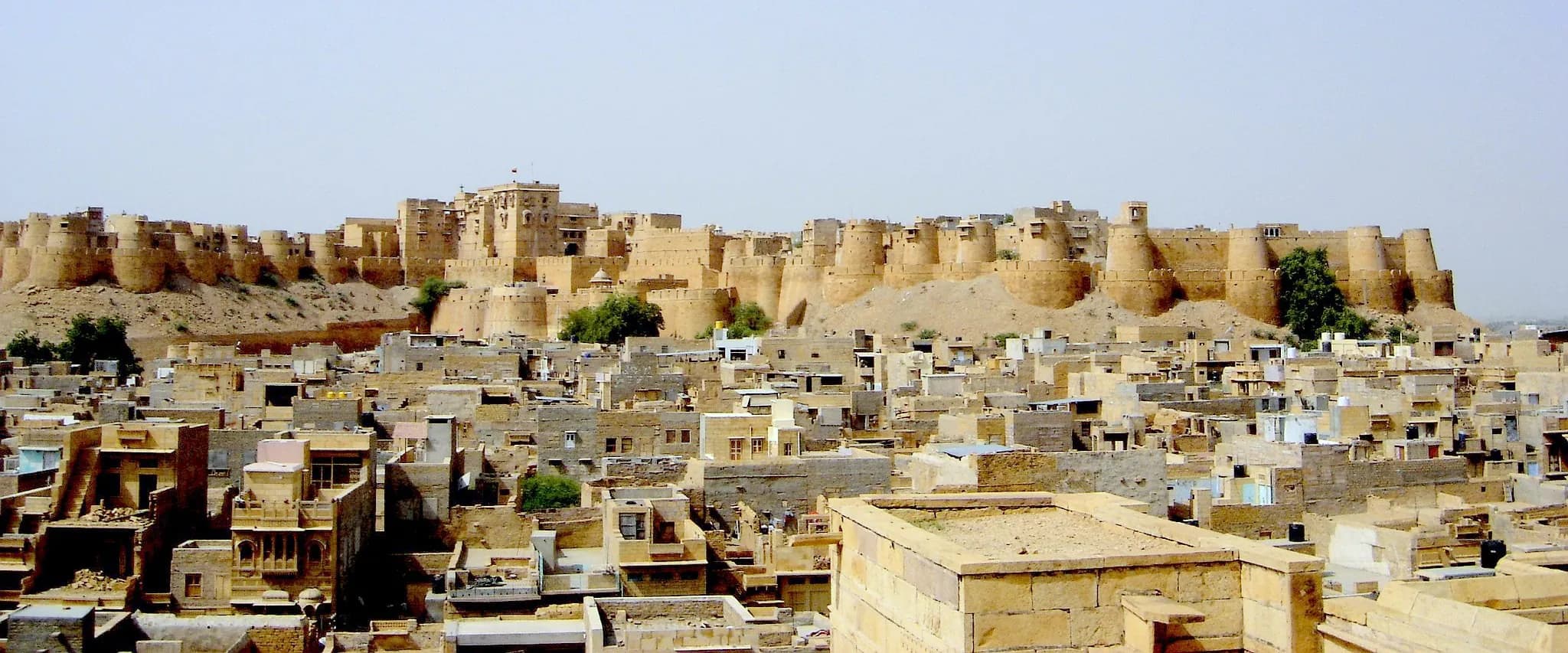
UNESCO
Featured
80% Documented
Fort Road, Jaisalmer, Jaisalmer (345001), Rajasthan, India, Rajasthan
The wind, a constant companion in the Thar Desert, whipped around me as I ascended the winding ramparts of Jaisalmer Fort, a colossal sandstone behemoth rising from the desert itself. It wasn't just a fort; it was a living, breathing city, a testament to Rajputana resilience etched against the vast canvas of the Indian desert. My five-hundredth monument, and it felt like the first, the sheer scale and grandeur eclipsing everything I'd witnessed before. The "Sonar Quila," as it’s locally known, truly lived up to its golden moniker. The late afternoon sun bathed the fort in a warm, honeyed light, highlighting the intricate carvings that adorned every surface. It wasn't the polished, pristine beauty of some restored monuments; this was a beauty born of age and endurance, the sandstone weathered and textured, whispering tales of centuries past. Passing through the Suraj Pol, the main gate, I was immediately struck by the organized chaos within. Narrow, winding lanes, a vibrant tapestry of shops selling textiles, jewelry, and handicrafts, pulsed with life. It was a far cry from the sterile, museum-like atmosphere of some historical sites. Here, history wasn't confined to glass displays; it was lived, breathed, and bargained over. The architecture within the fort was a captivating blend of Rajput and Islamic styles. Jharokhas, the ornate balconies projecting from the haveli facades, offered glimpses into the opulent lives once lived within. I spent hours photographing these intricate details, the delicate latticework, the miniature arches, each a testament to the skill of the artisans who crafted them centuries ago. The Patwon Ki Haveli, a cluster of five interconnected havelis, was particularly striking, its facade a riot of intricate carvings that seemed to defy gravity. Climbing to the topmost ramparts, the city of Jaisalmer unfolded below me, a sea of golden rooftops merging seamlessly with the desert beyond. The panoramic view was breathtaking, the vastness of the landscape emphasizing the fort's strategic importance. I could almost imagine the Rajput warriors, standing on these very ramparts, scanning the horizon for approaching armies. The Jain temples within the fort were another highlight. Their intricate marble carvings, a stark contrast to the rough-hewn sandstone of the fort walls, spoke of a different kind of devotion. The play of light and shadow within the temples created an ethereal atmosphere, transporting me to a realm of quiet contemplation. But it wasn't just the grand architecture or the stunning views that captivated me. It was the people. The shopkeepers, the residents, the children playing in the narrow lanes – they were all part of the fort's living history. I spent time talking to them, listening to their stories, understanding their connection to this ancient place. A chai-wallah recounted tales passed down through generations, while a textile merchant explained the intricate patterns woven into the local fabrics. These interactions, these glimpses into everyday life, added another layer of depth to my understanding of Jaisalmer Fort. As the sun began to set, casting long shadows across the ramparts, I felt a profound sense of connection to this place. Jaisalmer Fort wasn't just a collection of stones and mortar; it was a living organism, a testament to human resilience and artistry. It was a place where history whispered from every corner, where the past and present intertwined seamlessly, creating an experience that transcended the visual and touched the soul. Leaving the fort, I carried with me not just photographs, but memories and stories, woven into the fabric of my own journey as a heritage photographer.
Fort
Rajput Period
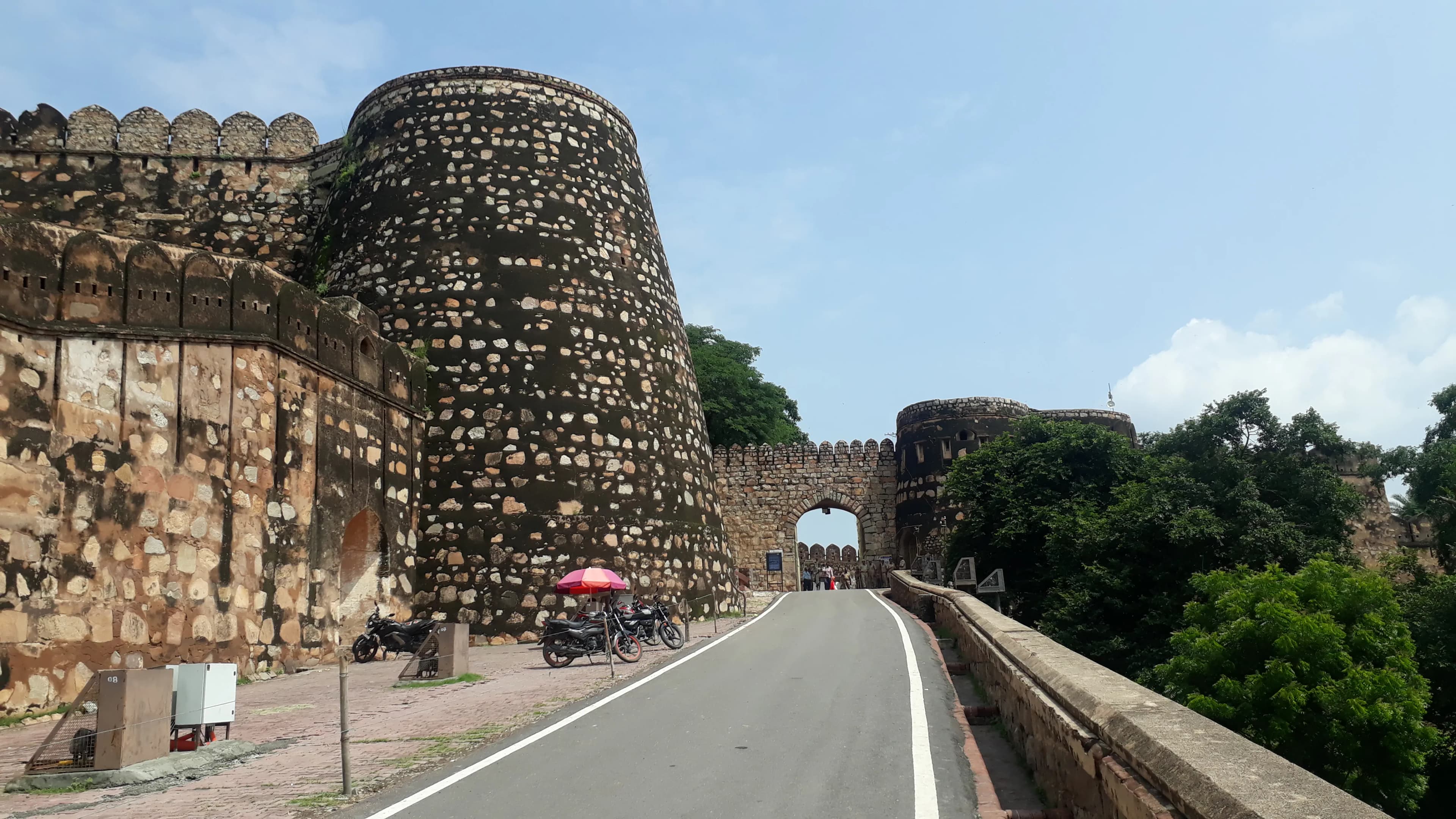
Featured
80% Documented
Fort Road, Jhansi, Jhansi (284001), Uttar Pradesh, India, Uttar Pradesh
The imposing sandstone ramparts of Jhansi Fort, rising dramatically from the Bundelkhand plains, seemed to hum with untold stories. Having explored countless caves and temples back home in Maharashtra, I’ve developed a keen eye for historical resonance, and this fort, even from a distance, vibrated with a palpable energy. The scorching Uttar Pradesh sun beat down as I approached the main gate, the very same gateway Rani Lakshmibai, the iconic warrior queen, is said to have charged through on horseback, her infant son strapped to her back. Entering through the Karak Bijli Toop (Lightning Cannon) gate, I was immediately struck by the fort's sheer scale. The walls, averaging 20 feet thick and rising to a height of 100 feet in places, enclosed a vast expanse. Unlike the basalt structures I’m accustomed to in Maharashtra, the reddish-brown sandstone gave the fort a distinct, almost earthy feel. The walls, though scarred by cannon fire and the ravages of time, held an undeniable strength, a testament to the fort's enduring resilience. My exploration began with the Ganesh Mandir, nestled within the fort's complex. The small, unassuming temple, dedicated to Lord Ganesha, offered a moment of quiet contemplation amidst the fort's martial history. The intricate carvings on the temple door, though weathered, spoke of a time of artistic flourishing within these walls. From there, I moved towards the Rani Mahal, the queen's palace. This was where the personal became intertwined with the historical. The palace, though now a museum, still echoed with the whispers of Rani Lakshmibai's life. The delicate murals depicting scenes of courtly life and nature, now faded but still visible, offered a glimpse into the queen's world, a world far removed from the battlefield. I paused in the courtyard, imagining the queen strategizing with her advisors, her spirit as fiery as the Bundelkhand sun. The panoramic view from the top of the fort was breathtaking. The sprawling city of Jhansi stretched out below, a tapestry of old and new. I could see the very path the queen took during her daring escape, a path etched not just in history books, but in the very landscape itself. It was here, looking out at the vastness, that the weight of history truly settled upon me. The fort’s architecture revealed a blend of influences. While predominantly exhibiting Hindu architectural styles, certain elements, like the strategically placed bastions and the use of cannons, hinted at the later Maratha influence. The Kadak Bijli cannon itself, a massive piece of artillery, stood as a silent witness to the fierce battles fought here during the 1857 uprising. The museum within the Rani Mahal housed a collection of artifacts from that era – swords, shields, and even some personal belongings of the queen. While these objects were fascinating in their own right, they also served as poignant reminders of the human cost of conflict. As I descended from the ramparts, leaving the fort behind, I couldn't shake the feeling that I had walked through a living testament to courage and resilience. Jhansi Fort is more than just stones and mortar; it’s a repository of stories, a symbol of resistance, and a powerful reminder of a queen who dared to defy an empire. It is a place where history isn't just read, it's felt. And for a history enthusiast like myself, that's the most rewarding experience of all.
Fort
Rajput Period

Featured
80% Documented
Karnal, Karnal, Karnal (132001), Haryana, India, Haryana
The imposing ramparts of Karna Fort, baked under the Haryana sun, rose before me, a stark silhouette against the cerulean sky. Dust swirled around my ankles as I crossed the threshold, stepping into a realm where whispers of the Mahabharata seemed to linger in the very stones. Located in present-day Karnal, this fort, attributed to the legendary warrior Karna, carries a weight of history that transcends its current dilapidated state. Unlike the meticulously preserved forts of Rajasthan, Karna Fort stands as a raw, almost skeletal testament to time's relentless march. Erosion has gnawed at its brick and mortar, leaving exposed sections that reveal the fort's construction techniques. I noticed the use of lakhori bricks, smaller and thinner than the standard size, a common feature in ancient Indian construction, particularly in the northern regions. These bricks, laid in a running bond pattern, speak of a pragmatic approach to building, prioritizing stability and resource efficiency. The fort's layout, though obscured by the ravages of time, suggests a strategic design. The remnants of what were likely guard towers still command a panoramic view of the surrounding plains, hinting at the fort's defensive importance. I could almost visualize sentries stationed here, their eyes scanning the horizon for approaching armies. The strategic location of Karnal, on the ancient trade routes, would have made this fort a crucial stronghold. Walking through the crumbling archways and along the fragmented walls, I was struck by the fort's stark beauty. The absence of elaborate ornamentation, so common in later Mughal architecture, lends it a certain austere elegance. The focus here was clearly on functionality, on creating a structure that could withstand sieges and safeguard its inhabitants. The few remaining carvings, weathered and worn, offered glimpses into the artistic sensibilities of the era. I noticed a recurring motif of stylized lotus flowers, a symbol deeply embedded in Indian iconography, representing purity and creation. One of the most intriguing aspects of Karna Fort is its connection to the Mahabharata. Local legends abound, linking the fort to Karna, the tragic hero of the epic. While historical evidence remains elusive, the very association imbues the site with a powerful aura of myth and legend. Standing within these crumbling walls, it was easy to imagine Karna, clad in his armor, strategizing within these very halls. The fort's current state of neglect is, however, a poignant reminder of the challenges faced in preserving India's rich architectural heritage. Overgrowth has claimed large sections of the fort, and the lack of proper conservation efforts has accelerated its decay. While some restoration work has been initiated, a more comprehensive approach is crucial to prevent further deterioration. My visit to Karna Fort was a journey through layers of history, a tangible connection to a bygone era. It was a stark reminder of the impermanence of empires and the enduring power of stories. While the fort may be in ruins, its spirit remains unbroken, a silent sentinel guarding the memories of a legendary past. It is a site that deserves greater attention, not just for its architectural significance but also for its cultural and historical value. Preserving Karna Fort is not just about saving bricks and mortar; it's about safeguarding a vital piece of India's collective memory.
Fort
Rajput Period

Featured
80% Documented
Khongjom, Thoubal (795139), Manipur, India, Manipur
The wind carried whispers of resilience as I stood at the foot of Khongjom Fort, a sentinel silhouetted against the Manipuri sky. This wasn't just another fort; it was a scar on the landscape, a testament to a fierce struggle against the British Empire in 1891. Located in Thoubal district, about 36 kilometers from Imphal, Khongjom isn't imposing in size, but its historical weight is immense. It's not a grand, sprawling complex like the forts of Rajasthan I'm accustomed to back home in Gujarat. Instead, it's a series of strategically placed ramparts and trenches, utilizing the natural contours of the hill to maximum defensive advantage. The approach itself sets the tone. A winding road climbs through verdant hills, the air thick with the scent of pine and a palpable sense of history. The fort, or what remains of it, sits atop a small hillock, offering panoramic views of the surrounding valley. The remnants of the mud walls, now overgrown with grass and shrubs, speak volumes about the passage of time and the relentless forces of nature reclaiming its territory. Unlike the intricately carved sandstone and marble of Gujarati architecture, Khongjom’s beauty lies in its stark simplicity and raw power. I walked along the lines of the old trenches, imagining the Manipuri soldiers, armed with swords and spears, holding their ground against the superior firepower of the British. The silence was broken only by the rustling of leaves and the distant chirping of birds, a stark contrast to the cacophony of battle that must have once echoed through these hills. There's a small museum near the fort's entrance, housing relics from the Anglo-Manipuri War. Rusty swords, tattered uniforms, and faded photographs offer a glimpse into the lives of those who fought and fell here. A particular exhibit showcasing traditional Manipuri weaponry – the curved khukri, the spear, and the shield – highlighted the asymmetry of the conflict. The architecture of the fort, while rudimentary, reveals a deep understanding of the terrain. The ramparts, though eroded, still show evidence of strategic placement, designed to maximize visibility and provide cover for the defenders. The use of locally available materials – mud, stone, and timber – speaks to the resourcefulness of the Manipuri people. This contrasts sharply with the elaborate fortifications I've seen in Gujarat, built with intricate carvings and imported materials. Khongjom’s strength lay not in its grandeur, but in its strategic location and the unwavering spirit of its defenders. One structure that stands out is the memorial dedicated to Paona Brajabasi, a Manipuri commander who fought valiantly in the battle. It's a simple, yet powerful structure, built in the traditional Manipuri style with a sloping roof and wooden pillars. The memorial serves as a focal point for remembrance and a symbol of the unwavering spirit of the Manipuri people. Standing there, I could almost feel the weight of history pressing down on me, the echoes of their sacrifice resonating through the air. My visit to Khongjom Fort was more than just a sightseeing trip; it was a pilgrimage. It was a journey into the heart of a story of courage and resilience, a story that deserves to be told and retold. While the fort itself may be in ruins, the spirit of Khongjom remains unbroken, a testament to the enduring power of human resistance against oppression. It offered a poignant contrast to the architectural marvels I'm familiar with back home, reminding me that history is etched not just in stone and marble, but also in the earth itself, in the whispers of the wind, and in the unwavering spirit of a people.
Fort
Ahom Period
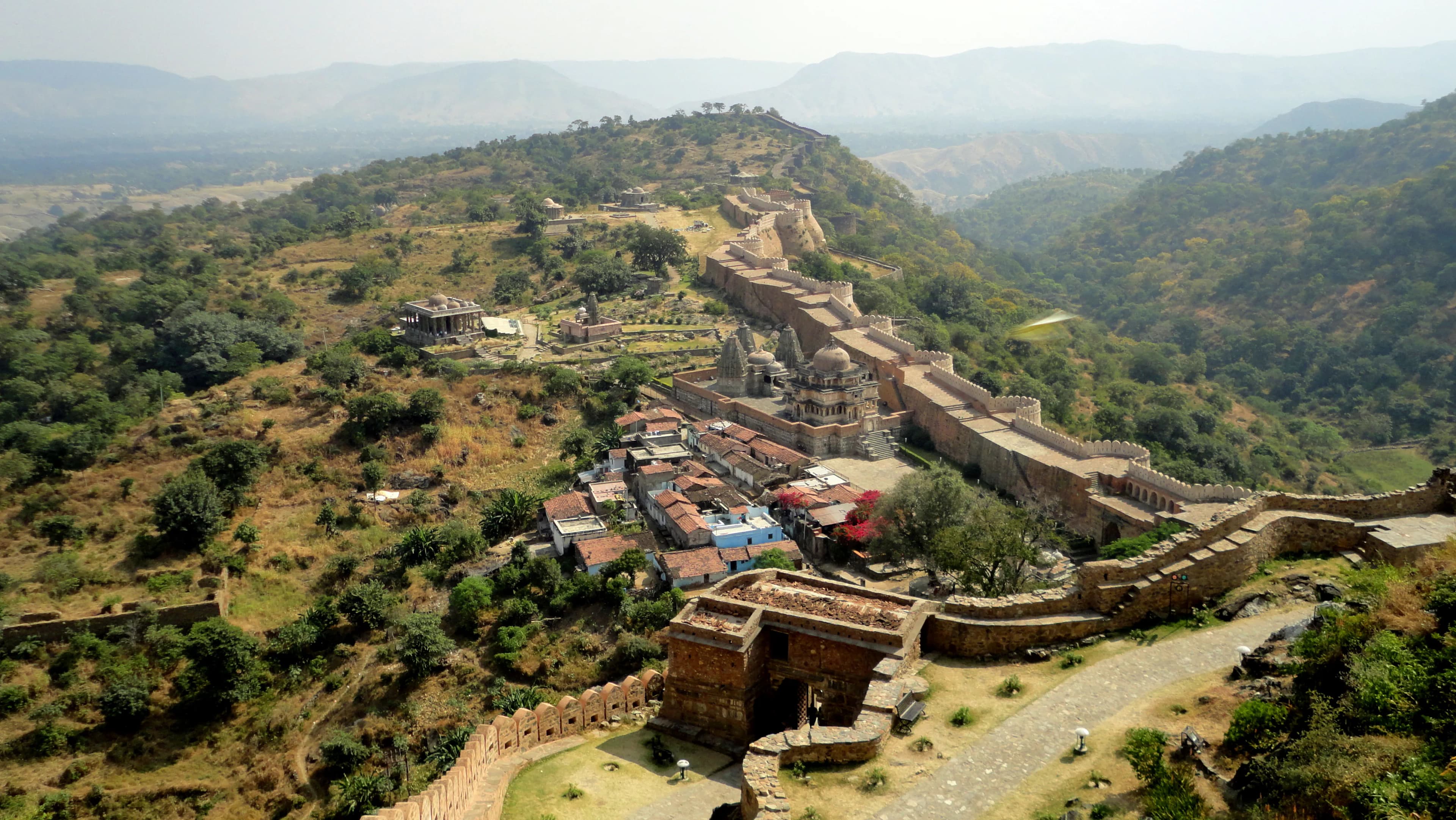
UNESCO
Featured
80% Documented
Kumbhalgarh, Rajsamand, Kumbhalgarh (313325), Rajasthan, India, Rajasthan
The wind whipped around me, carrying whispers of history as I stood atop Kumbhalgarh Fort, the formidable sentinel of the Aravalli range. Stretching as far as the eye could see, the ramparts snaked across the mountaintops, a testament to Rana Kumbha's ambition and the architectural prowess of the 15th century. They say the wall is so thick that eight horses could ride abreast along it – and having walked a section myself, I can readily believe it. The sheer scale is breathtaking. It's no wonder they call it the "Great Wall of India." My visit began at the main gate, Aret Pol, a sturdy structure bearing the scars of numerous sieges. The intricate carvings, though worn by time and weather, still spoke of a rich artistic tradition. Passing through the gate felt like stepping back in centuries, leaving the modern world behind. The climb to the top was steep, the sun beating down mercilessly, but the anticipation spurred me on. Within the fort's embrace lies a complex network of palaces, temples, and gardens. The Badal Mahal, or Cloud Palace, perched at the highest point, offered panoramic views of the surrounding landscape. From this vantage point, I could appreciate the strategic brilliance of the fort’s location. The undulating hills and dense forests would have provided ample warning of approaching armies, making Kumbhalgarh a near-impregnable fortress. The architecture within the fort is a fascinating blend of Rajput and Mughal influences. The jharokhas, or overhanging balconies, are exquisitely carved, offering glimpses of the intricate latticework within. I noticed the recurring motif of the sun and the lotus flower, symbols of power and purity respectively. The palaces, while grand, also possess a certain understated elegance. The use of local stone and the integration of the natural landscape into the design create a sense of harmony and balance. One of the most striking features of Kumbhalgarh is the sheer number of temples within its walls. From the small, almost hidden shrines to the larger, more elaborate structures, they represent a vibrant spiritual life that thrived within the fort's protective embrace. The Neelkanth Mahadev Temple, with its massive Shiva lingam, is particularly impressive. The intricate carvings on the pillars and ceilings are a testament to the skill of the artisans who worked on them. Beyond the grand palaces and temples, I was equally captivated by the smaller details: the worn steps leading to hidden chambers, the remnants of frescoes on the walls, the strategically placed water tanks that sustained life within the fort during sieges. These details offer a glimpse into the daily lives of the people who once inhabited this magnificent structure – the royalty, the soldiers, the artisans, and the common folk. My visit to Kumbhalgarh wasn't just about admiring the architecture and the breathtaking views. It was about connecting with the past, feeling the weight of history, and imagining the lives lived within these ancient walls. The echoes of battles fought, of celebrations held, of empires risen and fallen, seemed to permeate the very stones of the fort. As I descended, leaving the fort behind, I carried with me not just photographs and memories, but a deeper understanding of Rajasthan's rich and complex heritage. Kumbhalgarh is more than just a fort; it's a living testament to human ingenuity, resilience, and the enduring power of the past.
Fort
Rajput Period
Related Collections
Discover more heritage sites with these related collections
Explore More Heritage
Explore our comprehensive archive of 46 heritage sites with detailed documentation, 3D models, floor plans, and historical research. Each site page includes visitor information, conservation status, architectural analysis, and downloadable resources for students, researchers, and heritage enthusiasts.