Military Architecture in India
This collection documents 46 heritage sites throughout Bharat, representing profound expressions of Hindu civilization's architectural and spiritual heritage. These monuments exemplify the military architectural tradition, with some maintaining unbroken traditions spanning millennia. Our comprehensive documentation, developed in collaboration with ASI archaeologists, conservation specialists, and scholarly institutions, preserves not merely physical structures but the sacred geometry, cosmological symbolism, and ritual spaces central to Dharmic worship. 7 hold UNESCO World Heritage recognition, acknowledging their universal significance to human civilization. Through royal patronage and community devotion, these structures embody the timeless principles of Bharatiya Sanskriti, connecting contemporary devotees to ancient traditions through stone, sculpture, and sacred spaces that continue to inspire reverence and wonder.
46 heritage sites with comprehensive documentation
Detailed architectural surveys and measurements
High-resolution photography and documentation
Average documentation completion: 79%
Total Sites:46
UNESCO Sites:7
ASI Protected:14
Top Category:Fort (46)
Top Period:Rajput Period (11)
Avg. Documentation:79%
46
Total Sites
7
UNESCO Sites
14
ASI Protected
46
Featured
46 Sites Found
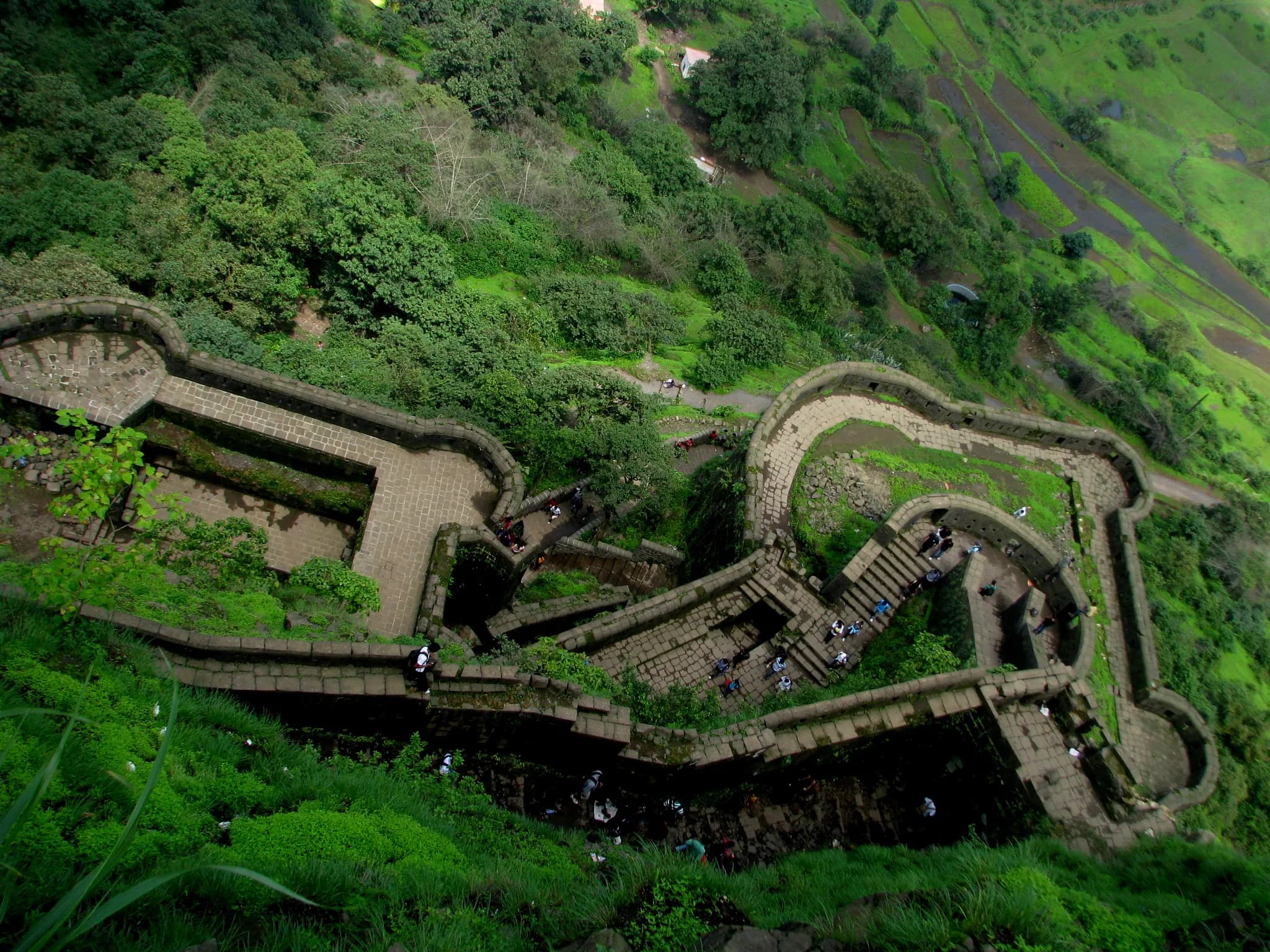
Featured
80% Documented
Lohagad Wadi, Pune, Lonavala (410401), Maharashtra, India, Maharashtra
The wind whipped around me, carrying the scent of damp earth and wild grass, as I crested the final rise towards Lohagad Fort. Having explored countless Rajputana strongholds, from the majestic Mehrangarh to the delicate Hawa Mahal, I arrived at this Maratha marvel with a keen eye for comparison, and Lohagad did not disappoint. Unlike the sandstone behemoths of Rajasthan, Lohagad rises from the basalt rock, its dark, rugged ramparts almost merging with the Sahyadri mountains. The fort, strategically perched at an elevation of 3,400 feet, commands breathtaking views of the surrounding valleys, a vista that must have been invaluable to its defenders. The climb itself was invigorating, a winding path leading through dense foliage. The approach, though steep, lacked the elaborate gateways and layered defenses I’m accustomed to seeing in Rajasthan. This speaks volumes about the distinct military philosophies at play. Rajput forts were often designed to impress as much as to defend, showcasing the ruler’s power and wealth. Lohagad, on the other hand, prioritized practicality and strategic advantage. Stepping through the main gate, I was struck by the fort’s understated grandeur. The architecture is starkly functional, devoid of the ornate carvings and intricate jalis that adorn Rajput palaces. The sturdy basalt construction, though lacking the aesthetic flourish of marble, exudes a sense of raw power and resilience. The walls, thick and imposing, still bear the scars of time and conflict, whispering tales of sieges and skirmishes. I spent hours exploring the fort’s extensive ramparts, tracing the lines of its four large gates – Maha Darwaja, Ganesh Darwaja, Narayan Darwaja, and Hanuman Darwaja. Each gate, strategically placed, offered a different perspective on the surrounding landscape. I could almost envision the Maratha soldiers patrolling these walls, their eyes scanning the horizon for approaching enemies. One of the most intriguing aspects of Lohagad is its ingenious water management system. Several large tanks, carved into the rock, collected rainwater, ensuring a continuous supply for the garrison. This foresight, crucial in a region with distinct wet and dry seasons, is a testament to the Maratha’s practical approach to fortification. This contrasts sharply with the elaborate stepwells and baoris of Rajasthan, which, while architecturally stunning, were often more vulnerable to siege tactics. The highlight of my visit was undoubtedly reaching Vinchukata, the highest point of the fort. From this vantage point, the panoramic view stretched across the verdant valleys, encompassing the neighboring Visapur Fort and the winding ribbon of the Indrayani River. It was a vista that captured the strategic brilliance of Lohagad’s location, a natural fortress guarding the vital trade routes. While exploring the fort's interiors, I noticed a distinct lack of opulent palaces or elaborate residential structures. This further reinforced the impression that Lohagad was primarily a military installation, prioritizing function over luxury. The remnants of barracks and storehouses spoke of a disciplined and pragmatic lifestyle, a stark contrast to the lavish courts of Rajputana. Leaving Lohagad, I felt a deep appreciation for its unique character. It was a powerful reminder that strength and resilience can be found not only in ornate grandeur but also in stark simplicity. The fort stands as a testament to the ingenuity and strategic brilliance of the Marathas, a stark contrast yet equally impressive when compared to the majestic forts and palaces I know so well back home in Rajasthan. Lohagad's rugged beauty and strategic significance etched themselves into my memory, a worthy addition to my repertoire of Indian fortifications.
Fort
Maratha Period
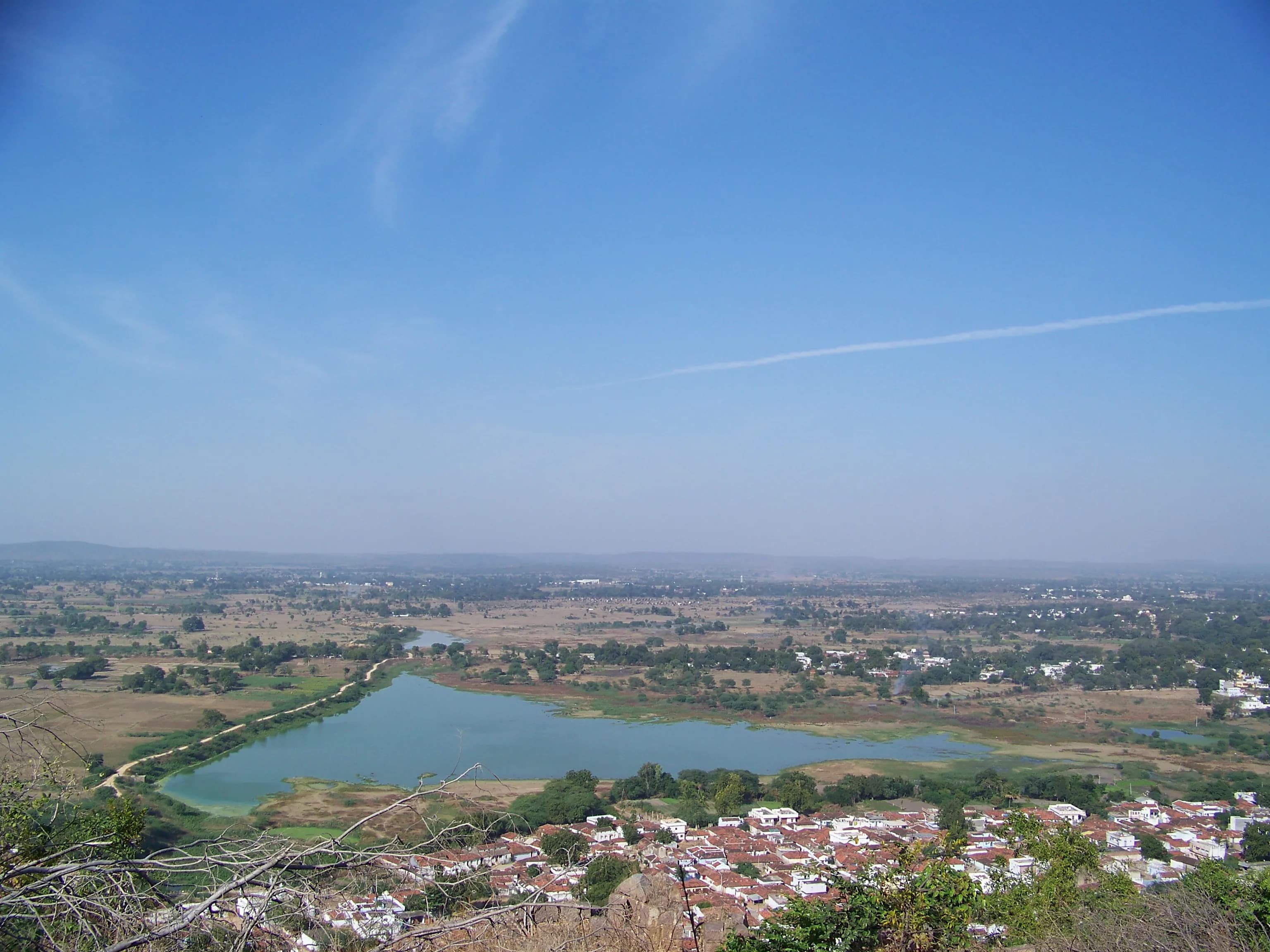
Featured
80% Documented
Medak Fort Road, Medak, Medak (502110), Telangana, India, Telangana
The imposing granite edifice of Medak Fort, perched atop a hillock overlooking the town of Medak in Telangana, exudes a quiet strength. Having explored every UNESCO site in India, I can confidently say that this fort, though not on the World Heritage list, possesses a unique charm that sets it apart. The drive from Bangalore was long but the anticipation made it worthwhile. As I approached, the sheer scale of the fort, its walls stretching across a vast expanse, was truly impressive. The fort's history is palpable in its very stones. Originally built in the 12th century by the Kakatiya dynasty, it later fell under the rule of the Qutb Shahi dynasty and subsequently the Asaf Jahi rulers. This layered history is reflected in the fort's architecture, a fascinating blend of Hindu and Islamic styles. The main entrance, a massive arched gateway, showcases intricate carvings that speak volumes of the craftsmanship of that era. Passing through this portal felt like stepping back in time. One of the most striking features of Medak Fort is its impressive ramparts. Walking along these fortified walls, I could imagine the sentries who once patrolled these very stones, guarding against invaders. The panoramic views from the ramparts are breathtaking, offering a sweeping vista of the surrounding landscape, a patchwork of fields and villages stretching as far as the eye can see. The wind whipping across the open expanse carried whispers of history, adding to the evocative atmosphere. Within the fort's walls lies a treasure trove of architectural marvels. The most prominent structure is the three-storied Baradari, a grand pavilion with intricately carved pillars and arches. The play of light and shadow within this structure created a mesmerizing effect. I spent a considerable amount of time here, sketching the intricate details in my notebook, trying to capture the essence of its architectural brilliance. However, the true jewel in the crown of Medak Fort is the 17th-century mosque, situated within the fort's complex. The mosque's imposing minarets, soaring towards the sky, are visible from miles around. The intricate stucco work adorning the mosque's facade is a testament to the artistic skill of the artisans who crafted it. The serene atmosphere within the mosque offered a welcome respite from the midday sun. The cool air, the hushed silence, and the soft light filtering through the arched windows created an almost spiritual ambiance. Beyond the grand structures, it was the smaller details that truly captivated me. The remnants of a granary, the intricate carvings on the doorways, the weathered stones of the ramparts – each element told a story, adding another layer to the fort's rich tapestry of history. I noticed the distinct Kakatiya style in the use of large granite blocks, a stark contrast to the later Qutb Shahi additions which incorporated more intricate detailing. My visit to Medak Fort was more than just a sightseeing trip; it was an immersive experience. It was a journey through time, a chance to connect with the past and appreciate the legacy of those who came before. While the fort may not be as widely recognized as some of India's UNESCO World Heritage sites, it holds its own in terms of historical significance and architectural splendor. It’s a hidden gem that deserves to be explored and appreciated. As I descended from the hillock, leaving the imposing silhouette of Medak Fort behind, I carried with me not just photographs and memories, but a deeper understanding of the rich and layered history of this region. This is a place I would recommend to anyone seeking an authentic and enriching travel experience, a place where the whispers of history are still audible in the wind.
Fort
Kakatiya Period
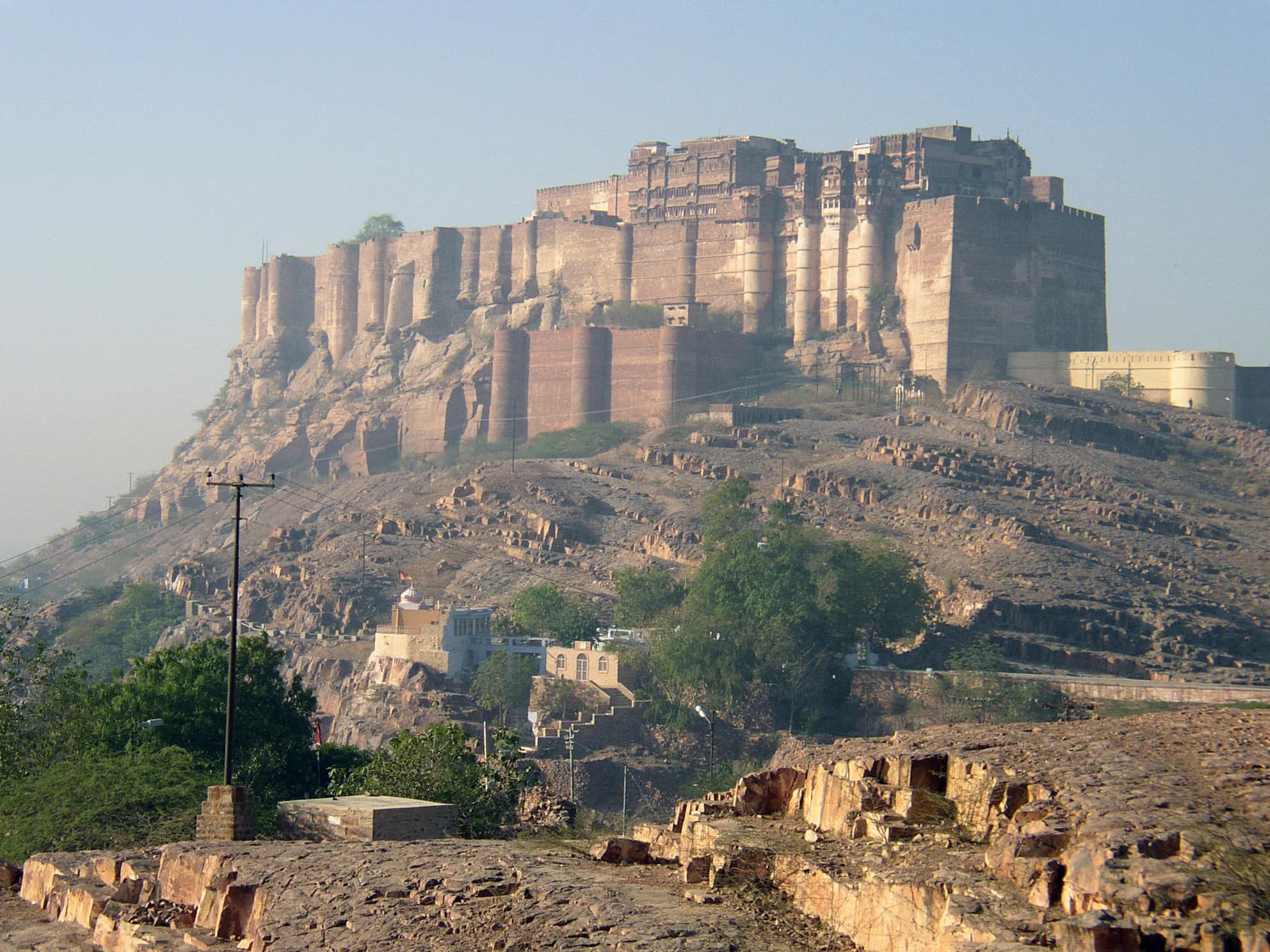
Featured
80% Documented
Fort Road, Jodhpur, Jodhpur (342006), Rajasthan, India, Rajasthan
The imposing silhouette of Mehrangarh Fort, perched atop a craggy cliff overlooking the blue-washed city of Jodhpur, is a sight that commands reverence. Having traversed the length and breadth of North India, exploring countless forts, I can confidently say that Mehrangarh stands in a league of its own. It isn't merely a fort; it's a living testament to Rajputana grandeur, a sandstone behemoth whispering tales of valour, artistry, and the passage of time. My ascent began through the imposing Jayapol gate, the "Gate of Victory," still bearing the scars of cannonball attacks – a visceral reminder of the fort's turbulent past. Each subsequent gate, Fatehpol, Dedh Kamgra Pol, and Loha Pol, narrated a different chapter of the fort's history, their intricate carvings and formidable structures showcasing the evolving architectural prowess of the Rathore dynasty. Stepping into the main courtyard, I was immediately struck by the sheer scale of the fort. The palaces within, Moti Mahal, Phool Mahal, Sheesh Mahal, each exuded a unique opulence. The intricate latticework of the jharokhas (balconies) in Moti Mahal, the "Pearl Palace," offered breathtaking views of the city sprawling below, a sea of blue houses punctuated by the occasional splash of vibrant colour. The Phool Mahal, with its delicate floral carvings and mirrored walls, was a testament to the refined aesthetic sensibilities of the royals, while the Sheesh Mahal, dazzling with its intricate mirror work, was a spectacle of light and reflection. What truly captivated me, however, was the fort's museum. It wasn't just a collection of artefacts; it was a curated journey through the lives of the Rathore rulers. The howdahs (elephant seats), intricately adorned with silver and gold, spoke of regal processions and hunting expeditions. The palanquins, delicate and ornate, offered a glimpse into the lives of the royal women. The armoury, a treasure trove of swords, shields, and guns, resonated with the echoes of battles fought and won. One particular exhibit, a letter penned by a queen to her husband on the battlefield, moved me deeply. It was a poignant reminder that behind the grandeur and the valour, there were human stories of love, loss, and longing. Beyond the palaces and the museum, it was the smaller details that truly brought Mehrangarh to life. The intricate carvings on the sandstone walls, the weathered textures of the ramparts, the strategically placed cannons – each element contributed to the fort's unique character. I spent hours exploring the ramparts, tracing the contours of the city below, imagining the lives of the soldiers who once patrolled these very walls. The view from the ramparts, especially at sunset, is simply unforgettable. The blue city transforms into a canvas of warm hues, the setting sun casting long shadows across the landscape. It's a moment of quiet contemplation, a chance to absorb the centuries of history etched into the very stones of Mehrangarh. Mehrangarh is more than just a fort; it's an experience. It's a journey through time, a testament to human ingenuity and artistry. It's a place where history whispers from every corner, where the grandeur of the past meets the vibrant pulse of the present. For anyone travelling through North India, Mehrangarh Fort is not just a must-see; it's an essential pilgrimage for the soul. It’s a place that stays with you long after you’ve left its imposing walls, a constant reminder of the enduring power of history and heritage.
Fort
Rajput Period
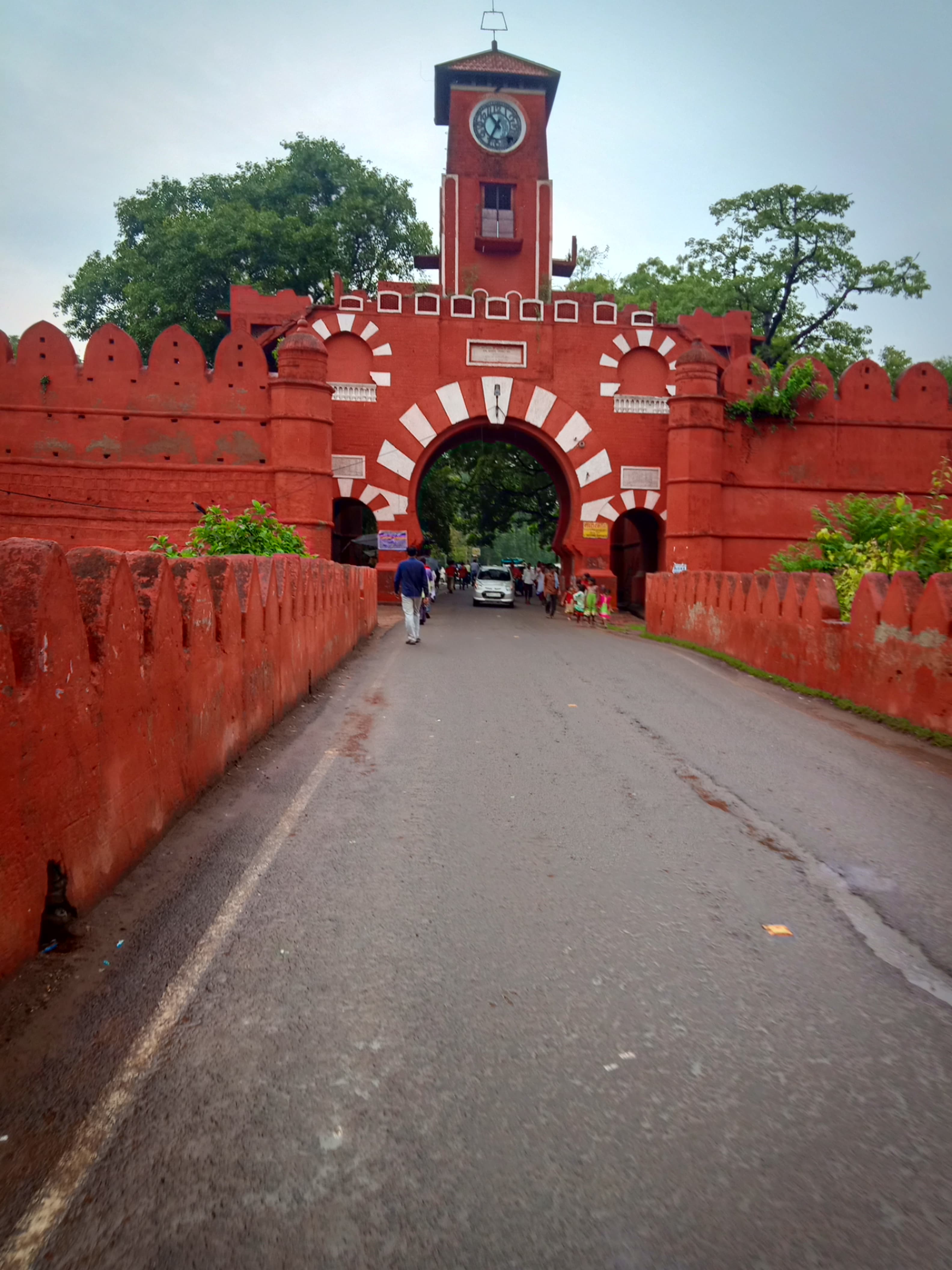
Featured
80% Documented
Fort Area, Munger, Munger (811201), Bihar, India, Bihar
The Ganges, a ribbon of shimmering silver, embraced the base of Munger Fort, its flow a constant whisper against the aged stones. This wasn't my first fort in Bihar, but Munger held a different energy, a quiet dignity that transcended its crumbling ramparts and overgrown courtyards. Having documented over 500 monuments across India, I've developed a keen eye for the stories etched in stone, and Munger Fort had volumes to tell. The fort's strategic location, perched atop a rocky hill overlooking the river, is immediately apparent. It’s a layered structure, a palimpsest of history with contributions from various dynasties – the Mauryas, the Guptas, the Mughals, and even the British. This confluence of influences is reflected in the architecture, a fascinating blend of styles that speaks to the fort's long and complex history. I noticed remnants of ancient Hindu and Buddhist structures seamlessly integrated into later Islamic additions. A carved stone panel depicting a scene from the Ramayana, for example, was juxtaposed against a Mughal-era archway, a testament to the fort's evolving identity. My lens focused on the intricate details: the weathered sandstone blocks, some bearing faint traces of ancient inscriptions; the ornate carvings adorning the doorways and windows, now softened by time and the elements; the strategically placed bastions and watchtowers, silent sentinels guarding the river passage. The imposing ramparts, though breached in places, still conveyed a sense of impregnability, a testament to the fort's military significance. Walking through the sprawling complex, I felt a palpable sense of history. I could almost hear the echoes of marching armies, the clang of swords, the whispers of courtly intrigue. The silence, broken only by the chirping of birds and the distant hum of the city, was strangely evocative. It allowed me to connect with the past in a way that few places have. One of the most striking features of Munger Fort is its subterranean passage, rumored to lead to Patna, over 100 kilometers away. While the full extent of the tunnel remains shrouded in mystery, I was able to explore a portion of it. The air inside was cool and damp, the darkness punctuated only by the beam of my flashlight. The rough-hewn walls and low ceiling created a claustrophobic atmosphere, adding to the sense of intrigue. It's easy to imagine how this passage might have been used for secret escapes or clandestine meetings. The fort also houses several dilapidated palaces and temples, their grandeur now faded but still hinting at their former glory. The crumbling walls, the overgrown courtyards, the empty chambers – they all spoke of a bygone era, a time of kings and queens, of battles and sieges, of prosperity and decline. As I climbed to the highest point of the fort, the panoramic view of the Ganges and the surrounding countryside unfolded before me. The river, a lifeline for generations, snaked its way through the fertile plains, its banks dotted with temples and villages. It was a breathtaking vista, a reminder of the fort's strategic importance and its enduring connection to the land. Munger Fort is not just a collection of old stones and crumbling walls. It's a living testament to India's rich and layered history. It's a place where the past and the present intertwine, where stories are whispered in the wind, and where the echoes of time resonate through the silence. My time at Munger Fort was more than just a photographic assignment; it was a journey through time, an exploration of a place that has witnessed the ebb and flow of empires, the rise and fall of dynasties, and the enduring power of the human spirit. It’s a place that deserves to be preserved, not just for its architectural and historical significance, but for the stories it continues to tell.
Fort
British Colonial Period
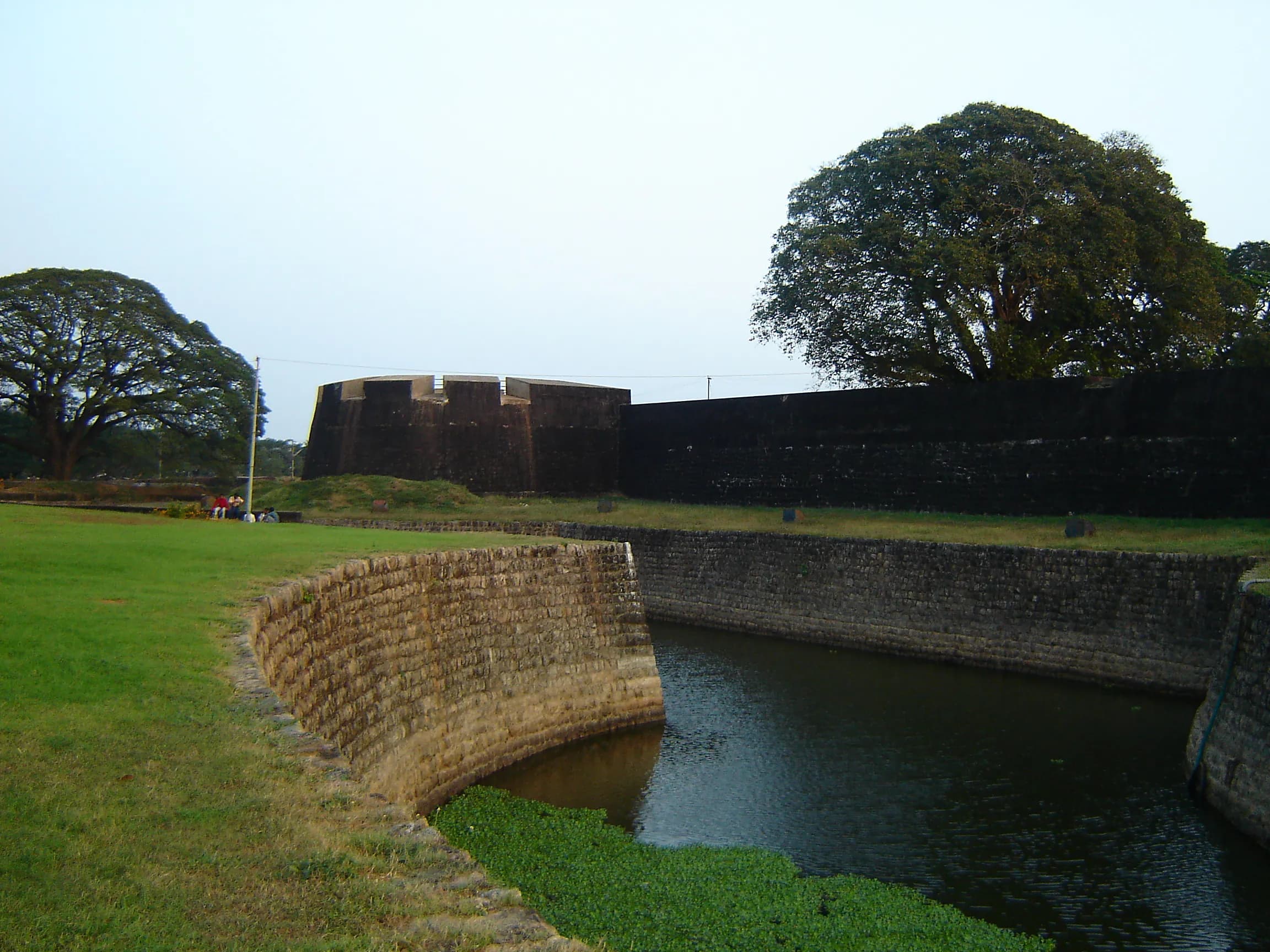
Featured
80% Documented
Tipu Sultan Road, Palakkad, Palakkad (678001), Kerala, India, Kerala
The imposing laterite walls of Palakkad Fort, locally known as Tipu's Fort, rose before me under the Kerala sun, a stark contrast to the vibrant green of the surrounding landscape. Having explored countless architectural wonders across Gujarat, I was eager to see how this Kerala fortress compared to the intricate stone carvings and majestic structures of my home state. The sheer scale of the fort, a sprawling rectangle dominating the heart of Palakkad town, was immediately impressive. Stepping through the enormous teakwood gates, I felt a palpable shift in atmosphere. The bustling town sounds faded, replaced by the quiet whispers of history echoing within the thick ramparts. Unlike the ornate gateways of Gujarati forts, these were functional, emphasizing defense over decoration, a testament to the fort's strategic importance. The laterite stone, so characteristic of Kerala architecture, gave the walls a unique reddish-brown hue, different from the sandstone and marble I was accustomed to. The rough texture of the stone, almost porous, spoke of centuries of weathering and resilience. I walked along the ramparts, tracing the outline of the fort, and the strategic brilliance of its design became clear. The wide moat, now dry, would have been a formidable obstacle, while the strategically placed bastions offered commanding views of the surrounding plains. I could imagine archers stationed here, their arrows raining down on any approaching enemy. The fort's location, guarding the Palakkad Gap, a crucial mountain pass connecting Kerala to Tamil Nadu, underscored its historical significance as a gateway between kingdoms. Descending from the ramparts, I explored the inner courtyard. The stark simplicity of the fort's interior contrasted sharply with the elaborate palaces and courtyards found within Gujarati forts. Here, functionality reigned supreme. The barracks, now empty, hinted at the lives of the soldiers who once garrisoned this fortress. I could almost hear the clang of swords and the rhythmic marching of feet. One of the most striking features within the fort is the Hanuman temple, a splash of vibrant color against the muted tones of the laterite. The intricate carvings on the temple walls, depicting scenes from the Ramayana, showcased a different architectural style, a blend of Kerala and Dravidian influences. This juxtaposition of the austere fort and the ornate temple highlighted the cultural fusion that has shaped this region. The small, unassuming Anjaneya Swami temple, dedicated to Lord Hanuman, tucked away in a corner of the fort, held a certain charm. Local legend claims that the idol magically grew in size, necessitating the raising of the temple roof – a story that added a touch of mystique to the place. This reminded me of the numerous folklore and legends associated with Gujarati forts, demonstrating the power of storytelling in preserving history and culture. Climbing the steps of the watchtower, I was rewarded with panoramic views of Palakkad town and the surrounding countryside. The verdant rice paddies stretching out beyond the fort walls painted a picture of tranquility, a stark contrast to the fort's martial past. From this vantage point, I could appreciate the fort's strategic importance, controlling the vital passage through the mountains. My visit to Palakkad Fort offered a fascinating glimpse into a different architectural tradition. While lacking the ornate embellishments of Gujarati forts, its strength lay in its simplicity and strategic design. The laterite walls, the dry moat, and the commanding bastions spoke volumes about the fort's military history. It was a powerful reminder of the diverse architectural heritage of India, each region with its unique story to tell. The fort stands as a silent sentinel, guarding not just the Palakkad Gap, but also the memories of a bygone era.
Fort
British Colonial Period
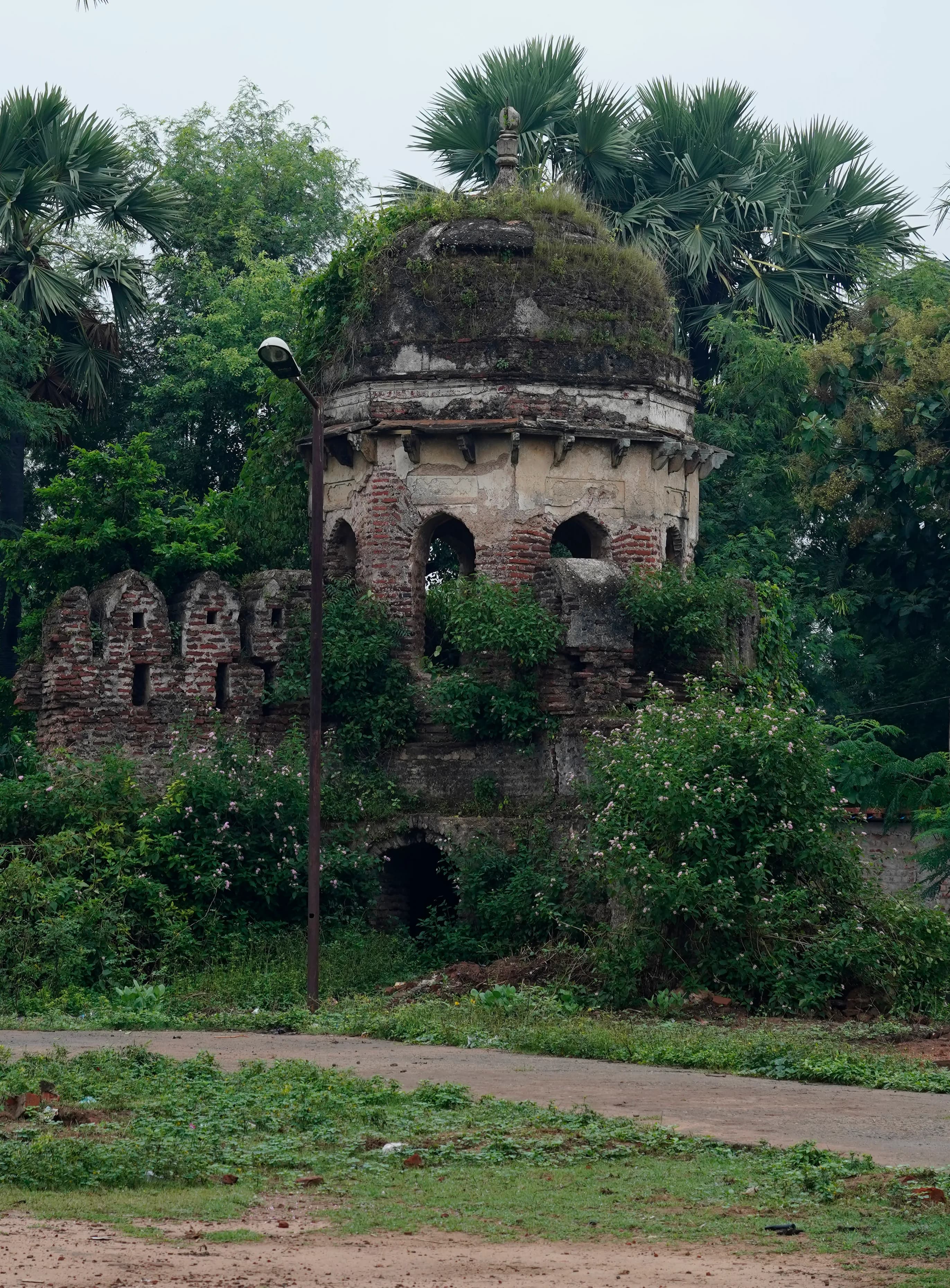
Featured
80% Documented
Palamu Fort, Daltonganj (822102), Palamu, Jharkhand, India, Jharkhand
The imposing silhouette of Palamu Fort, rising from a forested plateau in Jharkhand’s Latehar district, held me captive long before I reached its weathered gates. The Chero dynasty, who ruled this region for centuries, left an indelible mark on this landscape, and the fort stands as a silent testament to their power and architectural prowess. My journey from Gujarat, a land rich in its own architectural heritage, had brought me here, eager to witness this relatively unexplored gem. The approach to the fort was a winding climb through dense Sal forests, a stark contrast to the arid landscapes I was accustomed to. The air, thick with the scent of damp earth and vegetation, buzzed with unseen life. This natural fortification, I realized, must have been a significant advantage for the Chero rulers. As I neared the fort, the three enormous gateways, the Ran Darwaza, the Nagpuri Darwaza, and the Pachwati Darwaza, came into view, each a formidable barrier in its own right. The weathered stone, a mix of granite and laterite, spoke of centuries of sun, wind, and rain. The Ran Darwaza, the main entrance, was particularly impressive, its massive archway flanked by two sturdy bastions. Stepping through the Ran Darwaza felt like stepping back in time. The sprawling complex within revealed a blend of architectural styles, reflecting the fort’s long and complex history. The influence of the Chero, Mughal, and even British periods was evident in the structures that remained. The Raja’s Palace, though now in ruins, still exuded a sense of grandeur. I could almost picture the opulent life that once thrived within its walls. The intricately carved stone brackets and pillars, though weathered and worn, hinted at the craftsmanship of a bygone era. I was particularly struck by the remnants of the vibrant murals that once adorned the palace walls, their faded colours still whispering stories of courtly life. The fort’s strategic location offered breathtaking panoramic views of the surrounding landscape. From the ramparts, I could see the undulating hills stretching as far as the eye could see, a tapestry of green punctuated by the occasional village. It was easy to understand why this location was chosen for the fort. The Chero rulers had a clear view of approaching enemies, giving them a significant tactical advantage. Within the fort complex, several temples dedicated to various deities stand as testaments to the religious beliefs of the rulers and the people. The most prominent among them is the Shiva temple, its shikhara rising above the other structures. The temple’s architecture, though simpler than the palace, possessed a quiet dignity. The worn stone steps leading to the sanctum sanctorum spoke of countless pilgrims who had sought solace within its walls. Exploring the fort’s extensive network of underground tunnels was a particularly intriguing experience. These tunnels, believed to have been used as escape routes during times of siege, were dark and damp, their air thick with the smell of earth. Walking through these narrow passageways, I felt a palpable sense of history, imagining the hurried footsteps of those who had once sought refuge within them. My visit to Palamu Fort was more than just a sightseeing trip; it was a journey through time. The fort’s weathered stones whispered stories of ambition, power, and resilience. It was a stark reminder of the impermanence of empires and the enduring power of human ingenuity. As I descended from the fort, the setting sun casting long shadows across the landscape, I carried with me not just photographs and memories, but a deeper understanding of the rich tapestry of Indian history and architecture. Palamu Fort, though often overlooked, deserves its place among the architectural marvels of India. It is a place that stays with you, its silent stories echoing long after you’ve left its imposing gates behind.
Fort
Rajput Period
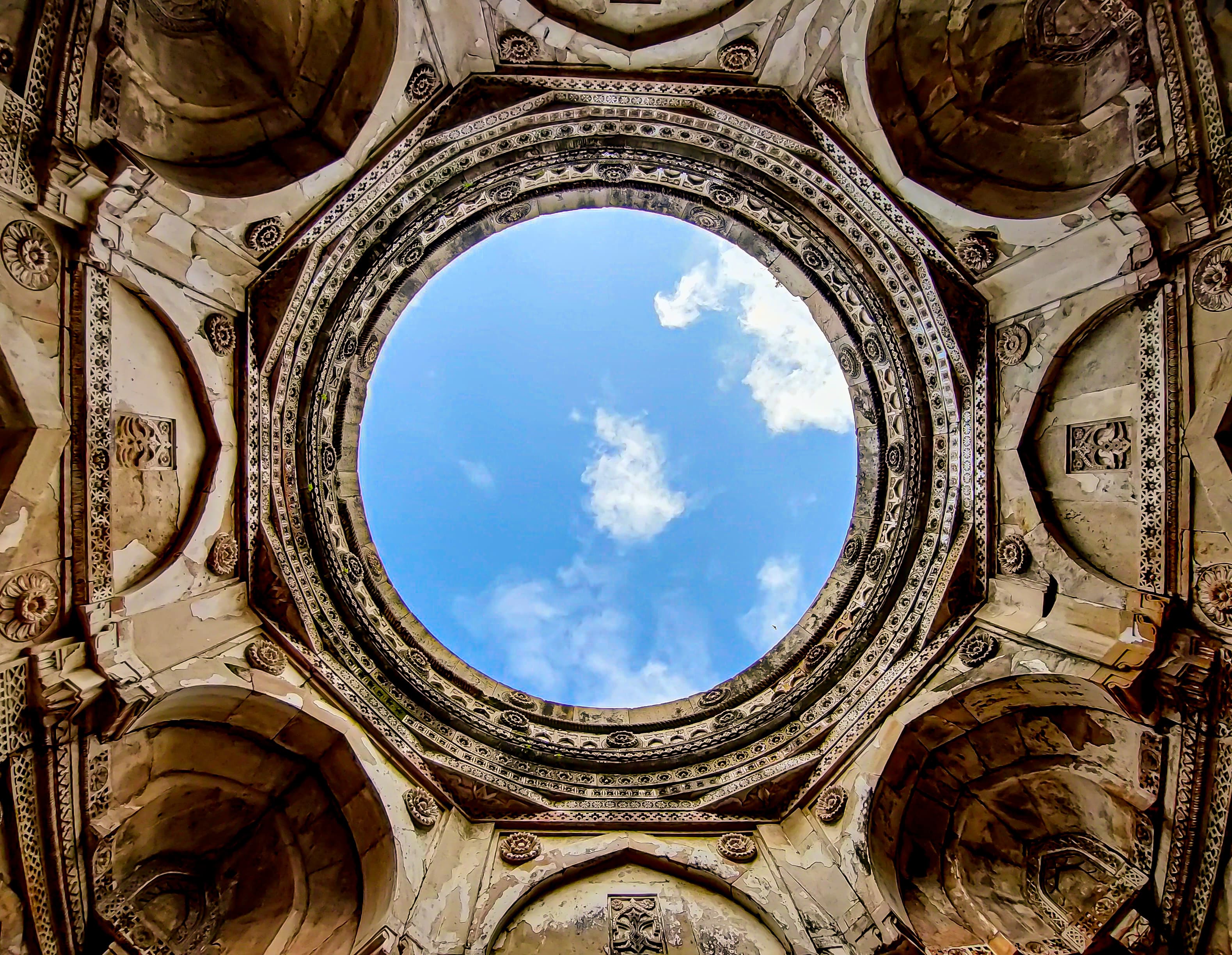
UNESCO
Featured
80% Documented
Pavagadh Hill, Panchmahal, Champaner-Pavagadh Archaeological Park (389360), Gujarat, India, Gujarat
The wind whipped at my kurta as I ascended the final steps to the Machi Haveli, the sprawling ruined palace perched precariously on the Pavagadh hill. Below me, the Gujarat plains stretched out like a rumpled green carpet, the distant Narmada river glinting silver under the afternoon sun. This, I realized, was a view fit for kings, a panorama that spoke volumes about the strategic importance of this ancient fort. Having explored countless historical sites across Uttar Pradesh, I was eager to experience the architectural and cultural nuances of this Gujarati landmark. Pavagadh, meaning "quarter hill," is aptly named. The climb, whether by ropeway or the winding path, is an experience in itself. I chose the latter, wanting to absorb the gradual shift in atmosphere, from the bustling marketplace at the base to the hushed reverence of the hilltop shrines. The fortifications, built in stages over centuries, tell a story of evolving military architecture. The lower ramparts, with their sturdy, sloping walls, bear the hallmarks of early Rajput construction, while the higher sections, particularly around the citadel, showcase more intricate Islamic influences, a testament to the region's layered history. The Mahakali Temple, the fort's spiritual heart, pulsates with an energy that is palpable. The throngs of devotees, their chants echoing through the courtyards, create an atmosphere quite unlike the serene temples I'm accustomed to back home. The architecture here is a fascinating blend of styles. The ornate carvings, particularly around the main shrine, are reminiscent of the intricate stonework found in some of the older temples of Bundelkhand, yet the overall structure, with its towering shikhara, feels distinctly Gujarati. I was particularly struck by the vibrant colours adorning the temple walls, a stark contrast to the more subdued palettes used in the north. Beyond the temple, the ruins of the Machi Haveli offered a glimpse into the lives of the rulers who once commanded this fortress. Wandering through the crumbling walls and empty chambers, I tried to imagine the bustling court life, the strategizing, the feasts, the intrigues that must have unfolded within these very walls. The intricate jali work, now fragmented and weathered, hinted at the opulence that once graced this palace. I noticed the distinct use of local sandstone in the construction, a material that lends a warm, earthy hue to the ruins, quite different from the red sandstone commonly used in Mughal architecture. The Sat Kaman, or seven arches, another prominent feature of the fort, is a marvel of engineering. These massive arches, spanning a deep ravine, not only served a defensive purpose but also demonstrate a sophisticated understanding of structural design. The way the arches are integrated into the natural contours of the hill speaks to the builders' ingenuity. Descending the hill, I reflected on the palpable layers of history embedded within Pavagadh. From the earliest Hindu rulers to the Solanki dynasty, the Mughals, and finally the Marathas, each era has left its indelible mark on this fortress. It's a microcosm of India's rich and complex past, a place where different cultures and architectural styles have converged and intertwined over centuries. While the grandeur of the Mughal forts of Uttar Pradesh remains etched in my memory, Pavagadh offers a different kind of historical narrative, one that is equally compelling and deeply rooted in the unique cultural landscape of Gujarat. It's a testament to the enduring power of place and the stories that these places hold within their stones.
Fort
Solanki Period
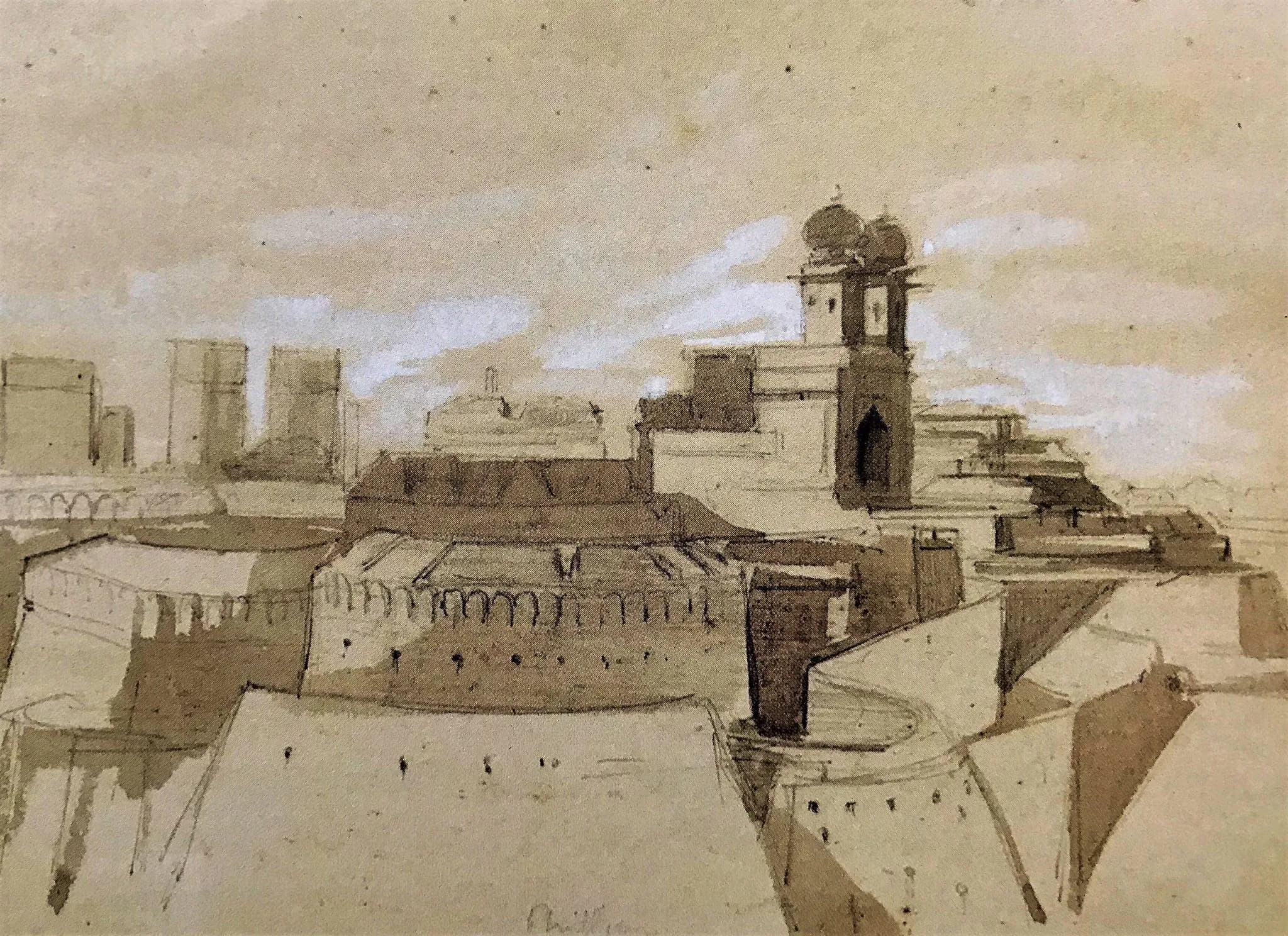
Featured
80% Documented
Apra-Phillaur Link Road, Jalandhar, Phillaur (144410), Punjab, India, Punjab
The midday sun cast long shadows across the ochre walls of Phillaur Fort, baking the brickwork that had stood sentinel over the Sutlej River for centuries. Arriving from Madhya Pradesh, accustomed to the sandstone hues of our own ancient structures, the burnt orange of this Mughal-era fort struck me immediately. It wasn't the imposing grandeur of Gwalior or the intricate carvings of Khajuraho, but Phillaur possessed a quiet dignity, a subtle beauty born of its strategic location and layered history. The fort, now a heritage hotel, sits on the Grand Trunk Road, a testament to its historical importance as a crossroads of empires. As I stepped through the imposing gateway, the cacophony of the bustling highway faded, replaced by the gentle murmur of the river and the rustling of leaves in the courtyard trees. The transition was stark, a palpable shift from the present to the past. My camera, a constant companion, felt almost inadequate to capture the essence of the place. The main structure, a double-storied edifice, displayed a blend of Mughal and Sikh architectural influences. Rounded bastions, typical of Mughal military architecture, punctuated the fort's perimeter, while the decorative elements, particularly the delicate frescoes peeking from beneath layers of whitewash, hinted at later Sikh additions. I spent hours documenting these remnants, the faded floral patterns and depictions of warriors, each a whisper of the fort's rich past. The central courtyard, now a manicured lawn, was once a bustling hub of activity. I could almost envision the Mughal soldiers drilling, the horses being groomed, and the echoes of courtly life resonating within these walls. A small museum within the fort housed a collection of artifacts unearthed during restoration work – coins, pottery shards, and weaponry – tangible links to the people who once inhabited this space. Holding a corroded Mughal coin in my hand, I felt a tangible connection to that era, a sense of awe at the weight of history it represented. Climbing the narrow, winding staircase to the upper levels, I was rewarded with panoramic views of the surrounding landscape. The Sutlej River snaked its way through the plains, a silvery ribbon reflecting the bright sky. It was easy to understand why this location was so strategically important, commanding control over the river and the vital trade routes it supported. The wind whipped through the open arches, carrying with it the whispers of centuries past. One of the most captivating aspects of Phillaur Fort was its layered history. Originally built by Mughal Emperor Shah Jahan in the 17th century, it later fell into the hands of the Sikh ruler Maharaja Ranjit Singh, who further fortified and embellished it. This transition of power was reflected in the architecture itself, a fascinating palimpsest of styles. The Sikh additions, while respecting the original Mughal structure, added their own distinct flavor, creating a unique blend that spoke volumes about the region's complex past. As the sun began to dip below the horizon, casting long shadows across the courtyard, I felt a sense of melancholy wash over me. Leaving Phillaur Fort felt like saying goodbye to an old friend. It wasn't just a collection of bricks and mortar; it was a repository of stories, a testament to the ebb and flow of empires, and a poignant reminder of the passage of time. My photographs, I hoped, would capture not just the physical beauty of the fort, but also the intangible spirit of the place, the echoes of history that resonated within its ancient walls.
Fort
Sikh Period
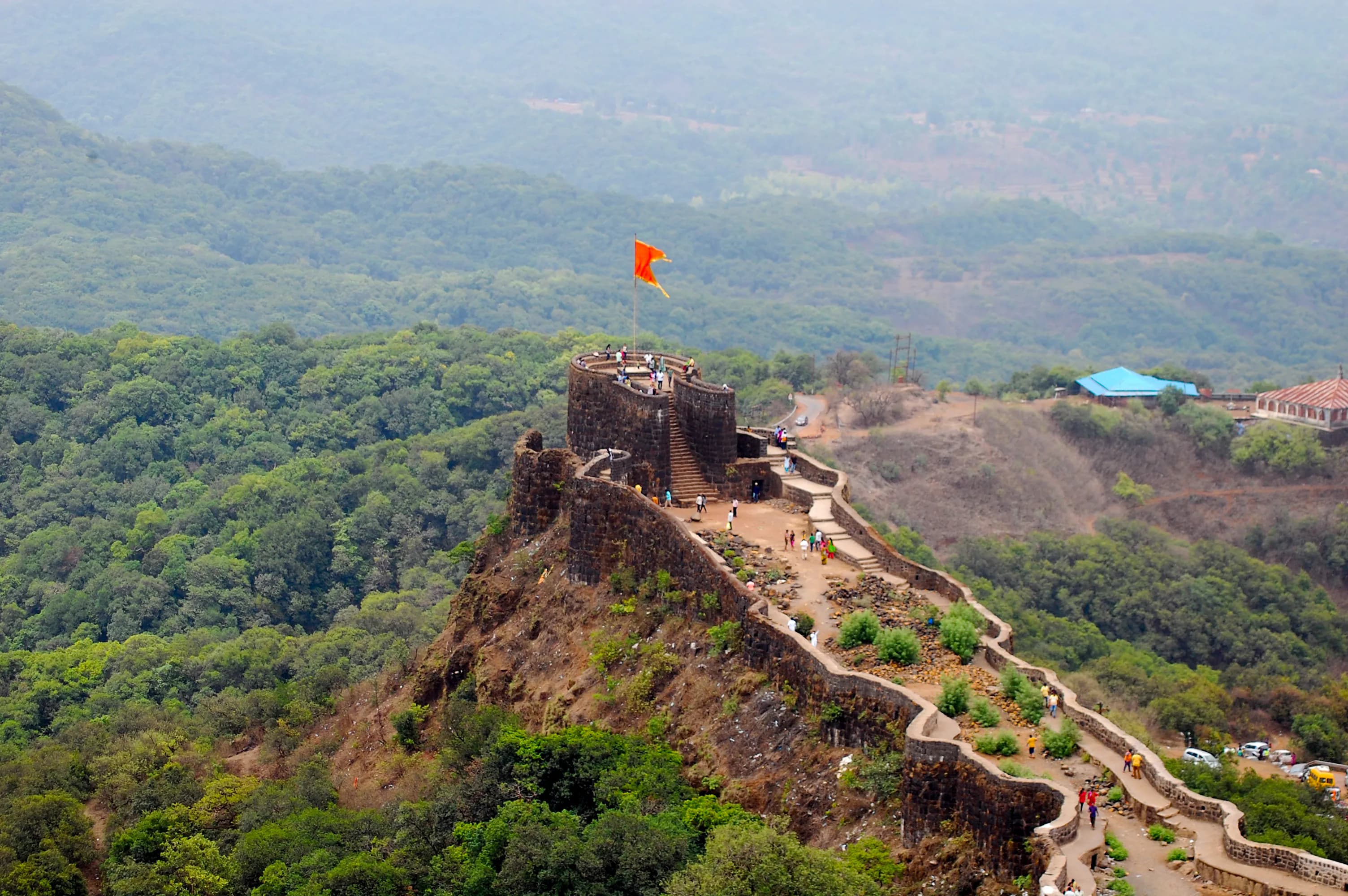
Featured
80% Documented
Pratapgad, Mahabaleshwar, Satara (412806), Maharashtra, India, Maharashtra
The wind whipped around me, carrying whispers of history as I stood atop Pratapgad Fort, the very air seeming to vibrate with the echoes of clashing swords and the roar of Maratha war cries. Having explored countless forts across North India, I thought I had become somewhat jaded to the grandeur of ancient stone, but Pratapgad, perched high on the Sahyadri mountains of Maharashtra, proved me wrong. It wasn't just a fort; it was a living testament to the indomitable spirit of Shivaji Maharaj. The ascent itself was an experience. The winding road, clinging to the mountainside, offered breathtaking views of the Konkan plains stretching out below, a tapestry of green punctuated by the silver threads of rivers. As the fort came into view, its imposing basalt ramparts rising against the backdrop of the vast sky, I felt a surge of anticipation. Unlike the sandstone structures I was accustomed to in the north, Pratapgad's dark grey basalt construction lent it a unique, almost brooding aura. The rugged stone, seemingly hewn directly from the mountain itself, spoke of resilience and strength. Passing through the Mahadarwaja, the main gate, I was immediately struck by the fort's strategic design. The thick walls, punctuated by strategically placed bastions and fortified towers, offered a clear view of the surrounding valleys, making it virtually impregnable. Within the fort walls, the atmosphere shifted. The bustling energy of the climb gave way to a sense of quiet reverence. I walked along the ramparts, tracing the path of sentinels who once guarded this stronghold. The views from the top were simply spectacular; the rolling hills, shrouded in mist, seemed to stretch on forever. It was easy to imagine Shivaji Maharaj surveying his domain from this very spot, strategizing his next move. The architecture within the fort was a blend of functionality and subtle artistry. The Bhavani Mata Temple, dedicated to Shivaji's family deity, stood as a beacon of faith within the fortress. Its simple yet elegant design, crafted from the same dark basalt as the fort walls, exuded a quiet strength. The intricate carvings on the pillars and doorways, though weathered by time, still bore witness to the skill of the artisans who built it. One of the most poignant moments of my visit was standing at the site of the historic meeting between Shivaji Maharaj and Afzal Khan. The very ground beneath my feet held the weight of history, a silent witness to the cunning strategy and decisive action that shaped the destiny of the Maratha empire. A small monument marked the spot, a stark reminder of the pivotal events that unfolded here. Exploring the fort's inner chambers, I discovered hidden passages, secret tunnels, and strategically placed water tanks, all testament to the meticulous planning that went into its construction. The Balekilla, the highest point of the fort, offered panoramic views of the surrounding landscape, a breathtaking vista that stretched as far as the eye could see. Leaving Pratapgad was like stepping out of a time capsule. The experience was more than just a visit to a historical site; it was an immersion in the heart of Maratha history. The fort's imposing architecture, its strategic location, and the stories it held within its walls left an indelible mark on me. As I descended the mountain, I carried with me not just photographs and memories, but a deeper understanding of the courage, resilience, and strategic brilliance that shaped the destiny of a nation.
Fort
Maratha Period
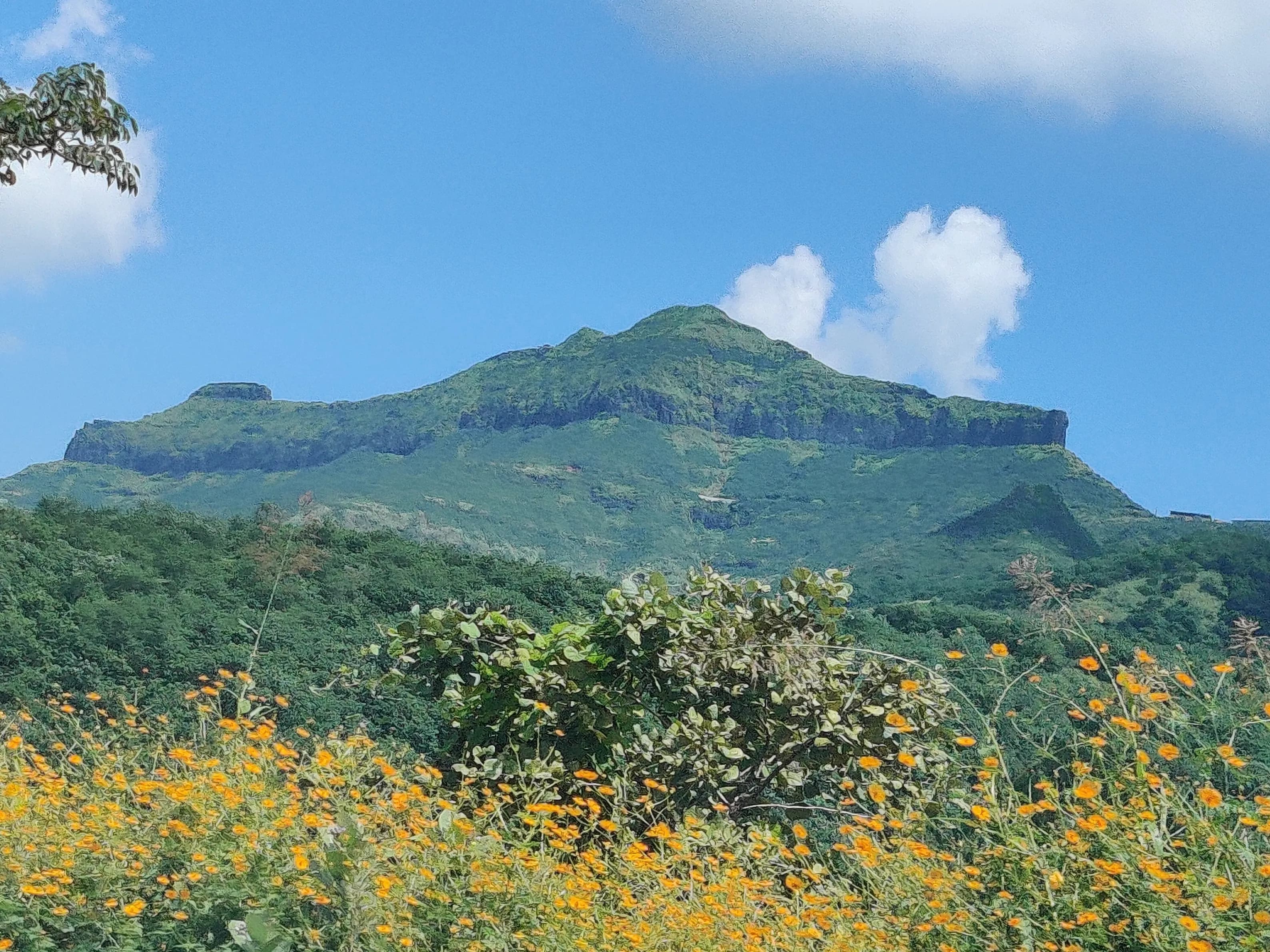
Featured
80% Documented
Narayanpur, Pune (412301), Maharashtra, India, Maharashtra
The wind whipped at my kurta as I climbed the final stretch to Purandar Fort, perched high above the sprawling plains surrounding Pune. The air, thin and crisp, carried with it the whispers of history, a palpable sense of the Maratha empire that once commanded these heights. My camera, a constant companion, felt heavy in my hand, almost inadequate to capture the grandeur unfolding before me. Purandar isn't just one fort, but two – Purandar proper and Vajragad, its slightly lower, twin-peaked companion. This duality, this mirroring of structures, immediately captured my attention. The climb itself was a journey through time, the rough-hewn basalt steps worn smooth by centuries of footfalls. I paused often, not just to catch my breath, but to absorb the changing perspectives of the landscape below – the patchwork quilt of fields, the distant glint of the Mula-Mutha river, the tiny villages scattered like pebbles across the valley. Reaching the top, I was greeted by the imposing Kedareshwar Temple, its weathered stone a testament to the passage of time. The intricate carvings, though softened by erosion, still spoke of a skilled hand, a devotion poured into every chisel stroke. Unlike the opulent temples of Madhya Pradesh, this one felt austere, almost military in its simplicity, reflecting perhaps the strategic importance of this location. The fort itself is a fascinating blend of natural defenses and carefully planned fortifications. The steep cliffs form natural ramparts, while the strategically placed bastions and gateways speak of a sophisticated understanding of military architecture. I spent hours exploring the ruins, my lens drawn to the remnants of the past. The crumbling walls, the broken arches, the silent cannons – each element told a story. I was particularly intrigued by the 'Bini Darwaza', a hidden escape route carved into the cliff face. Imagining the hurried footsteps of soldiers and royalty using this secret passage during times of siege sent a shiver down my spine. The view from the ramparts was breathtaking, a panoramic sweep of the surrounding countryside. It was easy to see why this location was so fiercely contested, a strategic vantage point commanding the trade routes and the surrounding territories. The most poignant moment of my visit, however, was at the site of Shivaji Maharaj's son, Sambhaji’s birth. A small, unassuming structure marks the spot, but the historical weight of the location was immense. Here, within these very walls, a key figure in Maratha history was born. It was a humbling experience, a reminder of the human stories woven into the fabric of these ancient stones. As the sun began its descent, casting long shadows across the fort, I made my way down, my memory card filled with images, my mind buzzing with impressions. Purandar is more than just a fort; it's a living testament to the resilience and ingenuity of the Maratha empire. It's a place where history whispers in the wind, where the stones themselves hold memories, and where the landscape unfolds like a tapestry woven with the threads of time. My photographs, I hope, will capture a fraction of this magic, a glimpse into the soul of this magnificent historical site. But the true essence of Purandar, the feeling of standing on the precipice of history, is something that can only be experienced firsthand.
Fort
Maratha Period
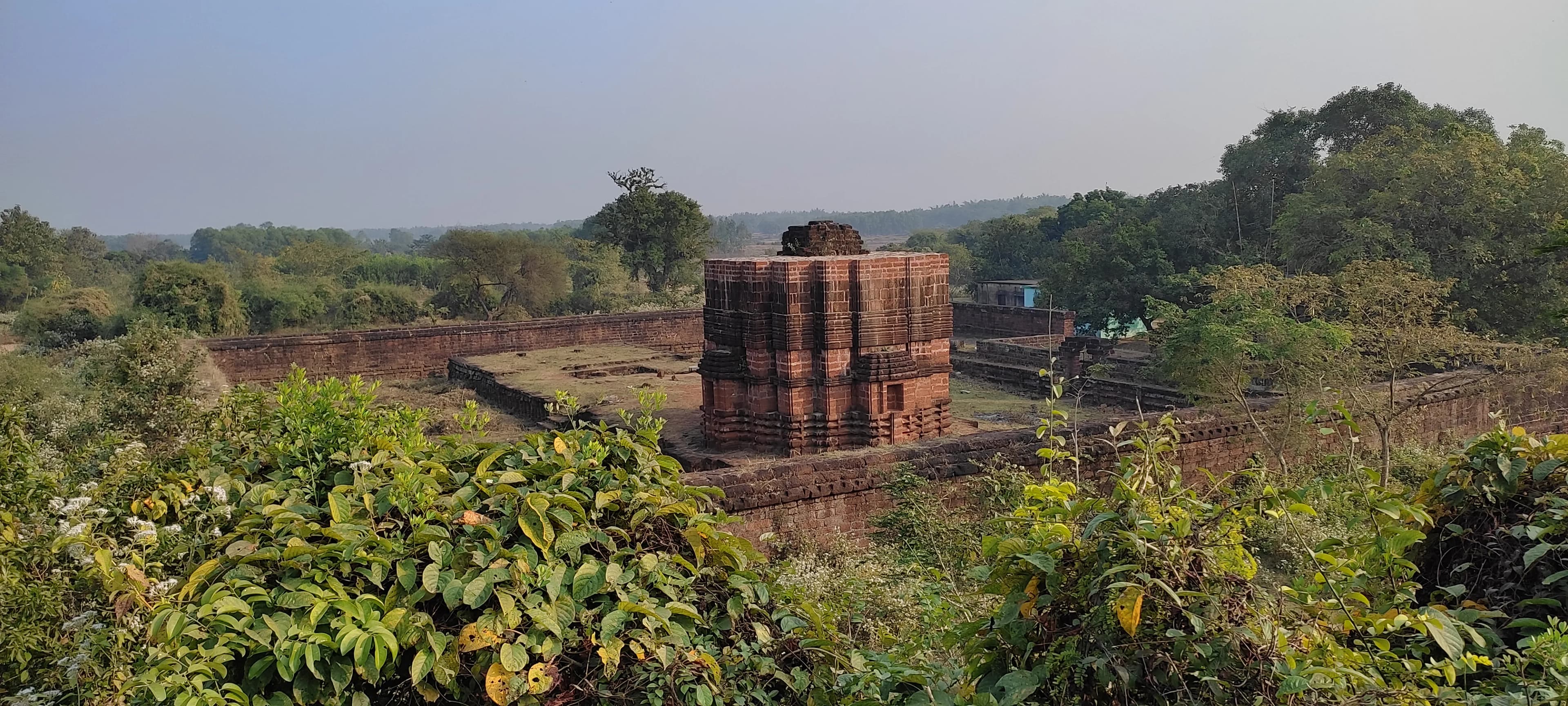
Featured
80% Documented
Raibania, Balasore (756001), Odisha, India, Odisha
The imposing laterite walls of Raibania Fort, bathed in the warm Odisha sun, rose before me like a terracotta giant. Having explored the intricate stone carvings of Gujarat's architectural wonders for years, I was eager to experience this unique fort, a testament to a different era and a different building tradition. Located near Balasore, far from my usual haunts, Raibania offered a refreshing change of pace and a glimpse into the architectural heritage of eastern India. The sheer scale of the fort is immediately striking. Its massive ramparts, constructed from laterite blocks, stretch over a vast area, enclosing within them a silent history. Unlike the precisely cut sandstone of Gujarat's forts, the laterite here gives the structure a rougher, more organic feel. The reddish-brown hue of the stone, almost earthy in its tone, blends seamlessly with the surrounding landscape, as if the fort itself had sprung from the very soil. Stepping through the arched gateway, I was transported back in time. The fort's interior, though largely in ruins, still whispers tales of its former glory. The remnants of barracks, stables, and administrative buildings are scattered across the grounds, each a silent witness to the fort's bustling past. I noticed the distinct lack of elaborate ornamentation, so common in Gujarati architecture. Here, functionality reigned supreme. The thick walls, strategically placed bastions, and the high vantage points offered by the ramparts spoke volumes about the fort's defensive purpose. I spent hours exploring the labyrinthine passages and crumbling walls, trying to piece together the fort's history. The absence of detailed historical records adds an element of mystery to the site, allowing one's imagination to run wild. I pictured bustling courtyards filled with soldiers, the clatter of horses' hooves, and the commands of officers echoing through the air. The silence of the present day only amplified the echoes of the past. One of the most intriguing features of Raibania Fort is its intricate water management system. Several large tanks and wells, strategically located within the fort's walls, would have provided a reliable water source during sieges. The ingenuity of the builders is evident in the design of these water bodies, which effectively harvested rainwater and ensured the fort's self-sufficiency. This pragmatic approach to architecture, so different from the ornate stepwells of Gujarat, highlighted the specific challenges and priorities of this region. Climbing to the top of the ramparts, I was rewarded with panoramic views of the surrounding countryside. The lush green fields stretched out before me, dotted with villages and temples. From this vantage point, I could appreciate the strategic importance of the fort, guarding the region from invaders. The wind whistled through the crumbling battlements, carrying with it the whispers of history. As I descended from the ramparts, I noticed the intricate brickwork in some of the remaining structures. While laterite formed the bulk of the construction, bricks were used for specific architectural elements, such as arches and doorways. The contrast between the rough texture of the laterite and the smooth surface of the bricks added a subtle visual interest to the fort's architecture. My visit to Raibania Fort was a humbling experience. It reminded me that architectural marvels are not limited to grand palaces and ornate temples. Even a seemingly simple structure like this fort, built for purely functional purposes, can possess a unique beauty and historical significance. The fort's rugged charm, its silent stories, and its connection to the land left an indelible impression on me. It was a stark contrast to the architectural vocabulary I was accustomed to, yet equally captivating. Raibania stands as a testament to the ingenuity and resilience of its builders, a silent sentinel guarding the memories of a bygone era. It is a place where history whispers in the wind, and the stones themselves tell a story.
Fort
Eastern Ganga Period
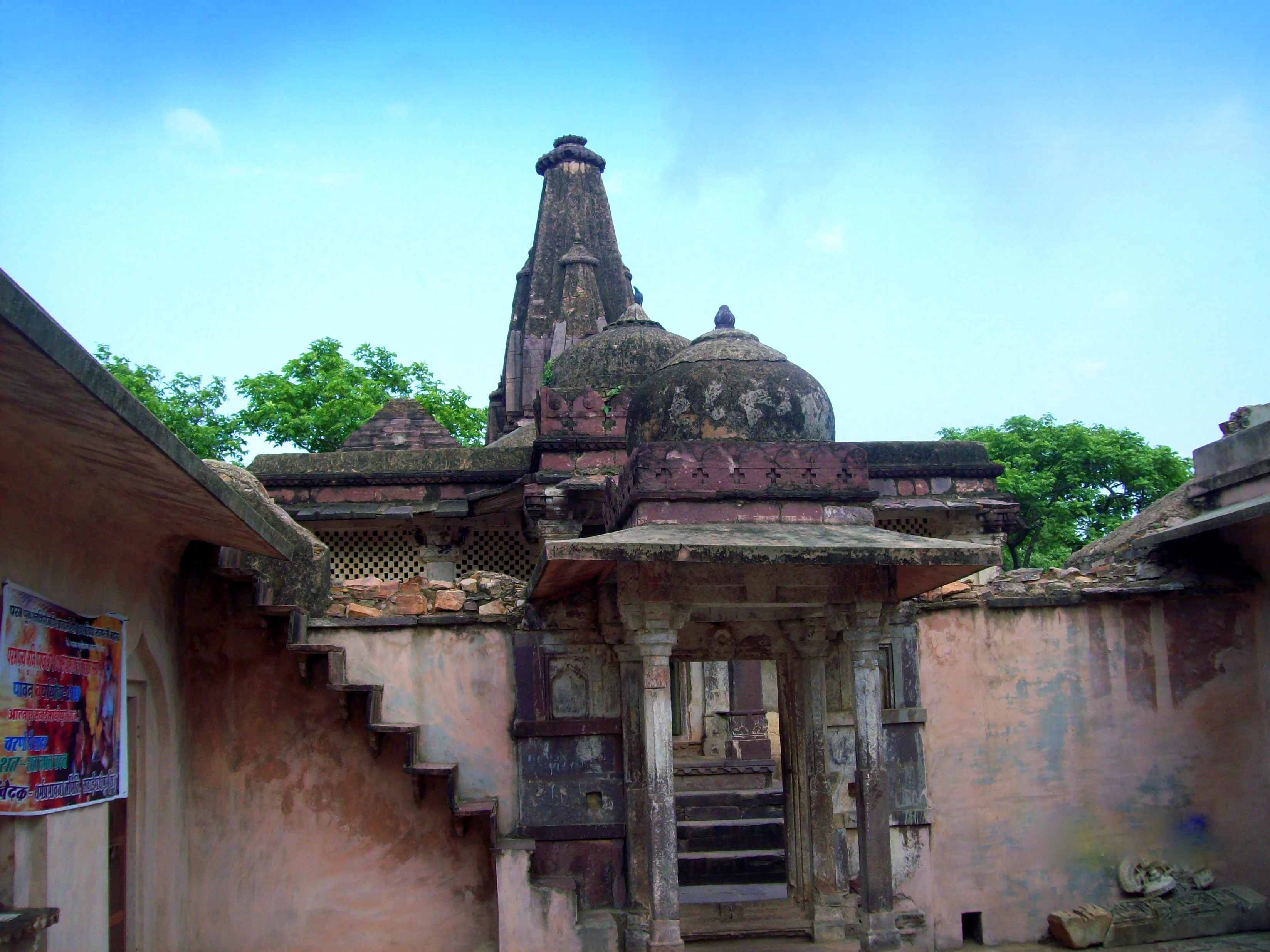
UNESCO
Featured
80% Documented
Ranthambore Fort, Sawai Madhopur, Sawai Madhopur (322001), Rajasthan, India, Rajasthan
The sun beat down on my neck, the dry Rajasthan air swirling around me as I climbed the steep, winding path towards Ranthambore Fort. Having explored countless forts across North India, I approached this one with a seasoned eye, yet the sheer scale and rugged beauty of Ranthambore immediately set it apart. Perched atop a massive, 700-foot-high rock formation within the Ranthambore National Park, the fort commands a breathtaking panorama of the surrounding landscape – a tapestry of dry deciduous forest, punctuated by the shimmering waters of Padam Talao. The initial ascent was a test of endurance, the uneven stone steps worn smooth by centuries of footfalls. But with every upward step, the anticipation grew, fueled by glimpses of the formidable ramparts rising against the azure sky. The fort, a UNESCO World Heritage Site, is a testament to Rajput valor and architectural ingenuity, its history etched into every stone. Built in the 10th century, it witnessed the ebb and flow of power, the rise and fall of dynasties, and the constant struggle for control of this strategic location. Passing through the imposing Ganesh Pol, the main entrance gate, I was struck by the stark contrast between the rugged exterior and the surprisingly intricate carvings that adorned the archways. The remnants of frescoes, though faded by time and the elements, hinted at a past grandeur. Within the fort walls, a complex network of palaces, temples, stepwells, and barracks unfolded, each structure whispering tales of a bygone era. The Badal Mahal, or Cloud Palace, with its delicate jalis (lattice screens) and remnants of vibrant murals, offered a glimpse into the opulent lifestyle of the royal inhabitants. The Hammir's Court, an open-air assembly area, evoked images of bustling courtly life, while the Jogi Mahal, situated near the second gate, exuded an air of quiet contemplation. One of the most striking features of Ranthambore Fort is its ingenious water harvesting system. The numerous stepwells, including the Rani-ki-Baori, are architectural marvels, showcasing the sophisticated understanding of water management possessed by the builders. Descending into the cool depths of these stepwells, I could almost feel the presence of those who had relied on these life-giving sources for centuries. The Trinetra Ganesh Temple, located within the fort, is a significant pilgrimage site. The temple, dedicated to Lord Ganesha, houses a unique idol with three eyes, and the air hummed with the quiet devotion of the pilgrims. The temple's vibrant colors and intricate carvings provided a welcome contrast to the muted tones of the fort's stone structures. From the ramparts, the view was simply mesmerizing. The vast expanse of the Ranthambore National Park stretched out before me, a haven for tigers, leopards, and other wildlife. I could see the ancient watchtowers, strategically placed along the fort walls, silent sentinels guarding the kingdom. The wind carried the distant calls of birds and the rustling of leaves, a reminder of the vibrant ecosystem that thrived beneath the fort's watchful gaze. My exploration of Ranthambore Fort was more than just a visit to a historical site; it was a journey through time. It was a humbling experience to stand amidst these ancient stones, to feel the weight of history, and to imagine the lives that had unfolded within these walls. Ranthambore Fort is not just a monument; it is a living testament to human resilience, ingenuity, and the enduring power of the past. It is a place that stays with you long after you’ve descended the winding path, its stories echoing in your mind.
Fort
Rajput Period

Featured
80% Documented
Reis Magos, Bardez, Panaji (403114), Goa, India, Goa
The laterite ramparts of Reis Magos Fort, bathed in the Goan sun, seemed to emanate a quiet strength, a testament to their enduring presence. Perched strategically at the mouth of the Mandovi River, the fort’s reddish-brown walls contrasted sharply with the vibrant green of the surrounding foliage and the dazzling blue of the Arabian Sea beyond. My visit here wasn't just another stop on my architectural journey; it was a palpable connection to a layered history, a whispered conversation with the past. Unlike many of the grander, more ornate forts I’ve explored across India, Reis Magos possesses a distinct character of understated resilience. Built in 1551 by the Portuguese, it served primarily as a protective bastion against invaders, a role mirrored in its robust, functional design. The walls, though not excessively high, are remarkably thick, showcasing the practical approach to defense prevalent in the 16th century. The laterite, a locally sourced material, lends the fort a unique earthy hue, seamlessly blending it with the Goan landscape. This pragmatic use of local resources is a hallmark of many ancient Indian structures, a testament to the ingenuity of the builders. Ascending the narrow, winding staircase within the fort, I was struck by the strategic placement of the gun embrasures. These openings, carefully positioned to offer a commanding view of the river, spoke volumes about the fort's military significance. The views from the ramparts were breathtaking, offering a panoramic vista of the Mandovi River merging with the sea, dotted with fishing boats and modern vessels. It was easy to imagine the Portuguese sentinels scanning the horizon for approaching enemies, the fort serving as their vigilant guardian. The architecture within the fort is relatively simple, devoid of the elaborate carvings and embellishments often found in Mughal or Rajput structures. The focus here was clearly on functionality and defense. The chapel, dedicated to the Three Wise Men (Reis Magos), is a small, unassuming structure, yet it holds a quiet dignity. The stark white walls and the simple altar offer a peaceful respite from the martial atmosphere of the fort. The interplay of light filtering through the small windows created an ethereal ambiance, a stark contrast to the robust exterior. One of the most intriguing aspects of Reis Magos is its layered history. Having served as a prison during the Portuguese era and later under the Indian government, the fort carries within its walls echoes of both confinement and resilience. The restoration work, undertaken meticulously in recent years, has breathed new life into the structure while preserving its historical integrity. The addition of a small museum within the fort further enhances the visitor experience, showcasing artifacts and providing valuable insights into the fort's rich past. As I descended from the ramparts, I couldn't help but reflect on the enduring power of architecture to tell stories. Reis Magos Fort, though smaller and less ostentatious than many of its counterparts, speaks volumes about the strategic importance of Goa, the ingenuity of its builders, and the ebb and flow of history. It's a place where the past and present intertwine, offering a unique and enriching experience for anyone seeking to connect with the rich tapestry of Indian history. The fort stands not just as a relic of a bygone era, but as a living testament to the enduring spirit of Goa. It's a place that stays with you long after you've left, a quiet reminder of the stories whispered within its ancient walls.
Fort
British Colonial Period
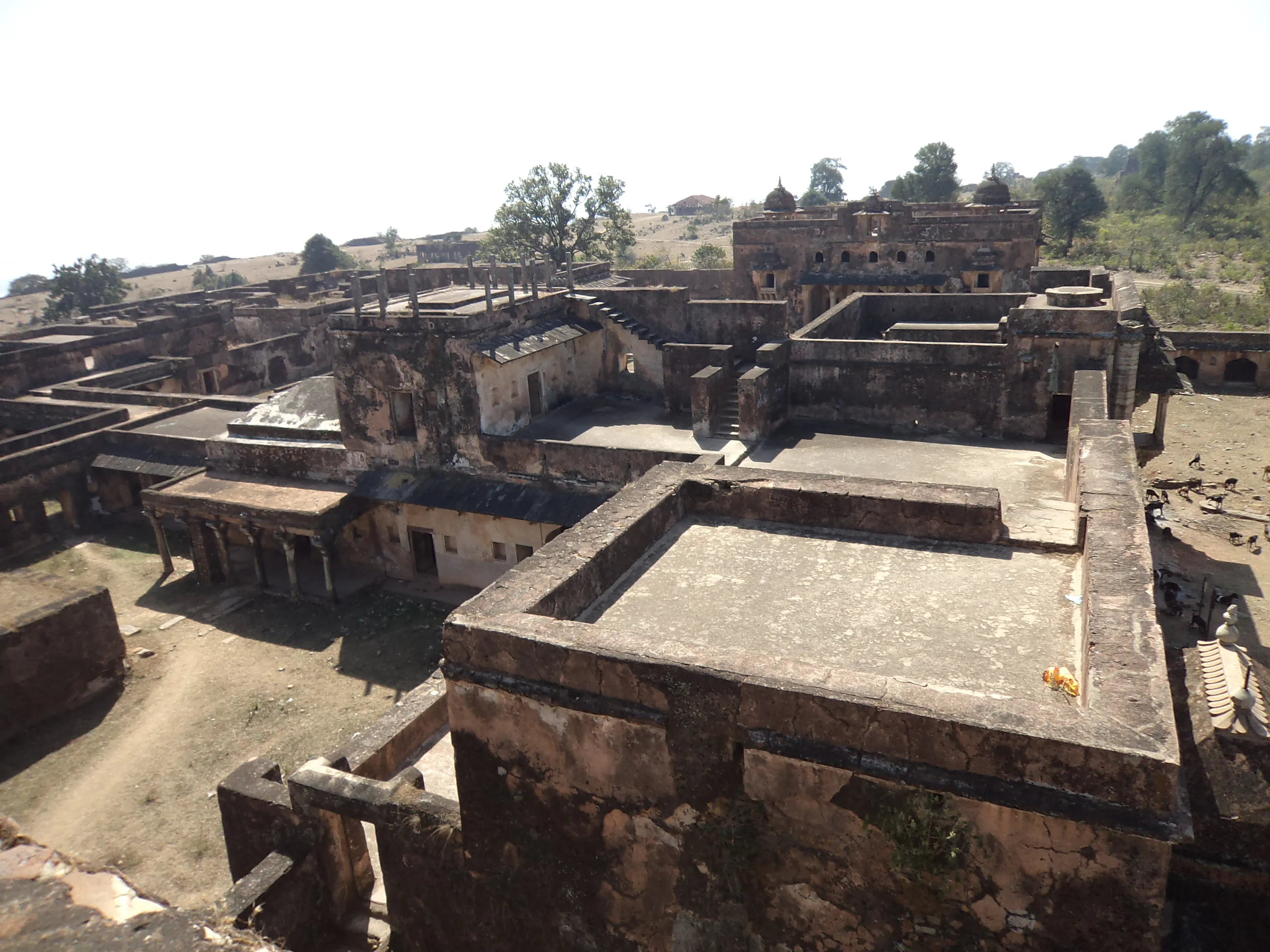
Featured
80% Documented
Rohtas, Rohtas District, Rohtas (821305), Bihar, India, Bihar
The cyclopean walls of Rohtasgarh Fort rose before me, a stark silhouette against the Bihar sky. Ascending the winding road, I felt a palpable shift, a journey not just upwards, but backwards in time. This wasn't merely a fort; it was a palimpsest of history, layered with the narratives of Suryavanshi kings, Afghan rulers, and even a brief, intriguing brush with the Mughals. My first impression was of sheer scale. Rohtasgarh isn't a compact citadel; it sprawls across a plateau, encompassing over 70 square kilometers. The outer fortifications, following the natural contours of the hill, are a testament to strategic brilliance. These aren't just walls; they are integrated with the landscape, utilizing the steep cliffs and ravines as natural defenses. The sheer drop from the ramparts is breathtaking, and I could easily imagine the daunting task faced by any would-be attacker. Passing through the multiple gateways, each a marvel of military engineering, I began to appreciate the fort's layered history. The initial impression of robust, almost crude, strength gave way to glimpses of refined artistry. The 'Hathi Pol' or Elephant Gate, for instance, displays a surprising elegance despite its defensive purpose. The carvings, though weathered by time, hinted at a period of artistic flourishing. Later, I discovered that many of these finer details were added during the Suri dynasty, showcasing their distinct aesthetic sensibilities. Within the fort's vast expanse, the structures range from the purely functional to the surprisingly ornate. The 'Rajmahal,' or royal palace, though now in ruins, still whispers of past grandeur. I was particularly struck by the 'Rang Mahal,' its faded frescoes a testament to the vibrant court life that once thrived within these walls. The intricate jali work, allowing for both ventilation and privacy, spoke of a sophisticated understanding of architectural principles. One of the most intriguing aspects of Rohtasgarh is its water management system. The numerous baolis, or stepwells, are not just utilitarian structures; they are architectural marvels. The most impressive, the 'Ganesh Baoli,' descends several stories, its intricate steps and landings creating a mesmerizing geometric pattern. Standing at the bottom, looking up at the sliver of sky framed by the well's opening, I felt a sense of awe at the ingenuity of the ancient builders. They had not just conquered the terrain but had also mastered the essential element of water, ensuring the fort's self-sufficiency. Beyond the grand structures, it was the smaller details that captured my attention. The remnants of a marketplace, the carved doorways of private residences, the hidden passages – each element contributed to a richer understanding of life within the fort. I spent hours exploring the lesser-known corners, tracing the faint outlines of past lives. Rohtasgarh isn't just a collection of stones and mortar; it's a living testament to human ingenuity and resilience. Standing on the ramparts, gazing out at the vast panorama, I felt a profound connection to the past. This wasn't just a visit; it was an immersion in history, a journey through time etched in stone. The fort stands as a silent sentinel, guarding the stories of empires risen and fallen, a powerful reminder of the enduring legacy of ancient Indian architecture.
Fort
Rajput Period
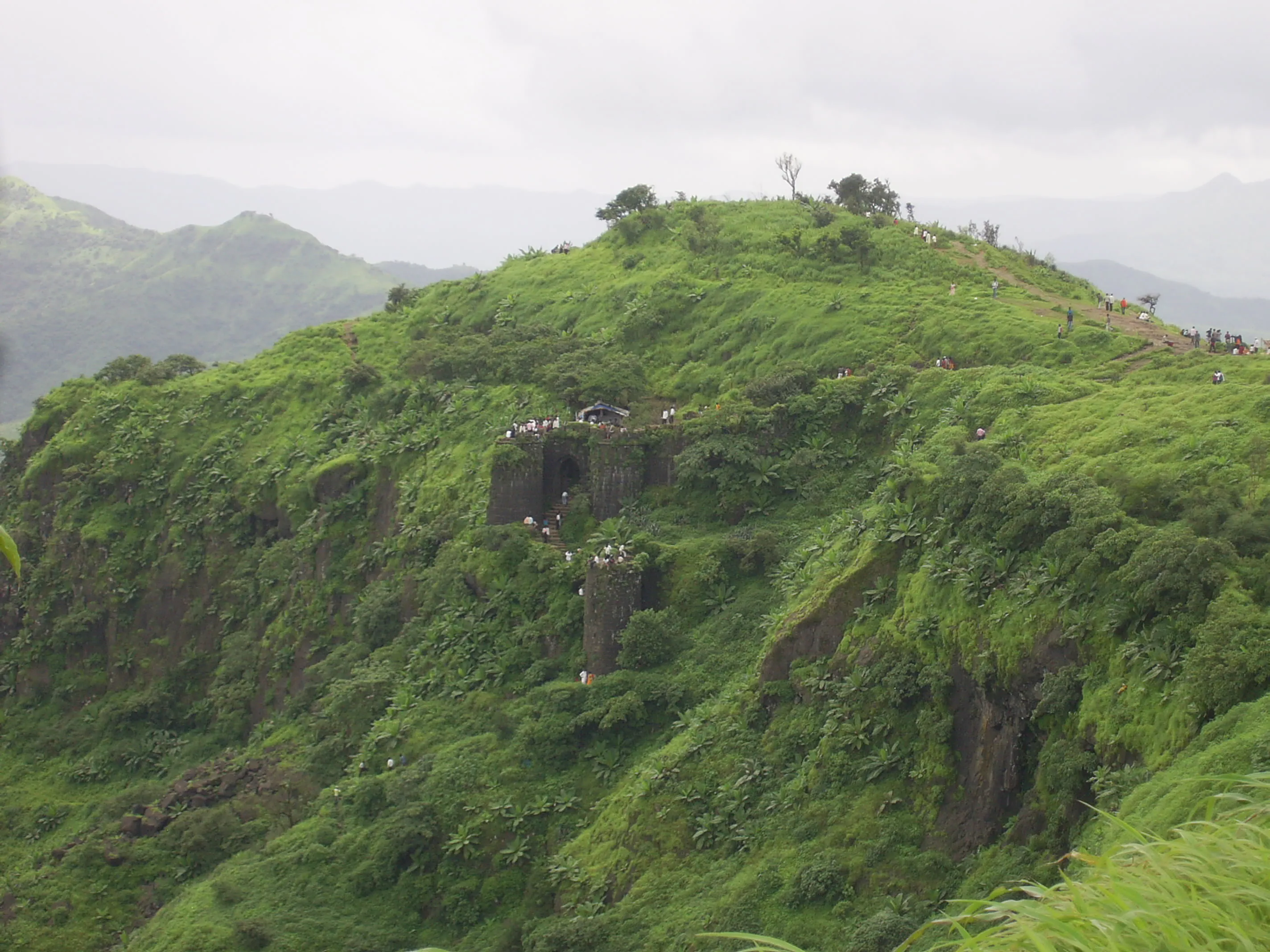
Featured
80% Documented
Sinhagad Ghat Road, Pune, Pune (411025), Maharashtra, India, Maharashtra
The wind whipped around me, carrying whispers of history as I stood atop Sinhagad Fort, a formidable sentinel overlooking the sprawling landscape below. The ascent itself, a winding road clinging to the Sahyadri hills, had been a prelude to the grandeur that awaited. Having spent years documenting the ancient sites of Madhya Pradesh, I've developed a keen eye for the nuances of historical architecture, and Sinhagad, with its rugged charm and strategic brilliance, immediately captivated me. The fort, originally known as Kondhana, has witnessed centuries of power struggles, its stones absorbing the echoes of Maratha resilience. Standing at the very spot where pivotal battles were fought, I felt a palpable connection to the past. The panoramic view from the ramparts stretched across undulating hills, punctuated by the occasional glint of a distant village. It's easy to see why this location was so fiercely contested – control of Sinhagad meant command over the surrounding valleys and trade routes. The architecture of Sinhagad is a testament to its military purpose. Unlike the ornate palaces I've documented in Mandu, Sinhagad's structures prioritize function over embellishment. The massive walls, built from locally quarried stone, are punctuated by strategically placed bastions and fortified gates. The Kalyan Darwaza and Pune Darwaza, the two main entrances, still bear the scars of past sieges, their thick wooden doors reinforced with iron bands. I spent considerable time photographing these gates, trying to capture the weight of history etched into their weathered surfaces. Within the fort walls, the remnants of various structures paint a picture of life within this military stronghold. The Amruteshwar Temple, a modest stone structure dedicated to Lord Shiva, stands in stark contrast to the surrounding fortifications. Its simple elegance offered a moment of quiet contemplation amidst the echoes of war. I was particularly struck by the intricate carvings on the temple's doorway, a testament to the enduring artistry of the region. The Dev Take, a steep precipice on the eastern side of the fort, offers a breathtaking, if somewhat dizzying, view. Local legend claims that Tanaji Malusare, a celebrated Maratha warrior, scaled this cliff face with the help of a monitor lizard during a daring nighttime raid. Standing at the edge, feeling the wind buffet me, I could almost visualize the scene unfolding centuries ago. One of the most intriguing aspects of Sinhagad is its water management system. Several strategically placed tanks and cisterns, carved into the rock, collected rainwater, ensuring a continuous supply for the fort's inhabitants. This foresight, crucial for withstanding prolonged sieges, speaks volumes about the ingenuity of the fort's builders. I was fascinated by the intricate network of channels and sluices that regulated the flow of water, a testament to the sophisticated engineering of the time. My visit to Sinhagad wasn't just about documenting the physical structures; it was about absorbing the spirit of the place. The fort isn't just a collection of stones and mortar; it's a living testament to human resilience, strategic brilliance, and the enduring power of history. As I descended the winding path, leaving the fort behind, I carried with me not just photographs, but a deeper understanding of the rich tapestry of India's past. The whispers of history, carried on the wind, had found a new echo in my own heart.
Fort
Maratha Period

Featured
80% Documented
Puthuvalappu, Kannur, Kannur (670001), Kerala, India, Kerala
The Arabian Sea roared a salty welcome as I approached St. Angelo Fort, its laterite ramparts rising like a burnt-orange titan against the cerulean canvas. This isn't just a fort; it's a palimpsest of history, etched with the narratives of the Kolathiris, the Portuguese, the Dutch, and the British. Coming from Gujarat, where the architectural language speaks of intricate carvings and sandstone grandeur, the stark, almost brutalist aesthetic of St. Angelo was a striking contrast. The fort’s triangular footprint, dictated by the dramatic headland jutting into the sea, is a masterclass in strategic design. The Portuguese, who began construction in 1505, clearly understood the lay of the land. Every bastion, every curtain wall, is positioned to maximize defensive capabilities. As I walked along the ramparts, the wind whipping through the embrasures, I could almost hear the echoes of cannons and the clash of swords. Unlike the ornate fortifications of Gujarat, St. Angelo’s strength lies in its sheer imposing mass and strategic placement. The laterite stone, so characteristic of Kerala's coastal architecture, lends the fort a unique texture. The warm, earthy hues, punctuated by the verdant green of the overgrowth clinging to the walls, created a visual tapestry that was both rugged and beautiful. I ran my hand over the rough-hewn stone, imagining the generations of hands that had shaped these very walls. The craftsmanship, while different from the precise carvings of Gujarat's stepwells, spoke of a different kind of artistry – one born of necessity and ingenuity. Entering through the arched gateway, I was struck by the remnants of European influence. The double moat, a classic European defensive feature, is remarkably well-preserved. The remnants of the lighthouse, though now just a truncated tower, hinted at the fort's importance as a maritime hub. I noticed the subtle shifts in architectural style, a testament to the fort’s changing hands. The Dutch, who took control in 1663, left their mark with modifications to the bastions and the addition of warehouses. Later, the British further adapted the fort to their needs, adding barracks and administrative buildings. This layering of architectural styles, like the strata of a geological formation, tells a compelling story of conquest and adaptation. The seaward bastions offer breathtaking panoramic views. From the ramparts, I could see the waves crashing against the rocks below, the fishing boats bobbing in the distance, and the coastline stretching out like an emerald ribbon. It's easy to see why this location was so fiercely contested. Control of St. Angelo meant control of the lucrative spice trade and strategic dominance over the Malabar Coast. One of the most intriguing aspects of St. Angelo is the presence of hidden tunnels and secret passages. While many are now inaccessible, the very thought of these subterranean networks sparked my imagination. I pictured clandestine meetings, smuggled goods, and daring escapes – stories whispered through the ages. This element of mystery, absent in the more open and accessible forts of Gujarat, adds a layer of intrigue to St. Angelo. As I left the fort, the setting sun casting long shadows across the ramparts, I felt a sense of awe and respect for this enduring monument. St. Angelo is more than just bricks and mortar; it’s a living testament to the ebb and flow of history, a silent witness to the ambitions and struggles of empires. It stands as a powerful reminder that even the most formidable fortifications are ultimately subject to the relentless march of time. The experience was a stark contrast to the architectural marvels I’ve documented in Gujarat, yet equally captivating, reminding me of the diverse and rich tapestry of India's architectural heritage.
Fort
British Colonial Period
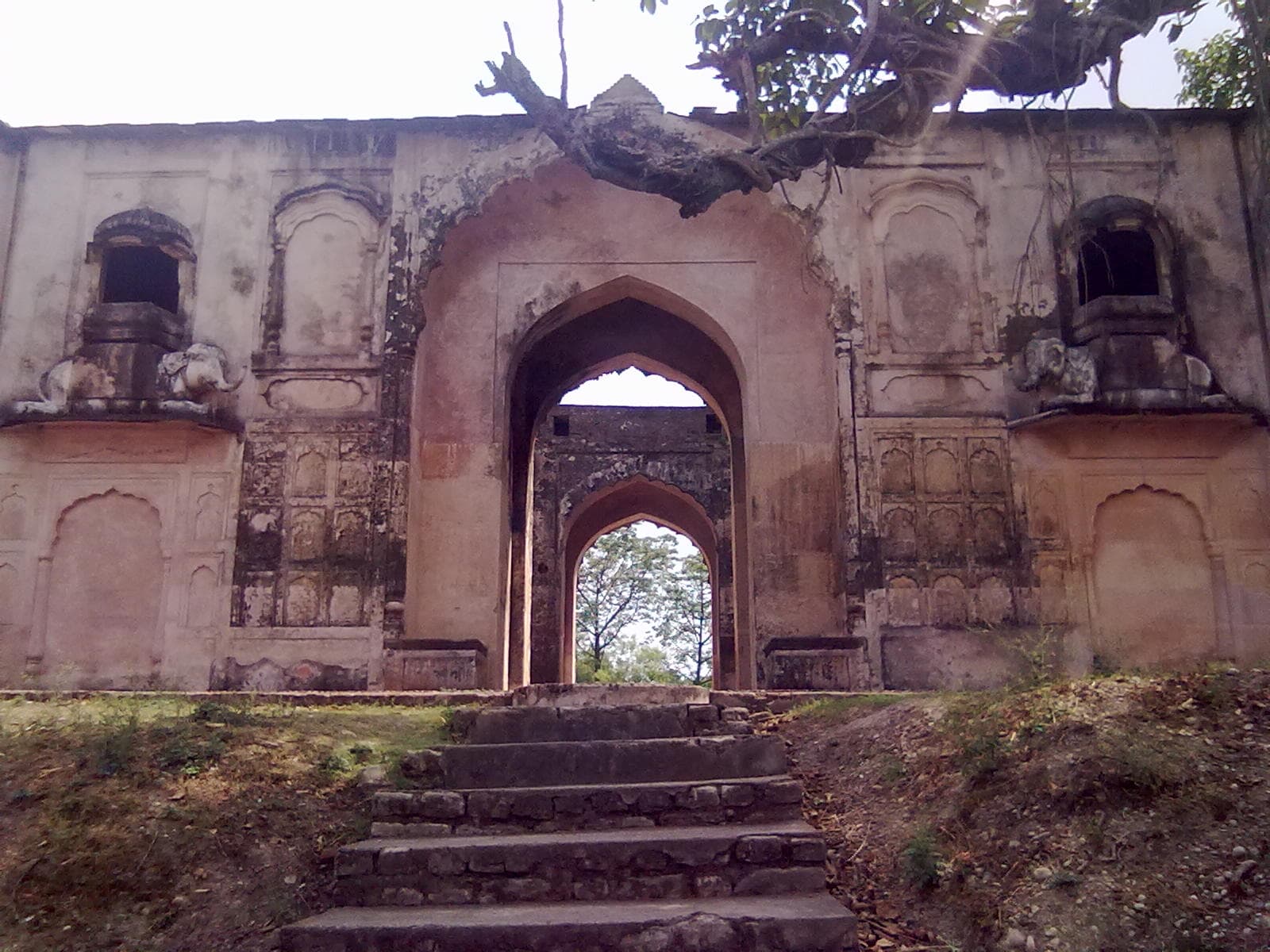
Featured
Sujanpur Tira, Hamirpur (177001), Himachal Pradesh, India, Himachal Pradesh
The imposing silhouette of Sujanpur Fort, perched above the Beas River in Himachal Pradesh, held a different allure than the sandstone behemoths I was accustomed to in Rajasthan. This wasn't the desert's warm embrace; this was the crisp air of the lower Himalayas, the fort a sentinel against a backdrop of verdant hills. My Rajasthani sensibilities, steeped in ornate carvings and vibrant frescoes, were immediately challenged by Sujanpur's stark, almost austere beauty. The outer walls, built of rough-hewn stone, lacked the intricate detailing of a Mehrangarh or the sheer scale of a Chittorgarh. Yet, their very simplicity spoke volumes. They whispered of a different era, a different purpose. This wasn't a palace of pleasure; this was a fortress built for resilience, a testament to the pragmatic rule of the Katoch dynasty. Stepping through the arched gateway, I felt a palpable shift in atmosphere. The outer austerity gave way to a surprising elegance within. The Baradari, a pavilion with twelve doorways, stood as the centerpiece of the inner courtyard. Its graceful arches and delicate carvings, though weathered by time, hinted at the refined tastes of the rulers who once held court here. Unlike the vibrant colours of Rajput palaces, the Baradari was adorned with subtle frescoes, predominantly in earthy tones, depicting scenes of courtly life and mythological narratives. The muted palette, I realised, complemented the surrounding landscape, creating a sense of harmony between architecture and nature. I was particularly drawn to the intricate jali work, a feature I've encountered in various forms across Rajasthan. Here, however, the jalis possessed a unique character. The patterns were less geometric, more floral, almost reminiscent of the local flora. Peering through these delicate screens, I could imagine the royal women observing the courtly proceedings, their privacy preserved while remaining connected to the pulse of the fort. The Rang Mahal, the palace's residential wing, further revealed the nuances of Katoch aesthetics. While lacking the opulence of Rajput palaces, it exuded a quiet charm. The rooms were spacious and airy, with large windows offering breathtaking views of the Beas River winding its way through the valley below. The walls, though faded, bore traces of intricate murals, depicting scenes from the Krishna Leela, a popular theme in the region. The colours, though muted now, must have once vibrated with life, adding a touch of vibrancy to the otherwise austere interiors. Exploring further, I stumbled upon the remnants of a once-grand baori, a stepped well. While not as elaborate as the Chand Baori of Abhaneri, it possessed a unique charm. The symmetrical steps, descending towards a now-dry well, spoke of a time when water was a precious commodity, carefully harvested and conserved. As I stood on the ramparts, gazing at the panoramic view of the valley below, I realised that Sujanpur Fort's beauty lay not in its grandeur, but in its understated elegance. It was a fort that had adapted to its surroundings, a fort that reflected the pragmatic yet refined sensibilities of its rulers. It was a far cry from the flamboyant palaces of my homeland, yet it held a unique charm that resonated deeply. Sujanpur Fort wasn't just a structure of stone and mortar; it was a story etched in stone, a story of resilience, adaptation, and a quiet, enduring beauty. It was a reminder that sometimes, the most captivating narratives are whispered, not shouted.
Fort
Dogra Period
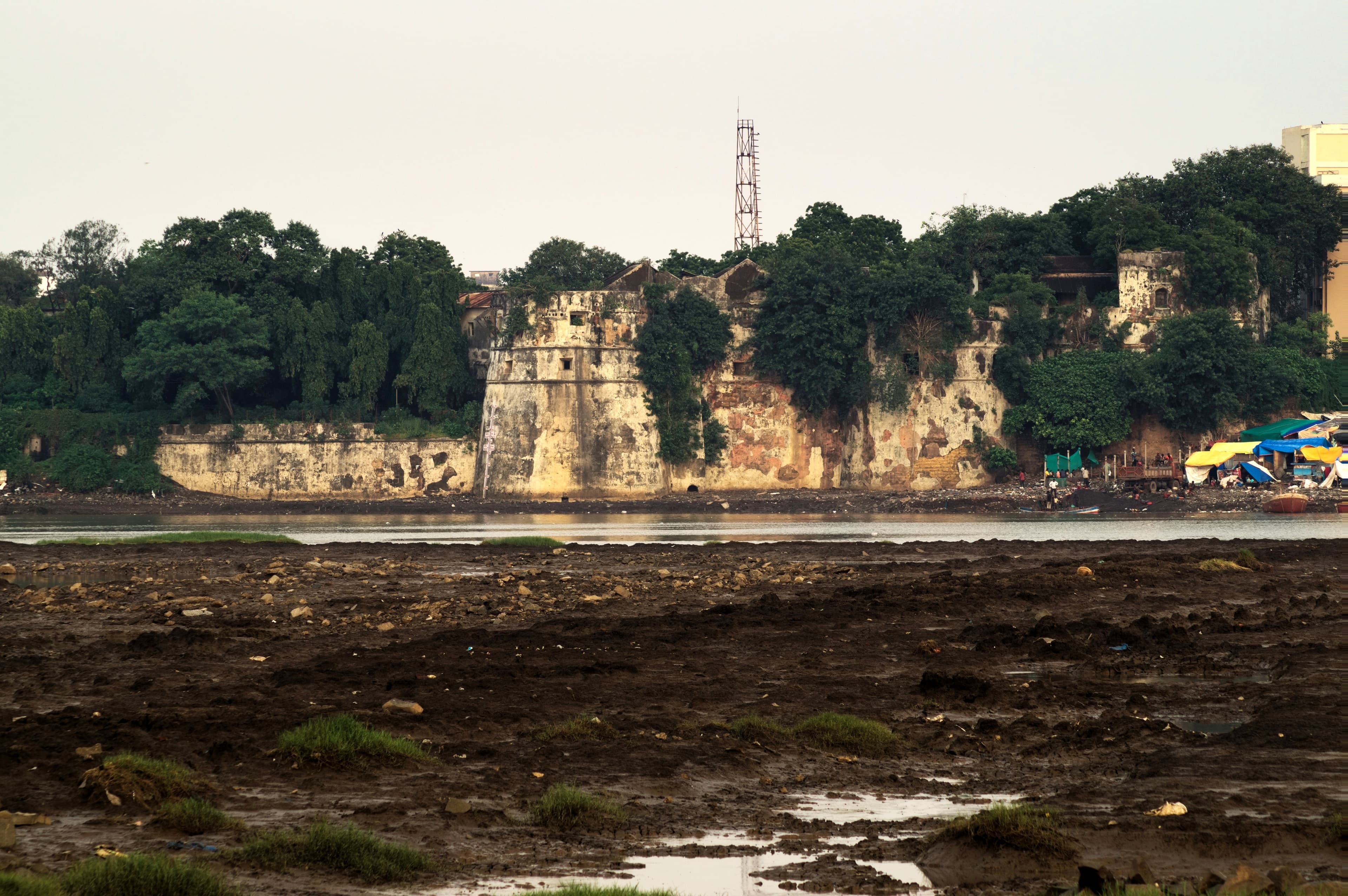
Featured
80% Documented
Muglishah Rd, Chowk Bazar, Surat (395003), Gujarat, India, Gujarat
The midday sun beat down on the ochre walls of Surat Fort, casting long shadows that danced across the aged stone. Standing before its imposing gateway, I felt a familiar thrill – the anticipation of uncovering stories etched in brick and mortar. Having documented over 500 monuments across India, I've developed a keen eye for the whispers of history, and Surat Fort hummed with untold tales. Built in the 16th century by Khudawand Khan, a general under Sultan Mahmud III of Gujarat, the fort stands as a silent sentinel overlooking the Tapi River. Its strategic location, guarding the then-thriving port city of Surat, made it a coveted prize for various empires – Mughals, Marathas, and the British, all leaving their indelible mark on its architecture. This layered history is precisely what drew me to this particular fort. Passing through the arched entrance, I immediately noticed the distinct blend of architectural styles. The robust, almost brutalist, construction of the outer walls, punctuated by circular bastions, spoke of a purely defensive purpose. The thick, roughly hewn blocks of stone, fitted together without mortar in some sections, testified to the ingenuity of the original builders. Yet, within this formidable exterior, I found subtle hints of Mughal influence, particularly in the decorative arches and the remnants of intricate carvings around the windows of the inner structures. The fort's interior is a labyrinth of narrow passageways, crumbling barracks, and open courtyards. I spent hours exploring these spaces, my camera capturing the interplay of light and shadow on the weathered surfaces. The remnants of a mosque, its mihrab still faintly visible, hinted at the fort's role not just as a military stronghold, but also as a center of community life. I was particularly struck by the remnants of frescoes on some of the inner walls, now faded and fragmented, but still offering glimpses of vibrant colours and intricate patterns. These fragments, like pieces of a forgotten puzzle, fueled my imagination, prompting me to envision the bustling life that once filled these now-silent spaces. Climbing to the ramparts, I was rewarded with a panoramic view of Surat, the modern city sprawling beyond the fort's ancient walls. The Tapi River, once a lifeline for this bustling port, shimmered in the distance. Standing there, I could almost hear the echoes of the past – the shouts of soldiers, the clang of swords, the bustle of merchants. The fort, despite its weathered state, felt alive with these phantom sounds. One of the most intriguing aspects of Surat Fort is the stark contrast between its robust exterior and the almost delicate details hidden within. While the outer walls project an image of impenetrable strength, the inner structures reveal a surprising level of artistic refinement. I observed intricate jali work in some of the remaining windows, allowing for ventilation while maintaining privacy. The remnants of carved stone brackets, likely used to support balconies or awnings, spoke of a time when this fort was not just a fortress, but also a residence, perhaps even a palace. My exploration of Surat Fort wasn't just a visual experience; it was a tactile one. Running my hand along the rough stone walls, I felt a connection to the countless hands that had shaped and defended this structure over centuries. The uneven surfaces, the worn steps, the crumbling plaster – each imperfection told a story of resilience and decay, of human endeavor and the relentless march of time. Leaving the fort as the sun began to set, I carried with me more than just photographs. I carried a deeper understanding of Surat's rich history, a renewed appreciation for the artistry of the past, and a profound sense of the ephemeral nature of human creations. Surat Fort stands as a powerful reminder that even the most formidable structures eventually succumb to the passage of time, leaving behind only whispers of their former glory for those who know how to listen.
Fort
Mughal Period
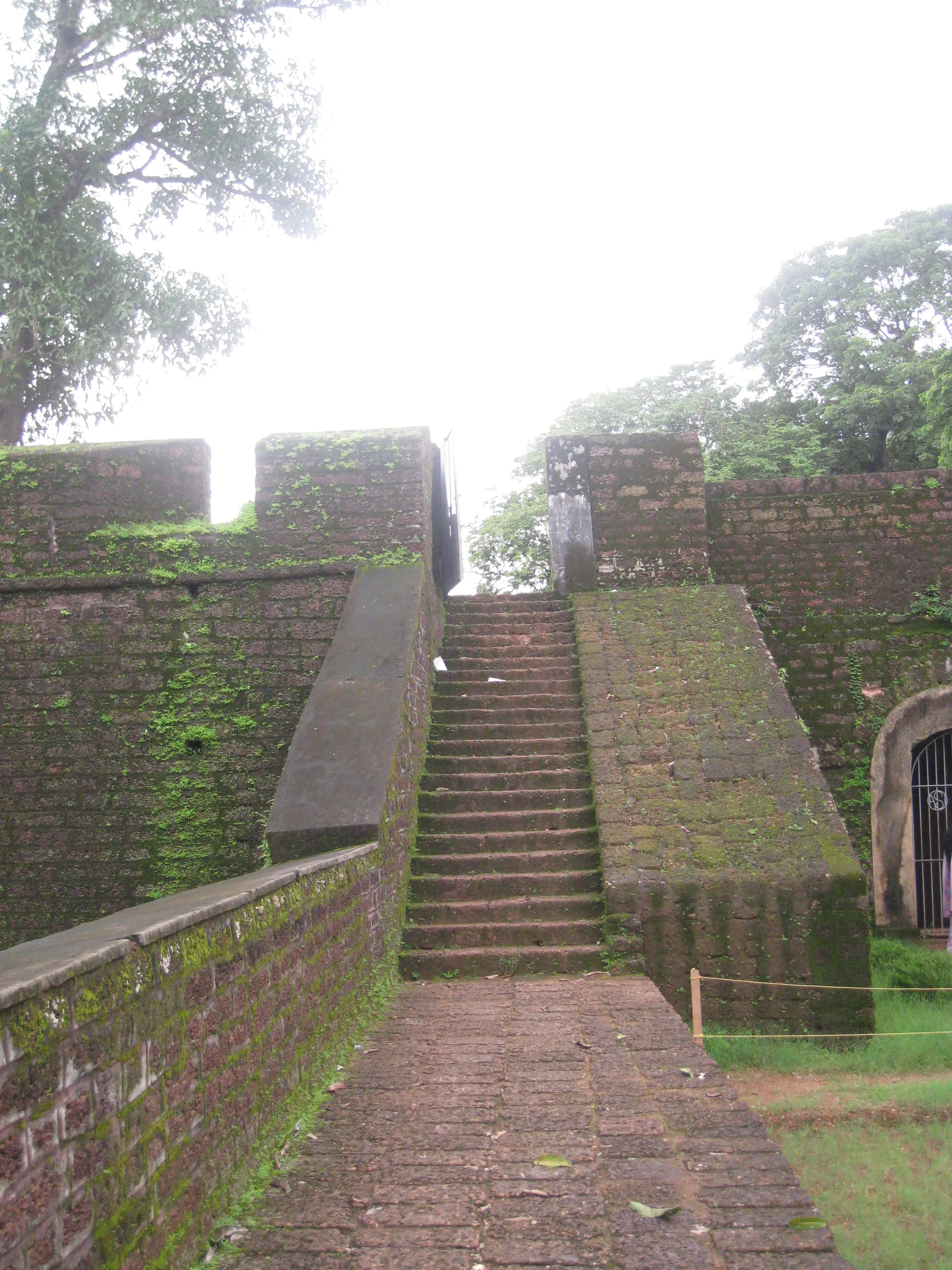
Featured
80% Documented
Mudukkara Road, Kannur, Thalassery (670101), Kerala, India, Kerala
The laterite walls of Thalassery Fort rose against the Malabar Coast’s emerald-green backdrop, a stark, ochre-red testament to a turbulent past. The humidity hung heavy in the air, a familiar embrace for someone accustomed to the tropical climate of Madhya Pradesh, yet the salty tang of the Arabian Sea was a welcome change. My camera, a constant companion, felt almost weightless in my hand, eager to document the stories whispered by these weathered stones. Thalassery Fort isn’t a sprawling citadel like the ones I’m used to back home. It’s compact, almost square, with surprisingly high walls that command a panoramic view of the coastline. The British East India Company erected this stronghold in 1708, a strategic move to solidify their burgeoning pepper trade. Standing at the ramparts, I could almost visualize the bustling port below, laden with sacks of spice destined for distant shores, the air thick with the aroma of cloves, cinnamon, and of course, black gold – pepper. The laterite, a locally sourced material, gives the fort a unique texture. It’s not the polished sandstone of Gwalior or the intricately carved marble of Mandu. This is a rougher, more utilitarian beauty. The porous laterite blocks, some bleached almost white by the relentless sun and sea spray, others retaining a deep, earthy red, create a fascinating tapestry of colour and texture. I found myself drawn to the subtle variations in the stone, capturing close-ups of the lichen clinging to the shaded crevices, the intricate patterns formed by the weathering, the silent narrative etched by time. The fort’s architecture is a blend of practicality and subtle elegance. The bastions, strategically placed at the corners, offer commanding views of the surrounding area. The arched gateways, though now weathered and worn, still retain a sense of grandeur. I noticed the lack of elaborate ornamentation, a stark contrast to the ornate Mughal architecture I’m familiar with. This simplicity, however, speaks volumes about the fort’s primary function – defense. It’s a structure built for purpose, not for display. Inside the fort, the remnants of the past are scattered like pieces of a forgotten puzzle. The crumbling barracks, the overgrown courtyard, the silent well – each element whispers tales of the soldiers who lived and fought within these walls. I spent hours exploring these spaces, my camera capturing the interplay of light and shadow, trying to piece together the fragments of history. The light in Kerala is different, softer somehow, and it cast a unique glow on the ruins, lending them an almost ethereal quality. One of the most striking features of Thalassery Fort is its location. Unlike many inland forts, this one sits right on the edge of the sea. The rhythmic crashing of the waves against the base of the walls creates a constant soundtrack, a reminder of the fort’s maritime significance. I walked along the ramparts, the sea breeze whipping through my hair, and imagined the ships arriving and departing, the cannons roaring, the cries of the sailors echoing across the water. The fort is not merely a historical relic; it's a living entity, intertwined with the fabric of the town. Local fishermen dry their nets on the rocks below, children play cricket in the shadow of the walls, and families gather in the evenings to enjoy the cool sea breeze. This seamless integration of the past and the present is what truly captivated me. It’s a testament to the fort’s enduring presence in the community. Leaving Thalassery Fort, I felt a sense of connection, not just to the site itself, but to the people whose lives have been touched by its presence. My camera, now heavy with images, felt like a repository of stories, waiting to be shared. The laterite walls, bathed in the golden light of the setting sun, seemed to wave goodbye, a silent promise of a return visit.
Fort
British Colonial Period
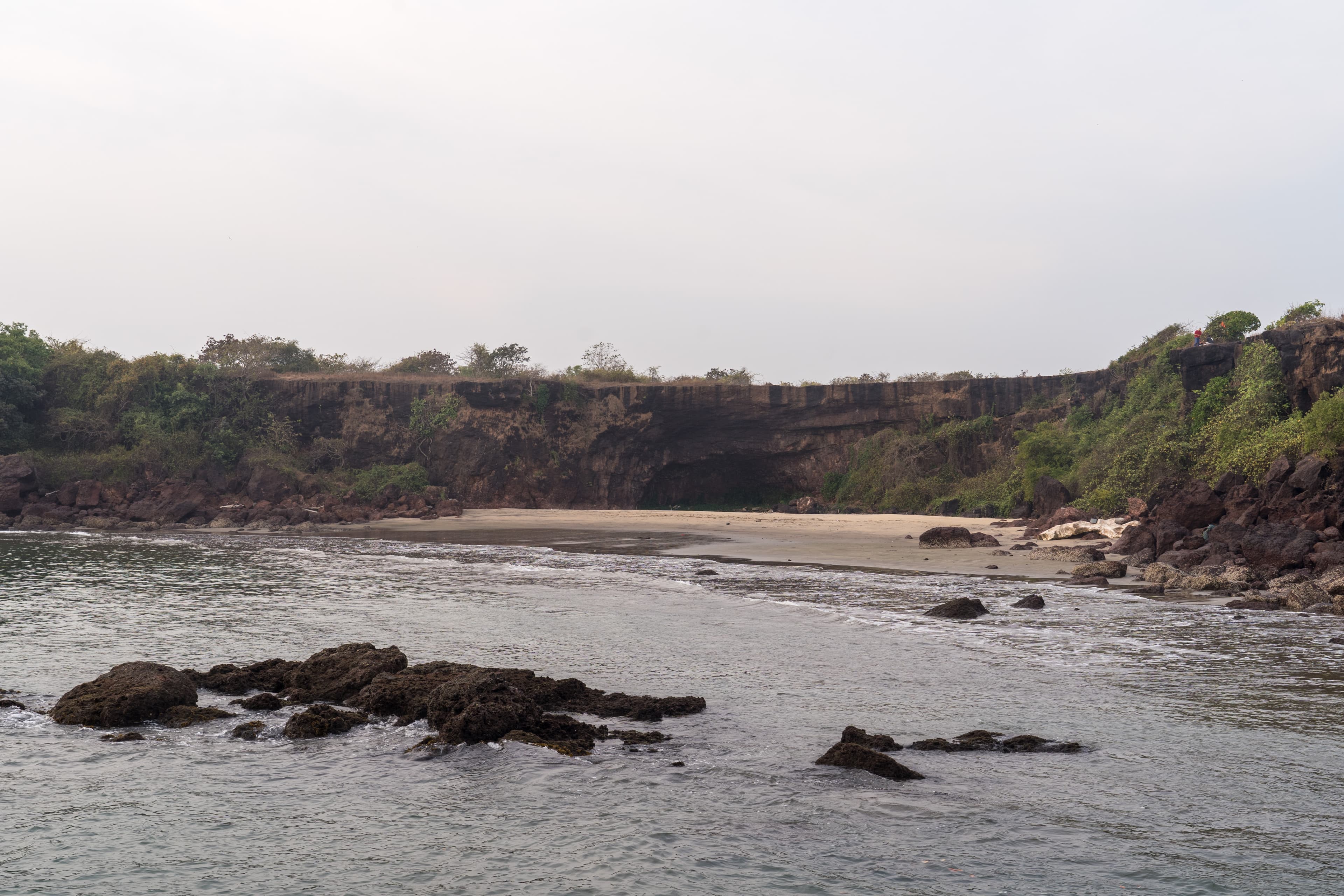
Featured
80% Documented
Tiracol, Pernem, Goa (403524), Goa, India, Goa
The ferry lurched, depositing me on the Goan side of the Tiracol River, the salty air thick with the promise of the Arabian Sea just beyond. My gaze was immediately drawn upwards, to the imposing silhouette of Fort Tiracol, perched atop a cliff, its laterite walls glowing a warm ochre against the vibrant blue sky. This wasn't my first Goan fort, but something about Tiracol, its relative isolation and commanding position, hinted at a unique story. Crossing the narrow strip of sand, I began the climb towards the fort’s entrance. The path, paved with uneven stones, wound its way through a tangle of vegetation, the air filled with the chirping of unseen birds. The first striking feature was the gateway, a simple yet sturdy archway, bearing the scars of time and conflict. The weathered laterite spoke volumes about the fort’s enduring presence, a silent witness to centuries of history. Stepping through the gateway felt like stepping back in time. The fort, now a heritage hotel, retains much of its original character. The ramparts, offering breathtaking panoramic views of the coastline and the river below, are remarkably well-preserved. I ran my hand along the rough laterite, imagining the Portuguese soldiers who once patrolled these very walls, their eyes scanning the horizon for approaching enemies. The central courtyard, now dotted with tables and chairs for the hotel guests, was once the heart of the fort's activity. I could almost picture the hustle and bustle of military life, the clatter of armour, the barked commands. The church of St. Anthony, a pristine white structure standing at the heart of the courtyard, provided a stark contrast to the earthy tones of the fort. Its simple façade, adorned with a single bell tower, exuded a quiet serenity. Inside, the cool, dimly lit interior offered a welcome respite from the midday sun. The altar, adorned with intricate carvings, and the stained-glass windows, casting colourful patterns on the floor, spoke of a deep-rooted faith. Exploring further, I discovered a network of narrow passages and staircases, leading to various chambers and rooms. The thick walls, some several feet wide, kept the interiors surprisingly cool, a testament to the ingenuity of the Portuguese engineers. Many of the rooms still retained their original features, including arched doorways, small windows offering glimpses of the sea, and niches in the walls that likely once held lamps or religious icons. One particular room, now part of the hotel, captivated my attention. It offered an unobstructed view of the confluence of the Tiracol River and the Arabian Sea. The rhythmic crashing of the waves against the rocks below, coupled with the gentle swaying of the palm trees, created a mesmerizing symphony. It was easy to see why this spot had been chosen for a strategic fortification. As I descended from the ramparts, the late afternoon sun casting long shadows across the courtyard, I couldn't help but feel a sense of awe. Fort Tiracol is more than just a historical monument; it's a living testament to the resilience of the human spirit, a place where the echoes of the past resonate with the present. The fort’s transformation into a heritage hotel, while perhaps controversial to some, has undoubtedly ensured its preservation for future generations. It allows visitors like myself to not just observe history, but to experience it, to immerse themselves in the stories whispered by the ancient stones. Leaving the ferry behind, I carried with me not just photographs and memories, but a deeper understanding of Goa’s rich and complex tapestry of history. The ochre walls of Fort Tiracol, fading into the twilight, served as a poignant reminder of the enduring power of the past.
Fort
Maratha Period
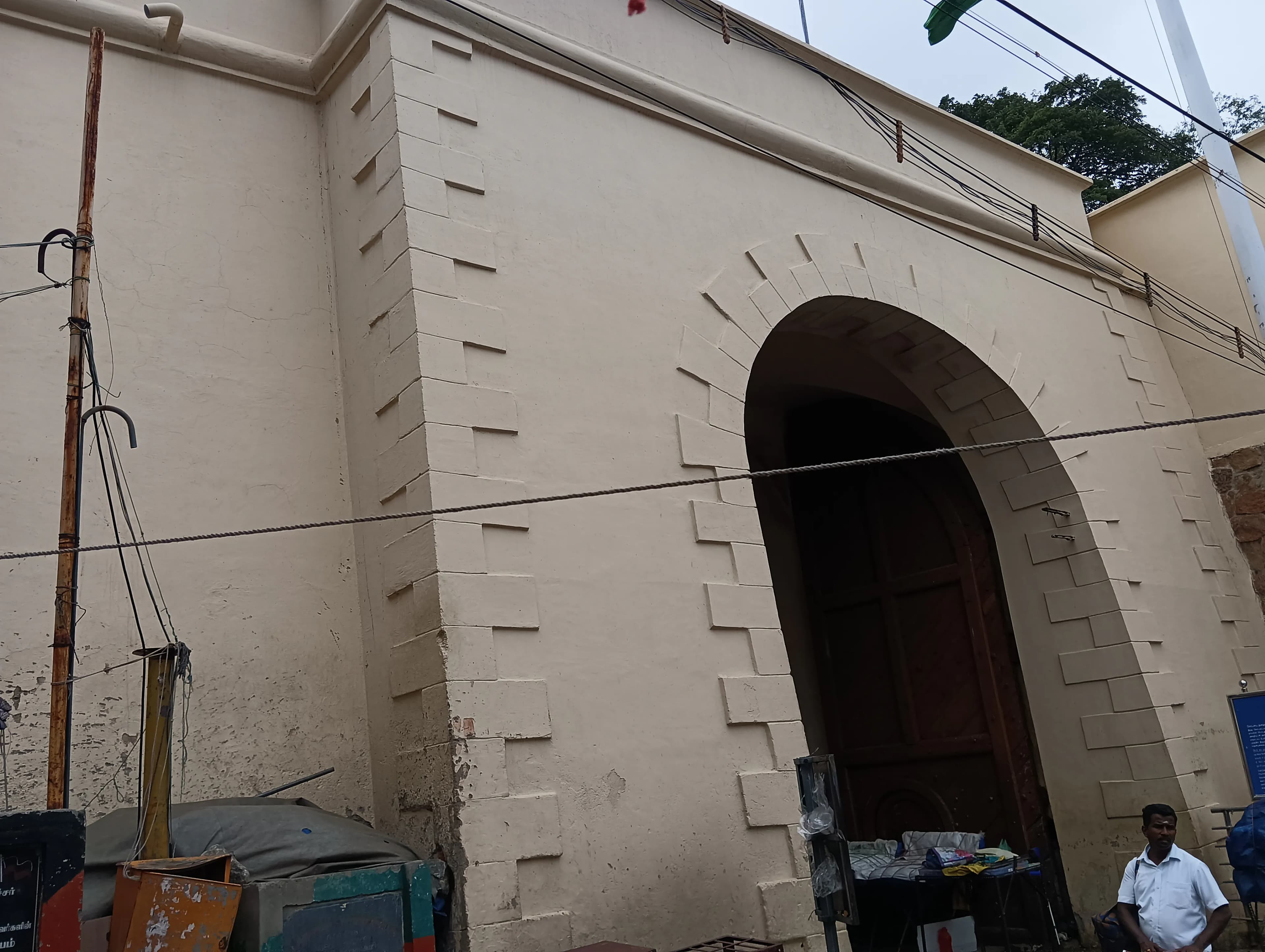
Featured
80% Documented
Rockfort, Tiruchirapalli, Tiruchirappalli (620001), Tamil Nadu, India, Tamil Nadu
The Rockfort, as it’s locally known, dominates the Tiruchirapalli skyline. Rising abruptly from the plains, this massive outcrop isn't just a fort, it's a layered testament to centuries of power struggles and religious fervor. My lens, accustomed to the sandstone hues of Madhya Pradesh, was immediately captivated by the stark, almost bleached, granite of this southern behemoth. The sheer scale of the rock itself is awe-inspiring, a natural fortress enhanced by human ingenuity. My climb began through a bustling marketplace that clings to the rock's lower slopes, a vibrant tapestry of daily life unfolding in the shadow of history. The air, thick with the scent of jasmine and spices, resonated with the calls of vendors and the chiming bells of the Sri Thayumanaswamy Temple, carved into the rock face. This temple, dedicated to Lord Shiva, is an architectural marvel. The intricate carvings, some weathered smooth by time, others remarkably preserved, speak to the skill of the artisans who labored here centuries ago. The sheer audacity of excavating and sculpting such a complex within the rock itself left me speechless. Ascending further, I reached the Manikka Vinayagar Temple, dedicated to Lord Ganesha. The contrast between the two temples is striking. While the Shiva temple is a study in verticality, reaching towards the sky, the Ganesha temple feels more grounded, nestled within the rock's embrace. The vibrant colours of the gopuram, a stark contrast to the muted tones of the rock, add a touch of playful energy to the otherwise austere surroundings. The climb to the Upper Rockfort, where the remnants of the fort itself stand, is a journey through time. The steps, worn smooth by countless pilgrims and soldiers, are a tangible link to the past. As I climbed, I noticed the strategic placement of fortifications, the remnants of ramparts and bastions that once protected this strategic location. The views from the top are breathtaking, offering a panoramic vista of the city and the meandering Kaveri River. It's easy to see why this location was so fiercely contested throughout history, from the early Cholas to the Nayaks, the Marathas, and finally the British. The architecture of the fort itself is a blend of styles, reflecting the various dynasties that held sway here. I was particularly struck by the remnants of the Lalitankura Pallaveswaram Temple, a small, almost hidden shrine near the top. Its simple, elegant lines stand in stark contrast to the more ornate temples below, offering a glimpse into an earlier architectural tradition. Beyond the grand temples and imposing fortifications, it was the smaller details that truly captured my attention. The weathered inscriptions on the rock faces, the hidden niches housing small deities, the intricate carvings on pillars and doorways – these are the whispers of history, the stories that aren't found in textbooks. The experience of photographing the Rockfort was more than just documenting a historical site; it was a conversation with the past. The rock itself seemed to emanate a sense of timeless presence, a silent witness to the ebb and flow of human ambition and devotion. As I descended, leaving the towering rock behind, I carried with me not just images, but a profound sense of connection to a place where history, spirituality, and human ingenuity converge. The Rockfort is not just a fort; it is a living monument, a testament to the enduring power of the human spirit.
Fort
Nayaka Period
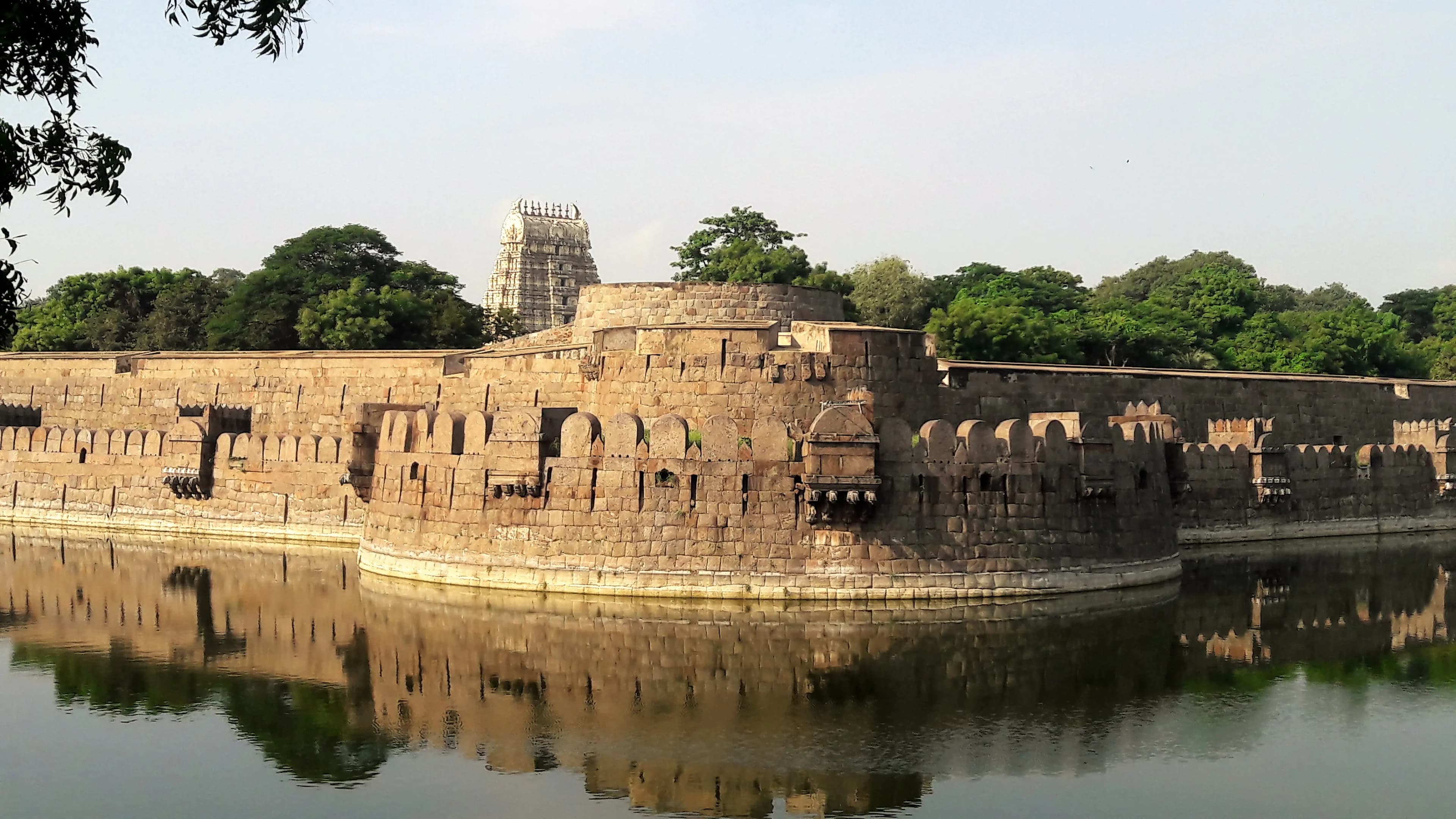
Featured
80% Documented
Balaji Nagar, Vellore, Vellore (632006), Tamil Nadu, India, Tamil Nadu
The imposing granite ramparts of the Vellore Fort rose before me, shimmering under the Tamil Nadu sun. Having explored the intricate stone carvings of Gujarat's architectural wonders, I was eager to experience the distinct Dravidian style of this 16th-century marvel. The sheer scale of the fort, its moat still brimming with water, immediately impressed. This wasn't just a military stronghold; it was a statement of power etched in stone and earth. Crossing the sturdy bridge over the moat, I felt a palpable shift in atmosphere. The outside world faded, replaced by the hushed grandeur of history. The main entrance, the Bali Kota, was a formidable gateway, its thick wooden doors reinforced with iron. The architecture here, unlike the ornate carvings I was accustomed to back home, was characterized by robust functionality. The emphasis was on strength and defense, a stark contrast to the celebratory nature of many Gujarati temples. Inside, the fort unfolded like a layered narrative. The Jalakanteswara Temple, nestled within the fort's walls, was a breathtaking example of Vijayanagara architecture. The intricate carvings covering the gopuram, though weathered by time, were a testament to the skill of the artisans. I spent a considerable amount of time studying the depictions of deities and celestial beings, noting the distinct stylistic differences from the iconography found in Gujarat's temples. The temple's location within the fort itself spoke volumes about the intertwined nature of religion and power during that era. My exploration led me to the Kalyan Mahal, a palace within the fort. Here, the architectural style shifted again. While the base retained the robust granite construction, the upper levels displayed delicate arches and balconies, hinting at Mughal influences that seeped in later centuries. Peering through the arched windows, I imagined the lives of those who once resided within these walls – royalty, soldiers, and perhaps even artists who adorned the temple with its intricate carvings. One of the most striking features of the Vellore Fort is its moat. Unlike many dry moats I've encountered, this one was filled with water, creating a formidable natural barrier. I learned that crocodiles were once introduced into the moat as an added layer of defense, a detail that sent a shiver down my spine. Circling the fort along the ramparts, I could appreciate the strategic brilliance of its design. The high walls, the wide moat, and the strategically placed bastions offered a panoramic view of the surrounding plains, allowing defenders to anticipate any approaching threat. Descending into the dark, damp cellars known as the Tipu Mahal, I felt a palpable sense of history. These underground chambers, once used for storage and perhaps even as prisons, offered a glimpse into the less glamorous aspects of fort life. The air was thick with the scent of damp earth and the echoes of the past seemed to linger in the silence. As I left the Vellore Fort, the late afternoon sun casting long shadows across the ramparts, I carried with me a deeper understanding of South Indian military architecture. The fort was not merely a collection of stones and mortar; it was a living testament to the ingenuity and resilience of those who built and defended it. The experience was a powerful reminder that architecture, at its best, can tell a story, and the Vellore Fort had whispered its tales to me in a language both powerful and profound. The contrast with the architectural traditions of my home state, Gujarat, only served to enrich my appreciation for the diversity and richness of India's architectural heritage.
Fort
Vijayanagara Period
Related Collections
Discover more heritage sites with these related collections
Explore More Heritage
Explore our comprehensive archive of 46 heritage sites with detailed documentation, 3D models, floor plans, and historical research. Each site page includes visitor information, conservation status, architectural analysis, and downloadable resources for students, researchers, and heritage enthusiasts.
Historical Context
The historical significance of these 46 heritage sites reflects the profound integration of dharma, artha, and kama in Hindu civilization. Across successive eras, royal patrons and spiritual leaders commissioned these sacred edifices as acts of devotion, fulfilling dharmic obligations while creating eternal spaces for worship and community gathering. Various dynasties contributed unique architectural visions, establishing traditions that honored Vedic principles while incorporating regional characteristics. Master builders (sthapatis) applied knowledge from ancient shilpa shastras (architectural treatises) and vastu shastra (spatial science), creating structures embodying cosmic principles and sacred geometry. Epigraphic inscriptions and archaeological evidence reveal sophisticated networks of guilds, royal support, and community participation sustaining these massive undertakings across decades or centuries. These monuments served as centers of Vedic learning, Sanskrit scholarship, classical arts, and spiritual practice—roles many continue fulfilling today, maintaining unbroken traditions that connect contemporary Bharat to its glorious civilizational heritage.
Architectural Significance
The architectural magnificence of these 46 heritage sites demonstrates the sophisticated application of shilpa shastra principles to create spaces embodying cosmic order and divine presence. The military tradition manifests through characteristic elements: distinctive regional architectural elements, spatial planning principles, and decorative vocabularies. Employing indigenous materials—locally sourced stone, traditional lime mortars, and time-honored construction techniques—sthapatis created structures demonstrating advanced engineering knowledge. The corbelling techniques display extraordinary precision, achieving structural stability through geometric principles. Dome construction methodologies demonstrate sophisticated understanding of load distribution and compression forces, centuries before modern engineering formalized such knowledge. Beyond structural excellence, these monuments serve as three-dimensional textbooks of Puranic narratives, Vedic cosmology, and iconographic traditions. Sculptural programs transform stone into divine forms, teaching dharma through narrative reliefs and creating sacred atmospheres conducive to devotion and contemplation. Recent photogrammetric documentation and 3D laser scanning reveal original polychromy, construction sequences, and historical conservation interventions, enriching our understanding of traditional building practices and material technologies that sustained these magnificent creations.
Conservation & Preservation
Preserving these 46 sacred heritage sites represents our collective responsibility to safeguard Bharat's architectural and spiritual heritage for future generations. 14 benefit from Archaeological Survey of India protection, ensuring systematic conservation approaches. Conservation challenges include environmental degradation, biological colonization, structural deterioration, and pressures from increased visitation. Professional conservators address these through scientifically-grounded interventions: structural stabilization using compatible traditional materials, surface cleaning employing non-invasive techniques, vegetation management, and drainage improvements. Advanced documentation technologies—laser scanning, photogrammetry, ground-penetrating radar—create detailed baseline records enabling precise condition monitoring and informed conservation planning. When restoration becomes necessary, traditional building techniques and materials sourced from historical quarries ensure authenticity and compatibility. This comprehensive approach honors the devotion and craftsmanship of original builders while applying contemporary conservation science to ensure these monuments endure, continuing their roles as centers of worship, cultural identity, and civilizational pride.
Visitor Information
Experiencing these 46 sacred heritage sites offers profound connection to Bharat's spiritual and architectural heritage. Planning visits across multiple sites benefits from understanding regional connectivity and seasonal considerations. The optimal visiting period extends from October through March when pleasant temperatures facilitate comfortable exploration. Entry fees typically range from ₹25-40 for Indian nationals and ₹250-600 for international visitors at ASI-protected monuments. Photography for personal use is generally permitted, though professional equipment may require advance permissions. Visiting these sacred spaces requires cultural sensitivity: modest attire covering shoulders and knees, shoe removal in temple sanctums, quiet respectful demeanor, and recognition that these remain active worship centers where devotees practice centuries-old traditions. Meaningful engagement comes through understanding basic Hindu iconography, mythological narratives, and ritual contexts that bring these monuments to life.
Key Facts & Statistics
•
Total documented heritage sites: 46
•
UNESCO World Heritage Sites: 7
Source: UNESCO World Heritage Centre
•
ASI centrally protected monuments: 14
Source: Archaeological Survey of India
•
Fort: 46 sites
•
Mughal military architecture, fortified complex, palatial within defensive walls. architectural style: 1 sites
•
Rajasthani architecture, Military, Residential, Fortified city within desert. architectural style: 1 sites
•
Indo-Islamic military. Blend of Rajput and Mughal features. architectural style: 1 sites
•
Indo-Portuguese Fortress. Military. European form, laterite stone. architectural style: 1 sites
•
Indo-Portuguese Fortress. Military. Blend of European, Indian forms. architectural style: 1 sites
•
Rajput Period period construction: 11 sites
•
British Colonial Period period construction: 7 sites
•
Maratha Period period construction: 7 sites
•
Nayaka Period period construction: 4 sites
•
Vijayanagara Period period construction: 4 sites
•
Average documentation completion score: 79%
•
Featured flagship heritage sites: 46
•
Comprehensive digital archiving preserves heritage for future generations
•
Comprehensive digital archiving preserves heritage for future generations
•
Comprehensive digital archiving preserves heritage for future generations
•
Comprehensive digital archiving preserves heritage for future generations
Frequently Asked Questions
How many heritage sites are documented in India?
This collection includes 46 documented heritage sites across India. Of these, 7 are UNESCO World Heritage Sites. 14 sites are centrally protected by ASI. Each site has comprehensive documentation including photos, floor plans, and historical research.
What is the best time to visit heritage sites in India?
October to March is ideal for visiting heritage sites in India, with pleasant temperatures (15-25°C) and minimal rainfall. Avoid May-June (peak summer) and July-September (monsoon season). Major festivals also offer unique cultural experiences. Check individual site pages for specific visiting hours and seasonal closures.
What are the entry fees for heritage sites?
ASI-protected monuments charge ₹25-₹40 for Indian nationals and ₹250-₹600 for foreign tourists. State-protected sites often have lower or no entry fees. Many temples and religious sites are free. Children under 15 typically enter free. Still photography is usually included; video may require additional permits.
Are photography and videography allowed at heritage sites?
Still photography for personal use is generally permitted at most heritage sites. Tripods, flash photography, and commercial filming usually require special permissions. Some sites restrict photography of murals, sculptures, or sanctums. Drones are prohibited without explicit authorization. Always respect signage and guidelines at individual monuments.
Are these heritage sites wheelchair accessible?
Accessibility varies significantly. Major UNESCO sites and recently renovated monuments often have ramps and accessible facilities. However, many historical structures have steps, uneven surfaces, and narrow passages. Contact site authorities in advance for specific accessibility information. Our site pages indicate known accessibility features where available.
Are guided tours available at heritage sites?
Licensed guides are available at most major heritage sites, typically charging ₹200-₹500 for 1-2 hour tours. ASI-approved guides provide historical and architectural insights. Audio guides are available at select UNESCO sites. Our platform offers virtual tours and detailed documentation for major monuments.
What is the conservation status of these heritage sites?
14 sites are legally protected by ASI. Active conservation includes structural stabilization, surface cleaning, vegetation control, and drainage management. Digital documentation helps monitor deterioration. Ongoing surveys track condition changes for evidence-based interventions.
What are the key features of military architecture?
Military architecture features distinctive regional architectural elements, spatial planning principles, and decorative vocabularies. These elements evolved over centuries, reflecting regional climate, available materials, construction techniques, and cultural preferences. Each monument demonstrates unique variations within the broader architectural tradition.
What documentation is available for these heritage sites?
Each site includes high-resolution photography, architectural measurements, historical research, and expert annotations. Documentation averages 79% completion.
How much time should I allocate for visiting?
Plan 2-3 hours for major monuments to appreciate architectural details and explore grounds. Smaller sites may require 30-60 minutes. Multi-site itineraries should allocate travel time. Early morning or late afternoon visits offer better lighting for photography and fewer crowds. Check individual site pages for recommended visiting durations.
What is the cultural significance of these heritage sites?
These monuments represent India's diverse cultural heritage, reflecting centuries of architectural innovation, religious traditions, and artistic excellence. They serve as living links to historical societies, preserving knowledge about construction techniques, social structures, and cultural values. Many sites remain active centers of worship and community gathering.
How can I practice responsible heritage tourism?
Respect site rules including photography restrictions and designated pathways. Don't touch sculptures, murals, or walls. Dispose waste properly. Hire local guides to support communities. Avoid visiting during restoration work. Learn about cultural contexts before visiting. Report damage to authorities. Your responsible behavior helps preserve heritage for future generations.
References & Sources
[3]
🎨
StyleMilitary
What is Military Architecture?
Military architecture is a distinctive style of Indian temple architecture characterized by its unique design elements and construction techniques. This architectural tradition flourished in India and represents a significant period in Indian cultural heritage. Features include intricate carvings, precise proportions, and integration with religious symbolism.
Period:
6th-18th century CEPrimary Region:
South IndiaTotal Sites:
0 documentedCategory:
VariousKey Characteristics
- 1Diverse architectural styles from various periods
- 2Intricate craftsmanship and artistic excellence
- 3Historical and cultural significance
- 4Well-documented heritage value
- 5Protected under heritage conservation acts
- 6Tourist and educational significance
Distribution by State
| 📍Rajasthan | 6 sites |
| 📍Goa | 5 sites |
| 📍Kerala | 4 sites |
| 📍Maharashtra | 4 sites |
| 📍Gujarat | 4 sites |
| 📍Tamil Nadu | 4 sites |
| 📍Uttar Pradesh | 3 sites |
| 📍Karnataka | 2 sites |
| 📍Andhra Pradesh | 2 sites |
| 📍Bihar | 2 sites |