Latina Nagara Architecture Style Architecture in India
This collection documents 12 heritage sites throughout India, representing profound expressions of Hindu civilization's architectural and spiritual heritage. These monuments exemplify the latina nagara architecture style architectural tradition, with some maintaining unbroken traditions spanning millennia. Our comprehensive documentation, developed in collaboration with Archaeological Survey of India archaeologists, conservation specialists, and scholarly institutions, preserves not merely physical structures but the sacred geometry, cosmological symbolism, and ritual spaces central to Dharmic worship. acknowledging their universal significance to human civilization. Through royal patronage and community devotion, these structures embody the timeless principles of Hindu cultural heritage, connecting contemporary devotees to ancient traditions through stone, sculpture, and sacred spaces that continue to inspire reverence and wonder.
12 Sites Found
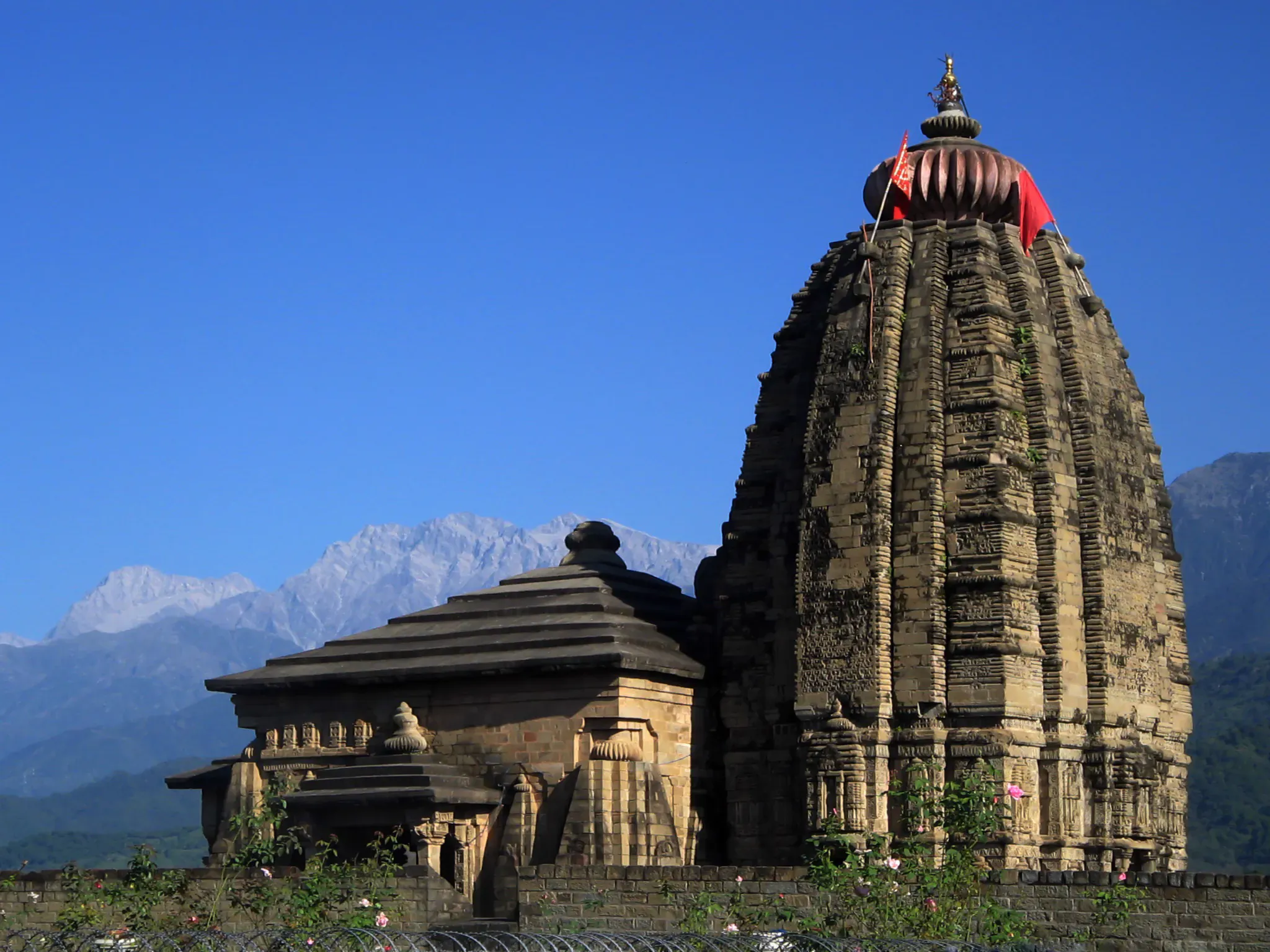
Nestled in the Kangra Valley, the Baijnath Temple, constructed in 804 CE during the 9th century, stands as a Nagara-style Hindu temple dedicated to Lord Shiva as Vaidyanath, the 'Lord of physicians' ([3][4]). Commissioned during the Gurjara-Pratihara period, the temple's shikhara (spire) creates a striking silhouette against the Dhauladhars ([1][2]). A flight of stone steps leads to an arched doorway, subtly adorned with carvings ([5]). During the Gurjara-Pratihara period, temple architecture flourished, and this temple exemplifies the era's artistry ([1][5]). Within the Mandapa (pillared hall), latticed stone windows filter sunlight, illuminating pillars adorned with depictions of Shiva ([1][3]). The Garbhagriha (sanctum) houses the lingam, the focal point for devotees and their prayers ([2]). Miniature shikharas embellish the main structure, adding a unique visual element to the temple's design ([1][3]). Stone platforms and foundations demonstrate the temple's enduring construction. Circumambulating the temple reveals the curvilinear shikhara, distinct from Gujarati styles, echoing the steadfast mountains ([4][5]). The use of stone, wood, mortar, and slate showcases the regional materials employed in its construction ([1][2]). Its setting amidst the Himalayas enhances the temple's spiritual ambiance ([2]). The backdrop of snow-capped peaks and the Binwa River amplifies the sacred experience ([3][4]). Baijnath Temple embodies the lasting legacy of Indian temple architecture, seamlessly connecting human artistry with the beauty of the natural world ([1][5]). This sacred space continues to inspire reverence and awe, a testament to the architectural and spiritual heritage of India.
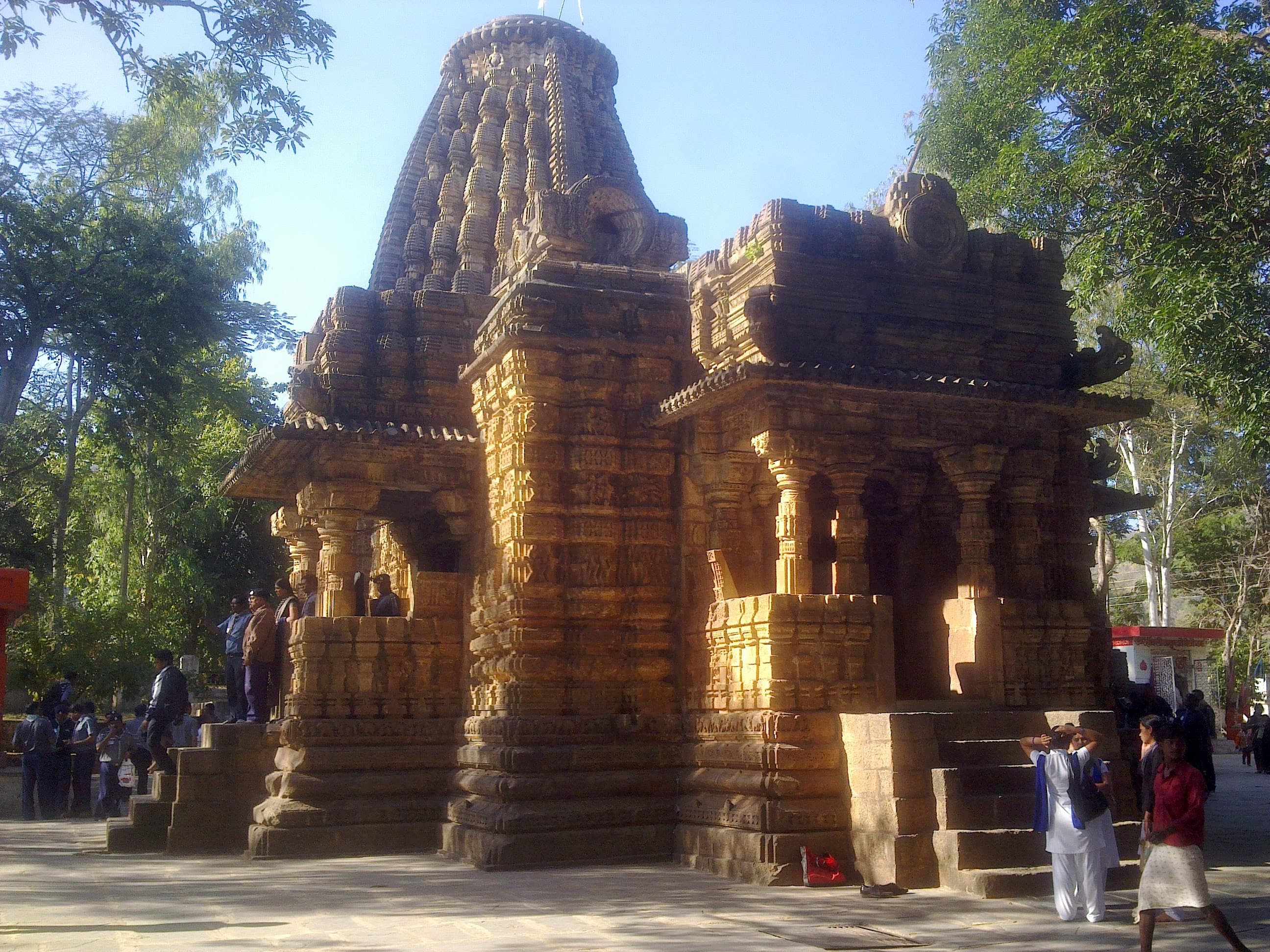
Granite and sandstone blocks, meticulously carved, form the Bhoramdeo Temple in Kabirdham, Chhattisgarh, a stunning example of 11th-century Indian architecture ([1][2]). Built around 1050 CE during the Kalachuri period, under the patronage of the Nagavanshi kings, this Hindu temple represents a seamless blend of Nagara and Bhumija architectural styles ([2][3]). The temple's intricate carvings narrate stories from the Ramayana and Mahabharata, offering insights into the daily life and artistic sensibilities of the era ([1][3][4]). During the Kalachuri period, temple architecture experienced significant development, influencing the construction of Bhoramdeo ([3][4]). The shikhara (spire) showcases the curvilinear elegance of the Nagara style, while the mandapa (pillared hall) features elaborate carvings ([2][5]). The Nagara style is characterized by its towering superstructure, while the Bhumija style, a regional variant, incorporates miniature spires attached to the main tower, adding complexity and visual richness ([5]). These architectural elements align with principles detailed in ancient texts like the *Vishnudharmottara Purana*, which discusses temple construction and iconography, as documented in the text ([6]). Also within the complex is the Madwa Mahal, adorned with celestial nymphs, enhancing the complex's spiritual allure ([1]). Beyond its artistic and architectural significance, Bhoramdeo's location amidst lush greenery, with the Maikal range as a backdrop, contributes to its tranquil ambiance ([4]). The gentle flow of the Jonk River further enhances the spiritual atmosphere, solidifying its status as a pilgrimage site ([5]). Bhoramdeo stands not only as the 'Khajuraho of Chhattisgarh' but also as a unique architectural marvel, embodying the rich heritage of ancient India, attracting pilgrims and tourists alike ([4][5]).
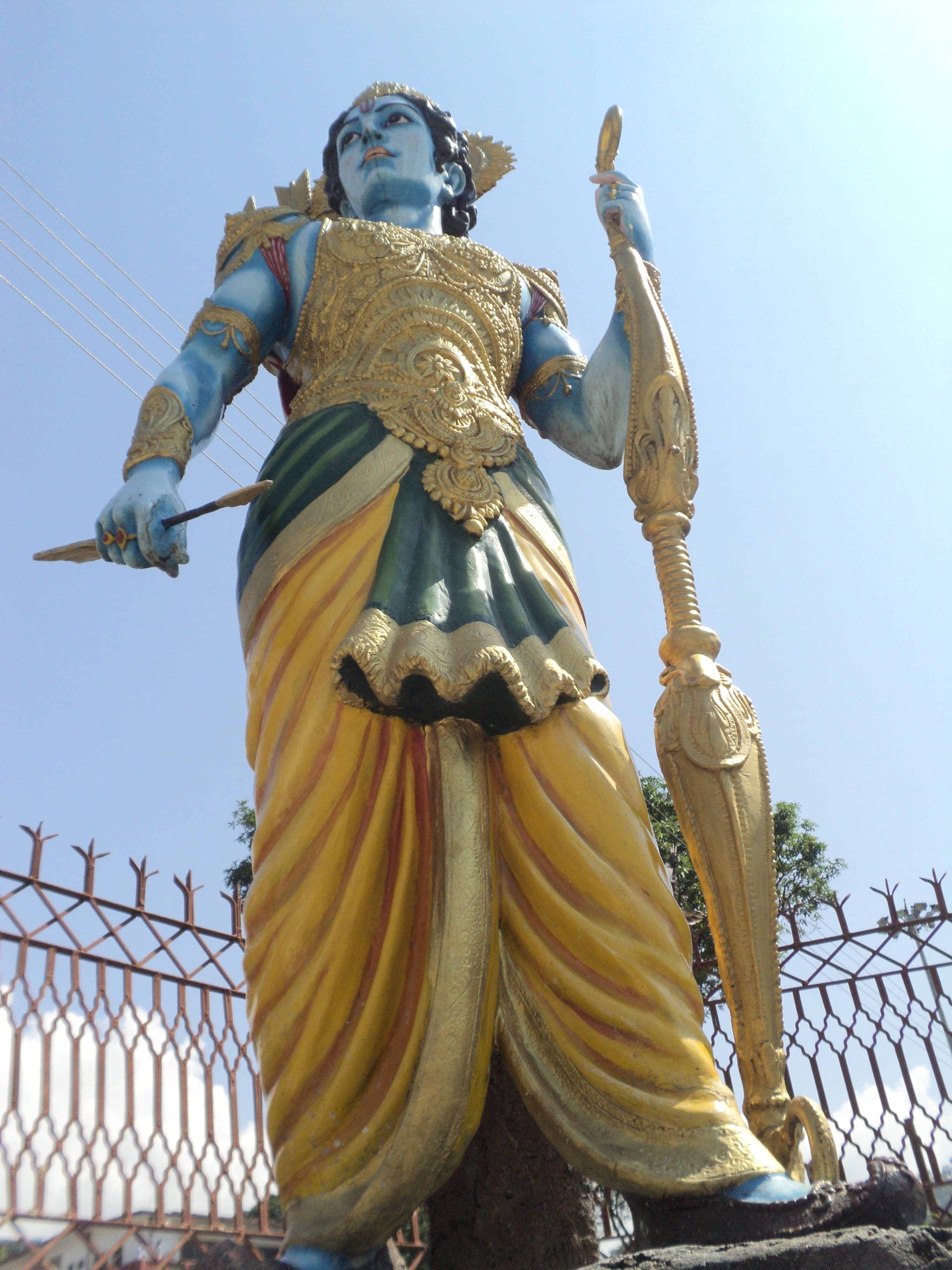
Nestled in the Kangra Valley of Himachal Pradesh, the Chamunda Devi Temple, also known as Chamundeshwari Dham, stands as a revered Shakti Peetha ([1][2]). Built in 1762 CE during the Dogra period, under the patronage of the Katoch Dynasty, this sacred site embodies the Nagara style of Hindu temple architecture ([3][4]). The temple's location, perched on the edge of the Baner River gorge, adds to its dramatic appeal, drawing devotees and tourists alike ([1]). Constructed primarily of stone, wood, bricks, and mortar, the temple exhibits a curvilinear Shikhara (spire), a characteristic feature of Nagara architecture ([3][4]). Intricate carvings adorn the temple walls, depicting scenes from Hindu mythology and local flora and fauna ([5]). These artistic elements, though weathered by time, reflect the skill of the artisans and the regional influences on the temple's design ([5]). The sloping slate roofs are well suited for the heavy rainfall and snowfall experienced in the region ([1]). Within the Garbhagriha (sanctum), the fierce idol of Chamunda Devi, a form of Durga, is enshrined ([2]). This representation embodies the destructive power of the goddess, a stark reminder of the cycle of creation and destruction ([2]). The temple complex also houses smaller shrines dedicated to other deities, including Bhairava, Chamunda’s consort, showcasing the diverse aspects of Hindu beliefs ([1]). During the Dogra period, temple architecture in the Himalayan region often incorporated local materials and adapted to the mountainous terrain ([3][4]). The Chamunda Devi Temple exemplifies this adaptation, blending seamlessly with its natural surroundings ([1]). The temple continues to be a vibrant center of faith, attracting devotees who seek blessings from the divine mother and experience the spiritual energy of this sacred place ([2]). The temple provides a unique perspective on Hindu worship, distinct from other traditions in India ([1]).
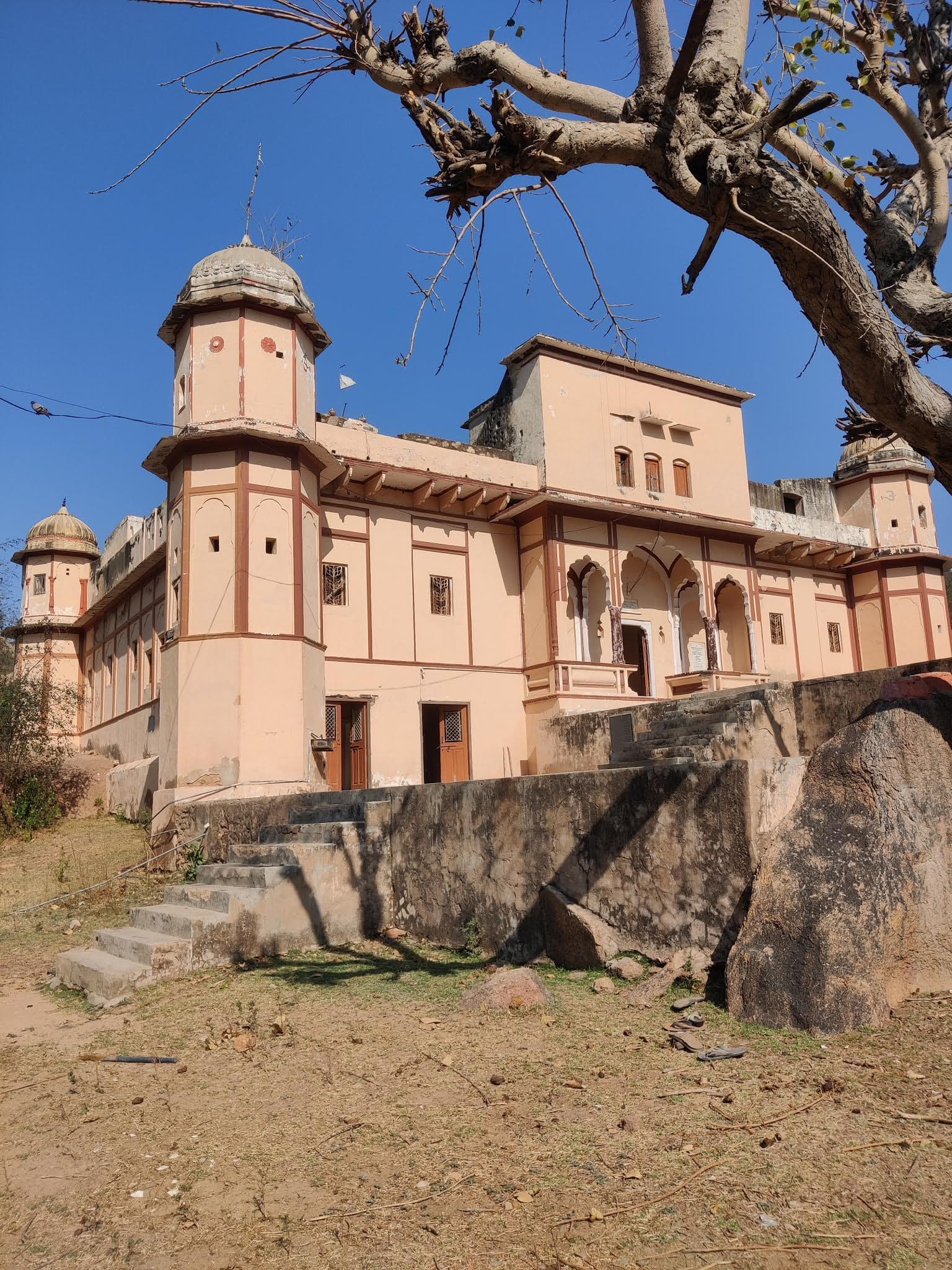
The arid landscape of Narnaul, Haryana, harbors a unique treasure: the Dhosi Hill temples, a testament to India's rich architectural heritage ([1]). Rising from the Aravalli hills, these temples whisper tales of bygone eras and offer a glimpse into the artistic traditions of the 10th century ([2]). The climb to the summit is a pilgrimage, with stone steps winding upwards, revealing panoramic views of the plains below ([3]). Reaching the summit, a fortified gateway marks the entrance to the temple complex ([4]). Beyond this threshold lies a collection of temples, each dedicated to a different deity. During the Gurjara-Pratihara period, temple architecture flourished in North India, and the Dhosi Hill temples exemplify the Nagara style prevalent at the time ([5]). Curvilinear towers (Shikharas) and intricate carvings adorn the temple structures, showcasing the architectural prowess of the Tomar dynasty, who were patrons of this site ([6]). Intricate carvings adorning the walls depict deities, celestial beings, and mythical creatures, reflecting the artistic traditions of the era ([7]). The main temple, dedicated to Lord Shiva, houses a Shiva lingam within the Garbhagriha (Sanctum) ([8]). Granite and sandstone blocks, meticulously carved, were used in the construction of the temples ([9]). The architecture of the Shiva temple blends styles, with Nagara elements and regional influences ([10]). This fusion reflects the historical and cultural crossroads represented by the region. Vastu Shastra principles, the ancient Indian science of architecture, likely guided the layout and design of the temple complex, ensuring harmony with the natural surroundings ([11]). Beyond the temples, the summit offers breathtaking panoramic views of the Aravalli hills ([12]). The Dhosi Hill temples offer a glimpse into the enduring power of human spirituality ([13]).
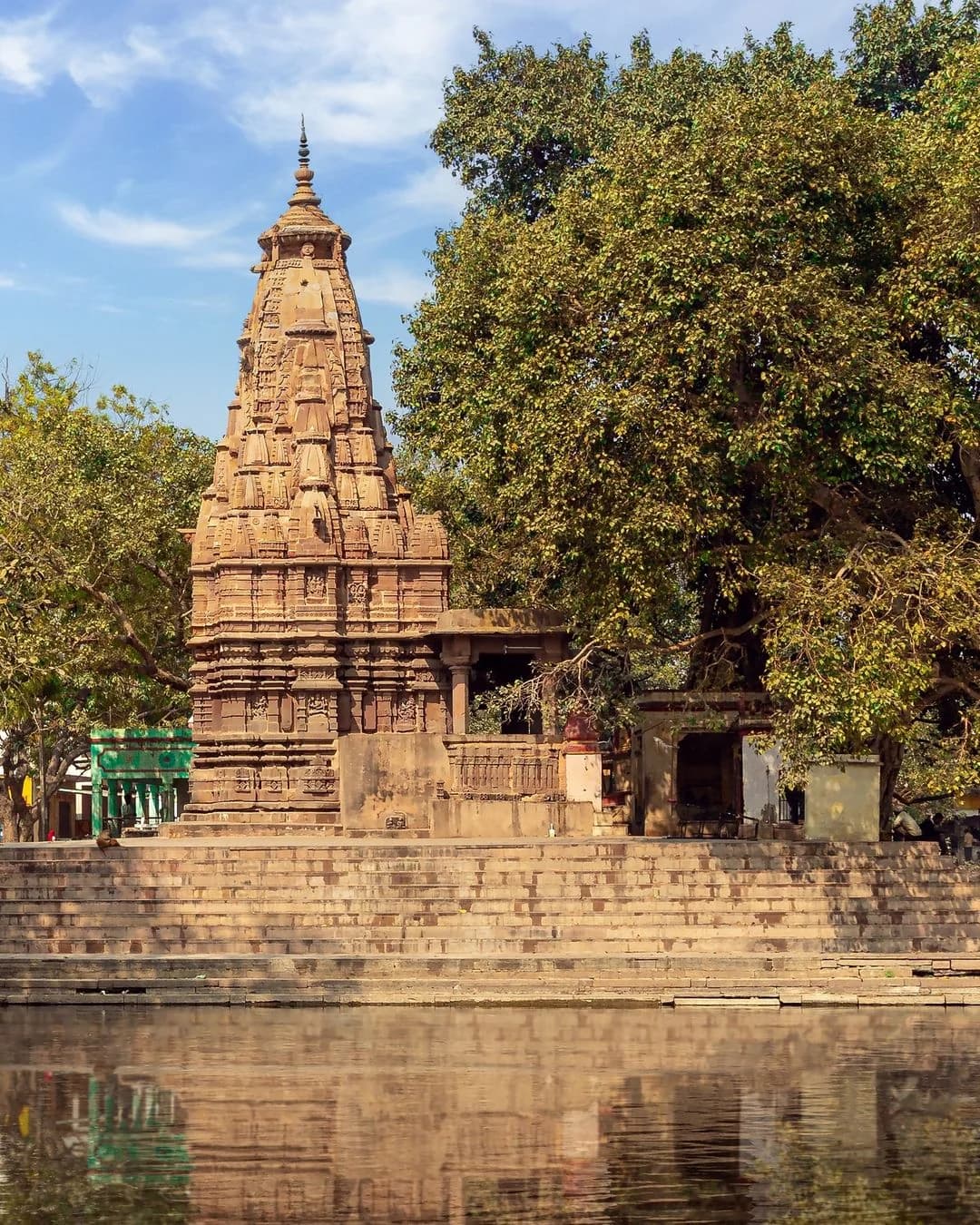
The Ganges, a swirling ribbon of ochre and silver, flowed just beyond the ghats, its rhythmic lapping a constant backdrop to the chants emanating from the Kardameswar Mahadev Temple. As someone who has spent years exploring the cave temples of Maharashtra, carved into the basalt heart of the Deccan plateau, stepping into this Varanasi temple was like entering a different world. Here, the architecture wasn't hewn from rock, but built brick by brick, rising towards the sky with a delicate intricacy that contrasted sharply with the rugged simplicity I was accustomed to. Located in the southern part of Varanasi, near the famed Kedar Ghat, the Kardameswar Mahadev Temple isn't as imposing as some of the city's grander structures. Yet, its unassuming exterior belies a rich history and a palpable spiritual energy. The temple is dedicated to Lord Shiva, in his form as Kardameswar, the "Lord of the Mud," a reference to the creation myth where Brahma emerged from the primordial waters. This connection to creation is reflected in the temple's atmosphere, a sense of quiet rebirth permeating the air. The entrance is through a modest arched gateway, leading into a small courtyard. The main shrine stands at the center, its shikhara, or tower, rising in a series of gradually receding tiers, culminating in a golden kalash, a pot-like finial. Unlike the pyramidal shikharas of South Indian temples or the curvilinear ones common in Odisha, this one displayed a distinct North Indian style, its profile gently curving outwards before tapering towards the top. The brickwork was intricate, with delicate carvings of floral motifs and divine figures adorning the surface. Traces of faded paint hinted at a more vibrant past, suggesting that the temple was once a riot of color. Inside the sanctum sanctorum, a lingam, the symbolic representation of Lord Shiva, stood bathed in the soft glow of oil lamps. The air was thick with the scent of incense and the murmur of prayers. Devotees offered flowers, milk, and water, their faces etched with devotion. I watched as a priest performed the aarti, the rhythmic waving of lamps accompanied by the chanting of mantras, the ancient syllables resonating within the small chamber. What struck me most about the Kardameswar Mahadev Temple wasn't its grandeur, but its intimacy. Unlike the cavernous halls of the Ellora caves or the sprawling complexes of Ajanta, this temple felt personal, a space for quiet contemplation and connection. The limited space, filled with the murmur of prayers and the scent of incense, fostered a sense of closeness, not just with the divine, but also with the other devotees. It was a shared experience, a collective immersion in faith. Stepping out of the main shrine, I noticed a smaller shrine dedicated to Goddess Parvati, Shiva's consort. This shrine, too, was built in the same North Indian style, its shikhara echoing the main temple's architecture. The presence of Parvati alongside Shiva underscored the concept of Ardhanarishvara, the composite form of Shiva and Parvati, representing the inseparable nature of the masculine and feminine principles in the cosmos. As I left the temple and walked towards the ghats, the sounds of the city slowly enveloped me. The chants faded into the background, replaced by the calls of vendors and the splash of oars in the Ganges. Yet, the sense of peace I felt within the temple lingered, a quiet reminder of the spiritual heart that pulsed beneath the vibrant chaos of Varanasi. The Kardameswar Mahadev Temple, though small in size, offered a profound glimpse into the rich tapestry of Hindu faith and the architectural heritage of North India, a stark yet fascinating contrast to the rock-cut wonders I knew so well from my home state of Maharashtra.
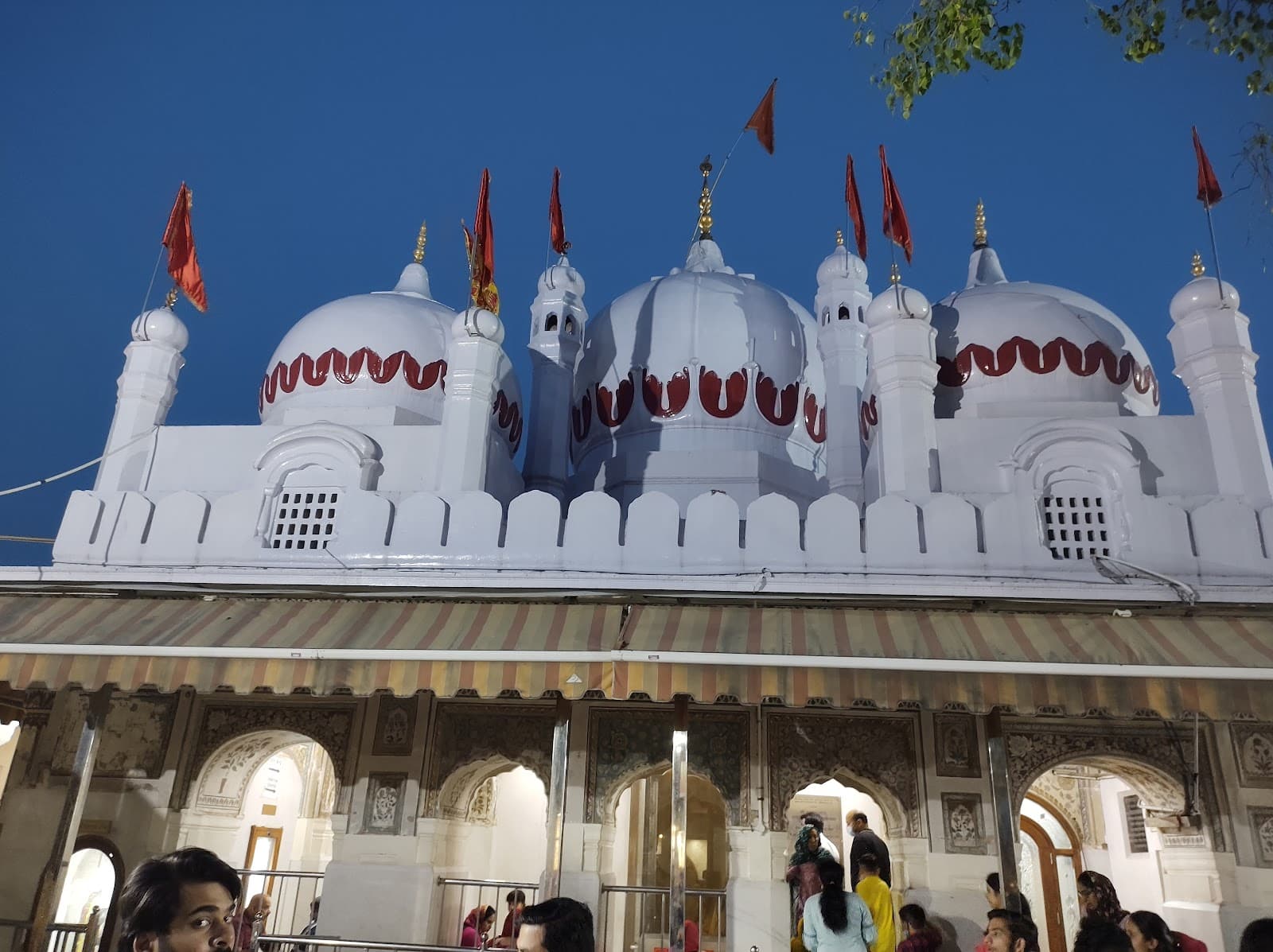
The cable car ascent to Mata Mansa Devi Mandir offered a breathtaking panorama of the Shivalik foothills. The sprawling complex, nestled amidst verdant slopes in Panchkula, Haryana, unfolded below, a tapestry of ochre and saffron against the green. Even from afar, the vibrant energy of the place was palpable, a hum of devotion that resonated across the landscape. Stepping off the cable car, I was immediately immersed in a sea of humanity. Pilgrims from all walks of life thronged the courtyard, their faces etched with a mixture of hope and reverence. The air was thick with the scent of incense and marigolds, punctuated by the rhythmic clang of temple bells. My camera, a constant companion, felt almost inadequate to capture the sheer scale of the scene, the raw emotion that hung heavy in the air. The main temple, dedicated to Mata Mansa Devi, an incarnation of Shakti, is a study in North Indian temple architecture. The shikhara, the towering curvilinear spire, dominates the skyline, its surface intricately carved with depictions of deities and celestial beings. The vibrant hues of saffron and red, traditionally associated with Shakti, lend the temple a powerful, almost regal presence. I spent a considerable amount of time documenting the intricate carvings, noticing the subtle variations in style and the remarkable preservation despite the passage of time. The stone, worn smooth in places by the touch of countless devotees, seemed to whisper stories of centuries of faith. Inside the temple, the atmosphere was electric. Devotees pressed forward, eager to offer their prayers and receive the blessings of the goddess. The walls were adorned with vibrant murals depicting scenes from Hindu mythology, adding another layer of visual richness to the space. The low, chanting prayers created a hypnotic backdrop, a rhythmic pulse that seemed to synchronize with the beating of my own heart. While photography was restricted within the sanctum sanctorum, I managed to capture the essence of the devotion, the quiet moments of reflection on the faces of the pilgrims. Beyond the main temple, the complex sprawls across the hillside, encompassing smaller shrines, shaded courtyards, and even a small museum. I was particularly drawn to the ancient peepal tree, its branches laden with sacred threads tied by devotees as symbols of their wishes and prayers. The tree, a silent witness to generations of faith, exuded a palpable sense of tranquility. Its gnarled roots, exposed in places, seemed to grip the earth with an almost primal force. One aspect that struck me was the seamless blend of the old and the new. While the temple itself is steeped in history, the complex also incorporates modern amenities like the cable car and well-maintained facilities for pilgrims. This delicate balance between preserving heritage and catering to contemporary needs is commendable. As the sun began to dip below the horizon, casting long shadows across the hillside, I found myself drawn back to the main courtyard. The evening aarti, a Hindu ritual of worship, was about to commence. The air crackled with anticipation as the priests prepared the offerings. The chanting intensified, accompanied by the rhythmic beat of drums and the melodic strains of devotional songs. The flickering flames of the lamps illuminated the faces of the devotees, creating a mesmerizing tableau of faith and devotion. Leaving Mata Mansa Devi Mandir, I felt a profound sense of peace and connection. The experience transcended mere documentation; it was a journey into the heart of faith, a testament to the enduring power of belief. The images I captured, I knew, were more than just photographs; they were fragments of a living, breathing tradition, a glimpse into the spiritual tapestry of India.
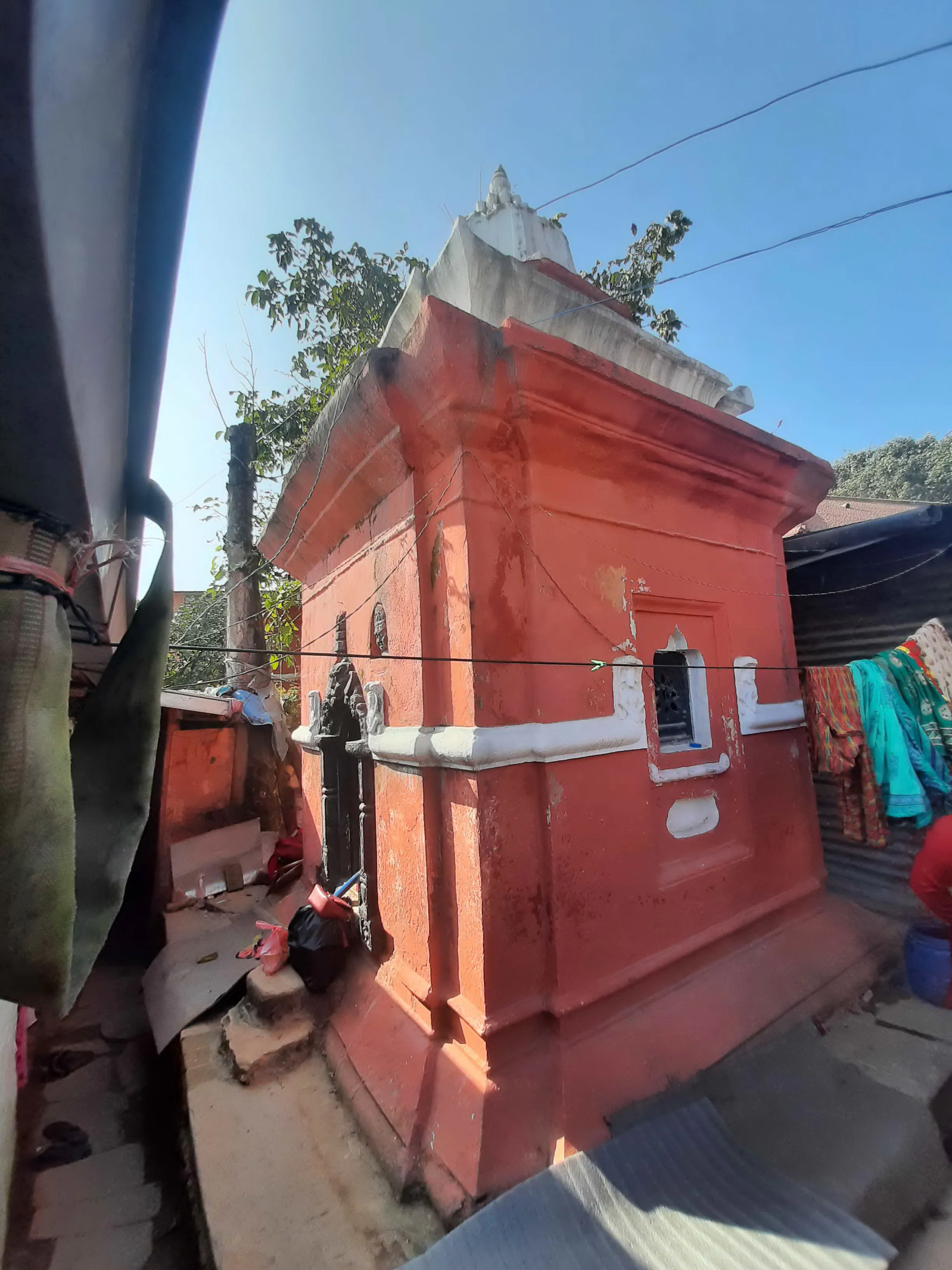
The crisp morning air, tinged with the scent of pine, carried the distant chime of bells as I approached the Mukteshwar Mahadev Temple, nestled near Pathankot in Punjab. Having explored the basalt-carved wonders of Maharashtra's caves and temples for years, I was eager to experience the distinct architectural language of this northern marvel. The temple, dedicated to Lord Shiva, is not just a single structure, but a sprawling complex carved into the sandstone cliffs overlooking a ravine carved by the Ravi River. This unique setting immediately distinguishes it from the cave temples of Ajanta and Ellora, or the rock-cut marvels of Elephanta, all familiar territory for me. Descending the steps carved into the rock face, I felt a sense of anticipation build. The main entrance, a relatively unassuming archway, belied the intricate world within. Emerging from the passage, I was greeted by a courtyard teeming with smaller shrines, their sandstone surfaces weathered by centuries of sun and rain. Unlike the elaborate sculptural programs of Maharashtra's temples, the carvings here were more restrained, focusing on geometric patterns and floral motifs, reminiscent of the early medieval period. The sandstone, a softer material than the basalt I was accustomed to, allowed for a finer level of detail, evident in the delicate latticework screens and intricately carved pillars. The main shrine, dedicated to Lord Shiva, housed a naturally formed Shiva Lingam, a stark contrast to the sculpted lingams commonly found in Maharashtra. The cool, damp air of the cave created an atmosphere of reverence, amplified by the soft chanting emanating from within. The natural rock formations within the cave were incorporated into the temple's design, creating a seamless blend of the natural and the man-made. A small stream flowed through the cave, its waters considered sacred, adding to the mystical ambiance. Moving beyond the main shrine, I explored the network of interconnected caves, each housing smaller shrines dedicated to various deities. One cave, dedicated to Lord Ganesha, featured a particularly striking sculpture of the elephant-headed god, carved directly into the rock face. The style was distinctly different from the Ganesha sculptures I'd encountered in Maharashtra, showcasing the regional variations in iconography. Another cave, dedicated to Goddess Parvati, was adorned with vibrant frescoes, a surprising discovery considering the prevalence of sculptures in most rock-cut temples. These frescoes, though faded with time, offered a glimpse into the rich artistic traditions of the region. The most captivating aspect of Mukteshwar Mahadev Temple, however, was its integration with the natural landscape. The temple complex extends down to the riverbed, where a series of bathing ghats and smaller shrines are carved into the rock face. The sound of the rushing Ravi River, combined with the chanting from the temple, created a symphony of natural and spiritual sounds. Standing on the banks of the river, gazing up at the towering sandstone cliffs studded with caves and shrines, I felt a profound sense of awe. This was not just a temple; it was a living testament to the human desire to connect with the divine within the embrace of nature. My exploration of Mukteshwar Mahadev Temple offered a refreshing contrast to the familiar landscapes of Maharashtra. The unique architectural style, the integration with the natural environment, and the palpable sense of serenity made this a truly memorable experience. It reinforced the idea that sacred spaces can take many forms, each reflecting the unique cultural and geographical context in which they are created. The temple's relative obscurity, compared to the more famous sites I frequent, only added to its charm, offering a glimpse into a hidden gem of India's rich cultural heritage.
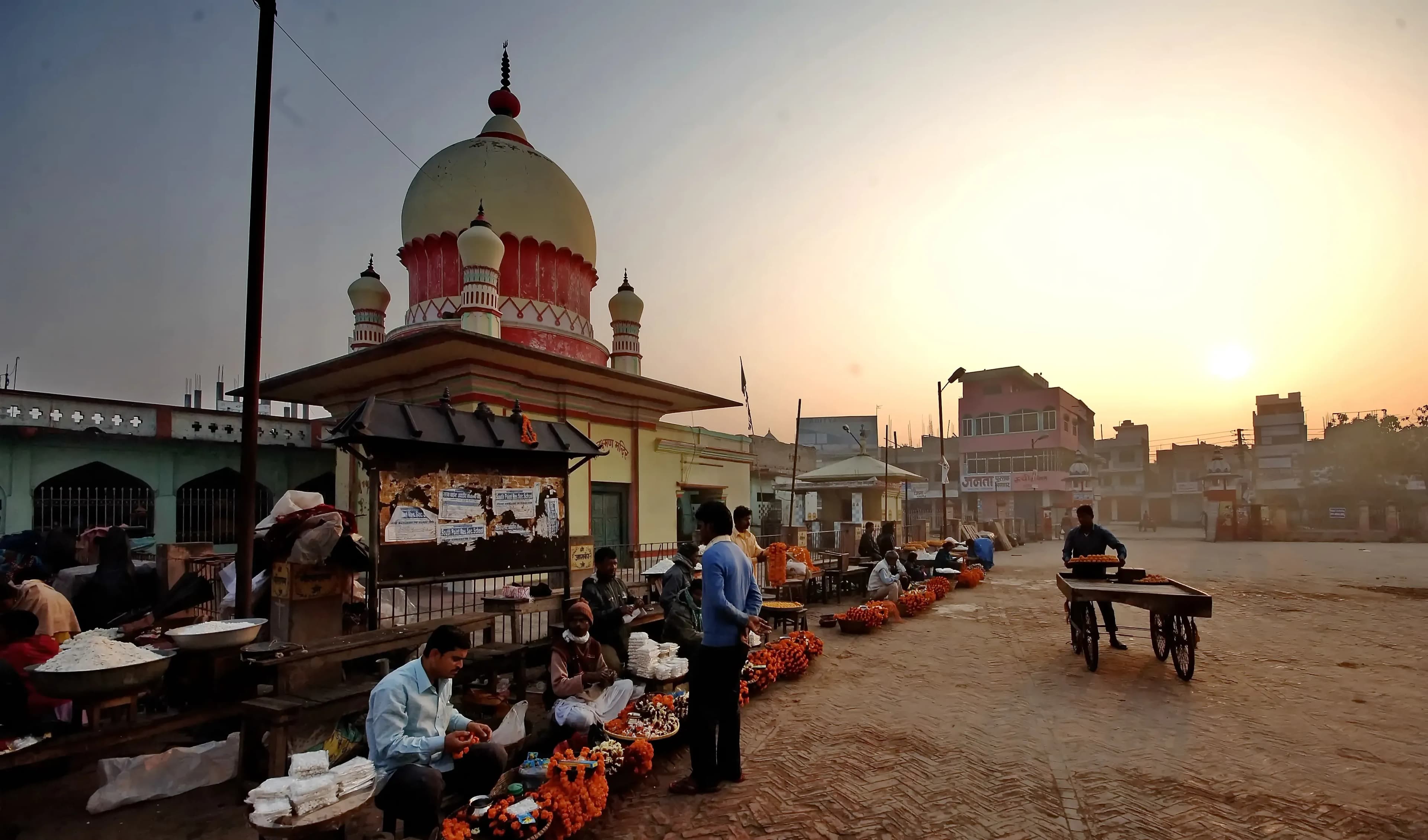
The midday sun beat down on Deoghar, casting long shadows across the paved courtyard as I approached the Naulakha Temple. Its gleaming white marble exterior, a stark contrast to the dusty landscape, radiated an almost ethereal glow. Nine lakhs, or nine hundred thousand rupees, is said to have been spent on its construction in 1949, hence the name. Having explored countless temples across North India, I was prepared for another ornate structure, but the Naulakha Temple surprised me with its unique blend of traditional and modern elements. The temple is dedicated to Lord Shiva, and the towering shikhara, the curvilinear tower rising above the sanctum sanctorum, immediately draws the eye. Unlike the intricate carvings that adorn most North Indian temples, the shikhara here is relatively plain, its smooth marble surface reflecting the sunlight. This simplicity, however, is not a sign of austerity, but rather a deliberate aesthetic choice that emphasizes the temple's grandeur. It’s a powerful statement of faith, a monument built not with elaborate ornamentation, but with sheer scale and the purity of white marble. As I circumambulated the temple, I noticed the subtle carvings around the base. Floral motifs and depictions of deities, though less prominent than in other temples I’ve visited, were executed with precision and grace. The interplay of light and shadow on the marble surface brought these carvings to life, creating a dynamic visual experience. It's a testament to the skill of the artisans who managed to imbue even the smallest details with a sense of devotion. Stepping inside the cool, dimly lit sanctum was a welcome respite from the scorching heat. The air was thick with the scent of incense and the murmur of prayers. The main deity, a Shiva lingam, resided in the centre, bathed in the soft glow of oil lamps. The atmosphere was charged with a palpable sense of reverence, a feeling amplified by the hushed whispers of devotees. I observed families offering prayers, their faces etched with devotion, a scene that plays out in temples across India, yet each time feels unique and deeply personal. What struck me most about the Naulakha Temple was its accessibility. Unlike many ancient temples where photography is restricted, here, I was free to document my experience. I captured the intricate details of the carvings, the serene faces of the devotees, and the imposing structure of the temple against the backdrop of the Jharkhand sky. This openness, I felt, reflected a modern approach to faith, a willingness to embrace and share the spiritual experience. Beyond the main temple, the complex houses several smaller shrines dedicated to other deities. I spent some time exploring these, observing the variations in architectural styles and the unique offerings made at each shrine. The presence of these smaller temples within the larger complex creates a sense of community, a microcosm of the Hindu pantheon. Leaving the Naulakha Temple, I carried with me not just photographs and memories, but a deeper understanding of the evolving landscape of faith in India. The temple, with its blend of traditional elements and modern sensibilities, represents a bridge between the past and the present. It's a place where ancient rituals are performed within a contemporary setting, a testament to the enduring power of belief in a rapidly changing world. The Naulakha Temple is not just a place of worship; it's a living testament to the enduring spirit of devotion and a fascinating study in the architectural evolution of religious spaces. It is a must-see for anyone travelling through Jharkhand, offering a glimpse into the heart of Hindu faith and the rich cultural tapestry of India.
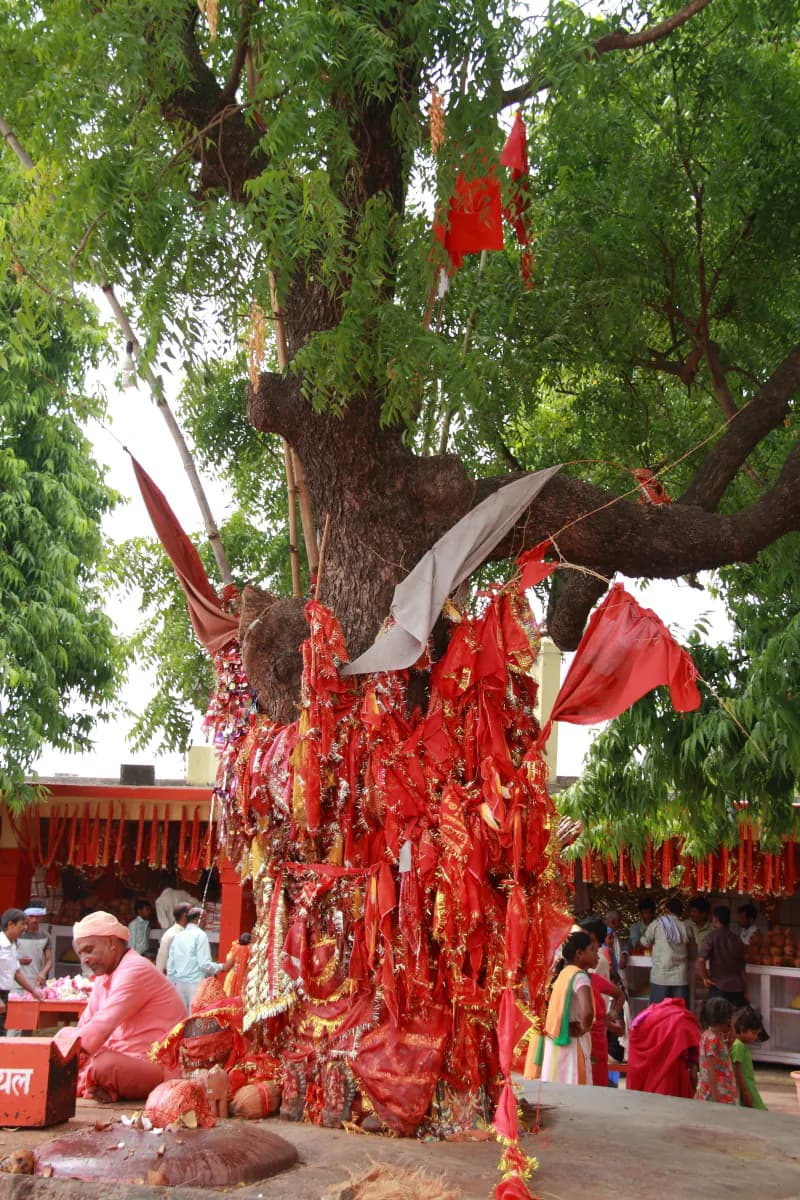
The midday sun beat down on Patna, the air thick with humidity, but the moment I stepped onto the grounds of the Patan Devi Temple, a palpable shift occurred. It wasn't just the cooler air within the temple precincts, but a sense of stepping back in time, into a space imbued with centuries of devotion and history. Located on the banks of the Ganges, this Shakti Peetha, dedicated to the goddess Patneshwari, exudes an aura of power that’s both captivating and humbling. Unlike the elaborate, towering structures of Gujarat’s temples, Patan Devi presents a different kind of architectural beauty. The main temple, though recently renovated, retains a core of ancient simplicity. The structure is relatively small, built on a raised platform, and its modest exterior belies the spiritual weight it carries. The primary shrine houses the 'pindi' or holy stone, representing the goddess, and it's this unassuming stone that draws thousands of devotees daily. The lack of ostentatious ornamentation allows the focus to remain solely on the divine presence. What struck me most was the palpable energy of the place. The air vibrated with the chants of devotees, the rhythmic clang of bells, and the scent of incense. It was a sensory overload in the best possible way, a complete immersion in an active, living faith. I watched as families performed 'puja', their faces etched with devotion, and observed the intricate rituals performed by the temple priests. It was a powerful reminder of the enduring strength of faith and the role these sacred spaces play in people’s lives. Architecturally, the temple displays a blend of styles. While the core structure seems to echo older, perhaps even Gupta-era influences, later additions, particularly the ornate silver doors and some of the surrounding shrines, showcase Mughal and later Rajput architectural elements. This amalgamation speaks volumes about the temple's long history and its position at the crossroads of different cultures and empires. The silver doors, intricately carved with depictions of deities and floral motifs, are particularly noteworthy. They gleam in the soft light filtering through the temple entrance, creating a mesmerizing visual. Moving beyond the main shrine, I explored the surrounding complex. Smaller shrines dedicated to other deities dot the courtyard, each with its own unique character. The walls are adorned with colourful murals depicting scenes from Hindu mythology, adding a vibrant touch to the otherwise austere surroundings. I noticed the recurring motif of lions, perhaps a nod to the goddess’s power and strength. One aspect that resonated deeply with my Gujarati sensibilities was the sense of community within the temple complex. Just as in the temples back home, Patan Devi serves as a social hub, a place where people from all walks of life come together to connect with the divine and with each other. I saw families sharing 'prasad', friends catching up, and elders narrating stories to younger generations. This social fabric woven around faith is something I’ve always found deeply moving, and it was evident here in Patna as well. Leaving the temple, I carried with me not just photographs and notes, but a profound sense of connection to a place steeped in history and spirituality. Patan Devi is more than just a temple; it’s a living testament to the enduring power of faith and a fascinating example of how architecture can serve as a conduit to the divine. It’s a must-see for anyone seeking to understand the rich tapestry of Indian culture and spirituality.
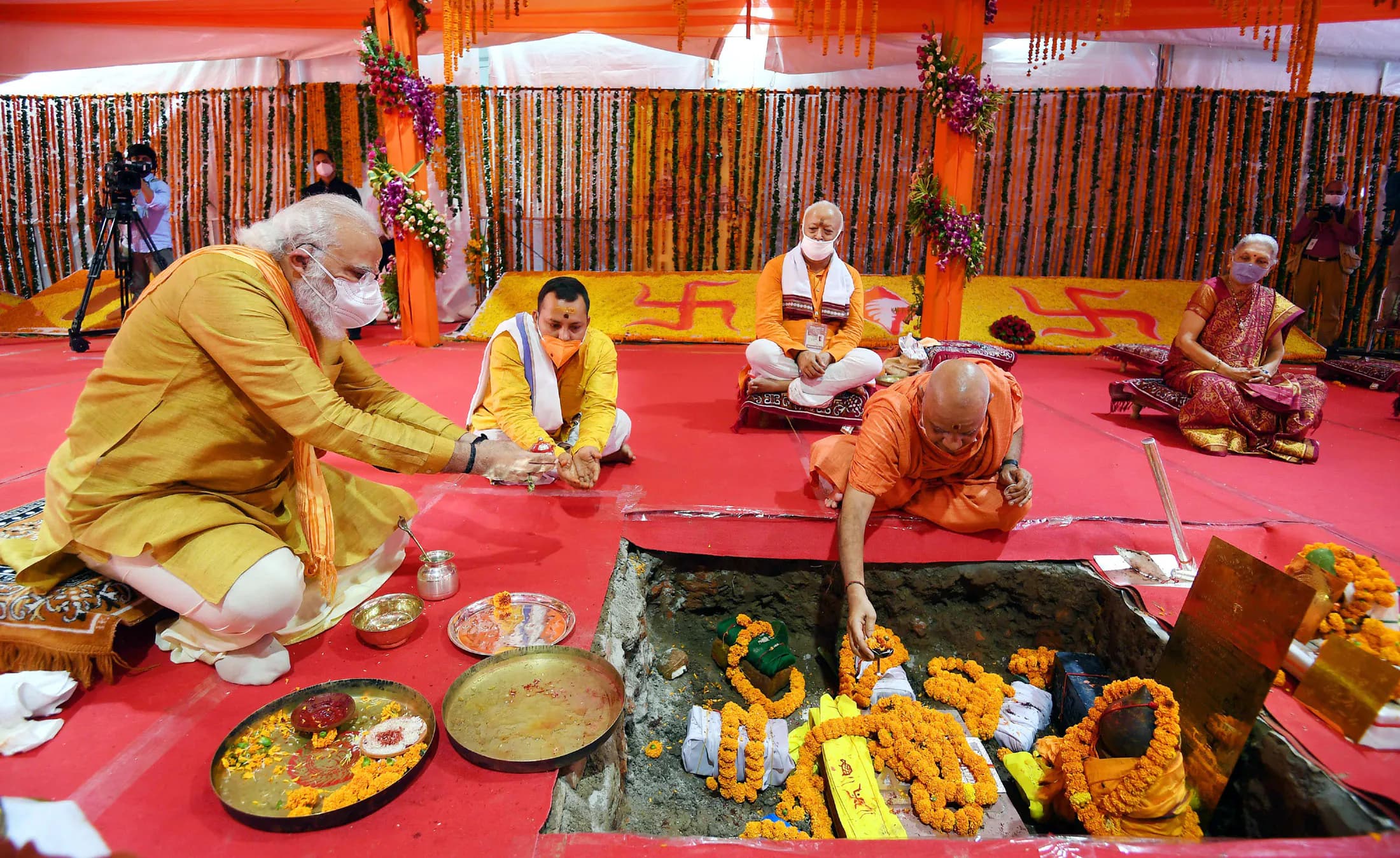
The midday sun cast long shadows across the laterite stones of the Ram Mandir in Bhubaneswar, illuminating the intricate carvings that adorned its surface. Having spent years documenting the architectural wonders of Gujarat, I was eager to experience the unique Kalinga style of temple architecture that Odisha is renowned for. And the Ram Mandir, though a relatively modern structure compared to some of Bhubaneswar's ancient marvels, did not disappoint. Unlike the towering shikharas of Gujarat's Solanki dynasty temples, the Ram Mandir presents a cluster of temples, each dedicated to a different deity – Ram, Lakshman, and Sita. This grouping immediately sets it apart, creating a sense of community and interconnectedness among the deities. The main temple, dedicated to Lord Ram, dominates the complex. Its curvilinear shikhara, a hallmark of the Kalinga style, rises elegantly towards the sky, its surface covered in a dense tapestry of sculpted figures. As I approached the main entrance, I was struck by the sheer profusion of carvings. Every inch of the temple walls, from the base to the pinnacle, seemed to pulsate with life. Mythological scenes, celestial beings, and intricate floral patterns intertwined, creating a visual narrative that captivated my attention. The figures, though weathered by time and the elements, retained a remarkable sense of dynamism. I noticed the distinctive elongated eyes and graceful postures of the figures, characteristic of the regional style. The detailed ornamentation, particularly around the doorways and windows, showcased the skill and artistry of the craftsmen who had painstakingly carved these stories into stone centuries ago. Inside the main sanctum, the atmosphere was hushed and reverent. The deity of Lord Ram, flanked by Sita and Lakshman, exuded a serene presence. The play of light and shadow within the sanctum added to the spiritual ambiance. While photography wasn't permitted inside, the image of the deities, bathed in the soft glow of oil lamps, remained etched in my memory. Moving to the smaller temples dedicated to Lakshman and Sita, I observed subtle variations in their architectural details. While adhering to the overall Kalinga style, each temple possessed its own unique character. The Lakshman temple, for instance, featured a slightly less ornate shikhara, while the Sita temple had a more intimate and enclosed feel. The outer walls of the complex presented a fascinating contrast to the more polished surfaces of the main temples. Here, the laterite stone was left largely unpolished, revealing its natural texture and warm hues. This created a sense of rustic charm and highlighted the intricate carvings even further. I spent a considerable amount of time studying the bas-relief panels depicting scenes from the Ramayana. The narrative unfolded across the walls, bringing the epic to life in a tangible way. I was particularly drawn to the depiction of the battle between Ram and Ravana, the dynamism of the scene captured with remarkable skill. One aspect that struck me was the integration of the temple complex with its surroundings. Unlike some of the more isolated temples I had encountered in Gujarat, the Ram Mandir felt connected to the bustling city of Bhubaneswar. Devotees flowed in and out, their prayers and rituals adding another layer to the temple's vibrant tapestry. The air was thick with the scent of incense and the sounds of chanting, creating a sensory experience that was both captivating and deeply moving. Leaving the Ram Mandir, I carried with me a profound appreciation for the Kalinga style of temple architecture. Its unique blend of grandeur and intricate detail, its seamless integration of mythology and artistry, and its connection to the living traditions of the community made it a truly unforgettable experience. It served as a powerful reminder of the enduring legacy of India's rich architectural heritage, and a testament to the skill and devotion of the craftsmen who shaped these sacred spaces.

The air hung thick and humid, a stark contrast to the arid landscapes of my native Rajasthan. Here, nestled amidst the dense Sal forests of Kanker, Chhattisgarh, the Shivani Maa Temple rose, a beacon of white against the emerald green. Having explored countless forts and palaces back home, I was eager to experience a different flavour of heritage, and this temple, dedicated to the goddess Shivani, a form of Durga, promised a unique perspective. The approach to the temple was a gentle climb up a paved pathway, flanked by smaller shrines and vendors selling offerings. The fragrance of incense mingled with the earthy scent of the forest, creating an atmosphere of quiet reverence. The temple itself is relatively modern, lacking the centuries-old patina of the structures I’m accustomed to in Rajasthan. However, its pristine white facade, punctuated by vibrant splashes of colour from the flags and decorative elements, held a distinct charm. The main entrance, a towering archway, was adorned with intricate carvings depicting scenes from Hindu mythology. I paused, captivated by the detail – the expressive faces of the deities, the dynamic portrayal of battles, and the delicate floral motifs. While the architectural style wasn't as elaborate as the ornate carvings of Rajasthani temples, it possessed a simple elegance, a quiet strength that resonated with the surrounding natural beauty. Stepping inside the main sanctum, I was greeted by the serene presence of the goddess Shivani. The idol, crafted from marble, radiated a powerful aura. Unlike the elaborate ornamentation of Rajput deities, Shivani Maa’s depiction was relatively simple, yet her expression conveyed a sense of profound peace and strength. The air within the sanctum was thick with the murmur of prayers and the scent of fresh flowers. I observed the local devotees, their faces etched with devotion, as they offered prayers and performed rituals. It was a poignant reminder of the deep-rooted faith that permeates the cultural fabric of India, regardless of regional variations. The temple complex also houses several smaller shrines dedicated to other deities, each with its own unique character. I was particularly drawn to a small shrine dedicated to Lord Hanuman, tucked away in a quiet corner. The vibrant orange hue of the idol and the surrounding decorations stood out against the white backdrop of the temple. Exploring further, I discovered a large open courtyard behind the main temple. It offered a panoramic view of the surrounding hills, blanketed in lush greenery. The gentle breeze rustling through the trees carried the distant sounds of birdsong, creating a sense of tranquility that was truly captivating. This space, I realized, was not just a part of the temple complex, but an integral part of the experience. It provided a moment of quiet contemplation, a chance to connect with the natural world, and to reflect on the spiritual significance of the site. As I descended the steps, leaving the temple behind, I carried with me a sense of quiet awe. The Shivani Maa Temple, while different from the grand forts and palaces I’m familiar with, offered a unique glimpse into the rich tapestry of Indian spirituality. It wasn't just a place of worship; it was a testament to the enduring power of faith, a sanctuary nestled within the heart of nature, and a reminder that beauty can be found in simplicity. The experience underscored the fact that heritage isn't just about grand structures and intricate carvings; it's about the stories they tell, the faith they embody, and the connection they forge between humanity and the divine.
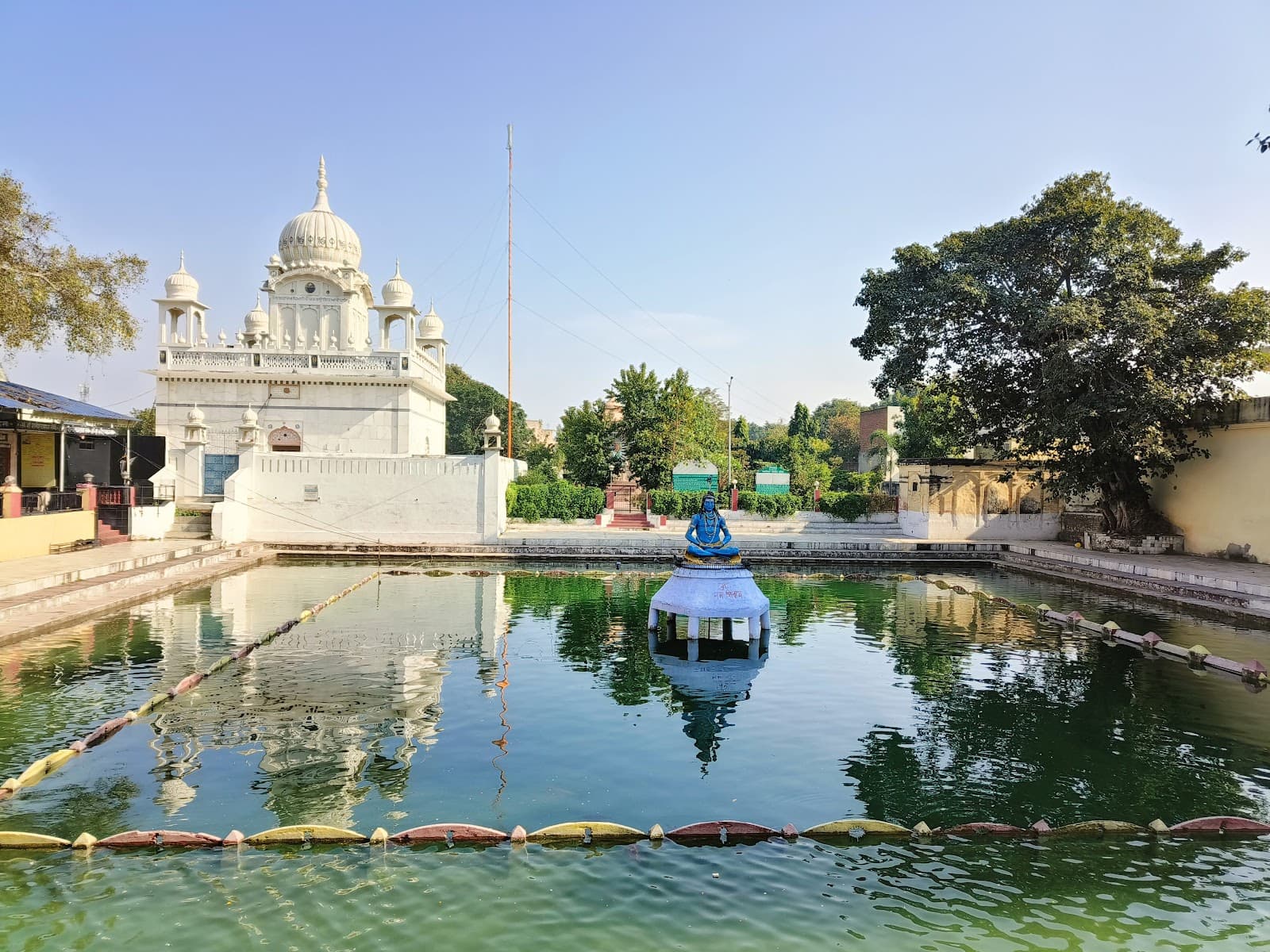
The late afternoon sun cast long shadows across the courtyard of the Sthaneshwar Mahadev Temple, painting the weathered stone a warm ochre. Dust motes danced in the shafts of light filtering through the gaps in the surrounding buildings, lending an ethereal quality to the scene. Here, in the heart of Thanesar, nestled within the historically significant land of Kurukshetra, stood a testament to centuries of devotion and architectural evolution. My visit wasn't just a reporting assignment; it was a pilgrimage of sorts, a chance to connect with the tangible remnants of India's rich past. The temple's current structure, while undeniably impressive, whispers of multiple reconstructions. The core, I learned from the temple priest, dates back to the ancient period, possibly even pre-Gupta times. However, much of what stands today bears the unmistakable mark of the Maratha reconstruction in the 18th century. This layering of history, this palimpsest of architectural styles, is precisely what makes Sthaneshwar Mahadev so fascinating. The shikhara, the towering superstructure above the sanctum sanctorum, rises with a gentle curve, its surface adorned with intricate carvings. While the Maratha influence is evident in the overall form, closer inspection reveals subtle nods to earlier architectural traditions. The amalaka, the crowning disc-like element, retains a classical simplicity, hinting at the temple’s older origins. I spent a considerable amount of time circling the structure, my gaze tracing the lines of the carvings, trying to decipher the stories they told. Many were weathered beyond recognition, yet their presence spoke volumes about the devotion and artistry of the craftsmen who had painstakingly etched them into the stone. Stepping inside the sanctum, I was struck by the palpable sense of reverence. The air was thick with the scent of incense and the murmur of prayers. The main deity, Lord Shiva, is represented by a lingam, a smooth, cylindrical stone that is the focal point of worship. The simplicity of this aniconic representation contrasted sharply with the ornate carvings that adorned the surrounding walls. It was a powerful reminder of the core principles of Hindu philosophy – the formless divine residing within the tangible world. The temple complex is not limited to the main shrine. Smaller shrines dedicated to various deities dot the courtyard, each with its own unique character. I was particularly drawn to a small, almost hidden shrine dedicated to Lord Hanuman. The vibrant vermilion paint that covered the statue of the Hanuman contrasted beautifully with the muted tones of the surrounding stonework. One of the most striking features of the Sthaneshwar Mahadev Temple is its connection to the sacred tank, known as the Brahma Sarovar. Located just a short walk from the temple, the tank is believed to have been created by Lord Brahma himself. Pilgrims come from far and wide to bathe in its holy waters, particularly during the solar eclipse. Standing by the edge of the tank, I could feel the weight of history and mythology pressing down on me. This was not just a body of water; it was a living testament to the enduring power of faith. My visit to Sthaneshwar Mahadev was more than just an architectural study; it was an immersion into the living tapestry of Indian culture and spirituality. The temple, with its layers of history, its intricate carvings, and its palpable sense of sanctity, offered a glimpse into the enduring power of faith and the artistry of those who sought to express it through architecture. As I left the temple grounds, the setting sun casting long shadows behind me, I carried with me not just photographs and notes, but a deeper understanding of the continuity of India's cultural heritage.
Related Collections
Discover more heritage sites with these related collections
Explore More Heritage
Explore our comprehensive archive of 12 heritage sites with detailed documentation, 3D models, floor plans, and historical research. Each site page includes visitor information, conservation status, architectural analysis, and downloadable resources for students, researchers, and heritage enthusiasts.
Historical Context
The historical significance of these 12 heritage sites reflects the profound integration of dharma, artha, and kama in Hindu civilization. Across successive eras, royal patrons and spiritual leaders commissioned these sacred edifices as acts of devotion, fulfilling dharmic obligations while creating eternal spaces for worship and community gathering. Various dynasties contributed unique architectural visions, establishing traditions that honored Vedic principles while incorporating regional characteristics. Master builders (sthapatis) applied knowledge from ancient shilpa shastras (architectural treatises) and vastu shastra (spatial science), creating structures embodying cosmic principles and sacred geometry. Epigraphic inscriptions and archaeological evidence reveal sophisticated networks of guilds, royal support, and community participation sustaining these massive undertakings across decades or centuries. These monuments served as centers of Vedic learning, Sanskrit scholarship, classical arts, and spiritual practice—roles many continue fulfilling today, maintaining unbroken traditions that connect contemporary Bharat to its glorious civilizational heritage.
Architectural Significance
The architectural magnificence of these 12 heritage sites demonstrates the sophisticated application of shilpa shastra principles to create spaces embodying cosmic order and divine presence. The latina nagara architecture style tradition manifests through characteristic elements: distinctive regional architectural elements, spatial planning principles, and decorative vocabularies. Employing indigenous materials—locally sourced stone, traditional lime mortars, and time-honored construction techniques—sthapatis created structures demonstrating advanced engineering knowledge. The corbelling techniques display extraordinary precision, achieving structural stability through geometric principles. Dome construction methodologies demonstrate sophisticated understanding of load distribution and compression forces, centuries before modern engineering formalized such knowledge. Beyond structural excellence, these monuments serve as three-dimensional textbooks of Puranic narratives, Vedic cosmology, and iconographic traditions. Sculptural programs transform stone into divine forms, teaching dharma through narrative reliefs and creating sacred atmospheres conducive to devotion and contemplation. Recent photogrammetric documentation and 3D laser scanning reveal original polychromy, construction sequences, and historical conservation interventions, enriching our understanding of traditional building practices and material technologies that sustained these magnificent creations.
Conservation & Preservation
Preserving these 12 sacred heritage sites represents our collective responsibility to safeguard India's architectural and spiritual heritage for future generations. 1 benefits from Archaeological Survey of India protection, ensuring systematic conservation approaches. Conservation challenges include environmental degradation, biological colonization, structural deterioration, and pressures from increased visitation. Professional conservators address these through scientifically-grounded interventions: structural stabilization using compatible traditional materials, surface cleaning employing non-invasive techniques, vegetation management, and drainage improvements. Advanced documentation technologies—laser scanning, photogrammetry, ground-penetrating radar—create detailed baseline records enabling precise condition monitoring and informed conservation planning. When restoration becomes necessary, traditional building techniques and materials sourced from historical quarries ensure authenticity and compatibility. This comprehensive approach honors the devotion and craftsmanship of original builders while applying contemporary conservation science to ensure these monuments endure, continuing their roles as centers of worship, cultural identity, and civilizational pride.
Visitor Information
Experiencing these 12 sacred heritage sites offers profound connection to India's spiritual and architectural heritage. India offers well-developed infrastructure including auto-rickshaw, Indian Railways, state buses, facilitating travel between heritage sites. The optimal visiting period extends October through March when comfortable conditions facilitate exploration. Entry fees typically range from ₹25-₹40 at protected monuments. Photography for personal use is generally permitted, though professional equipment may require advance permissions. Visiting these sacred spaces requires cultural sensitivity: modest attire covering shoulders and knees, shoe removal in temple sanctums, quiet respectful demeanor, and recognition that these remain active worship centers where devotees practice centuries-old traditions. Meaningful engagement comes through understanding basic Hindu iconography, mythological narratives, and ritual contexts that bring these monuments to life.
Key Facts & Statistics
Total documented heritage sites: 12
Archaeological Survey of India protected monuments: 1
Source: Archaeological Survey of India
Sites with 3D laser scan documentation: 1
Temple: 11 sites
Fort: 1 sites
Bhumija Nagara architecture style, Nagara architecture style, Latina Nagara architecture style, Hindu Temple architecture style architectural style: 1 sites
Nagara architecture style, Kalinga architecture style, Latina Nagara architecture style, Hindu Temple architecture style architectural style: 1 sites
Nagara architecture style, Kalinga architecture style, Latina Nagara architecture style, Indo-Mughal architecture style architectural style: 1 sites
Nagara architecture style, Latina Nagara architecture style, Hemadpanthi architecture style, Maratha architecture style architectural style: 1 sites
Nagara architecture style, Latina Nagara architecture style, Kalinga architecture style, Maratha architecture style architectural style: 1 sites
Gurjara-Pratihara Period period construction: 4 sites
Kalachuri Period period construction: 2 sites
British Colonial Period period construction: 1 sites
Maratha Period period construction: 1 sites
Eastern Ganga Period period construction: 1 sites
Average documentation completion score: 81%
Featured flagship heritage sites: 12
Comprehensive digital archiving preserves heritage for future generations
Comprehensive digital archiving preserves heritage for future generations
Comprehensive digital archiving preserves heritage for future generations
Frequently Asked Questions
How many heritage sites are documented in India?
This collection includes 12 documented heritage sites across India. 1 sites are centrally protected by Archaeological Survey of India. Each site has comprehensive documentation including photos, floor plans, and historical research.
What is the best time to visit heritage sites in India?
October through March is ideal for visiting heritage sites in India. Major festivals also offer unique cultural experiences. Check individual site pages for specific visiting hours and seasonal closures.
What are the entry fees for heritage sites?
Protected monuments typically charge ₹25-₹40. State-protected sites often have lower or no entry fees. Many temples and religious sites are free. Children often enter free. Still photography is usually included; video may require additional permits.
Are photography and videography allowed at heritage sites?
Still photography for personal use is generally permitted at most heritage sites. Tripods, flash photography, and commercial filming usually require special permissions. Some sites restrict photography of murals, sculptures, or sanctums. Drones are prohibited without explicit authorization. Always respect signage and guidelines at individual monuments.
Are these heritage sites wheelchair accessible?
Accessibility varies significantly. Major UNESCO sites and recently renovated monuments often have ramps and accessible facilities. However, many historical structures have steps, uneven surfaces, and narrow passages. Contact site authorities in advance for specific accessibility information. Our site pages indicate known accessibility features where available.
Are guided tours available at heritage sites?
Licensed guides are available at most major heritage sites, typically charging ₹200-₹500 for 1-2 hour tours. ASI-approved guides provide historical and architectural insights. Audio guides are available at select UNESCO sites. Our platform offers virtual tours and detailed documentation for major monuments.
What is the conservation status of these heritage sites?
1 sites are legally protected by ASI. Active conservation includes structural stabilization, surface cleaning, vegetation control, and drainage management. Digital documentation helps monitor deterioration. 1 sites have 3D scan records for evidence-based interventions.
What are the key features of latina nagara architecture style architecture?
Latina nagara architecture style architecture features distinctive regional architectural elements, spatial planning principles, and decorative vocabularies. These elements evolved over centuries, reflecting regional climate, available materials, construction techniques, and cultural preferences. Each monument demonstrates unique variations within the broader architectural tradition.
What documentation is available for these heritage sites?
Each site includes high-resolution photography, architectural measurements, historical research, and expert annotations. 1 sites have 3D laser scans. Documentation averages 81% completion.
How much time should I allocate for visiting?
Plan 2-3 hours for major monuments to appreciate architectural details and explore grounds. Smaller sites may require 30-60 minutes. Multi-site itineraries should allocate travel time. Early morning or late afternoon visits offer better lighting for photography and fewer crowds. Check individual site pages for recommended visiting durations.
What is the cultural significance of these heritage sites?
These monuments represent India's diverse cultural heritage, reflecting centuries of architectural innovation, religious traditions, and artistic excellence. They serve as living links to historical societies, preserving knowledge about construction techniques, social structures, and cultural values. Many sites remain active centers of worship and community gathering.
How can I practice responsible heritage tourism?
Respect site rules including photography restrictions and designated pathways. Don't touch sculptures, murals, or walls. Dispose waste properly. Hire local guides to support communities. Avoid visiting during restoration work. Learn about cultural contexts before visiting. Report damage to authorities. Your responsible behavior helps preserve heritage for future generations.
References & Sources
Latina Nagara Architecture Style
Latina Nagara Architecture Style architecture is a distinctive style of Indian temple architecture characterized by its unique design elements and construction techniques. This architectural tradition flourished in India and represents a significant period in Indian cultural heritage. Features include intricate carvings, precise proportions, and integration with religious symbolism.
- 1Diverse architectural styles from various periods
- 2Intricate craftsmanship and artistic excellence
- 3Historical and cultural significance
- 4Well-documented heritage value
- 5Protected under heritage conservation acts
- 6Tourist and educational significance
| 📍Haryana | 3 sites |
| 📍Chhattisgarh | 2 sites |
| 📍Himachal Pradesh | 2 sites |
| 📍Bihar | 1 sites |
| 📍Punjab | 1 sites |
| 📍Uttar Pradesh | 1 sites |
| 📍Odisha | 1 sites |
| 📍Jharkhand | 1 sites |