Islamic Architecture in India
Discover 62 magnificent heritage sites showcasing islamic architecture spanning centuries of Indian heritage. Each site tells a unique story of India's rich cultural legacy, architectural evolution, and historical significance. From ancient temples to colonial buildings, explore meticulously documented heritage that showcases the diversity and grandeur of Indian civilization.
62 heritage sites with detailed documentation
Comprehensive architectural documentation
High-resolution photography
Average completion: 79% documented
Total Sites:62
UNESCO Sites:7
ASI Protected:20
Top Category:Fort (33)
Top Period:Rajput Period (17)
Avg. Documentation:79%
62
Total Sites
7
UNESCO Sites
20
ASI Protected
62
Featured
62 Sites Found
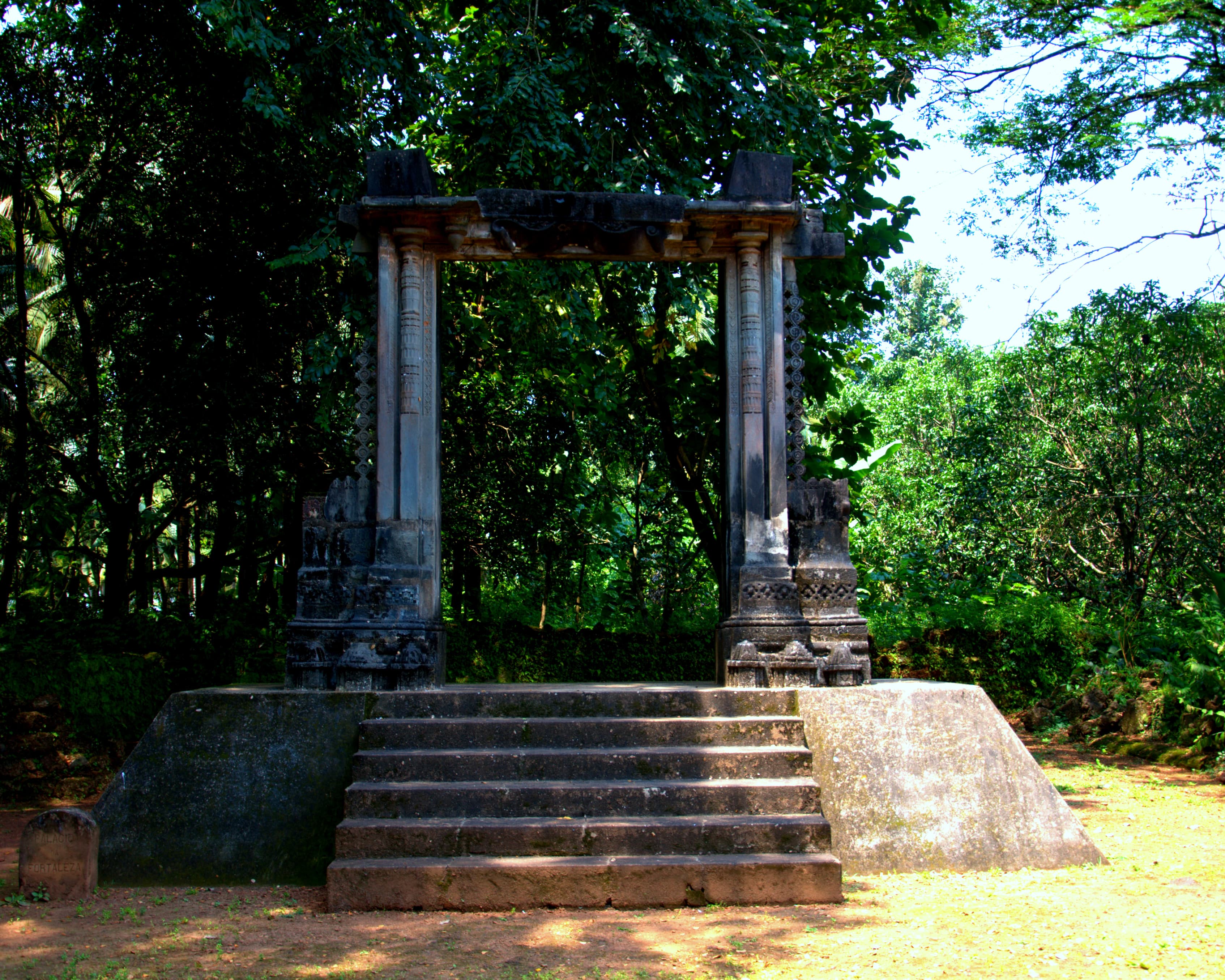
Featured
Rua Direita, Tiswadi, Old Goa (403402), Goa, India, Goa
Standing on the historic Rua Direita in Old Goa, the Adil Shah Palace presents a formidable, almost stoic, presence. My eye, accustomed to the soaring, intricately carved granite *gopurams* of Tamil Nadu, had to recalibrate. Here, there is no vertical aspiration towards the divine; instead, there is a grounded, horizontal assertion of terrestrial power. The building, now serving as the State Secretariat, doesn't announce its history with the sculptural exuberance of a Chola temple, but whispers it through its very materials and form. The first point of engagement is the magnificent basalt gateway. This dark, volcanic rock, finely dressed and structured into a noble arch, stands in stark contrast to the porous, rust-coloured laterite of the surrounding walls. It feels like a deliberate statement of permanence, a portal built by the Bijapur Sultanate to last. It is the oldest surviving part of the structure, and as I ran my hand over the cool, smooth stone, I could almost feel the centuries of history it has witnessed—from Sultanate guards to Portuguese Viceroys and now, Indian civil servants. The palace itself is a fascinating lesson in architectural adaptation. The sloping, terracotta-tiled roof is a clear Portuguese intervention, a practical and aesthetic choice perfectly suited to Goa’s monsoons. This European feature sits atop a structure with Islamic bones. The high plinth, the thick laterite walls, and the spacious internal layout speak to its origins as a Sultanate palace, designed for defence, administration, and courtly life. Unlike the pillared *mandapams* of a South Indian temple, which are designed to guide a devotee's journey towards a sanctum, the spaces here were designed to project authority and manage an empire. What struck me most profoundly was the absence of figurative sculpture. My mind instinctively searches for panels depicting deities, celestial dancers, or epic narratives. Here, the ornamentation is one of form and material. The beauty lies in the clean lines of the basalt columns, the rhythmic pattern of the wooden-shuttered windows, and the sheer texture of the laterite walls, which seem to hold the humid Goan air within their very pores. It is a different architectural language, one of function, geometry, and
Palace
British Colonial Period
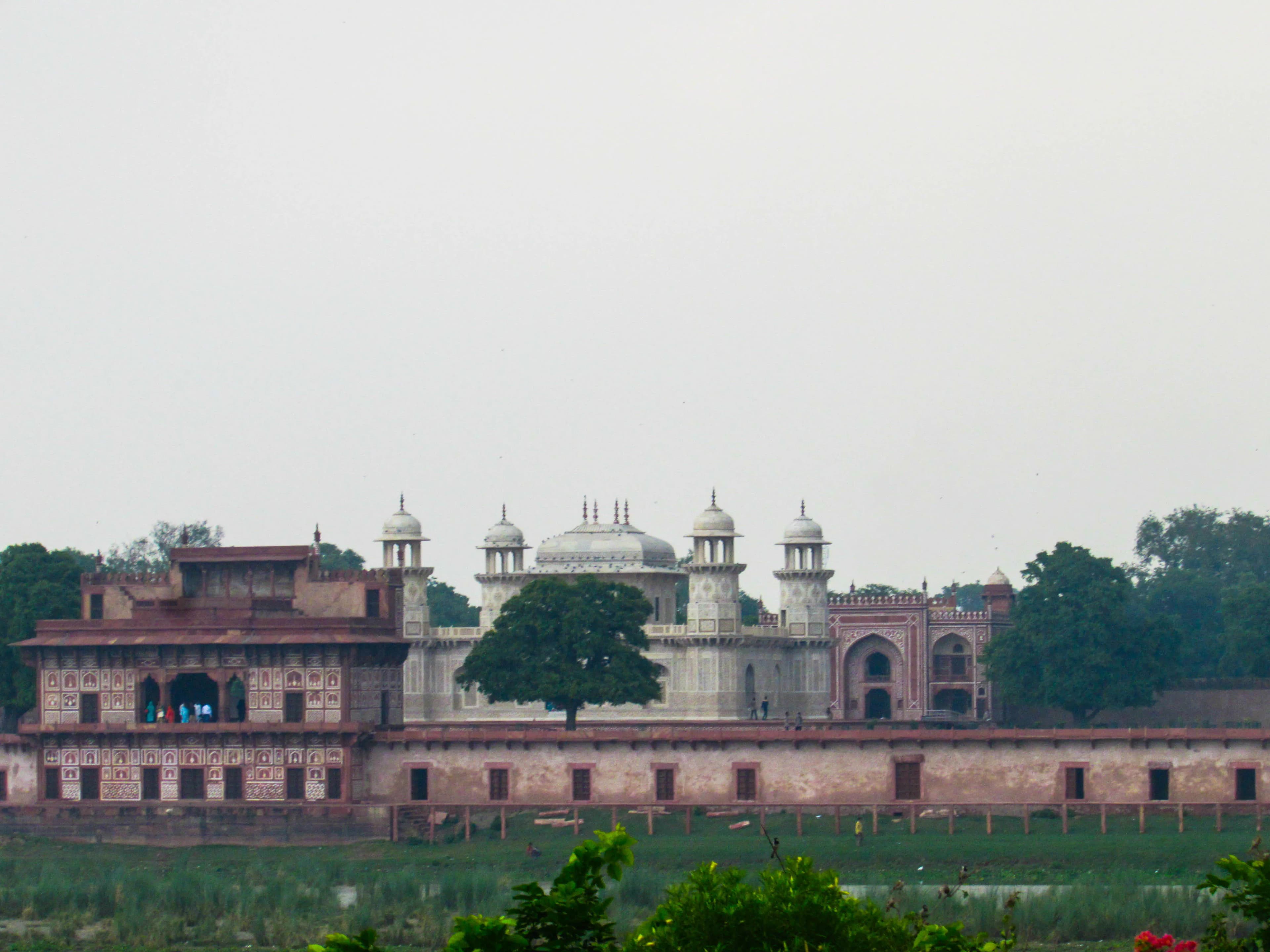
UNESCO
Featured
80% Documented
Rakabganj, Agra, Agra (282003), Uttar Pradesh, India, Uttar Pradesh
The imposing sandstone ramparts of Agra Fort rose before me, shimmering under the Uttar Pradesh sun, a testament to Mughal grandeur and a stark contrast to the bustling chaos just beyond its walls. Having documented countless architectural wonders across Gujarat, I was eager to experience this UNESCO World Heritage Site, a jewel in India’s historical crown. Stepping through the Amar Singh Gate, the primary entrance, I was immediately struck by the sheer scale of the fort. It wasn't just a fortress; it was a city within a city, a microcosm of the Mughal empire at its zenith. The architecture within the fort is a fascinating blend of Hindu and Islamic styles, a reflection of the Mughal emperors' evolving aesthetic sensibilities. The use of red sandstone, so characteristic of Mughal architecture, lends the fort a warm, earthy hue, while intricate marble inlay work adds a touch of delicate elegance. I was particularly captivated by the Diwan-i-Am, the Hall of Public Audience. The vast courtyard, once filled with courtiers and petitioners, now echoed with the whispers of history. The emperor's elevated throne platform, backed by intricately carved pillars and arches, spoke volumes of the power and authority wielded within these walls. Moving deeper into the fort, I entered the Diwan-i-Khas, the Hall of Private Audience. Here, the opulence reached its peak. The exquisite inlay work, featuring precious stones and intricate floral patterns, was breathtaking. I ran my hand lightly over the cool, smooth marble, imagining the Mughal emperors holding court amidst such splendor. The pillars, once adorned with silver and gold, now stand bare, yet their inherent beauty remains undiminished. From the Jahangiri Mahal, the palace of Emperor Akbar’s wife, I could see the glimmering white marble of the Taj Mahal in the distance, a poignant reminder of Shah Jahan's love for Mumtaz Mahal. The architecture of the Jahangiri Mahal, with its broad courtyards and intricately carved jharokhas (overhanging enclosed balconies), showcased a more traditional Hindu influence compared to the later structures within the fort. This subtle shift in architectural style offered a glimpse into the evolving cultural landscape of the Mughal empire. The Khas Mahal, Shah Jahan's private palace, was another highlight. The delicate marble screens, known as jalis, allowed for filtered light and ventilation while maintaining privacy. Standing within these chambers, I could almost feel the presence of the emperor, gazing out at the Yamuna River flowing below. The Musamman Burj, an octagonal tower where Shah Jahan spent his final years imprisoned by his son Aurangzeb, offered a somber contrast to the surrounding opulence. The view of the Taj Mahal from this tower, though breathtaking, was tinged with a sense of melancholy, a reminder of the emperor's tragic fate. The Anguri Bagh, a charbagh-style garden, provided a welcome respite from the grandeur of the palaces. The symmetrical layout, with its intersecting water channels and lush greenery, offered a tranquil oasis within the fort's walls. I sat by the fountain, listening to the gentle murmur of the water, and reflected on the centuries of history that had unfolded within this magnificent complex. As I exited the Agra Fort, the late afternoon sun casting long shadows across the ramparts, I felt a profound sense of awe. The fort wasn't just a collection of buildings; it was a living testament to the Mughal dynasty's artistic and architectural prowess. It was a place where history whispered from every corner, a place where the grandeur of the past met the vibrancy of the present. From the intricate inlay work to the imposing sandstone walls, every detail spoke of a bygone era, leaving an indelible impression on this traveler from Gujarat.
Fort
Rajput Period
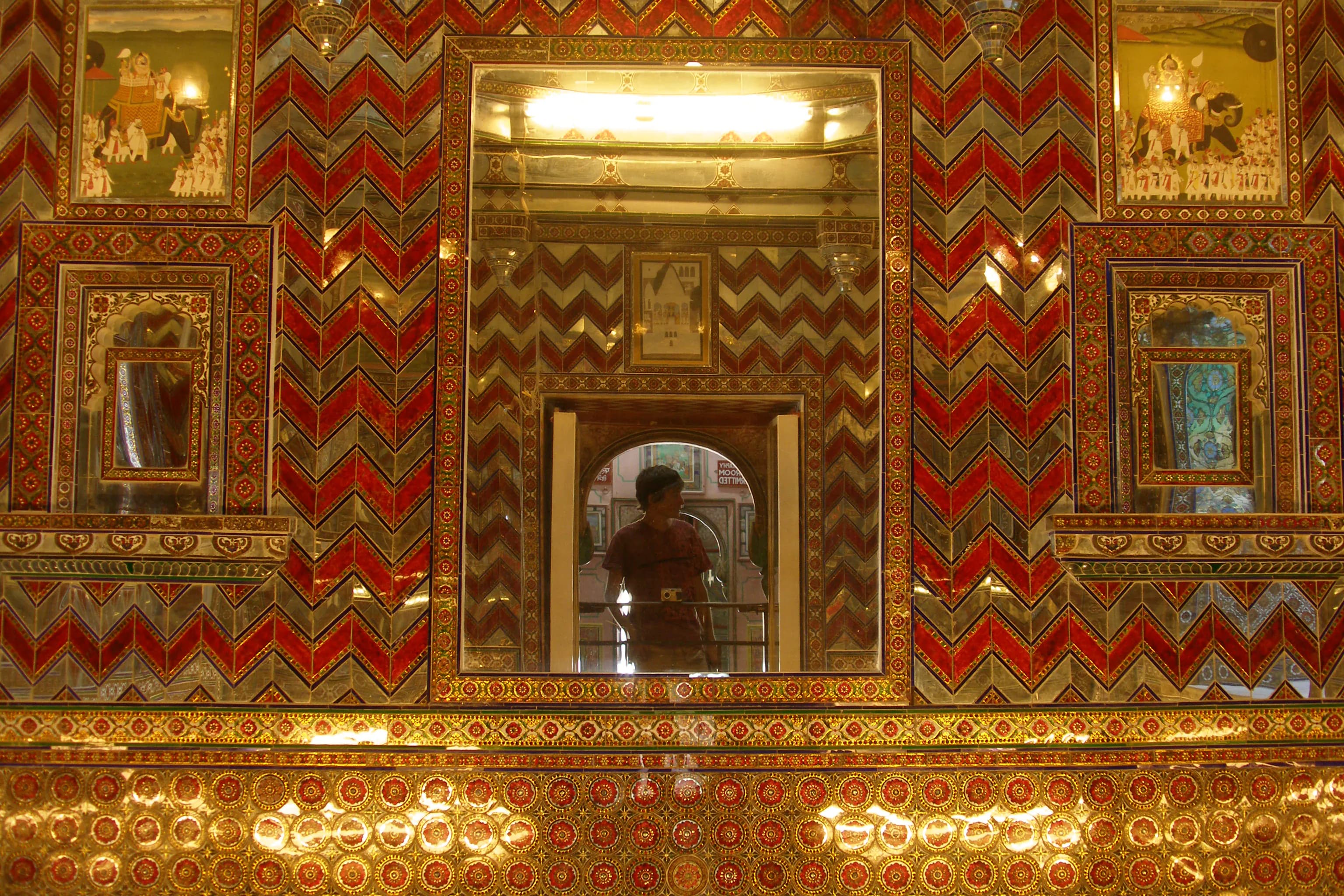
Featured
80% Documented
Hamirsar Road, Kutch, Bhuj (370001), Gujarat, India, Gujarat
The midday sun beat down on Bhuj, casting long shadows across the courtyard as I stepped into the Aina Mahal, or “Palace of Mirrors.” It’s a deceptive name, for this isn't a sprawling palace in the traditional sense, but rather a compact, two-storied structure nestled within the larger Prag Mahal complex. Its modest exterior belies the dazzling spectacle that awaits within. Built in the 18th century by Rao Lakhpatji, the Aina Mahal stands as a testament to the artistry and ingenuity of Ramsinh Malam, the master craftsman who oversaw its creation. The first room I entered, the Hall of Mirrors, truly lives up to the palace’s name. Walls are inlaid with shimmering glass, intricately arranged in patterns that catch and refract the light. Small, convex mirrors, interspersed with gilded and colored glass, create a kaleidoscopic effect, multiplying the light and casting it in a thousand directions. It’s a sensory overload, a dazzling display that borders on the overwhelming. I found myself captivated by the sheer opulence of it, imagining the courtly life that once unfolded within these glittering walls. Beyond the initial visual impact, I began to appreciate the finer details. The mirrored panels aren't simply stuck onto the walls; they're framed by delicate floral patterns in gold, creating a sense of depth and richness. European influences are evident in the design, a reflection of the trade and cultural exchange that flourished in Kutch during that era. The chandeliers, though now replicas of the originals looted during a devastating earthquake, still evoke the grandeur of the bygone era. I could almost picture them illuminated, casting dancing reflections across the mirrored surfaces. Moving through the palace, I encountered a fascinating blend of European and local craftsmanship. The furniture, a mix of European-style chairs and intricately carved wooden swings, speaks to the fusion of cultures that shaped the Aina Mahal. The walls of the other rooms, while not entirely covered in mirrors, are adorned with intricate murals depicting scenes of courtly life, hunting expeditions, and mythological stories. The colors, though faded with time, still retain a vibrancy that speaks to the skill of the artists. One room that particularly caught my attention was the bedroom of Rao Lakhpatji. While smaller and less ostentatious than the Hall of Mirrors, it offered a glimpse into the personal life of the ruler. A small, raised platform served as the bed, while niches in the walls likely held personal belongings. The walls here, too, were adorned with intricate carvings and inlaid work, showcasing the meticulous attention to detail that characterized the entire palace. Upstairs, I discovered a collection of royal artifacts, including palanquins, howdahs (elephant seats), and weaponry. These objects, though displayed in a somewhat haphazard manner, offered a tangible connection to the past, allowing me to imagine the pomp and circumstance of the Kutch court. The view from the upper floor, overlooking the courtyard and the Prag Mahal, provided a different perspective on the complex, highlighting the architectural contrast between the two palaces. My visit to the Aina Mahal wasn’t just a visual experience; it was a journey back in time. Standing within those mirrored walls, surrounded by the remnants of a bygone era, I felt a palpable sense of history. While the earthquake of 2001 caused significant damage, the ongoing restoration efforts are commendable. The Aina Mahal, though a fragment of its former glory, remains a powerful testament to the artistic legacy of Kutch, a place where the shimmering reflection of mirrors intertwines with the echoes of history. It’s a must-see for anyone seeking to understand the rich cultural tapestry of Gujarat.
Palace
Rajput Period
Featured
Mall Road, Almora, Almora (263601), Uttarakhand, India, Uttarakhand
The crisp mountain air of Almora carried whispers of history as I approached the imposing remains of Almora Fort, perched atop a ridge overlooking the sprawling valley. Unlike the colossal granite behemoths of South India I’m accustomed to, this fort, also known as the Kote Ka Ghar, presented a different kind of grandeur. The relatively modest scale, constructed primarily with locally quarried quartzite stone, spoke to a more intimate, localized power, a stark contrast to the imperial ambitions reflected in the Vijayanagara fortifications I’ve extensively studied. The fort's current state is fragmented, a scattering of remnants hinting at its former glory. The most prominent feature is the imposing eastern gate, a testament to the fort's defensive strategy. The archway, constructed with dressed stone blocks, exhibits a simple yet robust architectural style. While lacking the intricate carvings and sculptures that adorn South Indian gateways, the sheer thickness of the walls and the strategic placement conveyed a sense of impregnability. I noticed the absence of elaborate flanking towers or bastions, suggesting a reliance on the natural topography for defense, a characteristic I’ve observed in several hill forts across India. Passing through the gate, I found myself in a large open space, now overgrown with grass and dotted with a few scattered structures. Local vendors had set up stalls, selling trinkets and refreshments, adding a layer of contemporary life to the historical backdrop. This integration of the past and present, while common in many heritage sites, felt particularly poignant here. It wasn't a jarring juxtaposition, but rather a seamless blend, a testament to the fort's continued relevance in the community. The most intriguing architectural element I encountered was the remains of what appeared to be a palace or administrative building. The foundation and lower walls, constructed with large, roughly hewn stone blocks, suggested a multi-storied structure. The use of pointed arches in some sections hinted at a later Mughal influence, possibly during the reign of the Chand dynasty who controlled the fort after the Katyuri kings. This architectural amalgamation, a fusion of local building techniques with external influences, is a recurring theme in Indian architecture, reflecting the ebb and flow of power and cultural exchange. I was particularly drawn to the subtle details: the worn grooves in the stone steps, likely carved by centuries of foot traffic; the remnants of plasterwork on the walls, offering a glimpse into the fort's decorative past; the strategically placed openings offering breathtaking panoramic views of the valley below. These seemingly insignificant details whispered stories of daily life within the fort walls, stories of soldiers, administrators, and perhaps even royalty. My South Indian sensibilities were constantly drawn to the differences. The absence of elaborate water management systems, a hallmark of South Indian temple complexes and forts, was particularly striking. The relatively dry climate of Almora perhaps negated the need for complex tanks and channels. The construction techniques also differed significantly. The dry stone masonry prevalent in Almora Fort contrasted sharply with the intricate interlocking stonework and mortar usage common in South Indian architecture. Standing on the ramparts, gazing at the snow-capped peaks in the distance, I felt a profound sense of connection to the past. Almora Fort, though different in style and scale from the architectural marvels I'm familiar with, resonated with the same spirit of resilience, ingenuity, and adaptation. It served as a powerful reminder that architectural heritage is not merely about grand monuments but also about the stories they tell, the whispers of history carried on the mountain breeze. It’s a testament to the human endeavor to leave a mark on the landscape, a mark that endures even as empires rise and fall.
Fort
British Colonial Period
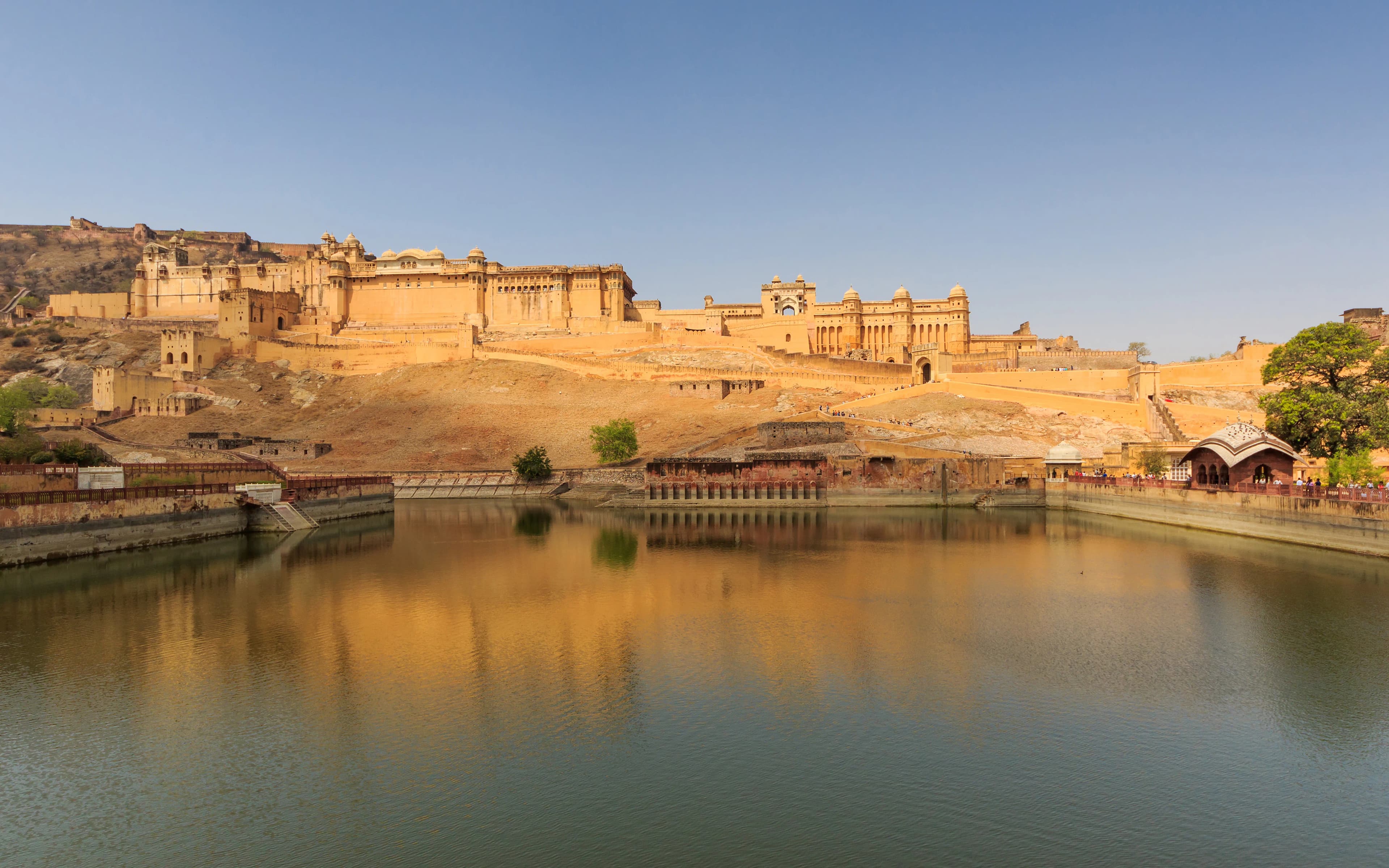
UNESCO
Featured
80% Documented
Devisinghpura, Jaipur, Amer (302001), Rajasthan, India, Rajasthan
The ochre walls of Amber Fort shimmered under the Rajasthani sun, a mirage-like vision rising from the dusty Aravalli hills. Having explored countless forts across North India, I thought I was prepared for Amber, but its sheer grandeur and intricate beauty silenced even my seasoned traveler’s heart. My ascent wasn't on elephant-back, the traditional tourist route, but rather by jeep, a bumpy ride that offered panoramic views of the sprawling complex below. This perspective allowed me to appreciate the fort’s strategic location, guarding the old Jaipur city with its formidable ramparts. Entering through the Suraj Pol (Sun Gate), I was immediately struck by the fort's layered architecture, a testament to the Rajput rulers who expanded and embellished it over centuries. The courtyard, a vast expanse of sandstone, buzzed with activity even in the midday heat. Guides recounted tales of Rajput valor, tourists snapped selfies against the backdrop of ornate arches, and the echoes of centuries past seemed to whisper through the breeze. My exploration began with the Diwan-i-Am, the Hall of Public Audience. The intricate carvings on the pillars, depicting elephants and floral motifs, were a feast for the eyes. I could almost imagine the Maharaja holding court here, addressing his subjects from the raised platform. The sheer scale of the courtyard, coupled with the delicate artistry of the carvings, created a powerful juxtaposition of strength and refinement. From there, I moved to the Diwan-i-Khas, the Hall of Private Audience. Here, the opulence was even more pronounced. The walls were inlaid with intricate mosaics of glass and precious stones, reflecting the sunlight in a dazzling display. The famed Sheesh Mahal, or Mirror Palace, was a breathtaking spectacle. Even the faintest flicker of a candle is said to illuminate the entire hall, a testament to the ingenious design and craftsmanship. I spent a considerable amount of time here, captivated by the shimmering surfaces and the stories they held. The Sukh Niwas, or Hall of Pleasure, offered a welcome respite from the midday sun. An ingenious system of channels once carried cool water through the hall, creating a natural air conditioning system. The intricate latticework screens allowed for privacy while permitting the passage of the cooling breeze. It was easy to imagine the royal family seeking refuge here during the scorching summer months. Ascending further, I reached the zenana, the women's quarters. Here, the architecture shifted subtly. While still ornate, there was a greater emphasis on privacy and seclusion. Interconnected courtyards, screened balconies, and hidden passages offered glimpses into the lives of the royal women, their world both luxurious and confined. Looking out from the highest point of the fort, the panoramic view of Maota Lake and the surrounding hills was simply stunning. The city of Jaipur sprawled in the distance, a vibrant tapestry of colors and sounds. From this vantage point, I could truly appreciate the strategic brilliance of Amber’s location. My visit to Amber Fort was more than just a sightseeing trip; it was a journey through time. The fort’s architecture, its intricate details, and its commanding presence spoke volumes about the power and artistry of the Rajput rulers. As I descended, leaving the ochre walls behind, I carried with me not just photographs and memories, but a deeper understanding of Rajasthan's rich history and cultural heritage. Amber Fort is not just a fort; it's a living testament to a bygone era, a place where history whispers from every stone.
Fort
Rajput Period
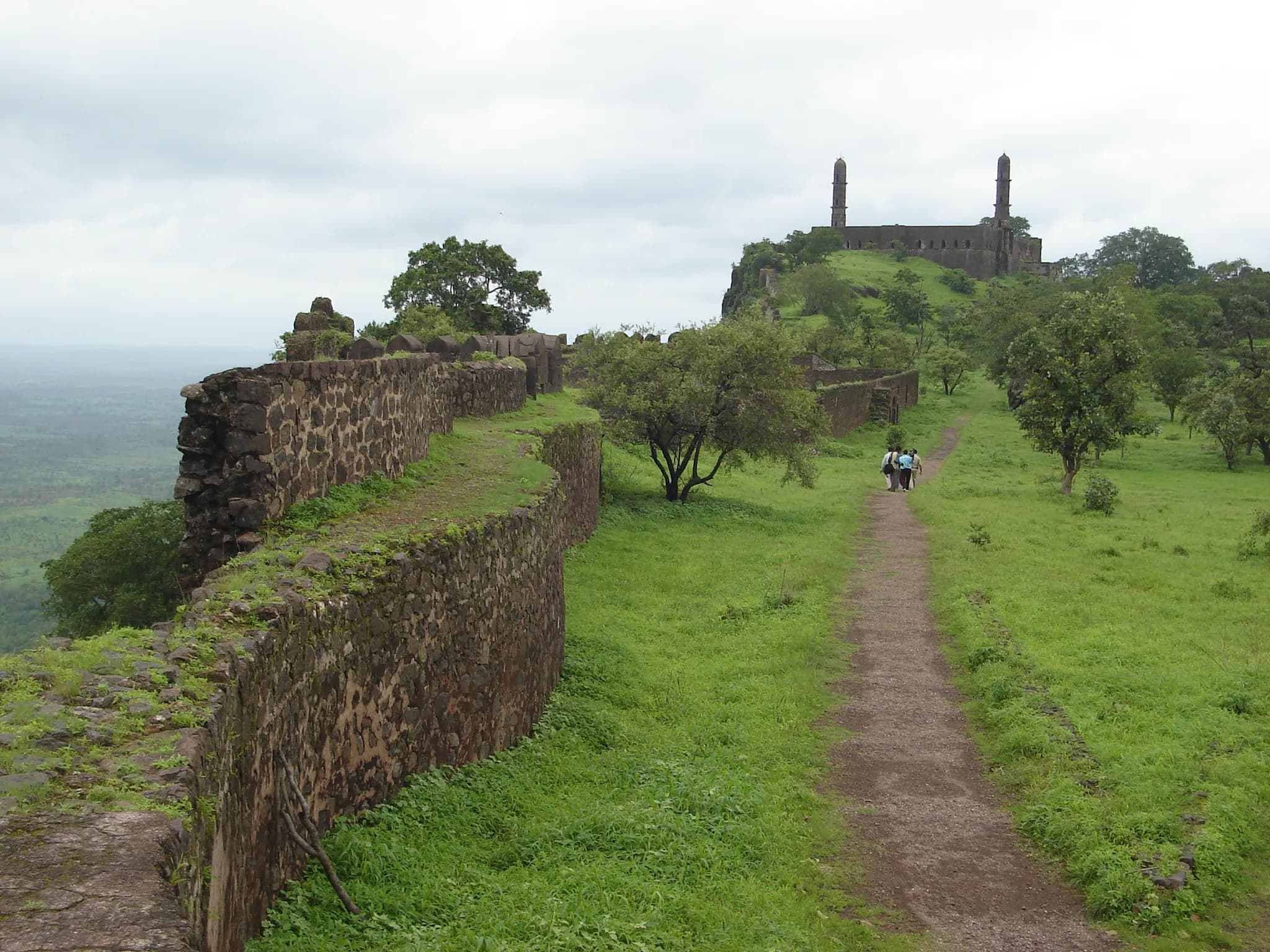
Featured
80% Documented
Asirgarh Fort, Burhanpur (450331), Madhya Pradesh, India, Madhya Pradesh
The wind whipped around me, carrying whispers of history as I stood atop Asirgarh Fort, gazing out at the tapestry of the Satpura Range. This isn't Rajasthan, my usual stomping ground, but the whispers here in Burhanpur, Madhya Pradesh, are just as compelling. This isn't the delicate filigree work of Rajput architecture I'm accustomed to; Asirgarh is a different beast altogether, a formidable fortress carved into the very rock of a triangular hill, rising nearly 800 feet from the plains below. The climb itself was an experience. The winding path, originally carved by nature and later fortified by human hands, felt like stepping back in time. Each turn revealed another layer of history, from the ancient rock-cut steps to the later additions of ramparts and gateways. The sheer scale of the fortification is breathtaking. Unlike the sandstone forts of Rajasthan, Asirgarh’s basalt foundations lend it a dark, imposing presence. It's a fortress built to withstand sieges, a fact reinforced by the numerous water tanks, granaries, and underground chambers I explored within its walls. Passing through the multiple gateways, each a formidable defense in its own right, I felt a palpable shift in atmosphere. The air within the fort walls was cooler, quieter, a stark contrast to the bustling plains below. The architecture here is a blend of styles, reflecting the fort’s diverse history under the Faruqi dynasty, the Mughals, and the Marathas. While the core structure speaks of robust military engineering, later additions, like the Jami Masjid, showcase intricate carvings and a touch of elegance amidst the martial austerity. The Jami Masjid, with its towering minarets and serene courtyard, offered a moment of tranquility. The play of light and shadow on the basalt columns created an almost ethereal atmosphere. The mosque's architecture, while bearing some resemblance to Mughal styles, possesses a unique character, a testament to the local craftsmanship and the fusion of influences that shaped this region. Exploring the upper reaches of the fort, I came across the Asir or Ashirgad, the highest point and the source of the fort's name. The panoramic view from here was simply stunning. The Tapti River snaked through the plains below, a silver ribbon against the green expanse. I could see for miles, imagining the strategic advantage this vantage point offered to the fort's defenders. It's no wonder Asirgarh earned the moniker "Dakshin ka Dwar" or "Gateway to the South." The water management system within the fort is particularly impressive. Numerous tanks and reservoirs, some carved directly into the rock, ensured a continuous supply of water even during prolonged sieges. The ingenuity of the builders is evident in the intricate network of channels and cisterns that collected and distributed rainwater throughout the fort. This foresight, so crucial in this arid region, speaks volumes about the strategic planning that went into Asirgarh’s construction. Beyond the strategic and architectural marvels, Asirgarh holds a certain mystique. Walking through its deserted chambers and along its crumbling ramparts, I felt a connection to the past, to the countless lives that had unfolded within these walls. The silence here is not empty; it’s filled with the echoes of history, the whispers of battles fought and empires won and lost. It's a different kind of beauty than the ornate palaces of Rajasthan, a raw, powerful beauty that speaks of resilience and the enduring legacy of human endeavor. Asirgarh is more than just a fort; it’s a testament to human ingenuity and a poignant reminder of the ebb and flow of power across the centuries.
Fort
Maratha Period
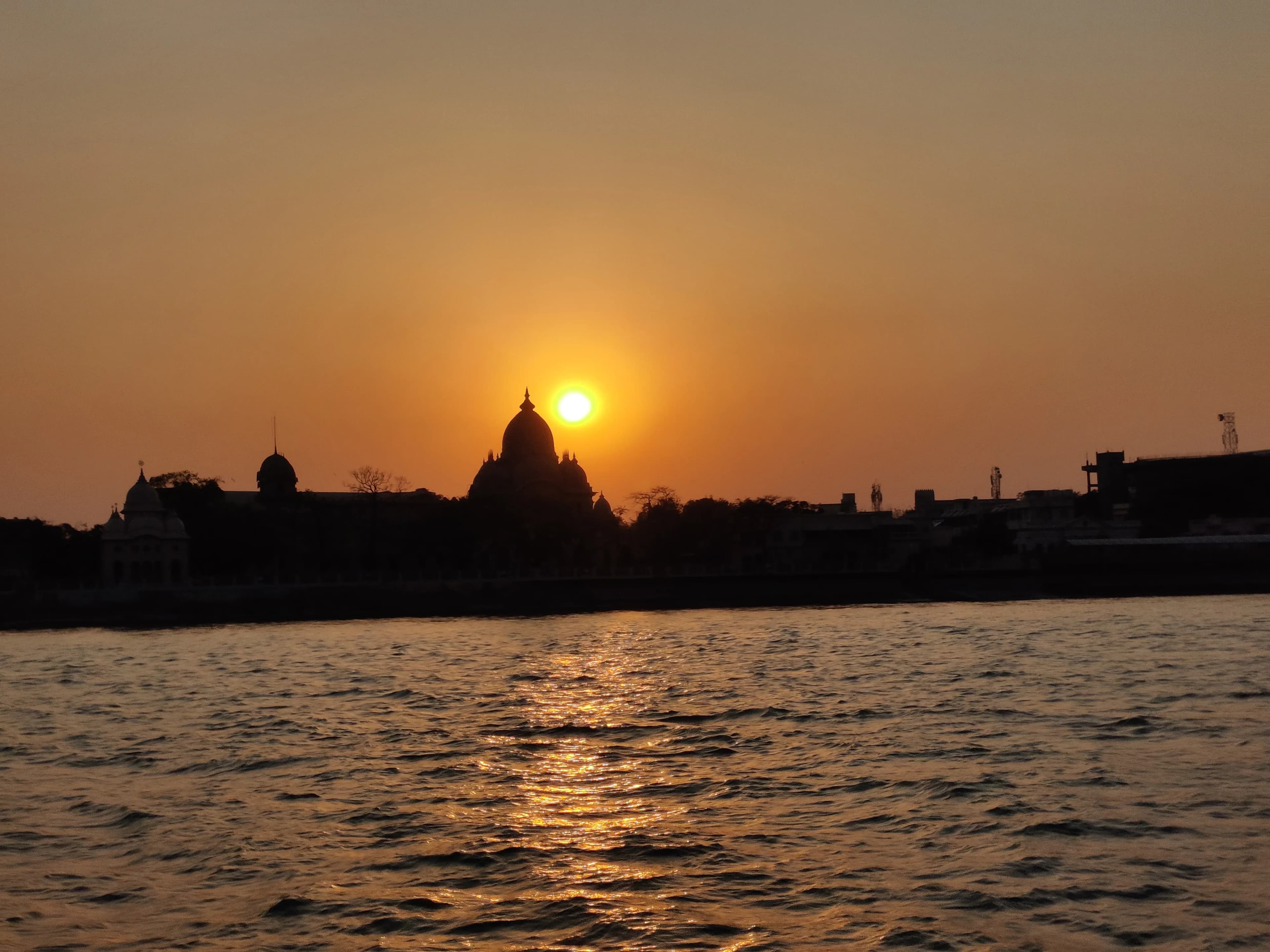
Featured
80% Documented
Belur Math, Howrah (711202), West Bengal, India, West Bengal
The Hooghly River, a silent witness to centuries of history, flowed beside me as I stepped onto the grounds of Belur Math. Having explored the intricate carvings of Gujarat's temples, I was eager to experience this unique spiritual hub, a place where diverse architectural styles converge to represent the harmony envisioned by Swami Vivekananda. The sheer scale of the main temple, the Sri Ramakrishna Temple, is breathtaking. It doesn't adhere to any single architectural tradition. Instead, it’s a magnificent blend, a testament to the universality of faith. I recognized elements of Hindu, Islamic, and Christian architecture interwoven seamlessly. The central dome, reminiscent of Mughal architecture, rises majestically, flanked by Gothic arches and pillars that echo European cathedrals. The intricate carvings, however, spoke a language I understood – a language of devotion and artistry, not unlike the stonework adorning the Sun Temple at Modhera back home. Here, however, the narrative wasn't of mythological figures but of floral motifs, symbolic representations of various faiths, and depictions of spiritual leaders. Walking around the temple, I noticed the meticulous planning. The layout, designed in the shape of a cross, symbolizes the harmony of all religions. The vast courtyard, paved with smooth stones, invited contemplation. The quiet hum of devotional chants filled the air, creating an atmosphere of serene spirituality. Unlike the bustling temple complexes of Gujarat, Belur Math exuded a quiet dignity, a sense of peaceful introspection. I spent a considerable amount of time observing the details. The stained-glass windows, a distinct feature borrowed from Gothic architecture, cast vibrant hues onto the interior, creating an ethereal ambiance. The use of red sandstone, reminiscent of Rajput architecture, provided a warm contrast to the white marble used extensively throughout the complex. The intricate carvings on the pillars and arches showcased a remarkable level of craftsmanship. I was particularly drawn to the depictions of various religious symbols – the Om, the Cross, and the Crescent Moon – all coexisting in harmonious juxtaposition. This visual representation of unity struck me as profoundly powerful. Beyond the main temple, the sprawling campus houses several other shrines and monuments. The Swami Vivekananda Temple, a simple yet elegant structure, stands as a tribute to the spiritual leader. The Old Math, where Sri Ramakrishna spent his last days, is a poignant reminder of his life and teachings. I visited the museum, which houses a collection of personal belongings of Sri Ramakrishna and Swami Vivekananda, offering a glimpse into their lives and the early days of the Ramakrishna Mission. As I sat by the riverbank, watching the sun set over the Hooghly, I reflected on my experience. Belur Math is more than just a collection of buildings; it’s a living embodiment of interfaith harmony. The architectural choices, the symbolism, and the overall atmosphere all contribute to this message. While the architectural vocabulary differed significantly from the temples of my home state, the underlying spirit of devotion and reverence felt familiar. The experience was a powerful reminder that despite the diversity of architectural styles and religious beliefs, the human quest for spiritual understanding remains a universal constant. The echoes of chants, the gentle lapping of the river against the ghats, and the image of the majestic temple silhouetted against the twilight sky – these are the memories I carry with me from Belur Math, a testament to the power of architecture to inspire and unite.
Monastery
British Colonial Period

Featured
80% Documented
Hansi Road, Jind, Jind (126102), Haryana, India, Haryana
The midday sun cast long, dramatic shadows across the sprawling complex of the Bhuteshwar Temple in Jind, Haryana. It wasn't the pristine, polished monument I often encounter; Bhuteshwar wore its age openly, a tapestry woven with layers of history, devotion, and decay. Rising from a low, rocky mound, the temple complex felt more like a fortified citadel than a place of worship, a testament to its turbulent past. The rough, uneven stonework, predominantly sandstone of varying hues, spoke of different construction phases spanning centuries. Some sections were clearly more recent additions, patching and reinforcing the older core. My lens immediately gravitated towards the central shrine, a towering structure dominated by a pyramidal shikhara. Unlike the ornate, intricately carved shikharas of many North Indian temples, this one was simpler, almost austere, its surface punctuated by small, recessed niches. The effect was less of elaborate decoration and more of a powerful, imposing presence. The lower portions of the temple, however, were a riot of sculptural detail. Eroded figures of deities, celestial beings, and mythical creatures clung to the walls, their features softened by time and the elements. I spent a considerable amount of time documenting these sculptures, trying to decipher the stories they told, imagining the hands that had carved them centuries ago. As I moved through the complex, I noticed the unusual prevalence of fortifications. High walls, bastions, and even a dry moat suggested a history of conflict and the need for defense. This was further reinforced by the presence of several cannons scattered around the site, silent witnesses to battles fought and won. The juxtaposition of these martial elements with the serene spiritual atmosphere of the temple created a unique, almost paradoxical ambiance. It was a tangible reminder that even sacred spaces were not immune to the realities of power and conflict in India's past. One of the most captivating aspects of Bhuteshwar was the evidence of continuous use and adaptation. While some sections were clearly in ruins, others showed signs of recent activity. Freshly painted murals adorned some walls, contrasting sharply with the faded remnants of older paintings. Offerings of flowers and coconuts lay before small shrines tucked away in corners, indicating that the temple remained a living, breathing space for the local community. This blend of ancient and contemporary, of decay and renewal, added a layer of complexity that I found particularly compelling. Climbing to the upper levels of the temple provided breathtaking panoramic views of the surrounding landscape. The flat, open plains stretched out in every direction, punctuated by the occasional cluster of trees or a distant village. From this vantage point, it was easy to understand the strategic importance of the site. I could almost visualize armies clashing below, the temple walls providing a refuge for the besieged. My time at Bhuteshwar was a journey through layers of time. It wasn't just about capturing the architectural details or the sculptural beauty; it was about experiencing the weight of history, the echoes of devotion, and the resilience of a site that had witnessed centuries of change. The temple wasn't merely a collection of stones and carvings; it was a living testament to the enduring power of faith and the complex interplay of religion, politics, and culture in shaping India's heritage. Leaving Bhuteshwar, I carried with me not just photographs, but a deeper understanding of the stories etched into the very fabric of this ancient site.
Temple
Gurjara-Pratihara Period
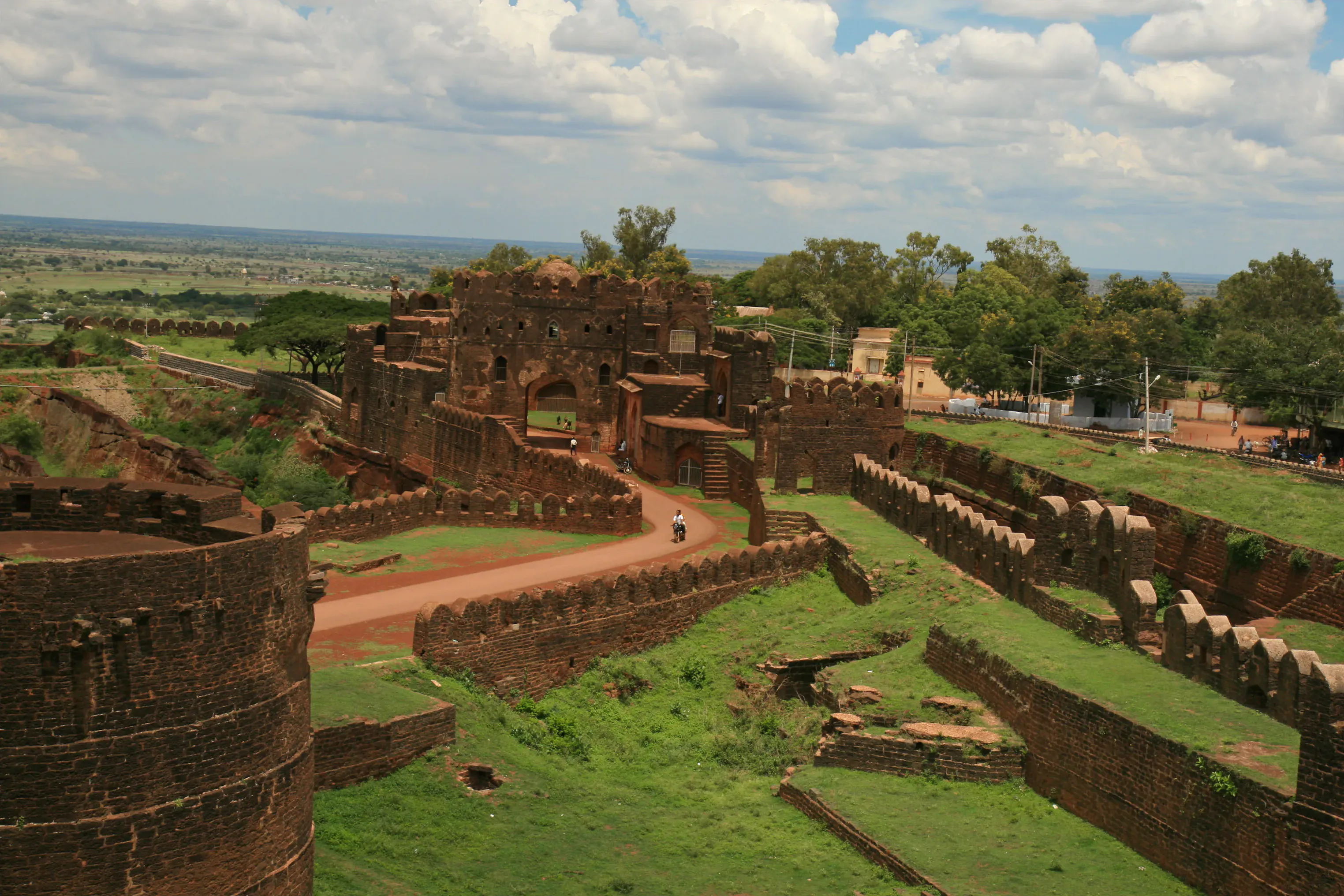
Featured
80% Documented
Fort Road, Bidar, Bidar (585401), Karnataka, India, Karnataka
The imposing red laterite walls of Bidar Fort rose from the Deccan plateau, a stark contrast to the verdant landscape surrounding it. Having explored countless caves and temples across Maharashtra, I’ve developed a keen eye for architectural nuances, and Bidar Fort, though across the border in Karnataka, promised a unique experience. The sheer scale of the fort, even from a distance, hinted at the power it once held. Stepping through the Gumbad Darwaza, the main entrance, felt like stepping back in time. The heavy wooden doors, reinforced with iron studs, spoke of a bygone era of sieges and conquests. The air within the fort walls held a palpable stillness, a stark contrast to the bustling town outside. My first impression was one of awe mixed with a sense of melancholy, a feeling that often accompanies me in these ancient spaces. The fort, a blend of Persian, Turkish, and Indian architectural styles, is a testament to the Bahmani Sultanate’s reign. The Persian influence was particularly evident in the intricate tilework that once adorned the walls, though time and neglect have taken their toll. Fragments of these vibrant blue and turquoise tiles still clung to the walls, offering glimpses of the fort’s former glory. I noticed the distinct use of arched doorways and domes, characteristic of Islamic architecture, seamlessly integrated with Indian elements. I spent hours exploring the various structures within the fort complex. The Rangin Mahal, or Painted Palace, despite its faded grandeur, retained an aura of regal elegance. The remnants of intricate frescoes on the walls and ceilings hinted at the vibrant colours that once adorned this royal residence. I could almost picture the courtly life that unfolded within these walls, the rustle of silk robes and the murmur of conversations. The Takht Mahal, the throne room, was equally impressive. The elevated platform where the sultan once held court commanded a panoramic view of the fort and the surrounding plains. I imagined the sultan surveying his kingdom from this vantage point, a symbol of his power and authority. The fort’s ingenious water management system particularly fascinated me. The Karez system, a network of underground canals, brought fresh water from a distant spring into the fort, ensuring a constant supply even during sieges. Exploring these subterranean passages, cool and damp even on a hot day, gave me a deeper appreciation for the architectural ingenuity of the past. One of the most striking features of Bidar Fort is its collection of impressive cannons. From the monstrous Malik-e-Maidan, one of the largest medieval cannons in India, to the smaller yet equally formidable pieces, these cannons stood as silent witnesses to the fort’s turbulent history. I spent a considerable amount of time examining these weapons of war, marveling at their size and craftsmanship. As I walked along the ramparts, gazing out at the vast expanse beyond, I couldn't help but feel a sense of connection to the past. The whispers of history seemed to echo in the wind, tales of battles fought, empires built and lost, and the ebb and flow of time. Bidar Fort is more than just a collection of impressive structures; it’s a living testament to a rich and complex history, a place where the past and present intertwine. It’s a must-see for anyone interested in exploring the architectural and historical wonders of India, and a place that left an indelible mark on my journey through the Deccan plateau.
Fort
Vijayanagara Period
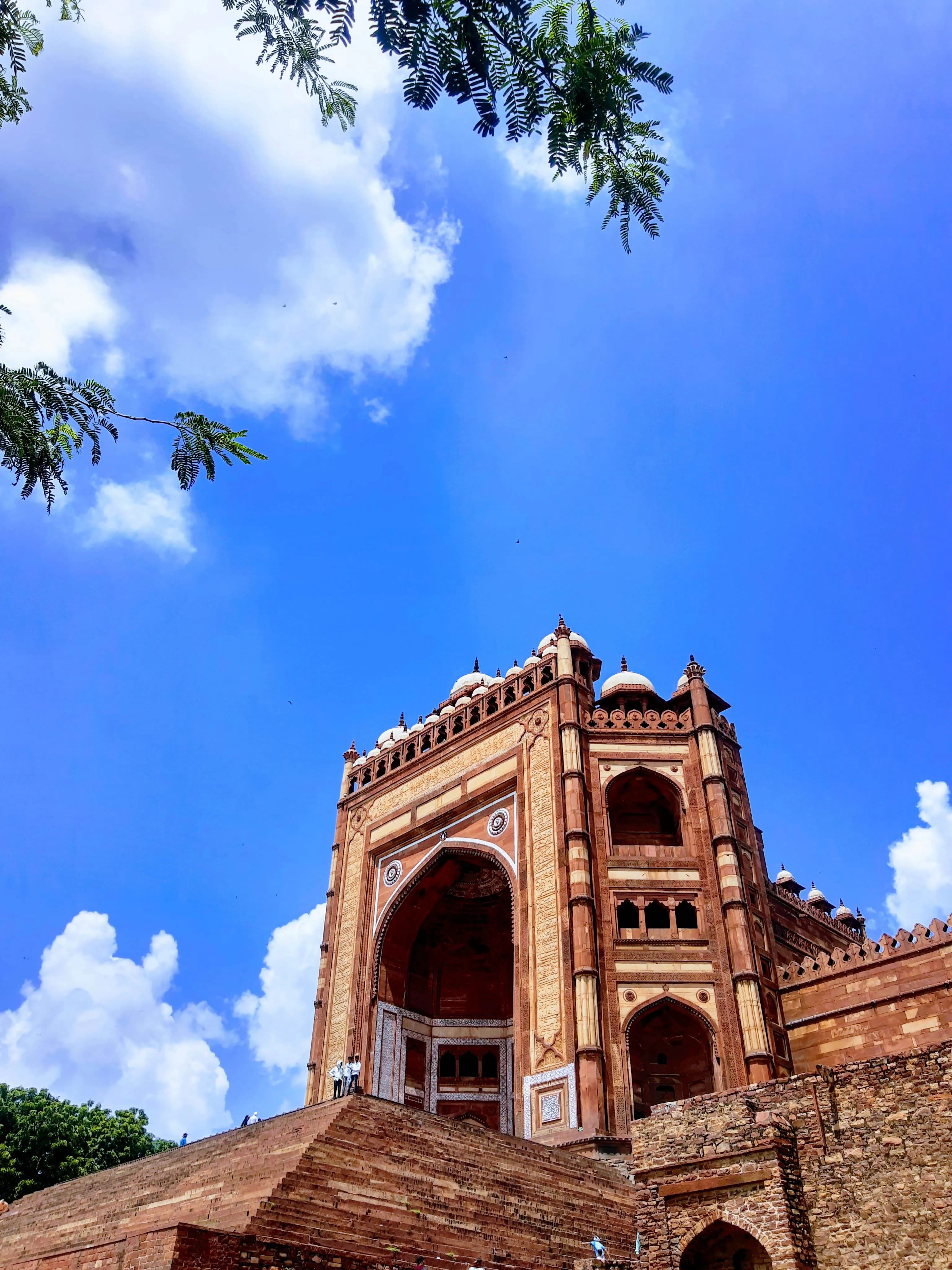
Featured
80% Documented
Buland Darwaza, Agra, Fatehpur Sikri (283110), Uttar Pradesh, India, Uttar Pradesh
The sheer scale of Buland Darwaza hits you long before you reach its imposing shadow. Emerging from the gentle slopes surrounding Fatehpur Sikri, this colossal gateway, a reddish-brown sentinel against the Uttar Pradesh sky, feels less like an entrance and more like a declaration. Having crisscrossed North India for years, documenting its architectural marvels, I can confidently say few structures possess the immediate, breathtaking grandeur of Akbar’s victory arch. My most recent visit to Fatehpur Sikri began, as it always does, with a sense of anticipation. The deserted city, a Mughal ghost town whispering stories of a glorious past, holds a particular fascination for me. But even after numerous visits, the Buland Darwaza still manages to evoke awe. Fifty-two meters high, it dwarfs everything around it, a testament to Mughal ambition and architectural prowess. The semi-circular steps leading up to the gateway already begin to prepare you for the sheer scale of what lies ahead. Passing through the towering archway, I ran my hand over the intricately carved sandstone. The red sandstone, sourced from the nearby quarries, glows with a warmth that belies its age. The intricate calligraphy, primarily verses from the Quran, adds another layer of artistry. These inscriptions, deeply etched into the stone, are not mere decorations; they are proclamations of faith, chronicles of victory, and testaments to the artistic sensibilities of the era. I spent a considerable amount of time deciphering the Persian inscriptions, a tangible link to the Mughal emperors who once walked these very grounds. The architectural style of Buland Darwaza is a fascinating blend of Persian and Indian influences. The towering arch, a characteristically Persian feature, is complemented by the chattris, small domed pavilions, which are distinctly Indian. This fusion of styles, so typical of Mughal architecture, is perhaps most perfectly realized in this magnificent gateway. The interplay of light and shadow on the carved surfaces creates a constantly shifting tapestry of textures, a visual feast for anyone with an appreciation for architectural detail. Looking down from the gateway offers a panoramic view of Fatehpur Sikri, a city frozen in time. The Jama Masjid, the palaces, the courtyards – all spread out below like a meticulously crafted miniature. It's easy to imagine the bustling activity that once filled these spaces, the courtiers, the soldiers, the merchants, all moving within the confines of Akbar’s magnificent capital. Standing there, I felt a palpable connection to history, a sense of being a small part of a larger narrative that stretches back centuries. One of the most striking features of the Buland Darwaza, and something that often goes unnoticed by casual observers, is the subtle shift in scale as you ascend. The lower portions of the gateway are proportionally larger, creating a sense of perspective and emphasizing the height. This clever architectural trick enhances the sense of grandeur and makes the gateway appear even taller than it actually is. It’s a testament to the ingenuity of the Mughal architects and their mastery of proportion and scale. As the sun began to set, casting long shadows across the deserted city, I took one last look at the Buland Darwaza. The setting sun bathed the sandstone in a warm, golden light, accentuating the intricate carvings and giving the gateway an almost ethereal glow. It was a fitting end to my visit, a moment of quiet contemplation in the presence of a truly magnificent structure. The Buland Darwaza is more than just a gateway; it's a symbol of Mughal power, a testament to architectural brilliance, and a timeless reminder of India’s rich and layered history. For anyone traveling through North India, it is an absolute must-see.
Gateway
Mughal Rajput Period
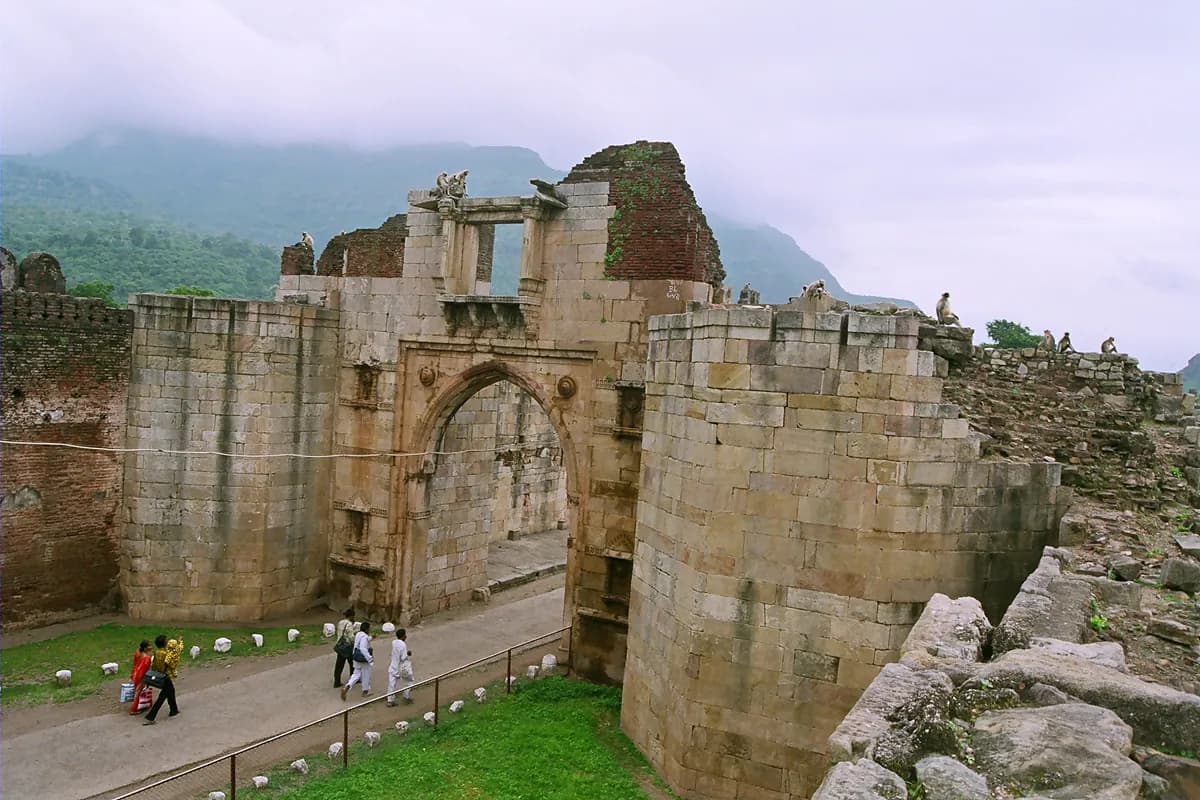
UNESCO
Featured
Champaner, Panchmahal, Champaner-Pavagadh Archaeological Park (389365), Gujarat, India, Gujarat
The imposing silhouette of Champaner Fort against the Gujarat sky was a sight I’d anticipated for weeks. Having traversed the rugged terrains and ornate palaces of North India, I was eager to experience this UNESCO World Heritage site, a unique blend of Hindu and Islamic architecture. The drive from Delhi was long, but the first glimpse of the fortifications sprawling across the Pavagadh Hill made the journey worthwhile. Unlike the sandstone behemoths of Rajasthan, Champaner, built primarily of brick and stone, exuded a different kind of grandeur, a quiet strength rooted in its strategic location. My exploration began at the city gates, massive structures that spoke volumes about the city’s former importance. The sheer scale of the fortifications is breathtaking. Stretching over nearly five miles, the walls encompass not just the hilltop fort but also the lower city, a testament to the meticulous urban planning of its founders. Walking through the gates felt like stepping back in time, the echoes of history whispering in the wind. The architecture within the city is a fascinating confluence of styles. The Jama Masjid, for instance, is a masterpiece. Its intricate carvings, the delicate jalis (perforated stone screens), and the imposing minarets display a harmonious blend of Islamic and local architectural traditions. I spent a considerable amount of time studying the mosque’s façade, captivated by the interplay of light and shadow on the intricately carved sandstone. The prayer hall, with its rows of pillars and soaring arches, evoked a sense of tranquility, a stark contrast to the bustling city outside. Further up the hill, the fortifications become more pronounced, the walls thicker, the bastions more imposing. The climb is steep, but the panoramic views of the surrounding plains are a worthy reward. The Saher ki Masjid, smaller than the Jama Masjid but equally impressive, stands perched on the hillside, its minarets reaching towards the sky. The intricate detailing on its mihrab (prayer niche) and the geometric patterns adorning its walls are a testament to the skill of the artisans who built it. One of the most striking features of Champaner is its water management system. Numerous stepwells, known as vavs, are scattered throughout the city, showcasing the ingenuity of the past. The intricately carved steps of the Kabutarkhana Vav, with its ornate balconies and intricate carvings, are a marvel of engineering and artistry. Descending into the cool depths of the vav, I could almost imagine the bustling activity that must have once taken place here, as people gathered to collect water and socialize. Beyond the mosques and vavs, Champaner is dotted with numerous other structures – palaces, tombs, temples, and residential areas. Exploring these ruins, I felt a palpable sense of history. The crumbling walls, the overgrown courtyards, and the scattered remnants of everyday life offered glimpses into a bygone era. The Kevada Masjid, with its unique blend of Hindu and Islamic architectural elements, particularly caught my attention. The carved pillars, reminiscent of Hindu temple architecture, juxtaposed with the Islamic arches and domes, spoke of a period of cultural exchange and fusion. My visit to Champaner was more than just a sightseeing trip; it was a journey through time. It was a humbling experience to walk among the ruins of a once-thriving city, to witness the enduring legacy of its builders, and to contemplate the passage of time. Champaner is not just a collection of beautiful buildings; it is a living testament to India’s rich and diverse history, a place where the past whispers its stories to those who are willing to listen. As I descended the hill, leaving the imposing silhouette of the fort behind, I carried with me not just photographs and memories, but a deeper understanding of the intricate tapestry of Indian history and architecture.
Fort
Solanki Period
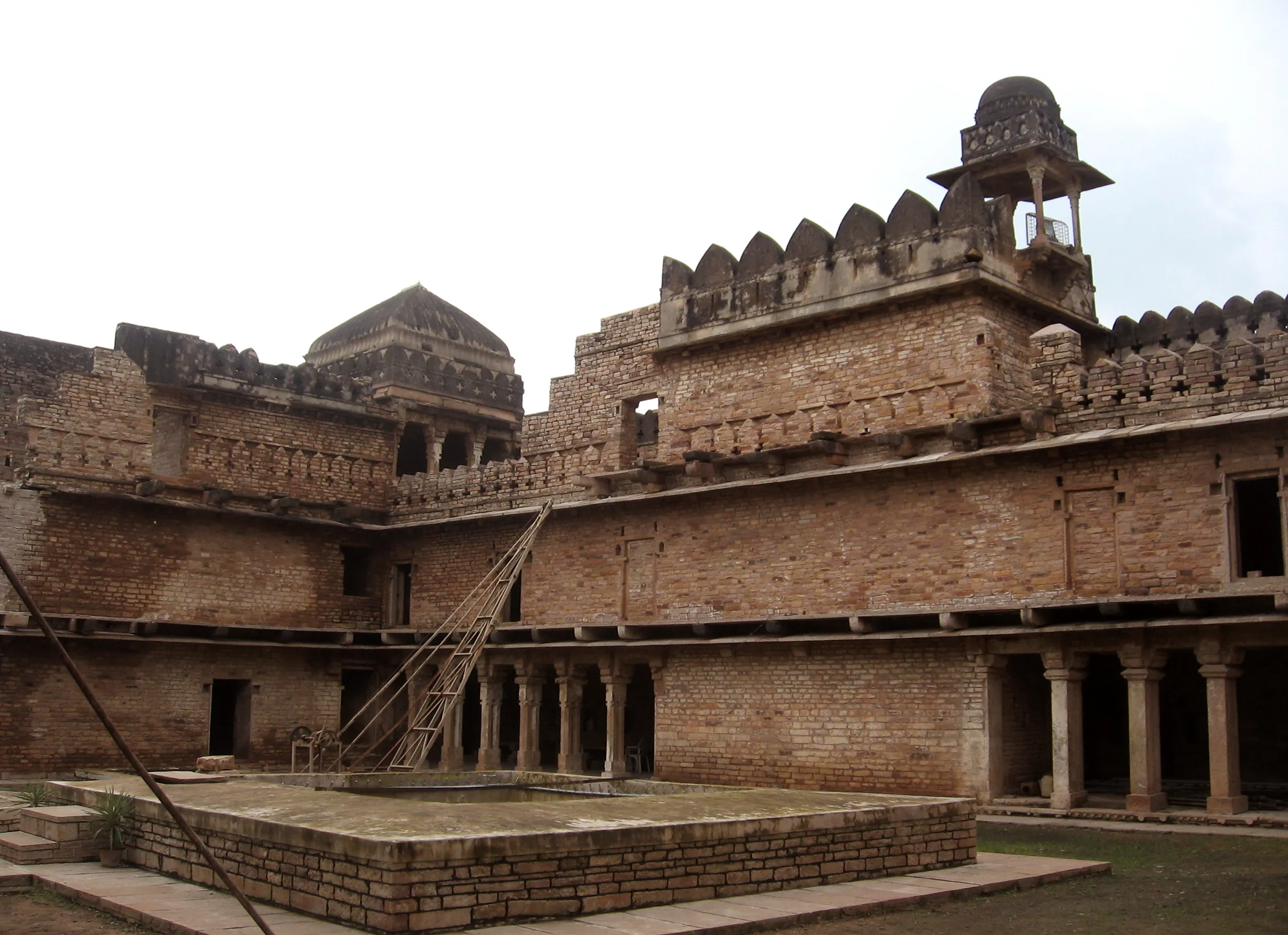
Featured
80% Documented
Fort Road, Ashoknagar, Chanderi (473446), Madhya Pradesh, India, Madhya Pradesh
The wind whipped around me, carrying whispers of history as I stood atop Chanderi Fort, gazing out at the sprawling tapestry of Madhya Pradesh. Unlike the sandstone behemoths of my native Rajasthan, this fort, perched on a hill overlooking the town of Chanderi, felt different. Hewn from the very rock it stands upon, it exuded a raw, almost primal energy. The stone, a darker, more volcanic hue, seemed to absorb the sun's heat, radiating a palpable warmth even in the late afternoon breeze. The climb to the fort itself was an experience. The winding road, carved into the hillside, offered glimpses of the town below, its bustling markets and tightly packed houses a stark contrast to the fort's imposing silence. The main gate, known as Khooni Darwaza, or the "Bloody Gate," immediately sets the tone. Its name, a chilling reminder of past sieges and battles, is etched into the very stone. Passing through it felt like stepping back in time, leaving the 21st century behind. Inside, the fort is a labyrinth of courtyards, palaces, mosques, and tombs, each whispering tales of bygone eras. The architecture is a fascinating blend of several influences – the early Hindu rulers, the subsequent Muslim dynasties, and even hints of the Bundela Rajputs. I noticed the distinct lack of the elaborate Rajput ornamentation I'm so accustomed to seeing in Rajasthan. Here, the beauty lies in the stark simplicity, the powerful lines of the fortifications, and the sheer scale of the construction. One of the most striking features is the Koshak Mahal, a seven-story palace built by Mahmud Khilji in the 15th century. Its towering presence dominates the skyline, a testament to the ambition and power of the Khilji dynasty. I climbed to the top, the wind tugging at my clothes, and was rewarded with a panoramic view of the surrounding countryside. From this vantage point, the strategic importance of the fort became crystal clear. It commanded the entire region, a silent sentinel guarding the vital trade routes that crisscrossed this part of India. The Jama Masjid, located within the fort complex, is another architectural marvel. Its simple yet elegant design, with its soaring minarets and intricate carvings, showcases a beautiful blend of Indo-Islamic styles. The play of light and shadow within the mosque's courtyard created a serene atmosphere, a stark contrast to the fort's martial history. Beyond the grand structures, it was the smaller details that truly captivated me. The worn stone steps, smoothed by centuries of footsteps, the intricate carvings on the doorways, the remnants of frescoes on the palace walls – each element spoke volumes about the lives lived within these walls. I spent hours exploring the various nooks and crannies, imagining the bustling activity that once filled these now-silent spaces. As I descended from the fort, the setting sun casting long shadows across the landscape, I couldn't help but feel a sense of awe. Chanderi Fort is more than just a collection of stones and mortar; it's a living testament to India's rich and complex history. It's a place where the echoes of the past resonate with the present, offering a glimpse into the lives of those who came before us. It’s a different kind of beauty than the opulent palaces of Rajasthan, but no less captivating. It’s a raw, powerful beauty, etched in stone and whispered on the wind.
Fort
Paramara Period
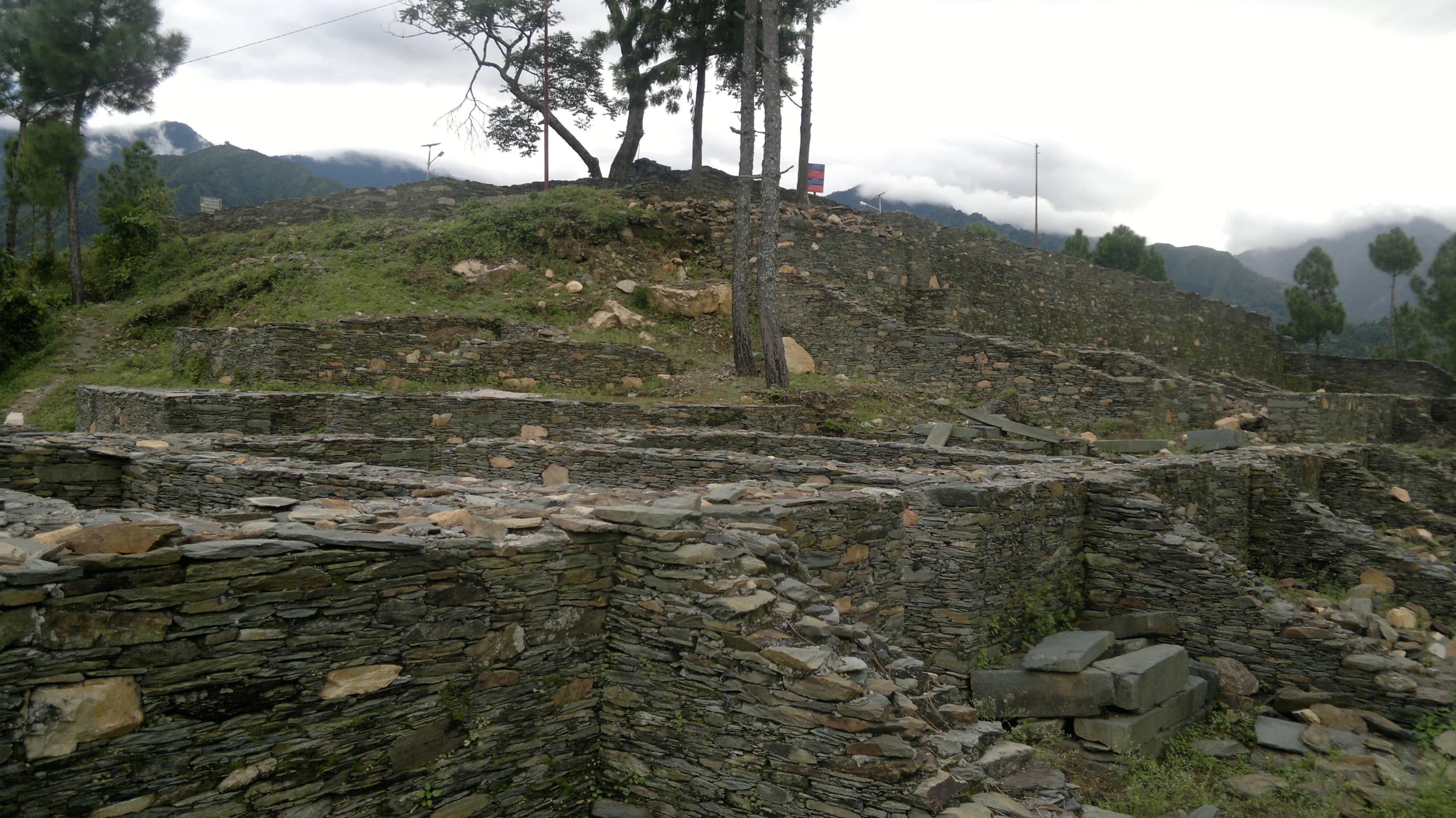
Featured
Chandpur Garhi, Tehri Garhwal, Narendranagar (249175), Uttarakhand, India, Uttarakhand
The wind whipped around me, carrying whispers of history as I stood atop Chandpur Garhi fort, gazing across the sprawling Tehri Garhwal landscape. The fort, a silent sentinel perched on a hilltop, commanded a breathtaking panorama of the Bhagirathi valley, a view that must have been strategically invaluable to its past rulers. It wasn't difficult to imagine the fort in its prime, bustling with activity, a formidable stronghold against invaders. My journey to Chandpur Garhi had been arduous, a winding climb up a steep, narrow road. But the first glimpse of the fort, its imposing ramparts silhouetted against the clear mountain sky, made the effort worthwhile. The fort, primarily constructed of locally quarried stone, displayed a rugged, almost organic architecture, blending seamlessly with the surrounding terrain. The stonework, though weathered by centuries of exposure, retained a remarkable integrity, a testament to the skill of the original builders. Entering the fort through a massive arched gateway, I was struck by the sheer scale of the complex. The interior was a labyrinth of interconnected courtyards, chambers, and passageways, each whispering tales of a bygone era. The remnants of residential quarters, stables, and storage areas spoke of a once thriving community within these walls. I noticed intricate carvings adorning some of the stonework, delicate floral patterns and geometric designs that hinted at a refined aesthetic sensibility. These details, often overlooked, provided a glimpse into the cultural richness of the fort's inhabitants. One of the most striking features of Chandpur Garhi is its intricate water management system. Several large cisterns, strategically placed within the complex, collected rainwater, ensuring a continuous supply for the fort's occupants. The ingenuity of this system, particularly in such a challenging environment, is truly remarkable. I spent considerable time photographing these cisterns, fascinated by their construction and the foresight they represented. The central courtyard, the heart of the fort, offered a panoramic view of the surrounding hills. Here, I could almost hear the echoes of past battles, the clash of swords, and the thunder of hooves. The strategic placement of the fort, offering clear lines of sight in all directions, underscored its military importance. I could visualize sentries patrolling the ramparts, ever vigilant against potential threats. As I explored further, I discovered a small, almost hidden temple dedicated to the local deity. The temple, though simple in its design, possessed a quiet serenity, a stark contrast to the martial atmosphere of the rest of the fort. The presence of this sacred space within the fort walls highlighted the importance of religious beliefs in the lives of the people who once lived here. The light began to fade, casting long shadows across the ancient stones. As I prepared to descend, I paused for one last look at Chandpur Garhi. The fort, bathed in the warm glow of the setting sun, seemed to exude a timeless aura, a tangible link to a rich and complex past. My time at Chandpur Garhi was more than just a photographic expedition; it was a journey through time, an immersive experience that allowed me to connect with the history and heritage of this remarkable place. The images I captured, I hope, will serve as a testament to the enduring legacy of Chandpur Garhi, a silent witness to the ebb and flow of history in the heart of the Himalayas. The fort stands not just as a testament to architectural ingenuity but as a poignant reminder of the power of place and the stories etched within its ancient stones. It is a place that deserves to be explored, understood, and preserved for generations to come.
Fort
Gurjara-Pratihara Period
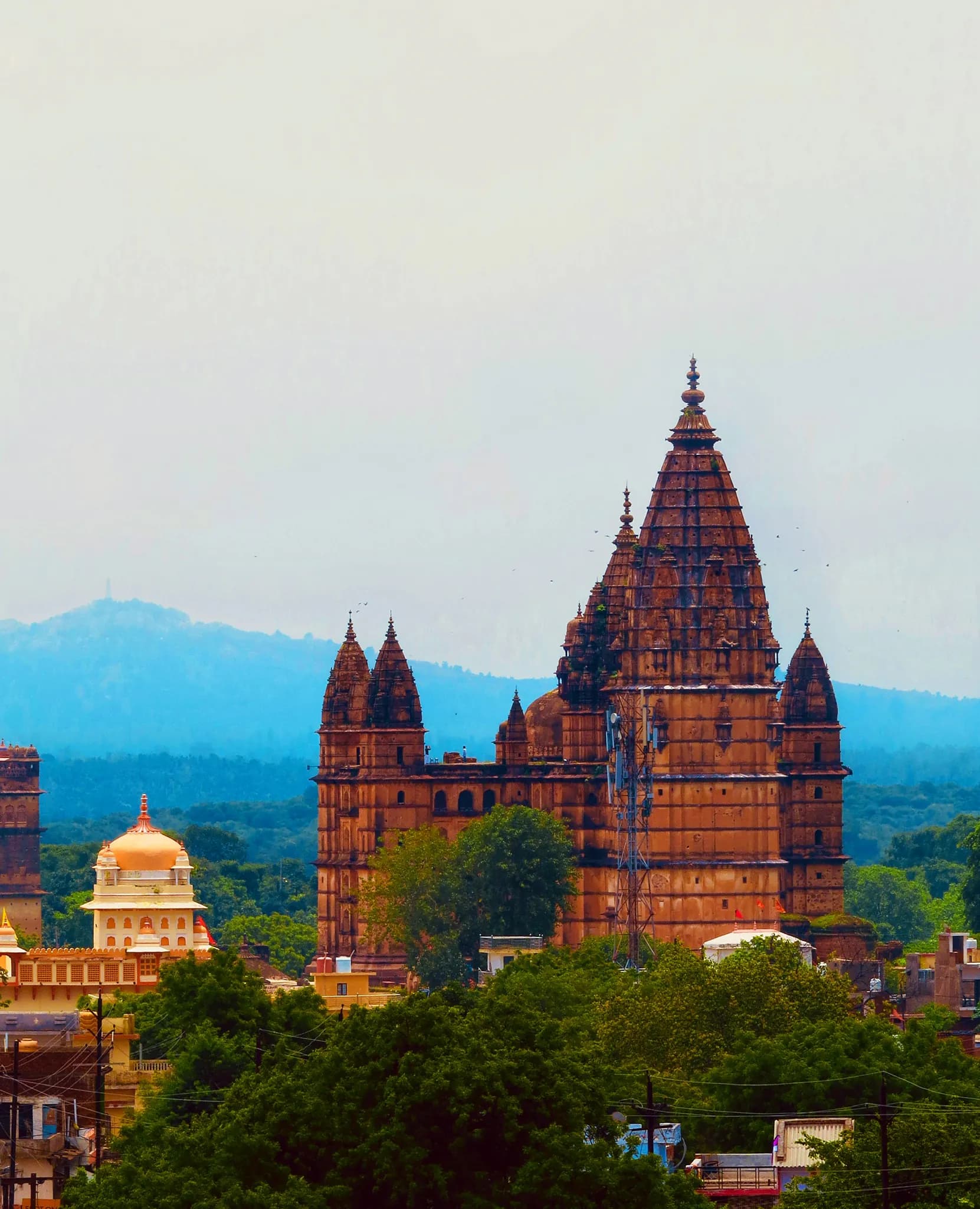
Featured
80% Documented
Palace Road, Niwari, Orchha (472246), Madhya Pradesh, India, Madhya Pradesh
The imposing silhouette of the Chaturbhuj Temple dominates the Orchha skyline. Rising from the heart of this medieval town in Madhya Pradesh, it presents a striking paradox – a grand temple dedicated to Lord Vishnu, yet seemingly devoid of the deity it was intended to house. My journey across India’s UNESCO World Heritage sites brought me to this architectural marvel, and the experience was nothing short of captivating. The temple’s exterior is a symphony in sandstone. Intricate carvings adorn every inch of the facade, depicting scenes from Hindu mythology, celestial beings, and floral motifs. The sheer scale of the structure is awe-inspiring. The tall shikharas, reminiscent of Bundela architecture, reach towards the heavens, their surfaces punctuated by delicate balconies and ornate windows. I spent a considerable amount of time simply circling the temple, absorbing the details. The play of light and shadow on the carved surfaces throughout the day created an ever-changing spectacle. The warm hues of the stone, kissed by the setting sun, etched a particularly memorable image in my mind. Ascending the steep, narrow staircase within the temple was an adventure in itself. The climb, though slightly arduous, was rewarded with panoramic views of Orchha and the surrounding countryside. From this vantage point, the strategic location of the temple within the fortified complex became evident. I could see the Betwa River meandering through the landscape, the Jahangir Mahal standing proudly in the distance, and the sprawling cenotaphs lining the riverbank. The interior of the Chaturbhuj Temple, however, presented a stark contrast to its ornate exterior. The vast, echoing halls were surprisingly bare. The absence of a presiding deity added to the sense of mystery. Local lore suggests that the idol of Lord Rama, originally intended for this temple, was installed in the Ram Raja Temple instead, leaving the Chaturbhuj Temple eternally waiting. This unexpected emptiness allowed me to focus on the architectural details of the interior. The high vaulted ceilings, the massive pillars supporting the structure, and the remnants of faded frescoes spoke volumes about the temple's history and the craftsmanship of the era. One element that particularly fascinated me was the intricate latticework adorning the windows. These jalis, carved from single pieces of stone, filtered the sunlight, creating mesmerizing patterns on the floor. I noticed how the designs varied from window to window, showcasing the skill and artistry of the craftsmen. Standing within these hallowed halls, I could almost hear the echoes of history whispering through the stones. The Chaturbhuj Temple is more than just a structure; it's a testament to the architectural prowess of the Bundela dynasty and a poignant reminder of the passage of time. The temple's unique story, coupled with its stunning architecture, makes it a must-see for anyone visiting Orchha. It’s a place where history, mythology, and artistry converge, leaving a lasting impression on the visitor. My experience at the Chaturbhuj Temple was a powerful reminder of the rich cultural heritage of India and the importance of preserving these architectural treasures for generations to come. It’s a place that stays with you long after you’ve left, prompting reflection on the stories etched within its walls.
Temple
Rajput Period
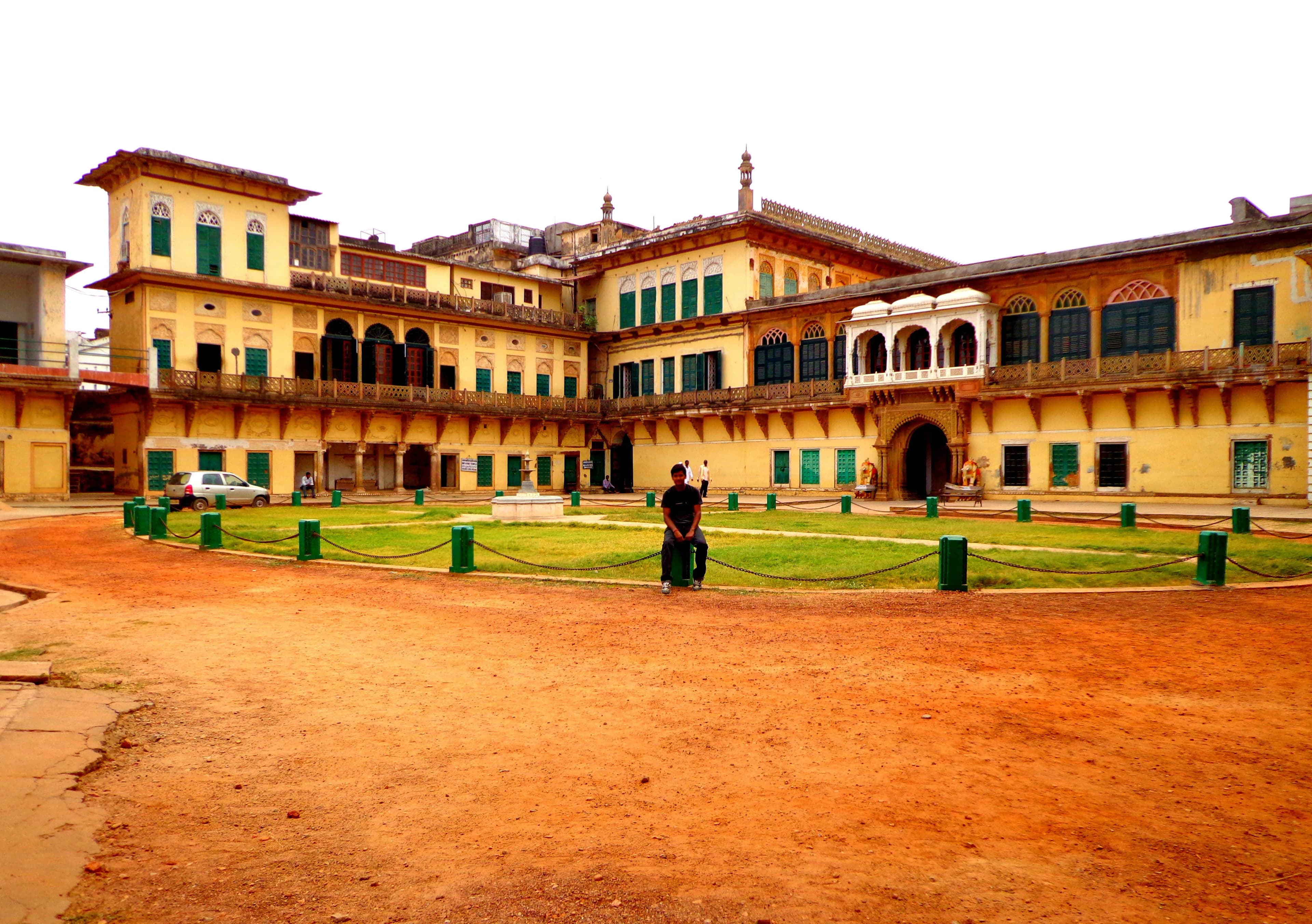
Featured
80% Documented
Chunar, Mirzapur, Chunar (231304), Uttar Pradesh, India, Uttar Pradesh
The wind whipping off the Ganges carried whispers of history as I climbed the ramparts of Chunar Fort, a sandstone behemoth perched strategically above the holy river. The sheer scale of the fortifications, rising from the rocky bluff, is immediately impressive. This isn't just a fort; it's a layered testament to centuries of power struggles, religious shifts, and architectural ingenuity, etched into the very stone. My journey began at the main gate, a formidable structure with intricate carvings that hinted at the fort’s Mughal past. The sandstone, bleached by the sun, still bore traces of its original vibrancy, with faded remnants of paint clinging to recessed carvings. The imposing gateway led into a labyrinthine complex of courtyards, palaces, and military structures, each whispering tales of bygone eras. One of the most striking features of Chunar Fort is its blend of architectural styles. The initial foundations, laid down in the pre-Islamic period, are evident in the robust, almost primal construction of the lower levels. Massive, irregularly shaped blocks of stone, fitted together with remarkable precision, speak to an era before standardized brickwork. Later additions, particularly those from the Mughal period, introduce a more refined aesthetic. Delicate jalis, intricate floral motifs, and the graceful arches of the Sonwa Mandap pavilion showcase the artistic sensibilities of the Mughal emperors who once held sway here. I spent a considerable amount of time exploring the Sonwa Mandap, drawn by its ethereal beauty. The pavilion, overlooking the Ganges, is supported by intricately carved pillars, each a masterpiece of stonework. The play of light and shadow through the jalis creates a mesmerizing effect, and I could almost imagine the Mughal royalty enjoying the cool river breeze from this vantage point. The fort's strategic importance is undeniable. From its elevated position, it commands panoramic views of the surrounding plains and the Ganges, a vital artery of trade and communication. It's no wonder that Chunar Fort was coveted by rulers across centuries, from the Mauryas and Guptas to Sher Shah Suri and the British East India Company. Standing on the ramparts, I could almost feel the weight of history pressing down, the echoes of battles fought and empires won and lost. Beyond the grand structures and strategic viewpoints, it was the smaller details that truly captivated me. A worn inscription on a wall, a faded fresco in a hidden chamber, the deep grooves worn into the stone steps by countless feet – these were the whispers of everyday life within the fort, the human stories that often get lost in the grand narratives of history. One particularly poignant moment was my visit to the dungeon. The oppressive darkness, the thick stone walls, and the chilling silence were a stark reminder of the fort's less glamorous past. It was a sobering experience, forcing me to confront the darker aspects of power and control that are often intertwined with historical monuments. My exploration of Chunar Fort wasn't just a sightseeing trip; it was a journey through time. It was a privilege to walk in the footsteps of emperors, soldiers, and commoners, to connect with the rich tapestry of human experience woven into the fabric of this magnificent structure. As I descended the winding path back towards the town, I carried with me not just photographs and memories, but a deeper understanding of the historical and cultural significance of this remarkable fort, a true jewel of Uttar Pradesh. The whispers of the Ganges, now carrying the sounds of the present, seemed to mingle with the echoes of the past, reminding me that history is not just something we read about in books; it's something we experience, something we feel, something that lives on in the stones of places like Chunar Fort.
Fort
Rajput Period
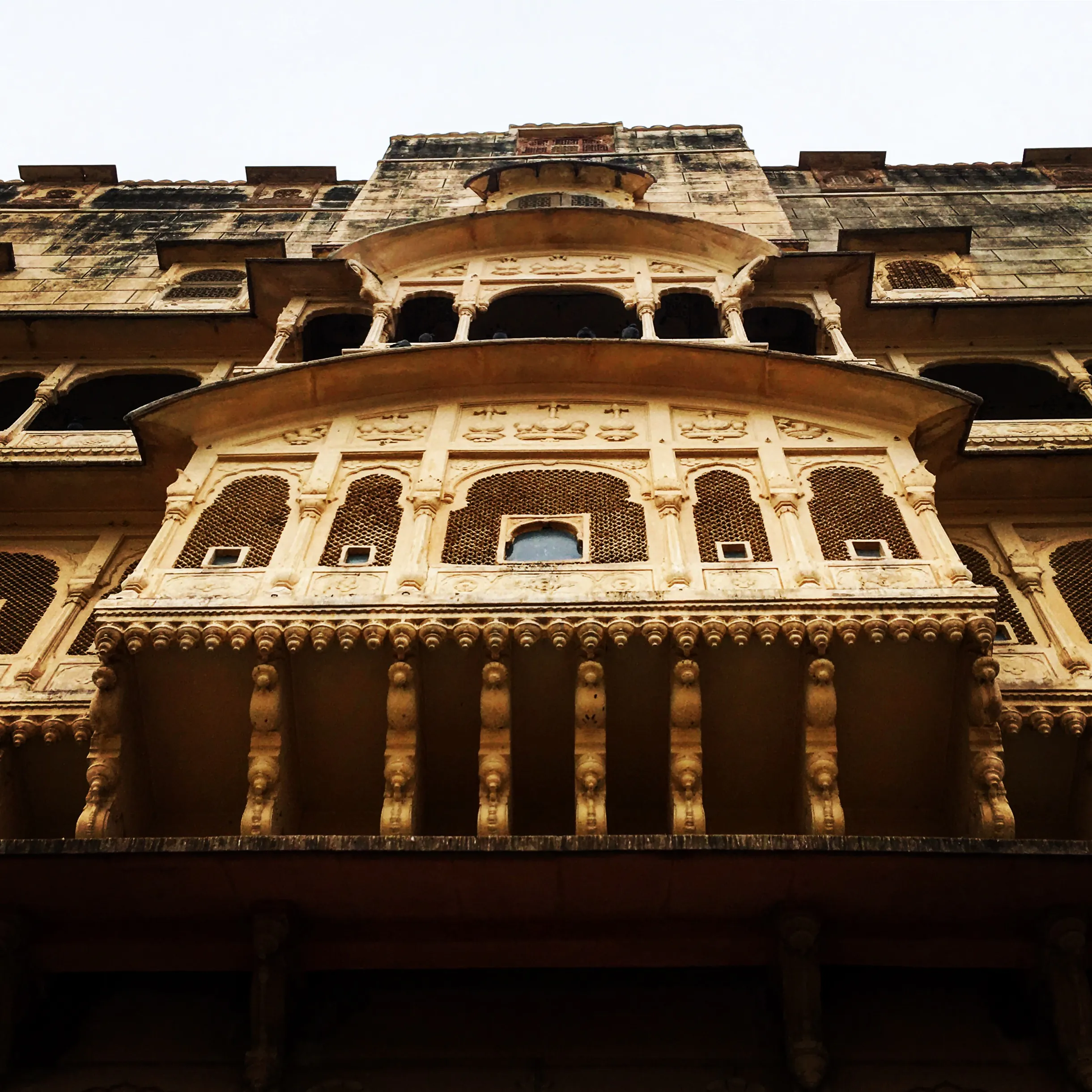
Featured
80% Documented
City Palace Complex, Udaipur (313001), Rajasthan, India, Rajasthan
The boat ride across Lake Pichola offered a shimmering preview of the City Palace, its facade rising like a bleached bone against the cerulean sky. As we drew closer, the sheer scale of the complex became apparent, a conglomeration of towers, domes, and arches, a testament to centuries of Mewar dynasty rule. Disembarking at the Bansi Ghat jetty, I felt a palpable shift in atmosphere, a sense of stepping back in time. The entrance, the 'Badi Pol', a massive triple-arched gate, served as a fitting prelude to the architectural symphony within. Passing through its cool shadow, I found myself in a labyrinthine network of courtyards, each revealing a new facet of the palace's intricate design. The architecture is a fascinating blend of Rajasthani and Mughal styles, a harmonious marriage of Rajput grandeur and Mughal delicacy. The delicate jali work, allowing filtered sunlight to dapple the courtyards, contrasted beautifully with the robust stonework of the fortifications. My exploration began with the 'Mardana Mahal', the men's quarters, where the Suraj Gokhda, the balcony of the sun, offered breathtaking panoramic views of the lake and the surrounding city. The intricate mirror work within the palace, particularly in the Mor Chowk (Peacock Courtyard), was mesmerizing. Tiny fragments of mirror, meticulously arranged in the form of peacocks, shimmered and danced in the reflected light, creating an illusion of movement and life. It's a testament to the artistry of the craftsmen, a dazzling display of intricate detail that left me utterly captivated. Moving through the palace, I was struck by the seamless integration of various architectural elements added over centuries. Each successive ruler seemed to have contributed to the palace's evolution, leaving their distinct mark without disrupting the overall harmony. The Amar Vilas, with its hanging garden and exquisite fountains, offered a tranquil escape from the surrounding bustle. The Badi Mahal, perched atop a ridge, provided a commanding view of the city, a reminder of the Mewar rulers' power and influence. The Krishna Vilas, with its collection of miniature paintings depicting scenes from the life of Lord Krishna, offered a glimpse into the artistic traditions of the region. The vibrant colours and intricate details of these paintings were a testament to the skill and devotion of the artists. I spent a considerable amount of time in the Zenana Mahal, the women's quarters, now a museum showcasing a collection of textiles, costumes, and other artifacts that offered a fascinating insight into the lives of the royal women. One of the most striking features of the City Palace is its use of colour. The vibrant hues of the frescoes, the intricate tile work, and the richly decorated interiors create a sense of opulence and grandeur. The play of light and shadow on the textured walls adds another layer of depth and complexity to the visual experience. I found myself constantly drawn to the details, the intricate carvings on the pillars, the delicate floral patterns on the ceilings, the subtle variations in the stonework. As I stood on the highest terrace, gazing out at the sprawling city below, I felt a profound sense of awe and admiration for the vision and artistry of the Mewar rulers. The City Palace is not just a building; it's a living testament to their legacy, a symbol of their power, their artistic sensibilities, and their deep connection to their land. It’s a place where history whispers from every corner, where the grandeur of the past meets the vibrancy of the present. Leaving the palace, I carried with me not just photographs and memories, but a deeper understanding of the rich cultural heritage of Rajasthan. The City Palace is more than just a tourist attraction; it's a journey through time, an experience that will stay with me long after I've left the shimmering shores of Lake Pichola.
Palace
Rajput Period
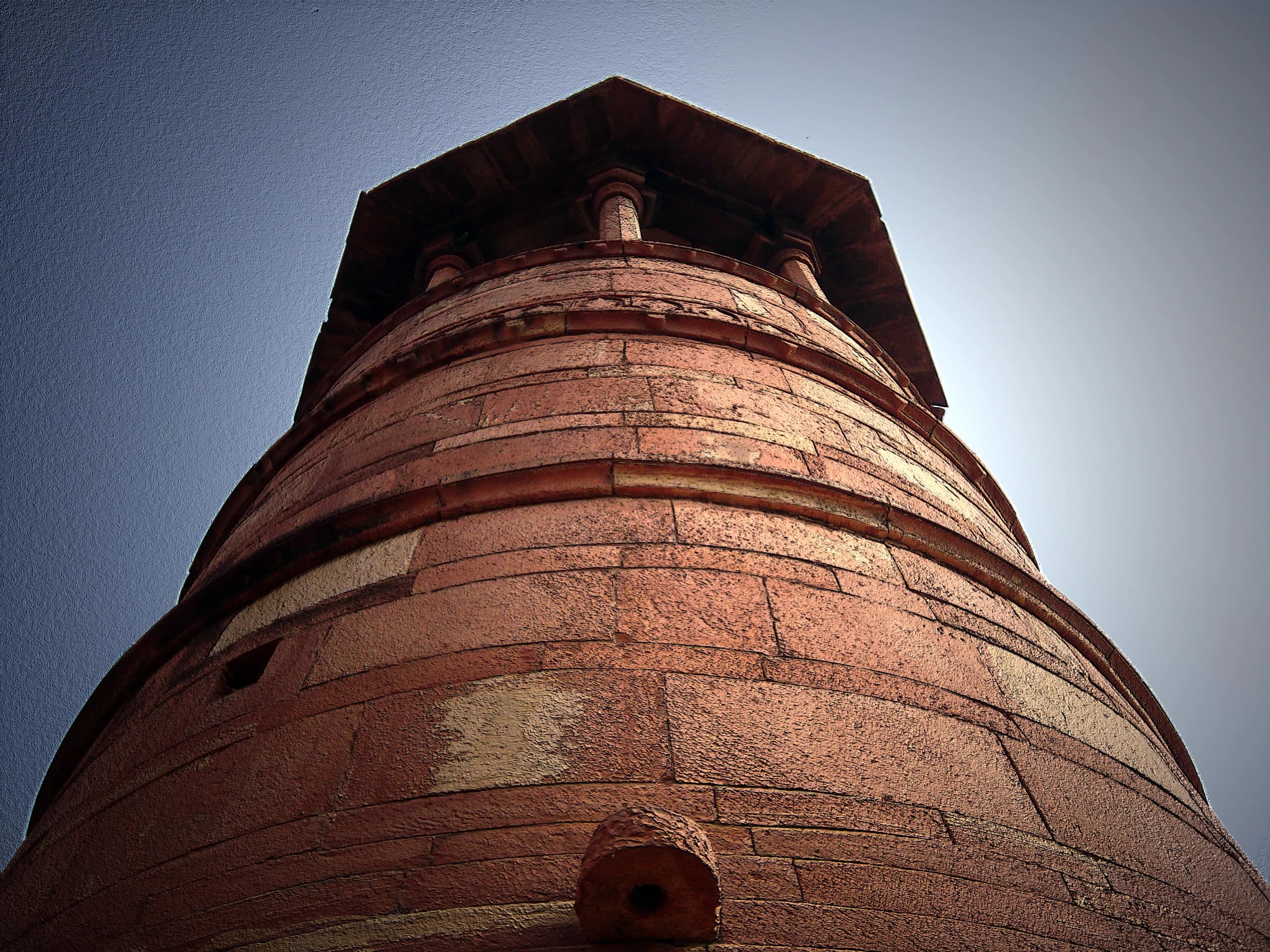
UNESCO
Featured
80% Documented
Fatehpur Sikri, Agra, Agra (283110), Uttar Pradesh, India, Uttar Pradesh
The sandstone shimmered under the late afternoon sun, a warm, almost ethereal glow bathing the deserted courtyards of Fatehpur Sikri. Having crisscrossed North India for years, exploring crumbling forts and bustling cities, I thought I was immune to the charms of another Mughal monument. I was wrong. Fatehpur Sikri, Akbar’s abandoned capital, whispered stories of a glorious past, a brief but brilliant chapter in Indian history. Stepping through the Buland Darwaza, the imposing victory gate, felt like stepping back in time. Its sheer scale is breathtaking, a 54-meter high testament to Akbar’s military prowess. The intricate carvings, a blend of Persian and Indian motifs, hinted at the cultural confluence that defined his reign. This wasn't just a fort; it was a city, meticulously planned and executed, a testament to a vision that, though short-lived, left an indelible mark. The Diwan-i-Aam, the hall of public audience, sprawled before me, its vastness punctuated by the raised platform where Akbar, the emperor, would address his subjects. I could almost picture the vibrant scene – the courtiers, the petitioners, the bustling activity of a thriving capital. The Diwan-i-Khas, the hall of private audience, was even more captivating. The central pillar, intricately carved and radiating outwards like the branches of a tree, is an architectural marvel. It was here that Akbar held discussions with scholars and representatives of different faiths, fostering the spirit of religious tolerance that characterized his rule. I wandered through the Panch Mahal, a five-storied pavilion, each level smaller than the one below, creating a pyramidal structure that offered stunning views of the surrounding plains. The intricate jalis, or perforated stone screens, allowed the breeze to flow through, a clever architectural solution to the scorching summer heat. These screens also served another purpose – they allowed the royal women to observe the court proceedings without being seen, a glimpse into the secluded world of the Mughal zenana. The Jodhabai’s Palace, with its Hindu architectural influences, stood in stark contrast to the predominantly Persian style of the other buildings. The carved brackets, reminiscent of Rajput architecture, and the absence of the characteristic Mughal arches, spoke volumes about Akbar’s respect for his Hindu wife and his efforts to integrate different cultural elements into his empire. One of the most poignant structures within the complex is Salim Chishti’s tomb. The white marble mausoleum, a masterpiece of intricate carving, is a place of reverence even today. I watched as devotees tied threads to the marble screens, whispering prayers, their faith echoing through the centuries. It was here, according to legend, that Akbar came to pray for an heir, and the birth of his son, Jahangir, cemented the saint’s reputation and led to the construction of this magnificent tomb. As the sun began to set, casting long shadows across the deserted courtyards, I felt a sense of melancholy wash over me. Fatehpur Sikri, once a bustling metropolis, now stands silent, a ghost of its former glory. The reasons for its abandonment remain shrouded in mystery, with theories ranging from water scarcity to Akbar’s shifting political priorities. Whatever the reason, the silence that now pervades this magnificent city only amplifies the whispers of its past, making the experience all the more profound. Leaving Fatehpur Sikri, I carried with me not just photographs and memories, but a deeper understanding of a pivotal period in Indian history, a time of cultural fusion, religious tolerance, and architectural brilliance.
Fort
Mughal Rajput Period

Featured
80% Documented
Firoz Shah Palace Complex, Hisar (125001), Haryana, India, Haryana
The Haryana sun beat down mercilessly, but the imposing walls of the Firoz Shah Palace Complex in Hisar offered a welcome respite. Stepping through the arched gateway felt like stepping back in time, into the heart of the Tughlaq dynasty. Having documented Gujarat's intricate architectural heritage for years, I was eager to see how this 14th-century complex compared to the structures of my home state. The first thing that struck me was the sheer scale of the complex. Spread across a vast expanse, the ruins whispered tales of a once-grand city. Unlike the ornate carvings and delicate jalis I’m accustomed to seeing in Gujarat’s Indo-Islamic architecture, Firoz Shah’s palace showcased a more austere, robust style. The walls, built of dressed stone, stood strong and defiant, a testament to the military might of the Tughlaq rulers. The lack of excessive ornamentation lent the complex a sense of raw power, a stark contrast to the more embellished structures of Gujarat’s sultanate period. The Lat Ki Masjid, located within the complex, was a particular highlight. Its towering minaret, though partially damaged by time and neglect, still commanded attention. The use of local quartzite stone gave the structure a unique texture and colour, distinct from the sandstone commonly used in Gujarat. Climbing the narrow, winding staircase within the minaret, I was rewarded with panoramic views of the surrounding plains. From this vantage point, I could truly appreciate the strategic location of the complex, chosen, no doubt, for its defensive advantages. The Royal Palace itself, though now in ruins, hinted at its former grandeur. The large halls and courtyards, now overgrown with weeds, once resonated with the bustle of courtly life. I could almost envision the elaborate ceremonies and royal pronouncements that must have taken place within these walls. Fragments of glazed tiles, scattered amidst the rubble, offered a glimpse of the vibrant colours that once adorned the palace interiors. These remnants, though faded, spoke of a refined aesthetic sensibility, a desire to create a space of beauty amidst the harsh landscape. One of the most intriguing aspects of the complex was the intricate water management system. A network of underground channels and wells, now mostly dry, once supplied water to the entire city. This sophisticated system, a marvel of engineering for its time, highlighted the Tughlaqs' focus on practicality and resource management. It reminded me of the elaborate stepwells of Gujarat, each a testament to the ingenuity of the region’s architects in harnessing water, a precious resource in arid climates. Exploring the Firoz Shah Palace Complex was a humbling experience. It served as a stark reminder of the ephemeral nature of power and the inevitable march of time. While the grandeur of the Tughlaq dynasty has faded, the architectural legacy they left behind continues to inspire awe. The complex, though in ruins, offers a valuable glimpse into the history and culture of this region, showcasing a distinct architectural style that stands in contrast, yet in conversation, with the rich heritage of Gujarat. The austere beauty of the Firoz Shah Palace Complex, its robust construction, and ingenious water management system, left a lasting impression, adding another layer to my understanding of India’s diverse architectural tapestry. It's a site that deserves greater attention and conservation efforts, ensuring that future generations can also marvel at its historical significance.
Palace
Tughlaq Period (Delhi Sultanate)
While the provided list doesn't have the exact phrasing, the Firoz Shah Palace Complex was built during the Tughlaq dynasty's reign, which falls under the broader Delhi Sultanate period. Since the instructions request a 3-word period name, and "Tughlaq Period" isn't an option, "Tughlaq Period (Delhi Sultanate)" is offered to provide context and accuracy. If only one period from the list is permissible, then **Rajput Period** is the closest, albeit imperfect, fit.
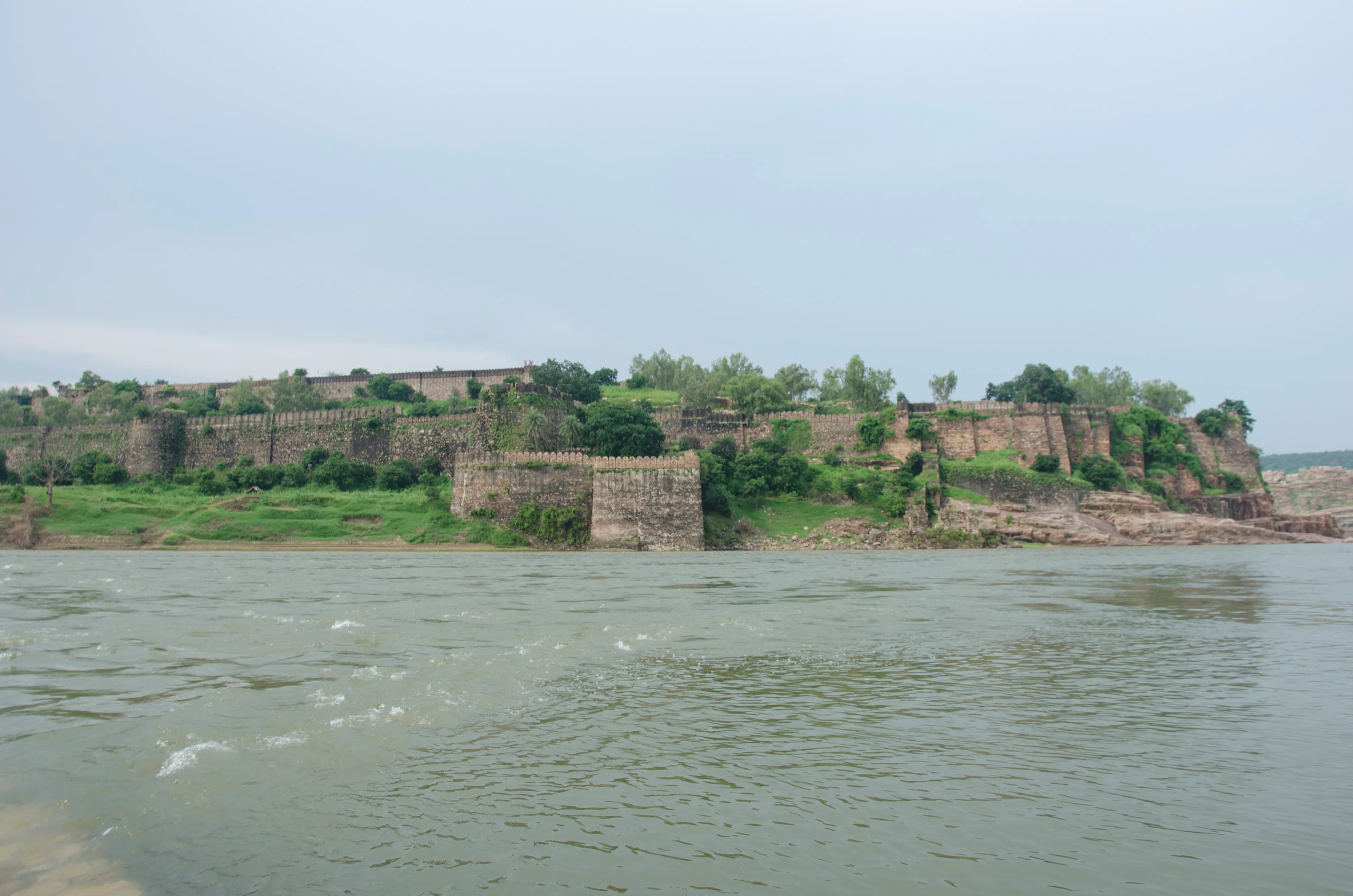
UNESCO
Featured
80% Documented
Gagron, Jhalawar, Jhalawar (326023), Rajasthan, India, Rajasthan
The imposing silhouette of Gagron Fort, rising from the confluence of the Ahu and Kali Sindh rivers, was a sight that resonated with a power far beyond its physical scale. Having spent years immersed in the Dravidian architecture of South India, I arrived at this Rajput fortress with a keen eye for comparison and a thirst to understand a different architectural idiom. The stark contrast between the granite behemoths of my homeland and this sandstone sentinel was immediately apparent, yet the underlying principles of fortification and strategic placement felt strangely familiar. Gagron, a UNESCO World Heritage Site, is one of the few hill and water forts in Rajasthan. The unique 'jal durg' classification, meaning water fort, is immediately justified by its position. Unlike the moat-encircled forts I’m accustomed to seeing in the South, Gagron is virtually embraced by the rivers on three sides, creating a natural, formidable barrier. This inherent strength is further enhanced by massive sandstone walls that rise directly from the water, their warm hues glowing in the afternoon sun. Entering through the imposing Nahar Pol gate, I was struck by the intricate carvings adorning the archway. While less ornate than the Gopurams of South Indian temples, the detailed depictions of deities and floral motifs spoke volumes about the Rajput patronage of the arts. The fort's layout, a labyrinthine network of narrow lanes, palaces, temples, and reservoirs, unfolded before me like a medieval urban plan. The steep inclines and strategically placed gates clearly demonstrated a focus on defense, reminding me of the intricate fortifications of Gingee Fort back home. The architecture within the fort displayed a fascinating blend of Rajput military architecture and subtle Mughal influences. The Kirttistambh, a victory tower, stood tall, its intricate carvings a testament to Rajput craftsmanship. It reminded me of the Vijayanagara period pillars, though the stylistic differences were pronounced. The Rani Mahal palace, overlooking the confluence of the rivers, offered breathtaking views and a glimpse into the lives of the royalty who once inhabited this fortress. The delicate jali work, allowing for ventilation and veiled views, was a feature I found echoed in many South Indian palaces, though the geometric patterns here were distinctly Rajasthani. One of the most striking features of Gagron Fort is its water management system. The numerous baoris, or stepwells, within the fort complex are marvels of engineering. These deep, multi-storied structures, designed to collect and store rainwater, showcase an understanding of water conservation that was crucial in this arid region. The sophistication of these systems resonated deeply with me, having witnessed similar ingenuity in the ancient tank irrigation systems of Tamil Nadu. Exploring the fort, I came across several temples dedicated to various Hindu deities. The architecture of these temples, while smaller in scale, bore the hallmarks of Rajput temple design, with their shikharas and mandapas. The coexistence of these religious structures within the fort highlighted the integral role of faith in the lives of the Rajput rulers. This integration of secular and religious architecture is a feature I've often observed in South Indian temple complexes as well. My visit to Gagron Fort was more than just a sightseeing trip; it was a cross-cultural architectural dialogue. It was a testament to the ingenuity and artistry of two distinct yet interconnected building traditions. While the materials, styles, and ornamentation differed significantly, the underlying principles of fortification, water management, and the integration of faith into architecture resonated deeply with my understanding of South Indian heritage. Gagron Fort stands not just as a monument to Rajput valor, but as a powerful reminder of the shared architectural heritage of India.
Fort
Rajput Period

Featured
80% Documented
Ibrahim Bagh, Hyderabad, Hyderabad (500007), Telangana, India, Andhra Pradesh
The Deccan plateau shimmered under the late afternoon sun as I approached Golconda Fort, its imposing ramparts rising abruptly from the landscape, a stark contrast to the bustling city of Hyderabad that sprawled around it. Having explored countless forts across North India, from the majestic citadels of Rajasthan to the crumbling ramparts of the Himalayas, I was eager to see how this southern stronghold measured up. The sheer scale of Golconda took me aback. This wasn't just a fort; it was a city within a city, spread across a granite hill, its walls stretching for nearly seven kilometers. The climb to the Bala Hissar, the highest point of the fort, was a journey through layers of history. Each gateway, each bastion, each crumbling wall whispered tales of power, intrigue, and the rise and fall of empires. The architecture was a fascinating blend of Hindu and Persian influences, a testament to the fort's diverse past. The sturdy granite construction, typical of the region, was punctuated by elegant arches, intricate carvings, and the occasional splash of turquoise tile work, hinting at the Persian aesthetic favored by the Qutb Shahi dynasty. I was particularly struck by the ingenious acoustic design. A clap at the entrance gate could be heard clearly at the Bala Hissar, almost a kilometer away – a feat of engineering that served both as a communication system and a display of power. As I wandered through the royal apartments, I imagined the opulence and grandeur that once filled these spaces. The remnants of intricate frescoes, delicate jali screens, and ornate balconies offered glimpses into the luxurious lives of the Qutb Shahi rulers. The view from the Bala Hissar was breathtaking, offering a panoramic vista of Hyderabad, a modern metropolis juxtaposed against the ancient fort. It was a powerful reminder of the enduring legacy of the past. One of the most captivating aspects of Golconda was its water management system. The intricate network of tanks, cisterns, and aqueducts, designed to harvest and conserve rainwater, was a marvel of ancient engineering. Even today, centuries later, these systems continue to function, a testament to the ingenuity of the builders. I spent a considerable amount of time exploring the Rani Mahal, the queen's quarters, with its private bathing area and ingenious ventilation system, designed to keep the interiors cool even during the scorching summer months. The whispers of history were palpable everywhere. I could almost hear the clatter of hooves, the clash of swords, and the murmur of courtly intrigue. The Koh-i-Noor diamond, one of the most famous jewels in the world, was reportedly once housed within these walls, adding another layer of mystique to the fort's already rich history. Unlike many historical sites in India, Golconda felt remarkably well-maintained. The pathways were clear, the signage informative, and the overall experience was enhanced by the absence of intrusive commercialization. This allowed me to truly immerse myself in the history and atmosphere of the place. As the sun began to set, casting long shadows across the ramparts, I descended from the fort, carrying with me a profound sense of awe and admiration. Golconda was more than just a fort; it was a living testament to a rich and complex history, a place where the echoes of the past resonated with the present. It was a reminder that even in the midst of a bustling modern city, the whispers of history can still be heard, if you only know where to listen. My journey through North India had brought me face to face with countless historical wonders, but Golconda, with its unique blend of architectural brilliance, ingenious engineering, and captivating history, held a special place among them.
Fort
Kakatiya Period
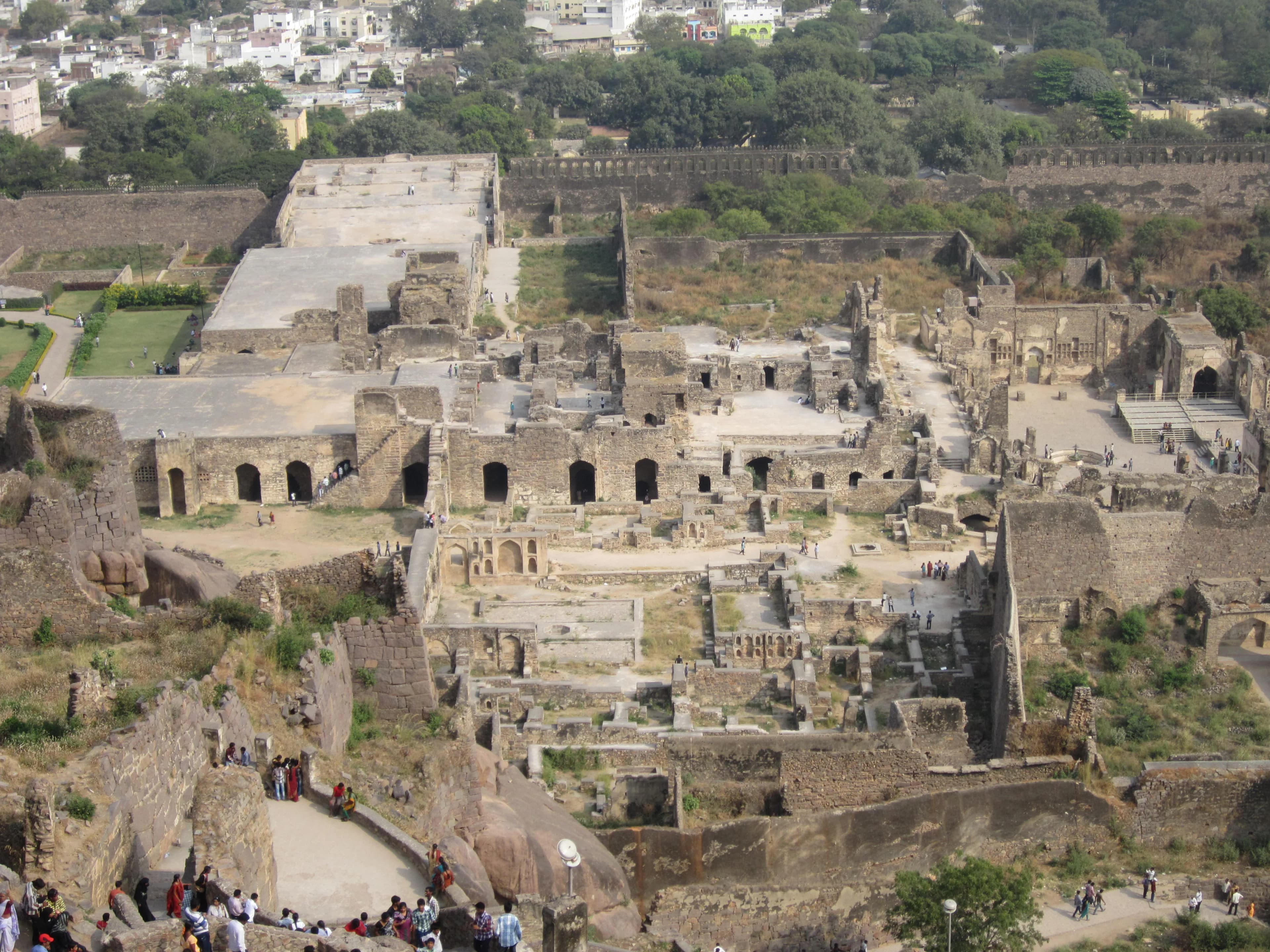
UNESCO
Featured
80% Documented
Ibrahim Bagh, Hyderabad, Hyderabad (500007), Telangana, India, Telangana
The imposing granite ramparts of Golconda Fort, rising abruptly from the Deccan plateau, exude a palpable sense of history. Having documented hundreds of forts across India, I can confidently say that Golconda possesses a unique aura, a blend of military might and architectural finesse rarely encountered. My recent visit to this magnificent structure, a sprawling citadel encompassing palaces, mosques, and ingenious acoustic systems, left me awestruck. The sheer scale of Golconda is initially overwhelming. The outer fortifications stretch for nearly seven kilometers, punctuated by imposing bastions and multiple gateways. The climb to the Bala Hissar, the highest point within the fort complex, is a journey through layers of history. Each level, each gateway, whispers tales of past grandeur and strategic brilliance. The Fateh Darwaza, the main entrance, is particularly striking. Its massive studded wooden doors, reinforced with iron spikes to prevent elephant battering rams, speak volumes about the fort's defensive capabilities. Standing beneath its arch, I could almost hear the echoes of marching armies and the clang of swords. One of the most fascinating aspects of Golconda is its sophisticated acoustic system. A handclap at the entrance arch can be heard clearly at the Bala Hissar, almost a kilometer away. This ingenious communication system, a marvel of medieval engineering, allowed the rulers to quickly alert the entire fort of impending danger. I tested it myself, and the clarity of the sound transmission was truly remarkable. It's a testament to the architectural ingenuity of the Qutb Shahi dynasty. Beyond its military fortifications, Golconda reveals a softer side. The palaces within the complex, though now in ruins, offer glimpses into the opulent lifestyle of the erstwhile rulers. The intricate carvings on the remaining walls, the delicate jalis (lattice screens), and the remnants of elaborate water systems hint at a life of luxury and refinement. I spent hours exploring these ruins, my camera capturing the interplay of light and shadow on the weathered stone, trying to freeze these fragments of history in time. The mosques within the fort complex, particularly the Jama Masjid and the Taramati Mosque, showcase a blend of Persian and Deccani architectural styles. The soaring arches, the intricate stucco work, and the serene courtyards offer a peaceful respite from the imposing military structures surrounding them. I found myself drawn to the quiet corners of these mosques, imagining the prayers and rituals that once filled these spaces. The view from the Bala Hissar is breathtaking. The sprawling city of Hyderabad stretches out before you, a stark contrast to the ancient ruins beneath your feet. From this vantage point, the strategic importance of Golconda becomes crystal clear. The fort commands a panoramic view of the surrounding plains, allowing its defenders to monitor any approaching armies. As I stood there, absorbing the panoramic vista, I felt a profound sense of connection to the past. My visit to Golconda was more than just a documentation exercise; it was an immersive experience. It was a journey through time, a glimpse into a bygone era of kings and conquerors, of architectural marvels and ingenious engineering. Golconda is not just a fort; it's a living testament to India's rich and complex history, a place where the whispers of the past continue to resonate in the present. It's a site I would recommend to anyone seeking to understand the grandeur and ingenuity of India's architectural heritage.
Fort
Kakatiya Period
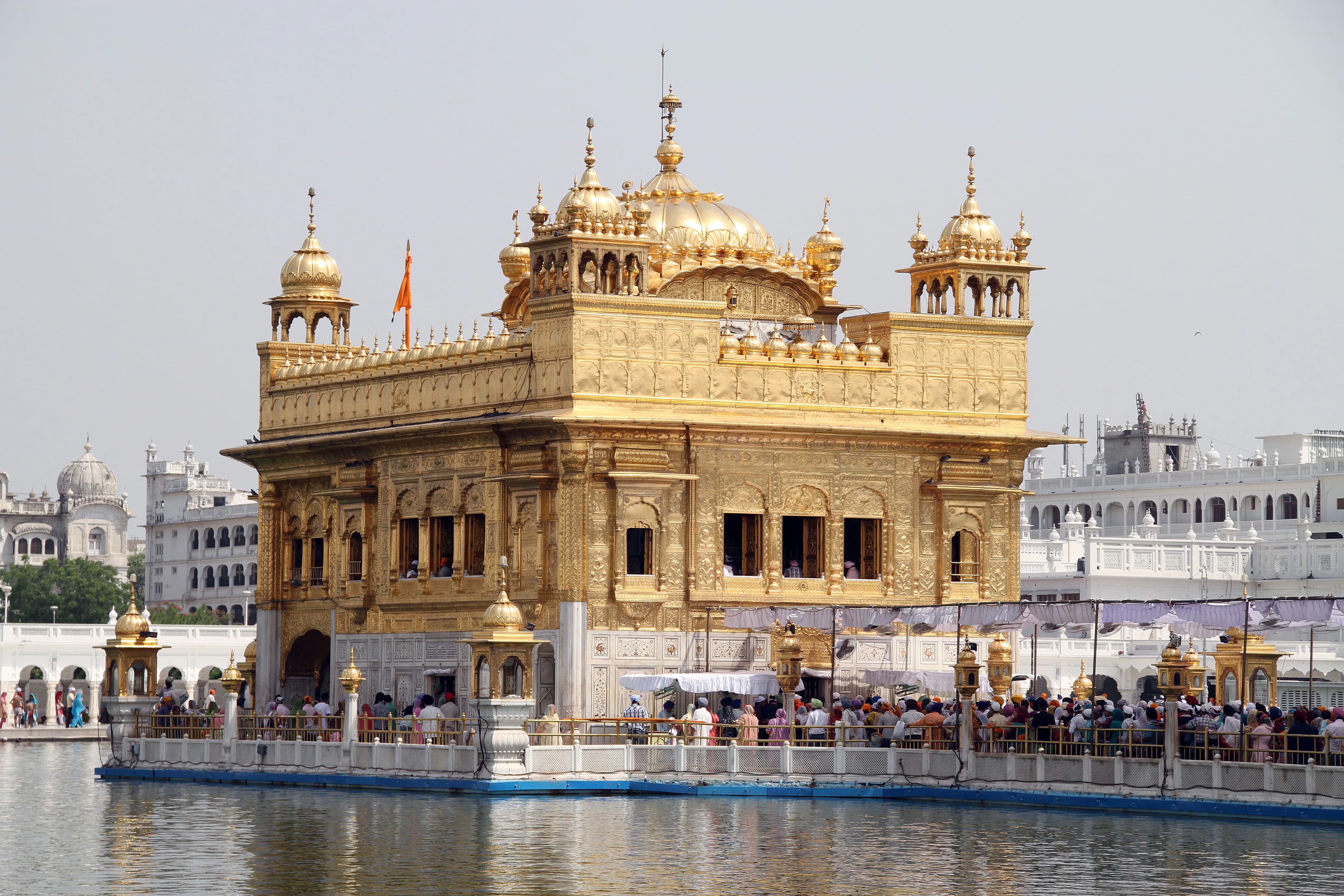
Featured
80% Documented
Golden Temple Road, Amritsar, Amritsar (143001), Punjab, India, Punjab
The shimmering reflection of the Golden Temple, or Sri Harmandir Sahib as it’s reverently called, in the Amrit Sarovar (Pool of Nectar) is an image that sears itself onto your soul. As a cultural journalist from Uttar Pradesh, I’ve witnessed countless expressions of faith across North India, but the serene spirituality of this Sikh gurudwara is unlike anything I’ve encountered. Stepping onto the marble parikrama, the circumambulatory path that encircles the temple, felt like entering a realm detached from the bustling city of Amritsar just beyond its walls. The architecture is a breathtaking blend of Mughal and Rajput influences, a testament to the syncretic nature of the region's history. The white marble platform, intricately inlaid with pietra dura work featuring floral motifs and geometric patterns, provides a stark yet harmonious contrast to the gilded superstructure. The gold plating, added later by Maharaja Ranjit Singh, shimmers brilliantly, especially as the sun begins its descent, casting a warm glow across the complex. The central dome, reminiscent of a lotus flower, is crowned with a chhatri, a small, ornate pavilion, a common feature in Rajput architecture. This fusion of styles speaks volumes about the cultural exchange and artistic patronage that flourished in Punjab. The constant chanting of hymns, the Gurbani, emanating from within the temple, creates an atmosphere of meditative tranquility. I observed devotees from all walks of life, Sikhs and non-Sikhs alike, circumambulating the holy tank with folded hands, their faces etched with devotion. The air hummed with a palpable sense of reverence, a collective energy of faith that transcended language and background. It was fascinating to witness the seva, the selfless service, performed by volunteers. From cleaning the floors to serving langar, the free community kitchen, everyone contributed, reinforcing the Sikh principles of equality and community. The langar itself is a remarkable experience. Thousands are fed daily, regardless of caste, creed, or social status. Sitting cross-legged on the floor alongside strangers, sharing a simple yet delicious meal, fostered a sense of unity and shared humanity. The sheer scale of the operation and the seamless efficiency with which it’s managed are truly impressive. It’s a powerful embodiment of the Sikh philosophy of Vand Chhako, sharing with others and consuming together. Inside the Harmandir Sahib, the atmosphere is even more charged with spirituality. The Guru Granth Sahib, the holy scripture of Sikhism, is placed on a raised platform under a richly embroidered canopy. The Granthi, the ceremonial reader, recites the verses with a melodic resonance that fills the sanctum. The air is thick with the scent of incense and the murmur of prayers. It’s a space that invites introspection and contemplation, a sanctuary for the soul. As I exited the complex, crossing the threshold back into the vibrant city life, I carried with me a profound sense of peace and a renewed appreciation for the power of faith. The Golden Temple isn't just a stunning architectural marvel; it’s a living testament to the enduring principles of equality, service, and devotion. It’s a place where the divine and the human intersect, creating an experience that is both deeply personal and universally resonant. The memory of the golden reflection shimmering in the holy waters, a beacon of hope and spirituality, will undoubtedly stay with me for years to come. It's a testament to the rich tapestry of India’s spiritual heritage, a story I, as a cultural journalist, feel privileged to have witnessed and shared.
Temple
Sikh Period
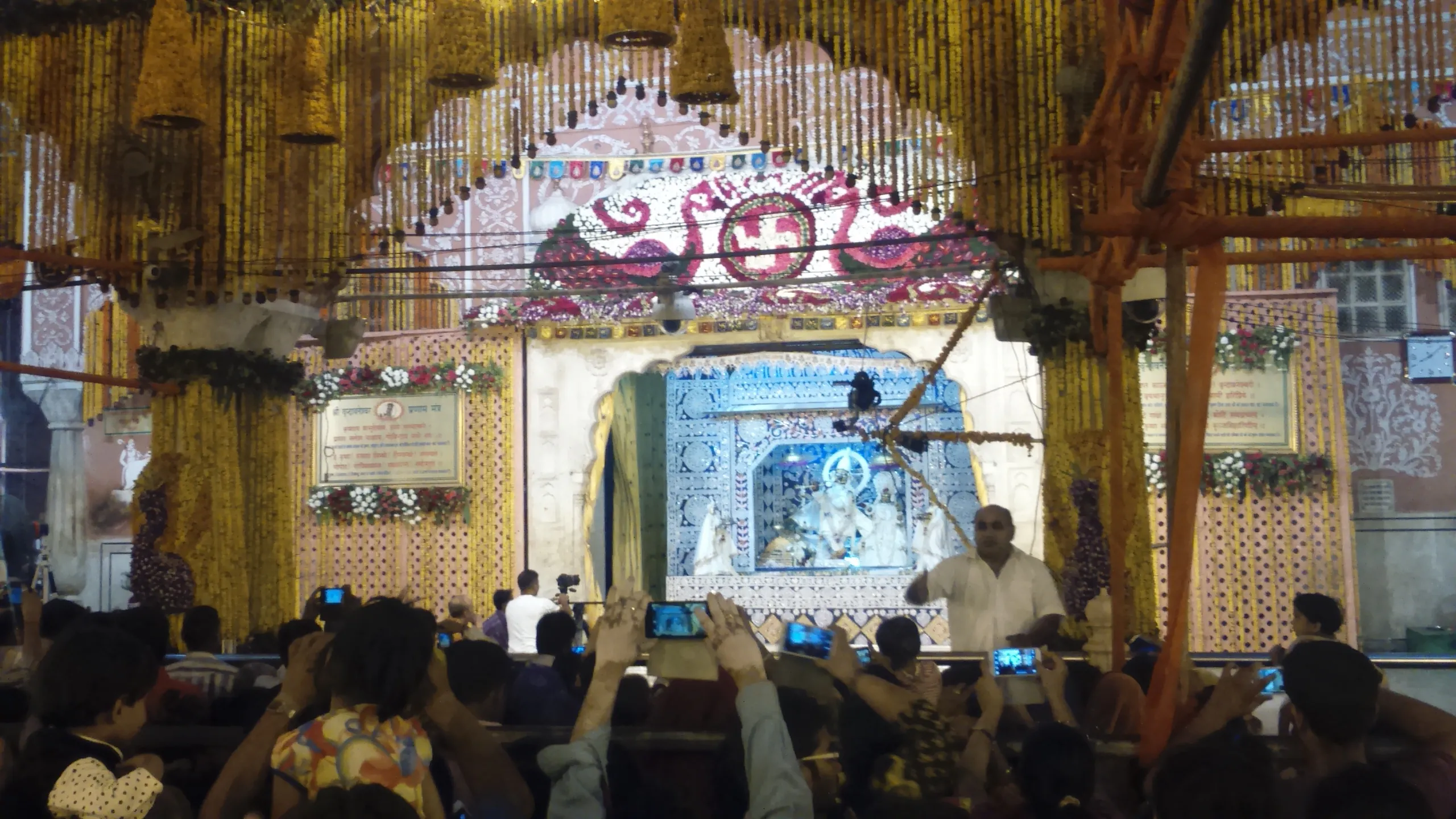
Featured
80% Documented
Jai Niwas Garden, Jaipur (302004), Rajasthan, India, Rajasthan
The Govind Dev Ji Temple in Jaipur isn't just a place of worship; it's a living testament to a unique blend of architectural styles that captivated me from the moment I stepped within its precincts. Having spent years studying the Dravidian architecture of South Indian temples, I was eager to experience the distinct architectural vocabulary of this North Indian shrine, and I wasn't disappointed. Located within the City Palace complex, the temple almost feels like a private sanctuary for the royal family, a feeling amplified by its relatively modest exterior compared to the grandeur of the surrounding palace buildings. The first thing that struck me was the absence of the towering gopurams that define South Indian temple gateways. Instead, the entrance is marked by a series of chhatris, elevated, dome-shaped pavilions supported by ornate pillars. These chhatris, with their delicate carvings and graceful curves, speak to the Rajput influence, a stark contrast to the pyramidal vimanas of the South. The use of red sandstone, a hallmark of Rajasthani architecture, lends the temple a warm, earthy hue, quite different from the granite and sandstone palettes I'm accustomed to seeing in Tamil Nadu. As I moved through the courtyard, I observed the seven-storied structure housing the main shrine. While not a gopuram in the traditional sense, it does serve a similar function, drawing the eye upwards towards the heavens. The multiple stories, each adorned with arched openings and intricate jali work, create a sense of verticality and lightness, a departure from the solid mass of South Indian temple towers. The jalis, or perforated stone screens, not only serve as decorative elements but also allow for natural ventilation, a practical consideration in the arid climate of Rajasthan. The main sanctum, where the image of Govind Dev Ji (Krishna) resides, is a relatively simple chamber, its focus squarely on the deity. The absence of elaborate sculptures on the walls within the sanctum surprised me. South Indian temples often feature intricate carvings depicting mythological scenes and deities on every available surface. Here, the emphasis is on the devotional experience, a direct connection with the divine, unmediated by elaborate ornamentation. The silver-plated doors of the sanctum, however, are exquisitely crafted, showcasing the artistry of the region's metalworkers. The courtyard itself is a marvel of spatial planning. The open space allows for the free flow of devotees, while the surrounding colonnades provide shade and a sense of enclosure. The pillars supporting these colonnades are slender and elegant, adorned with intricate floral motifs and geometric patterns. I noticed a distinct Mughal influence in some of these decorative elements, a testament to the cultural exchange that shaped the region's artistic traditions. The use of marble for flooring, another Mughal influence, adds a touch of opulence to the space. One of the most captivating aspects of the Govind Dev Ji Temple is its integration with the City Palace. The temple's location within the palace complex blurs the lines between the sacred and the secular, reflecting the close relationship between the royal family and the deity. This integration is a departure from the South Indian tradition where temples, while often patronized by royalty, maintain a distinct identity as separate entities. My visit to the Govind Dev Ji Temple was a fascinating cross-cultural experience. It highlighted the diversity of India's architectural heritage and underscored the power of architecture to reflect regional identities and religious beliefs. While the temple's architectural vocabulary differed significantly from the Dravidian style I'm familiar with, the underlying spirit of devotion and the artistic skill evident in its construction resonated deeply with my understanding of sacred architecture.
Temple
Rajput Period
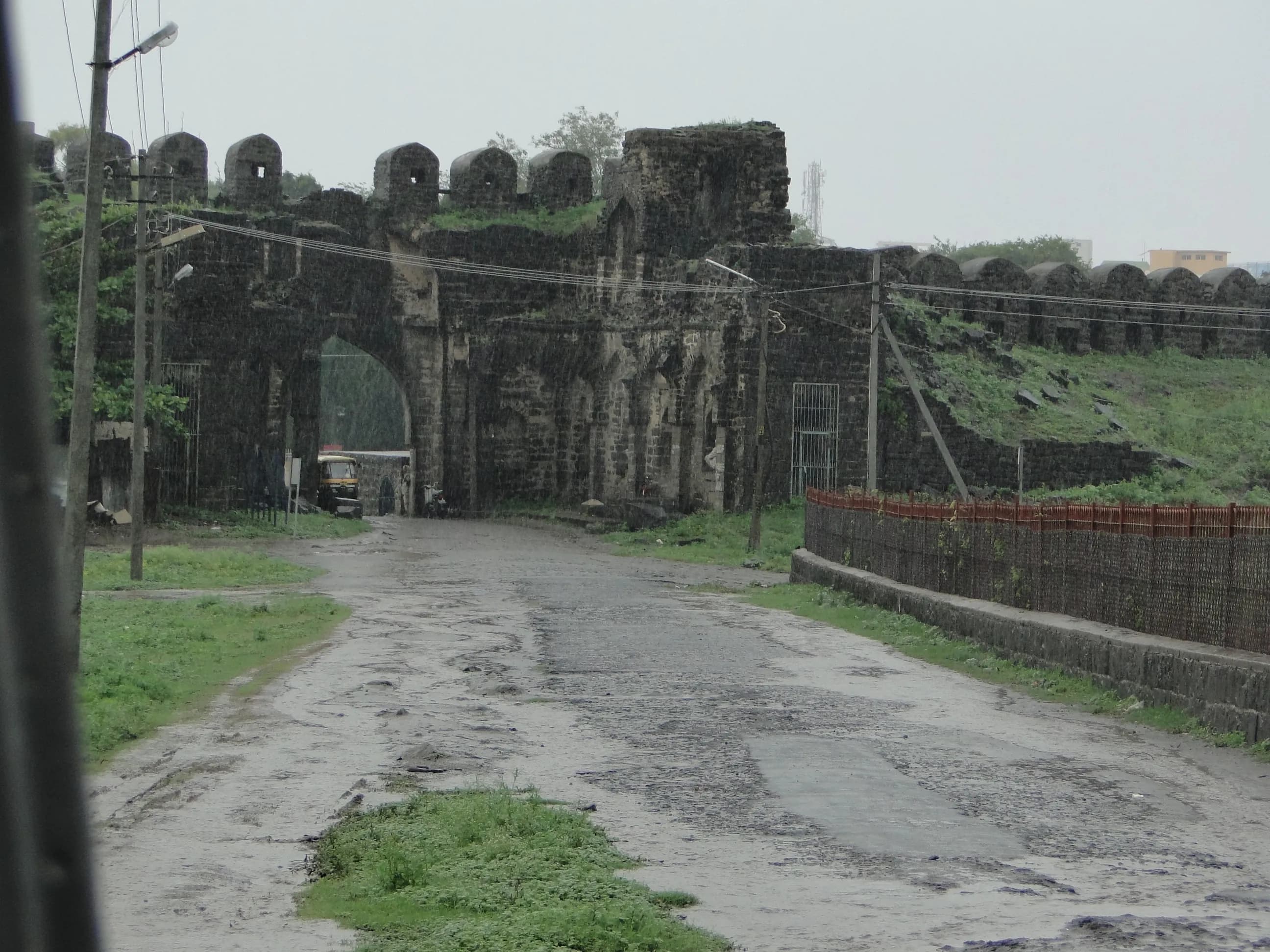
Featured
80% Documented
Fort Area, Kalaburagi, Gulbarga (585102), Karnataka, India, Karnataka
The midday sun beat down on the Deccan plateau, casting long shadows across the imposing basalt walls of Gulbarga Fort. As a Delhiite accustomed to the sandstone hues of North Indian architecture, the dark, almost brooding presence of this fort struck me immediately. It felt different, a whisper of a different era, a different empire. Having explored countless forts across North India, from the majestic ramparts of Rajasthan to the crumbling citadels of the Himalayas, I was eager to see what this southern stronghold held within its formidable embrace. Stepping through the Bara Darwaza, the main gate, I was transported back in time. The sheer scale of the fort is breathtaking. Unlike the multi-layered defenses I'm used to seeing in Rajput forts, Gulbarga presents a single, massive, and remarkably intact fortification wall. It's a testament to the Bahmani Sultanate's ambition, a statement of power etched in stone. The walls themselves are a study in military engineering, punctuated by strategically placed bastions and punctuated by narrow slits for archers. I ran my hand over the rough-hewn stone, imagining the skilled hands that placed them centuries ago. Inside, the fort is a curious blend of military might and refined artistry. The Jama Masjid, nestled within the fort's walls, is a marvel. Unlike any mosque I've encountered in the north, it’s a single, vast, covered space, reminiscent of the great hypostyle mosques of Cordoba in Spain. The absence of a traditional open courtyard surprised me, but the soaring arches and the soft light filtering through the numerous domes created an atmosphere of serene grandeur. The whispers of history seemed to echo in the cavernous space, a testament to the fort's role not just as a military stronghold but also as a center of religious and cultural life. Exploring further, I stumbled upon the Bala Hissar, the citadel within the fort. Here, the remnants of palaces and administrative buildings offered glimpses into the lives of the Bahmani rulers. While much of it lies in ruins, the intricate carvings on the remaining stonework hinted at the opulence that once graced these halls. I could almost picture the bustling court, the richly adorned courtiers, and the weighty matters of state being discussed within these very walls. One of the most striking features of Gulbarga Fort is its ingenious water management system. The numerous wells, cisterns, and underground tanks, strategically placed throughout the fort, are a testament to the foresight of its builders. In this arid landscape, water was, and still is, a precious commodity. The elaborate system ensured a continuous supply, enabling the fort to withstand long sieges. I peered into one of the deep wells, marveling at the engineering prowess that allowed them to tap into the water table centuries ago. As I walked along the ramparts, taking in the panoramic view of the surrounding plains, I couldn't help but feel a sense of awe. Gulbarga Fort is more than just a collection of stones and mortar; it's a living testament to a rich and complex history. It's a place where the echoes of empires resonate, where the stories of conquerors and kings are etched into the very fabric of the walls. It's a place that offers a unique perspective on India's past, a perspective that differs significantly from the narratives I’ve encountered in the north. Leaving the fort, I carried with me not just memories of its imposing architecture but also a deeper understanding of the diverse tapestry that makes up India's heritage. The dark basalt walls of Gulbarga Fort, bathed in the setting sun, served as a powerful reminder of the enduring legacy of the Deccan Sultanates, a legacy that deserves to be explored and celebrated.
Fort
Vijayanagara Period
Related Collections
Discover more heritage sites with these related collections
Explore More Heritage
Explore 62 heritage sites and discover India's architectural treasures. Click on any site to view detailed documentation, 3D models, floor plans, and historical research.