Dravida Architecture Style Architecture in India
This research collection documents 51 heritage sites throughout India, providing comprehensive architectural analysis, historical documentation, and conservation assessments. These monuments represent significant examples of dravida architecture style architectural tradition, spanning multiple historical periods. The collection includes 2 UNESCO World Heritage sites, to understanding Hindu temple architecture's evolution, shilpa shastra applications, and iconographic programs. Our documentation employs rigorous methodologies including photogrammetric surveys, laser scanning, epigraphic analysis, and archival research, creating scholarly resources suitable for academic citation. Royal and community patronage created monuments embodying sophisticated engineering knowledge, cosmological symbolism, and artistic achievement that continue informing contemporary understanding of India's civilizational contributions to global architectural heritage.
51 Sites Found
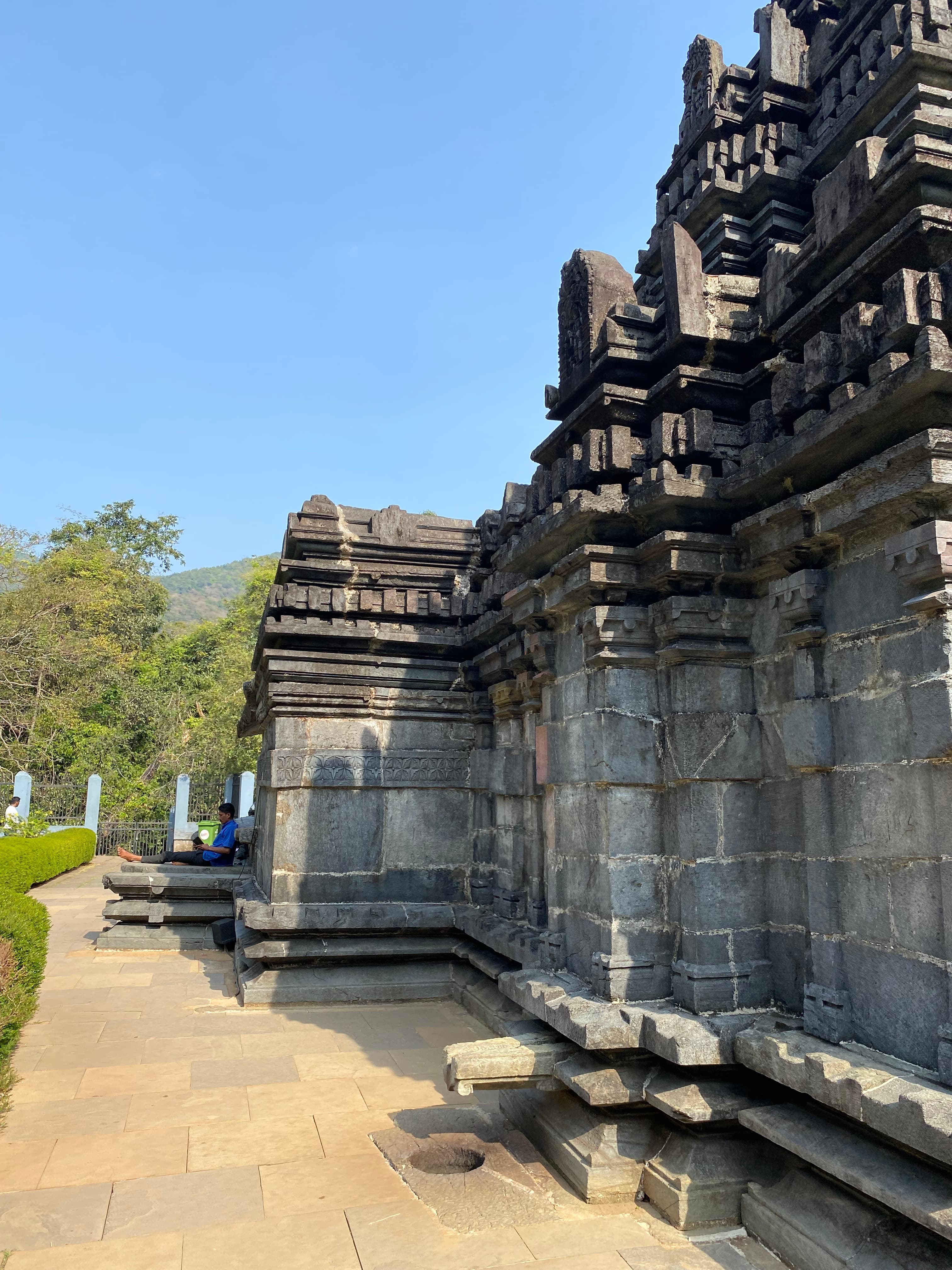
The humid Goan air hung heavy, a stark contrast to the dry Deccan plateau I was accustomed to. Yet, nestled deep within Bhagwan Mahaveer Sanctuary, a slice of Maharashtra's architectural heritage stubbornly clung to its roots. The Mahadeva Temple at Tambdi Surla, though geographically in Goa, whispers tales of the Yadava dynasty, a powerful force that once ruled my home state. Carved from basalt, this 12th-century marvel stands as a testament to their enduring legacy and the skill of their artisans. The approach itself was an adventure. A bumpy, unpaved road led through dense jungle, the air thick with the calls of unseen creatures. The temple, finally emerging from the emerald embrace, felt like a hidden treasure, a secret whispered by the rustling leaves. The Kadamba architecture, so familiar from my explorations of the Yadava temples back in Maharashtra, was immediately recognizable. The shikhara, though slightly eroded by time and the elements, still retained its elegant proportions, a beacon of intricate craftsmanship amidst the untamed wilderness. Stepping inside the dimly lit garbhagriha, I was struck by the palpable sense of history. The black basalt walls, cool to the touch, seemed to absorb and radiate the centuries of devotion that had unfolded within these sacred confines. The linga, the central object of worship, stood proudly, bathed in the soft light filtering through the doorway. Unlike many temples I've visited, this one felt remarkably untouched, almost pristine. The absence of the usual bustling crowds and commercial activity added to the aura of tranquility, allowing for a deeper connection with the space and its history. The intricate carvings adorning the outer walls captivated me. While some panels depicted scenes from the epics, others showcased intricate geometric patterns, a hallmark of the Yadava style. I noticed the distinct absence of figurative sculptures of deities on the outer walls, a feature that sets it apart from many other temples of the period. The Nandi pavilion, though partially ruined, still hinted at its former grandeur. The weathered stone spoke volumes about the temple's resilience, its ability to withstand the relentless march of time and the vagaries of nature. One of the most striking features of the Tambdi Surla temple is its location. Tucked away in this remote valley, it survived the iconoclastic zeal that destroyed many other temples in the region. Its isolation, ironically, became its savior. As I explored the surrounding area, I discovered a small stream gurgling nearby, its waters adding to the sense of serenity. It's easy to see why this spot was chosen – a place of natural beauty, conducive to contemplation and spiritual practice. My exploration of the Mahadeva Temple at Tambdi Surla was more than just a visit; it was a pilgrimage of sorts. It was a powerful reminder of the interconnectedness of history, architecture, and nature. Standing there, amidst the whispering trees and the ancient stones, I felt a deep connection to the artisans who had poured their heart and soul into creating this masterpiece. It reinforced my belief that these ancient structures are not just relics of the past, but living testaments to human ingenuity and devotion, waiting to share their stories with those who take the time to listen. And as a chronicler of Maharashtra's heritage, I felt a profound sense of gratitude for having witnessed this hidden gem, a piece of my home state's history thriving in the heart of Goa.
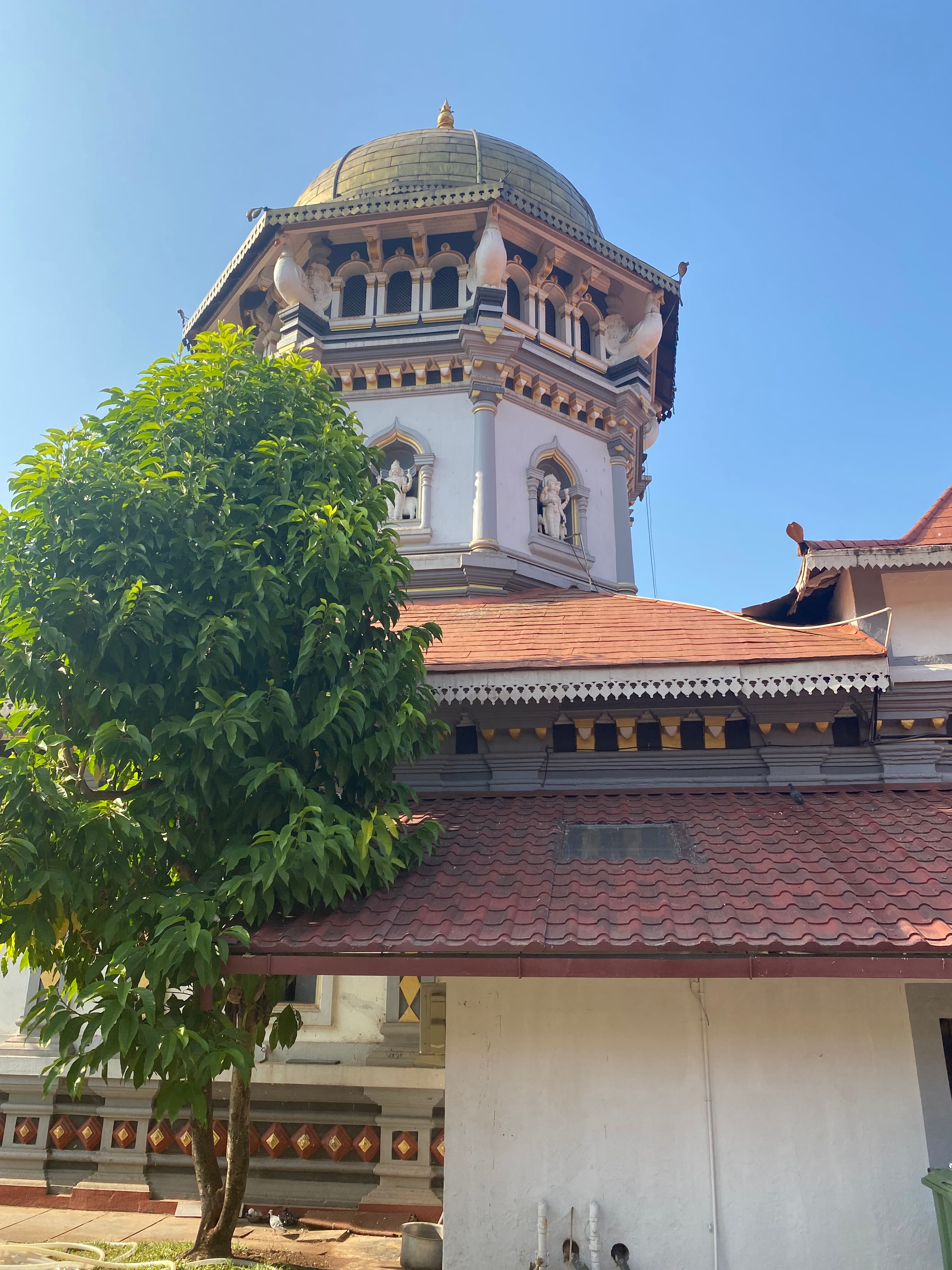
The emerald green paddy fields of Mardol, Goa, shimmered under the afternoon sun, a stark contrast to the pristine white walls of the Mahalasa Narayani Temple that rose before me. Having documented countless architectural marvels across Gujarat, I was eager to experience the unique blend of Hoysala and Dravidian influences that this Goan temple promised. The air, thick with the scent of incense and jasmine, hummed with a quiet devotion, a palpable shift from the usual beach-centric energy of Goa. Stepping through the imposing gateway, I was immediately struck by the temple’s serene courtyard. Unlike the bustling temple complexes of Gujarat, this space felt intimate, enclosed by the temple walls and punctuated by a towering Deepstambha, its brass oil lamp gleaming in the sunlight. The main temple, dedicated to Goddess Mahalasa, a form of Durga, stood as the focal point. Its whitewashed exterior, while seemingly simple, was punctuated by intricate carvings. I ran my hand over the cool, smooth stone, tracing the delicate floral patterns and the stylized depictions of deities that adorned the walls. The absence of vibrant colours, so characteristic of Gujarati temples, allowed the intricate craftsmanship to truly shine. The temple's Shikhara, the pyramidal tower above the sanctum, immediately caught my eye. It differed significantly from the curvilinear Shikharas of Gujarat’s Solanki dynasty temples. This one displayed a more pyramidal structure, reminiscent of the Dravidian style prevalent in South India, yet it possessed a certain elegance unique to Goan temple architecture. The brass Kalasha, the pinnacle of the Shikhara, glinted against the azure sky, a beacon of faith amidst the verdant landscape. Inside the temple, the atmosphere was hushed and reverent. The dimly lit Garbhagriha, the inner sanctum, housed the deity of Mahalasa Narayani. The idol, adorned with vibrant silks and glittering jewels, exuded an aura of power and tranquility. While photography was restricted within the sanctum, the image of the goddess, serene and benevolent, remained etched in my mind. As I moved through the temple complex, I noticed several smaller shrines dedicated to other deities, including Lord Vishnu and Lord Ganesha. Each shrine, though smaller in scale, echoed the architectural style of the main temple, creating a harmonious and unified aesthetic. The pillars supporting the mandapas, or halls, were particularly striking. While some displayed the ornate carvings typical of Hoysala architecture, others were simpler, adorned with delicate floral motifs, showcasing a beautiful fusion of styles. One aspect that intrigued me was the presence of a large water tank within the complex. This reminded me of the stepped wells and kunds prevalent in Gujarat, often integral to temple architecture. Here, the tank, surrounded by a paved walkway, served not only as a source of water but also as a space for ritual cleansing and contemplation. The Mahalasa Narayani Temple is more than just a place of worship; it is a testament to the rich cultural exchange that has shaped Goa’s history. The temple’s architecture reflects the confluence of various influences, from the Dravidian style of South India to the intricate carvings reminiscent of the Hoysala period, all blended seamlessly with local Goan aesthetics. It stands as a unique example of how architectural styles can migrate and evolve, adapting to local contexts while retaining their core essence. Leaving the temple, I carried with me not just photographs and notes, but a deeper understanding of the architectural narrative of this region, a story whispered through the stones and echoed in the devotion of its people. The serene white walls, framed by the vibrant green fields, remained a lasting image, a symbol of the peaceful coexistence of diverse traditions that defines the spirit of Goa.

The Mahalaxmi Temple in Kolhapur, a city steeped in Maratha history, stands as a testament to the enduring power of devotion and the exquisite artistry of the Chalukya period. Bathed in the warm glow of the afternoon sun, the temple, constructed primarily of dark grey basalt, exuded a powerful aura that resonated with the chants emanating from within. As someone deeply immersed in South Indian temple architecture, I was immediately struck by the similarities and differences that presented themselves, creating a fascinating cross-cultural architectural dialogue. The temple's *garbhagriha*, the sanctum sanctorum housing the goddess Mahalaxmi, is the heart of the complex. Unlike the towering *vimanas* that characterize many South Indian temples, the Mahalaxmi Temple's main structure is relatively shorter, with a curvilinear *shikhara* that reminded me of the Kadamba style prevalent in coastal Karnataka. This shikhara, adorned with intricate carvings of deities and mythical creatures, rises above the sanctum, drawing the eye upwards. The basalt stone, while lacking the vibrant hues of granite often used in the south, possesses a quiet dignity, its dark surface reflecting the light in subtle ways. Circumambulating the sanctum, I observed the *mandapa*, or pillared hall, surrounding the *garbhagriha*. Here, the Chalukyan influence was unmistakable. The pillars, though simpler than the ornate pillars of Dravidian architecture, displayed a robust elegance. Many featured intricate carvings of floral motifs and miniature depictions of divine figures, showcasing the skill of the artisans. The open mandapa allowed for a seamless flow of air and light, creating a serene atmosphere conducive to prayer and contemplation. One of the most striking features of the Mahalaxmi Temple is the presence of a *deepmala*, a lamp tower, within the temple complex. While deepmalas are a common feature in South Indian temples, particularly in Tamil Nadu, seeing one integrated so seamlessly into the architecture of a Chalukyan temple was a unique experience. The deepmala, with its multiple tiers for oil lamps, stood as a beacon of light, symbolizing the dispelling of darkness and ignorance. The temple's outer walls are adorned with sculptures of various deities, including Ganesh, Vishnu, and Shiva. These sculptures, while weathered by time, retain a remarkable level of detail. The iconography, while sharing some common ground with South Indian traditions, also displayed distinct regional variations, reflecting the unique cultural milieu of Maharashtra. For instance, the depiction of Mahalaxmi herself, adorned with elaborate jewelry and a serene expression, felt distinctly different from the depictions of Lakshmi I had encountered in Tamil Nadu temples. Beyond the main shrine, the temple complex encompasses several smaller shrines dedicated to other deities. This clustering of shrines, reminiscent of the *koshta devatas* found in South Indian temples, creates a sense of a vibrant spiritual ecosystem, where different deities coexist harmoniously. The presence of a sacred tank within the complex further enhances this sense of spiritual completeness, echoing the importance of water in Hindu rituals. My visit to the Mahalaxmi Temple was more than just a sightseeing experience; it was a journey of architectural discovery. It highlighted the rich tapestry of Indian temple architecture, showcasing the regional variations within a broader shared tradition. The temple stands as a powerful reminder of the enduring legacy of the Chalukyas and the deep-rooted devotion that continues to animate this sacred space. The interplay of architectural styles, the intricate carvings, and the palpable sense of spiritual energy made this a truly unforgettable experience, offering valuable insights into the interconnectedness of India's diverse cultural heritage.
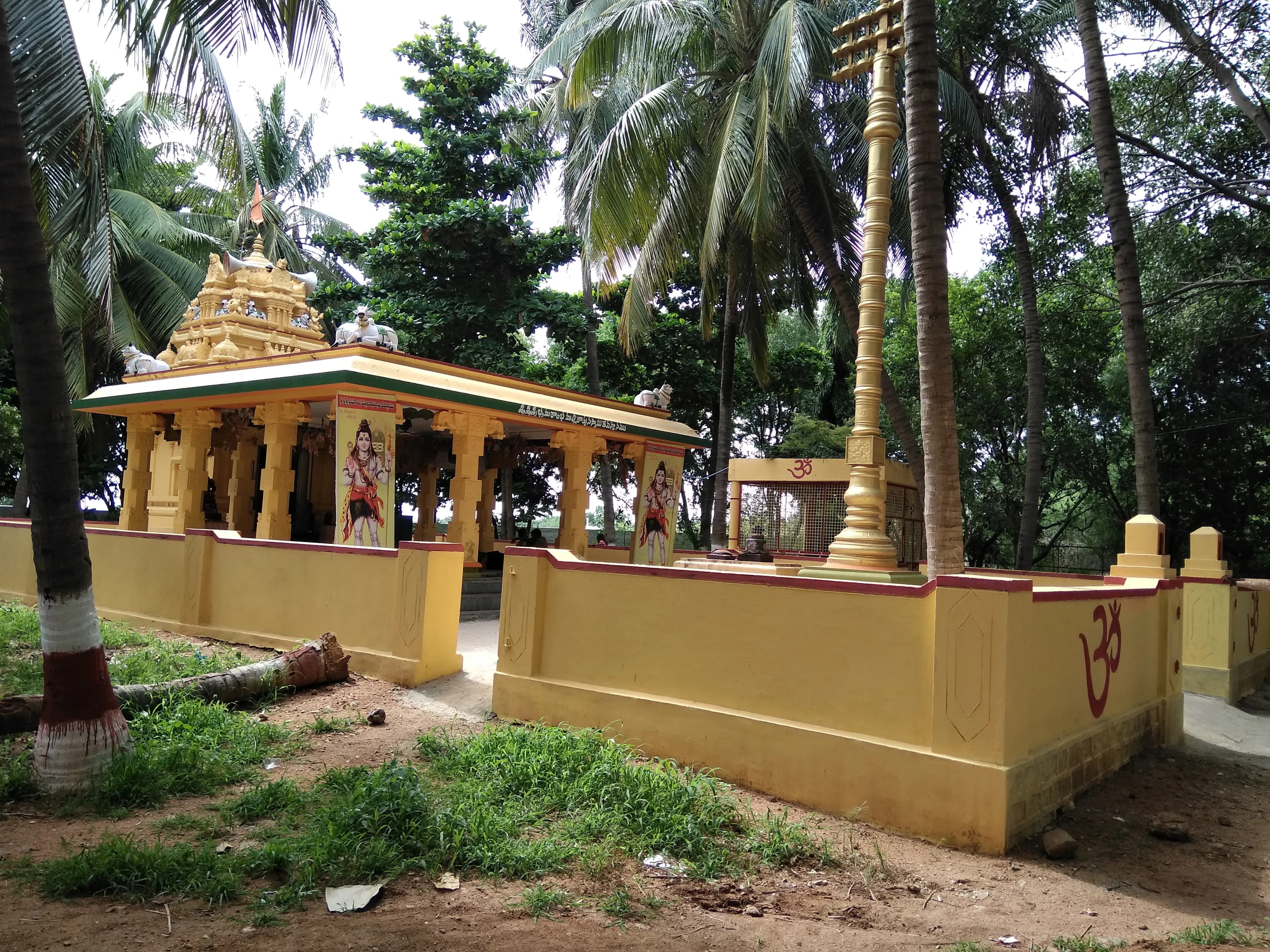
The imposing gopuram of the Mallikarjuna Swamy Temple, a beacon of Dravidian architecture, pierced the brilliant Andhra Pradesh sky as I approached. Situated atop Srisailam hill, part of the Nallamala range, the temple complex unfolded before me like a tapestry woven with stone, history, and faith. The sheer scale of the structure, a sprawling labyrinth of courtyards, shrines, and pillared halls, was breathtaking. Having documented countless architectural marvels across Gujarat, I was prepared for grandeur, but Srisailam's energy was unique, a palpable hum of devotion that resonated through the very stones. My exploration began at the main entrance, dominated by the majestic Rajagopuram. Its intricate carvings, depicting scenes from Hindu mythology, held my gaze. Every inch of the gopuram, from the vibrant deities to the stylized floral motifs, spoke of the skill and dedication of the artisans who crafted it centuries ago. The Vijayanagara influence was evident in the robust construction and the elaborate ornamentation, a testament to the empire's patronage of the arts. I noted the distinct Dravidian features – the pyramidal shikhara, the towering gopurams, and the mandapas supported by intricately carved pillars. The stone, a warm, earthy hue, seemed to absorb and radiate the sun's heat, adding to the atmosphere of ancient power. Stepping into the Mukhamandapa, the main hall, I was enveloped by a forest of pillars. Each one was a masterpiece of sculpture, narrating stories through its carvings. Celestial beings, mythical creatures, and scenes from epics like the Ramayana and Mahabharata unfolded before my eyes. I spent a considerable amount of time examining the minute details – the expressive faces of the deities, the dynamic postures of the dancers, the intricate patterns of the foliage. The sheer artistry was overwhelming. The play of light and shadow within the mandapa added another layer of depth to the experience, highlighting the three-dimensional quality of the carvings. The inner sanctum, where the presiding deity, Lord Mallikarjuna (a form of Shiva), resides, was a place of palpable reverence. While photography wasn't permitted inside, the mental image I retained was vivid. The atmosphere was charged with spiritual energy, a stark contrast to the bustling activity of the outer courtyards. The air was thick with the scent of incense and the murmur of prayers. I observed the devotees, their faces etched with devotion, offering prayers and performing rituals passed down through generations. This tangible connection to the past, the unbroken thread of faith, was perhaps the most compelling aspect of my visit. Beyond the main shrine, the complex houses numerous smaller shrines dedicated to various deities. I was particularly drawn to the Sahasra Linga, a stone slab carved with a thousand miniature lingams, a testament to the devotion of the artisans. The Patalaganga, a sacred spring flowing from the bedrock, added a natural element to the predominantly stone landscape. The cool water, believed to possess healing properties, offered a refreshing respite from the Andhra heat. As I wandered through the complex, I noticed the intricate patterns of the stone flooring. Geometric designs, floral motifs, and even depictions of animals were meticulously carved into the stone. These details, often overlooked, spoke volumes about the attention to detail that characterized the temple's construction. Even the seemingly mundane elements were imbued with artistic significance. Leaving the Mallikarjuna Swamy Temple, I felt a sense of awe and gratitude. The experience was more than just a visual feast; it was a journey through time, a glimpse into the rich cultural and spiritual heritage of India. The temple stands as a testament to the enduring power of faith and the extraordinary artistic achievements of a bygone era. It’s a site I would urge any traveler, particularly those with an interest in architecture and history, to experience firsthand.
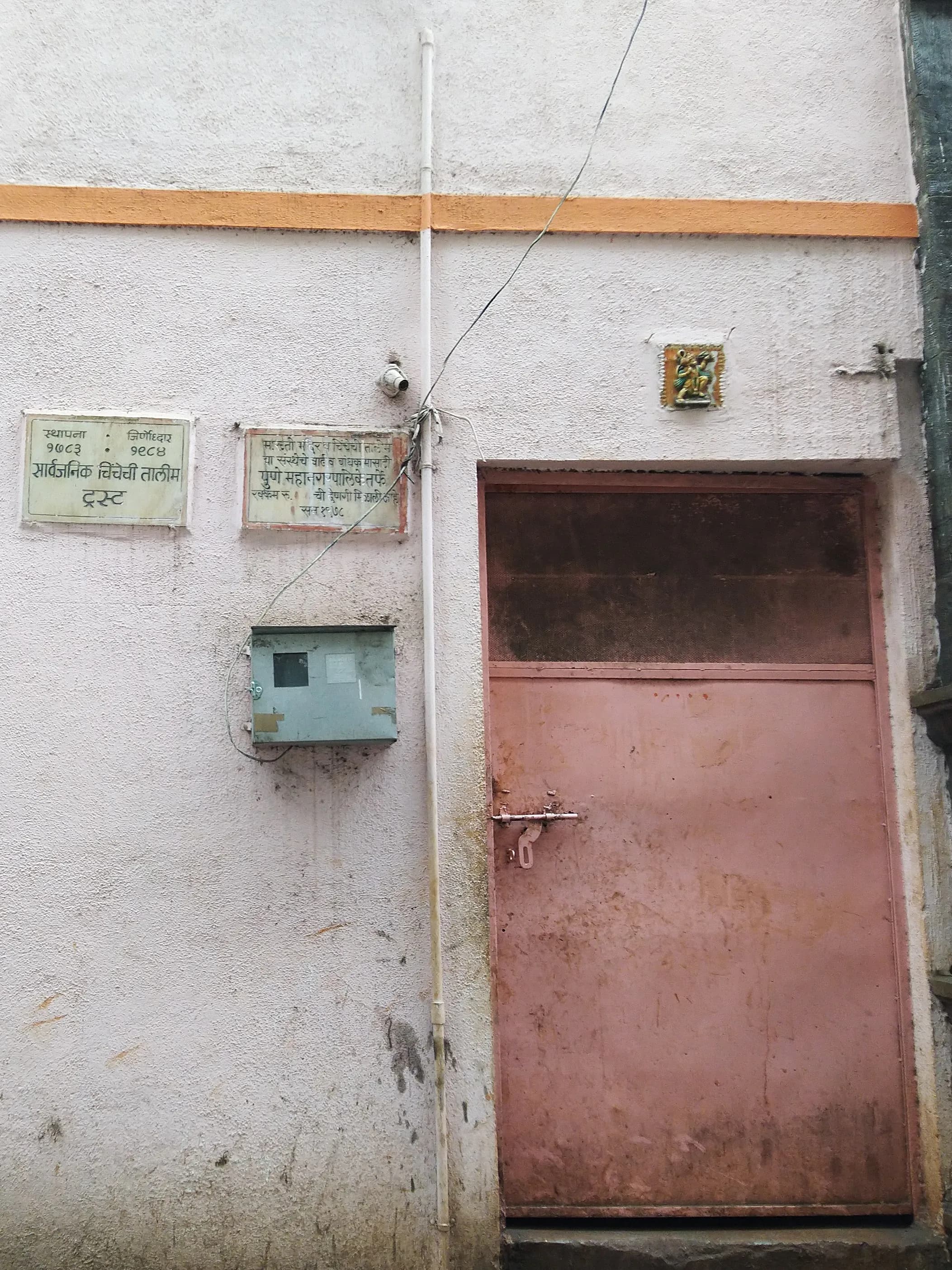
The Maruti Temple in Panaji, Goa, doesn't impose itself on the landscape like some of the grander temples I've documented across India. Instead, it sits nestled amidst the bustling urbanity of the capital city, a pocket of tranquility radiating a quiet strength. Climbing the wide, laterite stone steps, worn smooth by countless devotees over the centuries, I felt a palpable shift in atmosphere. The city noise faded, replaced by the gentle clanging of bells and the murmur of prayers. The temple is dedicated to Lord Hanuman, the monkey god, a beloved deity in the Hindu pantheon. Unlike the vibrant, polychromatic temples of South India, the Maruti Temple exhibits a more restrained palette. The primary structure is built from laterite, a locally abundant stone that lends a warm, earthy tone to the edifice. Whitewashed walls provide a stark contrast, highlighting the intricate carvings that adorn the temple’s façade. These carvings, while not as profuse as some I've seen, possess a distinct Goan character, blending traditional Hindu iconography with subtle Portuguese influences, a testament to the region's layered history. The main entrance is framed by a gopuram, a towering pyramidal structure, though smaller and less ornate than those found in South Indian temples. Its tiered form, however, still conveys a sense of ascension, guiding the eye upwards towards the heavens. Two imposing dwarapalas, guardian figures, flank the entrance, their stoic expressions conveying a sense of protective vigilance. I was particularly struck by the detail in their sculpted attire, which seemed to incorporate elements of both traditional Hindu and local Goan styles. Stepping inside the courtyard, I was greeted by a sense of spaciousness. The temple is built around a central open area, allowing for the free flow of air and light. A large, brass bell hangs from the ceiling of the mandapa, the main hall, its resonant tone filling the air with a sense of sacredness. The inner sanctum, where the deity resides, is relatively small and dimly lit, creating an atmosphere of reverence and mystery. Photography wasn't permitted inside, which, in a way, heightened the sanctity of the space. It allowed me to fully absorb the atmosphere, to connect with the spiritual energy of the place without the distraction of my lens. What truly captivated me about the Maruti Temple, however, was its integration with the surrounding community. It wasn't merely a monument, but a living, breathing part of the city's fabric. I observed families performing rituals, offering prayers, and sharing moments of quiet contemplation. The temple seemed to serve as a social hub, a place where people from all walks of life could come together, united by their faith. As I sat on the steps, observing the activity around me, I noticed a small group of musicians preparing for an evening performance. The rhythmic beat of the drums and the melodic strains of the flute filled the air, adding another layer to the temple's rich tapestry of sounds and experiences. It was a moment of pure magic, a testament to the enduring power of tradition and the vital role that temples like this play in preserving cultural heritage. Leaving the Maruti Temple, I carried with me not just photographs, but a deeper understanding of Goa's unique cultural landscape. It's a place where history, spirituality, and community converge, creating a truly unforgettable experience. This temple, while not architecturally overwhelming, possesses a quiet charm and a deep-rooted connection to its surroundings that makes it a truly special place. It's a testament to the fact that heritage isn't just about grand monuments, but also about the everyday rituals and traditions that give a place its soul.
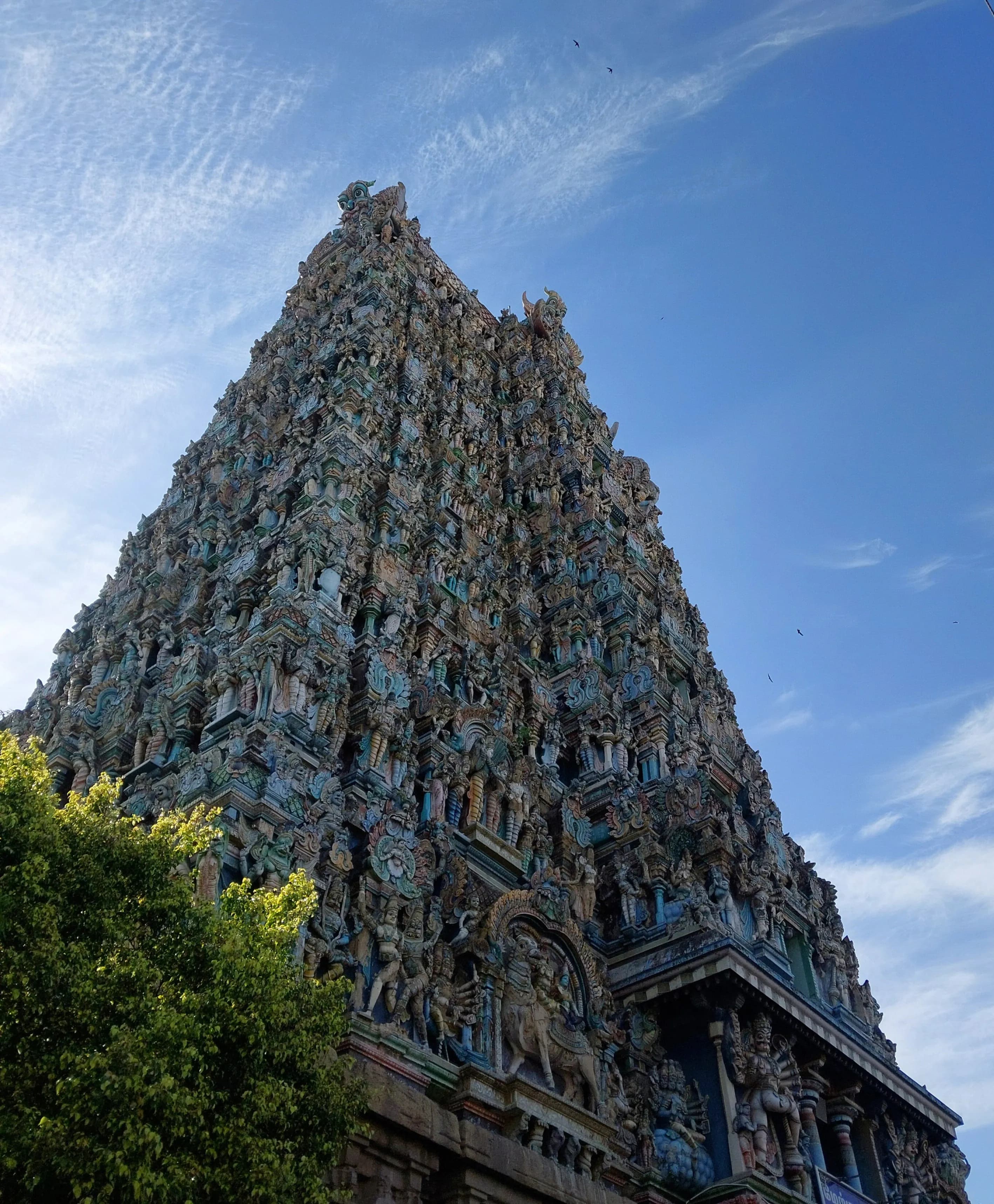
The riot of colour hit me first. Emerging from the shaded corridor, I blinked, momentarily stunned by the kaleidoscope of hues that is the Meenakshi Amman Temple. Having spent years immersed in the muted sandstone and marble architecture of Uttar Pradesh, this explosion of vibrant paint felt almost overwhelming. Thousands of sculpted figures, each meticulously painted and adorned, clambered up the gopurams, vying for attention against the azure Madurai sky. It was a visual feast, a testament to a vibrant artistic tradition vastly different from anything I had encountered in the north. The sheer scale of the temple complex is staggering. Spread across 14 acres, it's a city within a city, a labyrinth of shrines, pillared halls, and sacred tanks. My initial disorientation gave way to a sense of awe as I began to navigate the space, guided by the flow of devotees. The air thrummed with a palpable energy, a blend of devotion, ritual, and the sheer weight of centuries of history. The scent of jasmine and incense hung heavy, mingling with the earthy aroma of the temple pond. The Hall of Thousand Pillars, true to its name, is a marvel of engineering and artistry. Each pillar is intricately carved with scenes from Hindu mythology, no two alike. I spent a considerable amount of time just wandering through this forest of stone, tracing the narratives etched into the granite. The play of light and shadow across the carvings created an ethereal atmosphere, transporting me back to the era of the Nayak dynasty, the patrons of this architectural masterpiece. The temple's two main shrines, dedicated to Goddess Meenakshi and Lord Sundareswarar, are the heart of the complex. The queue to enter Meenakshi's sanctum snaked through the corridors, a vibrant tapestry of saris and dhotis. The anticipation was palpable, the air thick with whispered prayers. When I finally reached the inner sanctum, the sight of the goddess, adorned in shimmering silks and jewels, was breathtaking. It was a moment of profound serenity amidst the bustling activity of the temple. The contrast between the temple's vibrant exterior and the relative simplicity of the inner sanctums struck me. While the gopurams are a celebration of exuberance and artistic expression, the inner spaces exude a sense of quiet contemplation. It's as if the riot of colour and form on the outside serves to prepare the devotee for the spiritual experience within. One of the most captivating aspects of the Meenakshi Amman Temple is its integration with the daily life of Madurai. The temple isn't just a place of worship; it's a social hub, a marketplace, a meeting point. I saw families sharing meals, vendors selling flowers and trinkets, and children playing in the courtyards. This seamless blending of the sacred and the secular is something I hadn't witnessed to this extent in the north Indian temples I'm familiar with. As I left the temple complex, the setting sun casting long shadows across the gopurams, I felt a sense of both exhilaration and peace. The Meenakshi Amman Temple is more than just a monument; it's a living, breathing entity, a testament to the enduring power of faith and the artistic genius of a bygone era. It's a place that stays with you long after you've left, its vibrant colours and intricate carvings etched into your memory. The experience broadened my understanding of Indian temple architecture, highlighting the regional variations and the unique cultural context that shapes each sacred space. The journey from the muted tones of the north to the vibrant hues of Madurai was a journey of discovery, a reminder of the incredible diversity and richness of India's cultural heritage.
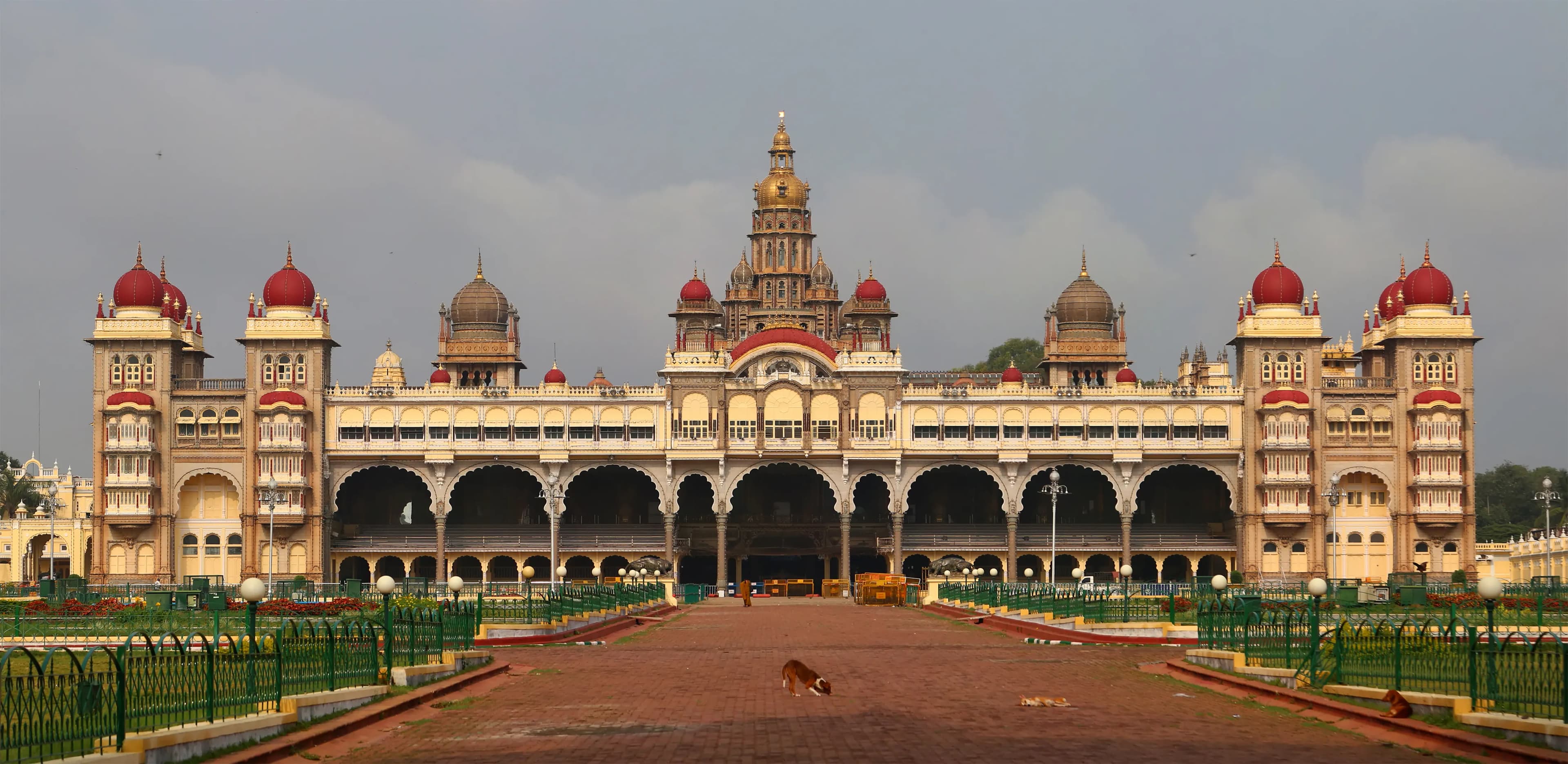
The Mysore Palace, or Amba Vilas Palace, isn't merely a structure; it's a statement. A statement of opulence, a testament to craftsmanship, and a living chronicle of a dynasty. As a Chennai native steeped in the Dravidian architectural idiom of South Indian temples, I found myself both captivated and challenged by the Indo-Saracenic style that defines this majestic palace. The blend of Hindu, Muslim, Rajput, and Gothic elements creates a unique architectural vocabulary, a departure from the gopurams and mandapas I'm accustomed to, yet equally mesmerizing. My first impression was one of sheer scale. The sprawling palace grounds, meticulously manicured, prepare you for the grandeur within. The three-storied stone structure, with its grey granite base and deep pink marble domes, stands as a beacon against the Mysore sky. The central arch, adorned with intricate carvings and flanked by imposing towers, draws the eye upwards, culminating in the breathtaking five-story gopuram. This fusion, the gopuram atop an Indo-Saracenic structure, is a powerful symbol of the cultural confluence that shaped Mysore's history. Stepping inside, I was immediately transported to a world of intricate detail. The Durbar Hall, with its ornate pillars, stained-glass ceilings, and intricately carved doorways, is a spectacle of craftsmanship. The pillars, far from being uniform, display a fascinating variety of designs, each a testament to the skill of the artisans. I noticed subtle variations in the floral motifs, the scrollwork, and even the miniature sculptures adorning the capitals. This attention to detail, reminiscent of the meticulous carvings found in Chola temples, spoke volumes about the dedication poured into this palace. The Kalyanamantapa, the marriage hall, is another jewel in the palace's crown. The octagonal hall, with its vibrant stained-glass ceiling depicting scenes from Hindu mythology, is a riot of color and light. The floor, paved with exquisite mosaic tiles, adds another layer of intricacy. While the overall style is distinctly different from the mandapas found in South Indian temples, I could appreciate the shared emphasis on creating a sacred, visually stunning space. Exploring further, I was particularly drawn to the Gombe Thotti, or Doll's Pavilion. This museum houses a remarkable collection of dolls from around the world, offering a glimpse into diverse cultures and artistic traditions. While not strictly architectural, it provided a fascinating cultural context for the palace and its inhabitants. The palace's exterior, particularly during the evening illumination, is truly magical. Thousands of bulbs outline the structure, transforming it into a shimmering spectacle. This, I felt, was a modern interpretation of the kuthuvilakku, the traditional oil lamps used to illuminate temple towers during festivals. While the technology is different, the effect is the same – a breathtaking display of light and shadow that enhances the architectural beauty. One aspect that particularly resonated with my background in South Indian temple architecture was the use of open courtyards. These courtyards, while smaller than the prakarams found in temples, serve a similar purpose – providing ventilation, natural light, and a sense of tranquility amidst the grandeur. They also offer framed views of different parts of the palace, creating a dynamic visual experience as one moves through the complex. The Mysore Palace is not just a palace; it's a living museum, a testament to the artistry and vision of its creators. It's a place where architectural styles converge, where history whispers from every corner, and where the grandeur of the past continues to captivate visitors from around the world. As I left the palace grounds, I carried with me not just images of its splendor, but a deeper appreciation for the rich tapestry of Indian architecture and the unique stories it tells.
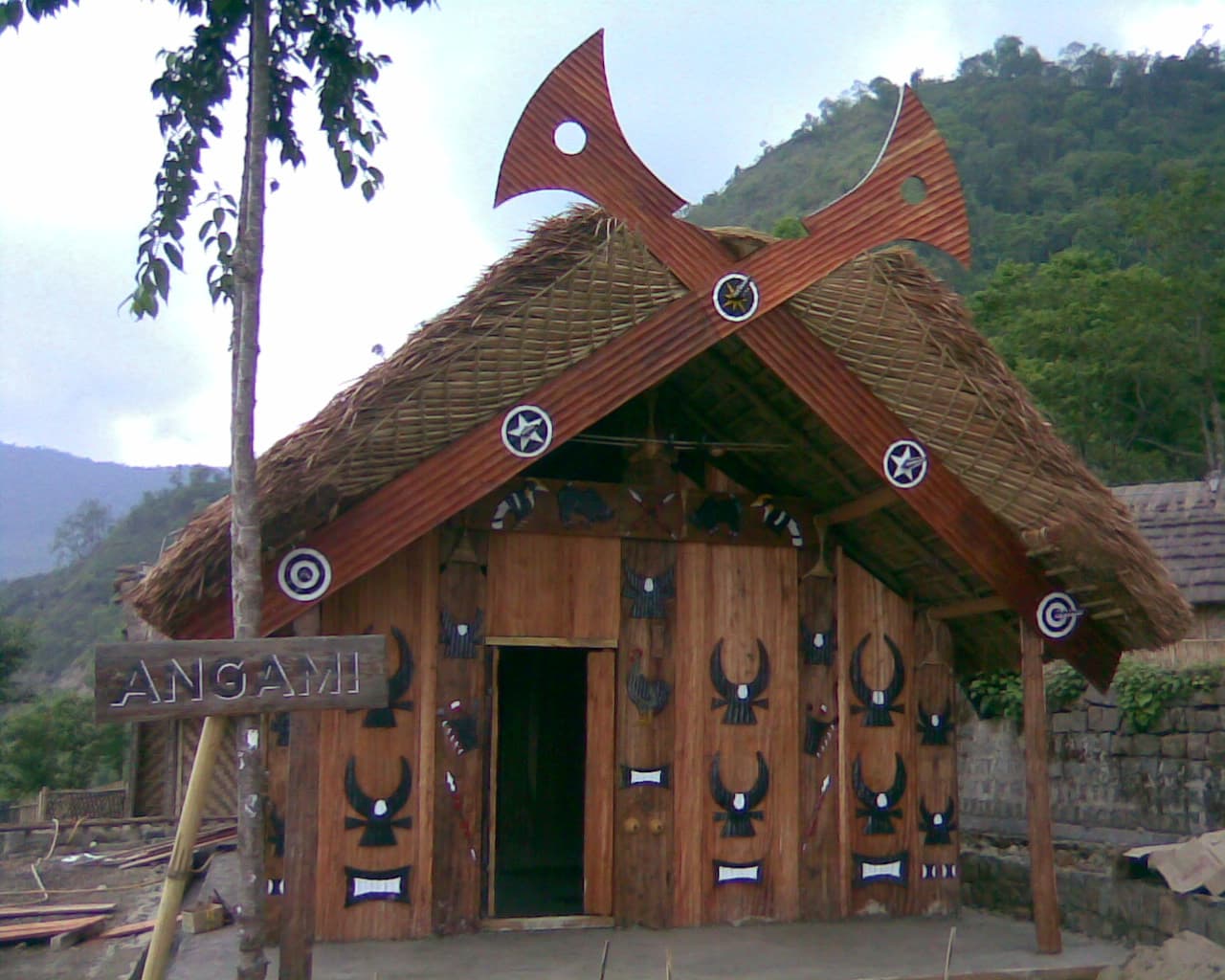
The rhythmic chanting, a low thrumming undercurrent to the crisp mountain air, was my first introduction to the Nagaland Police Central Temple in Kohima. Nestled amidst the undulating landscape, the temple doesn't immediately strike one with the grandeur often associated with UNESCO sites. It's a quiet presence, a subtle assertion of faith amidst the bustling capital city. Having visited every UNESCO site in India, I can confidently say this one holds a unique position, not for its architectural flamboyance, but for its cultural significance and the palpable sense of community it fosters. The temple's architecture is a fascinating blend of traditional Naga motifs and contemporary design. Unlike the ornate stone carvings of South Indian temples or the intricate sandstone work of those in the North, the Nagaland Police Central Temple employs simpler, cleaner lines. The main structure is predominantly concrete, painted a pristine white that contrasts beautifully with the vibrant green of the surrounding hills. However, the Naga influence is evident in the decorative elements. Stylized wooden carvings, depicting tribal symbols and mythical creatures, adorn the entrance and the prayer hall. These carvings, though less elaborate than some I've seen at other sites, possess a raw, almost primal energy that speaks volumes about the rich artistic heritage of the Naga people. Stepping inside, I was immediately struck by the serene atmosphere. The prayer hall is a large, open space, devoid of the usual clutter of idols and offerings. Instead, a single, unadorned platform serves as the focal point for worship. This minimalist approach, I learned, reflects the core beliefs of the Nagaland Baptist Church Council, which oversees the temple. The emphasis here is on communal prayer and reflection, rather than elaborate rituals. The soft sunlight filtering through the large windows, coupled with the gentle murmur of prayers, created an atmosphere of profound tranquility. What truly sets the Nagaland Police Central Temple apart, however, is its role as a unifying force within the community. It serves not just as a place of worship, but also as a social hub, a place where people from different tribes and backgrounds come together. During my visit, I witnessed a group of women, dressed in their traditional attire, sharing stories and laughter in the courtyard. Children played games on the steps leading up to the temple, their carefree joy echoing through the air. This sense of shared identity and belonging is something I haven't encountered at many other UNESCO sites. Often, these sites, while architecturally magnificent, feel somewhat detached from the daily lives of the people around them. The Nagaland Police Central Temple, on the other hand, is deeply interwoven with the fabric of the community. As I sat there, observing the interplay of light and shadow on the temple walls, listening to the gentle rhythm of life unfolding around me, I realized that the true beauty of this UNESCO site lies not in its physical structure, but in the intangible spirit it embodies. It's a testament to the power of faith, community, and the enduring legacy of Naga culture. It's a reminder that sometimes, the most profound experiences are found not in the grandest monuments, but in the quiet corners where life unfolds in its simplest, most authentic form. My journey through India's UNESCO sites has taken me to magnificent palaces, ancient forts, and breathtaking natural wonders. But the Nagaland Police Central Temple, in its quiet dignity, offered a different kind of marvel – a glimpse into the heart of a community and the enduring power of shared belief.
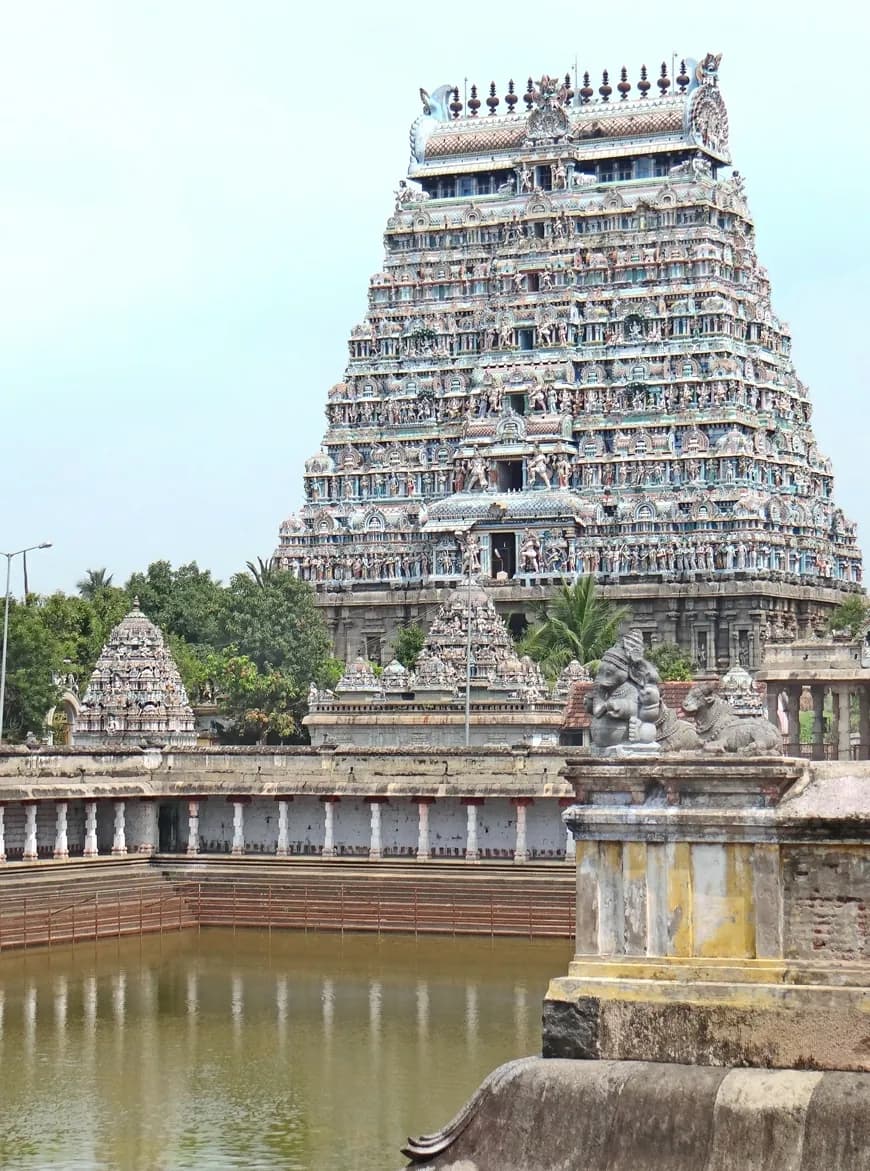
The midday sun beat down on the gopurams of the Nataraja Temple, their vibrant colours almost shimmering in the heat. As a Rajasthani journalist accustomed to the sandstone hues of our forts and palaces, the riot of colour here in Chidambaram was a delightful assault on the senses. The towering gateways, covered in intricate stucco figures of deities and mythical creatures, seemed to pulse with life, a stark contrast to the serene, almost austere beauty of our desert architecture. Stepping through the eastern gopuram, I found myself in a vast courtyard, the air thick with the scent of incense and the murmur of chanting. Unlike the imposing, enclosed structures of Rajasthan, this temple felt open, porous, allowing the outside world to permeate its sacred space. The Kanaka Sabha, the golden hall dedicated to Lord Shiva's cosmic dance, gleamed under the sun. Its gilded roof, supported by intricately carved pillars, was a testament to the artistry of the Chola dynasty, who began construction of this temple complex centuries ago. I spent a good hour just observing the details of the Kanaka Sabha. The sculptures, though weathered by time, retained an astonishing level of detail. Each figure, from the fearsome guardians flanking the entrance to the graceful celestial dancers adorning the pillars, told a story. I noticed a distinct difference in the sculptural style compared to the Rajput influences I was familiar with. These figures were more fluid, their movements more dynamic, reflecting the South Indian artistic tradition. The temple is famous for its representation of the Chidambara Rahasyam, the secret of the cosmos. This secret is symbolized by an empty space within the sanctum sanctorum, representing the formless nature of Shiva. While I couldn't enter this sacred space, the very concept intrigued me. In Rajasthan, our temples are filled with idols, tangible representations of the divine. Here, the absence of an idol served as a powerful reminder of the intangible, the unseen forces that govern the universe. Moving westward, I entered the Nritta Sabha, the Hall of Dance. This 56-pillared hall, shaped like a chariot, is a marvel of engineering and artistry. The pillars, each carved from a single stone, are said to represent the 56 syllables of the Sanskrit alphabet. I was particularly fascinated by the depictions of various dance poses carved on the pillars, a visual encyclopedia of ancient Indian dance forms. It was a stark contrast to the geometric patterns and floral motifs that dominate Rajasthani architecture. Beyond the architectural grandeur, what struck me most was the palpable sense of devotion that permeated the temple. Devotees from all walks of life thronged the courtyards, offering prayers, performing rituals, and simply soaking in the spiritual atmosphere. I witnessed a group of young girls learning the Bharatnatyam dance within the temple precincts, their movements echoing the cosmic dance of Nataraja. This living tradition, passed down through generations, brought the temple’s history to life in a way that no museum ever could. As I left the Nataraja Temple, the setting sun cast long shadows across the gopurams, painting them in hues of orange and purple. The experience had been a journey not just through space, but through time. From the ancient Chola foundations to the contemporary expressions of faith, the temple stood as a testament to the enduring power of belief and the beauty of human creativity. It was a powerful reminder that while architectural styles may differ, the essence of spirituality transcends geographical boundaries. The vibrant colours and dynamic forms of the Nataraja Temple offered a refreshing contrast to the familiar landscapes of Rajasthan, enriching my understanding of India's diverse cultural heritage.
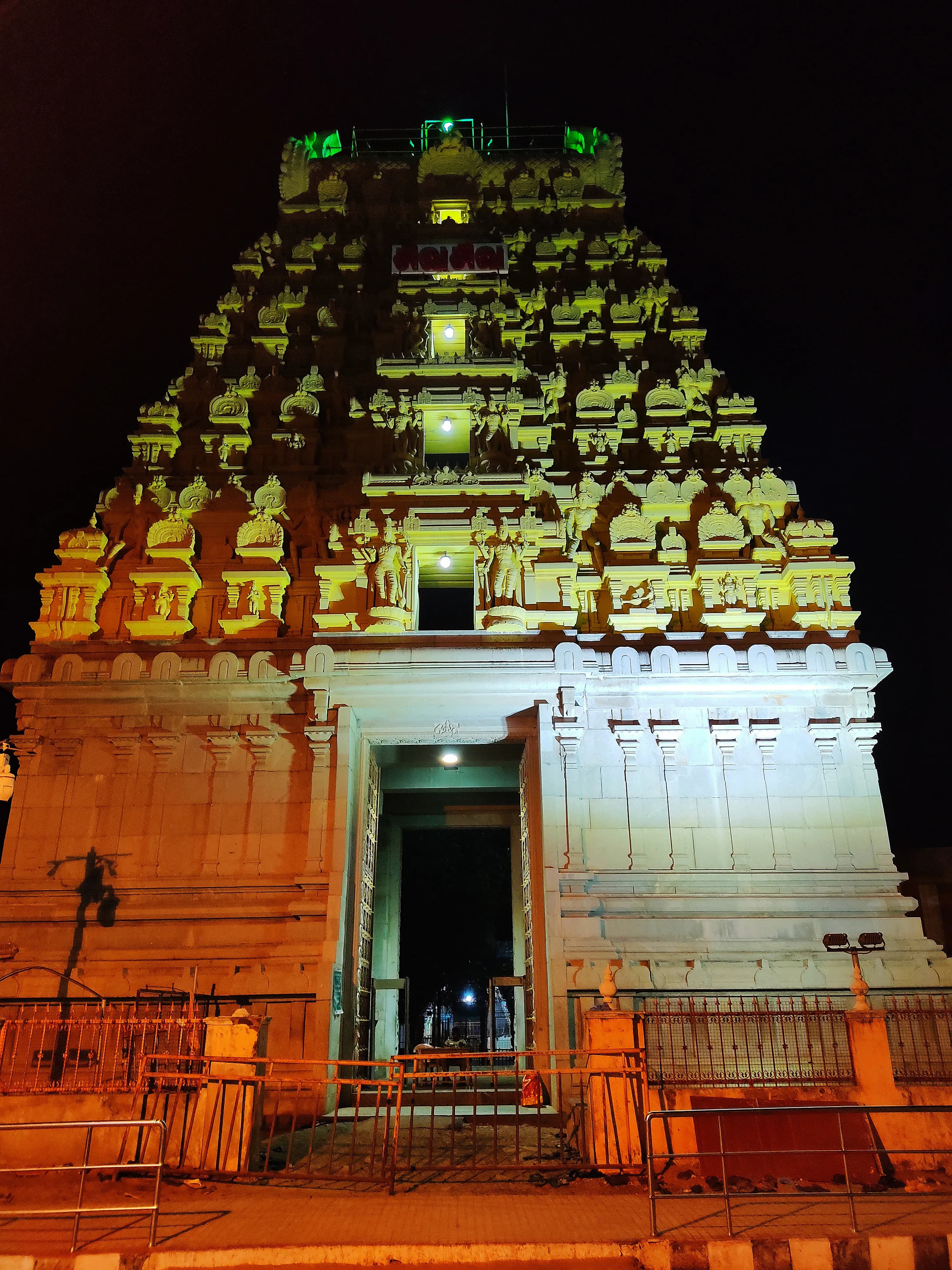
The scorching sun beat down on the ghats of Rameswaram, but the cool, echoing expanse of the Ramanathaswamy Temple offered a welcome respite. As a Gujarati accustomed to the intricate stonework of our own temples, I was immediately struck by the sheer scale of this Dravidian masterpiece. It sprawls across 15 acres, a city within a city, its towering gopurams visible for miles. The eastern gopuram, though unfinished, still dominates the skyline, a testament to the ambition of its builders. My first instinct was to circumambulate the outer corridor, the longest in the world, they say. The rhythmic thud of my sandals on the polished stone floor mingled with the chanting of devotees and the clang of temple bells. The seemingly endless colonnade, supported by thousands of intricately carved pillars, felt like a procession frozen in time. Each pillar, a unique work of art, depicted scenes from mythology, celestial beings, and everyday life. I paused, captivated by the narrative unfolding on the cool, grey stone, recognizing familiar motifs shared across India's diverse artistic traditions, yet rendered here with a distinctly Tamil sensibility. The play of light and shadow within the corridor was mesmerizing. Sunlight filtering through the gaps in the gopurams created dancing patterns on the floor, illuminating the sculpted surfaces and adding a sense of dynamism to the otherwise static structure. I noticed the subtle shift in the stone used – the warm sandstone of the outer structures giving way to the darker, cooler granite within the sanctum sanctorum. The temple tank, Agni Theertham, shimmered under the midday sun. Pilgrims, having completed their ritual bath, walked with a palpable sense of serenity, their wet clothes clinging to their bodies. Observing them, I felt a connection to the ancient rituals that have been performed here for centuries. The temple, I realized, was not just a monument to architectural prowess, but a living, breathing entity, intertwined with the faith and lives of millions. Entering the inner sanctum, where the lingam of Ramanathaswamy is enshrined, I was struck by a sense of profound peace. The air was thick with the scent of incense and the murmur of prayers. The intricate carvings on the walls and ceilings seemed to dissolve in the dim light, creating an atmosphere of otherworldly tranquility. I observed the distinctive Dravidian shikhara above the sanctum, its pyramidal form contrasting with the curvilinear towers of Gujarat's temples. One of the most captivating features of the Ramanathaswamy Temple is its network of twenty-two wells, each said to possess unique properties. I tasted the water from a few, noticing the subtle variations in salinity and mineral content. This intricate water management system, integrated within the temple complex, spoke volumes about the ingenuity of the ancient builders and their understanding of the environment. Leaving the temple, I carried with me not just photographs and memories, but a deeper understanding of the Dravidian architectural style. The Ramanathaswamy Temple is not merely a collection of beautiful structures; it is a testament to human devotion, architectural ingenuity, and the enduring power of faith. It stands as a beacon of cultural heritage, a place where history, mythology, and spirituality converge, offering a glimpse into the rich tapestry of India's past. The experience resonated deeply with my own Gujarati heritage, highlighting the interconnectedness of our diverse architectural traditions while celebrating their unique expressions. The echoes of chanting, the cool touch of the stone, and the sheer grandeur of the space stayed with me long after I left Rameswaram, a powerful reminder of the enduring legacy of India's architectural marvels.
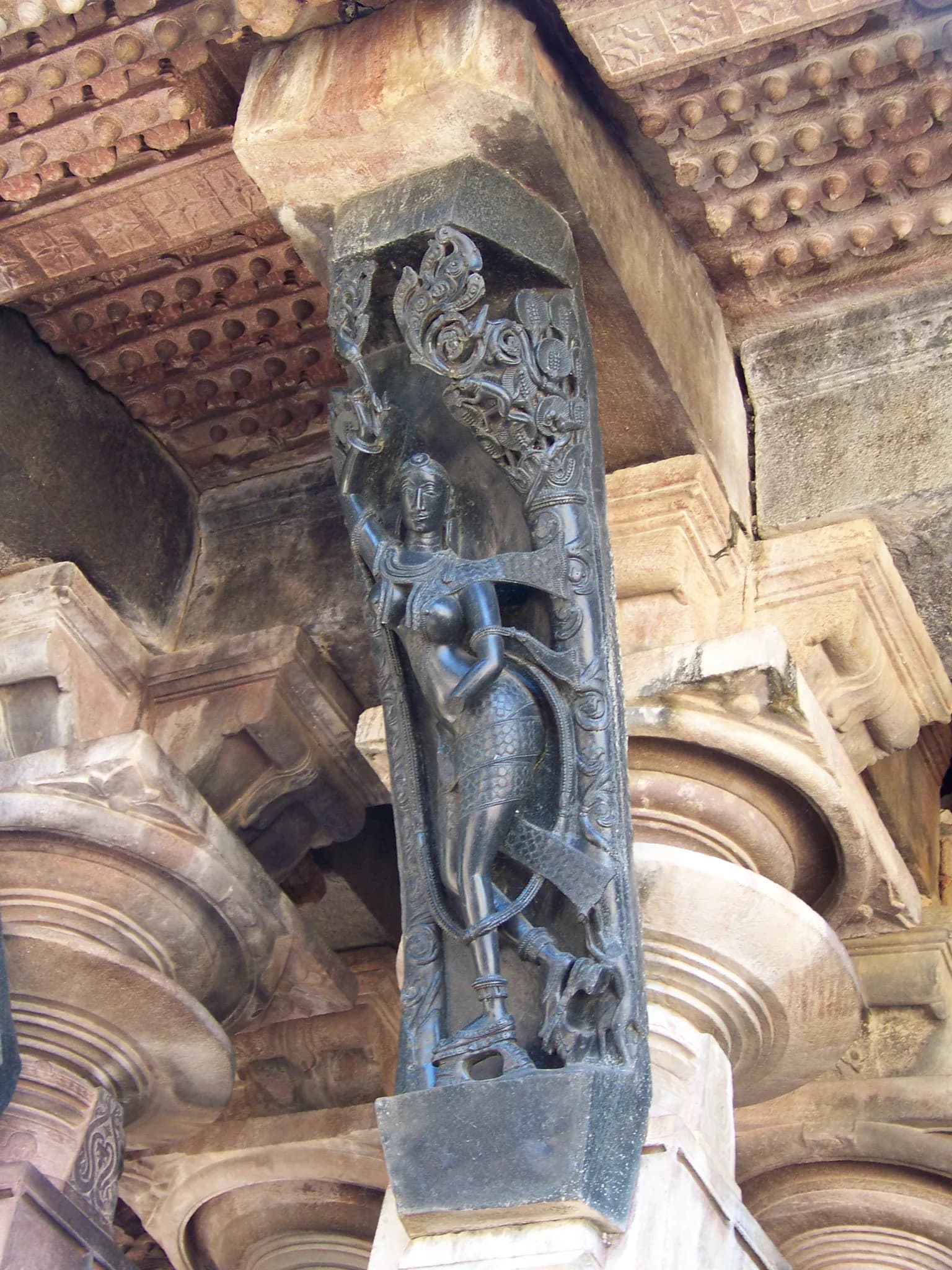
The midday sun beat down on the star-shaped platform of the Ramappa Temple, the heat radiating off the sandstone in shimmering waves. Having explored countless caves and temples across Maharashtra, I’ve developed a keen eye for architectural nuances, and Ramappa, nestled in the heart of Telangana, offered a feast for the senses unlike any I'd encountered before. This wasn't just another ancient temple; it was a testament to the Kakatiya dynasty's innovative spirit and artistic prowess. The temple, dedicated to Lord Shiva in his manifestation as Ramalingeswara, stands as a proud survivor of centuries past. Its sandbox foundation, a unique feature I hadn't seen elsewhere, is said to have protected it from earthquakes, a testament to the Kakatiyan architects' ingenuity. As I circumambulated the main shrine, I noticed the slight incline of the walls, a subtle detail that enhances the perception of height and grandeur. The intricate carvings that adorned every inch of the temple left me spellbound. Unlike the robust sculptures of Maharashtra's temples, Ramappa's carvings possessed an ethereal quality. The slender celestial nymphs, or *apsaras*, seemed to float across the stone, their delicate features and flowing garments captured in exquisite detail. I spent a considerable amount of time studying the bracket figures supporting the eaves; miniature marvels depicting dancers, musicians, and mythical creatures, each one a masterpiece in miniature. The famed *madaniks*, or bracket figures, were particularly captivating, their gravity-defying poses showcasing the sculptor's mastery over form and balance. One particular *madanika*, seemingly balancing on a single toe while playing a flute, captured my attention for its sheer artistry. Inside the sanctum sanctorum, the atmosphere was palpably different. The dimly lit space, with its massive Shiva lingam, exuded a sense of serenity and reverence. The polished black basalt of the lingam contrasted sharply with the warm sandstone of the surrounding walls, creating a visually striking effect. While photography wasn't permitted inside the sanctum, the image of the lingam, bathed in the soft glow of oil lamps, remains etched in my memory. Beyond the main shrine, the temple complex encompasses several smaller shrines and mandapas. The Nandi mandapa, housing a colossal Nandi bull facing the main shrine, was particularly impressive. The Nandi, carved from a single block of black basalt, radiated a sense of quiet strength and devotion. I noticed the intricate detailing on the Nandi's ornamentation, a testament to the sculptor's meticulous craftsmanship. One of the most striking aspects of Ramappa Temple is its use of floating bricks. These lightweight bricks, locally known as "porous bricks," are said to have been used in the construction of the *shikhara*, or tower. I was fascinated by their lightness and porous texture, a stark contrast to the dense sandstone used for the rest of the temple. These bricks, according to local lore, could float on water, a testament to the Kakatiyans' advanced knowledge of material science. As I walked through the temple complex, I couldn't help but marvel at the Kakatiyan architects' vision and skill. They had not only created a place of worship but also a masterpiece of art and engineering. The interplay of light and shadow, the intricate carvings, the innovative use of materials – all these elements combined to create a truly unforgettable experience. Ramappa Temple is not just a UNESCO World Heritage Site; it is a living testament to the ingenuity and artistic brilliance of a bygone era, a must-see for anyone seeking to explore the rich architectural heritage of India. It stands as a powerful reminder that even amidst the relentless march of time, beauty and artistry can endure.
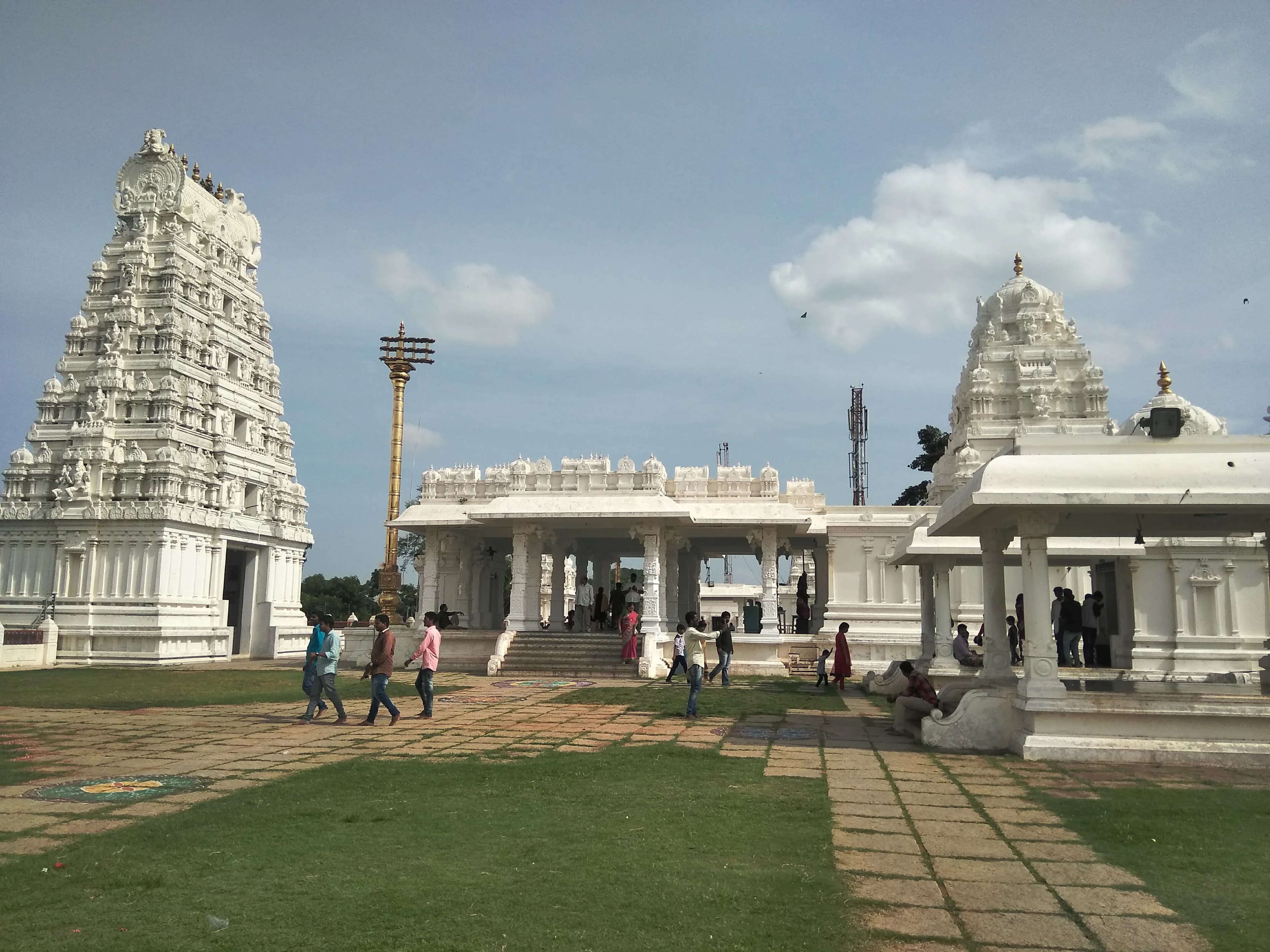
The wind whipped around me, carrying the faint scent of incense and the distant chanting of mantras, as I stood at the foot of the magnificent Sanghi Temple. Having explored countless forts and palaces of Rajasthan, I’ve developed a keen eye for architectural grandeur, and even so, this temple, nestled amidst the rocky landscape of Telangana, took my breath away. It wasn’t a single monolithic structure, but a sprawling complex of shrines, each dedicated to a different deity within the Hindu pantheon, all crafted from gleaming white marble that seemed to radiate an inner light. The main temple, dedicated to Lord Venkateswara, dominates the skyline. Its towering gopuram, intricately carved with scenes from Hindu mythology, draws the eye upwards, almost piercing the cerulean sky. The sheer scale of the structure is awe-inspiring. I’ve seen the intricate carvings of Dilwara and the imposing walls of Chittorgarh, but the pristine white marble of Sanghi Temple, reflecting the bright Telangana sun, created a different kind of majesty. It felt less like a fortress and more like a celestial palace, descended from the heavens. As I ascended the broad steps leading to the main sanctum, I noticed the meticulous detailing. Every inch of the temple, from the towering pillars to the delicate latticework screens, was adorned with carvings. Mythological figures, celestial beings, and floral motifs intertwined in a complex tapestry of artistry. The craftsmanship was exquisite, reminiscent of the delicate jali work I’d admired in the palaces of Jaipur, but here, the sheer volume of carving was overwhelming. It was as if an army of artisans had poured their hearts and souls into every chisel stroke. Inside the main sanctum, the atmosphere was charged with devotion. The air hummed with the low murmur of prayers and the clanging of bells. The deity, Lord Venkateswara, stood resplendent, adorned with jewels and garlands. The sheer faith radiating from the devotees around me was palpable, a testament to the spiritual power this place held. It was a stark contrast to the hushed reverence I’d experienced in the Jain temples of Ranakpur. Here, devotion was expressed openly, with an almost tangible energy. Beyond the main temple, the complex unfolded like a labyrinth of spiritual discovery. Smaller shrines dedicated to Lord Ganesha, Lord Shiva, and Goddess Durga dotted the landscape, each with its own unique architectural style and devotional atmosphere. I was particularly drawn to the serene beauty of the Goddess Lakshmi shrine, its delicate carvings and peaceful ambiance offering a respite from the bustling activity of the main temple. It reminded me of the quiet courtyards within the City Palace of Udaipur, hidden oases of tranquility amidst the grandeur. Wandering through the complex, I stumbled upon a small amphitheater, its stage facing a backdrop of lush greenery. I learned that cultural performances and religious discourses are often held here, adding another layer to the temple's vibrant tapestry. It was a thoughtful inclusion, acknowledging the importance of art and education alongside spiritual practice. This reminded me of the open-air performances I’d witnessed in the Mehrangarh Fort of Jodhpur, where history and culture came alive under the desert sky. As the sun began to set, casting long shadows across the marble courtyards, I found myself sitting by the temple’s tranquil pond, watching the koi fish glide through the clear water. The air was filled with the sound of chirping birds and the distant chanting of evening prayers. The temple, bathed in the warm glow of the setting sun, seemed to exude a sense of peace and serenity. It was a fitting end to my visit, a moment of quiet reflection after a day of exploration and discovery. Sanghi Temple, with its architectural splendor and spiritual richness, had left an indelible mark on my memory. It was a testament to the enduring power of faith and the artistry of human hands, a place where the divine and the earthly met in perfect harmony.
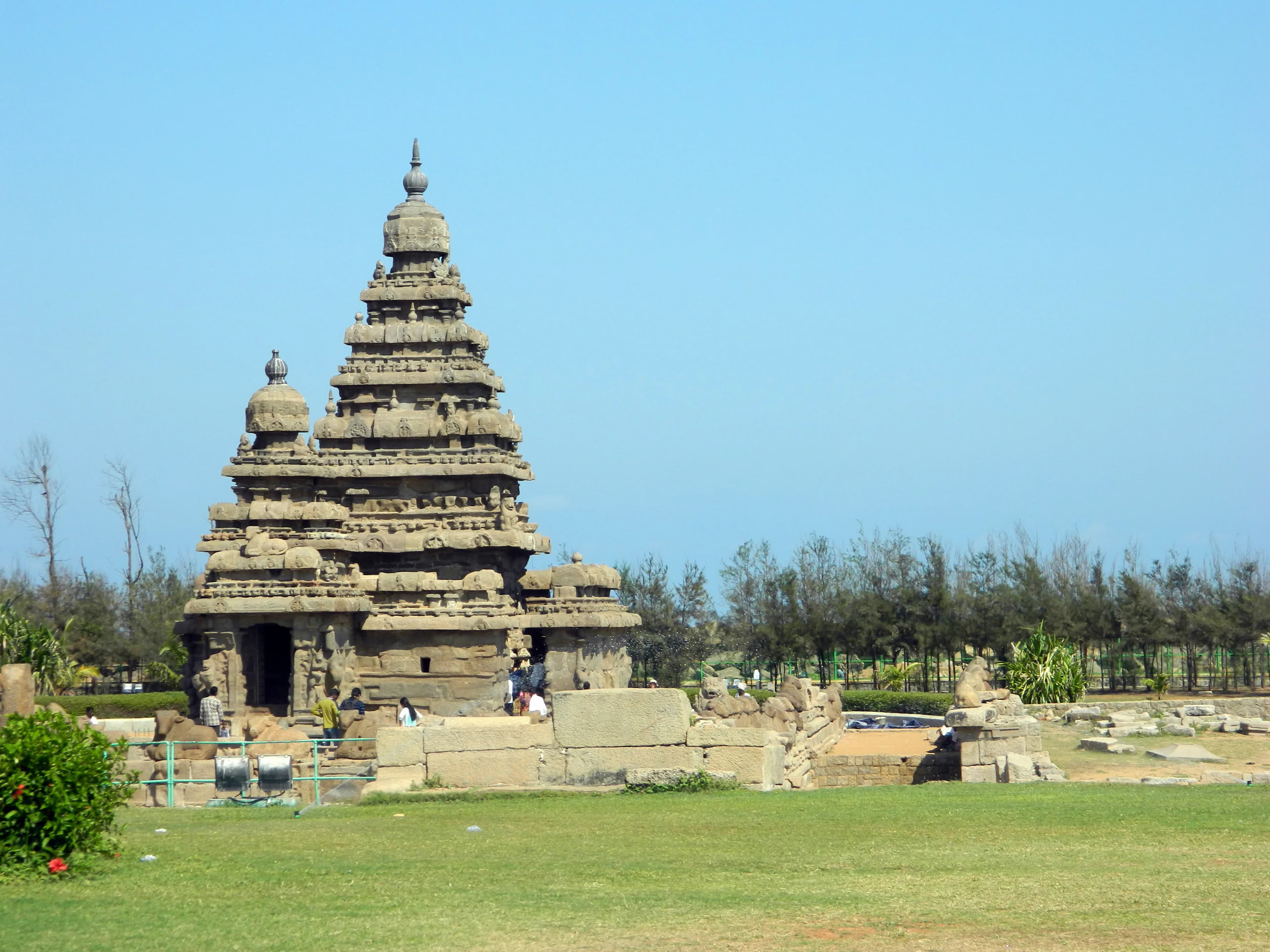
The salt-laced wind whipped my dupatta around me as I stood before the Shore Temple at Mahabalipuram, the granite behemoths rising defiantly against the relentless churn of the Bay of Bengal. Having spent years immersed in the temple architecture of Uttar Pradesh, from the intricate sandstone carvings of Khajuraho to the soaring spires of Varanasi, I was eager to experience the distinct Dravidian artistry of this UNESCO World Heritage Site. And it did not disappoint. The Shore Temple, unlike the inland temples I was accustomed to, felt intrinsically connected to the ocean. The rhythmic crashing of waves against the stone base created a constant, almost meditative soundtrack. Built during the reign of the Pallava dynasty in the 8th century, the temple complex, though weathered by centuries of sea spray and wind, still retains a remarkable sense of grandeur. It’s a testament to the skill of the artisans who carved these intricate structures directly from the rocky outcrop. The complex consists of three shrines, two dedicated to Shiva and one to Vishnu. The pyramidal towers, or *vimanas*, are characteristic of Dravidian architecture, a stark contrast to the curvilinear *shikharas* of North Indian temples. These *vimanas*, tiered and sculpted with miniature shrines, mythical creatures, and divine figures, rise towards the sky, their granite surfaces shimmering under the intense Tamil Nadu sun. I was particularly struck by the smaller shrines that dot the complex, almost like architectural echoes of the main structures. They create a sense of layered history, whispering tales of devotion and artistic ingenuity. Climbing the worn steps of the main Shiva temple, I was greeted by the sight of the *garbhagriha*, the inner sanctum. While photography inside is restricted, the mental image of the dimly lit space, imbued with centuries of prayer and ritual, remains vivid. The air within felt thick with history, a palpable connection to the generations who had worshipped here before me. Wandering through the complex, I noticed the intricate carvings that adorned every surface. Unlike the narrative panels common in North Indian temples, the sculptures here seemed more focused on individual deities and celestial beings. I recognized depictions of Shiva, Vishnu, and Durga, their forms imbued with a powerful serenity. The level of detail was astounding, from the delicate folds of their garments to the intricate ornamentation adorning their crowns. It was clear that these carvings were not merely decorative; they were expressions of deep religious devotion. One of the most striking features of the Shore Temple is its relationship with the sea. The complex is designed in such a way that during certain times of the year, the rising sun appears perfectly aligned with the main Shiva shrine. This deliberate integration of the natural world into the sacred architecture speaks to the Pallava understanding of the cosmos. It's a powerful reminder of the interconnectedness of all things, a concept deeply embedded in Indian philosophy. As I sat on the rocks overlooking the temple, watching the waves crash against the shore, I reflected on the journey that had brought me here. From the Gangetic plains to the Coromandel Coast, the architectural expressions of faith in India are incredibly diverse, yet united by a common thread of devotion and artistic brilliance. The Shore Temple, with its windswept grandeur and intricate carvings, stands as a powerful testament to the enduring legacy of the Pallava dynasty and the rich tapestry of Indian art and culture. It is a place where the divine meets the earthly, where stone and sea converge in a timeless embrace.
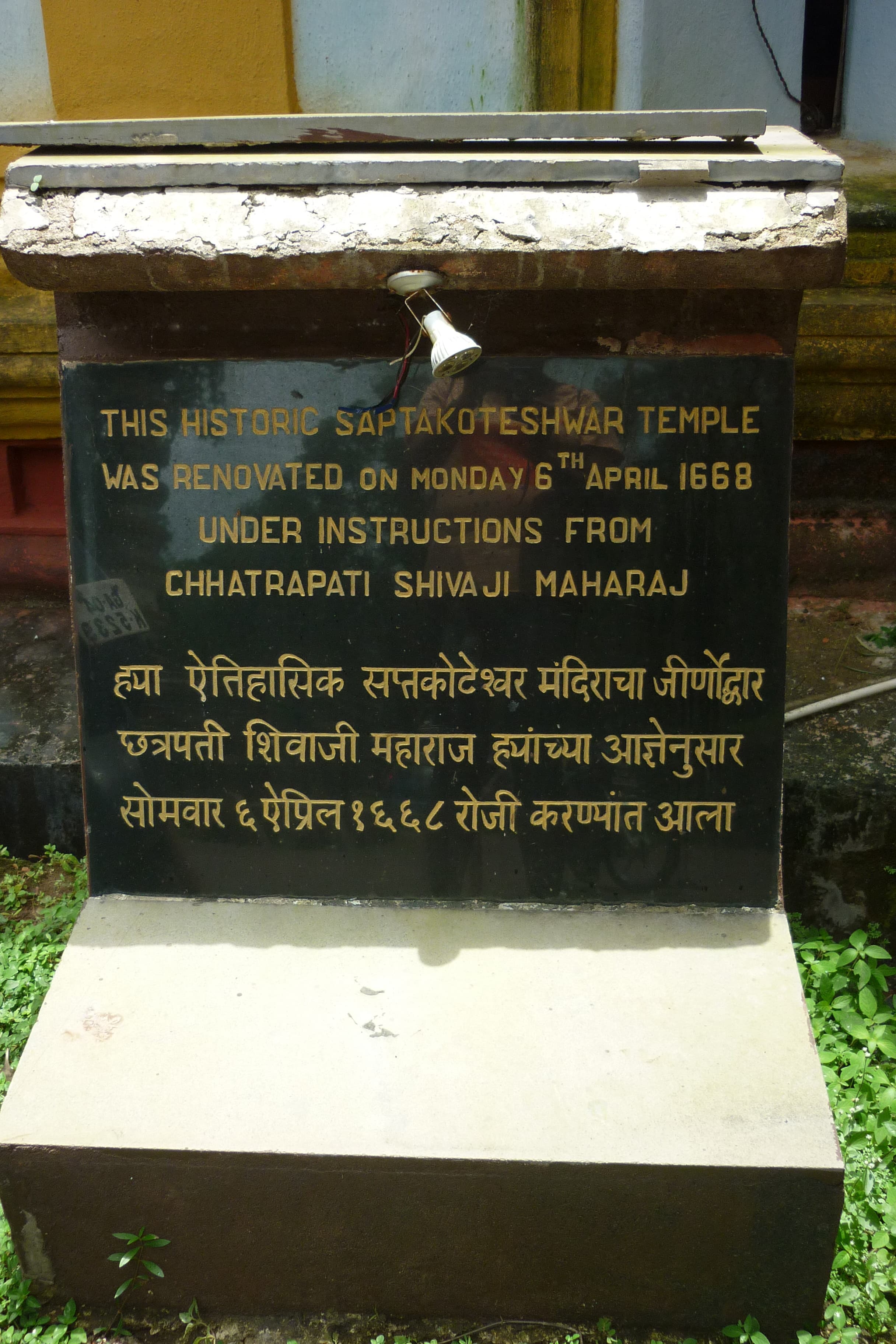
The humid Goan air, thick with the scent of incense and marigolds, clung to me as I stepped through the imposing gateway of the Shri Saptakoteshwar Temple in Narve. Having explored the intricate temple architecture of North India extensively, I was eager to see how this Goan gem, dedicated to Lord Shiva, compared. The temple, nestled amidst lush greenery, presented a striking contrast to the sun-drenched beaches Goa is renowned for. Its stark white walls, punctuated by vibrant splashes of colour from the fluttering prayer flags and the devotees’ attire, exuded a sense of serene power. The first thing that struck me was the distinct lack of the ornate carvings and towering *shikharas* so characteristic of North Indian temples. Instead, the Saptakoteshwar Temple showcased a simpler, yet equally compelling architectural style. The influence of the Portuguese colonial era was evident in the clean lines and the symmetrical structure, reminiscent of a neoclassical European building. Yet, the temple retained its distinct Hindu identity. The sloping tiled roof, the *deepstambha* (lamp tower) standing tall at the entrance, and the intricate carvings adorning the wooden doors, all whispered tales of ancient traditions and unwavering faith. I walked through the main courtyard, the smooth, cool stone beneath my feet a welcome respite from the midday heat. The central shrine, housing the *lingam* of Lord Shiva, was the focal point, drawing devotees in a steady stream. The air hummed with the rhythmic chanting of prayers, creating an atmosphere of profound reverence. I observed the rituals, fascinated by the blend of Hindu traditions and local Goan customs. The offering of coconuts, the lighting of lamps, and the application of *kumkum* on the foreheads – each act was imbued with a deep spiritual significance. The temple complex also housed smaller shrines dedicated to other deities, each with its own unique charm. I spent some time exploring these, admiring the intricate details of the sculptures and the vibrant colours of the murals. One particular shrine, dedicated to Lord Ganesha, caught my attention. The elephant-headed deity, carved from a single block of black stone, radiated an aura of gentle wisdom and playful energy. Beyond the spiritual significance, the Saptakoteshwar Temple also holds historical importance. Originally built in the 12th century by the Kadamba dynasty, it was later destroyed by the Portuguese. The current structure, rebuilt in the 18th century by the Maratha ruler Chhatrapati Shahu, stands as a testament to the resilience of faith and the enduring power of cultural heritage. This layered history added another dimension to my experience, making it more than just a visit to a religious site. As I sat on a stone bench in the courtyard, letting the tranquility of the temple wash over me, I reflected on the unique blend of architectural styles and cultural influences that had shaped this sacred space. The Saptakoteshwar Temple was not just a place of worship; it was a living testament to Goa's rich and complex history, a melting pot of traditions, and a beacon of spiritual devotion. It offered a fascinating glimpse into the cultural tapestry of Goa, distinct from the vibrant beaches and bustling markets, yet equally captivating. Leaving the temple, I carried with me not just the scent of incense and marigolds, but also a deeper understanding of the spiritual heart of Goa.

The salty tang of the Bay of Bengal hung in the air as I climbed the steps leading to the Varaha Lakshmi Narasimha Temple at Simhachalam. Having explored the basalt-carved wonders of Maharashtra’s caves and temples, I was eager to experience the distinct architectural flavour of Andhra Pradesh. And Simhachalam, perched atop a hill overlooking Visakhapatnam, promised something unique. The temple complex, enclosed within high walls, exudes an aura of quiet power. Unlike the open courtyards I’m accustomed to in Maharashtra, here, the structures are tightly knit, creating a sense of intimacy and concentrated devotion. The main gopuram, though not as towering as some I’ve seen, possesses a distinct Dravidian elegance, its intricate carvings narrating tales from the Puranas. The use of light-coloured stone, possibly Khondalite, gives the temple a luminous quality, contrasting sharply with the dark, weathered basalt of my home state. As I approached the sanctum sanctorum, the air grew thick with the scent of sandalwood and incense. The presiding deity, Varaha Lakshmi Narasimha, is unique – a manifestation of Vishnu as Narasimha, the man-lion, covered in sandalwood paste throughout the year, except for one day, 'Chandanayatra Utsavam'. This practice, I learned, stems from a legend where the deity’s fiery rage was cooled by the application of sandalwood. The anticipation of seeing this unique form, shrouded in mystery, heightened my excitement. Finally, I stood before the sanctum. The dimly lit space, filled with chanting, allowed only a glimpse of the sandalwood-covered deity. While I couldn’t discern the actual features of the idol, the palpable energy within the sanctum was undeniable. It was a powerful, almost visceral experience, different from the serene contemplation I often feel in Maharashtra’s cave temples. Here, the atmosphere was charged with a raw, vibrant devotion. Stepping out of the sanctum, I took time to appreciate the intricate carvings adorning the temple walls. The depictions of gods, goddesses, and mythical creatures showcased a distinct regional style, different from the Chalukyan and Yadava influences I’m familiar with. The narrative panels, though weathered by time and the coastal climate, still spoke volumes about the rich mythology associated with the deity. I noticed the recurring motif of the Varaha avatar, the boar incarnation of Vishnu, highlighting the temple’s dedication to this particular form. The temple complex also houses several smaller shrines dedicated to other deities, each with its own unique character. I was particularly drawn to the shrine of Andal, a female Alvar saint, whose devotion to Lord Vishnu is legendary. The presence of this shrine within the complex spoke to the inclusive nature of the temple’s spiritual embrace. As I descended the hill, the city of Visakhapatnam sprawled before me, a vibrant tapestry of modern life against the backdrop of the ancient Eastern Ghats. The visit to Simhachalam had been a journey not just to a different state, but to a different spiritual landscape. The temple’s unique rituals, distinct architecture, and the palpable devotion of the pilgrims offered a fresh perspective on the diverse tapestry of Hindu worship. It reinforced the idea that while the essence of faith remains constant, its expressions can be wonderfully varied and regionally specific. The Varaha Lakshmi Narasimha Temple, with its sandalwood-clad deity and vibrant energy, stands as a testament to this rich diversity. It's a must-see for anyone seeking to explore the architectural and spiritual wonders of Andhra Pradesh, and a stark, fascinating contrast to the cave temples of Maharashtra I know so well.
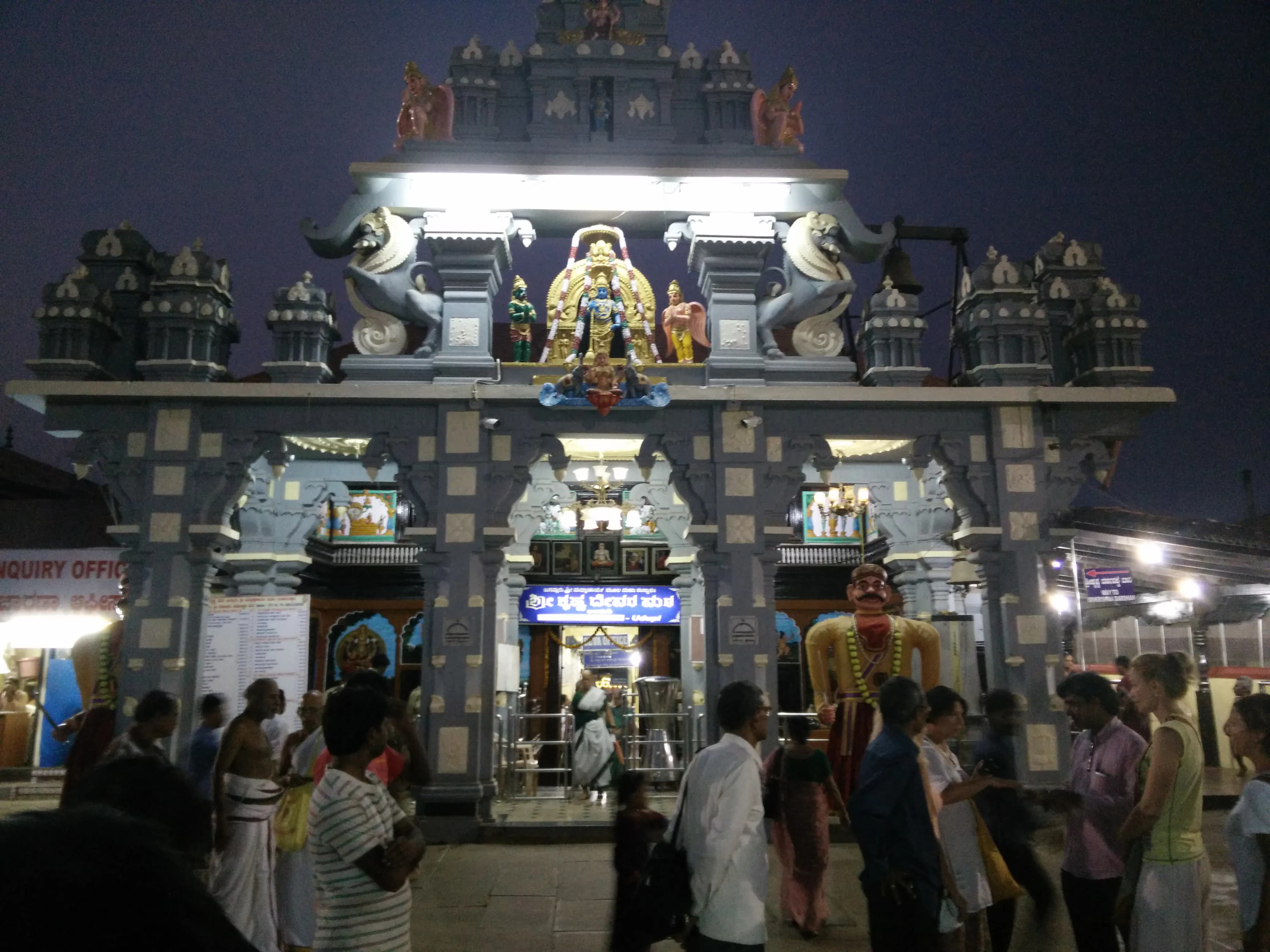
The scent of incense hung heavy in the air, a fragrant welcome to the Udupi Sri Krishna Matha. Sunlight glinted off the ornate copper roof of the main temple, a vibrant splash of colour against the otherwise muted ochre walls. As a travel blogger who has traversed the length and breadth of India, documenting every UNESCO World Heritage site, I can confidently say that Udupi holds a unique charm, a spiritual resonance that sets it apart. It's not a UNESCO site itself, but its cultural and historical significance, deeply intertwined with the Dvaita philosophy of Madhvacharya, makes it a must-visit for anyone exploring India's rich heritage. Unlike the towering gopurams that dominate South Indian temple architecture, the Udupi Sri Krishna Matha is characterized by its relative simplicity. The exterior walls, while adorned with intricate carvings, maintain a sense of understated elegance. The real magic, however, lies within. One doesn't enter the sanctum sanctorum directly. Instead, devotees and visitors alike get a unique darshan of Lord Krishna through a small, intricately carved window called the "Kanakana Kindi." This nine-holed window, plated with silver, offers a glimpse of the deity, a tradition established by Madhvacharya himself. It's a powerful moment, a connection forged through a small aperture, yet brimming with spiritual significance. My visit coincided with the evening aarti, and the atmosphere was electrifying. The rhythmic chanting of Vedic hymns, the clang of cymbals, and the aroma of camphor filled the air, creating an immersive sensory experience. The courtyard, usually bustling with activity, fell silent as devotees lost themselves in prayer. Observing the rituals, the deep devotion etched on the faces of the worshippers, I felt a palpable sense of connection to centuries of tradition. The temple complex is more than just the main shrine. A network of smaller shrines dedicated to various deities, including Hanuman and Garuda, dot the premises. Each shrine has its own unique architectural style and historical narrative, adding layers of complexity to the overall experience. I spent hours exploring these smaller temples, each a testament to the rich tapestry of Hindu mythology. The intricate carvings on the pillars, depicting scenes from the epics, are a visual treat, showcasing the skill and artistry of the craftsmen who shaped this sacred space. One of the most striking features of the Udupi Sri Krishna Matha is the "Ashta Mathas," eight monasteries established by Madhvacharya. These Mathas, located around the main temple, play a crucial role in preserving and propagating the Dvaita philosophy. Each Matha has its own unique traditions and rituals, adding to the diversity of the religious landscape. I had the opportunity to interact with some of the resident scholars, and their insights into the philosophical underpinnings of the temple and its traditions were truly enlightening. Beyond the spiritual and architectural aspects, the Udupi Sri Krishna Matha also plays a significant role in the social and cultural fabric of the region. The temple kitchen, known for its delicious and hygienic meals, serves thousands of devotees every day. Witnessing the organized chaos of the kitchen, the sheer scale of the operation, was an experience in itself. It's a testament to the temple's commitment to serving the community, a tradition that has been upheld for centuries. Leaving the Udupi Sri Krishna Matha, I felt a sense of peace and fulfillment. It's a place where history, spirituality, and culture converge, creating an experience that is both enriching and transformative. While it may not yet bear the official UNESCO designation, its cultural significance is undeniable. It’s a testament to the enduring power of faith and tradition, a place that deserves to be on every traveller's itinerary.
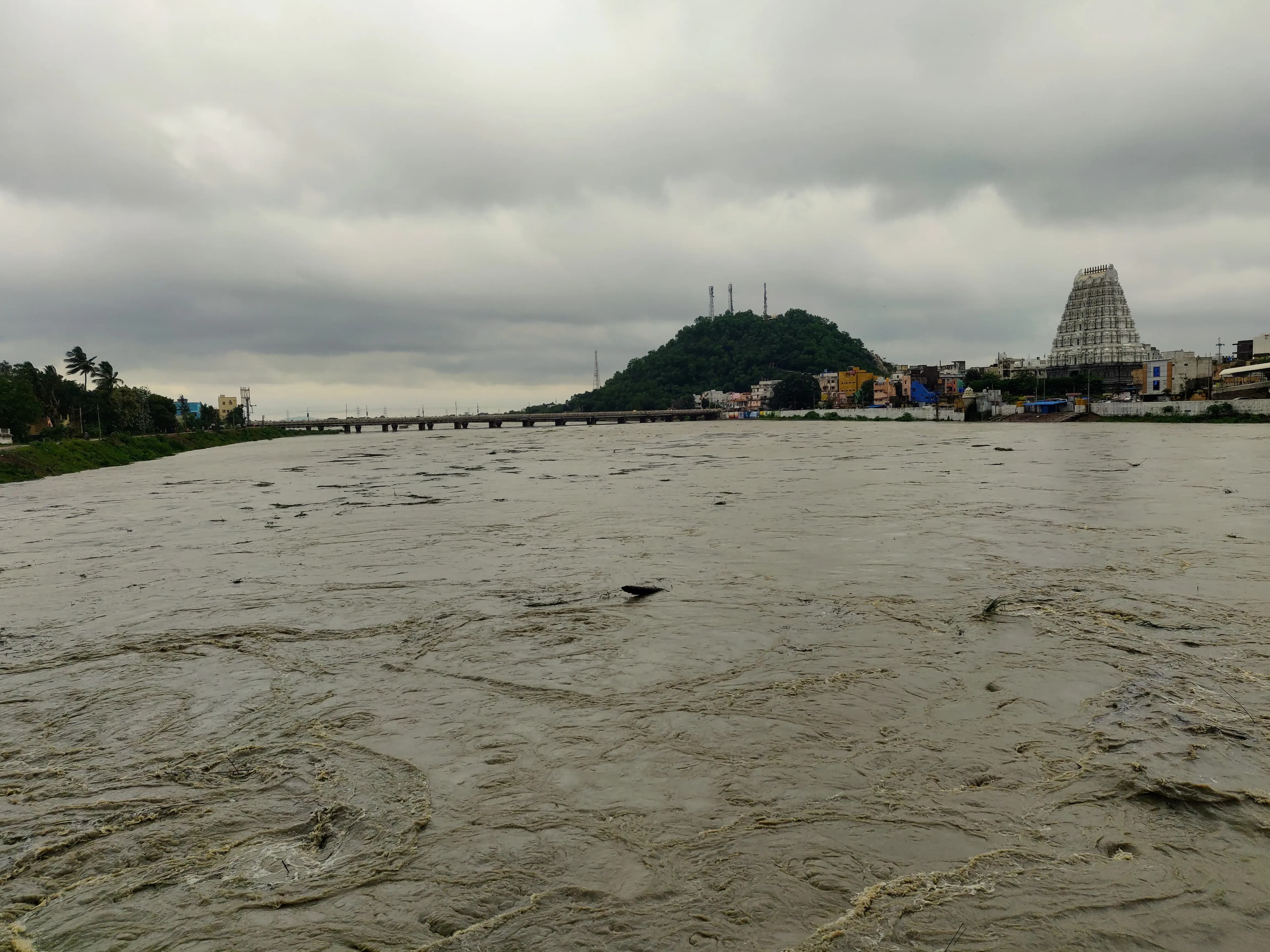
The air hung thick with incense and the murmur of chanting as I stepped through the towering gopuram of the Srikalahasti Temple. Sunlight, fractured by the intricate carvings, dappled the stone floor, creating an ethereal atmosphere. This wasn't just another temple on my UNESCO World Heritage journey across India; Srikalahasti held a different energy, a palpable sense of ancient power. Located in the Chittoor district of Andhra Pradesh, this temple, dedicated to Vayu, the wind god, is a testament to centuries of devotion and architectural brilliance. My eyes were immediately drawn upwards to the main Vimana, the Shikharam, soaring above the inner sanctum. This impressive structure, known as the Vayu Lingam, is not a sculpted idol but a natural rock formation believed to be a manifestation of Vayu. The flickering lamps surrounding it cast dancing shadows, adding to the mystique. The temple's Dravidian architecture is a marvel, with its intricate carvings depicting scenes from Hindu mythology. I spent a considerable amount of time studying the detailed friezes, each panel narrating a story, a testament to the skill of the artisans who crafted them centuries ago. The vibrant colours, though faded with time, still hinted at the temple's former glory. One of the most striking features of Srikalahasti is its massive, 100-pillar mandapam. The sheer scale of this hall is breathtaking. Each pillar is a work of art, adorned with elaborate carvings of deities, mythical creatures, and floral motifs. I could almost hear the echoes of ancient ceremonies and festivals that must have taken place within these hallowed walls. Walking through the mandapam, I felt a sense of connection to the generations of devotees who had walked this same path before me. The temple complex is vast, encompassing several smaller shrines dedicated to various deities. I explored each one, noting the unique architectural nuances and the distinct atmosphere they held. The shrine of Kalahasteeswara, a form of Shiva, is particularly noteworthy. The legend of the spider, the snake, and the elephant, each offering their devotion to Shiva in their own way, is deeply embedded in the temple's lore and adds another layer of spiritual significance to the site. Beyond the architectural grandeur, what truly captivated me at Srikalahasti was the palpable devotion of the pilgrims. From the elderly woman whispering prayers with closed eyes to the young family offering coconuts, the air was thick with faith. Witnessing this fervent devotion firsthand gave me a deeper understanding of the temple's significance, not just as a historical monument but as a living, breathing centre of spirituality. As I left the temple, the chanting still resonated in my ears. Srikalahasti is more than just a collection of stones and carvings; it's a testament to the enduring power of faith and the artistic brilliance of a bygone era. It's a place where history, mythology, and spirituality intertwine, creating an experience that stays with you long after you've left its sacred grounds. Of all the UNESCO sites I've visited in India, Srikalahasti holds a special place, a reminder of the rich tapestry of culture and belief that makes this country so unique. The wind, whispering through the temple towers, seemed to carry the echoes of centuries of prayers, a testament to the enduring spirit of this ancient sanctuary.
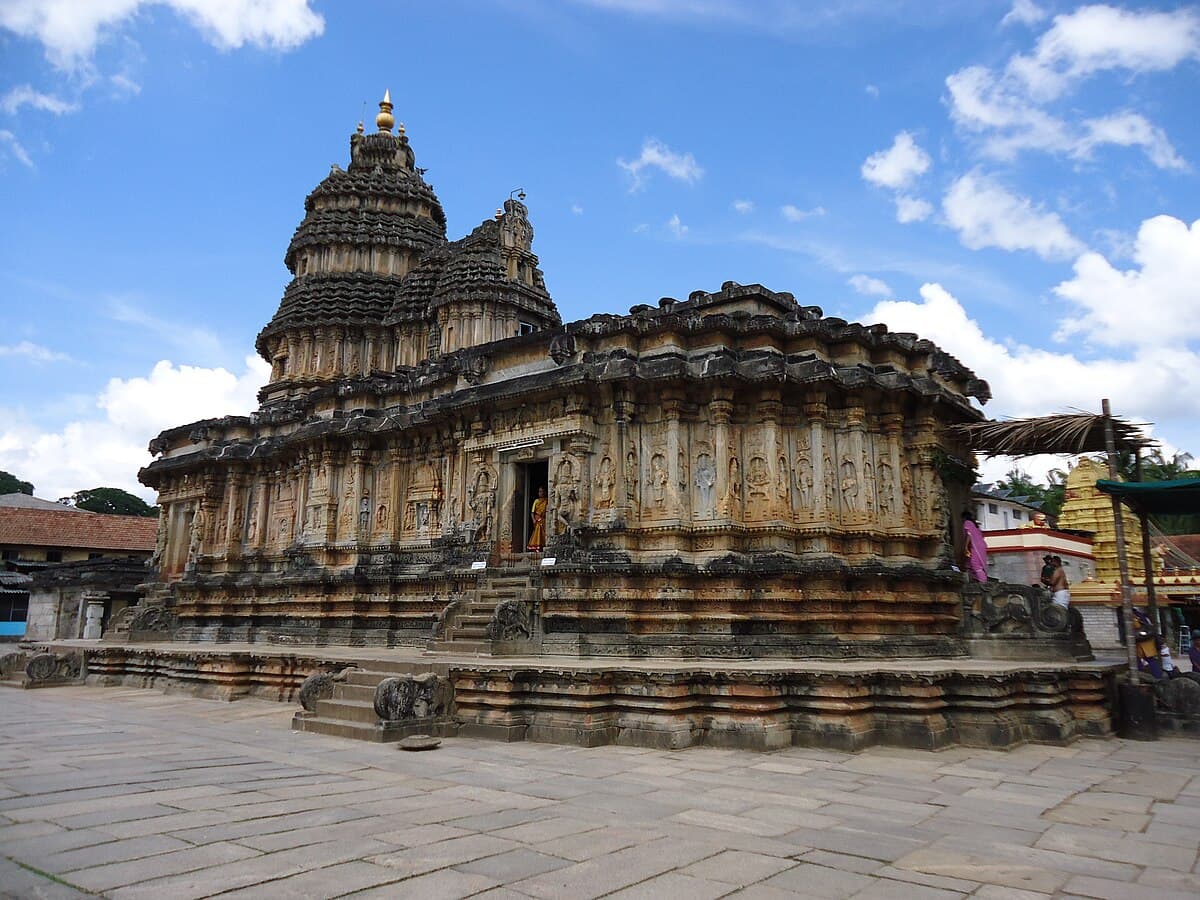
The Sharadamba Temple at Sringeri, nestled within the verdant embrace of the Western Ghats, exudes an aura of timeless serenity. The temple, dedicated to the goddess of learning, Sharada, isn't just a structure of stone and wood; it's a living testament to centuries of devotion and scholarship. My recent visit, as a heritage photographer from Madhya Pradesh, felt less like a documentation and more like a pilgrimage. The current temple, rebuilt in the 1910s after a fire, retains the essence of the original structure envisioned by Adi Shankaracharya in the 8th century. While the earlier structure was primarily wooden, the present temple incorporates Hoysala and Dravidian architectural elements, creating a unique blend of styles. The towering gopuram, though a later addition, commands attention with its intricate carvings of deities and mythical creatures. It acts as a vibrant gateway to the serene courtyard within. Stepping inside, I was immediately drawn to the Vidyashankara Temple, a 14th-century marvel dedicated to Lord Shiva. This architectural gem, built during the Vijayanagara period, stands on a raised platform with intricately carved granite pillars depicting various incarnations of Vishnu. The fusion of Hoysala and Dravidian styles is particularly evident here, with the ornate pillars and detailed friezes showcasing a remarkable level of craftsmanship. I spent hours photographing the intricate details – the delicate floral patterns, the expressive figures of gods and goddesses, and the mesmerizing geometric designs. The play of light and shadow on the stone surfaces added another layer of depth to the visual narrative. The main shrine of Sharadamba, however, is the heart of the temple complex. The goddess, seated gracefully on a golden throne, radiates an aura of profound peace and wisdom. The sandalwood idol, adorned with exquisite jewellery, is a masterpiece of devotional art. Unlike the imposing grandeur of the Vidyashankara Temple, the Sharadamba shrine exudes a quiet elegance. The focus remains firmly on the goddess, inviting contemplation and introspection. I found myself captivated by the simplicity and purity of the space, a stark contrast to the ornate surroundings. The temple complex also houses a library, a testament to Sringeri's historical significance as a center of learning. While I couldn't access the ancient texts, the very presence of this library underscored the temple's role in preserving and propagating knowledge. The atmosphere within the complex was charged with a palpable sense of devotion and scholarship, a feeling that permeated every corner, from the bustling courtyard to the quiet corners of the library. One of the most striking aspects of the Sringeri Sharadamba Temple is its seamless integration with the surrounding landscape. The Tunga River, flowing gently beside the temple, adds to the tranquil atmosphere. I spent some time by the riverbank, observing the devotees performing rituals and taking in the breathtaking views of the surrounding hills. The natural beauty of the location enhances the spiritual significance of the temple, creating a harmonious blend of the divine and the earthly. My experience at Sringeri wasn't just about capturing images; it was about immersing myself in the rich history and spiritual significance of the place. The temple isn't merely a static monument; it's a vibrant hub of religious and cultural activity. The chanting of Vedic hymns, the fragrance of incense, and the constant flow of devotees created a dynamic atmosphere that was both captivating and humbling. As a heritage photographer, I felt privileged to witness and document this living heritage, a testament to the enduring power of faith and tradition. The images I captured, I hope, will convey not just the architectural beauty of the temple, but also the profound spiritual experience it offers.
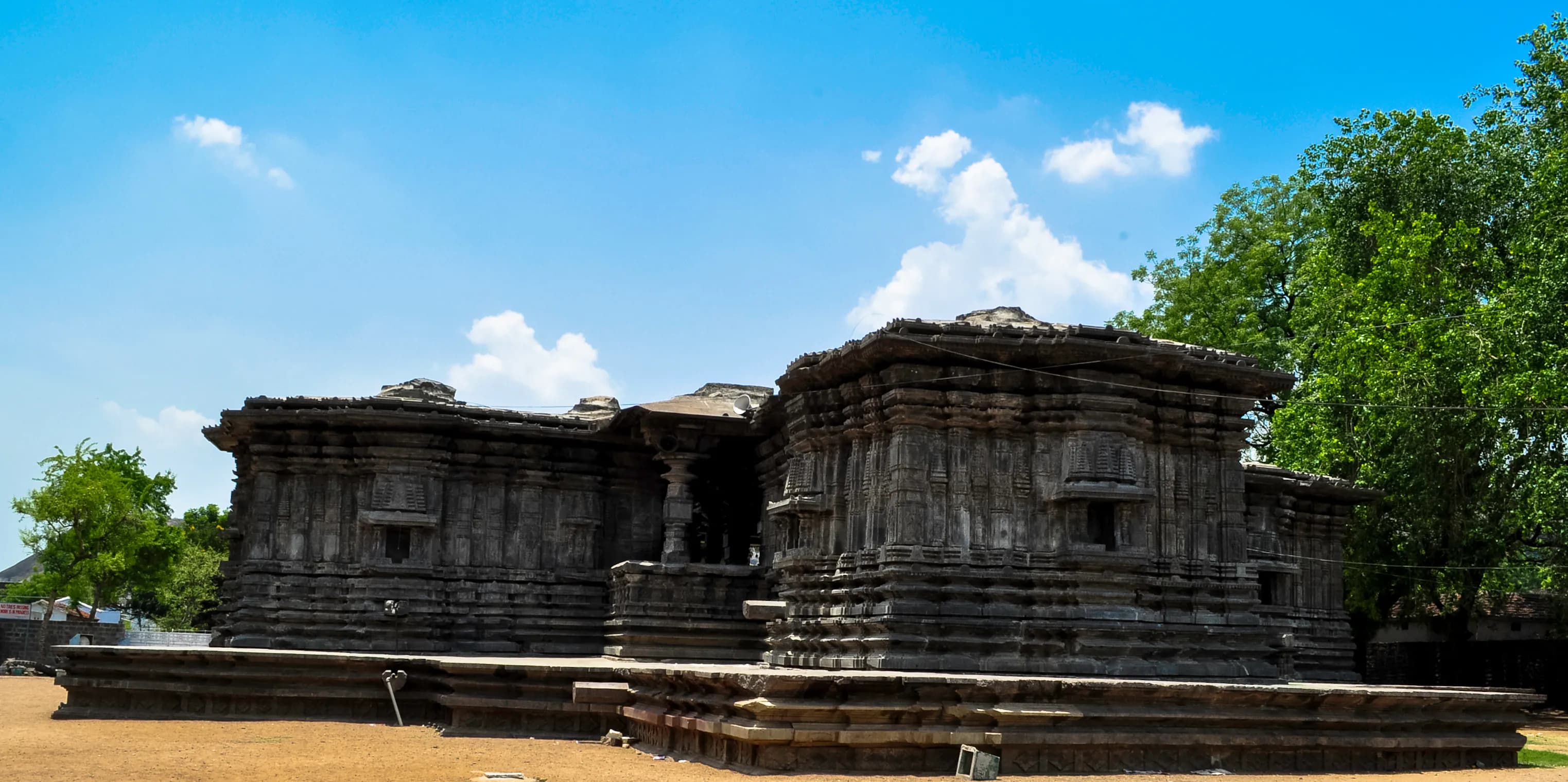
The midday sun beat down on the stone, radiating heat that shimmered in the air above the Thousand Pillar Temple. Having explored countless caves and temples across Maharashtra, I’ve developed a keen eye for architectural nuances, and this temple in Hanamkonda, Telangana, promised a feast for the senses. Even before stepping through the imposing entrance, the sheer scale of the structure was breathtaking. It wasn't just a temple; it was a testament to the architectural prowess of the Kakatiya dynasty. The name "Thousand Pillar Temple" is a bit of a misnomer. While it evokes a sense of grandeur, there aren't actually a thousand pillars. Closer to 280 support this marvel, intricately carved and strategically placed to create a seemingly endless colonnade. These pillars aren't merely structural supports; they are storytellers. Each one is adorned with elaborate carvings depicting scenes from Hindu mythology, celestial beings, and scenes of courtly life. I spent a considerable amount of time just circling the pillars, tracing the stories etched into the stone, marveling at the skill of the artisans who breathed life into these granite monoliths centuries ago. The temple is dedicated to a trinity of deities: Lord Shiva (as Rudreshwara), Lord Vishnu (as Vaikuntha Vishnu), and Lord Surya (the Sun God). This dedication to three major deities within a single complex is a testament to the Kakatiyan's inclusive religious philosophy. The main shrines, each housing one of the deities, are connected by a central mandapam, a large pillared hall. The play of light and shadow within this space, filtered through the intricately carved pillars, creates an ethereal atmosphere. It's easy to imagine the vibrant religious ceremonies that would have once filled this hall with chanting and the scent of incense. One of the most striking features of the temple is the star-shaped sanctum of Lord Vishnu. The precision of the architecture is remarkable. The angles, the proportions, the intricate carvings on the outer walls – everything points to a deep understanding of geometry and aesthetics. I noticed a subtle shift in the architectural style in this section, hinting at the influence of different artisans or perhaps even a slightly later period of construction. This blend of styles adds another layer of intrigue to the temple's narrative. As I moved through the complex, I noticed the remnants of vibrant paint on some of the carvings. While much of the original color has faded with time, these remnants offer a glimpse into the temple’s past glory. I could envision the vibrant hues that once adorned these sculptures, transforming the temple into a kaleidoscope of color. It's a reminder that these weren't just grey stone structures; they were living, breathing expressions of faith and artistry. Beyond the main shrines, the temple complex also houses several smaller shrines and mandapas. I discovered a particularly captivating Nandi mandapa, housing a large monolithic Nandi (the sacred bull of Lord Shiva). The sheer size of the Nandi is impressive, and the intricate detailing on its form is a testament to the sculptor's skill. The Thousand Pillar Temple isn't just a collection of stones; it's a living testament to a rich cultural heritage. It's a place where history, mythology, and artistry converge. Walking through its hallowed halls, I felt a profound connection to the past, a sense of awe at the ingenuity and devotion of those who built this magnificent structure. It’s a must-see for anyone seeking to understand the architectural brilliance of the Kakatiya dynasty and experience the spiritual heart of Telangana. My journey through the caves and temples of Maharashtra has prepared me for many breathtaking sights, but the Thousand Pillar Temple stands out as a truly exceptional experience.
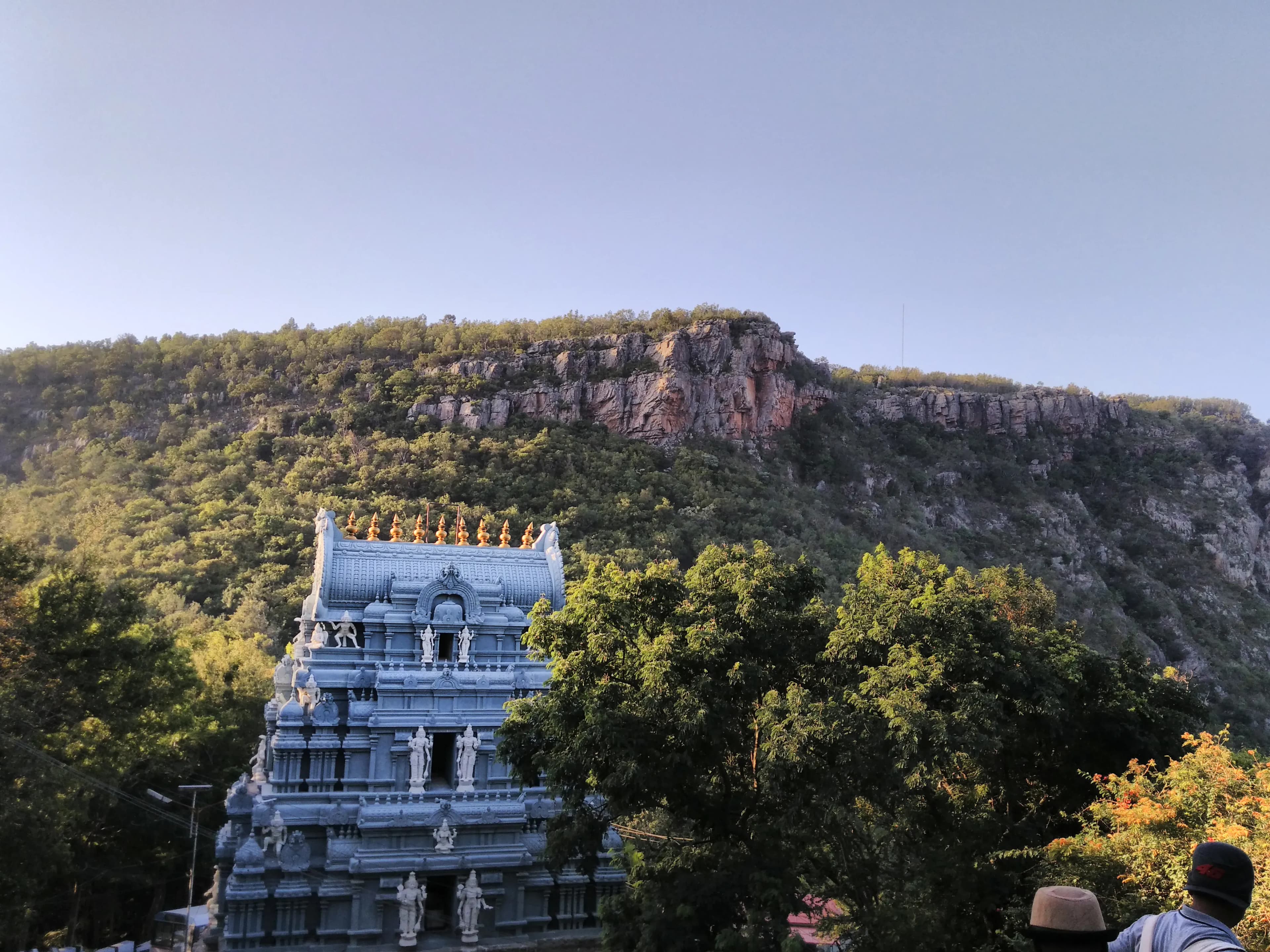
The air, thick with incense and anticipation, vibrated with a palpable energy as I ascended the final steps towards the Tirumala Venkateswara Temple. Having explored countless temples across Uttar Pradesh, steeped in the architectural nuances of the Nagara style, I was eager to experience the distinct Dravidian grandeur of this South Indian icon. The sheer scale of the temple complex, nestled amidst the verdant Eastern Ghats, was immediately striking. The towering gopurams, adorned with vibrant depictions of deities and mythical creatures, seemed to pierce the very sky, their kaleidoscopic colours a stark contrast to the muted sandstone hues I was accustomed to back home. The main entrance, guarded by imposing dwarapalakas, led me into a labyrinthine network of courtyards, each buzzing with a unique energy. Devotees from all corners of India, and indeed the world, thronged the pathways, their faces a mixture of devotion, hope, and palpable excitement. The rhythmic chanting of Vedic hymns, punctuated by the clang of bells and the conch's resonant call, created an immersive soundscape that resonated deep within me. I observed the intricate carvings adorning the walls and pillars, a testament to the skill and artistry of the ancient Shilpis. Unlike the flowing lines and curvilinear forms of Nagara architecture, the Dravidian style here emphasized geometric precision and elaborate detailing. The sculptures, depicting scenes from the epics and Puranas, were remarkably lifelike, their expressions conveying a depth of emotion that transcended the stone they were carved from. The queue, though seemingly endless, moved with a surprising efficiency, a testament to the meticulous organization of the temple authorities. As I inched closer to the sanctum sanctorum, the anticipation grew exponentially. The air grew heavy with the scent of sandalwood and camphor, and the chanting intensified, creating an almost hypnotic effect. Finally, after what felt like an eternity, I stood before the deity, Lord Venkateswara, also known as Balaji. The sheer magnificence of the idol, adorned with precious jewels and bathed in the soft glow of oil lamps, was breathtaking. The serene expression on the deity's face, despite the cacophony surrounding him, radiated a sense of profound peace and tranquility. It was a moment of pure, unadulterated devotion, a feeling that transcended religious boundaries. Beyond the spiritual significance, the temple complex itself is a marvel of engineering and logistical management. The sheer volume of pilgrims the temple handles daily is staggering, yet the entire operation runs with remarkable smoothness. From the annadanam, the massive free kitchen that feeds thousands of devotees every day, to the accommodation facilities and security arrangements, every aspect is meticulously planned and executed. I was particularly impressed by the cleanliness and orderliness maintained throughout the complex, despite the constant influx of people. As I descended the steps, leaving the temple behind, I carried with me not just the memory of a sacred space, but also a deep appreciation for the rich cultural heritage of South India. The Tirumala Venkateswara Temple is more than just a place of worship; it is a living testament to the enduring power of faith, a symbol of unity in diversity, and a magnificent example of architectural brilliance. The experience, for me, was a powerful reminder of the interconnectedness of our diverse cultural traditions, a lesson that resonated far beyond the temple walls. The echoes of the chants, the fragrance of the incense, and the serene face of Lord Venkateswara remained etched in my memory, a tangible reminder of the spiritual journey I had undertaken.
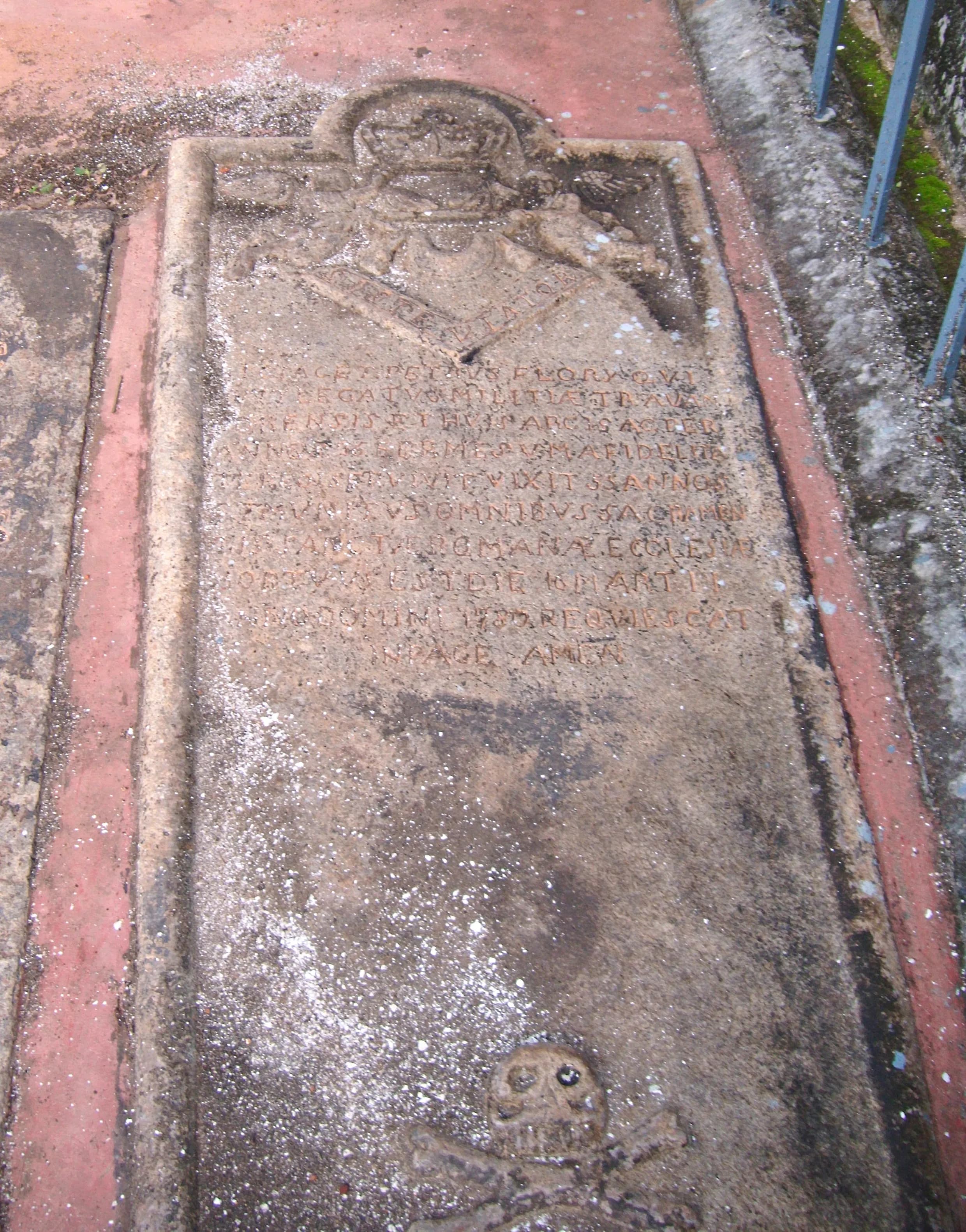
The imposing silhouette of Udayagiri Fort, etched against the Andhra Pradesh sky, held a promise of architectural marvels and historical whispers. My Chennai upbringing, steeped in South Indian temple architecture, had prepared me for the grandeur of Dravidian artistry, but Udayagiri offered a unique blend, a confluence of military might and artistic finesse. The fort, perched atop a hill, commands a panoramic view of the surrounding landscape, a strategic advantage clearly appreciated by its successive rulers, from the early Ganga dynasty to the Vijayanagara Empire. The ascent itself was an experience. The winding path, punctuated by remnants of fortifications, hinted at the fort's layered history. The initial structures, dating back to the 13th century, displayed a raw, functional aesthetic. The later additions, particularly those from the Vijayanagara period, showcased a more refined architectural vocabulary. This was evident in the intricate carvings adorning the gateways and the sophisticated engineering of the ramparts. Entering through the main gateway, I was immediately struck by the contrast between the rugged exterior and the surprisingly intricate details within. The massive granite blocks, fitted together with remarkable precision, spoke volumes about the engineering prowess of the time. The gateway itself was flanked by two imposing bastions, their surfaces bearing faint traces of what I suspected were once vibrant frescoes. The remnants, though faded, hinted at a rich decorative tradition. The fort's layout is a fascinating study in military architecture. The strategic placement of bastions, the interconnected network of walls, and the cleverly designed water management systems all pointed to a deep understanding of defensive strategies. The large water tanks, or *pushkarinis*, within the fort complex, were not merely utilitarian; their stepped embankments and surrounding pavilions suggested a conscious effort to integrate functionality with aesthetics. This integration of practical needs with artistic sensibilities is a hallmark of South Indian architecture, and Udayagiri is a prime example. One of the most captivating structures within the fort is the Rani Mahal, the Queen's Palace. While significantly dilapidated, the remnants of intricate stucco work and delicate carvings on the pillars and doorways offered glimpses of its former glory. The layout of the palace, with its courtyards and interconnected chambers, echoed the architectural principles seen in Vijayanagara-era palaces elsewhere, such as those in Hampi. However, Udayagiri's Rani Mahal possessed a unique charm, a quiet dignity amidst its ruins. The fort also houses several temples, the most prominent being the two temples dedicated to Lord Shiva. These temples, while smaller in scale compared to the grand temples of Tamil Nadu, displayed distinct architectural features. The *gopurams*, though not as towering, retained the characteristic layered structure. The carvings on the temple walls, while weathered by time, depicted scenes from Hindu mythology, showcasing the continued influence of religious narratives in architectural expression. My exploration of Udayagiri was not merely a visual experience; it was a journey through time. The fort's stones whispered stories of battles fought, empires built, and artistic traditions nurtured. The echoes of the past resonated in the silent courtyards and the crumbling walls. Udayagiri, unlike some meticulously preserved sites, retains a raw, authentic feel. This, for me, enhanced its appeal. It allowed me to connect with the past in a more visceral way, to imagine the lives of those who walked these very paths centuries ago. As I descended the hill, leaving the imposing silhouette of Udayagiri behind, I carried with me not just photographs and notes, but a deeper appreciation for the rich tapestry of Indian history and architecture.
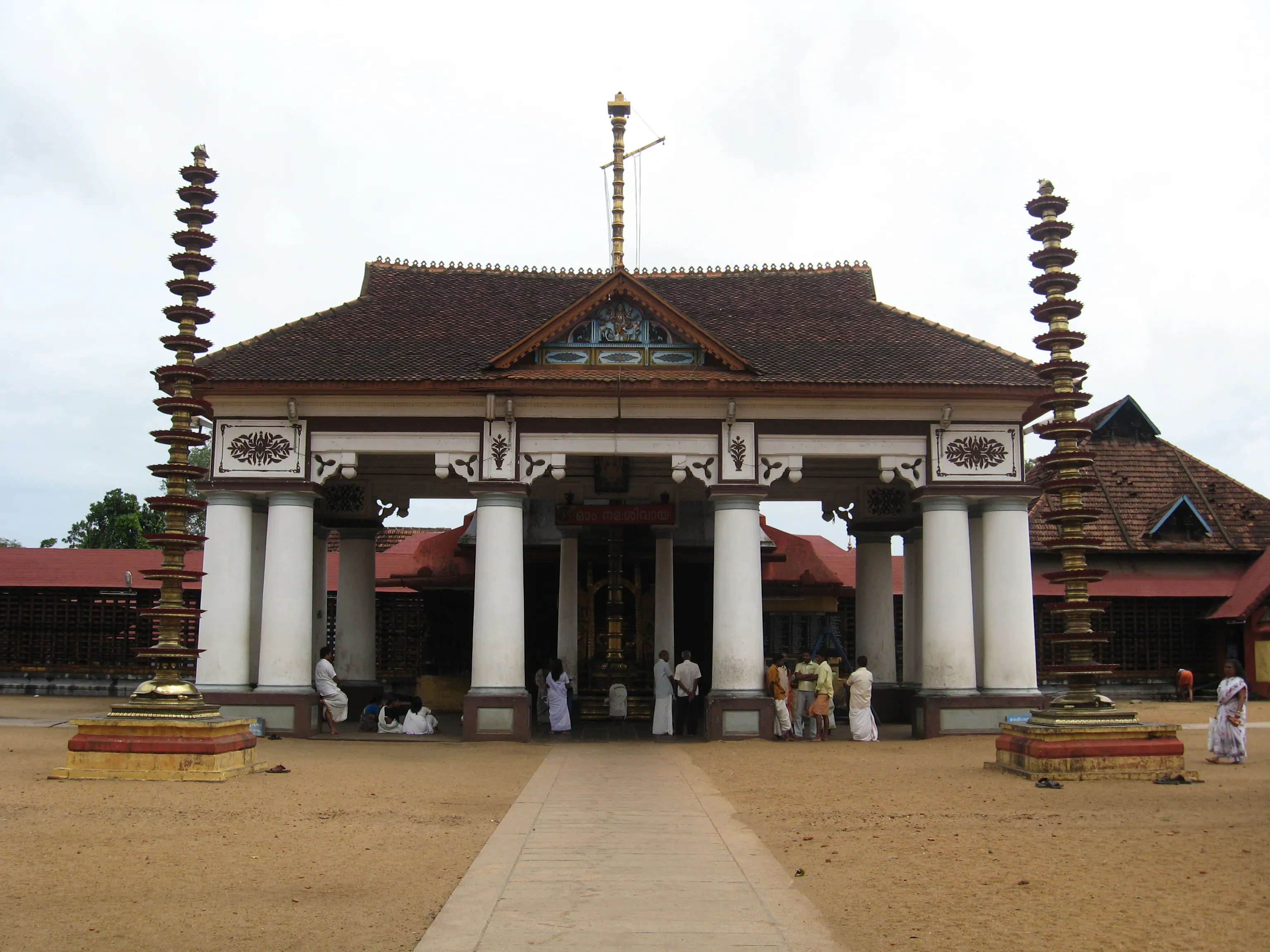
The air hung heavy with the scent of incense and jasmine as I stepped through the imposing gopuram of the Vaikom Mahadeva Temple. Sunlight, filtered through the intricate carvings of the gateway, dappled the stone courtyard, creating an atmosphere of serene grandeur. This wasn't just another temple; it was a palpable link to Kerala's rich architectural and spiritual past. Located in the heart of Vaikom, on the shores of Vembanad Lake, the temple’s location itself speaks volumes about its historical significance – a confluence of faith and the natural world. The temple, dedicated to Lord Shiva, is one of the oldest and most revered in Kerala, its origins shrouded in legends that predate recorded history. While the current structure likely dates back to the 16th century, with renovations and additions over the centuries, the palpable antiquity of the site suggests a much older spiritual core. The circular sanctum sanctorum, or *sreekovil*, is the heart of the temple. Its copper-plated conical roof, gleaming under the tropical sun, is a classic example of Kerala temple architecture. The sloping roof, supported by massive wooden beams and adorned with intricate brass finials, creates a sense of ascending power, drawing the eye heavenward. Circumambulating the *sreekovil*, I observed the exquisite craftsmanship on the granite walls. Elaborate carvings depicting scenes from the epics, the Ramayana and the Mahabharata, unfolded in intricate detail. These weren't mere decorations; they were narratives etched in stone, whispering tales of devotion, duty, and divine intervention. The figures, despite the weathering of time, retained a remarkable dynamism, their expressions conveying a range of emotions from serene contemplation to fierce determination. The sheer skill of the artisans who breathed life into these stone narratives centuries ago left me awestruck. The *namaskara mandapam*, the hall for devotees to offer prayers, is another architectural marvel. Its massive granite pillars, intricately carved with floral motifs and mythical creatures, support a sloping tiled roof. The play of light and shadow within this space creates a sense of quiet contemplation, a perfect setting for spiritual reflection. Unlike the ornate exuberance of some South Indian temples, Vaikom Mahadeva Temple maintains a certain dignified restraint in its ornamentation. The focus remains firmly on the spiritual core, the *sreekovil*, and the palpable energy that emanates from it. One of the most striking features of the temple is the absence of a typical *gopuram* at the eastern entrance. Local lore attributes this to the belief that the deity faces west, towards the Vembanad Lake, a unique deviation from traditional temple architecture. This subtle difference underscores the distinct character of Vaikom Mahadeva Temple, a place where local beliefs and traditions have shaped the architectural narrative. Beyond the main structures, the temple complex encompasses several smaller shrines dedicated to other deities, each with its own unique architectural character. The *balikalpura*, a small shrine dedicated to the serpent deities, is particularly noteworthy for its intricate wood carvings. The surrounding walls are adorned with vibrant murals depicting scenes from local folklore, adding another layer to the rich tapestry of the temple's narrative. My visit to Vaikom Mahadeva Temple was more than just an architectural exploration; it was a journey into the heart of Kerala's spiritual and cultural heritage. The temple stands as a testament to the enduring power of faith and the remarkable artistry of generations past. It's a place where the whispers of history mingle with the chants of devotion, creating an atmosphere of profound serenity and timeless beauty. As I left the temple precincts, the scent of incense still clinging to my clothes, I carried with me not just memories of intricate carvings and soaring roofs, but a deeper understanding of the profound connection between architecture and spirituality in ancient India.
When I entered Vaitheeswaran Koil, I felt immediately surrounded by centuries of faith and healing. Though not listed as a centrally protected monument, the temple's scale and atmosphere reveal its long, uninterrupted history. The five-tiered Rajagopuram, granite walls, and intricately carved mandapams reflect the Dravidian craftsmanship perfected under the Cholas, Nayakas, and Marathas. Inscriptions on the walls—left by rulers from Vikrama Chola to Thulaja—reminded me how many dynasties shaped this space. Inside, Lord Shiva is worshipped as Vaidyanathar, the divine healer. Watching devotees gather at the Siddhamirtham tank, offering prayers and silver replicas of body parts, I could sense how deeply this temple is tied to hope and recovery. Stories of Rama seeking relief from his dosha and Angaraka being cured here give the temple its role as the Mars Navagraha sthalam. The cultural life around me was vibrant. Festivals like Vaikasi Visakam, Panguni Uthiram, Brahmotsavam, Masi Magam, Skanda Sashti, and Karthigai Deepam animate the temple with processions, music, and lights. Even in quieter moments, the presence of Nadi astrologers and the sacred Vembu tree added layers of tradition. Leaving the temple, I carried a strong impression of a place where architecture, mythology, and healing merge seamlessly into a living heritage. Vaitheeswaran Koil, also known as Thirupullirukku Velur, is a revered Hindu temple dedicated to Lord Shiva as Vaidyanathar (the God of Healing), located in Vaitheeswarankoil near Mayiladuthurai. The temple complex spans 10.7 acres and features a five-tiered Rajagopuram, four additional gopurams marking the four directions, and multiple precincts with pillared halls, shrines, and corridors. The temple is renowned as one of the Navagraha temples, representing Mars (Angaraka), and is classified as a Paadal Petra Sthalam, revered in the Tevaram hymns of 7th-century Saiva nayanars. The temple is particularly famous for its association with healing, the sacred Siddhamirtham tank, Nadi astrology, and its role as a center of faith and pilgrimage.
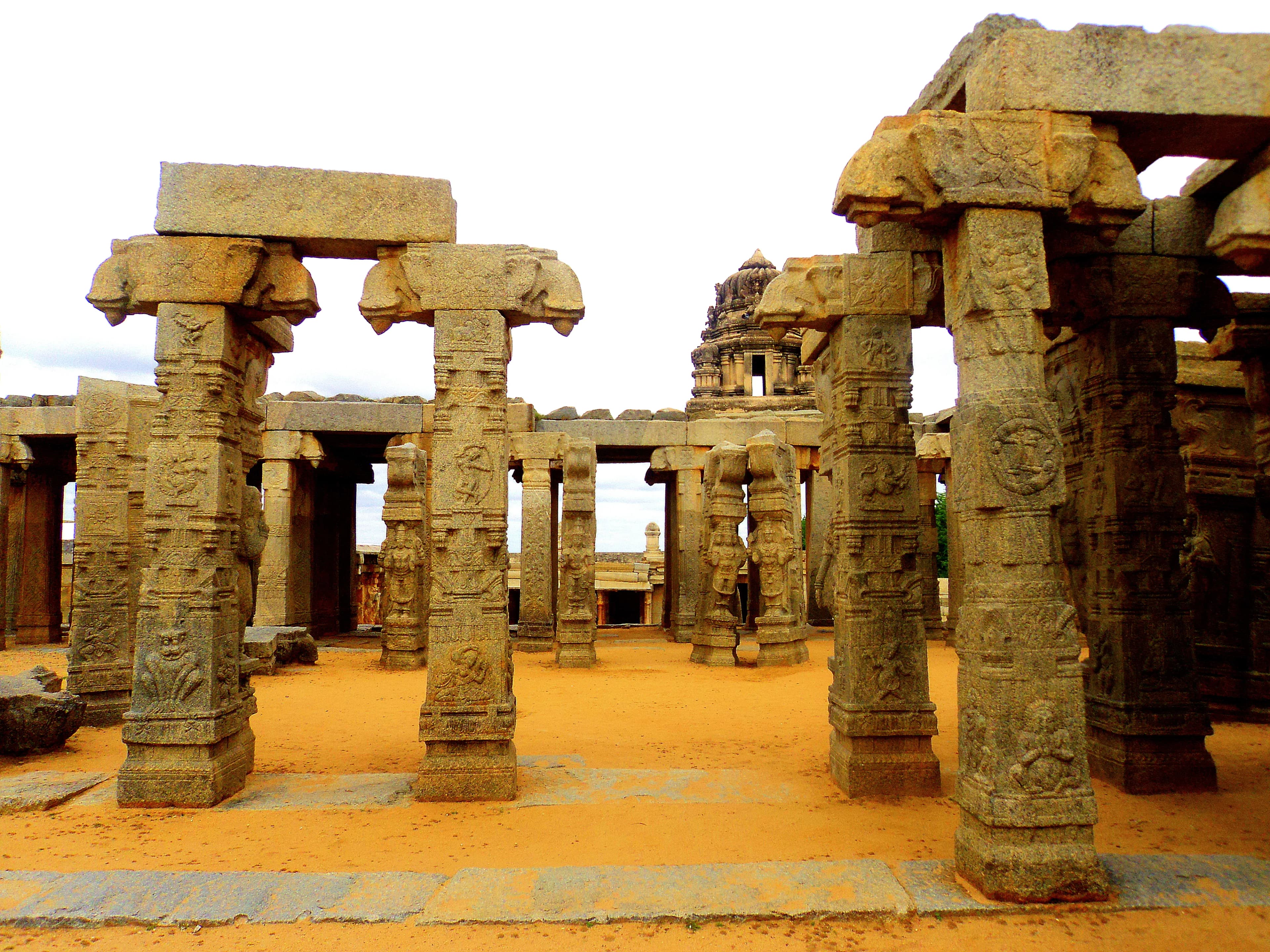
The sun beat down on the granite landscape of Lepakshi, baking the earth a pale ochre. I’d crossed the border from Maharashtra, leaving behind the familiar caves of Ajanta and Ellora for the architectural marvels of Andhra Pradesh. My destination: the Veerabhadra Temple, a 16th-century testament to the Vijayanagara Empire’s artistic prowess. Even from a distance, the colossal Nandi bull, carved from a single granite boulder, hinted at the grandeur within. Stepping through the imposing gateway, I was immediately struck by the temple’s sprawling layout. Unlike the cave temples I’m accustomed to in Maharashtra, the Veerabhadra Temple embraced the open air. Its vast courtyards, punctuated by ornate pillars and mandapas, created a sense of expansive serenity. The main shrine, dedicated to Veerabhadra, a fierce incarnation of Lord Shiva, dominated the complex. Its walls, a canvas of intricate carvings, narrated tales from the epics – scenes of battles, celestial beings, and mythical creatures, all rendered with astonishing detail. The Kalyana Mandapa, or wedding hall, was a particular highlight. While many pillars within the temple complex were adorned with carvings, the unfinished pillars of the Kalyana Mandapa held a unique allure. Local legend attributes their incompleteness to the sudden halt of construction, a story that adds a layer of mystery to the site. I ran my hand along the smooth, uncarved stone, imagining the artisans who once toiled here, their tools silenced mid-stroke. One of the most remarkable features of the Veerabhadra Temple is its hanging pillar. Out of the 70 pillars supporting the structure, one appears to hang suspended in mid-air, a testament to the architectural ingenuity of the Vijayanagara builders. I crouched down, passing a thin cloth beneath the pillar, witnessing the seemingly impossible gap between stone and earth. This architectural marvel, defying gravity, left me in awe. It’s a tangible reminder of the advanced engineering knowledge possessed by these ancient craftsmen. The temple's ceiling is another masterpiece. The Mukha Mandapa, or entrance hall, boasts vibrant frescoes depicting scenes from the Ramayana and Mahabharata. The colours, though faded by time, still retain a remarkable vibrancy. I spent a considerable amount of time craning my neck, tracing the lines of these ancient narratives, each panel a window into the rich mythology of the region. The contrast between the muted granite exterior and the explosion of colour within was truly captivating. Beyond the main shrine and mandapas, the temple complex extends to include smaller shrines, stepped tanks, and sprawling courtyards. I wandered through these spaces, observing the intricate carvings that adorned every surface. From the fearsome depictions of Veerabhadra to the delicate floral motifs, each carving spoke volumes about the artistic sensibilities of the era. As the sun began to dip below the horizon, casting long shadows across the temple complex, I found myself reflecting on the journey. The Veerabhadra Temple, with its grandeur and intricate artistry, offered a stark contrast to the cave temples I’m familiar with in Maharashtra. While the caves offer a sense of intimate seclusion, the Veerabhadra Temple embraces the open air, its vastness a testament to the power and prosperity of the Vijayanagara Empire. It's a site that resonates with history, mythology, and architectural brilliance, a must-see for anyone seeking to explore the rich cultural heritage of South India. Leaving the temple grounds, I carried with me not just photographs and memories, but a deeper appreciation for the architectural diversity of India, a tapestry woven with unique regional styles and traditions.
Related Collections
Discover more heritage sites with these related collections
Explore More Heritage
Access comprehensive research documentation for all 51 heritage sites, including architectural surveys, historical analysis, conservation assessments, bibliographic resources, and downloadable data supporting academic research, dissertation work, and scholarly publications in architectural history, religious studies, and heritage conservation.
Historical Context
The historical development of these 51 heritage sites reflects complex interactions between religious devotion, royal patronage, and artisan expertise. Successive periods experienced significant architectural flowering as various dynasties fulfilled dharmic obligations through monumental construction. Epigraphic evidence from foundation inscriptions and donor records reveals multi-layered patronage systems involving royal courts, merchant communities, and religious institutions. Archaeological investigations demonstrate that construction processes mobilized sophisticated supply networks, specialized craft guilds, and technical knowledge transmission systems. Site-specific research illuminates material procurement patterns, construction sequence methodologies, and organizational structures sustaining projects spanning decades. Comparative analysis of inscriptional data, architectural elements, and iconographic programs refines chronological understanding while revealing regional workshop traditions and knowledge exchange networks. These monuments represent not merely architectural achievements but complex social enterprises integrating religious, political, economic, and artistic dimensions of medieval Indian civilization.
Architectural Significance
The architectural significance of these 51 heritage sites merits detailed scholarly examination. The dravida architecture style architectural vocabulary manifests through characteristic formal elements—distinctive regional architectural elements, spatial planning principles, and decorative vocabularies—sophisticated application of principles codified in ancient architectural treatises including the Manasara, Mayamata, and regional shilpa shastra texts. Structural engineering analysis reveals advanced understanding of load distribution, material properties, and foundation engineering, applied through empirical knowledge systems predating modern engineering formalization. Material technology expertise enabled remarkable achievements: corbelling systems achieving structural stability through geometric precision, dome construction employing compression principles, seismic-resistant foundation methodologies. Detailed photogrammetric documentation reveals construction methodologies including preparatory framework systems, sequential assembly processes, and sculptural pre-fabrication techniques. Infrared and ultraviolet analysis uncovers original polychromy demonstrating these monuments' original visual splendor. Iconographic programs follow systematic theological schemas encoding cosmological principles and Puranic narratives. Geometric analysis of architectural proportions reveals mathematical systems derived from Vedic texts and musical harmonics. Comparative studies illuminate knowledge transmission patterns, regional workshop practices, and innovative solutions addressing site-specific challenges, demonstrating the dynamic nature of traditional architectural practice.
Conservation & Preservation
Conservation of these 51 sacred heritage sites employs interdisciplinary approaches integrating material science, structural engineering, and traditional knowledge systems. 5 benefit from Archaeological Survey of India protection enabling systematic monitoring and intervention programs. Material analysis methodologies—weathering pattern assessment, biological colonization studies, structural integrity evaluation—inform targeted preservation strategies. Non-destructive testing technologies including ground-penetrating radar, ultrasonic testing, and thermal imaging reveal subsurface conditions guiding intervention priorities. Conservation philosophy balances competing imperatives: maintaining historical authenticity while ensuring structural stability, preserving original materials while addressing visitor safety requirements. Research into traditional building technologies informs contemporary practice; lime mortar analysis has validated historical formulations superior to modern replacements. Continuous monitoring through sensors and periodic surveys enables early deterioration detection. Digital preservation through photogrammetry and laser scanning creates permanent archival records supporting virtual reconstruction if physical damage occurs. These conservation efforts preserve not merely physical structures but the accumulated knowledge, devotional significance, and cultural identity these monuments embody for contemporary and future generations.
Visitor Information
Academic research and detailed study of these 51 heritage sites requires coordination with appropriate authorities and adherence to scholarly protocols. India maintains infrastructure for heritage research; scholars should coordinate with Archaeological Survey of India regional offices for specialized access permissions enabling documentation photography, detailed measurements, and extended observation. The optimal research season spans October through March. Access protocols vary by site and may require institutional affiliation documentation. Photography permissions distinguish between personal documentation and professional/research applications. Establishing relationships with local scholarly communities—regional universities, conservation offices, temple administration boards—facilitates access while providing invaluable local knowledge regarding unpublished research, ongoing conservation initiatives, and site-specific protocols. Our database infrastructure enables systematic comparative analysis across structural typologies, iconographic programs, and regional traditions. Research ethics require recognizing these monuments as active sacred spaces where ongoing worship practices demand respectful engagement. Documentation resources include measured architectural drawings, 3D point cloud data, photographic archives, epigraphic transcriptions, and conservation reports, supporting dissertation research, architectural studies, and comparative heritage scholarship.
Key Facts & Statistics
Total documented heritage sites: 51
UNESCO World Heritage Sites: 2
Source: UNESCO World Heritage Centre
Archaeological Survey of India protected monuments: 5
Source: Archaeological Survey of India
Temple: 33 sites
Fort: 11 sites
Monument: 4 sites
Historic City: 2 sites
Archaeological Site: 1 sites
Vijayanagara architecture style, Dravida architecture style, Chola architecture style, Pallava architecture style architectural style: 2 sites
Kakatiya architecture style, Vesara architecture style, Dravida architecture style, South Indian Temple architecture style architectural style: 1 sites
Vijayanagara architecture style, Indo-Islamic architecture style, Dravida architecture style, Hindu Temple architecture style architectural style: 1 sites
Kakatiya architecture style, Dravida architecture style, Chalukya architecture style, Deccani architecture style architectural style: 1 sites
Maru-Gurjara architecture style, Chalukya architecture style, Nagara architecture style, Dravida architecture style architectural style: 1 sites
Vijayanagara Period period construction: 15 sites
Kakatiya Period period construction: 6 sites
Eastern Ganga Period period construction: 3 sites
British Colonial Period period construction: 3 sites
Hoysala Period period construction: 3 sites
Average documentation completion score: 79%
Featured flagship heritage sites: 51
Frequently Asked Questions
How many heritage sites are documented in India?
This collection includes 51 documented heritage sites across India. Of these, 2 are UNESCO World Heritage Sites. 5 sites are centrally protected by Archaeological Survey of India. Each site has comprehensive documentation including photos, floor plans, and historical research.
What is the best time to visit heritage sites in India?
October through March is ideal for visiting heritage sites in India. Major festivals also offer unique cultural experiences. Check individual site pages for specific visiting hours and seasonal closures.
What are the entry fees for heritage sites?
Protected monuments typically charge ₹25-₹40. State-protected sites often have lower or no entry fees. Many temples and religious sites are free. Children often enter free. Still photography is usually included; video may require additional permits.
Are photography and videography allowed at heritage sites?
Still photography for personal use is generally permitted at most heritage sites. Tripods, flash photography, and commercial filming usually require special permissions. Some sites restrict photography of murals, sculptures, or sanctums. Drones are prohibited without explicit authorization. Always respect signage and guidelines at individual monuments.
Are these heritage sites wheelchair accessible?
Accessibility varies significantly. Major UNESCO sites and recently renovated monuments often have ramps and accessible facilities. However, many historical structures have steps, uneven surfaces, and narrow passages. Contact site authorities in advance for specific accessibility information. Our site pages indicate known accessibility features where available.
Are guided tours available at heritage sites?
Licensed guides are available at most major heritage sites, typically charging ₹200-₹500 for 1-2 hour tours. ASI-approved guides provide historical and architectural insights. Audio guides are available at select UNESCO sites. Our platform offers virtual tours and detailed documentation for major monuments.
What is the conservation status of these heritage sites?
5 sites are legally protected by ASI. Active conservation includes structural stabilization, surface cleaning, vegetation control, and drainage management. Digital documentation helps monitor deterioration. Ongoing surveys track condition changes for evidence-based interventions.
What are the key features of dravida architecture style architecture?
Dravida architecture style architecture features distinctive regional architectural elements, spatial planning principles, and decorative vocabularies. These elements evolved over centuries, reflecting regional climate, available materials, construction techniques, and cultural preferences. Each monument demonstrates unique variations within the broader architectural tradition.
What documentation is available for these heritage sites?
Each site includes high-resolution photography, architectural measurements, historical research, and expert annotations. Documentation averages 79% completion.
How much time should I allocate for visiting?
Plan 2-3 hours for major monuments to appreciate architectural details and explore grounds. Smaller sites may require 30-60 minutes. Multi-site itineraries should allocate travel time. Early morning or late afternoon visits offer better lighting for photography and fewer crowds. Check individual site pages for recommended visiting durations.
What is the cultural significance of these heritage sites?
These monuments represent India's diverse cultural heritage, reflecting centuries of architectural innovation, religious traditions, and artistic excellence. They serve as living links to historical societies, preserving knowledge about construction techniques, social structures, and cultural values. Many sites remain active centers of worship and community gathering.
How can I practice responsible heritage tourism?
Respect site rules including photography restrictions and designated pathways. Don't touch sculptures, murals, or walls. Dispose waste properly. Hire local guides to support communities. Avoid visiting during restoration work. Learn about cultural contexts before visiting. Report damage to authorities. Your responsible behavior helps preserve heritage for future generations.
References & Sources
Dravida Architecture Style
Dravida Architecture Style architecture is a distinctive style of Indian temple architecture characterized by its unique design elements and construction techniques. This architectural tradition flourished in India and represents a significant period in Indian cultural heritage. Features include intricate carvings, precise proportions, and integration with religious symbolism.
- 1Diverse architectural styles from various periods
- 2Intricate craftsmanship and artistic excellence
- 3Historical and cultural significance
- 4Well-documented heritage value
- 5Protected under heritage conservation acts
- 6Tourist and educational significance
| 📍Andhra Pradesh | 12 sites |
| 📍Karnataka | 11 sites |
| 📍Tamil Nadu | 9 sites |
| 📍Telangana | 7 sites |
| 📍Goa | 5 sites |
| 📍Odisha | 2 sites |
| 📍Gujarat | 1 sites |
| 📍Nagaland | 1 sites |
| 📍Maharashtra | 1 sites |
| 📍Mizoram | 1 sites |