Brick Architecture in India
You're looking at 16 heritage sites throughout India that tell stories spanning centuries. What makes them special? They're all built in the brick style—with some dating back over a thousand years. We've worked with ASI archaeologists, local historians, and conservation teams to document these sites properly—not just taking pretty pictures, but understanding what makes them tick. 2 of these have UNESCO World Heritage status, which means they're recognized globally as irreplaceable pieces of human history. From royal commissions to community-built structures, they shape how we see India today. You'll find 3D scans, floor plans, and research here—but more importantly, you'll understand why these places matter.
16 heritage sites with comprehensive documentation
Detailed architectural surveys and measurements
High-resolution photography and documentation
Average documentation completion: 78%
Total Sites:16
UNESCO Sites:2
ASI Protected:4
Top Category:Temple (9)
Top Period:Ahom Period (6)
Avg. Documentation:78%
Historical Context
Here's the thing about India—it's always been a meeting point. For centuries, kings, religious leaders, and wealthy merchants competed to build the most impressive heritage sites. Not just for show, though that was part of it. These buildings were statements: "We're powerful," "We're pious," or "We've got money and taste." Different rulers brought different ideas—new techniques from Persia, decorative styles from Central Asia, engineering solutions nobody had tried before. What's fascinating is how local builders adapted these ideas. They'd take a Persian arch design but execute it with Indian craftsmanship and local stone. Archaeologists have found inscriptions and artifacts at these 16 sites that reveal surprising connections: trade routes linking distant regions, political marriages between dynasties, religious syncretism that official histories often ignored. These aren't just old buildings—they're archives made of stone and mortar.
Architectural Significance
So what makes these 16 heritage sites architecturally interesting? If you know brick architecture, you will spot the telltale signs: distinctive regional architectural elements, spatial planning principles, and decorative vocabularies. Builders worked with what they had—local stone, brick, sometimes timber, and always lime mortar for load distribution and weatherproofing. The corbelling on some of these? Insane precision without modern tools. The dome construction techniques? They were doing stress calculations in their heads centuries before engineering textbooks existed. But it is not all about structure. Walk into any of these sites and you will see walls covered in stories—literal ones, carved in stone. Deities, kings, battles, everyday life, geometric patterns that make your eyes do funny things. Some have calligraphy so intricate it is basically frozen music. Recent 3D scans have shown us things nobody noticed in person: original paint traces, hidden repair work from centuries ago, even how earlier damage was patched. It is like having X-ray vision into history.
Conservation & Preservation
Keeping 16 ancient heritage sites standing in India is hard work. 4 have official ASI protection, which helps—legal backing means builders cannot just knock them down for parking lots. But paperwork does not stop rain, moss, earthquakes, or tourists who think it is okay to carve their names into 800-year-old walls. Conservationists are constantly battling nature (water seeping into cracks, plants growing where they should not) and people (too many visitors, nearby construction, general neglect). The work being done includes shoring up walls that are leaning, cleaning surfaces without damaging them, rebuilding collapsed sections using the same techniques as the original builders, managing vegetation, fixing drainage. Why all the 3D scanning and documentation? Two reasons: if something collapses, we have perfect records to rebuild from. And by comparing scans over years, we can spot problems before they become disasters.
Visitor Information
Want to actually visit these 16 heritage sites? Here is what you need to know. Getting around India to see these sites takes planning. Most are near towns with decent hotels and food options, but double-check before booking. Best time? October to March. You do not want to be exploring ancient monuments in May when it is 45°C in the shade. Entry fees are usually ₹25-40 for Indians, ₹250-600 for foreigners at ASI sites. Some smaller places are free. Photography? Usually yes for personal use, but leave the tripod in your car unless you want arguments with guards. And definitely no flash around old paintings. Budget 2-3 hours per major site if you actually want to see things, not just tick boxes. Local guides can be hit or miss—good ones are worth every rupee, bad ones just parrot Wikipedia. Basic etiquette: dress appropriately (especially at religious sites), do not touch the walls, and remember people still worship at many of these places.
Key Facts & Statistics
•
Total documented heritage sites: 16
•
UNESCO World Heritage Sites: 2
Source: UNESCO World Heritage Centre
•
ASI centrally protected monuments: 4
Source: Archaeological Survey of India
•
Temple: 9 sites
•
Archaeological Site: 4 sites
•
Fort: 2 sites
•
Palace: 1 sites
•
Kakatiya architecture + Deccan style + Floating bricks, sandstone, granite architectural style: 1 sites
•
Tai Ahom/Medieval/Brick-and-mortar ramparts, gateways. architectural style: 1 sites
•
Agroha Style + Religious/Civic + Terracotta bricks, fortifications, planned layout architectural style: 1 sites
•
Vernacular Manipuri Religious. Timber, brick, gilded. architectural style: 1 sites
•
Nayak Style + Dravidian + Brick & Stone, multi-story architectural style: 1 sites
•
Ahom Period period construction: 6 sites
•
Nayaka Period period construction: 2 sites
•
Bengal Renaissance Period period construction: 2 sites
•
Kakatiya Period period construction: 1 sites
•
Mahajanapada Period period construction: 1 sites
•
Average documentation completion score: 78%
•
Featured flagship heritage sites: 16
•
Comprehensive digital archiving preserves heritage for future generations
Frequently Asked Questions
How many heritage sites are documented in India?
This collection includes 16 documented heritage sites across India. Of these, 2 are UNESCO World Heritage Sites. 4 sites are centrally protected by ASI. Each site has comprehensive documentation including photos, floor plans, and historical research.
What is the best time to visit heritage sites in India?
October to March is ideal for visiting heritage sites in India, with pleasant temperatures (15-25°C) and minimal rainfall. Avoid May-June (peak summer) and July-September (monsoon season). Major festivals also offer unique cultural experiences. Check individual site pages for specific visiting hours and seasonal closures.
What are the entry fees for heritage sites?
ASI-protected monuments charge ₹25-₹40 for Indian nationals and ₹250-₹600 for foreign tourists. State-protected sites often have lower or no entry fees. Many temples and religious sites are free. Children under 15 typically enter free. Still photography is usually included; video may require additional permits.
Are photography and videography allowed at heritage sites?
Still photography for personal use is generally permitted at most heritage sites. Tripods, flash photography, and commercial filming usually require special permissions. Some sites restrict photography of murals, sculptures, or sanctums. Drones are prohibited without explicit authorization. Always respect signage and guidelines at individual monuments.
Are these heritage sites wheelchair accessible?
Accessibility varies significantly. Major UNESCO sites and recently renovated monuments often have ramps and accessible facilities. However, many historical structures have steps, uneven surfaces, and narrow passages. Contact site authorities in advance for specific accessibility information. Our site pages indicate known accessibility features where available.
Are guided tours available at heritage sites?
Licensed guides are available at most major heritage sites, typically charging ₹200-₹500 for 1-2 hour tours. ASI-approved guides provide historical and architectural insights. Audio guides are available at select UNESCO sites. Our platform offers virtual tours and detailed documentation for major monuments.
What is the conservation status of these heritage sites?
4 sites are legally protected by ASI. Active conservation includes structural stabilization, surface cleaning, vegetation control, and drainage management. Digital documentation helps monitor deterioration. Ongoing surveys track condition changes for evidence-based interventions.
What are the key features of brick architecture?
Brick architecture features distinctive regional architectural elements, spatial planning principles, and decorative vocabularies. These elements evolved over centuries, reflecting regional climate, available materials, construction techniques, and cultural preferences. Each monument demonstrates unique variations within the broader architectural tradition.
What documentation is available for these heritage sites?
Each site includes high-resolution photography, architectural measurements, historical research, and expert annotations. Documentation averages 78% completion.
How much time should I allocate for visiting?
Plan 2-3 hours for major monuments to appreciate architectural details and explore grounds. Smaller sites may require 30-60 minutes. Multi-site itineraries should allocate travel time. Early morning or late afternoon visits offer better lighting for photography and fewer crowds. Check individual site pages for recommended visiting durations.
What is the cultural significance of these heritage sites?
These monuments represent India's diverse cultural heritage, reflecting centuries of architectural innovation, religious traditions, and artistic excellence. They serve as living links to historical societies, preserving knowledge about construction techniques, social structures, and cultural values. Many sites remain active centers of worship and community gathering.
How can I practice responsible heritage tourism?
Respect site rules including photography restrictions and designated pathways. Don't touch sculptures, murals, or walls. Dispose waste properly. Hire local guides to support communities. Avoid visiting during restoration work. Learn about cultural contexts before visiting. Report damage to authorities. Your responsible behavior helps preserve heritage for future generations.
References & Sources
[3]
🎨
StyleBrick
What is Brick Architecture?
Brick architecture is a distinctive style of Indian temple architecture characterized by its unique design elements and construction techniques. This architectural tradition flourished in India and represents a significant period in Indian cultural heritage. Features include intricate carvings, precise proportions, and integration with religious symbolism.
Period:
6th-18th century CEPrimary Region:
South IndiaTotal Sites:
0 documentedCategory:
VariousKey Characteristics
- 1Diverse architectural styles from various periods
- 2Intricate craftsmanship and artistic excellence
- 3Historical and cultural significance
- 4Well-documented heritage value
- 5Protected under heritage conservation acts
- 6Tourist and educational significance
Distribution by State
| 📍West Bengal | 4 sites |
| 📍Assam | 3 sites |
| 📍Tamil Nadu | 2 sites |
| 📍Telangana | 1 sites |
| 📍Arunachal Pradesh | 1 sites |
| 📍Haryana | 1 sites |
| 📍Manipur | 1 sites |
| 📍Gandaki Province | 1 sites |
| 📍Punjab | 1 sites |
| 📍Nagaland | 1 sites |
16
Total Sites
2
UNESCO Sites
4
ASI Protected
16
Featured
16 Sites Found

Featured
80% Documented
Agroha, Hisar (125048), Haryana, India, Haryana
The Haryana sun beat down with an almost tangible weight as I stepped onto the sprawling grounds of Agroha Dham, a site that whispers tales of ancient opulence and a bygone era of the Agrawal community. Located near Hisar, this complex isn't just a temple; it's a living testament to a community's reverence for its heritage, painstakingly reconstructed on the believed site of the ancient city of Agroha. My initial impression was one of scale. The main temple, dedicated to Goddess Mahalaxmi, dominates the landscape. Its gleaming white marble façade, intricately carved with floral motifs and depictions of deities, shimmered under the intense sunlight. The multi-tiered shikhara, a hallmark of North Indian temple architecture, rose towards the heavens, its form echoing the majestic Himalayan peaks. As I approached, the sheer size of the structure became even more apparent, dwarfing the surrounding buildings and imbuing the space with a sense of grandeur. Stepping inside, the cool marble floors offered a welcome respite from the heat. The main prayer hall, or garbhagriha, housed the deity, adorned with vibrant silks and garlands. The air was thick with the scent of incense and the murmur of devotees offering prayers. What struck me most, however, was the meticulous craftsmanship evident in every corner. The pillars, each a monolithic piece of carved marble, showcased a breathtaking array of intricate designs. From delicate floral patterns to depictions of mythological scenes, the artistry was captivating. I noticed a distinct influence of the Maru-Gurjara architectural style, particularly in the ornate toranas (gateways) and the detailed carvings of celestial beings adorning the walls. Moving beyond the main temple, I explored the surrounding complex. A series of smaller shrines dedicated to various deities dotted the landscape, each displaying its own unique architectural features. One particularly captivating structure was the Sabha Mandap, an open-air pavilion supported by intricately carved pillars. I could almost envision the space bustling with activity centuries ago, perhaps hosting religious gatherings or community events. The play of light and shadow through the intricately carved jalis (lattice screens) created a mesmerizing effect, adding to the ethereal atmosphere. The complex also houses a museum showcasing artifacts unearthed from the ancient city of Agroha. Pottery shards, coins, and remnants of ancient structures offered a glimpse into the daily lives of the people who once inhabited this land. These tangible connections to the past added another layer of depth to my understanding of the site's significance. One aspect that sets Agroha Dham apart is its conscious effort to blend the ancient with the modern. While the architecture draws heavily from traditional styles, there are subtle incorporations of contemporary elements. The use of modern materials like marble and the inclusion of facilities for visitors reflect a sensitivity to present-day needs without compromising the site's historical integrity. As I wandered through the complex, I couldn't help but reflect on the enduring power of heritage. Agroha Dham is more than just a collection of beautiful buildings; it's a symbol of cultural continuity, a testament to the resilience of a community that has preserved its traditions across centuries. The site serves as a powerful reminder of the rich tapestry of Indian history and the importance of safeguarding these treasures for future generations. Leaving Agroha Dham, I carried with me not just photographs and memories, but a deeper appreciation for the artistry and devotion that shaped this remarkable place. It is a site that deserves to be recognized not just as a religious center, but as a significant landmark in the landscape of Indian architecture.
Archaeological Site
Mahajanapada Period

Featured
80% Documented
Khatan, Lower Dibang Valley, Roing (792110), Arunachal Pradesh, India, Arunachal Pradesh
The oppressive humidity of the Lower Dibang Valley clung to me as I finally stood before the ramparts of Bhismaknagar, a forgotten sentinel in the dense Arunachal Pradesh jungle. Reaching this remote outpost, nestled between the snow-capped Himalayas and the Burmese border, had been a journey in itself, a testament to the fort's strategic isolation. The crumbling brick walls, a dull ochre against the vibrant green backdrop, whispered tales of a kingdom lost to time. Bhismaknagar isn't the imposing, perfectly preserved fortress one might imagine. Instead, it’s a sprawling ruin, a jigsaw puzzle of brick mounds, broken ramparts, and overgrown gateways. Yet, this very state of decay adds to its mystique, allowing the imagination to run wild, reconstructing the grandeur that once was. The fort, believed to have been built by the Chutiya kingdom between the 10th and 15th centuries, is a unique blend of indigenous architecture and influences from neighboring regions. Unlike the stone fortifications common in other parts of India, Bhismaknagar is primarily brick-built, a testament to the abundant clay deposits in the region. These bricks, noticeably larger than those used in present-day construction, are laid without mortar, a technique that speaks to the ingenuity of the ancient builders. I clambered over a fallen section of wall, my hands brushing against the rough, weathered bricks. The sheer scale of the fortifications, even in their ruined state, was impressive. The fort is laid out in a roughly rectangular plan, enclosed by a series of ramparts and moats, now mostly silted up. Three main gateways, once imposing entrances, now stand as skeletal frames, their arched openings hinting at the bustling activity they must have witnessed centuries ago. The central complex, where the royal palace presumably stood, is a raised platform, now a tangle of vegetation and fallen masonry. Scattered across the site are remnants of smaller structures, perhaps barracks, storehouses, or temples, their purpose lost to the passage of time. One of the most striking features of Bhismaknagar is the intricate brickwork. While much of it has succumbed to the elements, sections remain where decorative patterns are still visible. Geometric motifs, floral designs, and even what appeared to be stylized animal figures are etched into the brick surface, showcasing a level of artistic sophistication that belies the fort's remote location. These intricate details, often overlooked in the grand narrative of history, are a testament to the cultural richness of the Chutiya kingdom. As I walked through the ruins, I couldn't help but feel a sense of melancholy. This once-powerful kingdom, with its impressive fortifications and vibrant culture, is now reduced to crumbling walls and whispered legends. The silence of the jungle, broken only by the calls of unseen birds, amplified the sense of loss. Yet, there was also a sense of awe. These ruins, despite their decay, spoke volumes about the ingenuity, artistry, and resilience of the people who built them. My visit to Bhismaknagar wasn't just an exploration of an archaeological site; it was a journey through time. It was a reminder that even the grandest empires eventually crumble, leaving behind fragments of their glory for future generations to ponder. As I left the fort, the setting sun casting long shadows across the jungle, I carried with me not just photographs and notes, but a deeper appreciation for the rich tapestry of Indian history, woven with threads of forgotten kingdoms and silent sentinels like Bhismaknagar.
Archaeological Site
Ahom Period
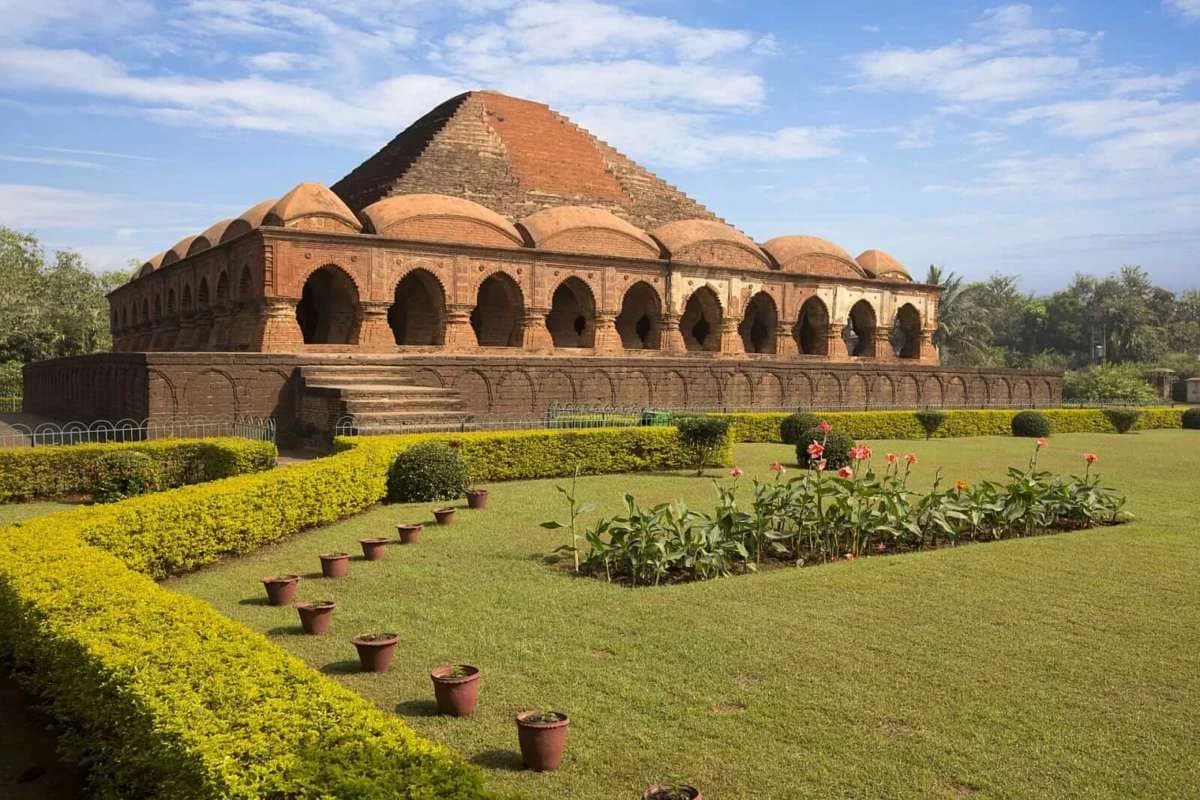
Featured
80% Documented
Dalmadal Para, Bankura, Bishnupur (722122), West Bengal, India, West Bengal
The terracotta blush of Bishnupur’s temples hit me the moment I stepped off the bus. Having spent years immersed in the sandstone grandeur of Rajasthan's forts and palaces, I was unprepared for this utterly unique architectural landscape. Here, under the Bengal sun, wasn't the imposing scale I was accustomed to, but an intricate, almost delicate beauty crafted from the very earth itself. My first stop was the Rasmancha, a pyramidal structure unlike anything I’d encountered before. Built in the 17th century by King Bir Hambir, it serves as a platform for displaying Radha-Krishna idols during the Ras festival. The multiple arched openings, stacked tier upon tier, create a fascinating interplay of light and shadow. The laterite stone foundation provides a sturdy base for the delicate terracotta work above, a testament to the ingenuity of the Malla dynasty architects. I circled the structure slowly, captivated by the rows of miniature shikharas adorning the upper levels, each a tiny echo of the larger temple forms found elsewhere in the complex. From the Rasmancha, I moved on to the Jor Bangla Temple, its name derived from the distinctive “hut” shaped roof – a style I later learned is called the “chala” style. The terracotta panels here were breathtaking. While weathered by time and the elements, the intricate carvings depicting scenes from the epics, the Ramayana and the Mahabharata, were still remarkably clear. I could discern the delicate features of the figures, their expressions, even the folds of their garments. It struck me how these panels served not just as decoration, but as a visual narrative, bringing the stories to life for the devotees. The Madan Mohan Temple, with its single towering shikhara, offered a different perspective. Its curved roof, reminiscent of a bamboo hut, contrasted sharply with the angularity of the Rasmancha. Here, the terracotta work focused primarily on floral motifs and geometric patterns, creating a sense of harmonious balance. I spent a considerable amount of time studying the intricate details, marveling at the skill of the artisans who had shaped and fired these clay panels centuries ago. My exploration continued to the Shyam Rai Temple, the largest of the Bishnupur temples. Its five-pinnacled roof, known as the “pancharatna” style, dominated the skyline. The sheer scale of the structure was impressive, yet the terracotta ornamentation retained its intricacy. Here, the panels depicted a wider range of subjects, from scenes of courtly life to depictions of various deities. I noticed a recurring motif of the lotus flower, a symbol of purity and enlightenment, woven into the intricate designs. As I wandered through the complex, I couldn't help but compare these terracotta marvels to the stone structures of Rajasthan. While the Rajput forts and palaces exude an aura of power and grandeur, the Bishnupur temples possess a quiet elegance, a testament to the artistic sensibilities of the Malla rulers. The terracotta, a material so deeply connected to the earth, lends these temples a unique warmth and intimacy. The setting sun cast long shadows across the temple grounds, painting the terracotta in hues of orange and gold. As I prepared to leave, I felt a deep sense of admiration for the artisans who had poured their hearts and souls into creating these masterpieces. Bishnupur, with its terracotta treasures, is a testament to the enduring power of art and a reminder that beauty can be found in the most unexpected places. It’s a place I won’t soon forget, a unique counterpoint to the majestic stone structures I know so well from my own desert homeland.
Temple
Bengal Renaissance Period
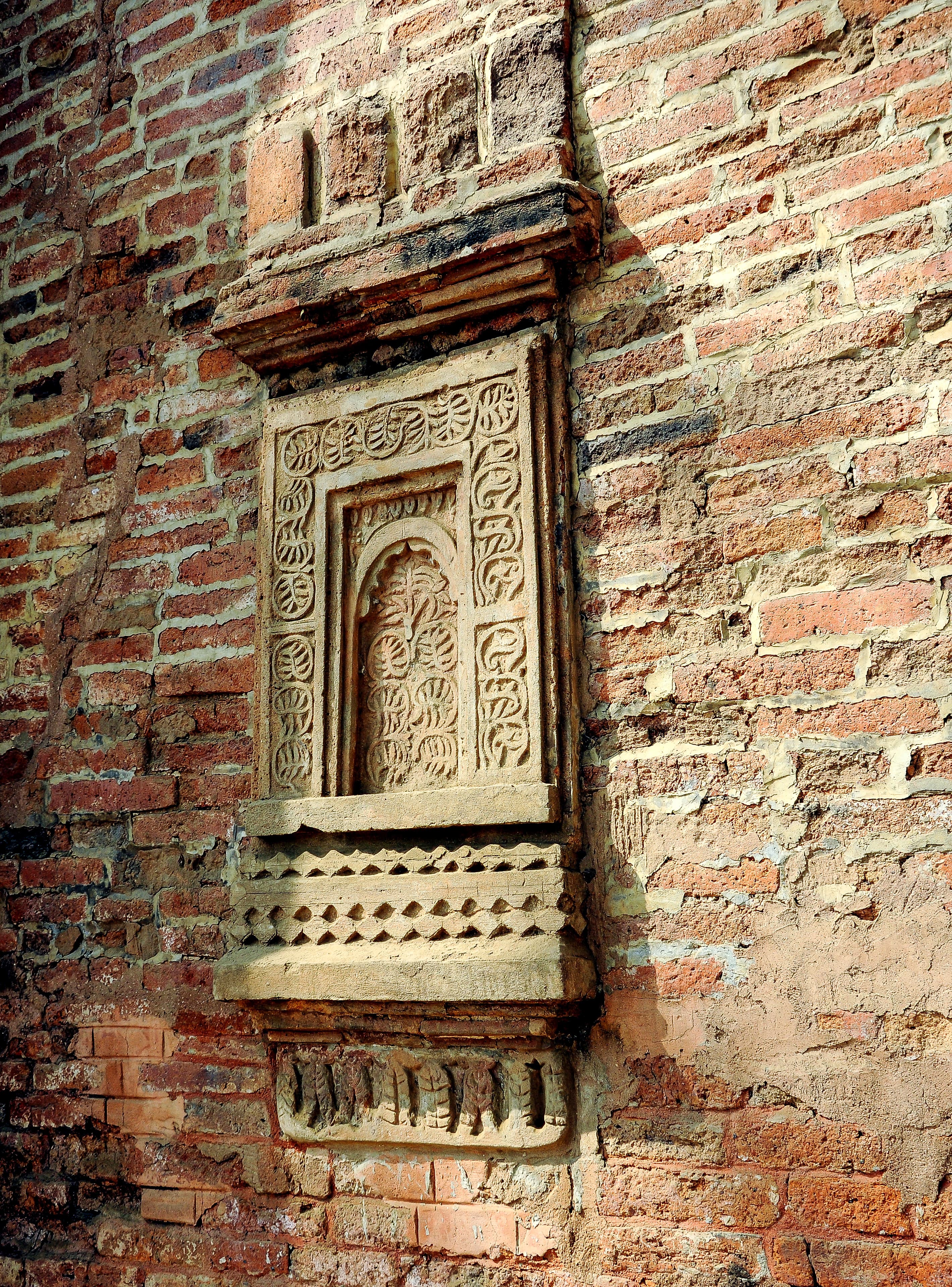
Featured
Khermahal, Dimapur, Dimapur (797112), Nagaland, India, Nagaland
The midday sun beat down on Dimapur, casting long shadows across the undulating landscape, but my attention was riveted on the intriguing ruins before me. Dimapur Fort, or Kachari Rajbari as it's locally known, isn't the imposing, pristine structure one might conjure when picturing a fort. Instead, it's a captivating tableau of decay, a crumbling testament to the bygone Kachari civilization that once thrived here. The very air seemed thick with untold stories, whispering secrets of a kingdom lost to time. My journey from Gujarat to this corner of Nagaland had been driven by a fascination with the architectural diversity of India. Having documented the intricate stone carvings of Modhera and the majestic stepwells of Patan, I was eager to experience a completely different architectural idiom. And Dimapur Fort certainly delivered. Unlike the sandstone and marble structures of my home state, this fort was predominantly built of brick, a material rarely used for major fortifications in Gujarat. The burnt brick structures, weathered by centuries of monsoon rains and overgrown with tenacious vegetation, exuded a raw, earthy charm. Entering through the main gate, I was struck by the sheer scale of the complex. The fort isn't a single monolithic structure, but a sprawling network of courtyards, gateways, and ruins spread across a vast area. The layout seemed almost haphazard, a labyrinthine network of passages and crumbling walls that invited exploration. I noticed the distinct absence of grand palaces or opulent living quarters within the fort's walls. Instead, the structures were primarily functional – watchtowers, gateways, and what appeared to be storage areas. This suggested a focus on defense and practicality rather than lavish displays of power, a stark contrast to the opulent palaces of Rajputana I had documented previously. The most striking feature of Dimapur Fort is undoubtedly its series of intricately carved gateways. These arched entrances, constructed from finely dressed bricks, are adorned with unique decorative motifs. Unlike the intricate floral patterns and figurative sculptures common in Gujarati architecture, the carvings here were more geometric and abstract. I observed stylized floral patterns, diamond shapes, and what appeared to be depictions of animals, all rendered in a bold, almost minimalist style. These carvings, though eroded by time, spoke volumes about the artistic sensibilities of the Kachari people, a culture distinct from anything I had encountered before. One particular gateway, known as the main gate or the "Raja's Gate," captivated me with its sheer size and intricate brickwork. The arch, rising several meters high, was a marvel of engineering, constructed without any mortar or cement. The bricks, perfectly fitted together, testified to the skill and precision of the Kachari artisans. Standing beneath the arch, I ran my hand over the cool, weathered bricks, trying to imagine the processions of royalty and soldiers that would have passed through this very gateway centuries ago. Beyond the gateways, the fort revealed further surprises. I stumbled upon a series of underground passages, their entrances now partially collapsed. Local legends speak of these tunnels being used as escape routes or secret passages to hidden chambers. While I couldn't venture into these darkened depths, the very presence of such features added an air of mystery and intrigue to the site. As I wandered through the ruins, I noticed a peculiar feature – several large mushroom-shaped structures scattered throughout the complex. These structures, known locally as "Rongpur," are unlike anything I've seen in other Indian forts. Their purpose remains a mystery, with theories ranging from guard posts to ritualistic platforms. Their unique form, however, added another layer of intrigue to the already enigmatic fort. Leaving Dimapur Fort as the sun began to set, I felt a sense of awe and melancholy. The ruins, though crumbling and overgrown, spoke volumes about a lost civilization, their architectural language a testament to their unique cultural identity. My journey to Nagaland had not only broadened my understanding of Indian architecture but also deepened my appreciation for the rich tapestry of cultures that make up this incredible nation. Dimapur Fort, in its silent grandeur, stands as a powerful reminder of the impermanence of empires and the enduring legacy of art and architecture.
Fort
Ahom Period
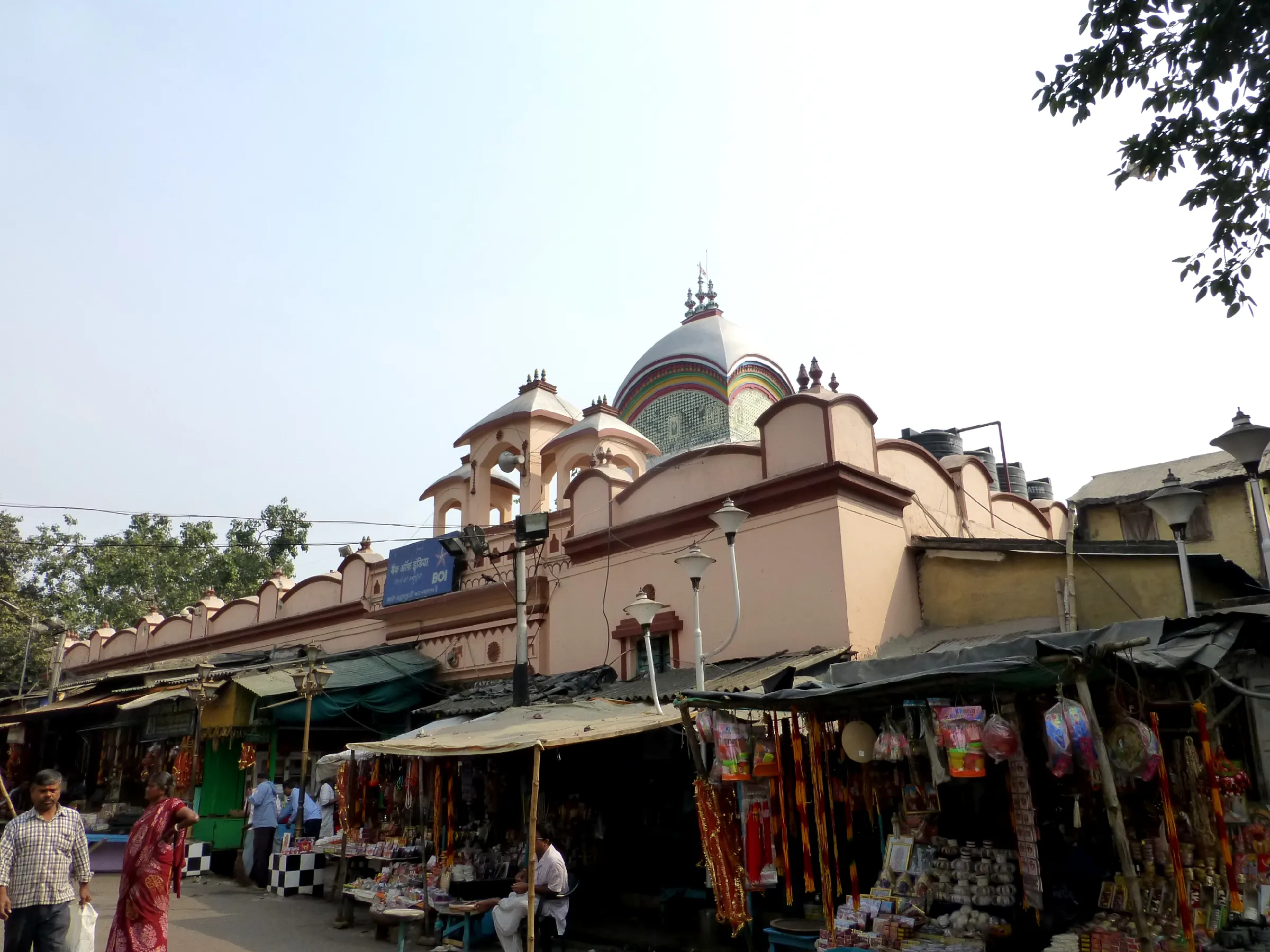
UNESCO
Featured
80% Documented
Kalighat Road, Kolkata, Kolkata (700026), West Bengal, India, West Bengal
The air hung thick and heavy, not just with the Kolkata humidity, but with a palpable sense of devotion. Garlands of marigolds and hibiscus blazed against the backdrop of the soot-stained Kalighat Kali Temple, their vibrant colours a stark contrast to the aged brick and stone. This wasn't the pristine, symmetrical beauty of the Rajput forts I'm accustomed to back in Rajasthan. This was something rawer, more visceral. The temple, nestled in the heart of Kolkata, pulsated with a chaotic energy. A cacophony of sounds – chanting, bells, the hawkers’ cries – rose and fell like the tide. Navigating the narrow lanes leading to the main shrine was an experience in itself. The air was thick with incense, and the ground, slick with offerings and the remnants of rituals. It was a sensory overload, a far cry from the ordered serenity of, say, the Mehrangarh Fort. The architecture of the Kalighat temple is distinct. Unlike the imposing sandstone structures of Rajasthan, this temple is relatively modest in size. The current structure, built in the 19th century, features a distinctive Bengali style with a curved, sloping roof known as a *dochala*. The main shrine, however, felt ancient, imbued with centuries of worship. The idol of Kali herself is striking. Her jet-black face, adorned with a garland of skulls and a protruding tongue, is both terrifying and mesmerizing. Her three eyes seemed to pierce through the throngs of devotees, acknowledging their prayers and anxieties. What struck me most was the sheer intensity of the faith on display. Devotees, from all walks of life, pressed forward, their faces etched with a mixture of hope and desperation. Some offered flowers, others coconuts, still others whispered fervent prayers. The priests, their foreheads smeared with ash, performed rituals with practiced ease, their chants adding to the hypnotic rhythm of the temple. I watched a young woman, her eyes brimming with tears, offer a lock of her hair to the goddess. It was a powerful moment, a testament to the deep-seated belief that permeates this place. This wasn't just a temple; it was a living, breathing entity, a conduit between the human and the divine. The experience was further intensified by the presence of the *pandits*, the temple priests. While their role is integral to the rituals, their aggressive solicitation of donations felt jarring. It was a stark reminder of the commercialization that often accompanies religious fervor, a phenomenon not entirely unfamiliar in Rajasthan's tourist-heavy temples, but here it felt more pronounced, more intertwined with the very fabric of worship. Stepping back from the immediate crush of the main shrine, I noticed the smaller shrines dedicated to other deities scattered around the complex. Each had its own unique energy, its own dedicated following. The temple complex, despite its chaotic nature, felt like a microcosm of the city itself – a melting pot of different beliefs and practices, all coexisting within a shared space. As I left the Kalighat Kali Temple, the chanting and the scent of incense still clinging to my clothes, I felt a profound sense of awe. This wasn't just a visit to a temple; it was an immersion into a different world, a world where faith and tradition reign supreme. It was a world far removed from the majestic silence of Rajasthan's desert forts, yet equally captivating, equally powerful. The experience served as a potent reminder of the diverse tapestry of India's spiritual landscape, a tapestry woven with threads of devotion, ritual, and unwavering belief.
Temple
Bengal Renaissance Period

Featured
80% Documented
Kiritkona, Murshidabad, Baharampur (742149), West Bengal, India, West Bengal
The terracotta-red spire of the Kiriteswari Temple, rising against the muted green of rural Bengal, felt strangely familiar. Having explored countless caves and temples across Maharashtra, I’ve become accustomed to a certain architectural vocabulary – the solid basalt structures of the Deccan, the intricate carvings of Ellora and Ajanta. Yet, here in Murshidabad, a whisper of that familiarity echoed, a testament to the cultural exchange that has shaped India's heritage. Kiriteswari, dedicated to the fearsome form of Goddess Durga, stands as a powerful symbol of Shakti. Unlike the stone edifices I'm used to, this temple, rebuilt in the late 19th century, embraces the region's affinity for brick and terracotta. The towering spire, or *shikhara*, follows the classic Bengali *ek-ratna* style, a single pinnacle crowned with a decorative finial. Its surface, however, is a riot of terracotta plaques, depicting scenes from mythology, everyday life, and even glimpses of colonial influence. I noticed depictions of British soldiers alongside traditional motifs of gods and goddesses, a fascinating visual representation of the era in which the temple was reconstructed. Stepping inside the temple courtyard, I was immediately struck by the palpable energy. Devotees thronged the space, their chants and prayers creating a vibrant soundscape. The air was thick with the scent of incense and flowers, a sensory overload that transported me far from the quiet serenity of Maharashtra's cave temples. The main sanctum, relatively small and dimly lit, houses the deity – a small, unassuming black stone representing Goddess Kiriteswari. The simplicity of the idol contrasted sharply with the elaborate ornamentation of the temple exterior, highlighting the essence of devotion that lies beyond outward appearances. I spent hours wandering through the temple complex, examining the intricate details of the terracotta panels. The craftsmanship was remarkable. Each panel, though weathered by time and the elements, told a story. I saw depictions of Krishna playing the flute, scenes from the Ramayana, and even portrayals of British officers in their colonial attire. These panels offered a unique glimpse into the socio-cultural landscape of 19th-century Bengal, a period of transition and cultural confluence. One particular panel caught my attention – a depiction of a European ship sailing on the Ganges. This seemingly insignificant detail spoke volumes about the impact of colonial trade on the region. Murshidabad, once the capital of Bengal, was a major trading hub, and the presence of European ships on the river would have been a common sight. The inclusion of this detail in the temple's ornamentation highlighted the way in which local artists incorporated elements of their changing world into their artistic expression. As the sun began to set, casting long shadows across the temple courtyard, I found a quiet corner to reflect on my experience. Kiriteswari Temple, though geographically distant from the temples and caves I've explored in Maharashtra, resonated with a similar spirit of devotion and artistic expression. The difference in architectural style, the use of terracotta instead of stone, the vibrant energy of the devotees – these were not differences that separated, but rather nuances that enriched the tapestry of Indian heritage. It reinforced my belief that the true beauty of exploring India lies not in seeking uniformity, but in embracing the rich diversity of its cultural expressions. The whispers of familiarity I felt upon arrival had transformed into a resounding affirmation of the interconnectedness of India's spiritual and artistic traditions.
Temple
British Colonial Period
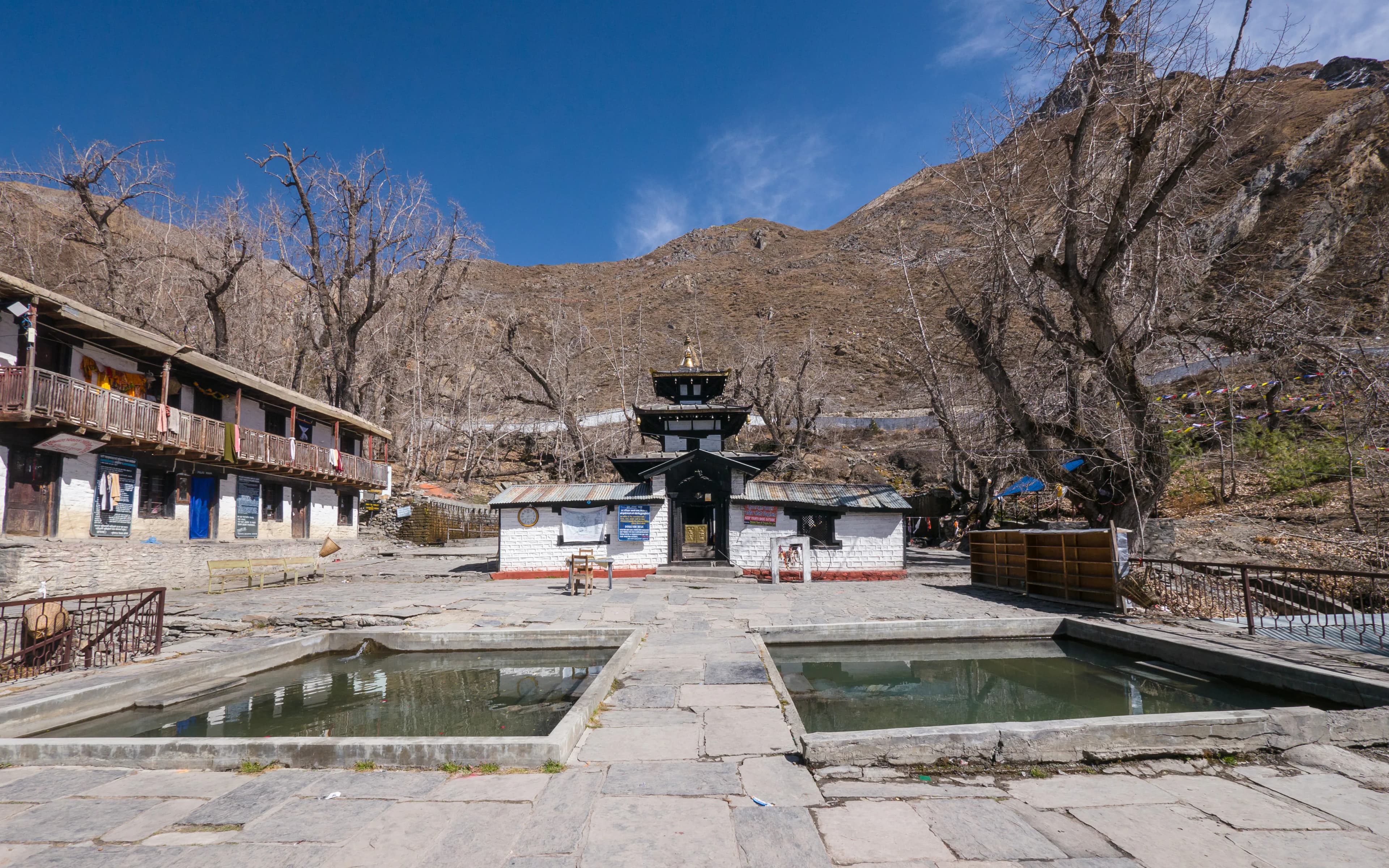
Featured
80% Documented
Ranipauwa, Mustang, Jomsom (33100), Gandaki Province, Nepal, Gandaki Province
The crisp Himalayan air, thin and charged with a spiritual energy, whipped prayer flags into a frenzy of colour around me as I approached Muktinath Temple. Nestled high in the Mustang district of Nepal, at an altitude that leaves you breathless in more ways than one, this sacred site felt worlds away from the familiar caves and temples of my native Maharashtra. Here, at the confluence of two holy rivers, the Gandaki and Kali Gandaki, Hinduism and Buddhism intertwine in a vibrant tapestry of faith. The temple itself is a modest structure, a two-tiered pagoda with a traditional Newari-style roof. Unlike the elaborate rock-cut marvels of Ajanta and Ellora or the towering gopurams of South Indian temples, Muktinath’s beauty lies in its simplicity and the stark, dramatic landscape that surrounds it. The whitewashed walls, accented with intricately carved wooden window frames and doorways, stood in stark contrast to the brown, barren hills. A small courtyard, enclosed by a low wall, offered a space for pilgrims to circumambulate the main shrine. Inside, the atmosphere was thick with incense and the murmur of prayers. The main deity, Muktinath, is represented by a golden statue of Vishnu, flanked by Lakshmi and Saraswati. What struck me most, however, were the 108 intricately carved brass spouts shaped like bull heads, from which continuously flowed icy water from the Kali Gandaki. This is considered holy water, and pilgrims queue patiently to bathe under each spout, a ritual believed to cleanse them of their sins and grant them moksha, or liberation. I too joined the queue, the glacial water a shock to the system, but invigorating nonetheless. The experience felt primal, a direct connection to the natural world and the divine. Beyond the main shrine, the temple complex houses several smaller shrines dedicated to various Hindu and Buddhist deities. I noticed a distinct Tibetan Buddhist influence in some of the artwork and iconography, a testament to the region's rich cultural heritage. Prayer wheels, adorned with mantras, lined the walls, their rhythmic spinning adding to the spiritual ambience. The presence of both Hindu and Buddhist devotees, worshipping side-by-side, was a powerful reminder of the shared spiritual roots of these two ancient religions. One of the most unique aspects of Muktinath is the presence of Jwala Mai, a perpetually burning flame fueled by natural gas seeping from the earth. Housed in a small chamber adjacent to the main temple, this eternal flame is considered a manifestation of the divine feminine and is revered by both Hindus and Buddhists. Witnessing this natural wonder, flickering brightly against the dark stone, was a truly awe-inspiring experience. It felt like a tangible connection to the earth's energy, a reminder of the powerful forces that shape our world. My exploration extended beyond the temple itself. The surrounding landscape, a high-altitude desert dotted with prayer flags and chortens, offered breathtaking views of the snow-capped Himalayas. The air was thin and dry, the sun intense, but the spiritual energy of the place kept me going. I spent hours wandering the surrounding trails, absorbing the serenity of the mountains and reflecting on the profound sense of peace that permeated the air. Muktinath is more than just a temple; it is a pilgrimage, a journey of faith and self-discovery. It is a place where the boundaries between religions blur, where nature and spirituality intertwine, and where the pursuit of moksha takes centre stage. For someone who has spent years exploring the ancient sites of Maharashtra, Muktinath offered a fresh perspective on faith and the human connection to the divine. It is a place I will never forget, a place that has left an indelible mark on my soul.
Temple
Contemporary Period

Featured
Old Fort Area, Multan, Multan (60000), Punjab, Pakistan, Punjab
The midday sun beat down on the dusty plains of Multan, casting long shadows across the uneven ground where the magnificent Multan Sun Temple once stood. Now, only fragmented remnants whisper tales of its former glory. As someone who has explored the intricate cave temples of Ajanta and Ellora, the robust rock-cut shrines of Elephanta, and the serene beauty of Karla Caves, I felt a pang of both familiarity and sadness standing amidst these ruins. While Maharashtra’s temples are testaments to enduring faith, the Multan Sun Temple stands as a poignant reminder of the fragility of heritage. The site, locally known as the Prahladpuri Temple, is believed to have been dedicated to the sun god Surya, though some scholars associate it with Aditya. Unlike the basalt structures I’m accustomed to in Maharashtra, this temple was primarily built of brick, a common building material in the Indus Valley region. The baked bricks, now weathered and crumbling, still bear the marks of intricate carvings, hinting at the elaborate ornamentation that once adorned the temple walls. I could discern traces of floral motifs, geometric patterns, and what appeared to be depictions of celestial beings, echoing the decorative elements found in some of Maharashtra's Hemadpanti temples. The sheer scale of the ruins is impressive. Scattered mounds of brick and debris suggest a structure of considerable size, possibly a complex of shrines and ancillary buildings. Local narratives speak of a towering temple, its shikhara reaching towards the heavens, covered in gold and glittering in the sunlight. While the gold is long gone, and the shikhara reduced to rubble, the energy of the place is palpable. I closed my eyes, trying to envision the temple in its prime, the chants of priests resonating, the air thick with the scent of incense, and the sun’s rays illuminating the golden spire. One of the most striking features of the site is the presence of a large, rectangular tank, possibly used for ritual ablutions. This reminded me of the stepped tanks found in many ancient temples across India, including those in Maharashtra. The tank, though now dry and filled with debris, speaks volumes about the importance of water in religious practices. I noticed remnants of what seemed like a drainage system, showcasing the advanced engineering knowledge of the time. Walking through the ruins, I stumbled upon several carved fragments, likely pieces of pillars or door frames. The intricate details on these fragments were astonishing. I recognized influences from various architectural styles, including elements reminiscent of Gandhara art, which blended Greco-Roman and Indian aesthetics. This fusion of styles is a testament to Multan's historical position as a crossroads of civilizations. It was fascinating to see how different artistic traditions had converged in this one place, much like the confluence of architectural styles seen in some of the later temples of Maharashtra. The destruction of the Multan Sun Temple is shrouded in historical accounts, attributed to various invaders over the centuries. While the exact circumstances remain debated, the loss of such a magnificent structure is undoubtedly a tragedy. Standing amidst the ruins, I couldn't help but draw parallels to the damage inflicted on some of Maharashtra's temples during periods of conflict. However, unlike many of the damaged temples in Maharashtra, which were later restored, the Multan Sun Temple remains in ruins, a stark reminder of the destructive power of time and human actions. My visit to the Multan Sun Temple was a deeply moving experience. While the physical structure is largely gone, the spirit of the place persists. The ruins whisper stories of a glorious past, of devotion, artistry, and cultural exchange. It serves as a powerful reminder of the importance of preserving our shared heritage, not just in Maharashtra, but across the subcontinent and beyond. These fragmented remnants are more than just bricks and stones; they are fragments of history, waiting to be understood and appreciated.
Archaeological Site
Gupta Period
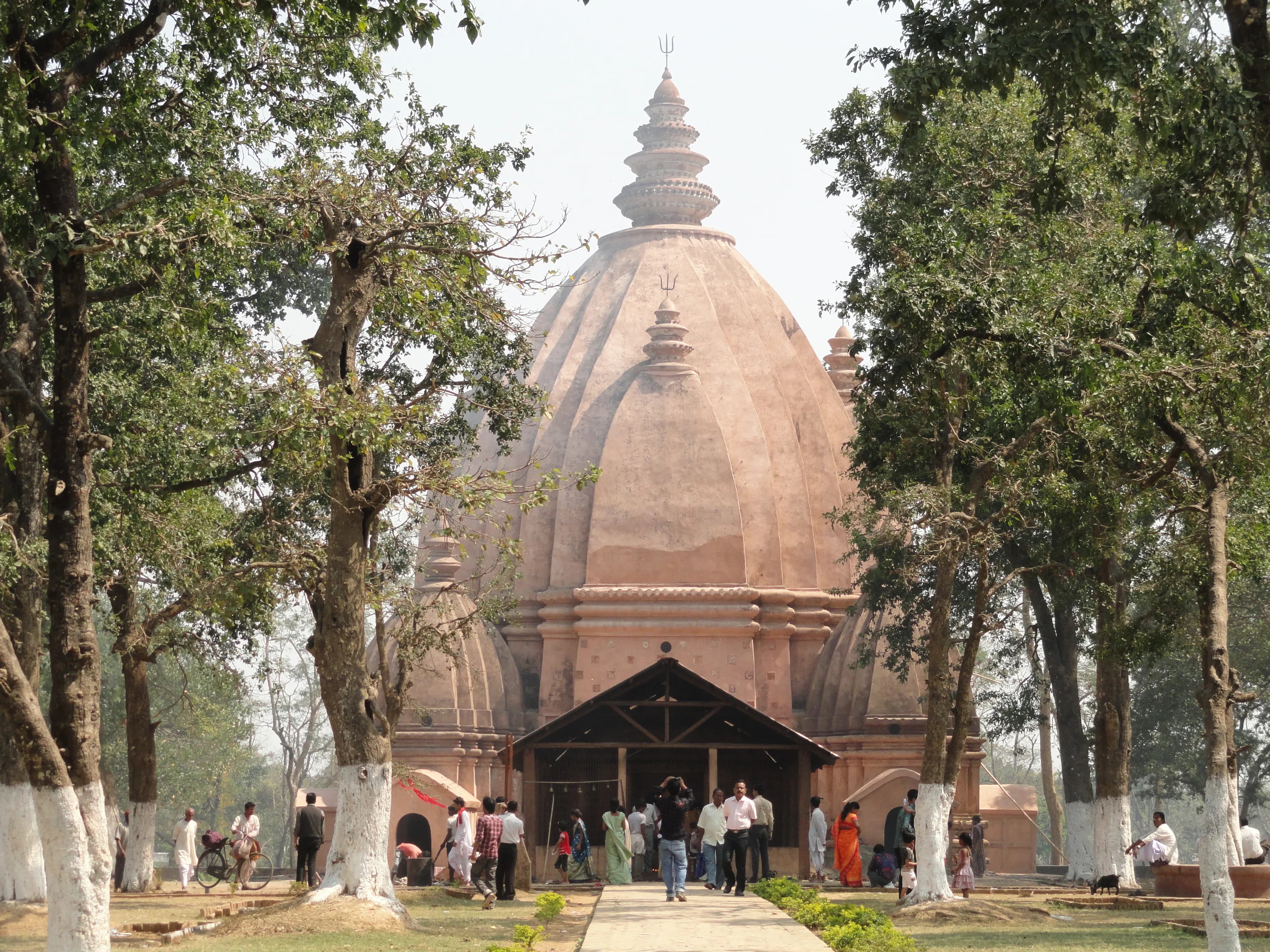
Featured
AT Road, Golaghat, Dergaon (785614), Assam, India, Assam
The terracotta tiles of the Negheriting Shiva Doul shimmered under the Assamese sun, a warm, earthy hue against the vibrant green backdrop of the surrounding countryside. Located a short distance from Dergaon, this Ahom-era temple, dedicated to Lord Shiva, exudes a quiet dignity, a testament to a bygone era of intricate craftsmanship and deep-seated faith. As I stepped onto the grounds, having journeyed across India to experience every UNESCO site firsthand, I felt a palpable sense of history whispering through the air. Unlike the towering stone structures of South India or the elaborately carved temples of the North, the Negheriting Shiva Doul possesses a unique fragility. Constructed primarily of burnt brick, it speaks to a different architectural vocabulary, one that embraces the natural materials of the region. The curved, sloping roof, characteristic of Ahom architecture, rises in tiers, culminating in a pointed finial. This style, reminiscent of the bamboo and thatch constructions that likely predated it, showcases a seamless blend of traditional techniques and evolving aesthetics. The main temple, or Doul, stands on a raised plinth, accessible by a flight of brick steps. The exterior walls, though weathered by time and the elements, still bear traces of intricate ornamentation. Floral motifs, geometric patterns, and depictions of mythical creatures are etched into the terracotta, a testament to the skill of the artisans who painstakingly crafted each detail. I ran my hand over the textured surface, imagining the hands that had molded and fired these very bricks centuries ago. Entering the sanctum sanctorum, I was struck by the simplicity of the space. The air was thick with the scent of incense and the murmur of prayers. While the exterior boasts elaborate decoration, the inner chamber is comparatively austere, focusing attention on the Shiva lingam, the symbolic representation of Lord Shiva. This contrast, I felt, underscored the essence of devotion – a journey from the ornate complexities of the external world to the quiet stillness of inner contemplation. Surrounding the main temple are several smaller shrines, dedicated to various deities. These structures, also built of brick, echo the architectural style of the main Doul, creating a harmonious ensemble. I noticed that many of these smaller shrines were in various states of repair, some showing signs of recent restoration efforts while others bore the deeper scars of time. This ongoing process of preservation, I realized, is a crucial aspect of maintaining the site's historical integrity, a constant dialogue between the past and the present. Beyond the architectural marvels, the Negheriting Shiva Doul is also a vibrant center of community life. During my visit, I witnessed devotees offering prayers, performing rituals, and engaging in lively conversations. The temple grounds buzzed with activity, a testament to the enduring significance of this sacred space in the lives of the local people. I spent some time talking with a few of the devotees, learning about the temple's history and its role in their cultural heritage. Their stories added another layer of richness to my understanding of the site, moving beyond the purely architectural and into the realm of lived experience. Leaving the Negheriting Shiva Doul, I carried with me a deep appreciation for its unique beauty and historical significance. It stands as a powerful reminder of the rich tapestry of Indian heritage, a testament to the ingenuity and artistry of the Ahom civilization. As I continued my journey across India, I knew that the memory of this terracotta temple, shimmering under the Assamese sun, would remain etched in my mind, a poignant symbol of the enduring power of faith and the beauty of cultural preservation.
Temple
Ahom Period
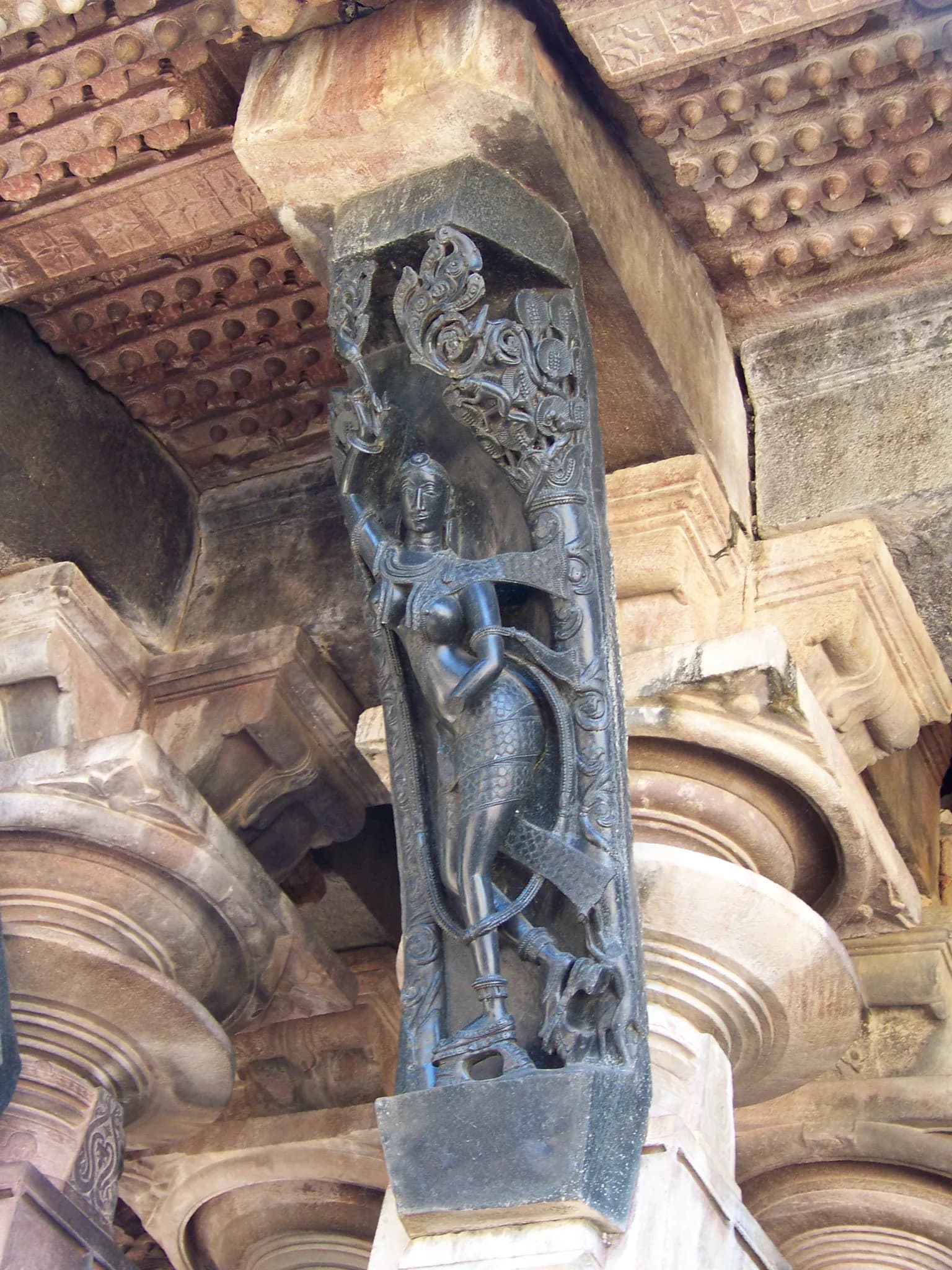
UNESCO
Featured
80% Documented
Palampet, Mulugu, Warangal (506165), Telangana, India, Telangana
The midday sun beat down on the star-shaped platform of the Ramappa Temple, the heat radiating off the sandstone in shimmering waves. Having explored countless caves and temples across Maharashtra, I’ve developed a keen eye for architectural nuances, and Ramappa, nestled in the heart of Telangana, offered a feast for the senses unlike any I'd encountered before. This wasn't just another ancient temple; it was a testament to the Kakatiya dynasty's innovative spirit and artistic prowess. The temple, dedicated to Lord Shiva in his manifestation as Ramalingeswara, stands as a proud survivor of centuries past. Its sandbox foundation, a unique feature I hadn't seen elsewhere, is said to have protected it from earthquakes, a testament to the Kakatiyan architects' ingenuity. As I circumambulated the main shrine, I noticed the slight incline of the walls, a subtle detail that enhances the perception of height and grandeur. The intricate carvings that adorned every inch of the temple left me spellbound. Unlike the robust sculptures of Maharashtra's temples, Ramappa's carvings possessed an ethereal quality. The slender celestial nymphs, or *apsaras*, seemed to float across the stone, their delicate features and flowing garments captured in exquisite detail. I spent a considerable amount of time studying the bracket figures supporting the eaves; miniature marvels depicting dancers, musicians, and mythical creatures, each one a masterpiece in miniature. The famed *madaniks*, or bracket figures, were particularly captivating, their gravity-defying poses showcasing the sculptor's mastery over form and balance. One particular *madanika*, seemingly balancing on a single toe while playing a flute, captured my attention for its sheer artistry. Inside the sanctum sanctorum, the atmosphere was palpably different. The dimly lit space, with its massive Shiva lingam, exuded a sense of serenity and reverence. The polished black basalt of the lingam contrasted sharply with the warm sandstone of the surrounding walls, creating a visually striking effect. While photography wasn't permitted inside the sanctum, the image of the lingam, bathed in the soft glow of oil lamps, remains etched in my memory. Beyond the main shrine, the temple complex encompasses several smaller shrines and mandapas. The Nandi mandapa, housing a colossal Nandi bull facing the main shrine, was particularly impressive. The Nandi, carved from a single block of black basalt, radiated a sense of quiet strength and devotion. I noticed the intricate detailing on the Nandi's ornamentation, a testament to the sculptor's meticulous craftsmanship. One of the most striking aspects of Ramappa Temple is its use of floating bricks. These lightweight bricks, locally known as "porous bricks," are said to have been used in the construction of the *shikhara*, or tower. I was fascinated by their lightness and porous texture, a stark contrast to the dense sandstone used for the rest of the temple. These bricks, according to local lore, could float on water, a testament to the Kakatiyans' advanced knowledge of material science. As I walked through the temple complex, I couldn't help but marvel at the Kakatiyan architects' vision and skill. They had not only created a place of worship but also a masterpiece of art and engineering. The interplay of light and shadow, the intricate carvings, the innovative use of materials – all these elements combined to create a truly unforgettable experience. Ramappa Temple is not just a UNESCO World Heritage Site; it is a living testament to the ingenuity and artistic brilliance of a bygone era, a must-see for anyone seeking to explore the rich architectural heritage of India. It stands as a powerful reminder that even amidst the relentless march of time, beauty and artistry can endure.
Temple
Kakatiya Period
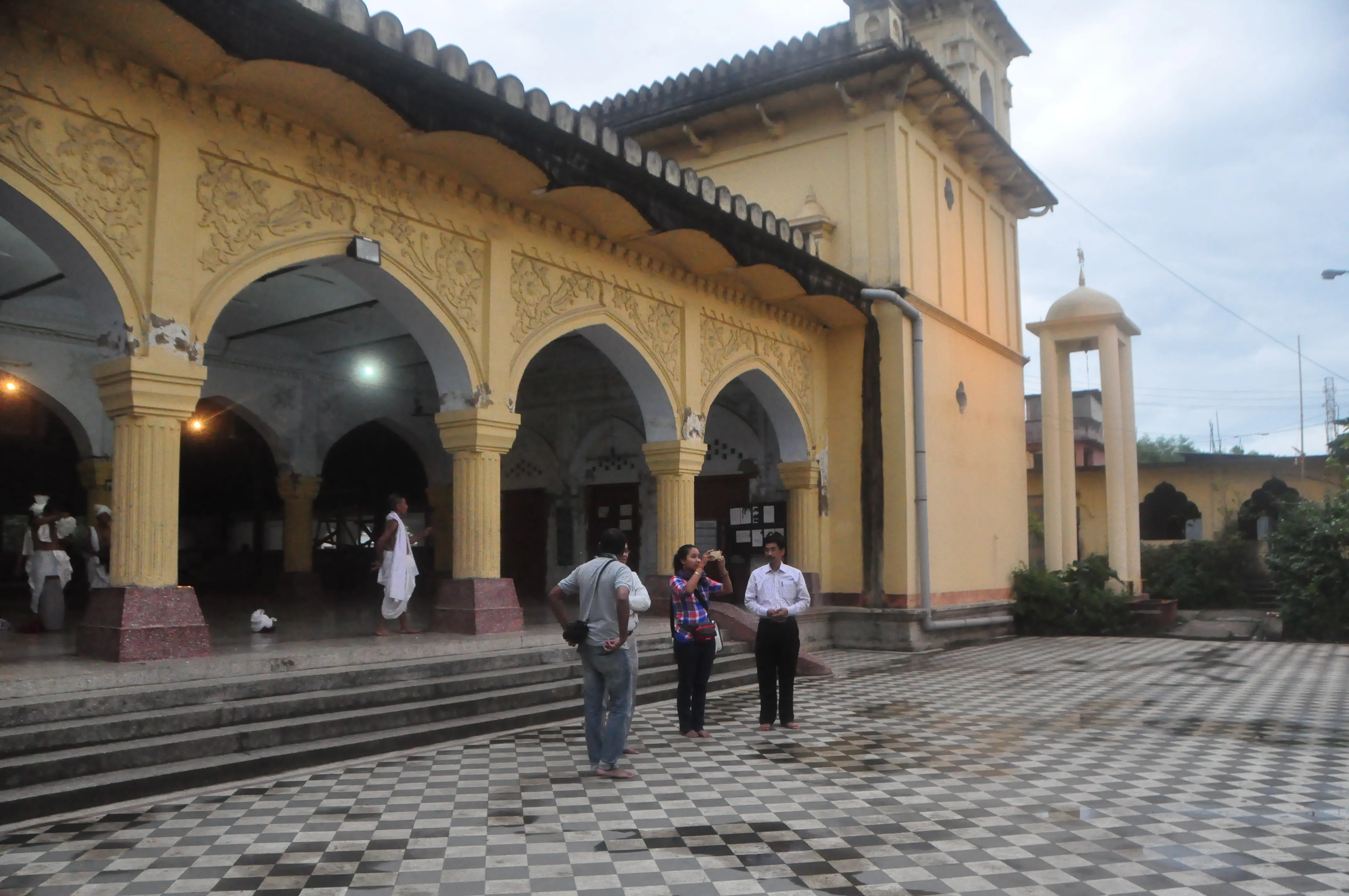
Featured
Wangkhei Angom Leikai, Imphal West, Imphal (795001), Manipur, India, Manipur
The shimmering gold roof of the Shree Govindajee Temple, rising above the sprawling complex within Imphal’s palace grounds, immediately captured my attention. Coming from Uttar Pradesh, a land steeped in its own vibrant temple architecture, I was eager to experience this Manipuri gem, a testament to the region’s unique cultural tapestry. The temple, dedicated to Lord Krishna in his Govindajee form, stands as a powerful symbol of Vaishnavism in this northeastern state. Entering the complex, I was struck by the spacious courtyard, a serene expanse that provided a buffer from the bustling city outside. The main temple structure, built in a traditional Manipuri architectural style, is flanked by two smaller shrines dedicated to Radha and Balarama. Unlike the towering stone edifices common in my home state, this temple showcased a different aesthetic. The structure is primarily built of brick, plastered and painted a pristine white, creating a stark contrast against the vibrant gold roof. The roof itself is a marvel, a multi-tiered, curved structure, reminiscent of the traditional Manipuri houses I’d seen dotted across the landscape. This architectural synchronicity, blending religious symbolism with local vernacular, resonated deeply. The temple’s interior, while relatively simple, exudes a palpable sense of devotion. Photography is strictly prohibited inside, a rule I respected, allowing myself to fully immerse in the atmosphere. The absence of visual documentation heightened my other senses. The scent of incense hung heavy in the air, mingling with the soft murmur of prayers. The rhythmic chanting of Sanskrit verses, though different in pronunciation from what I was accustomed to, carried the same spiritual weight, a testament to the universality of religious devotion. I spent some time observing the devotees. Their attire, a blend of traditional Manipuri phanek (sarong) and shawl for women, and dhoti-kurta for men, added another layer of cultural richness to the experience. The reverence in their eyes, the gentle clinking of bells, and the offering of flowers and fruits created a tapestry of faith that transcended geographical boundaries. It was fascinating to witness how Vaishnavism, a faith so deeply rooted in the Gangetic plains, had taken root and flourished in this distant land, adapting and integrating with local traditions. Beyond the main temple, the complex houses several smaller structures, including a dedicated kitchen where prasad is prepared. I was fortunate enough to partake in the noontime offering, a simple yet delicious meal of rice and lentils. Sharing this communal meal with the local devotees further solidified my sense of connection to this sacred space. The Shree Govindajee Temple is more than just a religious structure; it's a living testament to the cultural exchange and adaptation that has shaped Manipur’s identity. The temple’s architecture, rituals, and the very presence of Vaishnavism in this predominantly tribal region speak volumes about the historical and cultural influences that have converged here. As someone deeply interested in the interplay of culture and faith, my visit to the Shree Govindajee Temple was an enriching experience. It offered a glimpse into a unique expression of Hinduism, shaped by the geographical and cultural landscape of Manipur, a world away from the familiar temples of my homeland, yet connected by the same thread of devotion. The temple stands as a symbol of resilience, a beacon of faith that continues to illuminate the lives of the Manipuri people, and a testament to the enduring power of cultural exchange.
Temple
Ahom Period
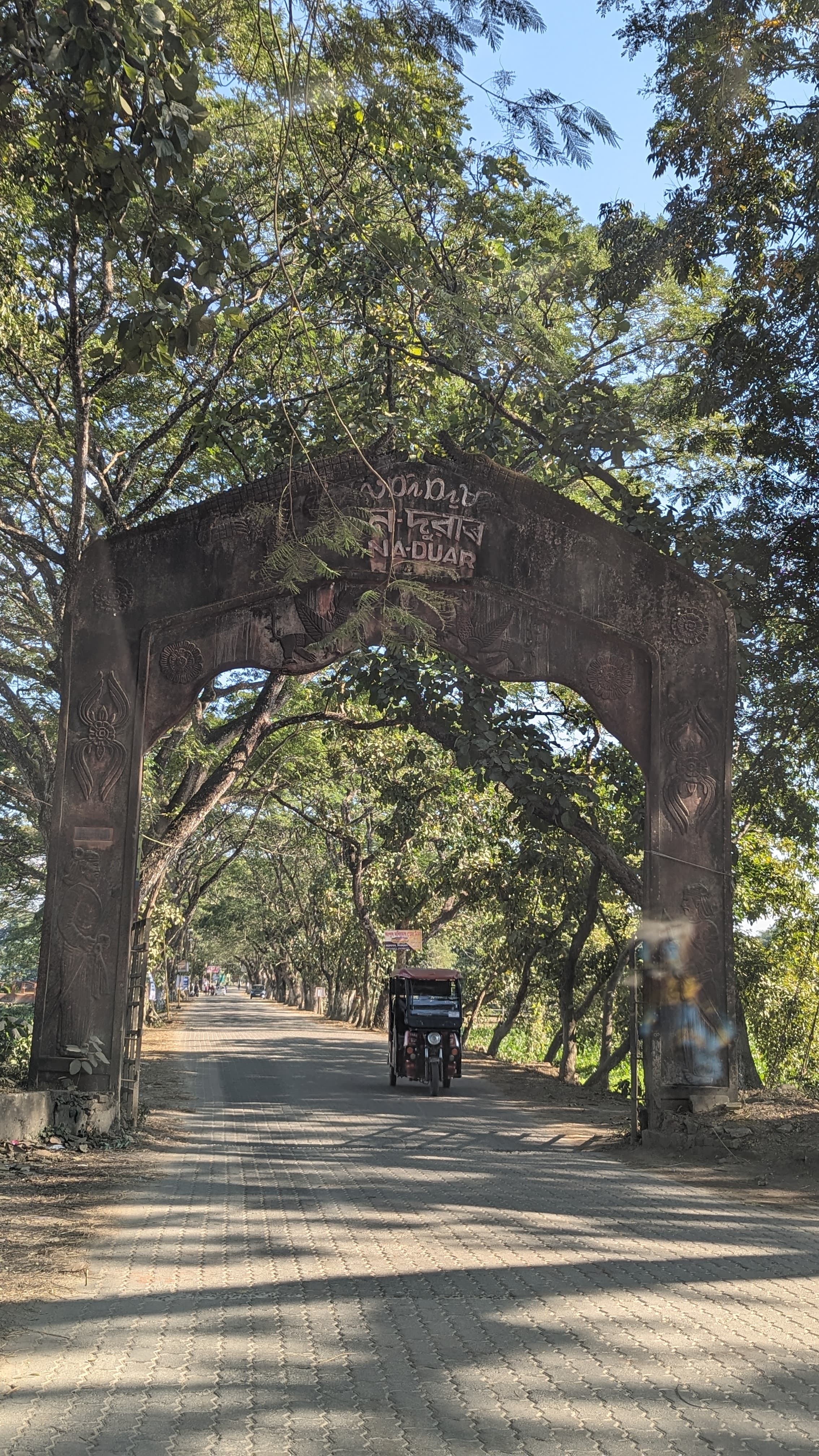
Featured
80% Documented
Talatal Ghar Road, Sivasagar, Sivasagar (785640), Assam, India, Assam
The humid Assam air hung heavy as I descended the first of the brick stairs leading into Talatal Ghar. Coming from Rajasthan, I’m accustomed to the imposing sandstone and marble structures of Rajput royalty, but this Ahom palace, nestled in Sivasagar, presented a different kind of grandeur, one steeped in brick, earth, and a unique architectural sensibility. It wasn't the verticality that struck me initially, but the sheer breadth of the structure, sprawling across the landscape like a terracotta leviathan. Talatal Ghar, meaning "underground house," is somewhat of a misnomer. While it does possess subterranean levels, the palace is predominantly above ground, a multi-storied brick edifice that speaks volumes of the Ahom kingdom's power and ingenuity. The first thing that caught my eye was the lack of ornamentation compared to the palaces I’m familiar with. The beauty here lay in the sheer scale and the intricate brickwork. No elaborate carvings or inlaid precious stones, just the warm, earthy tones of burnt brick, laid with precision and artistry. The ground floor, or Kareng Ghar, served as the royal apartments and public audience hall. I walked through the long, vaulted corridors, imagining the bustle of court life that once filled these spaces. Light filtered in through the arched doorways and small windows, casting long shadows that danced on the brick walls. The rooms were surprisingly cool, a welcome respite from the Assamese heat, a testament to the thermal properties of the brick construction. It was the subterranean levels, however, that truly captivated me. Descending further, I entered a labyrinthine network of tunnels and chambers. These weren't dungeons as some might imagine, but rather secret escape routes and hidden passages, a crucial element of the palace's defense strategy. I could almost feel the ghosts of Ahom soldiers moving stealthily through these darkened corridors, preparing for battle. The air down here was thick with the scent of damp earth and time, a palpable reminder of the centuries that had passed since these passages were in use. The architecture of Talatal Ghar is a fascinating blend of Tai Ahom traditions and influences from other cultures. The sloping roofs, reminiscent of traditional Assamese houses, are a striking contrast to the arched doorways and vaulted ceilings, which hint at Mughal influences. This fusion of styles creates a unique architectural vocabulary that sets Talatal Ghar apart from any other structure I’ve encountered. As I climbed back up to the surface, blinking in the sunlight, I noticed details I’d missed on my way down. The strategic placement of the palace, overlooking the Sivasagar tank, not only offered a picturesque view but also served as a crucial defensive advantage. The tank itself, an impressive feat of engineering, was not just a source of water but also a moat, protecting the palace from invaders. My visit to Talatal Ghar was more than just a tour of a historical site; it was a journey into the heart of the Ahom kingdom. It was a chance to witness firsthand the ingenuity and architectural prowess of a civilization that thrived for centuries, leaving behind a legacy etched in brick and earth. While the grandeur of Rajasthan's palaces remains etched in my memory, Talatal Ghar offers a different kind of beauty, a testament to the power of simplicity, functionality, and a deep connection to the land. The whispers of history resonated within the brick walls, a reminder that even the most powerful empires eventually crumble, leaving behind only echoes of their former glory.
Archaeological Site
Ahom Period
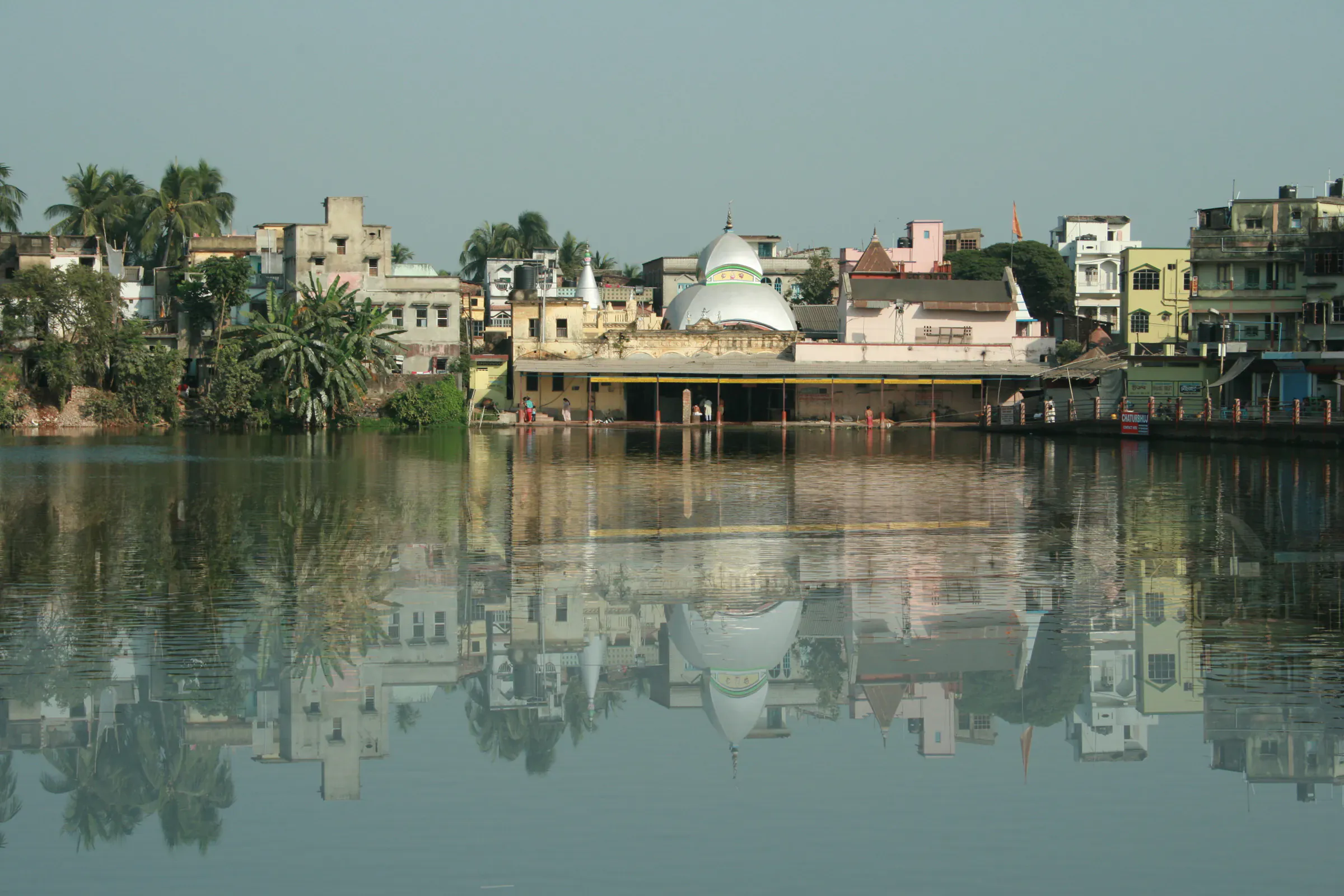
Featured
80% Documented
Taraknath Road, Hooghly, Tarakeswar (712410), West Bengal, India, West Bengal
The terracotta panels of the Taraknath Temple, baked a deep, earthy red by the Bengal sun, seemed to hum with stories. Located in the quiet town of Taraknath, within the Hooghly district, this relatively unassuming temple dedicated to Lord Shiva holds a unique charm, distinct from the grander, more famous UNESCO sites I've visited across India. It’s not the scale that captivates here, but the intricate details and the palpable sense of devotion that permeates the air. My journey to Taraknath began with a train ride from Kolkata, followed by a short local bus journey. The temple, dating back to 1729, isn't imposing from a distance. It’s the characteristic 'atchala' Bengal temple architecture – a curved roof resembling a thatched hut – that first catches the eye. As I approached, the intricate terracotta work began to reveal itself. Panels depicting scenes from the epics – the Ramayana and the Mahabharata – unfolded across the temple walls like a visual narrative. Krishna’s playful antics with the gopis, the fierce battle of Kurukshetra, and the serene visage of Shiva meditating – each panel a testament to the skill of the artisans who breathed life into clay centuries ago. The temple's main entrance, a relatively small arched doorway, felt like a portal to another time. Stepping inside, I found myself in a courtyard, the central shrine dominating the space. The shivalinga, the symbolic representation of Lord Shiva, resided within the sanctum sanctorum, a dimly lit chamber that exuded an aura of reverence. The air was thick with the scent of incense and the murmur of prayers, a constant reminder of the temple's living, breathing spirituality. Unlike some of the more heavily touristed UNESCO sites, Taraknath retained a sense of intimacy. I spent hours wandering around the courtyard, tracing the weathered terracotta panels with my fingers, trying to decipher the stories they told. The level of detail was astonishing. Individual expressions on the faces of the figures, the delicate folds of their garments, the intricate patterns of the borders – each element meticulously crafted. I noticed that some panels had suffered the ravages of time, with portions chipped or eroded, yet this only added to their character, whispering tales of resilience and endurance. One aspect that struck me was the secular nature of the depicted scenes. Alongside the mythological narratives, there were depictions of everyday life in 18th-century Bengal – farmers tilling their fields, women engaged in household chores, musicians playing instruments. This blend of the divine and the mundane offered a fascinating glimpse into the social fabric of the time. Beyond the main shrine, I explored the smaller surrounding temples dedicated to other deities. Each had its own unique charm, though the terracotta work on the main temple remained the highlight. I observed several local families performing pujas, their faces etched with devotion. It was a privilege to witness these rituals, a reminder of the deep-rooted cultural significance of the temple. As the sun began to set, casting long shadows across the courtyard, I sat on a stone bench, absorbing the tranquility of the place. Taraknath Temple isn't just a historical monument; it's a living testament to the artistic and spiritual heritage of Bengal. It's a place where mythology and history intertwine, where terracotta whispers stories of bygone eras, and where the devotion of generations resonates within its ancient walls. My visit to Taraknath was a reminder that sometimes, the most profound experiences are found not in the grandest of structures, but in the quiet corners where history and faith converge.
Temple
Late Medieval Period
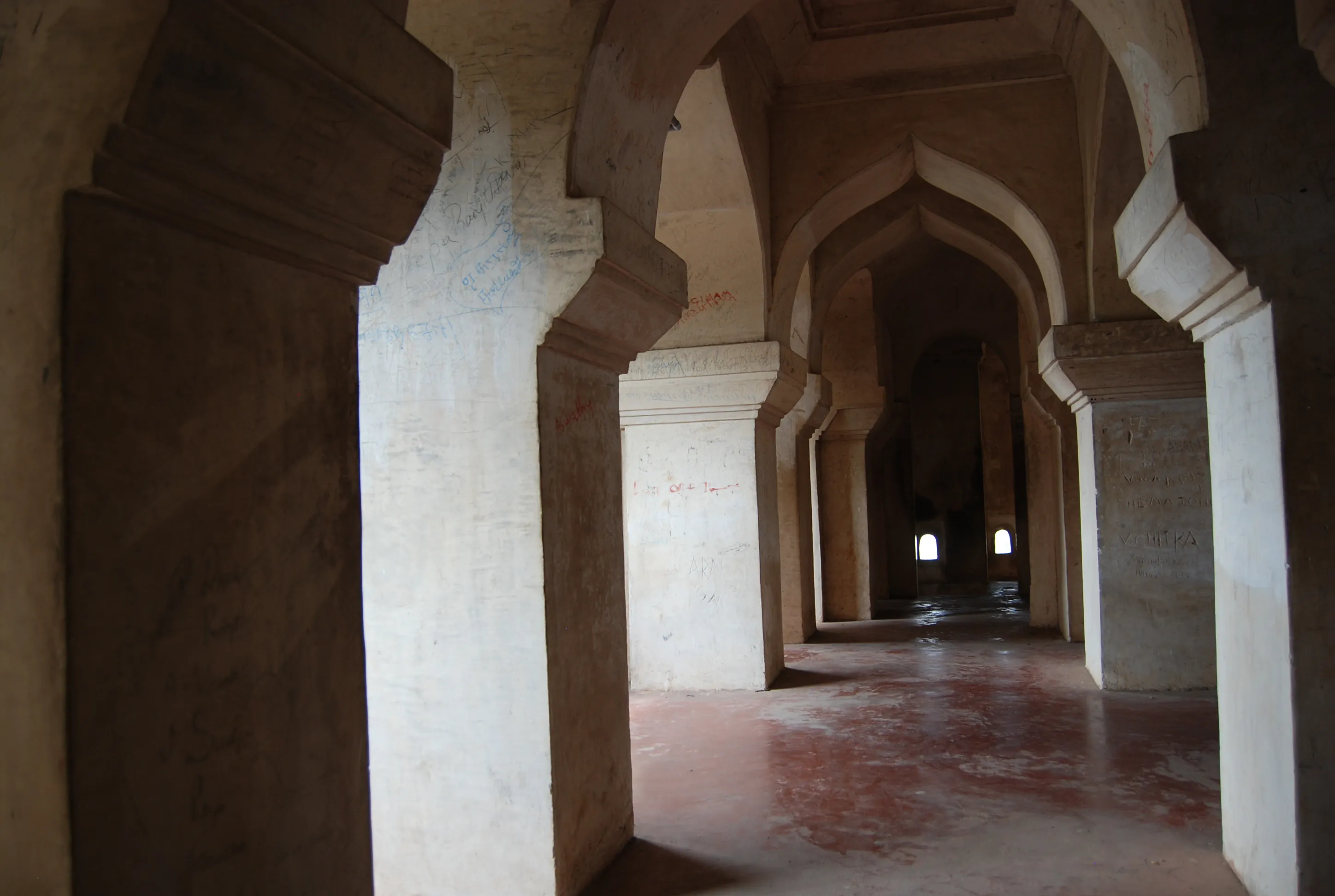
Featured
80% Documented
Palace Rd, Thanjavur, Thanjavur (613009), Tamil Nadu, India, Tamil Nadu
The Thanjavur Palace, or Nayak Palace, stands as a testament to the layered history of Thanjavur, a city steeped in artistic and architectural brilliance. Unlike the monolithic grandeur of the Brihadeeswarar Temple, the palace complex reveals itself in stages, a palimpsest of Nayak, Maratha, and even British influences woven into its fabric. My recent visit allowed me to unravel these layers, appreciating the distinct contributions of each era while lamenting the inevitable decay that time inflicts. Entering through the imposing gateway, I was immediately struck by the contrast between the robust, almost severe exterior and the surprisingly delicate remnants of Nayak-era artistry within. The Nayak period (16th-18th centuries) is known for its vibrant murals, and though faded and fragmented, glimpses of these masterpieces still cling to the walls of the Sadar Mahal Palace. The depictions of deities, courtly scenes, and floral motifs, even in their dilapidated state, speak volumes about the artistic sensibilities of the Nayaks. I noticed the distinct use of natural pigments, the earthy reds and ochres, and the intricate detailing of the figures, reminiscent of the Nayak paintings found in other temples and palaces across Tamil Nadu. The Maratha influence, which followed the Nayaks, is more pronounced in the overall structure and layout of the palace. The Saraswathi Mahal Library, a treasure trove of ancient manuscripts, is a prime example. While the library's collection is undoubtedly its highlight, the architecture of the building itself showcases the Maratha preference for functional design. The high ceilings, large windows, and airy corridors are a departure from the more enclosed spaces of the Nayak period, reflecting a shift in priorities towards practicality and preservation. I spent hours within the library, captivated not just by the ancient texts but also by the building's quiet elegance. The Durbar Hall, with its grand proportions and imposing pillars, is another example of the Maratha contribution. Here, the remnants of ornate chandeliers and the elevated platform where the Maratha rulers held court evoke a sense of the palace's former glory. I could almost envision the bustling court, the vibrant ceremonies, and the power that emanated from this very hall. However, the palace is not without its scars. Years of neglect and inadequate maintenance are evident in the crumbling walls, the peeling plaster, and the overgrown courtyards. The stark contrast between the grandeur of the structures and their current state of disrepair is a poignant reminder of the importance of preservation. While some sections, like the Saraswathi Mahal Library, are meticulously maintained, other areas are desperately in need of attention. The fading murals, in particular, are a heartbreaking sight, slowly disappearing under layers of dust and neglect. One of the most intriguing aspects of the Thanjavur Palace is the unexpected presence of British-era structures. The clock tower, a prominent feature of the complex, is a clear example of colonial influence. This juxtaposition of architectural styles, from the Nayak murals to the Maratha halls and the British clock tower, creates a unique narrative of the city's evolution. It's a visual representation of the continuous interplay of cultures and powers that have shaped Thanjavur's identity. My visit to the Thanjavur Palace was more than just a sightseeing trip; it was a journey through time. It was a privilege to witness the echoes of past grandeur, to decipher the architectural language of different eras, and to reflect on the impermanence of even the most magnificent creations. The palace stands as a powerful reminder of the need to protect and preserve our heritage, not just for its aesthetic value but for the invaluable stories it tells about our past. The Thanjavur Palace deserves more recognition, not just as a tourist attraction but as a living testament to the rich tapestry of South Indian history.
Palace
Nayaka Period
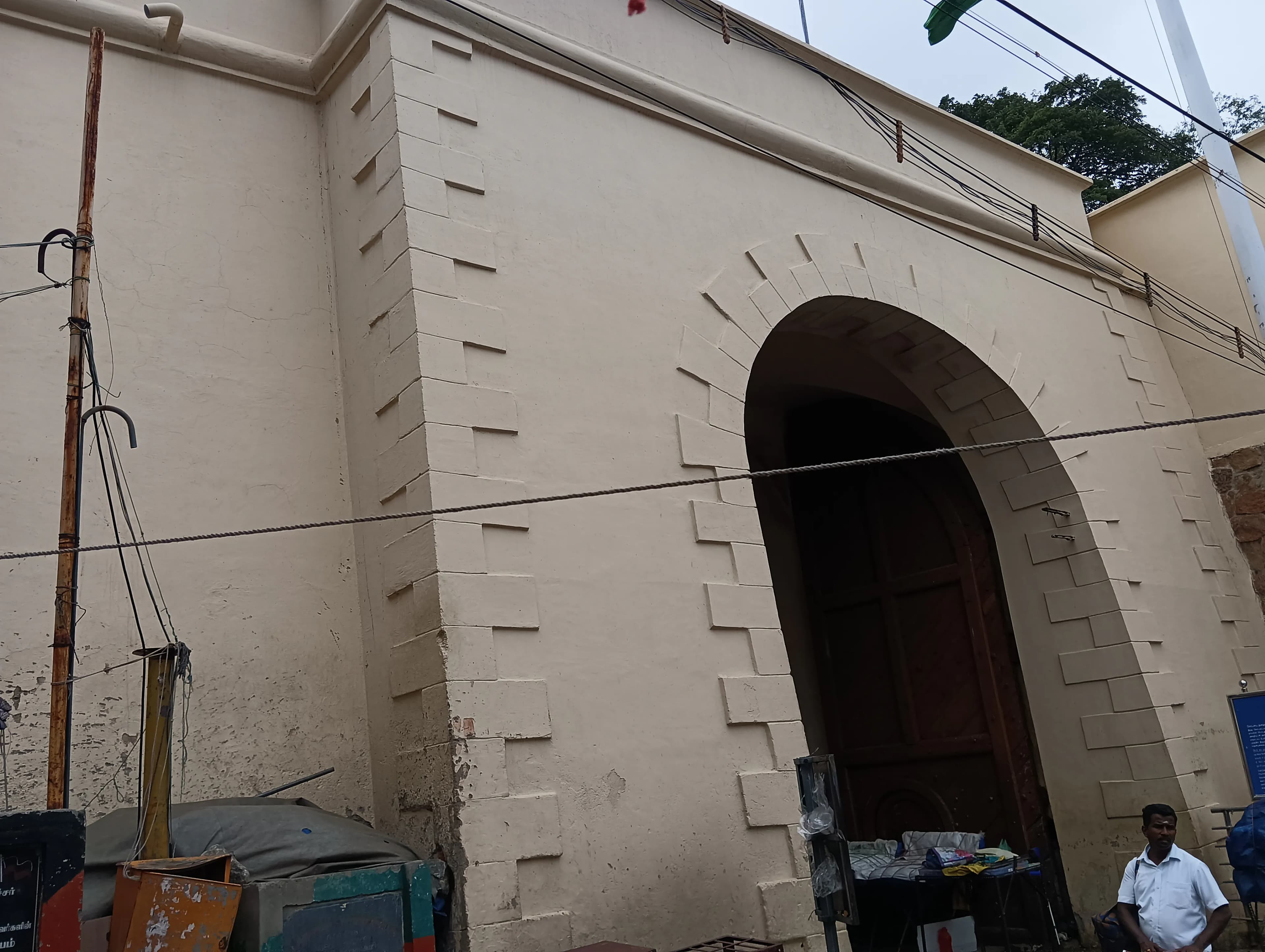
Featured
80% Documented
Rockfort, Tiruchirapalli, Tiruchirappalli (620001), Tamil Nadu, India, Tamil Nadu
The Rockfort, as it’s locally known, dominates the Tiruchirapalli skyline. Rising abruptly from the plains, this massive outcrop isn't just a fort, it's a layered testament to centuries of power struggles and religious fervor. My lens, accustomed to the sandstone hues of Madhya Pradesh, was immediately captivated by the stark, almost bleached, granite of this southern behemoth. The sheer scale of the rock itself is awe-inspiring, a natural fortress enhanced by human ingenuity. My climb began through a bustling marketplace that clings to the rock's lower slopes, a vibrant tapestry of daily life unfolding in the shadow of history. The air, thick with the scent of jasmine and spices, resonated with the calls of vendors and the chiming bells of the Sri Thayumanaswamy Temple, carved into the rock face. This temple, dedicated to Lord Shiva, is an architectural marvel. The intricate carvings, some weathered smooth by time, others remarkably preserved, speak to the skill of the artisans who labored here centuries ago. The sheer audacity of excavating and sculpting such a complex within the rock itself left me speechless. Ascending further, I reached the Manikka Vinayagar Temple, dedicated to Lord Ganesha. The contrast between the two temples is striking. While the Shiva temple is a study in verticality, reaching towards the sky, the Ganesha temple feels more grounded, nestled within the rock's embrace. The vibrant colours of the gopuram, a stark contrast to the muted tones of the rock, add a touch of playful energy to the otherwise austere surroundings. The climb to the Upper Rockfort, where the remnants of the fort itself stand, is a journey through time. The steps, worn smooth by countless pilgrims and soldiers, are a tangible link to the past. As I climbed, I noticed the strategic placement of fortifications, the remnants of ramparts and bastions that once protected this strategic location. The views from the top are breathtaking, offering a panoramic vista of the city and the meandering Kaveri River. It's easy to see why this location was so fiercely contested throughout history, from the early Cholas to the Nayaks, the Marathas, and finally the British. The architecture of the fort itself is a blend of styles, reflecting the various dynasties that held sway here. I was particularly struck by the remnants of the Lalitankura Pallaveswaram Temple, a small, almost hidden shrine near the top. Its simple, elegant lines stand in stark contrast to the more ornate temples below, offering a glimpse into an earlier architectural tradition. Beyond the grand temples and imposing fortifications, it was the smaller details that truly captured my attention. The weathered inscriptions on the rock faces, the hidden niches housing small deities, the intricate carvings on pillars and doorways – these are the whispers of history, the stories that aren't found in textbooks. The experience of photographing the Rockfort was more than just documenting a historical site; it was a conversation with the past. The rock itself seemed to emanate a sense of timeless presence, a silent witness to the ebb and flow of human ambition and devotion. As I descended, leaving the towering rock behind, I carried with me not just images, but a profound sense of connection to a place where history, spirituality, and human ingenuity converge. The Rockfort is not just a fort; it is a living monument, a testament to the enduring power of the human spirit.
Fort
Nayaka Period
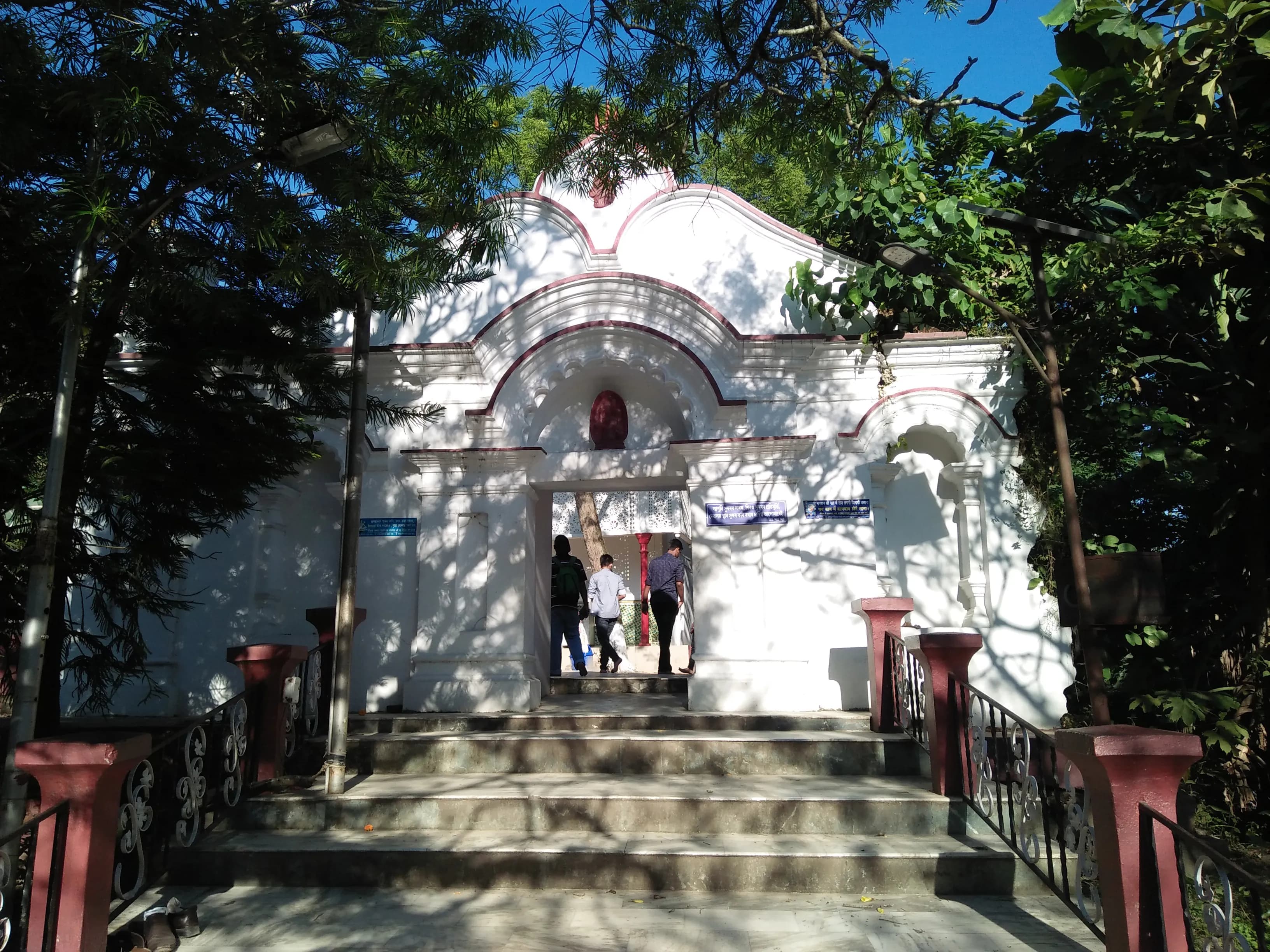
Featured
80% Documented
Peacock Island, Kamrup Metropolitan, Guwahati (781001), Assam, India, Assam
The Brahmaputra, a river of legend, cradles a small, emerald isle in its mighty flow – Peacock Island, home to the Umananda Temple. As I stepped off the ferry, the gentle rocking of the boat giving way to the solid ground of the island, I felt a palpable shift in atmosphere. The clamor of Guwahati faded, replaced by the chirping of birds and the hushed reverence of pilgrims. This wasn't just another stop on my journey through India's UNESCO sites; it was a step into a living myth. Umananda, meaning "the joy of Shiva," is dedicated to the Hindu god Shiva, and the island itself is believed to be a fragment of Mount Kailash, Shiva's Himalayan abode, hurled into the Brahmaputra by the deity. This legend permeates the very air of the island, lending a mystical quality to the experience. The temple, built during the reign of the Ahom king Gadadhar Singha in the late 17th century, is a relatively small structure compared to some of the sprawling temple complexes I've encountered. Its modest size, however, doesn't diminish its impact. Constructed from locally quarried Assam-type stone, the temple showcases a distinctive architectural style. The octagonal shikhara, crowned with a golden kalasha, rises above the surrounding trees, a beacon of faith amidst the river's expanse. Intricate carvings adorn the exterior walls, depicting scenes from Hindu mythology, particularly those related to Shiva and Parvati. Weathering and the passage of time have softened the sharp edges of the carvings, lending them a sense of ancient wisdom. Inside the sanctum, the atmosphere is thick with the scent of incense and the murmur of prayers. Photography is restricted within the inner chamber, a rule I respected, allowing myself to be fully present in the moment. The lingam, the symbolic representation of Shiva, is the focal point, drawing the devotees' gaze and reverence. The low light, filtering through the doorway, created an almost ethereal ambiance, amplifying the sense of sacredness. Beyond the main temple, the island itself is a sanctuary. Wandering along the narrow pathways, shaded by ancient trees, I encountered families picnicking, pilgrims performing rituals, and monkeys playfully scampering through the branches. The contrast between the serene island and the bustling city just across the river was striking. It felt as if I had stepped back in time, into a world where the rhythms of nature still dictated the pace of life. One of the most captivating aspects of Umananda Temple is its unique setting. Surrounded by the ever-flowing Brahmaputra, the island seems to float, an isolated haven of peace. The river itself is a constant presence, its gentle lapping against the shore a soothing soundtrack to the temple's serenity. I spent a considerable amount of time simply sitting by the riverbank, watching the boats ply the waterway, the city skyline forming a dramatic backdrop. My visit to Umananda Temple wasn't just about ticking off another UNESCO site on my list. It was an immersive experience, a journey into the heart of Assamese culture and spirituality. The temple's architecture, the island's natural beauty, and the palpable sense of devotion all combined to create a truly unforgettable experience. As I boarded the ferry back to Guwahati, the golden kalasha of the temple receding into the distance, I carried with me not just photographs and memories, but a deeper understanding of the enduring power of faith and the profound connection between humanity and nature. Umananda is more than just a temple; it's a testament to the human desire to find solace and meaning in the midst of life's currents.
Temple
Ahom Period
Related Collections
Discover more heritage sites with these related collections
Explore More Heritage
Explore our comprehensive archive of 16 heritage sites with detailed documentation, 3D models, floor plans, and historical research. Each site page includes visitor information, conservation status, architectural analysis, and downloadable resources for students, researchers, and heritage enthusiasts.