Bengali Temple Architecture Style Architecture in India
This research collection documents 10 heritage sites throughout India, providing comprehensive architectural analysis, historical documentation, and conservation assessments. These monuments represent significant examples of bengali temple architecture style architectural tradition, spanning multiple historical periods. The collection includes 1 UNESCO World Heritage site, to understanding Hindu temple architecture's evolution, shilpa shastra applications, and iconographic programs. Our documentation employs rigorous methodologies including photogrammetric surveys, laser scanning, epigraphic analysis, and archival research, creating scholarly resources suitable for academic citation. Royal and community patronage created monuments embodying sophisticated engineering knowledge, cosmological symbolism, and artistic achievement that continue informing contemporary understanding of India's civilizational contributions to global architectural heritage.
10 Sites Found

Nestled in the heart of Tripura, the Battala Mahadev Temple, a revered shrine dedicated to Lord Shiva, was erected around 1681 CE under the patronage of Maharaja Krishna Manikya ([1][2]). This 17th-century temple, a testament to the Manikya dynasty's devotion, showcases a captivating fusion of Nagara and Bengali architectural traditions ([3]). Its presence enriches Agartala's cultural tapestry, drawing devotees and architecture enthusiasts alike. During the Ahom period, temple architecture in India experienced a flourishing of regional adaptations, and this temple exemplifies such unique synthesis ([4]). The curvilinear tower, echoing the chala style of Bengal, adds a distinctive character to the temple's silhouette, illustrating the cross-pollination of architectural ideas ([3]). The temple's design subtly integrates regional aesthetics within the broader Hindu architectural framework. Stone platforms and foundations demonstrate the enduring construction techniques employed in building the Battala Mahadev Temple ([1][5]). The structure primarily utilizes locally sourced materials such as stone, bricks, terracotta, and wood, reflecting the region's architectural identity ([1][5]). The exterior, finished with whitewash, presents a serene and austere facade, a contrast to the vibrant ornamentation often seen in other Indian temples ([2]). Within the Garbhagriha (Sanctum), the Shiva lingam serves as the central focus of worship, inviting devotees into a space of spiritual communion ([3]). The temple stands as an embodiment of Tripura's rich cultural and religious heritage, offering a tranquil space for reflection and devotion ([4][5]). The patronage of the Manikya dynasty underscores the temple's historical significance, solidifying its place as a notable landmark in Agartala ([1][2][3]). The temple stands as a reminder of the architectural and artistic achievements of the era.
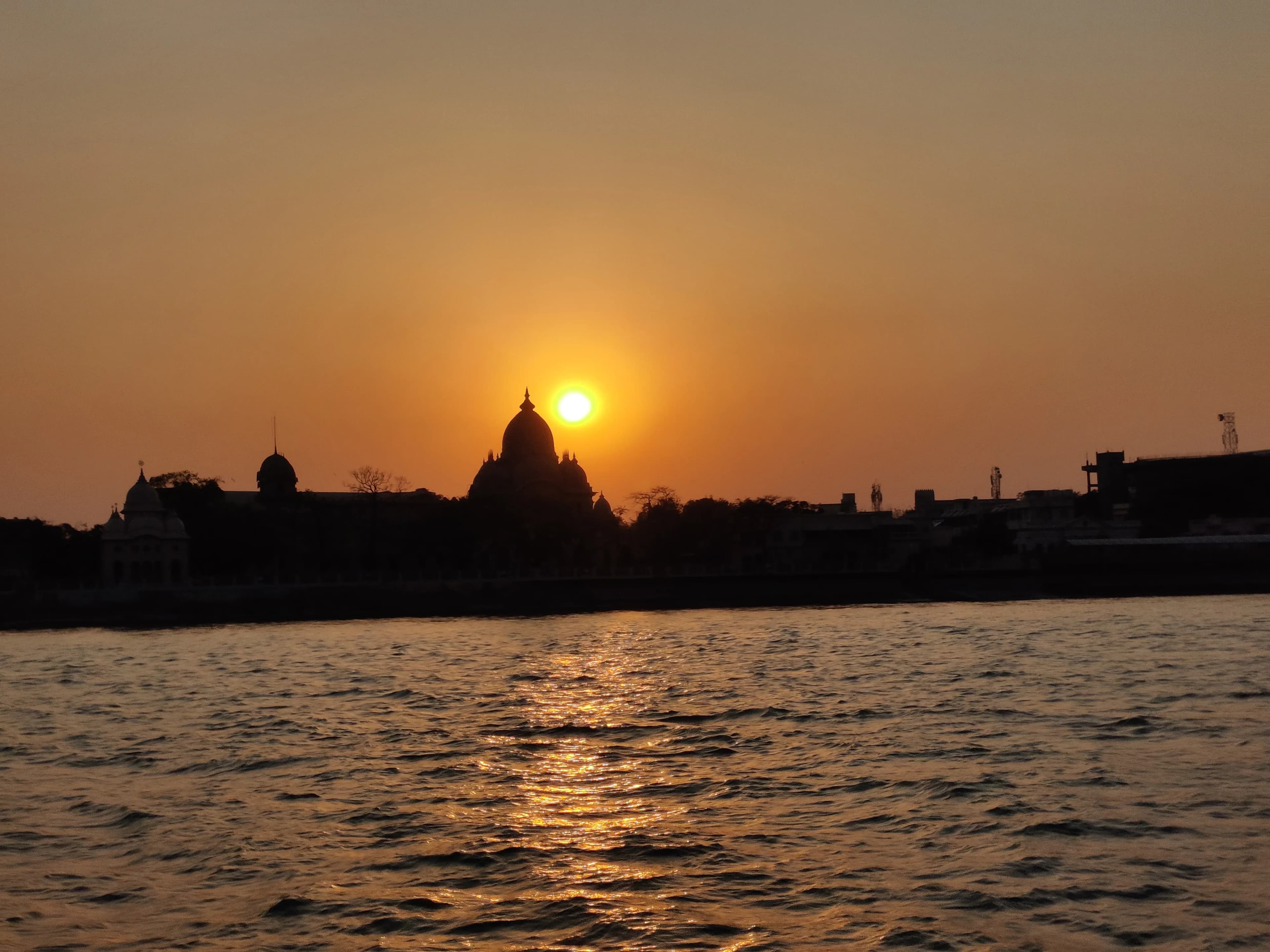
On the banks of the Hooghly River in West Bengal, Belur Math emerges as an architectural marvel, epitomizing syncretism and universal harmony ([1]). Envisioned by Swami Vivekananda in the late 19th century, the Math seamlessly fuses Hindu, Islamic, and Christian architectural elements, reflecting a vision of unity and religious tolerance ([2][3]). During the British Colonial Period, this unique architectural style took shape, marking a departure from traditional Indian temple designs ([4]). The Sri Ramakrishna Temple, the centerpiece of Belur Math, showcases this fusion through its design. The central dome draws inspiration from Mughal architecture, while Gothic arches and pillars echo European cathedral styles ([5]). Red sandstone, reminiscent of Rajput-era structures, is juxtaposed with white marble, creating a visually striking contrast ([1]). Intricate carvings, however, retain a distinct Indian essence, featuring floral motifs and symbols from various faiths, echoing the artistry found in ancient Indian temples ([2]). The layout, conceived in the form of a cross, further symbolizes the concept of religious harmony ([3]). Stained-glass windows add to the spiritual ambiance, casting colorful light across the interiors. Beyond the main temple, the Swami Vivekananda Temple and the Old Math contribute to the campus, preserving the legacy of the Ramakrishna Mission ([4][5]). Belur Math transcends specific architectural styles, embodying a universal spiritual message. It stands as a reminder of India's composite culture and its long-standing tradition of assimilating diverse influences.
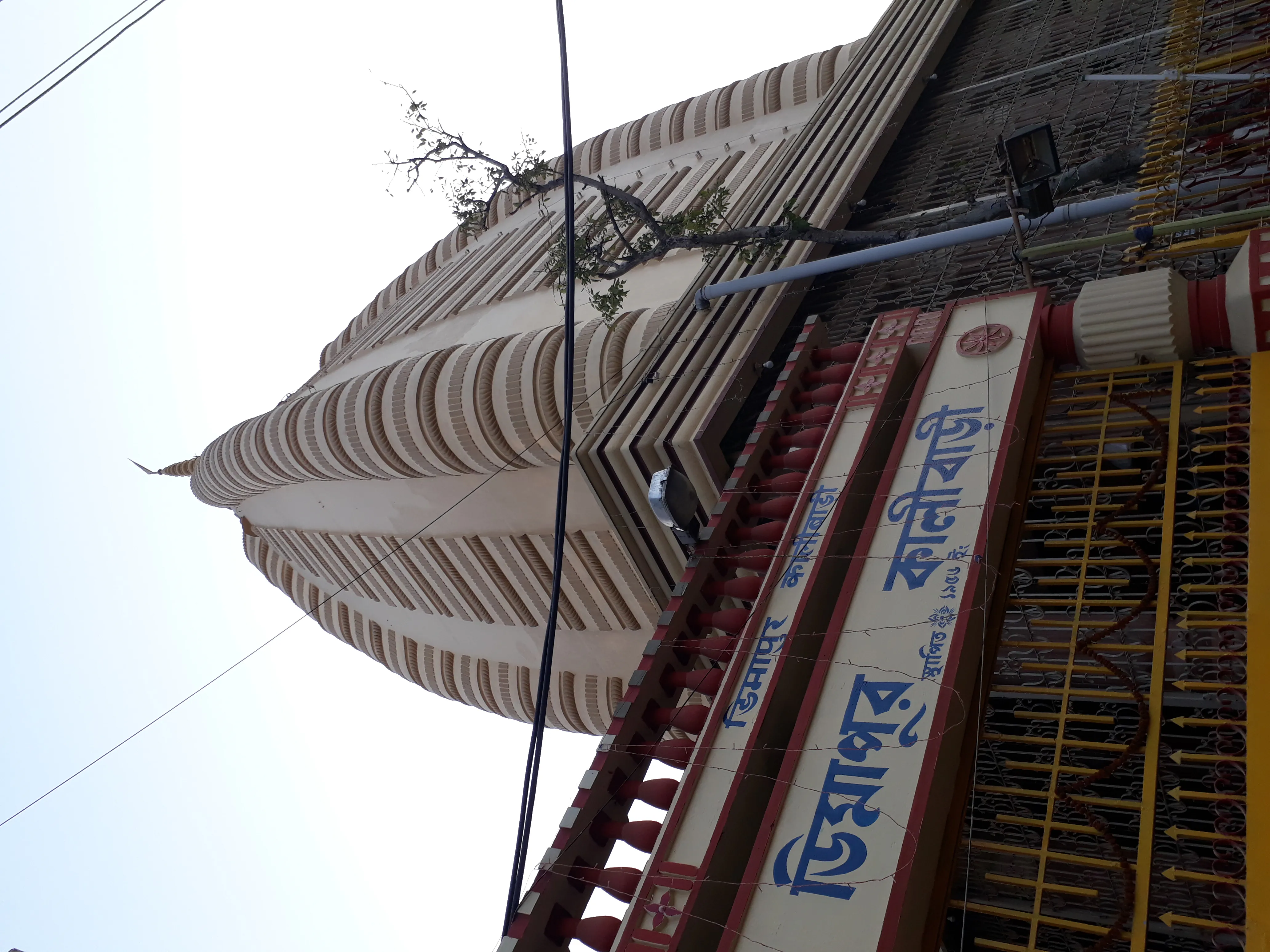
The air, thick with the scent of incense and marigold garlands, hung heavy as I stepped through the imposing gateway of the Dimapur Kalibari. This wasn't the Himalayas I was accustomed to, the familiar terrain of my North Indian explorations. This was Dimapur, Nagaland, and the vibrant colours, the unfamiliar lilt of the language, and the unique architecture of this temple instantly told me I was in a different world. The Kalibari, dedicated to the goddess Kali, stands as a striking testament to the Bengali community's presence in this northeastern state. It isn't tucked away in quiet contemplation; rather, it embraces the city's bustle, situated near the heart of Dimapur. The first thing that struck me was the sheer scale of the complex. The main temple, a two-storied structure, is painted a brilliant shade of orange, a hue that seems to amplify the tropical sun. Intricate white detailing adorns the façade, a delicate counterpoint to the bold colour. It’s a far cry from the muted sandstone and marble of North Indian temples, and yet, the reverence in the air felt instantly familiar. Climbing the steps to the main sanctum, I noticed the distinctive curved roof, reminiscent of traditional Bengali architecture, yet with a subtle Naga influence in the decorative motifs. The roofline is adorned with a series of miniature domes, or chhatris, each intricately carved and painted. These architectural flourishes speak to a cultural exchange, a blending of traditions that defines this unique place of worship. Inside, the atmosphere is charged with devotion. The scent of burning camphor and the rhythmic chanting of prayers filled the air. The idol of Kali, resplendent in her traditional garb, dominates the sanctum. Her fierce expression, usually interpreted as a symbol of destruction of evil, felt strangely comforting here, a powerful presence amidst the unfamiliar surroundings. Unlike the often hushed reverence of North Indian temples, here, the devotion is more expressive. Devotees offered prayers with a fervent energy, their voices rising and falling in unison. Stepping out onto the temple balcony, I was greeted by a panoramic view of Dimapur. The sprawling city, a mix of concrete buildings and lush greenery, stretched out before me. From this vantage point, the Kalibari felt like an anchor, a spiritual haven amidst the urban chaos. The temple complex also houses a smaller shrine dedicated to Lord Shiva. This shrine, while less elaborate than the main temple, possesses a quiet charm. The smooth, grey stone of the Shiva lingam offered a stark contrast to the vibrant colours of the Kali temple, creating a sense of balance within the complex. What truly sets the Dimapur Kalibari apart is its inclusive nature. While primarily a Hindu temple, it attracts visitors from various faiths and backgrounds. I saw local Naga families alongside Bengali devotees, all united in a shared sense of reverence. This intermingling of cultures, this quiet acceptance of different beliefs, is perhaps the most powerful testament to the spirit of this place. As I left the Kalibari, the scent of incense still clinging to my clothes, I felt a profound sense of connection. This wasn't just a temple; it was a microcosm of India's diverse cultural tapestry. It was a reminder that spirituality transcends geographical boundaries and architectural styles. It was a testament to the enduring power of faith, expressed in a myriad of ways, in a corner of India far removed from my familiar North.
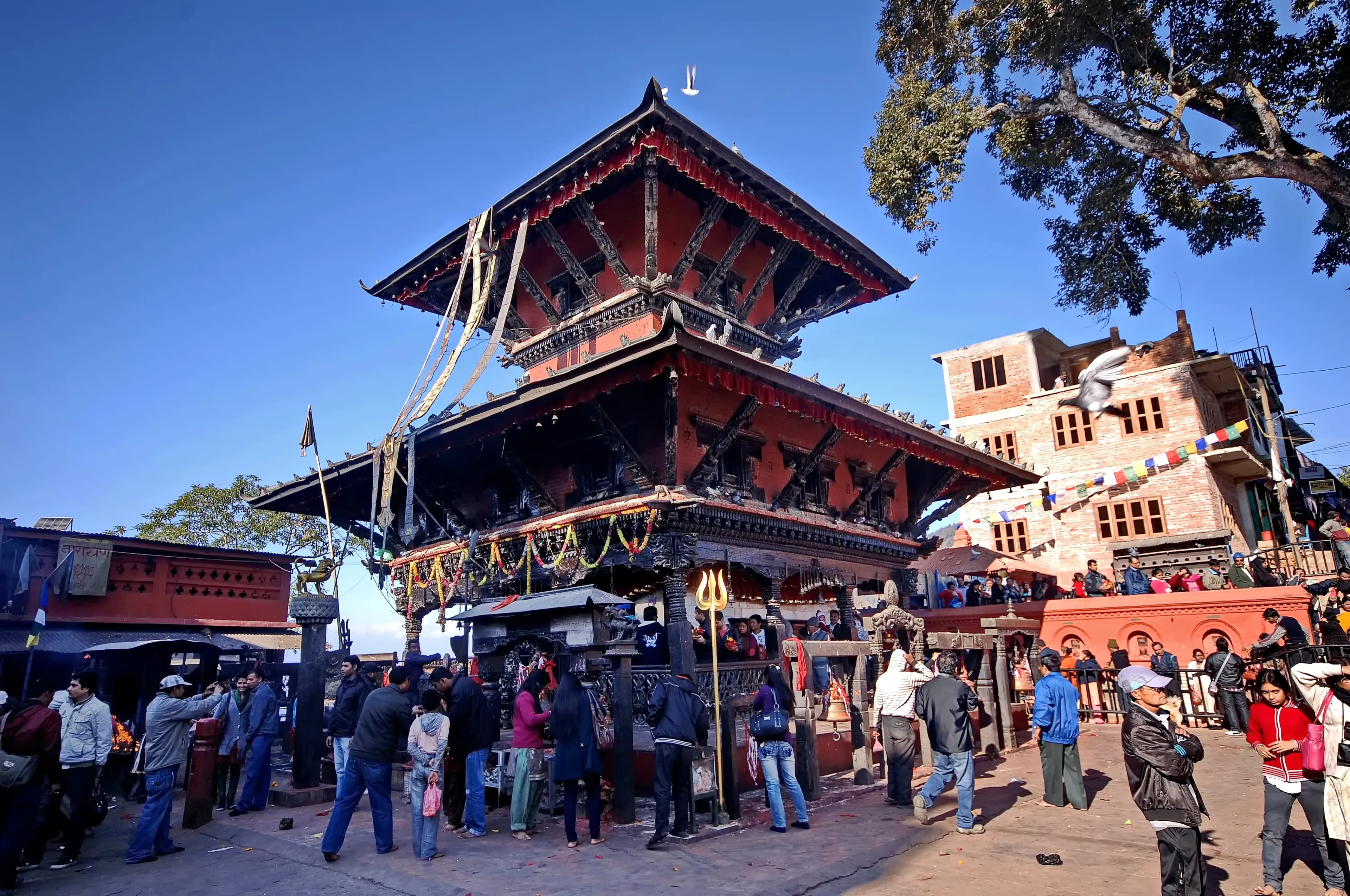
The crisp Shillong air, tinged with the scent of pine, carried a faint echo of drums as I approached the Gorkha Durga Temple. Nestled amidst the undulating hills, the temple, painted a vibrant shade of saffron, presented a striking contrast against the verdant backdrop. It wasn't the towering grandeur of some of the ancient temples I've documented that captivated me, but rather its unique blend of Nepali and indigenous Khasi influences, a testament to the cultural confluence of this region. The temple's two-tiered structure, reminiscent of traditional Nepali pagoda architecture, immediately caught my eye. The sloping roofs, adorned with intricate wooden carvings, cascaded downwards, culminating in ornate finials. Unlike the elaborate stonework I'm accustomed to seeing in temples across India, here, wood was the primary medium. The richly carved panels depicting scenes from Hindu mythology, particularly those of Durga in her various forms, showcased a distinct artistic style. The figures, though stylized, possessed a dynamic energy, their expressions vividly conveying stories of power and devotion. As I ascended the steps leading to the main sanctum, I noticed the subtle integration of Khasi elements. The use of locally sourced stone for the foundation and the steps, and the incorporation of motifs inspired by Khasi traditional patterns into the woodwork, spoke volumes about the cultural exchange that shaped this sacred space. It wasn't merely a transplantation of Nepali architecture but a conscious adaptation, a harmonious blending of two distinct artistic traditions. Inside the sanctum, the atmosphere was charged with a palpable sense of reverence. The deity, Durga, was represented in her Mahishasuramardini avatar, the slayer of the buffalo demon. The idol, though smaller than those found in grander temples, radiated an aura of strength and tranquility. The rhythmic chanting of mantras by the priest, punctuated by the clang of bells, created an immersive spiritual experience. What struck me most was the temple's intimate scale. Unlike the sprawling complexes I've encountered elsewhere, the Gorkha Durga Temple felt personal, almost like a community shrine. The courtyard, though modest in size, was meticulously maintained, with colourful prayer flags fluttering in the breeze, adding a touch of vibrancy to the serene setting. I observed devotees, both Nepali and Khasi, offering prayers, their faces reflecting a shared sense of devotion, a testament to the unifying power of faith. The temple's location itself added another layer of significance. Perched atop a hill, it offered panoramic views of the surrounding landscape. The rolling hills, dotted with pine trees, stretched out as far as the eye could see, creating a sense of tranquility and connection with nature. It was easy to see why this spot was chosen as a sacred site. The natural beauty of the surroundings seemed to amplify the spiritual energy of the temple, creating a space where the earthly and the divine converged. My visit to the Gorkha Durga Temple was more than just an architectural exploration; it was a cultural immersion. It offered a glimpse into the complex tapestry of traditions that make up the social fabric of Meghalaya. The temple stands as a powerful symbol of cultural exchange, a testament to the ability of different communities to not only coexist but to create something beautiful and unique through their interactions. It is a reminder that architecture can be more than just bricks and mortar; it can be a living embodiment of shared history, faith, and artistic expression.
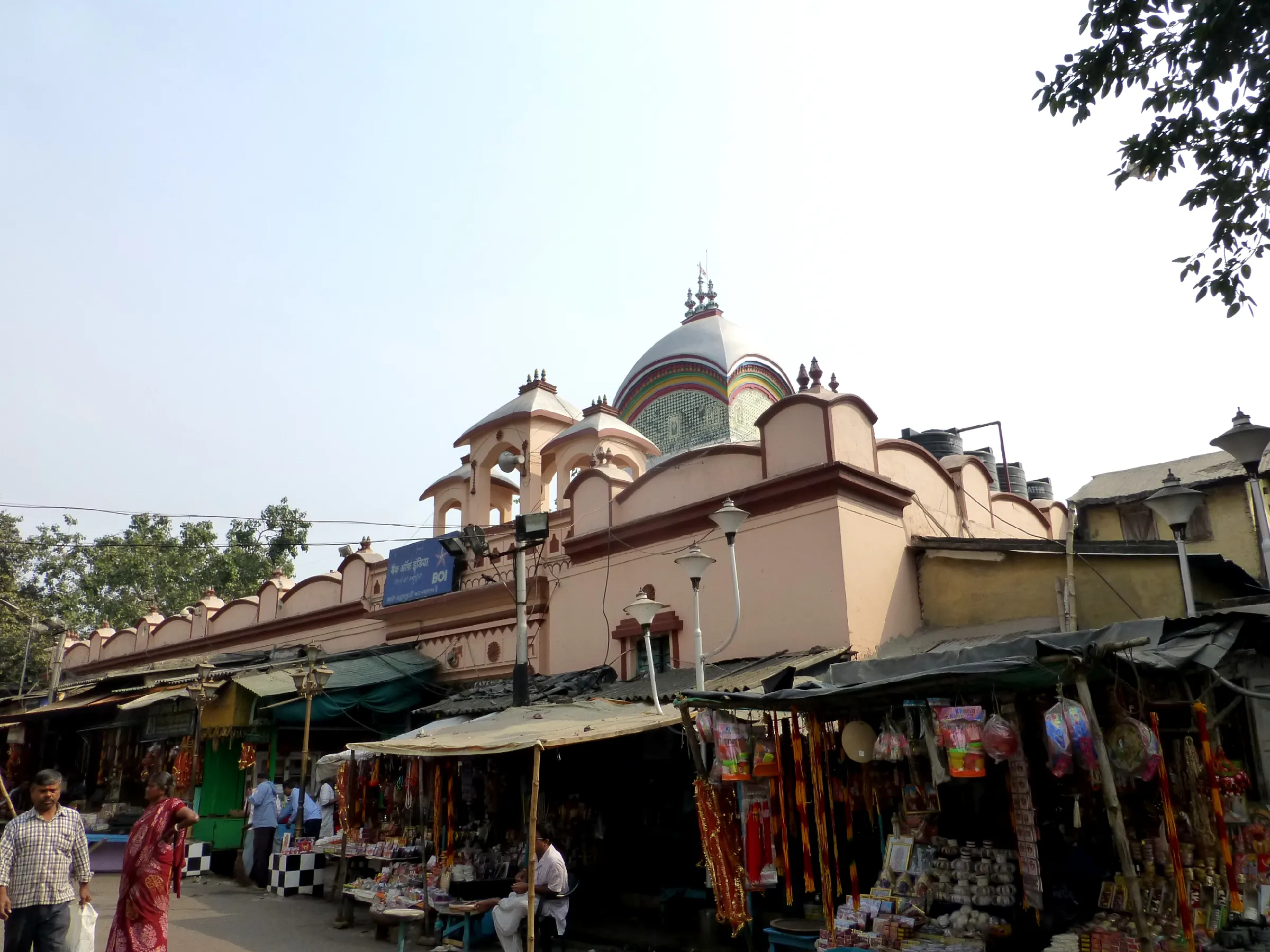
The air hung thick and heavy, not just with the Kolkata humidity, but with a palpable sense of devotion. Garlands of marigolds and hibiscus blazed against the backdrop of the soot-stained Kalighat Kali Temple, their vibrant colours a stark contrast to the aged brick and stone. This wasn't the pristine, symmetrical beauty of the Rajput forts I'm accustomed to back in Rajasthan. This was something rawer, more visceral. The temple, nestled in the heart of Kolkata, pulsated with a chaotic energy. A cacophony of sounds – chanting, bells, the hawkers’ cries – rose and fell like the tide. Navigating the narrow lanes leading to the main shrine was an experience in itself. The air was thick with incense, and the ground, slick with offerings and the remnants of rituals. It was a sensory overload, a far cry from the ordered serenity of, say, the Mehrangarh Fort. The architecture of the Kalighat temple is distinct. Unlike the imposing sandstone structures of Rajasthan, this temple is relatively modest in size. The current structure, built in the 19th century, features a distinctive Bengali style with a curved, sloping roof known as a *dochala*. The main shrine, however, felt ancient, imbued with centuries of worship. The idol of Kali herself is striking. Her jet-black face, adorned with a garland of skulls and a protruding tongue, is both terrifying and mesmerizing. Her three eyes seemed to pierce through the throngs of devotees, acknowledging their prayers and anxieties. What struck me most was the sheer intensity of the faith on display. Devotees, from all walks of life, pressed forward, their faces etched with a mixture of hope and desperation. Some offered flowers, others coconuts, still others whispered fervent prayers. The priests, their foreheads smeared with ash, performed rituals with practiced ease, their chants adding to the hypnotic rhythm of the temple. I watched a young woman, her eyes brimming with tears, offer a lock of her hair to the goddess. It was a powerful moment, a testament to the deep-seated belief that permeates this place. This wasn't just a temple; it was a living, breathing entity, a conduit between the human and the divine. The experience was further intensified by the presence of the *pandits*, the temple priests. While their role is integral to the rituals, their aggressive solicitation of donations felt jarring. It was a stark reminder of the commercialization that often accompanies religious fervor, a phenomenon not entirely unfamiliar in Rajasthan's tourist-heavy temples, but here it felt more pronounced, more intertwined with the very fabric of worship. Stepping back from the immediate crush of the main shrine, I noticed the smaller shrines dedicated to other deities scattered around the complex. Each had its own unique energy, its own dedicated following. The temple complex, despite its chaotic nature, felt like a microcosm of the city itself – a melting pot of different beliefs and practices, all coexisting within a shared space. As I left the Kalighat Kali Temple, the chanting and the scent of incense still clinging to my clothes, I felt a profound sense of awe. This wasn't just a visit to a temple; it was an immersion into a different world, a world where faith and tradition reign supreme. It was a world far removed from the majestic silence of Rajasthan's desert forts, yet equally captivating, equally powerful. The experience served as a potent reminder of the diverse tapestry of India's spiritual landscape, a tapestry woven with threads of devotion, ritual, and unwavering belief.
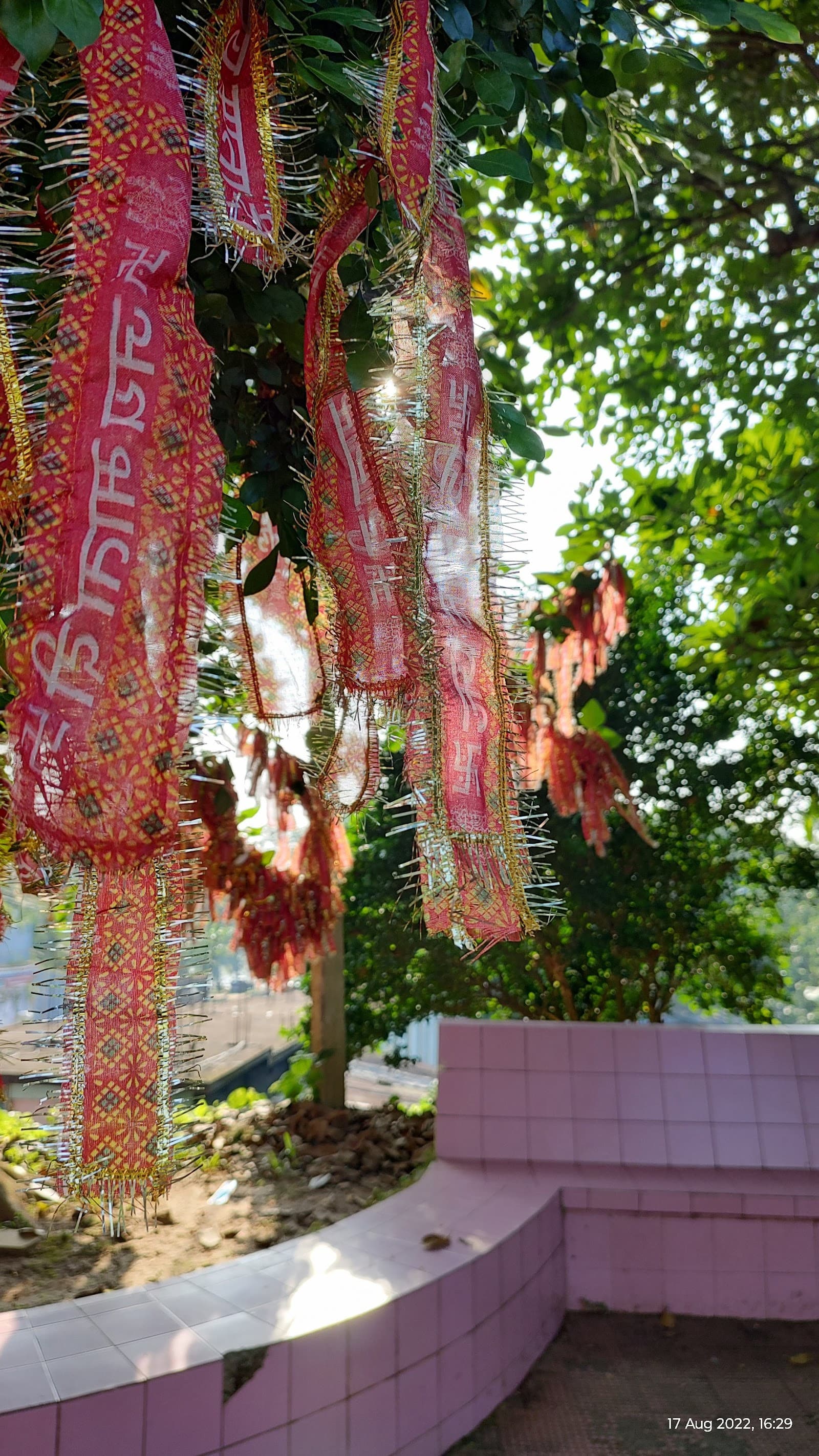
The midday sun beat down on the shimmering waters of Kamalasagar, reflecting the vibrant hues of the temple dedicated to Goddess Kali that stood proudly on its western bank. This wasn't just another stop on my exhaustive journey to document every UNESCO site in India; Kasba Kali Bari, as it's locally known, held a different energy, a palpable sense of devotion that resonated deeply. Located in Tripura, a state often overlooked on the tourist trail, this temple proved to be a hidden gem. The first thing that struck me was the temple's unique location. Perched on a small hillock overlooking the lake created by Maharaja Dhanya Manikya in the 15th century, it commands a breathtaking view. The serene expanse of water, dotted with occasional boats, provided a tranquil backdrop to the vibrant energy of the temple complex. The air, thick with the scent of incense and marigold garlands, buzzed with the murmur of prayers and the rhythmic clang of temple bells. The architecture of Kasba Kali Bari is a fascinating blend of traditional Bengali and Mughal styles. The temple itself is relatively small, a double-storied structure built of brick and plastered with lime. The lower level houses the sanctum sanctorum where the deity resides, while the upper level serves as a space for devotees to gather and offer prayers. What sets it apart are the intricate terracotta panels that adorn the outer walls. These panels, though weathered by time and the elements, still depict scenes from Hindu mythology, showcasing remarkable craftsmanship. I spent a considerable amount of time examining these panels, tracing the stories they told with my fingers, marveling at the detail preserved despite the centuries. Inside the sanctum, the atmosphere was charged with devotion. The idol of Goddess Kali, depicted in her fierce form with a garland of skulls and a protruding tongue, is mesmerizing. Unlike some larger, more opulent temples, the intimacy of this space allows for a more personal connection with the divine. I witnessed devotees from all walks of life offering prayers, their faces etched with reverence and hope. The rhythmic chanting of mantras, the fragrance of incense, and the flickering lamps created an almost hypnotic atmosphere. Beyond the main temple, the complex includes several smaller shrines dedicated to other deities. I noticed a small shrine dedicated to Lord Shiva, tucked away in a quiet corner, and another dedicated to Lord Hanuman. These smaller shrines, though less elaborate, added to the overall spiritual ambiance of the place. My visit to Kamalasagar Kali Temple wasn't just about ticking off another UNESCO site on my list. It was an immersive experience that allowed me to witness the living heritage of Tripura. It was a reminder that sometimes, the most profound experiences are found not in grand monuments, but in smaller, less-traveled places where faith and tradition continue to thrive. The serenity of the lake, the vibrant energy of the temple, and the palpable devotion of the devotees created an unforgettable experience. As I left the temple grounds, the image of the fierce yet benevolent Goddess Kali, reflected in the still waters of the lake, stayed etched in my mind, a testament to the enduring power of faith and the beauty of India's diverse cultural tapestry. This is a site that deserves more recognition, a place where one can connect with the spiritual heart of India.
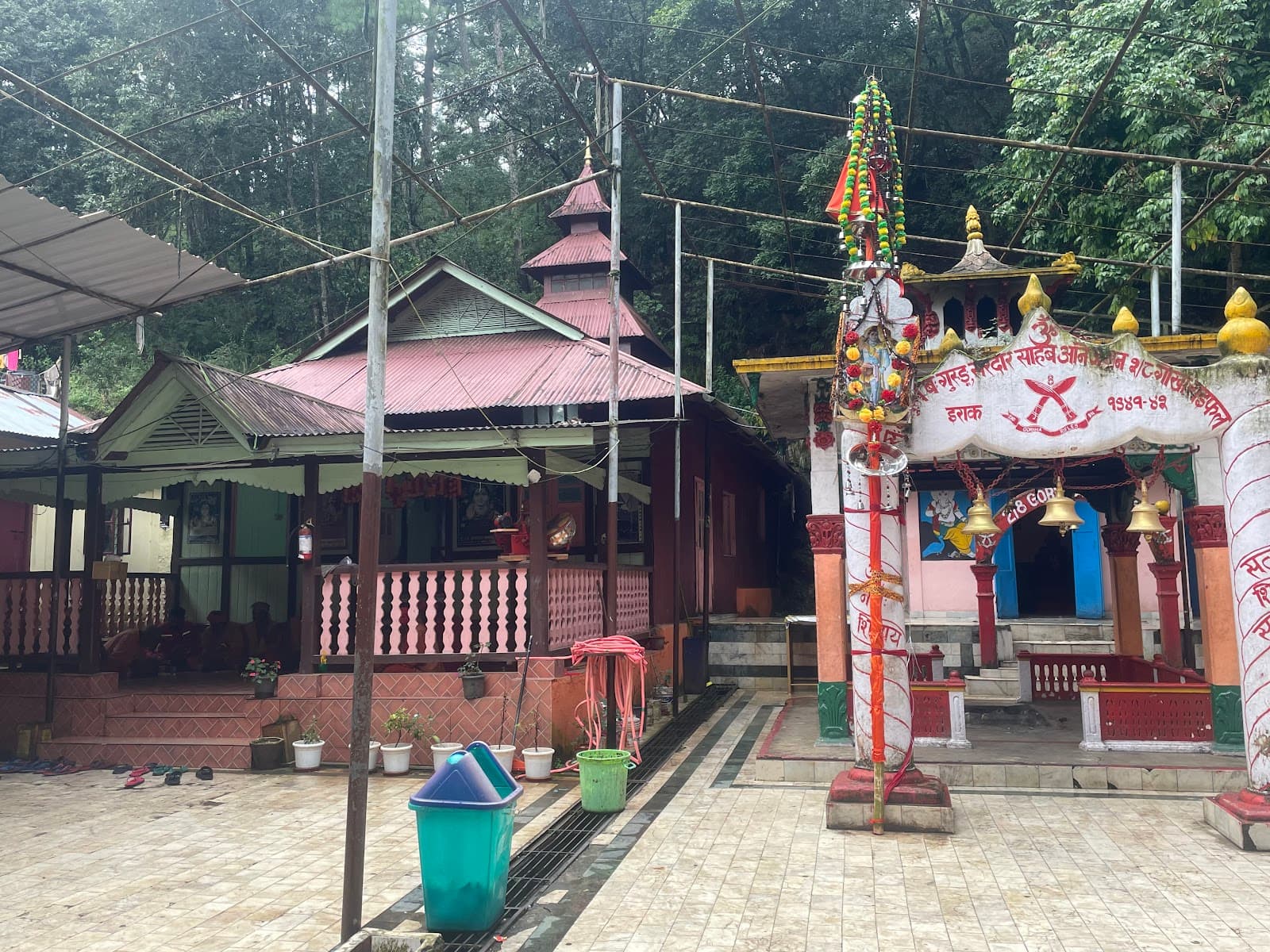
The air, thick with the scent of pine and damp earth, vibrated with a low hum as I descended the steep steps leading to Mahadev Khola Dham. Nestled in a verdant gorge just outside Shillong, this temple dedicated to Lord Shiva felt worlds away from the bustling city. Sunlight, filtered through the dense canopy, dappled the moss-covered stones, creating an ethereal atmosphere. This wasn't just a temple; it was a sanctuary woven into the very fabric of the landscape. My initial impression was one of awe at the sheer scale of the natural amphitheater surrounding the temple. Towering cliffs, draped in emerald green vegetation, embraced the site, creating a sense of intimacy and seclusion. A small stream, the namesake 'Khola,' gurgled its way through the gorge, its music adding to the symphony of the forest. The temple itself, while not imposing in size, possessed a quiet dignity. Built from locally sourced stone, its architecture blended seamlessly with the natural surroundings. The shikhara, unlike the towering structures of North Indian temples, was relatively modest, almost merging with the rocky backdrop. As I approached the main shrine, I noticed intricate carvings adorning the stone façade. While weathered by time and the elements, these depictions of deities and mythological scenes spoke volumes about the craftsmanship of the artisans who built this sacred space. The carvings, though distinctly Hindu in their iconography, also seemed to incorporate elements of local Khasi symbolism, a testament to the syncretic nature of faith in this region. A Nandi statue, typically found guarding Shiva temples, was present, but its form seemed subtly different, perhaps reflecting a local interpretation of the divine bull. Inside the garbhagriha, the sanctum sanctorum, the atmosphere was charged with a palpable sense of devotion. The lingam, the symbolic representation of Lord Shiva, was bathed in the soft glow of oil lamps, casting flickering shadows on the damp walls. The air was heavy with the fragrance of incense and the murmur of prayers. Devotees, a mix of locals and tourists, offered flowers and whispered their supplications, their faces reflecting a quiet reverence. What struck me most about Mahadev Khola Dham was the harmonious coexistence of nature and spirituality. The temple wasn't merely built *in* the landscape; it felt like an integral *part* of it. The natural elements – the flowing water, the towering trees, the whispering wind – were not just backdrop but active participants in the sacred narrative of the place. This was a stark contrast to many urban temples I’ve documented, where the sacred space often feels divorced from the surrounding environment. Climbing back up the steps, I paused to take one last look at the temple nestled in its verdant embrace. The experience transcended mere documentation; it was a visceral encounter with a place where faith and nature intertwined. Mahadev Khola Dham wasn't just a temple; it was a testament to the human capacity to find the sacred in the heart of the natural world. It was a reminder that sometimes, the most profound expressions of spirituality are found not in grand structures, but in the quiet whispers of a stream, the rustling of leaves, and the stillness of ancient stones. This was a story my lens was privileged to capture, a story etched not just in stone, but in the very soul of Meghalaya.
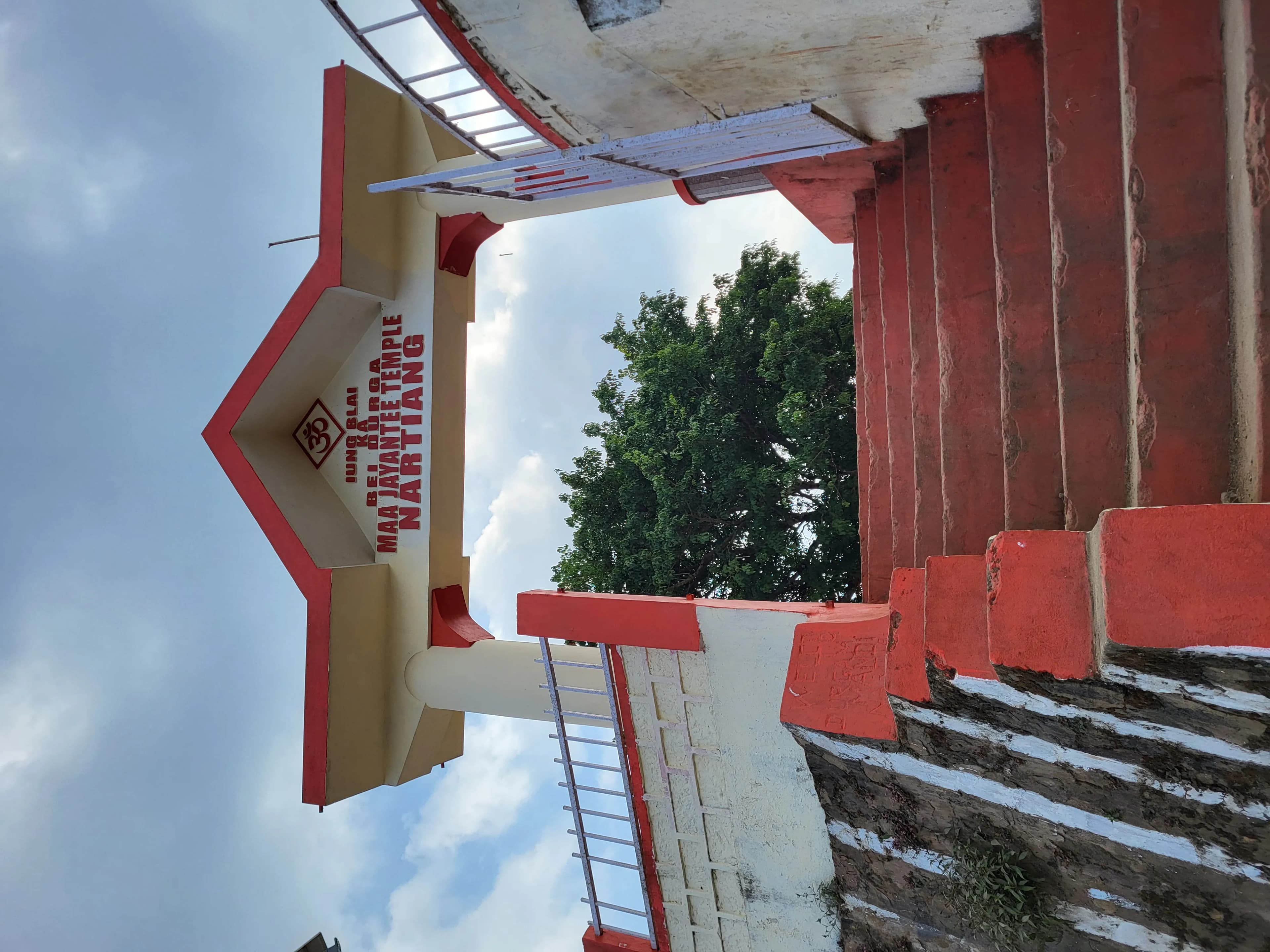
The air hung heavy with the scent of pine and damp earth as I climbed the stone steps leading to the Nartiang Durga Temple. Located in the Jaintia Hills of Meghalaya, this temple, dedicated to the warrior goddess Durga, immediately struck me as different from anything I’d encountered in my 500+ monument documentation projects across India. There was a palpable sense of age, a quiet power emanating from the structure that whispered stories of centuries past. Unlike the ornate and vibrant temples of South India or the towering sandstone edifices of the North, Nartiang Durga Temple possesses a stark, almost austere beauty. Built primarily of stone, its architecture reflects a unique blend of indigenous Khasi traditions and influences from the plains. The pyramidal roof, a characteristic feature of Khasi architecture, rises above the relatively plain walls. The absence of elaborate carvings or embellishments, so common in other Indian temples, lends the structure a sense of raw, unadulterated power. It felt less like a place of worship and more like a fortress dedicated to a formidable deity. My lens immediately gravitated towards the monoliths scattered across the temple courtyard. These towering stone structures, some reaching over 30 feet in height, are a testament to the megalithic culture that once thrived in this region. Each monolith, erected by past Jaintia kings, represents a unique offering or commemoration. The sheer scale and the rough-hewn texture of these stones spoke volumes about the ingenuity and dedication of the people who erected them. I spent hours photographing these silent giants, trying to capture the weight of history they carried. Inside the sanctum, the atmosphere shifted. The dimly lit space, illuminated by a few oil lamps, held an air of reverence. The idol of Durga, unlike the fierce, multi-armed depictions common elsewhere, is represented here by a simple uncarved stone. This stark representation, devoid of anthropomorphic features, further reinforced the unique character of this temple. It felt like a direct link to an ancient, more primal form of worship. What truly captivated me at Nartiang, however, was the palpable connection between the temple and the surrounding landscape. Nestled amidst rolling hills and lush vegetation, the temple felt deeply rooted in its environment. The natural sounds – the rustling of leaves, the chirping of birds, the distant murmur of a stream – blended seamlessly with the quiet hum of devotion within the temple walls. It was a powerful reminder of the interconnectedness between nature and spirituality, a concept often lost in the urbanized landscapes where I typically work. Beyond the main temple, I explored the ruins of a former cannon foundry, a surprising discovery within this sacred precinct. The remnants of furnaces and molds provided a glimpse into the Jaintia kingdom's military prowess. This juxtaposition of religious devotion and military preparedness added another layer of complexity to the narrative of Nartiang. It spoke of a time when faith and power were inextricably linked, a theme that resonates throughout India's rich history. As the day drew to a close, I sat on the steps of the temple, reviewing the images I had captured. Nartiang Durga Temple had left an indelible mark on me. It wasn't just the architectural uniqueness or the historical significance; it was the palpable sense of ancient power, the raw, unfiltered spirituality that permeated the air. It was a reminder that heritage isn't just about preserving monuments; it's about understanding the stories they tell, the connections they forge between the past, the present, and the future. And in the quiet hills of Meghalaya, the Nartiang Durga Temple whispers a story unlike any other.
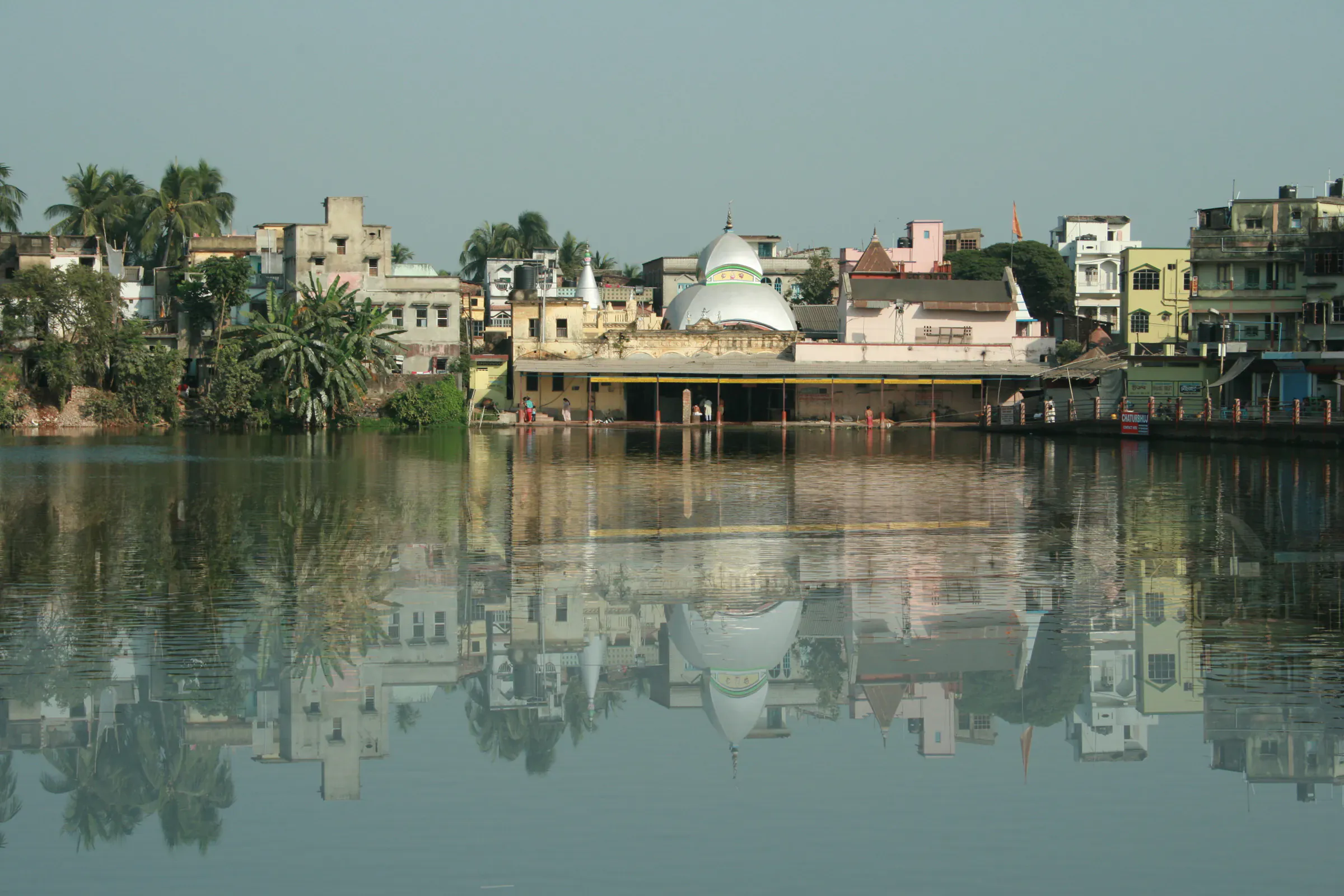
The terracotta panels of the Taraknath Temple, baked a deep, earthy red by the Bengal sun, seemed to hum with stories. Located in the quiet town of Taraknath, within the Hooghly district, this relatively unassuming temple dedicated to Lord Shiva holds a unique charm, distinct from the grander, more famous UNESCO sites I've visited across India. It’s not the scale that captivates here, but the intricate details and the palpable sense of devotion that permeates the air. My journey to Taraknath began with a train ride from Kolkata, followed by a short local bus journey. The temple, dating back to 1729, isn't imposing from a distance. It’s the characteristic 'atchala' Bengal temple architecture – a curved roof resembling a thatched hut – that first catches the eye. As I approached, the intricate terracotta work began to reveal itself. Panels depicting scenes from the epics – the Ramayana and the Mahabharata – unfolded across the temple walls like a visual narrative. Krishna’s playful antics with the gopis, the fierce battle of Kurukshetra, and the serene visage of Shiva meditating – each panel a testament to the skill of the artisans who breathed life into clay centuries ago. The temple's main entrance, a relatively small arched doorway, felt like a portal to another time. Stepping inside, I found myself in a courtyard, the central shrine dominating the space. The shivalinga, the symbolic representation of Lord Shiva, resided within the sanctum sanctorum, a dimly lit chamber that exuded an aura of reverence. The air was thick with the scent of incense and the murmur of prayers, a constant reminder of the temple's living, breathing spirituality. Unlike some of the more heavily touristed UNESCO sites, Taraknath retained a sense of intimacy. I spent hours wandering around the courtyard, tracing the weathered terracotta panels with my fingers, trying to decipher the stories they told. The level of detail was astonishing. Individual expressions on the faces of the figures, the delicate folds of their garments, the intricate patterns of the borders – each element meticulously crafted. I noticed that some panels had suffered the ravages of time, with portions chipped or eroded, yet this only added to their character, whispering tales of resilience and endurance. One aspect that struck me was the secular nature of the depicted scenes. Alongside the mythological narratives, there were depictions of everyday life in 18th-century Bengal – farmers tilling their fields, women engaged in household chores, musicians playing instruments. This blend of the divine and the mundane offered a fascinating glimpse into the social fabric of the time. Beyond the main shrine, I explored the smaller surrounding temples dedicated to other deities. Each had its own unique charm, though the terracotta work on the main temple remained the highlight. I observed several local families performing pujas, their faces etched with devotion. It was a privilege to witness these rituals, a reminder of the deep-rooted cultural significance of the temple. As the sun began to set, casting long shadows across the courtyard, I sat on a stone bench, absorbing the tranquility of the place. Taraknath Temple isn't just a historical monument; it's a living testament to the artistic and spiritual heritage of Bengal. It's a place where mythology and history intertwine, where terracotta whispers stories of bygone eras, and where the devotion of generations resonates within its ancient walls. My visit to Taraknath was a reminder that sometimes, the most profound experiences are found not in the grandest of structures, but in the quiet corners where history and faith converge.
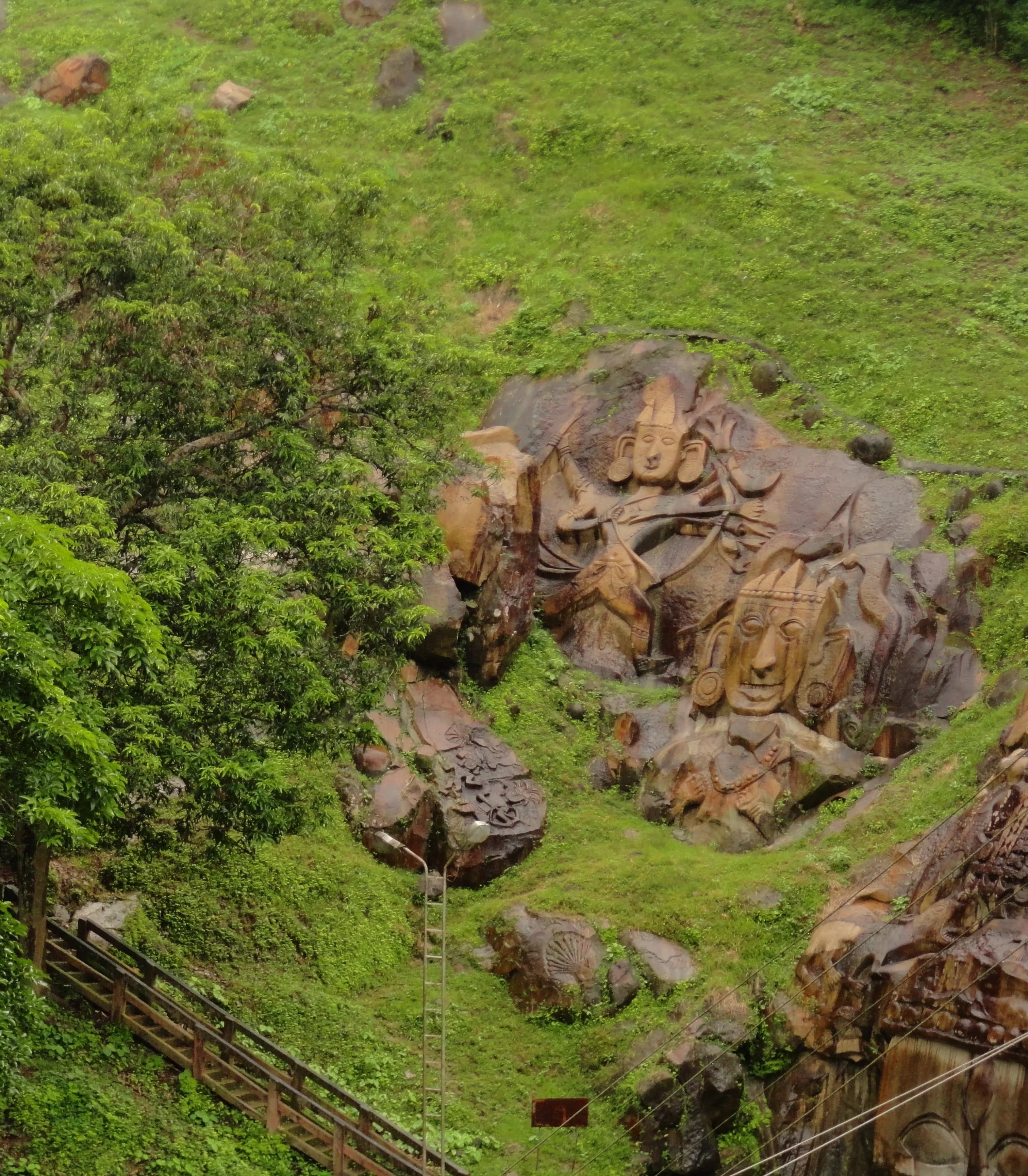
The humidity hung heavy, a palpable presence as I climbed the steps leading into Unakoti. "One less than a crore," the name echoed in my mind, a promise of the sheer scale of sculptures I was about to encounter. Coming from Uttar Pradesh, a land steeped in its own rich iconography, I was eager to see how this remote site in Tripura’s forested hills would compare. The first glimpse was breathtaking. Carved directly into the sheer cliff face, a colossal Shiva head, the Unakotiswara Kal Bhairava, dominated the scene. Its weathered features, softened by centuries of monsoon rains, gazed out serenely, a silent sentinel guarding the valley. The sheer scale was unlike anything I'd encountered in the north. While we have grand temples and intricate carvings, the raw power of these rock-cut reliefs, merging seamlessly with the natural landscape, was unique. As I moved closer, the sheer density of carvings became apparent. Gods, goddesses, mythical creatures, and scenes from Hindu mythology unfolded across the cliff face, a visual tapestry woven into the rock. Ganesha, his potbelly protruding, sat perched on a lotus, his trunk playfully curled. Durga, astride her lion, radiated strength and grace. The details, despite the erosion, were remarkable. I noticed the intricate folds of drapery, the carefully delineated ornaments, and the expressive eyes that seemed to follow me as I walked. The carvings at Unakoti differ significantly from the temple architecture I'm accustomed to in Uttar Pradesh. Our temples are often constructed, built brick by brick, with elaborate ornamentation added later. Here, the art is subtractive, the figures emerging from the rock itself, a testament to the skill and vision of the ancient artisans. The reddish sandstone, stained in places with green moss and lichen, added to the ethereal atmosphere. It felt as though the deities were not merely depicted, but were an integral part of the landscape, imbued with the spirit of the forest itself. One particular panel captivated me. It depicted the descent of the Ganges, the river cascading down the rock face in a swirling torrent. The dynamism of the carving was astonishing, capturing the fluidity of water with remarkable precision. I recalled the ghats of Varanasi, the reverence with which the Ganges is held in our culture, and felt a surprising connection to this distant site. Though separated by thousands of kilometers, the spiritual resonance was undeniable. Climbing higher, I reached a cave-like shrine dedicated to Ganesha. The air inside was cool and damp, scented with incense. Devotees had left offerings of flowers and coconuts, a testament to the living faith that still animates this ancient site. I observed a local priest performing a puja, his chants echoing in the confined space, creating an atmosphere of profound serenity. The narrative surrounding Unakoti, shrouded in local legends, adds another layer of intrigue. The story of Kallu Kumhar, the sculptor who aspired to carve a crore of deities in a single night, only to fall short by one, is deeply embedded in the local folklore. Whether fact or fiction, it speaks to the human ambition to create something extraordinary, to leave a lasting mark on the world. Leaving Unakoti, I felt a sense of awe and wonder. It was not just a collection of sculptures; it was a testament to the enduring power of human creativity and spiritual devotion. The site resonated with a unique energy, a palpable connection to the past. It offered a fresh perspective on Indian art and spirituality, a reminder that the cultural tapestry of our nation is far richer and more diverse than I had ever imagined. The echoes of chants, the scent of incense, and the imposing figures carved into the rock face will stay with me long after I leave Tripura, a powerful reminder of the artistic and spiritual legacy of Unakoti.
Related Collections
Discover more heritage sites with these related collections
Explore More Heritage
Access comprehensive research documentation for all 10 heritage sites, including architectural surveys, historical analysis, conservation assessments, bibliographic resources, and downloadable data supporting academic research, dissertation work, and scholarly publications in architectural history, religious studies, and heritage conservation.
Historical Context
The historical development of these 10 heritage sites reflects complex interactions between religious devotion, royal patronage, and artisan expertise. Successive periods experienced significant architectural flowering as various dynasties fulfilled dharmic obligations through monumental construction. Epigraphic evidence from foundation inscriptions and donor records reveals multi-layered patronage systems involving royal courts, merchant communities, and religious institutions. Archaeological investigations demonstrate that construction processes mobilized sophisticated supply networks, specialized craft guilds, and technical knowledge transmission systems. Site-specific research illuminates material procurement patterns, construction sequence methodologies, and organizational structures sustaining projects spanning decades. Comparative analysis of inscriptional data, architectural elements, and iconographic programs refines chronological understanding while revealing regional workshop traditions and knowledge exchange networks. These monuments represent not merely architectural achievements but complex social enterprises integrating religious, political, economic, and artistic dimensions of medieval Indian civilization.
Architectural Significance
The architectural significance of these 10 heritage sites merits detailed scholarly examination. The bengali temple architecture style architectural vocabulary manifests through characteristic formal elements—distinctive regional architectural elements, spatial planning principles, and decorative vocabularies—sophisticated application of principles codified in ancient architectural treatises including the Manasara, Mayamata, and regional shilpa shastra texts. Structural engineering analysis reveals advanced understanding of load distribution, material properties, and foundation engineering, applied through empirical knowledge systems predating modern engineering formalization. Material technology expertise enabled remarkable achievements: corbelling systems achieving structural stability through geometric precision, dome construction employing compression principles, seismic-resistant foundation methodologies. Detailed photogrammetric documentation reveals construction methodologies including preparatory framework systems, sequential assembly processes, and sculptural pre-fabrication techniques. Infrared and ultraviolet analysis uncovers original polychromy demonstrating these monuments' original visual splendor. Iconographic programs follow systematic theological schemas encoding cosmological principles and Puranic narratives. Geometric analysis of architectural proportions reveals mathematical systems derived from Vedic texts and musical harmonics. Comparative studies illuminate knowledge transmission patterns, regional workshop practices, and innovative solutions addressing site-specific challenges, demonstrating the dynamic nature of traditional architectural practice.
Conservation & Preservation
Conservation of these 10 sacred heritage sites employs interdisciplinary approaches integrating material science, structural engineering, and traditional knowledge systems. Comprehensive documentation supports evidence-based conservation planning. Material analysis methodologies—weathering pattern assessment, biological colonization studies, structural integrity evaluation—inform targeted preservation strategies. Non-destructive testing technologies including ground-penetrating radar, ultrasonic testing, and thermal imaging reveal subsurface conditions guiding intervention priorities. Conservation philosophy balances competing imperatives: maintaining historical authenticity while ensuring structural stability, preserving original materials while addressing visitor safety requirements. Research into traditional building technologies informs contemporary practice; lime mortar analysis has validated historical formulations superior to modern replacements. Continuous monitoring through sensors and periodic surveys enables early deterioration detection. Digital preservation through photogrammetry and laser scanning creates permanent archival records supporting virtual reconstruction if physical damage occurs. These conservation efforts preserve not merely physical structures but the accumulated knowledge, devotional significance, and cultural identity these monuments embody for contemporary and future generations.
Visitor Information
Academic research and detailed study of these 10 heritage sites requires coordination with appropriate authorities and adherence to scholarly protocols. India maintains infrastructure for heritage research; scholars should coordinate with Archaeological Survey of India regional offices for specialized access permissions enabling documentation photography, detailed measurements, and extended observation. The optimal research season spans October through March. Access protocols vary by site and may require institutional affiliation documentation. Photography permissions distinguish between personal documentation and professional/research applications. Establishing relationships with local scholarly communities—regional universities, conservation offices, temple administration boards—facilitates access while providing invaluable local knowledge regarding unpublished research, ongoing conservation initiatives, and site-specific protocols. Our database infrastructure enables systematic comparative analysis across structural typologies, iconographic programs, and regional traditions. Research ethics require recognizing these monuments as active sacred spaces where ongoing worship practices demand respectful engagement. Documentation resources include measured architectural drawings, 3D point cloud data, photographic archives, epigraphic transcriptions, and conservation reports, supporting dissertation research, architectural studies, and comparative heritage scholarship.
Key Facts & Statistics
Total documented heritage sites: 10
UNESCO World Heritage Sites: 1
Source: UNESCO World Heritage Centre
Temple: 9 sites
Monument: 1 sites
Indo-Nepalese Pagoda architecture style, Bengali Temple architecture style, Nagara architecture style, North Indian Temple architecture style architectural style: 1 sites
Indo-Eclectic architecture style, Bengali Temple architecture style, Rajput architecture style, Mughal architecture style architectural style: 1 sites
Bengali Temple architecture style, Chala architecture style, Jor-Bangla architecture style, Nagara architecture style architectural style: 1 sites
Ek-Ratna architecture style, Bengali Temple architecture style, Chala architecture style, Tripura Temple architecture style architectural style: 1 sites
Nagara architecture style, Rock-Cut architecture style, Bengali Temple architecture style, Indigenous Tribal architecture style architectural style: 1 sites
British Colonial Period period construction: 4 sites
Ahom Period period construction: 3 sites
Bengal Renaissance Period period construction: 1 sites
Gupta Period period construction: 1 sites
Late Medieval Period period construction: 1 sites
Average documentation completion score: 79%
Featured flagship heritage sites: 10
Comprehensive digital archiving preserves heritage for future generations
Comprehensive digital archiving preserves heritage for future generations
Comprehensive digital archiving preserves heritage for future generations
Comprehensive digital archiving preserves heritage for future generations
Frequently Asked Questions
How many heritage sites are documented in India?
This collection includes 10 documented heritage sites across India. Of these, 1 are UNESCO World Heritage Sites. Each site has comprehensive documentation including photos, floor plans, and historical research.
What is the best time to visit heritage sites in India?
October through March is ideal for visiting heritage sites in India. Major festivals also offer unique cultural experiences. Check individual site pages for specific visiting hours and seasonal closures.
What are the entry fees for heritage sites?
Protected monuments typically charge ₹25-₹40. State-protected sites often have lower or no entry fees. Many temples and religious sites are free. Children often enter free. Still photography is usually included; video may require additional permits.
Are photography and videography allowed at heritage sites?
Still photography for personal use is generally permitted at most heritage sites. Tripods, flash photography, and commercial filming usually require special permissions. Some sites restrict photography of murals, sculptures, or sanctums. Drones are prohibited without explicit authorization. Always respect signage and guidelines at individual monuments.
Are these heritage sites wheelchair accessible?
Accessibility varies significantly. Major UNESCO sites and recently renovated monuments often have ramps and accessible facilities. However, many historical structures have steps, uneven surfaces, and narrow passages. Contact site authorities in advance for specific accessibility information. Our site pages indicate known accessibility features where available.
Are guided tours available at heritage sites?
Licensed guides are available at most major heritage sites, typically charging ₹200-₹500 for 1-2 hour tours. ASI-approved guides provide historical and architectural insights. Audio guides are available at select UNESCO sites. Our platform offers virtual tours and detailed documentation for major monuments.
What is the conservation status of these heritage sites?
Many sites are protected under heritage conservation laws. Active conservation includes structural stabilization, surface cleaning, vegetation control, and drainage management. Digital documentation helps monitor deterioration. Ongoing surveys track condition changes for evidence-based interventions.
What are the key features of bengali temple architecture style architecture?
Bengali temple architecture style architecture features distinctive regional architectural elements, spatial planning principles, and decorative vocabularies. These elements evolved over centuries, reflecting regional climate, available materials, construction techniques, and cultural preferences. Each monument demonstrates unique variations within the broader architectural tradition.
What documentation is available for these heritage sites?
Each site includes high-resolution photography, architectural measurements, historical research, and expert annotations. Documentation averages 79% completion.
How much time should I allocate for visiting?
Plan 2-3 hours for major monuments to appreciate architectural details and explore grounds. Smaller sites may require 30-60 minutes. Multi-site itineraries should allocate travel time. Early morning or late afternoon visits offer better lighting for photography and fewer crowds. Check individual site pages for recommended visiting durations.
What is the cultural significance of these heritage sites?
These monuments represent India's diverse cultural heritage, reflecting centuries of architectural innovation, religious traditions, and artistic excellence. They serve as living links to historical societies, preserving knowledge about construction techniques, social structures, and cultural values. Many sites remain active centers of worship and community gathering.
How can I practice responsible heritage tourism?
Respect site rules including photography restrictions and designated pathways. Don't touch sculptures, murals, or walls. Dispose waste properly. Hire local guides to support communities. Avoid visiting during restoration work. Learn about cultural contexts before visiting. Report damage to authorities. Your responsible behavior helps preserve heritage for future generations.
References & Sources
Bengali Temple Architecture Style
Bengali Temple Architecture Style architecture is a distinctive style of Indian temple architecture characterized by its unique design elements and construction techniques. This architectural tradition flourished in India and represents a significant period in Indian cultural heritage. Features include intricate carvings, precise proportions, and integration with religious symbolism.
- 1Diverse architectural styles from various periods
- 2Intricate craftsmanship and artistic excellence
- 3Historical and cultural significance
- 4Well-documented heritage value
- 5Protected under heritage conservation acts
- 6Tourist and educational significance
| 📍Meghalaya | 3 sites |
| 📍West Bengal | 3 sites |
| 📍Tripura | 3 sites |
| 📍Nagaland | 1 sites |