Vijayanagara Period Heritage Sites
So you want to visit heritage sites in India? Smart move. We're tracking 30 that are actually worth the trip . 1 have UNESCO status—which basically means someone official confirmed they're special before Instagram did. They date from the vijayanagara period era, but what matters is they're still here, still impressive, and nobody's turned them into a shopping mall yet. We're not just dropping Wikipedia facts—you'll get actual travel intel. Like which gate has the shorter line, where locals eat lunch, and why visiting at 4pm instead of noon changes everything.
30 sites with actual travel logistics
Complete visual documentation
Photos and plans for all sites
Real visitor info: costs, timing, access
Total Sites:30
UNESCO Sites:1
ASI Protected:10
Top Category:Temple (21)
Top Style:Dravidian Temple Architecture, Religious, Ornate Gopurams/Towers (1)
Avg. Documentation:80%
Historical Context
Quick history lesson: Why do these 30 heritage sites exist? Because in the vijayanagara period period, building something massive was how you proved you mattered. Rulers needed monuments. Priests needed temples. Rich merchants needed to show off their wealth somehow. Different dynasties had different motivations—but they all hired the best architects and craftsmen they could afford. Here is the cool part: those craftsmen were not just following orders. They would add their own touches, mix local traditions with imported styles, solve problems in creative ways. So you get buildings that were technically royal commissions but reflect the taste and skill of regular people. Archaeological digs at these sites keep finding evidence of the actual work process: tool marks, construction staging areas, worker graffiti from 800 years ago. Way more interesting than knowing which king name is on the foundation stone.
Architectural Significance
What will you actually notice visiting these places? Start with the obvious: they are BIG. You are supposed to feel tiny. Success. Then you notice the obsessive detail work—every surface carved, every corner decorated. Local materials dictated what was possible, and they did. Bring a flashlight (your phone works) because shadows hide half the good stuff. The structural engineering? Insane for the time. No calculators, no computers, just math and experience. Those domes should not work but they do. The corbelling defies physics until you understand the technique. Best photography is early morning or late afternoon—harsh midday sun kills all the dimension. Also, 3D scans keep revealing decorative elements that even site guards do not know about. You might spot something undocumented. How cool is that?
Conservation & Preservation
Talk about condition: 10 sites here have ASI protection—that is legal protection, not a magic preservation spell. Budget constraints are real. Finding people who know traditional restoration techniques? Tough. You will see scaffolding, barriers, no-entry signs. Annoying but necessary. However, conservation work is getting better. Technology helps: drones for roof inspections, GPR for foundation analysis, climate sensors tracking moisture. When damage happens, detailed documentation means they can rebuild accurately. If you see something sketchy during your visit—new cracks, water problems, vandalism—report it. Tourist feedback legitimately helps.
Visitor Information
Practical stuff you need: Getting there—India has airports, trains, and buses. Car rental works. Driver hire works better (Indian traffic is its own adventure). Accommodation? Range from budget hostels to nice hotels, most within easy reach of sites. Timing: October-March is comfortable. April-June is hell-hot. Monsoon (July-Sept) is gamble—wet but dramatic and uncrowded. Tickets: ₹25-40 for Indians, ₹250-600 for foreigners at ASI sites. Camera included usually. Sometimes extra for video. Tripods often banned. Allow 2+ hours per site if you care. 30 minutes if you just want the photo. Guides: hit or miss. Good ones are gold, bad ones read plaques you can read yourself. Ask your hotel for recs. Dress: Cover shoulders and knees at religious sites. Remove shoes in temples. Obvious stuff. Do not touch walls even though others do. Best light for photos: sunrise or golden hour. Noon is harsh. Clouds are your friend.
Key Facts & Statistics
•
Total documented heritage sites: 30
•
UNESCO World Heritage Sites: 1
Source: UNESCO World Heritage Centre
•
ASI centrally protected monuments: 10
Source: Archaeological Survey of India
•
Temple: 21 sites
•
Fort: 9 sites
•
Dravidian Temple Architecture, Religious, Ornate Gopurams/Towers architectural style: 1 sites
•
Dravidian, Temple, Ornate carvings, pyramidal towers. architectural style: 1 sites
•
Dravidian, temple, ornate carvings, gopuram towers. architectural style: 1 sites
•
Dravidian Architecture, Temple, Granite carvings, pyramidal tower. architectural style: 1 sites
•
Dravida Architecture + South Indian + Sloping pyramidal tower. architectural style: 1 sites
•
Vijayanagara Period period construction: 30 sites
•
Average documentation completion score: 80%
•
Featured flagship heritage sites: 30
•
Comprehensive digital archiving preserves heritage for future generations
•
Comprehensive digital archiving preserves heritage for future generations
•
Comprehensive digital archiving preserves heritage for future generations
•
Comprehensive digital archiving preserves heritage for future generations
•
Comprehensive digital archiving preserves heritage for future generations
•
Comprehensive digital archiving preserves heritage for future generations
•
Comprehensive digital archiving preserves heritage for future generations
Frequently Asked Questions
How many heritage sites are documented in India?
This collection includes 30 documented heritage sites across India. Of these, 1 are UNESCO World Heritage Sites. 10 sites are centrally protected by ASI. Each site has comprehensive documentation including photos, floor plans, and historical research.
What is the best time to visit heritage sites in India?
October to March is ideal for visiting heritage sites in India, with pleasant temperatures (15-25°C) and minimal rainfall. Avoid May-June (peak summer) and July-September (monsoon season). Major festivals also offer unique cultural experiences. Check individual site pages for specific visiting hours and seasonal closures.
What are the entry fees for heritage sites?
ASI-protected monuments charge ₹25-₹40 for Indian nationals and ₹250-₹600 for foreign tourists. State-protected sites often have lower or no entry fees. Many temples and religious sites are free. Children under 15 typically enter free. Still photography is usually included; video may require additional permits.
Are photography and videography allowed at heritage sites?
Still photography for personal use is generally permitted at most heritage sites. Tripods, flash photography, and commercial filming usually require special permissions. Some sites restrict photography of murals, sculptures, or sanctums. Drones are prohibited without explicit authorization. Always respect signage and guidelines at individual monuments.
Are these heritage sites wheelchair accessible?
Accessibility varies significantly. Major UNESCO sites and recently renovated monuments often have ramps and accessible facilities. However, many historical structures have steps, uneven surfaces, and narrow passages. Contact site authorities in advance for specific accessibility information. Our site pages indicate known accessibility features where available.
Are guided tours available at heritage sites?
Licensed guides are available at most major heritage sites, typically charging ₹200-₹500 for 1-2 hour tours. ASI-approved guides provide historical and architectural insights. Audio guides are available at select UNESCO sites. Our platform offers virtual tours and detailed documentation for major monuments.
What is the conservation status of these heritage sites?
10 sites are legally protected by ASI. Active conservation includes structural stabilization, surface cleaning, vegetation control, and drainage management. Digital documentation helps monitor deterioration. Ongoing surveys track condition changes for evidence-based interventions.
What was significant about the vijayanagara period period?
The vijayanagara period period marked important developments in Indian architecture, governance, and culture. Architectural patronage by ruling dynasties introduced innovative construction techniques and decorative styles. These 30 monuments represent the era's political power, religious devotion, and artistic achievements, offering insights into historical society.
What documentation is available for these heritage sites?
Each site includes high-resolution photography, architectural measurements, historical research, and expert annotations. Documentation averages 80% completion.
How much time should I allocate for visiting?
Plan 2-3 hours for major monuments to appreciate architectural details and explore grounds. Smaller sites may require 30-60 minutes. Multi-site itineraries should allocate travel time. Early morning or late afternoon visits offer better lighting for photography and fewer crowds. Check individual site pages for recommended visiting durations.
What is the cultural significance of these heritage sites?
These monuments represent India's diverse cultural heritage, reflecting centuries of architectural innovation, religious traditions, and artistic excellence. They serve as living links to historical societies, preserving knowledge about construction techniques, social structures, and cultural values. Many sites remain active centers of worship and community gathering.
How can I practice responsible heritage tourism?
Respect site rules including photography restrictions and designated pathways. Don't touch sculptures, murals, or walls. Dispose waste properly. Hire local guides to support communities. Avoid visiting during restoration work. Learn about cultural contexts before visiting. Report damage to authorities. Your responsible behavior helps preserve heritage for future generations.
References & Sources
[3]
📅
PeriodVijayanagara Period
What is Vijayanagara Period Heritage Sites?
So you want to visit heritage sites in India? Smart move. We're tracking 30 that are actually worth the trip . 1 have UNESCO status—which basically means someone official confirmed they're special before Instagram did. They date from the vijayanagara period era, but what matters is they're still here, still impressive, and nobody's turned them into a shopping mall yet. We're not just dropping Wikipedia facts—you'll get actual travel intel. Like which gate has the shorter line, where locals eat lunch, and why visiting at 4pm instead of noon changes everything.
Total Sites:
0Region:
IndiaKey Characteristics
- 1Diverse architectural styles from vijayanagara-period periods
- 2Intricate craftsmanship and artistic excellence
- 3Historical and cultural significance
- 4Well-documented heritage value
- 5Protected under heritage conservation acts
- 6Tourist and educational significance
Distribution by State
| 📍Andhra Pradesh | 11 sites |
| 📍Karnataka | 9 sites |
| 📍Tamil Nadu | 3 sites |
| 📍Telangana | 2 sites |
| 📍Goa | 2 sites |
| 📍Rajasthan | 1 sites |
| 📍Tripura | 1 sites |
| 📍Bihar | 1 sites |
30
Total Sites
1
UNESCO Sites
10
ASI Protected
30
Featured
30 Sites Found
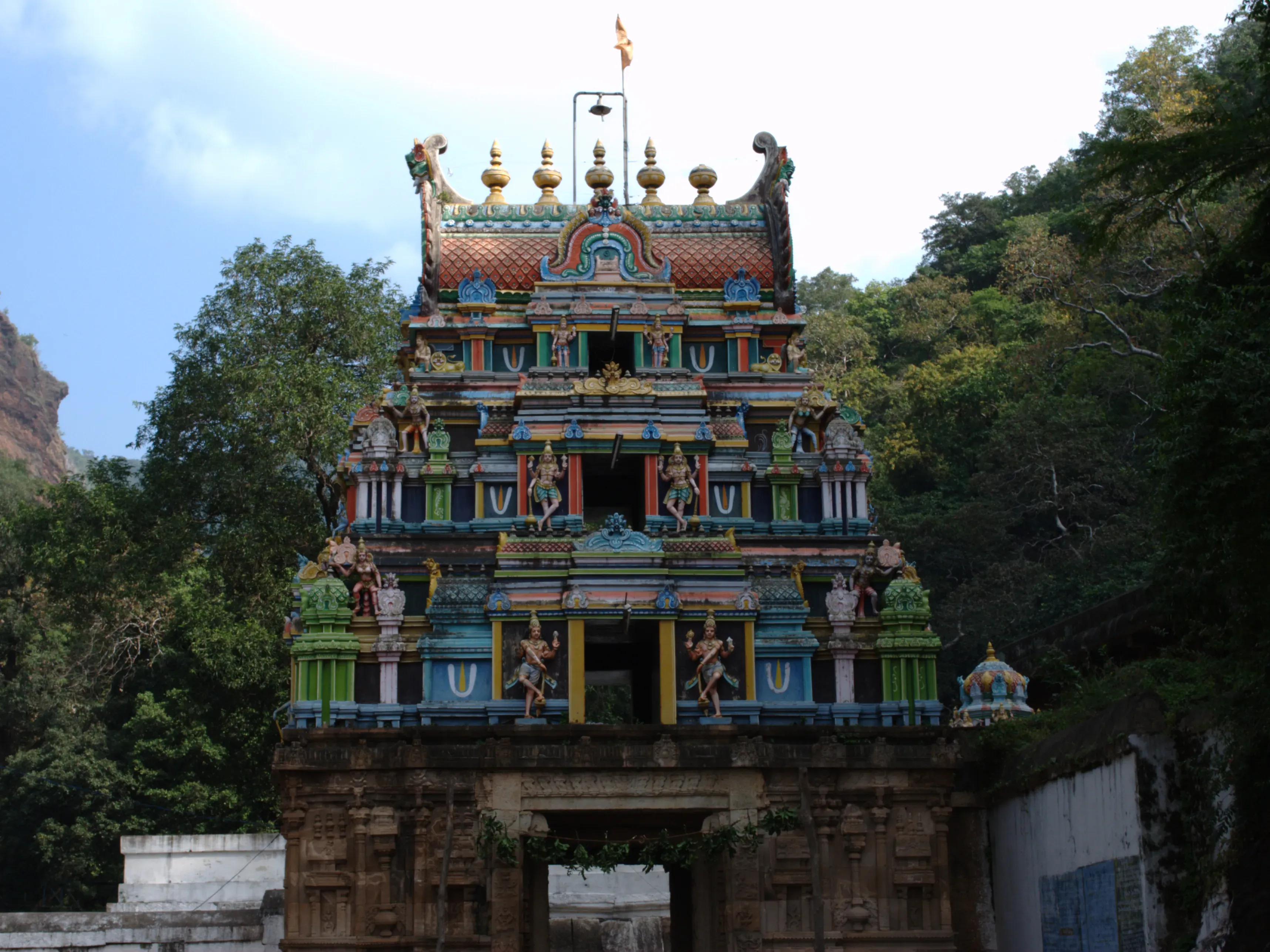
Featured
80% Documented
Ahobilam, Kurnool, Allagadda (518543), Andhra Pradesh, India, Andhra Pradesh
The air, thick with the scent of damp earth and incense, vibrated with the chanting of Vedic hymns as I ascended the steep stone steps leading to the Upper Ahobilam temple. Perched precariously on a rocky cliff face, the temple complex, dedicated to Lord Narasimha, exuded an aura of raw power, both natural and divine. My years of studying South Indian temple architecture had prepared me for the intricate carvings and towering gopurams, but the sheer ruggedness of Ahobilam, nestled within the Nallamala Hills, was something else entirely. The journey itself was a pilgrimage. The Lower Ahobilam temple, situated in the valley, served as a starting point, a gentler introduction to the deity in his more benevolent forms. The architecture here was more conventional, featuring a Dravidian style vimana and a mandapam adorned with pillars depicting scenes from the Narasimha avatar. The intricate carvings, though weathered by time, still bore testament to the skill of the artisans who had breathed life into the stone. However, it was the arduous trek to the Upper Ahobilam, the Jwala Narasimha temple, that truly captured my imagination. The path, winding through dense forest and over rocky terrain, mirrored the spiritual journey, demanding both physical and mental fortitude. The architecture here was markedly different, dictated by the challenging landscape. Instead of sprawling courtyards and elaborate gateways, the temple was built into the cliff face, almost appearing as a natural extension of the rock itself. The sanctum, a small cave-like structure, housed the fierce Ugra Narasimha, his fury palpable even in the dimly lit space. The stark contrast between the two temples highlighted the multifaceted nature of the deity. The Lower Ahobilam celebrated the protector, the benevolent form, while the Upper Ahobilam embodied the raw, untamed power of Narasimha, the destroyer. This duality, reflected in the architecture and the surrounding landscape, was a powerful testament to the depth of Hindu iconography. One architectural element that particularly fascinated me was the use of locally sourced materials. The rough-hewn granite blocks, seamlessly integrated into the natural rock formations, created a sense of harmony between the built and the natural environment. Unlike the polished granite and ornate carvings of the temples in the plains, Ahobilam's architecture embraced the ruggedness of its surroundings, resulting in a unique aesthetic that was both imposing and awe-inspiring. The absence of towering gopurams, a common feature in South Indian temples, was another notable observation. The natural rock formations themselves seemed to serve as protective gateways, emphasizing the sanctity of the site. The minimal ornamentation and the focus on the natural landscape created a sense of primal spirituality, a direct connection with the divine, unmediated by elaborate architectural embellishments. My visit to Ahobilam was more than just an architectural study; it was a visceral experience. The arduous climb, the chanting of the priests, the raw energy of the landscape, and the palpable presence of the deity all combined to create a profound sense of awe and reverence. It was a reminder that architecture, at its best, can transcend mere aesthetics and become a conduit for spiritual experience, a tangible link between the human and the divine. Ahobilam, in its rugged grandeur and primal simplicity, stands as a powerful testament to this enduring connection. The echoes of the Vedic hymns, resonating through the valleys, continue to reverberate within me, a constant reminder of the untamed power and profound spirituality that resides within these ancient hills.
Temple
Vijayanagara Period
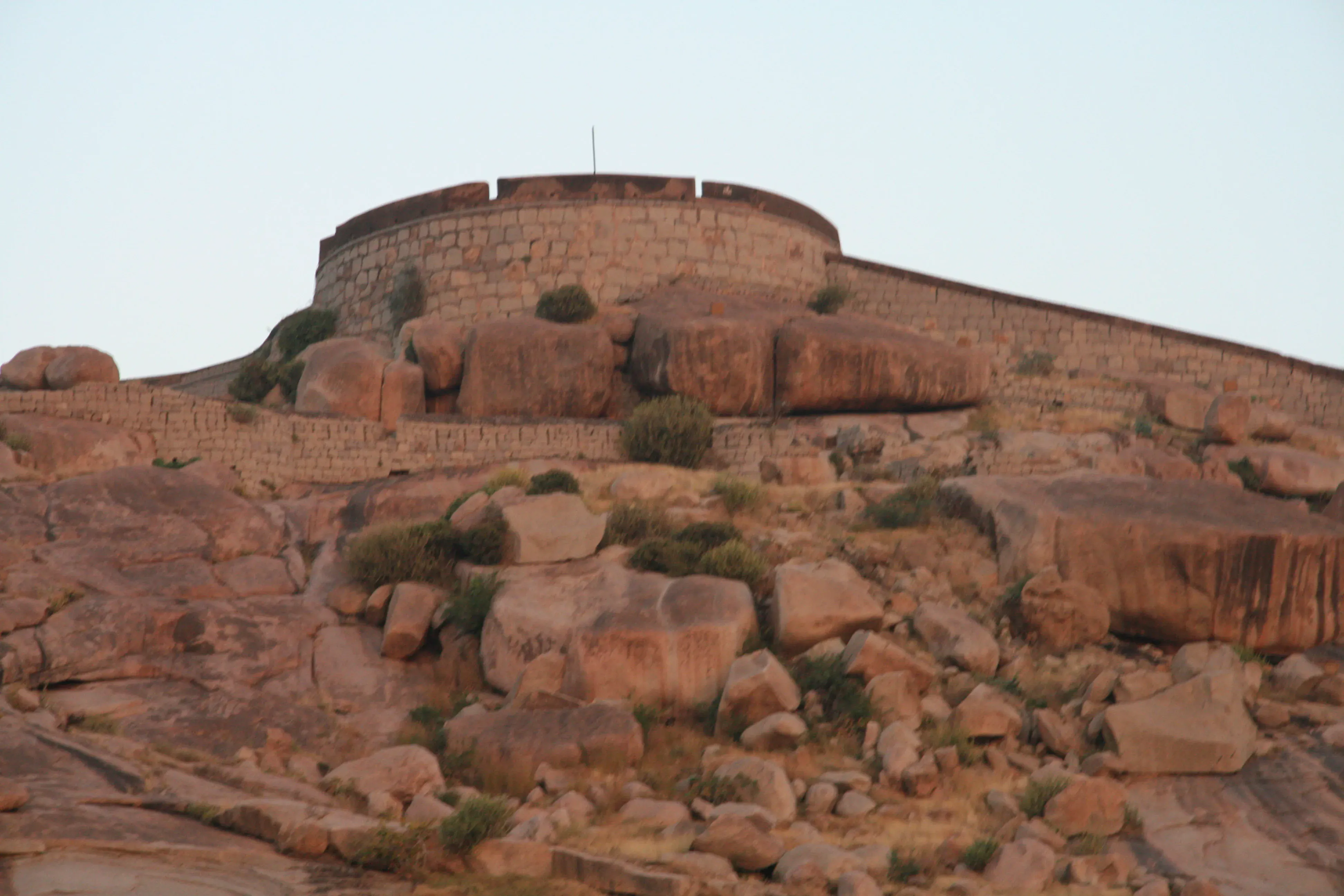
Featured
80% Documented
Fort Road, Ballari, Bellary (583101), Karnataka, India, Karnataka
The imposing granite slopes of the two hills that cradle Bellary Fort rise abruptly from the plains, a dramatic sight that hinted at the strategic importance this fortress held for centuries. Having explored countless forts and palaces in Rajasthan, I’ve developed a keen eye for defensive architecture, and Bellary, though geographically distant, resonated with a familiar echo of power and resilience. The lower fort, attributed to the Vijayanagara rulers, is a sprawling complex enclosed by massive, roughly hewn granite walls. Unlike the precisely cut sandstone blocks I’m accustomed to seeing in Rajasthani architecture, these walls possess a raw, almost primal energy. Climbing the steep, uneven path leading to the upper fort, built by Hyder Ali and Tipu Sultan, I could almost feel the weight of history pressing down. The climb itself is a testament to the fort’s defensive design – a challenging ascent for any attacker. The upper fort, a stark contrast to the lower, showcases a different era and a different architectural sensibility. While the lower fort feels organic, molded to the landscape, the upper fort displays a more planned, geometric precision. The ramparts are punctuated by strategically placed bastions, offering commanding views of the surrounding plains. I could easily imagine sentries stationed here, scanning the horizon for approaching armies. One of the most striking features of the upper fort is the impressive moat, carved directly into the rock. Its sheer depth and the steepness of the surrounding cliffs make it a formidable obstacle. Standing at the edge, I was struck by the ingenuity and sheer effort required to create such a defensive feature. It’s a testament to the engineering prowess of Hyder Ali and Tipu Sultan. Within the upper fort, several structures stand as silent witnesses to the fort’s past. The ruined palaces, though stripped of their former glory, still hint at a time of grandeur. I was particularly intrigued by the remnants of a stepped tank, its intricate water management system a marvel of ancient engineering. Even in ruins, it spoke volumes about the sophistication of the fort’s infrastructure. The most captivating structure, however, is the mosque, a blend of Islamic and Deccan architectural styles. Its simple elegance stands in stark contrast to the ruggedness of the fort itself. The delicate stucco work, though weathered by time, still retains a certain grace. I spent a considerable amount of time exploring the mosque, admiring the interplay of light and shadow within its arched doorways and the quiet serenity of its prayer hall. Exploring Bellary Fort was like peeling back layers of history. From the Vijayanagara foundations to the later additions by Hyder Ali and Tipu Sultan, each era has left its indelible mark. While the fort’s strategic importance has diminished with time, its historical significance remains undeniable. Standing on the ramparts, gazing out at the vast expanse of the Deccan plateau, I felt a profound connection to the past, a sense of awe at the enduring legacy of this magnificent fortress. The experience was particularly enriching for me, coming from a background steeped in Rajasthani architecture. Bellary Fort offered a fascinating comparative study, highlighting the diverse architectural traditions of India. The contrast between the rugged granite structures of Bellary and the ornate sandstone palaces of Rajasthan underscored the influence of geography, materials, and ruling dynasties on architectural styles. It reinforced the idea that each fort, each palace, tells a unique story, a story woven into the very fabric of its walls.
Fort
Vijayanagara Period
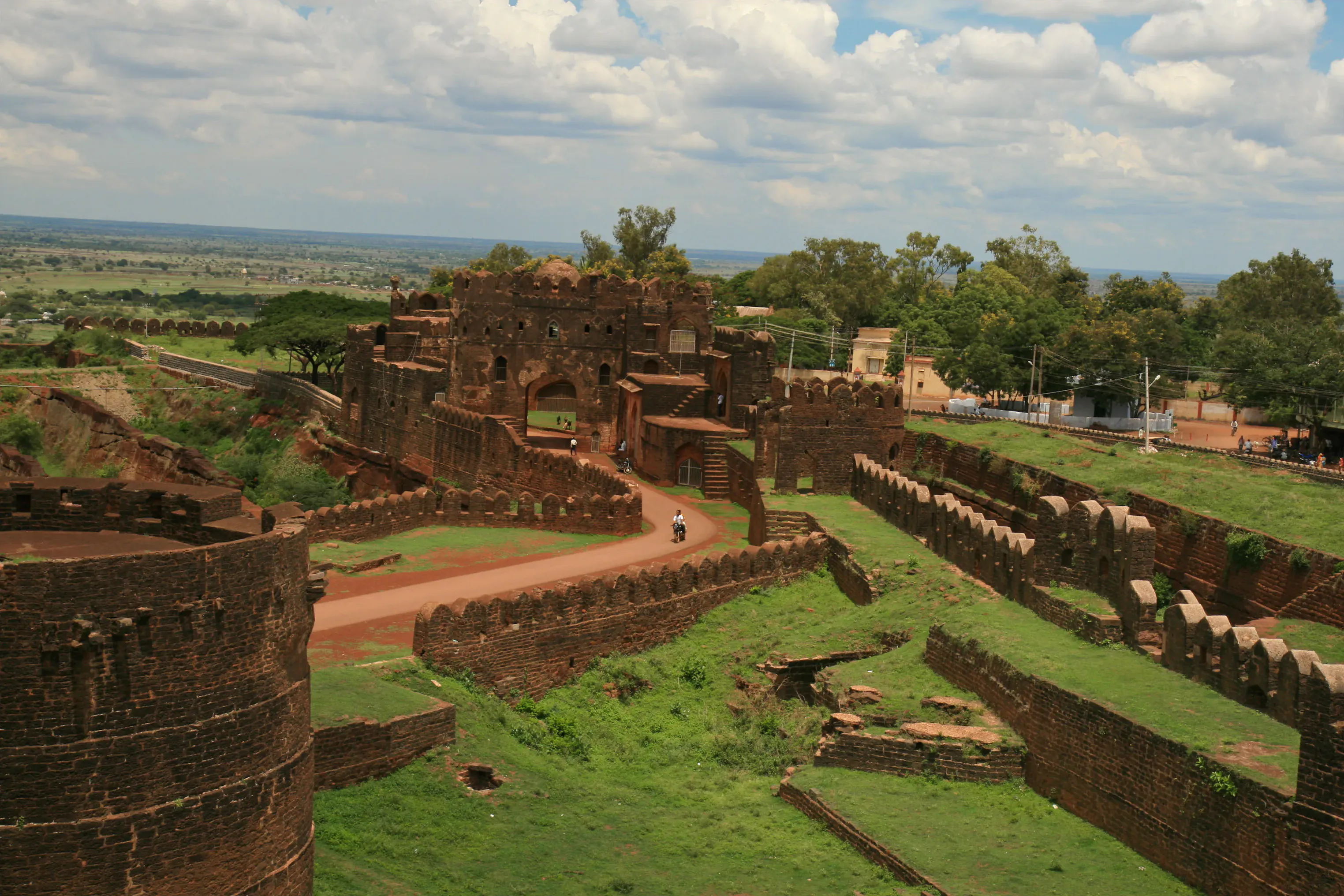
Featured
80% Documented
Fort Road, Bidar, Bidar (585401), Karnataka, India, Karnataka
The imposing red laterite walls of Bidar Fort rose from the Deccan plateau, a stark contrast to the verdant landscape surrounding it. Having explored countless caves and temples across Maharashtra, I’ve developed a keen eye for architectural nuances, and Bidar Fort, though across the border in Karnataka, promised a unique experience. The sheer scale of the fort, even from a distance, hinted at the power it once held. Stepping through the Gumbad Darwaza, the main entrance, felt like stepping back in time. The heavy wooden doors, reinforced with iron studs, spoke of a bygone era of sieges and conquests. The air within the fort walls held a palpable stillness, a stark contrast to the bustling town outside. My first impression was one of awe mixed with a sense of melancholy, a feeling that often accompanies me in these ancient spaces. The fort, a blend of Persian, Turkish, and Indian architectural styles, is a testament to the Bahmani Sultanate’s reign. The Persian influence was particularly evident in the intricate tilework that once adorned the walls, though time and neglect have taken their toll. Fragments of these vibrant blue and turquoise tiles still clung to the walls, offering glimpses of the fort’s former glory. I noticed the distinct use of arched doorways and domes, characteristic of Islamic architecture, seamlessly integrated with Indian elements. I spent hours exploring the various structures within the fort complex. The Rangin Mahal, or Painted Palace, despite its faded grandeur, retained an aura of regal elegance. The remnants of intricate frescoes on the walls and ceilings hinted at the vibrant colours that once adorned this royal residence. I could almost picture the courtly life that unfolded within these walls, the rustle of silk robes and the murmur of conversations. The Takht Mahal, the throne room, was equally impressive. The elevated platform where the sultan once held court commanded a panoramic view of the fort and the surrounding plains. I imagined the sultan surveying his kingdom from this vantage point, a symbol of his power and authority. The fort’s ingenious water management system particularly fascinated me. The Karez system, a network of underground canals, brought fresh water from a distant spring into the fort, ensuring a constant supply even during sieges. Exploring these subterranean passages, cool and damp even on a hot day, gave me a deeper appreciation for the architectural ingenuity of the past. One of the most striking features of Bidar Fort is its collection of impressive cannons. From the monstrous Malik-e-Maidan, one of the largest medieval cannons in India, to the smaller yet equally formidable pieces, these cannons stood as silent witnesses to the fort’s turbulent history. I spent a considerable amount of time examining these weapons of war, marveling at their size and craftsmanship. As I walked along the ramparts, gazing out at the vast expanse beyond, I couldn't help but feel a sense of connection to the past. The whispers of history seemed to echo in the wind, tales of battles fought, empires built and lost, and the ebb and flow of time. Bidar Fort is more than just a collection of impressive structures; it’s a living testament to a rich and complex history, a place where the past and present intertwine. It’s a must-see for anyone interested in exploring the architectural and historical wonders of India, and a place that left an indelible mark on my journey through the Deccan plateau.
Fort
Vijayanagara Period
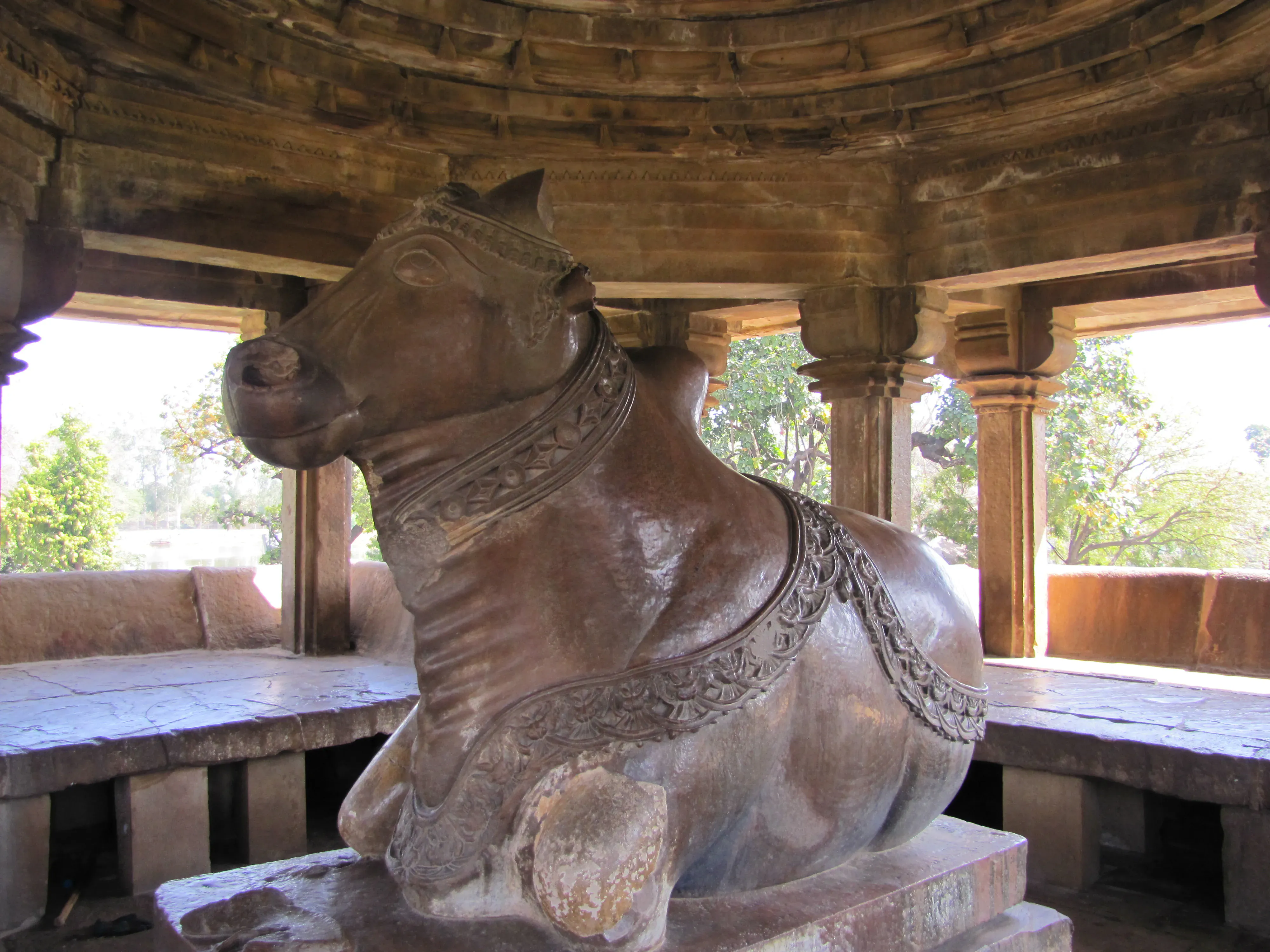
Featured
85% Documented
Bull Temple Road, Basavanagudi, Bengaluru (560004), Karnataka, India, Karnataka
The colossal Nandi of the Dodda Basavana Gudi dominates the Bengaluru skyline long before you reach its base. Emerging from the frenetic energy of Basavanagudi, the temple, dedicated to Nandi, the sacred bull of Shiva, exudes an aura of serene power. Having explored countless temples across North India, from the intricate carvings of Khajuraho to the towering spires of Vrindavan, I was eager to experience the distinct Dravidian architecture of South India, and the Bull Temple didn’t disappoint. The sheer scale of the Nandi is breathtaking. Hewn from a single granite boulder, it stands 4.5 meters tall and 6.5 meters long, a monolithic marvel that dwarfs everything around it. Its polished black surface gleams under the sun, reflecting the devotion of centuries. Unlike the often-ornate depictions of Nandi in North Indian temples, this one is strikingly simple. The power lies in its monumentality, its stoic presence, and the smooth curves that define its muscular form. Garlands of vibrant marigolds draped around its neck provide the only splash of colour against the dark stone, a testament to the living faith that animates this ancient space. The temple itself, while overshadowed by the gigantic Nandi, is architecturally significant. The Dravidian style, so different from the Nagara style I’m accustomed to in the north, is evident in the pyramidal gopuram that marks the entrance. The intricate carvings on the gopuram, depicting scenes from Hindu mythology, are a testament to the skill of the artisans who crafted them. While the northern temples often employ sandstone or marble, the use of granite here lends a unique solidity and permanence to the structure. Stepping inside the temple complex, I was struck by the open courtyard surrounding the main shrine. This open-air design, typical of Dravidian temples, allows for a seamless connection with the elements. The warm Bengaluru sun bathed the courtyard in a golden light, creating a tranquil atmosphere conducive to contemplation. The air was thick with the scent of incense and the murmur of prayers, a sensory experience that transported me far from the bustling city outside. One of the most fascinating aspects of the Bull Temple is the story of its creation. Local legend recounts how a rogue bull was destroying the groundnut crops in the area. To appease the bull, a small Nandi was carved and installed. Miraculously, the bull ceased its destructive behaviour. Over time, the Nandi grew in size, eventually becoming the monolithic giant we see today. While the scientific explanation attributes the growth to the application of butter and ghee by devotees, the legend adds a layer of mystique and reinforces the deep-seated beliefs surrounding the sacred bull. As I circumambulated the Nandi, observing the devotees offering prayers and flowers, I reflected on the unifying power of faith. Despite the geographical and stylistic differences between the temples of North and South India, the underlying devotion remained the same. The Bull Temple, with its imposing Nandi and serene atmosphere, offered a glimpse into the rich tapestry of Indian spirituality, a tapestry woven with diverse threads yet united by a common belief. Leaving the temple, I carried with me not just the memory of a magnificent sculpture, but a deeper appreciation for the cultural nuances that make India such a captivating land.
Temple
Vijayanagara Period
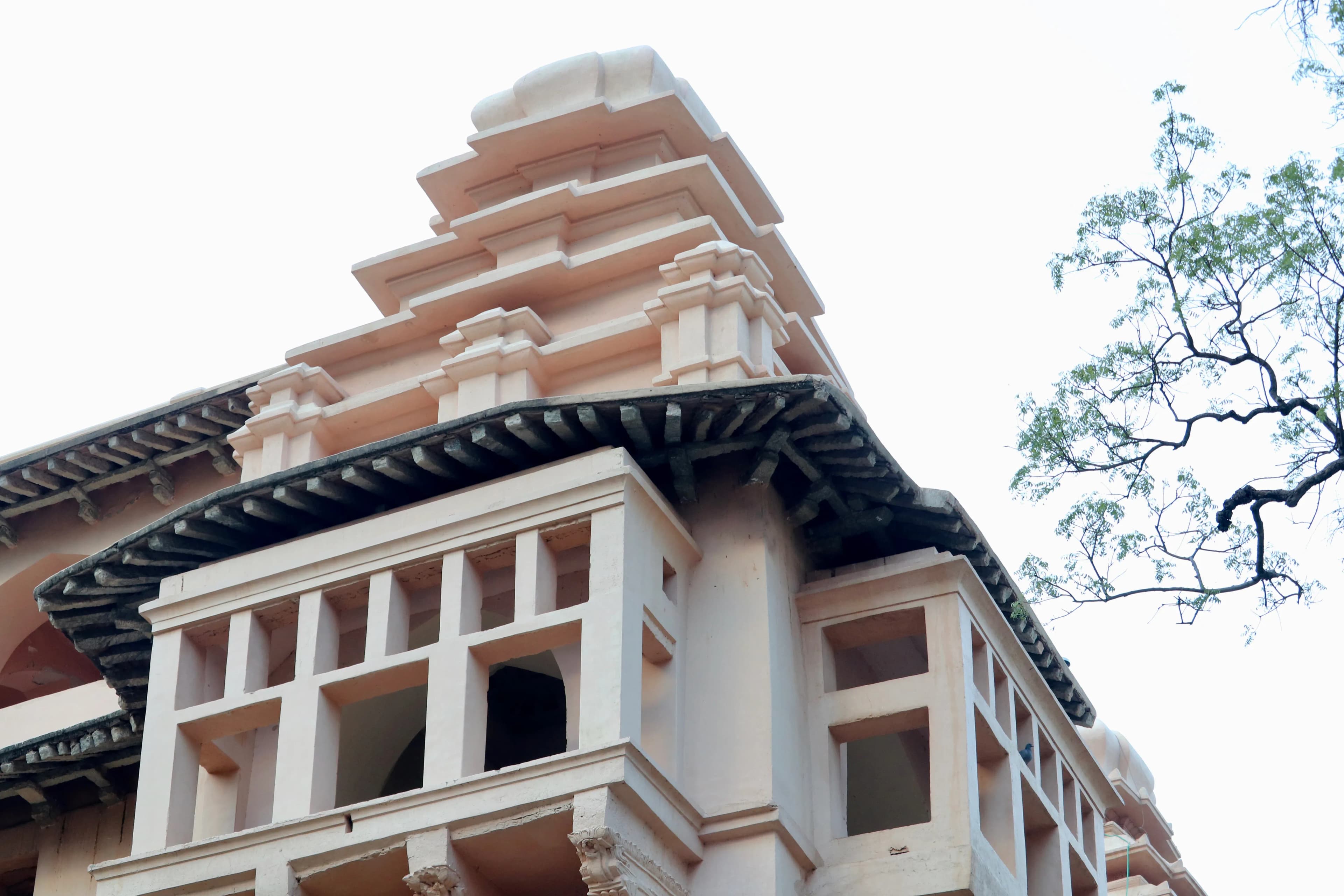
Featured
80% Documented
Chandragiri, Chittoor, Tirupati (517101), Andhra Pradesh, India, Andhra Pradesh
The wind whipped around me, carrying whispers of history as I stood atop Chandragiri Fort, gazing over the sprawling plains of Chittoor district. Having explored the basalt-carved wonders of Maharashtra’s caves and the intricate architecture of its temples, I was eager to see how this South Indian fort compared. And Chandragiri, with its layered history and distinct architectural style, did not disappoint. Unlike the hill forts of Maharashtra, carved directly into the rock, Chandragiri rises from the earth as a distinct structure, its imposing ramparts a blend of stone and mortar. The fort is essentially divided into two distinct zones: the lower fort, accessible to all, and the upper fort, housing the Raja Mahal Palace complex. The lower fort, with its open spaces and remnants of what were once bustling marketplaces, offered a glimpse into the daily life that once thrived within these walls. I could almost picture the merchants hawking their wares, the soldiers patrolling the ramparts, and the townsfolk going about their daily routines. The climb to the upper fort was a journey through time. The well-maintained pathway, flanked by sturdy walls, led me through several gateways, each a testament to the fort’s defensive strategy. The architecture here displayed a fascinating blend of Vijayanagara and Mughal influences. The intricate carvings on the gateways, though weathered by time, still retained their intricate details, showcasing the skill of the artisans who crafted them. I noticed a distinct difference in the stone used here compared to the basalt I was accustomed to in Maharashtra. The locally sourced stone at Chandragiri had a lighter, almost golden hue, which lent the fort a unique character. Reaching the Raja Mahal Palace complex was like stepping into a living museum. The palace, though in ruins, exuded an aura of regal grandeur. The pillared halls, the spacious courtyards, and the remnants of intricate frescoes spoke volumes about the opulence that once graced these chambers. I was particularly struck by the Rani Mahal, the queen's quarters. The delicate carvings on the window frames and the remnants of vibrant colours on the walls hinted at a space of refined elegance. Unlike the austere fortifications of Maharashtra's forts, the Raja Mahal Palace complex displayed a clear focus on comfort and aesthetics. One of the most striking features of Chandragiri Fort is its ingenious water management system. Several large tanks and wells, strategically placed within the fort complex, ensured a continuous supply of water even during prolonged sieges. I was particularly impressed by the intricate network of channels that directed rainwater into these reservoirs, a testament to the foresight and engineering prowess of the Vijayanagara rulers. From the highest point of the fort, the panoramic view was breathtaking. The rolling hills, dotted with villages and fields, stretched out as far as the eye could see. It was easy to understand why this strategic location was chosen for the fort. Chandragiri commanded a clear view of the surrounding territory, allowing its rulers to control trade routes and defend against invaders. As I descended from the fort, I couldn't help but reflect on the layers of history embedded within its walls. From the Yadava dynasty to the Vijayanagara Empire and finally the Mughals, Chandragiri had witnessed the rise and fall of several powerful kingdoms. Each dynasty had left its mark on the fort's architecture and character, creating a unique tapestry of historical influences. While the caves and temples of Maharashtra offer a glimpse into the religious and artistic heritage of the region, Chandragiri Fort provided a fascinating insight into the political and military landscape of South India. It was a journey through time, a tangible connection to a rich and complex past, and a stark contrast to the heritage I was familiar with back home.
Fort
Vijayanagara Period
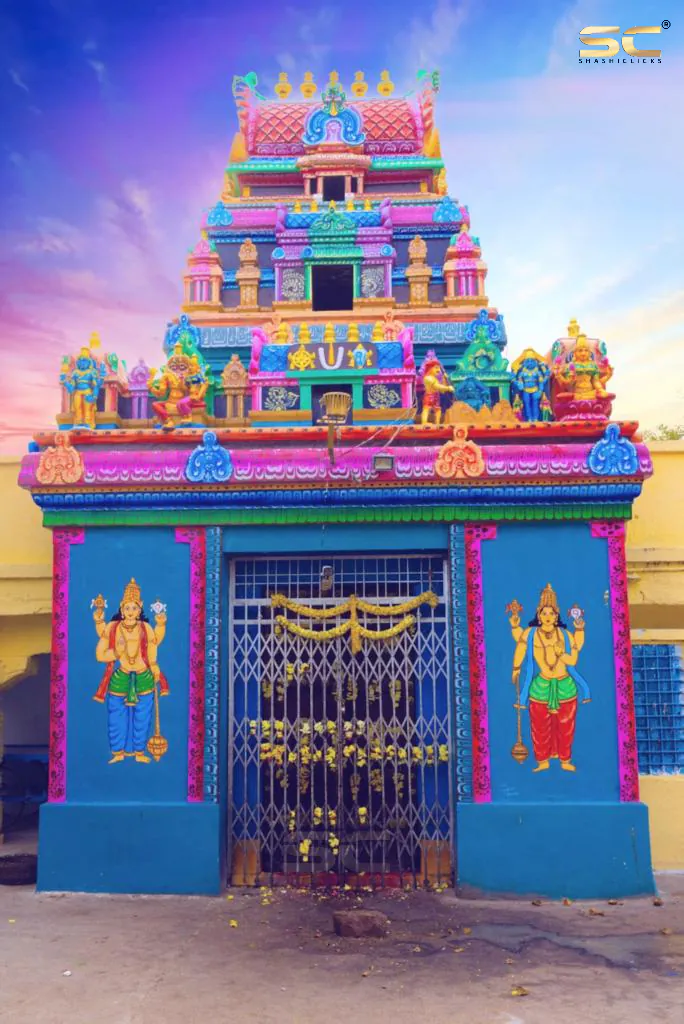
Featured
80% Documented
Chilkur Village, Ranga Reddy District, Hyderabad (501501), Telangana, India, Telangana
The cacophony of Hyderabad faded as the auto-rickshaw sputtered to a halt outside the unassuming archway marking the entrance to the Chilkur Balaji Temple. I, a cultural journalist steeped in the grandeur of Uttar Pradesh's temples, was immediately struck by the temple's distinct lack of ostentation. No towering gopurams pierced the sky, no elaborately carved gateways greeted me. Instead, a simple, almost village-like atmosphere prevailed, a stark contrast to the opulent shrines I was accustomed to. Stepping through the archway felt like entering a different era. The temple, dedicated to Lord Venkateswara, popularly known as the "Visa Balaji," is nestled amidst verdant foliage, creating an oasis of tranquility. The main shrine, while relatively small, exudes a palpable sense of sacredness. Its whitewashed walls, devoid of intricate carvings or vibrant colours, seemed to amplify the spiritual energy within. The architecture, a blend of Dravidian and local styles, is refreshingly unpretentious. The absence of towering structures allowed for a sense of intimacy, a direct connection with the deity that I found deeply moving. As I approached the sanctum sanctorum, the air thrummed with the fervent prayers of devotees. Unlike the hushed reverence of North Indian temples, here, the atmosphere was charged with a vibrant, almost celebratory energy. Devotees circumambulated the inner shrine, their faces etched with hope and devotion, chanting "Om Venkateshaya Namaha" with an infectious enthusiasm. The temple's reputation for fulfilling visa wishes was evident in the numerous passports clutched tightly in hands, silent testaments to the faith placed in Lord Balaji. I observed the unique ritual of the 11 circumambulations, or pradakshinas, followed by another 108 upon the fulfillment of the wish. The sheer number of devotees diligently performing this ritual, their faces radiating gratitude, spoke volumes about the temple's perceived power. It was fascinating to witness this unique blend of faith and practicality, a testament to the human desire for divine intervention in even the most mundane aspects of life. The temple's simplicity extended beyond its architecture. Unlike many popular pilgrimage sites, Chilkur Balaji Temple is refreshingly free from the aggressive commercialism that often plagues religious spaces. There are no insistent vendors, no exorbitant fees for special darshan. The focus remains firmly on the spiritual experience, a rare and commendable quality in today's world. The temple complex also houses smaller shrines dedicated to other deities, each with its own unique charm. I was particularly drawn to the shrine of Goddess Padmavati, nestled serenely amidst a small grove of trees. The quietude of this space offered a welcome respite from the bustling activity around the main shrine. As I sat observing the devotees, I couldn't help but reflect on the differences between the temple cultures of North and South India. While the grandeur and opulence of Uttar Pradesh's temples undoubtedly evoke a sense of awe, the unassuming simplicity of Chilkur Balaji Temple offered a different kind of spiritual experience, one rooted in directness and accessibility. The temple's emphasis on faith, devoid of elaborate rituals or extravagant displays, resonated deeply with me. Leaving the temple, I carried with me a sense of peace and a renewed appreciation for the diverse expressions of faith that enrich India's cultural tapestry. The "Visa Balaji" of Chilkur, with its unpretentious charm and palpable spiritual energy, had left an indelible mark on my heart, a testament to the power of simple faith in a complex world. It was a refreshing reminder that sometimes, the most profound spiritual experiences are found not in grand structures or elaborate rituals, but in the quiet corners of a simple shrine, amidst the heartfelt prayers of ordinary people.
Temple
Vijayanagara Period
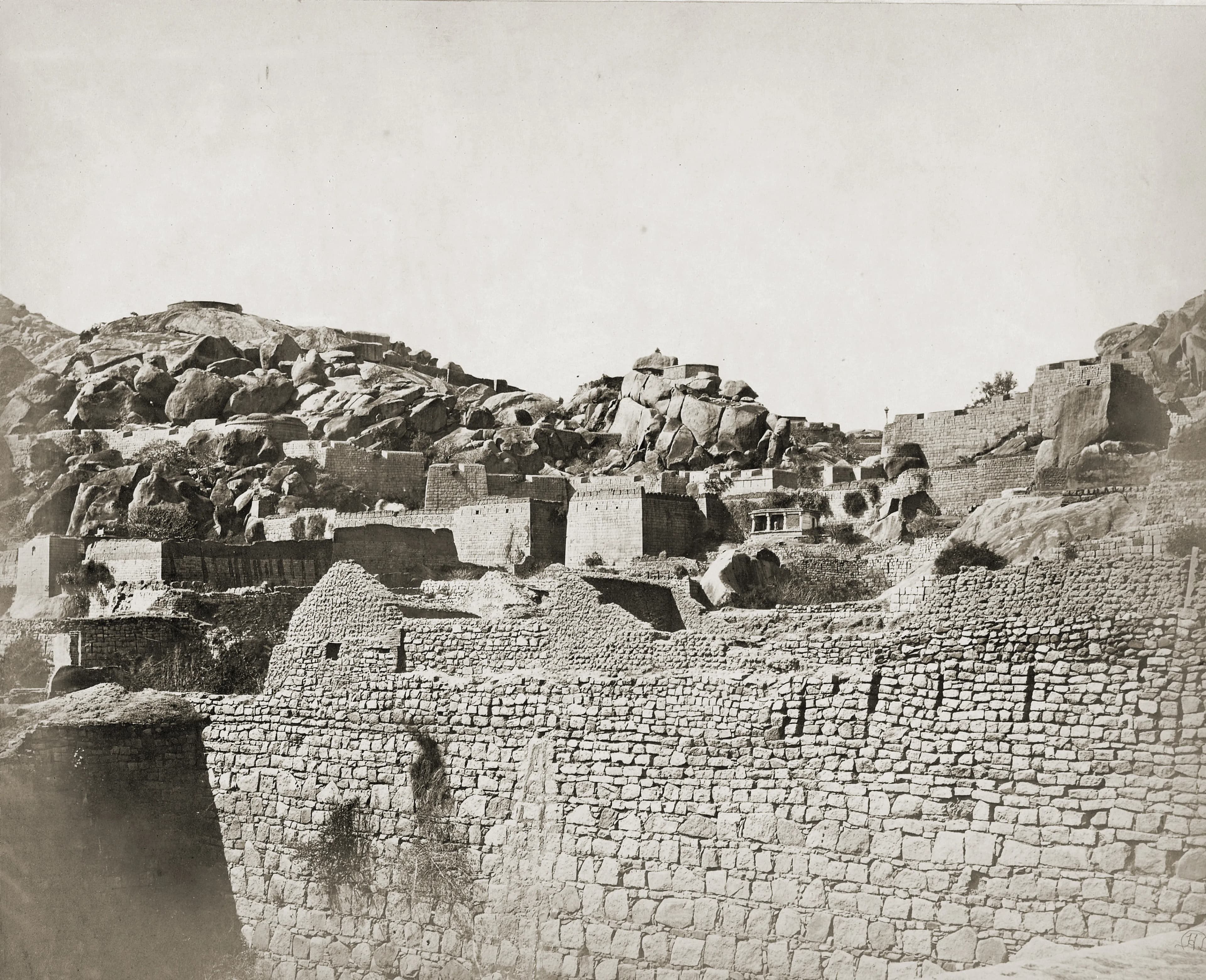
Featured
80% Documented
Chitradurga Fort Road, Chitradurga, Chitradurga (577501), Karnataka, India, Karnataka
The imposing silhouette of Chitradurga Fort against the Karnataka sky was even more breathtaking than the photographs I'd poured over for months. Rising from a valley peppered with gigantic granite boulders, it felt less like a constructed fortress and more like an organic outgrowth of the landscape itself. My journey from Madhya Pradesh, a land rich in its own architectural heritage, had been driven by a desire to capture the unique character of this southern stronghold. The sheer scale of the fort is staggering. Spread across seven concentric fortification walls, each named after a mythical or historical figure, it's a testament to the ingenuity and ambition of the Palegar Nayakas who ruled here for centuries. My first stop was at the main entrance, a formidable gateway guarded by massive wooden doors studded with iron spikes. The weathered stone spoke volumes about the fort's long and tumultuous history, each crack and crevice a whisper of battles fought and sieges endured. As I moved through the complex, I was struck by the clever use of the natural terrain. The massive boulders, seemingly scattered haphazardly, were integrated seamlessly into the defensive architecture. Narrow passages snaked between them, creating natural choke points easily defended by a handful of soldiers. I spent hours photographing these passages, fascinated by the interplay of light and shadow on the rough-hewn rock faces. The boulders themselves, some as large as houses, were adorned with intricate carvings, evidence of the artistic sensibilities of the Nayakas. One of the most captivating aspects of Chitradurga Fort is its intricate network of hidden tunnels and secret passages. Local guides regaled me with stories of these subterranean routes, some leading to hidden escape routes and others to concealed water sources. While I couldn't explore them all, the very thought of these hidden pathways added a layer of mystery and intrigue to the fort's already rich narrative. I focused my lens on the concealed entrances, trying to capture the sense of secrecy they exuded. The architecture within the fort is a blend of military pragmatism and artistic flourish. The massive ramparts and bastions are punctuated by ornate gateways, temples, and palaces. The Hidimbeshwara Temple, dedicated to a local deity, stands as a testament to the religious beliefs of the Nayakas. Its intricate carvings, depicting scenes from Hindu mythology, are a stark contrast to the austere functionality of the surrounding fortifications. I was particularly drawn to the subtle variations in the stonework, a reflection of the different periods of construction and the evolving architectural styles. My climb to the highest point of the fort was rewarded with a panoramic view of the surrounding landscape. From this vantage point, the strategic brilliance of the fort's location became clear. The undulating terrain, dotted with rocky outcrops, provided a natural defense against invading armies. I could almost imagine the scene centuries ago, with soldiers patrolling the ramparts, their eyes scanning the horizon for signs of approaching enemies. As the sun began to set, casting long shadows across the ancient stones, I felt a profound sense of connection to this place. Chitradurga Fort is more than just a collection of stones and mortar; it's a living testament to human ingenuity, resilience, and artistic expression. My photographs, I hope, will capture not just the physical beauty of this remarkable site but also the spirit of the people who built it and the stories it holds within its walls. The echoes of history resonate strongly here, a reminder of the enduring power of the past to shape our present. Leaving Chitradurga Fort, I carried with me not just images but a deeper understanding of India's rich and complex heritage.
Fort
Vijayanagara Period
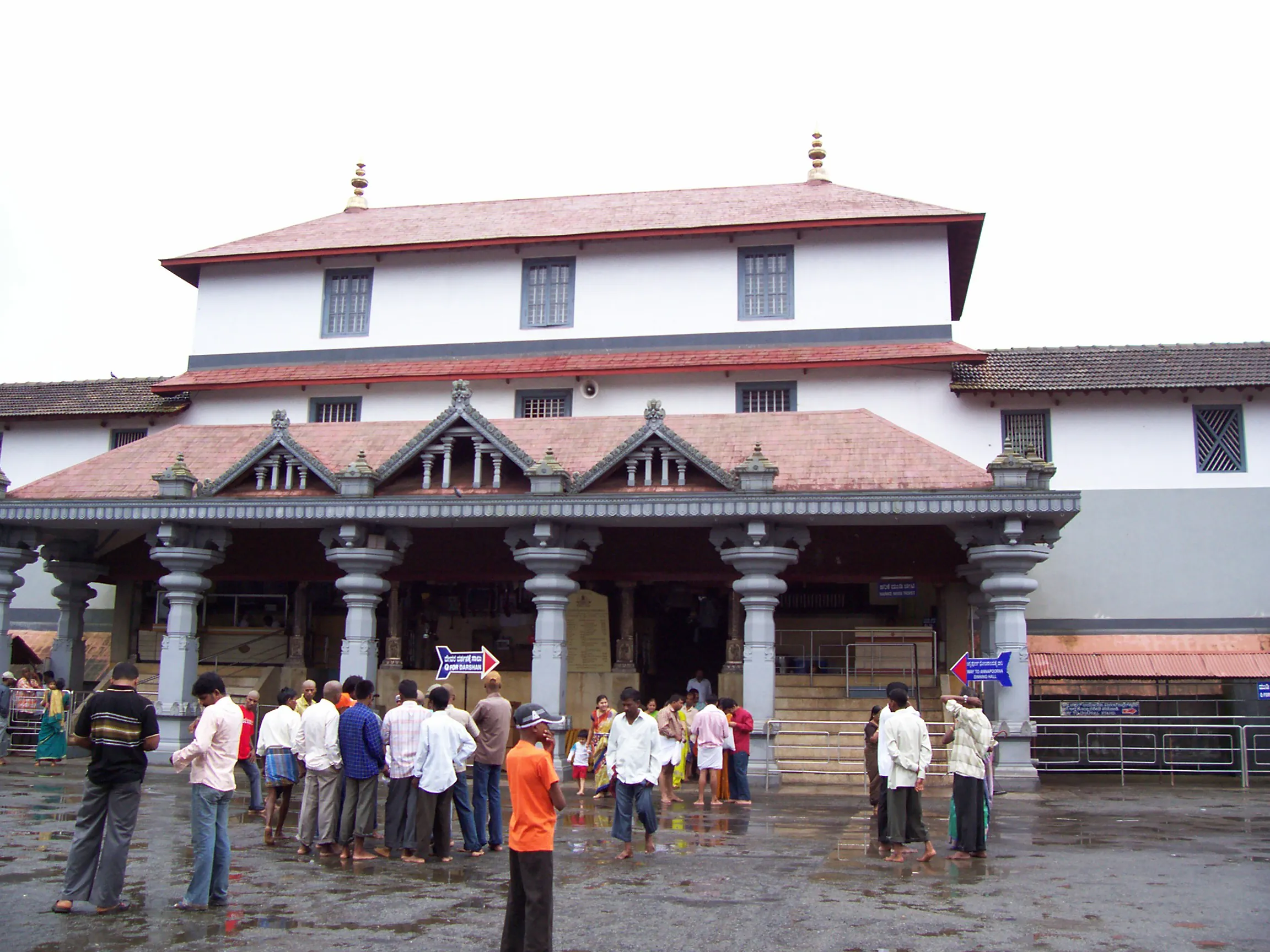
Featured
80% Documented
Dharmasthala, Dakshina Kannada, Dharmasthala (574216), Karnataka, India, Karnataka
The humid air hung heavy, thick with the scent of incense and jasmine as I stepped through the towering gateway of the Dharmasthala Manjunatha Temple. Sunlight, filtered through the dense canopy of ancient trees, dappled the stone courtyard, creating an ethereal atmosphere. This wasn't just a temple; it was a living, breathing testament to centuries of devotion and a harmonious blend of faiths, a unique aspect that drew me here from my usual haunts in Madhya Pradesh. My lens immediately gravitated towards the main shrine, dedicated to Lord Manjunatha, a manifestation of Shiva. The structure, a marvel of Vijayanagara architectural style, stood proudly amidst the bustling activity. Intricate carvings adorned the granite pillars, depicting scenes from Hindu epics and showcasing a level of craftsmanship that left me awestruck. Unlike the sandstone structures I’m accustomed to in central India, the granite here possessed a different kind of grandeur – a stoic, timeless quality. As I moved closer, I noticed the distinct Kerala architectural influences woven into the fabric of the temple. The sloping roofs, covered with copper tiles, and the ornate wooden brackets supporting the eaves were clear indicators of this stylistic fusion. It was a fascinating example of how architectural styles could transcend geographical boundaries, a testament to the cultural exchange that has shaped this region. The temple complex is a microcosm of religious harmony. What struck me most was the presence of a Jain basadi within the complex, a testament to the spirit of inclusivity that Dharmasthala embodies. The Heggade, the hereditary administrator of the temple, belongs to the Jain faith, yet oversees the rituals of a Shaiva temple. This unique blend of faiths is rarely seen and added another layer of intrigue to my photographic exploration. I spent hours documenting the intricate details: the weathered textures of the stone walls, the vibrant hues of the silk drapes adorning the deities, the expressions of devotion on the faces of the pilgrims. The temple wasn't just a static monument; it pulsed with life. The rhythmic chanting of mantras, the clang of bells, and the murmur of prayers created a soundscape that was both captivating and deeply moving. One particular detail that captivated me was the ornate chariot, the Rathotsava, used during the annual festival. Its wooden frame, intricately carved with mythological figures and embellished with gold leaf, spoke volumes about the rich artistic traditions of the region. Even stationary, it exuded a sense of dynamic energy, a promise of the vibrant festivities it participates in. Beyond the architectural marvels and religious significance, what truly resonated with me was the palpable sense of community. The Annadana, the free community kitchen, served thousands of pilgrims regardless of caste or creed. Witnessing this act of selfless service, I felt a profound sense of connection to the spirit of Dharmasthala. It wasn't just a place of worship; it was a place of social responsibility and compassion. My time at Dharmasthala Manjunatha Temple was more than just a photographic assignment; it was a transformative experience. It offered a glimpse into a rich tapestry of history, faith, and cultural exchange. Through my lens, I attempted to capture not just the physical beauty of the temple, but also the intangible spirit of devotion and harmony that permeated every corner of this sacred space. The images I captured, I hope, will serve as a window into this unique cultural landscape, inviting others to experience the magic of Dharmasthala.
Temple
Vijayanagara Period
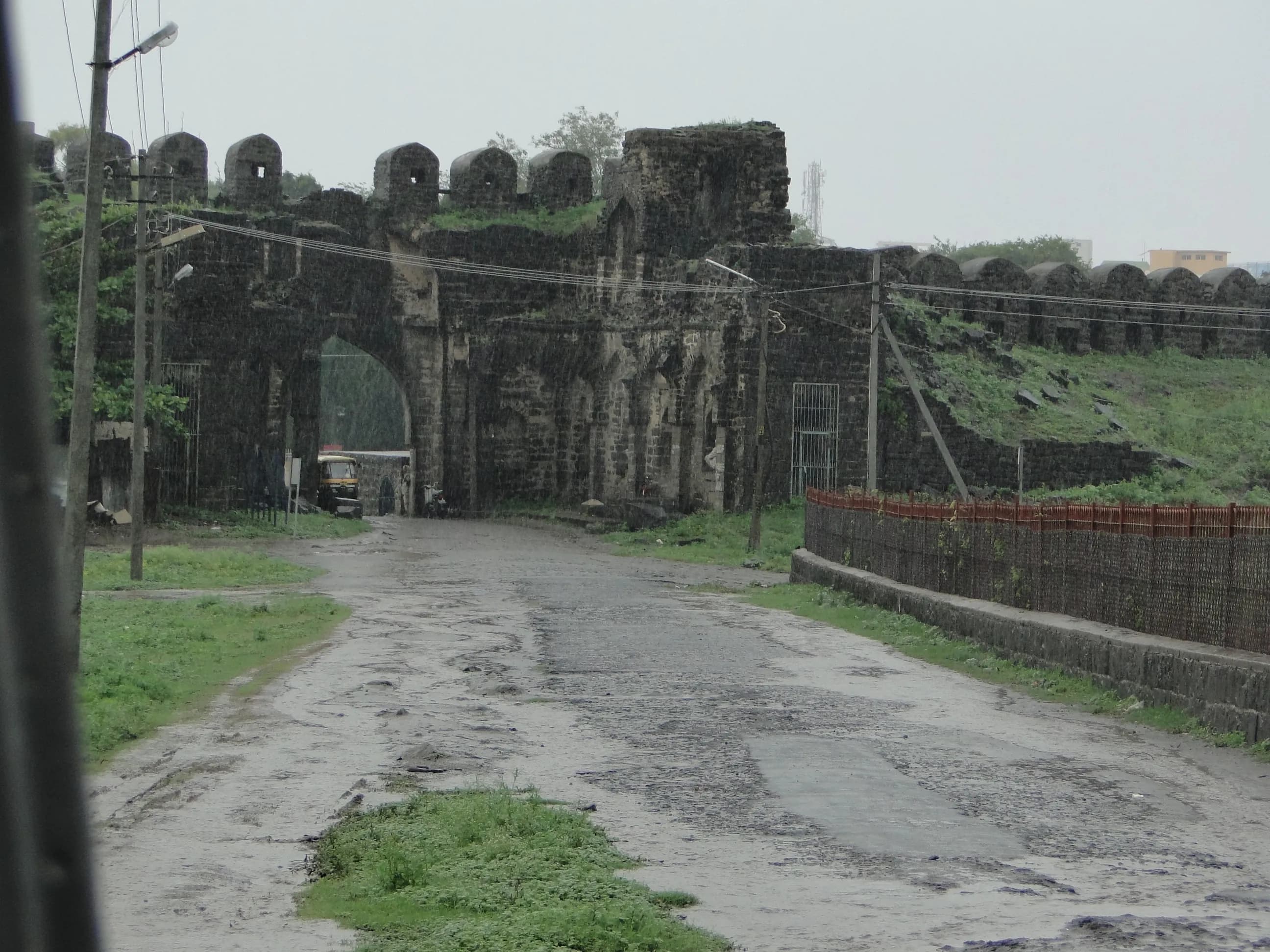
Featured
80% Documented
Fort Area, Kalaburagi, Gulbarga (585102), Karnataka, India, Karnataka
The midday sun beat down on the Deccan plateau, casting long shadows across the imposing basalt walls of Gulbarga Fort. As a Delhiite accustomed to the sandstone hues of North Indian architecture, the dark, almost brooding presence of this fort struck me immediately. It felt different, a whisper of a different era, a different empire. Having explored countless forts across North India, from the majestic ramparts of Rajasthan to the crumbling citadels of the Himalayas, I was eager to see what this southern stronghold held within its formidable embrace. Stepping through the Bara Darwaza, the main gate, I was transported back in time. The sheer scale of the fort is breathtaking. Unlike the multi-layered defenses I'm used to seeing in Rajput forts, Gulbarga presents a single, massive, and remarkably intact fortification wall. It's a testament to the Bahmani Sultanate's ambition, a statement of power etched in stone. The walls themselves are a study in military engineering, punctuated by strategically placed bastions and punctuated by narrow slits for archers. I ran my hand over the rough-hewn stone, imagining the skilled hands that placed them centuries ago. Inside, the fort is a curious blend of military might and refined artistry. The Jama Masjid, nestled within the fort's walls, is a marvel. Unlike any mosque I've encountered in the north, it’s a single, vast, covered space, reminiscent of the great hypostyle mosques of Cordoba in Spain. The absence of a traditional open courtyard surprised me, but the soaring arches and the soft light filtering through the numerous domes created an atmosphere of serene grandeur. The whispers of history seemed to echo in the cavernous space, a testament to the fort's role not just as a military stronghold but also as a center of religious and cultural life. Exploring further, I stumbled upon the Bala Hissar, the citadel within the fort. Here, the remnants of palaces and administrative buildings offered glimpses into the lives of the Bahmani rulers. While much of it lies in ruins, the intricate carvings on the remaining stonework hinted at the opulence that once graced these halls. I could almost picture the bustling court, the richly adorned courtiers, and the weighty matters of state being discussed within these very walls. One of the most striking features of Gulbarga Fort is its ingenious water management system. The numerous wells, cisterns, and underground tanks, strategically placed throughout the fort, are a testament to the foresight of its builders. In this arid landscape, water was, and still is, a precious commodity. The elaborate system ensured a continuous supply, enabling the fort to withstand long sieges. I peered into one of the deep wells, marveling at the engineering prowess that allowed them to tap into the water table centuries ago. As I walked along the ramparts, taking in the panoramic view of the surrounding plains, I couldn't help but feel a sense of awe. Gulbarga Fort is more than just a collection of stones and mortar; it's a living testament to a rich and complex history. It's a place where the echoes of empires resonate, where the stories of conquerors and kings are etched into the very fabric of the walls. It's a place that offers a unique perspective on India's past, a perspective that differs significantly from the narratives I’ve encountered in the north. Leaving the fort, I carried with me not just memories of its imposing architecture but also a deeper understanding of the diverse tapestry that makes up India's heritage. The dark basalt walls of Gulbarga Fort, bathed in the setting sun, served as a powerful reminder of the enduring legacy of the Deccan Sultanates, a legacy that deserves to be explored and celebrated.
Fort
Vijayanagara Period
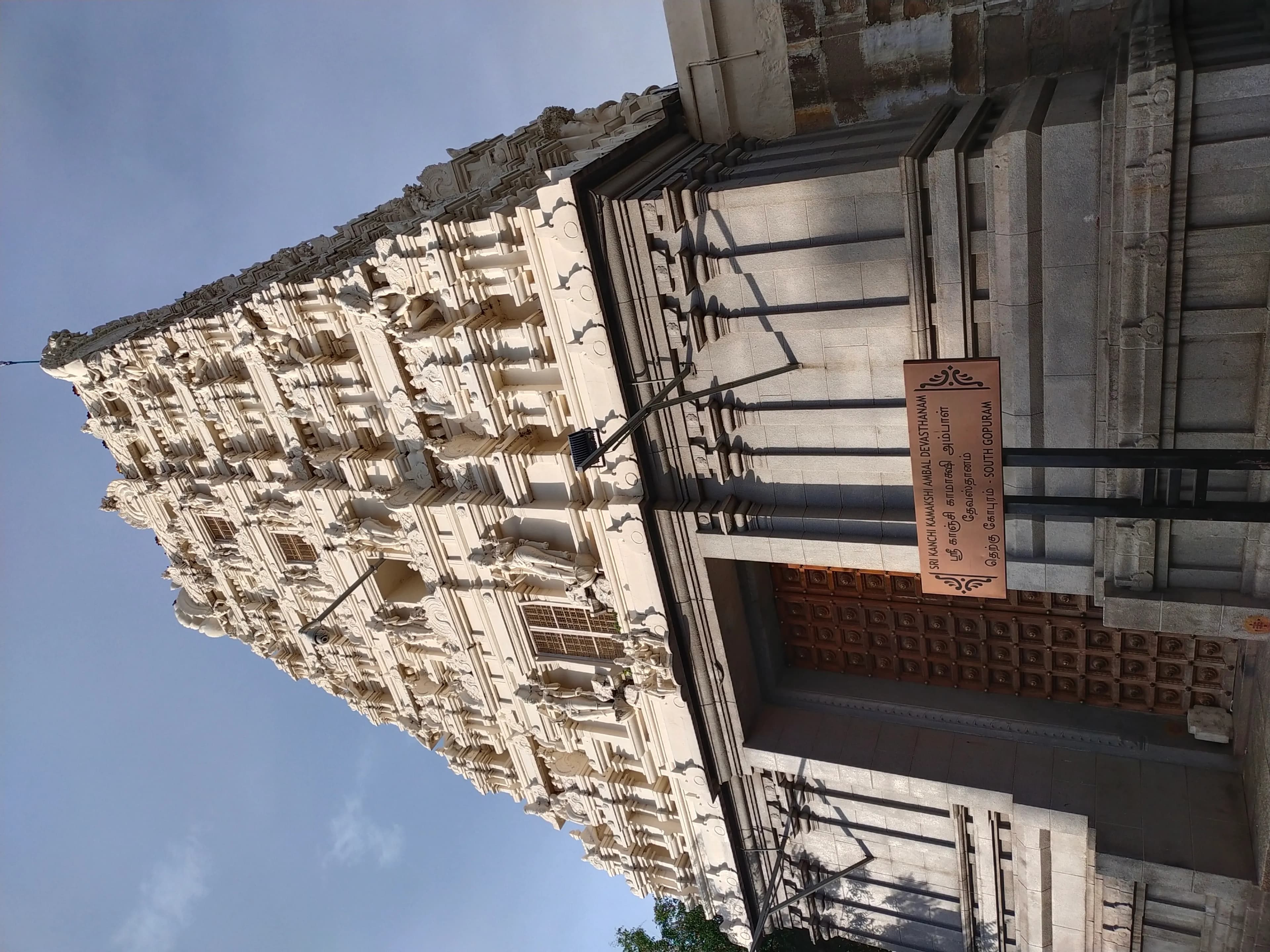
Featured
80% Documented
Kamakshi Amman Sannidhi Street, Kanchipuram, Kanchipuram (631502), Tamil Nadu, India, Tamil Nadu
The air in Kanchipuram hummed with a palpable energy, a blend of devotion and the weight of centuries. I stood before the Kamakshi Amman Temple, its towering gopuram a vibrant tapestry against the Tamil Nadu sky. This wasn't just another temple on my list of 500+; it was a pilgrimage site, a living testament to the power of Shakti, and a visual feast for a heritage photographer like myself. Unlike many South Indian temples that are dedicated to male deities, this one celebrates the supreme goddess Kamakshi, a form of Parvati. The temple’s architecture is a fascinating blend of Dravidian styles, evolving over centuries under various dynasties. The main gopuram, though a relatively recent addition, commands attention with its intricate stucco work depicting scenes from Hindu mythology. The vibrant colours, refreshed periodically, pulsed with life under the strong southern sun. I spent a good hour just circling the base, tilting my camera at impossible angles to capture the sheer scale and detail of the sculpted figures. The gopuram serves as a dramatic prelude to the inner sanctum, a promise of the sacred energy within. Passing through the entrance, I was struck by the relative quiet. The bustling street life of Kanchipuram seemed to melt away, replaced by a hushed reverence. The temple complex is built around a series of concentric enclosures, each leading closer to the heart of the shrine. I noticed the distinct shift in architectural style as I moved inwards. The outer walls were simpler, adorned with rhythmic rows of pilasters and punctuated by smaller shrines dedicated to various deities. As I approached the inner sanctum, the carvings became more elaborate, the stonework finer, and the atmosphere more charged. The inner sanctum, the garbhagriha, houses the main deity, Kamakshi Amman. Photography isn't permitted inside, which, in a way, amplified the experience. It forced me to be fully present, to absorb the atmosphere, the chanting, the scent of incense, and the palpable devotion of the pilgrims. The goddess is depicted in a seated posture, a unique representation compared to other Parvati temples where she is often shown standing. This seated posture, I learned from a local priest, signifies her peaceful, meditative state, radiating a calming energy that permeated the entire temple. Beyond the main shrine, the temple complex houses several smaller mandapams, each with its own unique architectural character. The Kalyana Mandapam, used for ceremonial weddings, was particularly striking. Its intricately carved pillars, depicting scenes from the marriage of Shiva and Parvati, were a testament to the skill of the ancient artisans. I spent considerable time studying the nuances of each carving, the flow of the narrative, and the expressive postures of the figures. The play of light and shadow within the mandapam added another layer of depth to the visual experience. One of the most captivating aspects of the Kamakshi Amman Temple is its tangible connection to the daily lives of the people. It’s not a museum piece, but a living, breathing entity. I witnessed families performing pujas, women offering flowers, and children playing in the courtyards. This vibrant tapestry of human interaction woven into the ancient architecture is what truly makes a heritage site come alive. It’s the stories whispered within the stones, the echoes of prayers, and the continuity of faith that I strive to capture in my photographs. Leaving the temple, I carried with me not just images, but a deeper understanding of the cultural significance of this sacred space. The Kamakshi Amman Temple isn't just a monument; it's a repository of faith, art, and history, a testament to the enduring power of the divine feminine in the heart of South India.
Temple
Vijayanagara Period
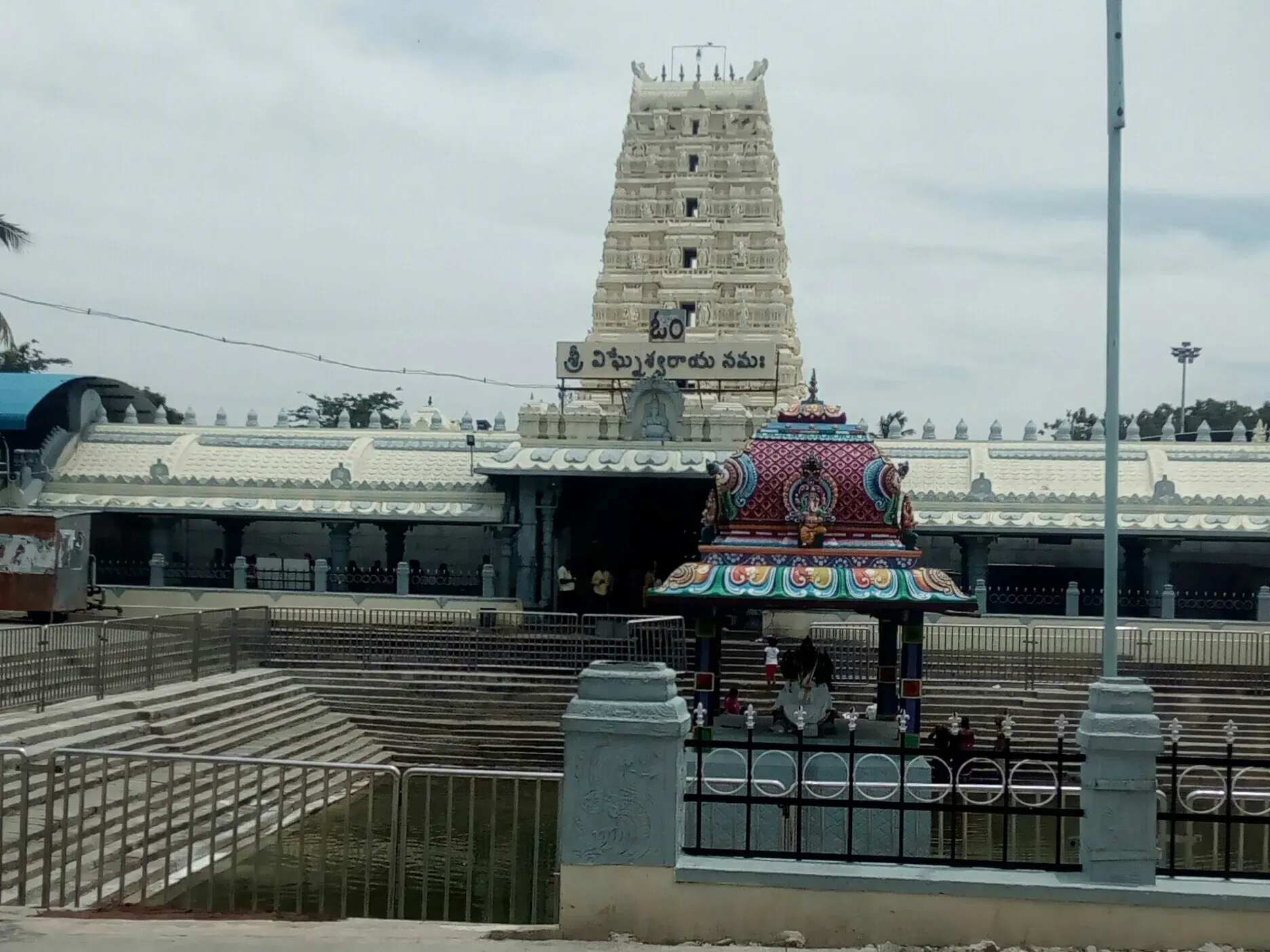
Featured
80% Documented
Kanipakam Road, Chittoor, Kanipakam (517131), Andhra Pradesh, India, Andhra Pradesh
The air hung thick with the scent of incense and jasmine as I stepped through the towering gopuram of the Kanipakam Vinayaka Temple. The vibrant colours, a riot of ochre, saffron, and white, seemed to pulse under the Andhra sun. This wasn't just a temple; it was a living, breathing testament to centuries of devotion, carved into the very granite bedrock of Kanipakam. My journey from Gujarat, a land rich in its own architectural heritage, had brought me to this unique shrine dedicated to Lord Ganesha, the remover of obstacles. Unlike the ornate, intricately carved temples of my home state, Kanipakam exuded a raw, powerful energy. The temple, nestled in the Chittoor district, felt anchored to the earth, its foundations seemingly merging with the surrounding landscape. The main sanctum, a relatively small chamber, houses the Swayambhu idol of Lord Vinayaka. This self-manifested deity, a monolithic block of stone, is the very heart of Kanipakam. The smooth, dark stone, constantly bathed in the warm glow of oil lamps, held a captivating presence. I noticed the unique feature – the idol continues to grow, a phenomenon that adds to the mystique and reverence surrounding it. The silver armour adorning the deity, intricately crafted, only partially covers the growing stone, a visible testament to this ongoing marvel. As I moved through the temple complex, the rhythmic chanting of Vedic hymns filled the air, creating an atmosphere of profound serenity. The architecture, while not as elaborate as some of the Chalukyan or Solanki marvels I've documented in Gujarat, possessed a distinct charm. The Vijayanagara influence was evident in the sturdy pillars and the robust construction. The mandapams, though simpler in design compared to the ornate sabhas of Gujarat temples, provided ample space for devotees to gather and offer their prayers. I observed the intricate carvings adorning the pillars, depicting scenes from Hindu mythology. While weathered by time and the elements, these carvings still retained a remarkable clarity. The narrative panels, though less profuse than the elaborate friezes found in Gujarati temples, effectively conveyed the stories they depicted. The focus here seemed to be less on ornamentation and more on the spiritual experience. The temple tank, or pushkarini, located within the complex, added to the tranquil ambience. The clear water, reflecting the temple walls and the sky above, offered a moment of quiet contemplation. Devotees took a dip in the sacred waters, their faces reflecting a deep sense of devotion. I noticed the stepped ghats leading down to the water, a common feature in temple architecture across India, facilitating access for pilgrims. One striking aspect of Kanipakam was the palpable sense of community. Devotees from all walks of life thronged the temple courtyard, their shared faith uniting them in a common purpose. The atmosphere was charged with a collective energy, a palpable sense of belief that resonated throughout the complex. This sense of shared devotion, I realized, was as much a part of the temple's character as its architecture and history. Leaving the Kanipakam Vinayaka Temple, I carried with me not just images of its unique architecture, but also the profound sense of spiritual energy that permeated the space. It was a powerful reminder that architecture, at its best, serves not just as a visual spectacle, but as a conduit to something deeper, something that connects us to our shared human experience. The growing stone deity, a symbol of unwavering faith, remained etched in my memory, a testament to the enduring power of belief.
Temple
Vijayanagara Period
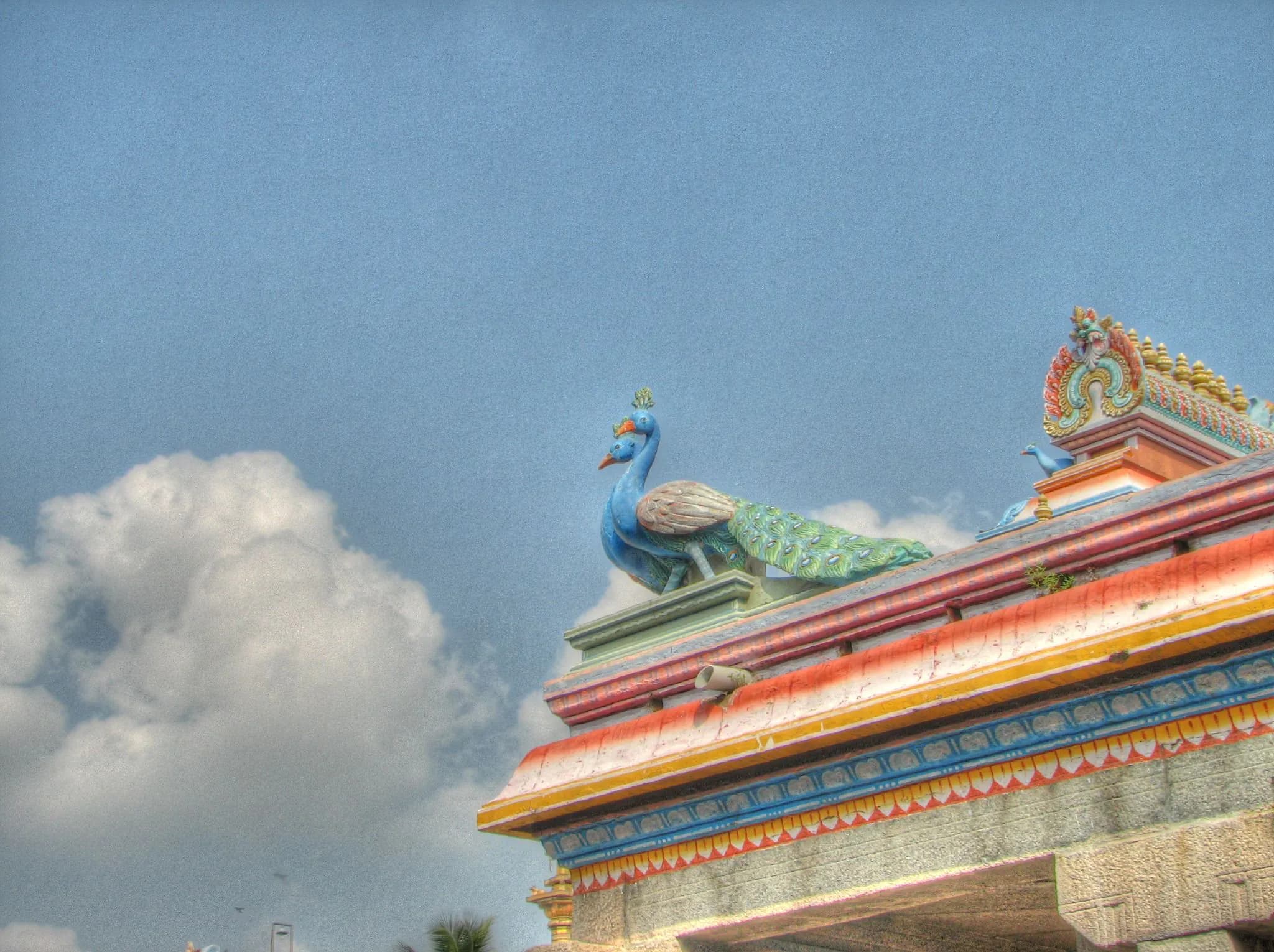
Featured
80% Documented
Vinayaka Nagar Colony, Mylapore, Chennai (600004), Tamil Nadu, India, Tamil Nadu
The gopuram explodes upwards, a riot of colour against the Chennai sky. Standing before Kapaleeshwarar Temple in Mylapore, I felt a familiar thrill, the same one that accompanies me at every ancient site I document. But this was different. This wasn't the sandstone and laterite of my Madhya Pradesh. This was granite, sculpted into a vibrant tapestry of deities, mythical creatures, and floral motifs. The sheer scale of the gopuram, towering at 37 meters, was breathtaking, each tier a meticulously crafted narrative. My lens, usually accustomed to the muted tones of central India’s heritage, struggled to capture the sheer vibrancy of the Dravidian architecture. The primary colours, so boldly applied, seemed almost defiant against the weathering of time. I found myself constantly adjusting the settings, trying to balance the intense sunlight with the deep shadows cast by the intricate carvings. The eastern gopuram, though smaller than the western entrance, offered a captivating view of the temple tank, its still waters reflecting the towering structure. Stepping inside, the energy shifted. The cacophony of the city faded, replaced by the scent of incense and the murmur of devotees. The temple, dedicated to Lord Shiva as Kapaleeshwarar and Goddess Parvati as Karpagambal, exudes a palpable sense of history. The inner sanctum, while restricted to devotees, held a quiet power that resonated even from a distance. I focused my attention on the mandapams, each pillar a testament to the skill of the artisans who carved them centuries ago. Unlike the elaborate narratives on the gopuram, the pillars within were often adorned with intricate geometric patterns, interspersed with depictions of yashas, celestial beings. The play of light and shadow on these carvings created an ethereal atmosphere, inviting contemplation. The temple tank, or the Kapaleeswarar Theertham, deserves special mention. It's not merely a water body; it's a living part of the temple complex. Devotees circumambulate it, offer prayers, and perform rituals. The surrounding mandapams provide shade and a vantage point to observe the activities. I spent a considerable amount of time here, capturing the interplay between the temple's reflection in the water and the daily life unfolding around it. A group of women performing aarti, the vibrant colours of their saris contrasting with the grey stone, made for a particularly compelling composition. One aspect that struck me was the seamless blend of the ancient and the contemporary. While the temple’s core clearly dates back centuries, evidence of renovations and additions from different periods is visible. This isn't a static monument frozen in time; it's a living, evolving space. The presence of modern amenities, the bustling market just outside the temple walls, and the constant flow of devotees all contribute to a dynamic atmosphere. As a photographer accustomed to the grandeur of ancient forts and palaces, I was surprised by the intimate nature of the Kapaleeshwarar Temple. The intricate details, the vibrant colours, and the palpable spiritual energy create an immersive experience. It's not just a visual spectacle; it's a sensory feast. The rhythmic chanting, the fragrance of jasmine, and the cool touch of the granite under my feet all contributed to a profound sense of connection to this sacred space. Leaving the temple, I felt a sense of gratitude, not just for the opportunity to document its beauty, but for the glimpse it offered into the rich cultural tapestry of South India. The images I captured, I knew, would only be a pale reflection of the experience itself.
Temple
Vijayanagara Period
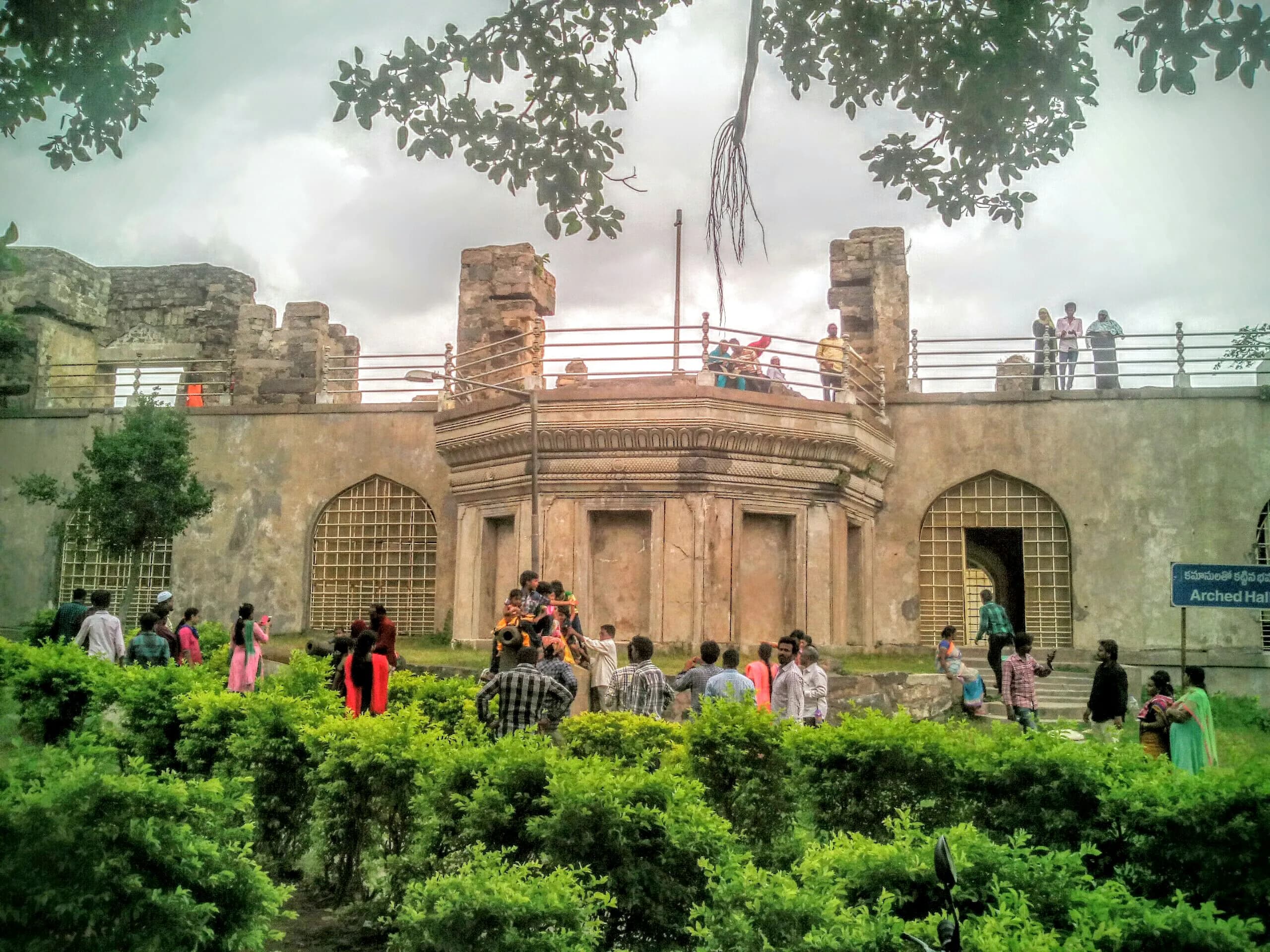
Featured
80% Documented
Kondapalli, Krishna District, Kondapalli (521201), Andhra Pradesh, India, Andhra Pradesh
The wind whipped around me, carrying whispers of history as I stood atop Kondapalli Fort, gazing over the sprawling Krishna district. The panoramic view, a tapestry of green fields and distant villages, was a fitting reward for the climb. Coming from Gujarat, where forts often rise from arid landscapes, the lush setting of Kondapalli was a striking contrast, a testament to the diverse beauty of India's fortifications. My journey through the fort began with the imposing Dargah of Gulab Shah, a Sufi saint revered by both Hindus and Muslims. This syncretic element, so common in India, immediately piqued my interest. The Dargah, with its simple yet elegant architecture, served as a gentle prelude to the grandeur within. Passing through the colossal three-storied entrance, I was struck by the scale of the fort. Kondapalli is not just a single structure but a complex, a miniature city enclosed within its ramparts. The architecture displayed a fascinating blend of styles. While the robust construction and strategic layout bore the hallmarks of a formidable military stronghold, delicate carvings and intricate details hinted at a period of artistic flourishing. The influence of various dynasties – the Reddy Kings, the Vijayanagara Empire, and the Qutb Shahis – was evident in the eclectic mix of architectural elements. I noticed the distinct Vijayanagara style in the sturdy granite walls and the strategically placed bastions, while the later additions, like the Tanisha Mahal, showcased a more refined, almost palatial aesthetic. Exploring the ruins of the Tanisha Mahal was a particularly poignant experience. This "Queen's Palace," once a symbol of royal luxury, now stands in graceful decay. The remnants of ornate balconies, delicate arches, and intricately carved pillars spoke volumes about the fort's opulent past. I could almost picture the royal court in its heyday, the halls filled with music and laughter. The light filtering through the broken arches cast long shadows, adding to the melancholic beauty of the place. One of the most striking features of Kondapalli Fort is its ingenious water management system. Massive cisterns, carved into the rock, collected rainwater, ensuring a continuous supply for the inhabitants. This foresight, crucial in a region prone to dry spells, highlighted the architectural ingenuity of the builders. I was particularly impressed by the intricate network of channels and pipes that distributed the water throughout the fort, a testament to their advanced understanding of hydraulic engineering. As I walked along the ramparts, I noticed the strategically placed cannons, silent sentinels guarding the fort. The sheer size of these cannons, some of them impressively large, underscored the fort's military importance. The views from the ramparts were breathtaking, offering a 360-degree panorama of the surrounding countryside. I could see the winding Krishna River in the distance, its waters glinting in the sunlight. The Kondapalli Fort is more than just stones and mortar; it's a living testament to a rich and layered history. It's a place where architectural grandeur meets strategic brilliance, where whispers of royal splendor mingle with echoes of battles fought. As I descended from the fort, I carried with me not just photographs and notes, but a deeper appreciation for the architectural heritage of Andhra Pradesh. This fort, standing proud against the backdrop of time, is a must-see for anyone seeking to unravel the fascinating tapestry of Indian history. It's a place that stays with you long after you've left, its stories etched in your memory.
Fort
Vijayanagara Period
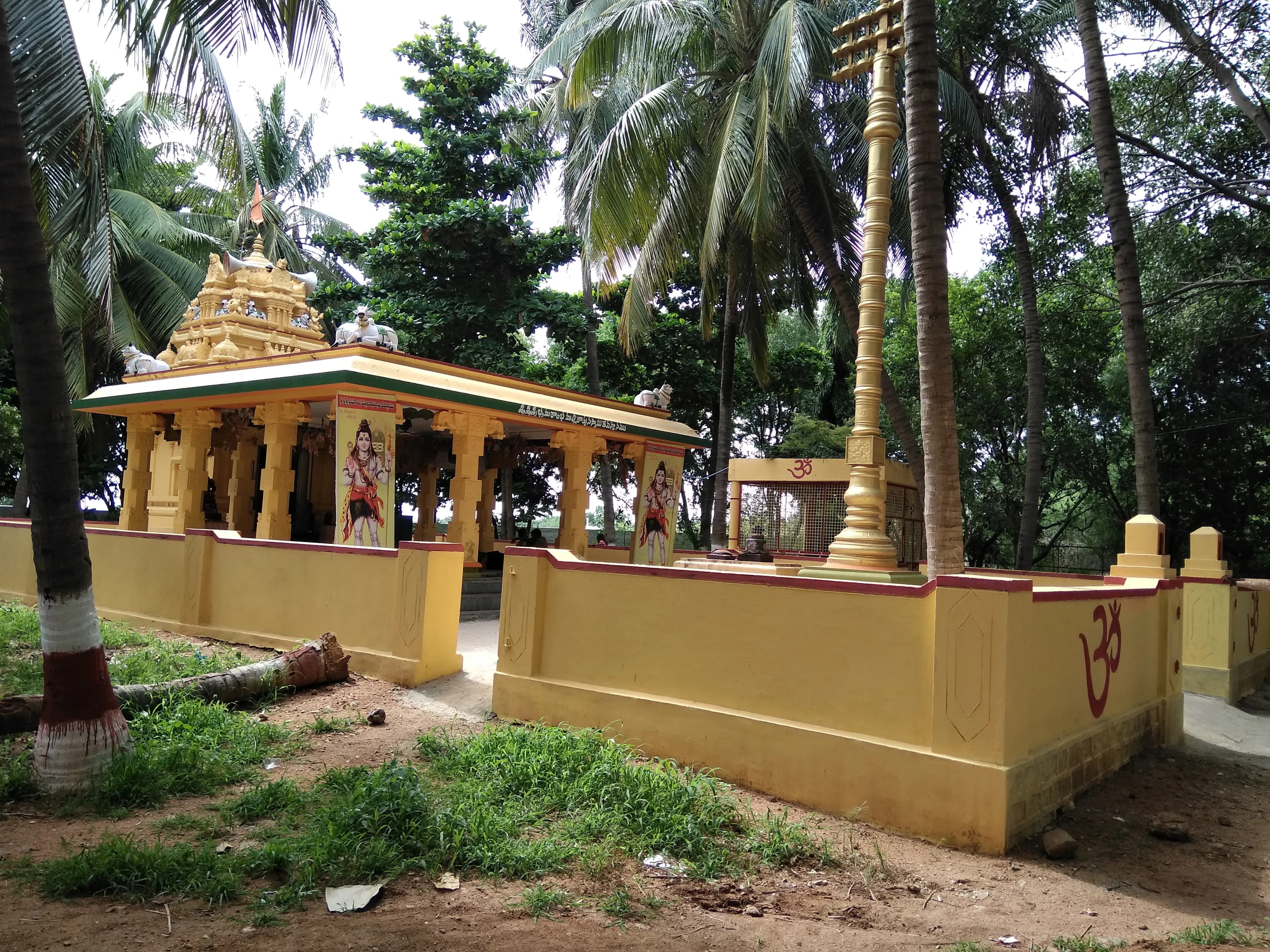
Featured
80% Documented
Srisailam, Nandyal, Srisailam (518101), Andhra Pradesh, India, Andhra Pradesh
The imposing gopuram of the Mallikarjuna Swamy Temple, a beacon of Dravidian architecture, pierced the brilliant Andhra Pradesh sky as I approached. Situated atop Srisailam hill, part of the Nallamala range, the temple complex unfolded before me like a tapestry woven with stone, history, and faith. The sheer scale of the structure, a sprawling labyrinth of courtyards, shrines, and pillared halls, was breathtaking. Having documented countless architectural marvels across Gujarat, I was prepared for grandeur, but Srisailam's energy was unique, a palpable hum of devotion that resonated through the very stones. My exploration began at the main entrance, dominated by the majestic Rajagopuram. Its intricate carvings, depicting scenes from Hindu mythology, held my gaze. Every inch of the gopuram, from the vibrant deities to the stylized floral motifs, spoke of the skill and dedication of the artisans who crafted it centuries ago. The Vijayanagara influence was evident in the robust construction and the elaborate ornamentation, a testament to the empire's patronage of the arts. I noted the distinct Dravidian features – the pyramidal shikhara, the towering gopurams, and the mandapas supported by intricately carved pillars. The stone, a warm, earthy hue, seemed to absorb and radiate the sun's heat, adding to the atmosphere of ancient power. Stepping into the Mukhamandapa, the main hall, I was enveloped by a forest of pillars. Each one was a masterpiece of sculpture, narrating stories through its carvings. Celestial beings, mythical creatures, and scenes from epics like the Ramayana and Mahabharata unfolded before my eyes. I spent a considerable amount of time examining the minute details – the expressive faces of the deities, the dynamic postures of the dancers, the intricate patterns of the foliage. The sheer artistry was overwhelming. The play of light and shadow within the mandapa added another layer of depth to the experience, highlighting the three-dimensional quality of the carvings. The inner sanctum, where the presiding deity, Lord Mallikarjuna (a form of Shiva), resides, was a place of palpable reverence. While photography wasn't permitted inside, the mental image I retained was vivid. The atmosphere was charged with spiritual energy, a stark contrast to the bustling activity of the outer courtyards. The air was thick with the scent of incense and the murmur of prayers. I observed the devotees, their faces etched with devotion, offering prayers and performing rituals passed down through generations. This tangible connection to the past, the unbroken thread of faith, was perhaps the most compelling aspect of my visit. Beyond the main shrine, the complex houses numerous smaller shrines dedicated to various deities. I was particularly drawn to the Sahasra Linga, a stone slab carved with a thousand miniature lingams, a testament to the devotion of the artisans. The Patalaganga, a sacred spring flowing from the bedrock, added a natural element to the predominantly stone landscape. The cool water, believed to possess healing properties, offered a refreshing respite from the Andhra heat. As I wandered through the complex, I noticed the intricate patterns of the stone flooring. Geometric designs, floral motifs, and even depictions of animals were meticulously carved into the stone. These details, often overlooked, spoke volumes about the attention to detail that characterized the temple's construction. Even the seemingly mundane elements were imbued with artistic significance. Leaving the Mallikarjuna Swamy Temple, I felt a sense of awe and gratitude. The experience was more than just a visual feast; it was a journey through time, a glimpse into the rich cultural and spiritual heritage of India. The temple stands as a testament to the enduring power of faith and the extraordinary artistic achievements of a bygone era. It’s a site I would urge any traveler, particularly those with an interest in architecture and history, to experience firsthand.
Temple
Vijayanagara Period

Featured
80% Documented
Mangla Gauri Lane, Gaya (823003), Bihar, India, Bihar
The midday sun beat down on Gaya, casting long shadows across the ancient stones of the Mangala Gowri Temple. Perched atop the Mangla-Gauri hill, one of the three hills surrounding Gaya, the temple offered a panoramic view of the sprawling city below. The climb itself was a pilgrimage of sorts, winding through narrow lanes lined with shops selling religious paraphernalia. The air thrummed with a palpable energy, a blend of devotion and the everyday hustle of a bustling pilgrimage town. Reaching the summit, I was immediately struck by the temple's unique architecture, a stark contrast to the ornate structures I’m accustomed to in Uttar Pradesh. Unlike the towering shikharas of our temples, Mangala Gowri is characterized by its relatively low, flat roof and a series of small domes. The red-painted walls, weathered by time and the elements, spoke volumes about the temple's antiquity. The main entrance, a modest archway adorned with simple carvings, led into a small courtyard. Here, the energy intensified, fueled by the chants of devotees and the aroma of incense. The temple is dedicated to Goddess Mangala Gowri, a form of Shakti revered as the bestower of marital bliss and progeny. As I observed the rituals, I noticed a distinct regional flavor. Unlike the elaborate pujas common in Uttar Pradesh, the ceremonies here were simpler, more intimate. Women, predominantly, formed the majority of the devotees, their faces etched with a mixture of hope and devotion as they offered vermilion, bangles, and sweets to the deity. The priest, a wizened old man with kind eyes, patiently guided them through the rituals, his voice a low murmur against the backdrop of chanting. The sanctum sanctorum, a small chamber within the courtyard, housed the idol of Mangala Gowri. Photography wasn't permitted inside, which, in a way, amplified the sanctity of the space. Peering through the doorway, I could make out the dimly lit form of the goddess, adorned with flowers and garlands. The air inside felt thick with centuries of prayers and whispered wishes. Stepping back out into the courtyard, I noticed the intricate terracotta panels that adorned the outer walls of the temple. These panels, depicting scenes from Hindu mythology, were a testament to the rich artistic heritage of the region. While some were eroded, many remained remarkably well-preserved, their vibrant colors a stark contrast to the faded red of the temple walls. I recognized familiar narratives – scenes from the Ramayana and the Mahabharata – but rendered with a distinctly local aesthetic. The figures were stylized, almost folk-like, and the compositions were dynamic, full of movement and energy. The experience of visiting Mangala Gowri Temple was more than just observing a historical site; it was an immersion into a living, breathing tradition. The temple, with its unique architecture and regional rituals, offered a glimpse into the diverse tapestry of Hindu worship. It highlighted the subtle yet significant variations in religious practices across different regions of India, even within the same faith. The palpable devotion of the devotees, the simplicity of the rituals, and the ancient art that adorned the temple walls all contributed to a powerful and moving experience. As I descended the hill, the city of Gaya spread out before me, a vibrant mix of the ancient and the modern. The visit to Mangala Gowri Temple had left an indelible mark, a reminder of the enduring power of faith and the rich cultural heritage that continues to thrive in the heart of India. It reinforced the importance of exploring beyond the familiar, of seeking out the hidden gems that offer a deeper understanding of our shared history and the diverse expressions of human belief.
Temple
Vijayanagara Period
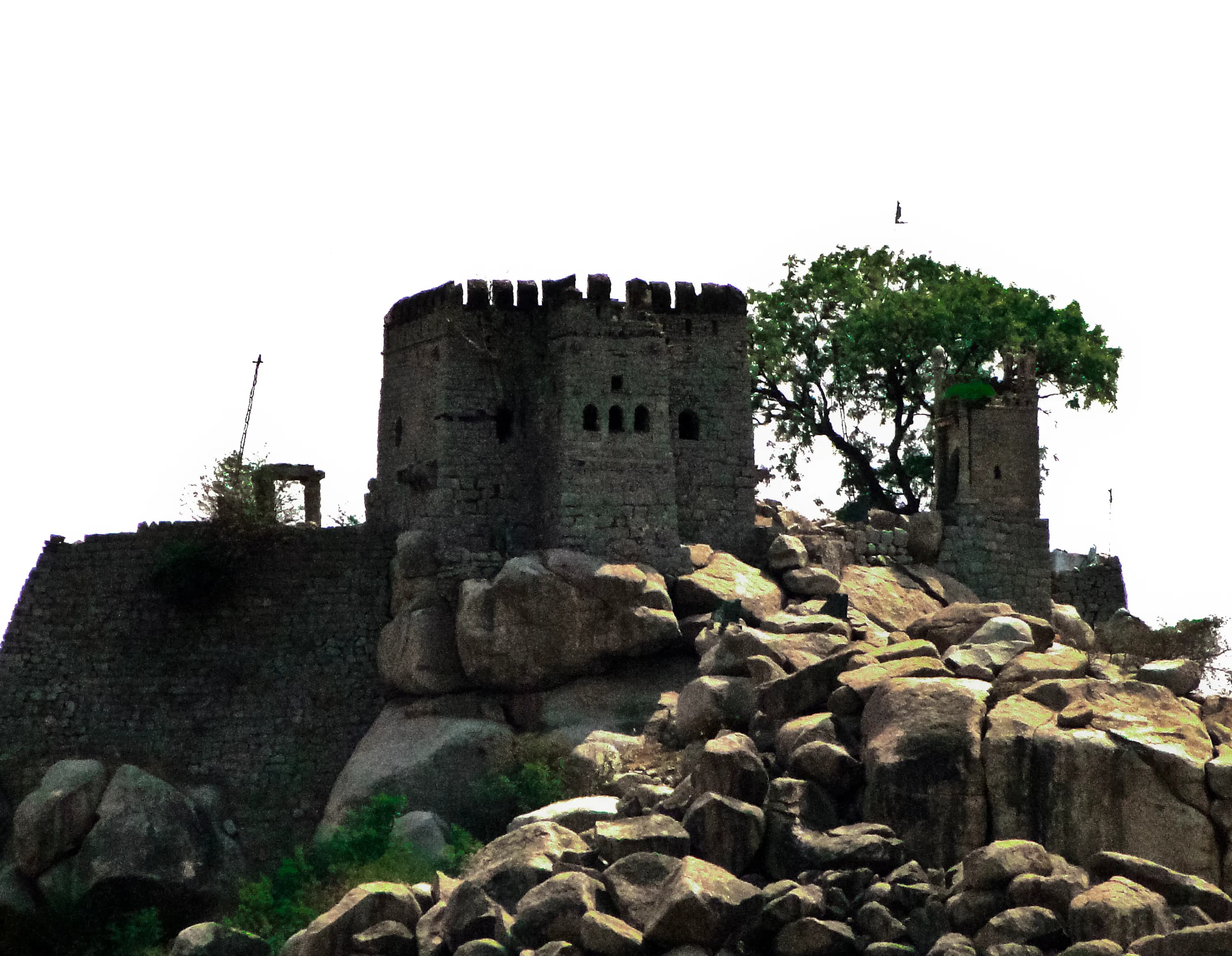
Featured
80% Documented
Fort Area, Raichur, Raichur (584101), Karnataka, India, Karnataka
The sun beat down on the Deccan plateau, baking the ochre earth a shade darker as I approached the imposing Raichur Fort. Having explored countless Rajput strongholds in Rajasthan, I was eager to see how this Karnataka fortress, steeped in a different history and architectural tradition, would compare. The sheer scale of the fort, sprawling across a rocky hill overlooking the Krishna River, was immediately impressive. Unlike the sandstone grandeur of Rajasthan, Raichur’s walls were built of dark, rugged granite, giving it a more austere, almost forbidding appearance. My climb began through a series of gateways, each a testament to the fort’s layered past. The earliest structures, dating back to the Kakatiya dynasty, were simpler, more functional. As I ascended, I encountered the architectural fingerprints of later rulers – the Vijayanagara Empire, the Bahmani Sultanate, and even the Nizams of Hyderabad – all leaving their mark on this strategic location. The arches transitioned from the stepped pyramidal style of the Kakatiyas to the more ornate, curved arches favored by the Islamic rulers. This fusion of styles, a visual representation of the region’s complex history, was fascinating. Reaching the upper ramparts, I was rewarded with panoramic views of the surrounding plains. The strategic importance of Raichur Fort became instantly clear. From this vantage point, armies could control the fertile Krishna river valley and monitor movement for miles. I could almost envision the clash of armies, the siege engines pounding against the thick walls, the desperate struggles for control that played out over centuries. One of the most intriguing features of Raichur Fort is the presence of two large cylindrical structures, known as the Ek Minar and the Dhai Minar. While their exact purpose remains debated, some historians believe they served as granaries, while others suggest they were observation towers or even ceremonial structures. The Ek Minar, as the name suggests, stands solitary and incomplete, its top broken off, leaving it a silent witness to the ravages of time. The Dhai Minar, meaning “two-and-a-half minaret,” is taller and more intact, offering a breathtaking view from its summit. Climbing the narrow, winding staircase within the Dhai Minar was a slightly unnerving but ultimately rewarding experience. Within the fort’s walls, I discovered a maze of crumbling palaces, mosques, and underground chambers. The remnants of intricate carvings and faded frescoes hinted at the grandeur that once existed within these now-ruined halls. The Rani Mahal, or Queen’s Palace, though largely in ruins, still retained a sense of elegance, with its arched doorways and remnants of decorative plasterwork. The mosque, with its simple yet elegant arches and a large courtyard, offered a peaceful respite from the sun. Exploring the underground chambers, locally known as “patalganga,” was a particularly memorable experience. Descending into the cool darkness, guided only by the faint light filtering through the narrow openings, I felt a palpable sense of history. These chambers, believed to have been used for storage or as secret escape routes, evoked a sense of mystery and intrigue. Unlike the meticulously preserved forts of Rajasthan, Raichur Fort bears the scars of time and neglect. Yet, this very state of ruin adds to its charm, allowing the imagination to run wild, reconstructing the fort’s glorious past. It’s a place where history whispers from every crumbling wall, every broken arch, and every silent chamber. It’s a testament to the enduring power of the past, a place where the stories of empires rise and fall, etched in stone and whispered on the wind. Leaving Raichur Fort, I carried with me not just images of its impressive architecture, but a deeper understanding of the complex tapestry of history that has shaped this region of India. It’s a place that deserves to be explored, understood, and preserved for generations to come.
Fort
Vijayanagara Period
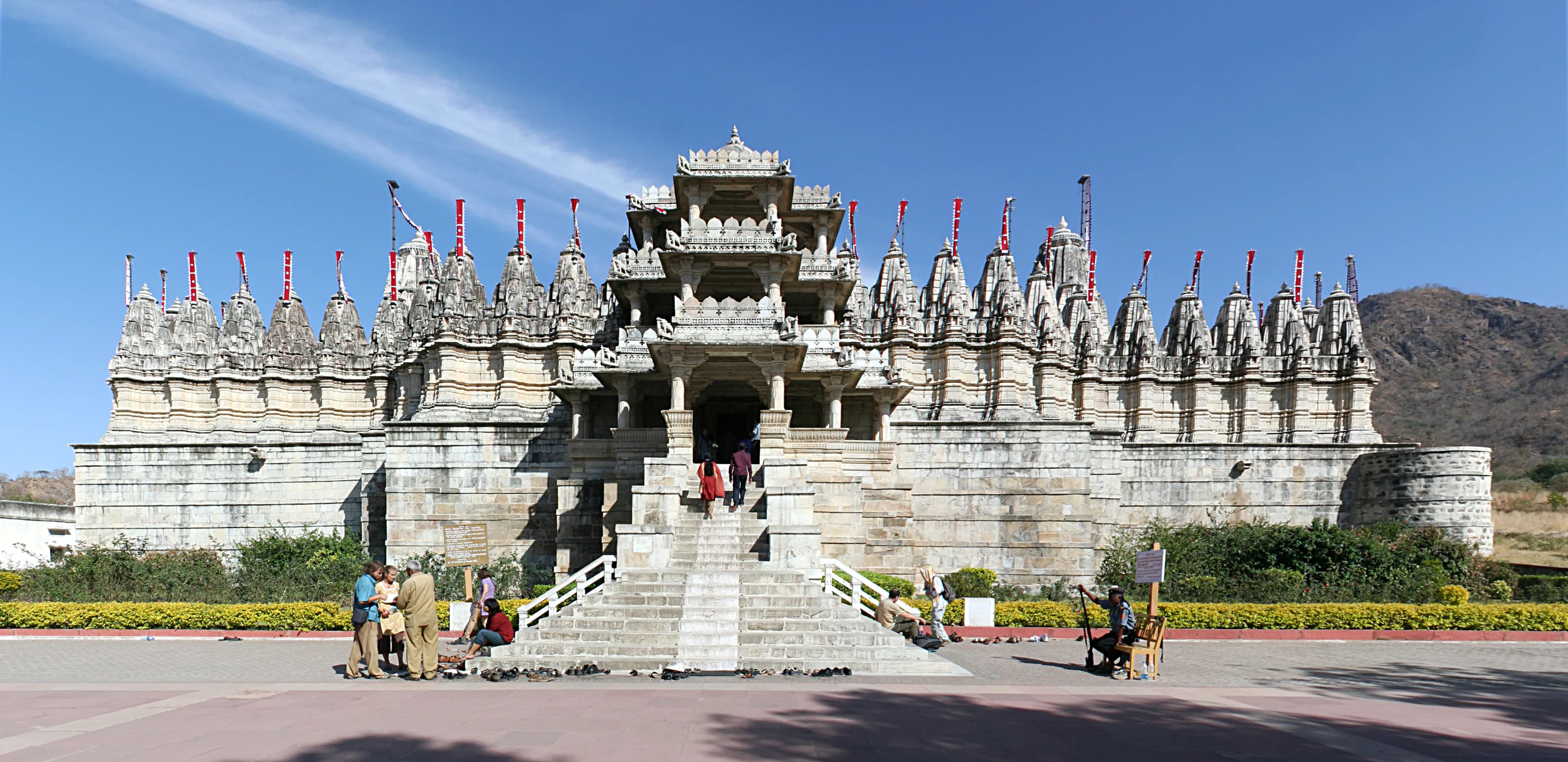
Featured
80% Documented
Sadri, Pali, Ranakpur (306702), Rajasthan, India, Rajasthan
The air, thick with the scent of incense and marigold garlands, vibrated with a low hum of chanting as I stepped into the Chaumukha Temple at Ranakpur. Sunlight, filtered through the intricate marble latticework, dappled the courtyard in a mosaic of light and shadow, illuminating the sheer scale of this architectural marvel. It wasn't just a temple; it was a sculpted poem in marble, an ode to Tirthankara Rishabhanatha. My initial impression was one of overwhelming complexity. 1444 intricately carved pillars, each unique, support the temple's vast expanse. No two are alike, a testament to the skill and dedication of the artisans who, legend says, toiled for over 50 years to bring this vision to life. Craning my neck, I traced the delicate floral patterns, the sinuous celestial nymphs (apsaras), and the fierce depictions of mythical creatures that adorned every surface. The marble, a pale, almost translucent white, seemed to glow from within, radiating an ethereal beauty. The temple's layout, a complex network of mandapas (halls) and shrines, invited exploration. I wandered through the labyrinthine corridors, each turn revealing a new vista, a fresh perspective on the central shrine. The four-faced image of Rishabhanatha, serene and meditative, gazed out in all directions, symbolizing his omniscience. The play of light and shadow on his face, shifting with the sun's movement, created an almost hypnotic effect. One particular carving captivated me – a miniature shrine, barely a few inches high, tucked away in a corner pillar. It was a perfect replica of the main temple, complete with its own miniature pillars and domes. This fractal-like repetition, a microcosm within the macrocosm, spoke volumes about the meticulous planning and execution that went into the temple's construction. It wasn't just about grandeur; it was about the meticulous attention to detail, the dedication to replicating the sacred on every scale. Ascending the steps to the upper levels, I gained a panoramic view of the entire complex. The domes, clustered like a mountain range, seemed to rise organically from the earth, their intricate carvings softening their imposing size. From this vantage point, I could appreciate the temple's relationship with its surroundings. Nestled within the Aravalli hills, it seemed to draw strength and serenity from the landscape, its white marble a stark contrast to the rugged, brown hills. Beyond the main temple, smaller shrines dedicated to other Jain Tirthankaras dotted the complex. Each possessed its own unique character, its own intricate carvings and stories. I spent hours exploring these smaller temples, discovering hidden carvings and deciphering the symbolic language of Jain iconography. As the day drew to a close, the temple was bathed in the warm glow of the setting sun. The marble, now tinged with orange and gold, seemed to radiate a different kind of beauty, a warmth that contrasted with the cool serenity of the day. The chanting grew louder, the air thicker with the scent of incense, as devotees gathered for the evening prayers. Leaving the temple, I carried with me not just images of breathtaking architecture, but a sense of awe and wonder. Ranakpur was more than just a temple; it was a testament to human ingenuity, devotion, and the enduring power of art. It was a place where stone had been transformed into poetry, where architecture had become a spiritual experience. It was a place I knew I would carry within me, long after I had left its hallowed halls.
Temple
Vijayanagara Period
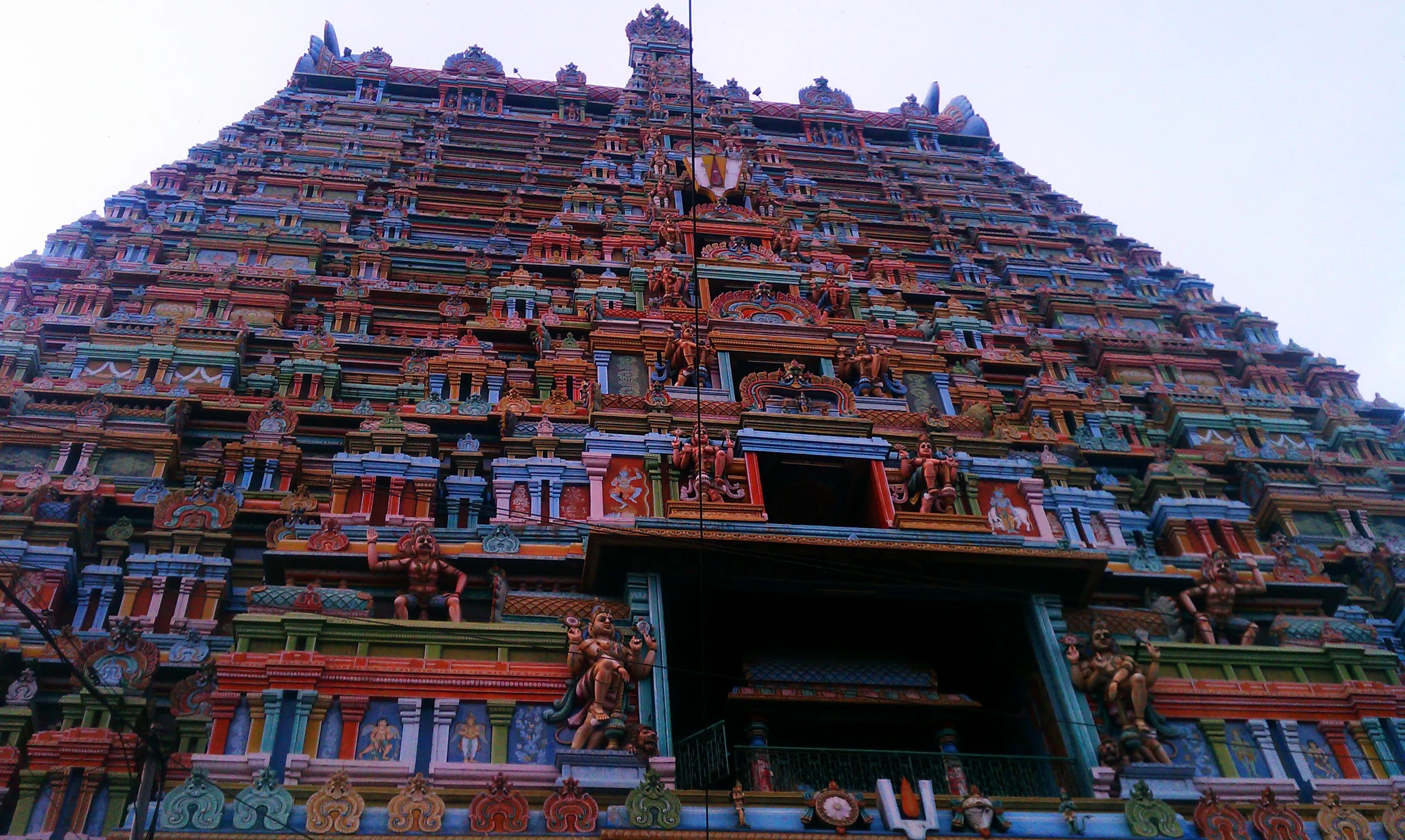
Featured
80% Documented
Sri Ranganathaswamy Temple Street, Nellore, Nellore (524001), Andhra Pradesh, India, Andhra Pradesh
The midday sun beat down on Nellore, the heat shimmering off the gopurams of the Ranganatha Swamy Temple. Having explored countless sandstone marvels in Rajasthan, I was eager to experience the distinct Dravidian architecture of this South Indian temple. Stepping through the towering eastern gateway, I was immediately struck by the sheer scale of the complex. The vast courtyard, paved with worn stone, stretched before me, punctuated by smaller shrines and mandapams. Unlike the intricate carvings that adorn Rajasthani temples, the architecture here felt bolder, more geometric. The gopurams, tiered pyramids that mark the temple entrances, were adorned with vibrant stucco figures depicting deities and mythological scenes. The colours, though faded with time, still held a certain vibrancy, a testament to the artistry of the craftsmen who had brought them to life centuries ago. I noticed that the gopurams here seemed less ornate than those I'd seen in Tamil Nadu, perhaps reflecting a regional variation in the Dravidian style. The main shrine, dedicated to Lord Ranganatha, a reclining form of Vishnu, dominated the courtyard. The structure, built from granite, exuded a sense of solidity and permanence. As I approached, I observed the intricate carvings that adorned the pillars and walls. While the overall style was Dravidian, I noticed subtle influences of the Vijayanagara Empire in the ornate detailing, a reminder of the region's rich history. The pillars, in particular, were fascinating. Many featured yalis, mythical lion-like creatures, a common motif in South Indian temple architecture. However, the yalis here seemed more stylized, less ferocious than those I'd seen elsewhere, lending a unique character to the temple. Inside the sanctum sanctorum, the atmosphere was hushed and reverent. Photography was prohibited, which allowed me to fully immerse myself in the spiritual energy of the place. The air was thick with the scent of incense and the murmur of prayers. While I couldn't capture the image of the reclining deity, the mental picture I formed was far more vivid. The serenity of the Lord's expression, the intricate details of his adornments, and the palpable devotion of the worshippers created an unforgettable experience. Exiting the main shrine, I wandered through the sprawling complex, discovering hidden corners and smaller shrines dedicated to various deities. One particularly captivating structure was the Kalyana Mandapam, the marriage hall. Its intricately carved pillars, depicting scenes from Hindu mythology, were a testament to the skill of the artisans. I imagined the vibrant ceremonies that must have taken place within these walls, the air filled with music and celebration. The Pushkarini, the temple tank, located to the north, offered a welcome respite from the midday heat. The steps leading down to the water were worn smooth by centuries of use, a tangible link to the generations who had come before. The stillness of the water reflected the surrounding gopurams, creating a mesmerizing image. I observed locals performing rituals at the water's edge, their faith evident in every gesture. My visit to the Ranganatha Swamy Temple was a journey of discovery, a chance to appreciate the nuances of Dravidian architecture and experience the spiritual heart of Nellore. While the grandeur of Rajasthan's forts and palaces will always hold a special place in my heart, the serene beauty and intricate artistry of this South Indian temple offered a fresh perspective, a reminder of the rich diversity of India's architectural heritage. The temple isn't just a structure of stone and stucco; it's a living testament to faith, artistry, and the enduring power of tradition.
Temple
Vijayanagara Period
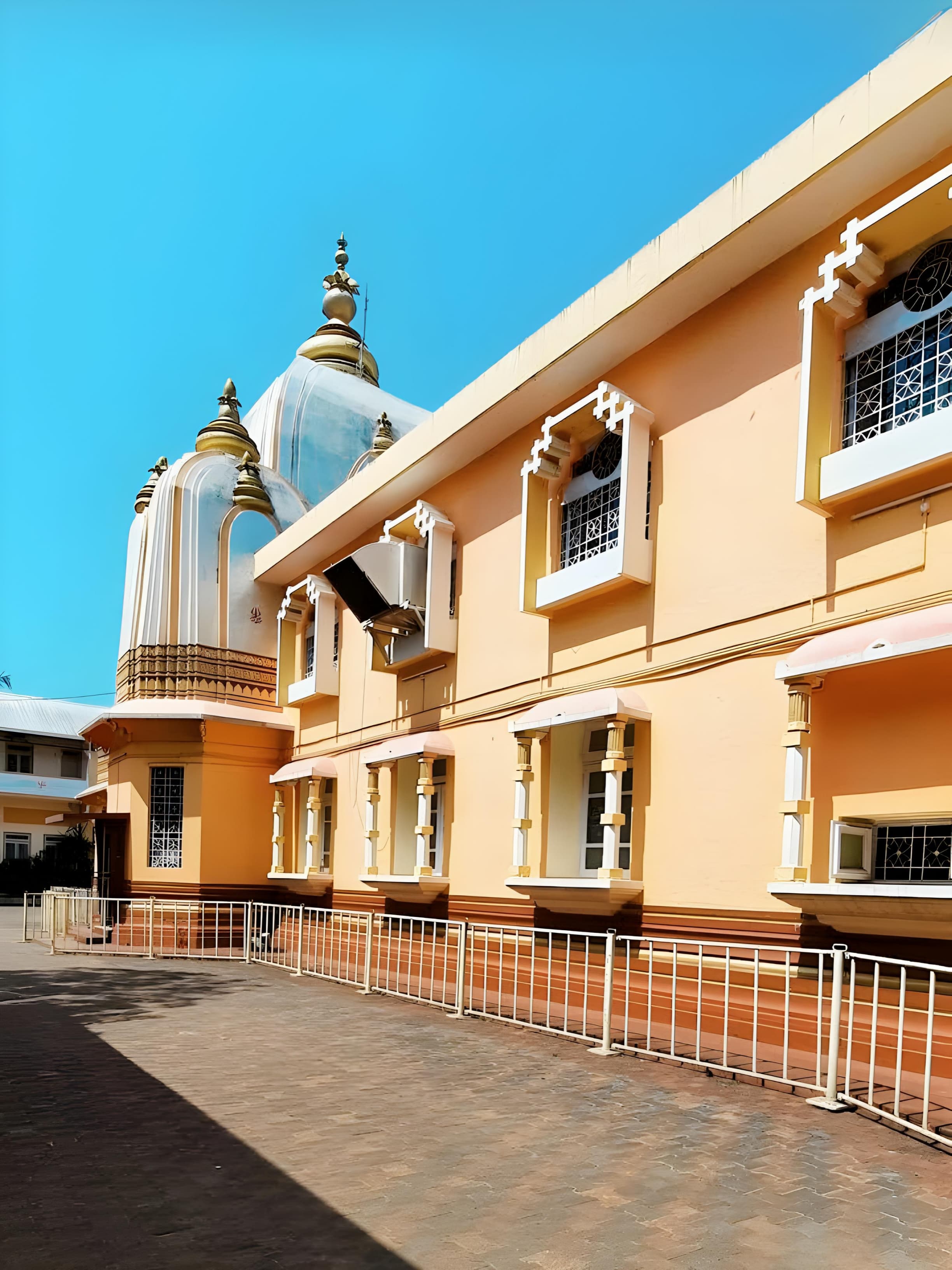
Featured
80% Documented
Quepem Road, South Goa, Zambaulim (403704), Goa, India, Goa
The humid Goan air hung heavy, thick with the scent of incense and marigolds, as I stepped into the serene courtyard of the Shri Damodar Temple in Zambaulim. This wasn't the Goa of sun-drenched beaches and bustling markets; this was a glimpse into the state's quieter, more spiritual heart. Having documented the intricate stone carvings and soaring temples of Gujarat for years, I was eager to see how this temple, dedicated to Lord Damodar, a form of Lord Krishna, resonated with the architectural traditions I knew so well. The first thing that struck me was the temple's stark white facade, a refreshing contrast to the vibrant colours typically associated with Goan architecture. The simplicity, however, was deceptive. Closer inspection revealed intricate carvings adorning the pillars and lintels. While the overall style was distinctly Goan, with its characteristic sloping tiled roof, I noticed subtle influences of the Chalukyan style prevalent in parts of Gujarat and Karnataka. The deep-set doorways, framed by ornate carvings of deities and mythical creatures, seemed to whisper tales of ancient craftsmanship. The main entrance led me into a pillared mandapa, or hall. Sunlight streamed through the latticework windows, casting intricate patterns on the cool stone floor. The pillars, each a testament to the sculptor's skill, were adorned with carvings of floral motifs, gods, and goddesses. Unlike the elaborate, almost overwhelming detail I’ve encountered in some Gujarati temples, the carvings here possessed a certain restraint, a quiet elegance that spoke volumes. The inner sanctum, where the deity of Lord Damodar resides, was smaller than I anticipated, creating an intimate atmosphere. The air was thick with the aroma of burning camphor and the murmur of devotees chanting prayers. Photography wasn't permitted inside, which, in a way, enhanced the experience. It allowed me to fully immerse myself in the spiritual energy of the place, to absorb the devotion that permeated the very stones. As I stepped back out into the courtyard, I noticed a large, ancient deepstambh, or lamp pillar, standing tall near the entrance. Its weathered surface bore witness to centuries of rituals and prayers. These lamp pillars are a common feature in Gujarati temples, and seeing one here, so far from home, created a sense of unexpected connection. It underscored the shared cultural threads that weave their way across India, transcending geographical boundaries. The temple tank, or 'pushkarni,' located to the side of the main structure, was another element that resonated with my Gujarati experiences. While smaller than the stepped tanks found in many Gujarat temples, it served the same purpose – a place for ritual cleansing and purification. The stillness of the water reflected the serene atmosphere of the temple, creating a sense of tranquility. What truly set the Shri Damodar Temple apart, however, was the palpable sense of community it fostered. I observed locals interacting with the priests, sharing stories, and participating in the daily rituals. This sense of belonging, of shared faith and tradition, was something I’d witnessed time and again in Gujarat’s ancient temples. It reinforced the idea that these sacred spaces are not merely architectural marvels; they are living, breathing entities, integral to the social fabric of the communities they serve. Leaving the Shri Damodar Temple, I carried with me not just images of its architectural beauty, but also a deeper understanding of the cultural exchange and shared heritage that connect different regions of India. It was a reminder that while architectural styles may vary, the underlying spirit of devotion and the importance of community remain constant.
Temple
Vijayanagara Period

Featured
80% Documented
Bandora, Ponda, Ponda (403401), Goa, India, Goa
The ochre walls of Shri Ramnath Temple, nestled amidst the emerald embrace of Bandora's foliage, exuded a tranquility that instantly captivated me. This wasn't the imposing grandeur of some of the larger Goan temples, but a quiet dignity, a whispered history etched into the laterite stone and whitewashed plaster. The temple, dedicated to Lord Rama, felt deeply rooted in the land, a testament to the enduring syncretism of Goan culture. My first impression was one of intimate enclosure. A modest courtyard, paved with uneven stones worn smooth by centuries of footsteps, welcomed me. The main entrance, a relatively unadorned gateway, didn't prepare me for the burst of colour within. The deep red of the main temple structure, contrasted against the white of the surrounding buildings, created a vibrant visual harmony. The architecture, while predominantly influenced by the regional Goan style, hinted at subtle elements borrowed from other traditions. The sloping tiled roof, a hallmark of Goan temple architecture, was present, but the detailing around the windows and doorways showcased a delicate intricacy reminiscent of some of the older temples I've encountered in Karnataka. Stepping inside the main sanctum, I was struck by the palpable sense of devotion. The air, thick with the fragrance of incense and flowers, hummed with a quiet energy. The deity of Lord Ramnath, flanked by Sita and Lakshman, held a serene presence. Unlike the ornate, heavily embellished idols found in some temples, these felt more grounded, more accessible. The simple adornments, the soft lighting, and the intimate scale of the sanctum fostered a sense of personal connection, a direct line to the divine. What truly fascinated me, however, were the intricate carvings that adorned the wooden pillars supporting the mandap, or the covered pavilion. These weren't mere decorative flourishes; they narrated stories. Episodes from the Ramayana unfolded in intricate detail, each panel a miniature masterpiece. The battle scenes were particularly captivating, the dynamism of the figures captured with remarkable skill. I spent a considerable amount of time studying these panels, tracing the narrative flow with my fingers, marveling at the artistry and the devotion that had gone into their creation. The temple complex also houses smaller shrines dedicated to other deities, including Lord Ganesha and Lord Hanuman. Each shrine, while distinct, maintained a stylistic coherence with the main temple. This architectural unity, this seamless blending of different elements, spoke volumes about the community that had built and maintained this sacred space. As I wandered through the courtyard, I noticed a small, almost hidden, well. The priest, noticing my interest, explained that the well was considered sacred and its water used for ritual purposes. This integration of natural elements into the temple complex, this reverence for water as a life-giving force, resonated deeply with me. It reminded me of the ancient Indian architectural principles that emphasized the harmonious coexistence of the built environment and the natural world. Leaving the Shri Ramnath Temple, I carried with me not just images of intricate carvings and vibrant colours, but a sense of having touched a living history. This wasn't just a monument; it was a vibrant hub of faith, a testament to the enduring power of belief, and a beautiful example of how architectural traditions can evolve and adapt while retaining their core essence. The quiet dignity of the temple, its intimate scale, and the palpable devotion within its walls left an indelible mark on my mind, a reminder of the rich tapestry of cultural narratives woven into the fabric of India.
Temple
Vijayanagara Period
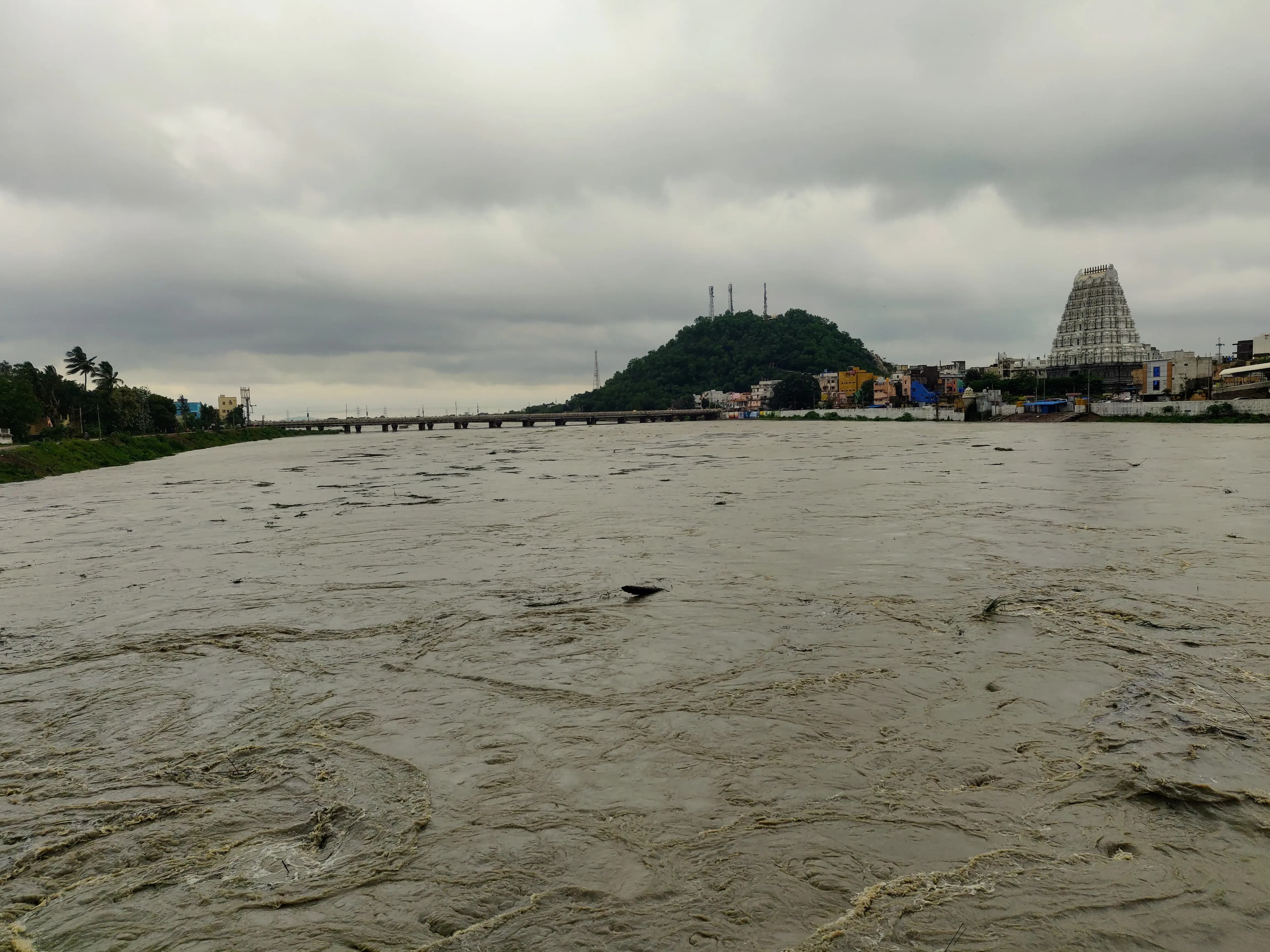
Featured
80% Documented
Sri Kalahasteeswara Swamy Temple, Chittoor, Srikalahasti (517644), Andhra Pradesh, India, Andhra Pradesh
The air hung thick with incense and the murmur of chanting as I stepped through the towering gopuram of the Srikalahasti Temple. Sunlight, fractured by the intricate carvings, dappled the stone floor, creating an ethereal atmosphere. This wasn't just another temple on my UNESCO World Heritage journey across India; Srikalahasti held a different energy, a palpable sense of ancient power. Located in the Chittoor district of Andhra Pradesh, this temple, dedicated to Vayu, the wind god, is a testament to centuries of devotion and architectural brilliance. My eyes were immediately drawn upwards to the main Vimana, the Shikharam, soaring above the inner sanctum. This impressive structure, known as the Vayu Lingam, is not a sculpted idol but a natural rock formation believed to be a manifestation of Vayu. The flickering lamps surrounding it cast dancing shadows, adding to the mystique. The temple's Dravidian architecture is a marvel, with its intricate carvings depicting scenes from Hindu mythology. I spent a considerable amount of time studying the detailed friezes, each panel narrating a story, a testament to the skill of the artisans who crafted them centuries ago. The vibrant colours, though faded with time, still hinted at the temple's former glory. One of the most striking features of Srikalahasti is its massive, 100-pillar mandapam. The sheer scale of this hall is breathtaking. Each pillar is a work of art, adorned with elaborate carvings of deities, mythical creatures, and floral motifs. I could almost hear the echoes of ancient ceremonies and festivals that must have taken place within these hallowed walls. Walking through the mandapam, I felt a sense of connection to the generations of devotees who had walked this same path before me. The temple complex is vast, encompassing several smaller shrines dedicated to various deities. I explored each one, noting the unique architectural nuances and the distinct atmosphere they held. The shrine of Kalahasteeswara, a form of Shiva, is particularly noteworthy. The legend of the spider, the snake, and the elephant, each offering their devotion to Shiva in their own way, is deeply embedded in the temple's lore and adds another layer of spiritual significance to the site. Beyond the architectural grandeur, what truly captivated me at Srikalahasti was the palpable devotion of the pilgrims. From the elderly woman whispering prayers with closed eyes to the young family offering coconuts, the air was thick with faith. Witnessing this fervent devotion firsthand gave me a deeper understanding of the temple's significance, not just as a historical monument but as a living, breathing centre of spirituality. As I left the temple, the chanting still resonated in my ears. Srikalahasti is more than just a collection of stones and carvings; it's a testament to the enduring power of faith and the artistic brilliance of a bygone era. It's a place where history, mythology, and spirituality intertwine, creating an experience that stays with you long after you've left its sacred grounds. Of all the UNESCO sites I've visited in India, Srikalahasti holds a special place, a reminder of the rich tapestry of culture and belief that makes this country so unique. The wind, whispering through the temple towers, seemed to carry the echoes of centuries of prayers, a testament to the enduring spirit of this ancient sanctuary.
Temple
Vijayanagara Period
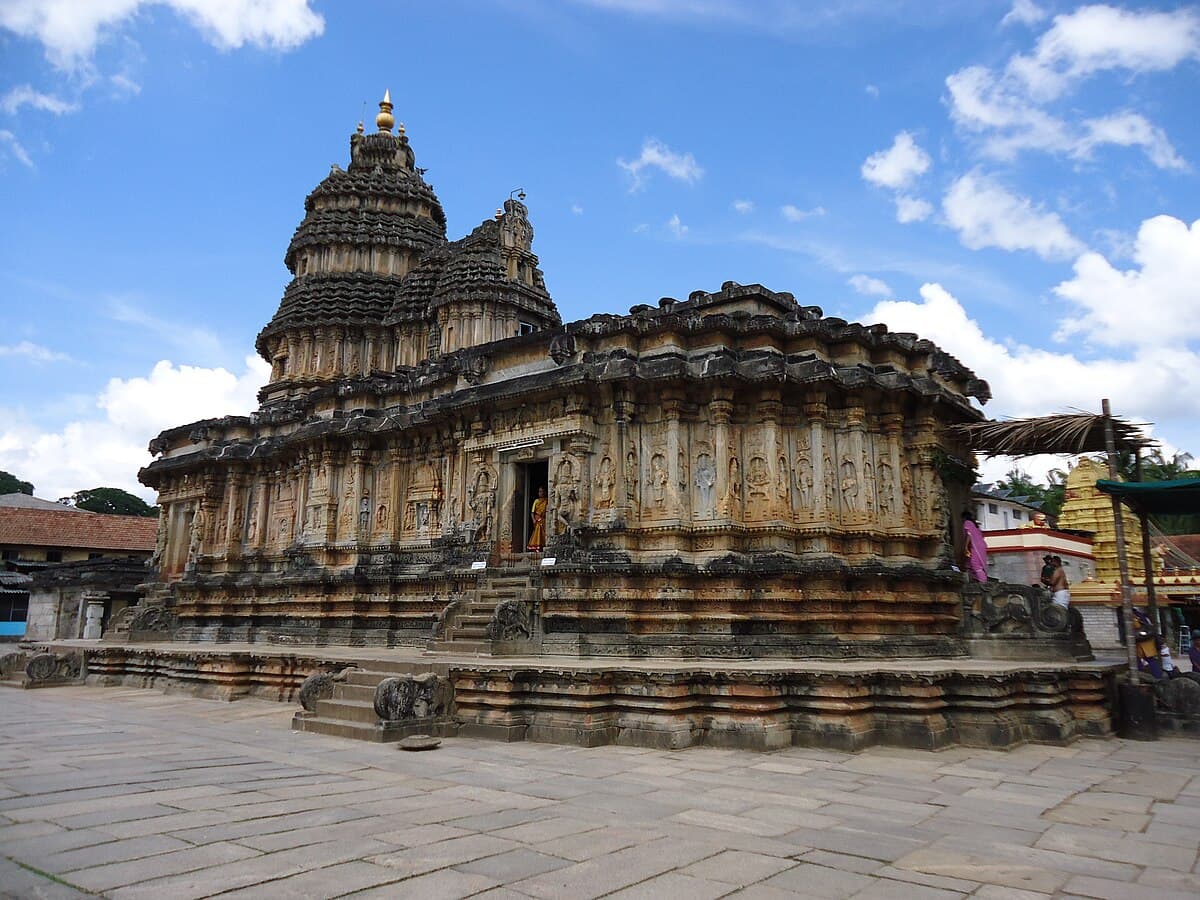
Featured
80% Documented
Sringeri, Chikkamagaluru, Sringeri (577139), Karnataka, India, Karnataka
The Sharadamba Temple at Sringeri, nestled within the verdant embrace of the Western Ghats, exudes an aura of timeless serenity. The temple, dedicated to the goddess of learning, Sharada, isn't just a structure of stone and wood; it's a living testament to centuries of devotion and scholarship. My recent visit, as a heritage photographer from Madhya Pradesh, felt less like a documentation and more like a pilgrimage. The current temple, rebuilt in the 1910s after a fire, retains the essence of the original structure envisioned by Adi Shankaracharya in the 8th century. While the earlier structure was primarily wooden, the present temple incorporates Hoysala and Dravidian architectural elements, creating a unique blend of styles. The towering gopuram, though a later addition, commands attention with its intricate carvings of deities and mythical creatures. It acts as a vibrant gateway to the serene courtyard within. Stepping inside, I was immediately drawn to the Vidyashankara Temple, a 14th-century marvel dedicated to Lord Shiva. This architectural gem, built during the Vijayanagara period, stands on a raised platform with intricately carved granite pillars depicting various incarnations of Vishnu. The fusion of Hoysala and Dravidian styles is particularly evident here, with the ornate pillars and detailed friezes showcasing a remarkable level of craftsmanship. I spent hours photographing the intricate details – the delicate floral patterns, the expressive figures of gods and goddesses, and the mesmerizing geometric designs. The play of light and shadow on the stone surfaces added another layer of depth to the visual narrative. The main shrine of Sharadamba, however, is the heart of the temple complex. The goddess, seated gracefully on a golden throne, radiates an aura of profound peace and wisdom. The sandalwood idol, adorned with exquisite jewellery, is a masterpiece of devotional art. Unlike the imposing grandeur of the Vidyashankara Temple, the Sharadamba shrine exudes a quiet elegance. The focus remains firmly on the goddess, inviting contemplation and introspection. I found myself captivated by the simplicity and purity of the space, a stark contrast to the ornate surroundings. The temple complex also houses a library, a testament to Sringeri's historical significance as a center of learning. While I couldn't access the ancient texts, the very presence of this library underscored the temple's role in preserving and propagating knowledge. The atmosphere within the complex was charged with a palpable sense of devotion and scholarship, a feeling that permeated every corner, from the bustling courtyard to the quiet corners of the library. One of the most striking aspects of the Sringeri Sharadamba Temple is its seamless integration with the surrounding landscape. The Tunga River, flowing gently beside the temple, adds to the tranquil atmosphere. I spent some time by the riverbank, observing the devotees performing rituals and taking in the breathtaking views of the surrounding hills. The natural beauty of the location enhances the spiritual significance of the temple, creating a harmonious blend of the divine and the earthly. My experience at Sringeri wasn't just about capturing images; it was about immersing myself in the rich history and spiritual significance of the place. The temple isn't merely a static monument; it's a vibrant hub of religious and cultural activity. The chanting of Vedic hymns, the fragrance of incense, and the constant flow of devotees created a dynamic atmosphere that was both captivating and humbling. As a heritage photographer, I felt privileged to witness and document this living heritage, a testament to the enduring power of faith and tradition. The images I captured, I hope, will convey not just the architectural beauty of the temple, but also the profound spiritual experience it offers.
Temple
Vijayanagara Period
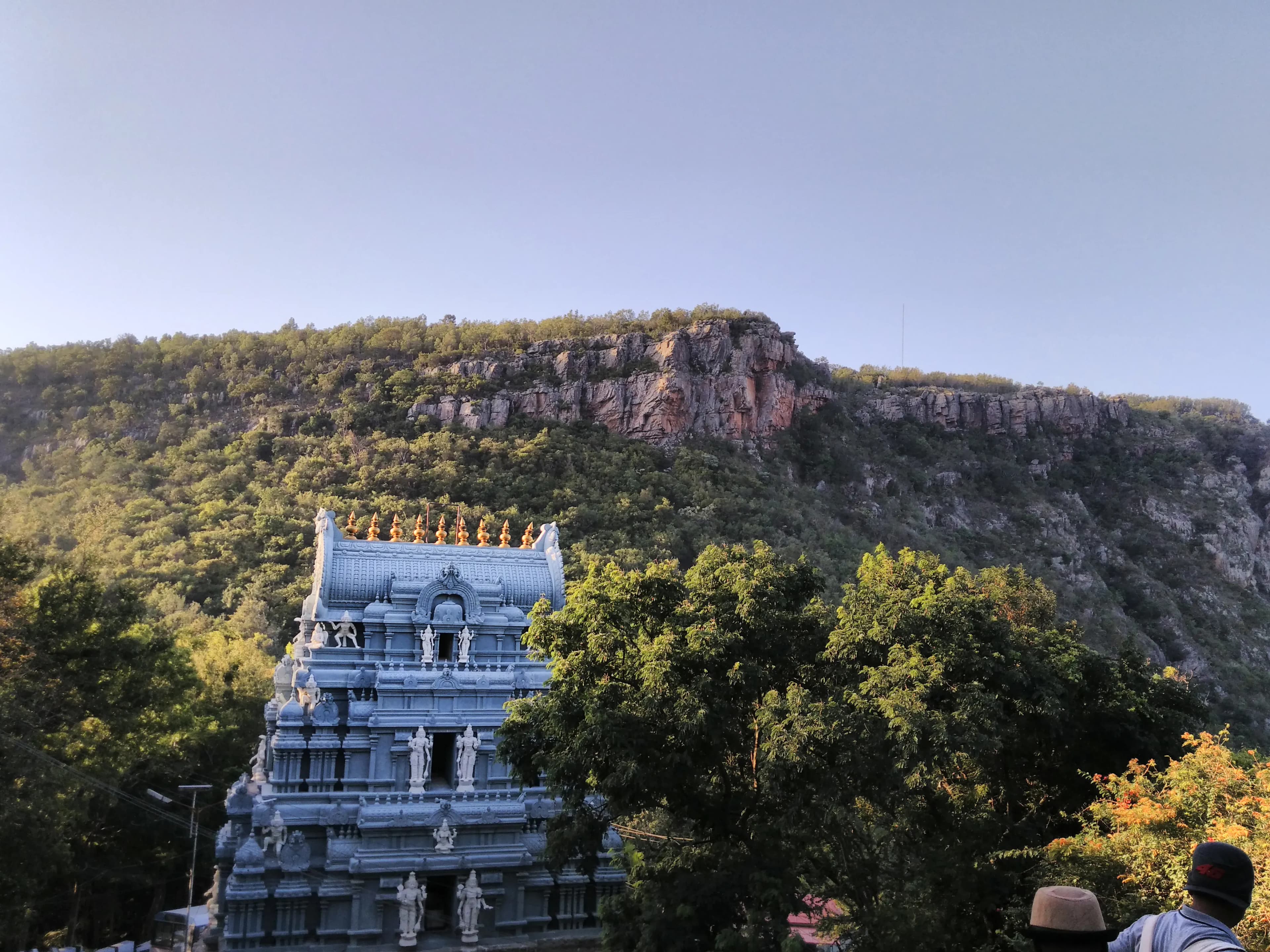
Featured
80% Documented
S Mada St, Tirupati, Tirumala (517504), Andhra Pradesh, India, Andhra Pradesh
The air, thick with incense and anticipation, vibrated with a palpable energy as I ascended the final steps towards the Tirumala Venkateswara Temple. Having explored countless temples across Uttar Pradesh, steeped in the architectural nuances of the Nagara style, I was eager to experience the distinct Dravidian grandeur of this South Indian icon. The sheer scale of the temple complex, nestled amidst the verdant Eastern Ghats, was immediately striking. The towering gopurams, adorned with vibrant depictions of deities and mythical creatures, seemed to pierce the very sky, their kaleidoscopic colours a stark contrast to the muted sandstone hues I was accustomed to back home. The main entrance, guarded by imposing dwarapalakas, led me into a labyrinthine network of courtyards, each buzzing with a unique energy. Devotees from all corners of India, and indeed the world, thronged the pathways, their faces a mixture of devotion, hope, and palpable excitement. The rhythmic chanting of Vedic hymns, punctuated by the clang of bells and the conch's resonant call, created an immersive soundscape that resonated deep within me. I observed the intricate carvings adorning the walls and pillars, a testament to the skill and artistry of the ancient Shilpis. Unlike the flowing lines and curvilinear forms of Nagara architecture, the Dravidian style here emphasized geometric precision and elaborate detailing. The sculptures, depicting scenes from the epics and Puranas, were remarkably lifelike, their expressions conveying a depth of emotion that transcended the stone they were carved from. The queue, though seemingly endless, moved with a surprising efficiency, a testament to the meticulous organization of the temple authorities. As I inched closer to the sanctum sanctorum, the anticipation grew exponentially. The air grew heavy with the scent of sandalwood and camphor, and the chanting intensified, creating an almost hypnotic effect. Finally, after what felt like an eternity, I stood before the deity, Lord Venkateswara, also known as Balaji. The sheer magnificence of the idol, adorned with precious jewels and bathed in the soft glow of oil lamps, was breathtaking. The serene expression on the deity's face, despite the cacophony surrounding him, radiated a sense of profound peace and tranquility. It was a moment of pure, unadulterated devotion, a feeling that transcended religious boundaries. Beyond the spiritual significance, the temple complex itself is a marvel of engineering and logistical management. The sheer volume of pilgrims the temple handles daily is staggering, yet the entire operation runs with remarkable smoothness. From the annadanam, the massive free kitchen that feeds thousands of devotees every day, to the accommodation facilities and security arrangements, every aspect is meticulously planned and executed. I was particularly impressed by the cleanliness and orderliness maintained throughout the complex, despite the constant influx of people. As I descended the steps, leaving the temple behind, I carried with me not just the memory of a sacred space, but also a deep appreciation for the rich cultural heritage of South India. The Tirumala Venkateswara Temple is more than just a place of worship; it is a living testament to the enduring power of faith, a symbol of unity in diversity, and a magnificent example of architectural brilliance. The experience, for me, was a powerful reminder of the interconnectedness of our diverse cultural traditions, a lesson that resonated far beyond the temple walls. The echoes of the chants, the fragrance of the incense, and the serene face of Lord Venkateswara remained etched in my memory, a tangible reminder of the spiritual journey I had undertaken.
Temple
Vijayanagara Period
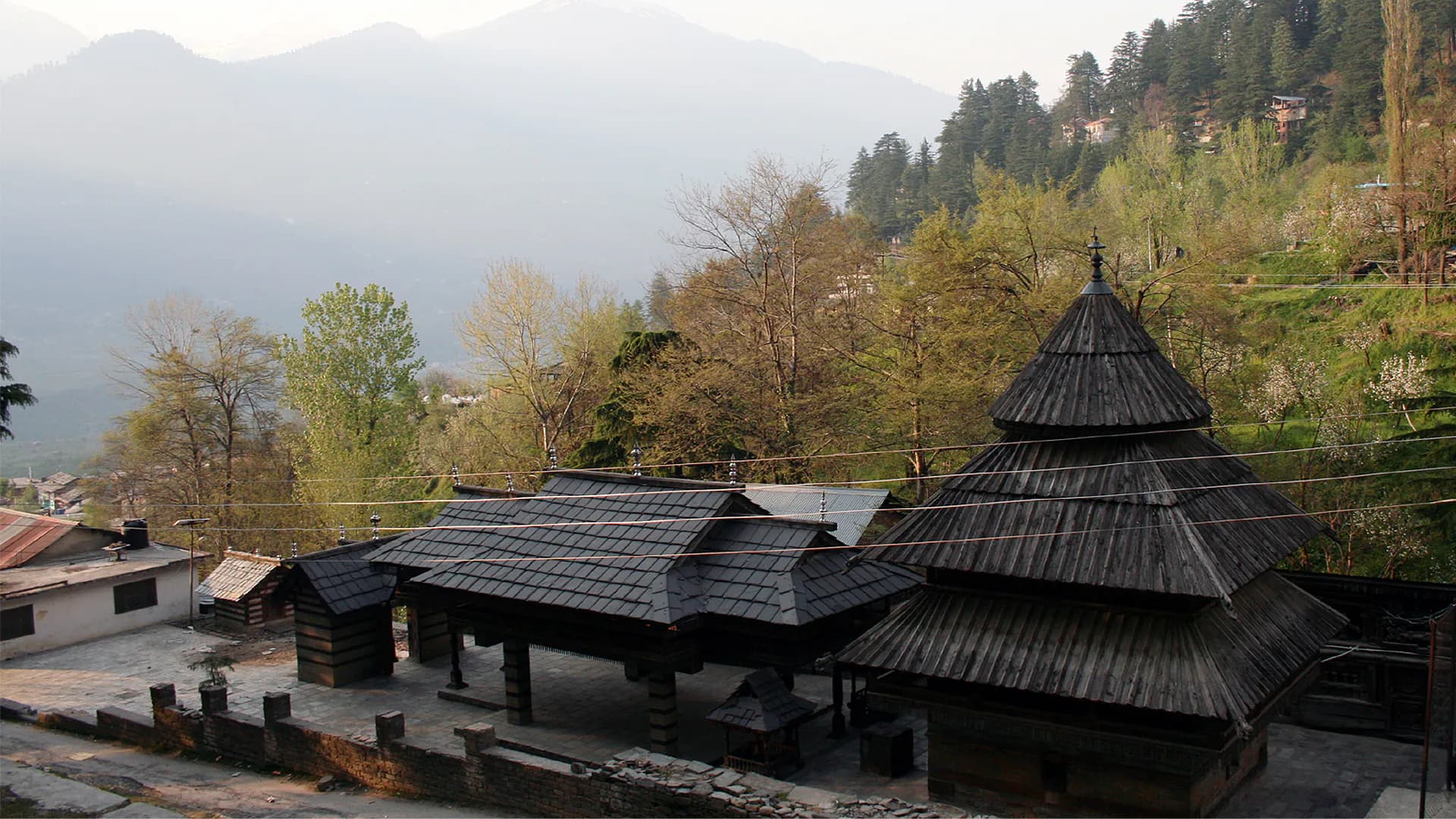
Featured
80% Documented
Matabari, Gomati, Udaipur (799120), Tripura, India, Tripura
The air hung thick and humid, fragrant with incense and marigold garlands, as I climbed the shallow steps leading to Tripura Sundari Temple. Located in Udaipur, Tripura, this Shakti Peetha, one of the 51 holy sites where parts of Sati's body are said to have fallen, vibrated with a palpable energy. Having visited every UNESCO site in India, I can confidently say Matabari, as it’s locally known, holds a unique charm, blending natural beauty with a profound sense of devotion. The temple complex sits nestled on a small hillock overlooking a serene lake, Kalyan Sagar. This lake, teeming with large, colourful fish considered sacred, adds another layer of mystique to the location. Devotees throng the banks, offering puffed rice to the fish, their vibrant scales flashing beneath the surface. This symbiotic relationship between nature and worship is a recurring theme at Matabari. The main temple, dedicated to Tripura Sundari, also known as Soroshi, is a relatively recent structure, built in 1501 by Maharaja Dhanya Manikya. Its characteristic Bengali-hut style architecture, with a curved, sloping roof and bright ochre walls, stands in stark contrast to the elaborate, towering temples of South India. The simplicity, however, is deceptive. Intricate terracotta carvings adorn the facade, depicting scenes from Hindu mythology and local folklore. I spent a considerable amount of time studying these panels, each a miniature narrative frozen in time. The craftsmanship, despite centuries of weathering, remains remarkably detailed, a testament to the skill of the artisans. Inside the temple, the atmosphere is charged with devotion. Photography is restricted within the sanctum sanctorum, which allows for a more immersive experience. The deity, Tripura Sundari, is represented by a small, silver idol, adorned with vibrant silks and flowers. The air is thick with the scent of burning camphor and the rhythmic chanting of priests. While I've witnessed grander, more opulent displays of worship at other sites, the intimate setting at Matabari fostered a sense of connection that I found deeply moving. Beyond the main temple, the complex houses several smaller shrines dedicated to other deities, including Kali and Shiva. Each shrine has its own distinct character, reflecting the diverse pantheon of Hindu gods and goddesses. I was particularly drawn to the shrine of the eight-handed Durga, a fierce and powerful representation of the goddess, a stark contrast to the serene Tripura Sundari. One of the most striking aspects of Matabari is the confluence of different religious traditions. While primarily a Hindu pilgrimage site, the temple also attracts Buddhist devotees who revere Tripura Sundari as a form of Tara. This intermingling of faiths creates a unique atmosphere of tolerance and mutual respect, a testament to India's rich syncretic heritage. My visit to Matabari wasn't just about observing the architecture and rituals; it was about experiencing the living, breathing faith that permeates the site. From the elderly woman whispering fervent prayers to the young boy offering a handful of puffed rice to the sacred fish, every individual contributed to the temple's vibrant tapestry of devotion. It's this human element, this palpable sense of connection between the divine and the earthly, that makes Matabari a truly unforgettable experience. As I descended the steps, leaving the temple behind, I carried with me not just photographs and memories, but a deeper understanding of the power of faith and the enduring legacy of India's cultural heritage.
Temple
Vijayanagara Period
Related Collections
Discover more heritage sites with these related collections
Explore More Heritage
Ready to go? Hit up all 30 sites with detailed planning info—transport routes, optimal timing, actual costs, what to pack, where to eat nearby, and insider tips that guidebooks miss.