Top Fort in Uttar Pradesh
This research collection documents 5 fort across uttar pradesh, providing comprehensive architectural analysis, historical documentation, and conservation assessments. Representing diverse regional and stylistic traditions, spanning multiple historical periods. The collection includes 2 UNESCO World Heritage sites, to understanding Hindu temple architecture's evolution, shilpa shastra applications, and iconographic programs. Our documentation employs rigorous methodologies including photogrammetric surveys, laser scanning, epigraphic analysis, and archival research, creating scholarly resources suitable for academic citation. Royal and community patronage created monuments embodying sophisticated engineering knowledge, cosmological symbolism, and artistic achievement that continue informing contemporary understanding of India's civilizational contributions to global architectural heritage.
5 monuments with rigorous scholarly documentation
Professional architectural surveys and measured drawings
Comprehensive photographic and archival documentation
Research-grade resources suitable for academic citation and scholarly analysis
Total Sites:5
UNESCO Sites:2
ASI Protected:5
Top Style:Mughal military architecture, fortified complex, palatial within defensive walls. (1)
Top Period:Rajput Period (3)
Avg. Documentation:80%
5
Total Sites
2
UNESCO Sites
5
ASI Protected
5
Featured
5 Sites Found
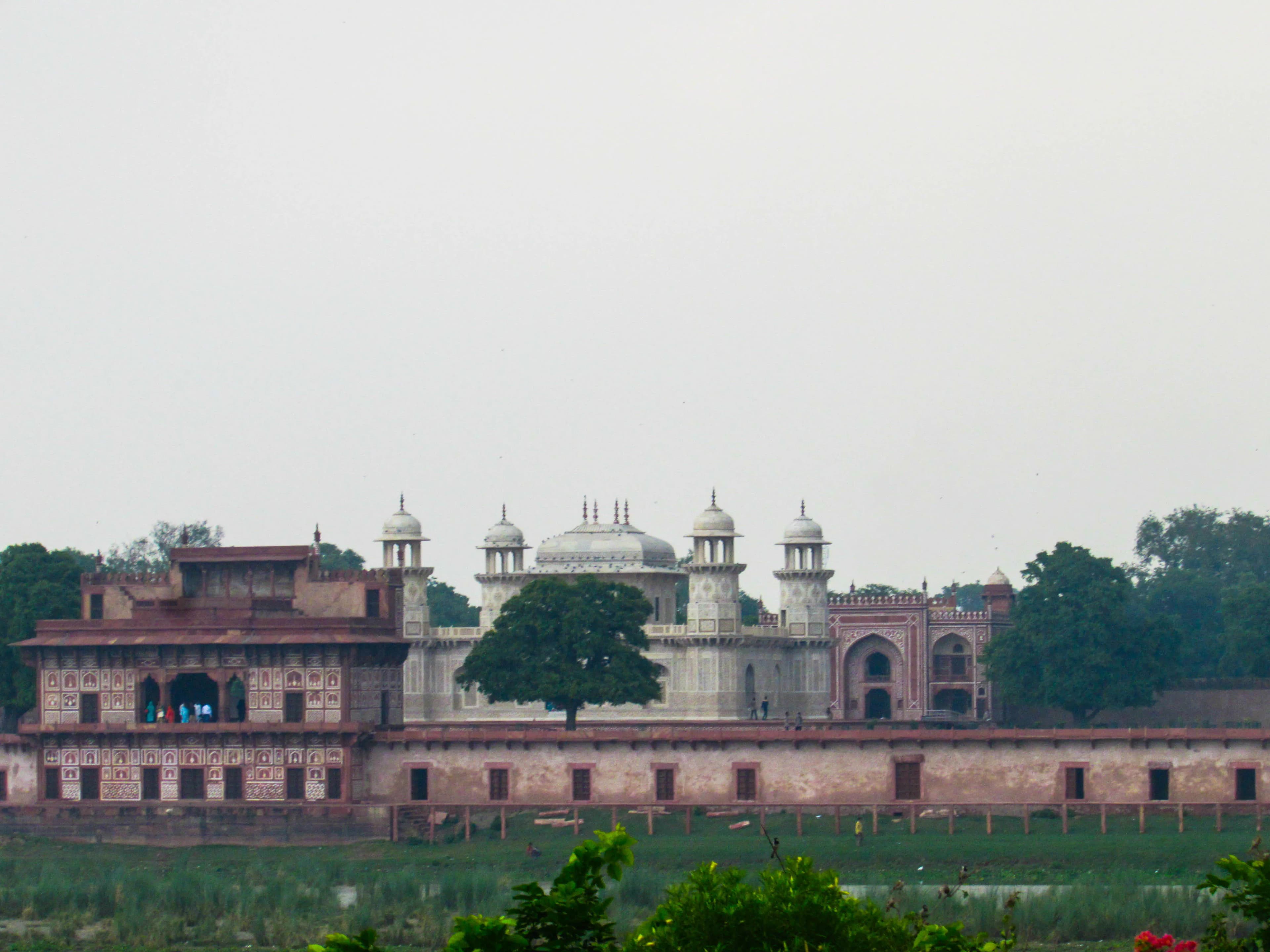
UNESCO
Featured
80% Documented
Rakabganj, Agra, Agra (282003), Uttar Pradesh, India, Uttar Pradesh
The imposing sandstone ramparts of Agra Fort rose before me, shimmering under the Uttar Pradesh sun, a testament to Mughal grandeur and a stark contrast to the bustling chaos just beyond its walls. Having documented countless architectural wonders across Gujarat, I was eager to experience this UNESCO World Heritage Site, a jewel in India’s historical crown. Stepping through the Amar Singh Gate, the primary entrance, I was immediately struck by the sheer scale of the fort. It wasn't just a fortress; it was a city within a city, a microcosm of the Mughal empire at its zenith. The architecture within the fort is a fascinating blend of Hindu and Islamic styles, a reflection of the Mughal emperors' evolving aesthetic sensibilities. The use of red sandstone, so characteristic of Mughal architecture, lends the fort a warm, earthy hue, while intricate marble inlay work adds a touch of delicate elegance. I was particularly captivated by the Diwan-i-Am, the Hall of Public Audience. The vast courtyard, once filled with courtiers and petitioners, now echoed with the whispers of history. The emperor's elevated throne platform, backed by intricately carved pillars and arches, spoke volumes of the power and authority wielded within these walls. Moving deeper into the fort, I entered the Diwan-i-Khas, the Hall of Private Audience. Here, the opulence reached its peak. The exquisite inlay work, featuring precious stones and intricate floral patterns, was breathtaking. I ran my hand lightly over the cool, smooth marble, imagining the Mughal emperors holding court amidst such splendor. The pillars, once adorned with silver and gold, now stand bare, yet their inherent beauty remains undiminished. From the Jahangiri Mahal, the palace of Emperor Akbar’s wife, I could see the glimmering white marble of the Taj Mahal in the distance, a poignant reminder of Shah Jahan's love for Mumtaz Mahal. The architecture of the Jahangiri Mahal, with its broad courtyards and intricately carved jharokhas (overhanging enclosed balconies), showcased a more traditional Hindu influence compared to the later structures within the fort. This subtle shift in architectural style offered a glimpse into the evolving cultural landscape of the Mughal empire. The Khas Mahal, Shah Jahan's private palace, was another highlight. The delicate marble screens, known as jalis, allowed for filtered light and ventilation while maintaining privacy. Standing within these chambers, I could almost feel the presence of the emperor, gazing out at the Yamuna River flowing below. The Musamman Burj, an octagonal tower where Shah Jahan spent his final years imprisoned by his son Aurangzeb, offered a somber contrast to the surrounding opulence. The view of the Taj Mahal from this tower, though breathtaking, was tinged with a sense of melancholy, a reminder of the emperor's tragic fate. The Anguri Bagh, a charbagh-style garden, provided a welcome respite from the grandeur of the palaces. The symmetrical layout, with its intersecting water channels and lush greenery, offered a tranquil oasis within the fort's walls. I sat by the fountain, listening to the gentle murmur of the water, and reflected on the centuries of history that had unfolded within this magnificent complex. As I exited the Agra Fort, the late afternoon sun casting long shadows across the ramparts, I felt a profound sense of awe. The fort wasn't just a collection of buildings; it was a living testament to the Mughal dynasty's artistic and architectural prowess. It was a place where history whispered from every corner, a place where the grandeur of the past met the vibrancy of the present. From the intricate inlay work to the imposing sandstone walls, every detail spoke of a bygone era, leaving an indelible impression on this traveler from Gujarat.
Fort
Rajput Period
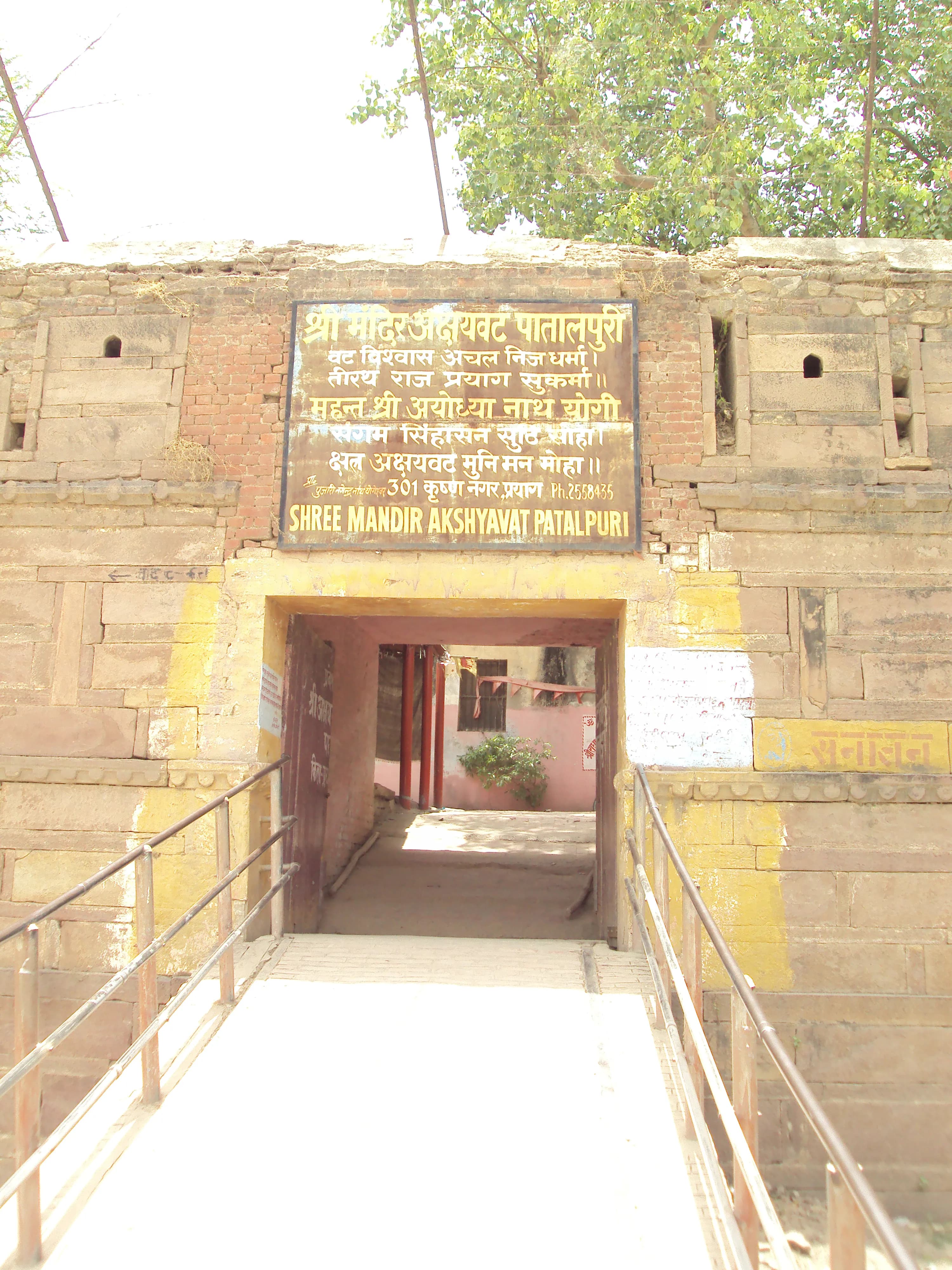
Featured
80% Documented
Fort Road, Prayagraj, Prayagraj (211001), Uttar Pradesh, India, Uttar Pradesh
The imposing sandstone ramparts of Allahabad Fort, rising from the confluence of the Ganga and Yamuna, exude an aura of timeless power. Standing at the cusp of this historic site, I felt the weight of centuries pressing down, a palpable sense of the empires that have risen and fallen within these walls. My lens, accustomed to the intricate carvings of Khajuraho and the majestic stupas of Sanchi, found a new, stark beauty in the fort's robust, almost brutal architecture. Built by the Mughal emperor Akbar in 1583, the fort displays a fascinating blend of military pragmatism and artistic flair. The sheer scale of the structure is breathtaking. Walking along the ramparts, I could trace the strategic brilliance of its design, the placement of bastions and watchtowers offering a commanding view of the surrounding plains and the sacred confluence. The walls, though weathered by time and the elements, retain a sense of impregnability, a testament to the engineering prowess of the Mughal era. Within the fort’s confines, a different world unfolds. The Akshayavat, an ancient fig tree revered as immortal, stands as a silent witness to the fort's history. While photography isn't permitted within the tree's enclosure, the palpable sense of reverence surrounding it was a powerful experience in itself. Local legends whisper of its significance in Hindu mythology, adding another layer to the fort's rich tapestry of stories. The architecture within the fort displays a distinct shift in style compared to the outer fortifications. The delicate carvings on the Zenana, the women's quarters, offer a glimpse into the more refined aspects of Mughal life. Intricate jaali work, allowing for ventilation while maintaining privacy, showcases the artisans' skill. The contrast between the rough-hewn exterior and the ornate interiors is striking, reflecting the dual nature of the fort – a military stronghold and a royal residence. One of the most captivating structures within the fort is the Ashoka Pillar. Its smooth, polished surface, inscribed with edicts of Emperor Ashoka, stands in stark contrast to the rough texture of the surrounding sandstone. Running my hand over the cool, ancient script, I felt a direct connection to a period centuries before the Mughals, a reminder of the layers of history embedded within this site. The pillar, predating the fort itself, serves as a powerful symbol of the continuity of Indian civilization. My photographic journey through the fort led me to the Patalpuri Temple, an underground shrine believed to be one of the oldest in Prayagraj. Descending into the dimly lit sanctum, I felt a sense of awe and mystery. The architecture here is simpler, more ancient, a stark departure from the Mughal grandeur above. The play of light and shadow added to the temple's mystique, creating an atmosphere conducive to contemplation and reflection. Documenting Allahabad Fort was more than just capturing its physical form; it was about capturing the spirit of the place. It was about understanding the confluence of cultures, religions, and empires that have shaped its identity. From the imposing ramparts to the intricate carvings, from the ancient Ashoka Pillar to the subterranean Patalpuri Temple, every corner of the fort whispered stories of the past. As I packed my equipment, I knew I was carrying more than just photographs; I was carrying the echoes of history, etched in stone and light.
Fort
Mughal Rajput Period
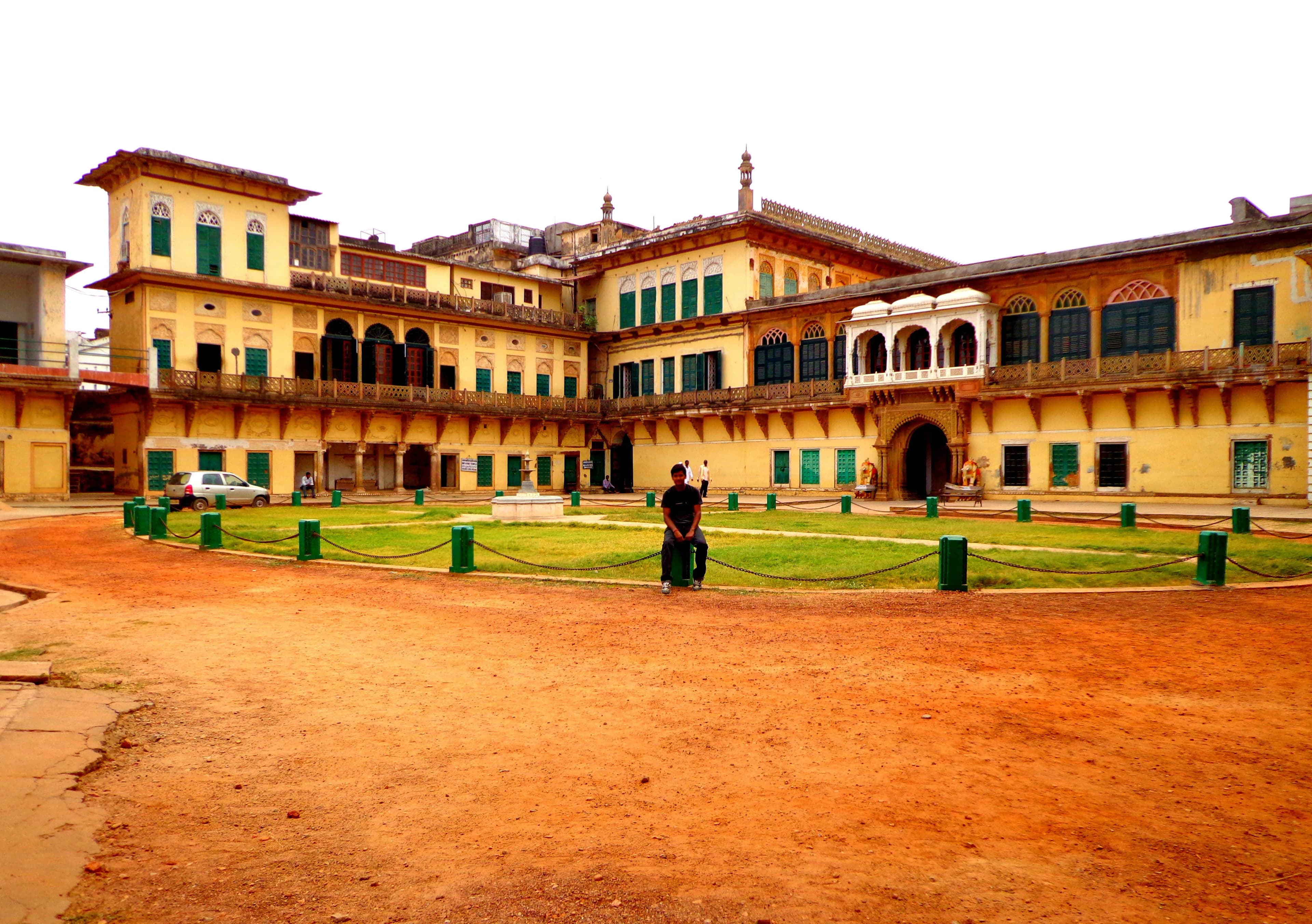
Featured
80% Documented
Chunar, Mirzapur, Chunar (231304), Uttar Pradesh, India, Uttar Pradesh
The wind whipping off the Ganges carried whispers of history as I climbed the ramparts of Chunar Fort, a sandstone behemoth perched strategically above the holy river. The sheer scale of the fortifications, rising from the rocky bluff, is immediately impressive. This isn't just a fort; it's a layered testament to centuries of power struggles, religious shifts, and architectural ingenuity, etched into the very stone. My journey began at the main gate, a formidable structure with intricate carvings that hinted at the fort’s Mughal past. The sandstone, bleached by the sun, still bore traces of its original vibrancy, with faded remnants of paint clinging to recessed carvings. The imposing gateway led into a labyrinthine complex of courtyards, palaces, and military structures, each whispering tales of bygone eras. One of the most striking features of Chunar Fort is its blend of architectural styles. The initial foundations, laid down in the pre-Islamic period, are evident in the robust, almost primal construction of the lower levels. Massive, irregularly shaped blocks of stone, fitted together with remarkable precision, speak to an era before standardized brickwork. Later additions, particularly those from the Mughal period, introduce a more refined aesthetic. Delicate jalis, intricate floral motifs, and the graceful arches of the Sonwa Mandap pavilion showcase the artistic sensibilities of the Mughal emperors who once held sway here. I spent a considerable amount of time exploring the Sonwa Mandap, drawn by its ethereal beauty. The pavilion, overlooking the Ganges, is supported by intricately carved pillars, each a masterpiece of stonework. The play of light and shadow through the jalis creates a mesmerizing effect, and I could almost imagine the Mughal royalty enjoying the cool river breeze from this vantage point. The fort's strategic importance is undeniable. From its elevated position, it commands panoramic views of the surrounding plains and the Ganges, a vital artery of trade and communication. It's no wonder that Chunar Fort was coveted by rulers across centuries, from the Mauryas and Guptas to Sher Shah Suri and the British East India Company. Standing on the ramparts, I could almost feel the weight of history pressing down, the echoes of battles fought and empires won and lost. Beyond the grand structures and strategic viewpoints, it was the smaller details that truly captivated me. A worn inscription on a wall, a faded fresco in a hidden chamber, the deep grooves worn into the stone steps by countless feet – these were the whispers of everyday life within the fort, the human stories that often get lost in the grand narratives of history. One particularly poignant moment was my visit to the dungeon. The oppressive darkness, the thick stone walls, and the chilling silence were a stark reminder of the fort's less glamorous past. It was a sobering experience, forcing me to confront the darker aspects of power and control that are often intertwined with historical monuments. My exploration of Chunar Fort wasn't just a sightseeing trip; it was a journey through time. It was a privilege to walk in the footsteps of emperors, soldiers, and commoners, to connect with the rich tapestry of human experience woven into the fabric of this magnificent structure. As I descended the winding path back towards the town, I carried with me not just photographs and memories, but a deeper understanding of the historical and cultural significance of this remarkable fort, a true jewel of Uttar Pradesh. The whispers of the Ganges, now carrying the sounds of the present, seemed to mingle with the echoes of the past, reminding me that history is not just something we read about in books; it's something we experience, something we feel, something that lives on in the stones of places like Chunar Fort.
Fort
Rajput Period
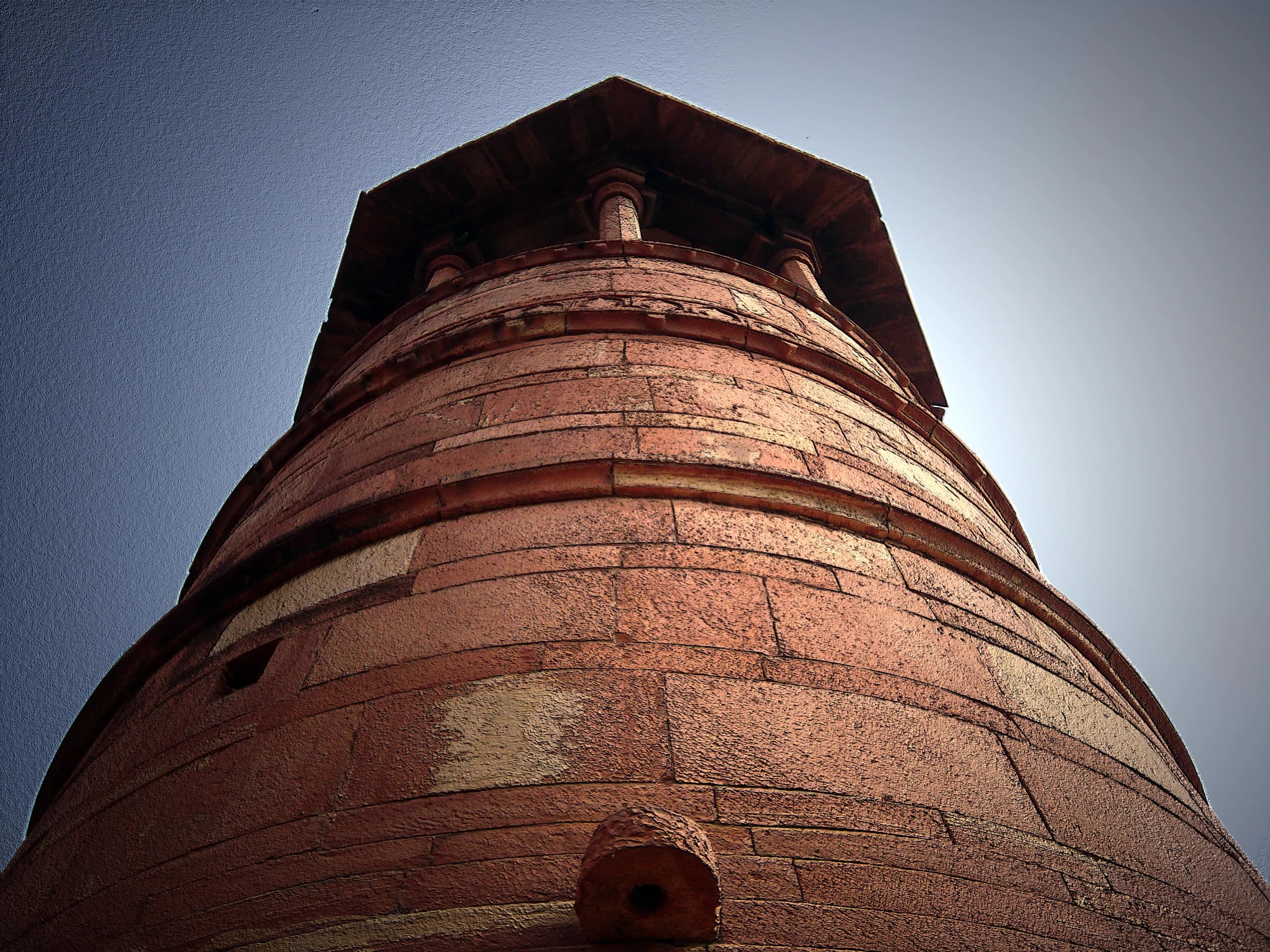
UNESCO
Featured
80% Documented
Fatehpur Sikri, Agra, Agra (283110), Uttar Pradesh, India, Uttar Pradesh
The sandstone shimmered under the late afternoon sun, a warm, almost ethereal glow bathing the deserted courtyards of Fatehpur Sikri. Having crisscrossed North India for years, exploring crumbling forts and bustling cities, I thought I was immune to the charms of another Mughal monument. I was wrong. Fatehpur Sikri, Akbar’s abandoned capital, whispered stories of a glorious past, a brief but brilliant chapter in Indian history. Stepping through the Buland Darwaza, the imposing victory gate, felt like stepping back in time. Its sheer scale is breathtaking, a 54-meter high testament to Akbar’s military prowess. The intricate carvings, a blend of Persian and Indian motifs, hinted at the cultural confluence that defined his reign. This wasn't just a fort; it was a city, meticulously planned and executed, a testament to a vision that, though short-lived, left an indelible mark. The Diwan-i-Aam, the hall of public audience, sprawled before me, its vastness punctuated by the raised platform where Akbar, the emperor, would address his subjects. I could almost picture the vibrant scene – the courtiers, the petitioners, the bustling activity of a thriving capital. The Diwan-i-Khas, the hall of private audience, was even more captivating. The central pillar, intricately carved and radiating outwards like the branches of a tree, is an architectural marvel. It was here that Akbar held discussions with scholars and representatives of different faiths, fostering the spirit of religious tolerance that characterized his rule. I wandered through the Panch Mahal, a five-storied pavilion, each level smaller than the one below, creating a pyramidal structure that offered stunning views of the surrounding plains. The intricate jalis, or perforated stone screens, allowed the breeze to flow through, a clever architectural solution to the scorching summer heat. These screens also served another purpose – they allowed the royal women to observe the court proceedings without being seen, a glimpse into the secluded world of the Mughal zenana. The Jodhabai’s Palace, with its Hindu architectural influences, stood in stark contrast to the predominantly Persian style of the other buildings. The carved brackets, reminiscent of Rajput architecture, and the absence of the characteristic Mughal arches, spoke volumes about Akbar’s respect for his Hindu wife and his efforts to integrate different cultural elements into his empire. One of the most poignant structures within the complex is Salim Chishti’s tomb. The white marble mausoleum, a masterpiece of intricate carving, is a place of reverence even today. I watched as devotees tied threads to the marble screens, whispering prayers, their faith echoing through the centuries. It was here, according to legend, that Akbar came to pray for an heir, and the birth of his son, Jahangir, cemented the saint’s reputation and led to the construction of this magnificent tomb. As the sun began to set, casting long shadows across the deserted courtyards, I felt a sense of melancholy wash over me. Fatehpur Sikri, once a bustling metropolis, now stands silent, a ghost of its former glory. The reasons for its abandonment remain shrouded in mystery, with theories ranging from water scarcity to Akbar’s shifting political priorities. Whatever the reason, the silence that now pervades this magnificent city only amplifies the whispers of its past, making the experience all the more profound. Leaving Fatehpur Sikri, I carried with me not just photographs and memories, but a deeper understanding of a pivotal period in Indian history, a time of cultural fusion, religious tolerance, and architectural brilliance.
Fort
Mughal Rajput Period
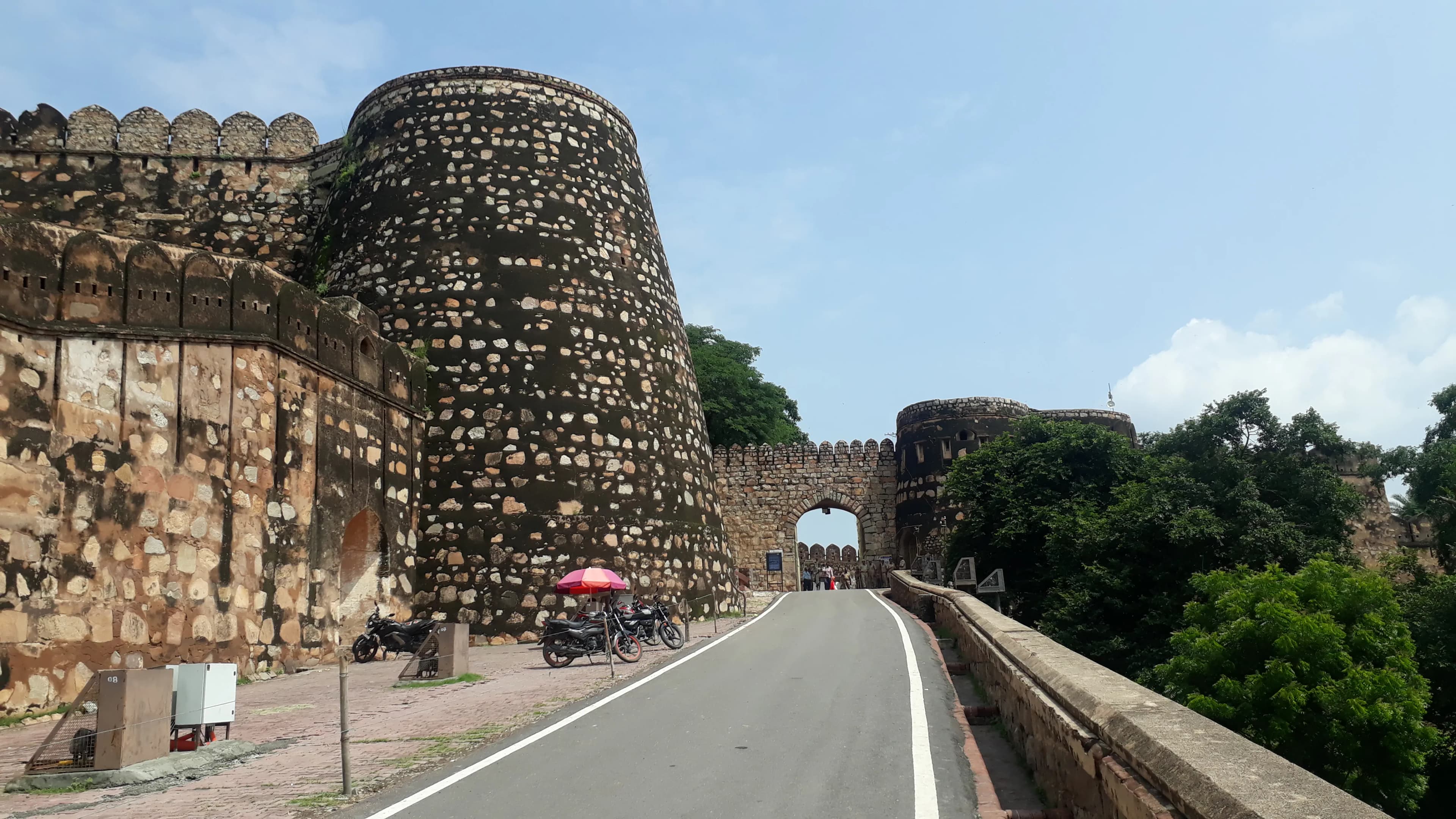
Featured
80% Documented
Fort Road, Jhansi, Jhansi (284001), Uttar Pradesh, India, Uttar Pradesh
The imposing sandstone ramparts of Jhansi Fort, rising dramatically from the Bundelkhand plains, seemed to hum with untold stories. Having explored countless caves and temples back home in Maharashtra, I’ve developed a keen eye for historical resonance, and this fort, even from a distance, vibrated with a palpable energy. The scorching Uttar Pradesh sun beat down as I approached the main gate, the very same gateway Rani Lakshmibai, the iconic warrior queen, is said to have charged through on horseback, her infant son strapped to her back. Entering through the Karak Bijli Toop (Lightning Cannon) gate, I was immediately struck by the fort's sheer scale. The walls, averaging 20 feet thick and rising to a height of 100 feet in places, enclosed a vast expanse. Unlike the basalt structures I’m accustomed to in Maharashtra, the reddish-brown sandstone gave the fort a distinct, almost earthy feel. The walls, though scarred by cannon fire and the ravages of time, held an undeniable strength, a testament to the fort's enduring resilience. My exploration began with the Ganesh Mandir, nestled within the fort's complex. The small, unassuming temple, dedicated to Lord Ganesha, offered a moment of quiet contemplation amidst the fort's martial history. The intricate carvings on the temple door, though weathered, spoke of a time of artistic flourishing within these walls. From there, I moved towards the Rani Mahal, the queen's palace. This was where the personal became intertwined with the historical. The palace, though now a museum, still echoed with the whispers of Rani Lakshmibai's life. The delicate murals depicting scenes of courtly life and nature, now faded but still visible, offered a glimpse into the queen's world, a world far removed from the battlefield. I paused in the courtyard, imagining the queen strategizing with her advisors, her spirit as fiery as the Bundelkhand sun. The panoramic view from the top of the fort was breathtaking. The sprawling city of Jhansi stretched out below, a tapestry of old and new. I could see the very path the queen took during her daring escape, a path etched not just in history books, but in the very landscape itself. It was here, looking out at the vastness, that the weight of history truly settled upon me. The fort’s architecture revealed a blend of influences. While predominantly exhibiting Hindu architectural styles, certain elements, like the strategically placed bastions and the use of cannons, hinted at the later Maratha influence. The Kadak Bijli cannon itself, a massive piece of artillery, stood as a silent witness to the fierce battles fought here during the 1857 uprising. The museum within the Rani Mahal housed a collection of artifacts from that era – swords, shields, and even some personal belongings of the queen. While these objects were fascinating in their own right, they also served as poignant reminders of the human cost of conflict. As I descended from the ramparts, leaving the fort behind, I couldn't shake the feeling that I had walked through a living testament to courage and resilience. Jhansi Fort is more than just stones and mortar; it’s a repository of stories, a symbol of resistance, and a powerful reminder of a queen who dared to defy an empire. It is a place where history isn't just read, it's felt. And for a history enthusiast like myself, that's the most rewarding experience of all.
Fort
Rajput Period
Related Collections
Discover more heritage sites with these related collections
Explore More Heritage
Access comprehensive research documentation for all 5 fort, including architectural surveys, historical analysis, conservation assessments, bibliographic resources, and downloadable data supporting academic research, dissertation work, and scholarly publications in architectural history, religious studies, and heritage conservation.
Historical Context
The historical development of these 5 fort reflects complex interactions between religious devotion, royal patronage, and artisan expertise. Successive periods experienced significant architectural flowering as various dynasties fulfilled dharmic obligations through monumental construction. Epigraphic evidence from foundation inscriptions and donor records reveals multi-layered patronage systems involving royal courts, merchant communities, and religious institutions. Archaeological investigations demonstrate that construction processes mobilized sophisticated supply networks, specialized craft guilds, and technical knowledge transmission systems. Site-specific research illuminates material procurement patterns, construction sequence methodologies, and organizational structures sustaining projects spanning decades. Comparative analysis of inscriptional data, architectural elements, and iconographic programs refines chronological understanding while revealing regional workshop traditions and knowledge exchange networks. These monuments represent not merely architectural achievements but complex social enterprises integrating religious, political, economic, and artistic dimensions of medieval Indian civilization.
Architectural Significance
The architectural significance of these 5 fort merits detailed scholarly examination. Diverse stylistic traditions demonstrate sophisticated application of principles codified in ancient architectural treatises including the Manasara, Mayamata, and regional shilpa shastra texts. Structural engineering analysis reveals advanced understanding of load distribution, material properties, and foundation engineering, applied through empirical knowledge systems predating modern engineering formalization. Material technology expertise enabled remarkable achievements: corbelling systems achieving structural stability through geometric precision, dome construction employing compression principles, seismic-resistant foundation methodologies. Detailed photogrammetric documentation reveals construction methodologies including preparatory framework systems, sequential assembly processes, and sculptural pre-fabrication techniques. Infrared and ultraviolet analysis uncovers original polychromy demonstrating these monuments' original visual splendor. Iconographic programs follow systematic theological schemas encoding cosmological principles and Puranic narratives. Geometric analysis of architectural proportions reveals mathematical systems derived from Vedic texts and musical harmonics. Comparative studies illuminate knowledge transmission patterns, regional workshop practices, and innovative solutions addressing site-specific challenges, demonstrating the dynamic nature of traditional architectural practice.
Conservation & Preservation
Conservation of these 5 sacred fort employs interdisciplinary approaches integrating material science, structural engineering, and traditional knowledge systems. 5 benefit from Archaeological Survey of India protection enabling systematic monitoring and intervention programs. Material analysis methodologies—weathering pattern assessment, biological colonization studies, structural integrity evaluation—inform targeted preservation strategies. Non-destructive testing technologies including ground-penetrating radar, ultrasonic testing, and thermal imaging reveal subsurface conditions guiding intervention priorities. Conservation philosophy balances competing imperatives: maintaining historical authenticity while ensuring structural stability, preserving original materials while addressing visitor safety requirements. Research into traditional building technologies informs contemporary practice; lime mortar analysis has validated historical formulations superior to modern replacements. Continuous monitoring through sensors and periodic surveys enables early deterioration detection. Digital preservation through photogrammetry and laser scanning creates permanent archival records supporting virtual reconstruction if physical damage occurs. These conservation efforts preserve not merely physical structures but the accumulated knowledge, devotional significance, and cultural identity these monuments embody for contemporary and future generations.
Visitor Information
Academic research and detailed study of these 5 fort requires coordination with appropriate authorities and adherence to scholarly protocols. uttar pradesh maintains adequate infrastructure for heritage research; scholars should coordinate with regional ASI offices for specialized access permissions enabling documentation photography, detailed measurements, and extended observation. The optimal research season spans October through March for favorable weather conditions and extended daylight hours. Access protocols vary by site; Indian researchers typically encounter streamlined processes, while international scholars may require institutional affiliation documentation. Photography permissions distinguish between personal documentation and professional/research applications. Establishing relationships with local scholarly communities—regional universities, ASI conservation offices, temple administration boards—facilitates access while providing invaluable local knowledge regarding unpublished research, ongoing conservation initiatives, and site-specific protocols. Our database infrastructure enables systematic comparative analysis across structural typologies, iconographic programs, and regional traditions. Research ethics require recognizing these monuments as active sacred spaces where ongoing worship practices demand respectful engagement. Documentation resources include measured architectural drawings, 3D point cloud data, photographic archives, epigraphic transcriptions, and conservation reports, supporting dissertation research, architectural studies, and comparative heritage scholarship.
Key Facts & Statistics
•
Total documented heritage sites: 5
•
UNESCO World Heritage Sites: 2
Source: UNESCO World Heritage Centre
•
ASI centrally protected monuments: 5
Source: Archaeological Survey of India
•
Fort: 5 sites
•
Mughal military architecture, fortified complex, palatial within defensive walls. architectural style: 1 sites
•
Indo-Islamic military. Fortified citadel. Blends Rajput and Mughal styles. architectural style: 1 sites
•
Indo-Islamic, military, blends Hindu and Islamic features. architectural style: 1 sites
•
Mughal architecture, Indo-Islamic, Blends Islamic and Indian aesthetics architectural style: 1 sites
•
Mughal architecture, Indo-Islamic, Fuses Islamic & Indian elements architectural style: 1 sites
•
Rajput Period period construction: 3 sites
•
Mughal Rajput Period period construction: 2 sites
•
Average documentation completion score: 80%
•
uttar pradesh ranks among India's top heritage destinations with 5 documented sites
•
Featured flagship heritage sites: 5
•
Comprehensive digital archiving preserves heritage for future generations
•
Comprehensive digital archiving preserves heritage for future generations
•
Comprehensive digital archiving preserves heritage for future generations
•
Comprehensive digital archiving preserves heritage for future generations
•
Comprehensive digital archiving preserves heritage for future generations
•
Comprehensive digital archiving preserves heritage for future generations
Frequently Asked Questions
How many fort are documented in uttar pradesh?
This collection includes 5 documented fort in uttar pradesh. Of these, 2 are UNESCO World Heritage Sites. 5 sites are centrally protected by ASI. Each site has comprehensive documentation including photos, floor plans, and historical research.
What is the best time to visit fort in uttar pradesh?
October to March is ideal for visiting fort in uttar pradesh, with pleasant temperatures (15-25°C) and minimal rainfall. Avoid May-June (peak summer) and July-September (monsoon season). Major festivals also offer unique cultural experiences. Check individual site pages for specific visiting hours and seasonal closures.
What are the entry fees for fort?
ASI-protected monuments charge ₹25-₹40 for Indian nationals and ₹250-₹600 for foreign tourists. State-protected sites often have lower or no entry fees. Many temples and religious sites are free. Children under 15 typically enter free. Still photography is usually included; video may require additional permits.
Are photography and videography allowed at heritage sites?
Still photography for personal use is generally permitted at most heritage sites. Tripods, flash photography, and commercial filming usually require special permissions. Some sites restrict photography of murals, sculptures, or sanctums. Drones are prohibited without explicit authorization. Always respect signage and guidelines at individual monuments.
How do I reach fort in uttar pradesh?
uttar pradesh is well-connected by air, rail, and road. Major cities have airports with domestic and international flights. Indian Railways operates extensive networks. State and private buses connect smaller towns. Most heritage sites are accessible by taxi, auto-rickshaw, or rental vehicles. Plan 2-3 hours per major monument.
Are these heritage sites wheelchair accessible?
Accessibility varies significantly. Major UNESCO sites and recently renovated monuments often have ramps and accessible facilities. However, many historical structures have steps, uneven surfaces, and narrow passages. Contact site authorities in advance for specific accessibility information. Our site pages indicate known accessibility features where available.
Are guided tours available at fort?
Licensed guides are available at most major heritage sites, typically charging ₹200-₹500 for 1-2 hour tours. ASI-approved guides provide historical and architectural insights. Audio guides are available at select UNESCO sites. Our platform offers virtual tours and detailed documentation for major monuments.
What is the conservation status of these fort?
5 sites are legally protected by ASI. Active conservation includes structural stabilization, surface cleaning, vegetation control, and drainage management. Digital documentation helps monitor deterioration. Ongoing surveys track condition changes for evidence-based interventions.
What documentation is available for these heritage sites?
Each site includes high-resolution photography, architectural measurements, historical research, and expert annotations. Documentation averages 80% completion.
How much time should I allocate for visiting?
Plan 2-3 hours for major monuments to appreciate architectural details and explore grounds. Smaller sites may require 30-60 minutes. Multi-site itineraries should allocate travel time. Early morning or late afternoon visits offer better lighting for photography and fewer crowds. Check individual site pages for recommended visiting durations.
What is the cultural significance of these fort?
These monuments represent India's diverse cultural heritage, reflecting centuries of architectural innovation, religious traditions, and artistic excellence. They serve as living links to historical societies, preserving knowledge about construction techniques, social structures, and cultural values. Many sites remain active centers of worship and community gathering.
What other attractions are near these heritage sites?
uttar pradesh offers diverse tourism experiences beyond heritage monuments. Explore local museums, craft villages, nature reserves, and cultural festivals. Many heritage sites are clustered in historic towns with traditional markets and cuisine. Our site pages include nearby attraction recommendations and multi-day itinerary suggestions.
How can I practice responsible heritage tourism?
Respect site rules including photography restrictions and designated pathways. Don't touch sculptures, murals, or walls. Dispose waste properly. Hire local guides to support communities. Avoid visiting during restoration work. Learn about cultural contexts before visiting. Report damage to authorities. Your responsible behavior helps preserve heritage for future generations.
References & Sources
[4]
📍
StateUttar Pradesh
What is Fort in uttar-pradesh?
This research collection documents 5 fort across uttar pradesh, providing comprehensive architectural analysis, historical documentation, and conservation assessments. Representing diverse regional and stylistic traditions, spanning multiple historical periods. The collection includes 2 UNESCO World Heritage sites, to understanding Hindu temple architecture's evolution, shilpa shastra applications, and iconographic programs. Our documentation employs rigorous methodologies including photogrammetric surveys, laser scanning, epigraphic analysis, and archival research, creating scholarly resources suitable for academic citation. Royal and community patronage created monuments embodying sophisticated engineering knowledge, cosmological symbolism, and artistic achievement that continue informing contemporary understanding of India's civilizational contributions to global architectural heritage.
Total Count:
0 sitesRegion:
uttar-pradeshType:
FortStatus:
Heritage ProtectedKey Characteristics
- 1Massive defensive walls and bastions
- 2Strategic hilltop or water-bound location
- 3Multiple fortified gateways
- 4Interior palaces and administrative buildings
- 5Water management systems
- 6Military architecture and war tactics
Distribution by State
| 📍Uttar Pradesh | 5 sites |