Sloping Walls Architecture in India
This research collection documents 7 heritage sites throughout Bharat, providing comprehensive architectural analysis, historical documentation, and conservation assessments. These monuments represent significant examples of sloping walls architectural tradition, spanning multiple historical periods. These monuments contribute to understanding Hindu temple architecture's evolution, shilpa shastra applications, and iconographic programs. Our documentation employs rigorous methodologies including photogrammetric surveys, laser scanning, epigraphic analysis, and archival research, creating scholarly resources suitable for academic citation. Royal and community patronage created monuments embodying sophisticated engineering knowledge, cosmological symbolism, and artistic achievement that continue informing contemporary understanding of India's civilizational contributions to global architectural heritage.
7 monuments with rigorous scholarly documentation
Professional architectural surveys and measured drawings
Comprehensive photographic and archival documentation
Research-grade resources suitable for academic citation and scholarly analysis
Total Sites:7
ASI Protected:2
Top Category:Fort (4)
Top Period:Ahom Period (2)
Avg. Documentation:80%
7
Total Sites
2
ASI Protected
7
Featured
7 Sites Found

Featured
80% Documented
Upper Gonpa Road, West Kameng, Bomdila (790001), Arunachal Pradesh, India, Arunachal Pradesh
The crisp mountain air, scented with pine and juniper, carried the low hum of chanting as I climbed the final steps to Bomdila Monastery. Perched atop a ridge overlooking the town, Gentse Gaden Rabgyel Ling, as it is formally known, commands a breathtaking view of the Himalayan foothills, a vista that instantly instilled a sense of tranquility. Coming from the plains of Uttar Pradesh, the sheer scale of the landscape was humbling. The monastery, a vibrant splash of ochre and crimson against the muted greens and browns of the mountains, felt like a beacon of spiritual warmth. Built in 1965, Bomdila Monastery is a relatively recent addition to the tapestry of Tibetan Buddhist monasteries, yet it carries the weight and wisdom of centuries-old traditions. Its architecture echoes the grand monasteries of Tibet, a deliberate choice by the 12th Tipu Rinpoche, who sought to recreate a piece of his homeland in exile. The main prayer hall, or Dukhang, is a masterpiece of religious art and architecture. Massive, intricately carved wooden pillars support the high ceiling, their surfaces ablaze with vibrant depictions of Buddhist deities, mythical creatures, and intricate mandala patterns. The sheer artistry, particularly the fine detail work on the thangkas (religious scrolls) hanging along the walls, was mesmerizing. I noticed the distinct influence of the Gelugpa school of Tibetan Buddhism, evident in the dominant yellow hats worn by the monks and the prominent statues of Tsongkhapa, the founder of the order. The air within the Dukhang was thick with the aroma of burning butter lamps and incense, a sensory experience that transported me far from the familiar scents of my homeland. The low, resonant chanting of the monks, punctuated by the rhythmic beat of drums and cymbals, created an atmosphere of profound serenity. I watched as devotees, young and old, prostrated themselves before the altar, their faces etched with devotion. This palpable sense of faith, so deeply ingrained in the fabric of their lives, was truly inspiring. Exploring the monastery complex further, I discovered a small museum housing a collection of ancient scriptures, religious artifacts, and thankas. The fragility of these centuries-old objects underscored the importance of preserving this cultural heritage for future generations. I spent a considerable amount of time studying a beautifully preserved manuscript, its pages filled with elegant Tibetan calligraphy, a testament to the rich literary tradition of the region. From the rooftop, the panoramic view was simply stunning. The snow-capped peaks of the Himalayas stretched across the horizon, their majestic presence a constant reminder of the impermanence of all things. The town of Bomdila sprawled below, a patchwork of houses nestled amidst the verdant hills. The contrast between the bustling activity of the town and the serene atmosphere of the monastery highlighted the unique role these spiritual centers play in the lives of the people. My visit to Bomdila Monastery was more than just a journalistic assignment; it was a deeply personal experience. Witnessing the unwavering faith and devotion of the people, the intricate artistry of the religious artifacts, and the breathtaking beauty of the surrounding landscape left an indelible mark on my soul. As I descended the steps, leaving the tranquility of the monastery behind, I carried with me a renewed appreciation for the rich cultural heritage of Arunachal Pradesh and the enduring power of faith. The echoes of the chanting monks and the scent of incense lingered in my memory, a poignant reminder of my journey to this Himalayan sanctuary.
Monastery
British Colonial Period
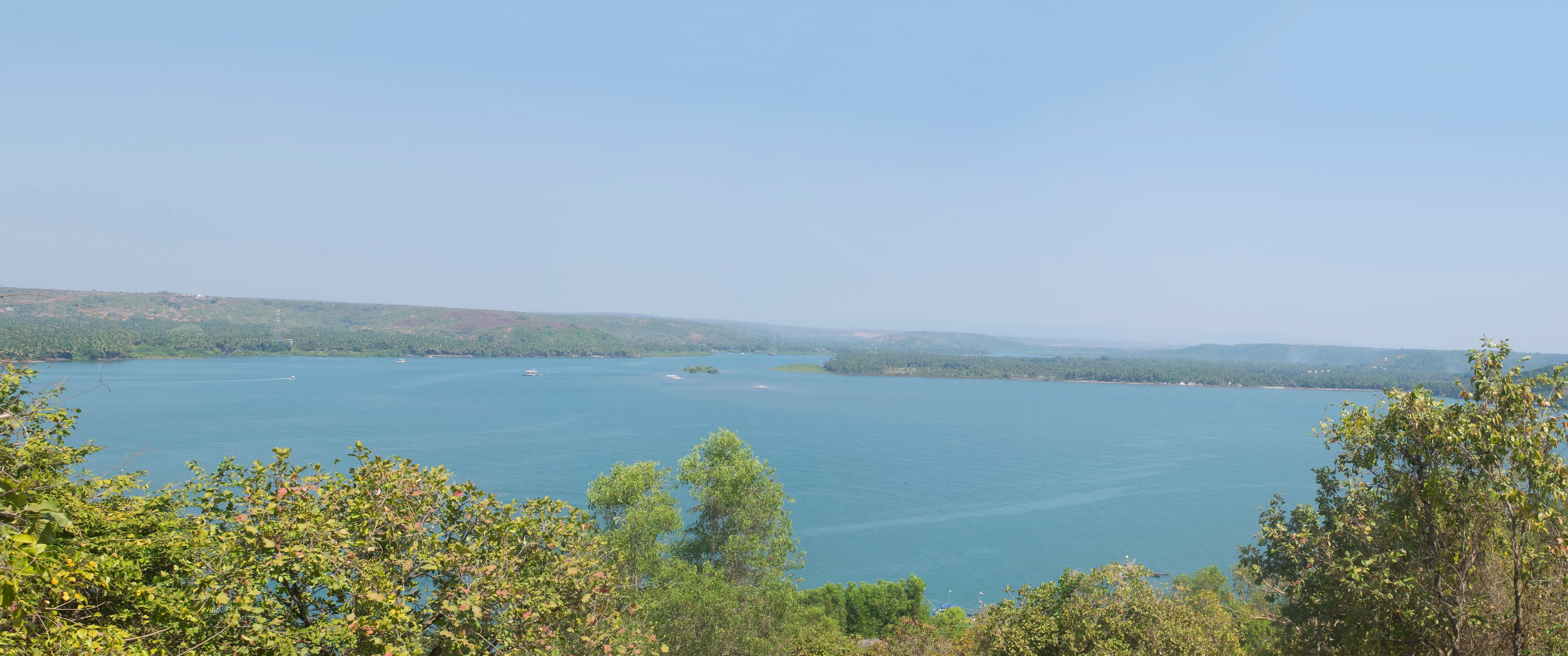
Featured
80% Documented
Chapora, Bardez, Goa (403518), Goa, India, Goa
The wind whipped at my kurta as I crested the final rise, the imposing silhouette of Chapora Fort stark against the vibrant Goan sky. Unlike the meticulously preserved grandeur of Gujarat's Champaner-Pavagadh, Chapora exudes a raw, almost desolate beauty. Its laterite stone walls, ravaged by time and the elements, speak of a history etched not in polished marble, but in the very texture of the stone itself. The climb itself was an experience. The path, uneven and rocky, demanded careful footing, a far cry from the smooth, tourist-friendly walkways I'm accustomed to at sites like Rani ki Vav. But this rugged approach only amplified the sense of anticipation, the feeling of uncovering a hidden gem. As I ascended, glimpses of the Arabian Sea, shimmering turquoise through gaps in the fortifications, fueled my eagerness. Reaching the summit, I was greeted not by manicured lawns and informative plaques, but by a vast, open expanse of weathered stone. The fort, largely in ruins, offers no guided tour through its history. Instead, it invites exploration, encouraging you to piece together its story through observation and imagination. The remnants of barracks, water cisterns, and gun emplacements whisper tales of Portuguese rule, of battles fought and empires lost. The architecture, while undeniably dilapidated, bears the distinct stamp of Portuguese military design. The ramparts, though crumbling in places, still command a breathtaking panoramic view. I could see the confluence of the Chapora River and the Arabian Sea, the coastline stretching north towards Morjim and south towards Vagator. This strategic location, so clearly evident even today, underscores the fort's historical significance as a coastal defense. Unlike the intricate carvings and ornate details I've documented at Gujarat's Sun Temple, Chapora's beauty lies in its stark simplicity. The laterite stone, a deep, earthy red, contrasts dramatically with the azure sky and the verdant foliage that clings tenaciously to the ruins. This interplay of colors and textures creates a visual tapestry that is both captivating and melancholic. I spent hours wandering through the fort's skeletal remains, tracing the lines of long-vanished walls, peering into empty cisterns that once held precious rainwater. The silence, broken only by the wind and the distant cries of seagulls, was profound. It allowed me to connect with the past in a way that the bustling crowds and orchestrated narratives of more popular tourist sites often prevent. One particular detail caught my eye – a small, almost hidden archway tucked away in a corner of the fort. Its keystone, carved with a faint, barely discernible Portuguese insignia, spoke volumes about the layers of history embedded within these walls. It’s these subtle, often overlooked details that truly bring a place to life for me. They offer a glimpse into the lives of those who built and inhabited these spaces, connecting us to the human stories behind the grand narratives of history. As the sun began its descent, casting long shadows across the ruins, I felt a pang of sadness at leaving. Chapora Fort is not a place that reveals its secrets easily. It demands patience, observation, and a willingness to engage with its fragmented beauty. It’s a place that stays with you long after you’ve left, a poignant reminder of the impermanence of empires and the enduring power of place. It offered a stark, yet beautiful contrast to the architectural marvels I've documented back home, a testament to the diverse tapestry of India's heritage.
Fort
Maratha Period
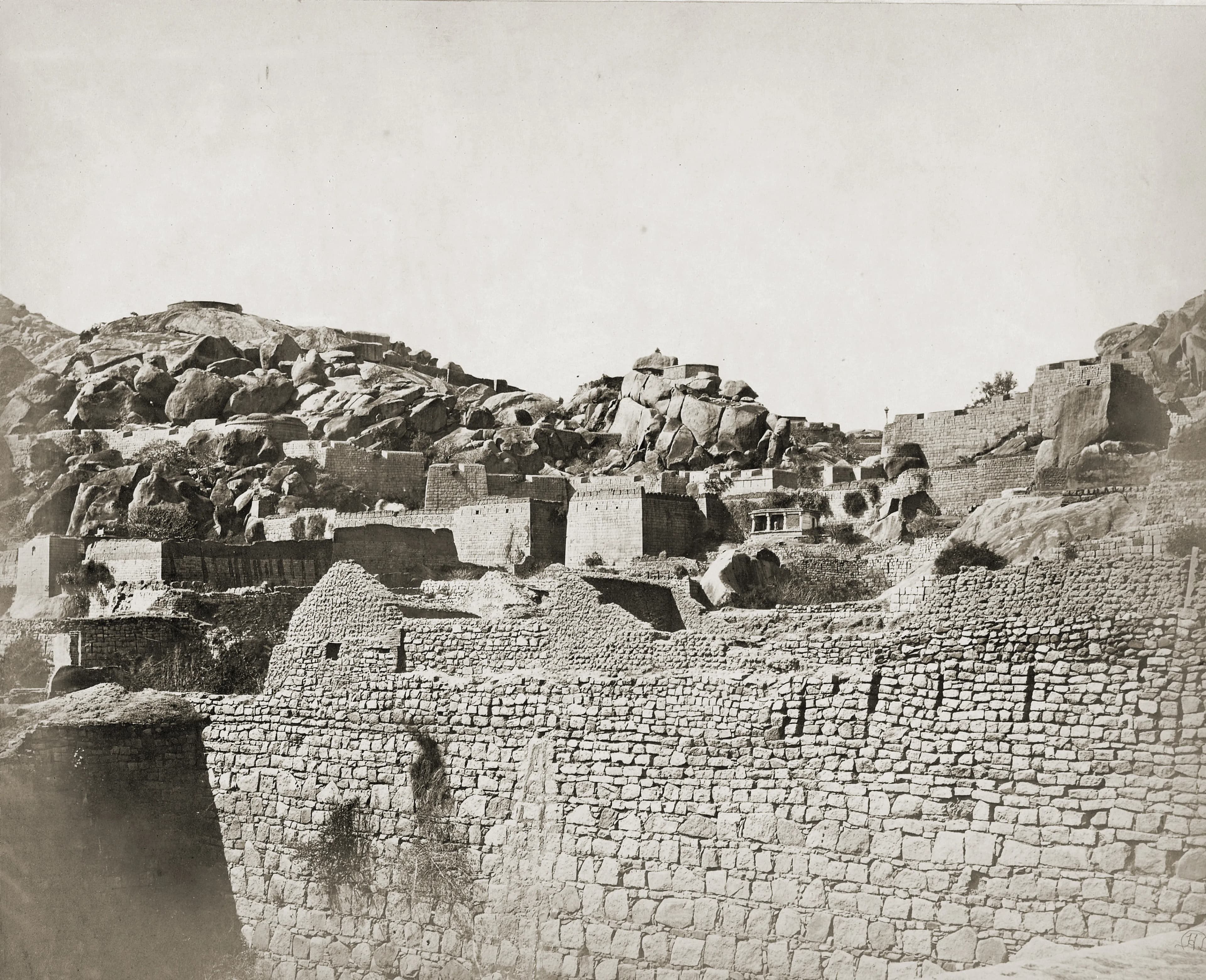
Featured
80% Documented
Chitradurga Fort Road, Chitradurga, Chitradurga (577501), Karnataka, India, Karnataka
The imposing silhouette of Chitradurga Fort against the Karnataka sky was even more breathtaking than the photographs I'd poured over for months. Rising from a valley peppered with gigantic granite boulders, it felt less like a constructed fortress and more like an organic outgrowth of the landscape itself. My journey from Madhya Pradesh, a land rich in its own architectural heritage, had been driven by a desire to capture the unique character of this southern stronghold. The sheer scale of the fort is staggering. Spread across seven concentric fortification walls, each named after a mythical or historical figure, it's a testament to the ingenuity and ambition of the Palegar Nayakas who ruled here for centuries. My first stop was at the main entrance, a formidable gateway guarded by massive wooden doors studded with iron spikes. The weathered stone spoke volumes about the fort's long and tumultuous history, each crack and crevice a whisper of battles fought and sieges endured. As I moved through the complex, I was struck by the clever use of the natural terrain. The massive boulders, seemingly scattered haphazardly, were integrated seamlessly into the defensive architecture. Narrow passages snaked between them, creating natural choke points easily defended by a handful of soldiers. I spent hours photographing these passages, fascinated by the interplay of light and shadow on the rough-hewn rock faces. The boulders themselves, some as large as houses, were adorned with intricate carvings, evidence of the artistic sensibilities of the Nayakas. One of the most captivating aspects of Chitradurga Fort is its intricate network of hidden tunnels and secret passages. Local guides regaled me with stories of these subterranean routes, some leading to hidden escape routes and others to concealed water sources. While I couldn't explore them all, the very thought of these hidden pathways added a layer of mystery and intrigue to the fort's already rich narrative. I focused my lens on the concealed entrances, trying to capture the sense of secrecy they exuded. The architecture within the fort is a blend of military pragmatism and artistic flourish. The massive ramparts and bastions are punctuated by ornate gateways, temples, and palaces. The Hidimbeshwara Temple, dedicated to a local deity, stands as a testament to the religious beliefs of the Nayakas. Its intricate carvings, depicting scenes from Hindu mythology, are a stark contrast to the austere functionality of the surrounding fortifications. I was particularly drawn to the subtle variations in the stonework, a reflection of the different periods of construction and the evolving architectural styles. My climb to the highest point of the fort was rewarded with a panoramic view of the surrounding landscape. From this vantage point, the strategic brilliance of the fort's location became clear. The undulating terrain, dotted with rocky outcrops, provided a natural defense against invading armies. I could almost imagine the scene centuries ago, with soldiers patrolling the ramparts, their eyes scanning the horizon for signs of approaching enemies. As the sun began to set, casting long shadows across the ancient stones, I felt a profound sense of connection to this place. Chitradurga Fort is more than just a collection of stones and mortar; it's a living testament to human ingenuity, resilience, and artistic expression. My photographs, I hope, will capture not just the physical beauty of this remarkable site but also the spirit of the people who built it and the stories it holds within its walls. The echoes of history resonate strongly here, a reminder of the enduring power of the past to shape our present. Leaving Chitradurga Fort, I carried with me not just images but a deeper understanding of India's rich and complex heritage.
Fort
Vijayanagara Period
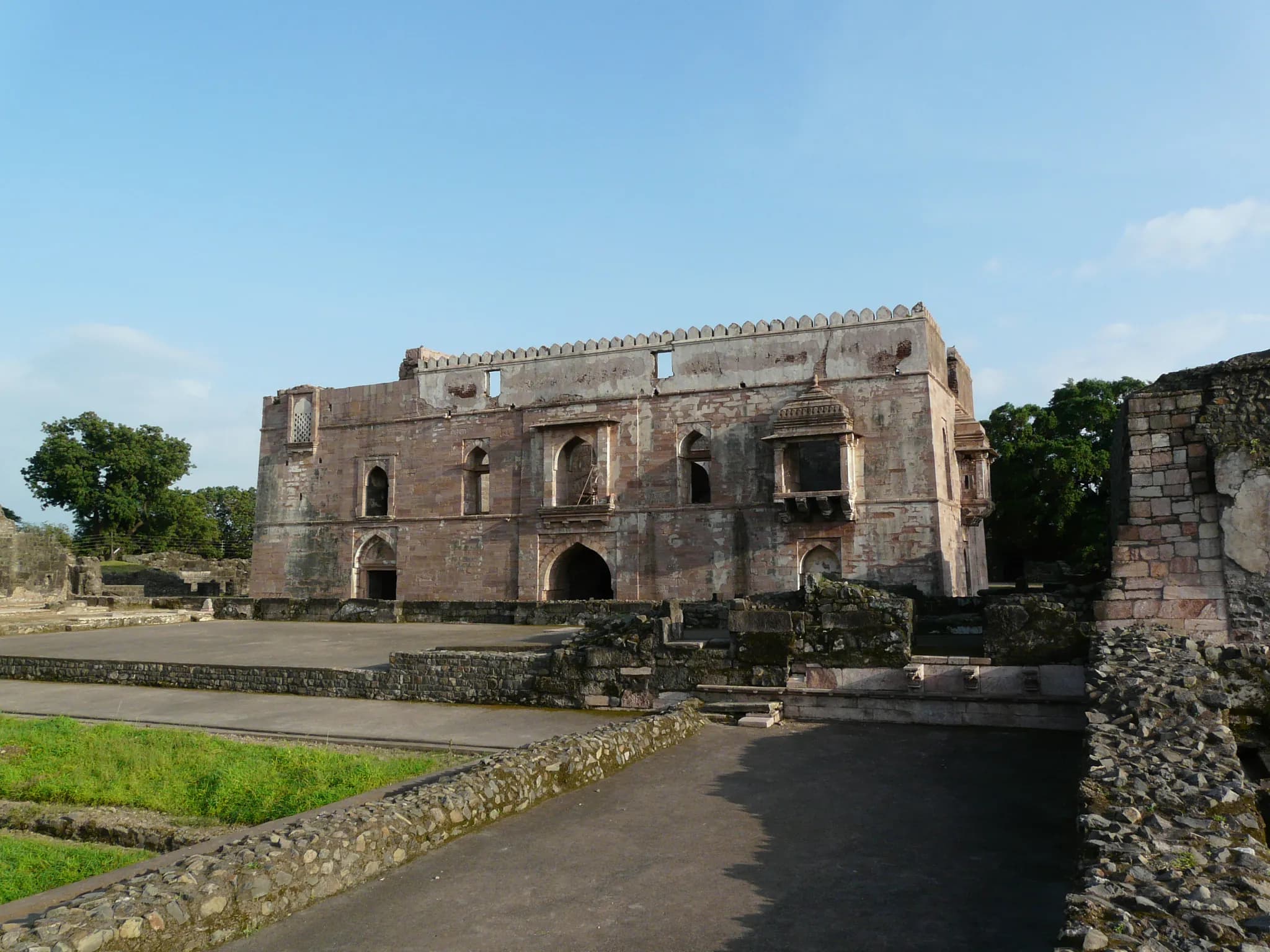
Featured
80% Documented
Hindola Mahal Road, Dhar, Mandu (454010), Madhya Pradesh, India, Madhya Pradesh
The sloping walls of the Hindola Mahal rose before me, an arresting sight against the clear Mandu sky. Its peculiar incline, giving the structure its name – Swinging Palace – felt almost precarious, as if a strong gust of wind could set the whole edifice swaying. Standing at its base, I craned my neck, my gaze tracing the lines of the T-shaped structure, divided into two distinct halls. The larger hall, presumably the Darbar Hall, exuded an air of grandeur, even in its current state of ruin. The battered stone walls, devoid of their original plaster, whispered tales of bygone eras. I ran my hand over the rough surface, imagining the vibrant court life that once thrived within these walls. The absence of elaborate ornamentation, so common in other Mandu palaces, struck me. The beauty of the Hindola Mahal lay in its stark simplicity, its strength, and its unusual architectural design. The massive sloping walls, reinforced by arched buttresses, were a testament to the ingenuity of the Afghan architects who conceived this marvel. Entering the Darbar Hall, I was immediately struck by its sheer scale. The high ceiling, supported by pointed arches springing from massive piers, created a sense of awe. The light filtering through the arched openings cast dramatic shadows, accentuating the texture of the weathered stone. I could almost hear the echoes of royal pronouncements and the murmur of courtly conversations. The hall, despite its emptiness, resonated with a palpable sense of history. A narrow passage led me to the smaller hall, believed to have been the royal chambers. Here, the inclination of the walls was even more pronounced, adding to the palace's unique character. I peered out of the arched windows, framing the panoramic views of the Mandu plateau. It was easy to imagine the royalty enjoying the cool breeze and the breathtaking vistas from these very windows. The architectural style of the Hindola Mahal, a blend of Afghan and indigenous influences, intrigued me. The robust structure, with its sloping walls and pointed arches, bore a distinct resemblance to the architectural traditions of the Tughlaq dynasty of Delhi. Yet, the use of locally sourced sandstone and the integration of certain indigenous elements gave it a unique regional character. It was a fascinating example of architectural fusion, a testament to the cultural exchange that shaped the region's history. Walking around the exterior, I observed the series of arched openings that punctuated the sloping walls. These arches, besides their aesthetic appeal, served a crucial structural purpose. They acted as buttresses, supporting the inclined walls and preventing them from collapsing inwards. This ingenious design was a marvel of engineering, allowing the architects to create a structure that was both visually striking and structurally sound. As I moved further away from the palace, I paused to take in the full view. The Hindola Mahal, with its sloping walls and imposing presence, stood as a silent witness to the rise and fall of empires. It was a poignant reminder of the impermanence of power and the enduring legacy of architecture. The experience left me with a deep appreciation for the ingenuity of the past and a renewed sense of wonder for the architectural treasures that dot the landscape of my home state, Gujarat, and its neighboring regions. The Hindola Mahal, with its unique charm and historical significance, deserves to be recognized as one of India's architectural gems.
Palace
Paramara Period
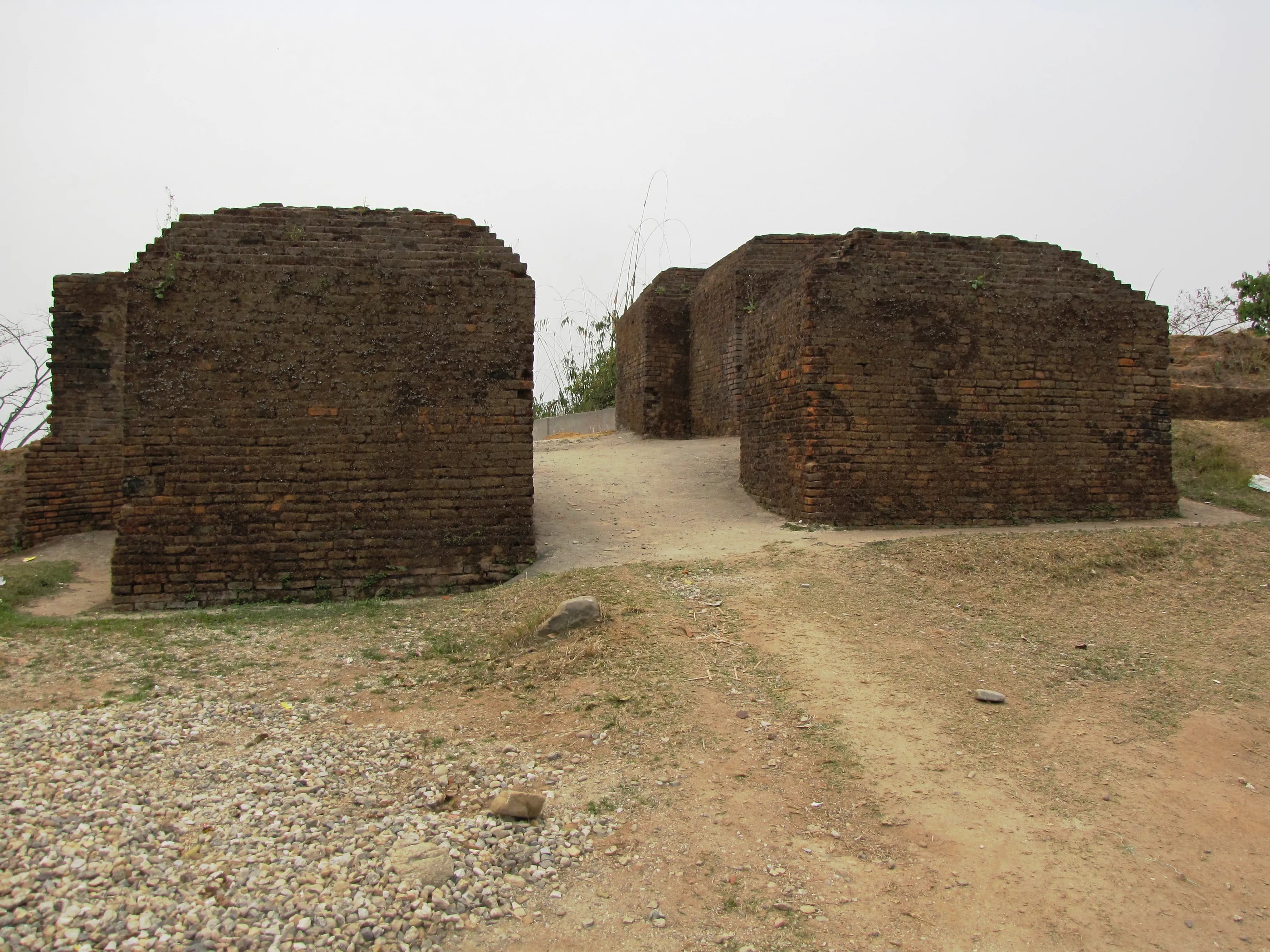
Featured
80% Documented
N.H. 415, Papum Pare, Itanagar (791111), Arunachal Pradesh, India, Arunachal Pradesh
The midday sun cast long shadows across the undulating hills surrounding Itanagar, highlighting the weathered brick-red ramparts of the Ita Fort. Ascending the gentle slope towards the main entrance, I felt a palpable shift in atmosphere, a sense of stepping back in time. This wasn't merely a historical site; it was a living testament to the architectural ingenuity of the Tai-Ahom people who once ruled this region. Ita Fort, also known as the Ita Krung, isn't a fort in the conventional sense of a singular fortified structure. It's more accurately described as a fortified complex, a sprawling network of ramparts, gateways, and earthen mounds enclosing a vast area. The walls, constructed primarily of bricks, are remarkable for their sheer size and the irregular, almost organic way they follow the contours of the land. Unlike the precisely measured and geometric fortifications of the Mughals, Ita Fort displays a different kind of sophistication – an understanding of the landscape and its defensive potential. Passing through the main gateway, a modest arched opening in the thick walls, I found myself in a large open space. Here, the remnants of several structures were visible – low brick platforms, scattered fragments of walls, and the intriguing circular depressions that are believed to have been the bases of granaries. The absence of elaborate ornamentation or intricate carvings was striking. The beauty of Ita Fort lies in its stark simplicity, its functional design, and the sheer scale of the undertaking. The bricks themselves are a story. Large and uneven, they bear the marks of hand-crafting, a tangible connection to the builders who labored centuries ago. The mortar, a mixture of clay and organic materials, has weathered over time, giving the walls a textured, almost tapestry-like appearance. I ran my hand over the rough surface, imagining the hands that had placed these very bricks, the generations who had sought shelter within these walls. Climbing to the highest point of the ramparts, I was rewarded with a panoramic view of the surrounding hills and the valley below. It was easy to see why this location was chosen for the fort. The elevated position provided a clear line of sight for miles, allowing the inhabitants to monitor the approaches and defend against potential invaders. The strategic importance of Ita Fort was undeniable. One of the most fascinating aspects of Ita Fort is the mystery surrounding its precise history. While it is generally attributed to the Tai-Ahom kingdom, the exact date of construction and the details of its use remain shrouded in some ambiguity. Local legends and oral traditions offer glimpses into the fort's past, but concrete archaeological evidence is still being unearthed. This air of mystery adds another layer to the experience, a sense of engaging with a puzzle whose pieces are slowly being revealed. As I descended from the ramparts, the late afternoon sun cast a golden glow over the ancient bricks. Ita Fort is more than just a collection of ruins; it's a portal to a vanished era, a reminder of the rich and complex history of this region. It's a place where the whispers of the past mingle with the sounds of the present, offering a unique and deeply rewarding experience for anyone willing to listen. It’s a site that deserves greater attention, not just for its architectural significance but also for the stories it holds within its weathered walls. My visit left me with a profound sense of awe and a renewed appreciation for the ingenuity and resilience of those who came before us.
Fort
Ahom Period
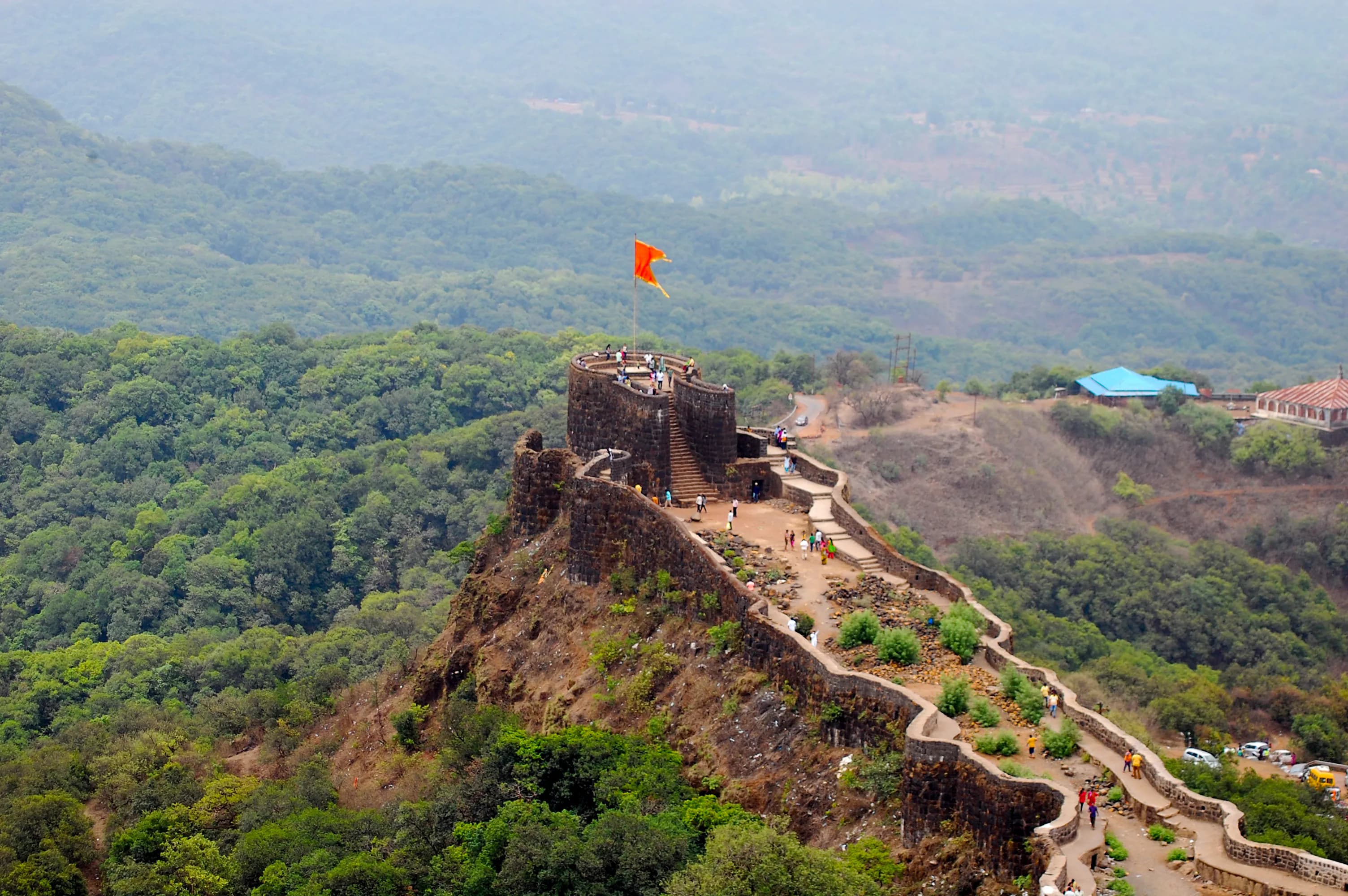
Featured
80% Documented
Pratapgad, Mahabaleshwar, Satara (412806), Maharashtra, India, Maharashtra
The wind whipped around me, carrying whispers of history as I stood atop Pratapgad Fort, the very air seeming to vibrate with the echoes of clashing swords and the roar of Maratha war cries. Having explored countless forts across North India, I thought I had become somewhat jaded to the grandeur of ancient stone, but Pratapgad, perched high on the Sahyadri mountains of Maharashtra, proved me wrong. It wasn't just a fort; it was a living testament to the indomitable spirit of Shivaji Maharaj. The ascent itself was an experience. The winding road, clinging to the mountainside, offered breathtaking views of the Konkan plains stretching out below, a tapestry of green punctuated by the silver threads of rivers. As the fort came into view, its imposing basalt ramparts rising against the backdrop of the vast sky, I felt a surge of anticipation. Unlike the sandstone structures I was accustomed to in the north, Pratapgad's dark grey basalt construction lent it a unique, almost brooding aura. The rugged stone, seemingly hewn directly from the mountain itself, spoke of resilience and strength. Passing through the Mahadarwaja, the main gate, I was immediately struck by the fort's strategic design. The thick walls, punctuated by strategically placed bastions and fortified towers, offered a clear view of the surrounding valleys, making it virtually impregnable. Within the fort walls, the atmosphere shifted. The bustling energy of the climb gave way to a sense of quiet reverence. I walked along the ramparts, tracing the path of sentinels who once guarded this stronghold. The views from the top were simply spectacular; the rolling hills, shrouded in mist, seemed to stretch on forever. It was easy to imagine Shivaji Maharaj surveying his domain from this very spot, strategizing his next move. The architecture within the fort was a blend of functionality and subtle artistry. The Bhavani Mata Temple, dedicated to Shivaji's family deity, stood as a beacon of faith within the fortress. Its simple yet elegant design, crafted from the same dark basalt as the fort walls, exuded a quiet strength. The intricate carvings on the pillars and doorways, though weathered by time, still bore witness to the skill of the artisans who built it. One of the most poignant moments of my visit was standing at the site of the historic meeting between Shivaji Maharaj and Afzal Khan. The very ground beneath my feet held the weight of history, a silent witness to the cunning strategy and decisive action that shaped the destiny of the Maratha empire. A small monument marked the spot, a stark reminder of the pivotal events that unfolded here. Exploring the fort's inner chambers, I discovered hidden passages, secret tunnels, and strategically placed water tanks, all testament to the meticulous planning that went into its construction. The Balekilla, the highest point of the fort, offered panoramic views of the surrounding landscape, a breathtaking vista that stretched as far as the eye could see. Leaving Pratapgad was like stepping out of a time capsule. The experience was more than just a visit to a historical site; it was an immersion in the heart of Maratha history. The fort's imposing architecture, its strategic location, and the stories it held within its walls left an indelible mark on me. As I descended the mountain, I carried with me not just photographs and memories, but a deeper understanding of the courage, resilience, and strategic brilliance that shaped the destiny of a nation.
Fort
Maratha Period
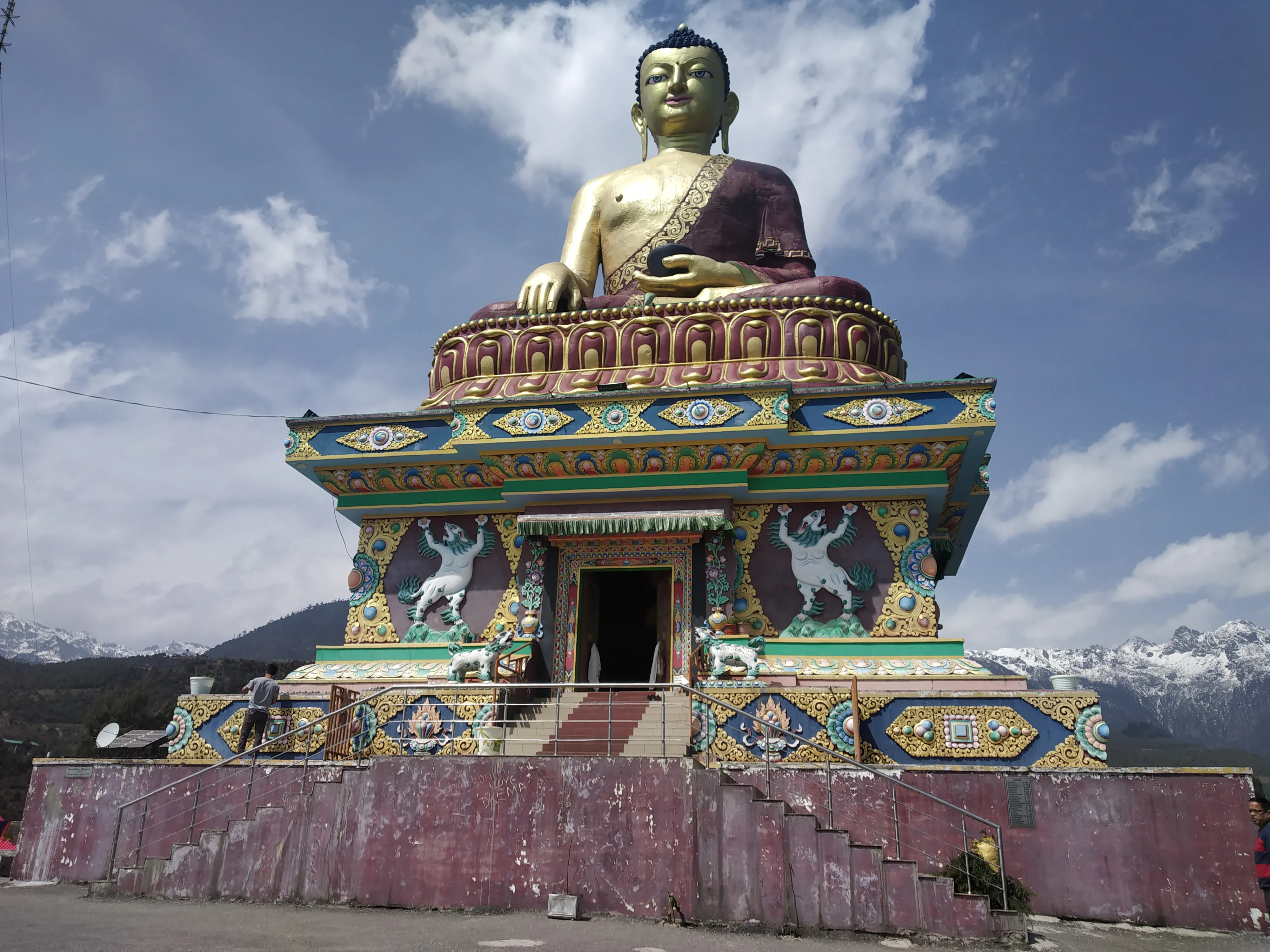
Featured
80% Documented
Cona, Tawang, Tawang (790104), Arunachal Pradesh, India, Arunachal Pradesh
The biting Himalayan wind whipped prayer flags into a frenzy of colour against the backdrop of snow-dusted peaks. Before me, Tawang Monastery, a colossal structure of whitewashed walls and golden roofs, seemed to grow organically from the mountainside itself, a testament to centuries of Tibetan Buddhist tradition. Having spent years immersed in the Mughal and Buddhist heritage of Uttar Pradesh, I was eager to experience this jewel of the Eastern Himalayas, a place where Tibetan Buddhism flourishes in a uniquely Indian context. The sheer scale of the monastery, known as the Galden Namgey Lhatse, is breathtaking. Perched at 10,000 feet, it commands a panoramic view of the Tawang valley, a strategic position that has shaped its history as much as its spirituality. The approach is a gradual ascent, winding through narrow lanes lined with the homes of monks and the murmur of chanted prayers drifting on the air. This creates a sense of anticipation, a pilgrimage of sorts, before one finally stands before the main entrance. The architecture is distinctly Tibetan, a blend of fortress and monastery. Massive, sloping walls, punctuated by small, deeply recessed windows, give the impression of impenetrable strength. Yet, the vibrant colours – the ochre and maroon of the woodwork, the dazzling gold of the roofs, and the intricate murals adorning the walls – soften the austerity, hinting at the rich spiritual life within. I noticed the distinctive 'kangsheng' or parapet, typical of Tibetan architecture, which crowns the walls, adding a touch of elegance to the imposing structure. Stepping through the main gate, I found myself in a large courtyard, the Dukhang complex. The Dukhang, or assembly hall, is the heart of the monastery. Its massive, intricately carved wooden doors, guarded by fearsome depictions of guardian deities, immediately drew my attention. Inside, the atmosphere is hushed and reverent. Giant thangkas, depicting Buddhist deities and scenes from the Buddha's life, hang from the walls, their vibrant colours illuminated by the flickering butter lamps. The air is thick with the scent of incense and yak butter, a fragrance that seems to permeate every corner of the monastery. I spent hours exploring the library, the Mani Lhakhang, and the numerous smaller chapels that surround the main courtyard. The library, a treasure trove of ancient scriptures and manuscripts, is a testament to the monastery's role as a centre of learning. The Mani Lhakhang houses a giant prayer wheel, its surface covered in thousands of mantras. The rhythmic turning of the wheel, accompanied by the low chanting of monks, creates a hypnotic, meditative atmosphere. One of the most striking features of the monastery is the 28-foot high statue of the Buddha Shakyamuni, housed within the Dukhang. The gilded statue, serene and compassionate, dominates the space, its presence radiating a sense of peace and tranquility. The intricate details of the statue, from the folds of its robes to the expression on its face, are a testament to the skill of the artisans who created it. As I descended from the monastery, the sun began to set, casting long shadows across the valley. Looking back, the monastery seemed to glow against the darkening sky, a beacon of faith and tradition in the heart of the Himalayas. My visit to Tawang Monastery was more than just a sightseeing trip; it was an immersion into a living culture, a powerful reminder of the enduring strength of spirituality in a rapidly changing world. The echoes of chanted prayers, the scent of incense, and the vibrant colours of the thangkas stayed with me long after I left, a testament to the enduring power of this Himalayan sanctuary. The experience resonated deeply with my understanding of the Buddhist faith, drawing parallels and highlighting differences with the traditions I’ve observed in Uttar Pradesh. It reinforced the idea that while expressions of faith may vary across regions, the core principles of compassion, wisdom, and the pursuit of enlightenment remain universal.
Monastery
Ahom Period
Related Collections
Discover more heritage sites with these related collections
Explore More Heritage
Access comprehensive research documentation for all 7 heritage sites, including architectural surveys, historical analysis, conservation assessments, bibliographic resources, and downloadable data supporting academic research, dissertation work, and scholarly publications in architectural history, religious studies, and heritage conservation.
Historical Context
The historical development of these 7 heritage sites reflects complex interactions between religious devotion, royal patronage, and artisan expertise. Successive periods experienced significant architectural flowering as various dynasties fulfilled dharmic obligations through monumental construction. Epigraphic evidence from foundation inscriptions and donor records reveals multi-layered patronage systems involving royal courts, merchant communities, and religious institutions. Archaeological investigations demonstrate that construction processes mobilized sophisticated supply networks, specialized craft guilds, and technical knowledge transmission systems. Site-specific research illuminates material procurement patterns, construction sequence methodologies, and organizational structures sustaining projects spanning decades. Comparative analysis of inscriptional data, architectural elements, and iconographic programs refines chronological understanding while revealing regional workshop traditions and knowledge exchange networks. These monuments represent not merely architectural achievements but complex social enterprises integrating religious, political, economic, and artistic dimensions of medieval Indian civilization.
Architectural Significance
The architectural significance of these 7 heritage sites merits detailed scholarly examination. The sloping walls architectural vocabulary manifests through characteristic formal elements—distinctive regional architectural elements, spatial planning principles, and decorative vocabularies—sophisticated application of principles codified in ancient architectural treatises including the Manasara, Mayamata, and regional shilpa shastra texts. Structural engineering analysis reveals advanced understanding of load distribution, material properties, and foundation engineering, applied through empirical knowledge systems predating modern engineering formalization. Material technology expertise enabled remarkable achievements: corbelling systems achieving structural stability through geometric precision, dome construction employing compression principles, seismic-resistant foundation methodologies. Detailed photogrammetric documentation reveals construction methodologies including preparatory framework systems, sequential assembly processes, and sculptural pre-fabrication techniques. Infrared and ultraviolet analysis uncovers original polychromy demonstrating these monuments' original visual splendor. Iconographic programs follow systematic theological schemas encoding cosmological principles and Puranic narratives. Geometric analysis of architectural proportions reveals mathematical systems derived from Vedic texts and musical harmonics. Comparative studies illuminate knowledge transmission patterns, regional workshop practices, and innovative solutions addressing site-specific challenges, demonstrating the dynamic nature of traditional architectural practice.
Conservation & Preservation
Conservation of these 7 sacred heritage sites employs interdisciplinary approaches integrating material science, structural engineering, and traditional knowledge systems. 2 benefit from Archaeological Survey of India protection enabling systematic monitoring and intervention programs. Material analysis methodologies—weathering pattern assessment, biological colonization studies, structural integrity evaluation—inform targeted preservation strategies. Non-destructive testing technologies including ground-penetrating radar, ultrasonic testing, and thermal imaging reveal subsurface conditions guiding intervention priorities. Conservation philosophy balances competing imperatives: maintaining historical authenticity while ensuring structural stability, preserving original materials while addressing visitor safety requirements. Research into traditional building technologies informs contemporary practice; lime mortar analysis has validated historical formulations superior to modern replacements. Continuous monitoring through sensors and periodic surveys enables early deterioration detection. Digital preservation through photogrammetry and laser scanning creates permanent archival records supporting virtual reconstruction if physical damage occurs. These conservation efforts preserve not merely physical structures but the accumulated knowledge, devotional significance, and cultural identity these monuments embody for contemporary and future generations.
Visitor Information
Academic research and detailed study of these 7 heritage sites requires coordination with appropriate authorities and adherence to scholarly protocols. Bharat maintains adequate infrastructure for heritage research; scholars should coordinate with regional ASI offices for specialized access permissions enabling documentation photography, detailed measurements, and extended observation. The optimal research season spans October through March for favorable weather conditions and extended daylight hours. Access protocols vary by site; Indian researchers typically encounter streamlined processes, while international scholars may require institutional affiliation documentation. Photography permissions distinguish between personal documentation and professional/research applications. Establishing relationships with local scholarly communities—regional universities, ASI conservation offices, temple administration boards—facilitates access while providing invaluable local knowledge regarding unpublished research, ongoing conservation initiatives, and site-specific protocols. Our database infrastructure enables systematic comparative analysis across structural typologies, iconographic programs, and regional traditions. Research ethics require recognizing these monuments as active sacred spaces where ongoing worship practices demand respectful engagement. Documentation resources include measured architectural drawings, 3D point cloud data, photographic archives, epigraphic transcriptions, and conservation reports, supporting dissertation research, architectural studies, and comparative heritage scholarship.
Key Facts & Statistics
•
Total documented heritage sites: 7
•
ASI centrally protected monuments: 2
Source: Archaeological Survey of India
•
Fort: 4 sites
•
Monastery: 2 sites
•
Palace: 1 sites
•
Tibetan Buddhist monastic architecture, Fortress, Sloping walls, vibrant colours. architectural style: 1 sites
•
Indo-Islamic, palatial, sloping walls for stability. architectural style: 1 sites
•
Indo-Portuguese Military Sloping walls, bastions. architectural style: 1 sites
•
Tai Ahom, Fortification, Sloping walls, moat. architectural style: 1 sites
•
Dravidian Architecture, Fortification, Local stone, sloping walls architectural style: 1 sites
•
Ahom Period period construction: 2 sites
•
Maratha Period period construction: 2 sites
•
Paramara Period period construction: 1 sites
•
Vijayanagara Period period construction: 1 sites
•
British Colonial Period period construction: 1 sites
•
Average documentation completion score: 80%
•
Featured flagship heritage sites: 7
•
Comprehensive digital archiving preserves heritage for future generations
•
Comprehensive digital archiving preserves heritage for future generations
•
Comprehensive digital archiving preserves heritage for future generations
Frequently Asked Questions
How many heritage sites are documented in India?
This collection includes 7 documented heritage sites across India. 2 sites are centrally protected by ASI. Each site has comprehensive documentation including photos, floor plans, and historical research.
What is the best time to visit heritage sites in Bharat?
October to March is ideal for visiting heritage sites in Bharat, with pleasant temperatures (15-25°C) and minimal rainfall. Avoid May-June (peak summer) and July-September (monsoon season). Major festivals also offer unique cultural experiences. Check individual site pages for specific visiting hours and seasonal closures.
What are the entry fees for heritage sites?
ASI-protected monuments charge ₹25-₹40 for Indian nationals and ₹250-₹600 for foreign tourists. State-protected sites often have lower or no entry fees. Many temples and religious sites are free. Children under 15 typically enter free. Still photography is usually included; video may require additional permits.
Are photography and videography allowed at heritage sites?
Still photography for personal use is generally permitted at most heritage sites. Tripods, flash photography, and commercial filming usually require special permissions. Some sites restrict photography of murals, sculptures, or sanctums. Drones are prohibited without explicit authorization. Always respect signage and guidelines at individual monuments.
Are these heritage sites wheelchair accessible?
Accessibility varies significantly. Major UNESCO sites and recently renovated monuments often have ramps and accessible facilities. However, many historical structures have steps, uneven surfaces, and narrow passages. Contact site authorities in advance for specific accessibility information. Our site pages indicate known accessibility features where available.
Are guided tours available at heritage sites?
Licensed guides are available at most major heritage sites, typically charging ₹200-₹500 for 1-2 hour tours. ASI-approved guides provide historical and architectural insights. Audio guides are available at select UNESCO sites. Our platform offers virtual tours and detailed documentation for major monuments.
What is the conservation status of these heritage sites?
2 sites are legally protected by ASI. Active conservation includes structural stabilization, surface cleaning, vegetation control, and drainage management. Digital documentation helps monitor deterioration. Ongoing surveys track condition changes for evidence-based interventions.
What are the key features of sloping walls architecture?
Sloping walls architecture features distinctive regional architectural elements, spatial planning principles, and decorative vocabularies. These elements evolved over centuries, reflecting regional climate, available materials, construction techniques, and cultural preferences. Each monument demonstrates unique variations within the broader architectural tradition.
What documentation is available for these heritage sites?
Each site includes high-resolution photography, architectural measurements, historical research, and expert annotations. Documentation averages 80% completion.
How much time should I allocate for visiting?
Plan 2-3 hours for major monuments to appreciate architectural details and explore grounds. Smaller sites may require 30-60 minutes. Multi-site itineraries should allocate travel time. Early morning or late afternoon visits offer better lighting for photography and fewer crowds. Check individual site pages for recommended visiting durations.
What is the cultural significance of these heritage sites?
These monuments represent India's diverse cultural heritage, reflecting centuries of architectural innovation, religious traditions, and artistic excellence. They serve as living links to historical societies, preserving knowledge about construction techniques, social structures, and cultural values. Many sites remain active centers of worship and community gathering.
How can I practice responsible heritage tourism?
Respect site rules including photography restrictions and designated pathways. Don't touch sculptures, murals, or walls. Dispose waste properly. Hire local guides to support communities. Avoid visiting during restoration work. Learn about cultural contexts before visiting. Report damage to authorities. Your responsible behavior helps preserve heritage for future generations.
References & Sources
[2]
🎨
StyleSloping Walls
What is Sloping Walls Architecture?
Sloping Walls architecture is a distinctive style of Indian temple architecture characterized by its unique design elements and construction techniques. This architectural tradition flourished in India and represents a significant period in Indian cultural heritage. Features include intricate carvings, precise proportions, and integration with religious symbolism.
Period:
6th-18th century CEPrimary Region:
South IndiaTotal Sites:
0 documentedCategory:
VariousKey Characteristics
- 1Diverse architectural styles from various periods
- 2Intricate craftsmanship and artistic excellence
- 3Historical and cultural significance
- 4Well-documented heritage value
- 5Protected under heritage conservation acts
- 6Tourist and educational significance
Distribution by State
| 📍Arunachal Pradesh | 3 sites |
| 📍Madhya Pradesh | 1 sites |
| 📍Goa | 1 sites |
| 📍Karnataka | 1 sites |
| 📍Maharashtra | 1 sites |