Rajput Architecture Style Temple in Rajasthan
This research collection documents 5 temple across rajasthan, providing comprehensive architectural analysis, historical documentation, and conservation assessments. These monuments represent significant examples of rajput architecture style architectural tradition, spanning multiple historical periods. These monuments contribute to understanding Hindu temple architecture's evolution, shilpa shastra applications, and iconographic programs. Our documentation employs rigorous methodologies including photogrammetric surveys, laser scanning, epigraphic analysis, and archival research, creating scholarly resources suitable for academic citation. Royal and community patronage created monuments embodying sophisticated engineering knowledge, cosmological symbolism, and artistic achievement that continue informing contemporary understanding of India's civilizational contributions to global architectural heritage.
5 Sites Found
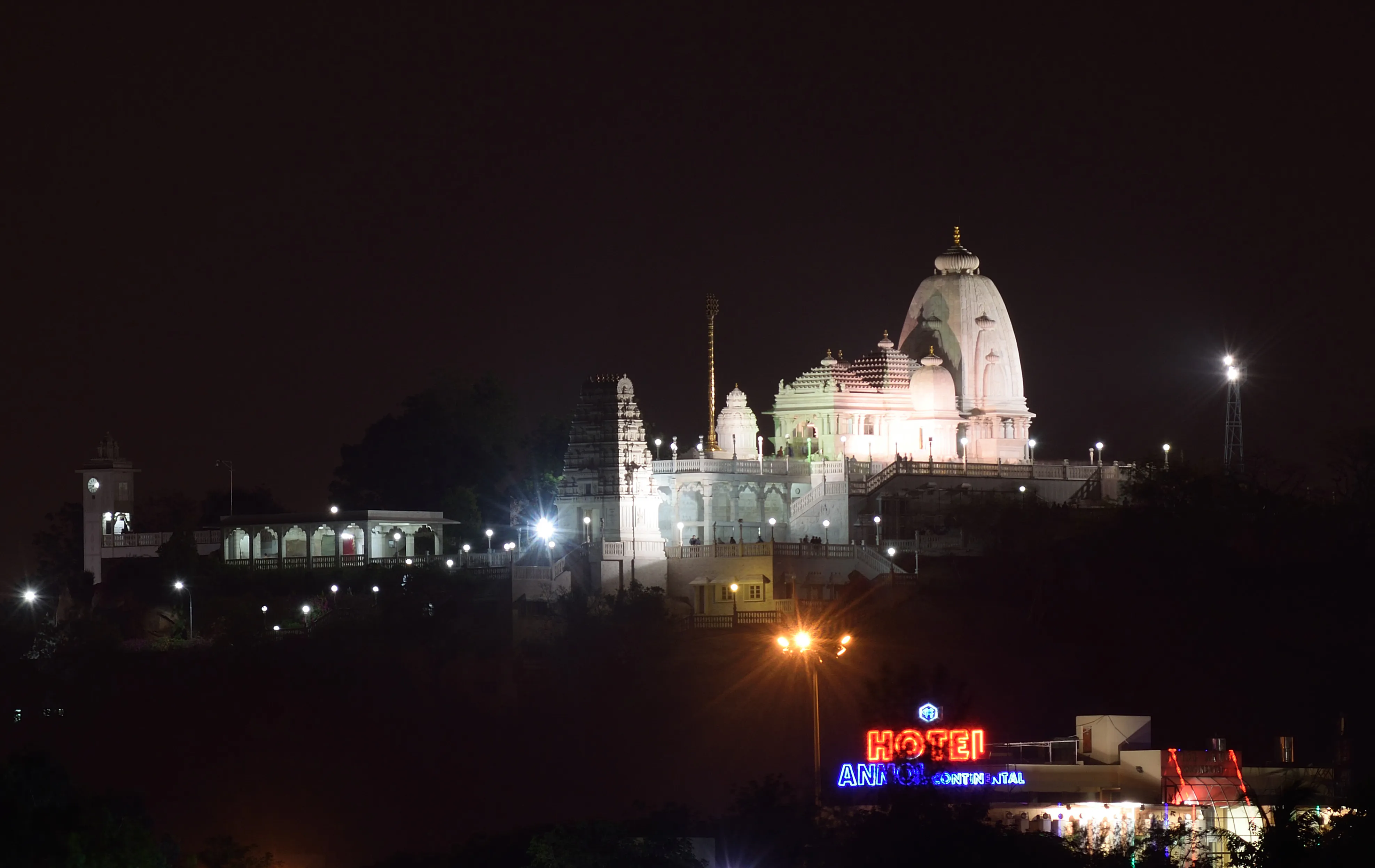
Emerging against Jaipur's skyline, the Birla Mandir, completed in 1988, offers a contemporary interpretation of Nagara temple architecture ([1]). Clad in white marble, a departure from the region's traditional sandstone, the temple presents an ethereal aesthetic ([2]). Dedicated to Lakshmi and Narayan, it embodies a fusion of traditional and modern design principles ([3]). Intricate carvings embellishing the walls depict scenes from the Mahabharata and Ramayana, showcasing the artistry of Rajasthani craftsmen ([4]). The towering Shikhara (spire) reflects the grandeur of North Indian temple architecture ([5]). Within the complex, smaller shrines are dedicated to other Hindu deities, each meticulously crafted ([1][3]). The temple's construction integrates modern materials like cement and steel alongside traditional stone ([2]). Stone platforms and foundations illustrate adherence to Vastu Shastra principles, the ancient Indian science of architecture ([2][4]). While specific textual references within the Vastu Shastras related to this modern temple are not documented, the general principles of site orientation and spatial arrangement are evident. The Birla family's patronage indicates a pan-Indian vision, incorporating elements from diverse regional styles ([1][5]). The use of white marble is also notable, as traditional temple architecture in Rajasthan often favored local sandstone. This choice reflects a modern sensibility while retaining the essence of Hindu temple design. The Mandir's design, while modern, echoes the principles outlined in ancient texts such as the Manasara Shilpa Shastra, which details proportions and layouts for sacred structures. As dusk settles, the temple emanates a serene radiance, inviting visitors to immerse themselves in its spiritual ambiance ([3]).
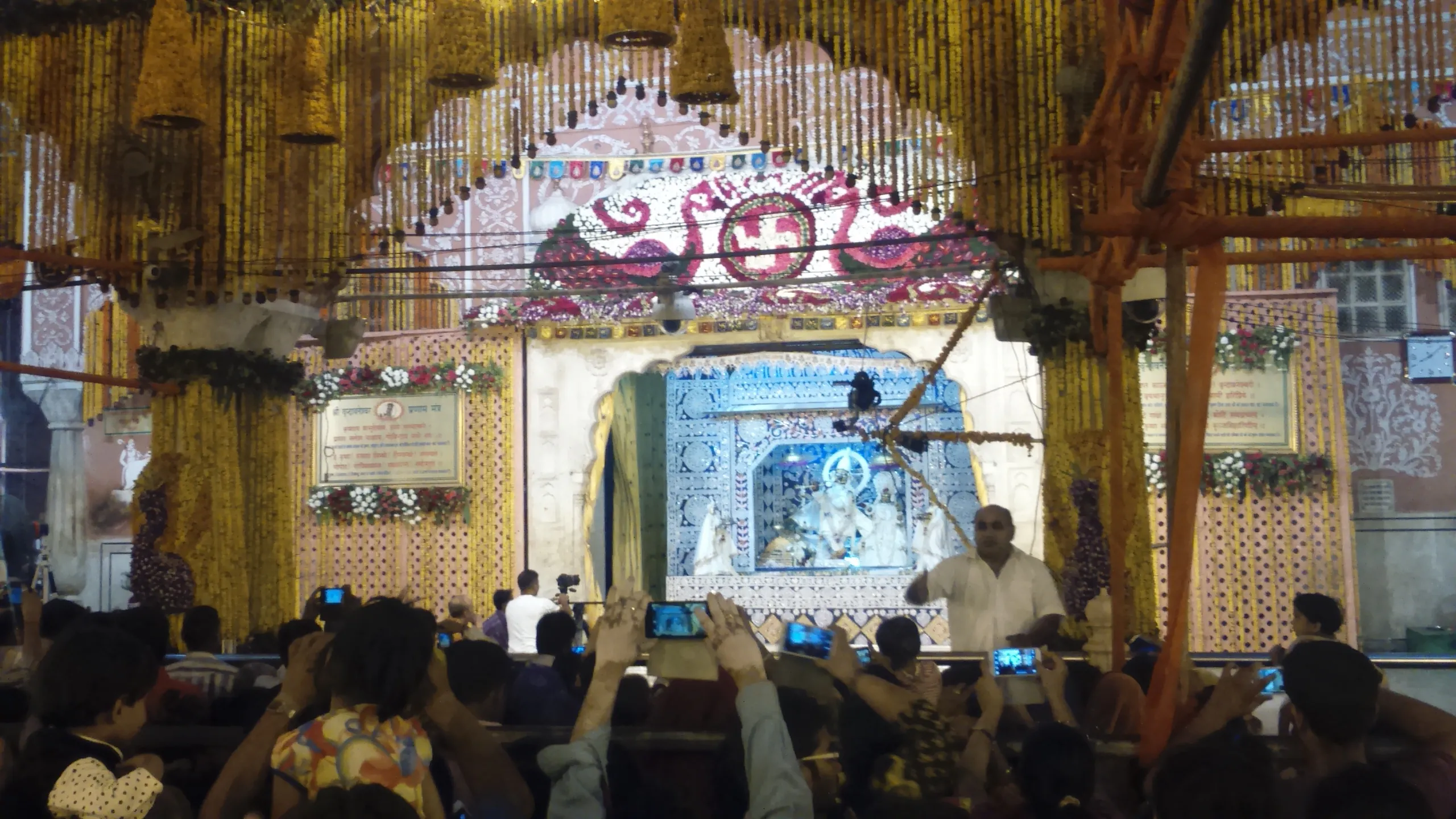
The Govind Dev Ji Temple in Jaipur isn't just a place of worship; it's a living testament to a unique blend of architectural styles that captivated me from the moment I stepped within its precincts. Having spent years studying the Dravidian architecture of South Indian temples, I was eager to experience the distinct architectural vocabulary of this North Indian shrine, and I wasn't disappointed. Located within the City Palace complex, the temple almost feels like a private sanctuary for the royal family, a feeling amplified by its relatively modest exterior compared to the grandeur of the surrounding palace buildings. The first thing that struck me was the absence of the towering gopurams that define South Indian temple gateways. Instead, the entrance is marked by a series of chhatris, elevated, dome-shaped pavilions supported by ornate pillars. These chhatris, with their delicate carvings and graceful curves, speak to the Rajput influence, a stark contrast to the pyramidal vimanas of the South. The use of red sandstone, a hallmark of Rajasthani architecture, lends the temple a warm, earthy hue, quite different from the granite and sandstone palettes I'm accustomed to seeing in Tamil Nadu. As I moved through the courtyard, I observed the seven-storied structure housing the main shrine. While not a gopuram in the traditional sense, it does serve a similar function, drawing the eye upwards towards the heavens. The multiple stories, each adorned with arched openings and intricate jali work, create a sense of verticality and lightness, a departure from the solid mass of South Indian temple towers. The jalis, or perforated stone screens, not only serve as decorative elements but also allow for natural ventilation, a practical consideration in the arid climate of Rajasthan. The main sanctum, where the image of Govind Dev Ji (Krishna) resides, is a relatively simple chamber, its focus squarely on the deity. The absence of elaborate sculptures on the walls within the sanctum surprised me. South Indian temples often feature intricate carvings depicting mythological scenes and deities on every available surface. Here, the emphasis is on the devotional experience, a direct connection with the divine, unmediated by elaborate ornamentation. The silver-plated doors of the sanctum, however, are exquisitely crafted, showcasing the artistry of the region's metalworkers. The courtyard itself is a marvel of spatial planning. The open space allows for the free flow of devotees, while the surrounding colonnades provide shade and a sense of enclosure. The pillars supporting these colonnades are slender and elegant, adorned with intricate floral motifs and geometric patterns. I noticed a distinct Mughal influence in some of these decorative elements, a testament to the cultural exchange that shaped the region's artistic traditions. The use of marble for flooring, another Mughal influence, adds a touch of opulence to the space. One of the most captivating aspects of the Govind Dev Ji Temple is its integration with the City Palace. The temple's location within the palace complex blurs the lines between the sacred and the secular, reflecting the close relationship between the royal family and the deity. This integration is a departure from the South Indian tradition where temples, while often patronized by royalty, maintain a distinct identity as separate entities. My visit to the Govind Dev Ji Temple was a fascinating cross-cultural experience. It highlighted the diversity of India's architectural heritage and underscored the power of architecture to reflect regional identities and religious beliefs. While the temple's architectural vocabulary differed significantly from the Dravidian style I'm familiar with, the underlying spirit of devotion and the artistic skill evident in its construction resonated deeply with my understanding of sacred architecture.
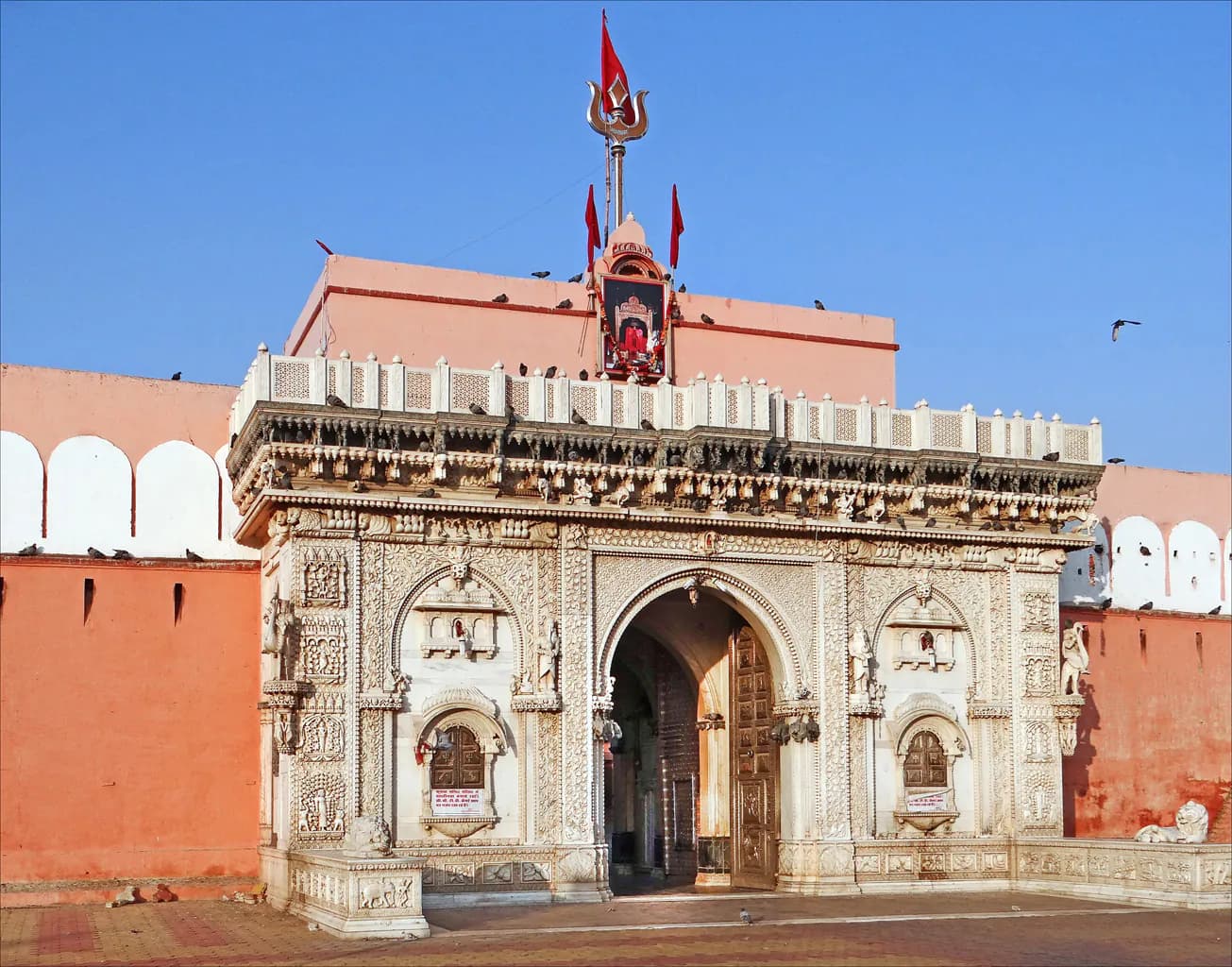
The cacophony hit me first. Not the kind of overwhelming noise one might expect from a bustling Indian temple, but a high-pitched, insistent squeaking that vibrated the very air. Thousands of tiny paws scurried across the marble floors of the Karni Mata Temple in Deshnoke, their collective presence both unsettling and strangely captivating. Rats. Not just a few stray rodents, but a teeming, writhing mass of them, revered as sacred within these hallowed walls. My camera, a constant companion for decades, felt almost inadequate to capture the sheer strangeness of the scene. The temple itself, a relatively modest structure compared to some of the architectural behemoths I've documented across India, is a fascinating blend of Mughal and Rajput styles. Intricate marble carvings, delicate jali screens, and silver doorways gleam against the backdrop of the desert landscape. But it's the inhabitants, the kabas as they are called, that truly define this place. The main entrance, guarded by imposing silver gates depicting scenes from the legend of Karni Mata, opens into a courtyard where the majority of the rats reside. They dart between the feet of devotees, scamper across offerings of milk and sweets, and even climb onto the statues of deities. Witnessing this firsthand, the initial apprehension gives way to a grudging respect for the deep-rooted faith of the worshippers. They believe these rats are reincarnations of Karni Mata's family and tribe, and harming one is considered a grave sin. Architecturally, the temple is a study in contrasts. The ornate silver work, a gift from Maharaja Ganga Singh of Bikaner, stands in stark contrast to the rough-hewn sandstone walls. The main sanctum, where the image of Karni Mata resides, is a relatively small chamber, dimly lit by oil lamps and the flickering light of faith. The marble floors, polished smooth by centuries of tiny feet, reflect the soft glow, creating an ethereal atmosphere. I noticed the intricate carvings on the marble pillars, depicting floral motifs and scenes from Hindu mythology, a testament to the skill of the artisans who crafted this unique space. One particular detail caught my eye: the numerous small holes and crevices in the walls, specifically designed to allow the rats free movement throughout the temple. This integration of the rats into the very fabric of the building is a powerful symbol of their sacred status. It's not just a temple that houses rats; it's a temple built for them. As I moved through the temple, navigating the constant flow of devotees and the ever-present scurrying of the kabas, I observed the rituals with fascination. Seeing a white rat is considered particularly auspicious, and I witnessed the hushed reverence as one emerged from the throng. Devotees offered food, touched the rats gently, and even allowed them to crawl over their bodies, a testament to their unwavering belief. Beyond the initial shock value, the Karni Mata Temple offers a profound insight into the diversity of religious beliefs and practices in India. It's a place where the seemingly mundane becomes sacred, where fear transforms into reverence, and where the constant squeak of thousands of tiny paws becomes a hymn of devotion. My lens, accustomed to capturing the grandeur of ancient forts and the intricate details of sculpted deities, found a new challenge in documenting this unique confluence of faith and nature. It's a testament to the power of belief, a reminder that the sacred can be found in the most unexpected of places.
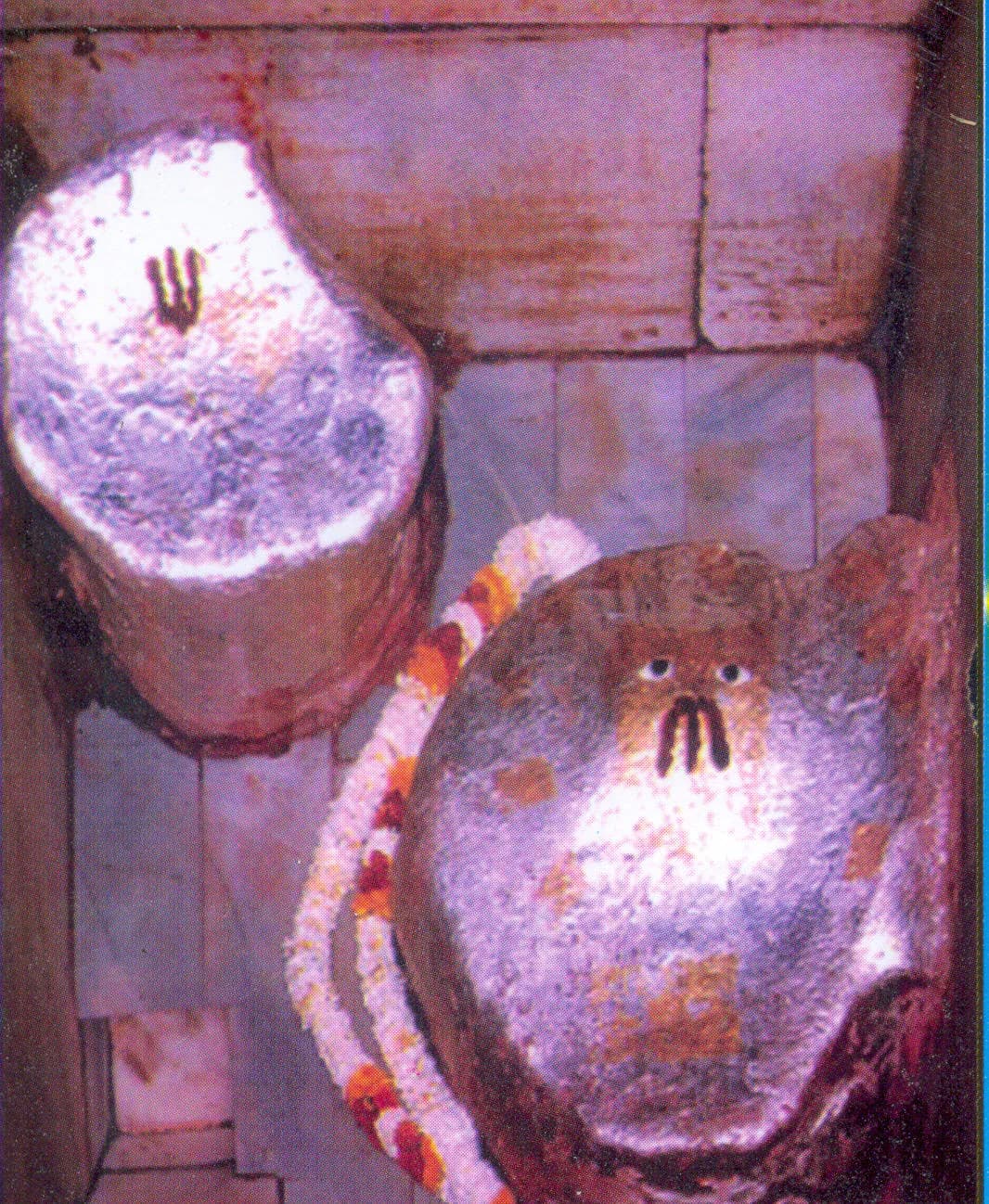
The air crackled, not with electricity, but with a palpable energy, a blend of fear and fervent hope. This was my immediate impression of Mehandipur Balaji Temple, nestled amidst the arid Aravalli hills of Rajasthan. Having explored countless serene temples across Uttar Pradesh, the sheer intensity of this place struck me as profoundly different. It wasn't the tranquility that usually permeates sacred spaces; it was a raw, almost visceral spirituality, bordering on the chaotic. The temple complex itself is relatively modest in size, a network of courtyards and interconnected shrines dedicated to Lord Hanuman, known here as Balaji, Pret Raj (King of Spirits), and Bhairav. The architecture is simple, functional rather than ornate. Unlike the sandstone grandeur of many Rajasthani temples, Mehandipur Balaji is predominantly constructed from plain stone and concrete, perhaps reflecting the focus on immediate spiritual relief rather than aesthetic embellishment. The walls, however, are a fascinating tapestry of vibrant saffron, layered over time by devotees marking their presence and prayers. What truly sets Mehandipur Balaji apart is its reputation as a centre for exorcism and the treatment of mental illnesses. As I moved through the temple, I witnessed scenes unlike anything I'd encountered before. People, their faces etched with desperation and hope, were chained to pillars, their bodies swaying rhythmically as they chanted prayers. Others were being subjected to vigorous "healing" rituals, involving forceful pronouncements and the application of sacred ash. The air was thick with the scent of incense and the murmur of incessant chanting, punctuated by sudden cries and wails. I observed a young woman, her eyes wide with terror, being held down by family members while a priest performed a ritual. It was a disturbing sight, raising complex questions about faith, mental health, and the boundaries of traditional healing practices. While the temple authorities claim remarkable success stories, the methods employed seemed harsh, even brutal, to my outsider's perspective. The line between faith and superstition blurred before my eyes. The main shrine dedicated to Balaji is a small, unassuming chamber. The deity is adorned with a bright orange sindoor paste, and the constant stream of devotees offering prayers creates a palpable sense of devotion. However, even here, the atmosphere is charged with an unusual intensity. The fervent prayers, the desperate pleas for relief, and the occasional outburst from someone seemingly possessed created a sensory overload. Beyond the main shrine, I explored the smaller temples dedicated to Pret Raj and Bhairav. These spaces were even more intense, with a palpable sense of fear hanging in the air. The rituals performed here were more esoteric, involving offerings of food and prayers to appease malevolent spirits. I witnessed individuals being "treated" for alleged possession, their bodies contorting and their voices changing as they purportedly channeled spirits. My visit to Mehandipur Balaji was a deeply unsettling yet fascinating experience. It offered a glimpse into a world where faith and superstition intertwine, where desperation drives people to seek solace in ancient rituals. While the efficacy of these practices remains debatable, the sheer intensity of belief and the palpable energy of the place are undeniable. It is a stark reminder of the complex relationship between faith, healing, and the human condition, a subject that continues to resonate long after leaving the temple's charged atmosphere.
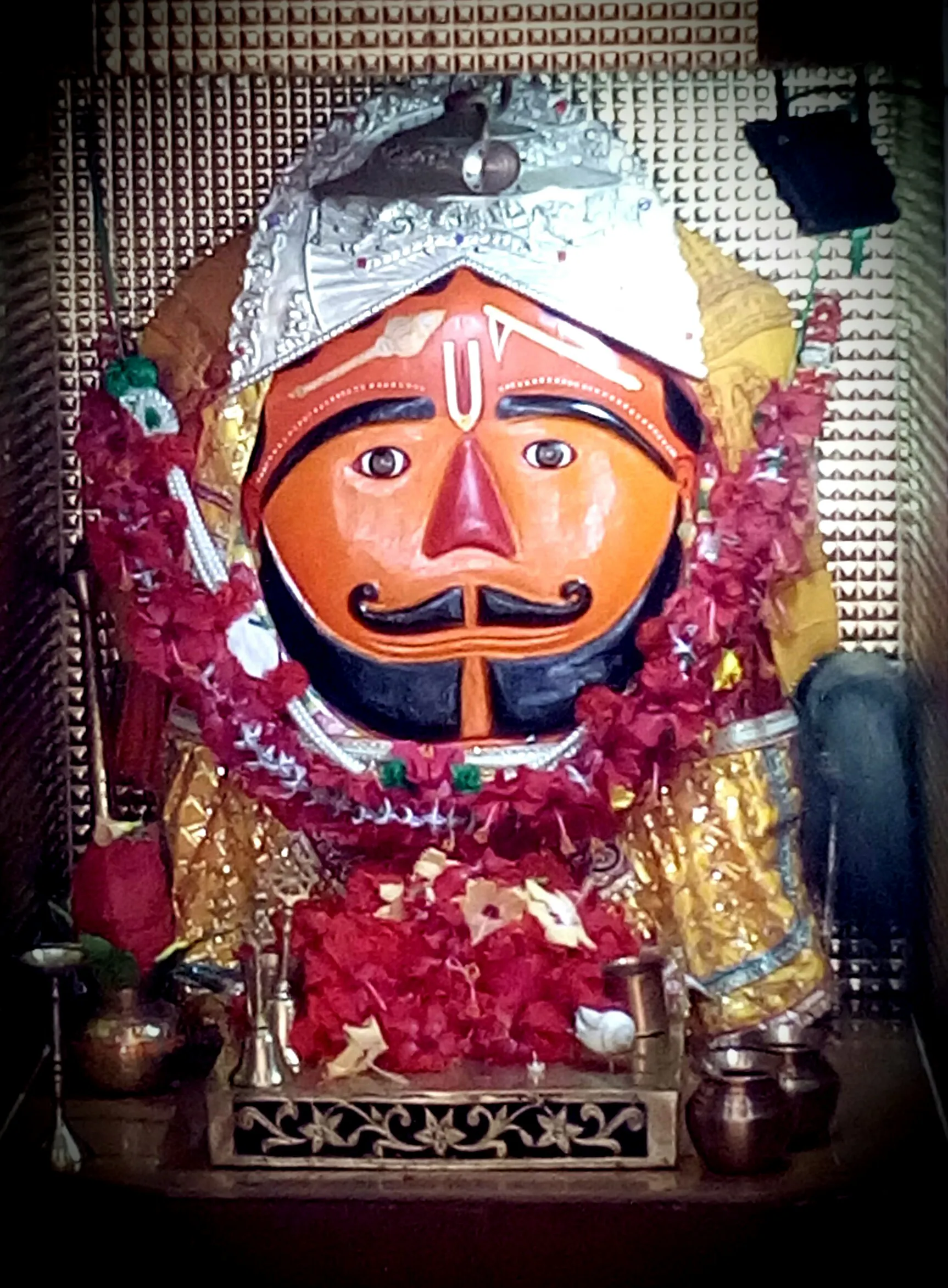
The desert wind whipped around me, carrying fine sand that stung my eyes as I approached the Salasar Balaji Temple. Emerging from the flat, arid landscape of Rajasthan's Churu district, the temple complex felt like an oasis, a vibrant splash of colour against the muted ochre backdrop. It wasn't the grandeur of scale that struck me initially, but the palpable sense of devotion that permeated the air. The steady stream of pilgrims, their faces etched with faith, created a humming energy that resonated within the temple walls. The temple itself is a fascinating blend of architectural styles. While predominantly Rajput in character, with its characteristic chhatris (elevated, dome-shaped pavilions) and jharokhas (overhanging enclosed balconies), there are subtle Mughal influences woven into the fabric of the structure. The ornate carvings on the marble pillars, for instance, display a delicate floral intricacy reminiscent of Mughal artistry. This fusion isn't surprising, given the historical context of Rajasthan, a region where these two powerful empires often intersected and influenced each other. The main shrine, housing the revered idol of Lord Hanuman, known here as Salasar Balaji, is relatively small and unassuming. Unlike the towering gopurams of South Indian temples or the sprawling complexes of North Indian ones, Salasar Balaji’s sanctum sanctorum exudes a sense of intimacy. The walls are covered in silver plating, reflecting the flickering lamps and creating a warm, ethereal glow. The idol itself, a dark, imposing figure, is believed to have self-manifested from the earth, adding to its mystique and drawing devotees from across the country. What truly captivated me, however, was the intricate marble work that adorned every surface. The pillars, the arches, even the flooring, were covered in a tapestry of carved floral patterns, geometric designs, and depictions of mythological scenes. The craftsmanship was exquisite, each detail meticulously rendered, a testament to the skill of the artisans who had poured their devotion into this sacred space. I spent a considerable amount of time studying the panels depicting scenes from the Ramayana, marveling at the fluidity of the lines and the expressiveness of the figures. The narrative unfolded across the marble, bringing the epic to life in a way that mere words could not. The courtyard surrounding the main shrine was a hive of activity. Devotees offered prayers, chanted hymns, and performed rituals, their voices blending in a harmonious cacophony. The air was thick with the scent of incense and the vibrant colours of saffron, red, and marigold added to the sensory overload. I observed the intricate rituals with fascination, noting the specific gestures, offerings, and prayers that formed part of the devotional practice. It was a powerful reminder of the enduring strength of faith and the role that these sacred spaces play in the lives of millions. As I left the temple complex, the setting sun cast long shadows across the desert landscape. The experience had been more than just a visit to an architectural marvel; it was an immersion into a living, breathing tradition. The Salasar Balaji Temple is not merely a structure of stone and marble; it is a repository of faith, a testament to human devotion, and a vibrant expression of India’s rich cultural heritage. The image of the silver-clad idol, bathed in the warm glow of lamps, and the echoes of the devotional chants stayed with me long after I had left, a poignant reminder of the spiritual heart that beats within the arid landscape of Rajasthan.
Related Collections
Discover more heritage sites with these related collections
Explore More Heritage
Access comprehensive research documentation for all 5 temple, including architectural surveys, historical analysis, conservation assessments, bibliographic resources, and downloadable data supporting academic research, dissertation work, and scholarly publications in architectural history, religious studies, and heritage conservation.
Historical Context
The historical development of these 5 temple reflects complex interactions between religious devotion, royal patronage, and artisan expertise. Successive periods experienced significant architectural flowering as various dynasties fulfilled dharmic obligations through monumental construction. Epigraphic evidence from foundation inscriptions and donor records reveals multi-layered patronage systems involving royal courts, merchant communities, and religious institutions. Archaeological investigations demonstrate that construction processes mobilized sophisticated supply networks, specialized craft guilds, and technical knowledge transmission systems. Site-specific research illuminates material procurement patterns, construction sequence methodologies, and organizational structures sustaining projects spanning decades. Comparative analysis of inscriptional data, architectural elements, and iconographic programs refines chronological understanding while revealing regional workshop traditions and knowledge exchange networks. These monuments represent not merely architectural achievements but complex social enterprises integrating religious, political, economic, and artistic dimensions of medieval Indian civilization.
Architectural Significance
The architectural significance of these 5 temple merits detailed scholarly examination. The rajput architecture style architectural vocabulary manifests through characteristic formal elements—distinctive regional architectural elements, spatial planning principles, and decorative vocabularies—sophisticated application of principles codified in ancient architectural treatises including the Manasara, Mayamata, and regional shilpa shastra texts. Structural engineering analysis reveals advanced understanding of load distribution, material properties, and foundation engineering, applied through empirical knowledge systems predating modern engineering formalization. Material technology expertise enabled remarkable achievements: corbelling systems achieving structural stability through geometric precision, dome construction employing compression principles, seismic-resistant foundation methodologies. Detailed photogrammetric documentation reveals construction methodologies including preparatory framework systems, sequential assembly processes, and sculptural pre-fabrication techniques. Infrared and ultraviolet analysis uncovers original polychromy demonstrating these monuments' original visual splendor. Iconographic programs follow systematic theological schemas encoding cosmological principles and Puranic narratives. Geometric analysis of architectural proportions reveals mathematical systems derived from Vedic texts and musical harmonics. Comparative studies illuminate knowledge transmission patterns, regional workshop practices, and innovative solutions addressing site-specific challenges, demonstrating the dynamic nature of traditional architectural practice.
Conservation & Preservation
Conservation of these 5 sacred temple employs interdisciplinary approaches integrating material science, structural engineering, and traditional knowledge systems. Comprehensive documentation supports evidence-based conservation planning. Material analysis methodologies—weathering pattern assessment, biological colonization studies, structural integrity evaluation—inform targeted preservation strategies. Non-destructive testing technologies including ground-penetrating radar, ultrasonic testing, and thermal imaging reveal subsurface conditions guiding intervention priorities. Conservation philosophy balances competing imperatives: maintaining historical authenticity while ensuring structural stability, preserving original materials while addressing visitor safety requirements. Research into traditional building technologies informs contemporary practice; lime mortar analysis has validated historical formulations superior to modern replacements. Continuous monitoring through sensors and periodic surveys enables early deterioration detection. Digital preservation through photogrammetry and laser scanning creates permanent archival records supporting virtual reconstruction if physical damage occurs. These conservation efforts preserve not merely physical structures but the accumulated knowledge, devotional significance, and cultural identity these monuments embody for contemporary and future generations.
Visitor Information
Academic research and detailed study of these 5 temple requires coordination with appropriate authorities and adherence to scholarly protocols. rajasthan maintains infrastructure for heritage research; scholars should coordinate with Archaeological Survey of India regional offices for specialized access permissions enabling documentation photography, detailed measurements, and extended observation. The optimal research season spans October through March. Access protocols vary by site and may require institutional affiliation documentation. Photography permissions distinguish between personal documentation and professional/research applications. Establishing relationships with local scholarly communities—regional universities, conservation offices, temple administration boards—facilitates access while providing invaluable local knowledge regarding unpublished research, ongoing conservation initiatives, and site-specific protocols. Our database infrastructure enables systematic comparative analysis across structural typologies, iconographic programs, and regional traditions. Research ethics require recognizing these monuments as active sacred spaces where ongoing worship practices demand respectful engagement. Documentation resources include measured architectural drawings, 3D point cloud data, photographic archives, epigraphic transcriptions, and conservation reports, supporting dissertation research, architectural studies, and comparative heritage scholarship.
Key Facts & Statistics
Total documented heritage sites: 5
Temple: 5 sites
Rajput-Mughal architecture style, Haveli architecture style, Rajput architecture style, Nagara architecture style architectural style: 1 sites
Maru-Gurjara architecture style, Nagara architecture style, Rajput architecture style, Vernacular Religious architecture style architectural style: 1 sites
Nagara architecture style, Rajput architecture style, Mughal architecture style, Jaina architecture style architectural style: 1 sites
Maru-Gurjara architecture style, Rajput architecture style, Nagara architecture style, Haveli architecture style architectural style: 1 sites
Indo-Islamic architecture style, Nagara architecture style, Rajput architecture style, Haveli architecture style architectural style: 1 sites
Rajput Period period construction: 3 sites
Late Rajput Period period construction: 1 sites
Modern Period period construction: 1 sites
Average documentation completion score: 80%
Featured flagship heritage sites: 5
Comprehensive digital archiving preserves heritage for future generations
Comprehensive digital archiving preserves heritage for future generations
Comprehensive digital archiving preserves heritage for future generations
Comprehensive digital archiving preserves heritage for future generations
Comprehensive digital archiving preserves heritage for future generations
Comprehensive digital archiving preserves heritage for future generations
Comprehensive digital archiving preserves heritage for future generations
Comprehensive digital archiving preserves heritage for future generations
Frequently Asked Questions
How many temple are documented in rajasthan?
This collection includes 5 documented temple in rajasthan. Each site has comprehensive documentation including photos, floor plans, and historical research.
What is the best time to visit temple in rajasthan?
October through March is ideal for visiting temple in rajasthan. Major festivals also offer unique cultural experiences. Check individual site pages for specific visiting hours and seasonal closures.
What are the entry fees for temple?
Protected monuments typically charge ₹25-₹40. State-protected sites often have lower or no entry fees. Many temples and religious sites are free. Children often enter free. Still photography is usually included; video may require additional permits.
Are photography and videography allowed at heritage sites?
Still photography for personal use is generally permitted at most heritage sites. Tripods, flash photography, and commercial filming usually require special permissions. Some sites restrict photography of murals, sculptures, or sanctums. Drones are prohibited without explicit authorization. Always respect signage and guidelines at individual monuments.
How do I reach temple in rajasthan?
rajasthan is well-connected via auto-rickshaw, Indian Railways, state buses. Major cities have airports with domestic and international flights. Public transport connects smaller towns. Most heritage sites are accessible by local transport or rental vehicles. Plan 2-3 hours per major monument.
Are these heritage sites wheelchair accessible?
Accessibility varies significantly. Major UNESCO sites and recently renovated monuments often have ramps and accessible facilities. However, many historical structures have steps, uneven surfaces, and narrow passages. Contact site authorities in advance for specific accessibility information. Our site pages indicate known accessibility features where available.
Are guided tours available at temple?
Licensed guides are available at most major heritage sites, typically charging ₹200-₹500 for 1-2 hour tours. ASI-approved guides provide historical and architectural insights. Audio guides are available at select UNESCO sites. Our platform offers virtual tours and detailed documentation for major monuments.
What is the conservation status of these temple?
Many sites are protected under heritage conservation laws. Active conservation includes structural stabilization, surface cleaning, vegetation control, and drainage management. Digital documentation helps monitor deterioration. Ongoing surveys track condition changes for evidence-based interventions.
What are the key features of rajput architecture style architecture?
Rajput architecture style architecture features distinctive regional architectural elements, spatial planning principles, and decorative vocabularies. These elements evolved over centuries, reflecting regional climate, available materials, construction techniques, and cultural preferences. Each monument demonstrates unique variations within the broader architectural tradition.
What documentation is available for these heritage sites?
Each site includes high-resolution photography, architectural measurements, historical research, and expert annotations. Documentation averages 80% completion.
How much time should I allocate for visiting?
Plan 2-3 hours for major monuments to appreciate architectural details and explore grounds. Smaller sites may require 30-60 minutes. Multi-site itineraries should allocate travel time. Early morning or late afternoon visits offer better lighting for photography and fewer crowds. Check individual site pages for recommended visiting durations.
What is the cultural significance of these temple?
These monuments represent India's diverse cultural heritage, reflecting centuries of architectural innovation, religious traditions, and artistic excellence. They serve as living links to historical societies, preserving knowledge about construction techniques, social structures, and cultural values. Many sites remain active centers of worship and community gathering.
What other attractions are near these heritage sites?
rajasthan offers diverse tourism experiences beyond heritage monuments. Explore local museums, craft villages, nature reserves, and cultural festivals. Many heritage sites are clustered in historic towns with traditional markets and cuisine. Our site pages include nearby attraction recommendations and multi-day itinerary suggestions.
How can I practice responsible heritage tourism?
Respect site rules including photography restrictions and designated pathways. Don't touch sculptures, murals, or walls. Dispose waste properly. Hire local guides to support communities. Avoid visiting during restoration work. Learn about cultural contexts before visiting. Report damage to authorities. Your responsible behavior helps preserve heritage for future generations.
References & Sources
Rajasthan
Rajput Architecture Style
Rajput Architecture Style architecture is a distinctive style of Indian temple architecture characterized by its unique design elements and construction techniques. This architectural tradition flourished in rajasthan and represents a significant period in Indian cultural heritage. Features include intricate carvings, precise proportions, and integration with religious symbolism.
- 1Sacred sanctum housing main deity
- 2Assembly halls for rituals and ceremonies
- 3Intricate stone carvings depicting mythology
- 4Orientation based on Vastu principles
- 5Integration with natural landscape
- 6Community gathering spaces
| 📍Rajasthan | 5 sites |