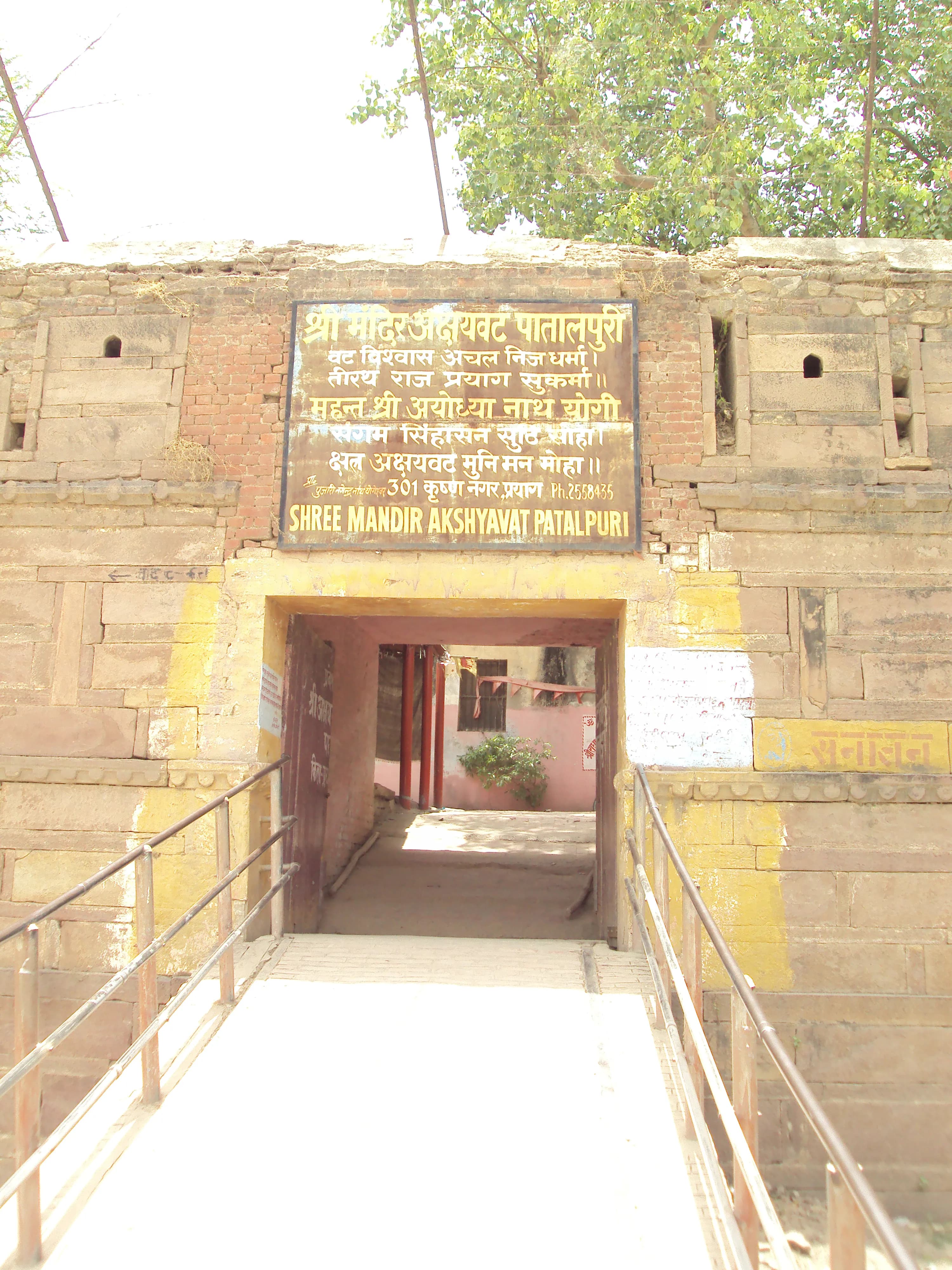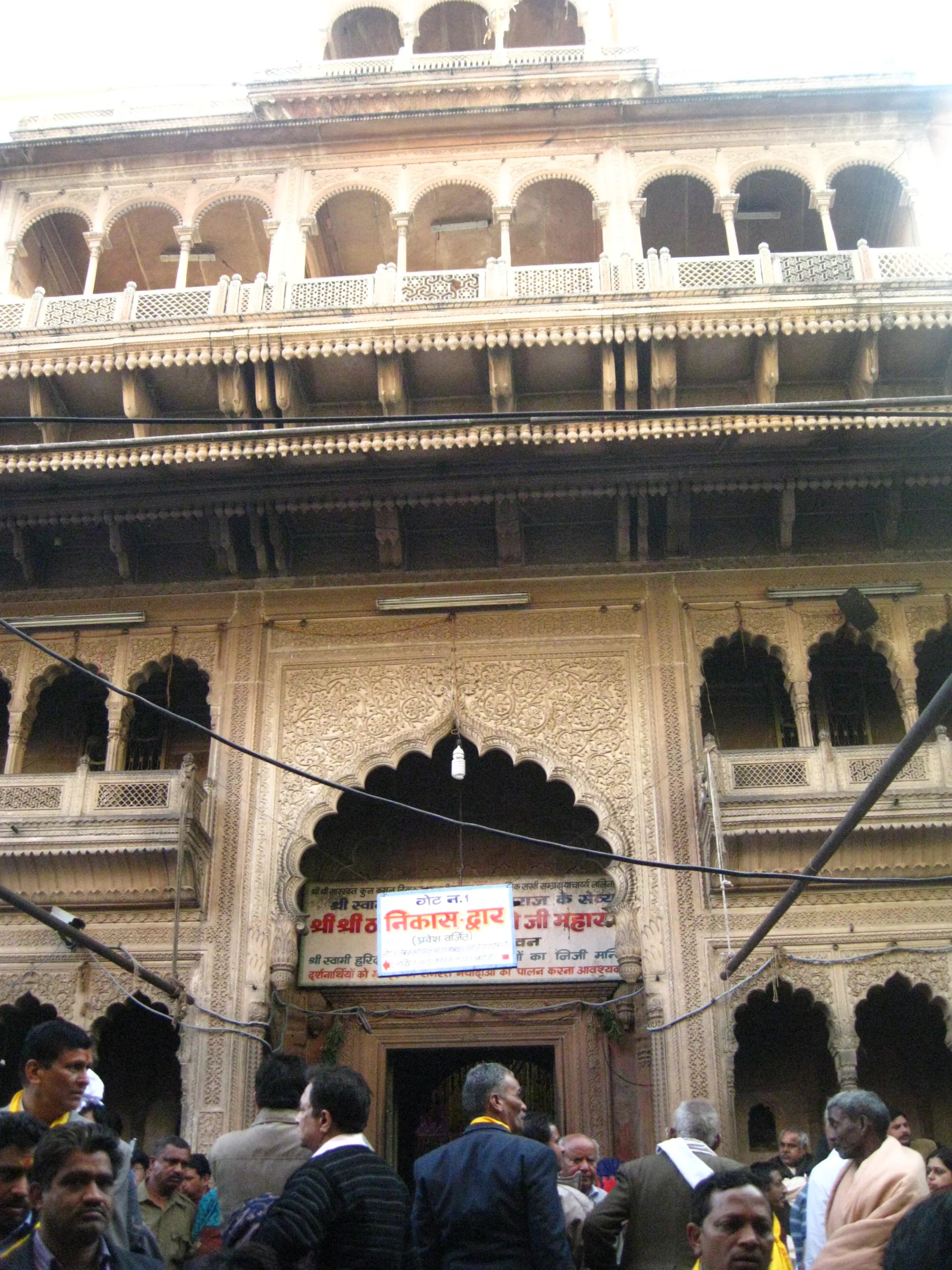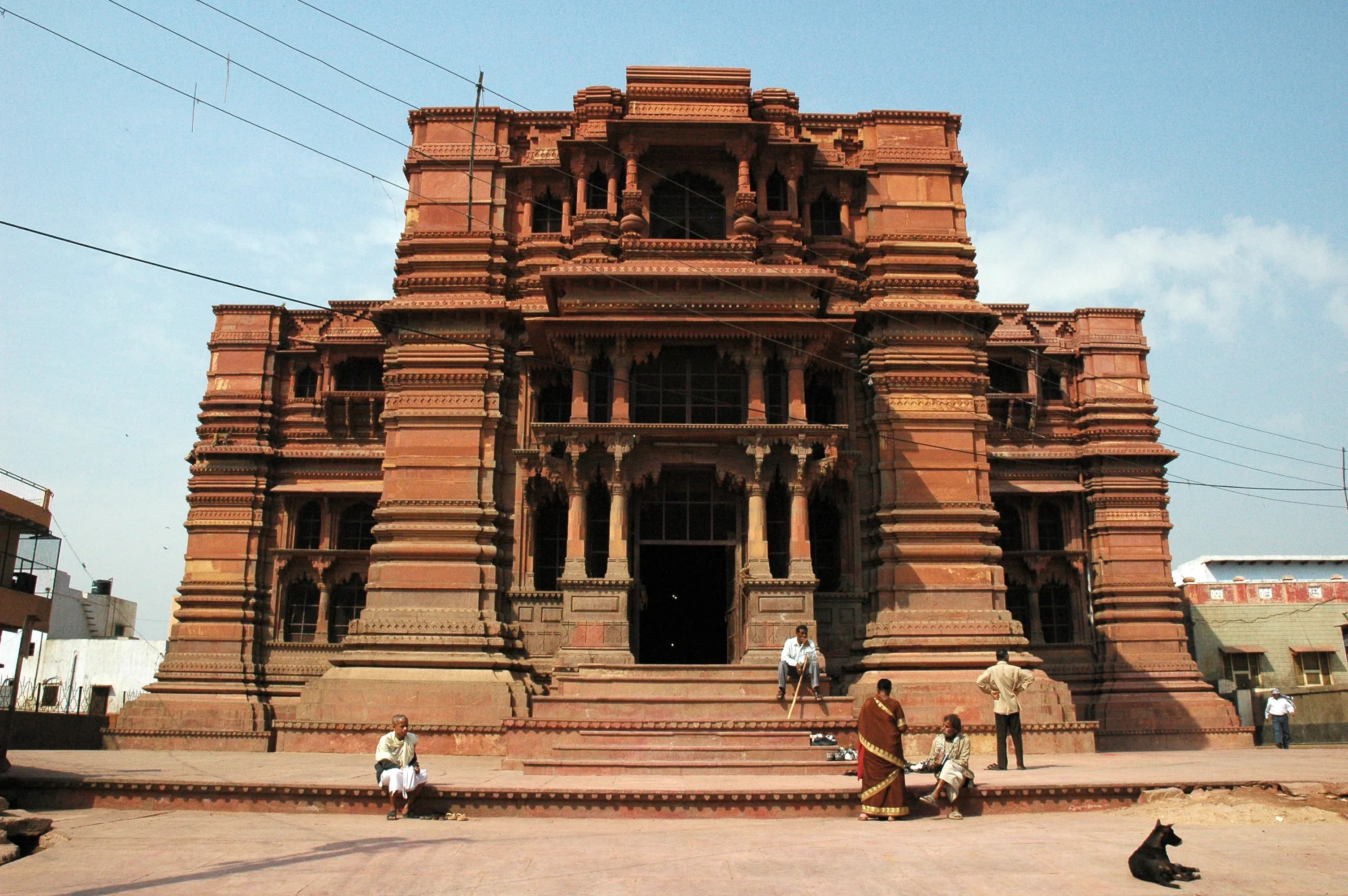Rajput Architecture Style Fort in Uttar Pradesh
This collection documents 3 fort across uttar pradesh, representing profound expressions of Hindu civilization's architectural and spiritual heritage. These monuments exemplify the rajput architecture style architectural tradition, with some maintaining unbroken traditions spanning millennia. Our comprehensive documentation, developed in collaboration with Archaeological Survey of India archaeologists, conservation specialists, and scholarly institutions, preserves not merely physical structures but the sacred geometry, cosmological symbolism, and ritual spaces central to Dharmic worship. acknowledging their universal significance to human civilization. Through royal patronage and community devotion, these structures embody the timeless principles of Hindu cultural heritage, connecting contemporary devotees to ancient traditions through stone, sculpture, and sacred spaces that continue to inspire reverence and wonder.
3 Sites Found

The imposing sandstone ramparts of Allahabad Fort, erected in 1583 CE by the Mughal Emperor Akbar ([1][2]), dominate the sacred confluence, or *Triveni Sangam*, of the Ganga and Yamuna rivers. This strategic military construction exemplifies Mughal architectural prowess, designed to consolidate imperial power over the region ([1]). Within this fortified expanse, the sheer scale of Mughal military architecture is striking ([3]). Granite and sandstone blocks, meticulously carved, constitute the Ashoka Pillar, predating the fort and bearing inscriptions from Emperor Ashoka ([5]). This pillar connects the fort to the Mauryan Empire, underscoring the region's layered history ([5]). Intricate carvings adorning the Zenana (women's quarters) reveal the refined artistry of the Mughal era ([3]). The delicate *jaali* (latticework) exemplifies Mughal craftsmanship, providing both ventilation and privacy ([3]). Also within the fort's walls, the Akshayavat, an ancient banyan tree, holds deep reverence for its mythological significance ([4]). Local traditions connect it to Hindu cosmology, adding a spiritual dimension to the site ([4]). Presenting a contrasting architectural style, the Patalpuri Temple, an underground shrine, features a simpler and more ancient design than the Mughal structures above ([4]). As a confluence of cultures, religions, and empires, the fort's stones and light reverberate with history ([1][2][3][4][5]). The fort's design, while primarily Mughal, may incorporate certain principles of spatial arrangement reminiscent of *Vastu Shastra*, the ancient Indian science of architecture, adapted to the demands of military defense. Sophisticated planning ensured the fort's strategic importance and resilience, reflecting both Mughal innovation and the enduring legacy of the region's earlier empires. The fort stands as a powerful reminder of India's complex and interwoven past, where different traditions have converged and left their indelible marks.

Located in Vrindavan, the Banke Bihari Temple stands as a testament to the deep devotion to Krishna, specifically in his Banke Bihari form ([1]). Commissioned in 1670 CE by Swami Haridas Ji Maharaj, the temple diverges from the prevalent Nagara style of North India, embracing a Rajasthani architectural aesthetic ([2][3]). This unique blend reflects the patronage of the Vallabhacharya Sampradaya ([2]). Intricate carvings embellish the red sandstone facade, featuring delicate *jalis* (latticework screens) that offer glimpses of the revered deity ([4]). The use of red sandstone and marble accents underscores the craftsmanship of the Rajput era ([2][5]). The temple's design showcases an eclectic mix of Rajasthani and Mughal architectural elements, creating a distinctive visual harmony ([3]). Within the Garbhagriha (Sanctum), the deity of Banke Bihari is frequently veiled, a practice rooted in the belief that prolonged gazing can induce a trance-like state in devotees ([1]). This custom is unique to this temple, emphasizing the intense spiritual connection ([1]). The deity is adorned with opulent silks and jewels, complemented by the rhythmic chants of "Radhe Radhe," fostering an immersive spiritual experience ([4][5]). Unlike the towering *gopurams* (gateways) typical of South Indian temples, the architectural focus here is on the inner sanctum, highlighting the personal and intense devotion to Krishna ([3]). Gold detailing adds to the temple's splendor ([5]). The temple exemplifies a unique architectural style born from the confluence of different regional aesthetics during the Rajput period ([3]). Stone platforms and foundations demonstrate a robust construction, ensuring the temple's longevity ([2][5]). The blending of styles illustrates the architectural adaptability of the era, while the emphasis on devotion within the inner sanctum reflects core Vaishnavite principles ([1][3]).

The red sandstone glowed, almost humming with a palpable energy under the late afternoon sun. Govind Dev Temple in Vrindavan, though no longer in its complete glory, still exudes a majestic aura that transported me back to a Vrindavan of centuries past. Having documented Gujarat's intricate temples for years, I was eager to experience the architectural nuances of this Braj marvel, and I wasn't disappointed. The first thing that struck me was the unique blend of architectural styles. While the temple’s core exhibits a distinctly Rajput influence, reminiscent of some of the grand structures I’ve seen in Rajasthan, the seven-storied structure (now sadly reduced to three) bore a striking resemblance to European architecture, particularly reminiscent of a cathedral. This fusion, I learned, was a result of the Mughal emperor Akbar's relatively tolerant religious policies during the late 16th century, a period that allowed for such cross-cultural architectural experimentation. Stepping inside the pillared hall, which now serves as the main prayer area, I was immediately drawn upwards. The soaring ceilings, even in their truncated state, evoked a sense of grandeur. The intricate carvings on the remaining pillars, depicting scenes from Krishna's life, were a testament to the skill of the artisans. Each carving told a story, each curve and line imbued with devotion. I spent a considerable amount of time tracing these narratives with my fingers, imagining the temple in its original seven-storied splendor. The absence of the upper four stories, destroyed by Aurangzeb in the 17th century, is a poignant reminder of the tumultuous history this temple has witnessed. Yet, the resilience of the structure and the continued devotion of the pilgrims who throng its courtyard speak volumes about its enduring spiritual significance. The air vibrated with chants and the fragrance of incense, creating an atmosphere thick with reverence. The temple complex is built around a rectangular courtyard, and while the main shrine is dedicated to Govind Dev (Krishna), smaller shrines dedicated to Radha and other deities dot the periphery. I observed the local devotees engaging in various rituals, their faces reflecting a deep connection to the divine. The rhythmic clang of bells and the melodic chanting of hymns further intensified the spiritual ambiance. The use of red sandstone, a material I'm intimately familiar with from Gujarat's architectural heritage, lends the temple a warm, earthy hue. However, unlike the intricate, almost lace-like carvings often seen in Gujarati temples, the carvings here are bolder, more pronounced, reflecting a different aesthetic sensibility. The interplay of light and shadow on the sandstone surfaces created a dynamic visual experience, constantly shifting throughout the day. One particular detail that captivated me was the remnants of the original staircase that once led to the upper floors. Though now inaccessible, the sheer scale and craftsmanship of the remaining steps hinted at the lost magnificence of the complete structure. I could almost visualize the devotees ascending those stairs, their hearts filled with anticipation, to reach the inner sanctum. Leaving the temple complex, I carried with me a profound sense of awe and a touch of melancholy. Awe at the architectural brilliance and spiritual energy that permeated the space, and melancholy for the lost grandeur of a structure that once touched the sky. Govind Dev Temple stands as a testament to the enduring power of faith and a poignant reminder of the fragility of our heritage. It is a site that deserves to be experienced, not just seen, and its story, etched in stone and whispered in chants, continues to resonate through the ages.
Related Collections
Discover more heritage sites with these related collections
Explore More Heritage
Explore our comprehensive archive of 3 fort with detailed documentation, 3D models, floor plans, and historical research. Each site page includes visitor information, conservation status, architectural analysis, and downloadable resources for students, researchers, and heritage enthusiasts.
Historical Context
The historical significance of these 3 fort reflects the profound integration of dharma, artha, and kama in Hindu civilization. Across successive eras, royal patrons and spiritual leaders commissioned these sacred edifices as acts of devotion, fulfilling dharmic obligations while creating eternal spaces for worship and community gathering. Various dynasties contributed unique architectural visions, establishing traditions that honored Vedic principles while incorporating regional characteristics. Master builders (sthapatis) applied knowledge from ancient shilpa shastras (architectural treatises) and vastu shastra (spatial science), creating structures embodying cosmic principles and sacred geometry. Epigraphic inscriptions and archaeological evidence reveal sophisticated networks of guilds, royal support, and community participation sustaining these massive undertakings across decades or centuries. These monuments served as centers of Vedic learning, Sanskrit scholarship, classical arts, and spiritual practice—roles many continue fulfilling today, maintaining unbroken traditions that connect contemporary Bharat to its glorious civilizational heritage.
Architectural Significance
The architectural magnificence of these 3 fort demonstrates the sophisticated application of shilpa shastra principles to create spaces embodying cosmic order and divine presence. The rajput architecture style tradition manifests through characteristic elements: distinctive regional architectural elements, spatial planning principles, and decorative vocabularies. Employing indigenous materials—locally sourced stone, traditional lime mortars, and time-honored construction techniques—sthapatis created structures demonstrating advanced engineering knowledge. The corbelling techniques display extraordinary precision, achieving structural stability through geometric principles. Dome construction methodologies demonstrate sophisticated understanding of load distribution and compression forces, centuries before modern engineering formalized such knowledge. Beyond structural excellence, these monuments serve as three-dimensional textbooks of Puranic narratives, Vedic cosmology, and iconographic traditions. Sculptural programs transform stone into divine forms, teaching dharma through narrative reliefs and creating sacred atmospheres conducive to devotion and contemplation. Recent photogrammetric documentation and 3D laser scanning reveal original polychromy, construction sequences, and historical conservation interventions, enriching our understanding of traditional building practices and material technologies that sustained these magnificent creations.
Conservation & Preservation
Preserving these 3 sacred fort represents our collective responsibility to safeguard India's architectural and spiritual heritage for future generations. Varying protection statuses underscore the ongoing need for comprehensive heritage conservation programs. Conservation challenges include environmental degradation, biological colonization, structural deterioration, and pressures from increased visitation. Professional conservators address these through scientifically-grounded interventions: structural stabilization using compatible traditional materials, surface cleaning employing non-invasive techniques, vegetation management, and drainage improvements. Advanced documentation technologies—laser scanning, photogrammetry, ground-penetrating radar—create detailed baseline records enabling precise condition monitoring and informed conservation planning. When restoration becomes necessary, traditional building techniques and materials sourced from historical quarries ensure authenticity and compatibility. This comprehensive approach honors the devotion and craftsmanship of original builders while applying contemporary conservation science to ensure these monuments endure, continuing their roles as centers of worship, cultural identity, and civilizational pride.
Visitor Information
Experiencing these 3 sacred fort offers profound connection to India's spiritual and architectural heritage. uttar pradesh maintains excellent connectivity, with accommodation options ranging from budget to premium near major heritage sites. The optimal visiting period extends October through March when comfortable conditions facilitate exploration. Entry fees typically range from ₹25-₹40 at protected monuments. Photography for personal use is generally permitted, though professional equipment may require advance permissions. Visiting these sacred spaces requires cultural sensitivity: modest attire covering shoulders and knees, shoe removal in temple sanctums, quiet respectful demeanor, and recognition that these remain active worship centers where devotees practice centuries-old traditions. Meaningful engagement comes through understanding basic Hindu iconography, mythological narratives, and ritual contexts that bring these monuments to life.
Key Facts & Statistics
Total documented heritage sites: 3
Fort: 3 sites
Mughal-Rajput architecture style, Nagara architecture style, Rajasthani architecture style, Mughal architecture style architectural style: 1 sites
Braj architecture style, Mughal-Rajput architecture style, Nagara architecture style, North Indian Temple architecture style architectural style: 1 sites
Mughal architecture style, Indo-Islamic architecture style, Rajput architecture style, Nagara architecture style architectural style: 1 sites
Rajput Period period construction: 2 sites
Mughal Rajput Period period construction: 1 sites
Average documentation completion score: 80%
Featured flagship heritage sites: 3
Comprehensive digital archiving preserves heritage for future generations
Comprehensive digital archiving preserves heritage for future generations
Comprehensive digital archiving preserves heritage for future generations
Comprehensive digital archiving preserves heritage for future generations
Comprehensive digital archiving preserves heritage for future generations
Comprehensive digital archiving preserves heritage for future generations
Comprehensive digital archiving preserves heritage for future generations
Comprehensive digital archiving preserves heritage for future generations
Comprehensive digital archiving preserves heritage for future generations
Comprehensive digital archiving preserves heritage for future generations
Comprehensive digital archiving preserves heritage for future generations
Frequently Asked Questions
How many fort are documented in uttar pradesh?
This collection includes 3 documented fort in uttar pradesh. Each site has comprehensive documentation including photos, floor plans, and historical research.
What is the best time to visit fort in uttar pradesh?
October through March is ideal for visiting fort in uttar pradesh. Major festivals also offer unique cultural experiences. Check individual site pages for specific visiting hours and seasonal closures.
What are the entry fees for fort?
Protected monuments typically charge ₹25-₹40. State-protected sites often have lower or no entry fees. Many temples and religious sites are free. Children often enter free. Still photography is usually included; video may require additional permits.
Are photography and videography allowed at heritage sites?
Still photography for personal use is generally permitted at most heritage sites. Tripods, flash photography, and commercial filming usually require special permissions. Some sites restrict photography of murals, sculptures, or sanctums. Drones are prohibited without explicit authorization. Always respect signage and guidelines at individual monuments.
How do I reach fort in uttar pradesh?
uttar pradesh is well-connected via auto-rickshaw, Indian Railways, state buses. Major cities have airports with domestic and international flights. Public transport connects smaller towns. Most heritage sites are accessible by local transport or rental vehicles. Plan 2-3 hours per major monument.
Are these heritage sites wheelchair accessible?
Accessibility varies significantly. Major UNESCO sites and recently renovated monuments often have ramps and accessible facilities. However, many historical structures have steps, uneven surfaces, and narrow passages. Contact site authorities in advance for specific accessibility information. Our site pages indicate known accessibility features where available.
Are guided tours available at fort?
Licensed guides are available at most major heritage sites, typically charging ₹200-₹500 for 1-2 hour tours. ASI-approved guides provide historical and architectural insights. Audio guides are available at select UNESCO sites. Our platform offers virtual tours and detailed documentation for major monuments.
What is the conservation status of these fort?
Many sites are protected under heritage conservation laws. Active conservation includes structural stabilization, surface cleaning, vegetation control, and drainage management. Digital documentation helps monitor deterioration. Ongoing surveys track condition changes for evidence-based interventions.
What are the key features of rajput architecture style architecture?
Rajput architecture style architecture features distinctive regional architectural elements, spatial planning principles, and decorative vocabularies. These elements evolved over centuries, reflecting regional climate, available materials, construction techniques, and cultural preferences. Each monument demonstrates unique variations within the broader architectural tradition.
What documentation is available for these heritage sites?
Each site includes high-resolution photography, architectural measurements, historical research, and expert annotations. Documentation averages 80% completion.
How much time should I allocate for visiting?
Plan 2-3 hours for major monuments to appreciate architectural details and explore grounds. Smaller sites may require 30-60 minutes. Multi-site itineraries should allocate travel time. Early morning or late afternoon visits offer better lighting for photography and fewer crowds. Check individual site pages for recommended visiting durations.
What is the cultural significance of these fort?
These monuments represent India's diverse cultural heritage, reflecting centuries of architectural innovation, religious traditions, and artistic excellence. They serve as living links to historical societies, preserving knowledge about construction techniques, social structures, and cultural values. Many sites remain active centers of worship and community gathering.
What other attractions are near these heritage sites?
uttar pradesh offers diverse tourism experiences beyond heritage monuments. Explore local museums, craft villages, nature reserves, and cultural festivals. Many heritage sites are clustered in historic towns with traditional markets and cuisine. Our site pages include nearby attraction recommendations and multi-day itinerary suggestions.
How can I practice responsible heritage tourism?
Respect site rules including photography restrictions and designated pathways. Don't touch sculptures, murals, or walls. Dispose waste properly. Hire local guides to support communities. Avoid visiting during restoration work. Learn about cultural contexts before visiting. Report damage to authorities. Your responsible behavior helps preserve heritage for future generations.
References & Sources
Uttar Pradesh
Rajput Architecture Style
Rajput Architecture Style architecture is a distinctive style of Indian temple architecture characterized by its unique design elements and construction techniques. This architectural tradition flourished in uttar-pradesh and represents a significant period in Indian cultural heritage. Features include intricate carvings, precise proportions, and integration with religious symbolism.
- 1Massive defensive walls and bastions
- 2Strategic hilltop or water-bound location
- 3Multiple fortified gateways
- 4Interior palaces and administrative buildings
- 5Water management systems
- 6Military architecture and war tactics
| 📍Uttar Pradesh | 3 sites |