Rajput Architecture Style Architecture in Gujarat
This curated collection presents 7 architecturally significant heritage sites across gujarat, each offering authentic experiences of Hindu cultural and spiritual heritage. These monuments exemplify the rajput architecture style architectural tradition, these sites spanning multiple historical periods continue serving as active centers of worship and cultural transmission. recognizing exceptional universal value. Our comprehensive documentation provides detailed visitor information, architectural insights, and cultural context, enabling meaningful engagement with India's living heritage traditions while respecting the sacred nature of these spaces.
7 Sites Found
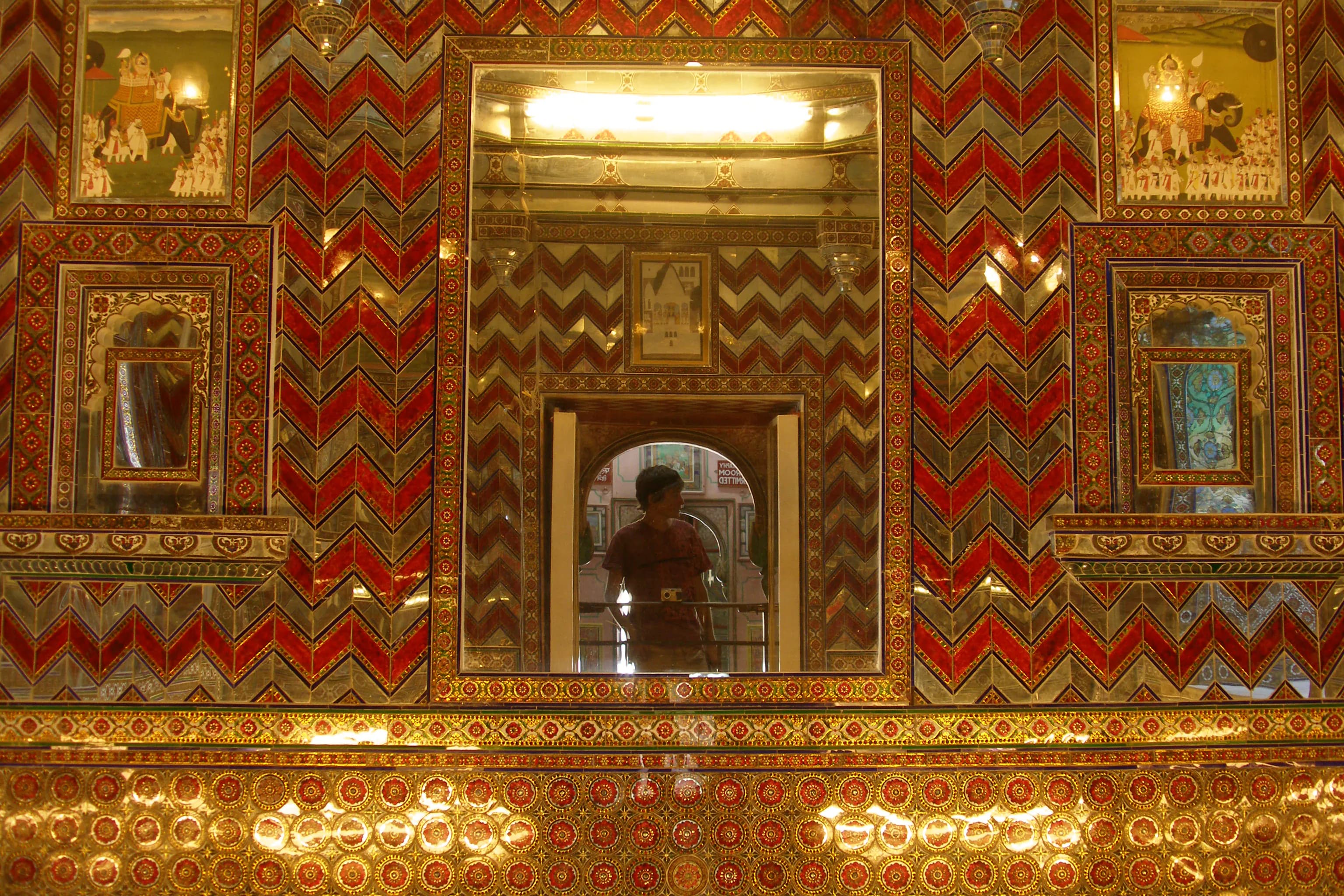
Entering Aina Mahal, or "Palace of Mirrors," in Bhuj transports one to an 18th-century Rajput aesthetic, a resplendent chamber within the Prag Mahal complex ([3][6]). Commissioned by Maharao Lakhpatji of Kutch in 1748 CE, the palace embodies the vision of Ramsinh Malam, showcasing a fusion of local Kutch and Islamic architectural styles ([2][6]). Within the Hall of Mirrors, light refracts across strategically placed glass, creating patterns suggestive of 'Indrajaal' (illusion) ([4]). Convex mirrors, interspersed with gilded glass, produce a kaleidoscopic effect, evocative of 'Swarna Rekha' (golden lines) motifs ([5]). Delicate floral patterns frame the mirrored panels, reflecting a synthesis of European and Kutch craftsmanship. Despite earthquake damage, Aina Mahal provides a 'Darshan' (vision) into Kutch's artistic heritage ([3][6]). The architecture subtly integrates the principles of Vastu Shastra, the ancient Indian science of architecture, adapting them to the local context and materials. Integrating marble, gold, glass, mirrors, plaster, and wood, the palace exemplifies the architectural expertise of the Rajput period ([6]). European-style chairs and carved wooden swings coexist with walls adorned with murals depicting courtly life and scenes from Hindu mythology. Though faded, the colors retain their vibrancy, echoing the 'Rangoli' traditions of the region ([5]). This hybrid Indo-Islamic palatial style represents a unique treasure within Gujarat's rich cultural heritage ([2]). The design incorporates elements reminiscent of the 'jali' (latticework) screens found in traditional Indian architecture, adapted to the mirrored surfaces. Reflecting the patronage of Rao Lakhpatji, Aina Mahal stands as a testament to the artistic synthesis of its time, a 'Ratna' (jewel) box of mirrored artistry and architectural innovation ([6]). The palace’s detailed craftsmanship and unique blend of styles offer a glimpse into the cultural exchange and artistic traditions that flourished in the Kutch region during the 18th century ([2][3]).
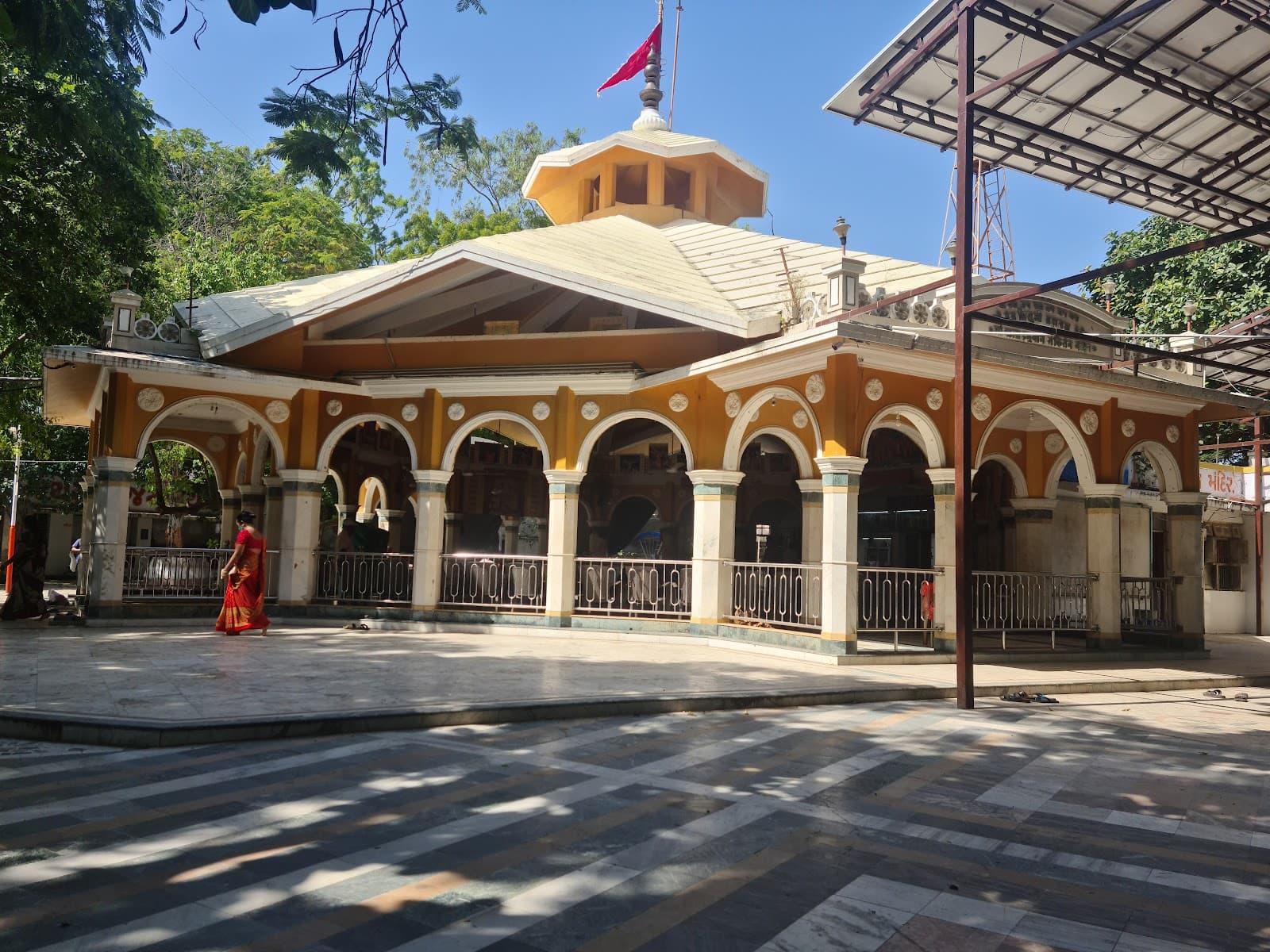
The Bala Hanuman Mandir in Jamnagar, Gujarat, resonates with the continuous chanting of "Sri Ram, Jai Ram, Jai Jai Ram" since 1964, a feat recognized by the Guinness World Records ([1][2]). This 20th-century temple, built during the British Colonial Period, stands as a testament to unwavering devotion and community spirit ([2][3]). While not adhering to strict UNESCO architectural guidelines, its design incorporates regional materials and vernacular styles, reflecting the local Gujarati traditions ([4]). Dedicated to Lord Hanuman, the temple provides a serene space for devotees. Within the Garbhagriha (sanctum sanctorum), a vibrant idol of Lord Hanuman, adorned in traditional orange robes, captivates the eye ([4]). Intricate carvings adorning the walls depict scenes from the Ramayana, enriching the temple's spiritual ambiance ([5]). The continuous chanting, a form of devotional practice known as 'Ajapa Japa', creates a powerful spiritual atmosphere ([1]). During the British Colonial Period, the Bala Hanuman Mandir served as a focal point for the local community, fostering a sense of unity and shared faith ([3]). Stories abound of devotees finding solace and connection within its walls ([1]). Vastu Shastra principles, the ancient Indian science of architecture, may have subtly influenced the temple's layout, promoting harmony and positive energy, though specific textual references are currently undocumented. Leaving the Bala Hanuman Mandir, visitors carry with them a profound sense of collective devotion, a reminder of the enduring power of faith ([2][5]). The temple's simple yet resonant structure provides a compelling glimpse into the region's religious practices and cultural heritage ([3][4]).
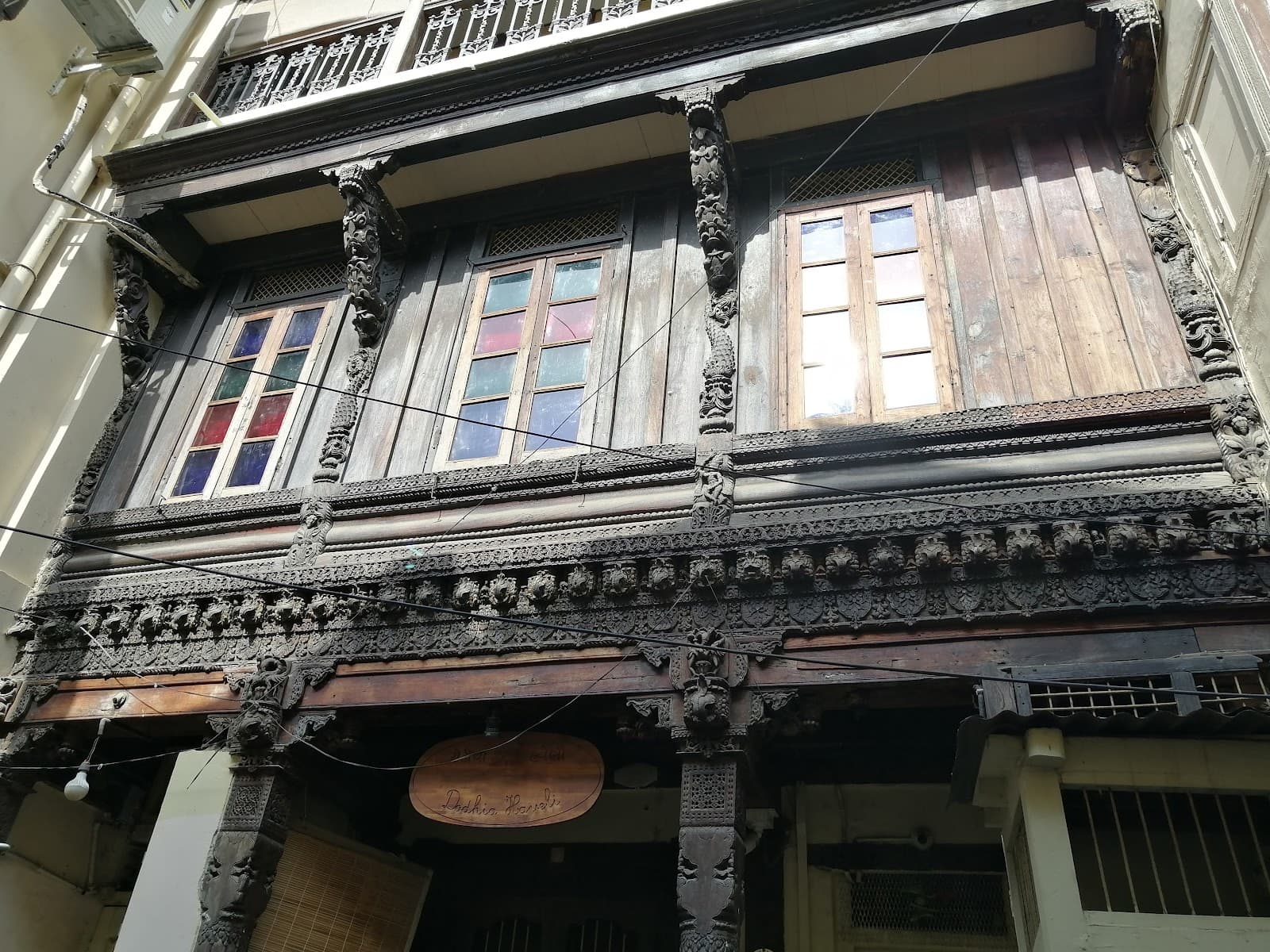
The intricately carved wooden facade of Doshiwada Ni Haveli, nestled within the dense urban fabric of Ahmedabad’s old city, drew me in like a moth to a flame. Having spent years immersed in the stone-carved grandeur of South Indian temples, I was eager to experience the unique architectural language of this Gujarati haveli. The sheer scale of the wooden artistry was immediately striking. Unlike the imposing stone gopurams of the south, Doshiwada’s charm lay in its intimate details, a delicate tapestry woven in wood. Stepping through the imposing carved doorway, I was transported to another era. The pol, or traditional neighborhood, felt worlds away from the bustling city outside. The haveli’s courtyard, a central organizing principle, was bathed in soft, filtered light. This open-to-sky space, a feature I found reminiscent of the temple prakarams of the south, served as the heart of the house, a place for social gatherings and daily life. The surrounding balconies, supported by ornate brackets and pillars, offered glimpses into the private lives of the families who once resided here. The woodwork was breathtaking. Every surface, from the massive supporting beams to the delicate jharokhas (overhanging enclosed balconies), was adorned with intricate carvings. Unlike the narrative reliefs found in South Indian temples, the carvings here were predominantly floral and geometric, showcasing a different aesthetic sensibility. Peacocks, elephants, and other auspicious motifs were interspersed within the patterns, adding a touch of whimsy and symbolism. I noticed the recurring use of the “tree of life” motif, a symbol of prosperity and continuity, echoing the reverence for nature found in many Indian architectural traditions. The play of light and shadow within the haveli was mesmerizing. The carved wooden screens, or jalis, filtered the harsh Gujarat sun, casting dappled patterns on the polished floors. These jalis, while aesthetically pleasing, also served a practical purpose, allowing for ventilation while maintaining privacy – a clever architectural solution to the region’s hot climate. I was reminded of the pierced stone screens found in some South Indian temples, which served a similar function. As I ascended the narrow wooden staircases, the stories of the haveli unfolded. The upper floors, once the private domain of the family, revealed intimate details of their lives. The small rooms, interconnected by narrow passages, spoke of a close-knit community. The remnants of painted murals on the walls, though faded with time, hinted at the vibrant colors that once adorned these spaces. I was particularly fascinated by the hidden niches and secret compartments built into the walls, perhaps used for storing valuables or important documents. Doshiwada Ni Haveli, though different in material and style from the temples I was accustomed to, resonated with the same spirit of craftsmanship and attention to detail. The use of locally sourced wood, the intricate joinery techniques, and the adaptation of the design to the local climate all spoke of a deep understanding of the environment and a commitment to sustainable building practices. The haveli wasn't just a building; it was a living testament to the rich cultural heritage of Gujarat. It was a reminder that architectural beauty can be found not just in monumental structures, but also in the intimate spaces of everyday life. Leaving the cool confines of the haveli and stepping back into the bustling streets of Ahmedabad, I carried with me a newfound appreciation for the diversity and richness of Indian architecture.
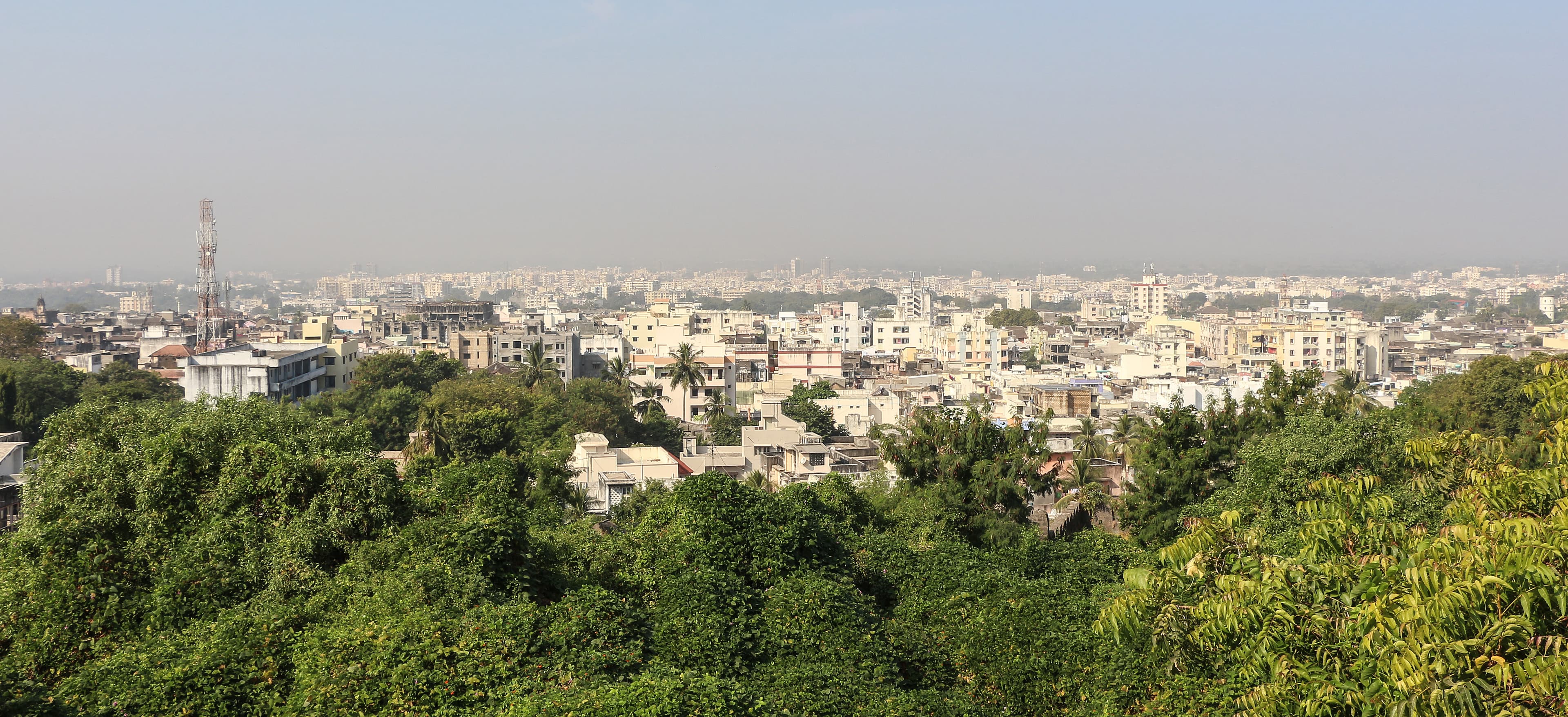
The imposing Junagadh Fort, perched atop a small hill, dominates the skyline of Junagadh city. The sheer scale of the fortifications, rising almost vertically from the ground, is the first thing that strikes you. My Madhya Pradesh lens, accustomed to the sandstone hues of Mandu and Gwalior, was immediately captivated by the distinct greyish-black basalt stone used here. This dark, volcanic rock lends the fort a formidable, almost brooding presence, quite unlike the warmer tones of the forts I'm used to. Passing through the triple-gated entrance, I felt a palpable shift in atmosphere. The bustling city sounds faded, replaced by the whispers of history echoing within the thick stone walls. The main gate, known as the Aadi Kadi Vav, is a marvel of engineering. Its intricate carvings, though weathered by time and conflict, still speak volumes of the craftsmanship of a bygone era. I spent a considerable amount of time photographing the interplay of light and shadow on the deep recesses of the gate, trying to capture the weight of centuries etched into the stone. Within the fort walls, a complex network of structures unfolds. The Uparkot Caves, carved into the hillside, are a fascinating testament to ancient rock-cut architecture. The smooth, polished surfaces of the caves, some adorned with remnants of intricate carvings, contrast sharply with the rough-hewn basalt of the fort walls. I was particularly struck by the play of natural light within the caves, creating an ethereal atmosphere that transported me back in time. My camera worked overtime, attempting to capture the nuances of this unique environment. The Adi Chadi Vav, a stepwell within the fort complex, is another architectural gem. Descending into its cool depths, I was mesmerized by the intricate geometric patterns formed by the descending steps. The sheer scale of the stepwell, extending several stories below ground, is a testament to the ingenuity of the ancient water harvesting systems. I found myself drawn to the patterns of light filtering down from the small opening above, illuminating the weathered stone in a dramatic fashion. The most prominent structure within the fort is the Mohabbat Maqbara, a stunning example of Indo-Islamic architecture. The intricate carvings, delicate jalis (lattice screens), and soaring minarets are a visual feast. The juxtaposition of the dark basalt base with the gleaming white marble domes creates a striking contrast. I spent hours exploring the mausoleum, photographing the intricate details from every angle. The ornate carvings, depicting floral motifs and geometric patterns, are a testament to the rich artistic traditions of the region. Beyond the grand structures, it was the smaller details that captured my attention. The worn stone steps, the weathered inscriptions on the walls, the remnants of ancient frescoes – each element whispered stories of the fort's long and tumultuous history. I found myself drawn to these subtle nuances, trying to capture the essence of the fort's past through my lens. My experience at Junagadh Fort was more than just a photographic expedition; it was a journey through time. The fort's layered history, etched into its very stones, offers a glimpse into the rich cultural tapestry of Gujarat. From the ancient rock-cut caves to the grandeur of the Mohabbat Maqbara, Junagadh Fort stands as a powerful testament to the enduring legacy of human ingenuity and artistic expression. Leaving the fort, I carried with me not just photographs, but a profound sense of connection to the past, a feeling that the stones themselves had shared their stories with me.

The midday sun beat down on Vadodara, casting long shadows across the manicured lawns leading up to Nazarbaug Palace. Having explored countless Mughal and Rajput architectural marvels across North India, I was curious to see what this Gaekwad dynasty legacy held within its walls. The palace, though not as imposing as some of the Rajasthan forts I’ve traversed, exuded a quiet dignity, a subtle grandeur that hinted at the stories it held. The first thing that struck me was the intriguing blend of architectural styles. While the overall structure retained a distinctly Indian sensibility, European influences were evident in the arched windows, the ornate balconies, and the delicate filigree work adorning the façade. It was a testament to the Gaekwads' embrace of modernity while holding onto their heritage. The palace, I learned, was built in phases, starting in the early 18th century and undergoing several expansions and renovations over the years, resulting in this fascinating architectural amalgamation. Stepping inside, I was transported to a world of opulent interiors. The Darbar Hall, the heart of the palace, was breathtaking. Chandeliers, imported from Europe, cascaded from the high ceilings, casting a warm glow on the intricate mosaic floors. The walls were adorned with portraits of the Gaekwad rulers, their stern gazes seemingly following me as I walked through the hall. I could almost imagine the grand durbars held here, the hall echoing with music and laughter, a hub of political power and social gatherings. One of the most captivating aspects of Nazarbaug Palace is its collection of personal belongings of the Gaekwad family. Unlike many museums that showcase artifacts behind ropes and glass, here, you get a glimpse into the lives of the royals. From intricately carved furniture to delicate porcelain dinner sets, each item whispered stories of a bygone era. I was particularly fascinated by the collection of vintage clocks, each a miniature masterpiece of craftsmanship, frozen in time. It was a poignant reminder of the ephemeral nature of power and grandeur. Moving beyond the Darbar Hall, I explored the residential wings of the palace. The rooms, though now largely empty, retained an echo of their former occupants. I peered into the royal bedrooms, imagining the lives lived within these walls, the joys and sorrows, the triumphs and tribulations of a dynasty. The faded remnants of wallpaper and the worn patches on the wooden floors spoke volumes about the passage of time and the inevitable decay that even palaces are subject to. The palace grounds, though not expansive, offered a welcome respite from the city’s hustle. The manicured gardens, dotted with fountains and statues, provided a tranquil setting. I spent some time wandering through the pathways, admiring the vibrant bougainvillea and the fragrant jasmine, trying to capture the essence of this historical oasis. However, the highlight of my visit was undoubtedly the opportunity to see the Gaekwad’s collection of jewels. Housed in a secure vault within the palace, the collection includes some of the most exquisite pieces I have ever seen. The legendary Star of Baroda, a 78.5-carat diamond necklace, though no longer part of the collection (it was auctioned off years ago), was represented through photographs and historical accounts, leaving me awestruck by its former glory. The remaining jewels, including intricately designed necklaces, bracelets, and earrings, were a testament to the Gaekwads' immense wealth and their refined taste. Leaving Nazarbaug Palace, I felt a sense of melancholy. The palace, with its blend of architectural styles, its opulent interiors, and its poignant stories, offered a captivating glimpse into a vanished world. It was a reminder of the ebb and flow of history, the rise and fall of dynasties, and the enduring power of heritage. As I stepped back into the bustling streets of Vadodara, the quiet grandeur of Nazarbaug Palace lingered in my mind, a testament to the rich tapestry of India's past.
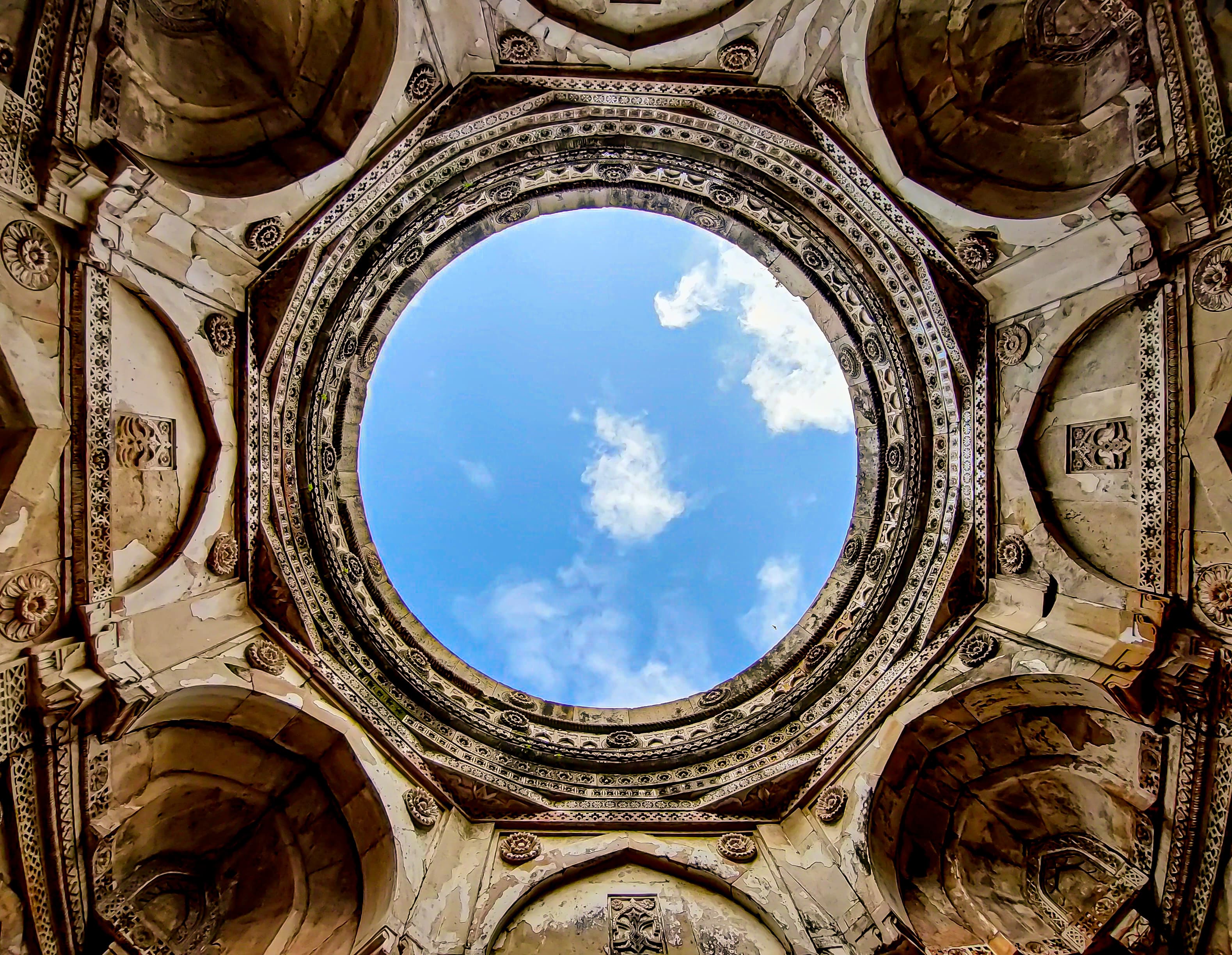
The wind whipped at my kurta as I ascended the final steps to the Machi Haveli, the sprawling ruined palace perched precariously on the Pavagadh hill. Below me, the Gujarat plains stretched out like a rumpled green carpet, the distant Narmada river glinting silver under the afternoon sun. This, I realized, was a view fit for kings, a panorama that spoke volumes about the strategic importance of this ancient fort. Having explored countless historical sites across Uttar Pradesh, I was eager to experience the architectural and cultural nuances of this Gujarati landmark. Pavagadh, meaning "quarter hill," is aptly named. The climb, whether by ropeway or the winding path, is an experience in itself. I chose the latter, wanting to absorb the gradual shift in atmosphere, from the bustling marketplace at the base to the hushed reverence of the hilltop shrines. The fortifications, built in stages over centuries, tell a story of evolving military architecture. The lower ramparts, with their sturdy, sloping walls, bear the hallmarks of early Rajput construction, while the higher sections, particularly around the citadel, showcase more intricate Islamic influences, a testament to the region's layered history. The Mahakali Temple, the fort's spiritual heart, pulsates with an energy that is palpable. The throngs of devotees, their chants echoing through the courtyards, create an atmosphere quite unlike the serene temples I'm accustomed to back home. The architecture here is a fascinating blend of styles. The ornate carvings, particularly around the main shrine, are reminiscent of the intricate stonework found in some of the older temples of Bundelkhand, yet the overall structure, with its towering shikhara, feels distinctly Gujarati. I was particularly struck by the vibrant colours adorning the temple walls, a stark contrast to the more subdued palettes used in the north. Beyond the temple, the ruins of the Machi Haveli offered a glimpse into the lives of the rulers who once commanded this fortress. Wandering through the crumbling walls and empty chambers, I tried to imagine the bustling court life, the strategizing, the feasts, the intrigues that must have unfolded within these very walls. The intricate jali work, now fragmented and weathered, hinted at the opulence that once graced this palace. I noticed the distinct use of local sandstone in the construction, a material that lends a warm, earthy hue to the ruins, quite different from the red sandstone commonly used in Mughal architecture. The Sat Kaman, or seven arches, another prominent feature of the fort, is a marvel of engineering. These massive arches, spanning a deep ravine, not only served a defensive purpose but also demonstrate a sophisticated understanding of structural design. The way the arches are integrated into the natural contours of the hill speaks to the builders' ingenuity. Descending the hill, I reflected on the palpable layers of history embedded within Pavagadh. From the earliest Hindu rulers to the Solanki dynasty, the Mughals, and finally the Marathas, each era has left its indelible mark on this fortress. It's a microcosm of India's rich and complex past, a place where different cultures and architectural styles have converged and intertwined over centuries. While the grandeur of the Mughal forts of Uttar Pradesh remains etched in my memory, Pavagadh offers a different kind of historical narrative, one that is equally compelling and deeply rooted in the unique cultural landscape of Gujarat. It's a testament to the enduring power of place and the stories that these places hold within their stones.
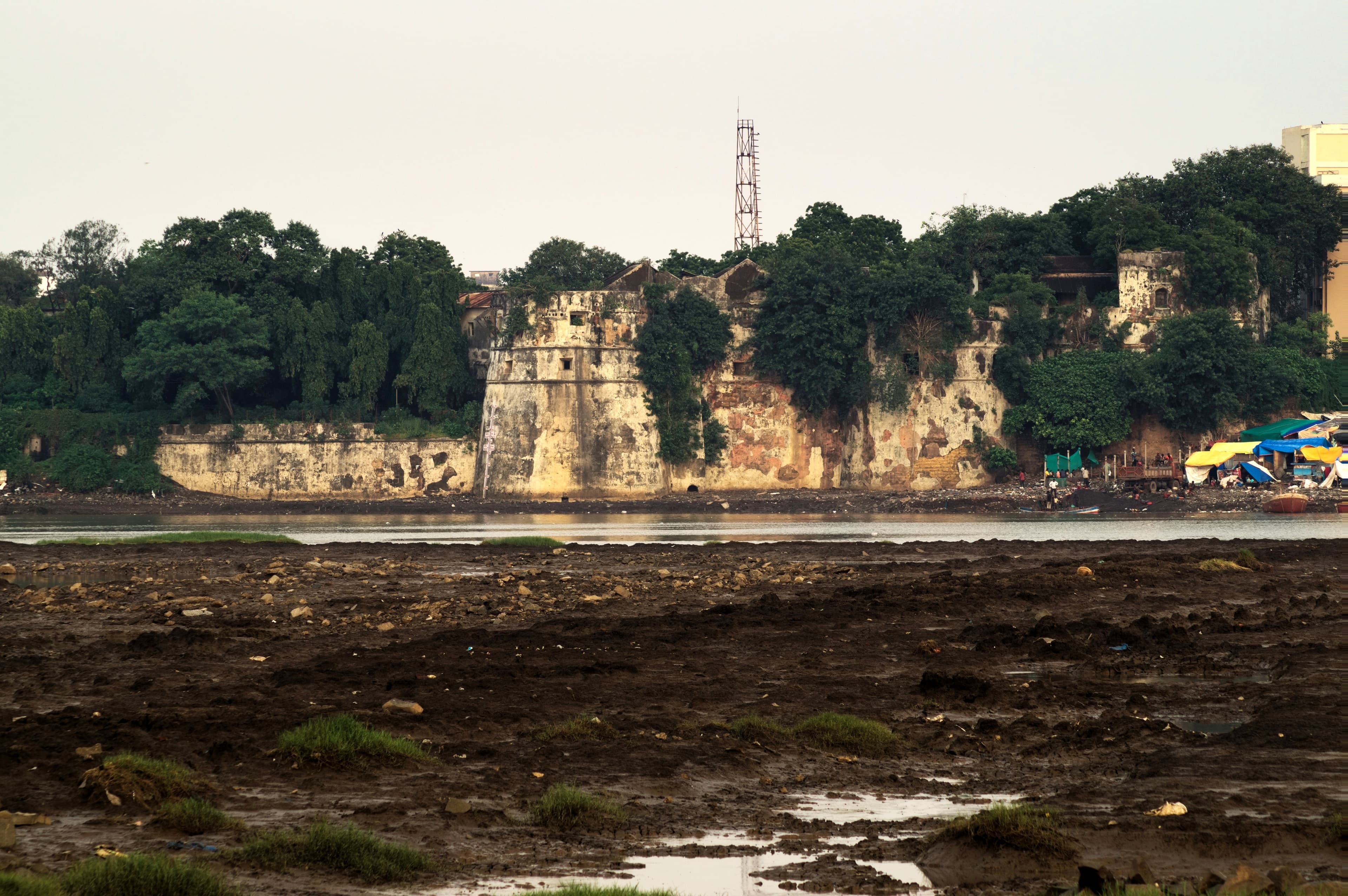
The midday sun beat down on the ochre walls of Surat Fort, casting long shadows that danced across the aged stone. Standing before its imposing gateway, I felt a familiar thrill – the anticipation of uncovering stories etched in brick and mortar. Having documented over 500 monuments across India, I've developed a keen eye for the whispers of history, and Surat Fort hummed with untold tales. Built in the 16th century by Khudawand Khan, a general under Sultan Mahmud III of Gujarat, the fort stands as a silent sentinel overlooking the Tapi River. Its strategic location, guarding the then-thriving port city of Surat, made it a coveted prize for various empires – Mughals, Marathas, and the British, all leaving their indelible mark on its architecture. This layered history is precisely what drew me to this particular fort. Passing through the arched entrance, I immediately noticed the distinct blend of architectural styles. The robust, almost brutalist, construction of the outer walls, punctuated by circular bastions, spoke of a purely defensive purpose. The thick, roughly hewn blocks of stone, fitted together without mortar in some sections, testified to the ingenuity of the original builders. Yet, within this formidable exterior, I found subtle hints of Mughal influence, particularly in the decorative arches and the remnants of intricate carvings around the windows of the inner structures. The fort's interior is a labyrinth of narrow passageways, crumbling barracks, and open courtyards. I spent hours exploring these spaces, my camera capturing the interplay of light and shadow on the weathered surfaces. The remnants of a mosque, its mihrab still faintly visible, hinted at the fort's role not just as a military stronghold, but also as a center of community life. I was particularly struck by the remnants of frescoes on some of the inner walls, now faded and fragmented, but still offering glimpses of vibrant colours and intricate patterns. These fragments, like pieces of a forgotten puzzle, fueled my imagination, prompting me to envision the bustling life that once filled these now-silent spaces. Climbing to the ramparts, I was rewarded with a panoramic view of Surat, the modern city sprawling beyond the fort's ancient walls. The Tapi River, once a lifeline for this bustling port, shimmered in the distance. Standing there, I could almost hear the echoes of the past – the shouts of soldiers, the clang of swords, the bustle of merchants. The fort, despite its weathered state, felt alive with these phantom sounds. One of the most intriguing aspects of Surat Fort is the stark contrast between its robust exterior and the almost delicate details hidden within. While the outer walls project an image of impenetrable strength, the inner structures reveal a surprising level of artistic refinement. I observed intricate jali work in some of the remaining windows, allowing for ventilation while maintaining privacy. The remnants of carved stone brackets, likely used to support balconies or awnings, spoke of a time when this fort was not just a fortress, but also a residence, perhaps even a palace. My exploration of Surat Fort wasn't just a visual experience; it was a tactile one. Running my hand along the rough stone walls, I felt a connection to the countless hands that had shaped and defended this structure over centuries. The uneven surfaces, the worn steps, the crumbling plaster – each imperfection told a story of resilience and decay, of human endeavor and the relentless march of time. Leaving the fort as the sun began to set, I carried with me more than just photographs. I carried a deeper understanding of Surat's rich history, a renewed appreciation for the artistry of the past, and a profound sense of the ephemeral nature of human creations. Surat Fort stands as a powerful reminder that even the most formidable structures eventually succumb to the passage of time, leaving behind only whispers of their former glory for those who know how to listen.
Related Collections
Discover more heritage sites with these related collections
Explore More Heritage
Explore our comprehensive documentation of these 7 heritage sites, featuring architectural analysis, historical context, visitor information, conservation status, and detailed site-specific resources supporting meaningful engagement with India's living heritage traditions.
Historical Context
Understanding the historical context of these 7 heritage sites illuminates centuries of Hindu architectural achievement and spiritual devotion. Across successive dynasties, royal patrons and spiritual communities collaborated to create these magnificent monuments as expressions of dharmic duty and devotional fervor. Multiple dynasties contributed distinctive architectural visions, engaging master architects (sthapatis), skilled sculptors (shilpis), and specialized craft guilds who transmitted knowledge through generations. These collaborations produced monuments reflecting both royal vision and artisan mastery, incorporating ancient Vedic principles with regional innovations. Archaeological and epigraphic research continues revealing fascinating details about construction processes, guild organization, material sourcing, and patronage networks. Foundation inscriptions, donor records, and architectural evidence illuminate the devotion, resources, and expertise invested in creating these sacred spaces that honor the divine while demonstrating human achievement at its finest.
Architectural Significance
The architectural elements visible across these 7 heritage sites demonstrate the sophisticated synthesis of aesthetic beauty, structural engineering, and spiritual symbolism characteristic of Hindu temple architecture. The rajput architecture style tradition expresses itself through distinctive features: distinctive regional architectural elements, spatial planning principles, and decorative vocabularies. Indigenous building materials—locally sourced stone, traditional lime mortars, timber where appropriate—shaped architectural possibilities and aesthetic expressions. Monumental scale creates appropriate awe, preparing visitors psychologically for divine encounter. Intricate sculptural programs covering every surface teach Puranic narratives and iconographic conventions, transforming architecture into pedagogical instruments. Structural innovations—corbelling achieving remarkable cantilevers, domed ceilings distributing forces through hidden interlocking systems—demonstrate engineering knowledge refined through centuries of practical experience. Lighting conditions dramatically affect sculptural perception; morning and evening illumination reveals details obscured during harsh midday sun. Advanced documentation through photogrammetry and laser scanning continues discovering previously unrecorded architectural elements, enriching scholarly understanding of these magnificent achievements.
Conservation & Preservation
The preservation status of these 7 heritage sites reflects ongoing commitment to safeguarding India's irreplaceable heritage. While protection mechanisms vary, ensuring legal safeguards and systematic conservation programs. Challenges include environmental factors, material degradation, and visitor management. Professional conservation employs traditional techniques alongside modern technology: structural monitoring, condition assessments, and preventive measures addressing deterioration before critical failures occur. Advanced documentation—aerial surveys, laser scanning, material analysis—creates comprehensive records supporting evidence-based interventions. Visitor participation in heritage preservation includes respectful site conduct, reporting observed damage, and supporting conservation initiatives financially. The investment in documentation and monitoring ensures that when intervention becomes necessary, restoration maintains historical authenticity and technical compatibility with original construction methods.
Visitor Information
Planning visits to these 7 heritage sites benefits from understanding access logistics and appropriate conduct. gujarat offers well-developed infrastructure with accommodation options available near major heritage sites. The optimal visiting season extends October through March. Entry fees at protected sites typically range ₹25-₹40. Photography for personal use is generally permitted, though tripods and professional equipment may require advance authorization. Respectful conduct honors both the monuments and continuing worship traditions: modest attire with covered shoulders and legs, shoe removal in temple sanctums, quiet demeanor, and abstaining from touching sculptural surfaces. Knowledgeable local guides enhance understanding of architectural features, iconographic programs, and ritual contexts, transforming visits into meaningful cultural experiences.
Key Facts & Statistics
Total documented heritage sites: 7
Temple: 1 sites
Palace: 1 sites
Historic City: 1 sites
Monument: 1 sites
Haveli: 1 sites
Maru-Gurjara architecture style, Nagara architecture style, Rajput architecture style, Gujarati architecture style architectural style: 1 sites
Indo-Saracenic Revival architecture style, Maratha architecture style, Mughal architecture style, Rajput architecture style architectural style: 1 sites
Indo-Islamic architecture style, Rajput architecture style, Maru-Gurjara architecture style, Haveli architecture style architectural style: 1 sites
Gujarat Sultanate architecture style, Indo-Islamic architecture style, Nagara architecture style, Rajput architecture style architectural style: 1 sites
Maru-Gurjara architecture style, Gujarati Haveli architecture style, Rajput architecture style, Nagara architecture style architectural style: 1 sites
British Colonial Period period construction: 2 sites
Maratha Period period construction: 1 sites
Rajput Period period construction: 1 sites
Solanki Period period construction: 1 sites
Western Kshatrapa Period period construction: 1 sites
Average documentation completion score: 79%
Featured flagship heritage sites: 7
Comprehensive digital archiving preserves heritage for future generations
Comprehensive digital archiving preserves heritage for future generations
Frequently Asked Questions
How many heritage sites are documented in gujarat?
This collection includes 7 documented heritage sites in gujarat. Each site has comprehensive documentation including photos, floor plans, and historical research.
What is the best time to visit heritage sites in gujarat?
October through March is ideal for visiting heritage sites in gujarat. Major festivals also offer unique cultural experiences. Check individual site pages for specific visiting hours and seasonal closures.
What are the entry fees for heritage sites?
Protected monuments typically charge ₹25-₹40. State-protected sites often have lower or no entry fees. Many temples and religious sites are free. Children often enter free. Still photography is usually included; video may require additional permits.
Are photography and videography allowed at heritage sites?
Still photography for personal use is generally permitted at most heritage sites. Tripods, flash photography, and commercial filming usually require special permissions. Some sites restrict photography of murals, sculptures, or sanctums. Drones are prohibited without explicit authorization. Always respect signage and guidelines at individual monuments.
How do I reach heritage sites in gujarat?
gujarat is well-connected via auto-rickshaw, Indian Railways, state buses. Major cities have airports with domestic and international flights. Public transport connects smaller towns. Most heritage sites are accessible by local transport or rental vehicles. Plan 2-3 hours per major monument.
Are these heritage sites wheelchair accessible?
Accessibility varies significantly. Major UNESCO sites and recently renovated monuments often have ramps and accessible facilities. However, many historical structures have steps, uneven surfaces, and narrow passages. Contact site authorities in advance for specific accessibility information. Our site pages indicate known accessibility features where available.
Are guided tours available at heritage sites?
Licensed guides are available at most major heritage sites, typically charging ₹200-₹500 for 1-2 hour tours. ASI-approved guides provide historical and architectural insights. Audio guides are available at select UNESCO sites. Our platform offers virtual tours and detailed documentation for major monuments.
What is the conservation status of these heritage sites?
Many sites are protected under heritage conservation laws. Active conservation includes structural stabilization, surface cleaning, vegetation control, and drainage management. Digital documentation helps monitor deterioration. Ongoing surveys track condition changes for evidence-based interventions.
What are the key features of rajput architecture style architecture?
Rajput architecture style architecture features distinctive regional architectural elements, spatial planning principles, and decorative vocabularies. These elements evolved over centuries, reflecting regional climate, available materials, construction techniques, and cultural preferences. Each monument demonstrates unique variations within the broader architectural tradition.
What documentation is available for these heritage sites?
Each site includes high-resolution photography, architectural measurements, historical research, and expert annotations. Documentation averages 79% completion.
How much time should I allocate for visiting?
Plan 2-3 hours for major monuments to appreciate architectural details and explore grounds. Smaller sites may require 30-60 minutes. Multi-site itineraries should allocate travel time. Early morning or late afternoon visits offer better lighting for photography and fewer crowds. Check individual site pages for recommended visiting durations.
What is the cultural significance of these heritage sites?
These monuments represent India's diverse cultural heritage, reflecting centuries of architectural innovation, religious traditions, and artistic excellence. They serve as living links to historical societies, preserving knowledge about construction techniques, social structures, and cultural values. Many sites remain active centers of worship and community gathering.
What other attractions are near these heritage sites?
gujarat offers diverse tourism experiences beyond heritage monuments. Explore local museums, craft villages, nature reserves, and cultural festivals. Many heritage sites are clustered in historic towns with traditional markets and cuisine. Our site pages include nearby attraction recommendations and multi-day itinerary suggestions.
How can I practice responsible heritage tourism?
Respect site rules including photography restrictions and designated pathways. Don't touch sculptures, murals, or walls. Dispose waste properly. Hire local guides to support communities. Avoid visiting during restoration work. Learn about cultural contexts before visiting. Report damage to authorities. Your responsible behavior helps preserve heritage for future generations.
References & Sources
Gujarat
Rajput Architecture Style
Rajput Architecture Style architecture is a distinctive style of Indian temple architecture characterized by its unique design elements and construction techniques. This architectural tradition flourished in gujarat and represents a significant period in Indian cultural heritage. Features include intricate carvings, precise proportions, and integration with religious symbolism.
- 1Diverse architectural styles from various periods
- 2Intricate craftsmanship and artistic excellence
- 3Historical and cultural significance
- 4Well-documented heritage value
- 5Protected under heritage conservation acts
- 6Tourist and educational significance
| 📍Gujarat | 7 sites |