Rajasthani Architecture Style Architecture in India
This collection documents 12 heritage sites throughout India, representing profound expressions of Hindu civilization's architectural and spiritual heritage. These monuments exemplify the rajasthani architecture style architectural tradition, with some maintaining unbroken traditions spanning millennia. Our comprehensive documentation, developed in collaboration with Archaeological Survey of India archaeologists, conservation specialists, and scholarly institutions, preserves not merely physical structures but the sacred geometry, cosmological symbolism, and ritual spaces central to Dharmic worship. acknowledging their universal significance to human civilization. Through royal patronage and community devotion, these structures embody the timeless principles of Hindu cultural heritage, connecting contemporary devotees to ancient traditions through stone, sculpture, and sacred spaces that continue to inspire reverence and wonder.
12 Sites Found
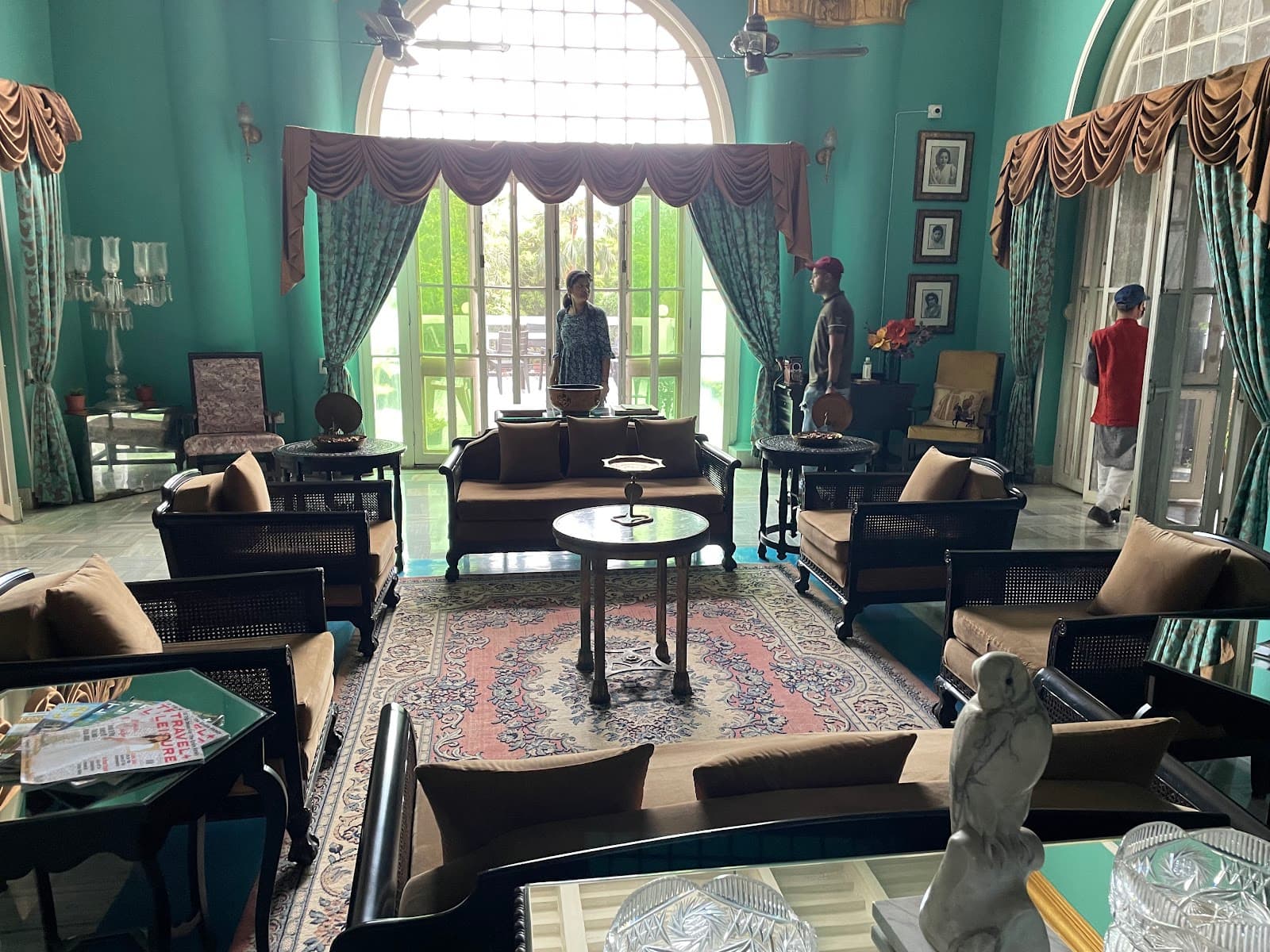
Nestled in Bhanjpur, Mayurbhanj, the Baripada Palace embodies an intriguing confluence of Kalinga architectural traditions and British colonial influences ([1][2]). Commissioned in 1898 by the Bhanja rulers, this palace served as the heart of the princely state of Mayurbhanj ([3]). The palace's facade, predominantly red brick, utilizes laterite stone and mortar, illustrating the adoption of European styles by Indian royalty during the British Colonial Period ([1][4]). The expansive complex signifies the Bhanja dynasty's regional power ([2]). Intricate carvings embellish the palace walls, showcasing terracotta art with floral motifs and mythological figures, offering insights into the artistic preferences of the era ([3][5]). This terracotta work provides a unique textural dimension, contrasting with the stone carvings prevalent in other regions ([4]). Arched windows and decorative balustrades further accentuate the colonial design elements integrated into the palace's structure ([1]). Within the Durbar Hall, vestiges of ornate chandeliers and intricate wall paintings evoke the opulent lifestyle of the former rulers ([2][3]). Vastu Shastra principles, the ancient Indian science of architecture, likely influenced the palace's layout, though specific textual references remain undocumented for this site. The integration of the palace with its surrounding landscape, including gardens and a small pond, enhances the serene ambiance ([5]). The Baripada Palace stands as a compelling reminder of a bygone era, reflecting the rich cultural heritage of Odisha ([1]). This architectural marvel provides a glimpse into the socio-political landscape of 19th-century India, where indigenous traditions melded with colonial influences. The palace serves as a museum, preserving and showcasing the history and artistry of the region ([1][2][3]).
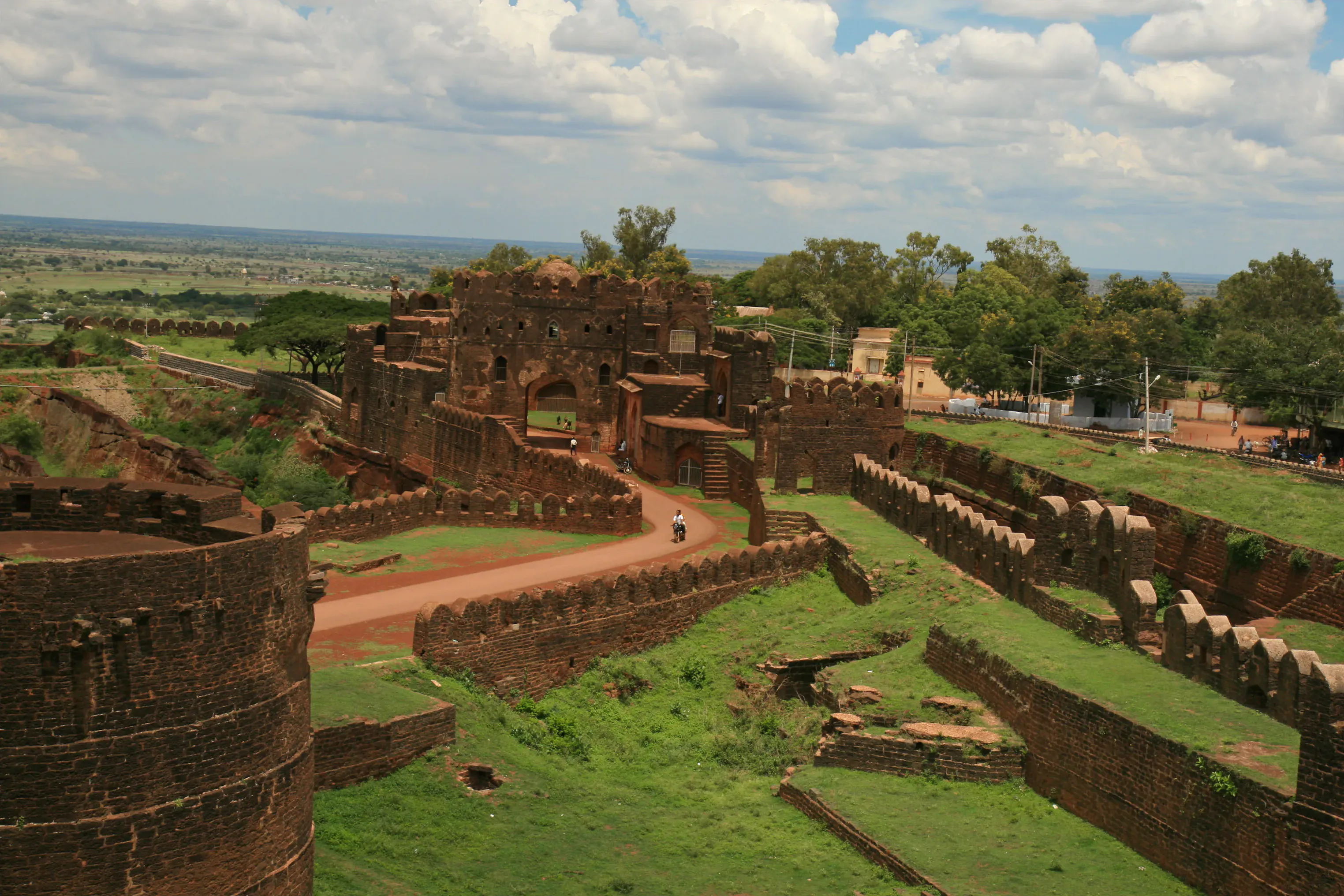
Emerging from the Deccan plateau, the imposing laterite walls of Bidar Fort embody a fusion of Indo-Islamic architectural styles ([1]). Constructed in 1428 CE by Bahamani Sultan Ahmad Shah I, during the Vijayanagara Period, the fort reflects the grandeur of the Bahamani Sultanate ([2][3]). Its design integrates Persian, Turkish, and Indian elements, evident in its arches, domes and garden layouts ([4]). Stepping through the Gumbad Darwaza, the fort reveals its robust military architecture. Remnants of intricate tilework, featuring vibrant blue and turquoise hues, offer glimpses into its past splendor ([5]). Within the Rangin Mahal, or Painted Palace, faded frescoes on the walls evoke a sense of regal elegance. From the Takht Mahal, the throne room, panoramic views symbolize the Sultan's authority ([1]). Sophisticated water management systems, exemplified by the Karez, ensured a constant water supply within the fort ([2][3]). Furthermore, the fort houses impressive cannons, including the Malik-e-Maidan, reflecting its turbulent history ([4][5]). Laterite stone, limestone, black trap, and red sandstone were the primary materials utilized in its construction ([6]). Such materials, sourced locally, underscore the architectural ingenuity of the era. The integration of Persian gardens showcases a synthesis of cultural influences, blending aesthetic beauty with functional design ([7]). The fort's design principles extend from ancient Indian traditions to Persian artistry ([1][2]). Bidar Fort stands as a testament to the Deccan region's architectural prowess and cultural synthesis, showcasing a unique blend of indigenous and foreign influences ([8]).
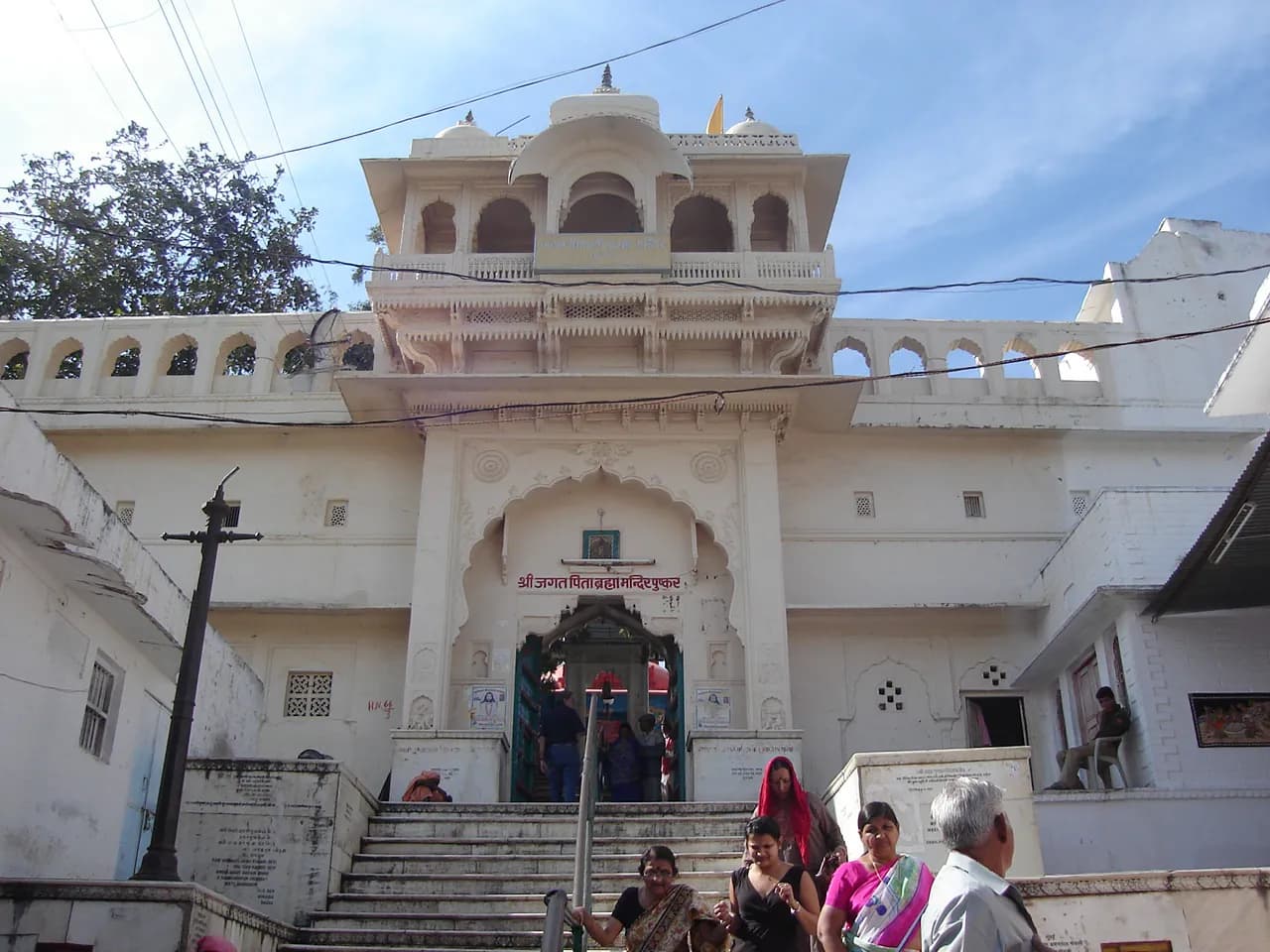
Nestled in the Aravalli Range, the Jagatpita Brahma Mandir in Pushkar, Rajasthan, stands as a testament to North Indian temple architecture ([1][2]). Constructed around 1350 CE during the Rajput period, this sacred site is primarily built of marble and stone ([3]). Rana Lakha of Mewar is credited with providing patronage for the temple's construction ([4]). Intricate carvings embellish the temple walls, depicting scenes from Hindu mythology, reflecting the artistic influences of the Gujarat region ([5]). The Nagara-style Shikhara (spire), crowned with a Kalasha (finial), dominates the temple's skyline ([6]). Within the Garbhagriha (sanctum), the four-faced murti (idol) of Lord Brahma radiates a serene aura ([7]). Silver coins, offered by devotees and embedded in the red marble floor, contribute to the temple's unique sacred ambiance ([8]). Granite and sandstone blocks, meticulously carved, constitute the temple's structure, exemplifying the architectural skills of the Rajput era ([9]). The absence of a separate Antarala (antechamber) fosters a more intimate experience within the sanctum ([10]). During the Rajput Period, temple architecture saw a resurgence, blending regional styles and traditions ([11]). Smaller shrines dedicated to Saraswati and Savitri enhance the main temple complex, creating visual harmony ([12]). Vastu Shastra principles, the ancient Indian science of architecture, likely guided the temple's orientation and design, aligning it with cosmic energies ([13]). The adjacent Pushkar Lake complements the temple's spiritual ambiance, its reflections creating a serene atmosphere, reminiscent of traditional integrated temple and water body designs ([14]). Vedic traditions emphasize the significance of Brahma as the creator, making this temple a vital pilgrimage site ([15]).
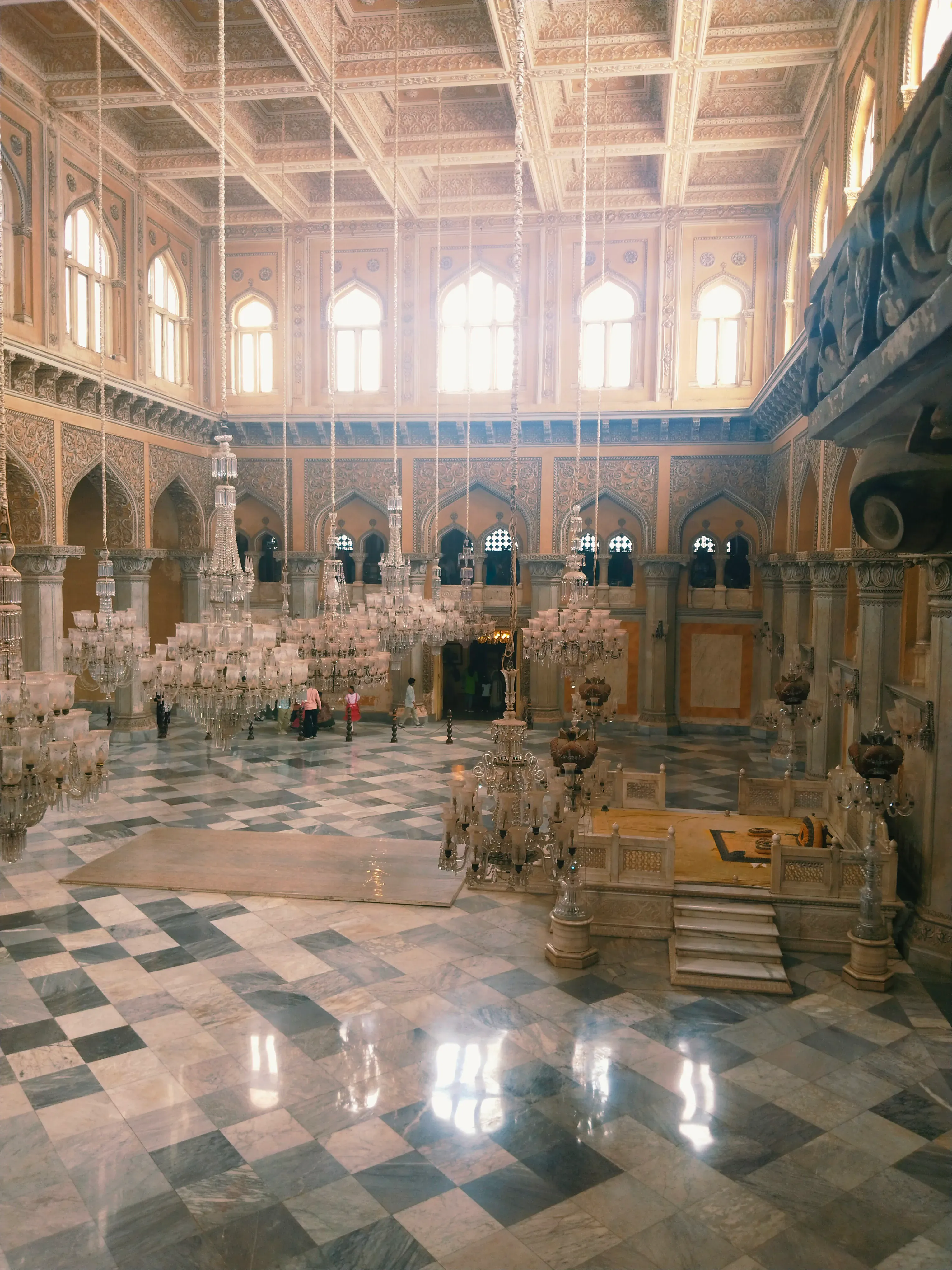
The imposing Khilwat Clock Tower offers a glimpse into Chowmahalla Palace, a network of palaces, courtyards, gardens, and halls, each distinct in character ([1]). A step through the main gate transports one to another era, away from the city's cacophony ([2]). During the British Colonial Period, the Nizams of Hyderabad constructed Chowmahalla Palace in 1768 CE, blending Mughal, Persian, and European styles ([3][4]). As a palatial complex in Khilwat, Hyderabad (500002), Telangana, India, it showcases the Indo-Saracenic Revival architectural style ([5]). Granite and sandstone blocks, meticulously carved, are found throughout the structure ([4]). The grand Southern Courtyard, dominated by the Afzal Mahal, features a neoclassical facade with Corinthian columns and ornate stucco work ([2]). Intricate jali (lattice) work whispers of a Mughal legacy, reflecting intertwined histories ([1]). Sunlight streams through Belgian crystal chandeliers in the Durbar Hall, casting rainbows across the polished marble floor ([3]). Within the Khilwat Mubarak, delicately carved arches and stucco work define the ceremonial seat of the Nizams ([2]). The central fountain creates tranquility amidst splendor ([1]). Lime mortar was used in the construction ([4]). Unlike Rajasthan's rugged fortresses, Chowmahalla exudes refined elegance ([1]). Chowmahalla seamlessly blends European influences with Mughal and local Deccani elements, reflecting Hyderabad's cosmopolitan nature ([3][5]). The palace's design incorporates elements of the Vastu Shastra principles, the ancient Indian science of architecture, particularly in the layout of the courtyards and the orientation of the buildings ([6]). This integration reflects the Nizams' respect for local traditions while embracing global influences, demonstrating the city's rich cultural synthesis ([3][5]). The patronage of the Nizams shaped Chowmahalla into a symbol of their power and refined taste ([3][4]).

The crisp Shillong air, scented with pine and a hint of incense, carried the faint sound of chanting as I approached the Dwarkamai Sai Baba Temple. Nestled amidst the rolling hills of Meghalaya, this temple, a replica of the original Dwarkamai in Shirdi, Maharashtra, felt both familiar and strikingly unique. Having explored countless temples across Uttar Pradesh, from the ancient grandeur of Varanasi to the intricate carvings of Khajuraho, I was curious to see how this sacred space would reflect its adopted environment. The temple’s white façade, punctuated by vibrant saffron and ochre accents, stood out against the verdant backdrop. Unlike the often elaborate North Indian temple architecture, Dwarkamai Shillong presented a simpler, almost austere aesthetic. The single-story structure, built on a raised platform, felt grounded, echoing the pragmatic spirituality of Sai Baba. A flight of broad steps led to the main entrance, flanked by two modest towers, their tops adorned with saffron flags fluttering in the breeze. Stepping inside, I was immediately struck by the palpable sense of peace. The main hall, a spacious rectangular chamber, was bathed in soft light filtering through the large windows. At the far end, the life-sized statue of Sai Baba, draped in his characteristic saffron robe, held court. His benevolent gaze seemed to encompass everyone present, fostering a sense of intimate connection. Unlike the often ornate deities of UP temples, Sai Baba’s simple representation resonated with a quiet power. The walls, unlike the richly sculpted surfaces of temples back home, were plain, adorned only with framed pictures depicting scenes from Sai Baba’s life. This simplicity, however, did not diminish the sacred atmosphere. Instead, it amplified the focus on the saint himself, his teachings, and the palpable devotion of the devotees. The air was thick with the fragrance of burning incense and the murmur of prayers, creating an atmosphere of quiet contemplation. I observed the diverse congregation – Khasi locals in their traditional attire mingled with devotees from other parts of India, all united in their reverence for Sai Baba. This intermingling of cultures, a hallmark of Meghalaya, added another layer to the temple’s unique character. It was fascinating to witness how Sai Baba’s message of universal love transcended geographical and cultural boundaries, resonating deeply in this corner of Northeast India. Adjacent to the main hall, a smaller room housed the Dhuni, a sacred fire, a replica of the perpetually burning fire Sai Baba maintained in Shirdi. The Dhuni, a central element of Sai Baba’s practice, symbolized the eternal flame of devotion and served as a focal point for prayer. Watching devotees circumambulate the Dhuni, offering their prayers and seeking blessings, I was reminded of similar rituals practiced in UP temples, highlighting the underlying unity of faith across diverse traditions. Outside, the temple grounds offered panoramic views of the surrounding hills. A small garden, meticulously maintained, provided a serene space for reflection. The gentle rustling of leaves in the wind and the distant chirping of birds created a tranquil atmosphere, a stark contrast to the bustling temple towns I was accustomed to. My visit to the Dwarkamai Sai Baba Temple in Shillong was a unique experience. It offered a glimpse into how faith adapts and flourishes in different cultural contexts. While the architectural style and the surrounding landscape differed significantly from the temples of my home state, the underlying essence of devotion and the sense of community remained the same. It reinforced the idea that spirituality, in its purest form, transcends physical boundaries and cultural differences, uniting people in a shared quest for meaning and connection. The temple, a testament to Sai Baba's enduring legacy, stood as a beacon of hope and faith in the heart of Meghalaya's hills.
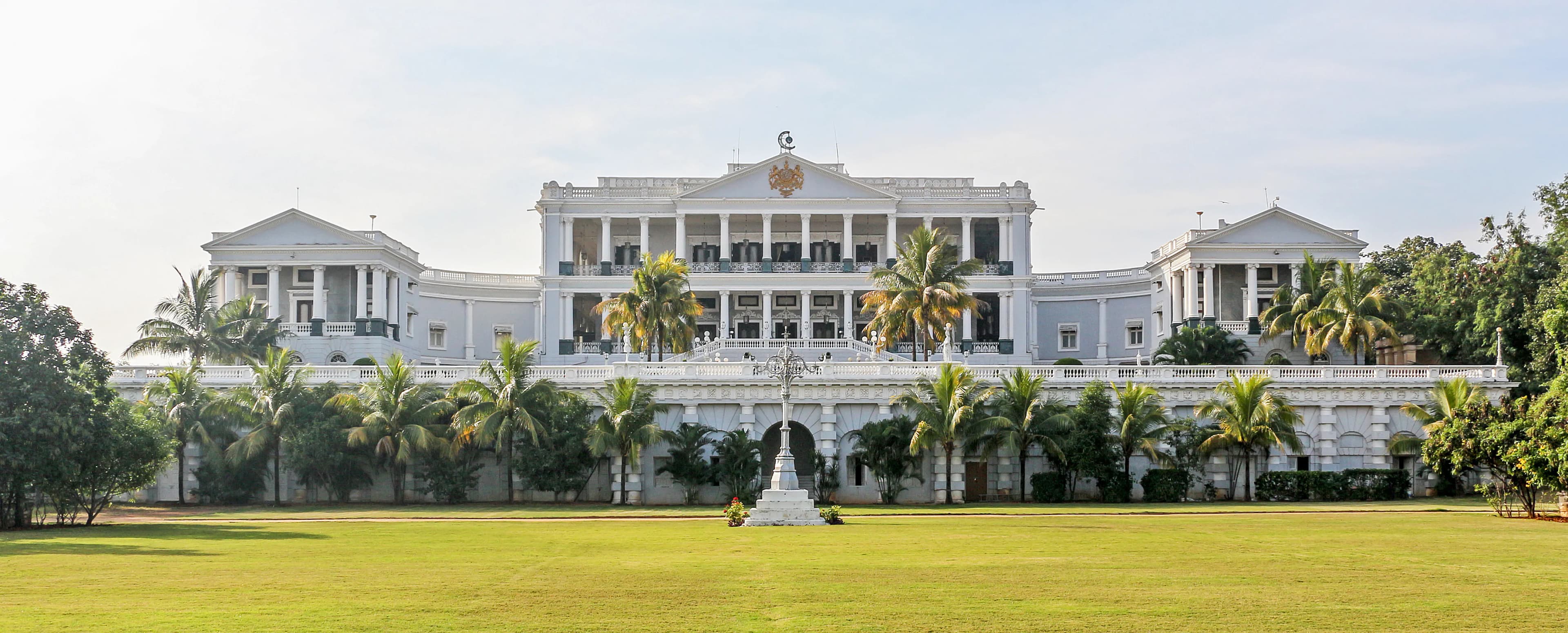
The Nizam’s carriages, gleaming under the Hyderabad sun, offered a fitting prelude to the grandeur that awaited me at Falaknuma Palace. Perched 2,000 feet above the city, this scorpion-shaped architectural marvel, meaning "Mirror of the Sky" in Urdu, truly lives up to its name. As I ascended the hill, the palace gradually revealed itself, a blend of Italian and Tudor influences against the backdrop of the Deccan plateau. The pale Italian marble, so striking against the azure sky, hinted at the opulence within. Stepping through the grand arched entrance felt like stepping back in time. The sheer scale of the entrance hall, with its soaring ceilings and intricate frescoes, was breathtaking. The jade collection, displayed in cabinets lining the walls, immediately caught my eye – a testament to the Nizam’s legendary wealth. Each piece, from delicate snuff bottles to intricately carved figurines, whispered stories of a bygone era. My guide, a seasoned historian, pointed out the intricate details of the palace's architecture. The blend of styles was seamless, a testament to the architects' vision. The stained-glass windows, imported from Venice, cast kaleidoscopic patterns on the marble floors. The intricate woodwork, particularly on the grand staircase, showcased the skill of local artisans. Everywhere I looked, there were stories etched in wood, marble, and glass. The state reception room, where the Nizam once entertained dignitaries, was a spectacle of Victorian grandeur. The furniture, upholstered in rich velvet and adorned with mother-of-pearl inlay, looked as if it had been prepared for a royal reception just yesterday. The massive chandeliers, glittering with hundreds of crystals, dominated the room, casting a warm glow on the priceless artifacts displayed around the room. I could almost imagine the Nizam, dressed in his finery, holding court in this magnificent space. The library, a personal favorite, was a haven for bibliophiles. Its walnut shelves, stacked with rare books and manuscripts, stretched towards the high, coffered ceiling. The scent of old paper and leather hung in the air, a comforting aroma that transported me to a world of scholarly pursuits. I spent a considerable amount of time admiring the collection, marveling at the breadth of knowledge contained within those walls. It was easy to see why the Nizam, a known patron of the arts and sciences, cherished this space. The dining hall, with its impossibly long table capable of seating 100 guests, was another highlight. The Nizam, known for his lavish hospitality, hosted extravagant banquets here. The stories of these legendary feasts, recounted by my guide, brought the space to life. I could almost hear the clinking of glasses, the murmur of conversations, and the strains of music that once filled this grand hall. Beyond the opulent interiors, the palace grounds offered breathtaking views of the city below. The manicured gardens, a blend of Mughal and English landscaping styles, provided a tranquil escape from the bustling city. The fountains, once a symbol of the Nizam's wealth and power, still gurgled softly, adding to the serene atmosphere. As I descended the hill, leaving the grandeur of Falaknuma behind, I couldn't help but feel a sense of awe. This wasn't just a palace; it was a time capsule, preserving a slice of India's rich history. It was a testament to the vision of the Nizams, their patronage of the arts, and their lavish lifestyle. Falaknuma Palace, truly a mirror of the sky, reflected not just the heavens above but also the grandeur of a bygone era. Having visited every UNESCO site in India, I can confidently say that Falaknuma holds a unique place, offering a glimpse into a world of princely splendor that is both captivating and unforgettable.
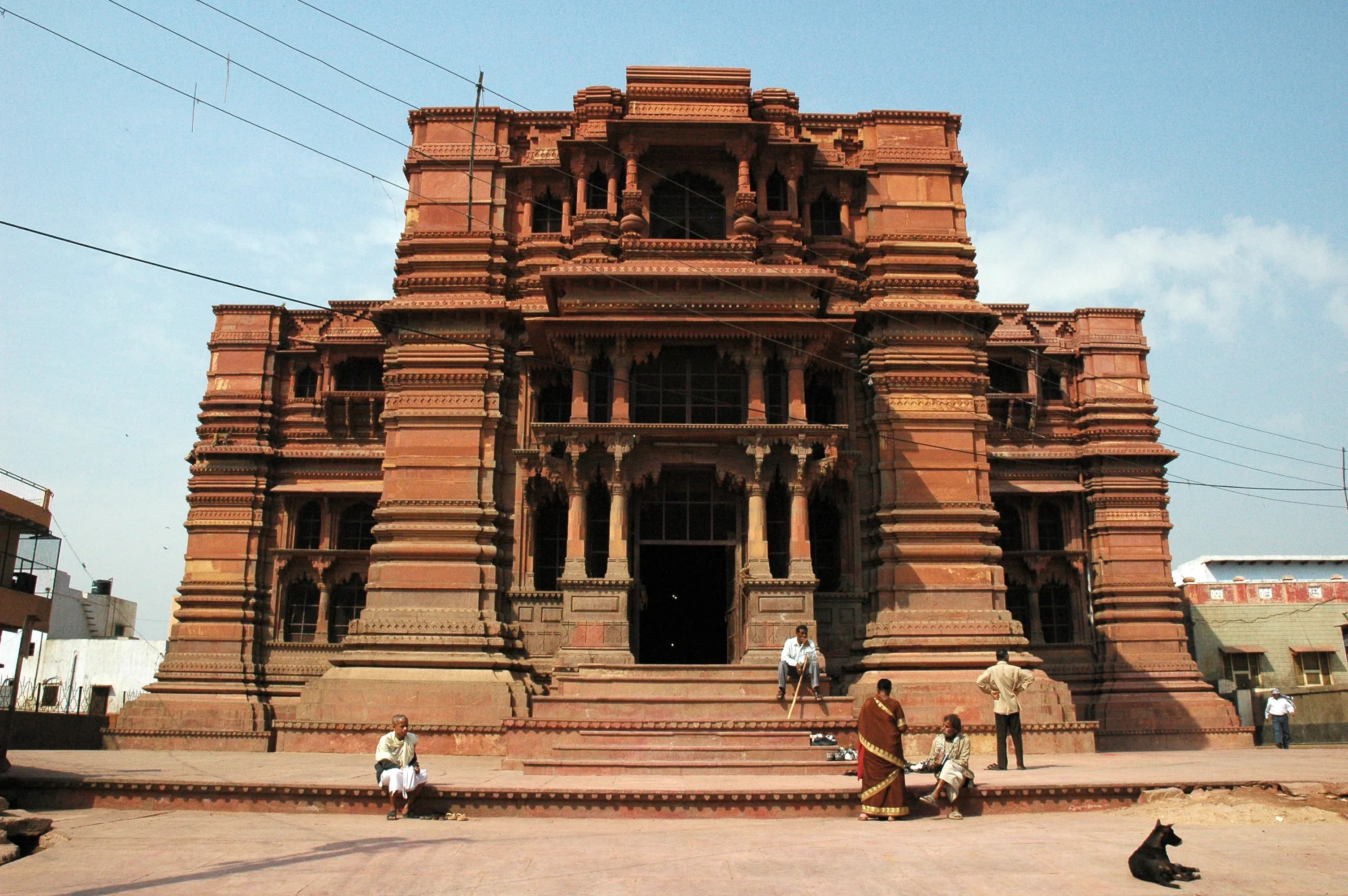
The red sandstone glowed, almost humming with a palpable energy under the late afternoon sun. Govind Dev Temple in Vrindavan, though no longer in its complete glory, still exudes a majestic aura that transported me back to a Vrindavan of centuries past. Having documented Gujarat's intricate temples for years, I was eager to experience the architectural nuances of this Braj marvel, and I wasn't disappointed. The first thing that struck me was the unique blend of architectural styles. While the temple’s core exhibits a distinctly Rajput influence, reminiscent of some of the grand structures I’ve seen in Rajasthan, the seven-storied structure (now sadly reduced to three) bore a striking resemblance to European architecture, particularly reminiscent of a cathedral. This fusion, I learned, was a result of the Mughal emperor Akbar's relatively tolerant religious policies during the late 16th century, a period that allowed for such cross-cultural architectural experimentation. Stepping inside the pillared hall, which now serves as the main prayer area, I was immediately drawn upwards. The soaring ceilings, even in their truncated state, evoked a sense of grandeur. The intricate carvings on the remaining pillars, depicting scenes from Krishna's life, were a testament to the skill of the artisans. Each carving told a story, each curve and line imbued with devotion. I spent a considerable amount of time tracing these narratives with my fingers, imagining the temple in its original seven-storied splendor. The absence of the upper four stories, destroyed by Aurangzeb in the 17th century, is a poignant reminder of the tumultuous history this temple has witnessed. Yet, the resilience of the structure and the continued devotion of the pilgrims who throng its courtyard speak volumes about its enduring spiritual significance. The air vibrated with chants and the fragrance of incense, creating an atmosphere thick with reverence. The temple complex is built around a rectangular courtyard, and while the main shrine is dedicated to Govind Dev (Krishna), smaller shrines dedicated to Radha and other deities dot the periphery. I observed the local devotees engaging in various rituals, their faces reflecting a deep connection to the divine. The rhythmic clang of bells and the melodic chanting of hymns further intensified the spiritual ambiance. The use of red sandstone, a material I'm intimately familiar with from Gujarat's architectural heritage, lends the temple a warm, earthy hue. However, unlike the intricate, almost lace-like carvings often seen in Gujarati temples, the carvings here are bolder, more pronounced, reflecting a different aesthetic sensibility. The interplay of light and shadow on the sandstone surfaces created a dynamic visual experience, constantly shifting throughout the day. One particular detail that captivated me was the remnants of the original staircase that once led to the upper floors. Though now inaccessible, the sheer scale and craftsmanship of the remaining steps hinted at the lost magnificence of the complete structure. I could almost visualize the devotees ascending those stairs, their hearts filled with anticipation, to reach the inner sanctum. Leaving the temple complex, I carried with me a profound sense of awe and a touch of melancholy. Awe at the architectural brilliance and spiritual energy that permeated the space, and melancholy for the lost grandeur of a structure that once touched the sky. Govind Dev Temple stands as a testament to the enduring power of faith and a poignant reminder of the fragility of our heritage. It is a site that deserves to be experienced, not just seen, and its story, etched in stone and whispered in chants, continues to resonate through the ages.
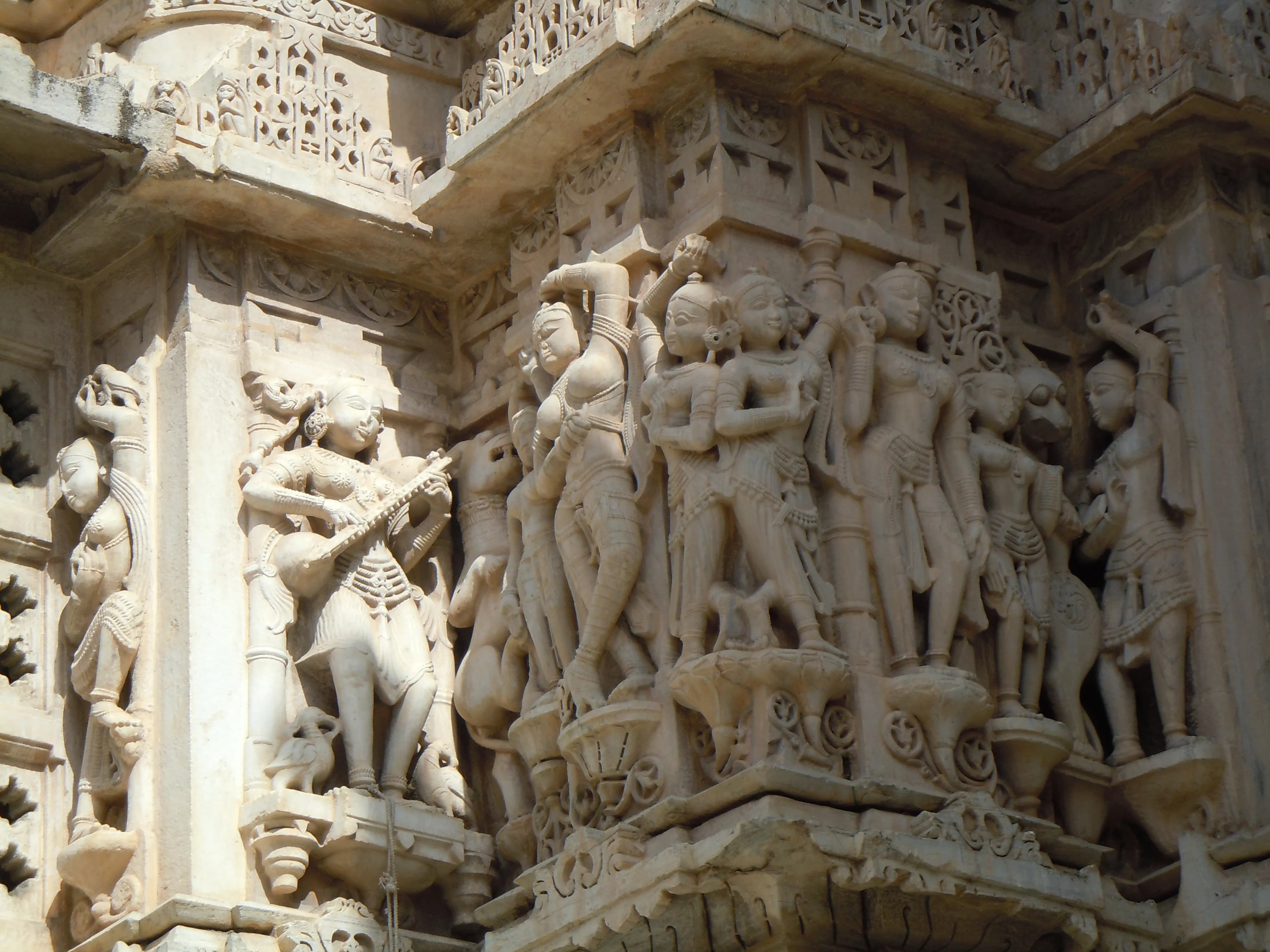
The midday sun beat down on Udaipur, casting long shadows that danced across the ornate façade of the Jagdish Temple. Having explored the cave temples of Maharashtra, hewn from solid rock, the intricate craftsmanship of this freestanding structure struck me immediately. Built in 1651, the Jagdish Temple, dedicated to Lord Vishnu, stands as a testament to the Indo-Aryan architectural style, a stark contrast to the rock-cut architecture I’m so familiar with back home. Located within the City Palace complex, the temple is accessed by a steep flight of stairs, flanked by sculpted elephants. The climb itself is a prelude to the grandeur that awaits. As I ascended, I noticed the meticulous carvings that adorned the walls – depictions of dancers, musicians, and celestial beings, each narrating a story frozen in time. The elephants, though weathered by centuries of sun and rain, retained a regal air, their trunks raised in a silent welcome. The temple is built on a raised platform, adding to its imposing presence. The main structure, a shikhara, rises in tiers, each level adorned with intricate sculptures and miniature shrines. Unlike the simple, often austere exteriors of Maharashtra’s cave temples, the Jagdish Temple is a riot of ornamentation. Every inch of the creamy-white stone is covered in elaborate carvings. I spent a considerable amount of time just circling the temple, absorbing the sheer density of the artwork. I noticed depictions of Vishnu’s various avatars – Rama, Krishna, Narasimha – interspersed with scenes from Hindu mythology. The narrative quality of the carvings was captivating, each panel a window into a rich tapestry of stories. Entering the main sanctum, the atmosphere shifted. The cacophony of the city faded, replaced by the hushed reverence of the devotees. The air was thick with the scent of incense and flowers. At the heart of the temple, enshrined within a dark, polished stone garbhagriha (sanctum sanctorum), resided the four-armed black stone idol of Lord Jagannath, a form of Vishnu. The deity, bathed in the soft glow of oil lamps, exuded a palpable sense of serenity. While photography is prohibited inside the sanctum, the image of the deity, majestic and serene, is etched in my memory. Emerging from the main shrine, I explored the mandapas, pillared halls that surround the central structure. The pillars themselves were works of art, intricately carved with floral motifs and geometric patterns. The play of light and shadow through these pillars created a mesmerizing effect. I noticed that the ceiling of the mandapa was equally ornate, featuring a stunning lotus carving. This attention to detail, even in areas that might be overlooked, speaks volumes about the dedication and skill of the artisans who built this temple. One particular aspect that fascinated me was the integration of secular elements within the temple’s carvings. Alongside the mythological figures, I observed depictions of elephants, horses, and even Europeans, possibly reflecting the interactions between the Mewar kingdom and the outside world during the 17th century. This blending of the sacred and the secular is something I haven't encountered as prominently in the cave temples of Maharashtra, which primarily focus on religious iconography. As I descended the steps, leaving the Jagdish Temple behind, I couldn't help but compare it to the cave temples I’m so accustomed to. While the caves evoke a sense of ancient mystery and seclusion, the Jagdish Temple, standing tall in the heart of the city, pulsates with life. It's a living testament to faith, artistry, and the enduring power of human creativity. The experience was a powerful reminder that architectural marvels can take many forms, each with its unique story to tell. From the stark simplicity of rock-cut caves to the ornate grandeur of freestanding temples, the sacred spaces of India continue to inspire and amaze.
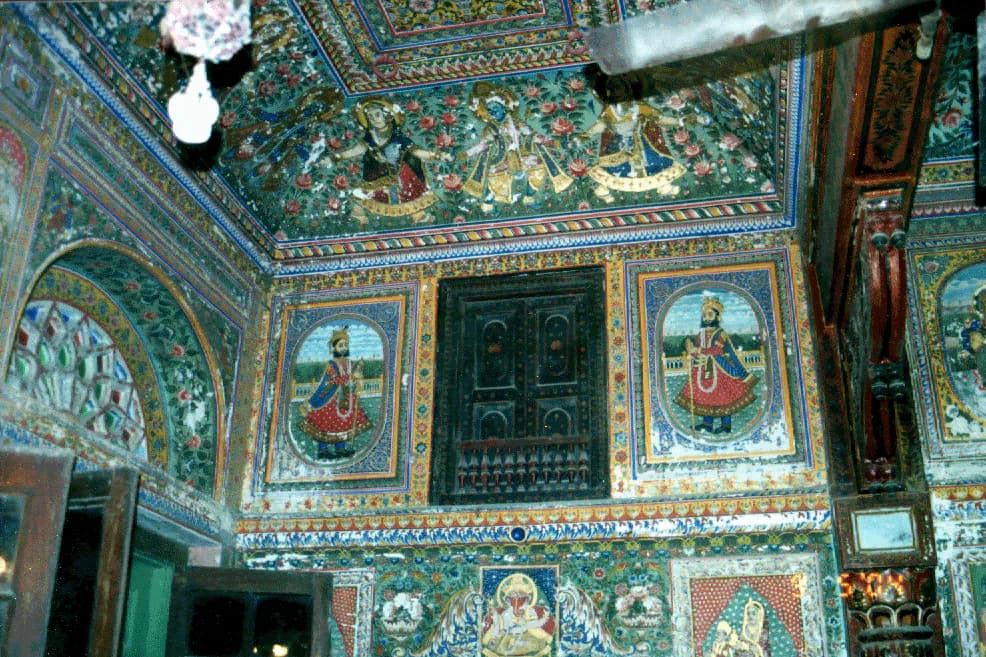
The desert wind whispered stories as I stepped into Mandawa, a town seemingly frozen in time within the Shekhawati region of Rajasthan. It wasn't just a town; it was an open-air art gallery, a canvas of vibrant frescoes splashed across the facades of opulent havelis. My journey through North India has taken me to countless historical sites, but Mandawa's concentration of painted mansions is truly unique. My first stop was the imposing Hanuman Prasad Goenka Haveli. The sheer scale of the structure took my breath away. Intricate carvings adorned every archway and balcony, narrating tales of Rajput chivalry and mythological legends. The colours, though faded by time and the harsh desert sun, still held a captivating vibrancy. I was particularly drawn to a depiction of Krishna lifting Mount Govardhan, the delicate brushstrokes bringing the scene to life despite the passage of centuries. It's evident that the artists weren't merely decorators; they were storytellers, preserving the cultural ethos of a bygone era. Moving on to the Jhunjhunwala Haveli, I was struck by the shift in artistic style. While Hanuman Prasad Goenka Haveli showcased traditional Indian themes, this haveli embraced the advent of the modern world. Frescoes depicting Victorian-era trains and even a biplane shared wall space with traditional motifs. This fascinating juxtaposition highlighted the changing times and the influence of the West on Indian art. It felt like witnessing a dialogue between two worlds, captured in vibrant pigments. The Gulab Rai Ladia Haveli offered another perspective. Here, the frescoes extended beyond mythology and modernity, delving into the everyday life of the merchant families who commissioned these masterpieces. Scenes of bustling marketplaces, elaborate wedding processions, and even depictions of women engaged in household chores provided a glimpse into the social fabric of Mandawa's past. These weren't just grand displays of wealth; they were visual diaries, documenting the nuances of a community. As I wandered through the narrow lanes, each turn revealed another architectural marvel. The intricate latticework screens, known as *jharokhas*, were particularly captivating. They served a dual purpose: allowing the women of the household to observe the street life while maintaining their privacy. These *jharokhas* weren't merely architectural elements; they were symbols of a societal structure, a silent testament to the lives lived within those walls. The double-courtyard layout, a common feature in these havelis, spoke volumes about the importance of family and community. The inner courtyard, often reserved for women, provided a private sanctuary, while the outer courtyard served as a space for social gatherings and business dealings. This architectural division reflected the social dynamics of the time. One aspect that truly resonated with me was the use of natural pigments in the frescoes. The colours, derived from minerals and plants, possessed a unique earthy quality that synthetic paints could never replicate. This connection to nature, so evident in the art, extended to the architecture itself. The thick walls, built from locally sourced sandstone, provided natural insulation against the harsh desert climate, a testament to the ingenuity of the builders. My exploration of Mandawa's havelis wasn't just a visual feast; it was a journey through time. Each brushstroke, each carving, each architectural detail whispered stories of a rich and vibrant past. These havelis aren't just buildings; they are living museums, preserving the cultural heritage of a region. As I left Mandawa, the setting sun casting long shadows across the painted walls, I carried with me not just photographs, but a deeper understanding of the artistry and history that shaped this remarkable town. It's a place I urge every traveller to experience, to lose themselves in the labyrinthine lanes and discover the stories etched onto the walls of these magnificent havelis.
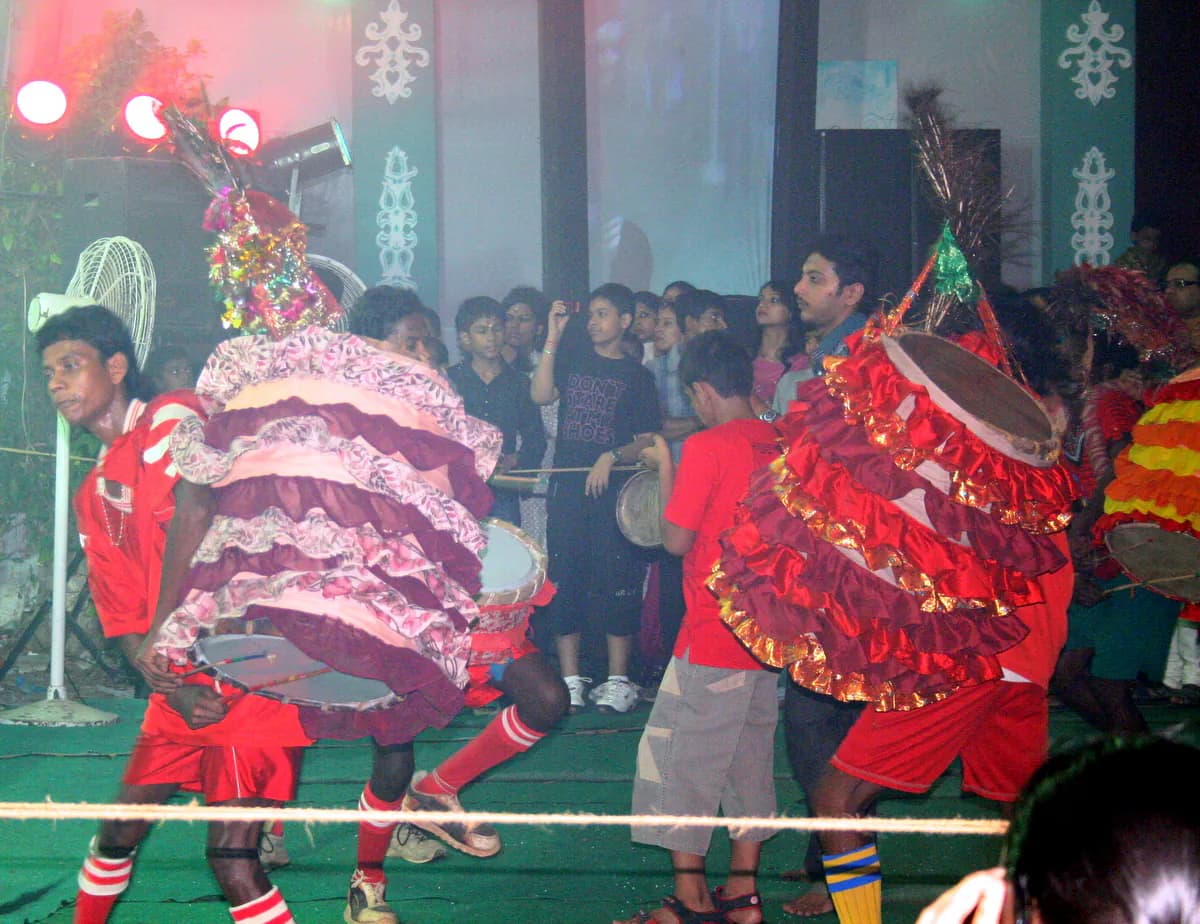
The Matri Mandir, nestled amidst the pine-clad Khasi Hills of Shillong, isn't a fort or palace like those I'm accustomed to in Rajasthan, but it holds a grandeur of a different kind. It's a temple, yes, but the word feels inadequate. "Sanctuary" or "spiritual powerhouse" comes closer to capturing the essence of this place. Forget ornate carvings and vibrant frescoes; the Matri Mandir's beauty lies in its stark simplicity and the palpable sense of tranquility that permeates the air. The approach itself is a journey. After registering at the reception centre, you're shuttled to the base of the hill where the Mandir resides. The climb is gentle, facilitated by a paved pathway winding through meticulously manicured gardens. The scent of pine needles and damp earth fills the air, a welcome change from the dry, desert air of my homeland. The gardens themselves are a testament to human dedication, a symphony of vibrant blossoms and meticulously pruned hedges, all contributing to the sense of serenity. The Matri Mandir is a striking structure, a massive golden globe that seems to rise organically from the earth. Its surface is composed of interlocking golden discs, reflecting the sunlight and creating an almost ethereal glow. There are no imposing gates or towering walls, just this singular, spherical edifice that invites contemplation. The architecture is strikingly modern, a stark contrast to the traditional temples I'm familiar with. It's a testament to the universality of spiritual seeking, a modern interpretation of a timeless quest. Entering the inner sanctum is an experience in itself. Shoes are left outside, and silence descends like a soft blanket. The central chamber is dominated by a massive crystal globe, illuminated by a single ray of sunlight that filters through an opening in the dome above. The effect is mesmerizing, the crystal radiating a soft, otherworldly light. There are no idols, no chanting priests, just the quiet hum of the air conditioning and the gentle breathing of fellow visitors. It's a space designed for introspection, for connecting with something larger than oneself. I spent a considerable amount of time simply sitting in the inner chamber, absorbing the silence and the unique energy of the place. It's a far cry from the bustling, vibrant temples of Rajasthan, with their throngs of devotees and the clang of bells. Here, the silence speaks volumes. It allows for a different kind of connection, a more personal and introspective one. Outside the inner sanctum, a spiralling ramp leads down to the ground level. As I descended, I noticed small meditation rooms tucked away along the pathway, offering private spaces for contemplation. The attention to detail is remarkable, every aspect of the Mandir designed to facilitate inner peace. The Matri Mandir is more than just a building; it's an experience. It's a place where the cacophony of the outside world fades away, replaced by a profound sense of stillness. It’s a testament to the power of architecture to shape not just our physical environment, but our inner landscape as well. As someone steeped in the rich architectural heritage of Rajasthan, I was struck by the unique beauty and spiritual potency of this modern temple in the heart of Meghalaya. It’s a place I won't soon forget, a reminder that spirituality can find expression in diverse and unexpected forms.
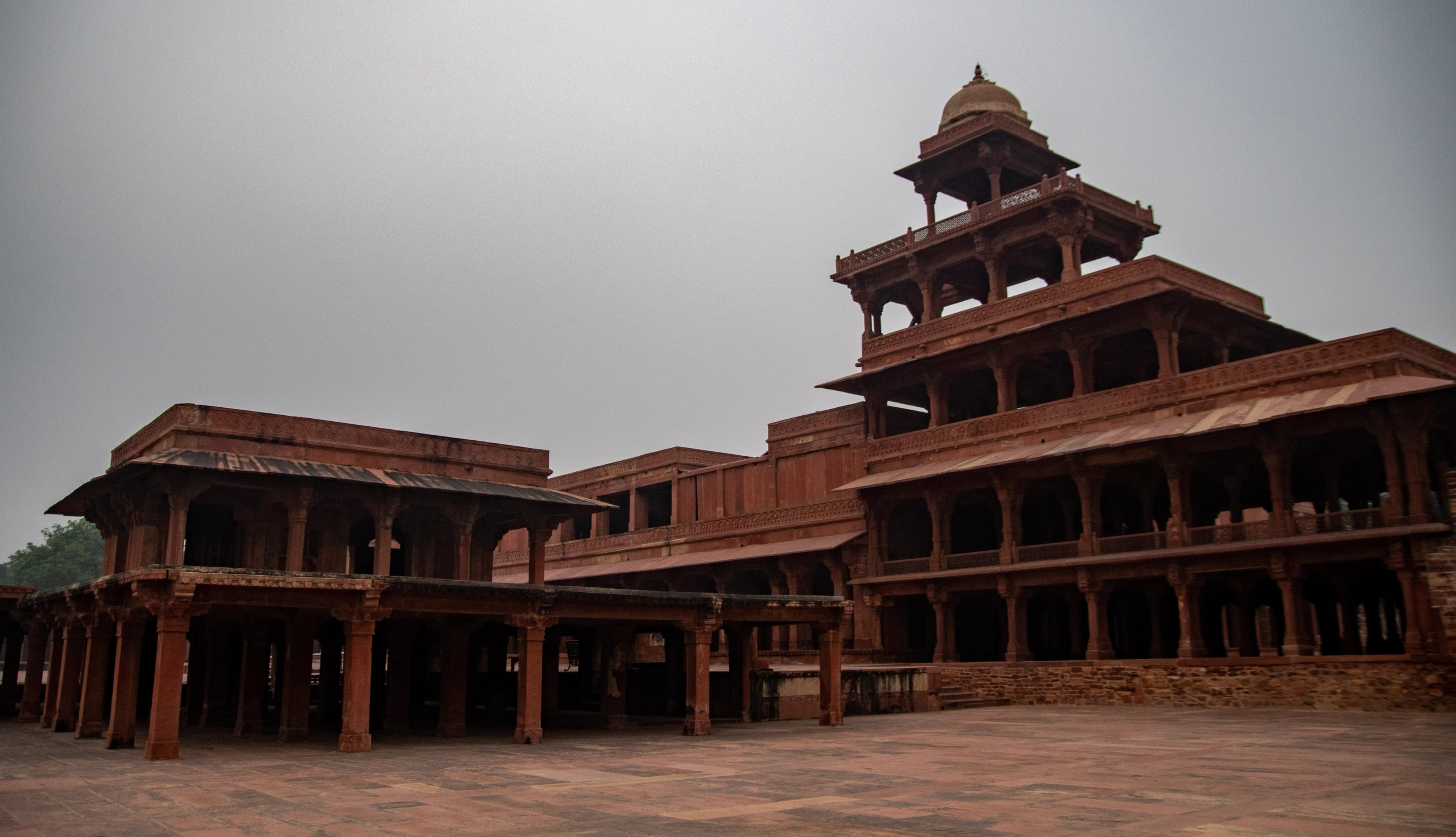
The wind whispers stories through the pierced screens of Panch Mahal, a structure that rises like a delicately carved sandcastle against the Fatehpur Sikri skyline. As I adjusted my camera, framing the pyramidal tiers against the vast Uttar Pradesh sky, I felt a palpable connection to the Mughal era. This wasn't just a building; it was a breathing testament to Akbar's vision, a blend of Hindu and Persian architectural styles that spoke volumes about the cultural confluence of the time. The ground floor, a sprawling open pavilion supported by 84 pillars, once served as a cool respite from the summer heat. I could almost envision the royal women gathered here, their laughter echoing through the now silent spaces. The pillars, each uniquely carved with intricate floral and geometric patterns, captivated my lens. The play of light and shadow through the jaalis, the intricately carved stone lattices, created a mesmerizing tapestry that shifted with the sun's journey across the sky. I spent a considerable amount of time documenting these details, trying to capture the essence of the craftsmanship that had stood the test of centuries. Ascending the levels, the structure shrinks in size, each tier offering a more exclusive and panoramic view of the surrounding city. The second story, supported by fewer pillars, felt more intimate, perhaps a space for smaller gatherings. The third, fourth, and fifth levels, each progressively smaller, culminate in a single chhatri, a domed kiosk, on the topmost tier. This final level, once Akbar's private retreat, offered an unparalleled vista of his magnificent creation. Standing there, I felt a sense of awe, imagining the emperor contemplating his empire from this vantage point. The red sandstone, bathed in the golden hues of the late afternoon sun, radiated warmth. The subtle variations in the stone's color, from a rich ochre to a pale rose, added depth and texture to my photographs. I focused on capturing the interplay of light and shadow, highlighting the intricate carvings and the graceful arches. The pillars, while seemingly uniform from a distance, revealed their unique personalities upon closer inspection. Some bore delicate floral motifs, others geometric patterns, and still others a combination of both, a testament to the artisans' skill and creativity. One aspect that particularly intrigued me was the absence of walls on the lower levels. This open design, unusual for a palace, fostered a sense of connection with the surrounding environment. I could see how the structure, while grand, was also designed for comfort and practicality, allowing for the free flow of air and offering breathtaking views. The jaalis, while providing privacy, also allowed for glimpses of the outside world, blurring the lines between inside and out. My experience at Panch Mahal transcended mere documentation. It was a journey through time, a conversation with the past. As I packed my equipment, the setting sun casting long shadows across the courtyard, I felt a deep sense of gratitude for the opportunity to witness and preserve the legacy of this magnificent structure. The photographs I captured are not just images; they are fragments of history, frozen moments in time, waiting to share their stories with the world. They are a testament to the enduring beauty of Mughal architecture and a reminder of the rich cultural heritage that India holds within its embrace.
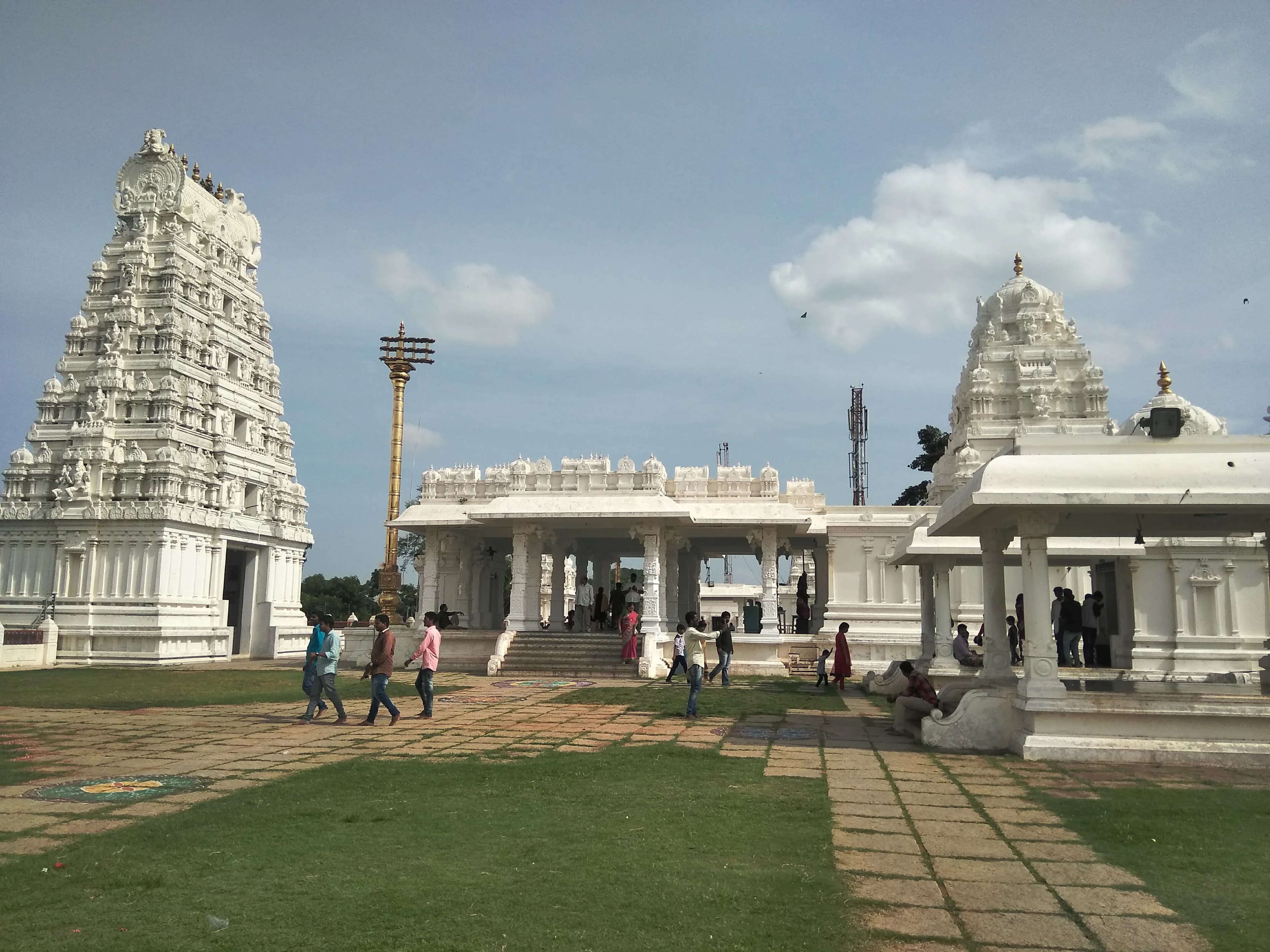
The wind whipped around me, carrying the faint scent of incense and the distant chanting of mantras, as I stood at the foot of the magnificent Sanghi Temple. Having explored countless forts and palaces of Rajasthan, I’ve developed a keen eye for architectural grandeur, and even so, this temple, nestled amidst the rocky landscape of Telangana, took my breath away. It wasn’t a single monolithic structure, but a sprawling complex of shrines, each dedicated to a different deity within the Hindu pantheon, all crafted from gleaming white marble that seemed to radiate an inner light. The main temple, dedicated to Lord Venkateswara, dominates the skyline. Its towering gopuram, intricately carved with scenes from Hindu mythology, draws the eye upwards, almost piercing the cerulean sky. The sheer scale of the structure is awe-inspiring. I’ve seen the intricate carvings of Dilwara and the imposing walls of Chittorgarh, but the pristine white marble of Sanghi Temple, reflecting the bright Telangana sun, created a different kind of majesty. It felt less like a fortress and more like a celestial palace, descended from the heavens. As I ascended the broad steps leading to the main sanctum, I noticed the meticulous detailing. Every inch of the temple, from the towering pillars to the delicate latticework screens, was adorned with carvings. Mythological figures, celestial beings, and floral motifs intertwined in a complex tapestry of artistry. The craftsmanship was exquisite, reminiscent of the delicate jali work I’d admired in the palaces of Jaipur, but here, the sheer volume of carving was overwhelming. It was as if an army of artisans had poured their hearts and souls into every chisel stroke. Inside the main sanctum, the atmosphere was charged with devotion. The air hummed with the low murmur of prayers and the clanging of bells. The deity, Lord Venkateswara, stood resplendent, adorned with jewels and garlands. The sheer faith radiating from the devotees around me was palpable, a testament to the spiritual power this place held. It was a stark contrast to the hushed reverence I’d experienced in the Jain temples of Ranakpur. Here, devotion was expressed openly, with an almost tangible energy. Beyond the main temple, the complex unfolded like a labyrinth of spiritual discovery. Smaller shrines dedicated to Lord Ganesha, Lord Shiva, and Goddess Durga dotted the landscape, each with its own unique architectural style and devotional atmosphere. I was particularly drawn to the serene beauty of the Goddess Lakshmi shrine, its delicate carvings and peaceful ambiance offering a respite from the bustling activity of the main temple. It reminded me of the quiet courtyards within the City Palace of Udaipur, hidden oases of tranquility amidst the grandeur. Wandering through the complex, I stumbled upon a small amphitheater, its stage facing a backdrop of lush greenery. I learned that cultural performances and religious discourses are often held here, adding another layer to the temple's vibrant tapestry. It was a thoughtful inclusion, acknowledging the importance of art and education alongside spiritual practice. This reminded me of the open-air performances I’d witnessed in the Mehrangarh Fort of Jodhpur, where history and culture came alive under the desert sky. As the sun began to set, casting long shadows across the marble courtyards, I found myself sitting by the temple’s tranquil pond, watching the koi fish glide through the clear water. The air was filled with the sound of chirping birds and the distant chanting of evening prayers. The temple, bathed in the warm glow of the setting sun, seemed to exude a sense of peace and serenity. It was a fitting end to my visit, a moment of quiet reflection after a day of exploration and discovery. Sanghi Temple, with its architectural splendor and spiritual richness, had left an indelible mark on my memory. It was a testament to the enduring power of faith and the artistry of human hands, a place where the divine and the earthly met in perfect harmony.
Related Collections
Discover more heritage sites with these related collections
Explore More Heritage
Explore our comprehensive archive of 12 heritage sites with detailed documentation, 3D models, floor plans, and historical research. Each site page includes visitor information, conservation status, architectural analysis, and downloadable resources for students, researchers, and heritage enthusiasts.
Historical Context
The historical significance of these 12 heritage sites reflects the profound integration of dharma, artha, and kama in Hindu civilization. Across successive eras, royal patrons and spiritual leaders commissioned these sacred edifices as acts of devotion, fulfilling dharmic obligations while creating eternal spaces for worship and community gathering. Various dynasties contributed unique architectural visions, establishing traditions that honored Vedic principles while incorporating regional characteristics. Master builders (sthapatis) applied knowledge from ancient shilpa shastras (architectural treatises) and vastu shastra (spatial science), creating structures embodying cosmic principles and sacred geometry. Epigraphic inscriptions and archaeological evidence reveal sophisticated networks of guilds, royal support, and community participation sustaining these massive undertakings across decades or centuries. These monuments served as centers of Vedic learning, Sanskrit scholarship, classical arts, and spiritual practice—roles many continue fulfilling today, maintaining unbroken traditions that connect contemporary Bharat to its glorious civilizational heritage.
Architectural Significance
The architectural magnificence of these 12 heritage sites demonstrates the sophisticated application of shilpa shastra principles to create spaces embodying cosmic order and divine presence. The rajasthani architecture style tradition manifests through characteristic elements: distinctive regional architectural elements, spatial planning principles, and decorative vocabularies. Employing indigenous materials—locally sourced stone, traditional lime mortars, and time-honored construction techniques—sthapatis created structures demonstrating advanced engineering knowledge. The corbelling techniques display extraordinary precision, achieving structural stability through geometric principles. Dome construction methodologies demonstrate sophisticated understanding of load distribution and compression forces, centuries before modern engineering formalized such knowledge. Beyond structural excellence, these monuments serve as three-dimensional textbooks of Puranic narratives, Vedic cosmology, and iconographic traditions. Sculptural programs transform stone into divine forms, teaching dharma through narrative reliefs and creating sacred atmospheres conducive to devotion and contemplation. Recent photogrammetric documentation and 3D laser scanning reveal original polychromy, construction sequences, and historical conservation interventions, enriching our understanding of traditional building practices and material technologies that sustained these magnificent creations.
Conservation & Preservation
Preserving these 12 sacred heritage sites represents our collective responsibility to safeguard India's architectural and spiritual heritage for future generations. Varying protection statuses underscore the ongoing need for comprehensive heritage conservation programs. Conservation challenges include environmental degradation, biological colonization, structural deterioration, and pressures from increased visitation. Professional conservators address these through scientifically-grounded interventions: structural stabilization using compatible traditional materials, surface cleaning employing non-invasive techniques, vegetation management, and drainage improvements. Advanced documentation technologies—laser scanning, photogrammetry, ground-penetrating radar—create detailed baseline records enabling precise condition monitoring and informed conservation planning. When restoration becomes necessary, traditional building techniques and materials sourced from historical quarries ensure authenticity and compatibility. This comprehensive approach honors the devotion and craftsmanship of original builders while applying contemporary conservation science to ensure these monuments endure, continuing their roles as centers of worship, cultural identity, and civilizational pride.
Visitor Information
Experiencing these 12 sacred heritage sites offers profound connection to India's spiritual and architectural heritage. India offers well-developed infrastructure including auto-rickshaw, Indian Railways, state buses, facilitating travel between heritage sites. The optimal visiting period extends October through March when comfortable conditions facilitate exploration. Entry fees typically range from ₹25-₹40 at protected monuments. Photography for personal use is generally permitted, though professional equipment may require advance permissions. Visiting these sacred spaces requires cultural sensitivity: modest attire covering shoulders and knees, shoe removal in temple sanctums, quiet respectful demeanor, and recognition that these remain active worship centers where devotees practice centuries-old traditions. Meaningful engagement comes through understanding basic Hindu iconography, mythological narratives, and ritual contexts that bring these monuments to life.
Key Facts & Statistics
Total documented heritage sites: 12
Fort: 3 sites
Temple: 3 sites
Museum: 2 sites
Monument: 2 sites
Historic City: 2 sites
Mughal-Rajput architecture style, Nagara architecture style, Rajasthani architecture style, Mughal architecture style architectural style: 1 sites
Māru-Gurjara architecture style, Nagara architecture style, Rajasthani architecture style, Indo-Aryan architecture style architectural style: 1 sites
Kalinga architecture style, Indo-Colonial architecture style, Mughal architecture style, Rajasthani architecture style architectural style: 1 sites
Deccani Indo-Islamic architecture style, Indo-Islamic architecture style, Tughlaq architecture style, Rajasthani architecture style architectural style: 1 sites
Shekhawati architecture style, Rajput architecture style, Mughal architecture style, Rajasthani architecture style architectural style: 1 sites
Rajput Period period construction: 4 sites
British Colonial Period period construction: 4 sites
Vijayanagara Period period construction: 1 sites
Modern Period period construction: 1 sites
Mughal Rajput Period period construction: 1 sites
Average documentation completion score: 79%
Featured flagship heritage sites: 12
Comprehensive digital archiving preserves heritage for future generations
Comprehensive digital archiving preserves heritage for future generations
Frequently Asked Questions
How many heritage sites are documented in India?
This collection includes 12 documented heritage sites across India. Each site has comprehensive documentation including photos, floor plans, and historical research.
What is the best time to visit heritage sites in India?
October through March is ideal for visiting heritage sites in India. Major festivals also offer unique cultural experiences. Check individual site pages for specific visiting hours and seasonal closures.
What are the entry fees for heritage sites?
Protected monuments typically charge ₹25-₹40. State-protected sites often have lower or no entry fees. Many temples and religious sites are free. Children often enter free. Still photography is usually included; video may require additional permits.
Are photography and videography allowed at heritage sites?
Still photography for personal use is generally permitted at most heritage sites. Tripods, flash photography, and commercial filming usually require special permissions. Some sites restrict photography of murals, sculptures, or sanctums. Drones are prohibited without explicit authorization. Always respect signage and guidelines at individual monuments.
Are these heritage sites wheelchair accessible?
Accessibility varies significantly. Major UNESCO sites and recently renovated monuments often have ramps and accessible facilities. However, many historical structures have steps, uneven surfaces, and narrow passages. Contact site authorities in advance for specific accessibility information. Our site pages indicate known accessibility features where available.
Are guided tours available at heritage sites?
Licensed guides are available at most major heritage sites, typically charging ₹200-₹500 for 1-2 hour tours. ASI-approved guides provide historical and architectural insights. Audio guides are available at select UNESCO sites. Our platform offers virtual tours and detailed documentation for major monuments.
What is the conservation status of these heritage sites?
Many sites are protected under heritage conservation laws. Active conservation includes structural stabilization, surface cleaning, vegetation control, and drainage management. Digital documentation helps monitor deterioration. Ongoing surveys track condition changes for evidence-based interventions.
What are the key features of rajasthani architecture style architecture?
Rajasthani architecture style architecture features distinctive regional architectural elements, spatial planning principles, and decorative vocabularies. These elements evolved over centuries, reflecting regional climate, available materials, construction techniques, and cultural preferences. Each monument demonstrates unique variations within the broader architectural tradition.
What documentation is available for these heritage sites?
Each site includes high-resolution photography, architectural measurements, historical research, and expert annotations. Documentation averages 79% completion.
How much time should I allocate for visiting?
Plan 2-3 hours for major monuments to appreciate architectural details and explore grounds. Smaller sites may require 30-60 minutes. Multi-site itineraries should allocate travel time. Early morning or late afternoon visits offer better lighting for photography and fewer crowds. Check individual site pages for recommended visiting durations.
What is the cultural significance of these heritage sites?
These monuments represent India's diverse cultural heritage, reflecting centuries of architectural innovation, religious traditions, and artistic excellence. They serve as living links to historical societies, preserving knowledge about construction techniques, social structures, and cultural values. Many sites remain active centers of worship and community gathering.
How can I practice responsible heritage tourism?
Respect site rules including photography restrictions and designated pathways. Don't touch sculptures, murals, or walls. Dispose waste properly. Hire local guides to support communities. Avoid visiting during restoration work. Learn about cultural contexts before visiting. Report damage to authorities. Your responsible behavior helps preserve heritage for future generations.
References & Sources
Rajasthani Architecture Style
Rajasthani Architecture Style architecture is a distinctive style of Indian temple architecture characterized by its unique design elements and construction techniques. This architectural tradition flourished in India and represents a significant period in Indian cultural heritage. Features include intricate carvings, precise proportions, and integration with religious symbolism.
- 1Diverse architectural styles from various periods
- 2Intricate craftsmanship and artistic excellence
- 3Historical and cultural significance
- 4Well-documented heritage value
- 5Protected under heritage conservation acts
- 6Tourist and educational significance
| 📍Rajasthan | 3 sites |
| 📍Uttar Pradesh | 2 sites |
| 📍Meghalaya | 2 sites |
| 📍Andhra Pradesh | 2 sites |
| 📍Odisha | 1 sites |
| 📍Karnataka | 1 sites |
| 📍Telangana | 1 sites |